On beautiful Lake Concordia
This beautiful home on Lake Concordia has 100 ft of lake frontage and a 680 sf guest house which includes a half bathroom. All utilities to home and guest house are underground. Full service hook ups for RV parking installed on side of home for the out of town guests and family. The open floor plan kitchen, dining, and living room is wonderful for entertaining guests. The master bathroom is complete with a whirlpool tub and separate shower. The kitchen, laundry, and master bath has a 50 gallon water heater. The 2 additional bedrooms has its own 40 gallon water heater. 2 car garage with electric door. A large and inviting patio with brick fireplace includes not only a beautiful lake view ,but a bar, sink, granite counter top, and under counter refrigerator. To add to the amenities, this home includes, a water softener system and reverse osmosis under counter water filtration system. Heating/Cooling with HVAC electrical unit, insulated windows and storm doors. Windows on west side of house have window film. The detached guest house/workshop/storage building includes a 24,000 BTU window unit, 1/2 bath, and 23'8" x 8'4" attached covered shed. Fenced in yard on the lake side of house with 150 ft. pier with decks, open boathouse with lift, running water, and electricity. In addition, a 6' x 6' smoke house with electricity All measurements listed are per owner.



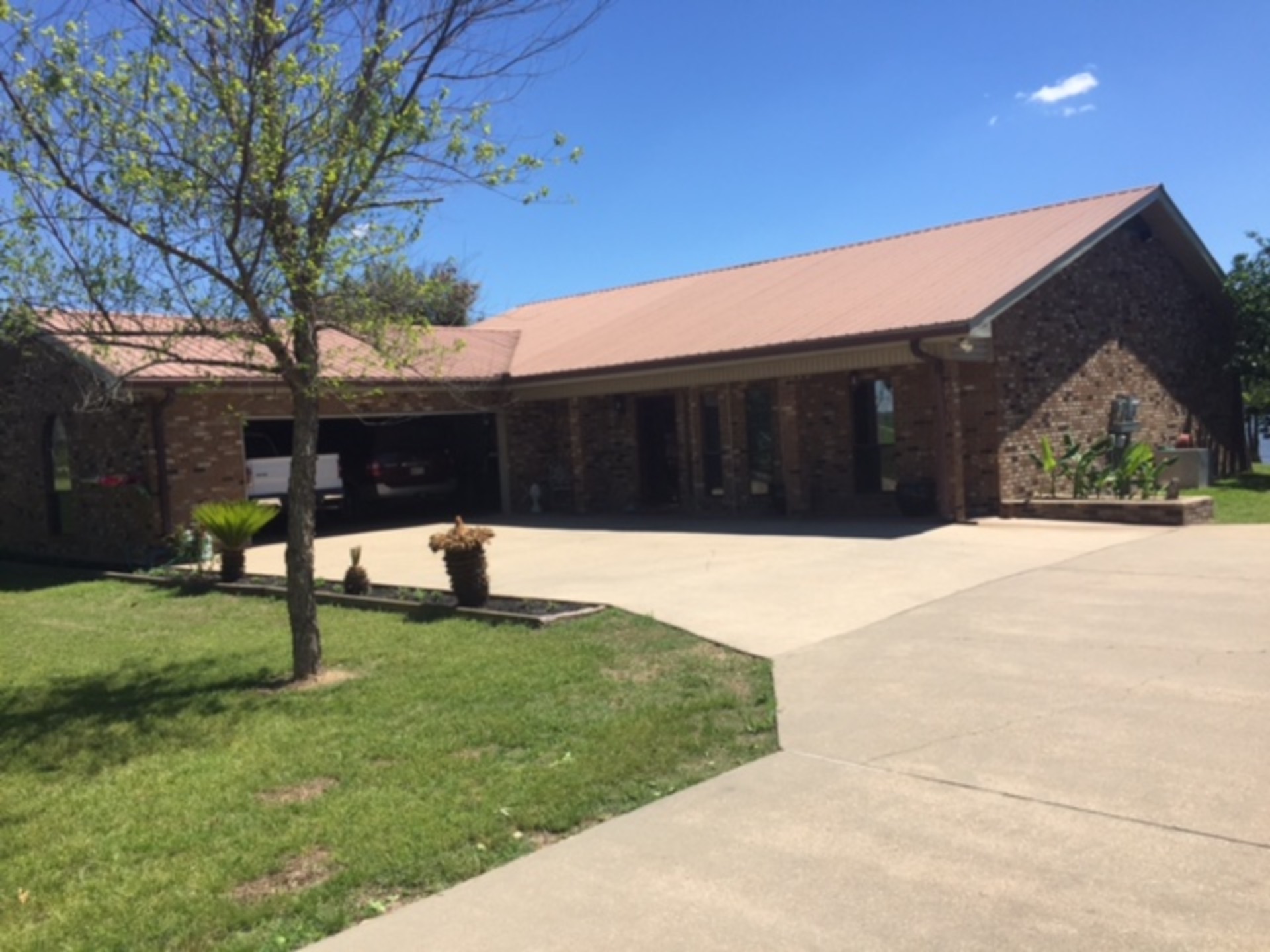


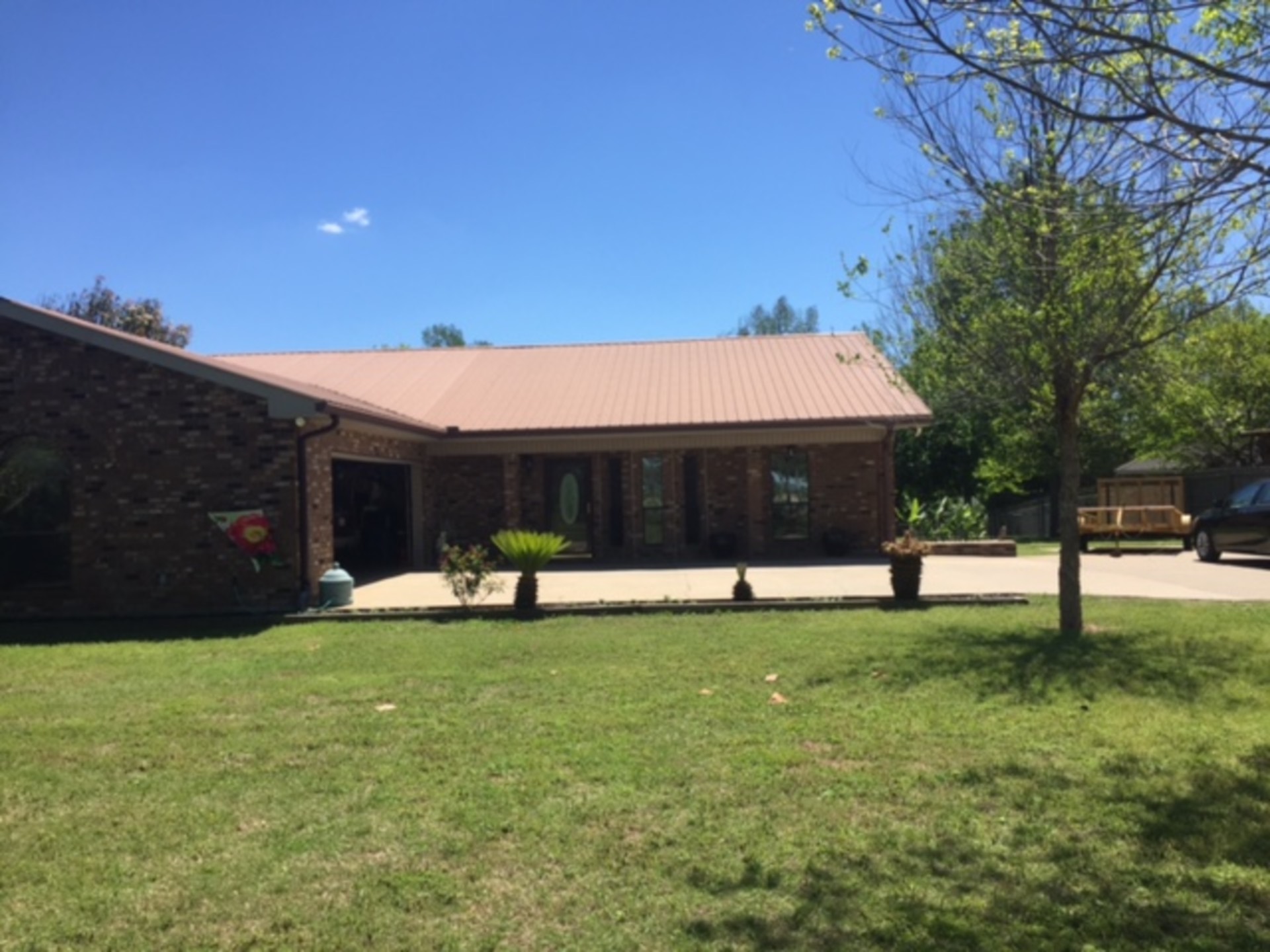 ;
;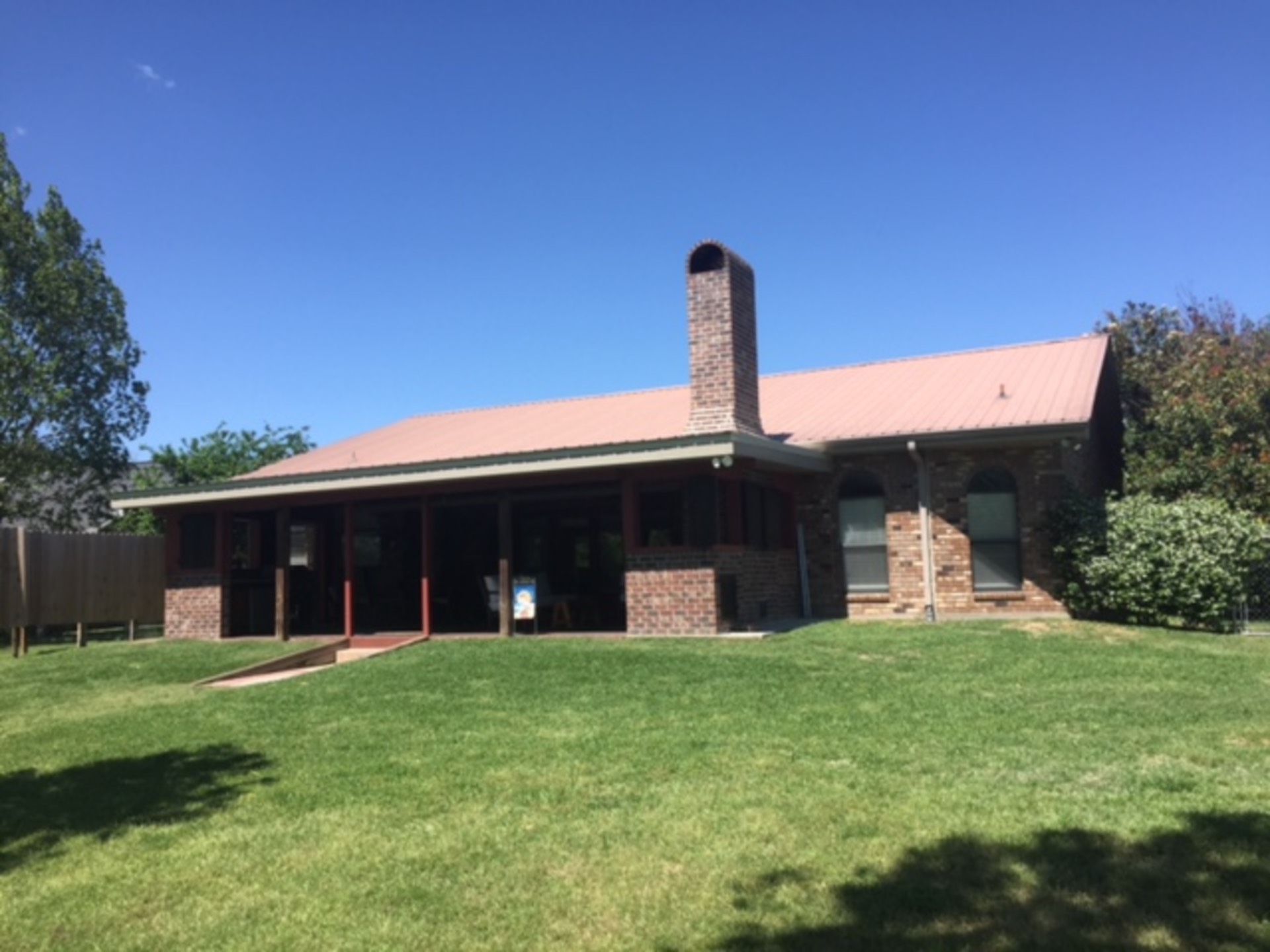 ;
;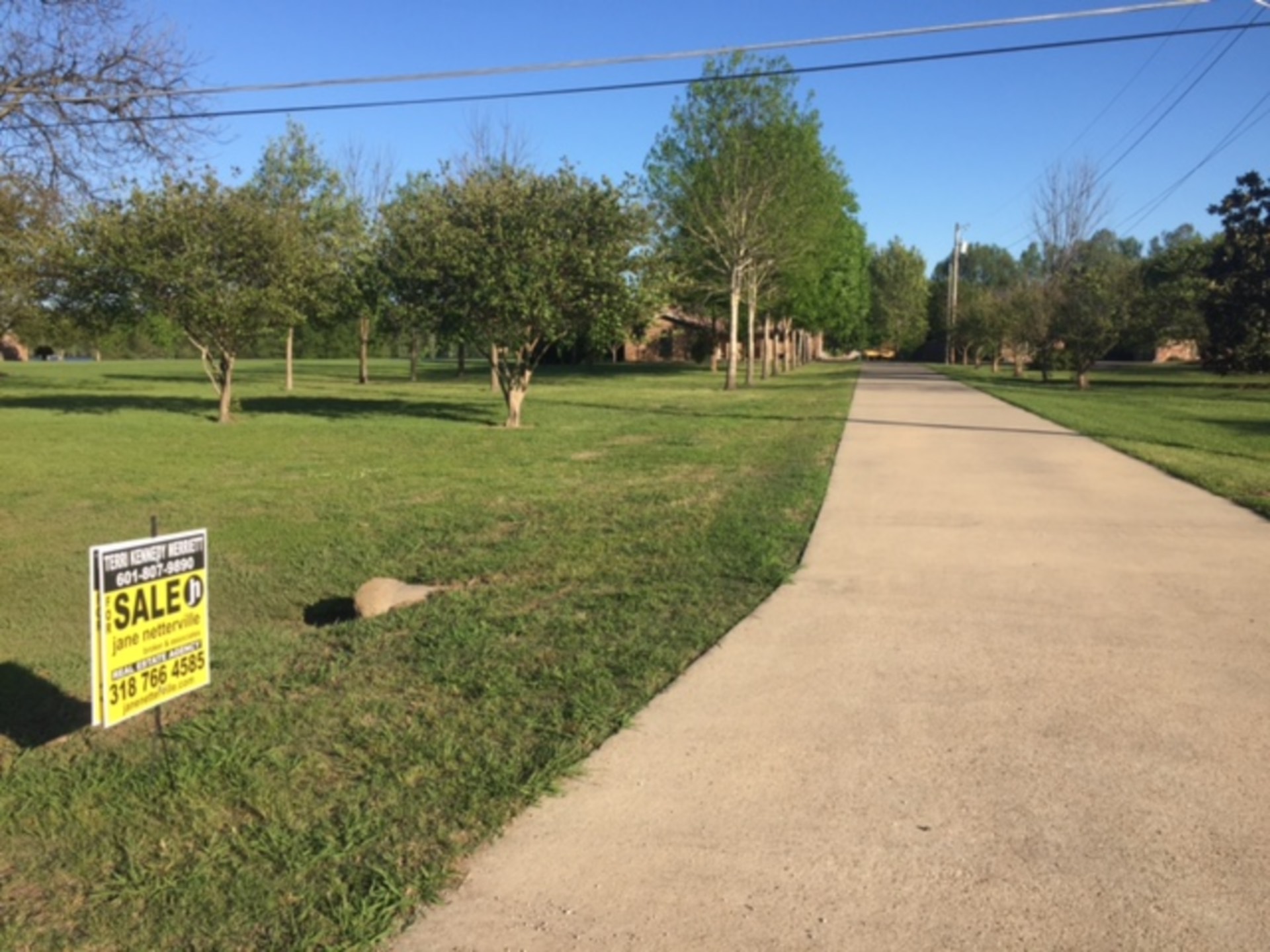 ;
;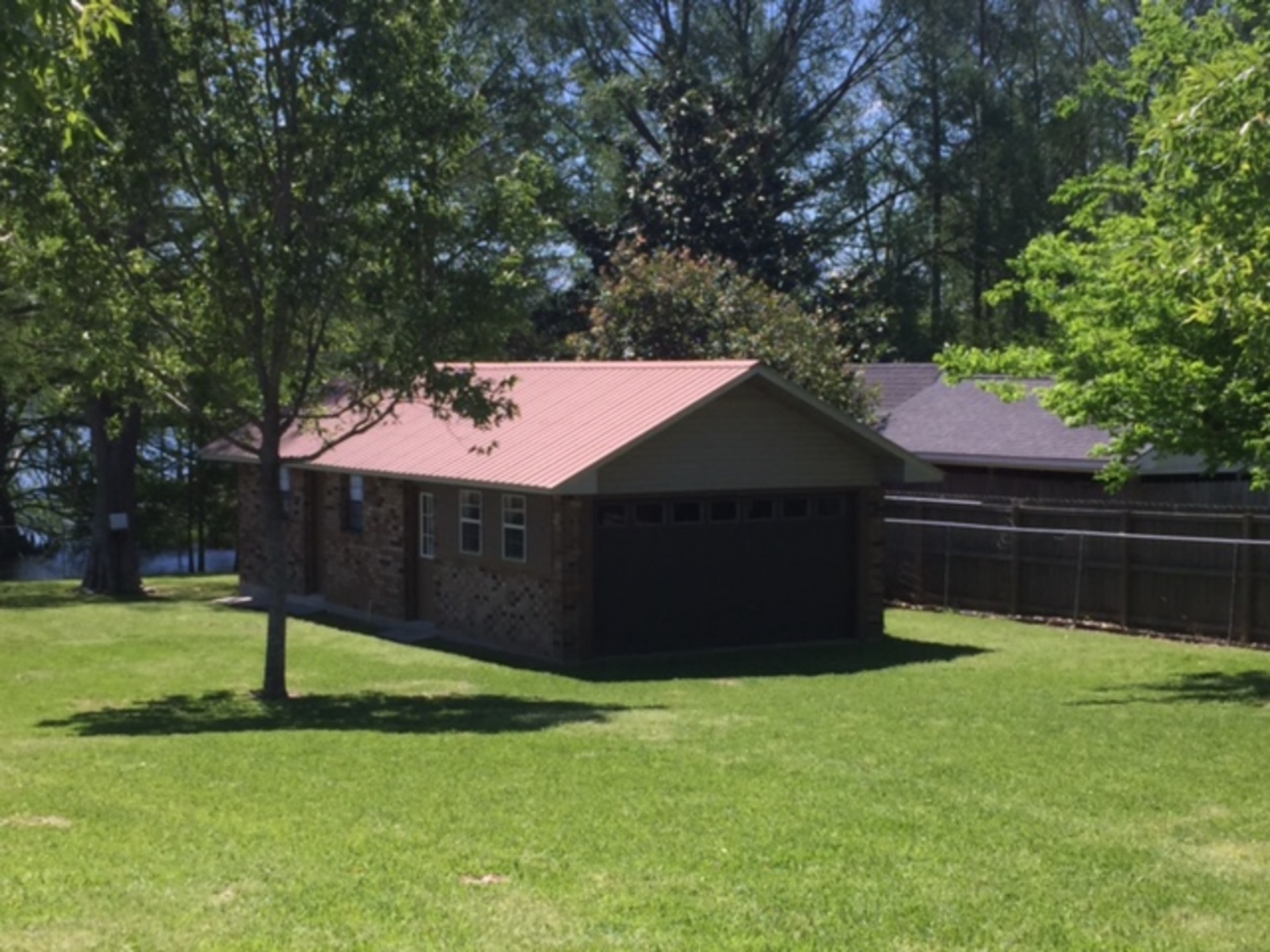 ;
;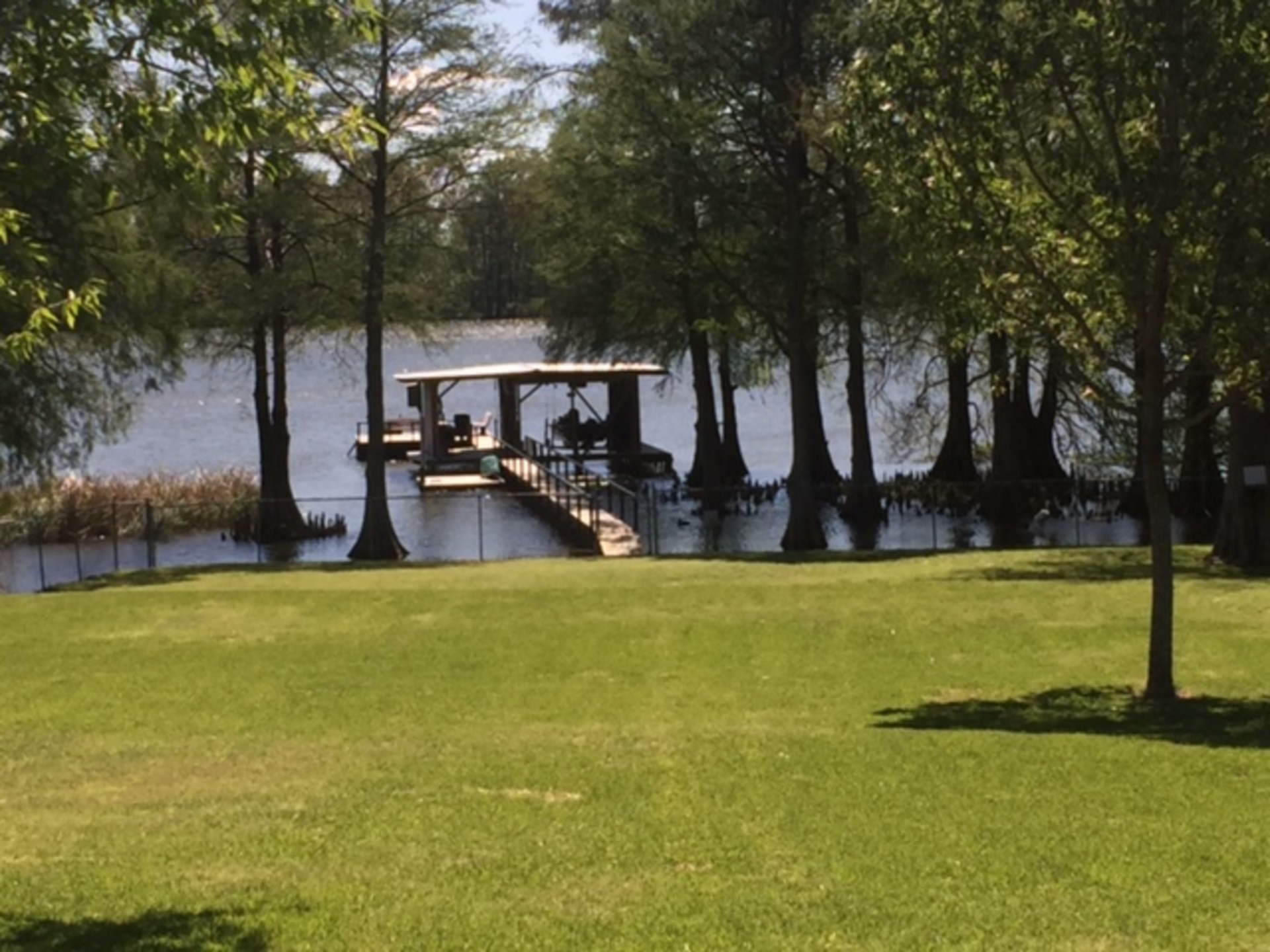 ;
;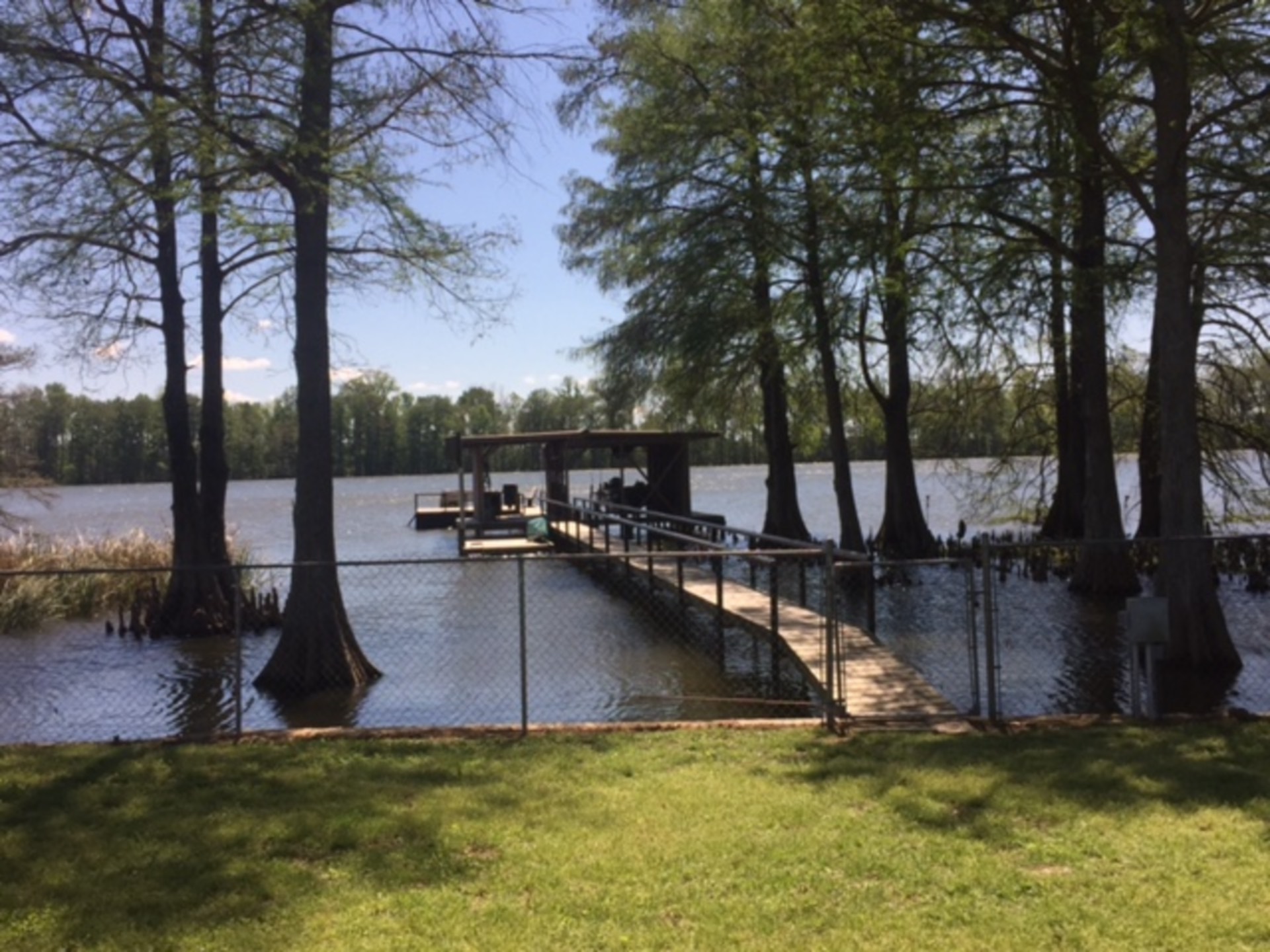 ;
;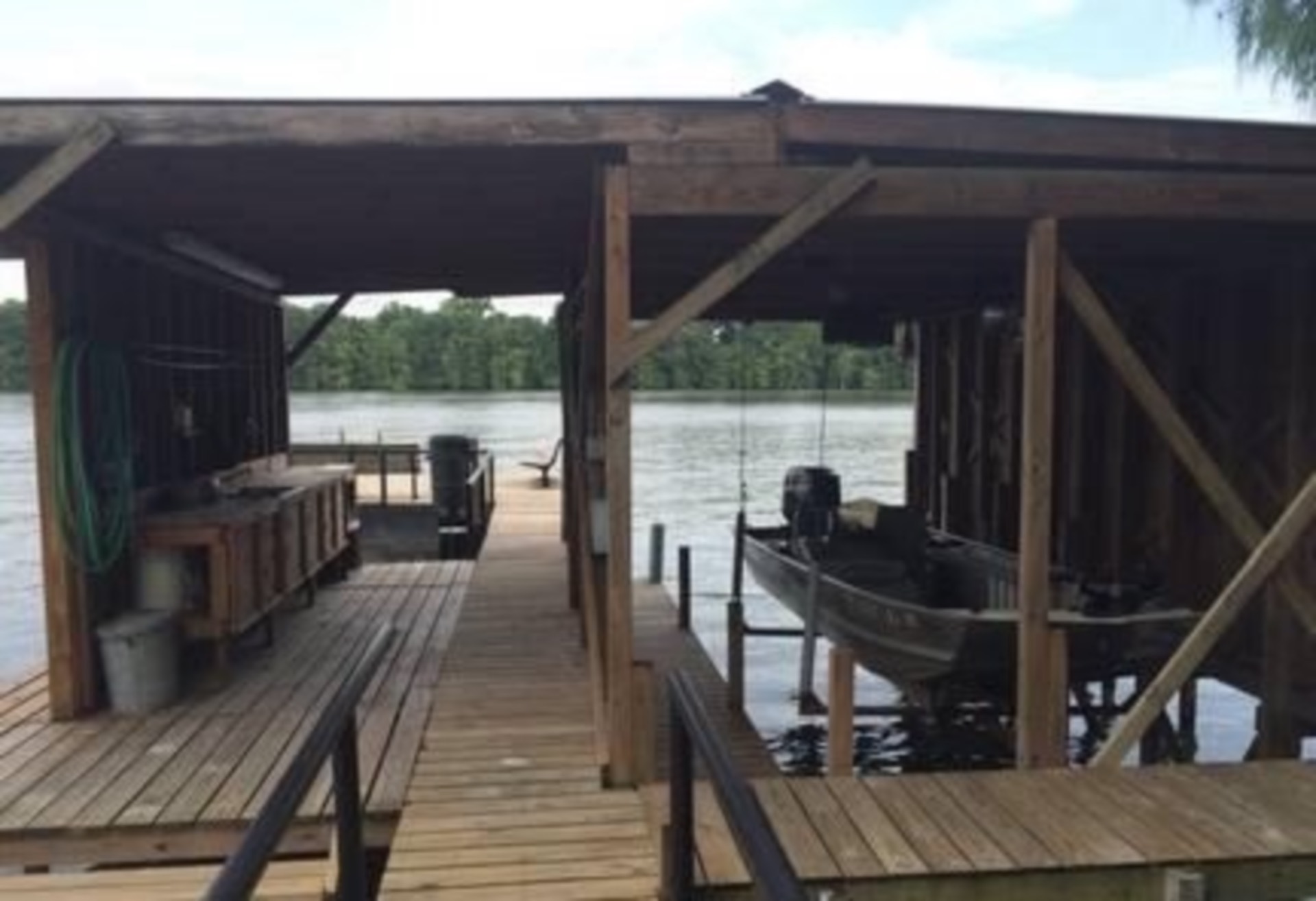 ;
;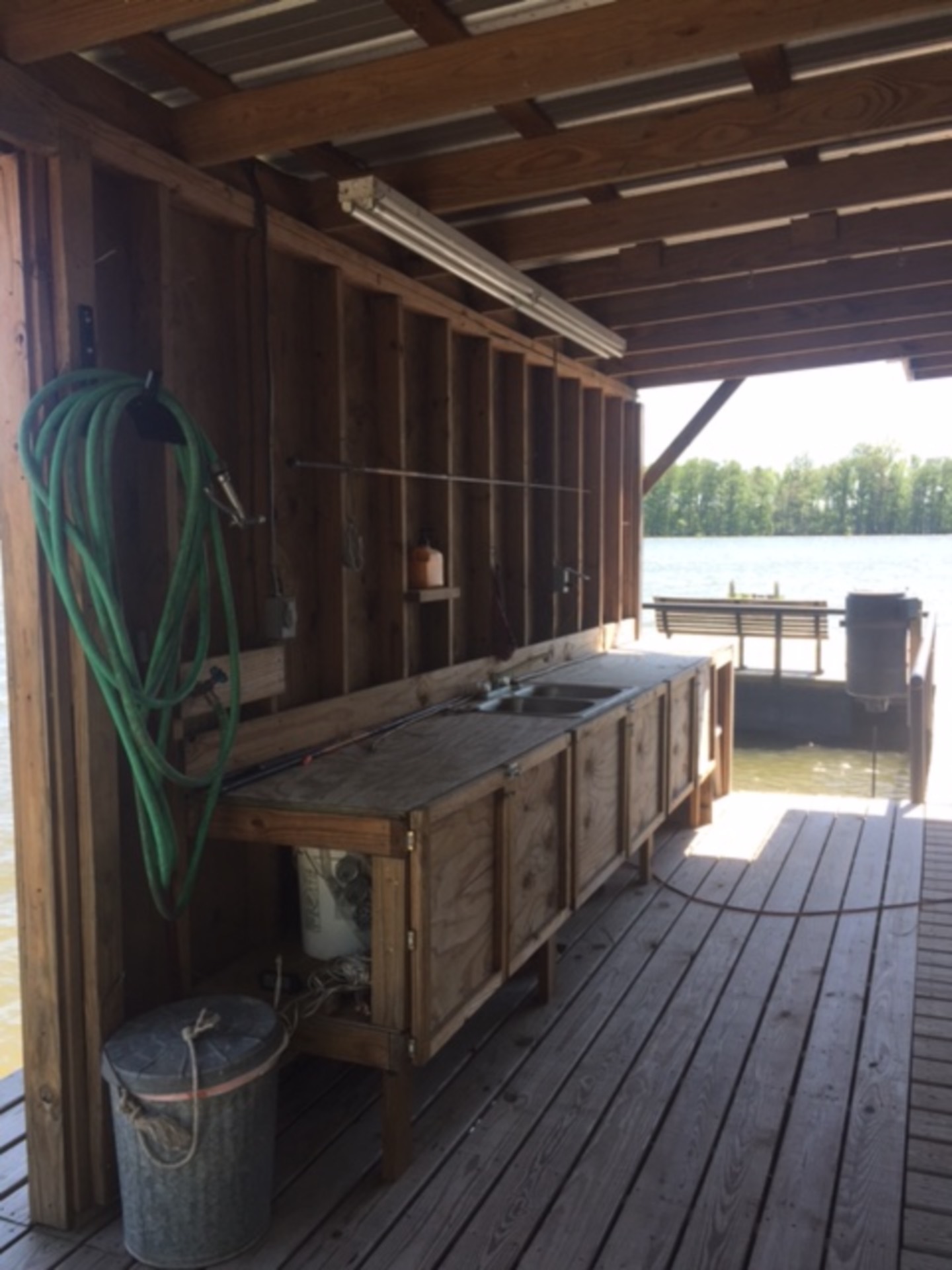 ;
;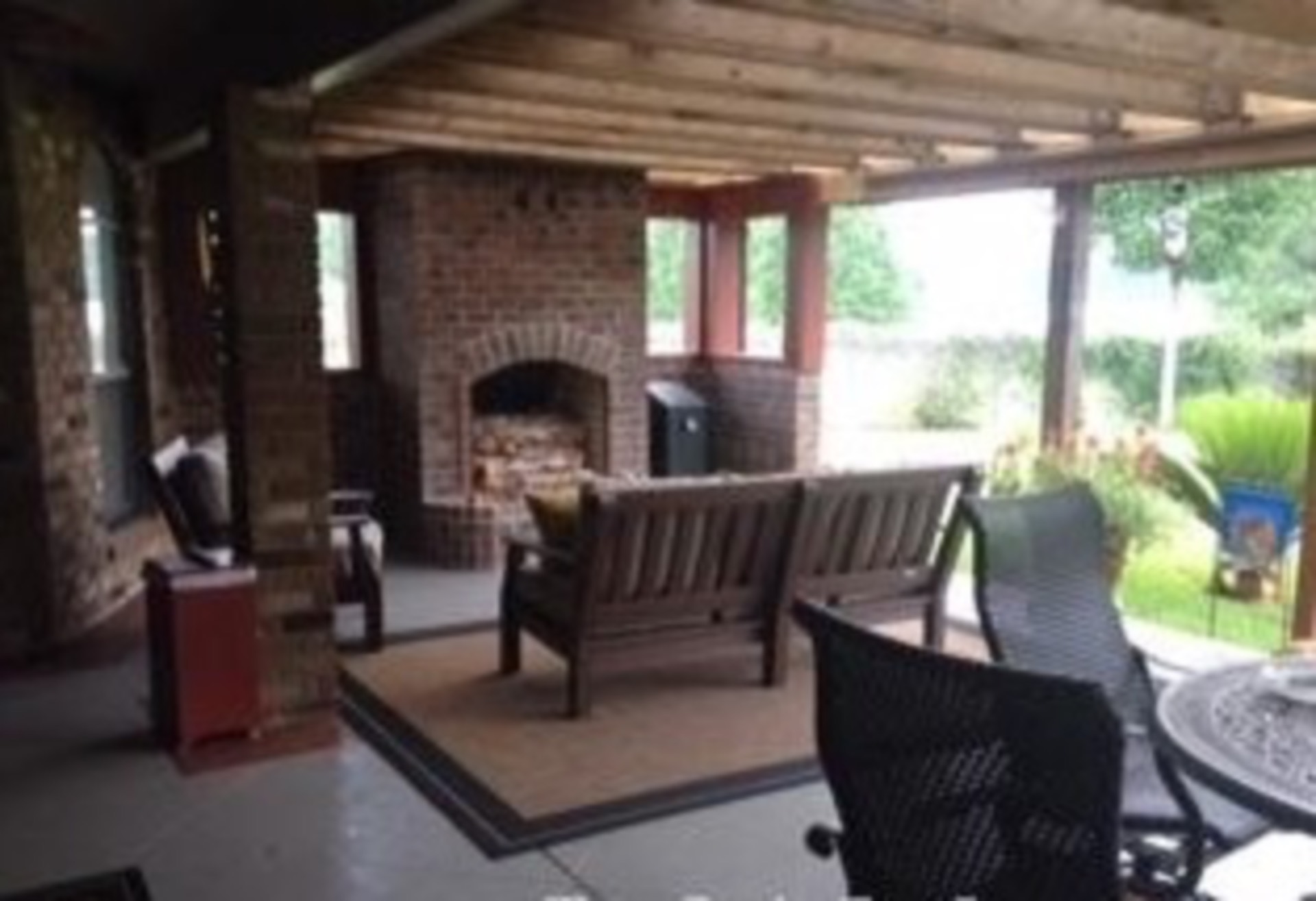 ;
;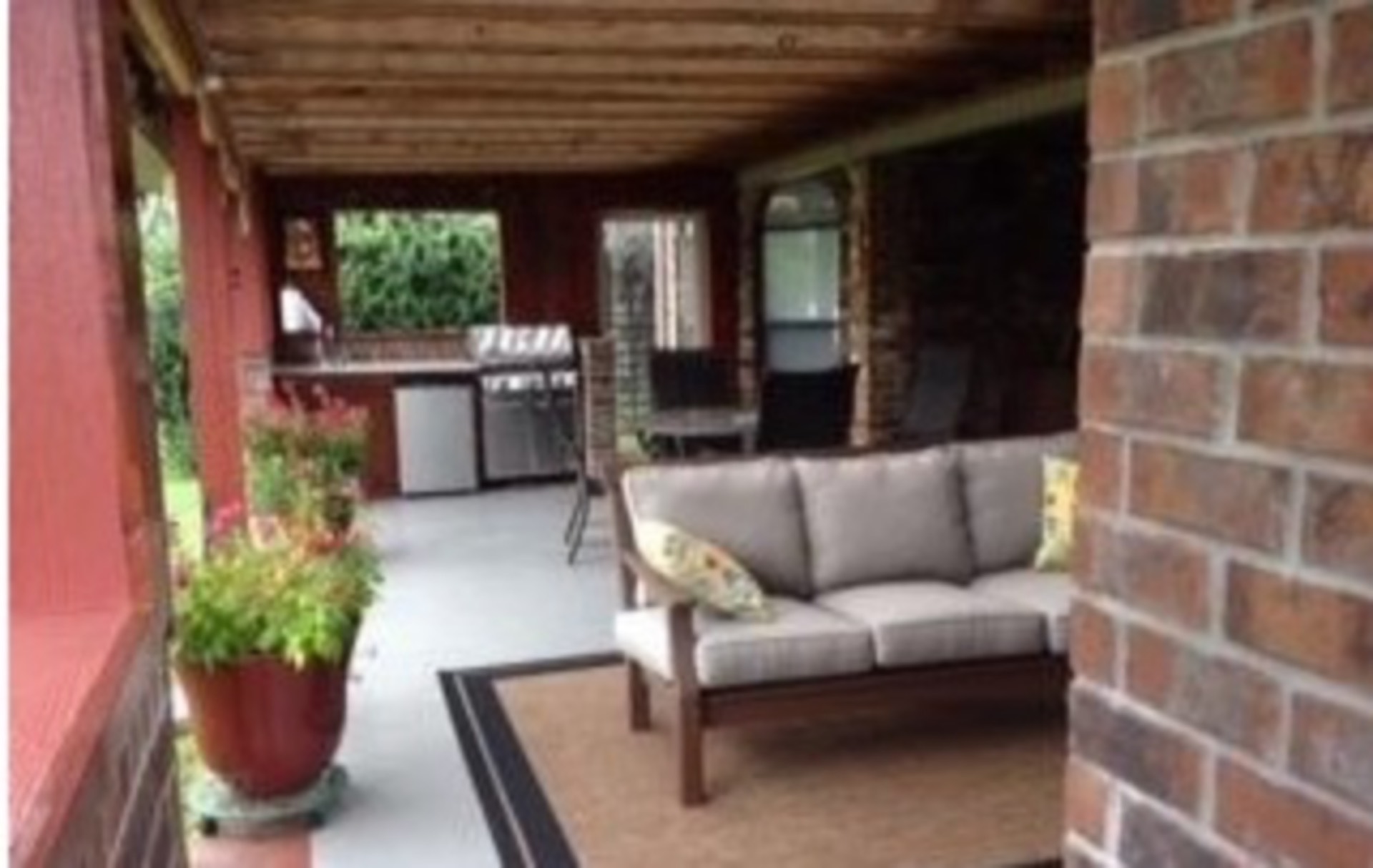 ;
;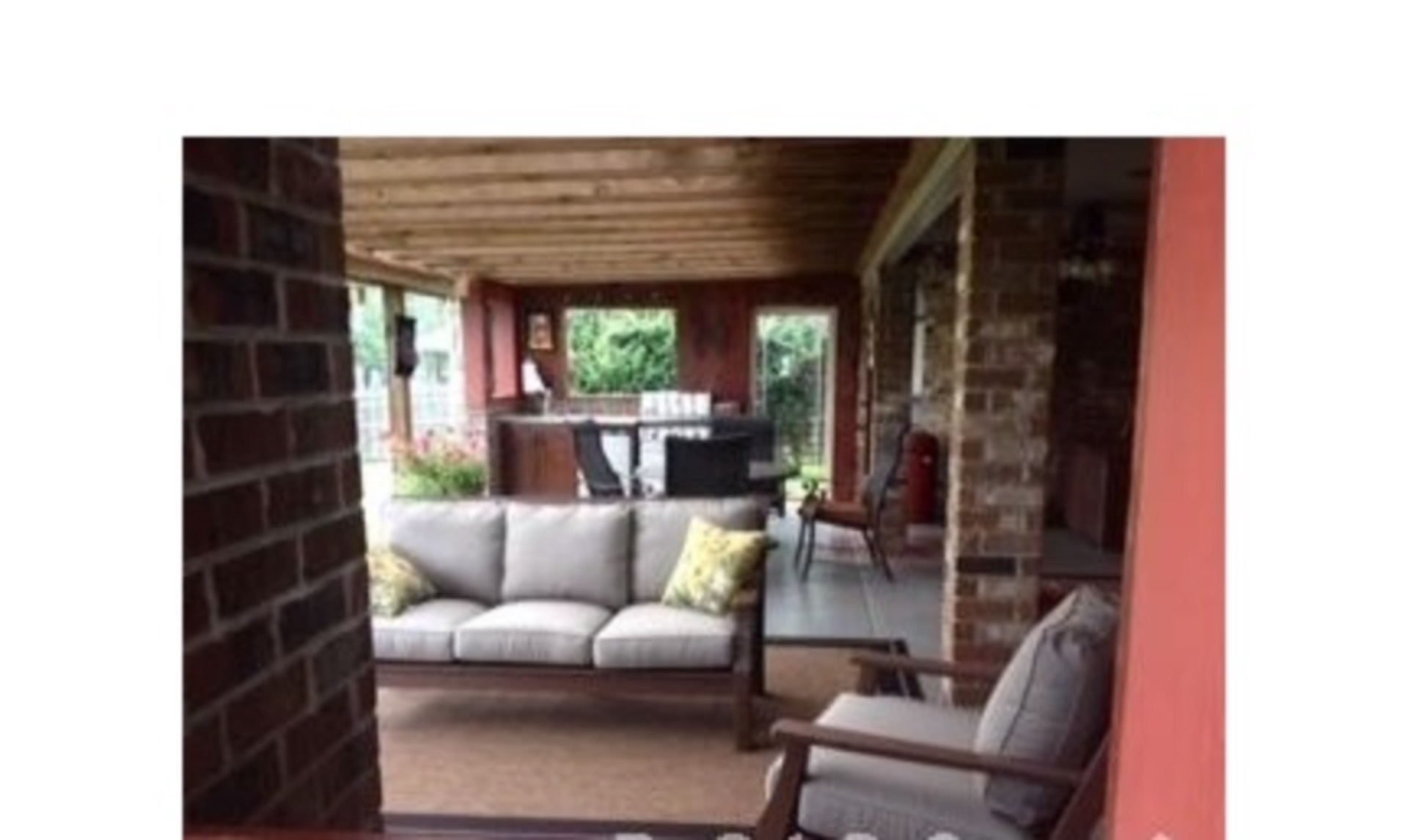 ;
;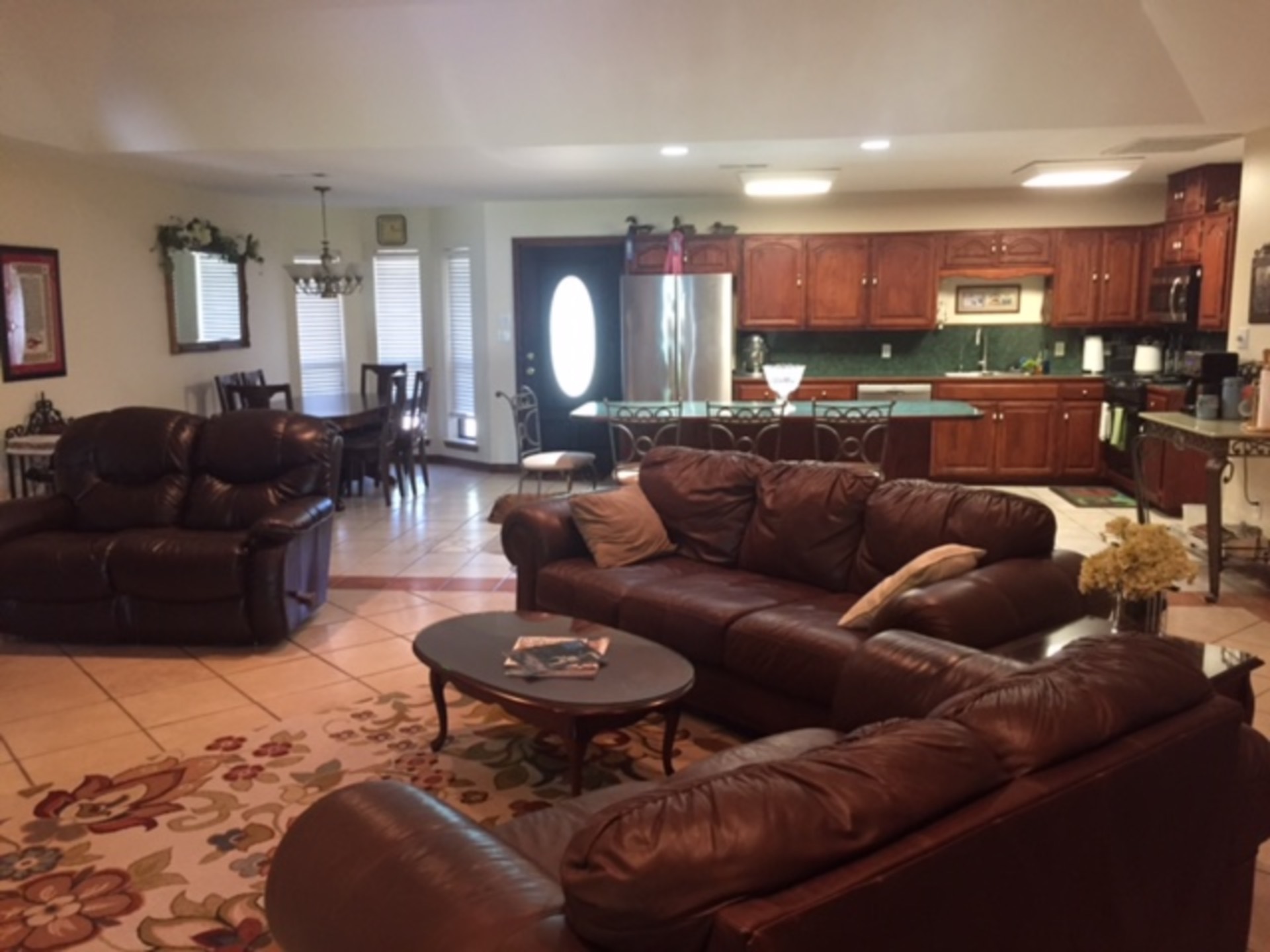 ;
;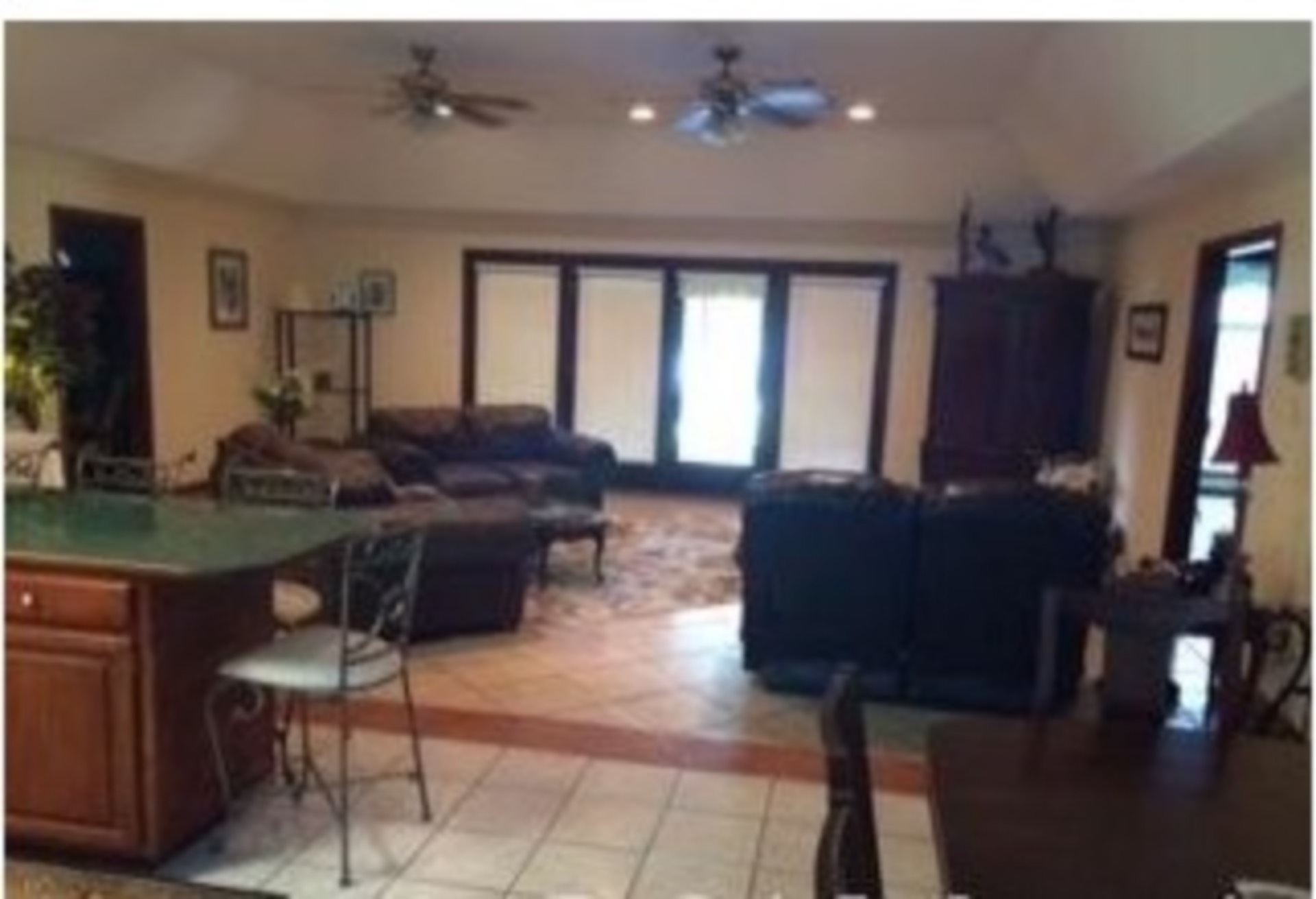 ;
;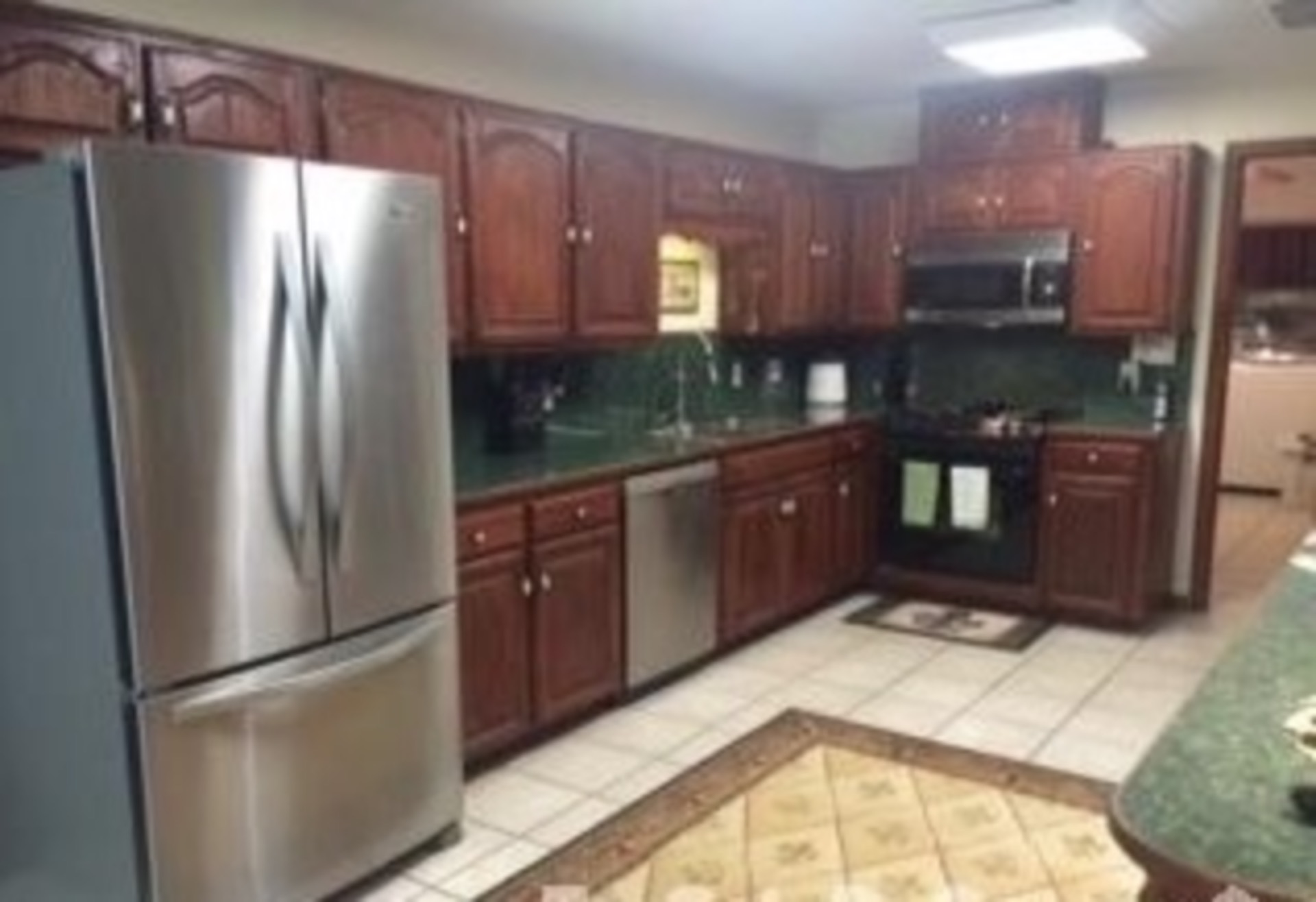 ;
;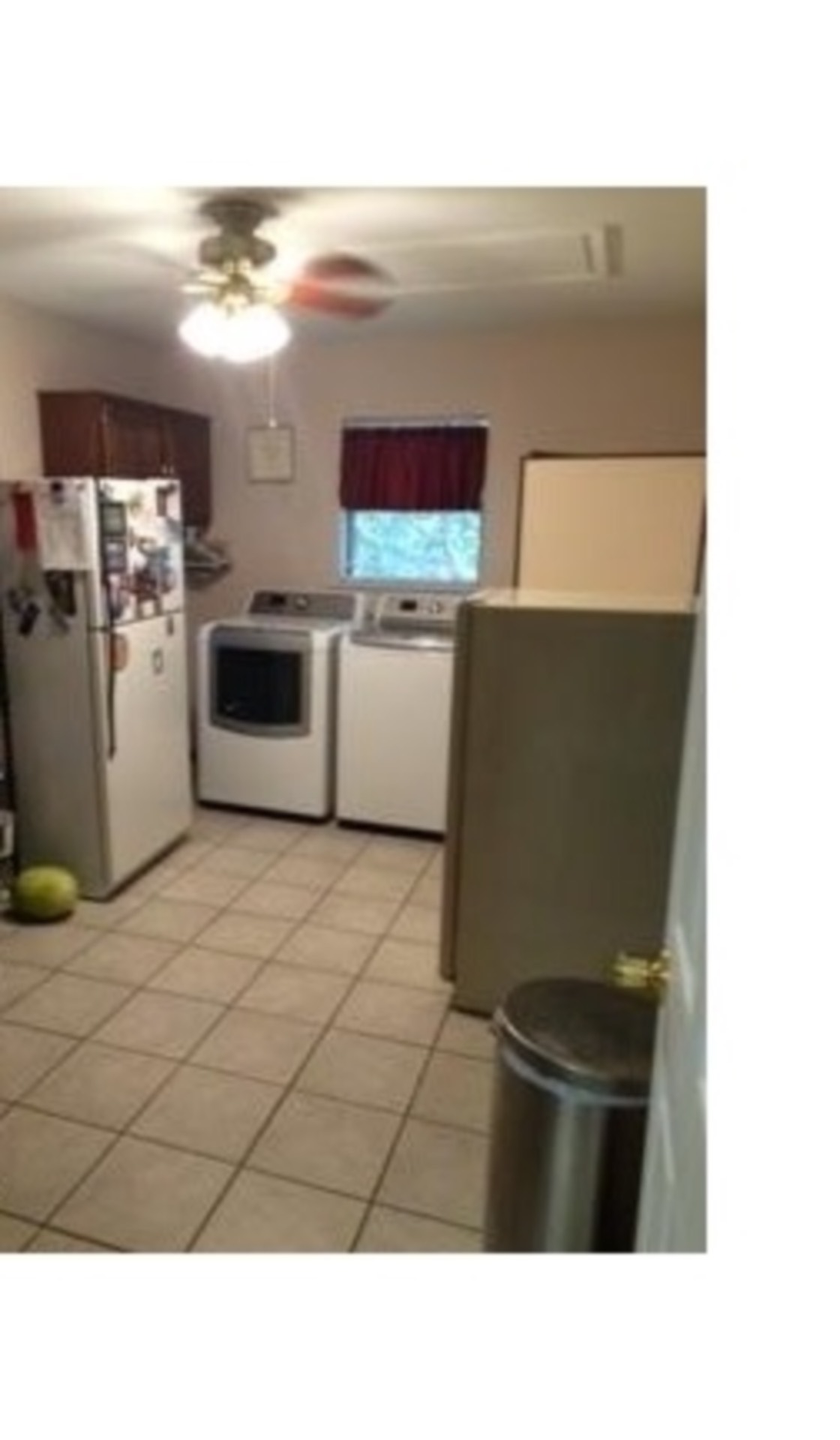 ;
;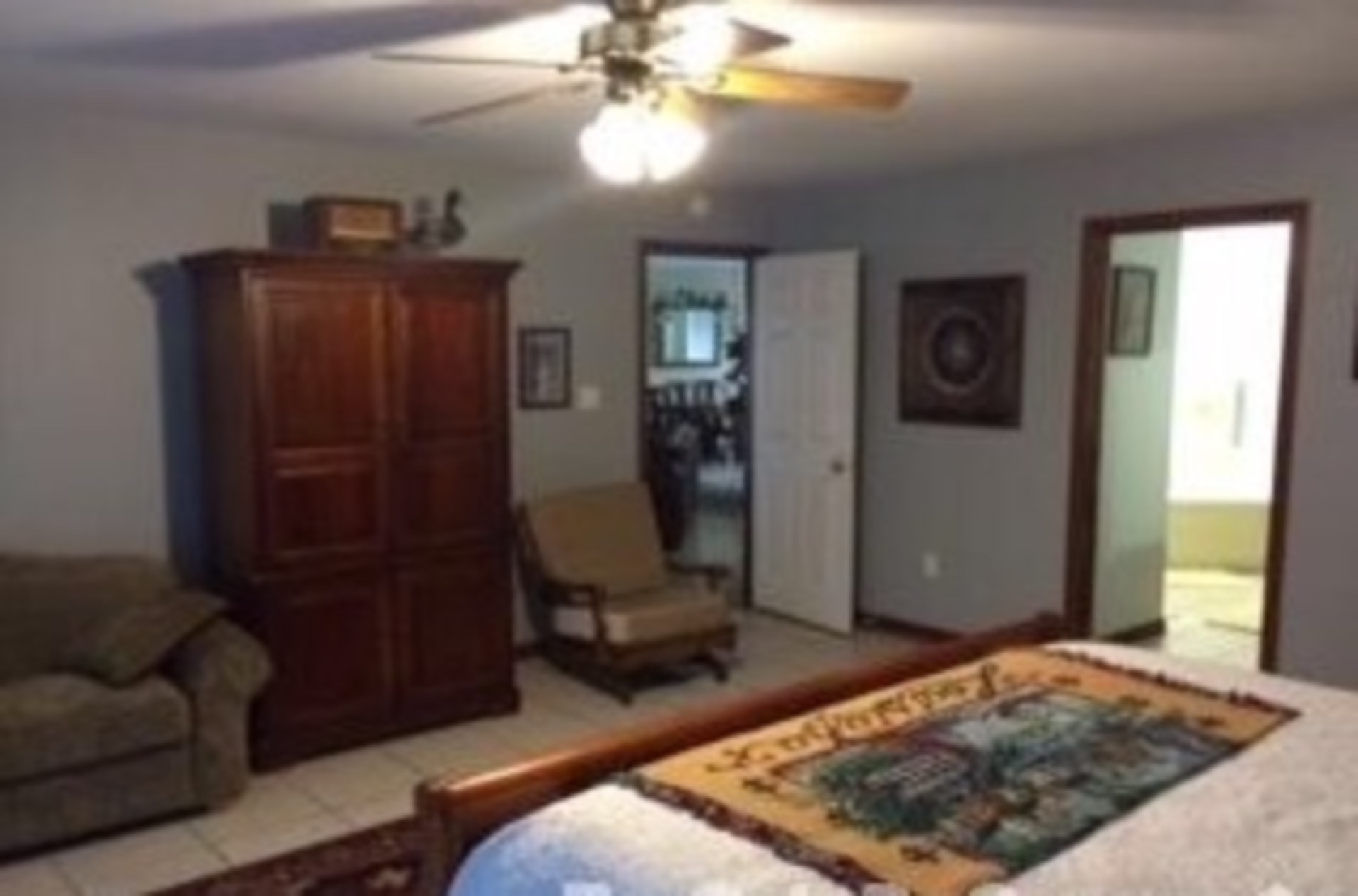 ;
;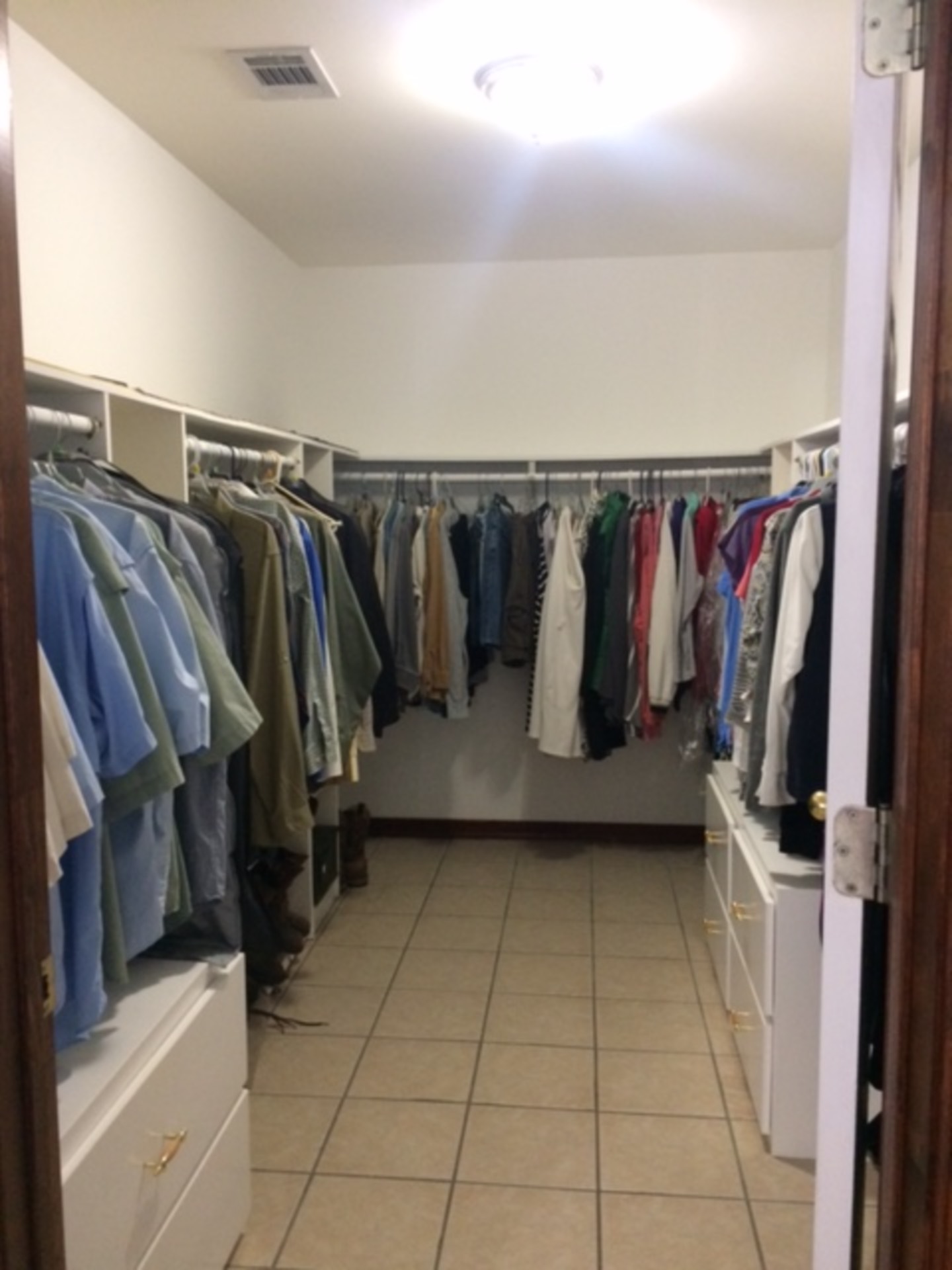 ;
;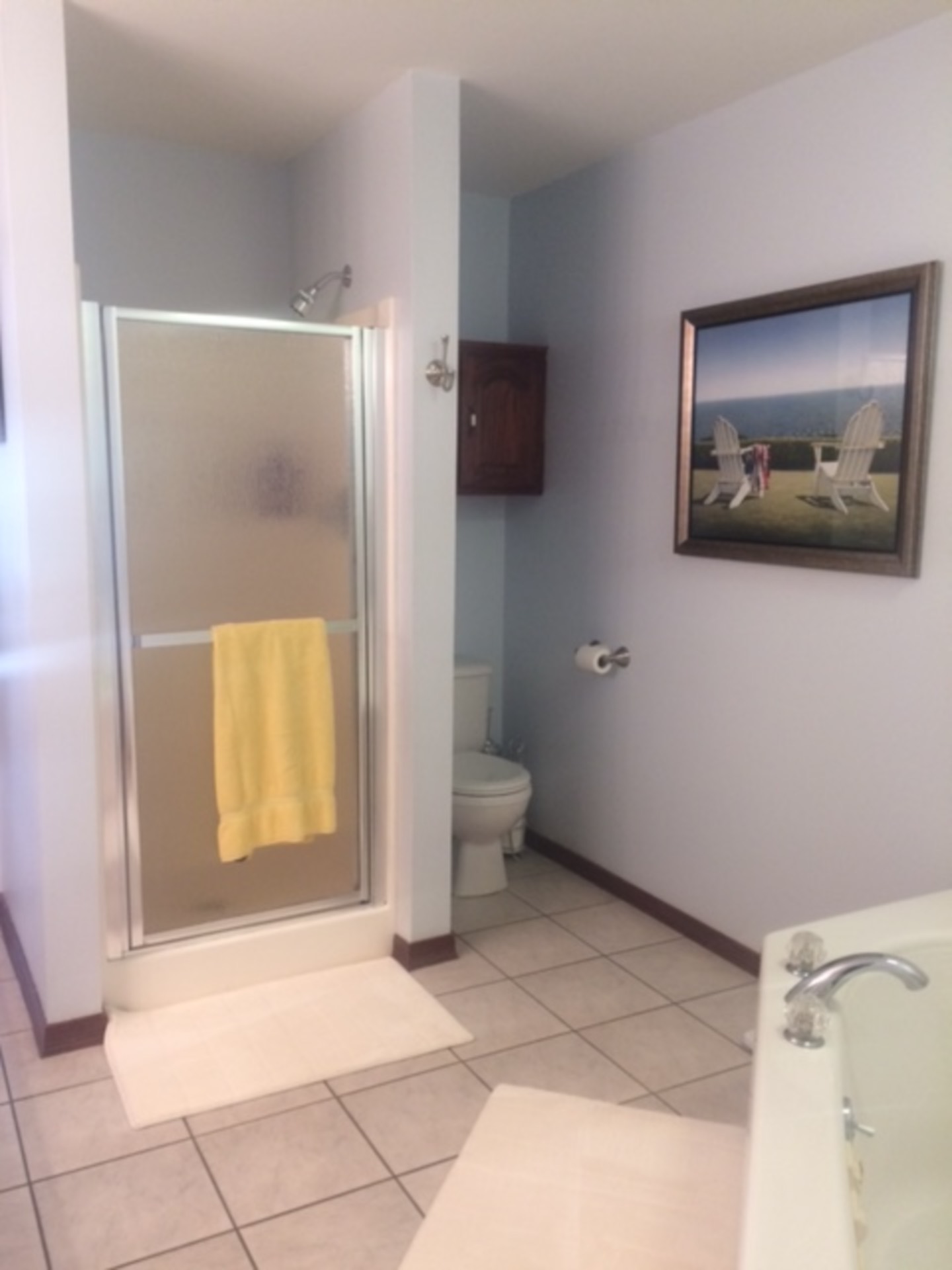 ;
;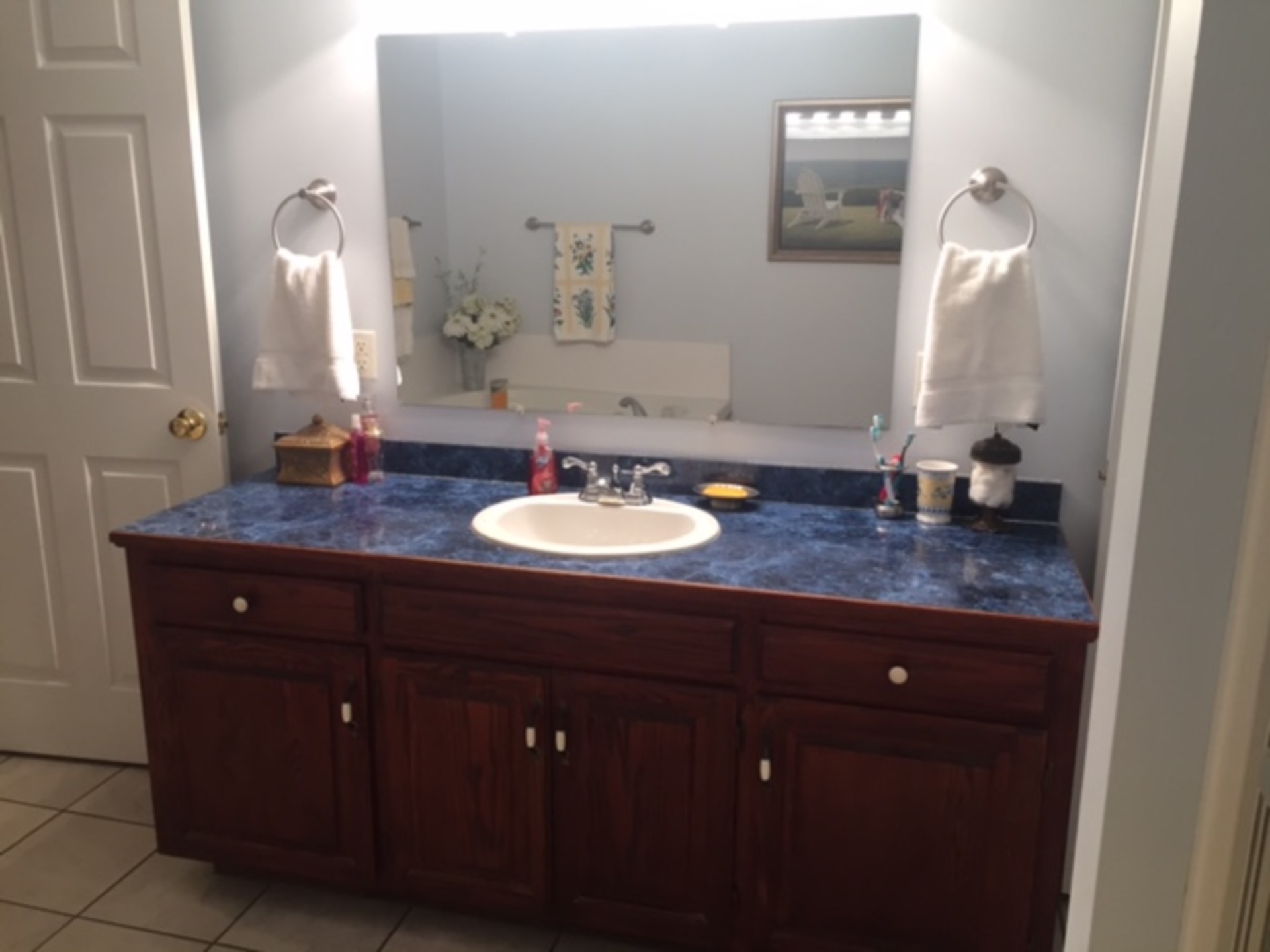 ;
;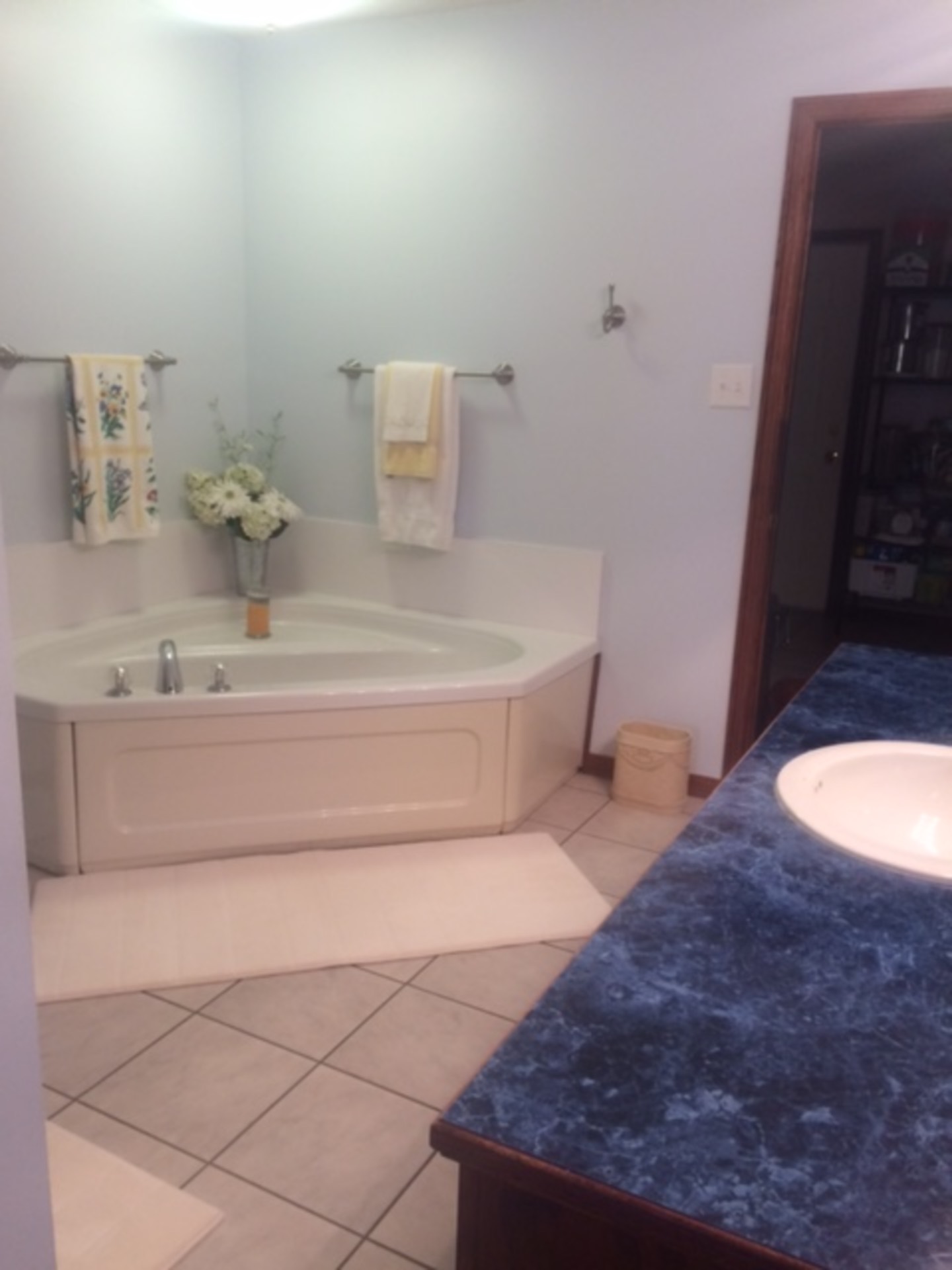 ;
;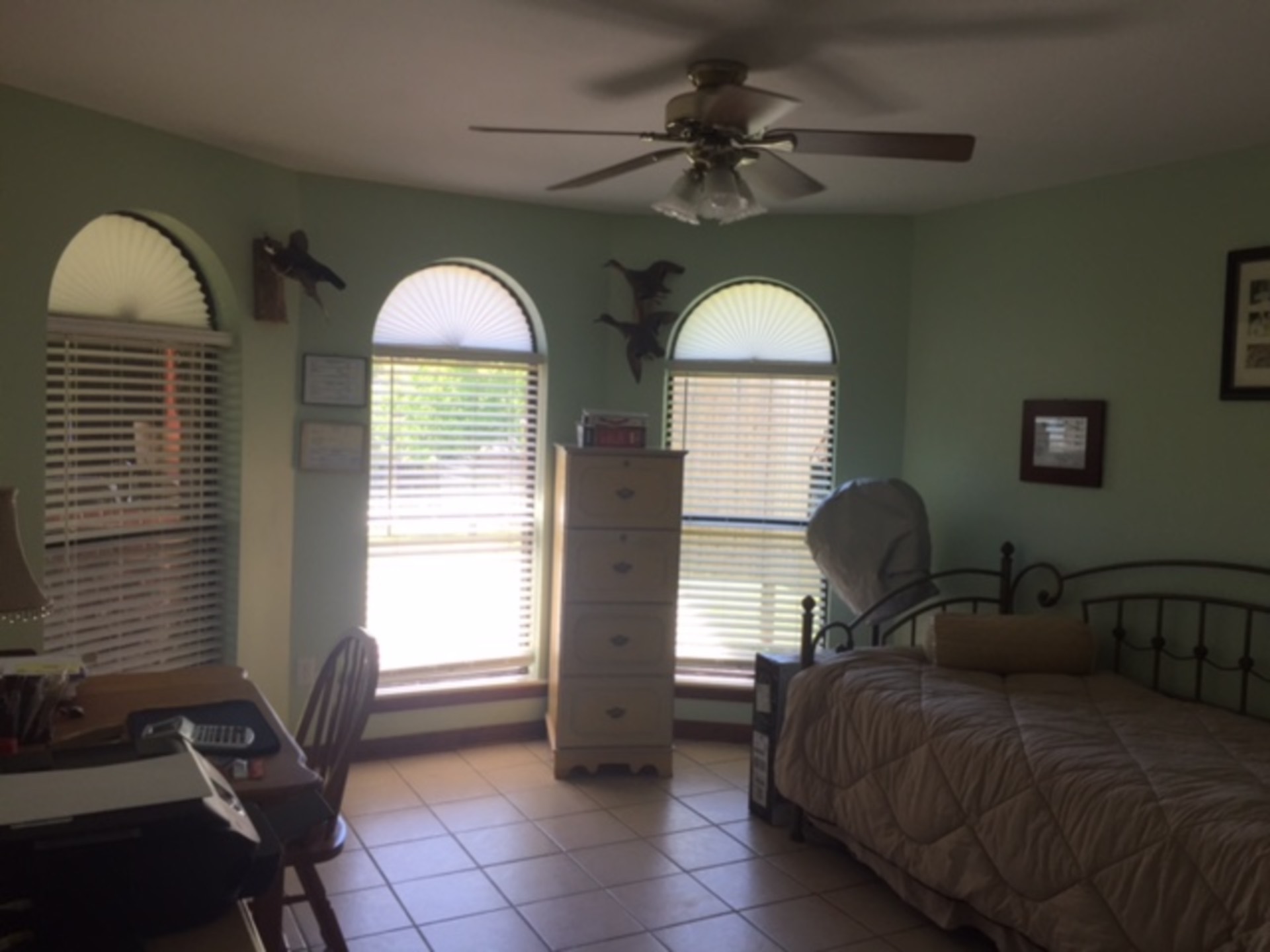 ;
;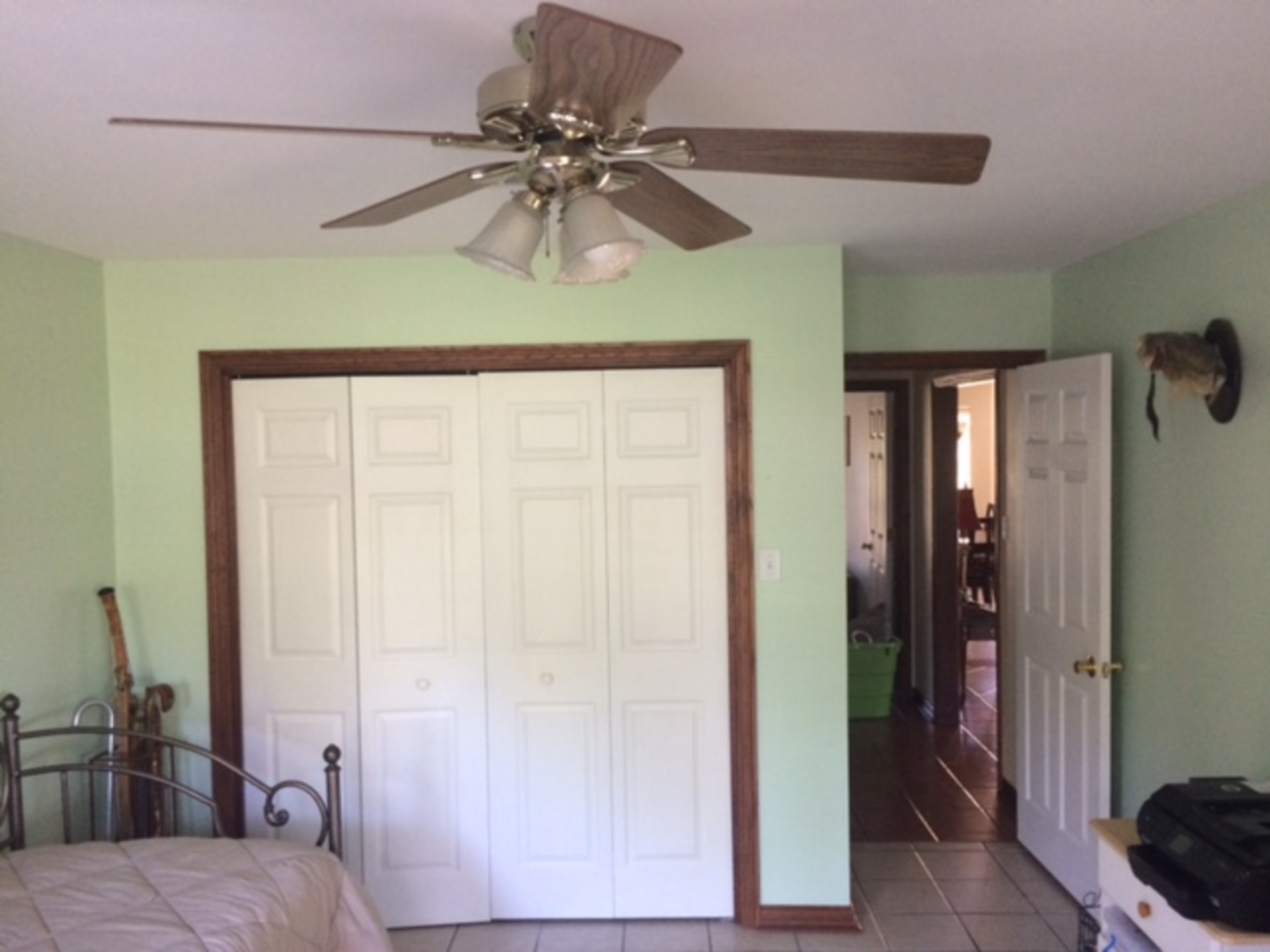 ;
;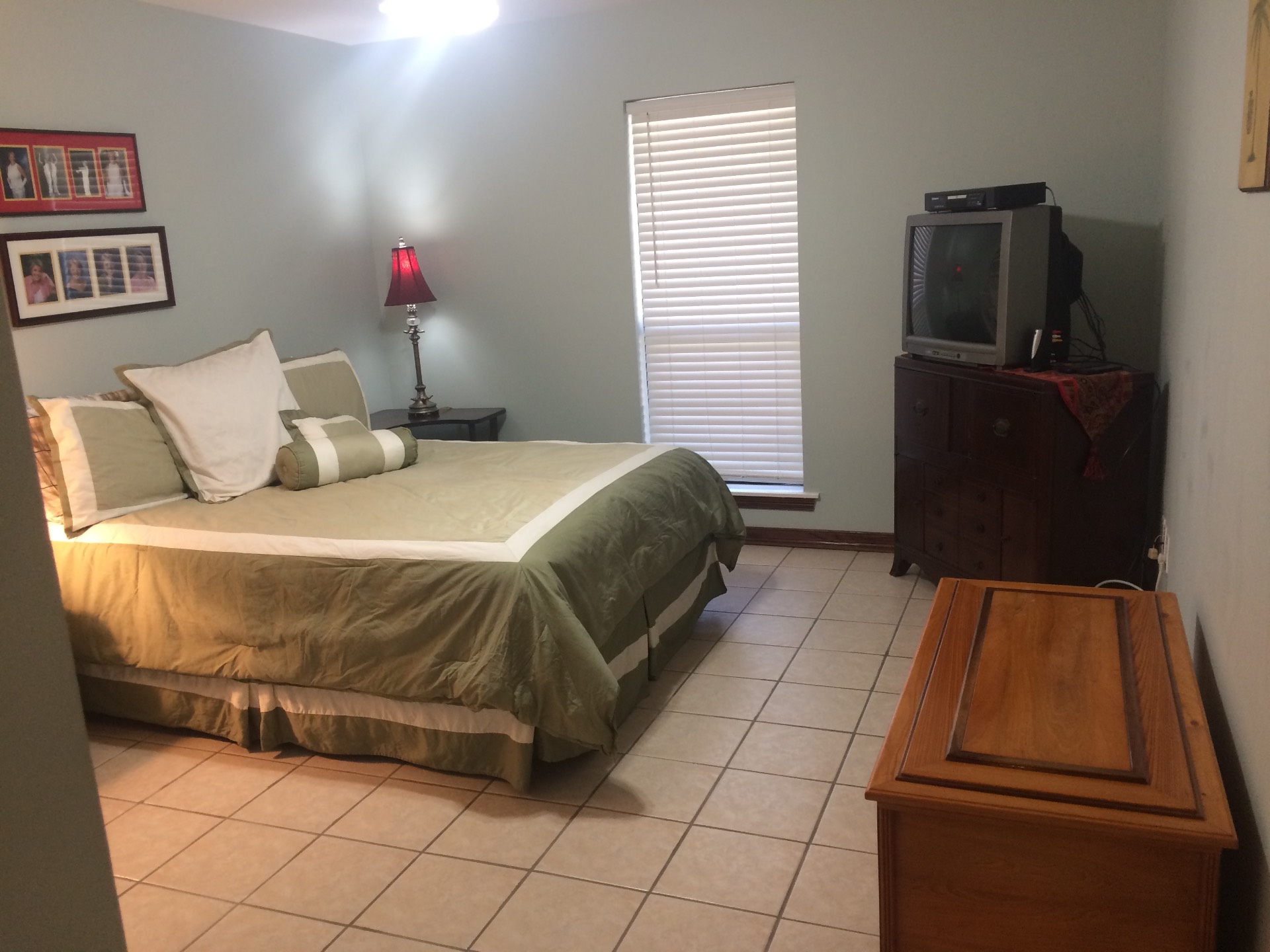 ;
;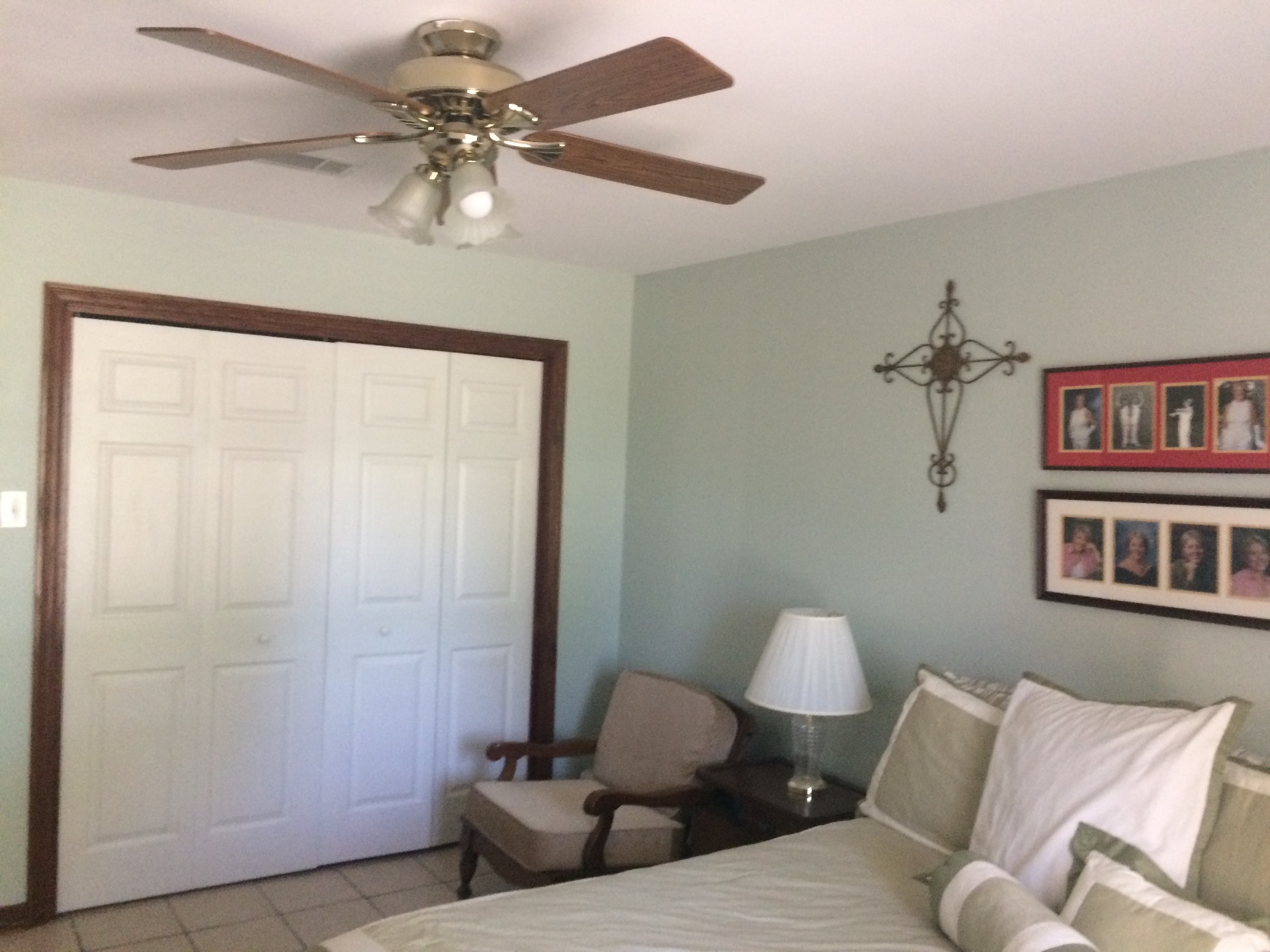 ;
;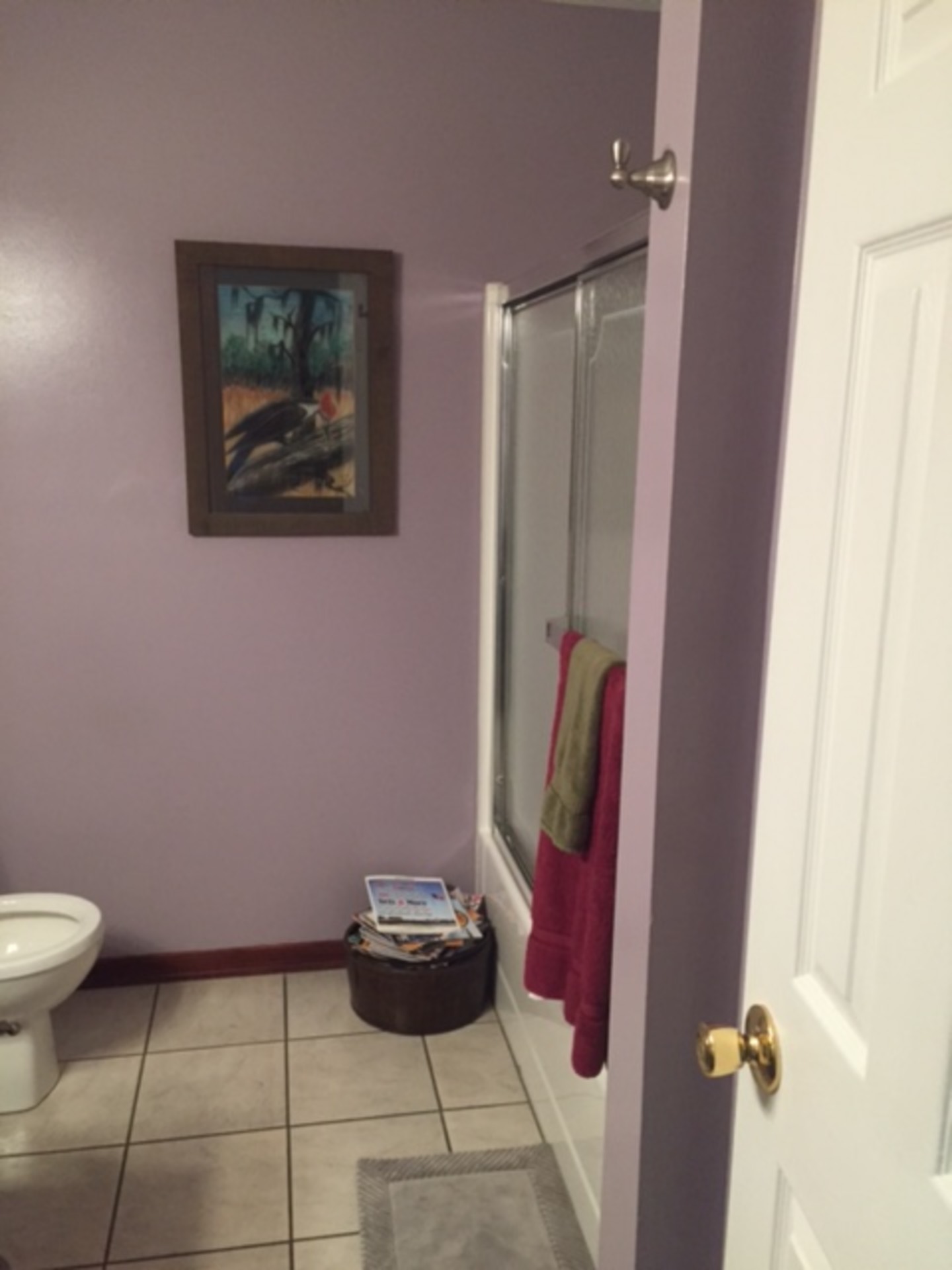 ;
;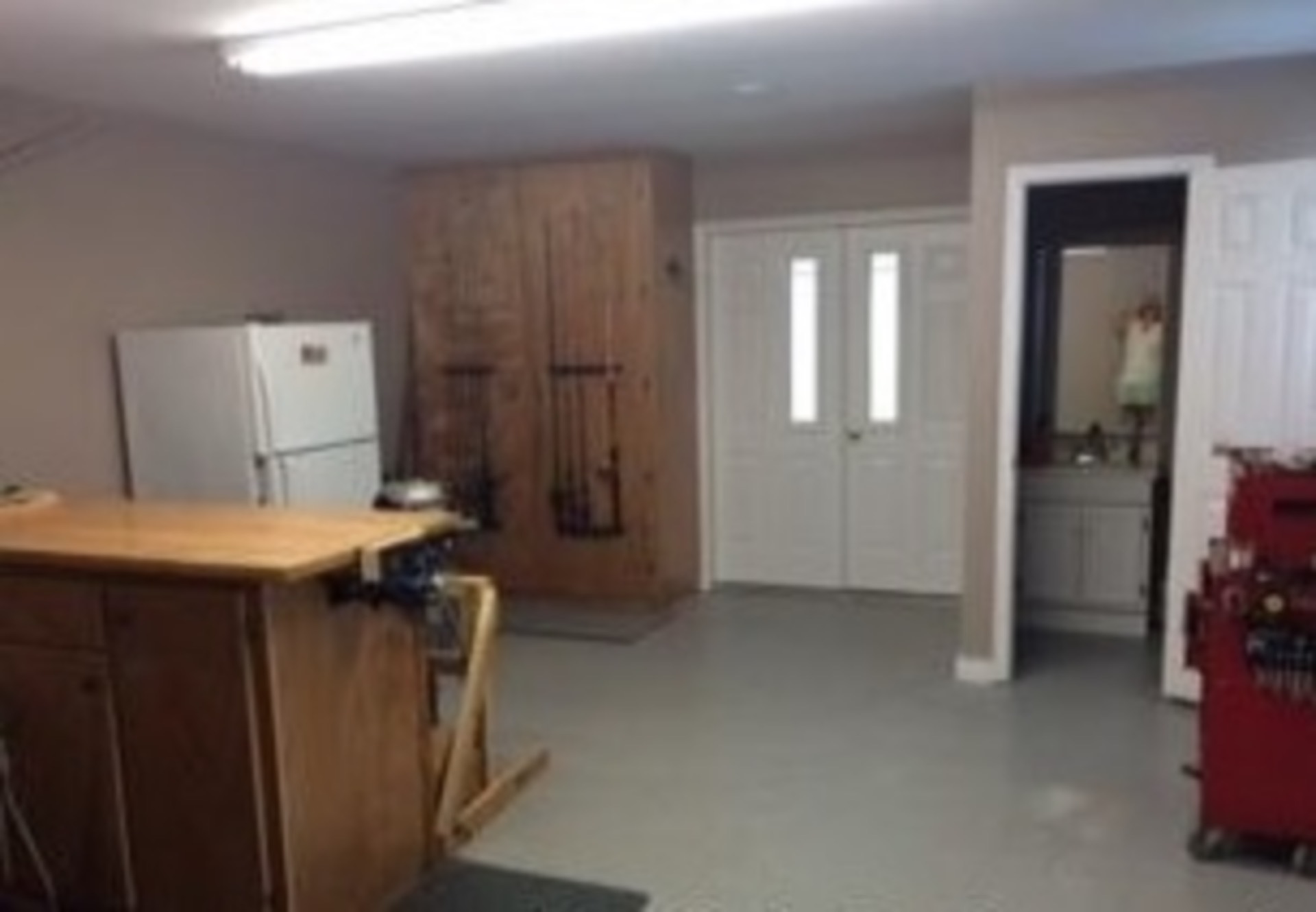 ;
;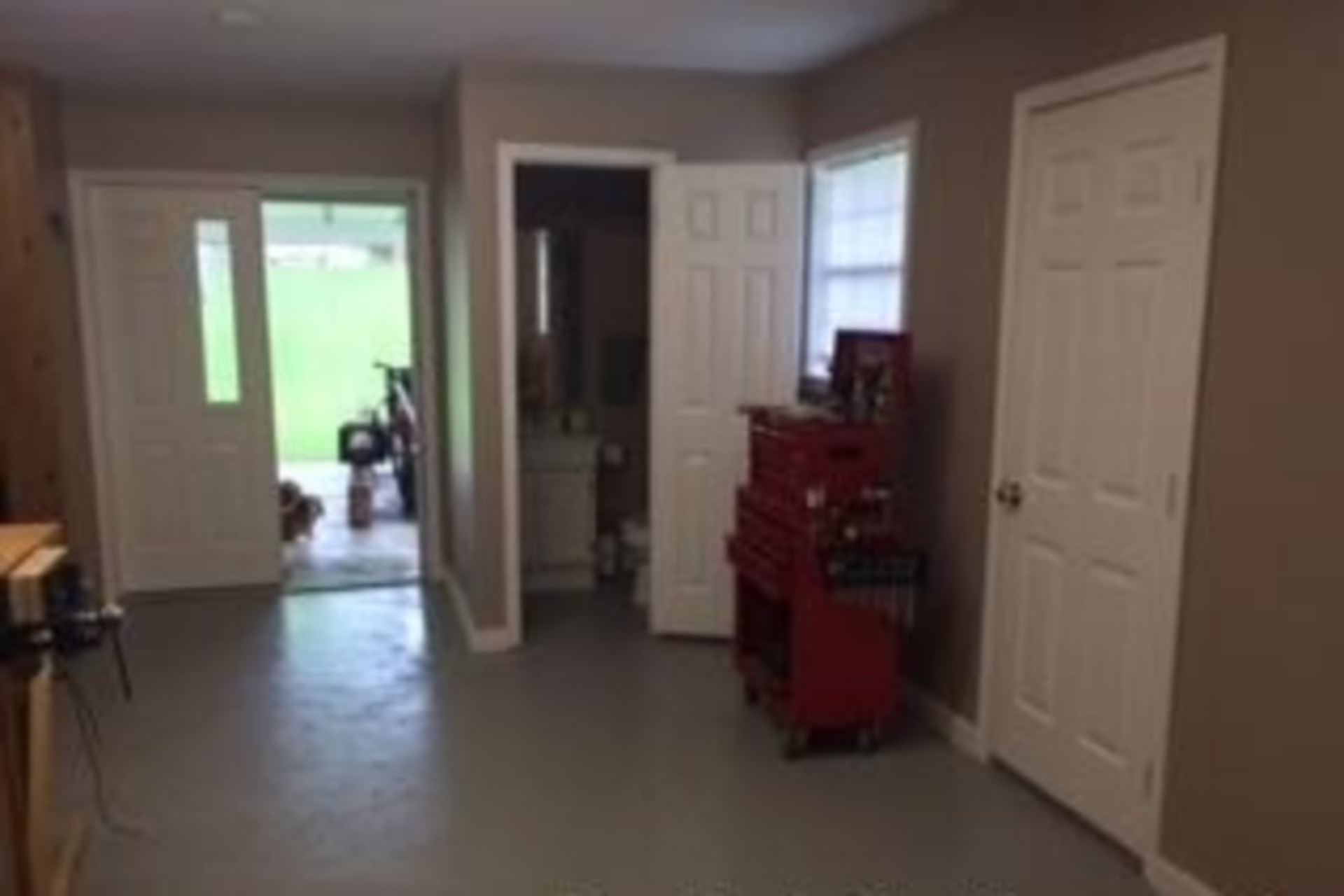 ;
;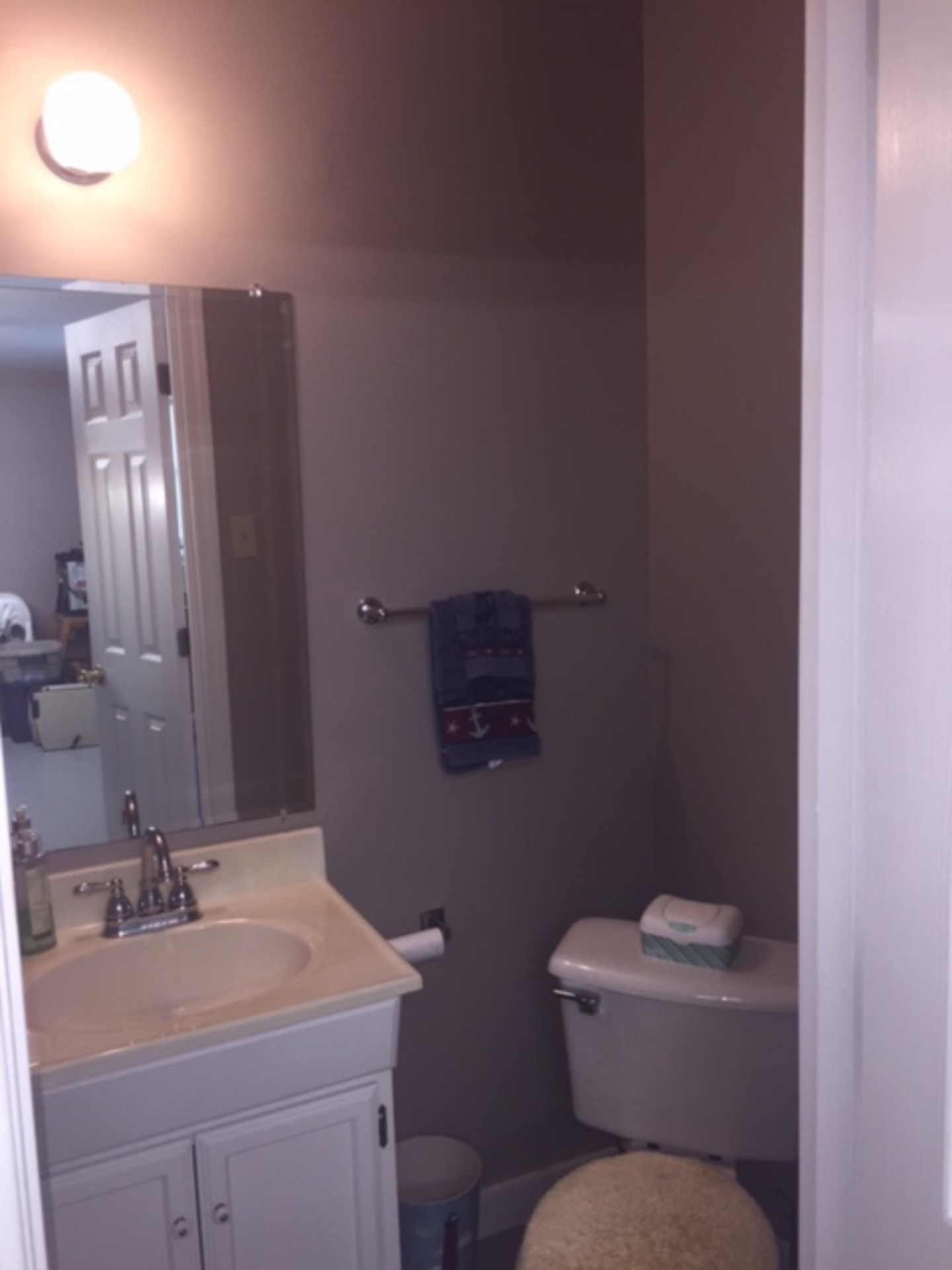 ;
;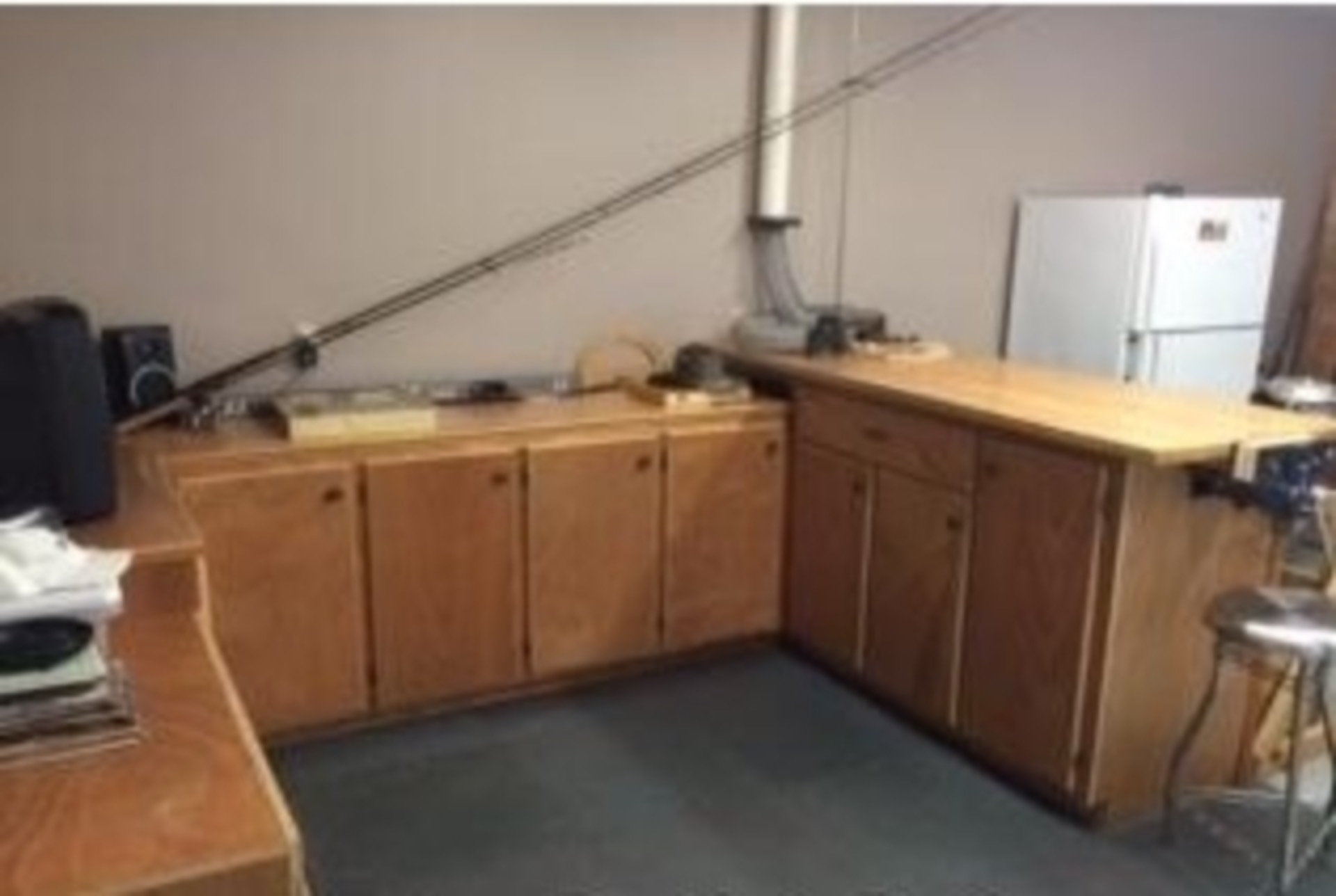 ;
;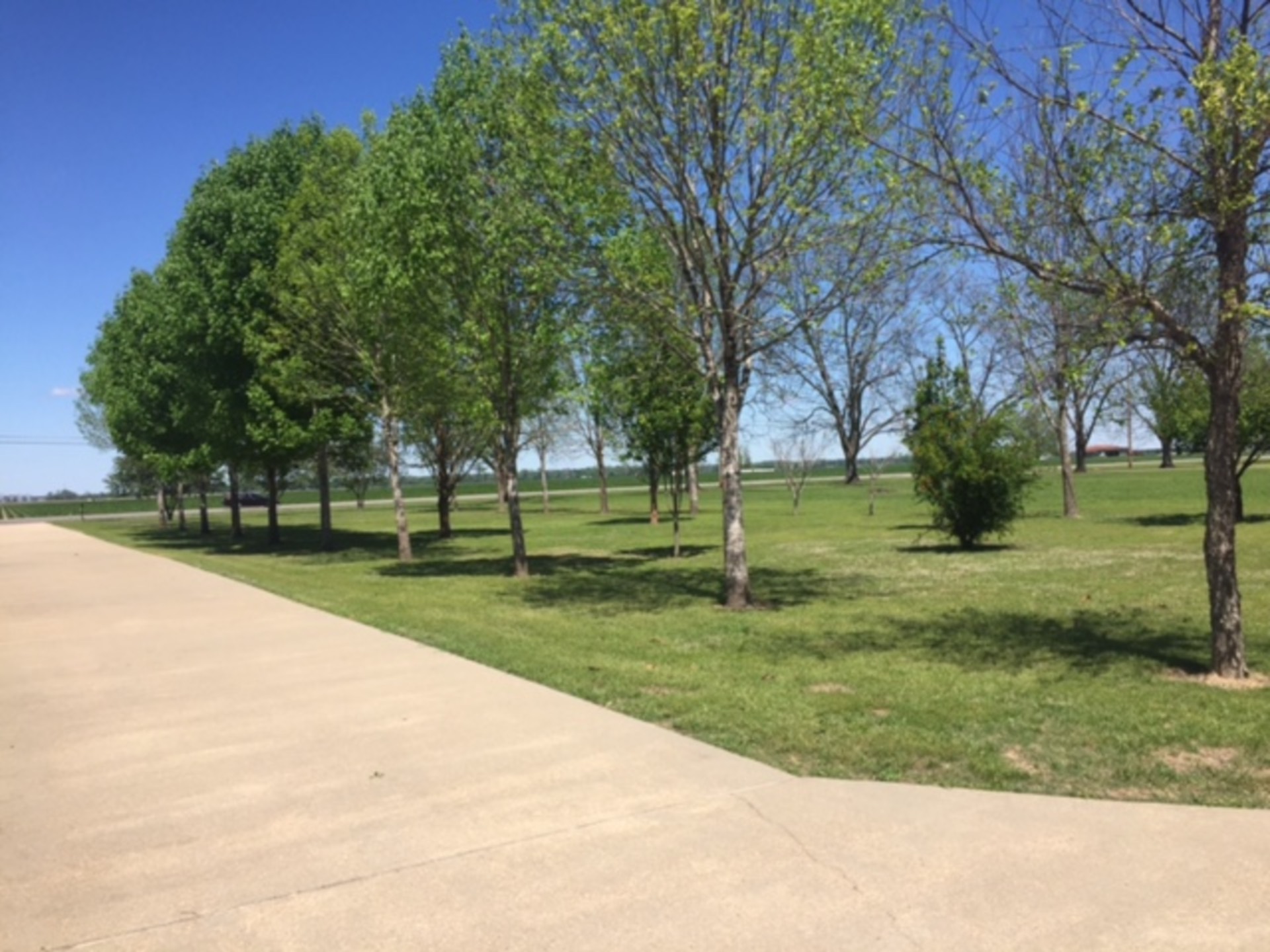 ;
;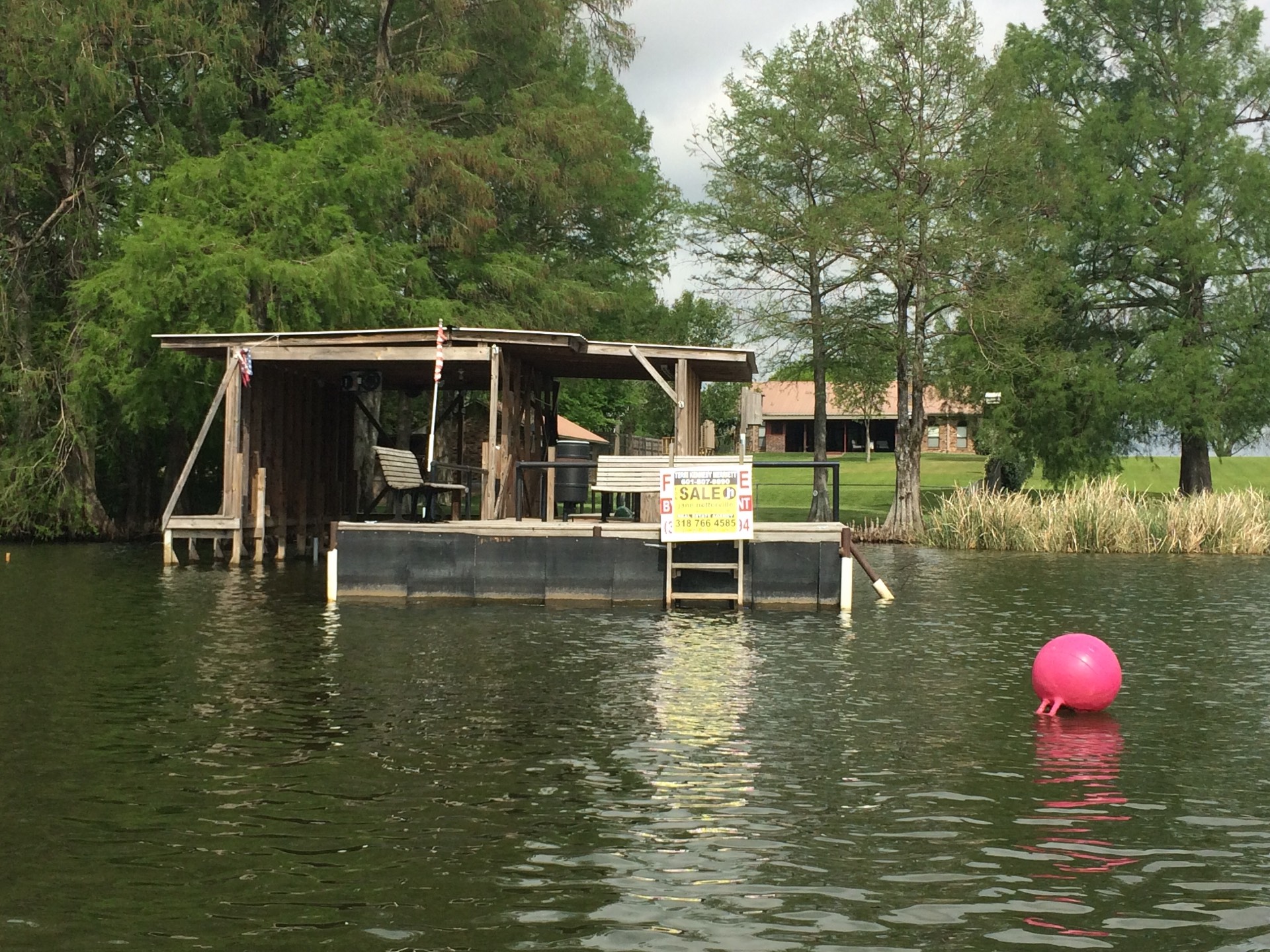 ;
;