1518 Heather Hill Dr. Lakeland, FL 33810
MOTIVATED SELLER! DON'T MISS YOUR CHANCE TO OWN THIS WELL-MAINTAINED HOME IN AMAZING FOXWOOD VILLAGE!! This 2-bedroom, 2-bathroom home has recently had both the exterior and interior painted. No carpet throughout home with newer flooring installed in 2020. A/C was also replaced in 2020. Kitchen has newer stainless-steel appliances. Newer hot water heater. Extra-long carport for plenty of parking along with a new partial paver driveway. AT&T security system installed. Inside laundry area with washer and dryer included. **Home is sold unfurnished.** Come and see all this community and home have to offer!! Foxwood Village is an active 55+ community located in Lakeland, FL. Amazing amenities including heated pool, sauna, hot tub, dog park, fitness center, and plenty of social activities. 80/20 rule applies where first resident is 55+ and the second resident is 45+. Two pets allowed, under 40 pounds. No aggressive breeds. Motorcycles allowed. Gated community that is nearby shopping, dining, and entertainment. Lot Rent $880. $130 monthly Spectrum package. $58 Monthly Pass Thru Tax. KITCHEN: 9 x 10 • Laminate Plank Flooring • Window Coverings • Ceiling Fan with Light • Refrigerator - GE • Range - GE • Microwave - GE (Built-In) • Small Island • Pantry (s) - 1 DINING ROOM: 8 x 8 • Laminate Plank Flooring • Window Coverings • Ceiling Fan with Light LIVING ROOM: 15 x 11 • Laminate Plank Flooring • Window Coverings • Ceiling Fan with Light • Small Bay Windows HALL STORAGE/LAUNDRY: 5 x 4 • Ceramic Tile Flooring • Washer: GE • Dryer: GE • Shelving • Located Inside Off: Hallway MAIN BATHROOM: 4 x 8 • Vinyl Plank Flooring • Single Sink • Tub/Shower Combo • Mirrored Medicine Cabinet • Comfort Height Commode MASTER BEDROOM: 11 x 11 • Laminate Plank Flooring • Double Standard Closets • Ceiling Fan with Light MASTER BATHROOM: 5 x 7 • Vinyl Plank Flooring • Single Sink • Walk-In Shower • Comfort Height Commode • Mirrored Medicine Cabinet GUEST BEDROOM: 10 x 9 • Laminate Plank Flooring • Window Coverings • Standard Closet • Ceiling Fan with Light SUNROOM: 14 x 11 • Vinyl Plank Flooring • Window Coverings • Ceiling Fan with Light • Built-In A/C Unit • Exterior Access • Located Off: Living Room SHED: 5 x 7 • Concrete Flooring • Shelving EXTERIOR: • Vinyl • Carport: Single • Gutters • Single Pane Windows • Roof Type: Shingled • AC: Ducane (2020) COMMUNITY: • Gated • Clubhouse • Pool • Spa • Sauna • Shuffleboard Court • Horseshoes • Billiard Room • Library • Laundry Facilities • Fitness Center • Tennis Courts • Putting Green The above information is not guaranteed. It is the buyer's responsibility to confirm all measurements, fees, rules and regulations associated with this particular park. This mobile home is sold "As Is" as described in the description above. There are no warranties or guarantees on this mobile home.



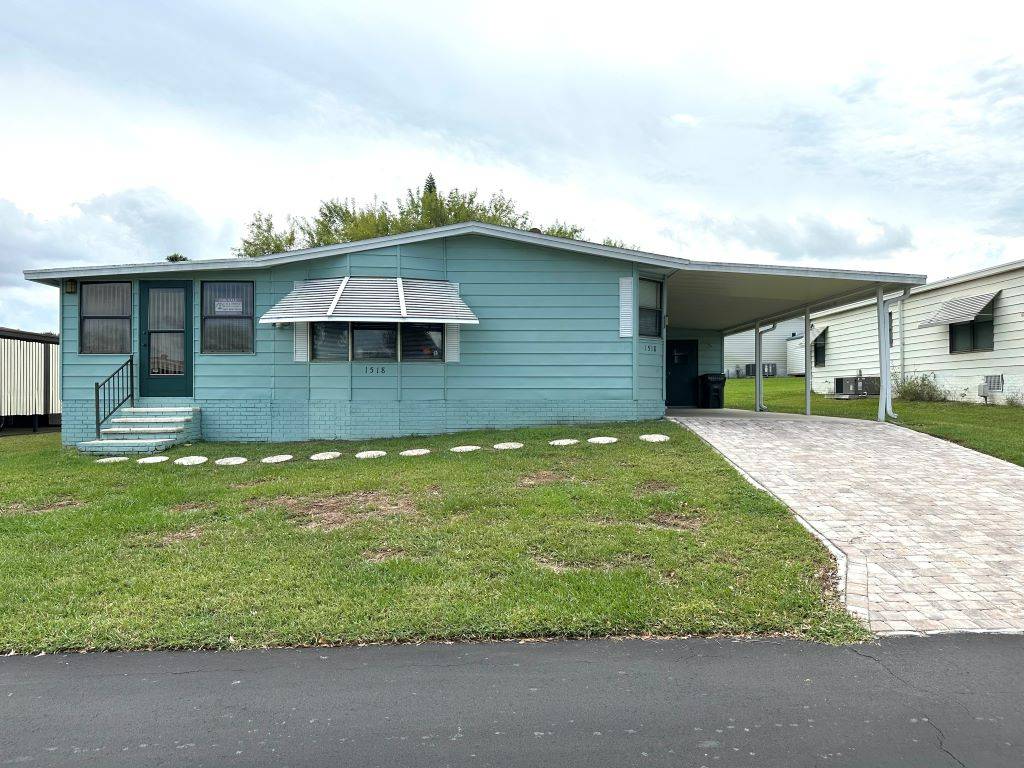

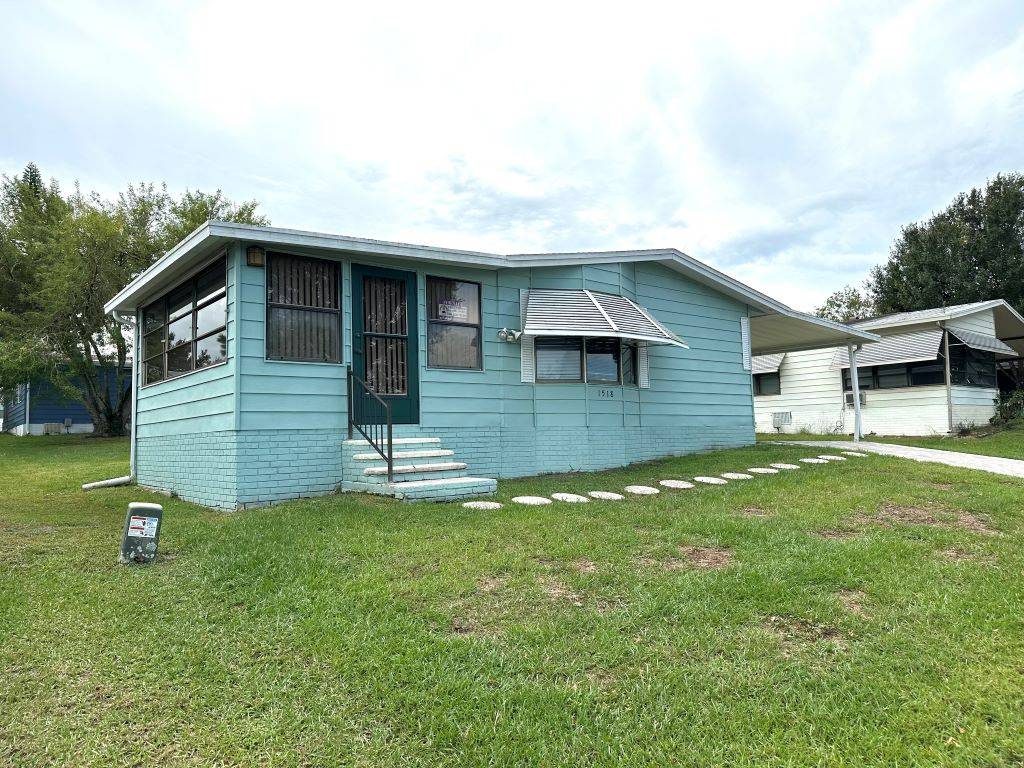 ;
;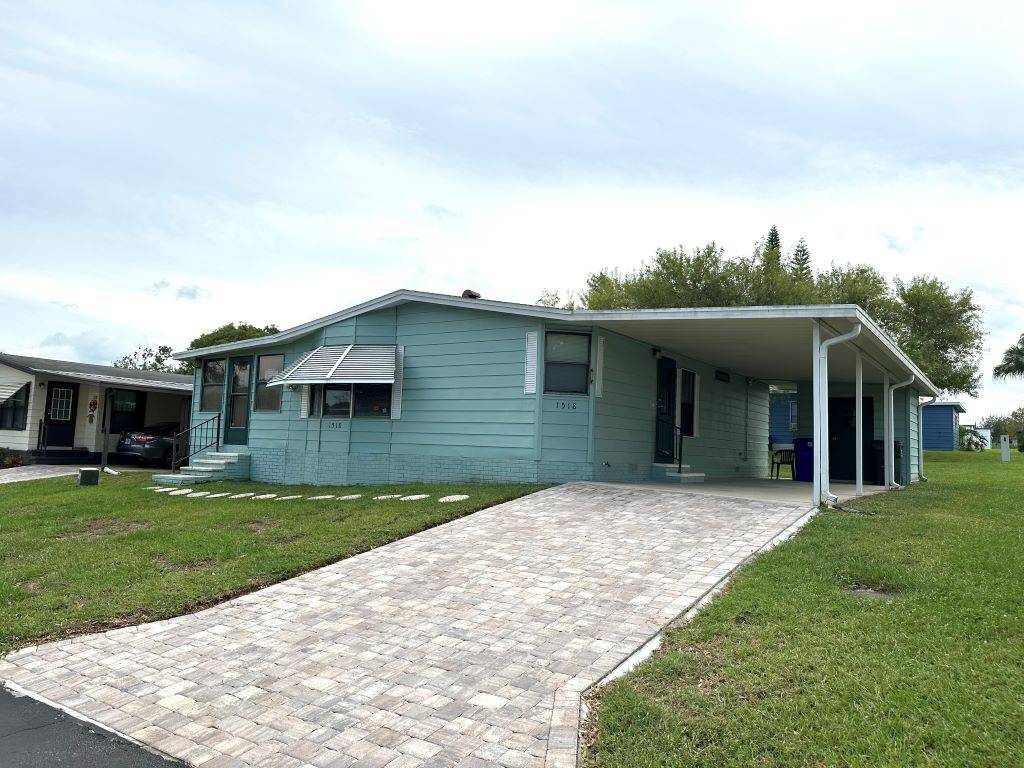 ;
;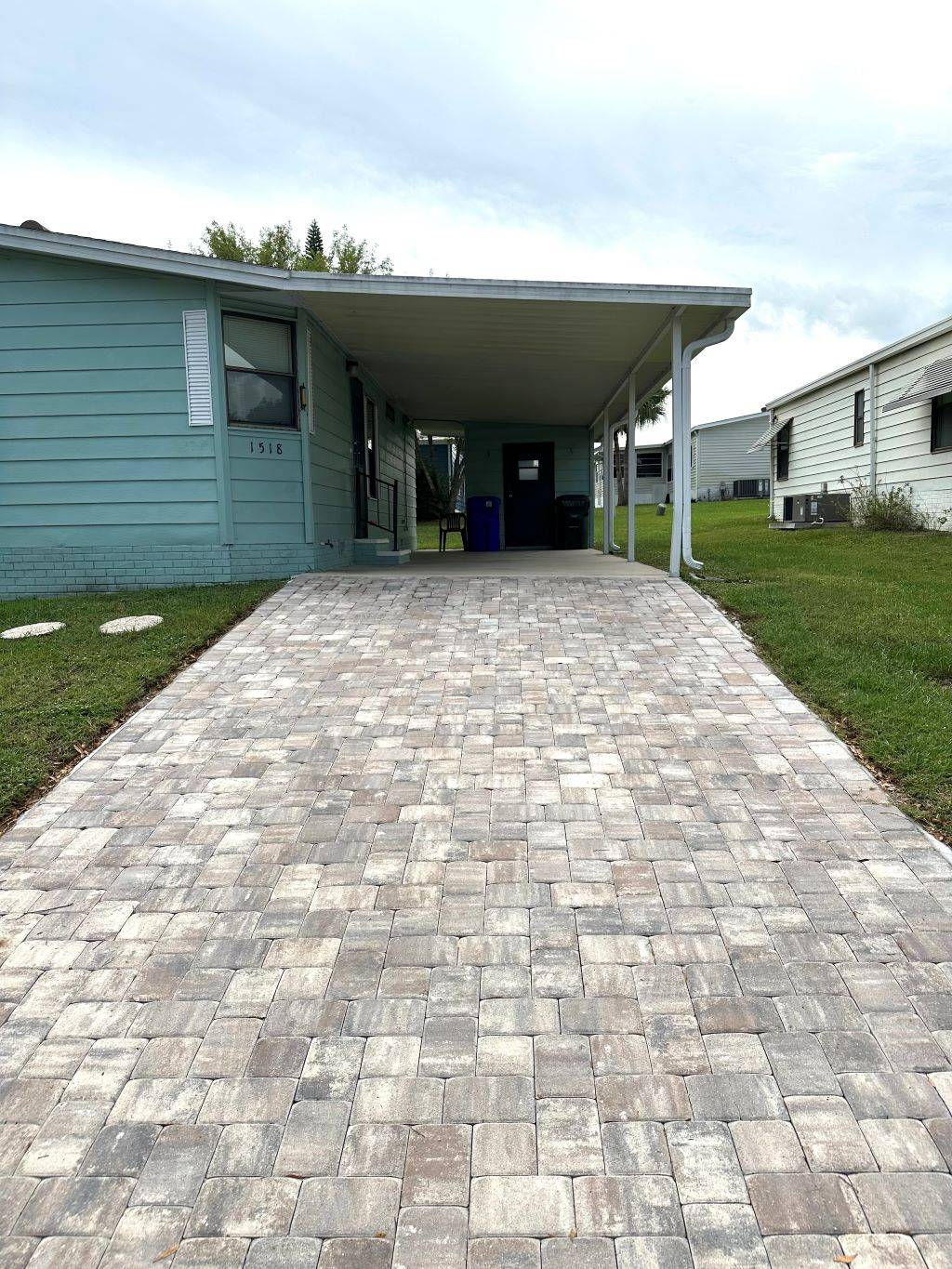 ;
;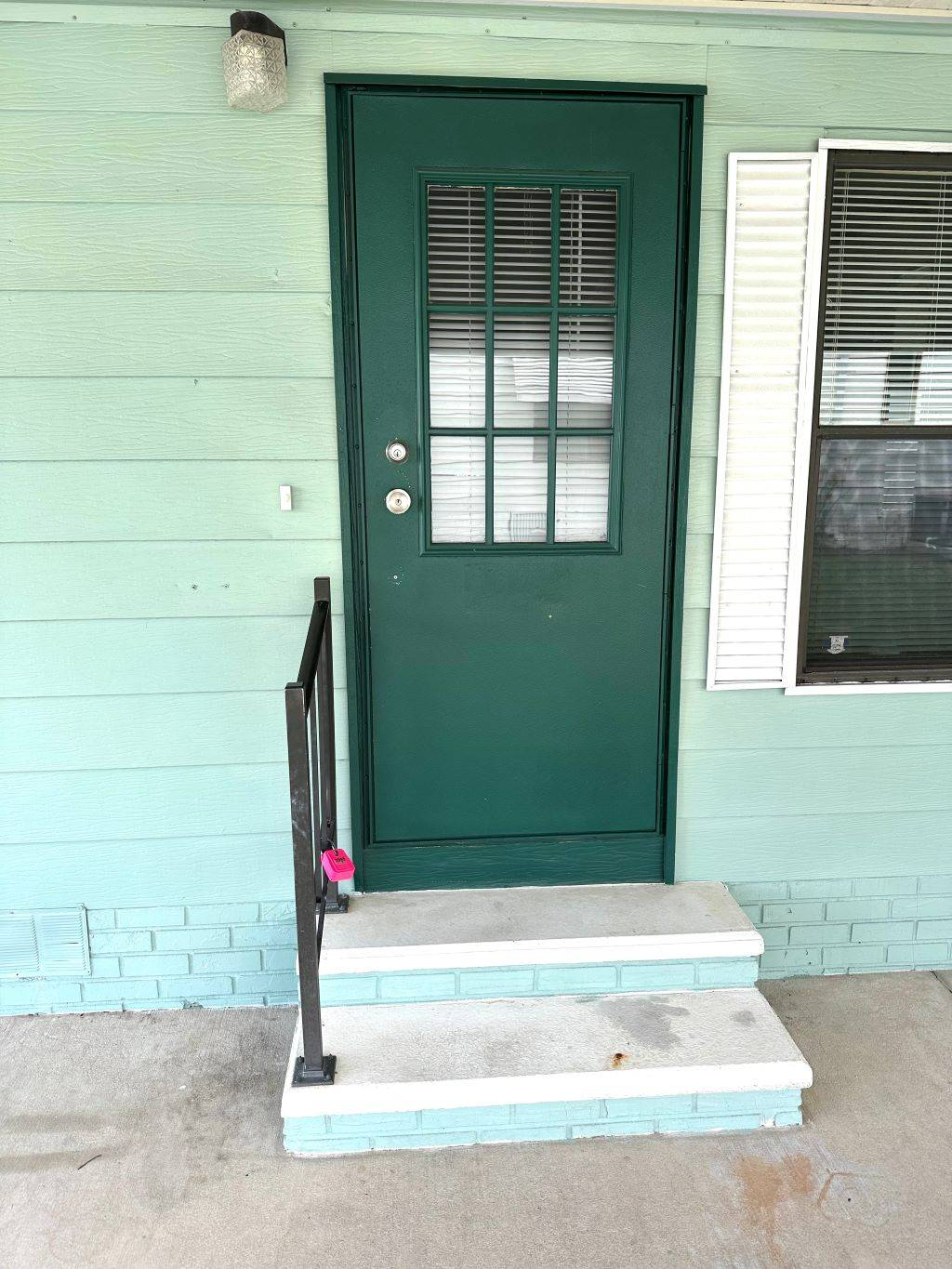 ;
;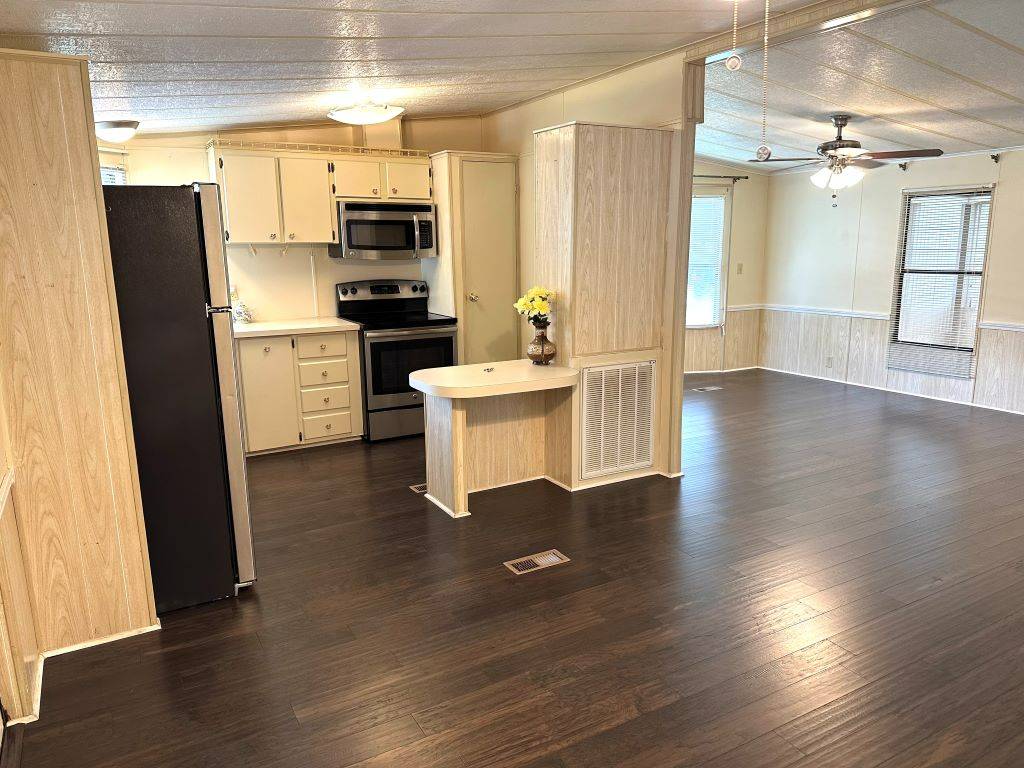 ;
;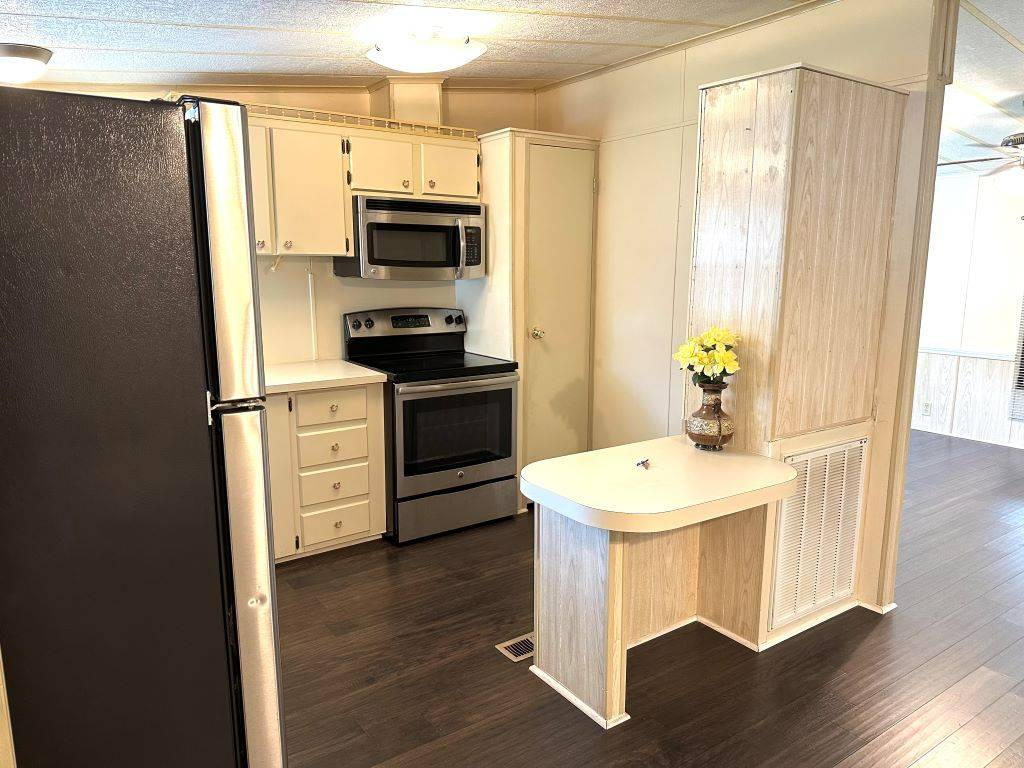 ;
;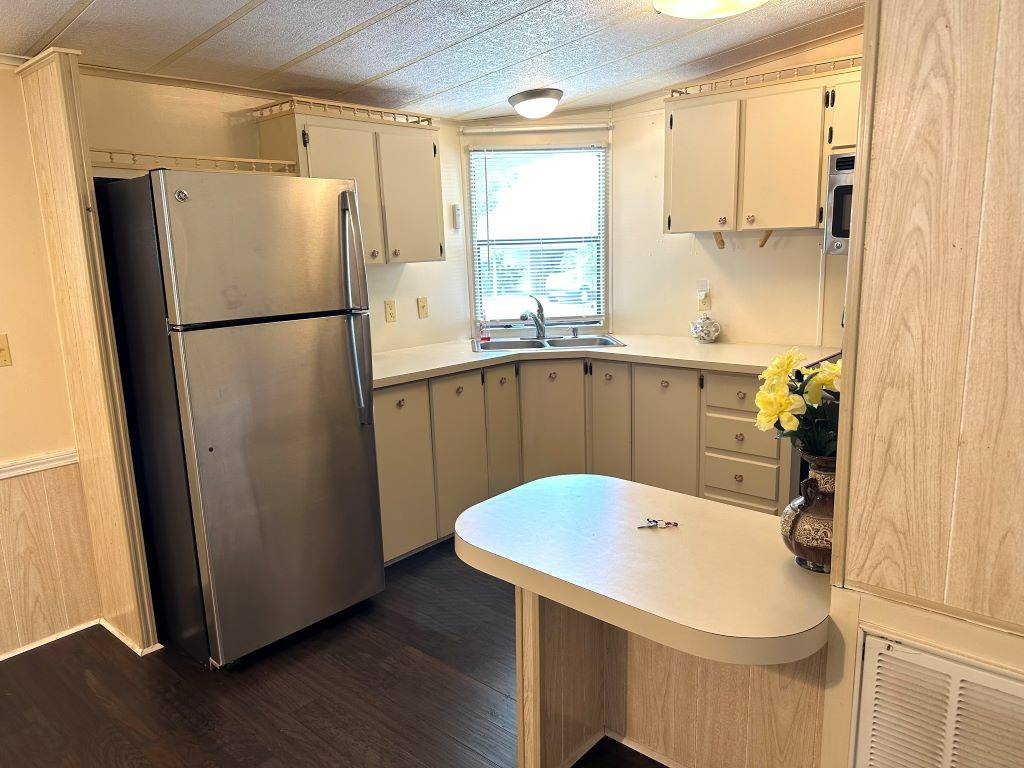 ;
;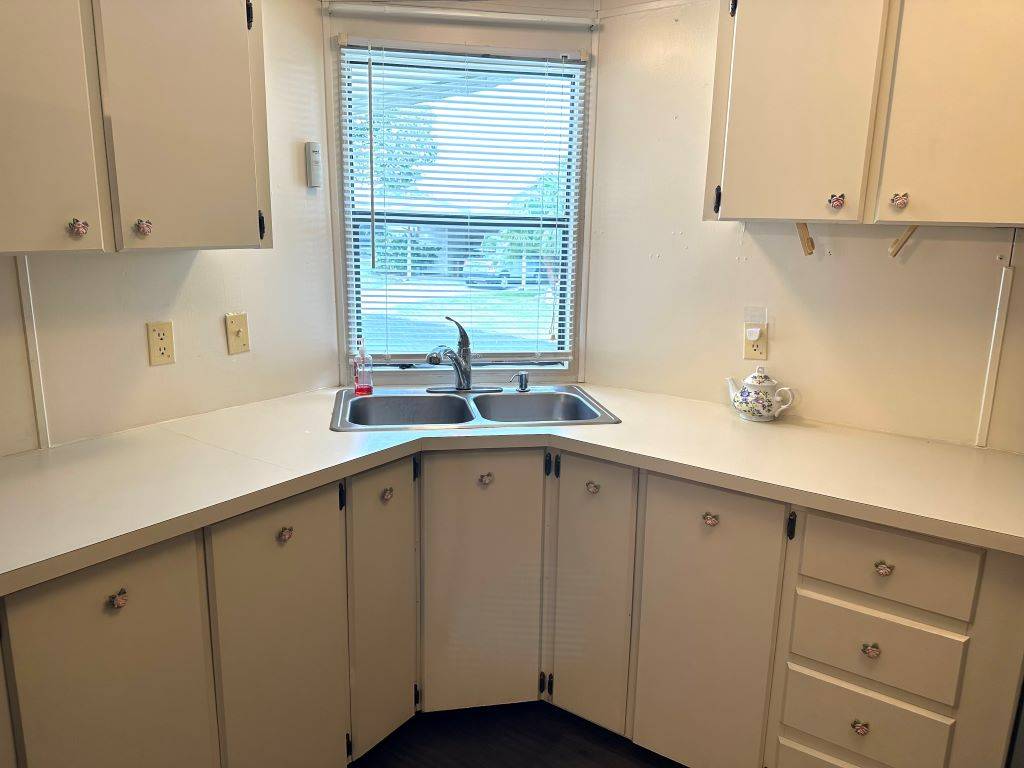 ;
;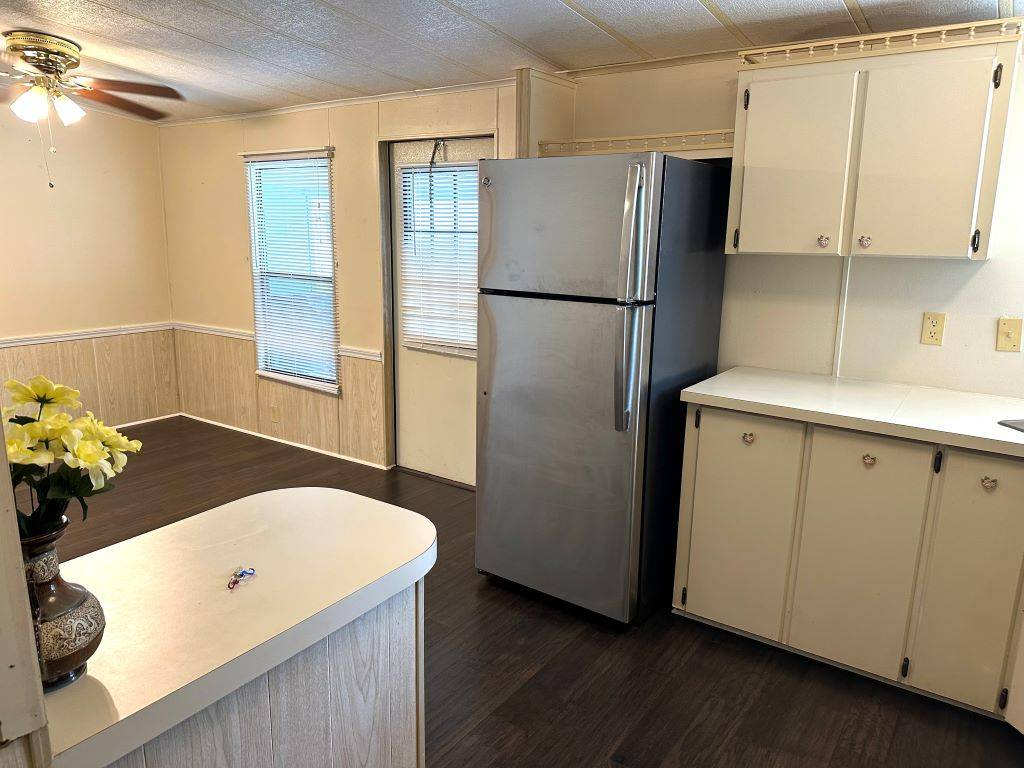 ;
;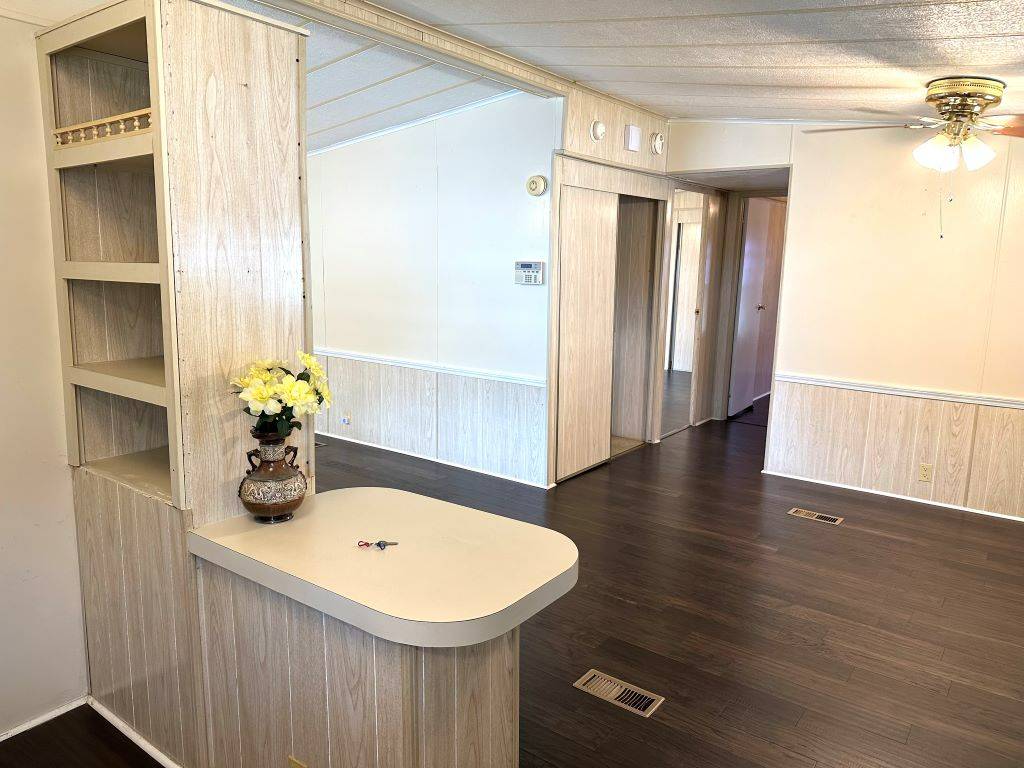 ;
;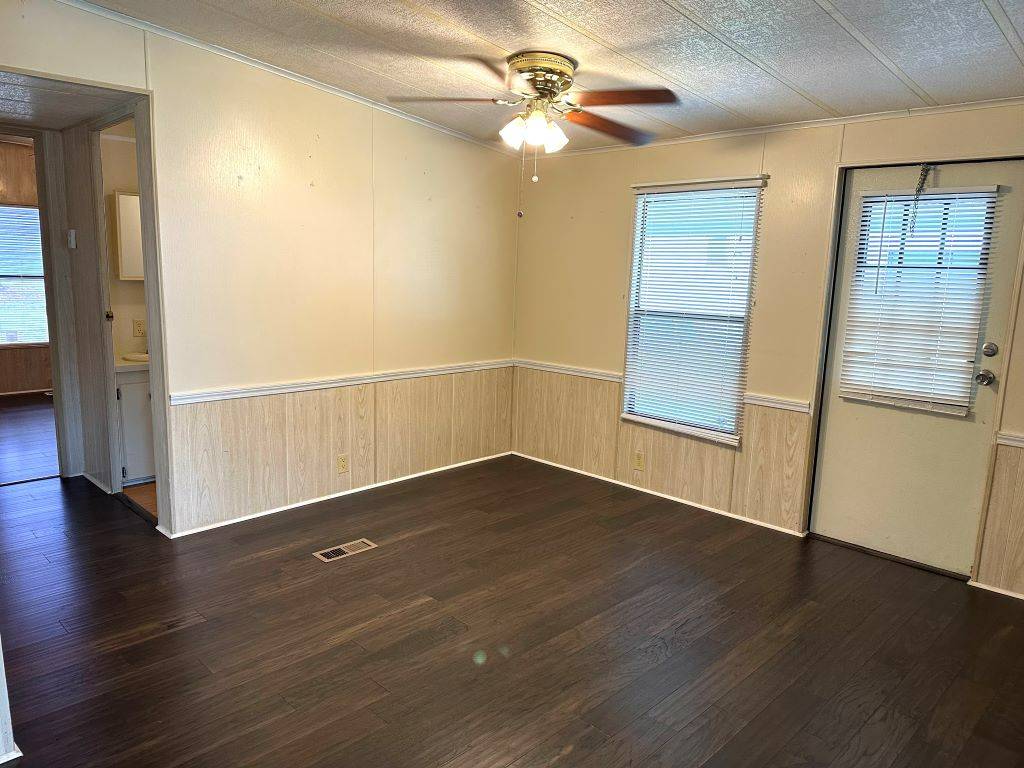 ;
;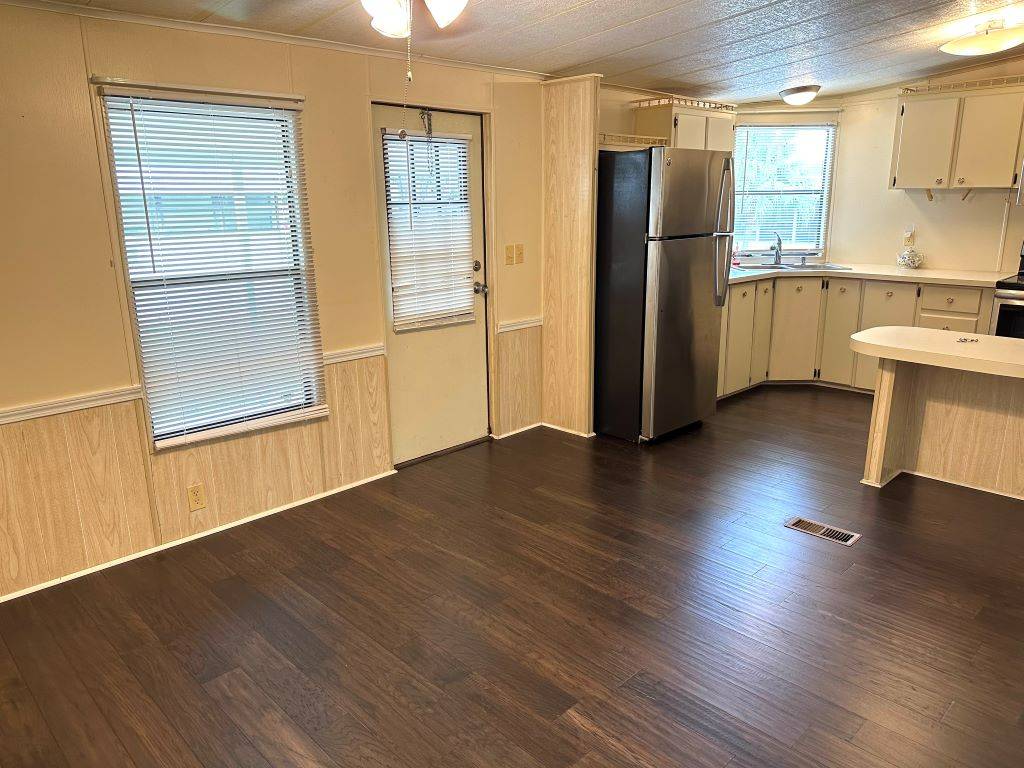 ;
;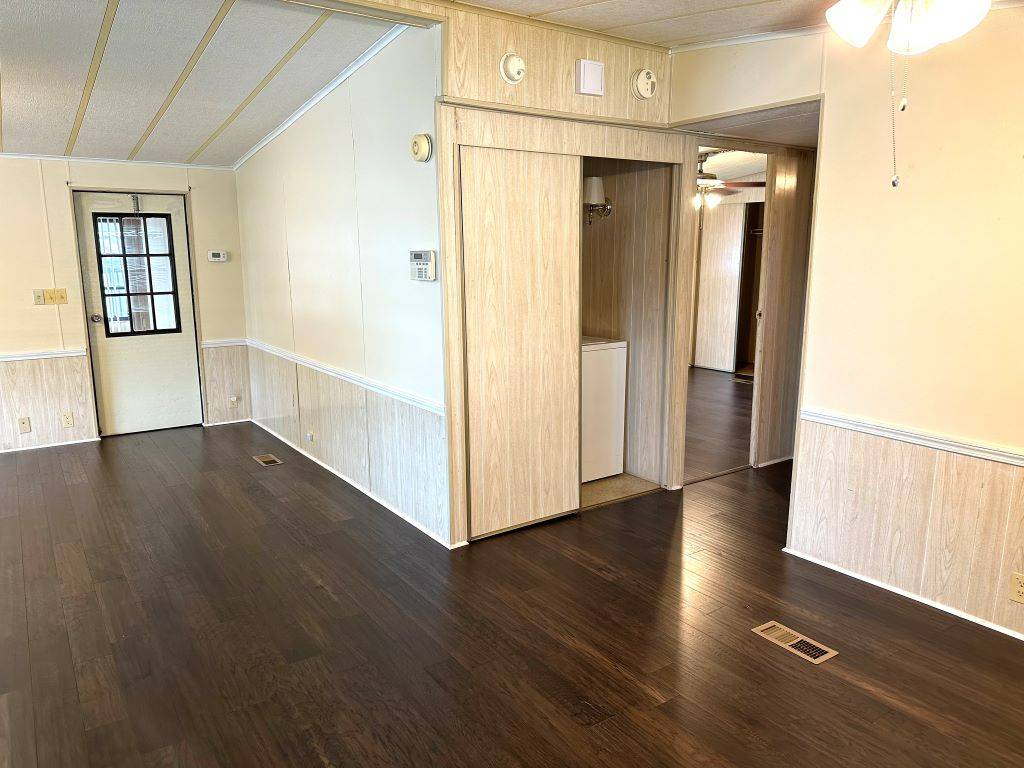 ;
;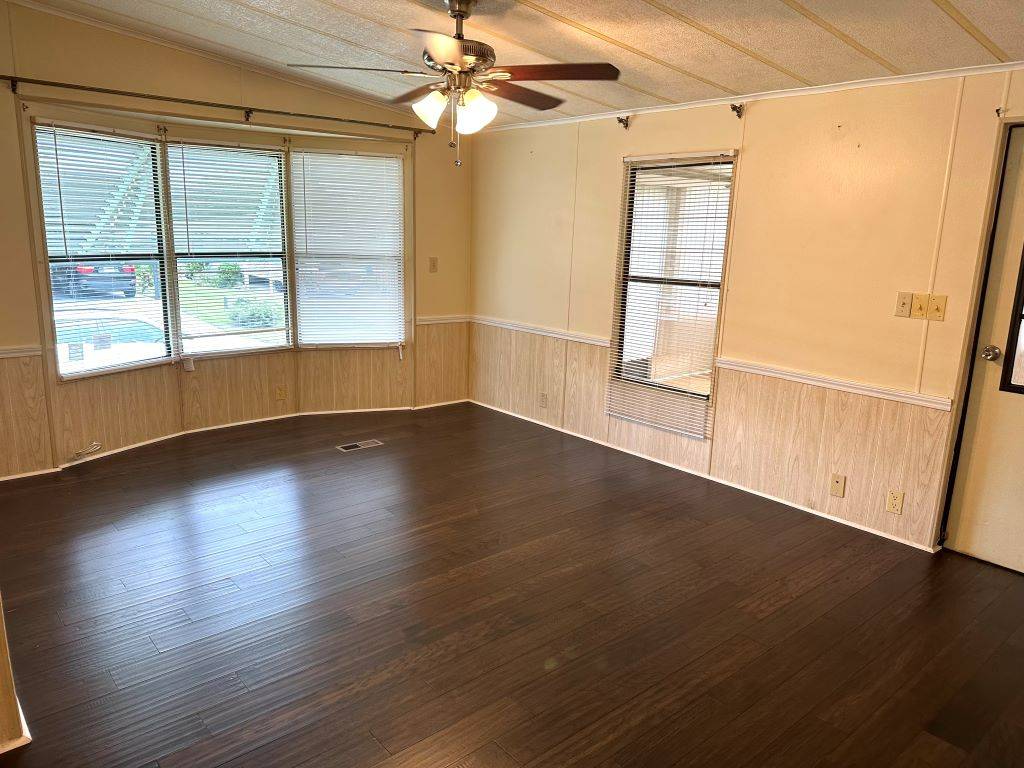 ;
;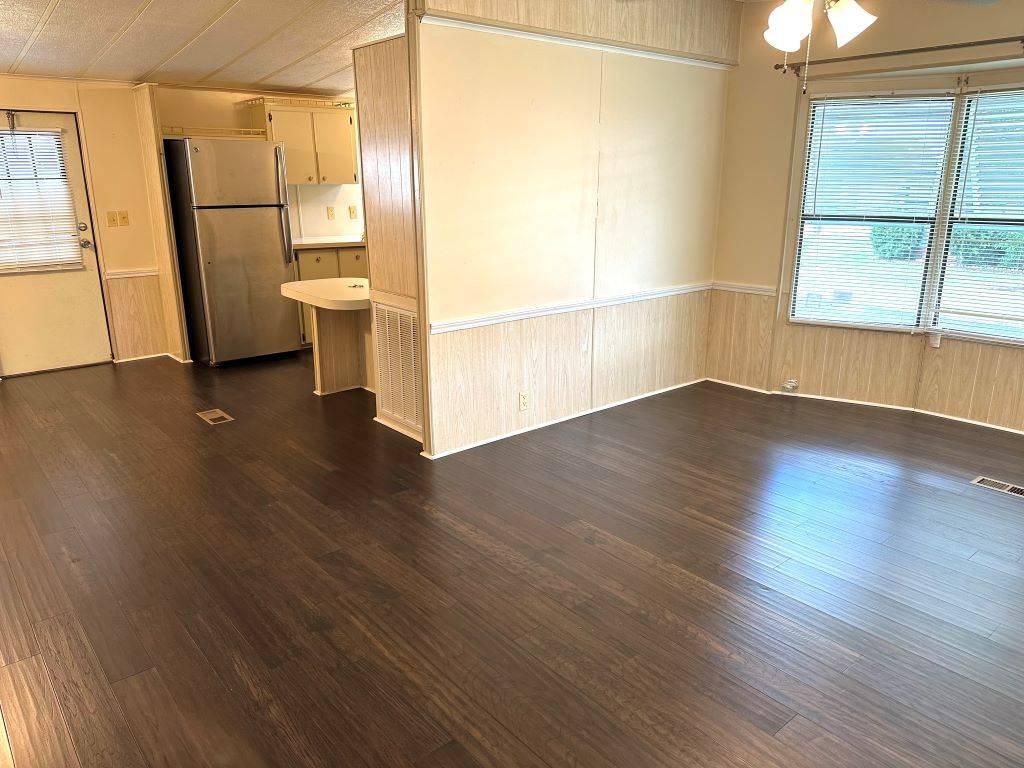 ;
;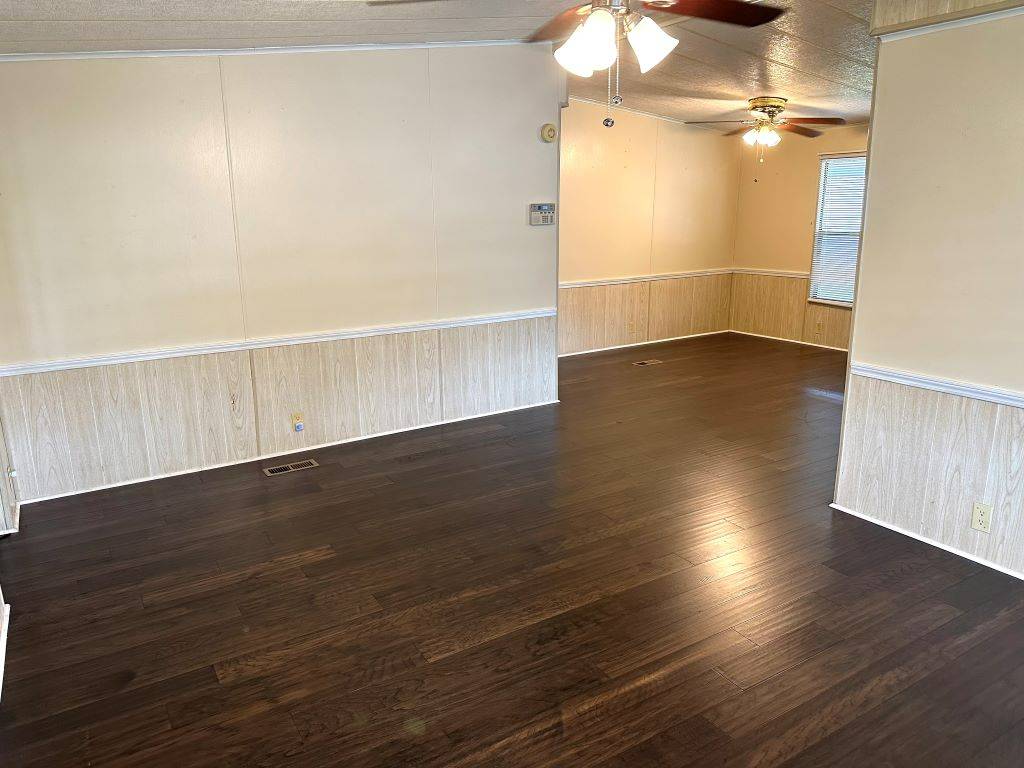 ;
;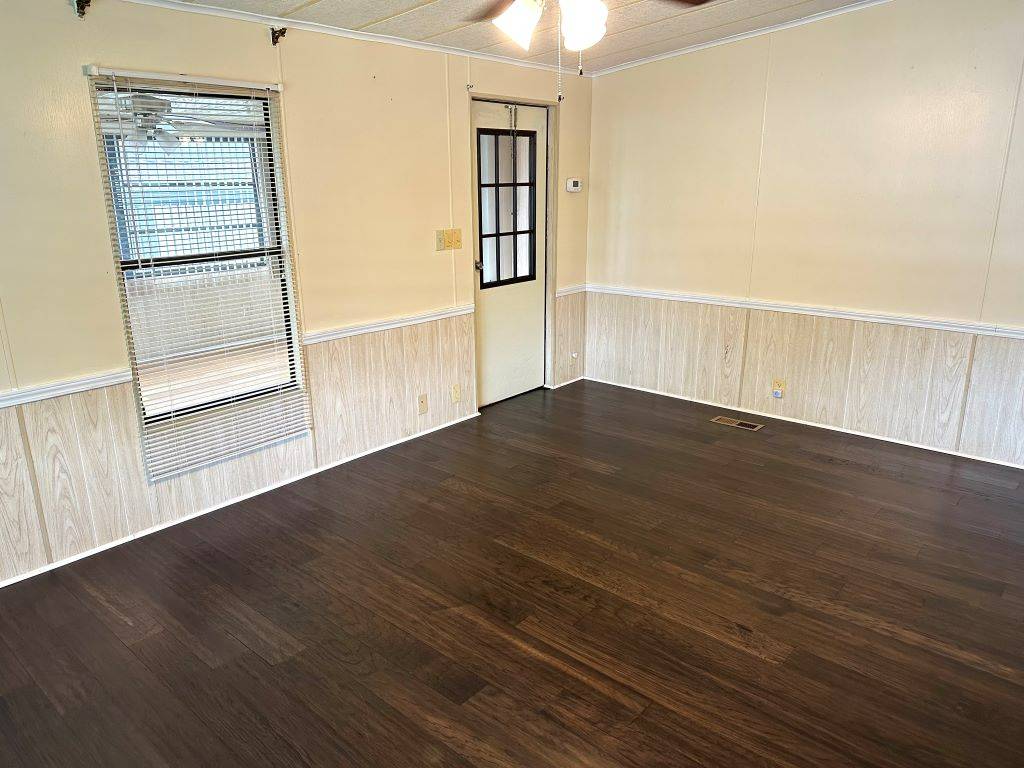 ;
;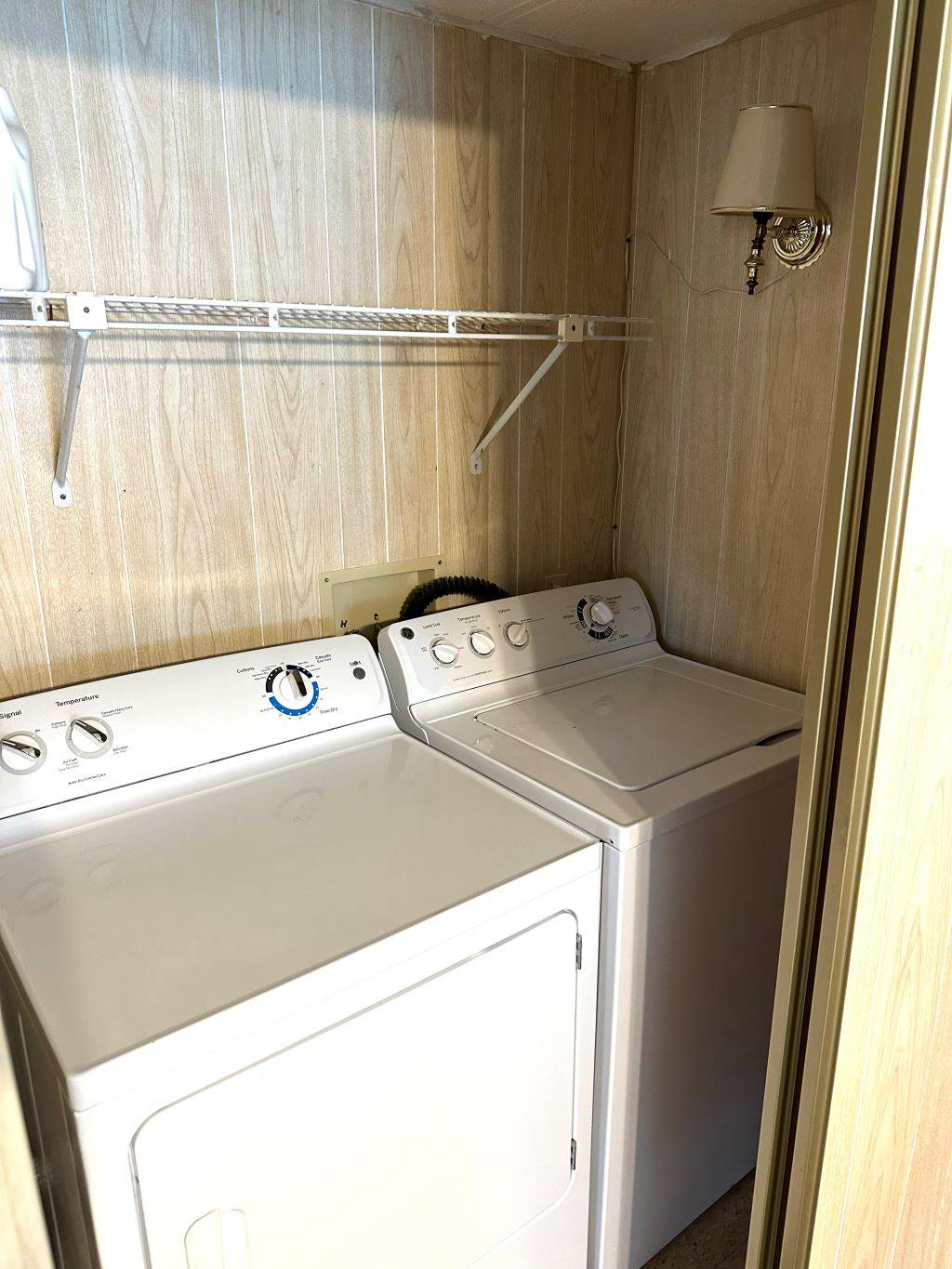 ;
;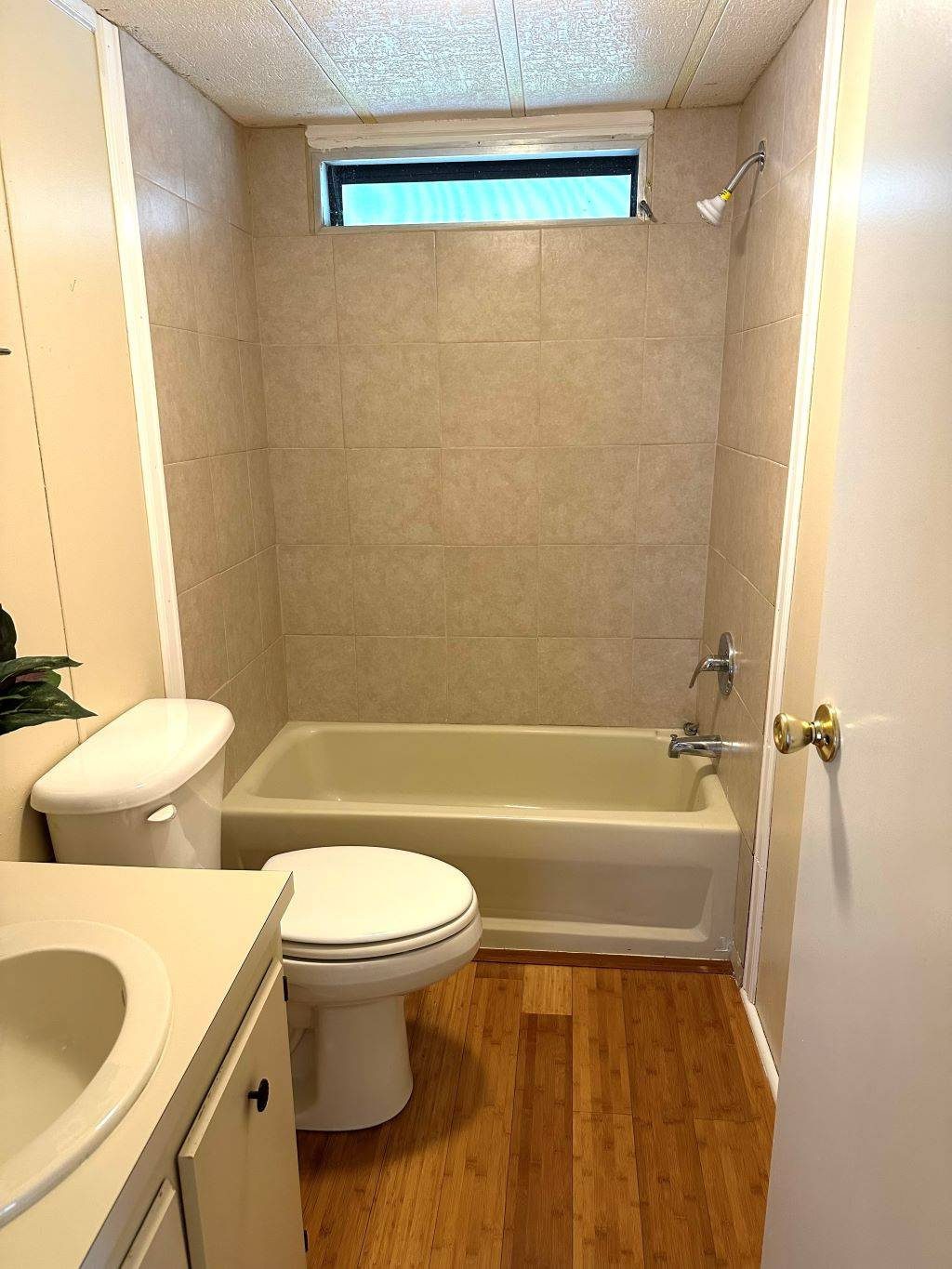 ;
;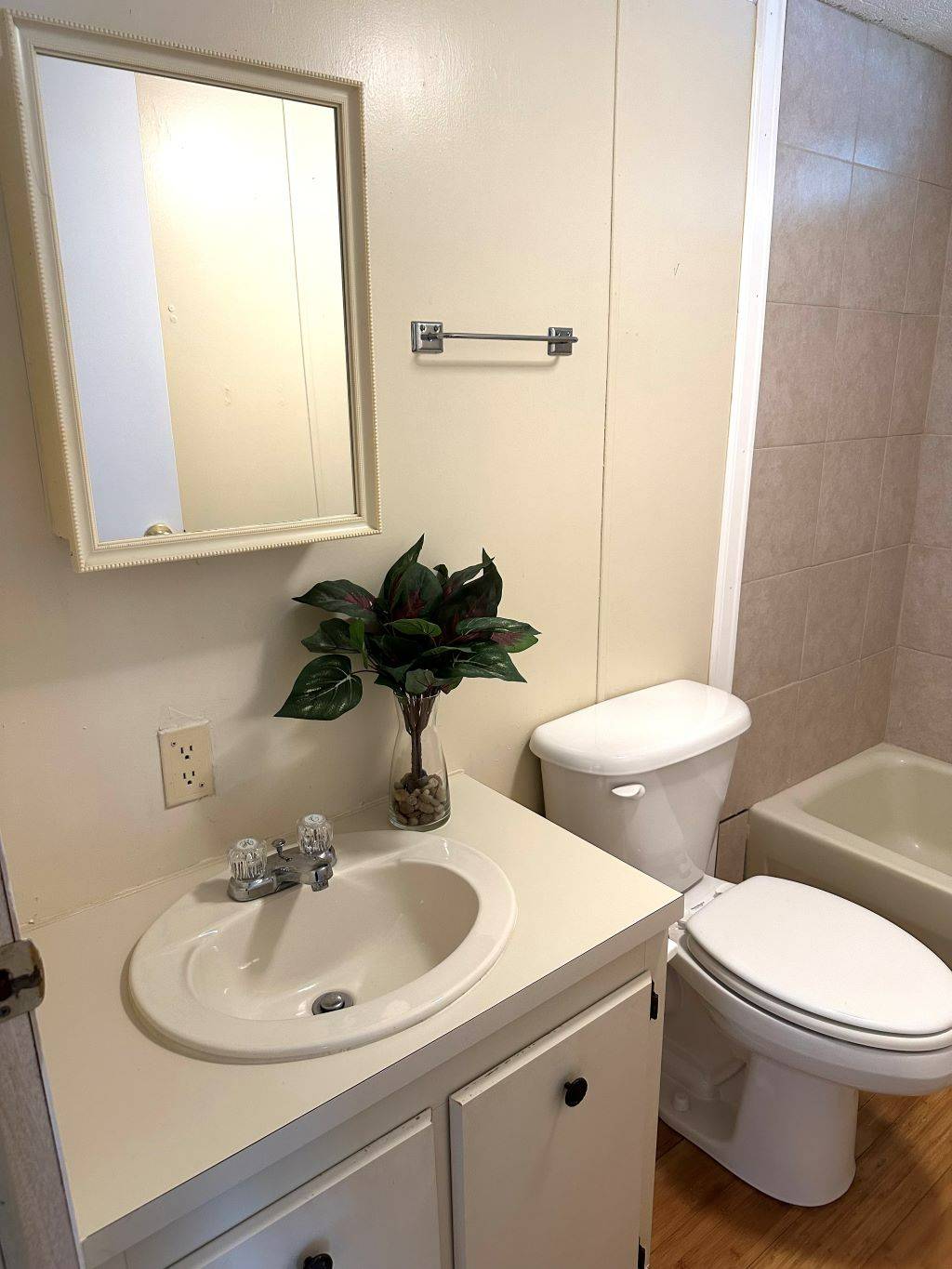 ;
;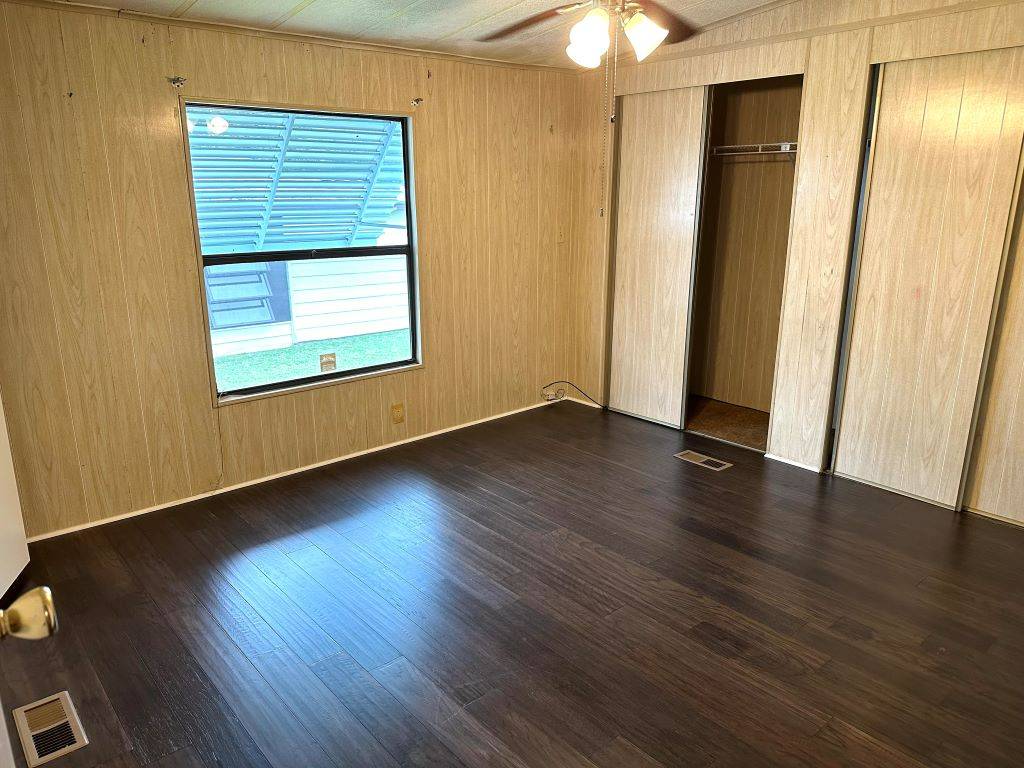 ;
;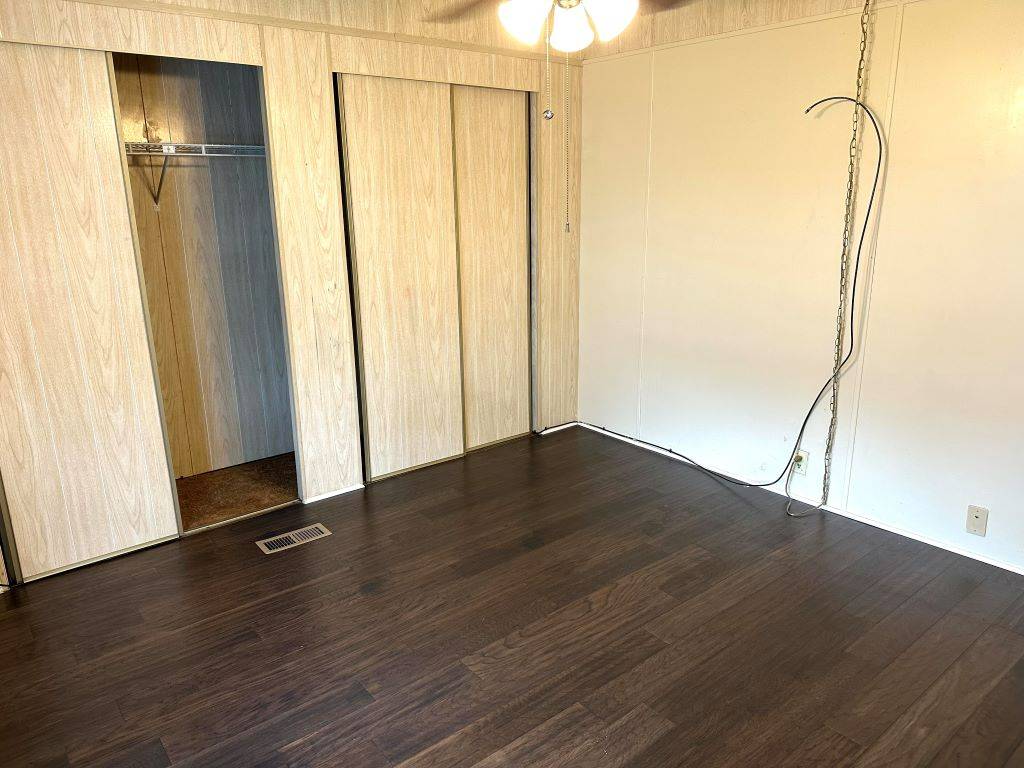 ;
;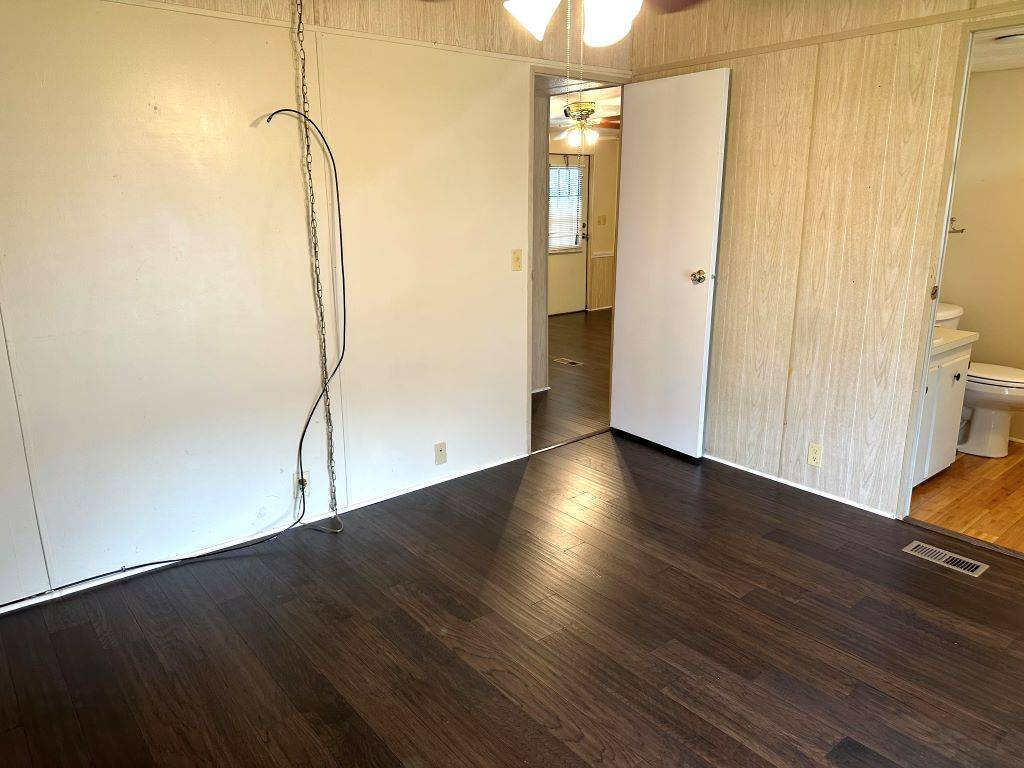 ;
;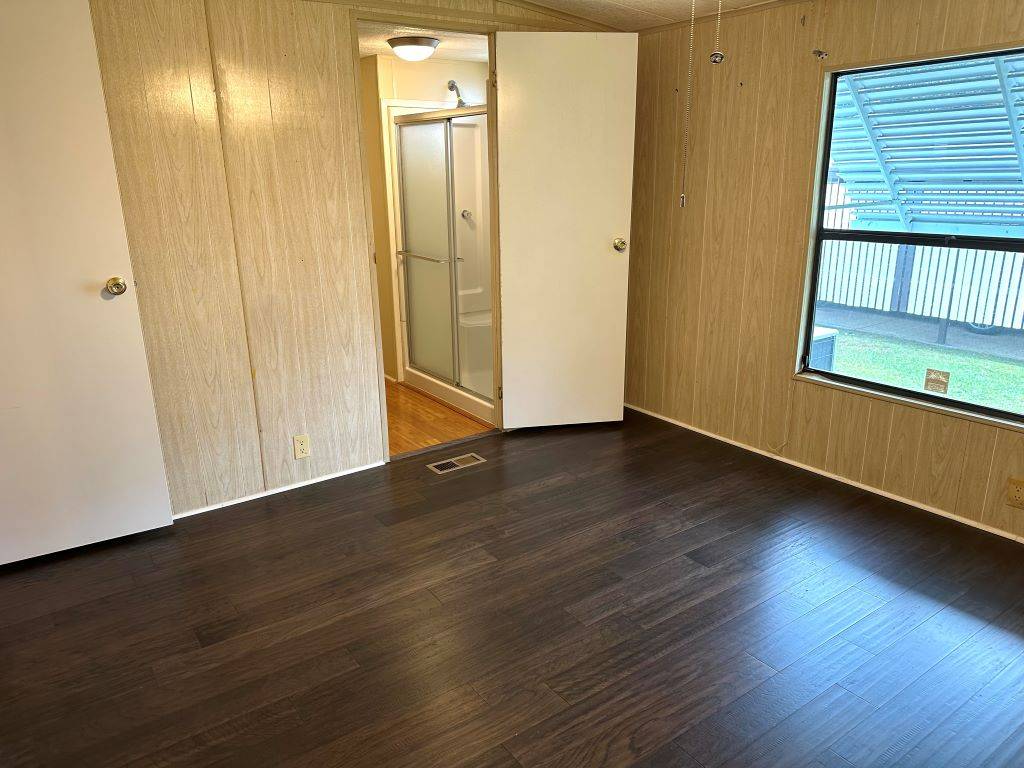 ;
;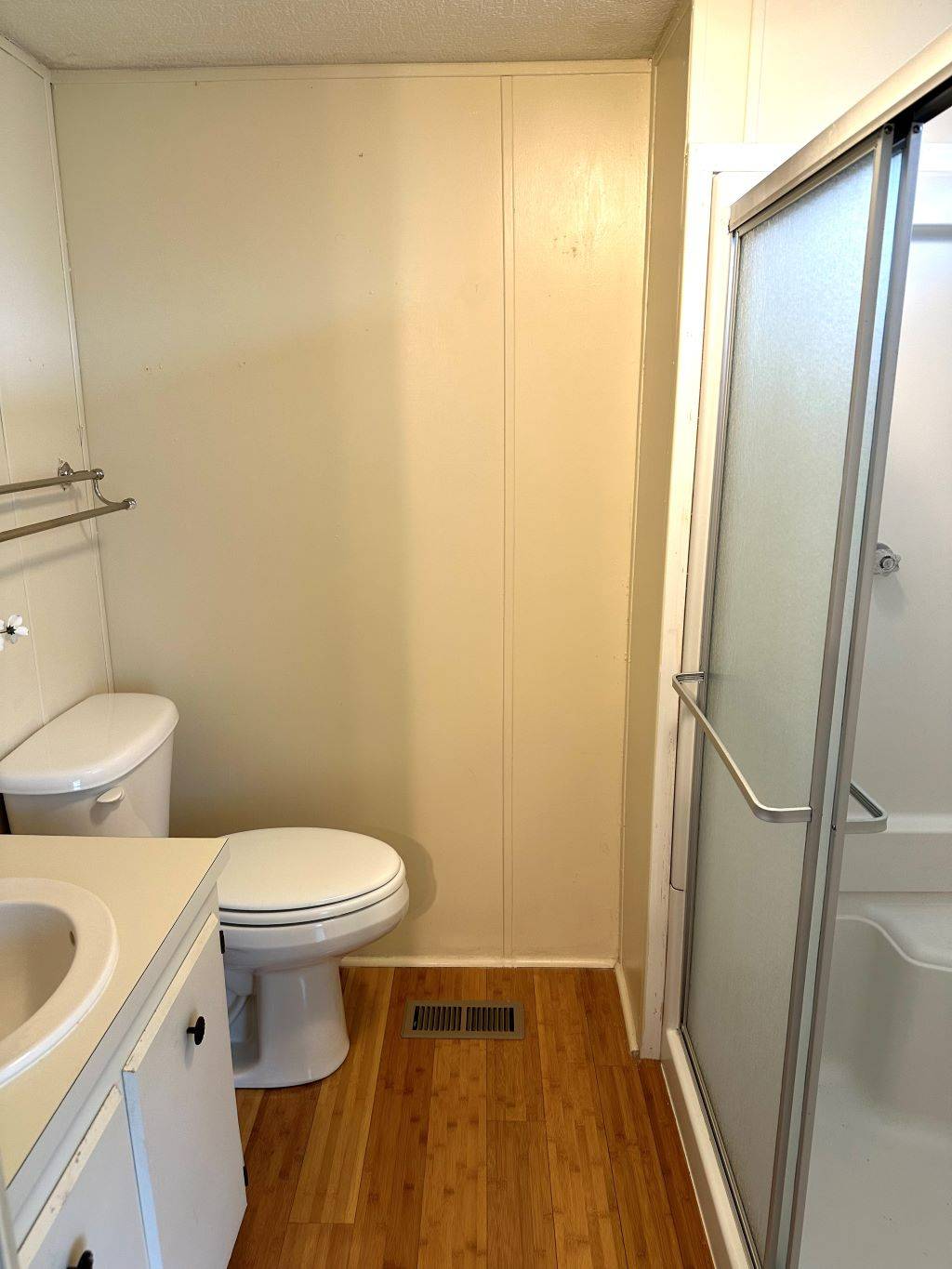 ;
;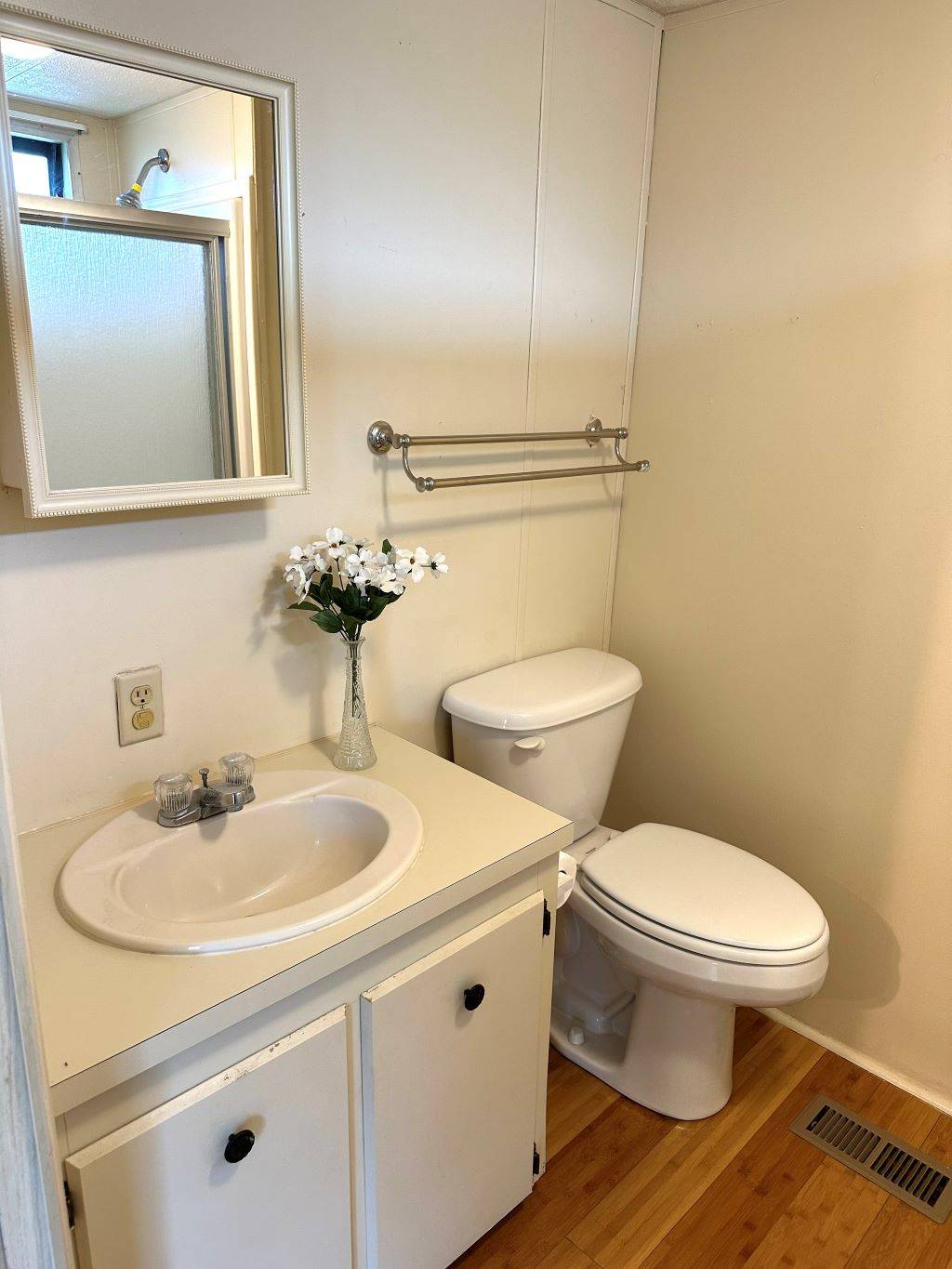 ;
;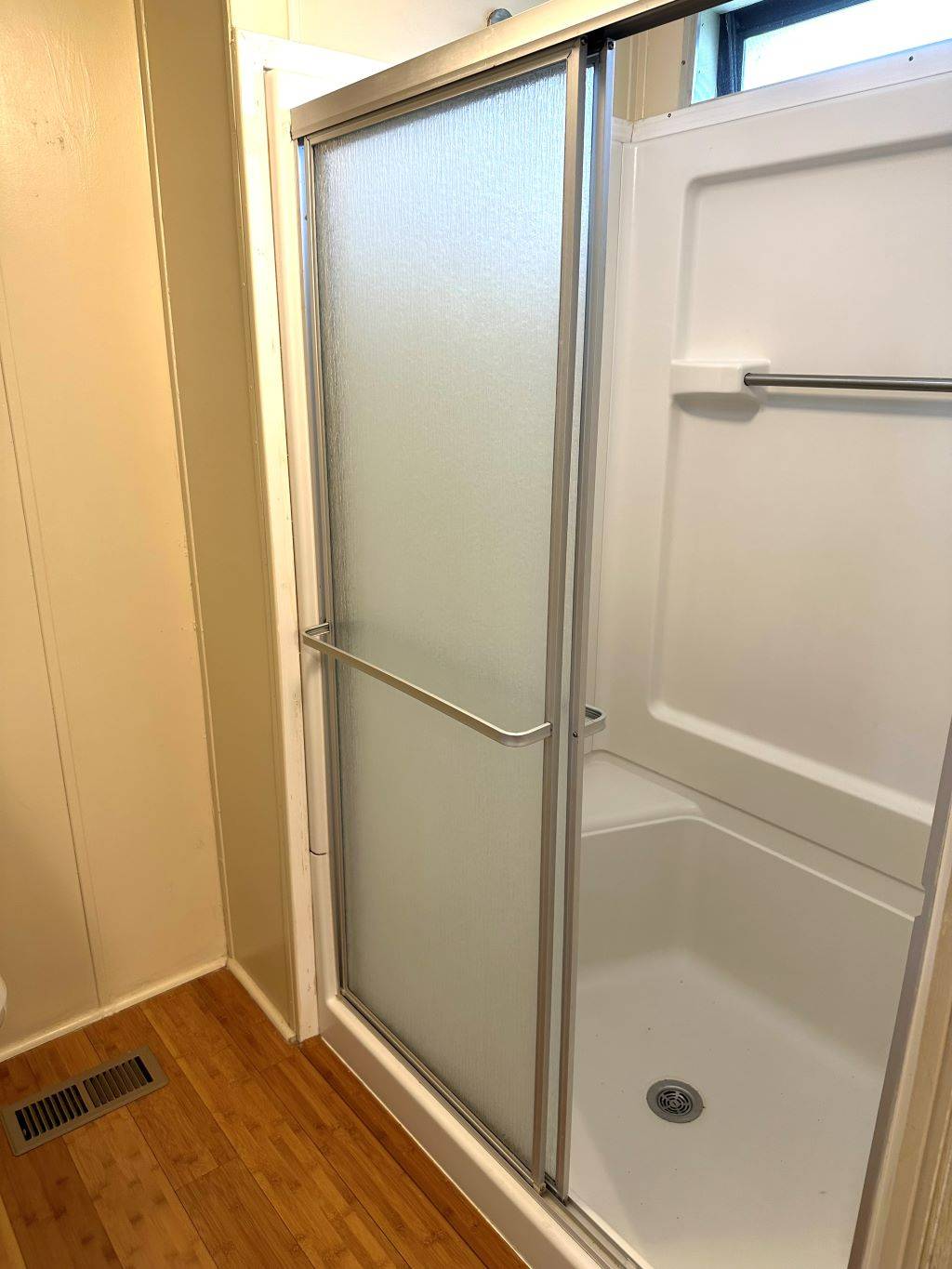 ;
;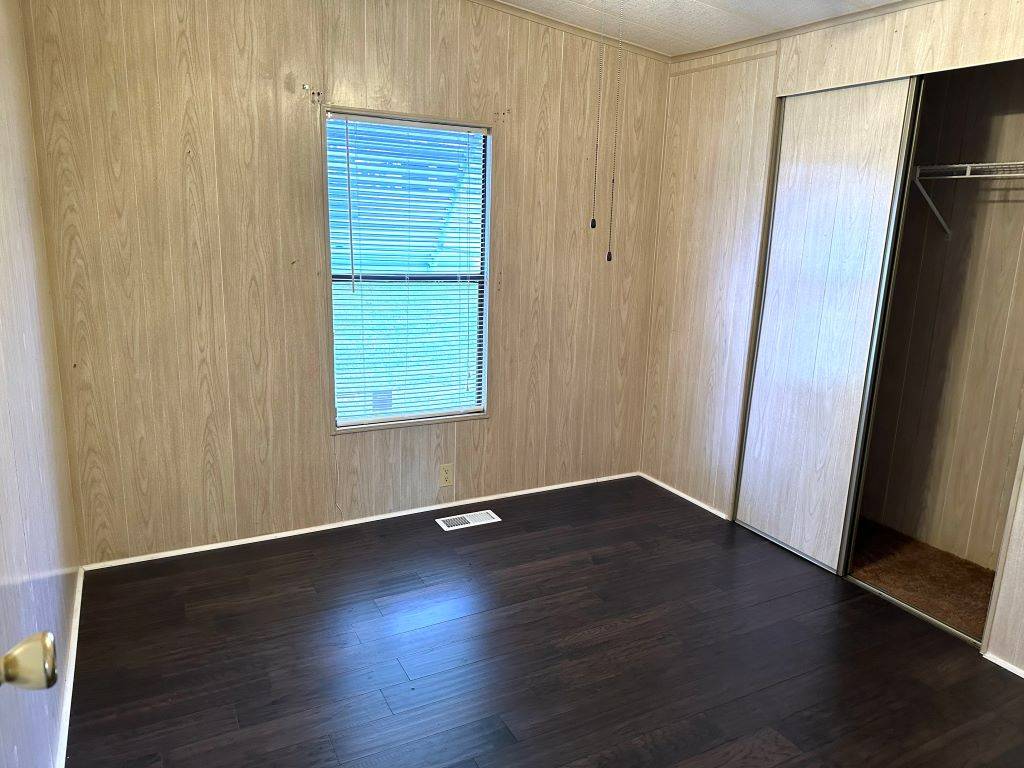 ;
;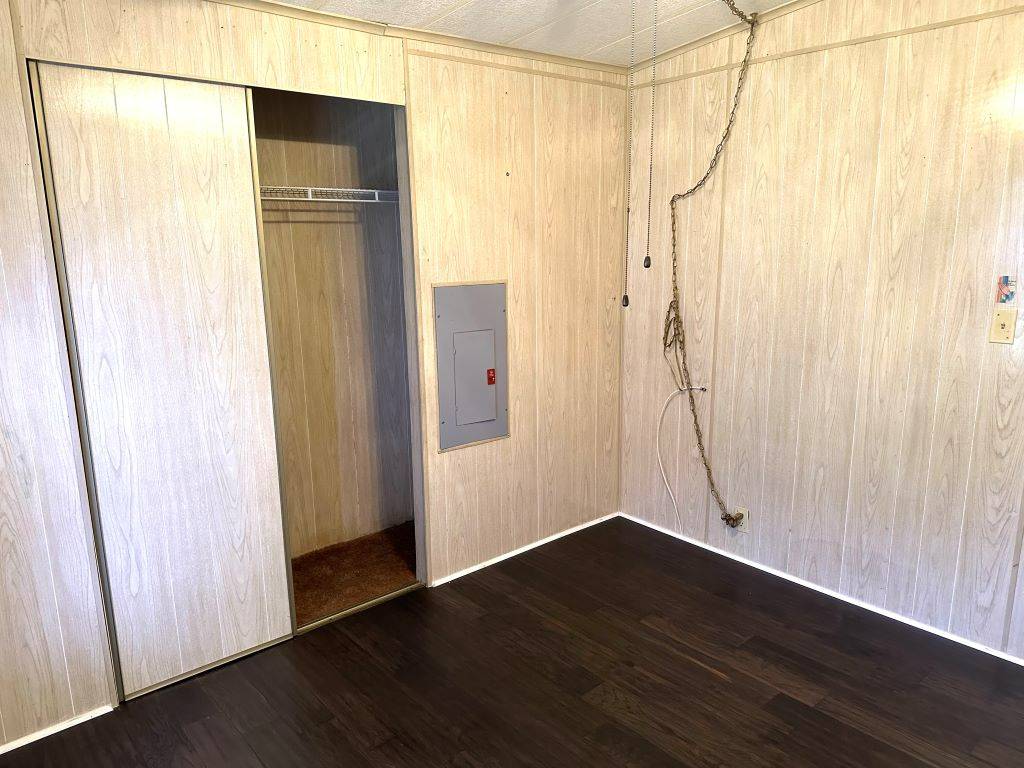 ;
;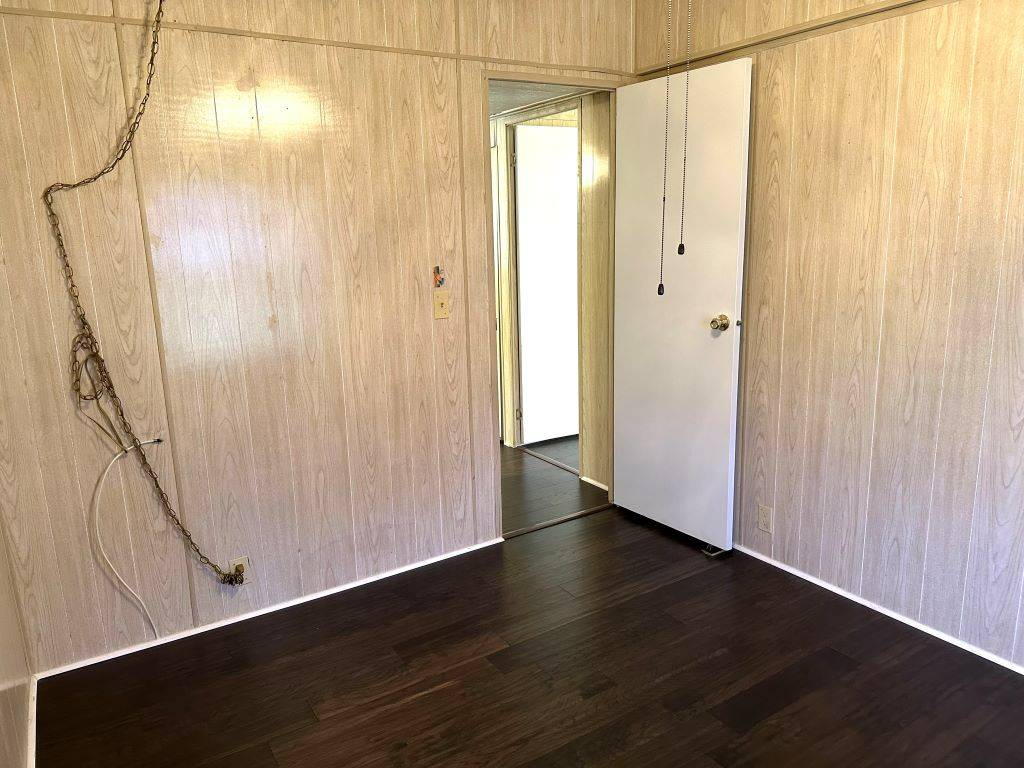 ;
;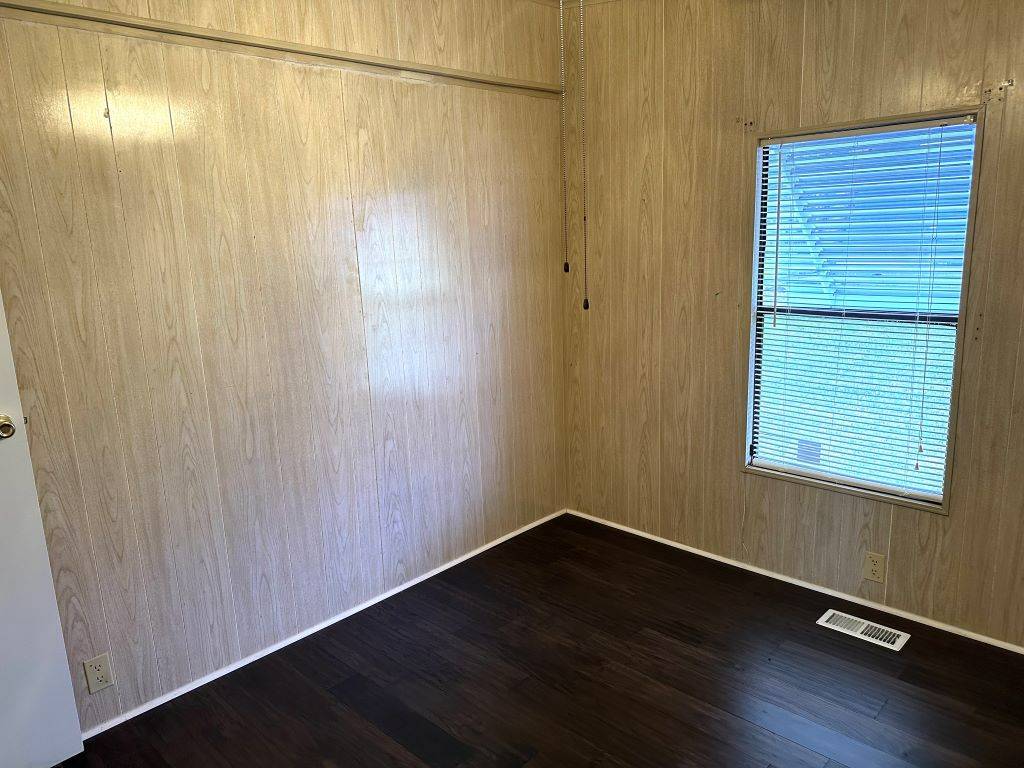 ;
;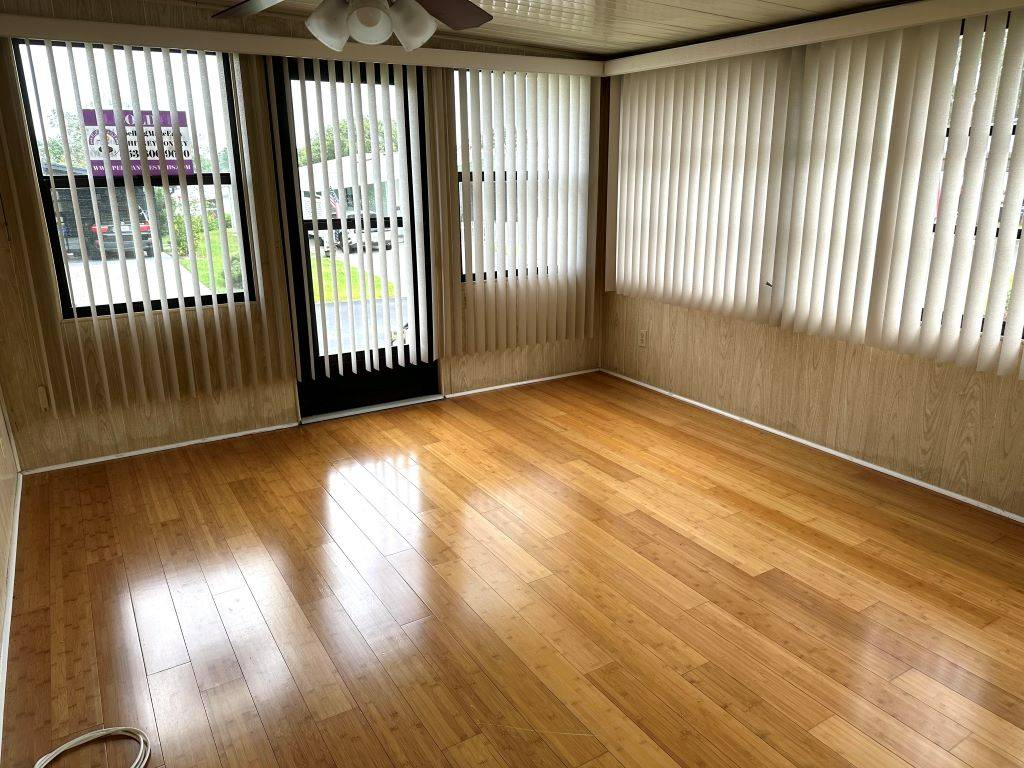 ;
;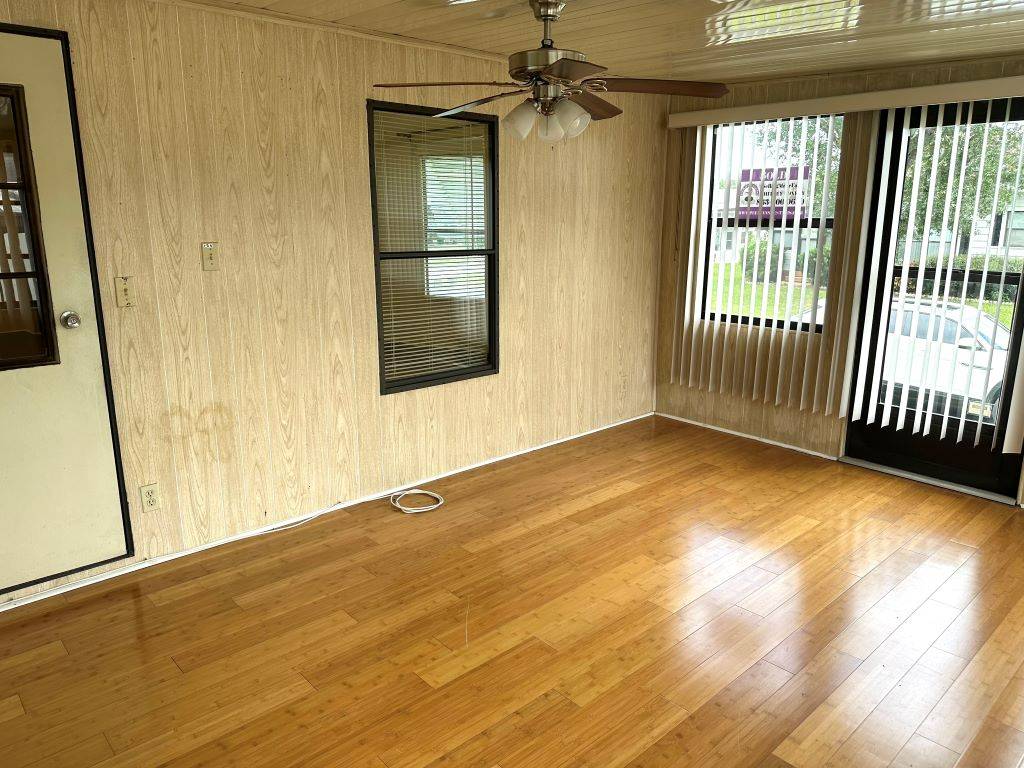 ;
;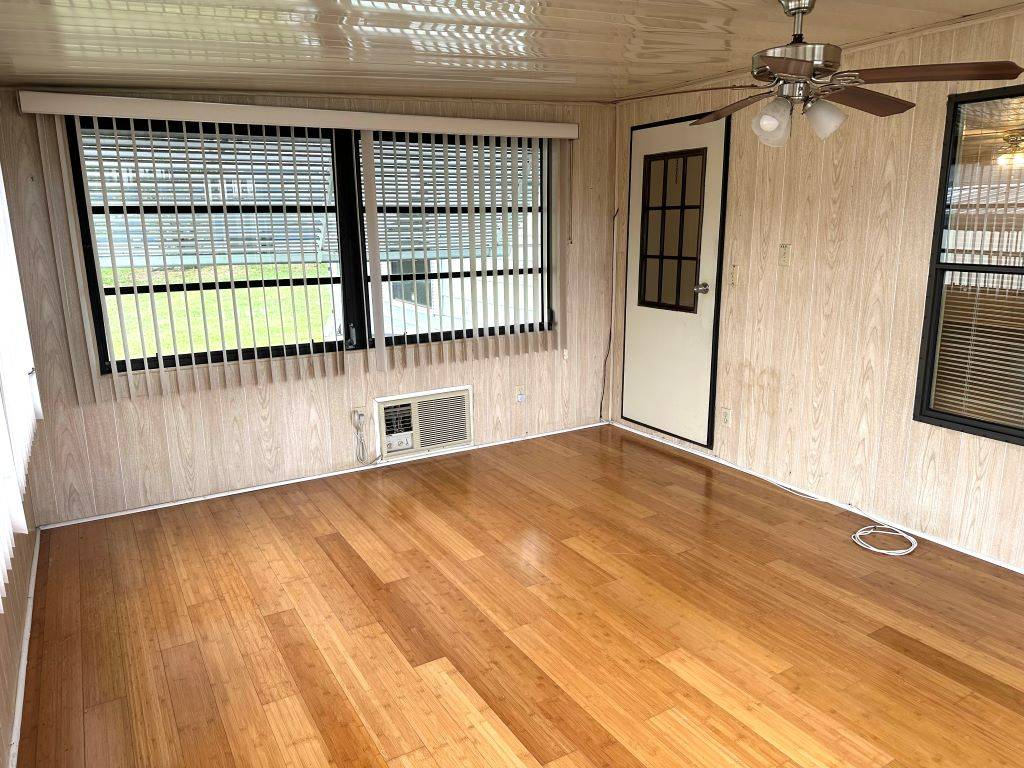 ;
;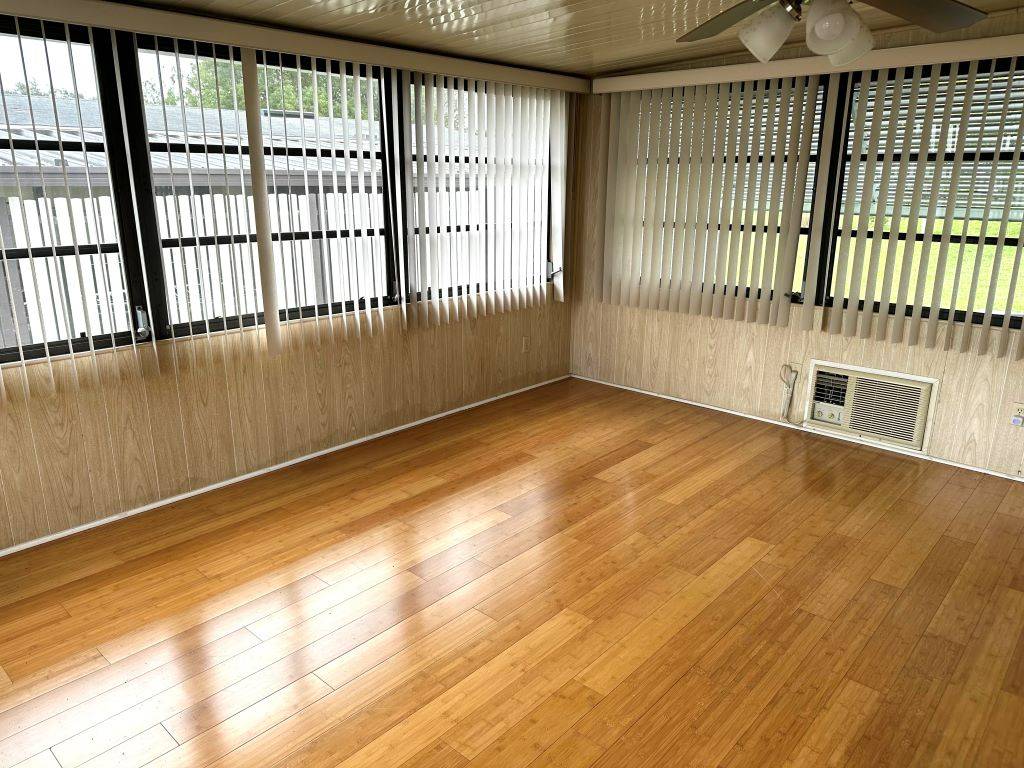 ;
;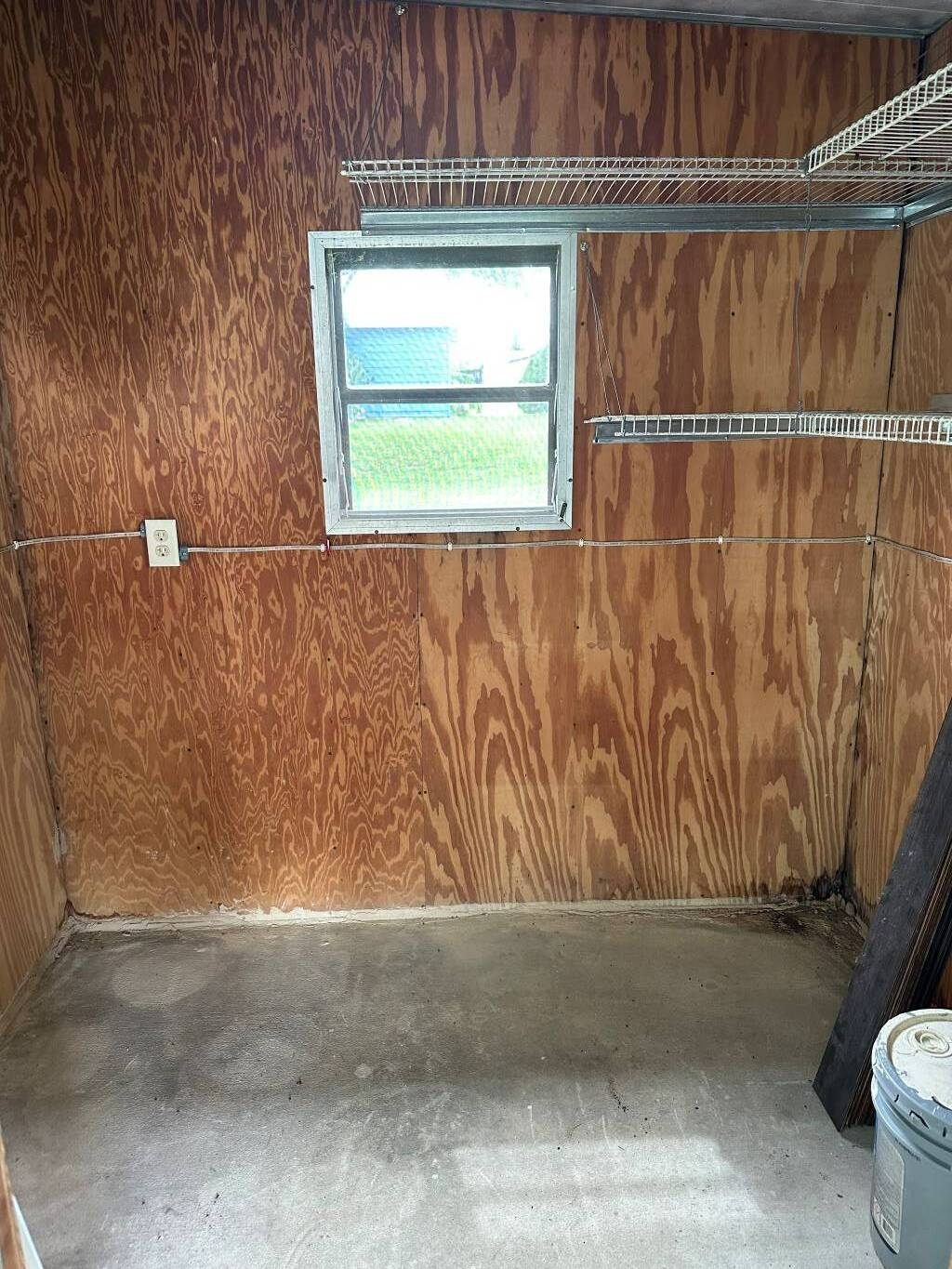 ;
;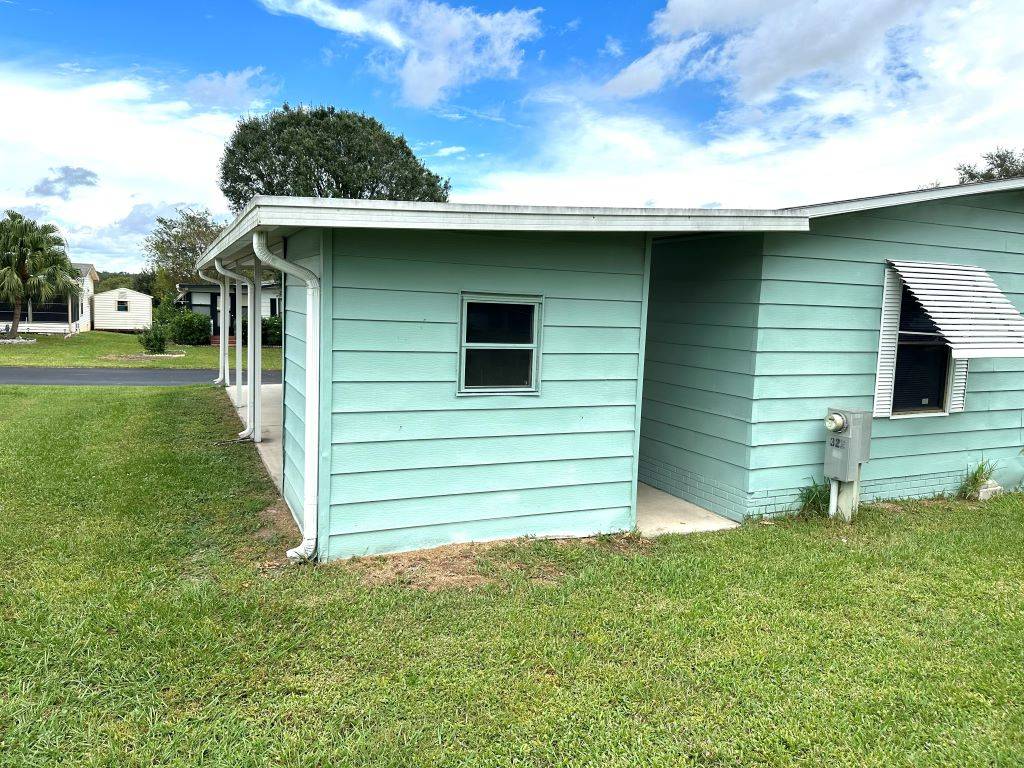 ;
;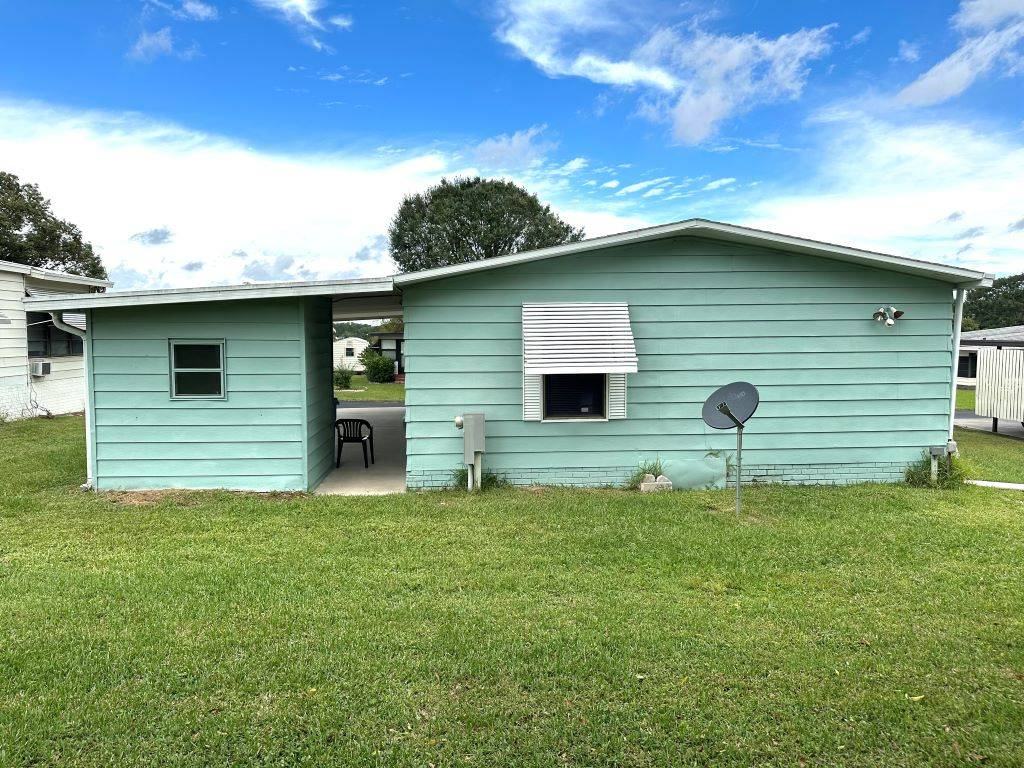 ;
;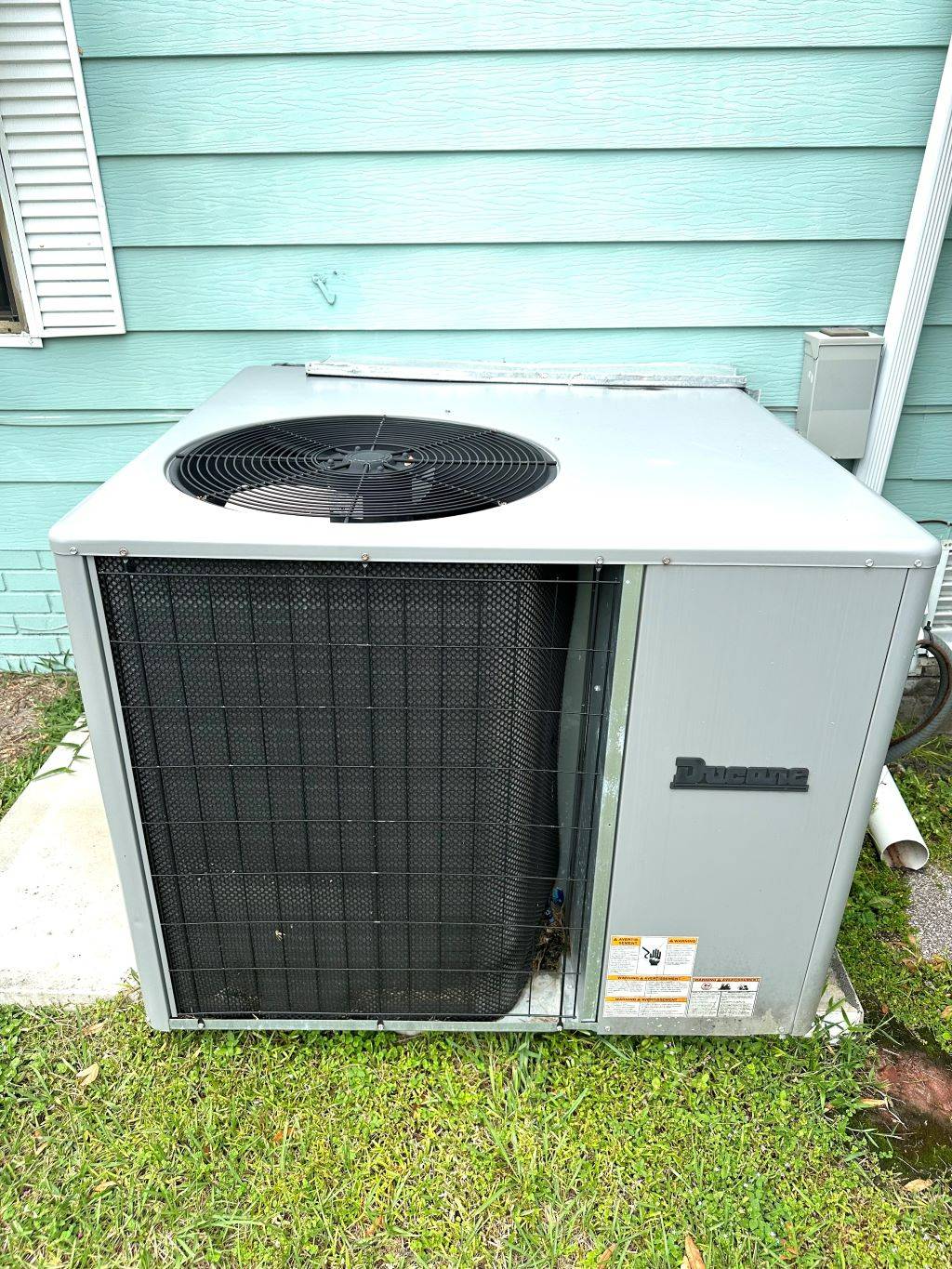 ;
;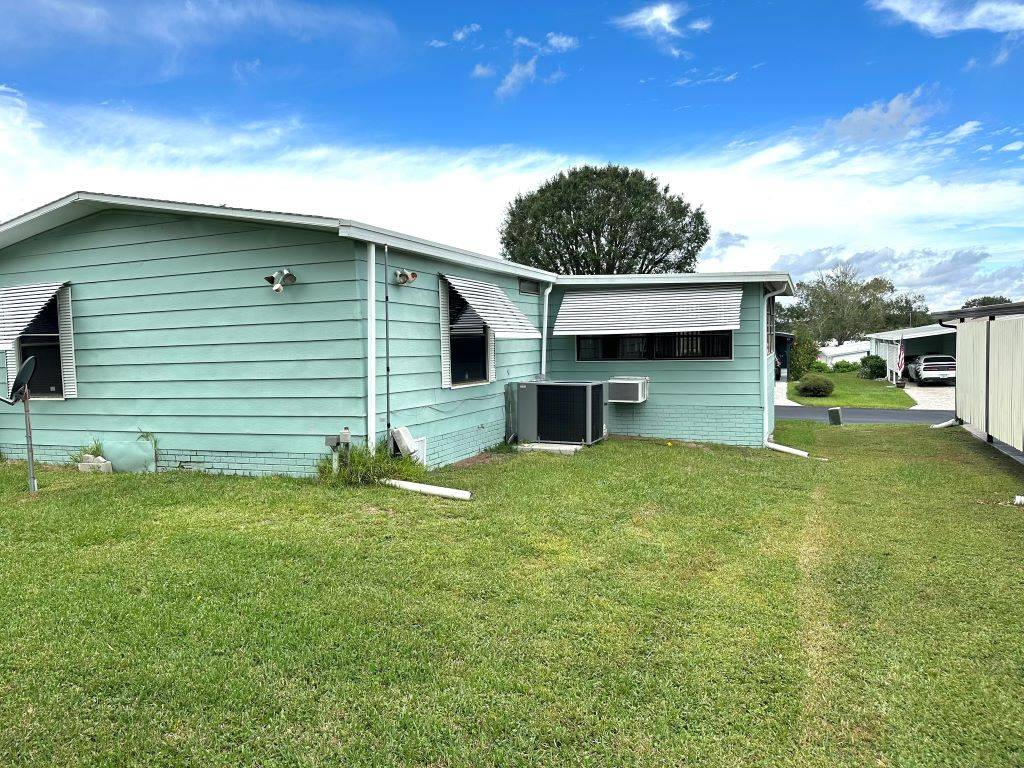 ;
;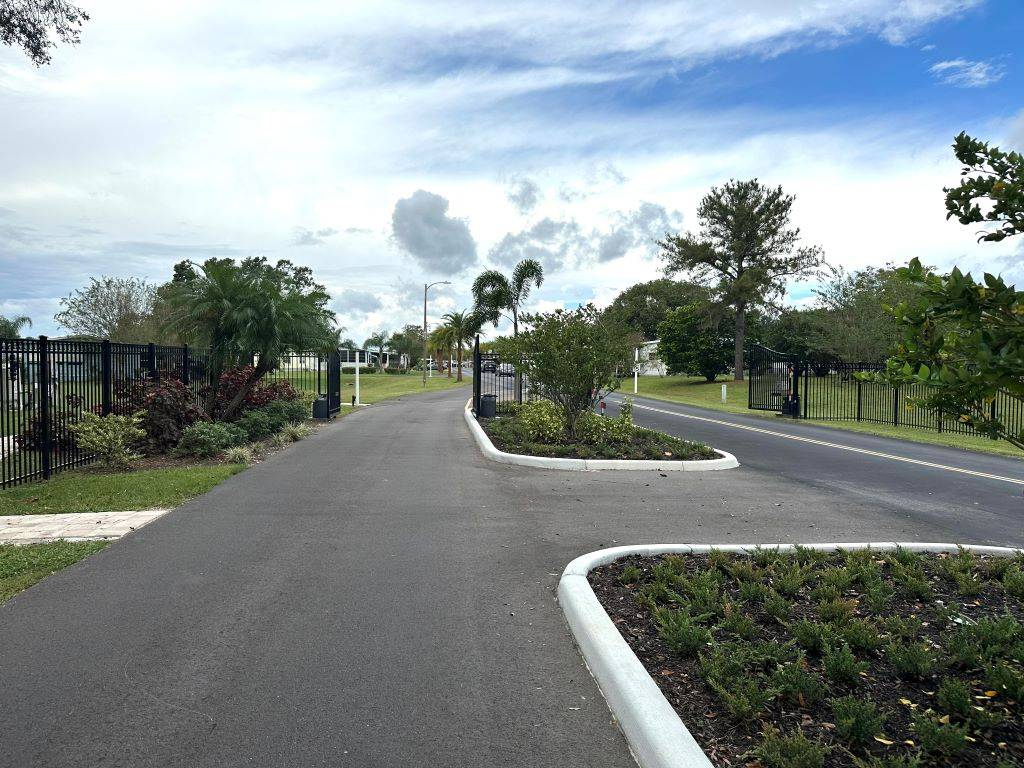 ;
;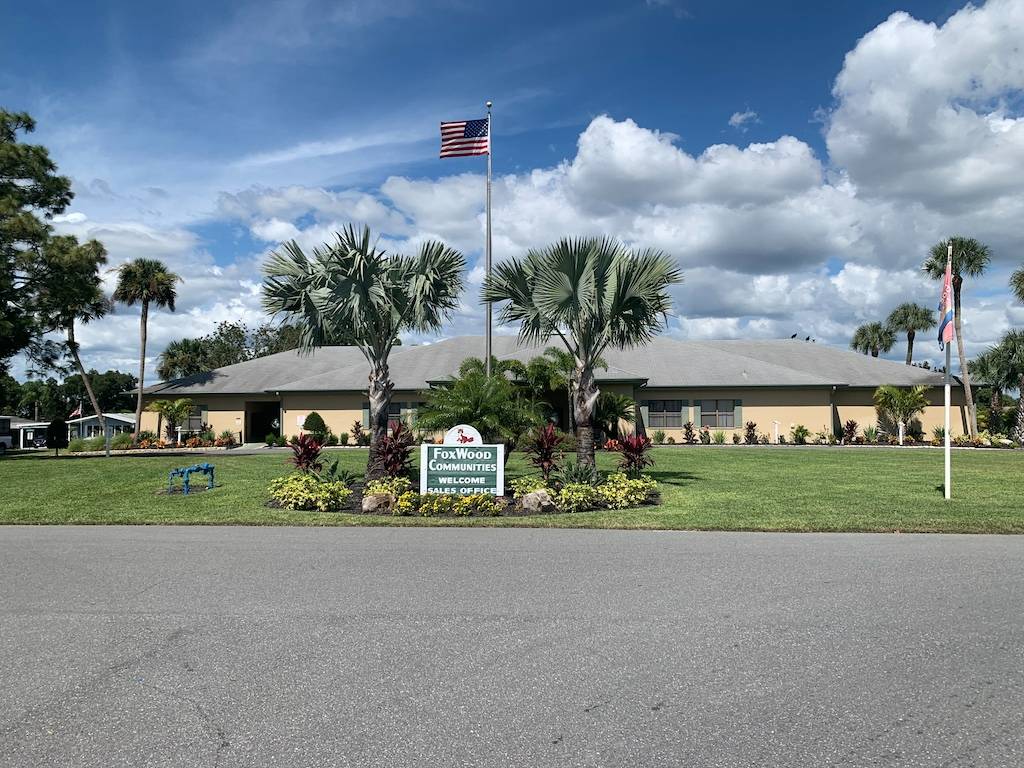 ;
;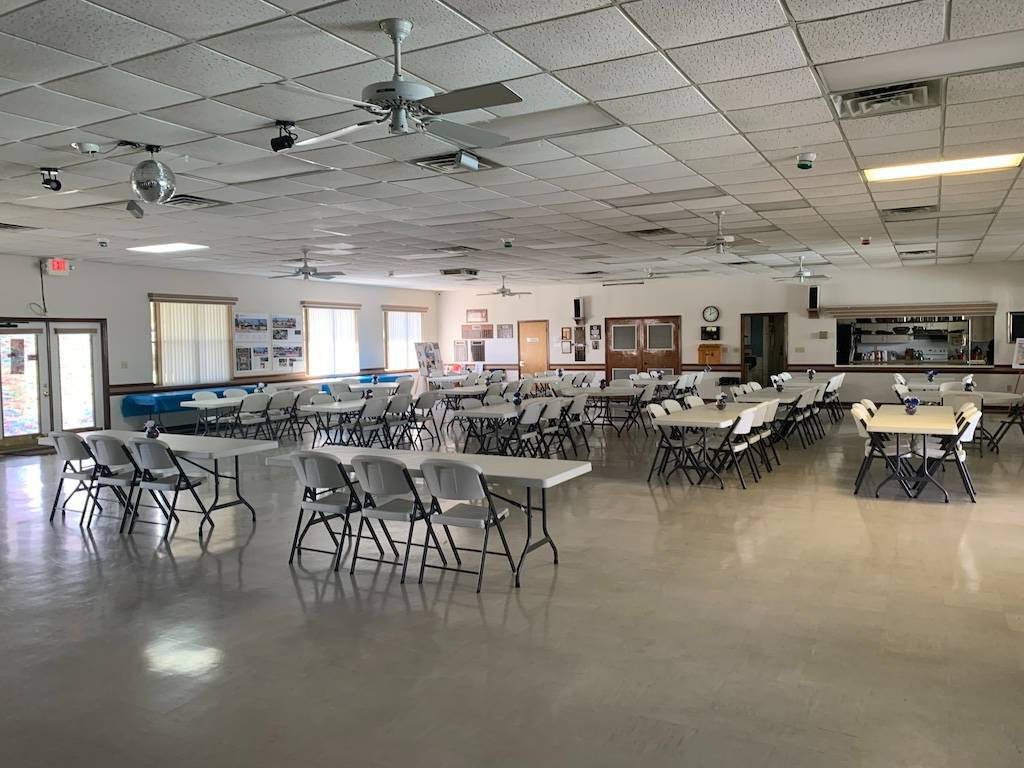 ;
;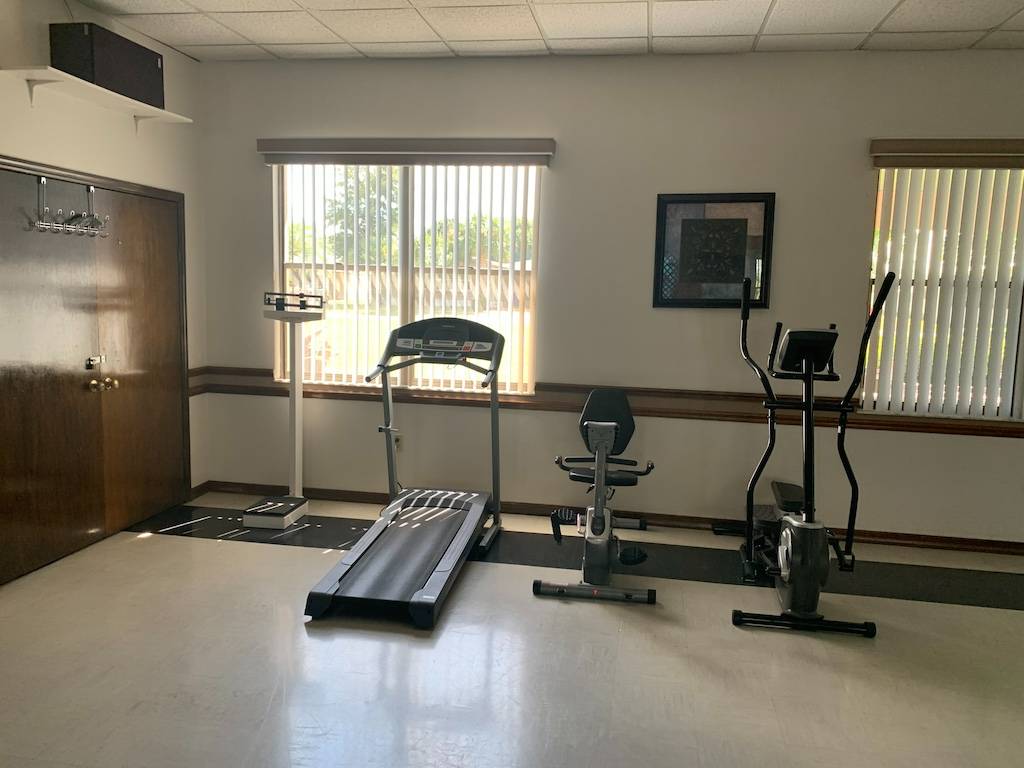 ;
;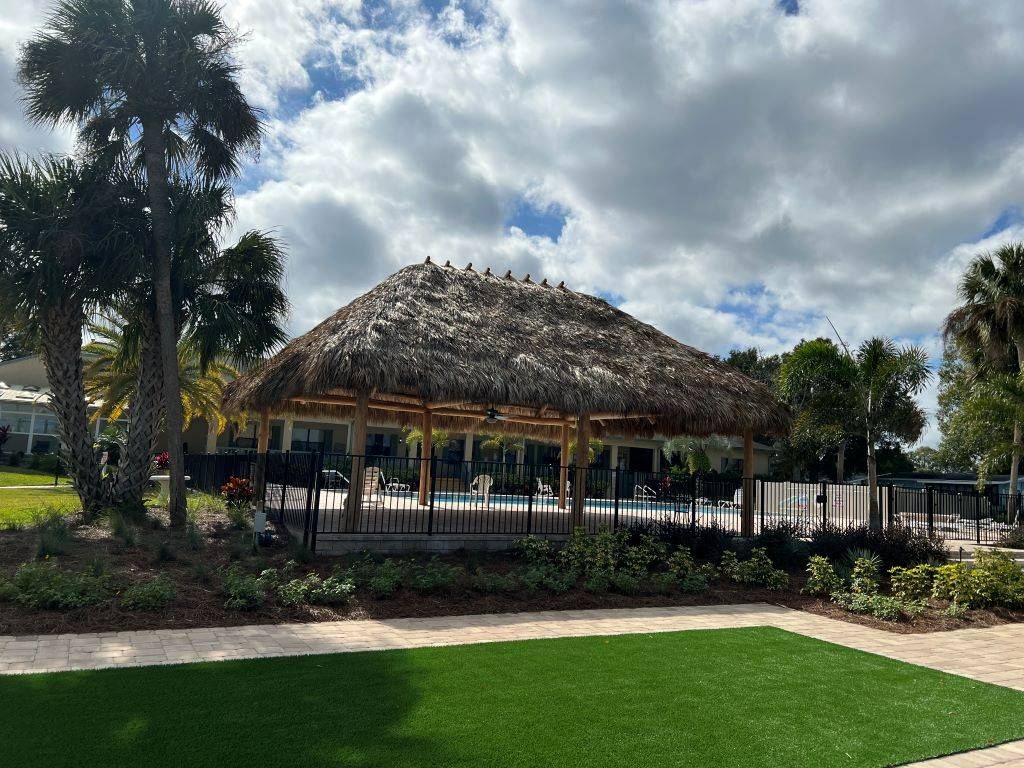 ;
;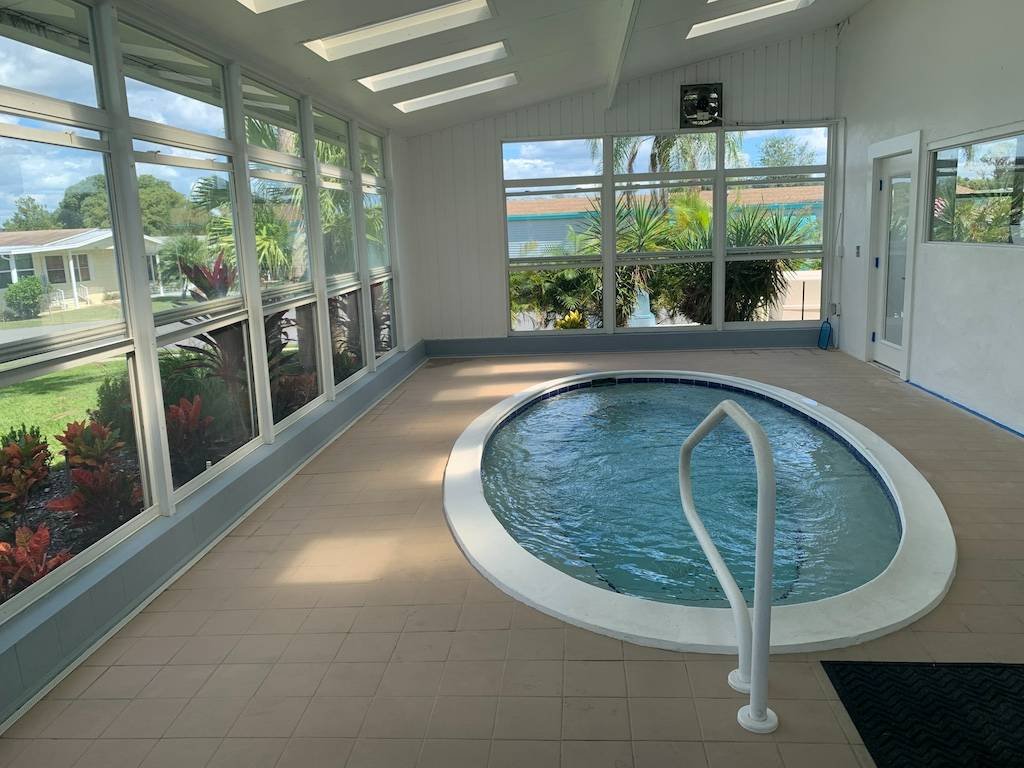 ;
;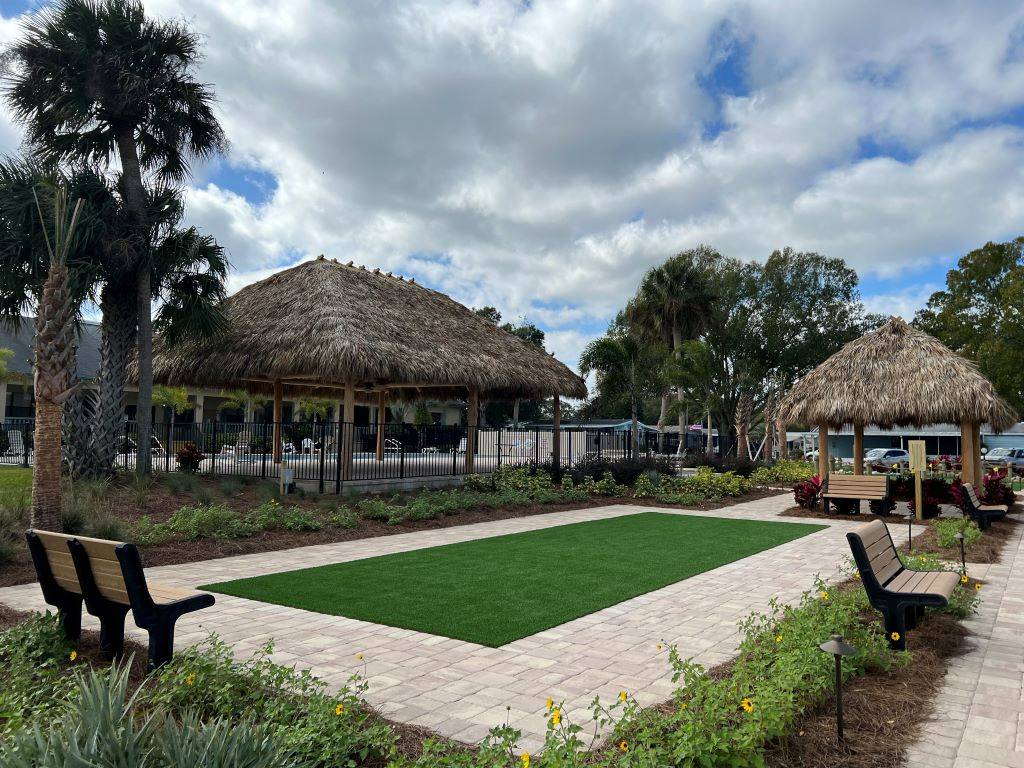 ;
;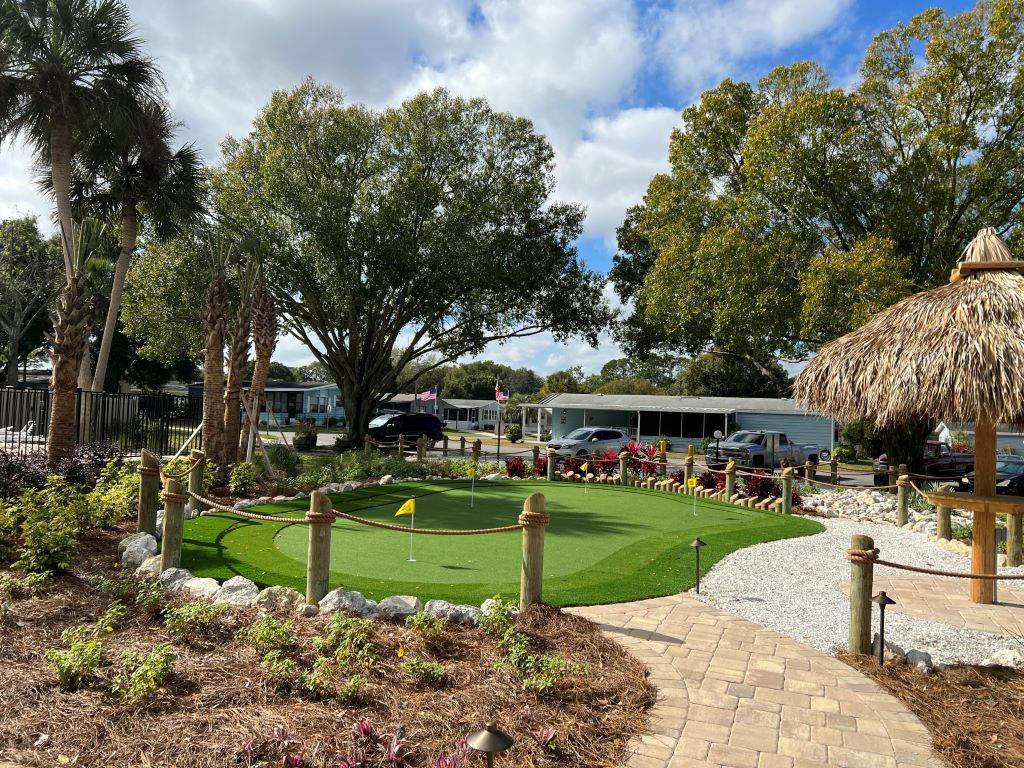 ;
;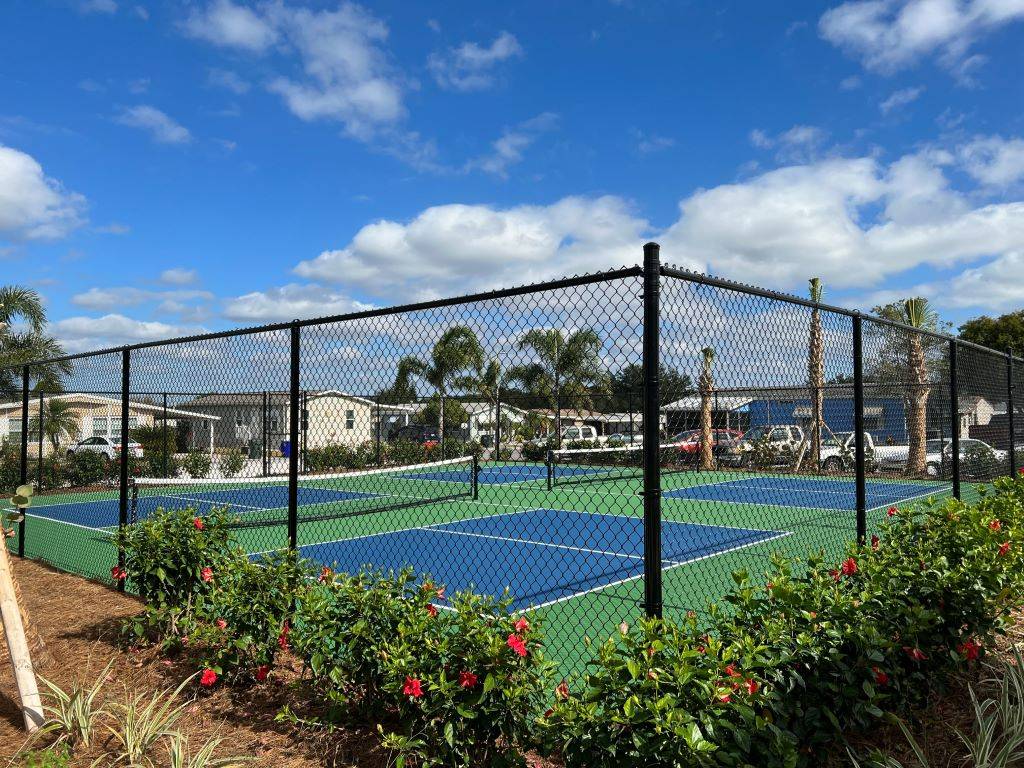 ;
;