1520 Washington Avenue, West Islip, NY 11795
$649,999
List Price
Off Market
 4
Beds
4
Beds
 2.5
Baths
2.5
Baths
 Built In
1995
Built In
1995
| Listing ID |
11015905 |
|
|
|
| Property Type |
Residential |
|
|
|
| County |
Suffolk |
|
|
|
| Township |
Islip |
|
|
|
| School |
West Islip |
|
|
|
|
| Total Tax |
$14,995 |
|
|
|
| Tax ID |
0500-361-00-02-00-065-010 |
|
|
|
| FEMA Flood Map |
fema.gov/portal |
|
|
|
| Year Built |
1995 |
|
|
|
| |
|
|
|
|
|
Turn Key, Turn Key, Turn Key. Move right into this Stunning 4 Bedroom, 2.5 Bath beautifully maintained Colonial in West Islip. This home has it all. It boasts a beautiful eat in kitchen with Granite countertops, custom kitchen cabinets, oversized island with room for multiple stools, stainless steel appliances with wine fridge. The kitchen is open into the dining room which leads to a spacious living room that is open to an oversized den with hard wood floors throughout and cathedral ceilings in the Den with gas fire place. Just off the kitchen is also a small office nook. All 4 bedrooms upstairs, Master has vaulted ceilings with a full custom bathroom. Finished basement boasts beautiful custom birch walk-in closet. Exit the main floor using either of the 2 sets of sliding glass doors to the beautiful paver patio that surround the in-ground swimming pool, this home is an entertainers dream. Central Air & Gas Heat. Solar Panels are owned outright, a tremendous value! Don't miss out!
|
- 4 Total Bedrooms
- 2 Full Baths
- 1 Half Bath
- 0.17 Acres
- 7405 SF Lot
- Built in 1995
- Colonial Style
- Lower Level: Finished, Partly Finished
- Lot Dimensions/Acres: 75x100
- Refrigerator
- Dishwasher
- Microwave
- Washer
- Dryer
- Carpet Flooring
- Hardwood Flooring
- 10 Rooms
- Living Room
- Family Room
- Walk-in Closet
- 1 Fireplace
- Baseboard
- Hot Water
- Natural Gas Fuel
- Central A/C
- Wall/Window A/C
- cooling: ductless
- Features: cathedral ceiling(s), eat-in kitchen, granite counters, living room/dining room combo, master bath, pantry, powder room
- Vinyl Siding
- Community Water
- Pool: In Ground
- Patio
- Fence
- Irrigation System
- Shed
- Construction Materials: frame
- Lot Features: level
- Parking Features: Private, Driveway
- Exterior Features: sprinkler system
- Pool Features: in ground
|
|
Kent Markgraf
Charles Rutenberg Realty Inc
|
|
|
Maxwell Feehan
Charles Rutenberg Realty Inc
|
Listing data is deemed reliable but is NOT guaranteed accurate.
|



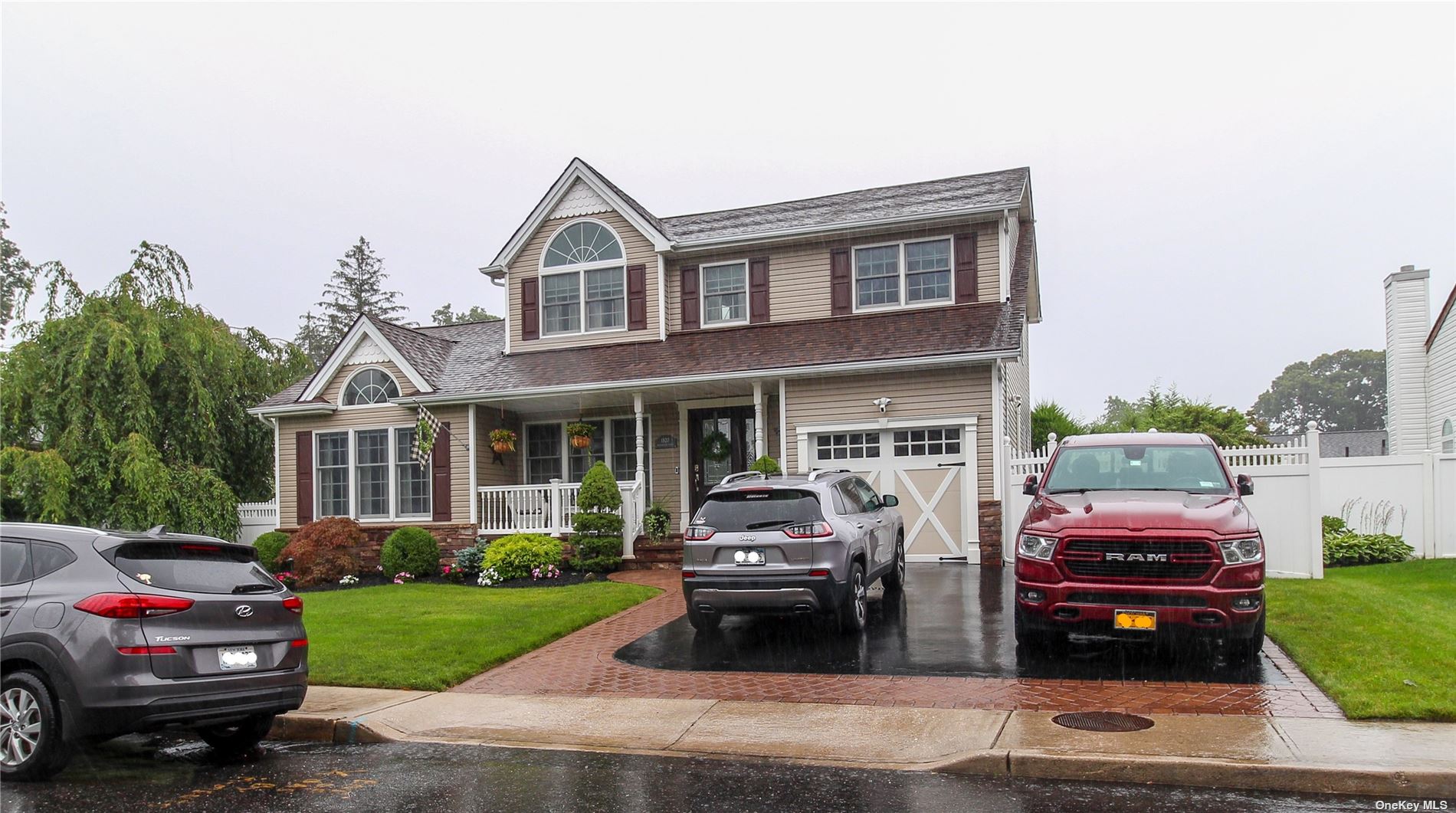

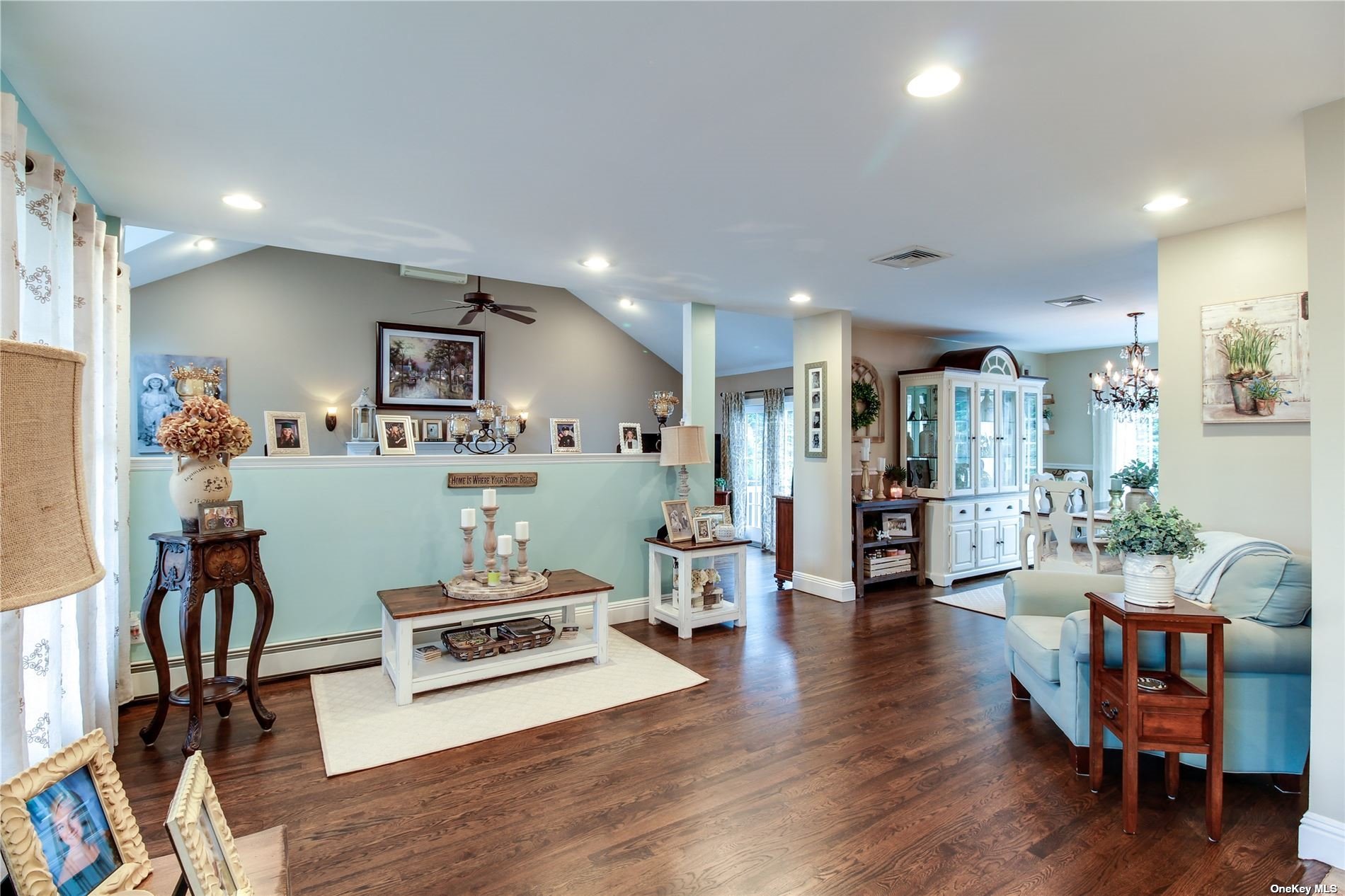 ;
;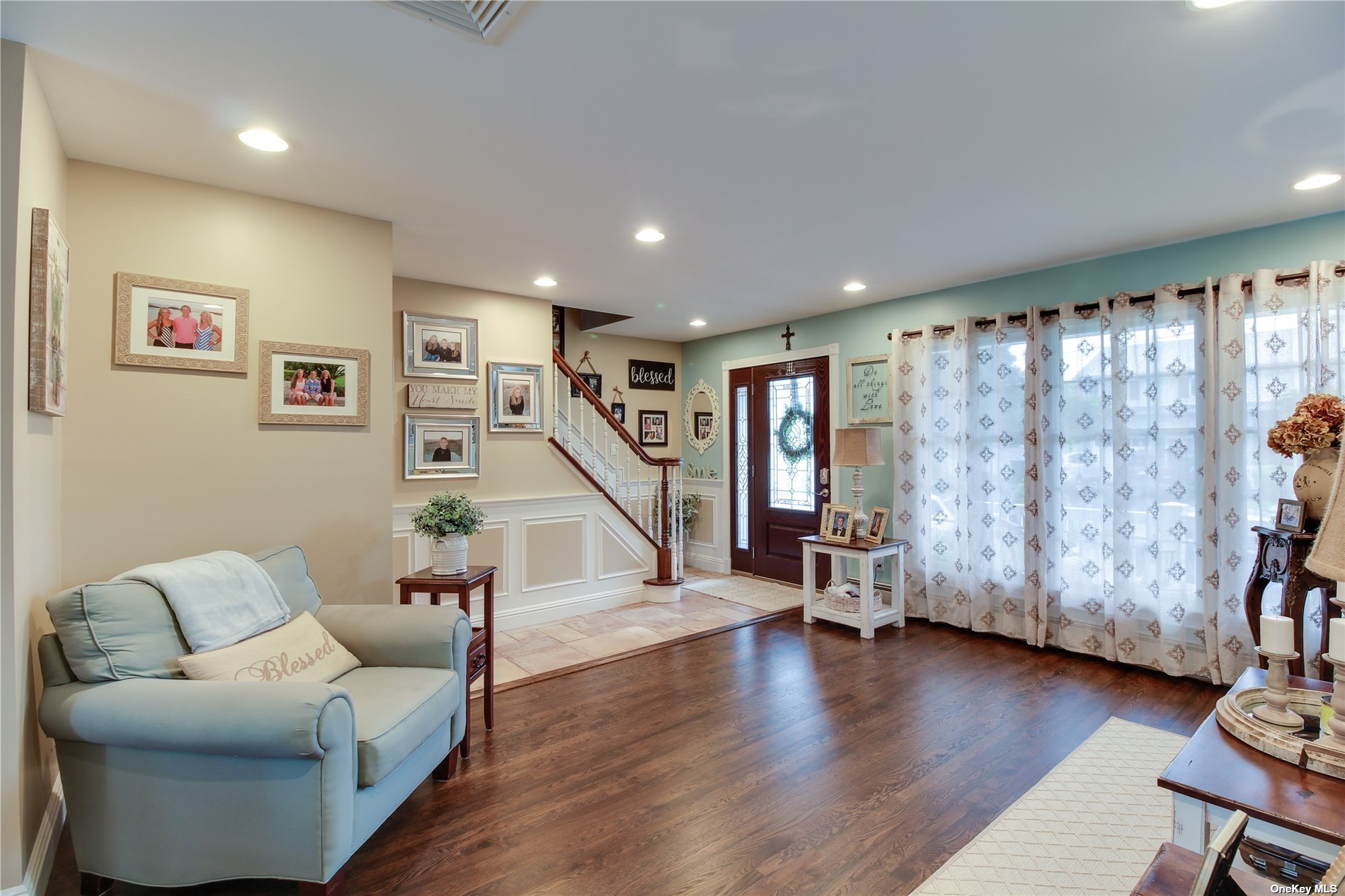 ;
;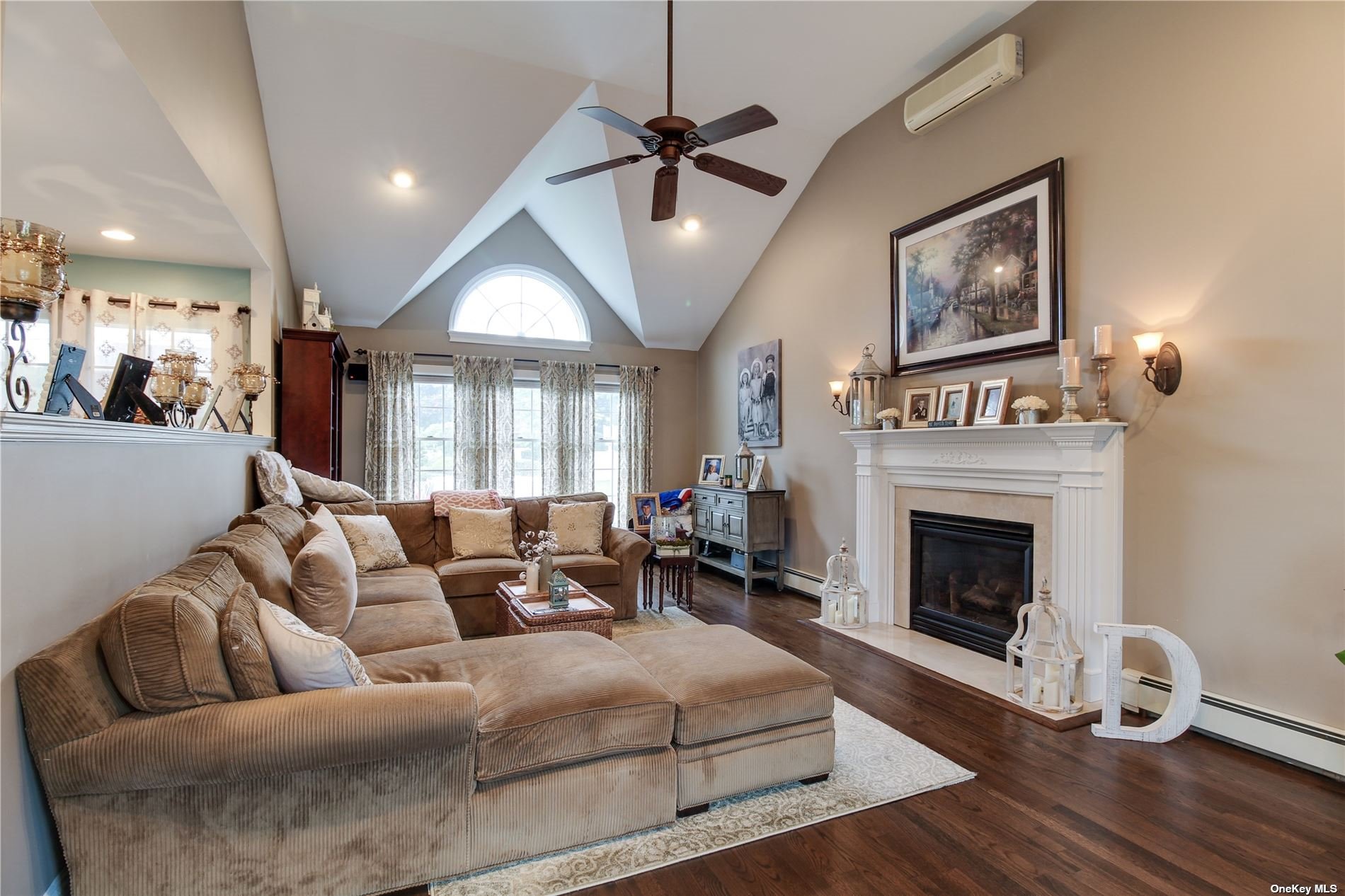 ;
;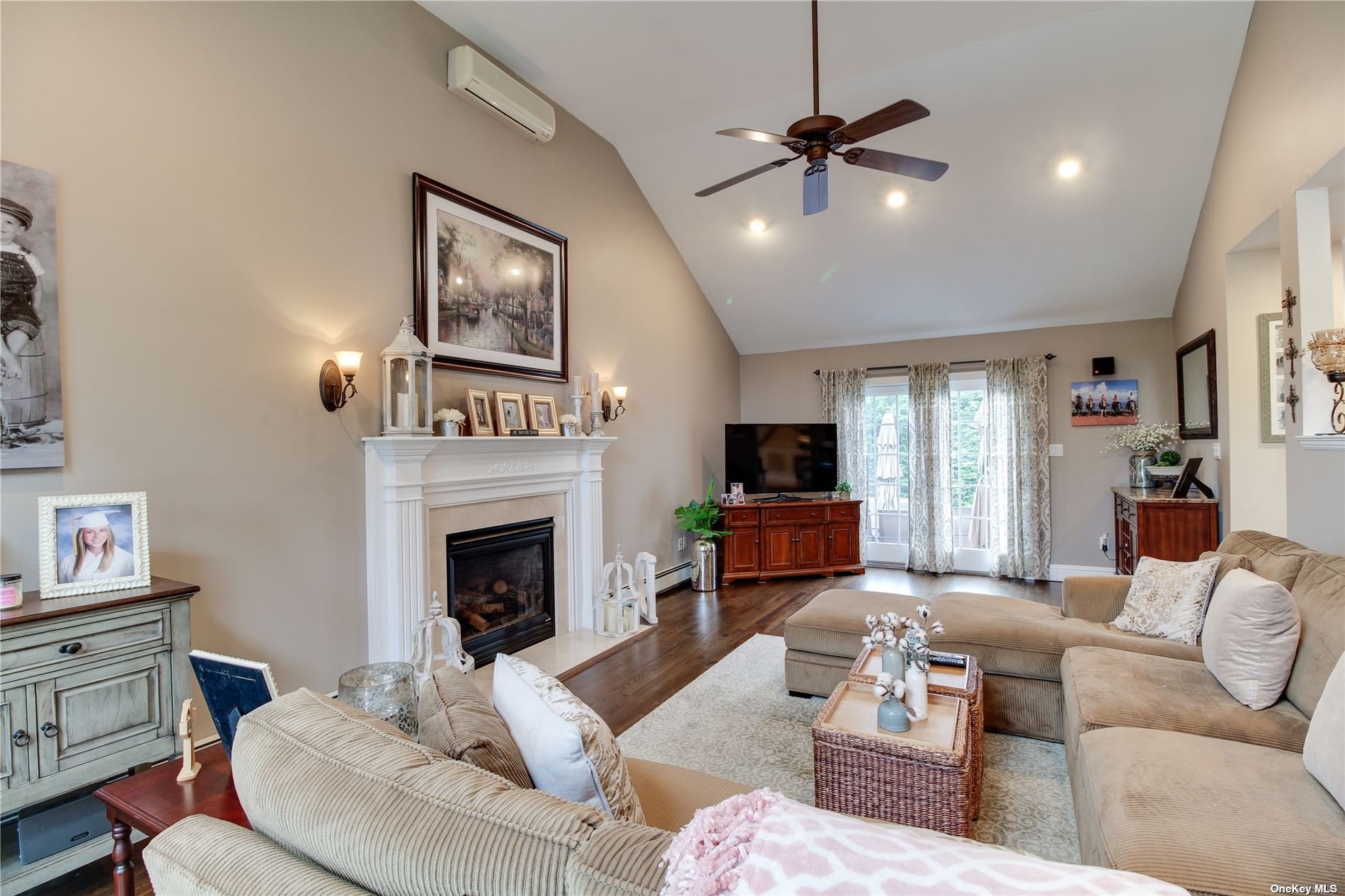 ;
;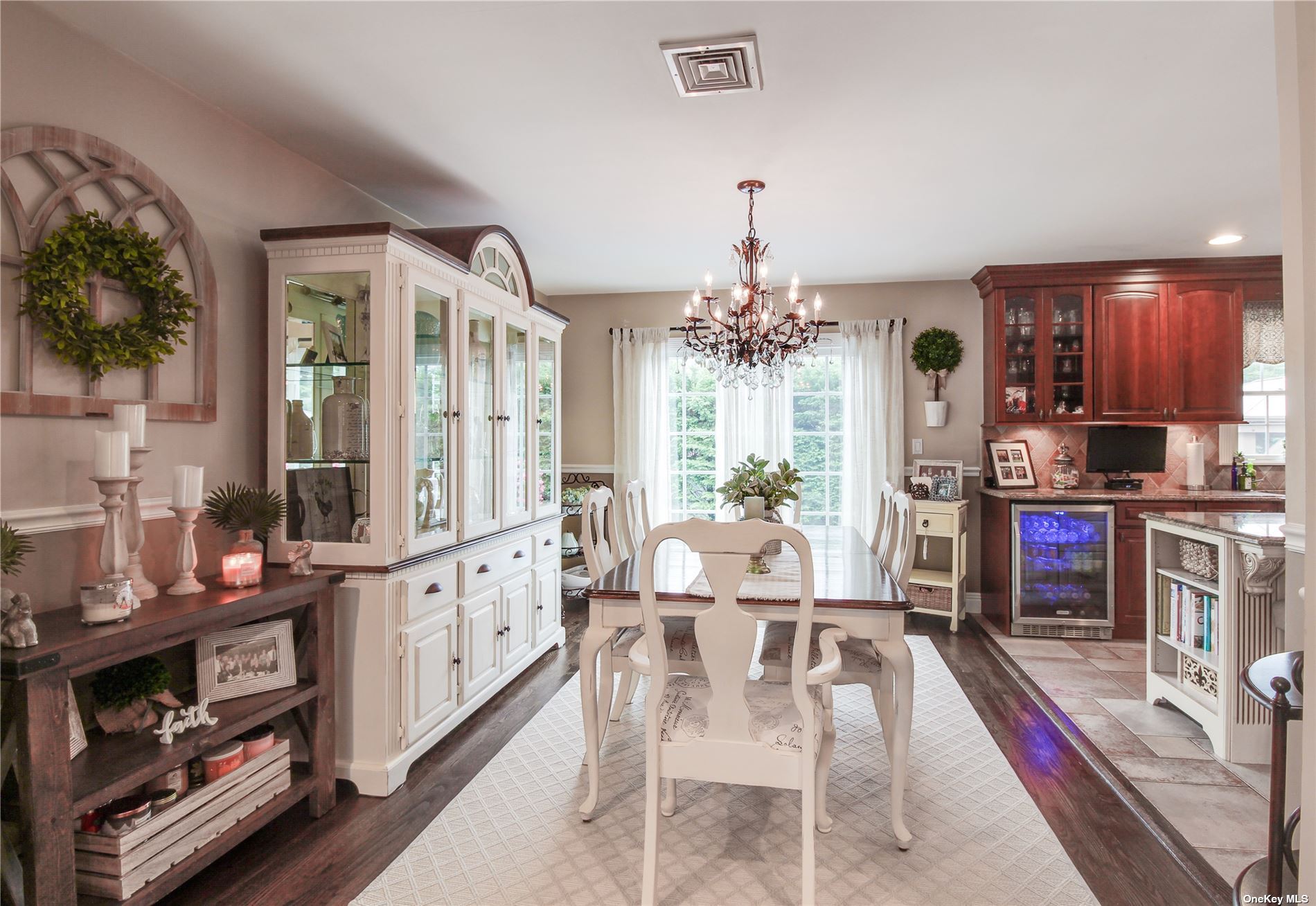 ;
;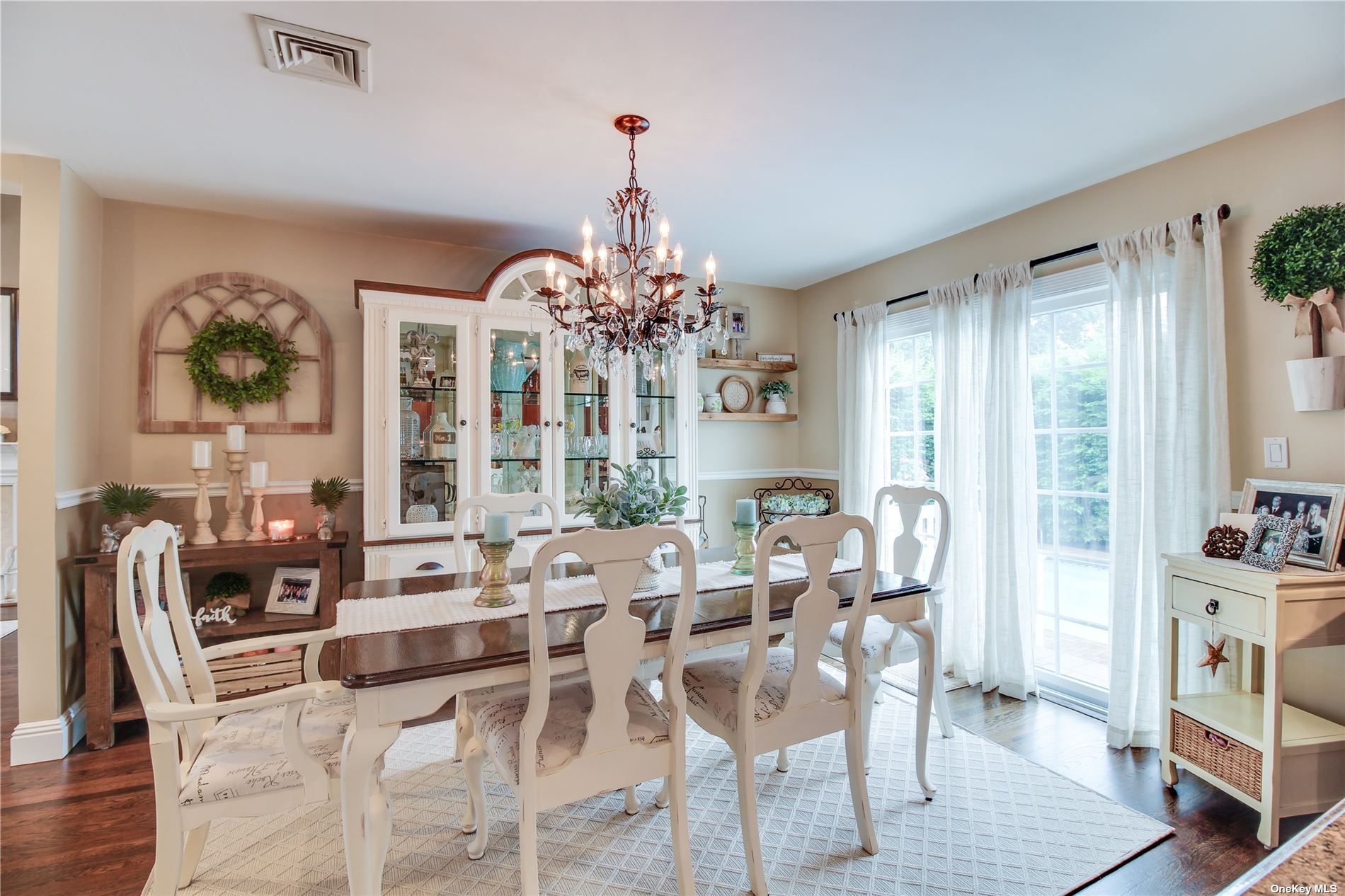 ;
;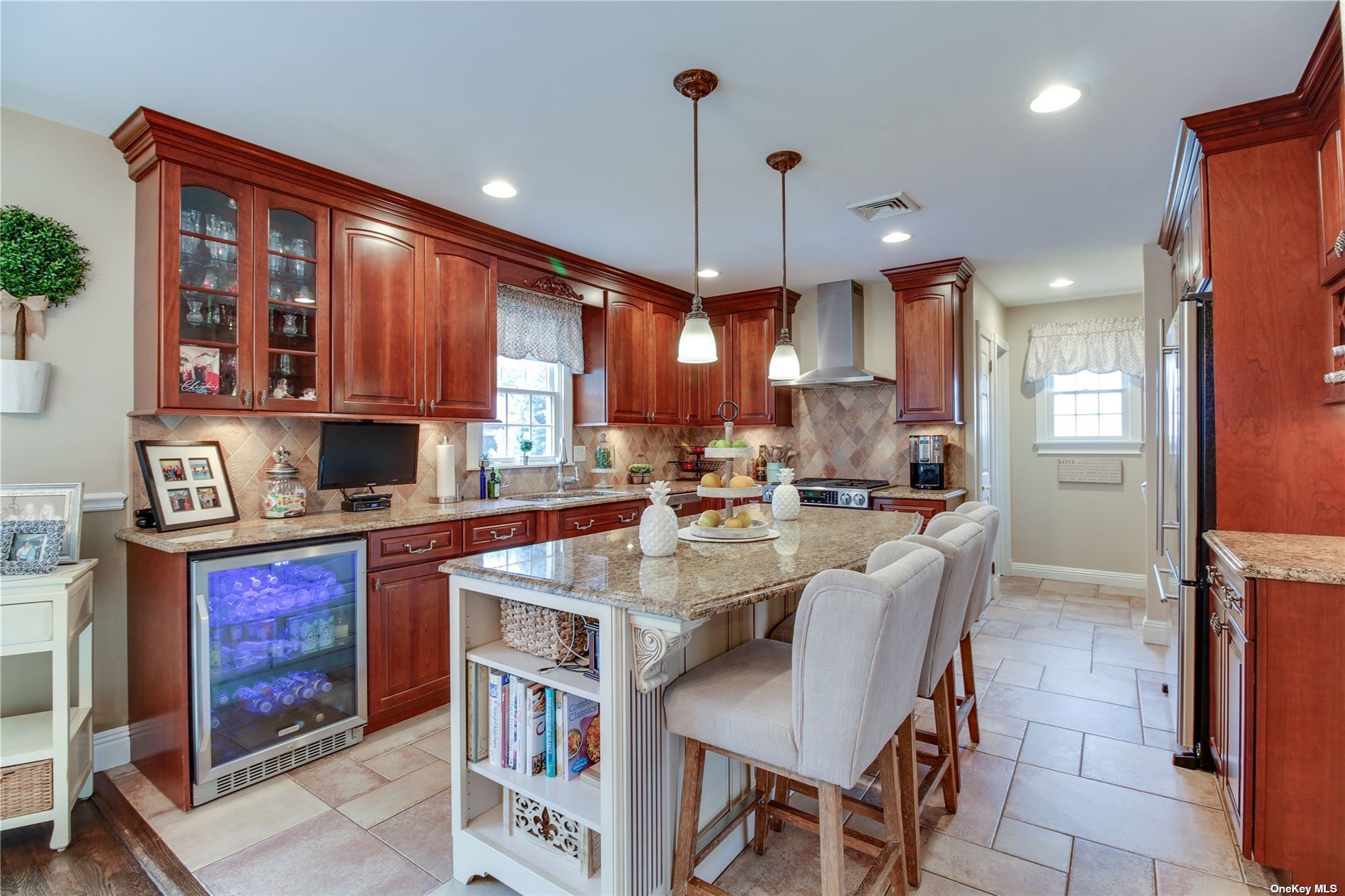 ;
;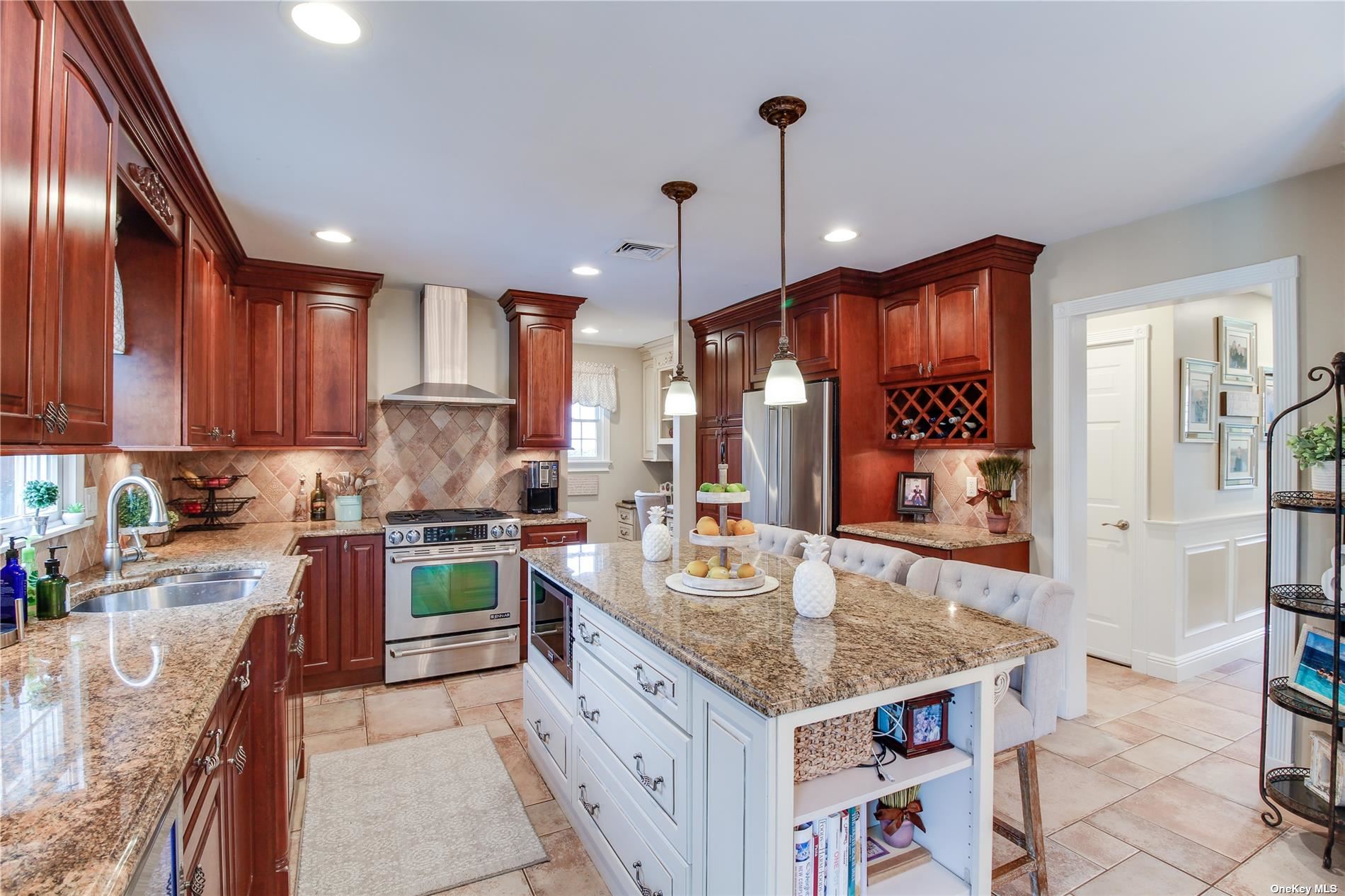 ;
;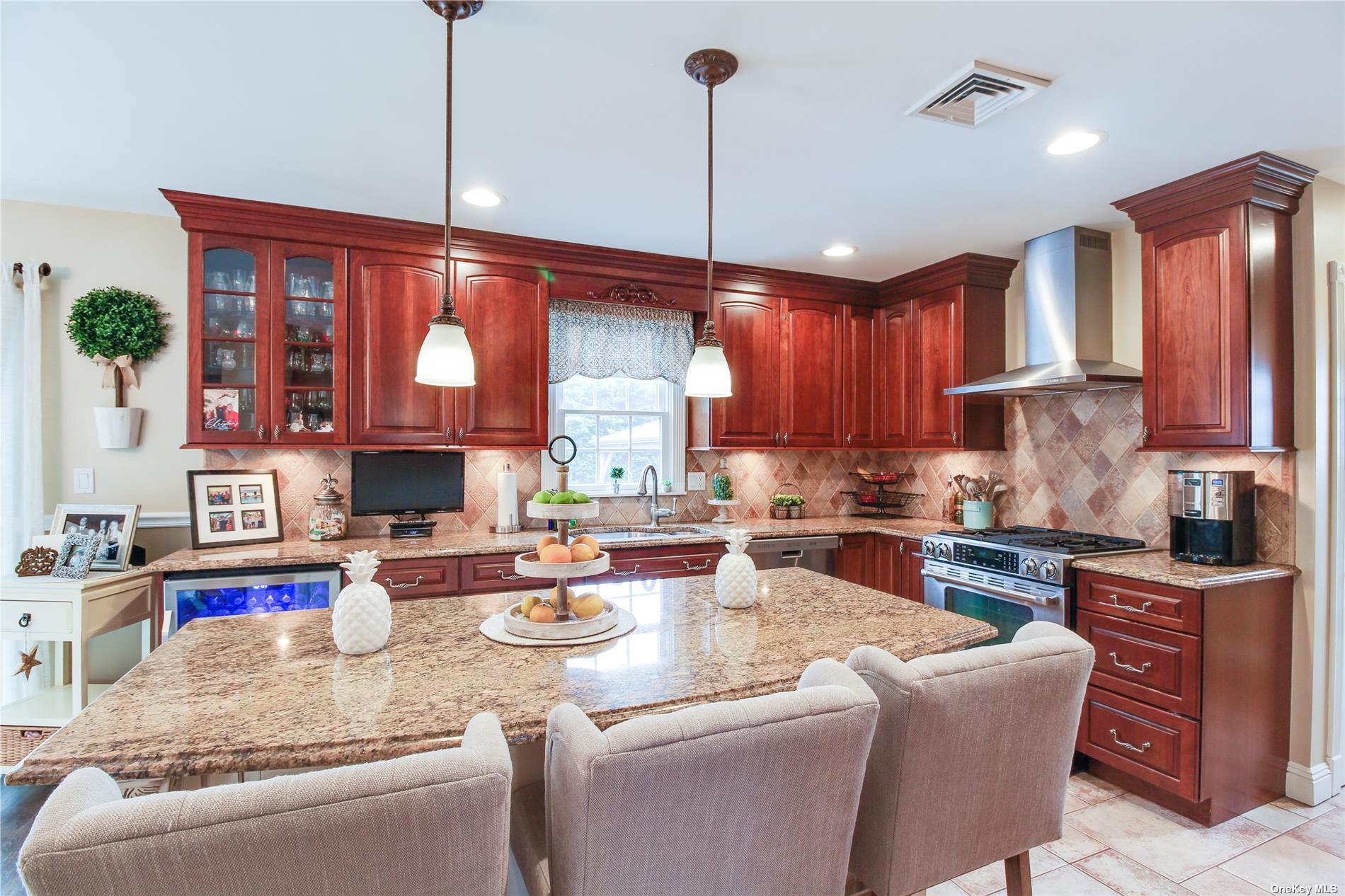 ;
;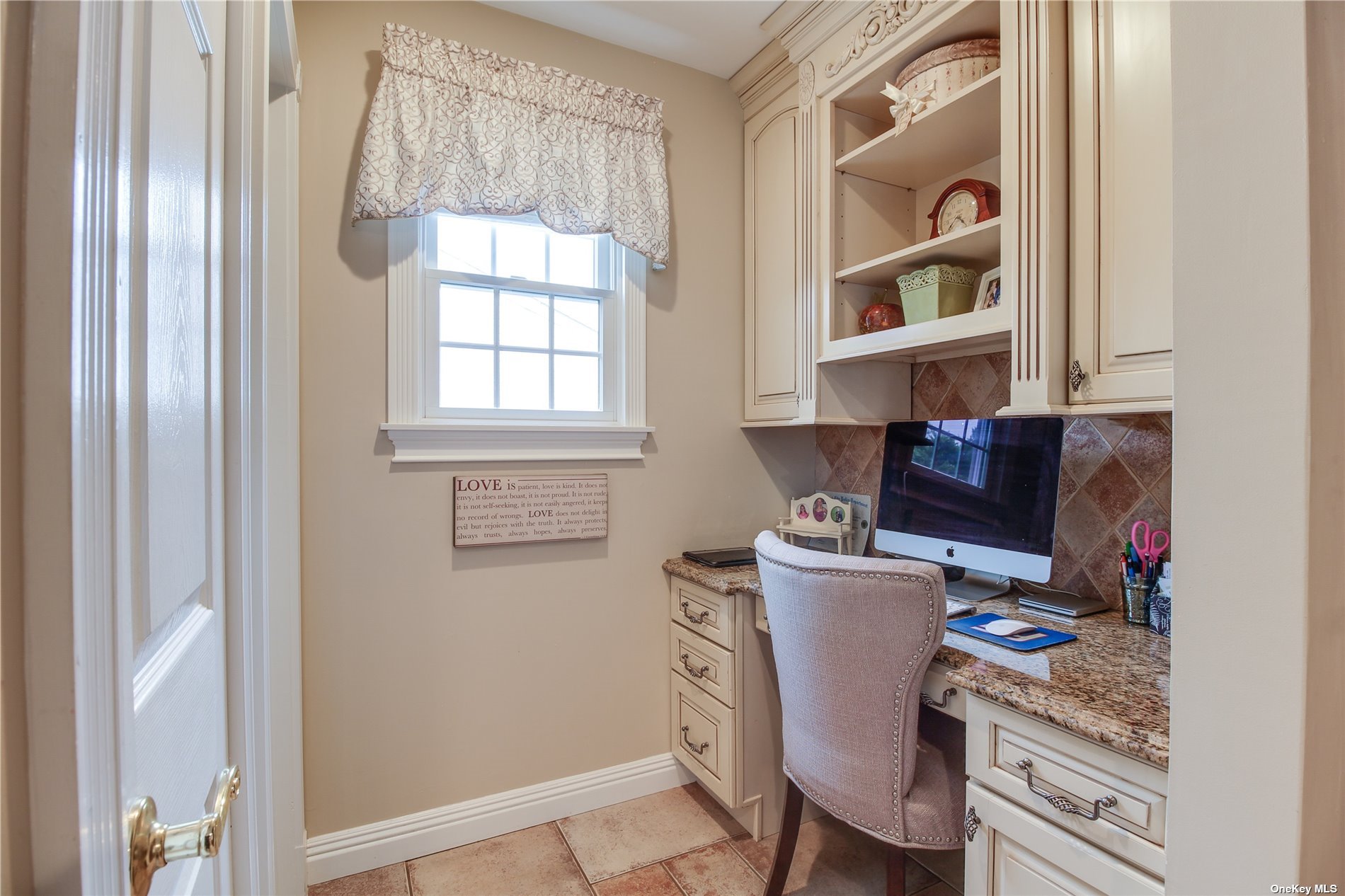 ;
;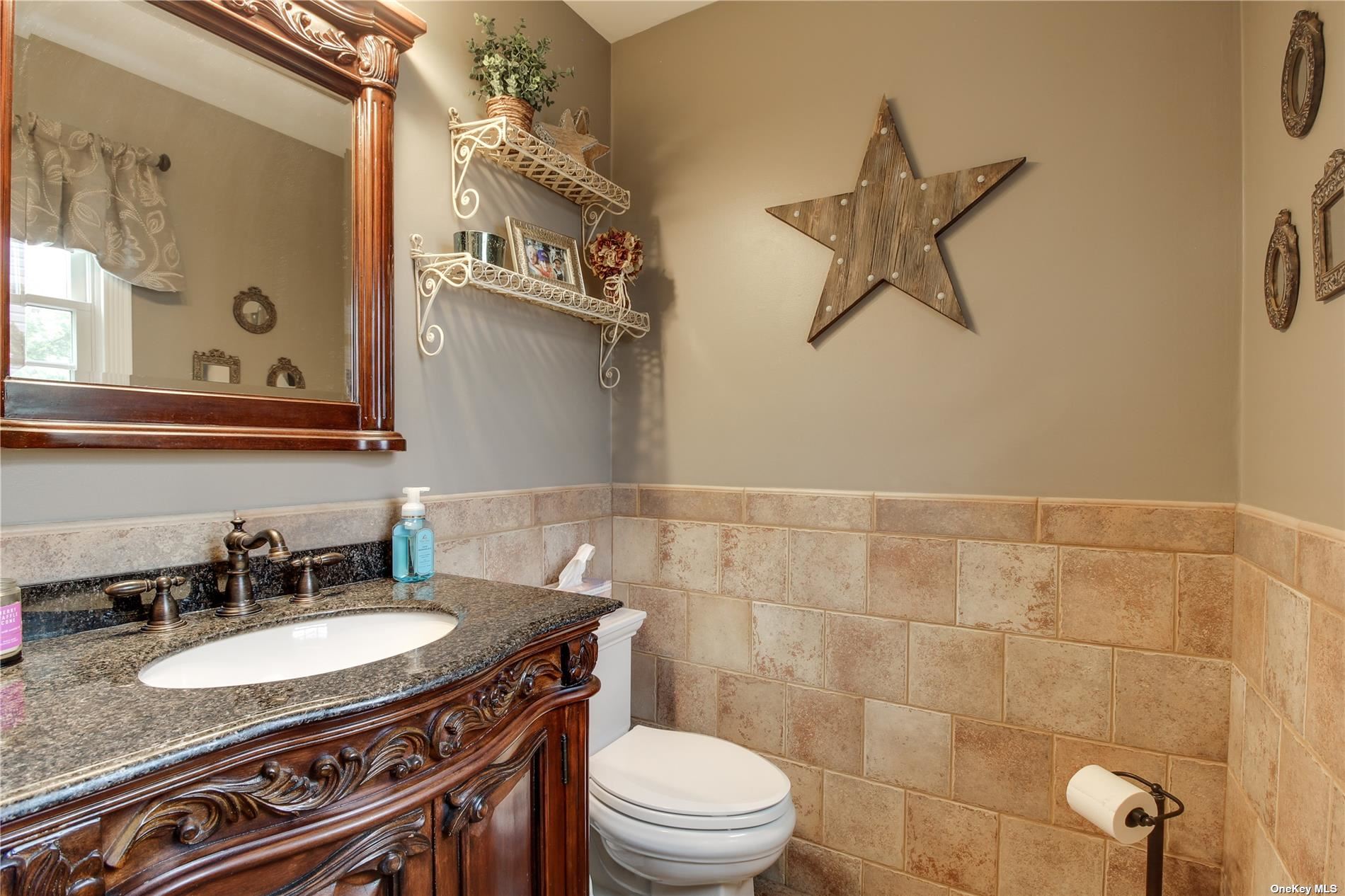 ;
;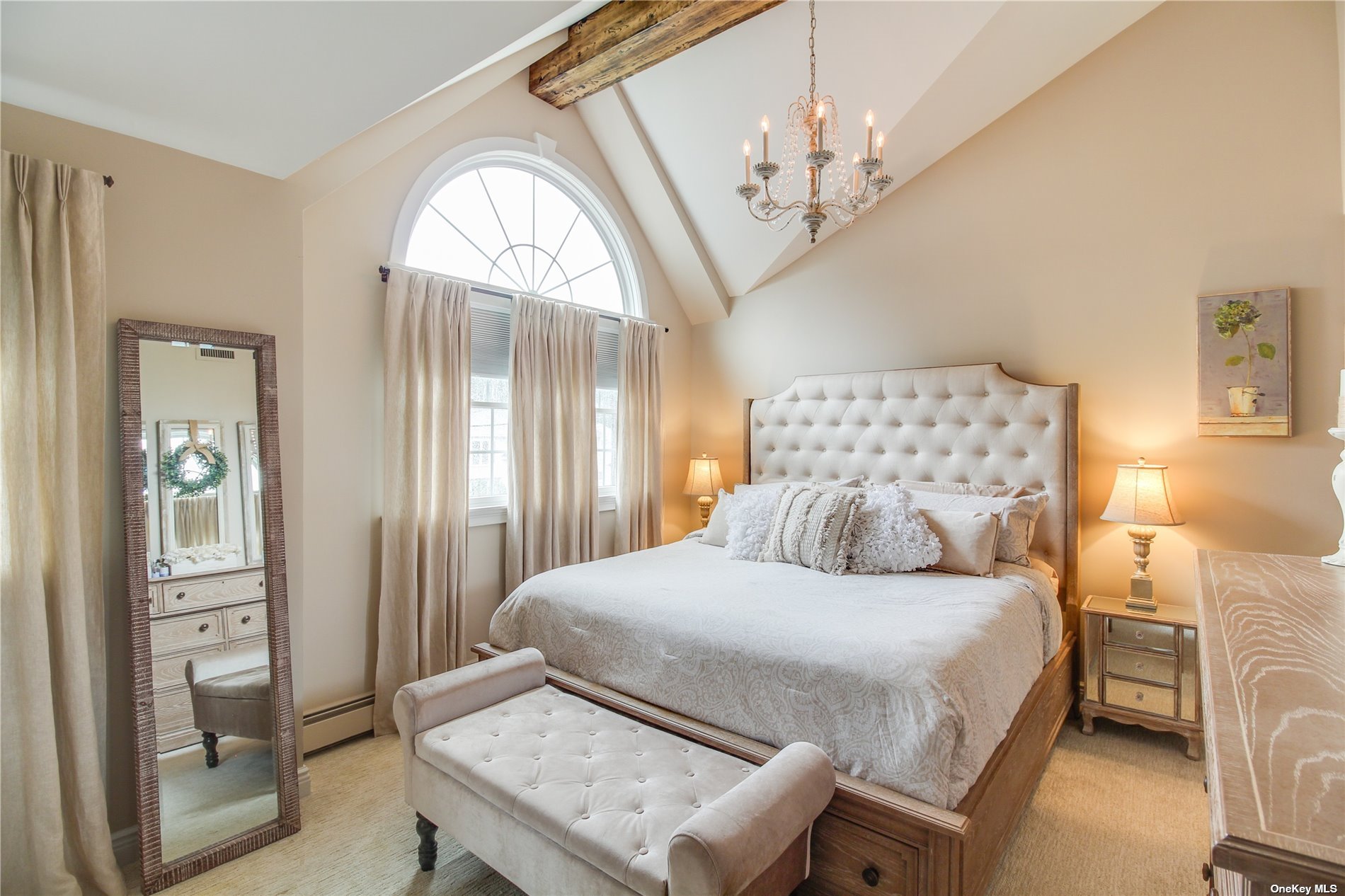 ;
;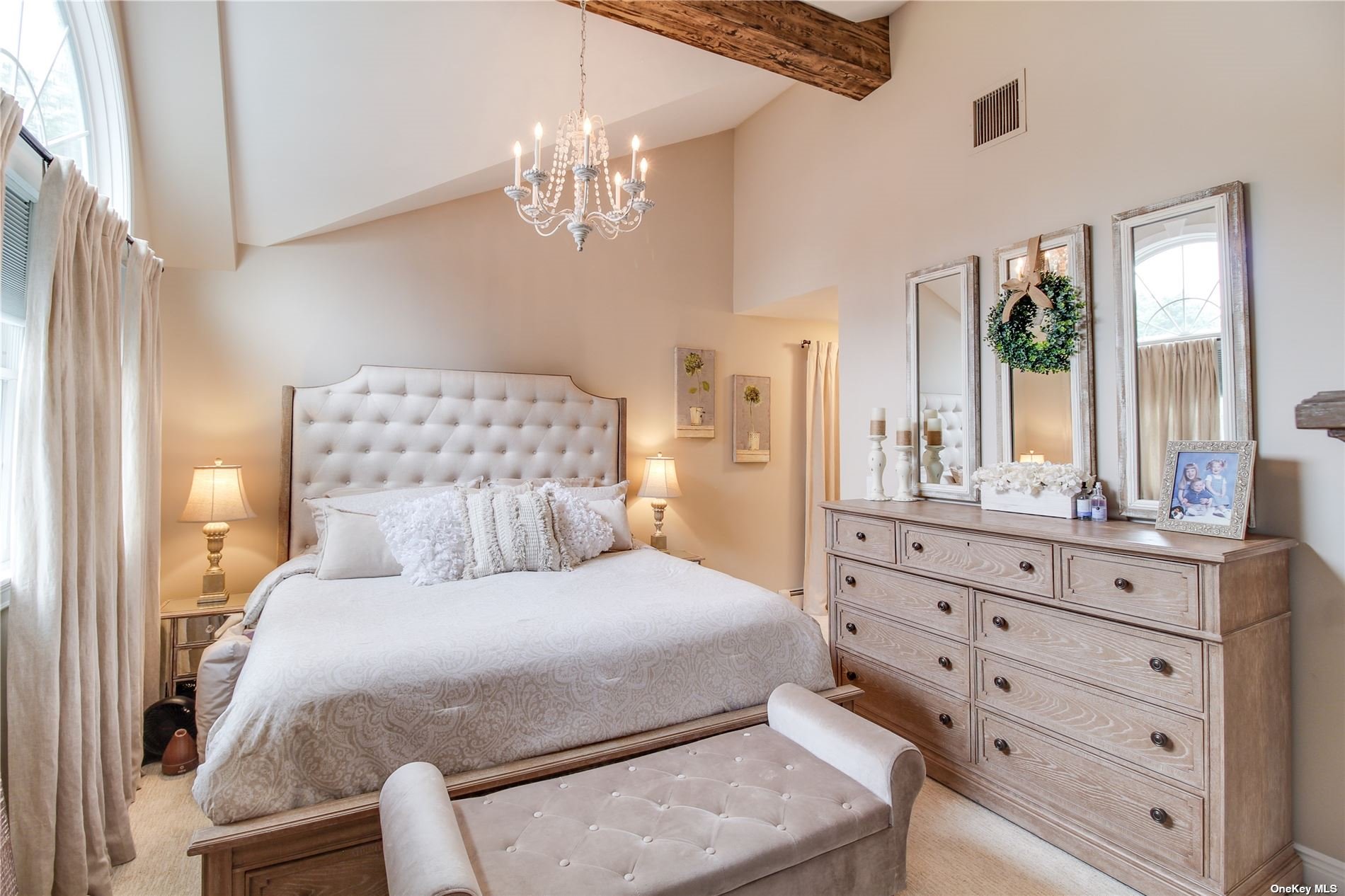 ;
;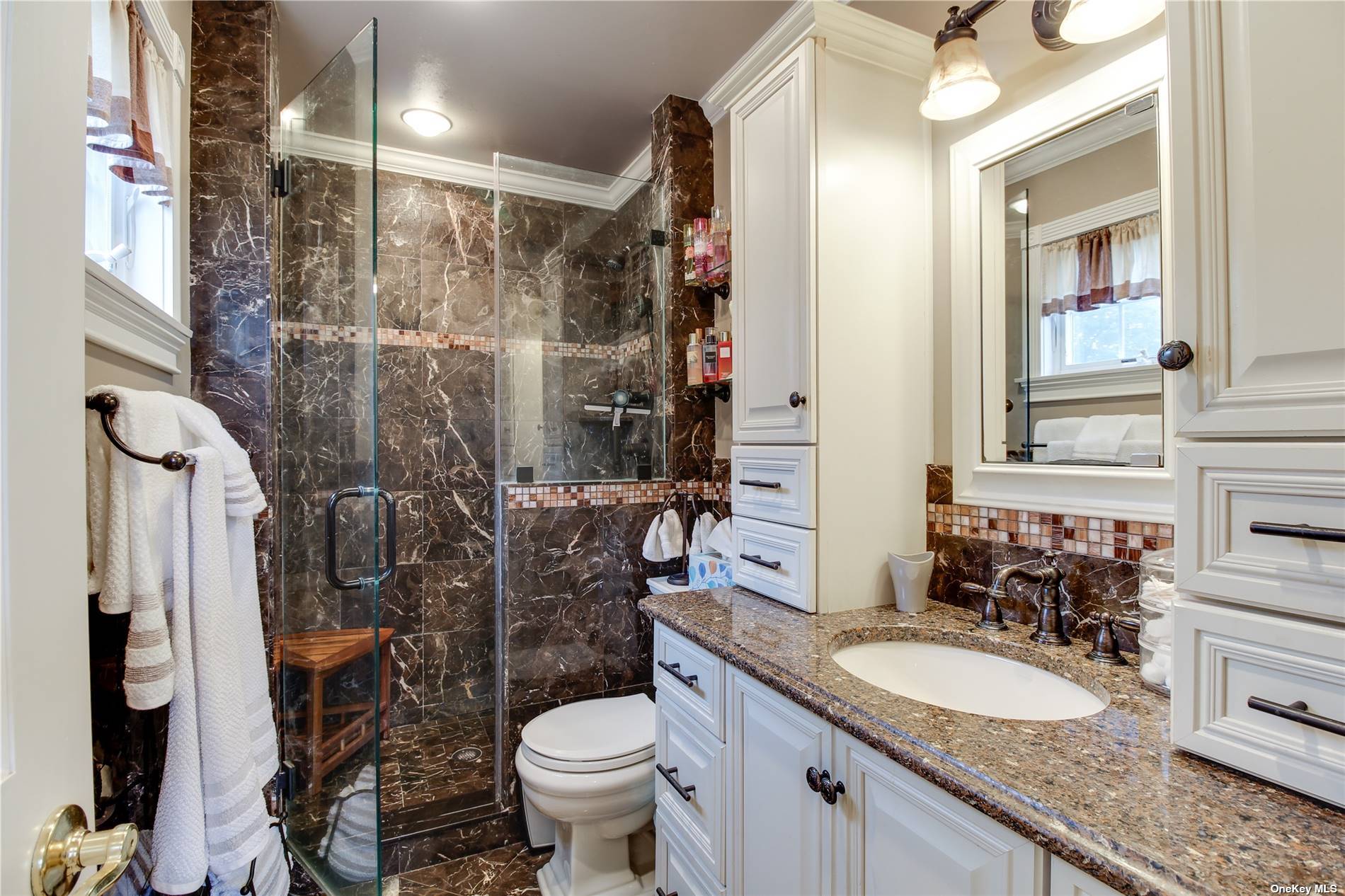 ;
;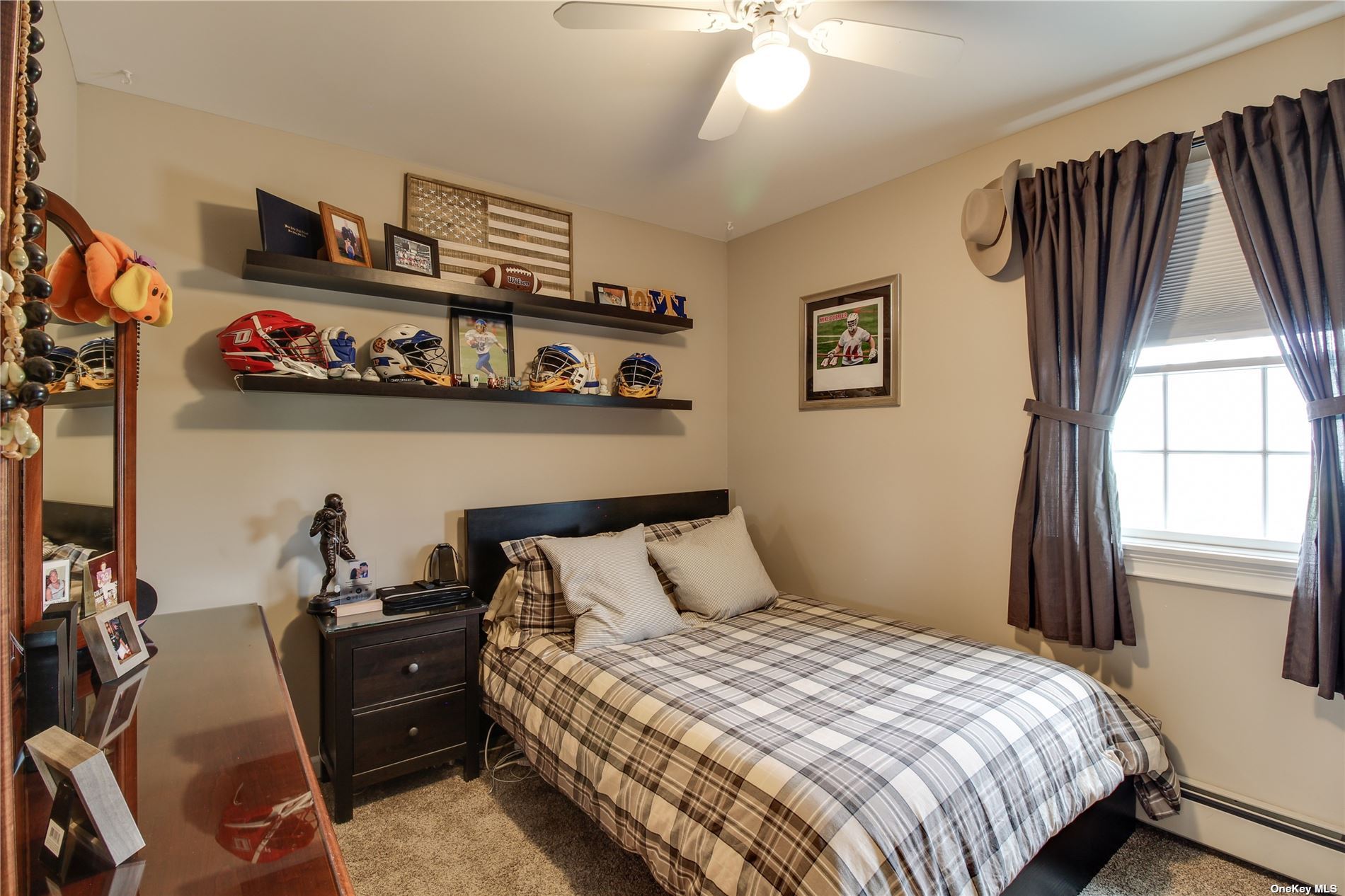 ;
;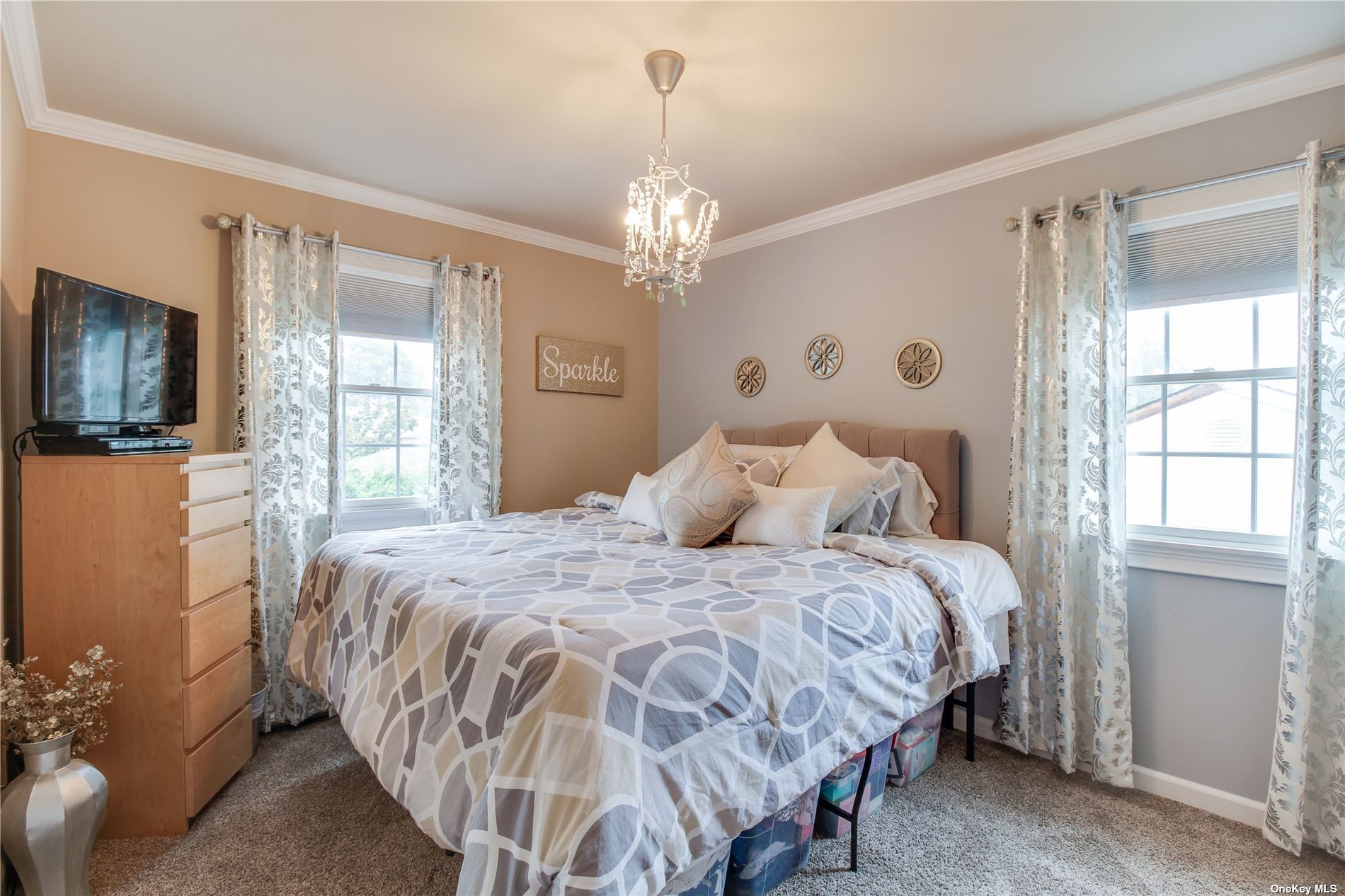 ;
;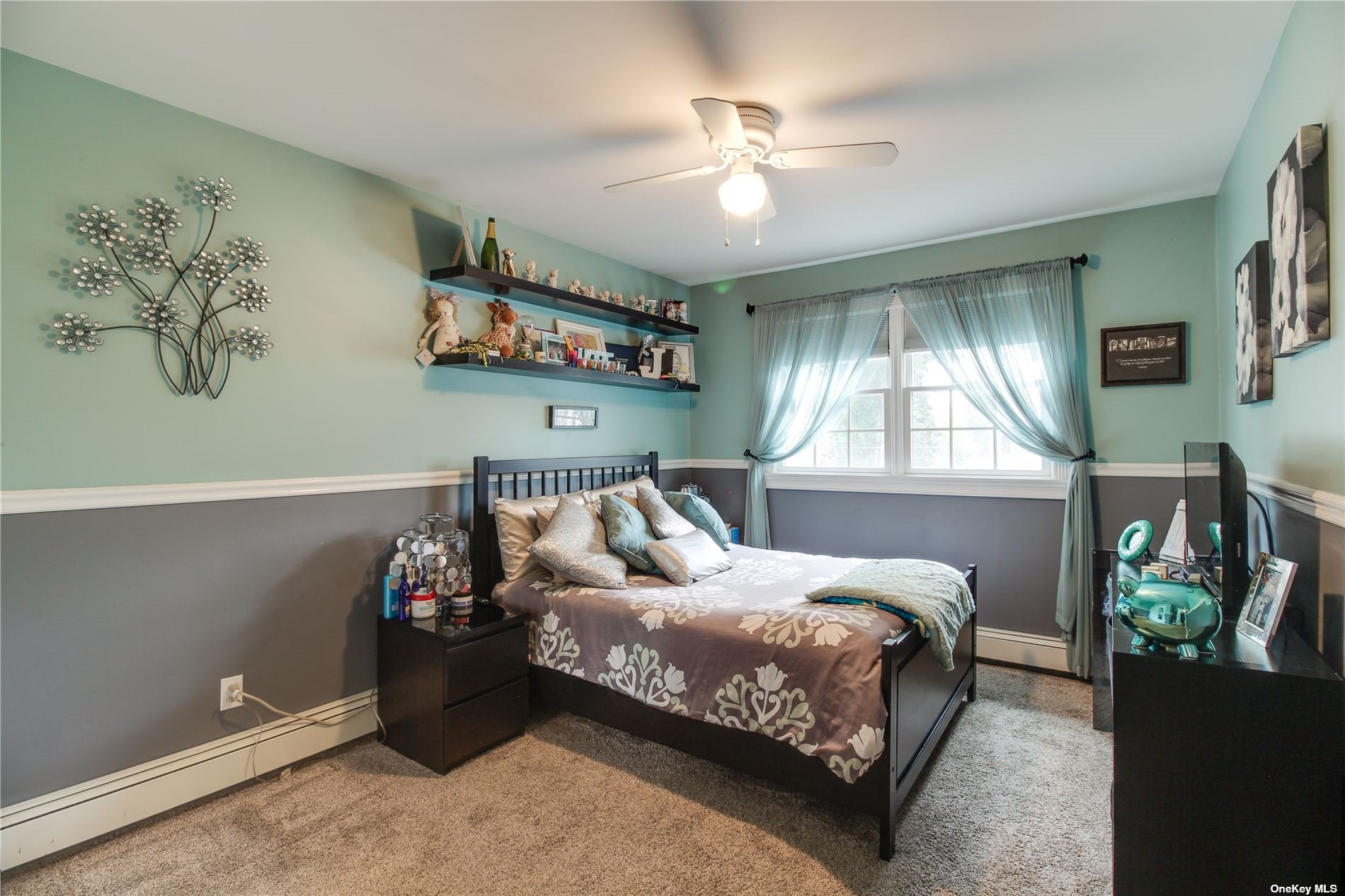 ;
;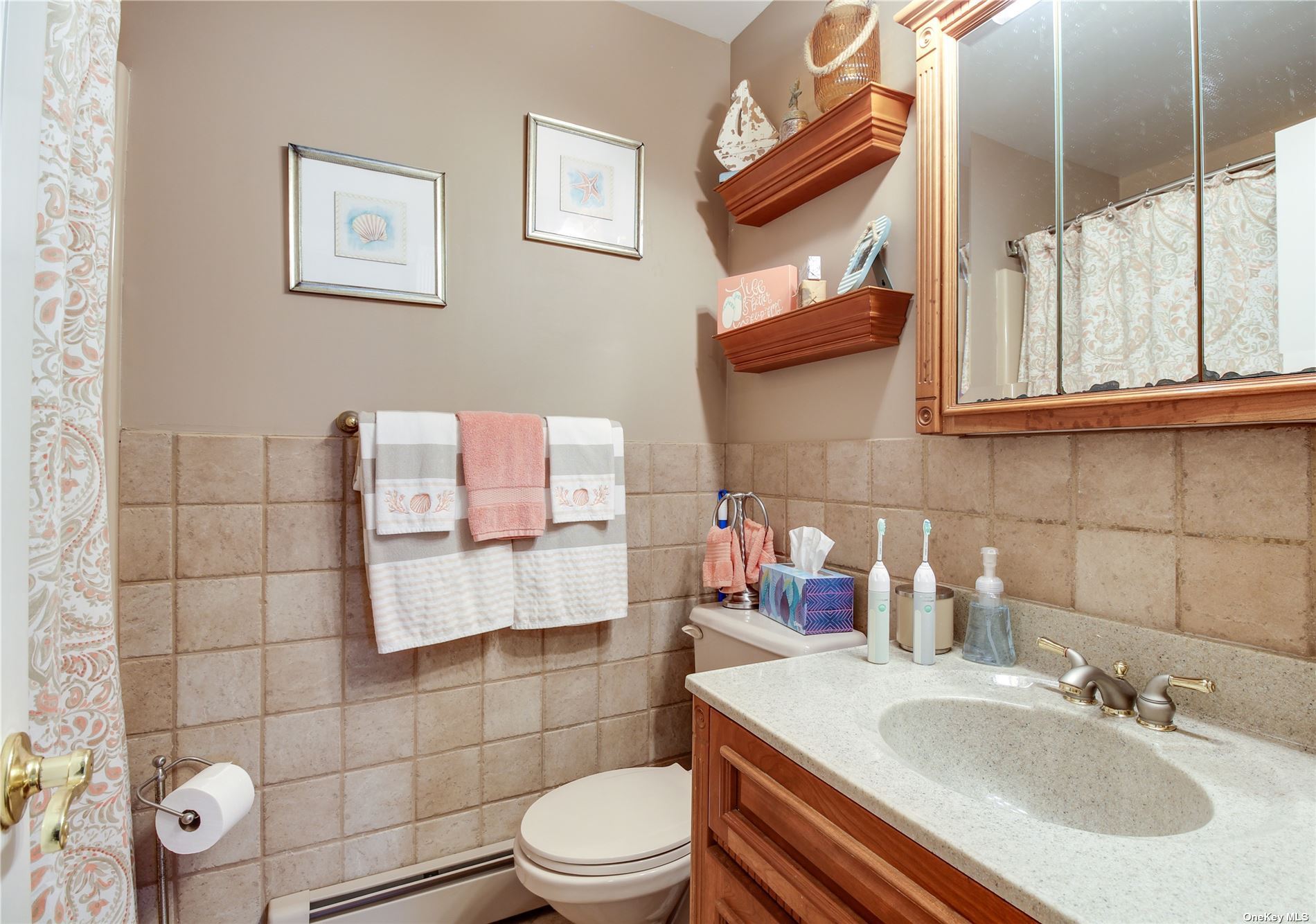 ;
;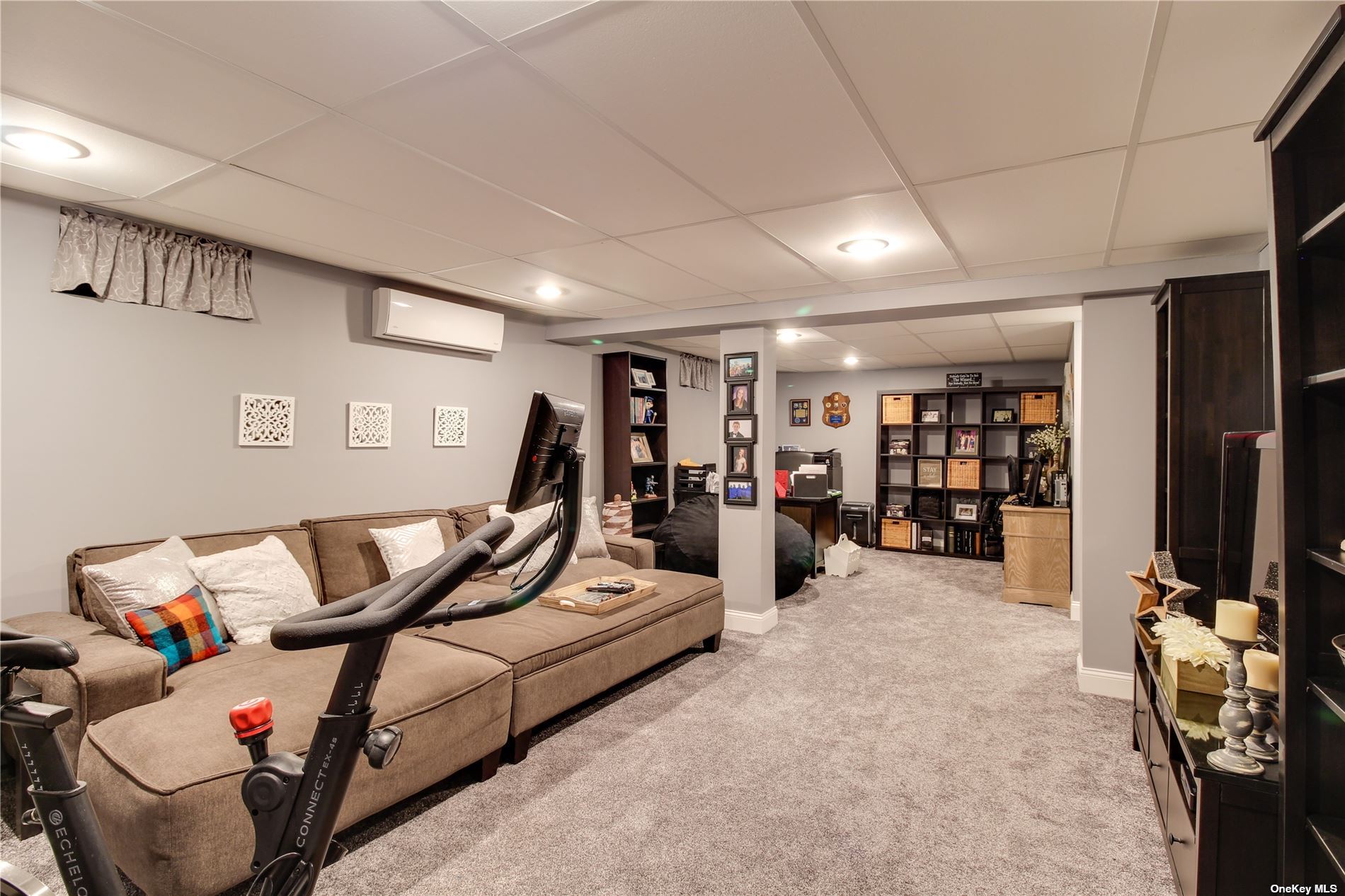 ;
;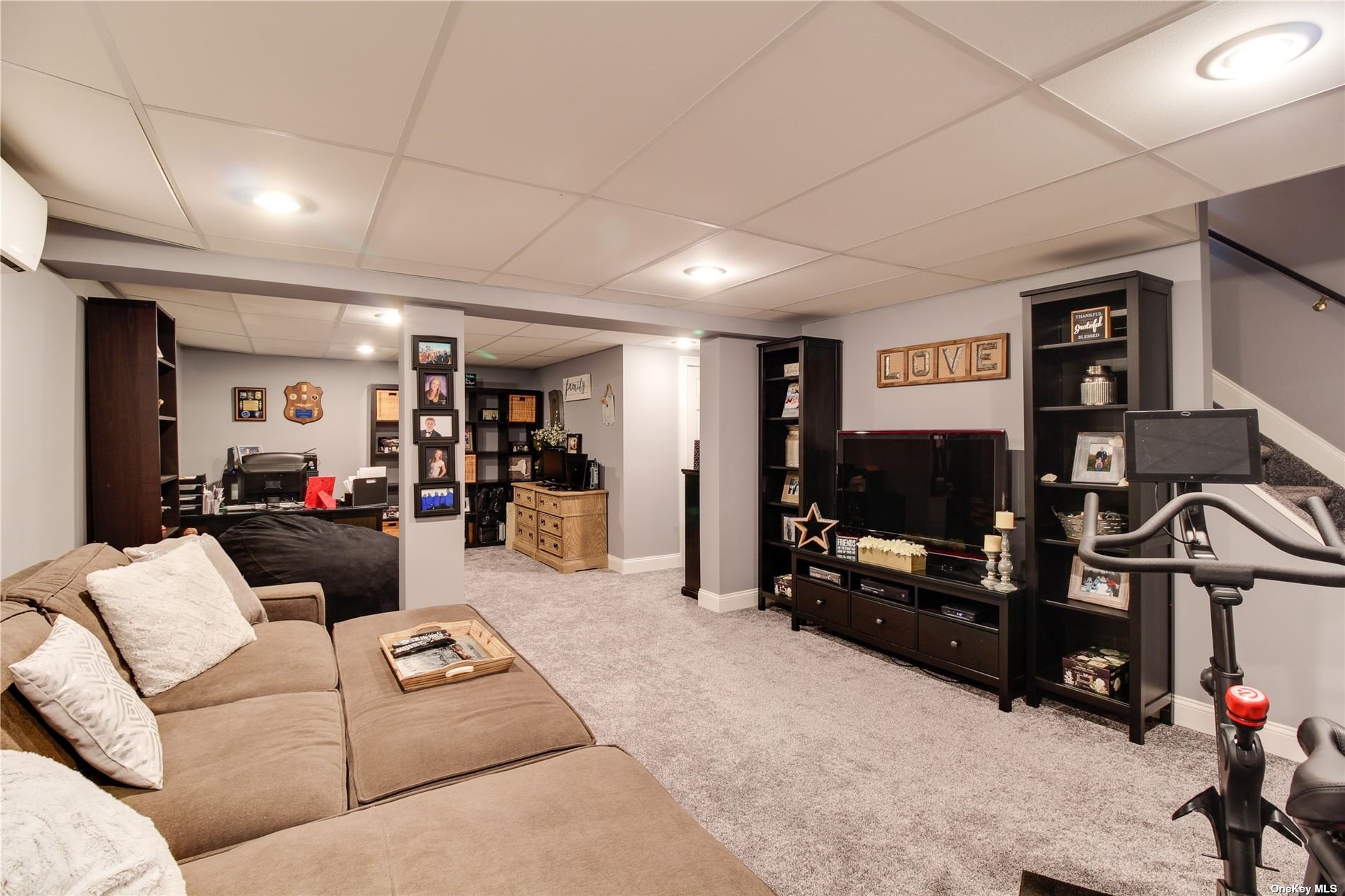 ;
;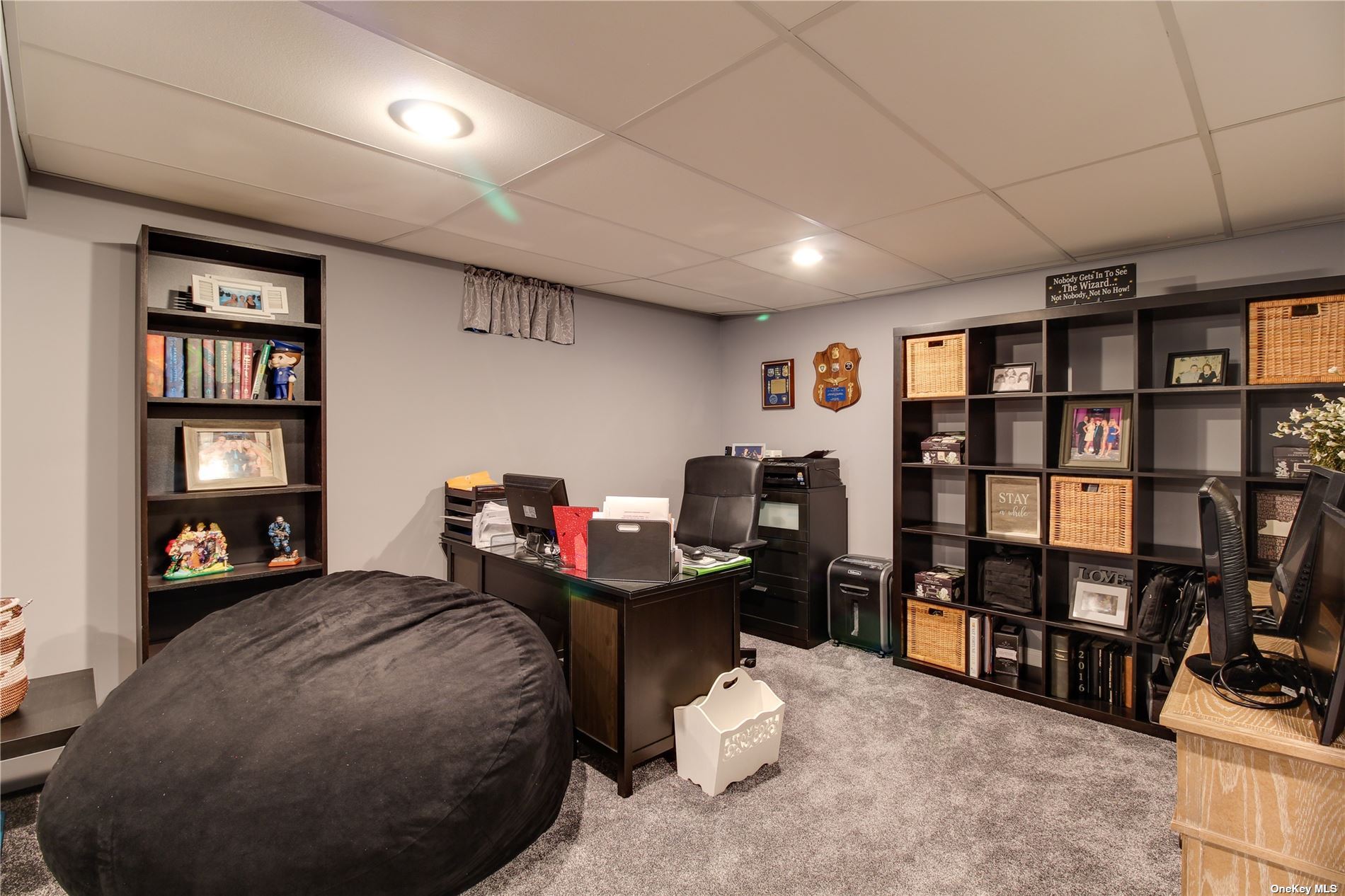 ;
;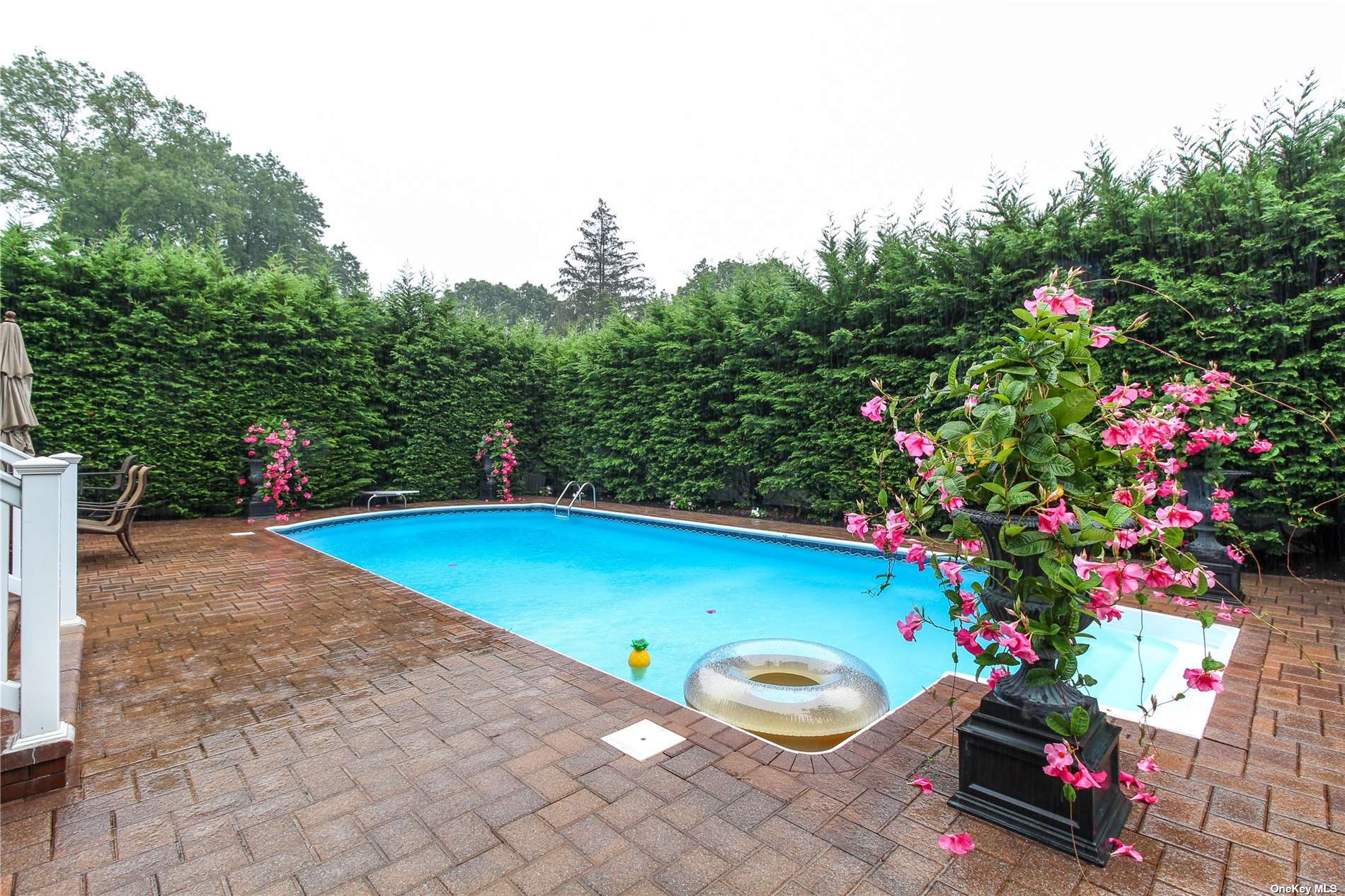 ;
;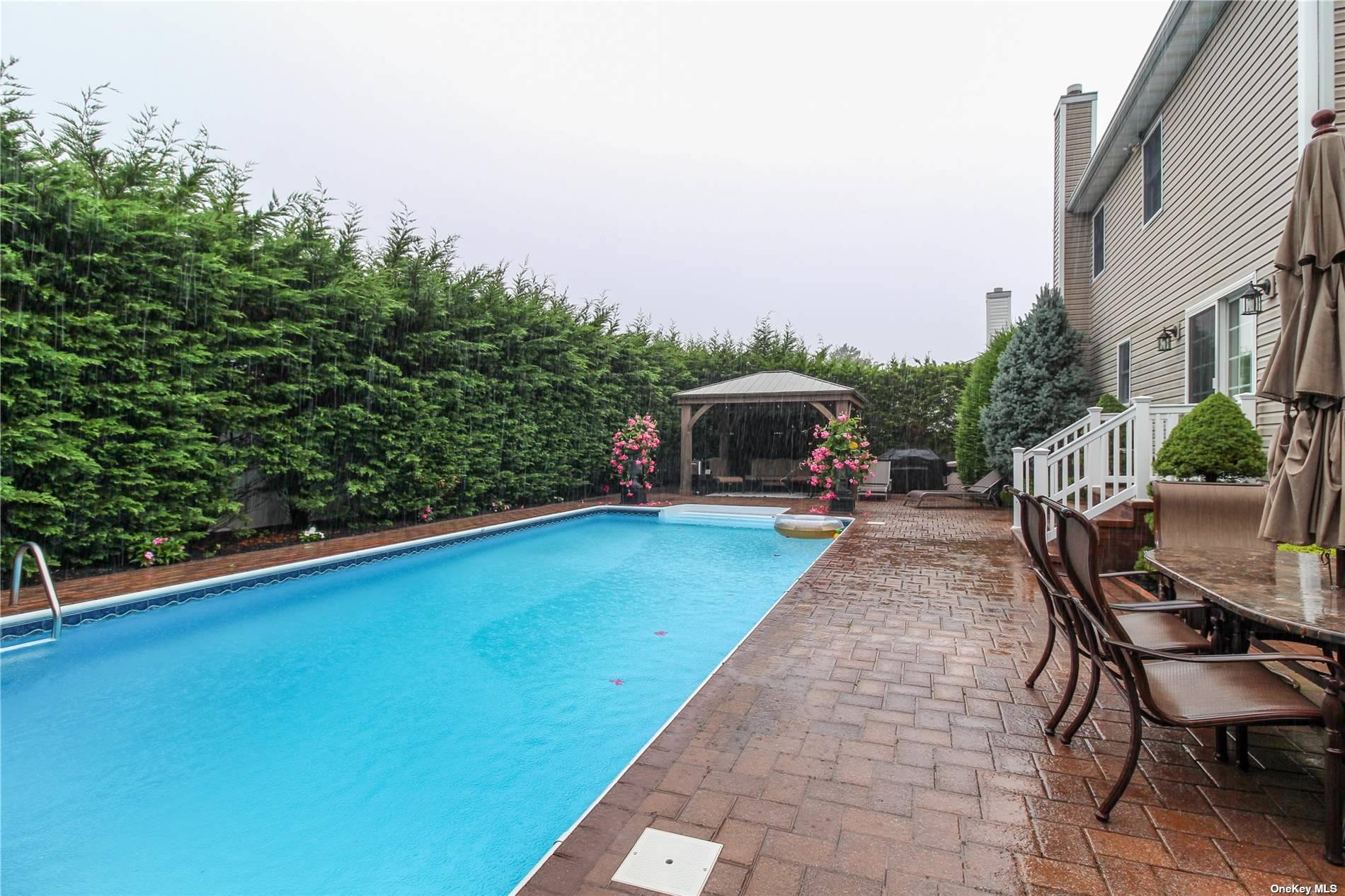 ;
;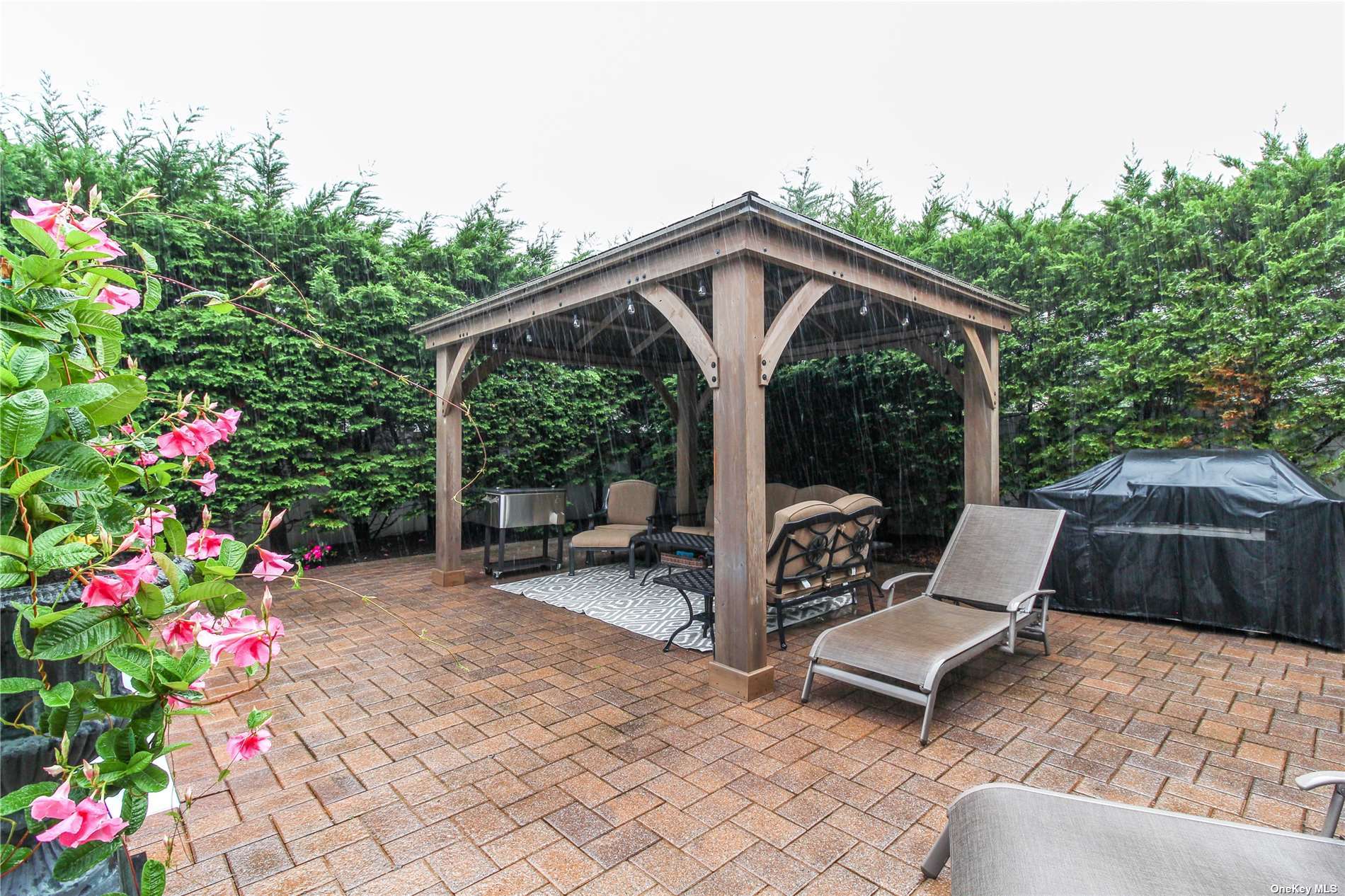 ;
;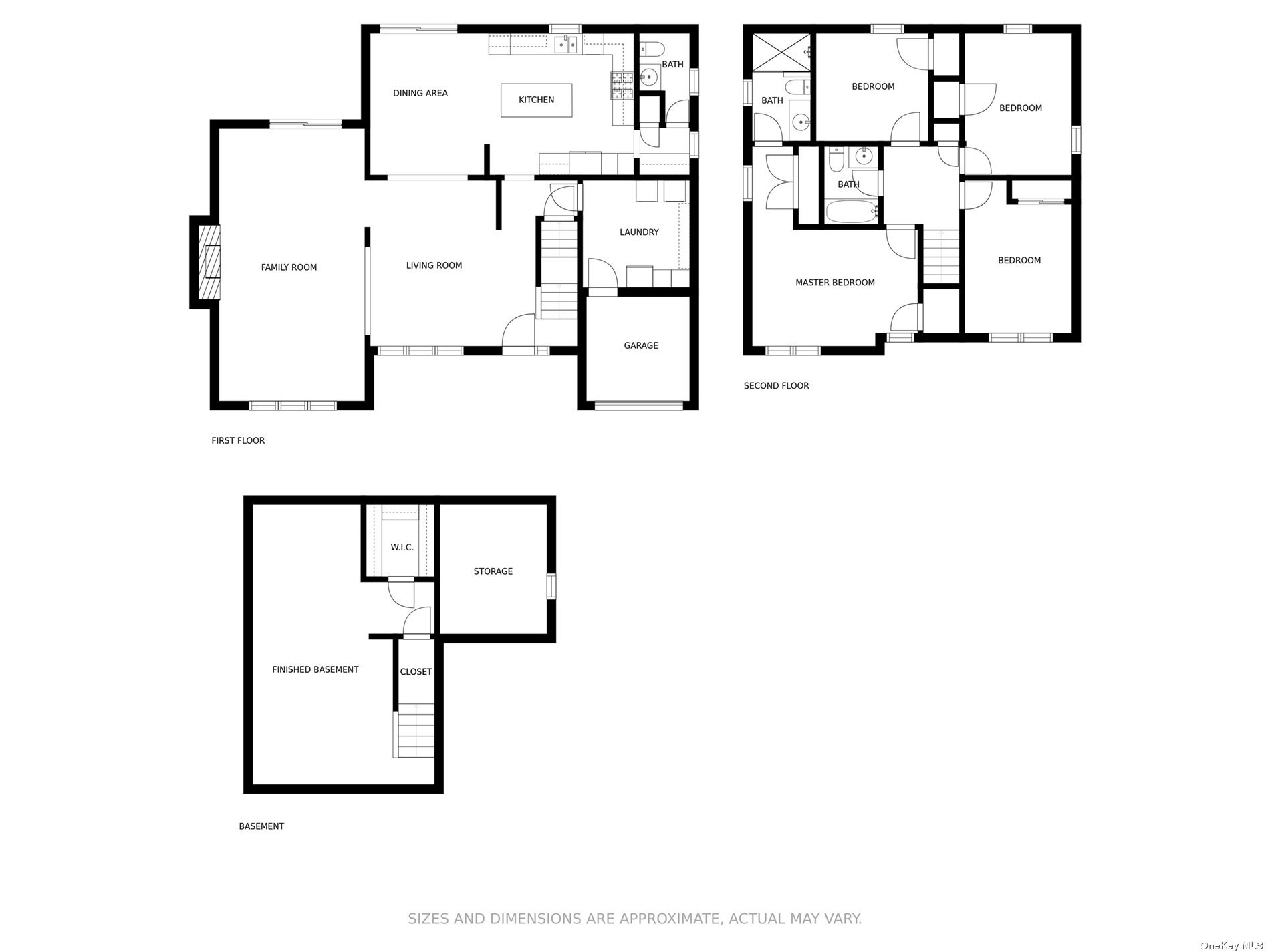 ;
;