EXTREMELY MOTIVATED! Spacious 2019 2/2 WITH LAKE ACCESS!!
Massive 2019 home with large deck. Welcome Home! This gorgeous 2019 888 sq.ft 2 bed 2 bath is located in Seminole Village 55+ community in Okeechobee Florida. Lot rent is $403 and includes trash and lawn care. Upon entering the home you will be greeted by a beautiful bright kitchen that overlooks the back deck. It has a newer stainless steel refrigerator and a kitchen island that adds a practical and stylish addition to the home. The kitchen flows into the living and eat in breakfast area. Go out the sliding glass door and you will find yourself surrounded by a large custom wooden deck equipped with a hot tub! The laundry is located inside the home and is situated right off the master suite equipped with an upgraded ensuite and walk in closet. This home sits on a large lot with ample outdoor space in addition to the custom deck out back. There is a large 2 car driveway and 2 outdoor sheds. The charming backyard is perfect for a garden or patio area. Located in Okeechobee Florida. All shopping needs are just around the corner. Drive to Lake Okeechobee in 1 mile. Fort Pierce Inlet State Park beach is only 45 minutes away. Call today to schedule a showing or to make an offer. All listing information is deemed reliable but not guaranteed and should be independently verified through personal inspection by appropriate professionals. Our company does not and cannot guarantee or warrant the accuracy of this information or condition of this property. Measurements are approximate. The buyer assumes full responsibility for obtaining all current rates of lot rent, fees, and pass-on costs. Additionally, the buyer is responsible for obtaining all rules, regulations, pet policies, etc., associated with the community, park, or home from the community/park manager. Our company is not responsible for quoting said fees or policies.



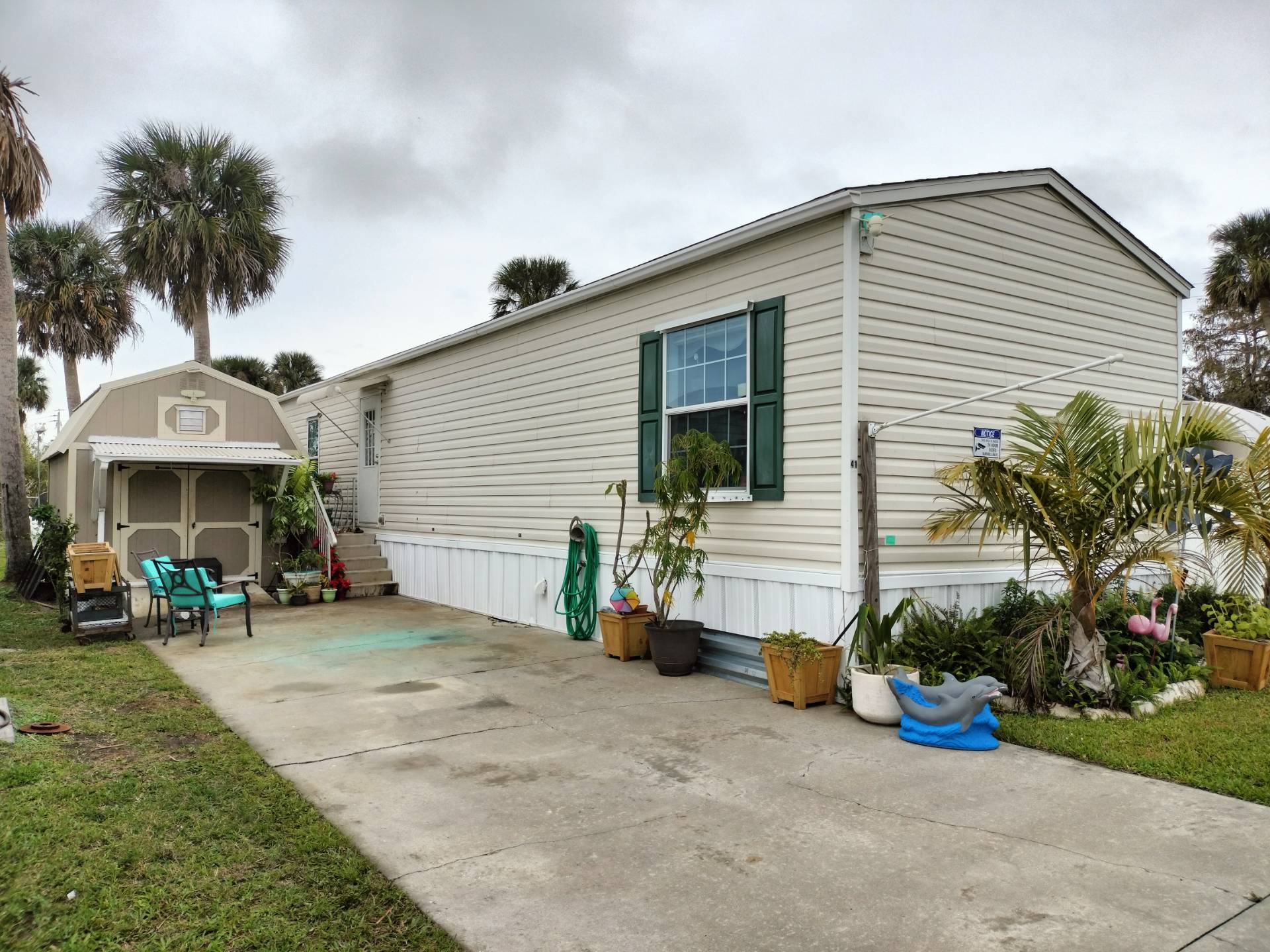


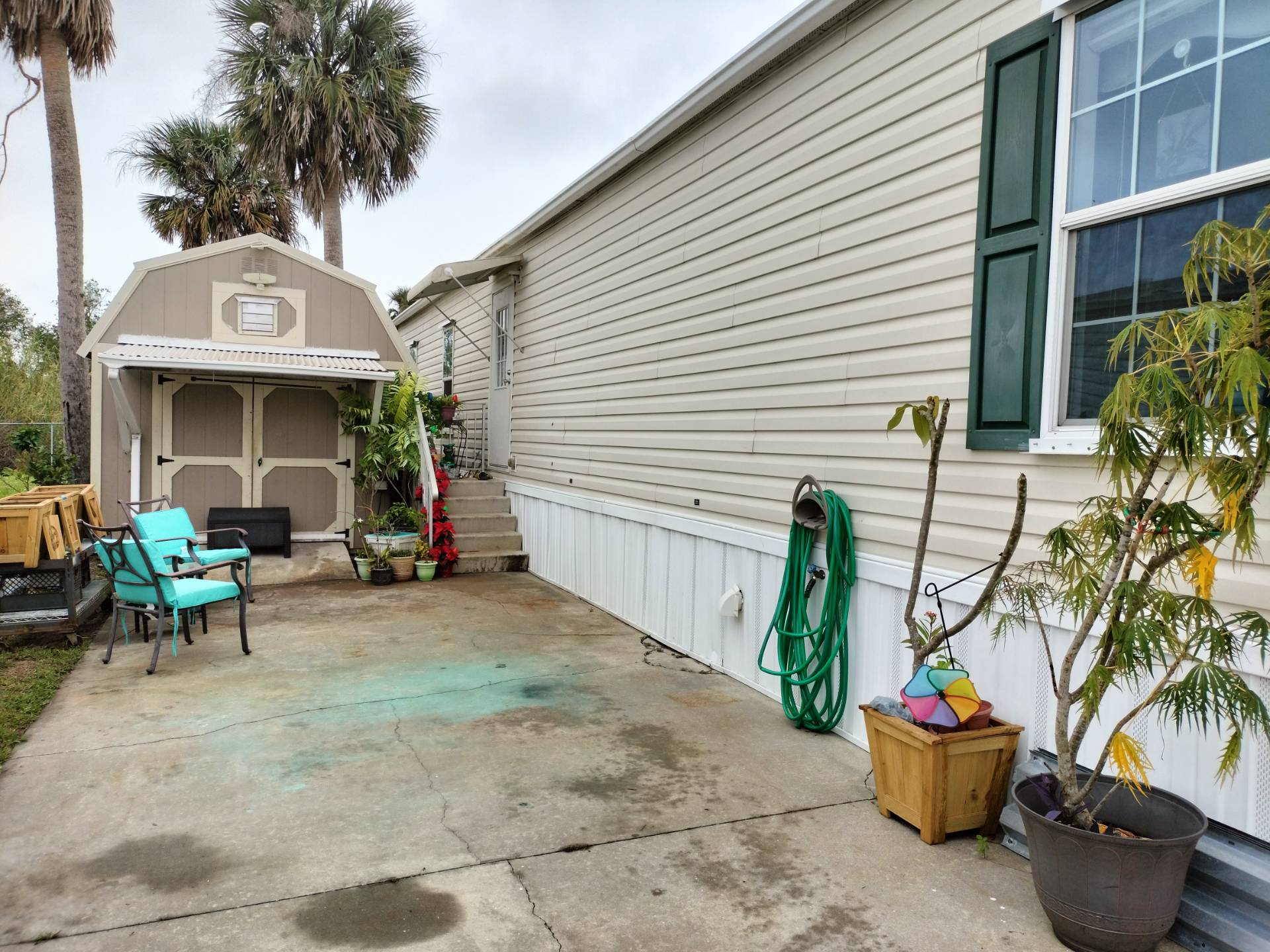 ;
;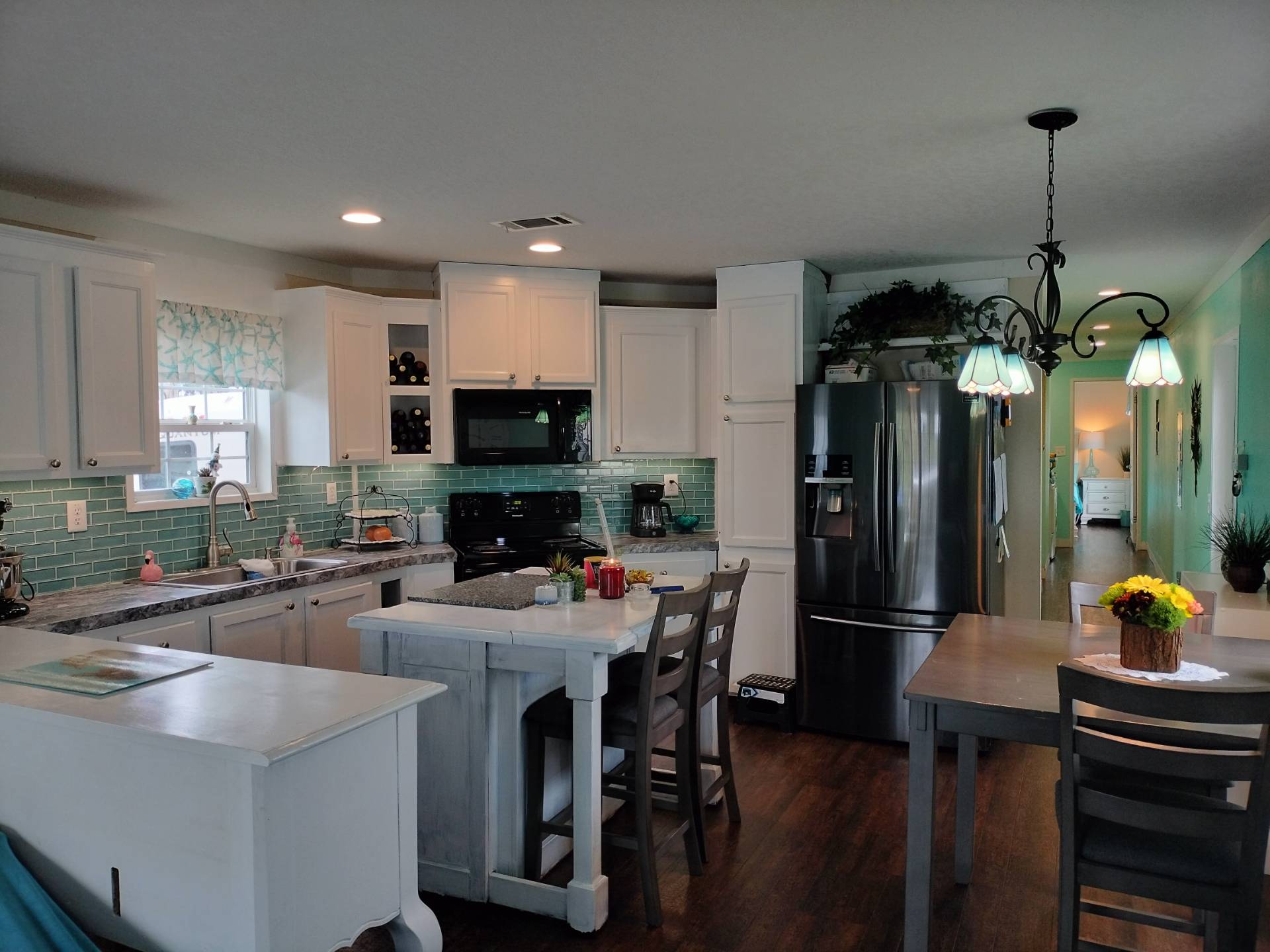 ;
;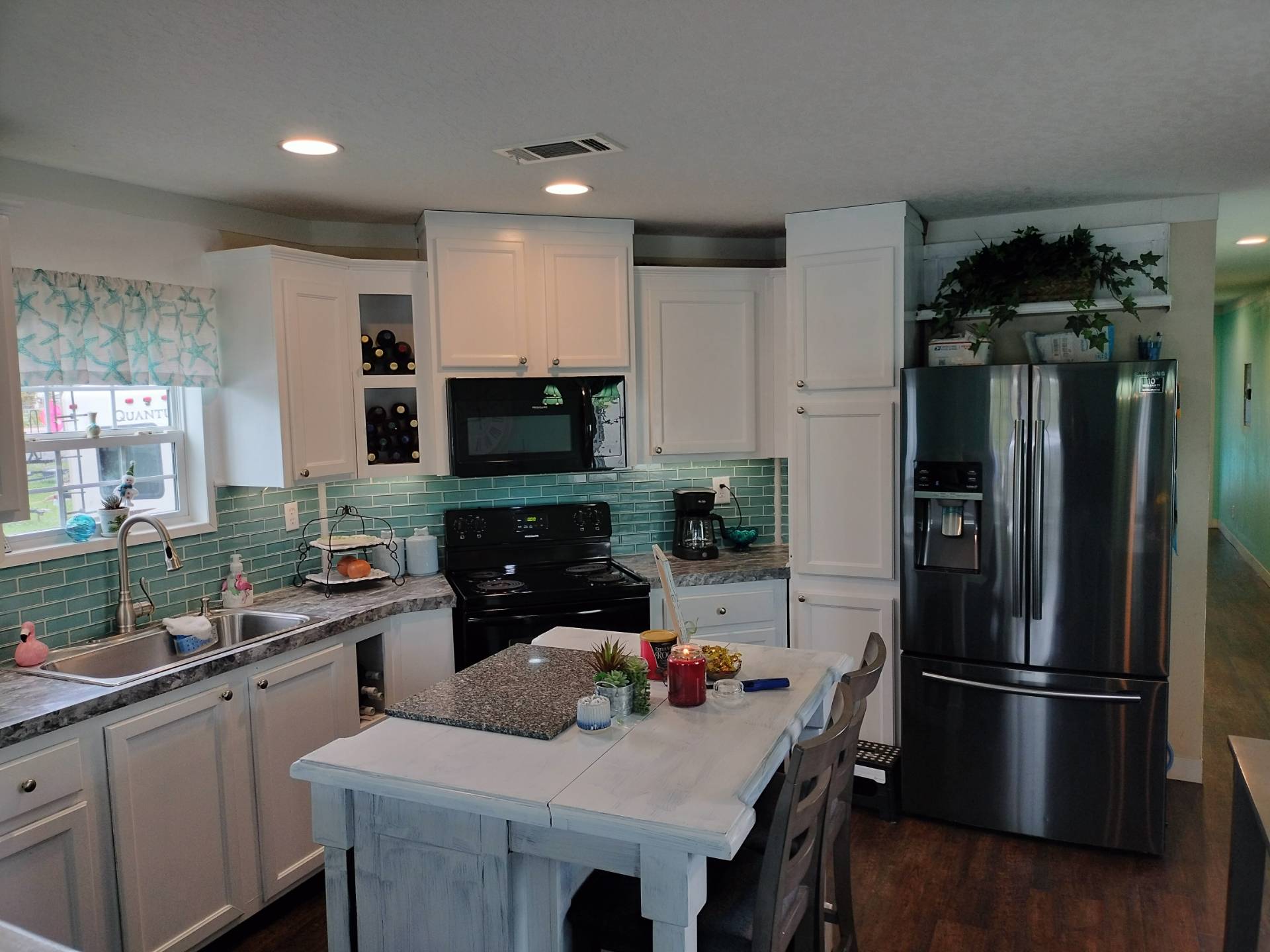 ;
;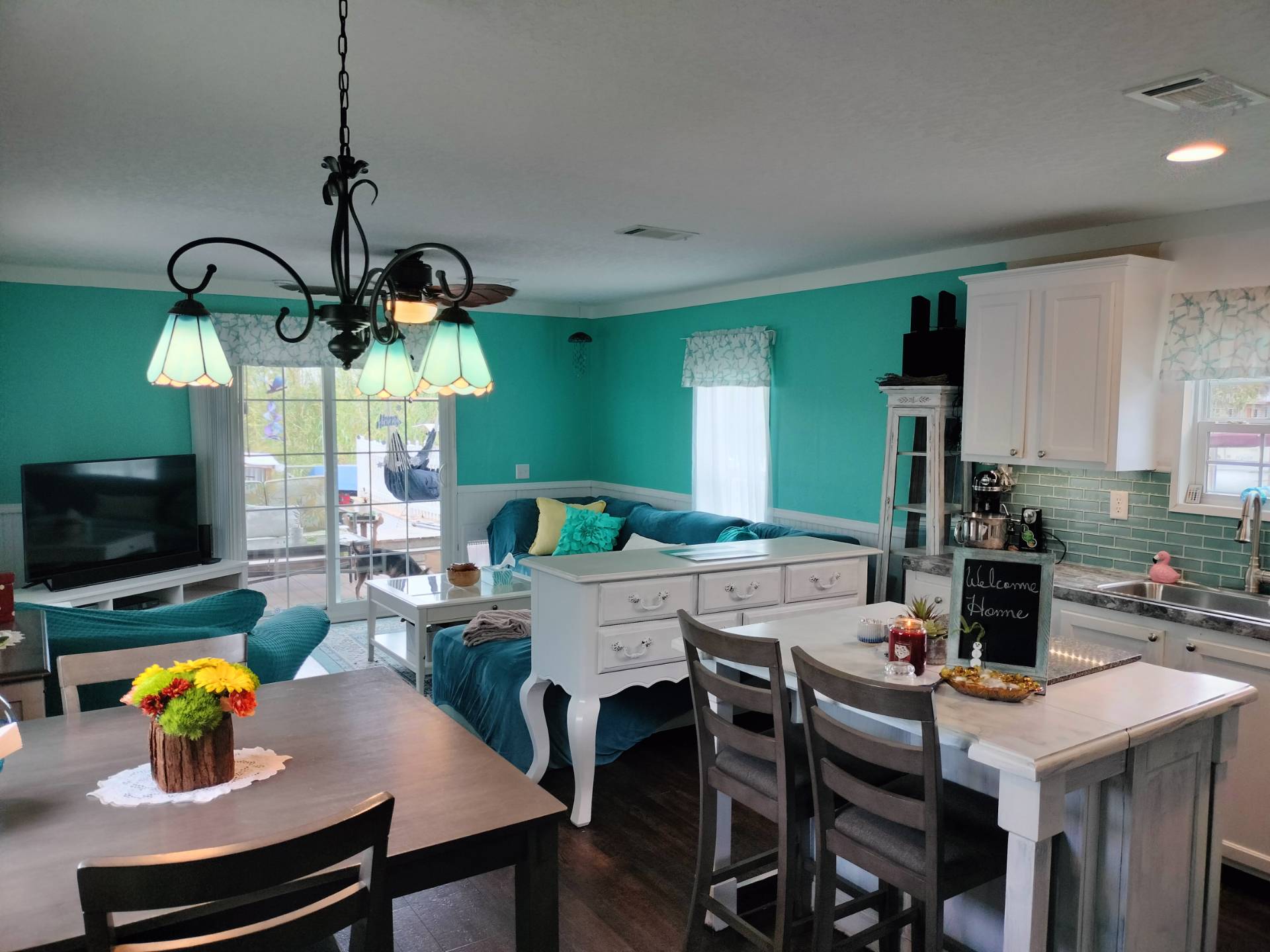 ;
;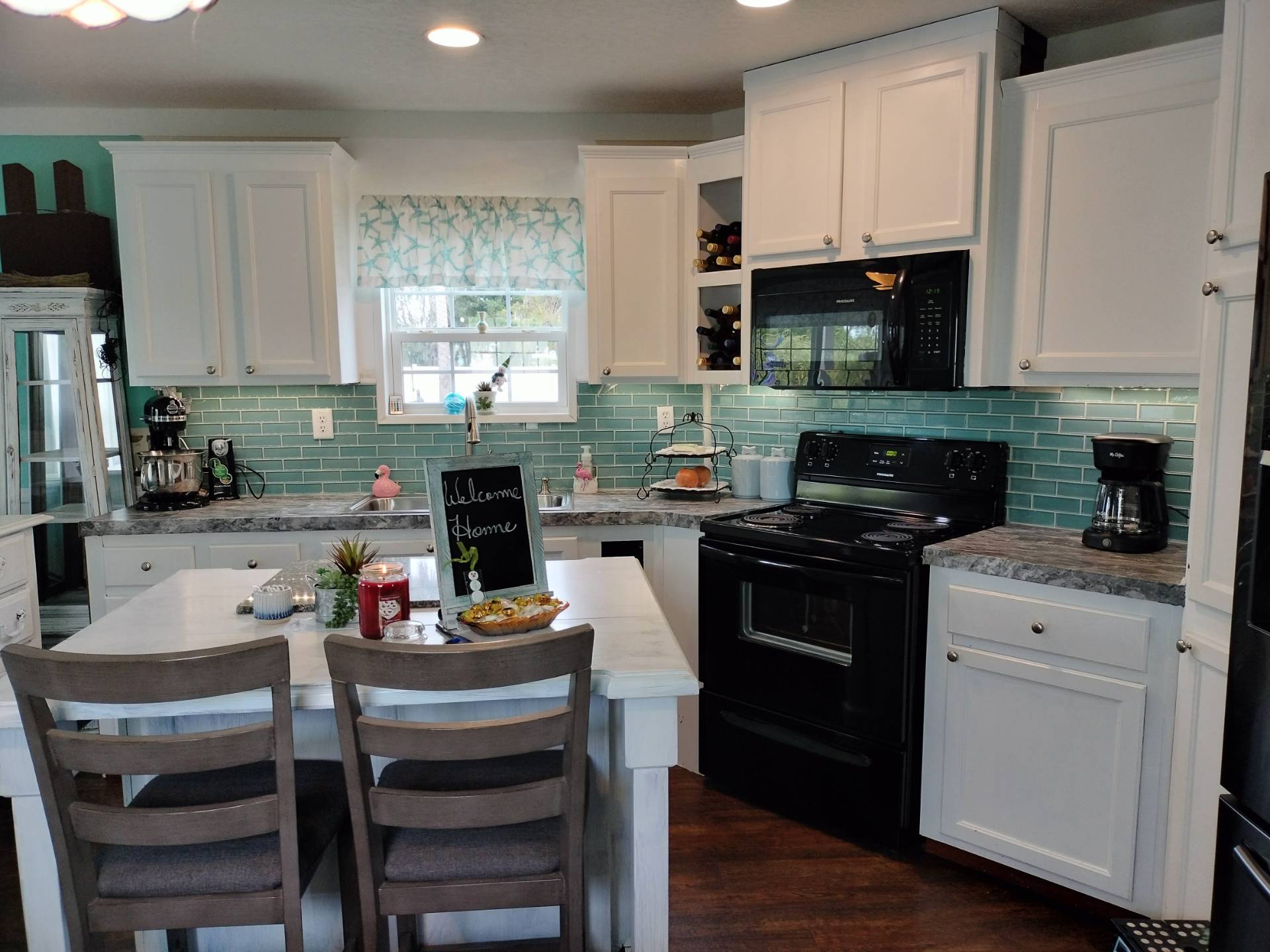 ;
;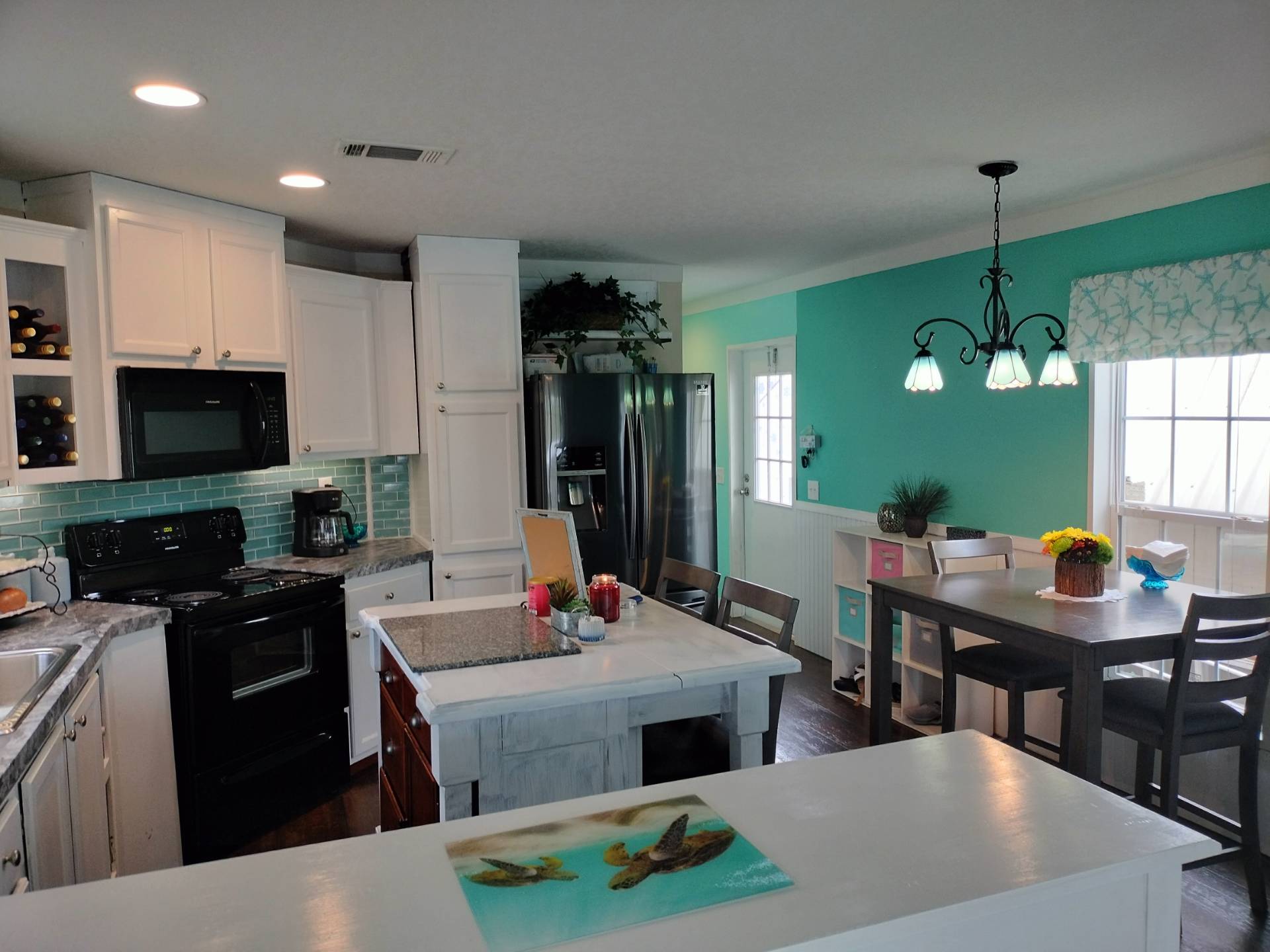 ;
;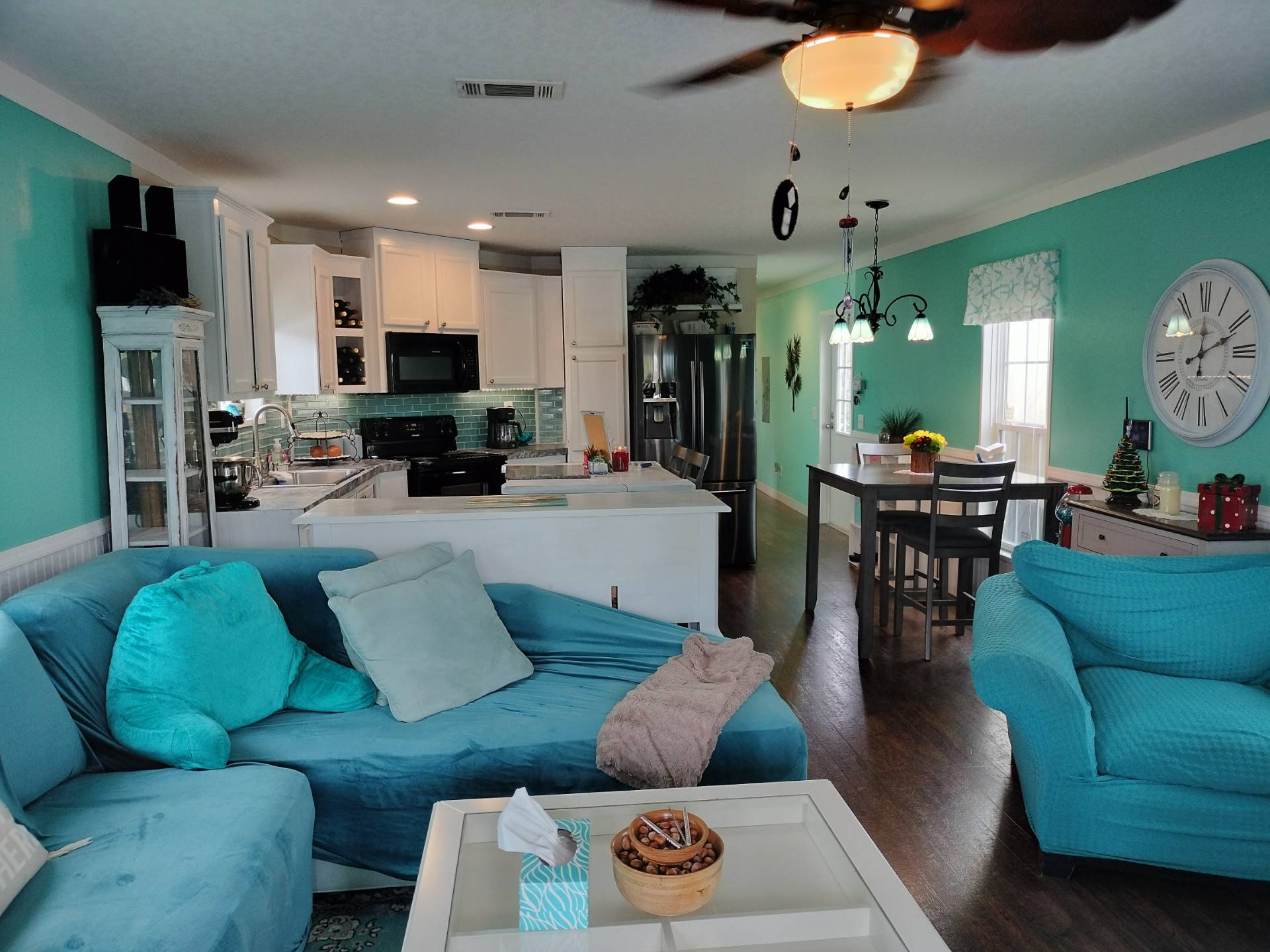 ;
;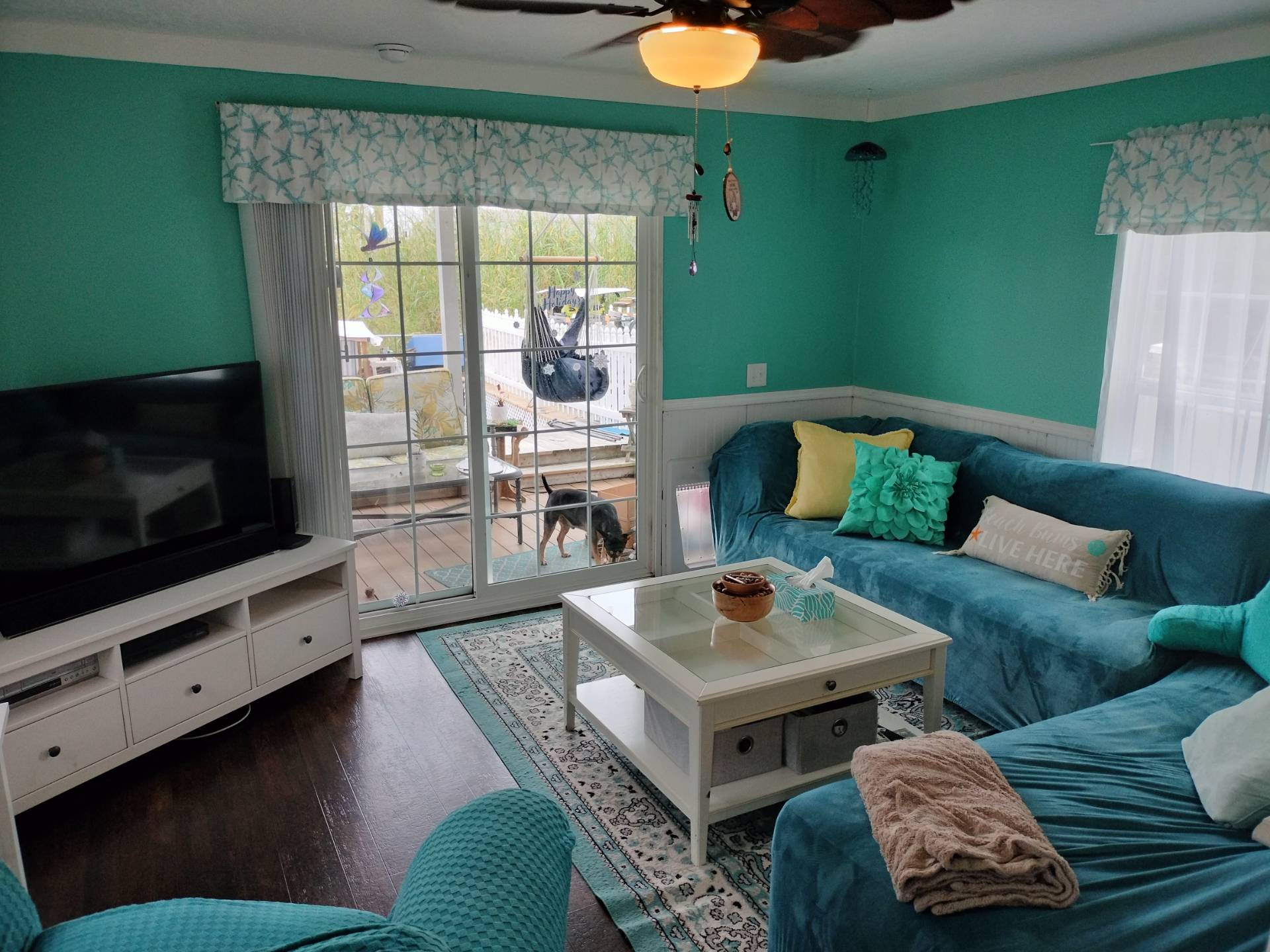 ;
;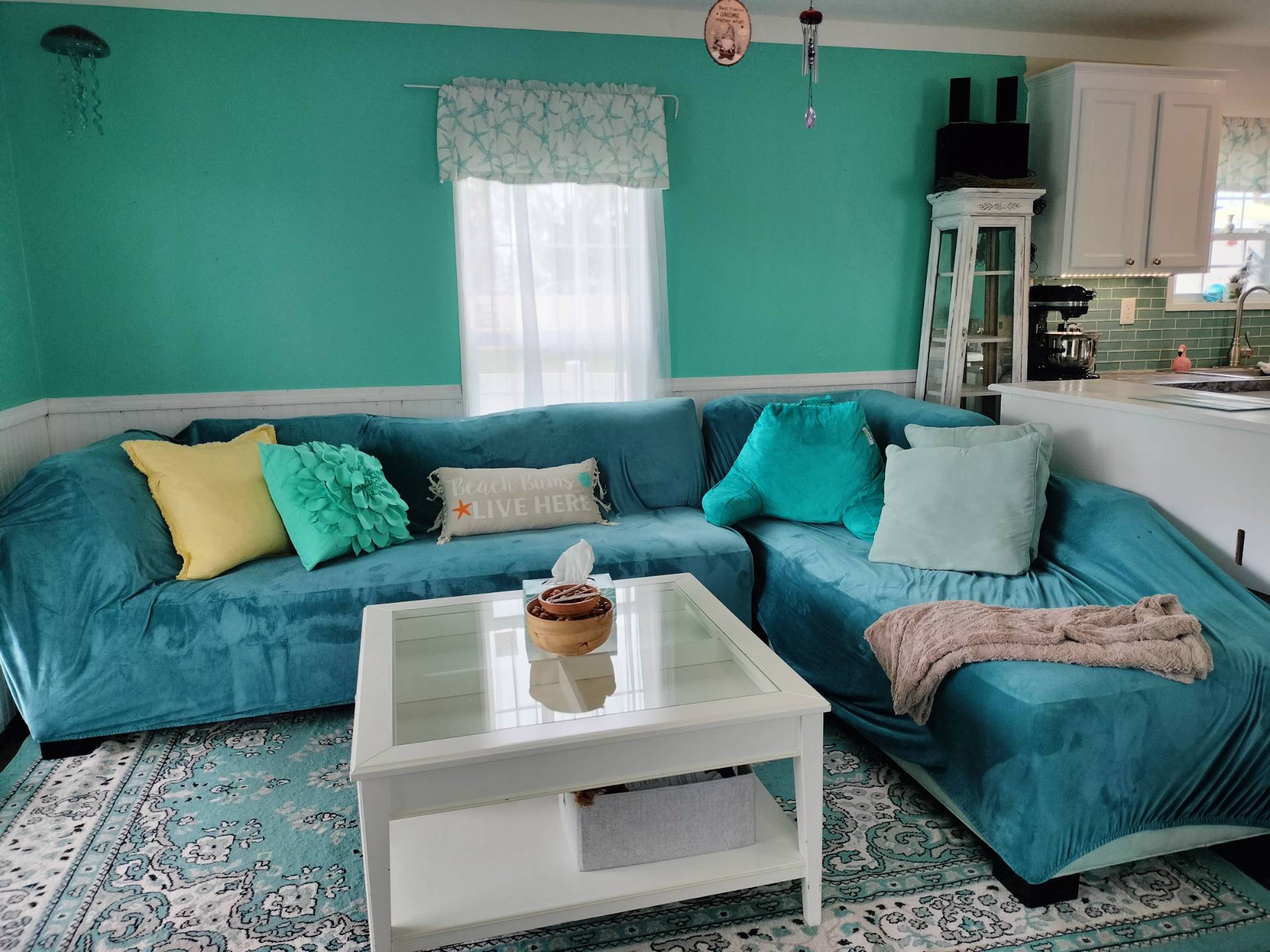 ;
;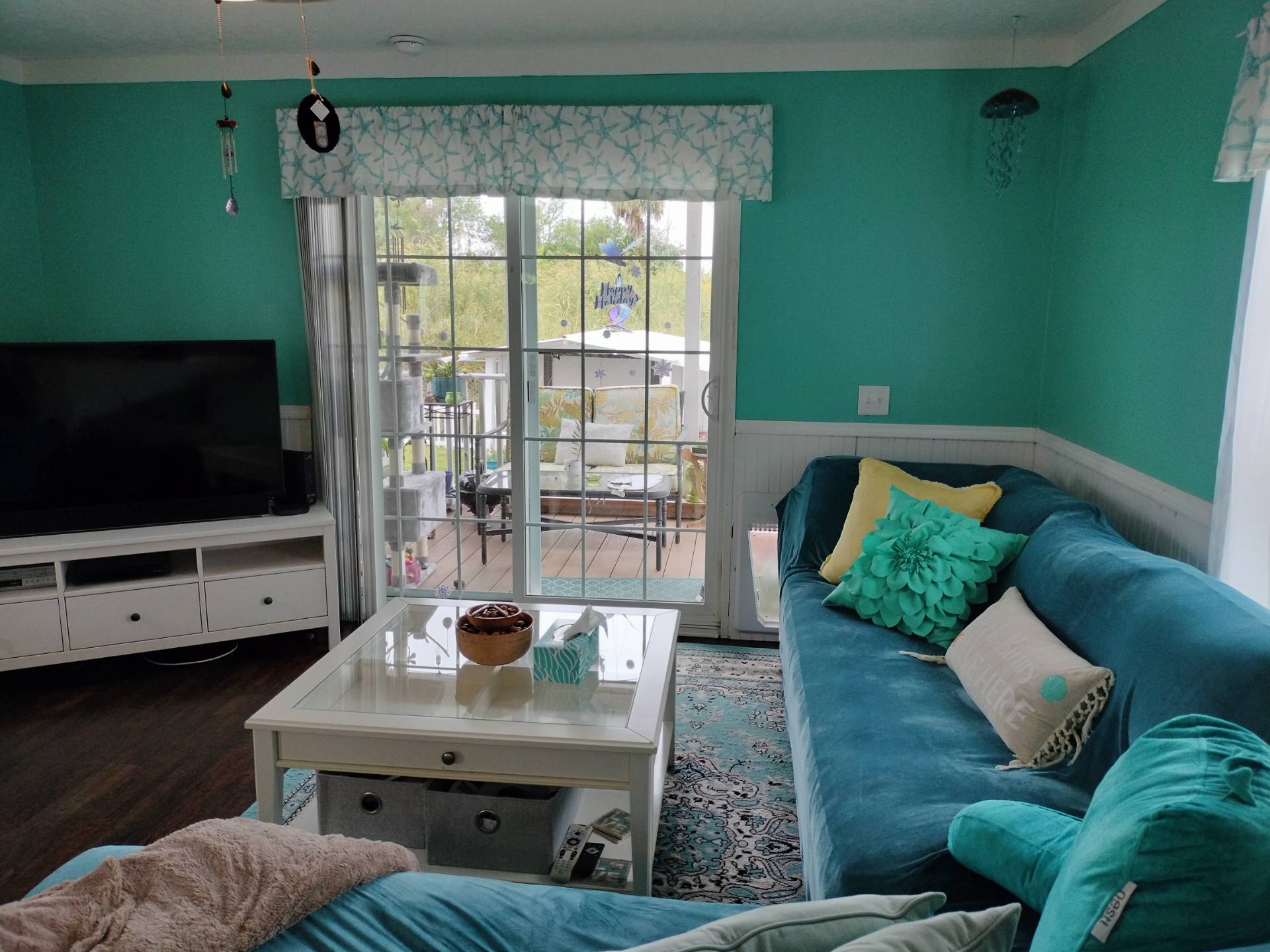 ;
;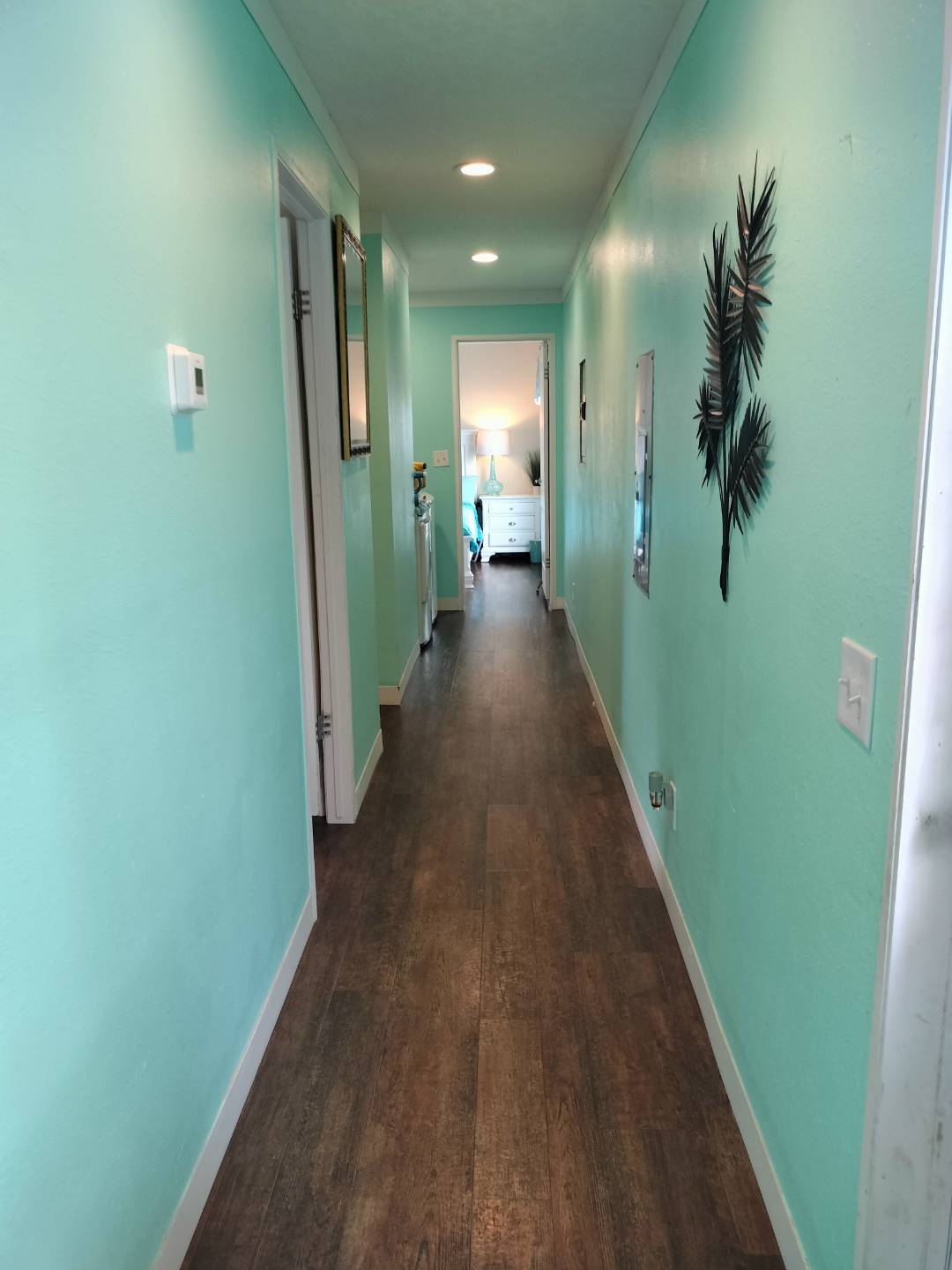 ;
; ;
;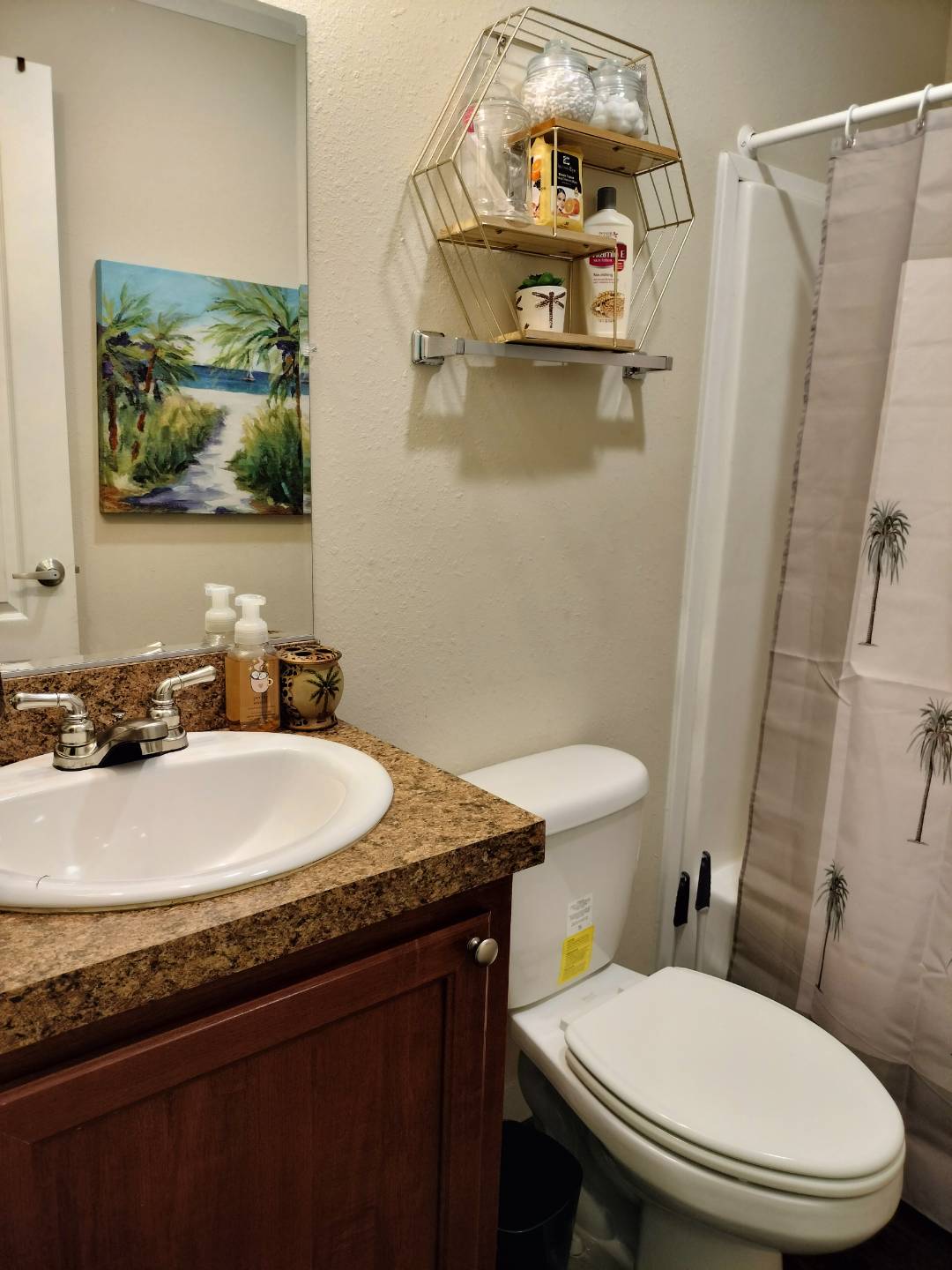 ;
;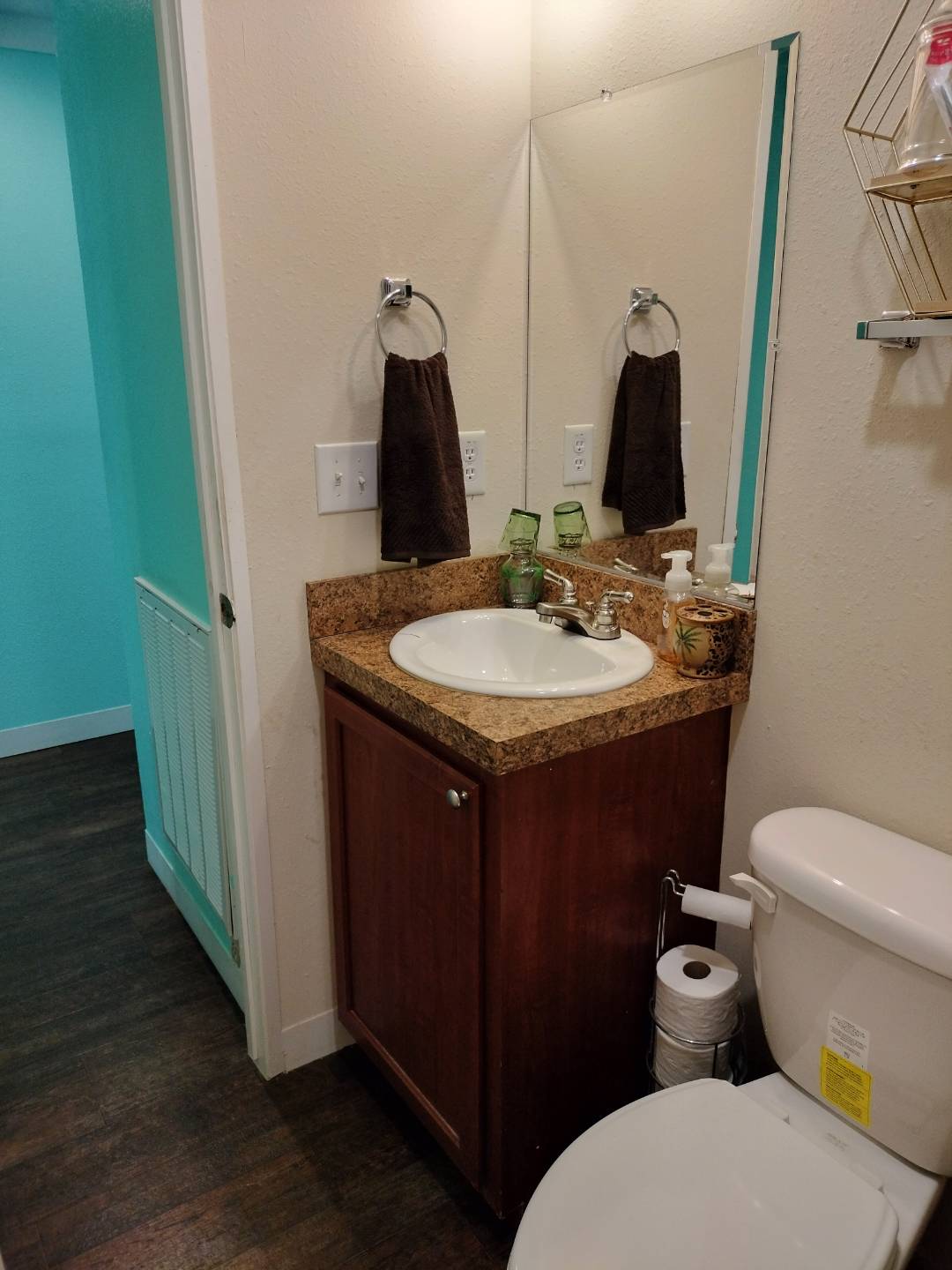 ;
;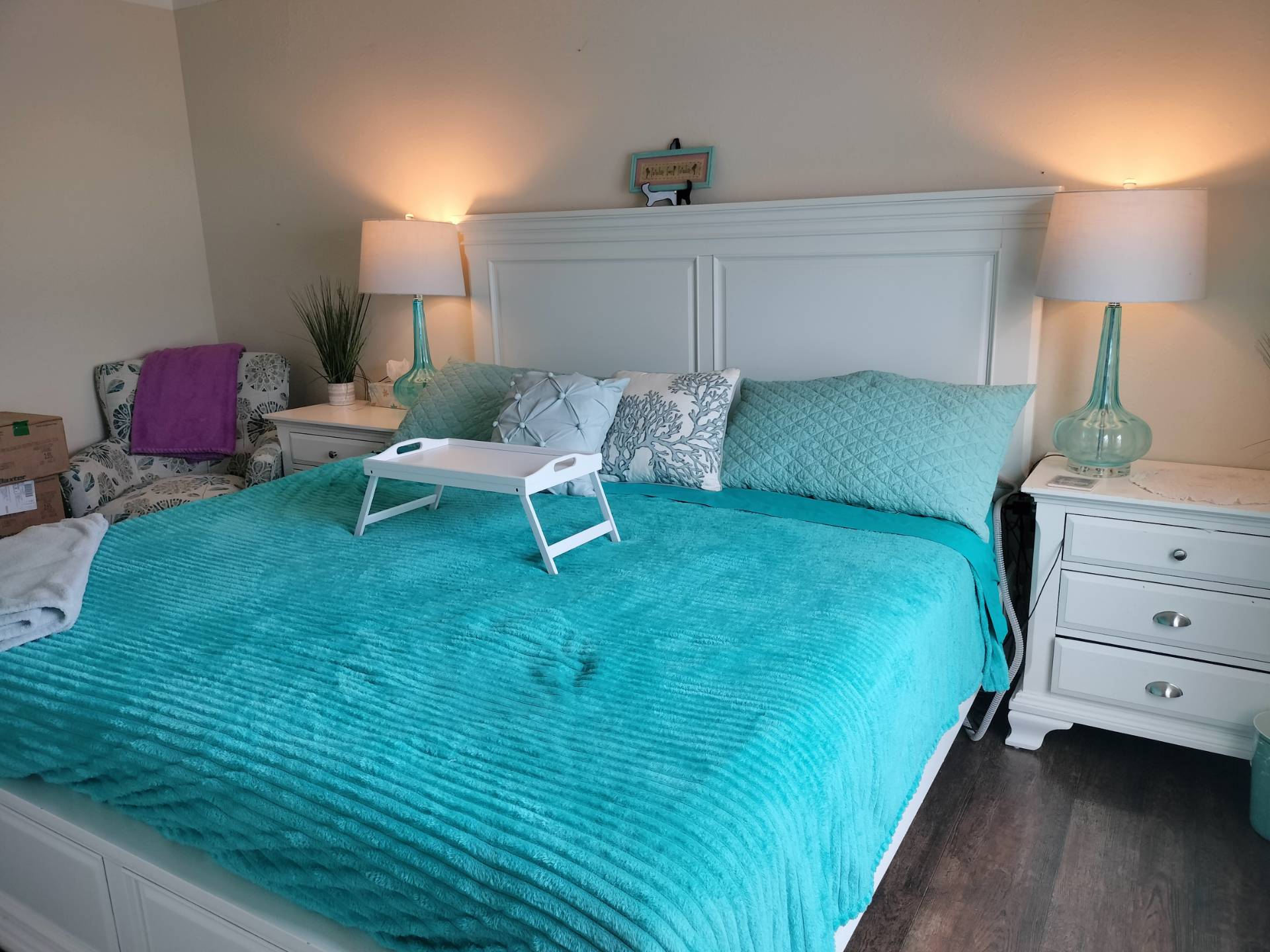 ;
;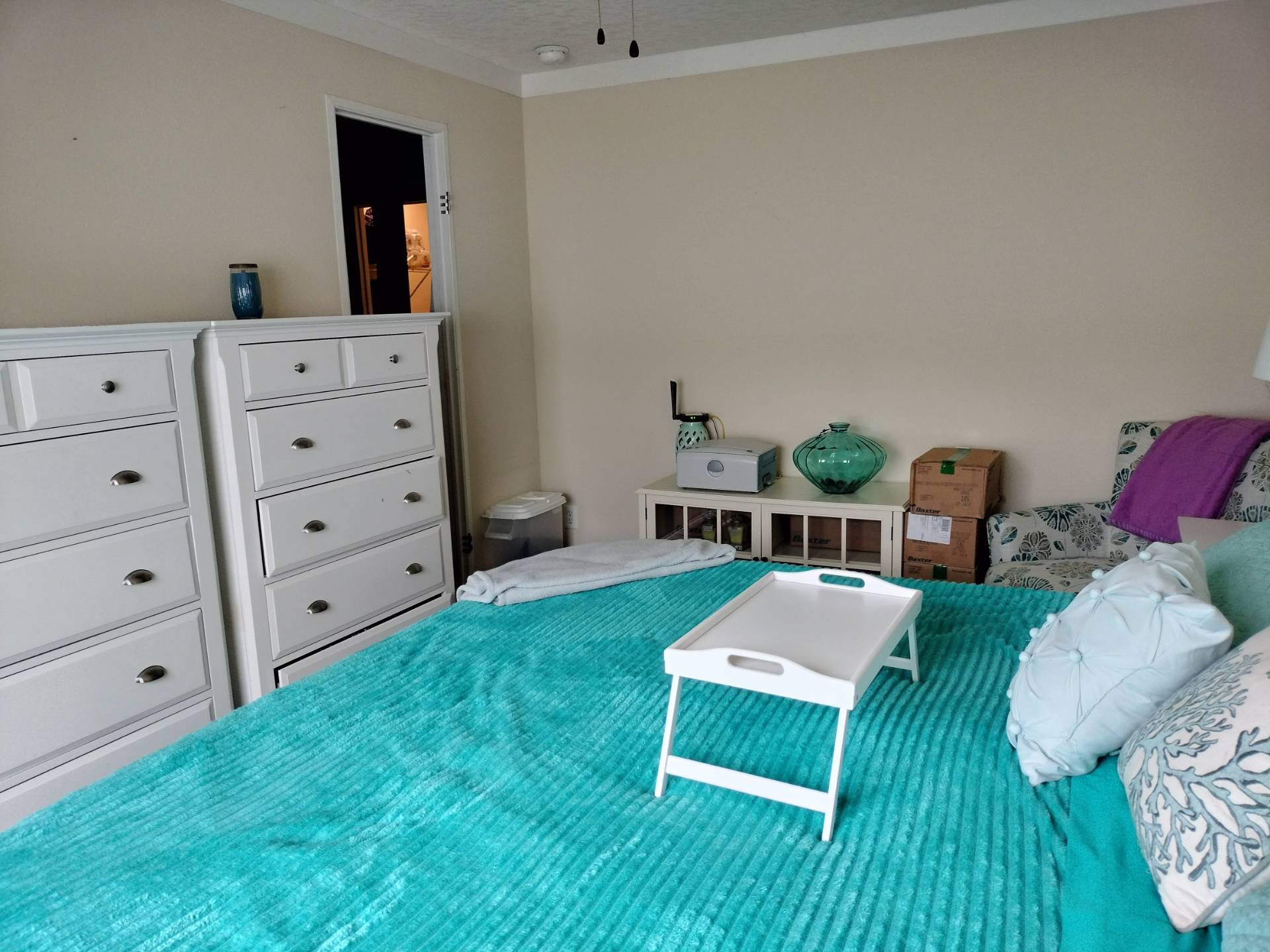 ;
;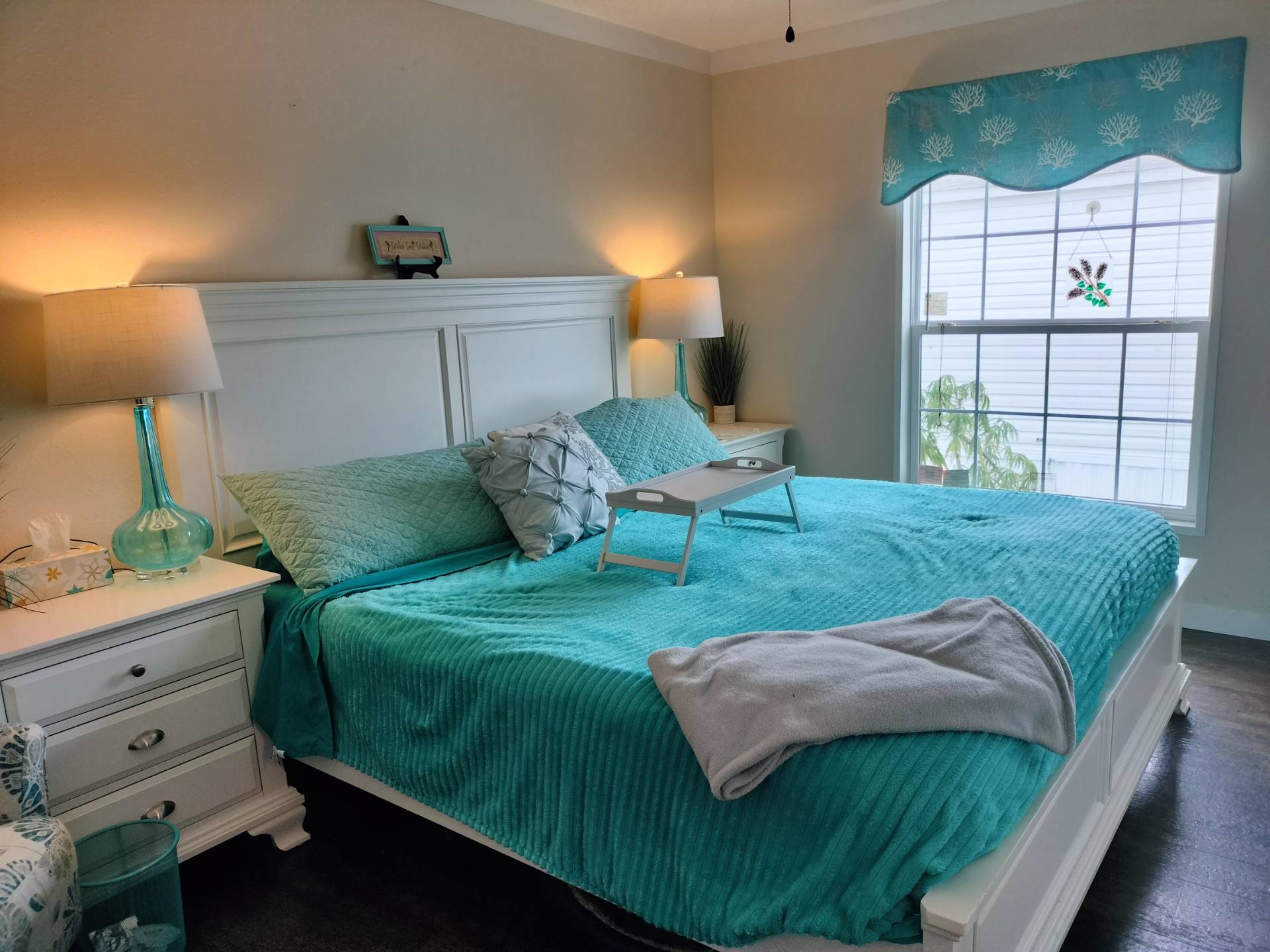 ;
;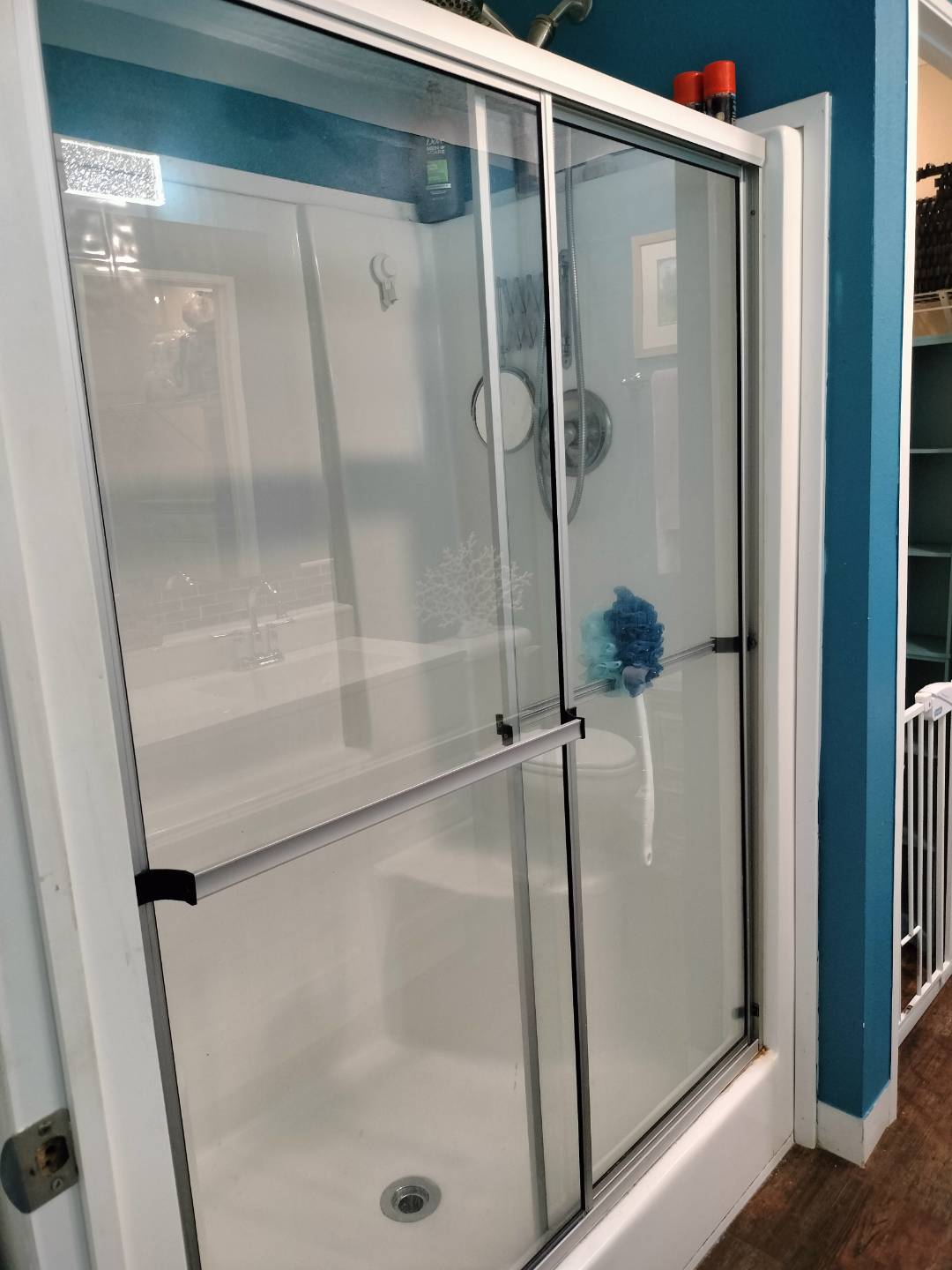 ;
;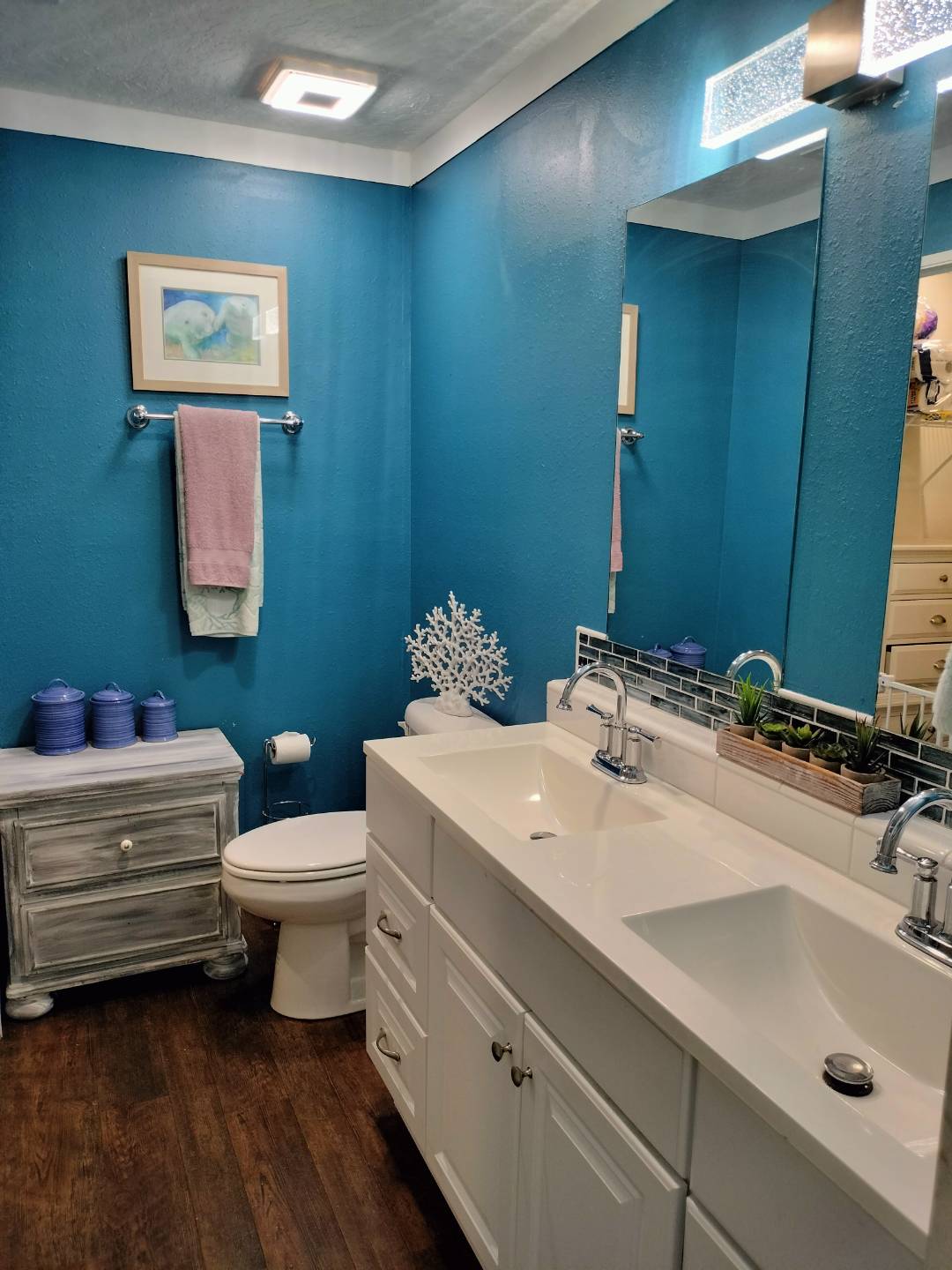 ;
;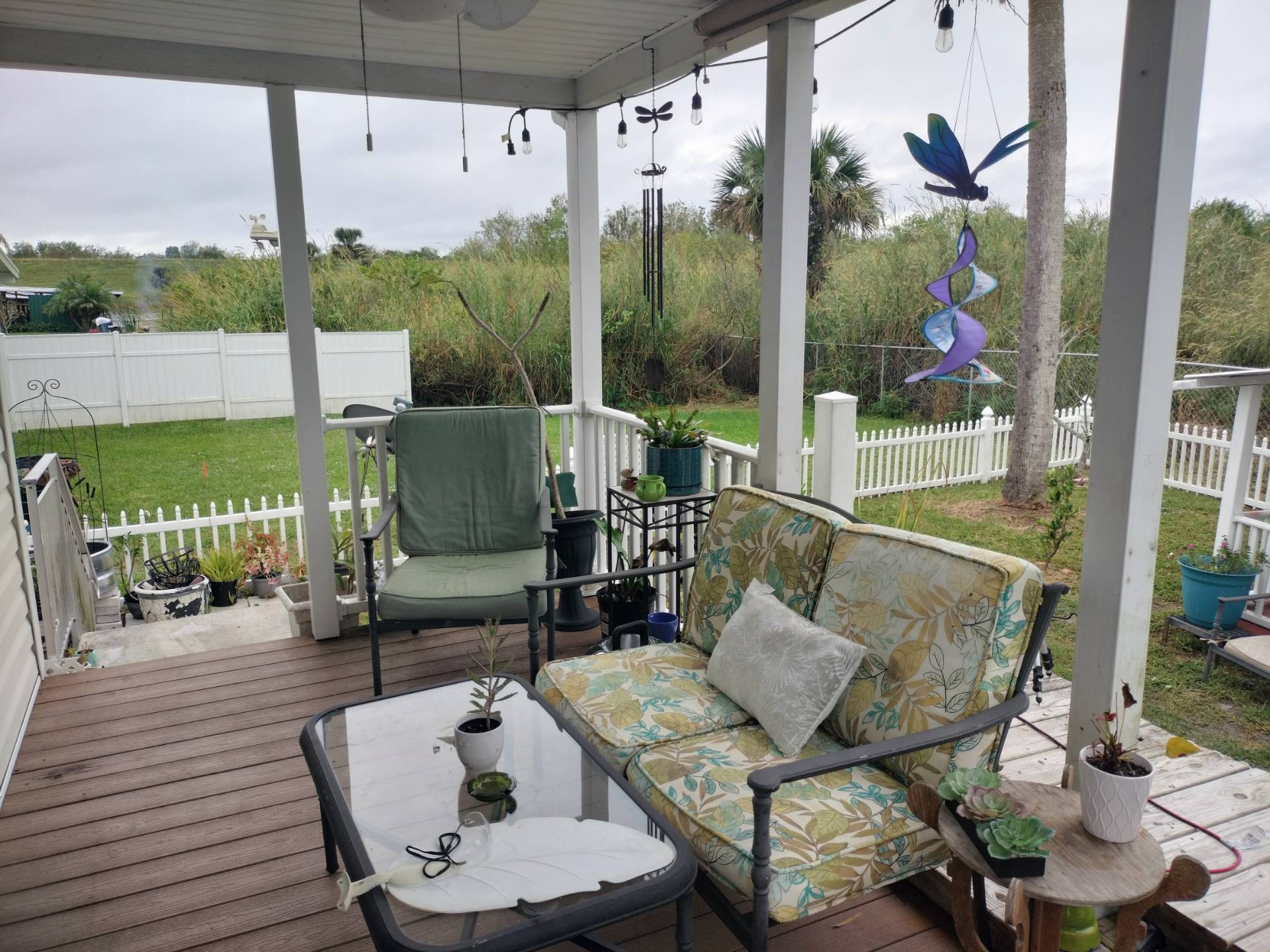 ;
;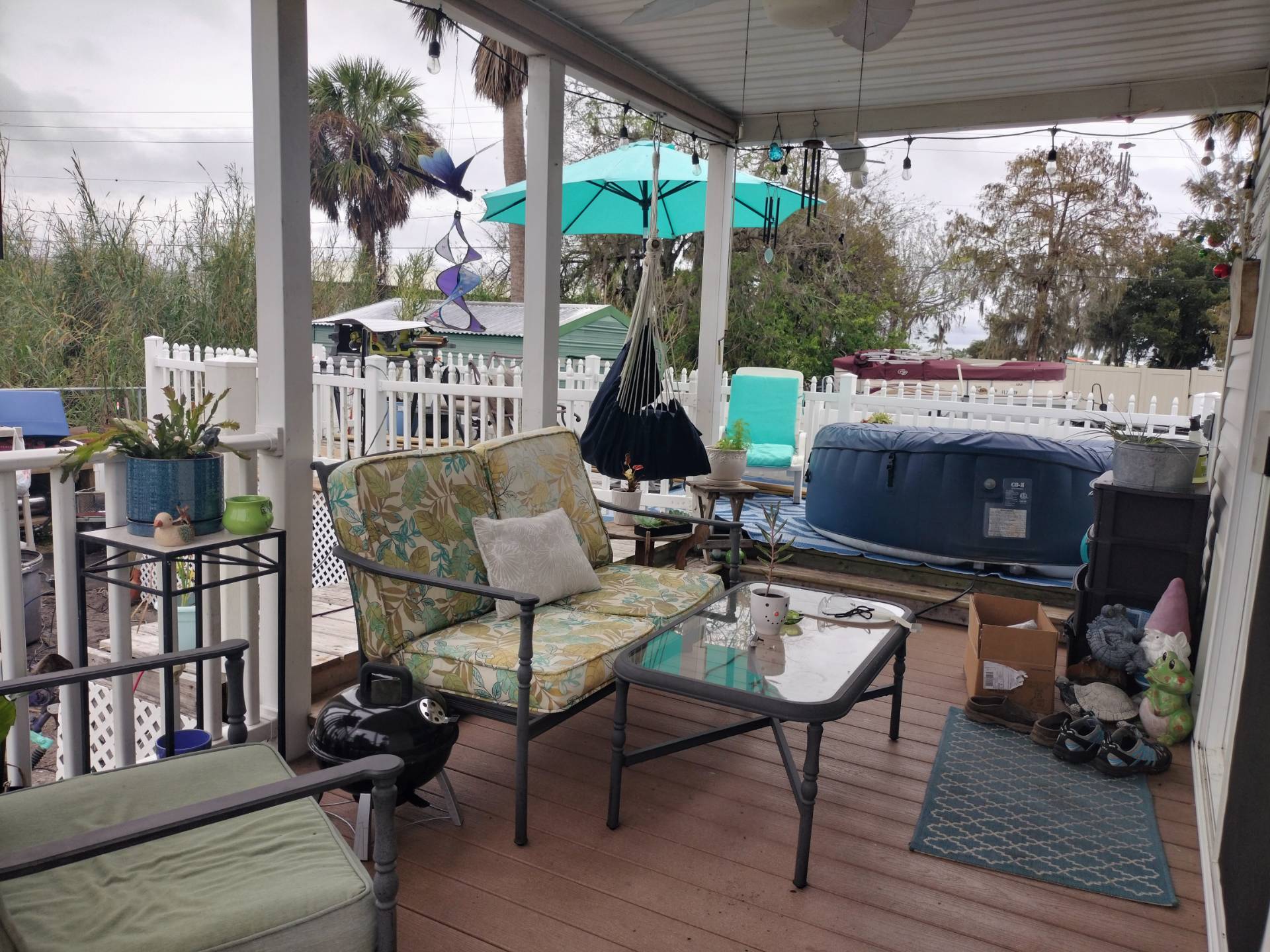 ;
;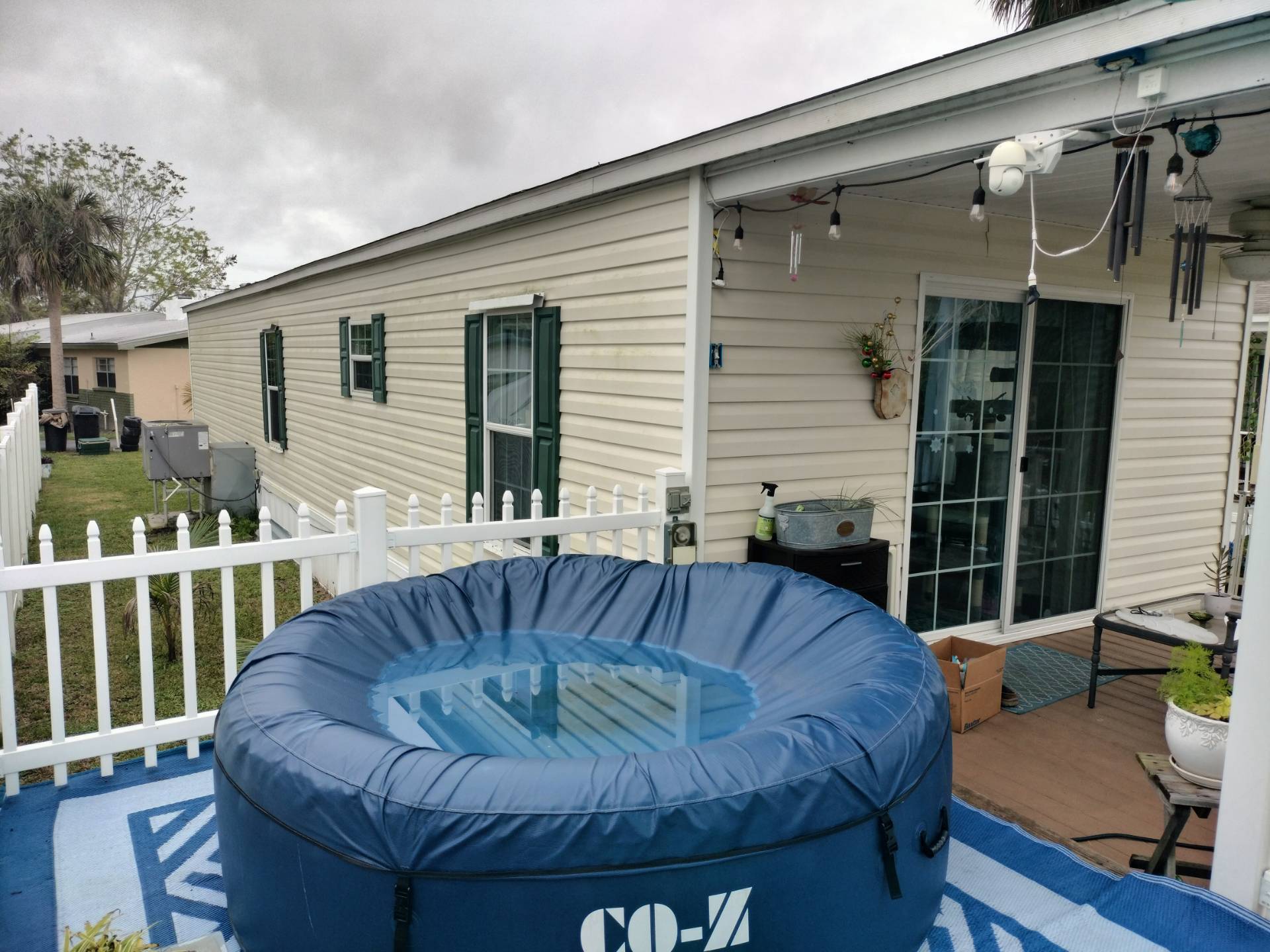 ;
;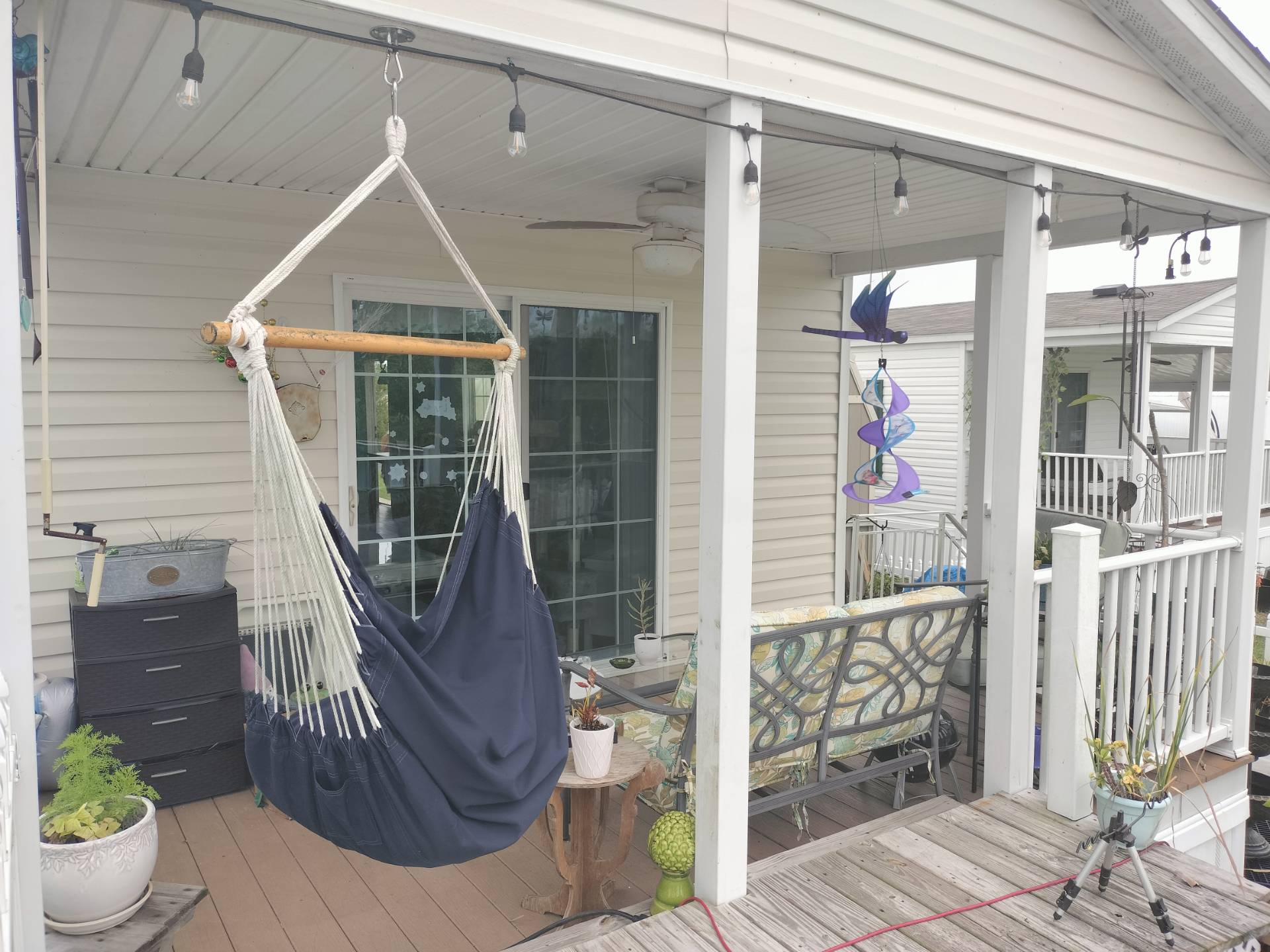 ;
;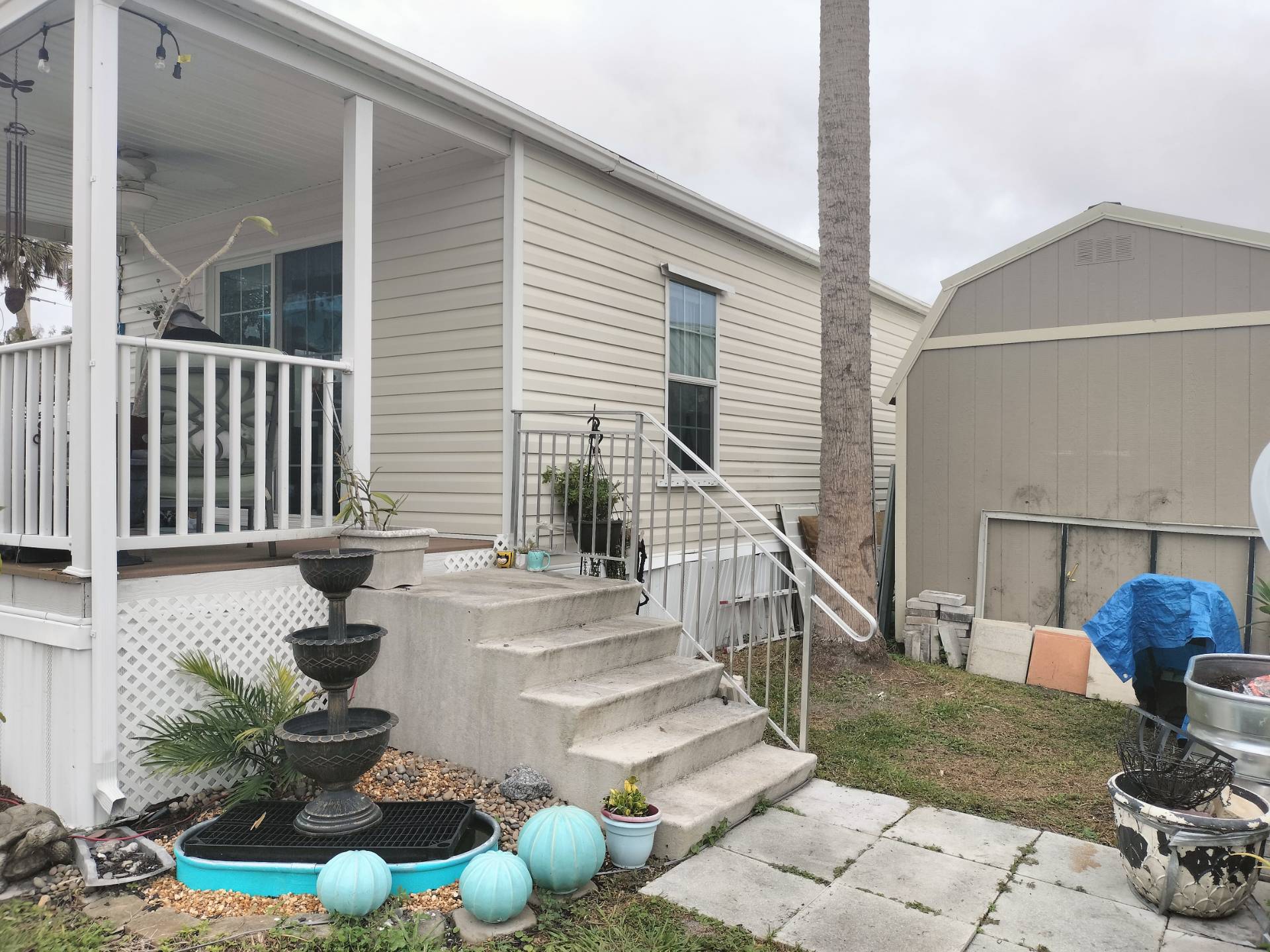 ;
;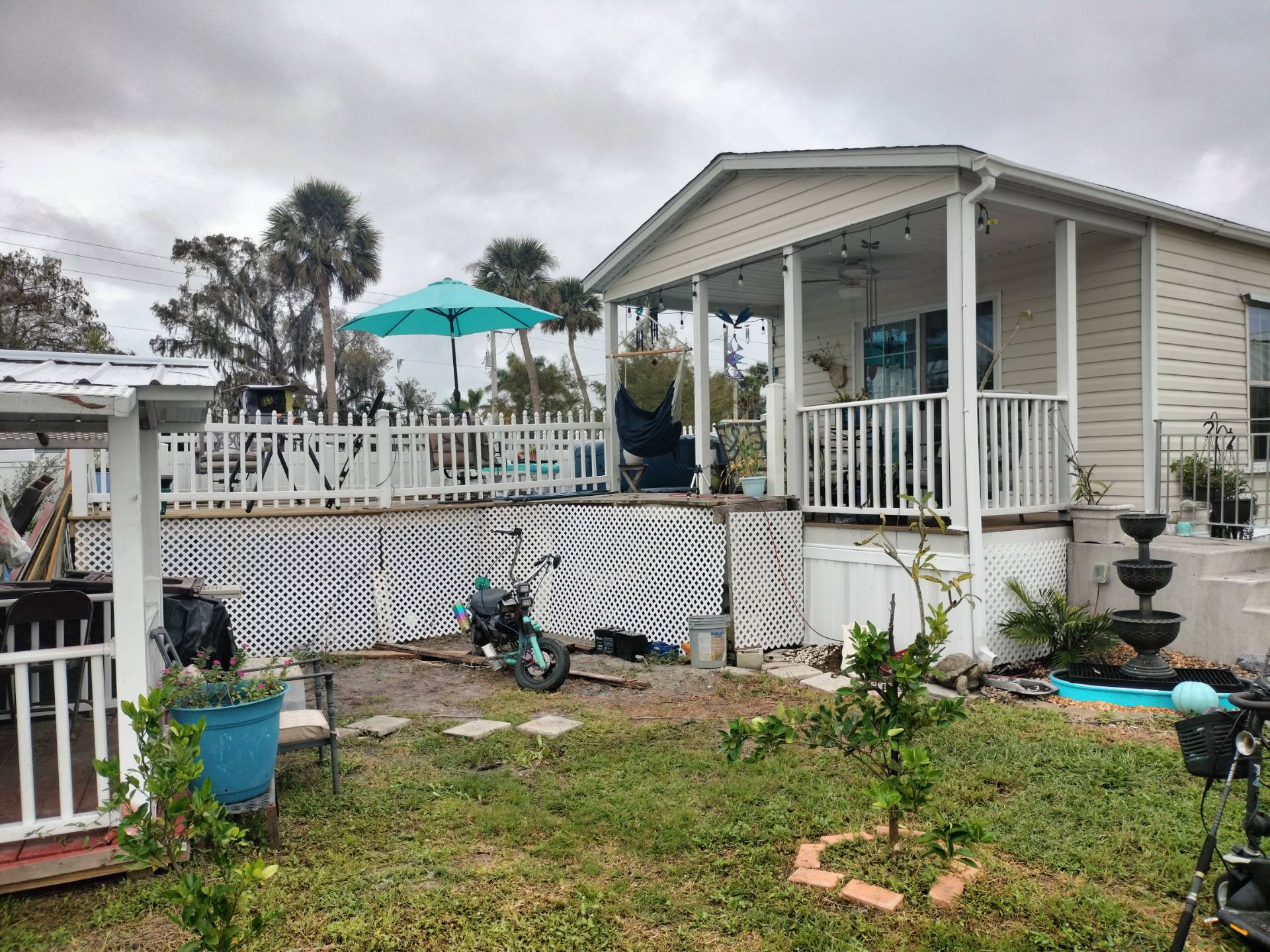 ;
;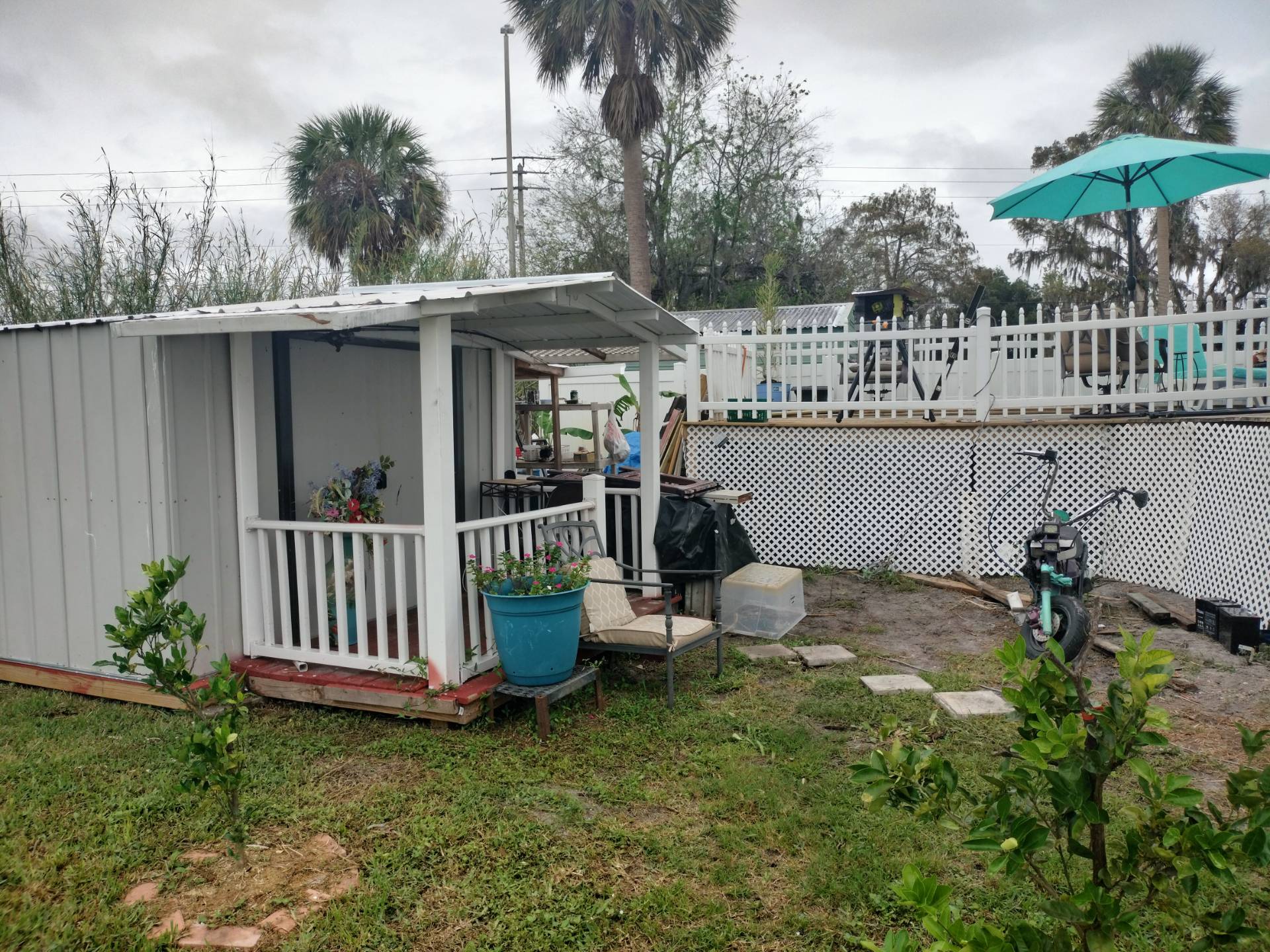 ;
;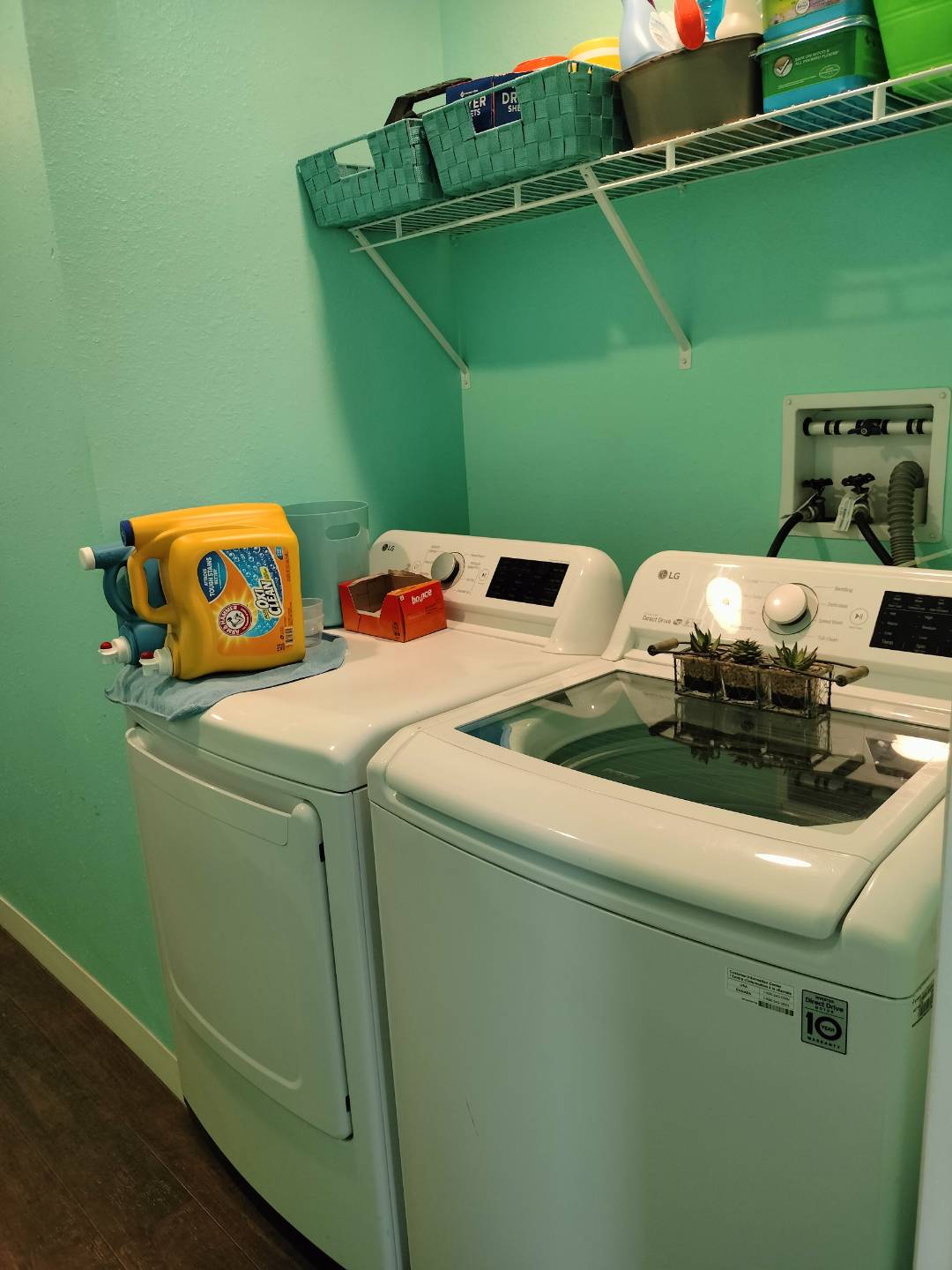 ;
;