15367 Billet Lane, St. Francisville, IL 62460
| Listing ID |
11103881 |
|
|
|
| Property Type |
House |
|
|
|
| County |
Lawrence |
|
|
|
|
|
One of the Best Equestrian Ranch Properties to Hit the Market!
Custom Built Horse Stall Barn (30' x 48') with 12' x 12' Stalls, 7' x 15' Office with Concrete Floors and Wrap Around Porch built by Graber Post Buildings complete with 10+/- Acres of Fenced Pasture -AND- Separate Well! Second 30' x 50' Pole Building with Slider Doors and 10' x 50' Lean to! Key Benefits of of this Beautiful Property: Fenced Horse Pasture totaling 10+/- Acres with Custom Built Horse Barn with Separate Well New Construction Built in 2004 Brick and Vinyl Siding for Low Maintenance Exterior Just Minutes From Lawrenceville, IL -or- Vincennes, IN Hard Surface Roads all the Way to the Drive! No Gravel! Open Concept Kitchen & Family Room with Vaulted Ceilings and Bar Seating! This large 3,300+/- Square Foot Home has many of the updates You've been looking For! Semi-Open Concept Outdoor Living Space includes concrete rear patio (access from garage) with shadow board fence! 1 Car Attached Garage Properties Like This Do Not come available to the market very often! Call or message one of our great agents for your scheduled showing! Call our Office at 618.943.4905 for Your Showing! KEY FEATURES OF THIS PROPERTY Square Footage: 3,322+/- Square Feet Lot Size: 15 Total Acres, 10+/- Acres Fenced Horse Pasture, Remainder 5+/- Acres are yard Estimated Owner Occupied Taxes: Lawrence Co. Parcel Index Numbers: 11-28-200-012 and 11-28-200-011. Design: Custom Built Ranch Style Home with Open Concept Living Areas and Vaulted Ceilings!
|
- 4 Total Bedrooms
- 2 Full Baths
- 3322 SF
- 15.00 Acres
- Built in 2004
- Partial Basement
- Open Kitchen
- Oven/Range
- Refrigerator
- Dishwasher
- Vinyl Flooring
- Entry Foyer
- Living Room
- Dining Room
- Family Room
- Primary Bedroom
- Walk-in Closet
- Kitchen
- Laundry
- First Floor Primary Bedroom
- First Floor Bathroom
- Forced Air
- Propane Fuel
- 200 Amps
- Brick Siding
- Asphalt Shingles Roof
- Private Well Water
- Barn
- Carport
- Outbuilding
- $3,107 County Tax
- $3,107 Total Tax
|
|
Parrott Marketing Group, LLC
|
Listing data is deemed reliable but is NOT guaranteed accurate.
|



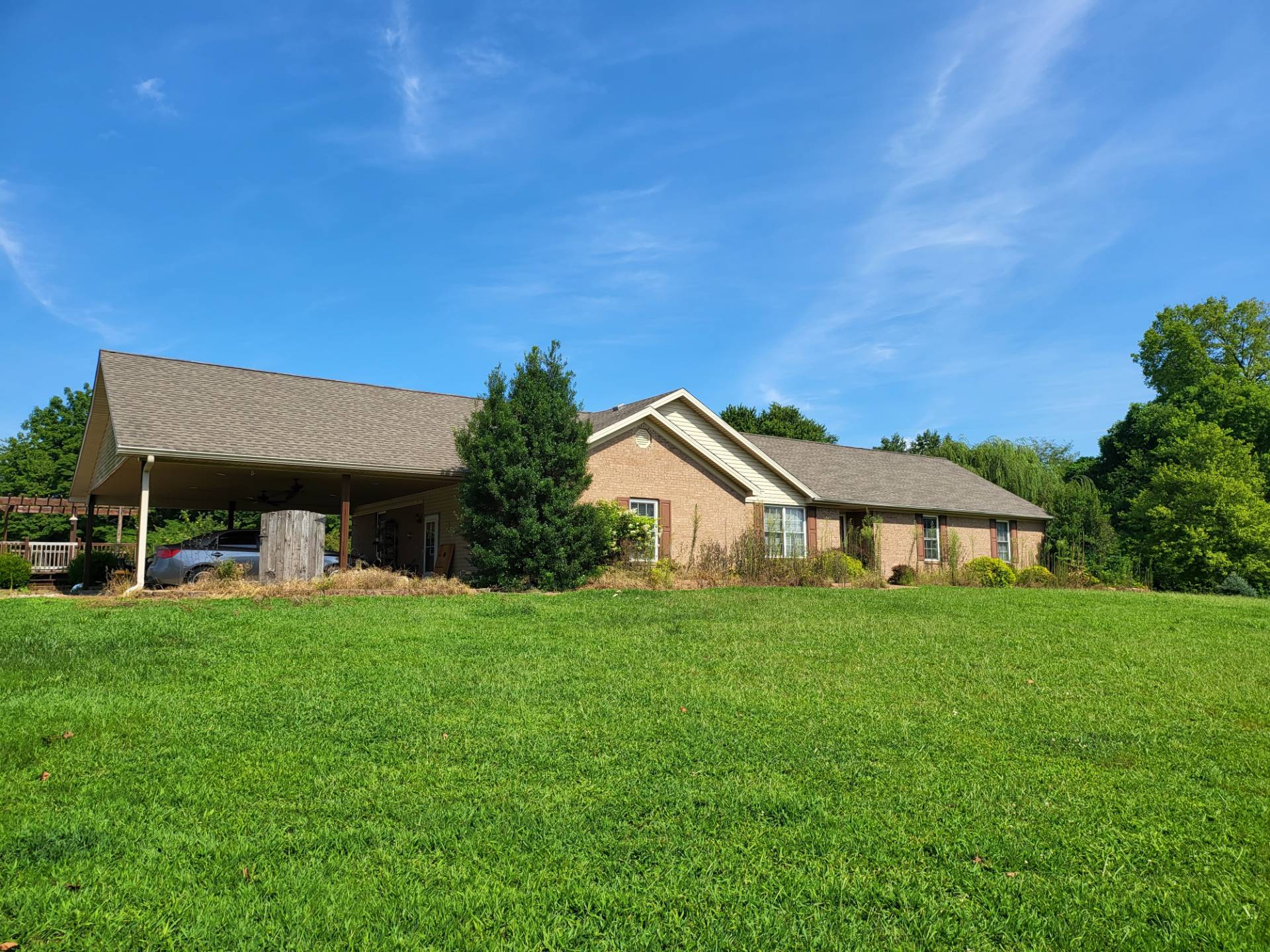


 ;
;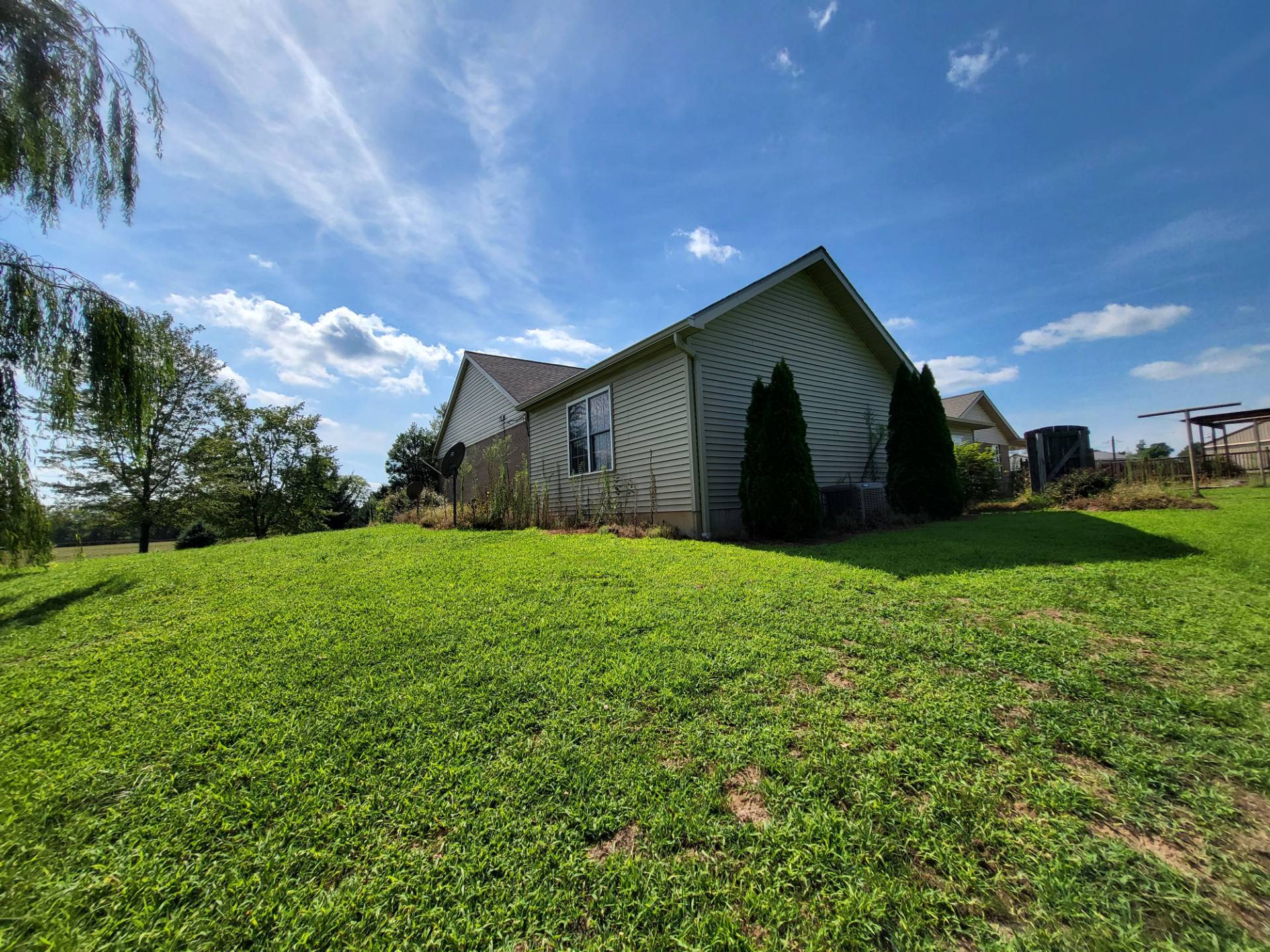 ;
;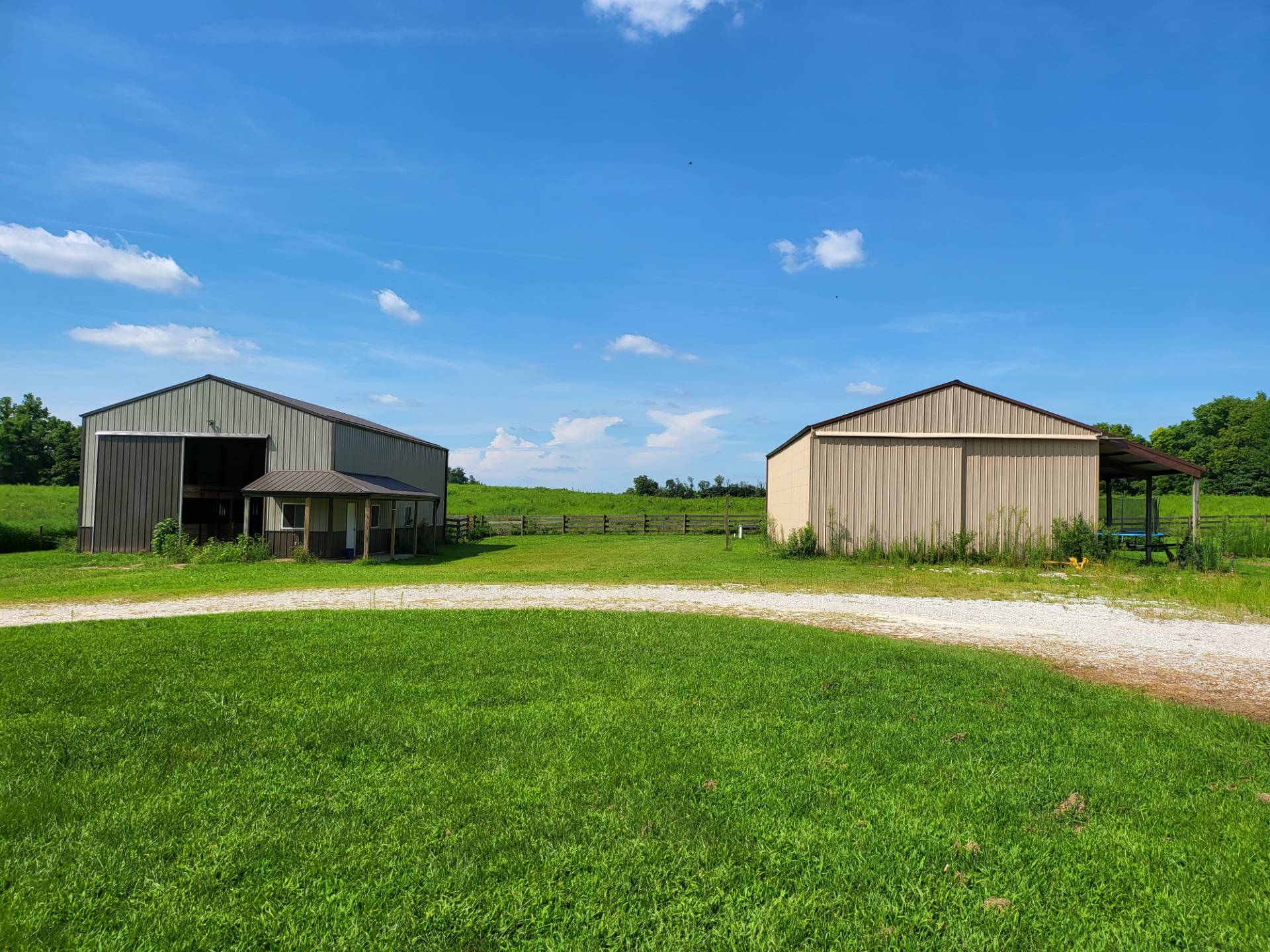 ;
;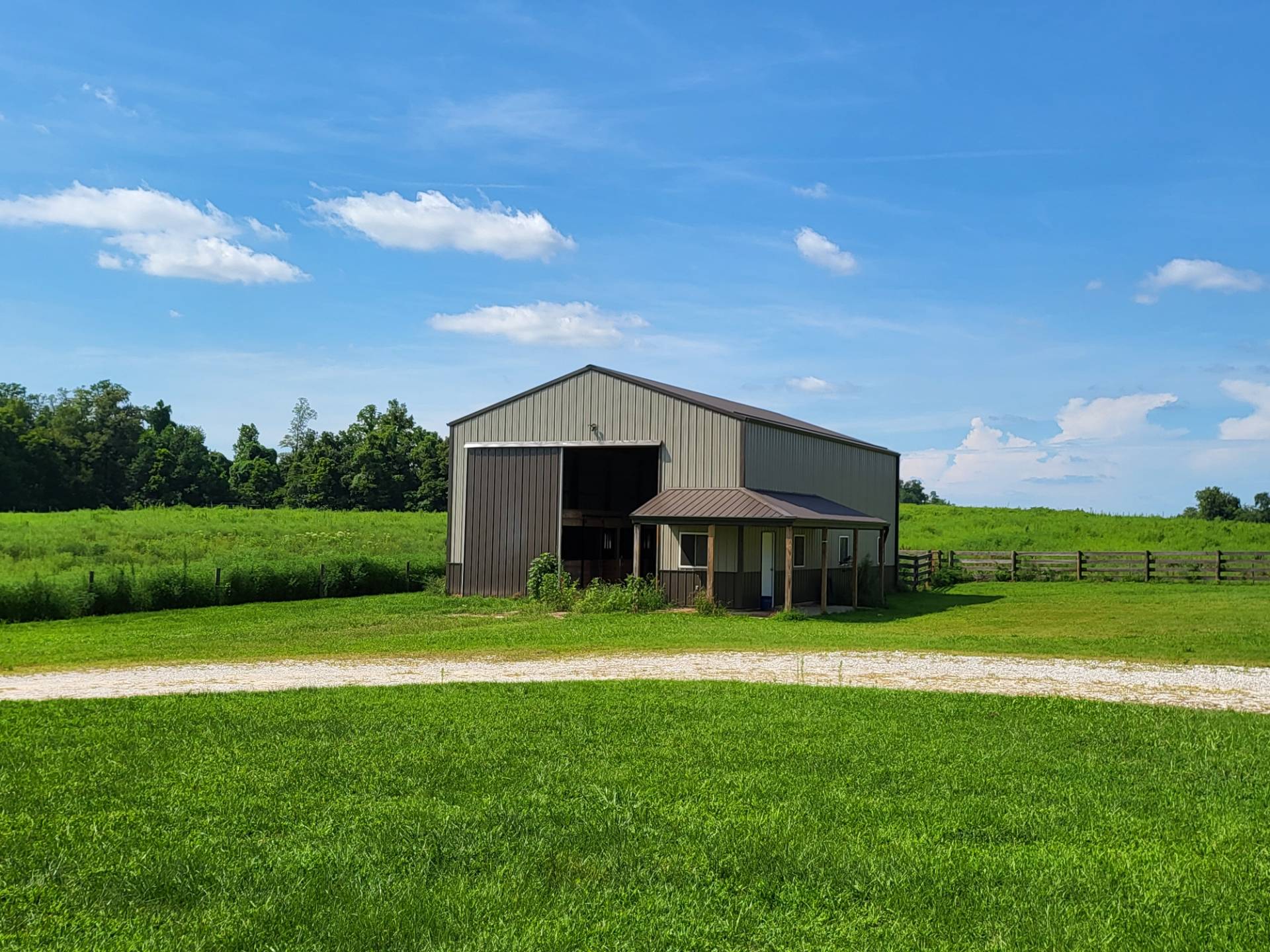 ;
;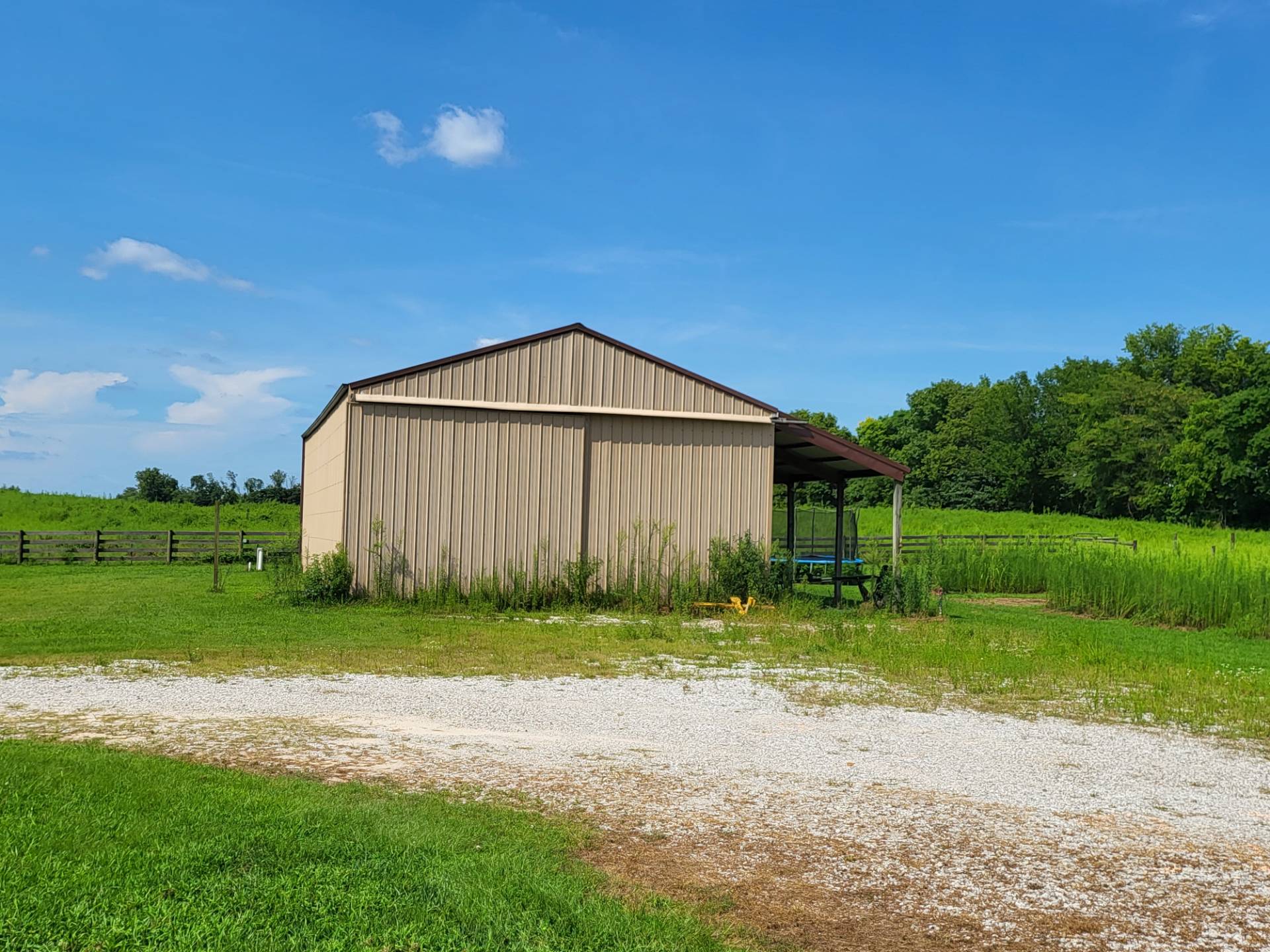 ;
;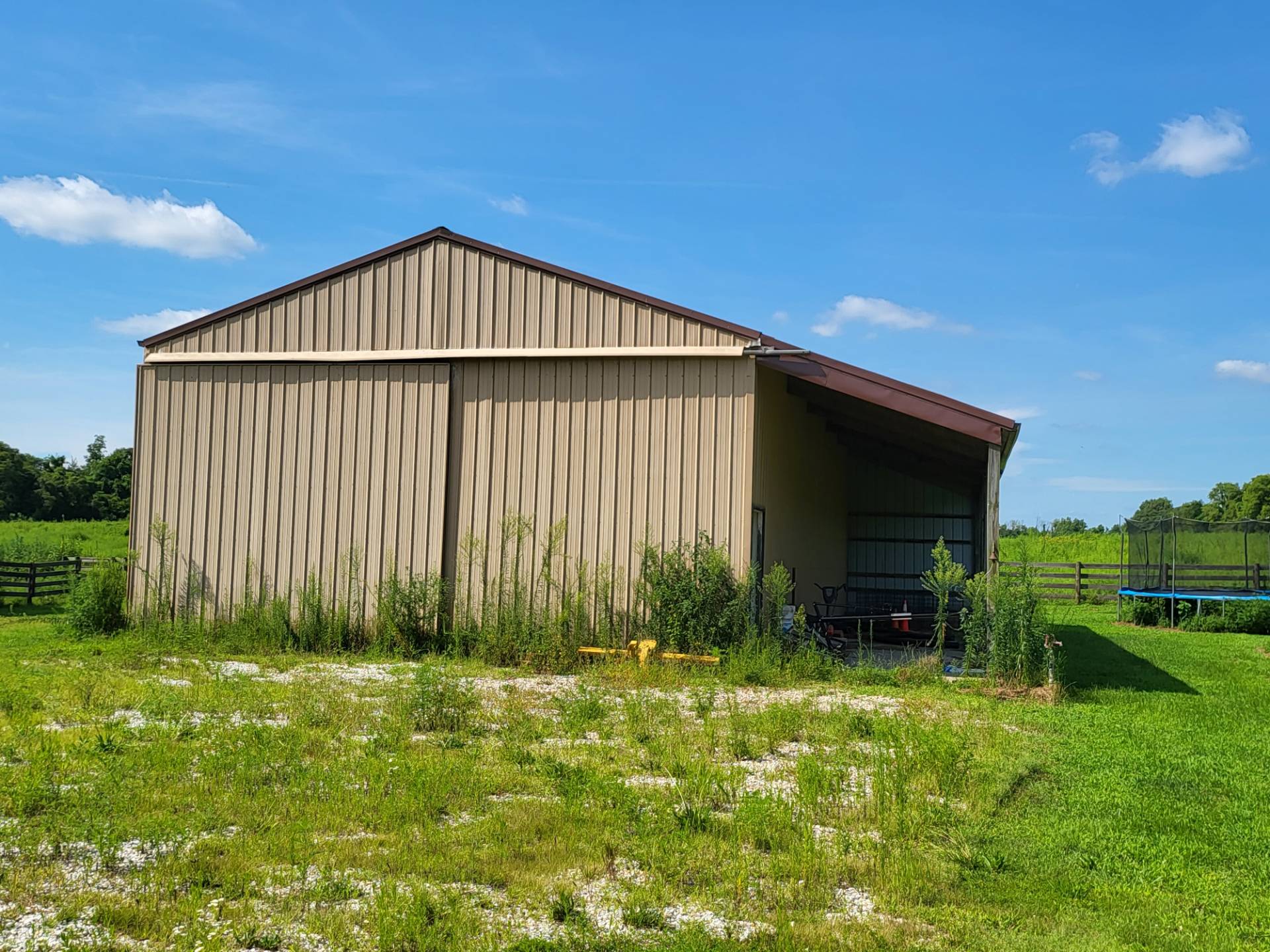 ;
;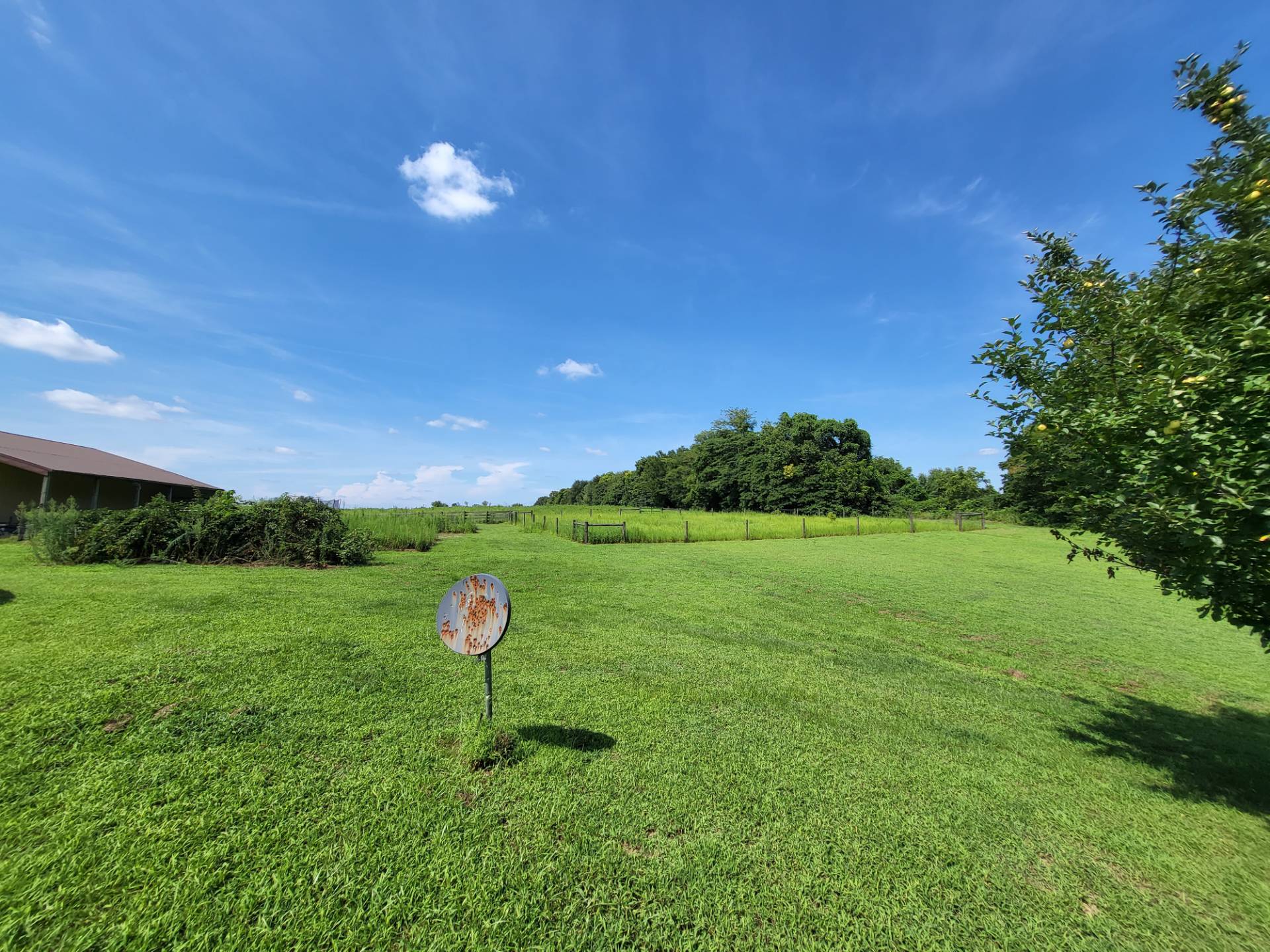 ;
;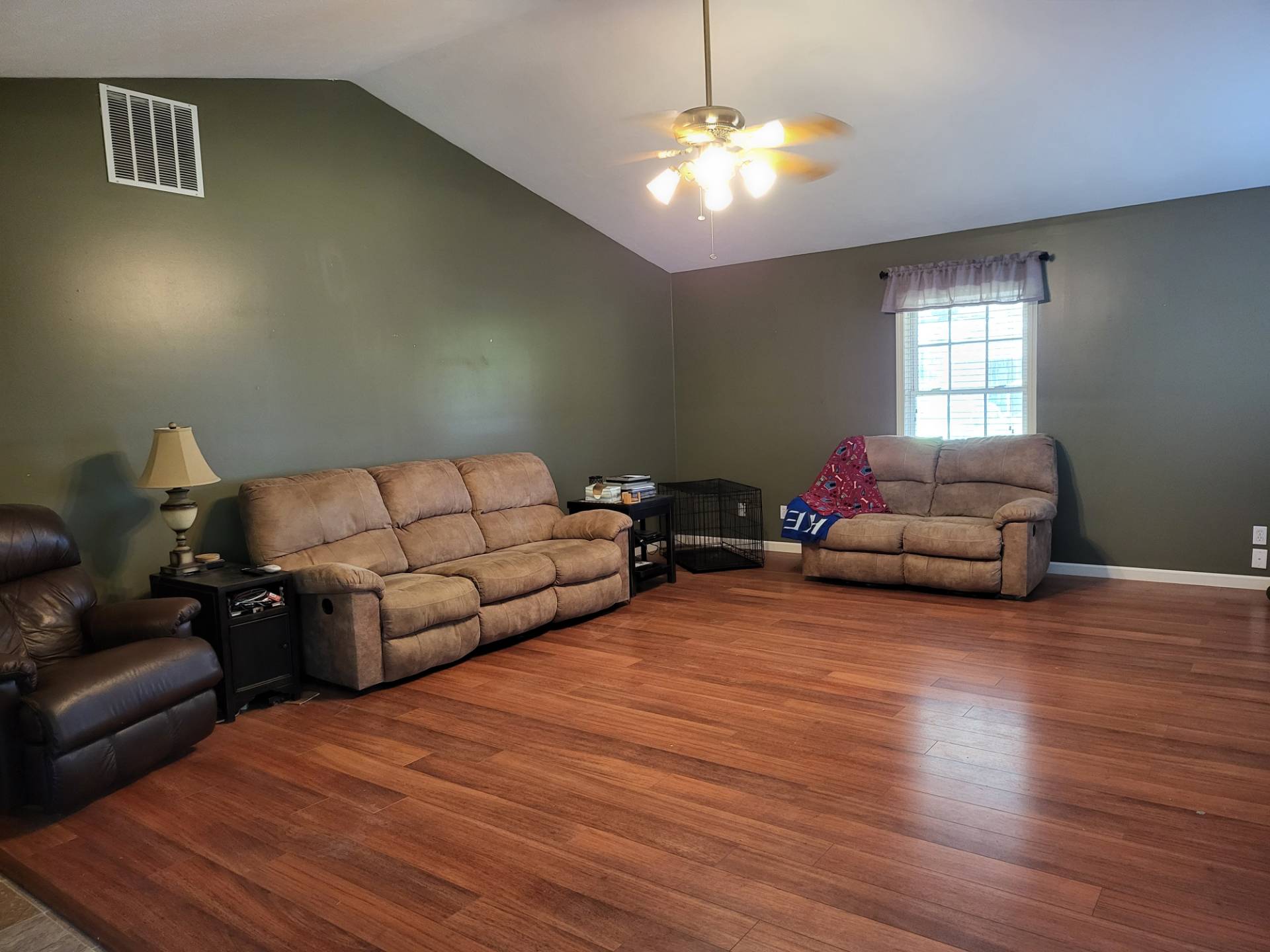 ;
;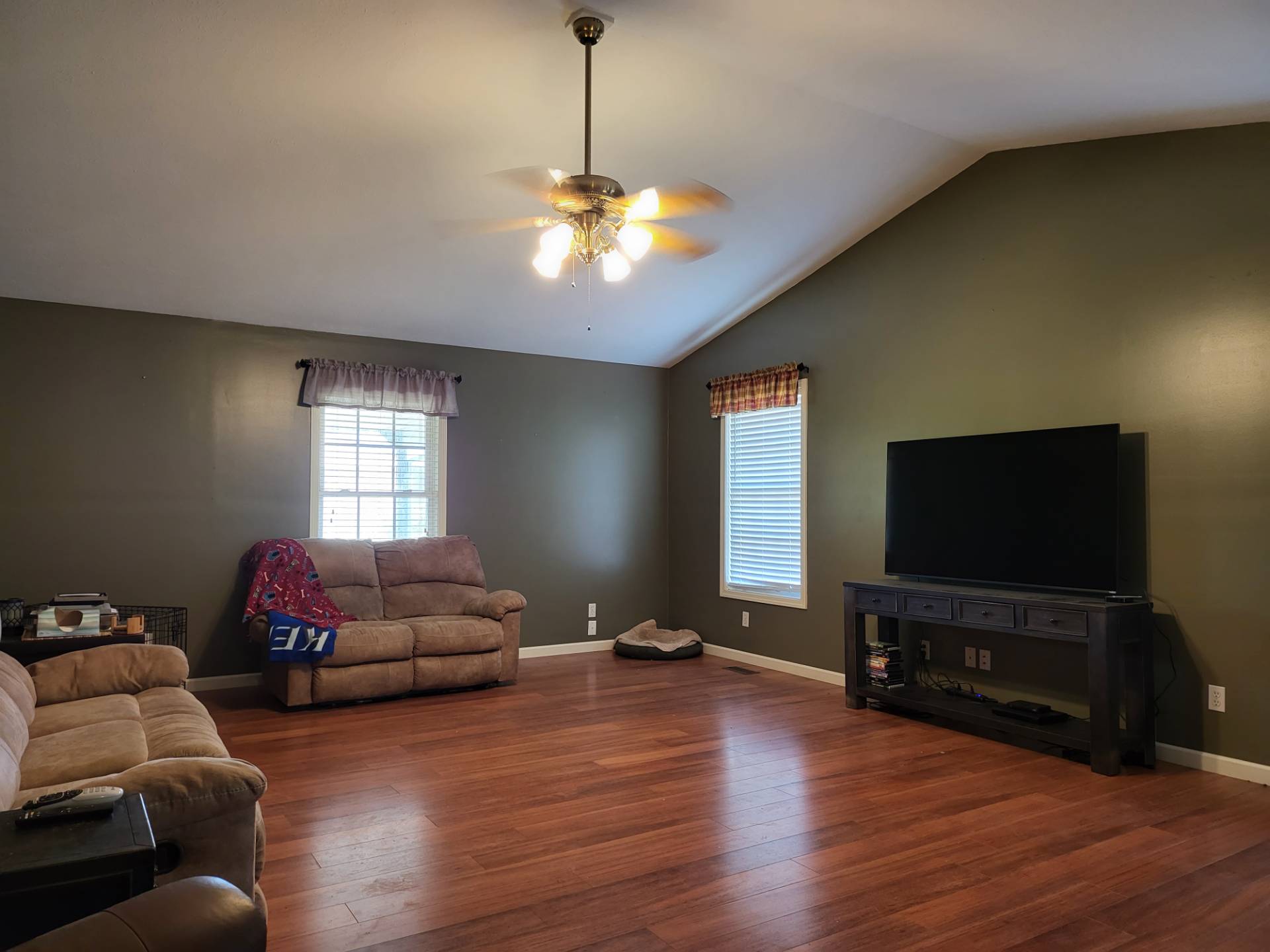 ;
;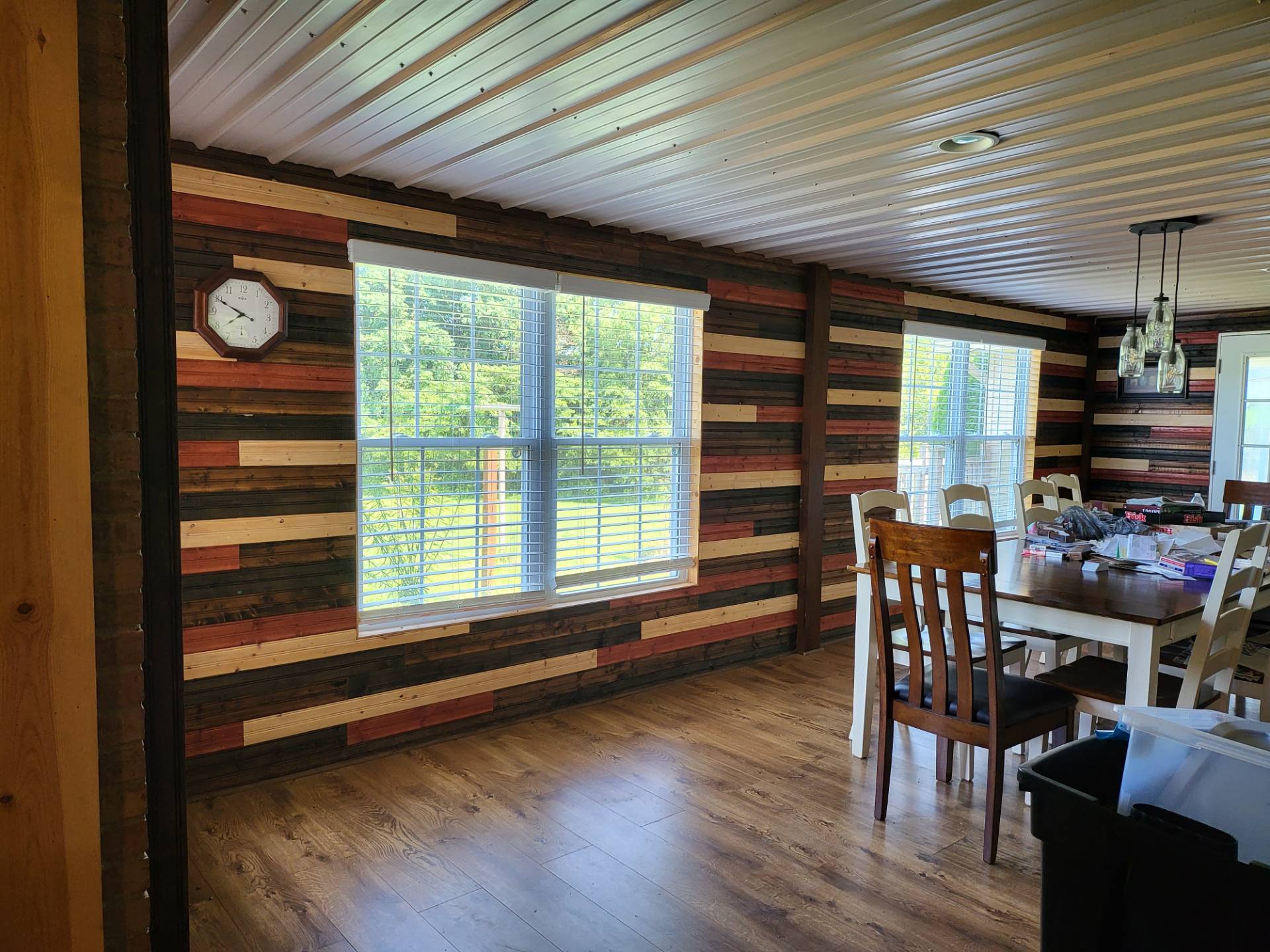 ;
;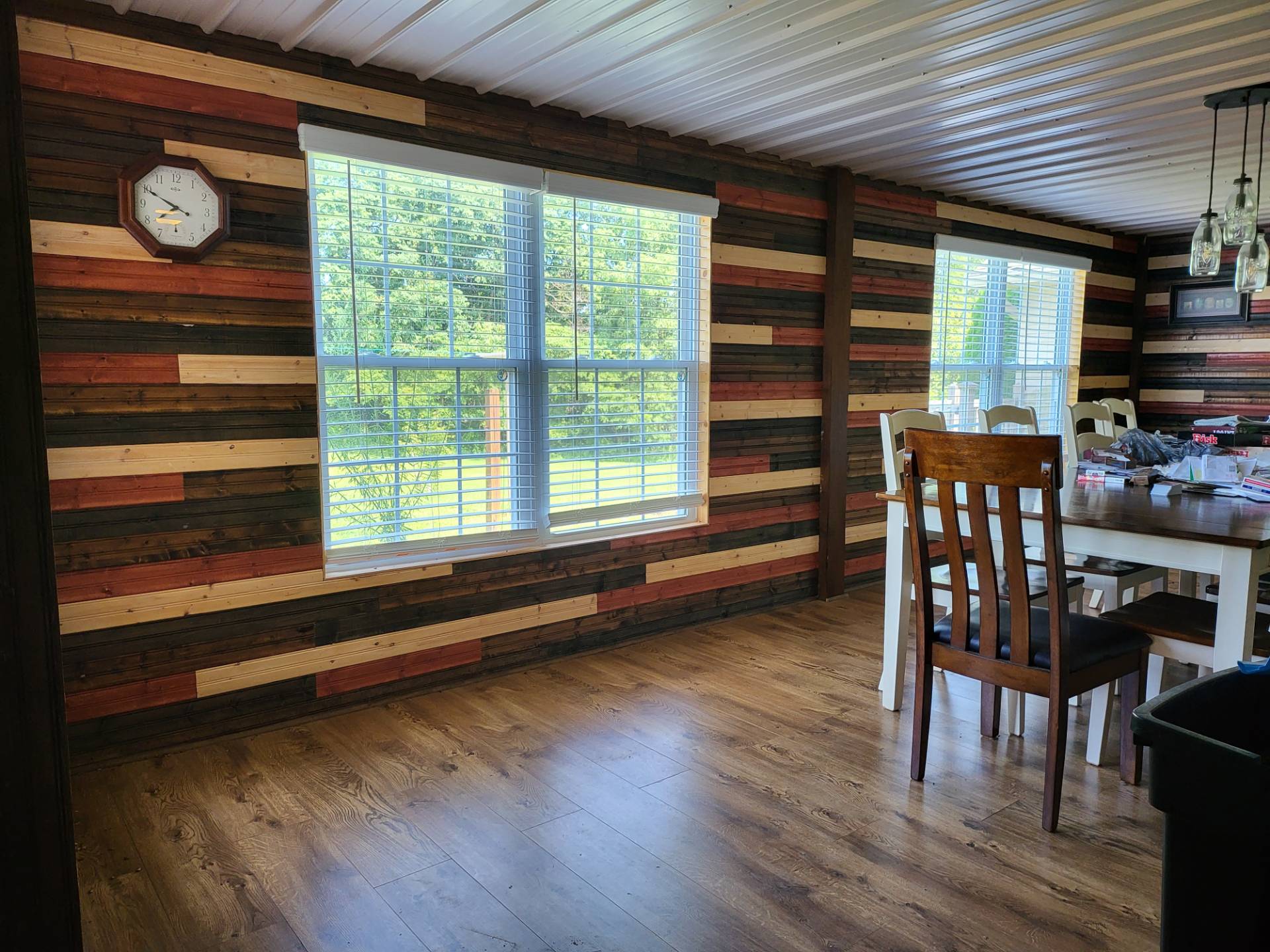 ;
;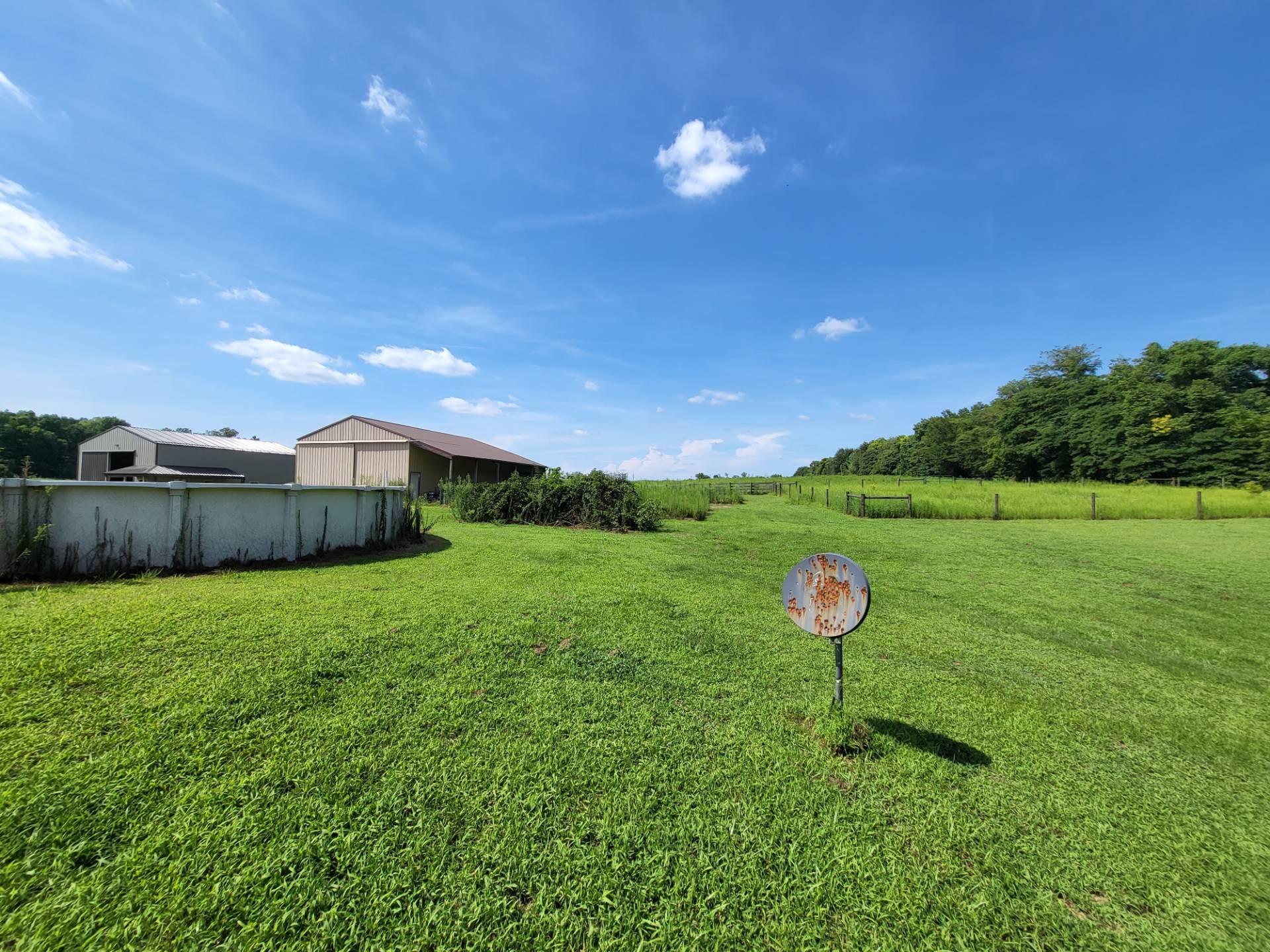 ;
;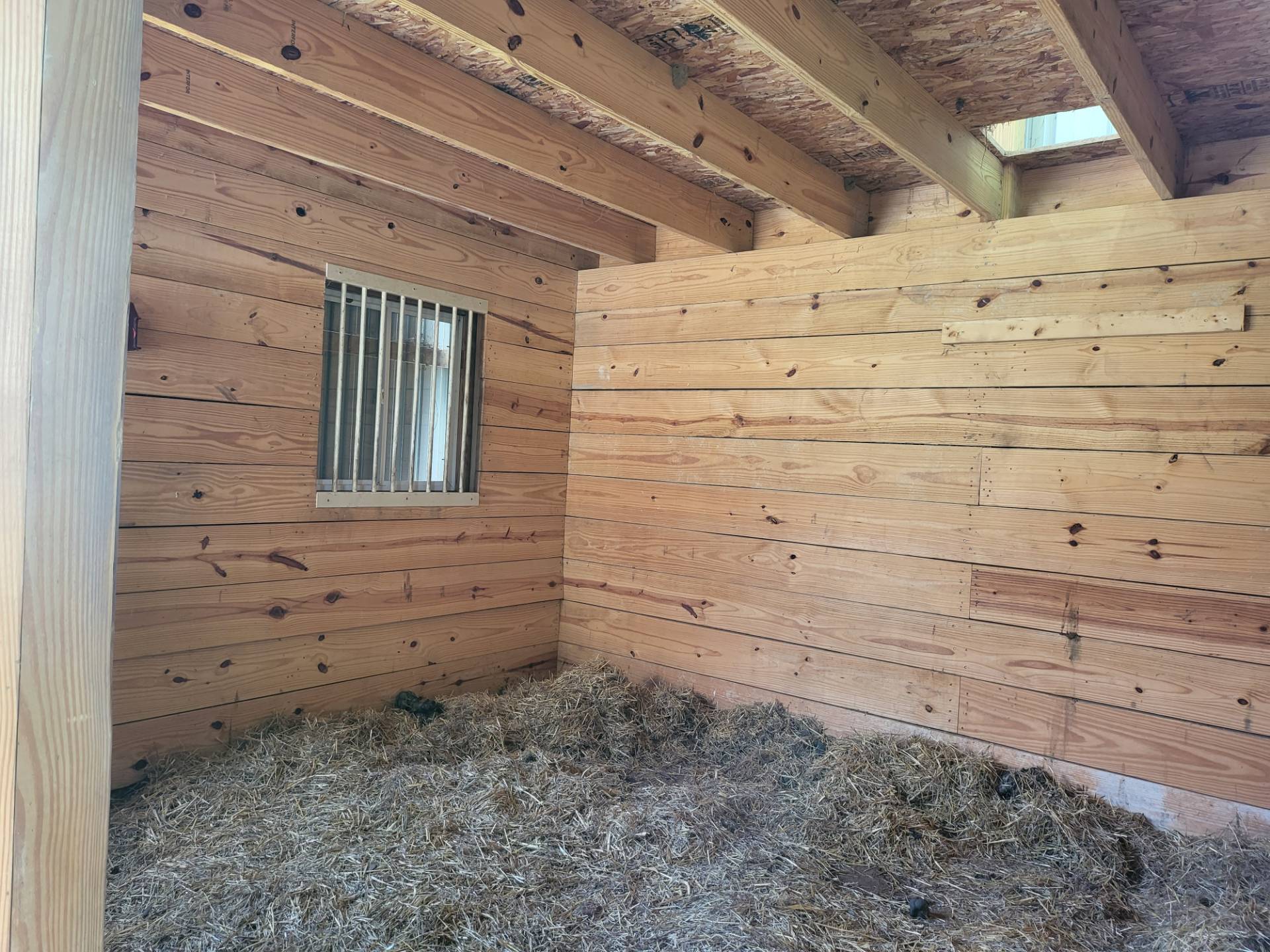 ;
;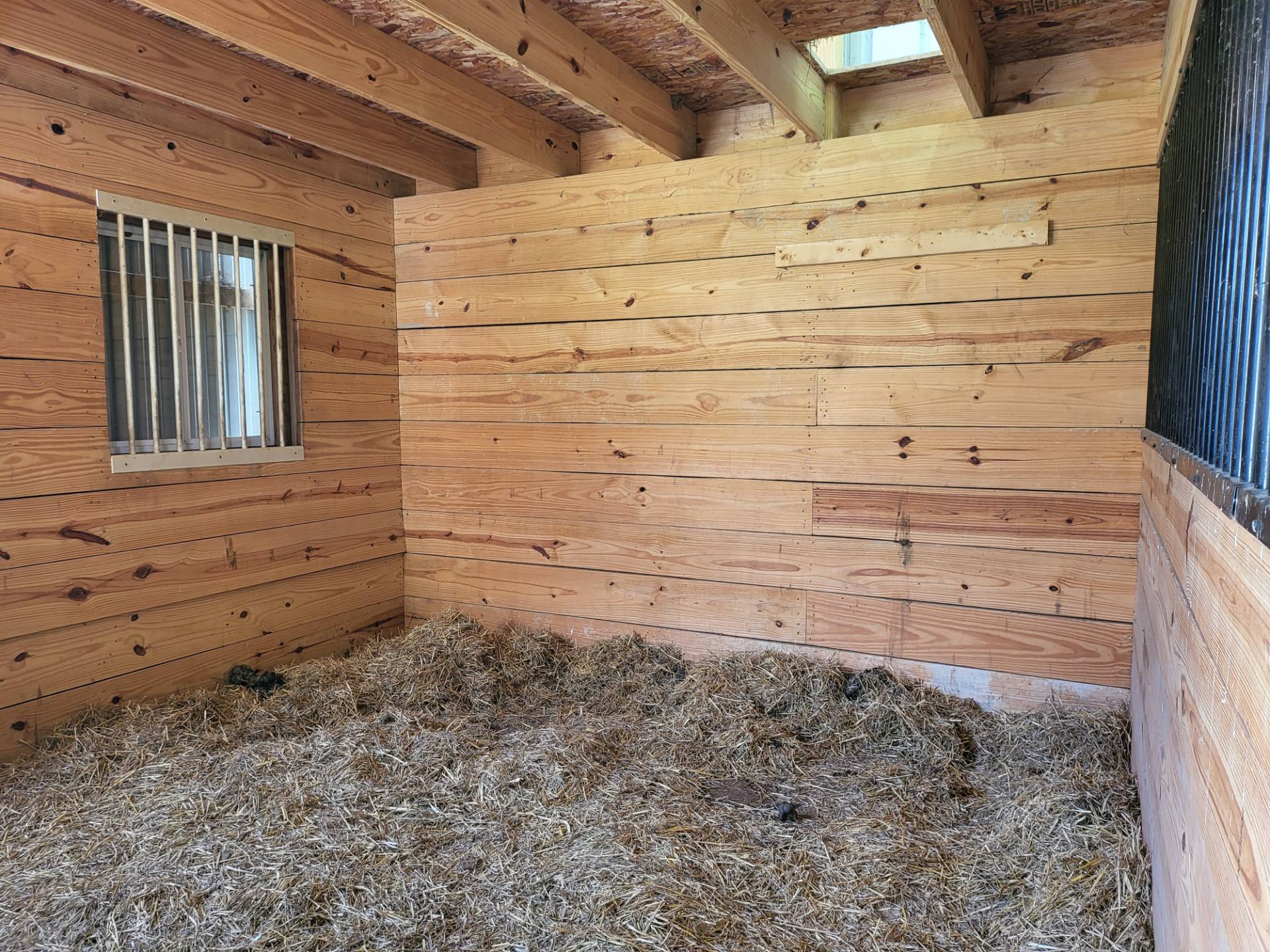 ;
;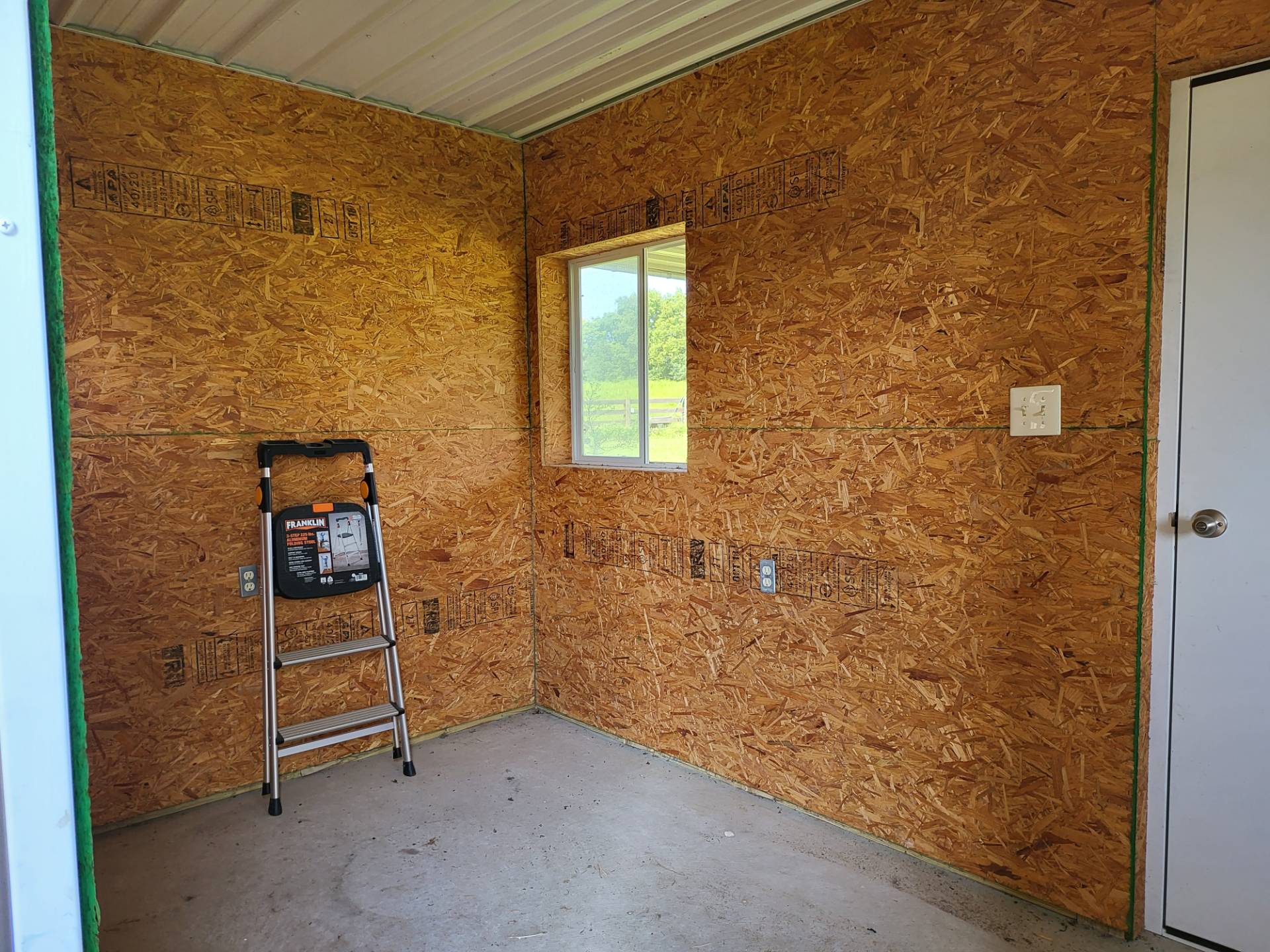 ;
;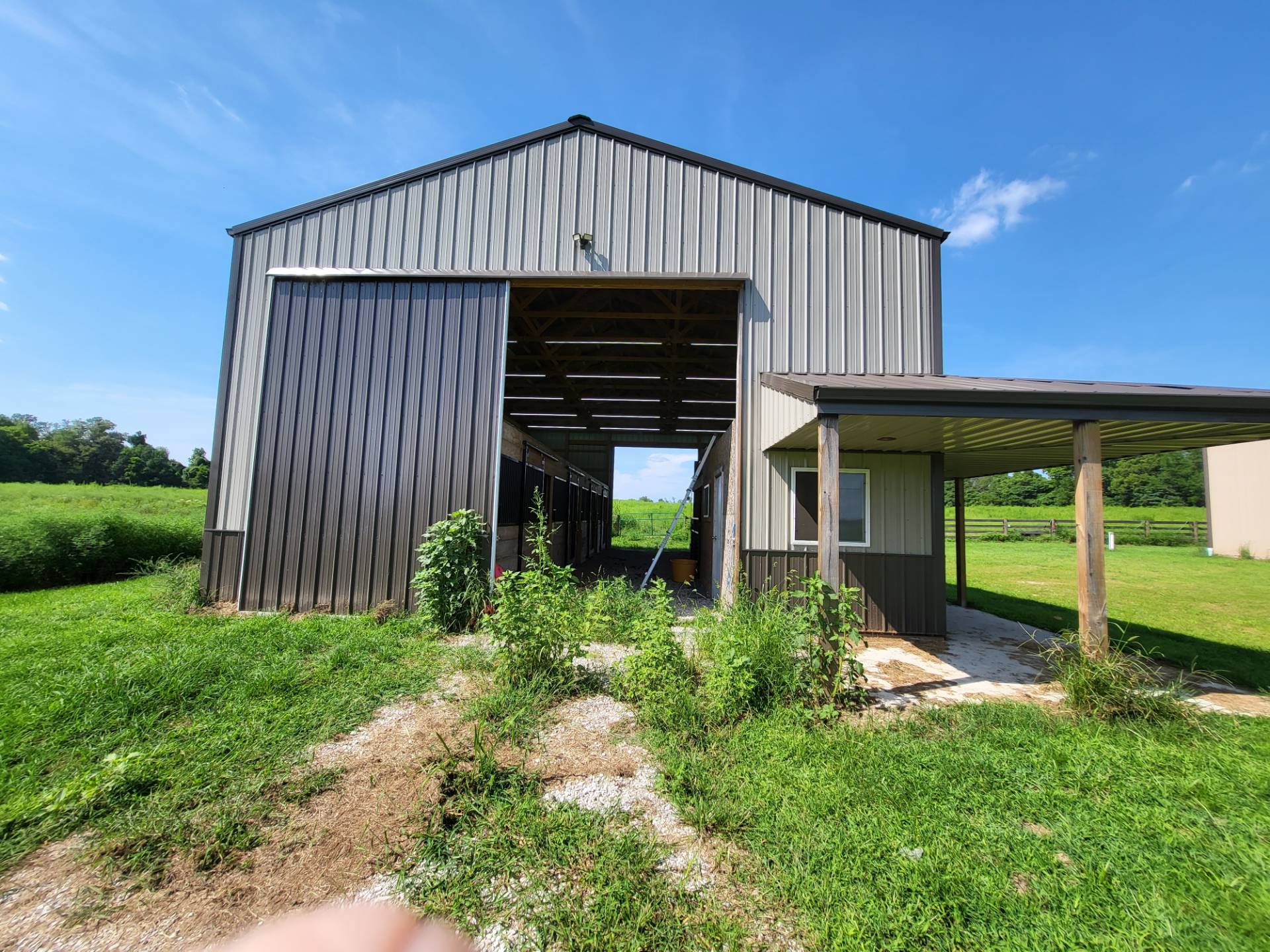 ;
;