2021 Doublewide in Village South Mobile Home Estates-Midlothian
This extraordinary 3b2b, 2021 manufactured home (doublewide-1,568 sq. ft.) in the Village South Mobile Home Estates in Midlothian, TX is spacious and sits on 2 premium lots! (note you can choose to use only one lot). This home has plenty of yard space which is perfect for a family with children and/or pets. The spacious living room flows seamlessly into the kitchen with an elongated island with seating, making it an ideal space for dining and entertaining. There is even enough space to have a full-sized dining room table for family gatherings. The kitchen comes equipped with modern appliances including a range, refrigerator, dishwasher, modern cabinetry, and elegant countertops, creating a luxurious culinary experience. (***LAND IS NOT INCLUDED-Lot Rent is $600 per lot/mo. $1200 for both lots***) There are 3 well-sized bedrooms, including a master bedroom with an en-suite bathroom, which includes a double-sized shower, double-vanity, and a separate spacious toilet area. Both bathrooms come with modern fixtures, and ample storage for linens and toiletries. This home is an excellent option for those seeking comfortable and affordable living with modern and contemporary amenities comparable to any luxury single family residence Conveniently located near Downtown Dallas, city parks & trails, great schools, shopping, restaurants, and major highways. This home is a must see! HOME FOR SALE ONLY, NO OWNER FINANCE, NO RENTING. Ways to buy is CASH or a Manufactured Home (Chattel) loan we can provide info to lenders. (We are not affiliated with any lender). Financing terms are dependent on your personal credit. Call for more info and ID is required to set an appointment to view home. We use MHO contracts and TDHCA/TMHA disclosures. (NO TREC CONTRACT USED AS THIS IS CONSIDERED PERSONAL PROPERTY- NOT REAL ESTATE)



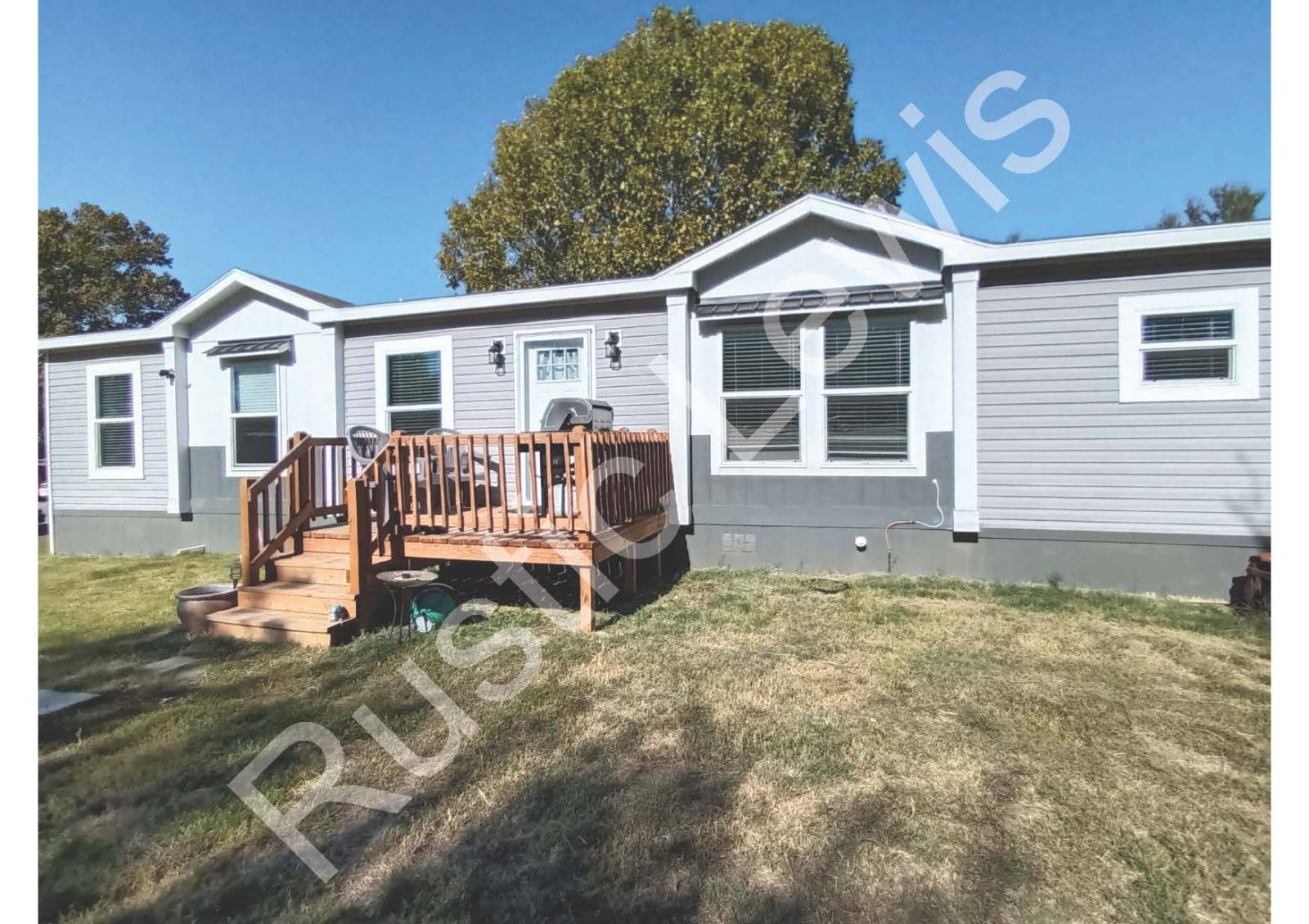


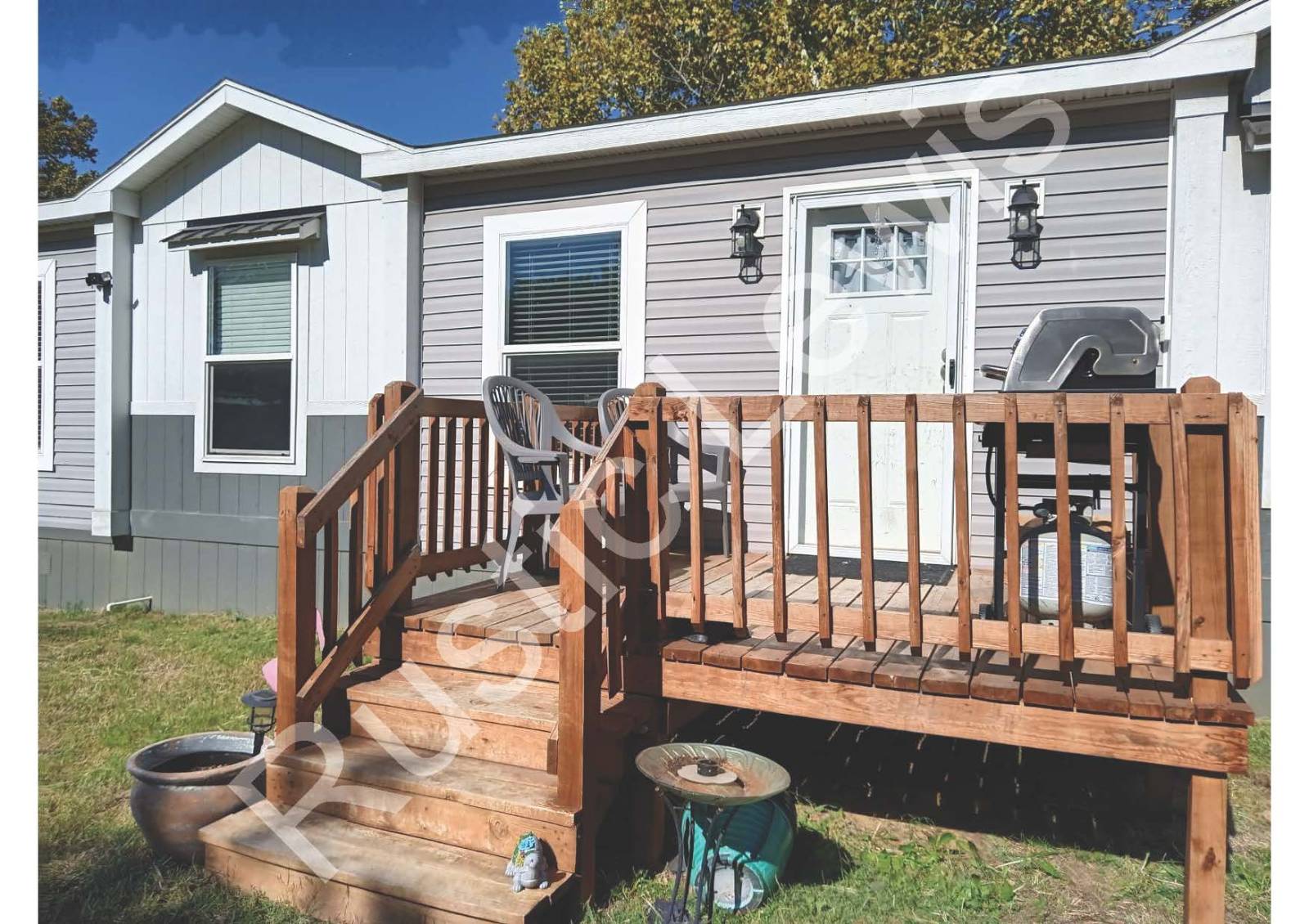 ;
;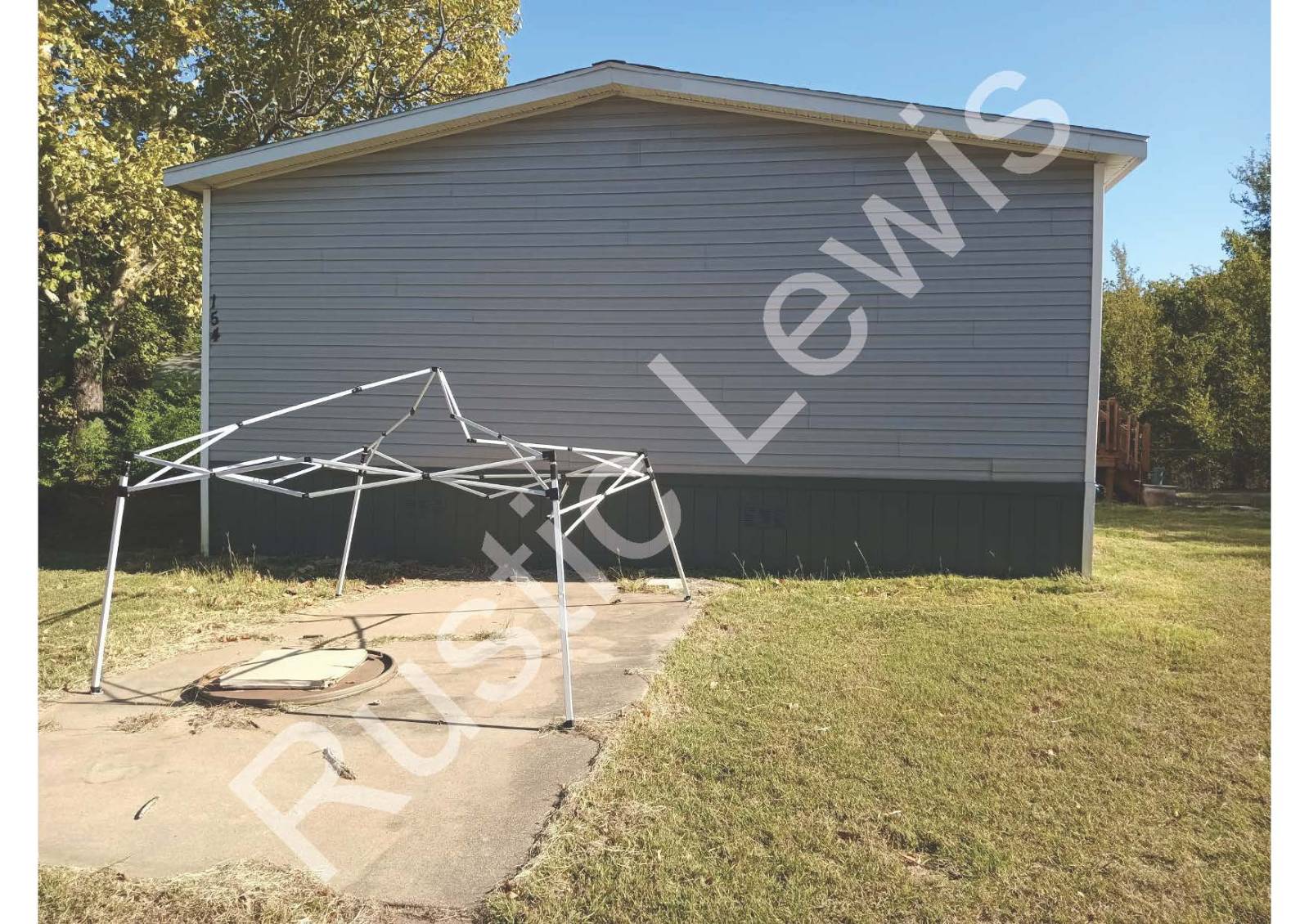 ;
;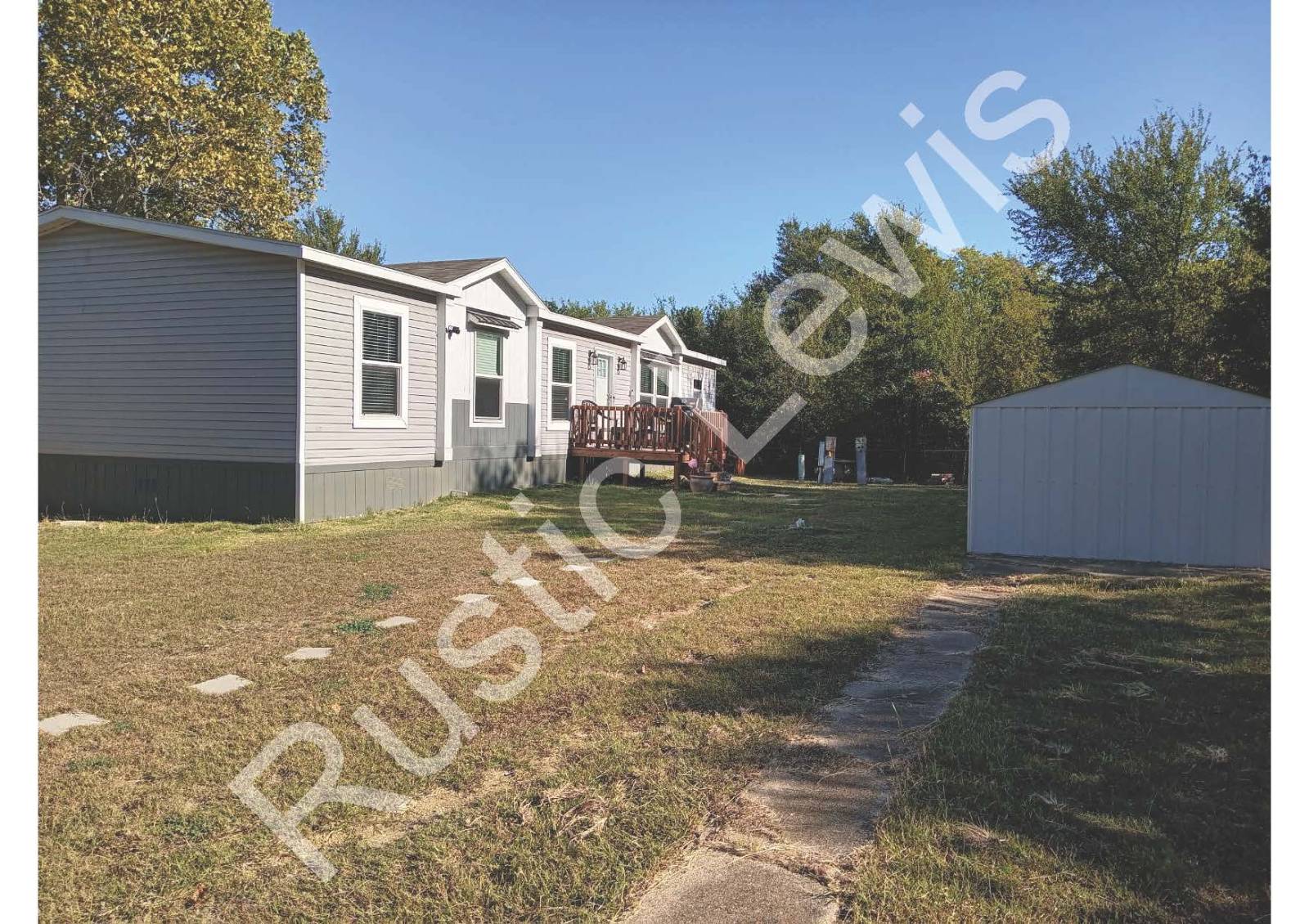 ;
;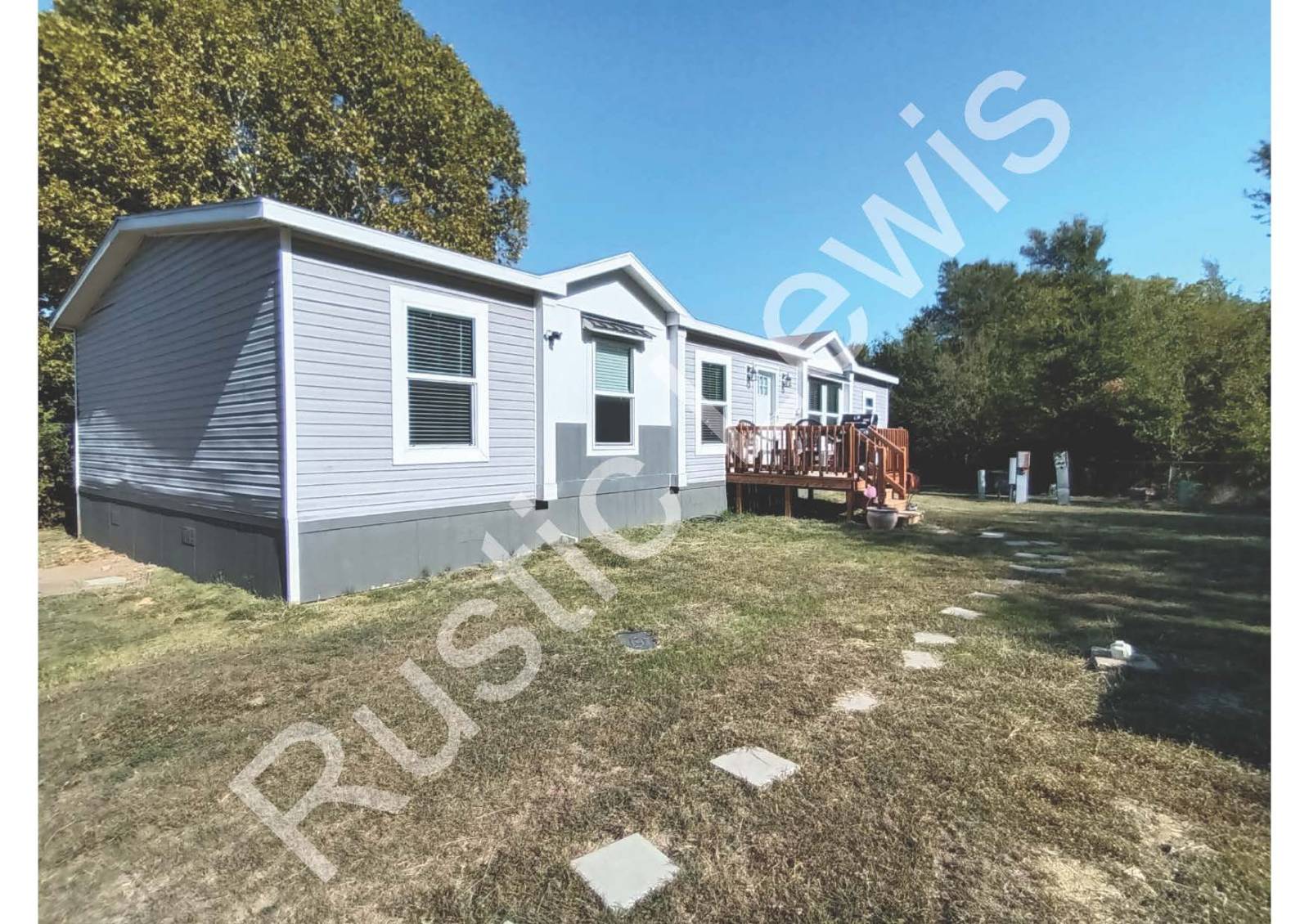 ;
;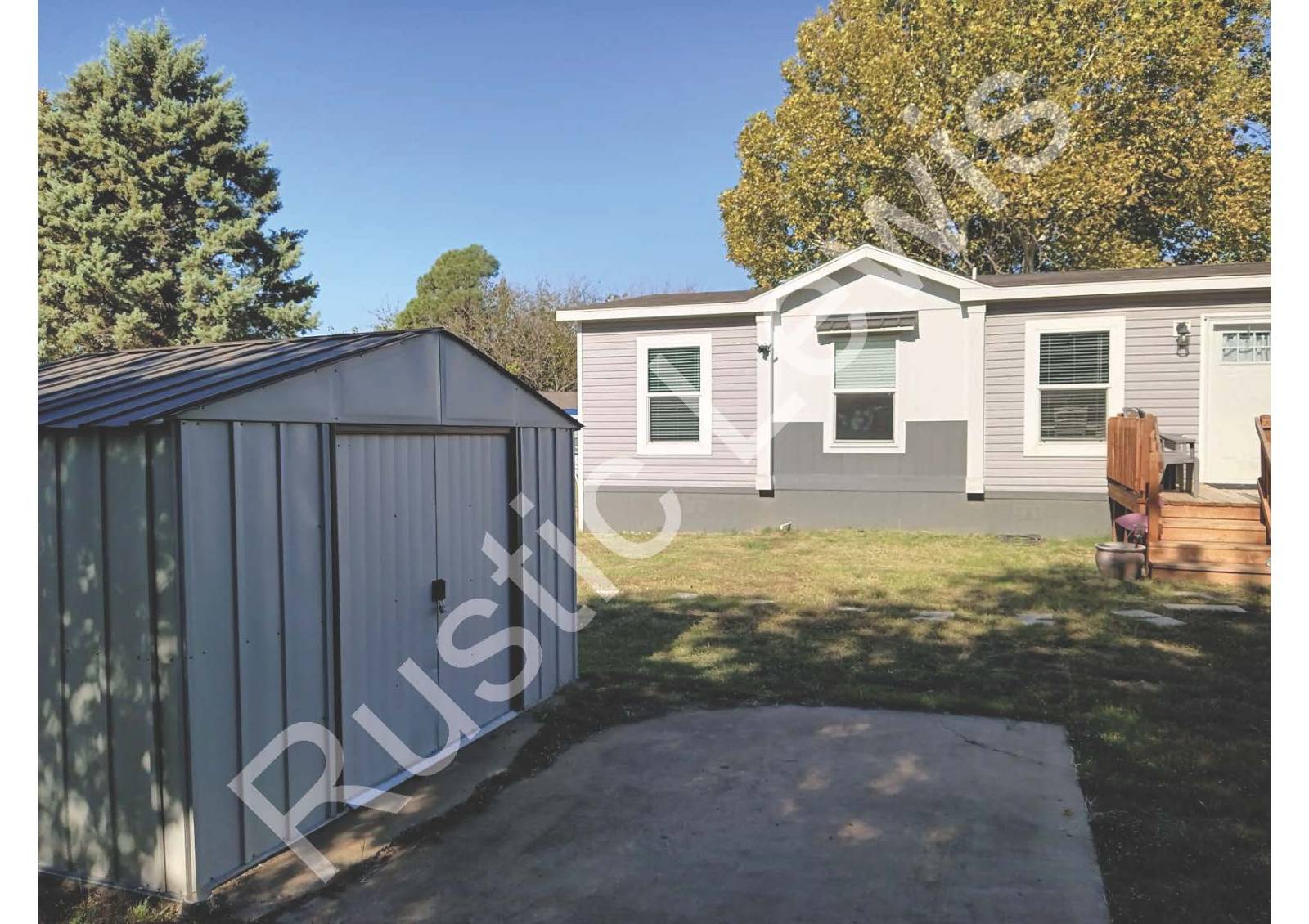 ;
;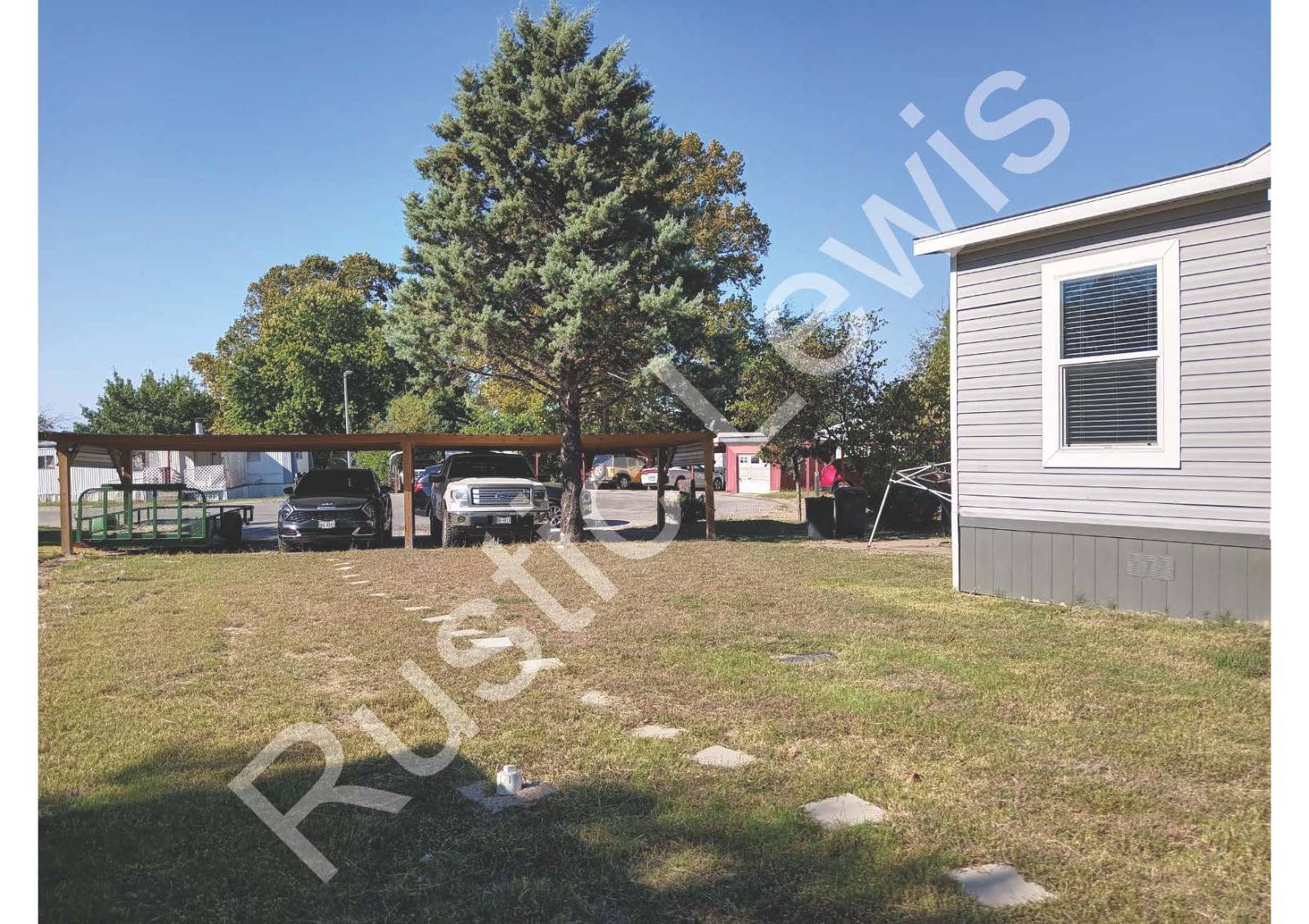 ;
;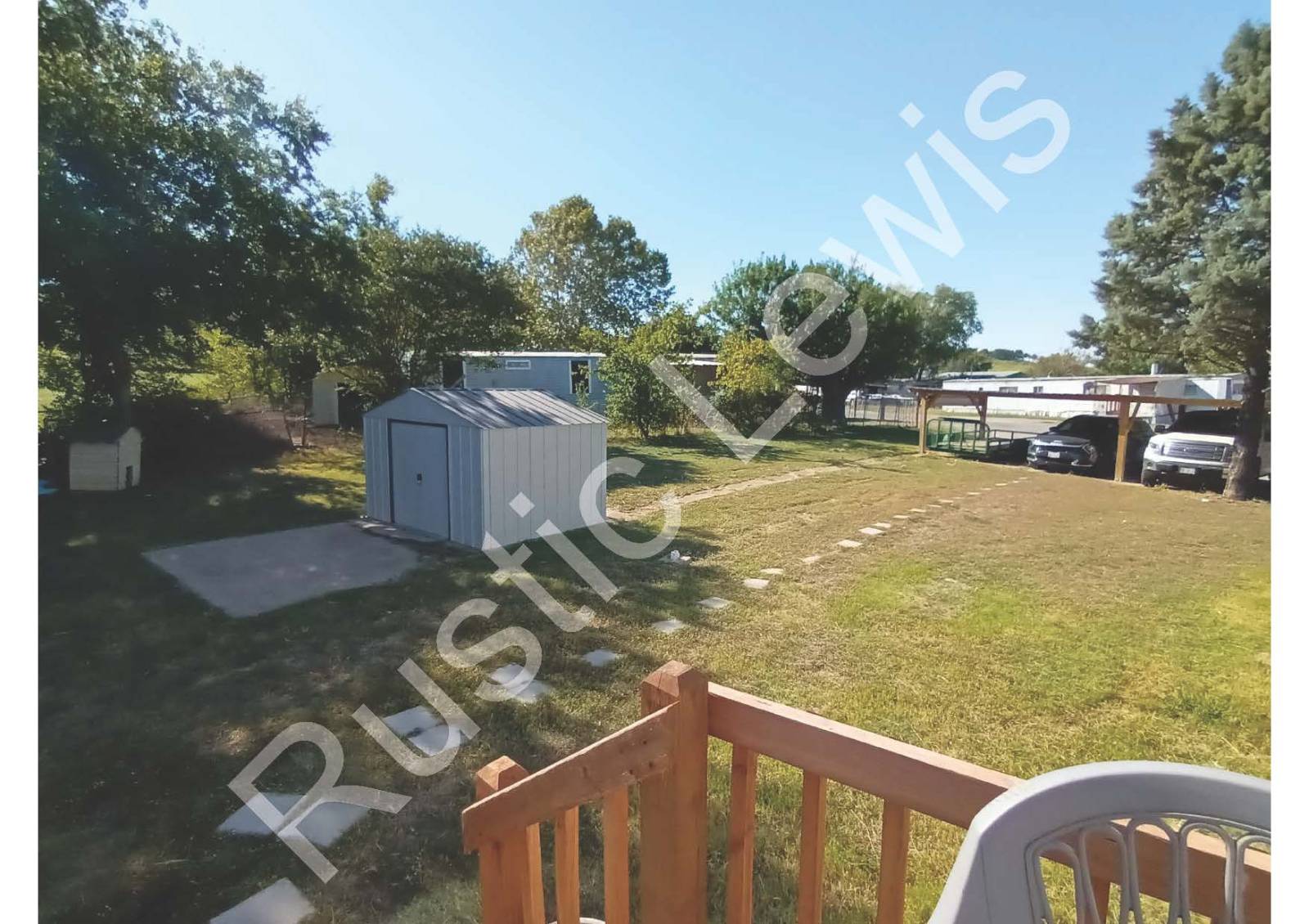 ;
;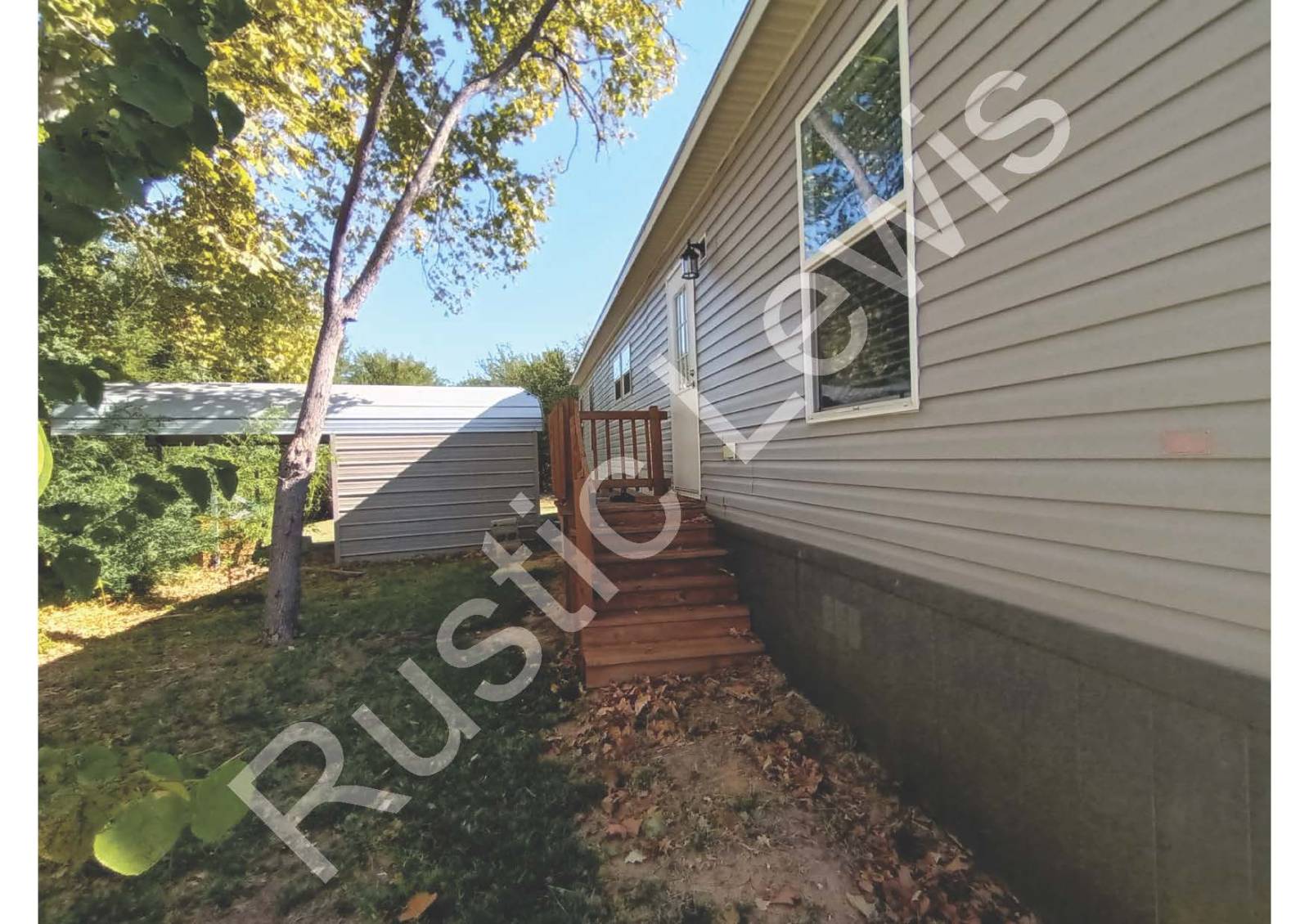 ;
;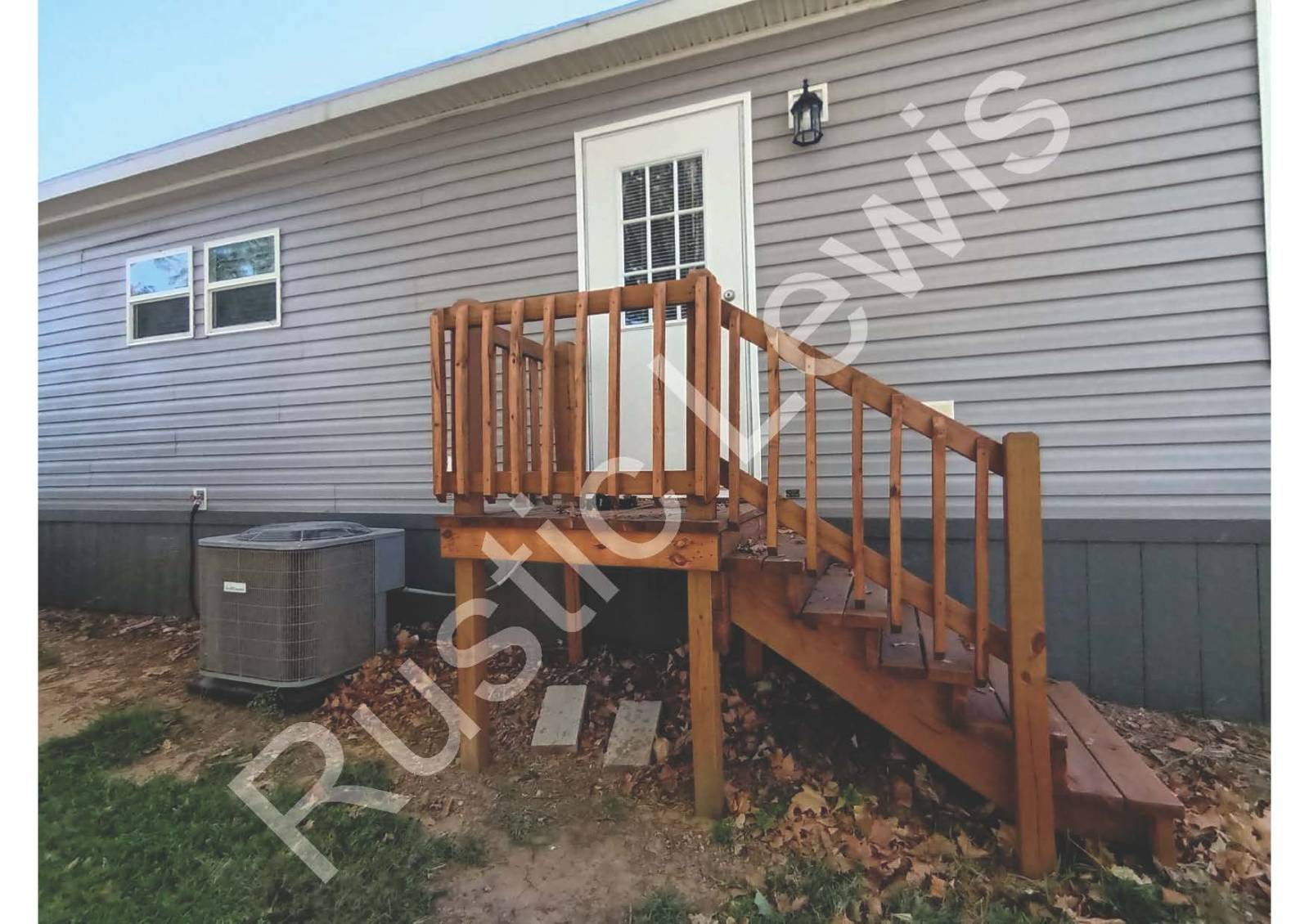 ;
;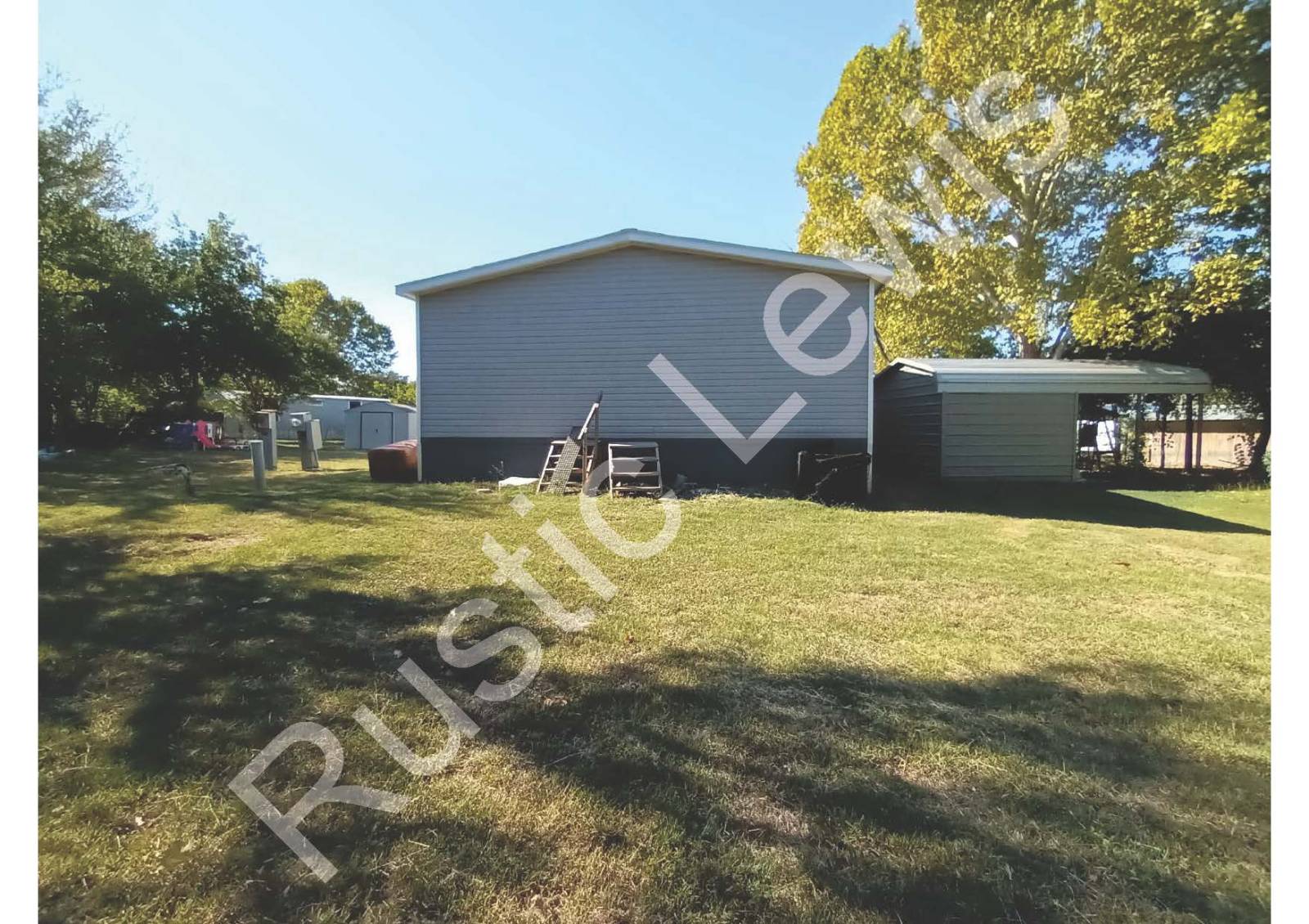 ;
;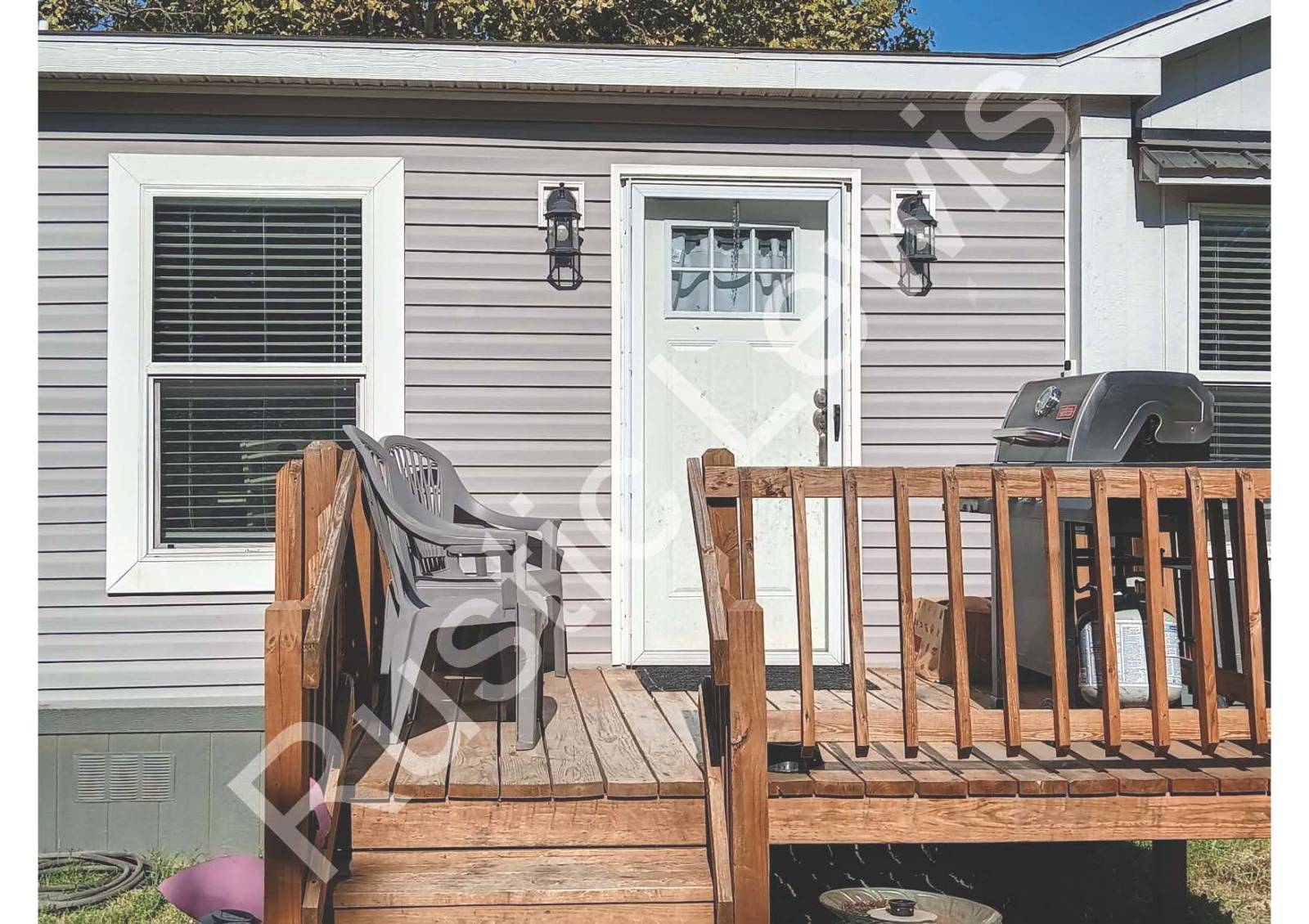 ;
;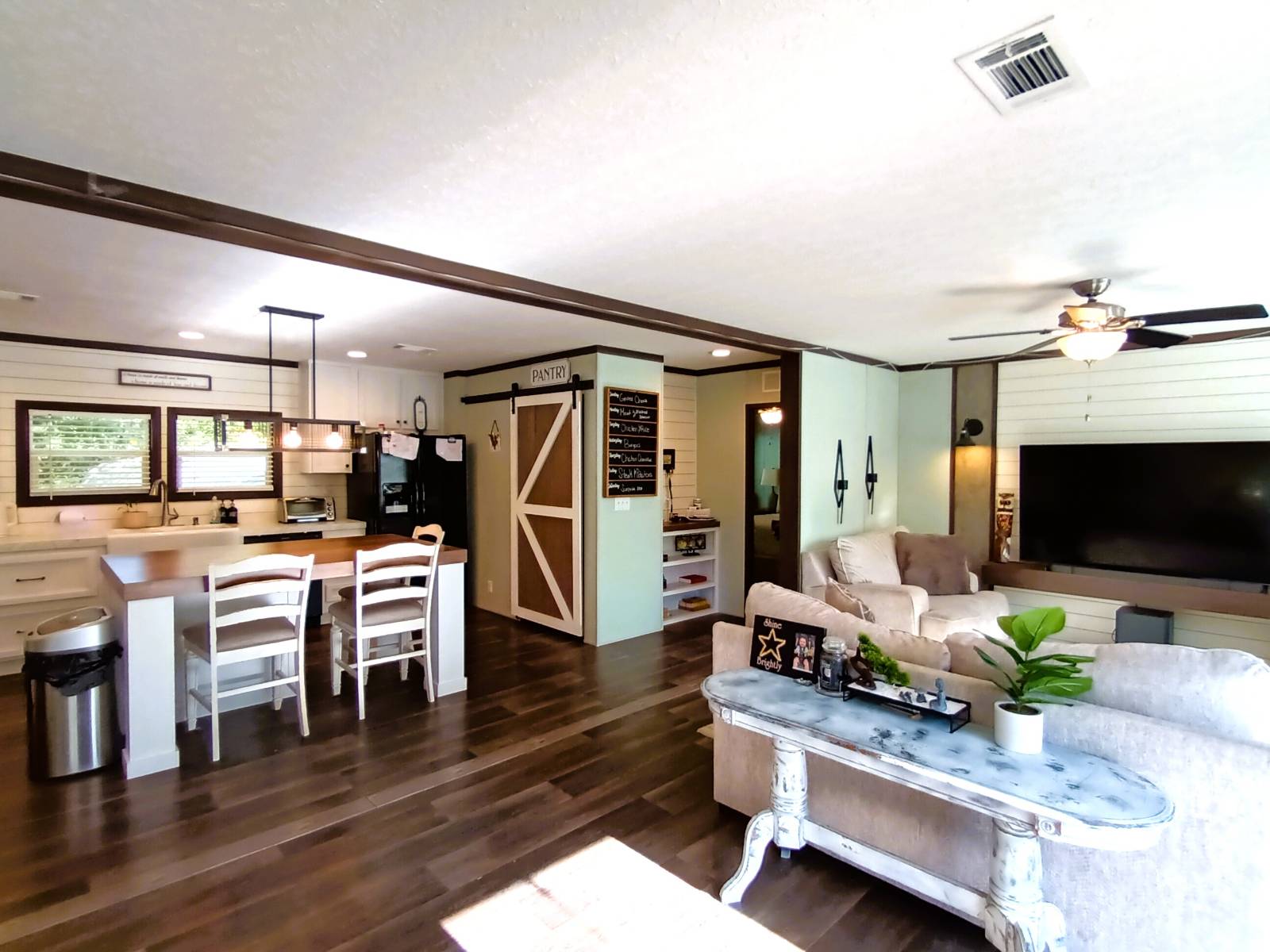 ;
;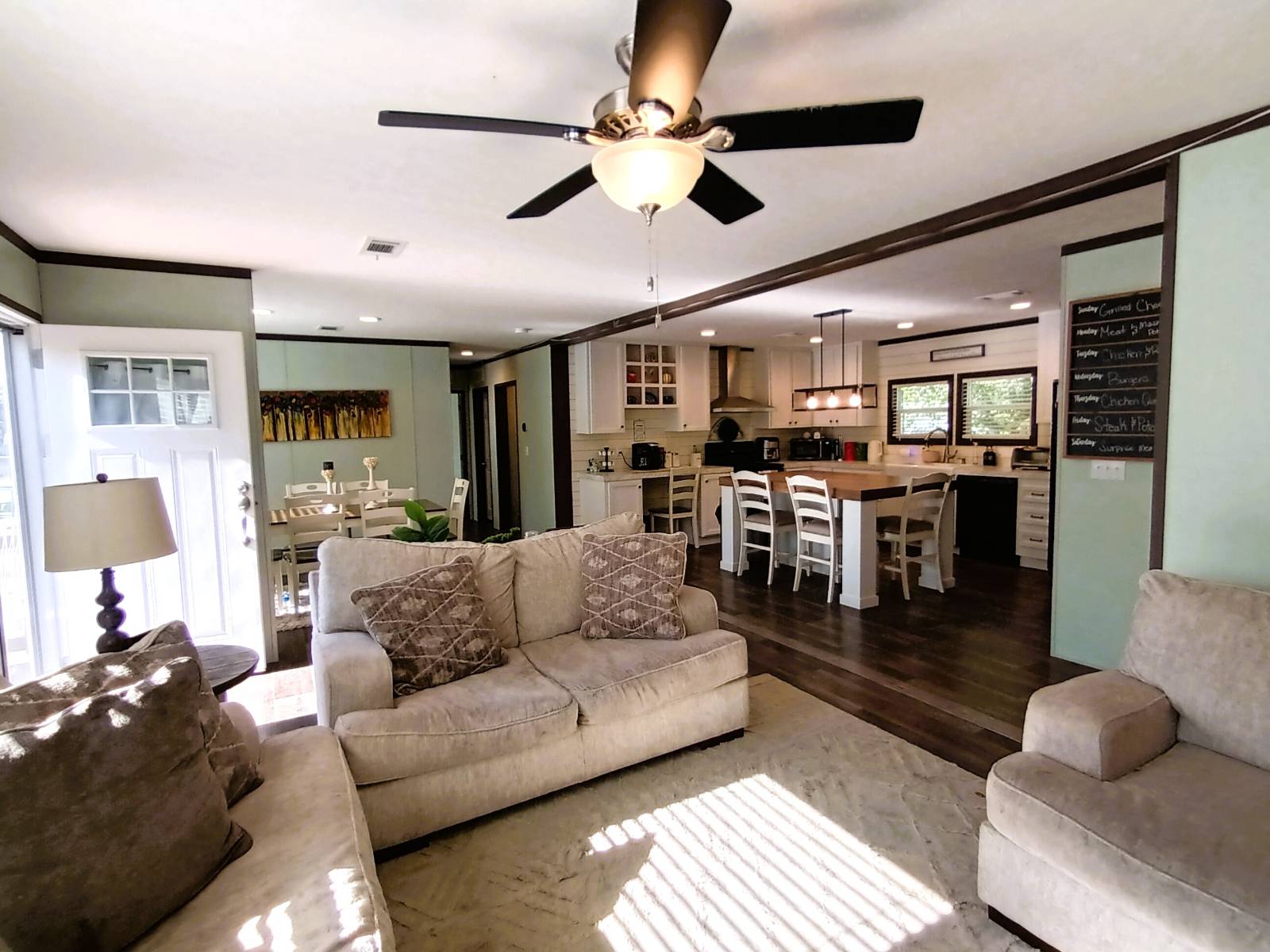 ;
;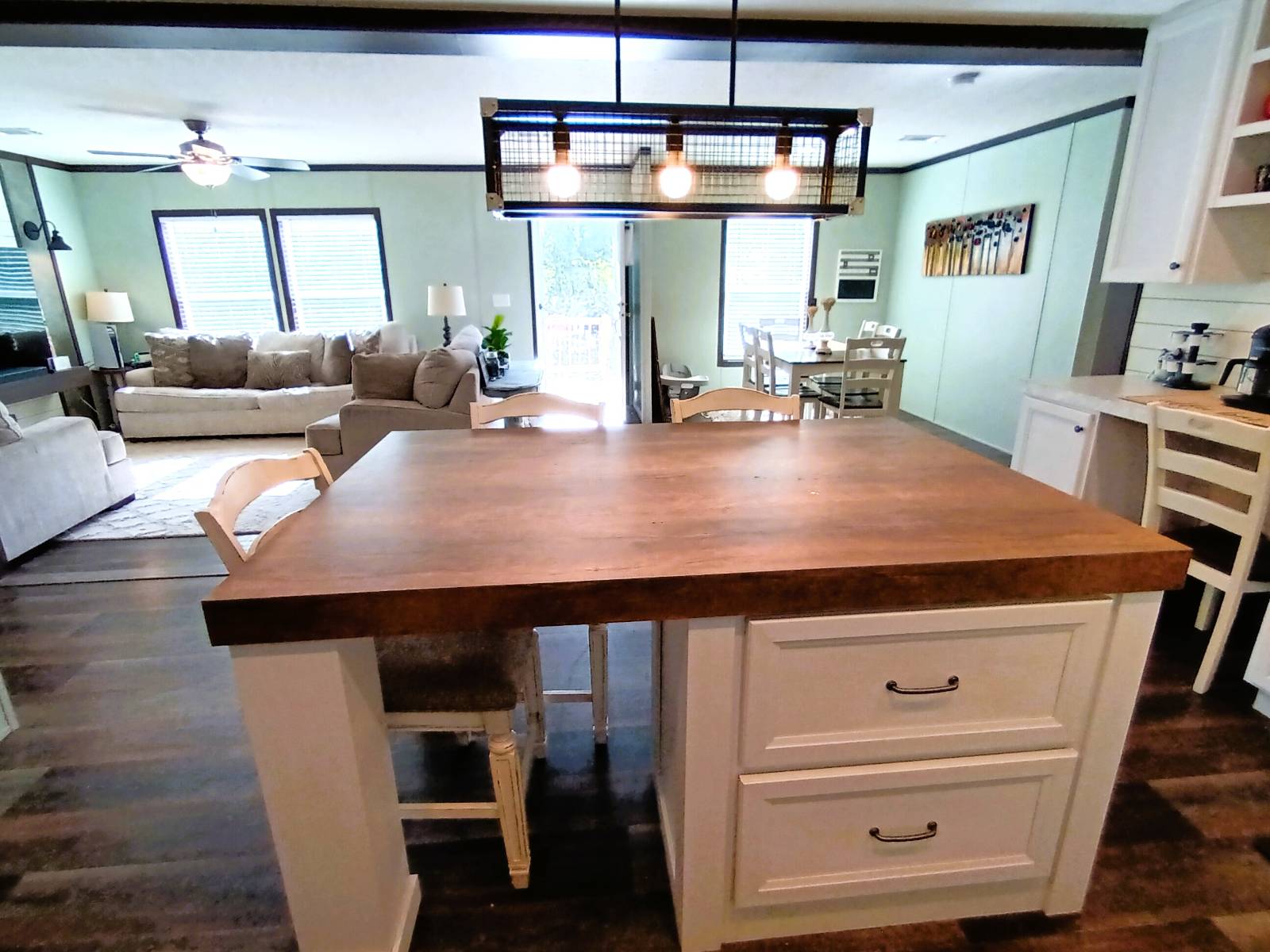 ;
;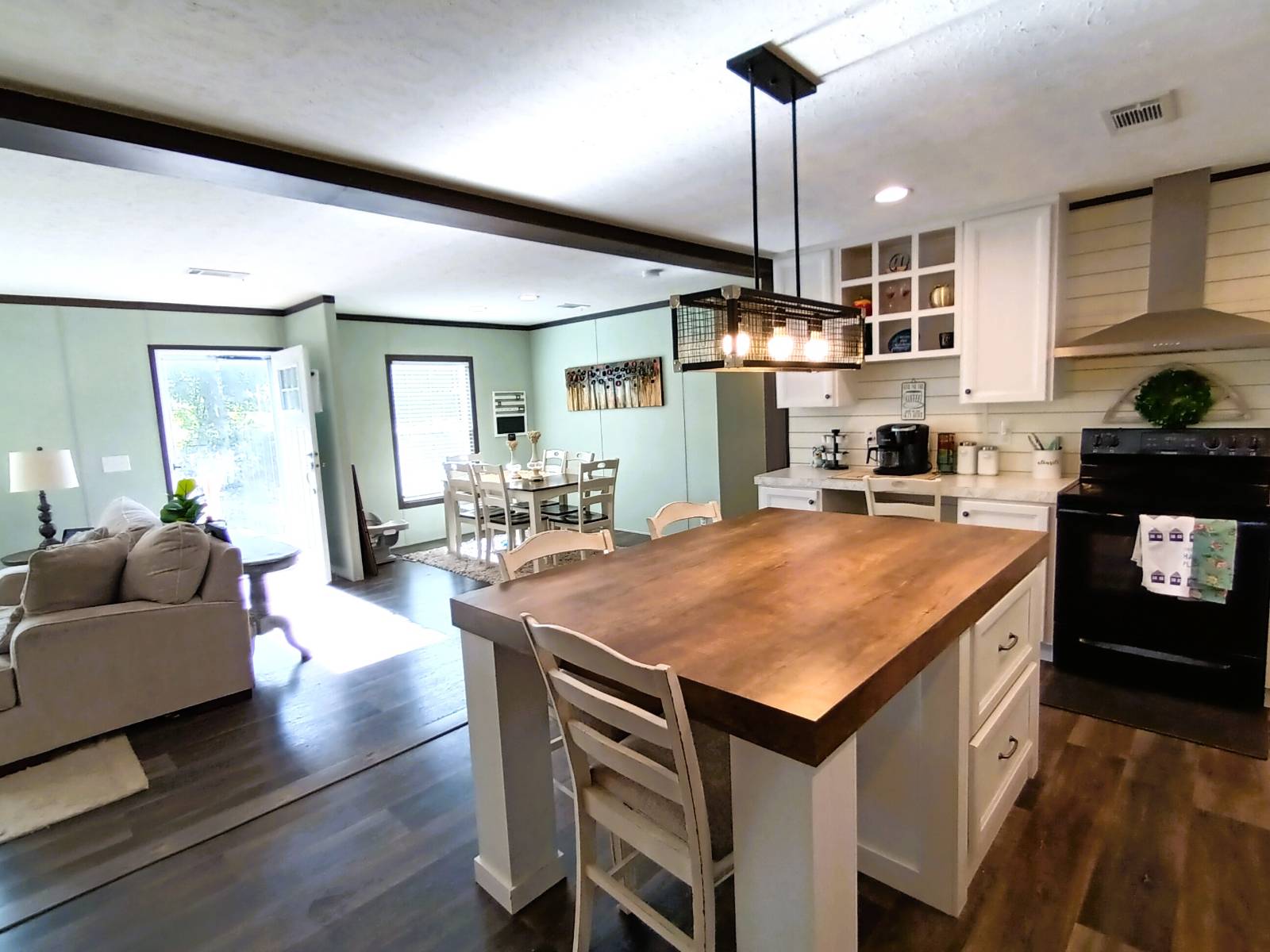 ;
;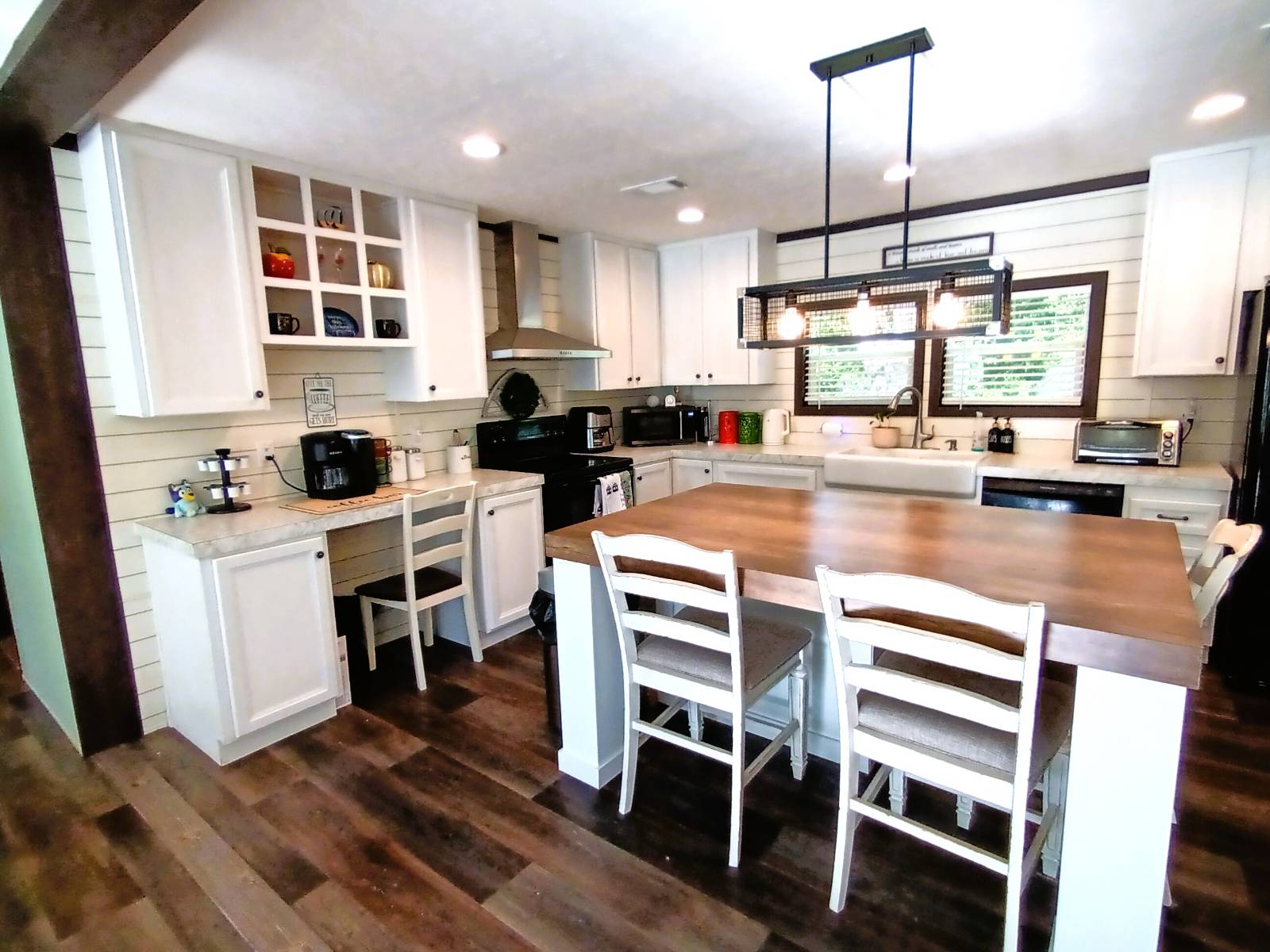 ;
;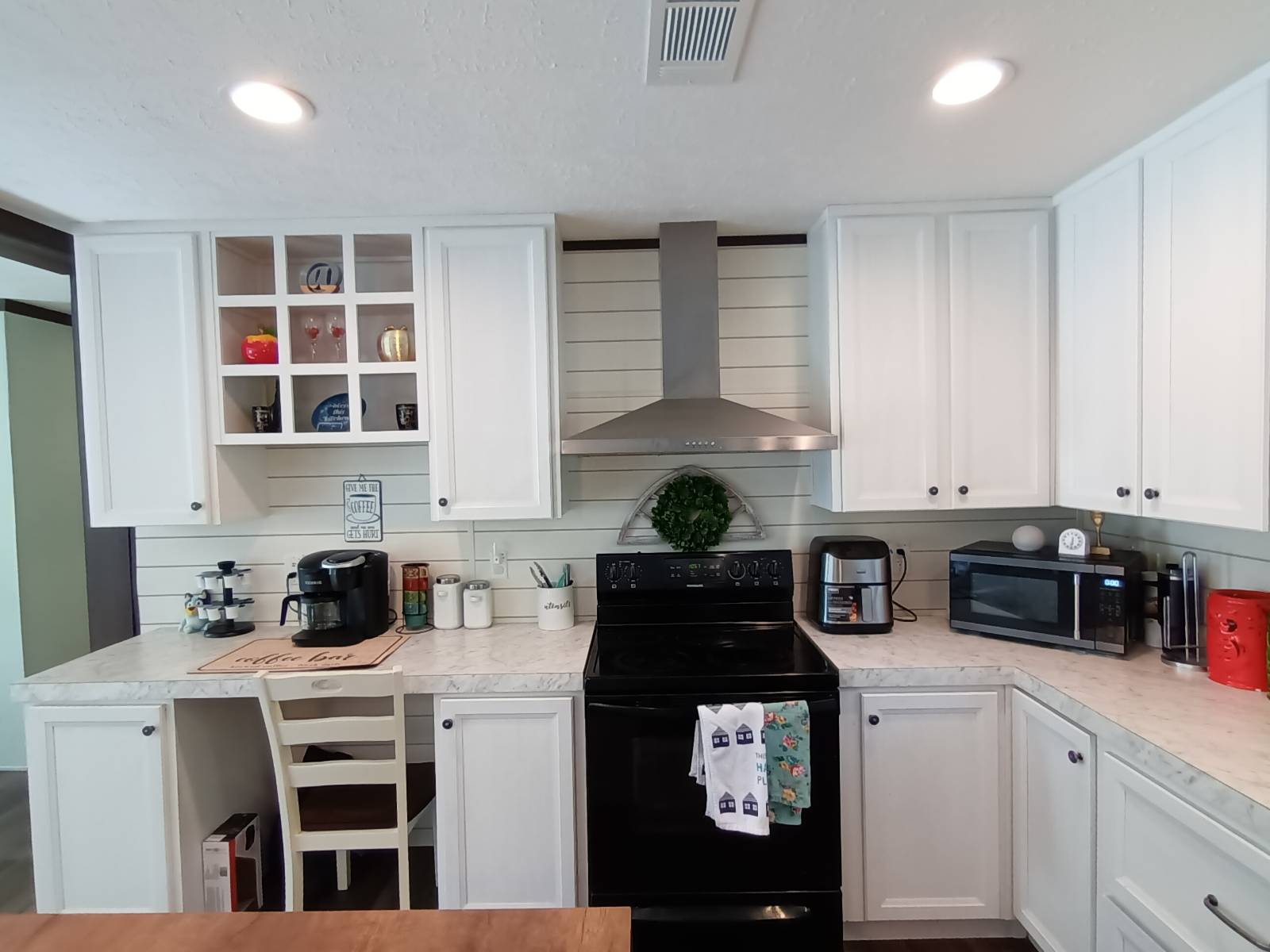 ;
;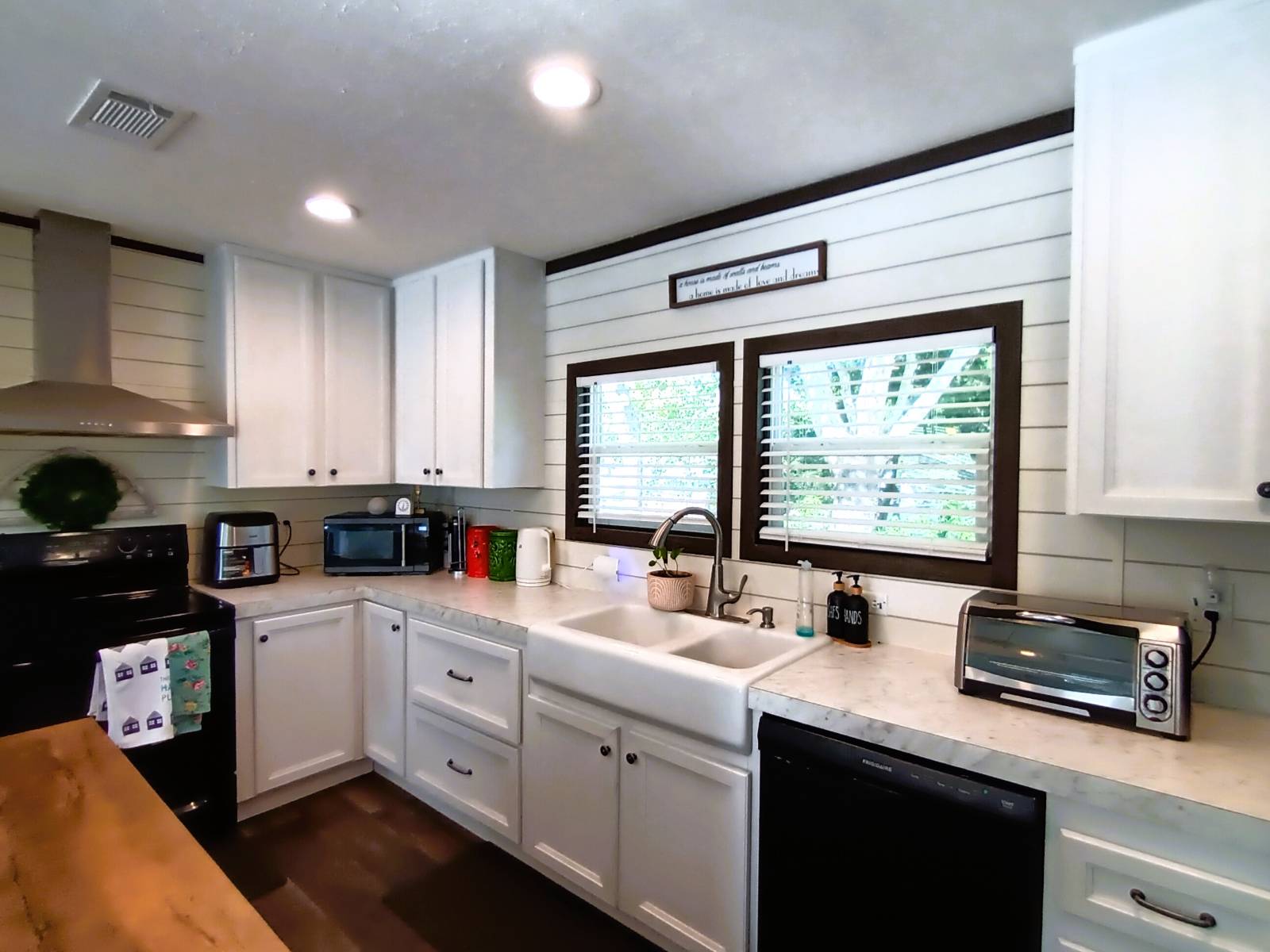 ;
;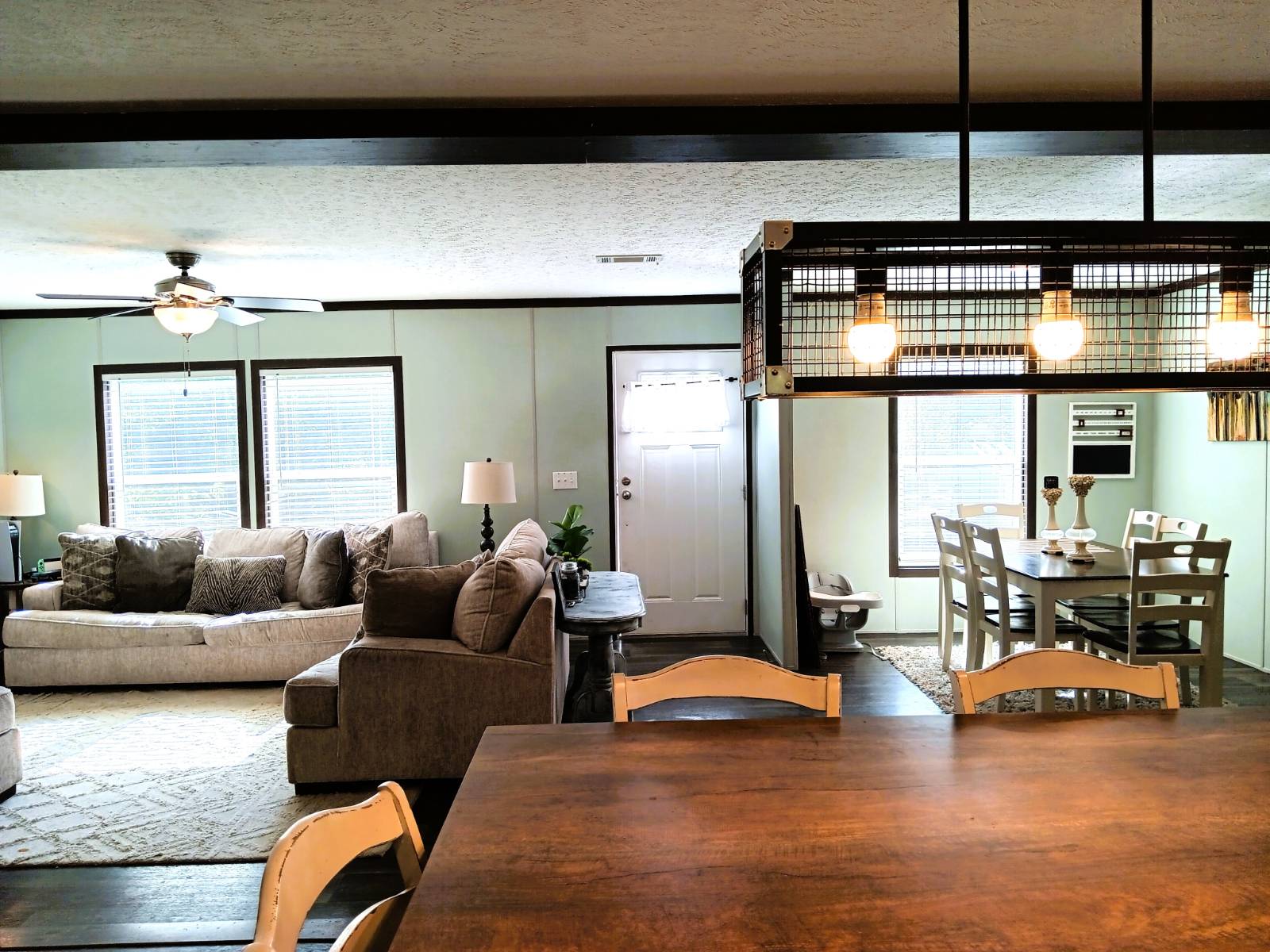 ;
;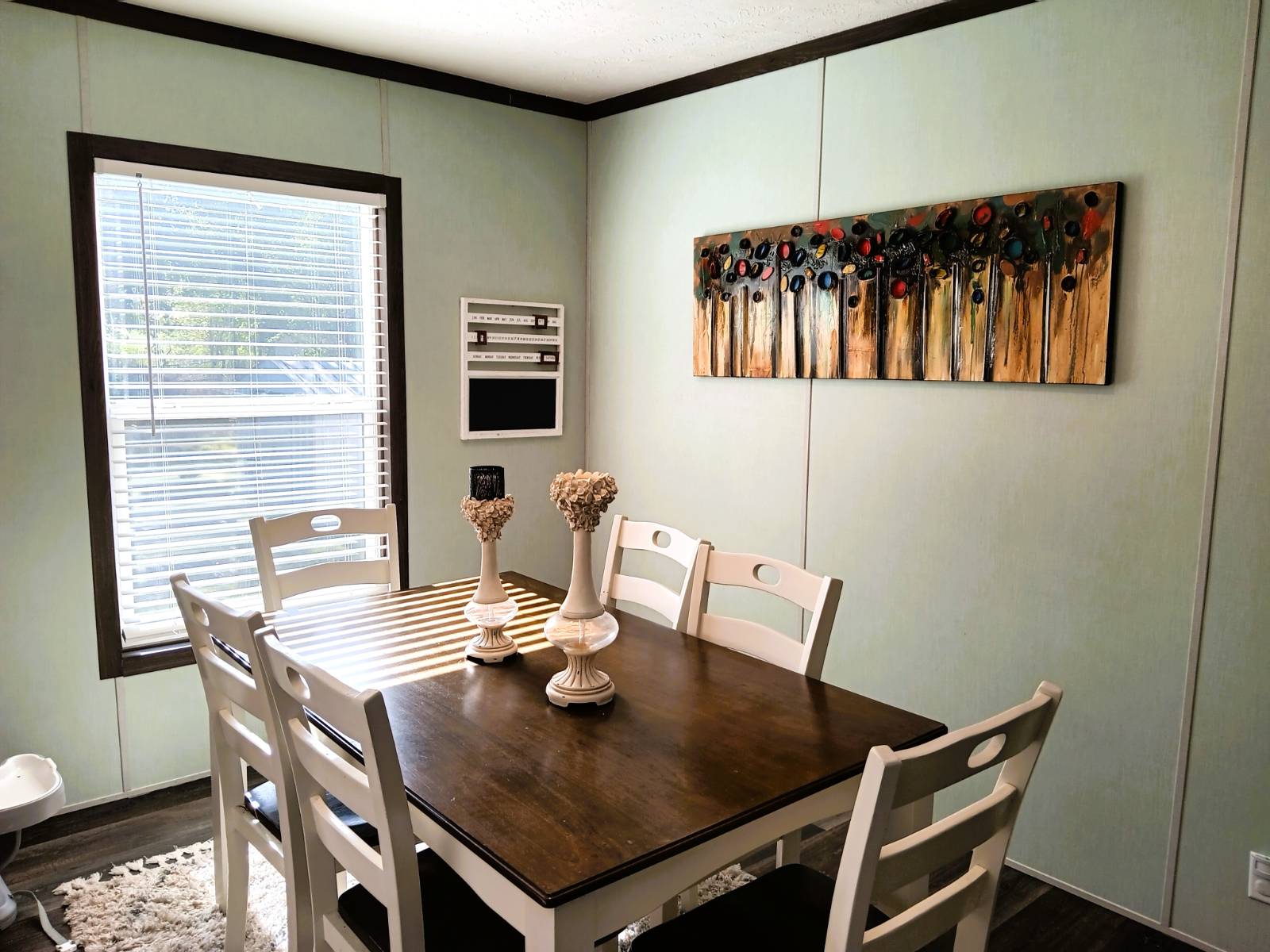 ;
;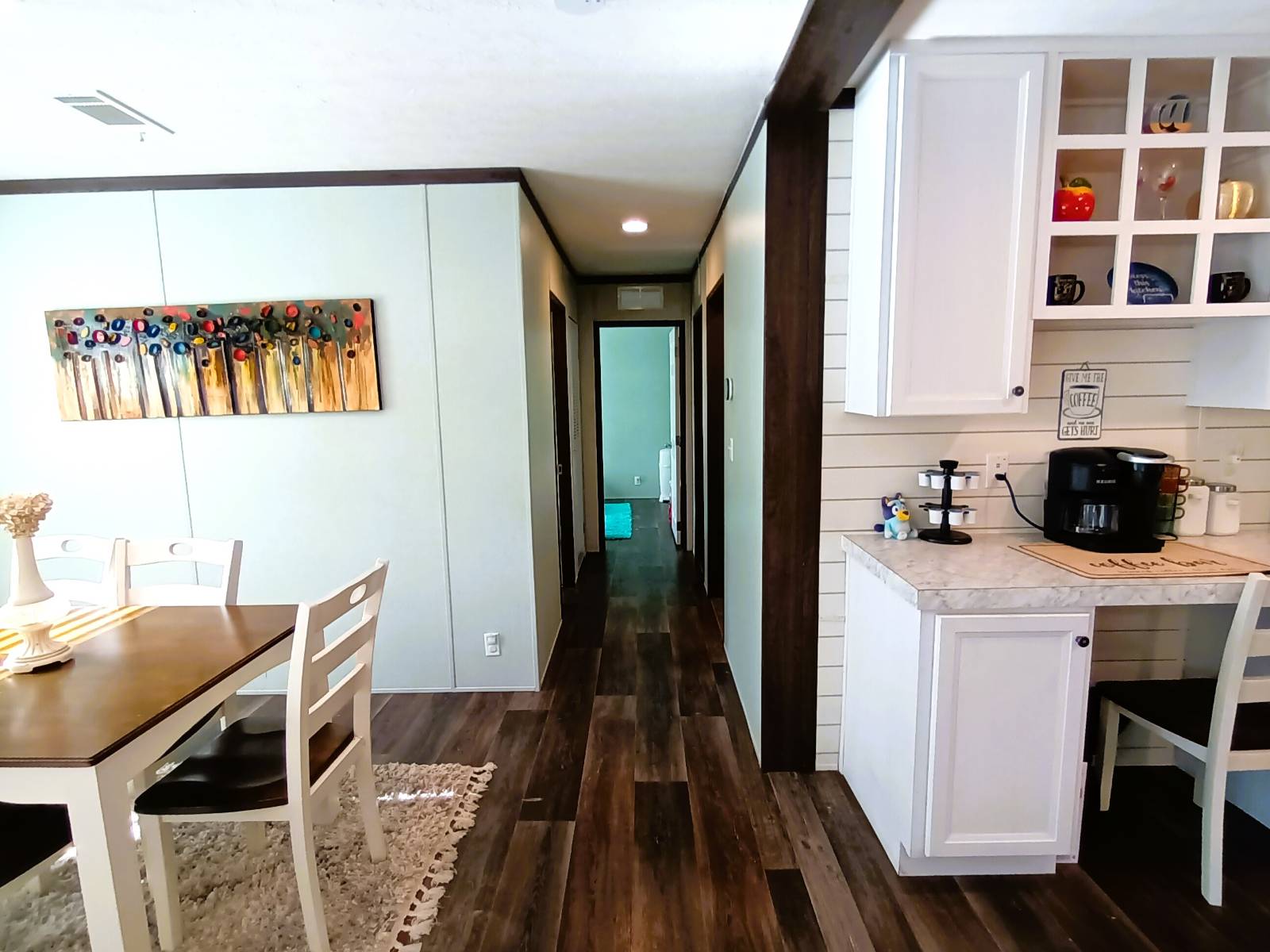 ;
;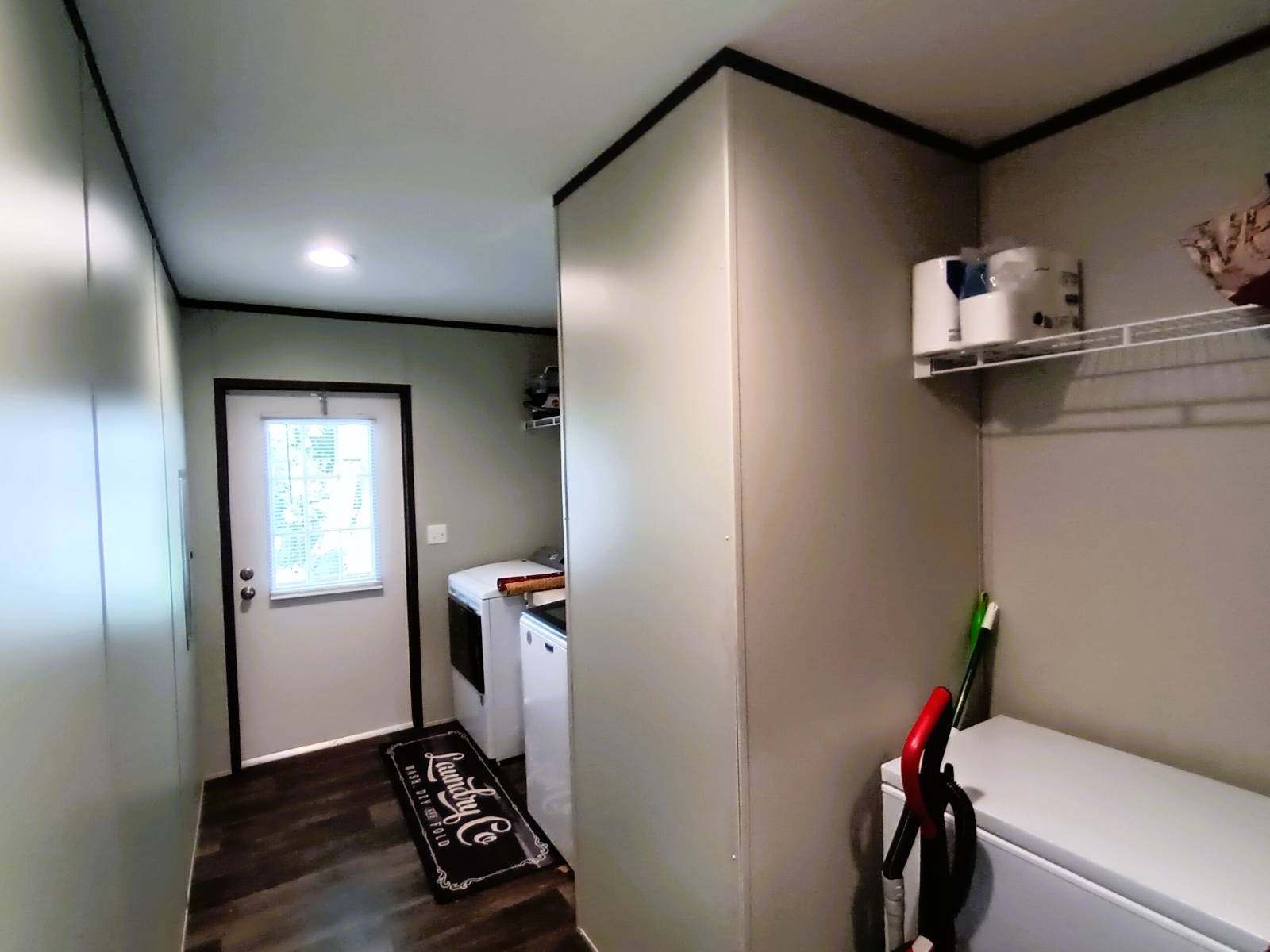 ;
;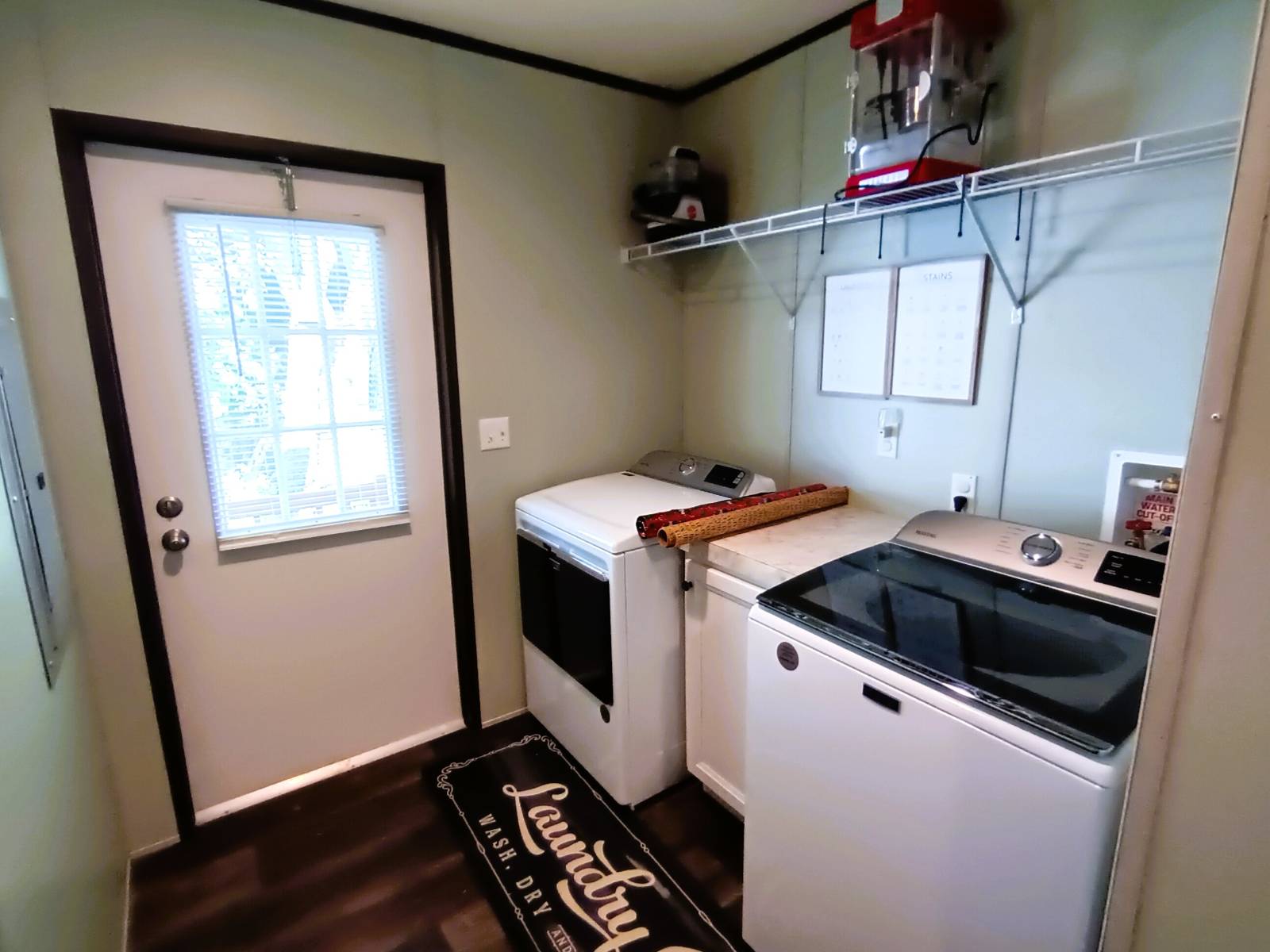 ;
;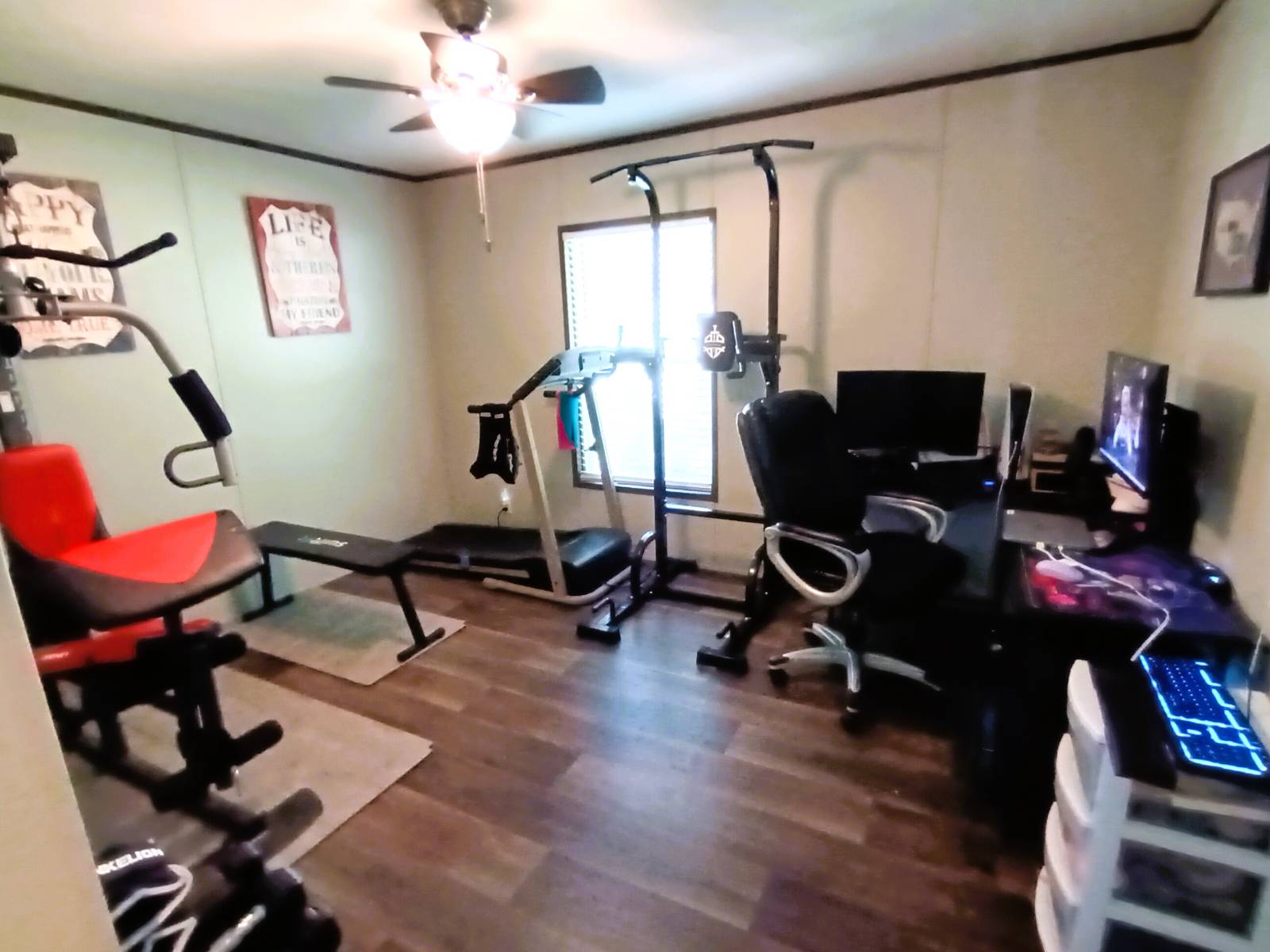 ;
;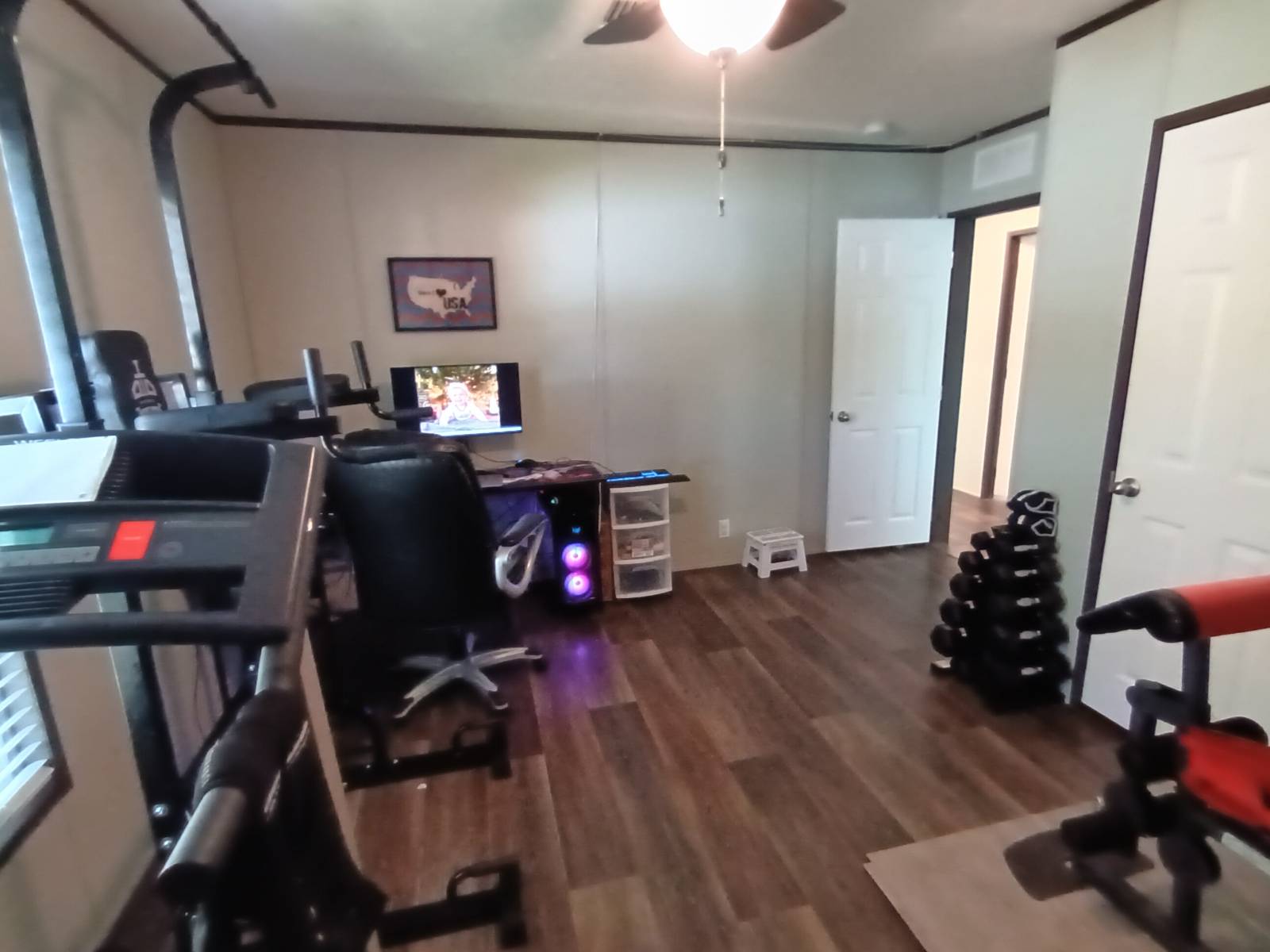 ;
;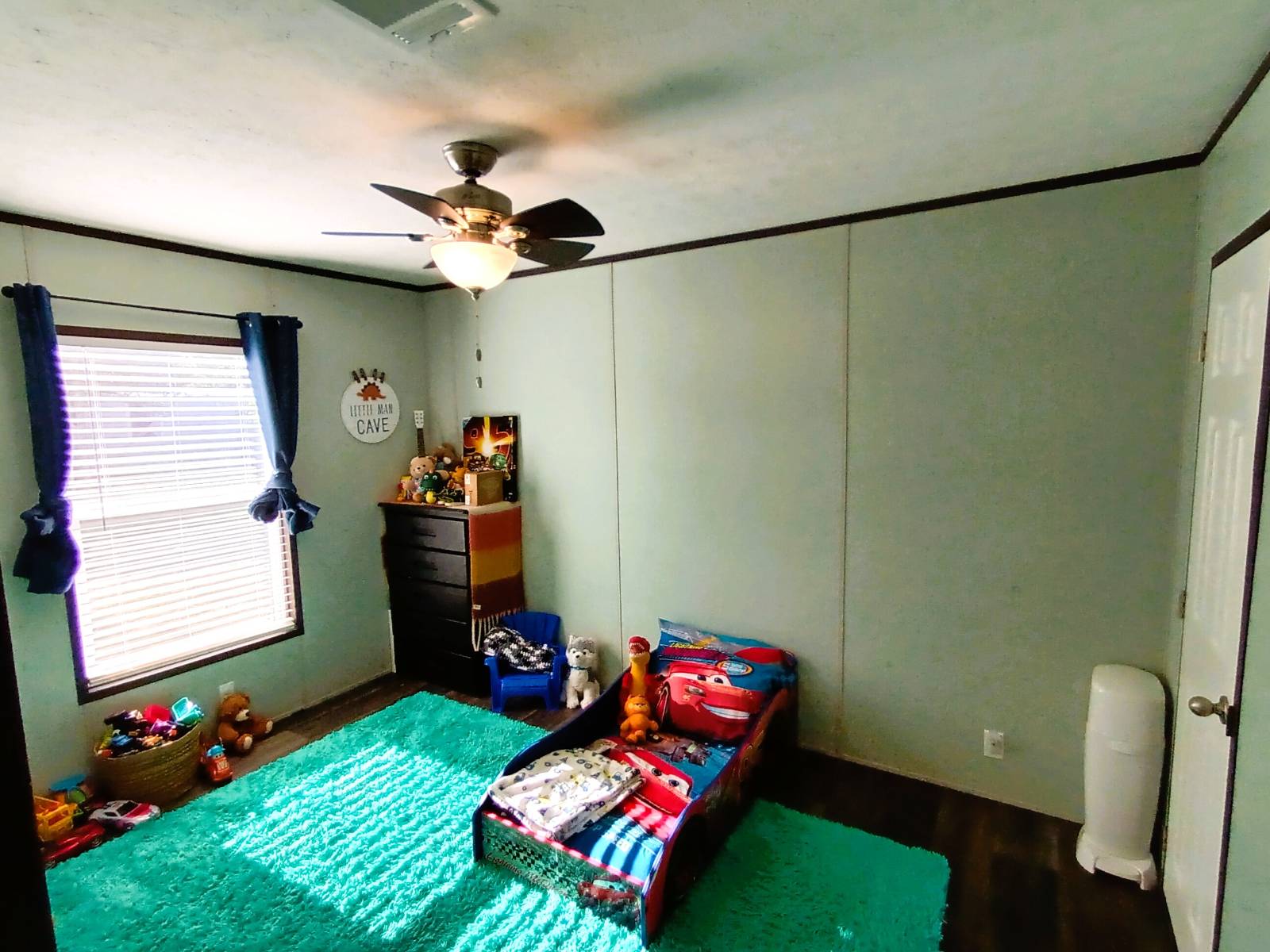 ;
;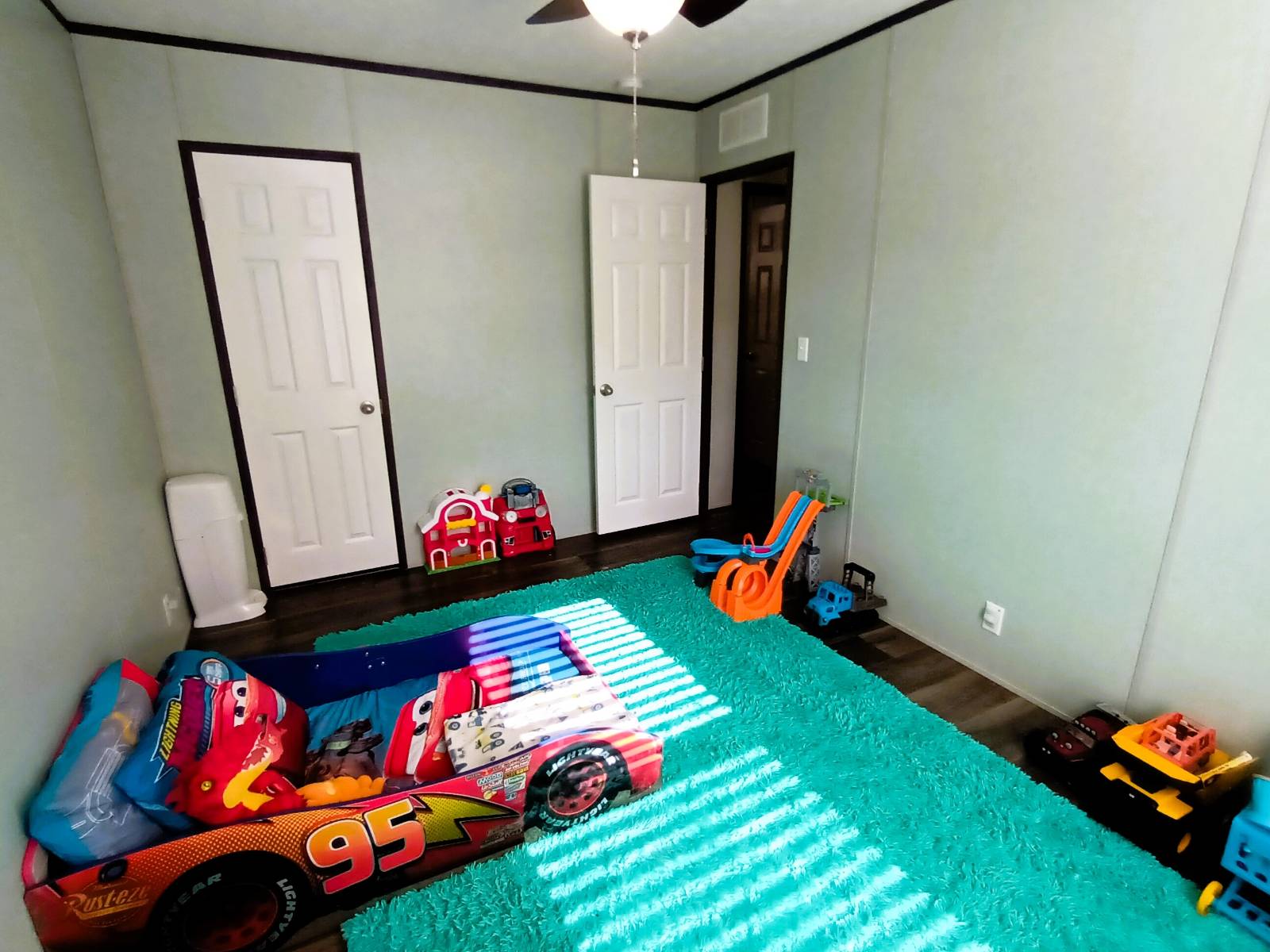 ;
;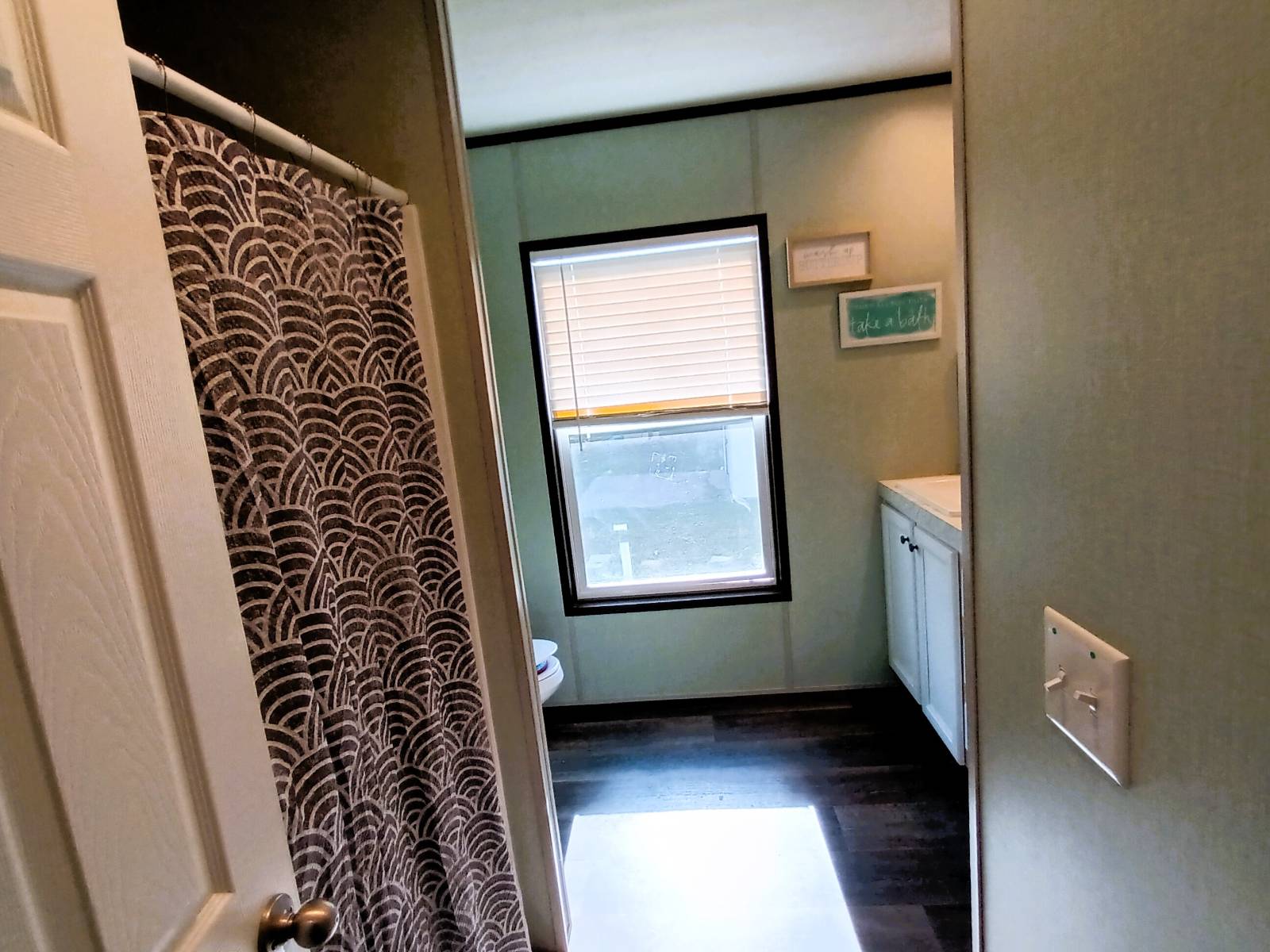 ;
;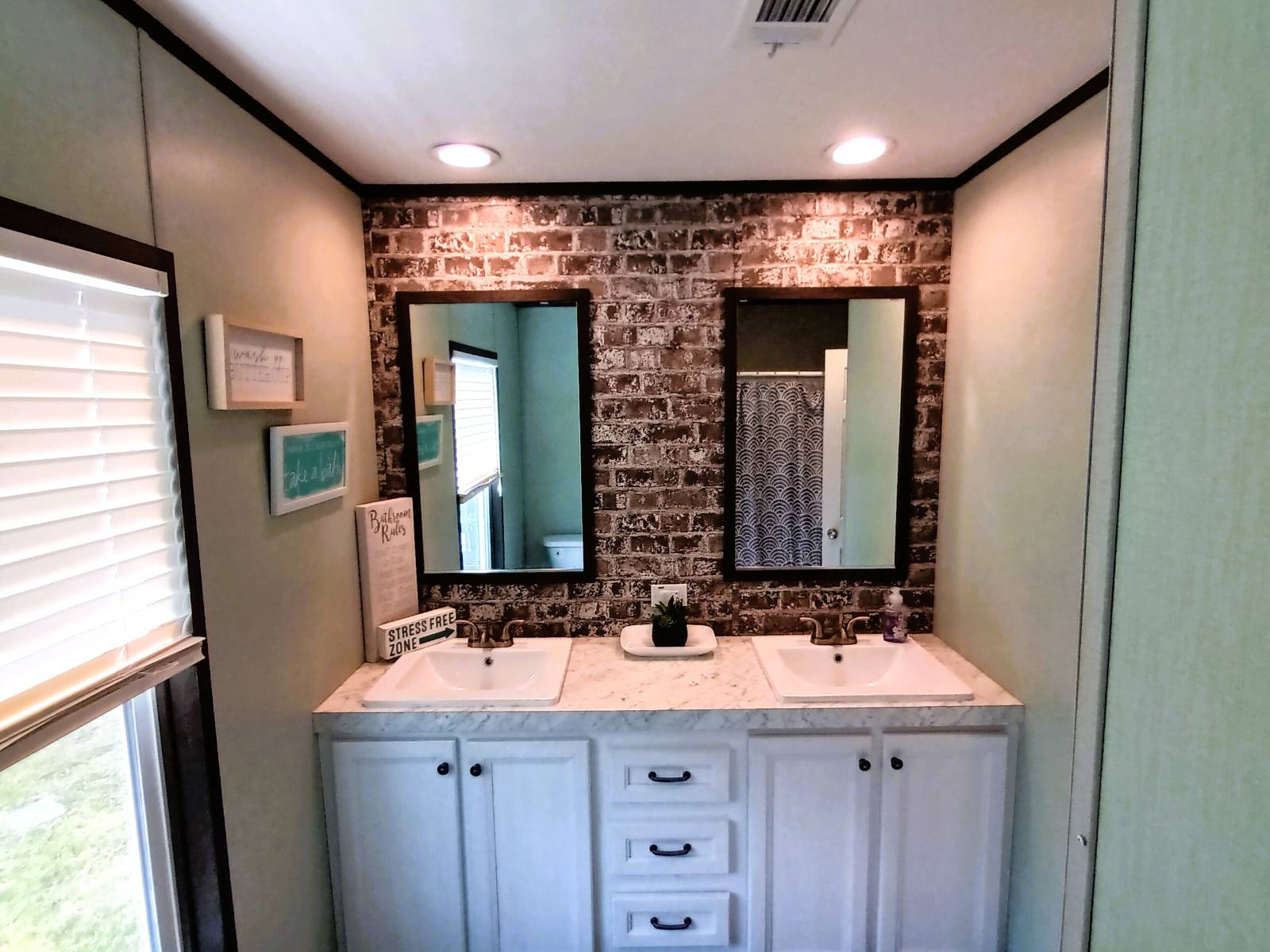 ;
;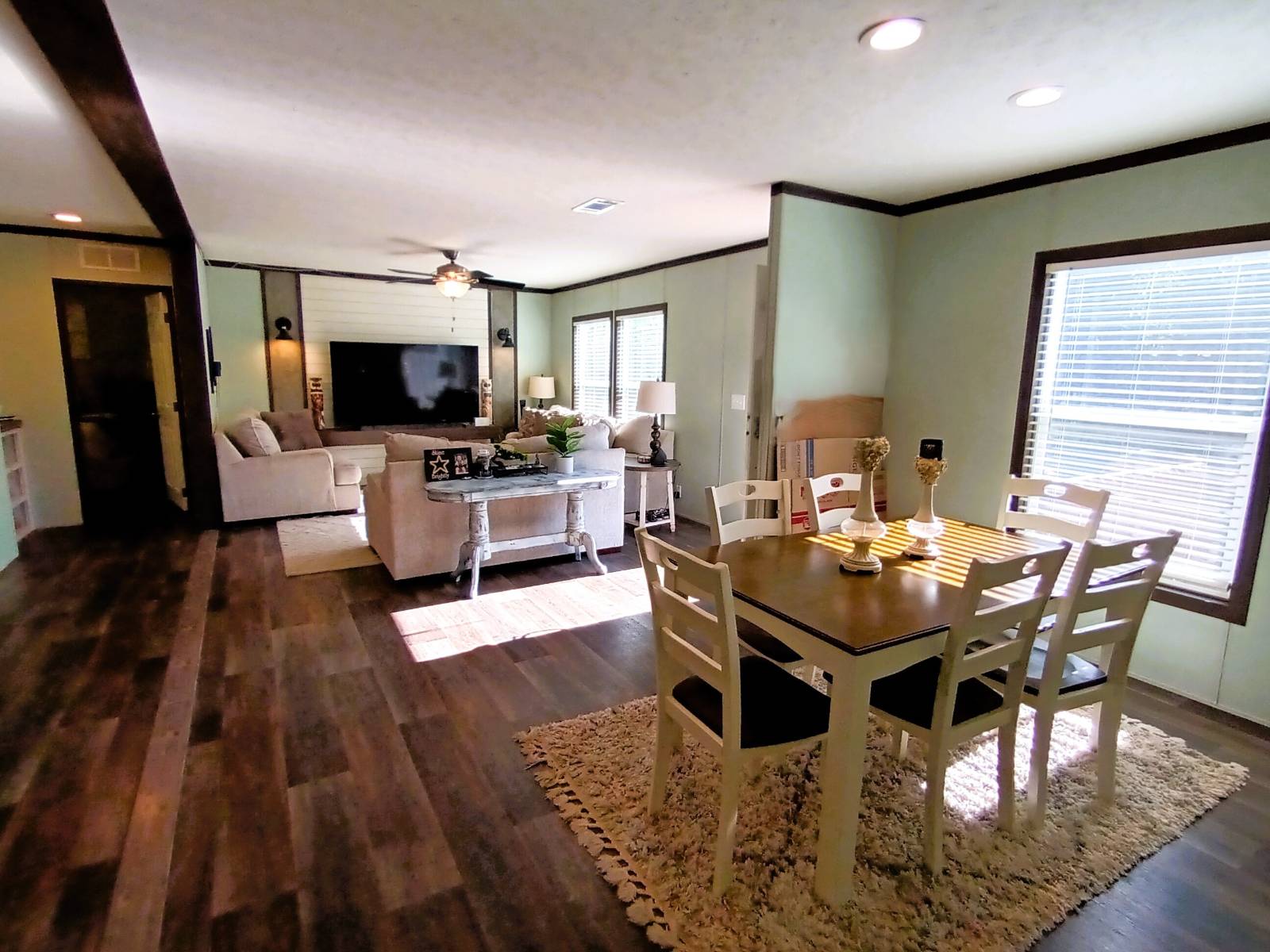 ;
;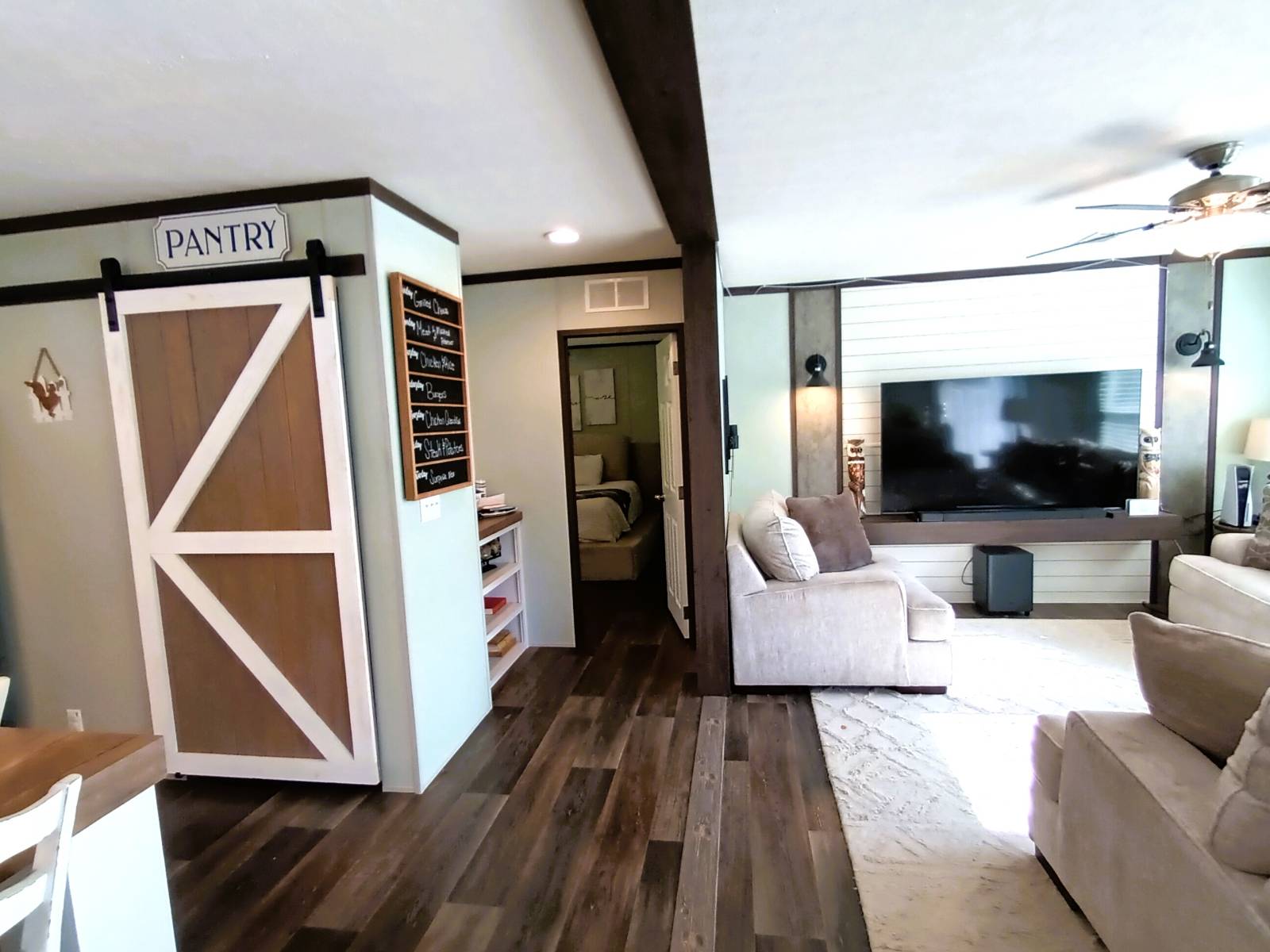 ;
;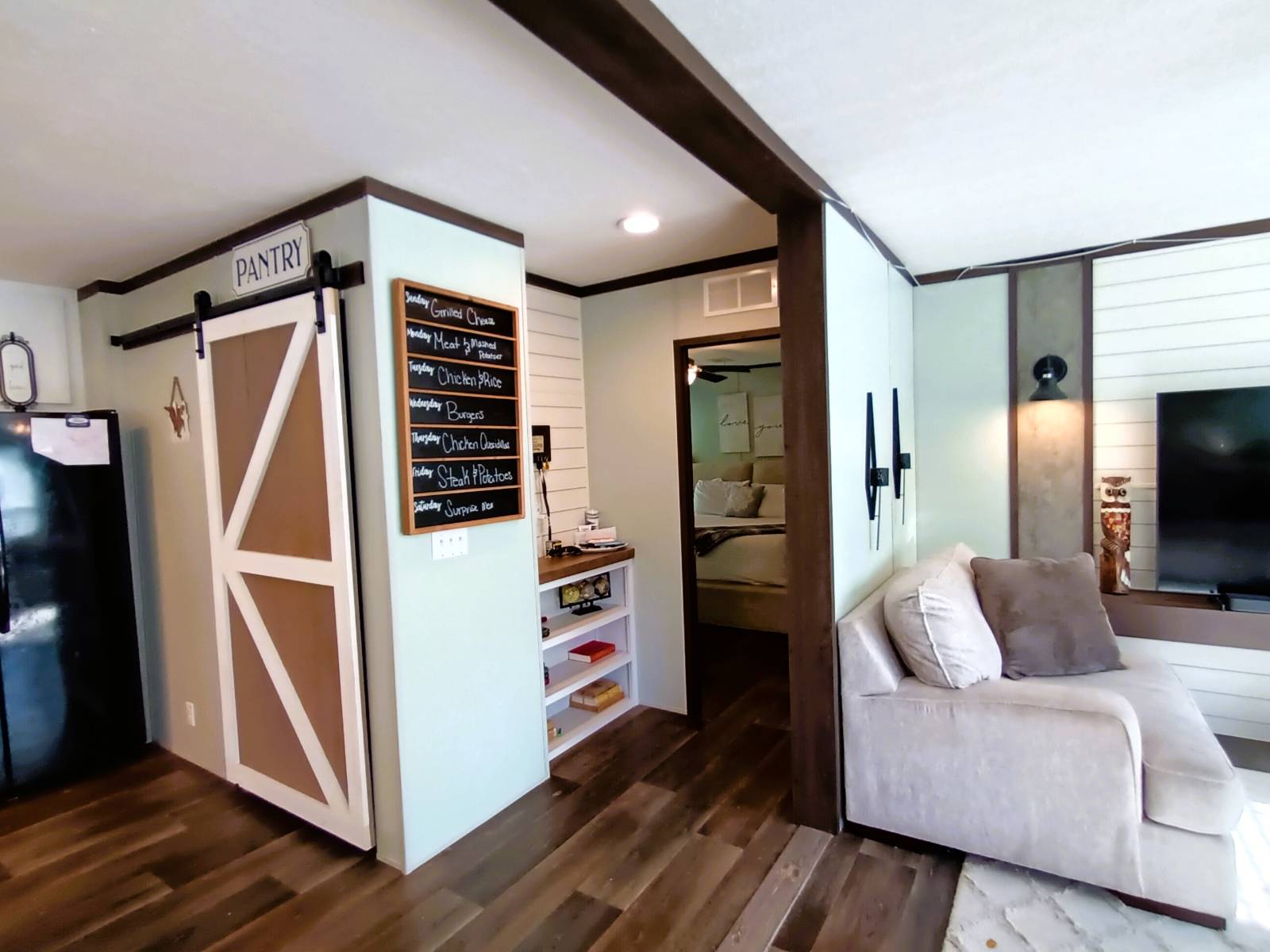 ;
;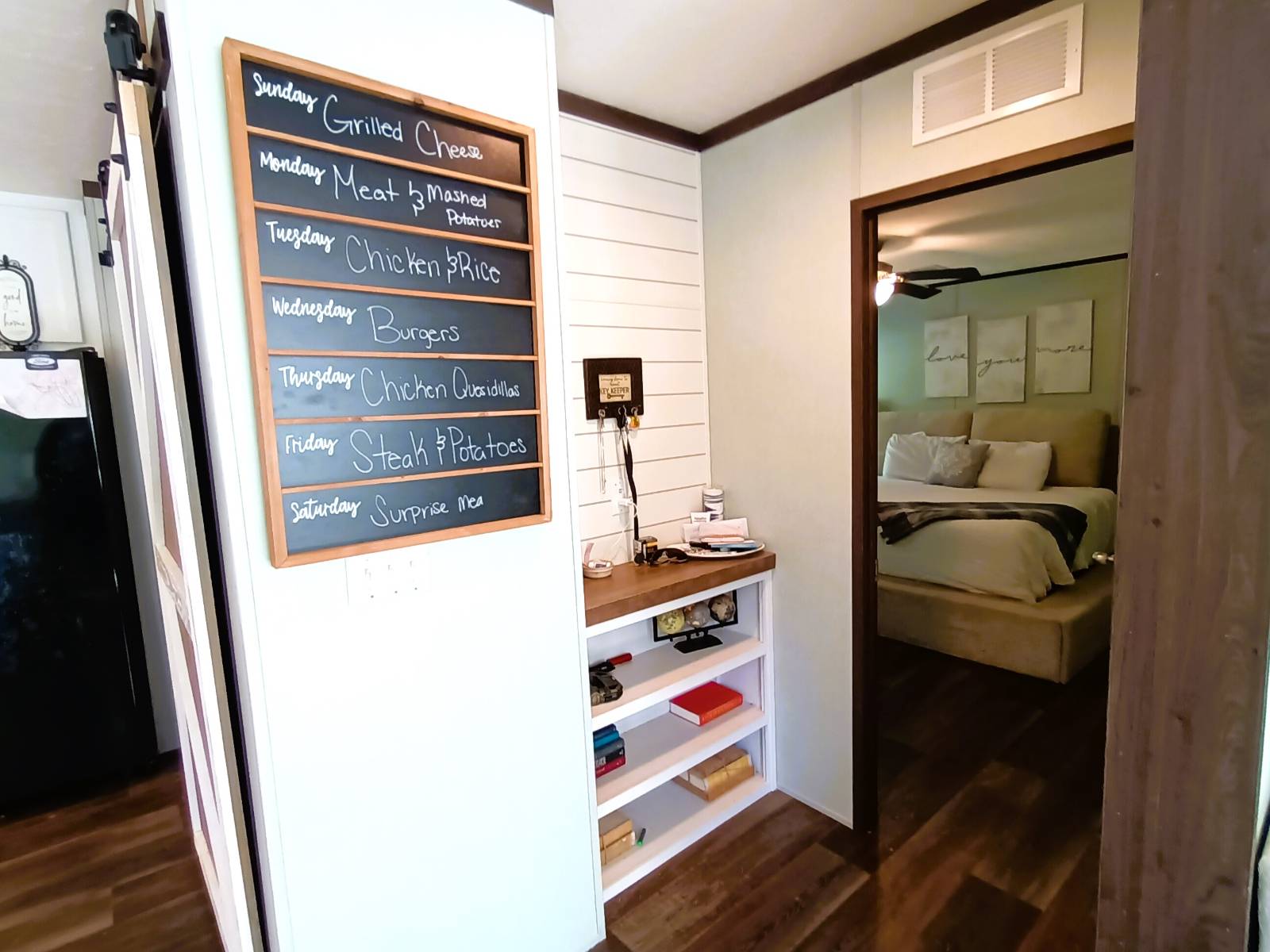 ;
;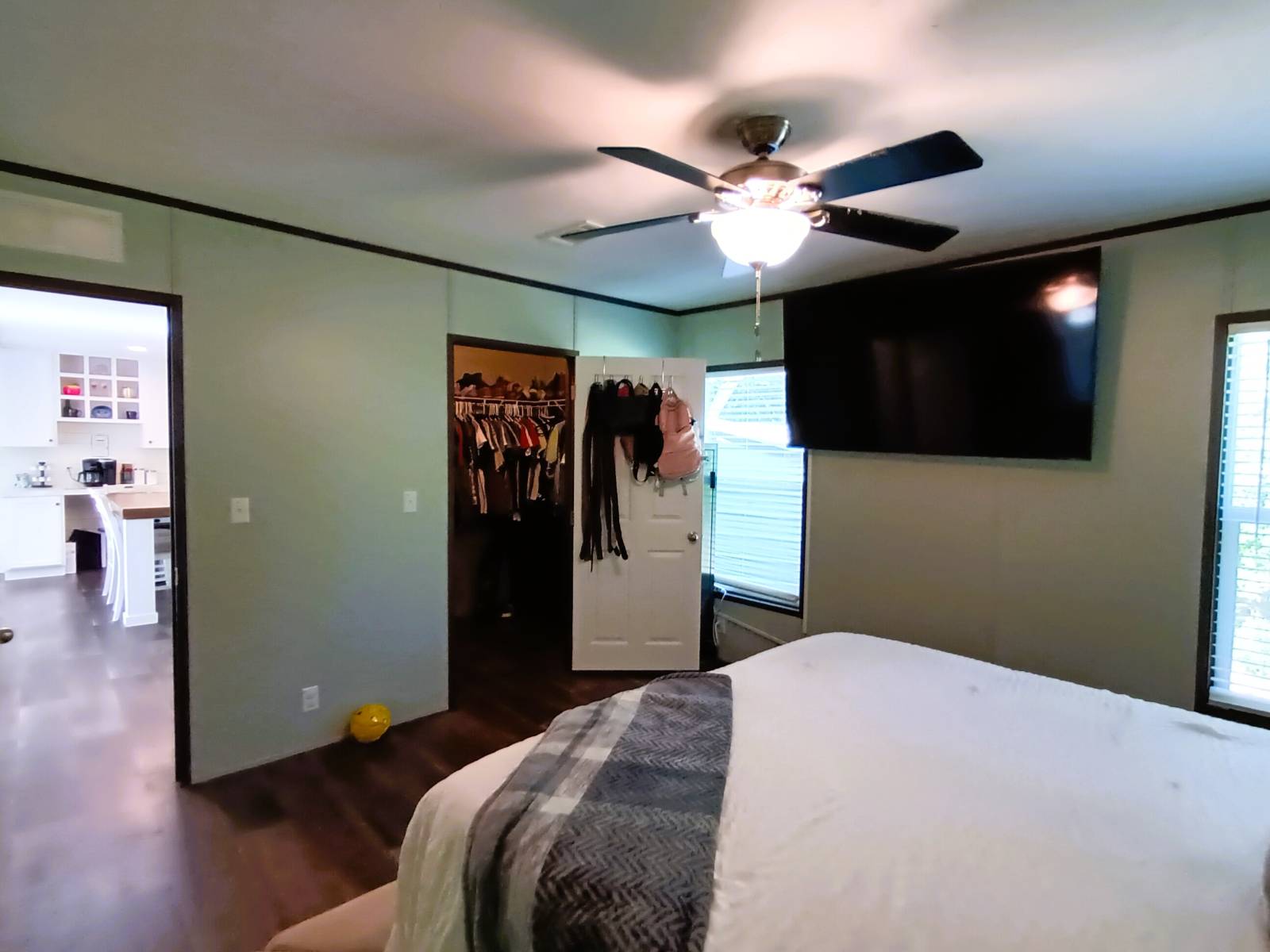 ;
;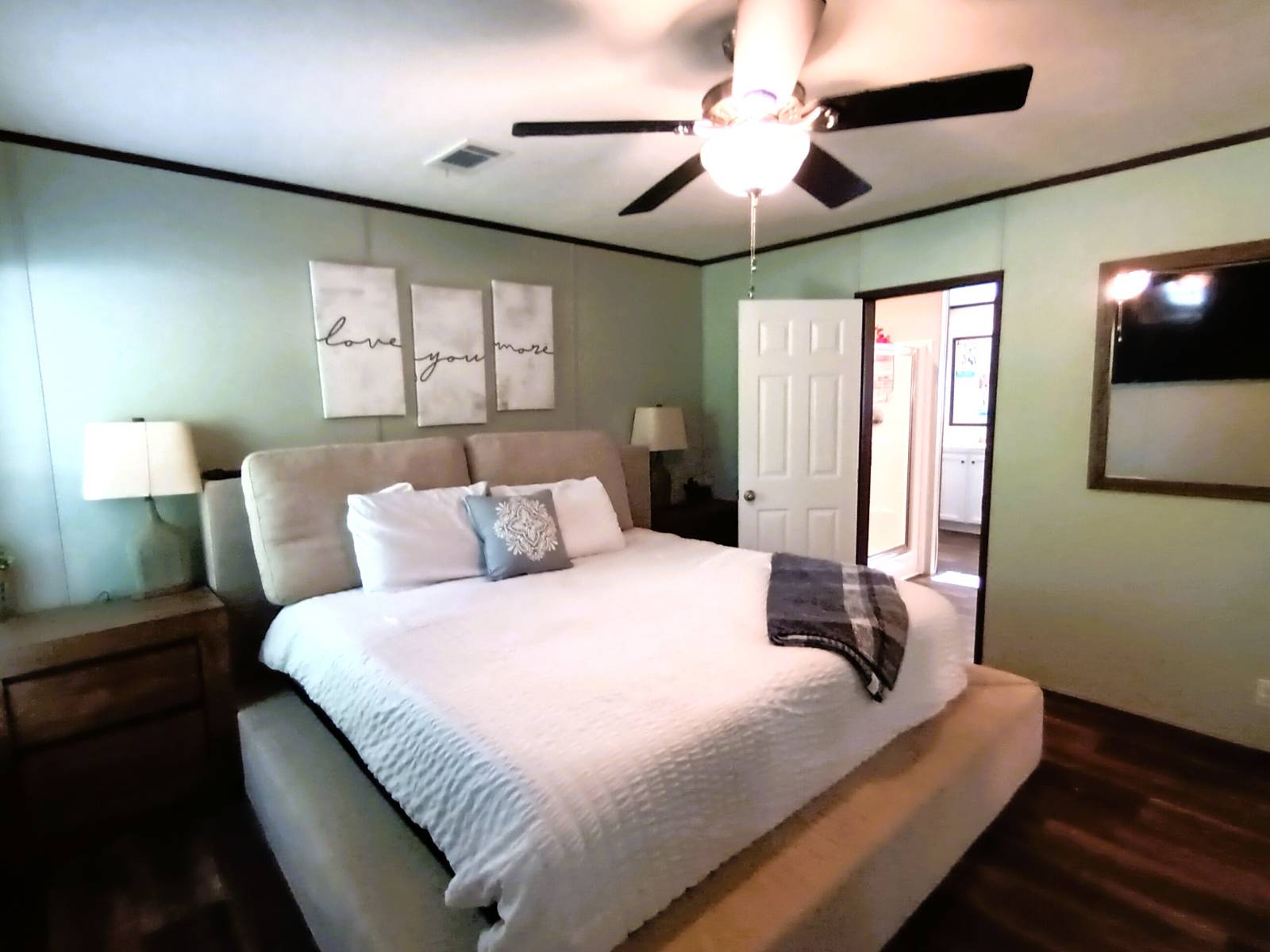 ;
;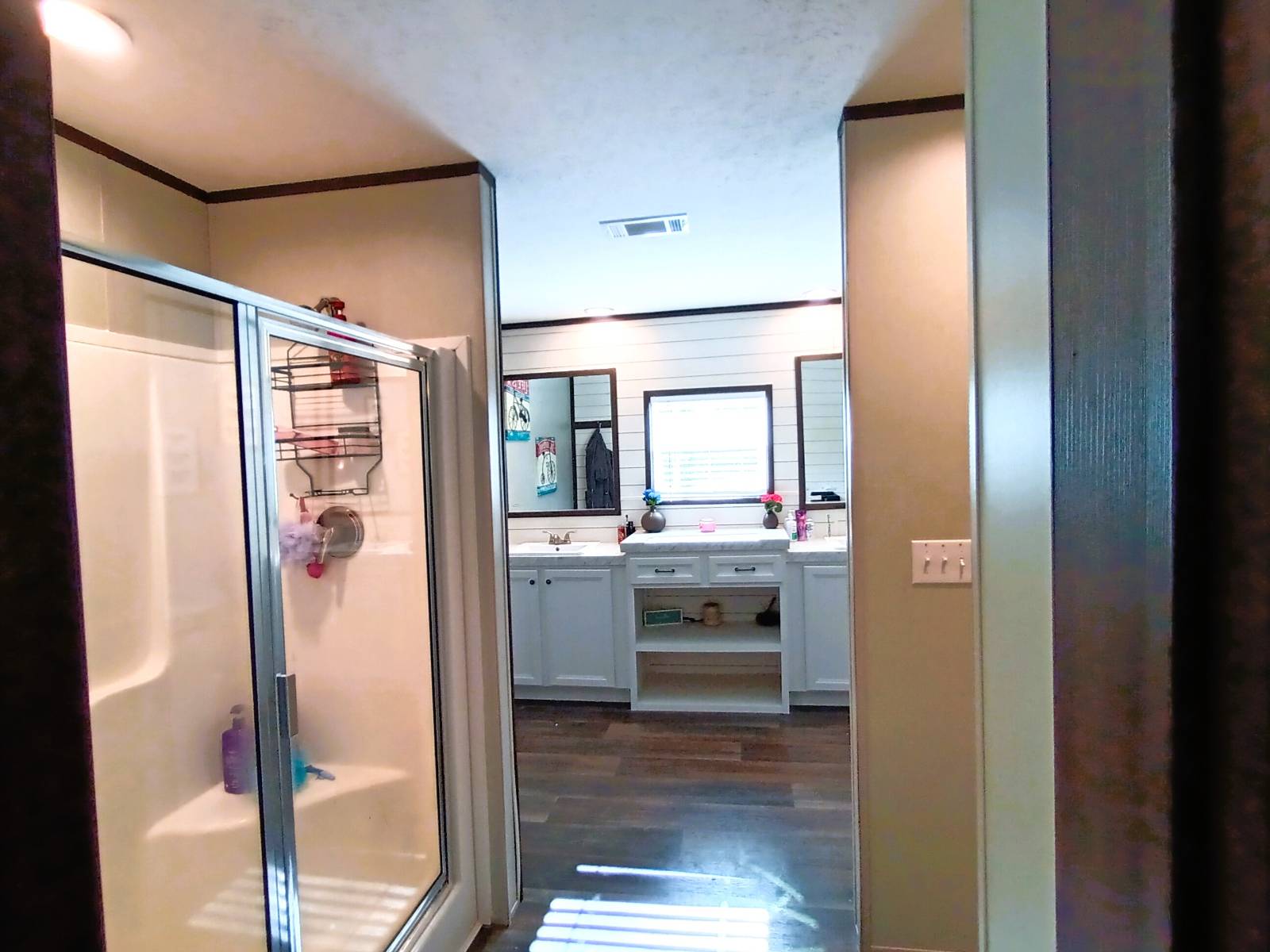 ;
;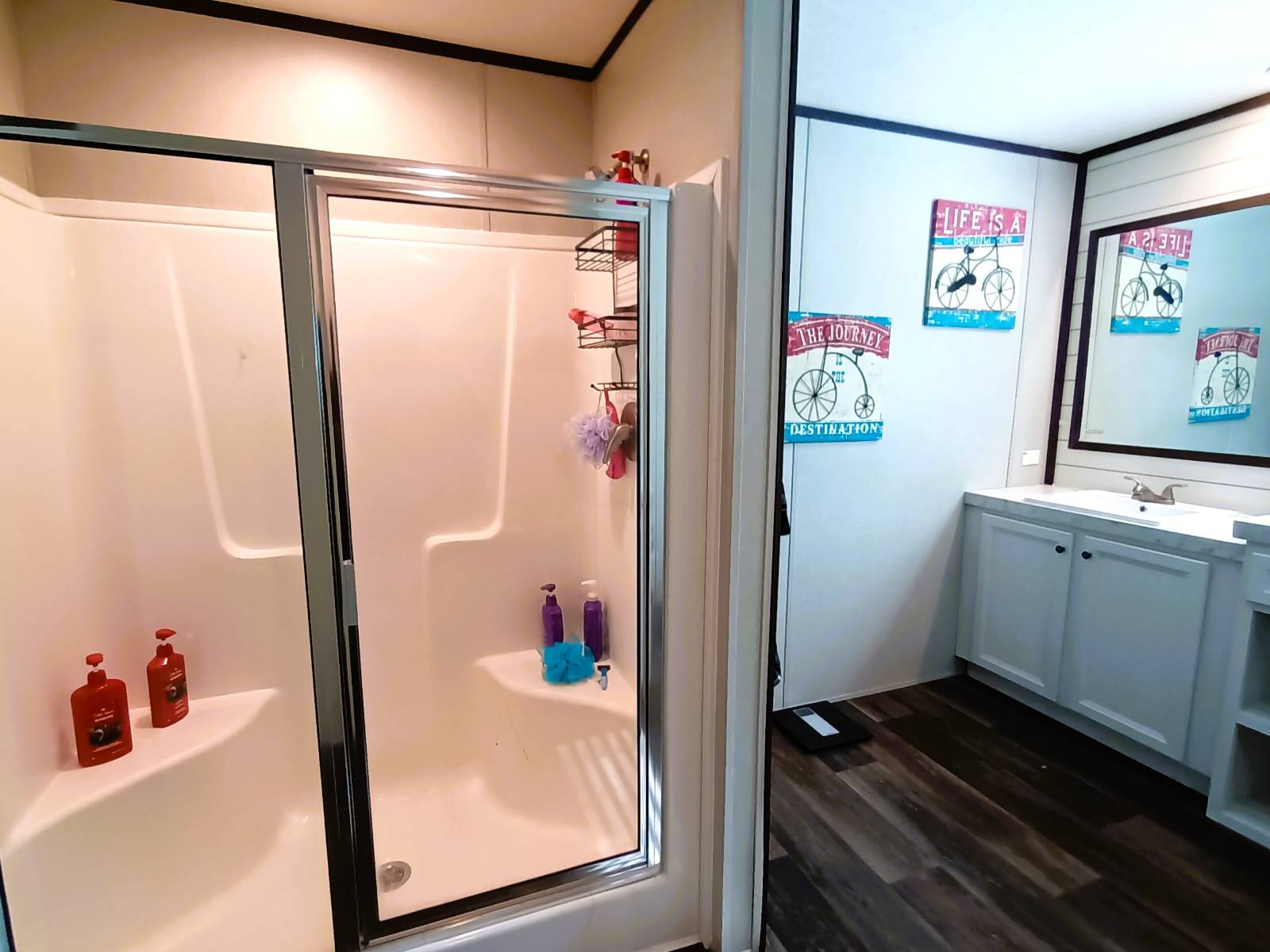 ;
;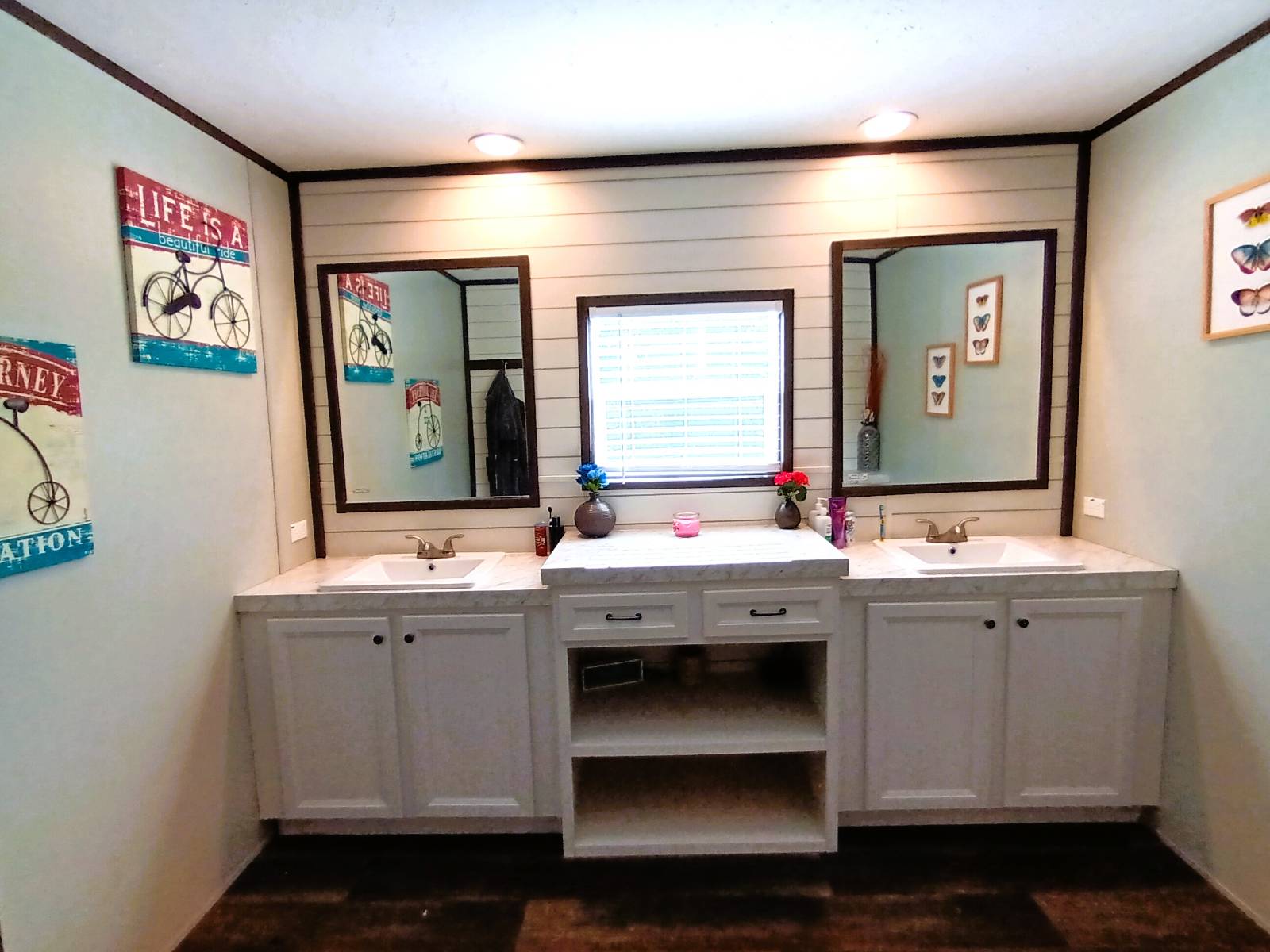 ;
;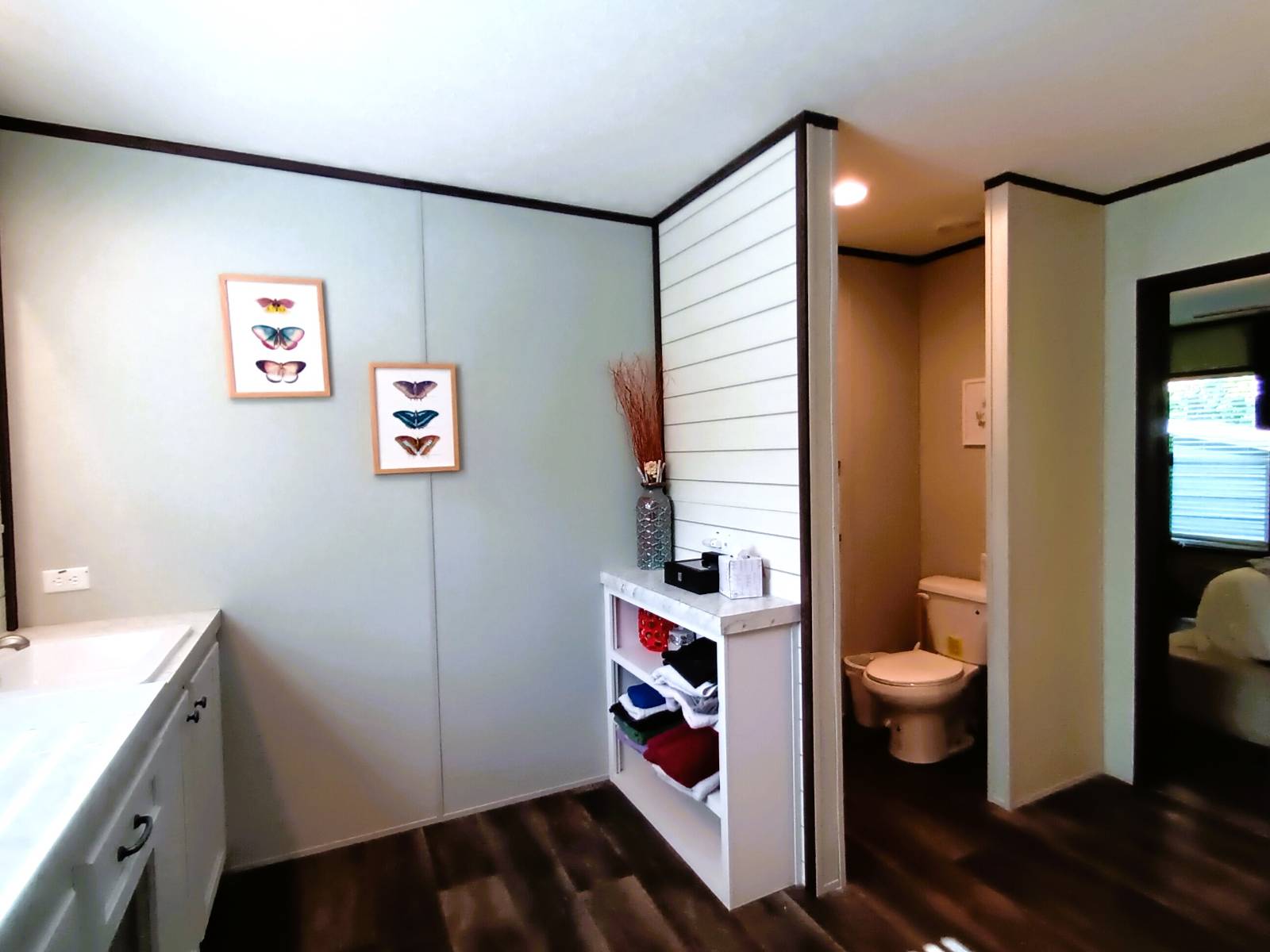 ;
;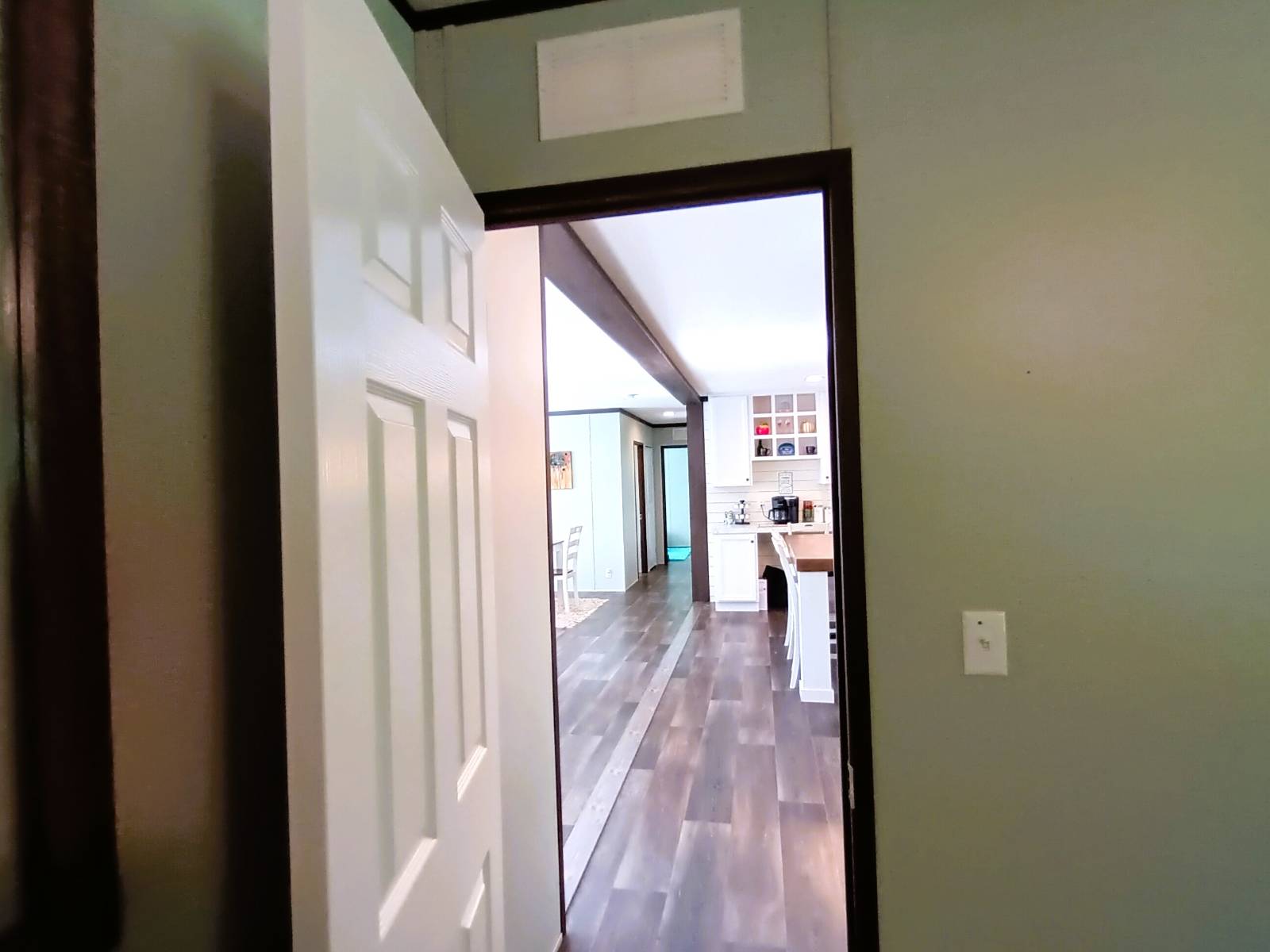 ;
;