156 Lakeview Drive, Beechmont, KY 42323
$183,900
List Price
Off Market
 3
Beds
3
Beds
 2.5
Baths
2.5
Baths
 Built In
1990
Built In
1990
| Listing ID |
10536310 |
|
|
|
| Property Type |
House (Attached) |
|
|
|
| County |
Muhlenberg |
|
|
|
|
|
3 Bedroom 2.5Bath Workshop and inground Pool
REDUCED PRICE! INTRODUCING 156 LAKEVIEW DRIVE BEECHMONT. This 3BR 2.5 Bath home is priced at $188,900. It sets on over 1.5 acres and offers an inground swimming pool with concrete decking area, diving board, waterslide and beautiful white vinyl privacy fencing all around it. There is an absolute awesome 40x40 workshop that is simply a dream come true for a person who wants a nice shop/garage. High doors and roof allow access for RV's or other taller items and possibilities for a second story. There is water and electric present at the shop. The lot offers more privacy than your average city limit residence. The home is tastefully landscaped and the beautiful Bradford Pears offer plenty of shade. Inside the home, the kitchen offers a semi open concept combo with the dining nook and extra large living room. There is a half bath on the first floor that is a combo with the laundry area. The three bedrooms (one being a master suite type with a bonus room) are all located on the second floor each of the secondary bedrooms are large and offer a loft/storage area there is a walk-way that goes across the open foyer and the windows are large and give you great views. The master bath has a stand up shower and a jaquzzzi tub. there are his and hers closets and a hallway leads to the bonus room that was used as another walk-in closet. There is a nice additional large full bath also on the second floor.
|
- 3 Total Bedrooms
- 2 Full Baths
- 1 Half Bath
- 1.50 Acres
- Built in 1990
- 2 Stories
- Available 9/19/2018
- A-Frame Style
- Renovation: New Dishwasher 2017, New Microwave 2017, New liner and cover for pool in 2018, New carpet 2018
- Open Kitchen
- Tile Kitchen Counter
- Oven/Range
- Refrigerator
- Dishwasher
- Microwave
- Washer
- Dryer
- Carpet Flooring
- Hardwood Flooring
- 10 Rooms
- Entry Foyer
- Living Room
- Dining Room
- Walk-in Closet
- Kitchen
- Laundry
- Loft
- Forced Air
- Electric Fuel
- Central A/C
- Frame Construction
- Vinyl Siding
- Asphalt Shingles Roof
- Attached Garage
- 2 Garage Spaces
- Community Water
- Private Septic
- Pool: In Ground, Fencing
- Fence
- Covered Porch
- Driveway
- Trees
- Workshop
|
|
Wright Choice of Kentucky Realty & Auction
|
Listing data is deemed reliable but is NOT guaranteed accurate.
|



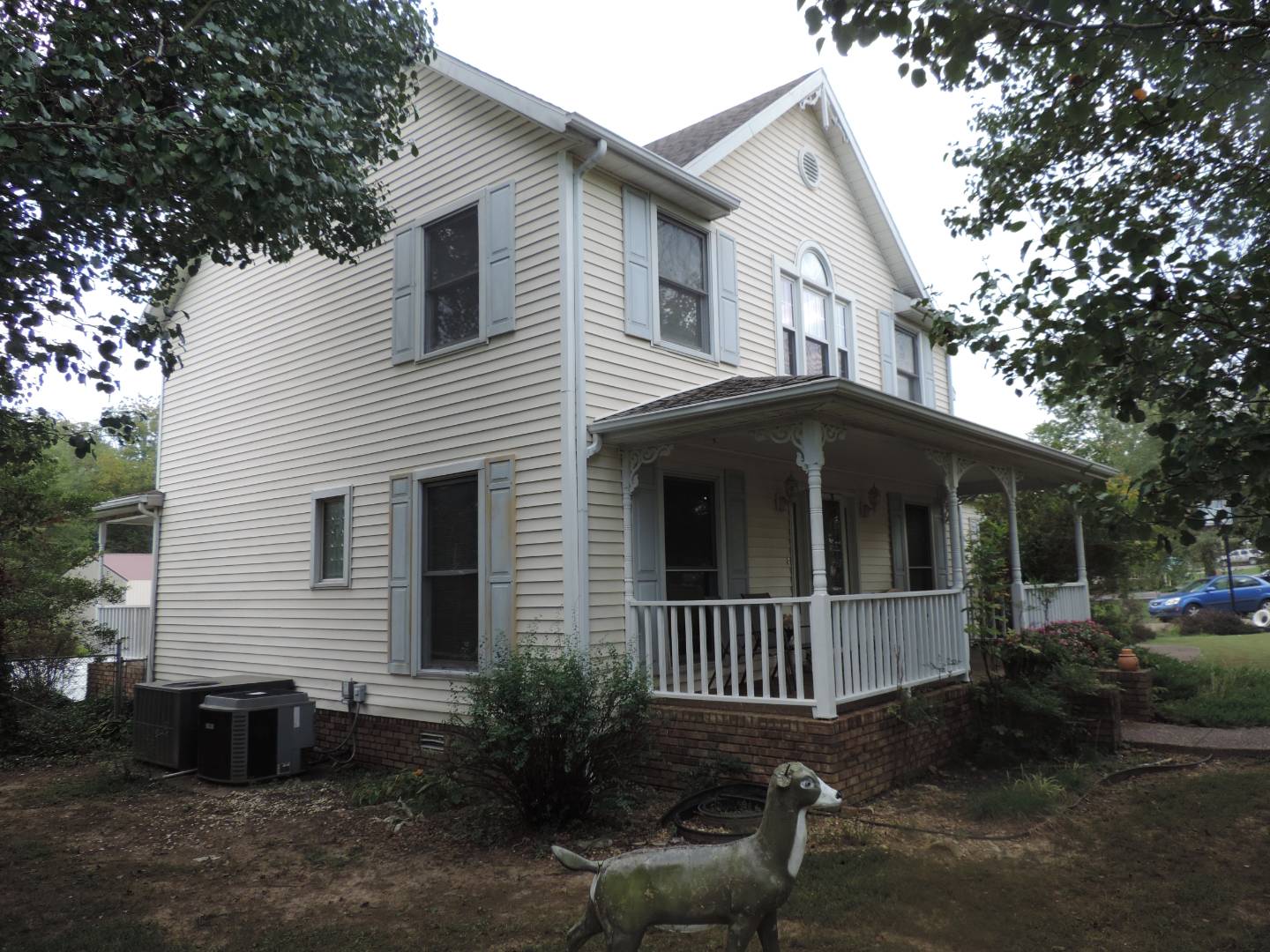


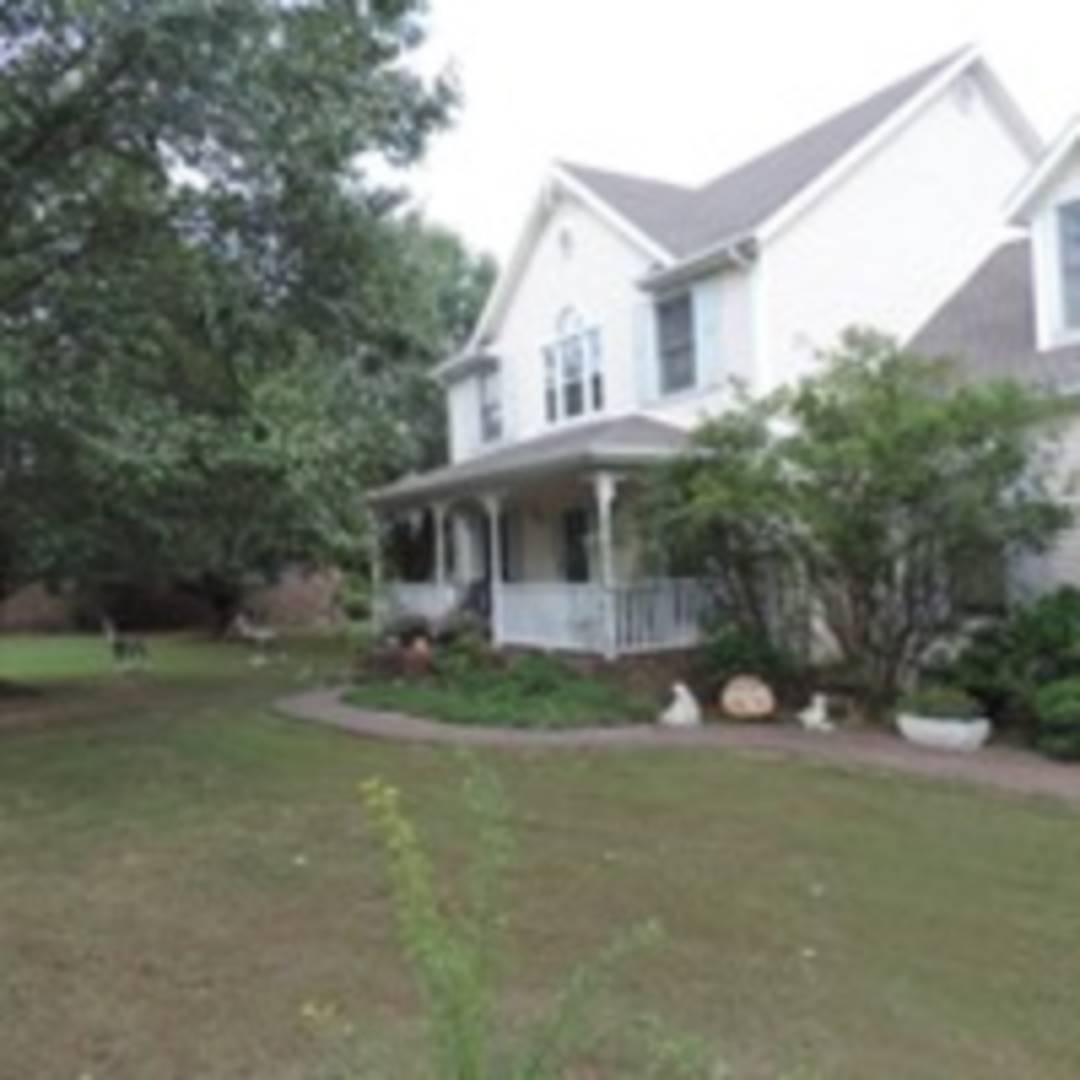 ;
;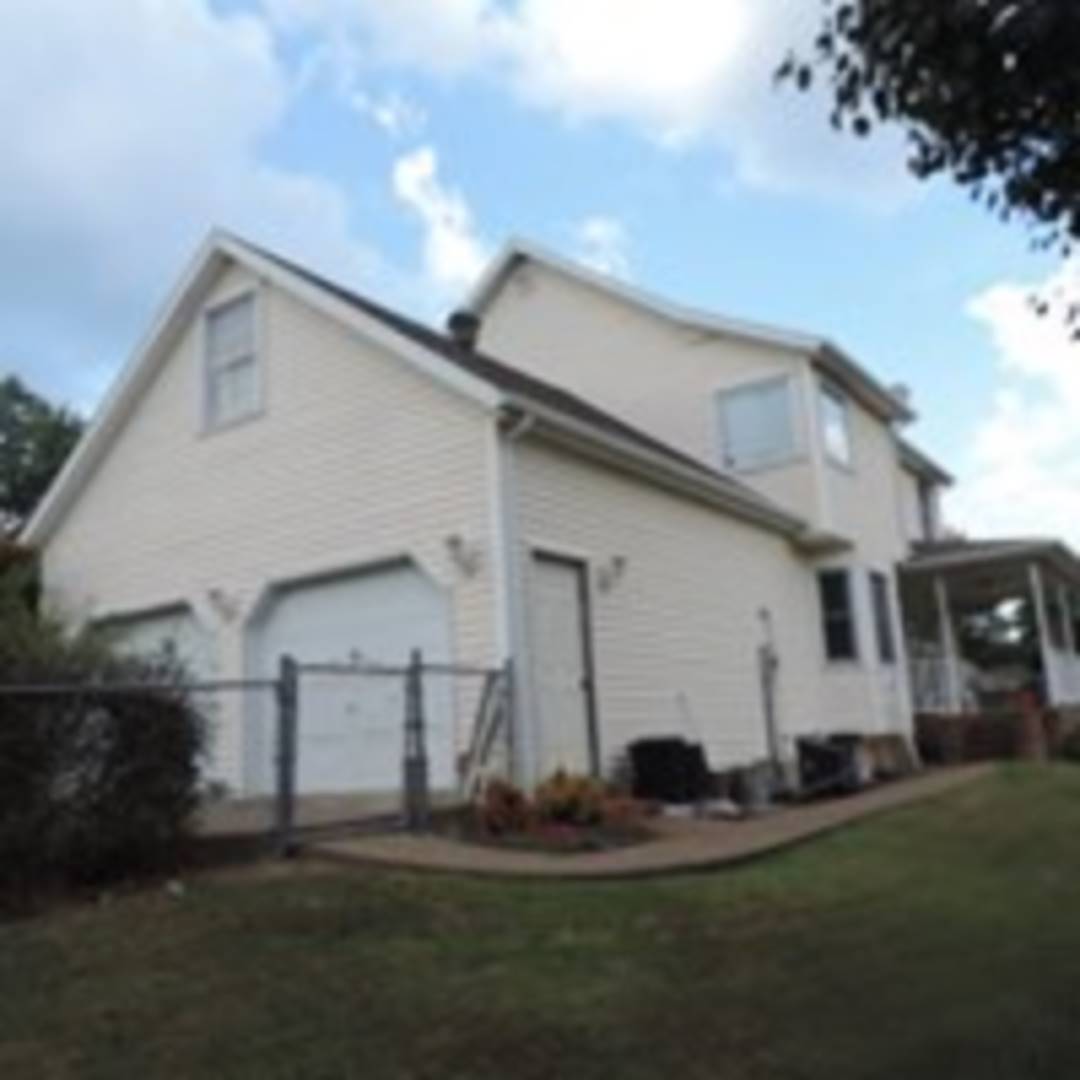 ;
;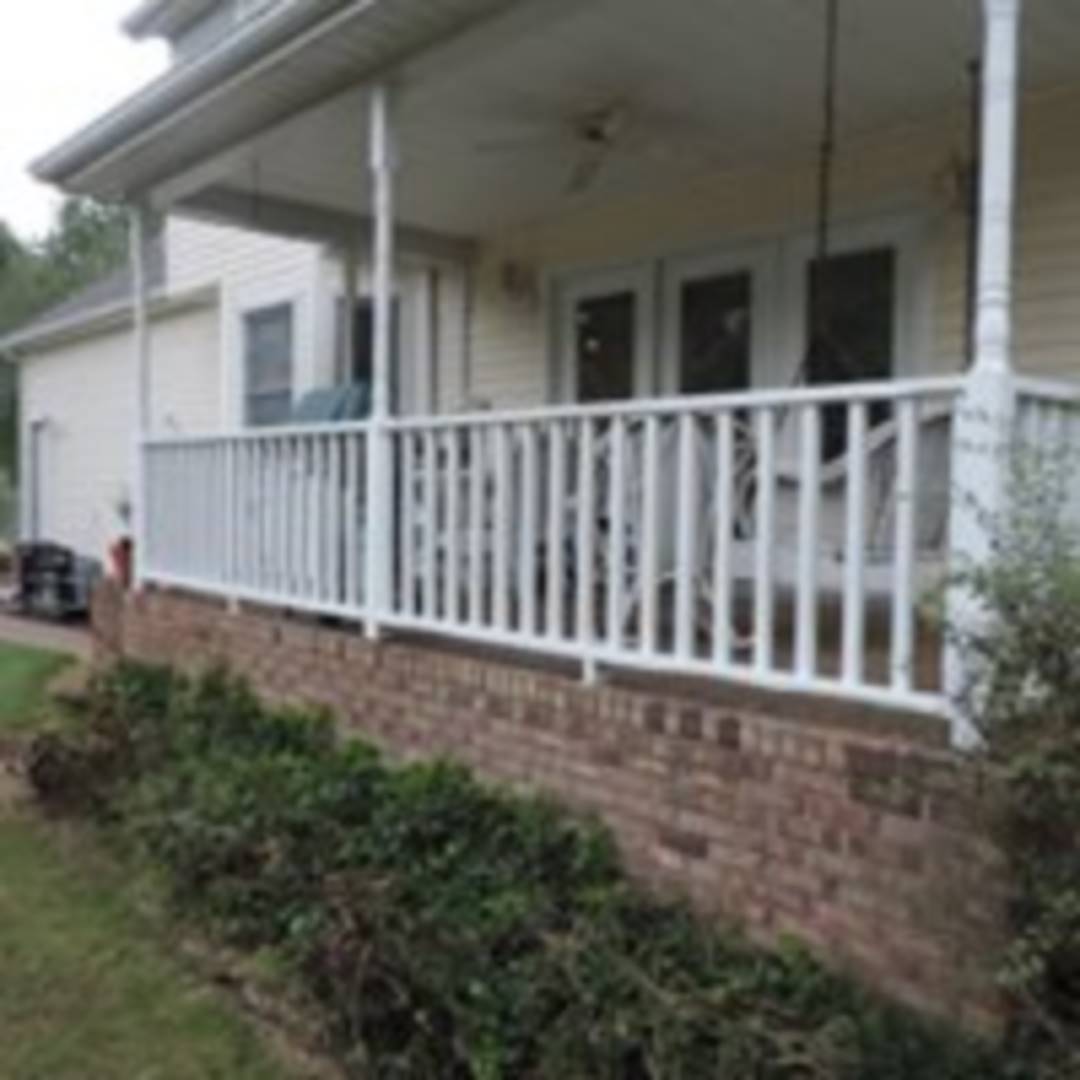 ;
;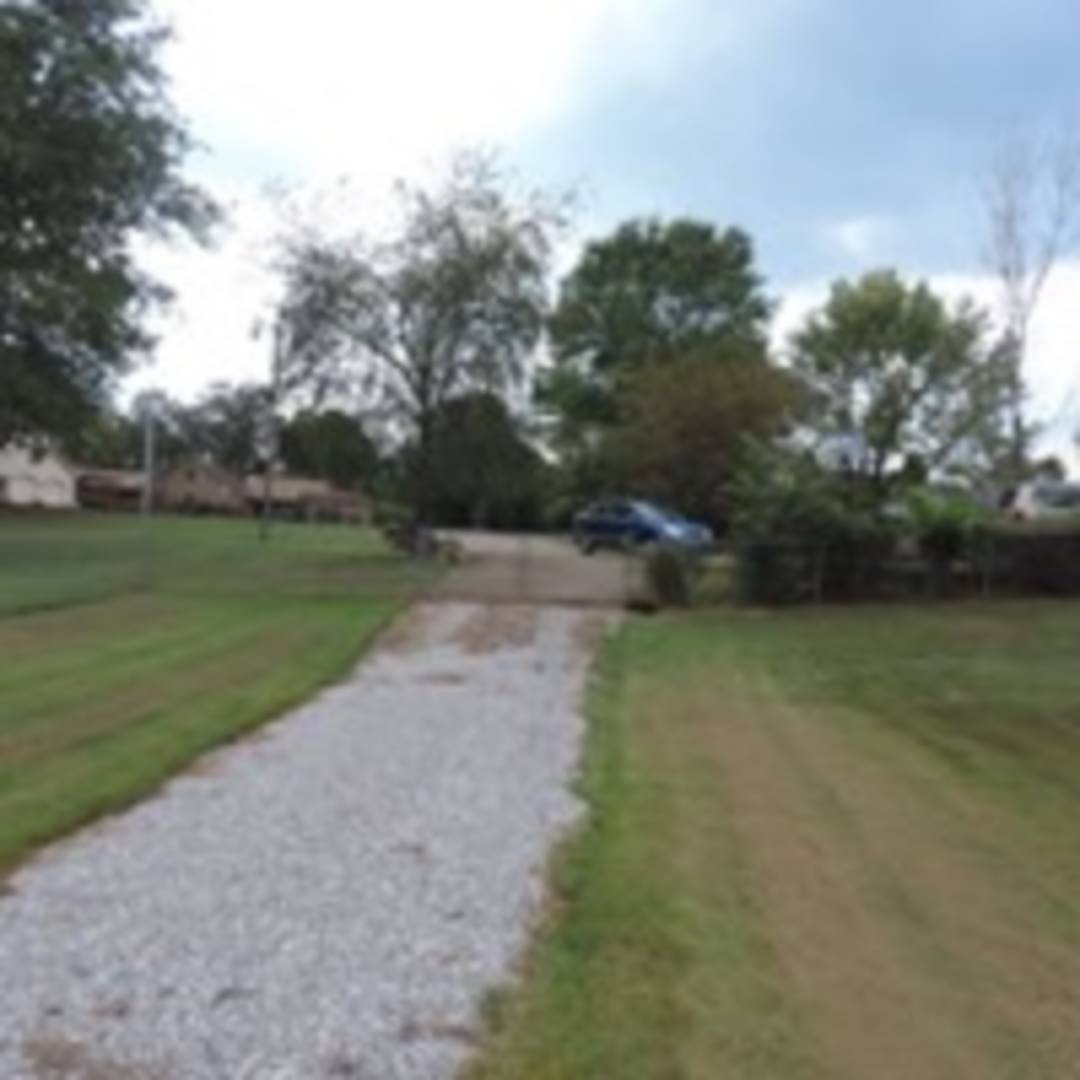 ;
;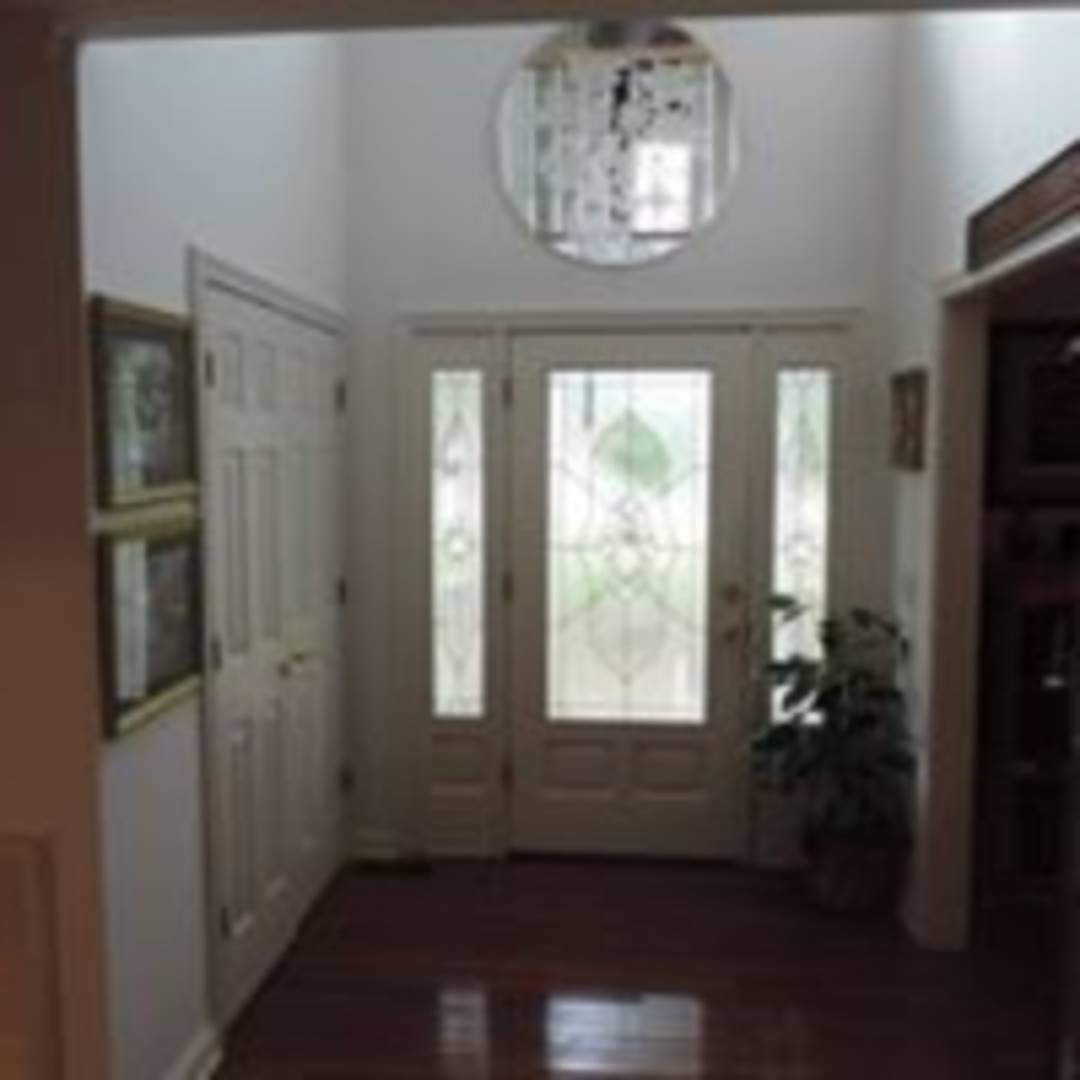 ;
;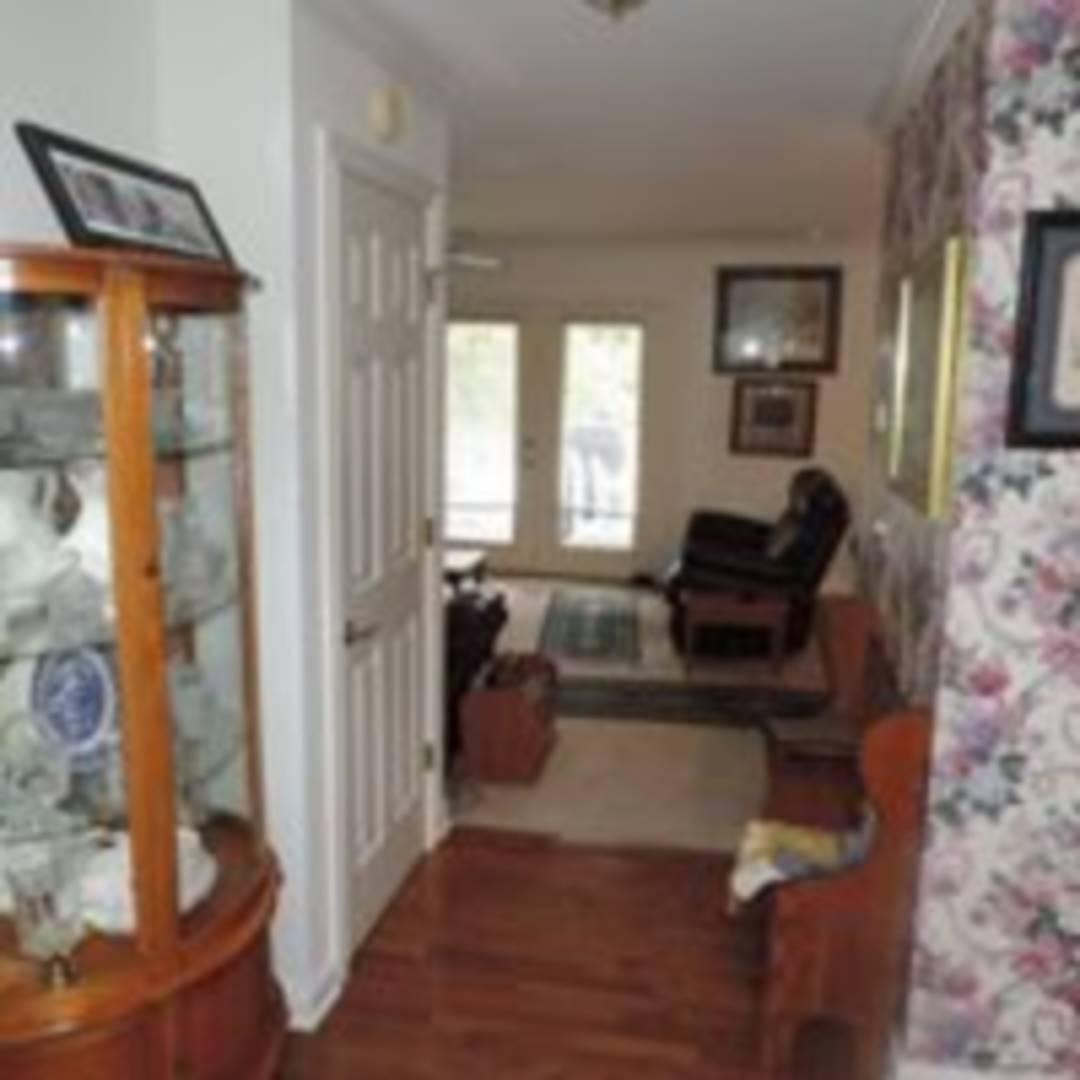 ;
;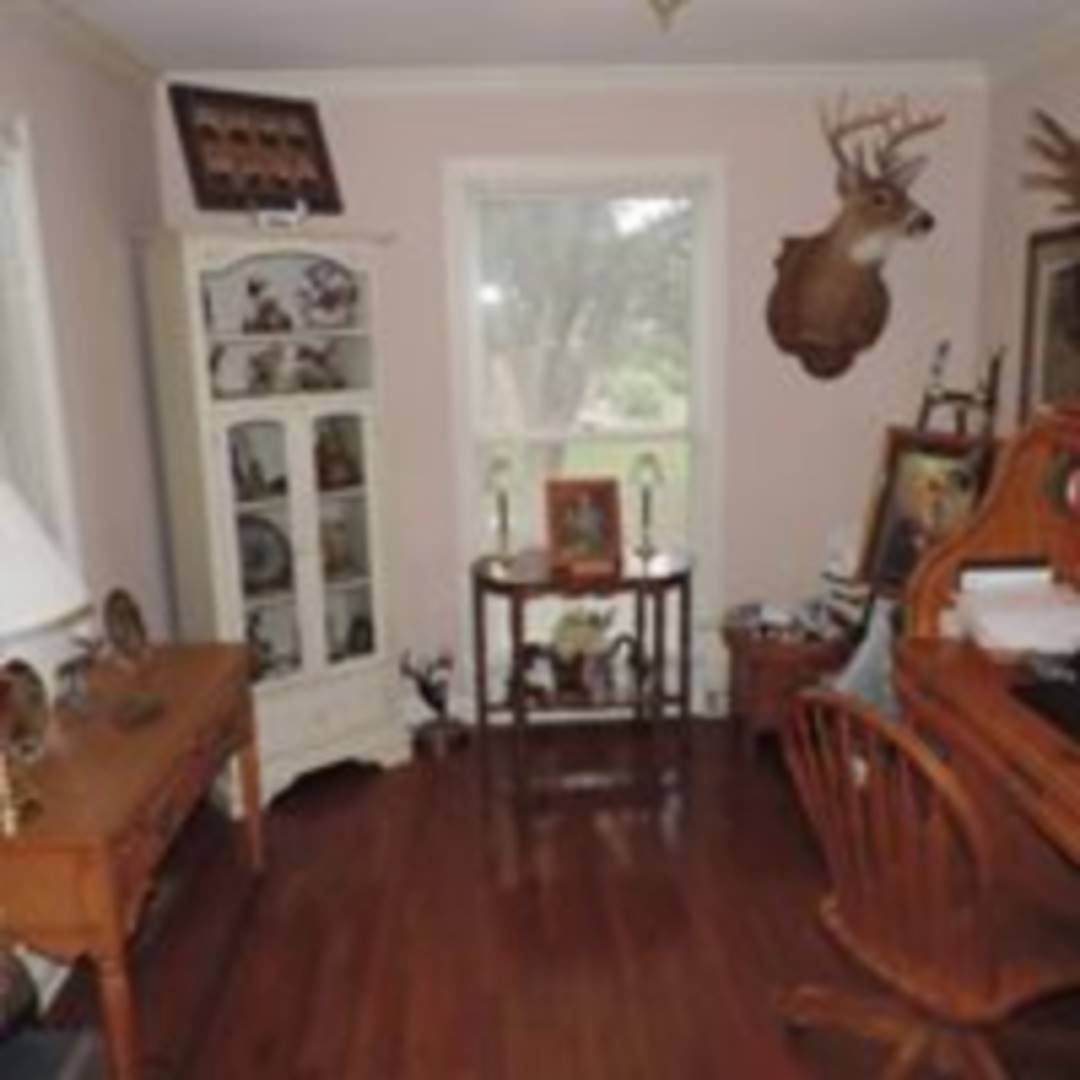 ;
;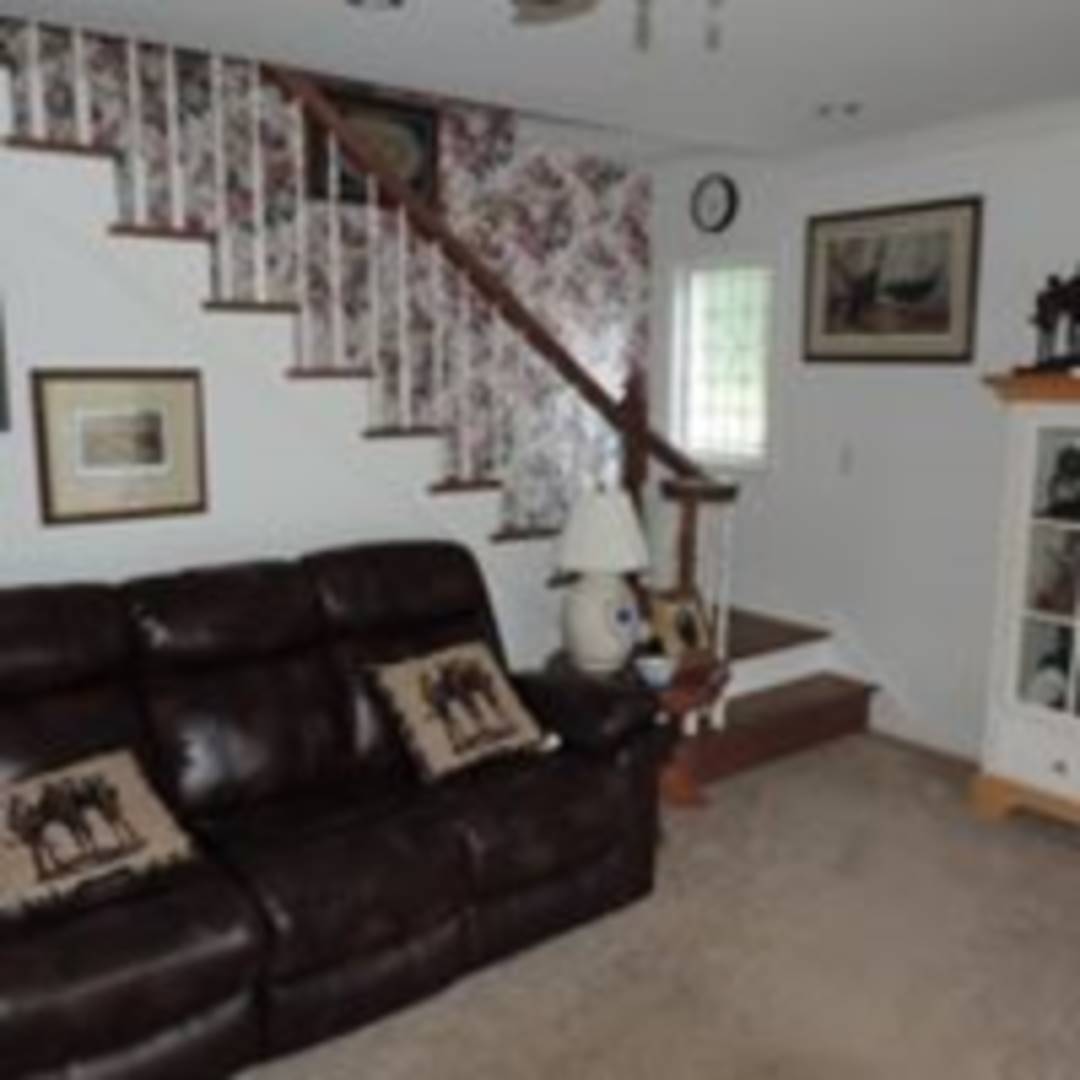 ;
; ;
;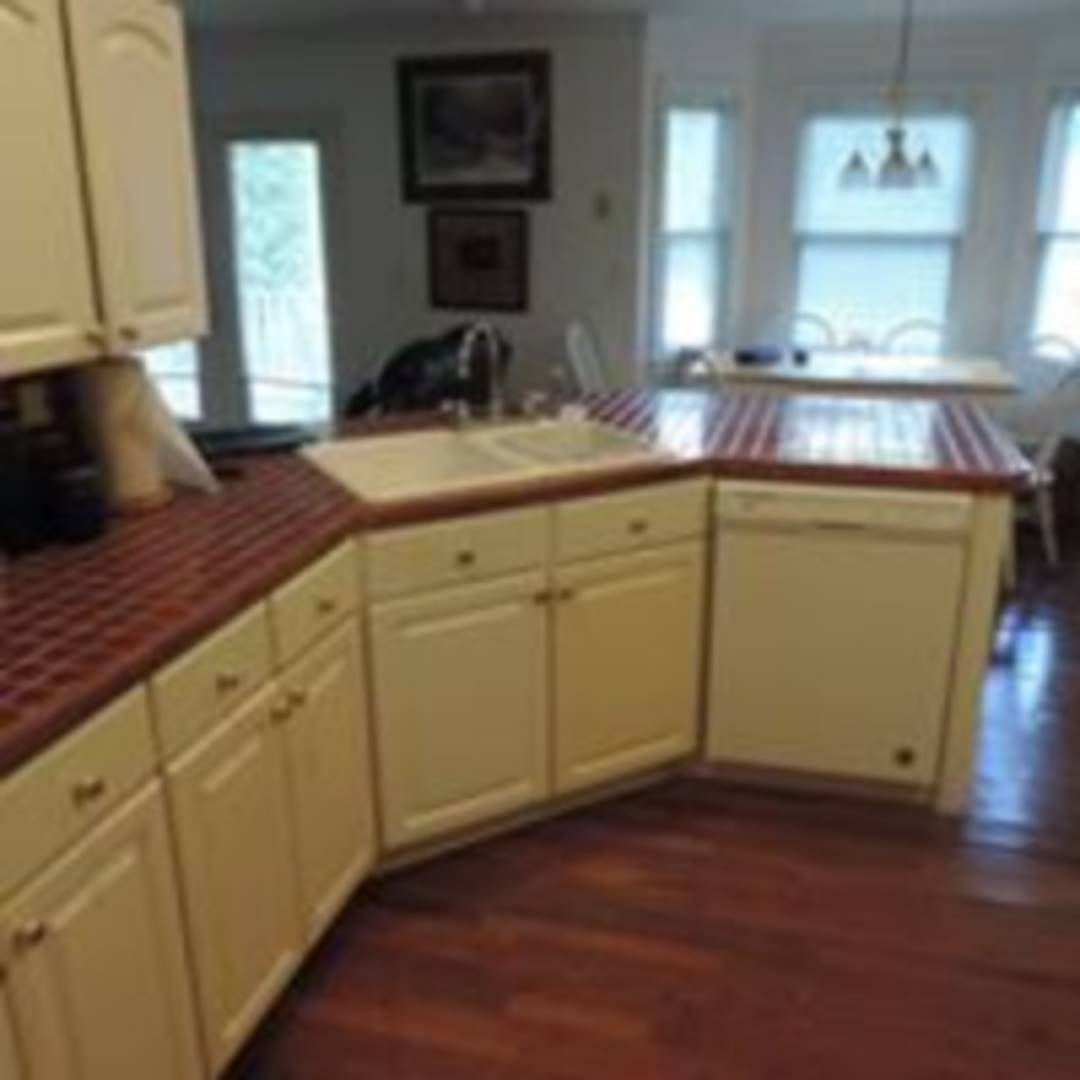 ;
;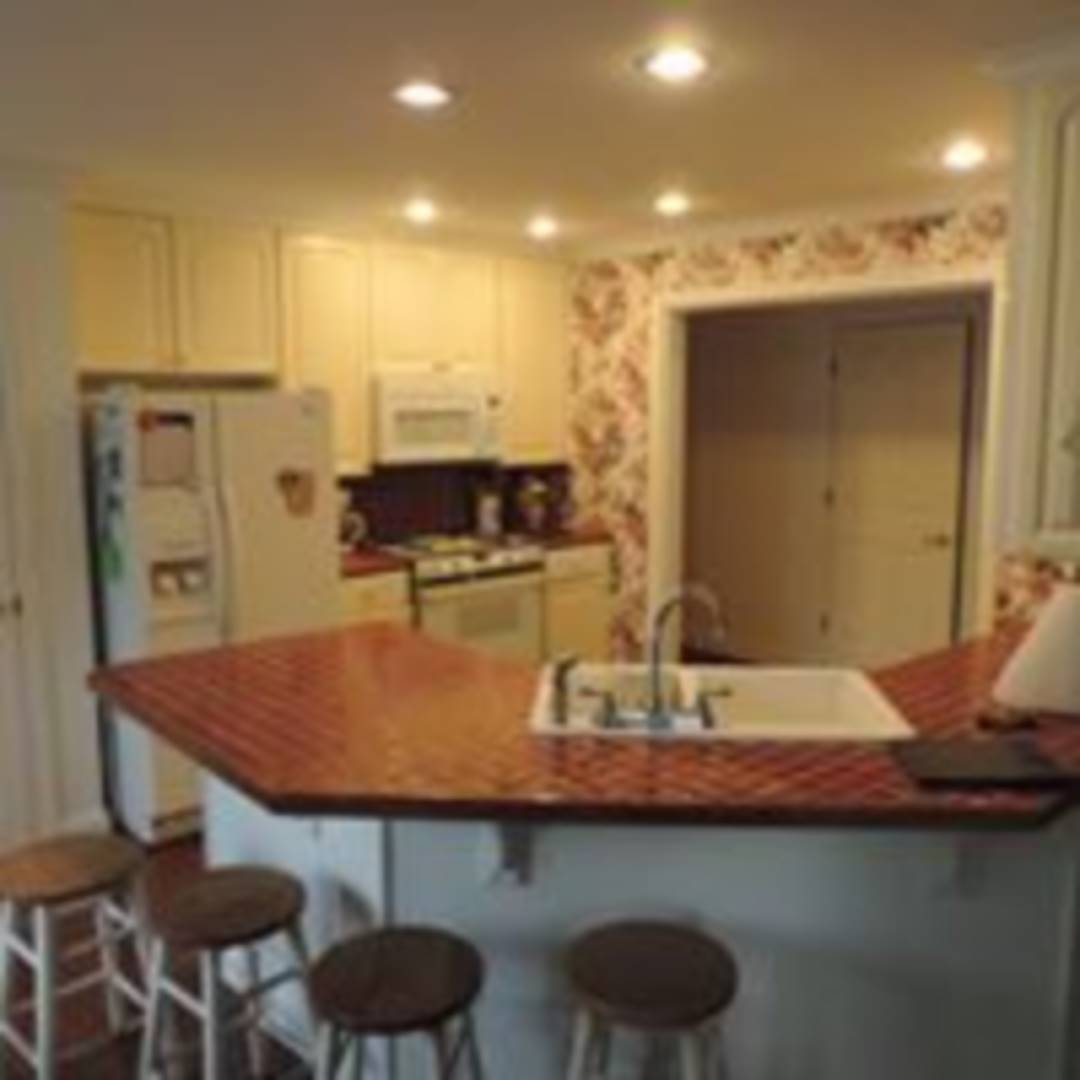 ;
; ;
;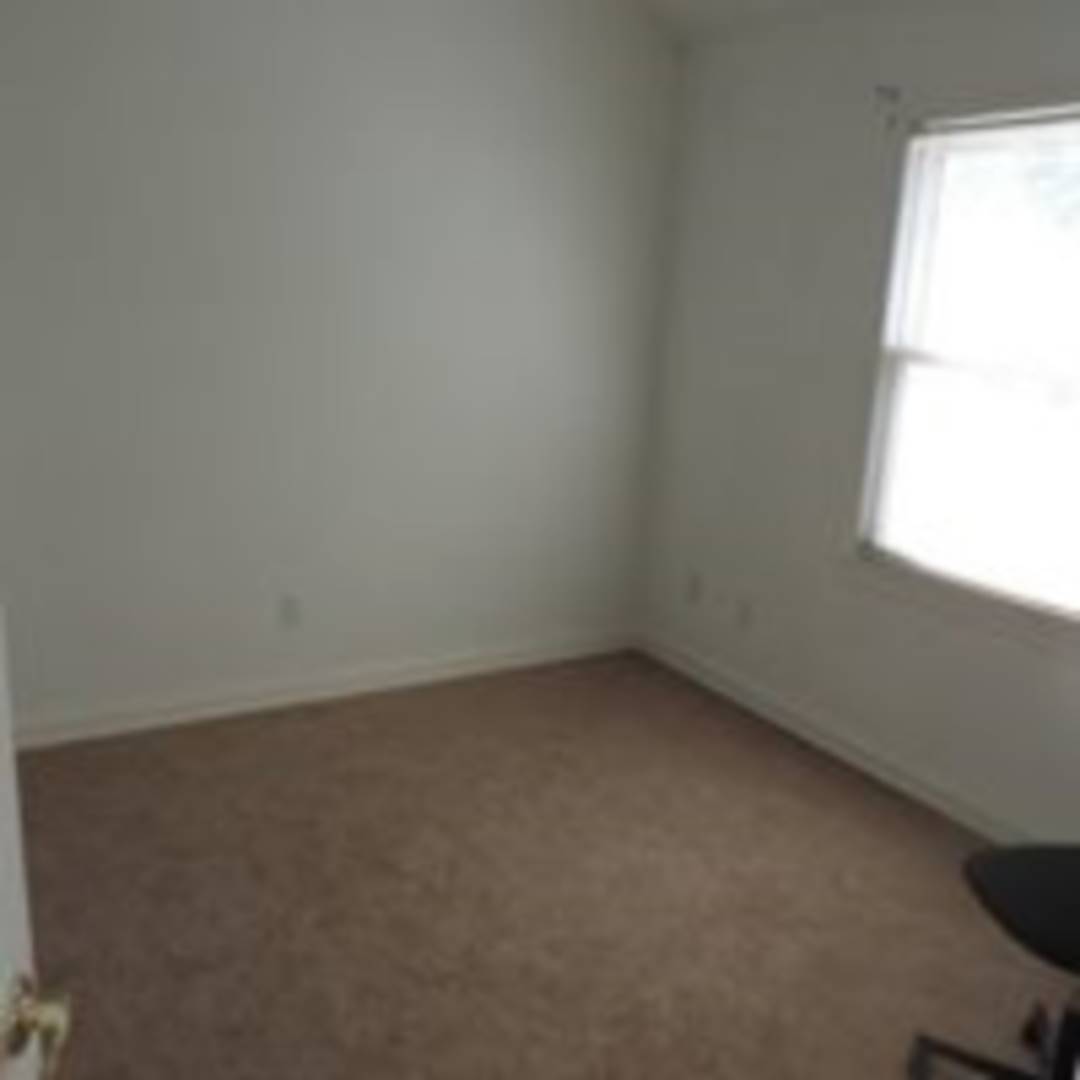 ;
;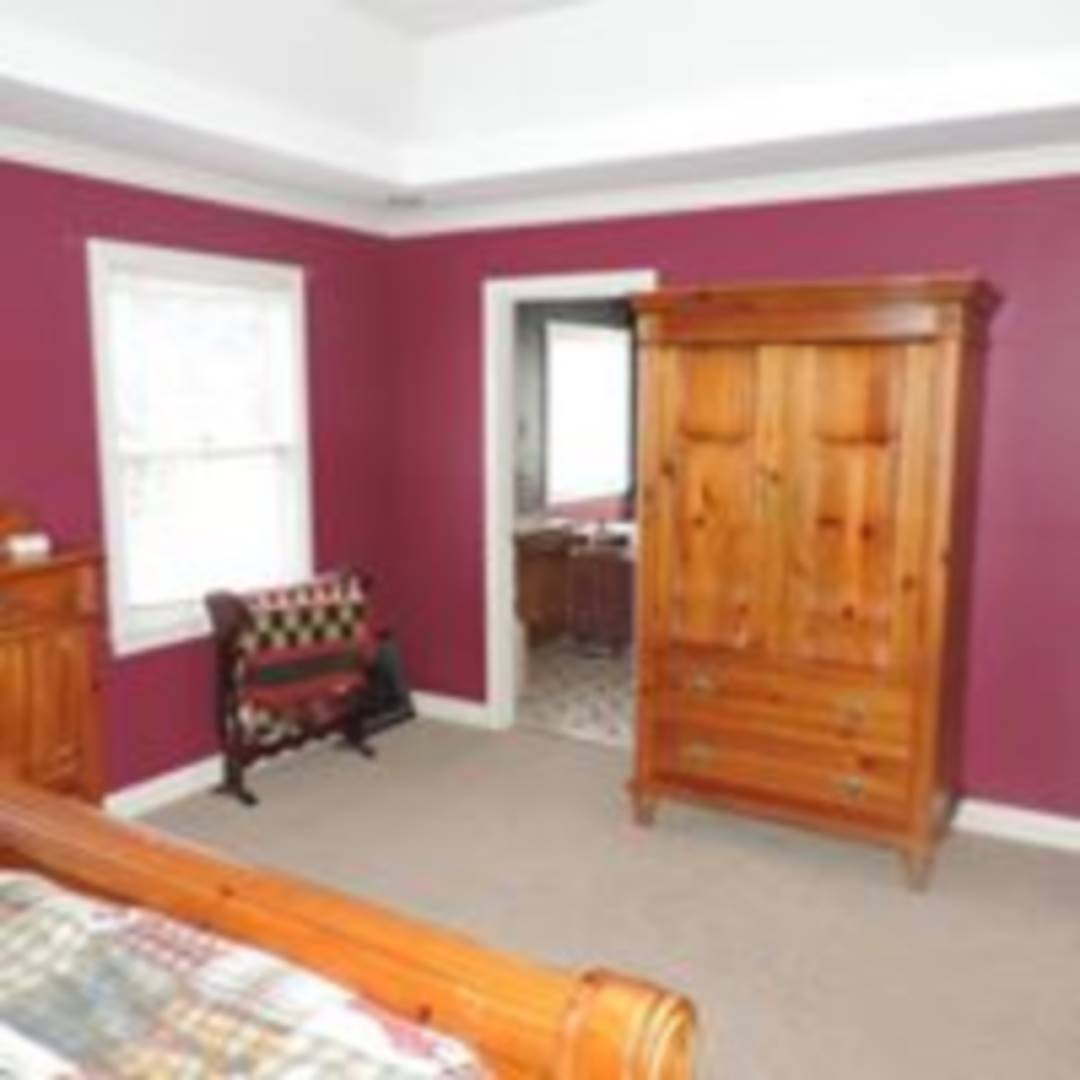 ;
;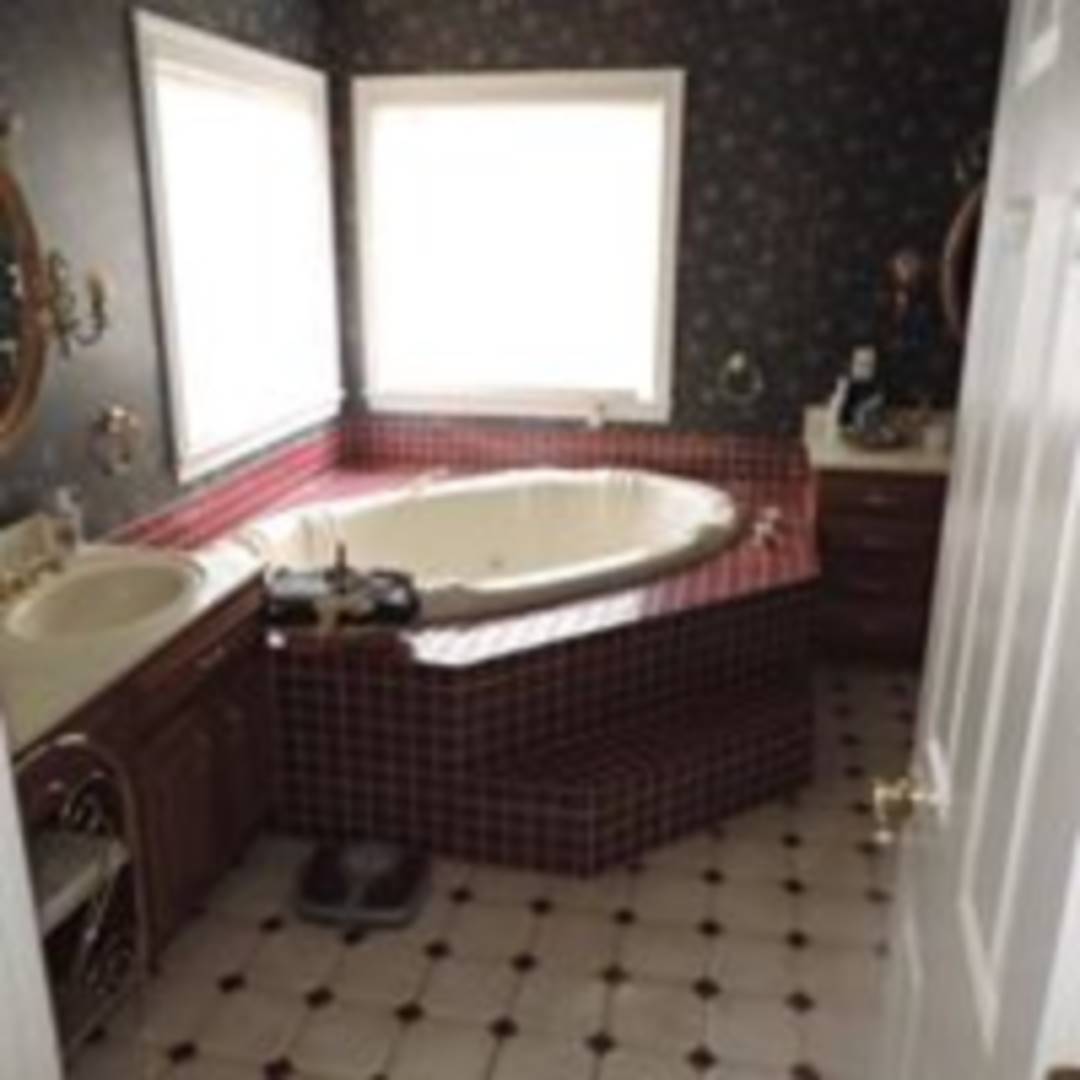 ;
;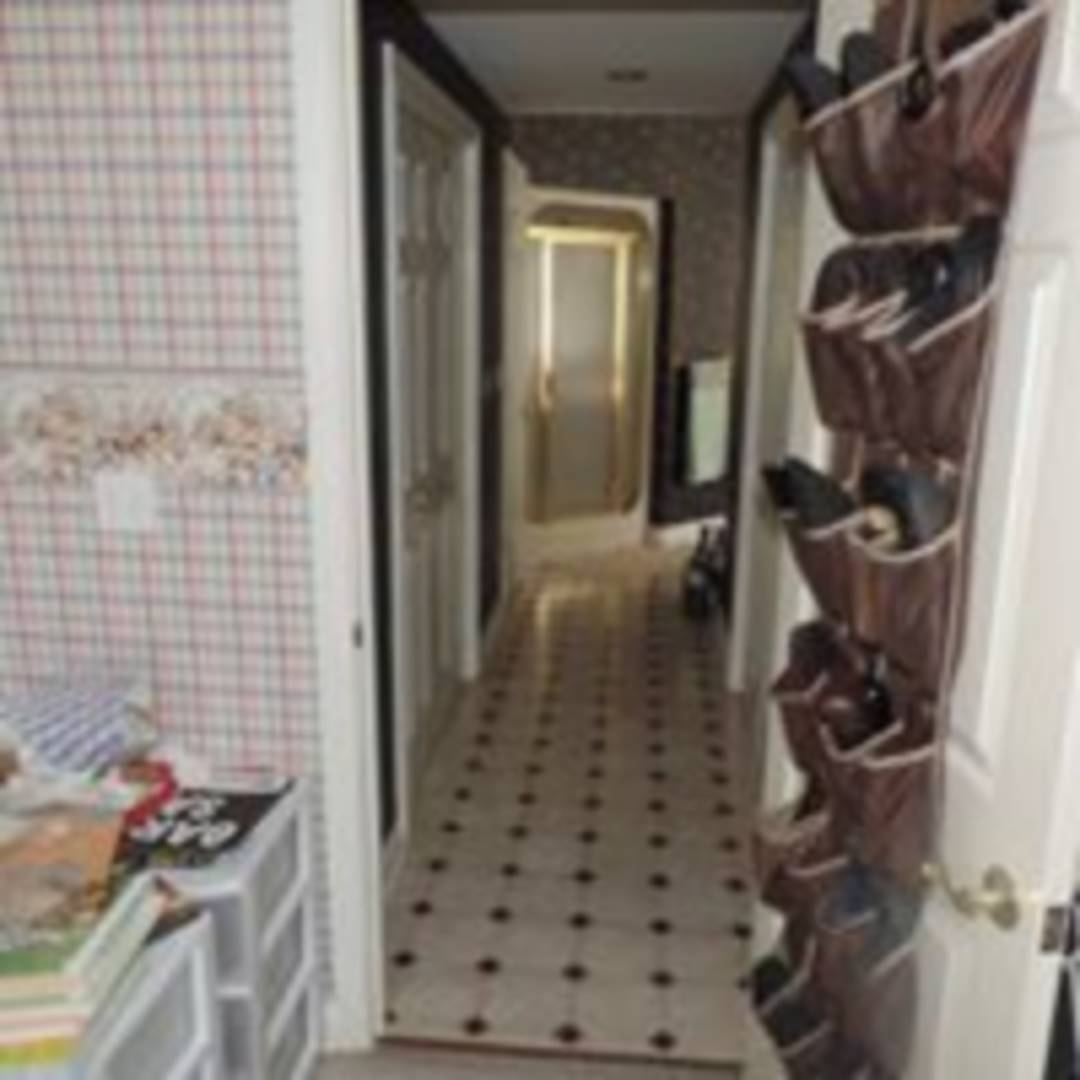 ;
;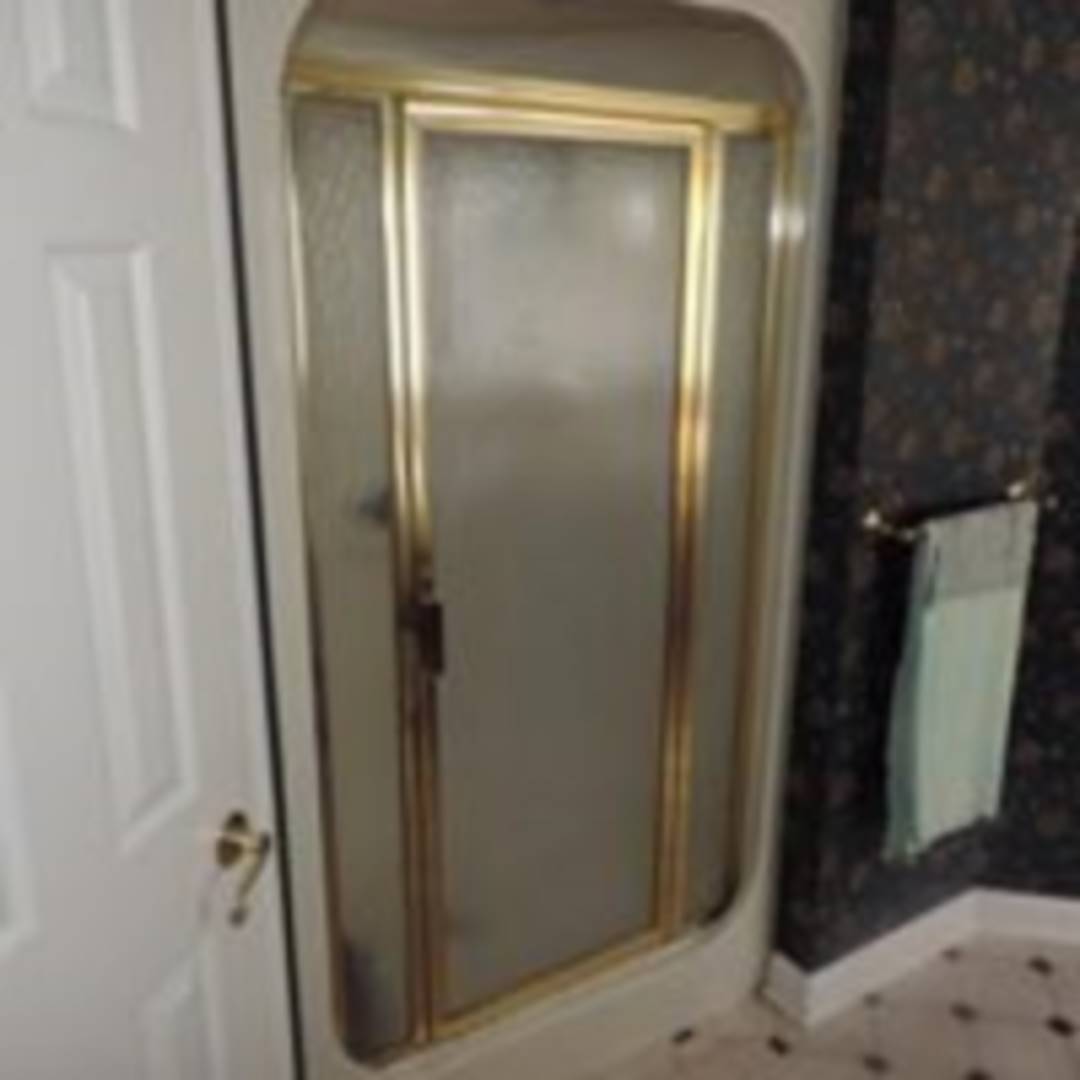 ;
;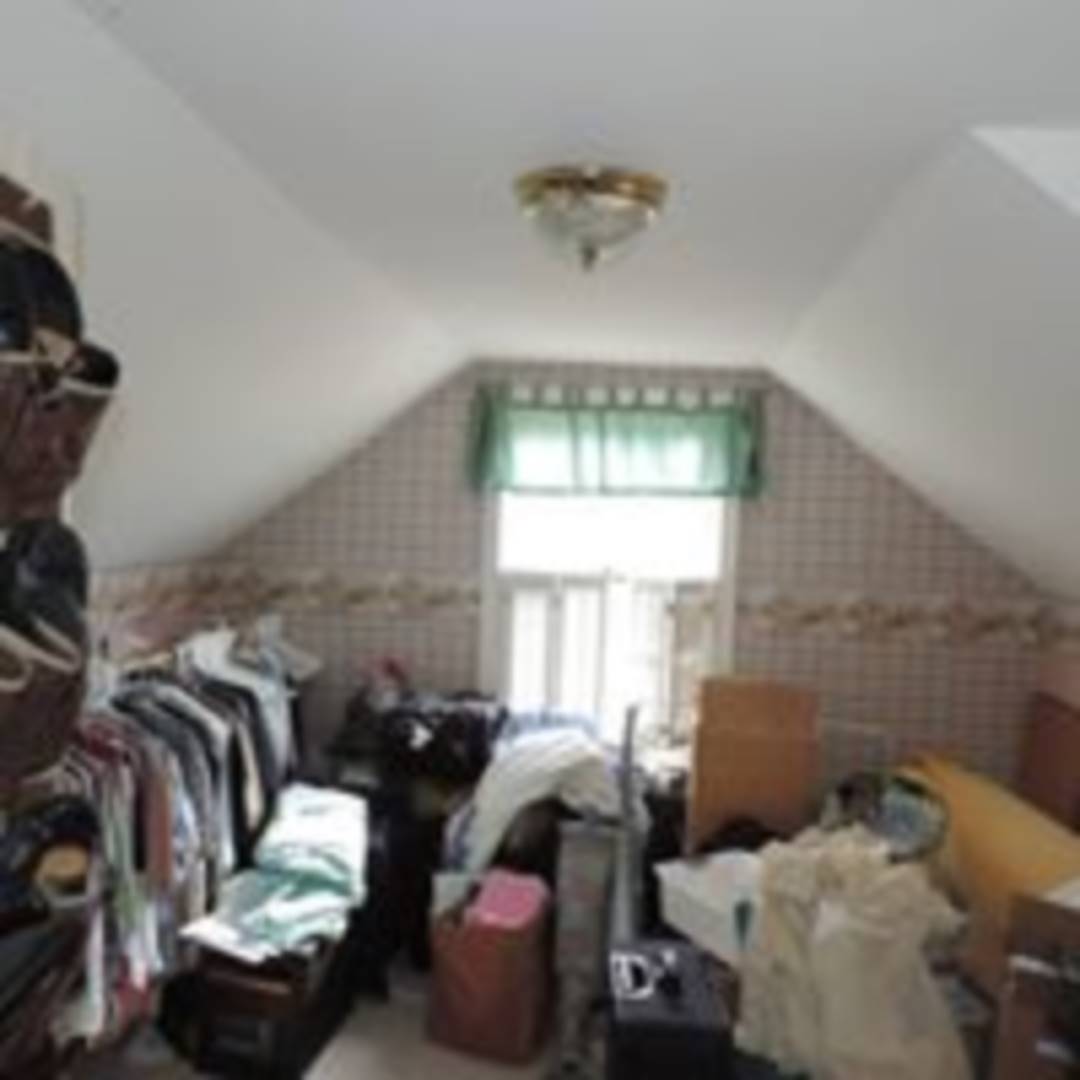 ;
;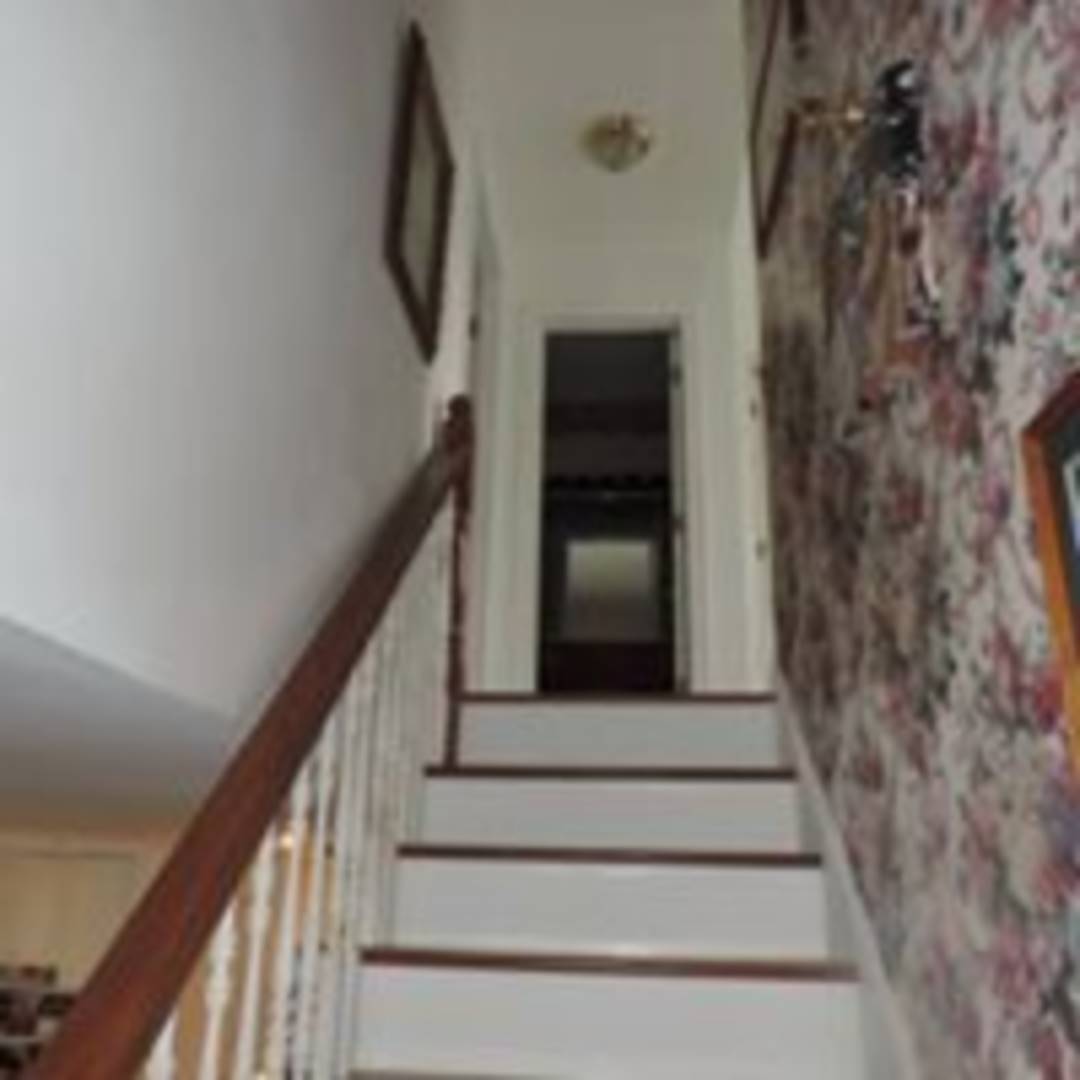 ;
;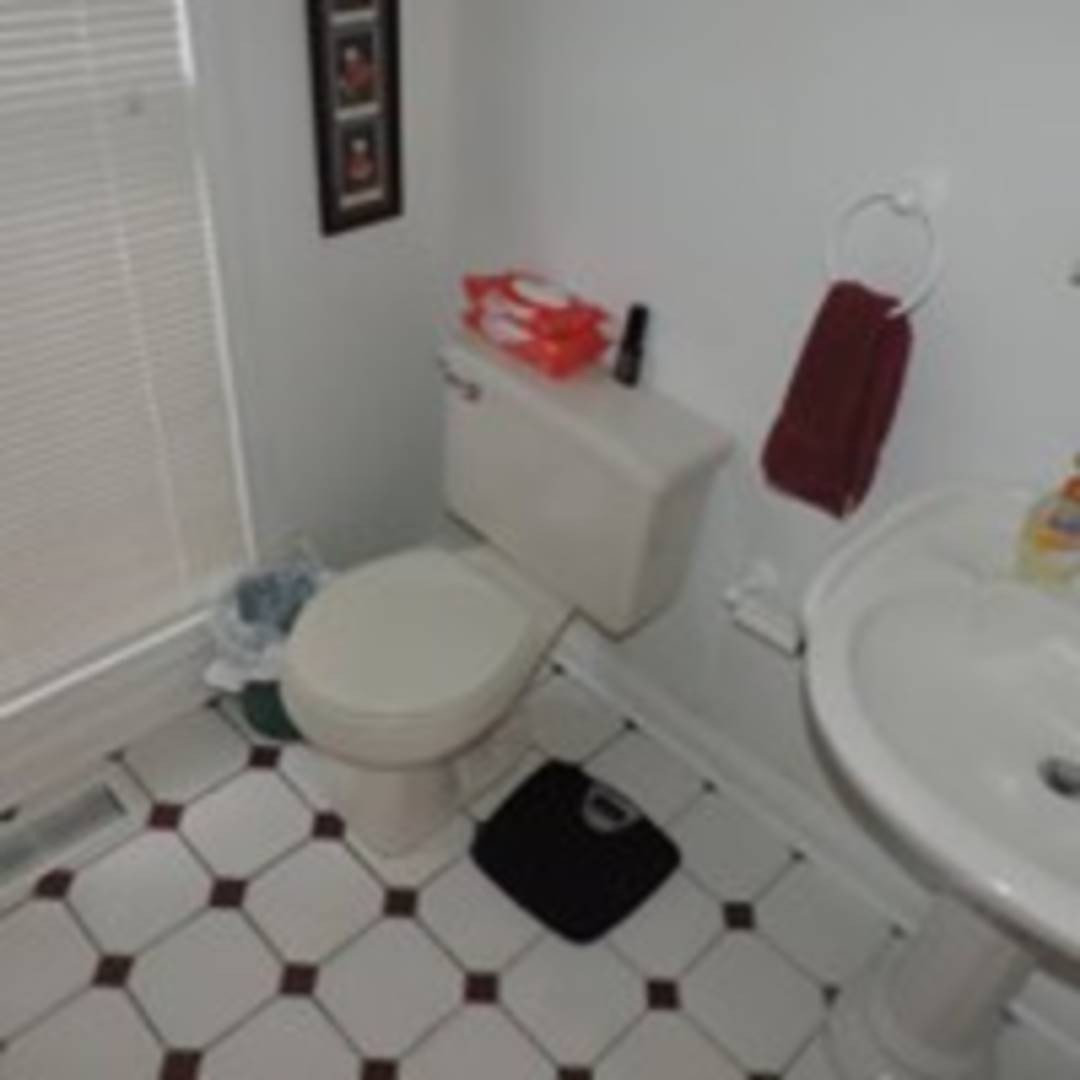 ;
;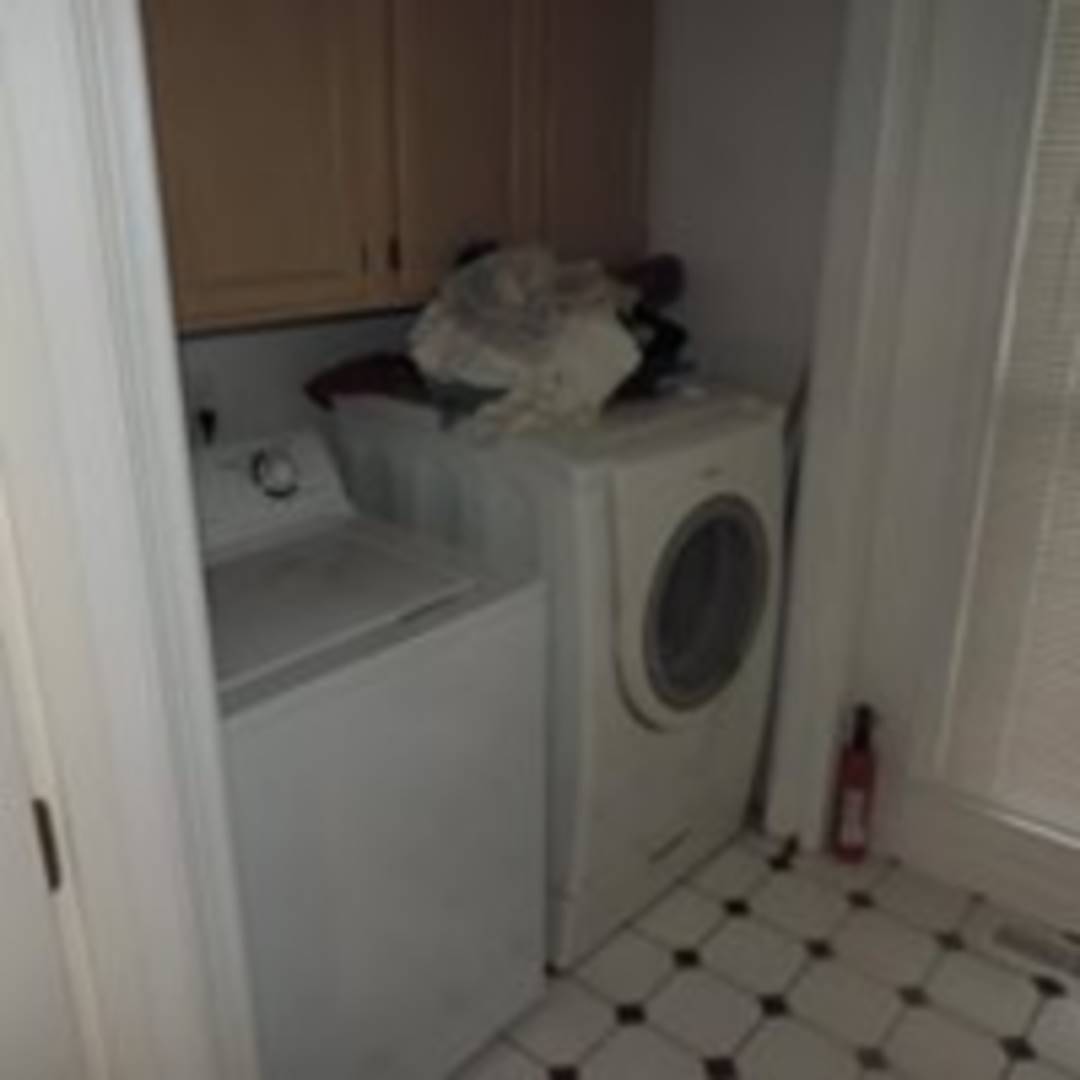 ;
;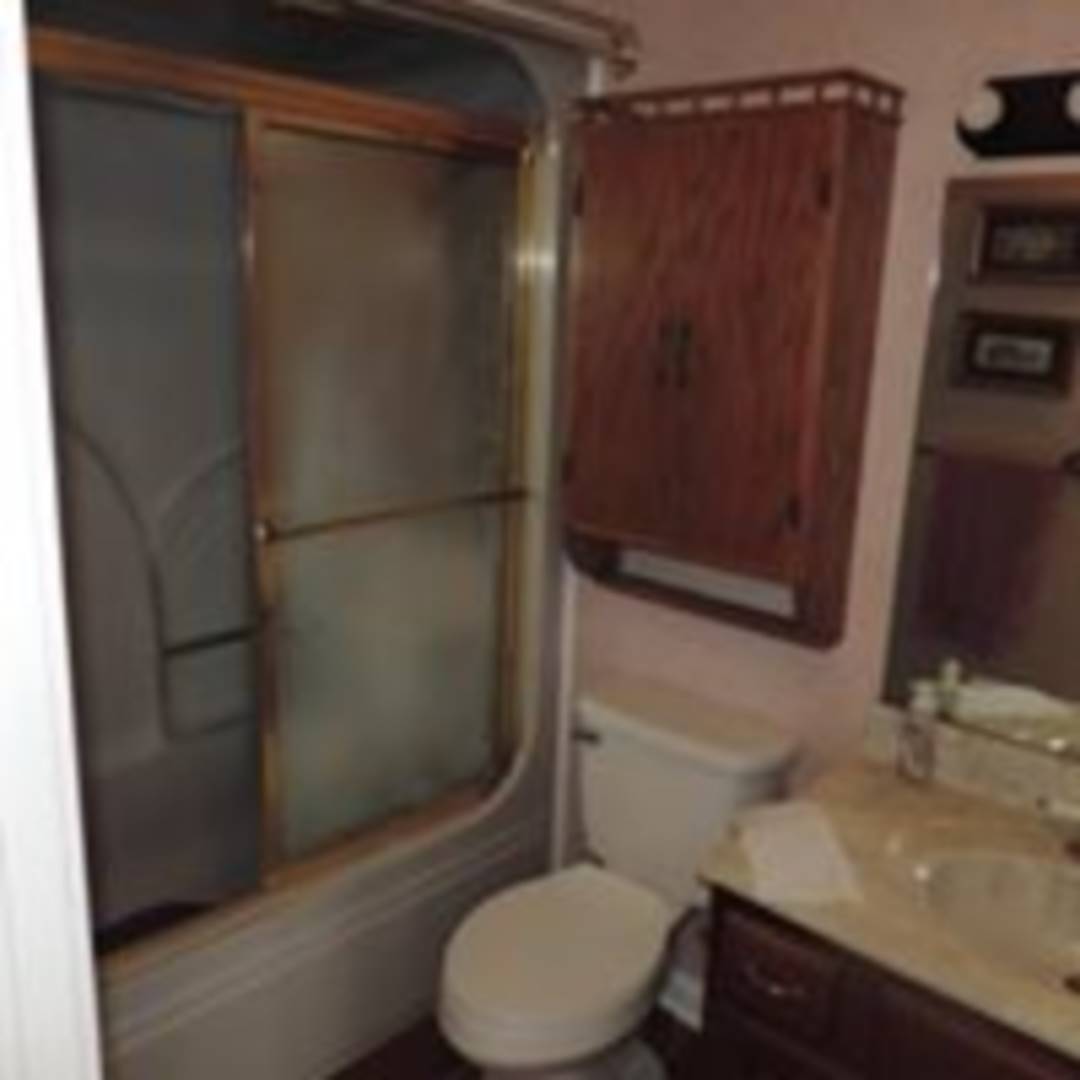 ;
;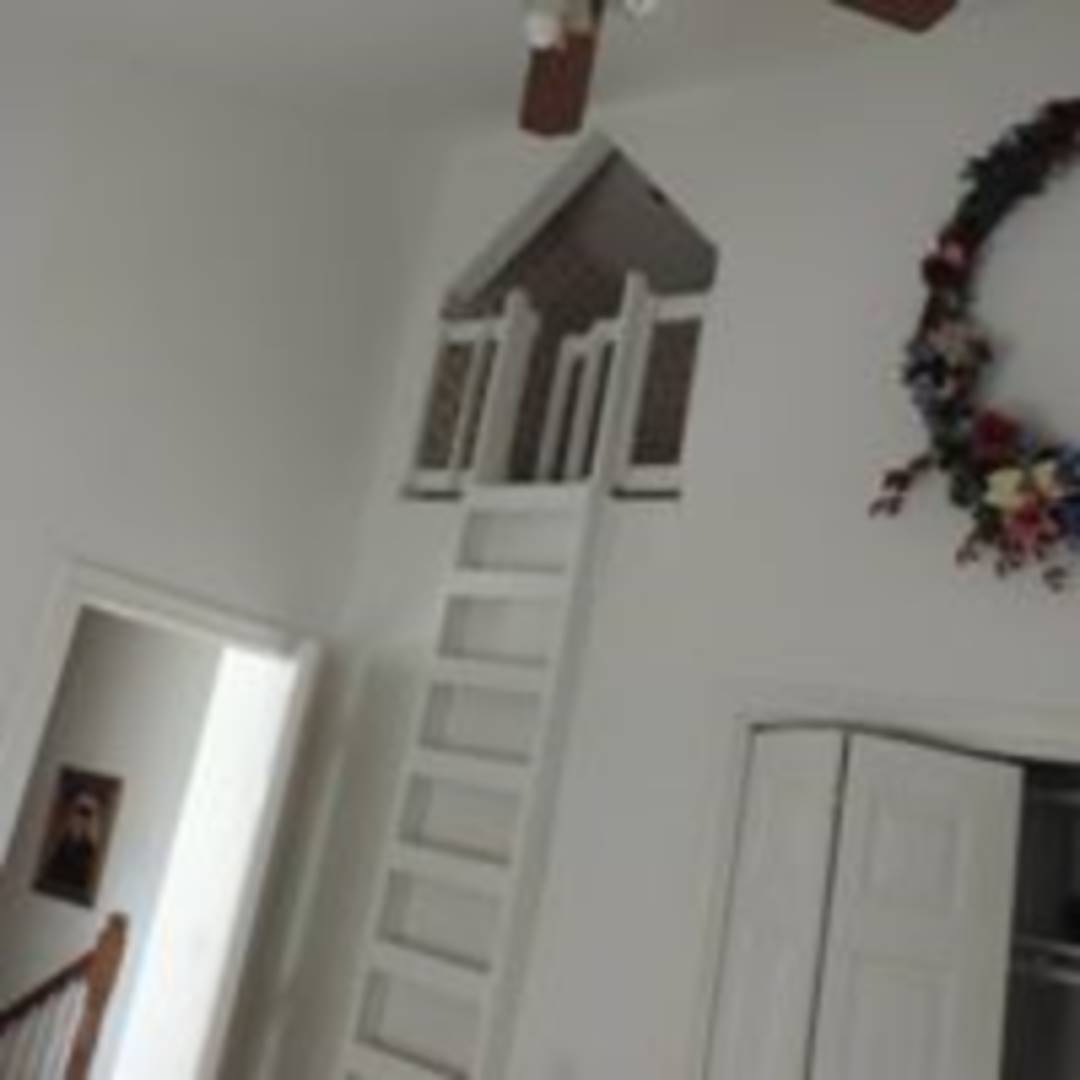 ;
;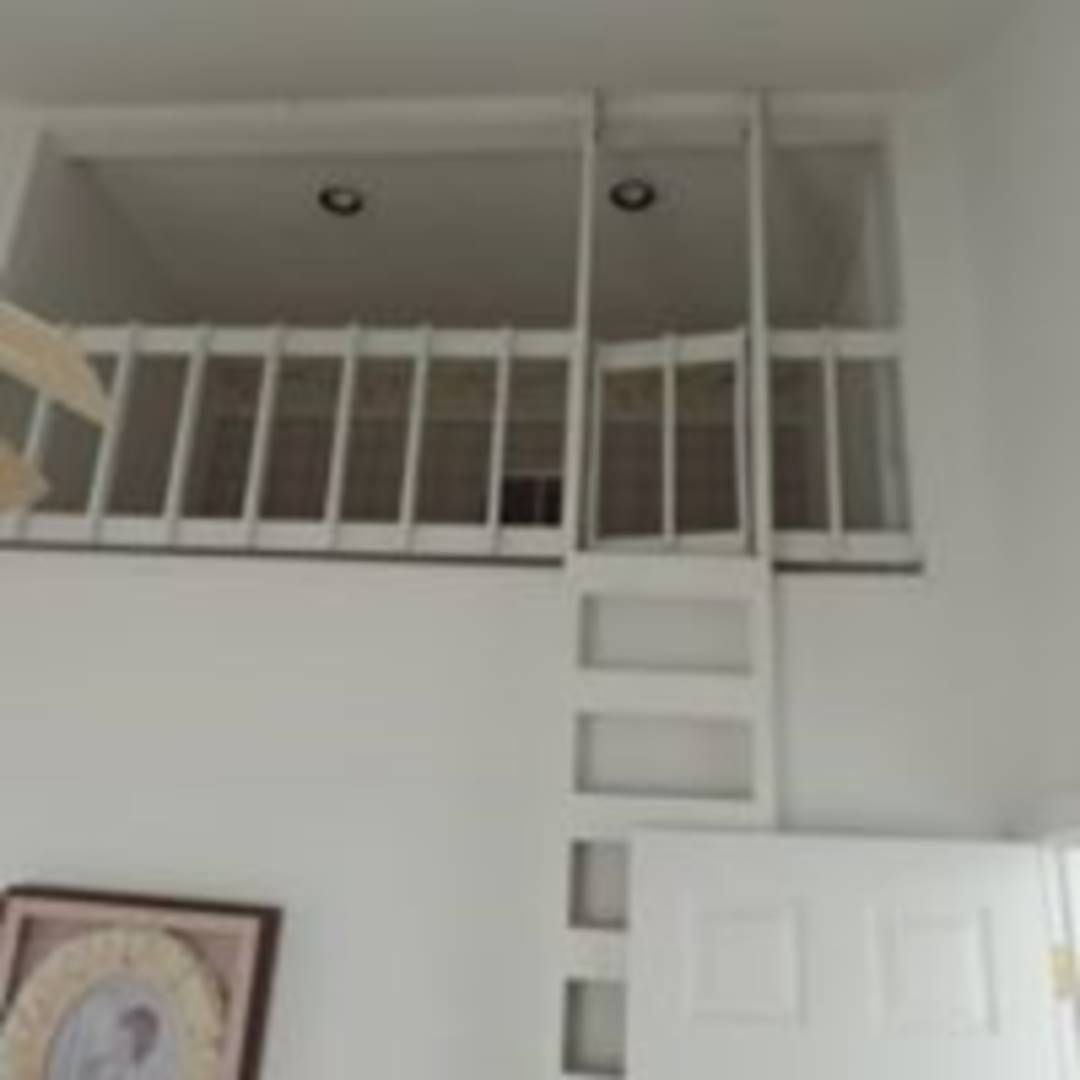 ;
;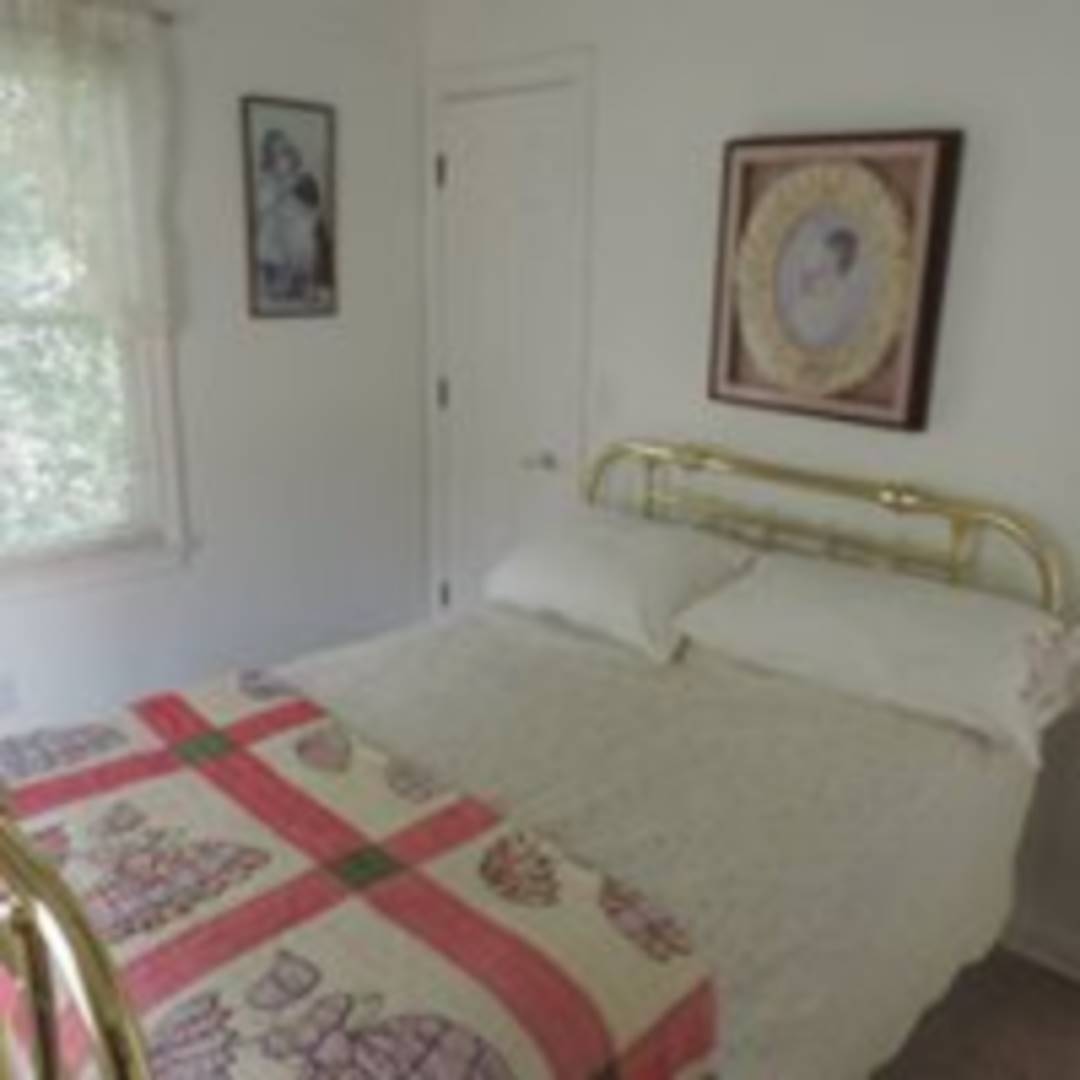 ;
;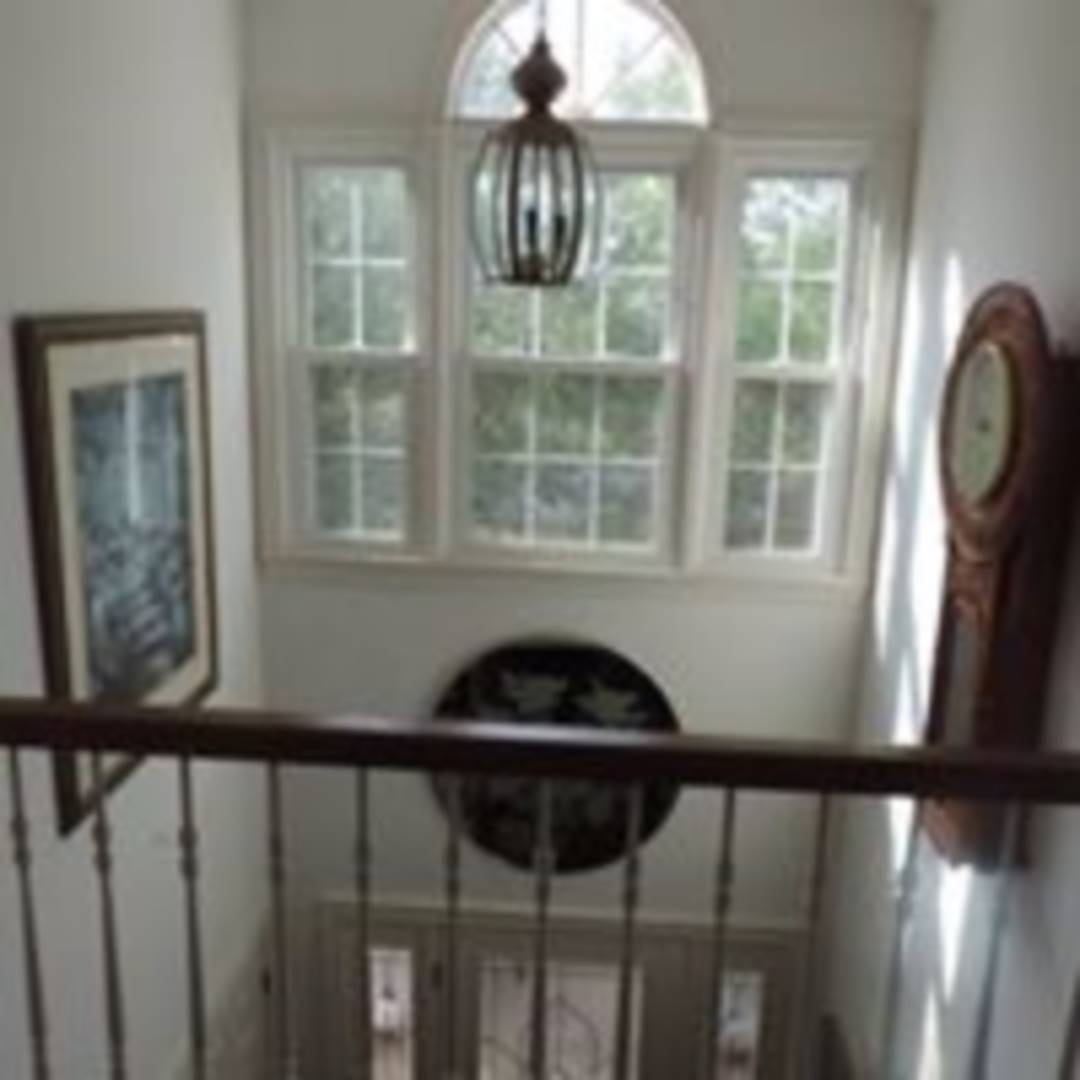 ;
;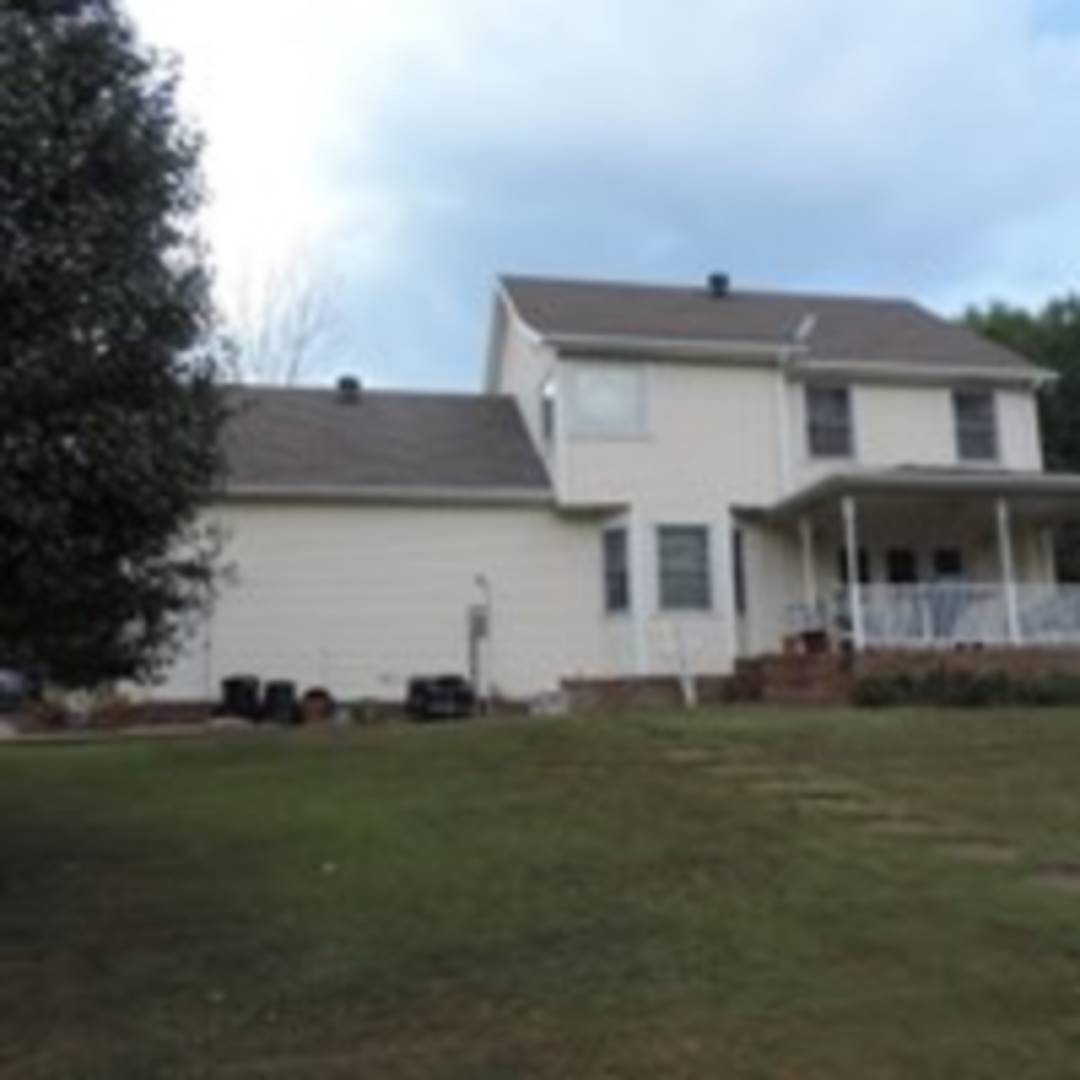 ;
;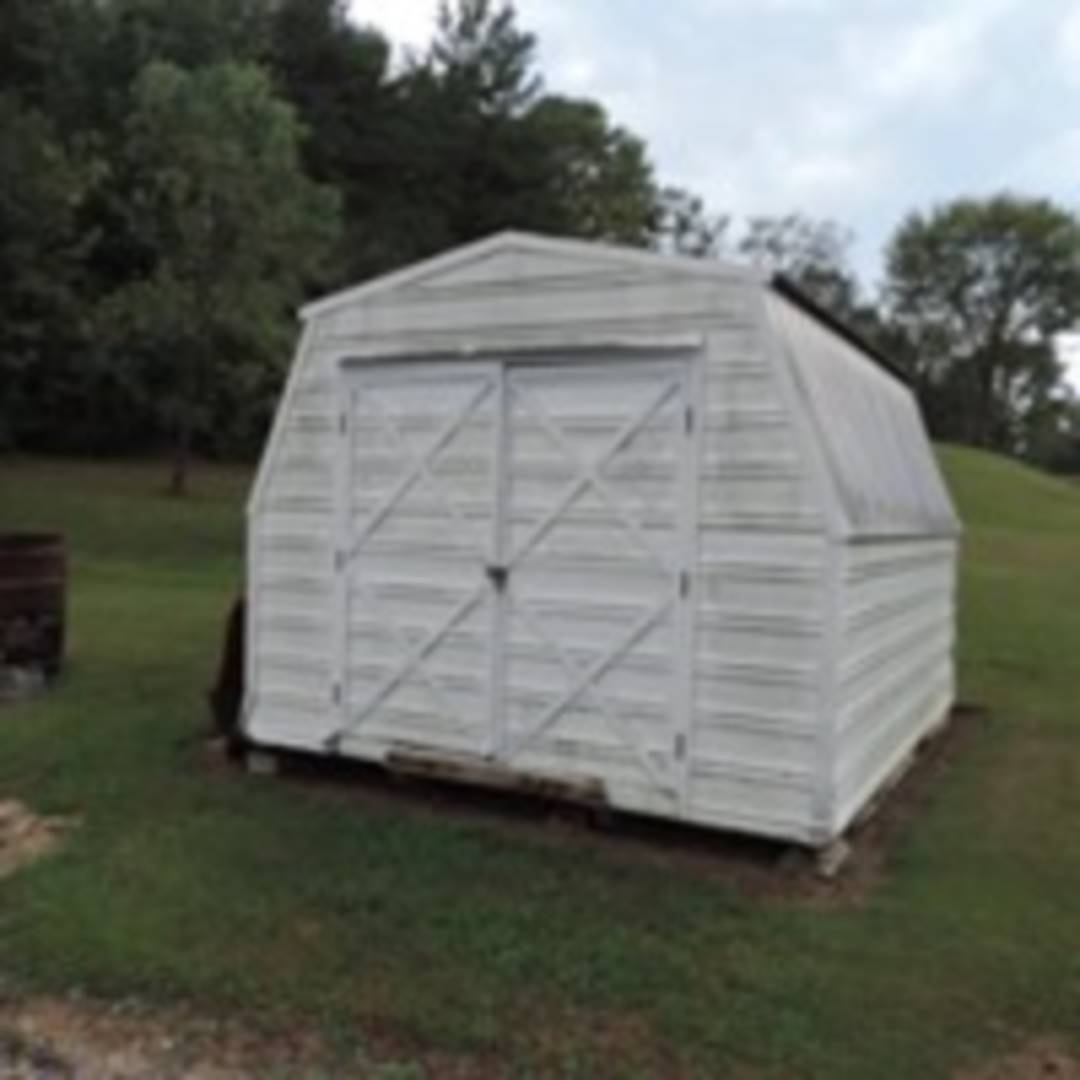 ;
;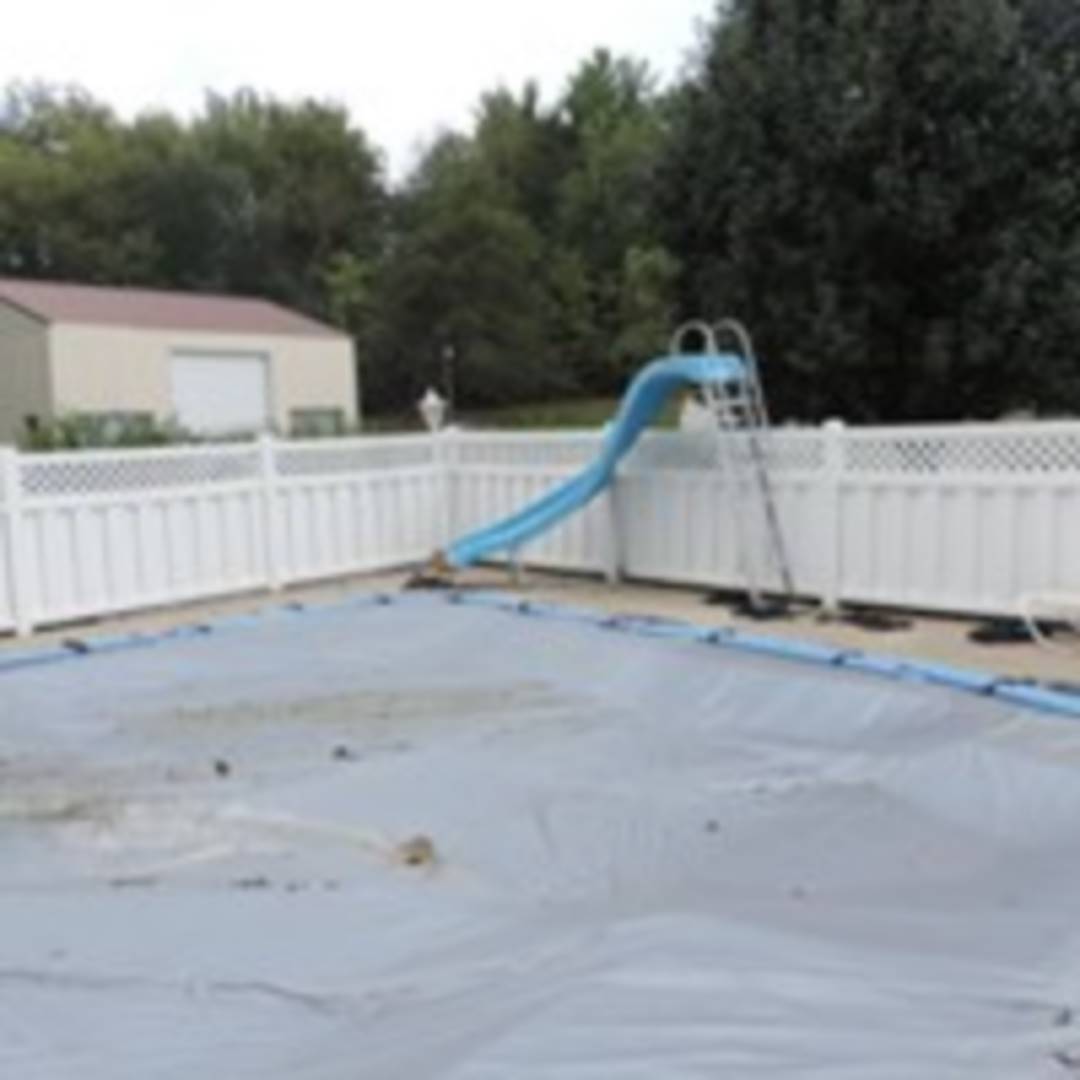 ;
; ;
;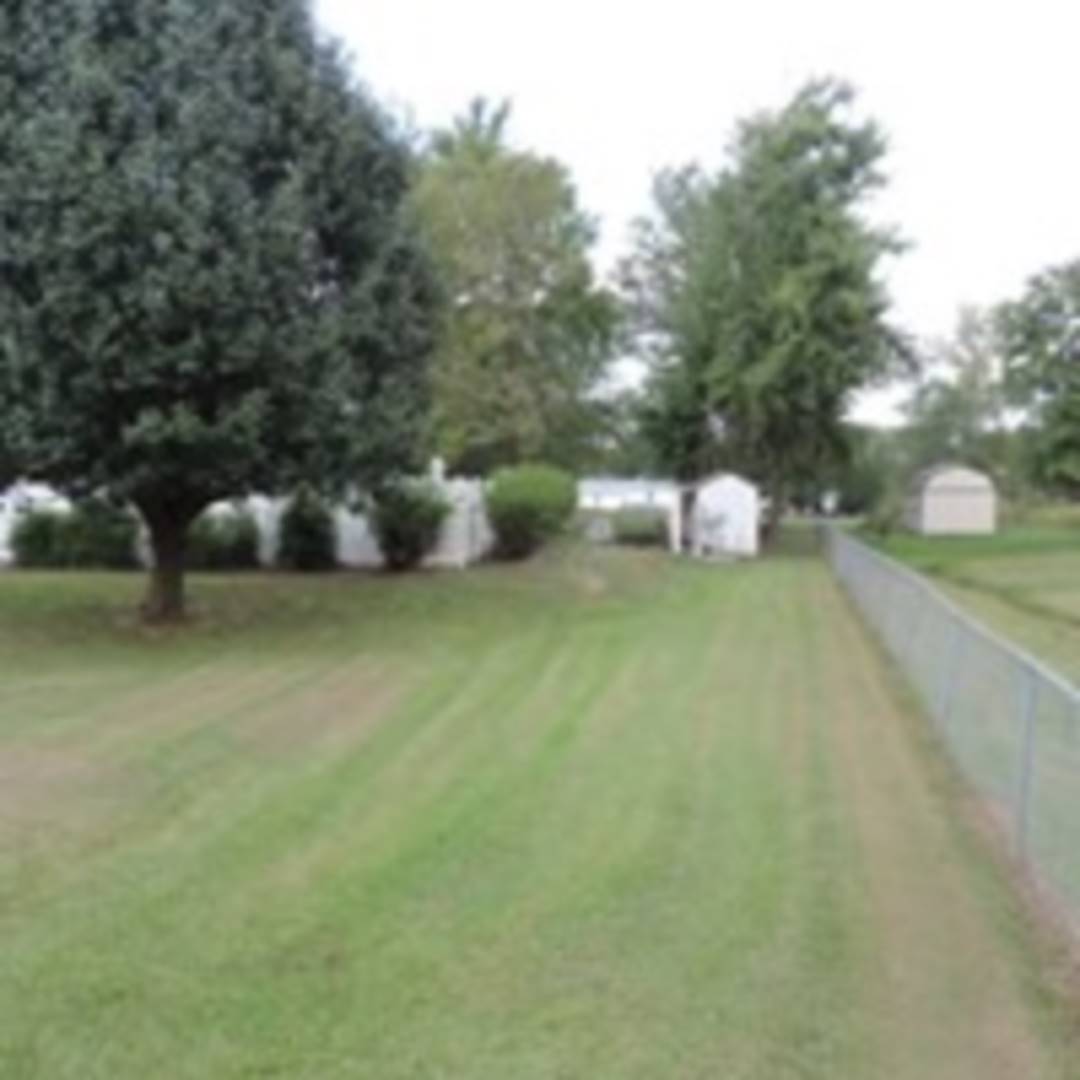 ;
;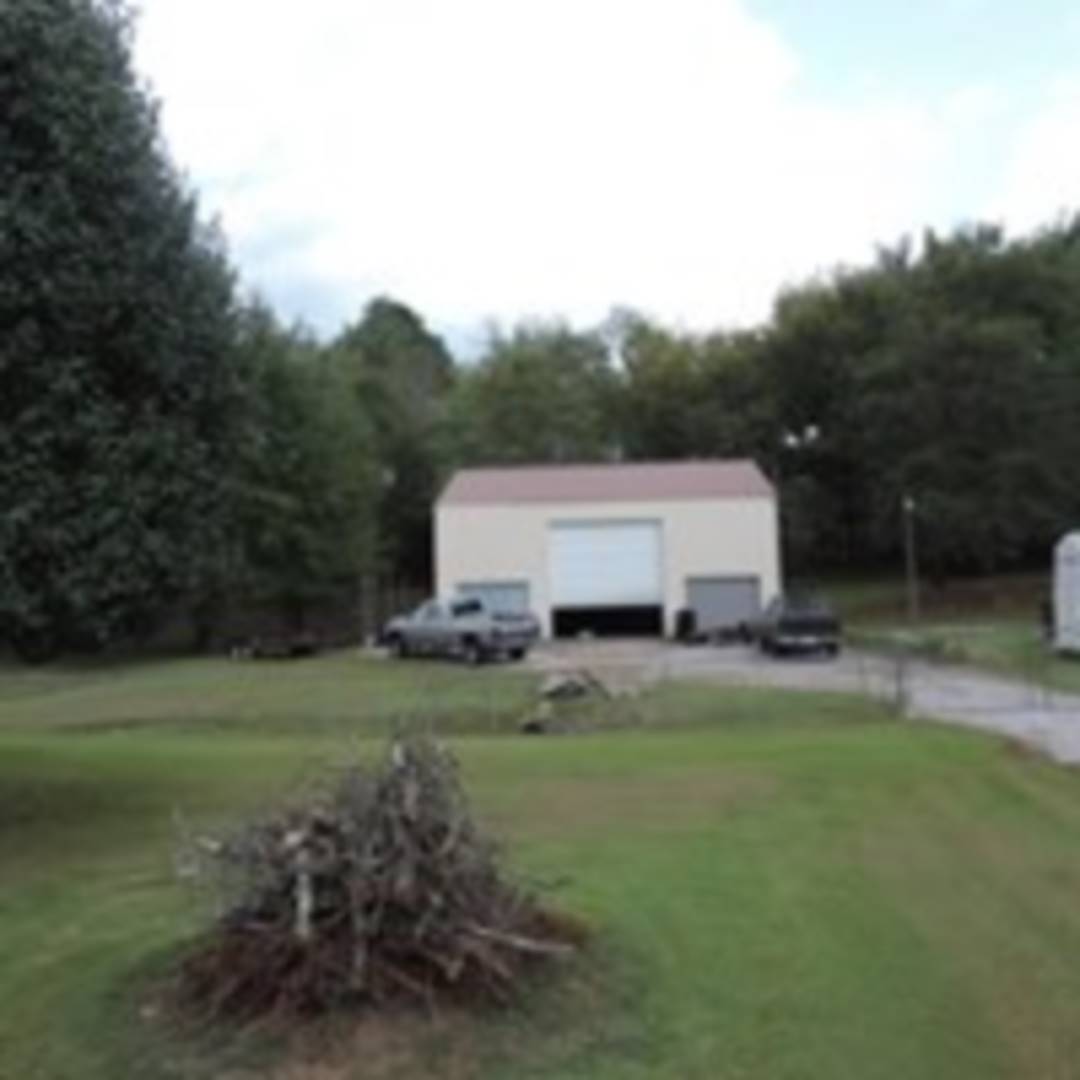 ;
;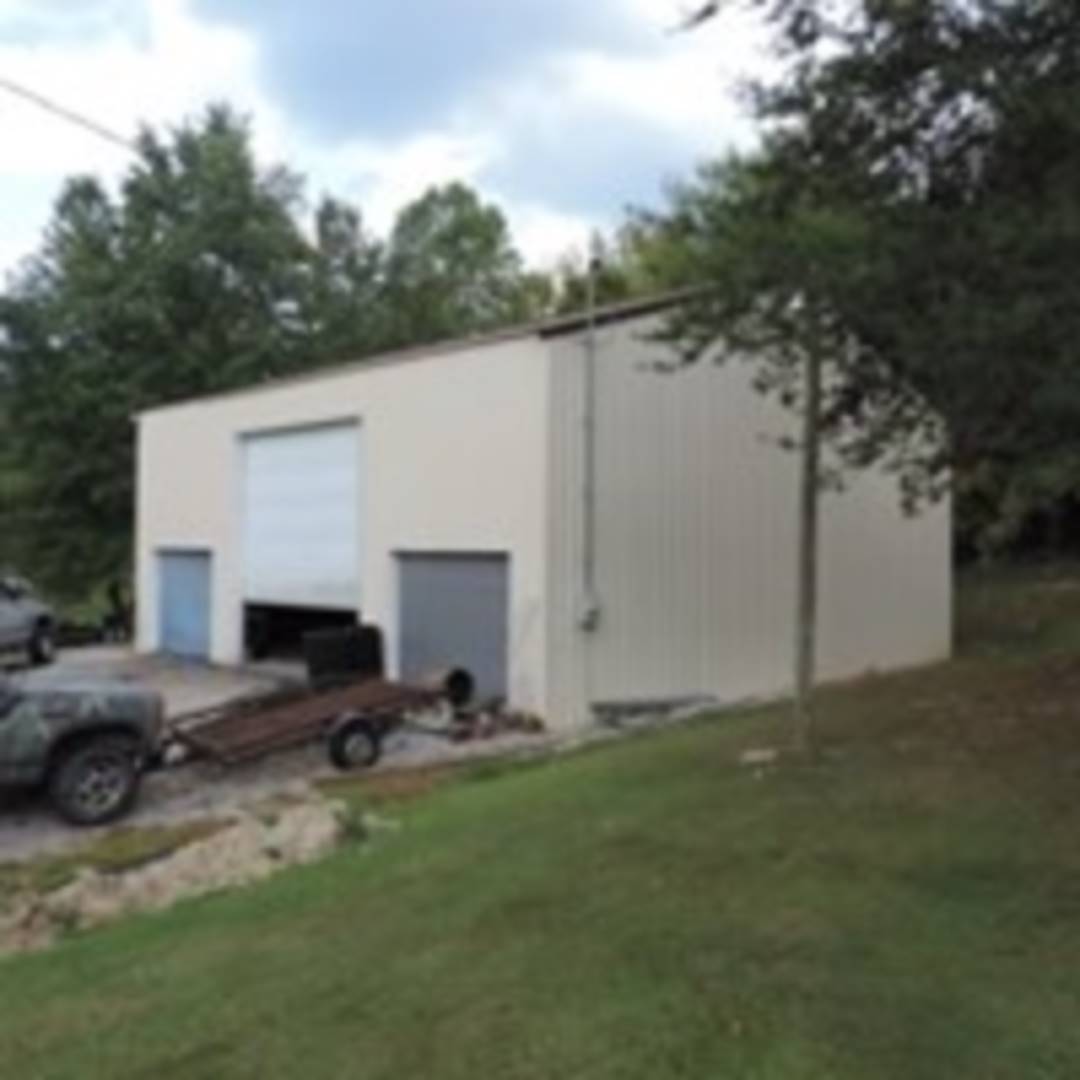 ;
;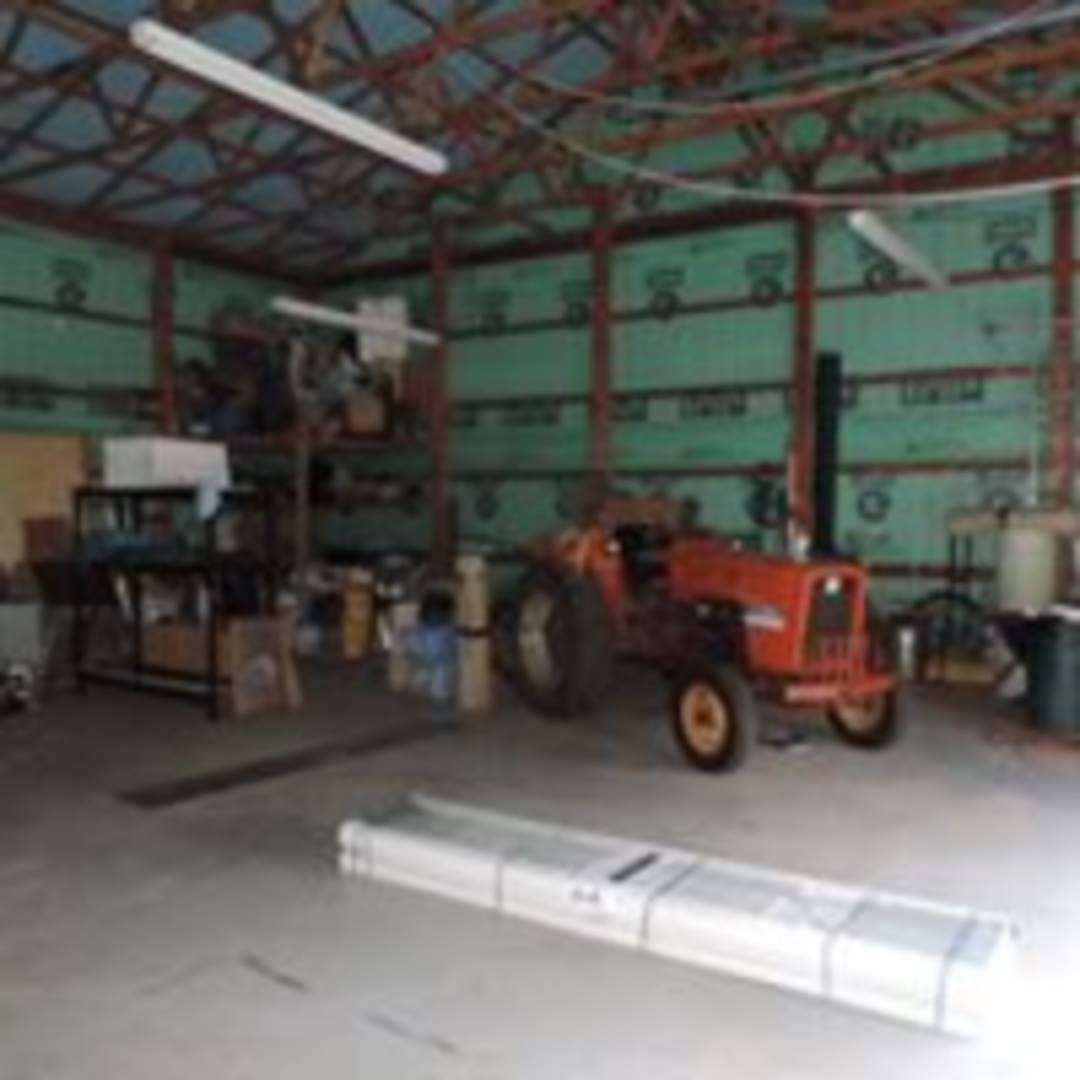 ;
;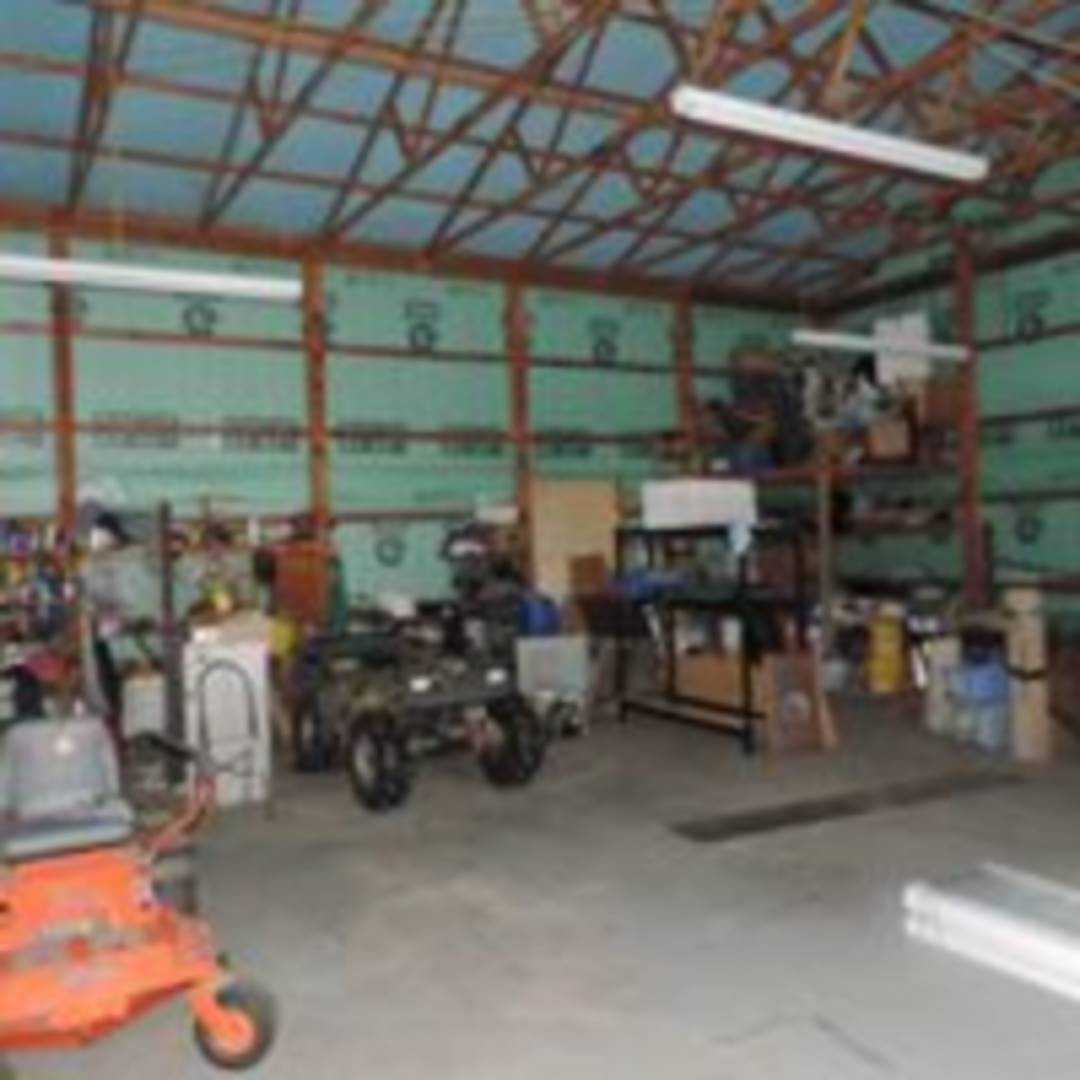 ;
;