15666 49th St N, #1041, Clearwater, FL 33762
$18,800
Sold Price
Sold on 3/30/2021
 2
Beds
2
Beds
 2
Baths
2
Baths
 Built In
1980
Built In
1980
| Listing ID |
10960567 |
|
|
|
| Property Type |
Residential |
|
|
|
| County |
Pinellas |
|
|
|
| Neighborhood |
Shady Lane Master Mhp |
|
|
|
|
|
Extra Large 2 Bedroom 2 Bath COMPLETELY UPDATED
Extra large two bedroom two bath with a split floorplan. One bedroom and one bath on each side with an adjoining open concept, large kitchen and living room with a center island in the center of the home!! How private and convenient for company or a roommate!! 2 FLORIDA ROOMS!!! Some updates include new plumbing and some electrical which is all up to CODE, new hot water tank, paint, Updated kitchen with new countertops, sink and appliances, new updated bathrooms with new toilets, sinks, and showers!! Two Florida rooms one on each side of the home. Upon entering the home you are greeted by a large, sunny, inviting screened in Florida room with beautiful patio furniture and all new flooring!! Great for your entertaining. And on the other end is another screened in Florida room with a hot tub!!! Home comes with a one-year old home inspection. Everything in perfect condition!! Seller has a $30,000 insurance policy on the home which means a home inspector came out for a full and complete inspection!! It is a must see on the inside!!! Home comes partially furnished. Pet friendly!!!
|
- 2 Total Bedrooms
- 2 Full Baths
- 700 SF Lot
- Built in 1980
- Unit 1041
- Available 12/17/2020
- Mobile Home Style
- Open Kitchen
- Laminate Kitchen Counter
- Oven/Range
- Refrigerator
- Microwave
- Washer
- Dryer
- Appliance Hot Water Heater
- Laminate Flooring
- Laundry in Unit
- Furnished
- Entry Foyer
- Living Room
- Dining Room
- Family Room
- Den/Office
- Primary Bedroom
- Bonus Room
- Kitchen
- Breakfast
- Laundry
- Private Guestroom
- First Floor Primary Bedroom
- First Floor Bathroom
- Electric Fuel
- Central A/C
- Manufactured (Single-Section) Construction
- Rubber Roof
- Pool: In Ground, Heated, Sauna
- Patio
- Screened Porch
- Enclosed Porch
- Covered Porch
- Driveway
- Shed
- Pool House
- Office
- Carport
- Outbuilding
- New Construction
- Near Bus
- Laundry in Building
- Gym
- Rec Room
- Pool
- Pets Allowed
- Storage Available
- 55+ Community
- $670 per month Maintenance
- Sold on 3/30/2021
- Sold for $18,800
- Buyer's Agent: Laura Brown
- Company: Select Mobile Home Sales
Listing data is deemed reliable but is NOT guaranteed accurate.
|



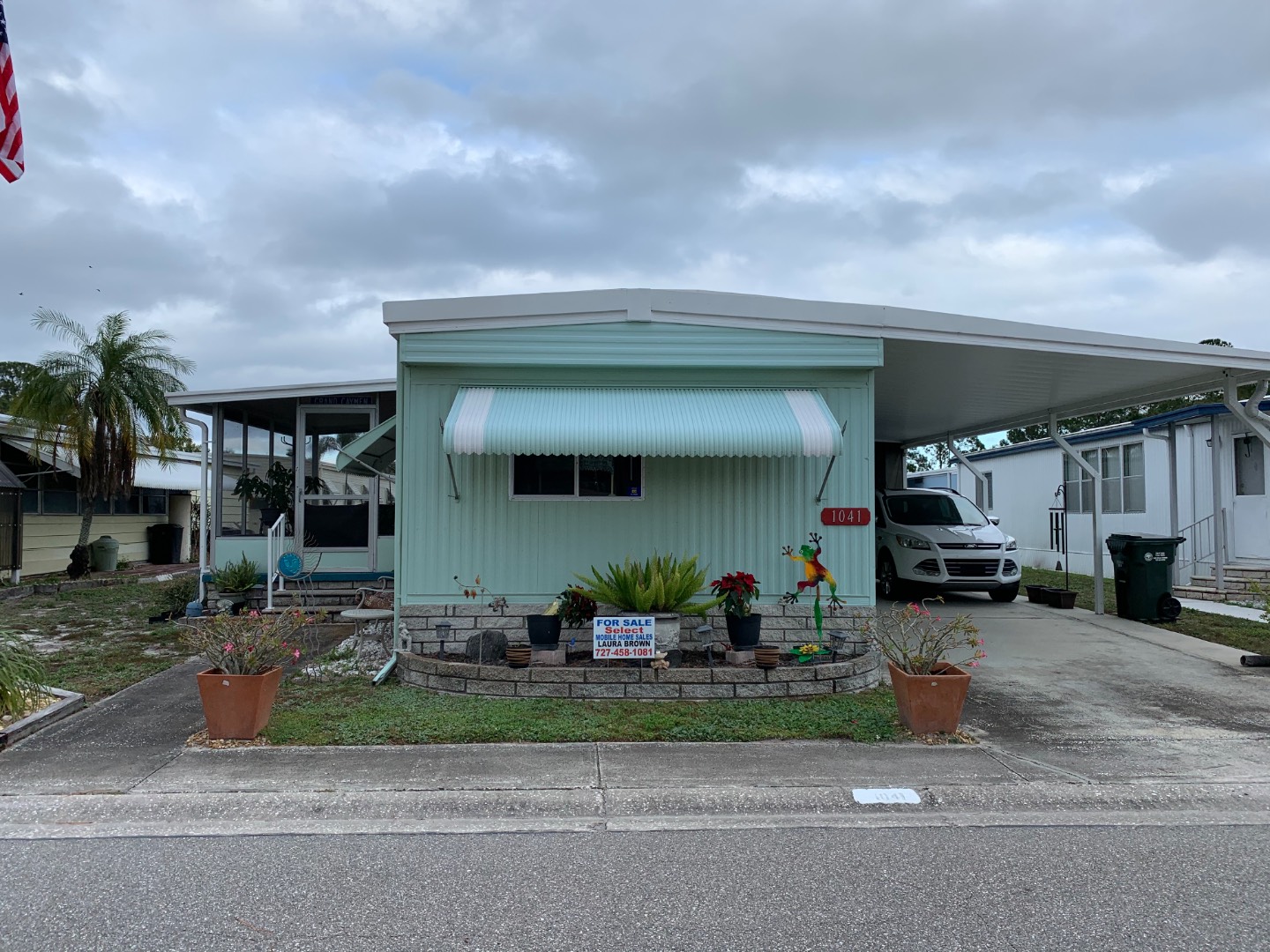

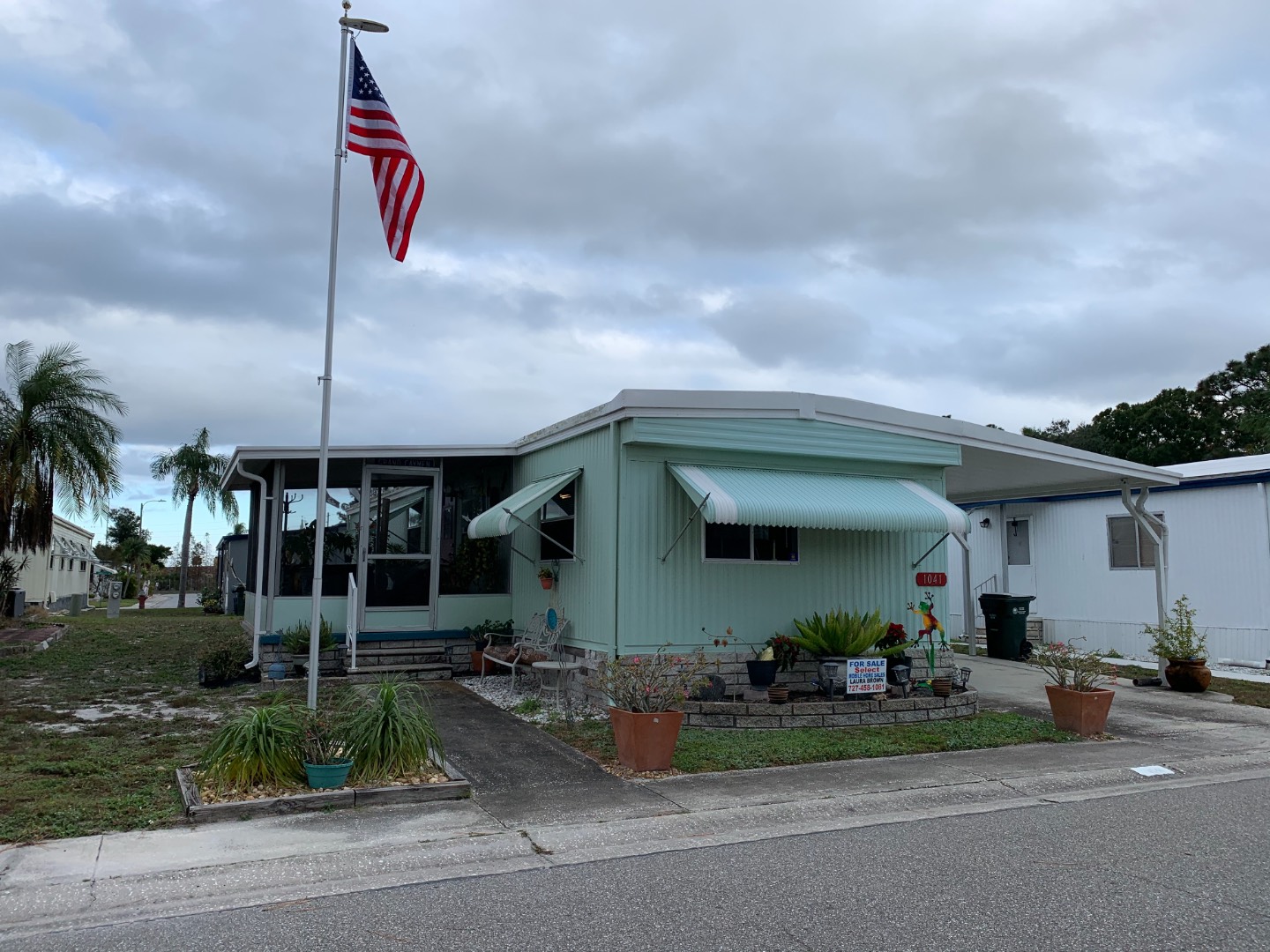 ;
;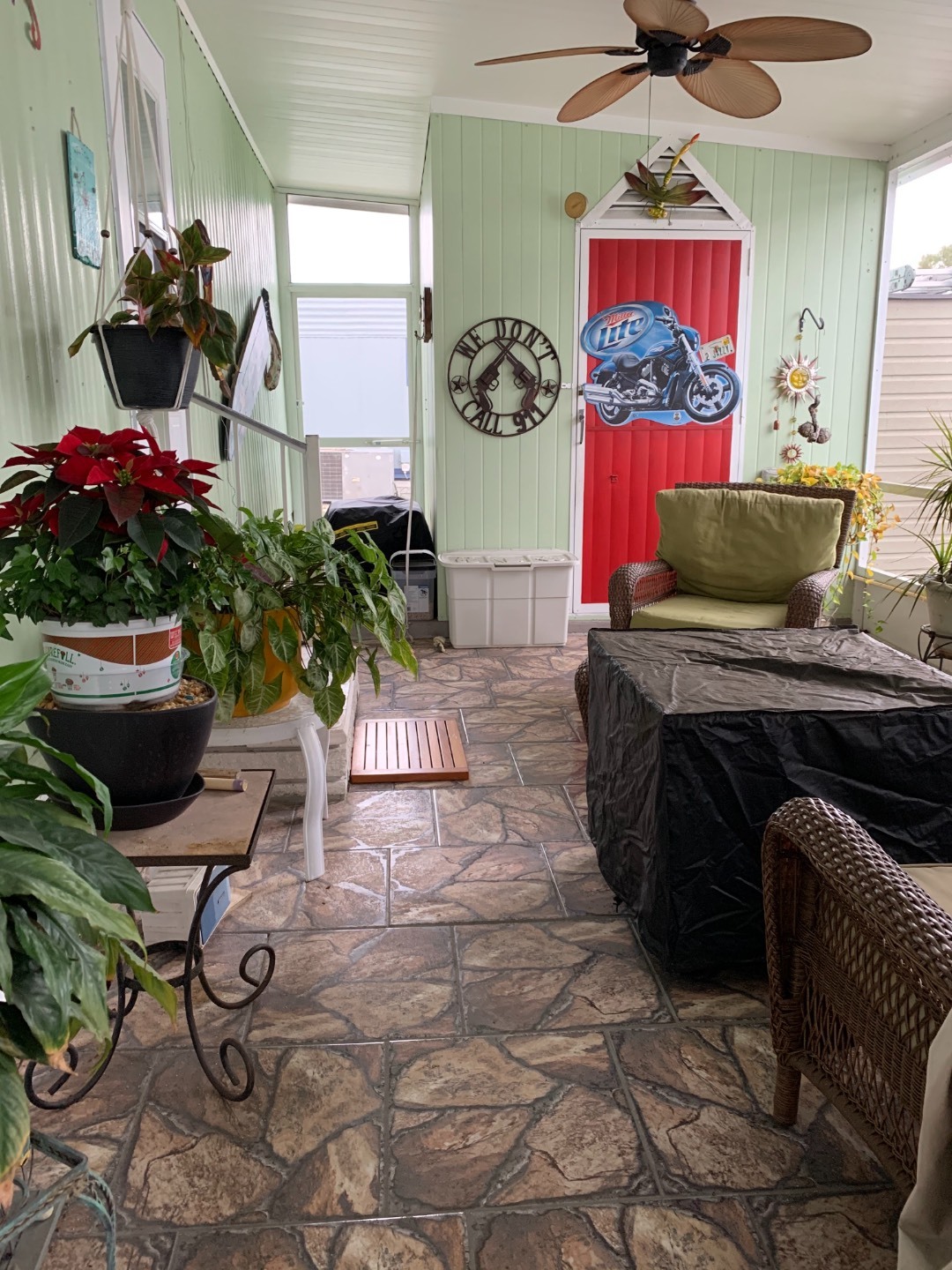 ;
;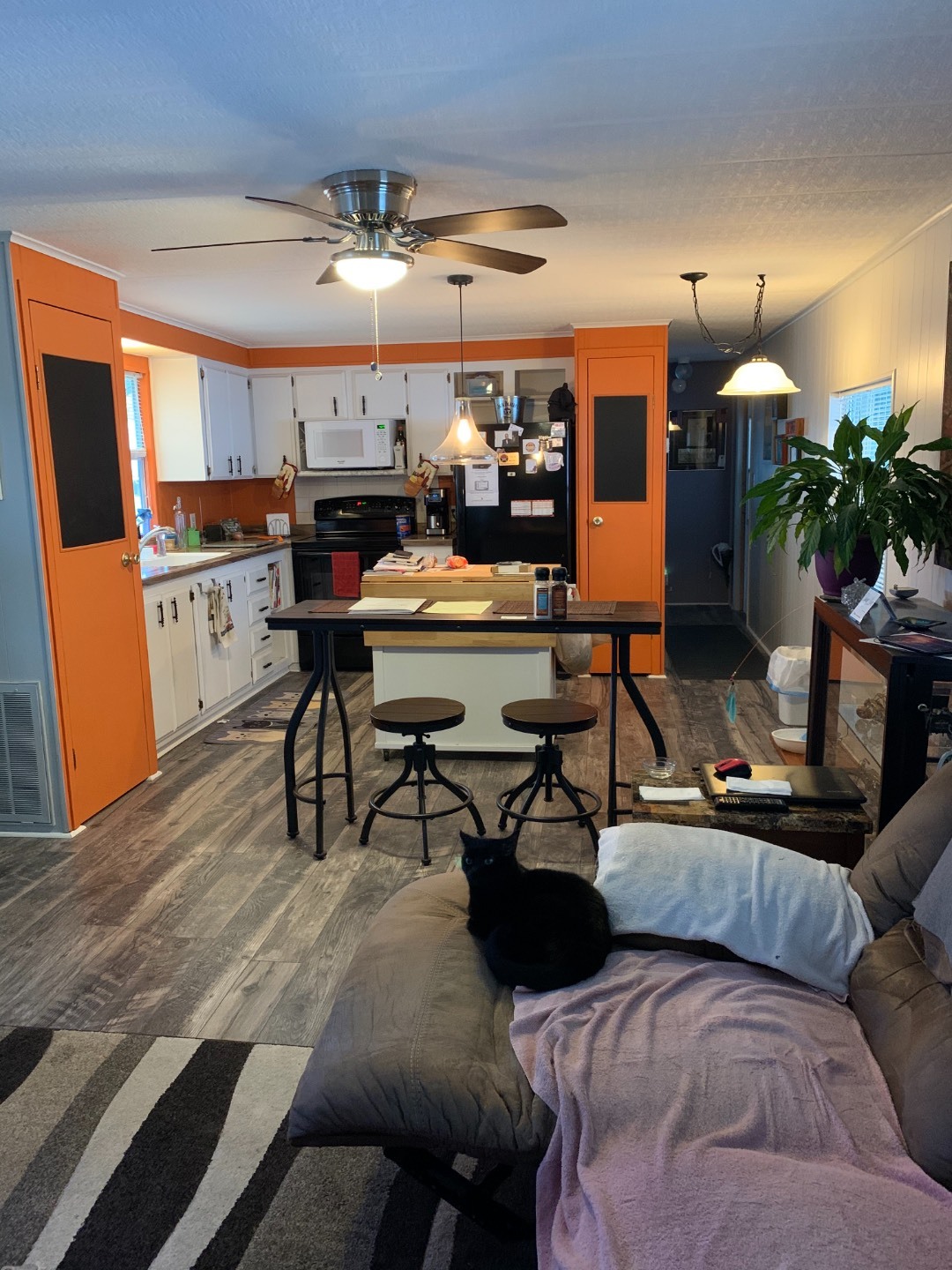 ;
;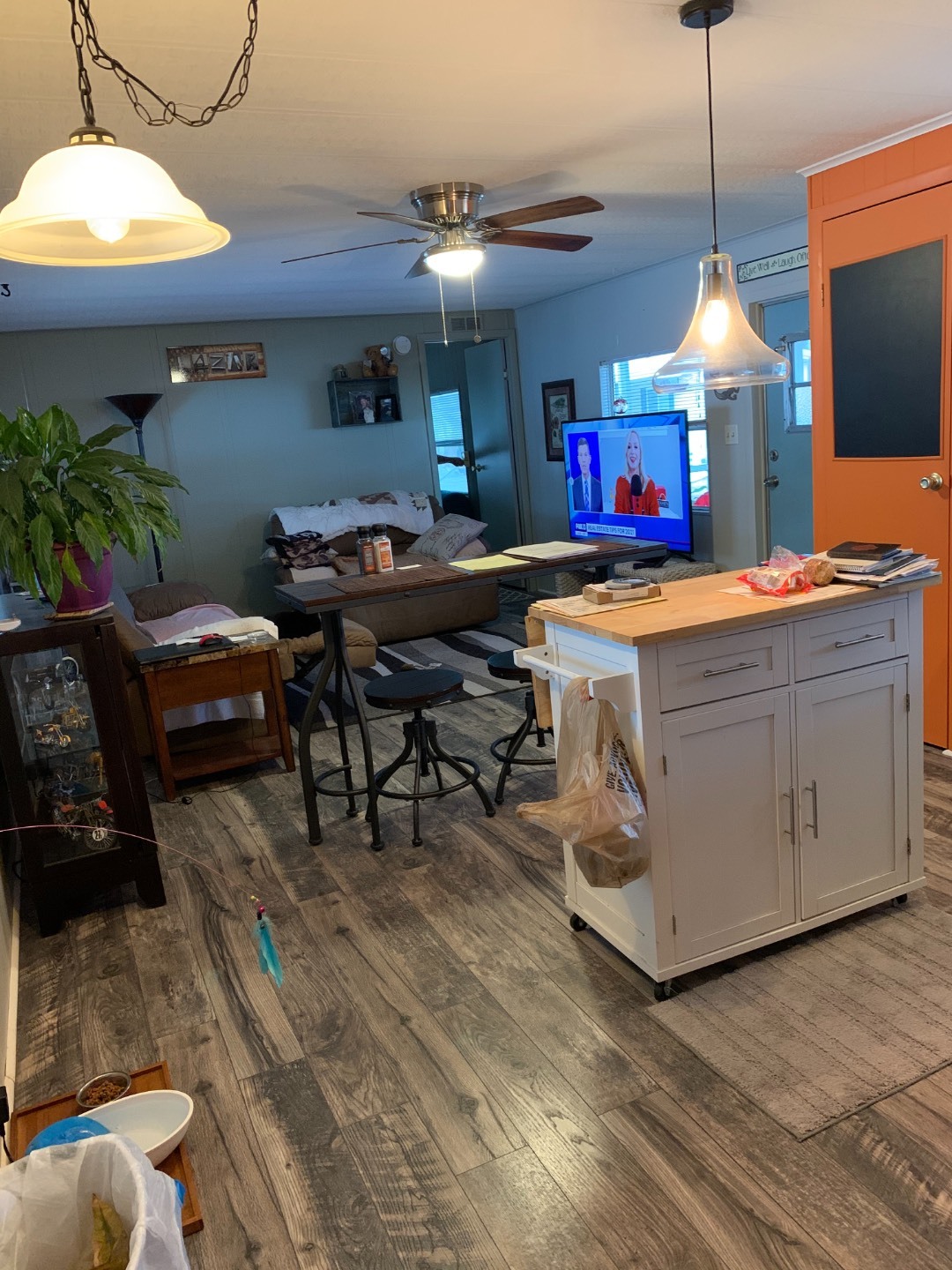 ;
;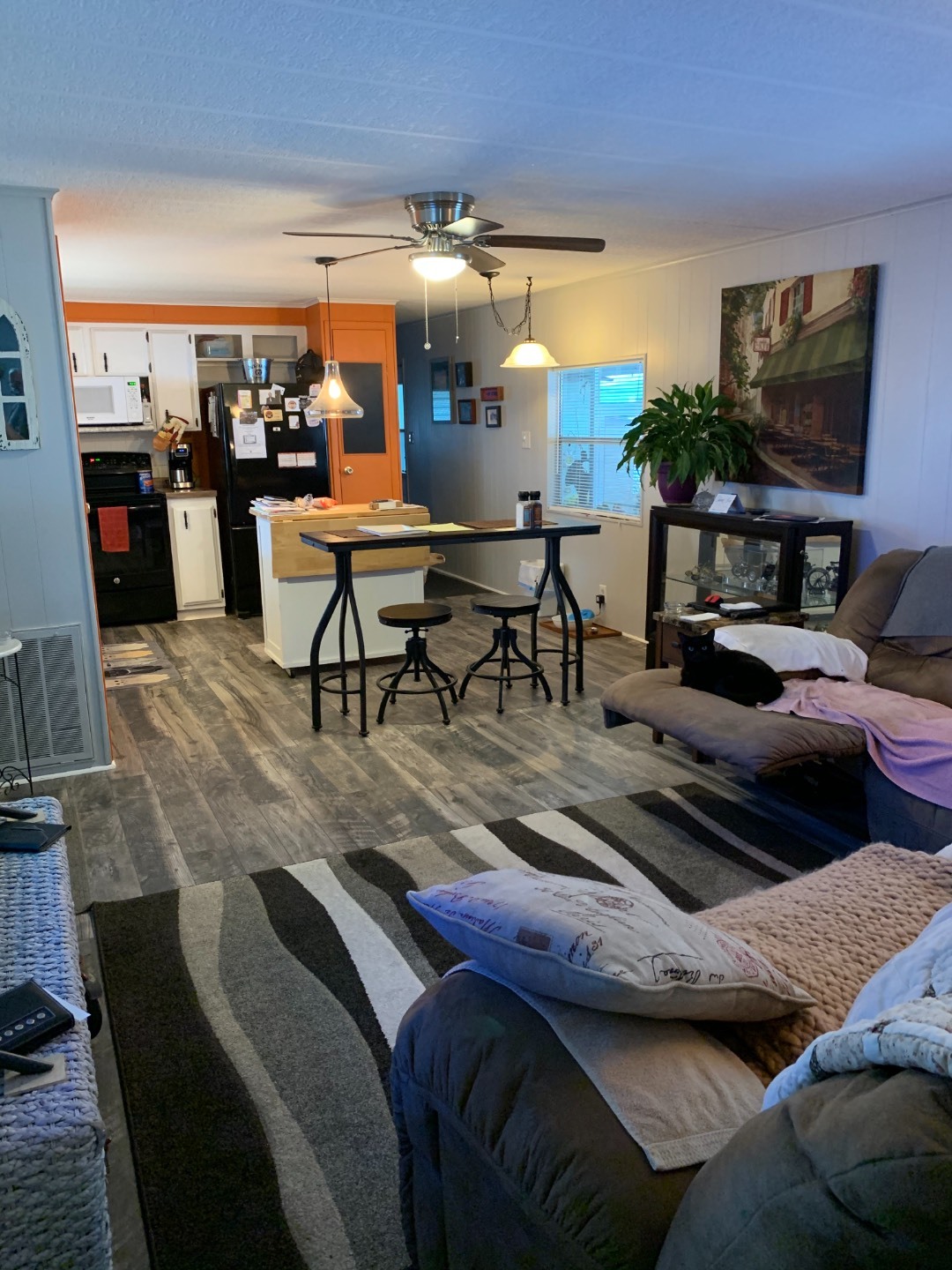 ;
;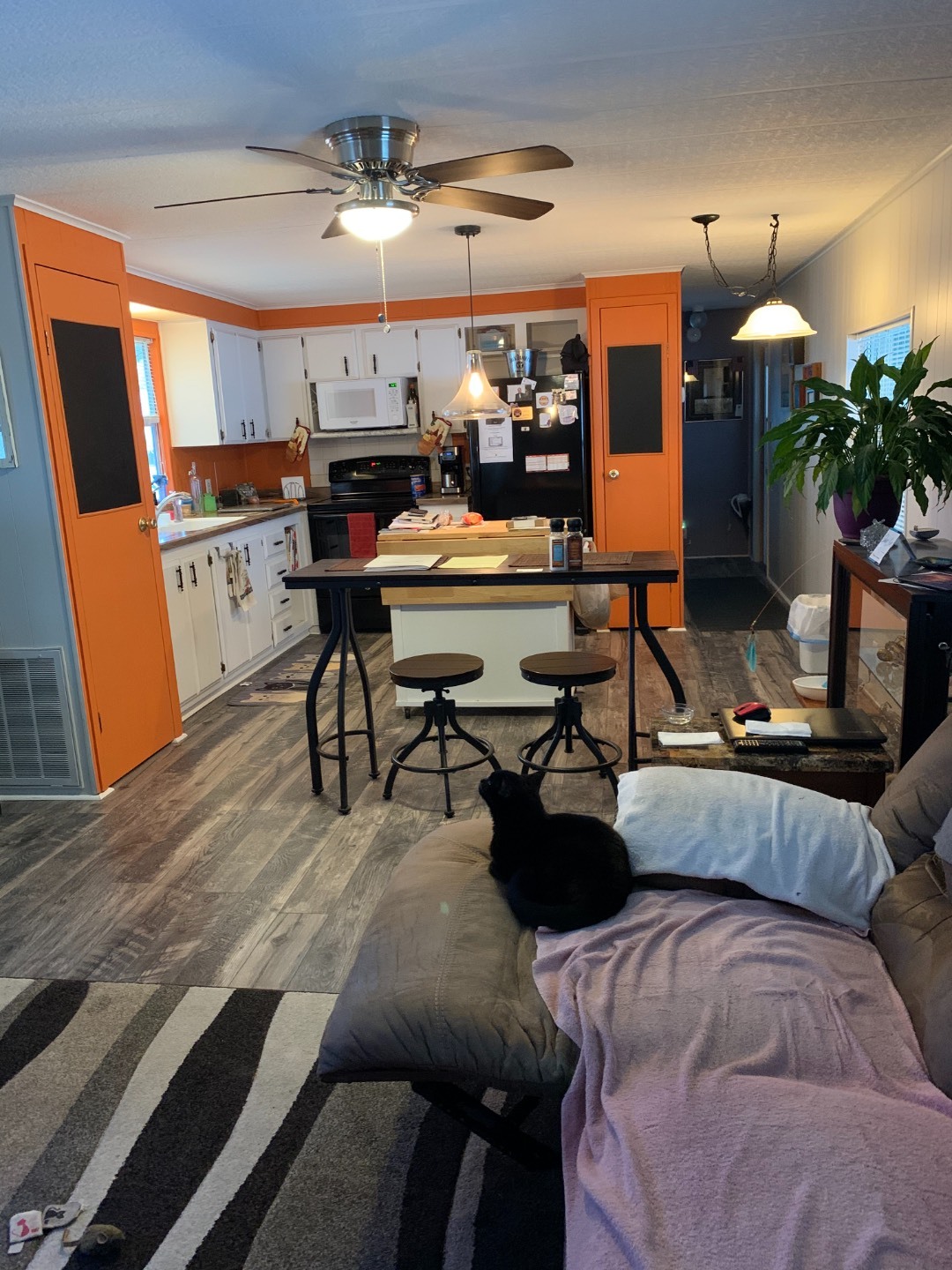 ;
;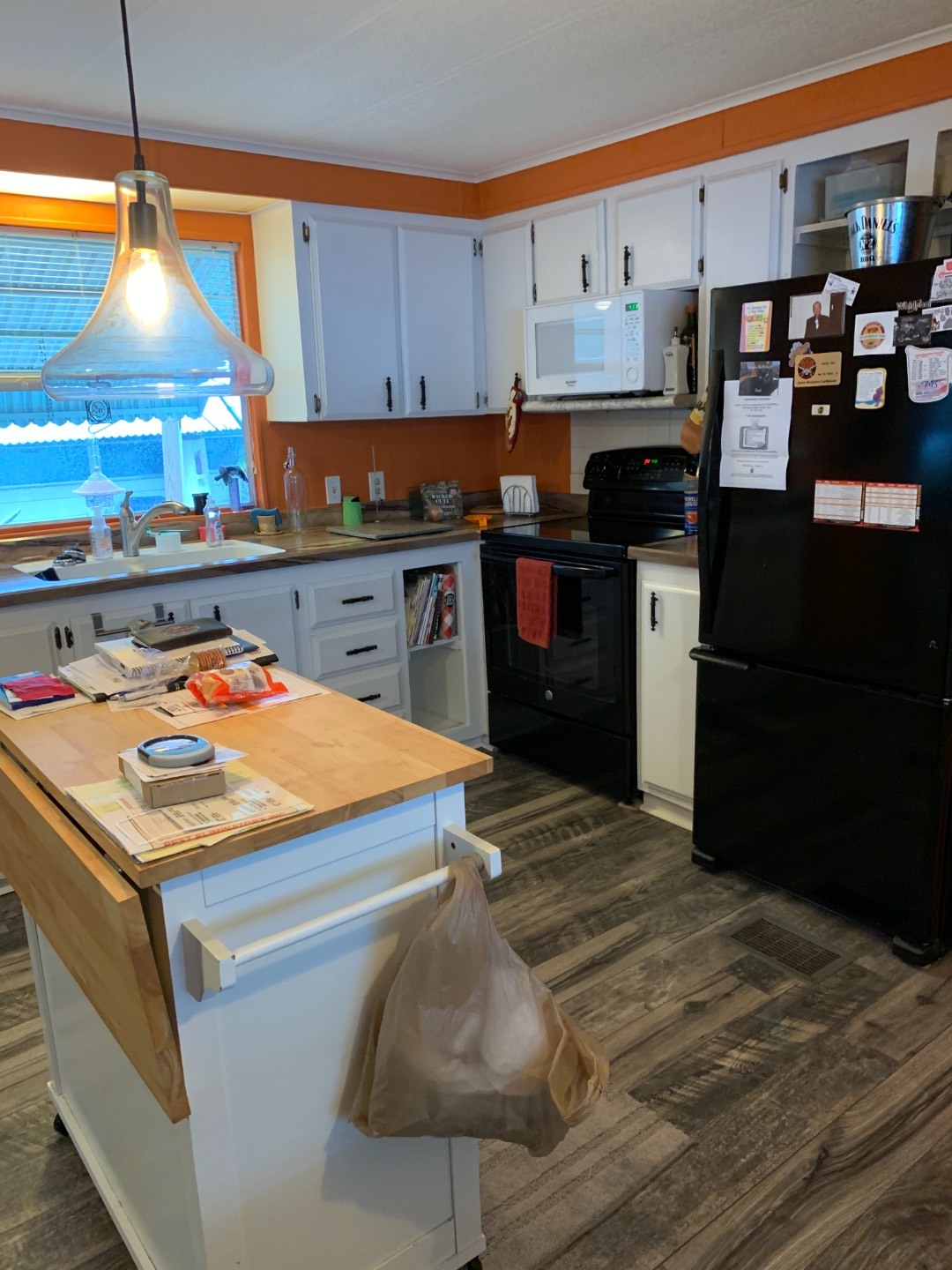 ;
;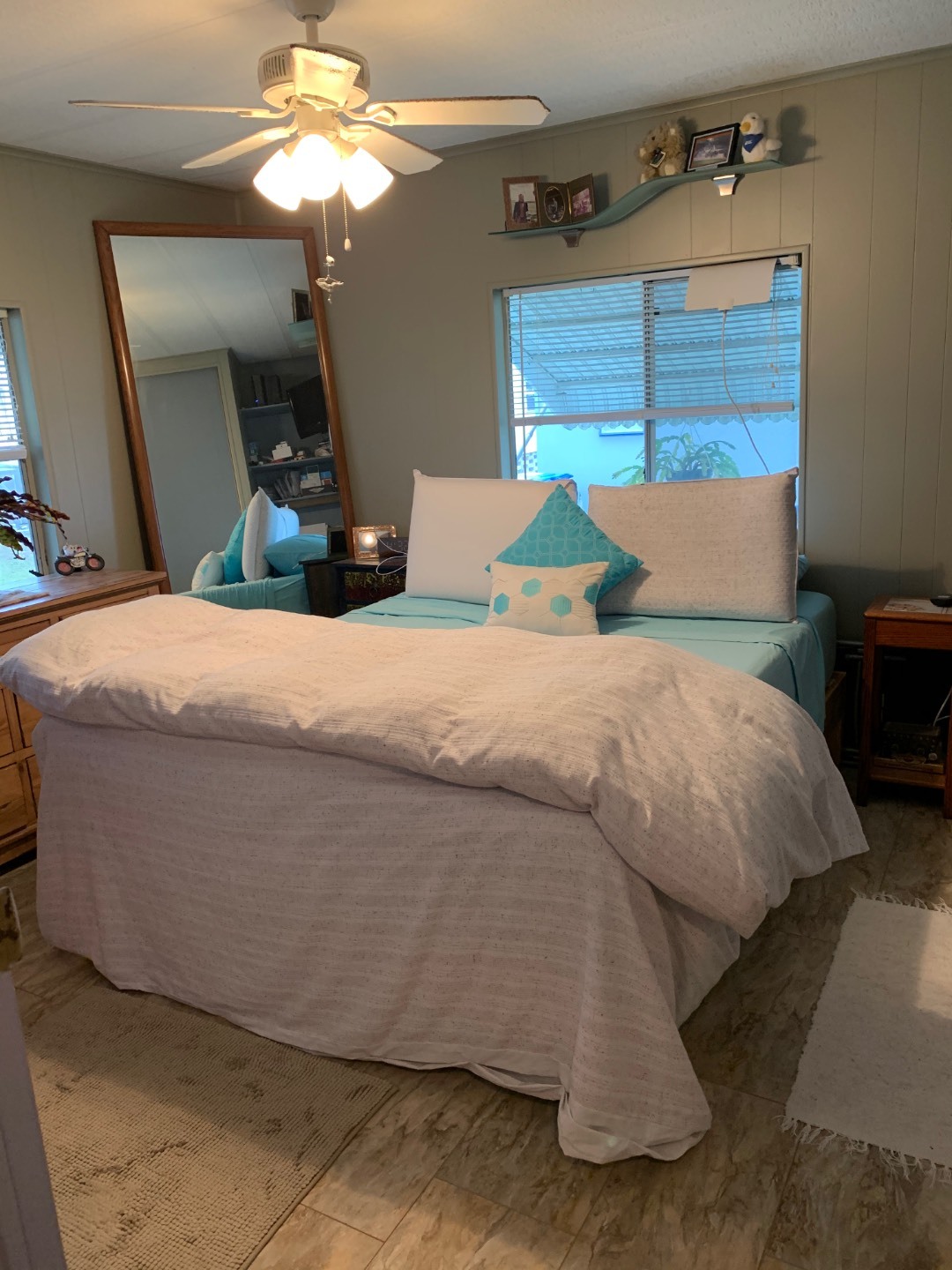 ;
;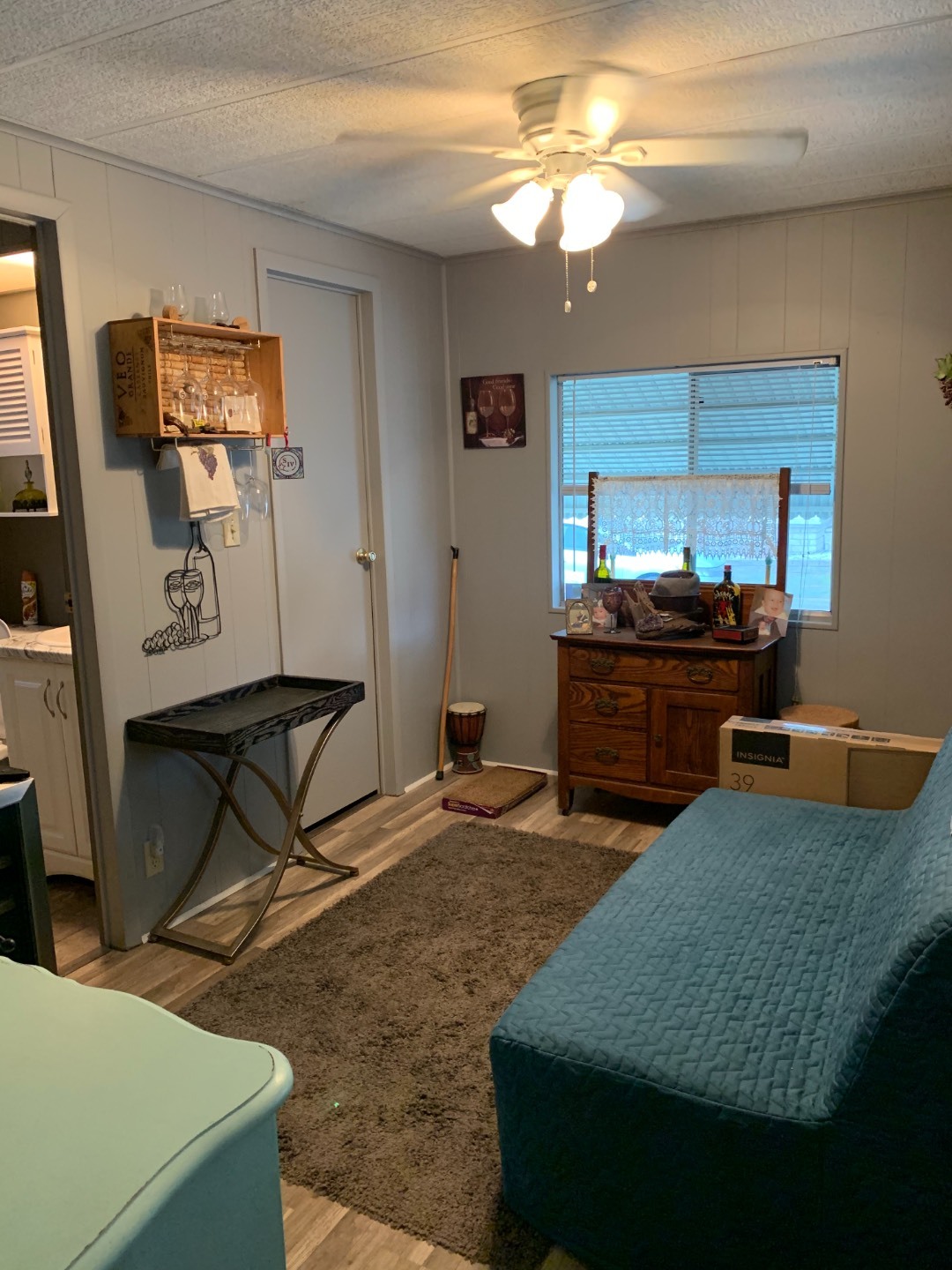 ;
;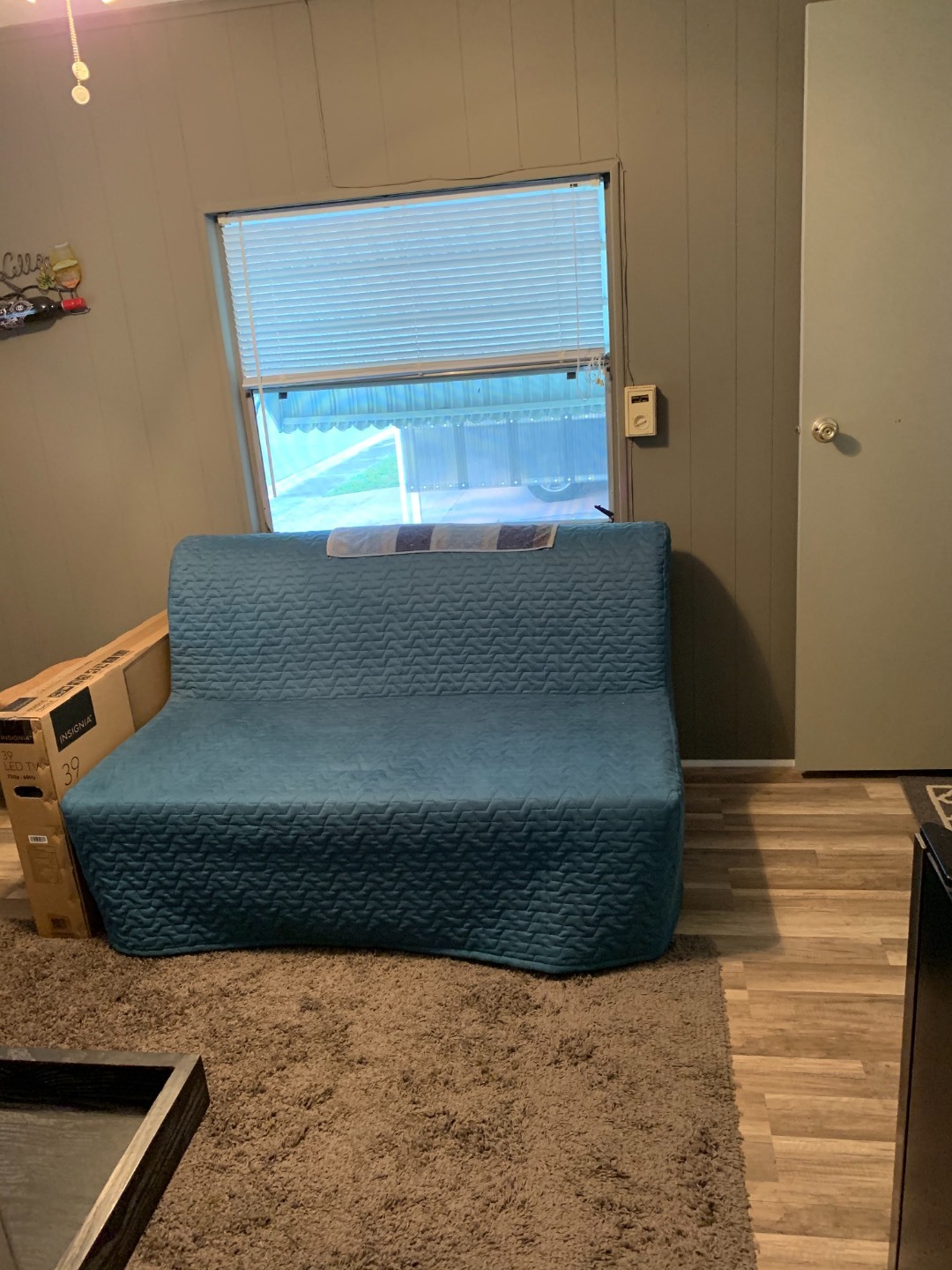 ;
;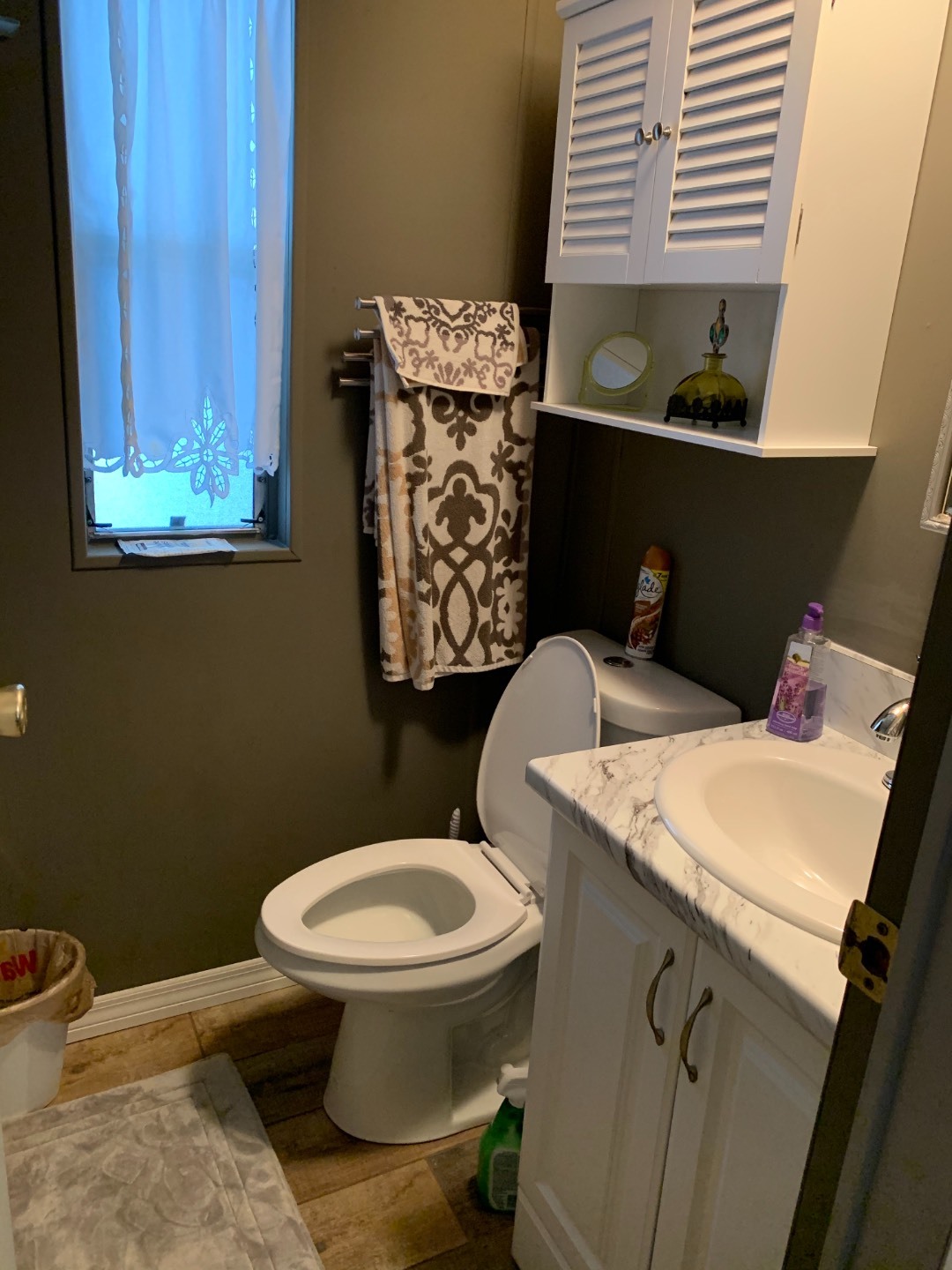 ;
;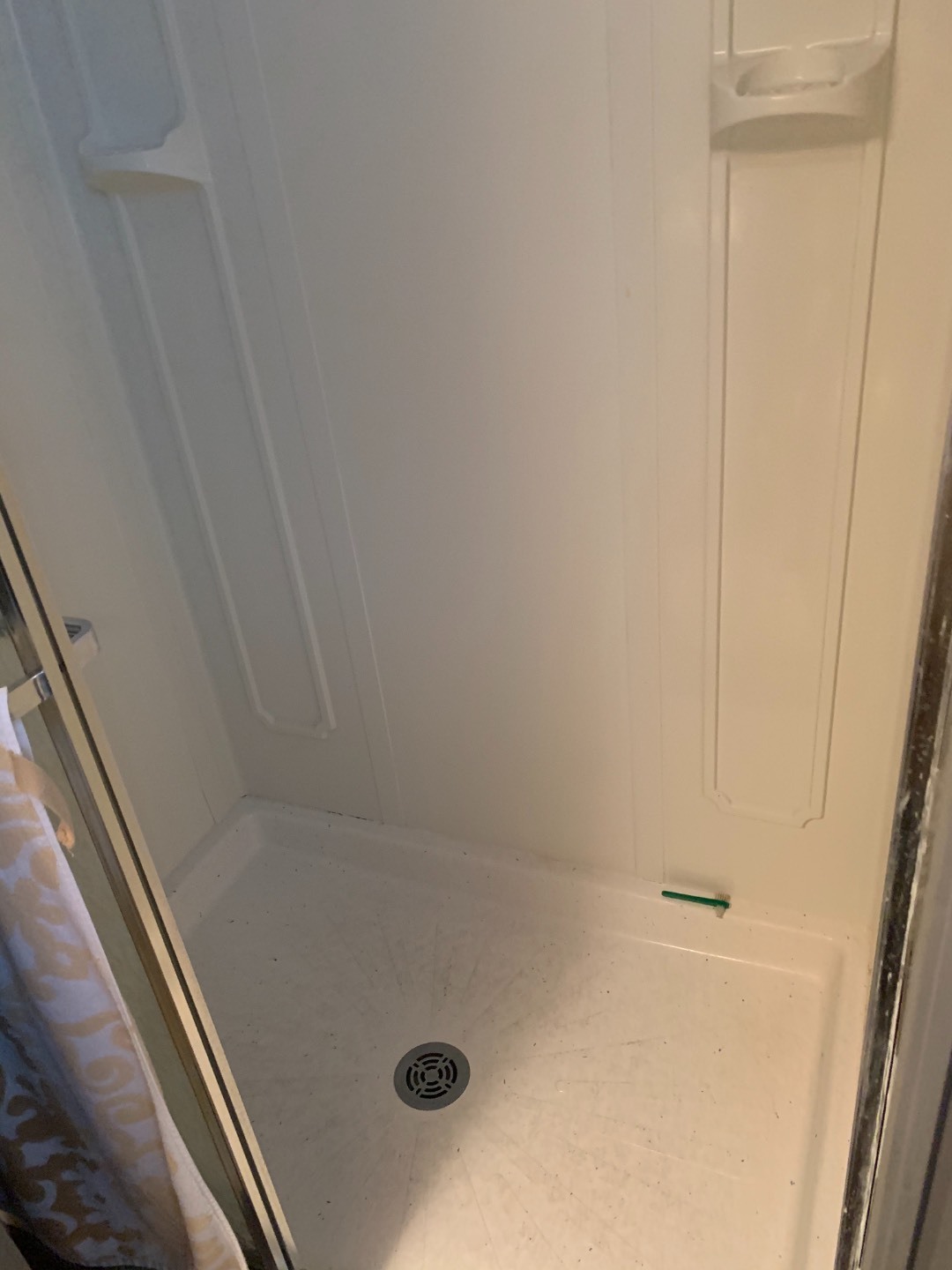 ;
;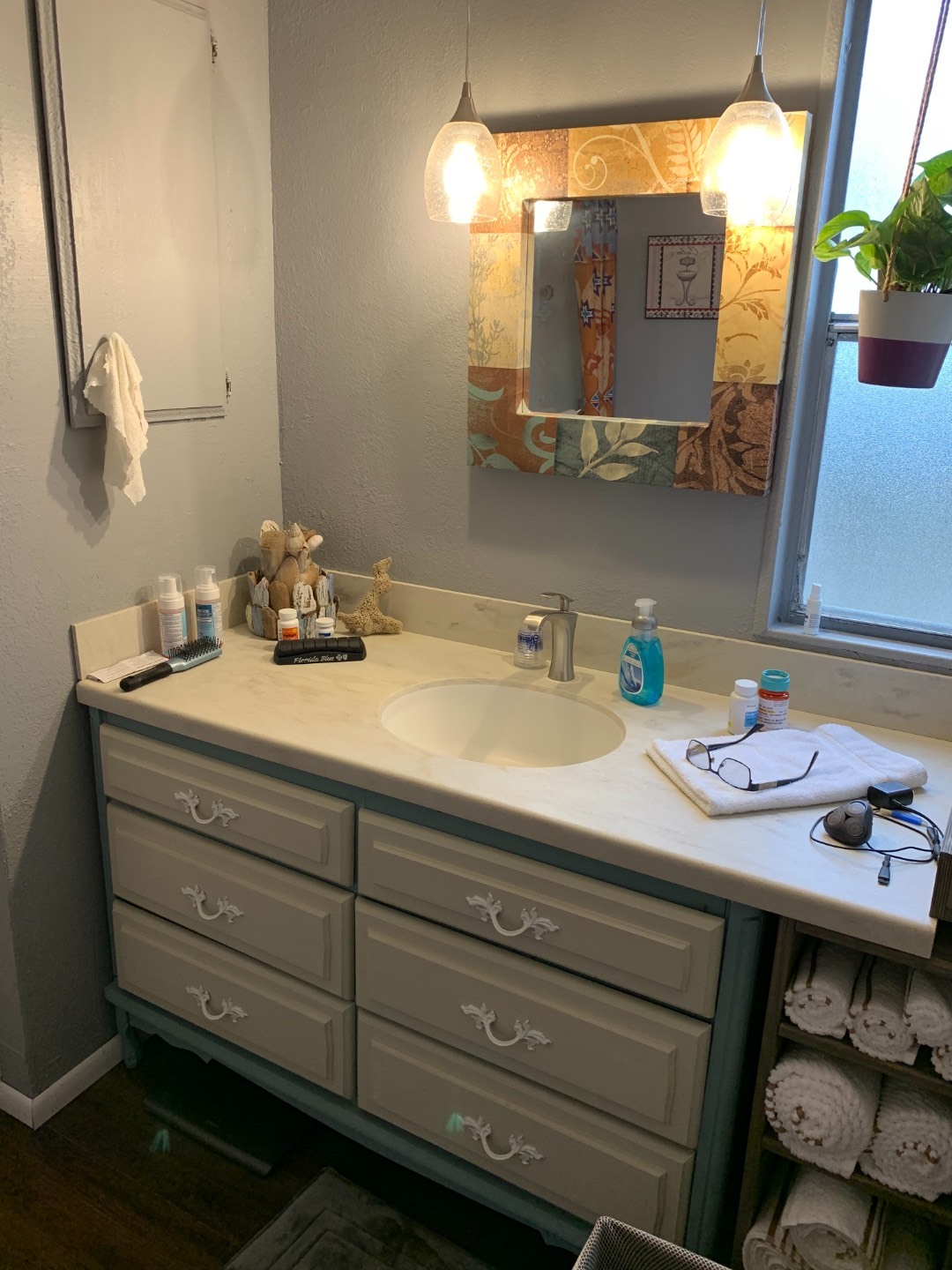 ;
;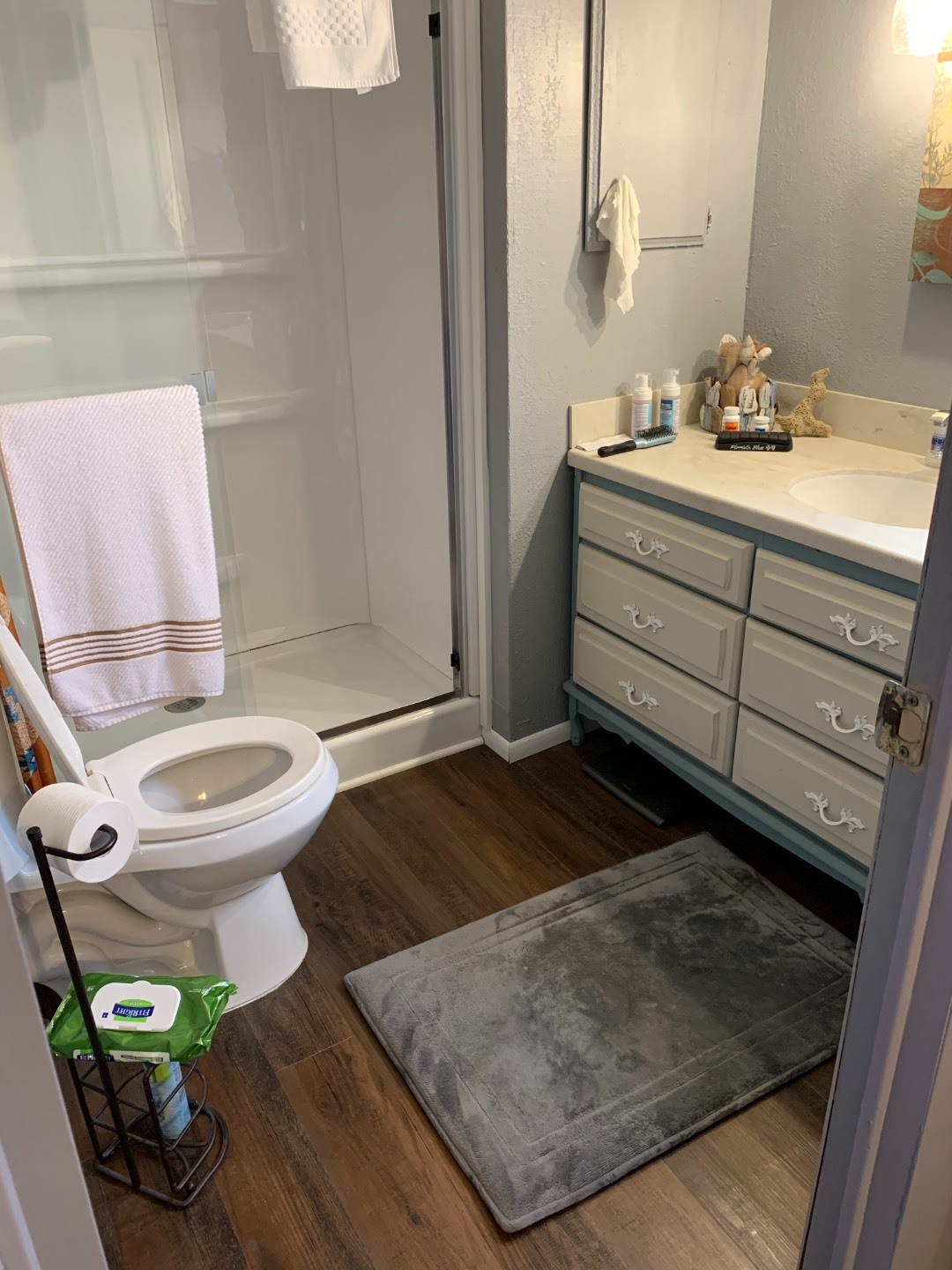 ;
;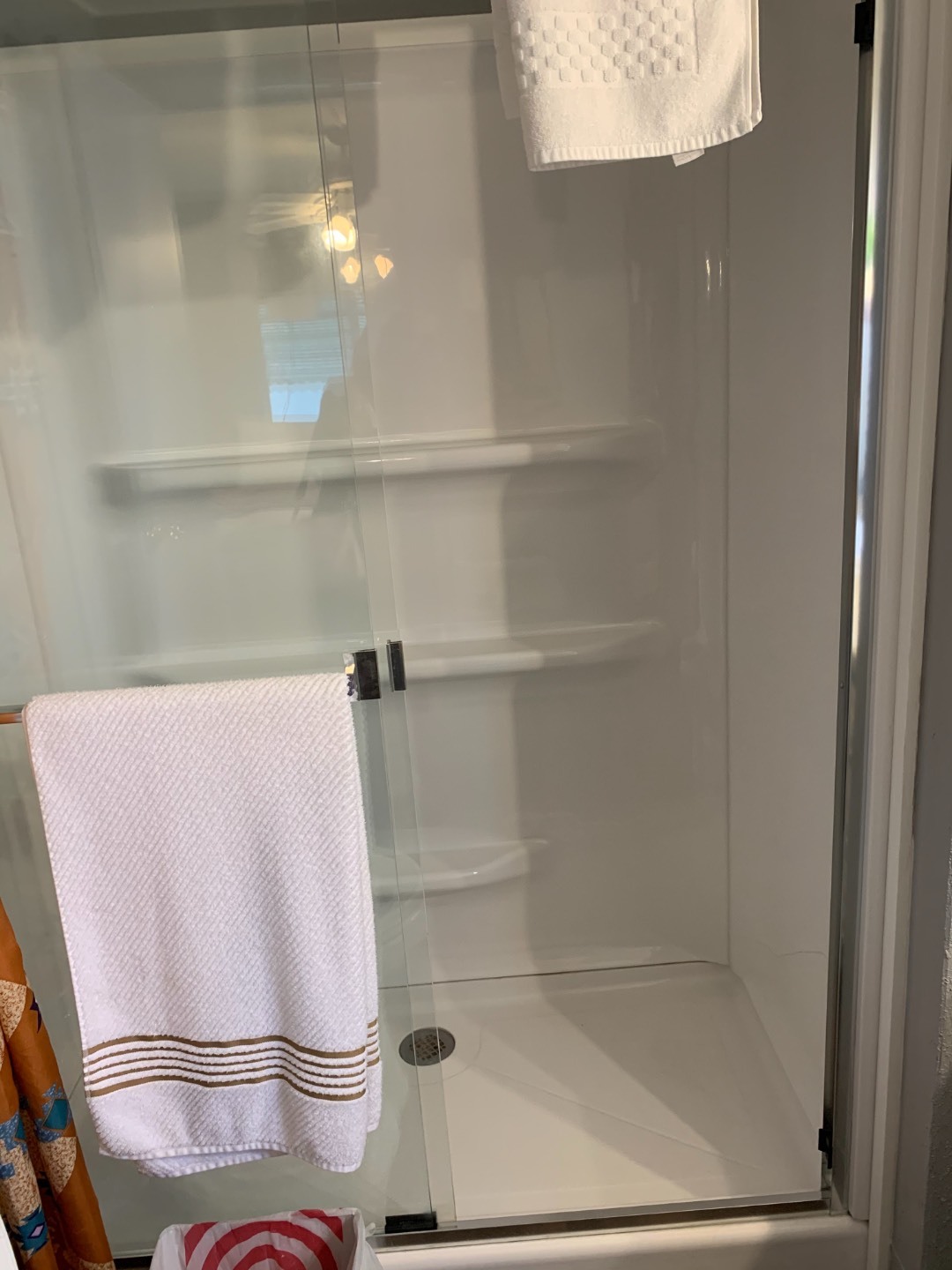 ;
;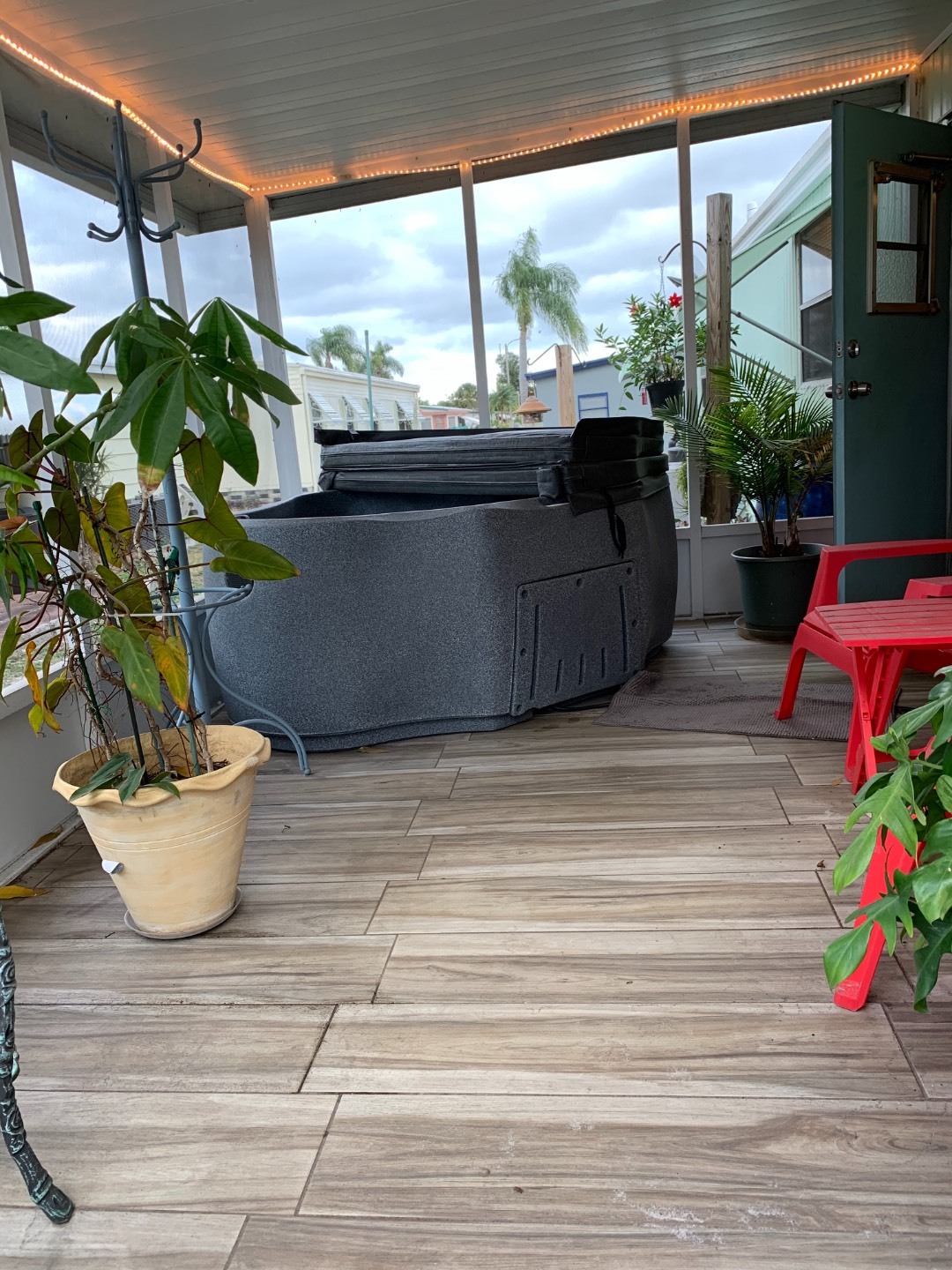 ;
;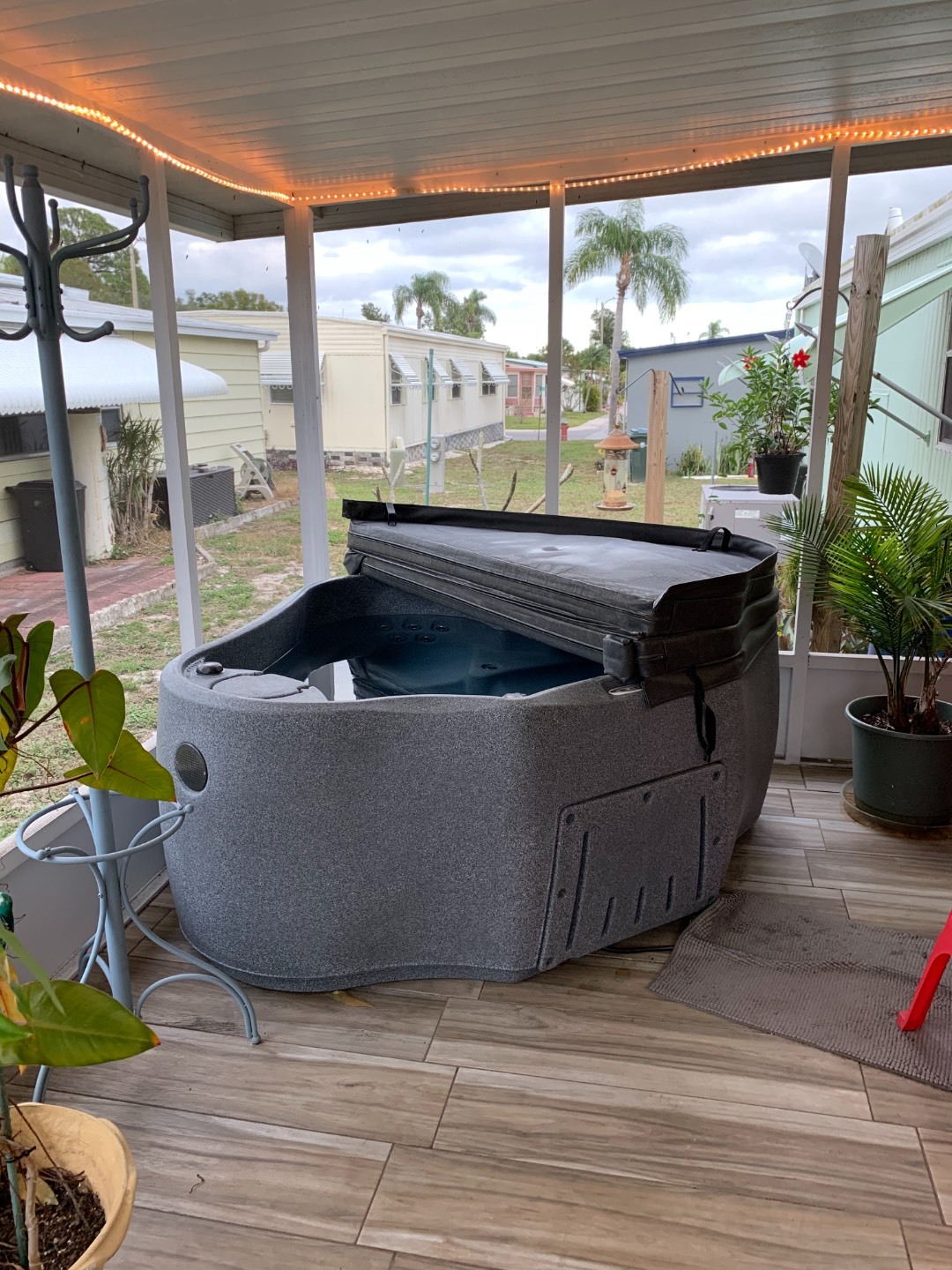 ;
; ;
;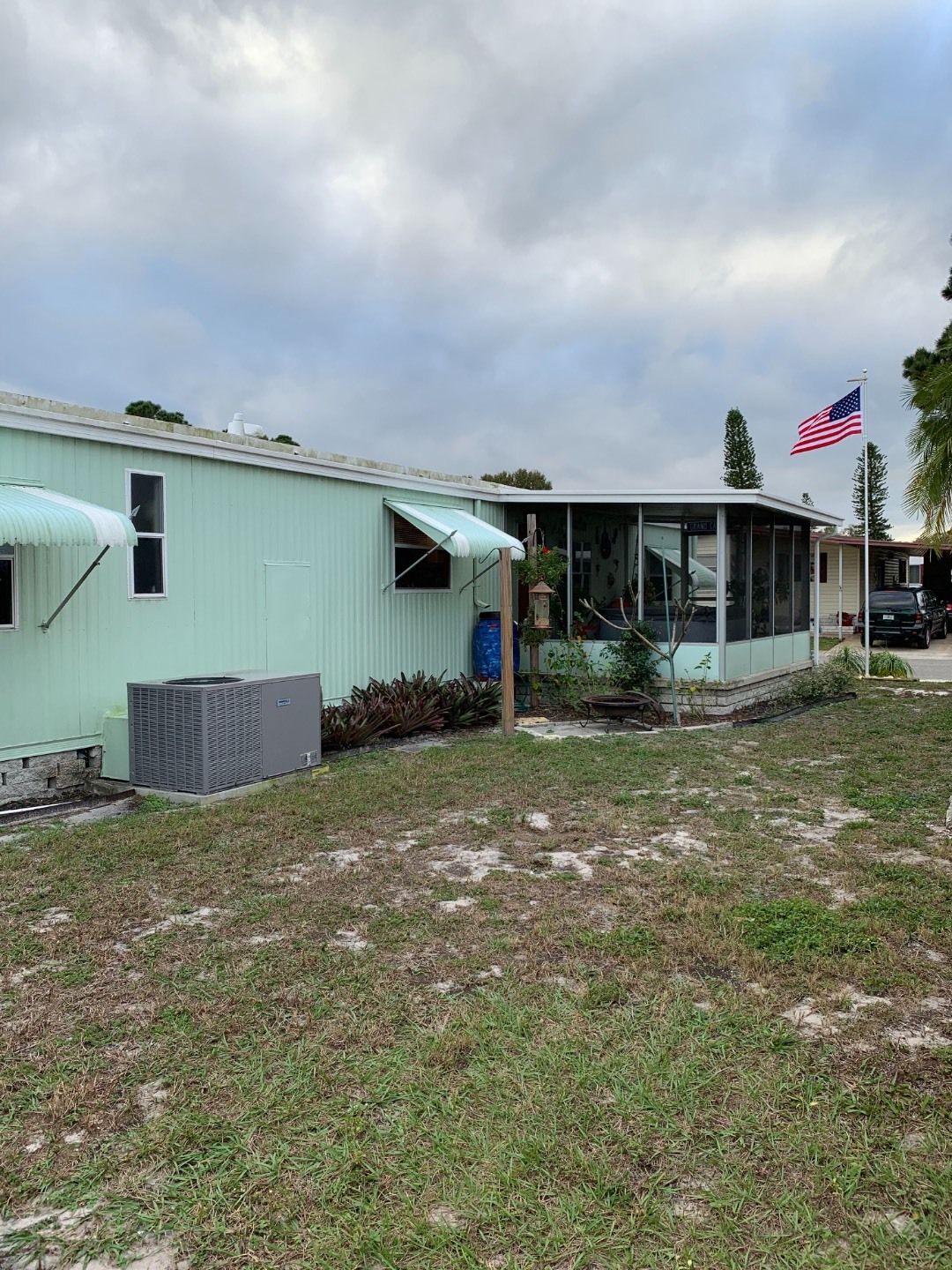 ;
;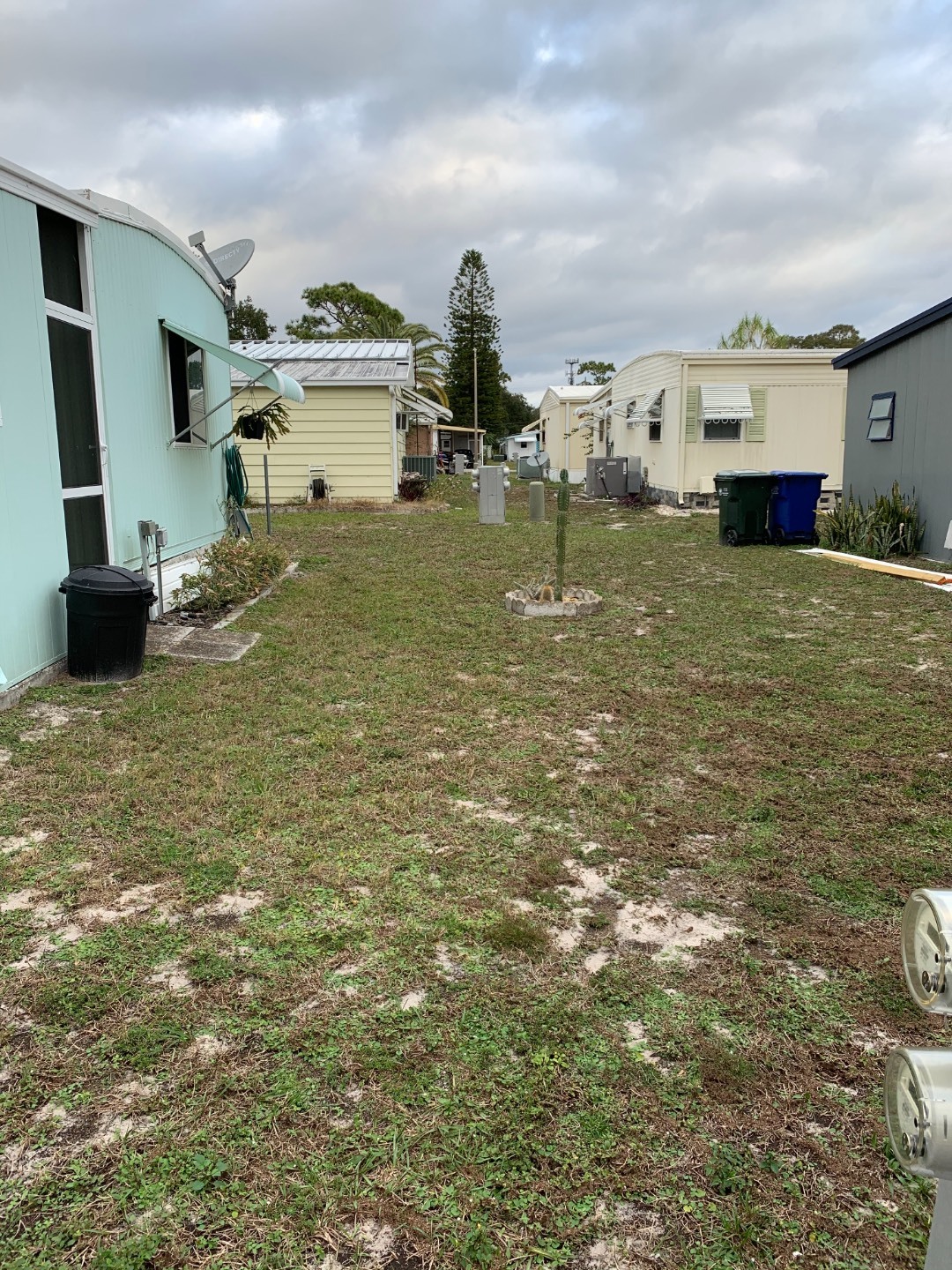 ;
;