1584 Green Creek Trl, Beaumont, CA 92223
| Listing ID |
10490292 |
|
|
|
| Property Type |
House |
|
|
|
| County |
Riverside |
|
|
|
| Neighborhood |
Four Seasons |
|
|
|
|
| Total Tax |
$7,731 |
|
|
|
| Tax ID |
428-250-009 |
|
|
|
| FEMA Flood Map |
fema.gov/portal |
|
|
|
| Year Built |
2007 |
|
|
|
|
FOUR SEASONS FINEST! Don't purchase until you get the opportunity to tour this absolutely stunning entertainer's home. Over $250,000 in upgrades above the original selling price. Desirable Landmark I floor plan with 3/4 bath in the Casita. Beautiful courtyard with outdoor fireplace/attached fountains, and slate patio and walkways. Main home has spacious living area which has built-in bookcases, entertainment center, and stoned fireplace, eye-catching fully stoned dining room. The gourmet kitchen has granite counter tops, an island, and cabinet-matching double refrigerator. There are two large bedroom suites. The master bedroom includes a stoned fireplace. Master bath has granite counter tops, double sinks, Travertine shower, and Jacuzzi bathtub. All closets have custom built-in cabinetry, and the floors are 18" polished Travertine throughout, with carpeted bedrooms and tiled bathrooms. Crown molding in most of the house. Six eight-foot exterior custom French doors. Other extras include a water softener, extra garage storage, and epoxy floor in over sized 2-car garage, built in natural gas BBQ with granite counter top. Addition of plantation shutters in all rooms except master, great room, and kitchen dining area. All bottom cupboards in kitchen have pull-outs and eight in the pantry. Adjustable shelving throughout kitchen. Four Seasons is one of the finest 55+ communities in Southern California.
|
- 3 Total Bedrooms
- 2 Full Baths
- 2 Half Baths
- 2635 SF
- 7405 SF Lot
- Built in 2007
- 1 Story
- Available 5/07/2018
- Custom Style
- Renovation: Over $200,000 in upgrades
- Separate Kitchen
- Granite Kitchen Counter
- Oven/Range
- Refrigerator
- Dishwasher
- Microwave
- Garbage Disposal
- Carpet Flooring
- Stone Flooring
- Laundry in Unit
- 10 Rooms
- Entry Foyer
- Living Room
- Dining Room
- Primary Bedroom
- en Suite Bathroom
- Walk-in Closet
- Kitchen
- Laundry
- First Floor Primary Bedroom
- 2 Fireplaces
- Fire Sprinklers
- Forced Air
- 1 Heat/AC Zones
- Natural Gas Fuel
- Natural Gas Avail
- Central A/C
- Frame Construction
- Stucco Siding
- Stone Siding
- Tile Roof
- Attached Garage
- 2 Garage Spaces
- Municipal Water
- Community Septic
- Pool: In Ground
- Patio
- Fence
- Covered Porch
- Irrigation System
- Golf
- Tennis
- Subdivision: Four Seasons
- Cabana
- Gym
- Rec Room
- Pool
- Golf
- Security
- Gated
- Clubhouse
- 55+ Community
- $7,731 Total Tax
- Tax Year 2017
- $272 per month Maintenance
- HOA: Four Seasons
- Dev: Four Seasons
|
|
Jerold Simard
Jerry Simard Real Estate Services
|
Listing data is deemed reliable but is NOT guaranteed accurate.
|



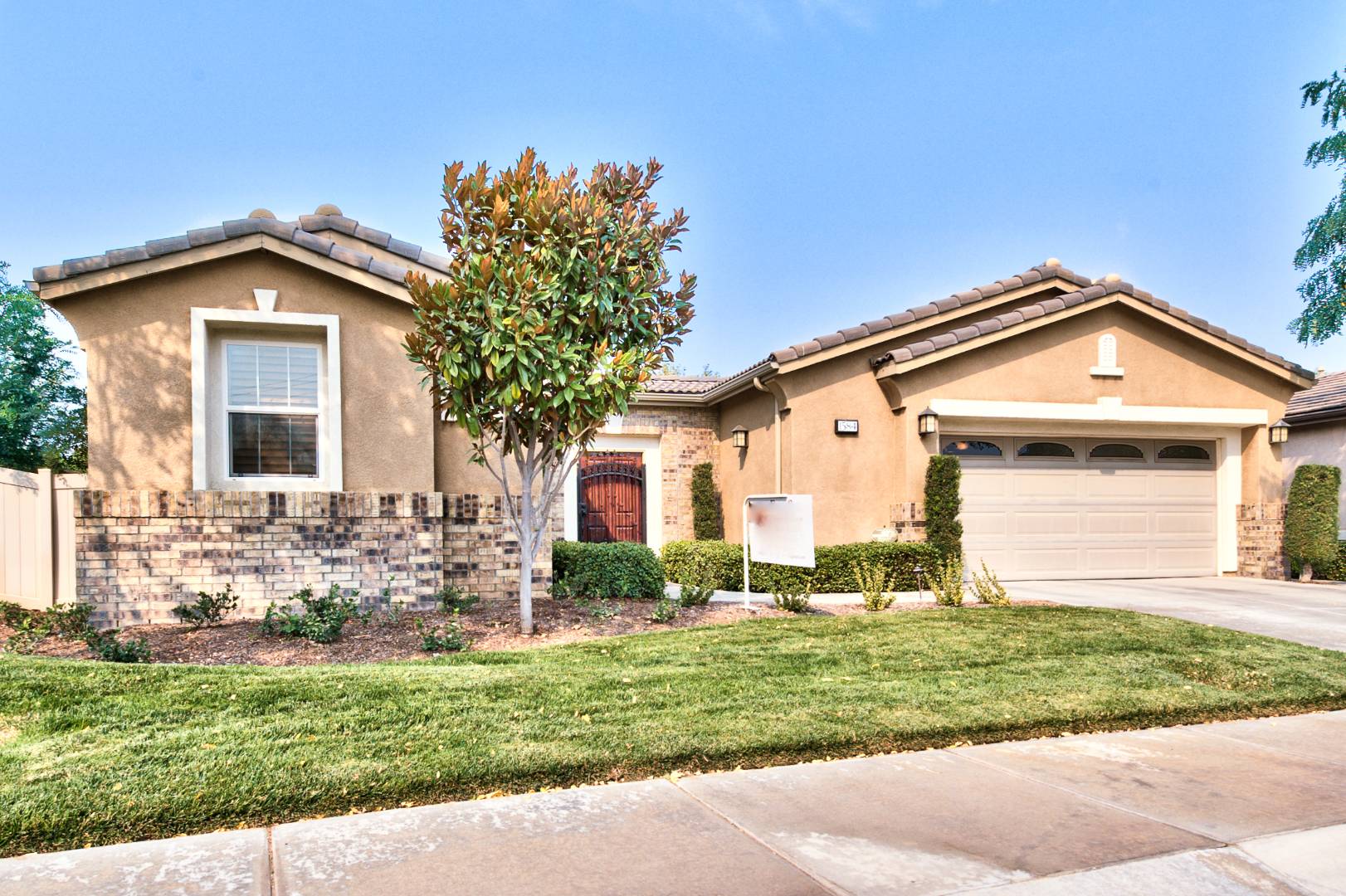

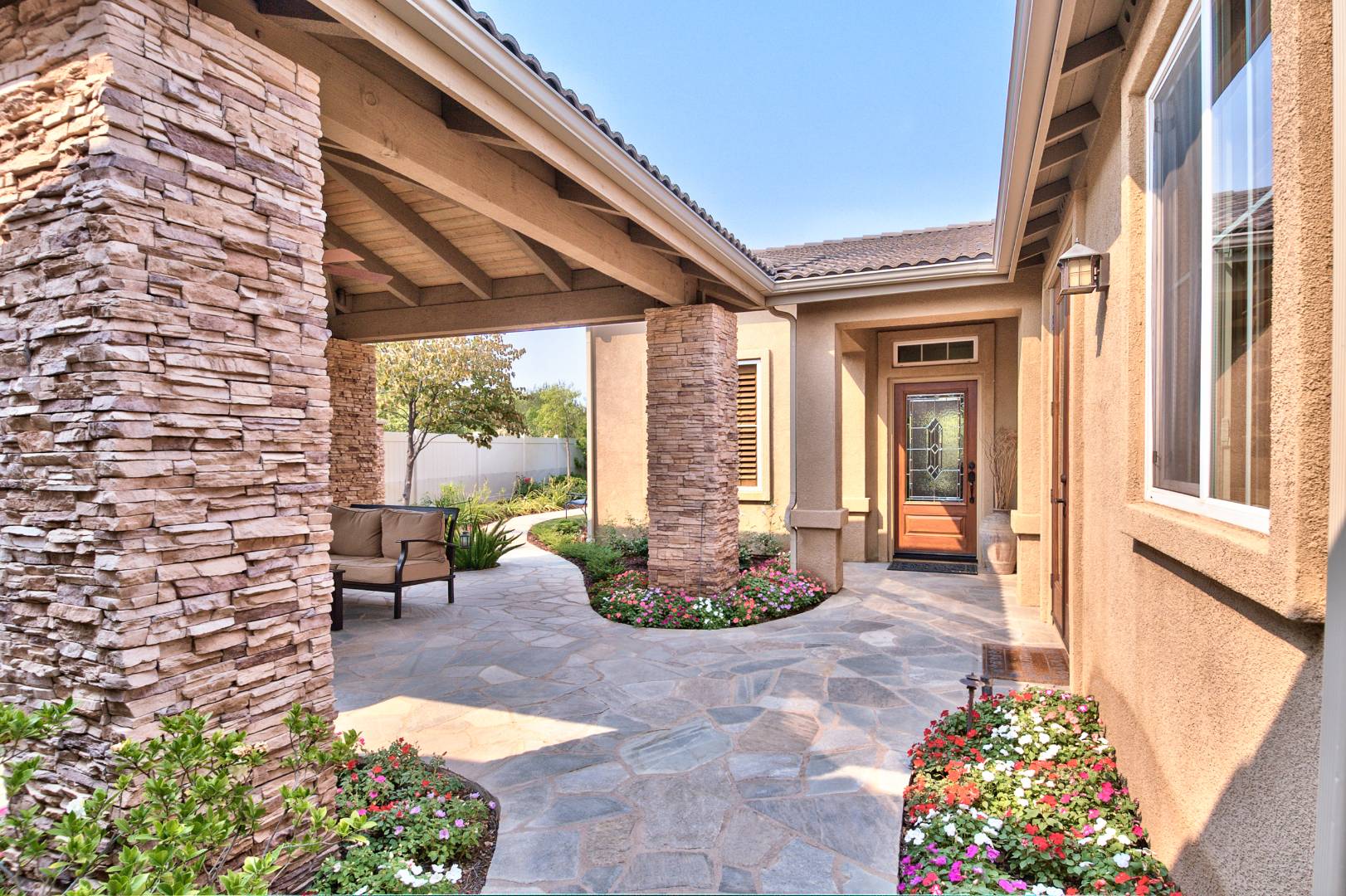 ;
;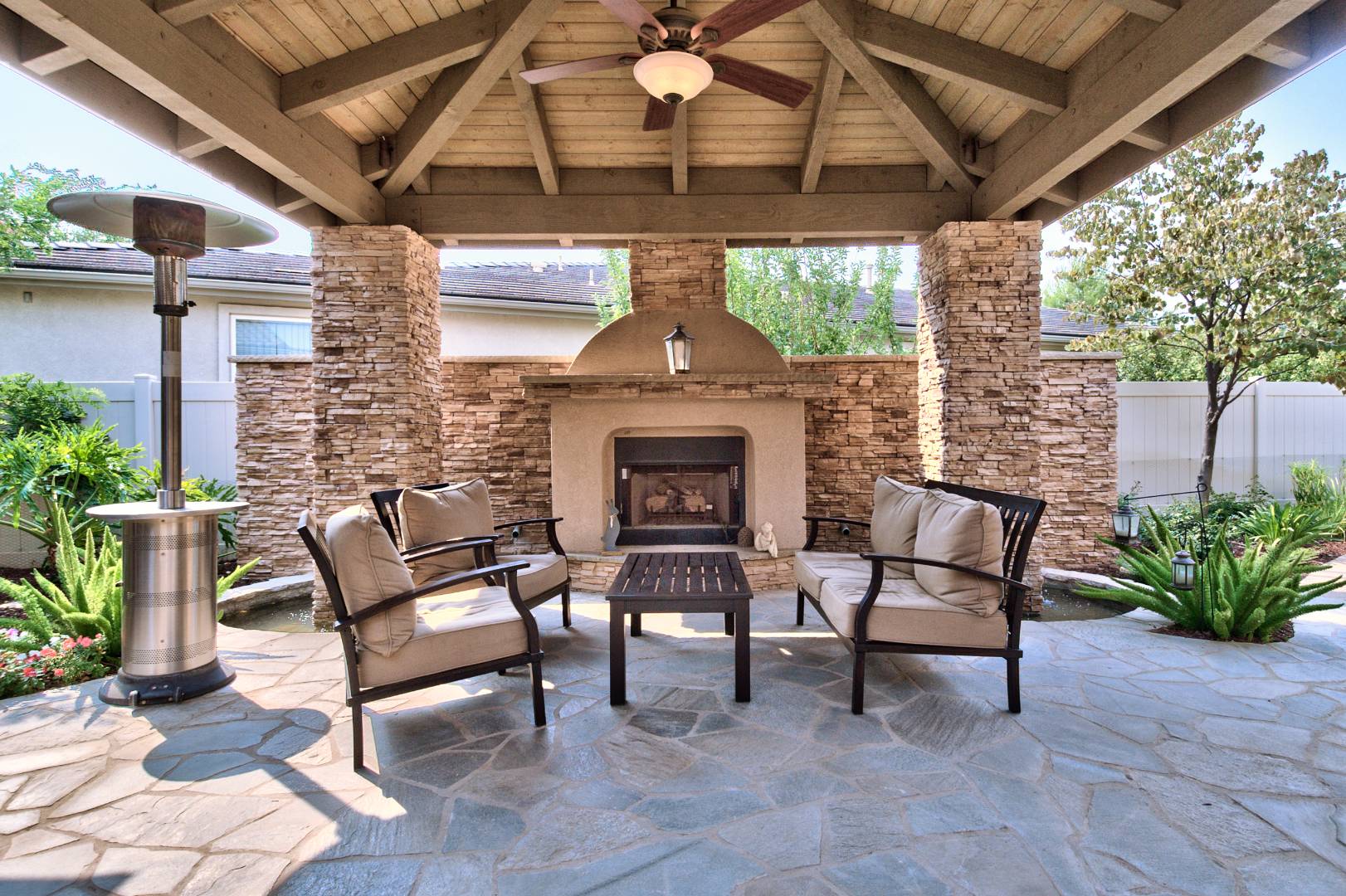 ;
;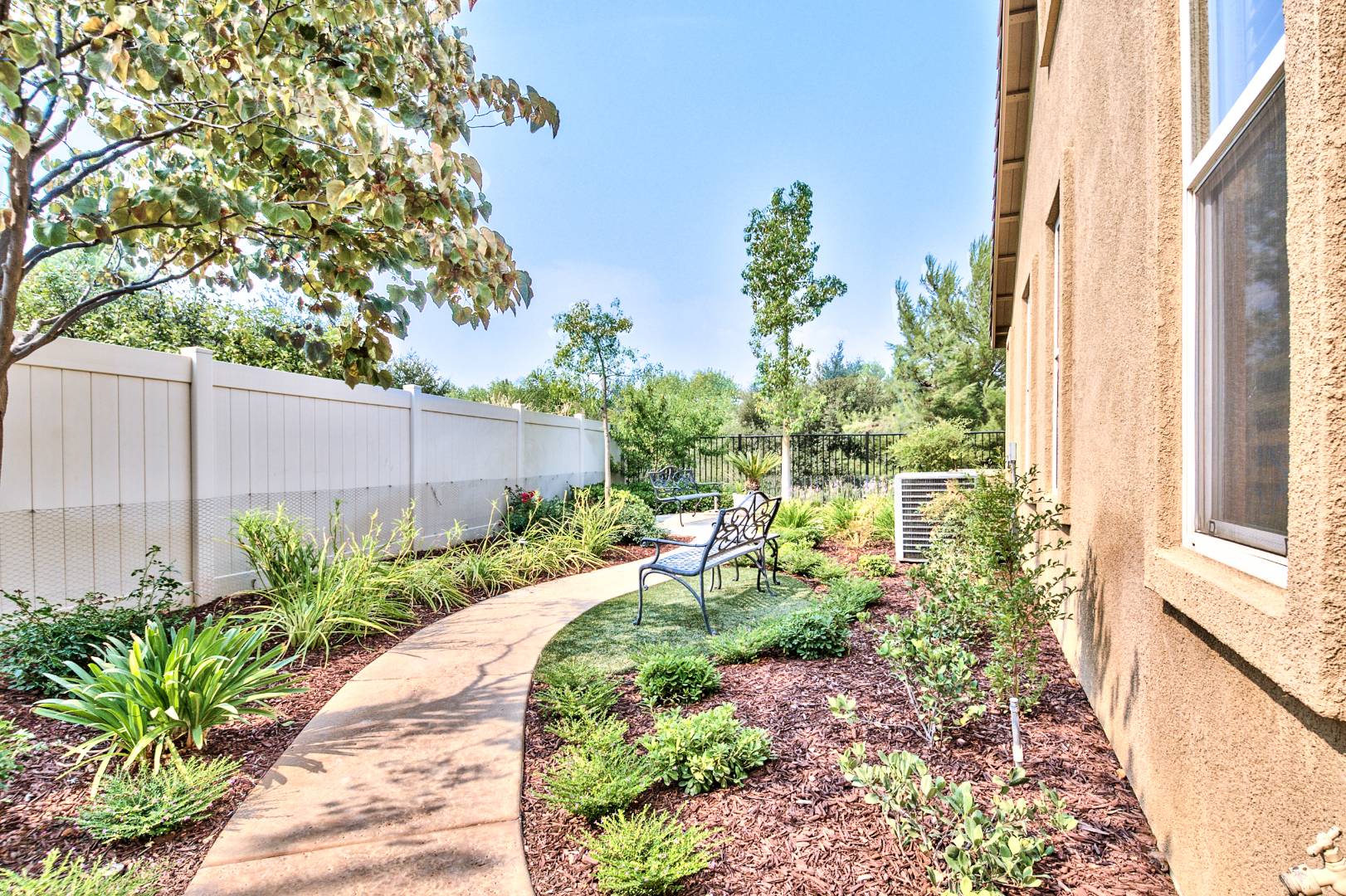 ;
;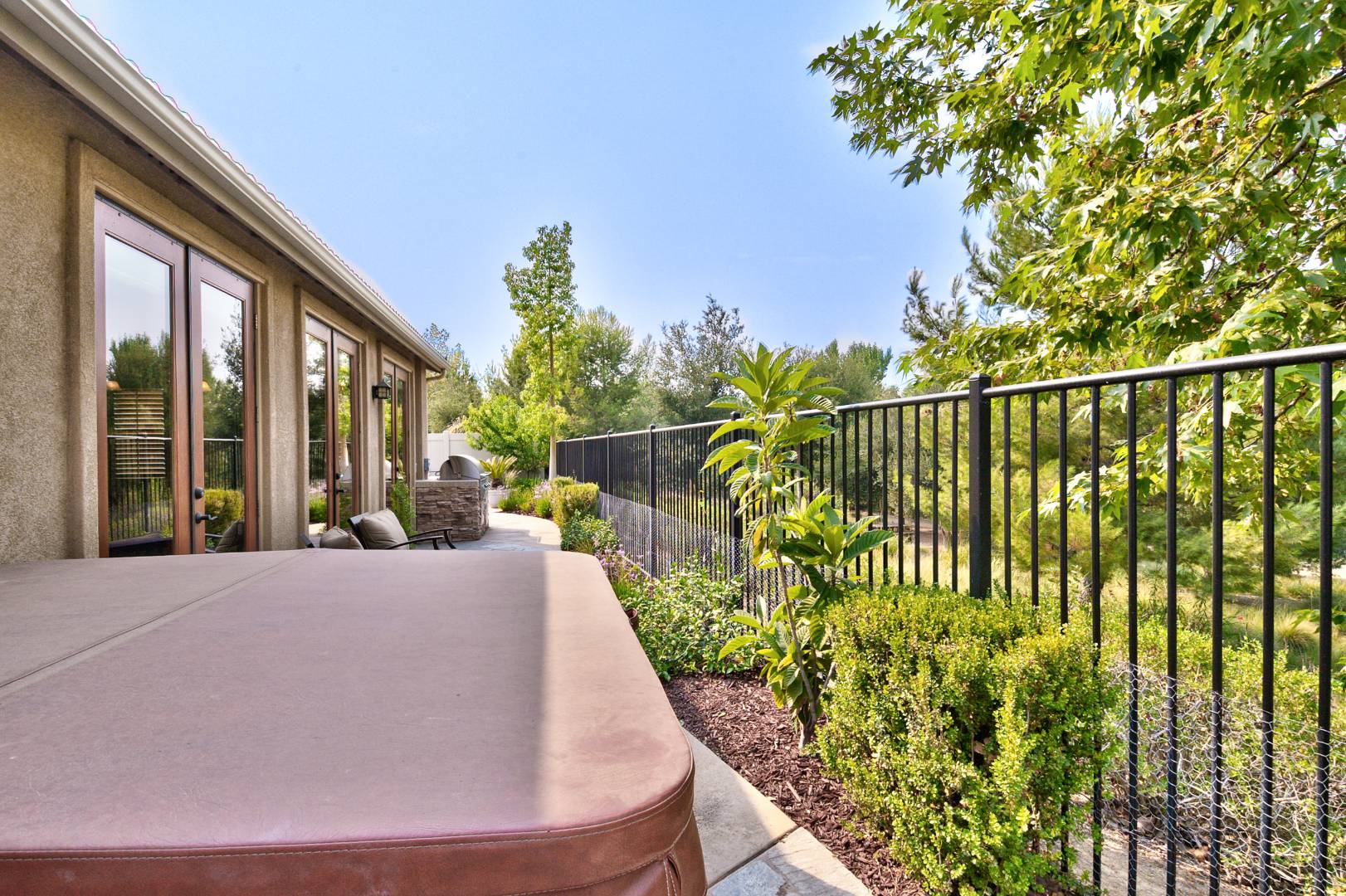 ;
;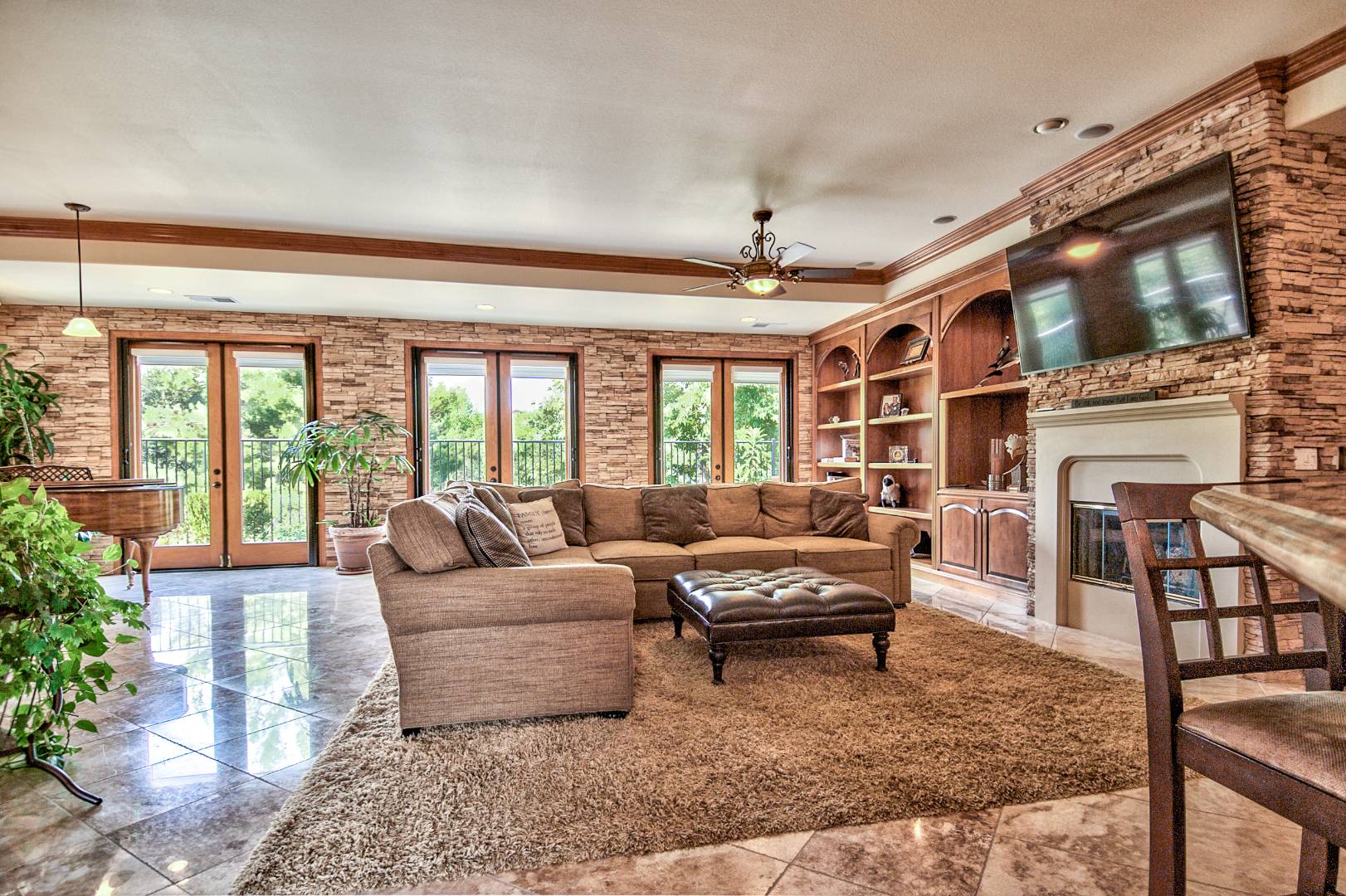 ;
;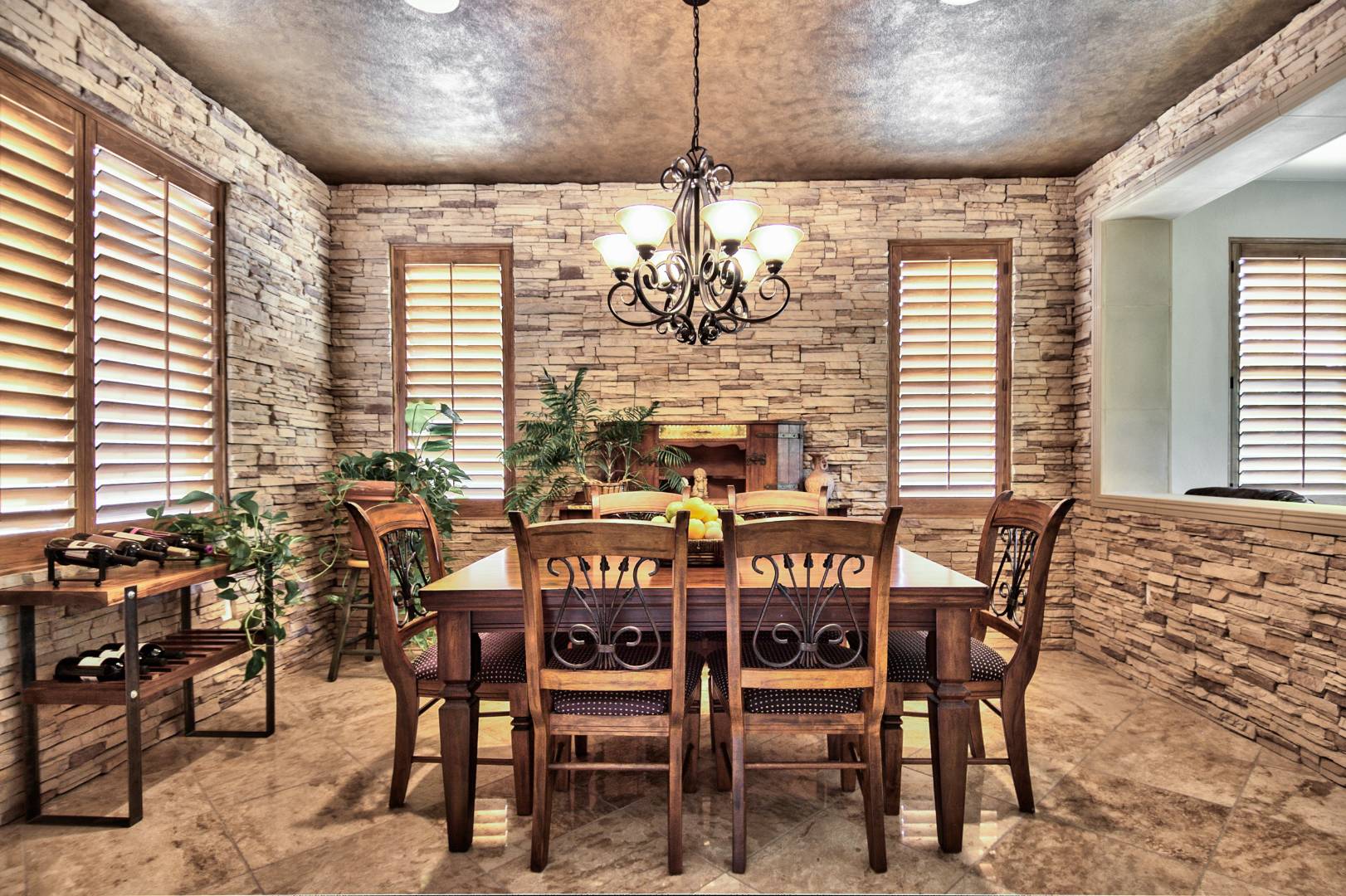 ;
;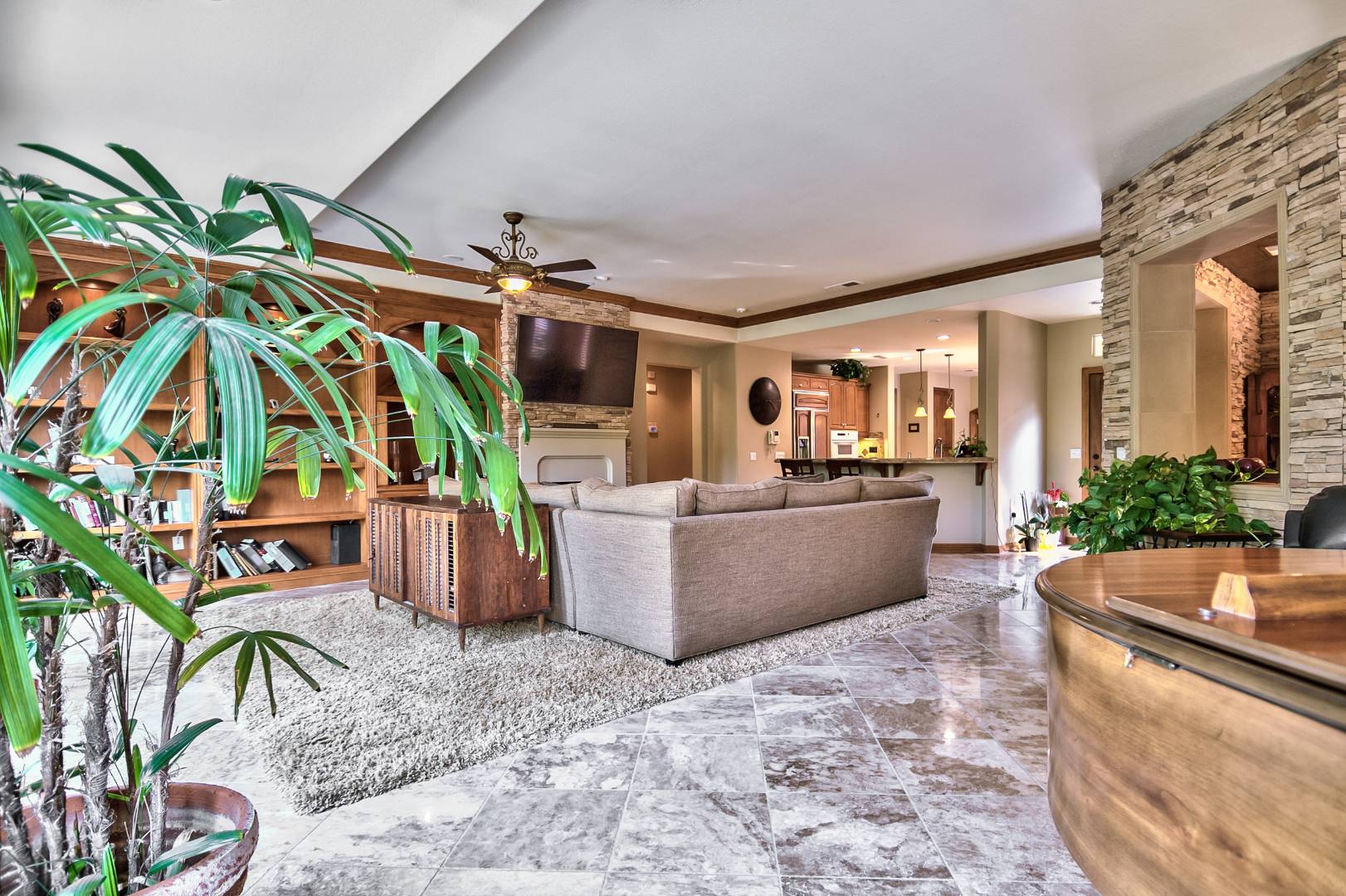 ;
;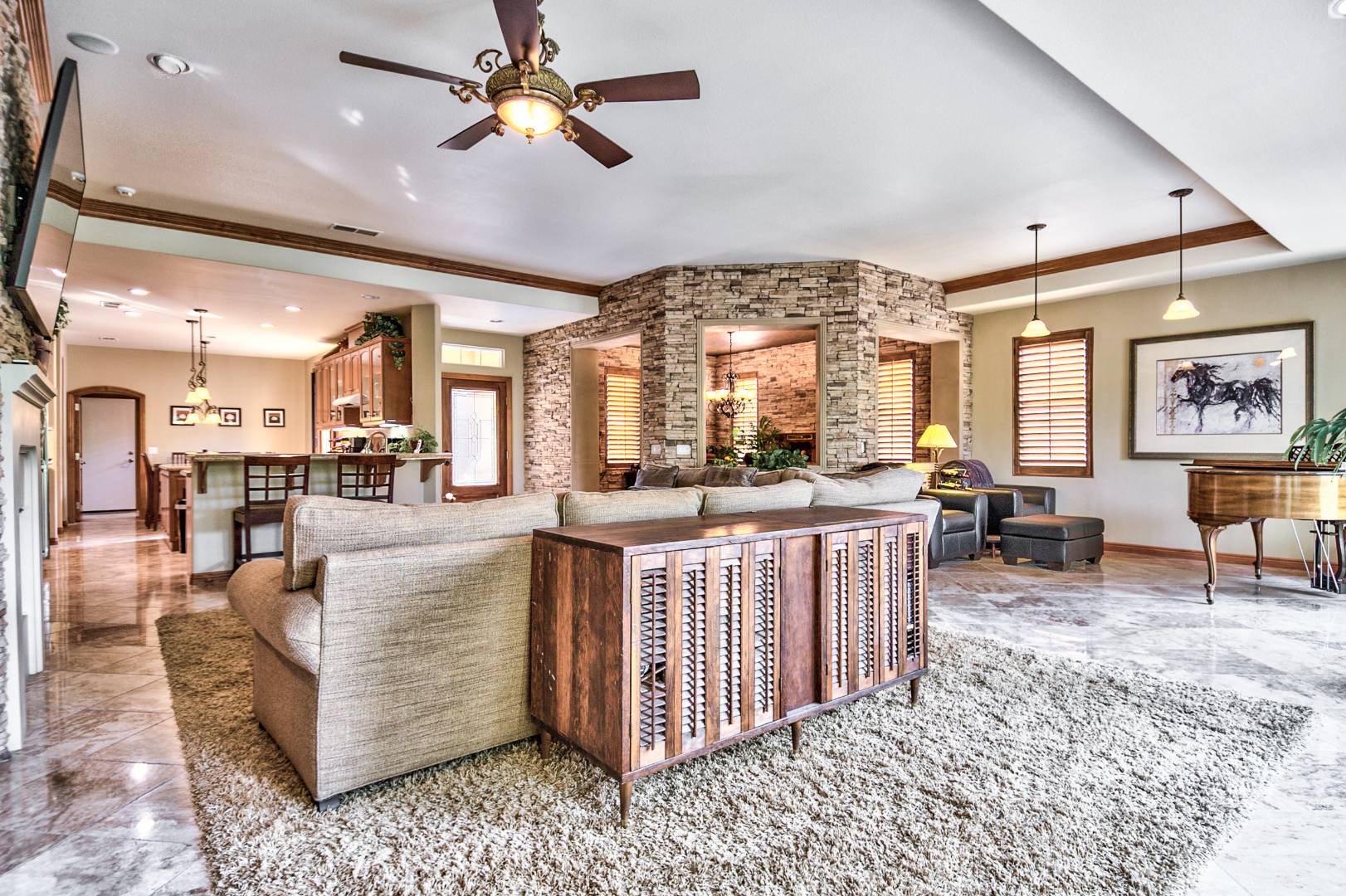 ;
;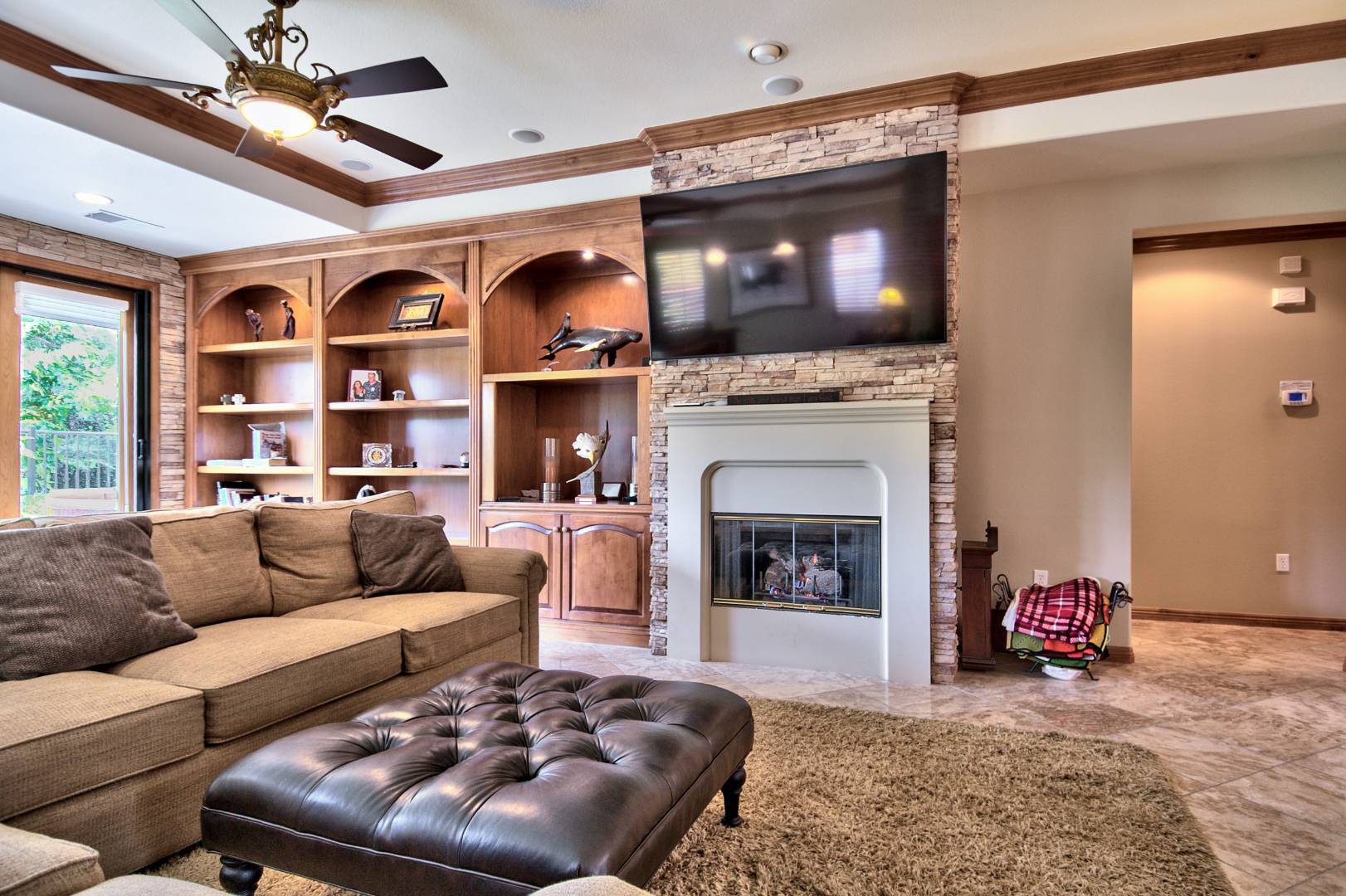 ;
;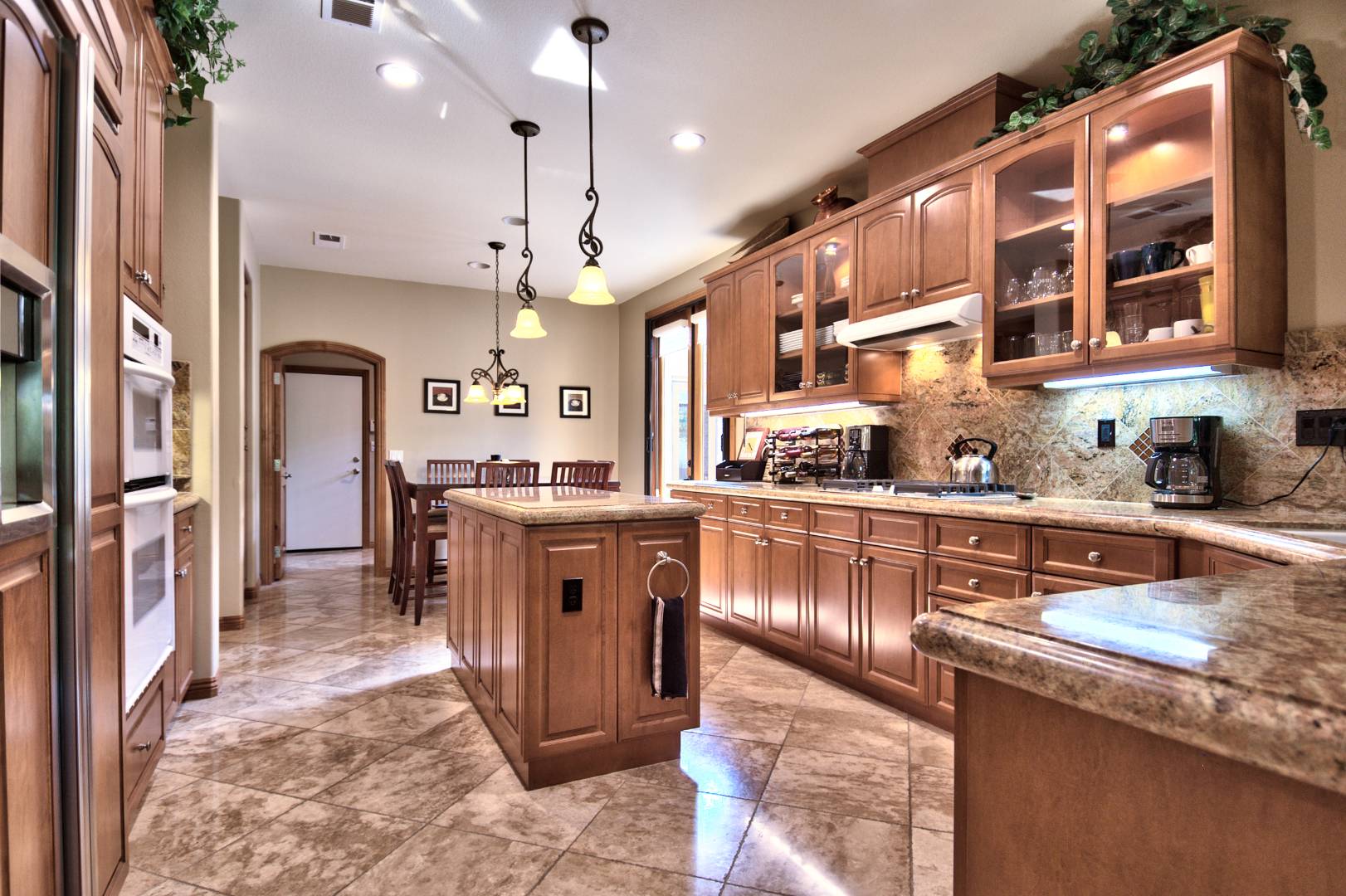 ;
;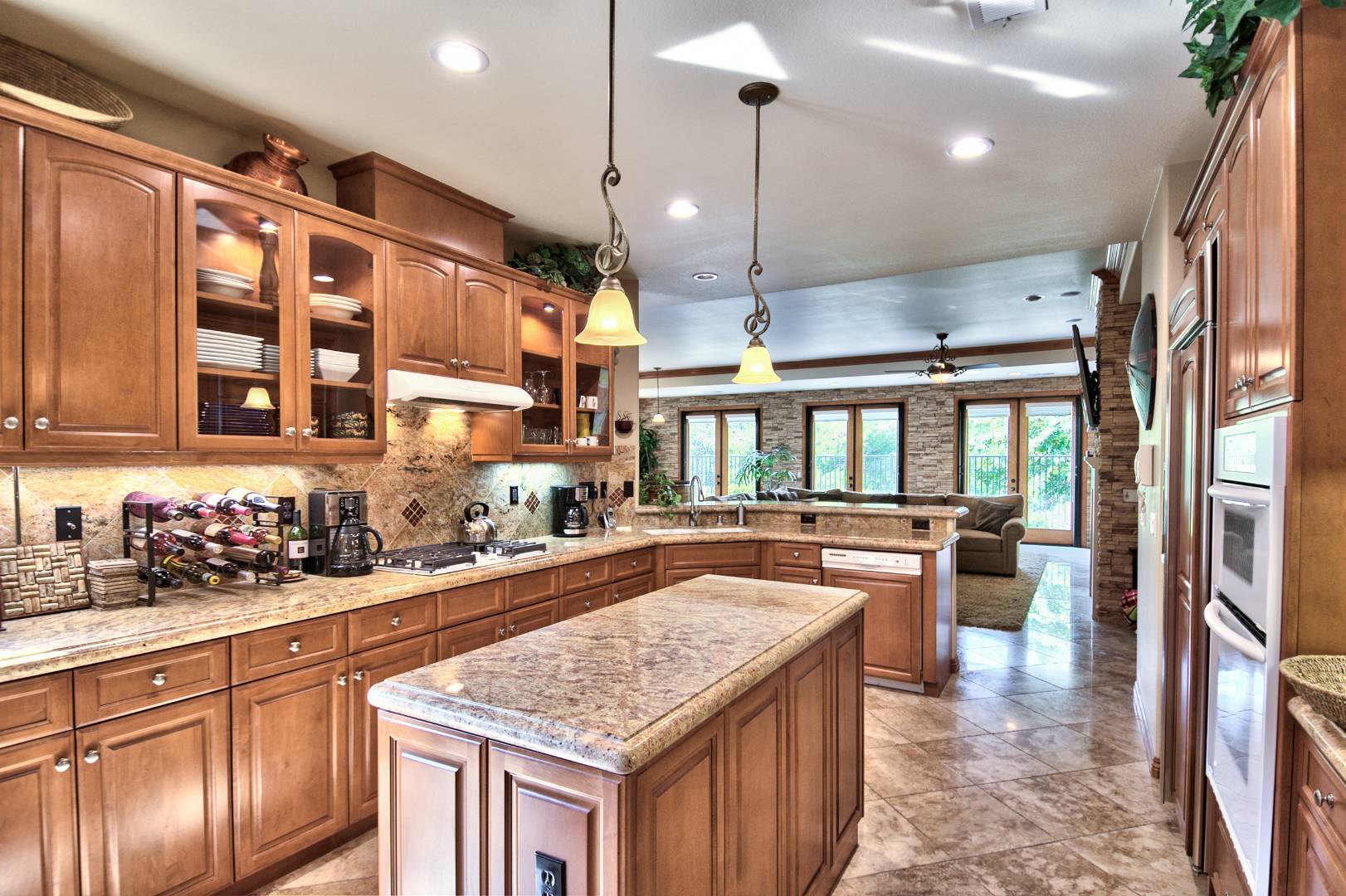 ;
;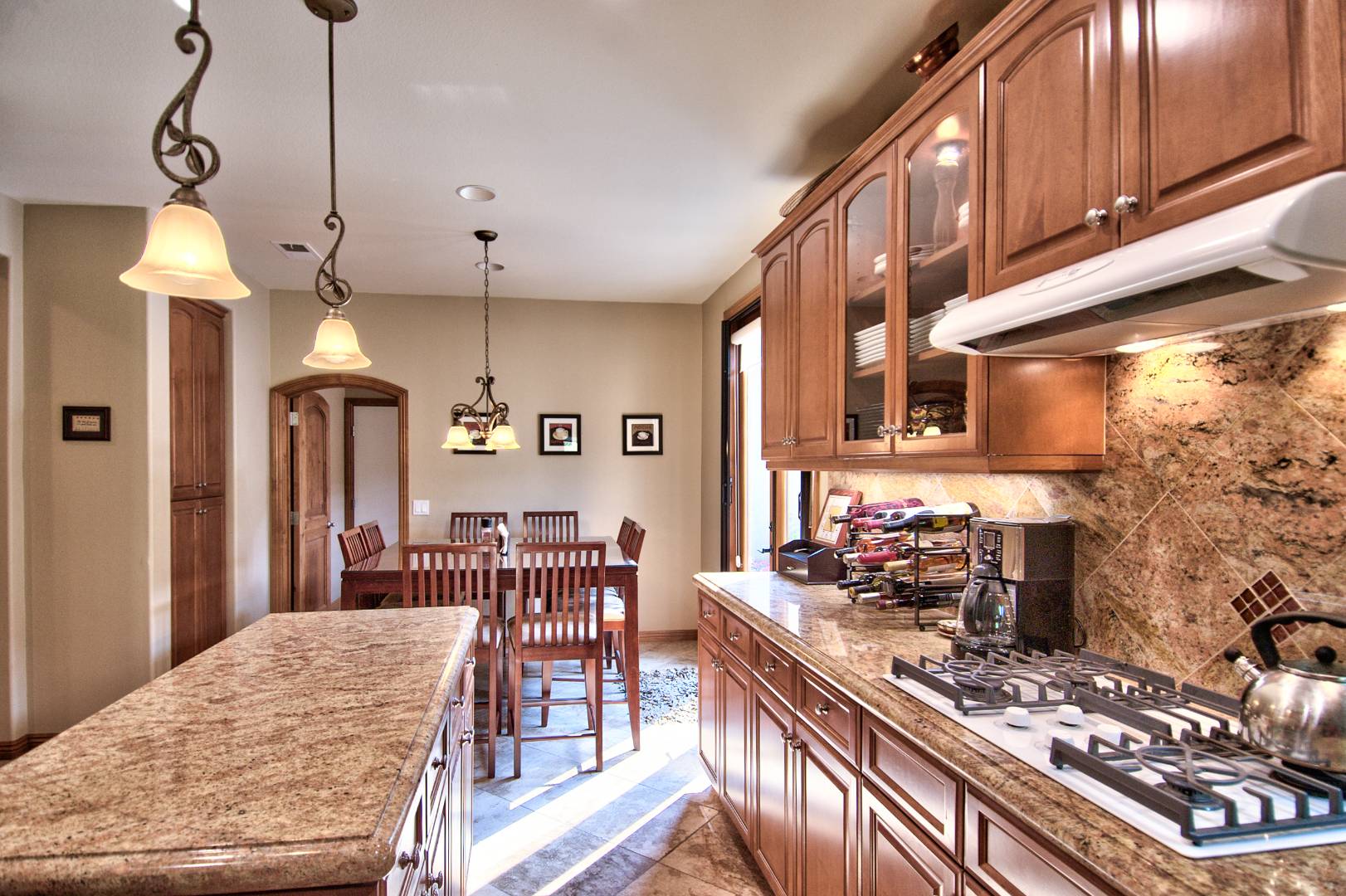 ;
;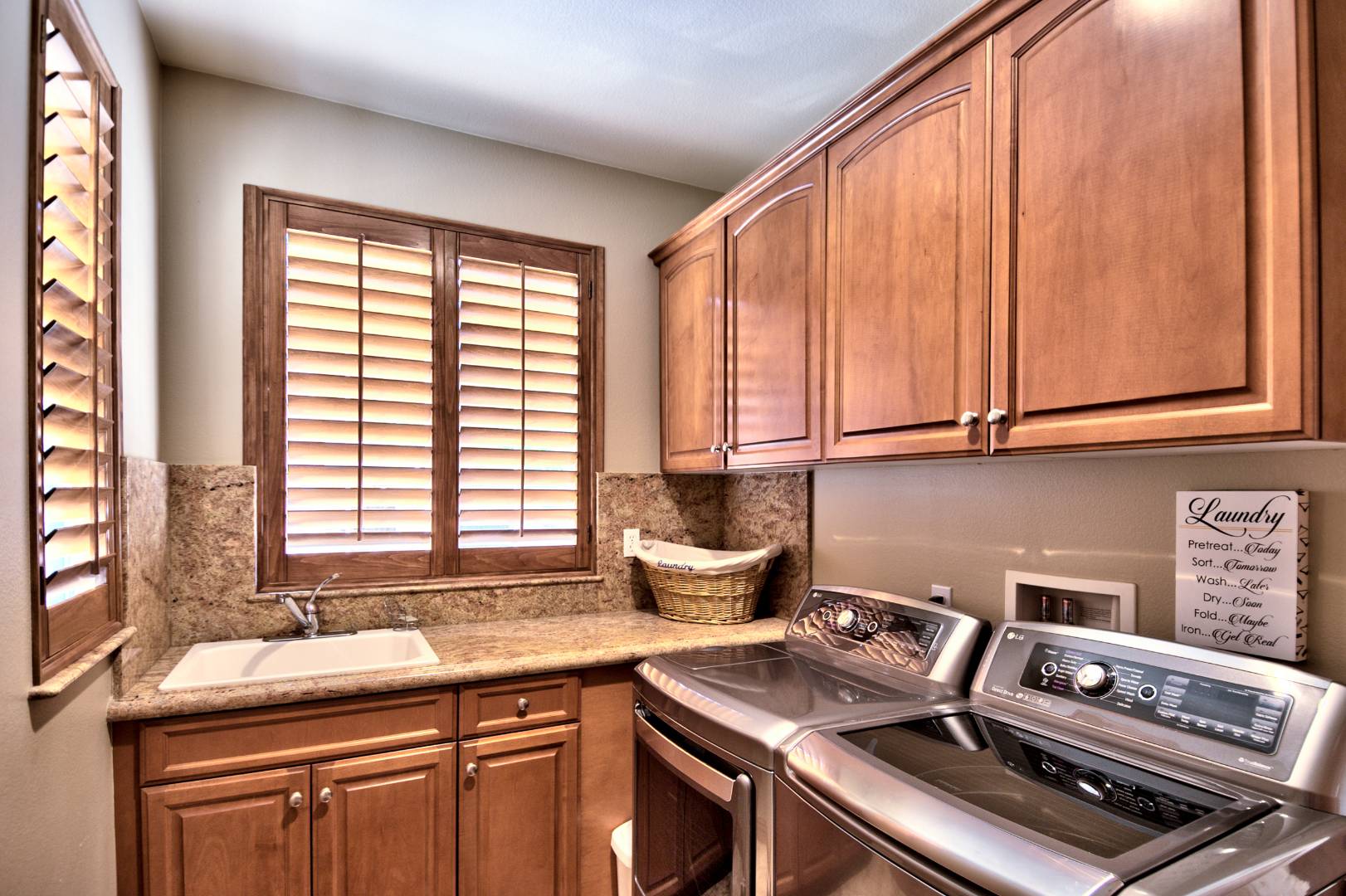 ;
;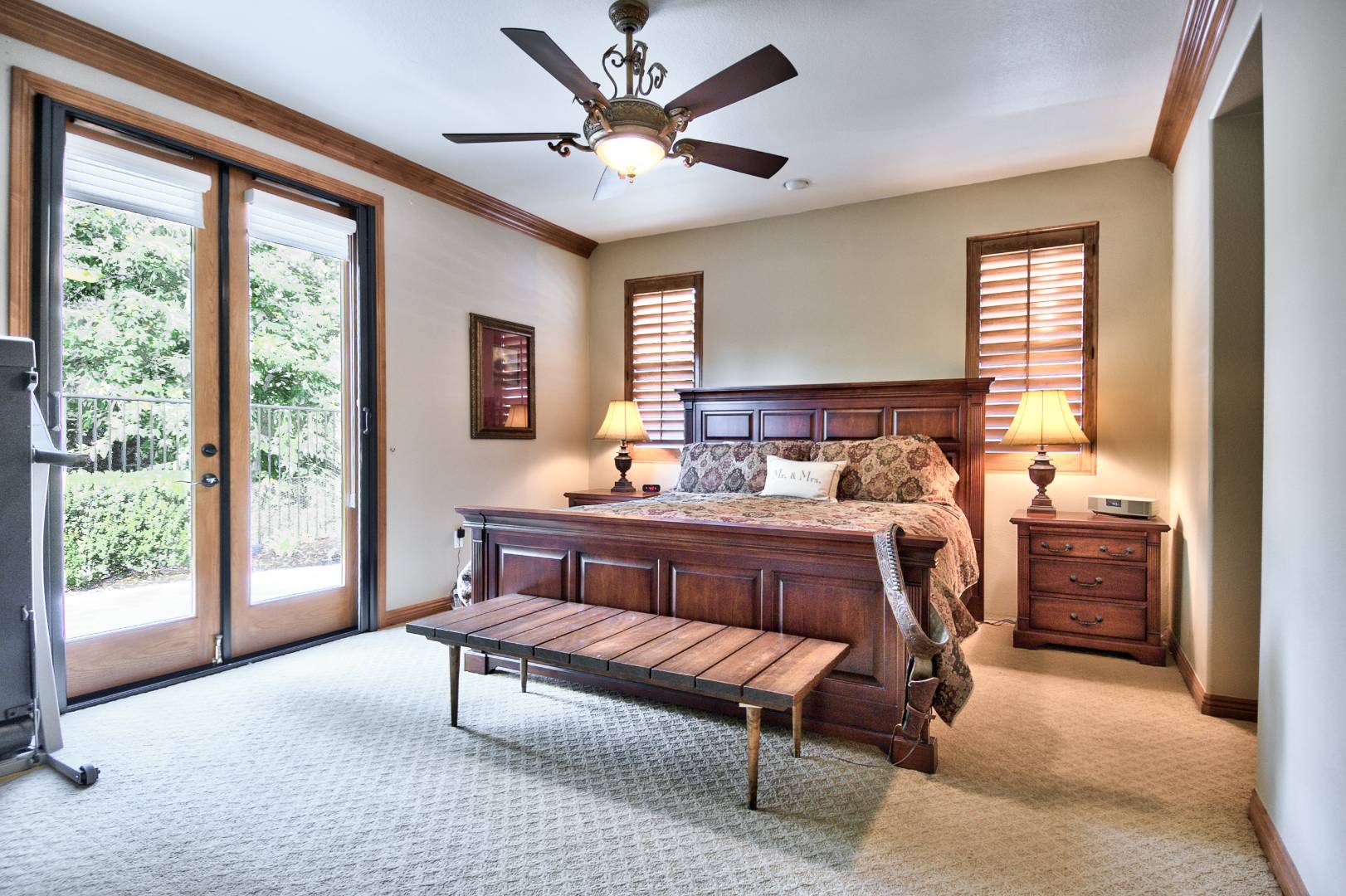 ;
;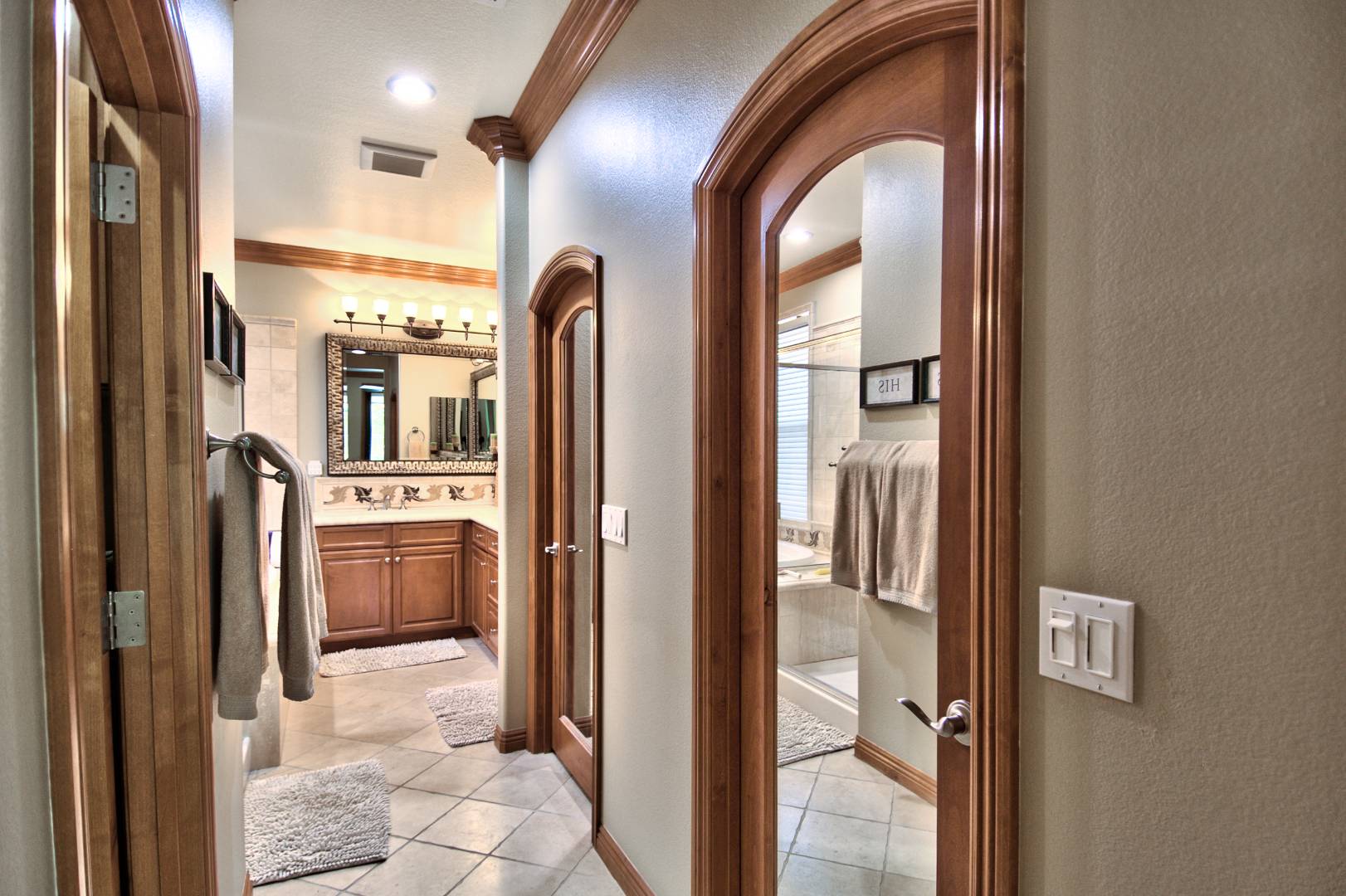 ;
; ;
;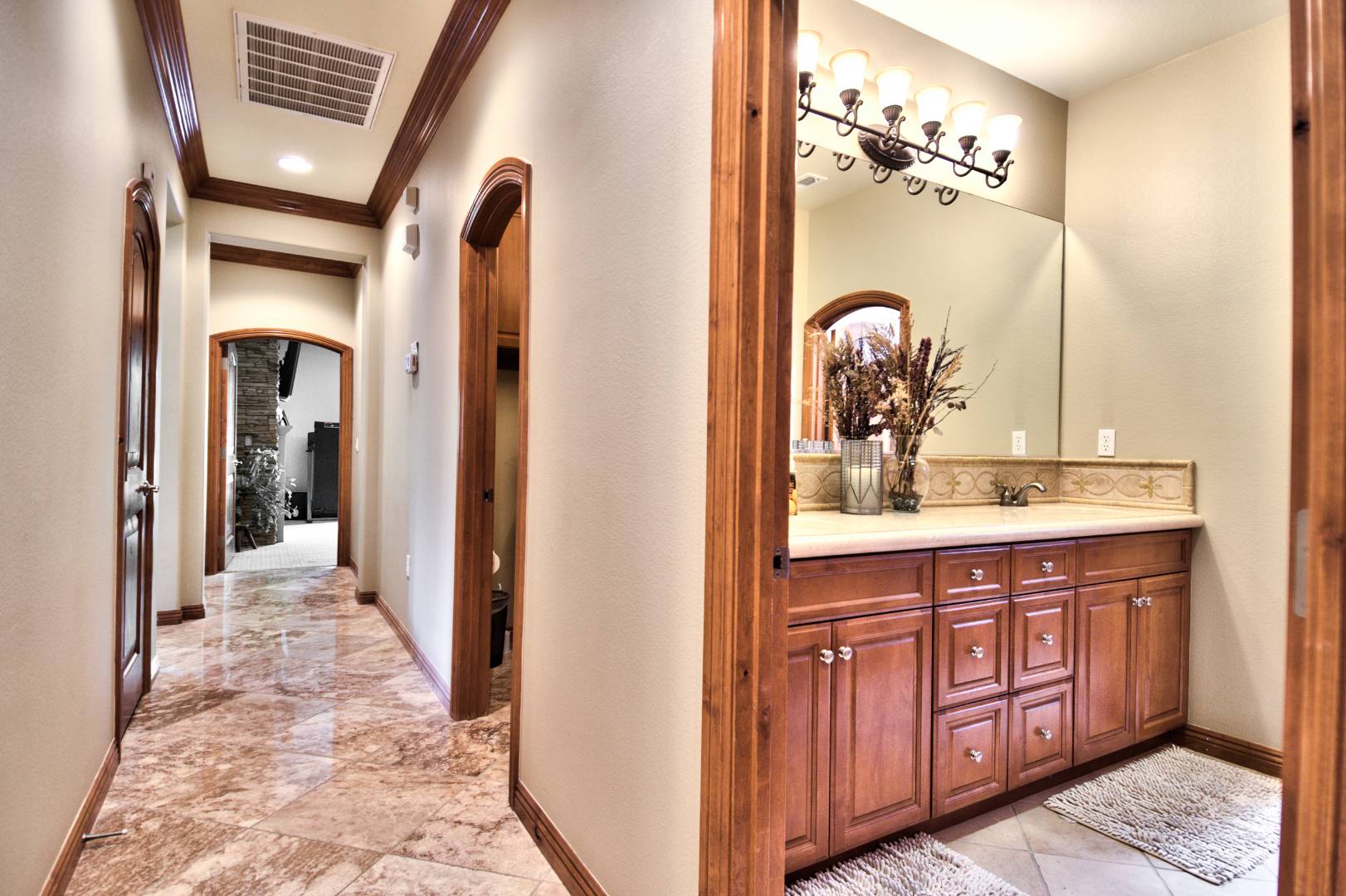 ;
;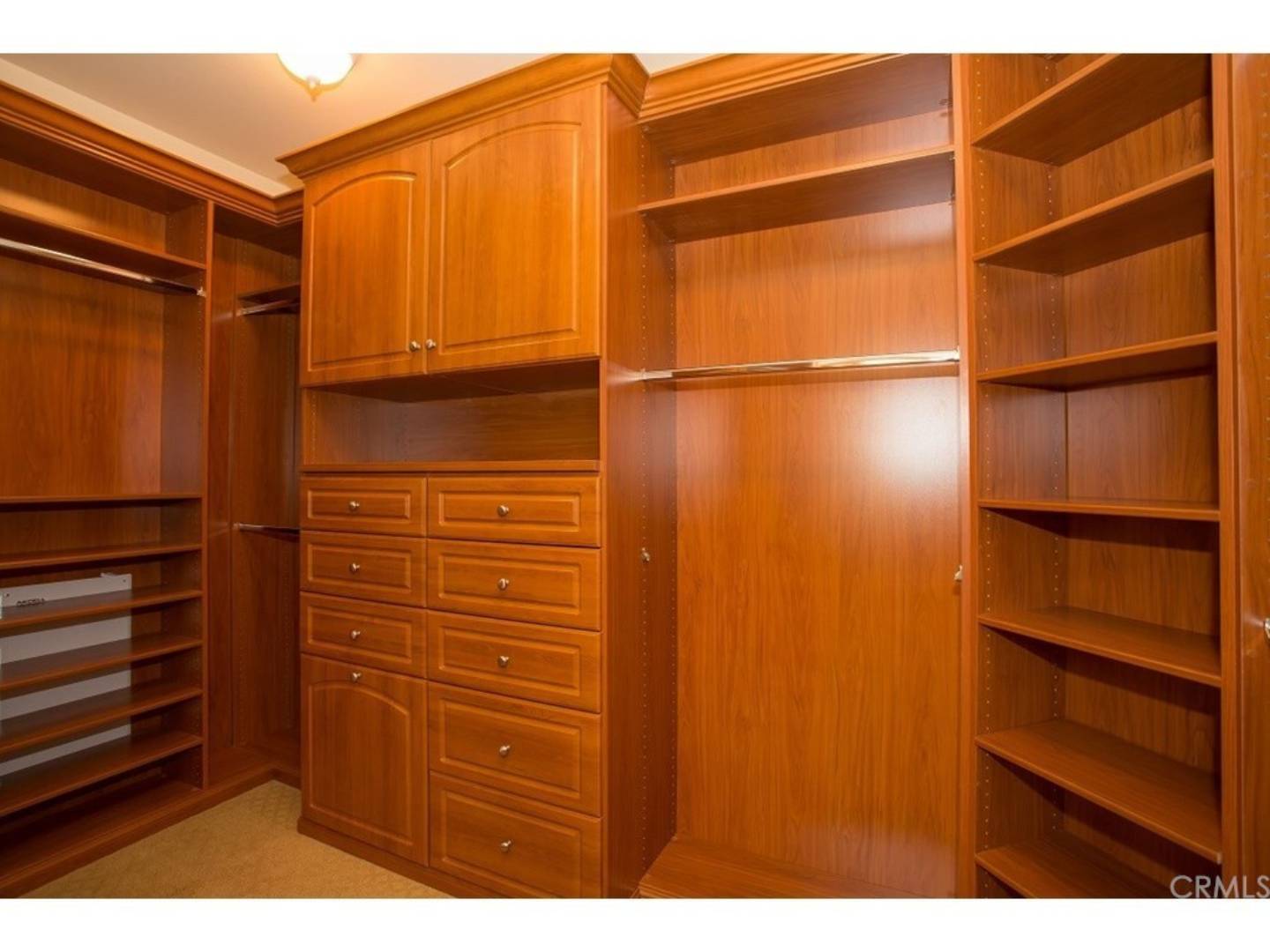 ;
;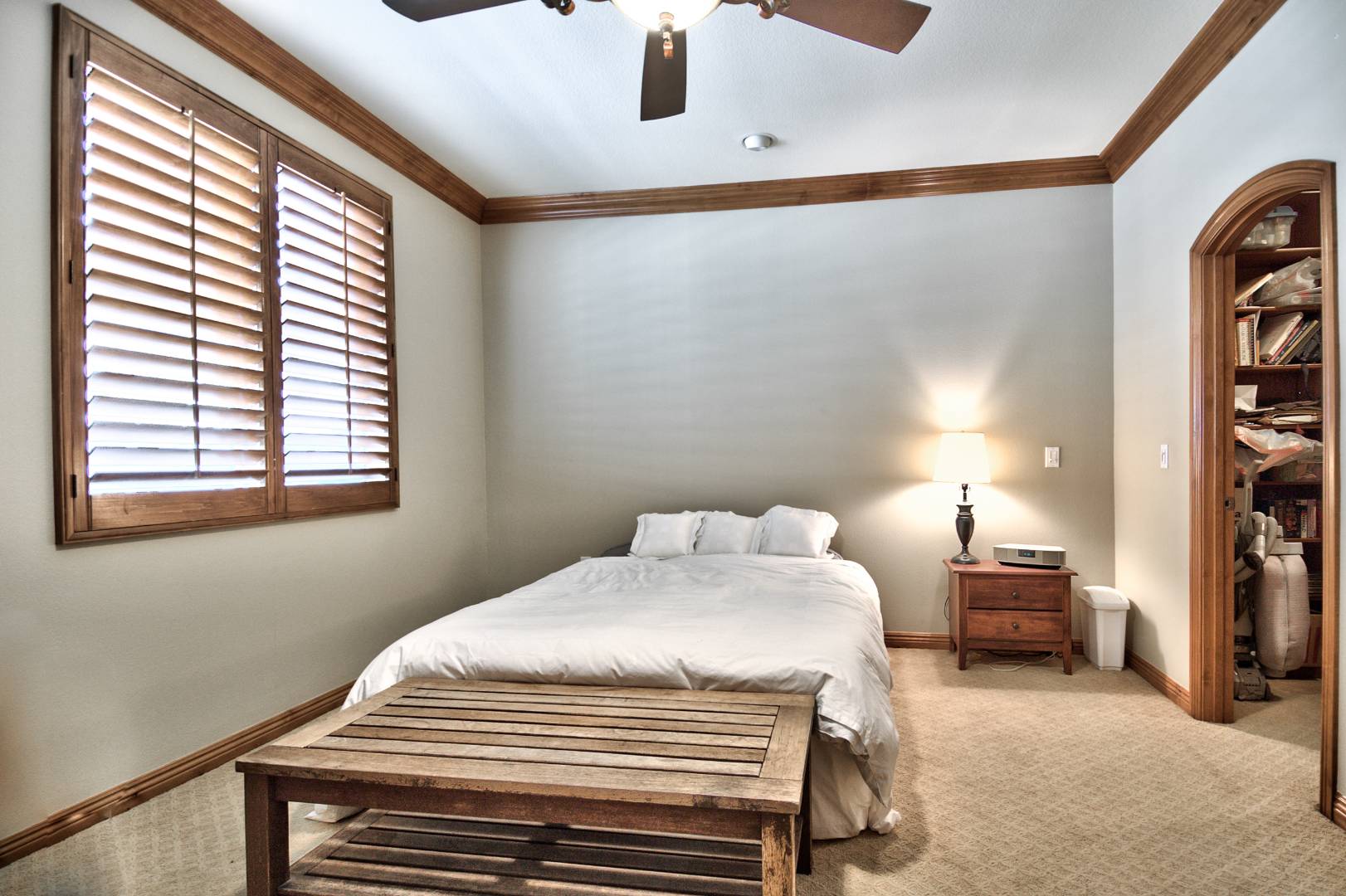 ;
;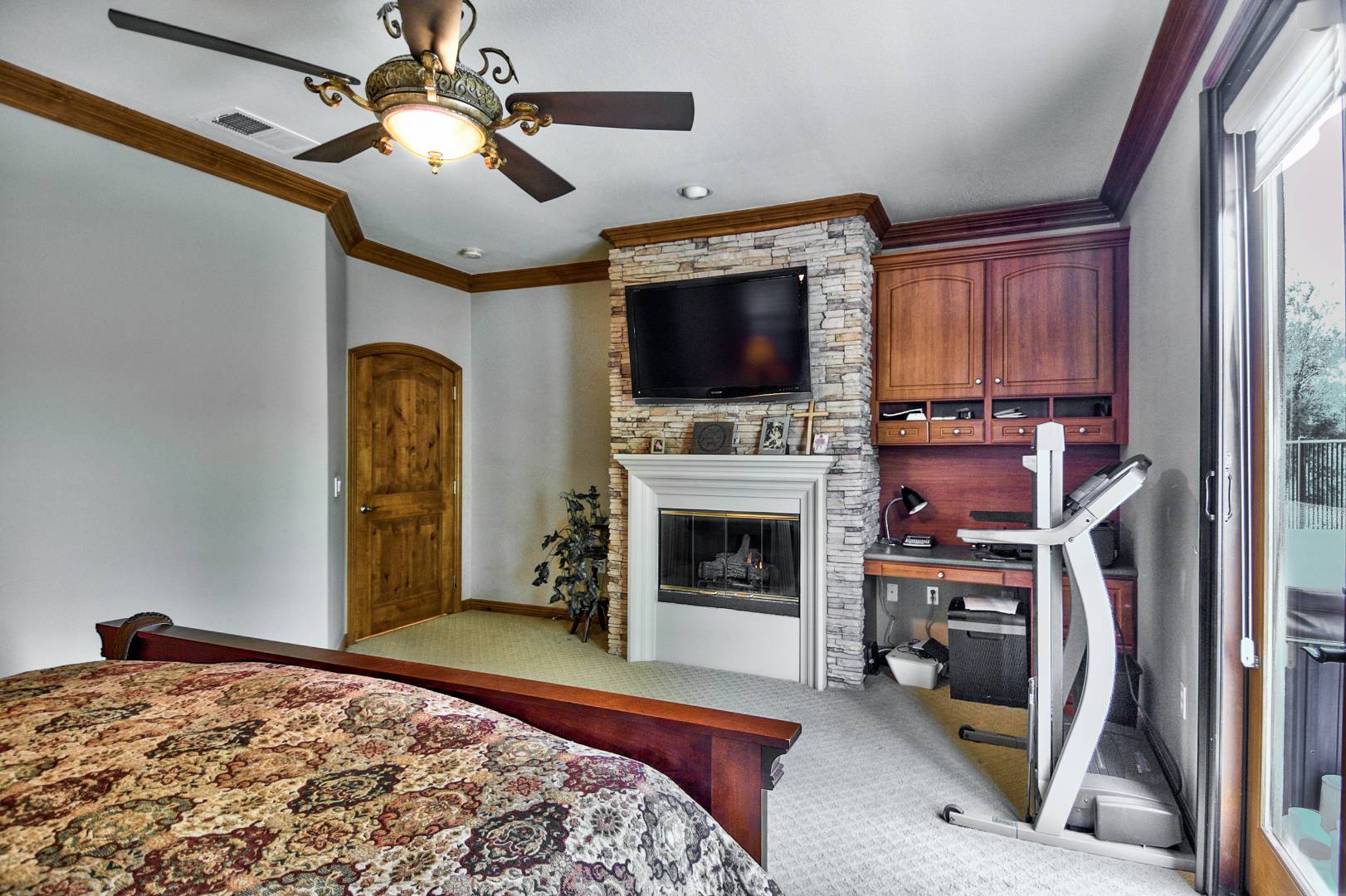 ;
;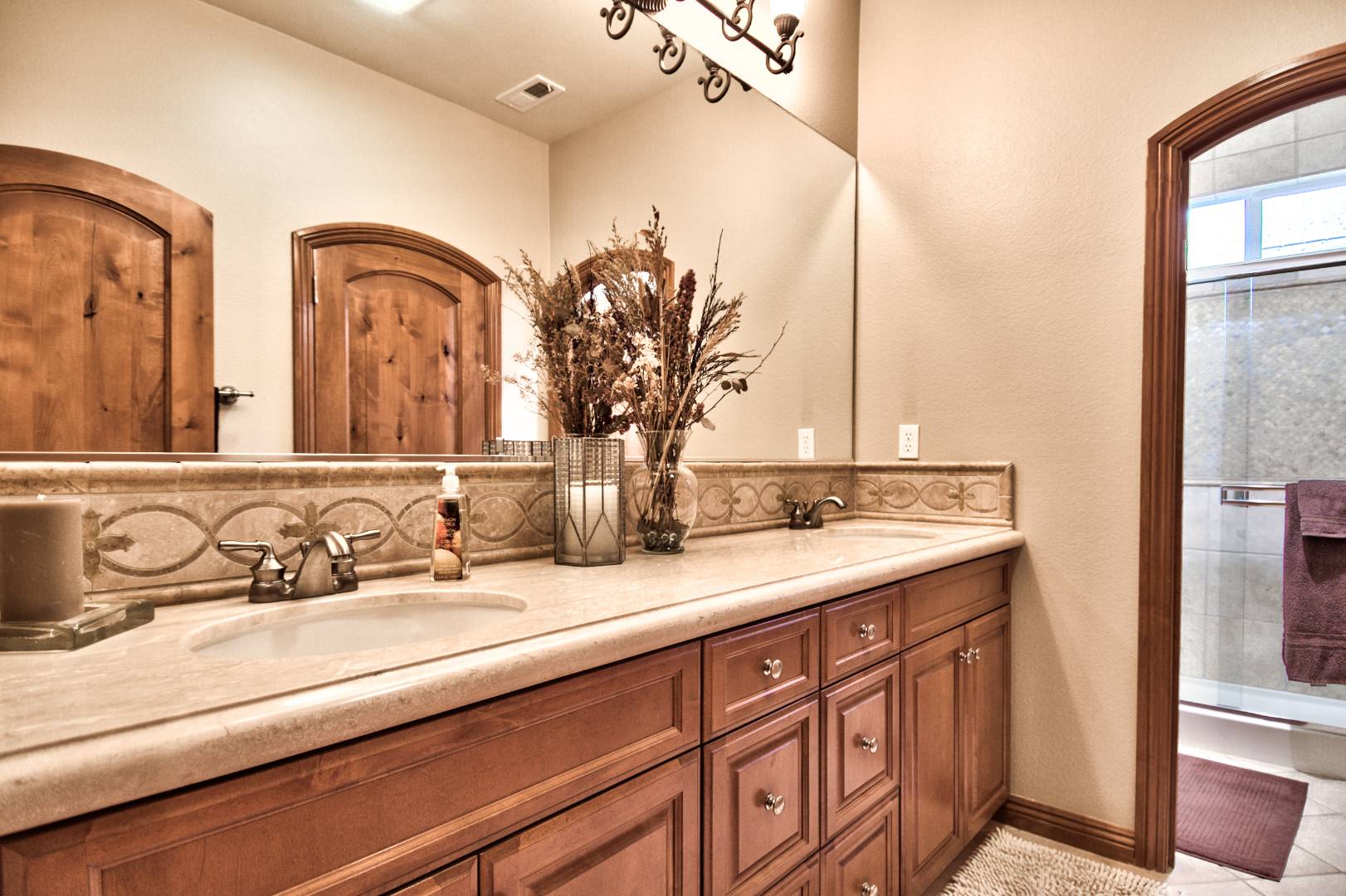 ;
;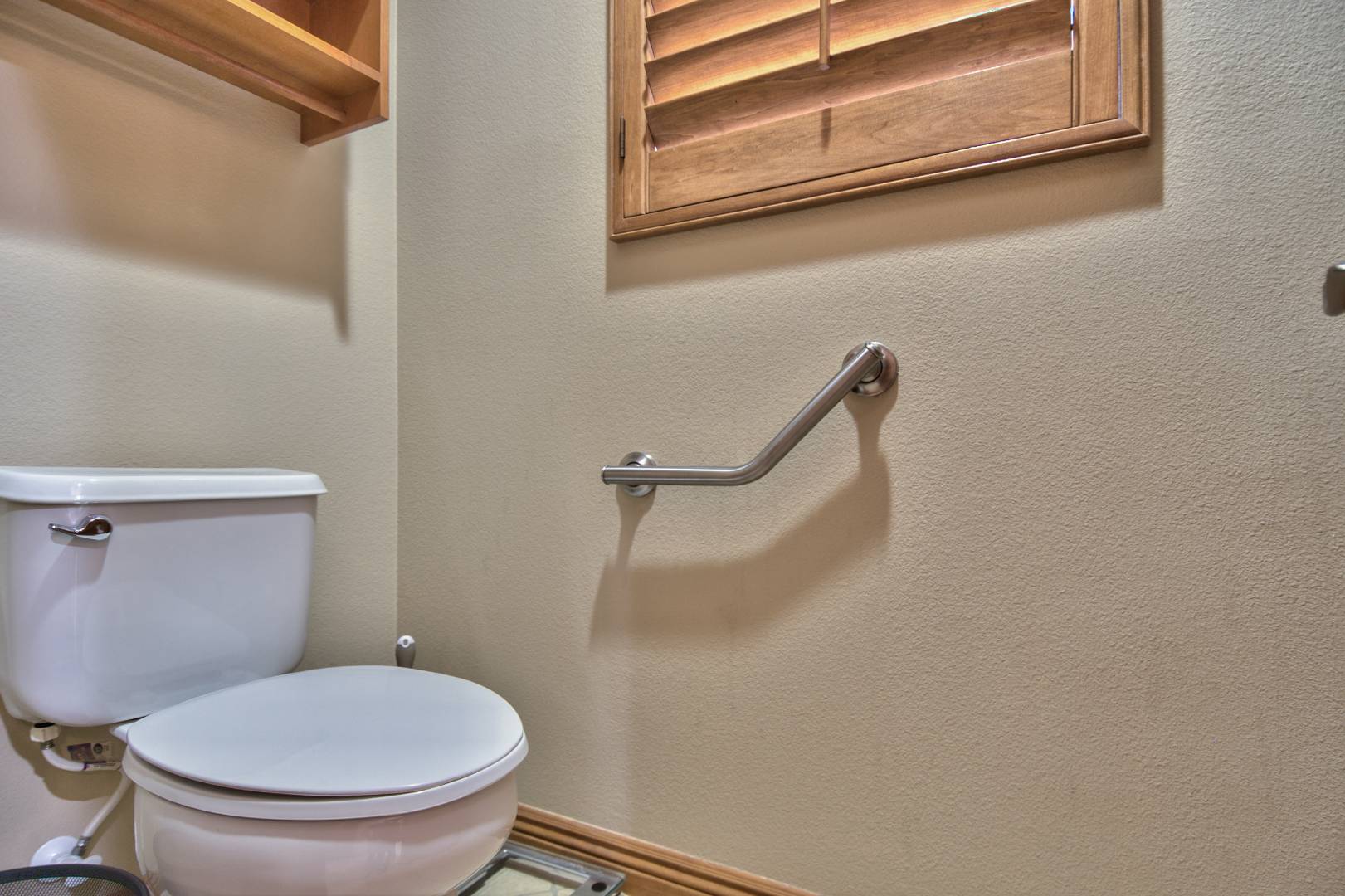 ;
;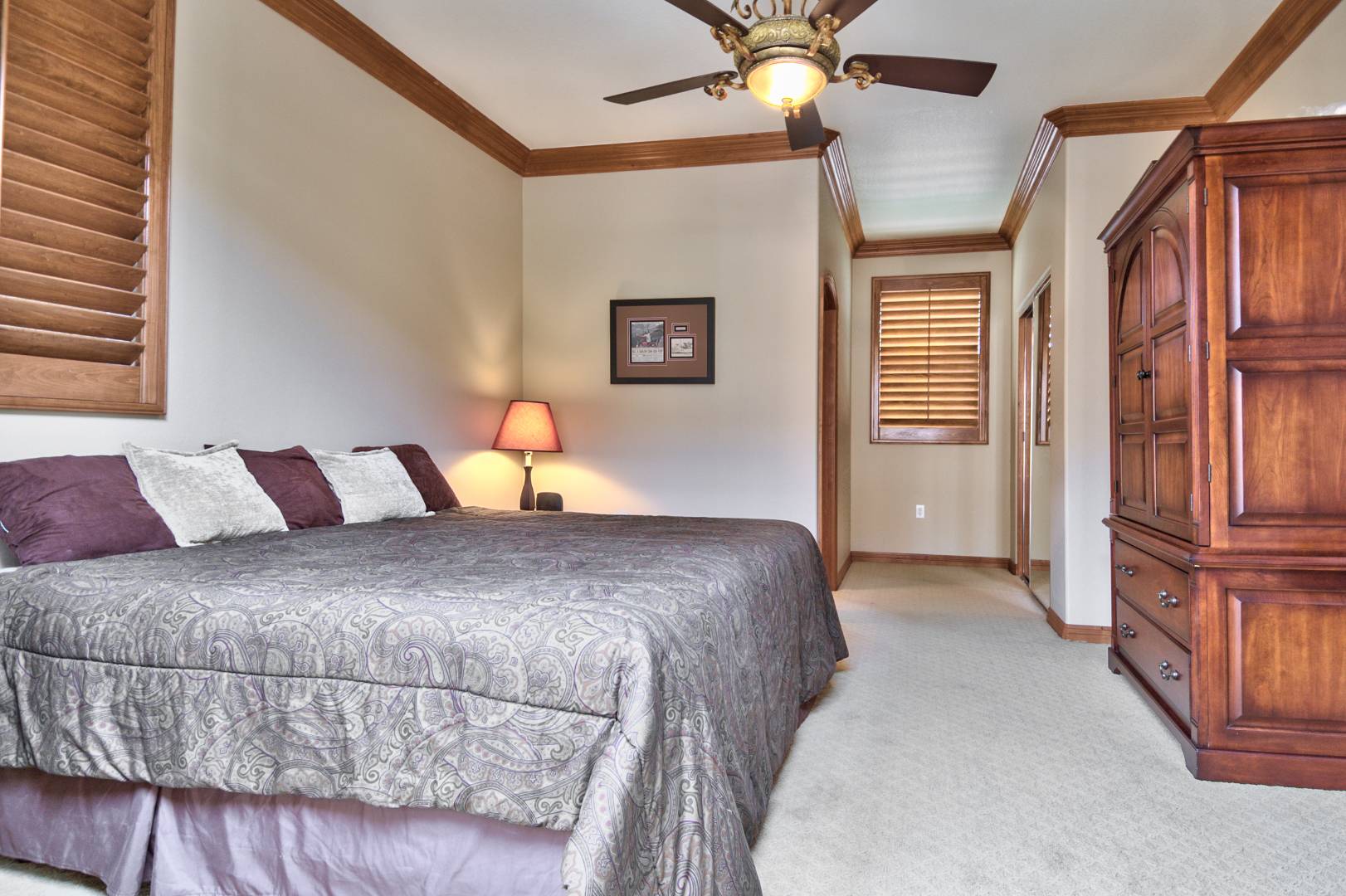 ;
;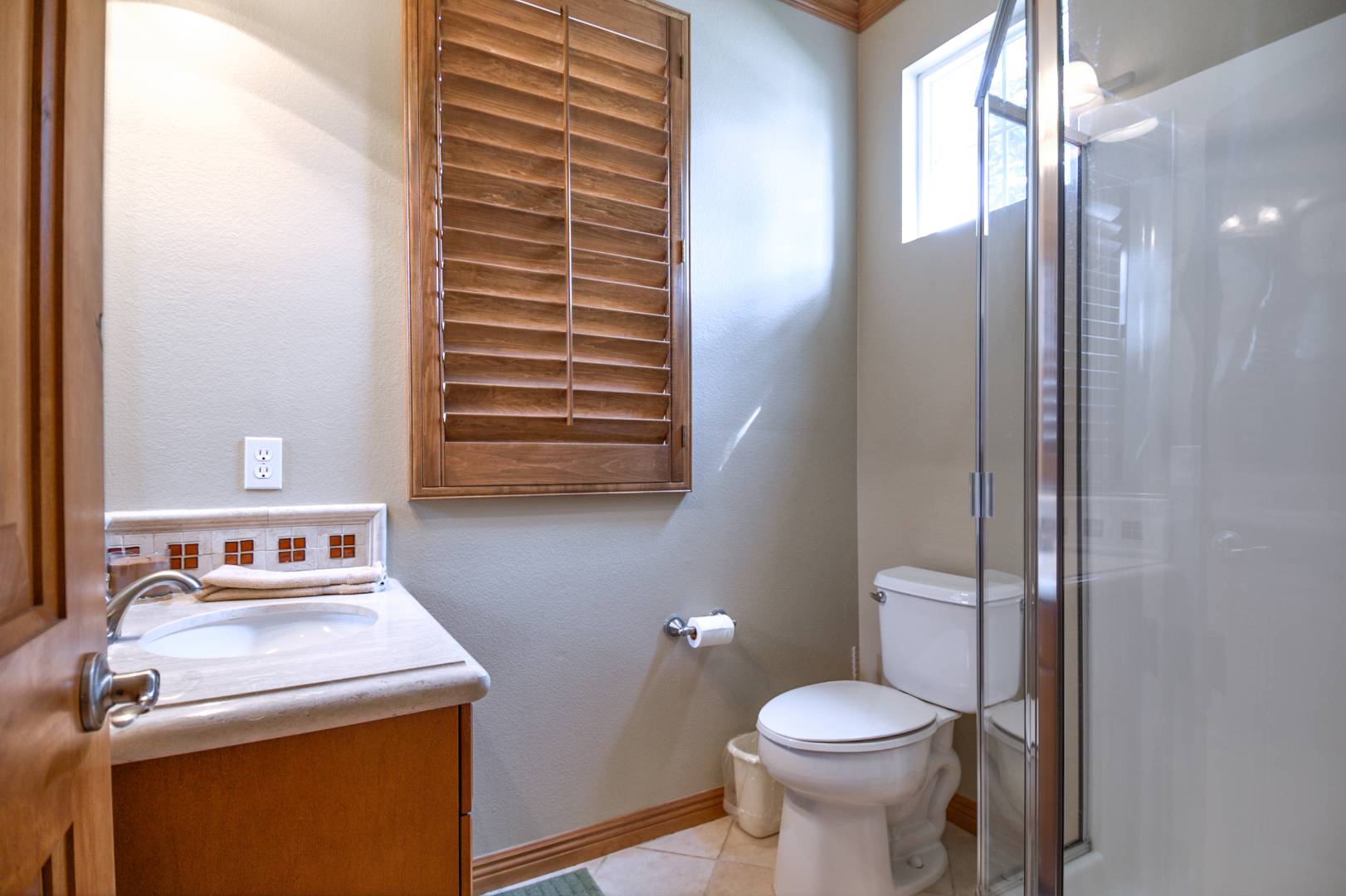 ;
;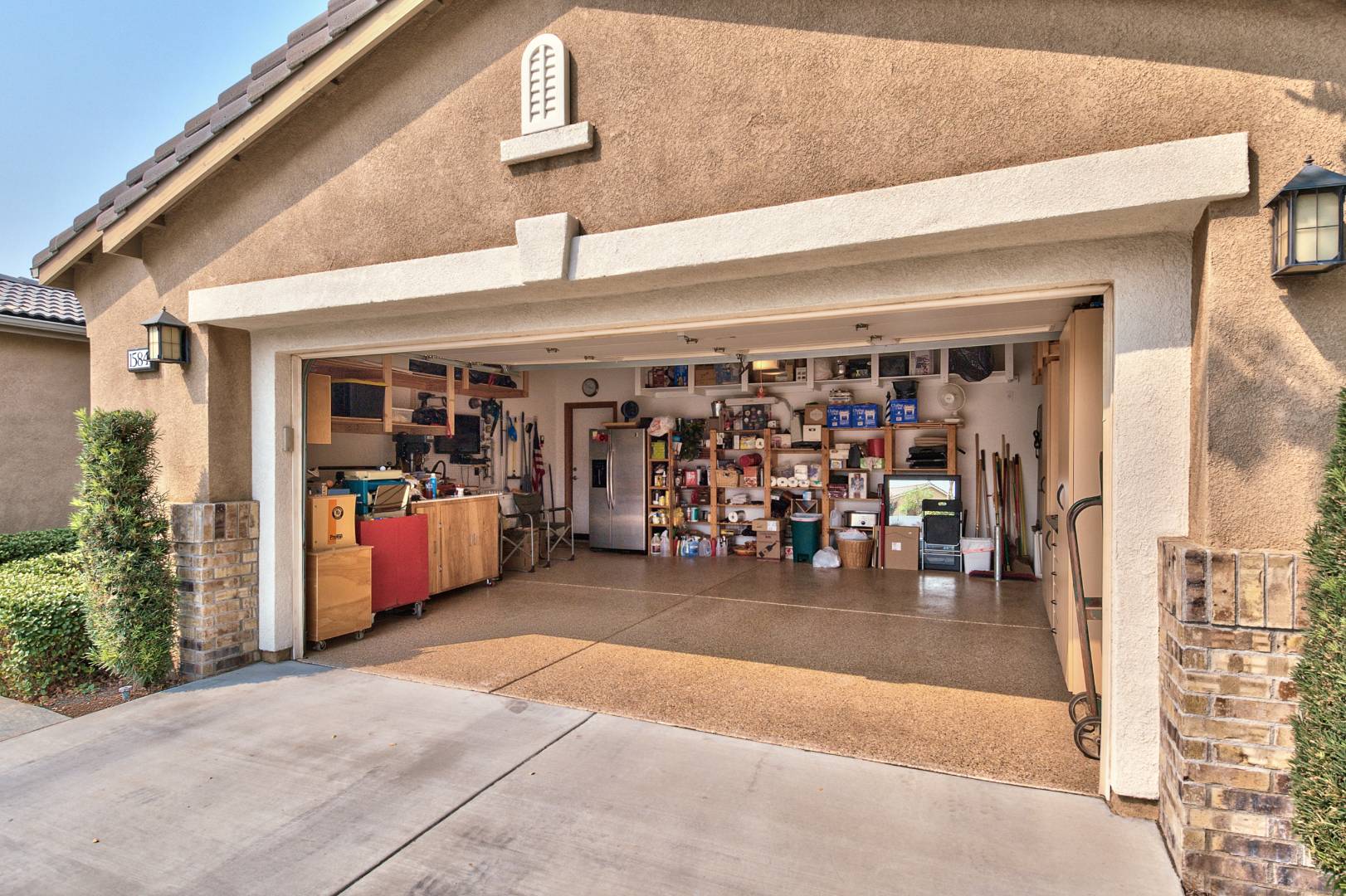 ;
;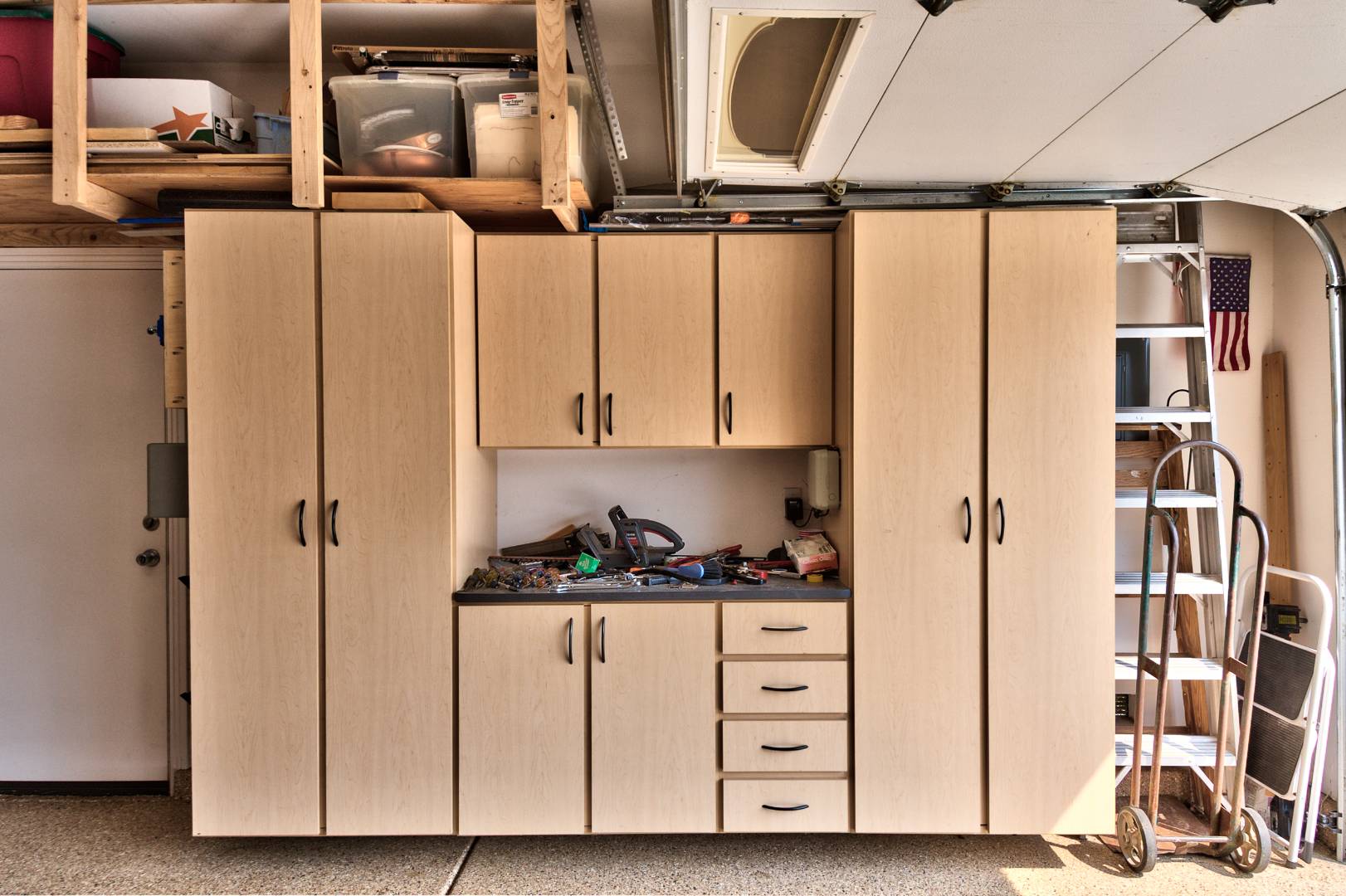 ;
;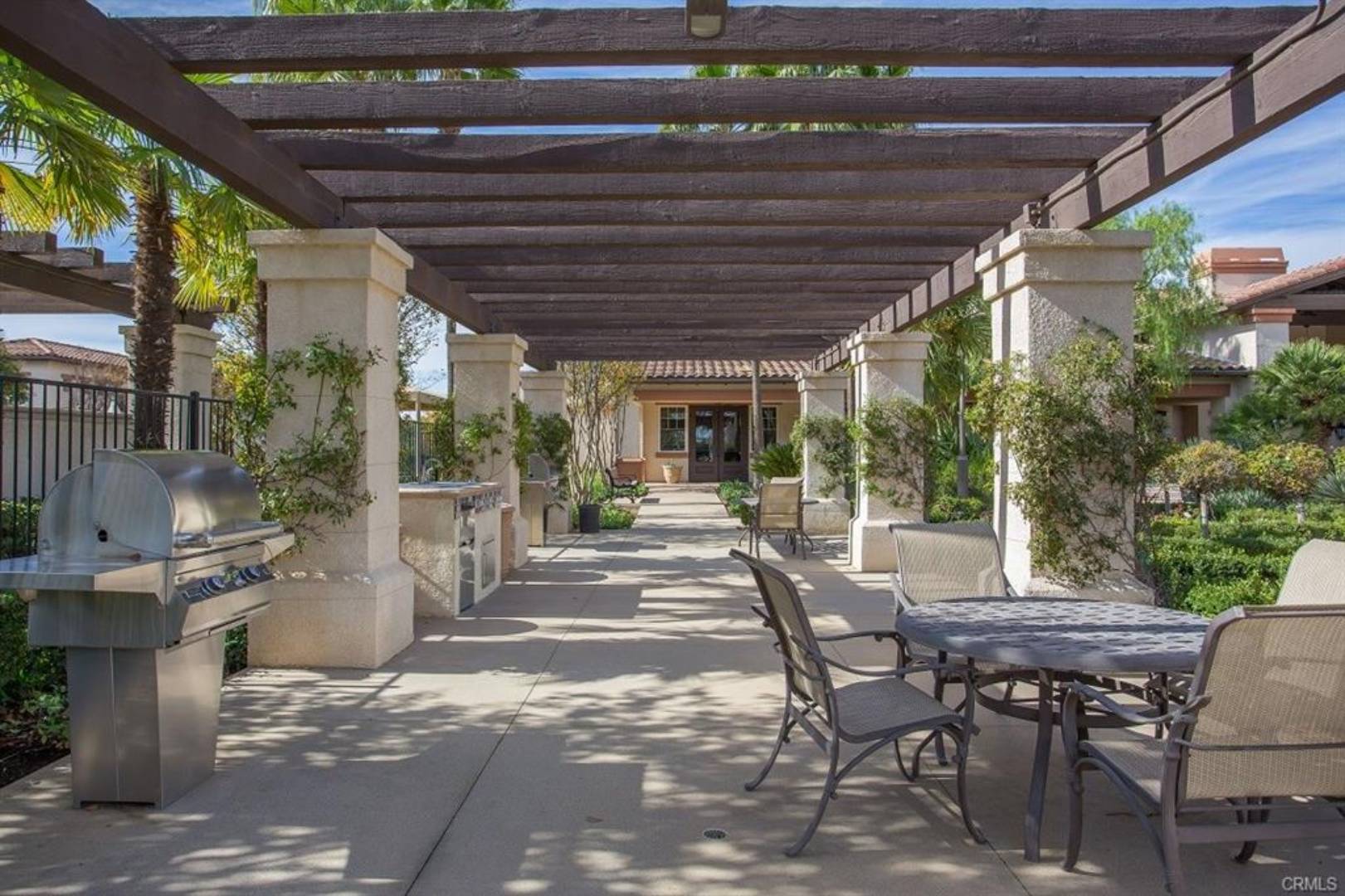 ;
;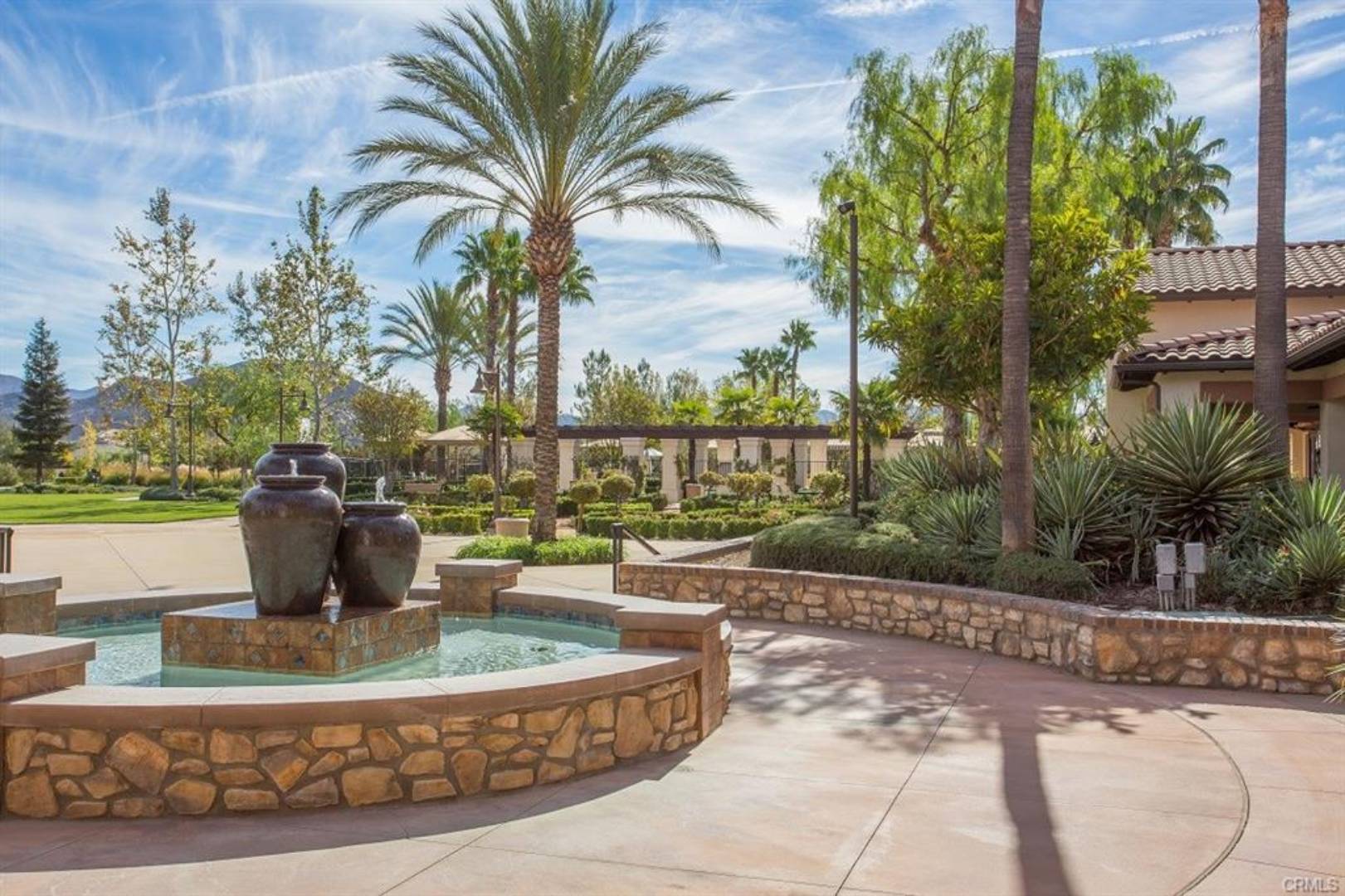 ;
;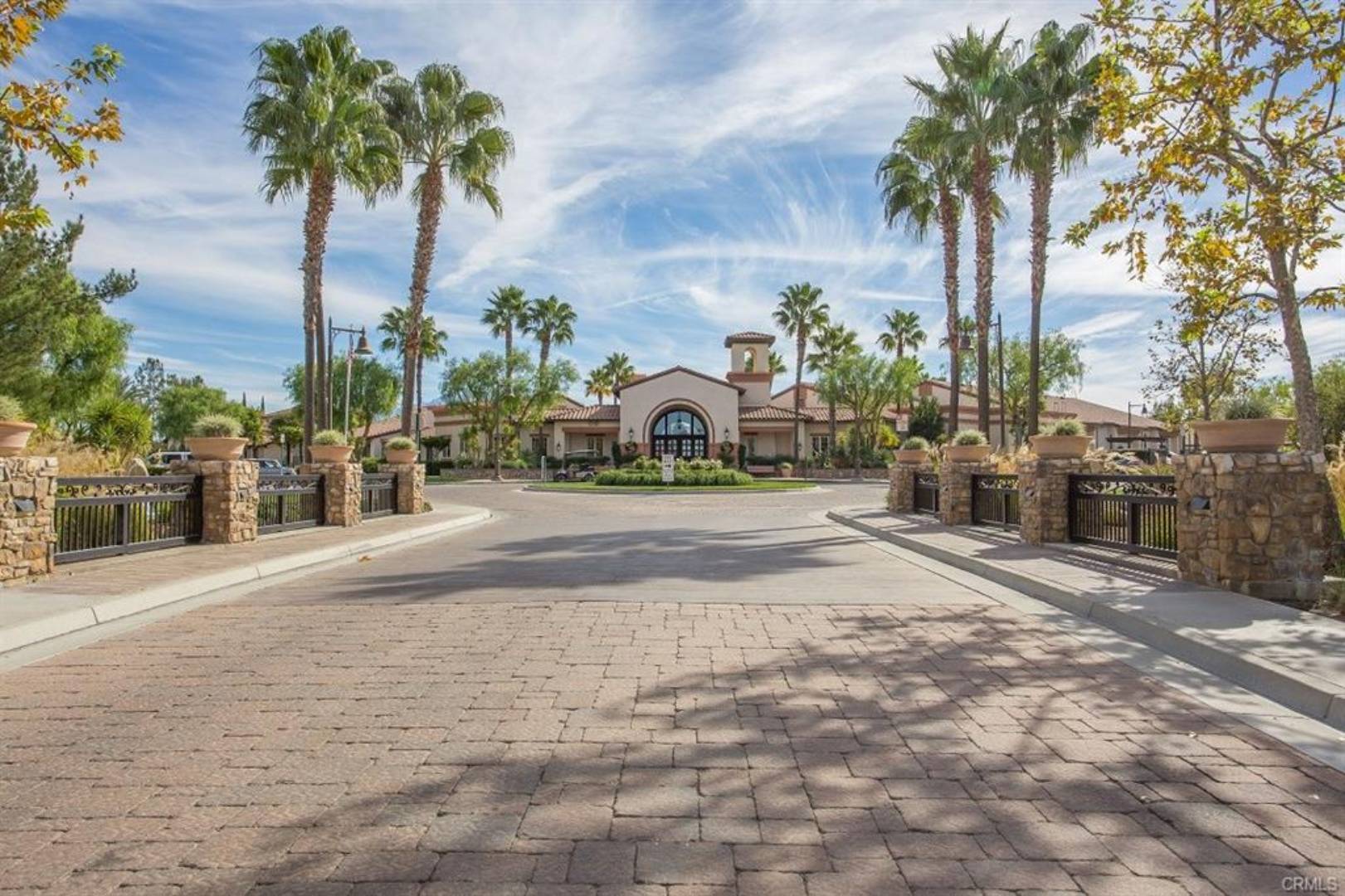 ;
;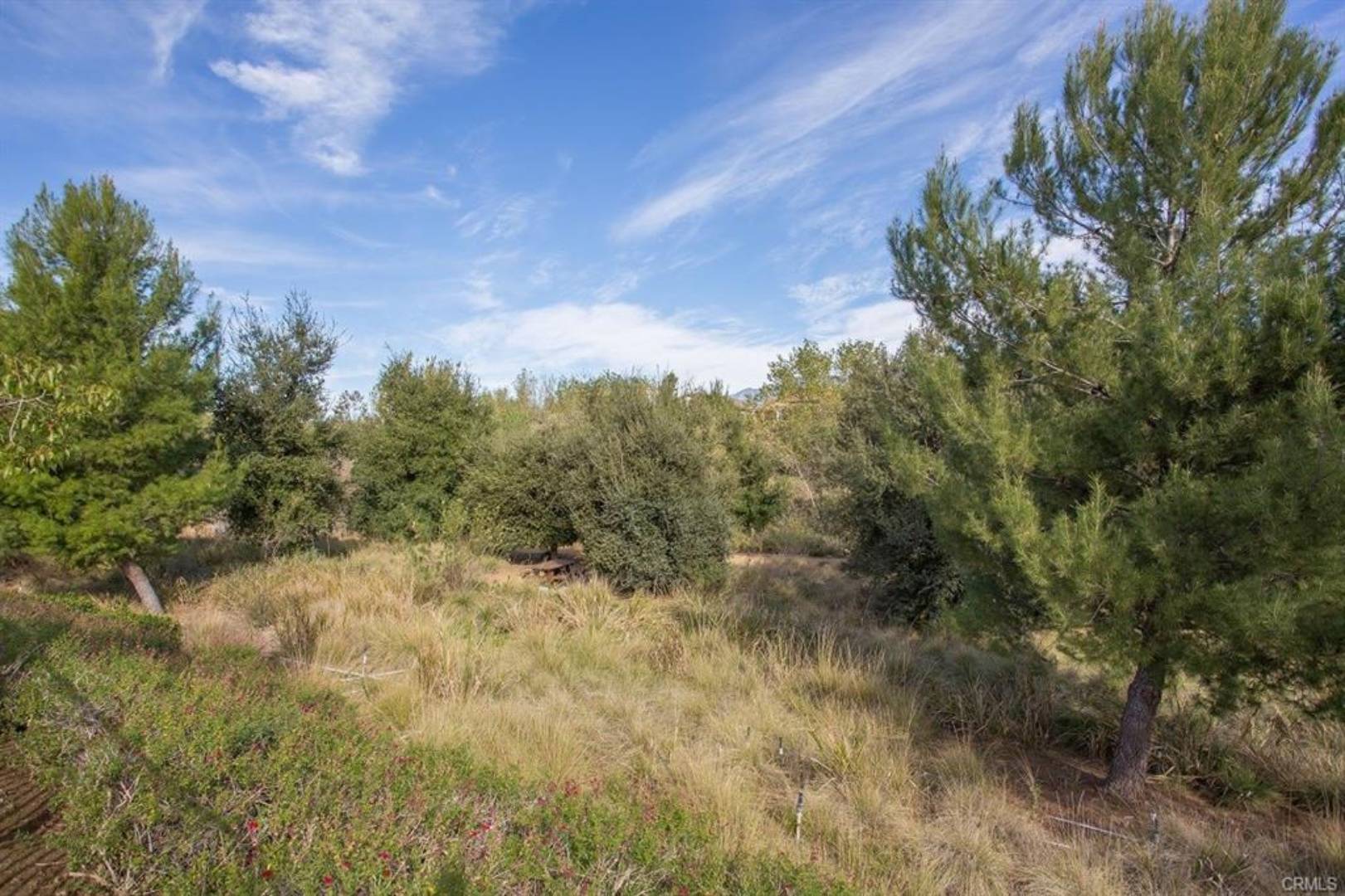 ;
;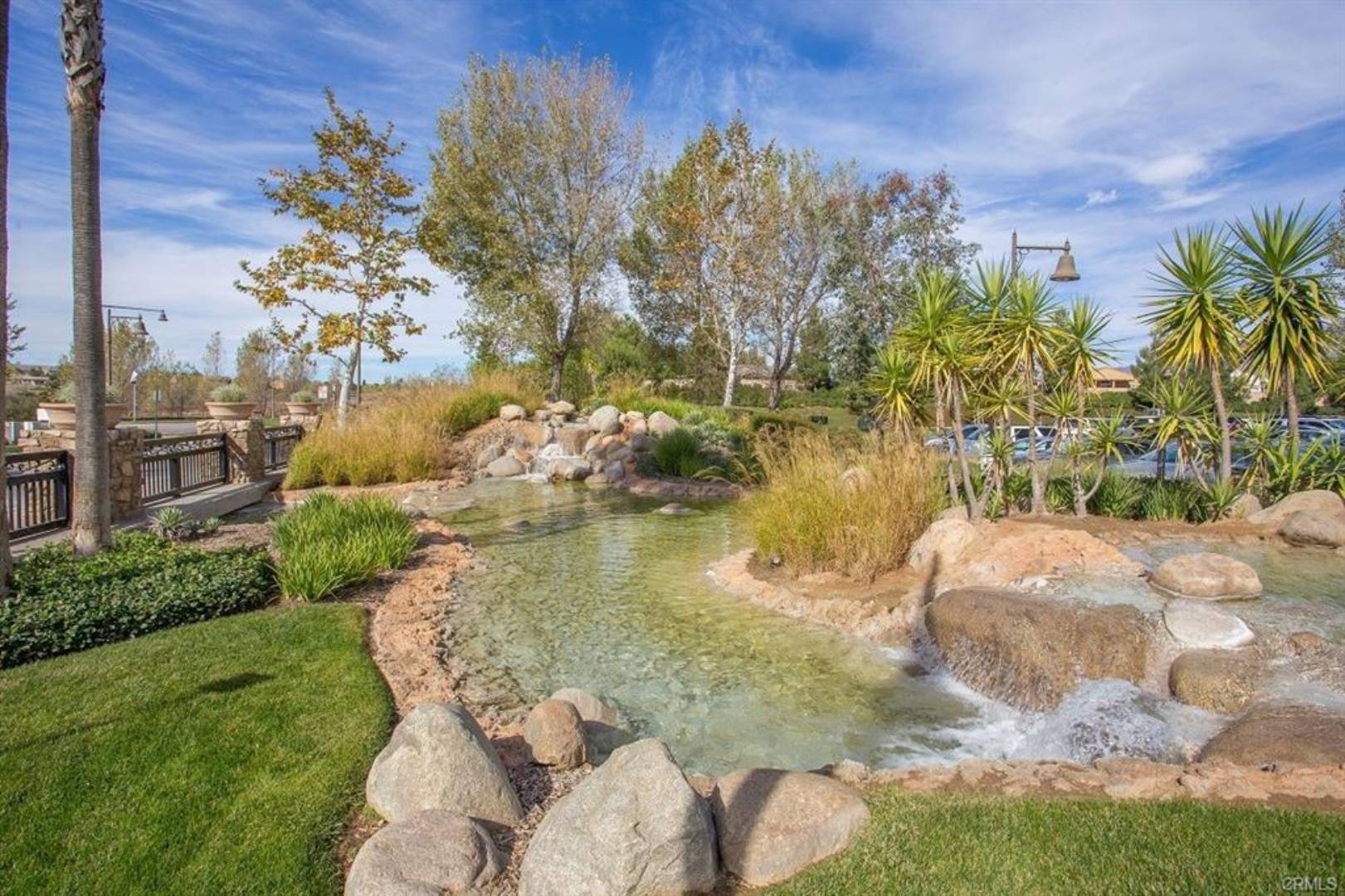 ;
;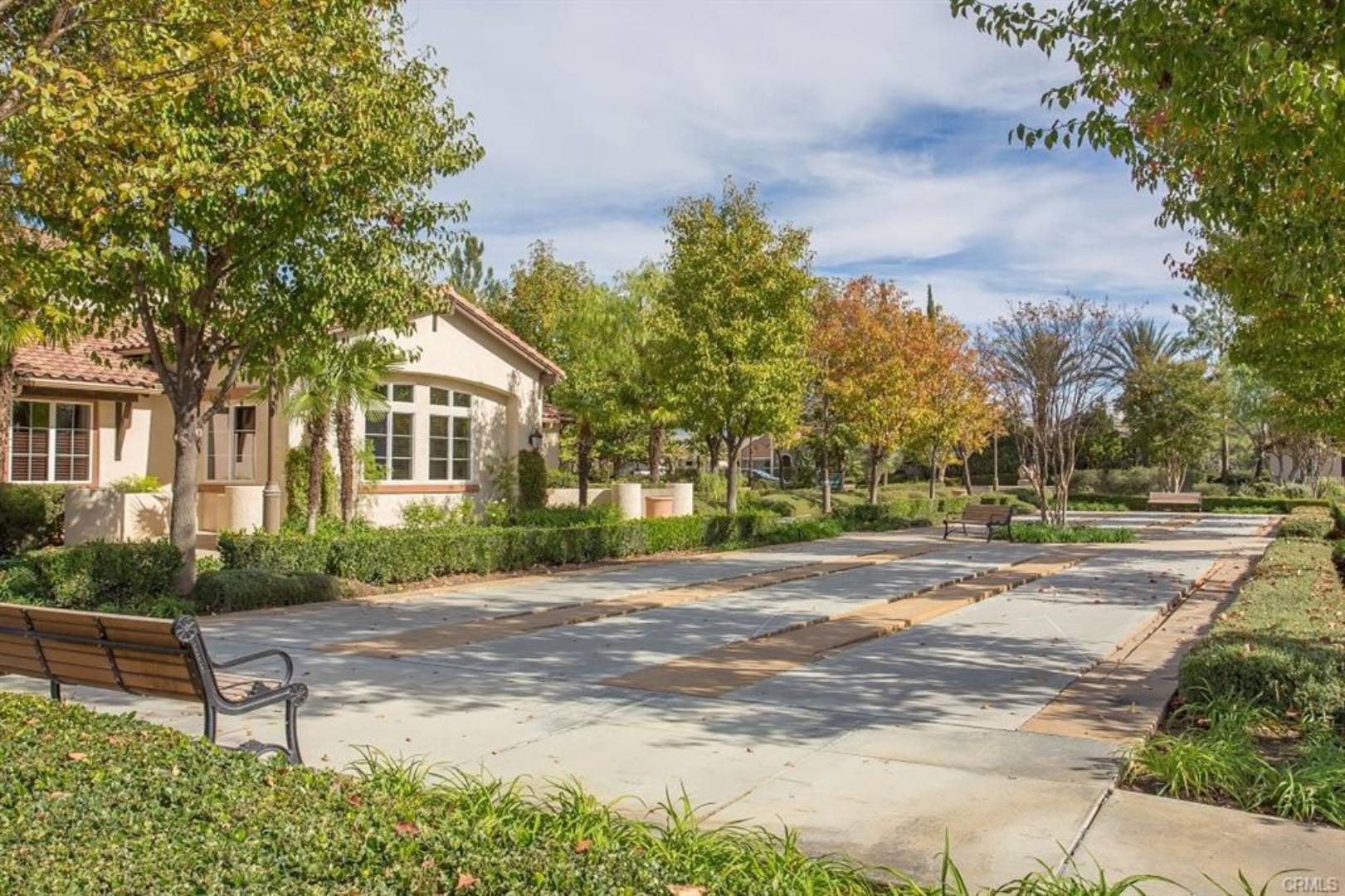 ;
;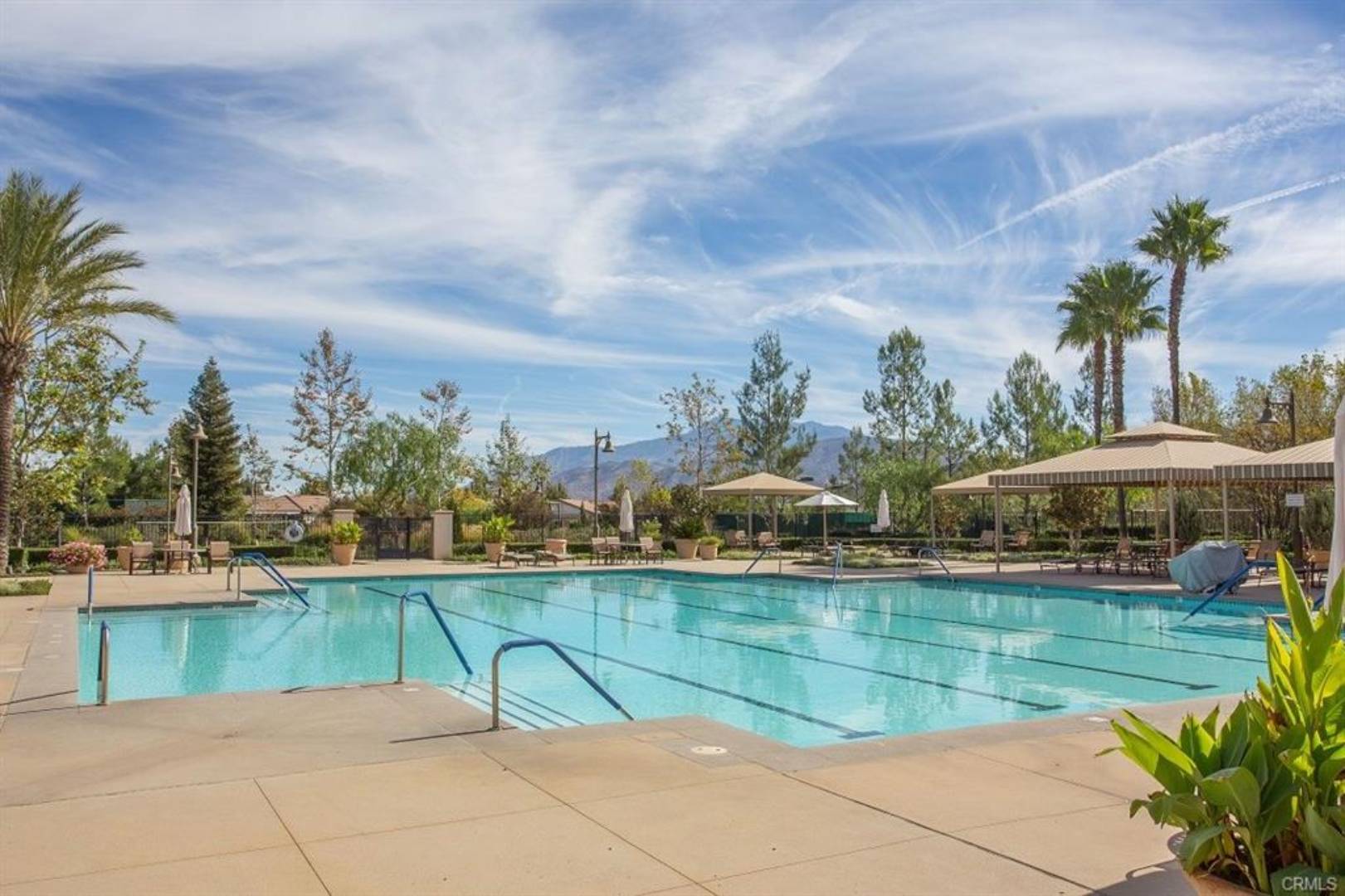 ;
;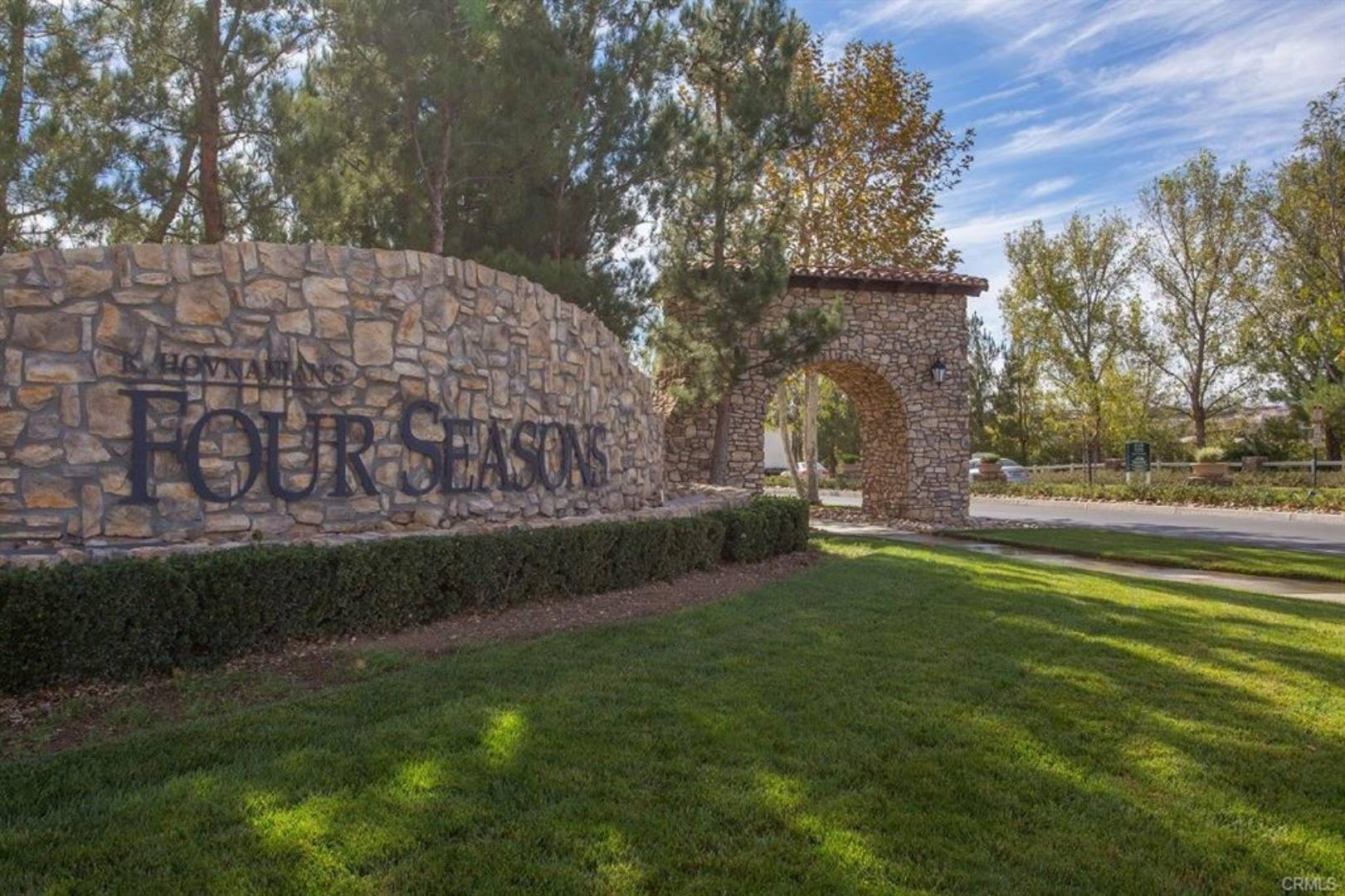 ;
;