159 and 159A Sebonac Road, Southampton, NY 11968
| Listing ID |
11202508 |
|
|
|
| Property Type |
Residential |
|
|
|
| County |
Suffolk |
|
|
|
| Township |
Southampton |
|
|
|
| School |
Tuckahoe Common |
|
|
|
|
| Total Tax |
$4,483 |
|
|
|
| Tax ID |
0900-129.000-0001-031.000 |
|
|
|
| FEMA Flood Map |
fema.gov/portal |
|
|
|
| Year Built |
1957 |
|
|
|
| |
|
|
|
|
|
A rare opportunity with great charm in Southampton, near some of the most famous golf courses in the country. This wonderful multi-family property features 2 homes in a fantastic location, a flag lot tucked away from the road. The main house is 1,320+/- sq ft. The bright foyer, featuring vaulted ceilings and skylights, opens to a lovely living room with a double-faced wood burning fireplace. This open floor plan includes a spacious, renovated kitchen with fireplace and vaulted ceilings. The dining area leads outdoors to the private mahogany patio through sliding doors. Two bedrooms, a renovated bath, laundry room, central air conditioning, and hardwood floors throughout complete the main house. The second structure, a guest cottage, is 1,226+/- sq ft, features 2 bedrooms, 1 bath, an office, updated kitchen, and a spacious wood patio. Enjoy the secluded tranquil outdoors with mature landscaping, a koi pond, and an outdoor shower. There is also an outdoor building used for storage, 253+/- sq ft, along with a private and separate office / art studio. This rare gem presents a great potential investment or an opportunity to create a serene Hamptons retreat, moments away from Southampton Village, world-class shopping, restaurants, and ocean beaches. Listing ID 904762
|
- 4 Total Bedrooms
- 2 Full Baths
- 2546 SF
- 0.25 Acres
- Built in 1957
- Ranch Style
- Partial Basement
- Lower Level: Unfinished
- Open Kitchen
- Oven/Range
- Refrigerator
- Dishwasher
- Microwave
- Washer
- Dryer
- Stainless Steel
- Hardwood Flooring
- Entry Foyer
- Living Room
- Dining Room
- Den/Office
- Primary Bedroom
- Bonus Room
- Kitchen
- 1 Fireplace
- Oil Fuel
- Central A/C
- Frame Construction
- Wood Siding
- Asphalt Shingles Roof
- Municipal Water
- Private Septic
- Deck
- Patio
- Fence
- Sold on 11/30/2023
- Sold for $1,525,000
- Buyer's Agent: Cristina Matos
- Company: Brown Harris Stevens (Southampton)
|
|
Brown Harris Stevens (Southampton)
|
Listing data is deemed reliable but is NOT guaranteed accurate.
|



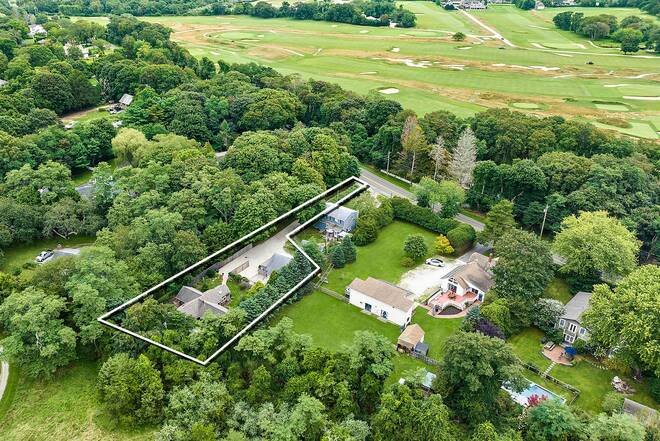


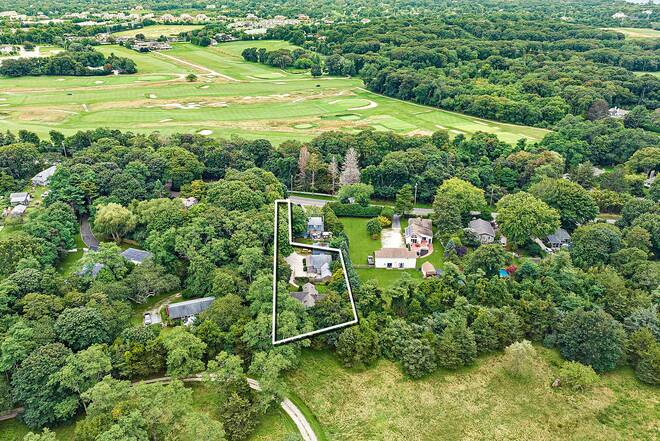 ;
;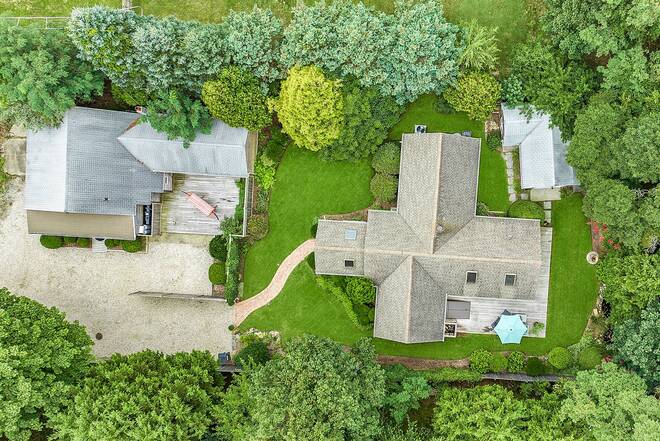 ;
;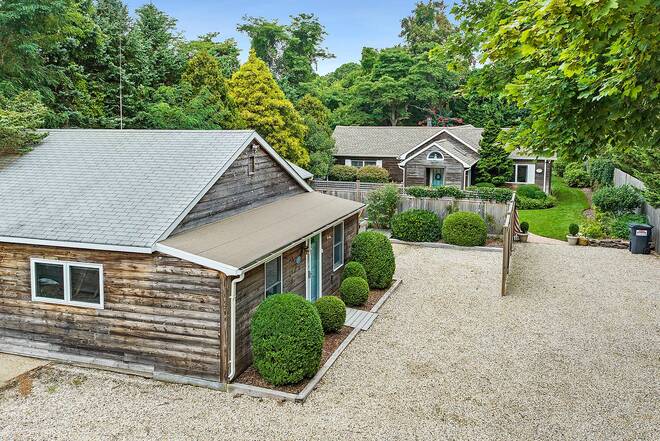 ;
;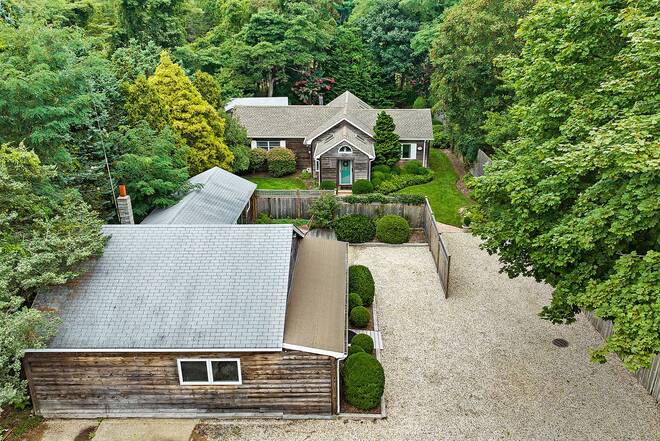 ;
;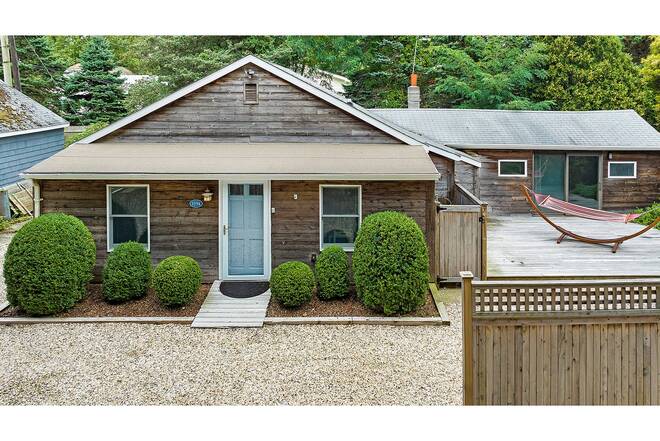 ;
;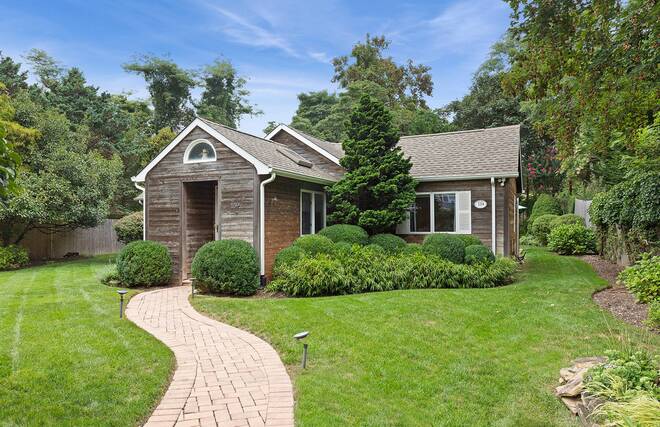 ;
;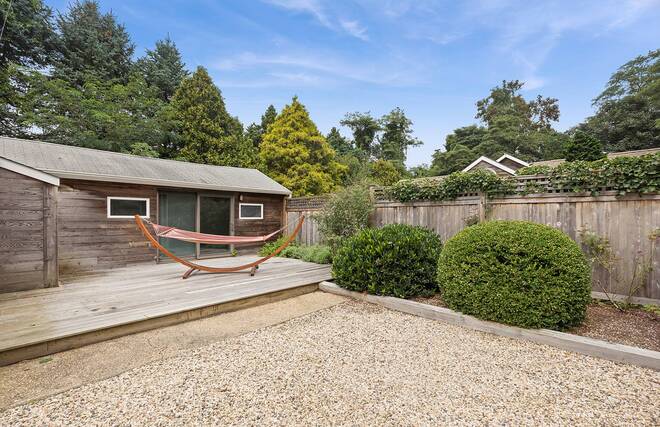 ;
;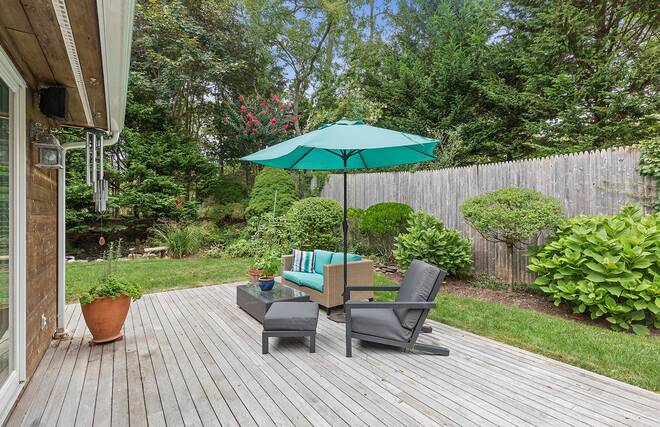 ;
;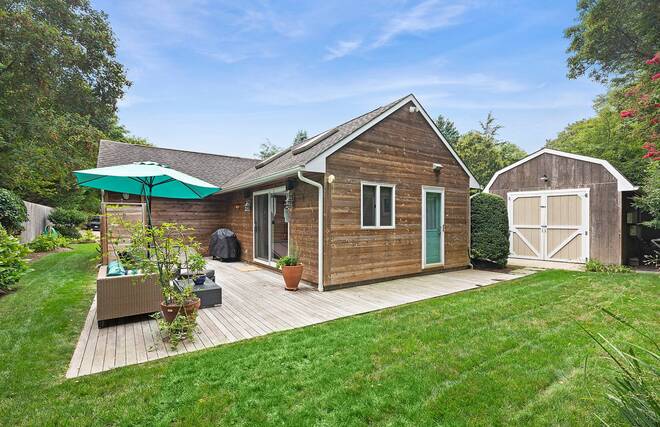 ;
;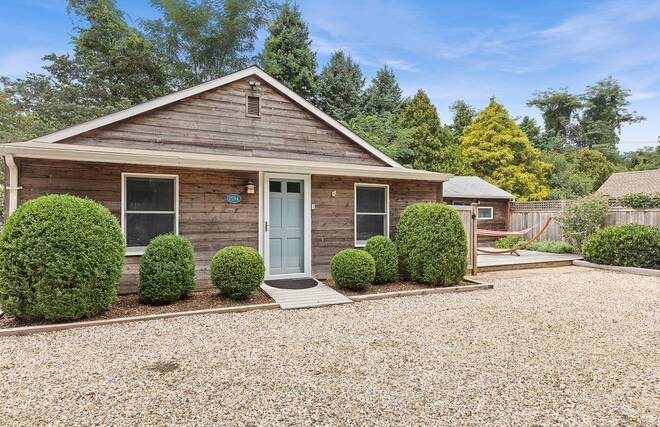 ;
;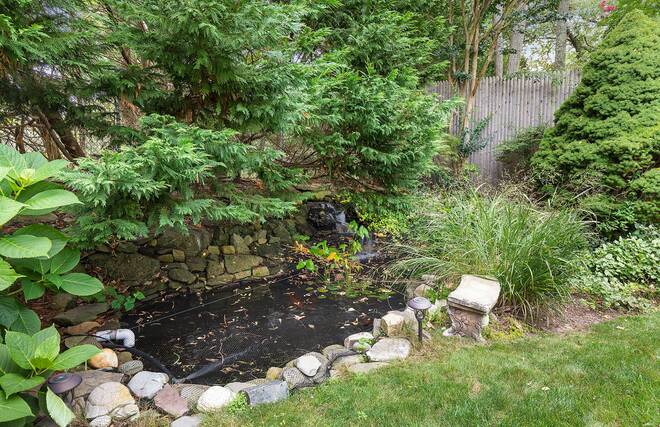 ;
;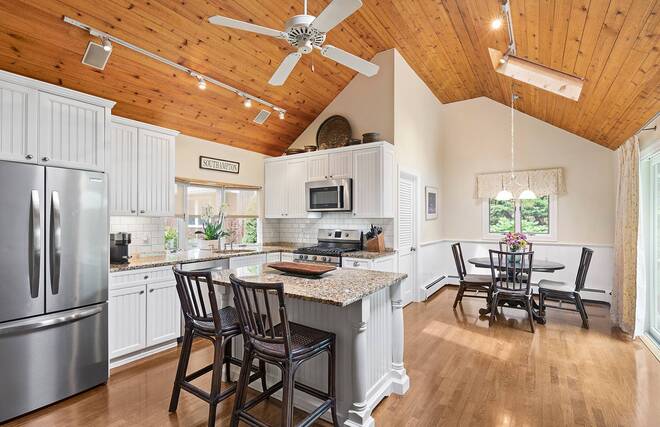 ;
;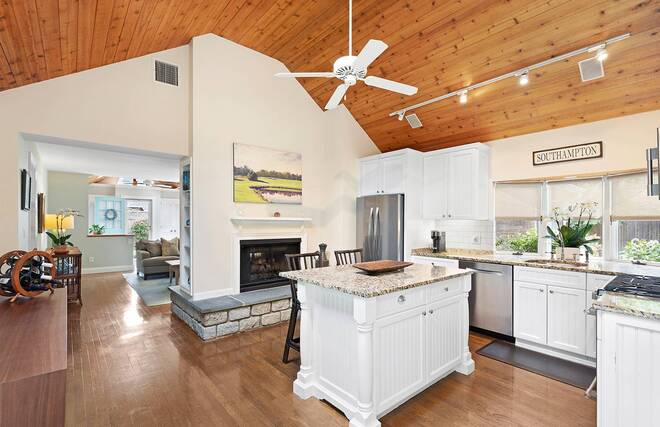 ;
;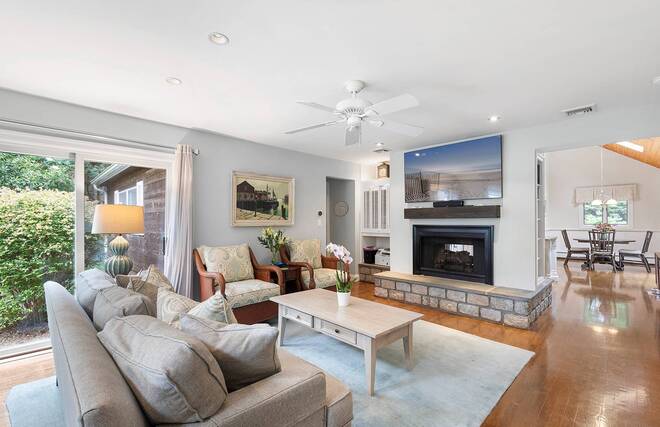 ;
;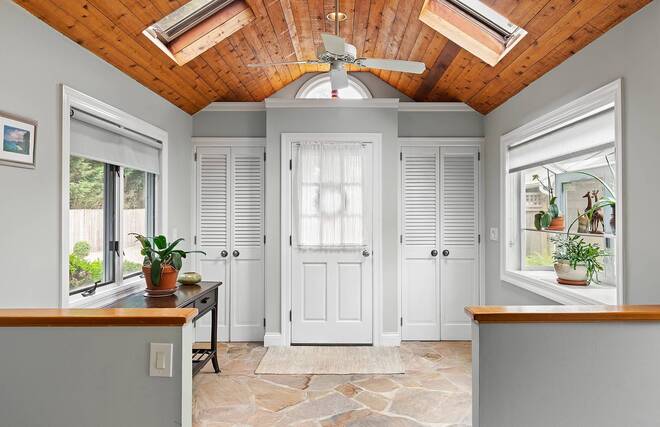 ;
;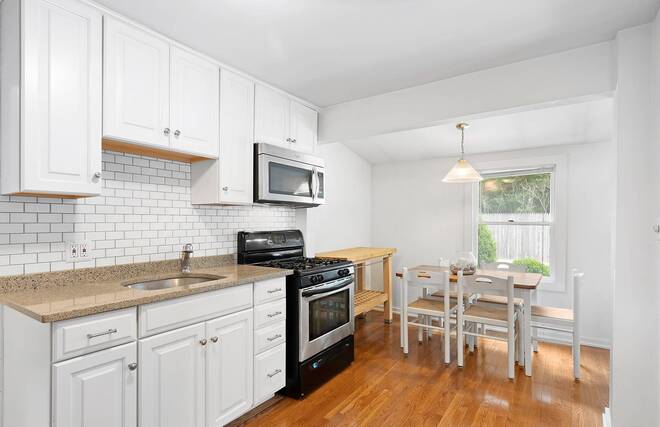 ;
;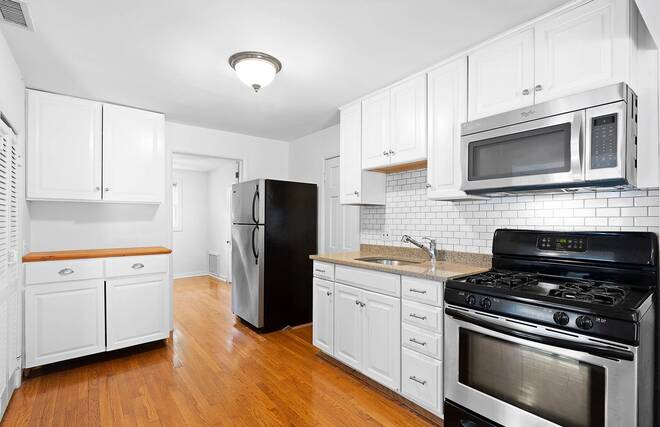 ;
;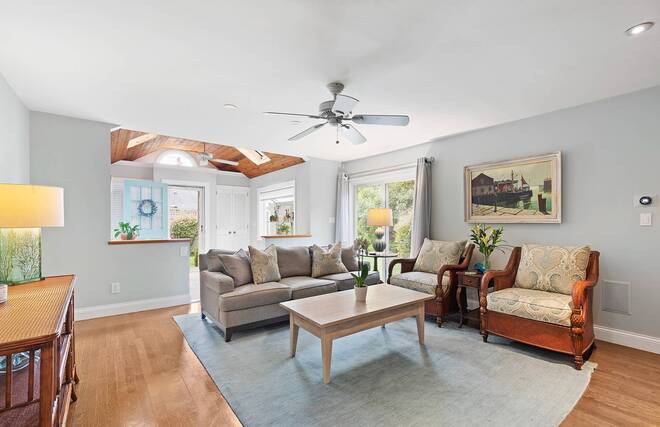 ;
;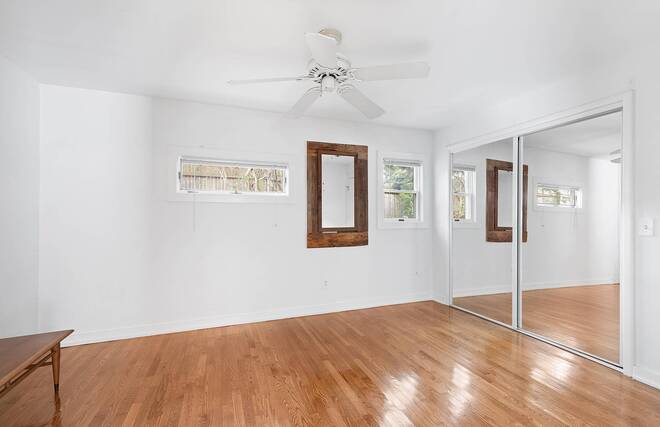 ;
;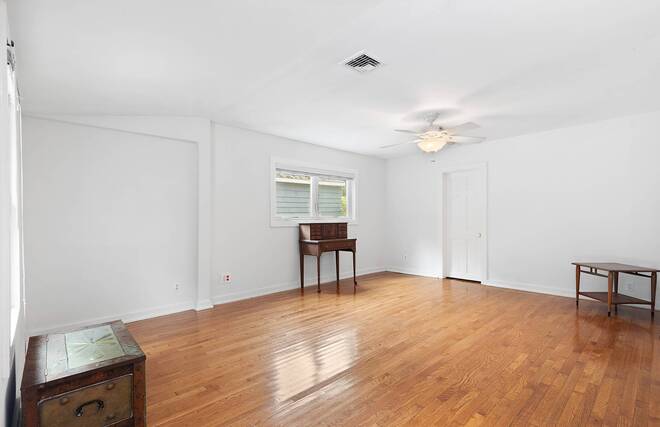 ;
;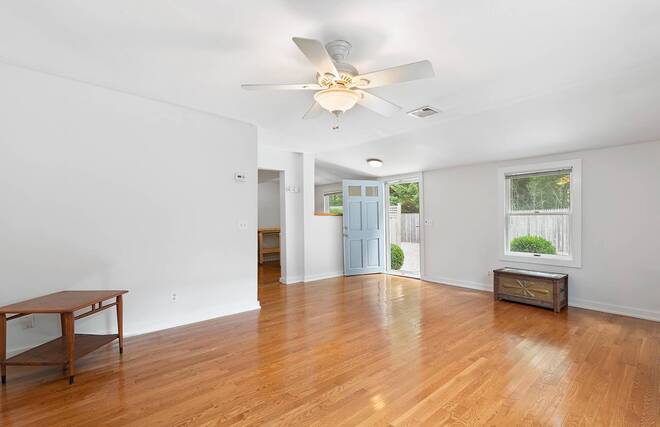 ;
;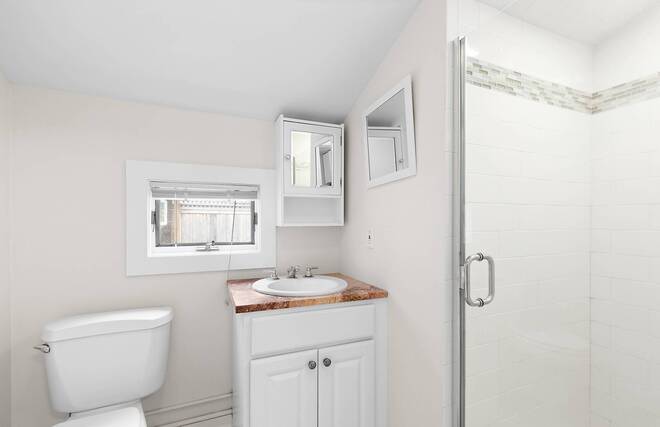 ;
;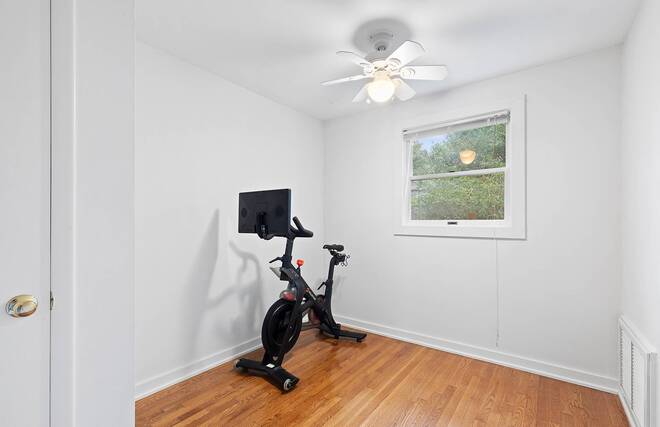 ;
;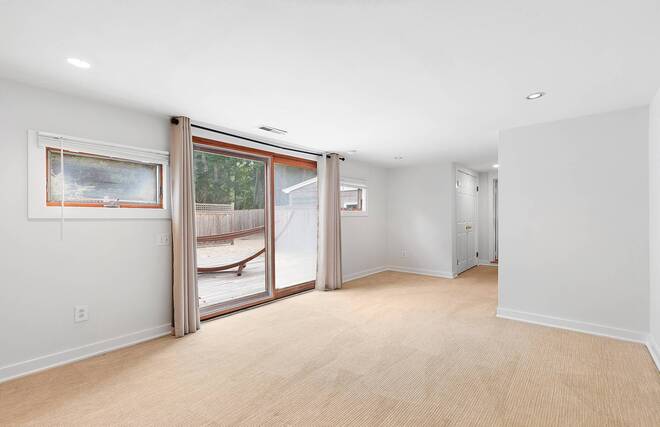 ;
;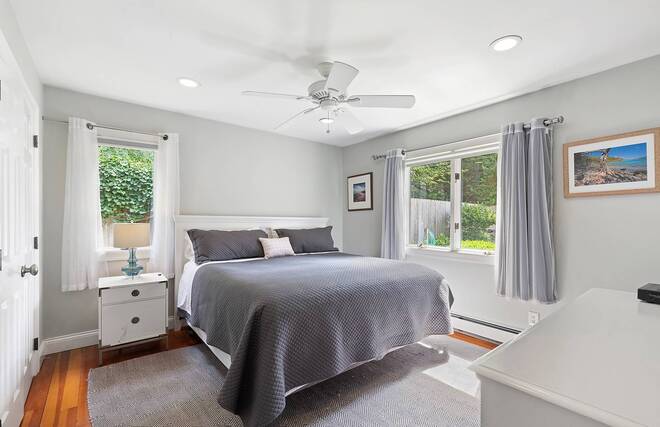 ;
;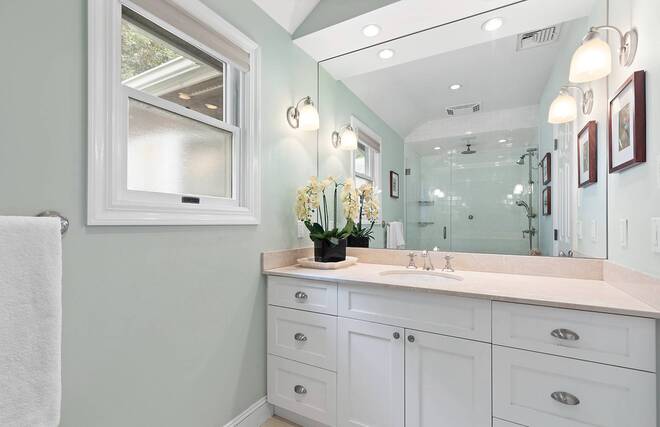 ;
;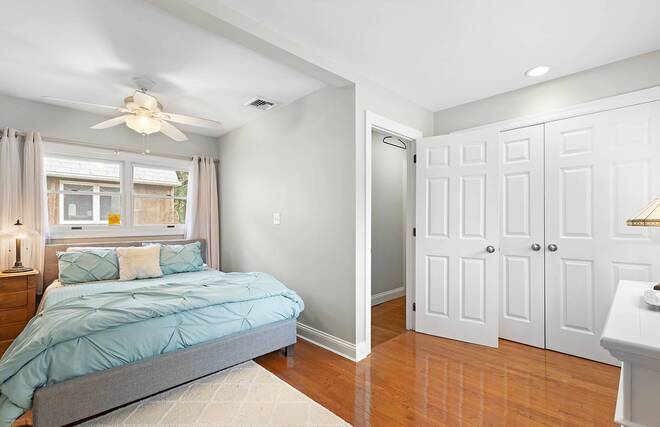 ;
;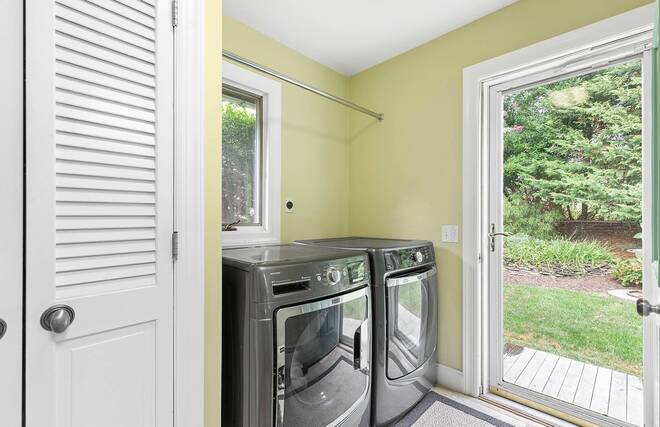 ;
;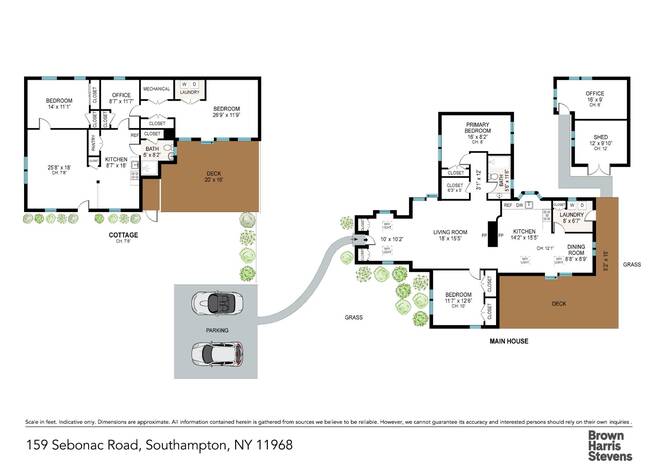 ;
;