Large and Luxurious Red River Gorge Ranchhouse
This large, private ranch house is located at the end of a cul de sac in a nice, private neighborhood called Gourley Heights.(Hob Knob) This beautiful ranch style home has a view of the mountains from the back patio and a large front yard for kids to play in. The back patio has a brick fireplace and a dining area with built-in benches around a fire pit. The huge, detached 2 car garage features a very large loft above, partially finished, with electric. The basement was finished in 2021 creating a total of 5 sleeping areas and 3 bathrooms (and 4000 sq ft total usable space). This spacious home features a living room when you first walk in to your right, a dining room, a little breakfast table area next to the kitchen, a media/living room, 3 bedrooms, and 2 bathrooms on the main floors (1 of the bathrooms is in the master bedroom with a marble shower and heated marble floor). There is also a sunroom on the main floor, next to the breakfast area. The sunroom has a wood burning fireplace. The basement features a living/sleeping room, a bedroom with custom built bunkbeds, a bathroom, and a game area or whatever you would like this room to be! The basement can be accessed through the main floor hall or through the sunroom. This property could continue being a great Red River Gorge rental or a beautiful home for a family!



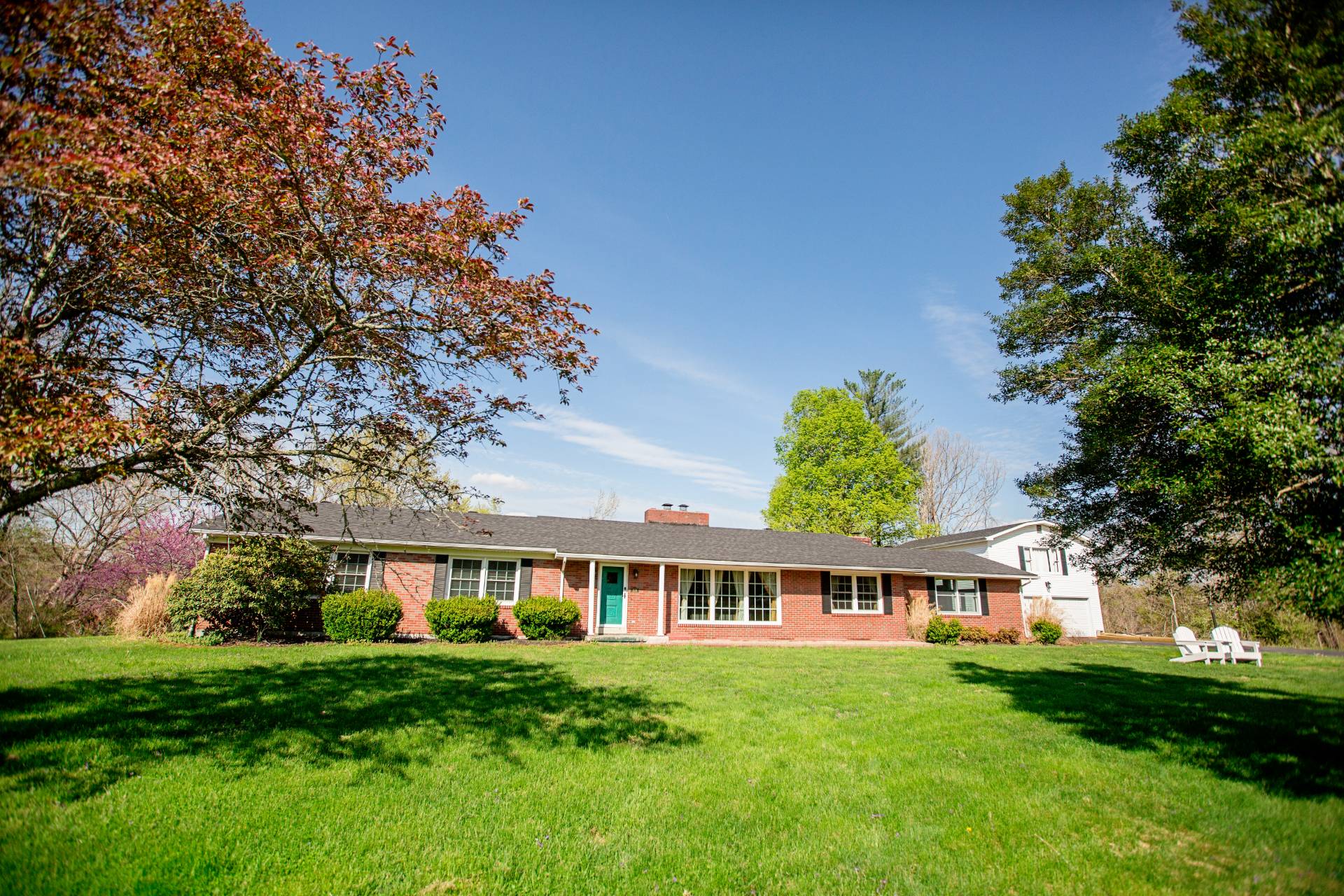

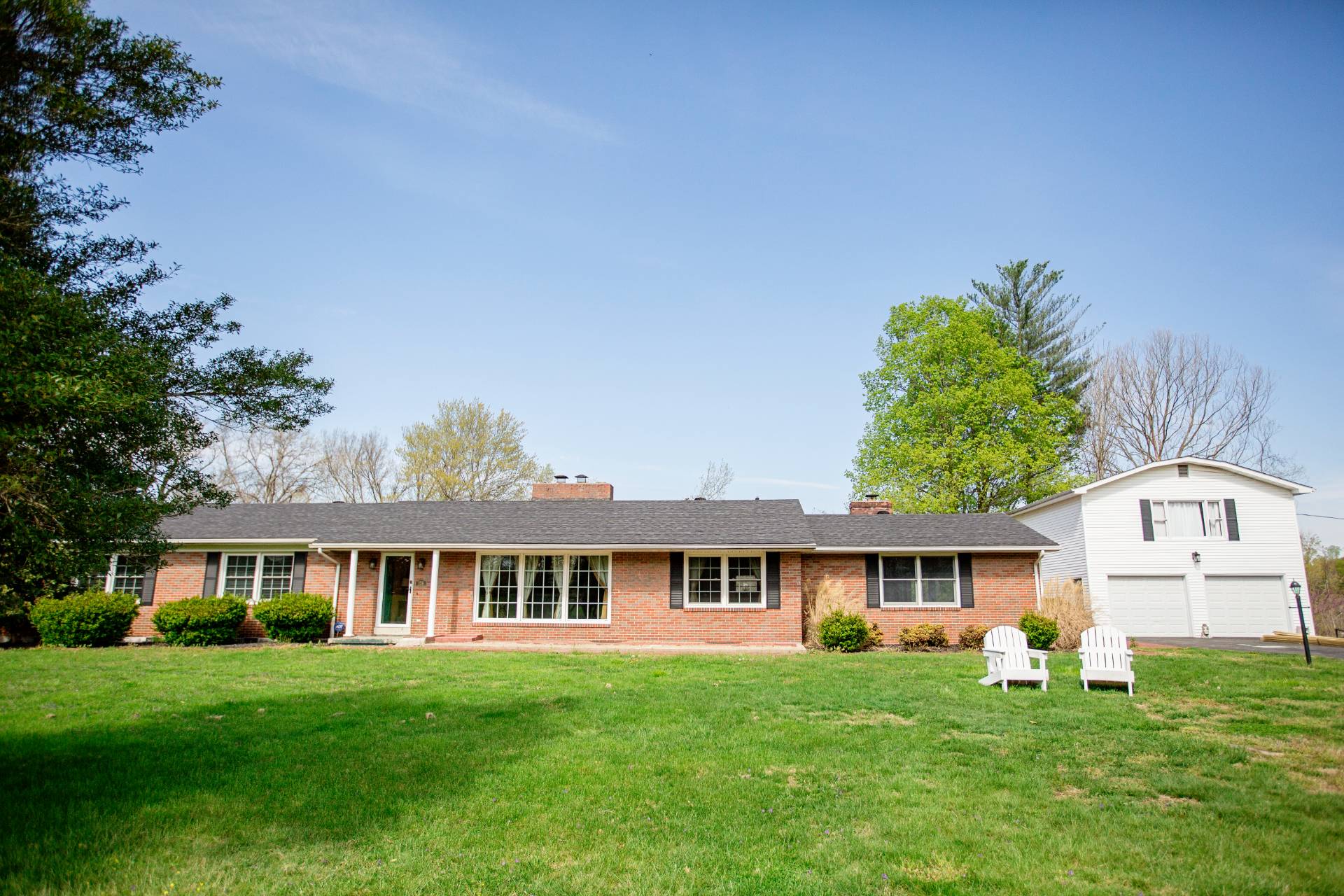 ;
;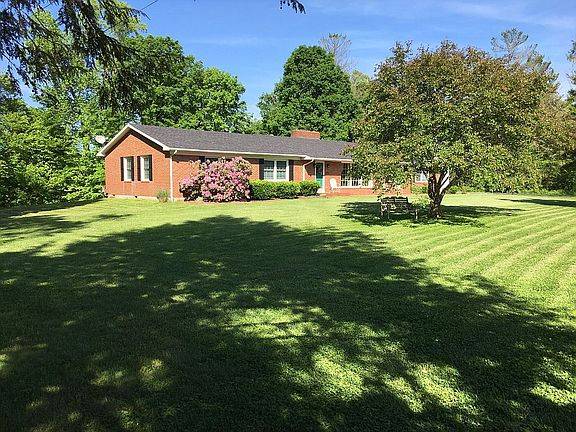 ;
;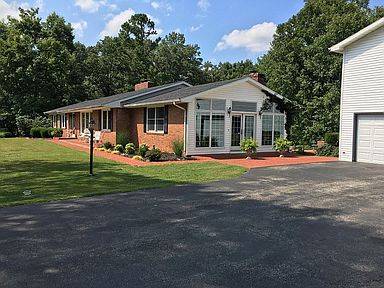 ;
;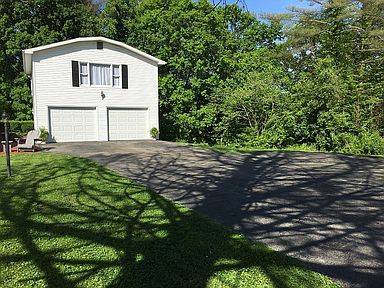 ;
;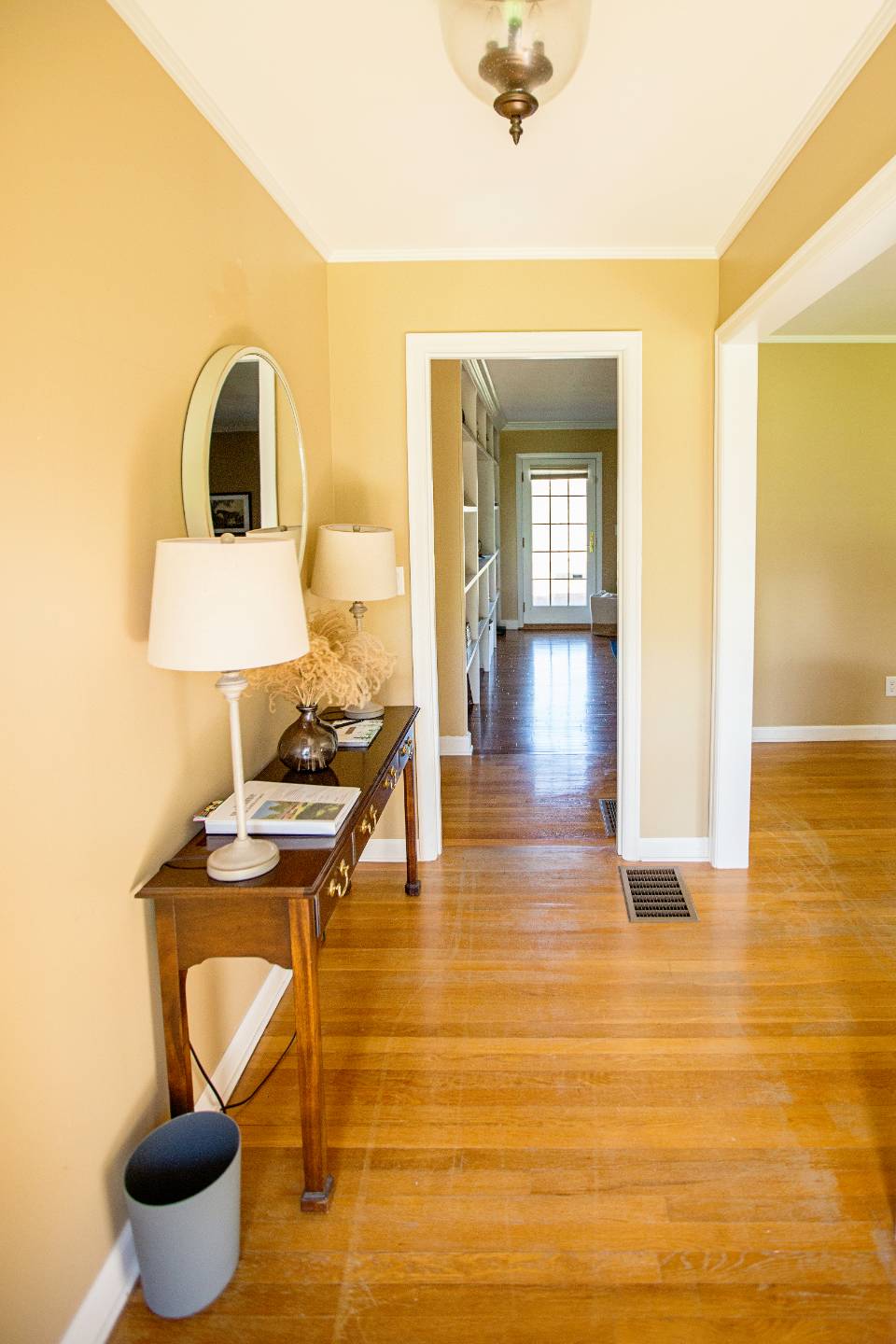 ;
;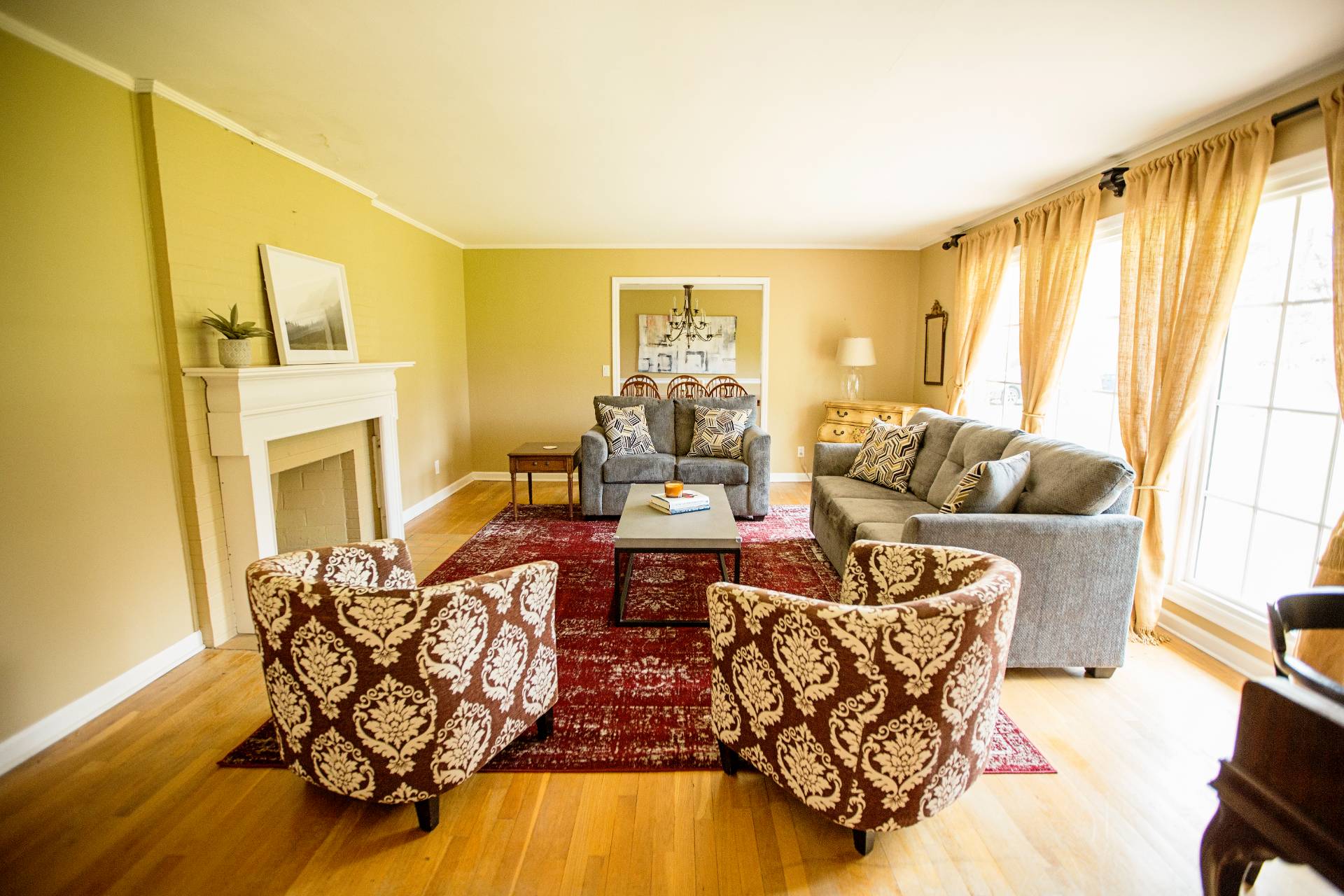 ;
;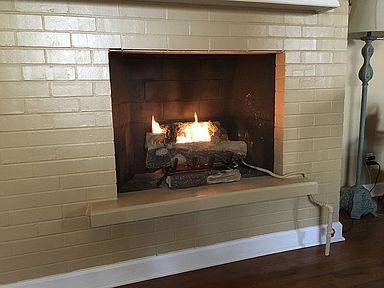 ;
;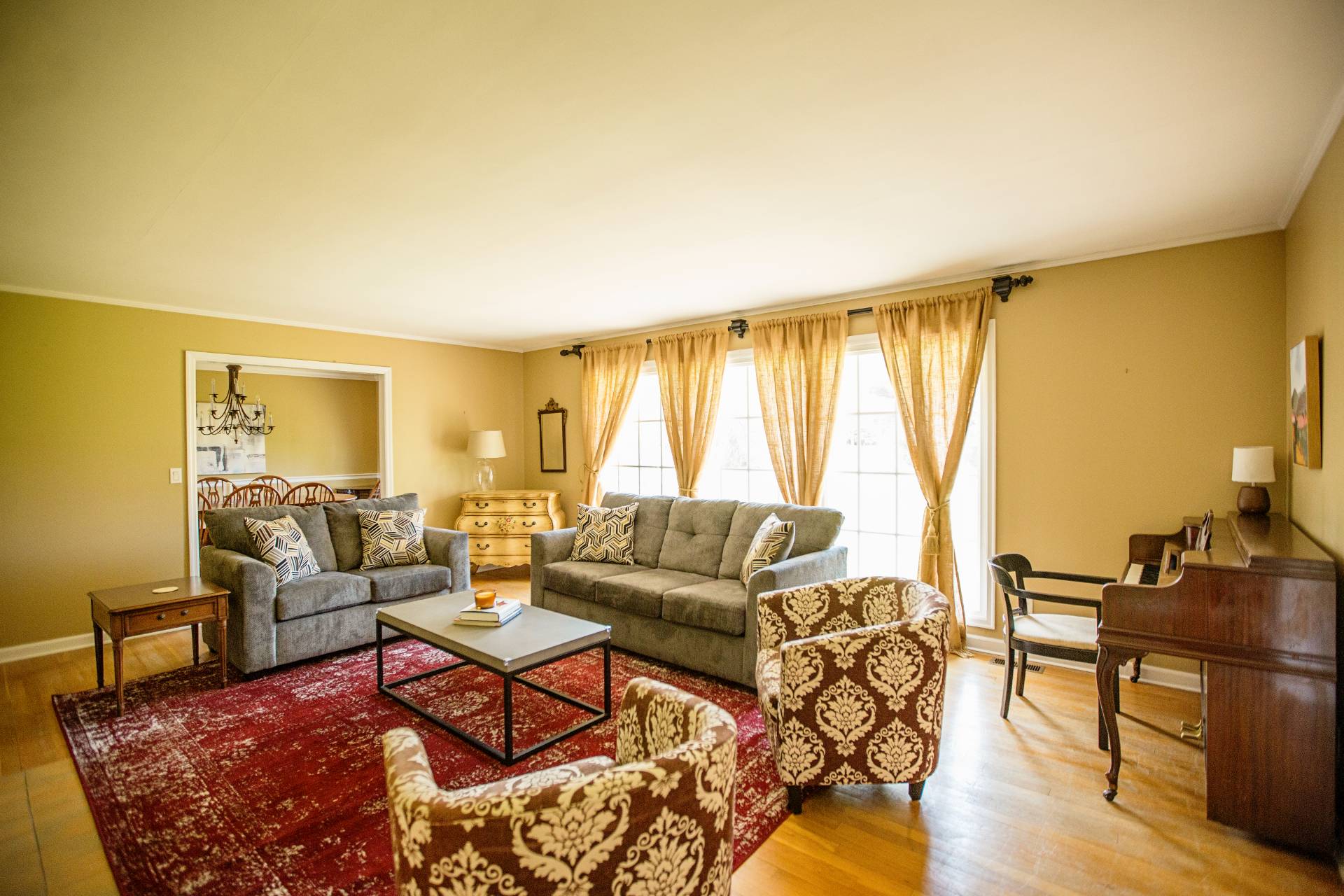 ;
;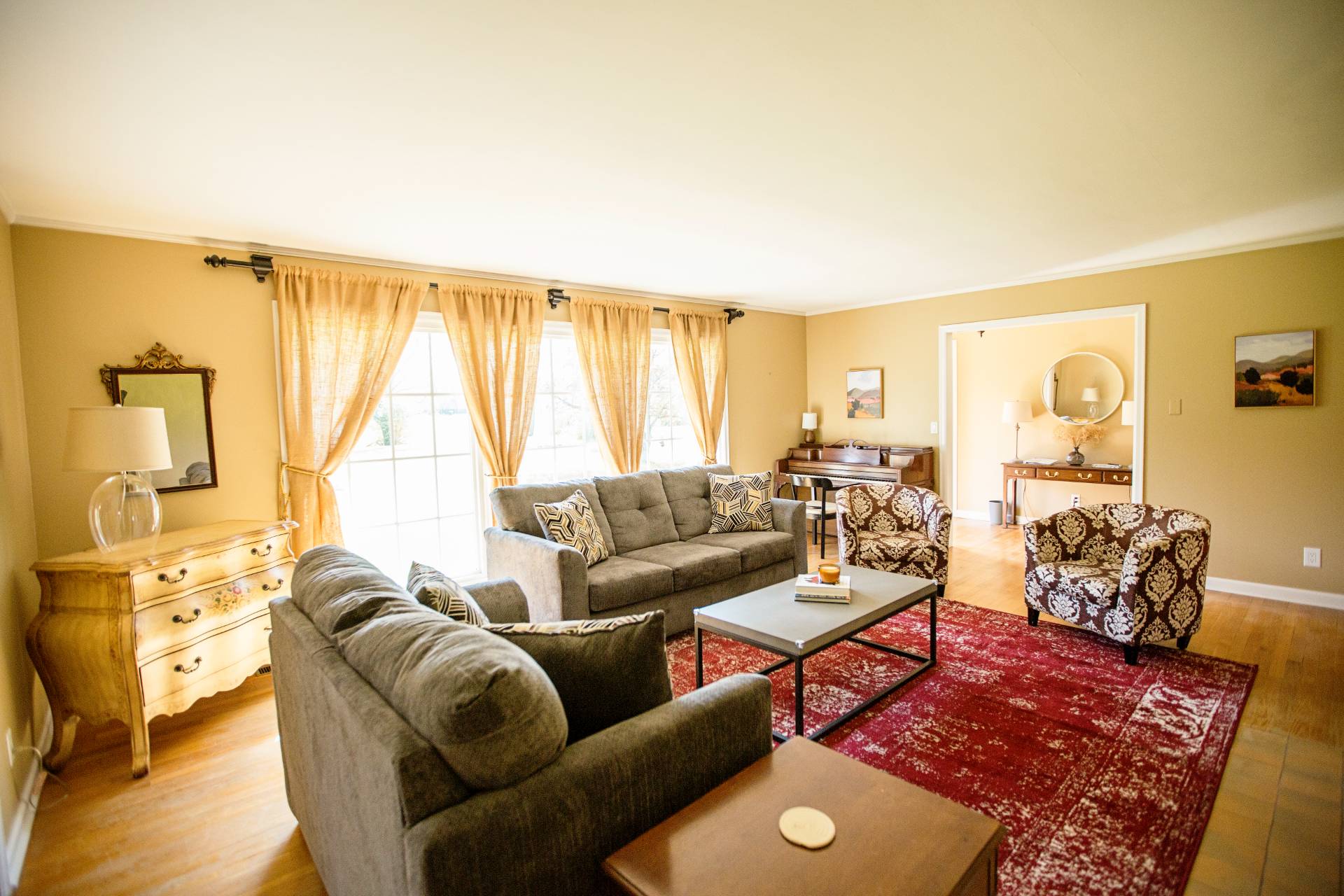 ;
;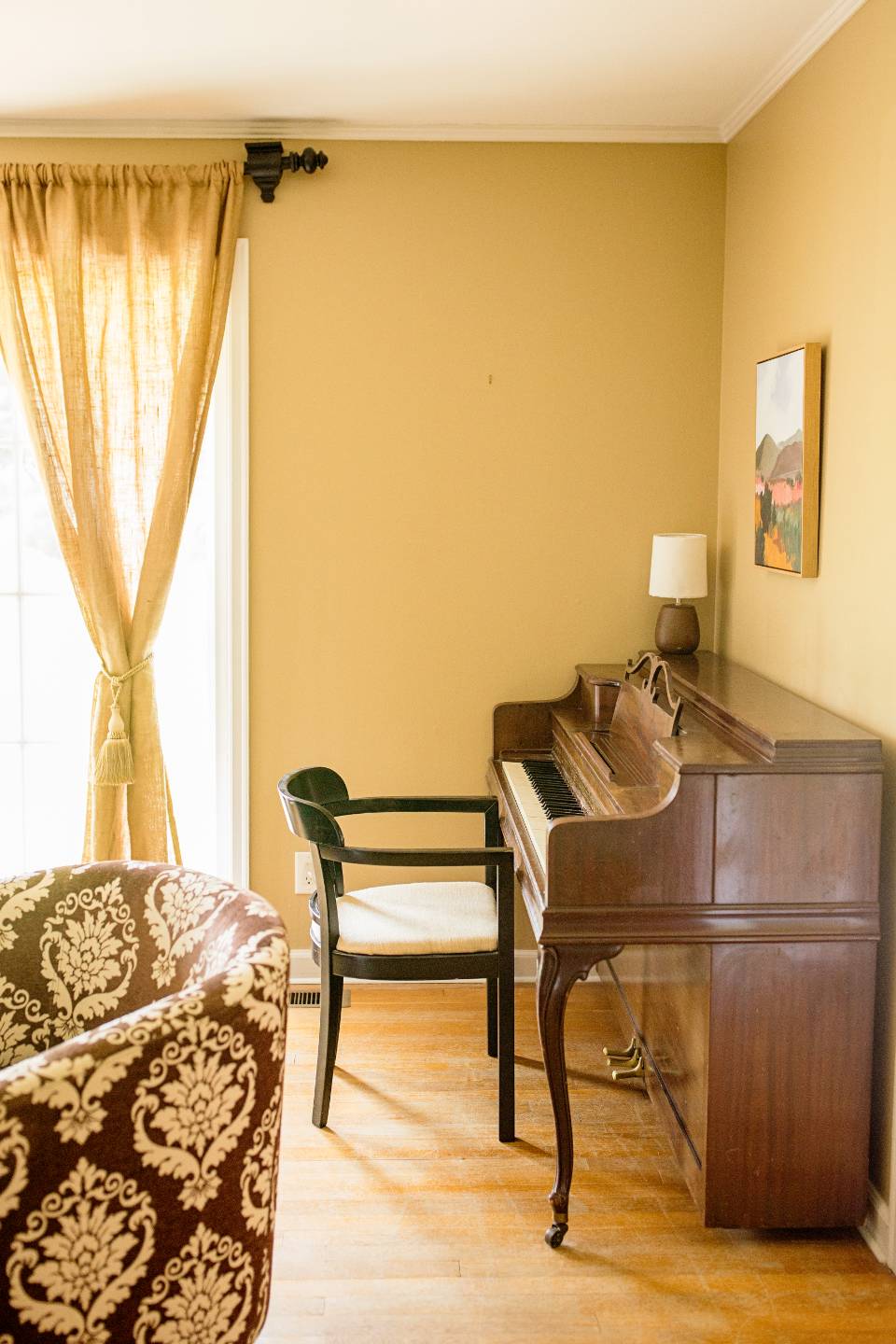 ;
;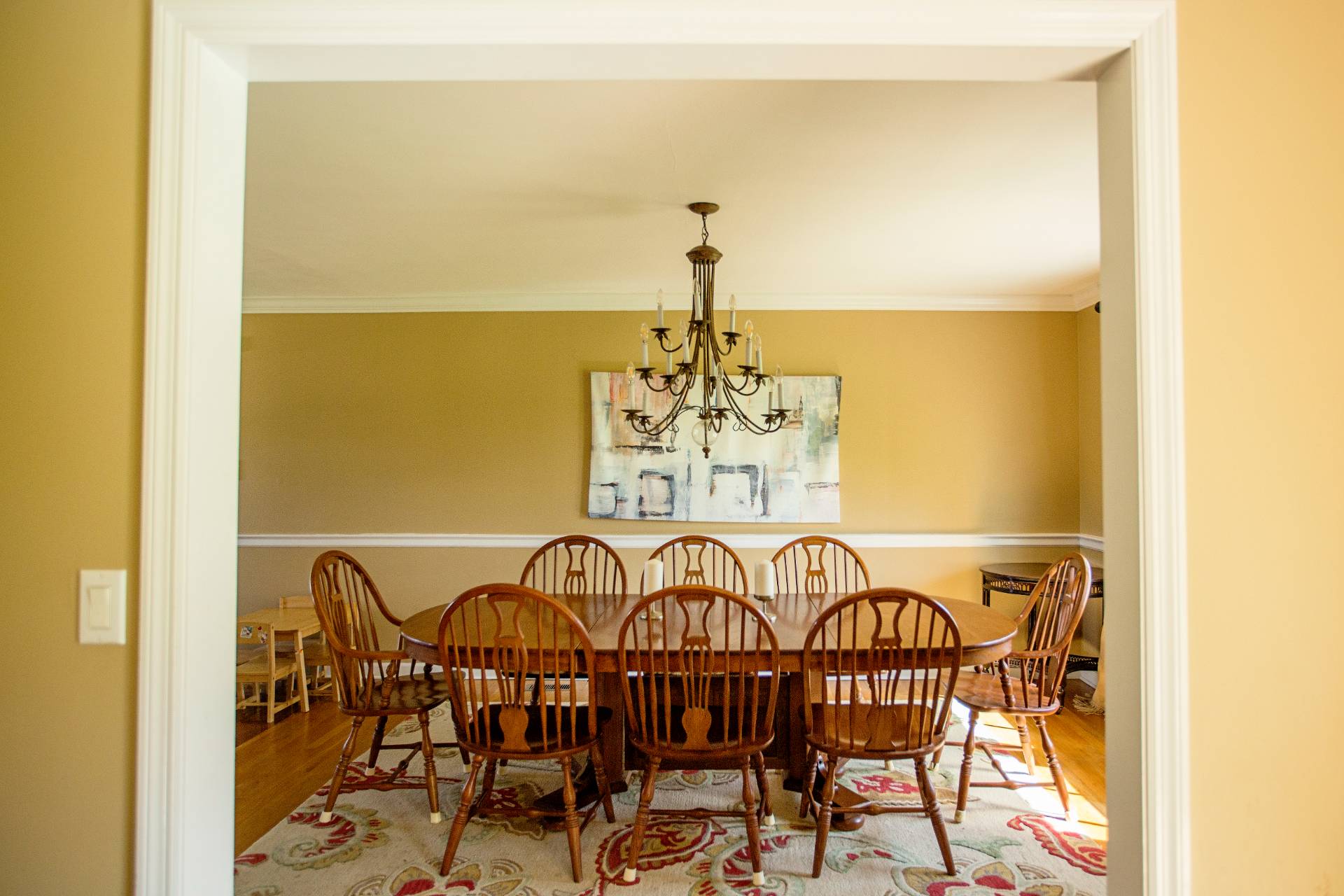 ;
;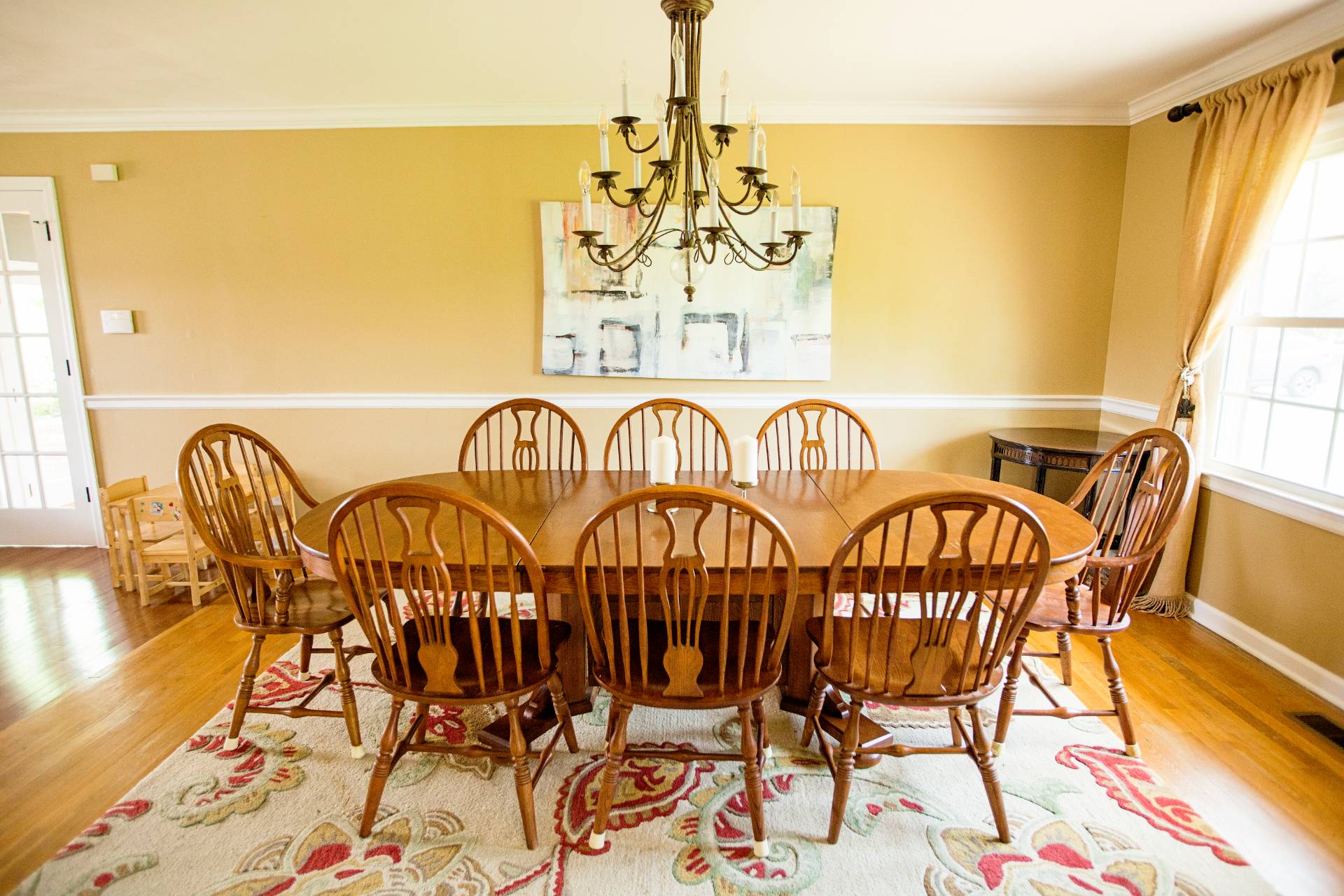 ;
;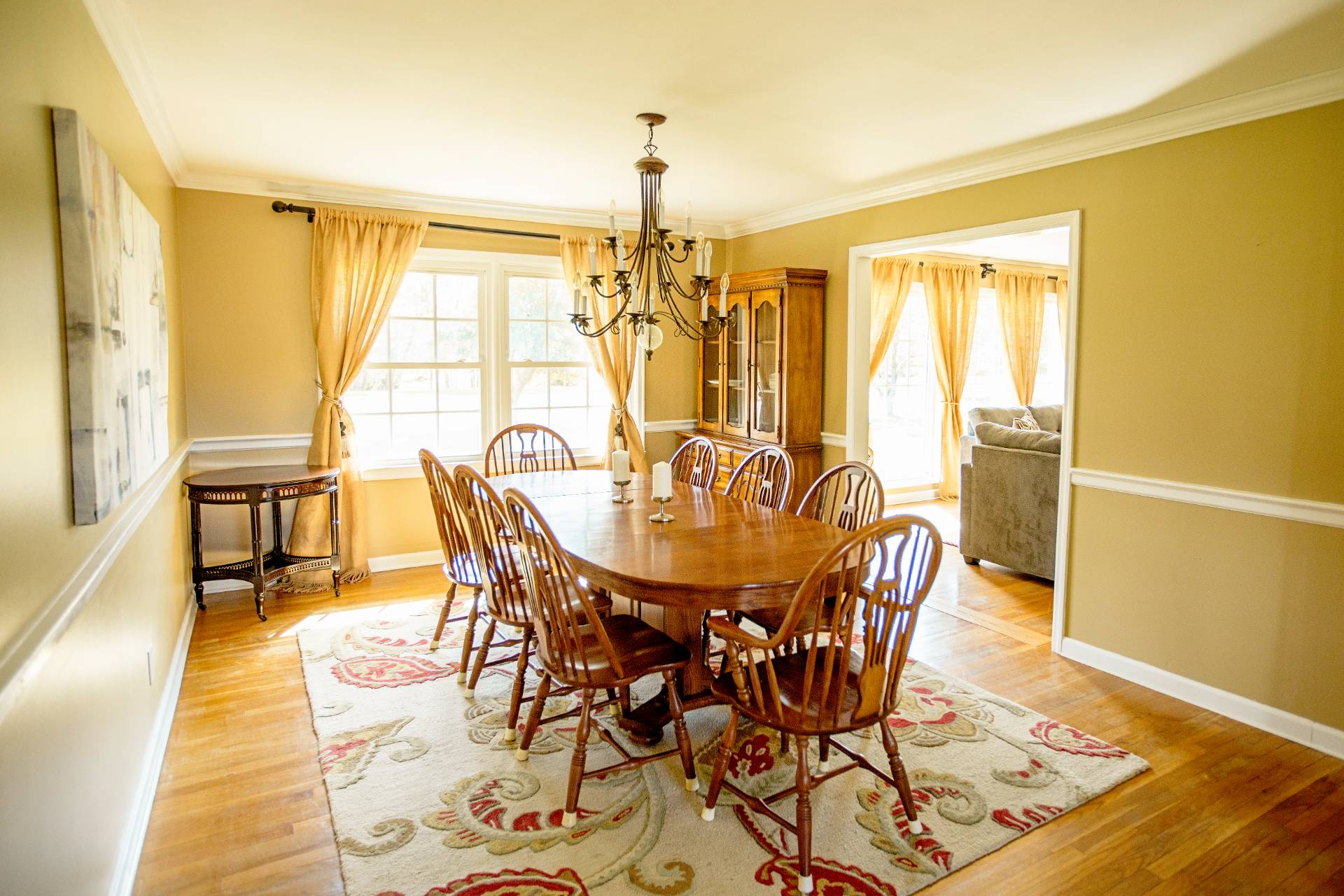 ;
;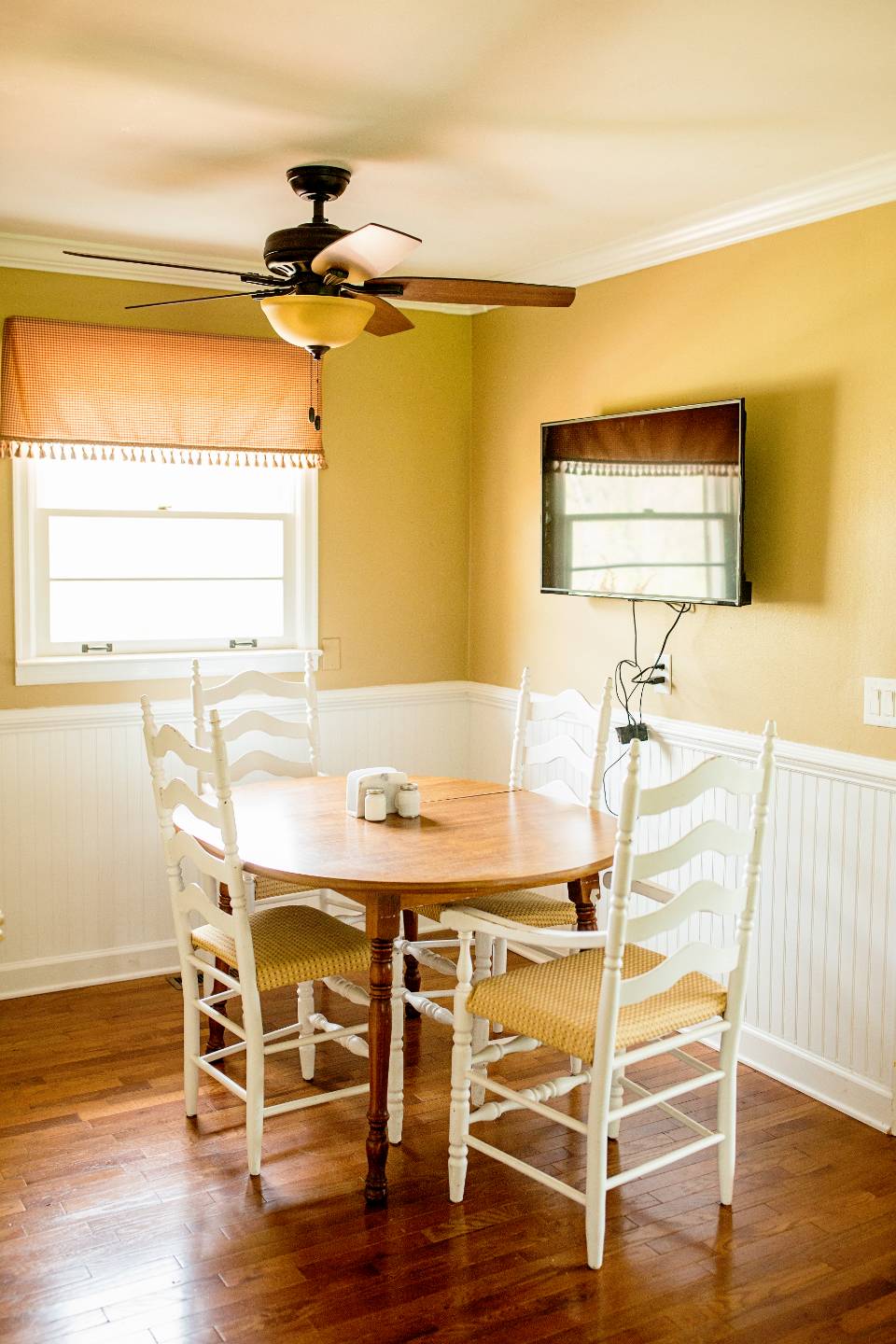 ;
;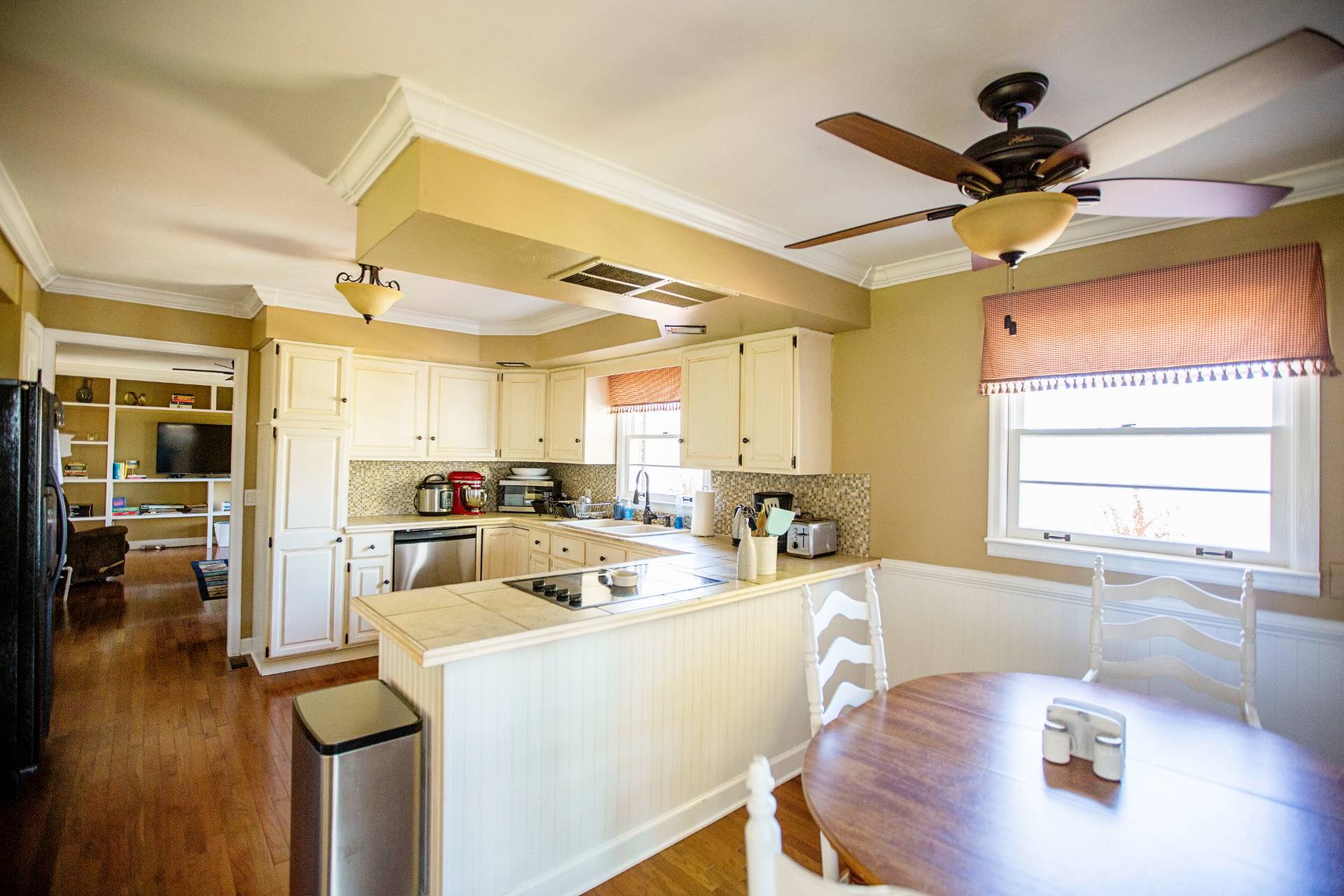 ;
;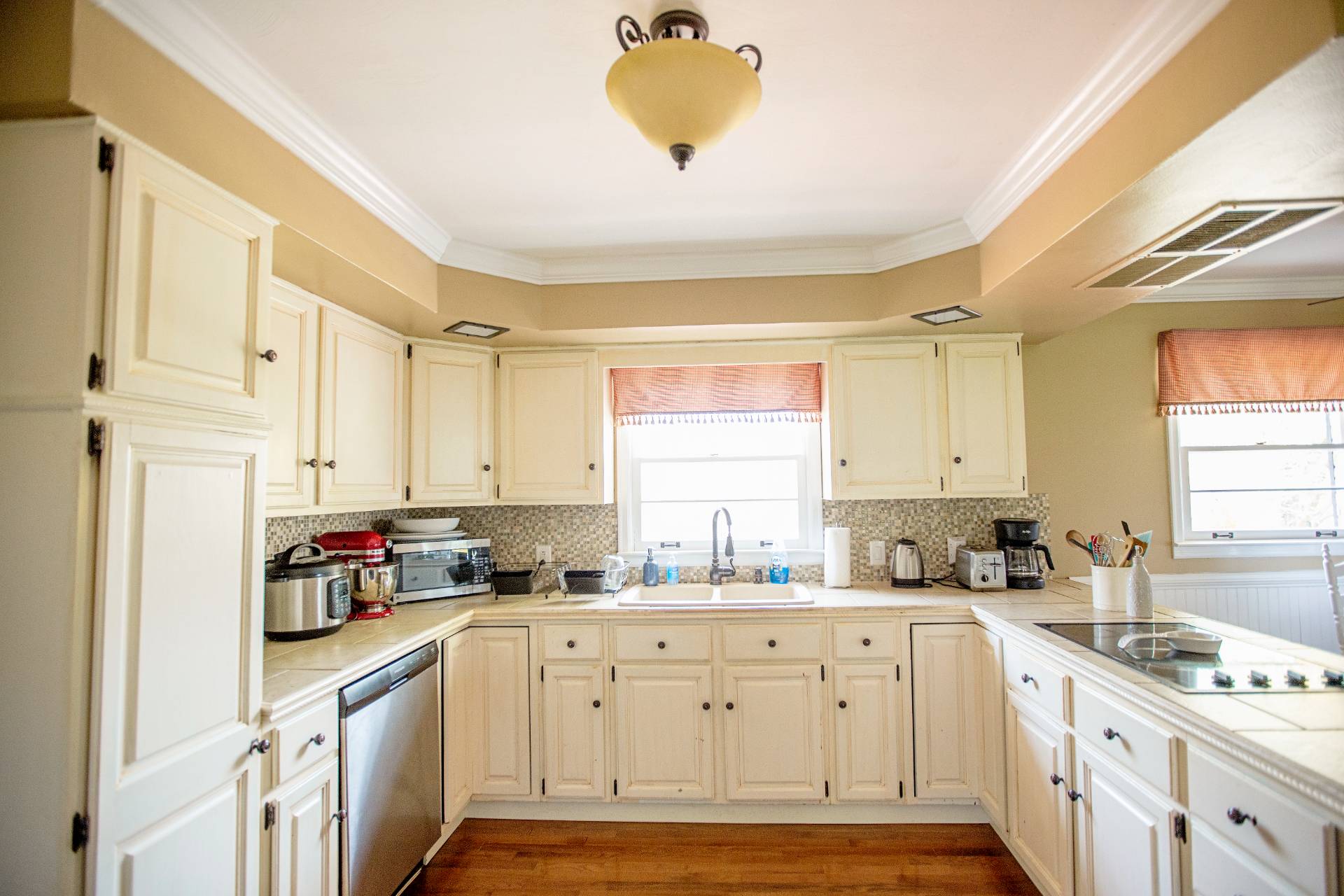 ;
;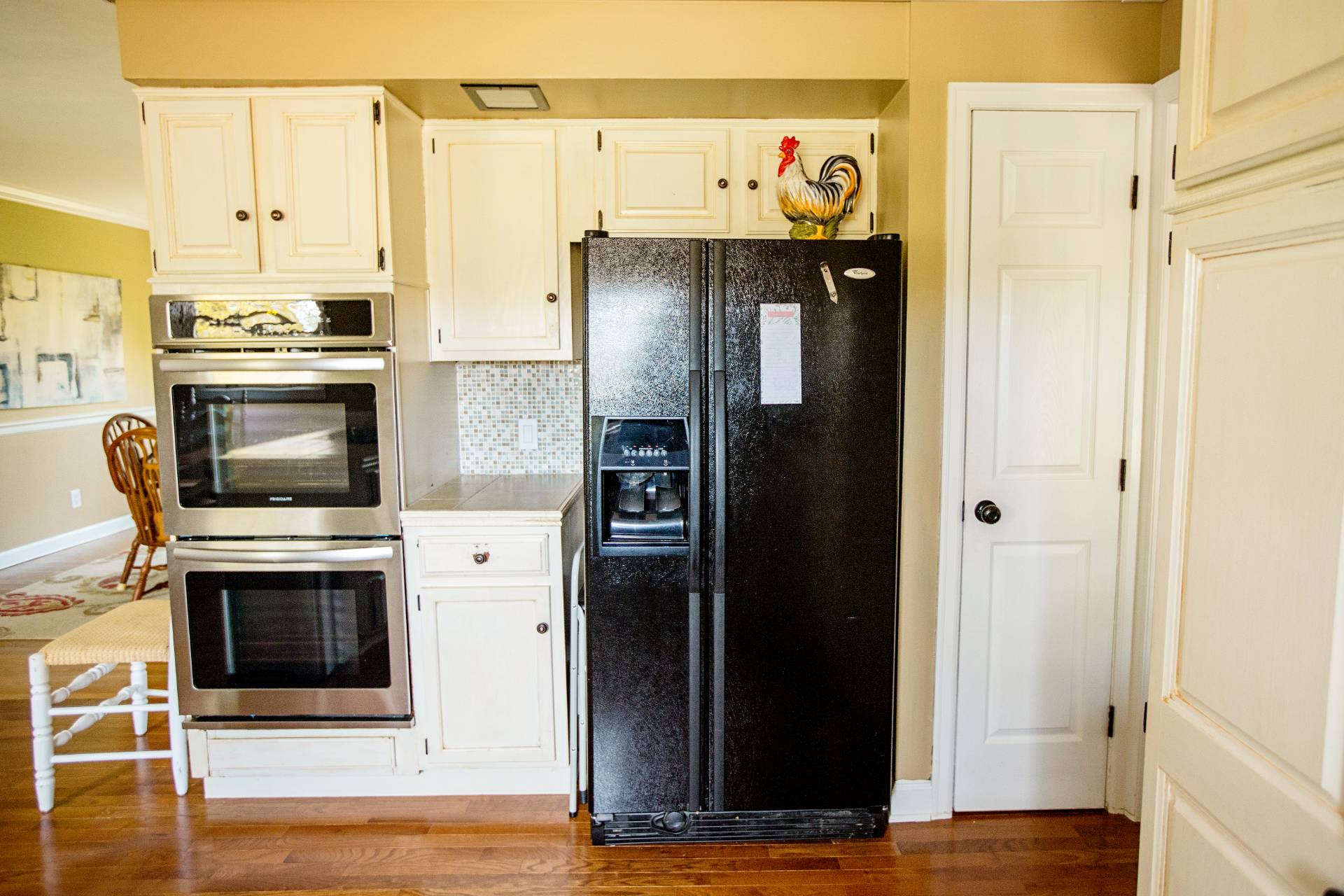 ;
;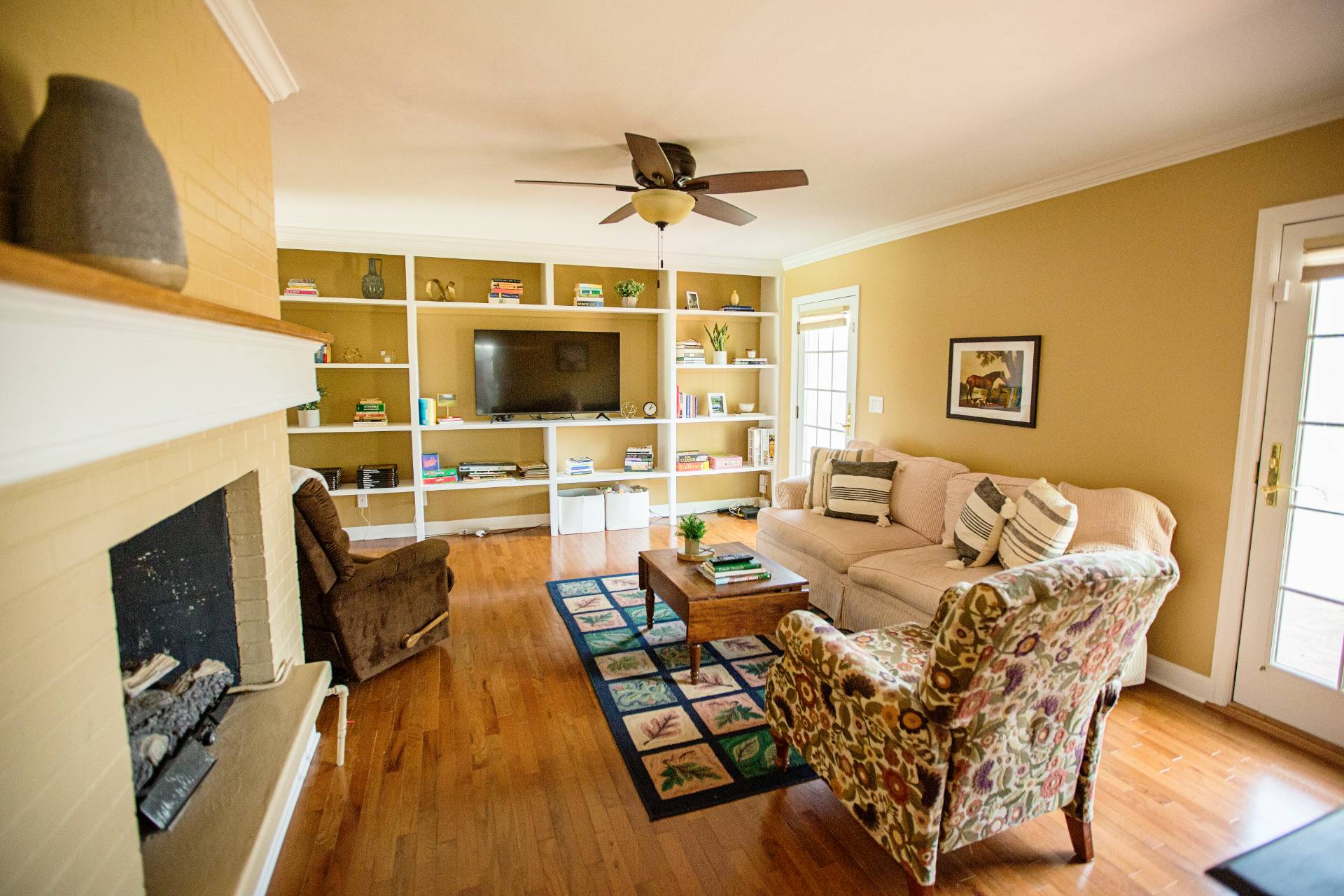 ;
;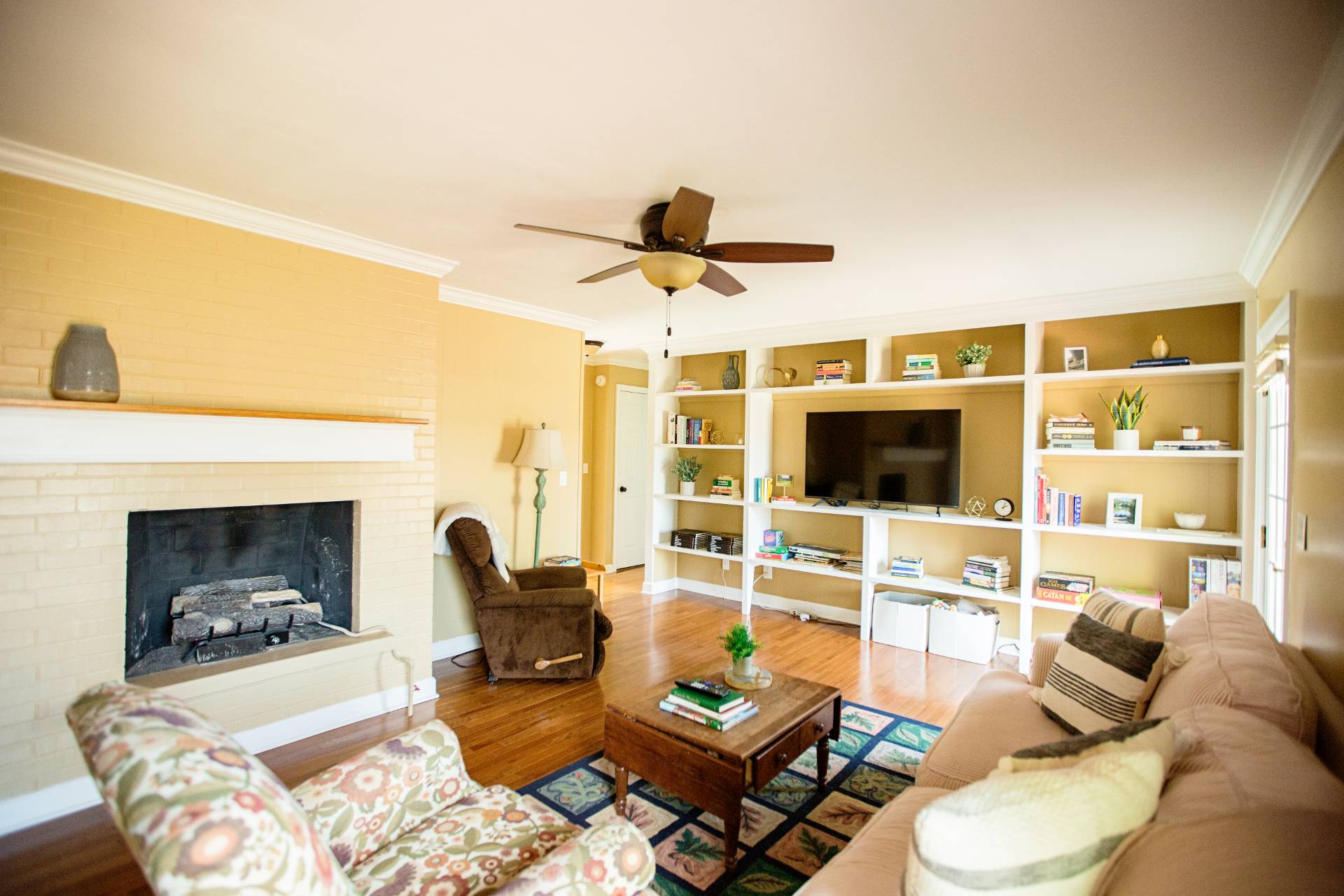 ;
;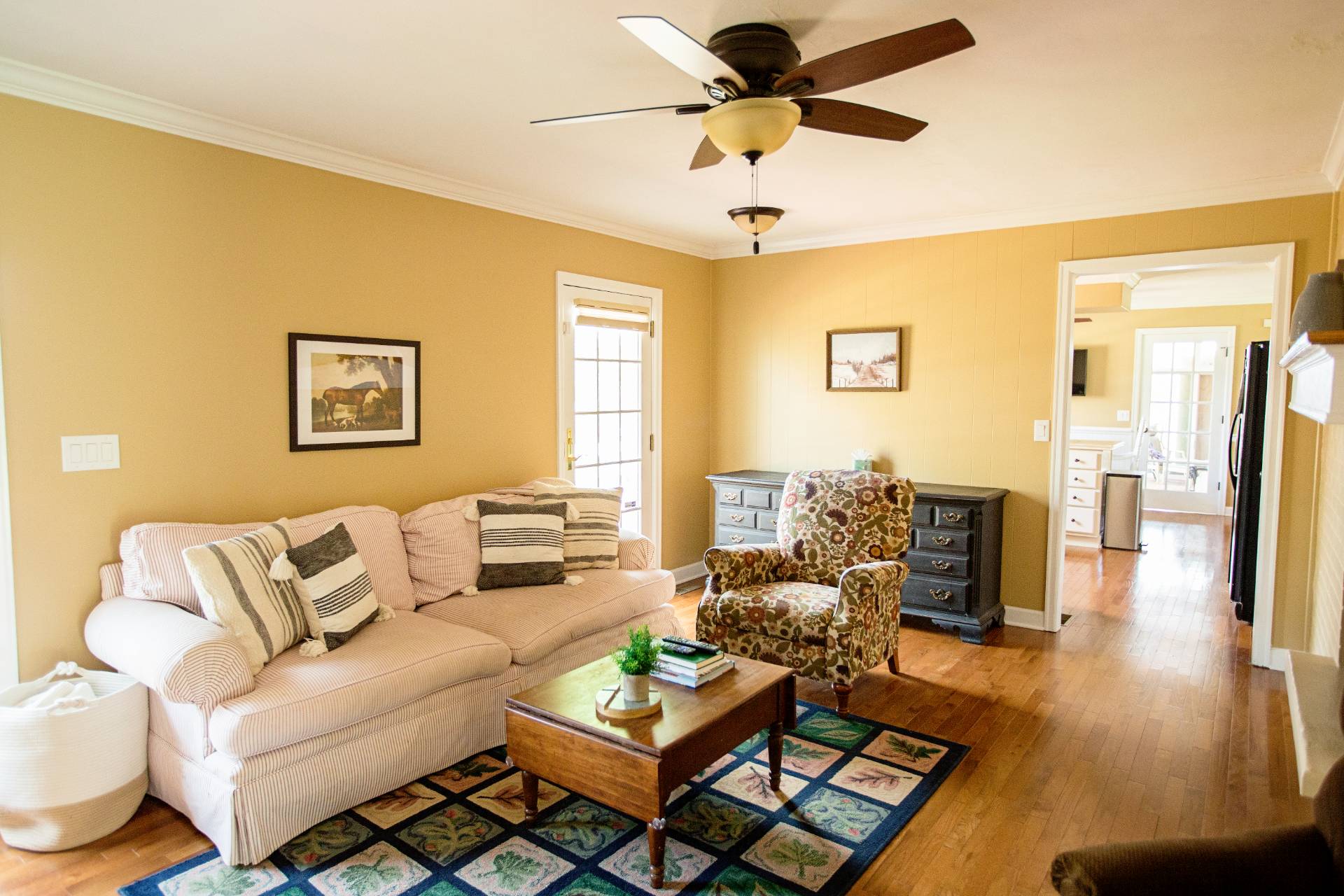 ;
;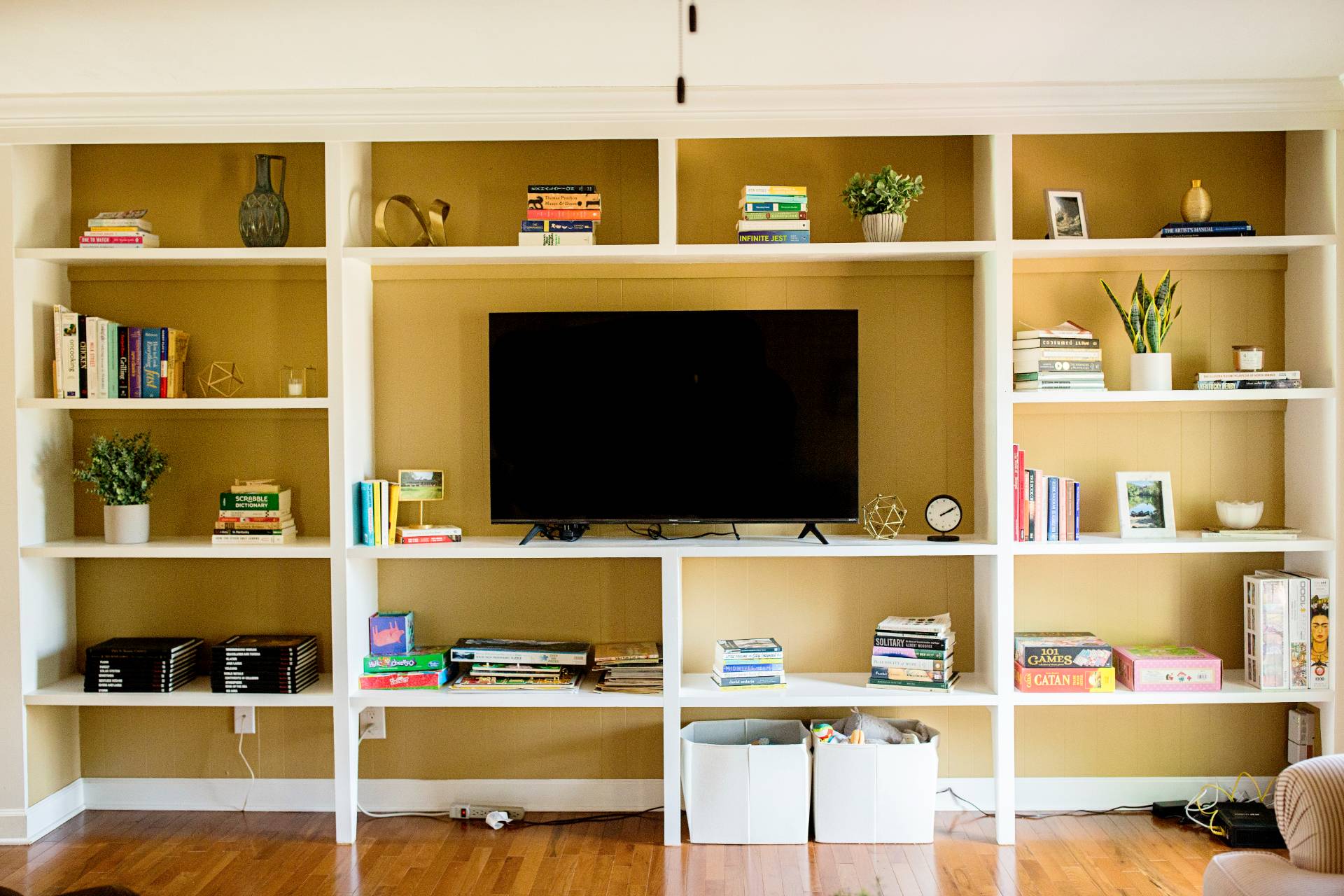 ;
;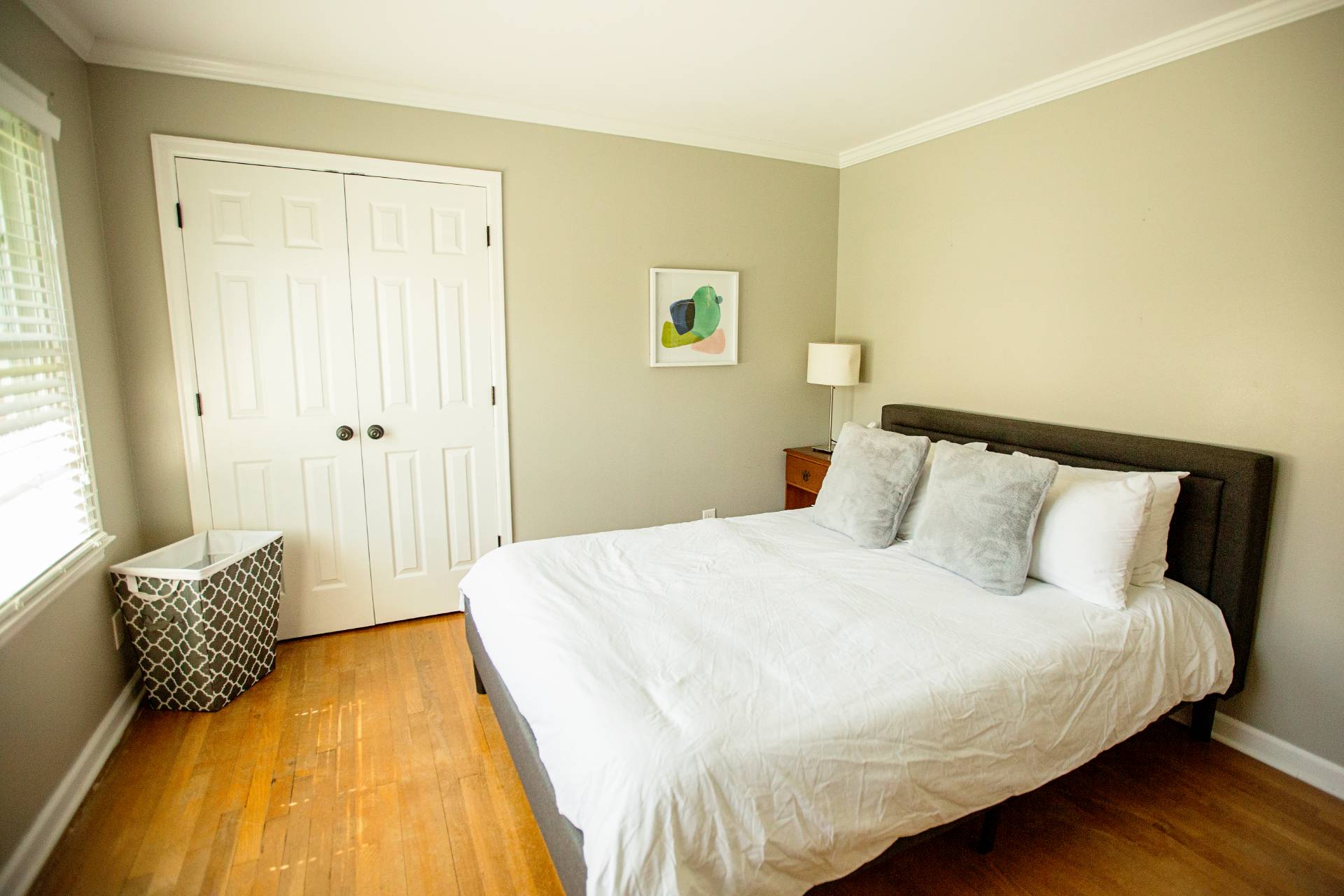 ;
;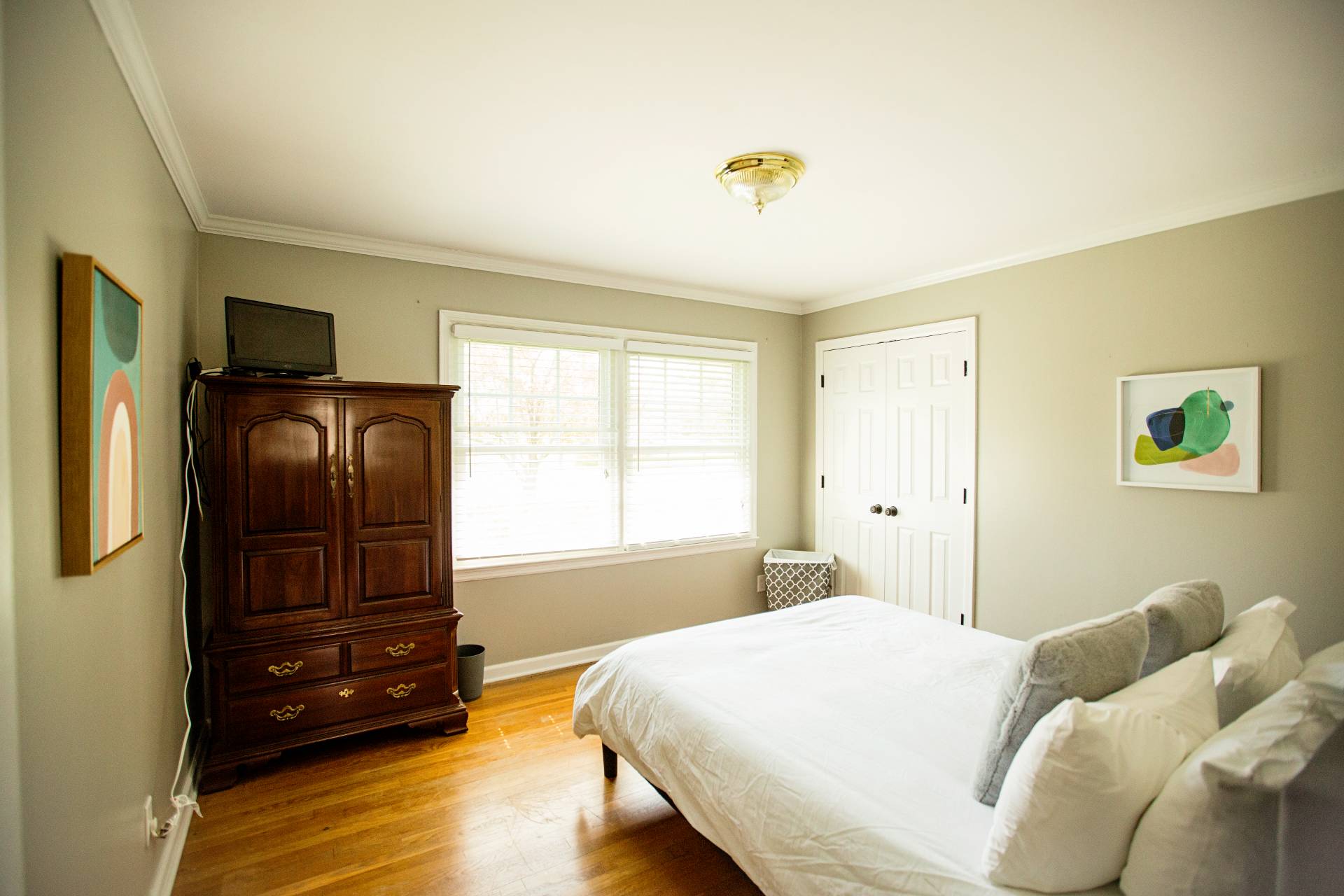 ;
;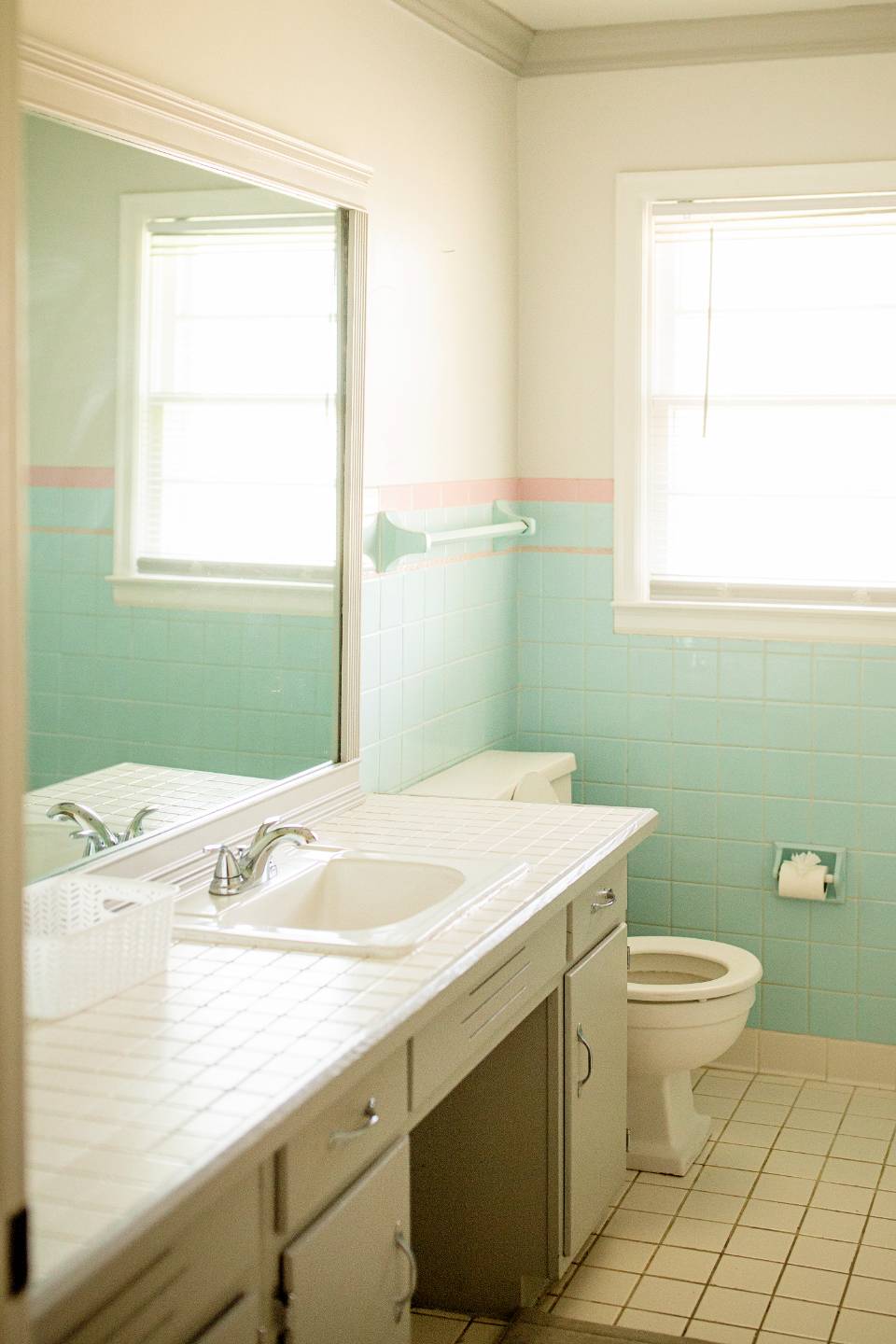 ;
;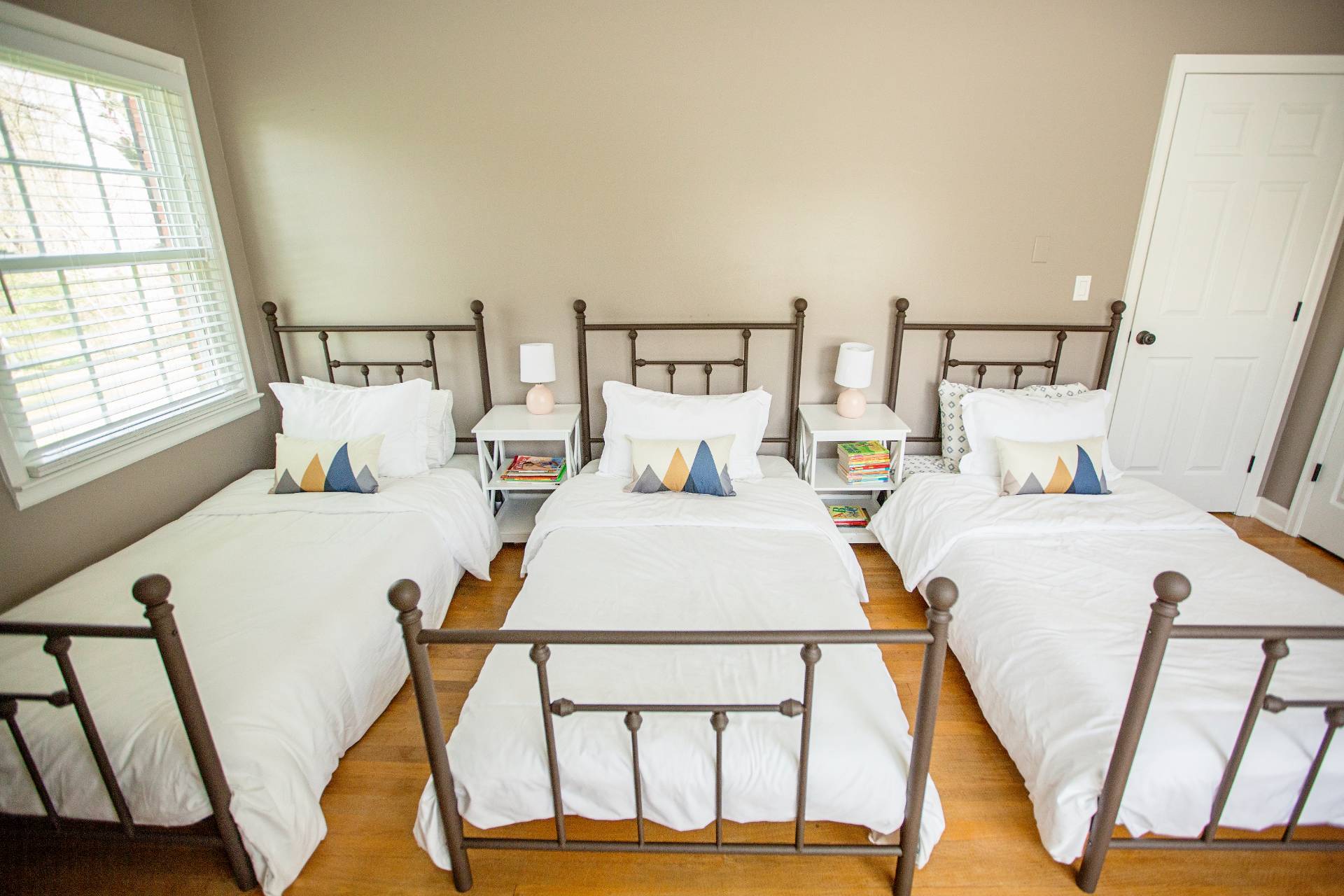 ;
;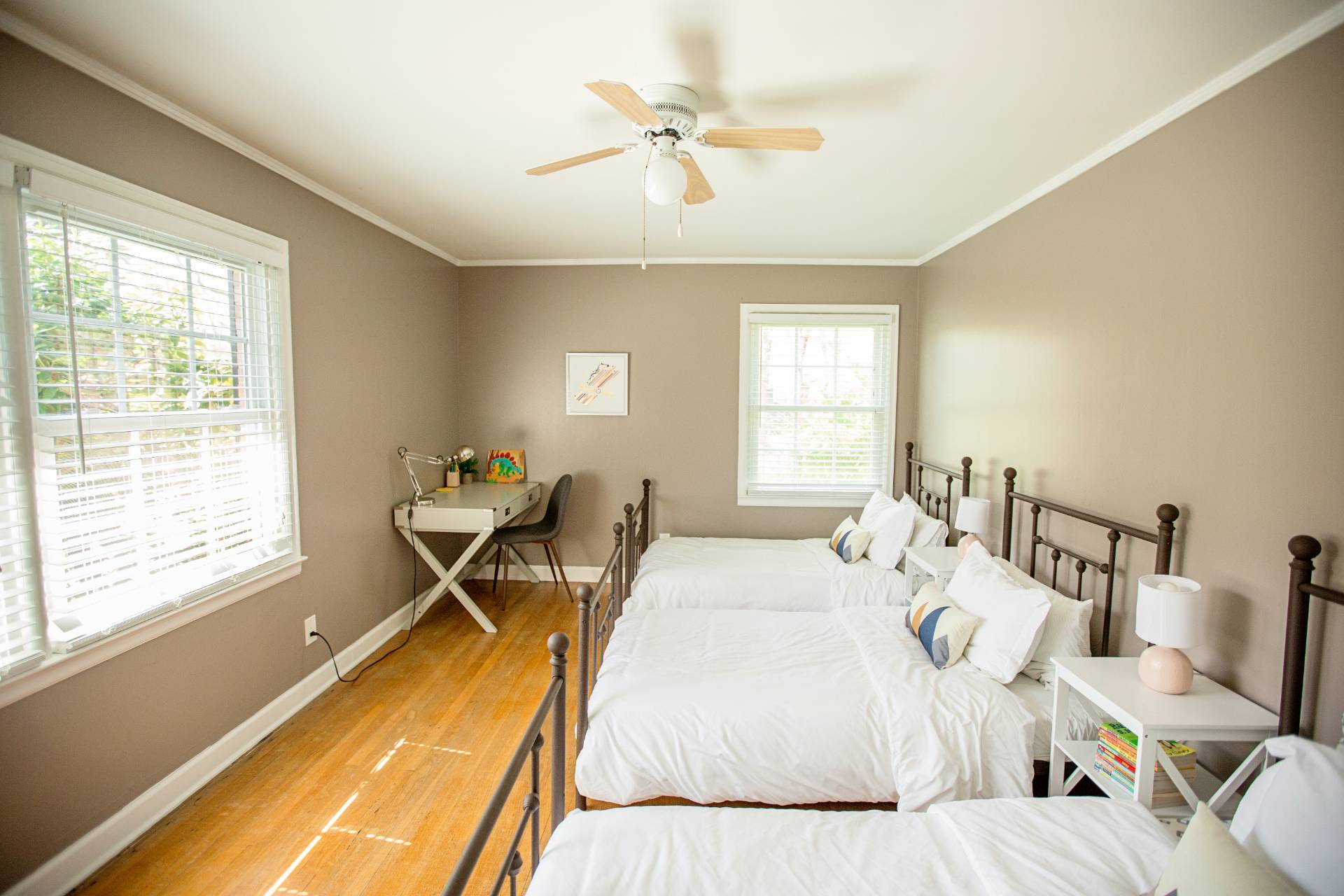 ;
;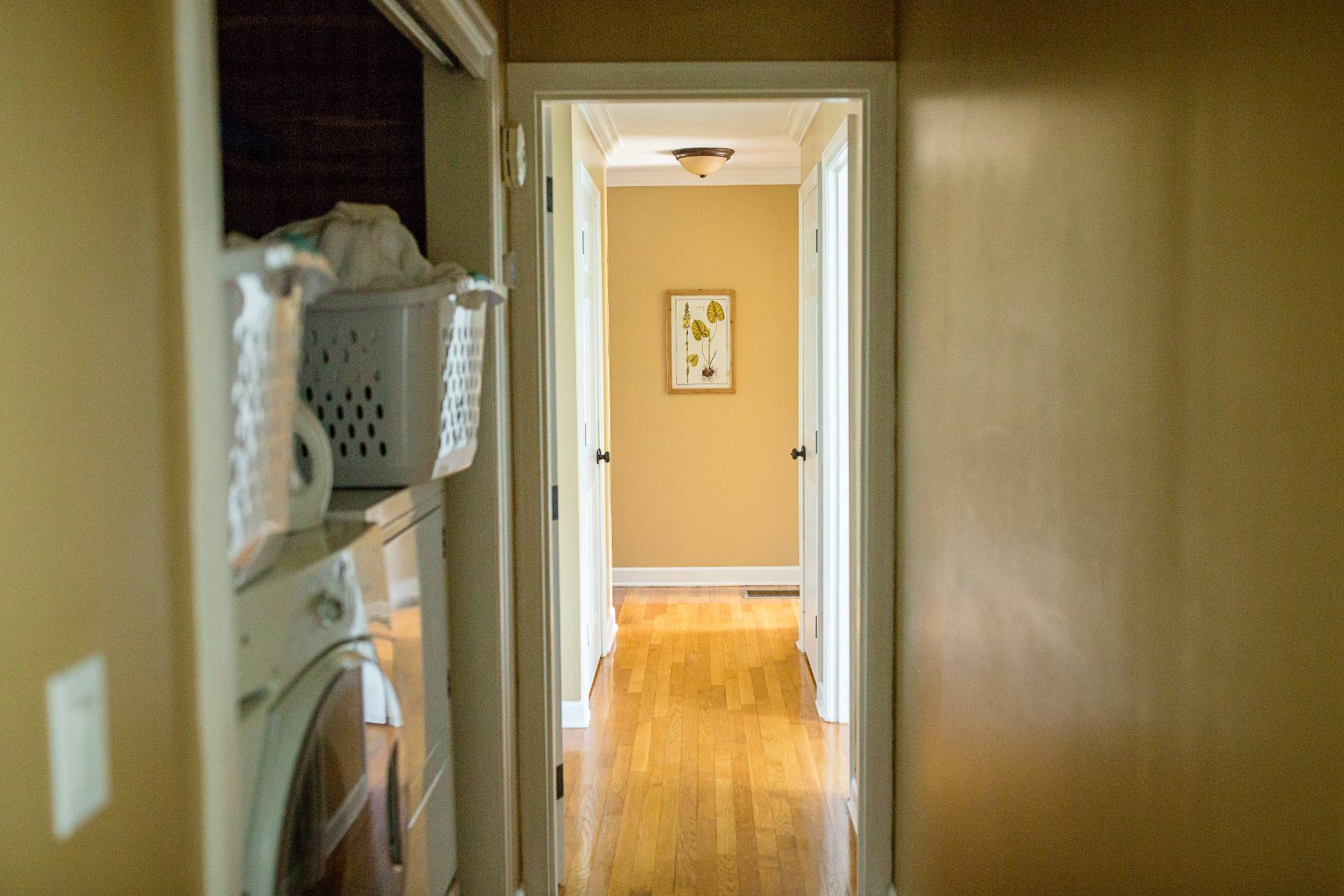 ;
;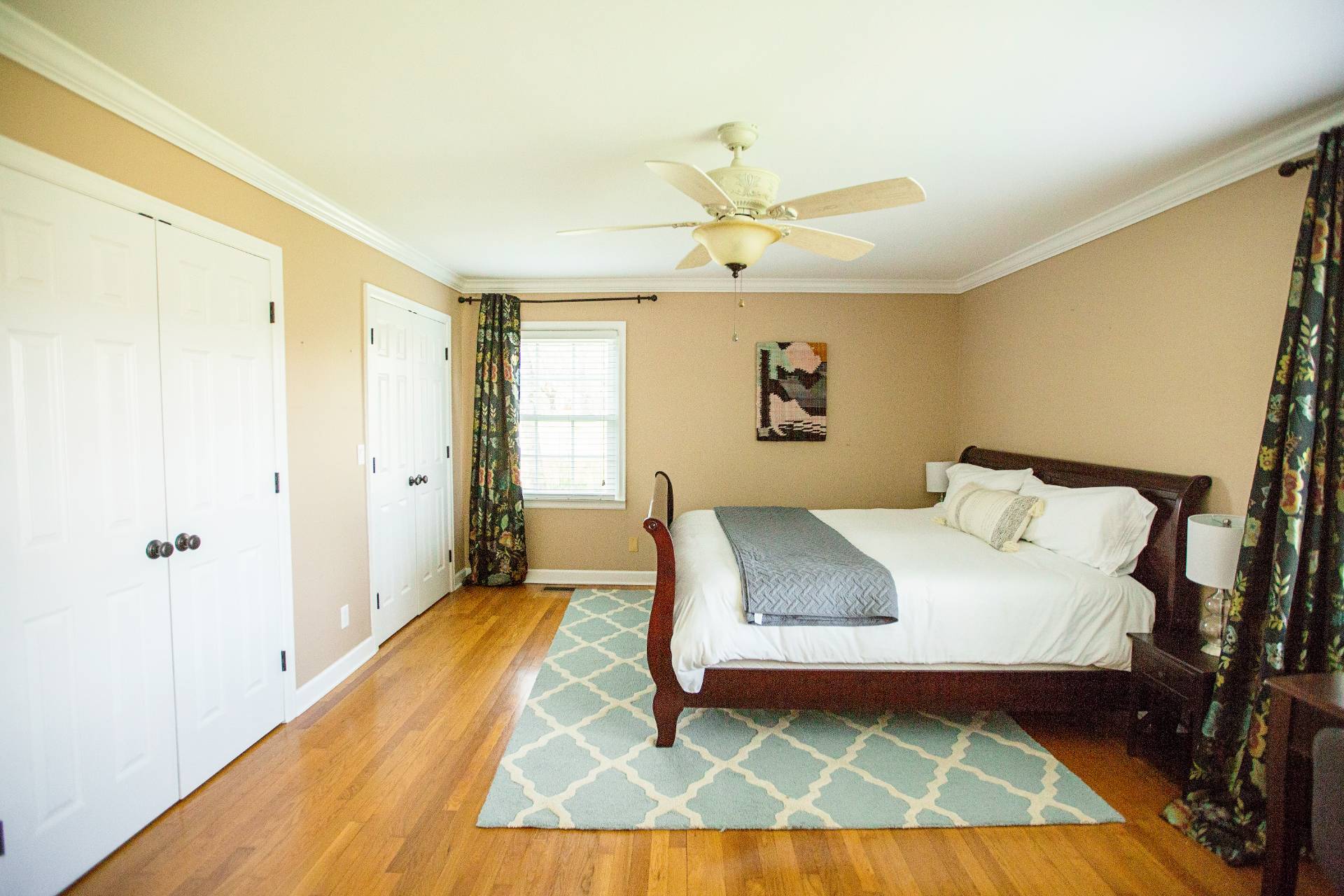 ;
;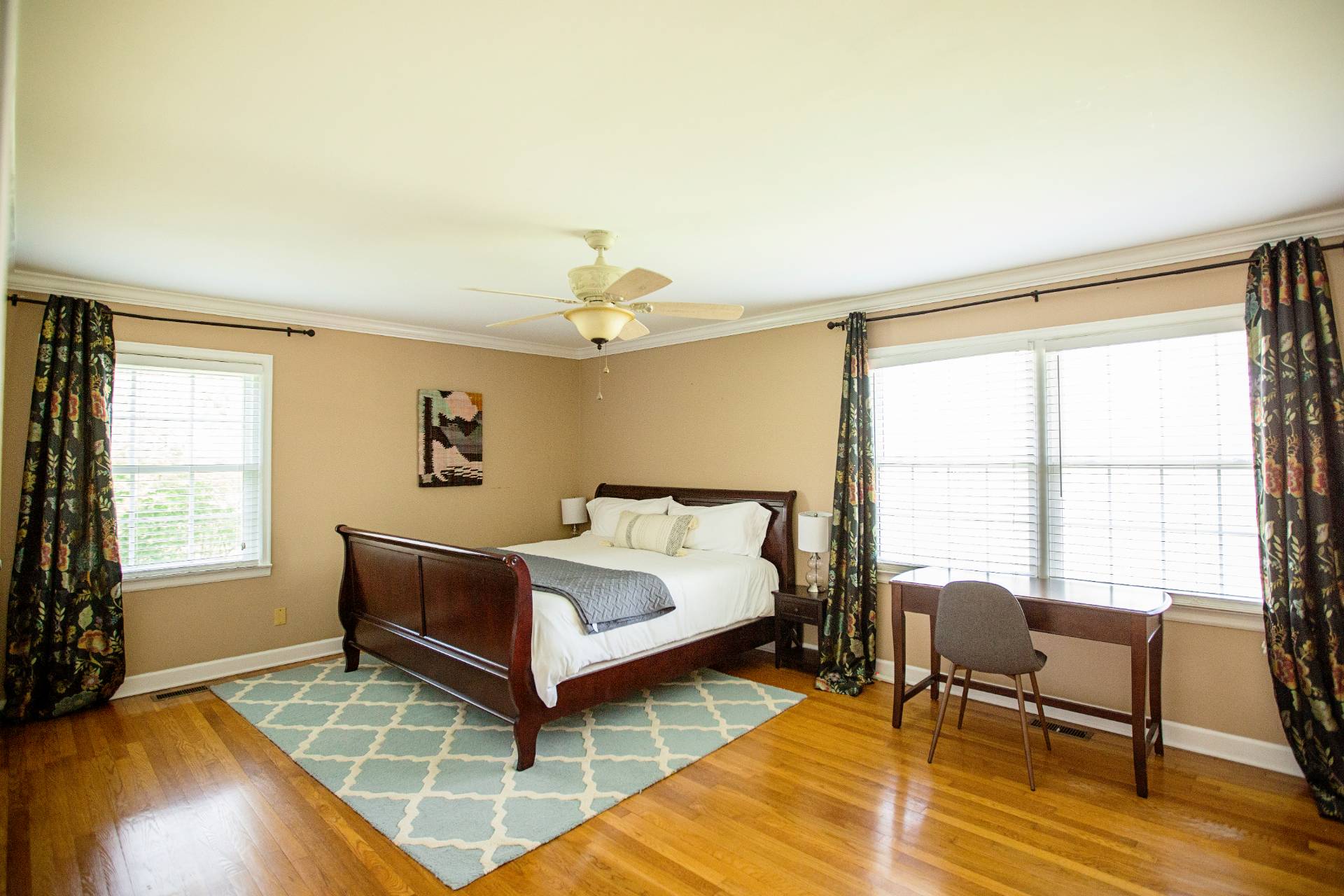 ;
;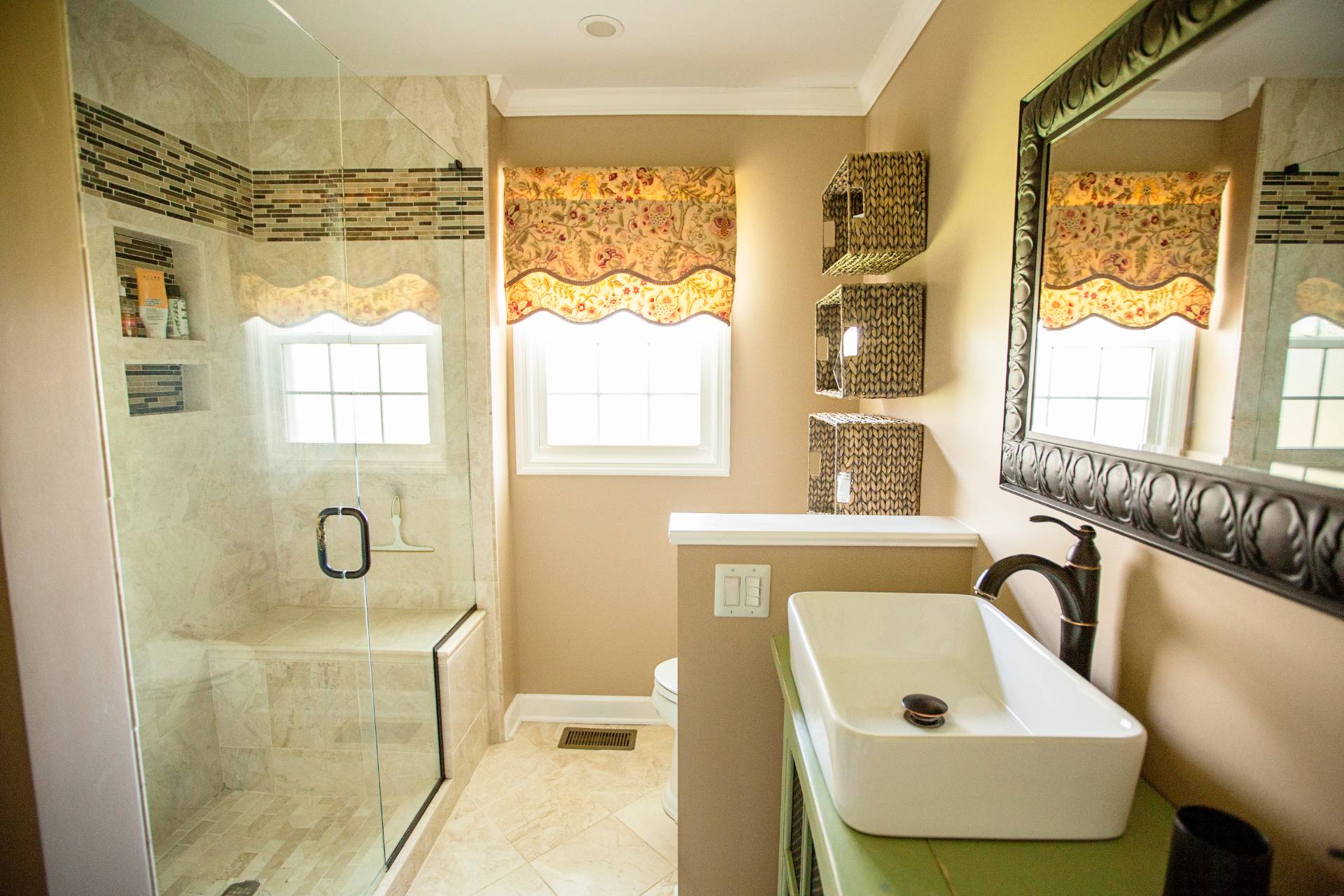 ;
;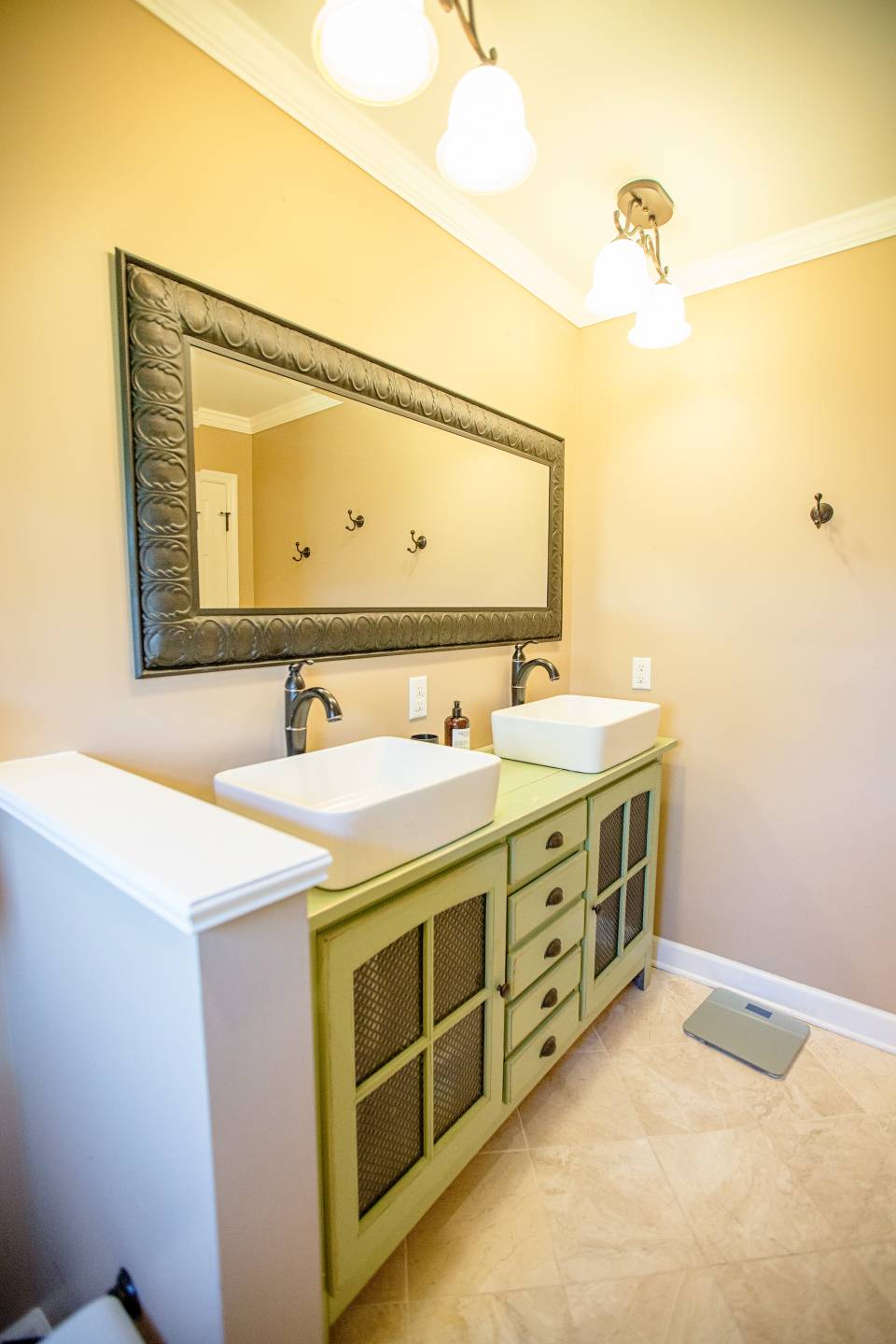 ;
;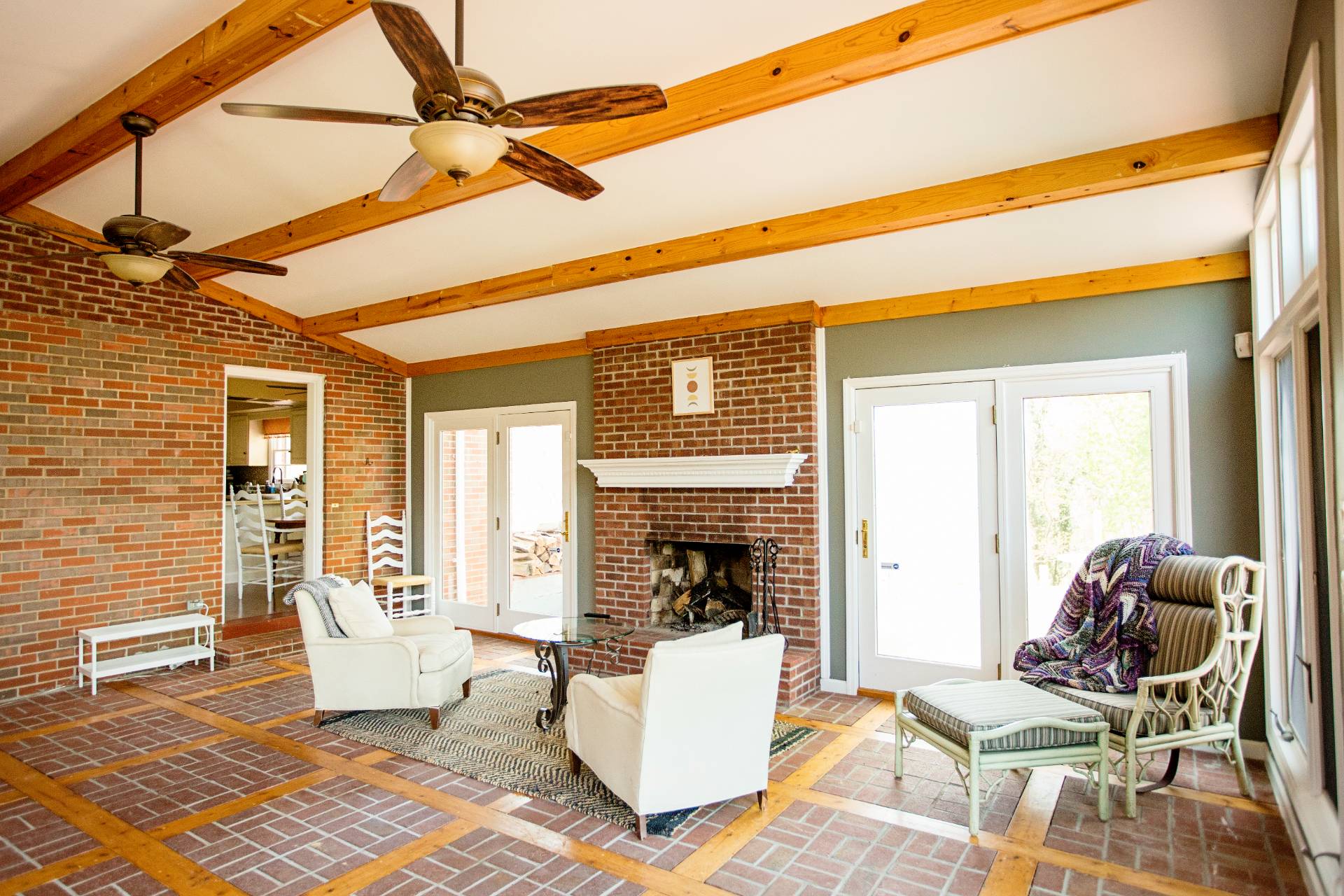 ;
;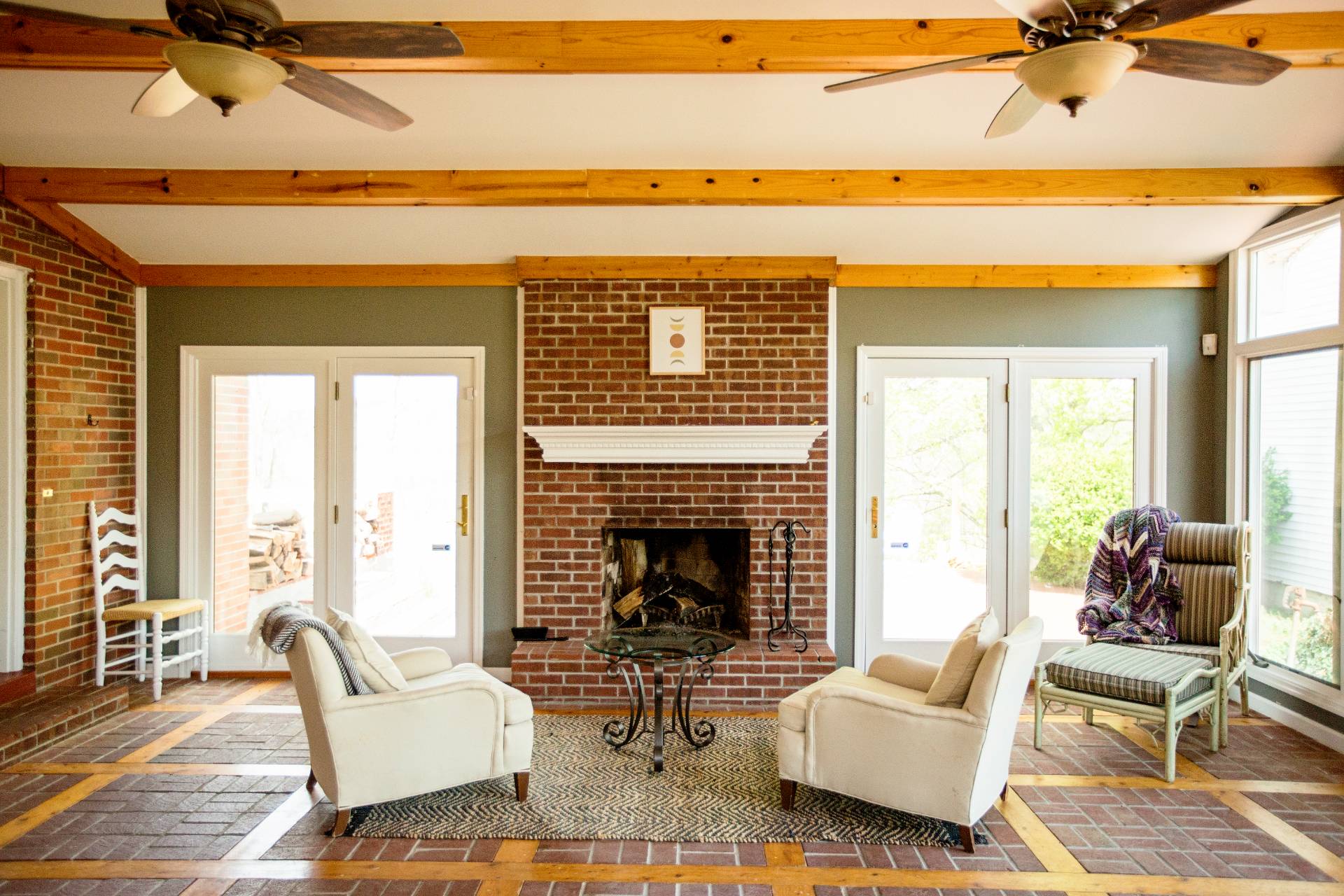 ;
;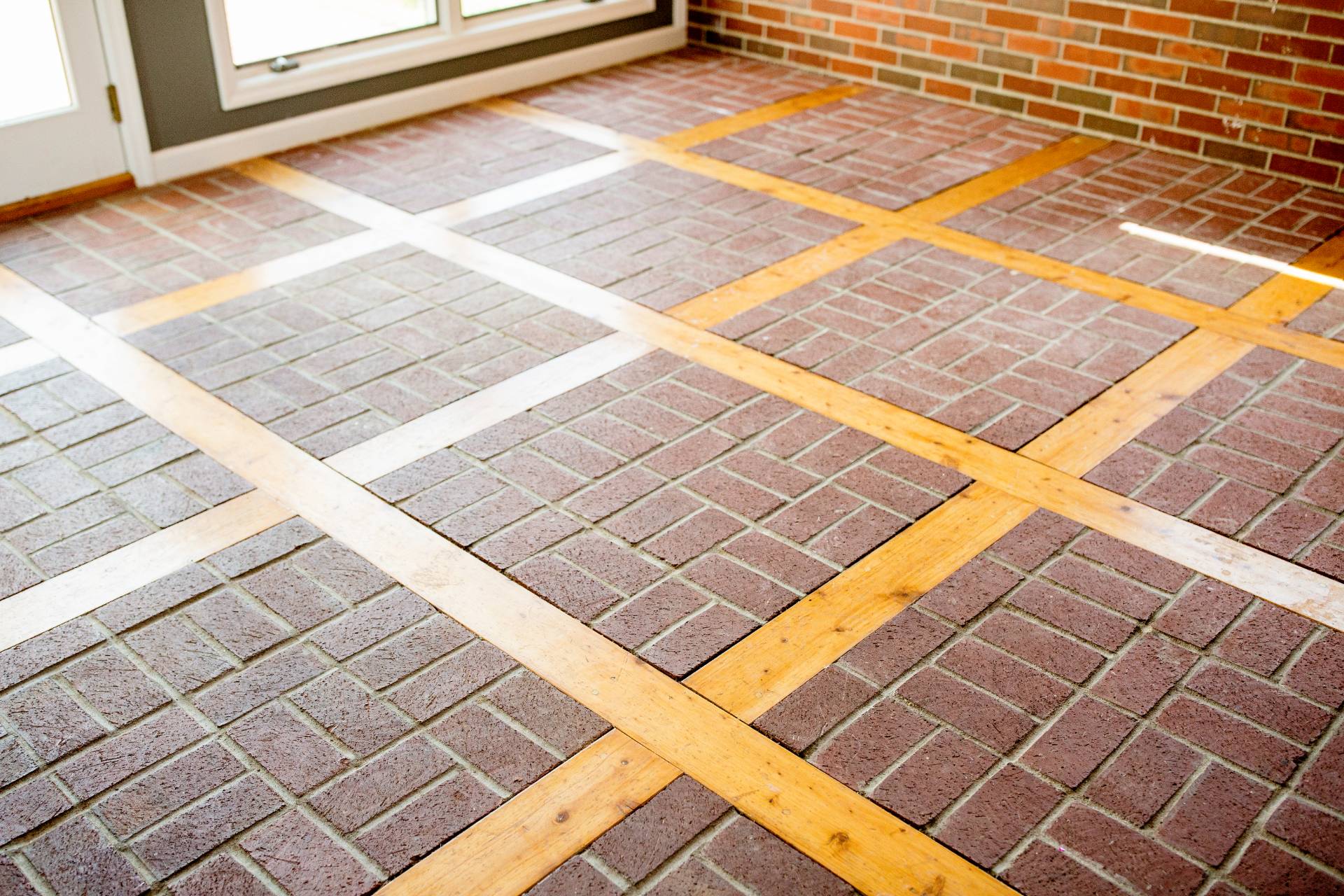 ;
;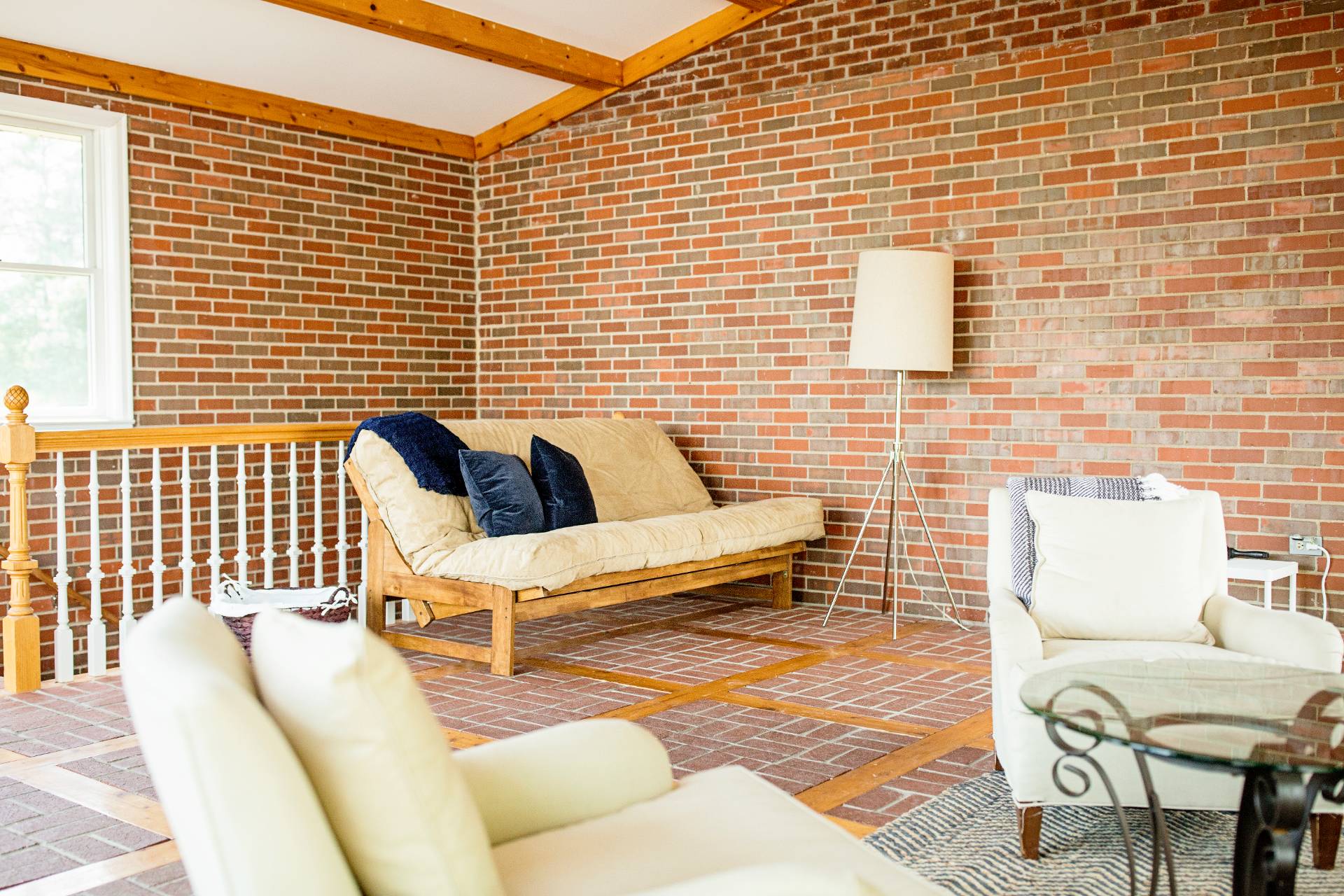 ;
;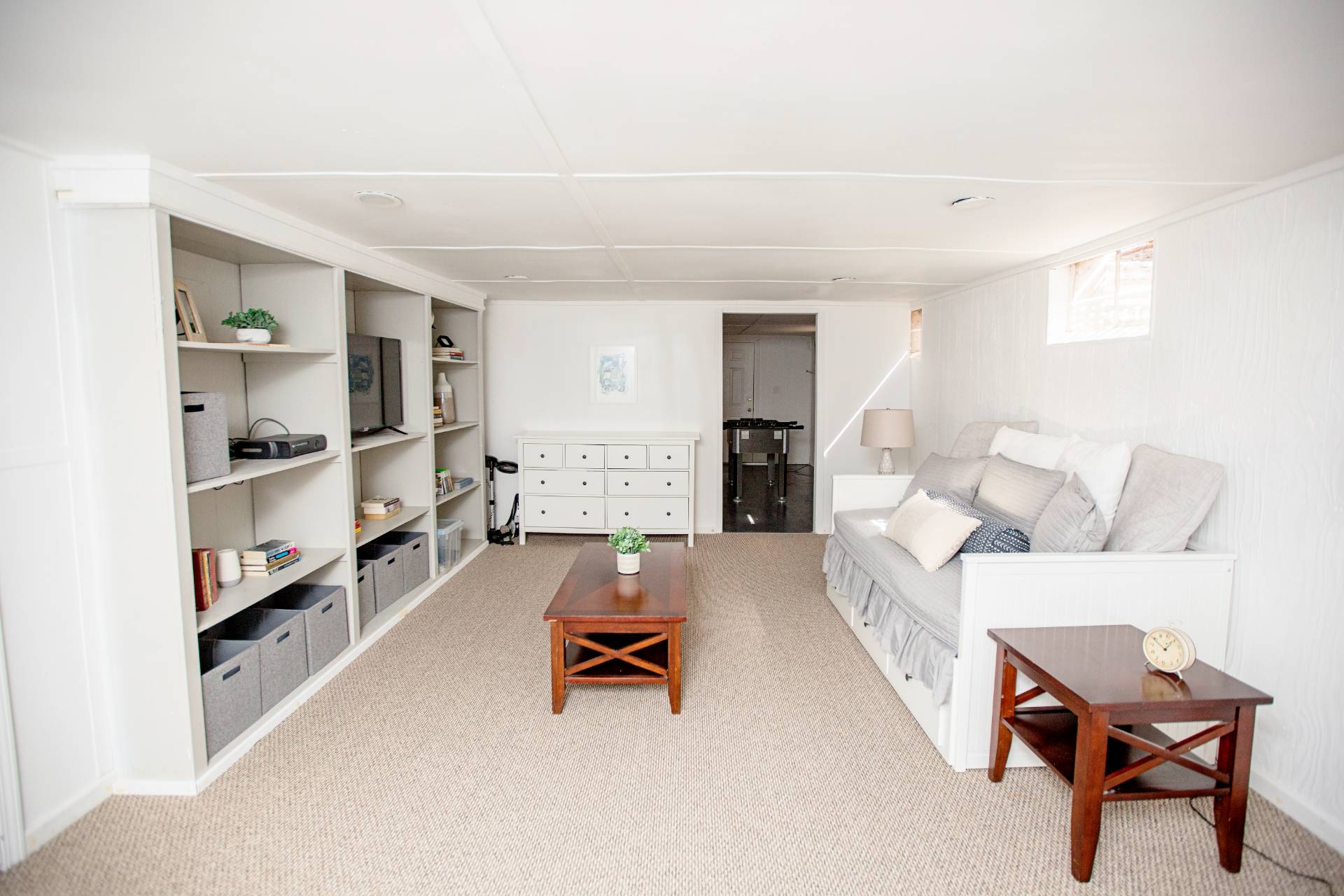 ;
;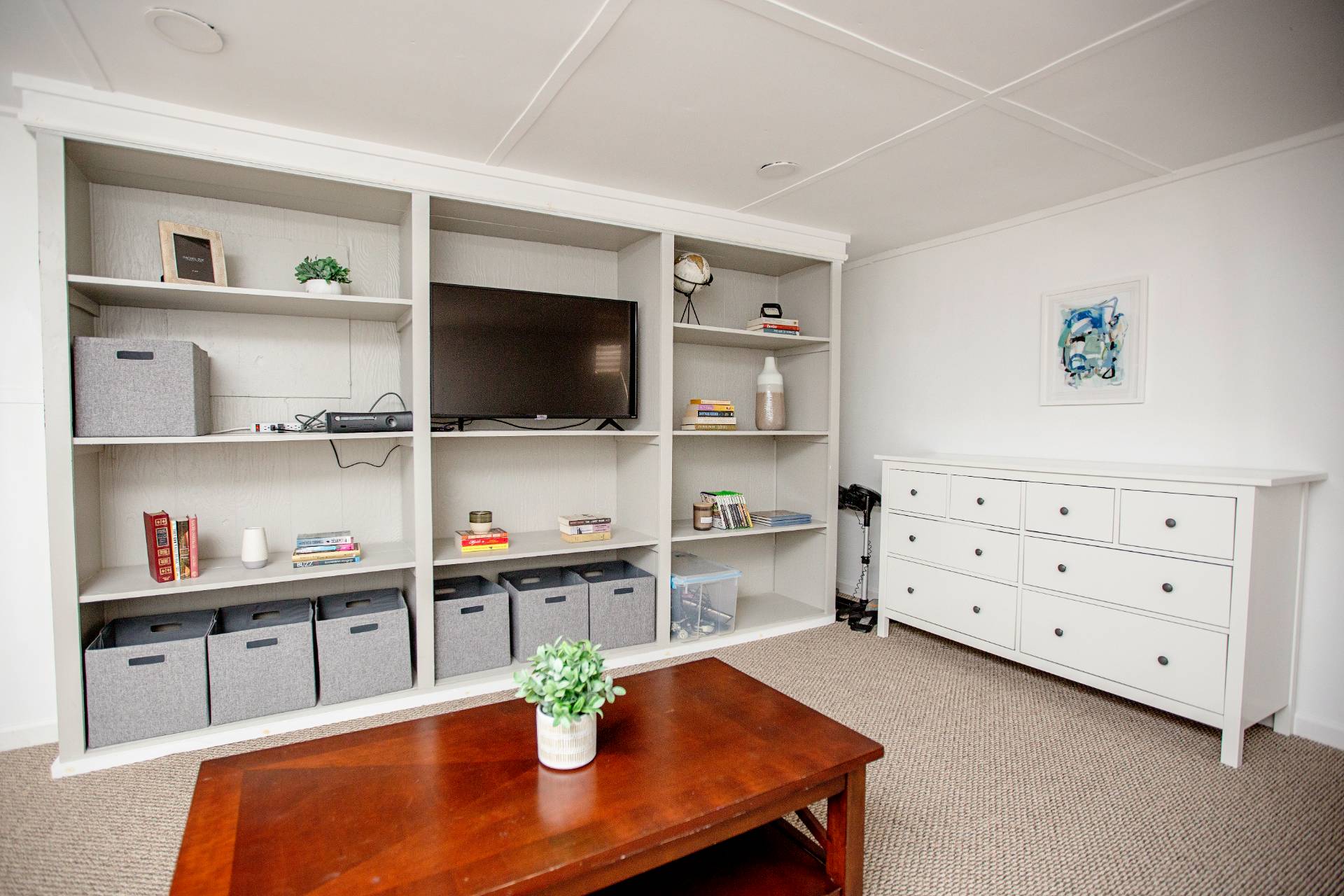 ;
;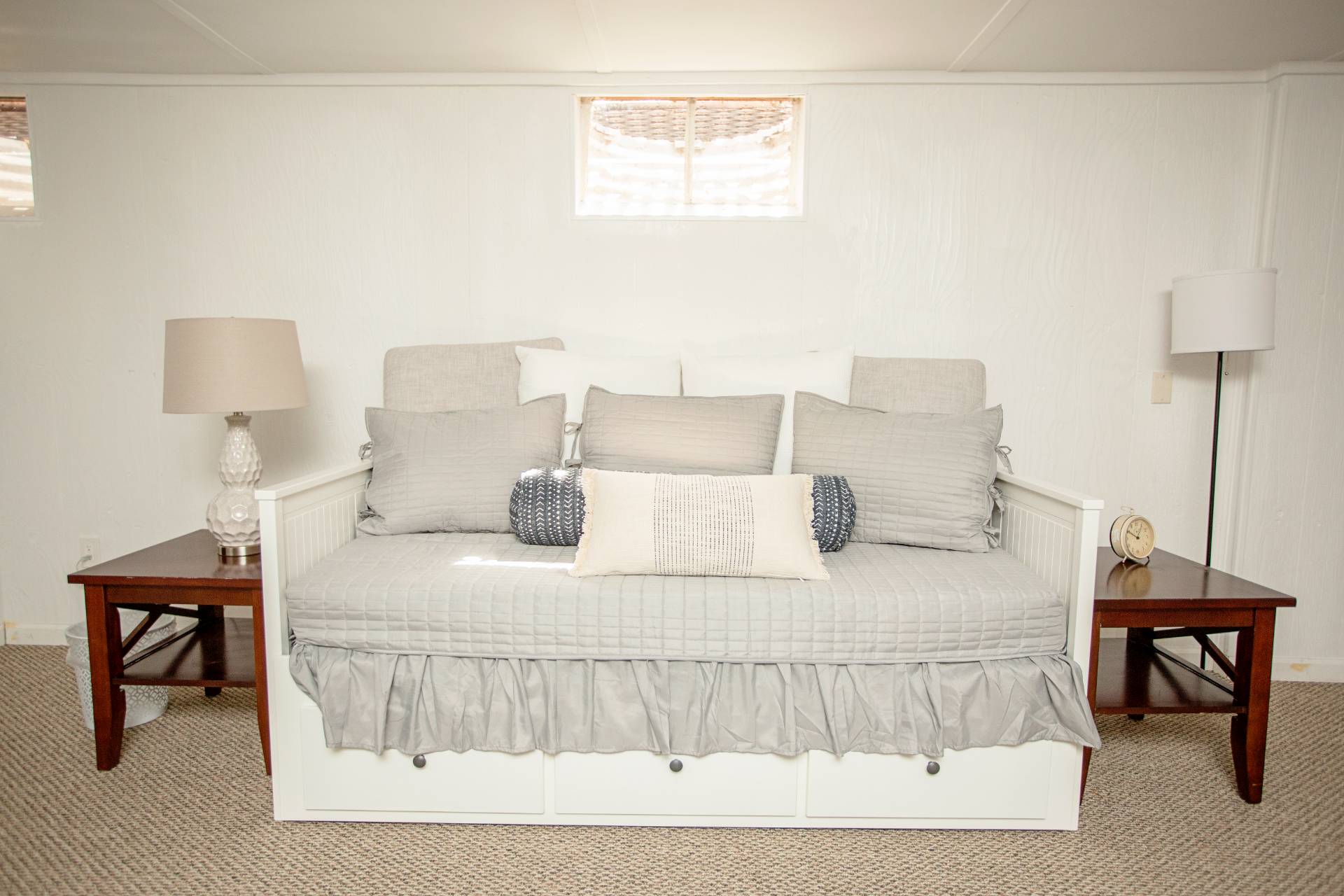 ;
;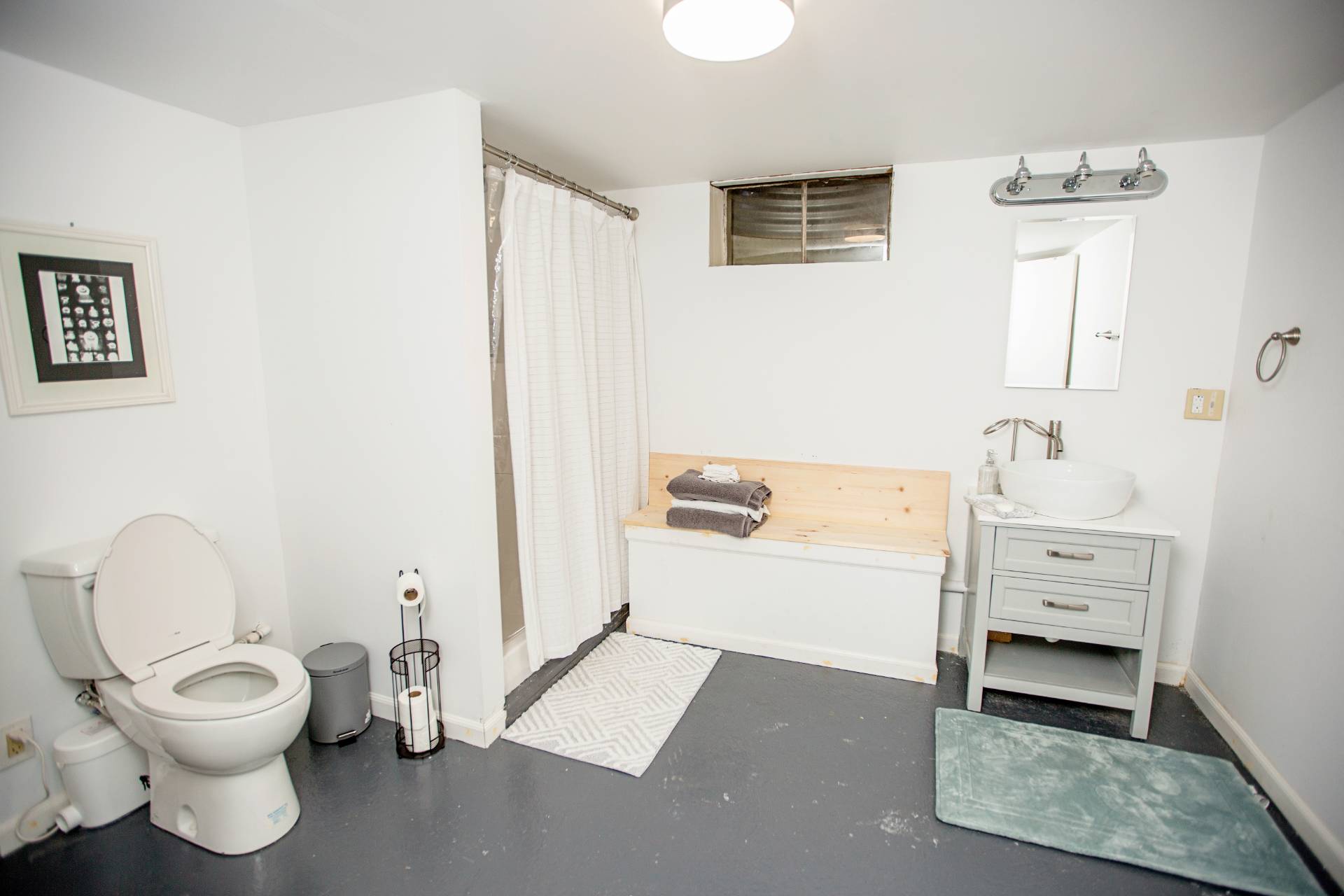 ;
;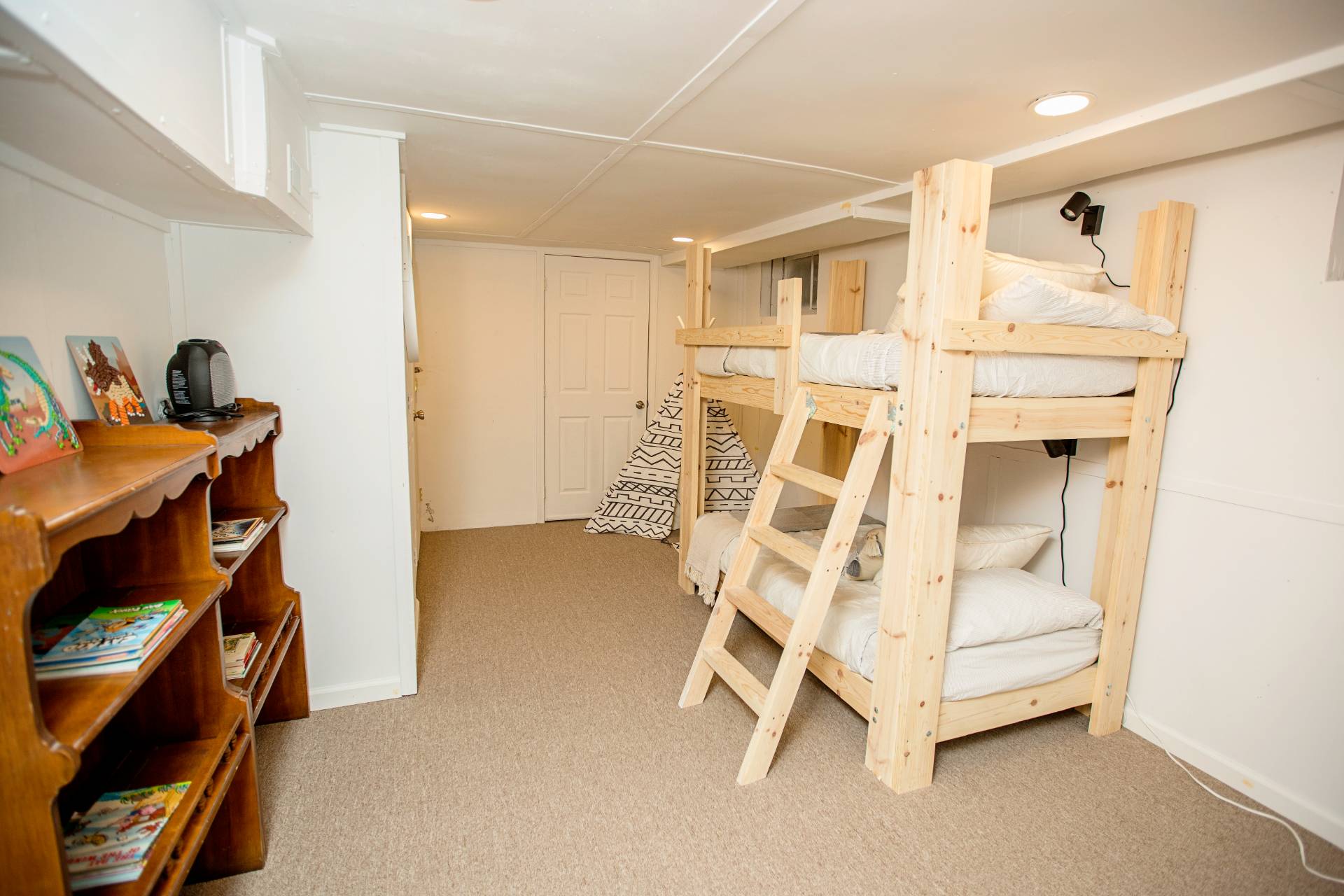 ;
;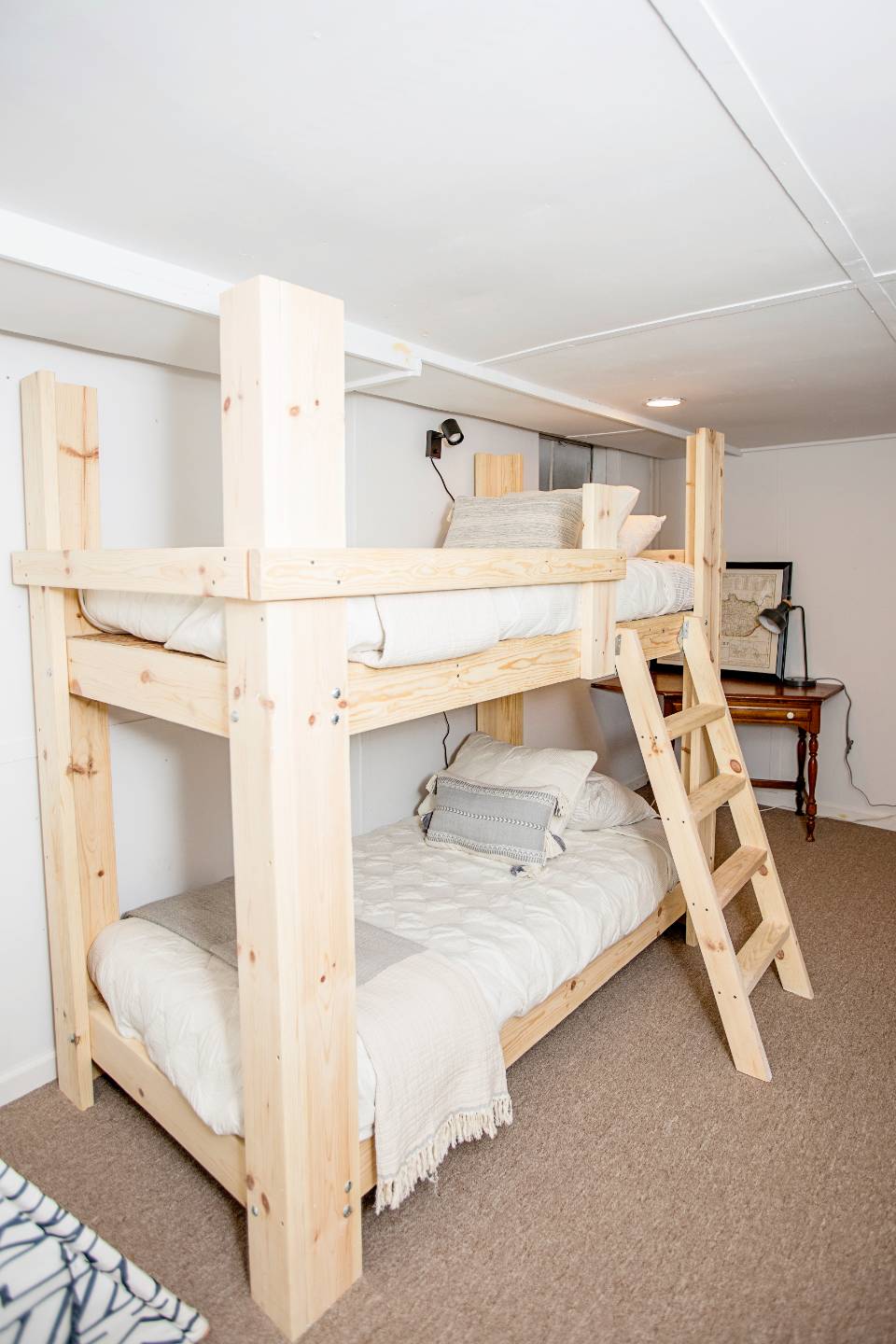 ;
;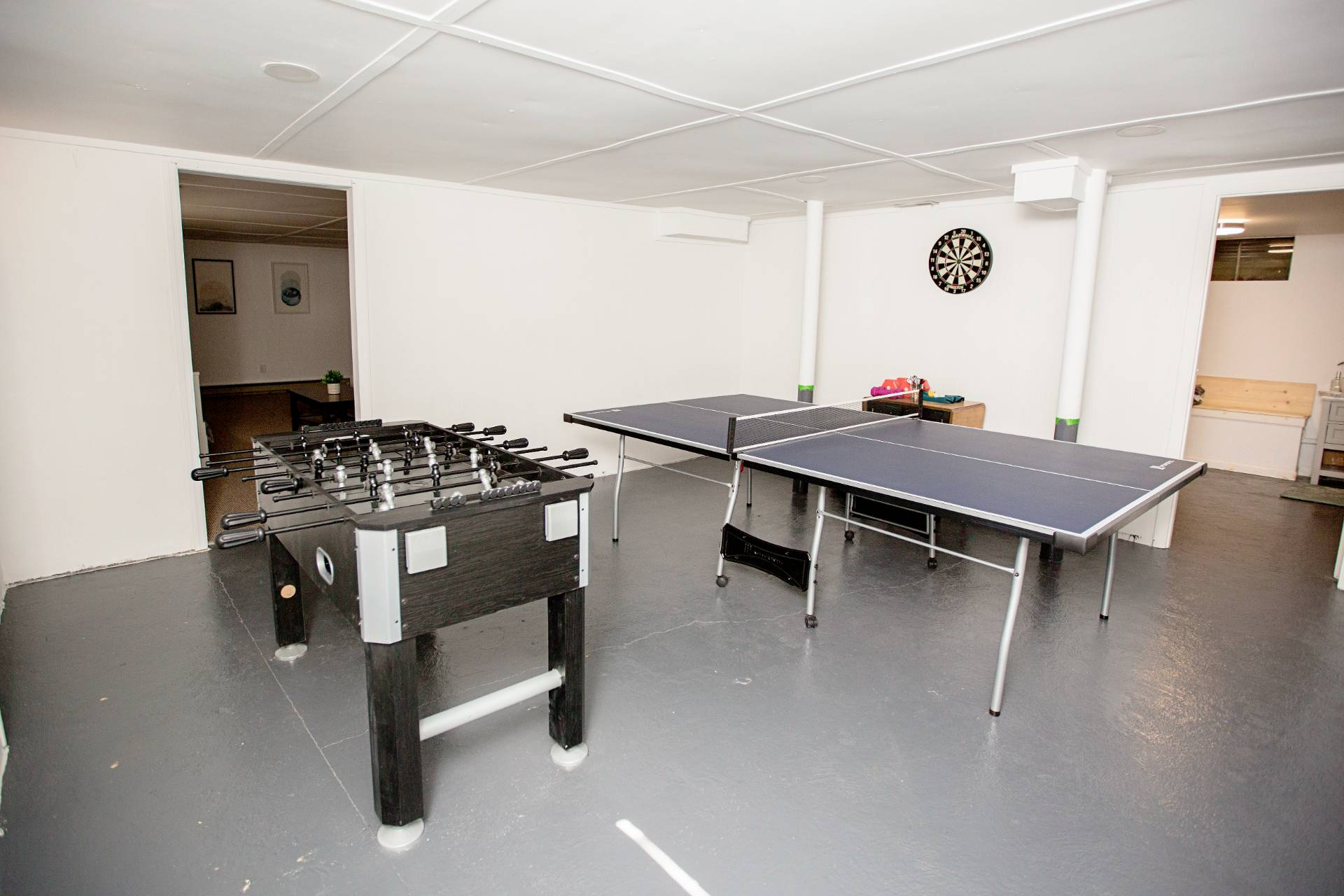 ;
;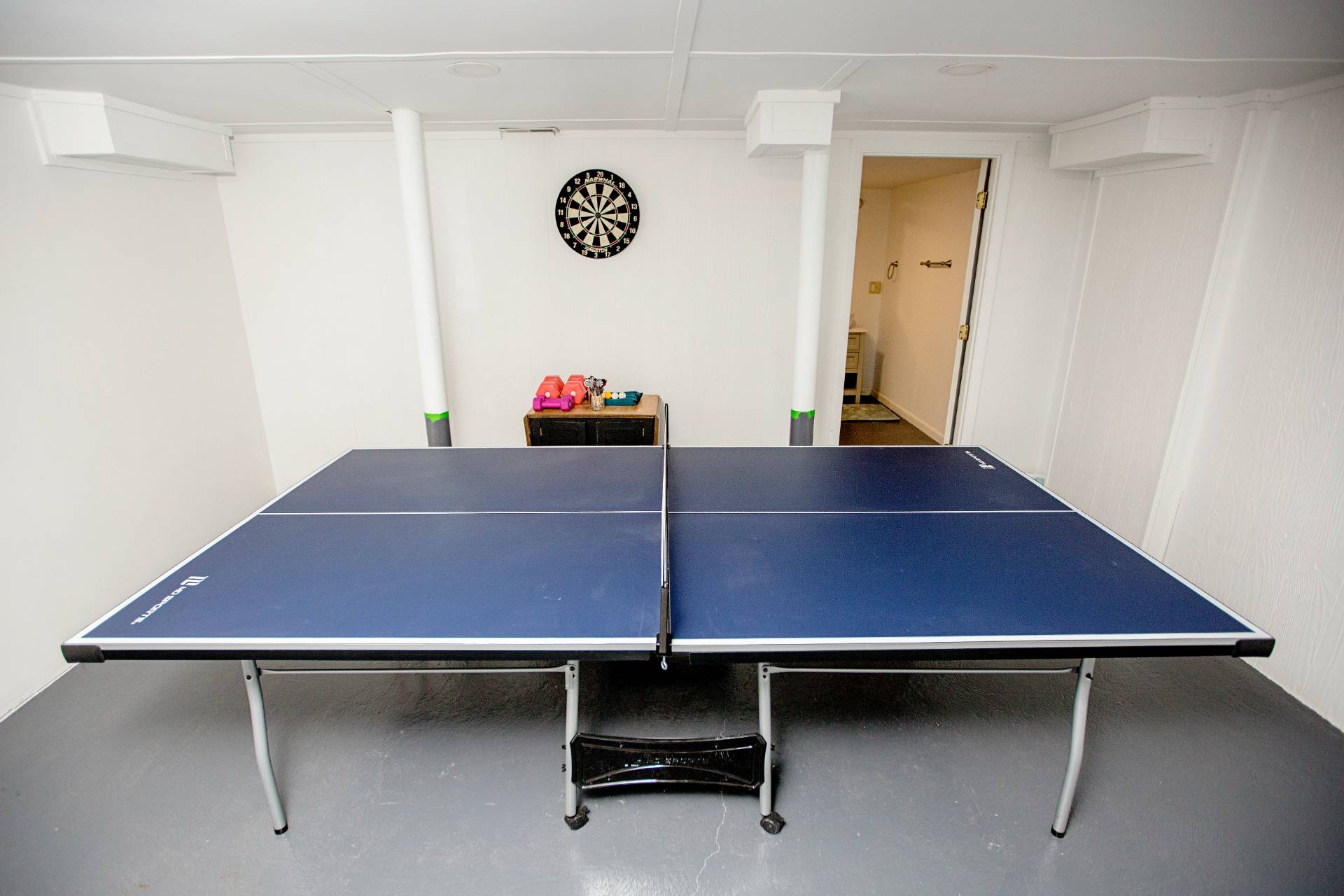 ;
;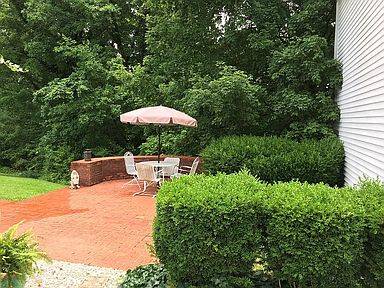 ;
;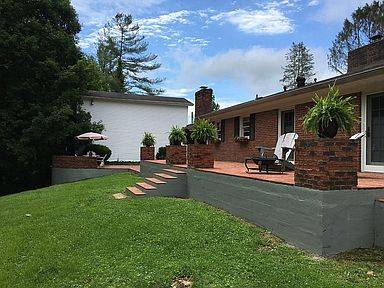 ;
;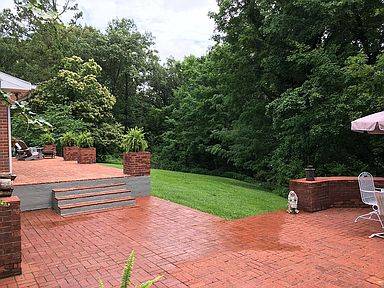 ;
;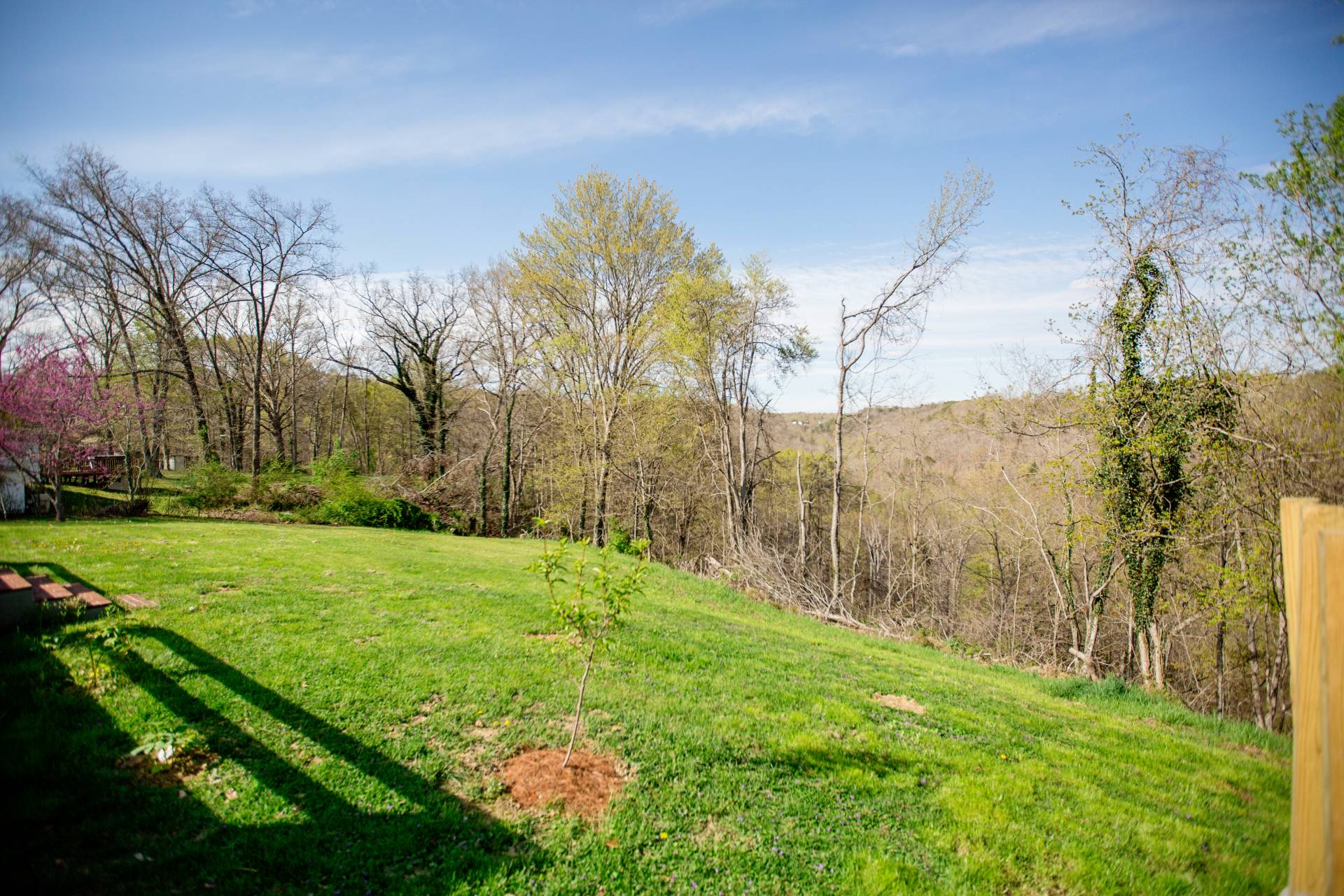 ;
;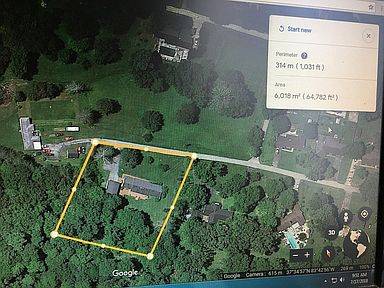 ;
;