1591 Beckham Rd, Smiths Grove, KY 42171
| Listing ID |
10561127 |
|
|
|
| Property Type |
House |
|
|
|
| County |
Warren |
|
|
|
| Neighborhood |
Smiths Grove |
|
|
|
| School |
Warren County |
|
|
|
|
| Total Tax |
$1,028 |
|
|
|
| Tax ID |
083A-31 |
|
|
|
| FEMA Flood Map |
fema.gov/portal |
|
|
|
| Year Built |
1970 |
|
|
|
| |
|
|
|
|
|
DON'T MISS THIS GREAT POTENTIAL!
If you want a lovely home with the easy convenience of town but not in town, this is the home for you. This one story home with so much to offer is centralized to Bowling Green, Glasgow and Scottsville. Sitting on 1.37 acres, the 1794+/- sq ft home has a 1445+/- sq ft finished walkout basement. The basement offers a 24' X 22' Greatroom w/wood burning fireplace, a kitchenette and a salon area. It also offers a 1+ car garage area with King wood burning stove for back-up heat source. The main floor has 3 bedrooms, 2 baths, galley style kitchen w/bar and dining area. There is also a formal dining room which has been currently comfortably converted into the Master Bedroom. The cozy den offers a built in fireplace and custom made cabinet. This solid built house has so much cabinet space and closets it provides. Outside you step into Kentucky farm country. Croplands surround this parcel in this quite neighborhood. Nice 3 car garage w/shed, storage shed and an additional 32' X 24' building all await you. The 3,200+ sq ft home (per PVA) offers a lot of opportunities. This is one nice listing!
|
- 3 Total Bedrooms
- 2 Full Baths
- 1794 SF
- 1.37 Acres
- Built in 1970
- Renovated 2013
- 1 Story
- Available 1/15/2019
- Ranch Style
- Partial Basement
- 1445 Lower Level SF
- Lower Level: Finished, Garage Access, Walk Out
- Galley Kitchen
- Laminate Kitchen Counter
- Oven/Range
- Dishwasher
- Microwave
- Carpet Flooring
- Laminate Flooring
- Linoleum Flooring
- 9 Rooms
- Entry Foyer
- Dining Room
- Den/Office
- Great Room
- Kitchen
- Laundry
- First Floor Bathroom
- 2 Fireplaces
- Wood Stove
- Forced Air
- 1 Heat/AC Zones
- Electric Fuel
- Wood Fuel
- Central A/C
- Frame Construction
- Brick Siding
- Asphalt Shingles Roof
- Has Garage
- 5 Garage Spaces
- Municipal Water
- Private Septic
- Patio
- Driveway
- Trees
- Shed
- Workshop
- Carport
- Outbuilding
- Scenic View
- $1,028 Total Tax
- Tax Year 2018
|
|
Brad Young
Landmark Realty Llc
|
Listing data is deemed reliable but is NOT guaranteed accurate.
|



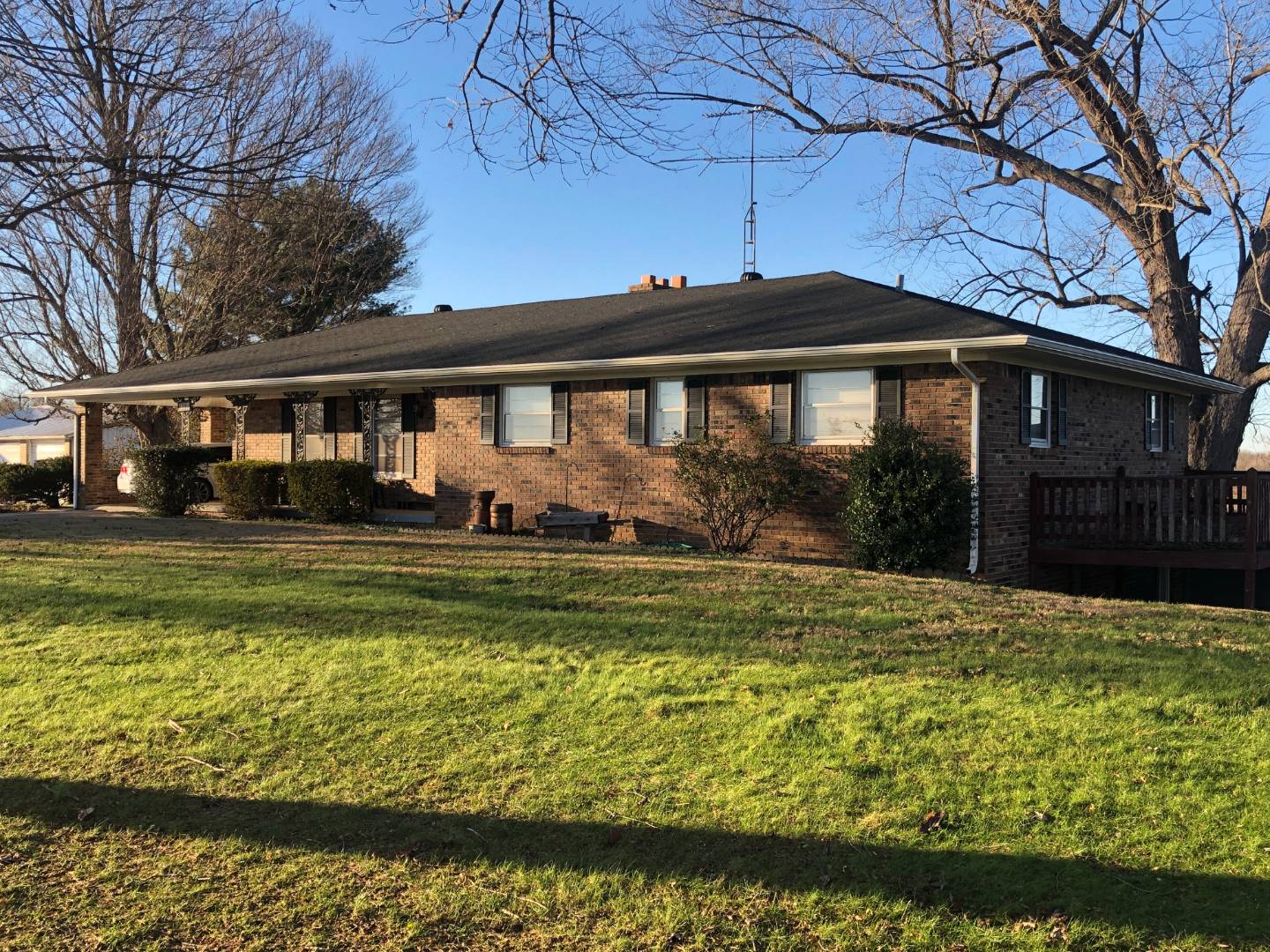


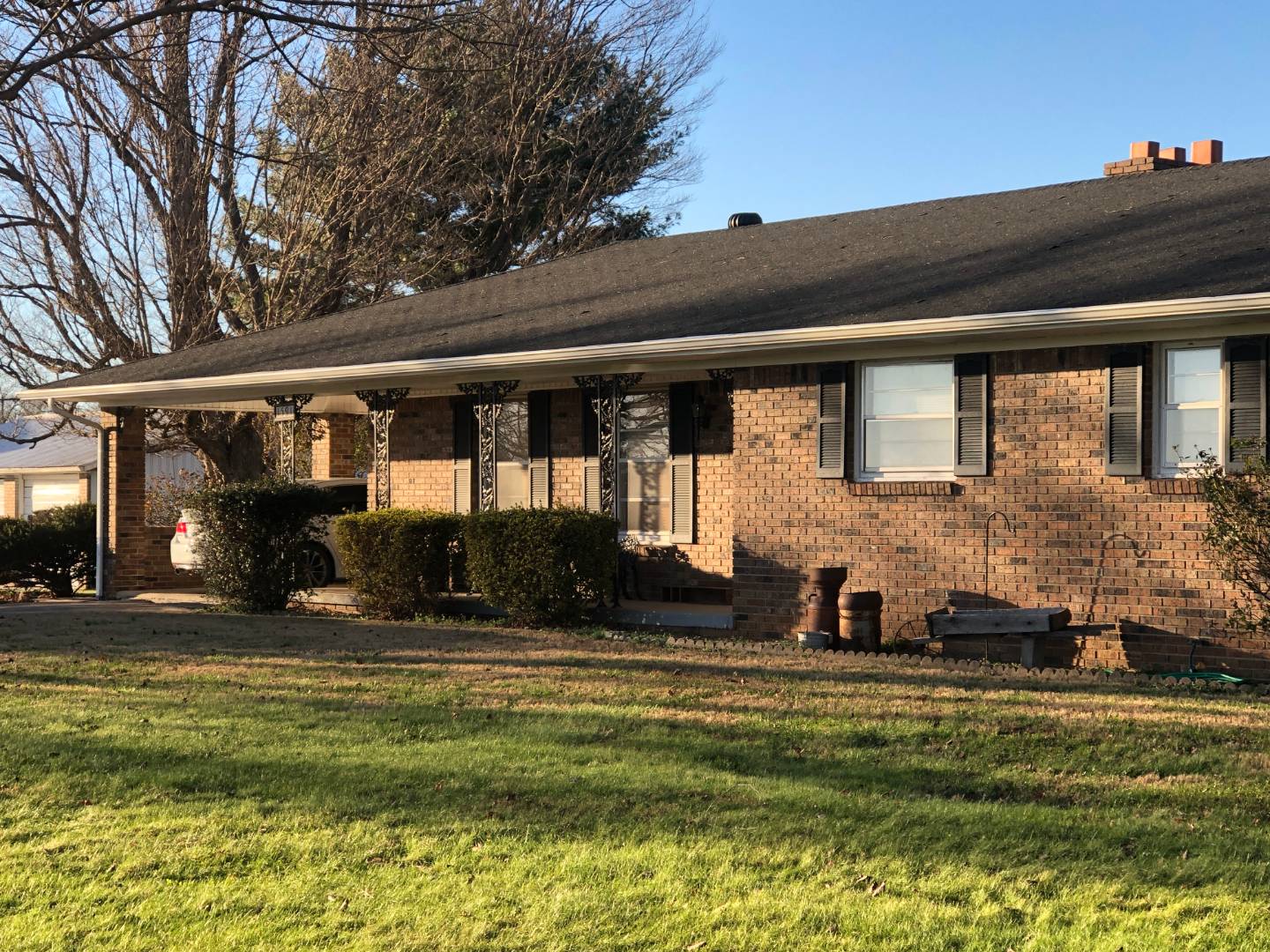 ;
;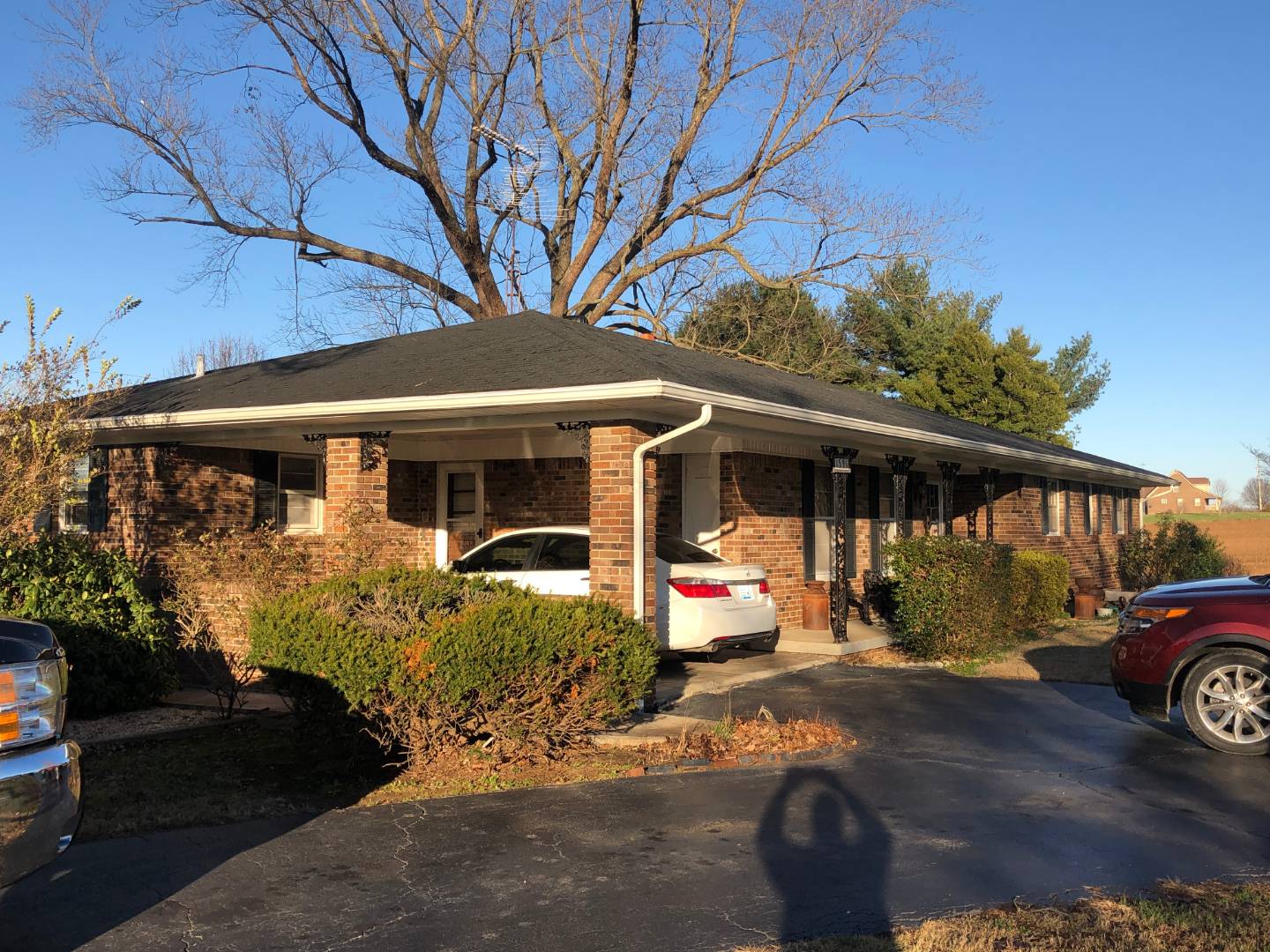 ;
;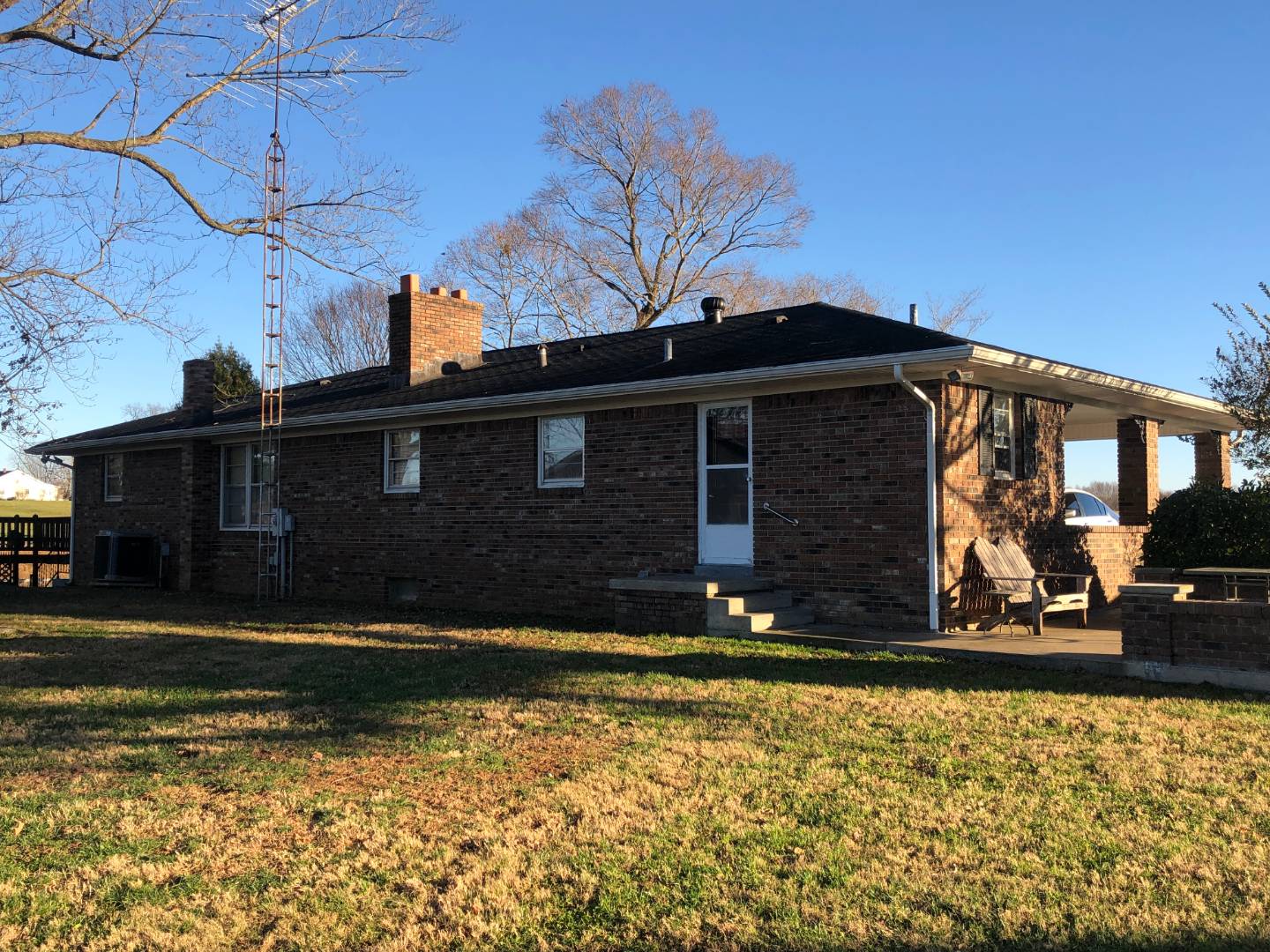 ;
;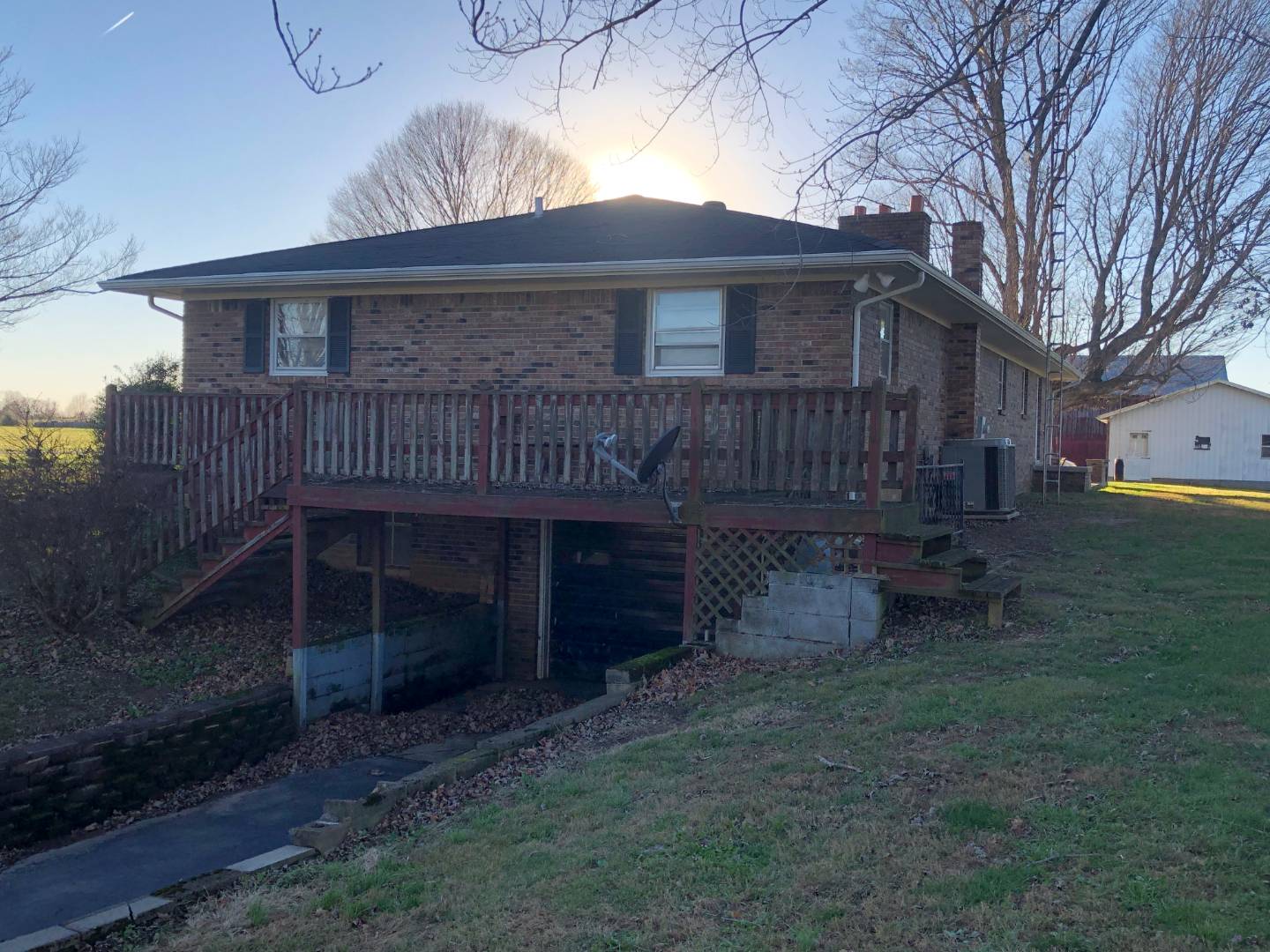 ;
;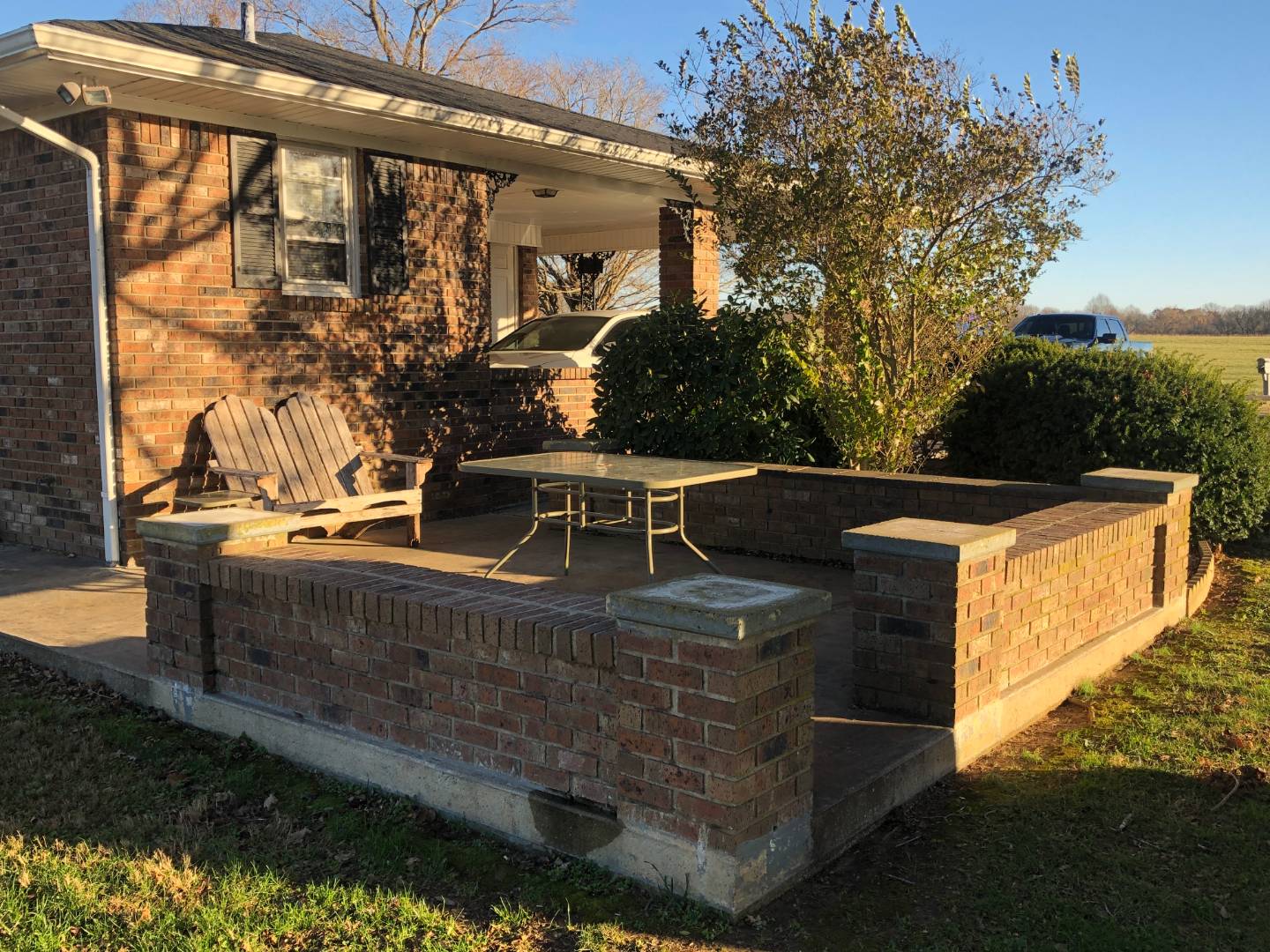 ;
;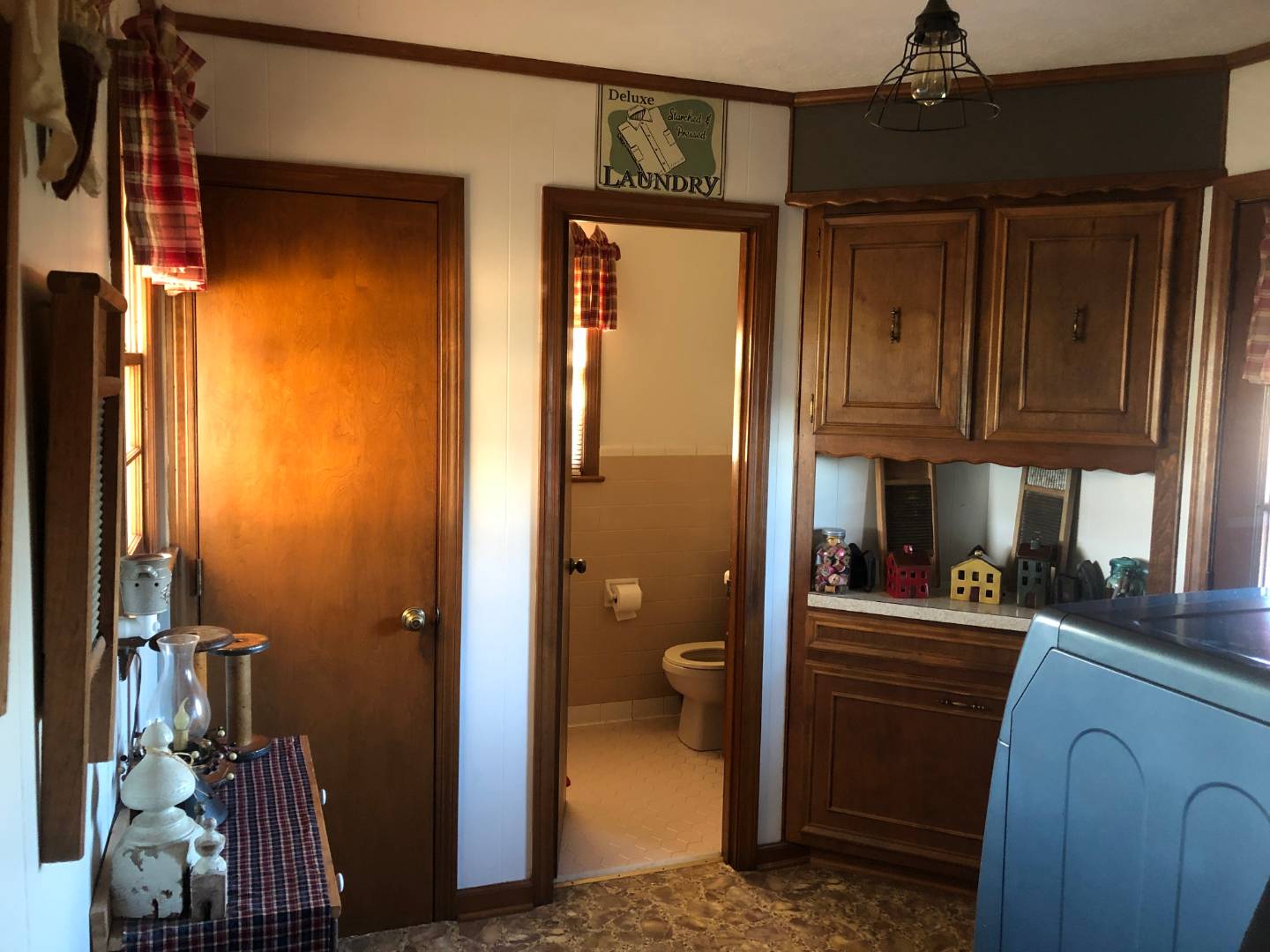 ;
;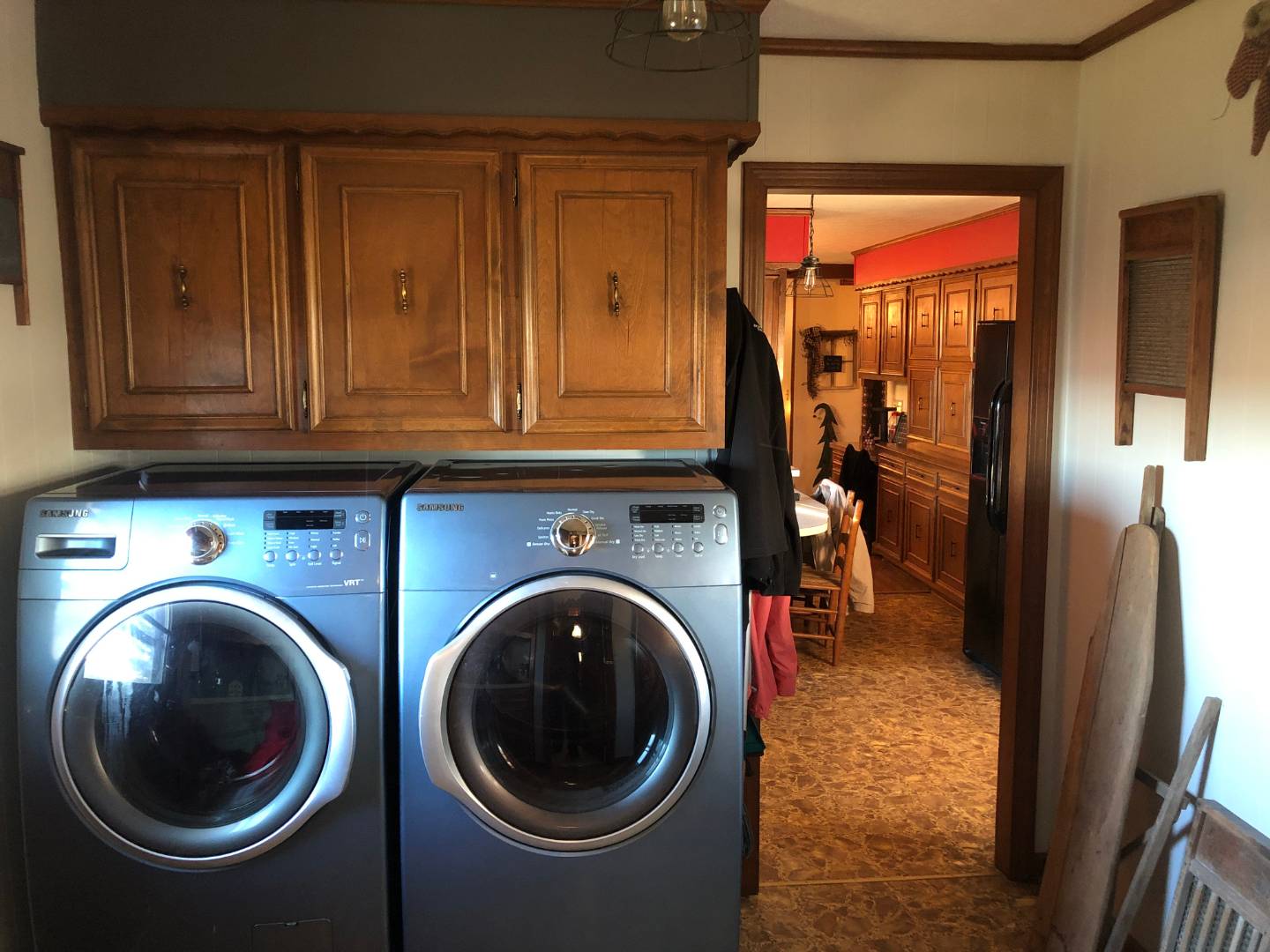 ;
;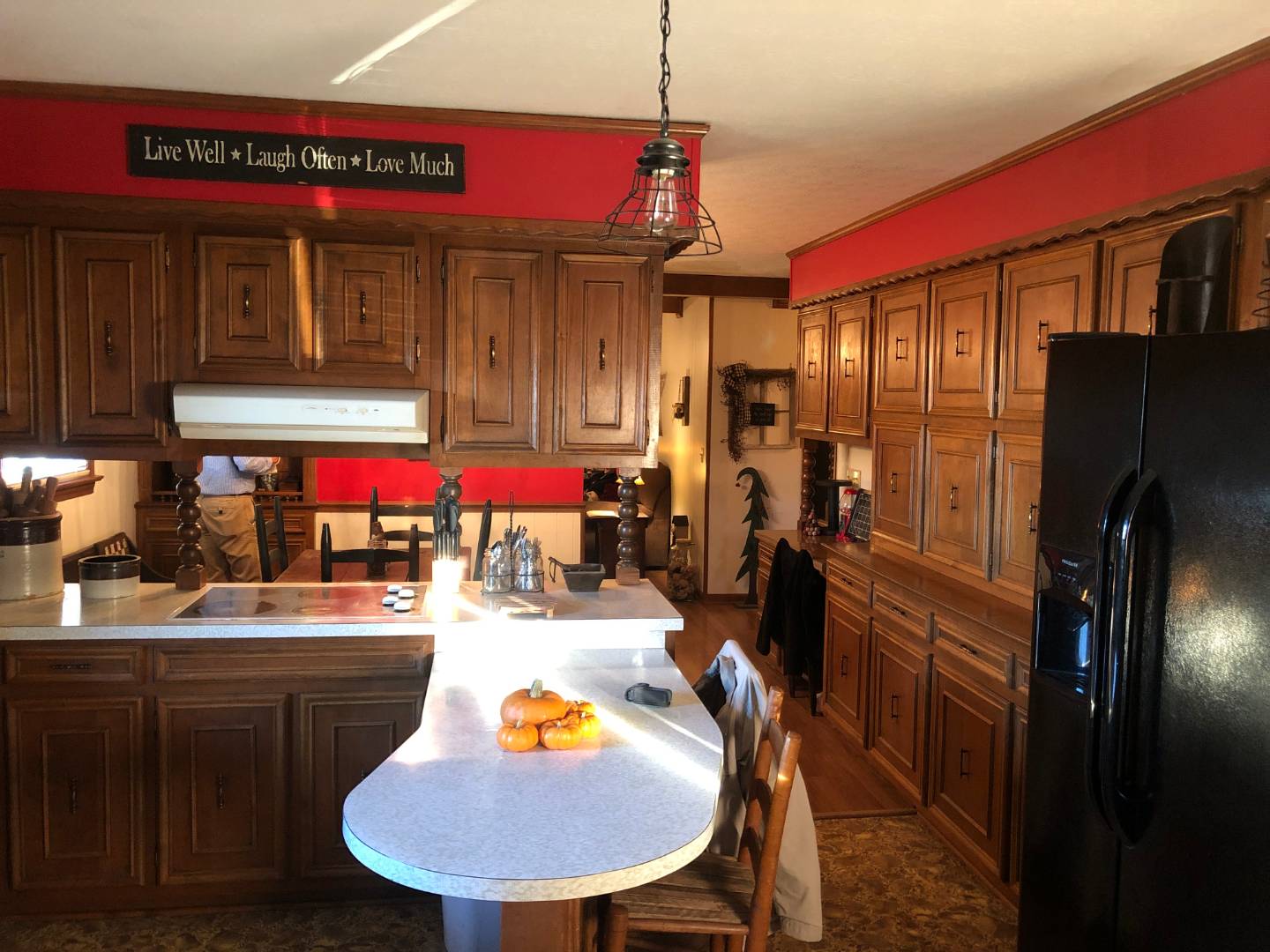 ;
;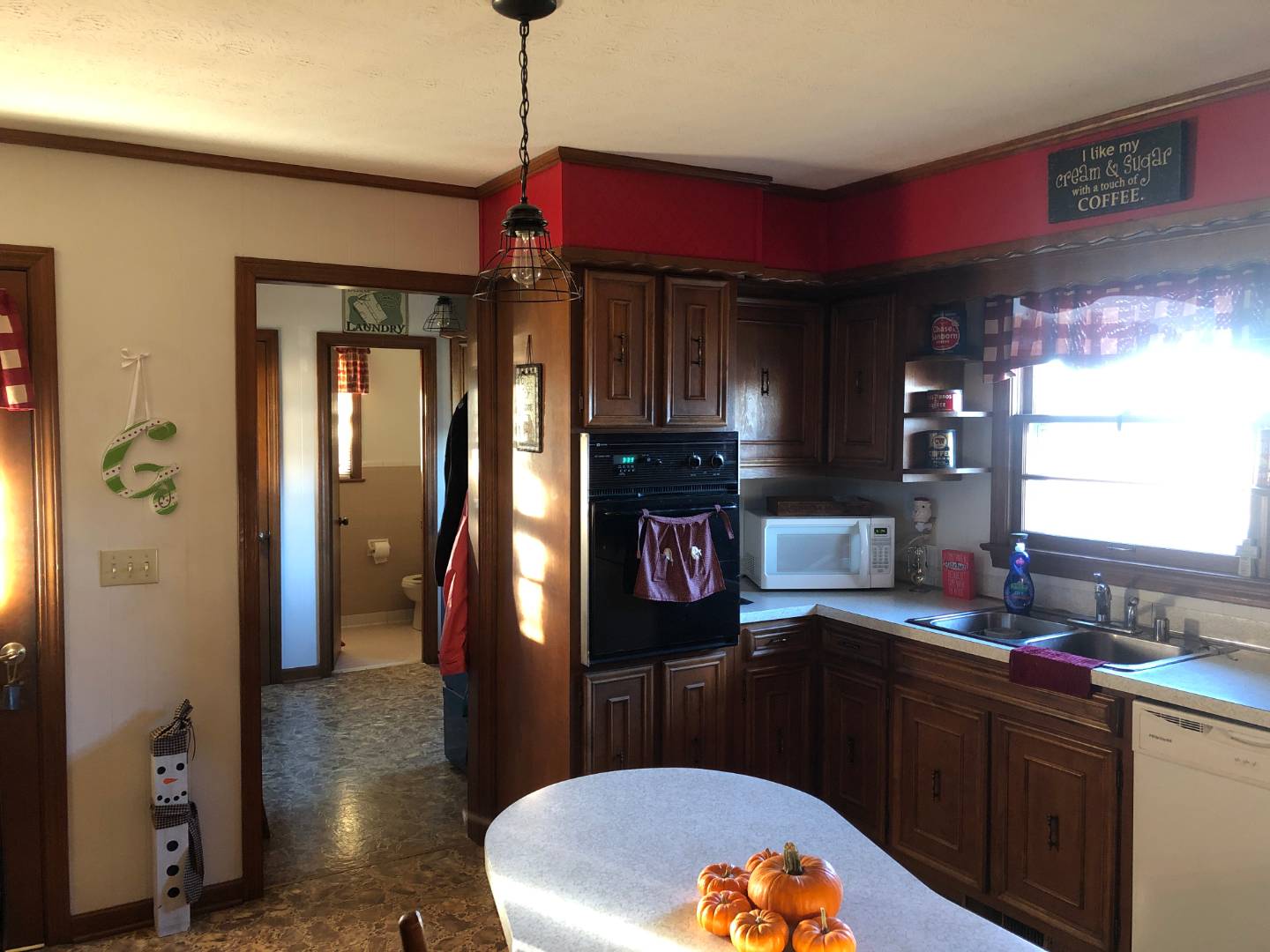 ;
;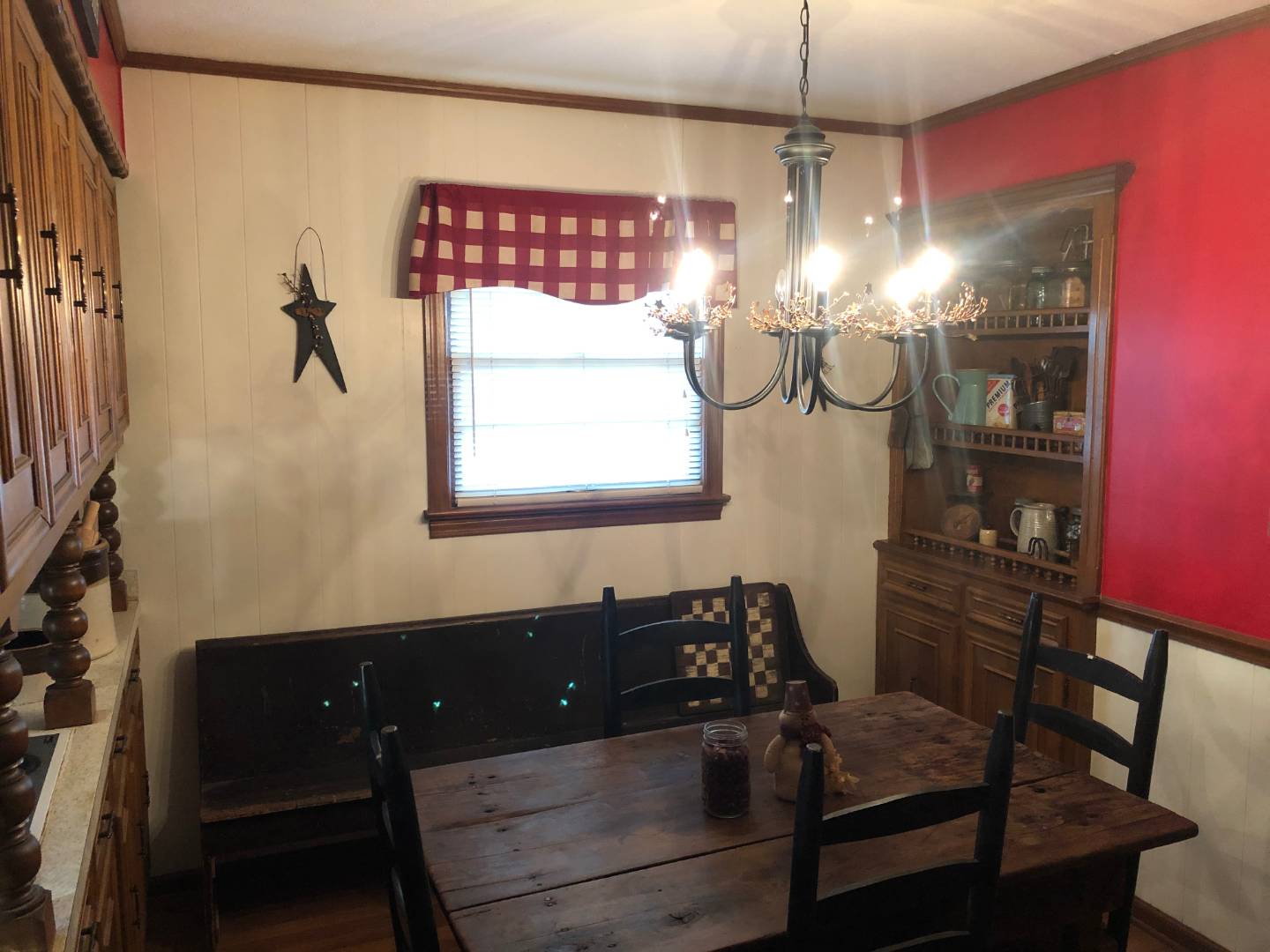 ;
;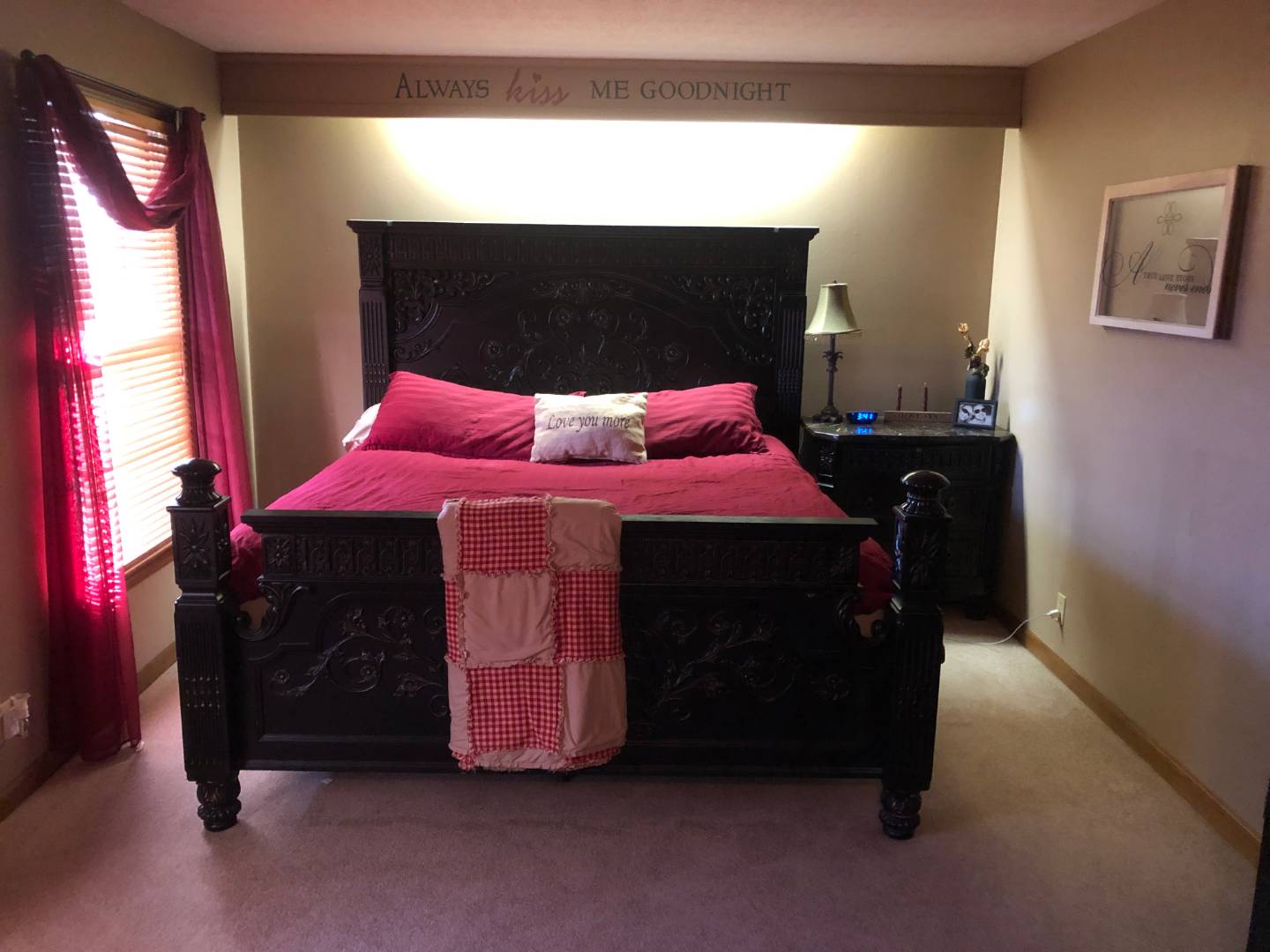 ;
;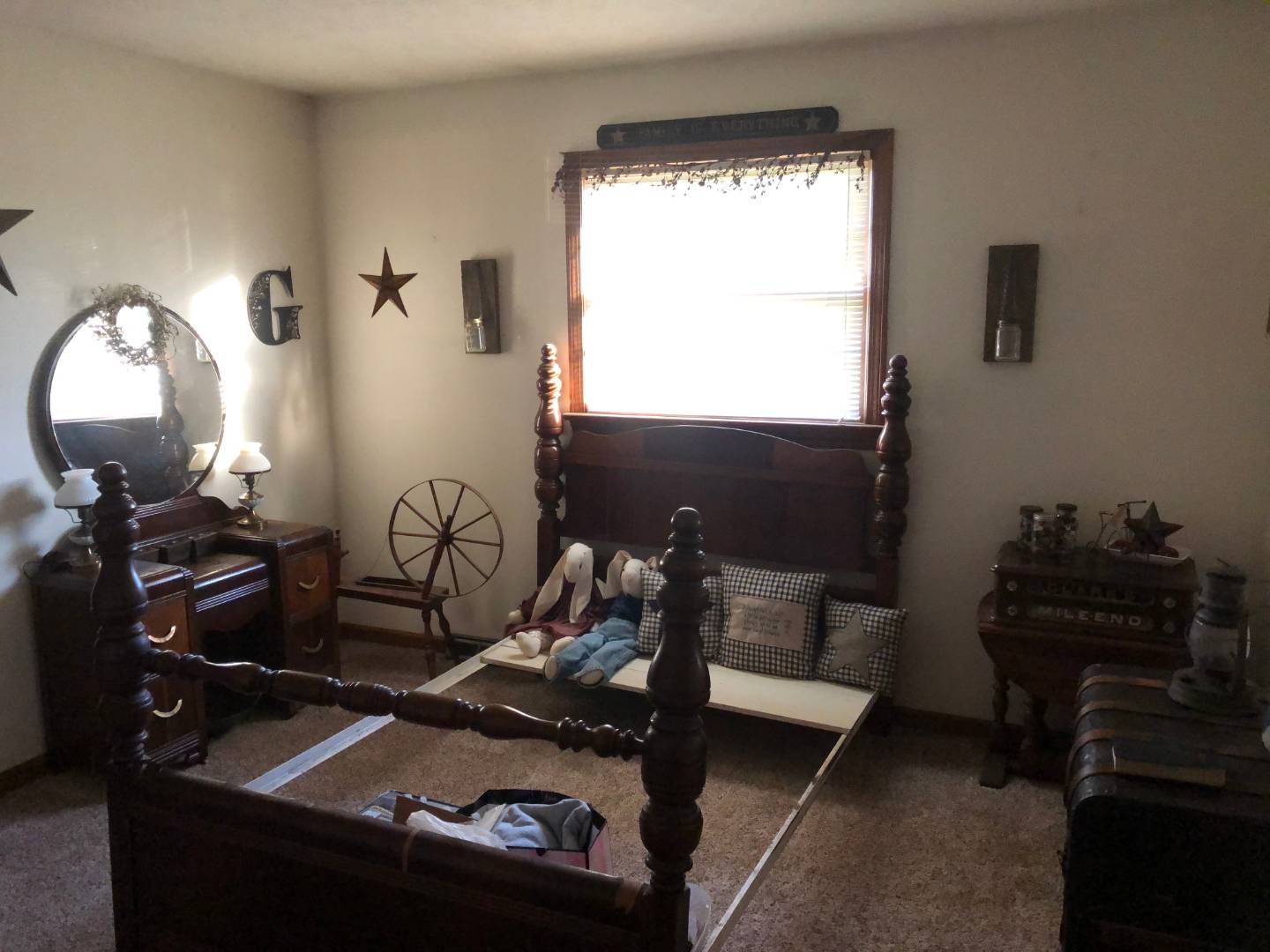 ;
;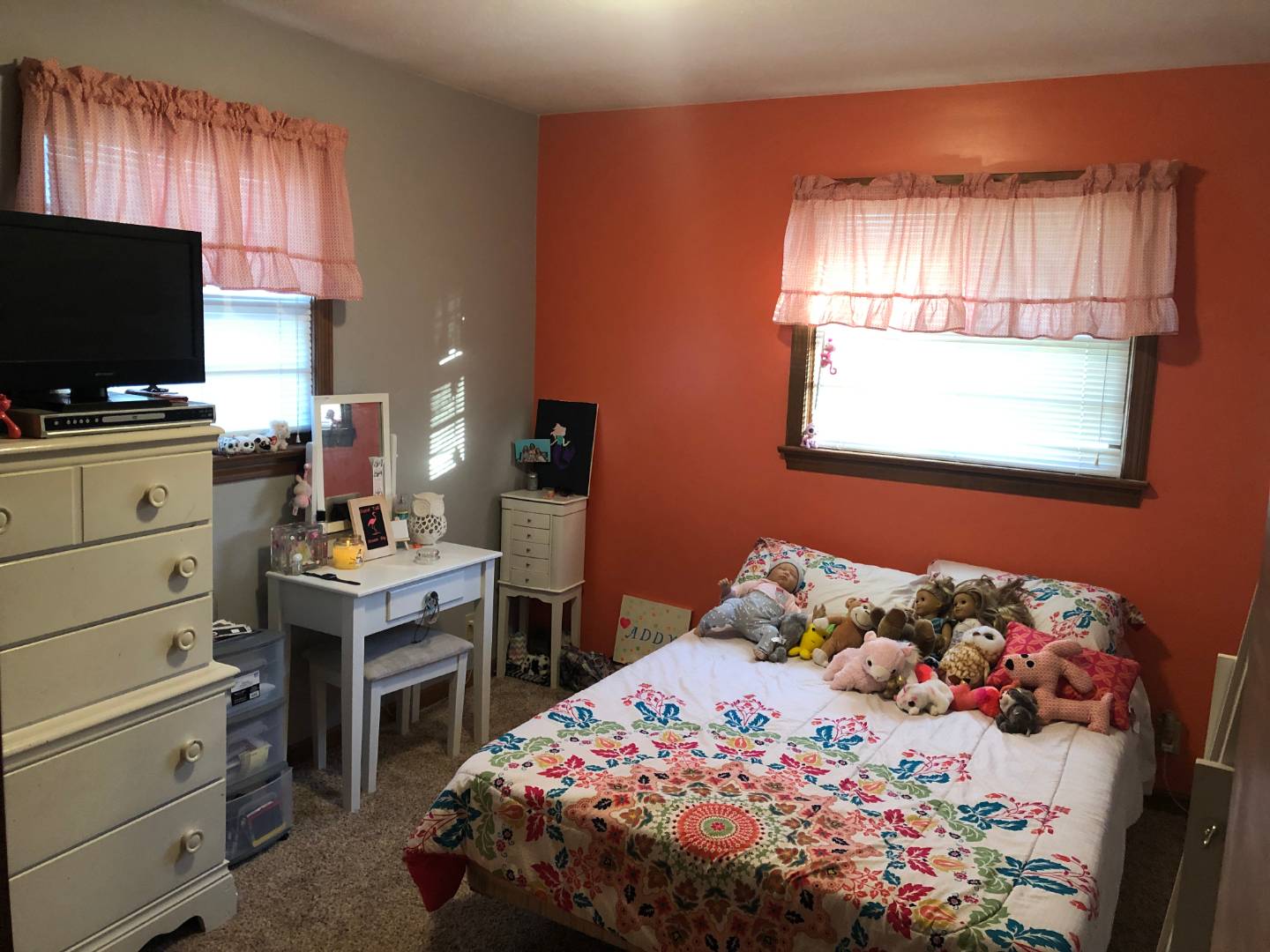 ;
;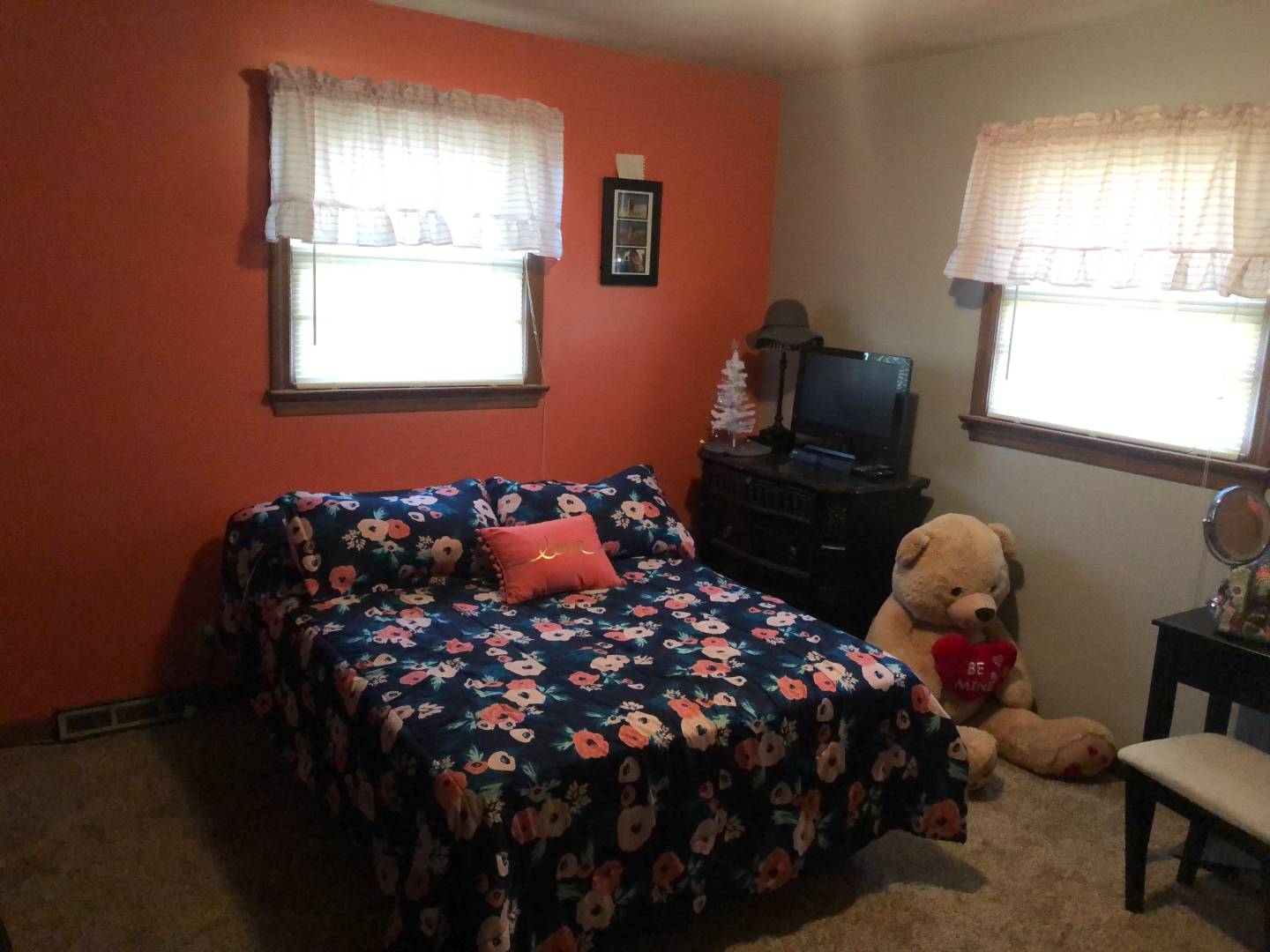 ;
;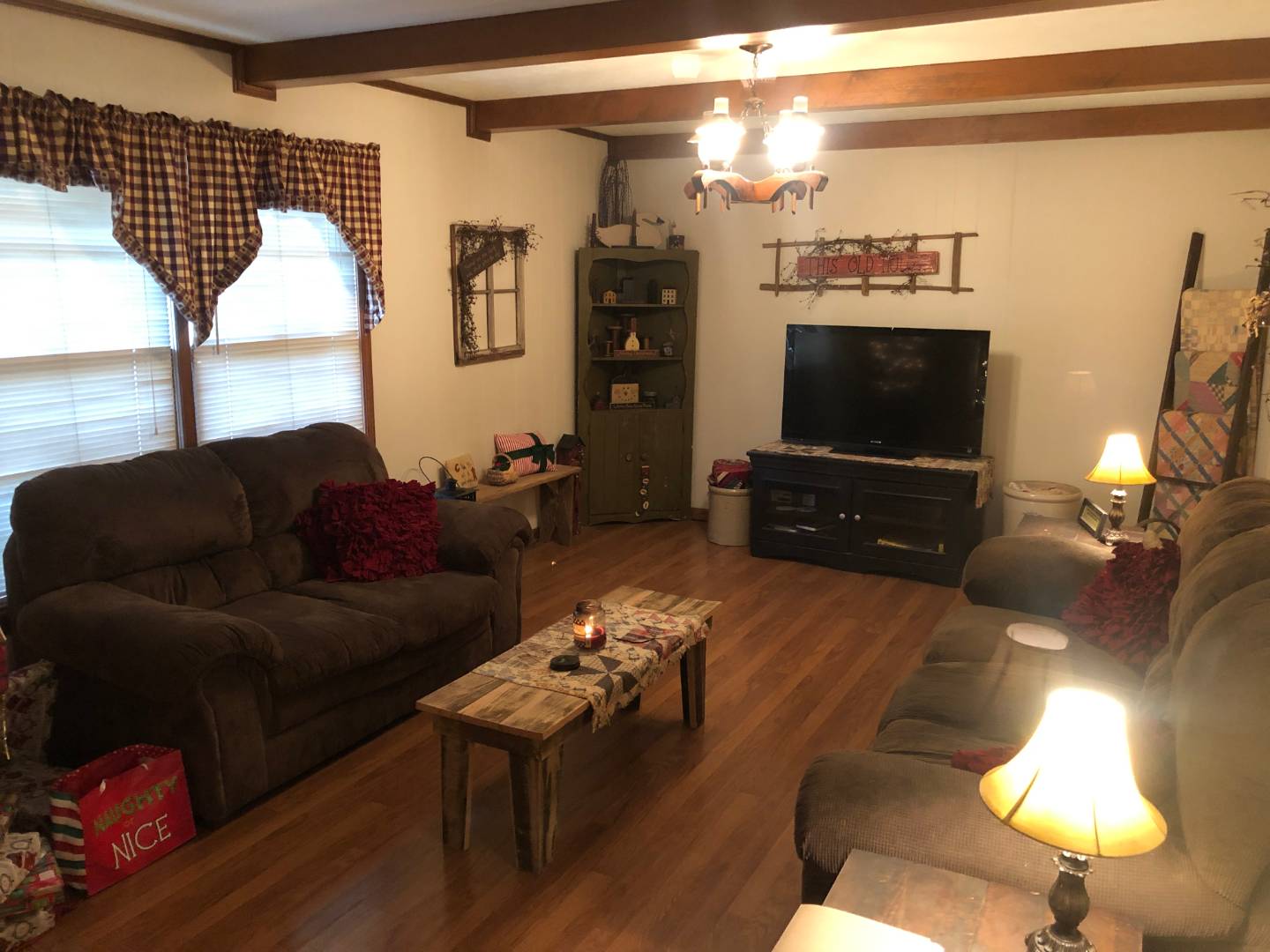 ;
;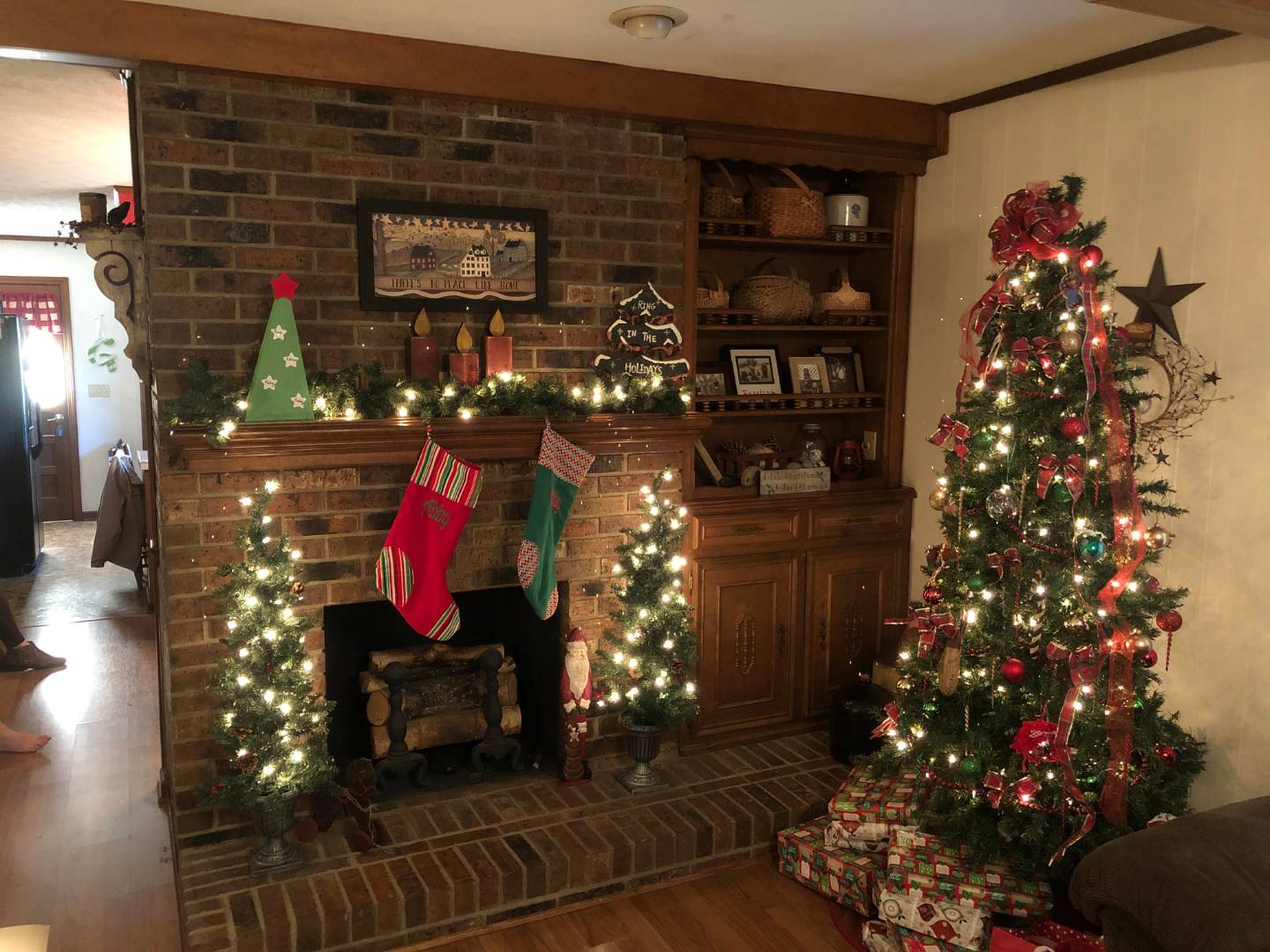 ;
;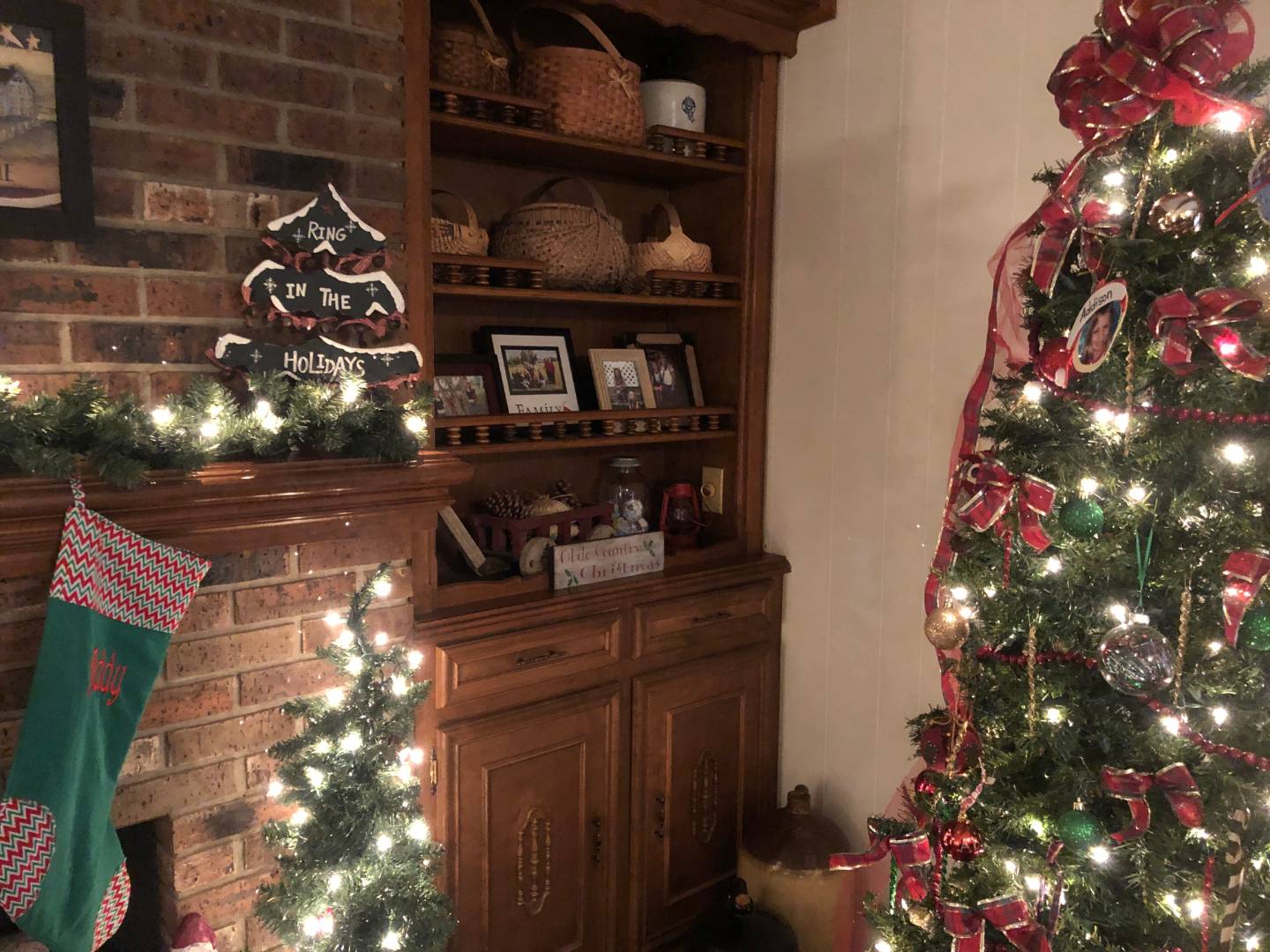 ;
;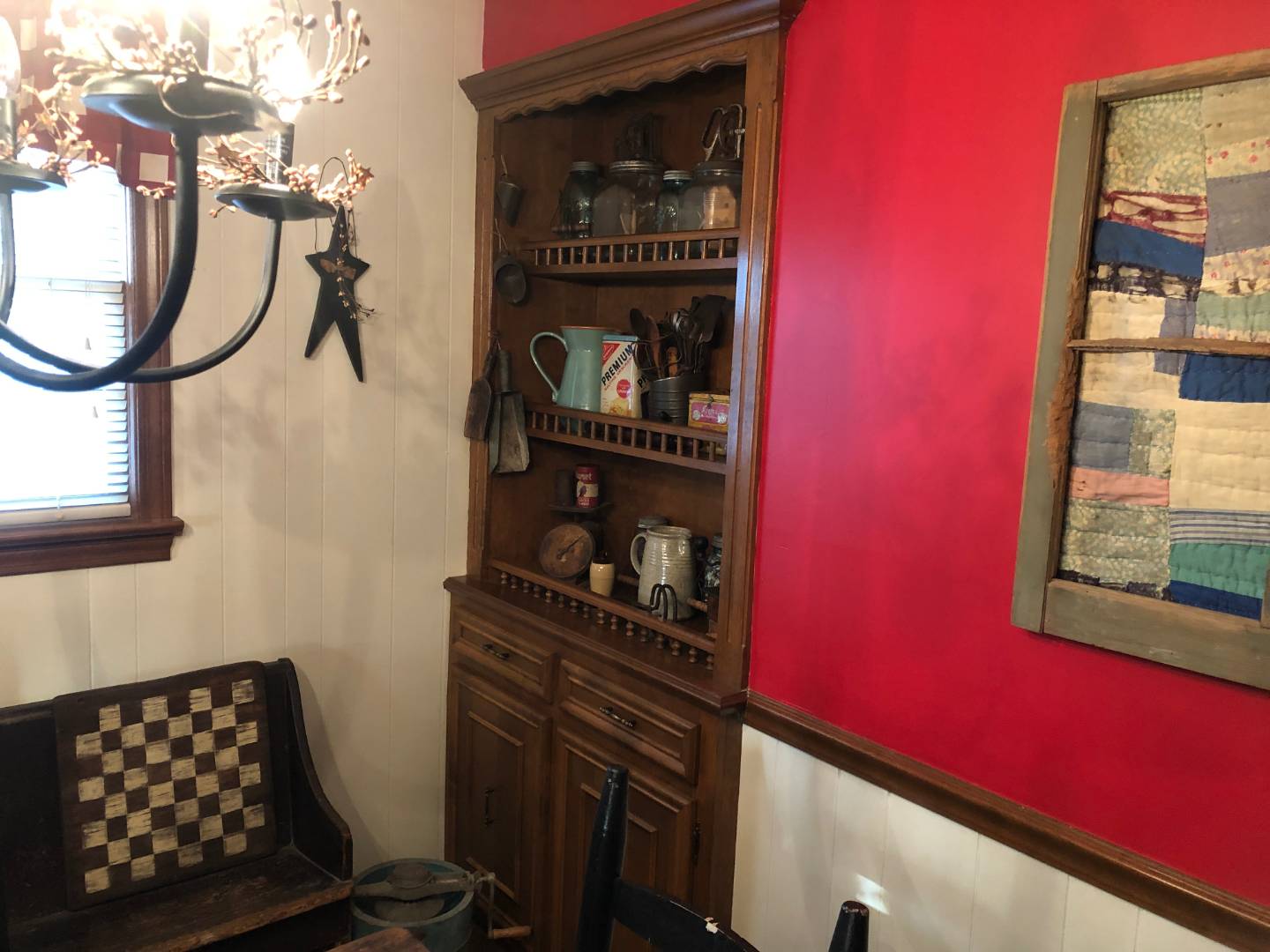 ;
;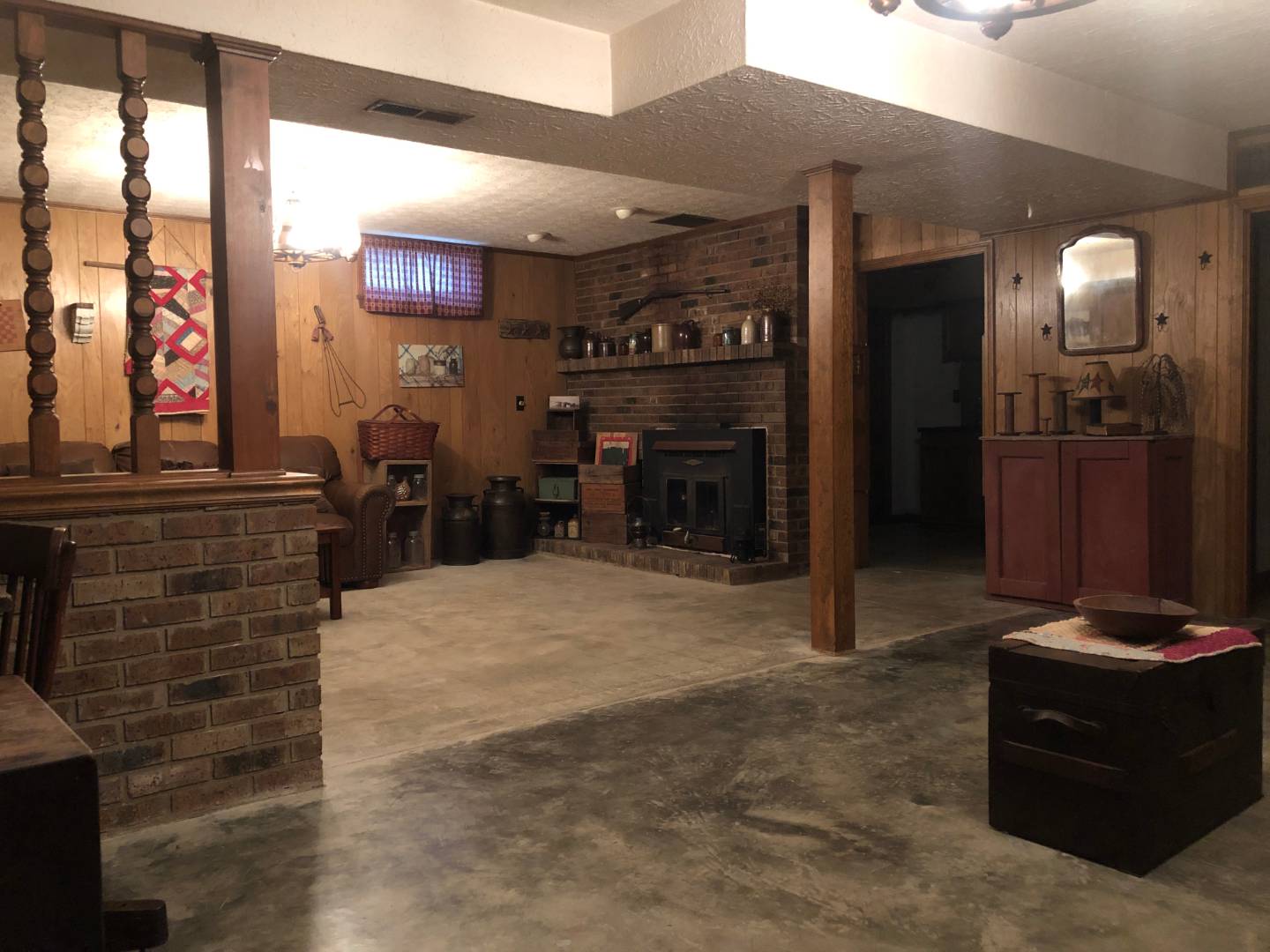 ;
;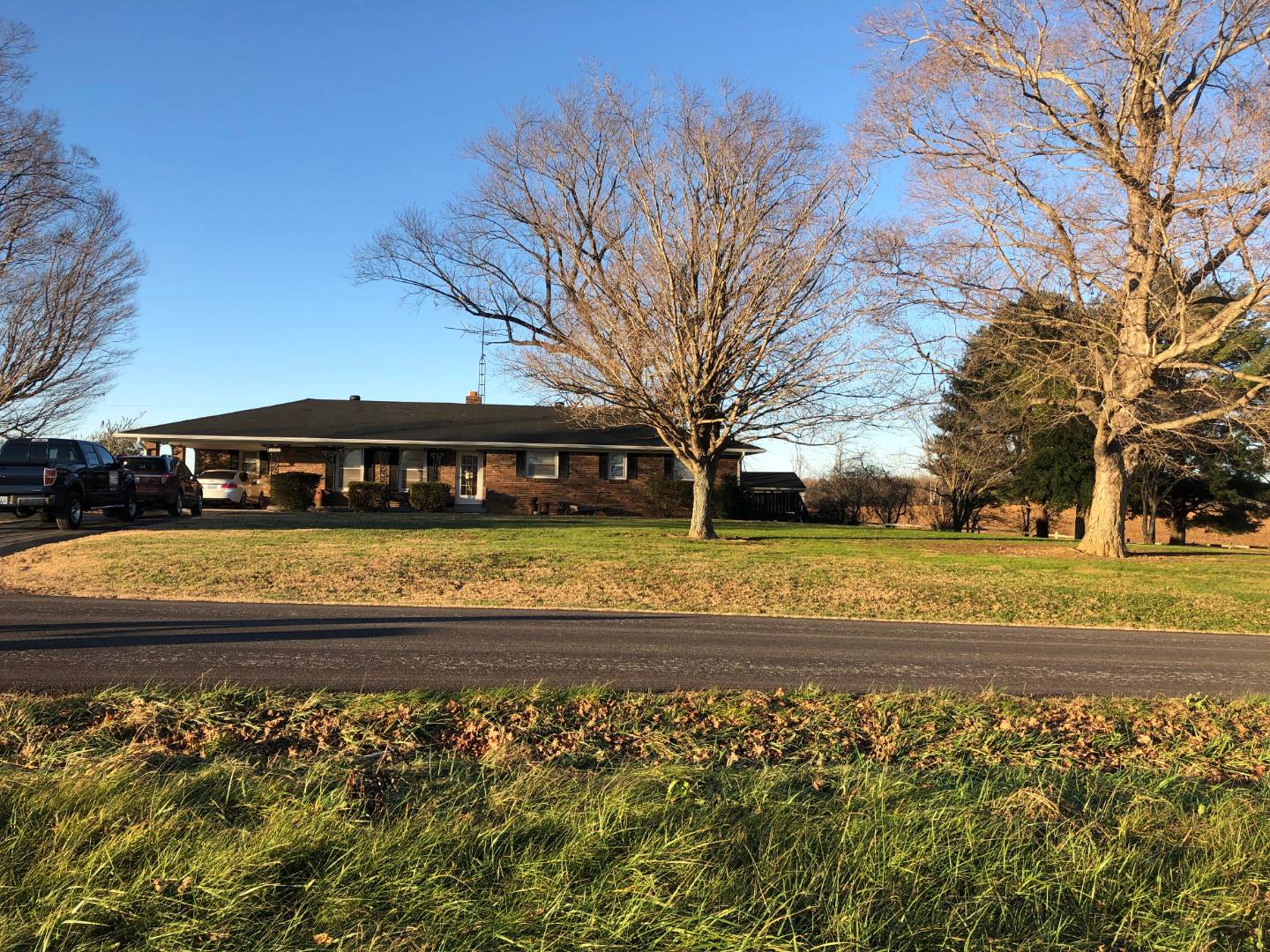 ;
;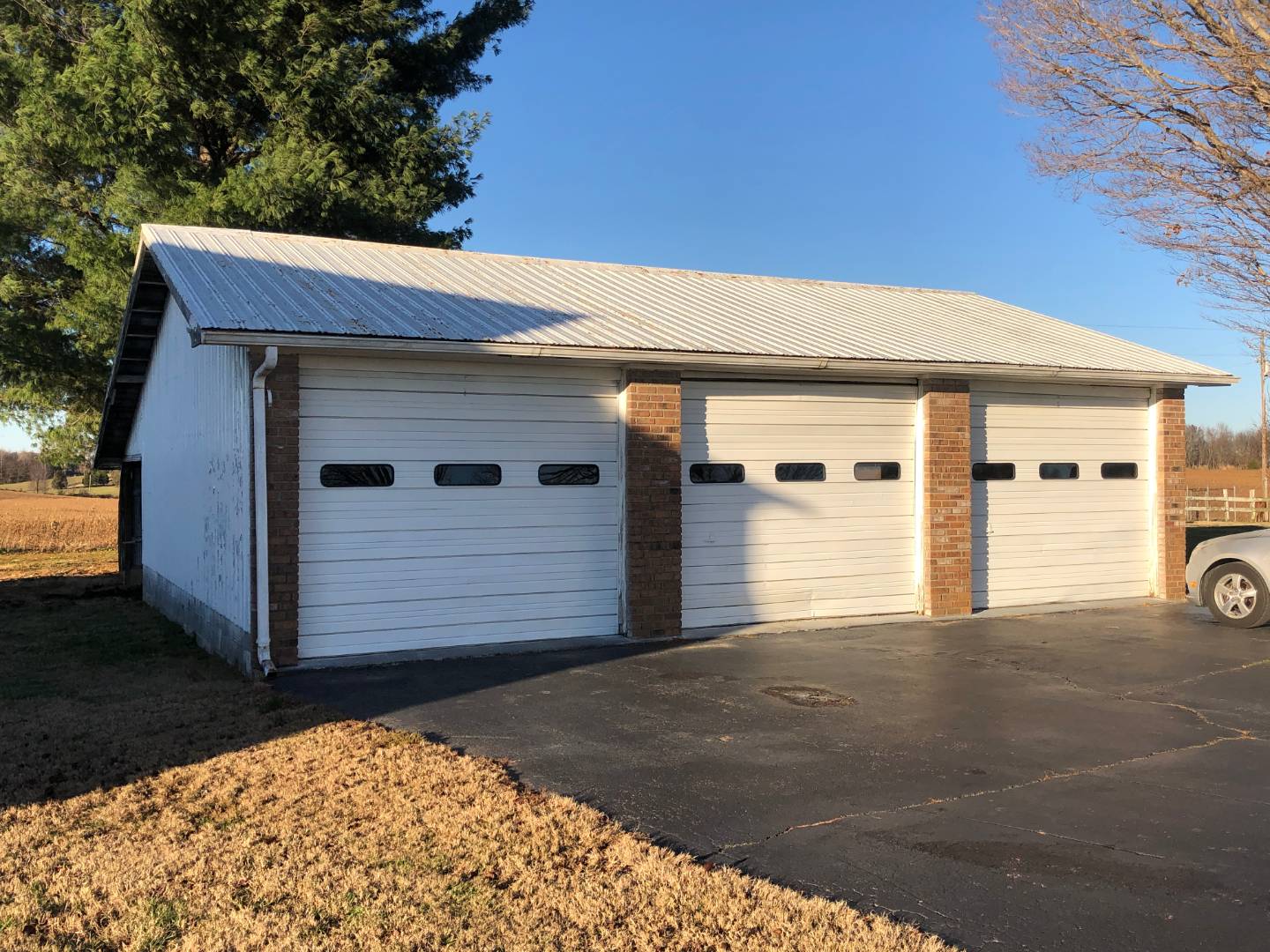 ;
;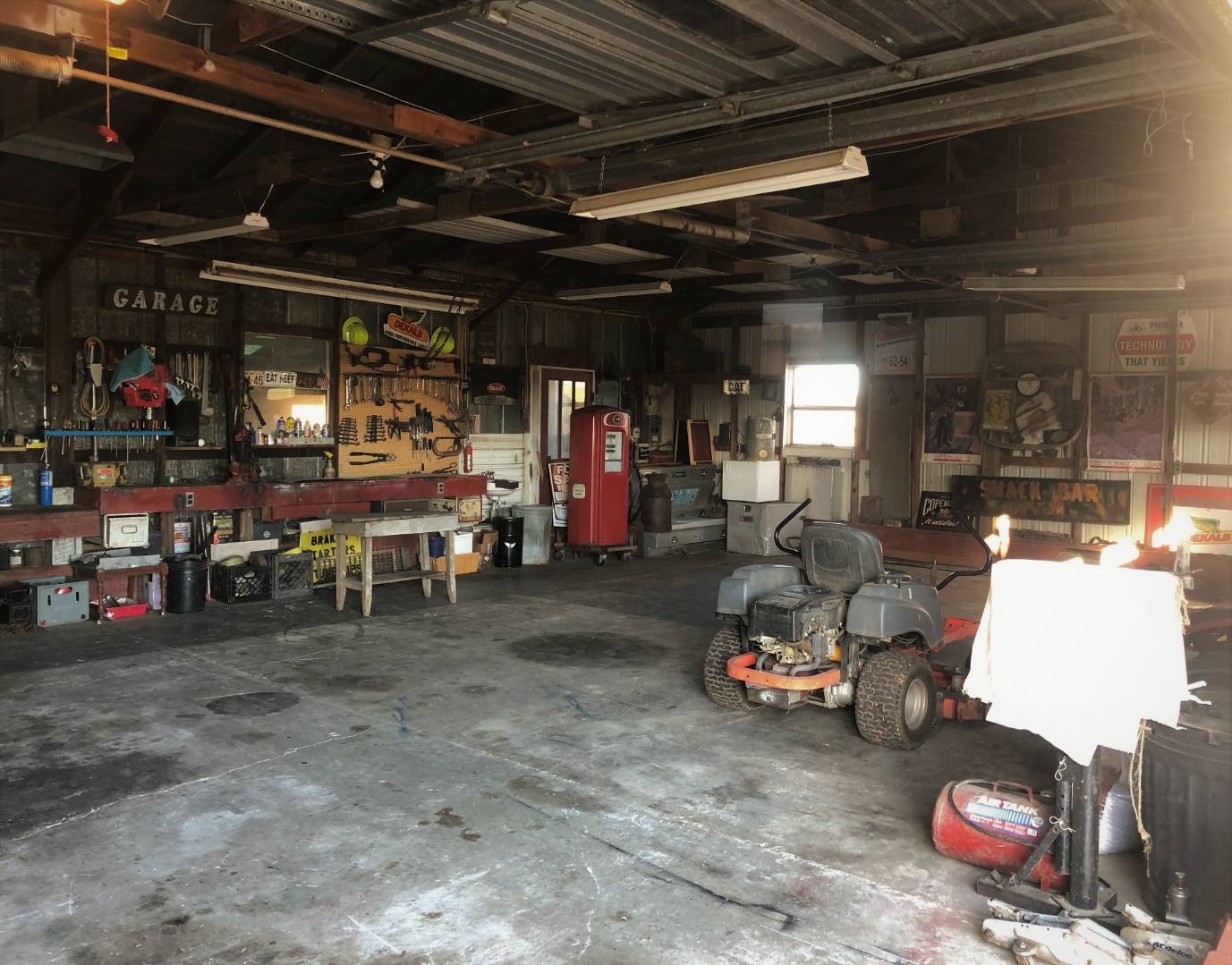 ;
;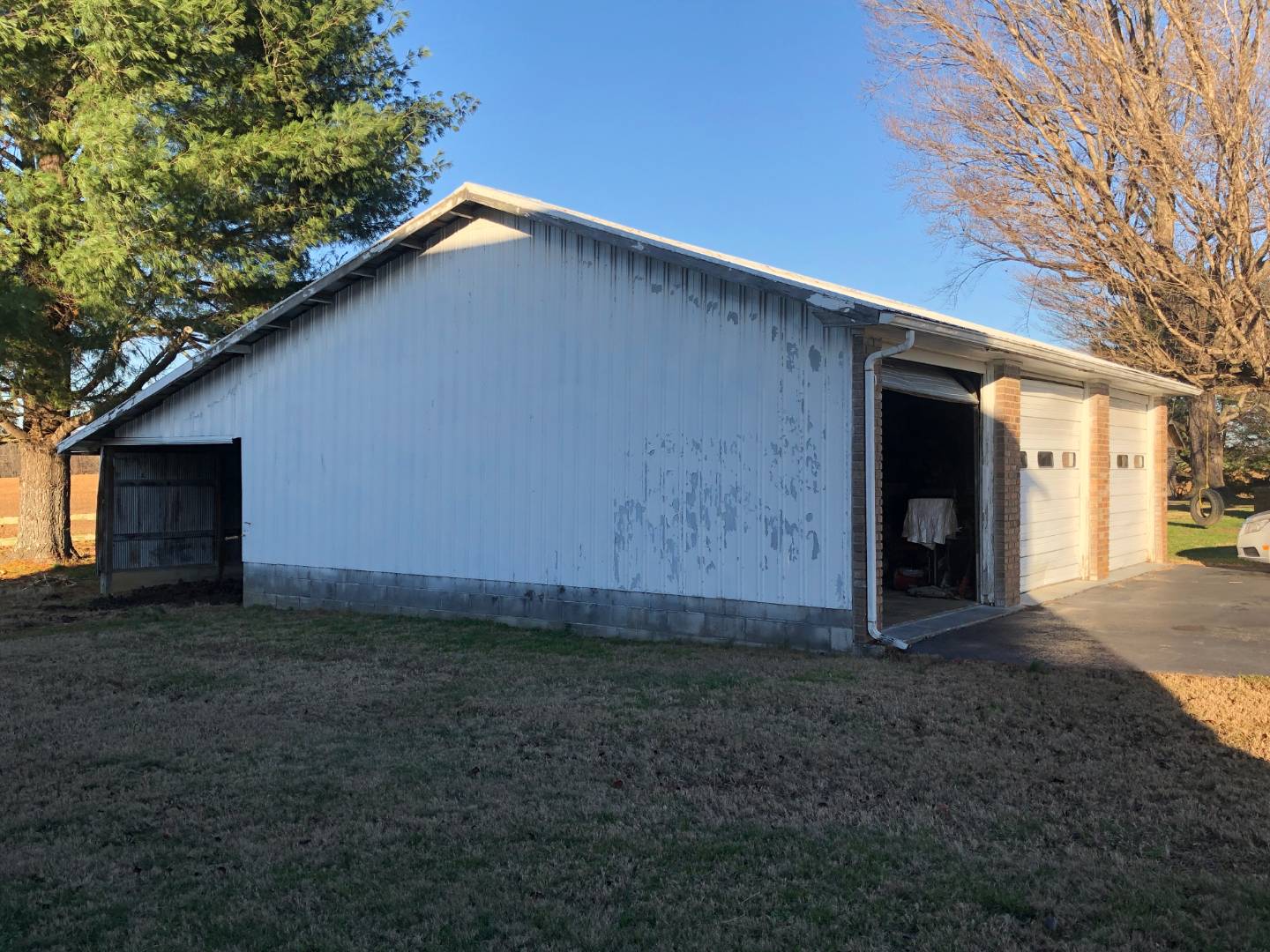 ;
;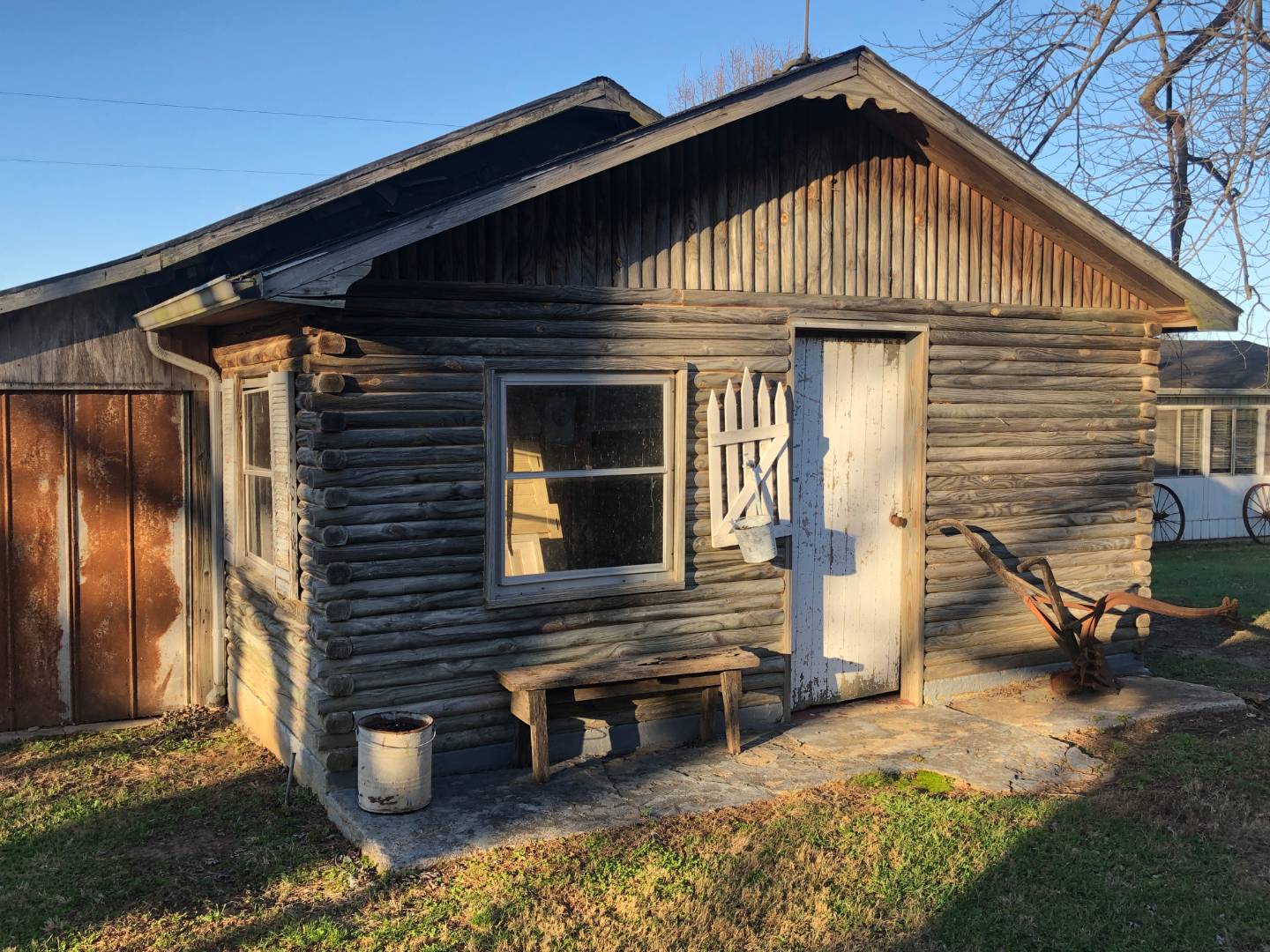 ;
;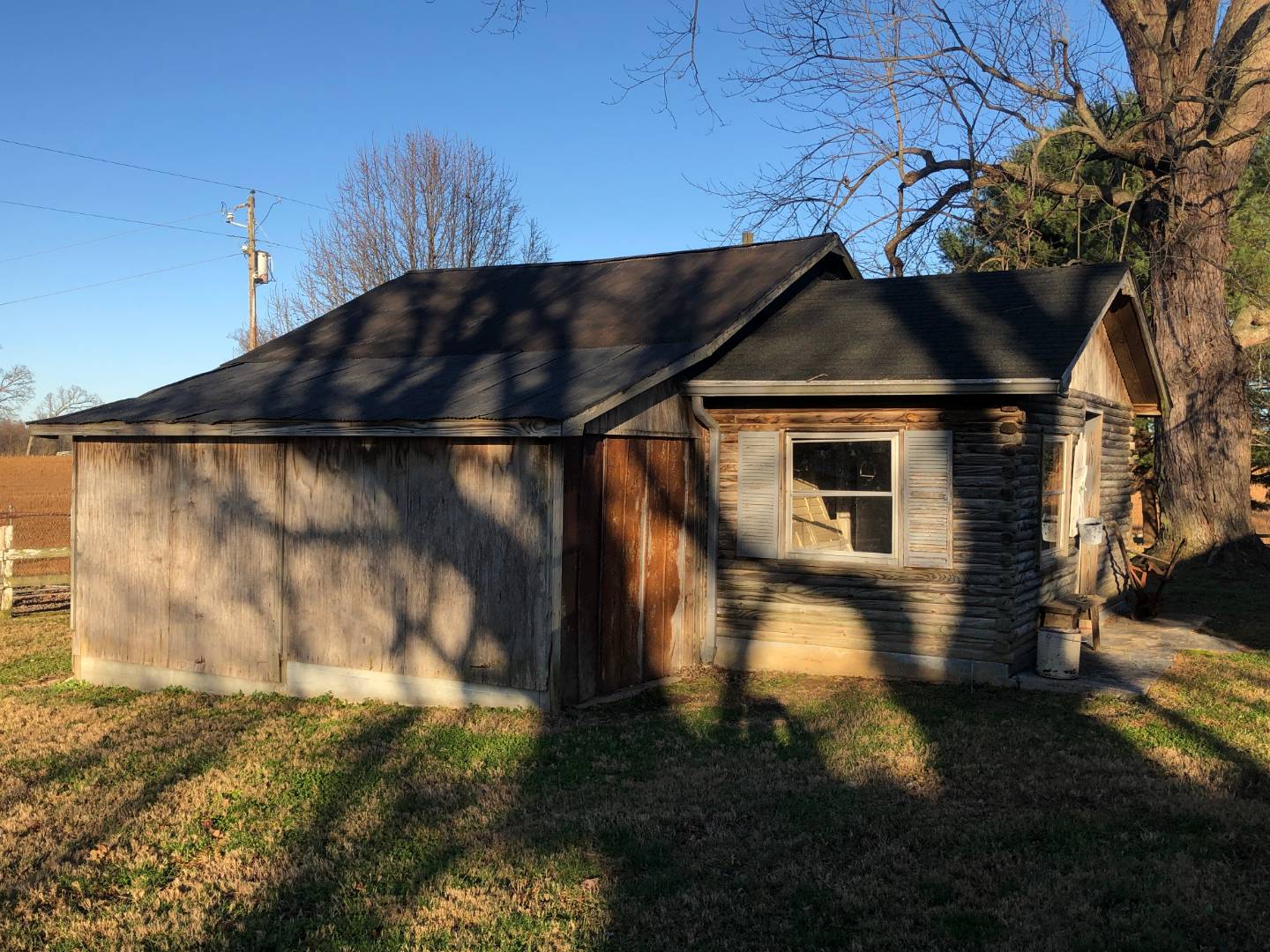 ;
;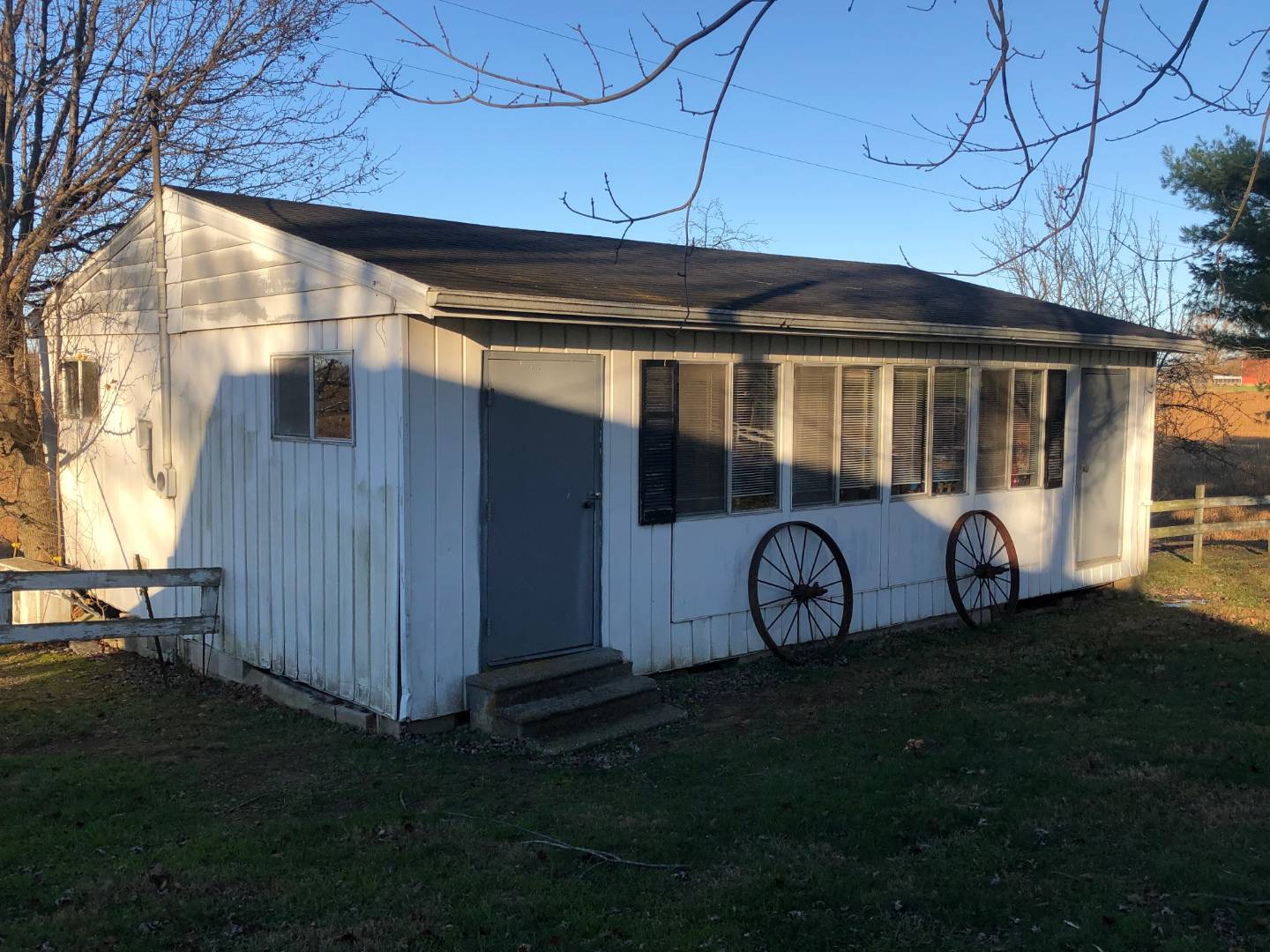 ;
;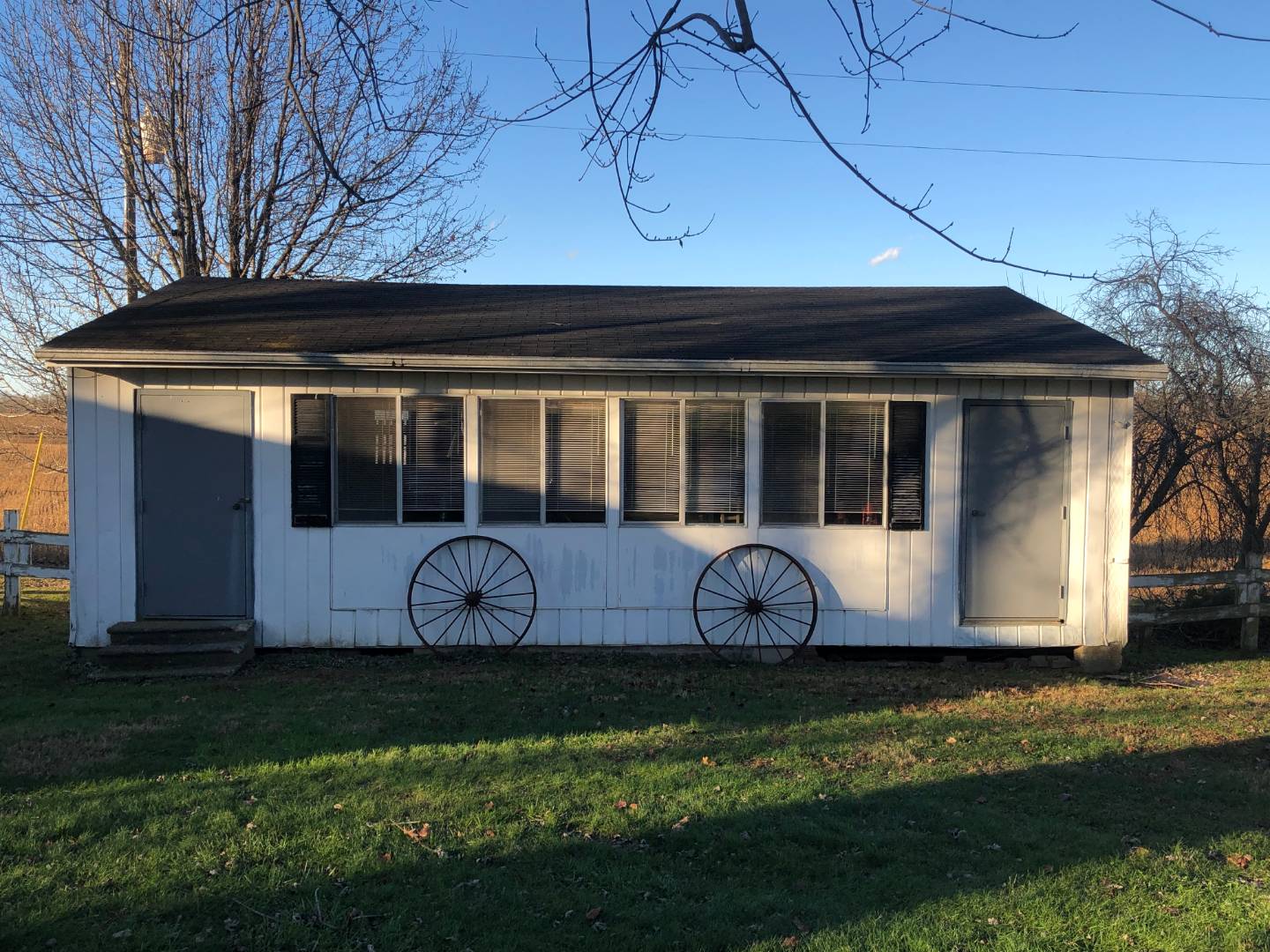 ;
;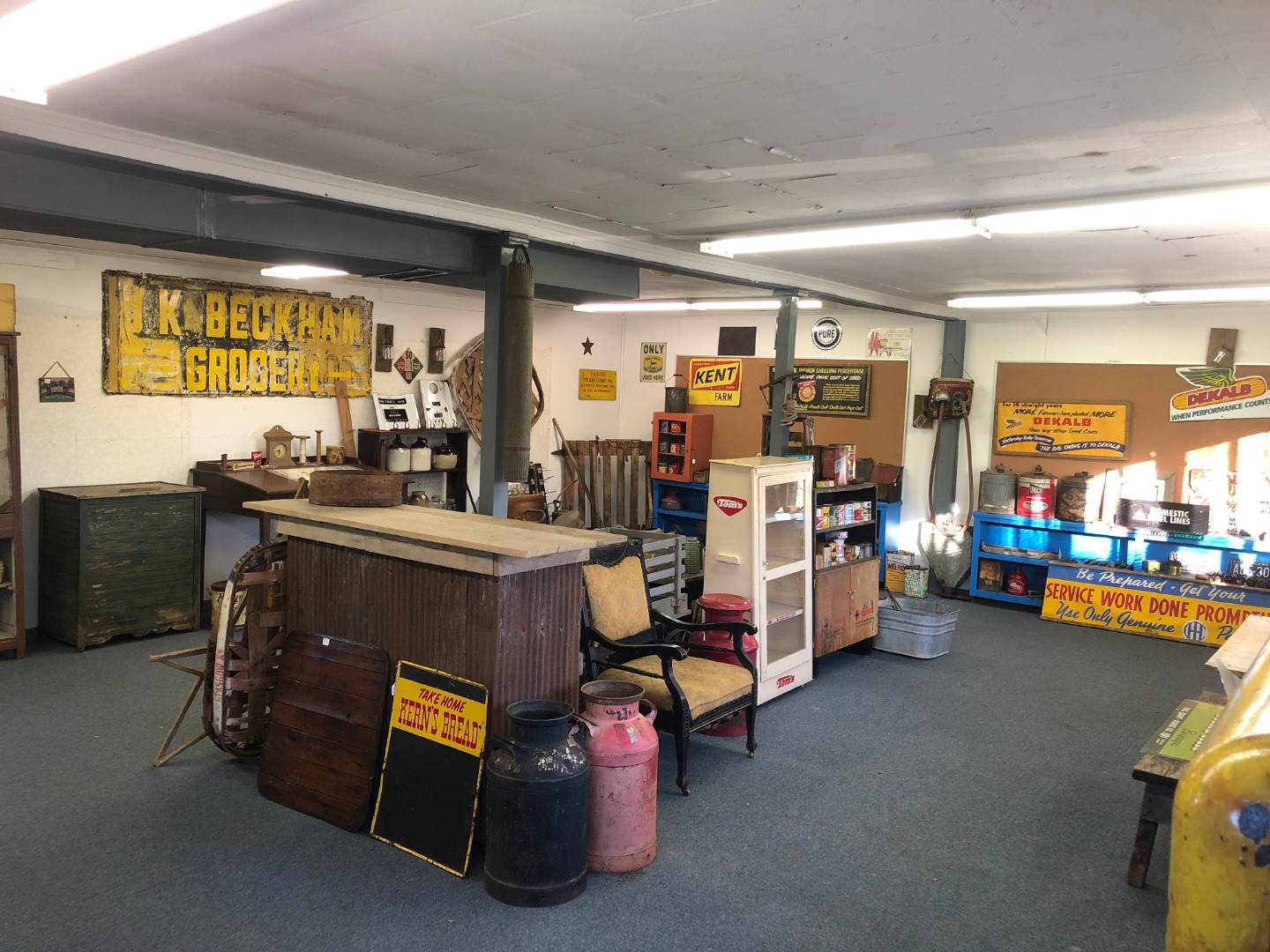 ;
;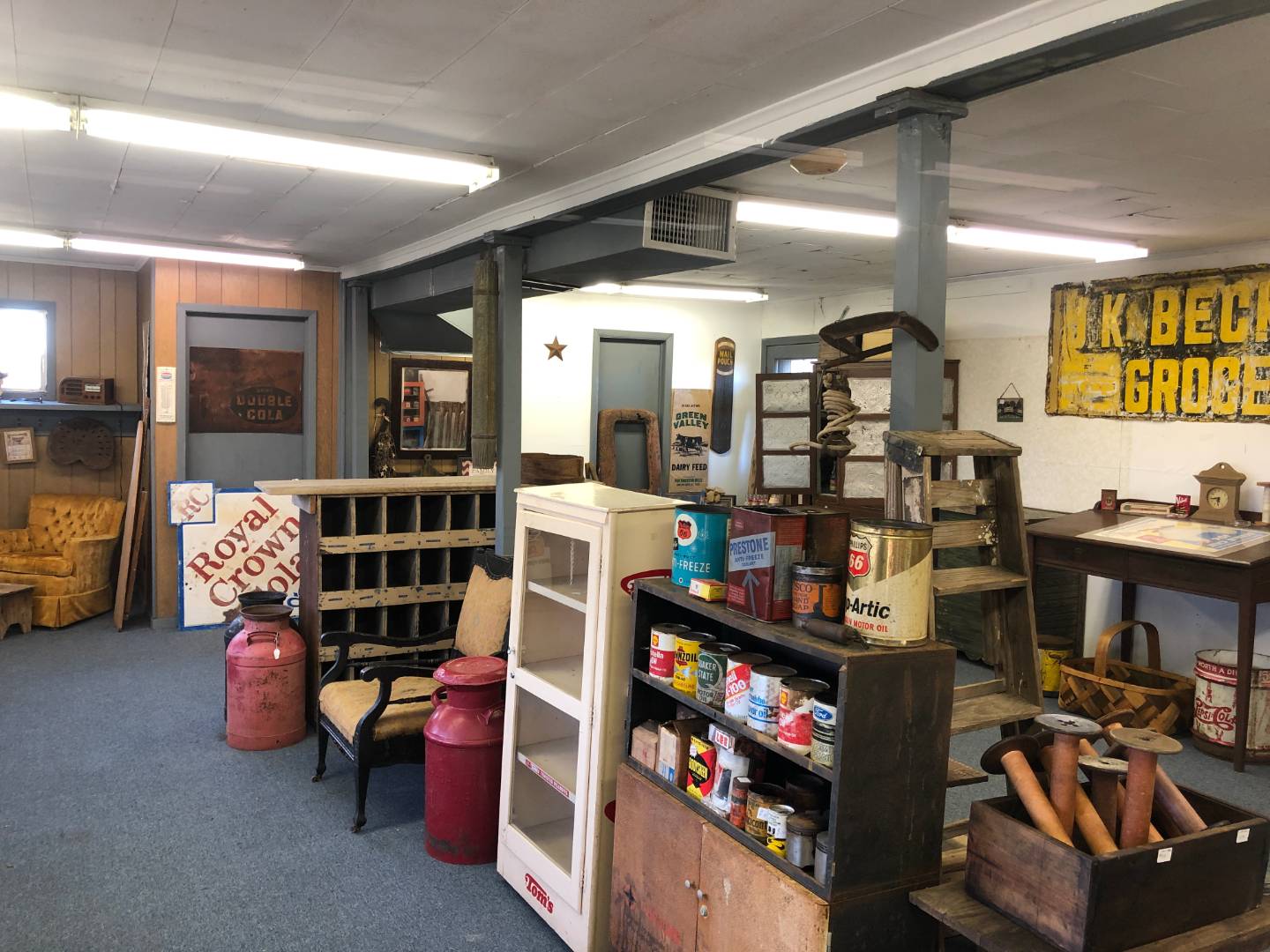 ;
;