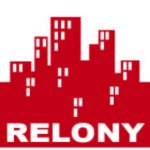3 Bed/2 Bath, 1705 sqft custom home in highly coveted Magness Creek Subdivision. This well maintained home provides many upgrades including high ceilings, granite counter tops, crown molding, recessed lighting, hardwood floors & much more! Living room provides a gorgeous open floor plan w/custom gas fireplace, 10ft ceilings, dimmer lighting and wood floors. Oversized gourmet kitchen w/custom bay windows overlooking private 4,000 sqft fenced backyard, double sink, eat in bar, pantry, and abundant cabinet space. Spacious master suite features a trey ceiling, dimmer lighting, ceiling fan, 2 large walk-in closets w/ built-ins, jacuzzi tub and separate shower. On the other side of the house is a private hallway w/the 2nd & 3rd bedrooms, full bathroom & line closet. Bedrooms offer ample space with double closets, custom paint, wood floors, & cathedral ceiling in 2nd. House also has a large walk in laundry room with extra storage. Finished Attic for excess storage Attached 2 car garage, large driveway w/extended parking pad & spacious front yard. This home promises the very best in comfortable suburban living. Neighborhood Description: Magness Creek is located on Hwy 5 north of Cabot, AR and is home to Sunrise and Sunset Lakes with bridges connecting the North and South Sides of our community. Half a mile from Magness Creek Elementary, which is a part of the highly sought after Cabot School District. The Magness Creek community also has the following amenities: Basketball, Tennis, and Volleyball courts Pavilions, piers, docks, boat launches, Fishing, Running trails, New playground Please click on the Virtual Tour for more photos and an important message.






 ;
; ;
; ;
; ;
; ;
;