16 Linden Lane, Westhampton Beach, NY 11978
| Listing ID |
11321744 |
|
|
|
| Property Type |
Residential |
|
|
|
| County |
Suffolk |
|
|
|
| Township |
Southampton |
|
|
|
| School |
Westhampton Beach |
|
|
|
|
| Total Tax |
$17,882 |
|
|
|
| Tax ID |
0900-377.000-0001-032.001 |
|
|
|
| FEMA Flood Map |
fema.gov/portal |
|
|
|
| Year Built |
1993 |
|
|
|
| |
|
|
|
|
|
This gorgeous country estate is a true oasis located on a quiet waterfront lane and down a private driveway just east of Turkey Bridge in charming Quiogue with immediate access to Westhampton Beach Village shopping and gorgeous ocean beaches. Set on over an acre, the farmhouse-style home has been completely renovated and updated and features six large bedrooms (four en-suite), five full bathrooms and two half bathrooms. The grand primary suite features a designer hotel-like bathroom, a wood burning fireplace and sunny balcony. There is also a lovely en-suite bedroom on the first floor. Designer decorated with impeccable details and custom finishes throughout there are multiple gathering and entertaining spaces both inside and out including a great open living and dining room with fireplace, an oversized and spectacular eat-in chef's kitchen with a huge island, new stainless steel appliances, professional Wolf stove, and two Sub-zero refrigerators. The home spans two floors of gracious living spaces including a large home office/den, a spacious den/multi-purpose room with walls of French doors leading outside, a large gym/sport room, and an expansive open mud room with laundry and a bathroom that is accessible to the outdoor space. For the fine wine collector there's a hidden climate controlled cellar for storage and tastings. The sprawling outdoor amenities include mature lush gardens and expansive lawns and a large heated free-form Gunite pool with room for a sport court. Secluded and very private yet just a stone's throw from all the village has to offer. A spectacular offering in a prime location!
|
- 6 Total Bedrooms
- 5 Full Baths
- 2 Half Baths
- 5140 SF
- 1.04 Acres
- Built in 1993
- 2 Stories
- Farmhouse Style
- Slab Basement
- Lower Level: Finished
- Eat-In Kitchen
- Other Kitchen Counter
- Oven/Range
- Refrigerator
- Dishwasher
- Microwave
- Dryer
- Stainless Steel
- Ceramic Tile Flooring
- Hardwood Flooring
- Stone Flooring
- Entry Foyer
- Dining Room
- Den/Office
- Primary Bedroom
- en Suite Bathroom
- Walk-in Closet
- Media Room
- Bonus Room
- Kitchen
- 2 Fireplaces
- Forced Air
- Oil Fuel
- Central A/C
- Post and Beam Construction
- Cedar Shake Siding
- Asphalt Shingles Roof
- Municipal Water
- Private Septic
- Pool: In Ground, Gunite, Heated
- Deck
- Patio
- Fence
- Private View
- Scenic View
Listing data is deemed reliable but is NOT guaranteed accurate.
|






 ;
; ;
; ;
;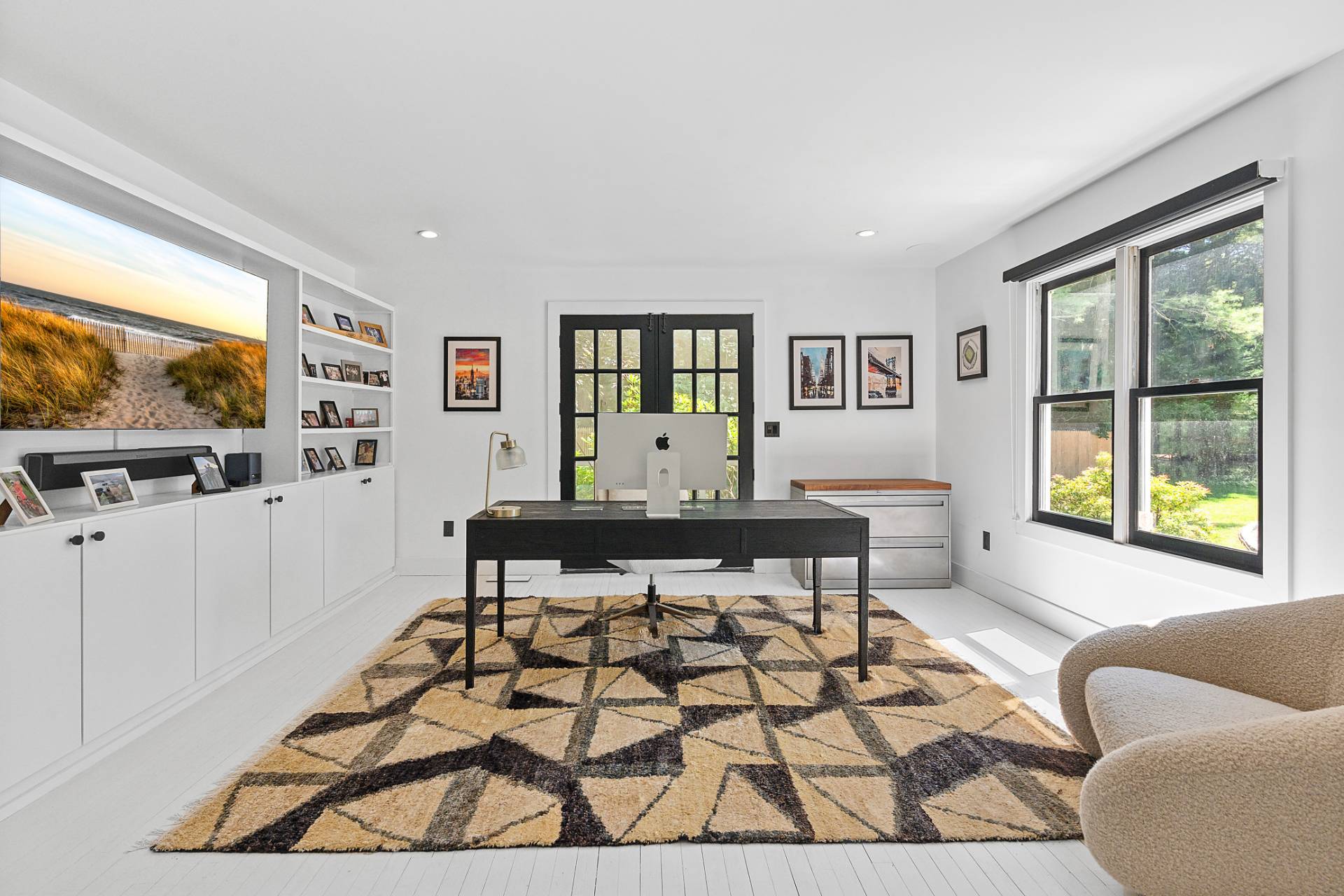 ;
;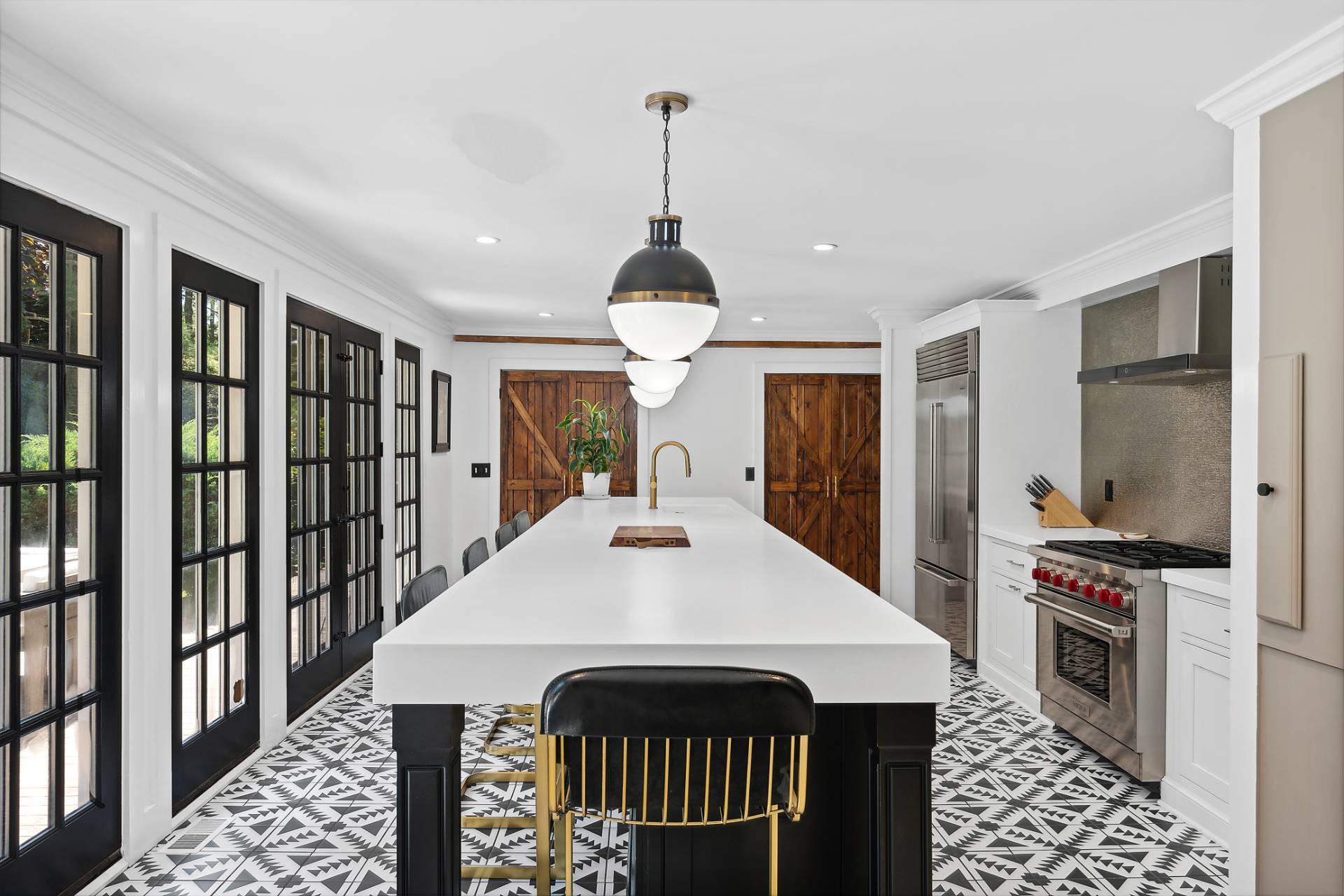 ;
; ;
; ;
; ;
;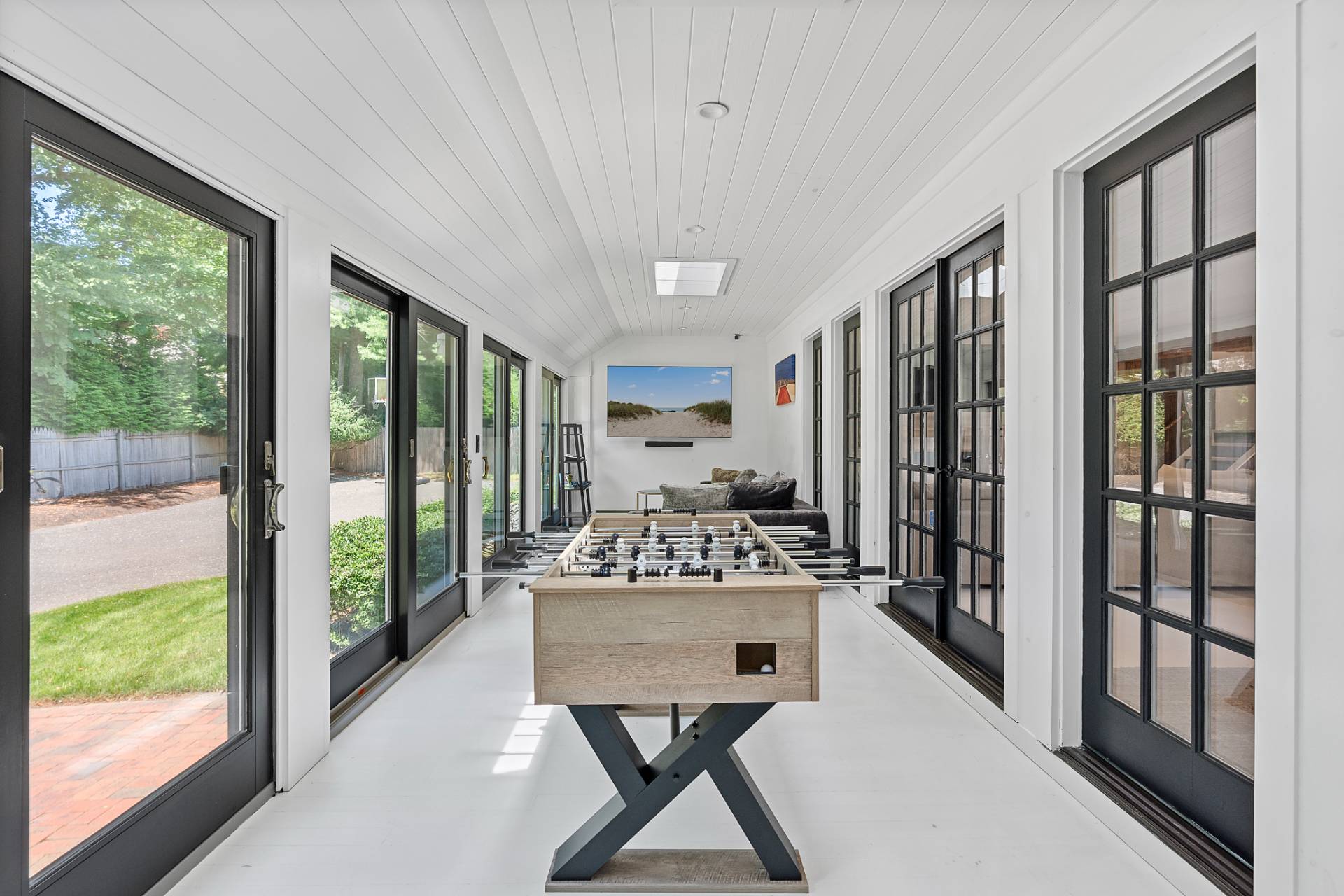 ;
; ;
;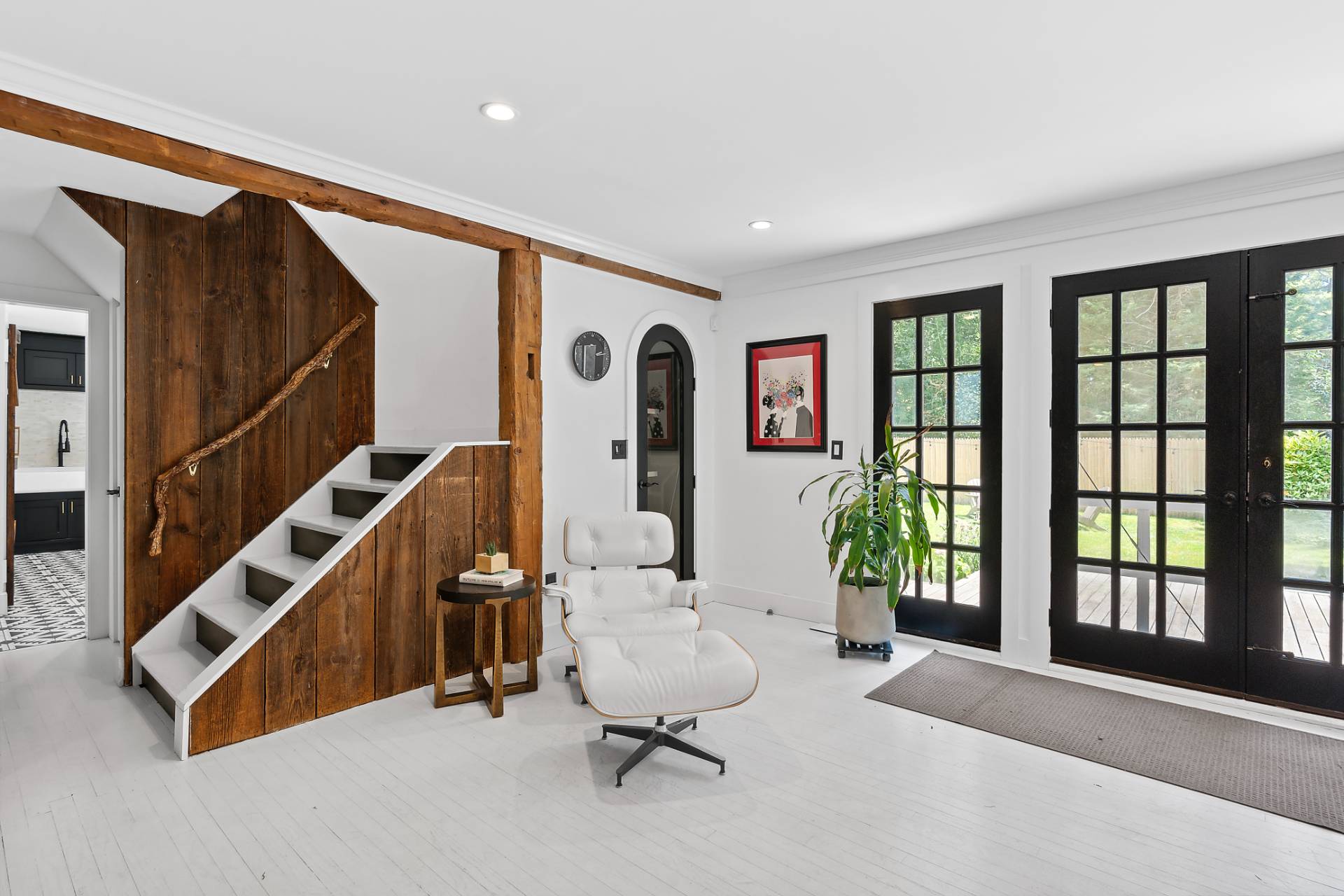 ;
; ;
; ;
;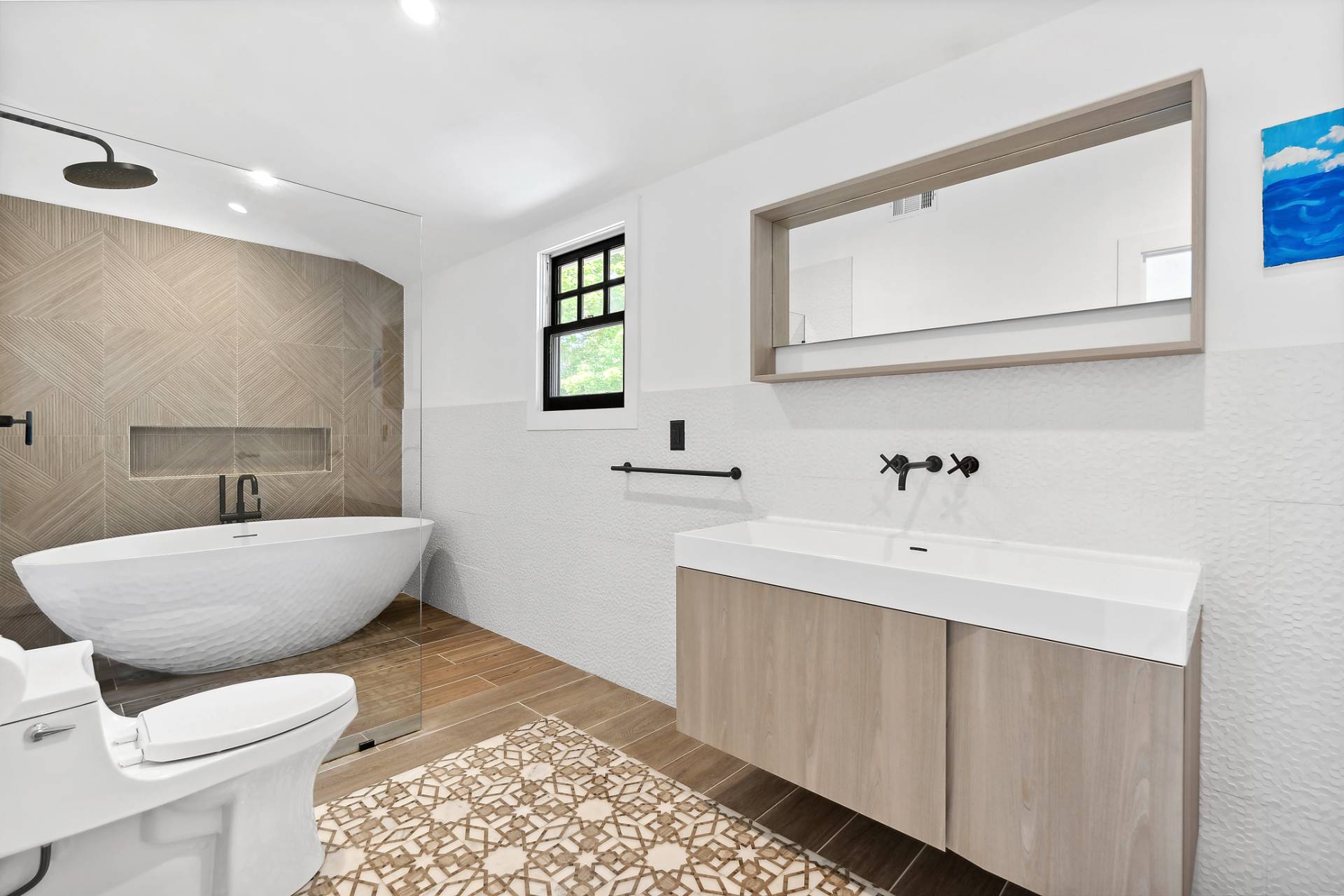 ;
;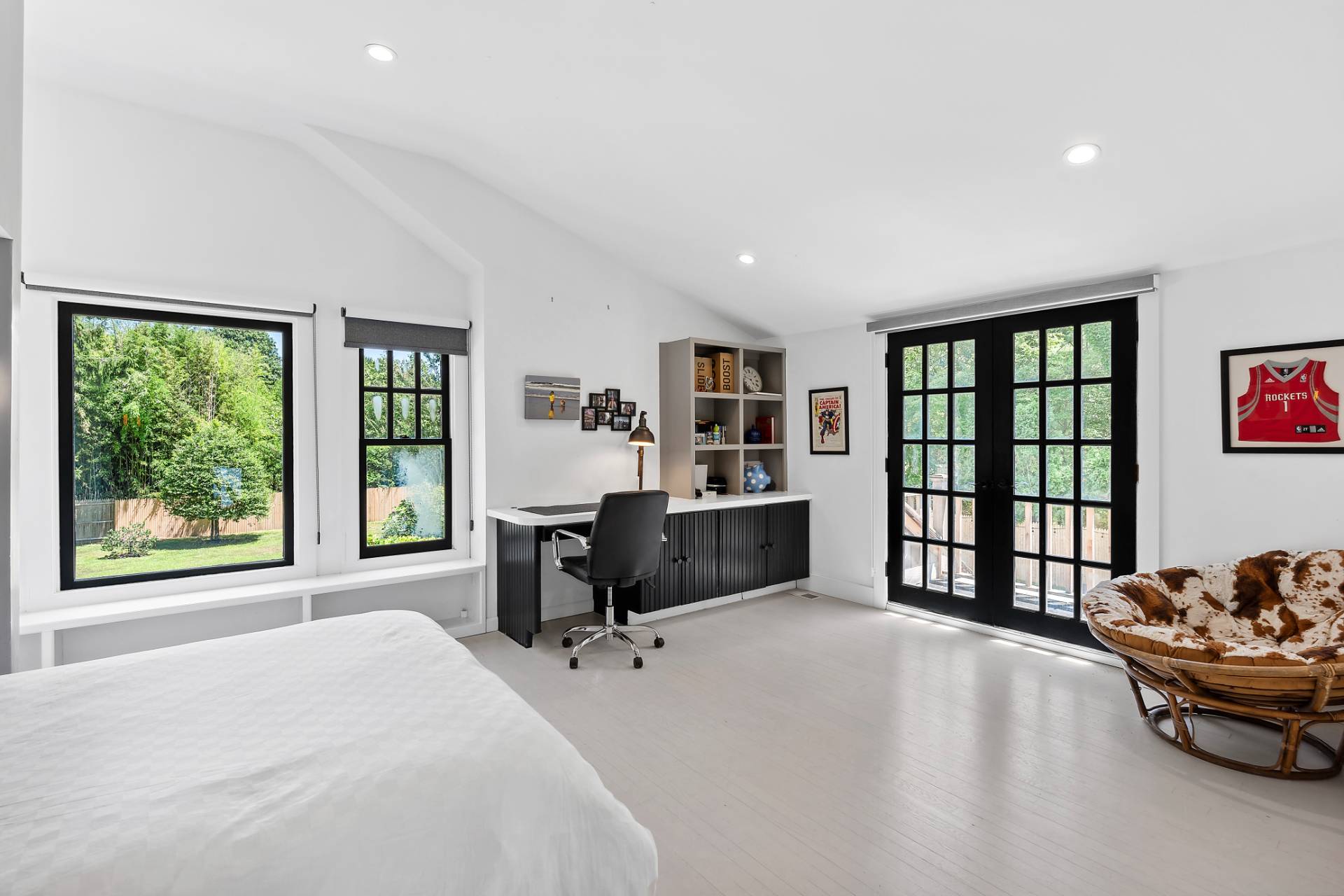 ;
; ;
;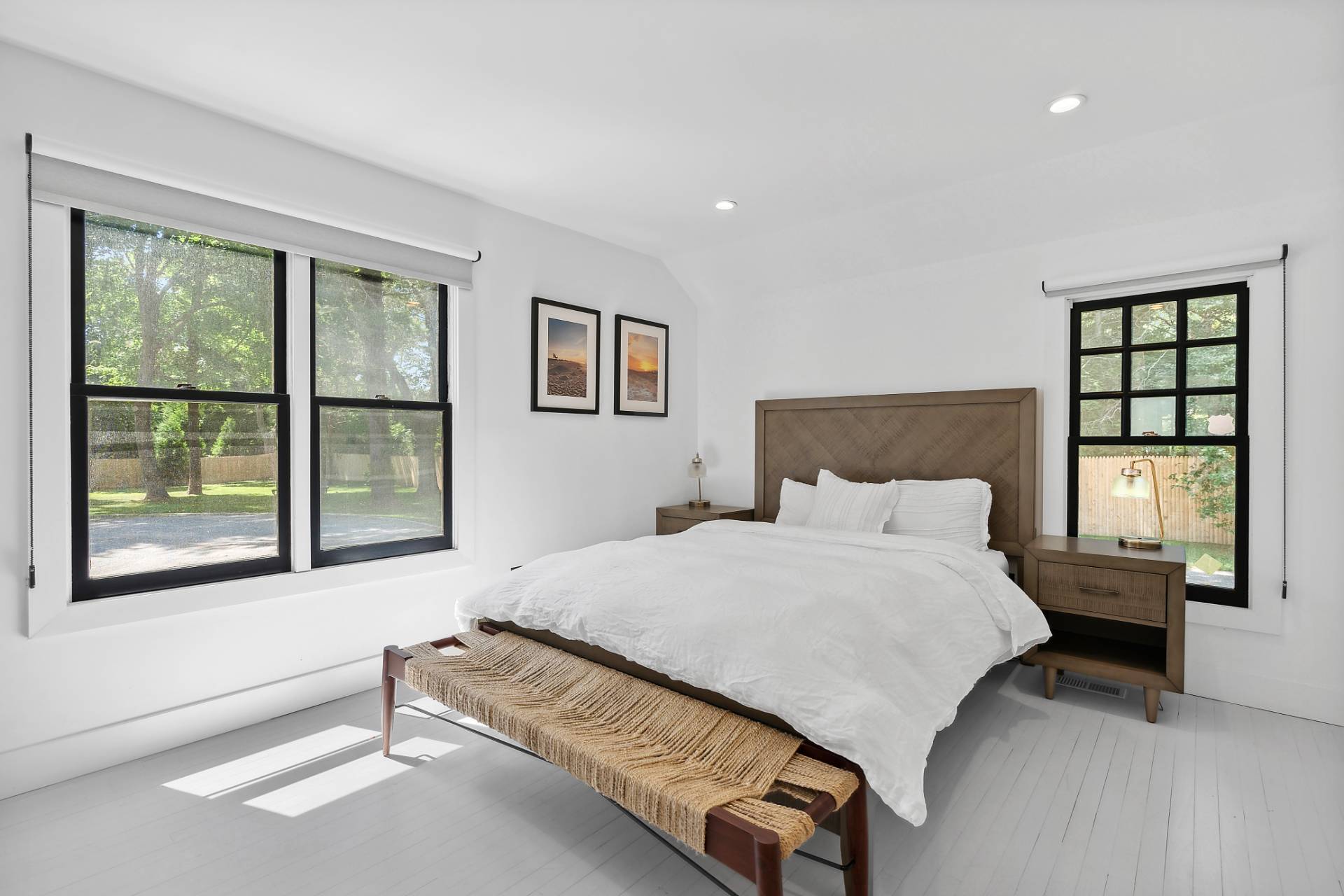 ;
; ;
;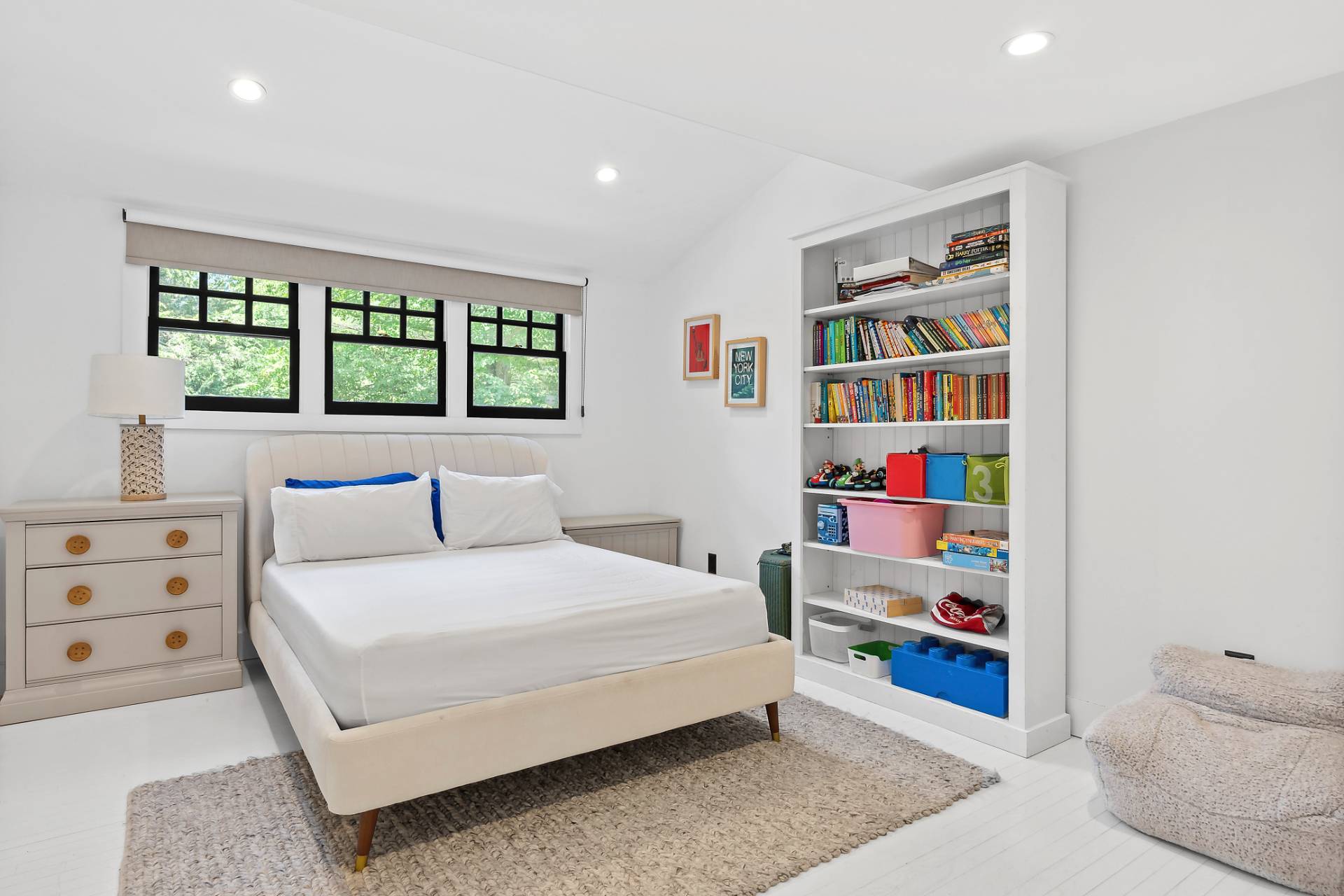 ;
;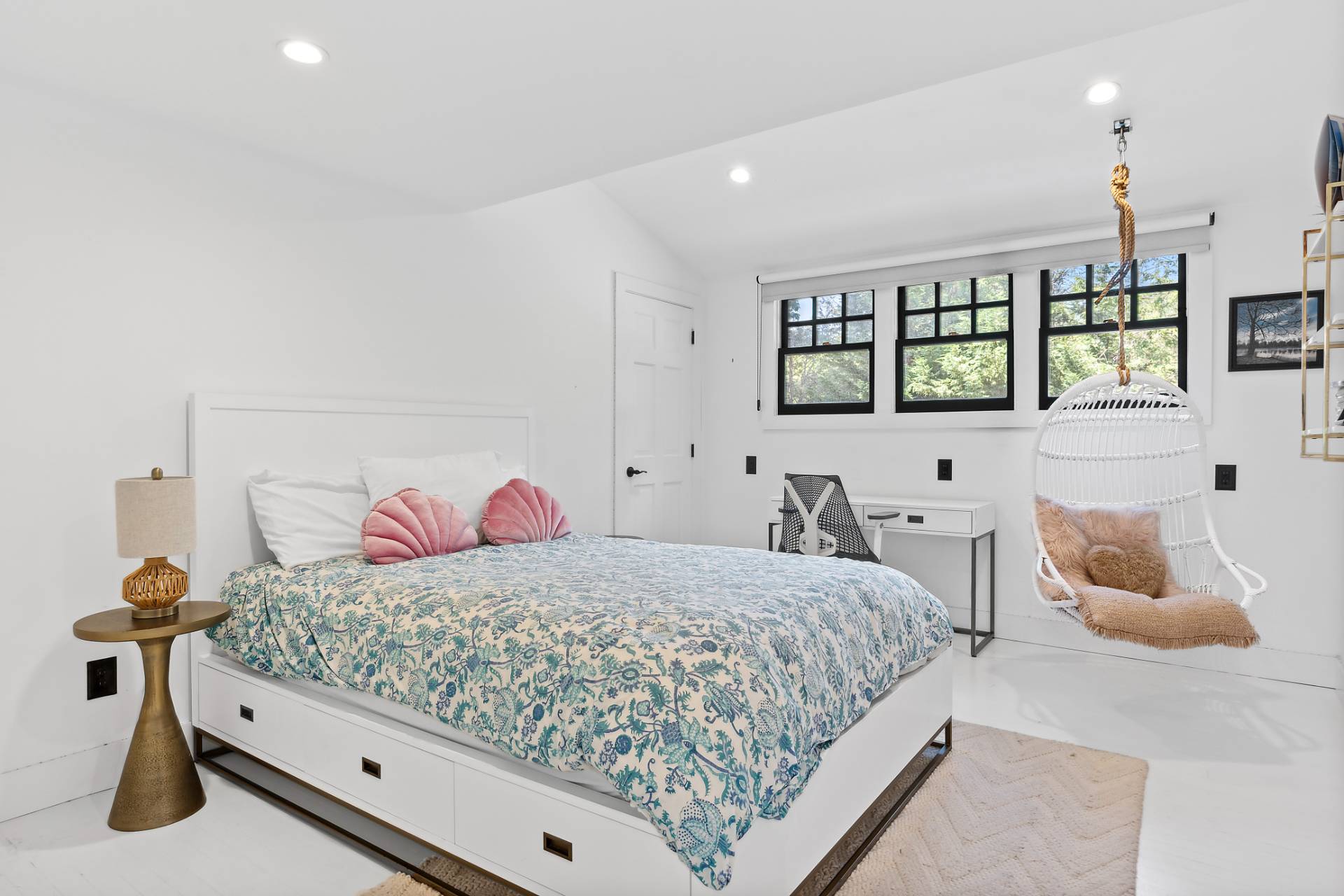 ;
; ;
;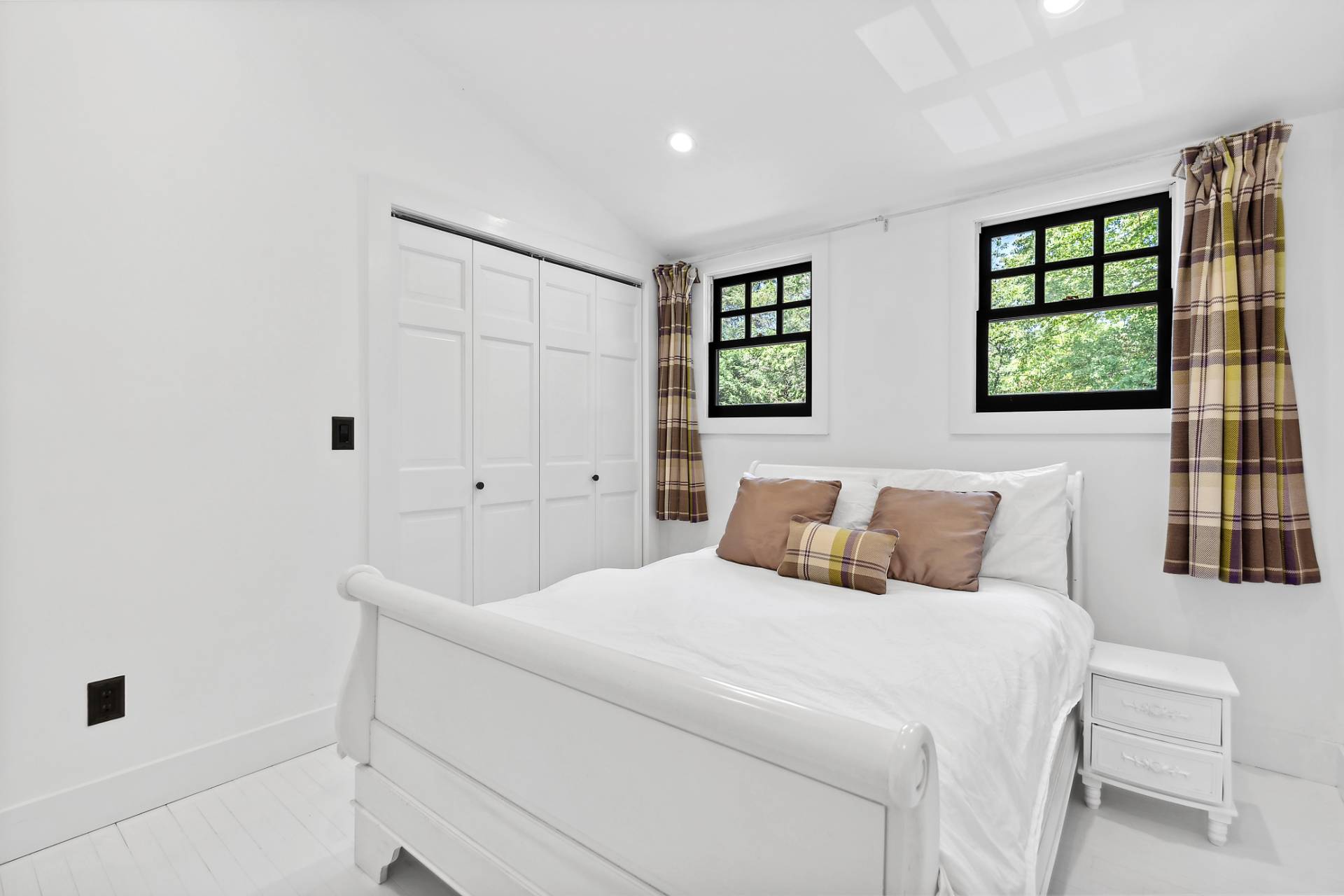 ;
;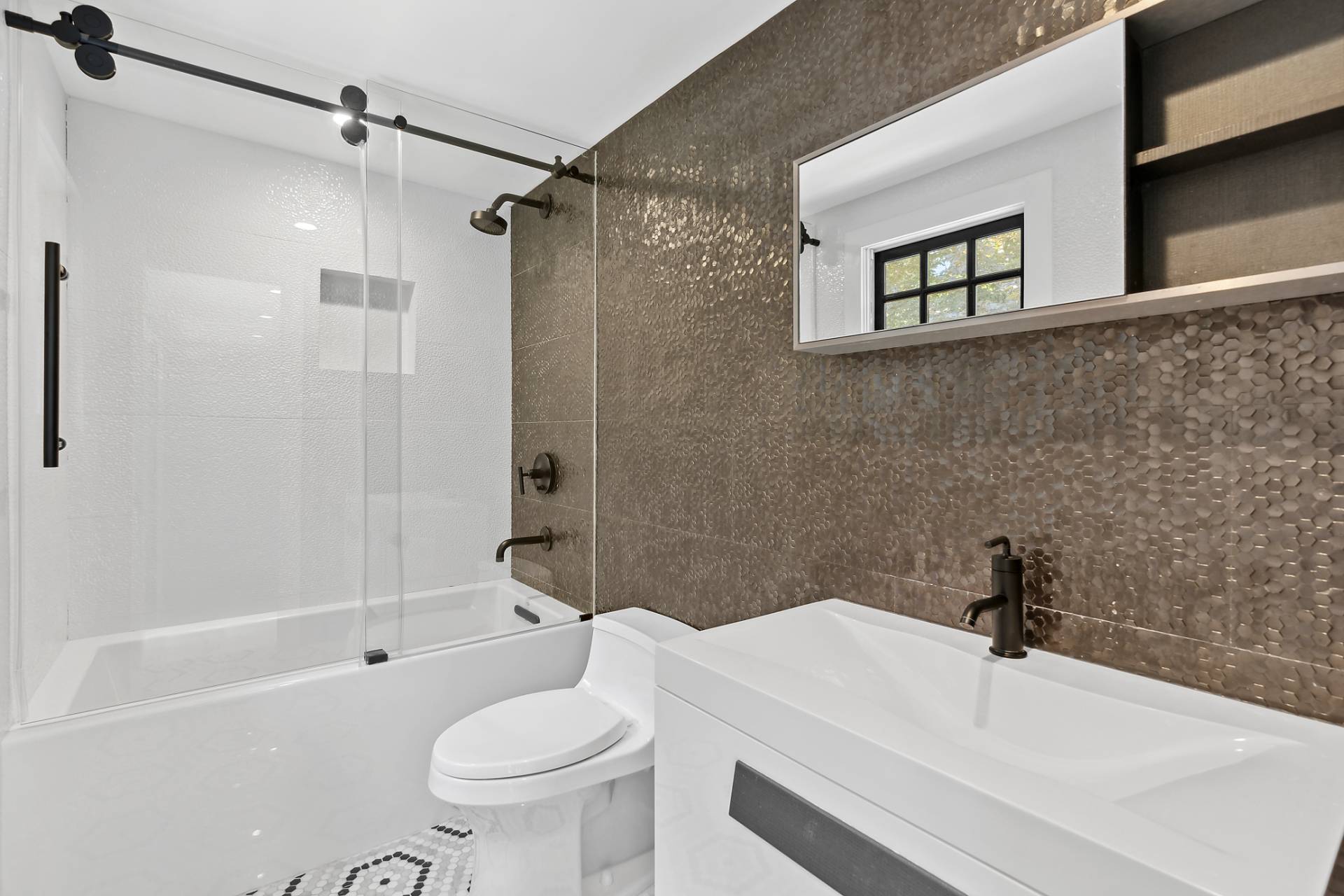 ;
; ;
;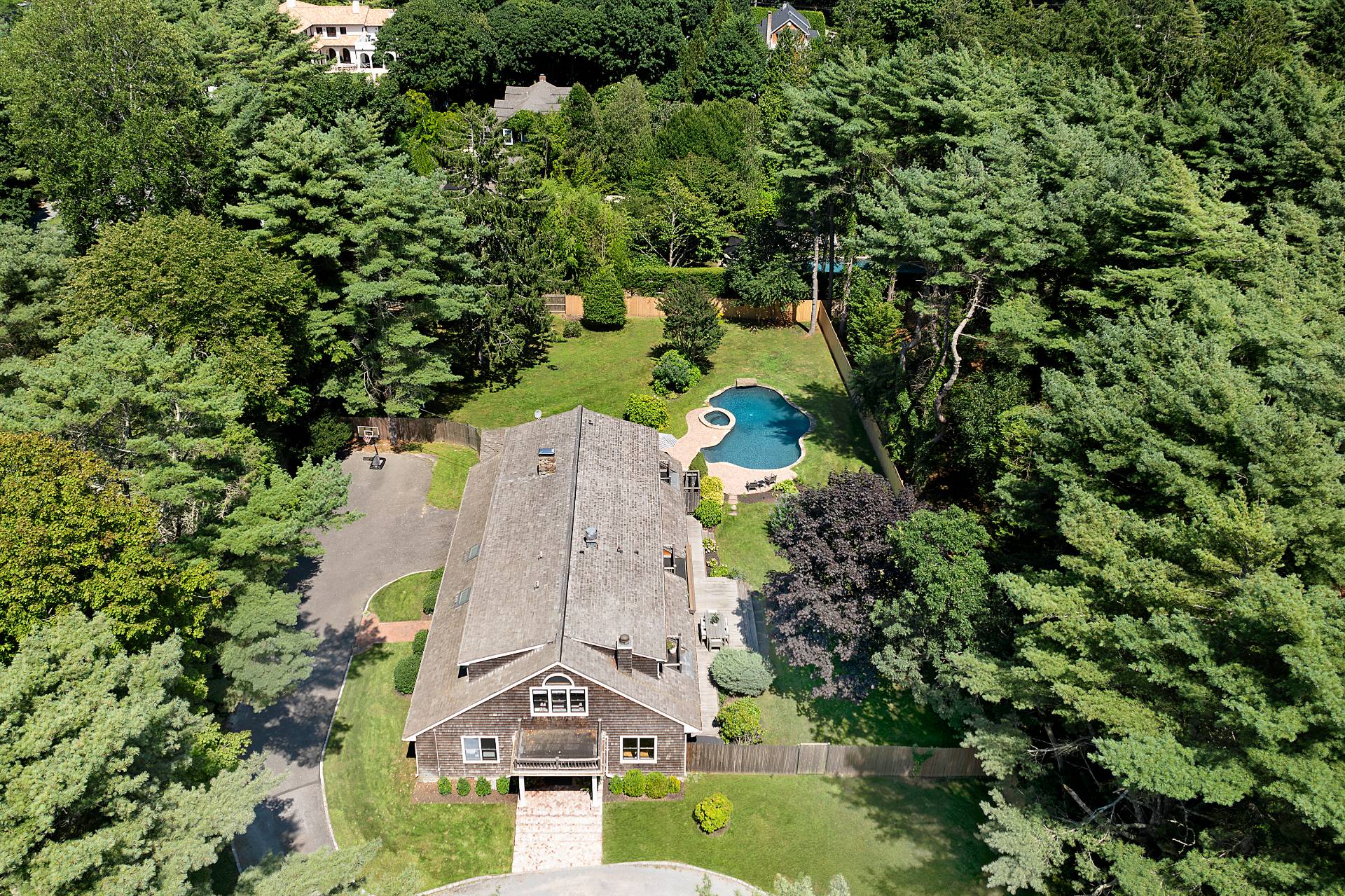 ;
;