1602 Lowell Street, Granger, IA 50109
| Listing ID |
10550127 |
|
|
|
| Property Type |
House |
|
|
|
| County |
Dallas |
|
|
|
| School |
Woodward Granger |
|
|
|
|
| Total Tax |
$6,818 |
|
|
|
| Tax ID |
IRONWOOD ESTATES PLAT 1 LOT 11 |
|
|
|
| FEMA Flood Map |
fema.gov/portal |
|
|
|
| Year Built |
2016 |
|
|
|
|
Amazing 4 bedroom, 3 bath walkout ranch on pond and cul-de-sac! Better than new with lots of upgrades. Open plan with 9' ceilings, engineered hardwood floors and wonderful views of the pond. Living room features fireplace with white tile surround, media center shelving, tray ceiling and recessed lighting. The kitchen has large island, granite counters and sink, white cabinets above with darker below, stainless steel appliances, 5 burner gas stove with vented hood and corner pantry closet with coffee bar. The dining area has sliders to the covered deck. A barn door leads to the master bedroom which has lighted tray ceiling, master bath with 2 vanities, soaking tub, separate toilet and shower and walk-in closet with stacking washer and dryer. The mud room in from the garage has bench and organization station. Two other bedrooms with lighted double closets and full bath complete the main level. The finished walkout lower level has spacious family room with large bar plus another sitting bar area and sliders to the patio featuring outdoor gas crystal fireplace, 4th bedroom and 3rd bath featuring tiled shower plus two storage areas with lots of shelving. Other features include 2 zone HVAC, water softener, heated toilet seats, large 3 car attached garage with two heaters, 9' doors, workbench, cabinets and refrigerator, and attached garden room/shed with doggie door to dog kennel. THIS IS A MUST SEE HOME! Call LuGene for further details at 515-229-2243.
|
- 4 Total Bedrooms
- 3 Full Baths
- 1694 SF
- 0.36 Acres
- Built in 2016
- 1 Story
- Available 11/07/2018
- Ranch Style
- Full Basement
- 1 Lower Level SF
- Lower Level: Finished, Walk Out
- 1 Lower Level Bedroom
- 1 Lower Level Bathroom
- Open Kitchen
- Granite Kitchen Counter
- Oven/Range
- Refrigerator
- Dishwasher
- Microwave
- Garbage Disposal
- Washer
- Dryer
- Stainless Steel
- Carpet Flooring
- Hardwood Flooring
- Entry Foyer
- Living Room
- Family Room
- Primary Bedroom
- en Suite Bathroom
- Walk-in Closet
- Great Room
- Kitchen
- Breakfast
- Laundry
- Private Guestroom
- First Floor Primary Bedroom
- First Floor Bathroom
- 1 Fireplace
- Forced Air
- Gas Fuel
- Natural Gas Avail
- Central A/C
- Frame Construction
- Cement Board Siding
- Asphalt Shingles Roof
- Attached Garage
- 3 Garage Spaces
- Municipal Water
- Municipal Sewer
- Deck
- Patio
- Covered Porch
- Cul de Sac
- Driveway
- Pond View
- Pond Waterfront
|
|
NEXT GENERATION REALTY, INC.
|
Listing data is deemed reliable but is NOT guaranteed accurate.
|






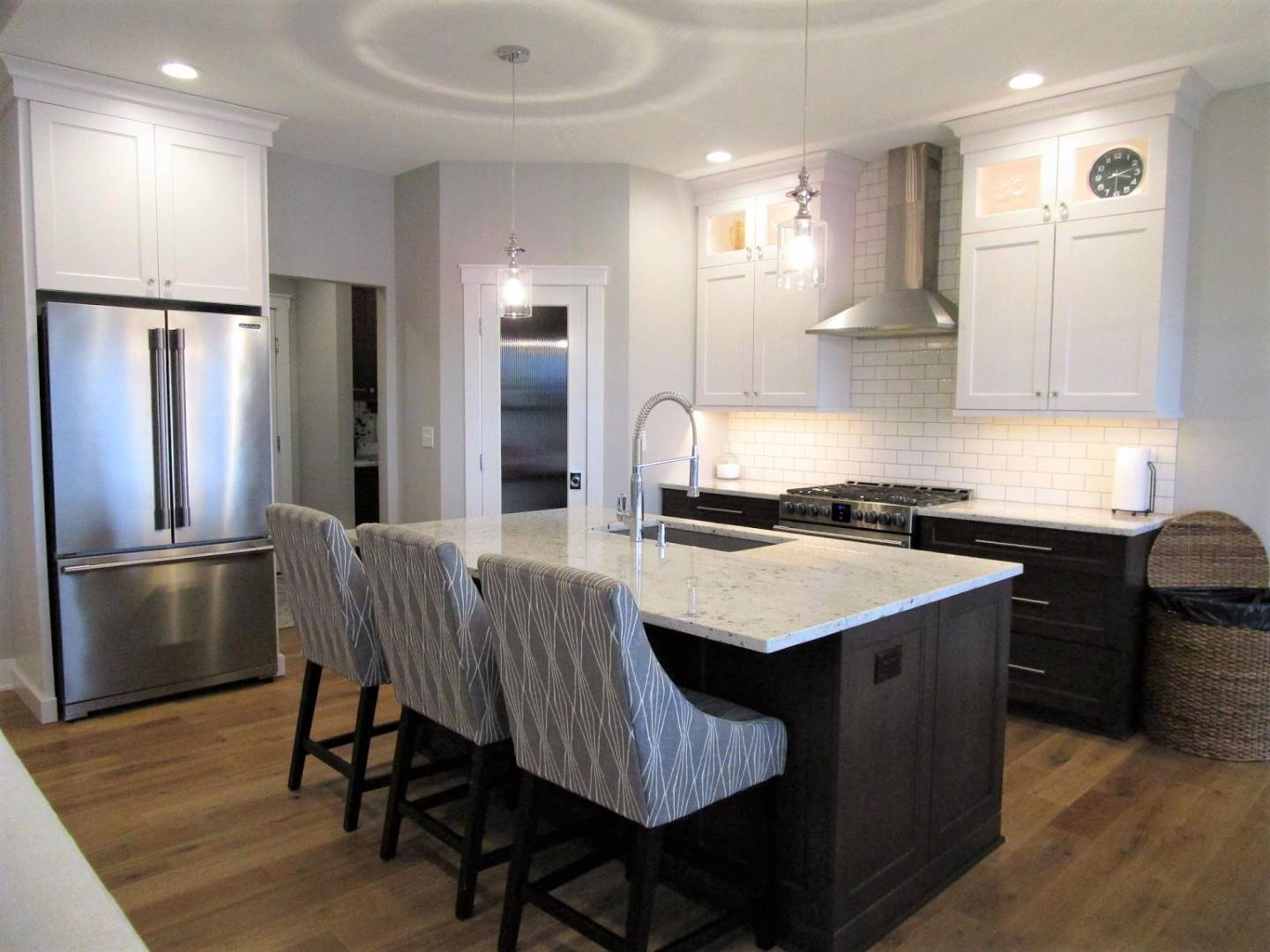 ;
;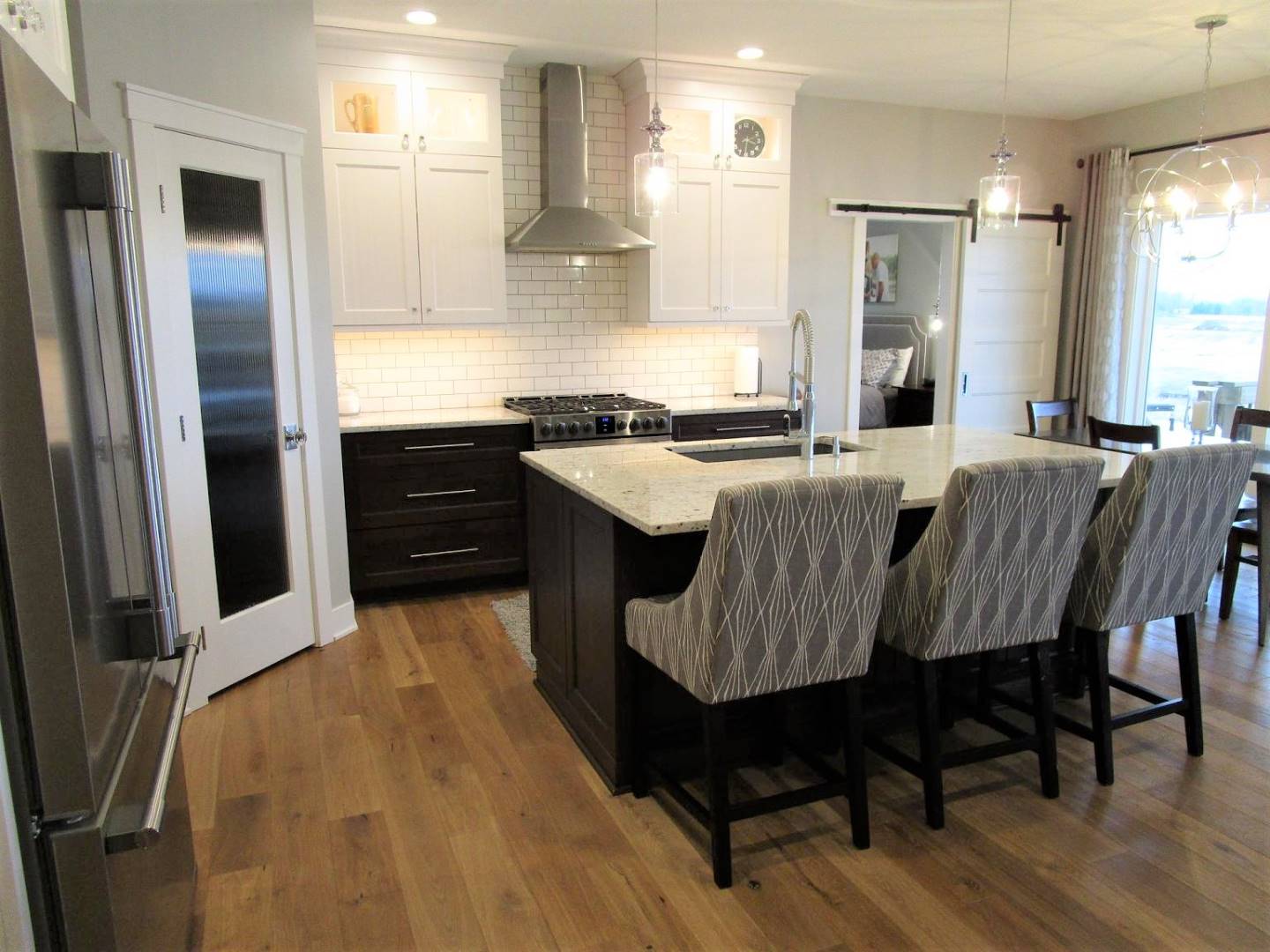 ;
;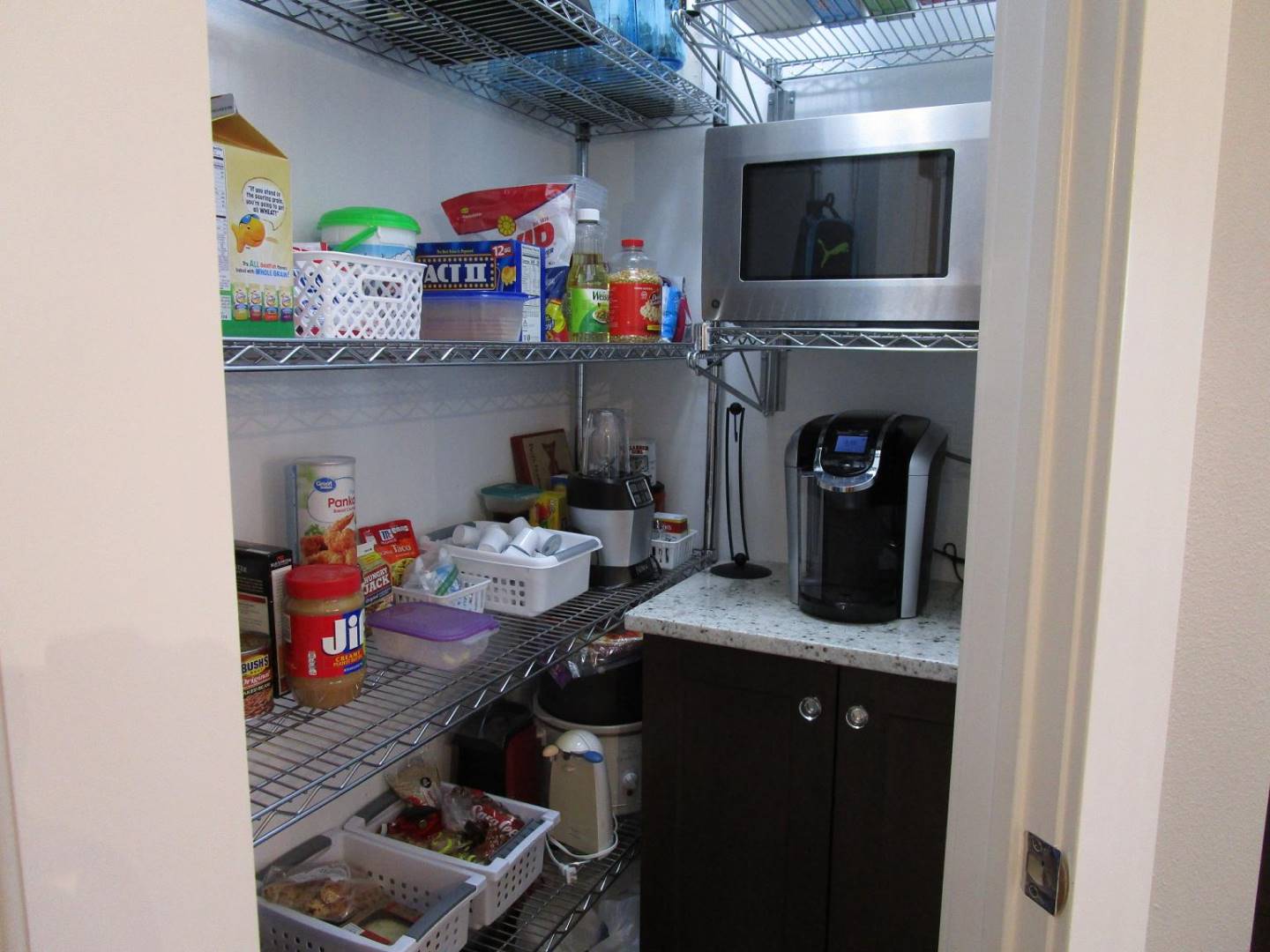 ;
;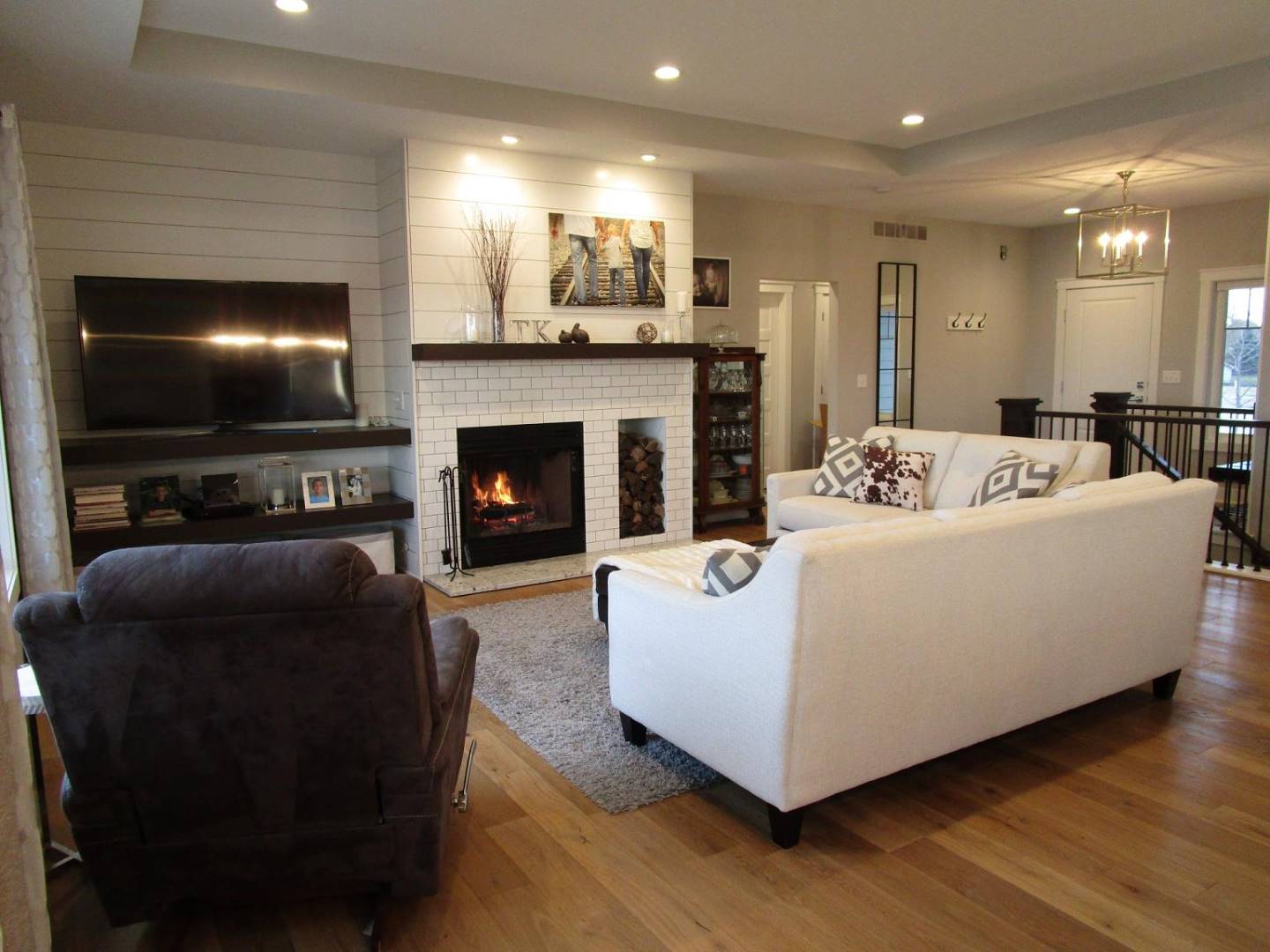 ;
;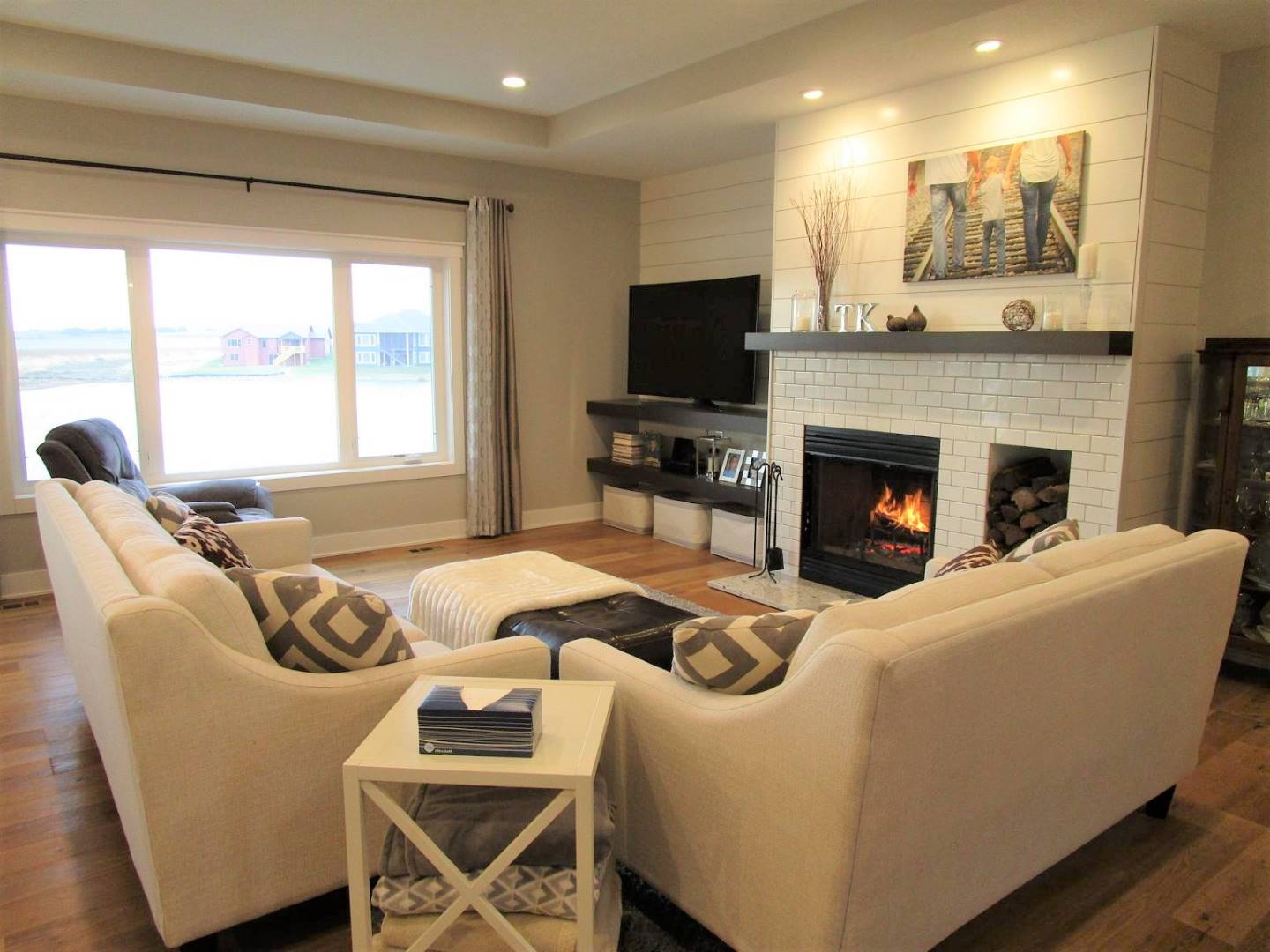 ;
;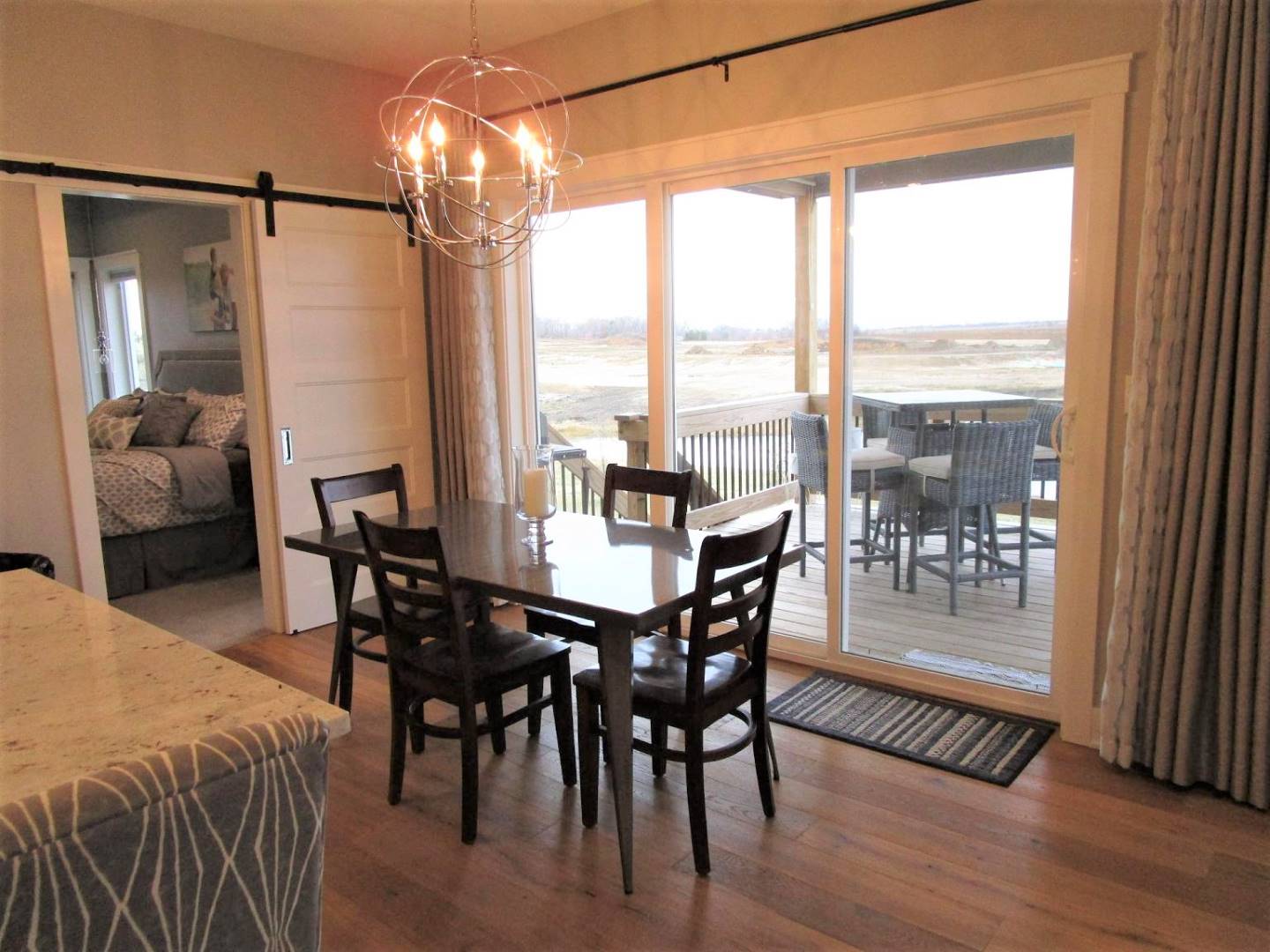 ;
;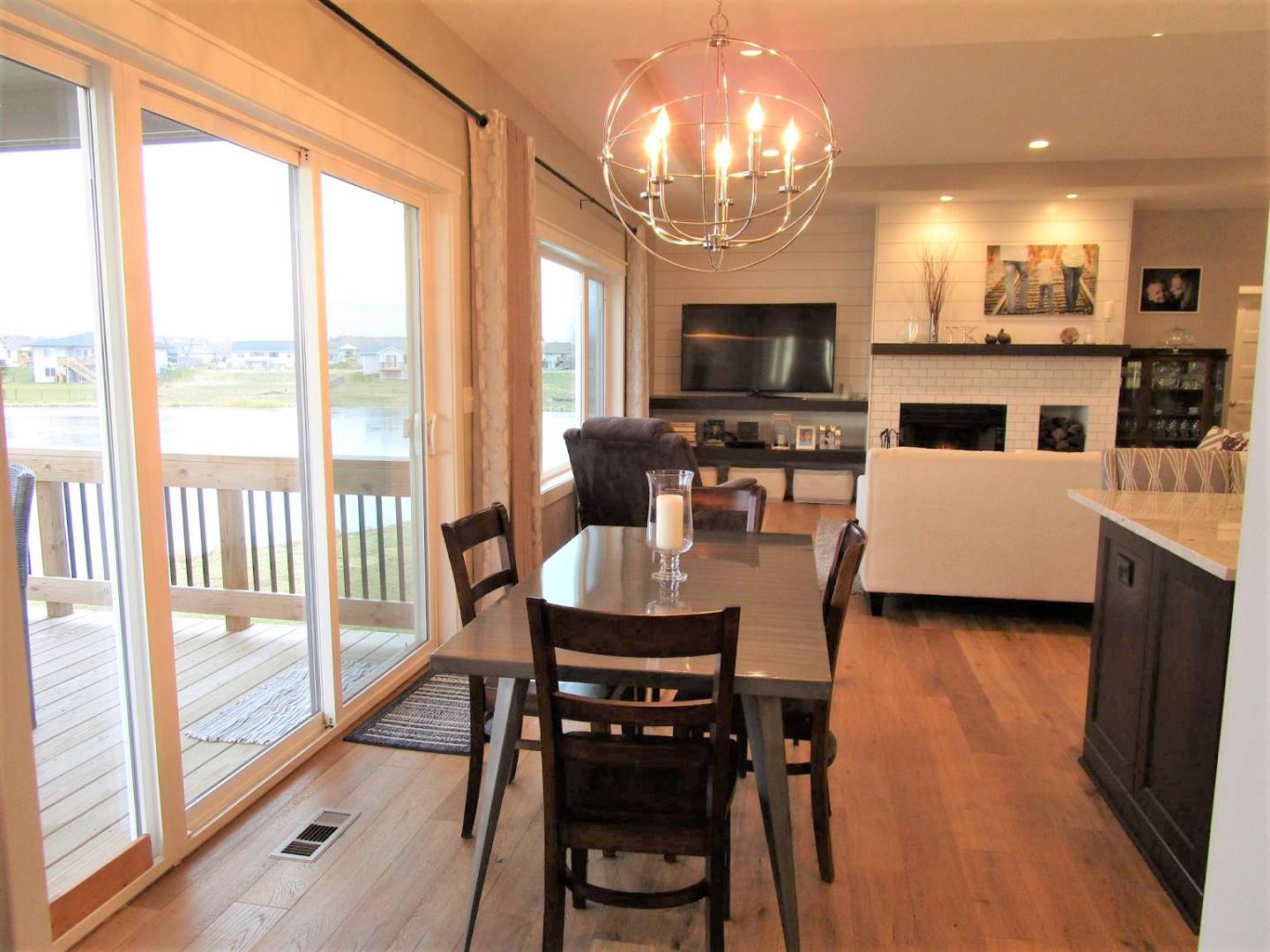 ;
;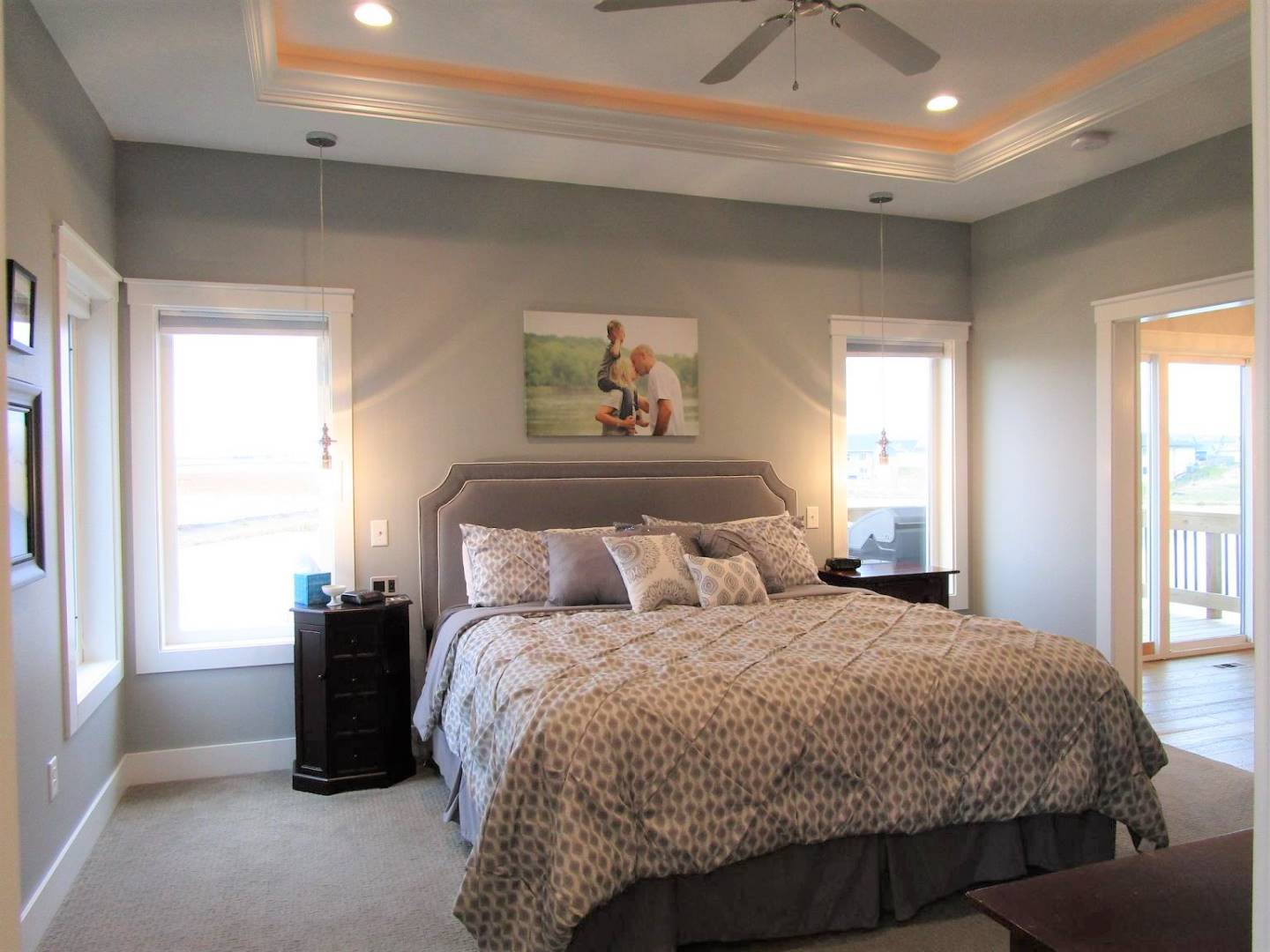 ;
; ;
;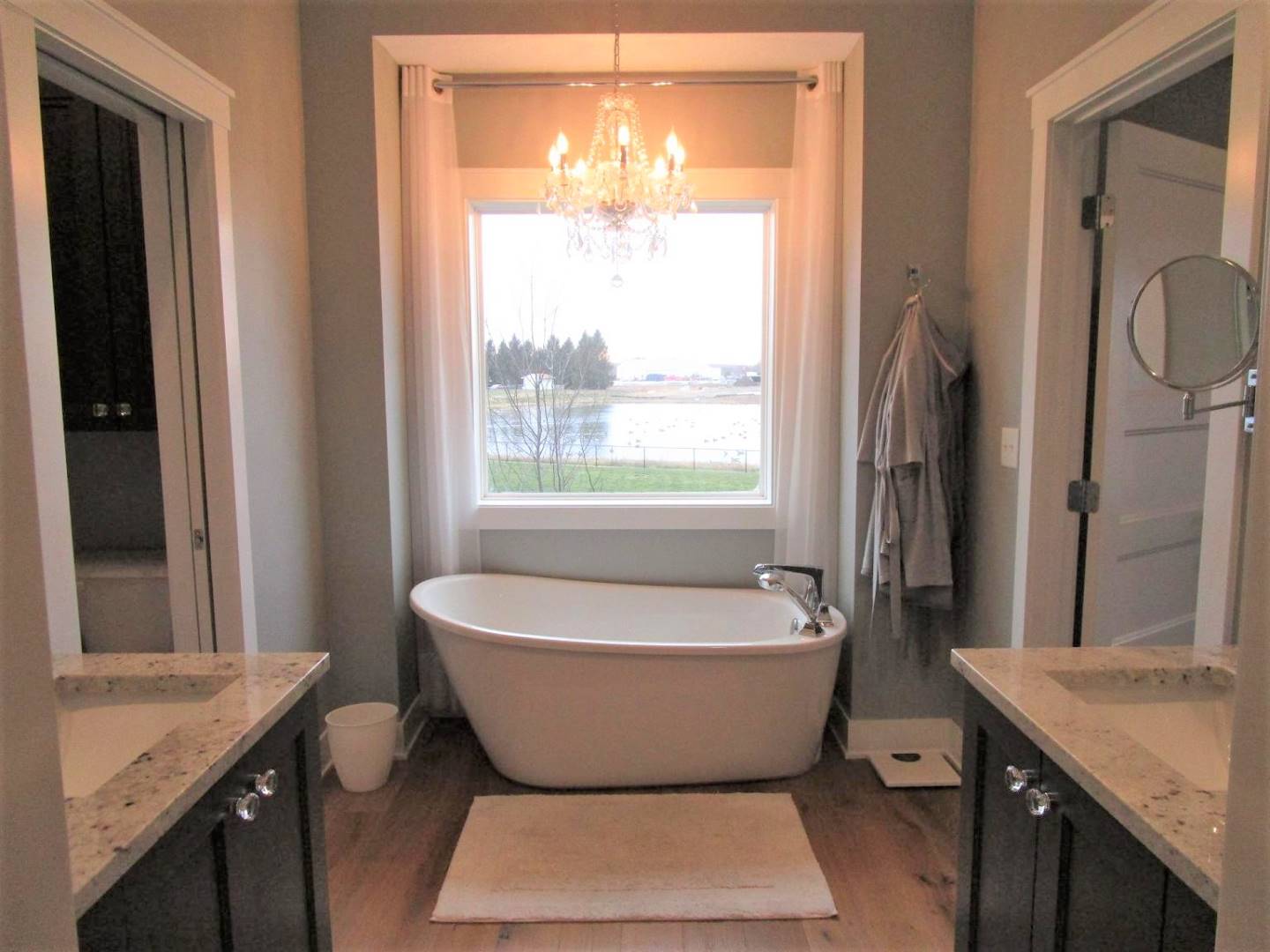 ;
;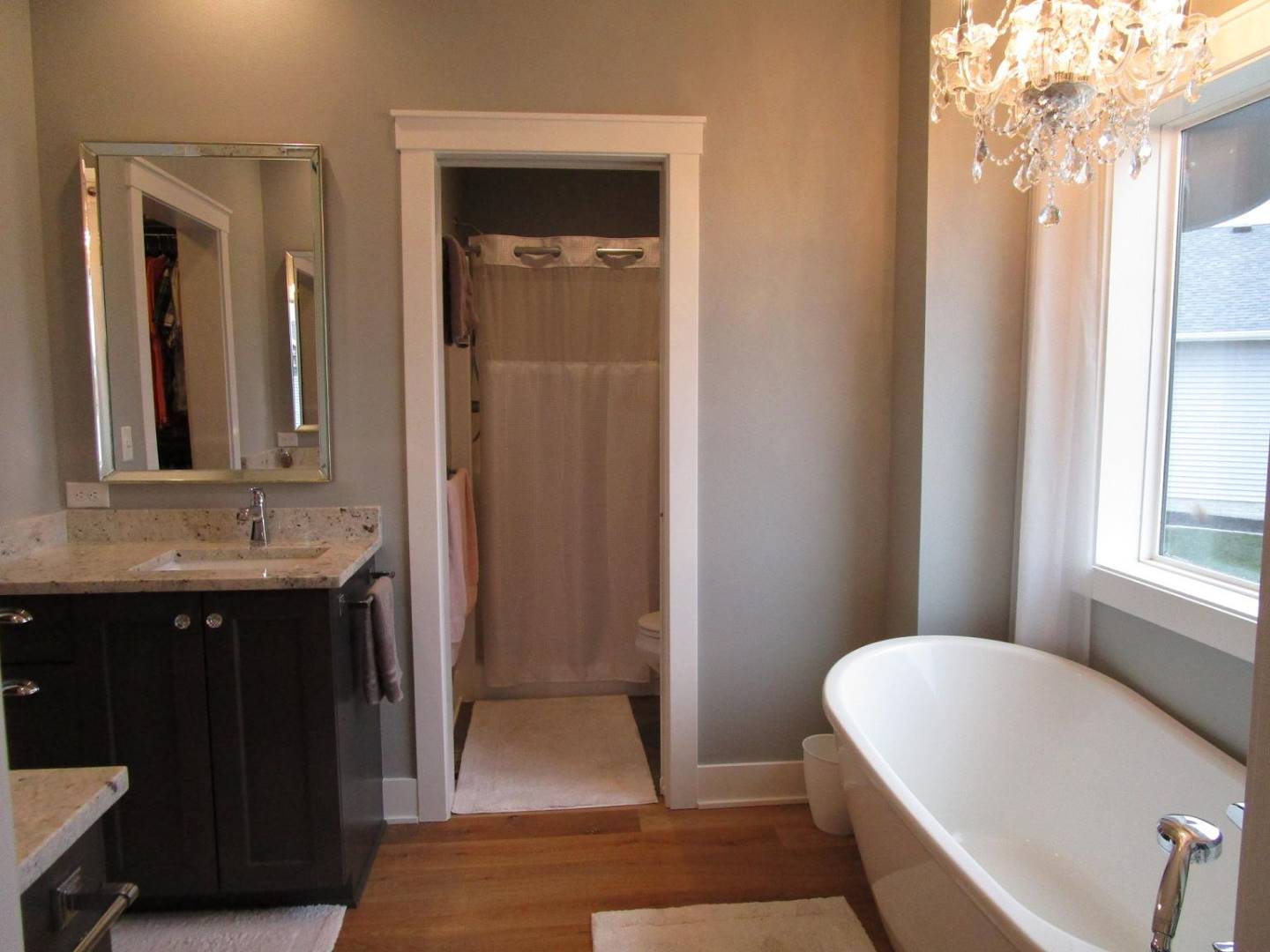 ;
;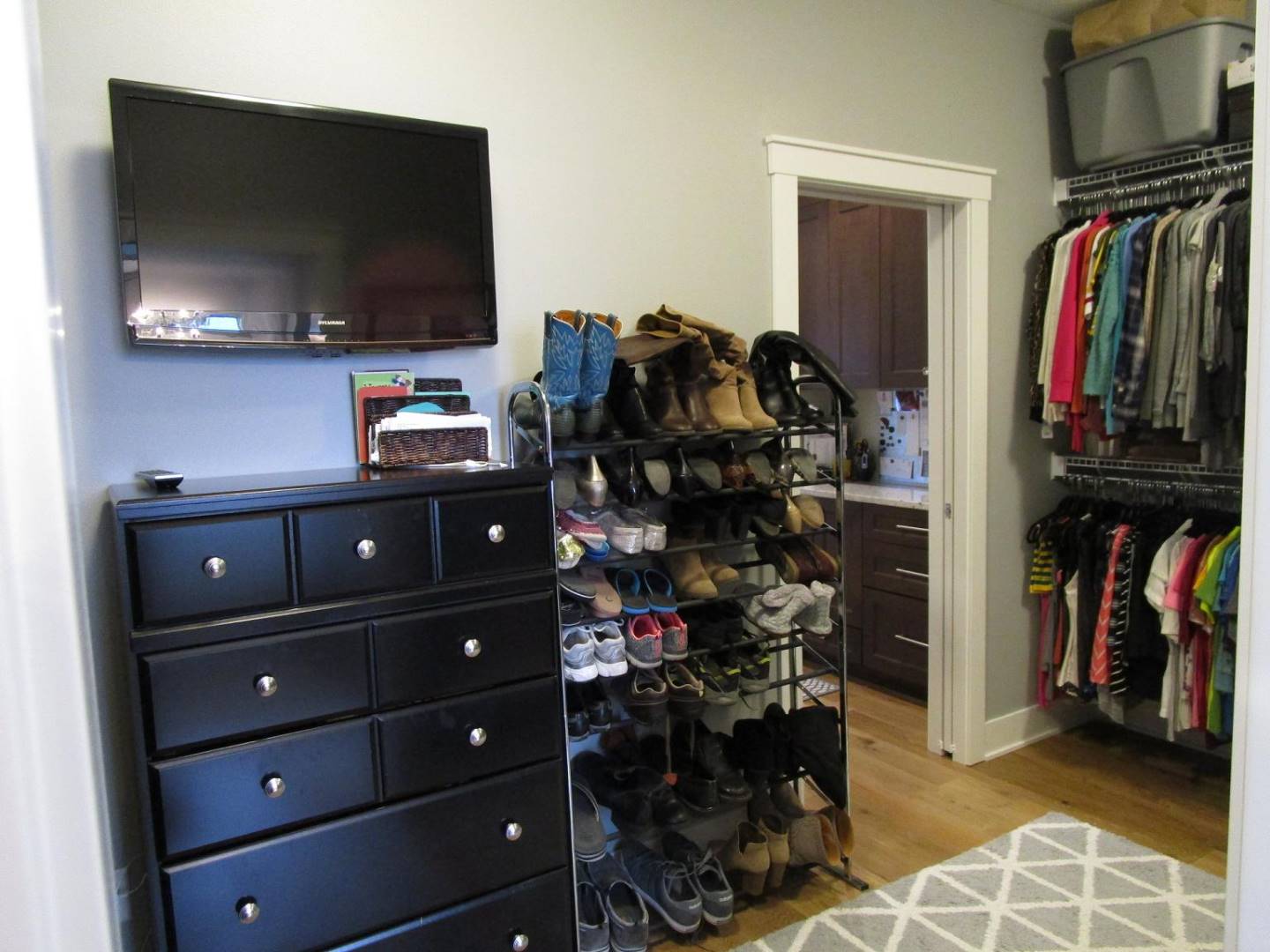 ;
;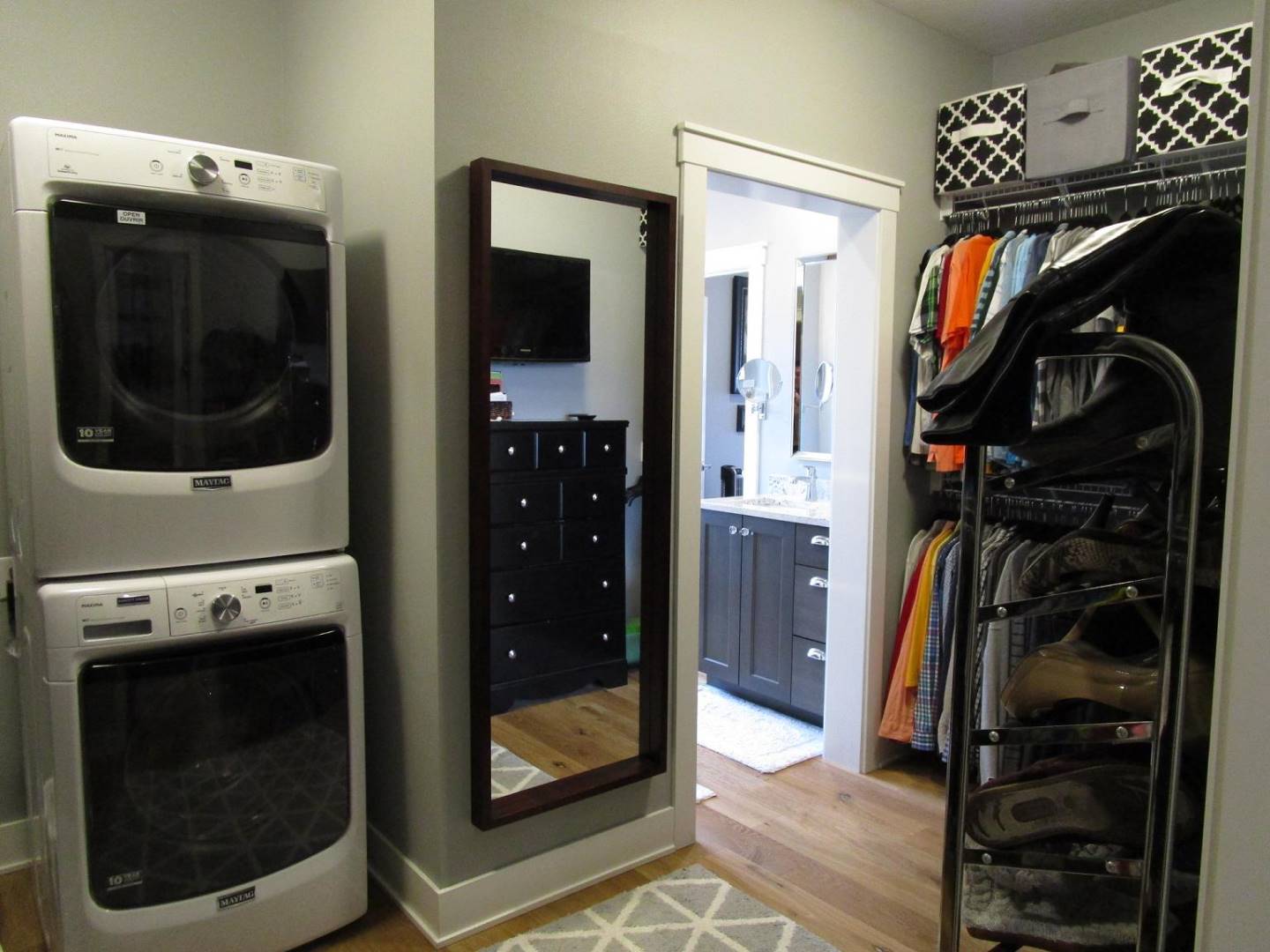 ;
;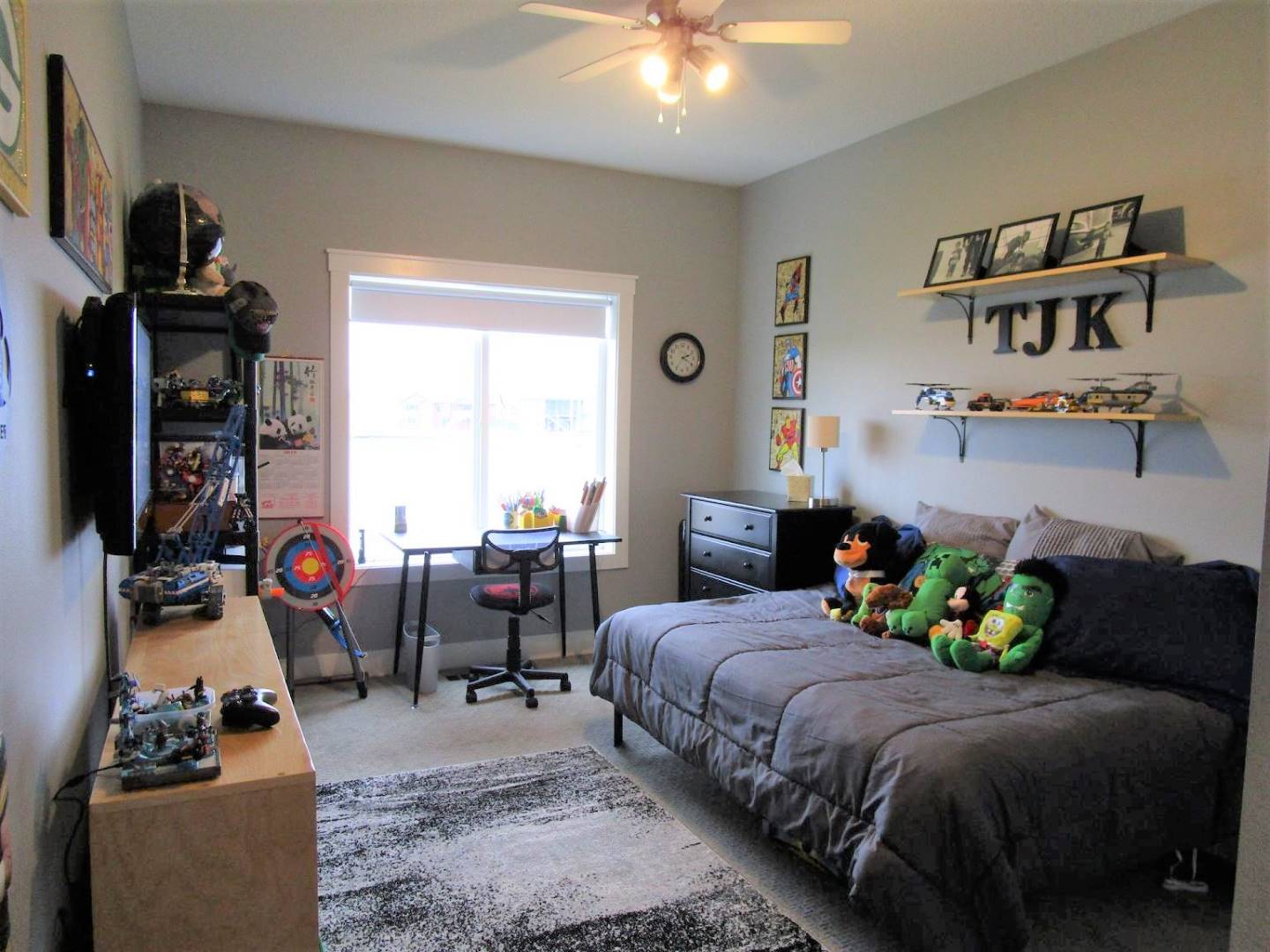 ;
;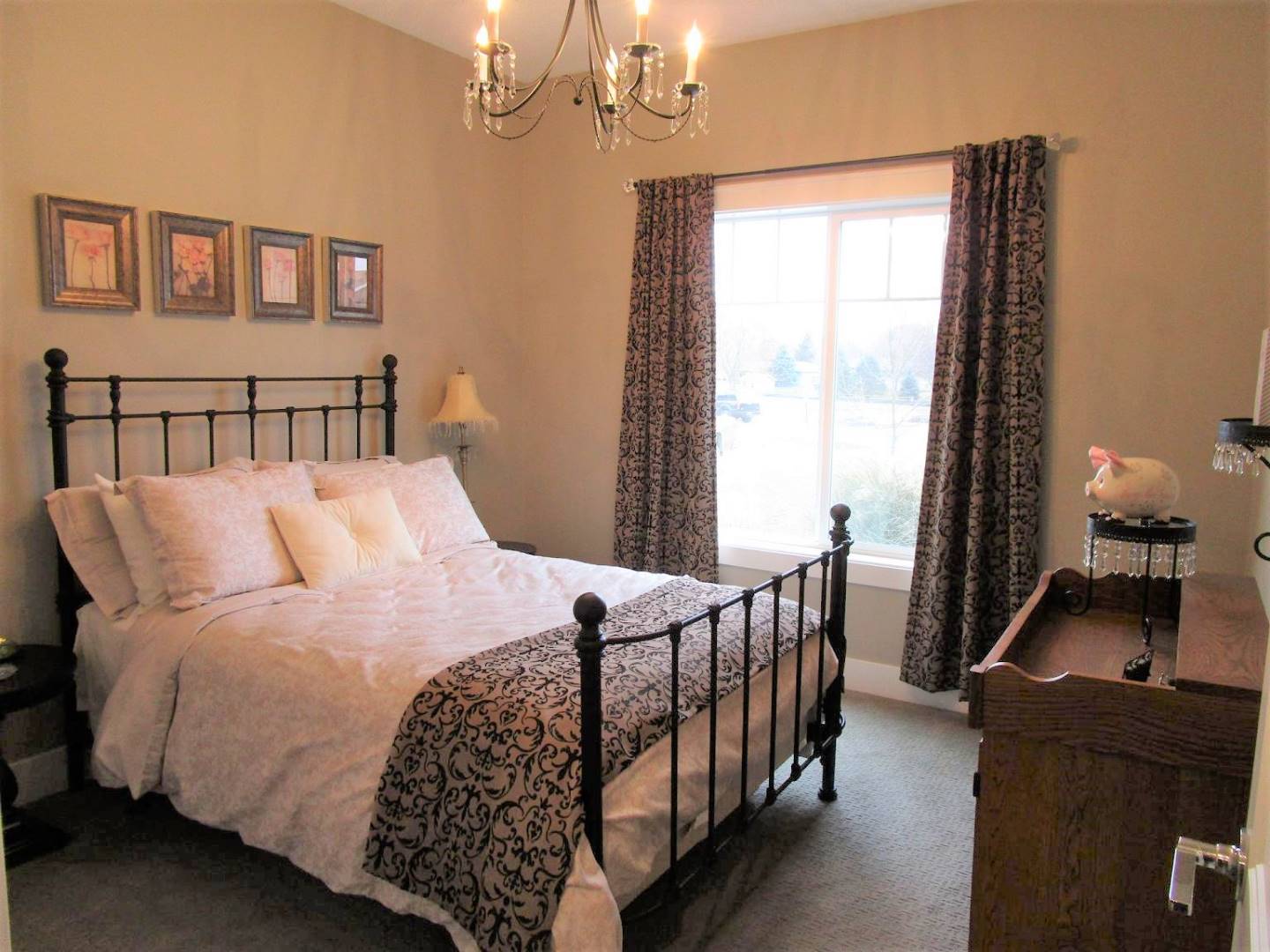 ;
;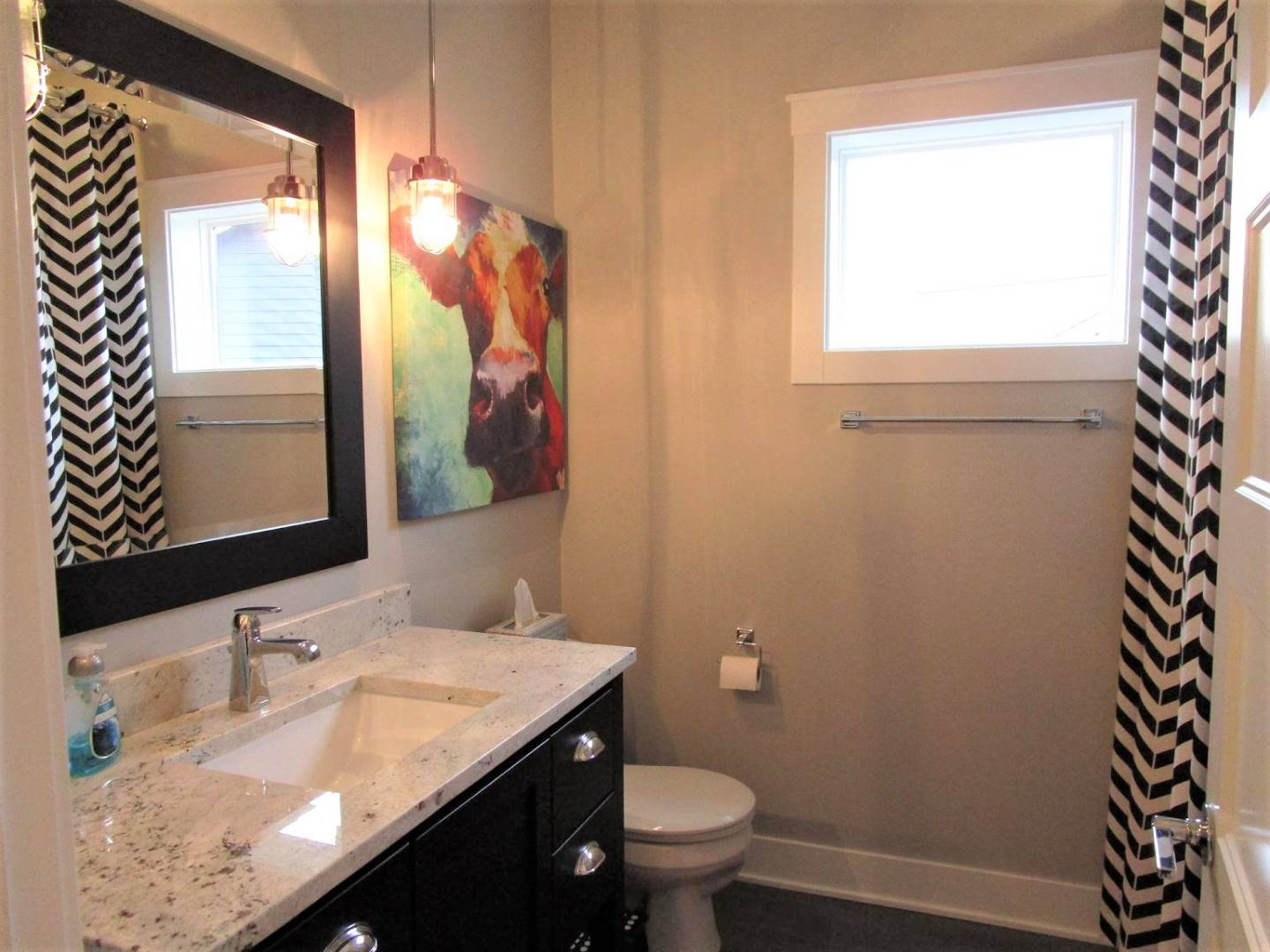 ;
;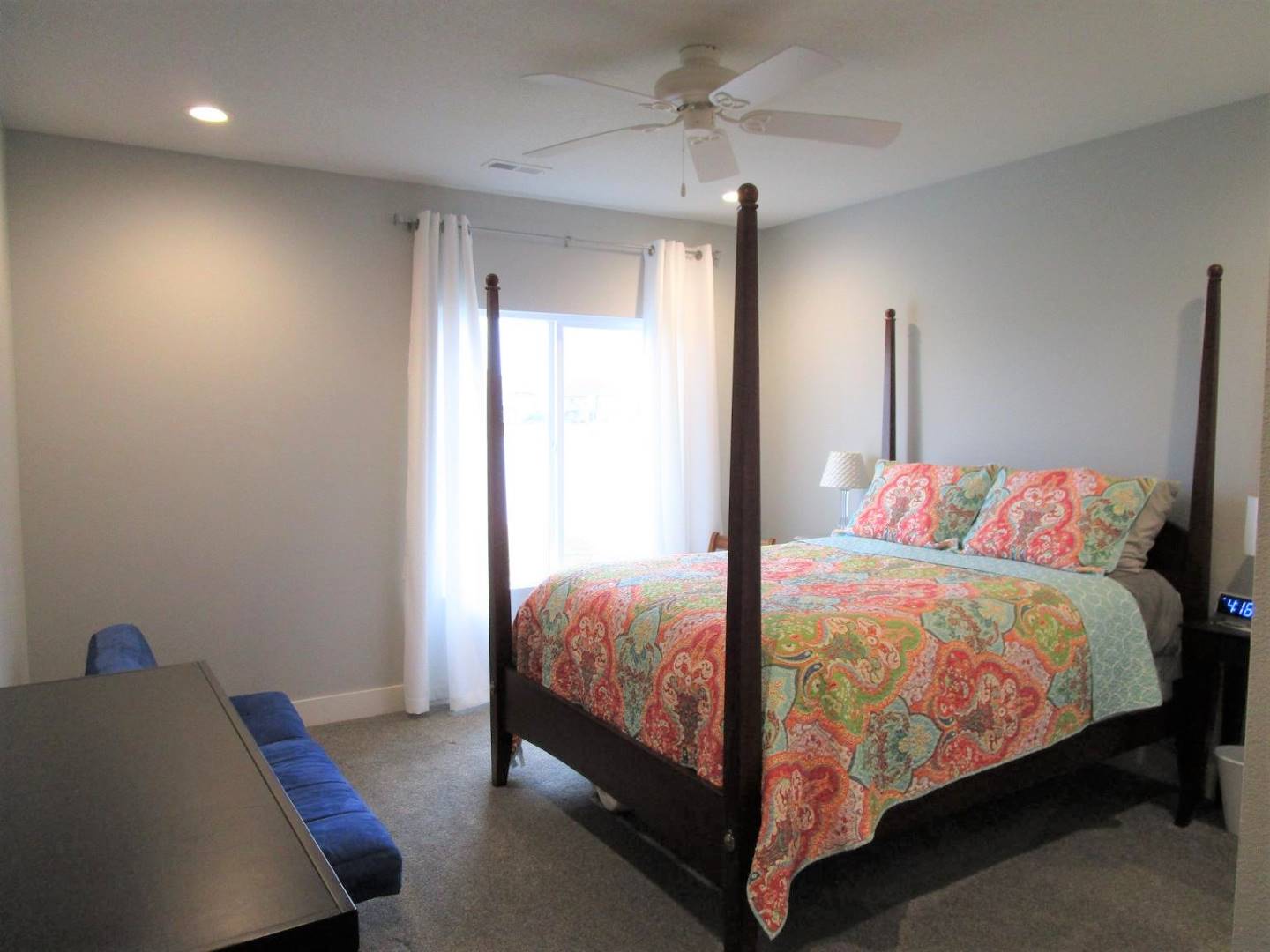 ;
; ;
;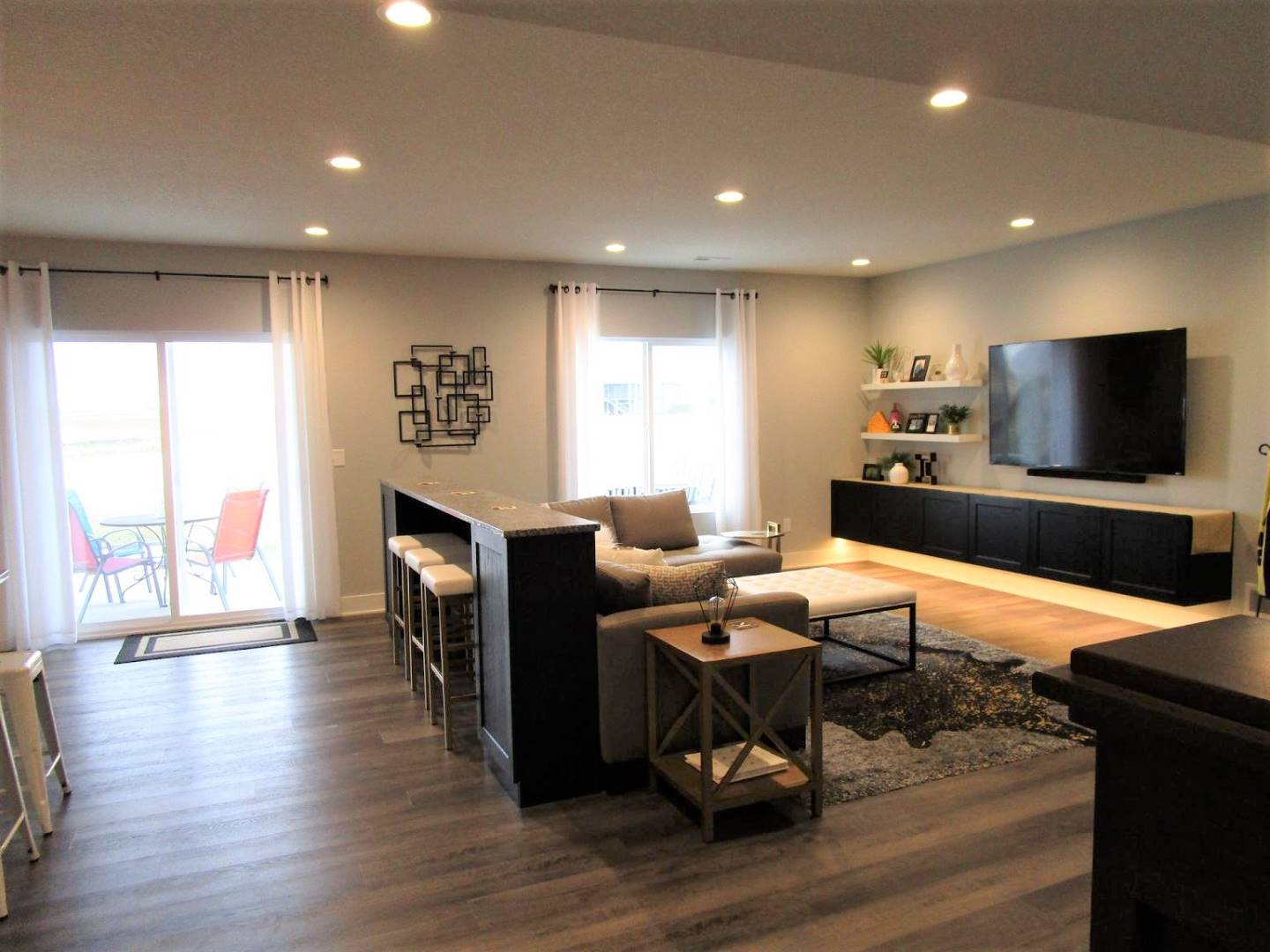 ;
;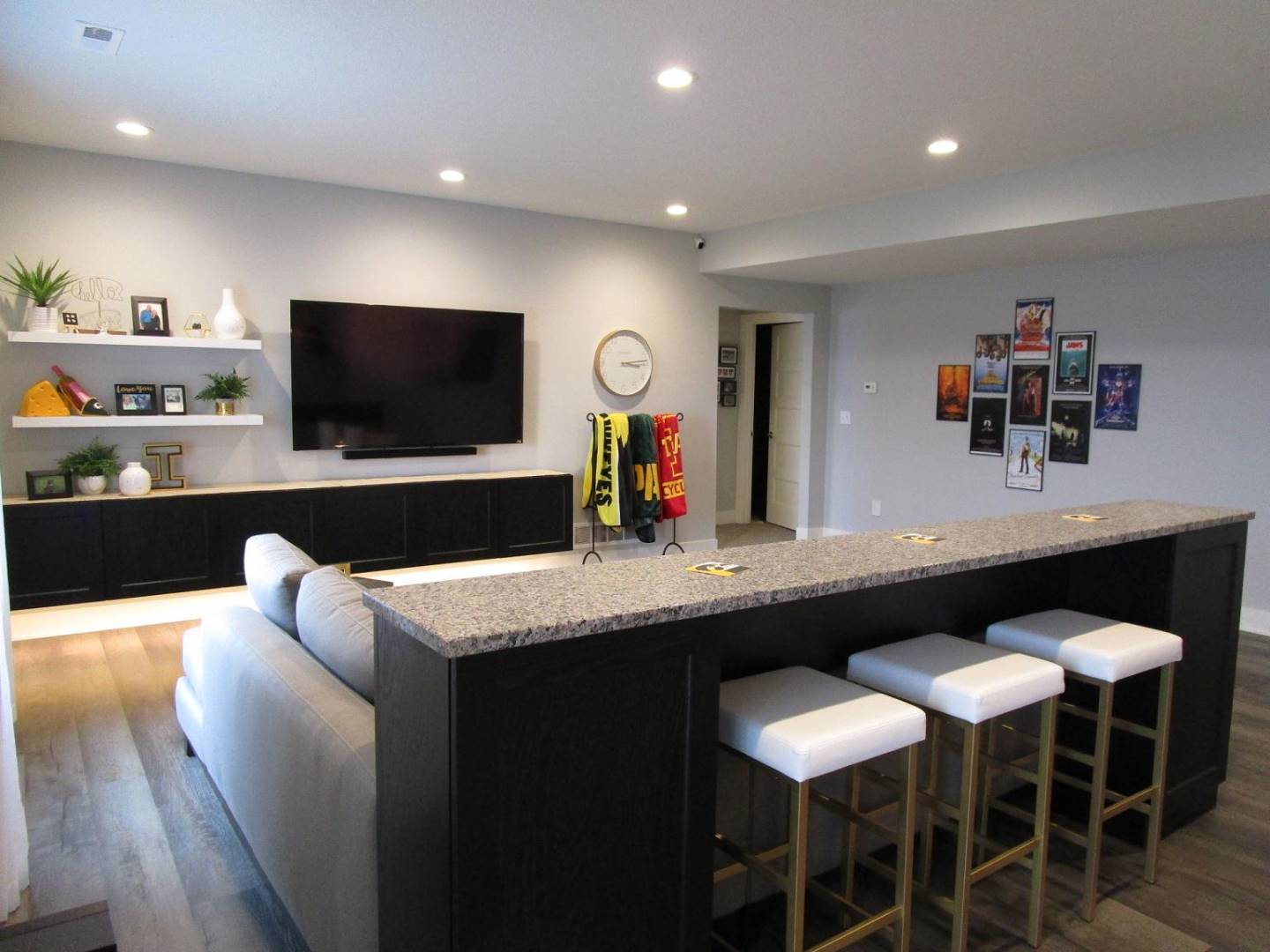 ;
;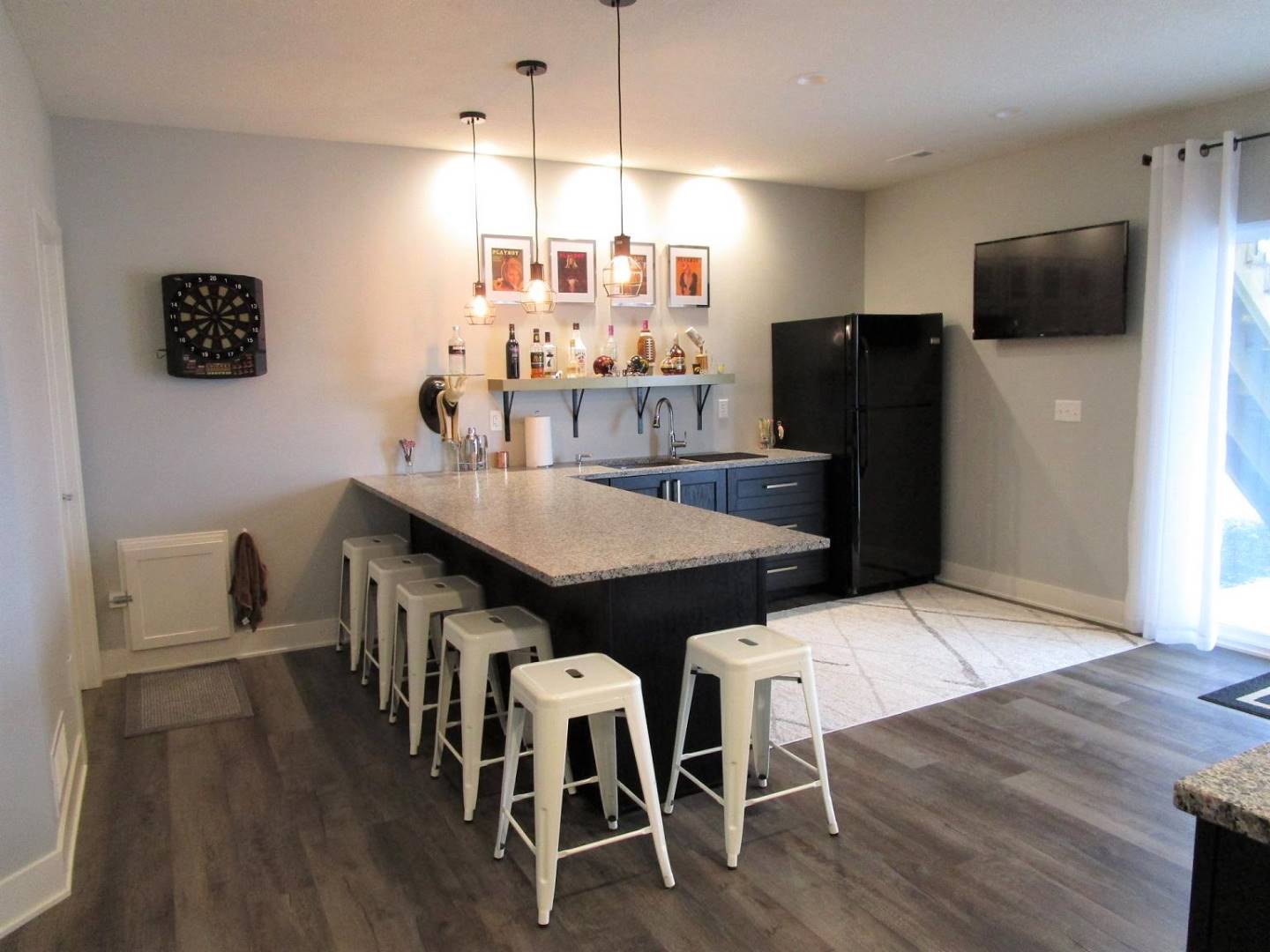 ;
;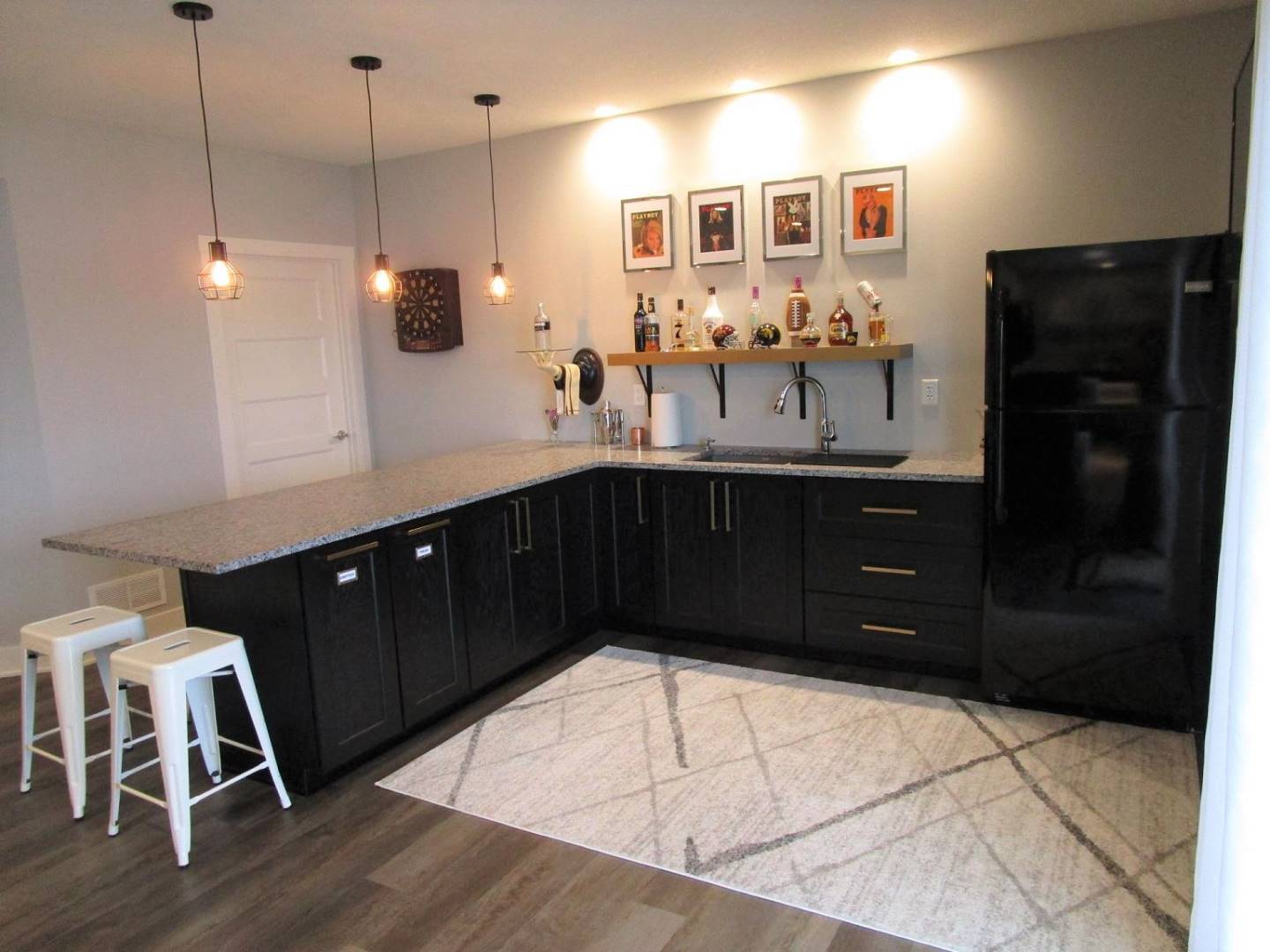 ;
;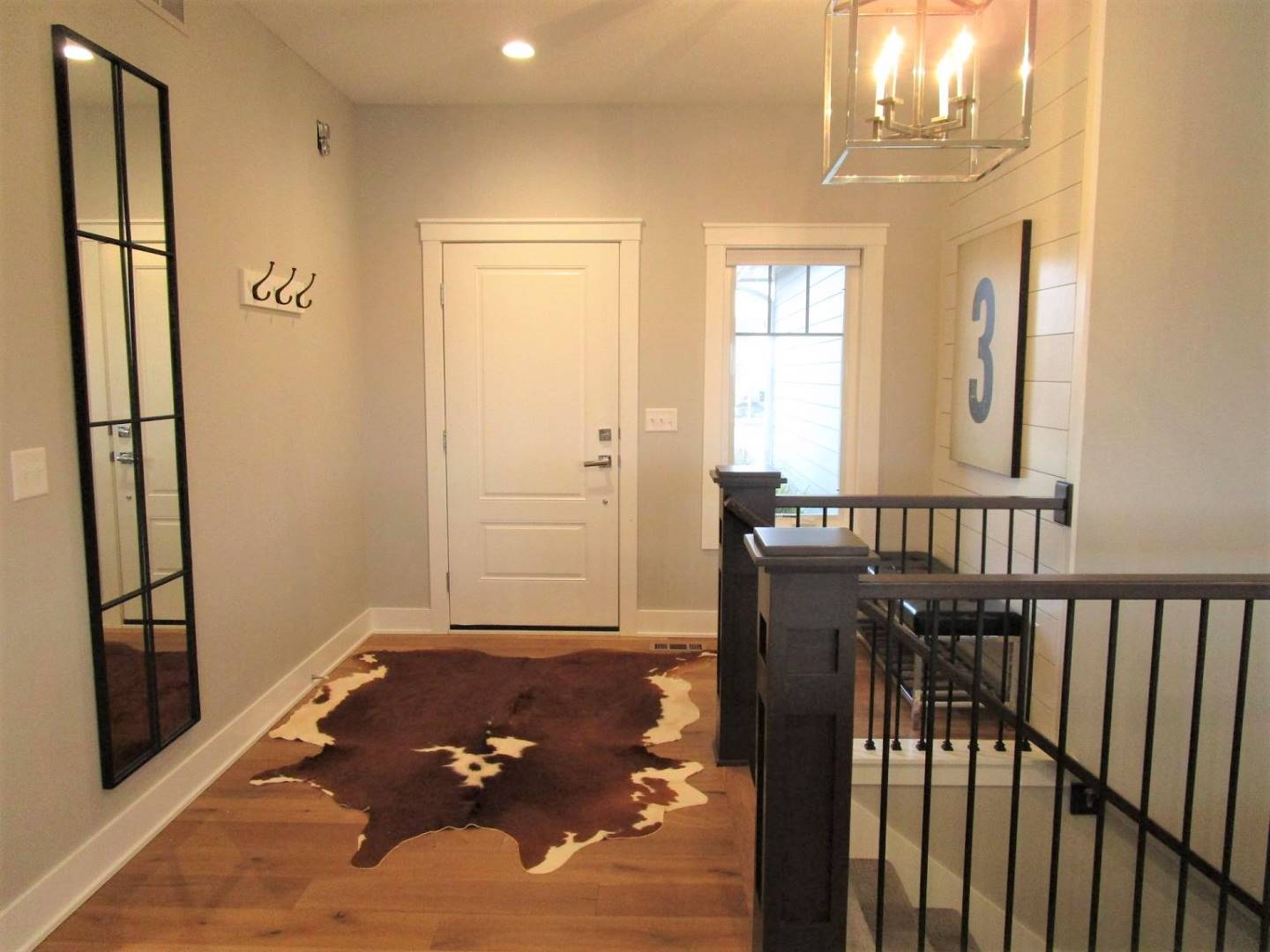 ;
;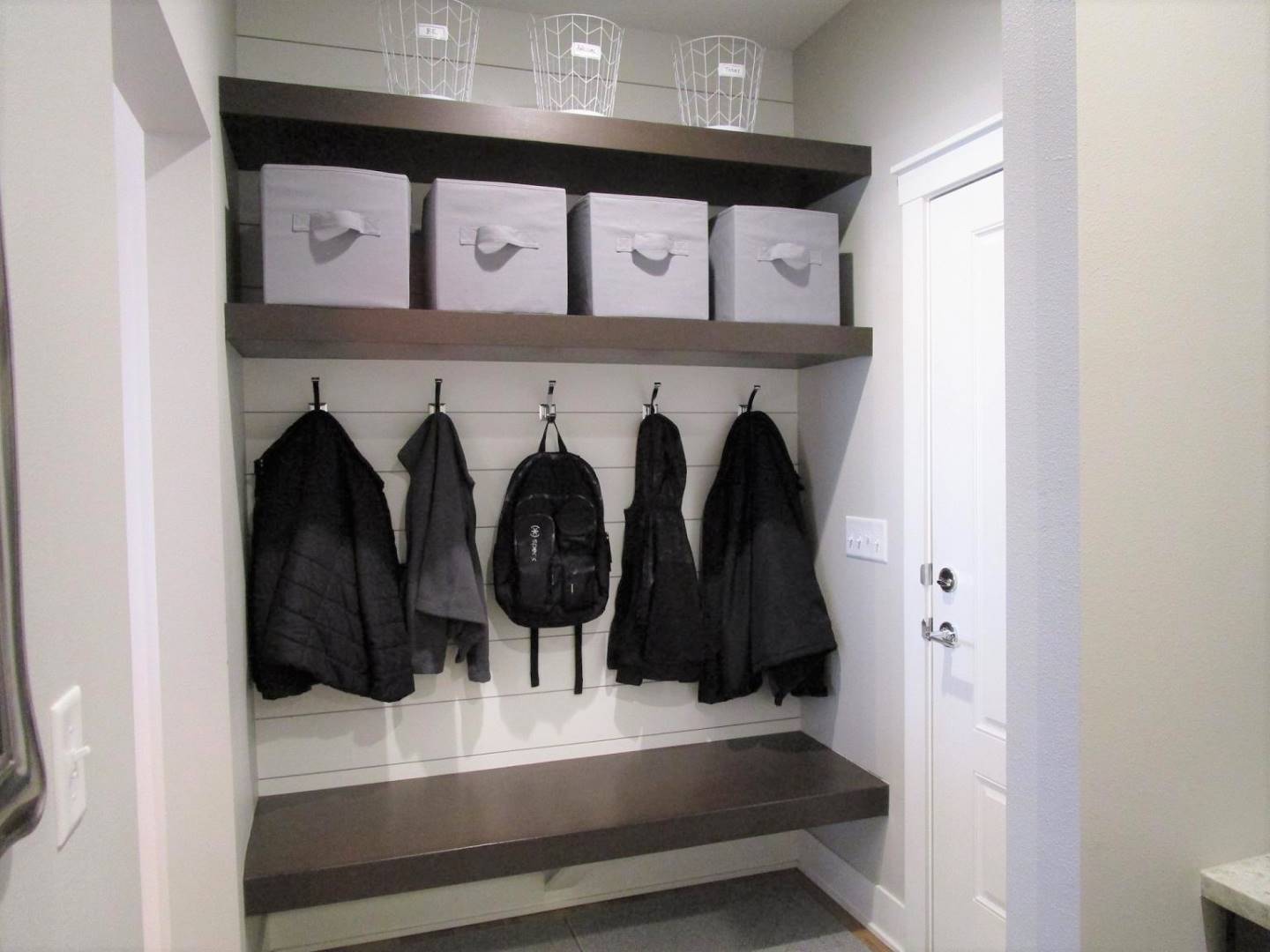 ;
;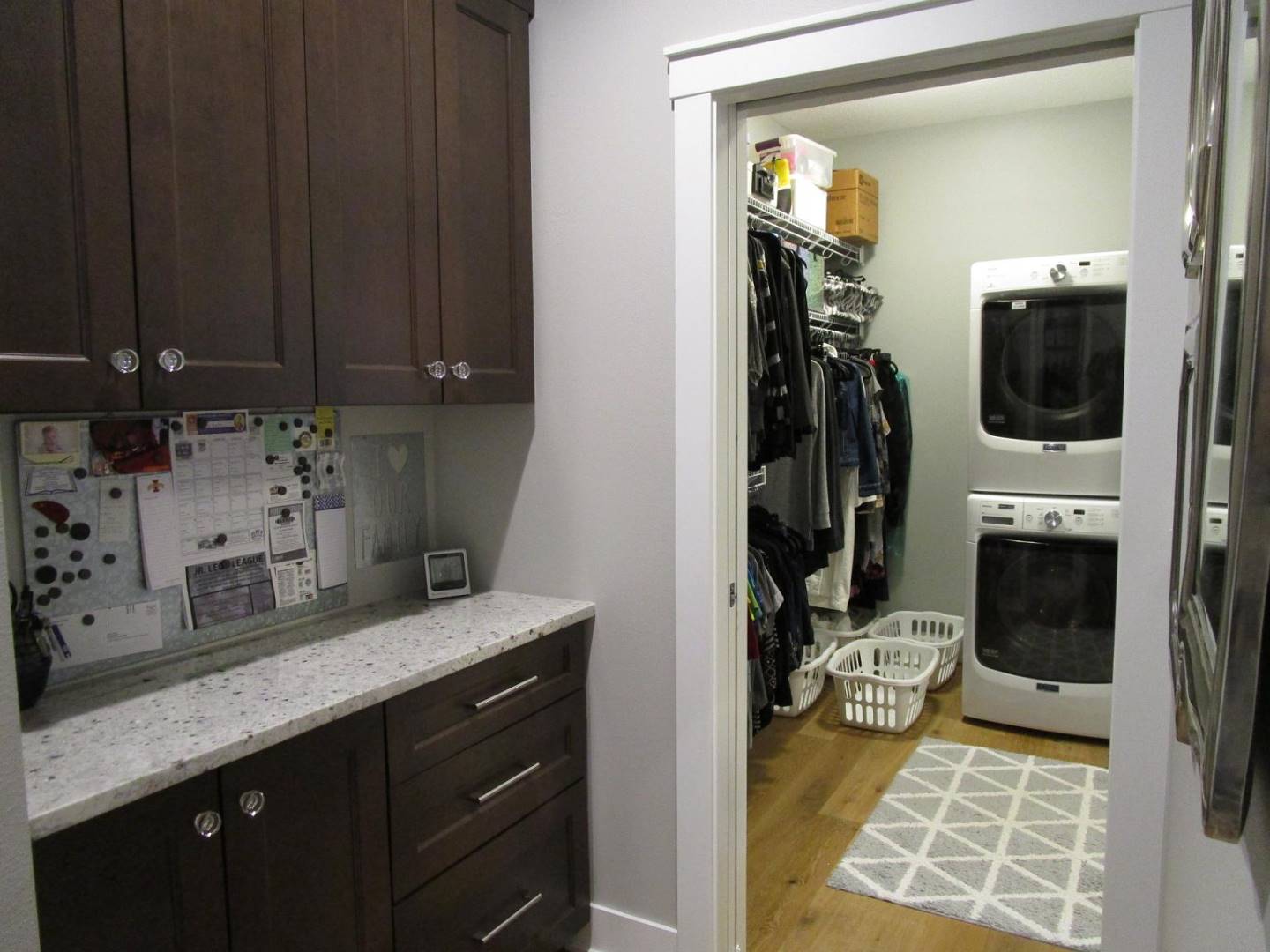 ;
;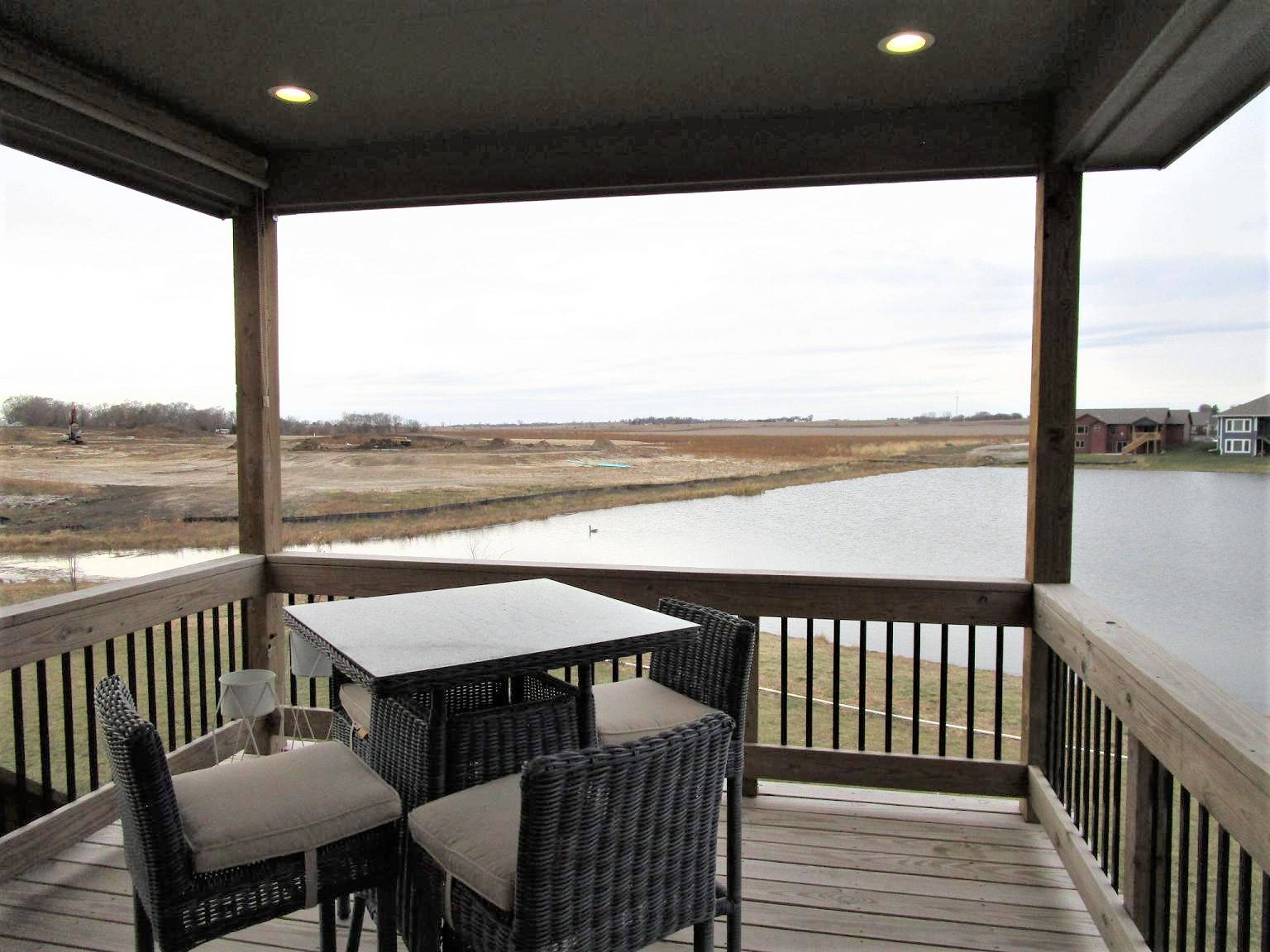 ;
;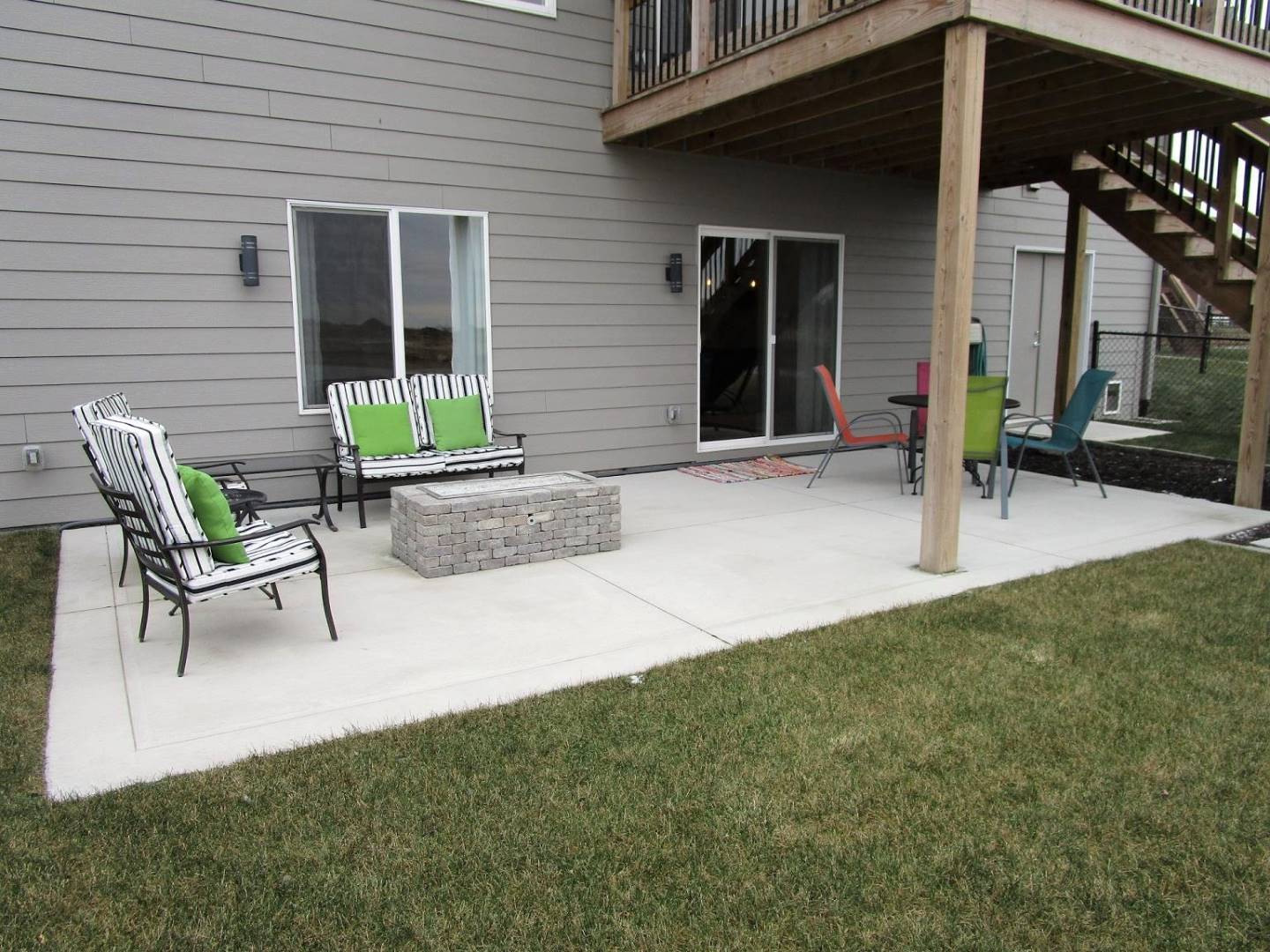 ;
;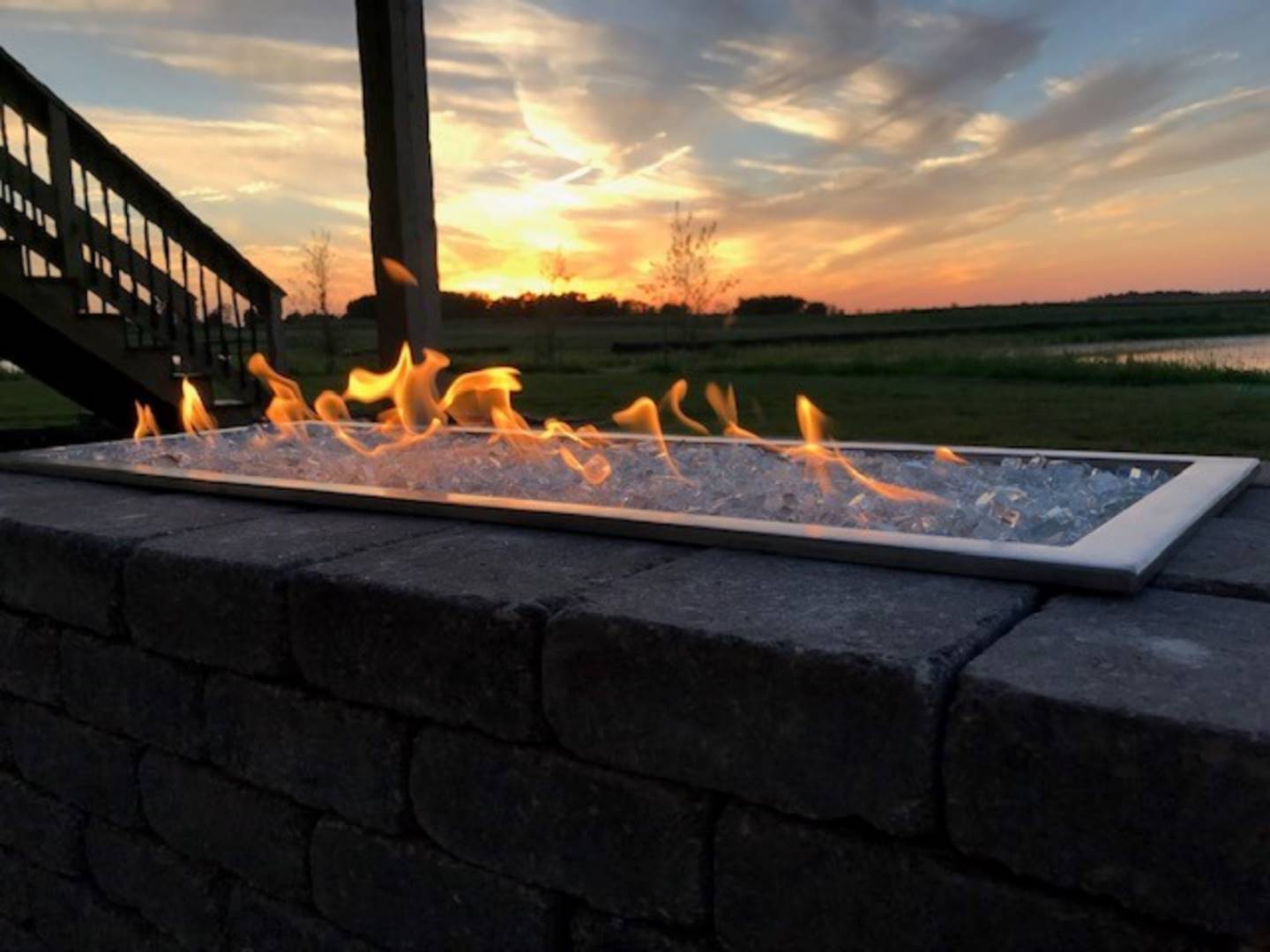 ;
; ;
; ;
;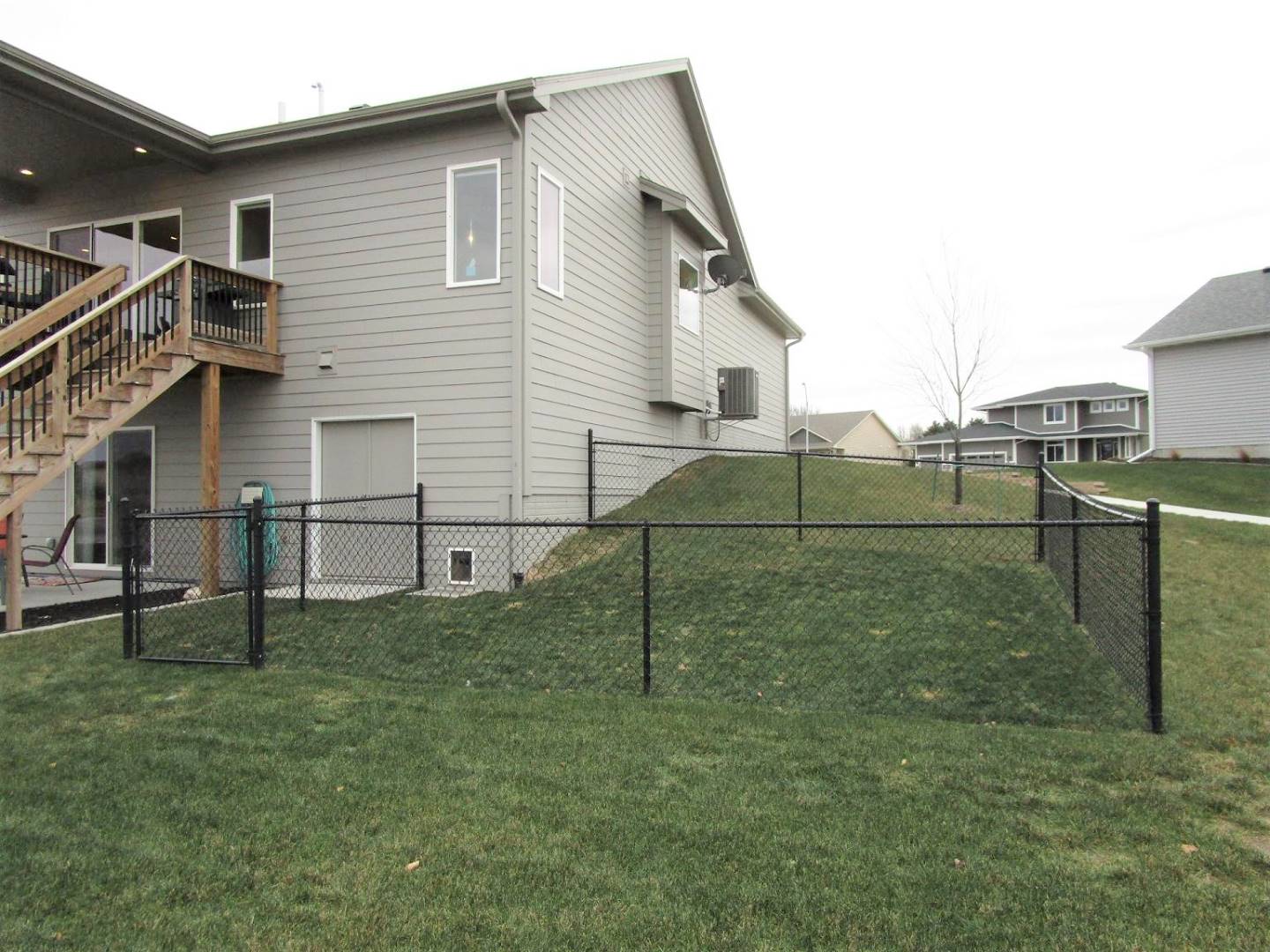 ;
;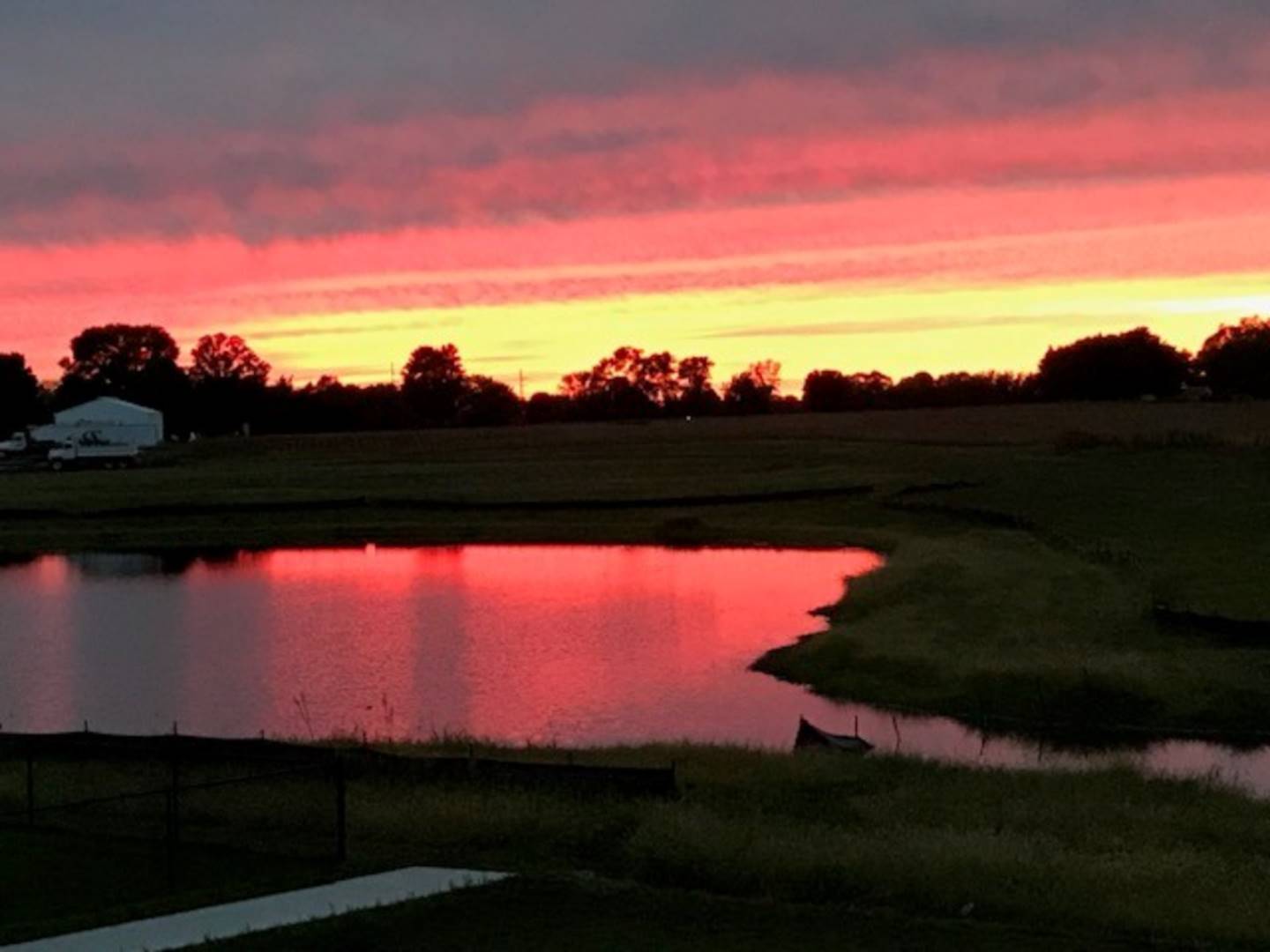 ;
;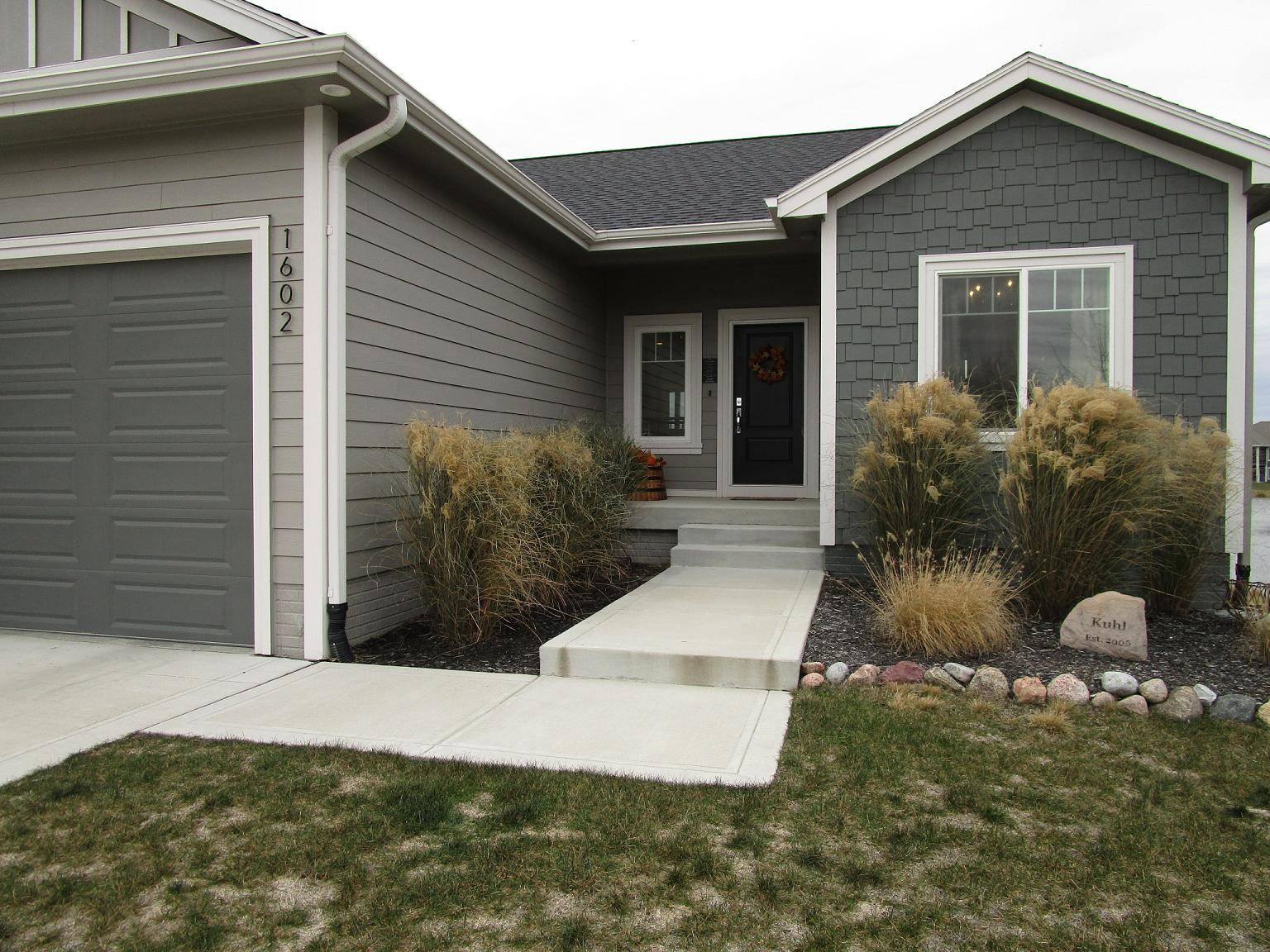 ;
;