1614 Winsted Drive, Goshen, IN 46526
| Listing ID |
11287598 |
|
|
|
| Property Type |
House (Attached) |
|
|
|
| County |
Elkhart |
|
|
|
| Township |
Elkhart |
|
|
|
| School |
Goshen Community Schools |
|
|
|
|
| Total Tax |
$2,877 |
|
|
|
| Tax ID |
201115479045.000015 |
|
|
|
| FEMA Flood Map |
fema.gov/portal |
|
|
|
| Year Built |
1992 |
|
|
|
| |
|
|
|
|
|
***$2500 selling bonus to the agent that brings an accepted offer by October 31,2024, paid at closing*** Come and enjoy this well-kept villa built by Schrock Homes. This unit is very spacious with just under 2500 finished sf. Comes with a large living room, dining area and a fully equipped kitchen, all appliances will remain. On the main level you have a guest bedroom and bathroom along with the primary suite, dual sinks and walk in closet. Conveniently located off the kitchen, you will find the washer and dryer. This villa does have a full basement, with a family room, 3rd bedroom and bathroom, plus a lot of additional space for storage and work shop. Over the years updates include; roof, windows and furnace.
|
- 3 Total Bedrooms
- 3 Full Baths
- 2458 SF
- 0.18 Acres
- Built in 1992
- Renovated 2014
- 1 Story
- Available 6/10/2024
- Villa Style
- Full Basement
- Lower Level: Finished
- 1 Lower Level Bedroom
- 1 Lower Level Bathroom
- Renovation: Roof, Windows and Furnace.
- Pass-Through Kitchen
- Laminate Kitchen Counter
- Oven/Range
- Refrigerator
- Dishwasher
- Microwave
- Garbage Disposal
- Washer
- Dryer
- Appliance Hot Water Heater
- Carpet Flooring
- Vinyl Plank Flooring
- 8 Rooms
- Entry Foyer
- Living Room
- Dining Room
- Family Room
- Primary Bedroom
- Walk-in Closet
- Kitchen
- Breakfast
- Laundry
- First Floor Primary Bedroom
- First Floor Bathroom
- Forced Air
- Natural Gas Fuel
- Natural Gas Avail
- Central A/C
- 200 Amps
- Frame Construction
- Brick Siding
- Vinyl Siding
- Asphalt Shingles Roof
- Attached Garage
- 2 Garage Spaces
- Municipal Water
- Municipal Sewer
- Patio
- Open Porch
- Covered Porch
- Driveway
- Community: The Terraces at College
- $2,877 County Tax
- Tax Exemptions
- $2,877 Total Tax
- Tax Year 2024
- $373 per month Maintenance
- HOA Contact: 574-533-9343
- Sold on 11/01/2024
- Sold for $225,000
- Buyer's Agent: Carlos Avelar
- Company: Fenix Realty LLC
Listing data is deemed reliable but is NOT guaranteed accurate.
|



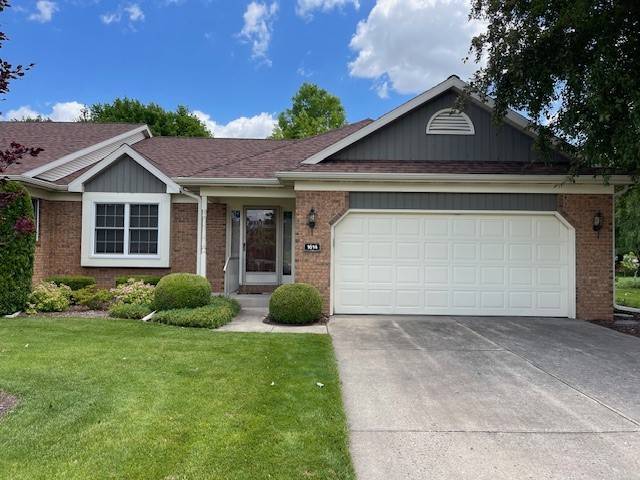


 ;
;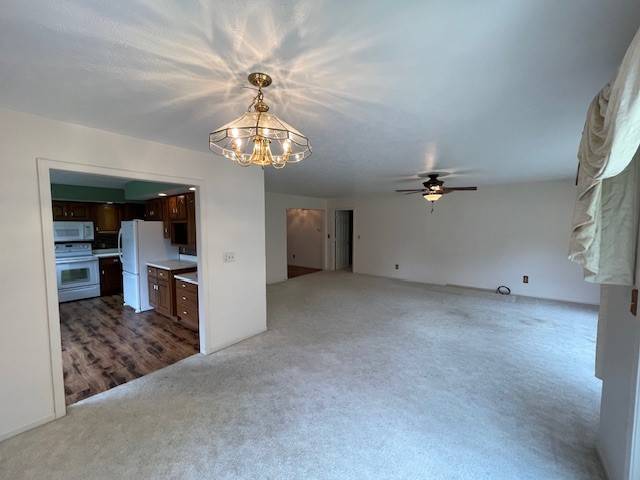 ;
;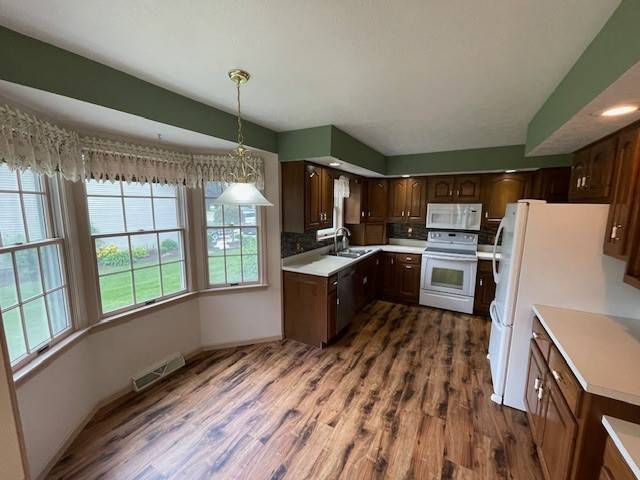 ;
;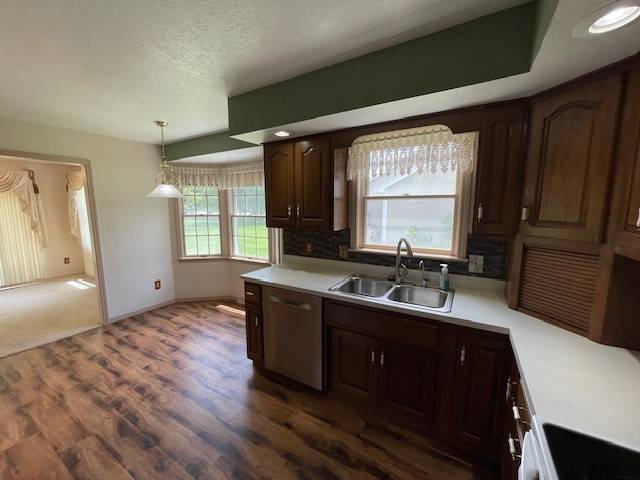 ;
;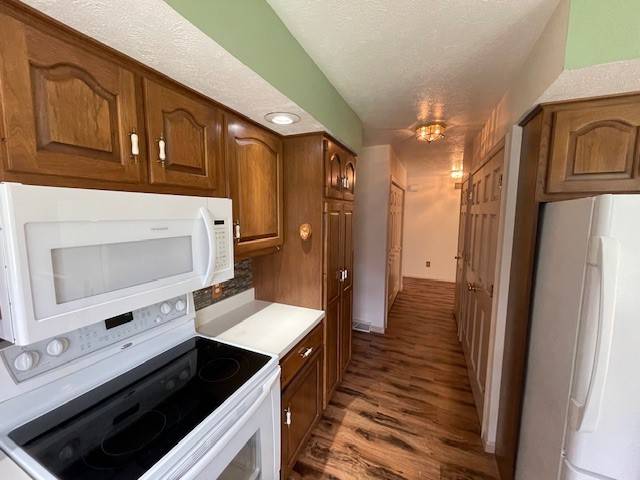 ;
;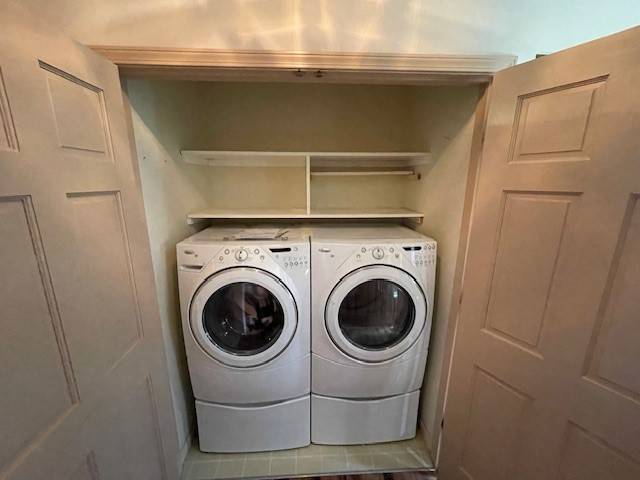 ;
;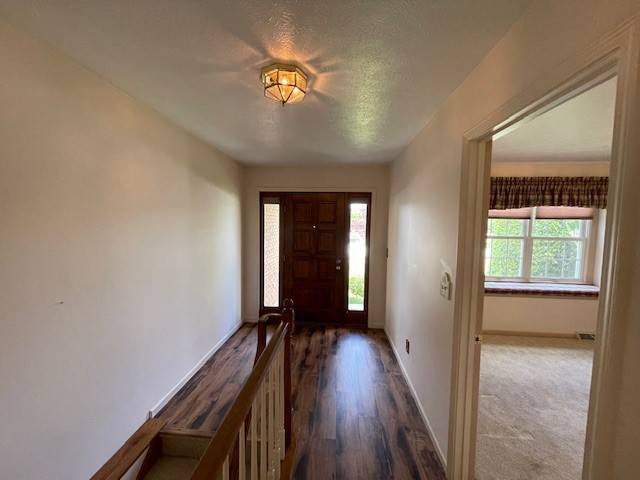 ;
;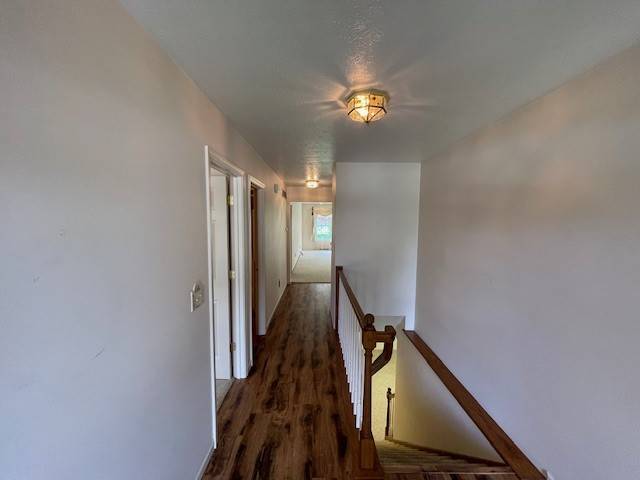 ;
;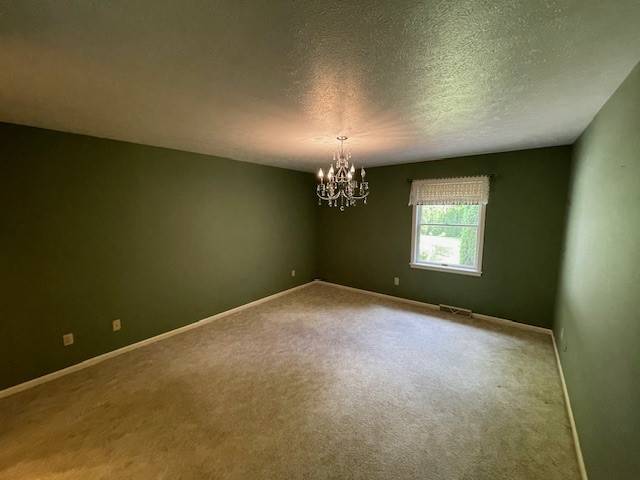 ;
;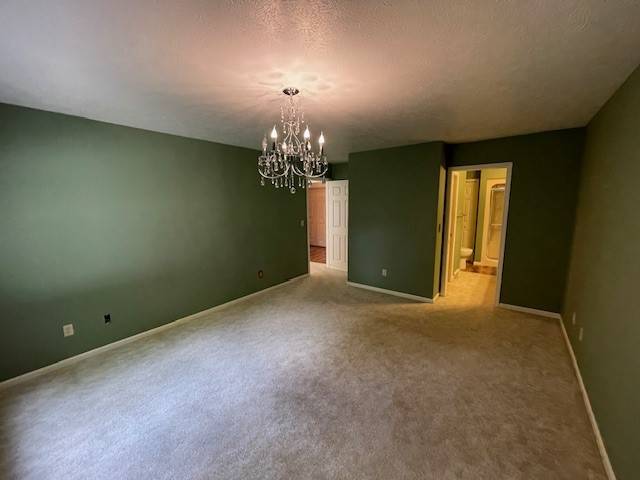 ;
;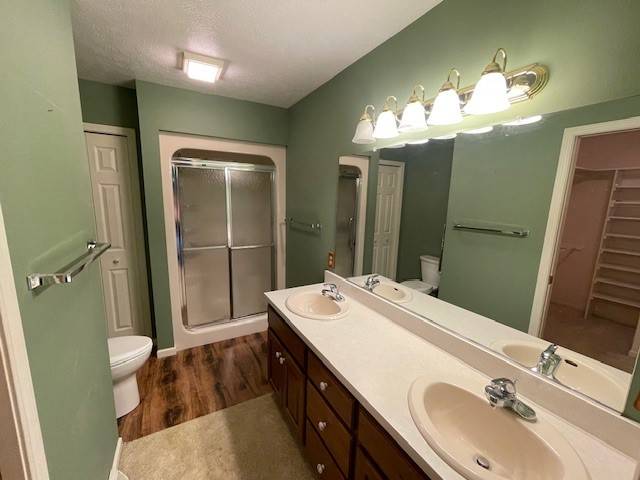 ;
;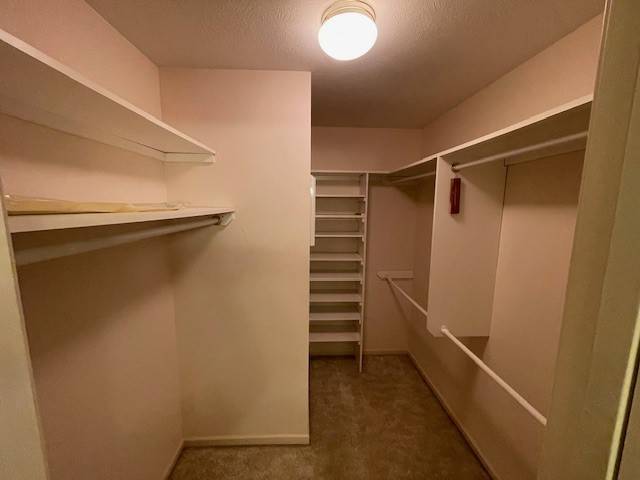 ;
; ;
;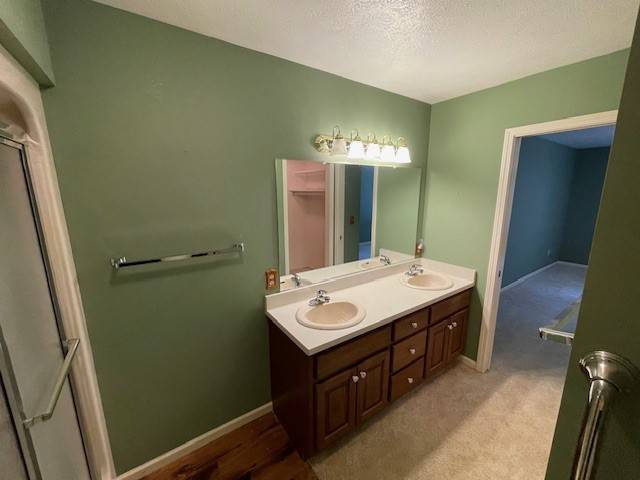 ;
;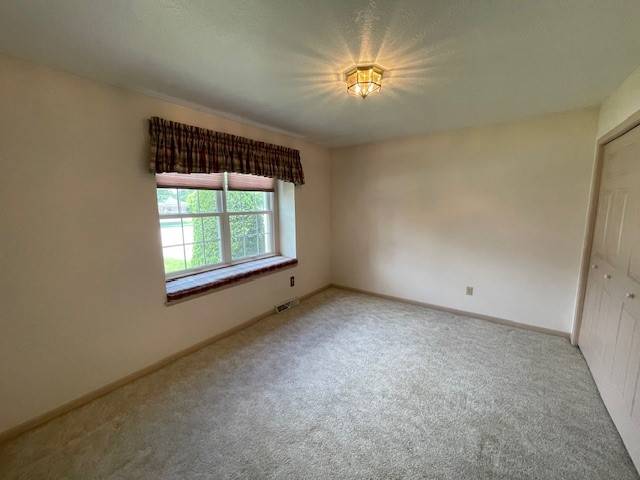 ;
;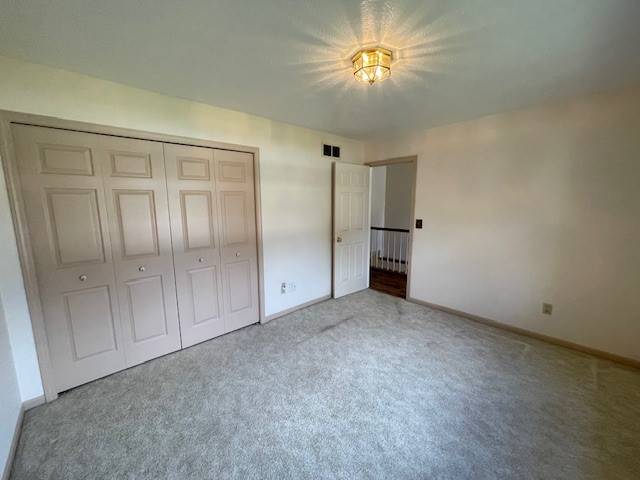 ;
;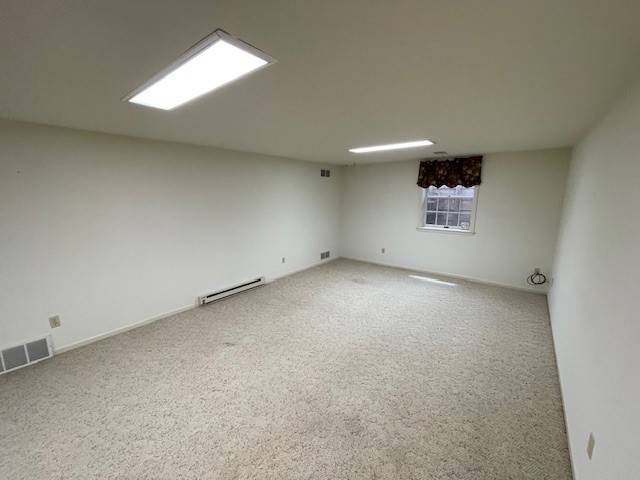 ;
;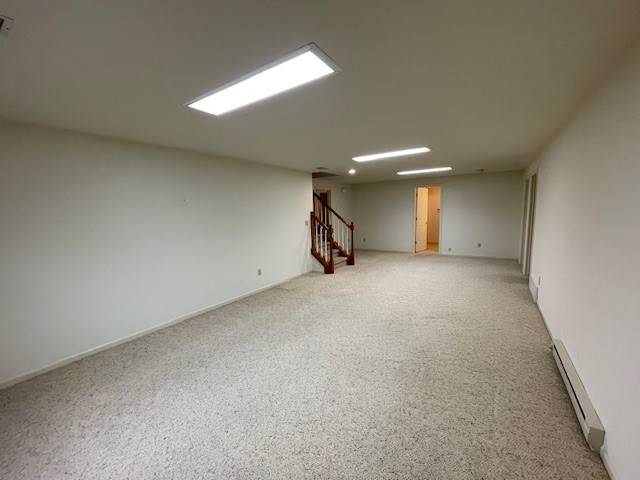 ;
;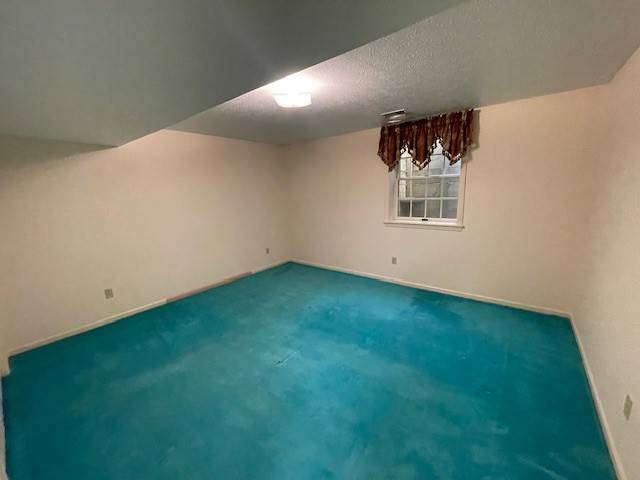 ;
; ;
;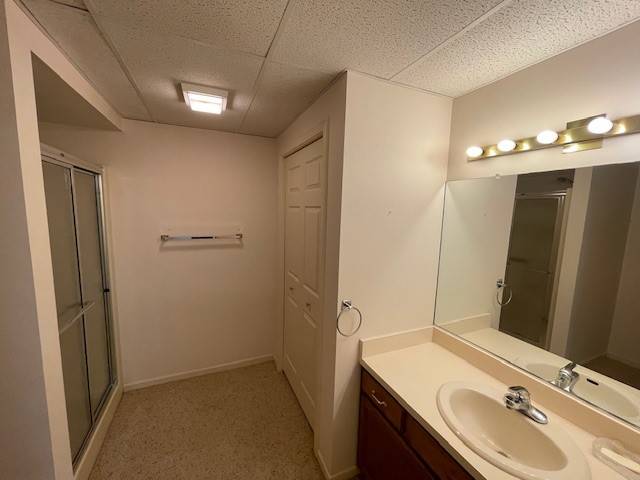 ;
;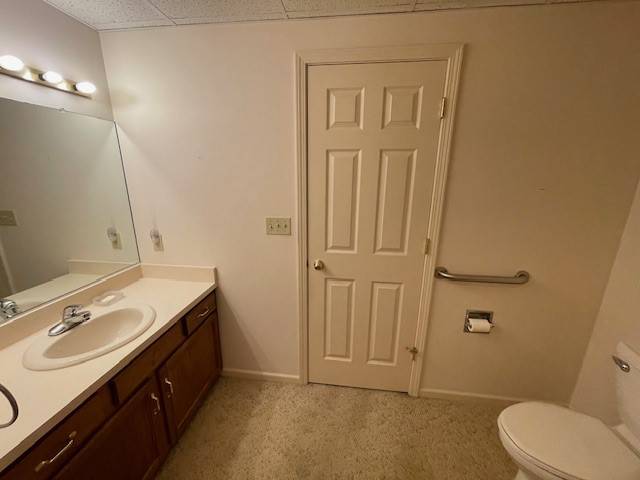 ;
;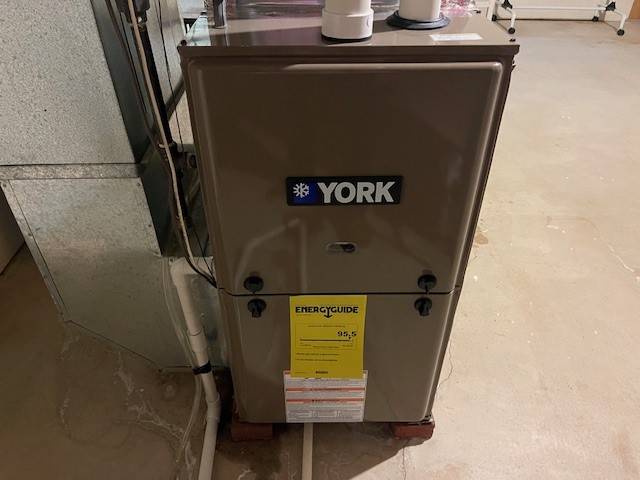 ;
;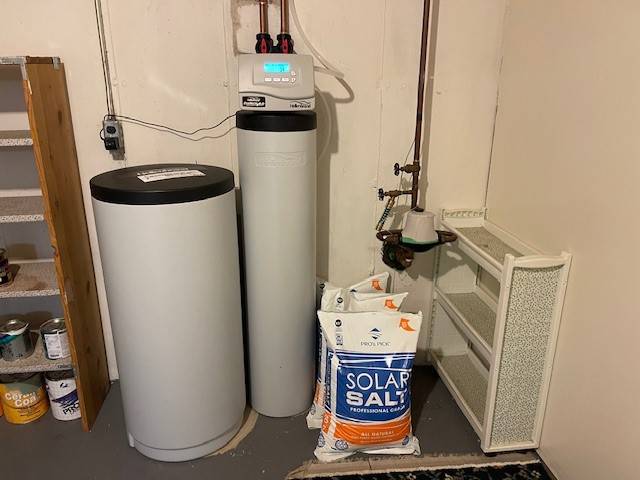 ;
;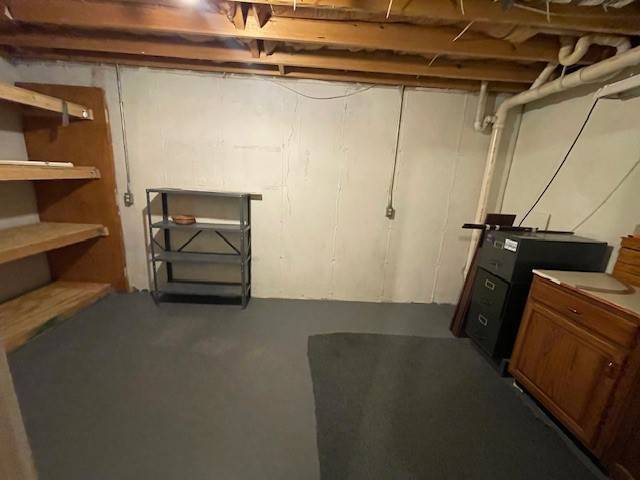 ;
; ;
;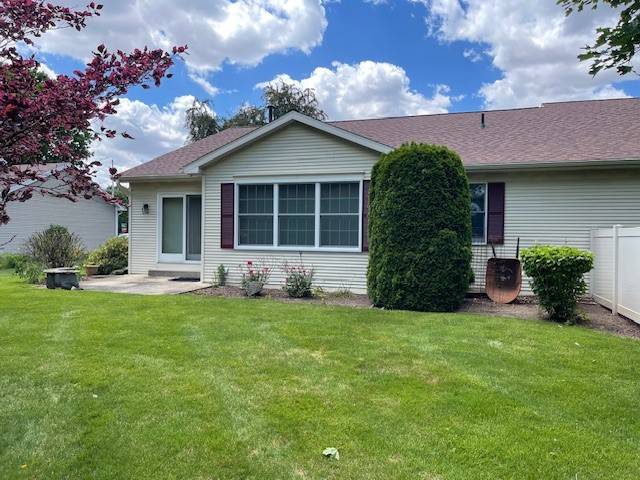 ;
;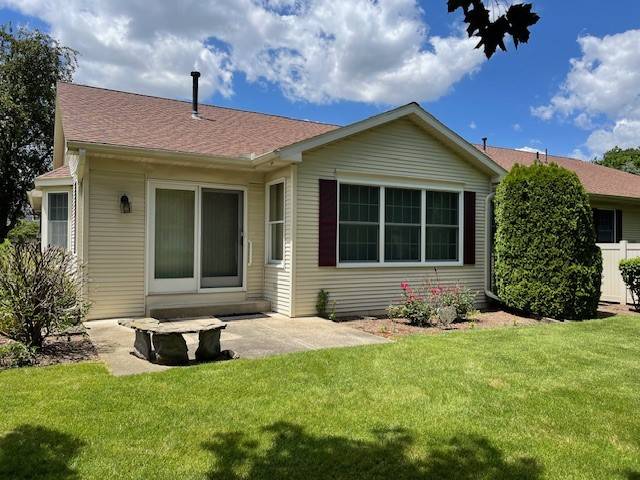 ;
;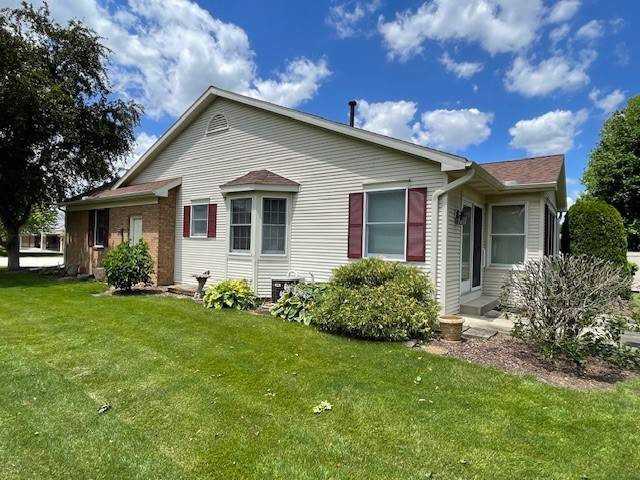 ;
;