1617 Carrera Drive, The Villages, FL 32159
| Listing ID |
11271558 |
|
|
|
| Property Type |
House |
|
|
|
| County |
Lake |
|
|
|
| Neighborhood |
32159 - Lady Lake (The Villages) |
|
|
|
|
| Total Tax |
$4,161 |
|
|
|
| Tax ID |
D13H033 |
|
|
|
| FEMA Flood Map |
fema.gov/portal |
|
|
|
| Year Built |
1996 |
|
|
|
|
**BOND PAID,**MINUTES FROM 2 TOWNSQUARES,**PRESERVE VIEW,**NEW ROOF,**NEW HVAC,**GRANITE COUNTERTOPS,**PLANTATION SHUTTERS,**LUXURY VINYL PLANK FLOORING,**UPDATED FROM HEAD TO TOE! Step into the epitome of luxury living with a modern twist with the Vera Cruz floor plan (2030sq under air), a stunning 3-bedroom, 2-bathroom residence situated in The Villages, Florida. Boasting complete rear privacy with serene views of the lush preserve and partial water vistas, this home offers a tranquil retreat in a picturesque setting. Block construction and with the bond completely paid off, this home presents a lower yearly tax structure, providing both financial stability and peace of mind. Recent updates include a new roof installed in 2020 and a new HVAC system in 2021, ensuring modern comfort and efficiency for years to come. The timeless appeal of block construction with a sleek cement finish sets the stage for a residence that is both elegant and enduring. FRESHLY PAINTED inside and out, this home exudes a sense of refined style and move-in readiness. Step inside to discover a haven of comfort and functionality, with zero carpet throughout the home and an abundance of storage space both inside and in the garage. The spacious cook's kitchen WITH ALL NEW APPLIANCES is a culinary enthusiast's dream, perfectly equipped for both preparing meals and entertaining guests with ease. For nature lovers, this home offers a true paradise, with the simple pleasure of filling the bird feeder and enjoying the captivating show of local wildlife. A few other noteworthy features that separate this special home from the rest, plantation shutters throughout, great neighborhood with friendly folks in every age group, shade trees keeping you cool and energy cost low, move-in ready without the honey do list of items to make it livable, no popcorn ceiling, gutter guards, pull-out shelves in the kitchen just a few minutes in either direction to all the daily needs that you require and last but not least an extended screen enclosure to entertain under or enjoy complete privacy and peacefulness. As an added bonus, this home comes with like-new furniture and a 2022 Yamaha 4-seat Quiet Tech gas cart with only 23 hours on it, each available for sale separately. Experience the pinnacle of luxury living in The Villages, Florida, with the Vera Cruz floor plan. Don't miss the opportunity to make this exceptional residence your own.
|
- 3 Total Bedrooms
- 2 Full Baths
- 2030 SF
- 0.20 Acres
- 8528 SF Lot
- Built in 1996
- Ranch Style
- Owner Occupancy
- Slab Basement
- Builder Model: THE VERA CRUZ
- Building Area Source: Public Records
- Building Total SqFt: 2640
- Levels: One
- Sq Ft Source: Public Records
- Lot Size Dimensions: 82x104
- Lot Size Square Meters: 792
- Total Acreage: 0 to less than 1/4
- Zoning: SF
- Oven/Range
- Refrigerator
- Dishwasher
- Microwave
- Garbage Disposal
- Washer
- Dryer
- Appliance Hot Water Heater
- Vinyl Flooring
- 10 Rooms
- Laundry
- Electric Fuel
- Central A/C
- Flooring: luxury
- Living Area Meters: 188.59
- Window Features: Blinds
- Interior Features: ceiling fans(s), high ceilings, thermostat, window treatments
- Masonry - Stucco Construction
- Stucco Siding
- Attached Garage
- 2 Garage Spaces
- Community Water
- Municipal Sewer
- Patio
- Open Porch
- Driveway
- Subdivision: The Villages
- Water View
- Pond View
- Wooded View
- Park View
- Road Surface: Asphalt, Paved
- Roof: shingle
- Exterior Features: irrigation system, outdoor grill, rain gutters, sliding doors, sprinkler metered
- Lot Features: cleared, in county, landscaped, level, near golf course, oversized lot, paved
- Parking Features: garage door opener, ground level
- Patio and Porch Features: covered, screened
- Road Responsibility: Public Maintained Road
- Utilities: Cable Connected, Electricity Connected, Sprinkler Recycled, Water Connected
- Vegetation: Mature Landscaping, Oak Trees, Trees/Landscaped
- Vlg Of De La Vista
- Gym
- Pool
- Tennis Court
- Golf
- Security
- Gated
- Playground
- Senior Community: Yes
- Association Amenities: basketball court, fence restrictions, park, pickleball court(s), recreation facilities, shuffleboard court, spa/hot tub
- Community Features: deed restrictions, dog park, community - guard, community - no guard, irrigation-reclaimed water, park
- $4,161 Total Tax
- Tax Year 2023
- Other Fees Amount: 195
- Other Fees Term: Monthly
- Total Annual Fees: 2340.00
- Total Monthly Fees: 195.00
- Sold on 6/03/2024
- Sold for $525,000
- Buyer's Agent: Holly Weiss
- Close Price by Calculated SqFt: 258.62
- Close Price by Calculated List Price Ratio: 0.98
|
|
RE/MAX Premier Realty - SR 44
|
Listing data is deemed reliable but is NOT guaranteed accurate.
|



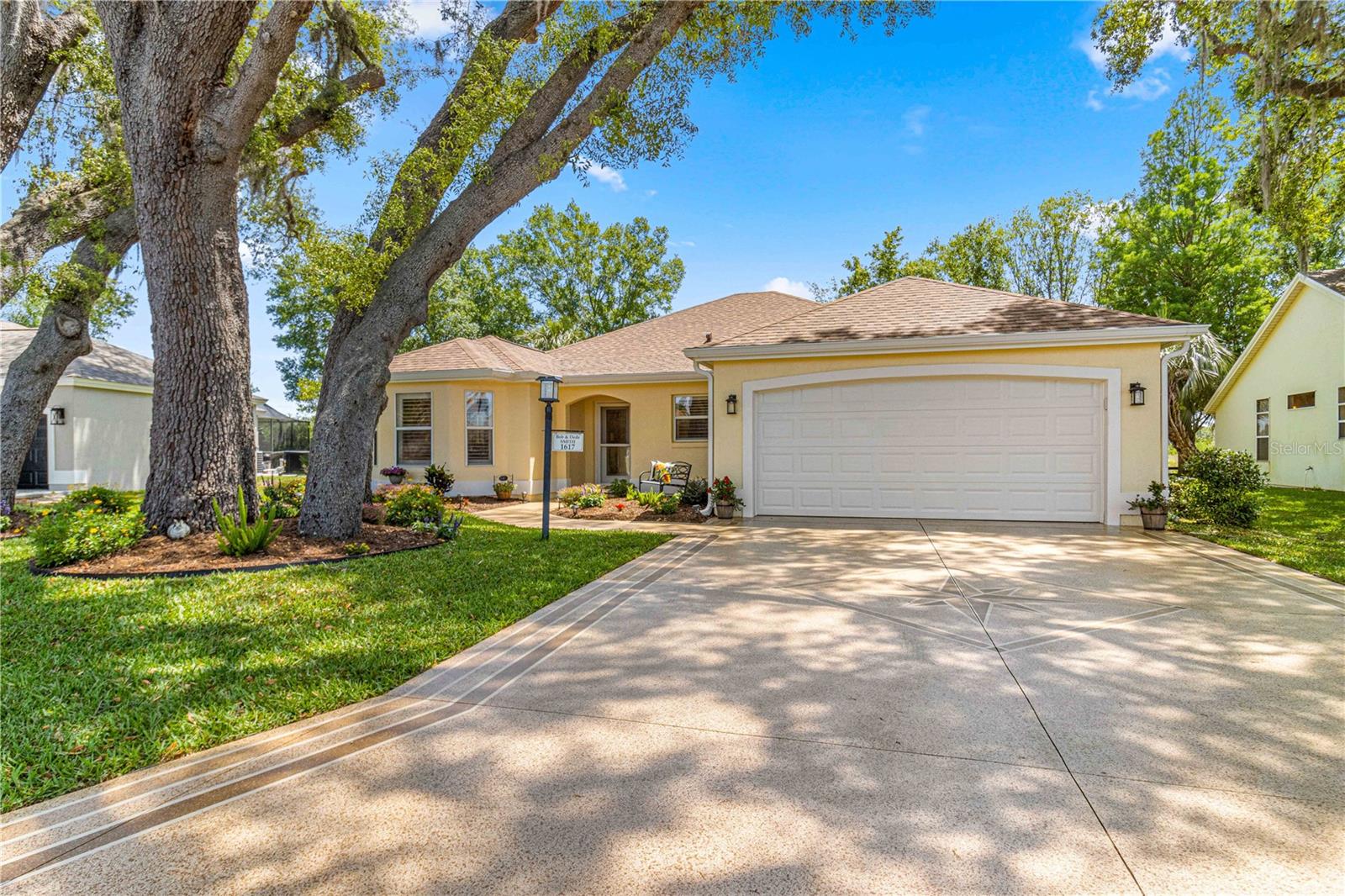

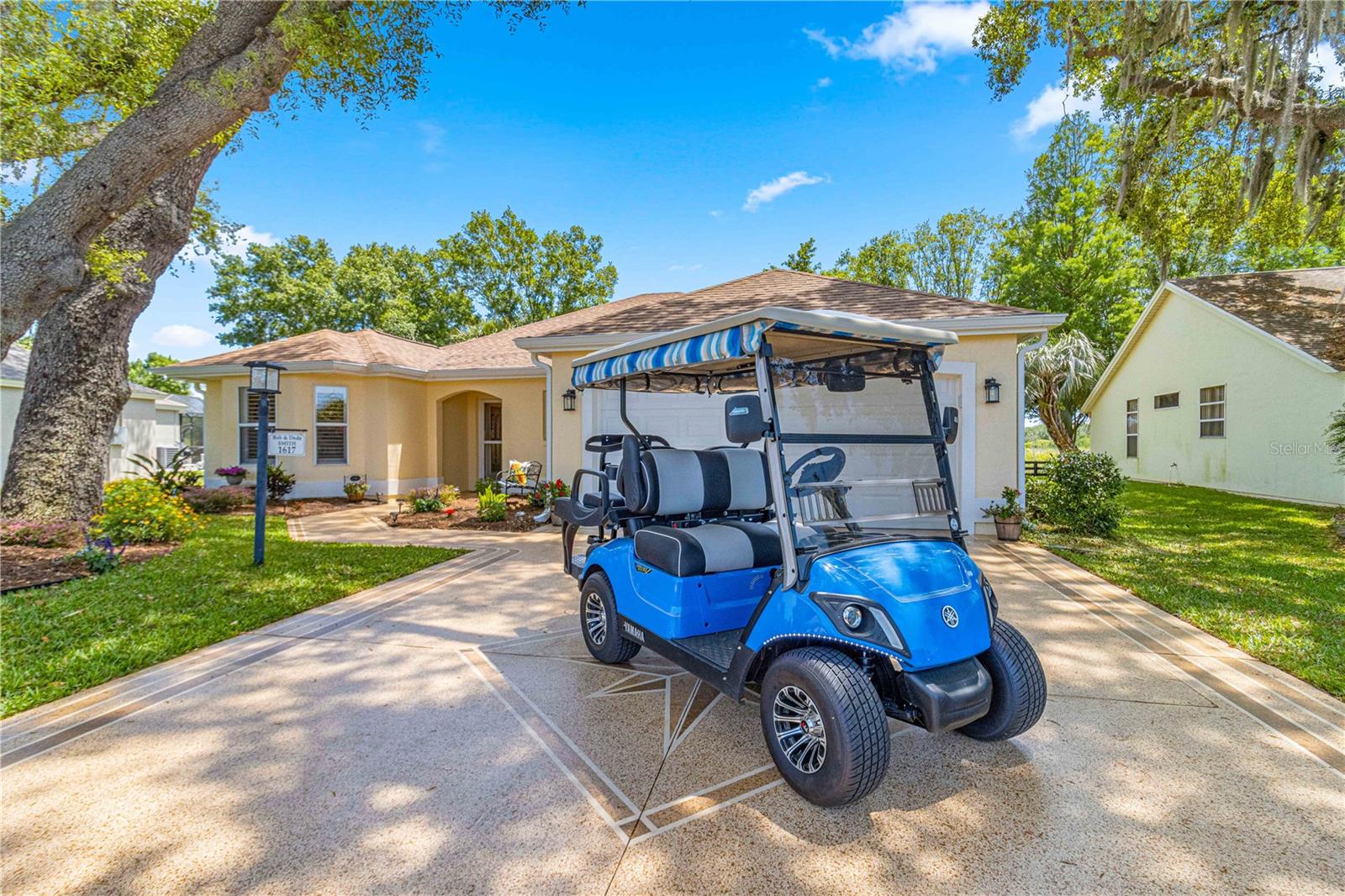 ;
;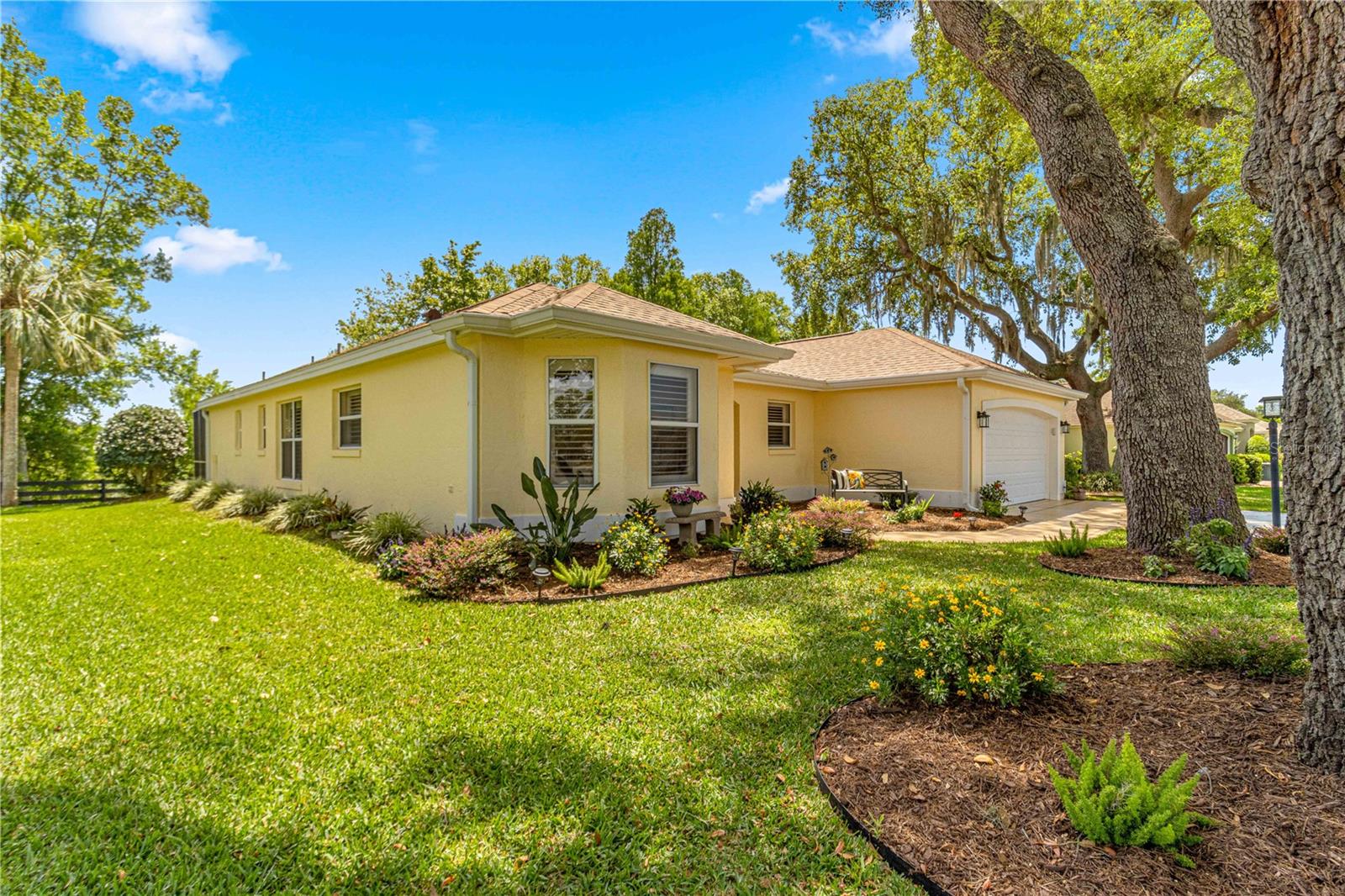 ;
;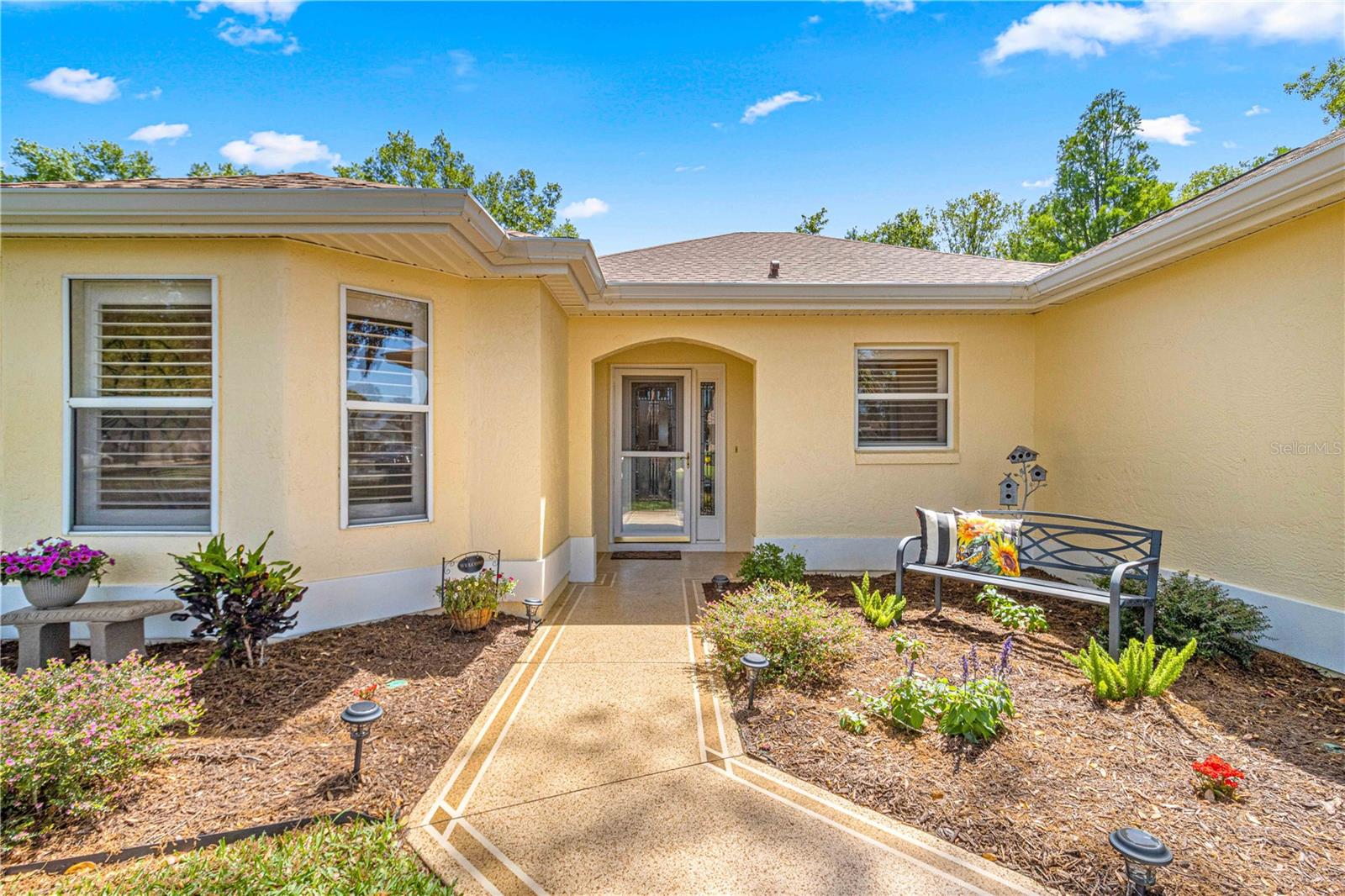 ;
;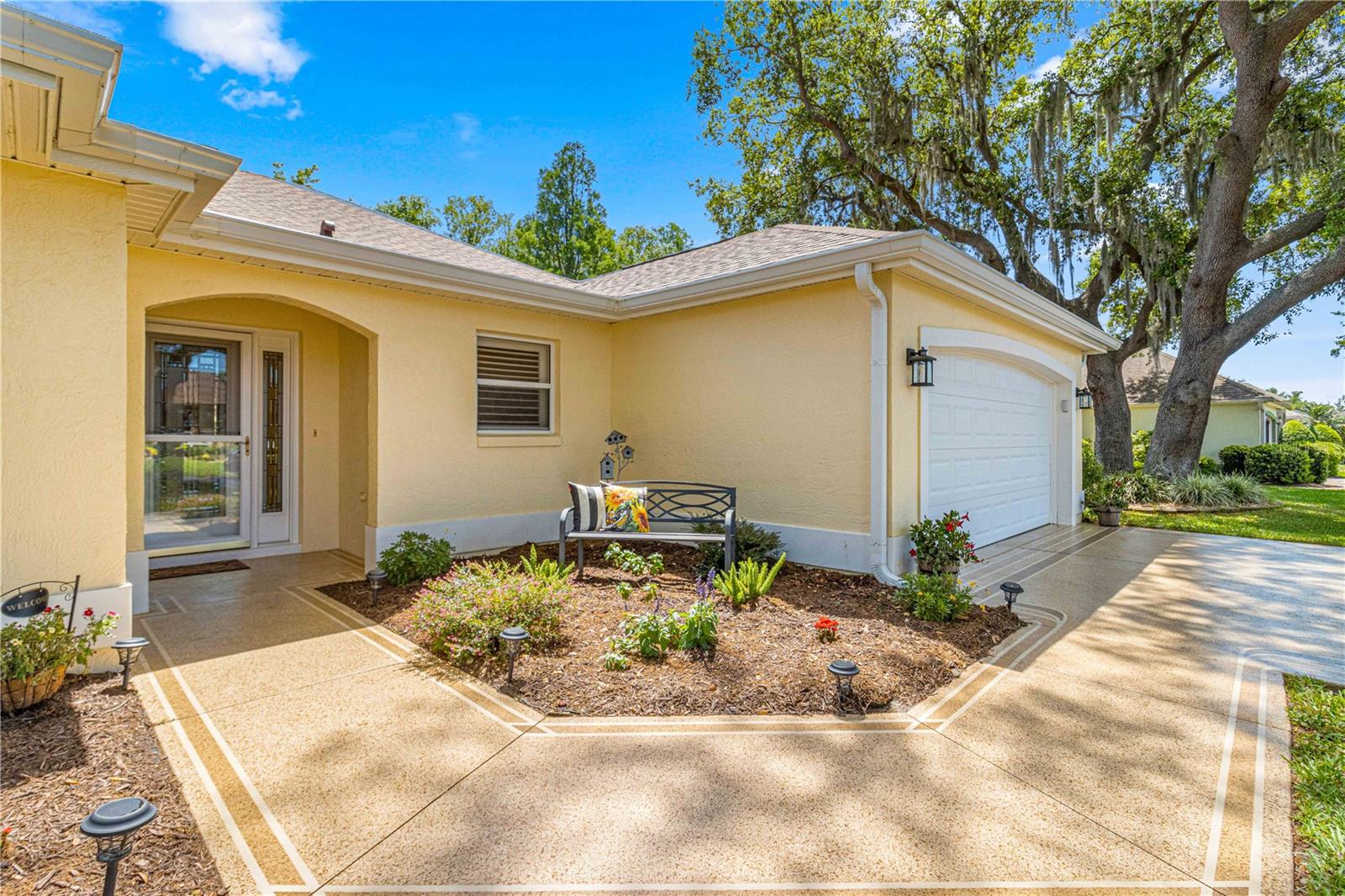 ;
;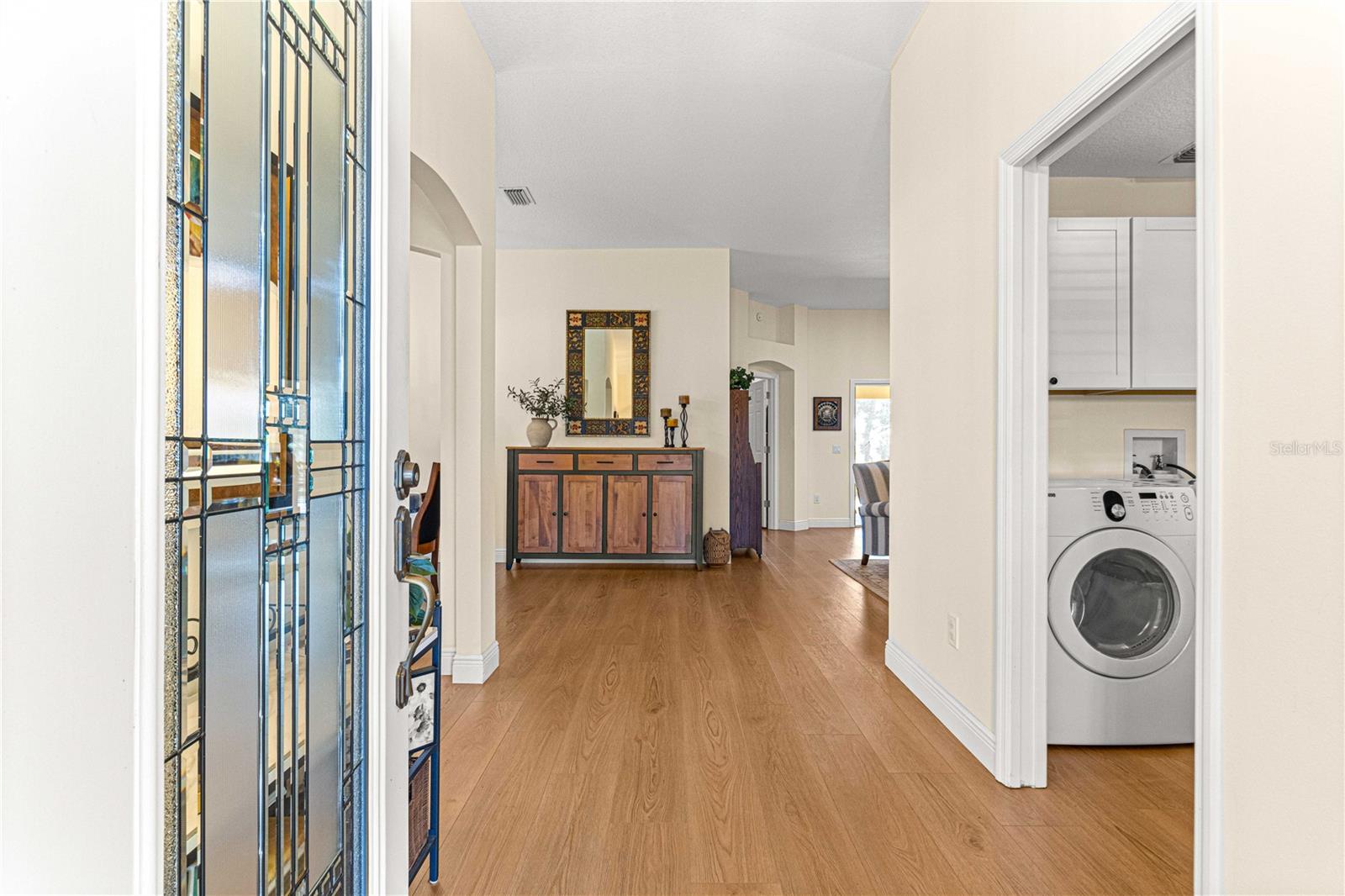 ;
;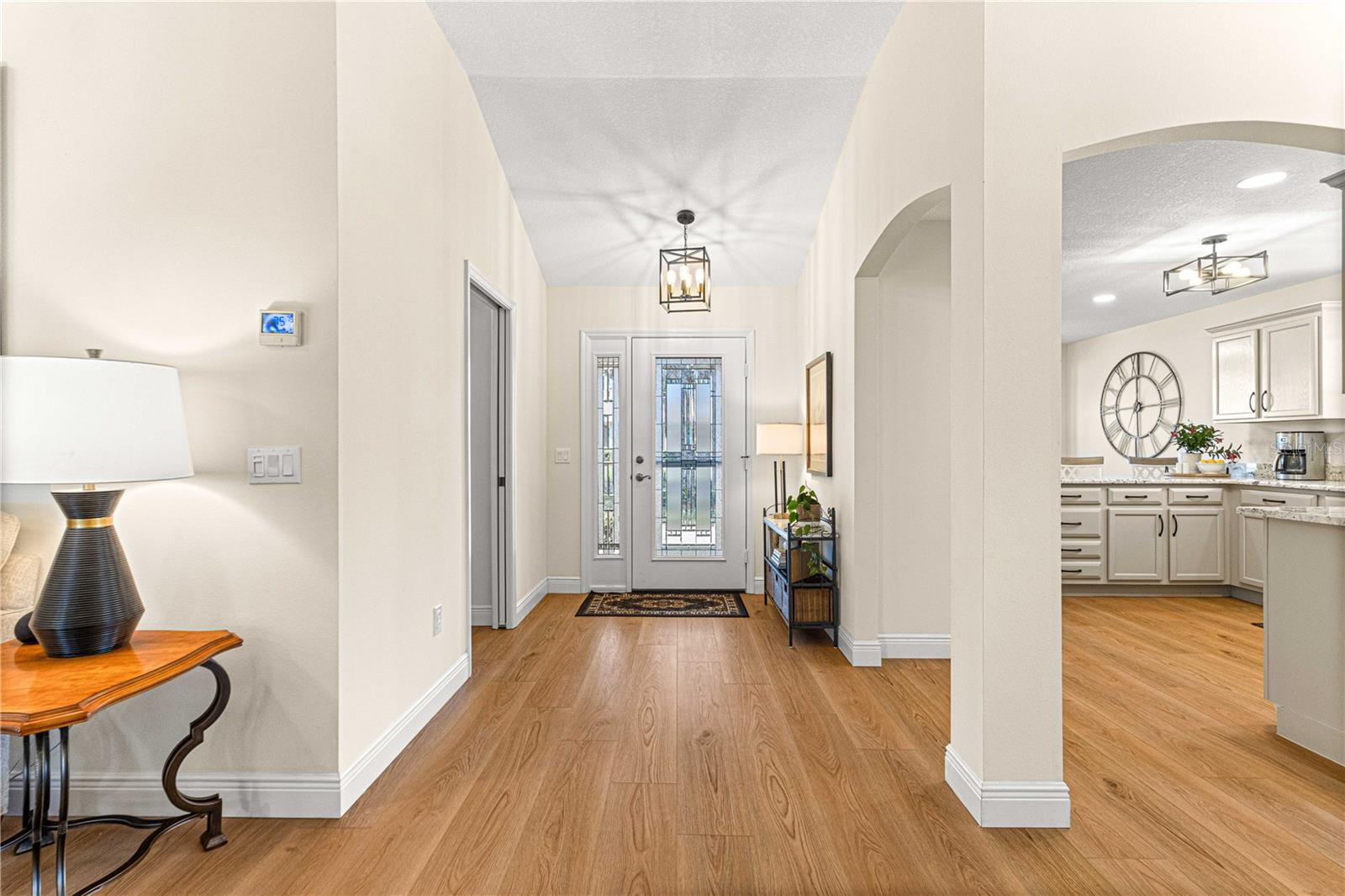 ;
;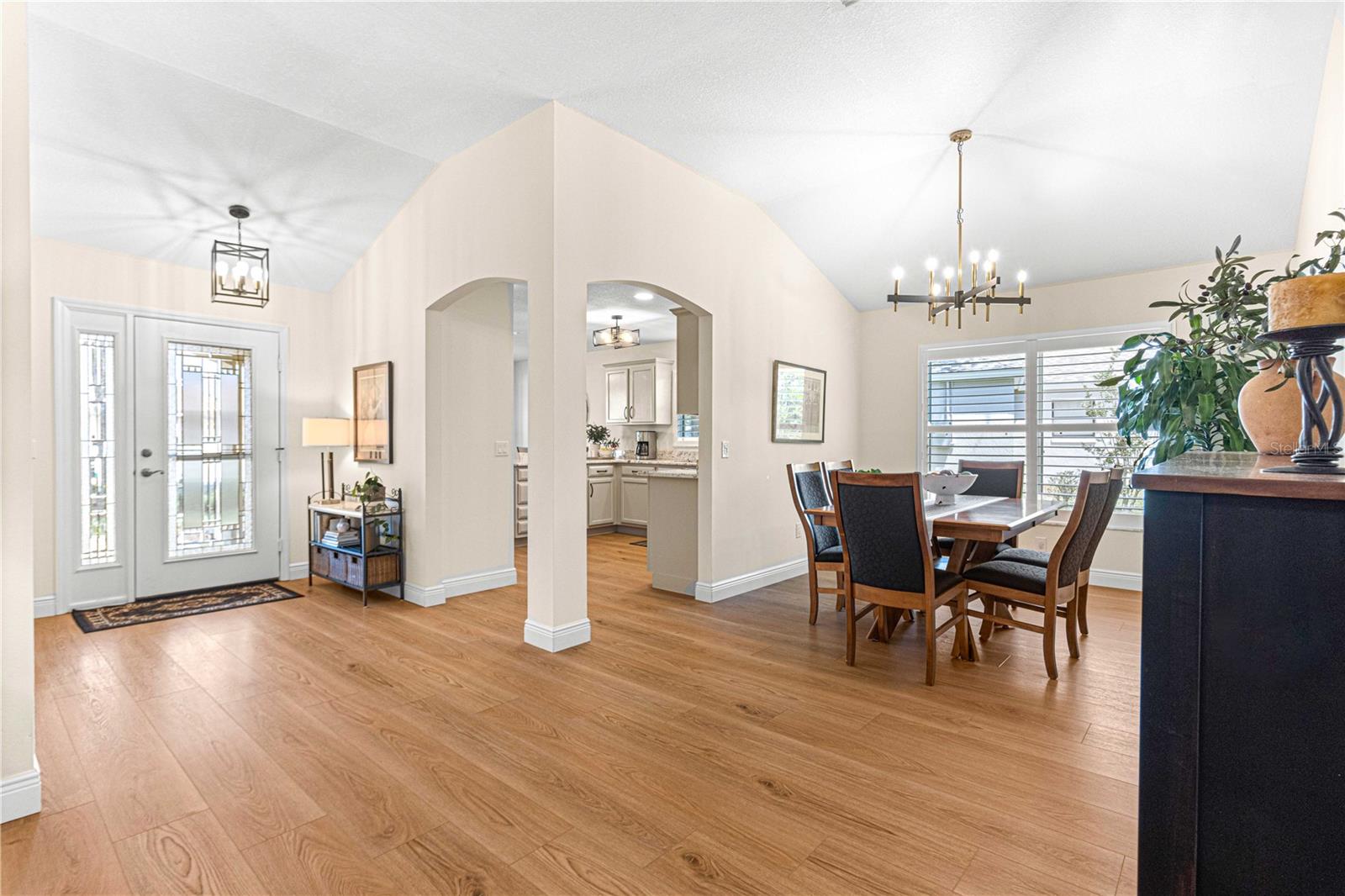 ;
;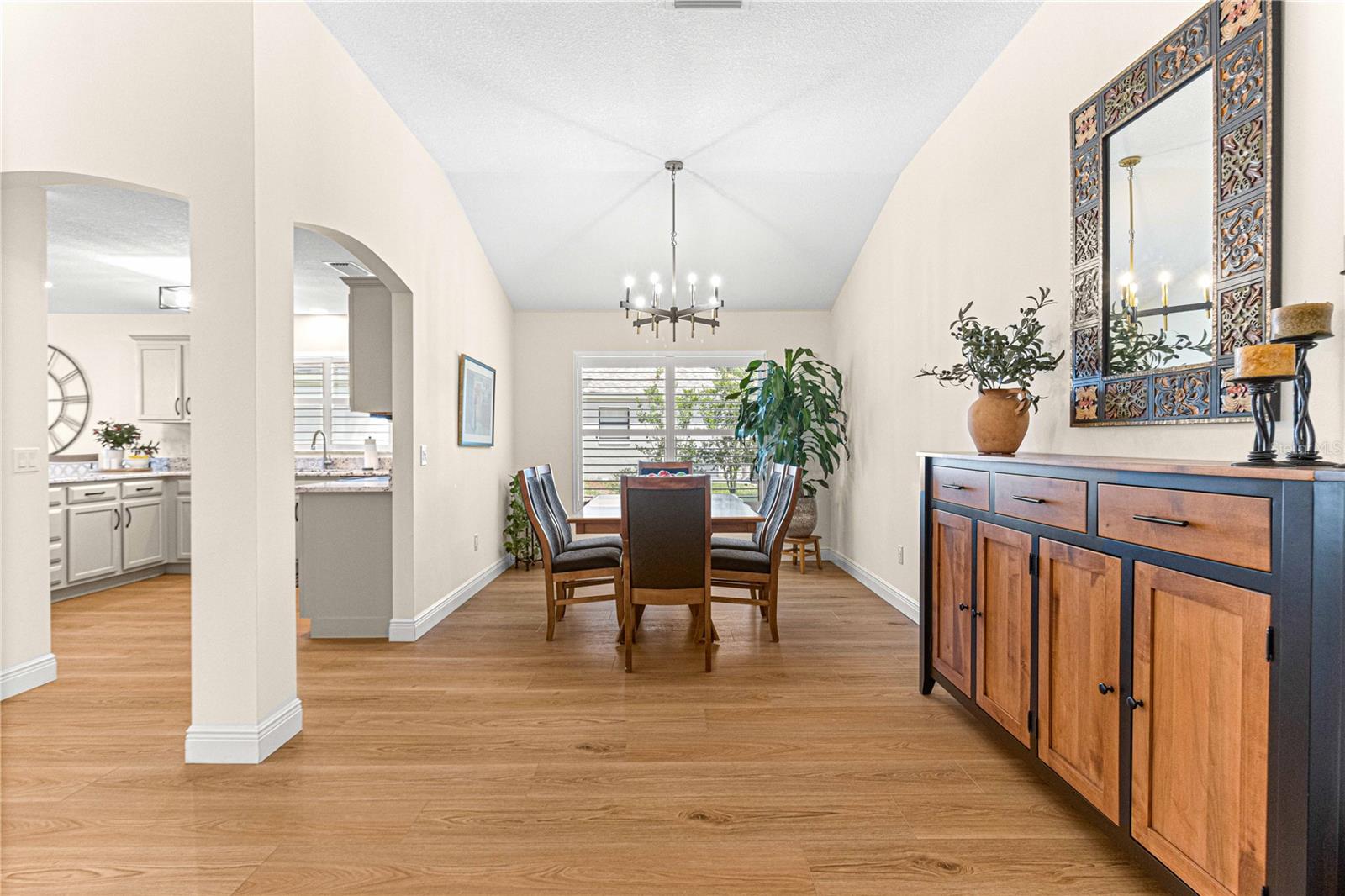 ;
;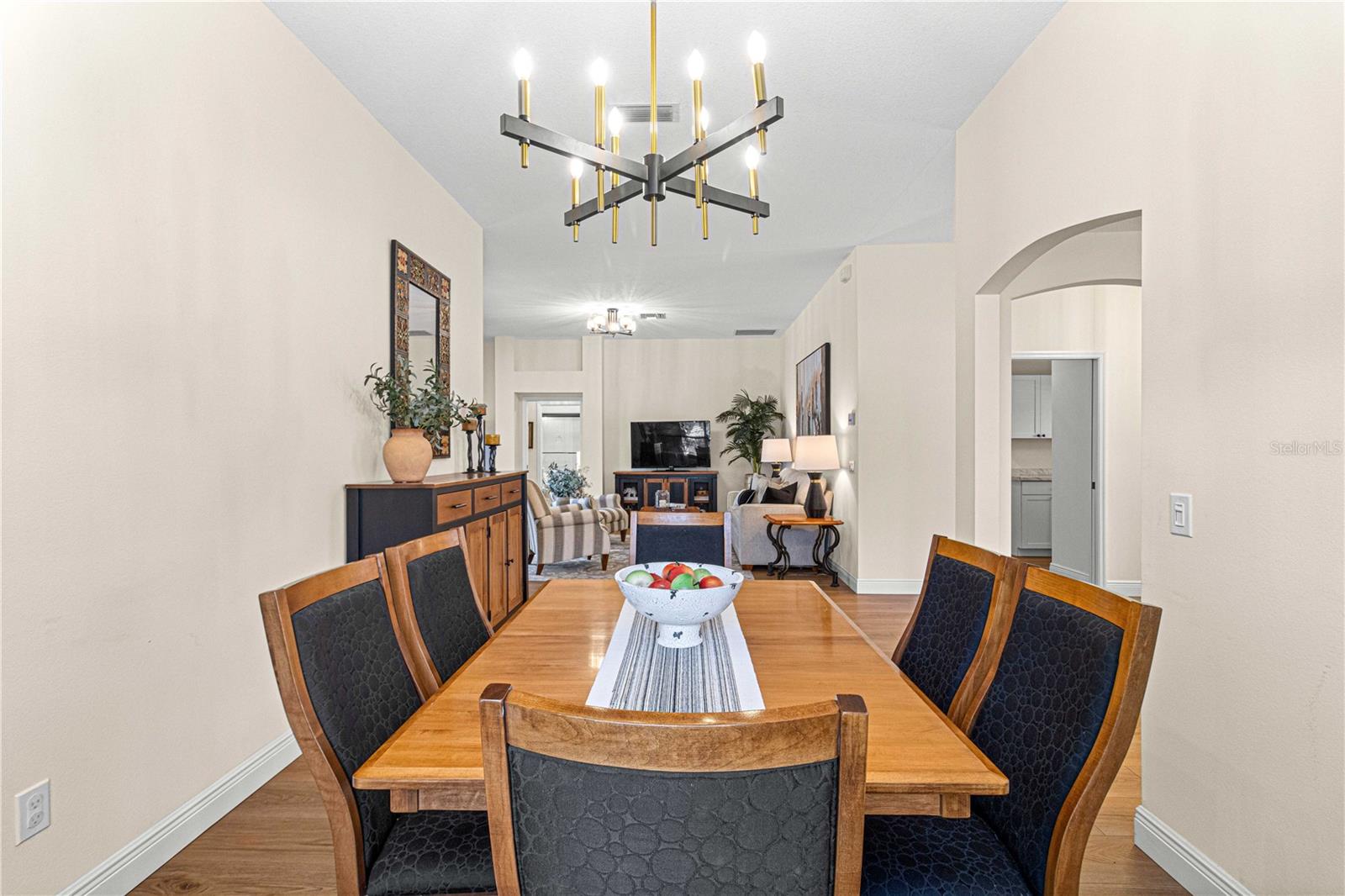 ;
;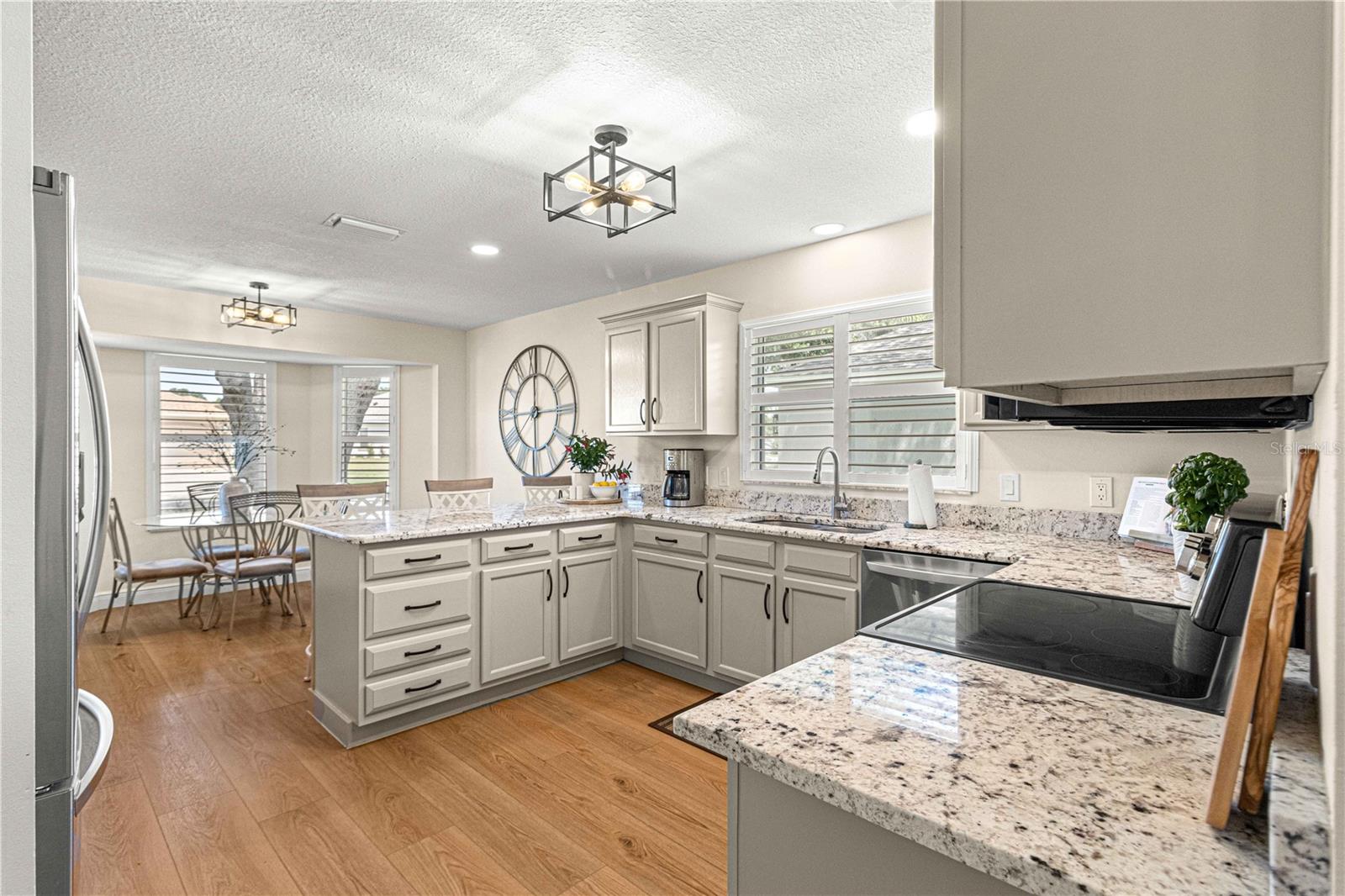 ;
;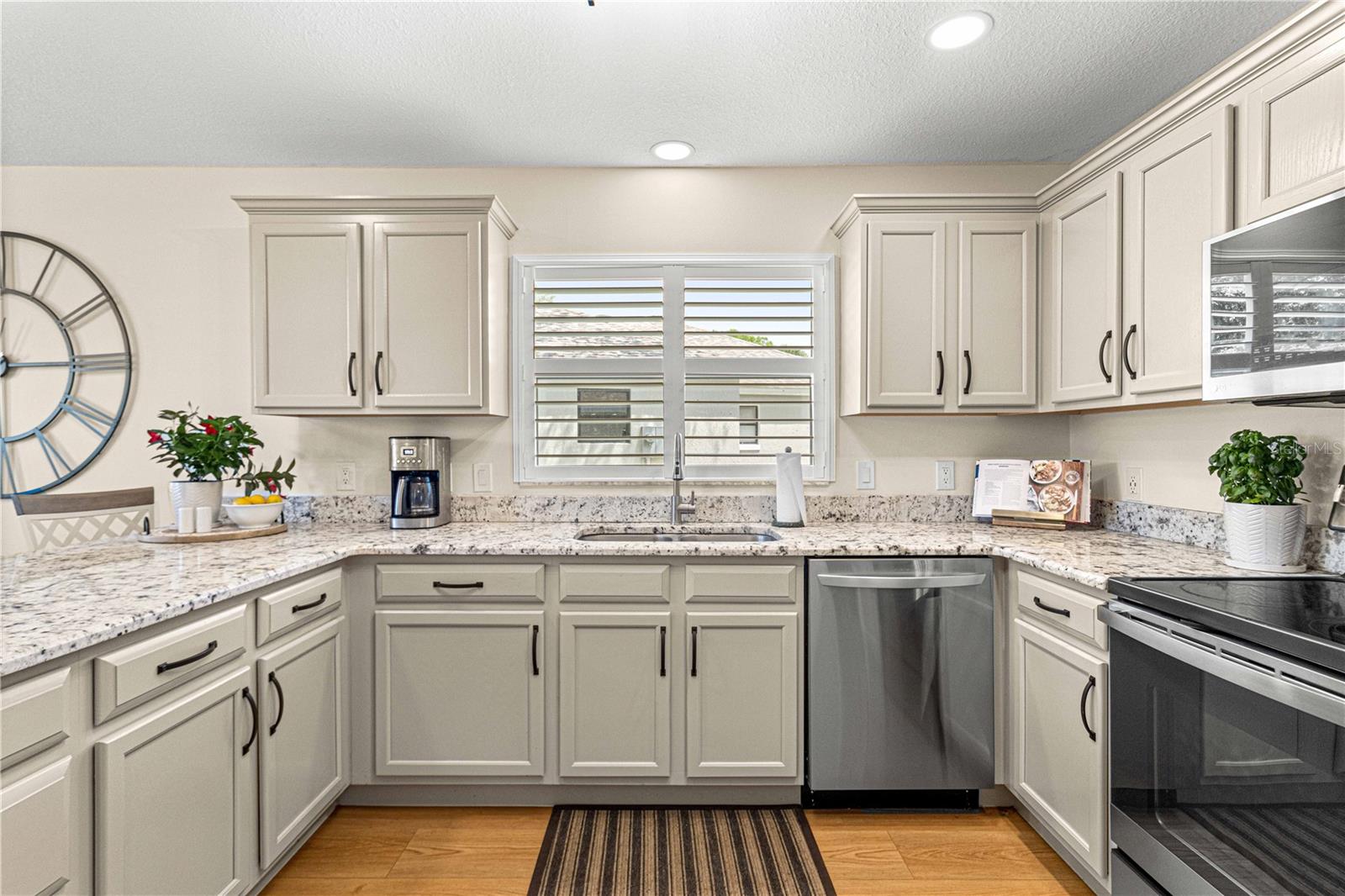 ;
;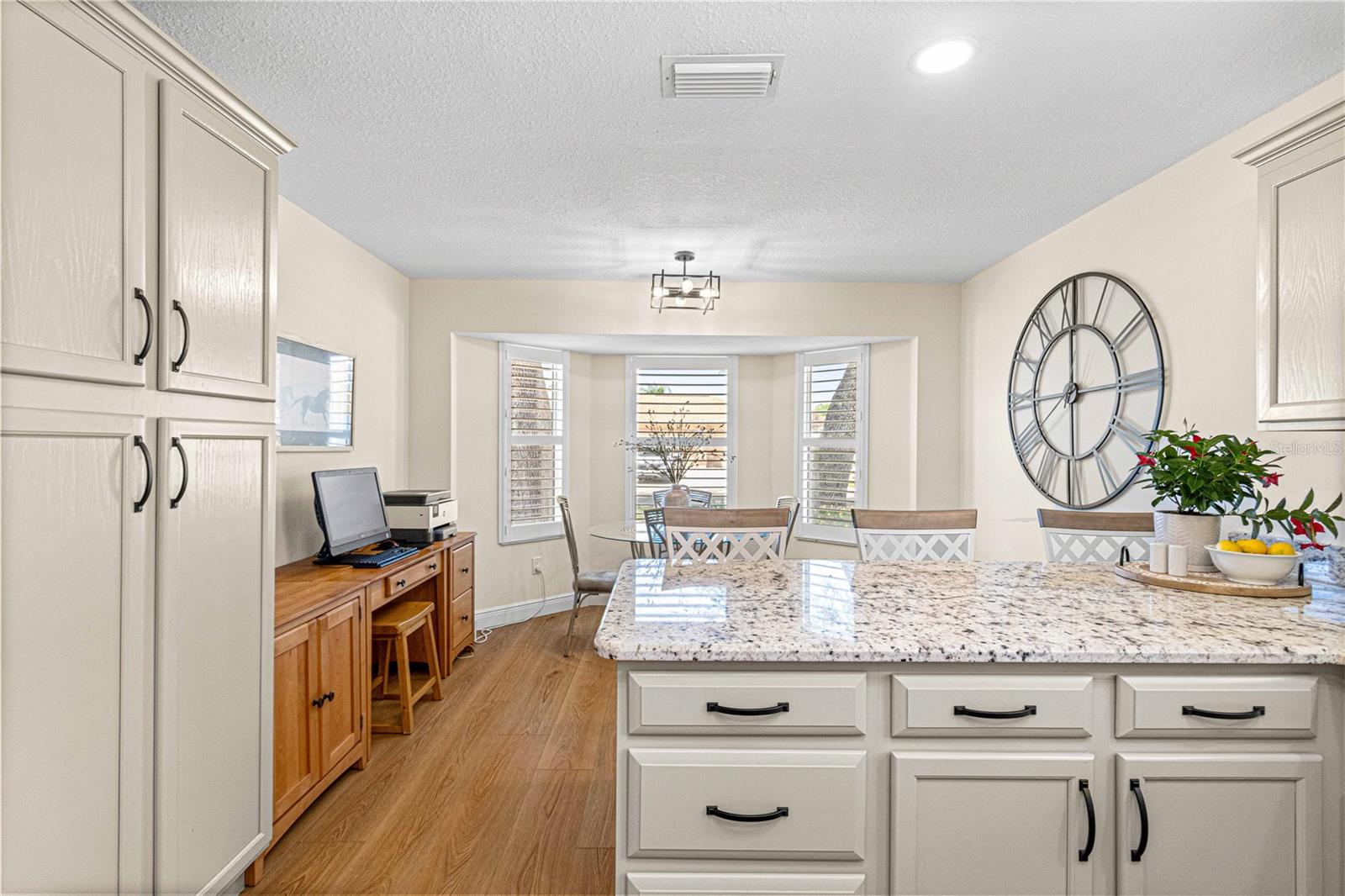 ;
;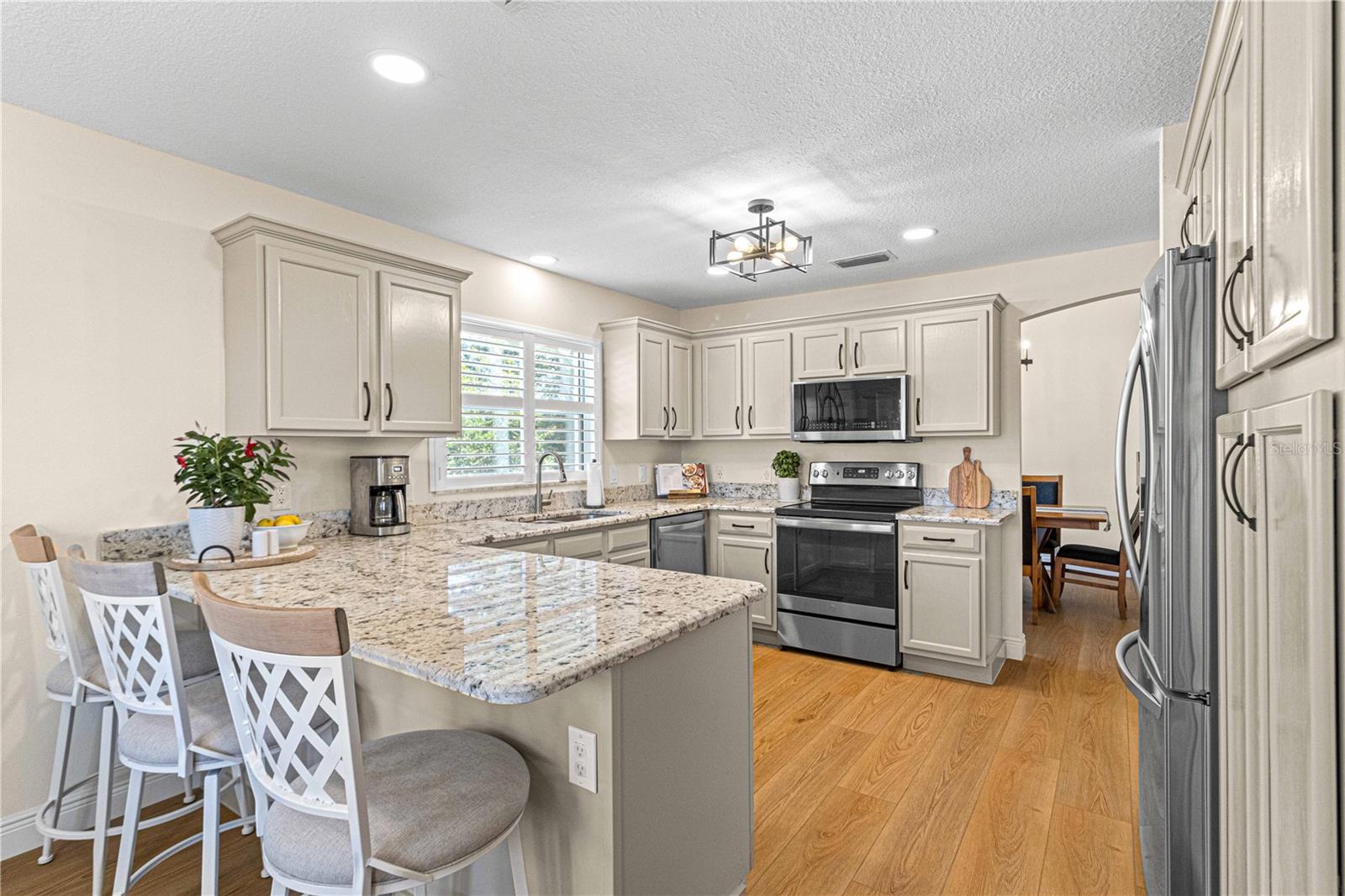 ;
;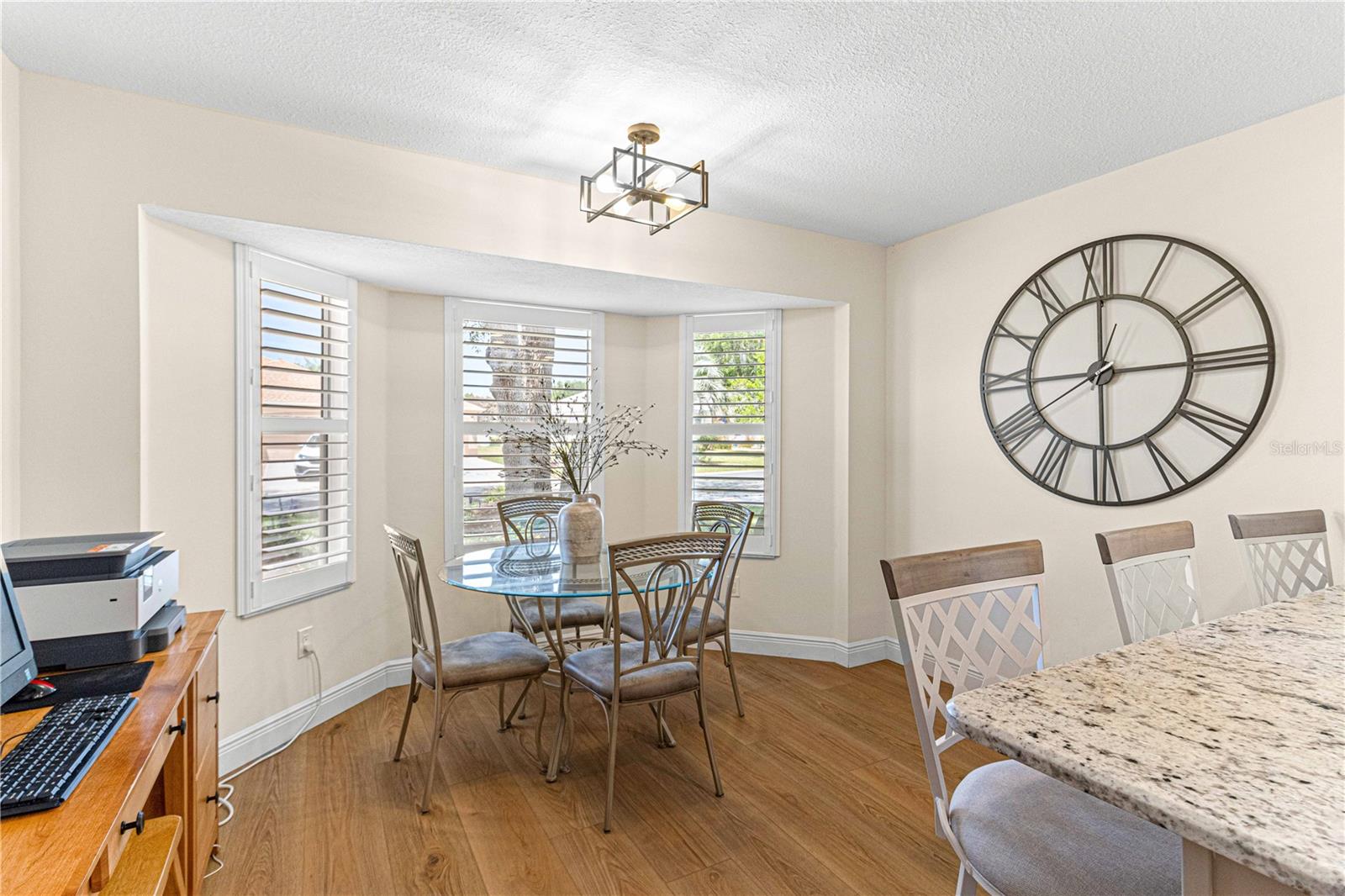 ;
;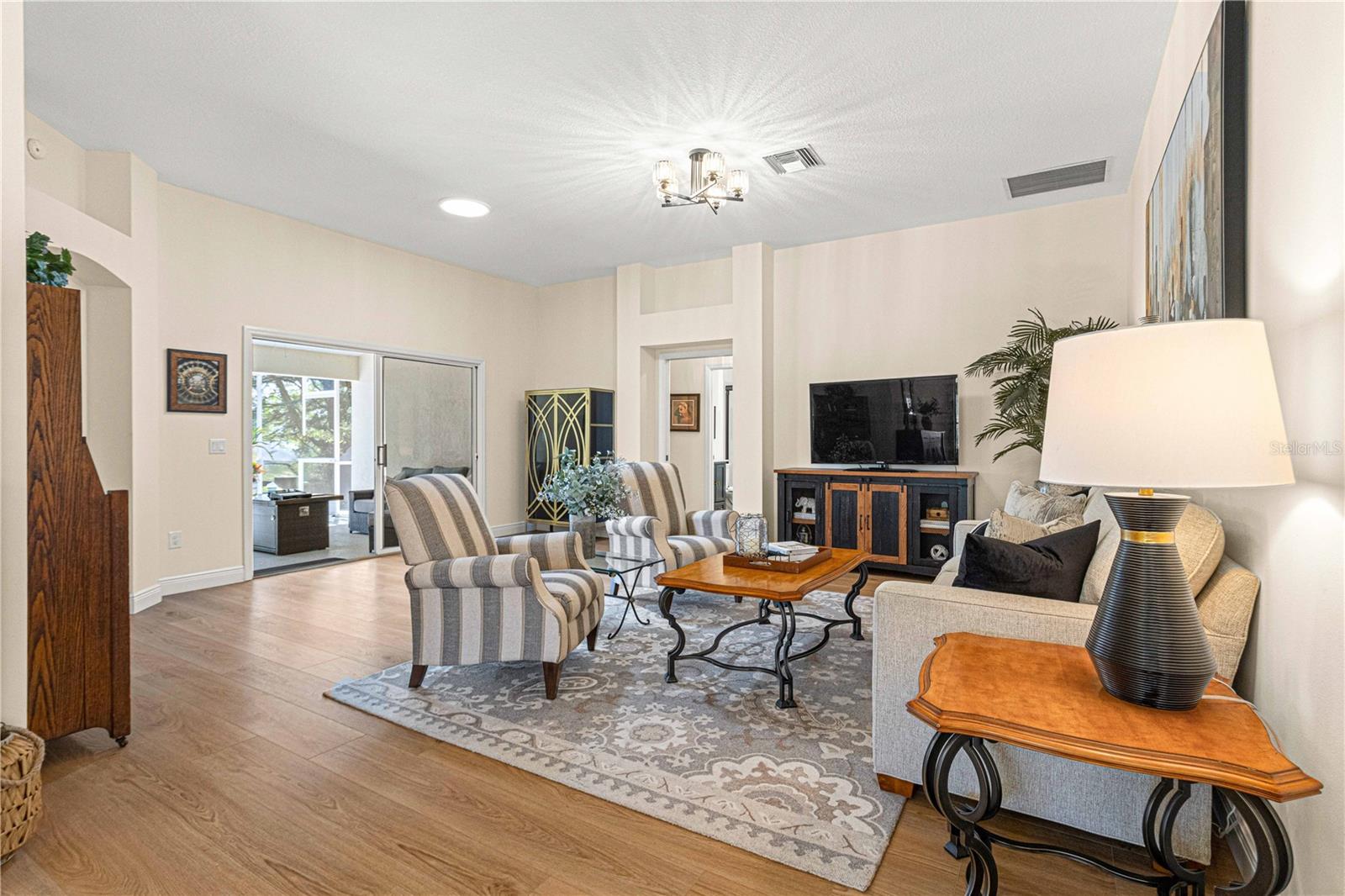 ;
;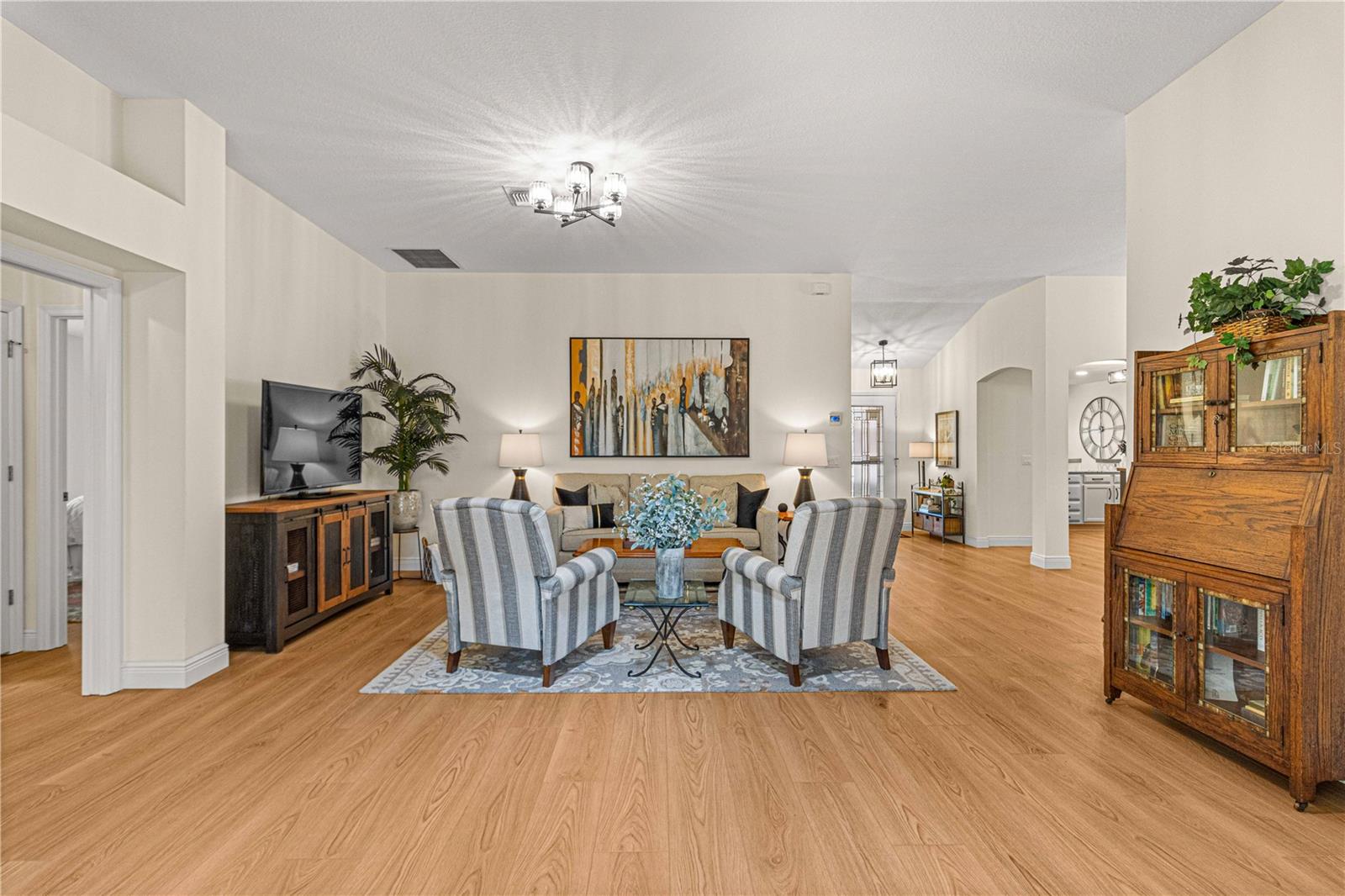 ;
;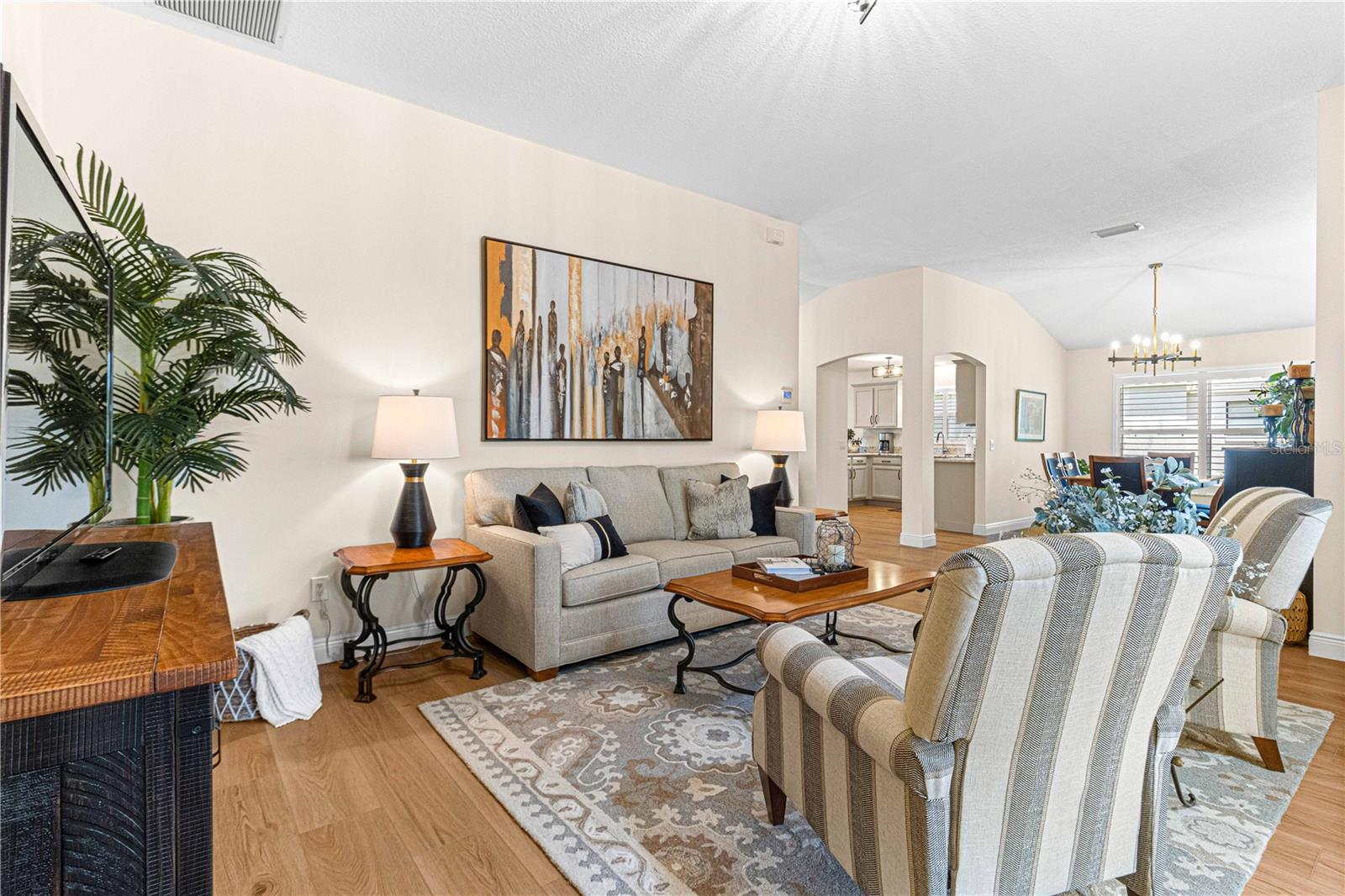 ;
;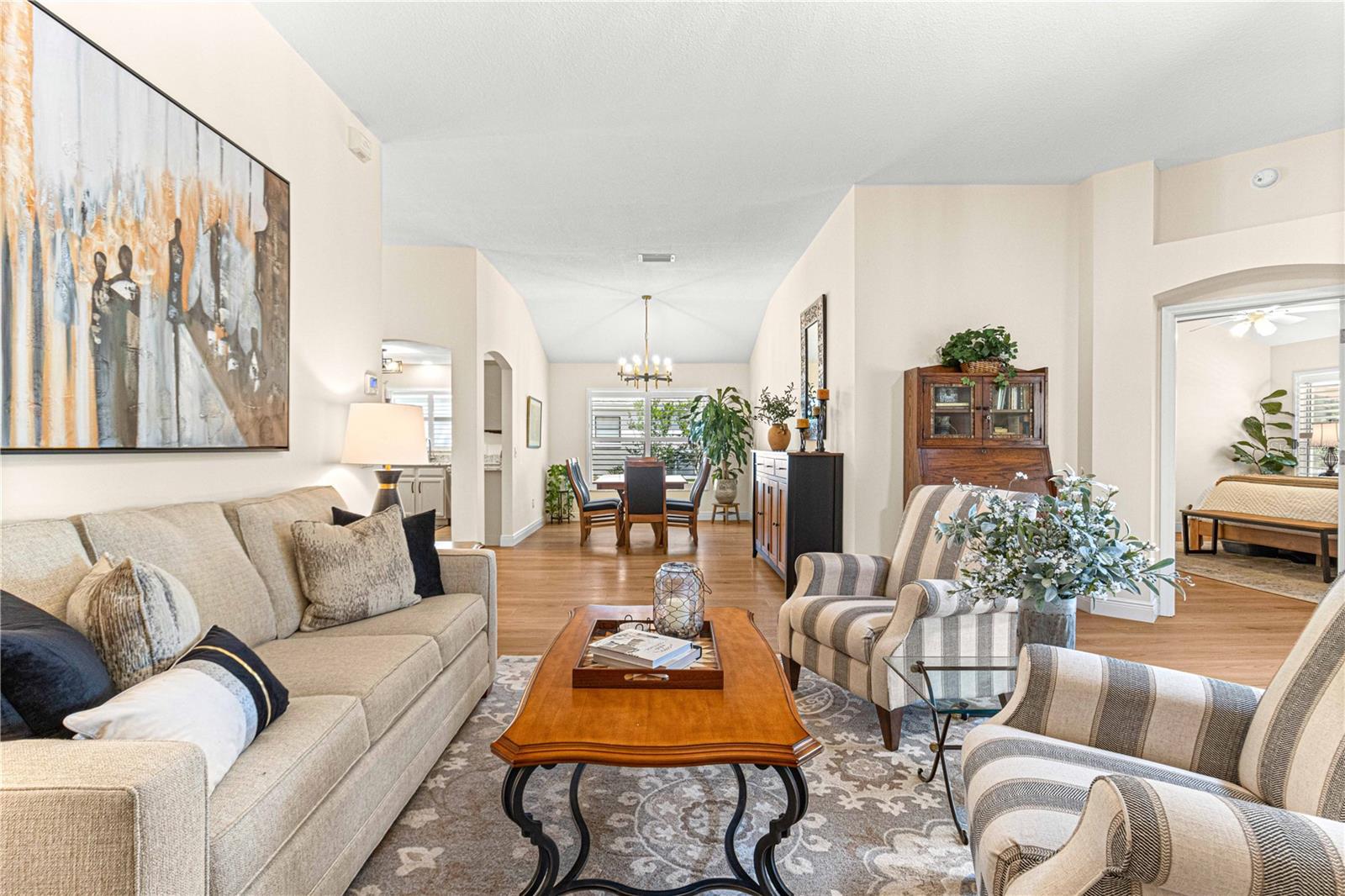 ;
;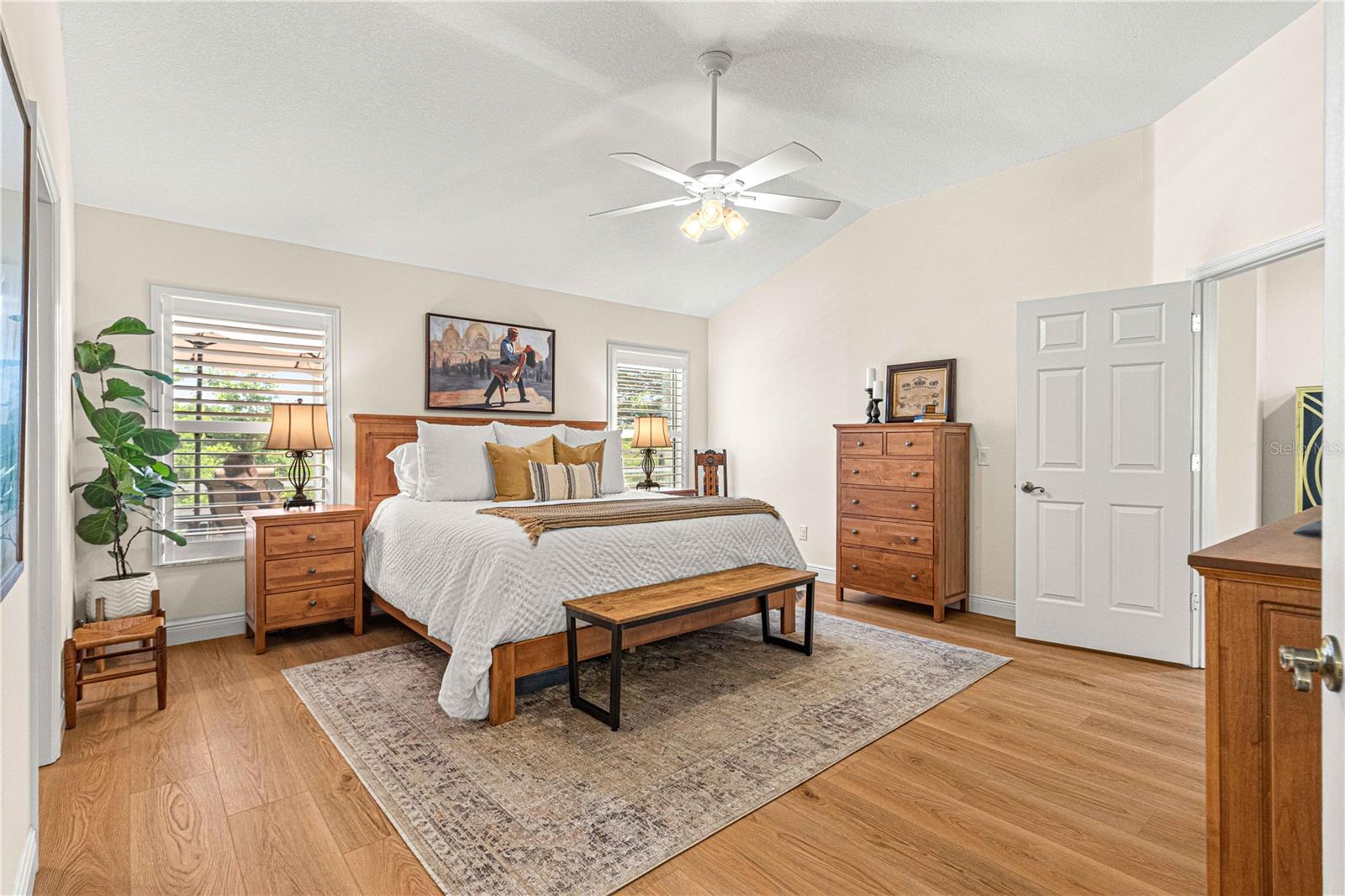 ;
;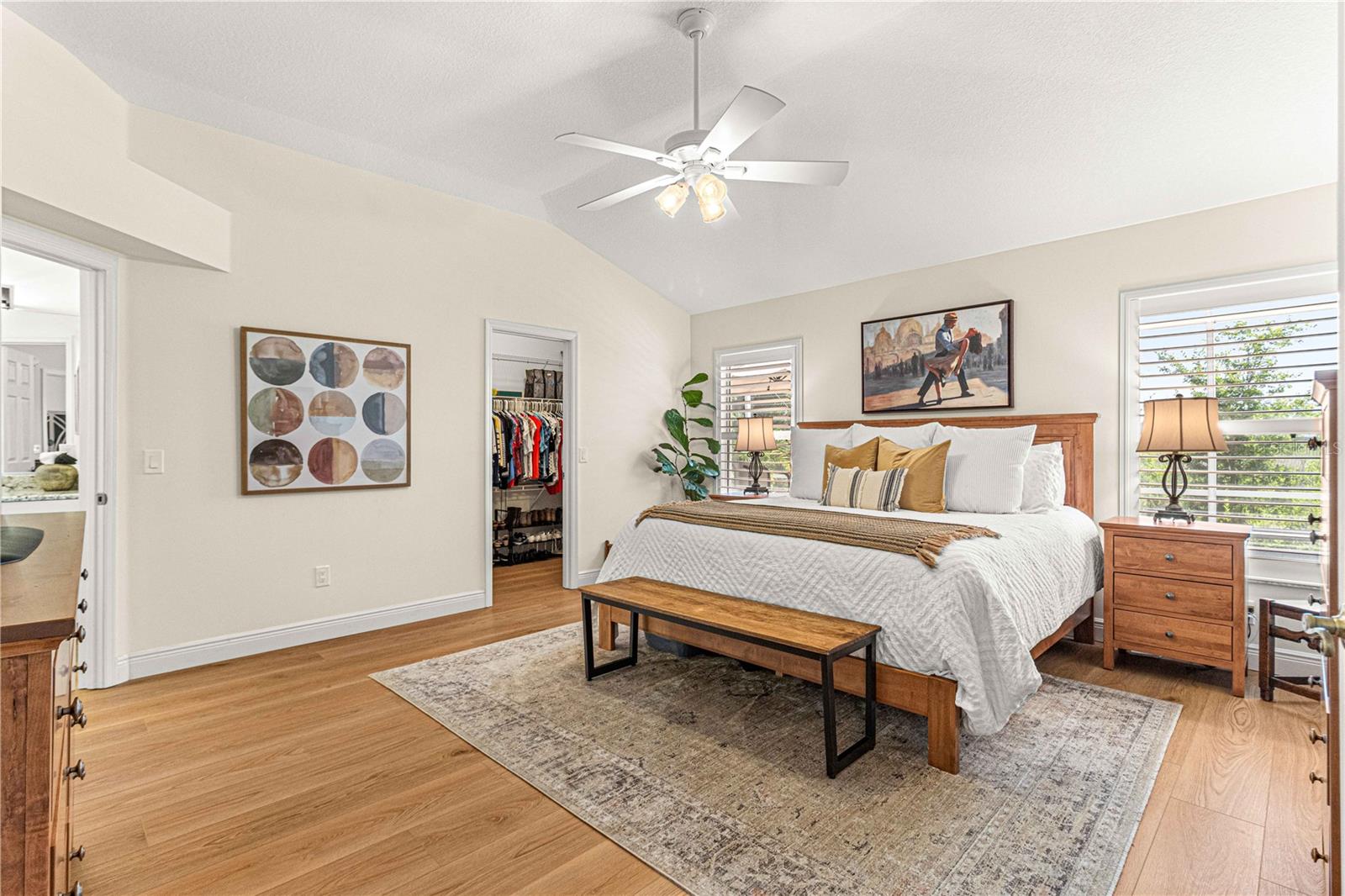 ;
;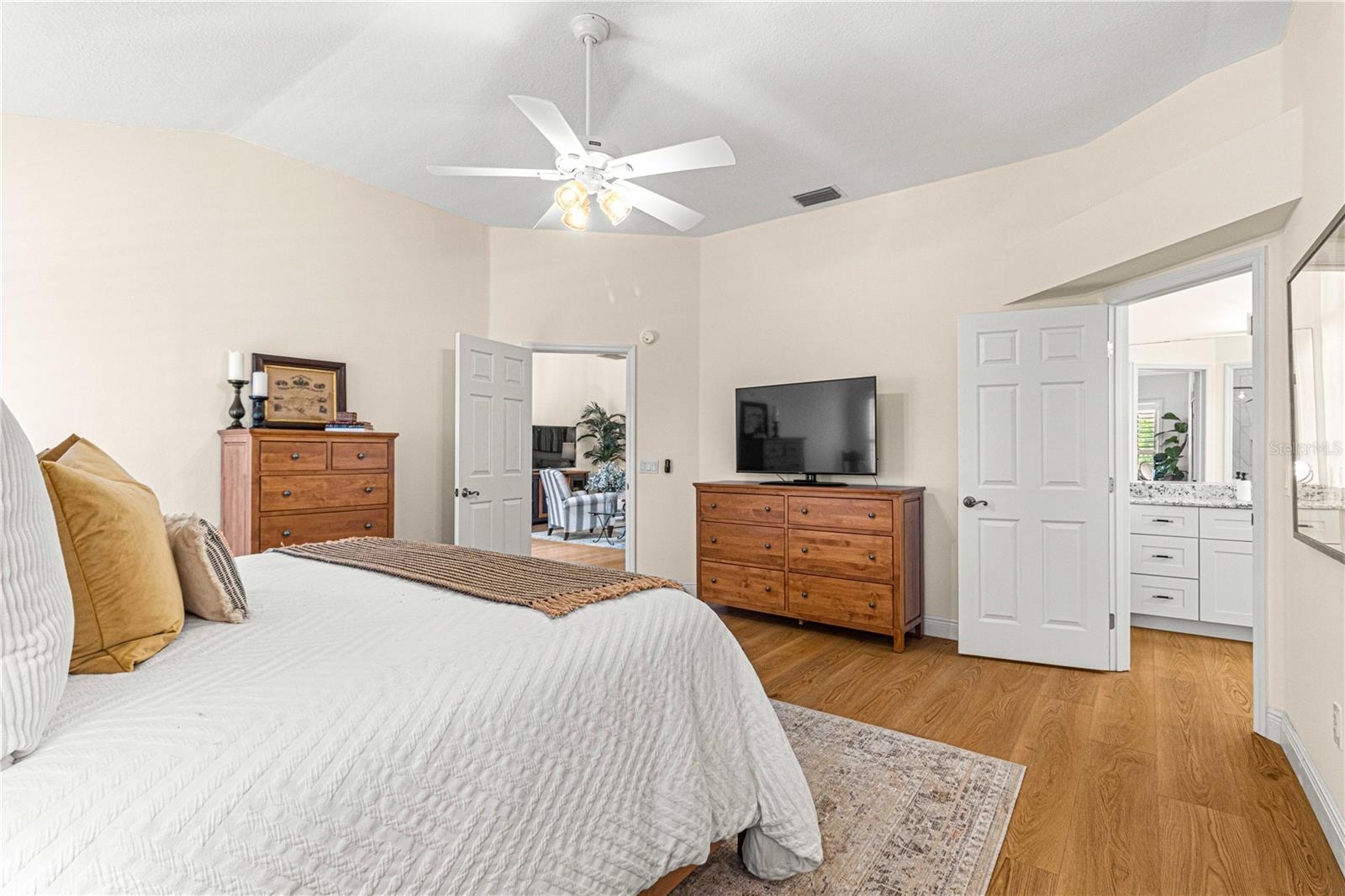 ;
;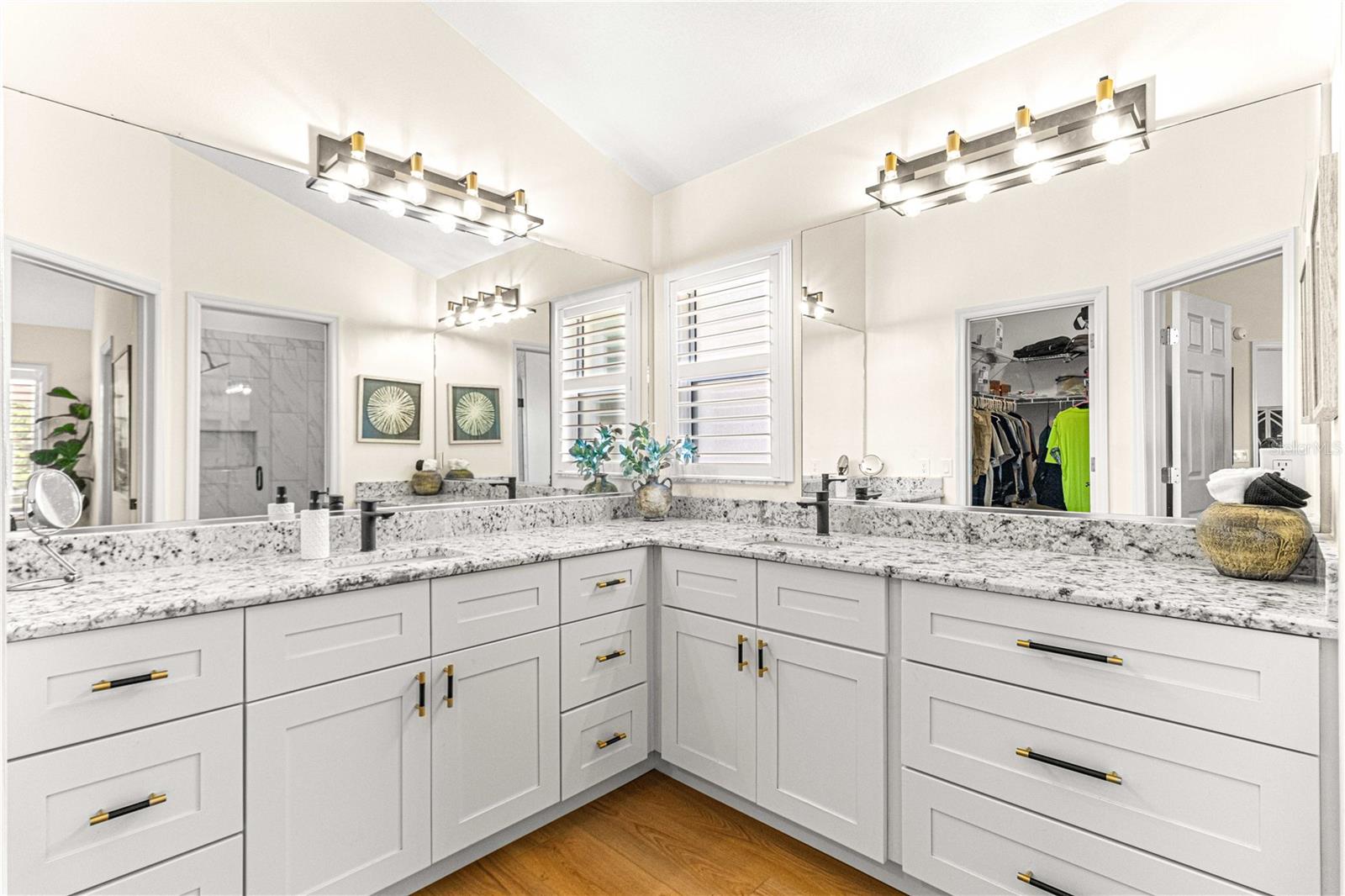 ;
;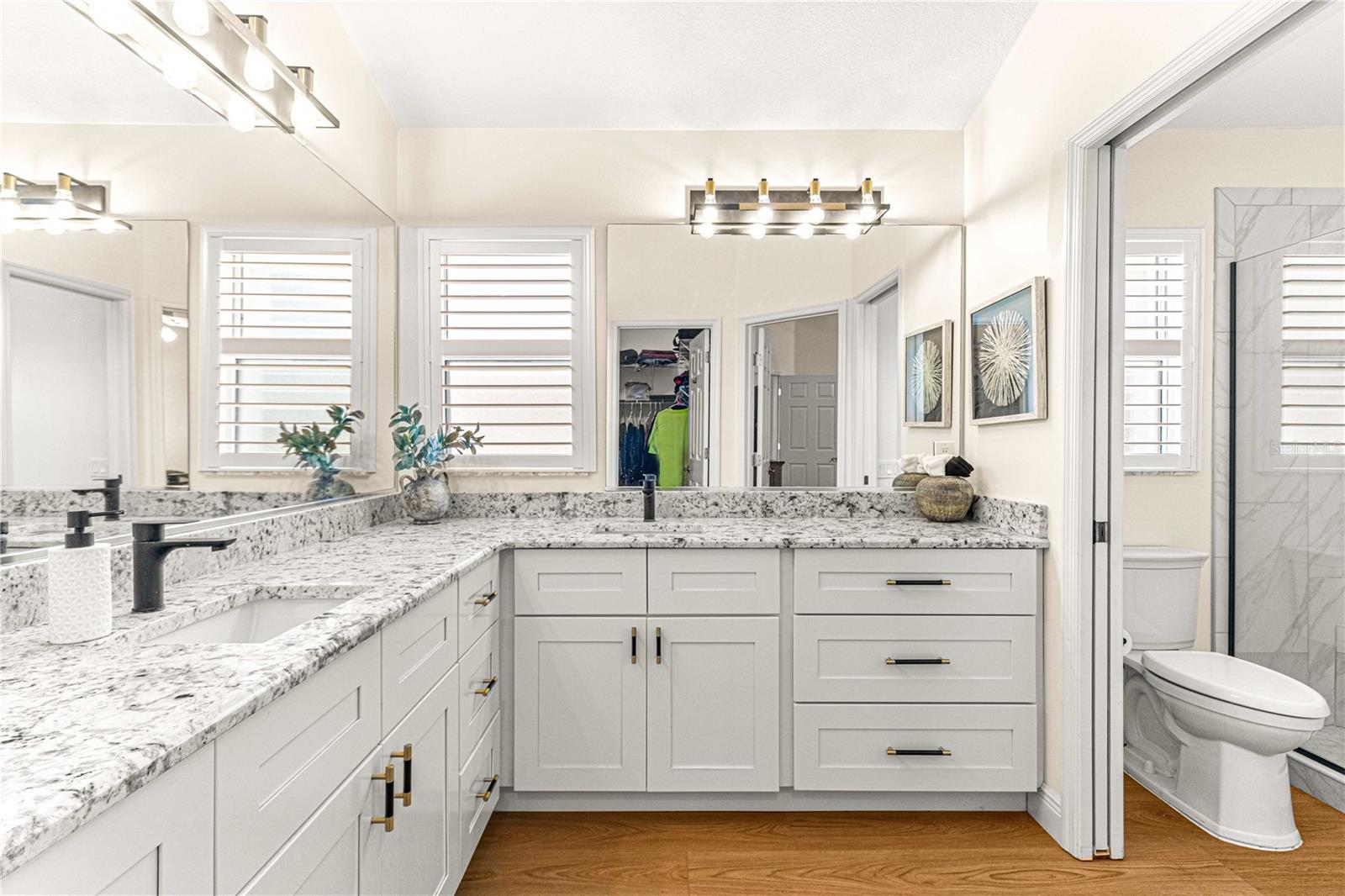 ;
;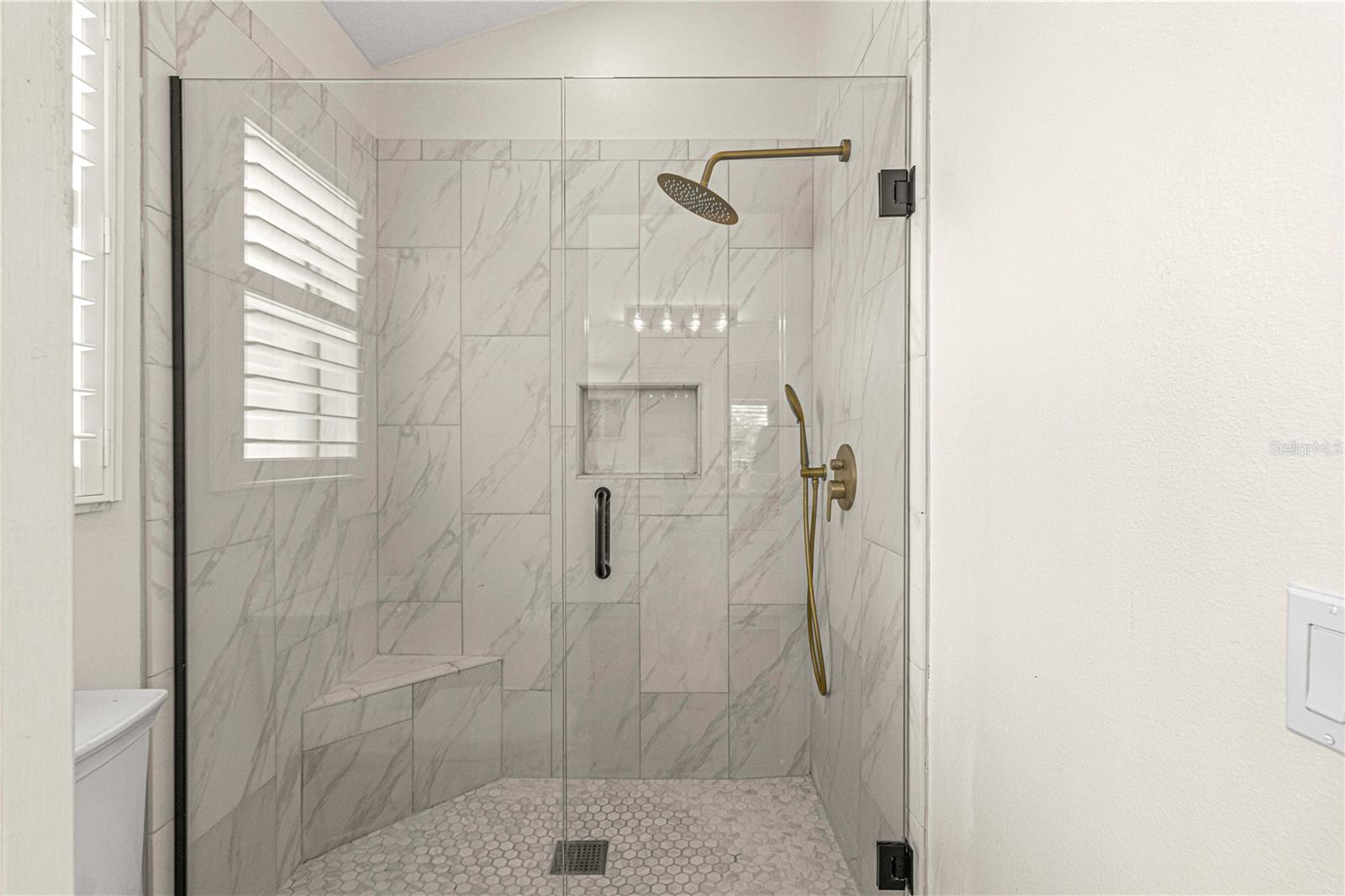 ;
;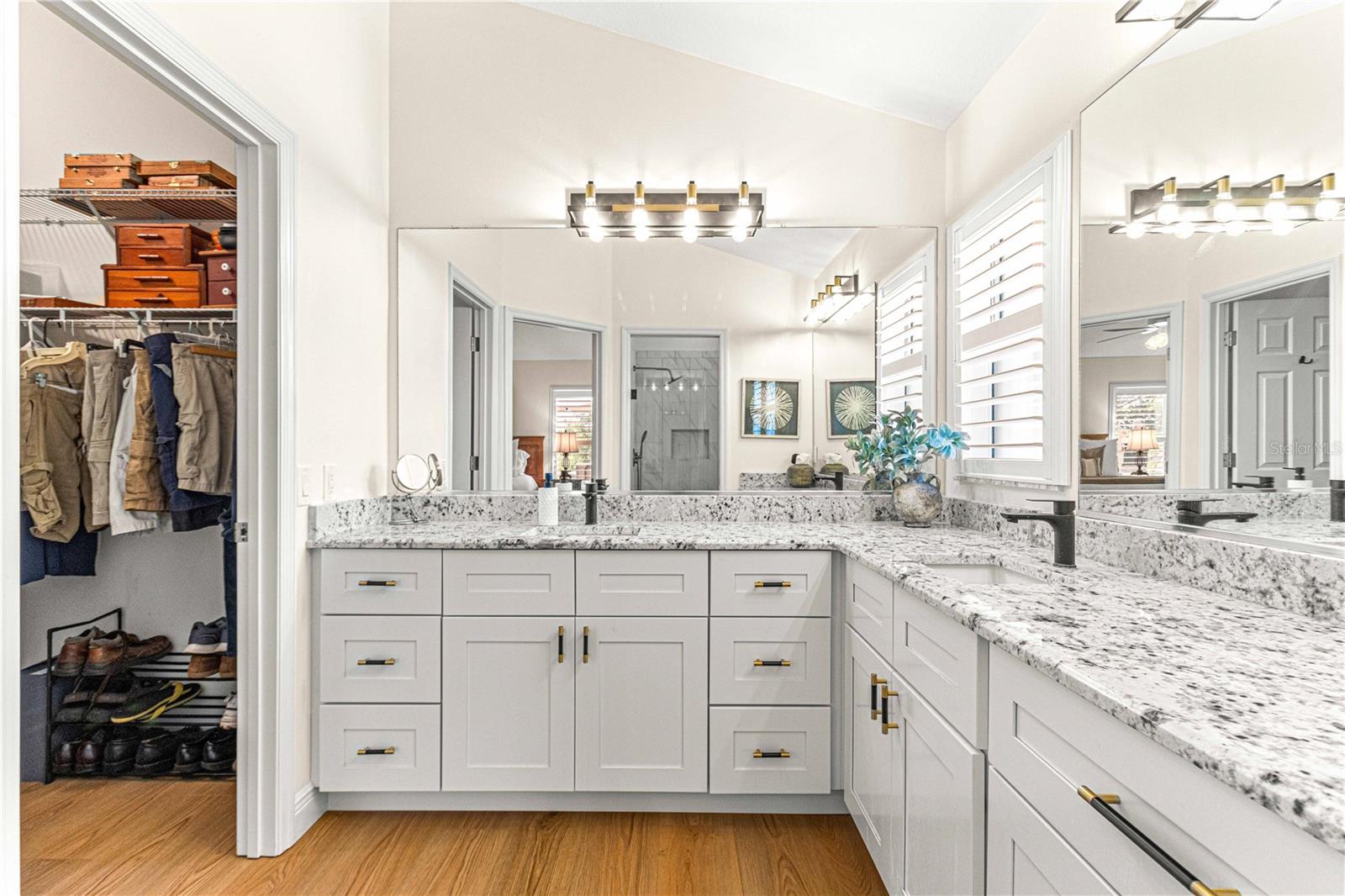 ;
;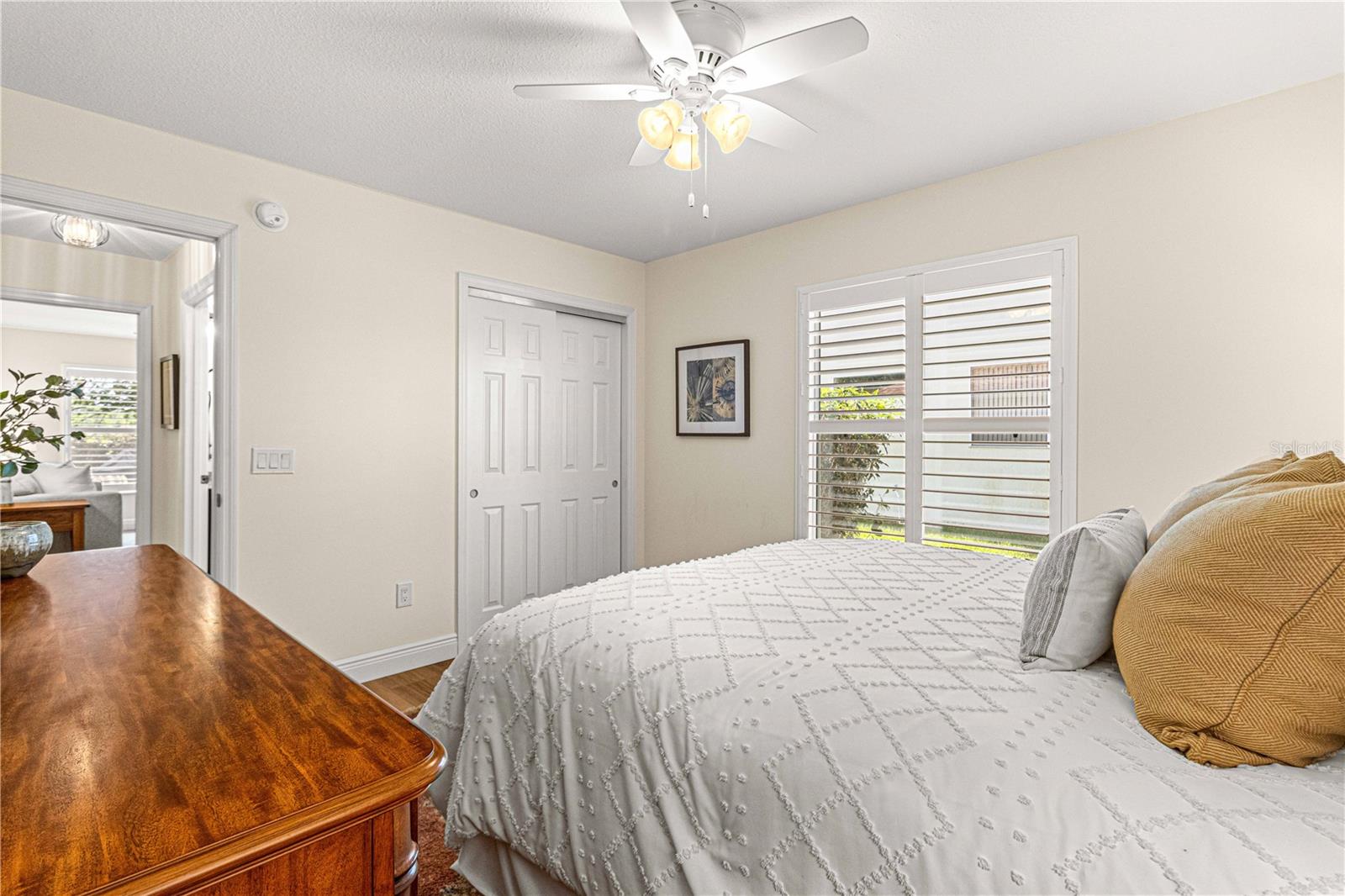 ;
;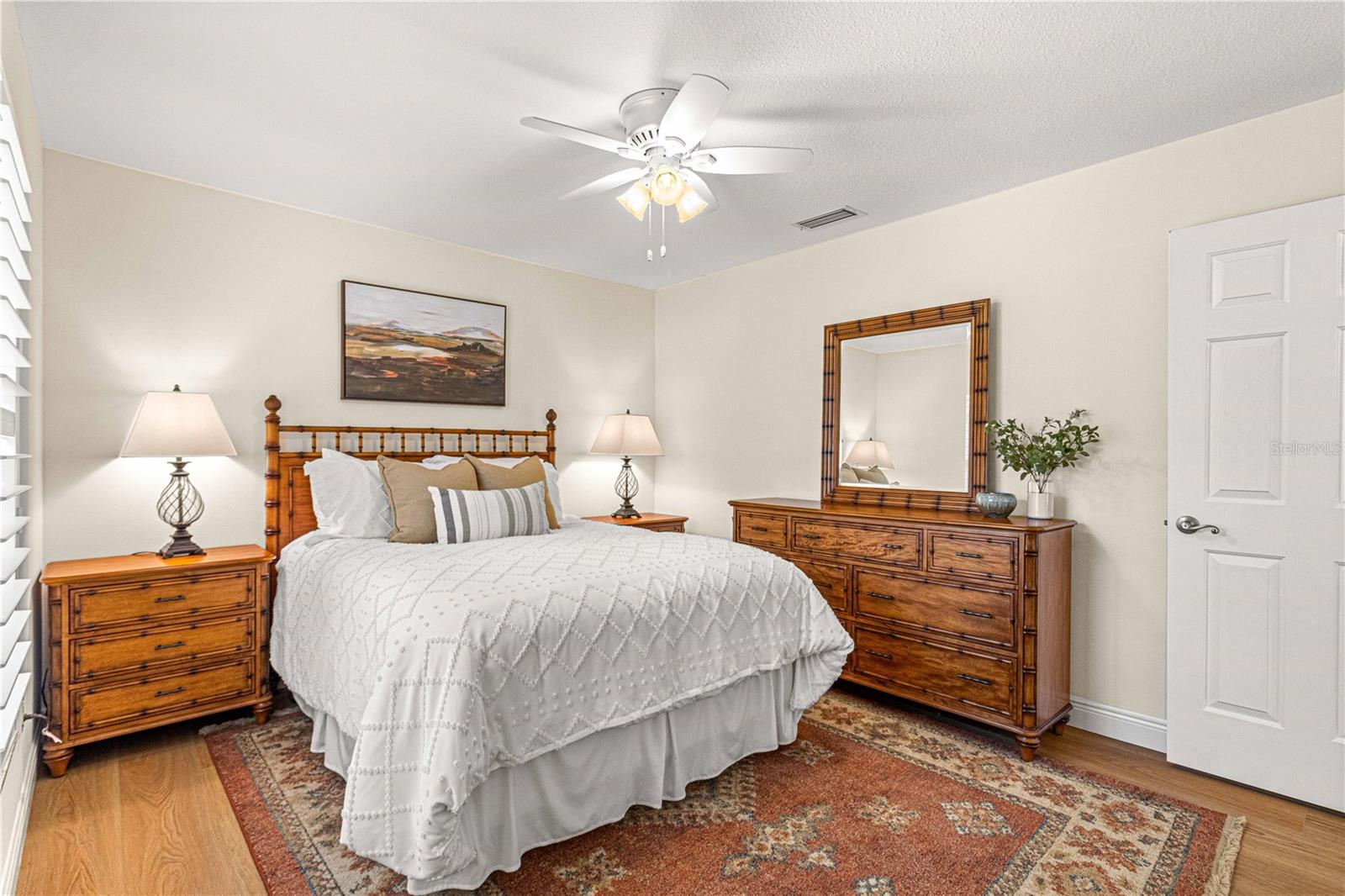 ;
;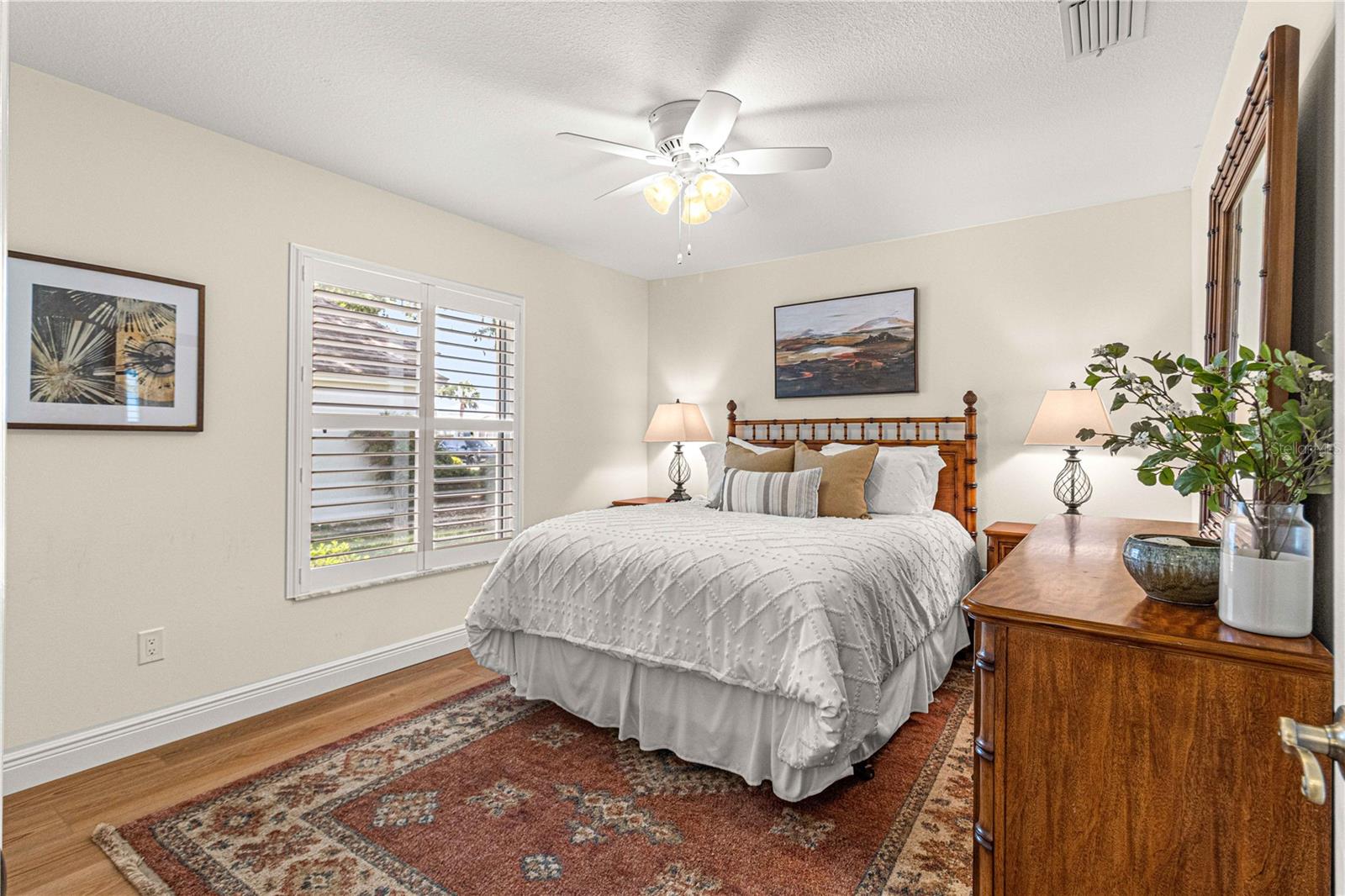 ;
;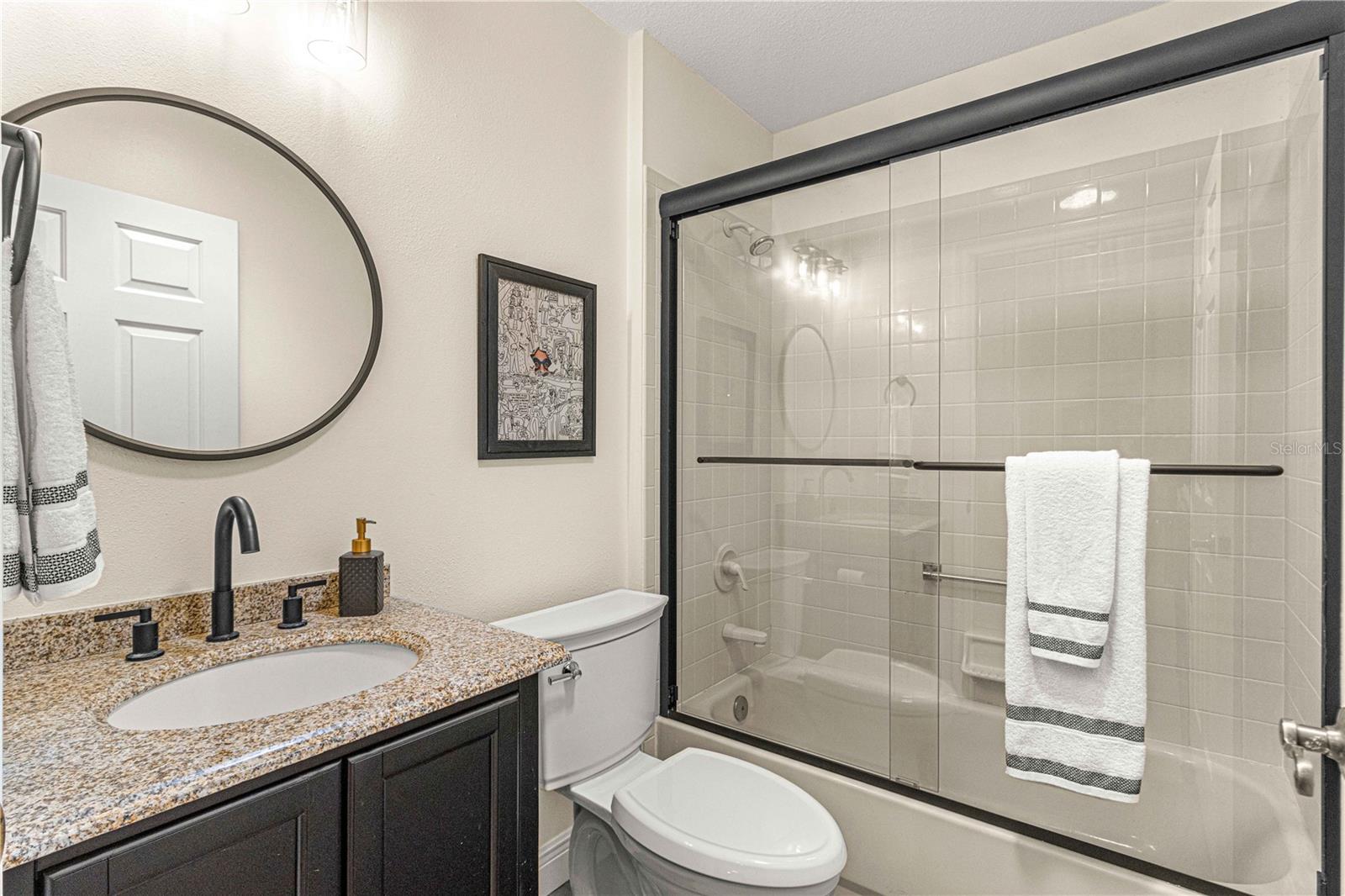 ;
;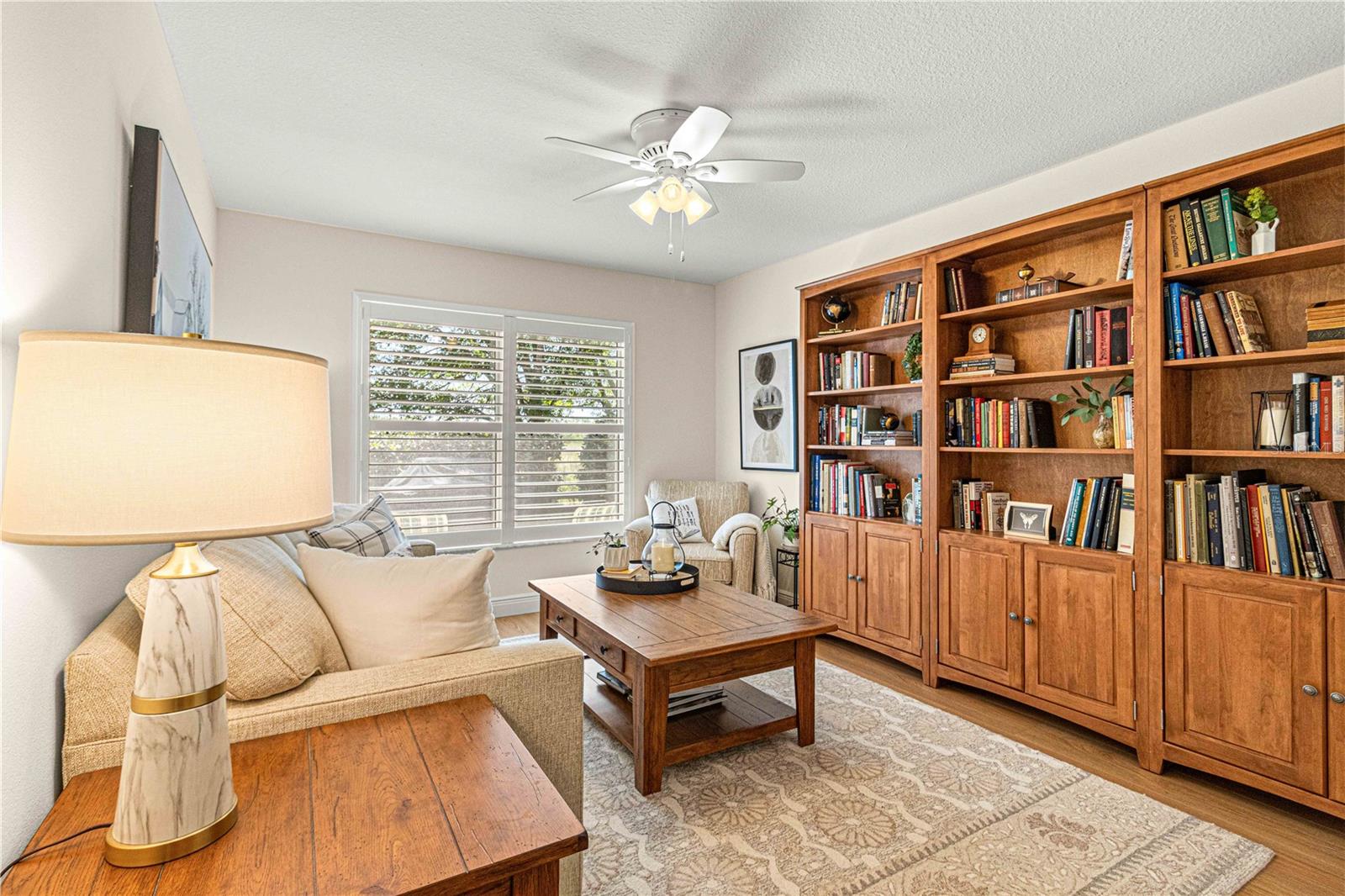 ;
;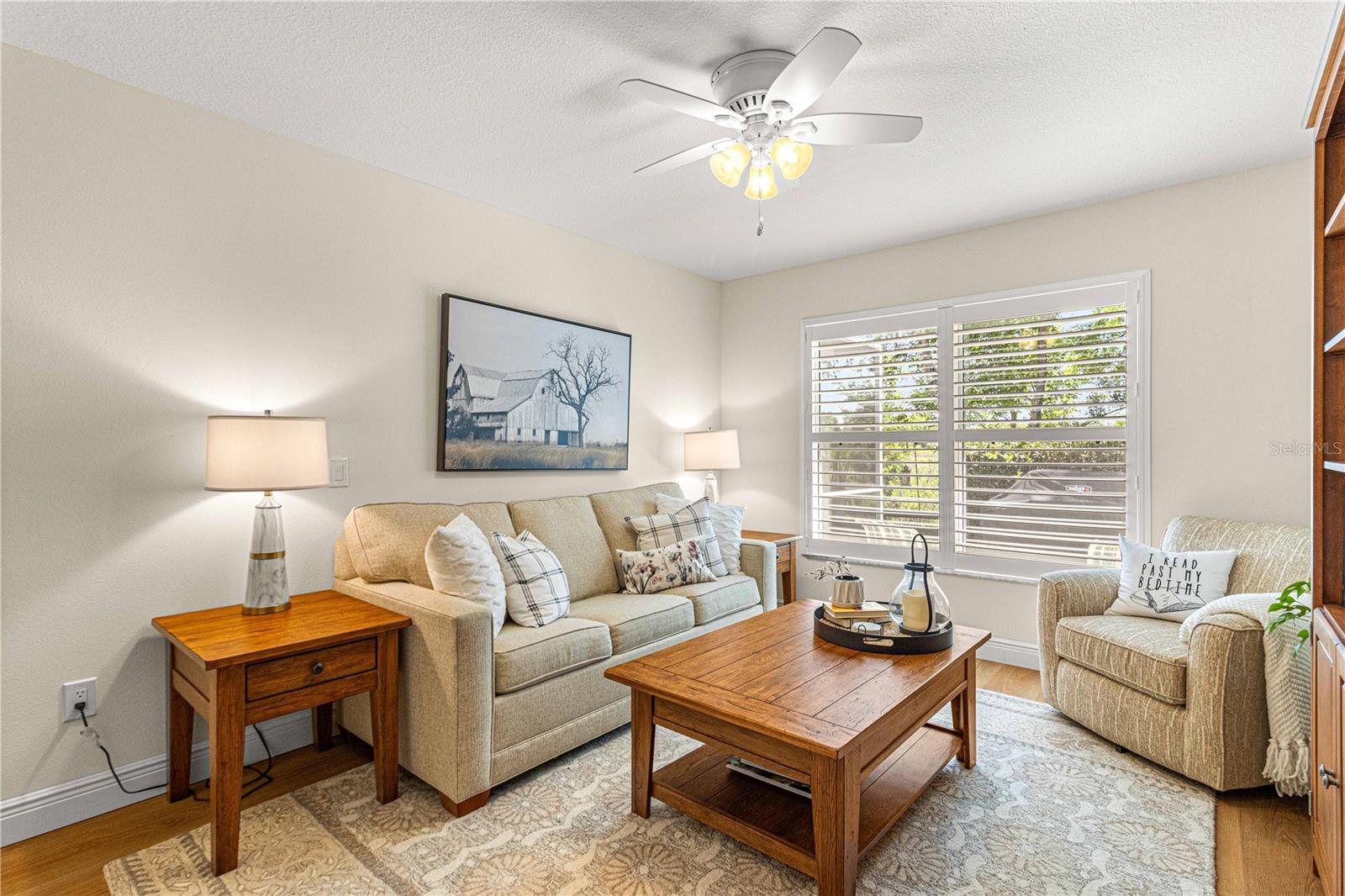 ;
;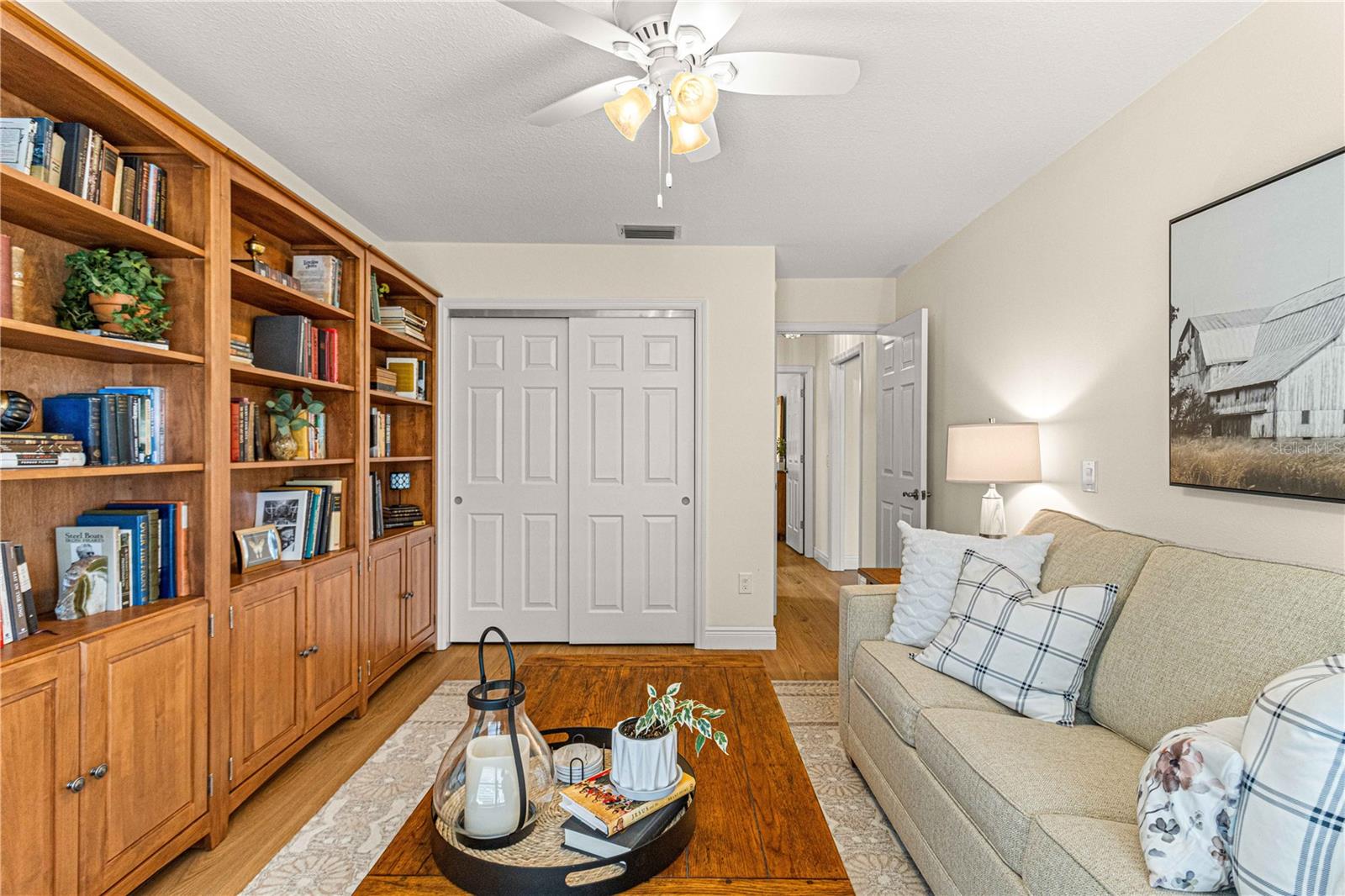 ;
;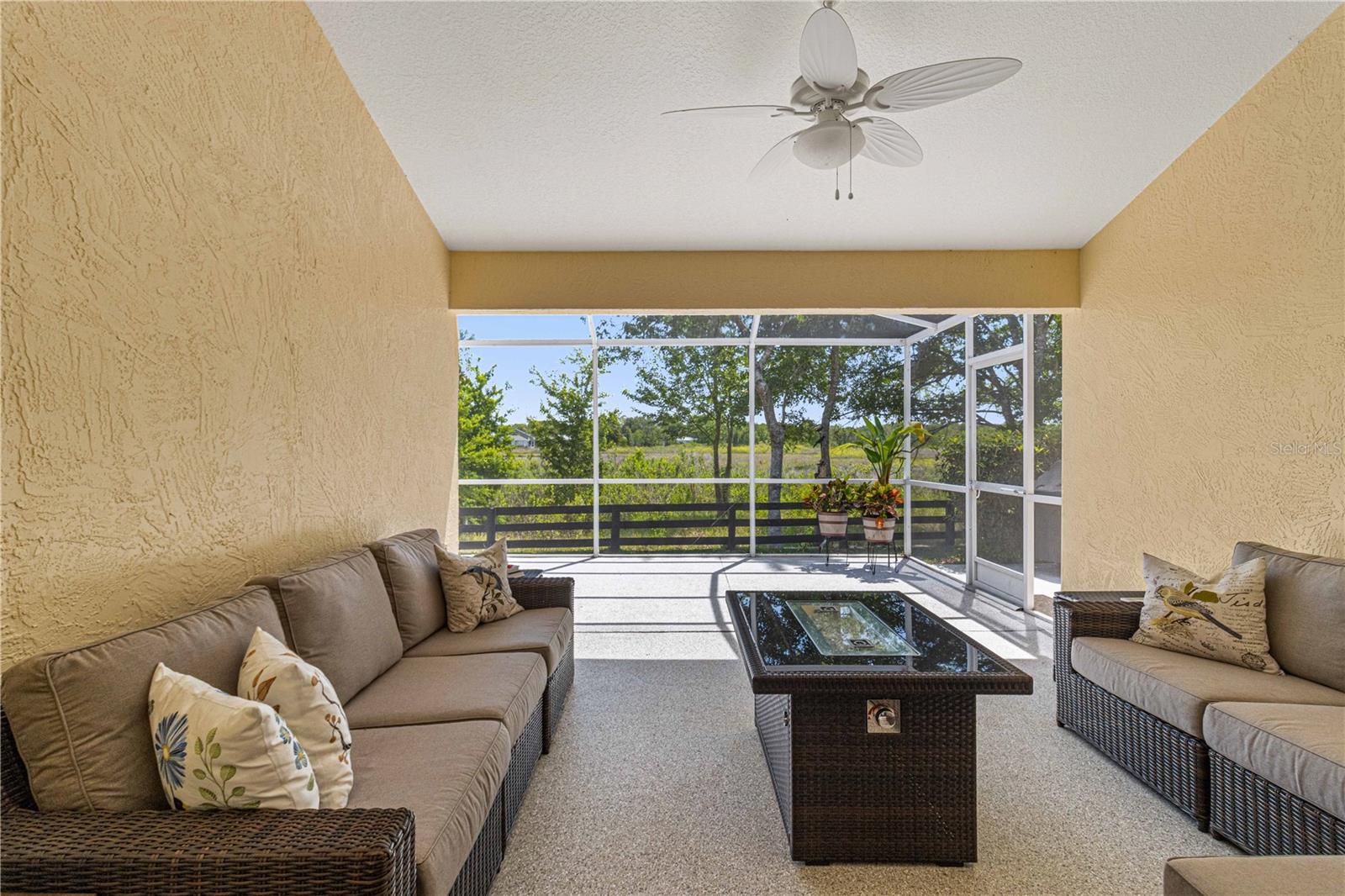 ;
;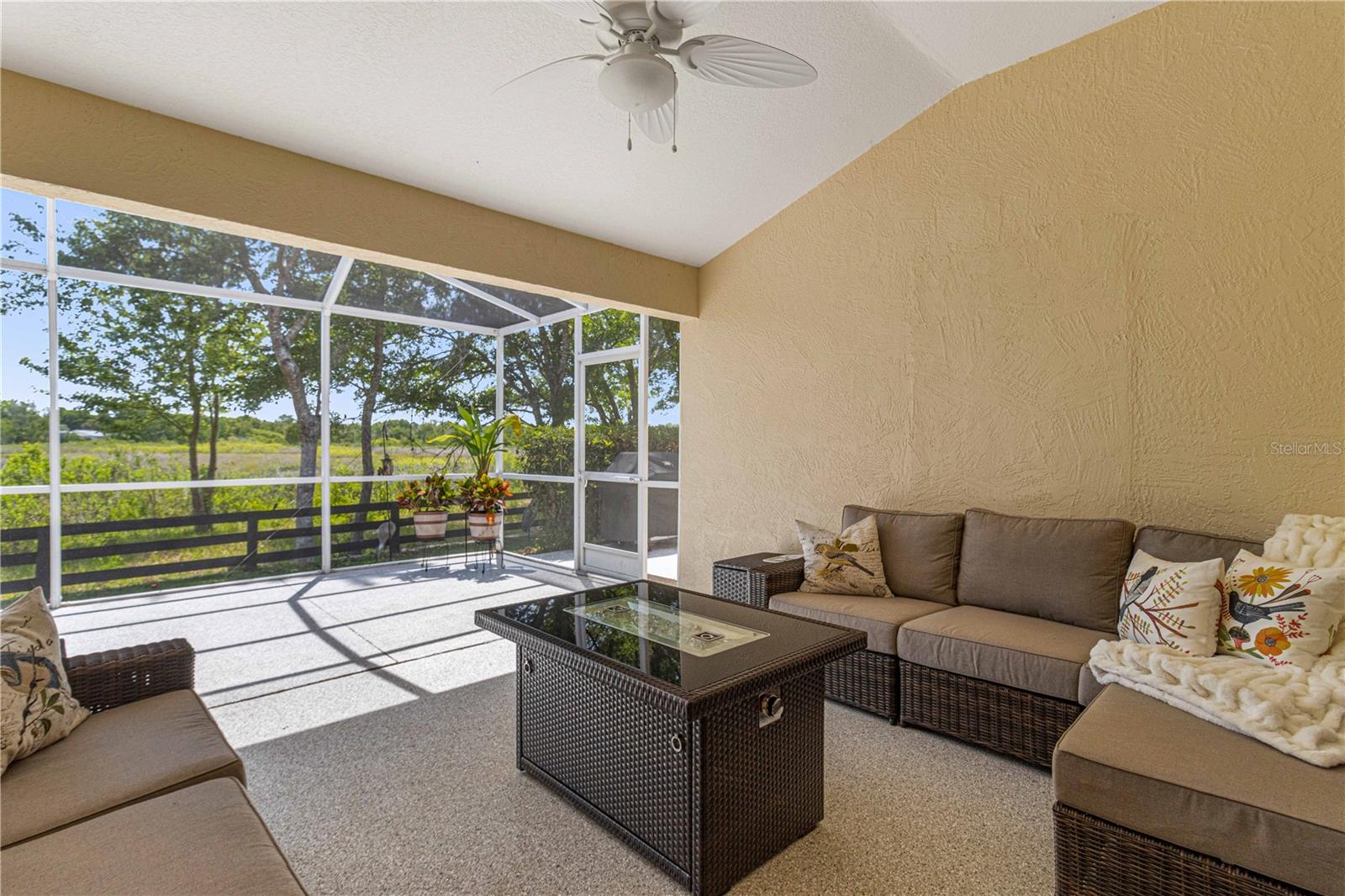 ;
;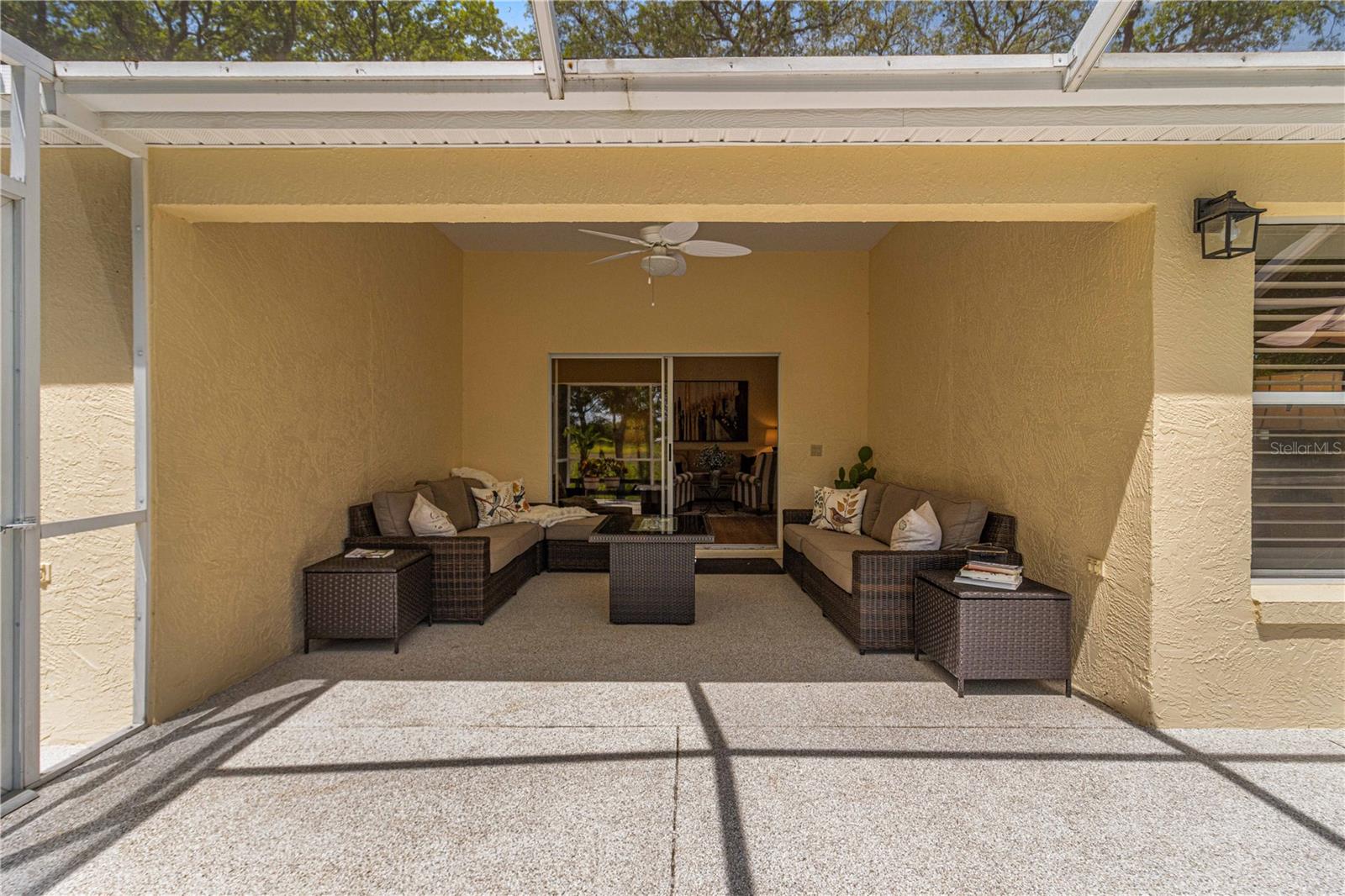 ;
;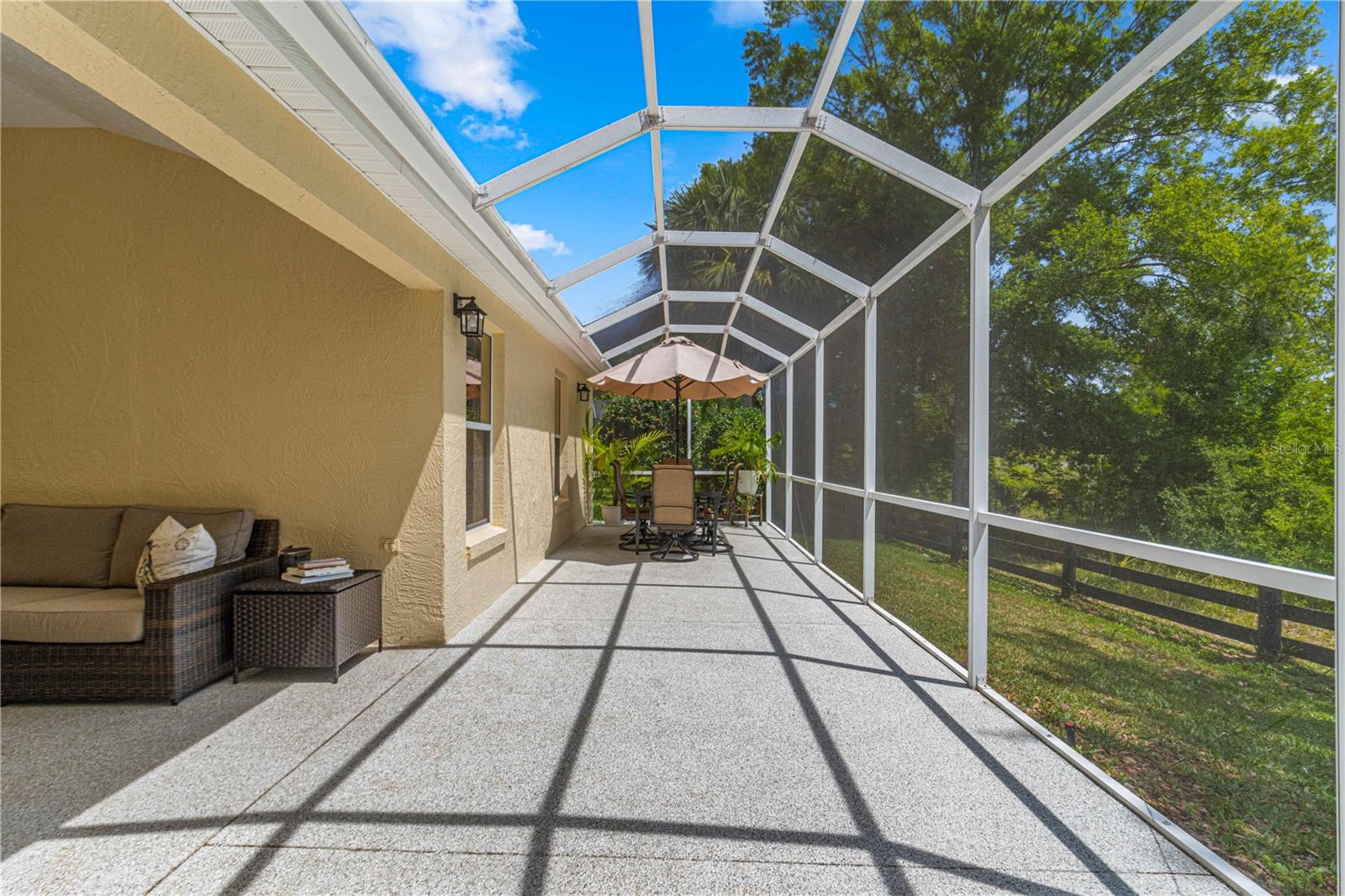 ;
;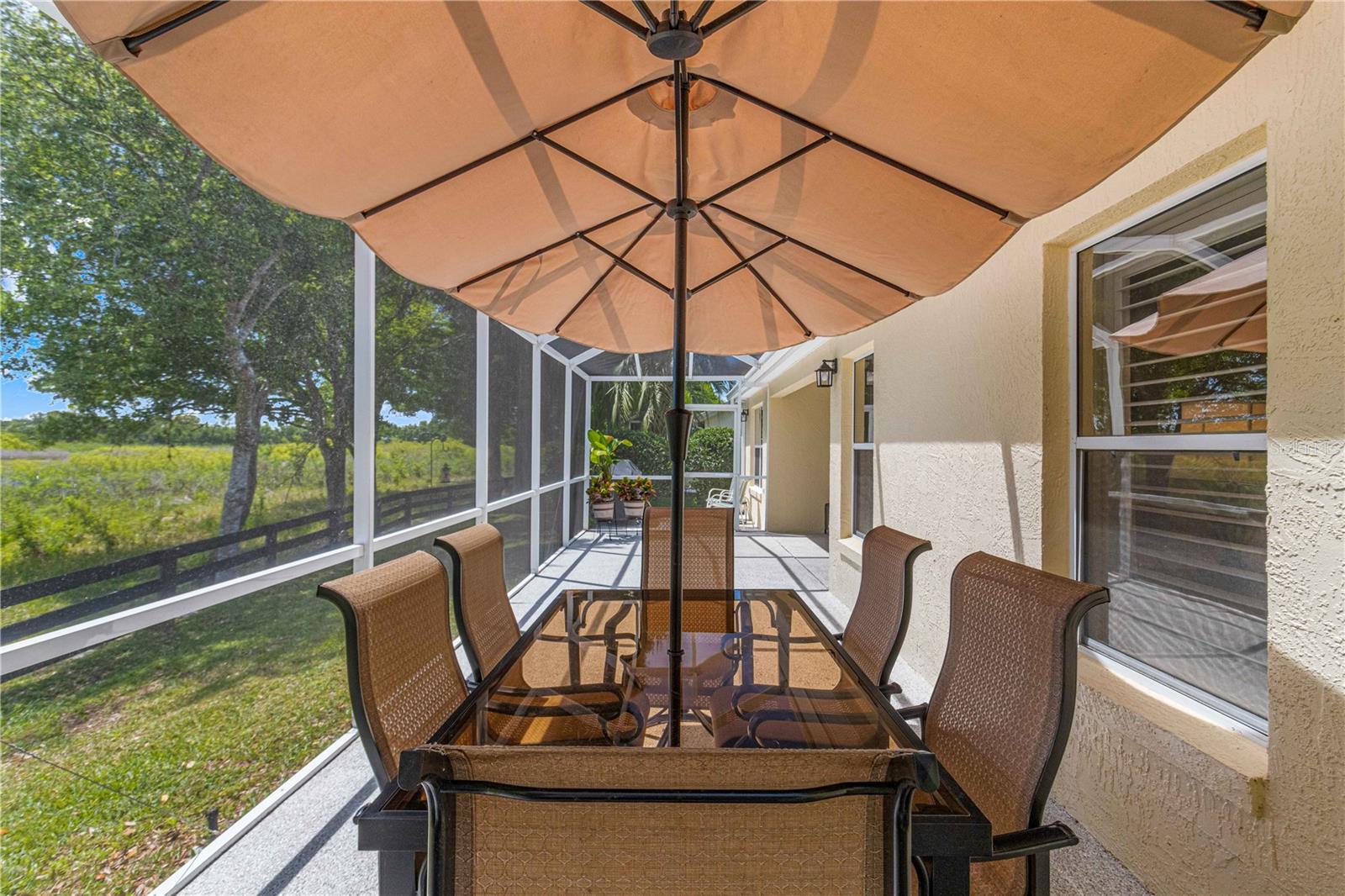 ;
;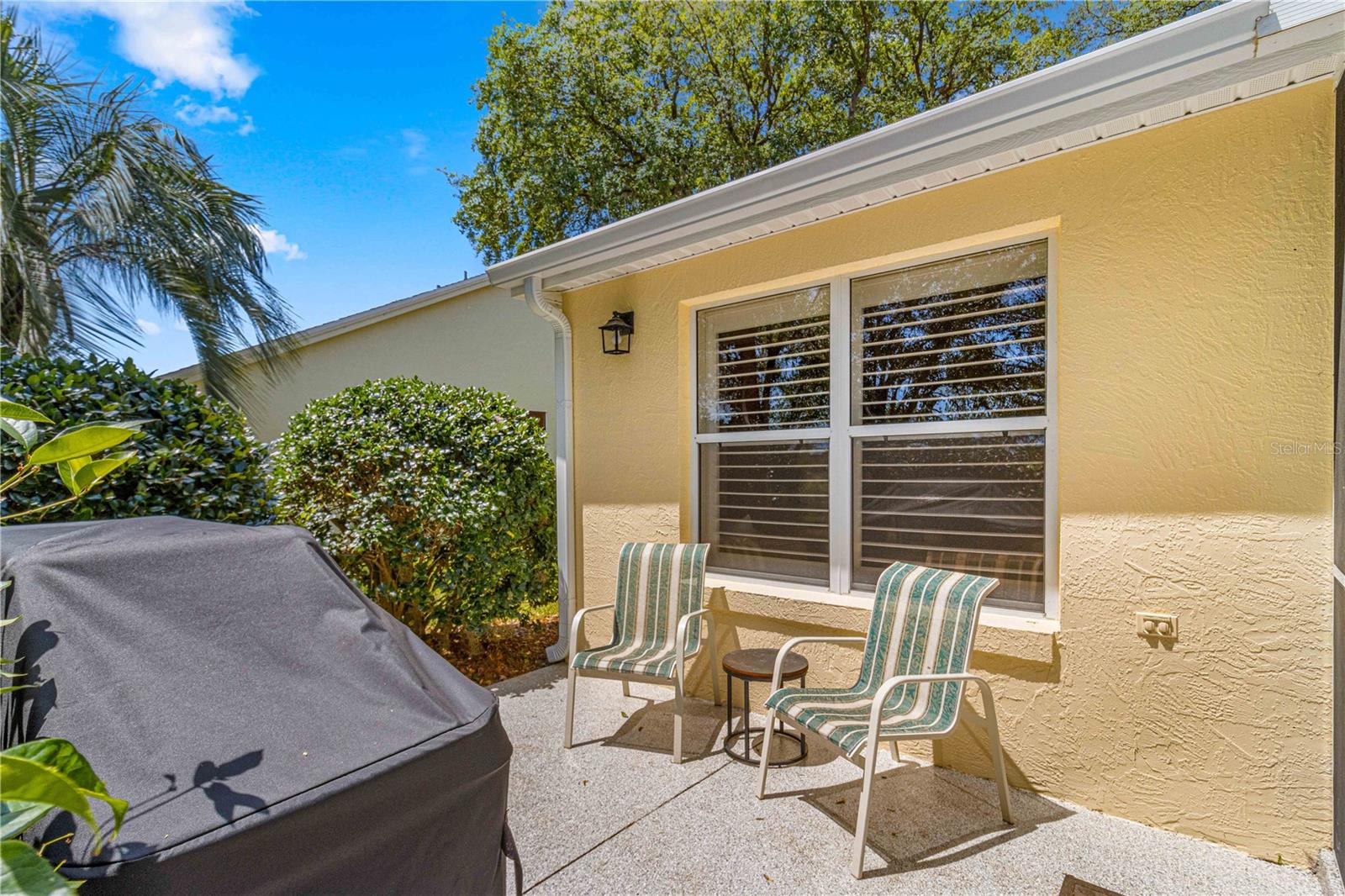 ;
;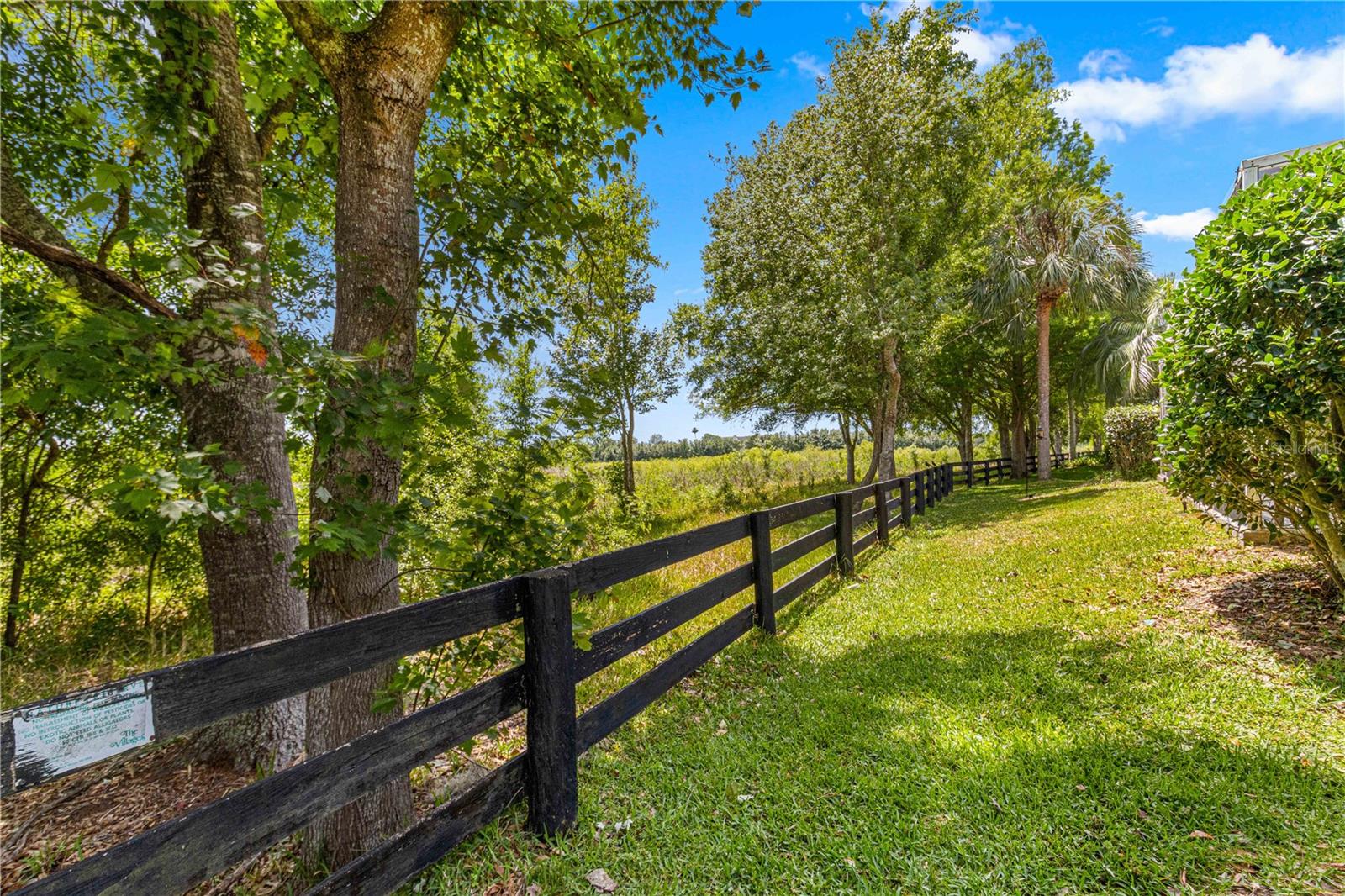 ;
;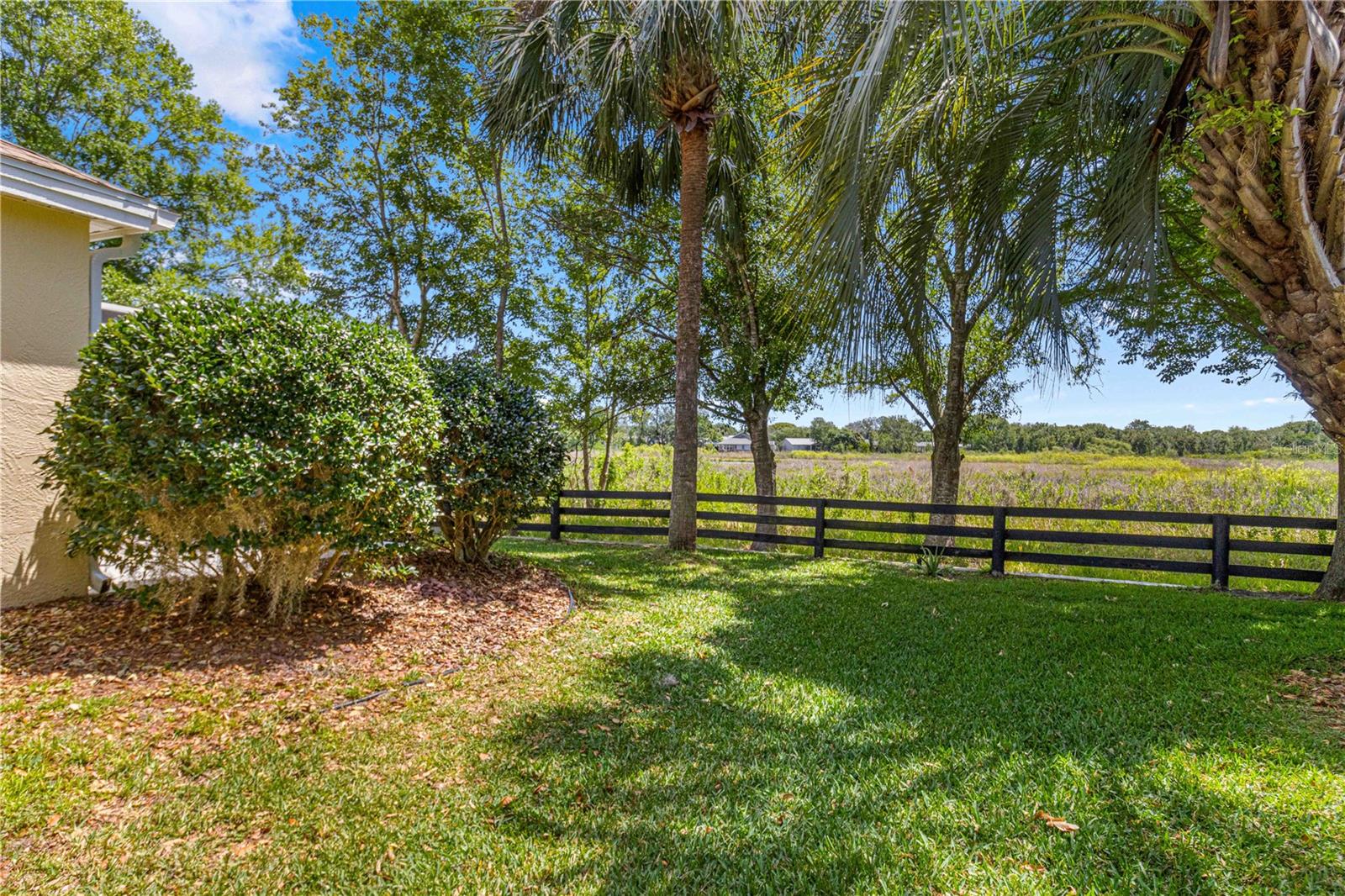 ;
;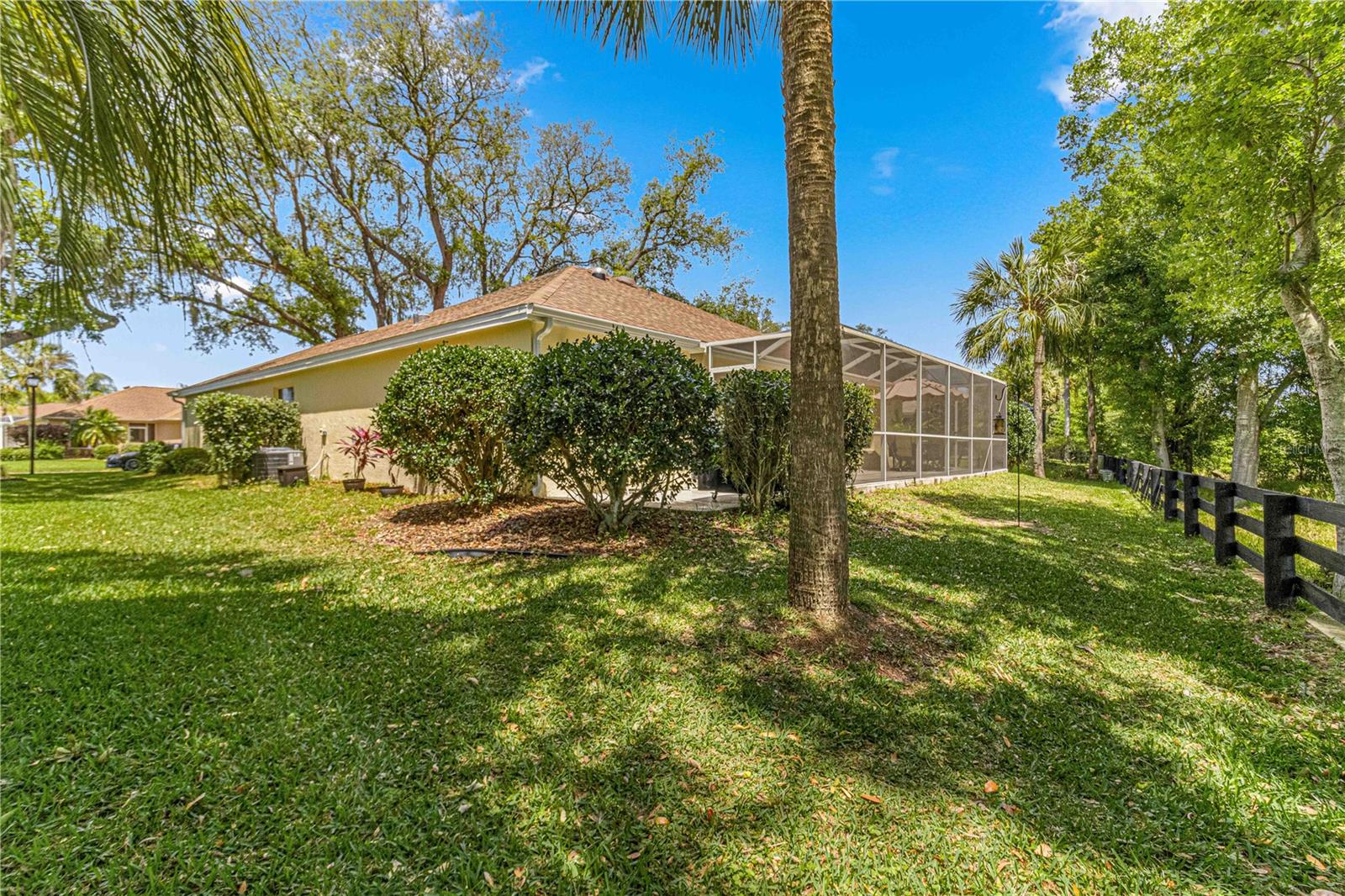 ;
;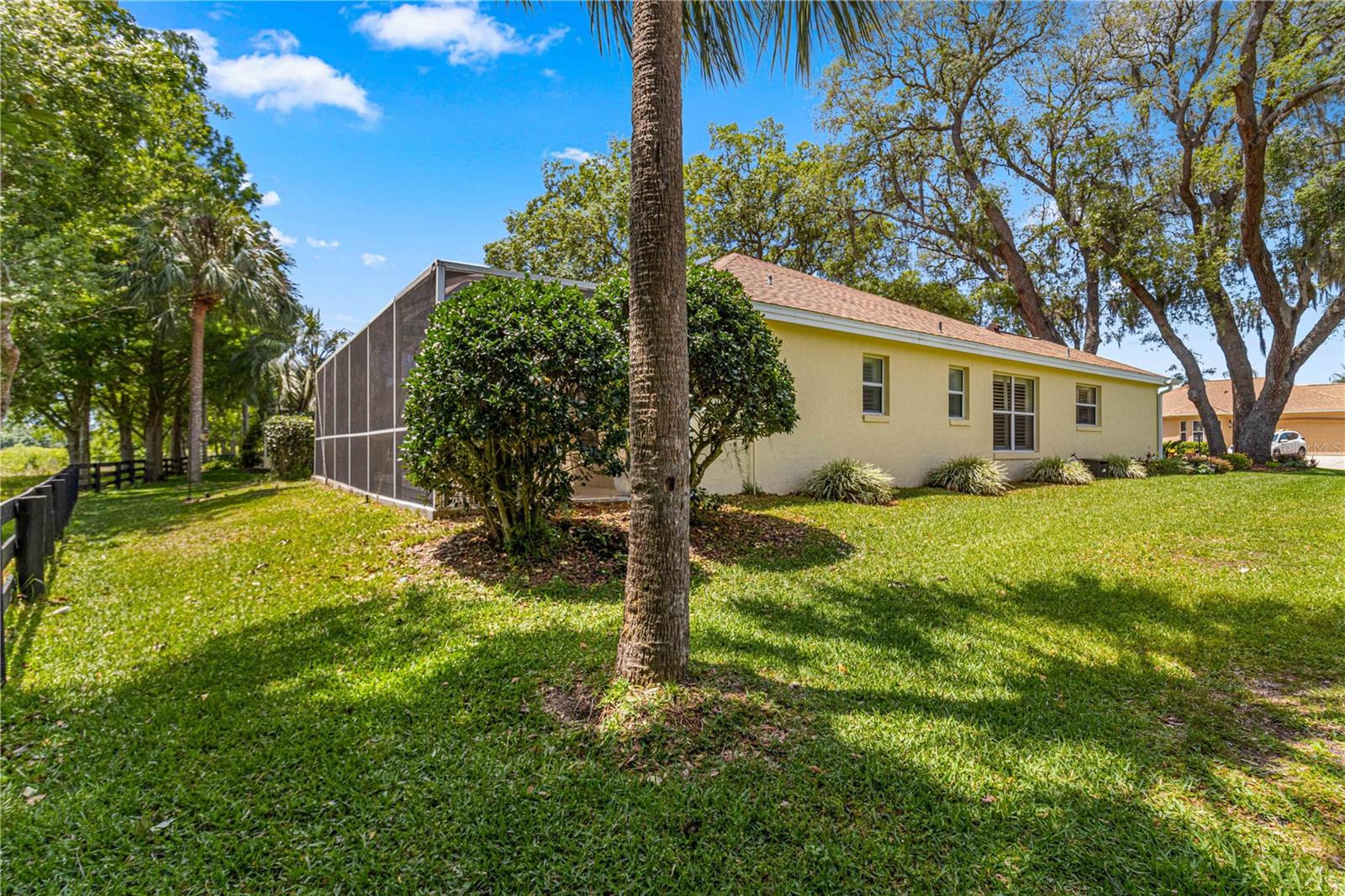 ;
;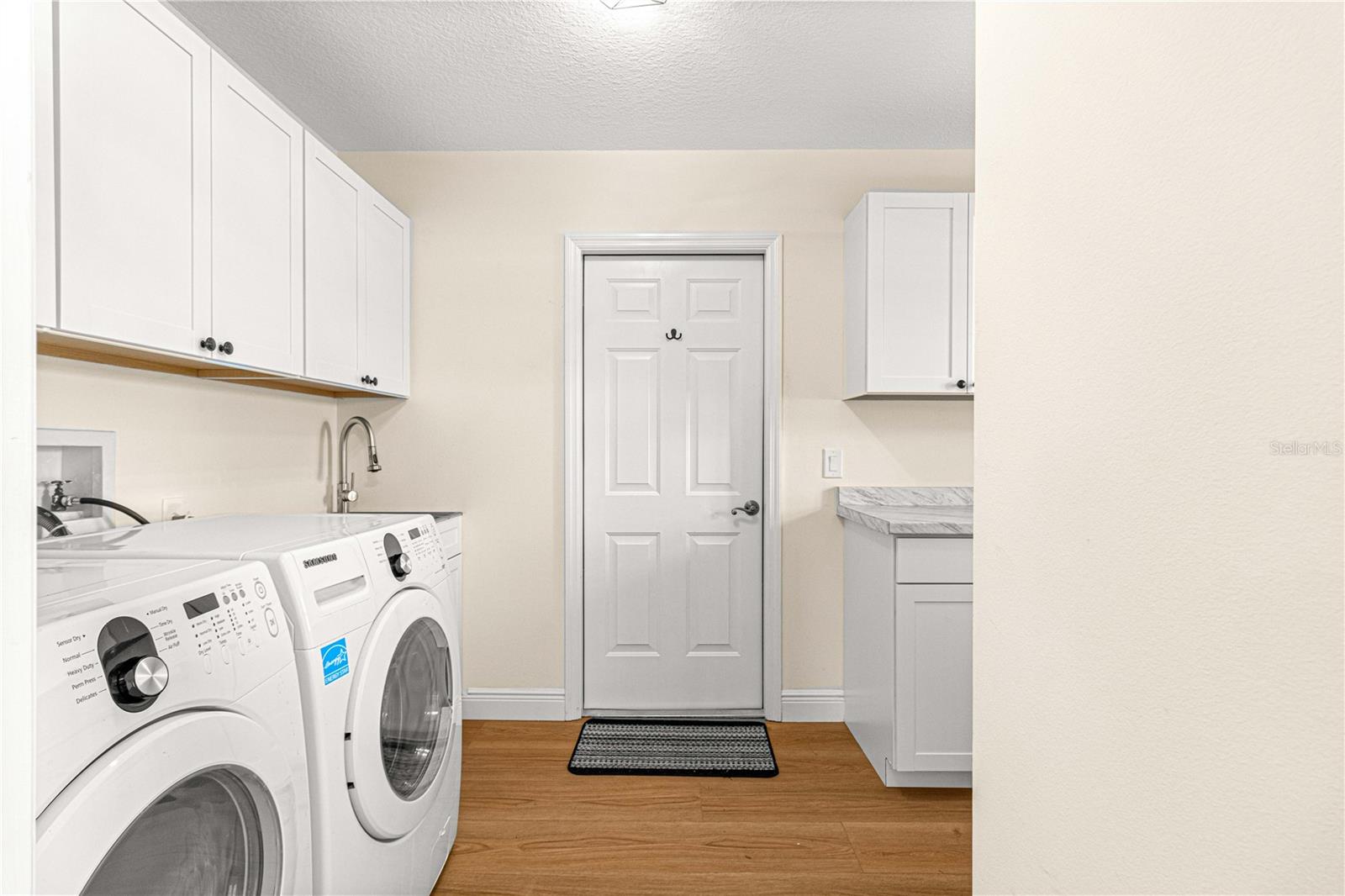 ;
;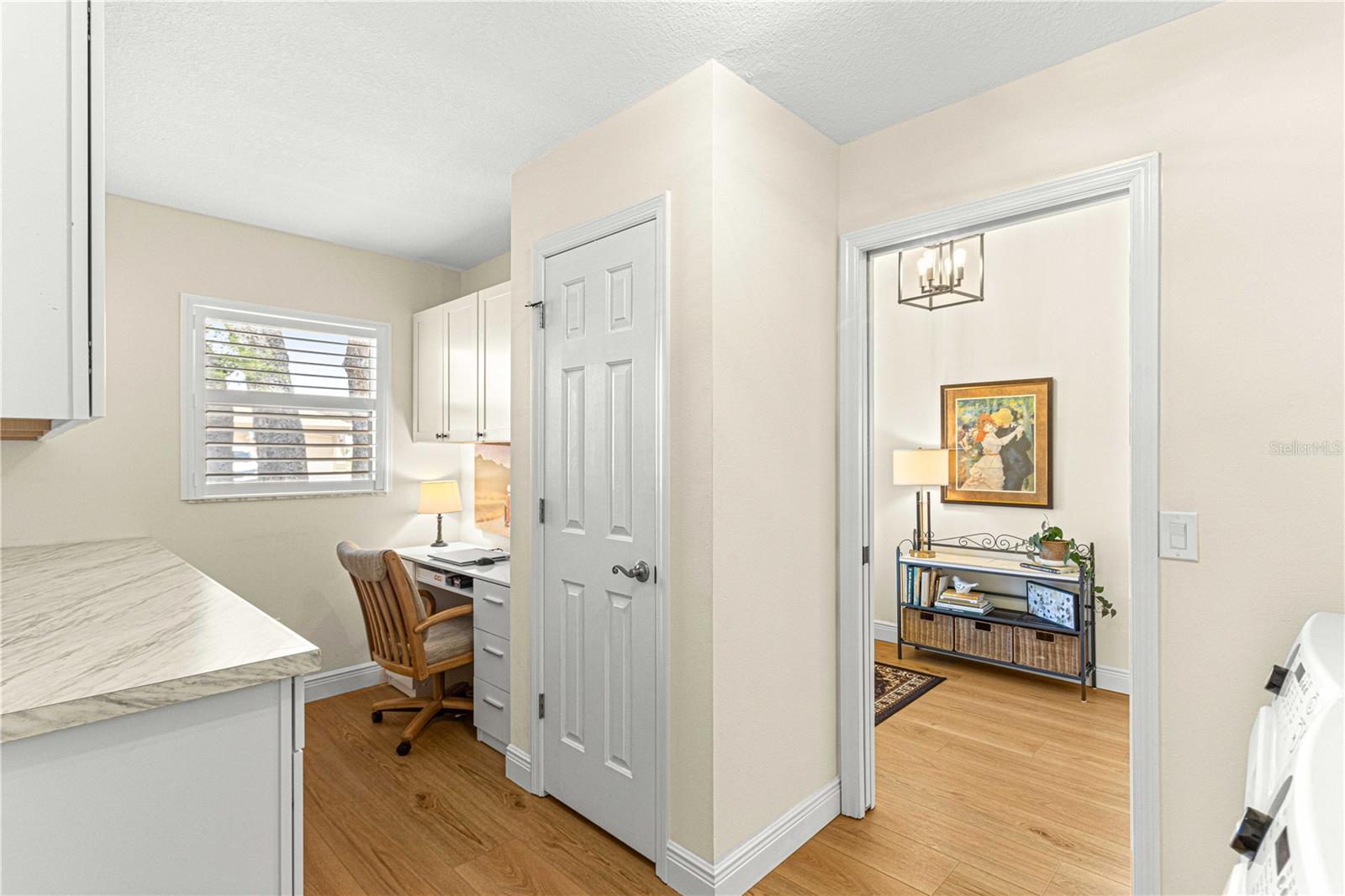 ;
;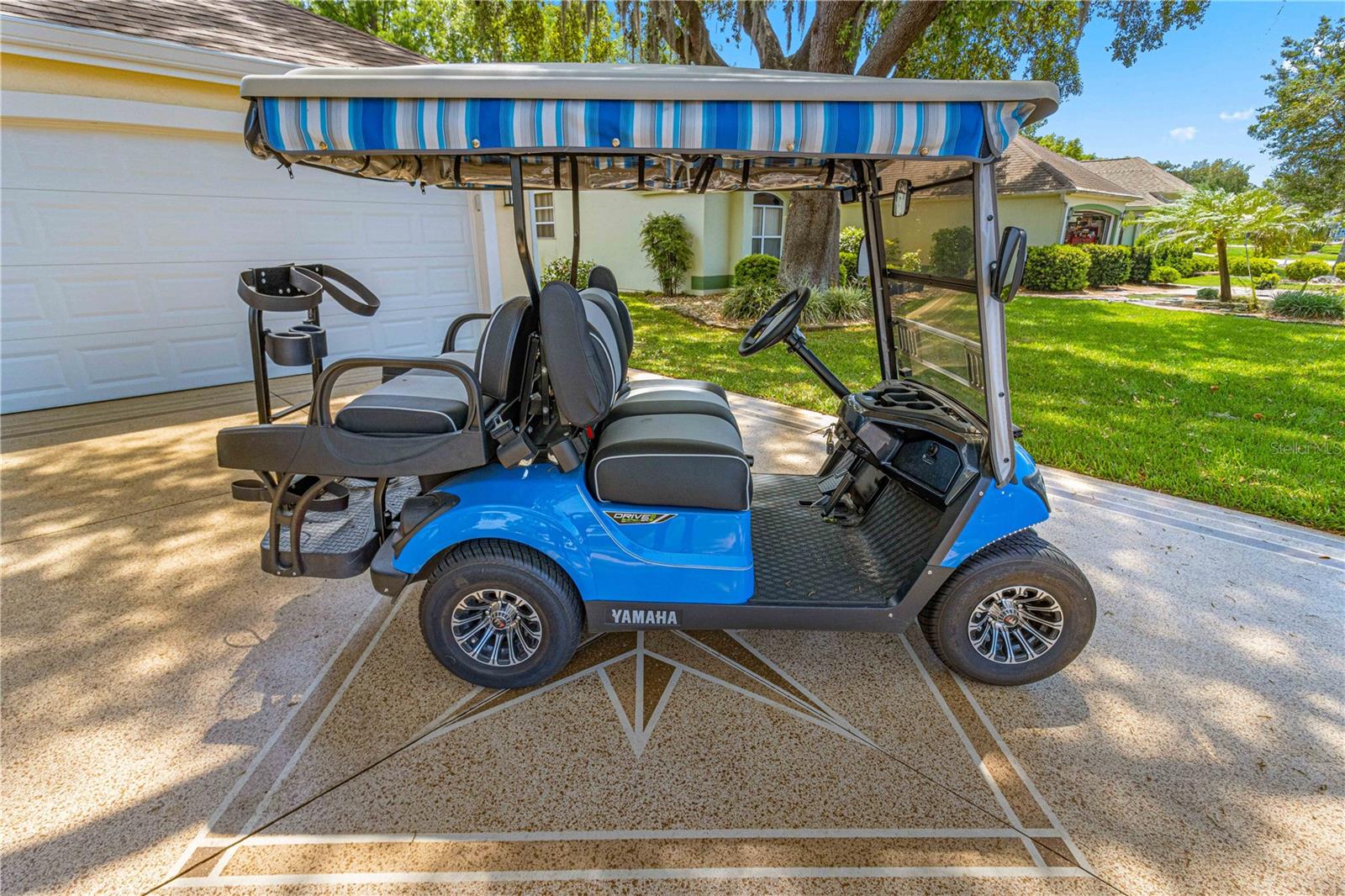 ;
;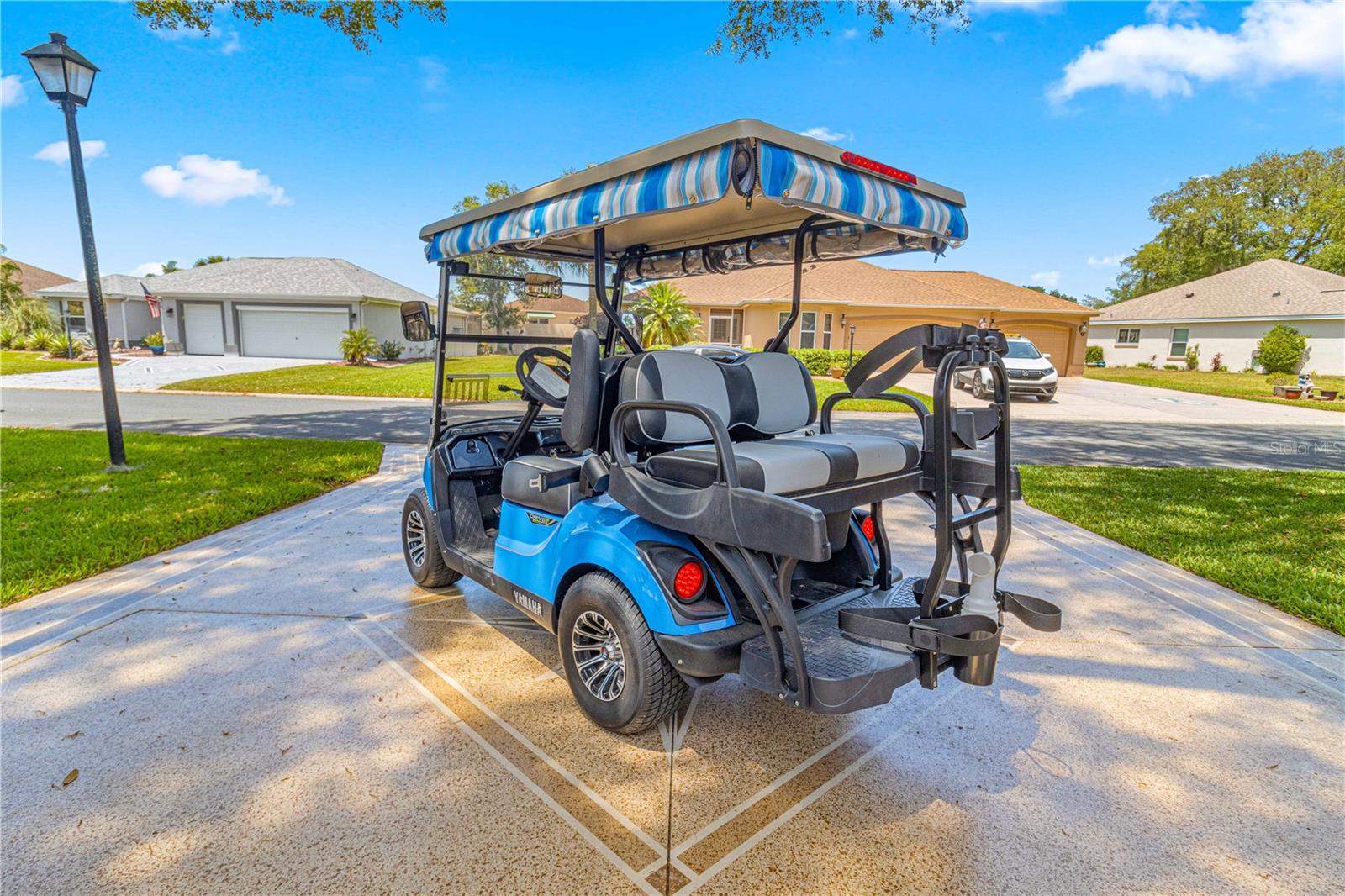 ;
;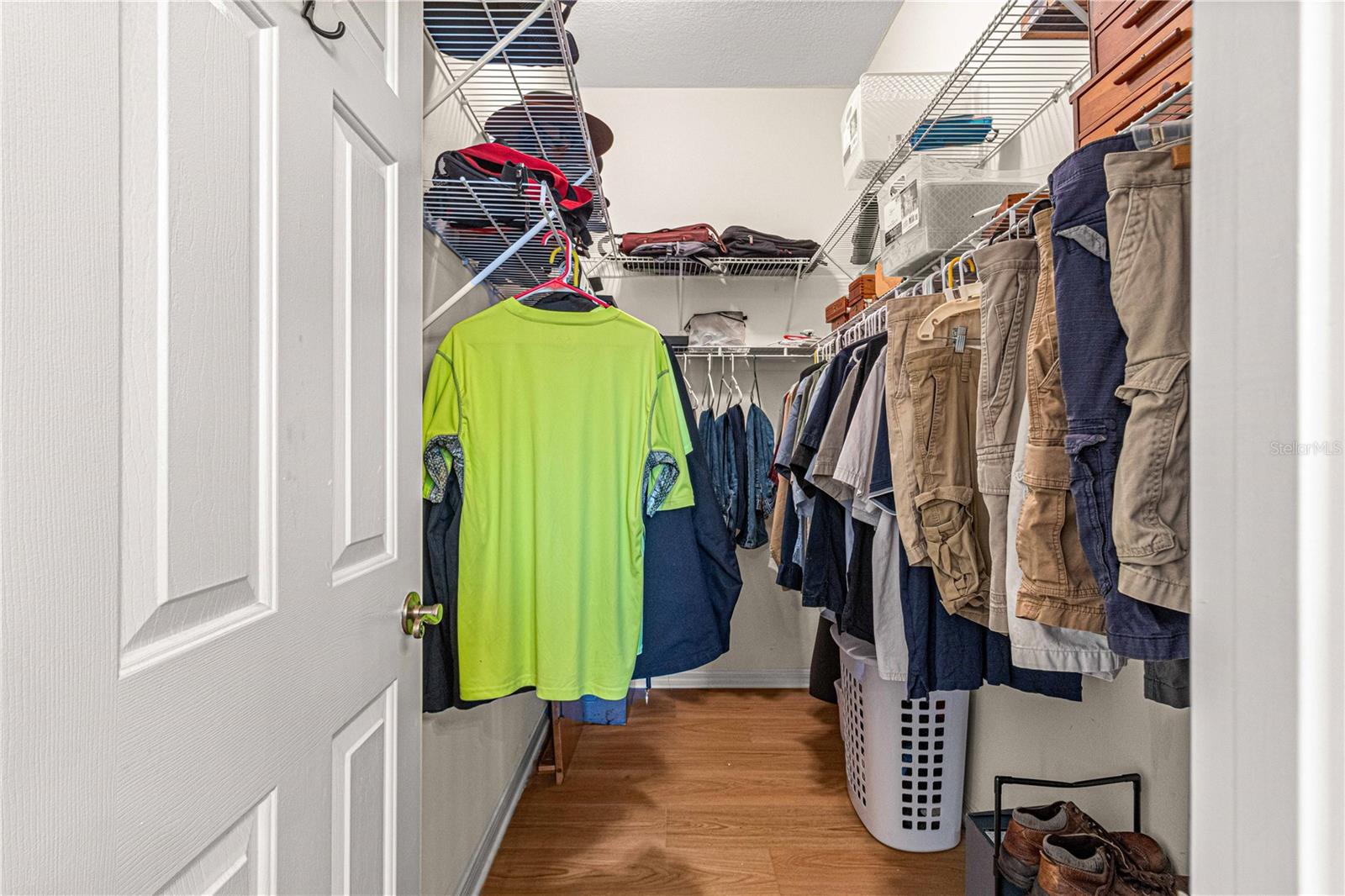 ;
;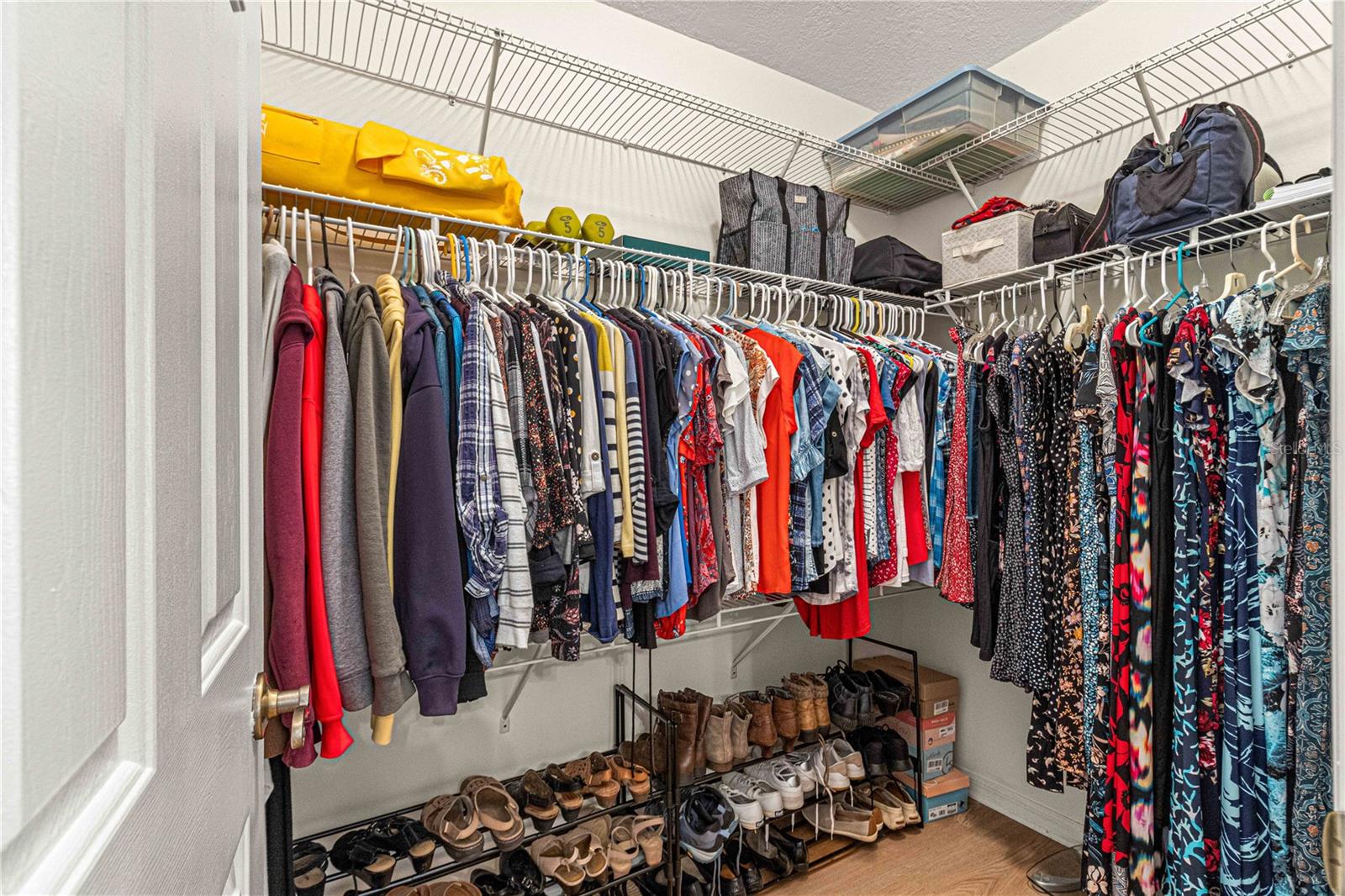 ;
;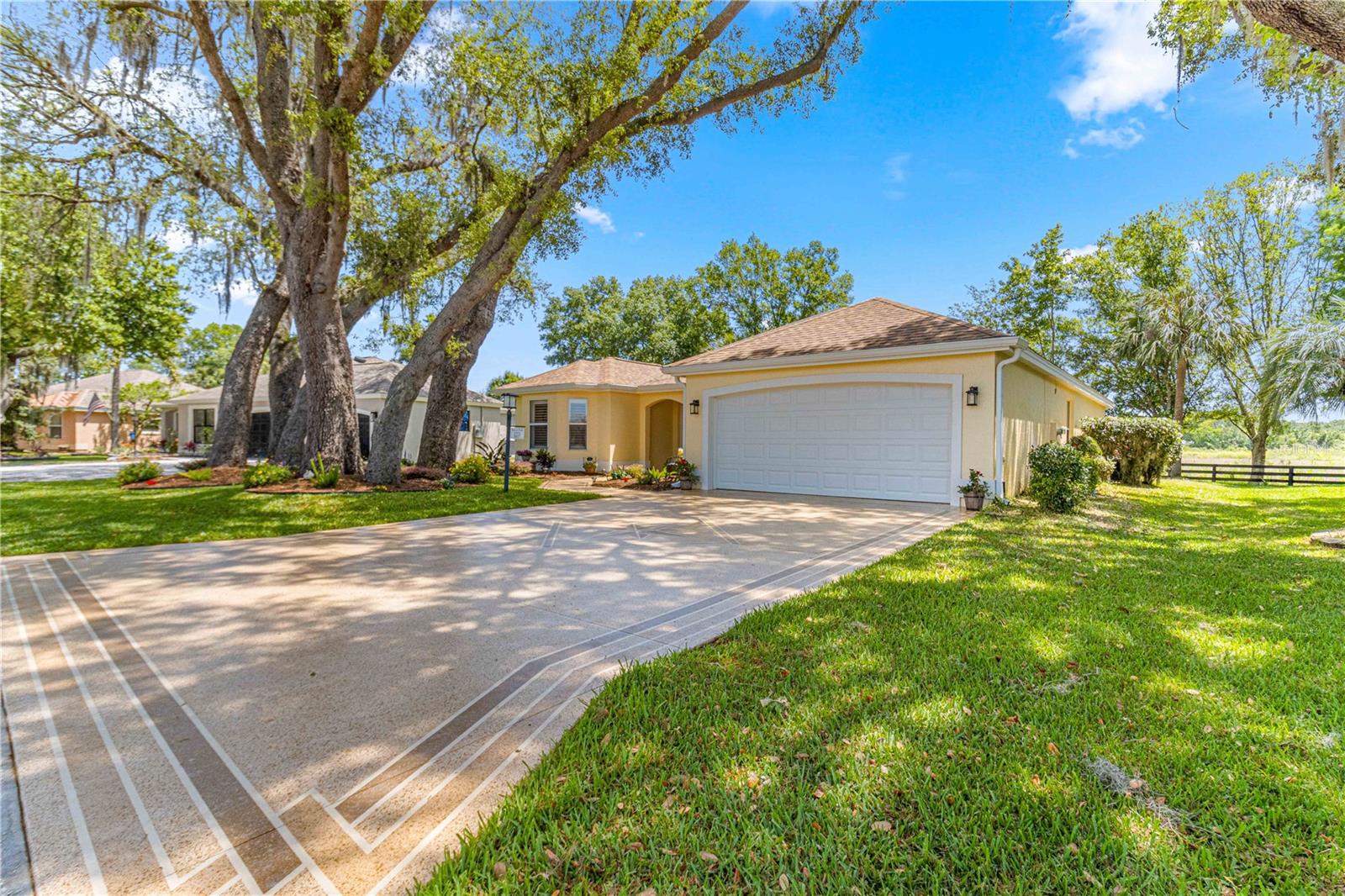 ;
; ;
; ;
; ;
; ;
; ;
; ;
; ;
; ;
;