1623 Sherman St, St Paul, NE 68873
| Listing ID |
11151935 |
|
|
|
| Property Type |
House |
|
|
|
| County |
Howard |
|
|
|
| Neighborhood |
1112 |
|
|
|
| School |
ST PAUL PUBLIC SCHOOLS |
|
|
|
|
| Total Tax |
$4,586 |
|
|
|
| Tax ID |
471007729 |
|
|
|
| FEMA Flood Map |
fema.gov/portal |
|
|
|
| Year Built |
2006 |
|
|
|
| |
|
|
|
|
|
Large home and shop sitting on over an acre!
This open plan home sits on a large lot and has a very large workshop/shed! Large windows and skylights provide lots of natural light throughout the home. Three bedrooms, two bathrooms and laundry all on the main floor. En suite bedroom has a large walk-in closet. The additional bedrooms have large closets. Lots of space with over 1,600 sq feet on the main level. Enclosed sunroom provides extra year round square footage. Full finished basement has a nonconforming bedroom, an additional full bathroom, very large family room with recently installed egress window, wet bar, and game area. Extra large double car attached garage. Several updates and changes have been made to this home. Extra large lot with mature trees, fenced in back yard, plus extra yard area for garden or other outdoor activities. There are underground sprinklers with own well. You won't find a shop any nicer in town than this one - over 2,500 sq feet!! (built in 2009) Extra bonus room in shop with bathroom and kitchen area. Cement floor and steel siding.
|
- 3 Total Bedrooms
- 2 Full Baths
- 1690 SF
- 1.30 Acres
- Built in 2006
- Renovated 2022
- Available 4/15/2023
- Ranch Style
- Full Basement
- 1400 Lower Level SF
- Lower Level: Finished
- 1 Lower Level Bedroom
- 1 Lower Level Bathroom
- Renovation: Added egress window to basement family room, installed a wet bar downstairs.(2022) All seasons sunroom added (2020)
- Open Kitchen
- Tile Kitchen Counter
- Oven/Range
- Refrigerator
- Dishwasher
- Microwave
- Garbage Disposal
- Washer
- Dryer
- Appliance Hot Water Heater
- Carpet Flooring
- Laminate Flooring
- Vinyl Flooring
- 9 Rooms
- Entry Foyer
- Living Room
- Family Room
- Den/Office
- Primary Bedroom
- en Suite Bathroom
- Walk-in Closet
- Great Room
- Kitchen
- Laundry
- First Floor Primary Bedroom
- First Floor Bathroom
- Forced Air
- 1 Heat/AC Zones
- Electric Fuel
- Natural Gas Fuel
- Natural Gas Avail
- Central A/C
- Wall/Window A/C
- Manufactured (Multi-Section) Construction
- Vinyl Siding
- Asphalt Shingles Roof
- Attached Garage
- 3 Garage Spaces
- Community Water
- Community Septic
- Deck
- Patio
- Fence
- Open Porch
- Room For Pool
- Cul de Sac
- Driveway
- Trees
- Utilities
- Workshop
- $4,586 Total Tax
- Tax Year 2022
- Sold on 6/28/2023
- Sold for $365,000
- Buyer's Agent: Brenda Starkey
- Company: Mach 1 Realty
Listing data is deemed reliable but is NOT guaranteed accurate.
|



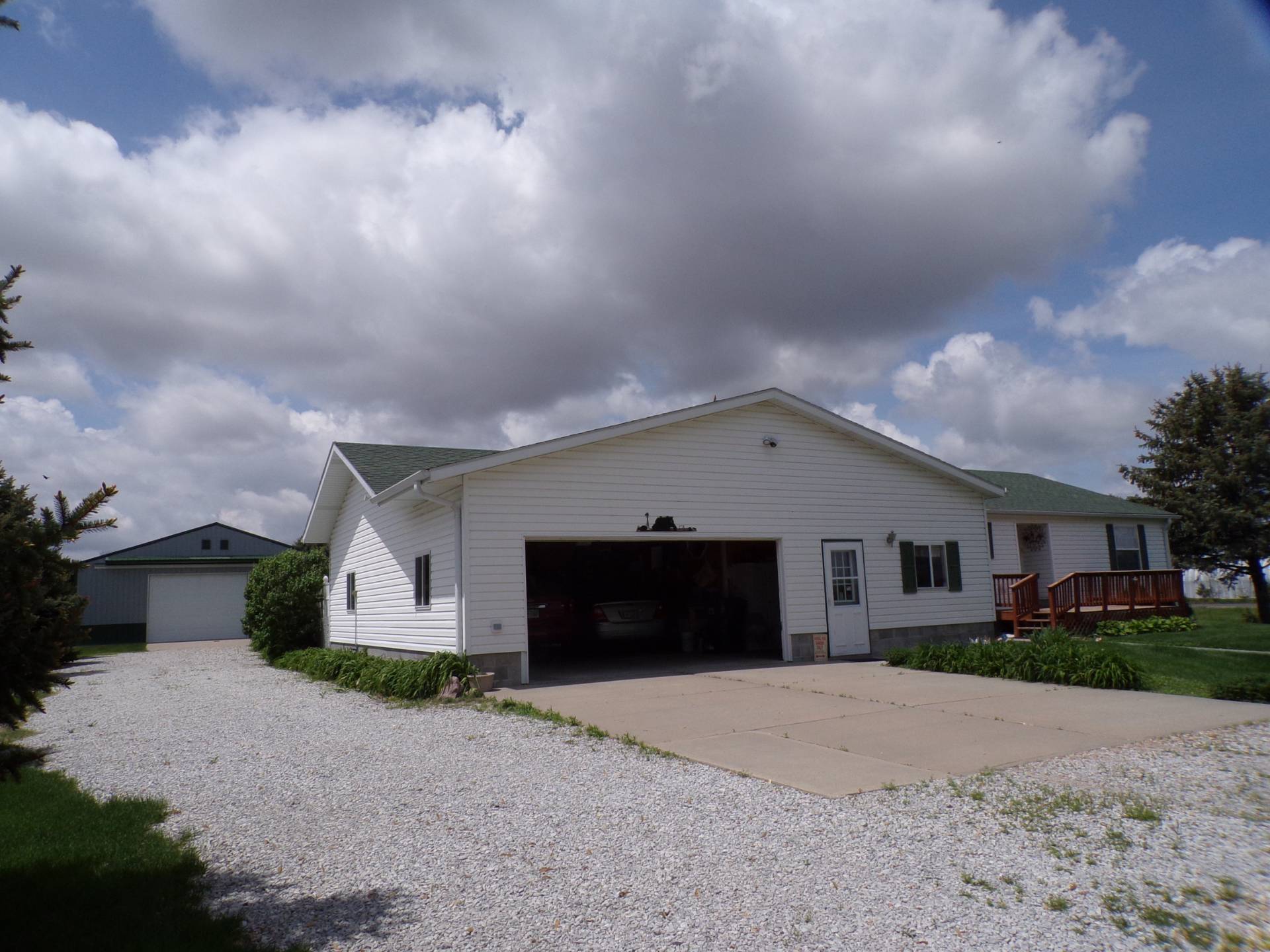


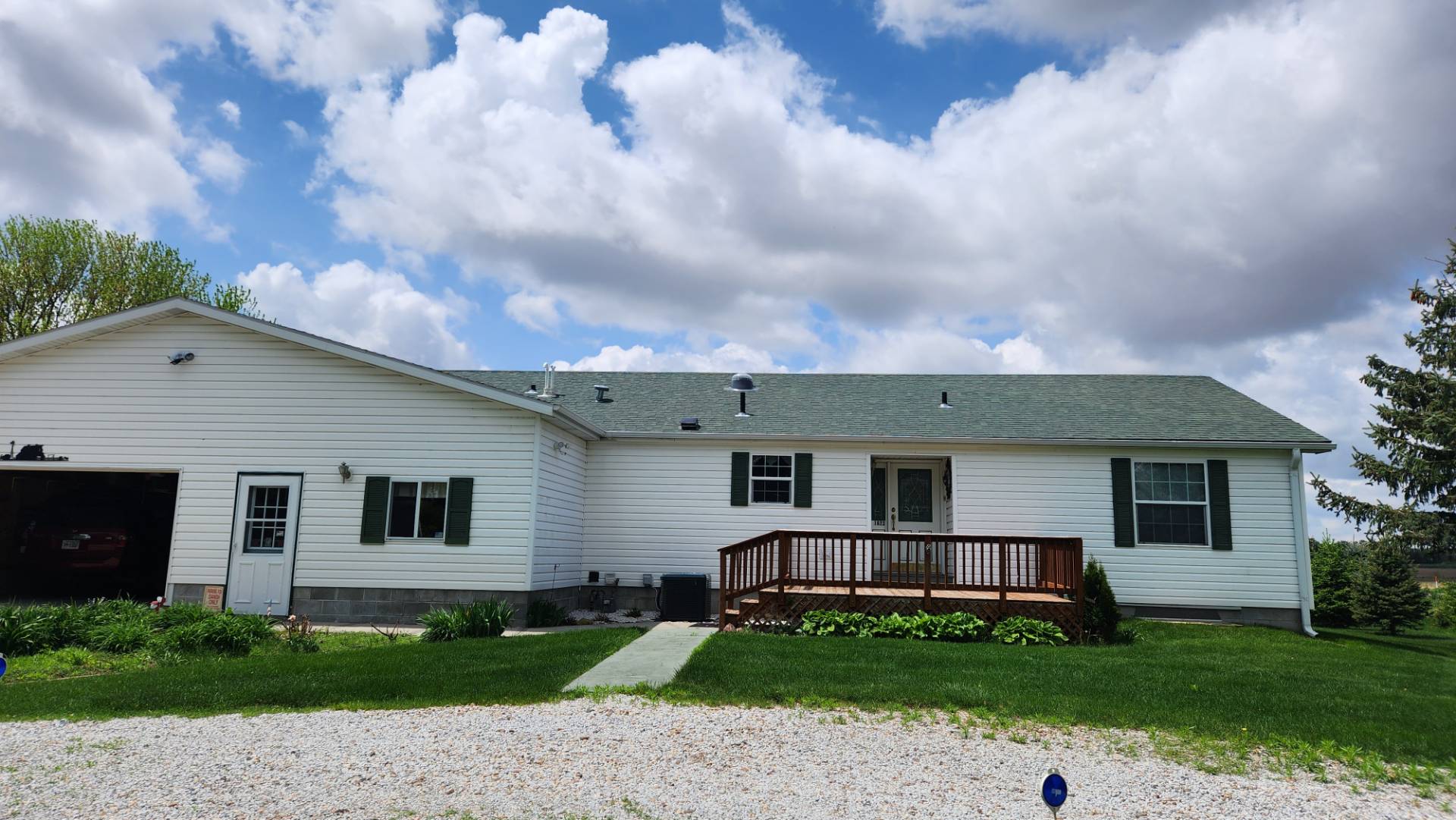 ;
;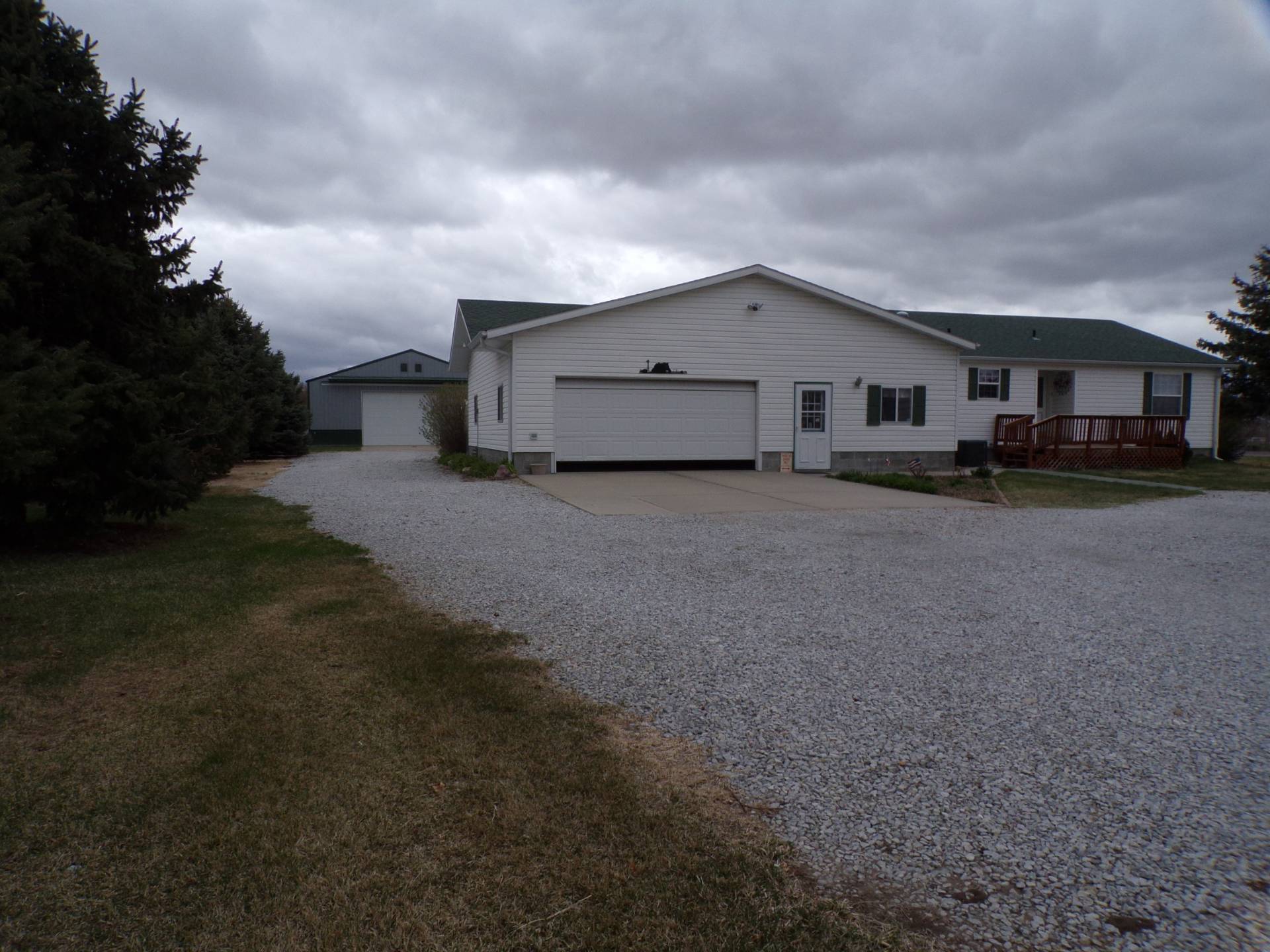 ;
;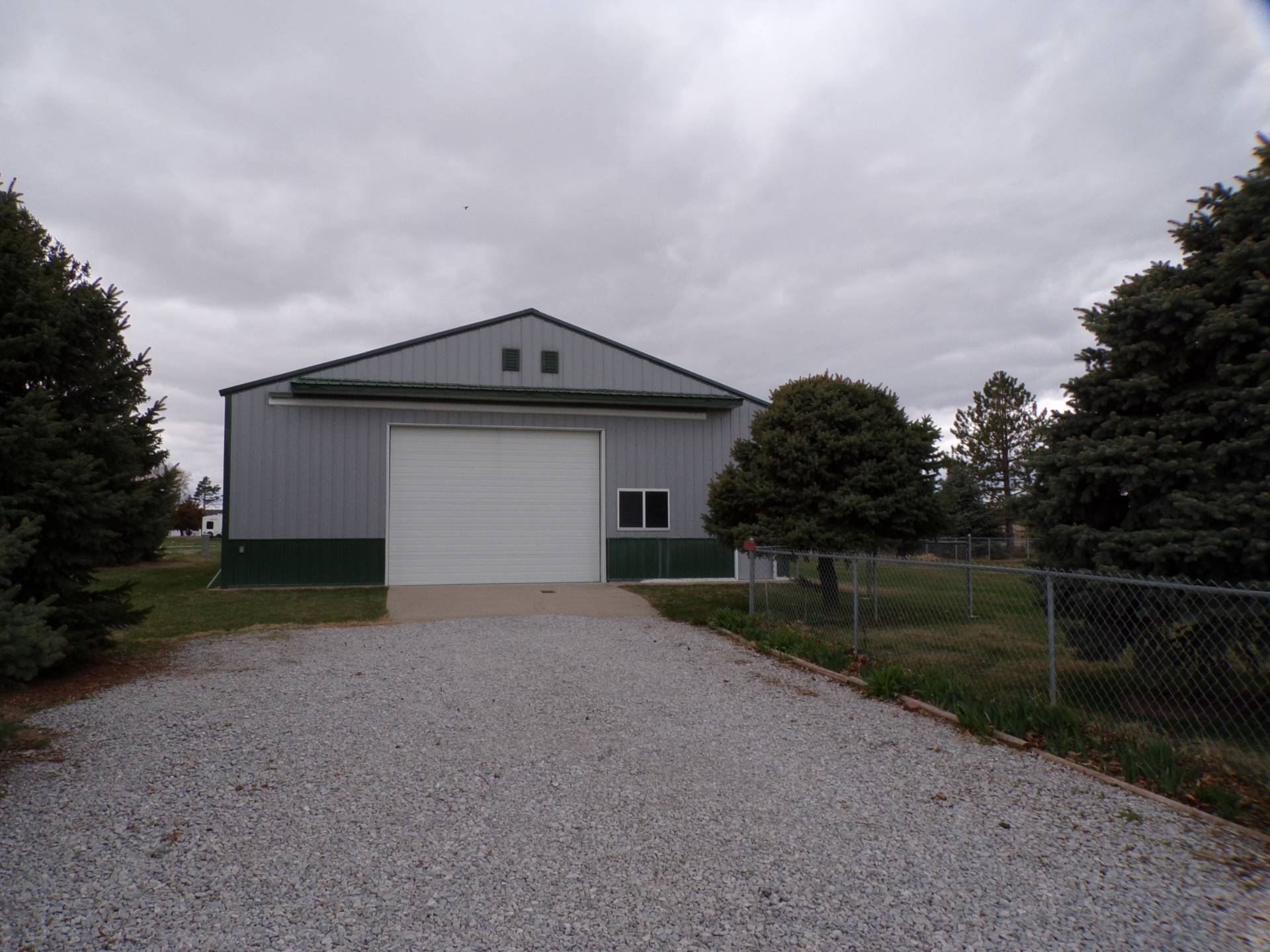 ;
;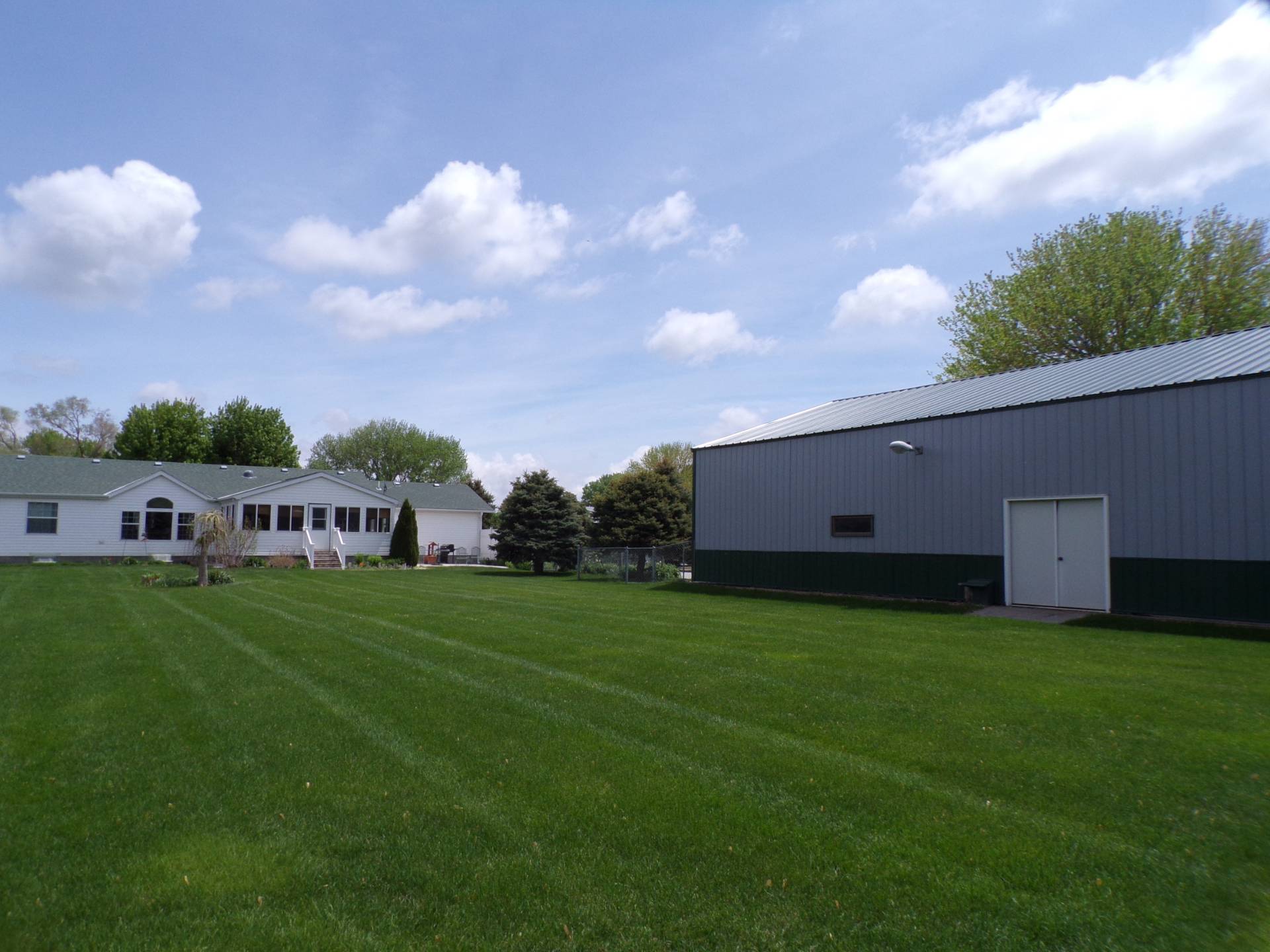 ;
;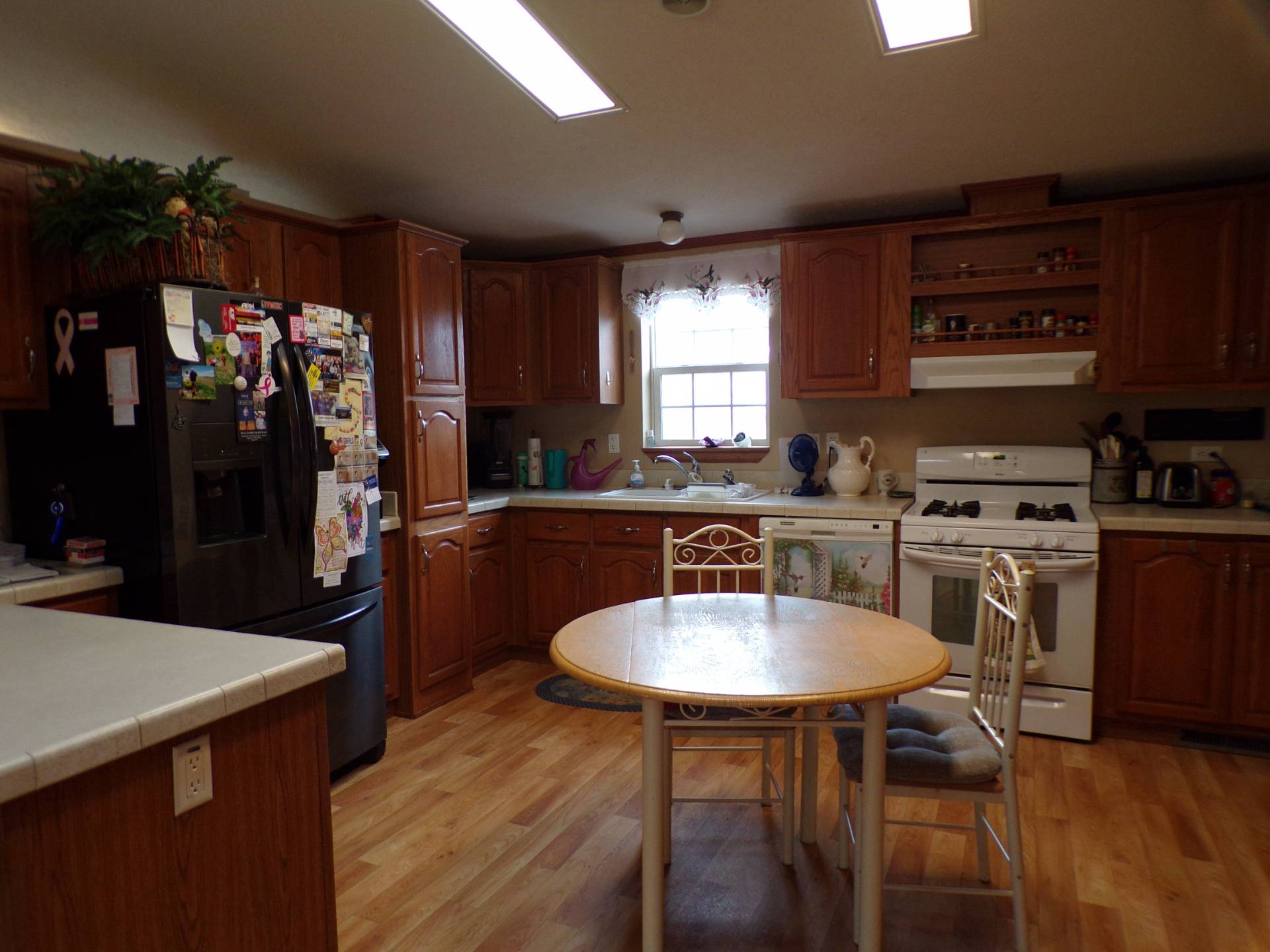 ;
;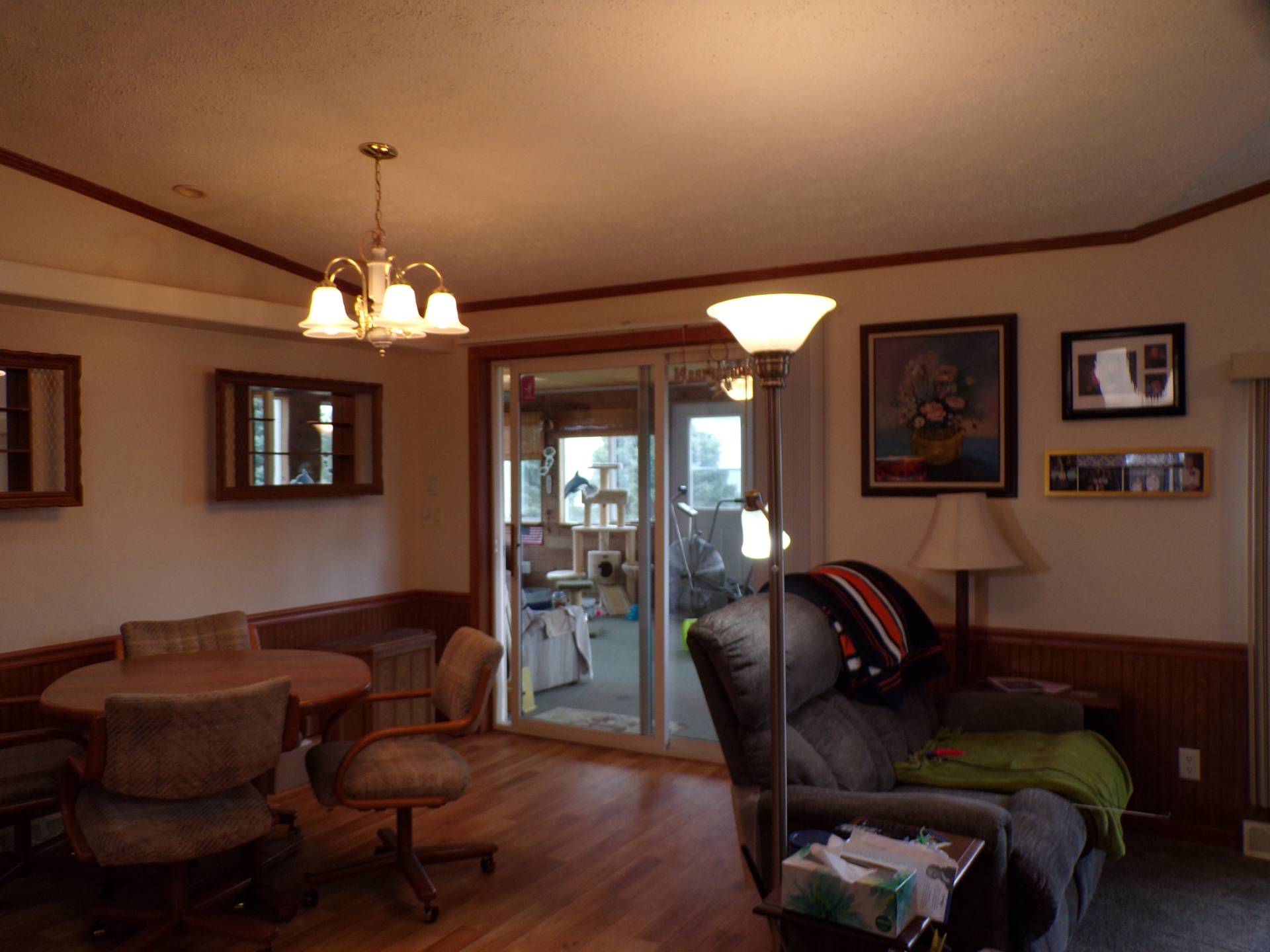 ;
; ;
;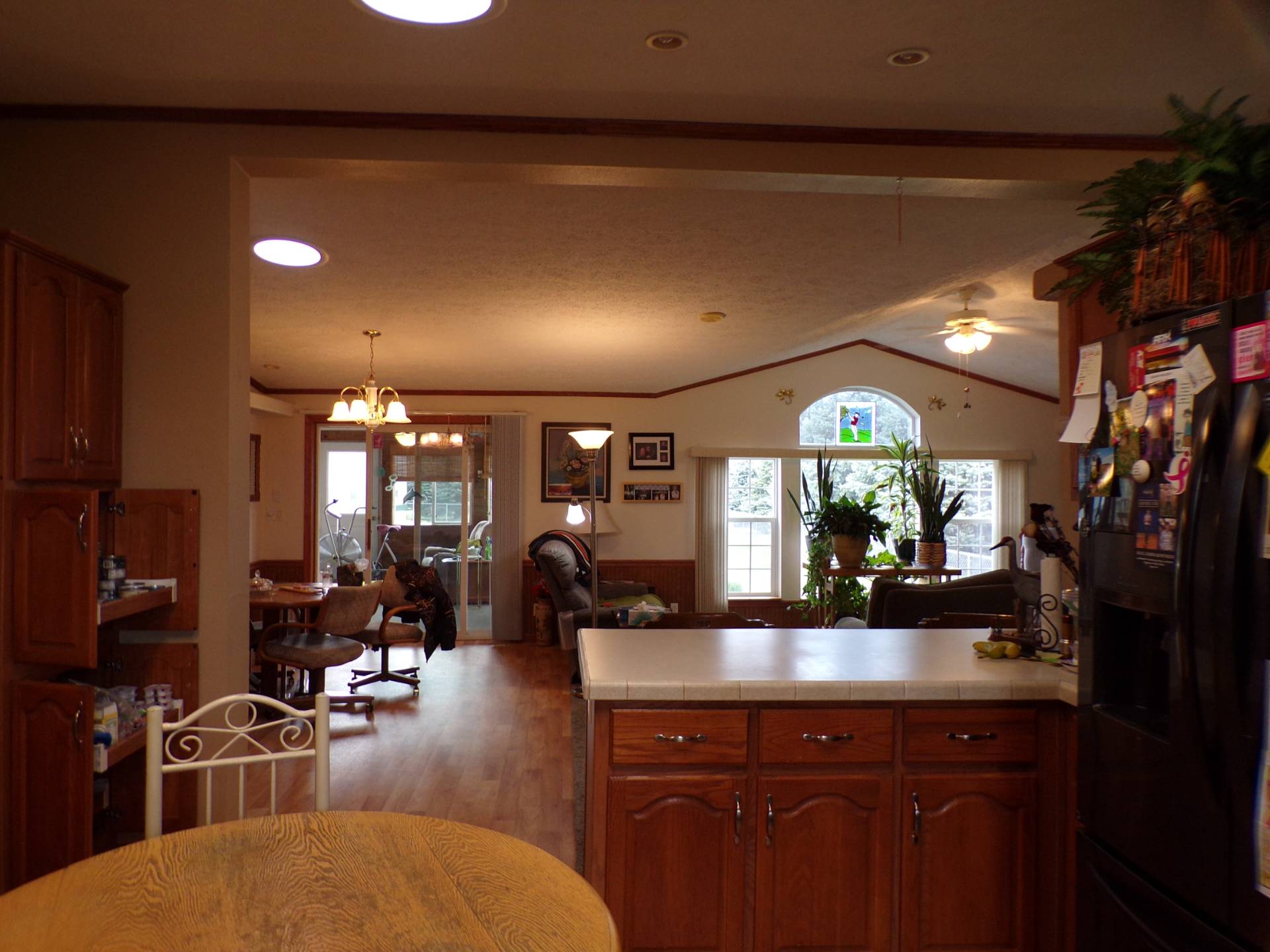 ;
;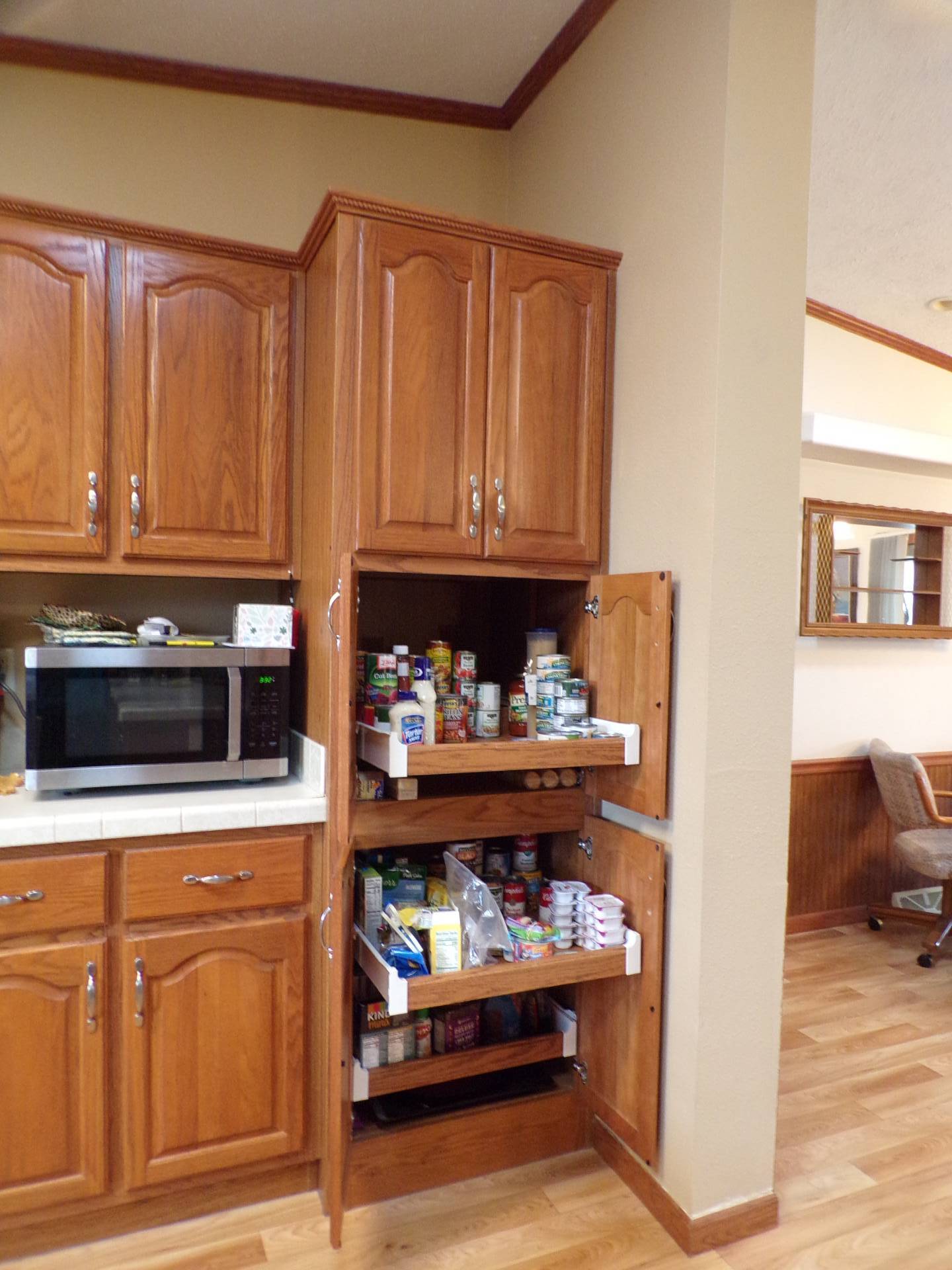 ;
;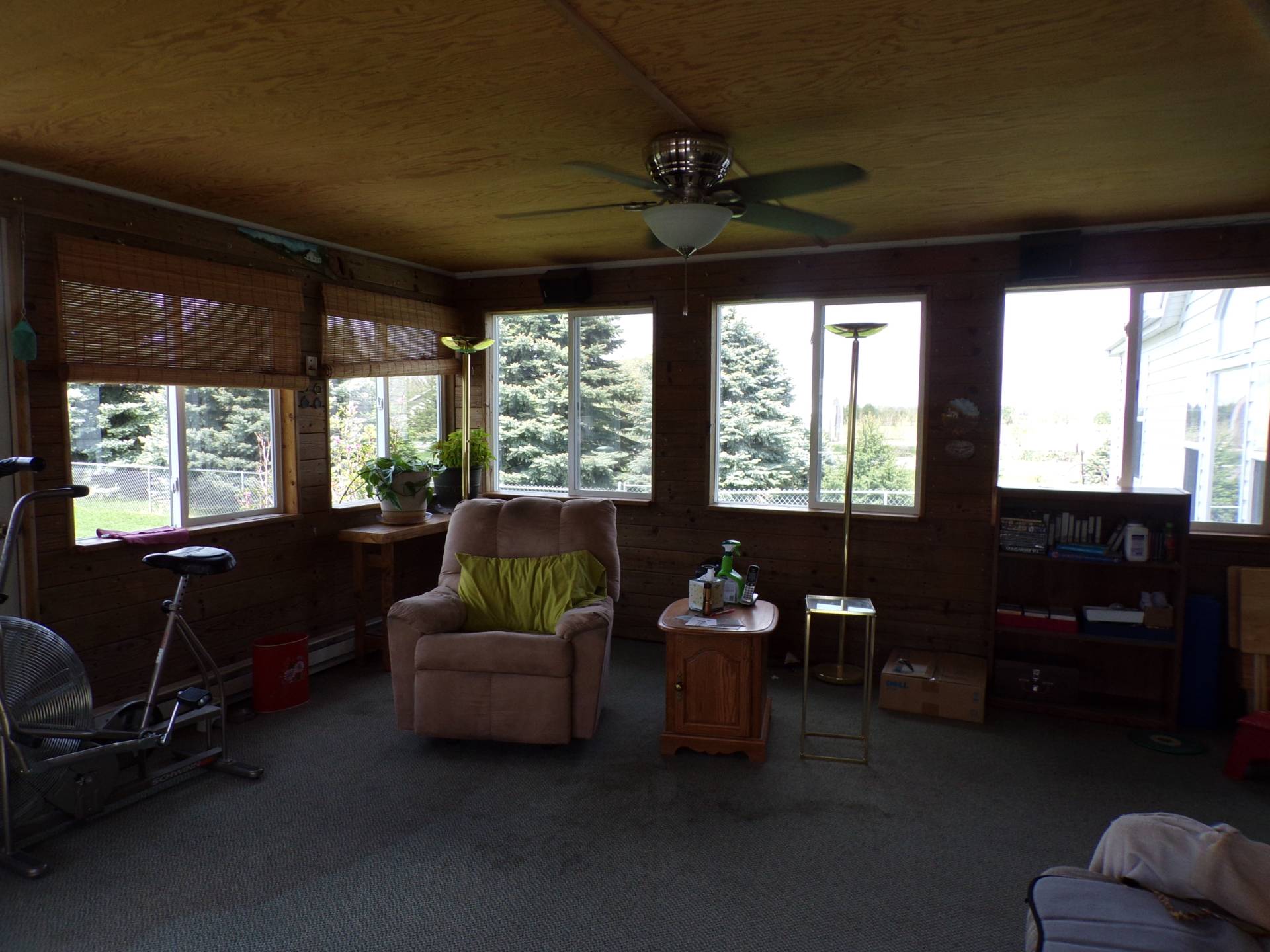 ;
;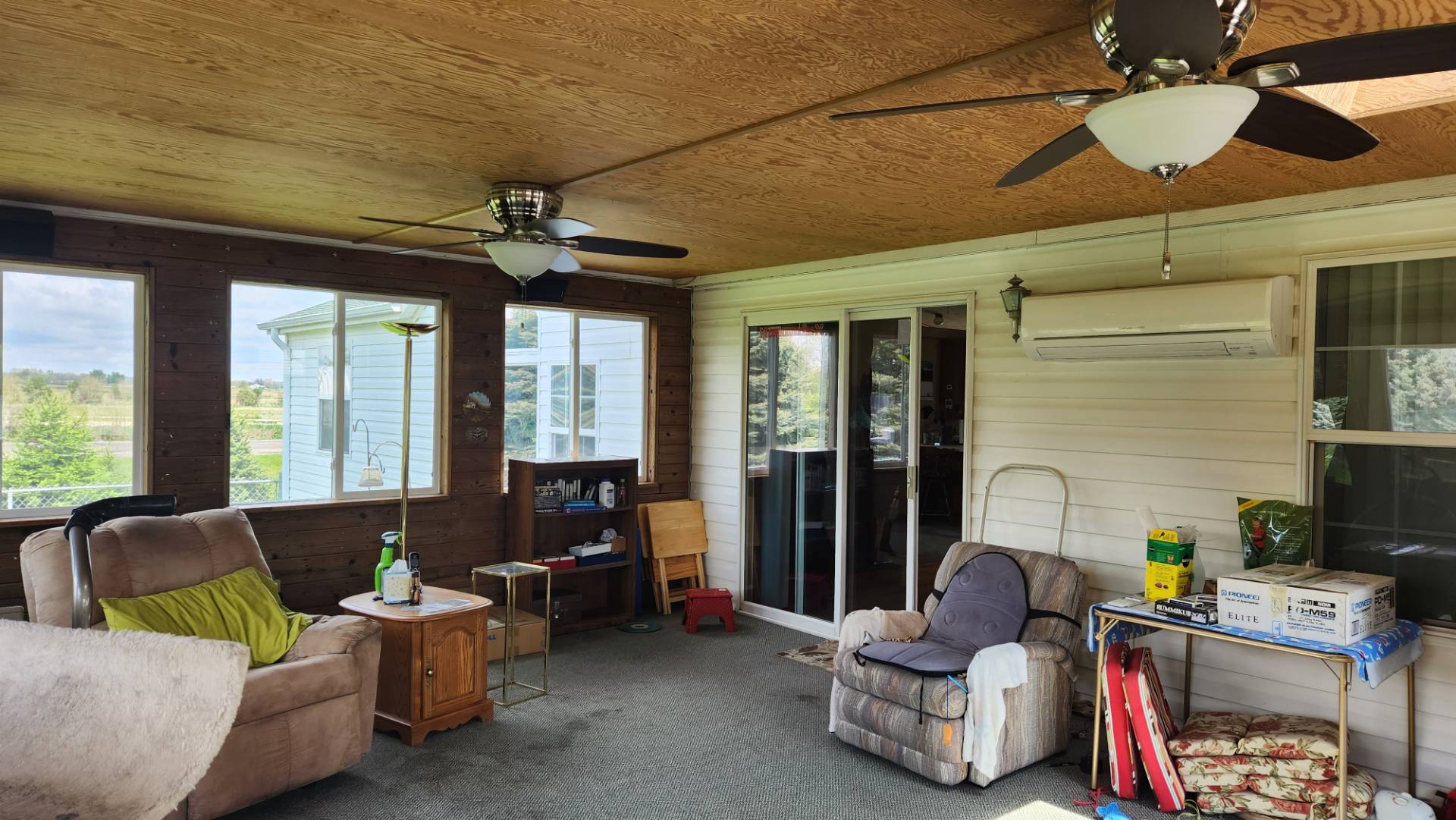 ;
; ;
;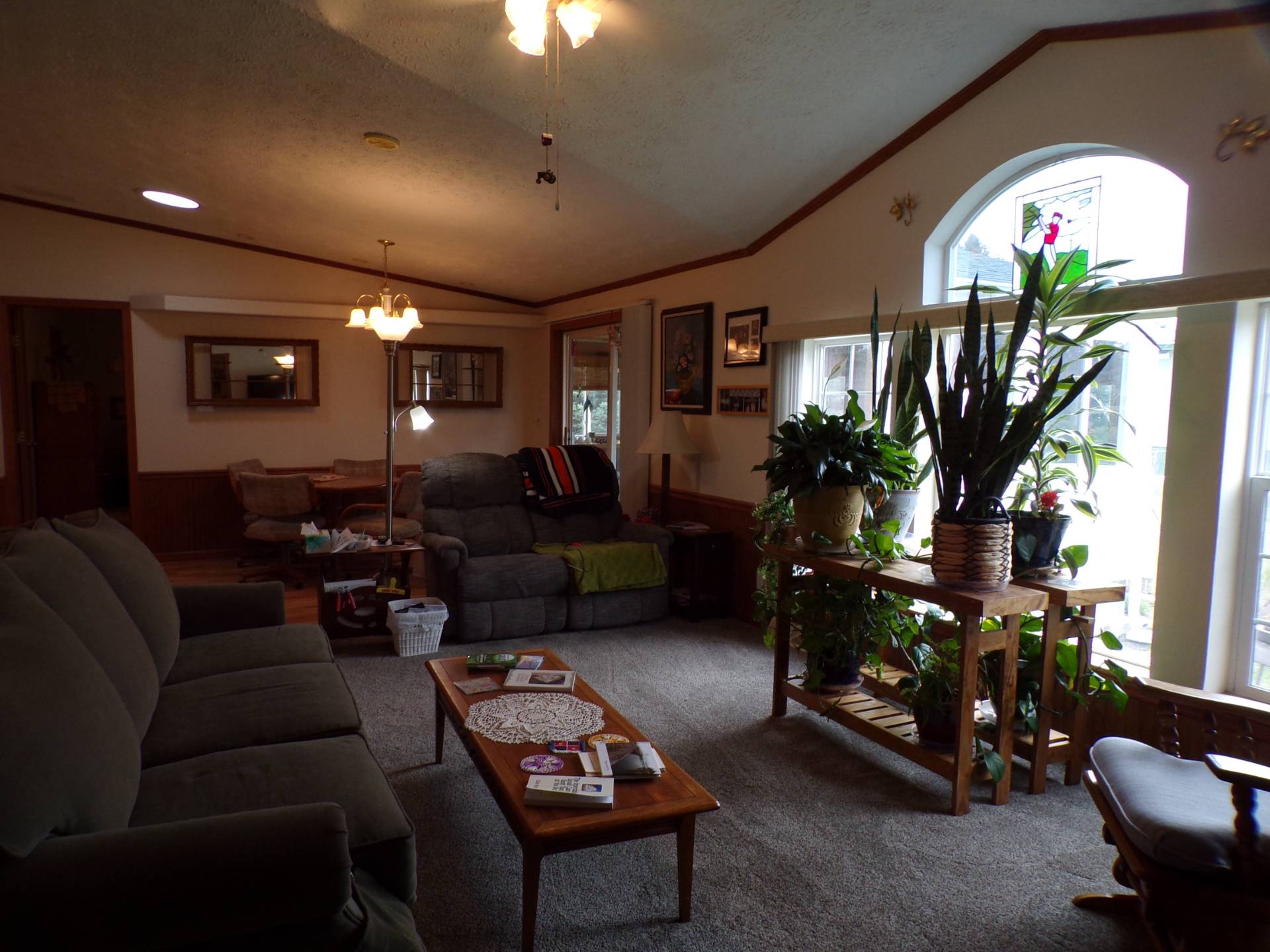 ;
;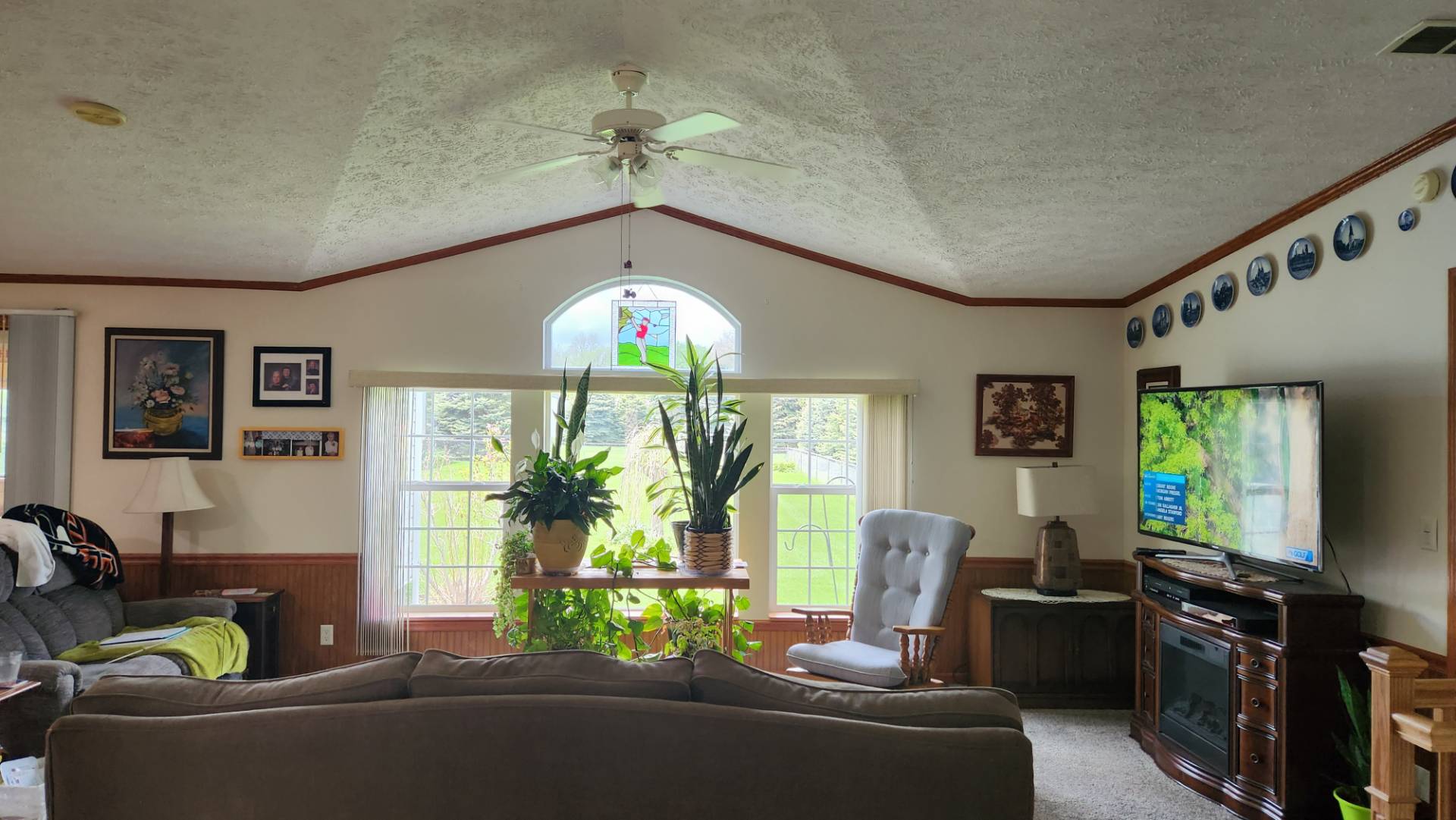 ;
;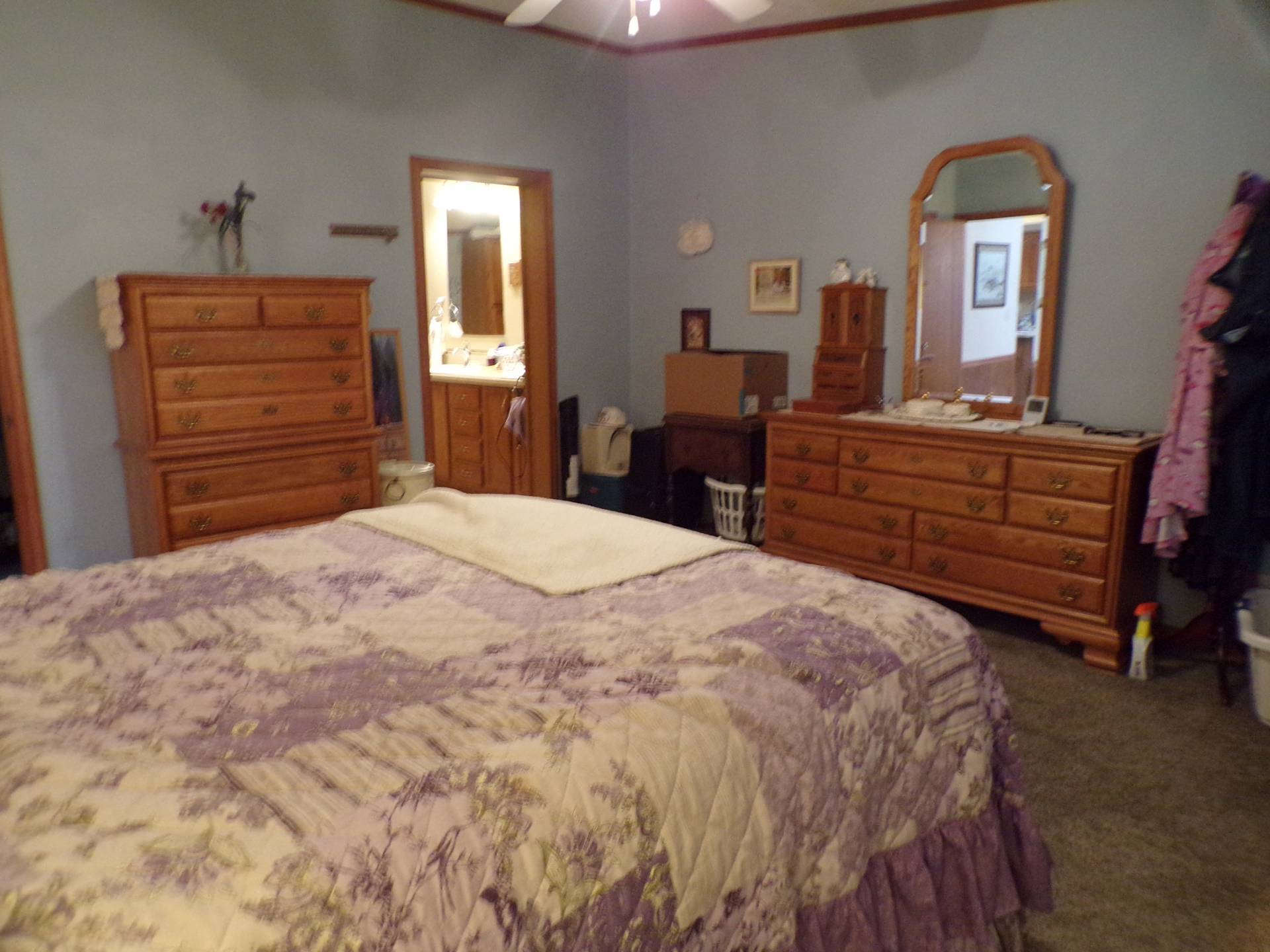 ;
;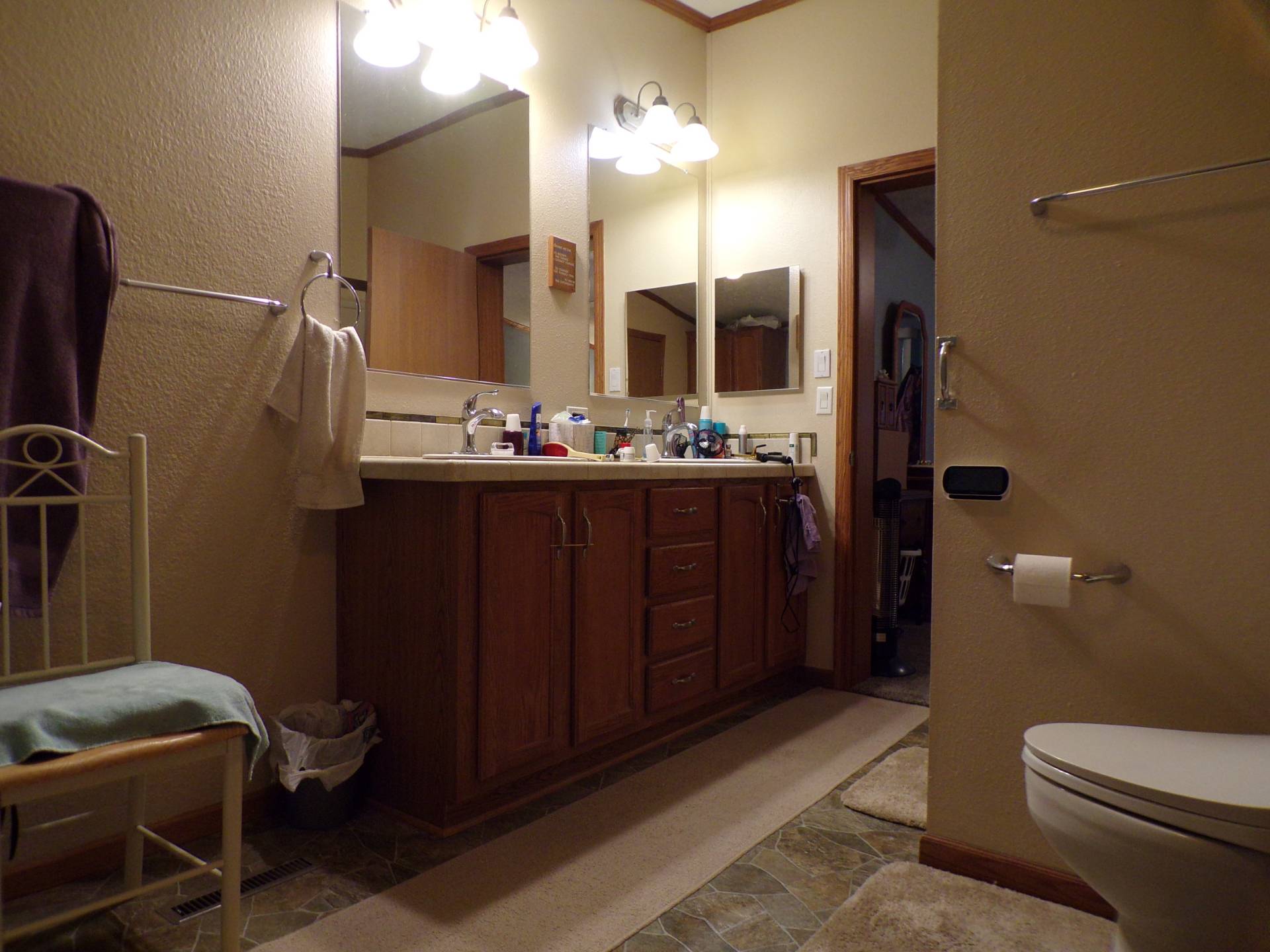 ;
;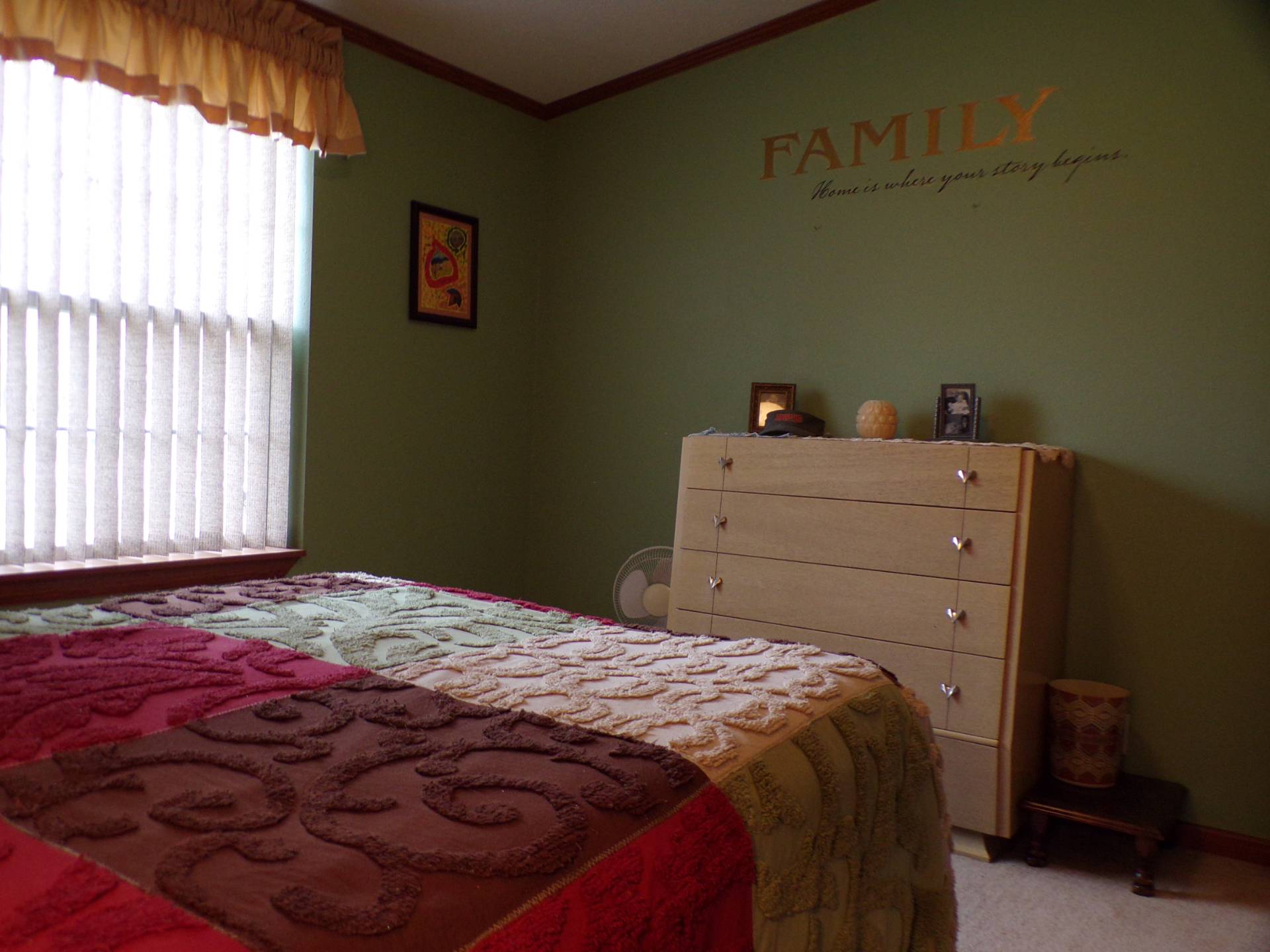 ;
;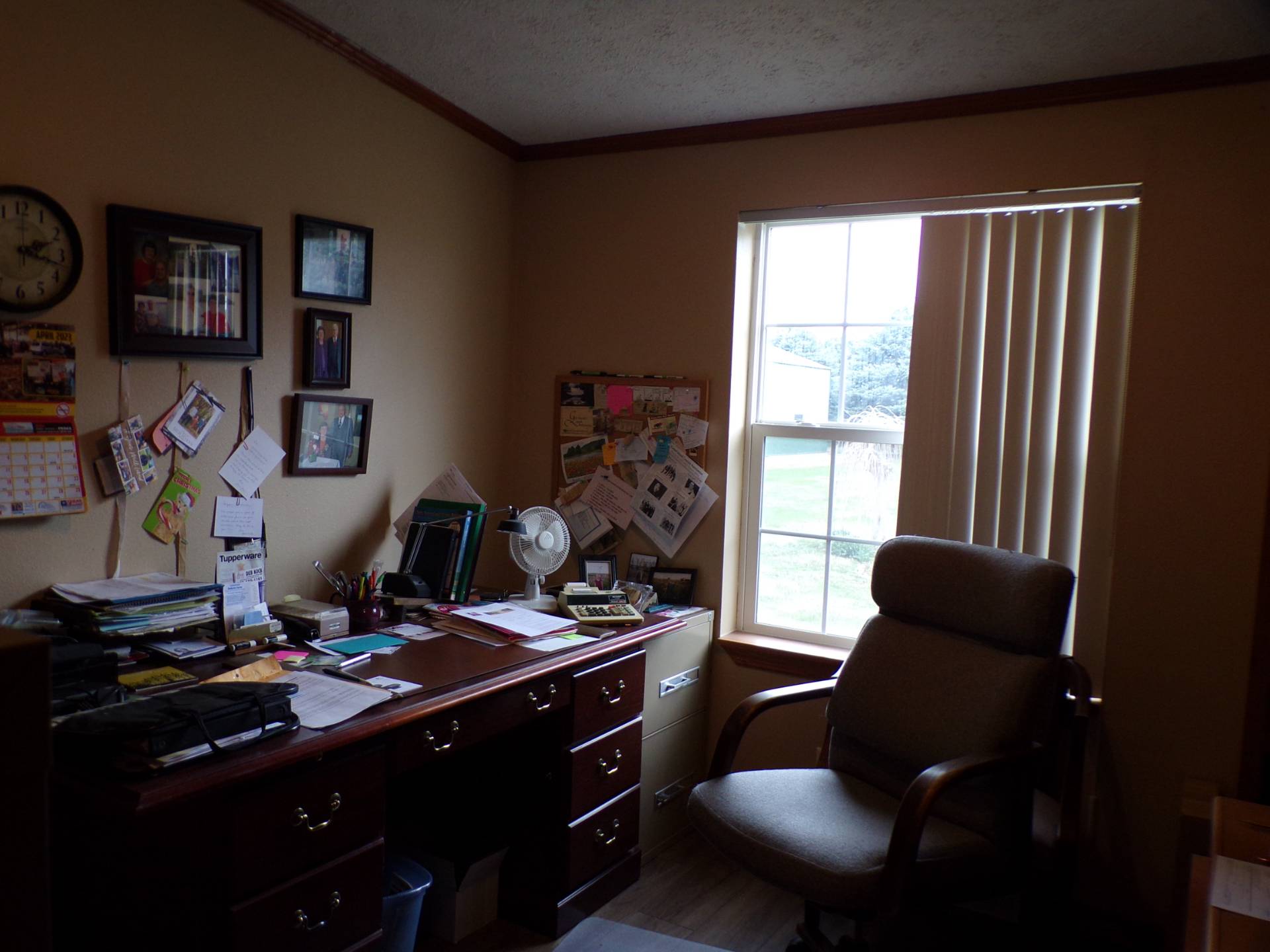 ;
;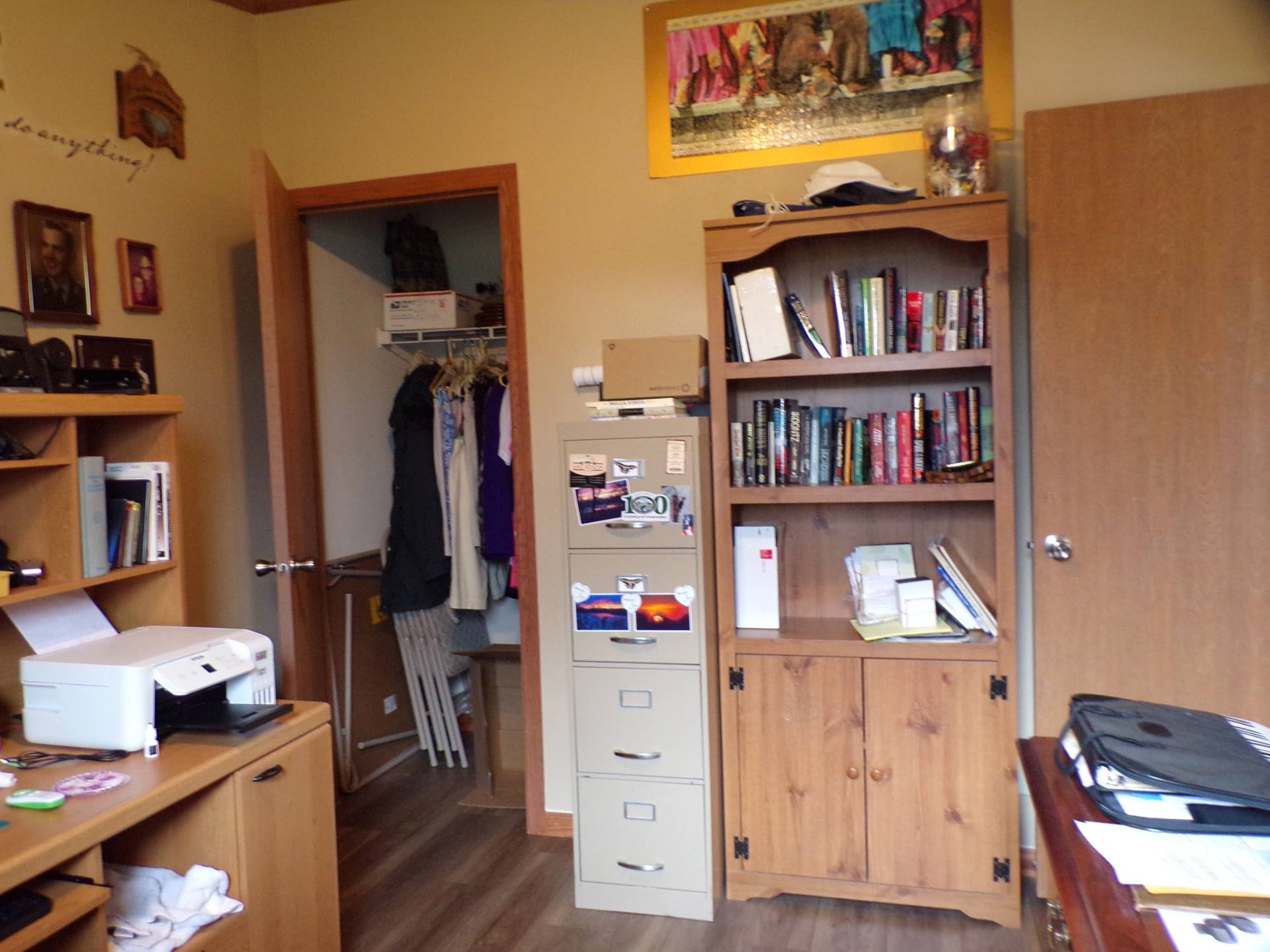 ;
; ;
;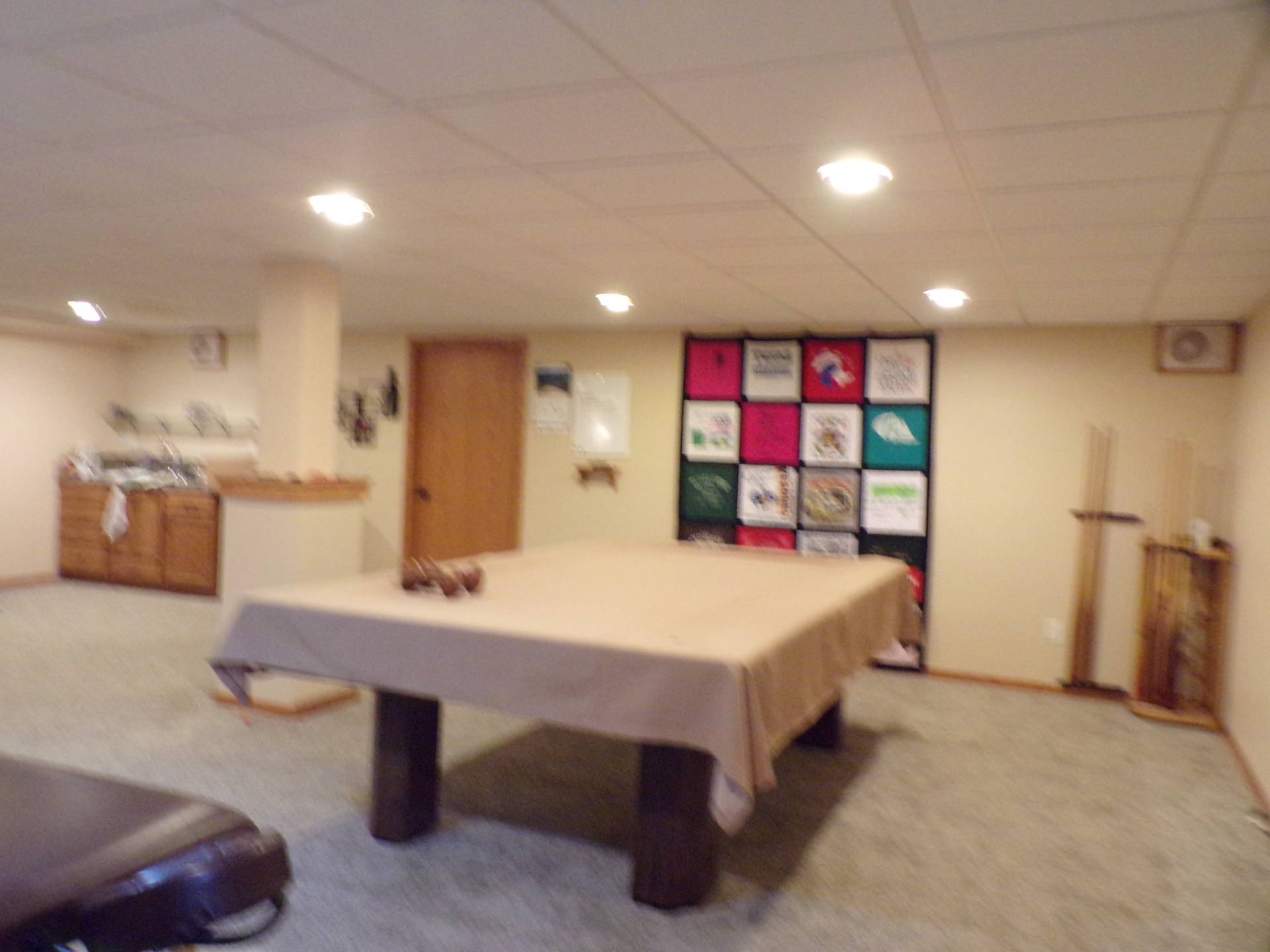 ;
; ;
;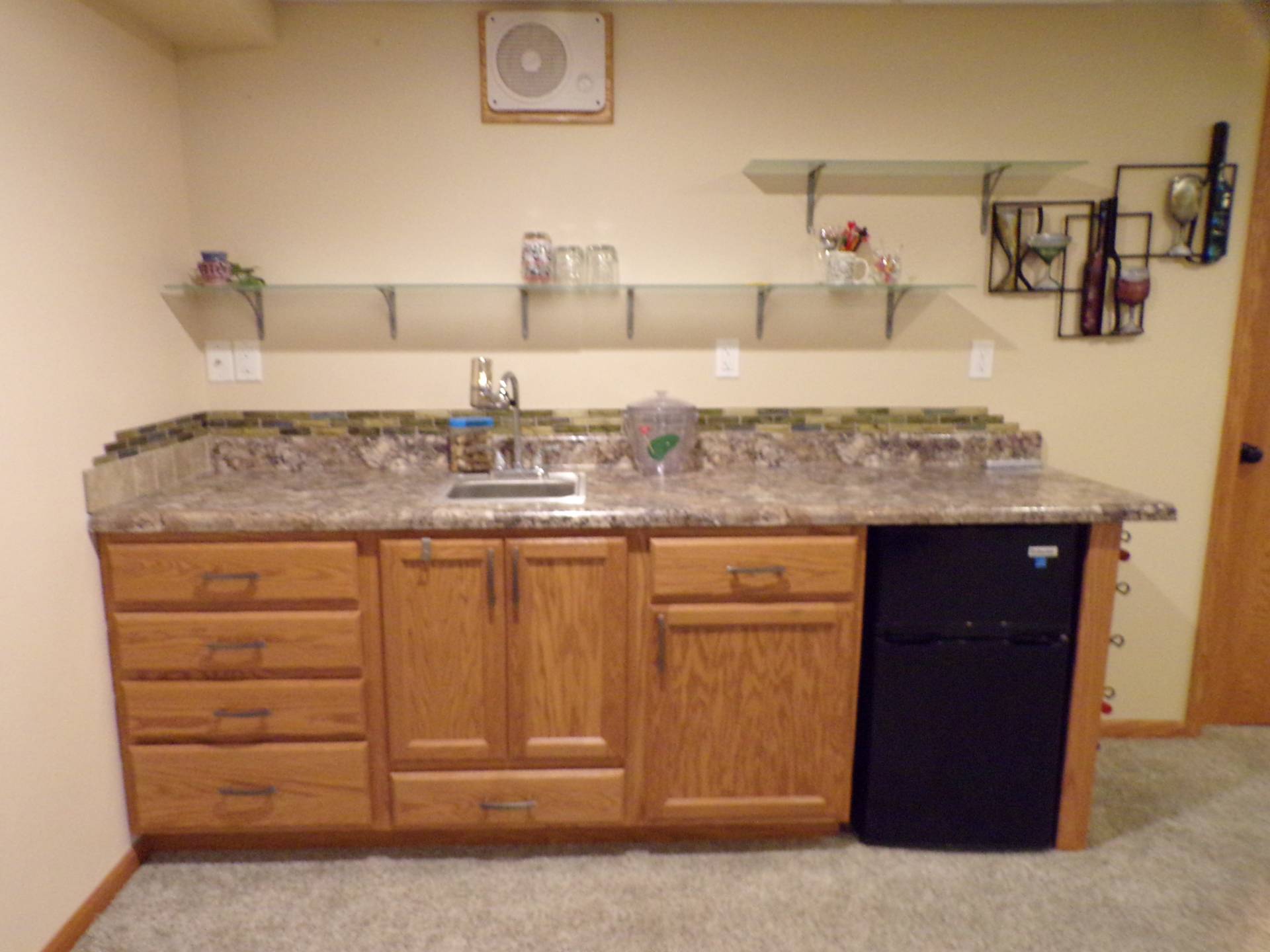 ;
;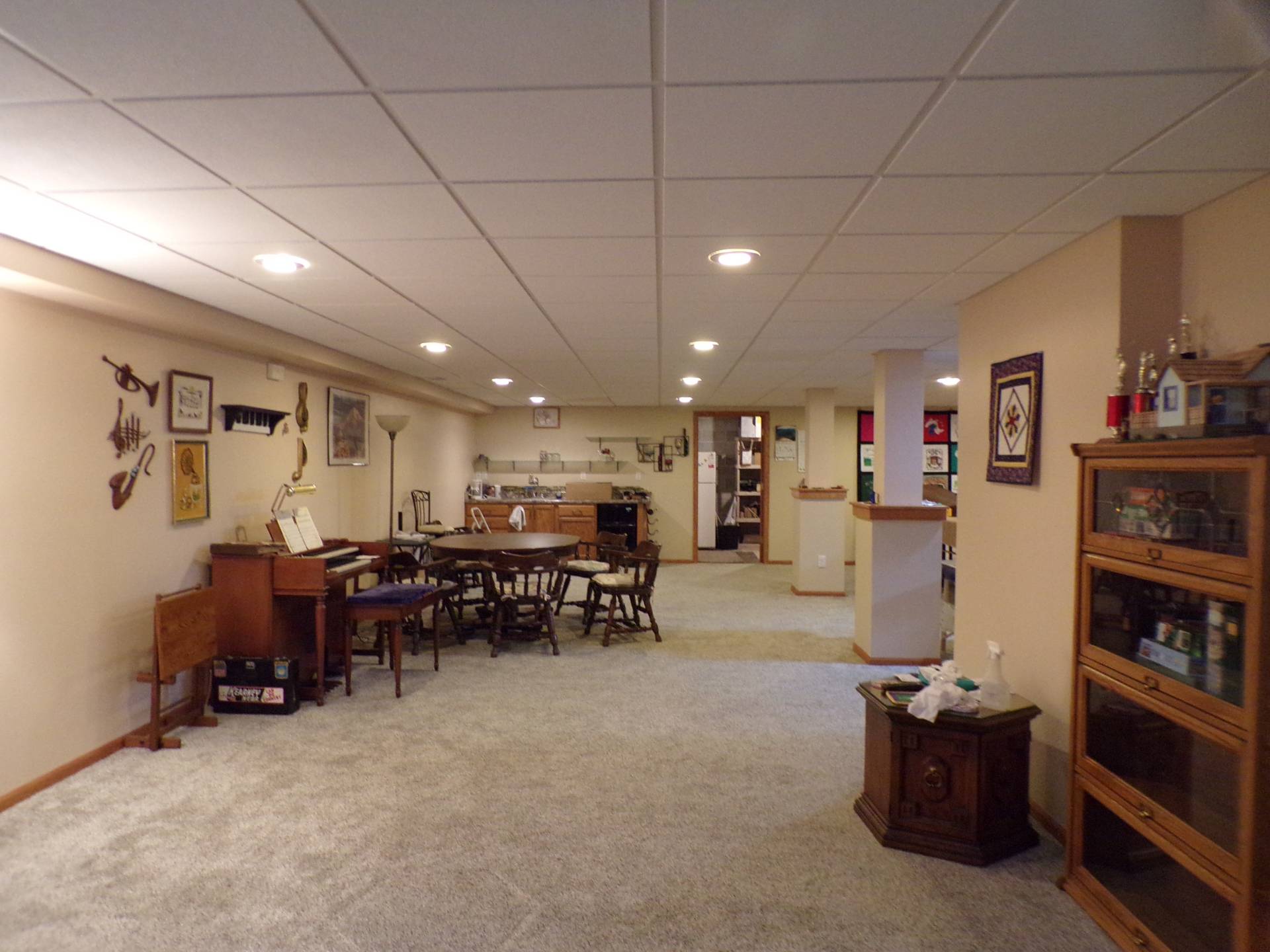 ;
;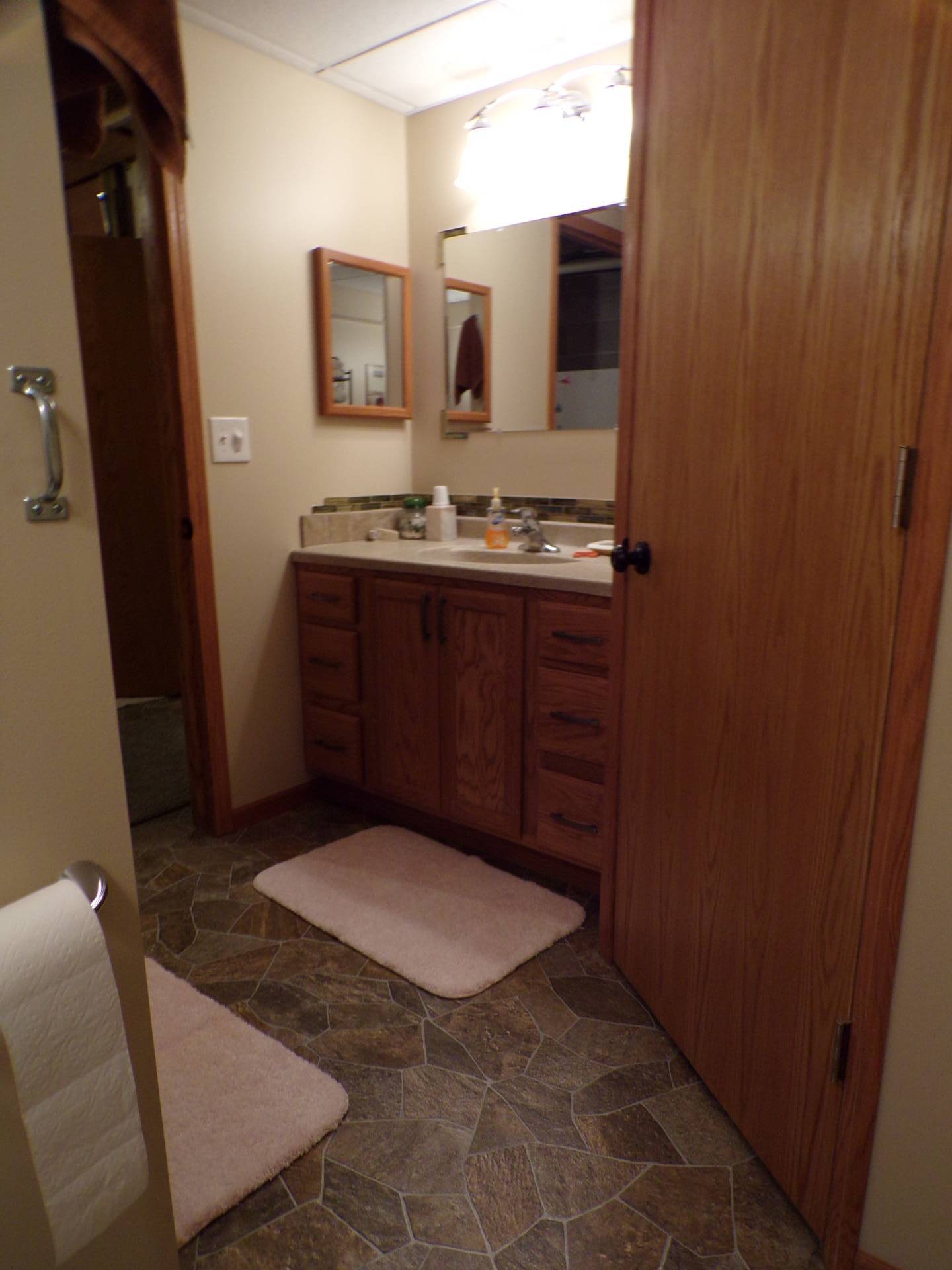 ;
;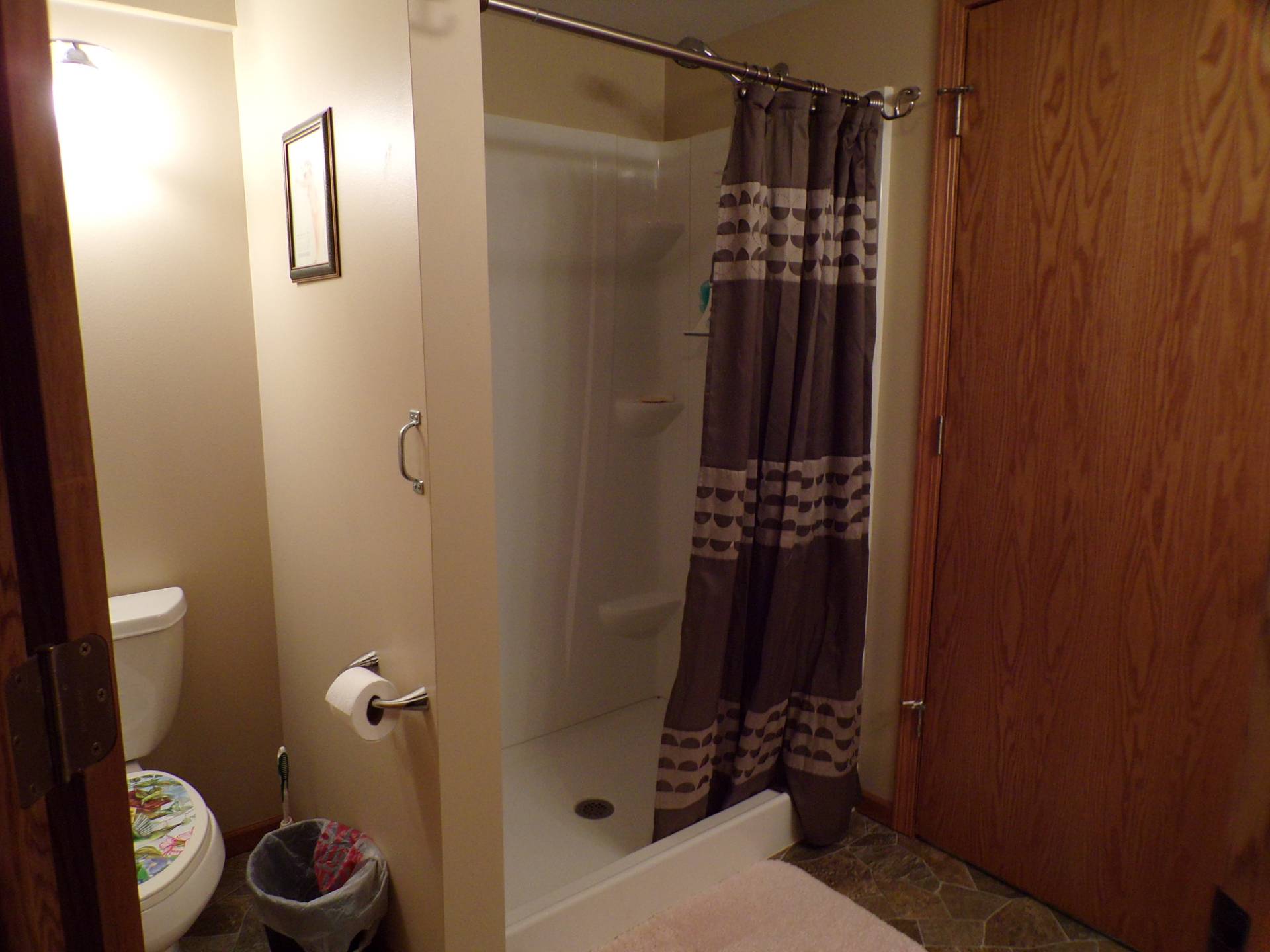 ;
;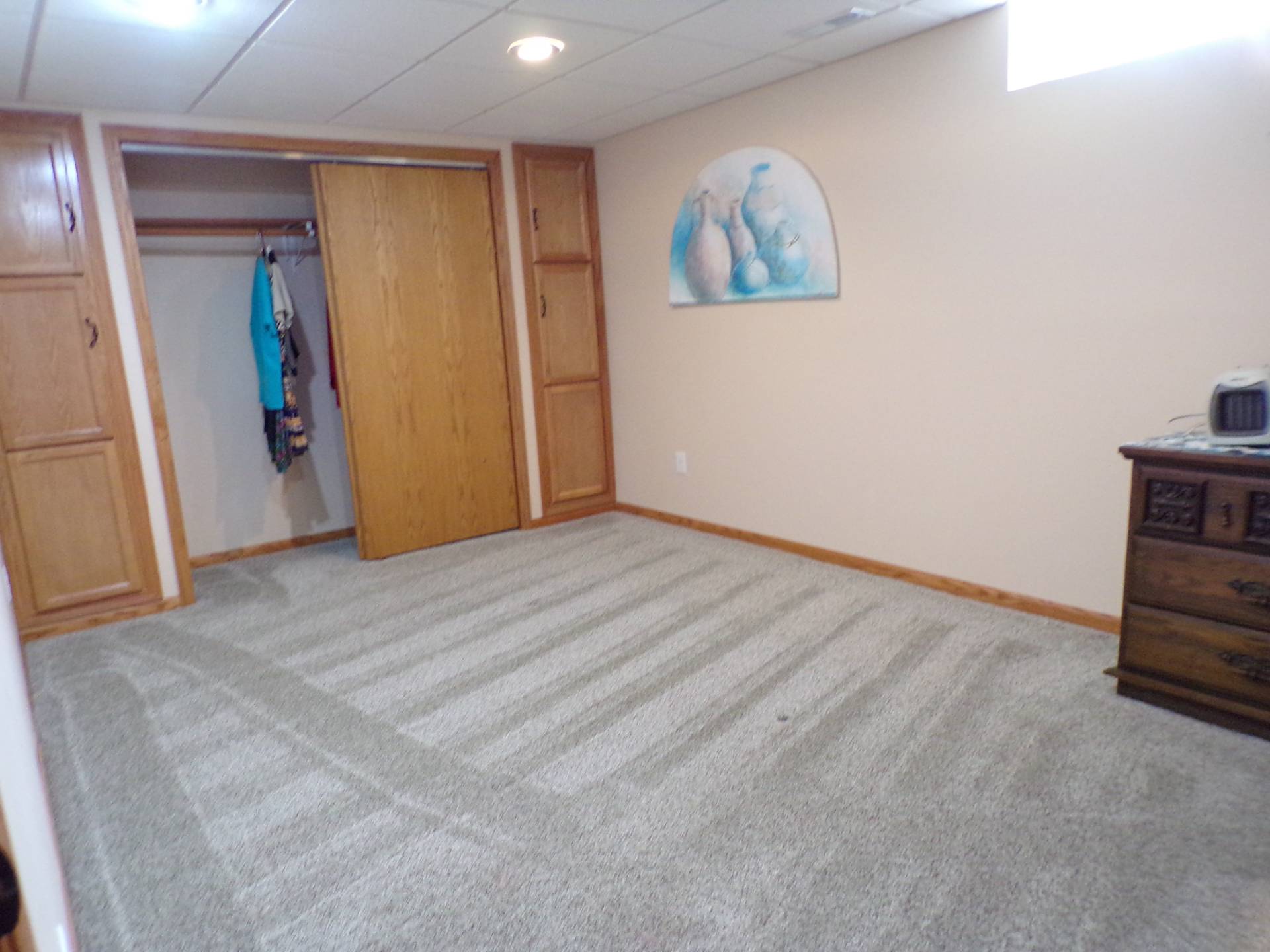 ;
;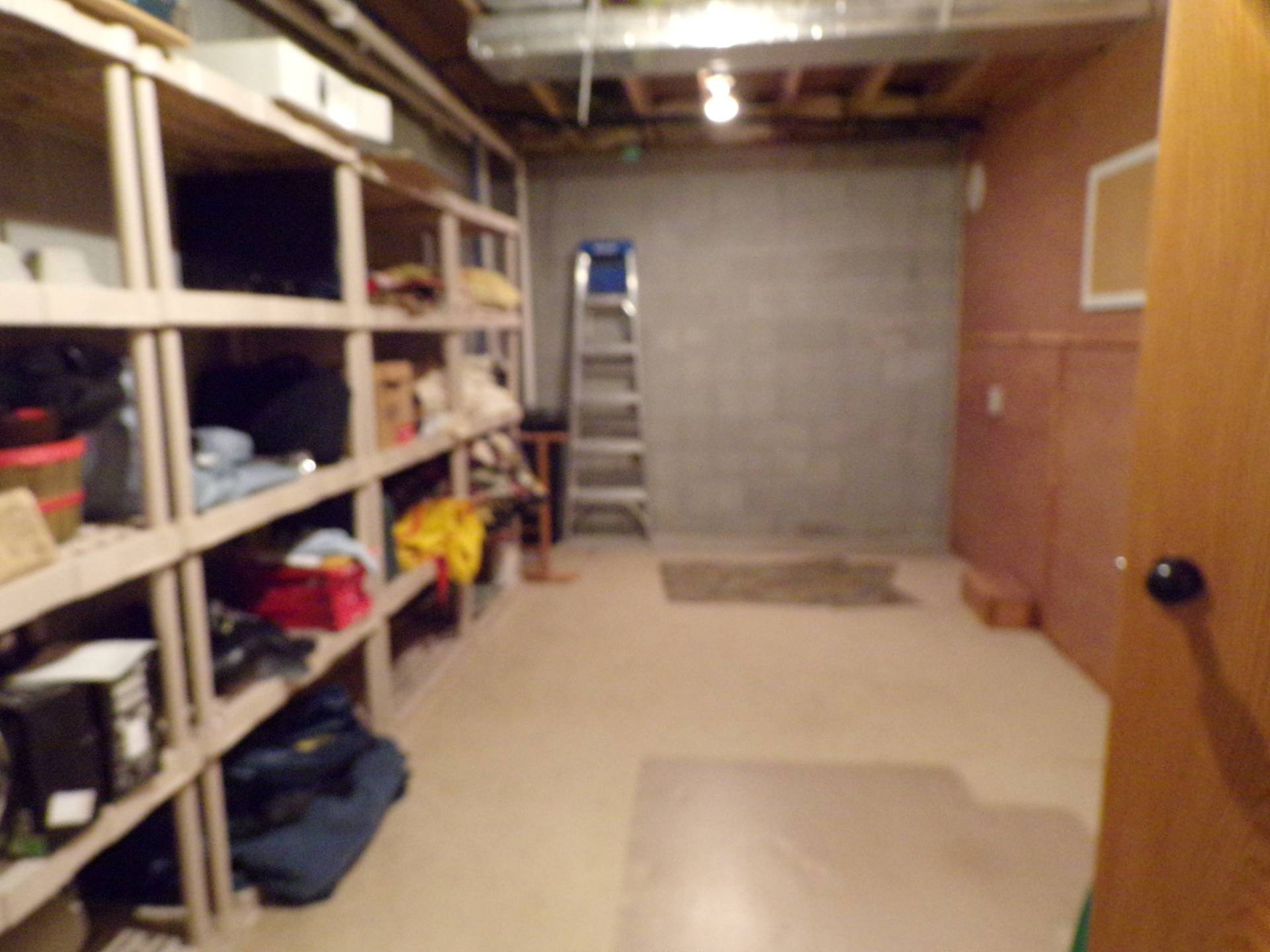 ;
;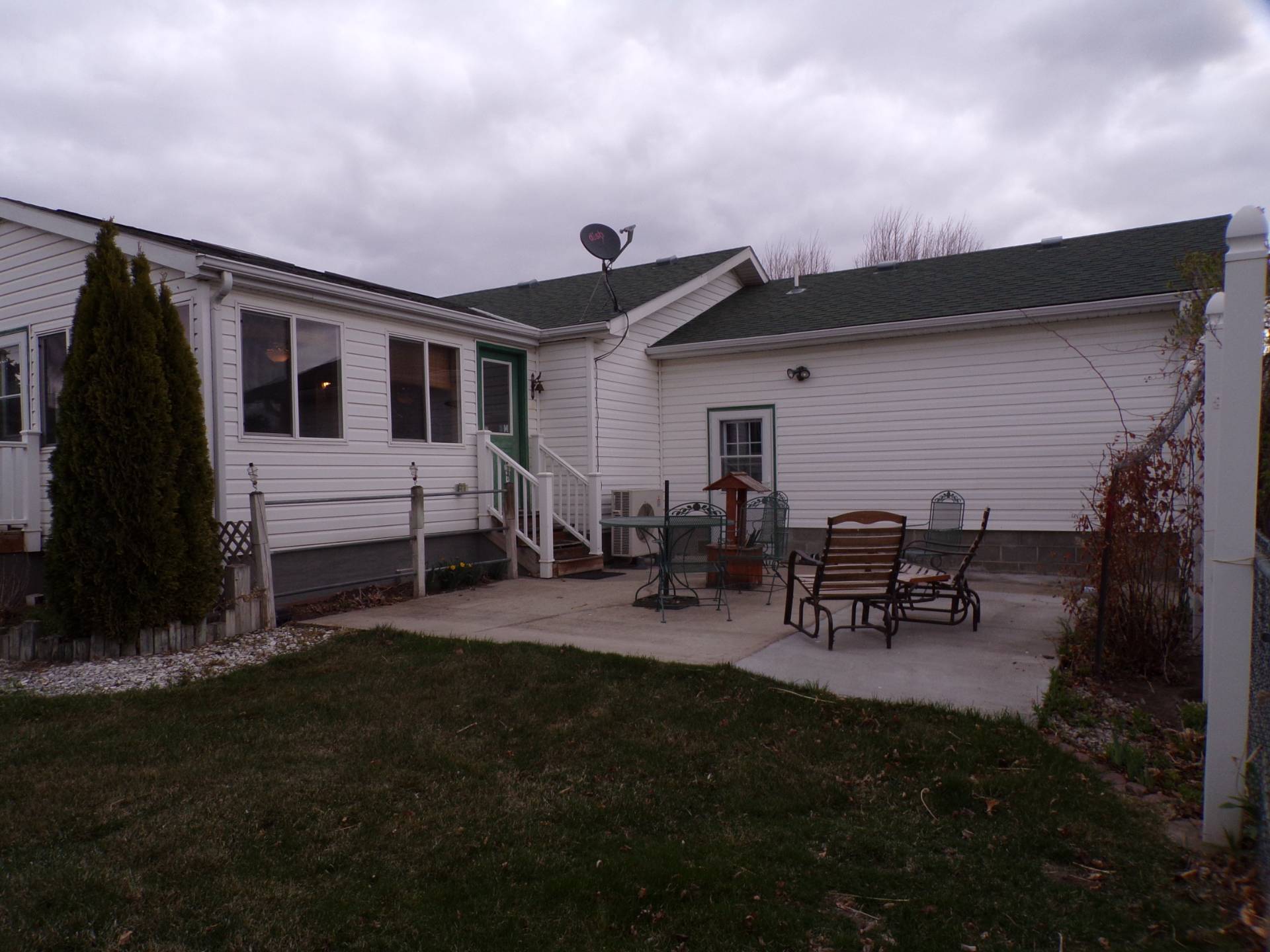 ;
;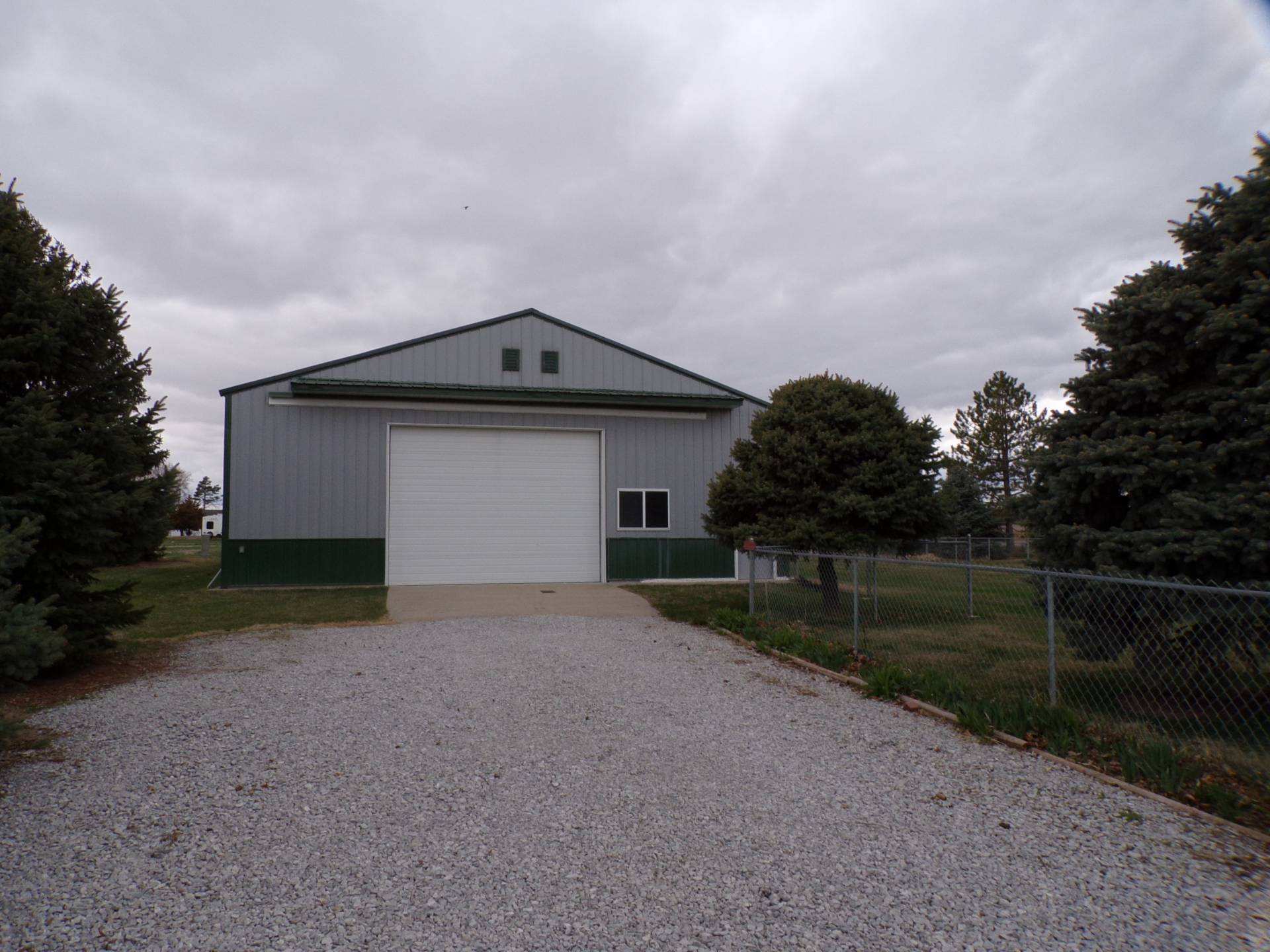 ;
;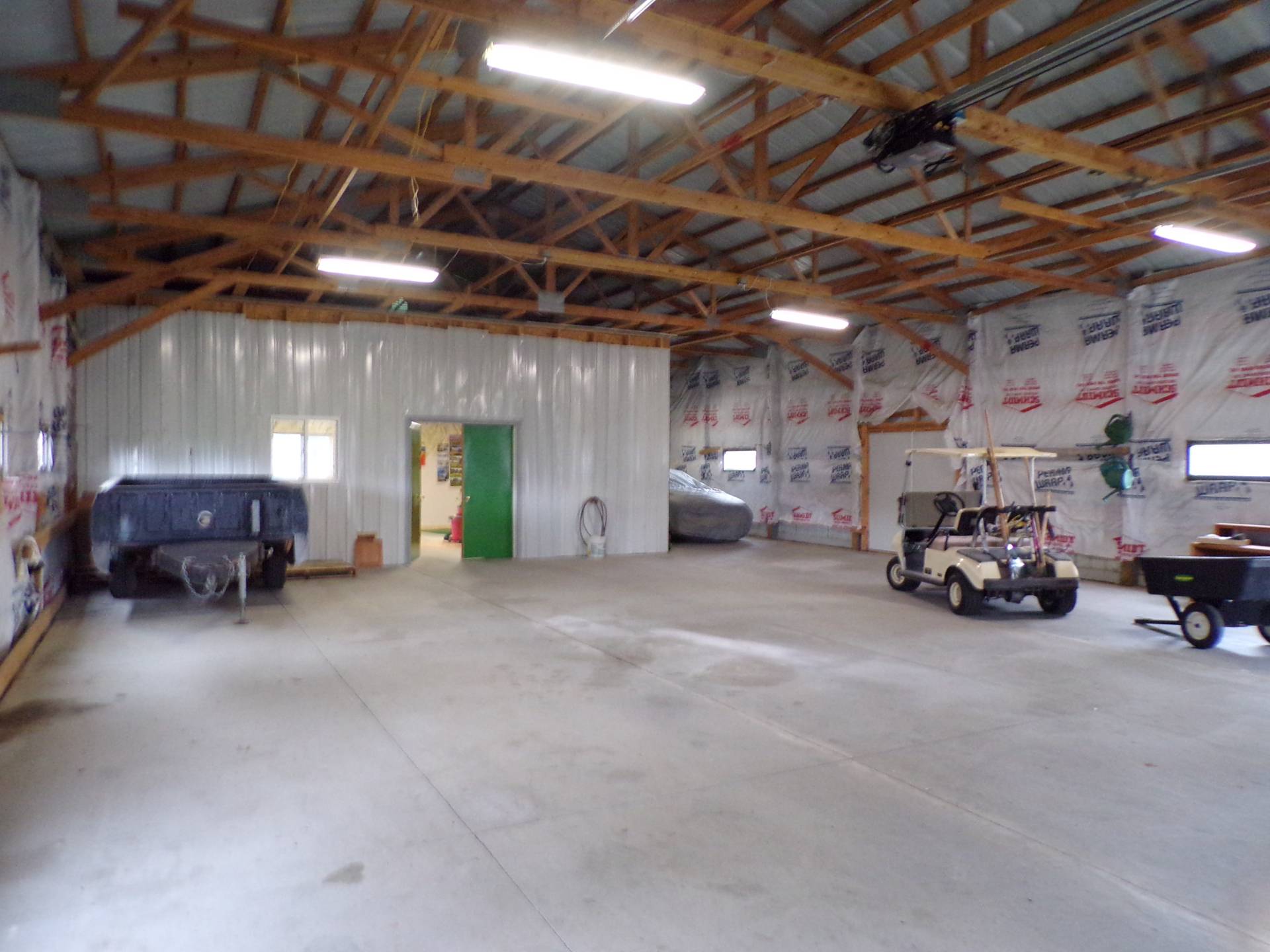 ;
;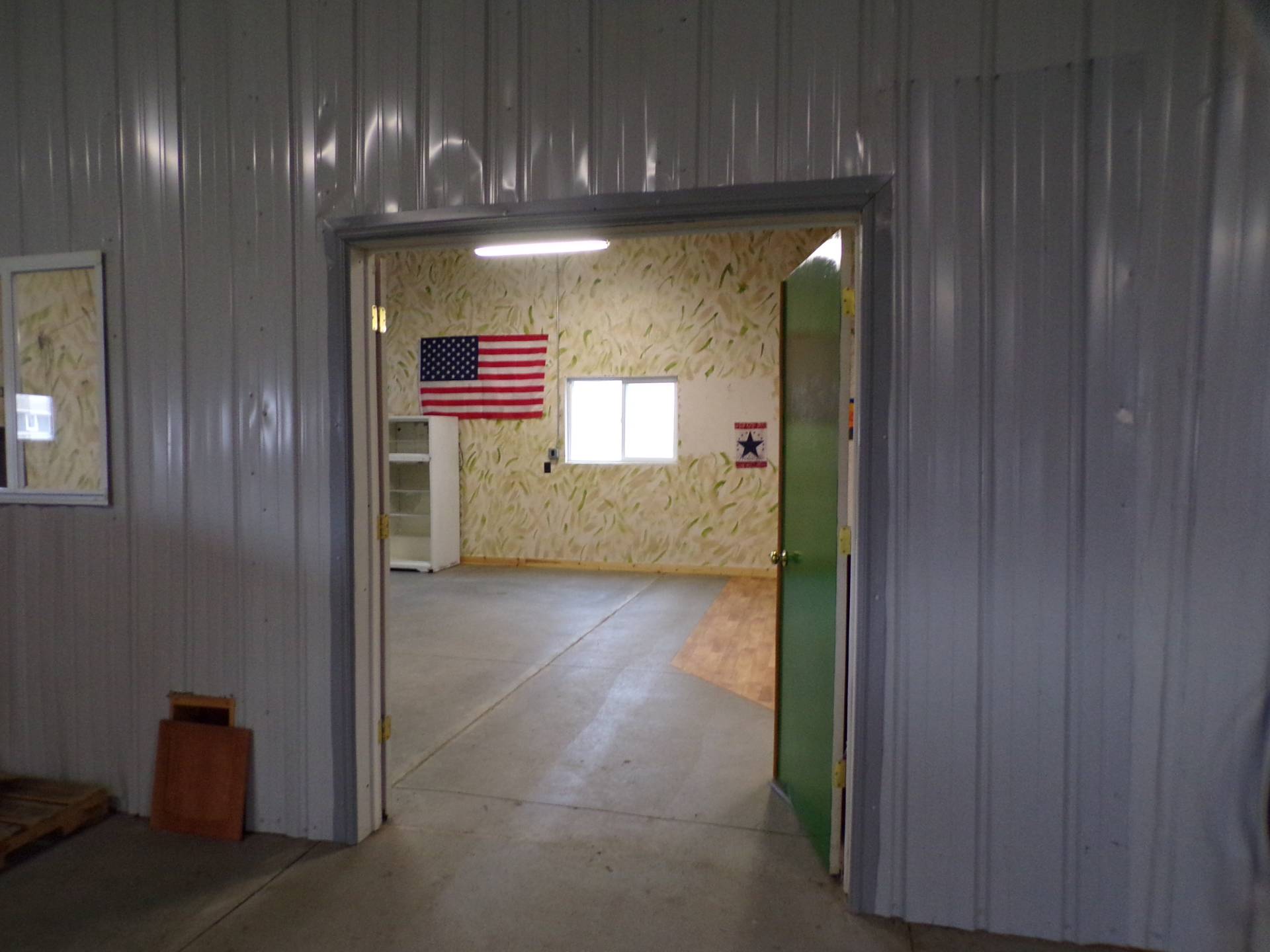 ;
;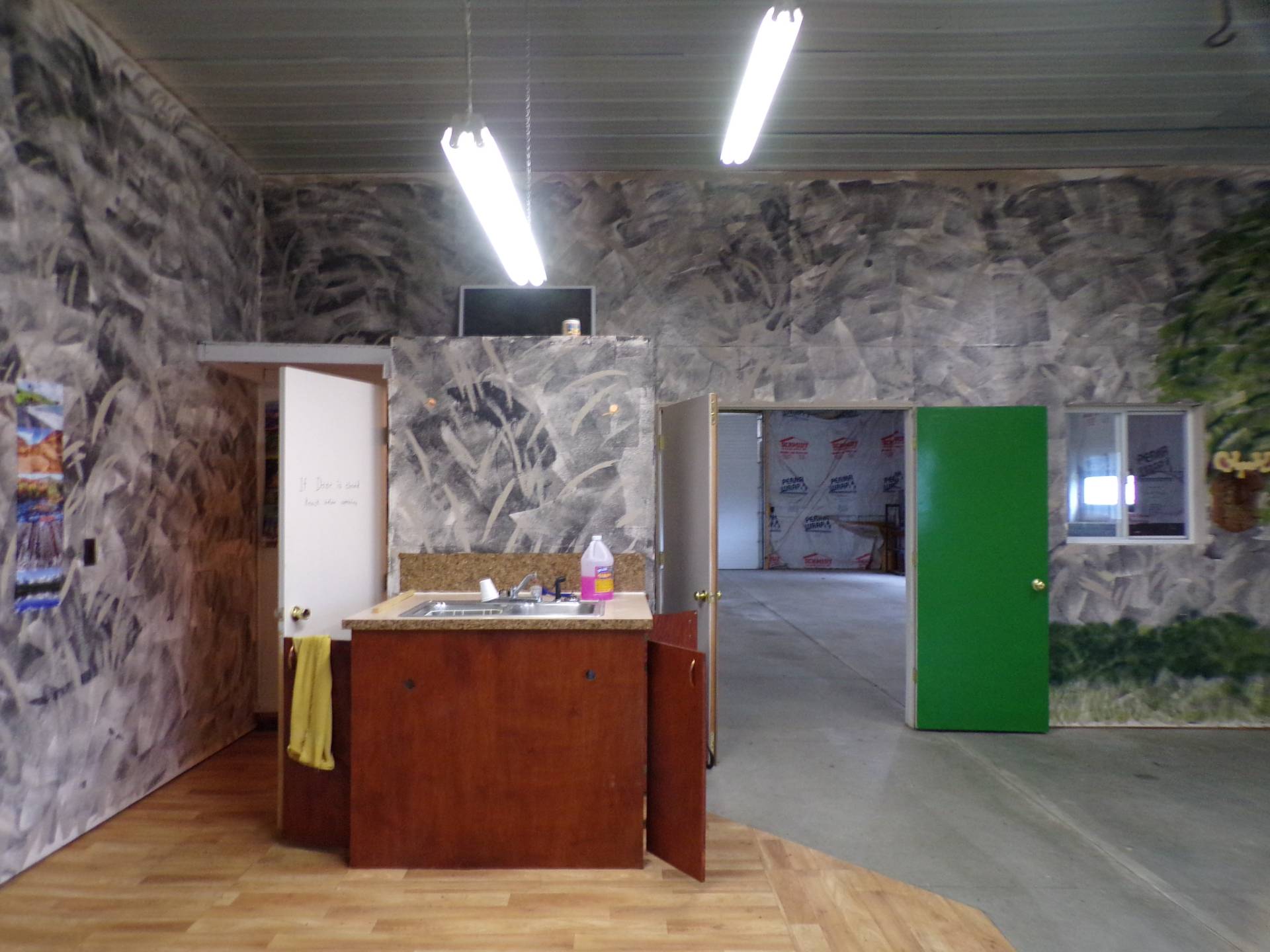 ;
;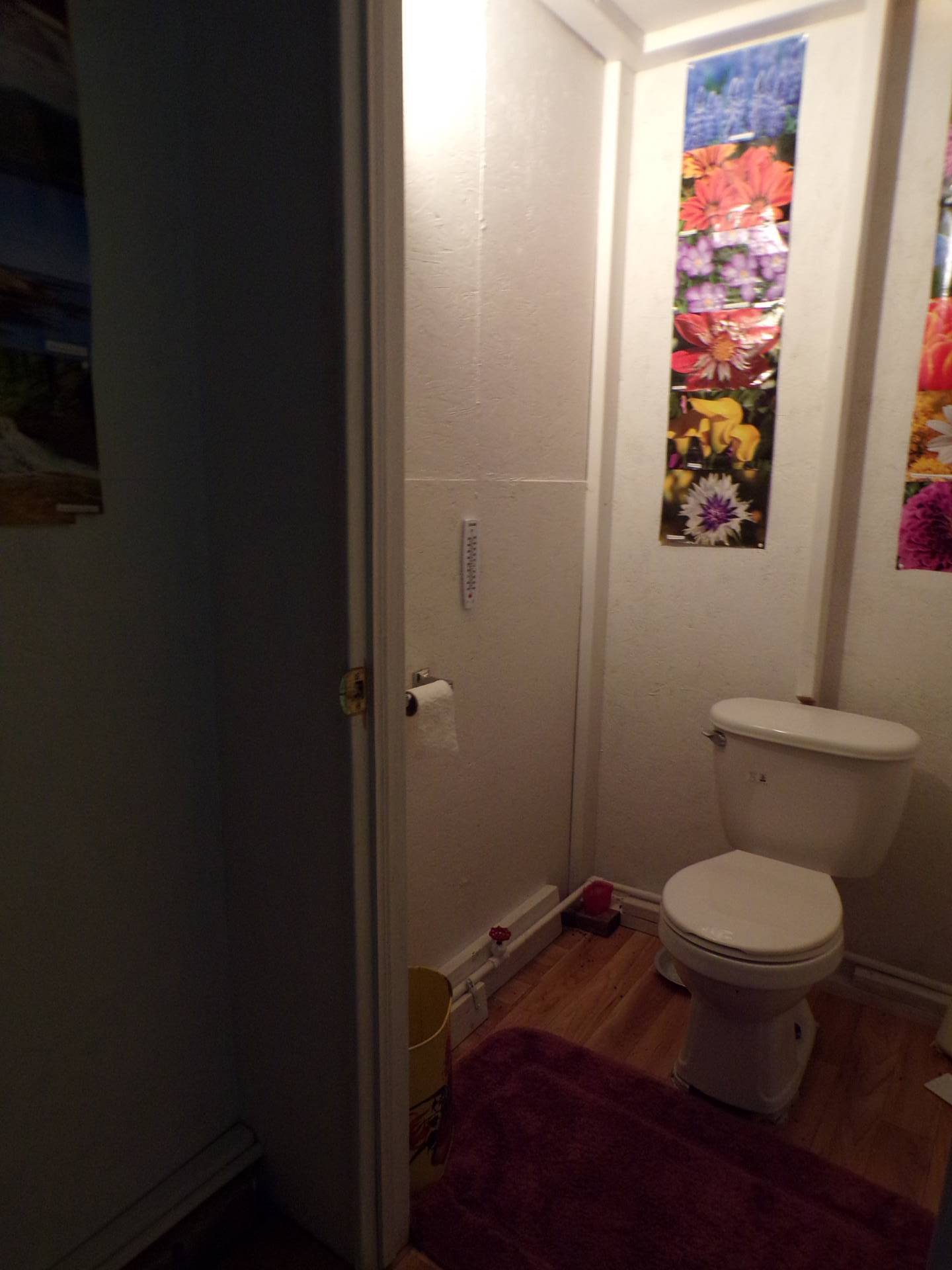 ;
;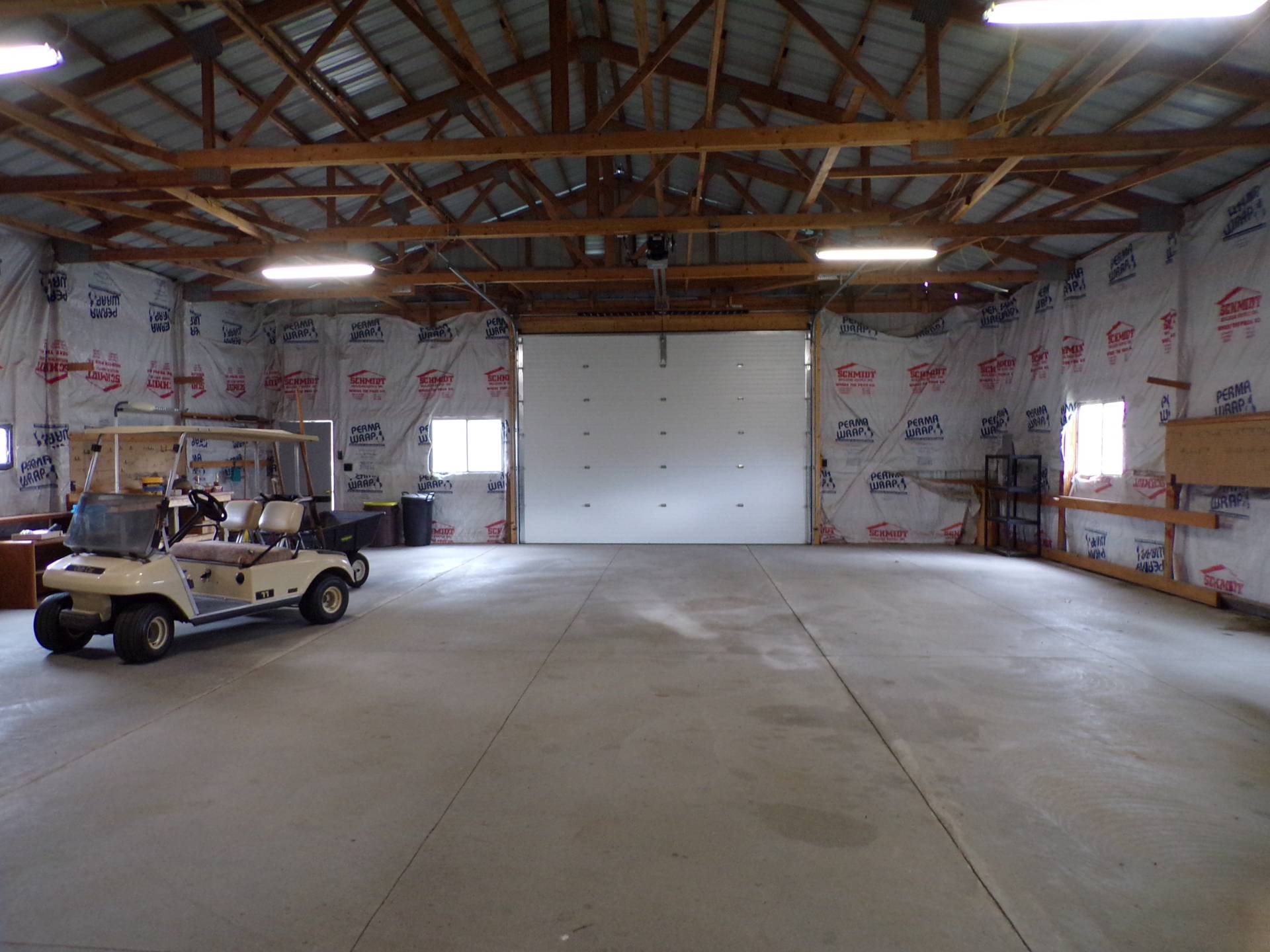 ;
; ;
;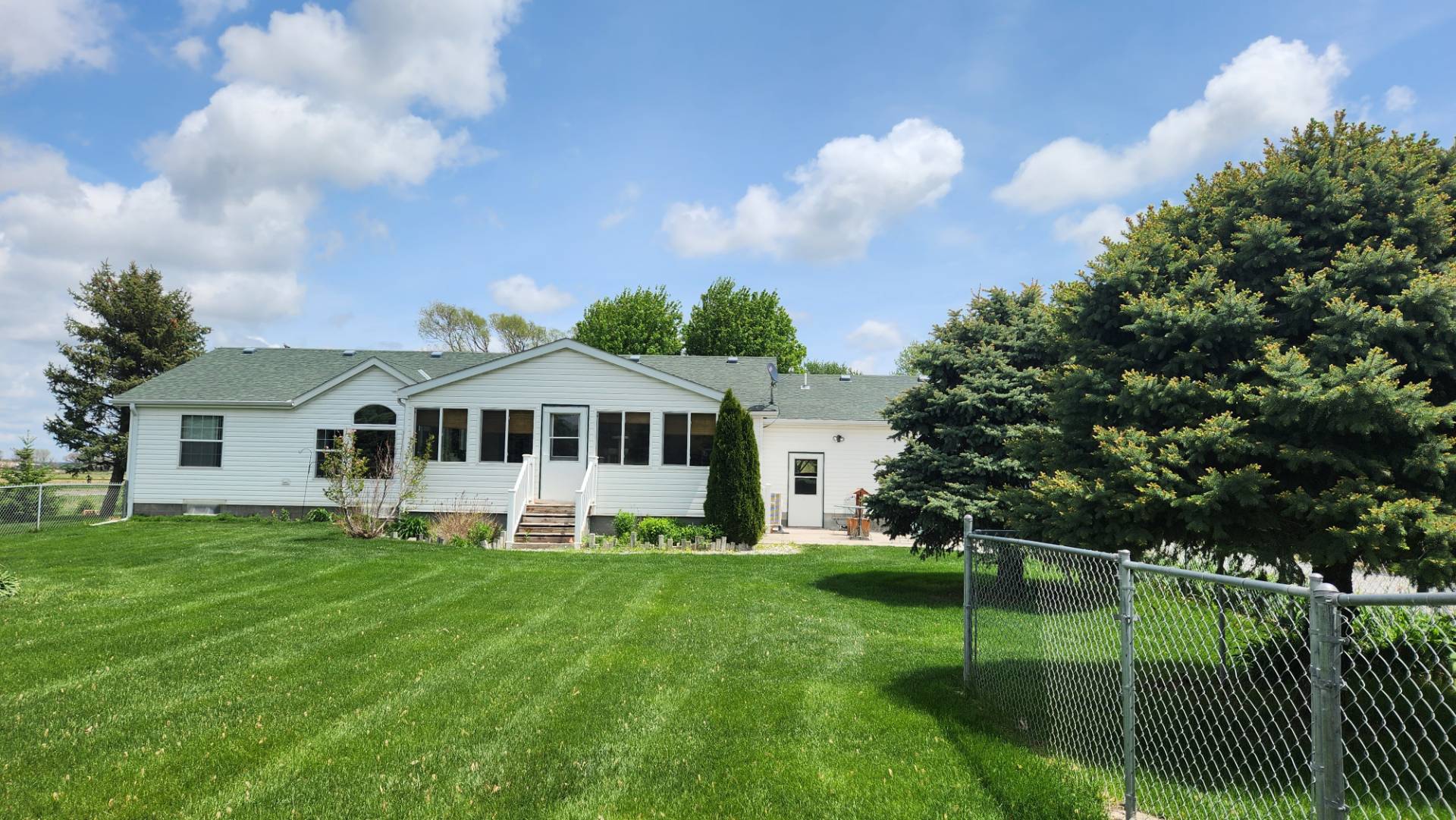 ;
;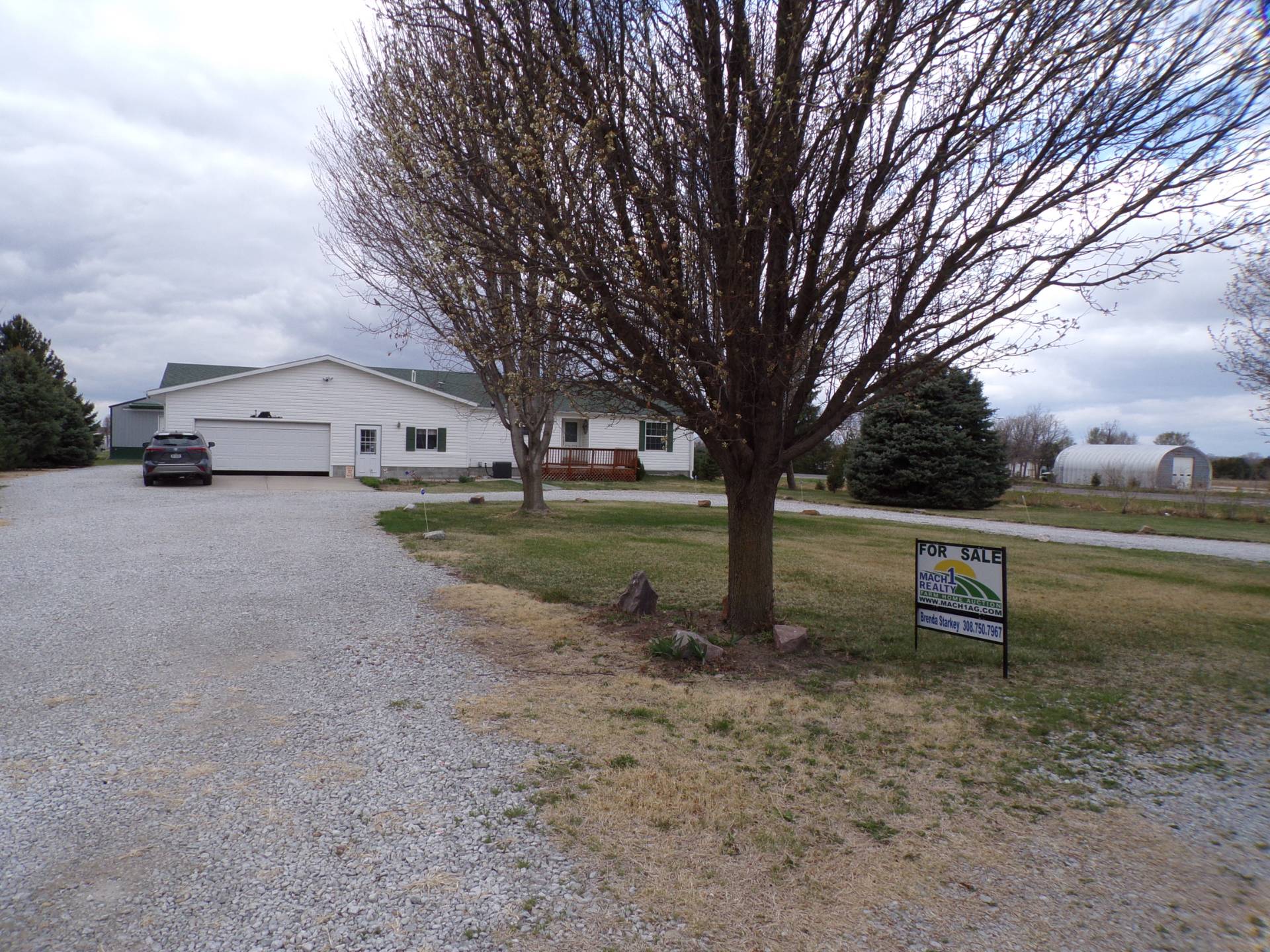 ;
; ;
;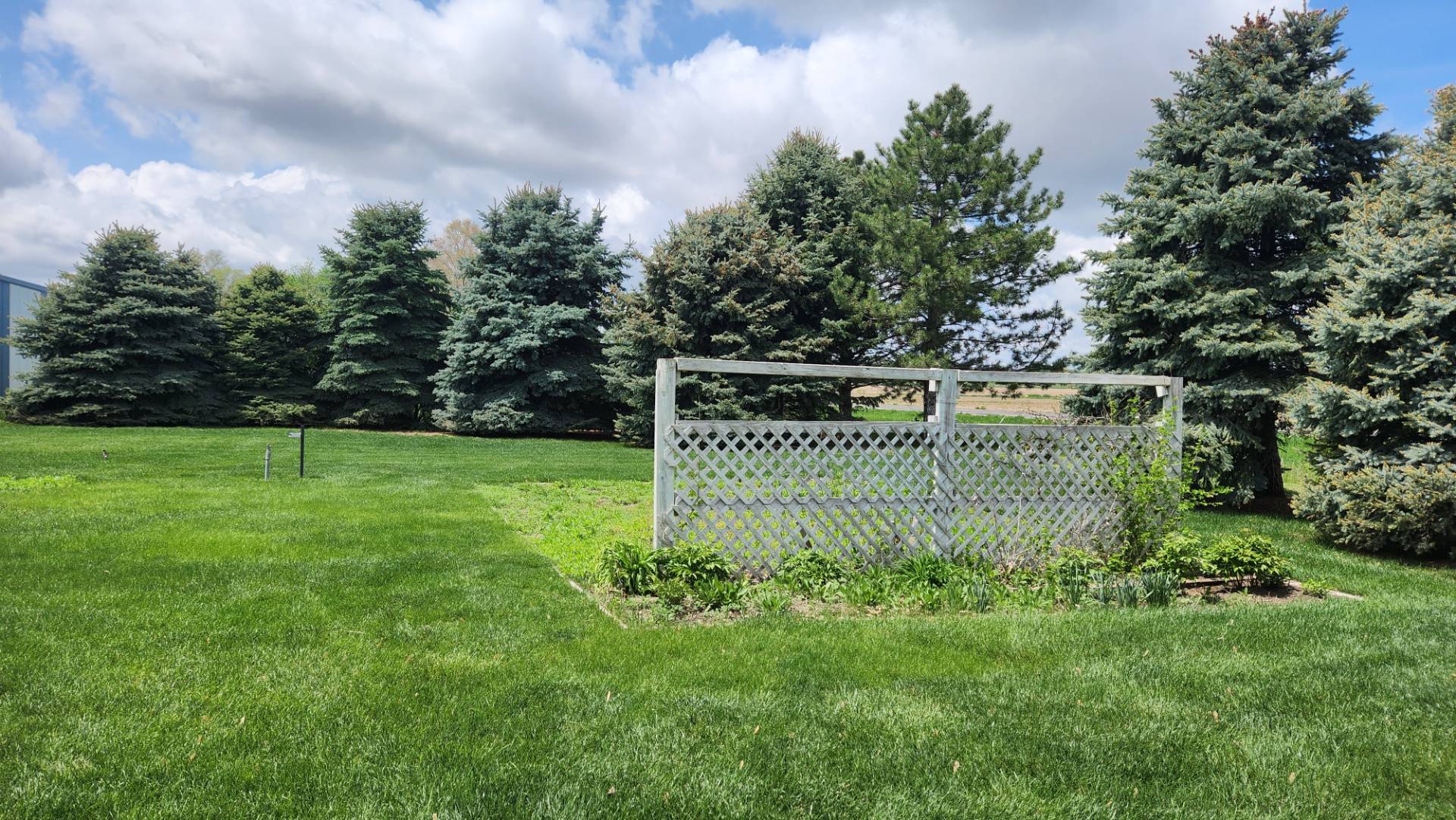 ;
;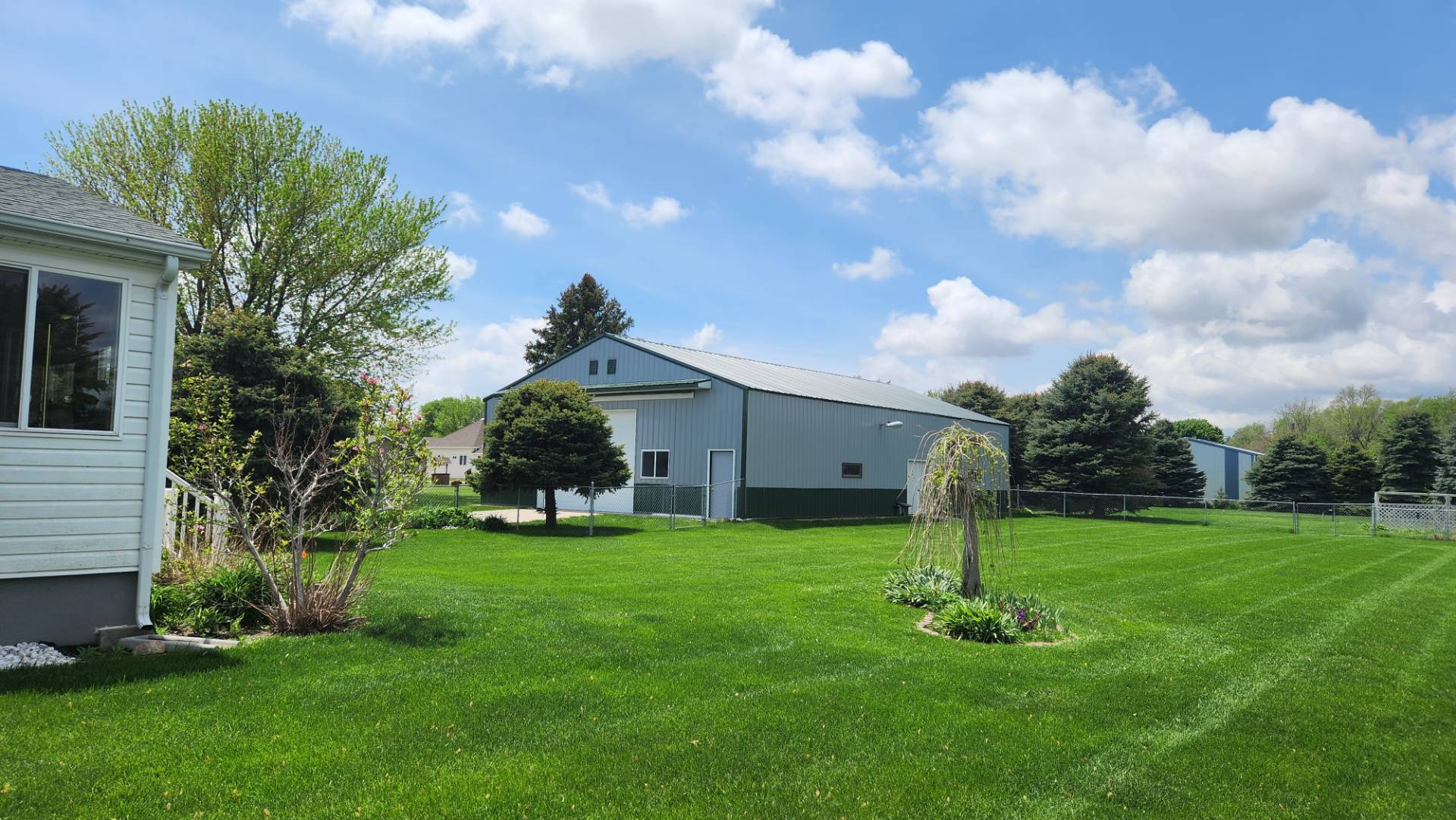 ;
;