1630 Westwood Dr, Las Vegas, NV 89102
| Listing ID |
11403584 |
|
|
|
| Property Type |
Residential |
|
|
|
| County |
Clark |
|
|
|
| Township |
LV |
|
|
|
| Neighborhood |
Scotch 80s |
|
|
|
|
| Total Tax |
$5,819 |
|
|
|
| Tax ID |
162-04-210-087 |
|
|
|
| FEMA Flood Map |
fema.gov/portal |
|
|
|
| Year Built |
1979 |
|
|
|
| |
|
|
|
|
|
Scotch 80s Stunner: Luxe Pool, Modern Elegance & Epic Views
Nestled in the heart of the prestigious Scotch 80s historic district, just moments from the Las Vegas Strip, this completely remodeled masterpiece seamlessly blends timeless design with modern luxury. With over $400,000 in improvements, including but not limited to all-new hardwood floors, a fully updated kitchen and bathrooms, new electrical, plumbing, and lighting, four new HVAC systems, fresh paint, and more, no detail has been overlooked. Inspired by Frank Lloyd Wright's iconic designs, the home features an open floor plan enhanced by wood floors, wood ceilings, a classic brick fireplace, and modern lighting for a perfect blend of warmth and sophistication. Large pane windows throughout fill the home with abundant natural sunlight and showcase breathtaking views of the backyard pool, the surrounding mountains, and the dazzling Las Vegas Strip. Each bedroom is a private retreat with its own en-suite. Step outside to your nearly 2/3-acre oasis, featuring a rare 50,000-gallon pool with all-new equipment, resurfacing, and decking. RV parking adds convenience to this incredible property. This one-of-a-kind home offers an unmatched combination of historic charm, modern upgrades, and unparalleled views, creating the ultimate lifestyle close to the Strip.
|
- 4 Total Bedrooms
- 5 Full Baths
- 1 Half Bath
- 4342 SF
- 0.58 Acres
- Built in 1979
- Renovated 2024
- 2 Stories
- Available 7/04/2024
- Custom Style
- Renovation: Over $400,000 was spent on remodeling including but not limited to: 4 new HVAC systems; new plumbing; new electrical; new lighting; new flooring; new paint; resurfaced driveway; pool; and pool deck; new pool equipment; tankless water heaters
- Open Kitchen
- Stone Kitchen Counter
- Oven/Range
- Refrigerator
- Dishwasher
- Garbage Disposal
- Washer
- Dryer
- Stainless Steel
- Appliance Hot Water Heater
- Carpet Flooring
- Ceramic Tile Flooring
- Hardwood Flooring
- Corner Unit
- Balcony
- Laundry in Unit
- 15 Rooms
- Entry Foyer
- Living Room
- Dining Room
- Family Room
- Primary Bedroom
- en Suite Bathroom
- Walk-in Closet
- Kitchen
- Laundry
- Loft
- Private Guestroom
- First Floor Primary Bedroom
- First Floor Bathroom
- 1 Fireplace
- Alarm System
- Forced Air
- 4 Heat/AC Zones
- Electric Fuel
- Natural Gas Fuel
- Natural Gas Avail
- Central A/C
- Masonry - Stucco Construction
- Wood Siding
- Hardi-Board Siding
- Stucco Siding
- Metal Roof
- Flat Roof
- Attached Garage
- 3 Garage Spaces
- Municipal Water
- Municipal Sewer
- Pool: In Ground, Above Ground, Spa
- Pool Size: 50k gallons
- Patio
- Fence
- Covered Porch
- Irrigation System
- Room For Tennis
- Driveway
- Corner
- Trees
- Utilities
- Carport
- Mountain View
- City View
- Near Bus
|
|
Your Home Sold Guaranteed Realty
|
Listing data is deemed reliable but is NOT guaranteed accurate.
|



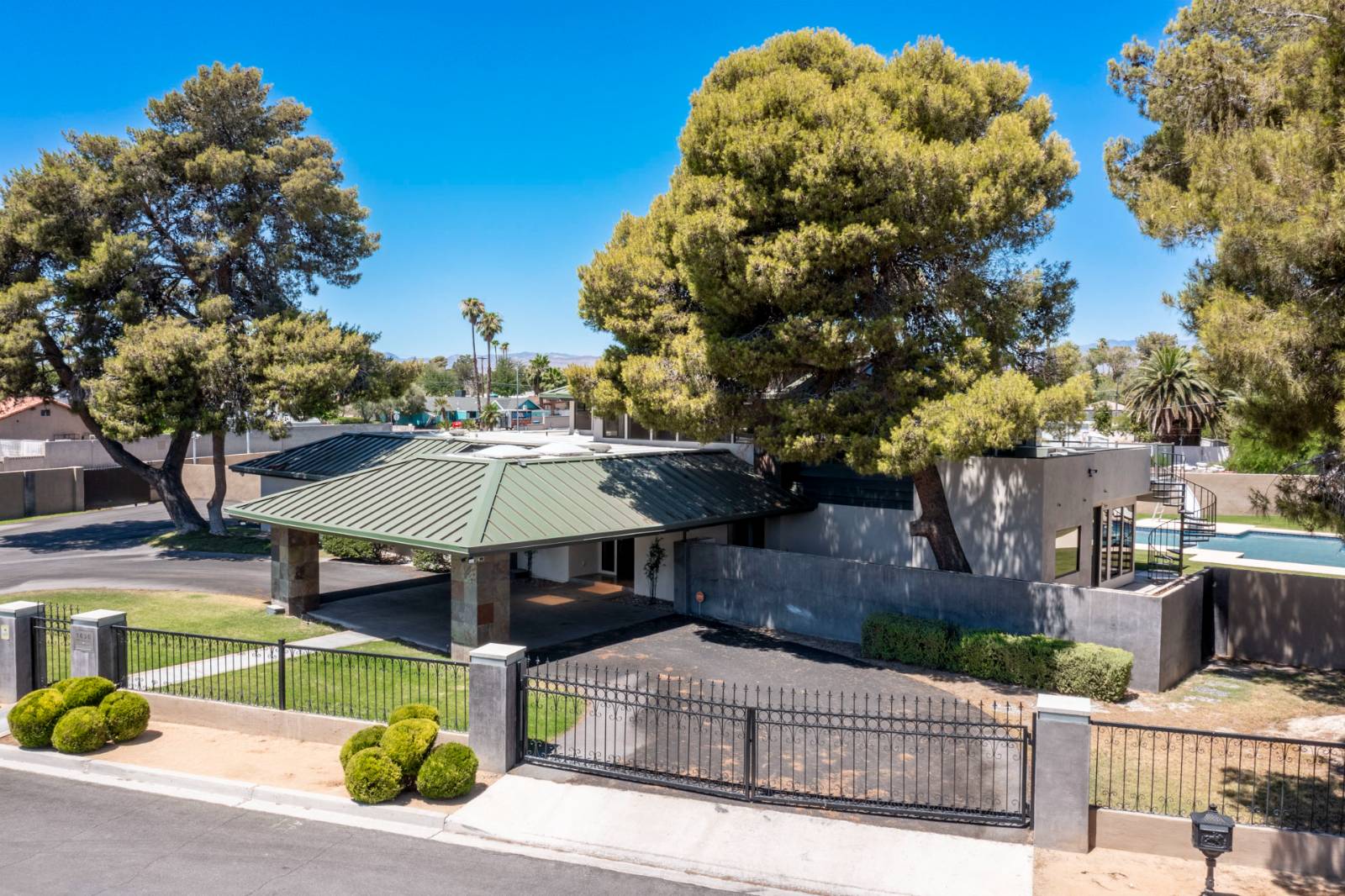


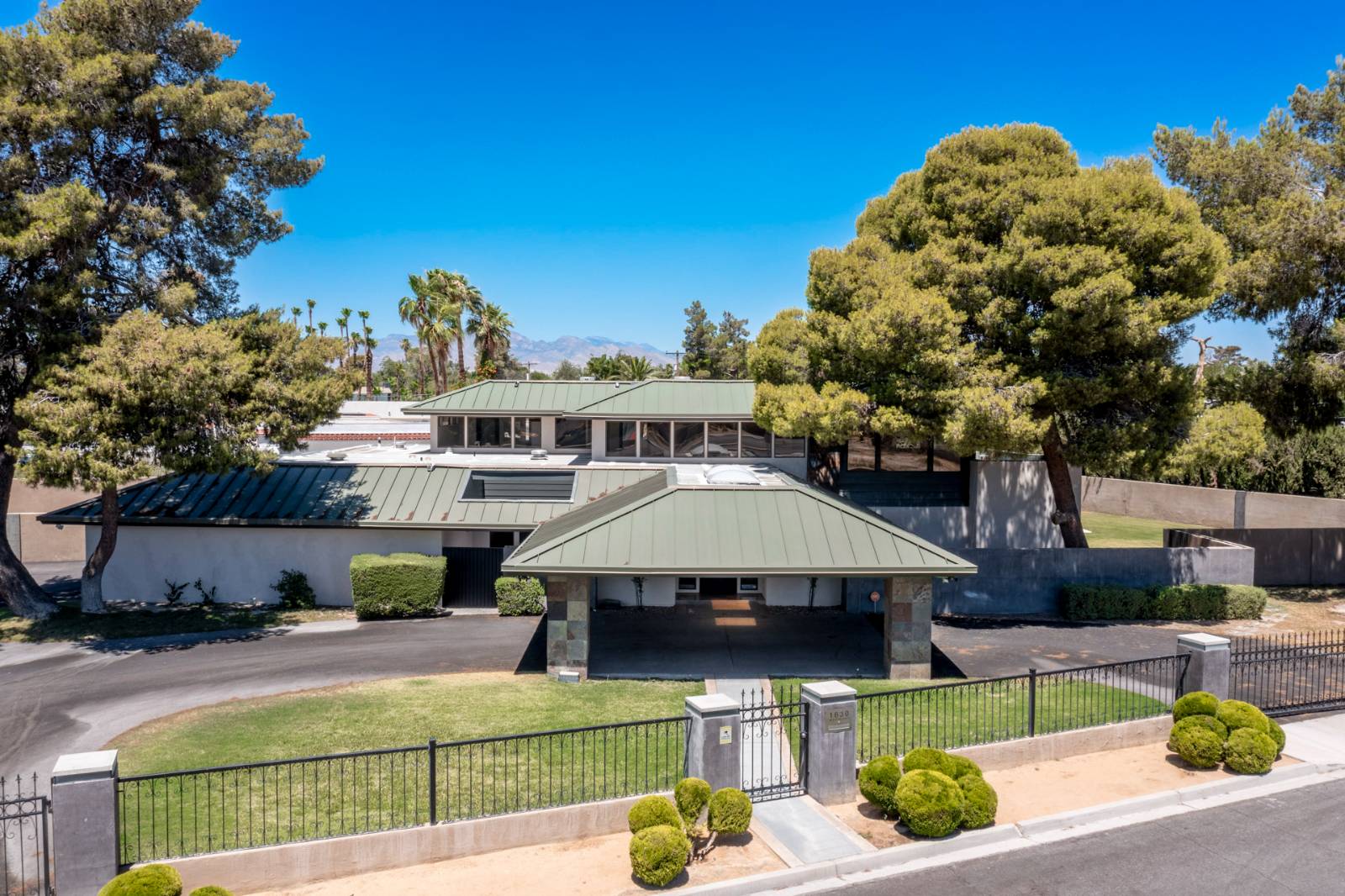 ;
;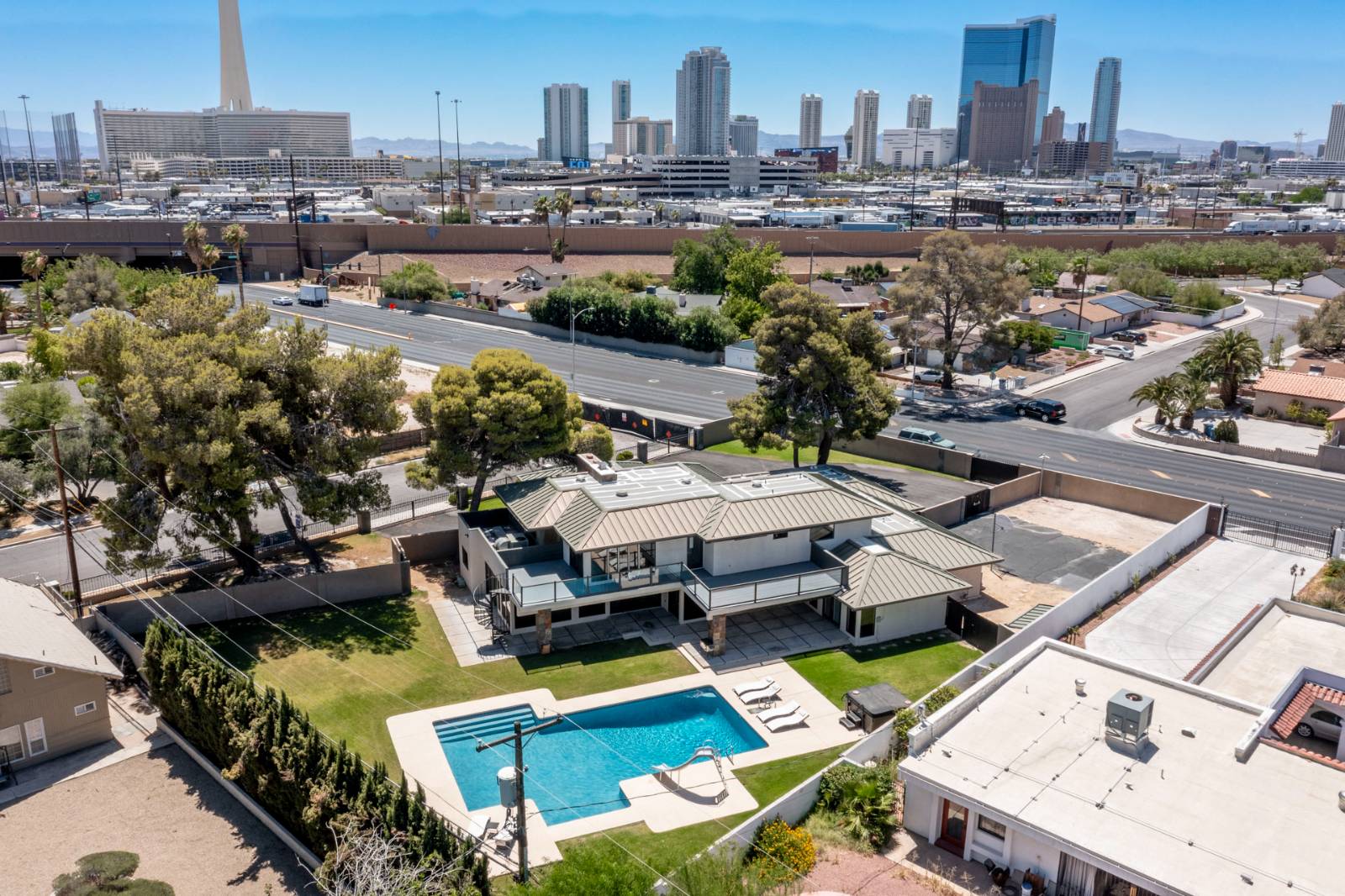 ;
; ;
;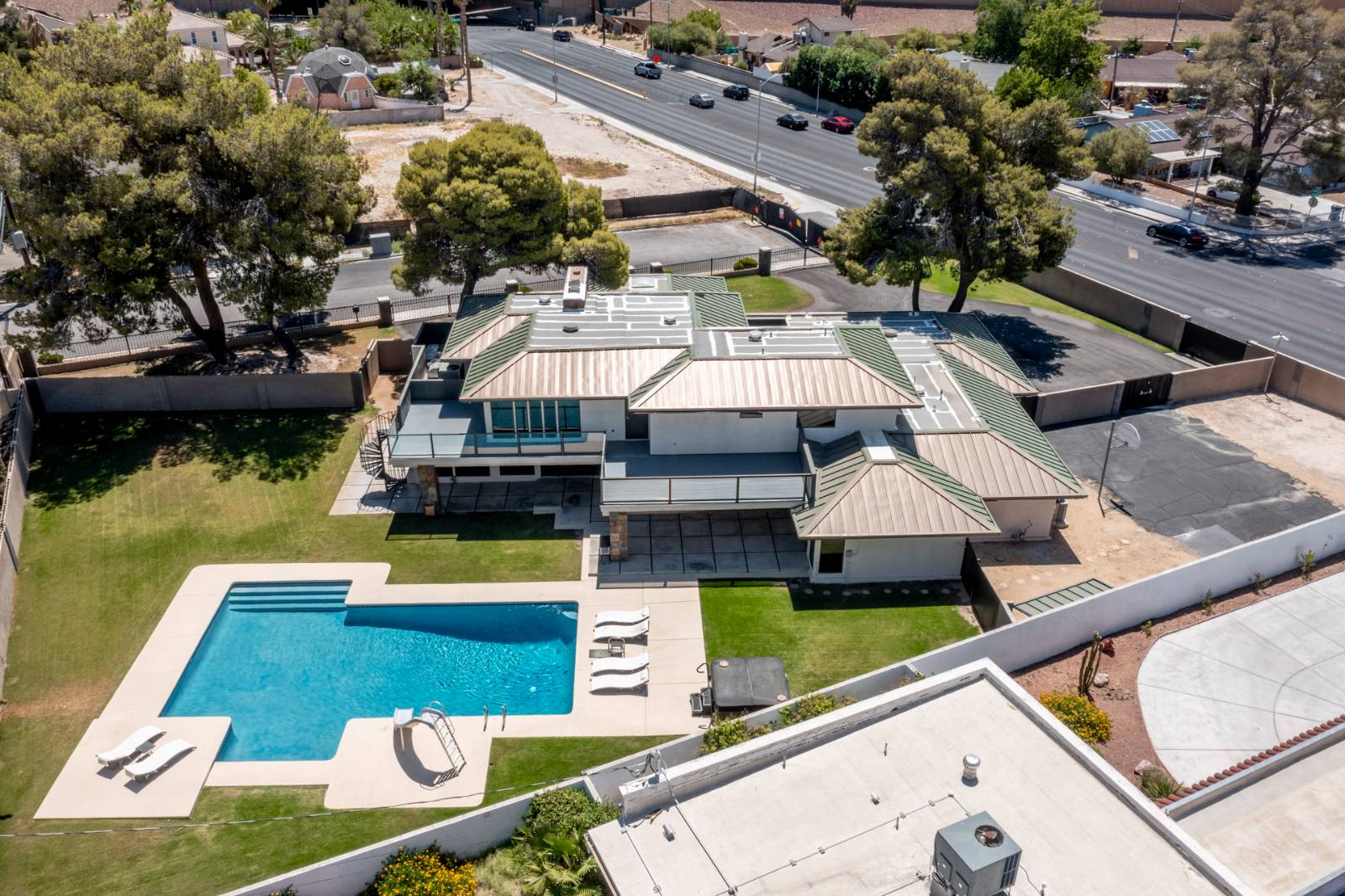 ;
;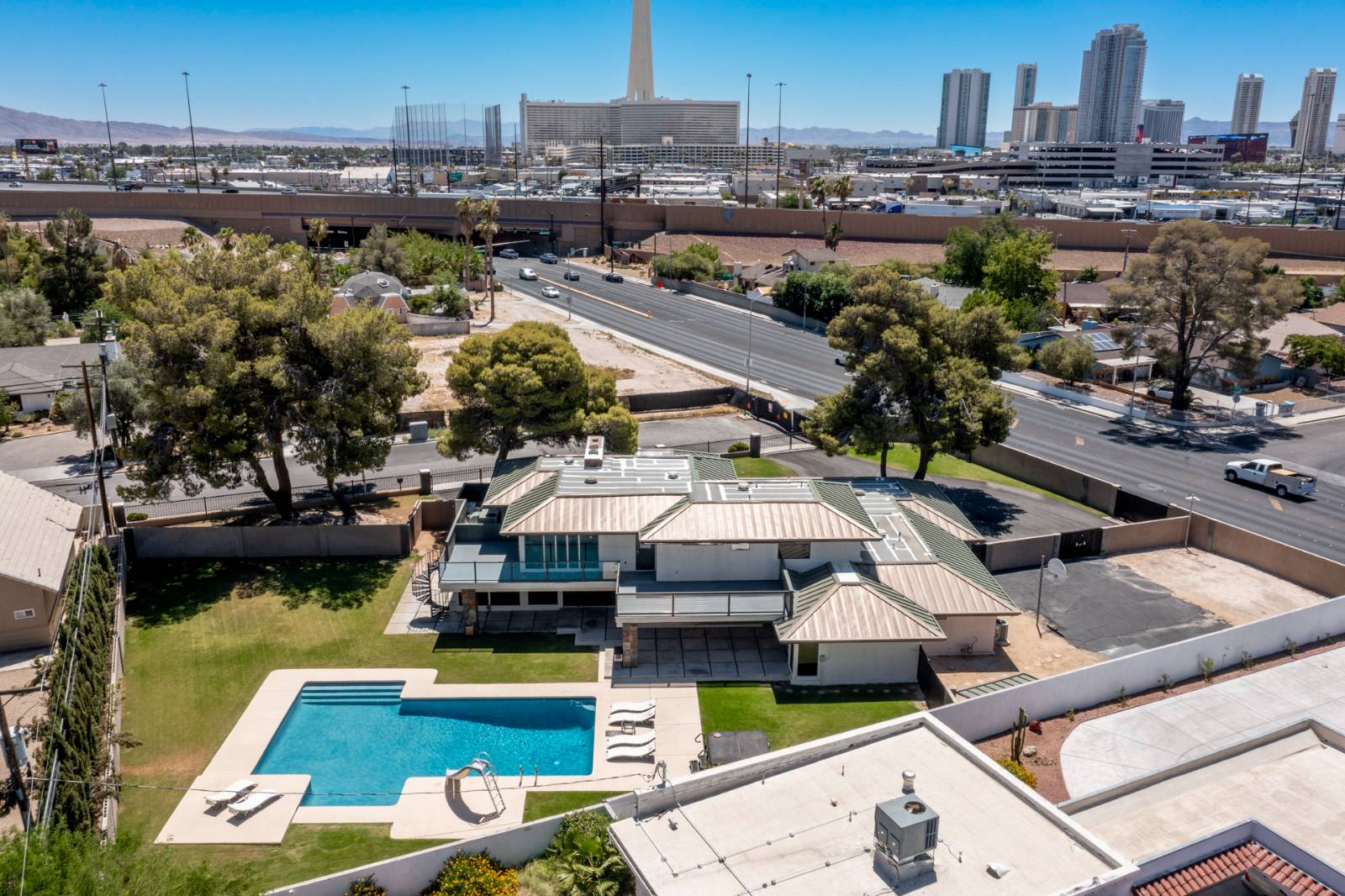 ;
;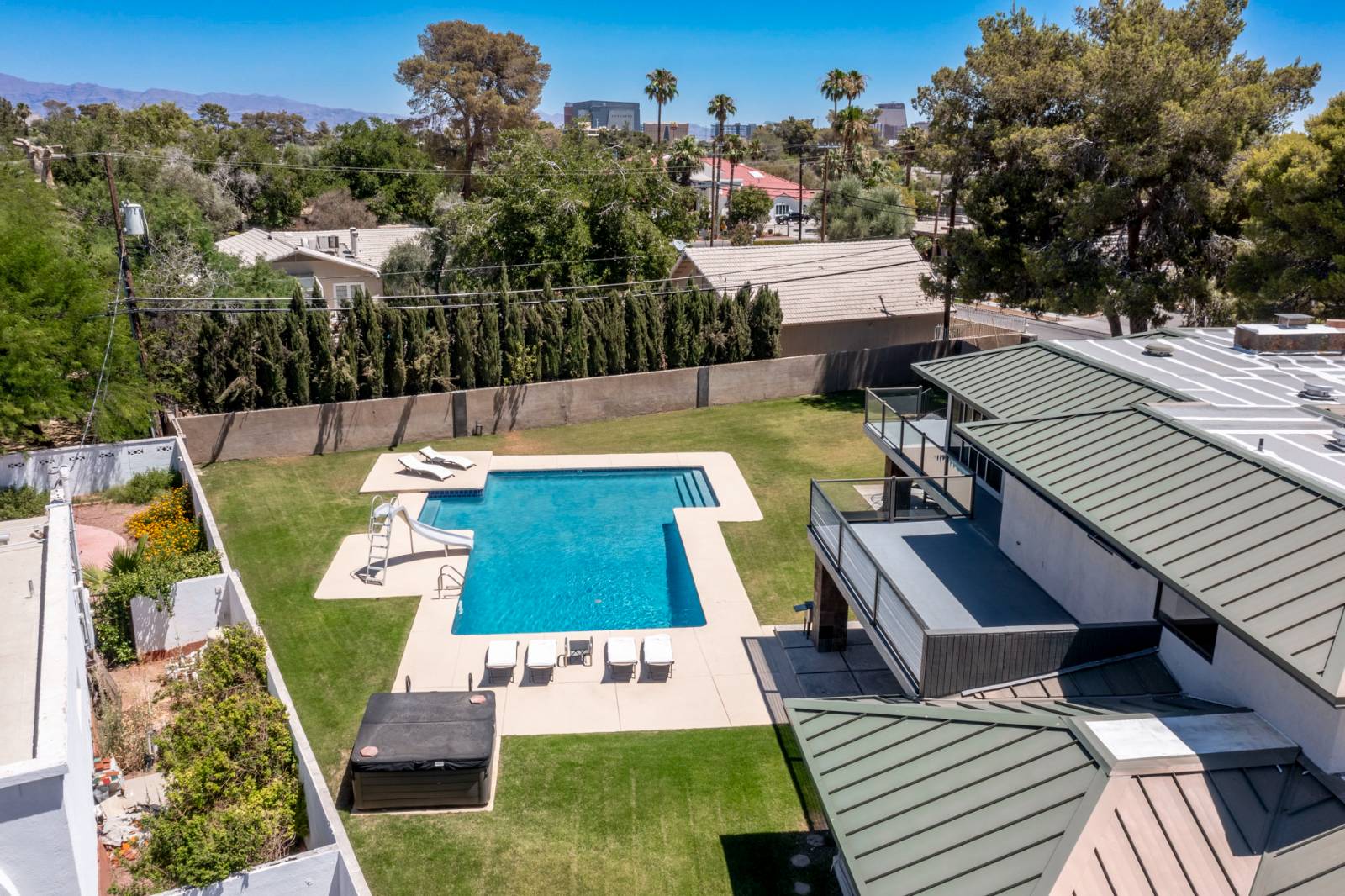 ;
;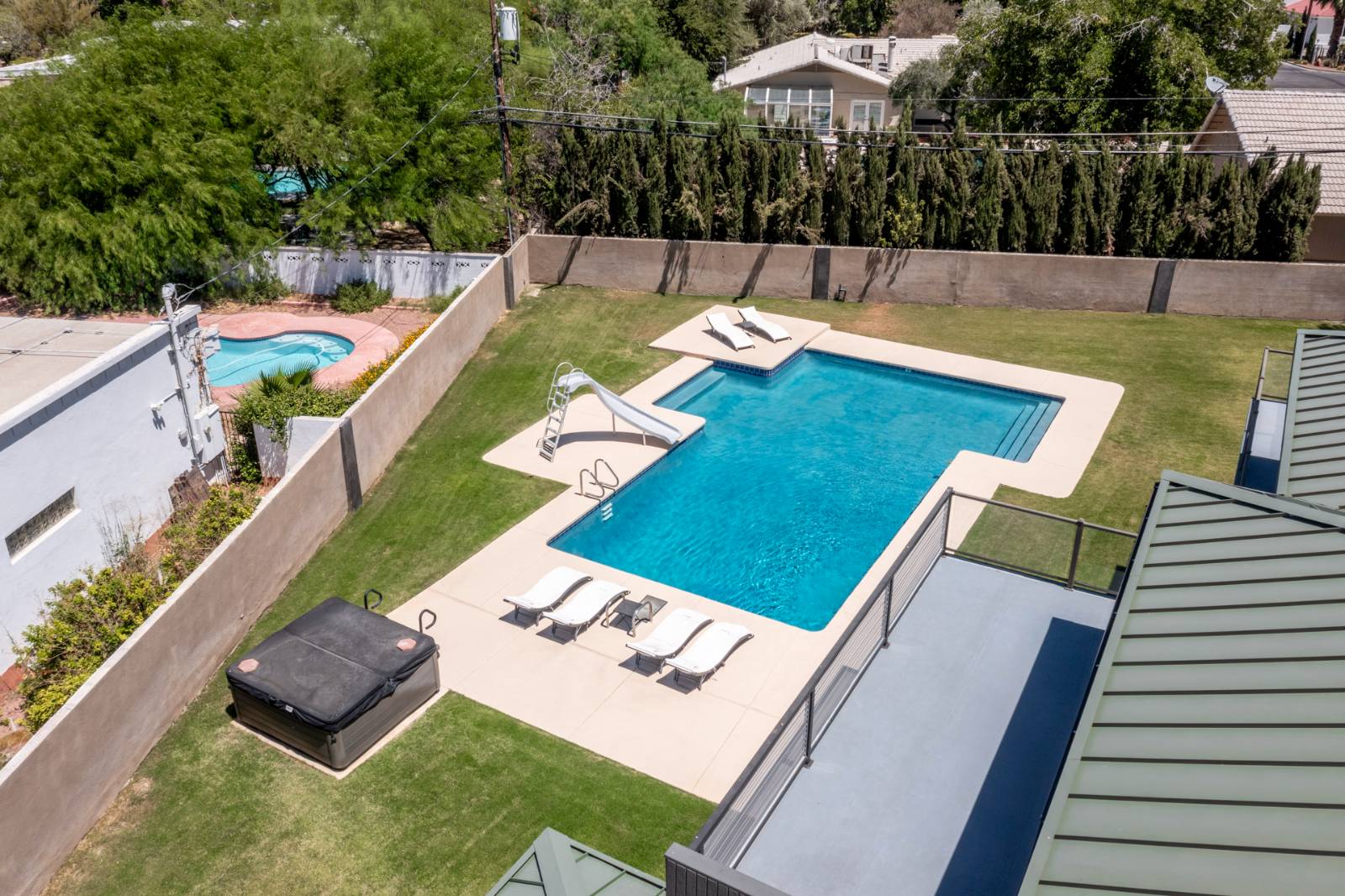 ;
;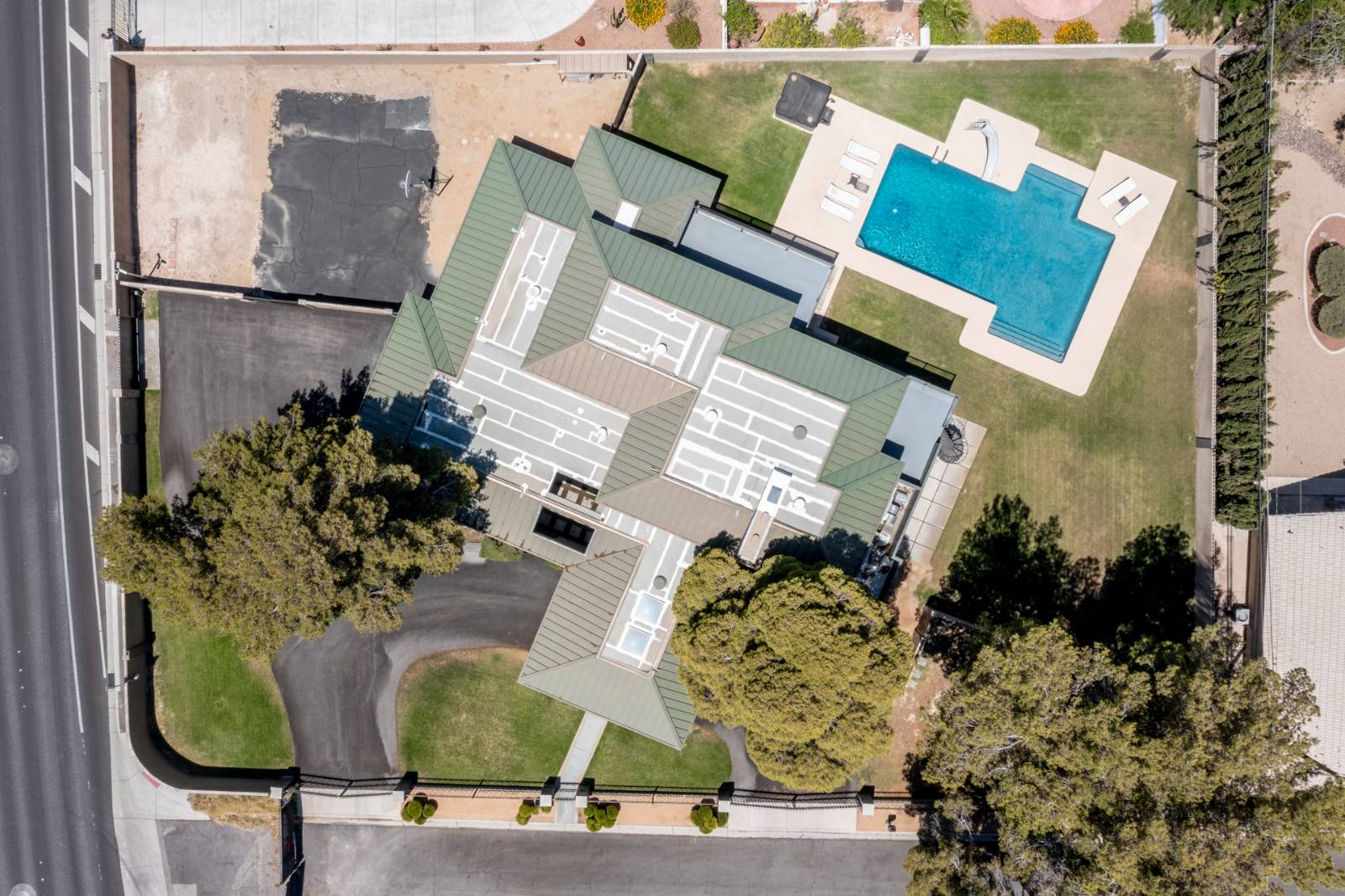 ;
;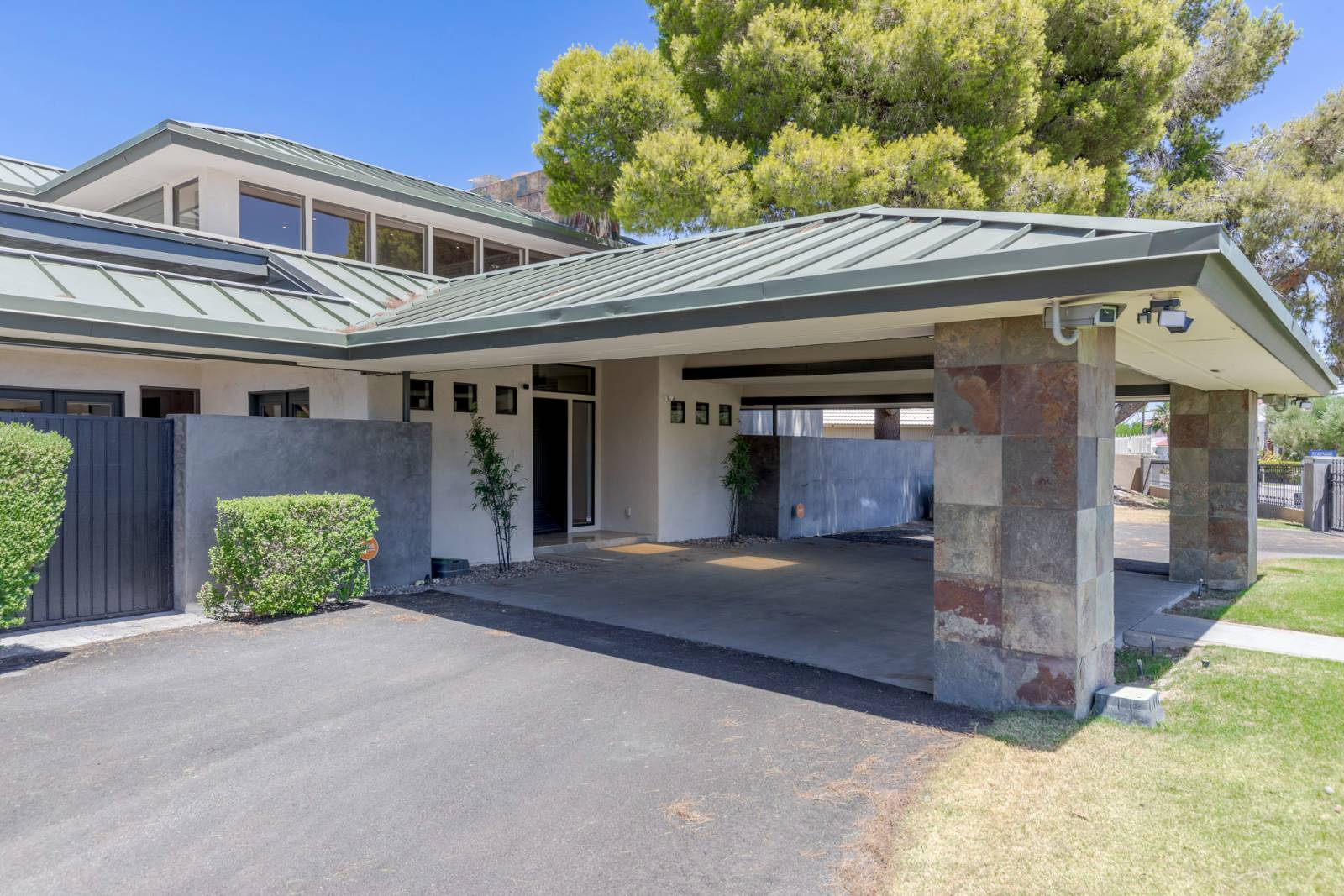 ;
;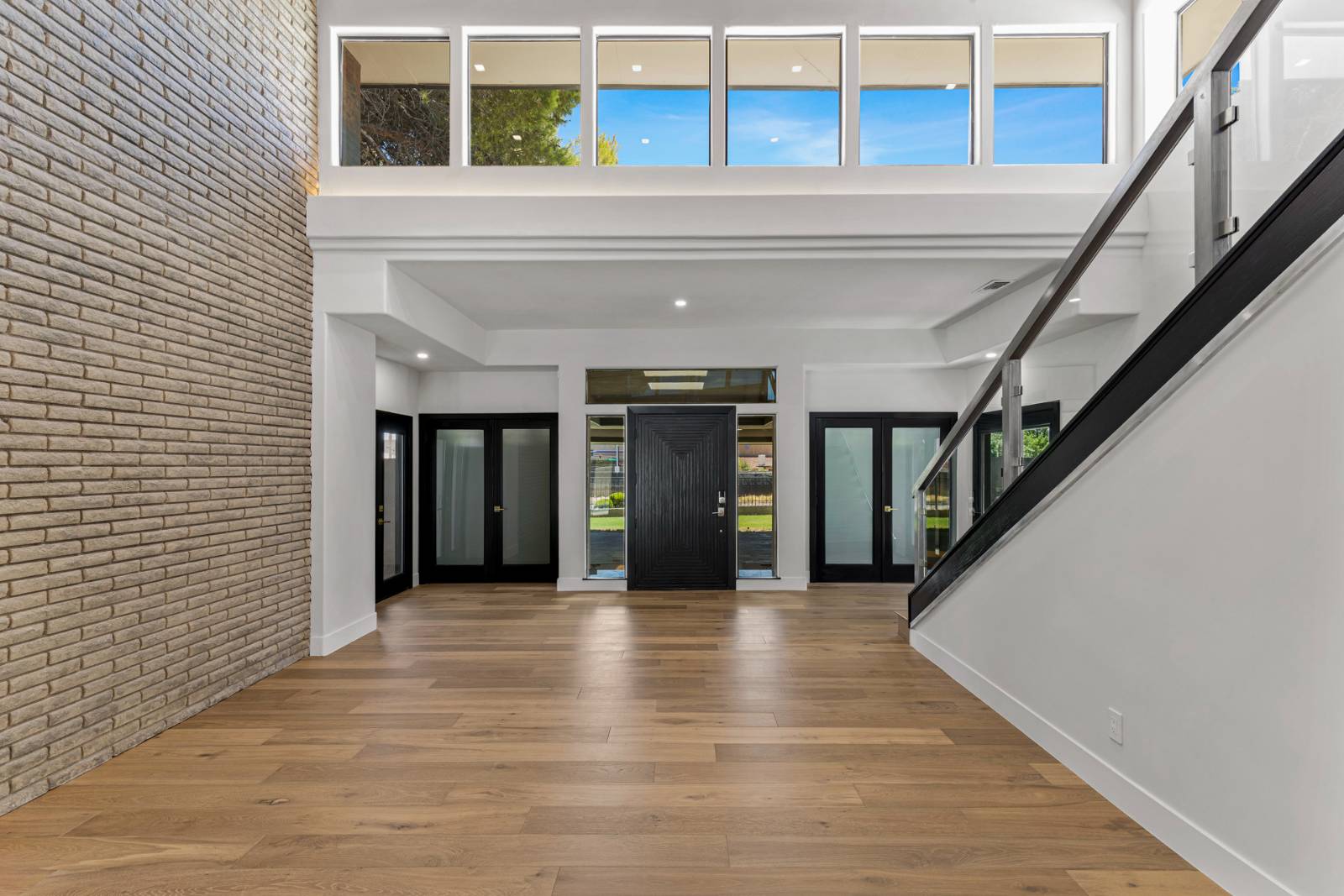 ;
;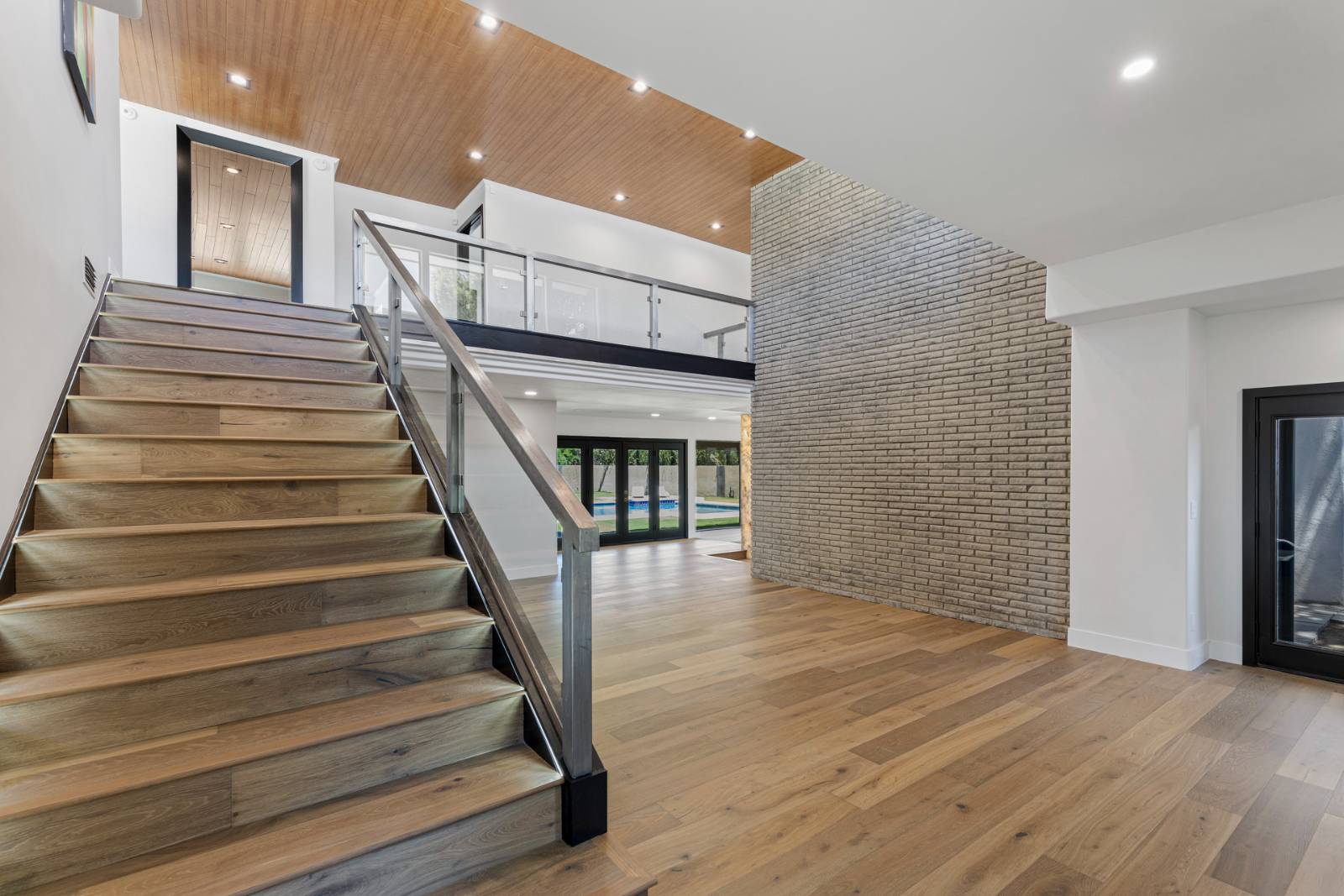 ;
;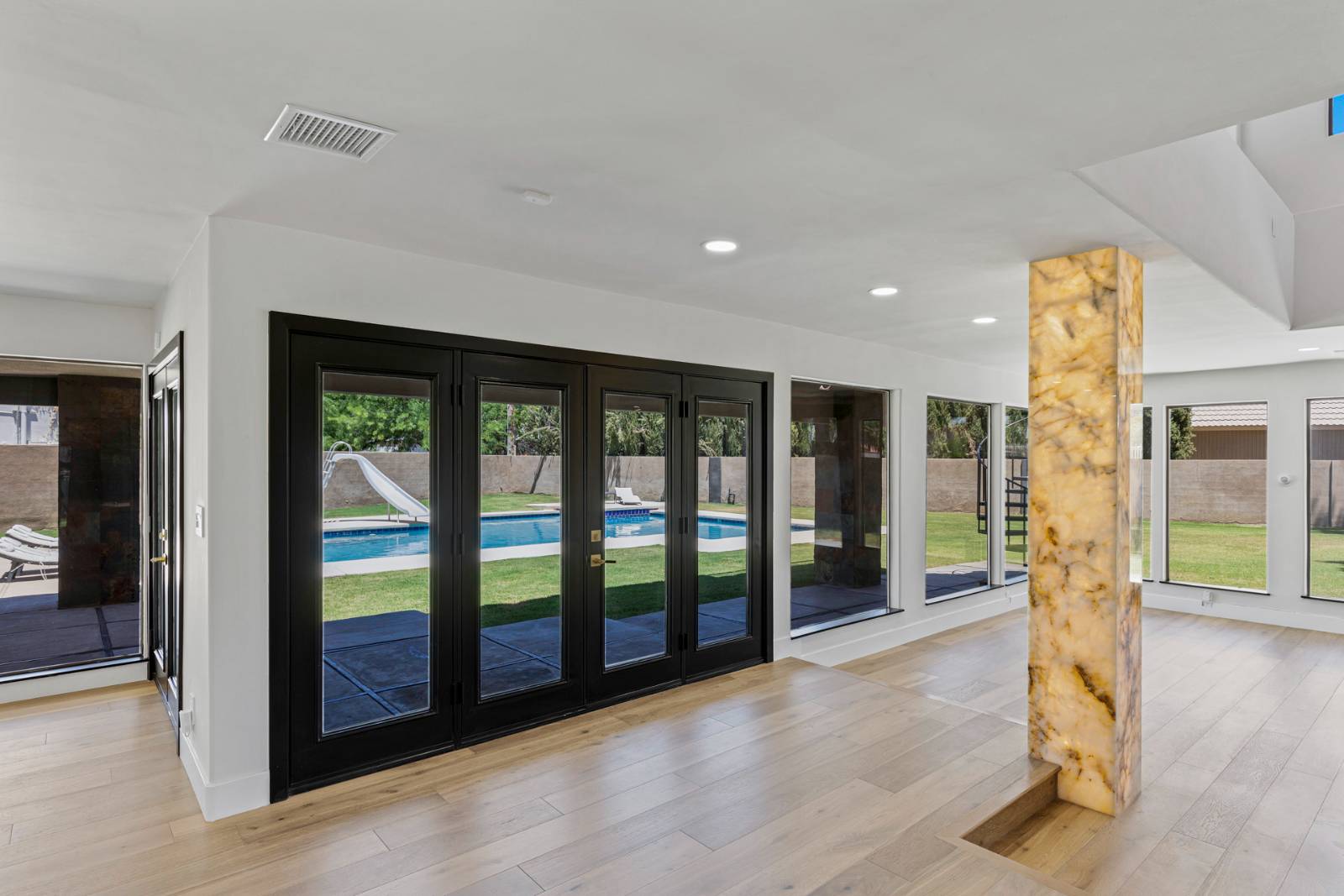 ;
;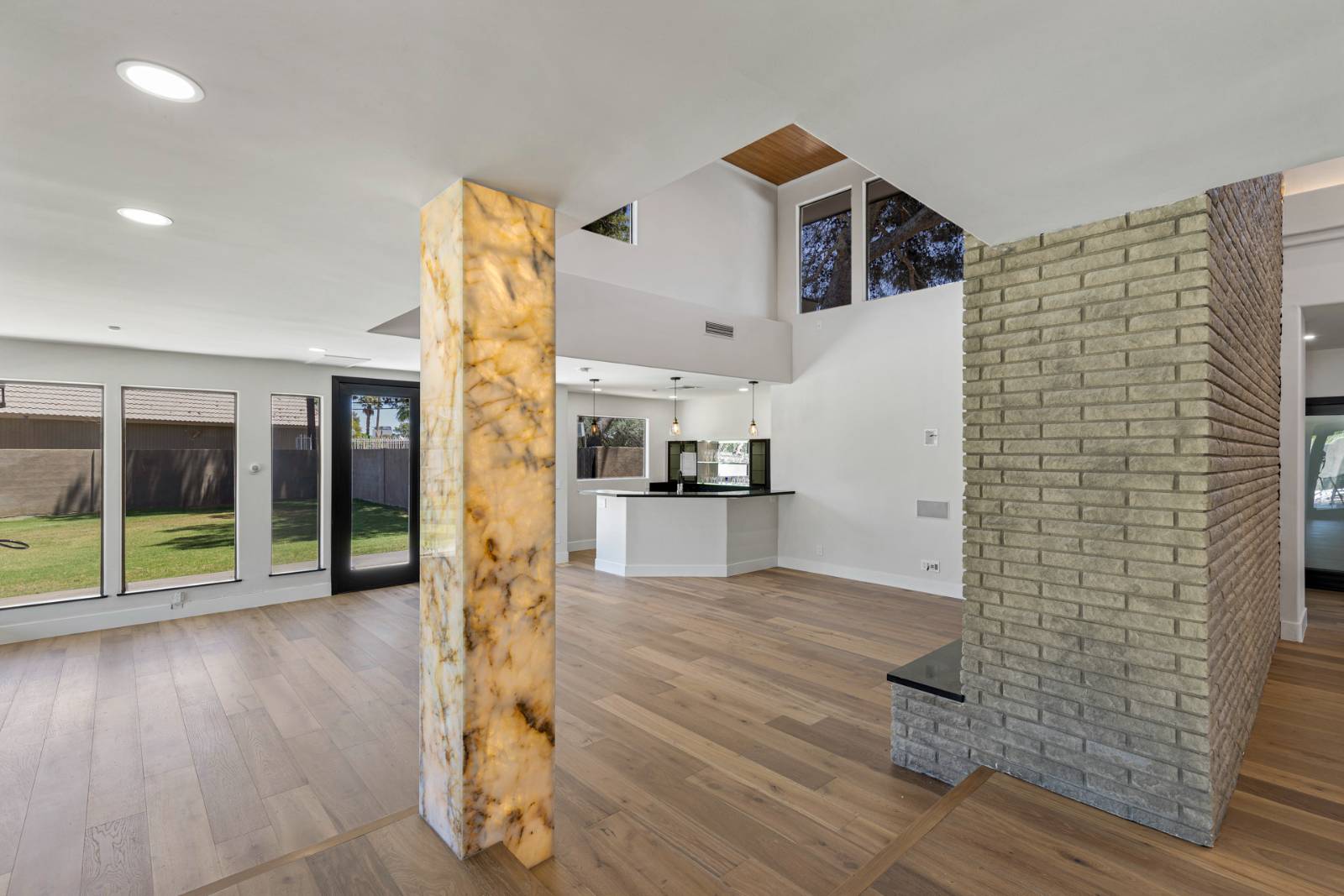 ;
;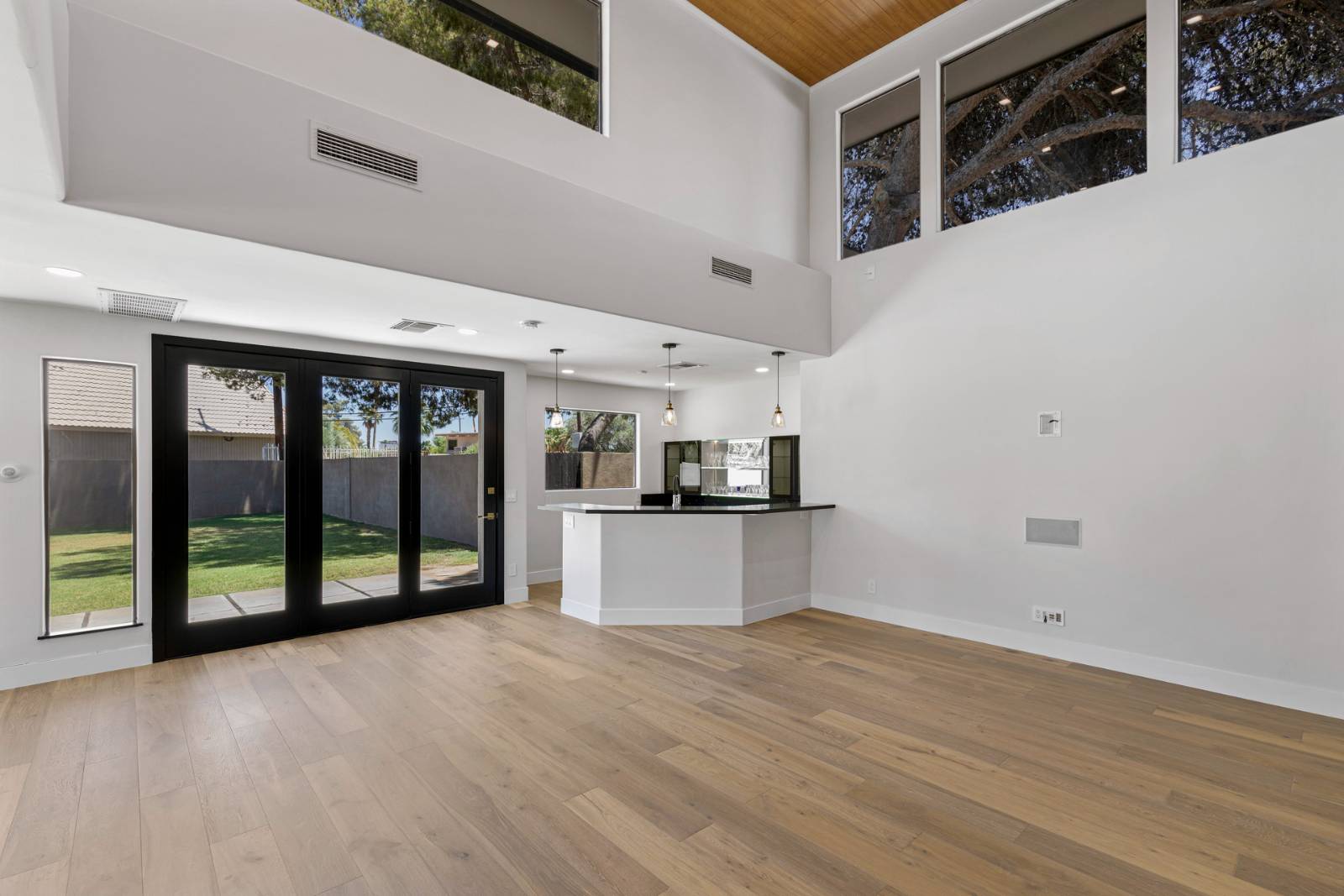 ;
;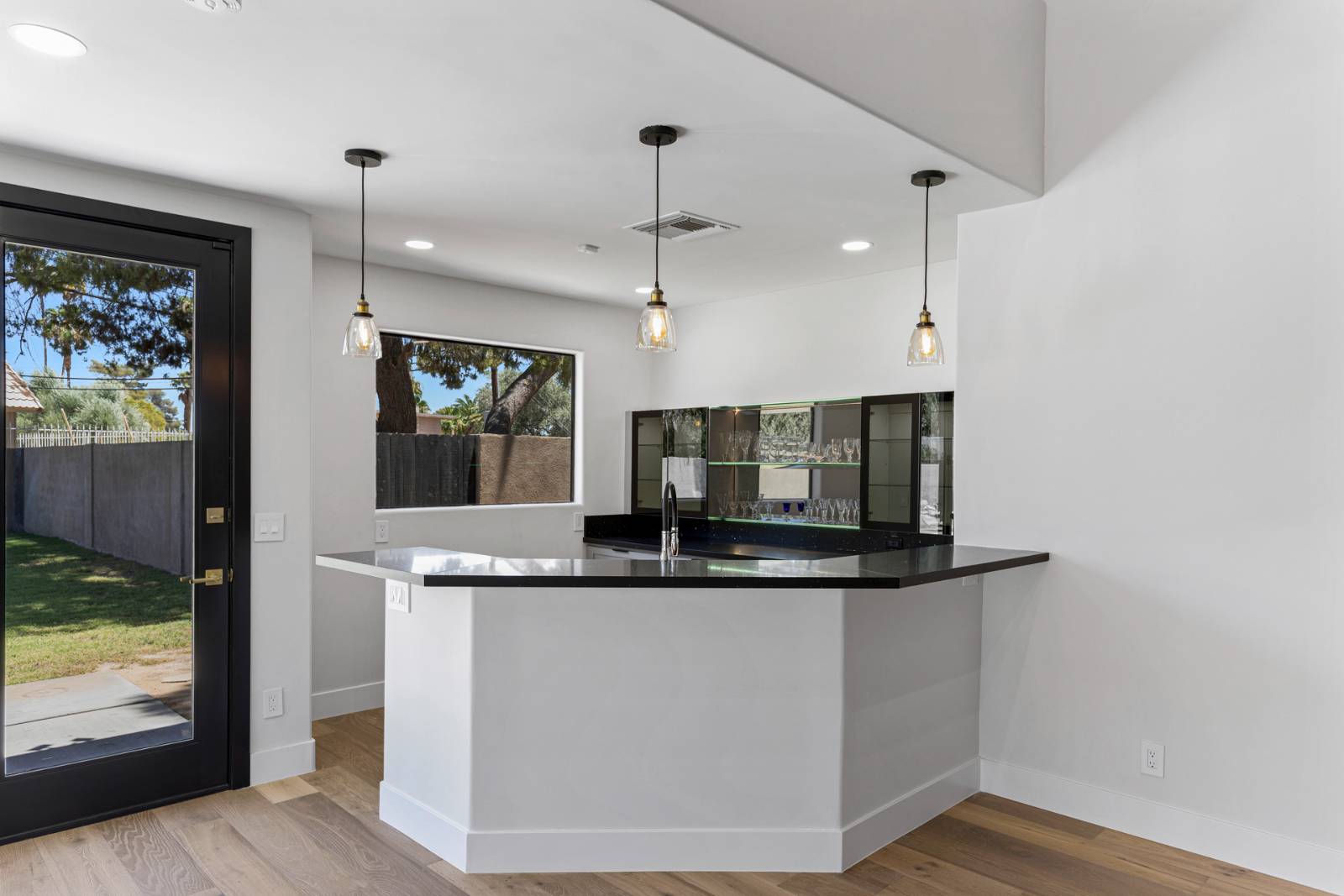 ;
;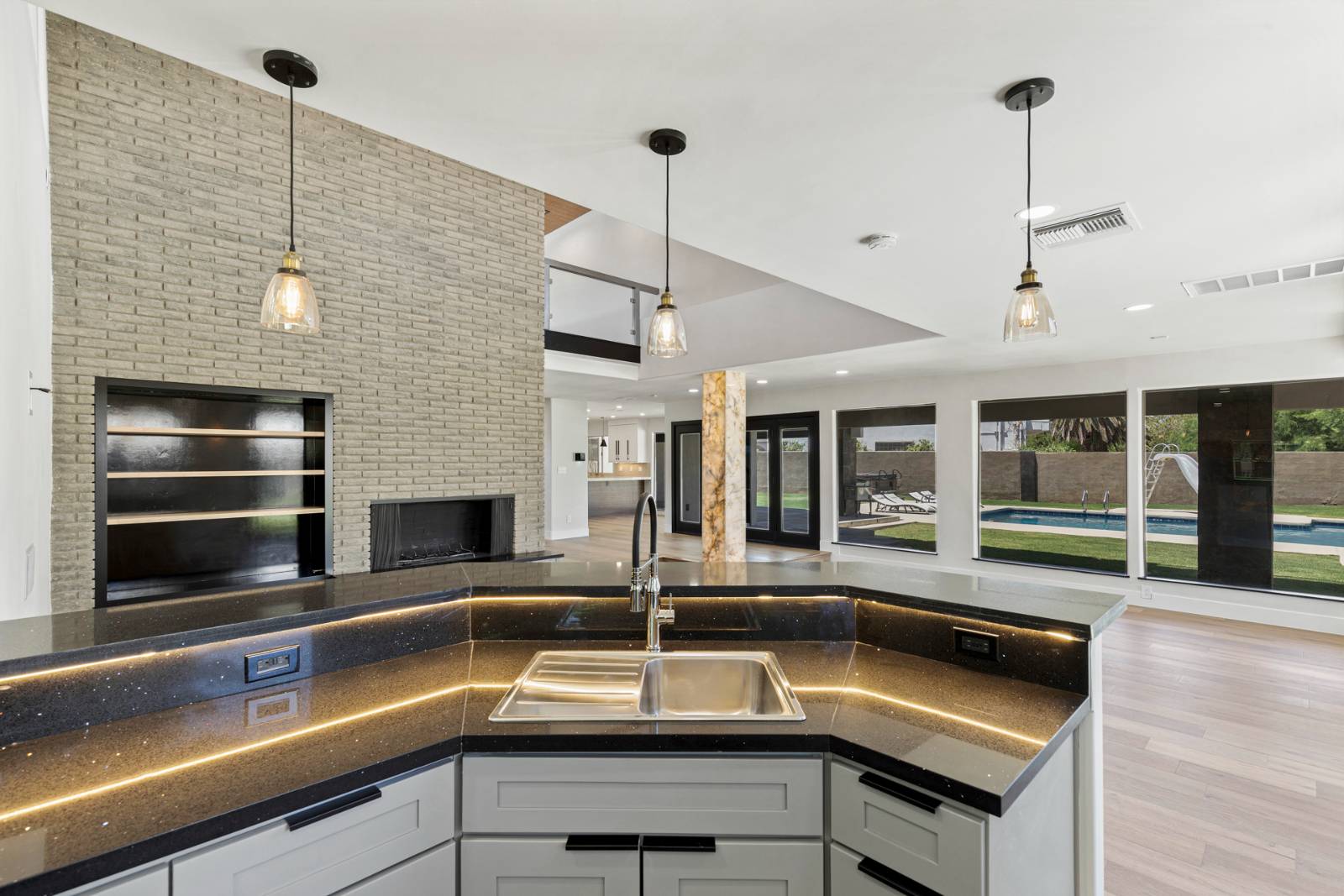 ;
;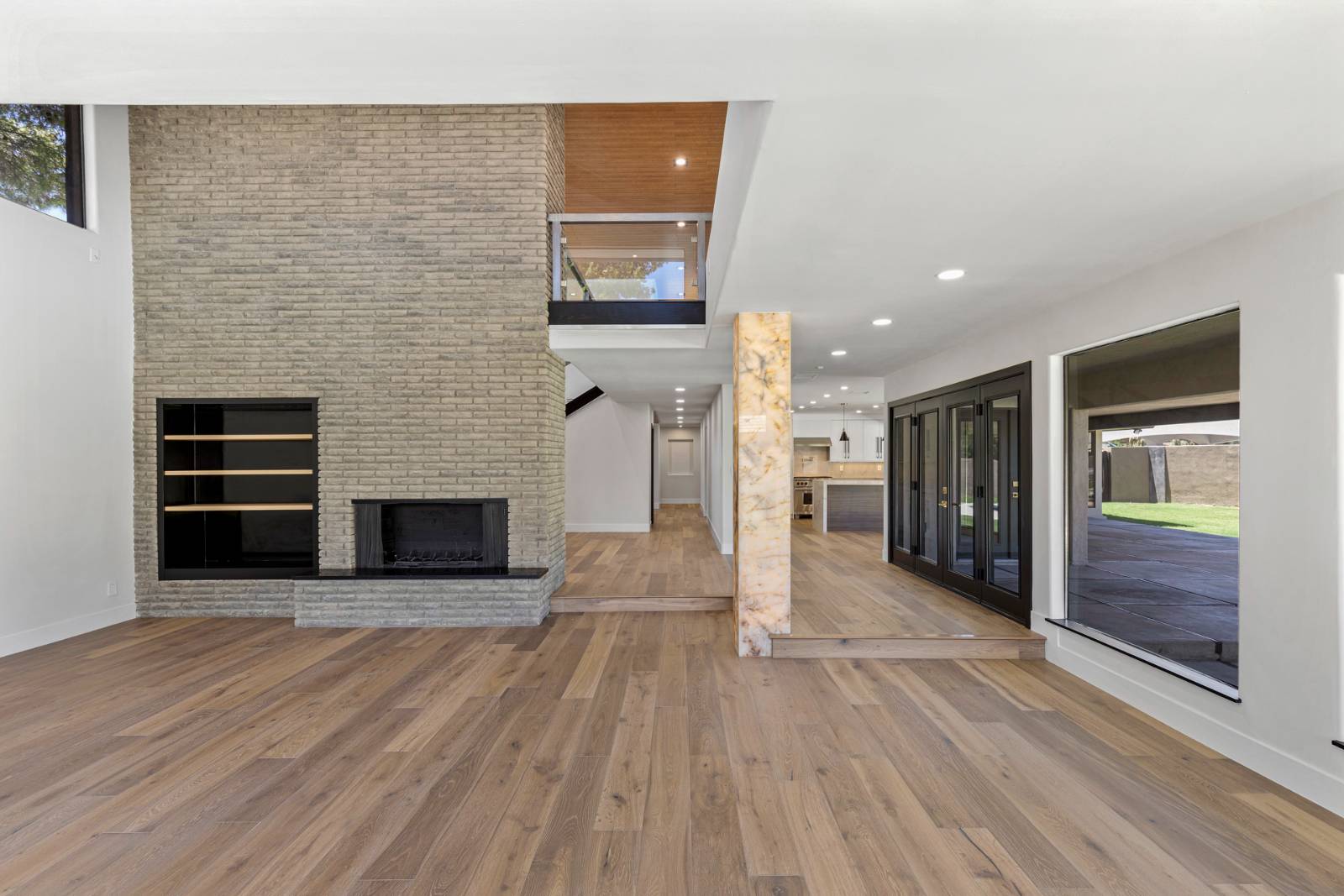 ;
;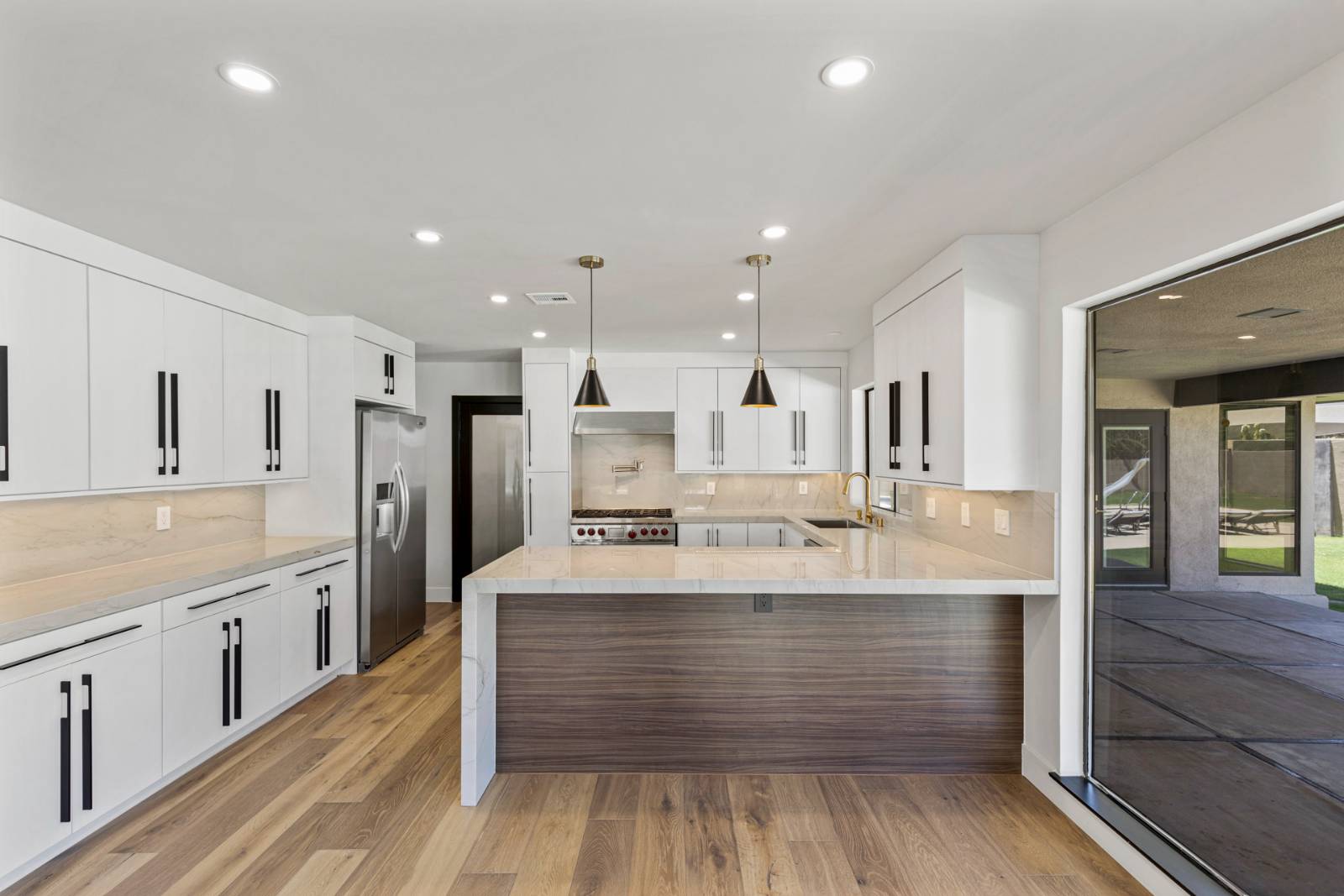 ;
;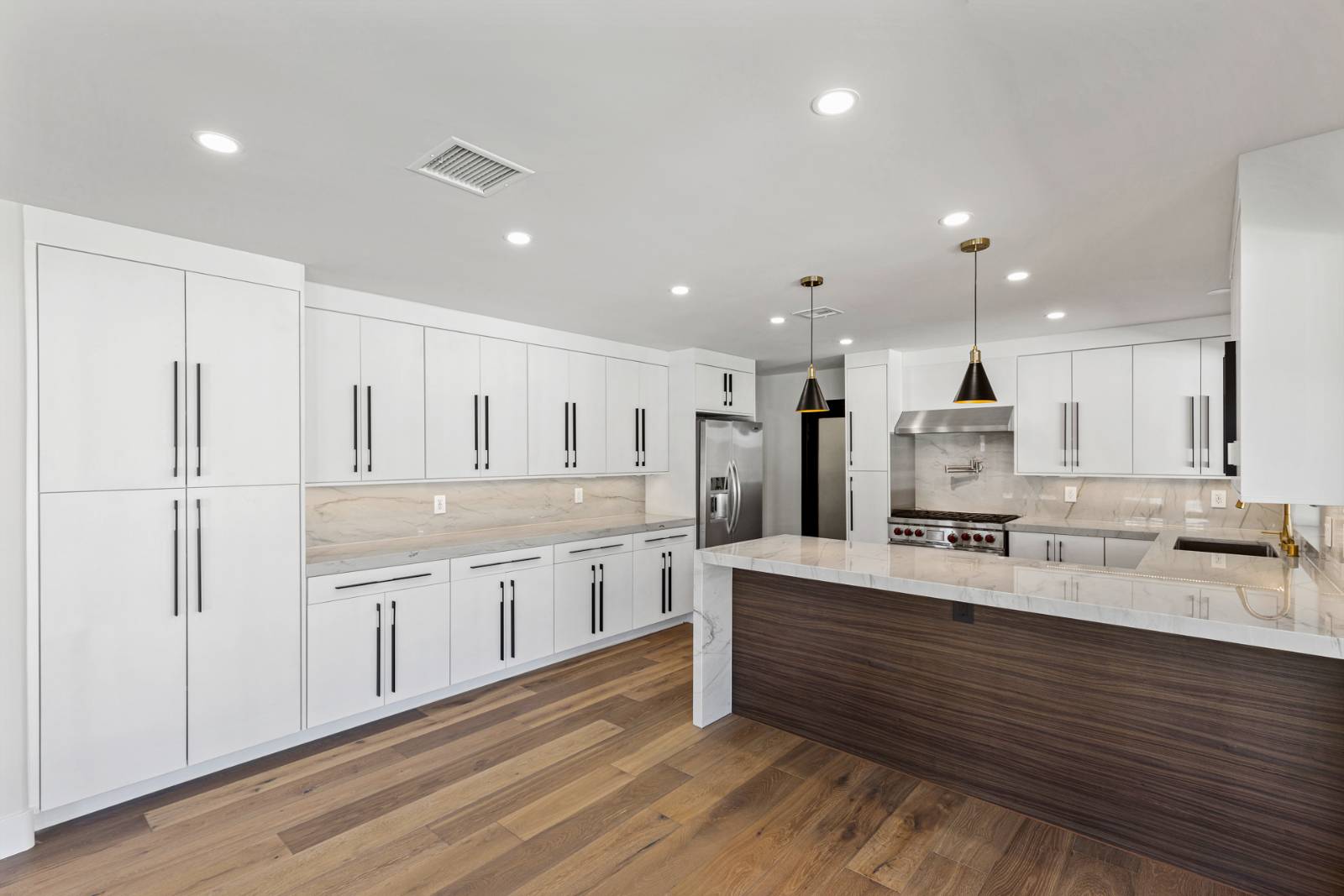 ;
;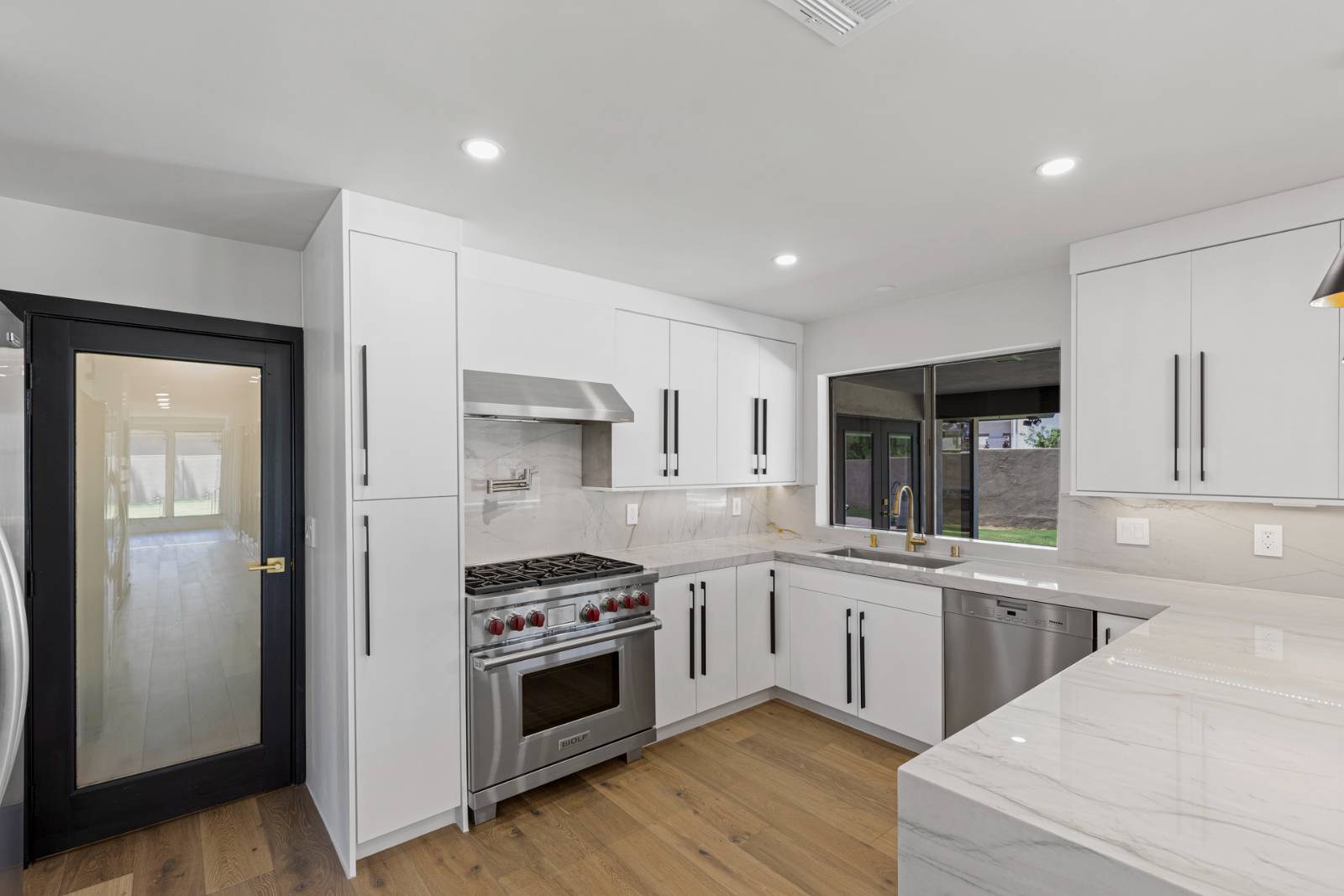 ;
;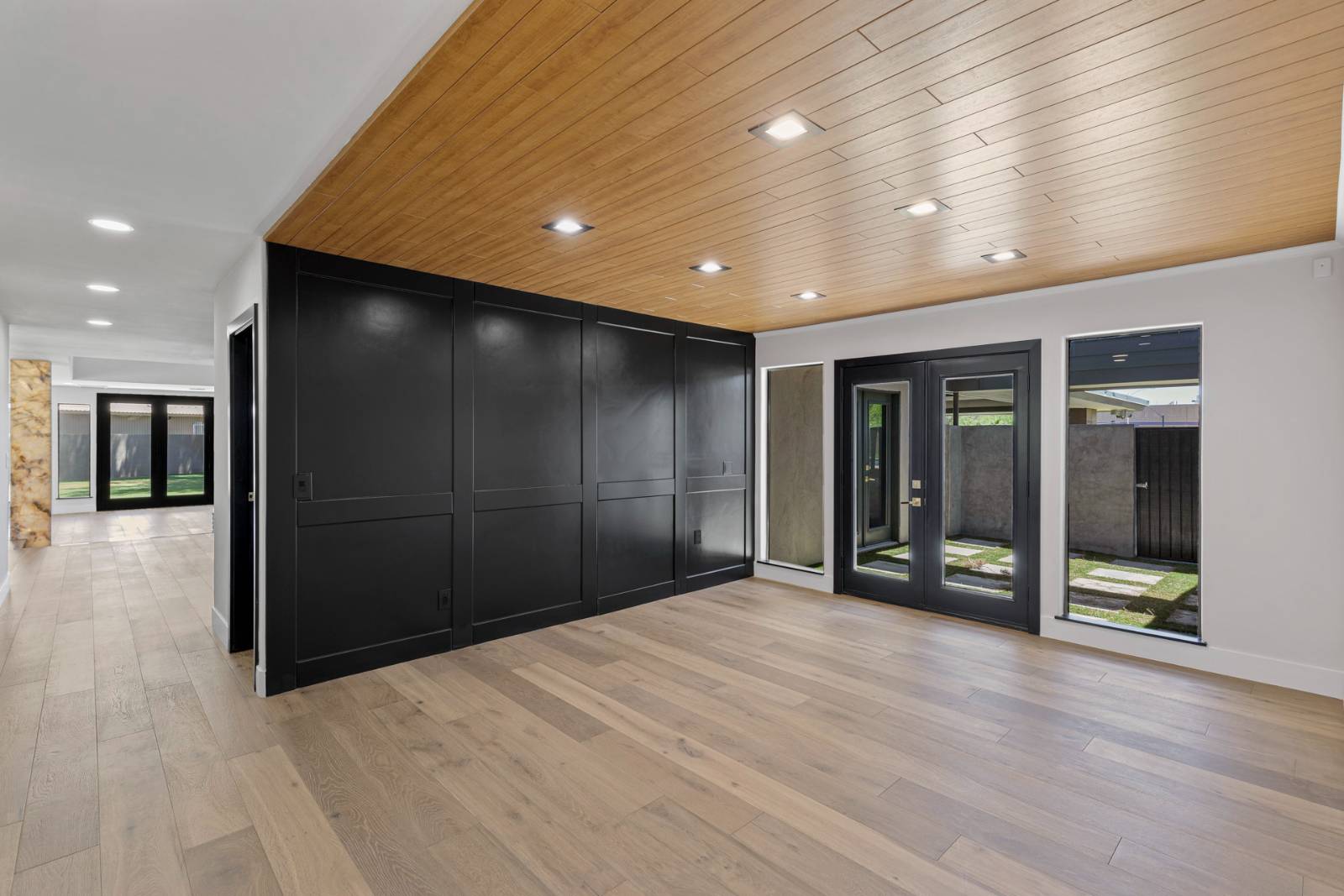 ;
;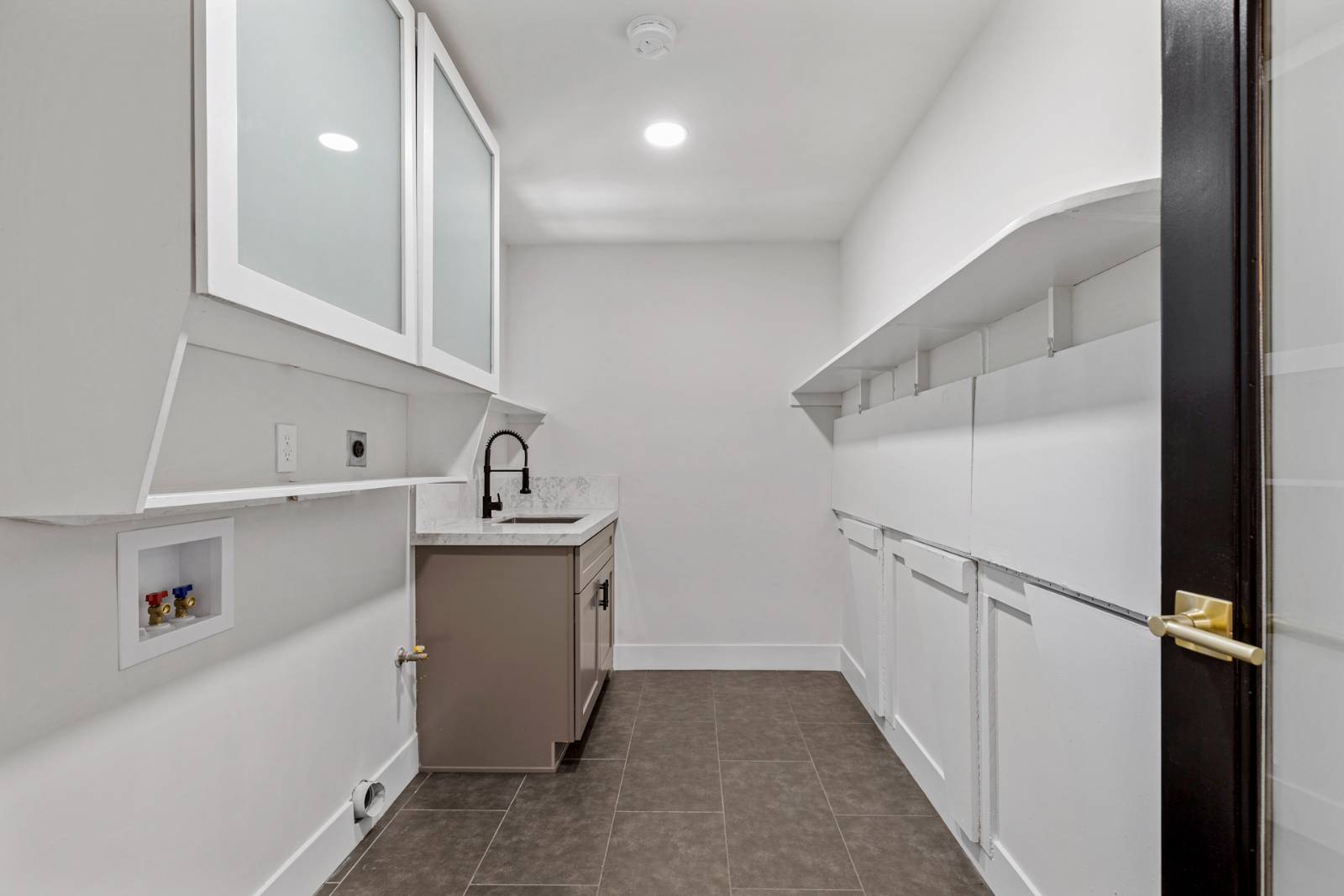 ;
;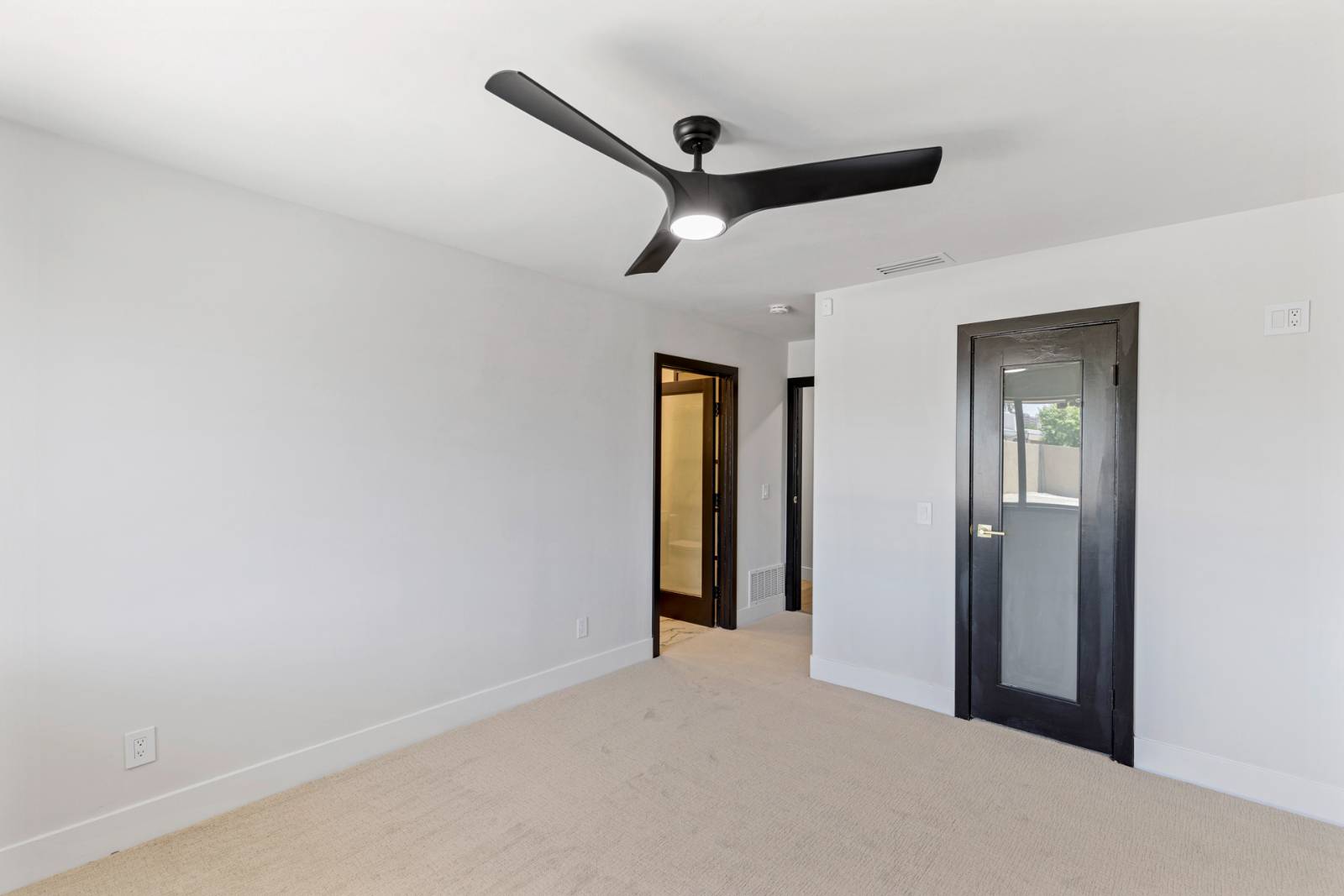 ;
;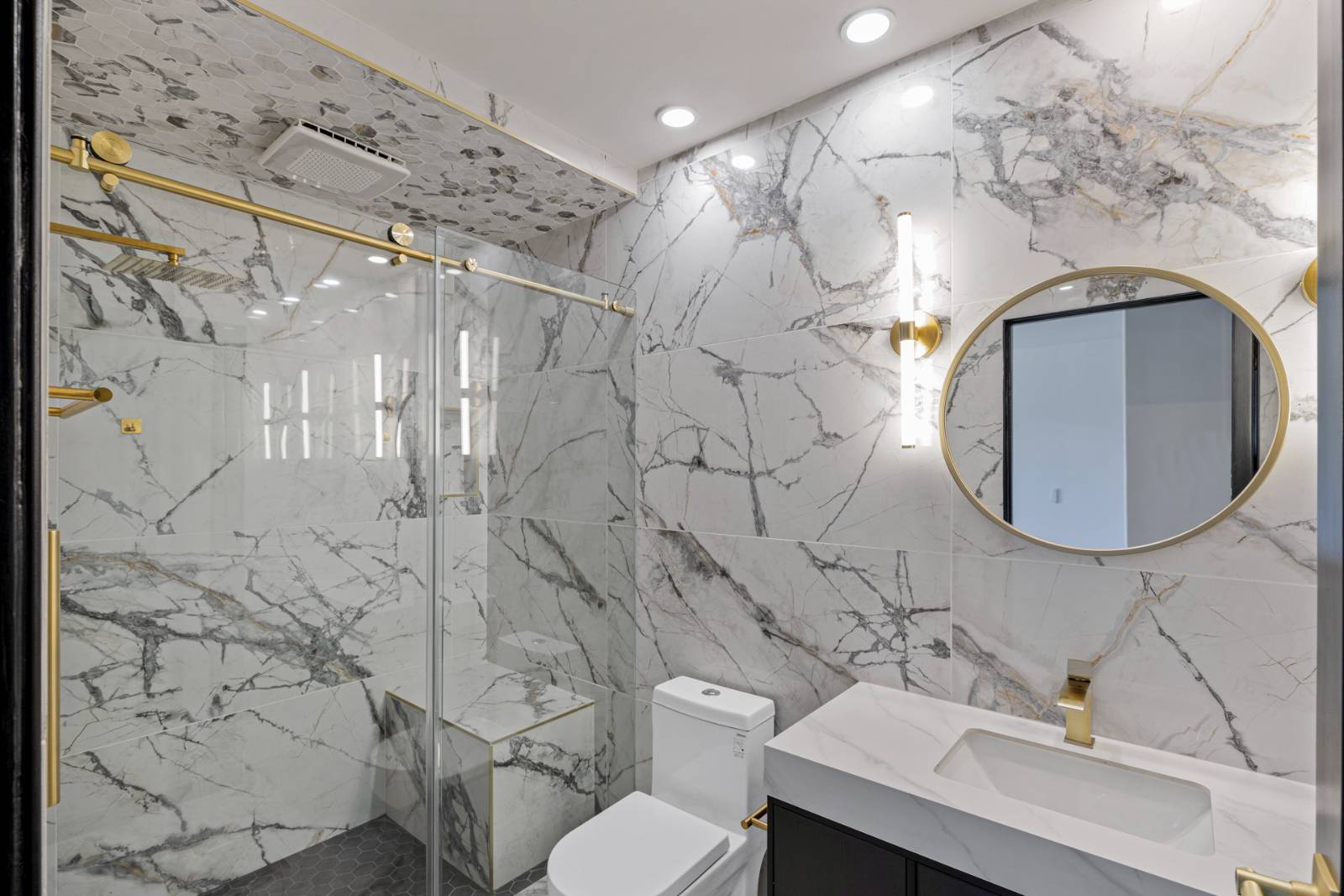 ;
;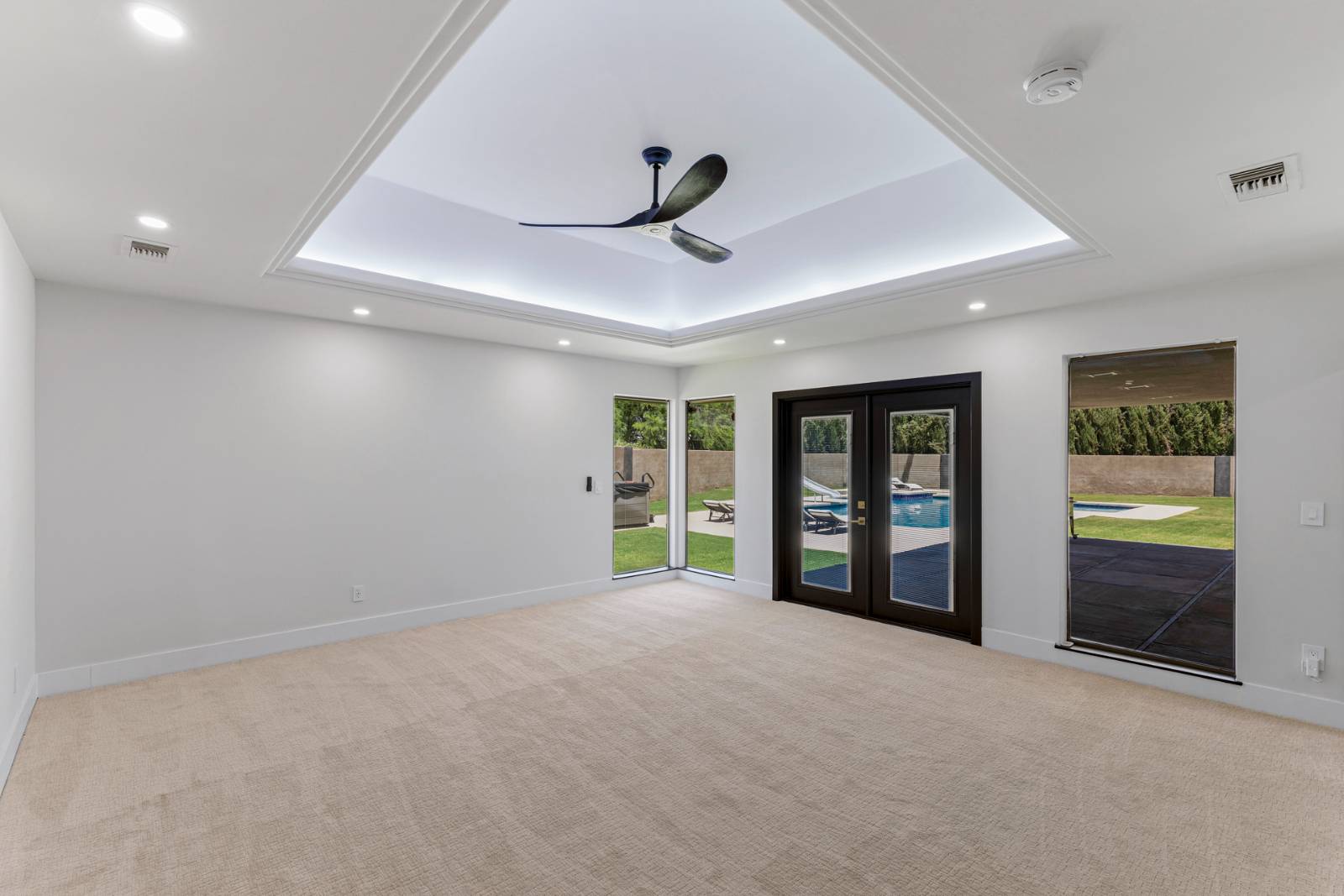 ;
;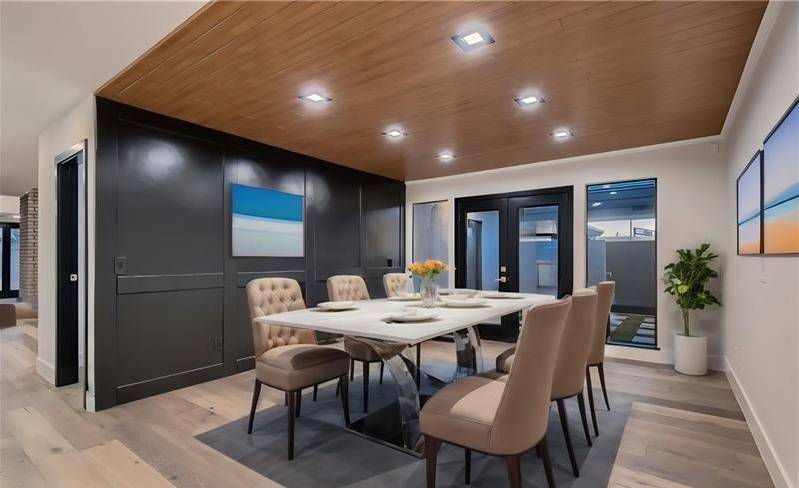 ;
;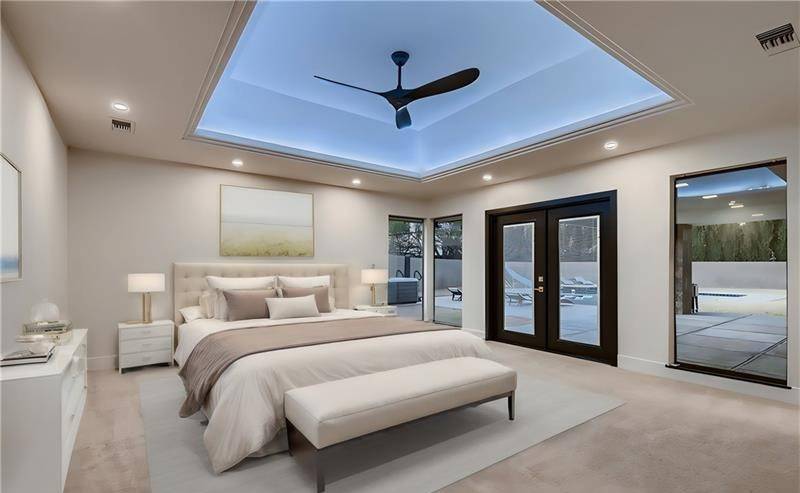 ;
;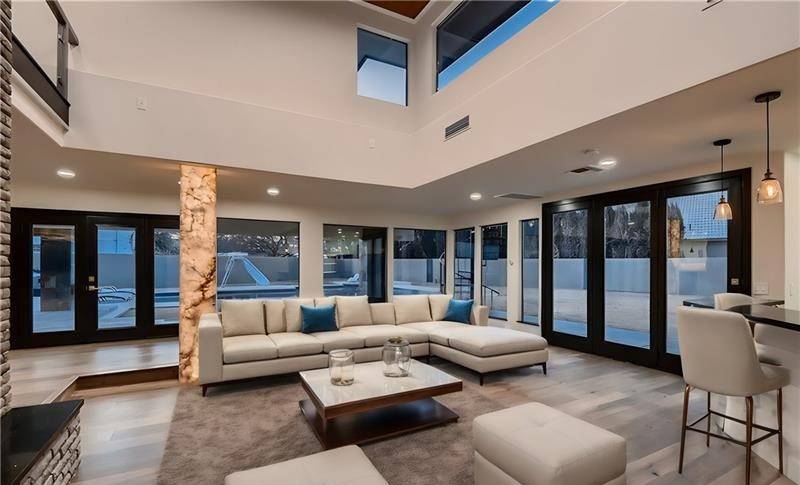 ;
;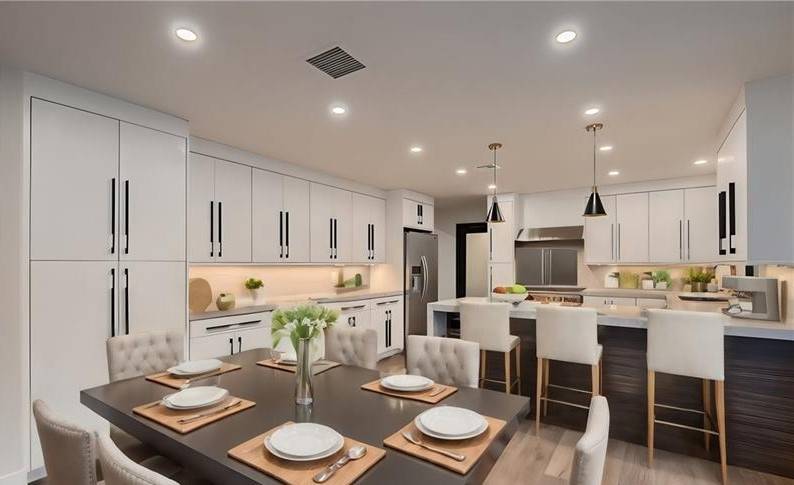 ;
;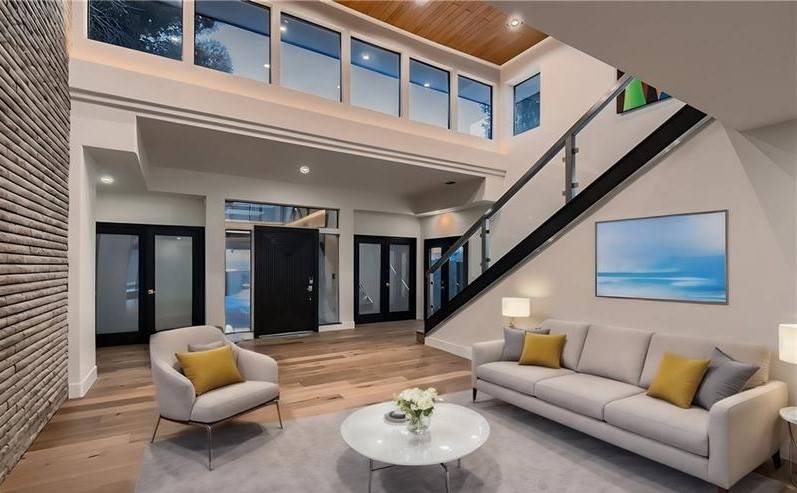 ;
;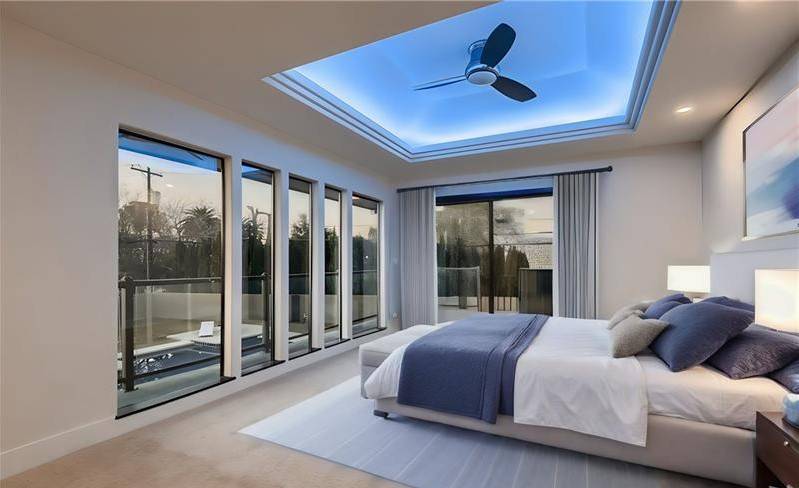 ;
;