Schalamar Creek Gated 55+ Golf Community with Pond and Golf View
Welcome to your perfect Florida oasis with golf course and pond views. This totally updated immaculate maintained 3 bedroom 2 bathroom home provides many updates leaving the new owners the ability to enjoy their home for many years to come without having to lift a finger. A new roof and HVAC system were installed in 2016 and the hot water heater was replaced in 2018. The home welcomes you with updated rich engineered hardwood flooring in the family and dining areas. Cathedral ceilings provide a grand entrance to the open floorplan making entertaining a breeze. Beautiful granite counter tops can be found in the enormous eat in kitchen. The laundry closet is conveniently located in the kitchen area. A walk-in pantry with an abundance of shelving allows plenty of storage space for food goods. The ample amount of counter space provides lots of room for the chef in you to prep family meals. Ceramic tile lines the floor in the kitchen and both bathrooms. This is a split floor plan with the primary bedroom on one side of the home while the other 2 bedrooms are on the opposite side. All bedrooms have walk-in closets with the primary bedroom having its own en-suite bathroom. In addition, there is an expansive Florida room which provides even more space to relax. Views of the golf course and pond can be seen from this room and the eat in kitchen area. The house has a garage that will fit one car and the carport is wide enough to fit two cars side by side comfortably. Lot rent is currently 1026.04 a month an includes use of amenities. If you are looking for a home with lots of space, look no further. You have found your dream home. Schedule your showing today! You will be glad you did!



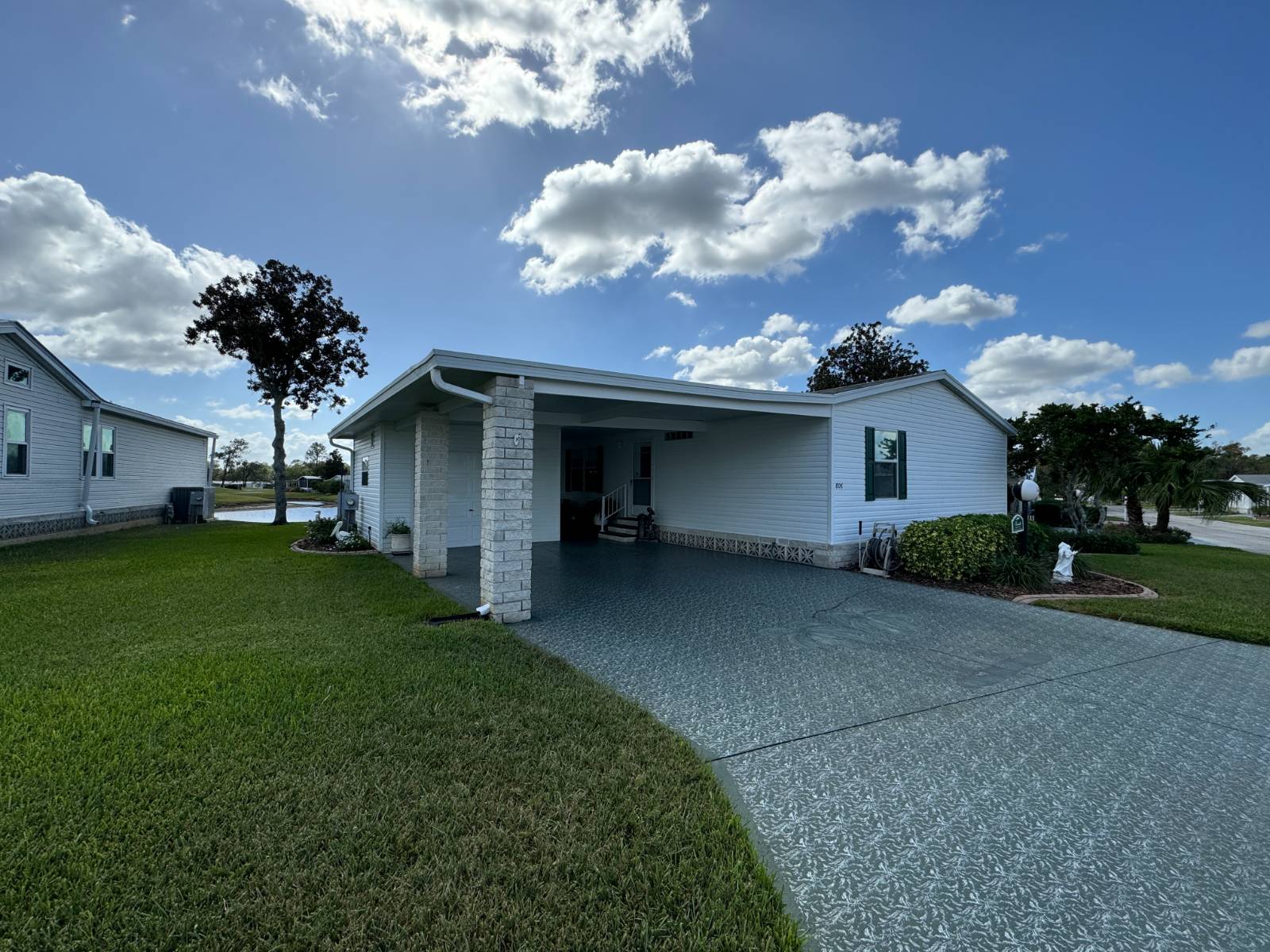



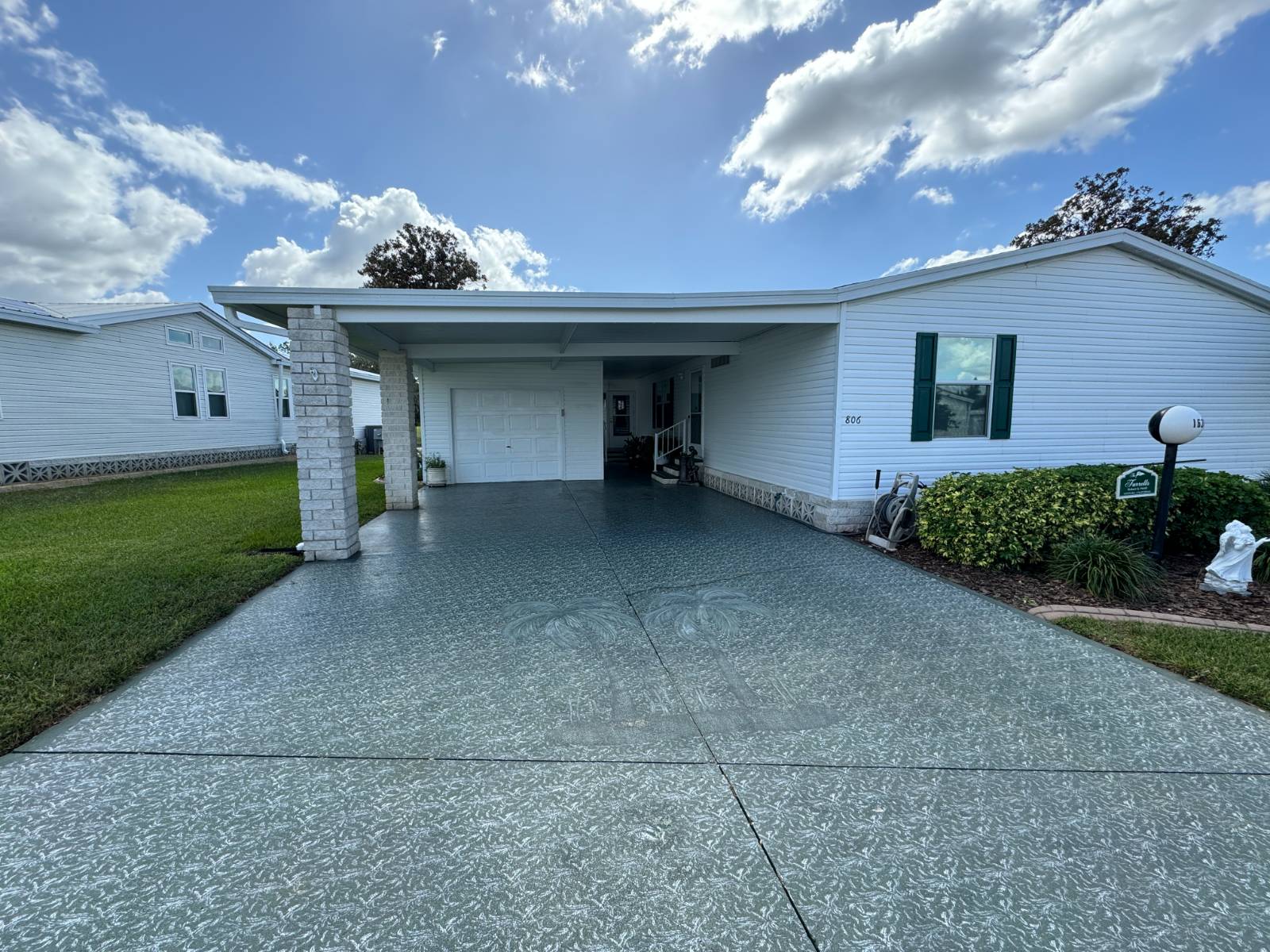 ;
;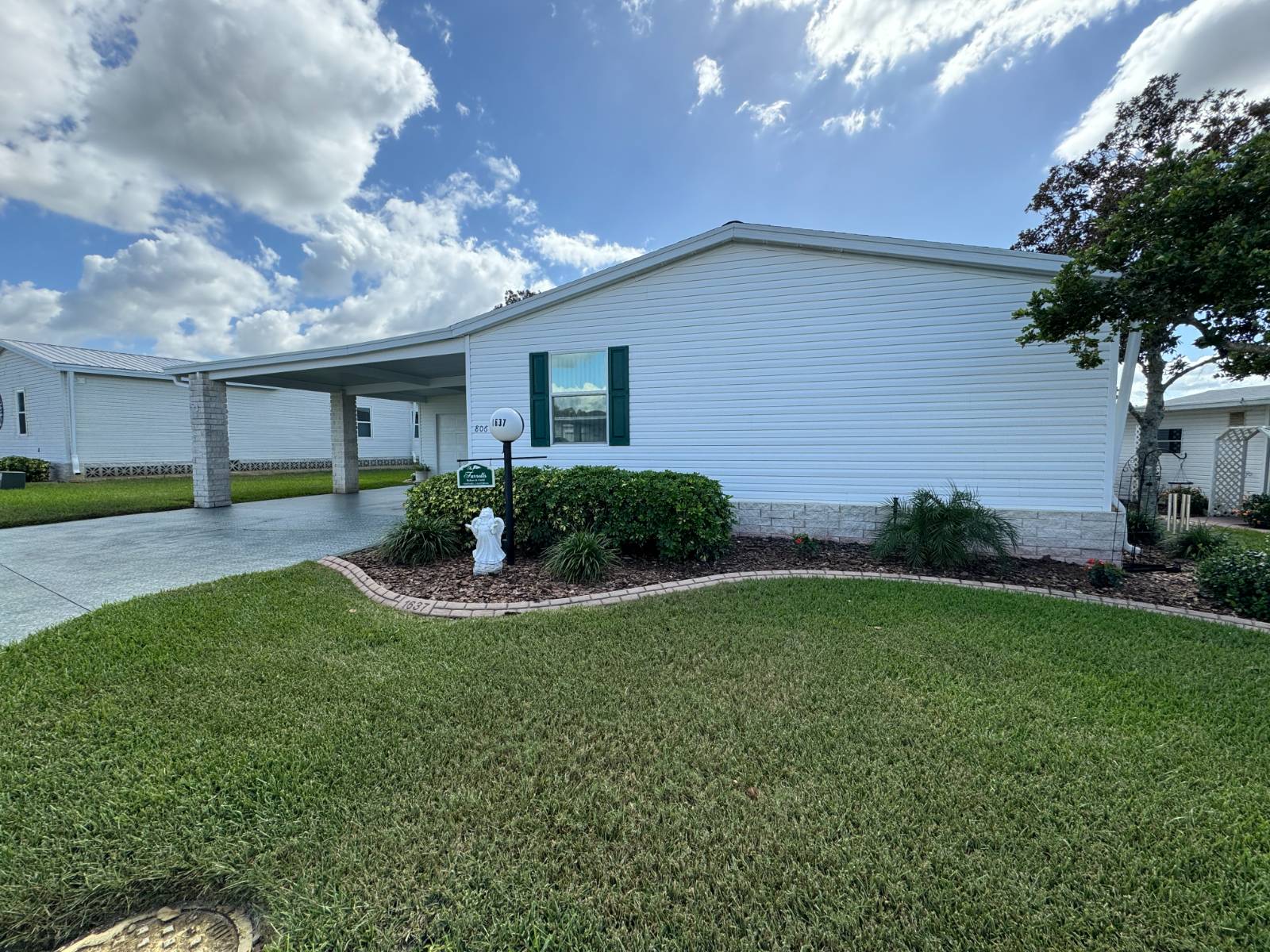 ;
;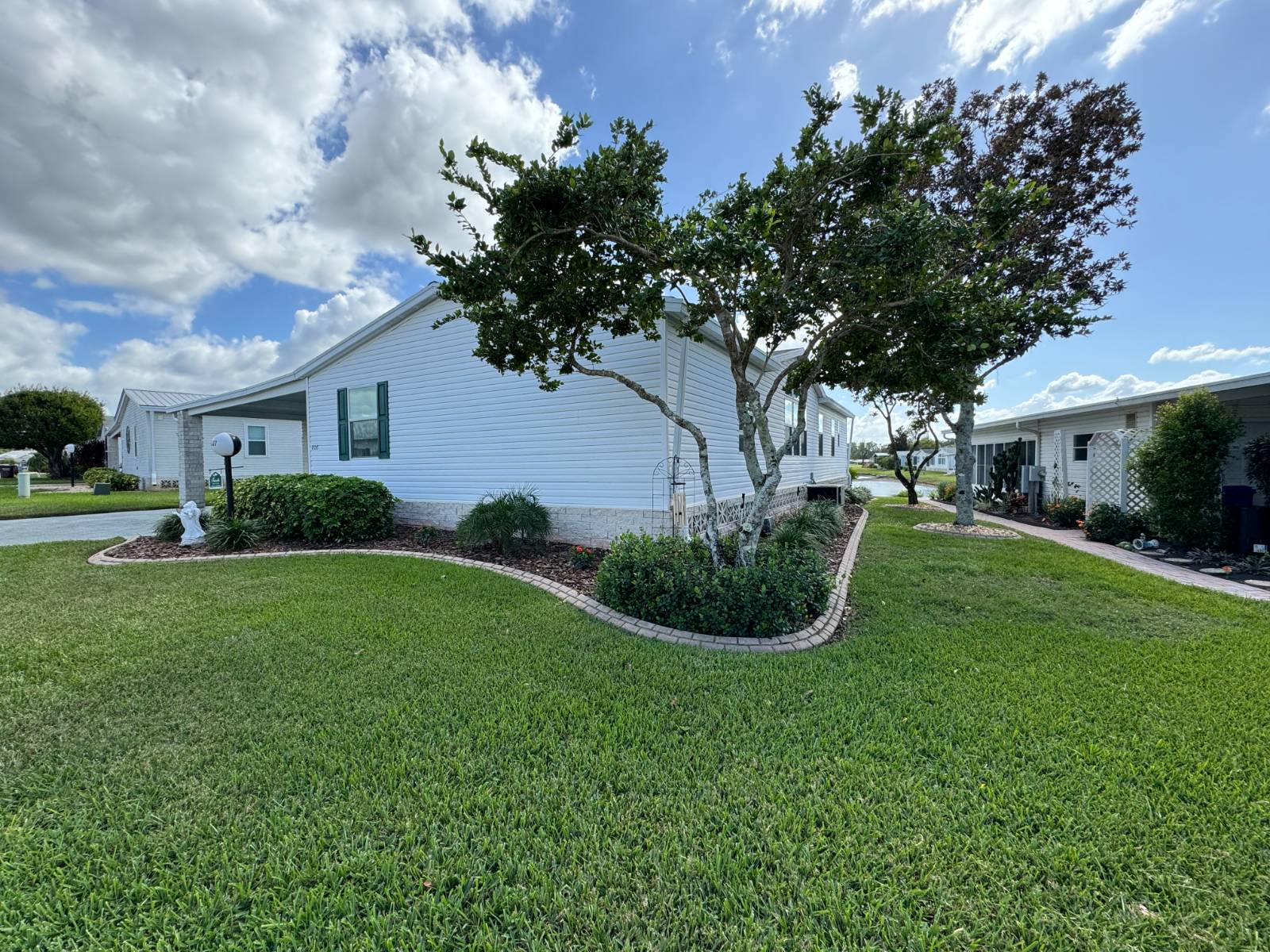 ;
;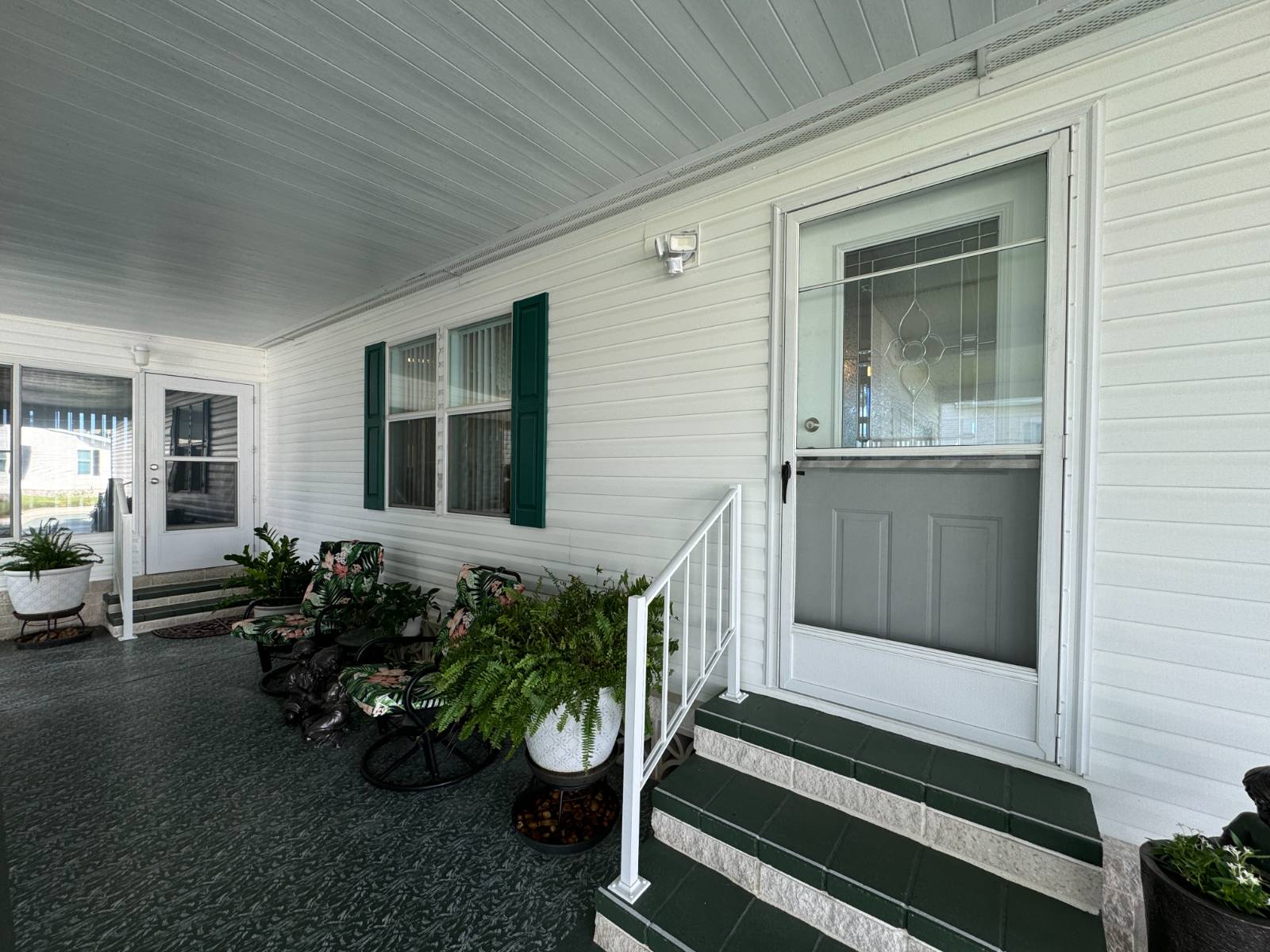 ;
;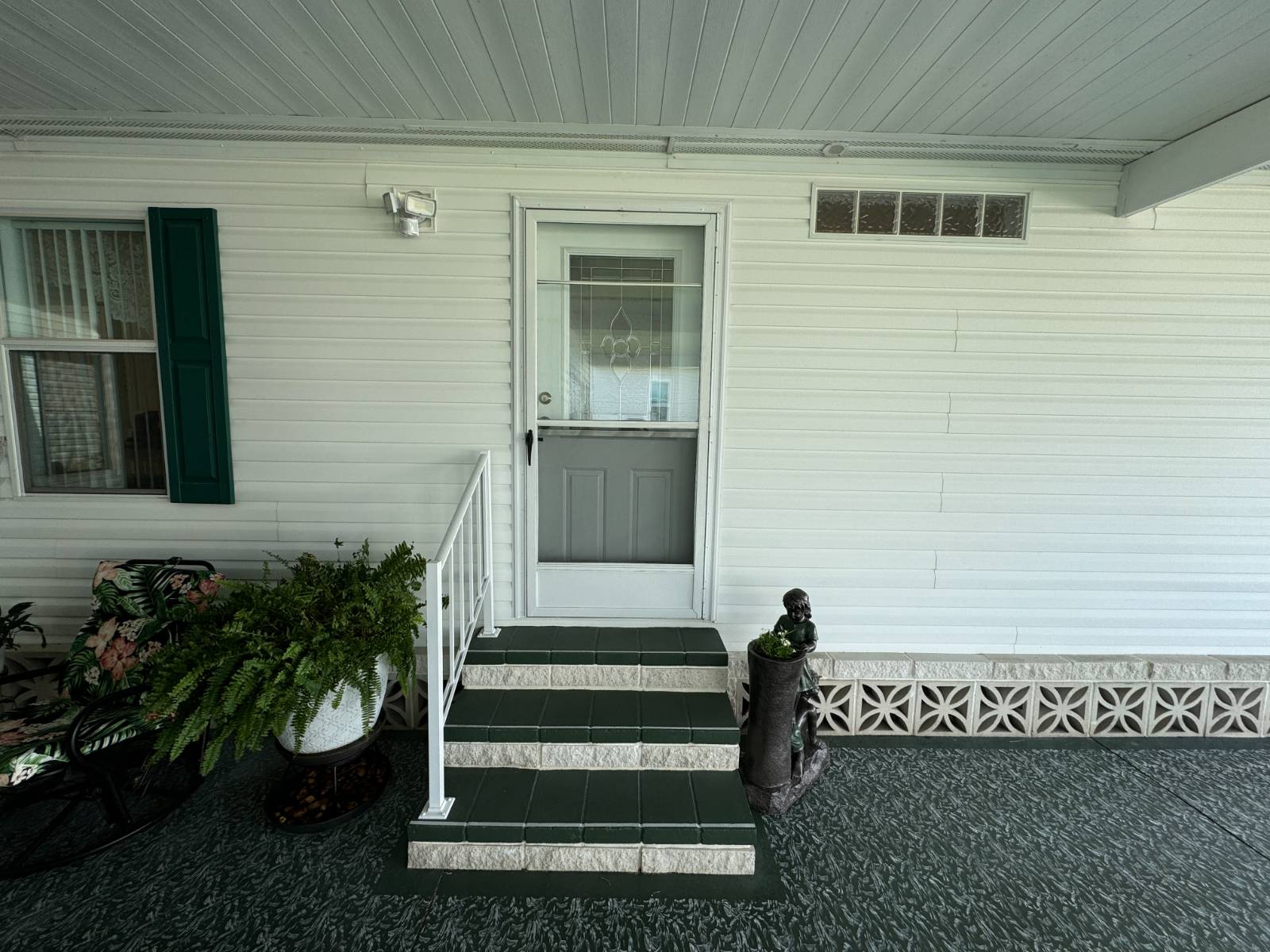 ;
;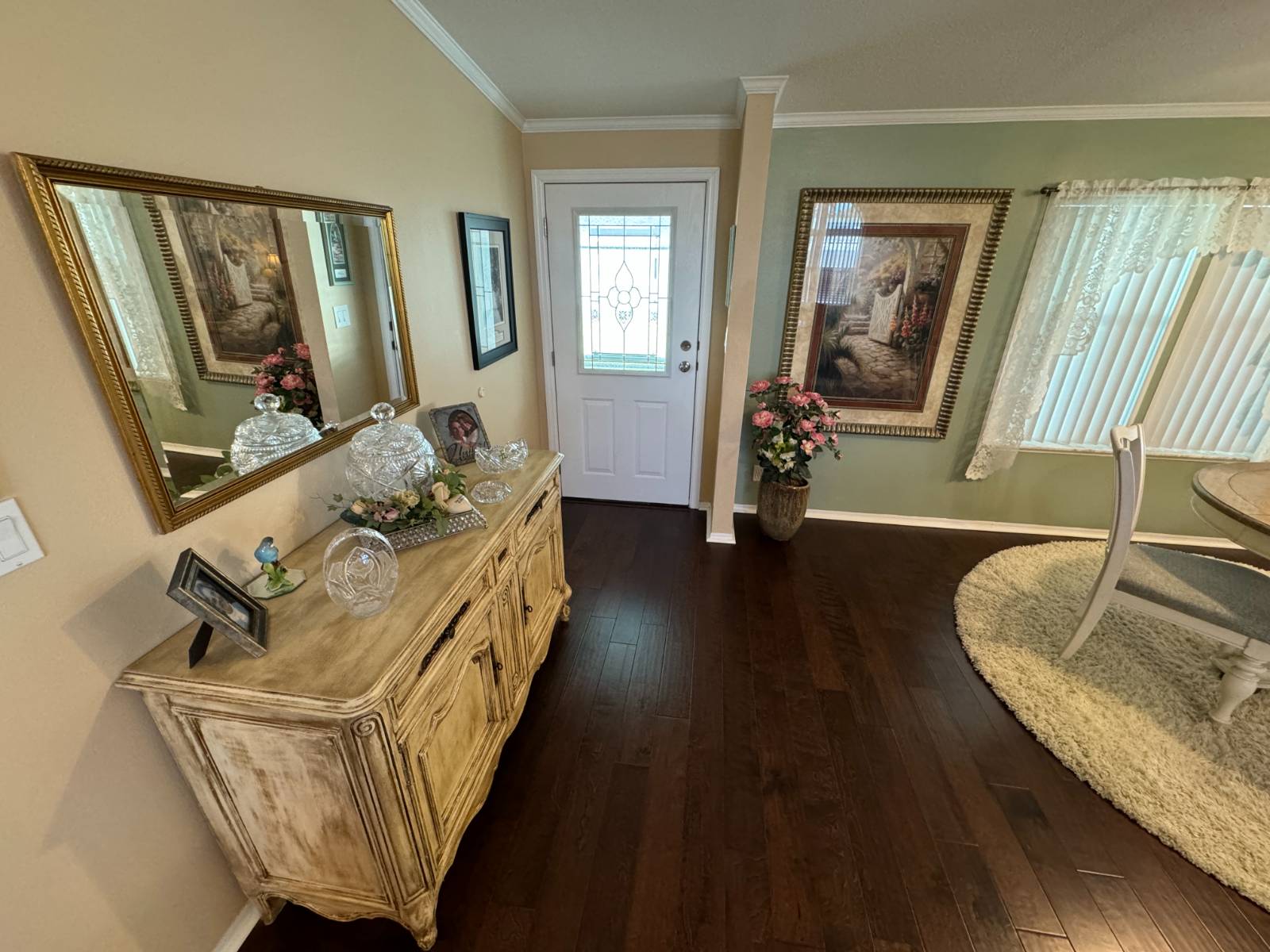 ;
;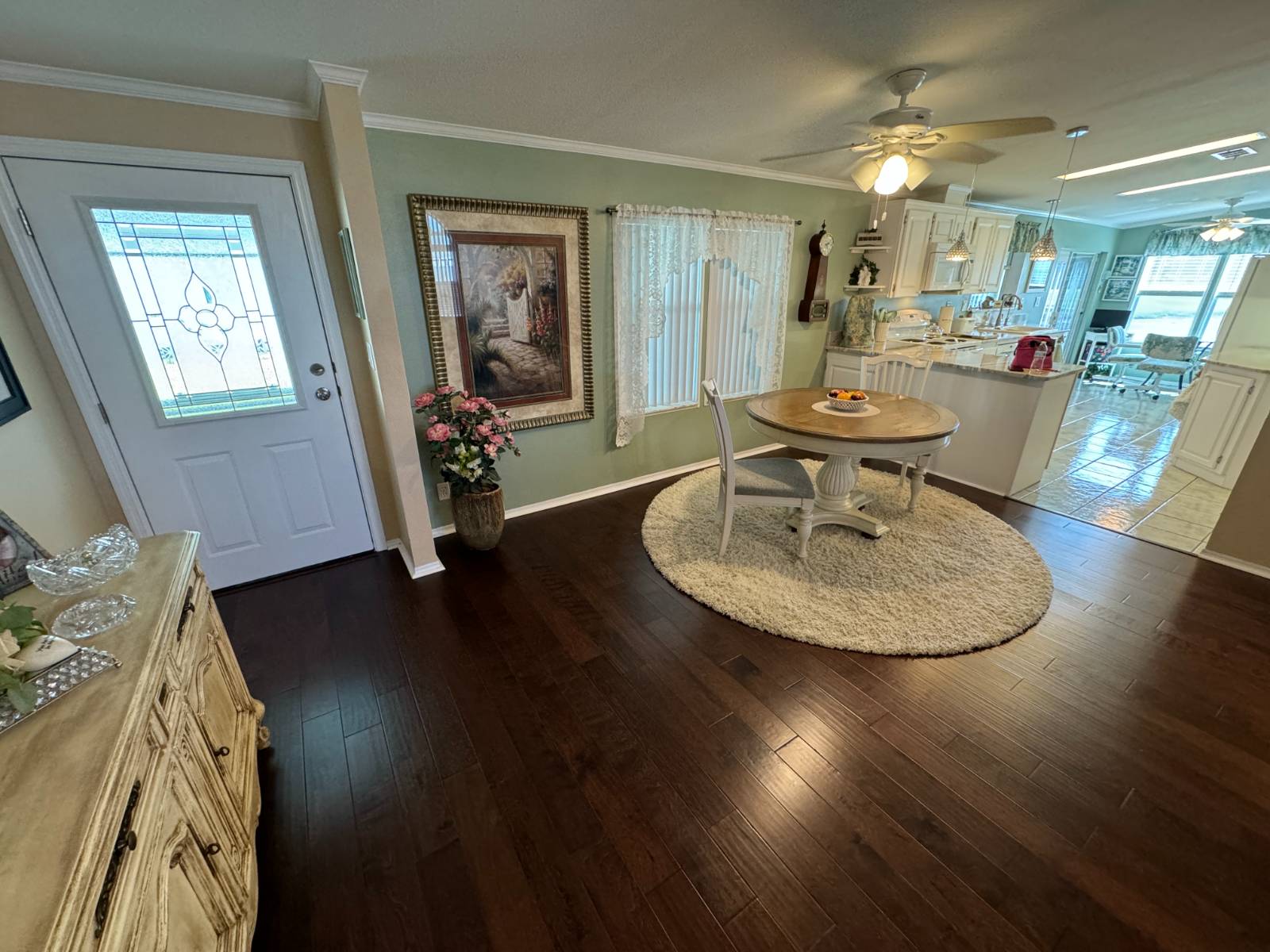 ;
;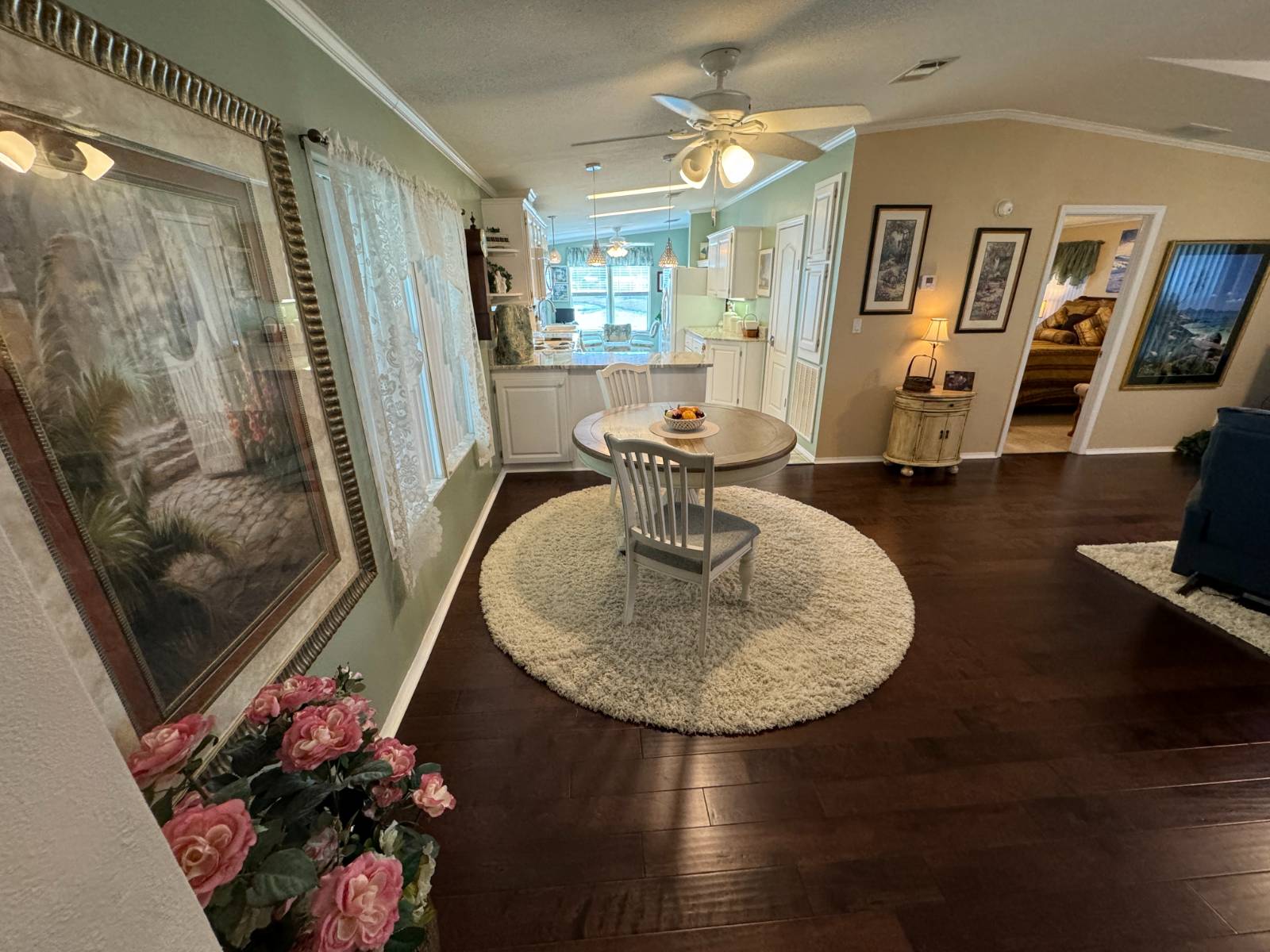 ;
;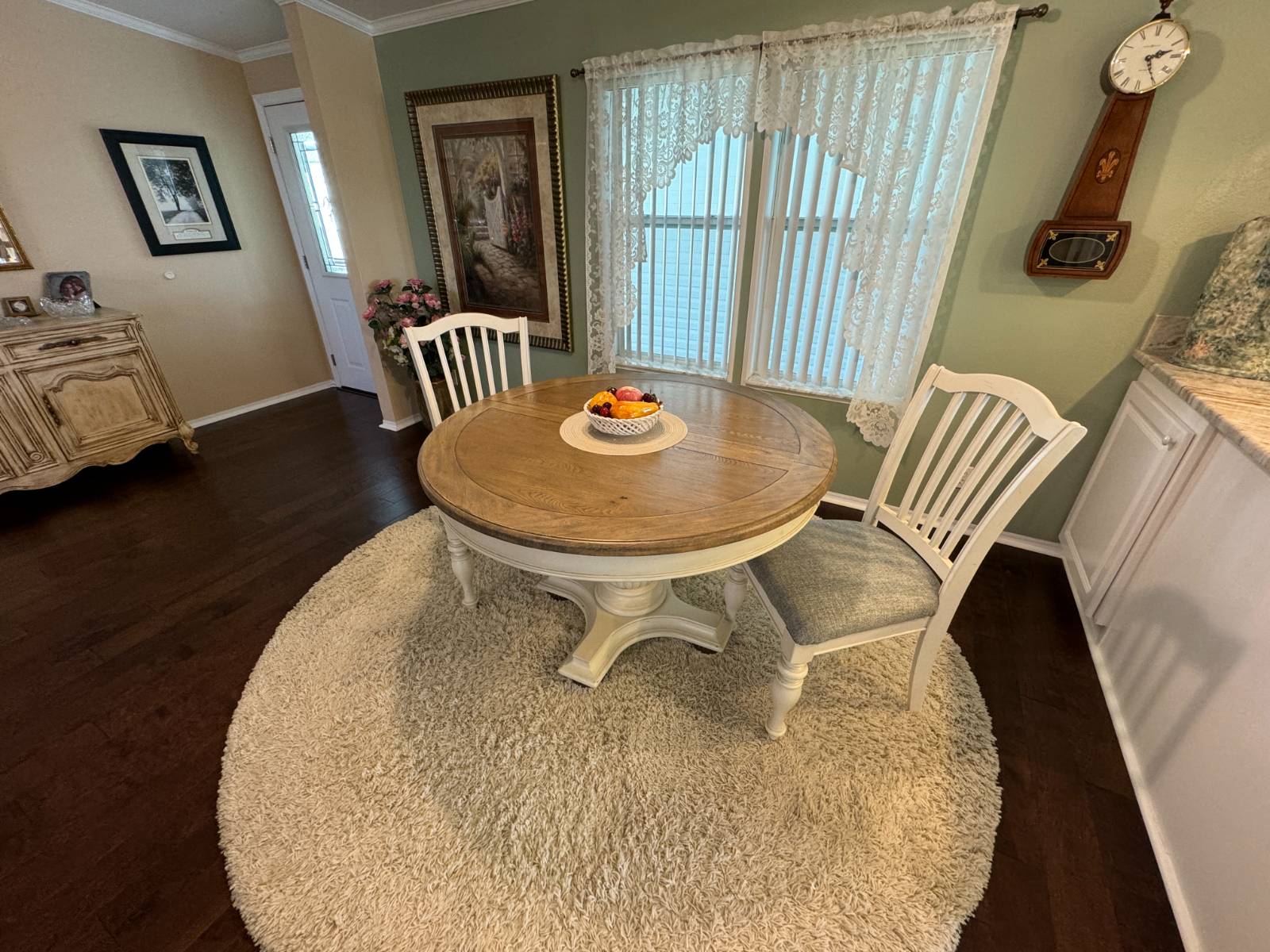 ;
;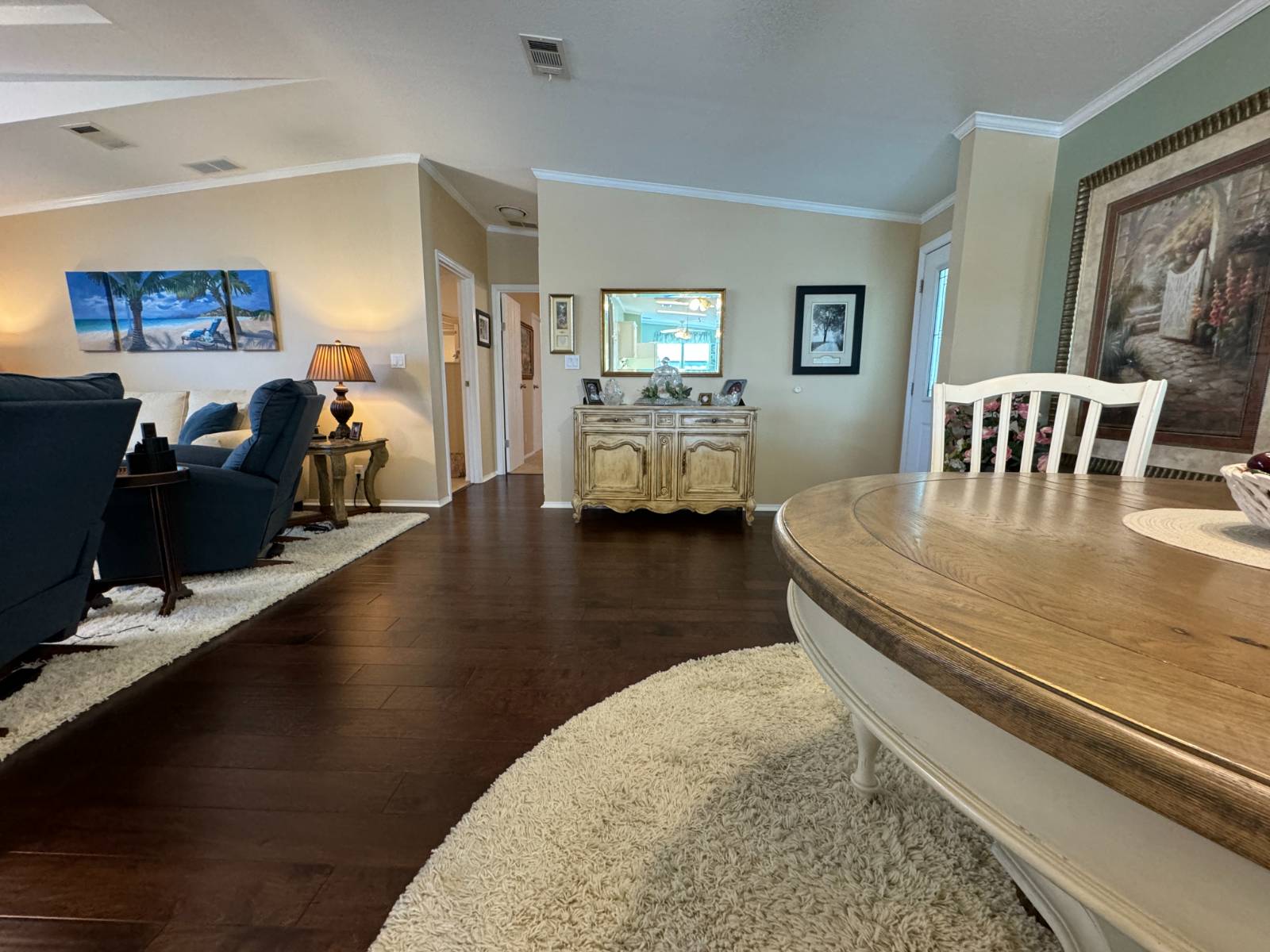 ;
;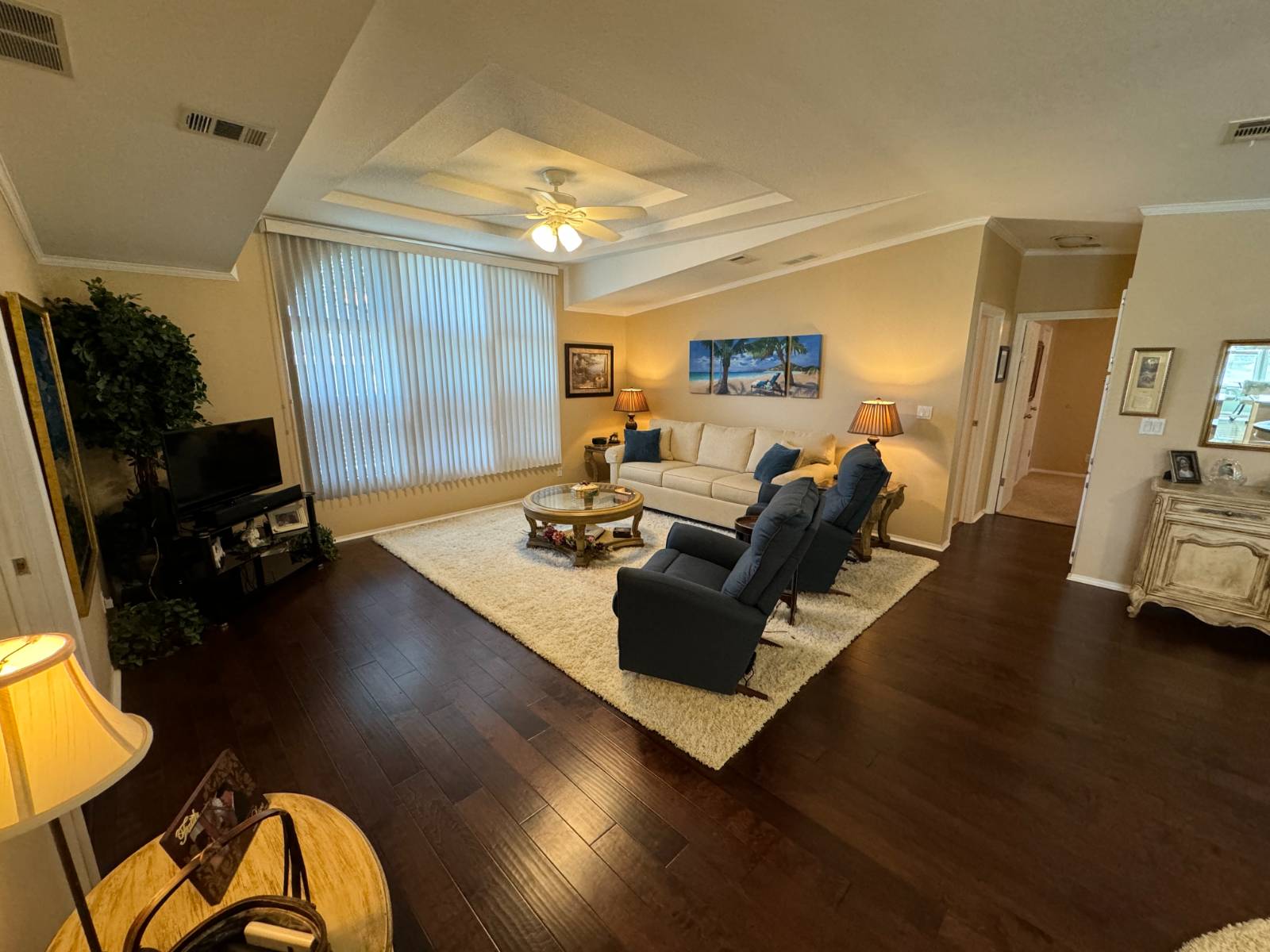 ;
;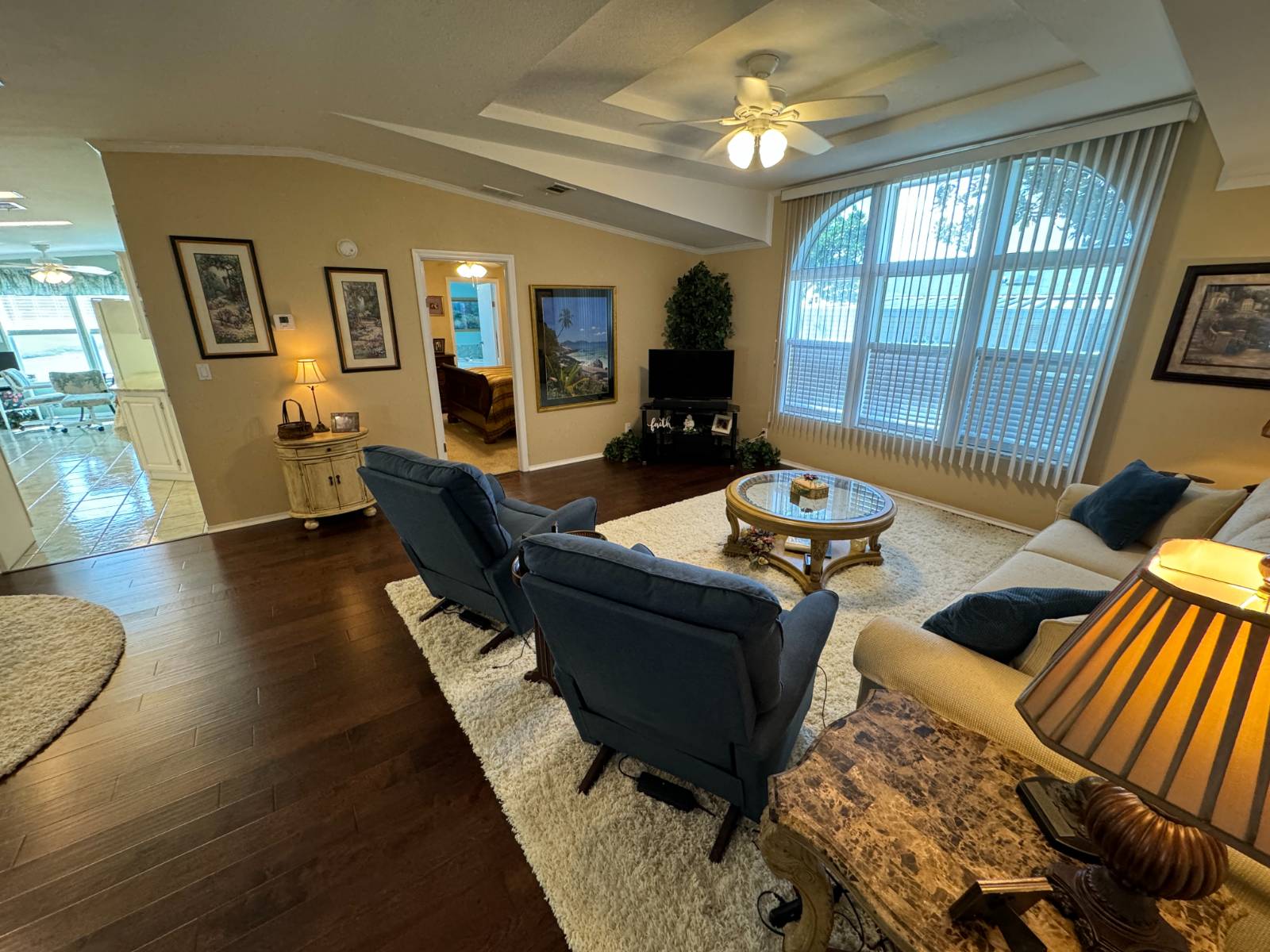 ;
;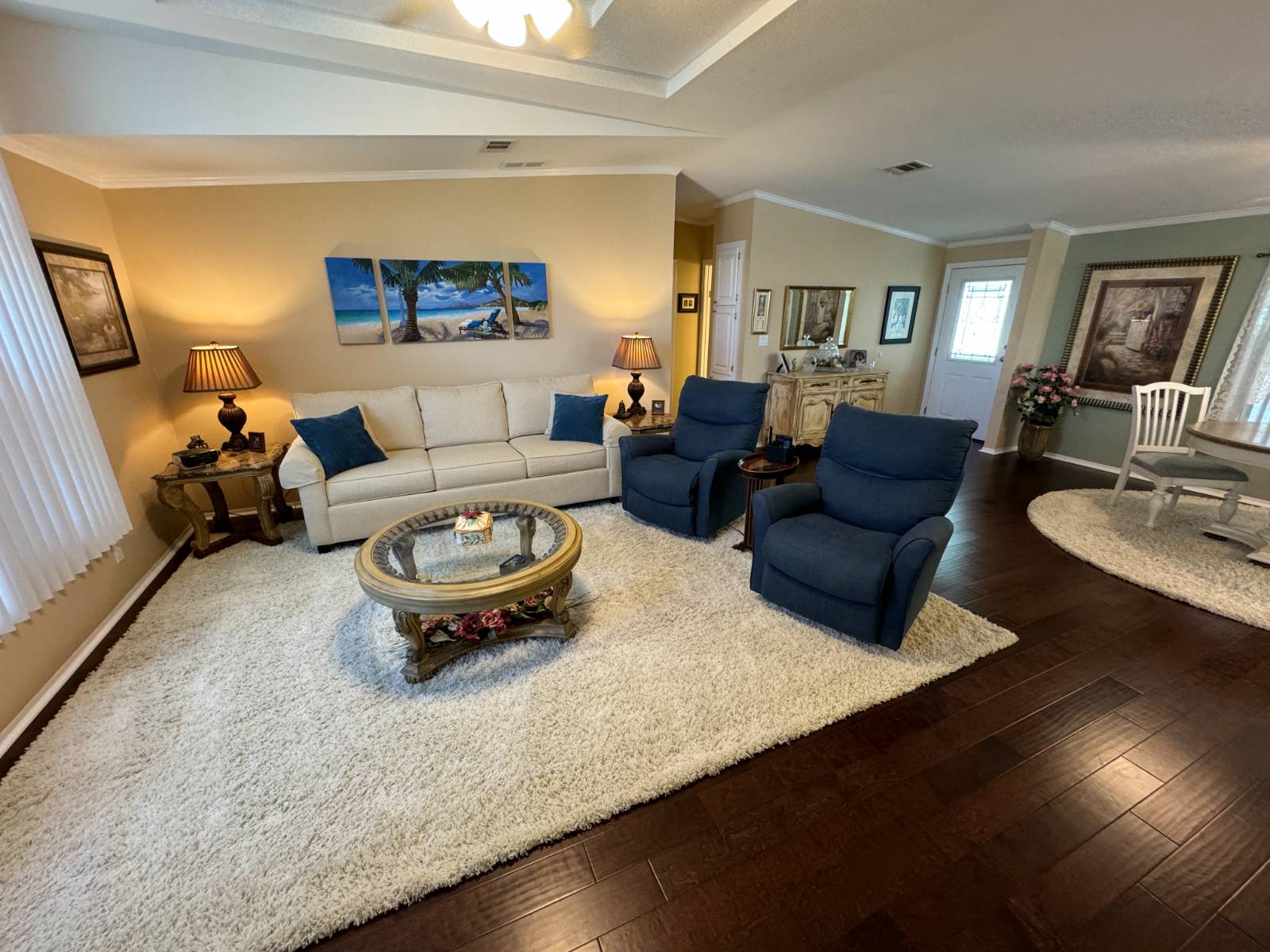 ;
;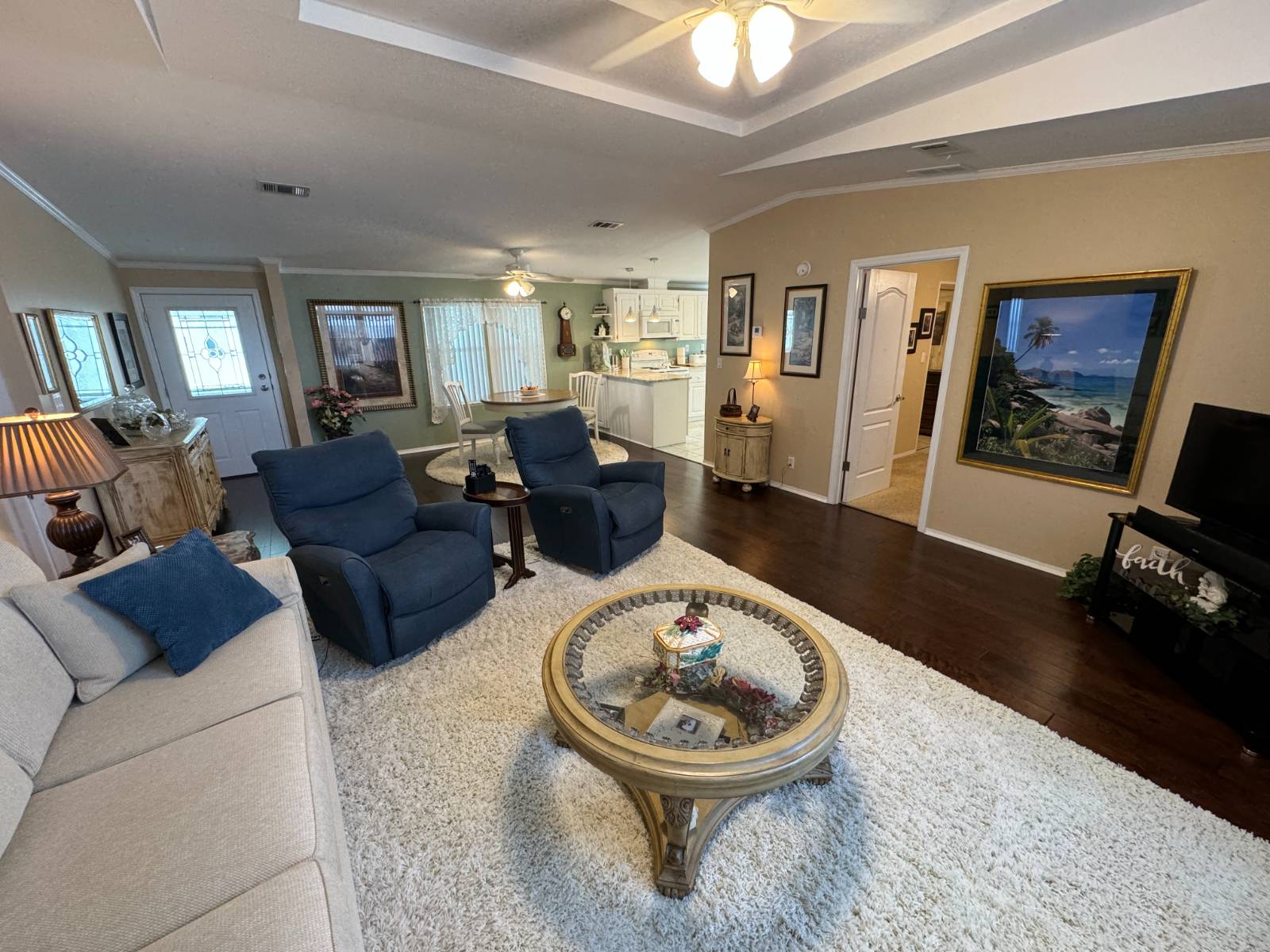 ;
;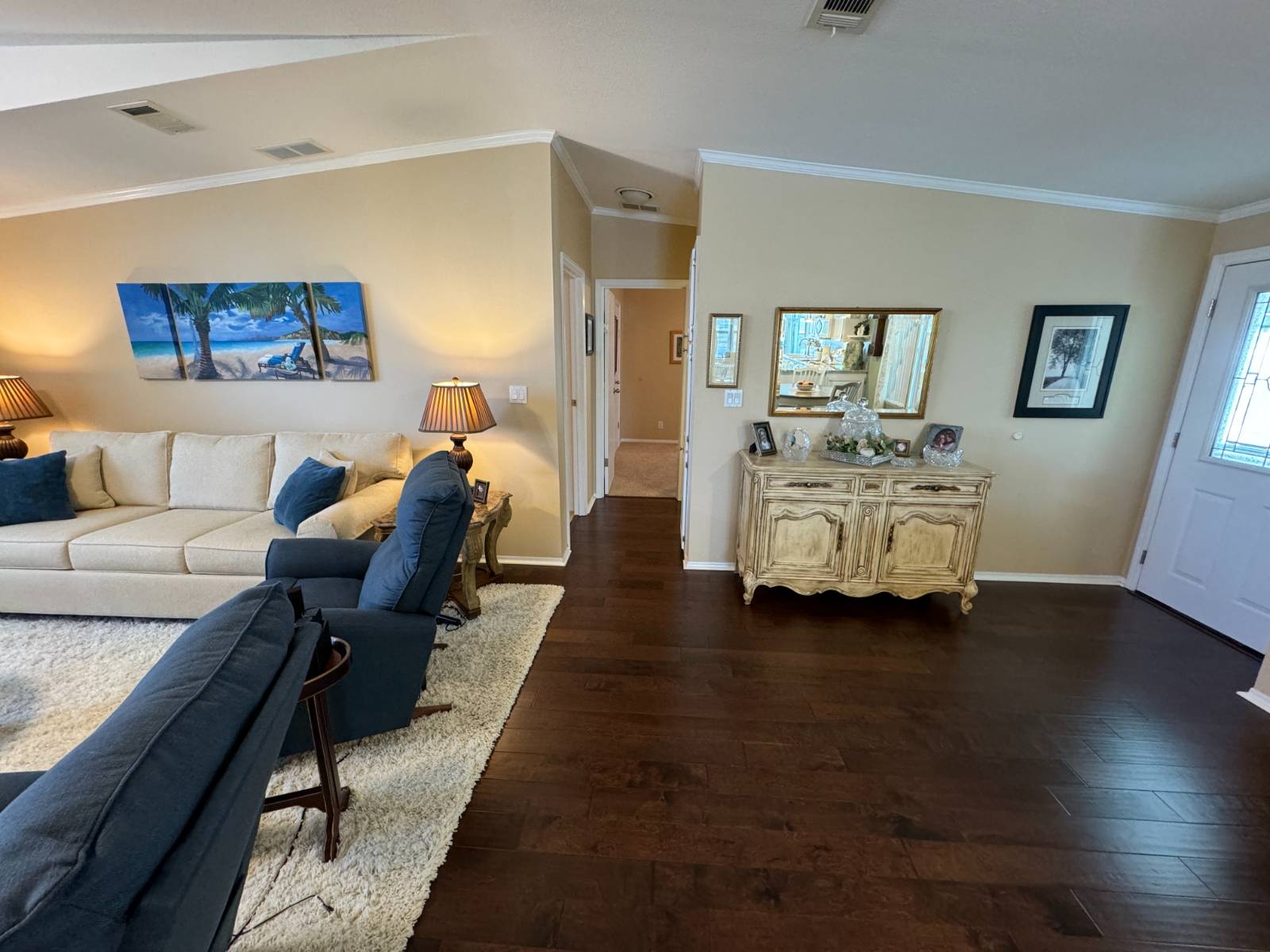 ;
;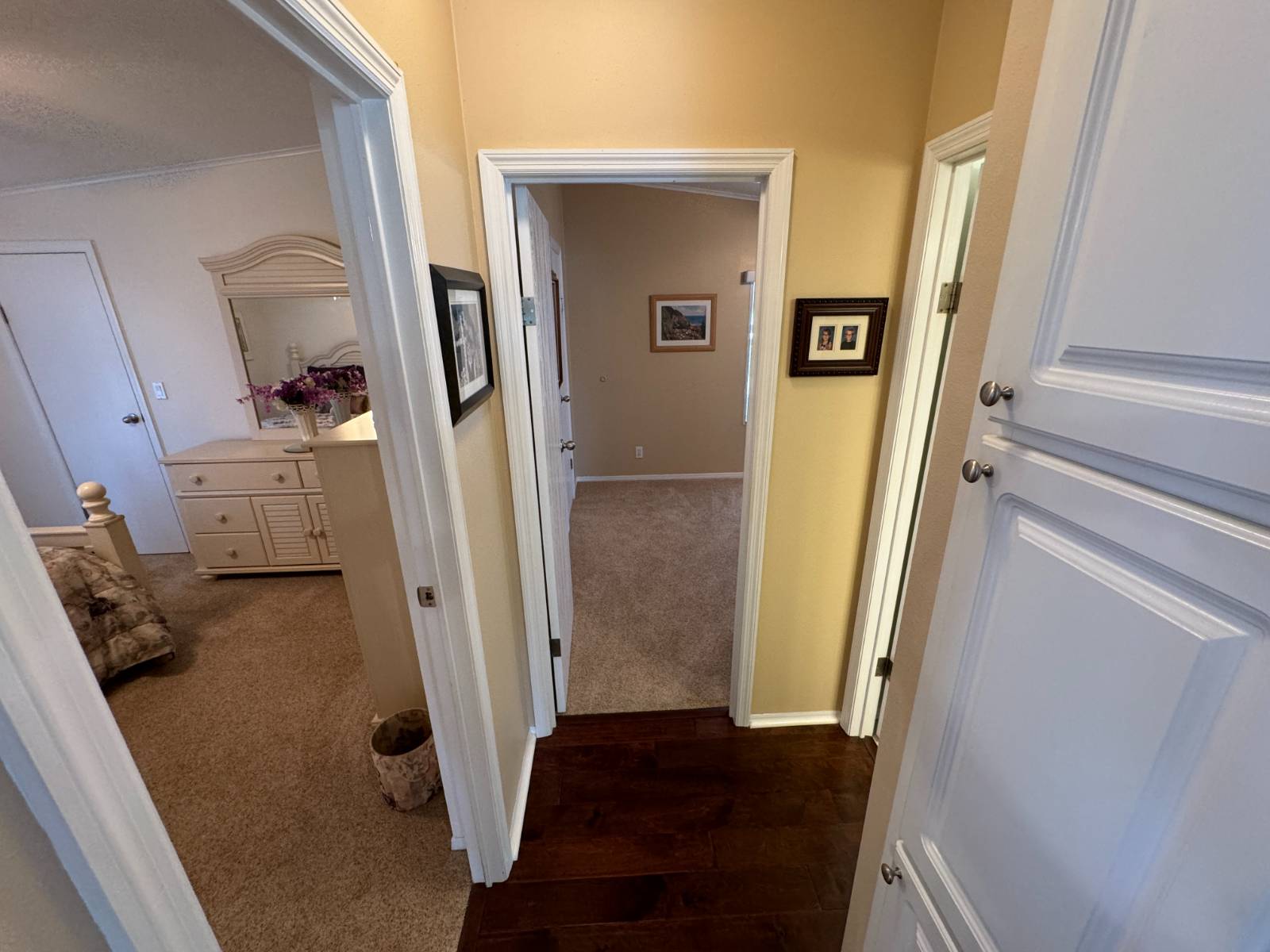 ;
;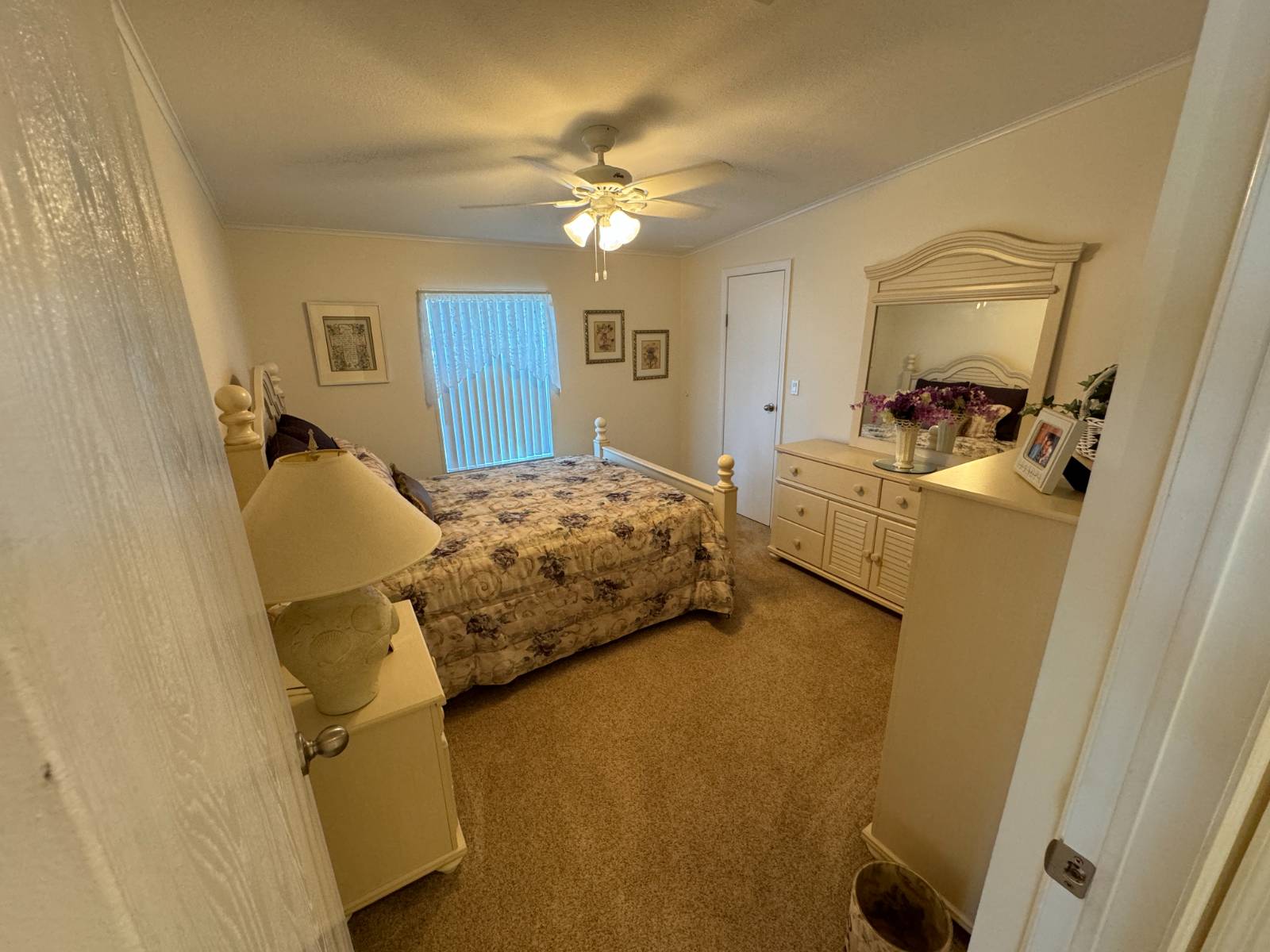 ;
;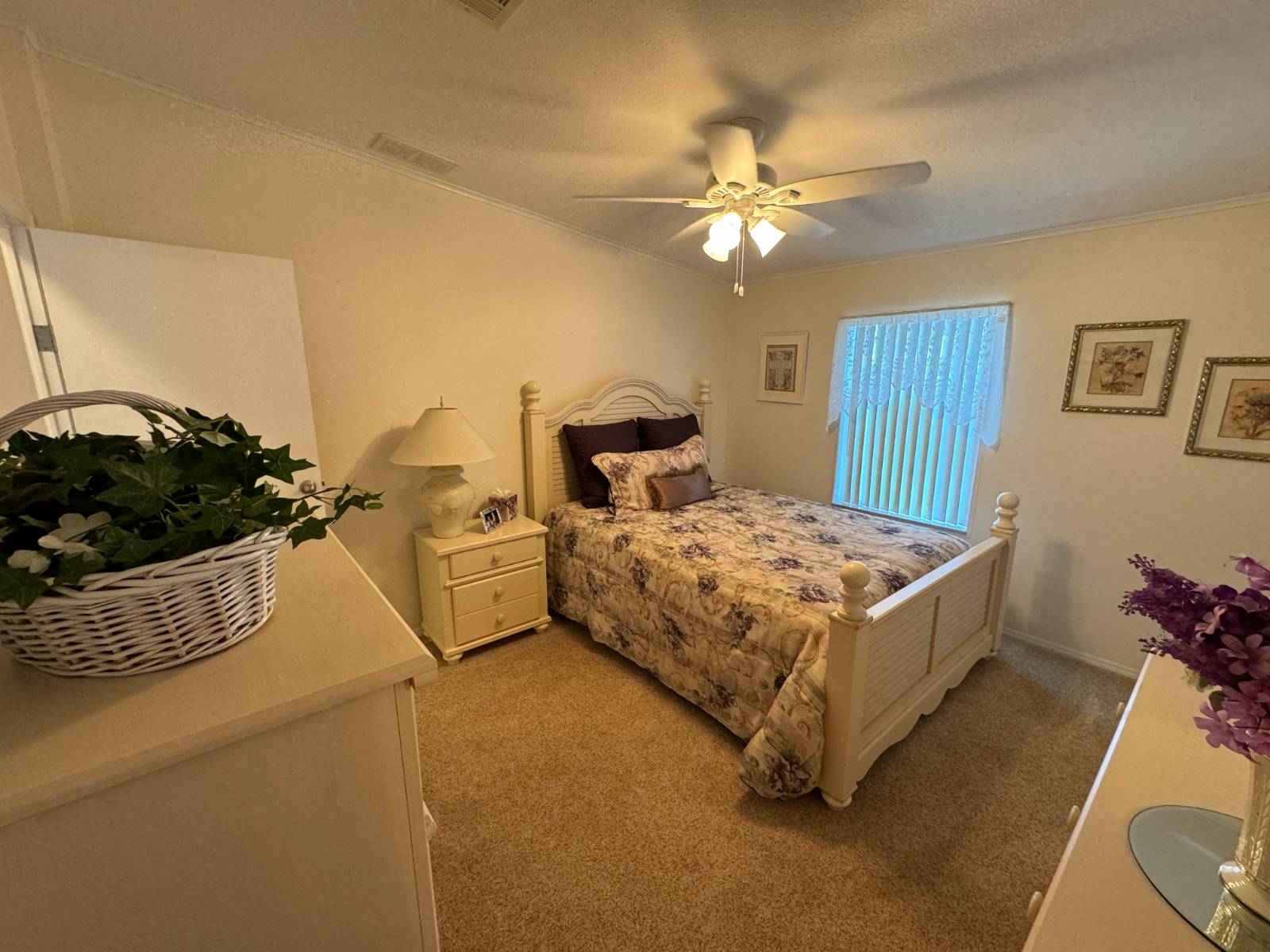 ;
;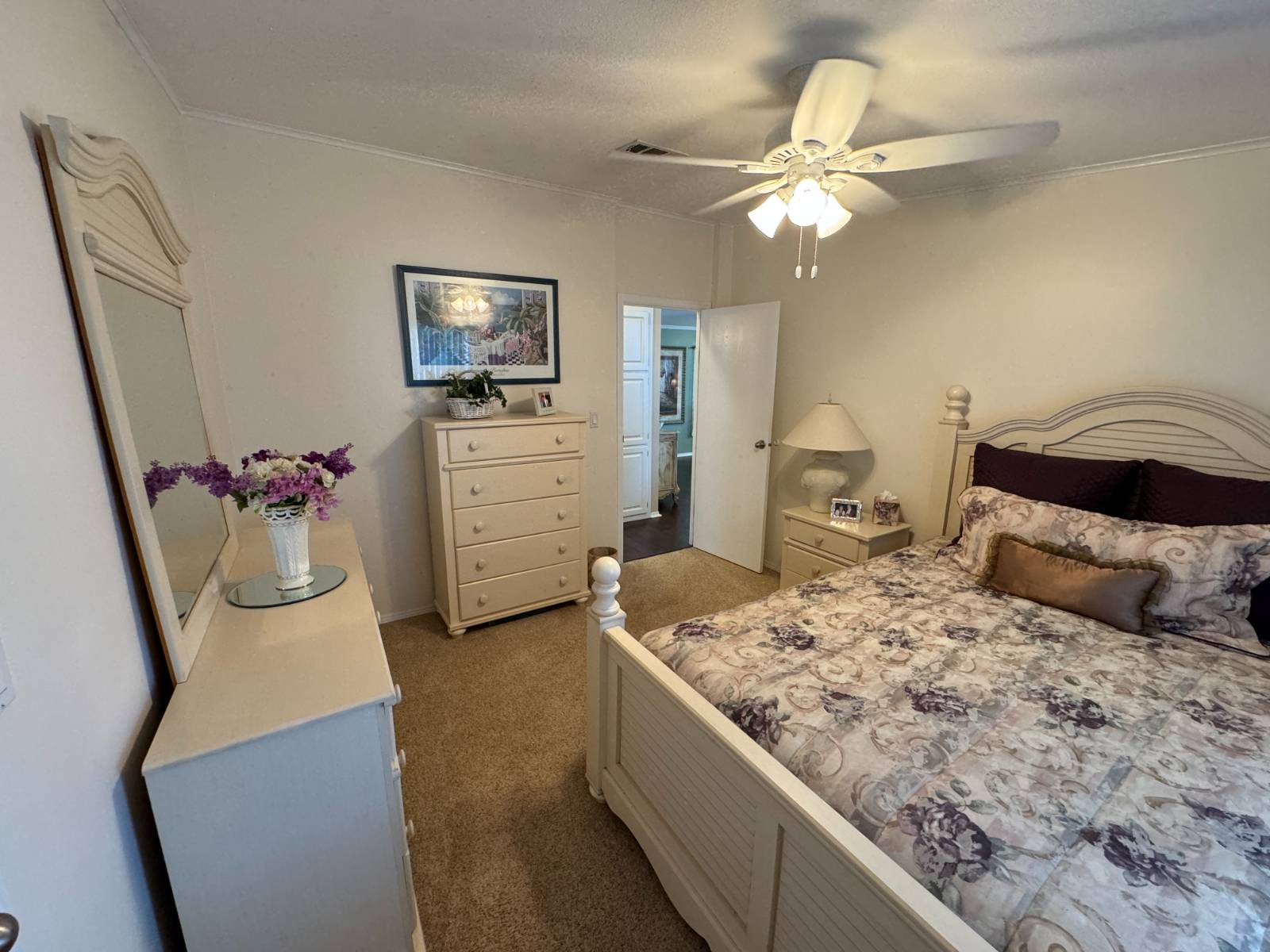 ;
;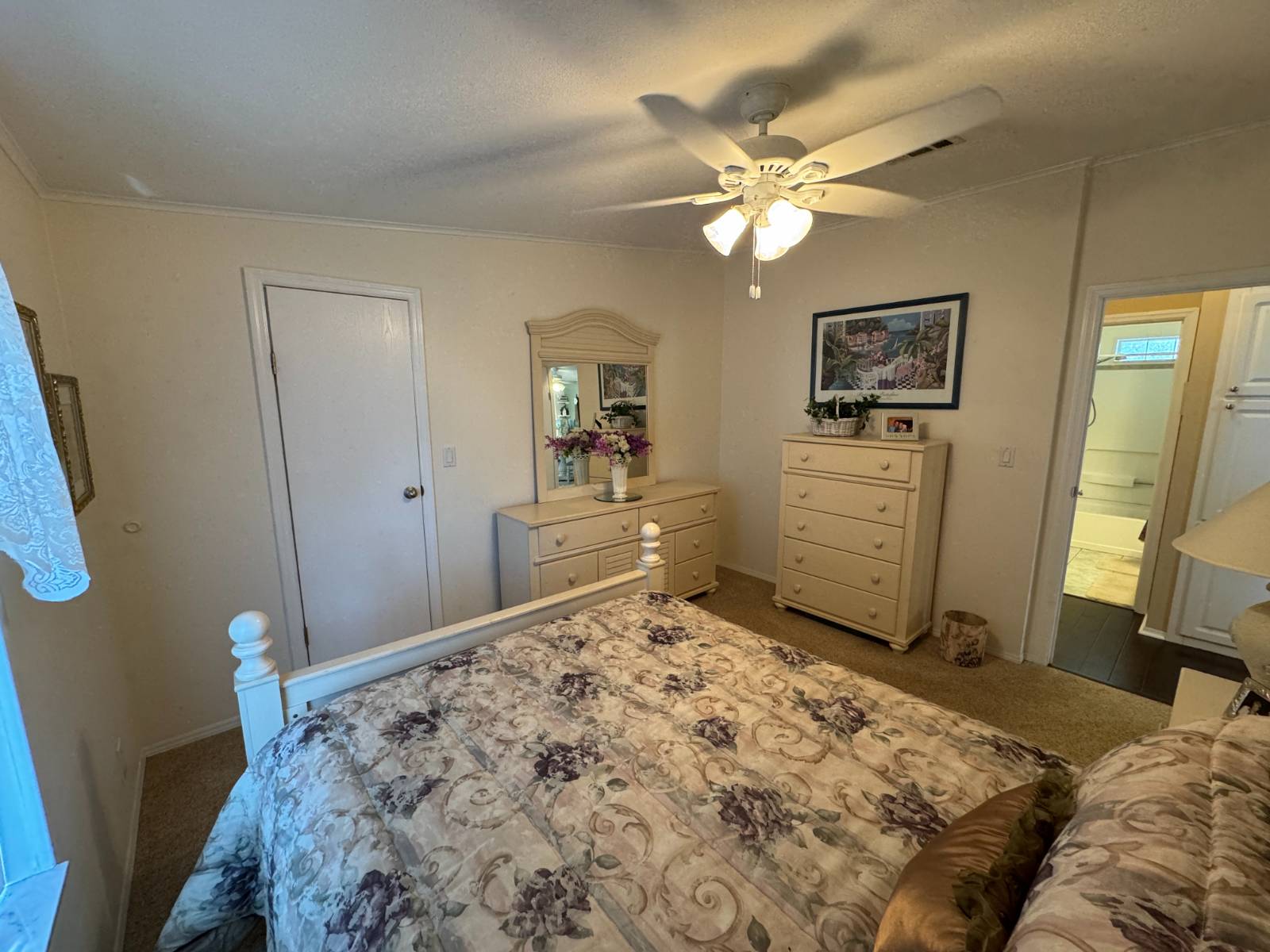 ;
;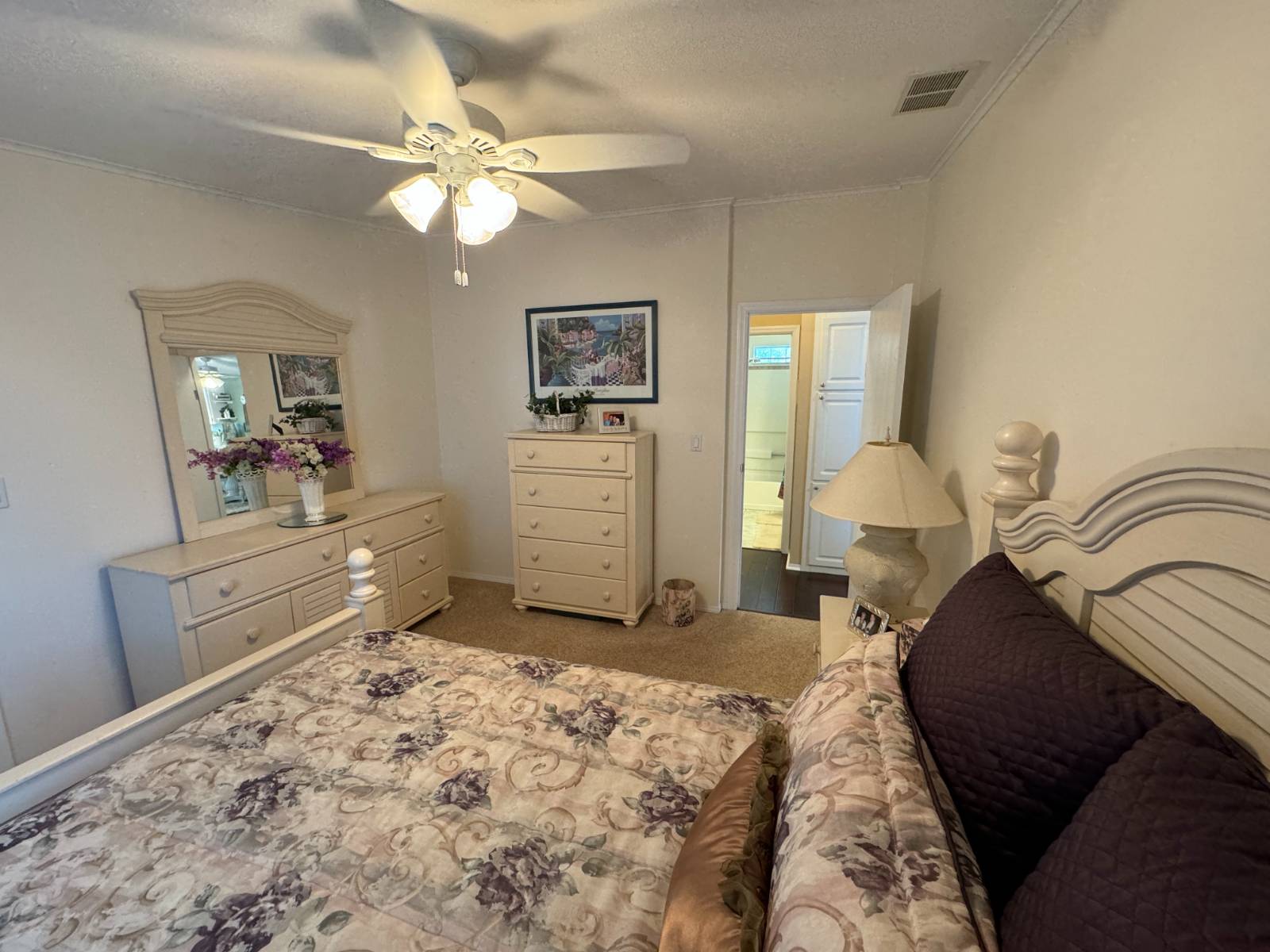 ;
;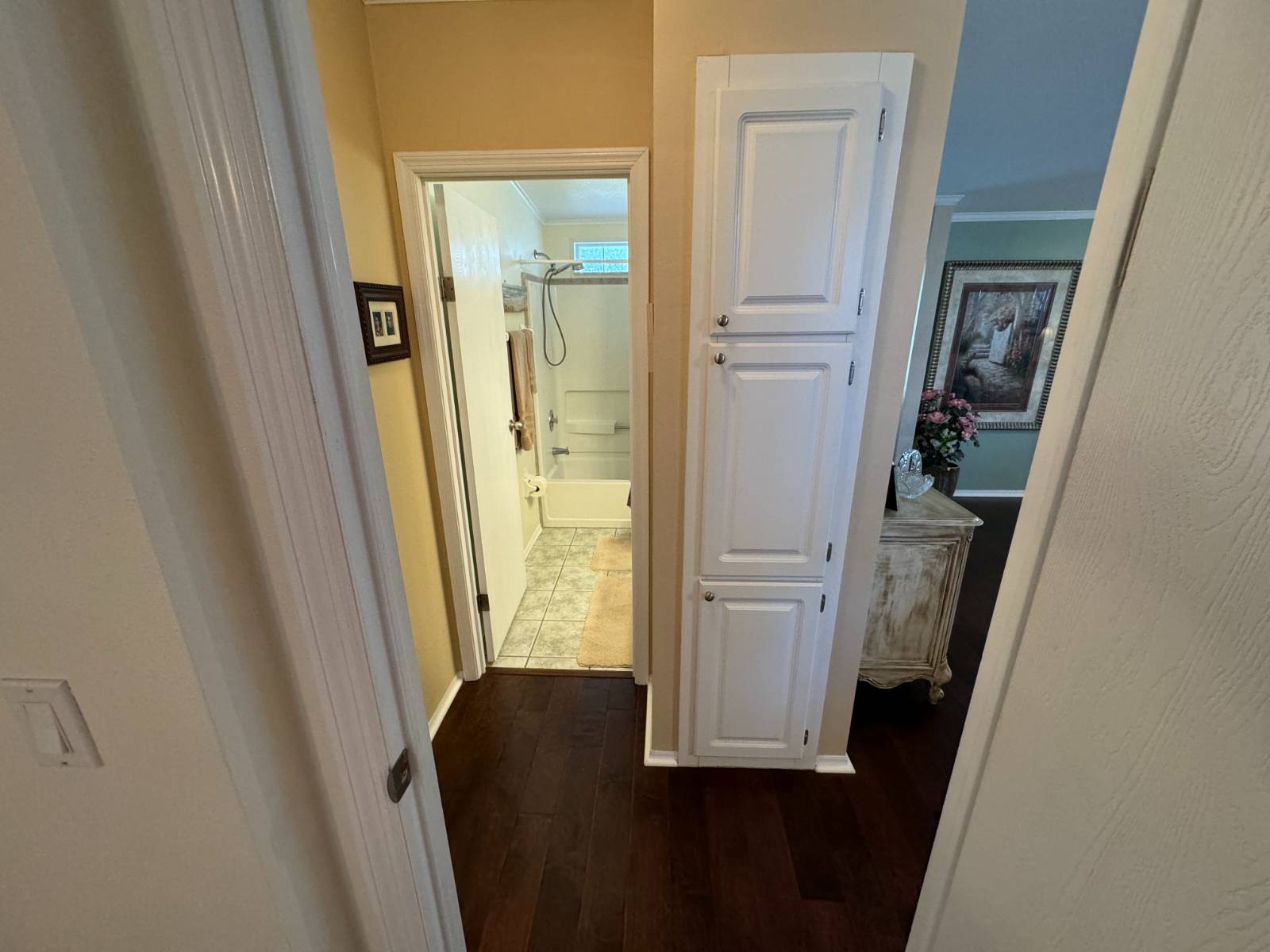 ;
;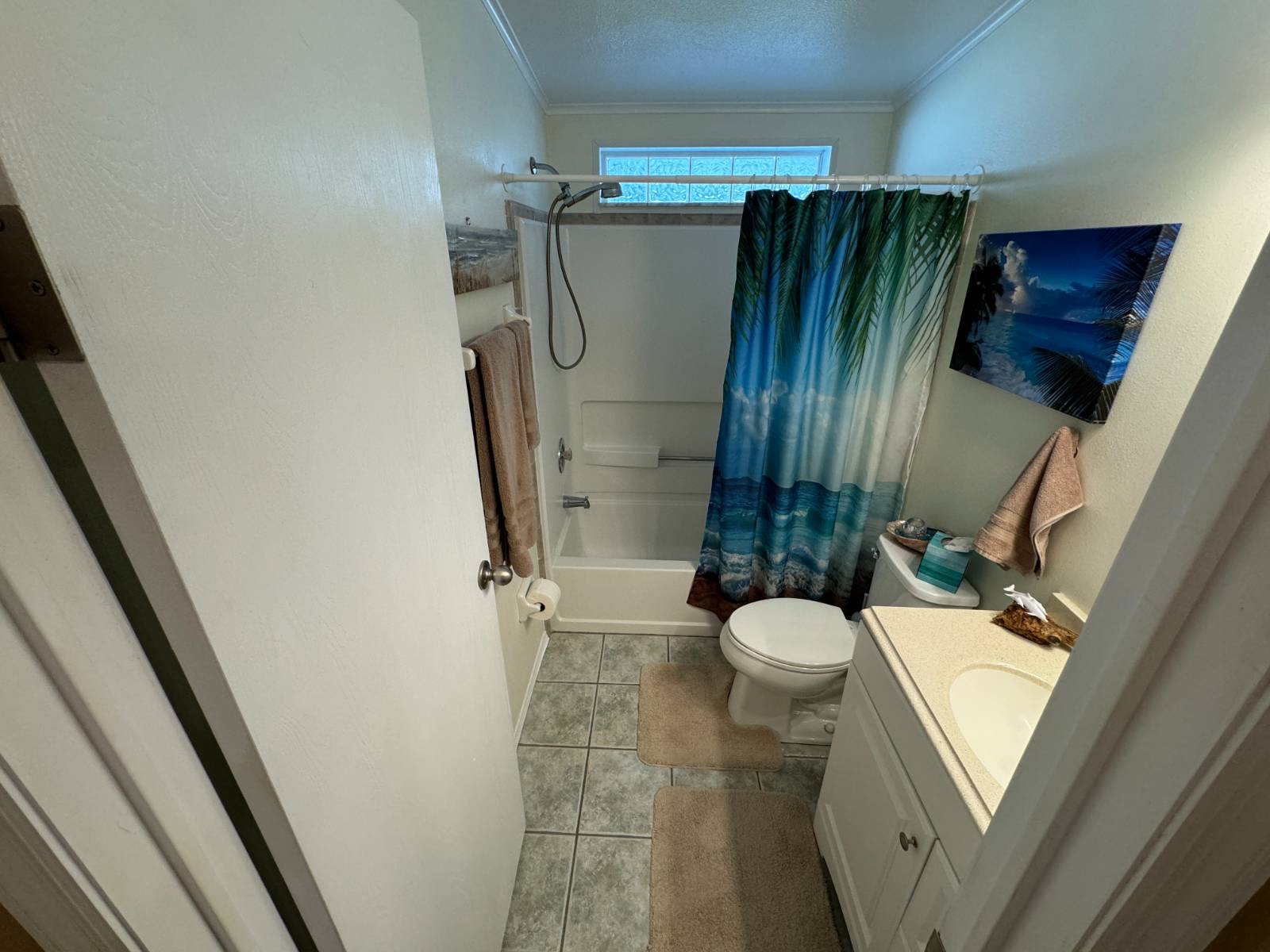 ;
;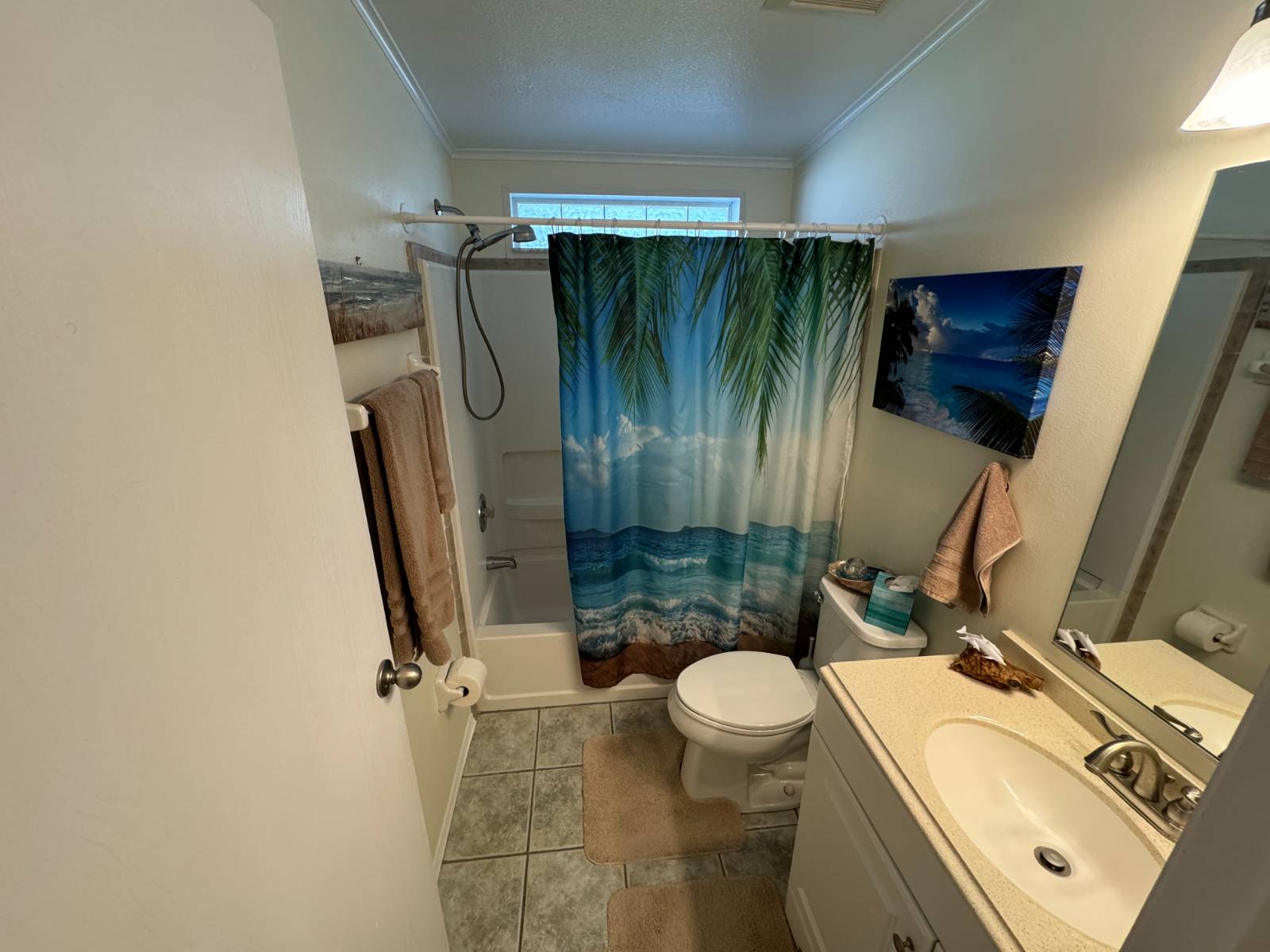 ;
;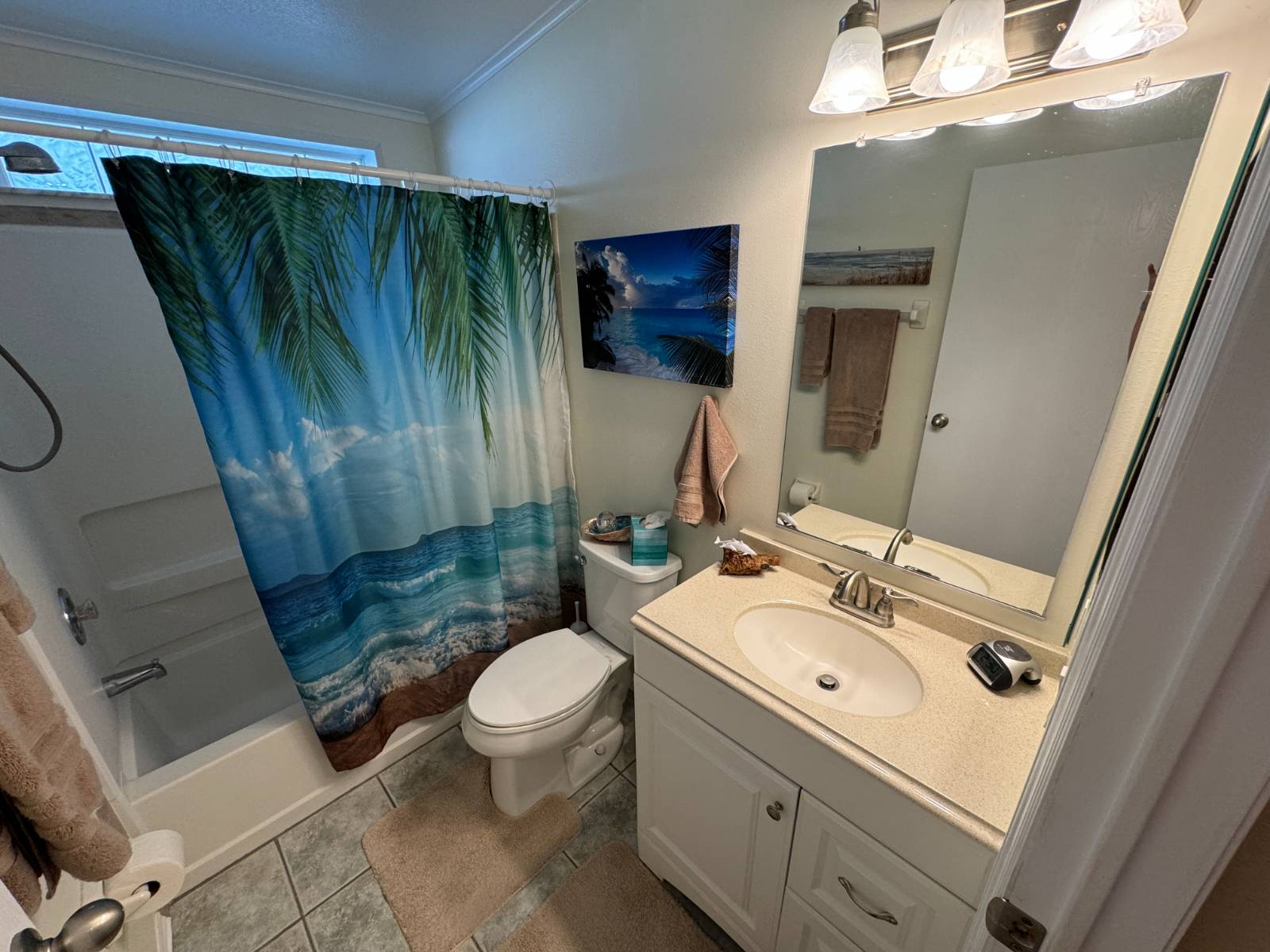 ;
;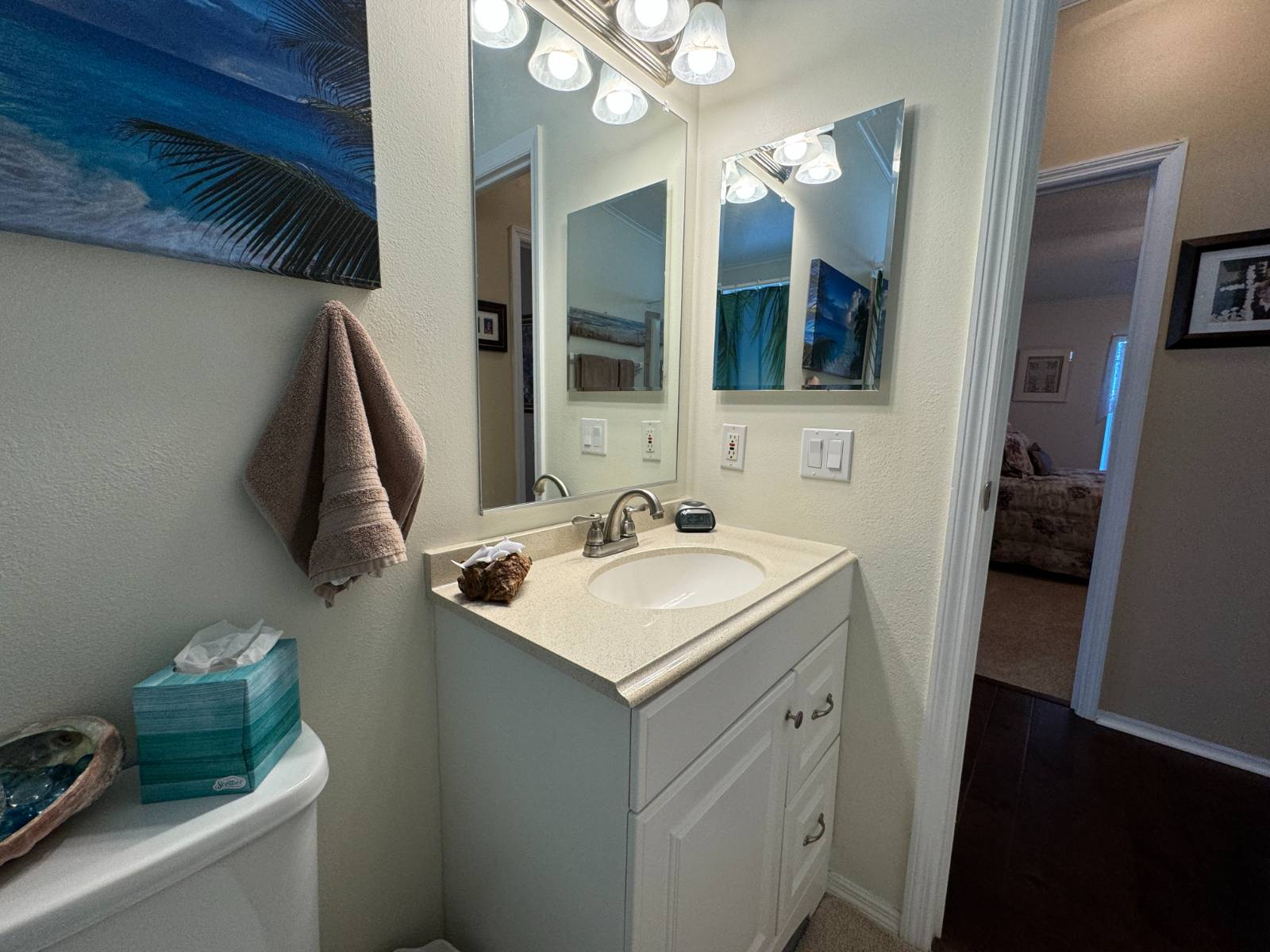 ;
;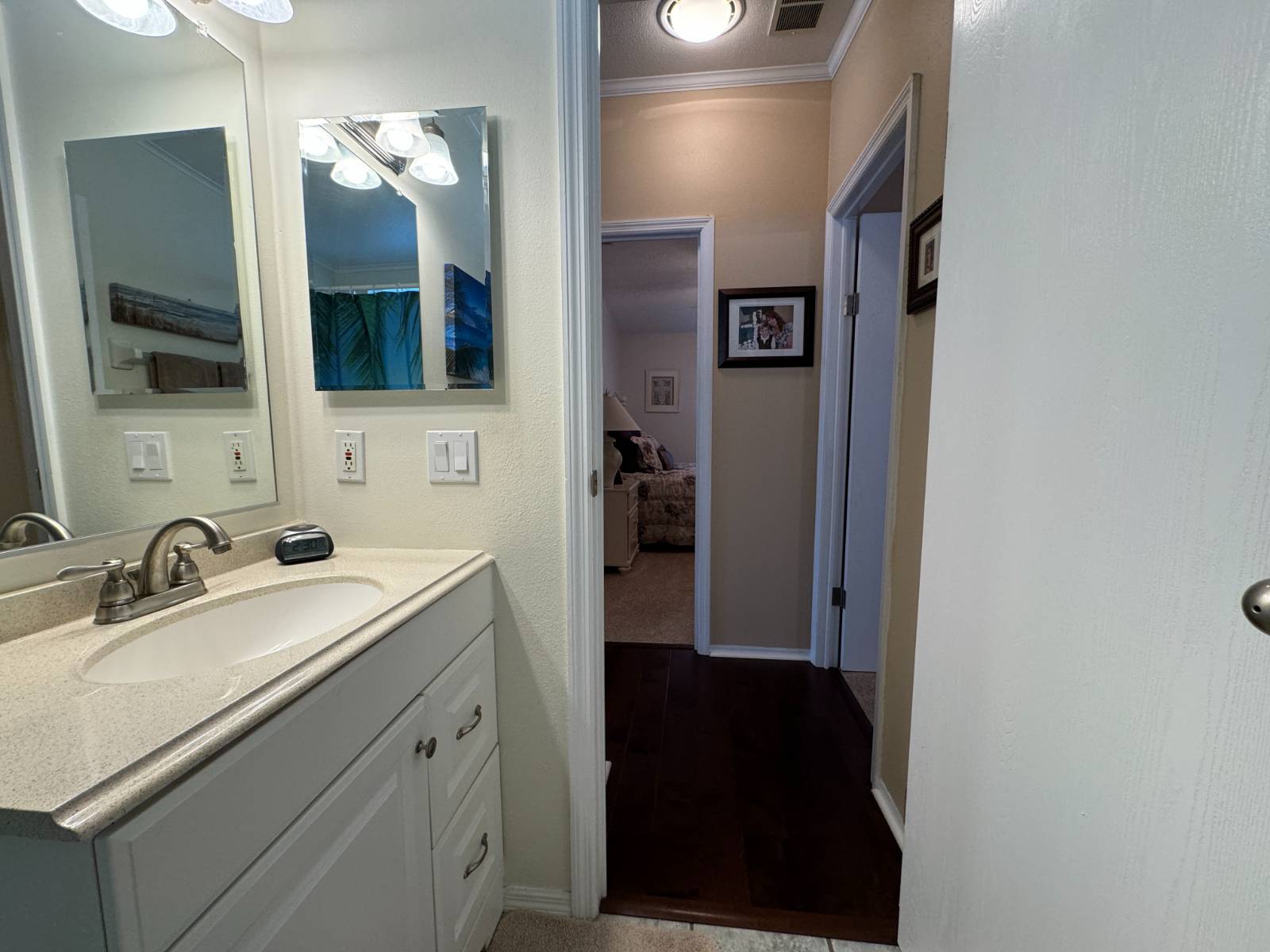 ;
;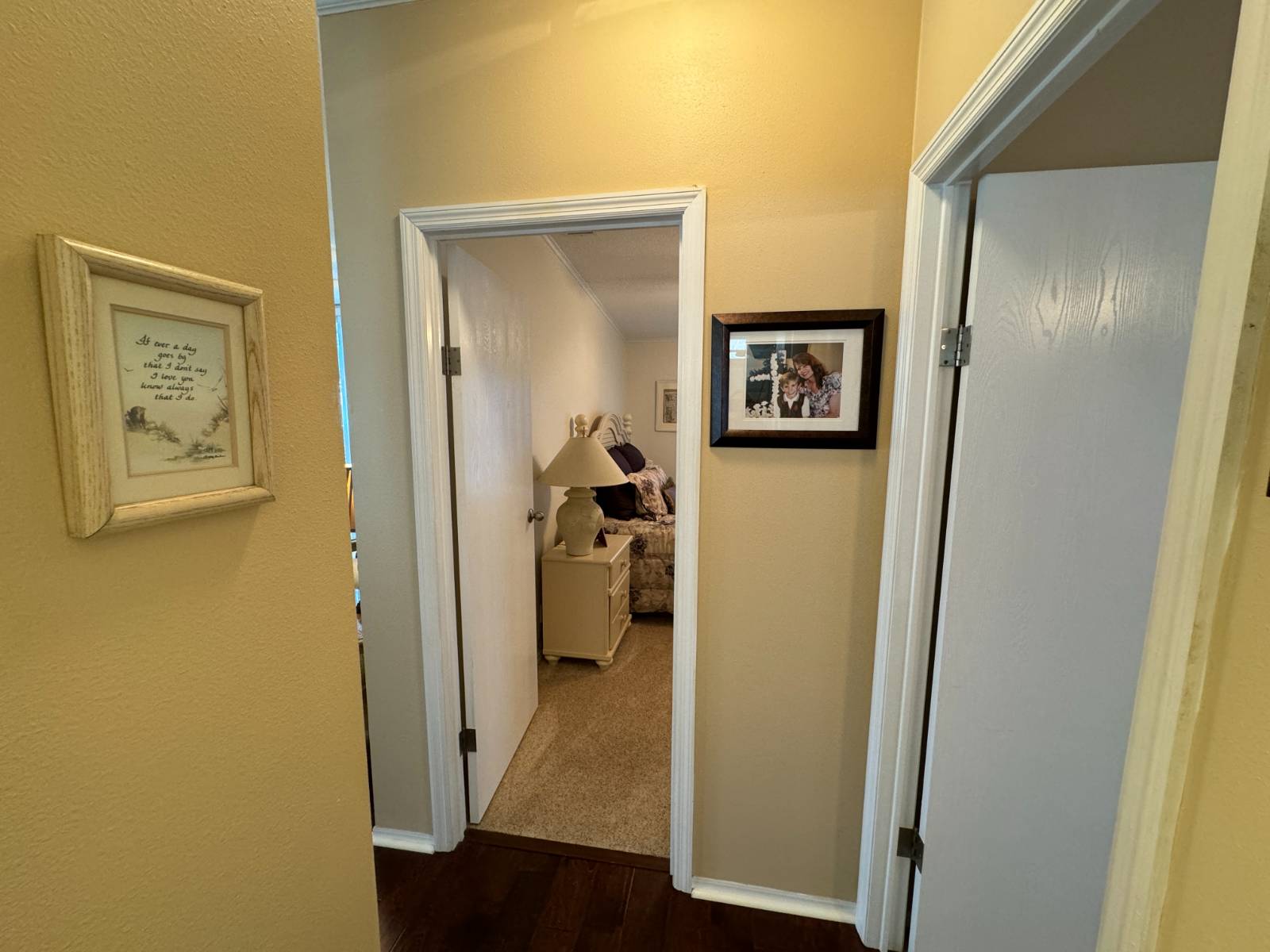 ;
;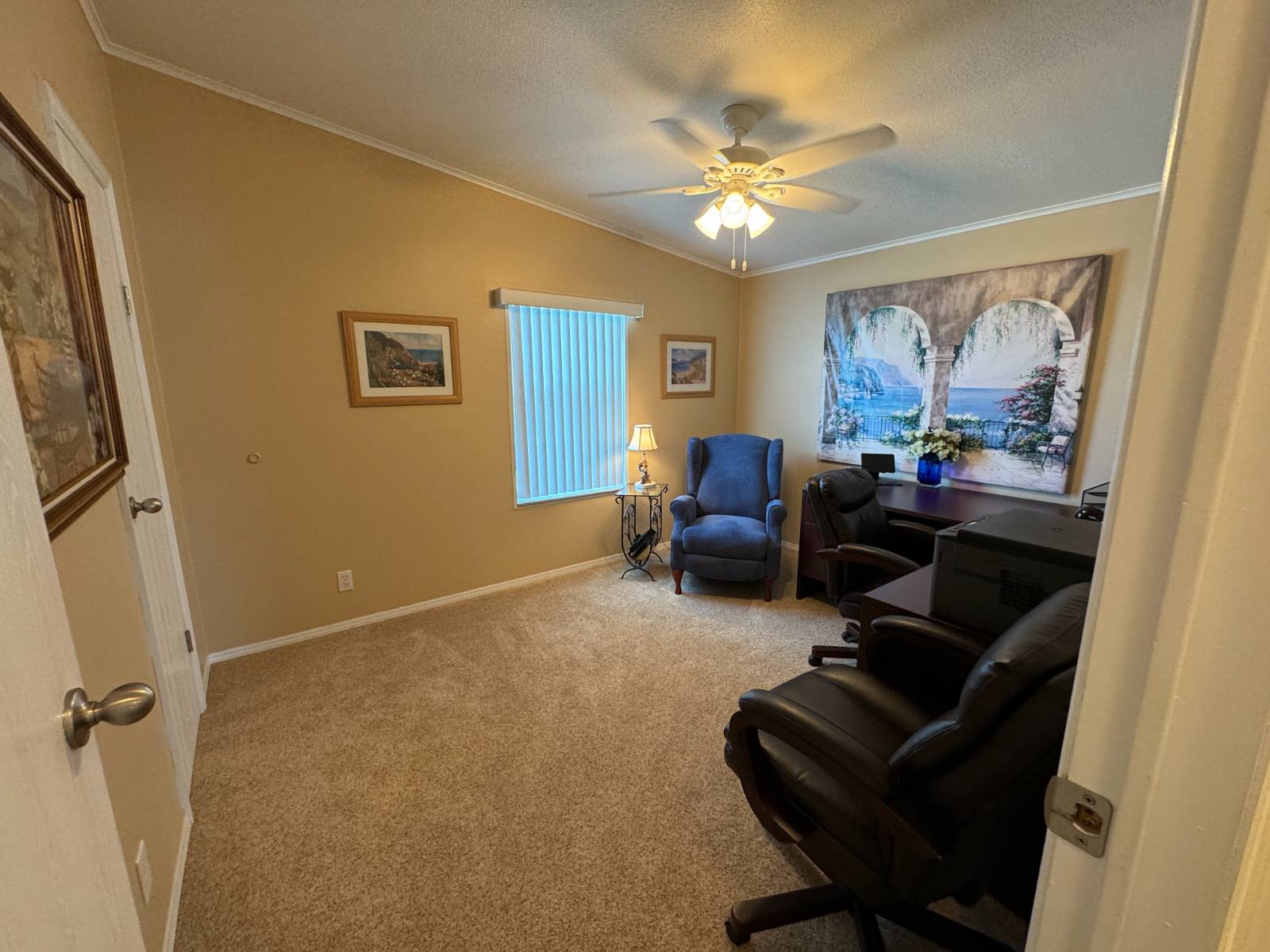 ;
;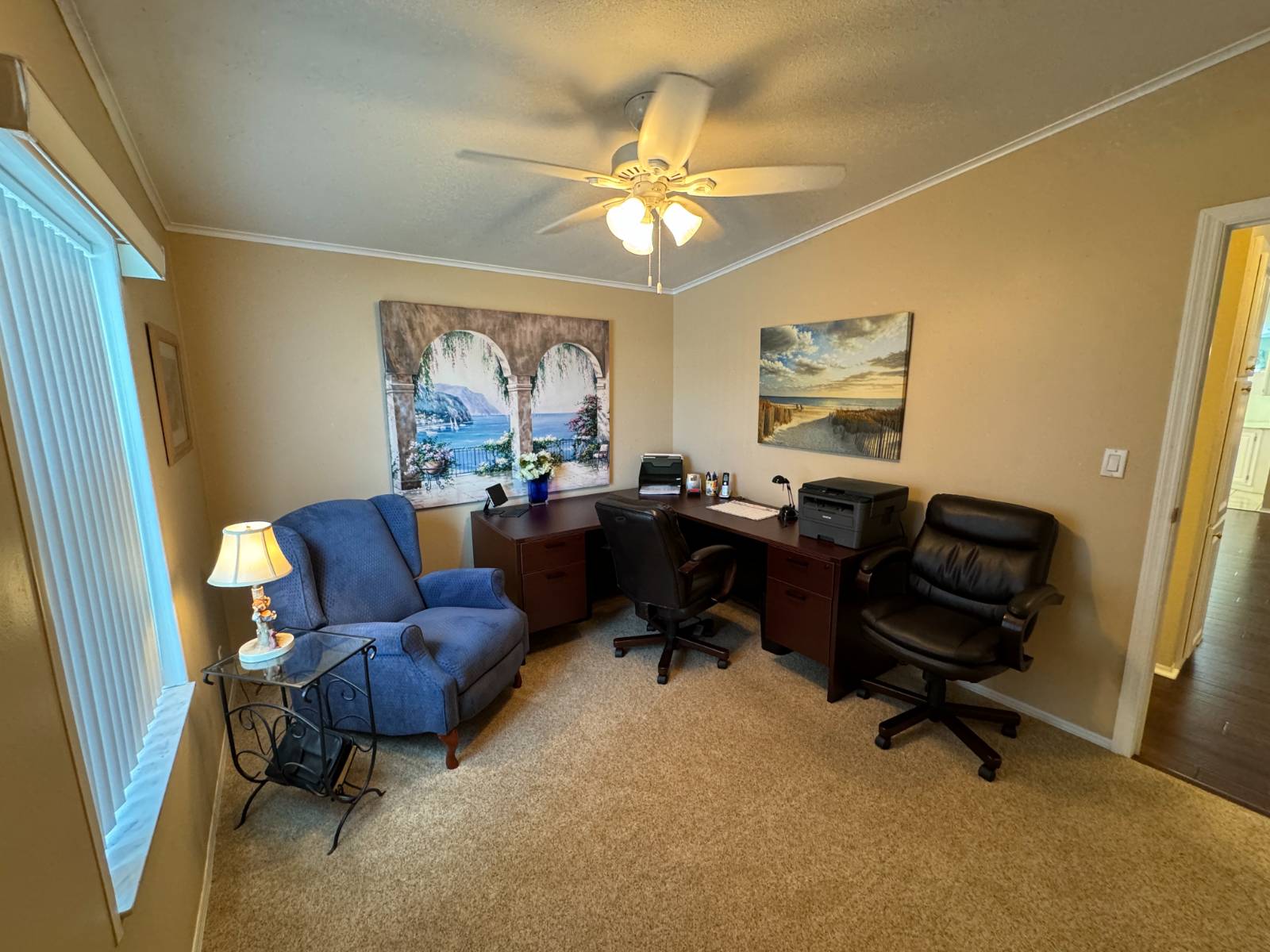 ;
;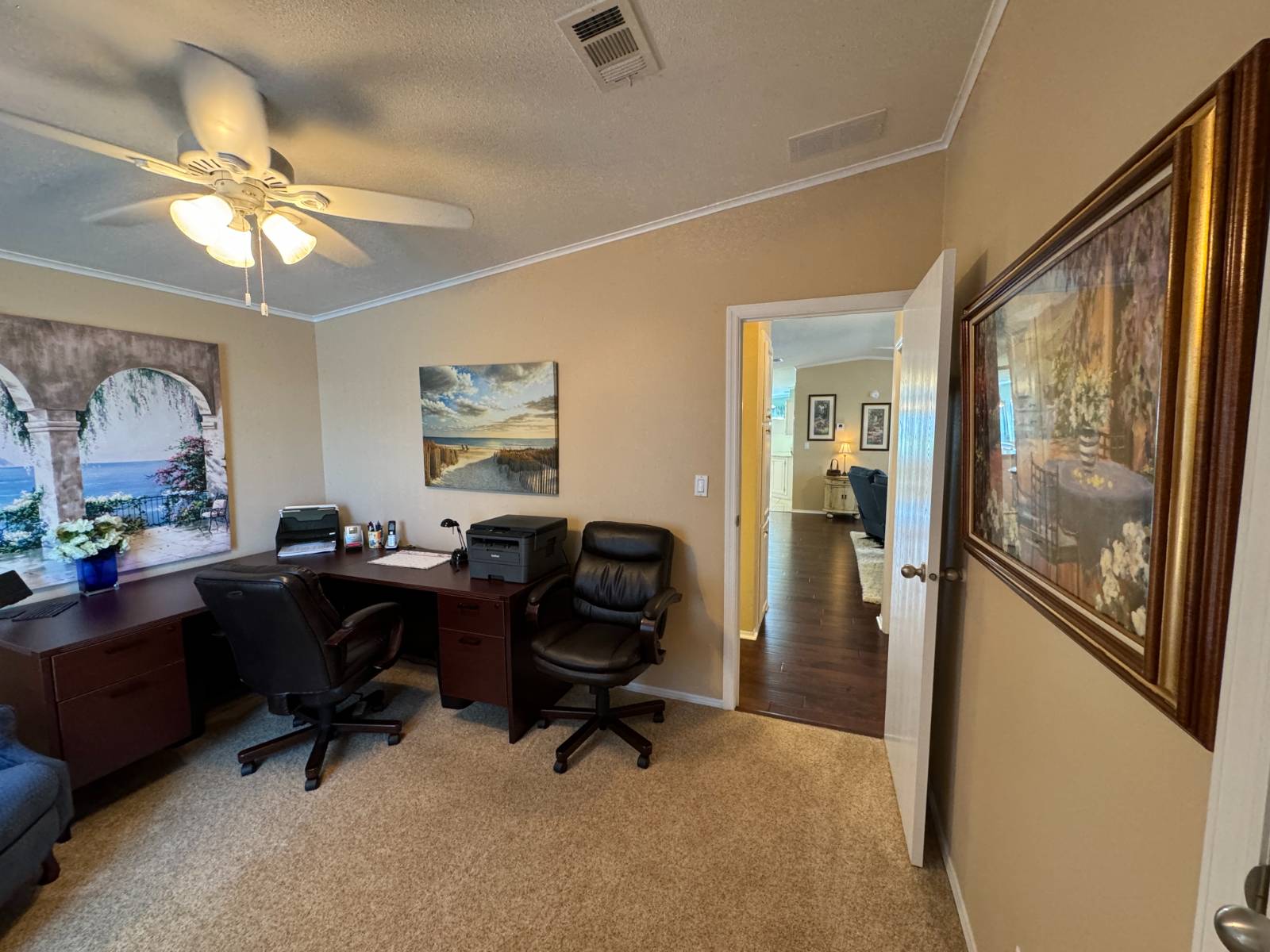 ;
;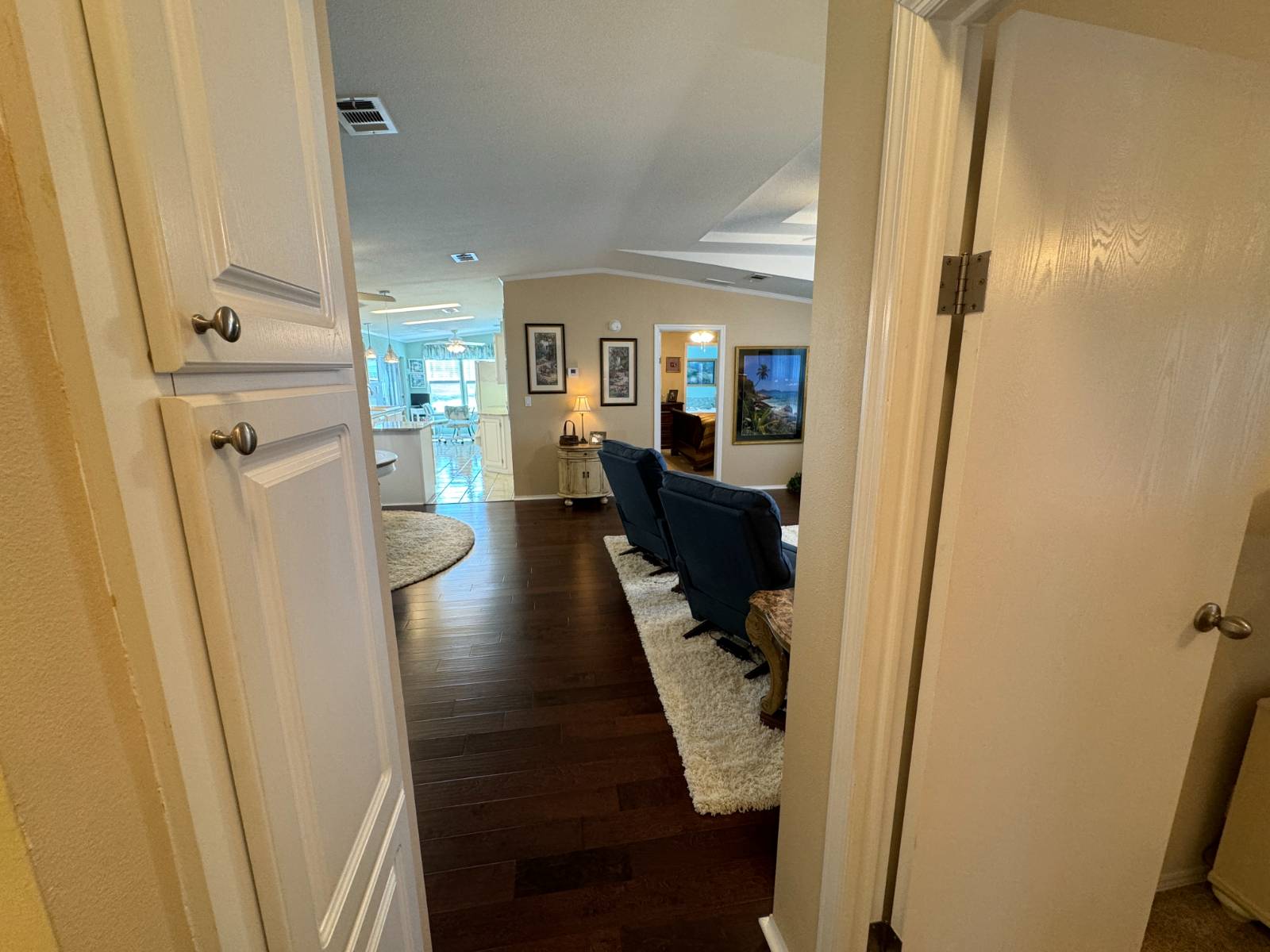 ;
;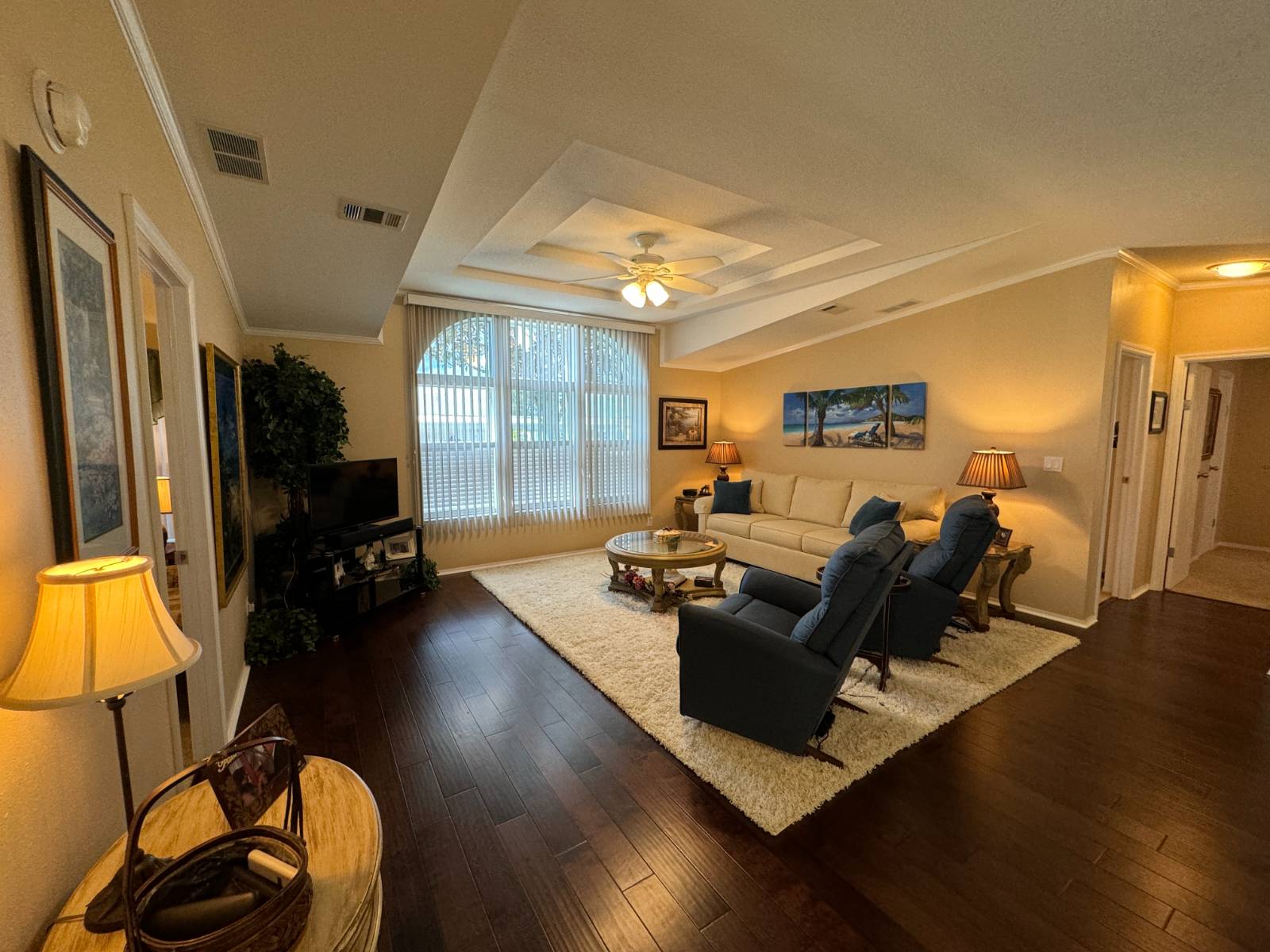 ;
;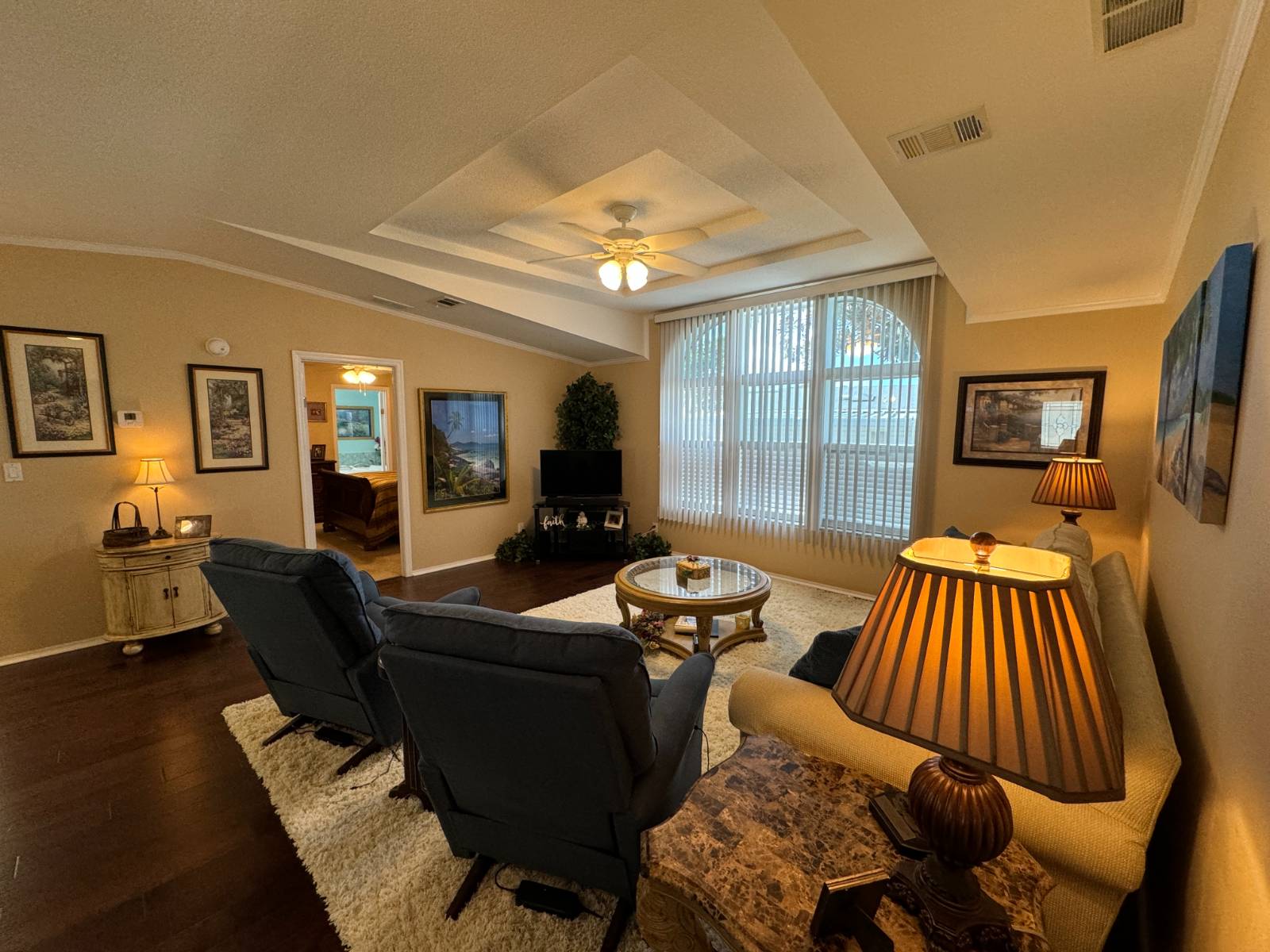 ;
;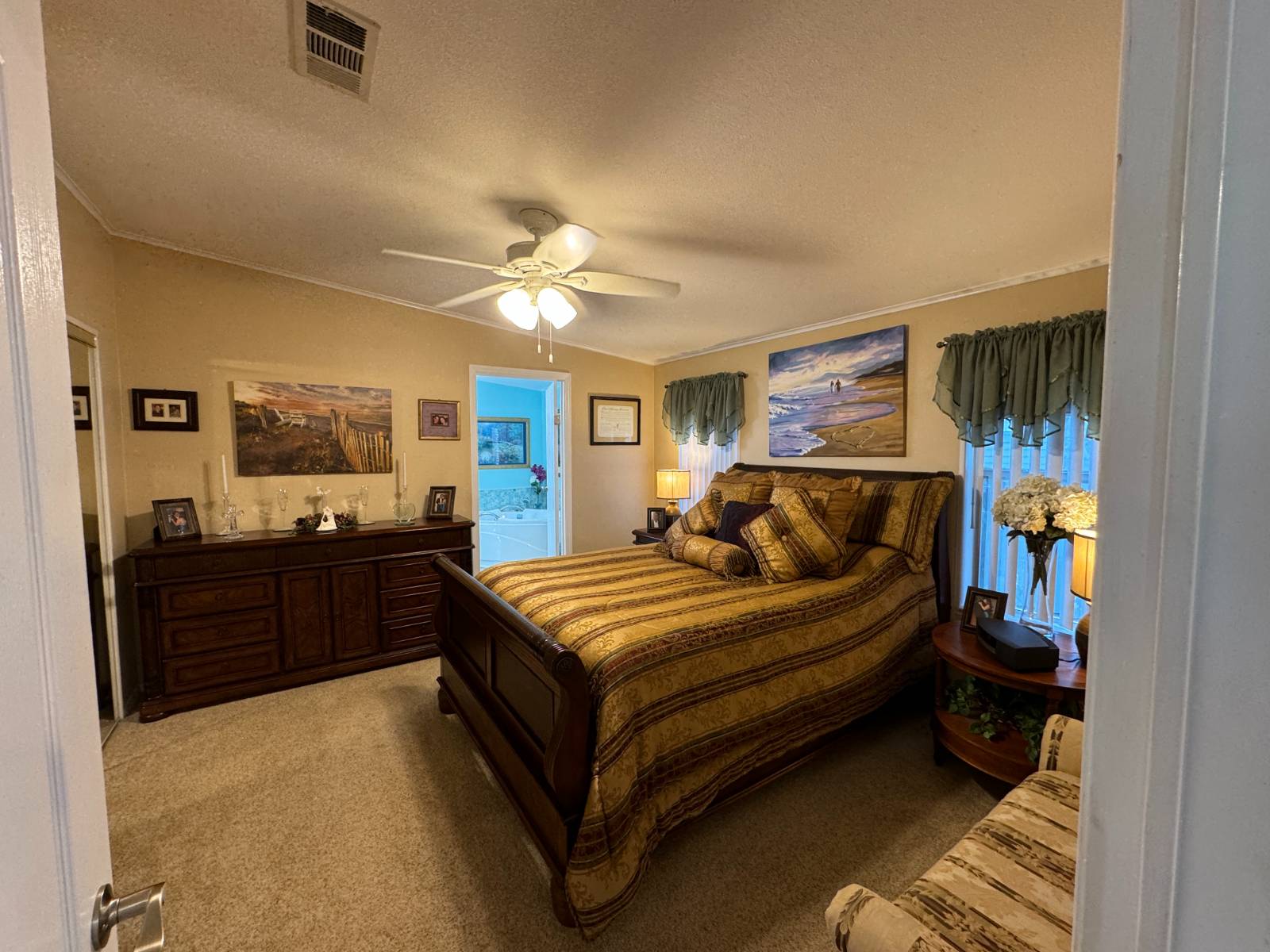 ;
;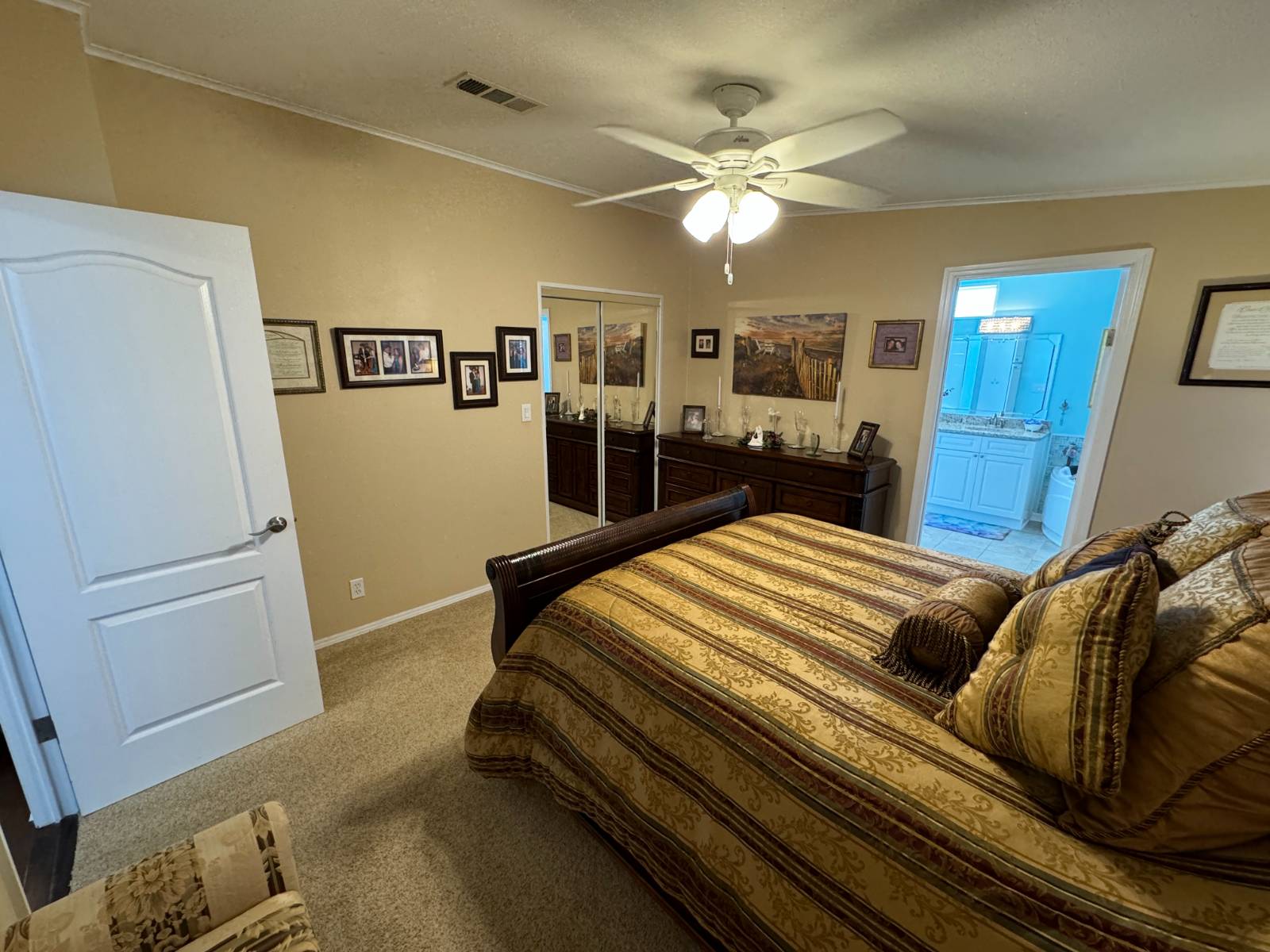 ;
;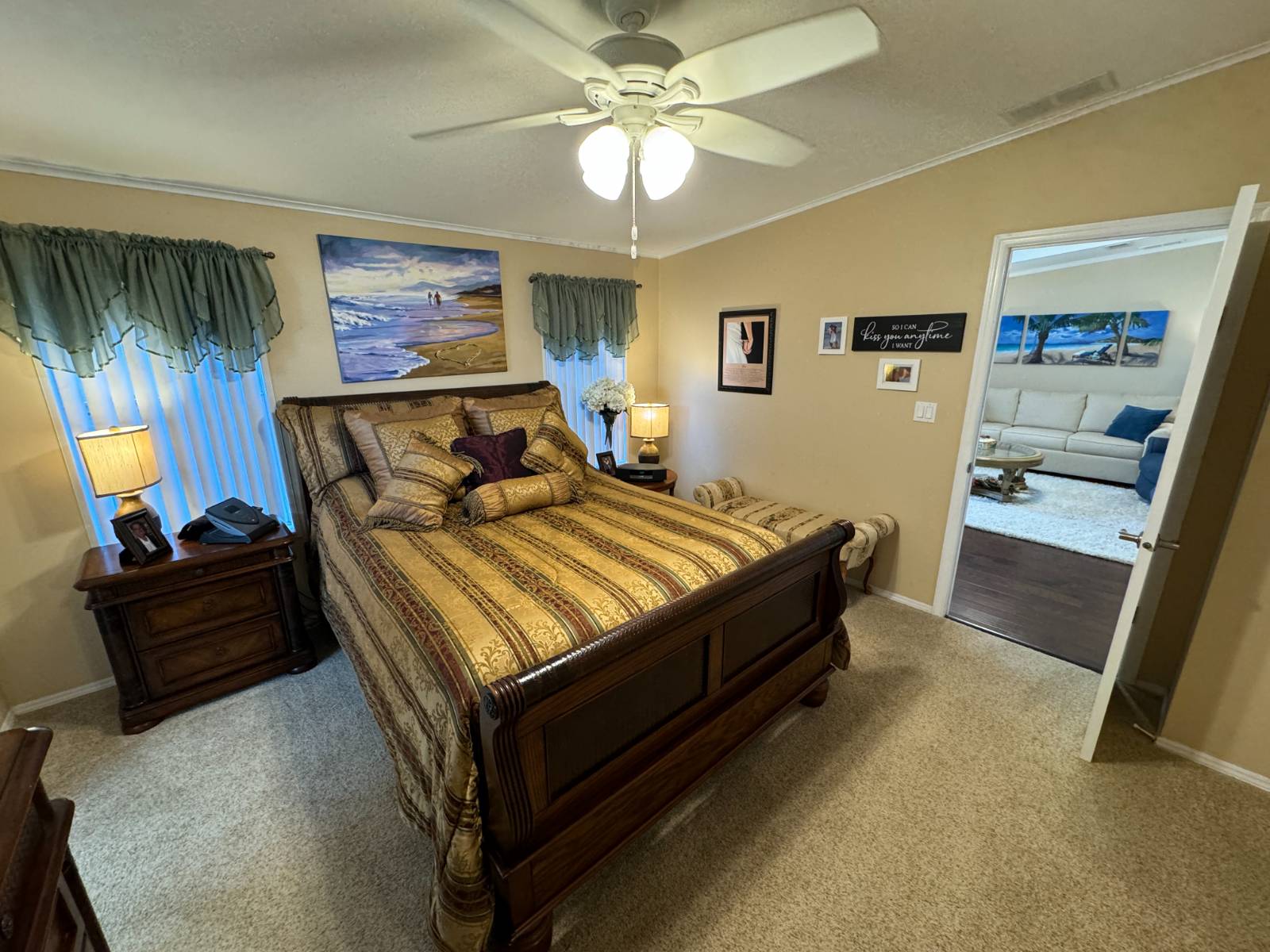 ;
;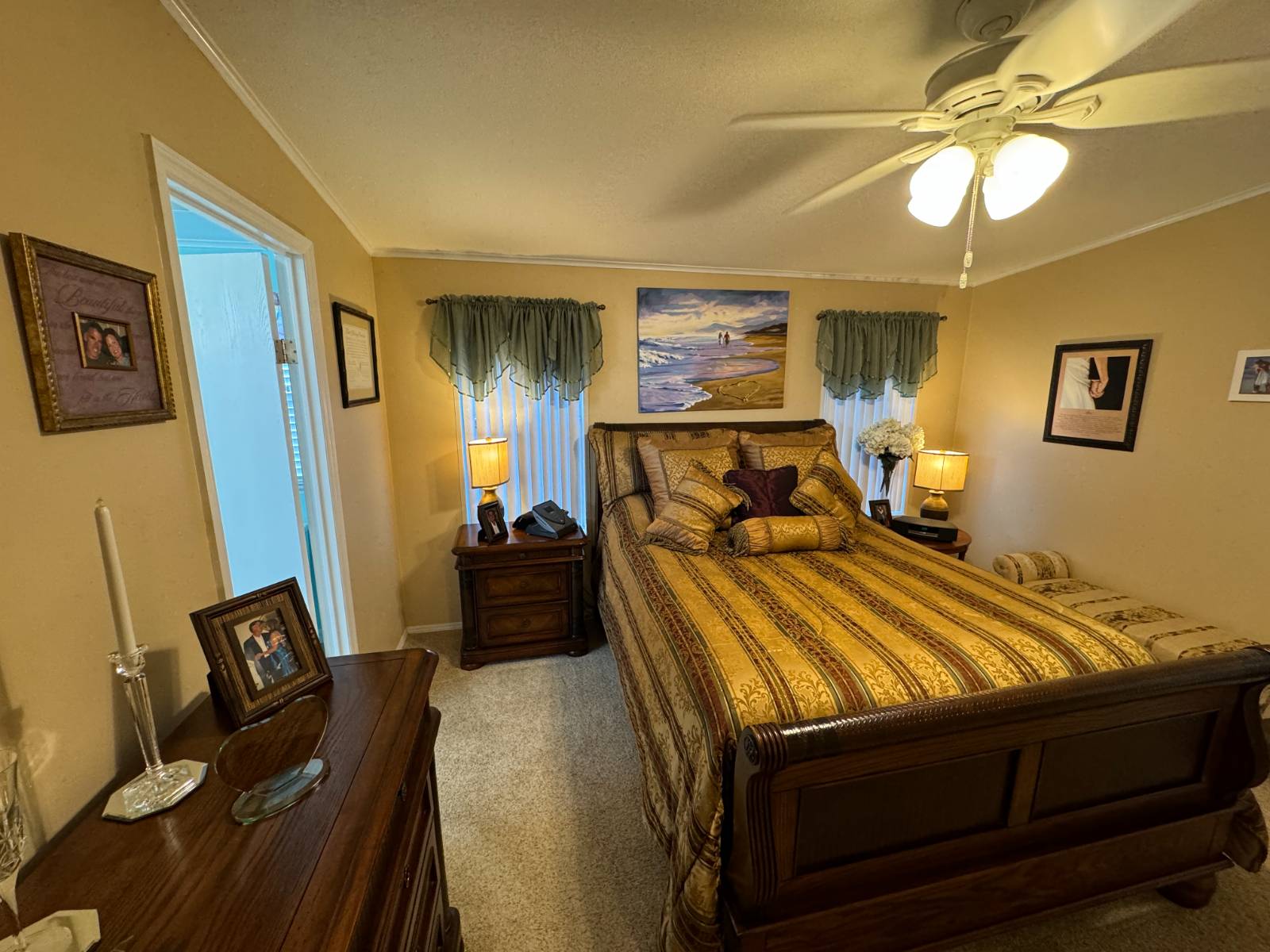 ;
;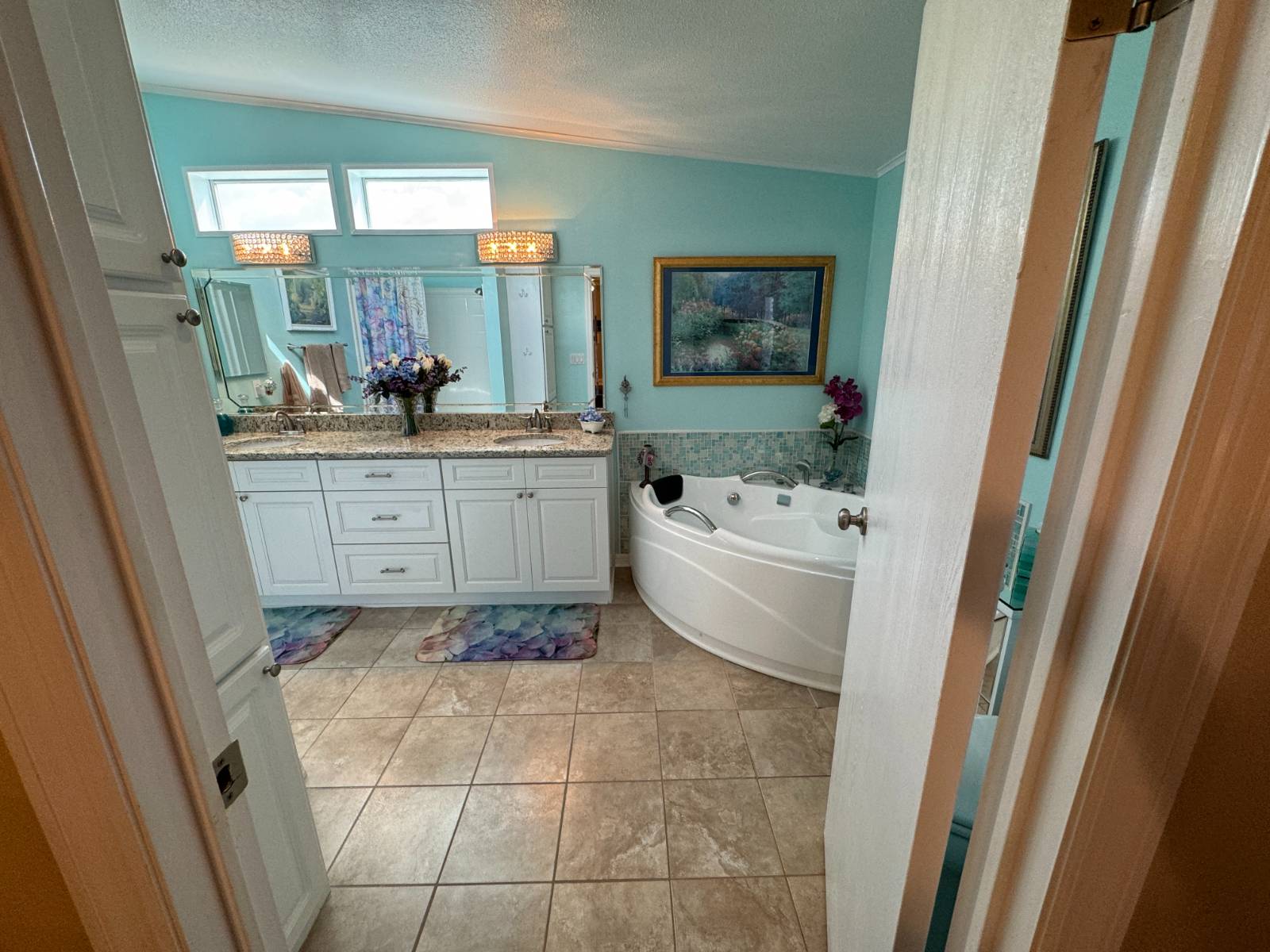 ;
;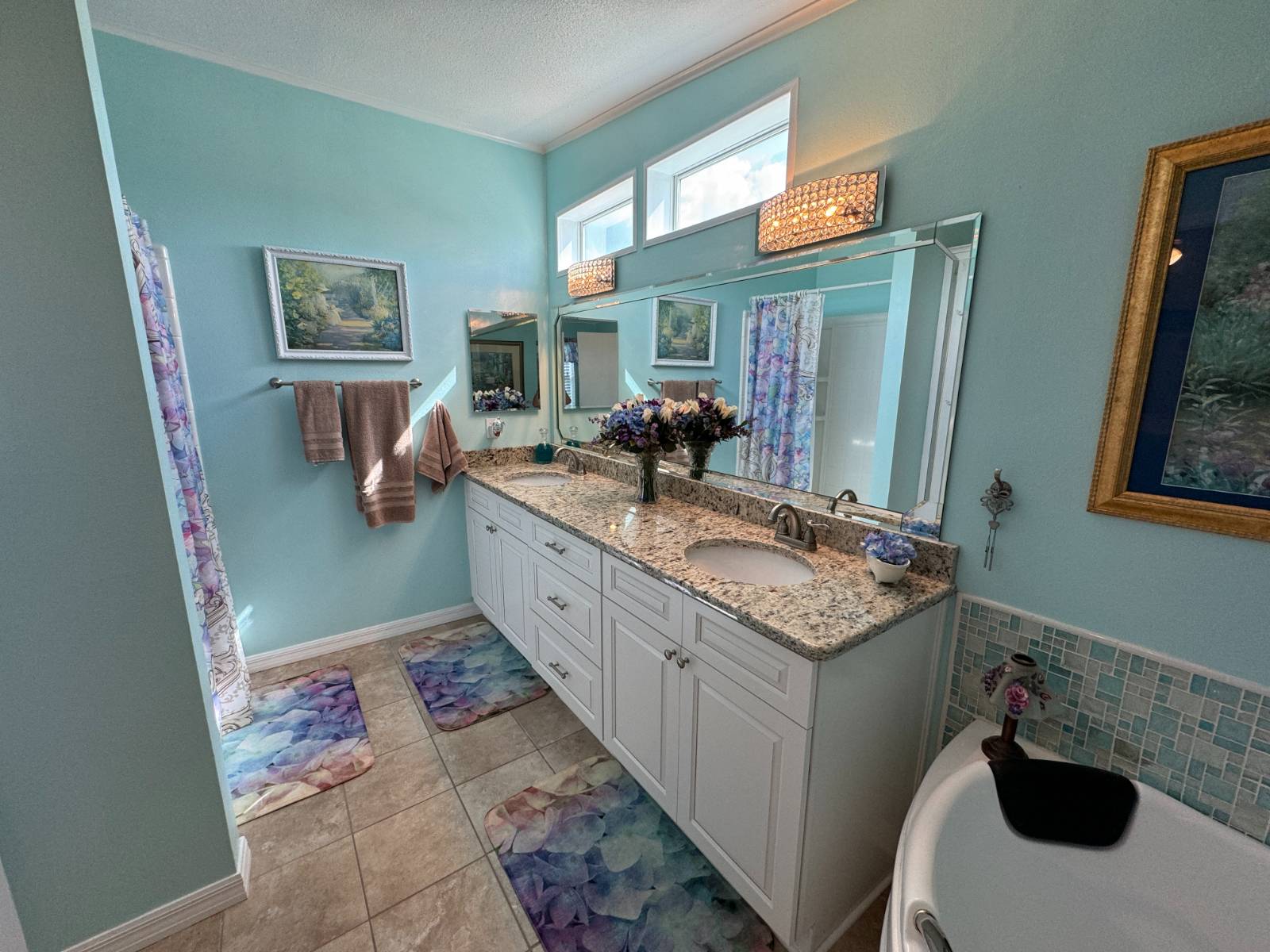 ;
;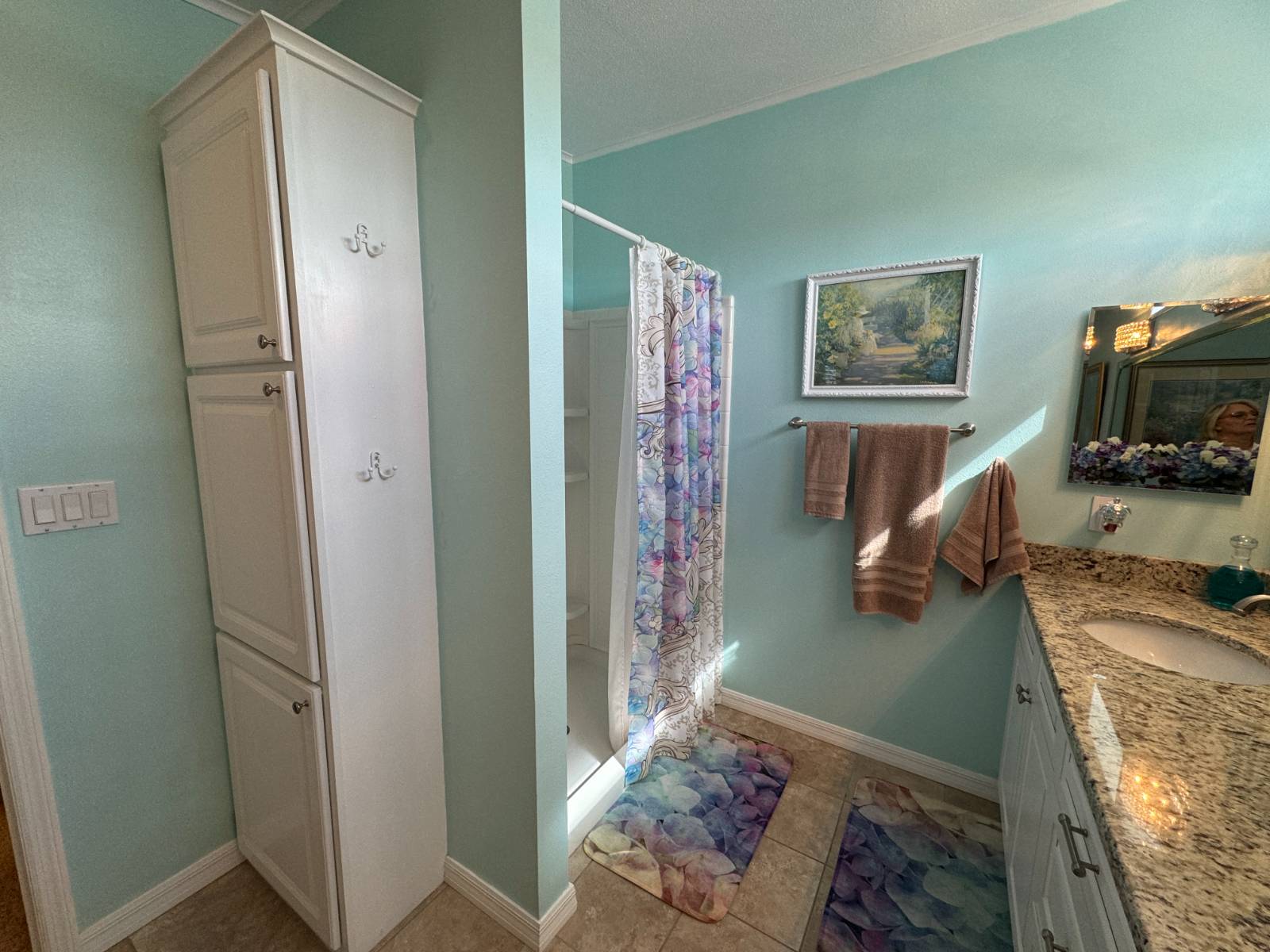 ;
;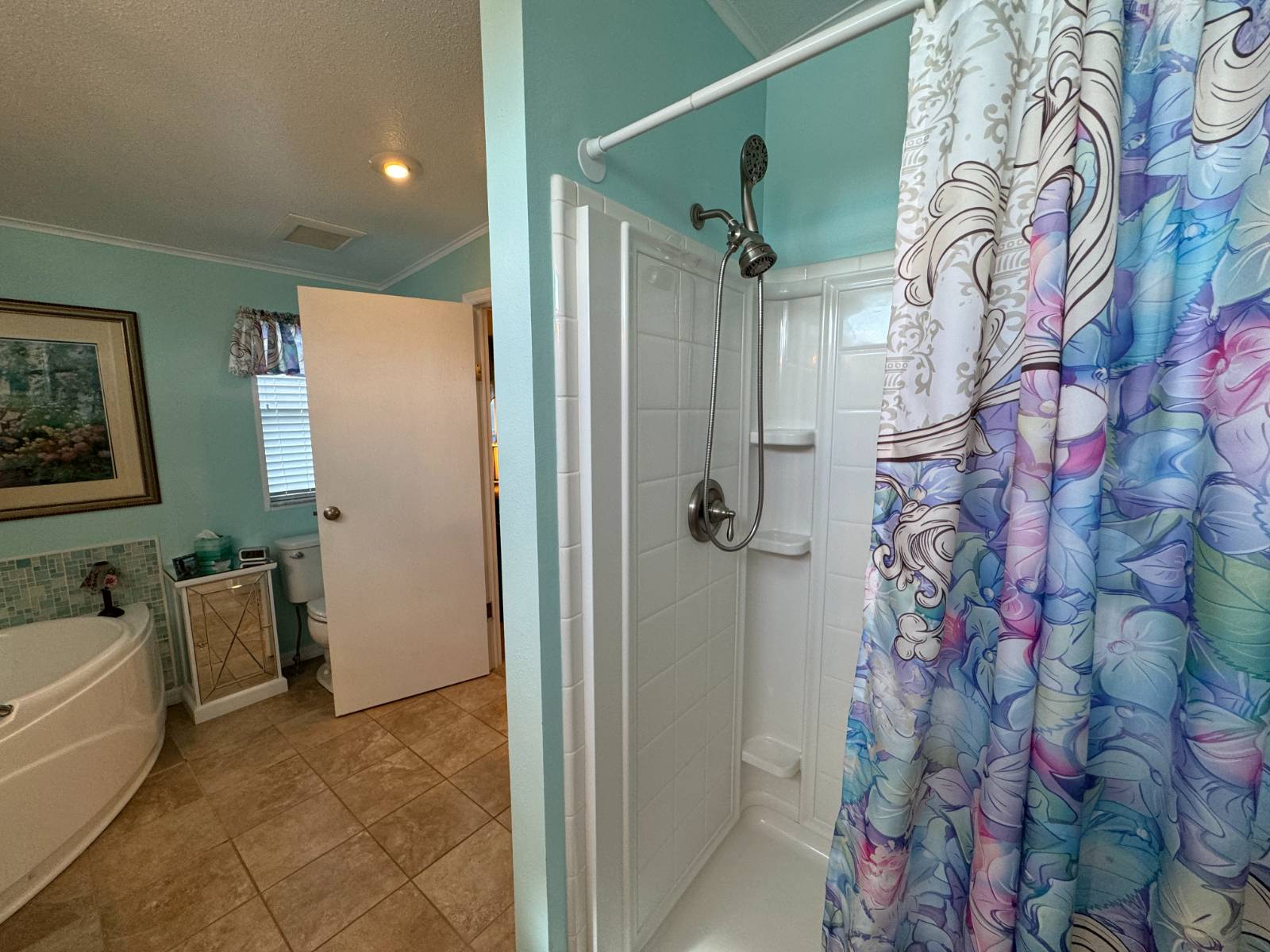 ;
;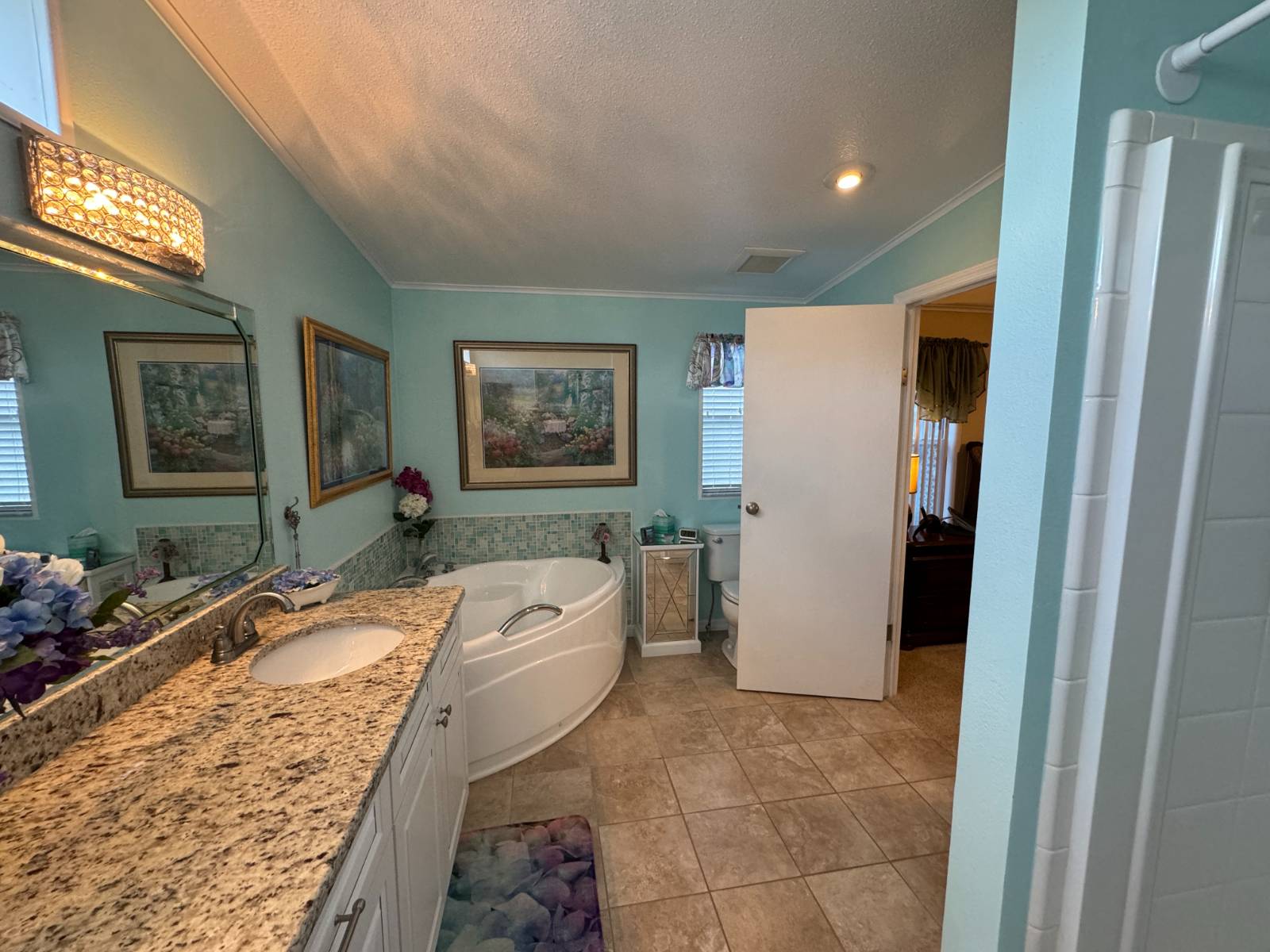 ;
;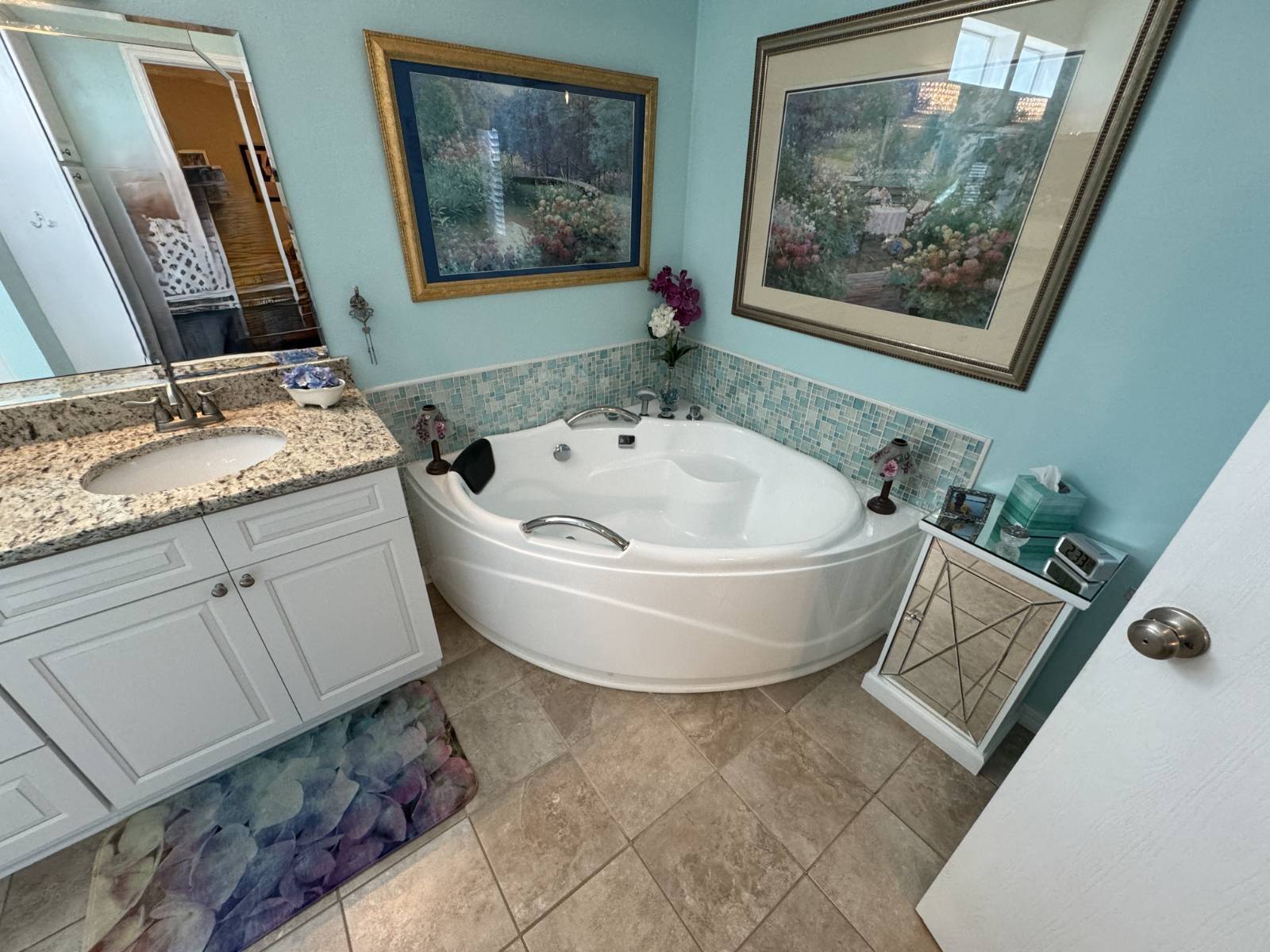 ;
;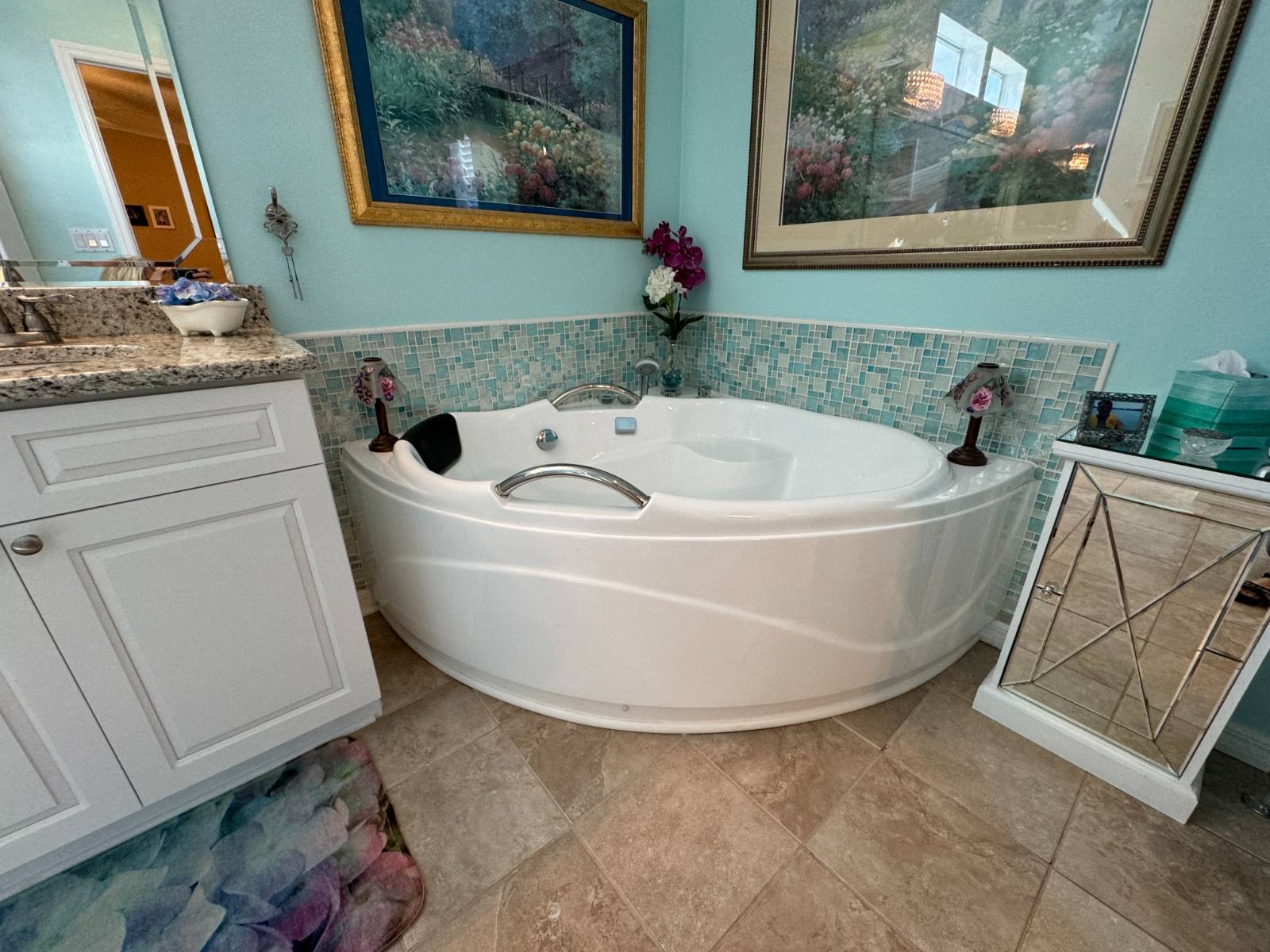 ;
;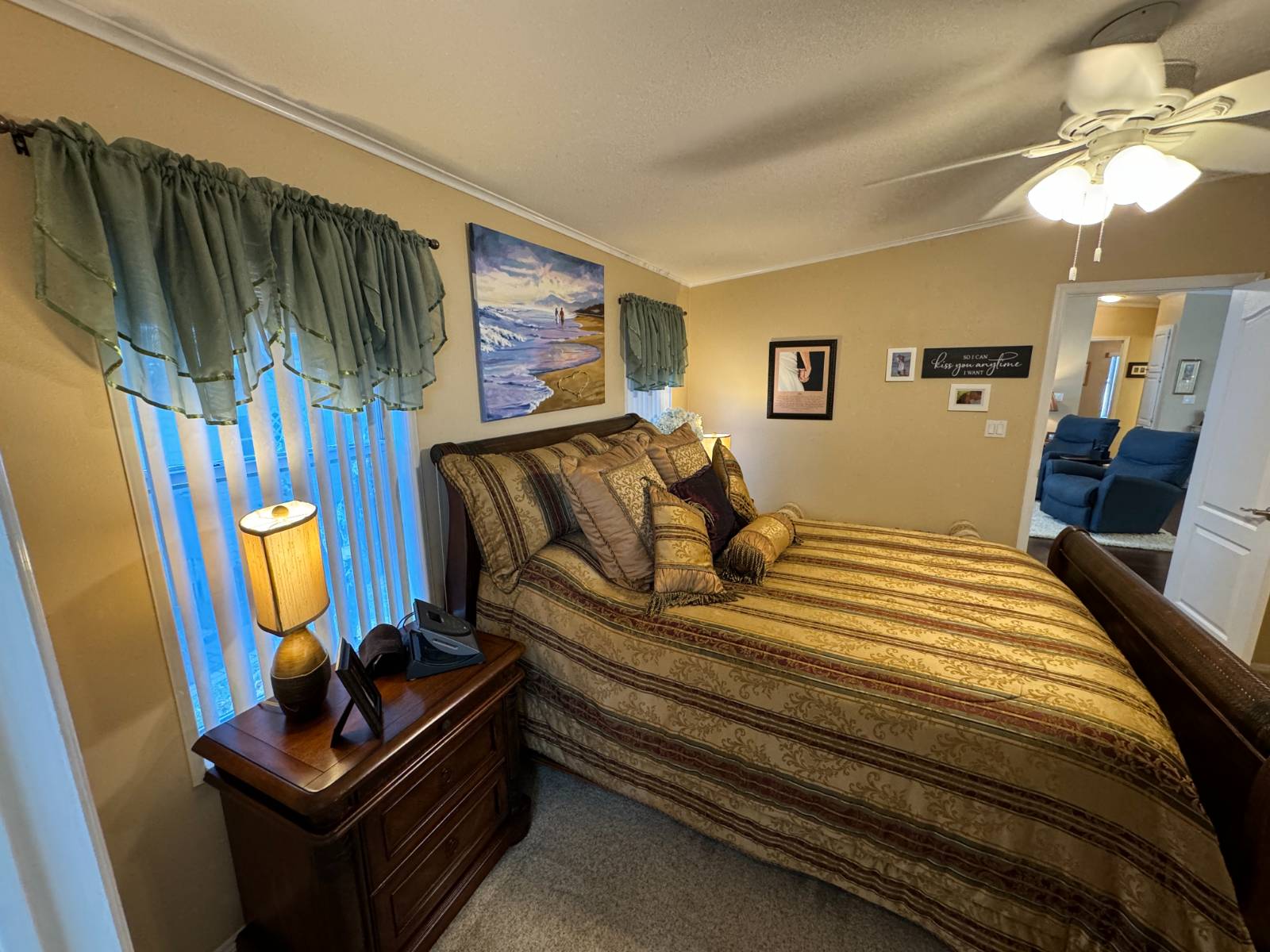 ;
;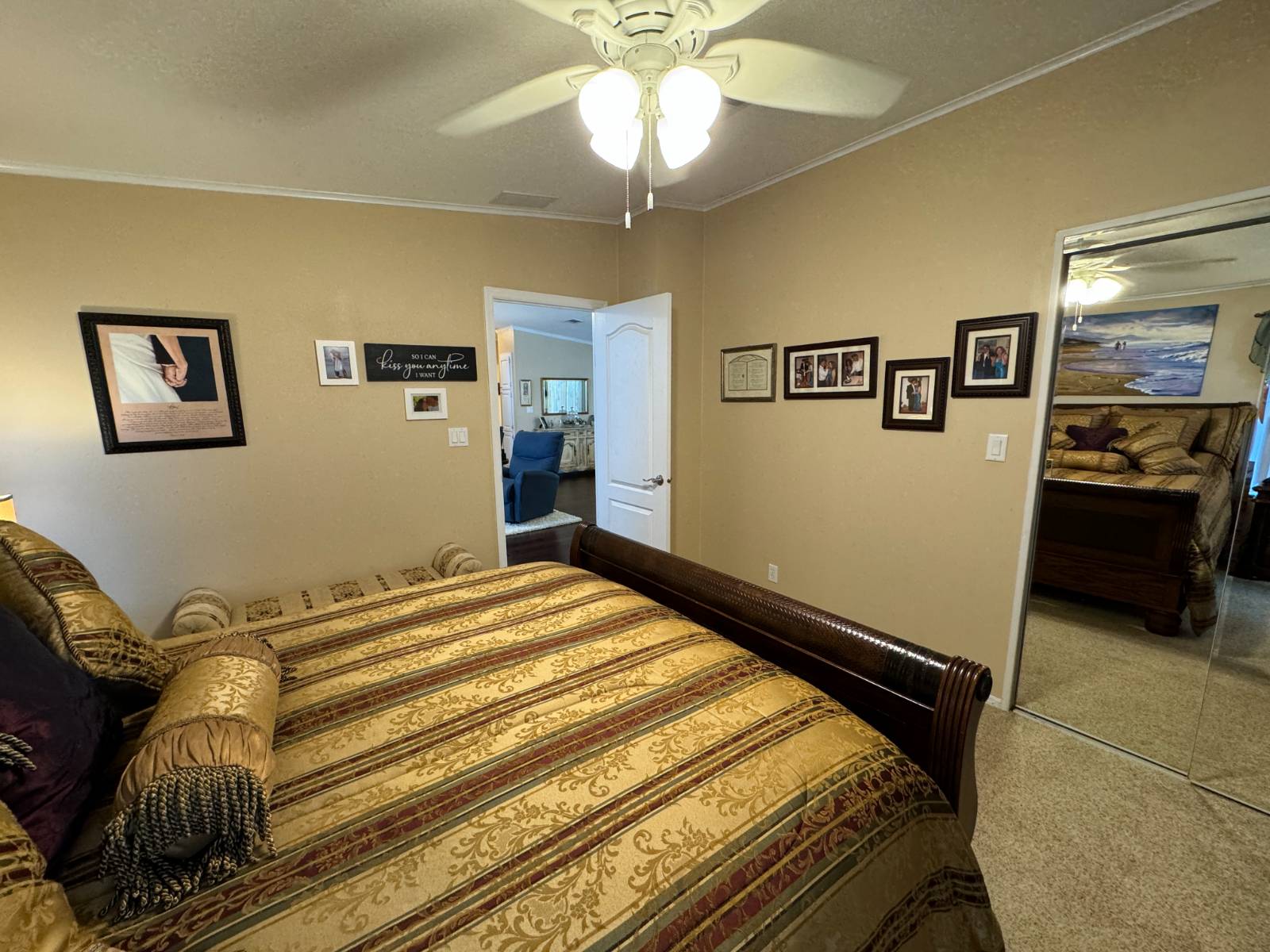 ;
;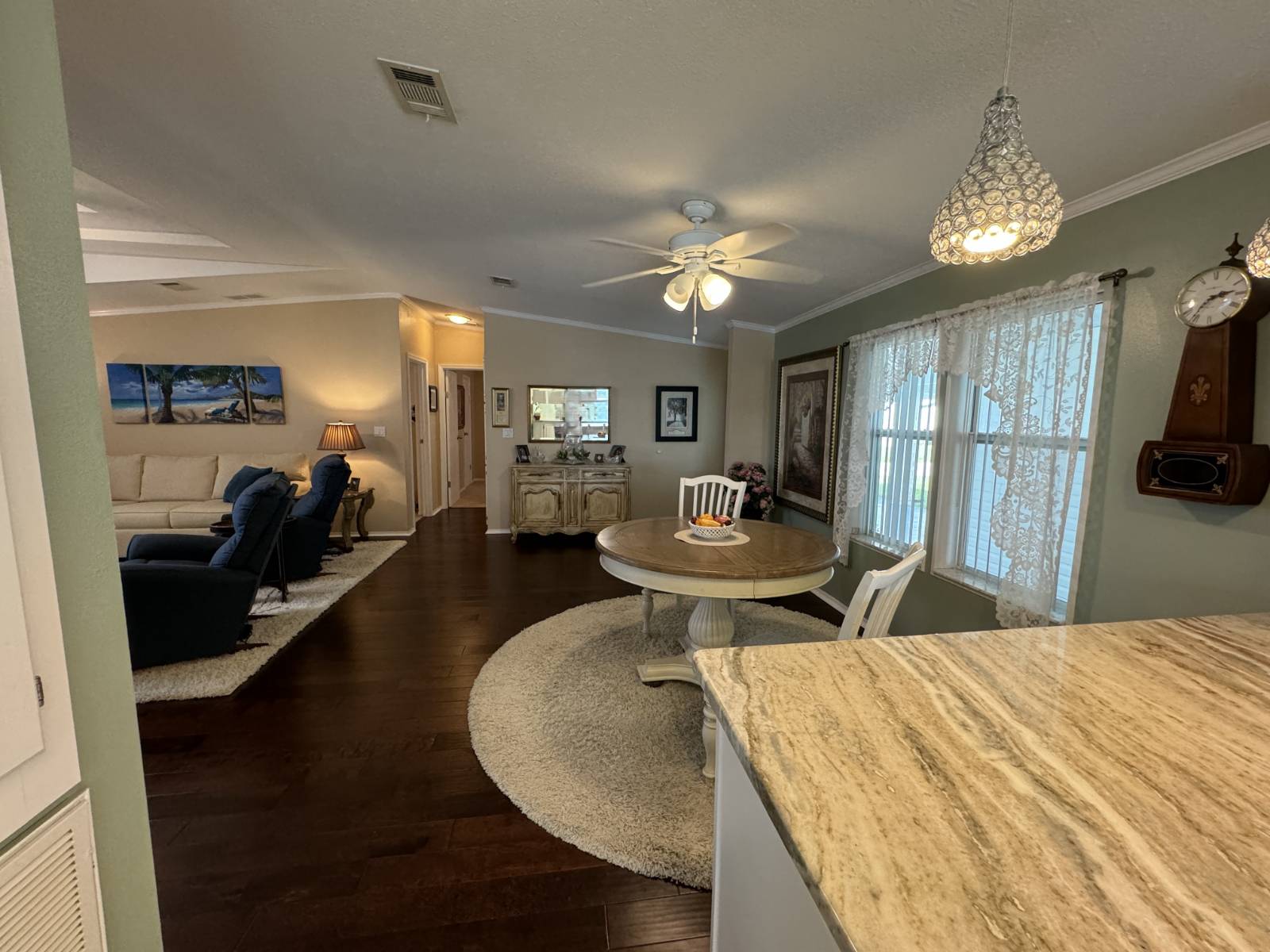 ;
;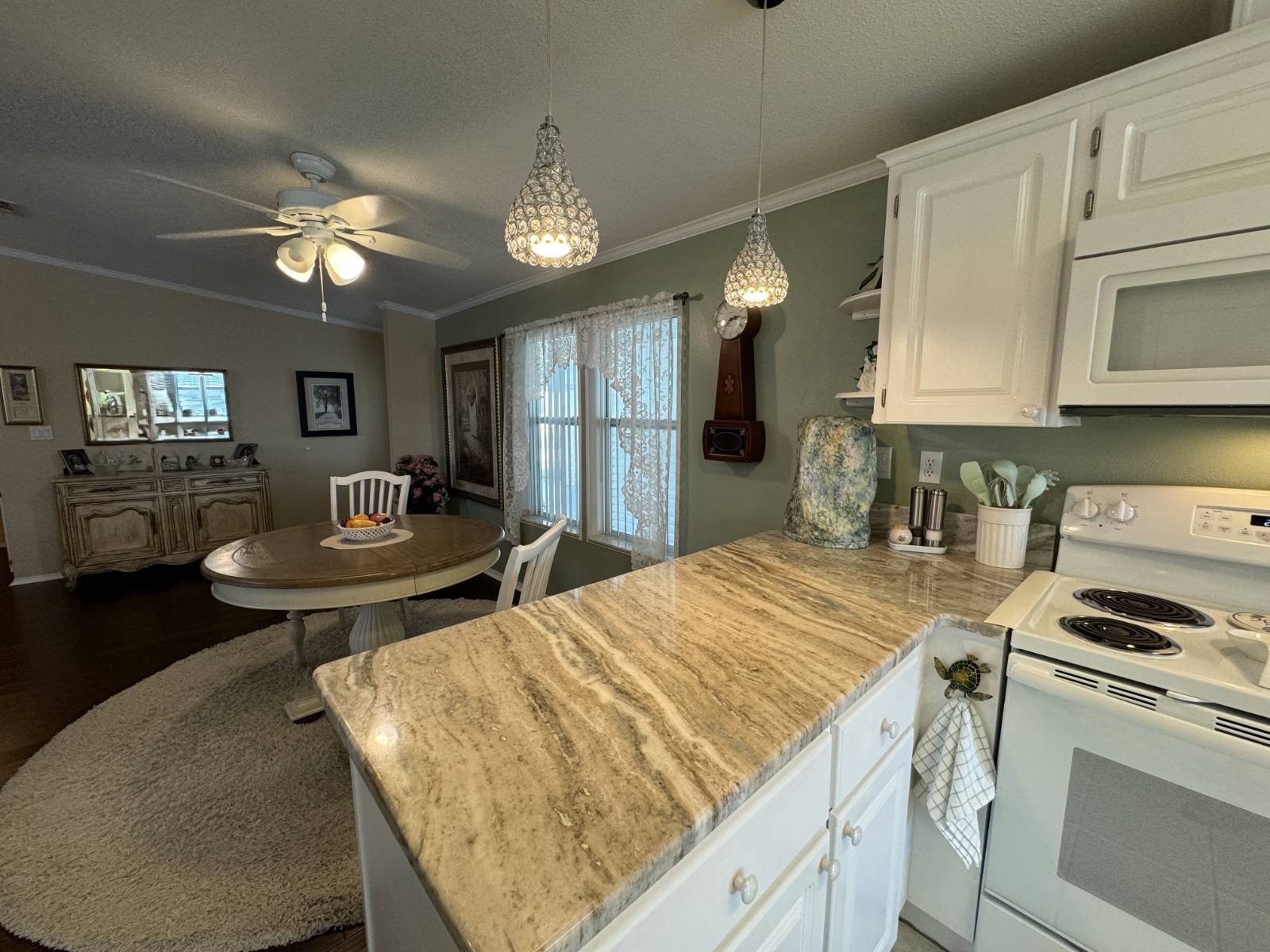 ;
;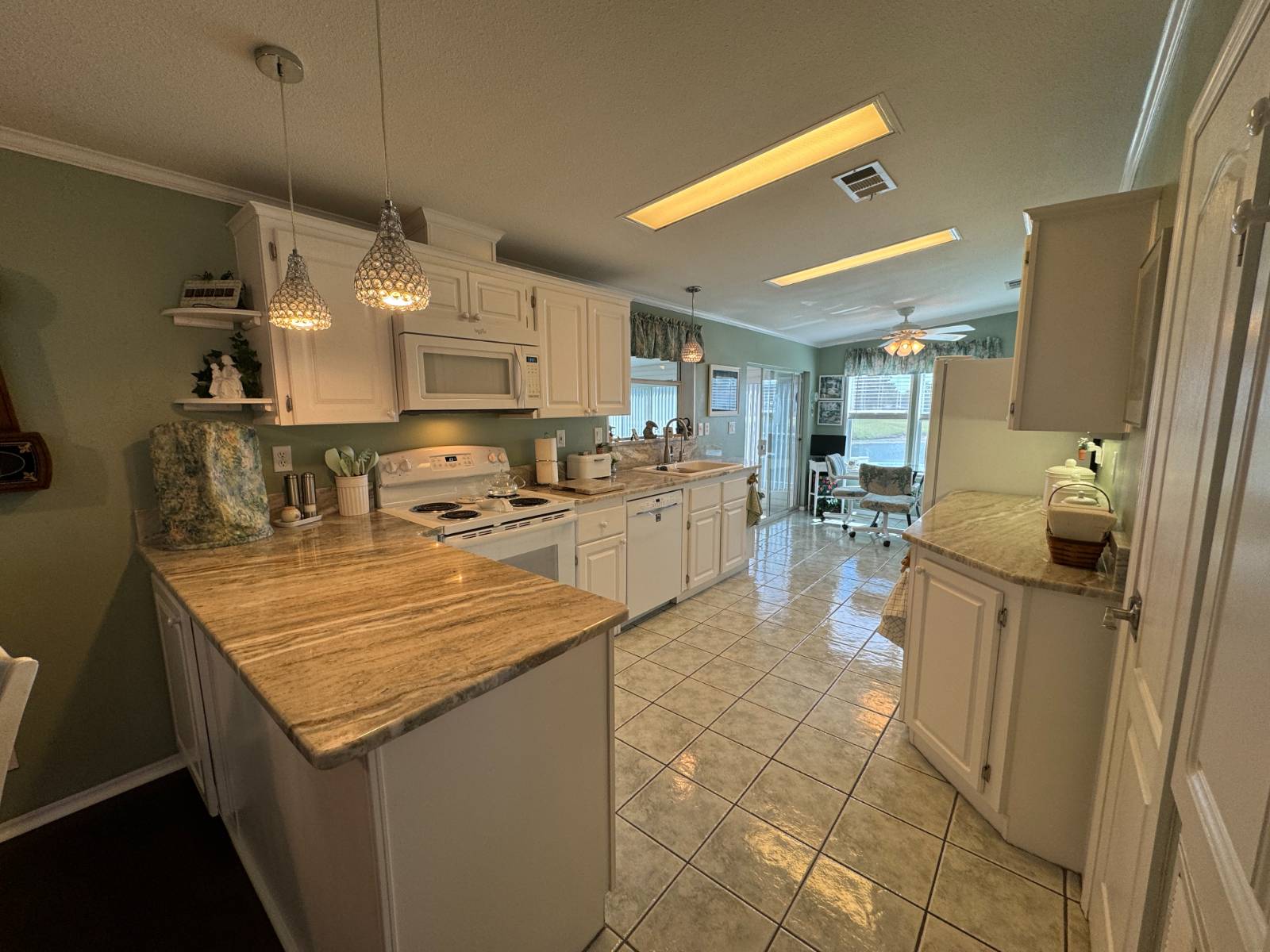 ;
;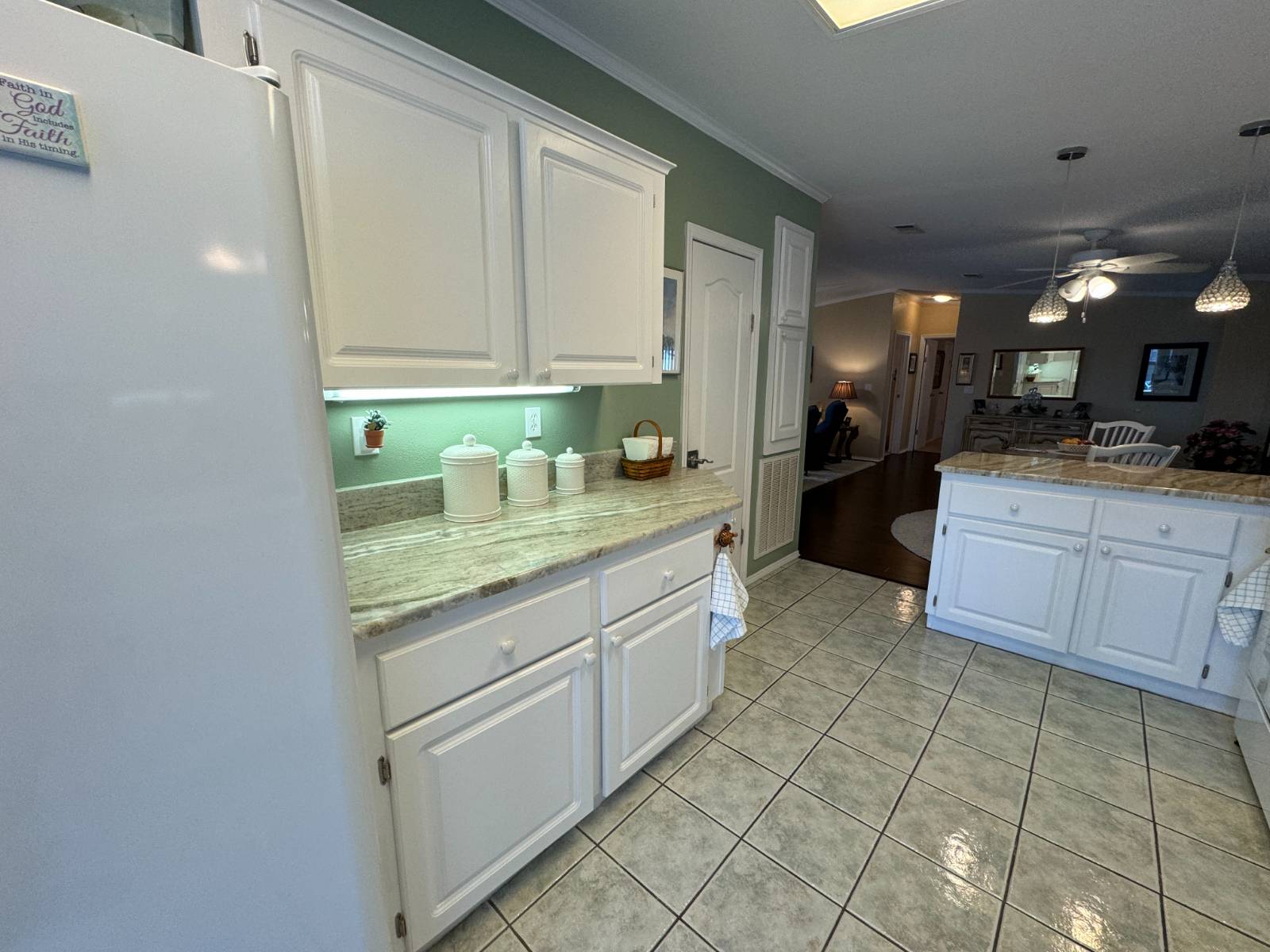 ;
;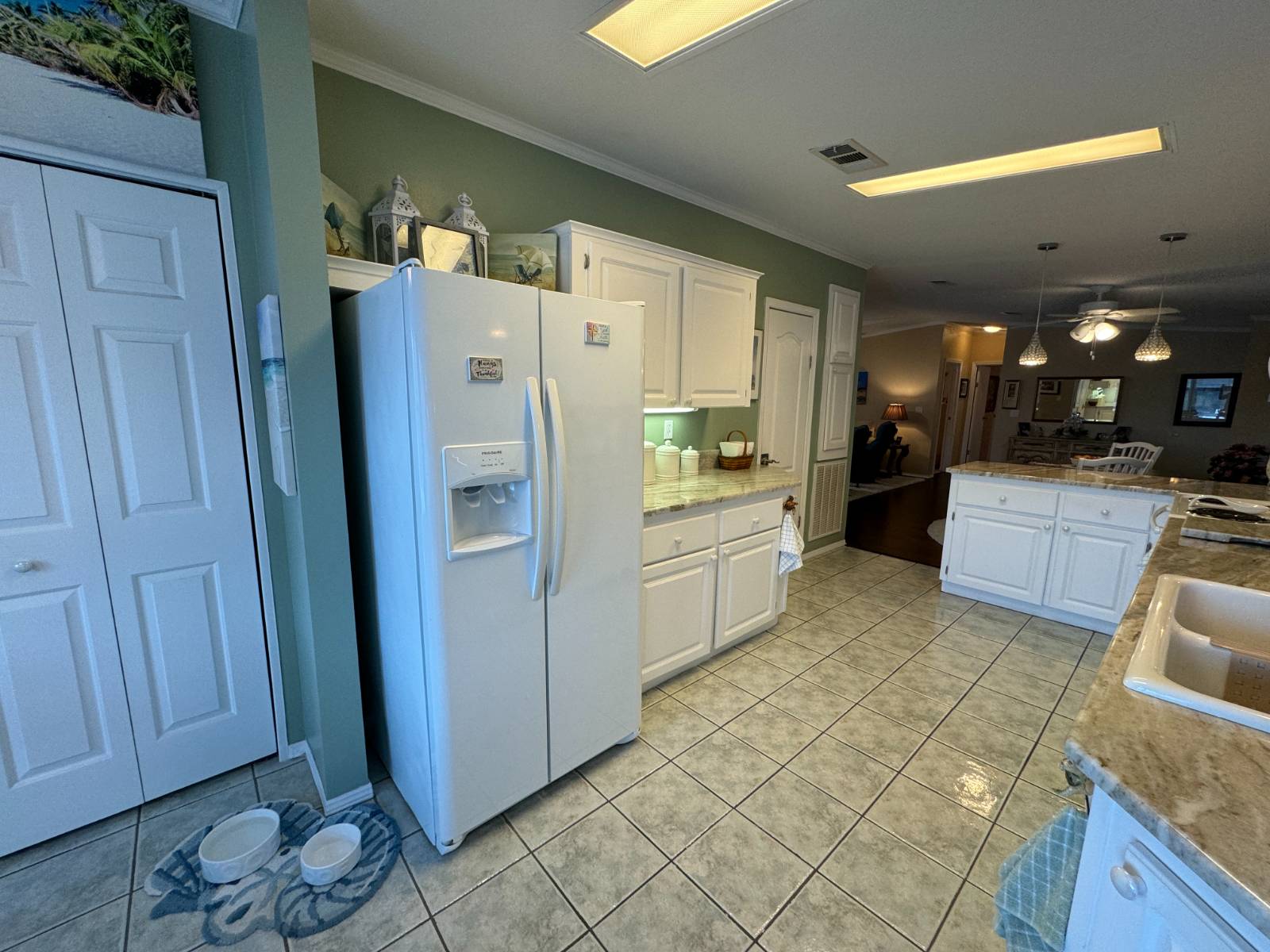 ;
;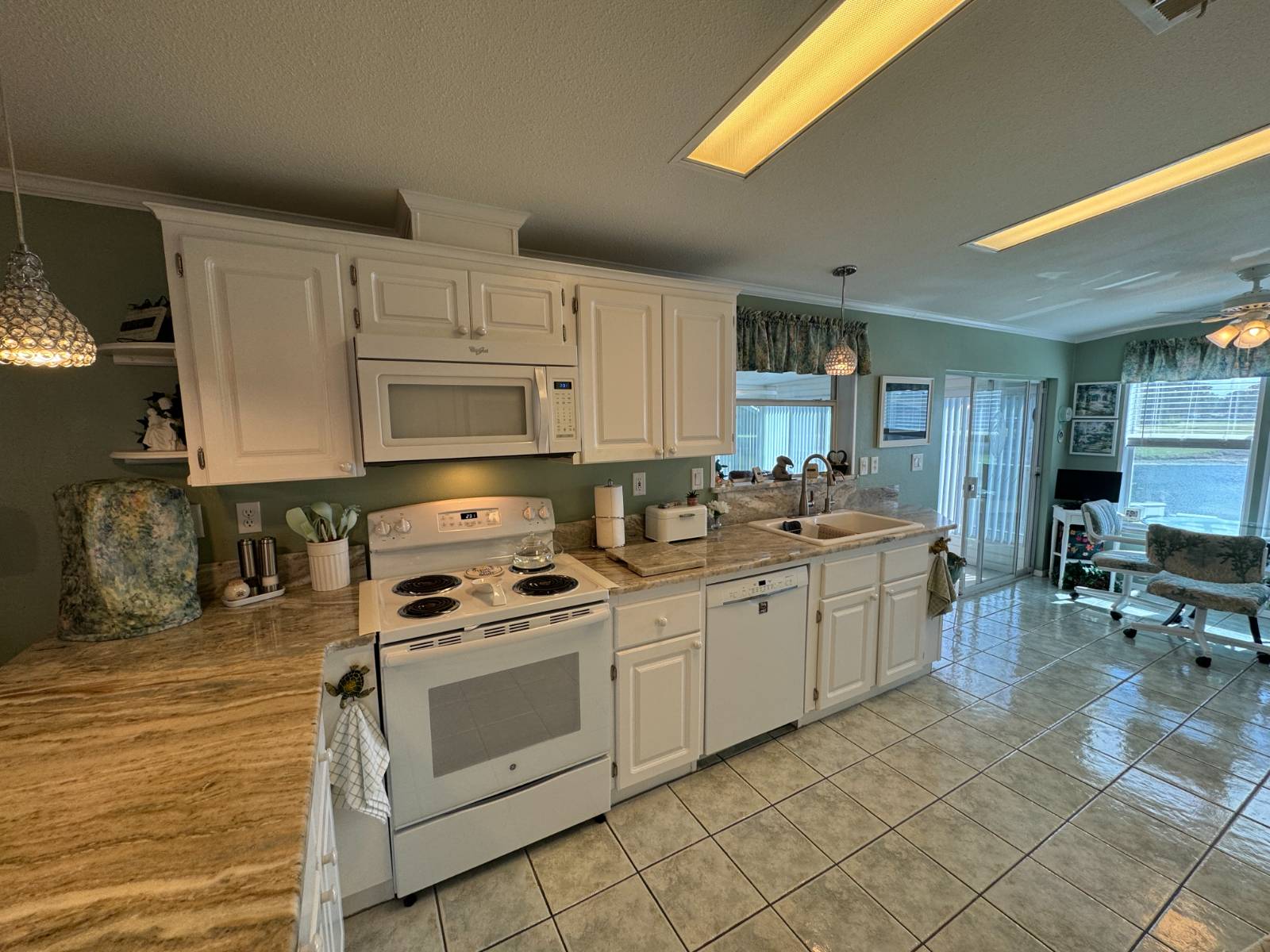 ;
;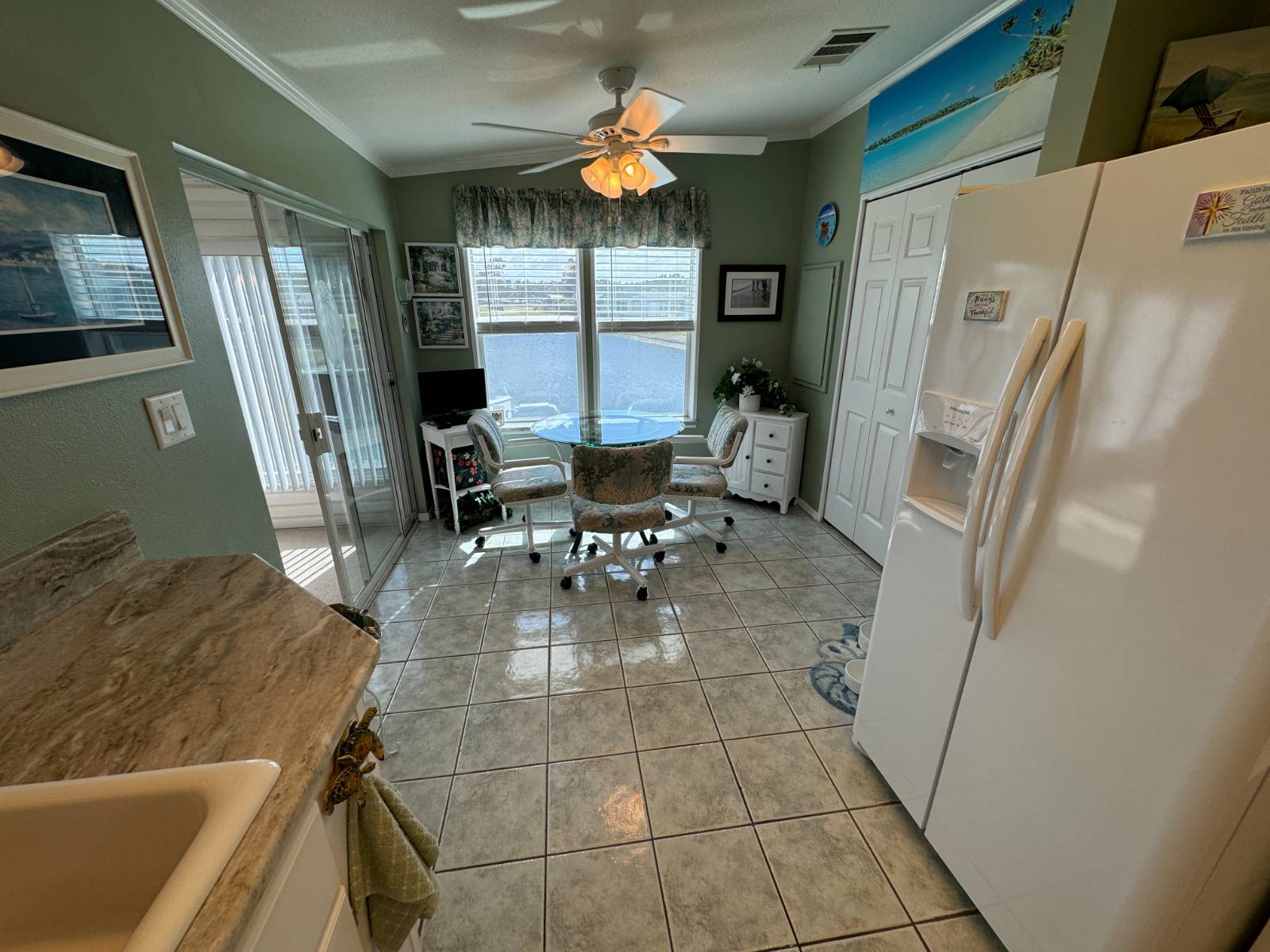 ;
;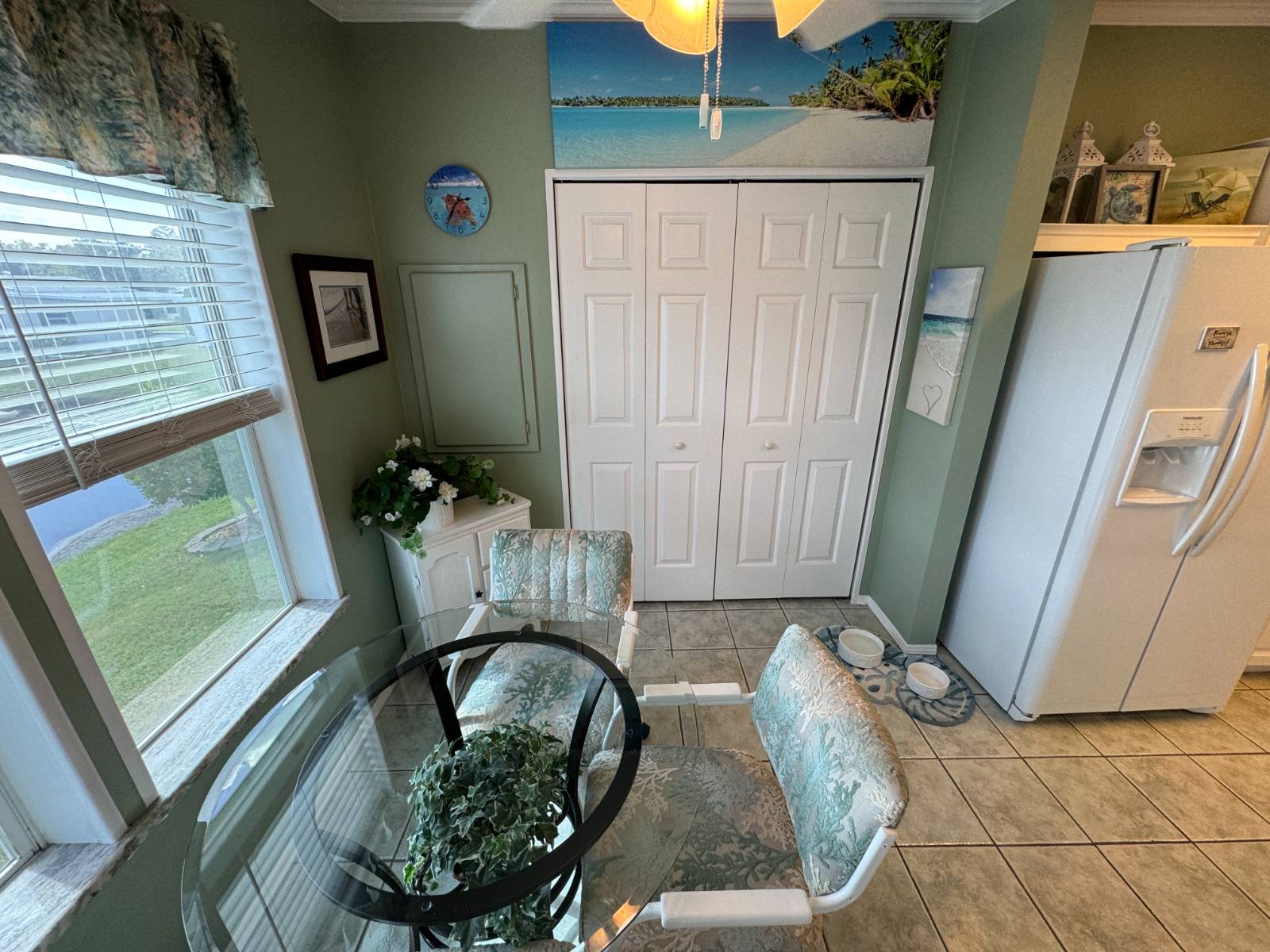 ;
;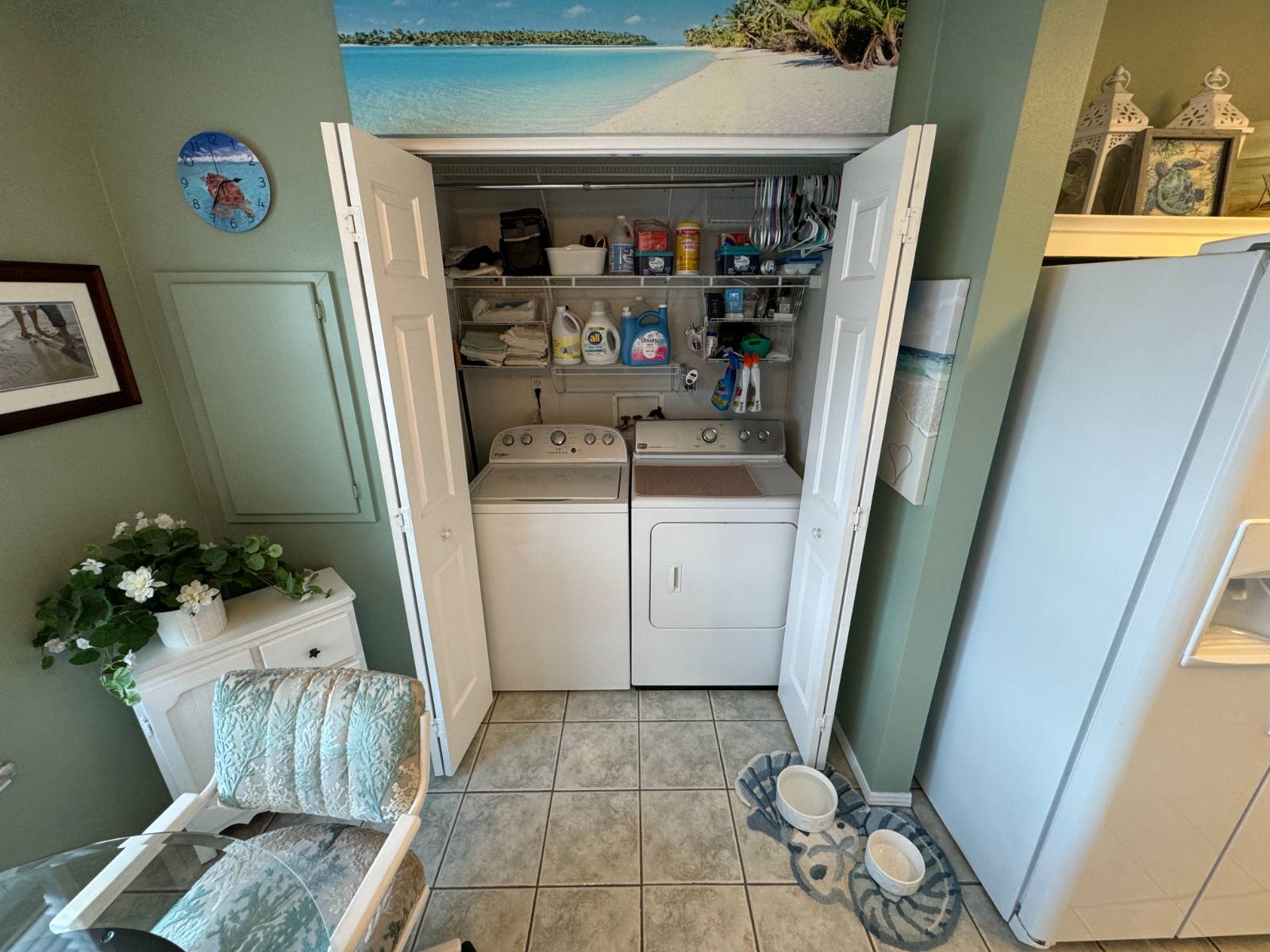 ;
;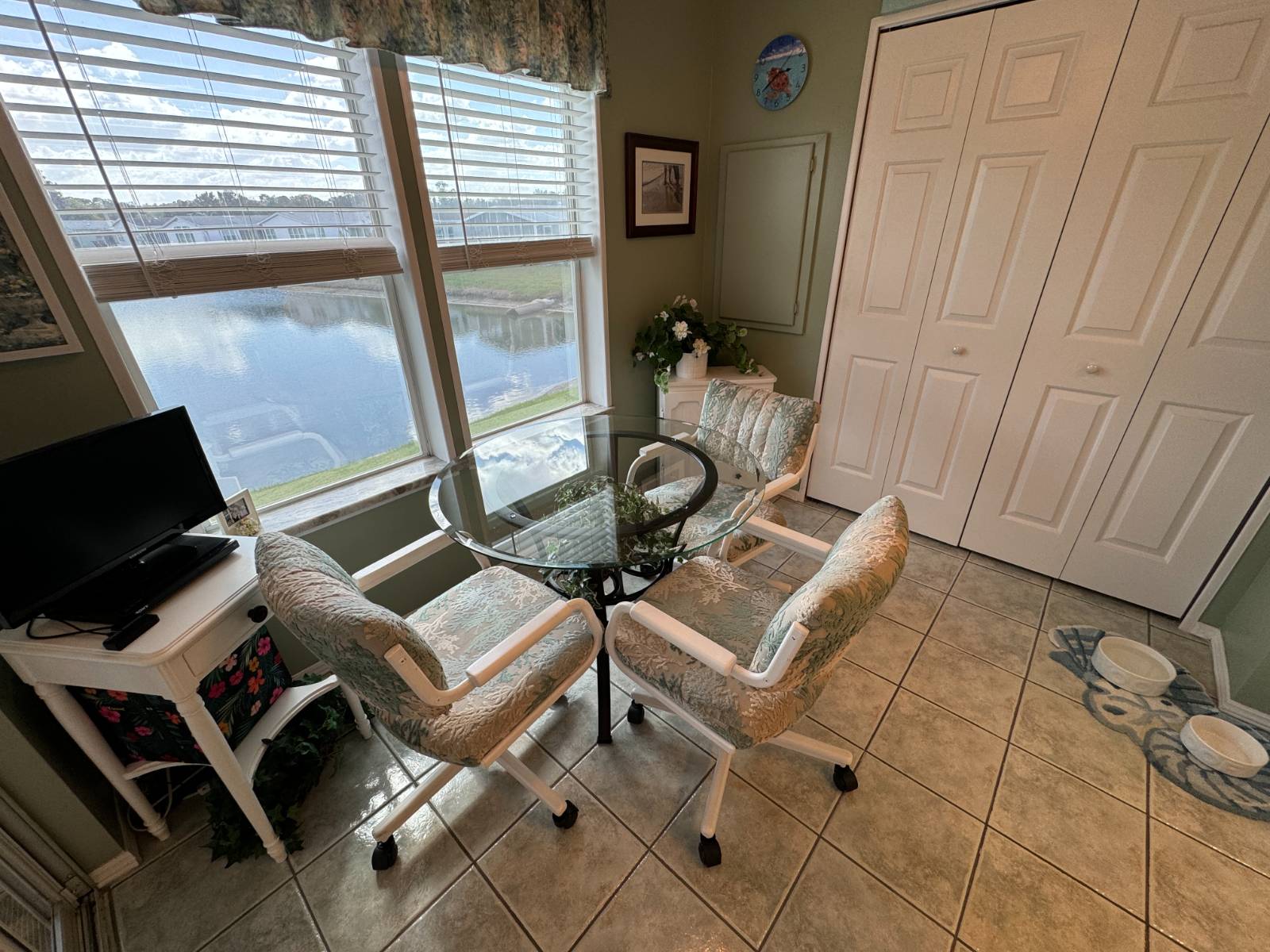 ;
;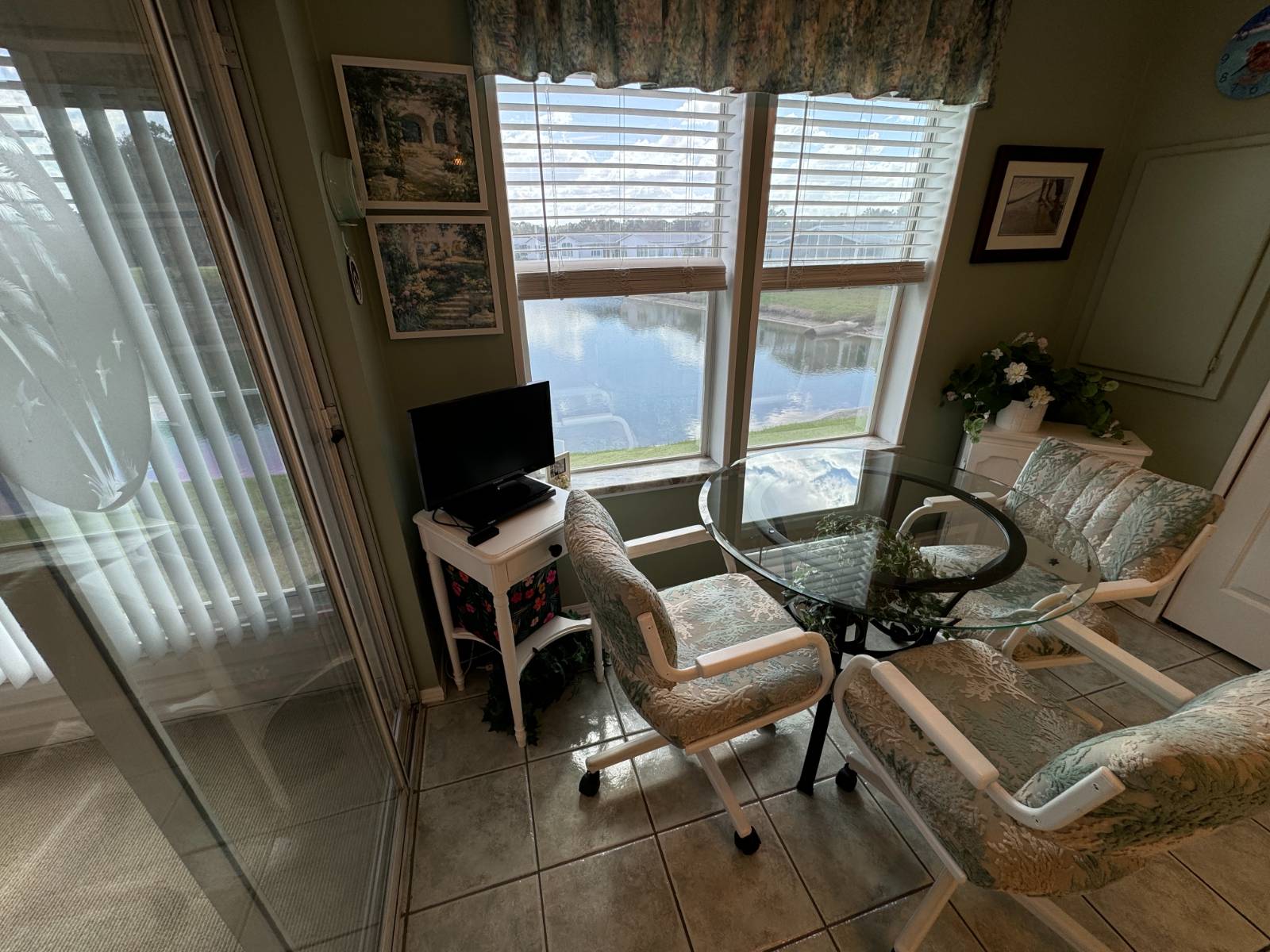 ;
;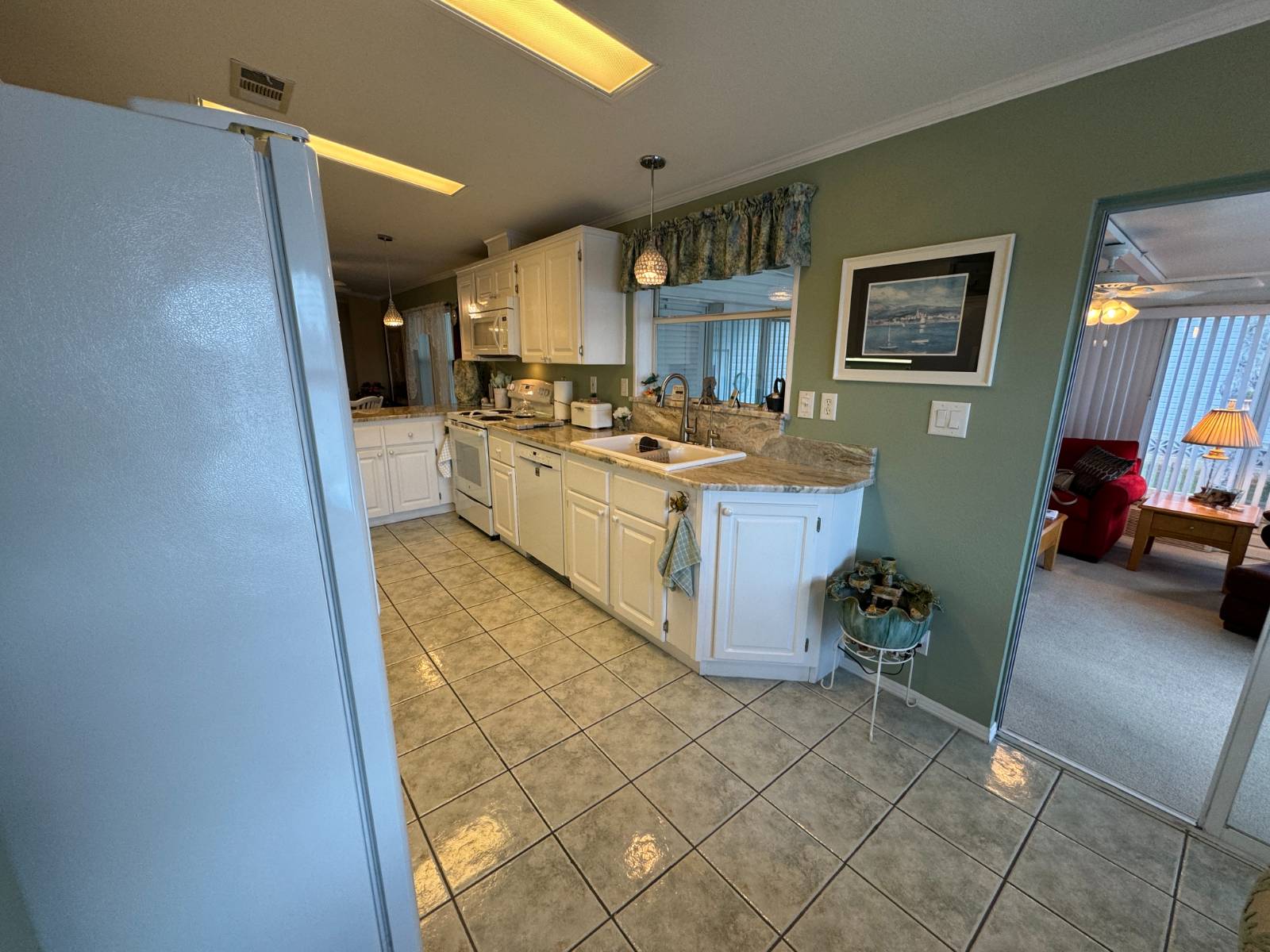 ;
;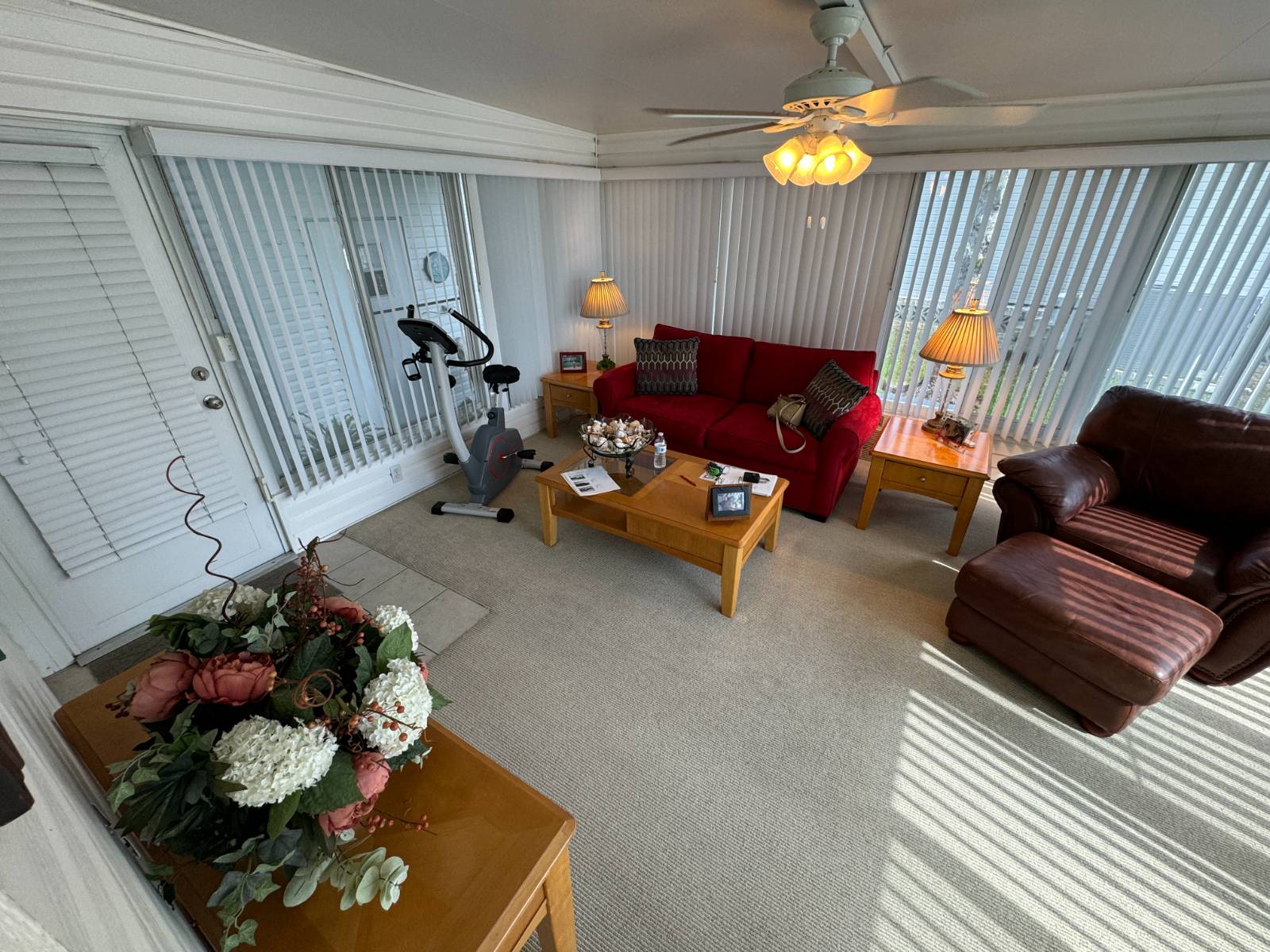 ;
;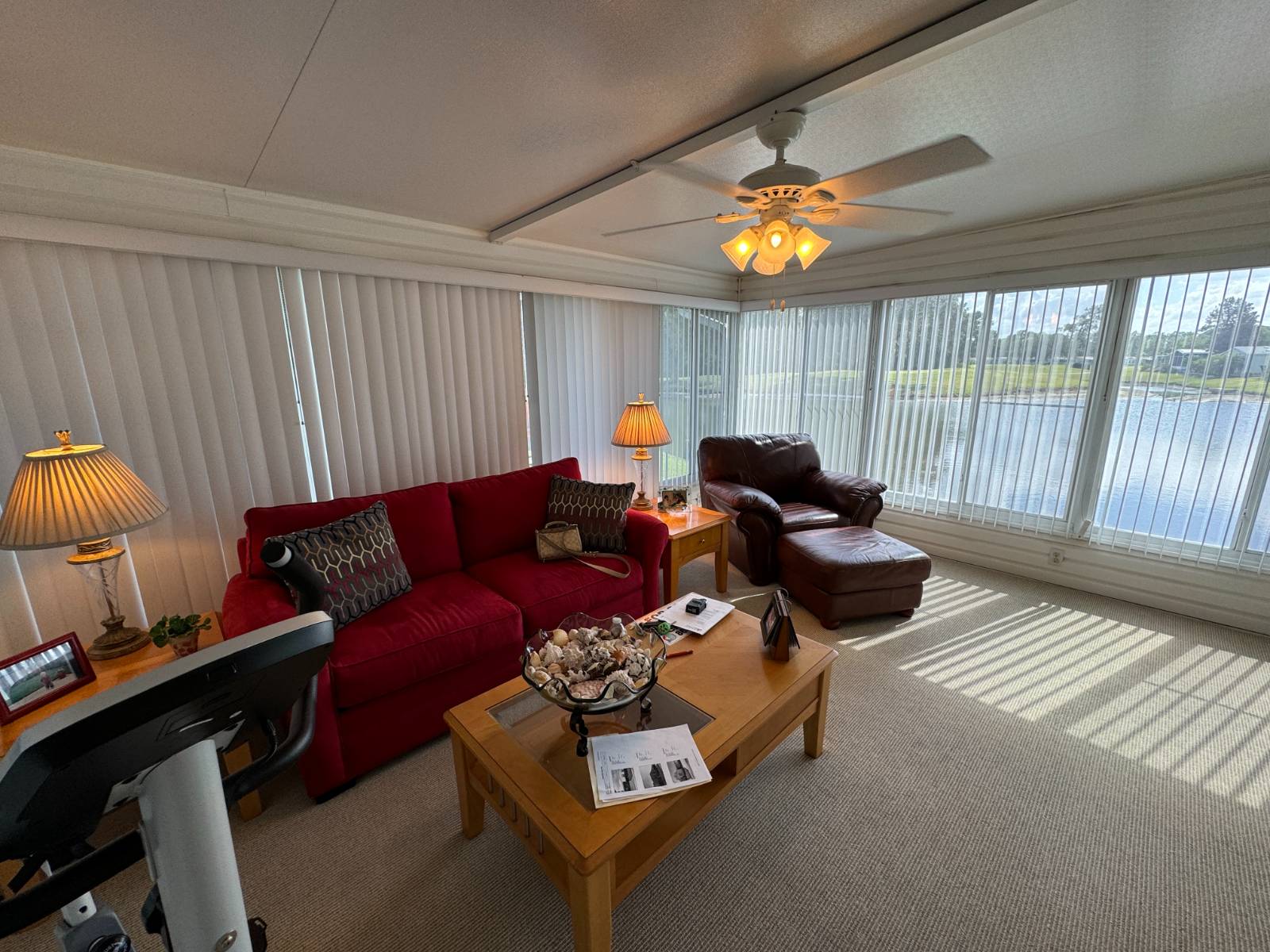 ;
;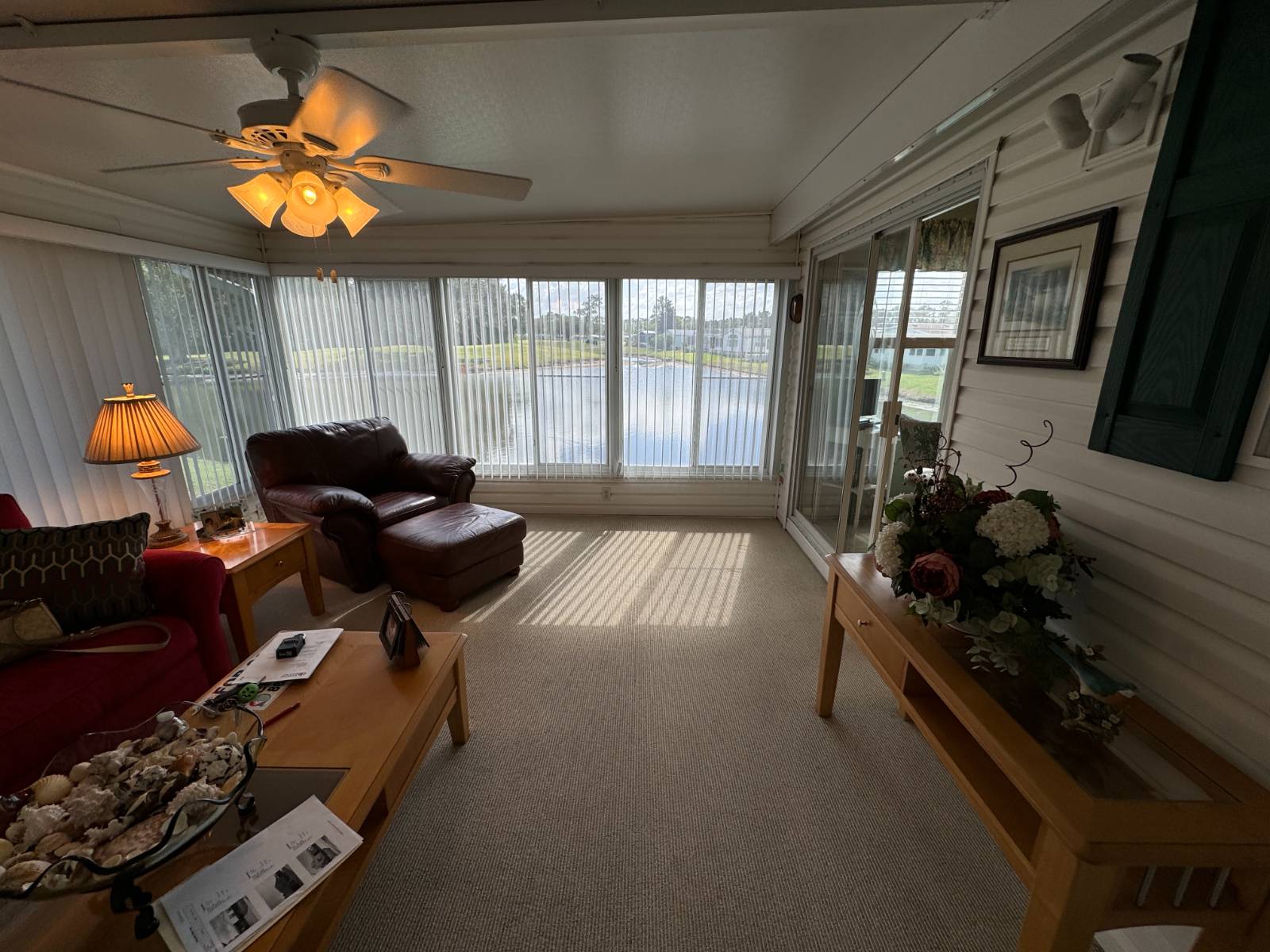 ;
;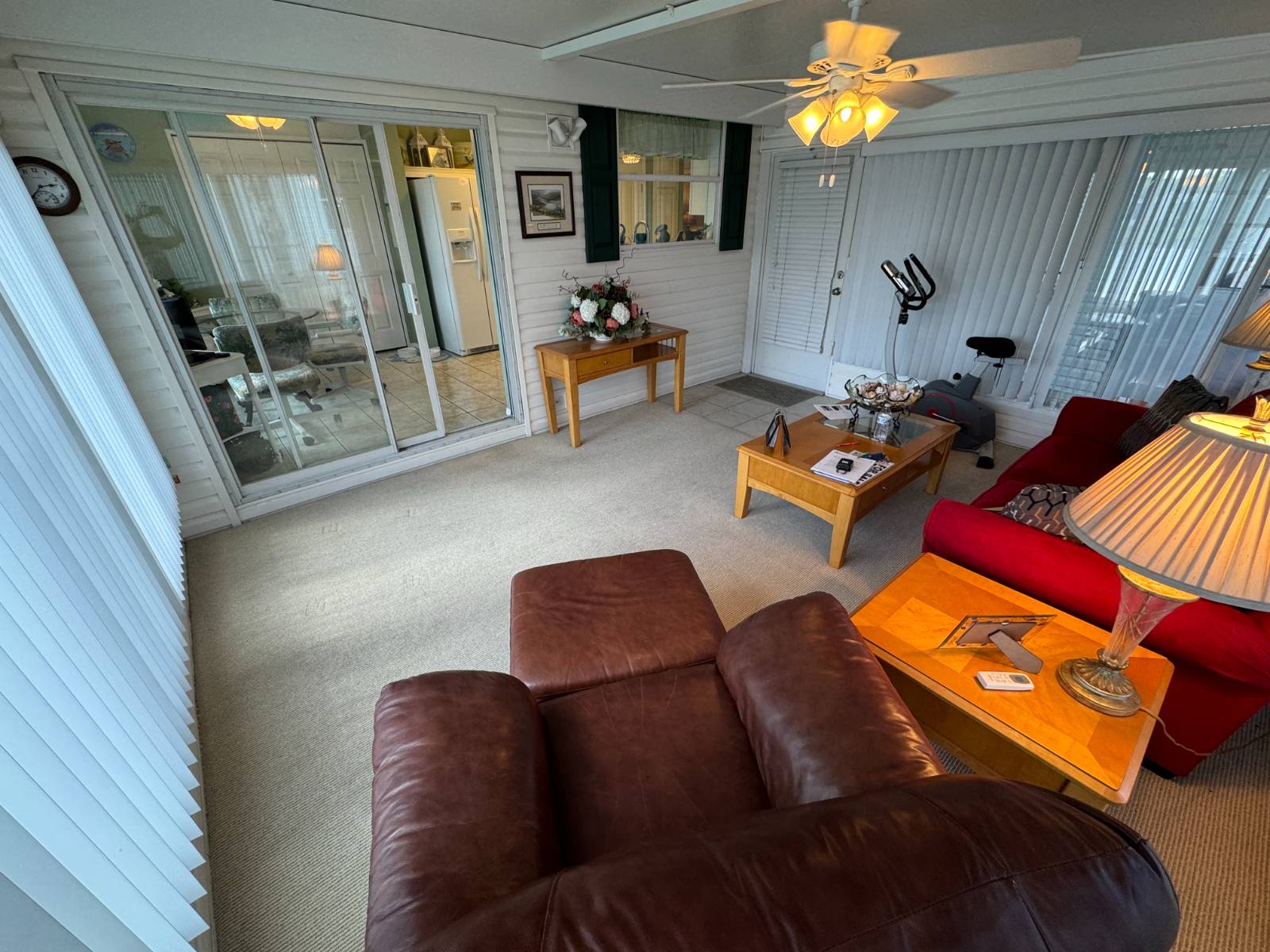 ;
;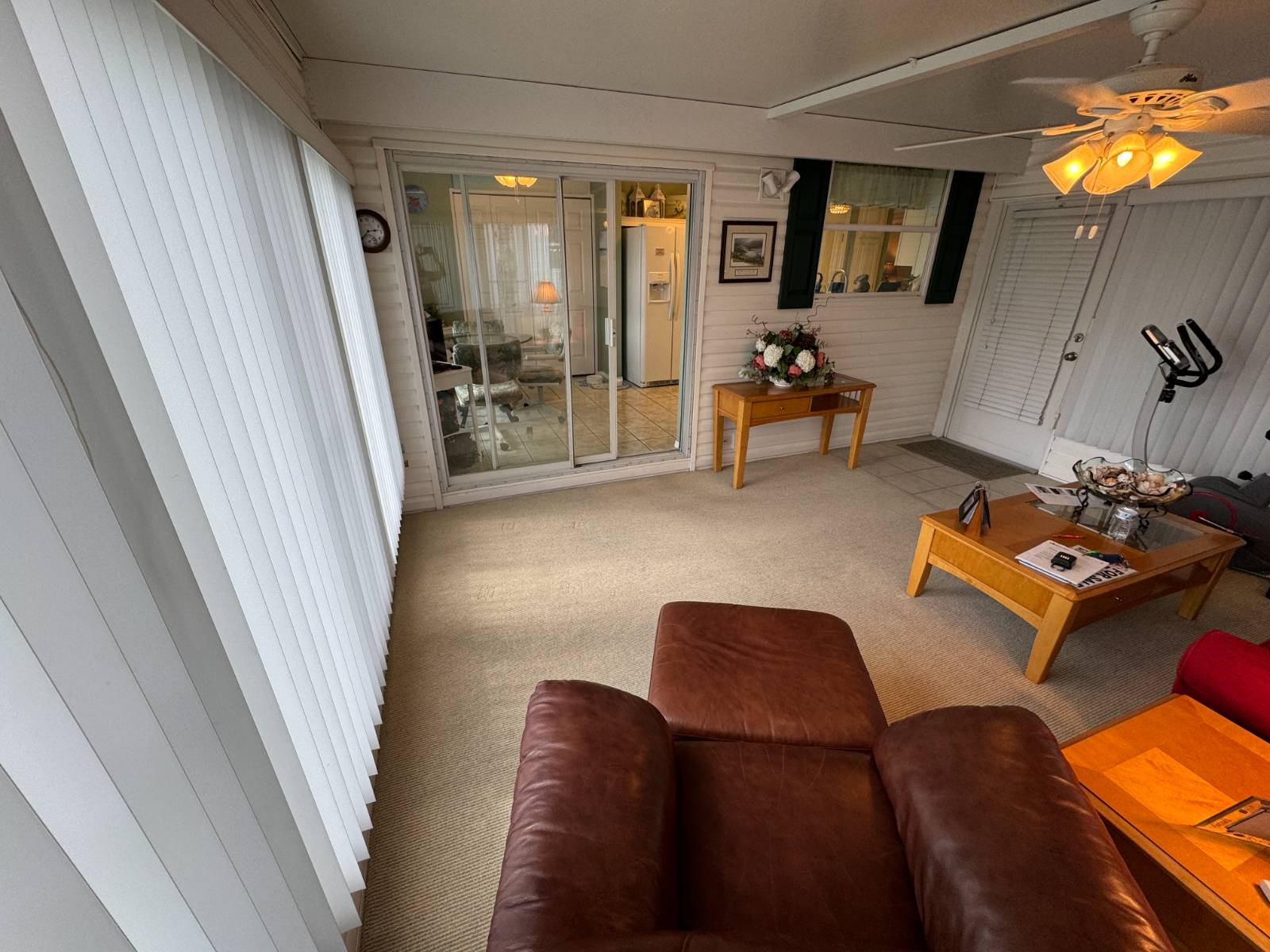 ;
;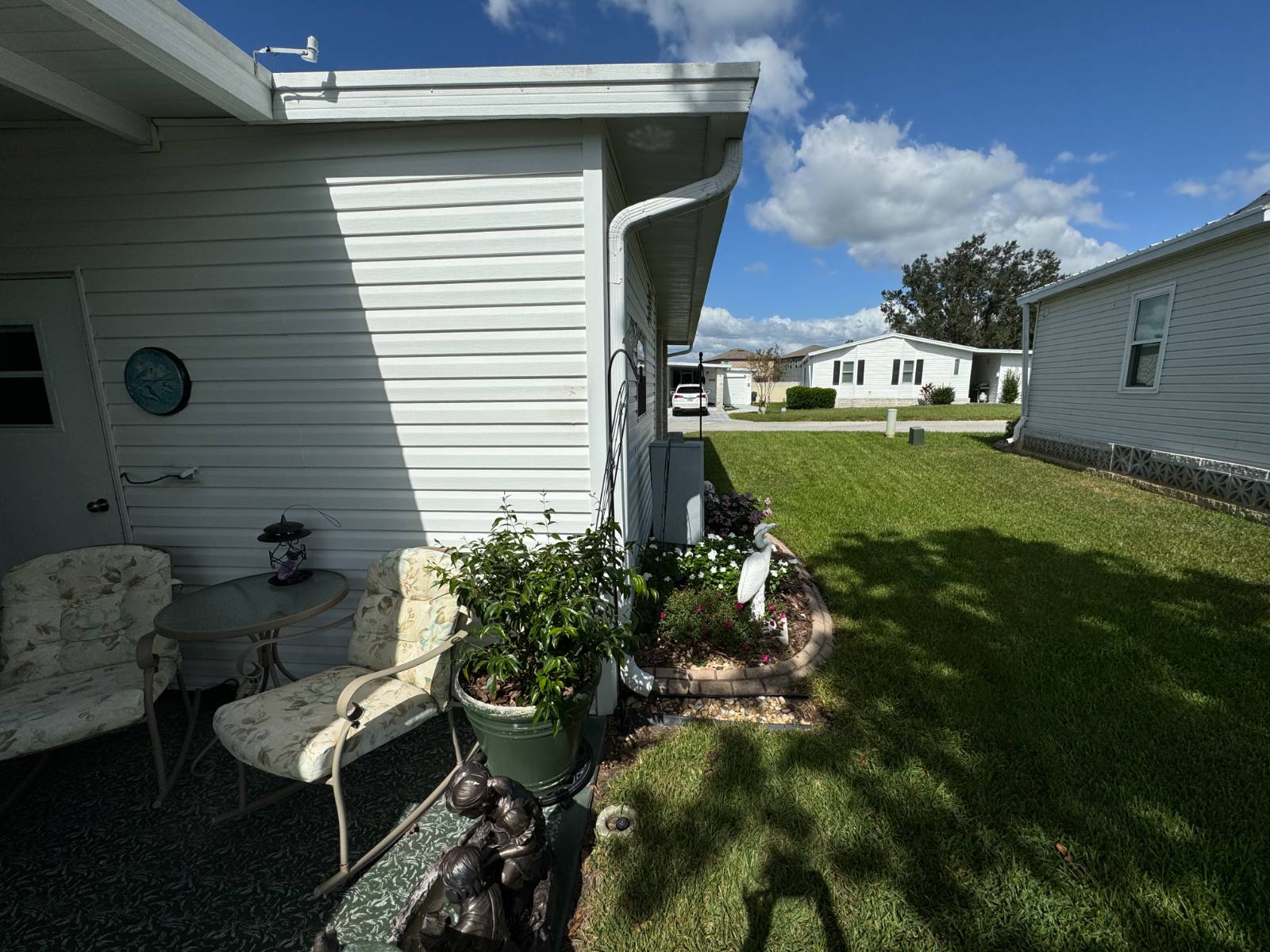 ;
;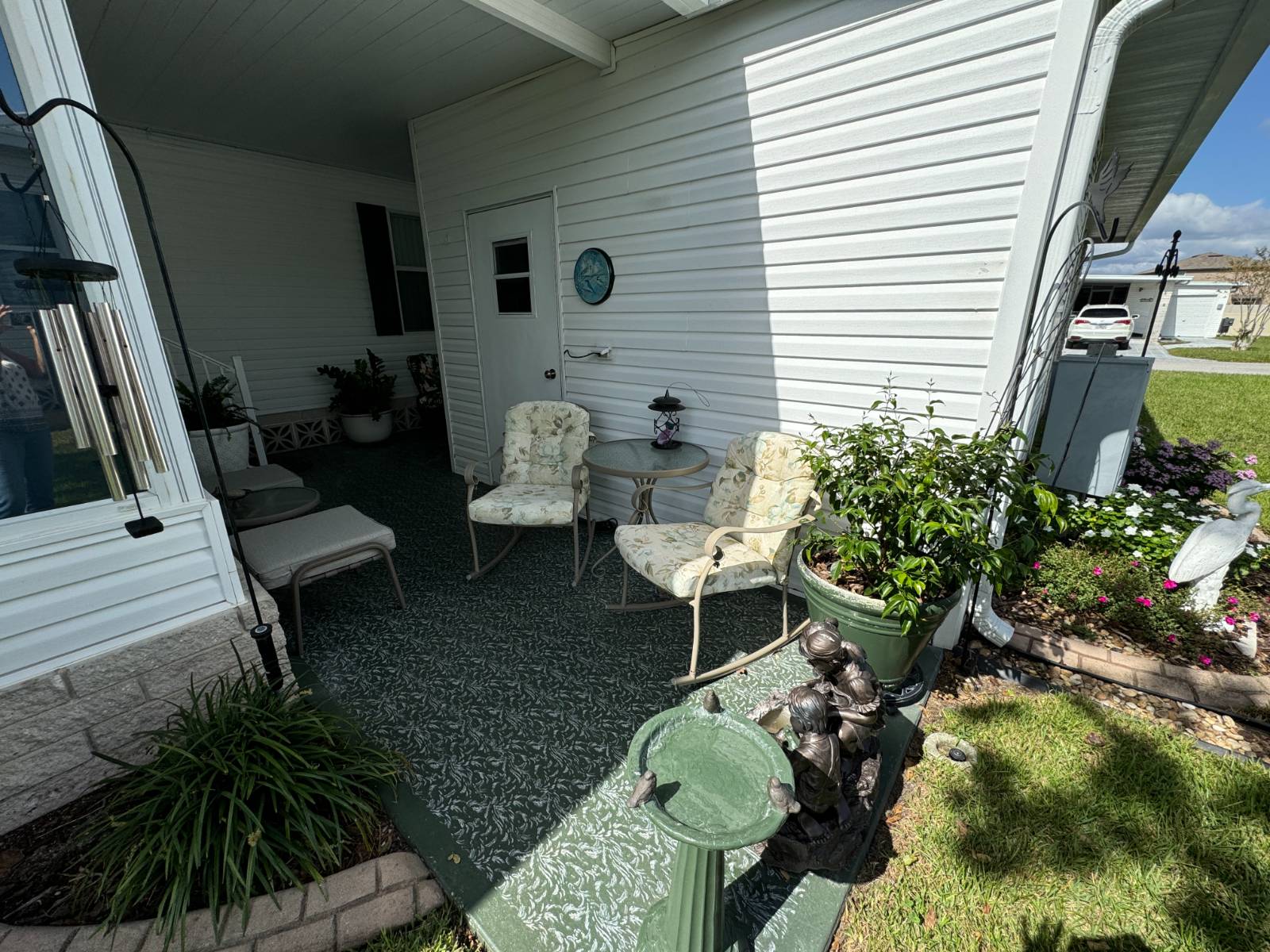 ;
;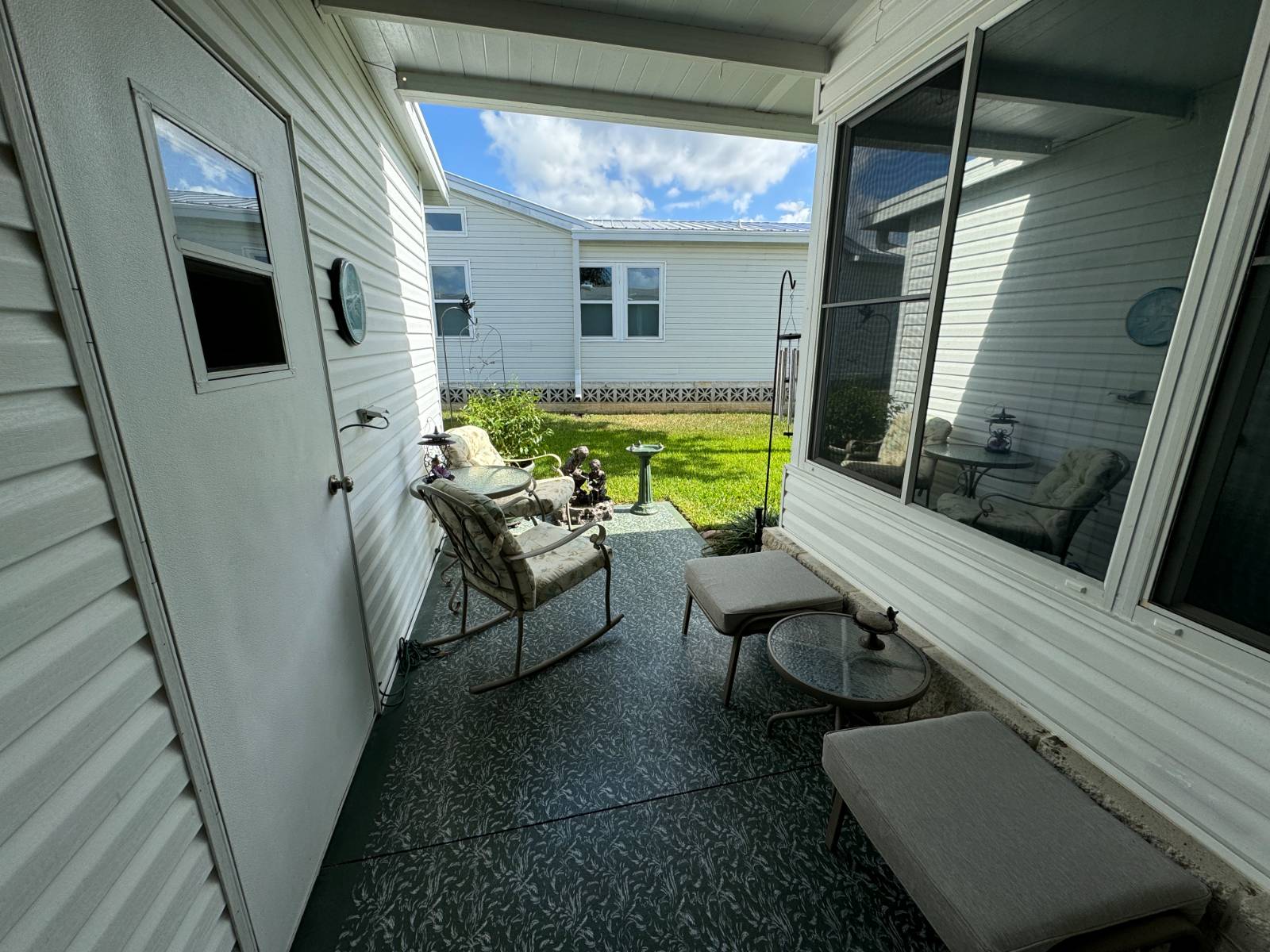 ;
;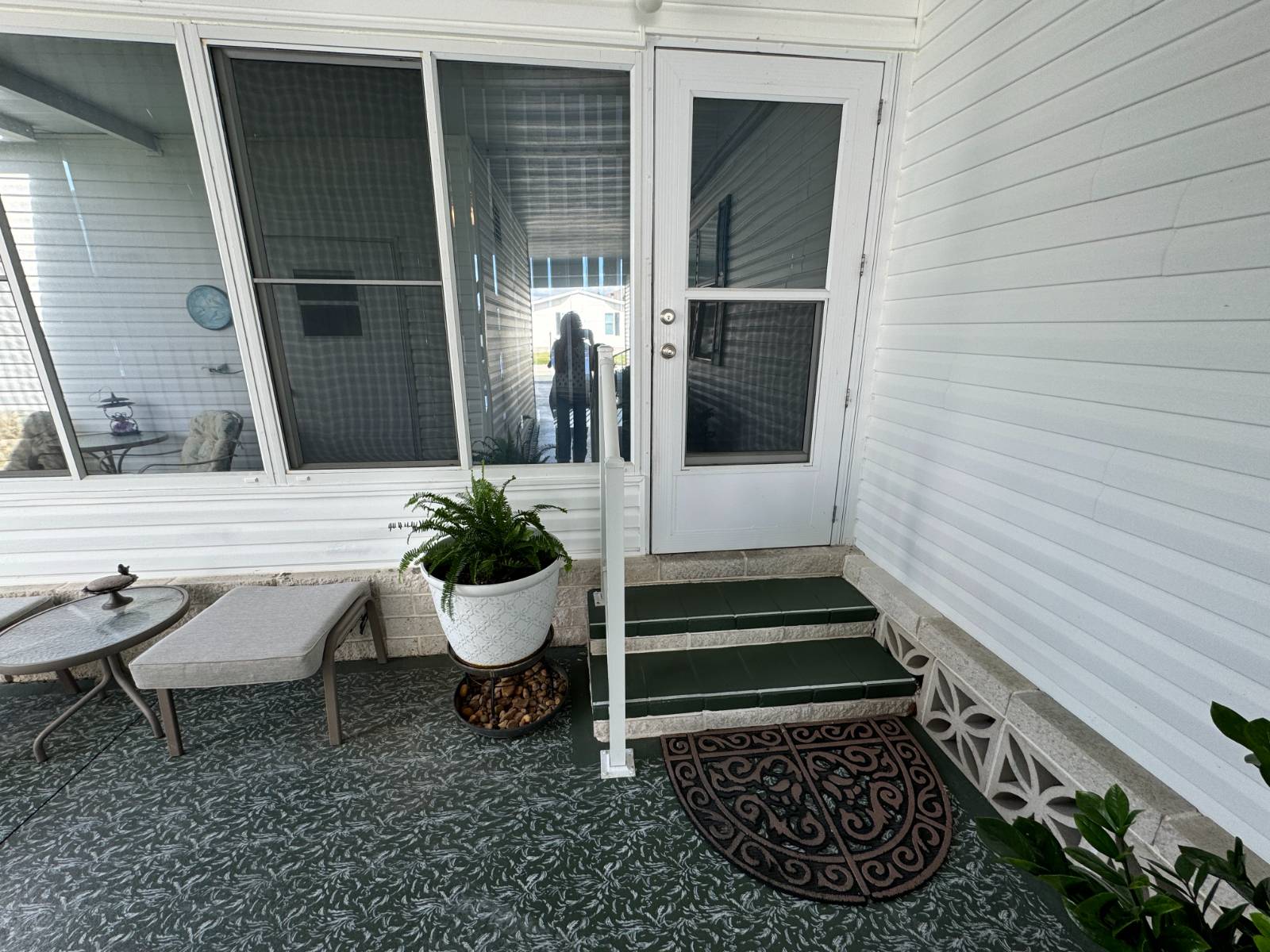 ;
;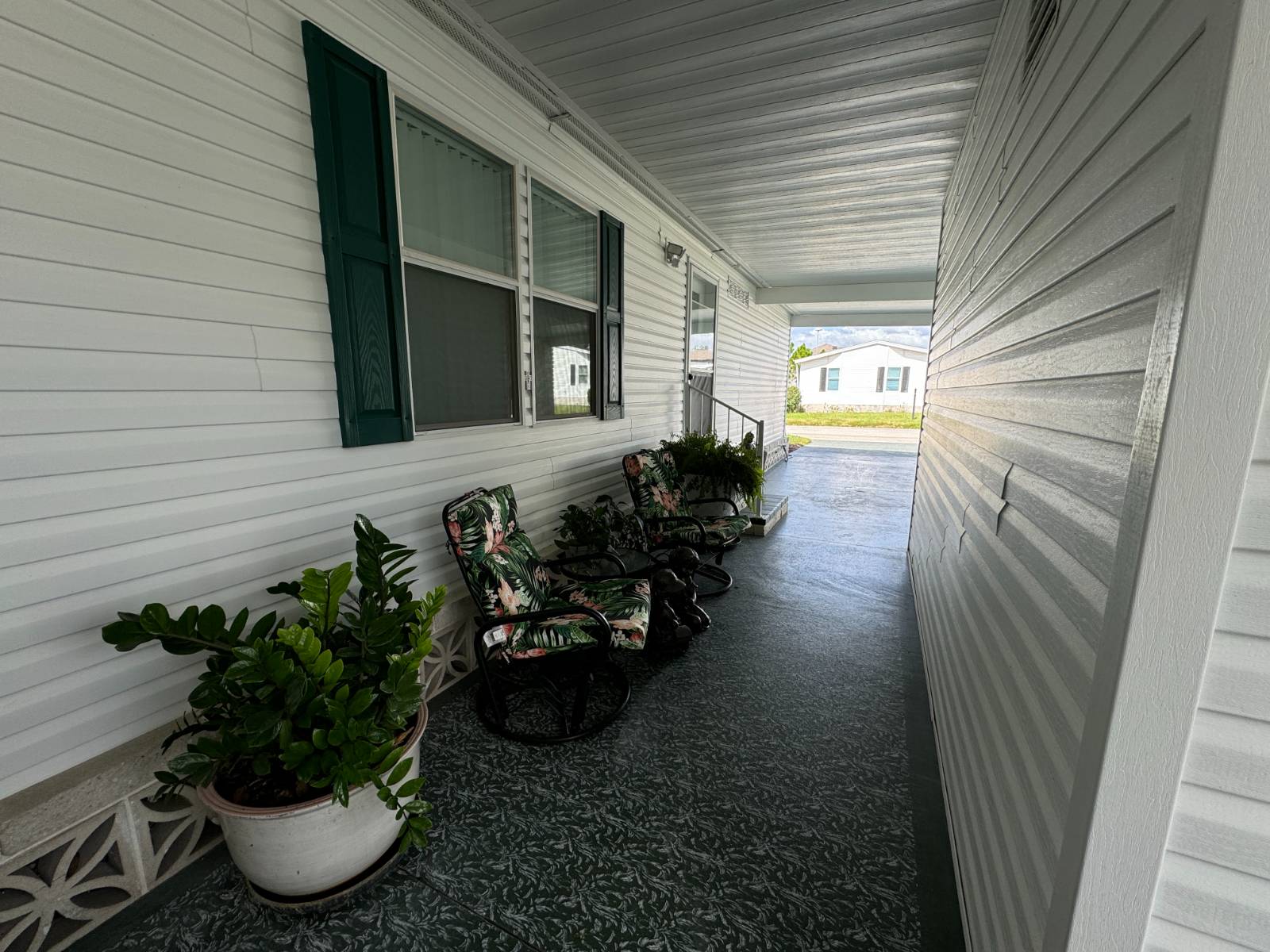 ;
;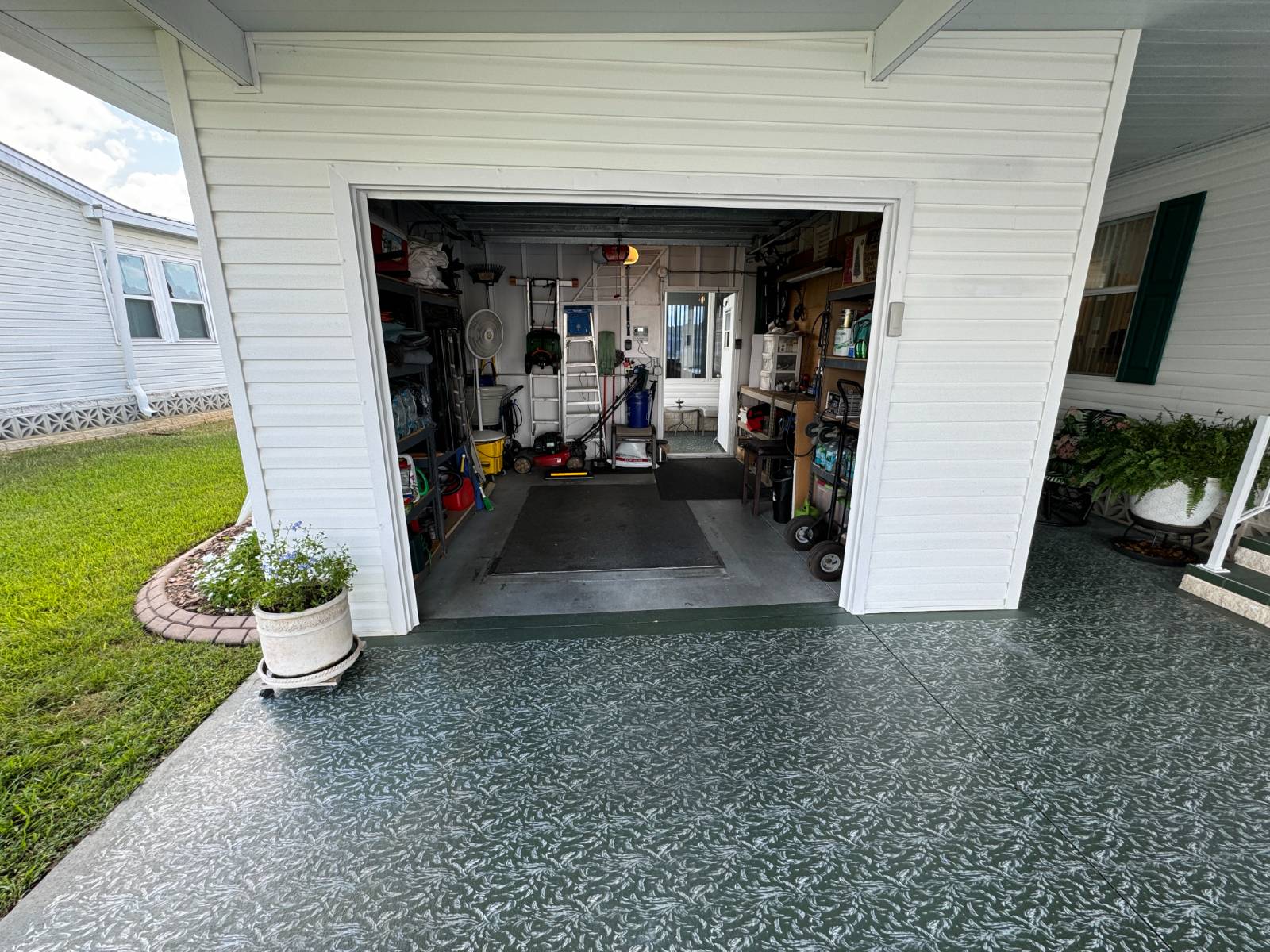 ;
;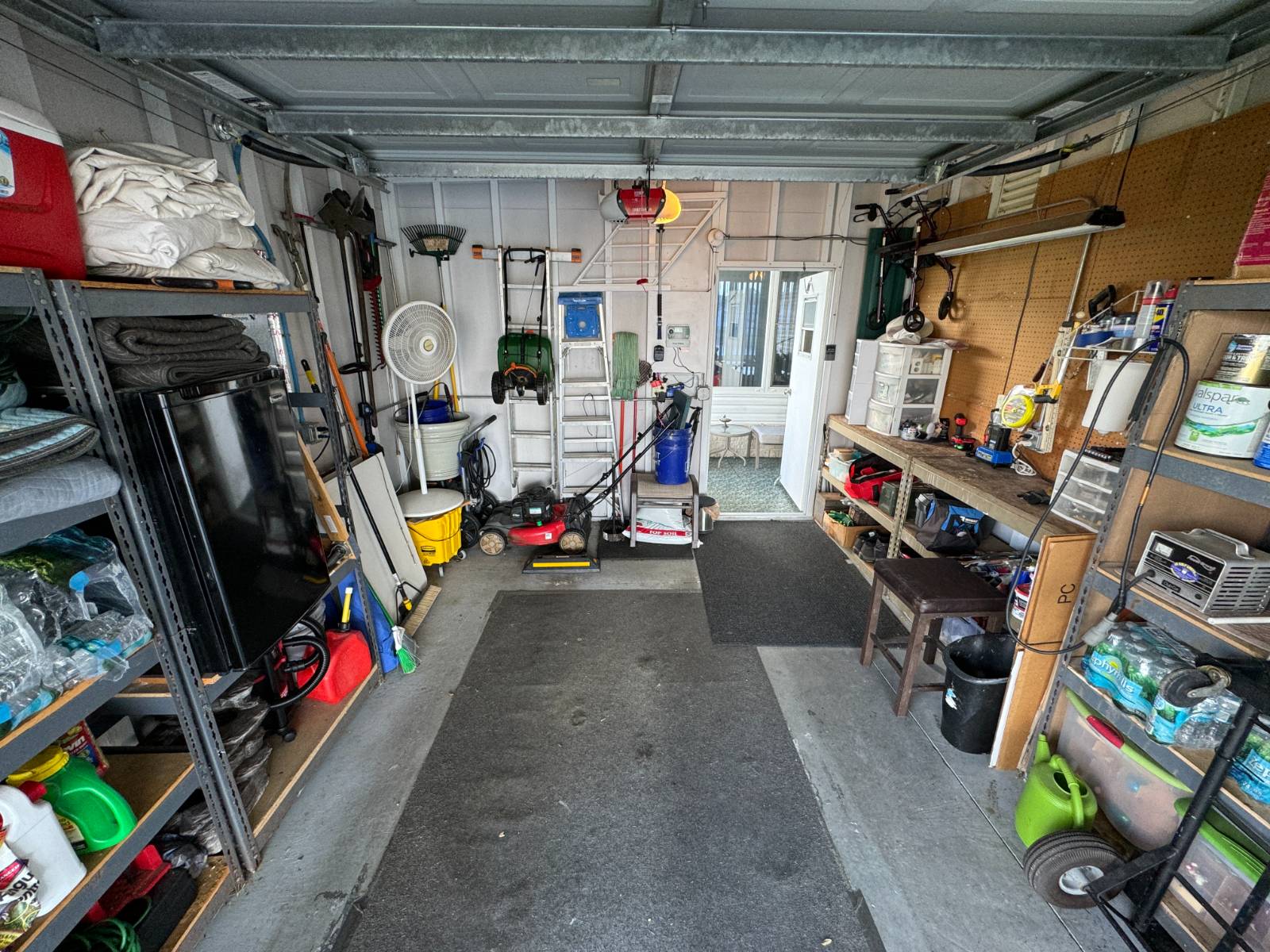 ;
;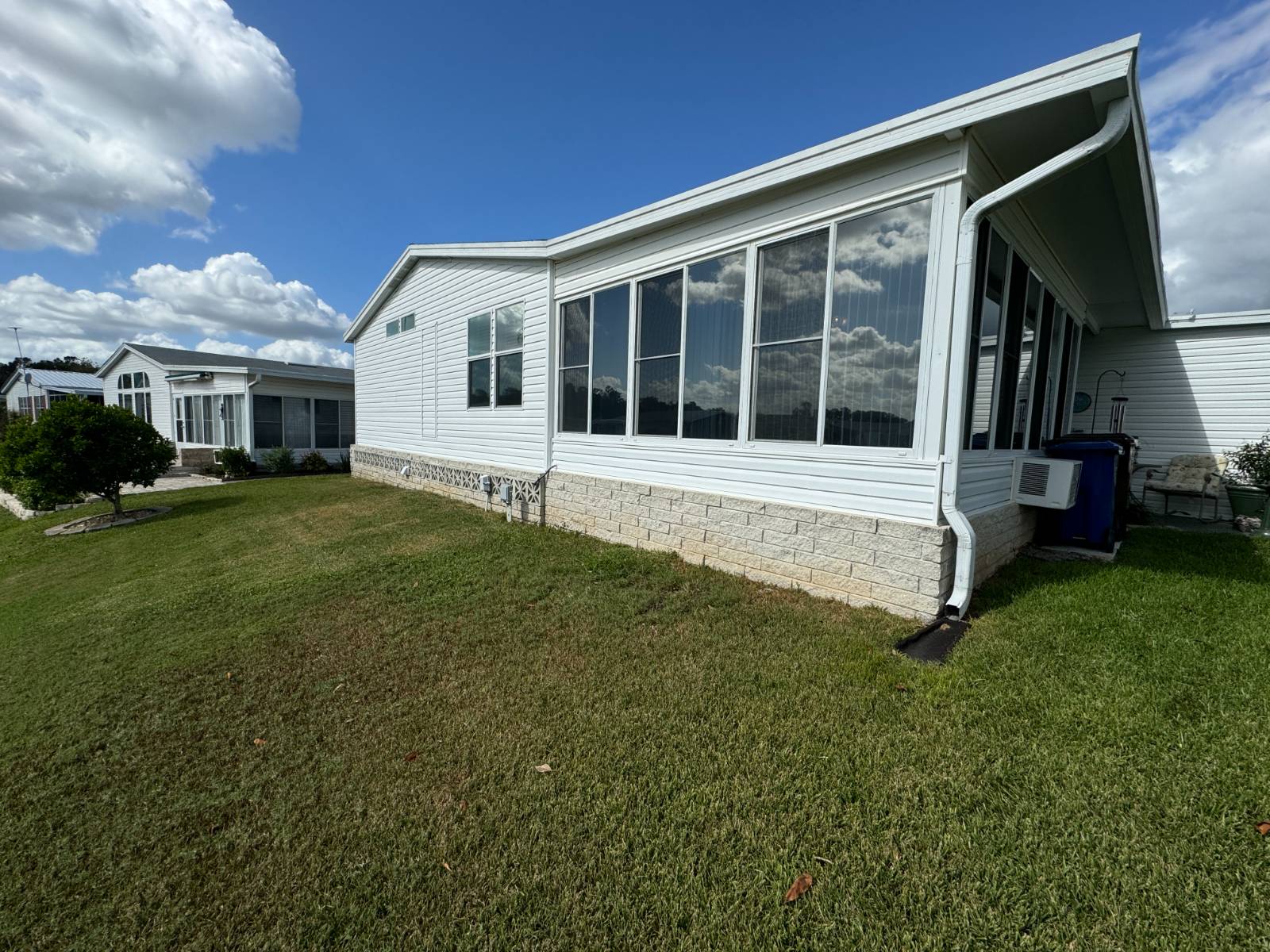 ;
;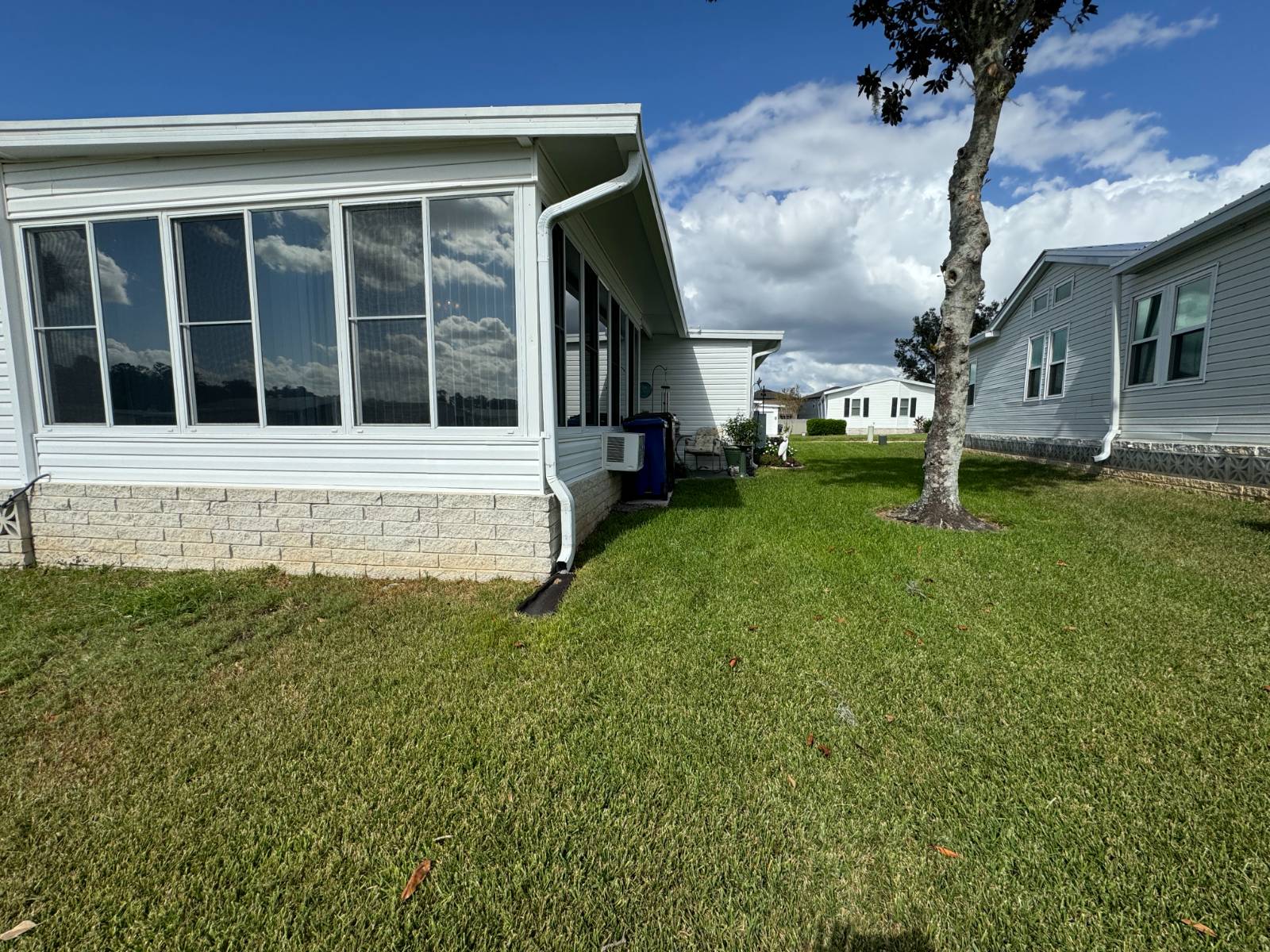 ;
;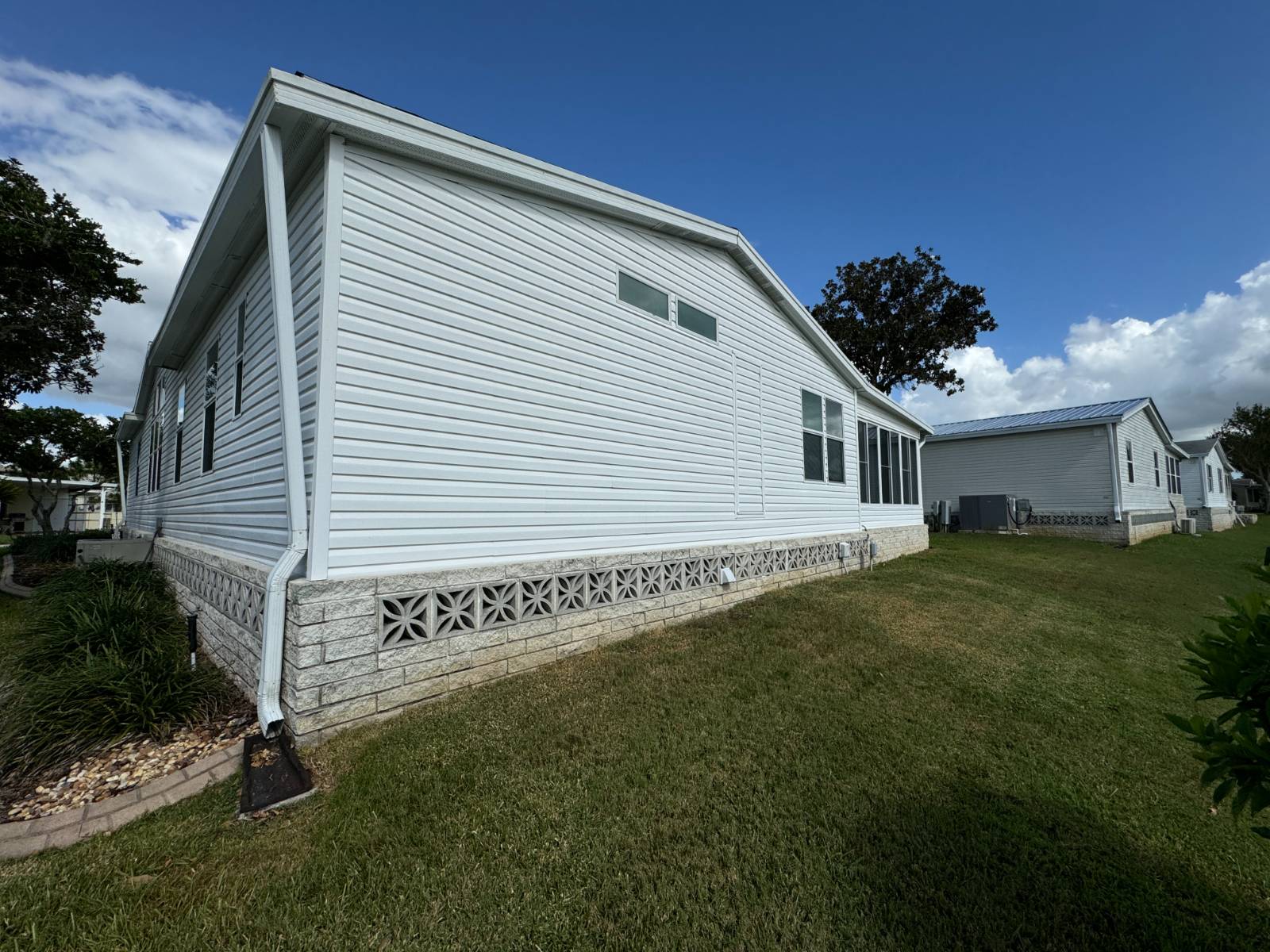 ;
;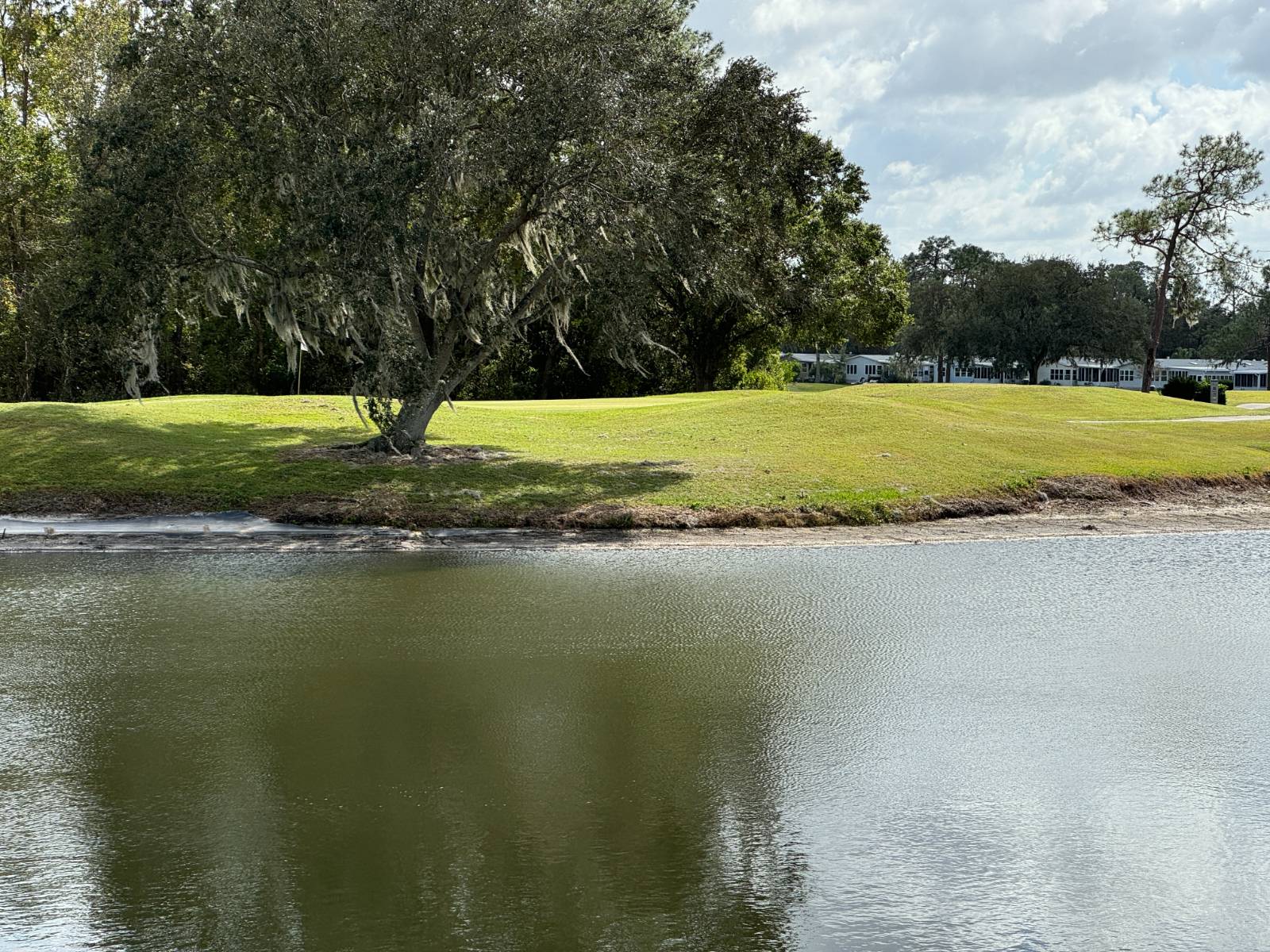 ;
;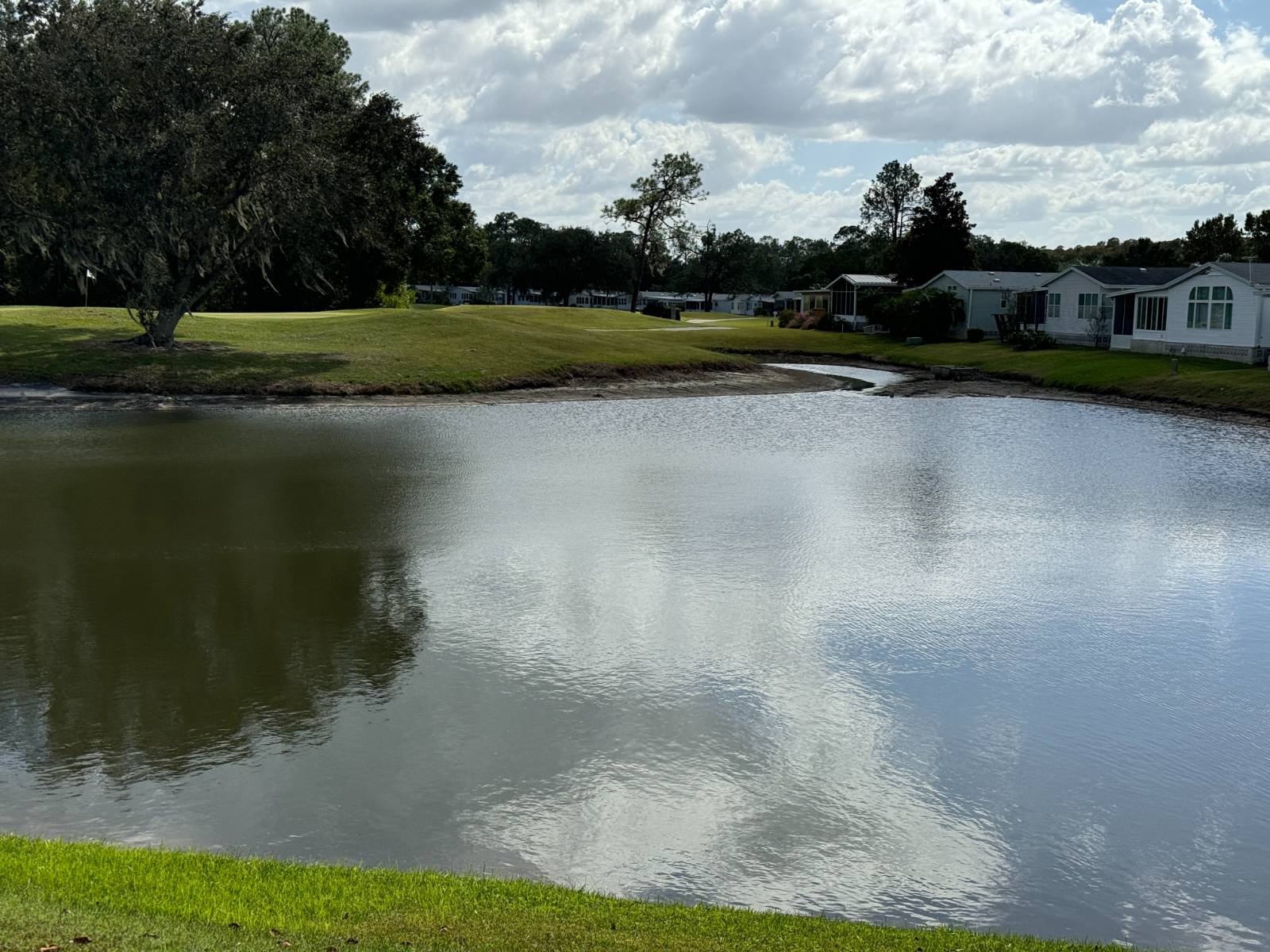 ;
;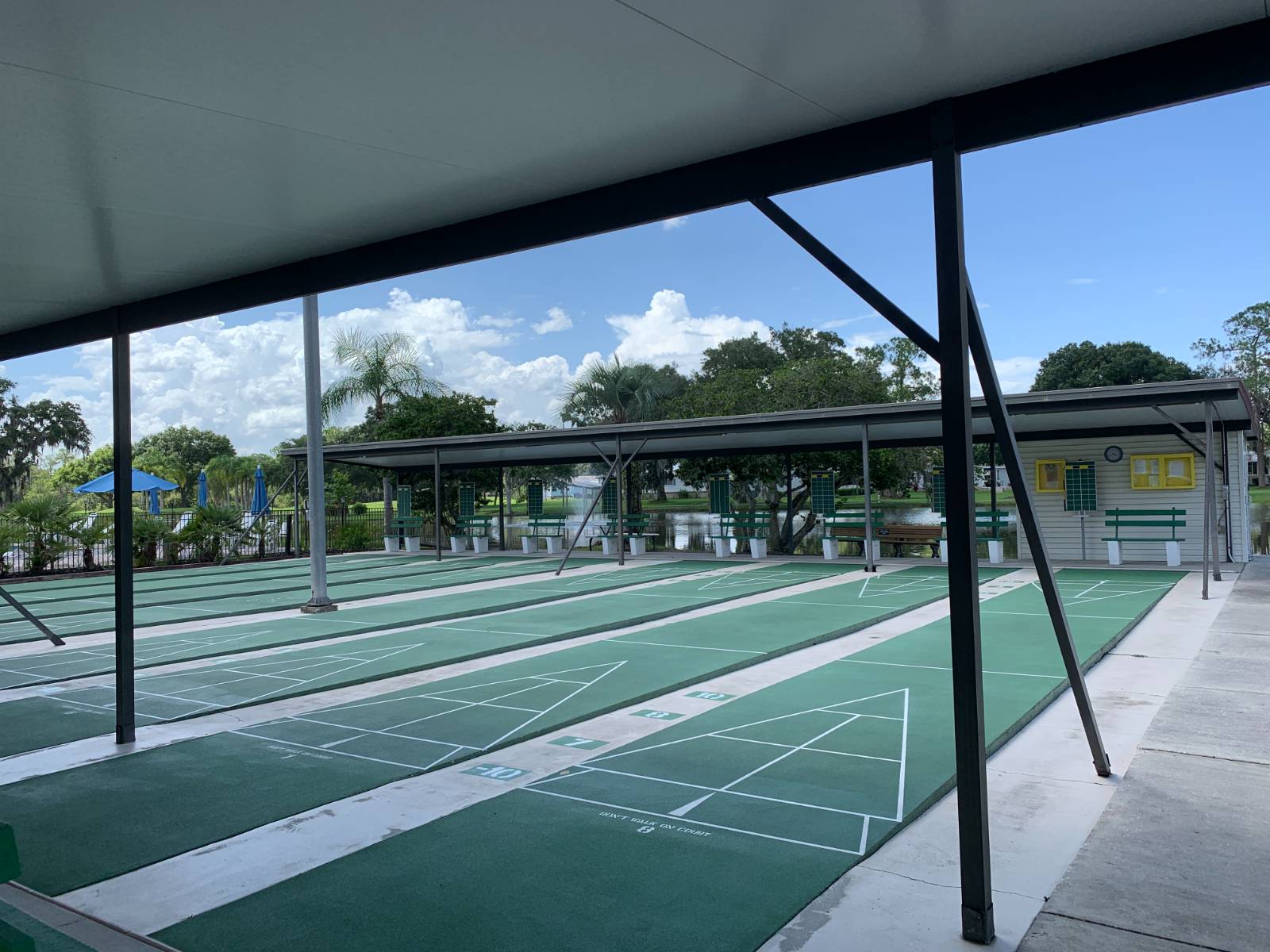 ;
;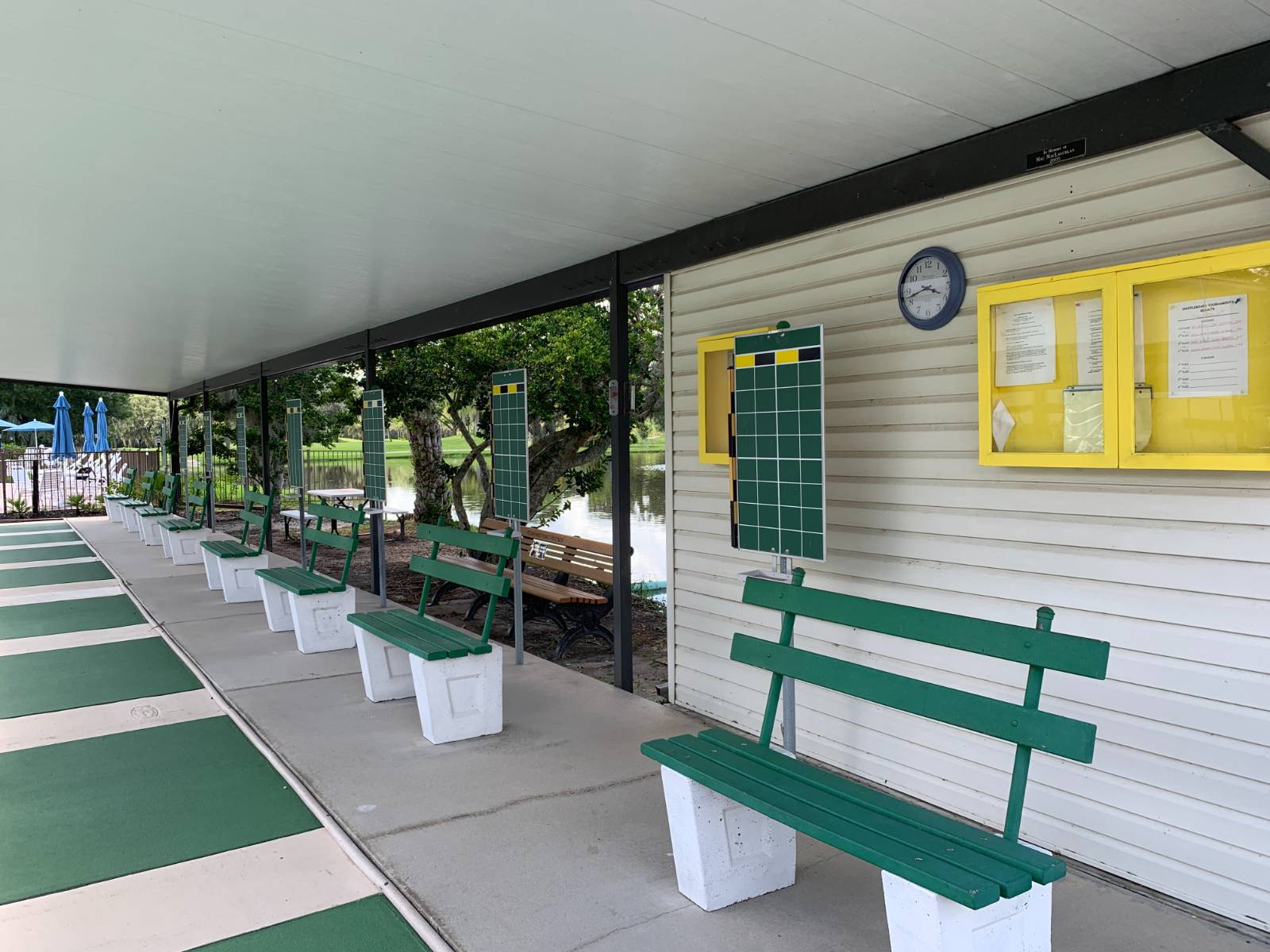 ;
;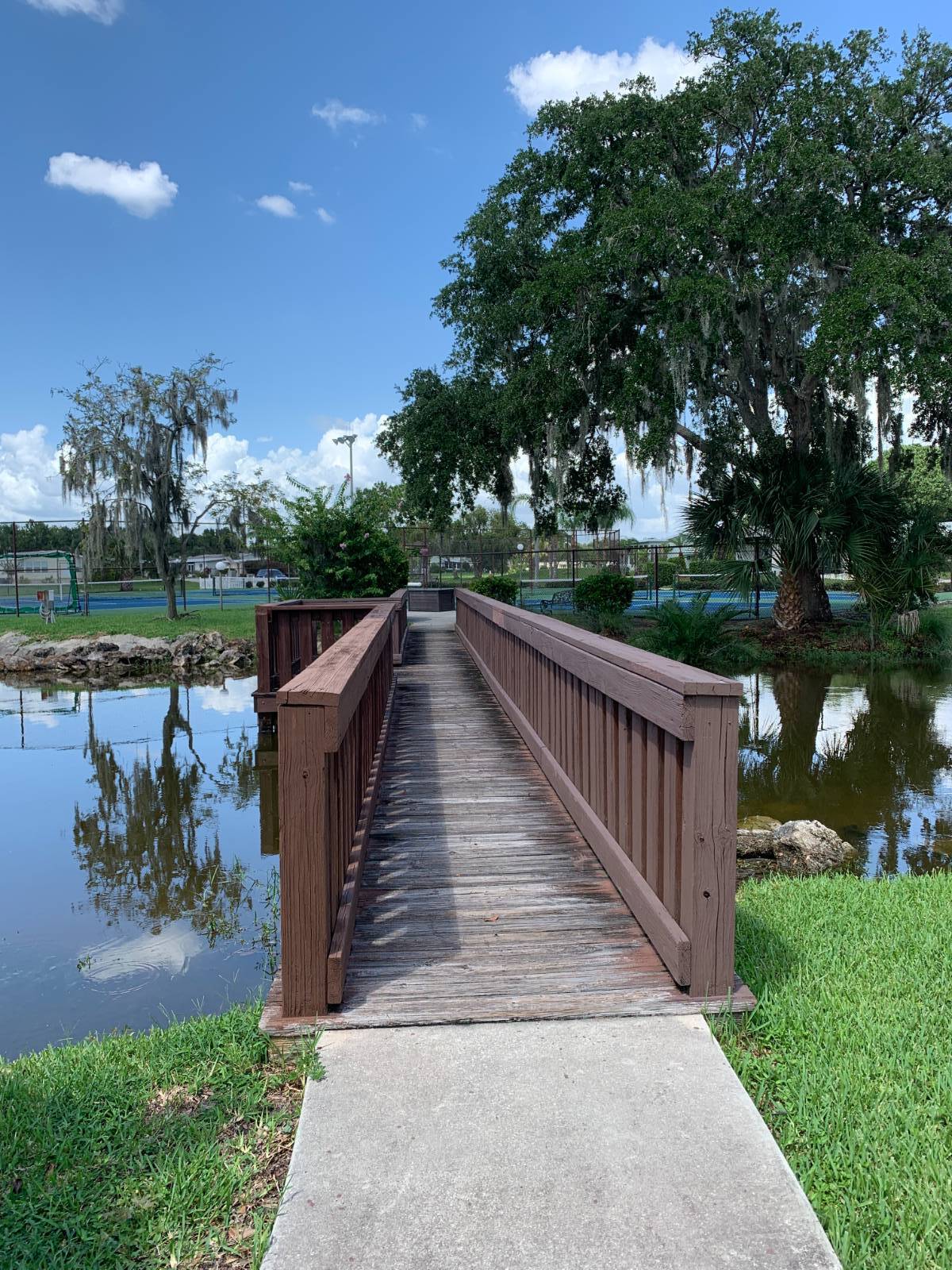 ;
;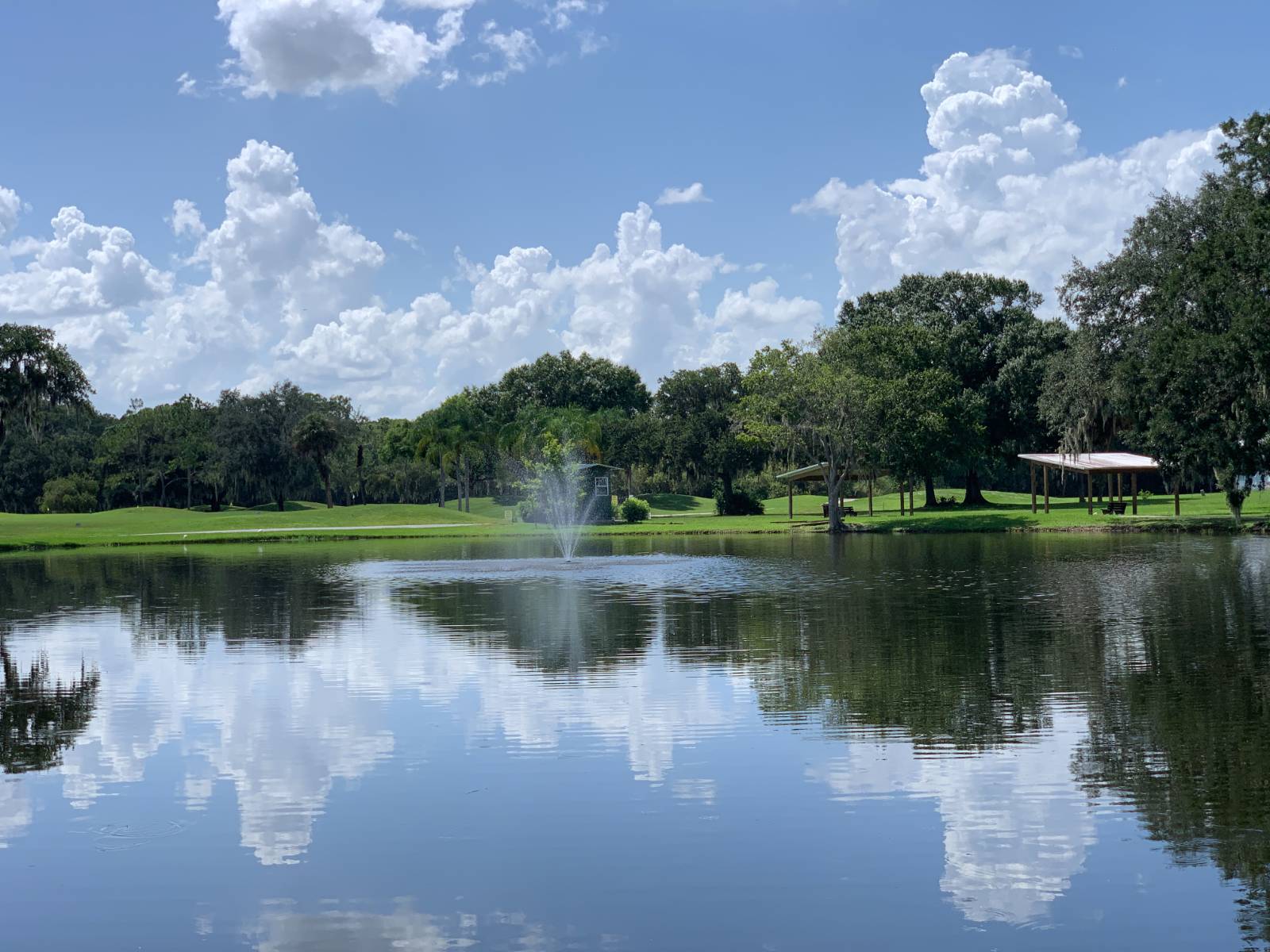 ;
;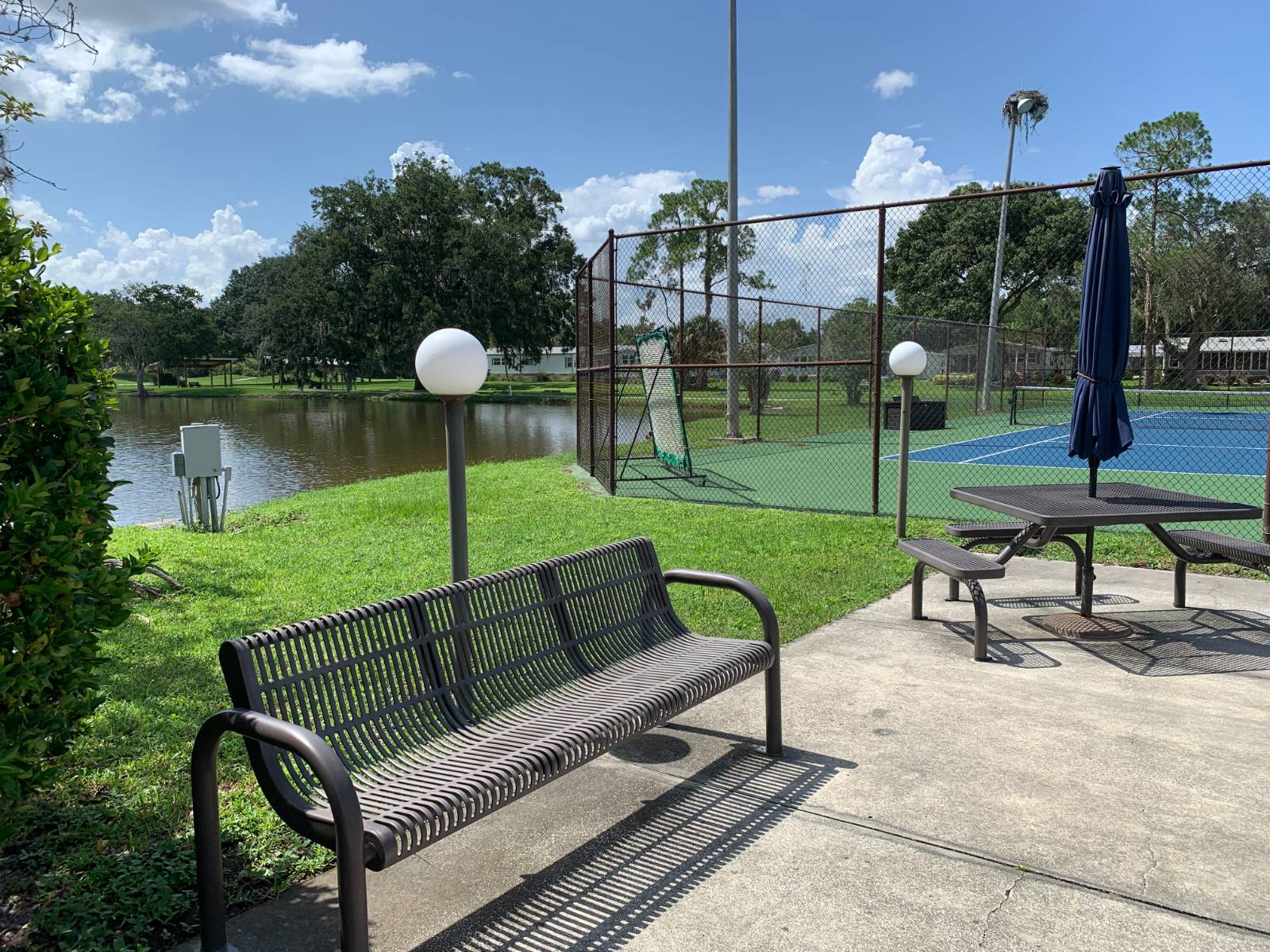 ;
;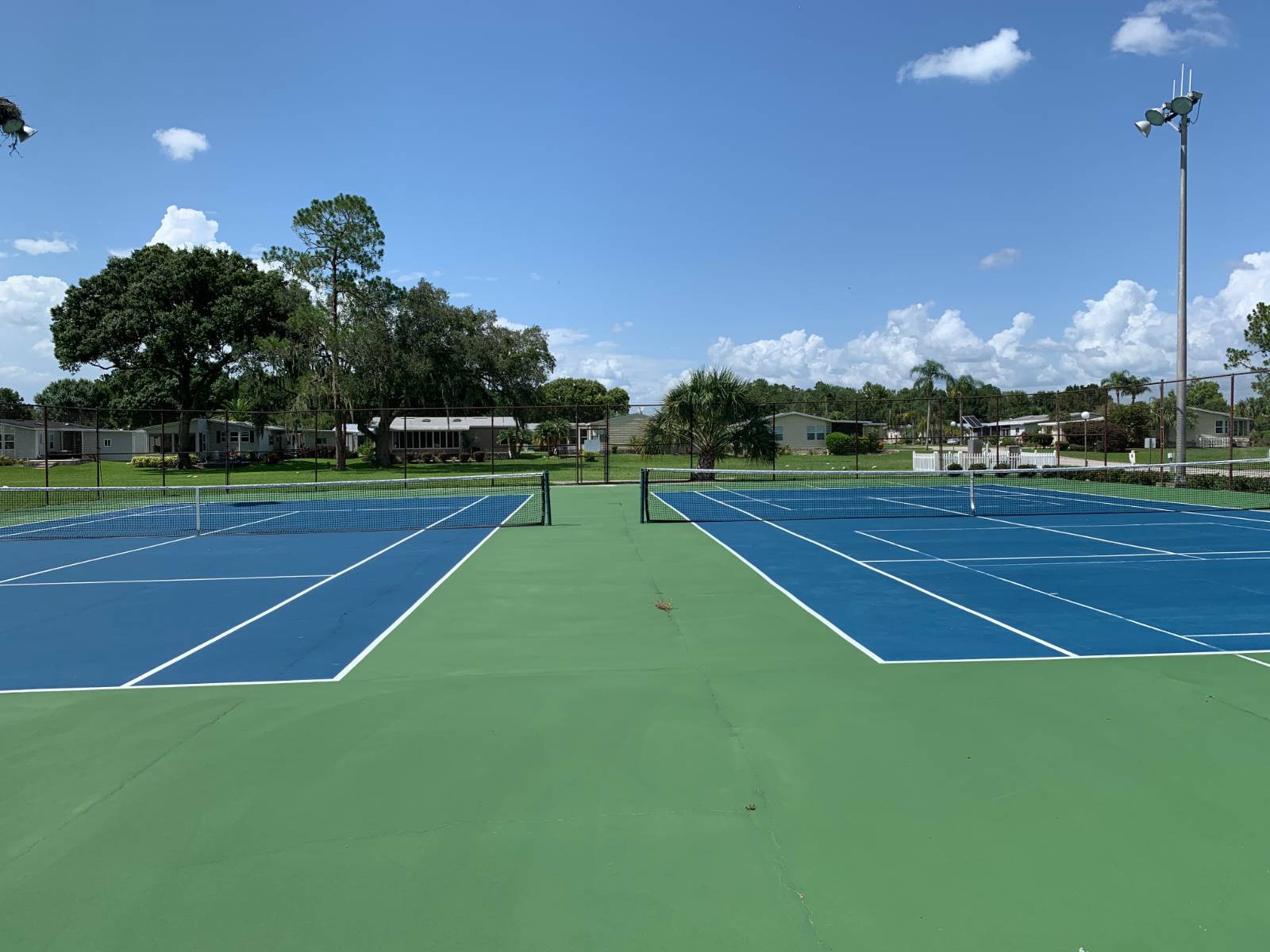 ;
;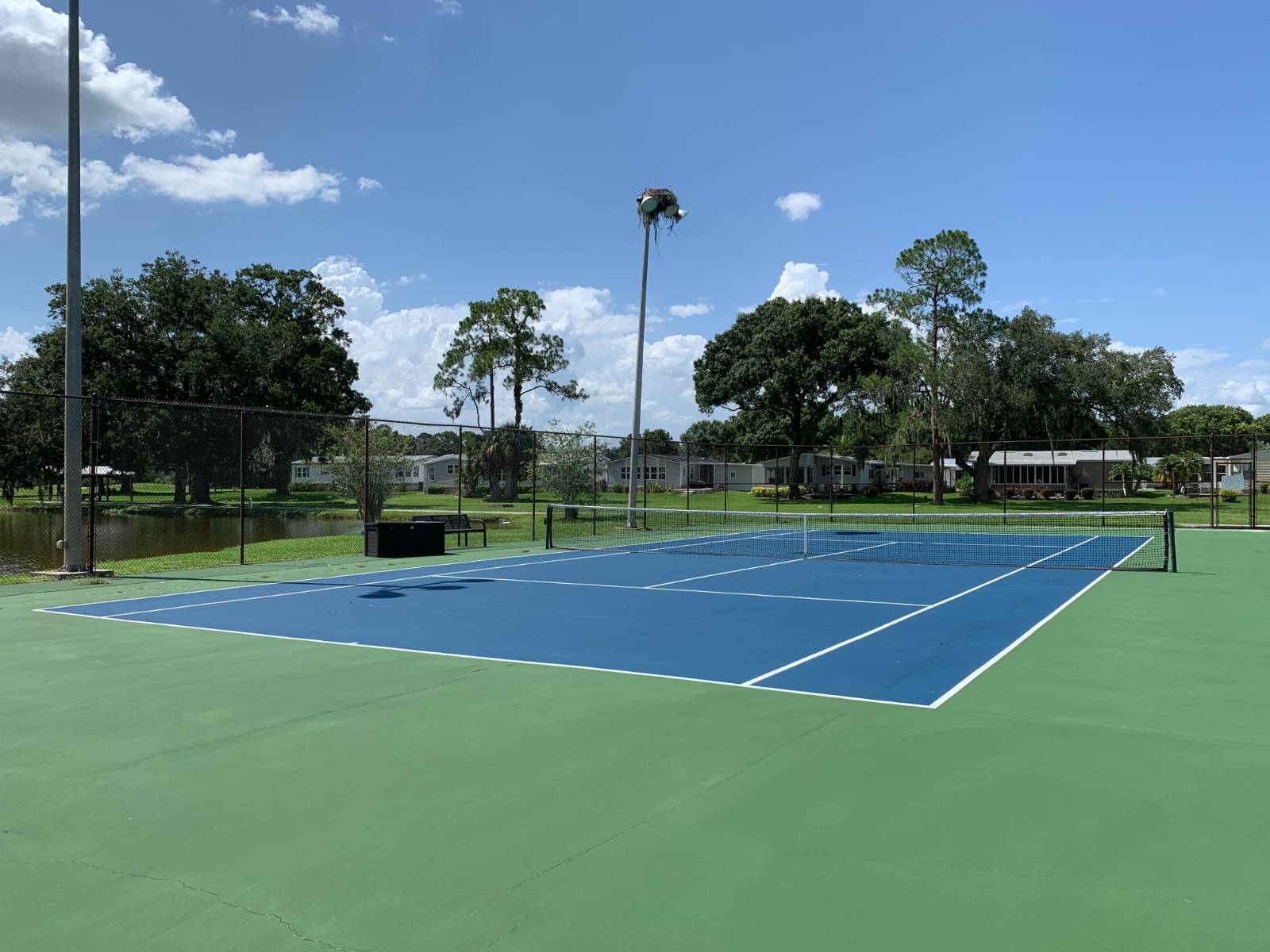 ;
;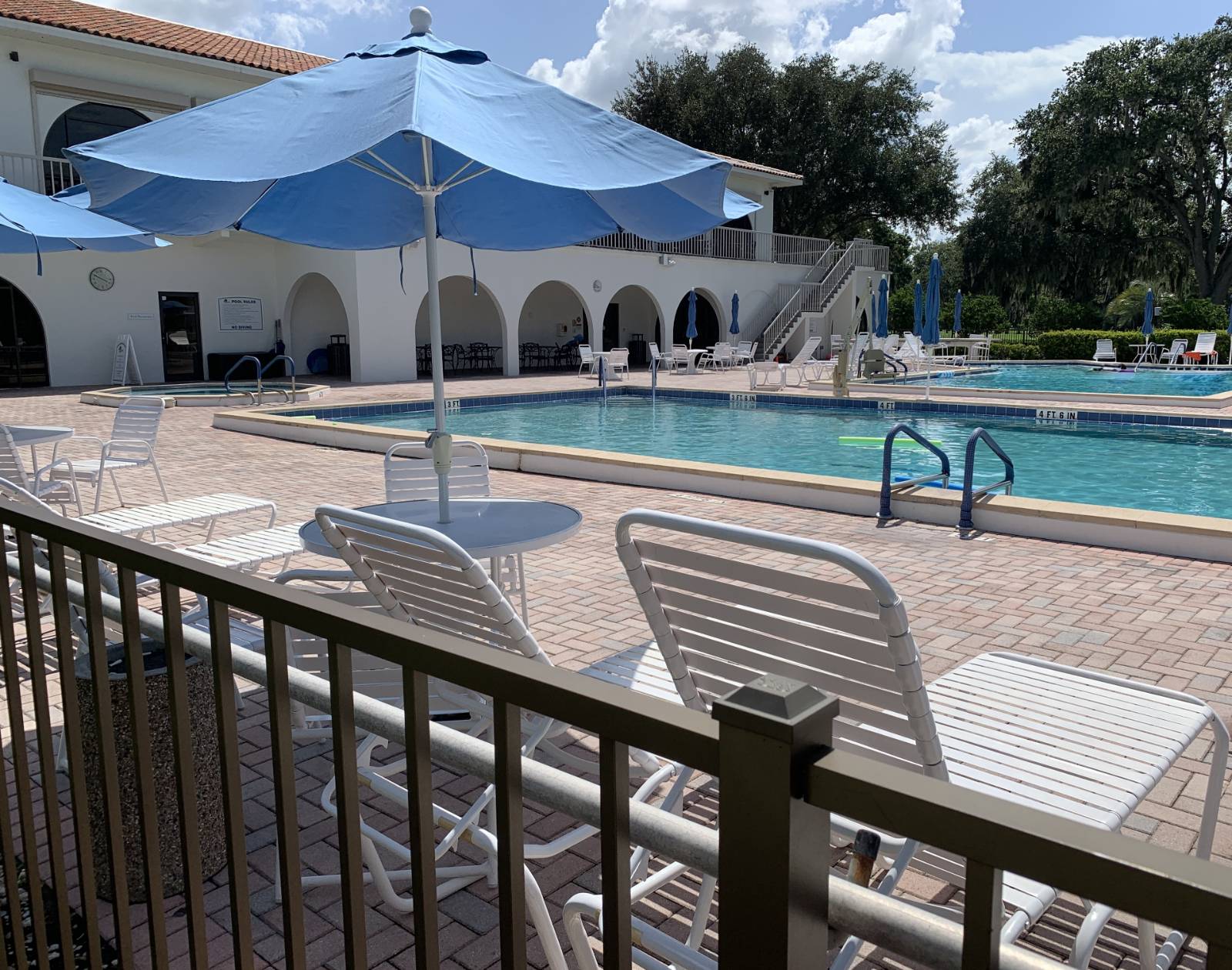 ;
;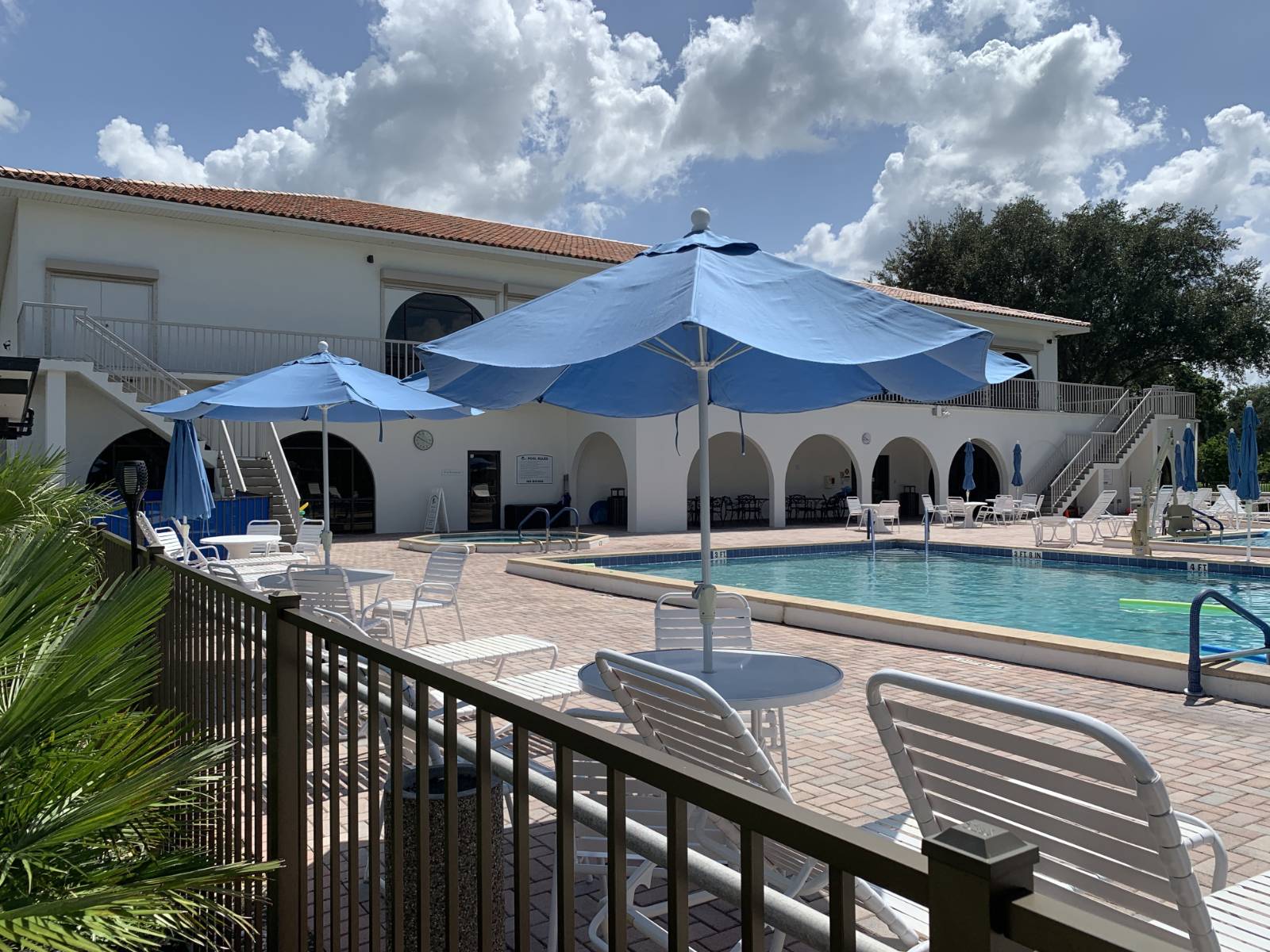 ;
;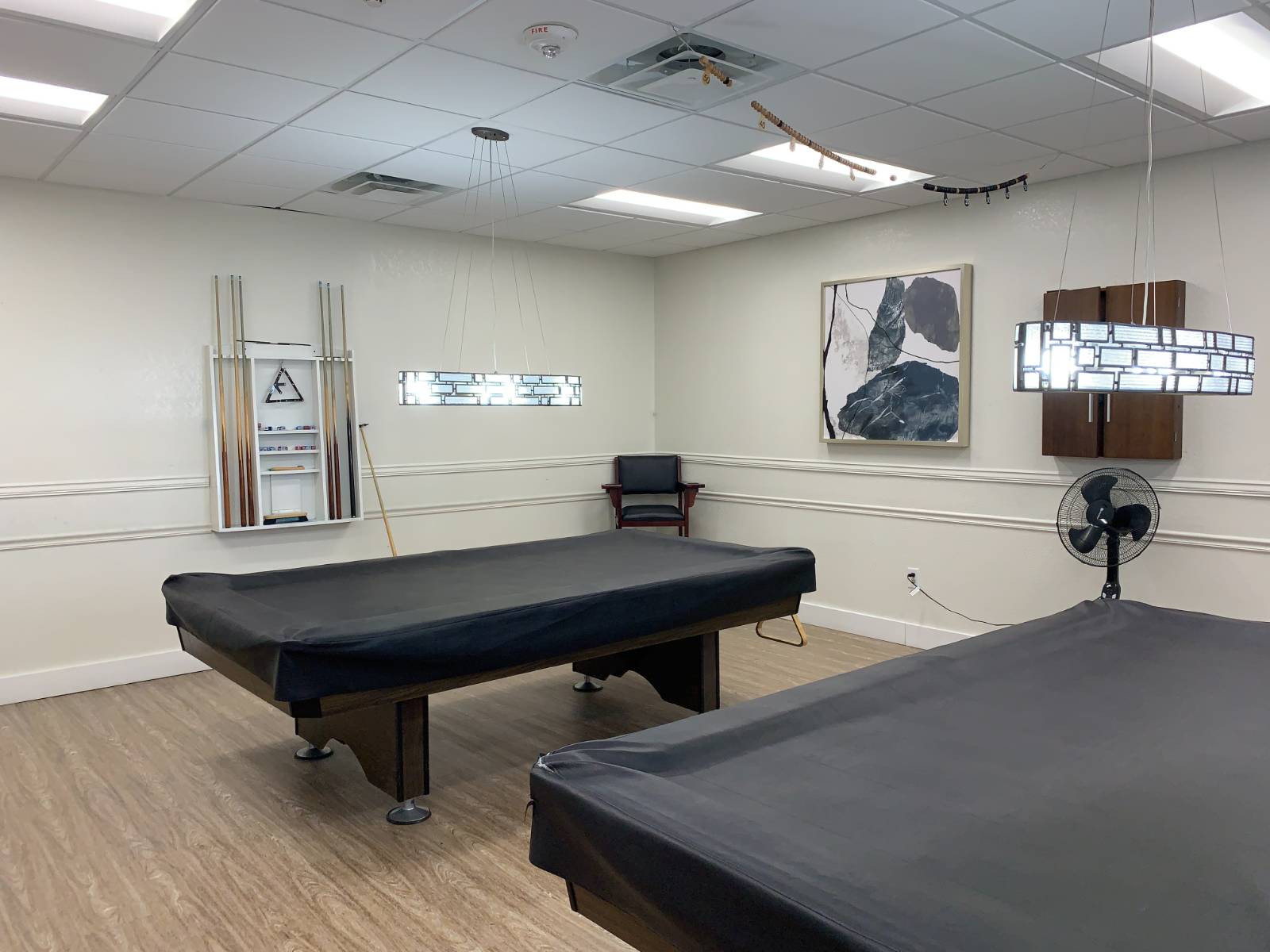 ;
;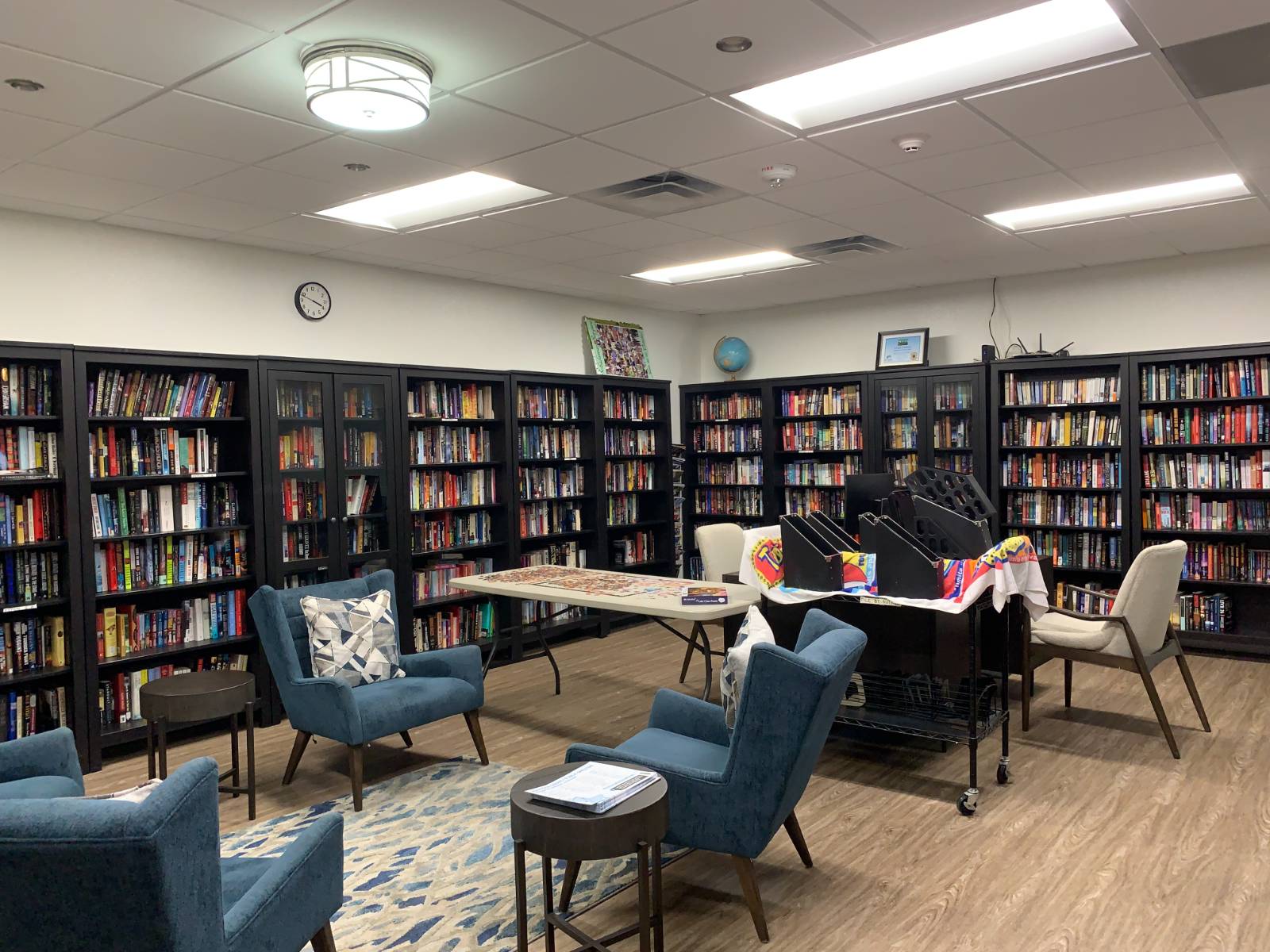 ;
;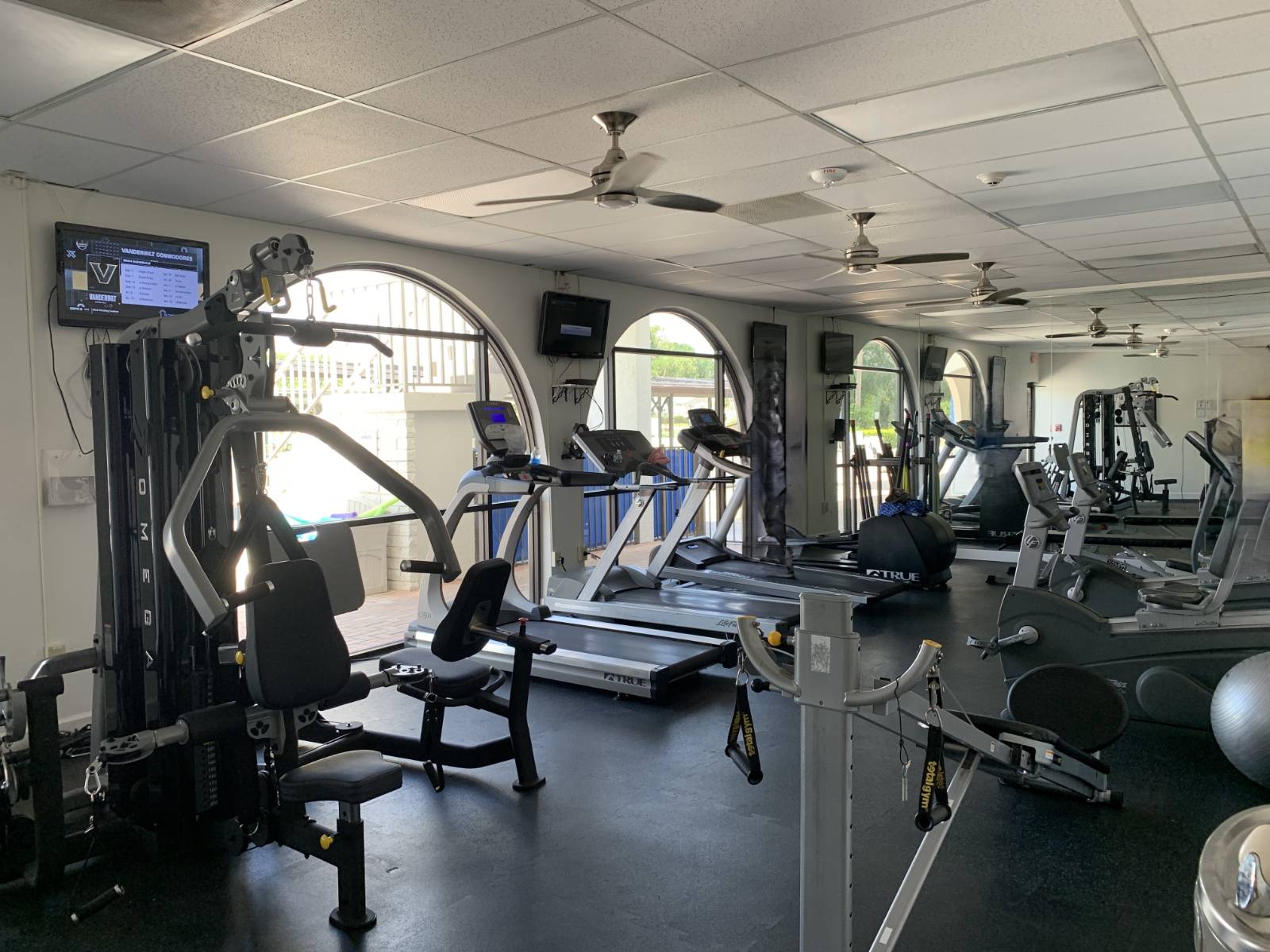 ;
;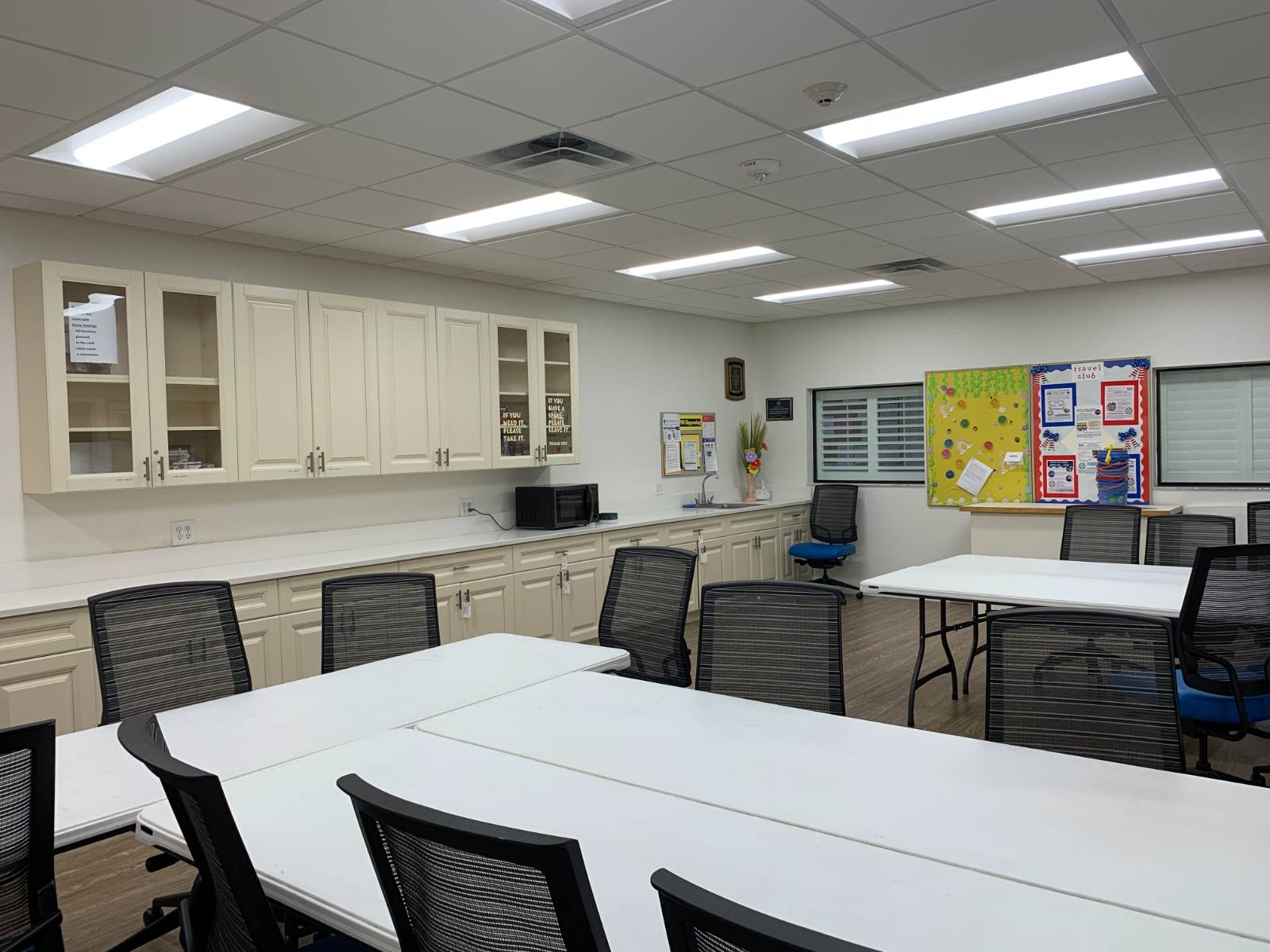 ;
;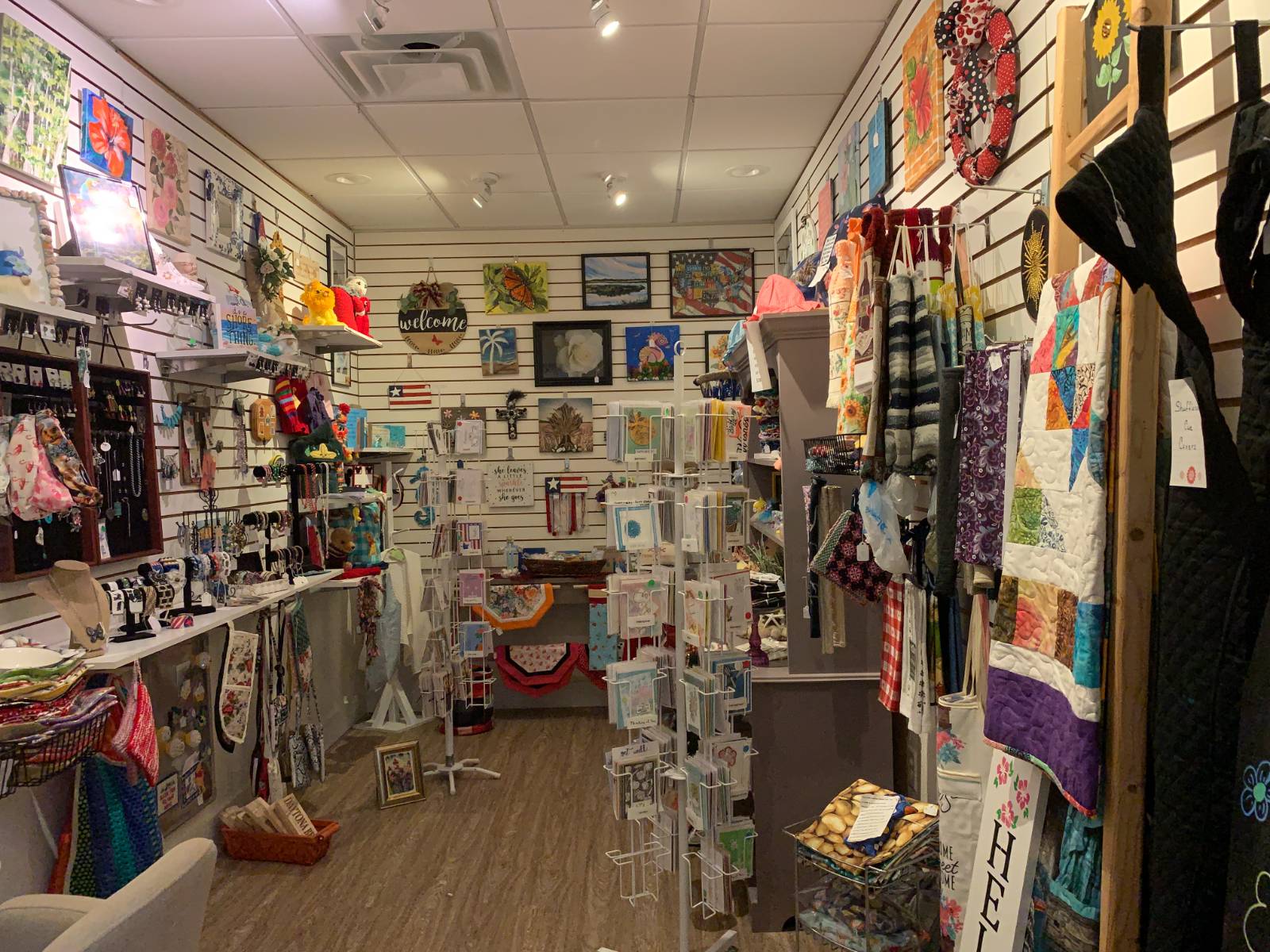 ;
;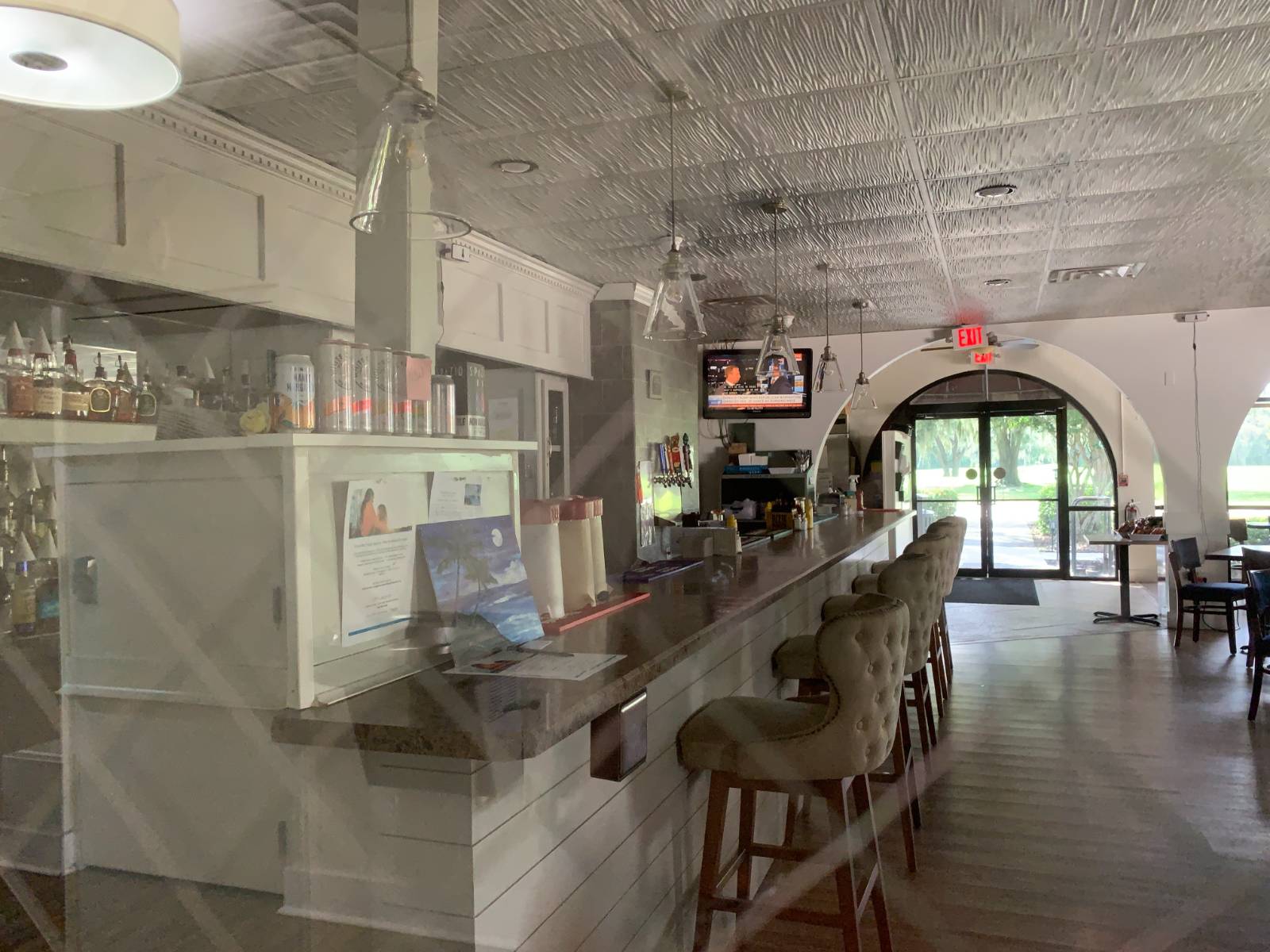 ;
;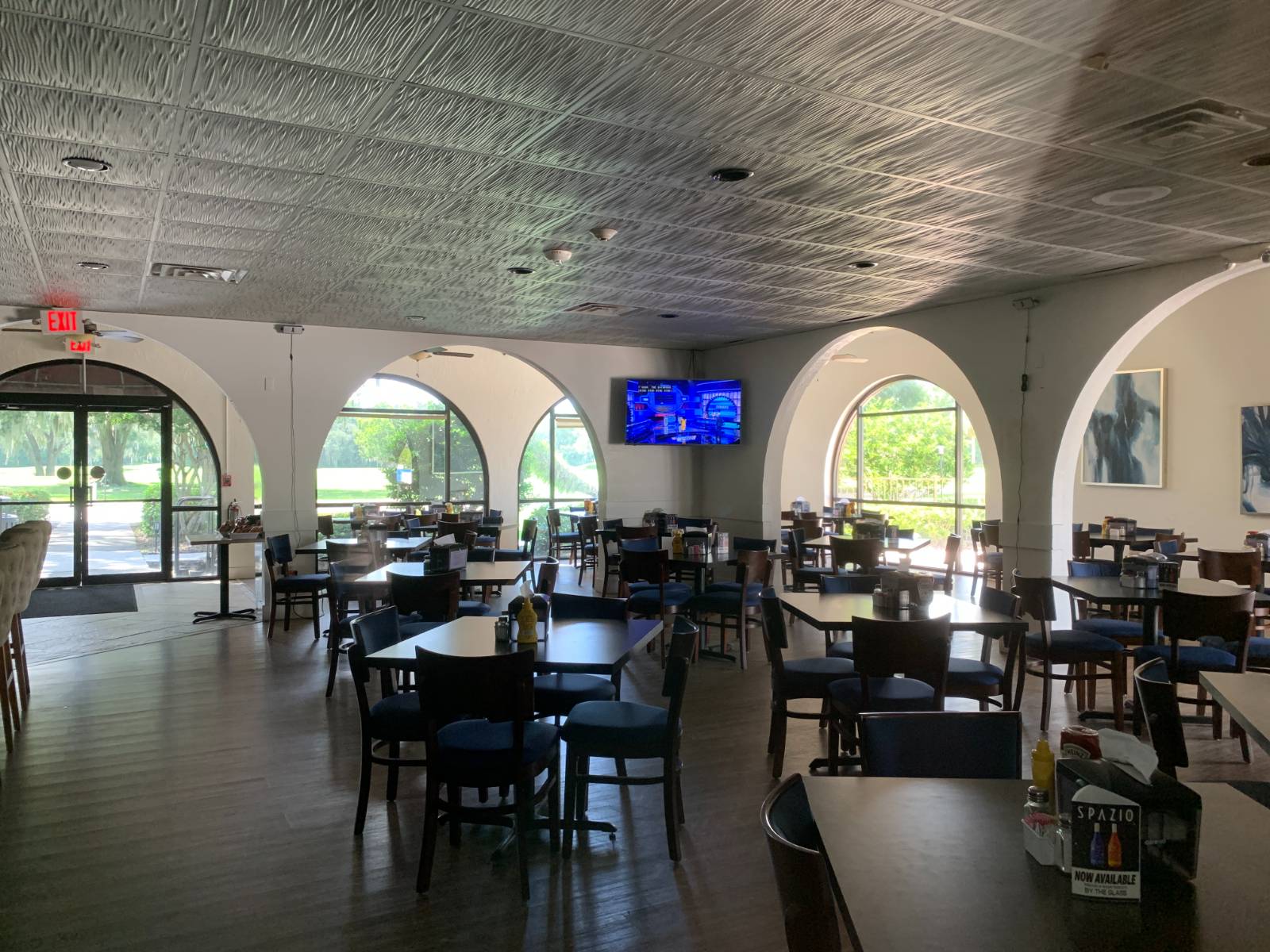 ;
;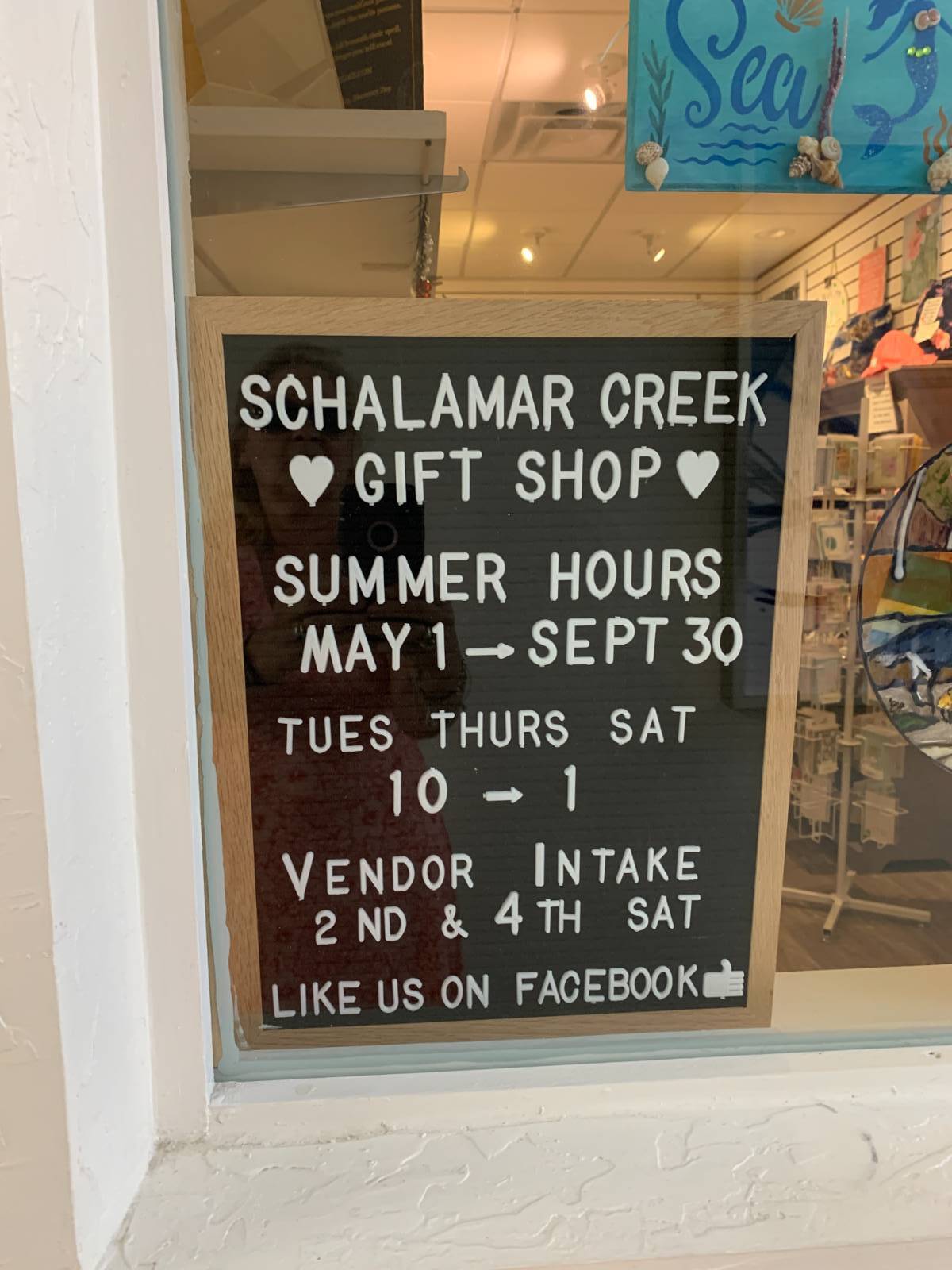 ;
;