1642 Platte, Alliance, NE 69301
| Listing ID |
11351260 |
|
|
|
| Property Type |
House (Attached) |
|
|
|
| County |
Box Butte |
|
|
|
| School |
ALLIANCE PUBLIC SCHOOLS |
|
|
|
|
| Total Tax |
$4,796 |
|
|
|
| Tax ID |
070045666 |
|
|
|
| FEMA Flood Map |
fema.gov/portal |
|
|
|
| Year Built |
1980 |
|
|
|
|
This 1 1/2 story home will accommodate your growing family. Nice Master Bedroom and bath on the main floor with a walk-in closet. Extra large dining room that fits that big table and your China Hutch! Large kitchen, main floor laundry, wood-burning fireplace. 3 large bedrooms upstairs with a full bath. The stove in the kitchen is fairly new and it has reverse osmosis that will stay. The basement is unfinished allowing you to make this space your own creation. It is a block basement. The large backyard gives the kids plenty of room to play. There are 2 furnaces in the house, one in the upper level and one in the basement area. There is an entrance into the basement from the garage. Extra storage in the garage above with a pull down ladder. Storage galore. This is a custom built home. If you have been looking for a large home to fit your growing family, than this is the one for you. Call today
|
- 4 Total Bedrooms
- 2 Full Baths
- 1 Half Bath
- 2616 SF
- 13930 SF Lot
- Built in 1980
- 2 Stories
- Available 10/08/2024
- Two Story Style
- Partial Basement
- 1300 Lower Level SF
- Lower Level: Unfinished, Garage Access
- Open Kitchen
- Laminate Kitchen Counter
- Oven/Range
- Refrigerator
- Dishwasher
- Garbage Disposal
- Laminate Flooring
- Entry Foyer
- Living Room
- Dining Room
- Primary Bedroom
- en Suite Bathroom
- Walk-in Closet
- Kitchen
- Laundry
- First Floor Primary Bedroom
- First Floor Bathroom
- 1 Fireplace
- Forced Air
- 2 Heat/AC Zones
- Natural Gas Fuel
- Natural Gas Avail
- Central A/C
- Masonry - Concrete Block Construction
- Brick Siding
- Stucco Siding
- Asphalt Shingles Roof
- Attached Garage
- 2 Garage Spaces
- Municipal Water
- Municipal Sewer
- Deck
- Patio
- Driveway
- Street View
Listing data is deemed reliable but is NOT guaranteed accurate.
|



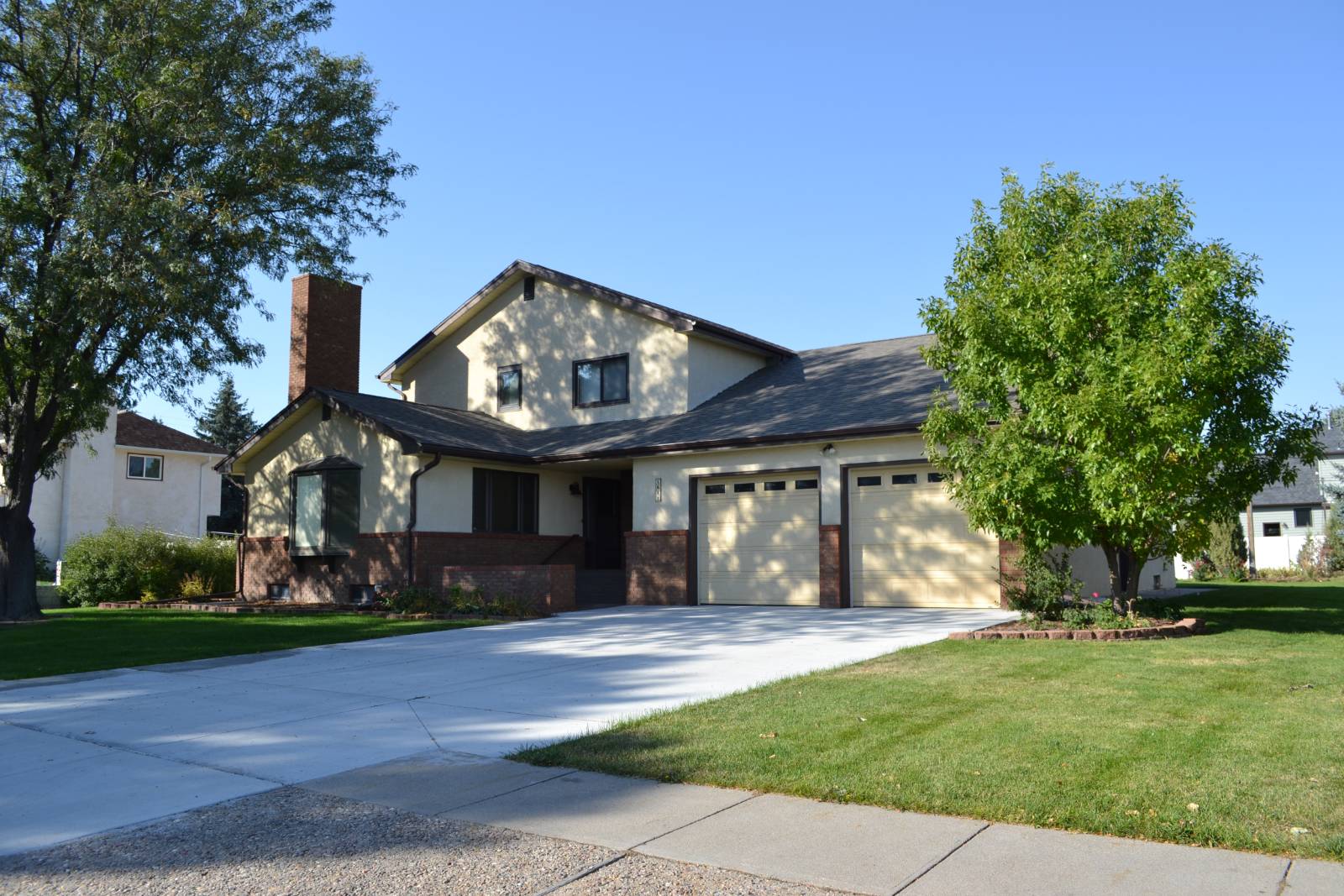


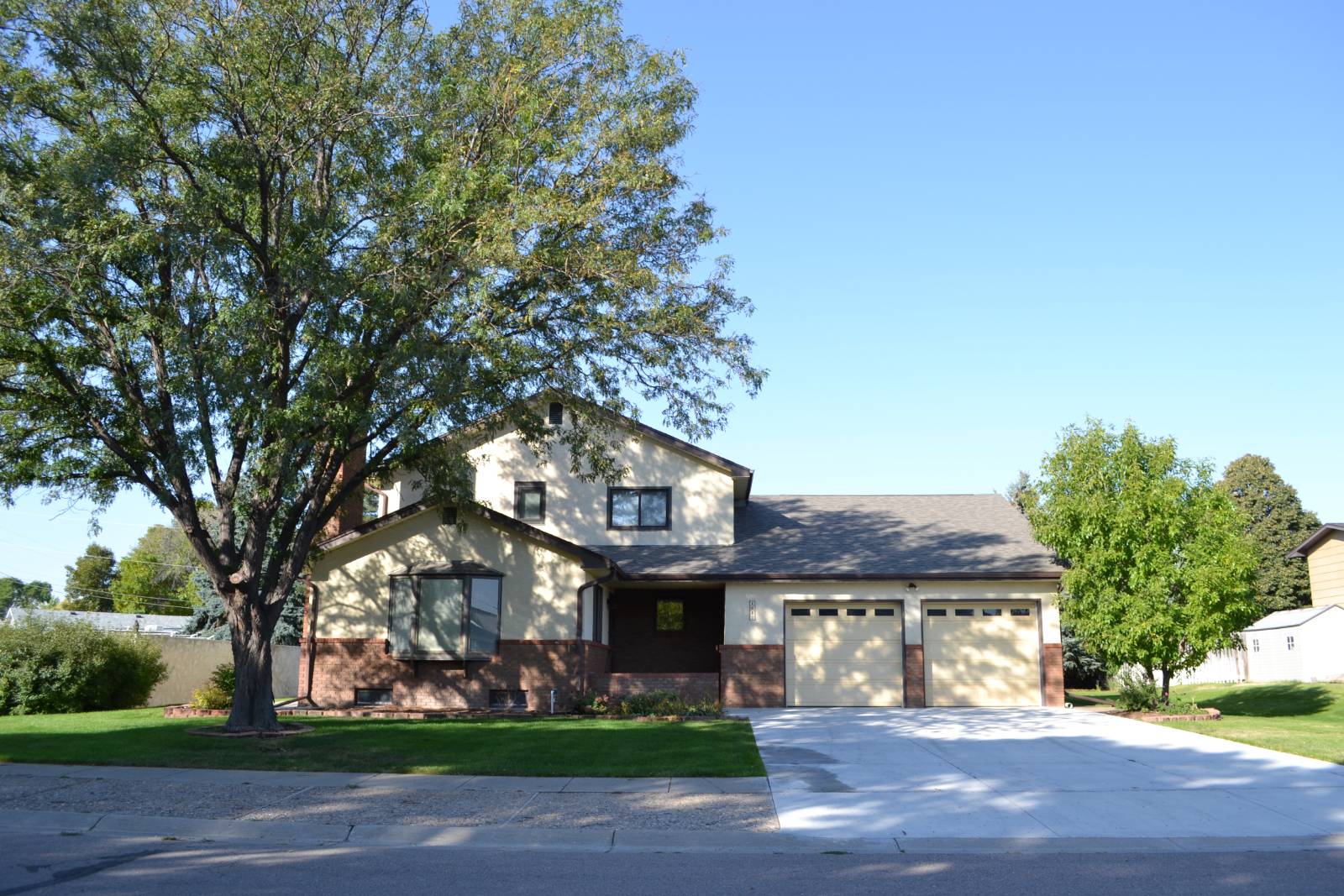 ;
;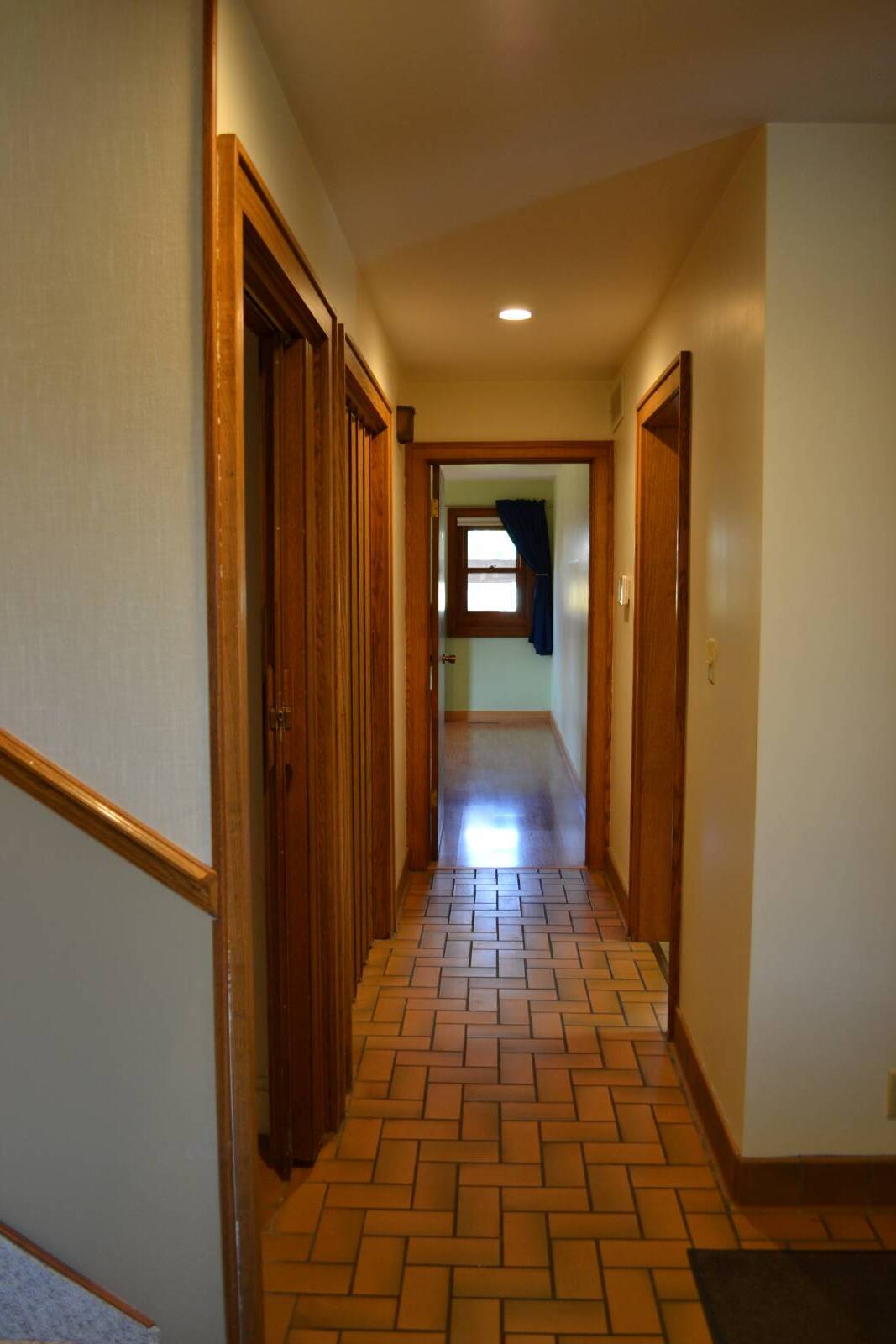 ;
;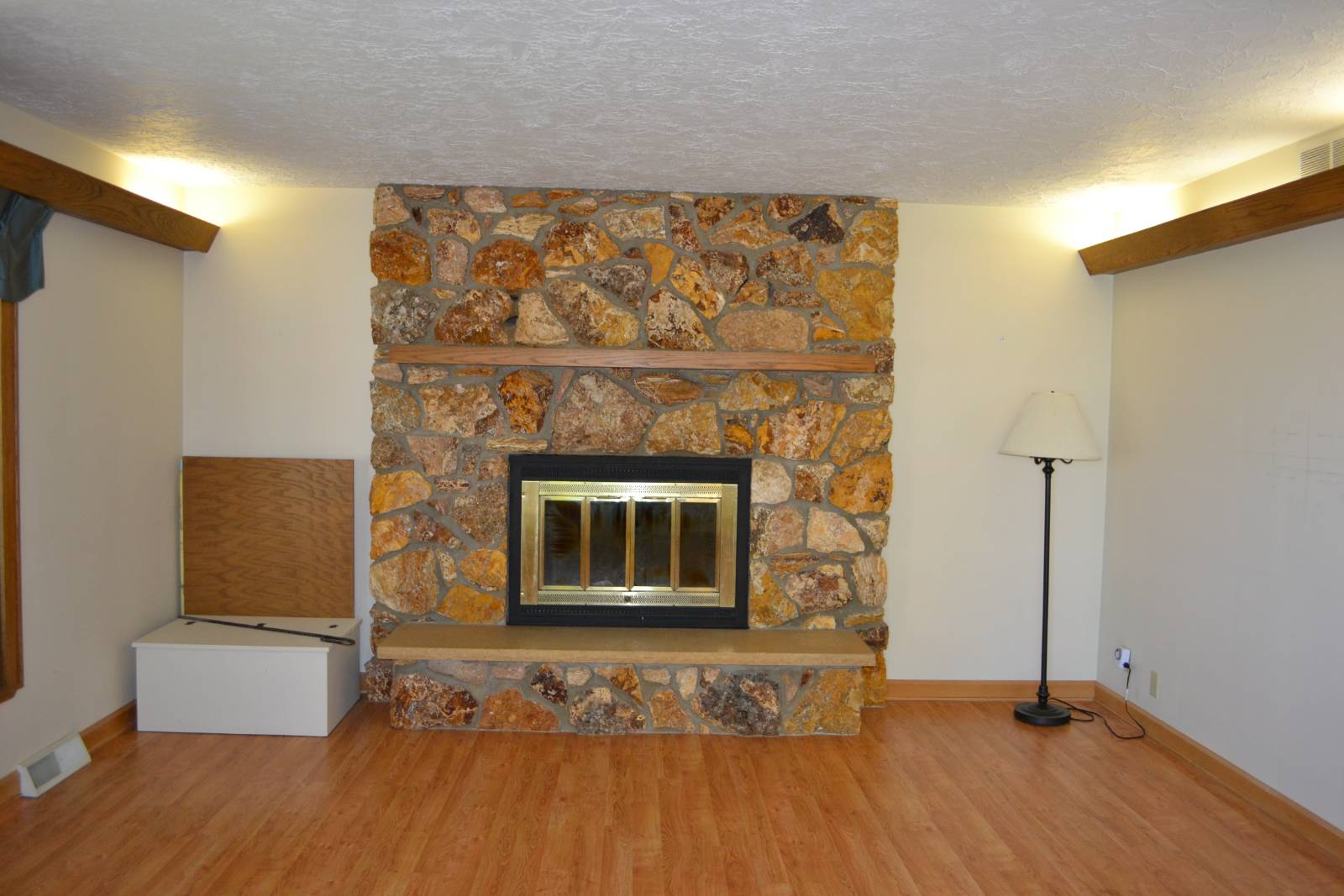 ;
;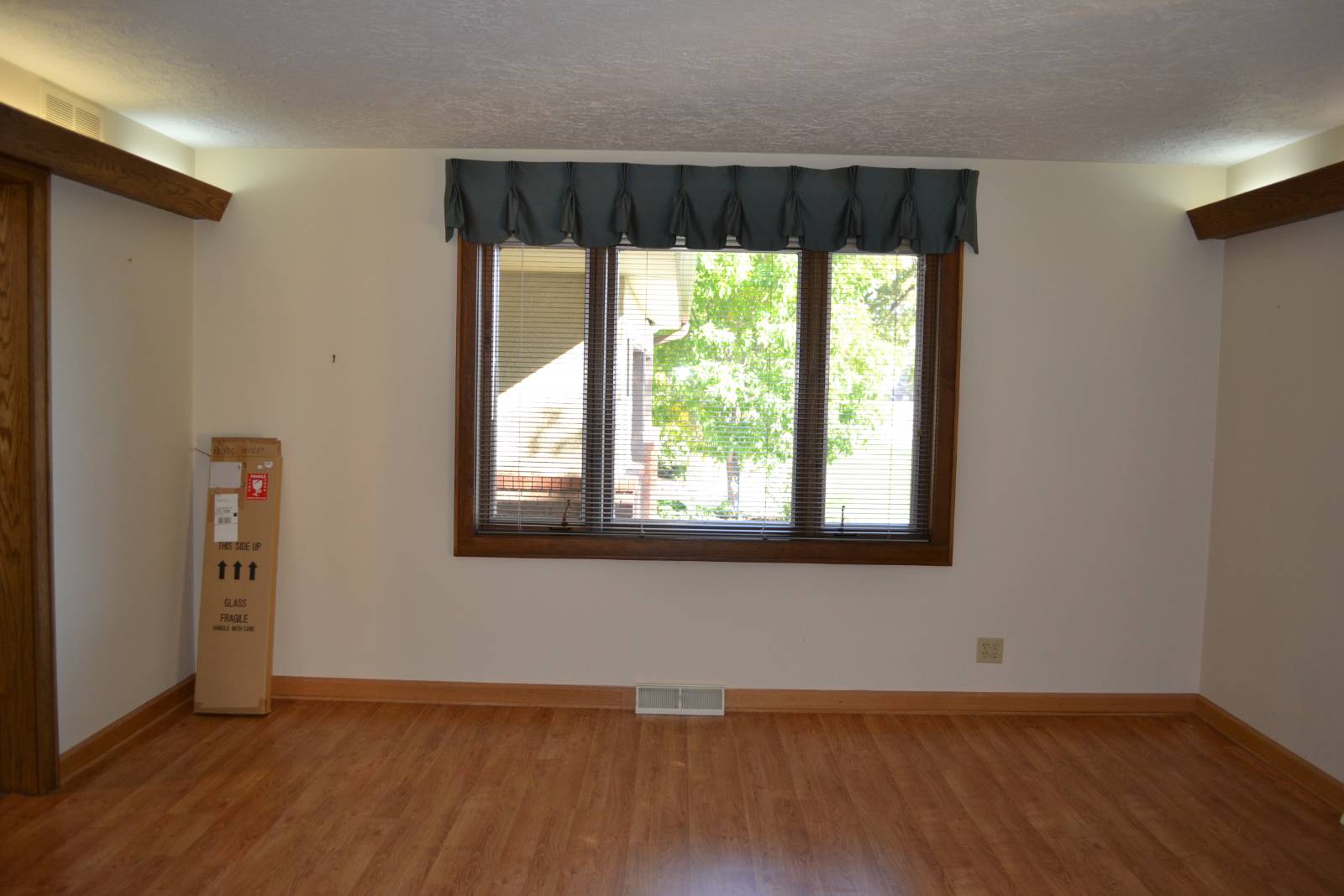 ;
;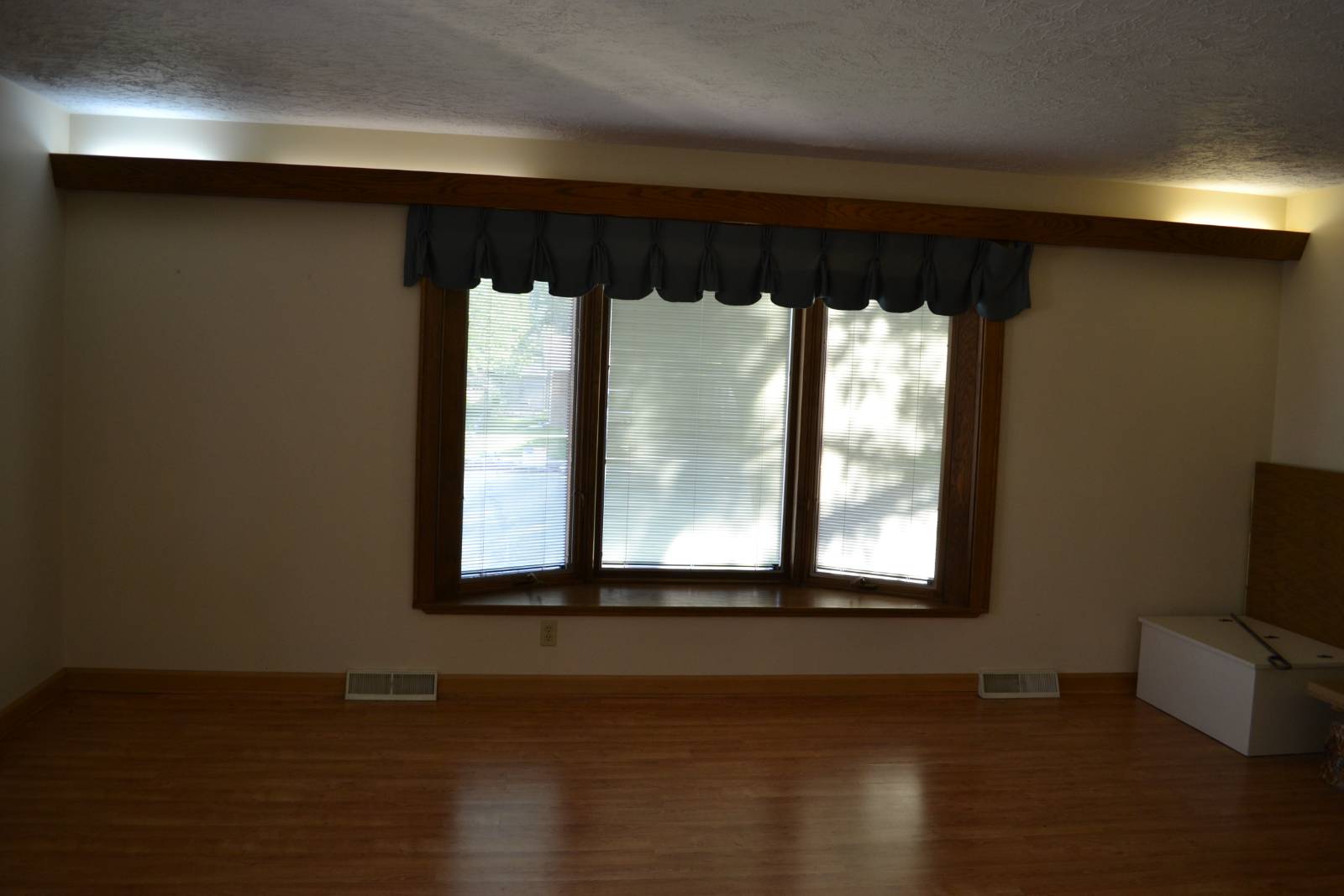 ;
;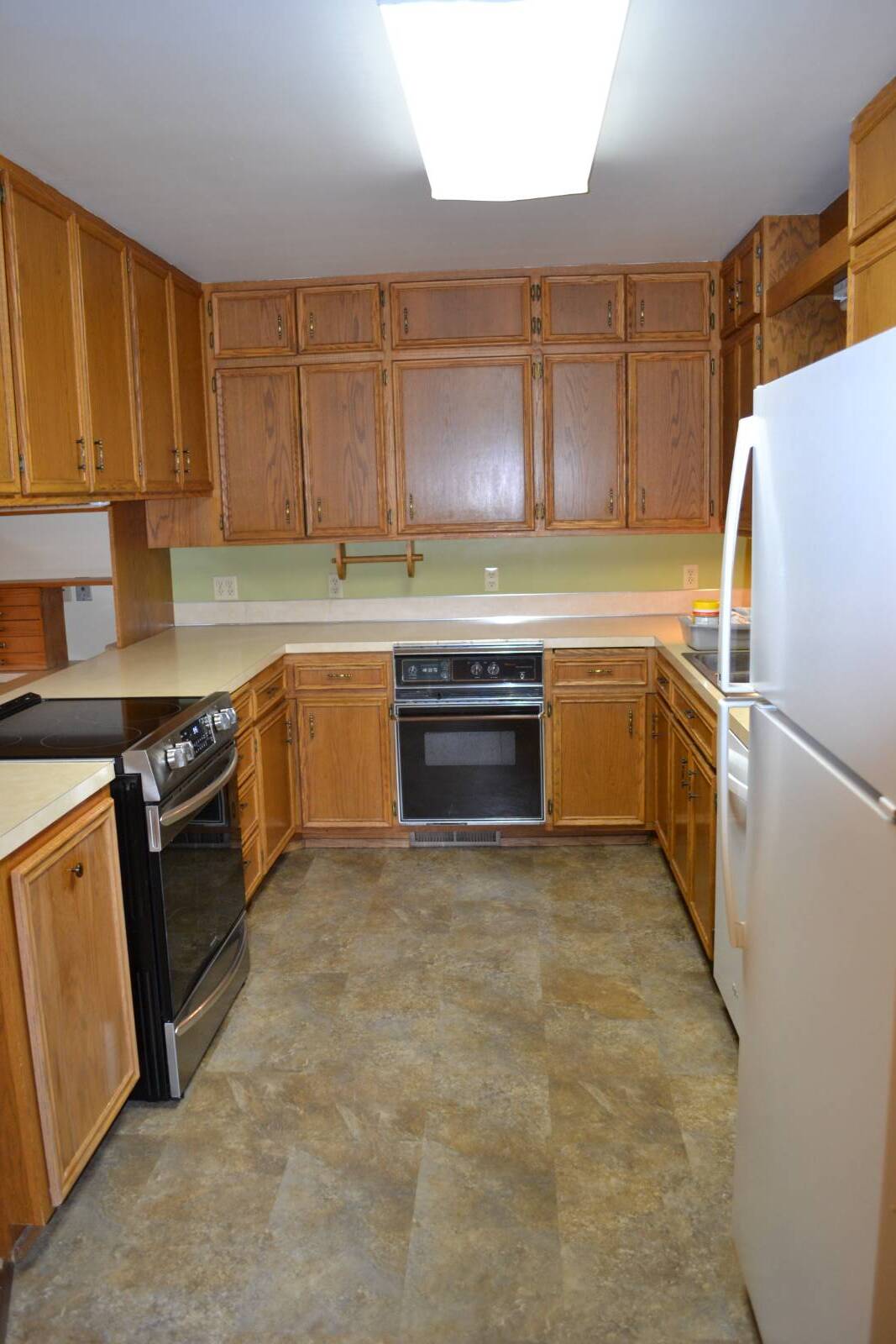 ;
;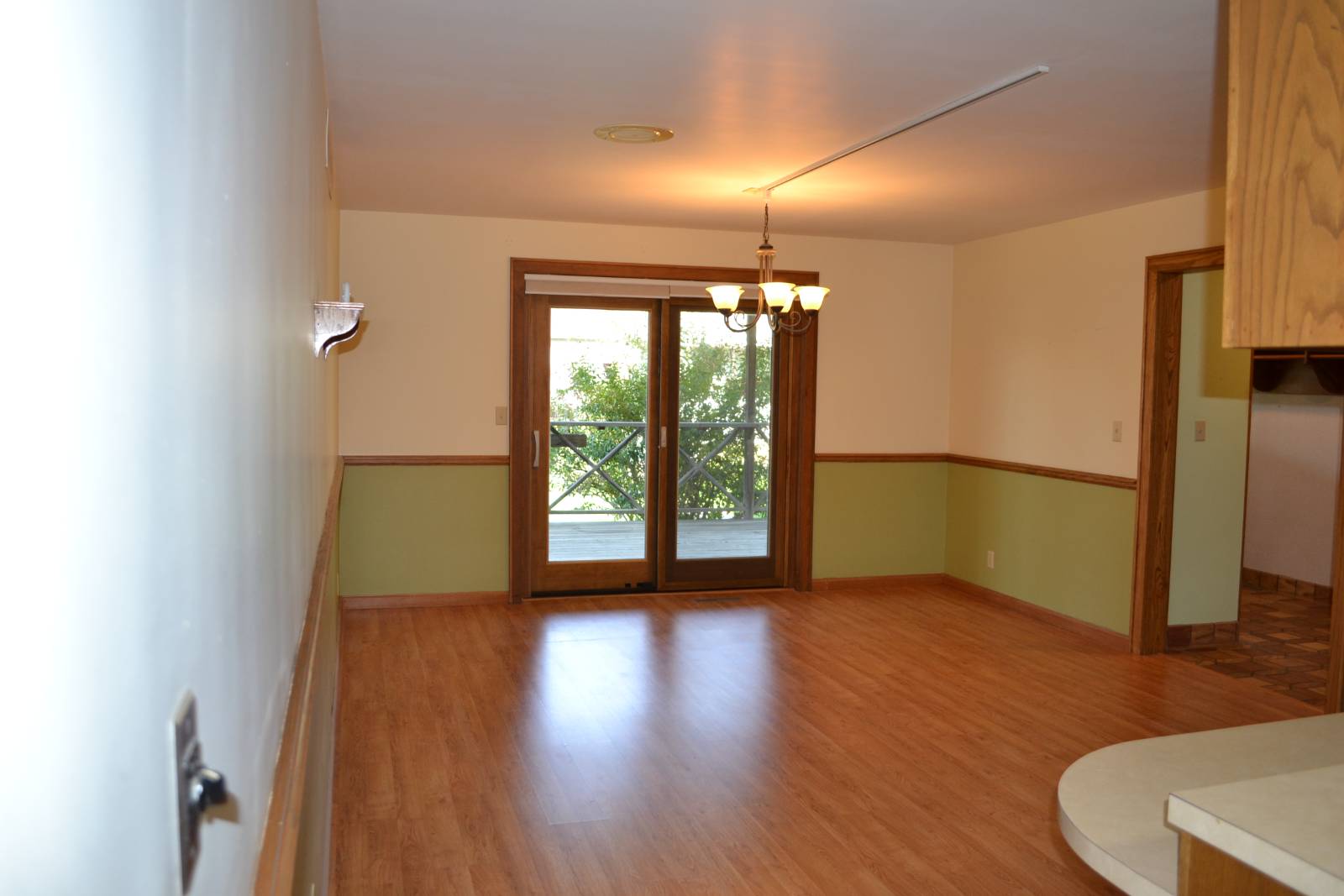 ;
; ;
;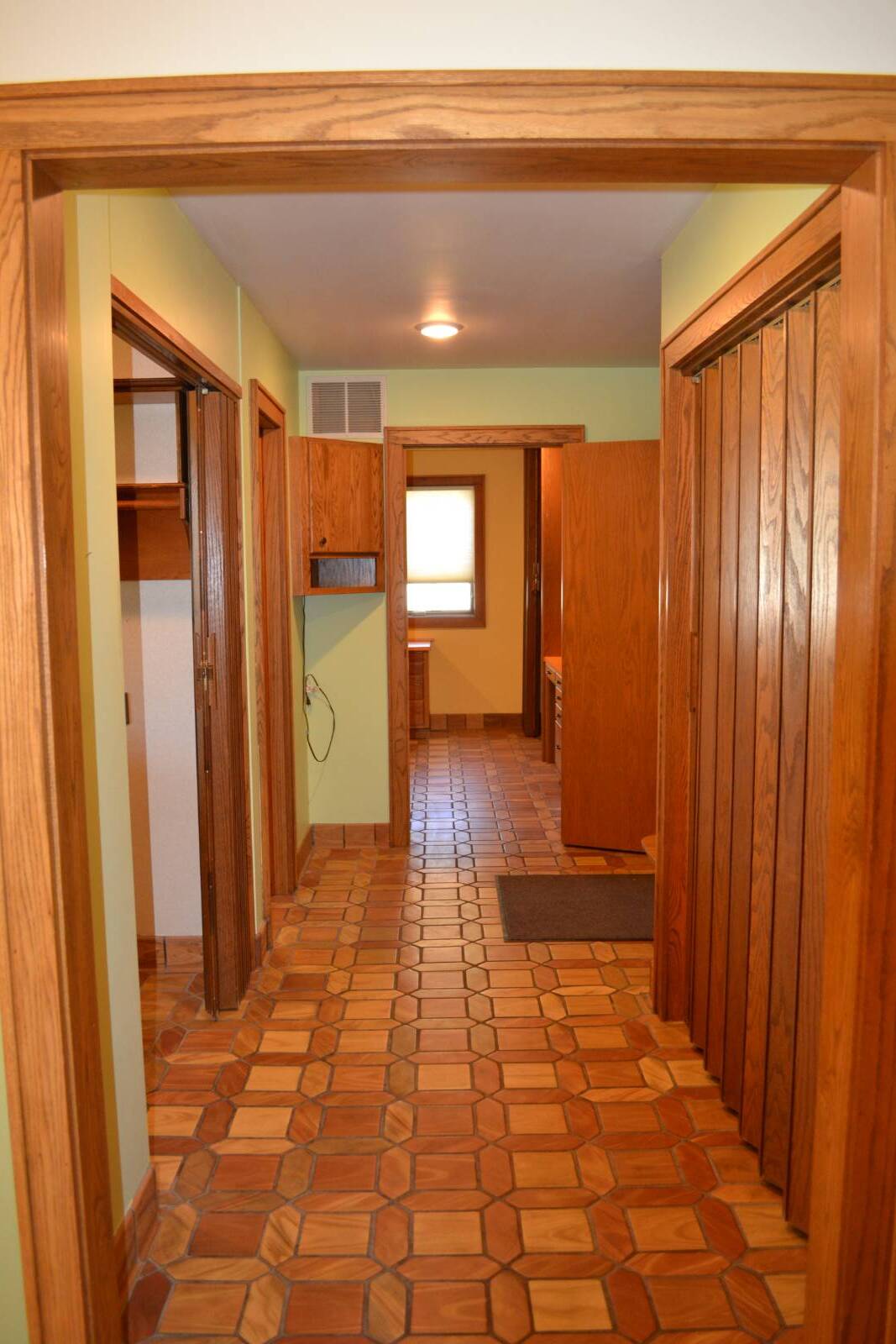 ;
;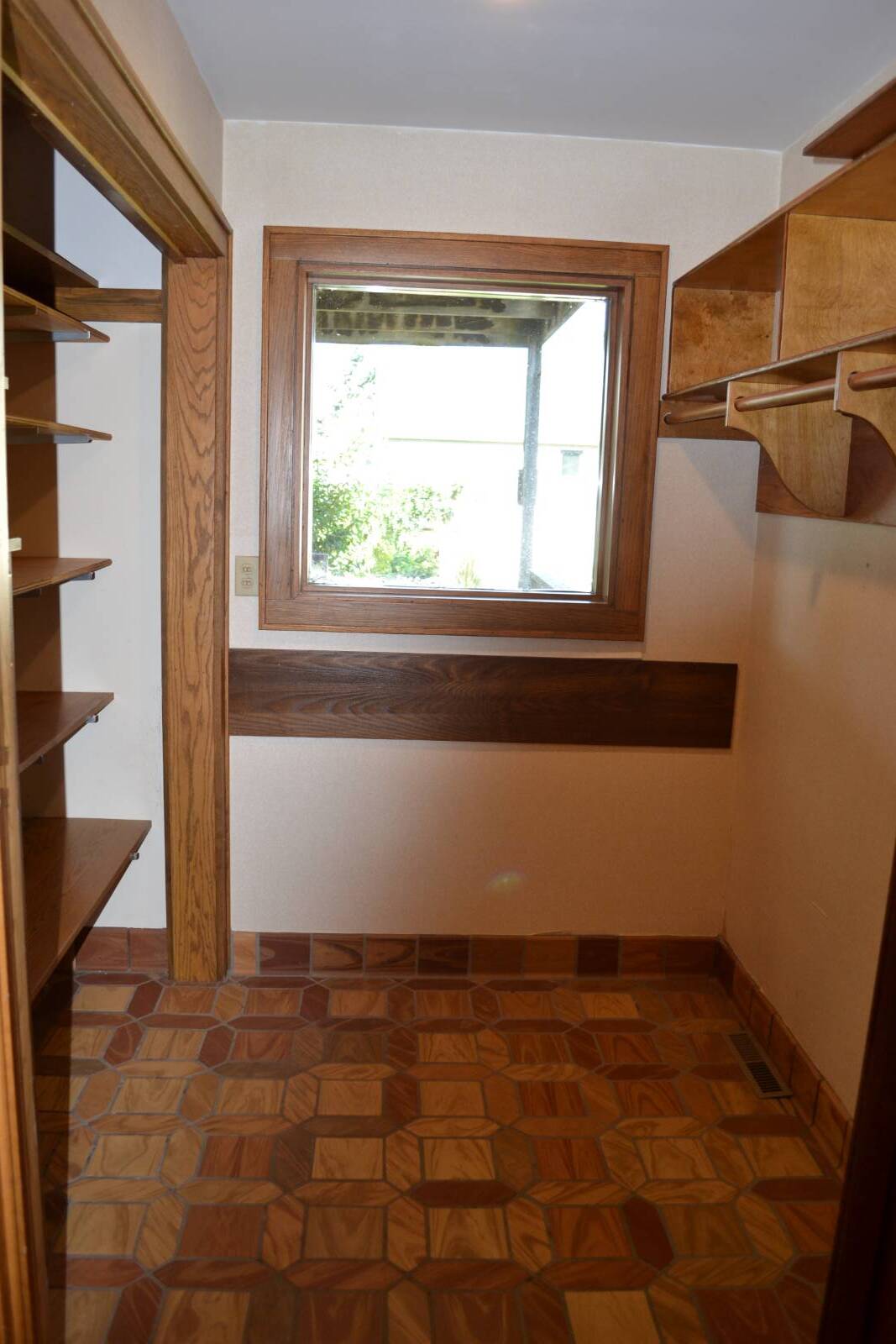 ;
;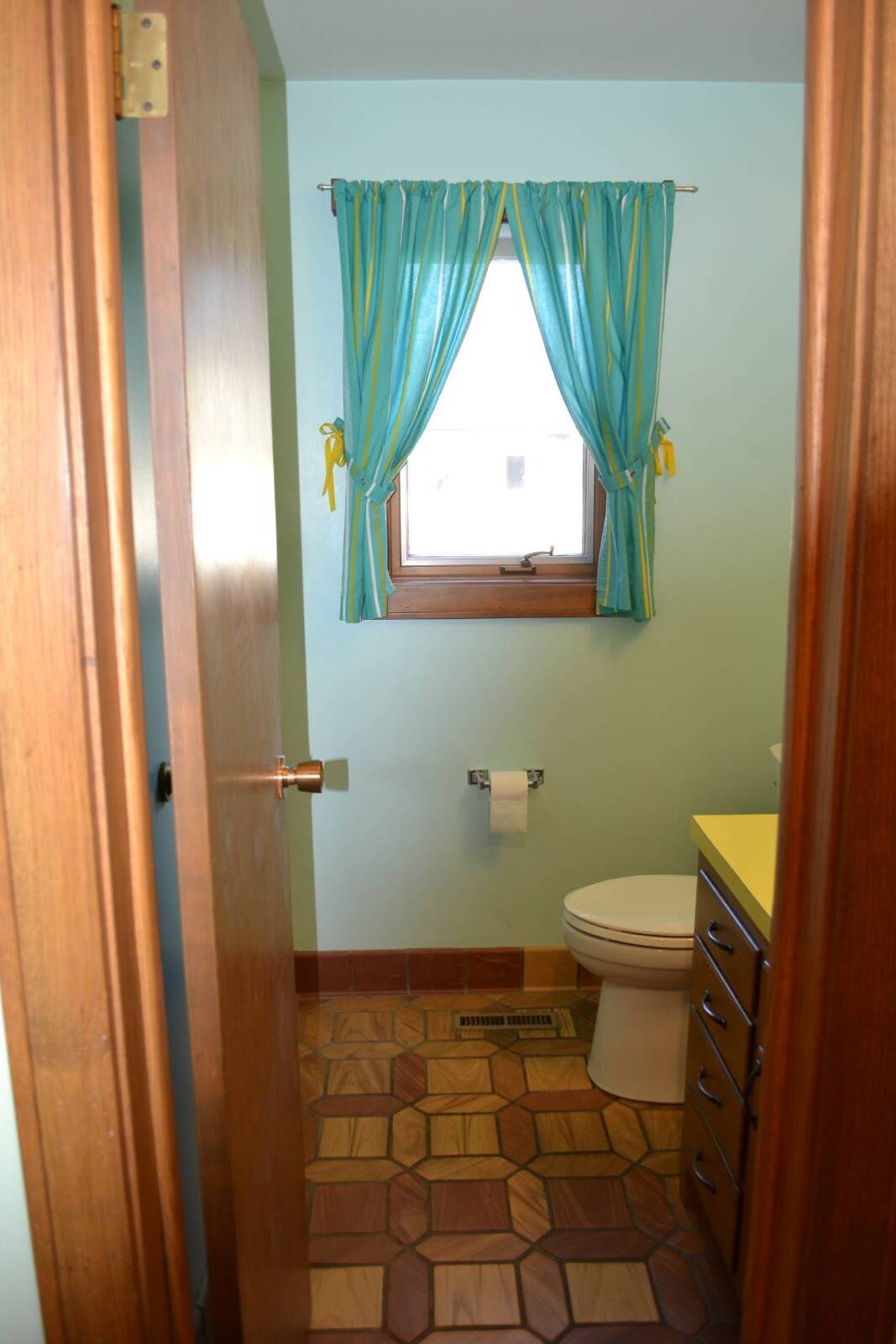 ;
;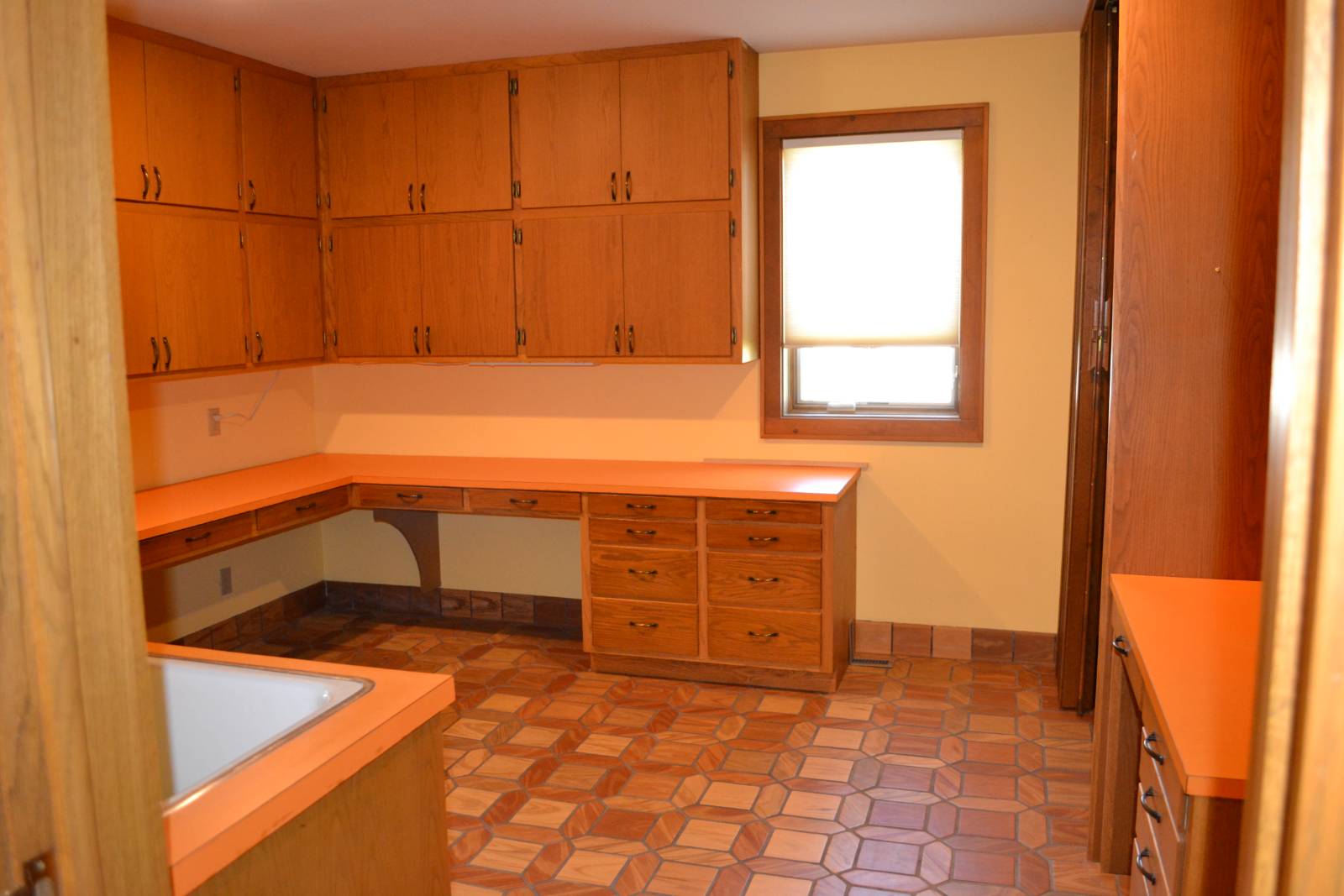 ;
;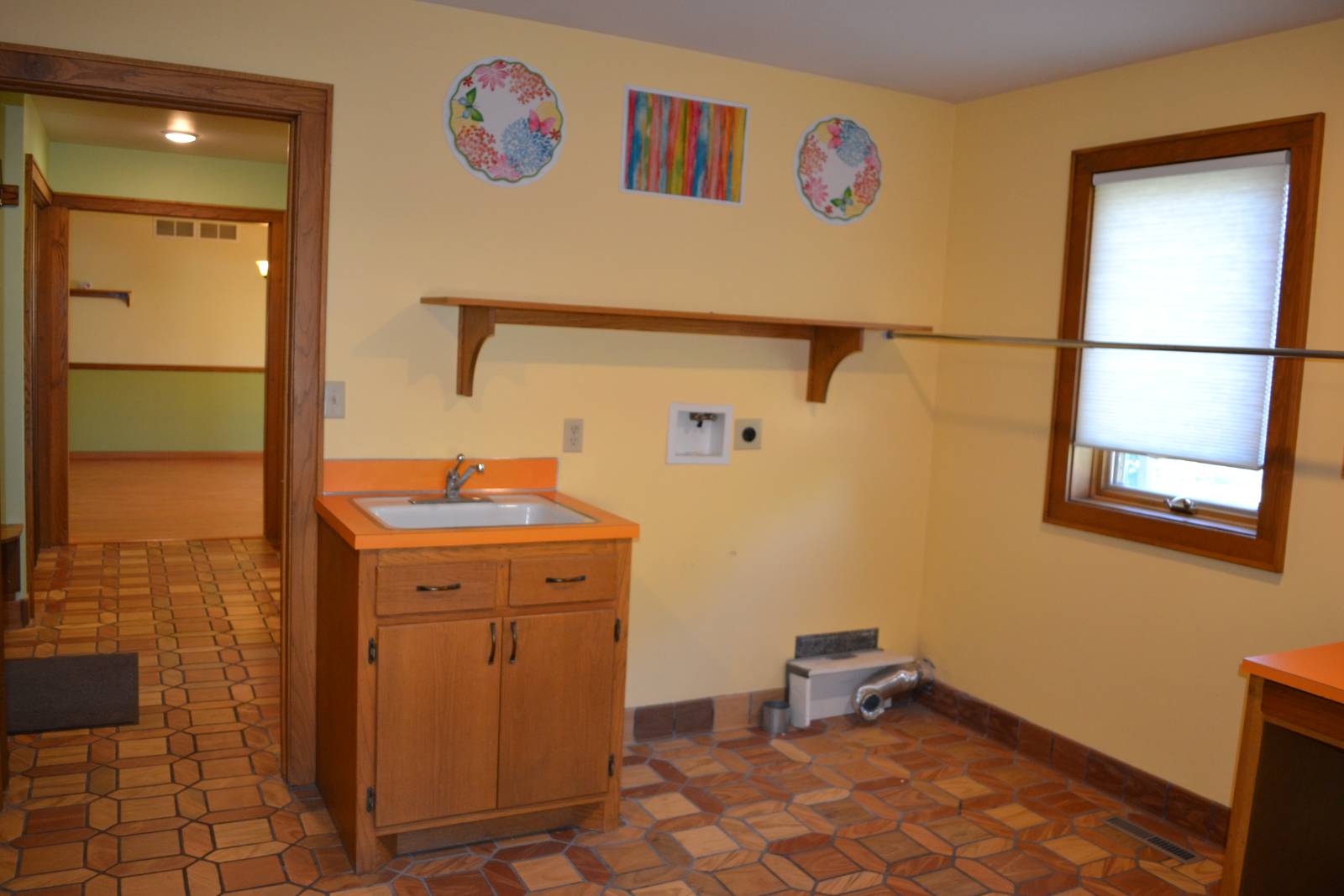 ;
;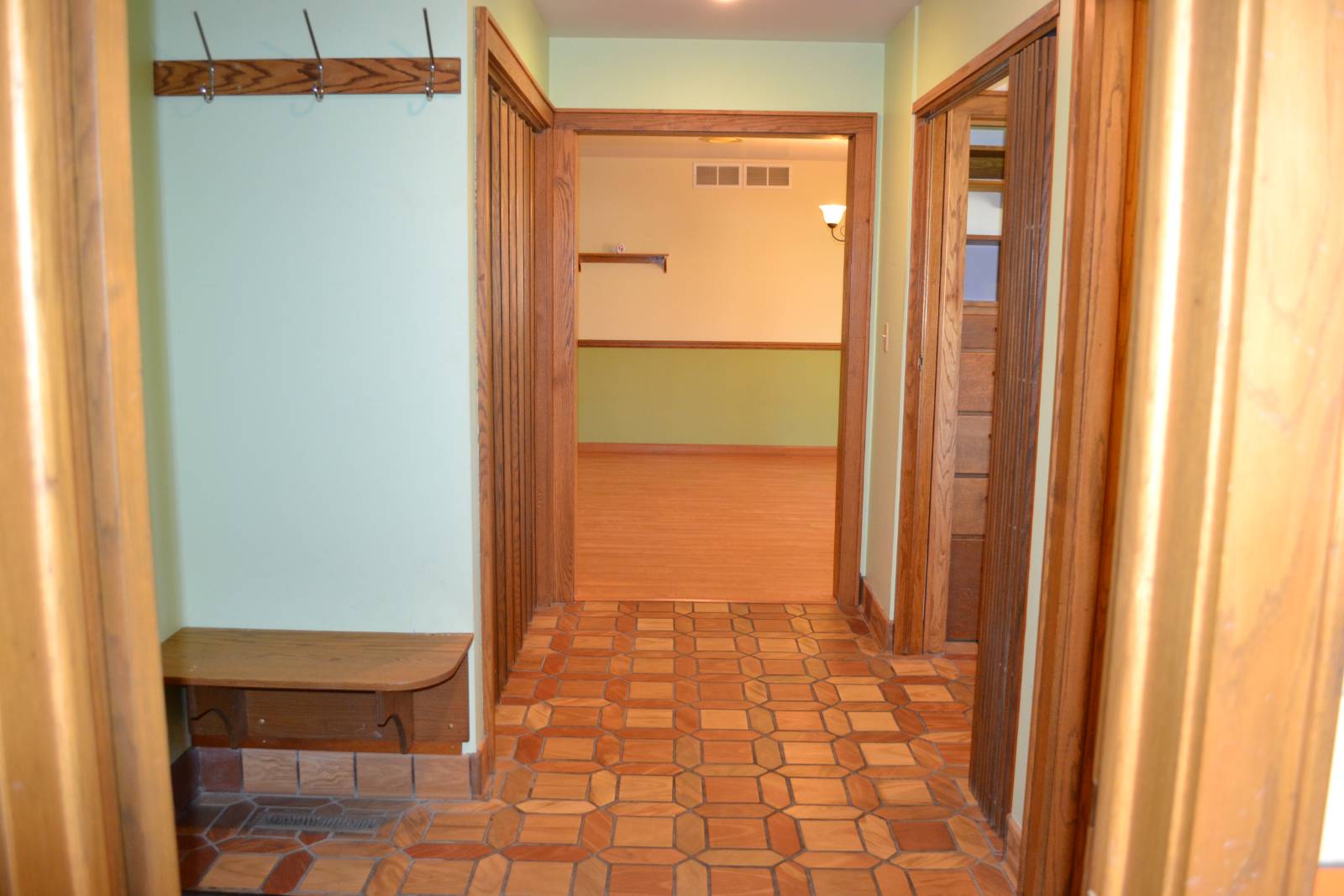 ;
;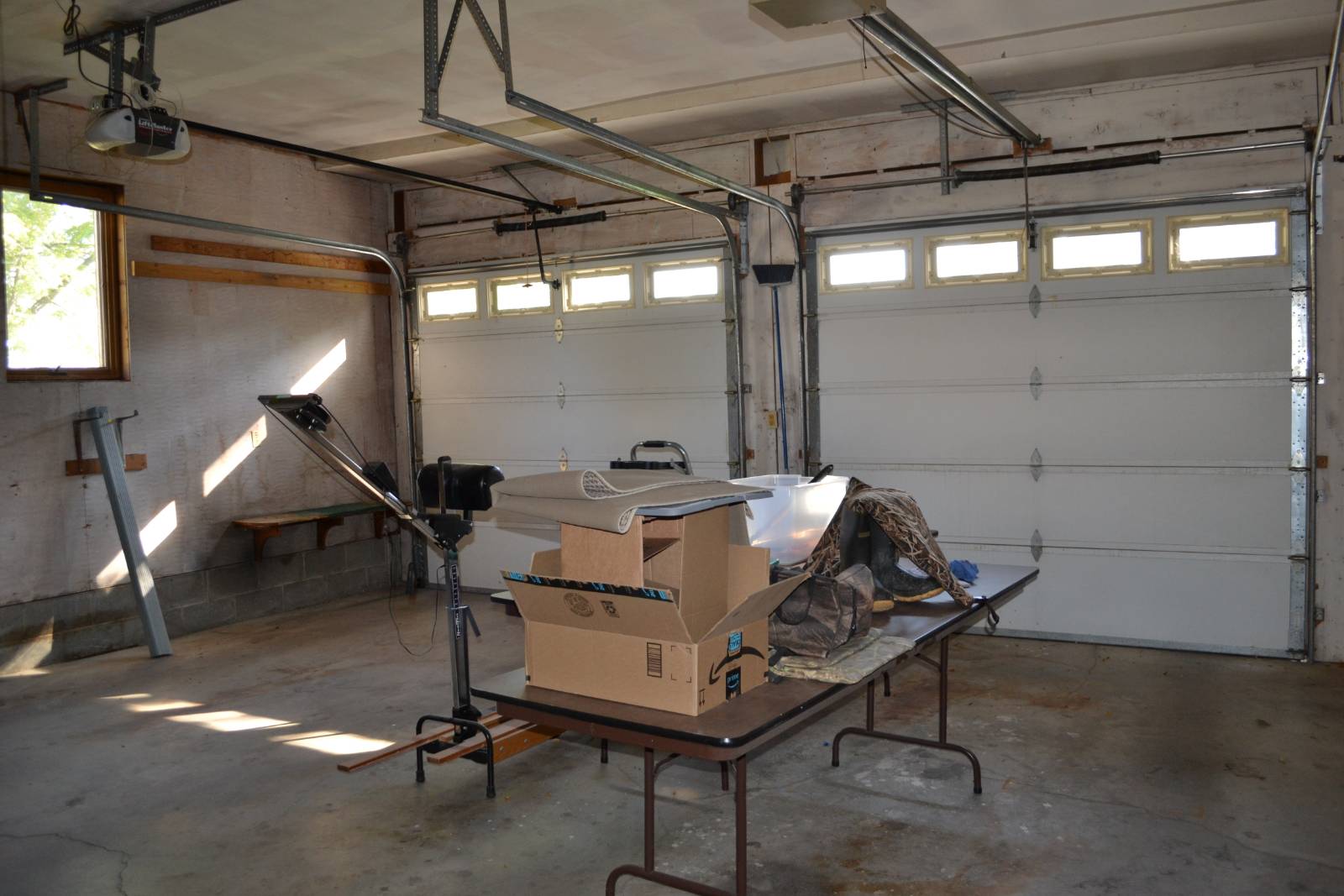 ;
;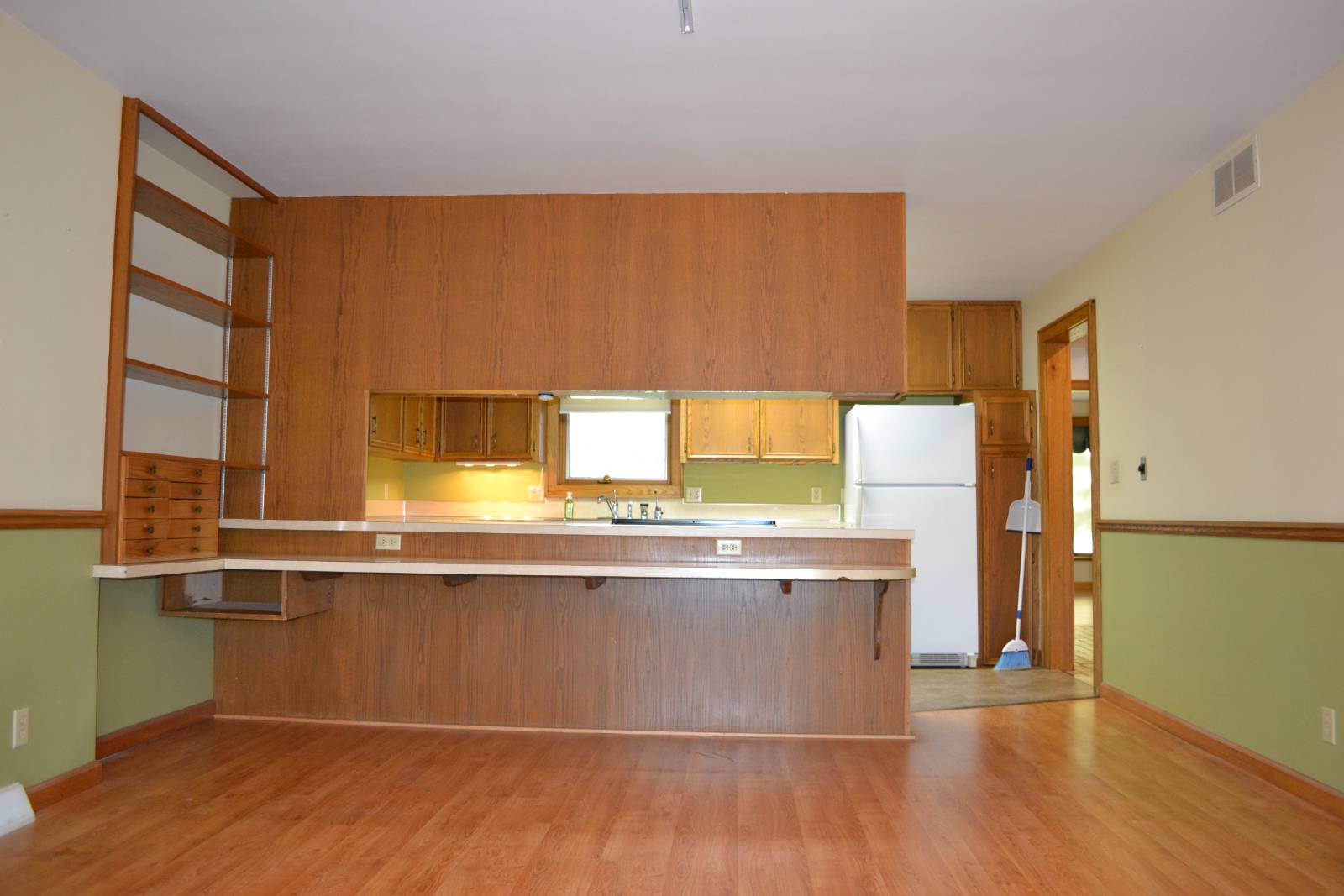 ;
;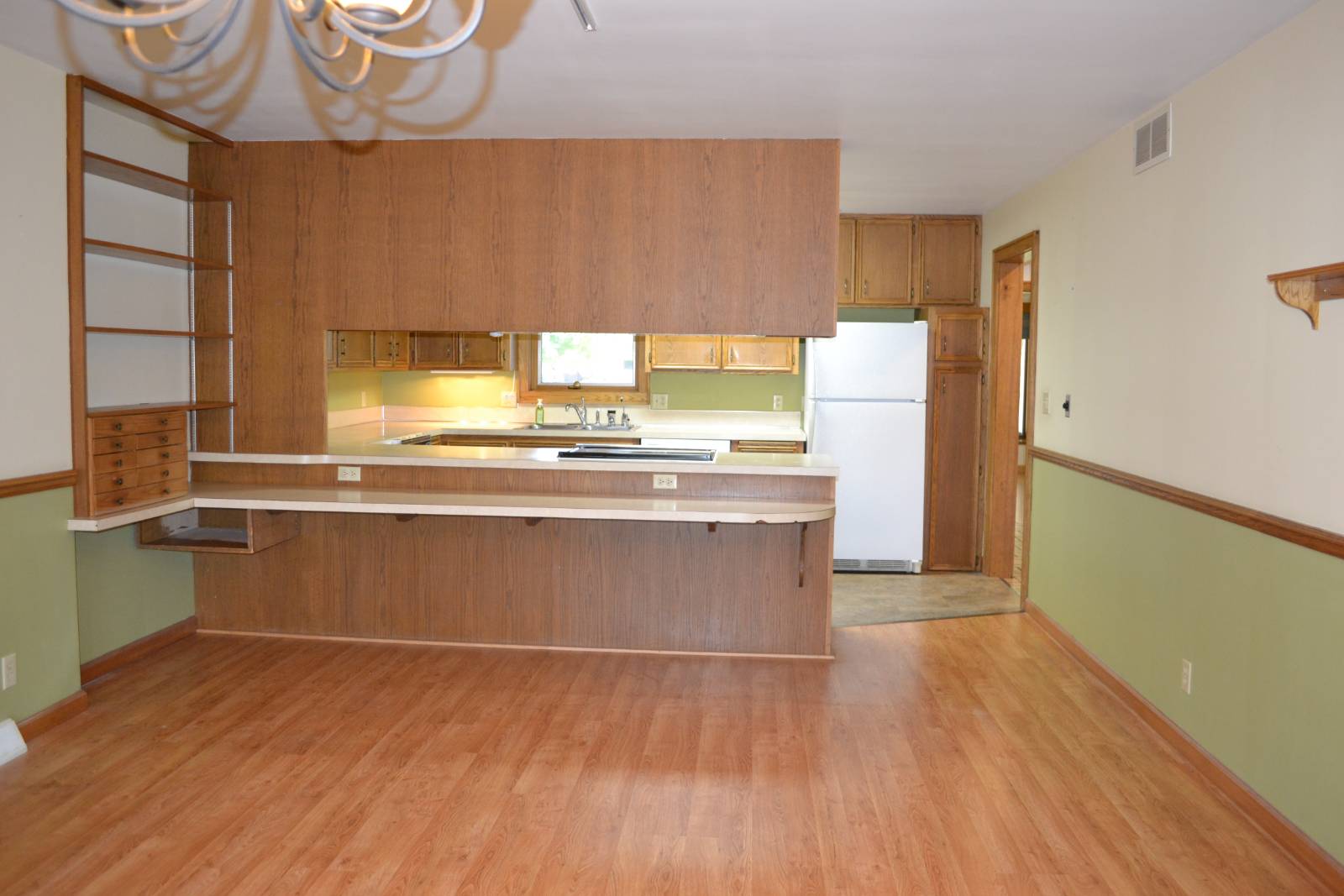 ;
;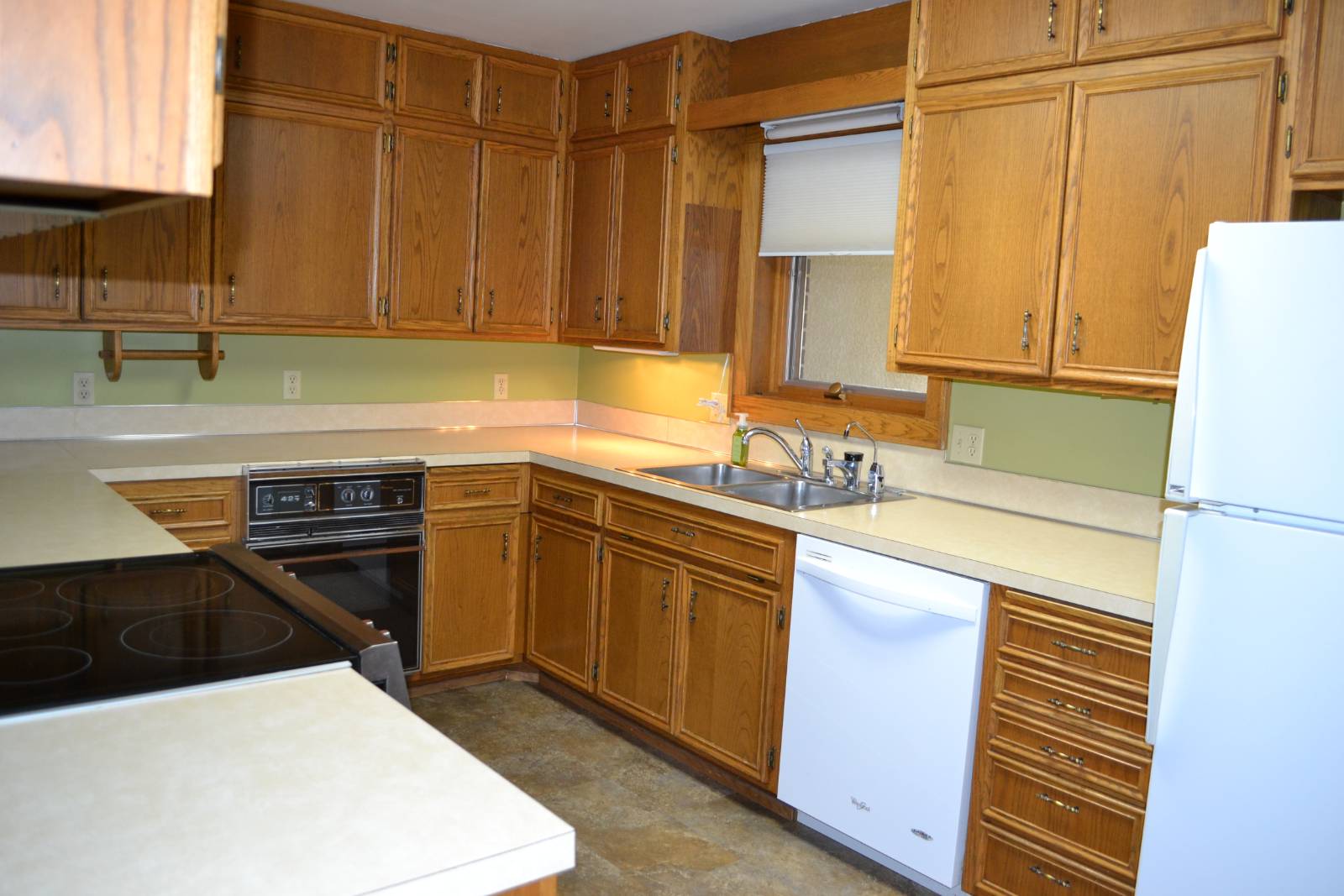 ;
;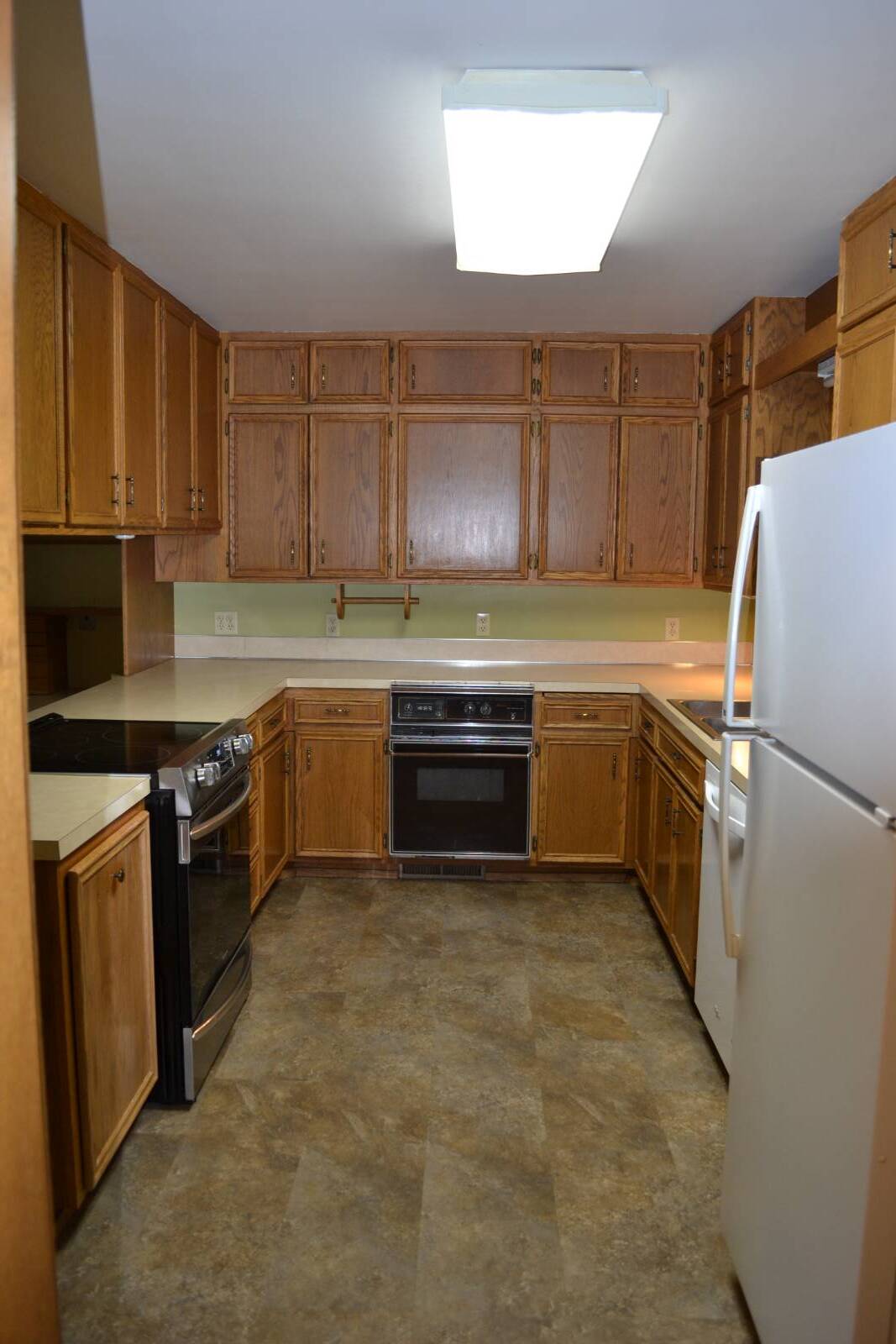 ;
;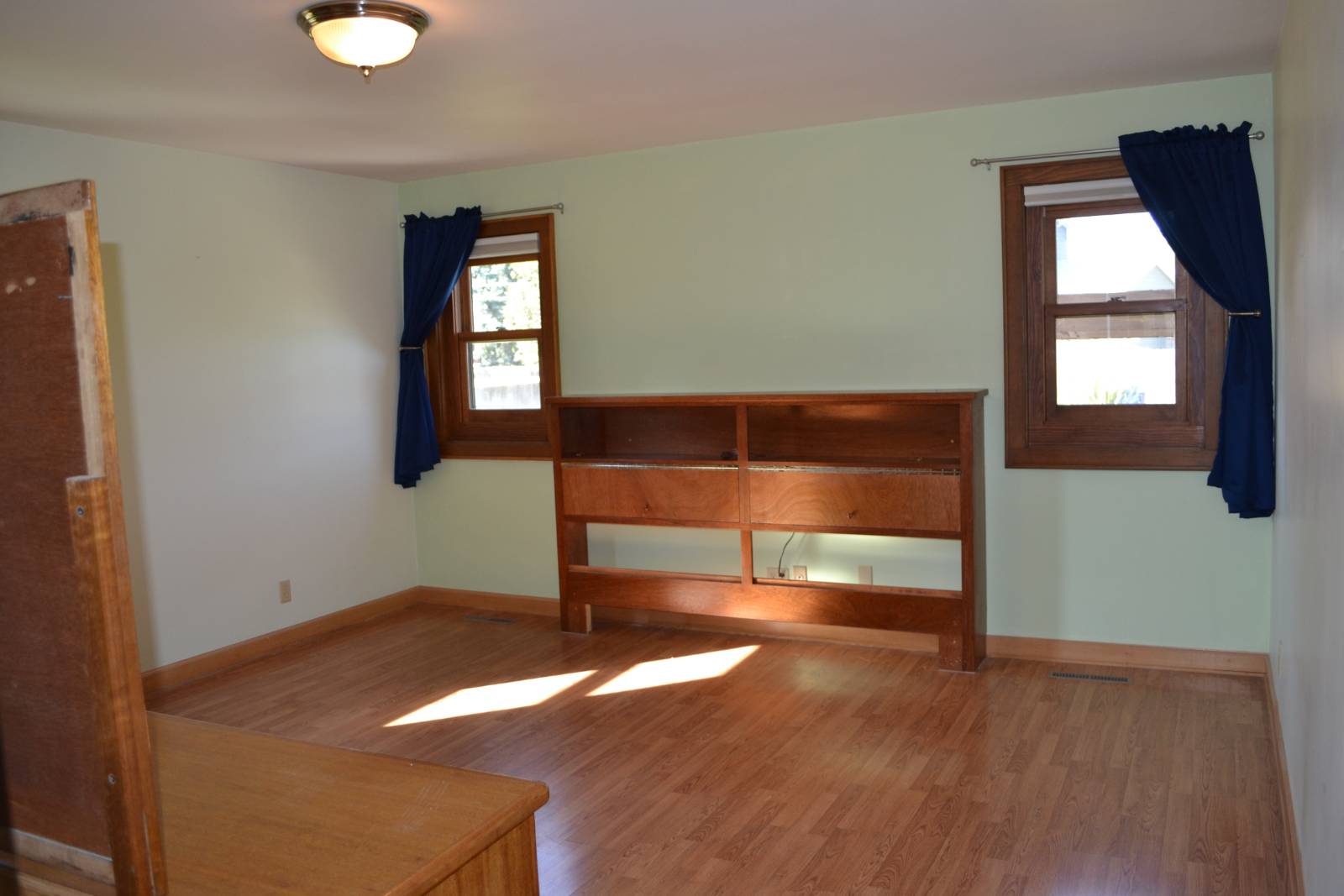 ;
;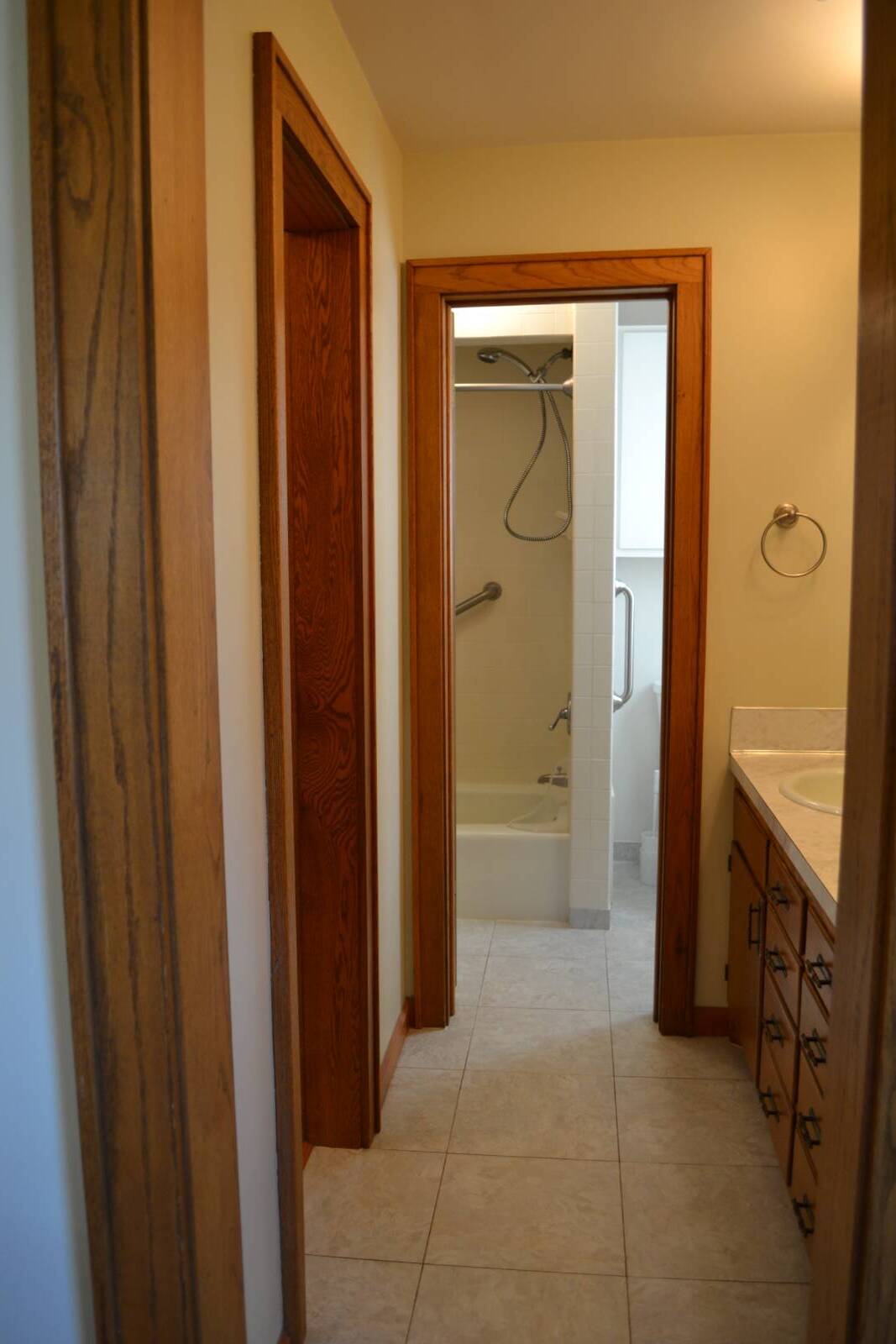 ;
;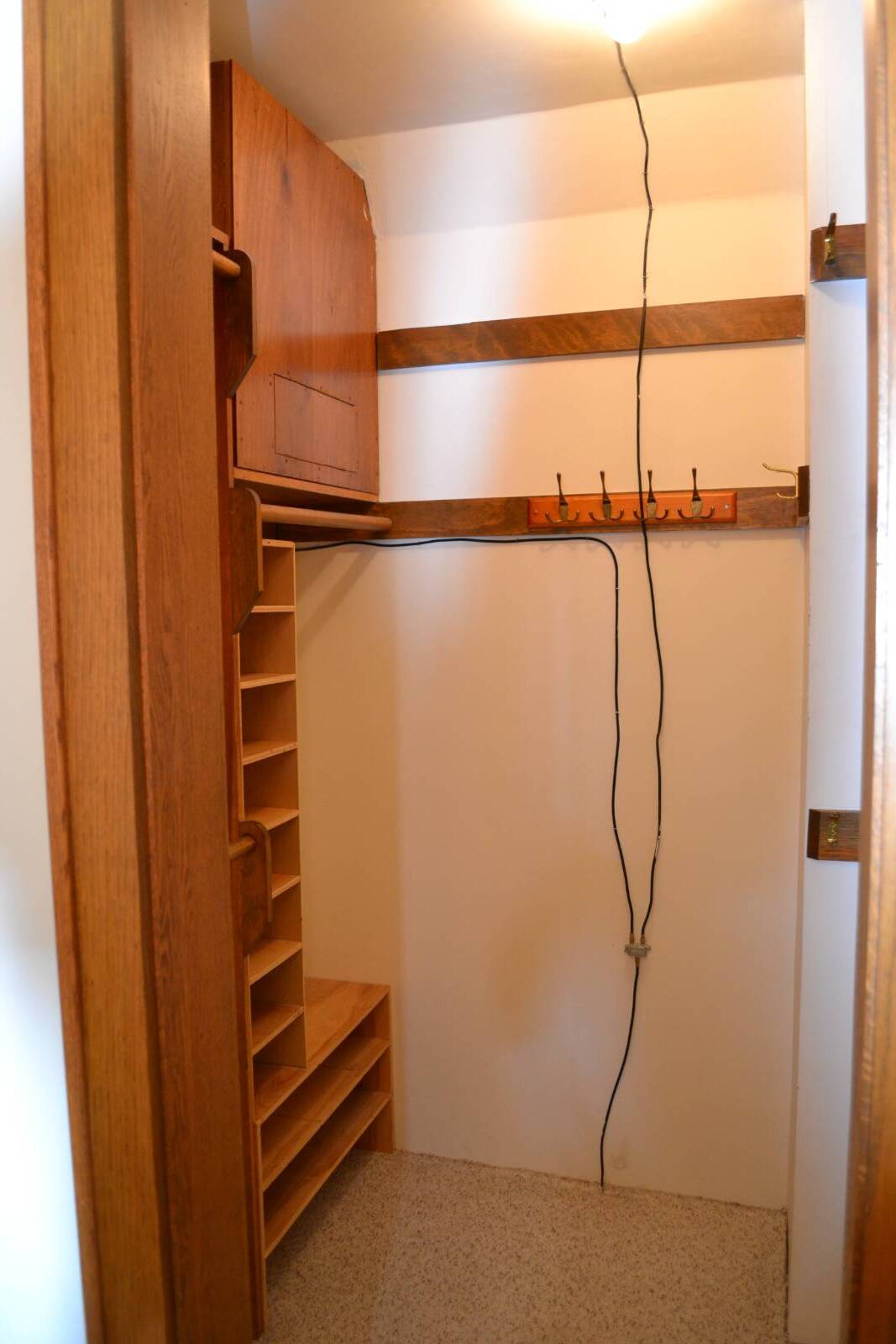 ;
;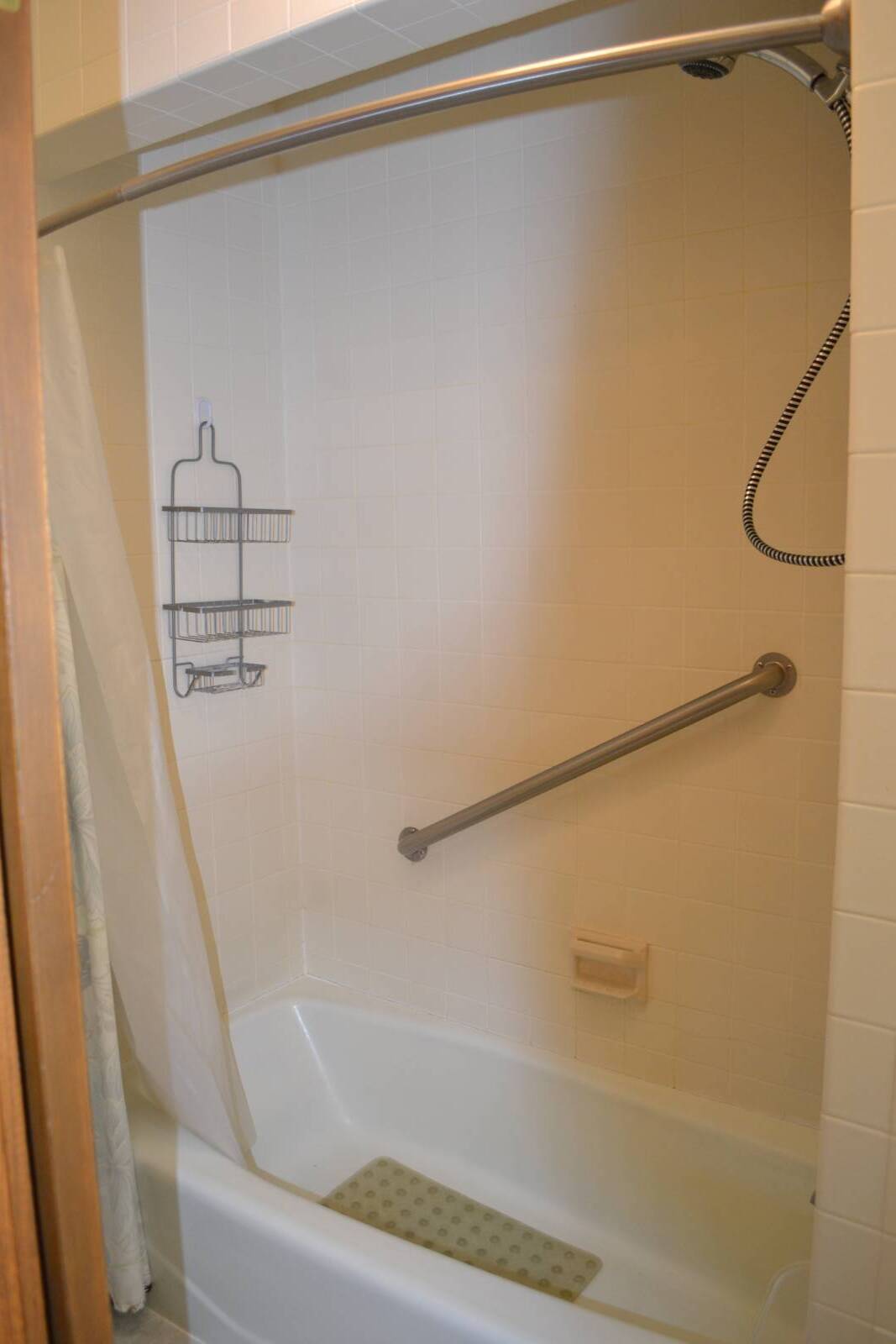 ;
;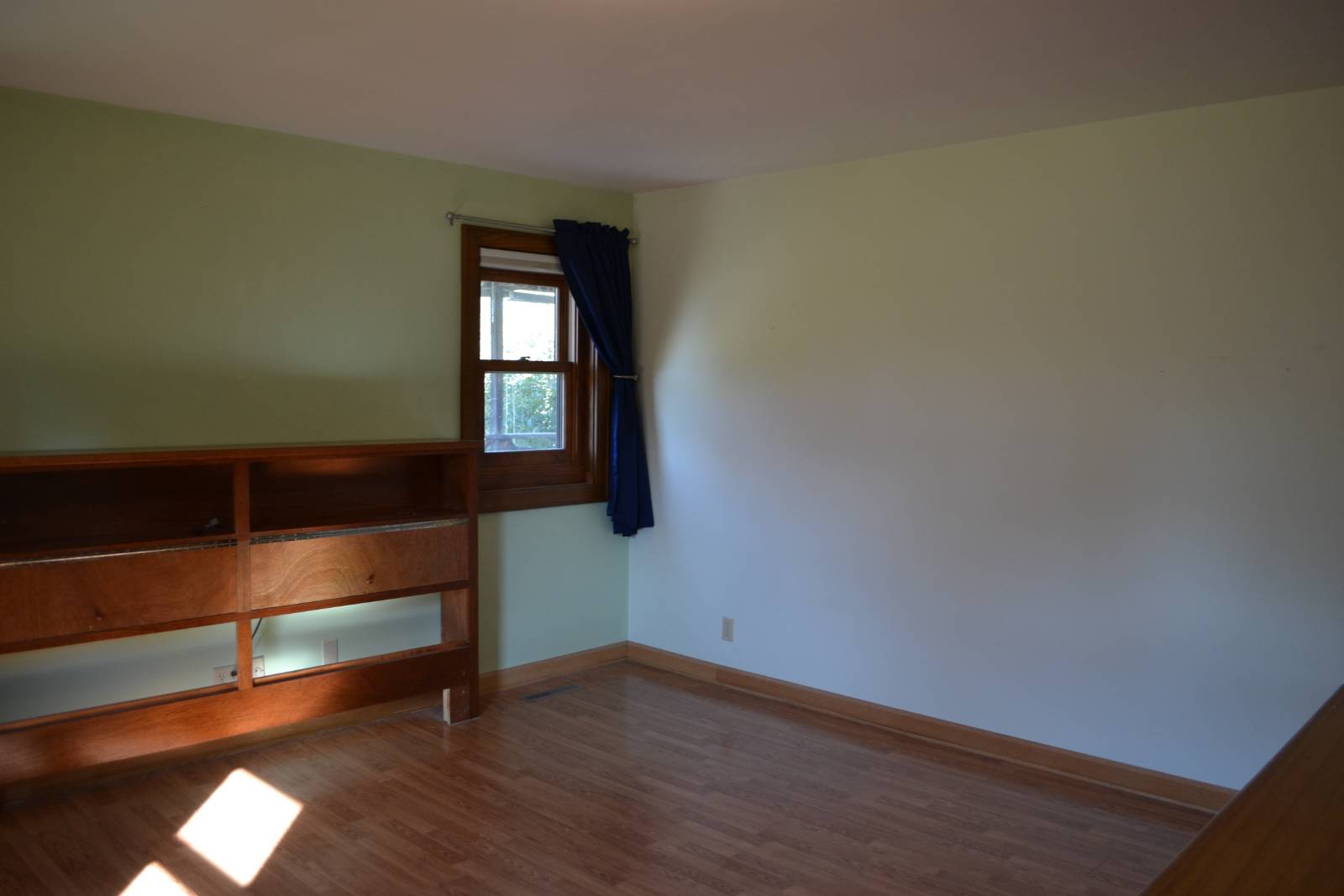 ;
;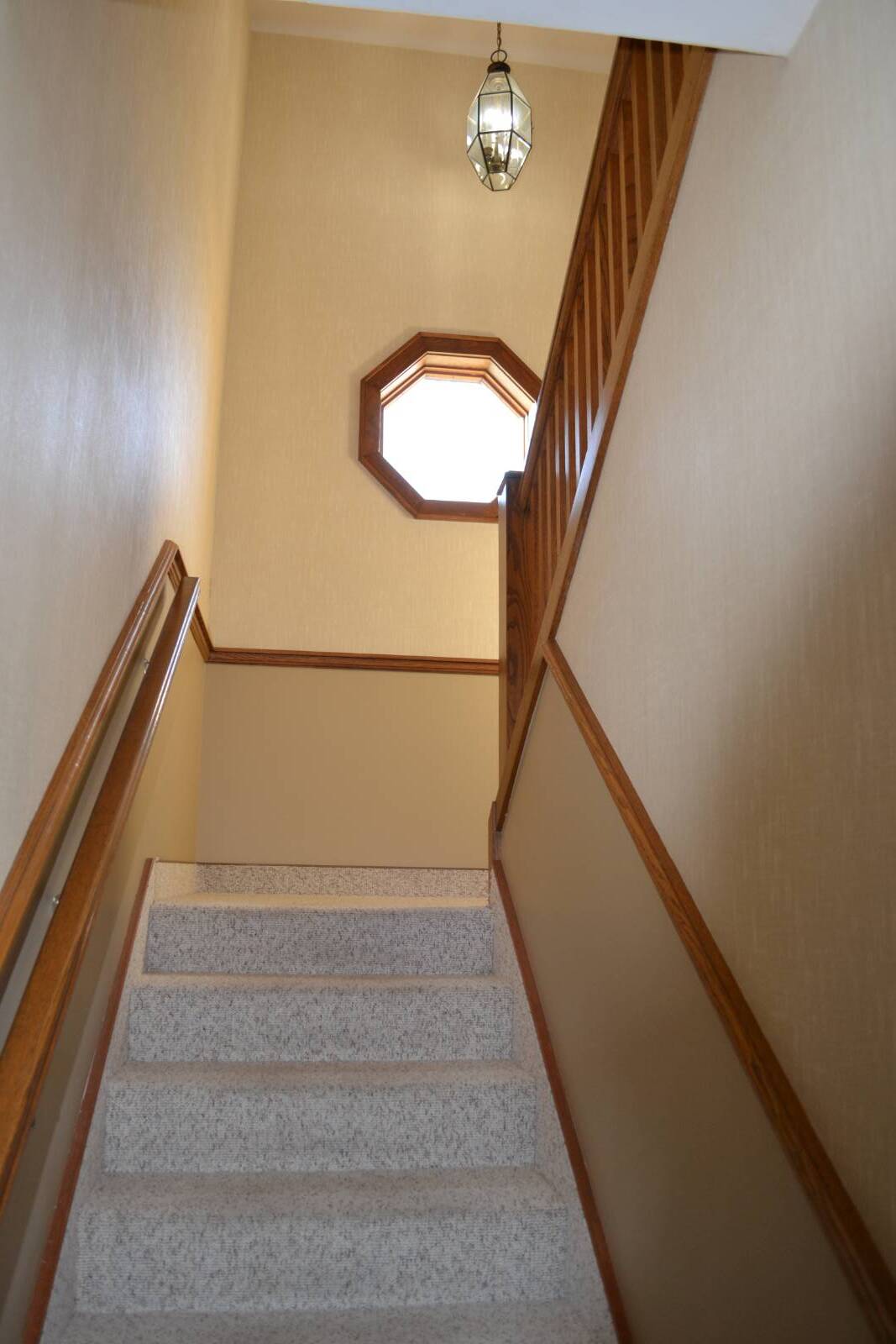 ;
;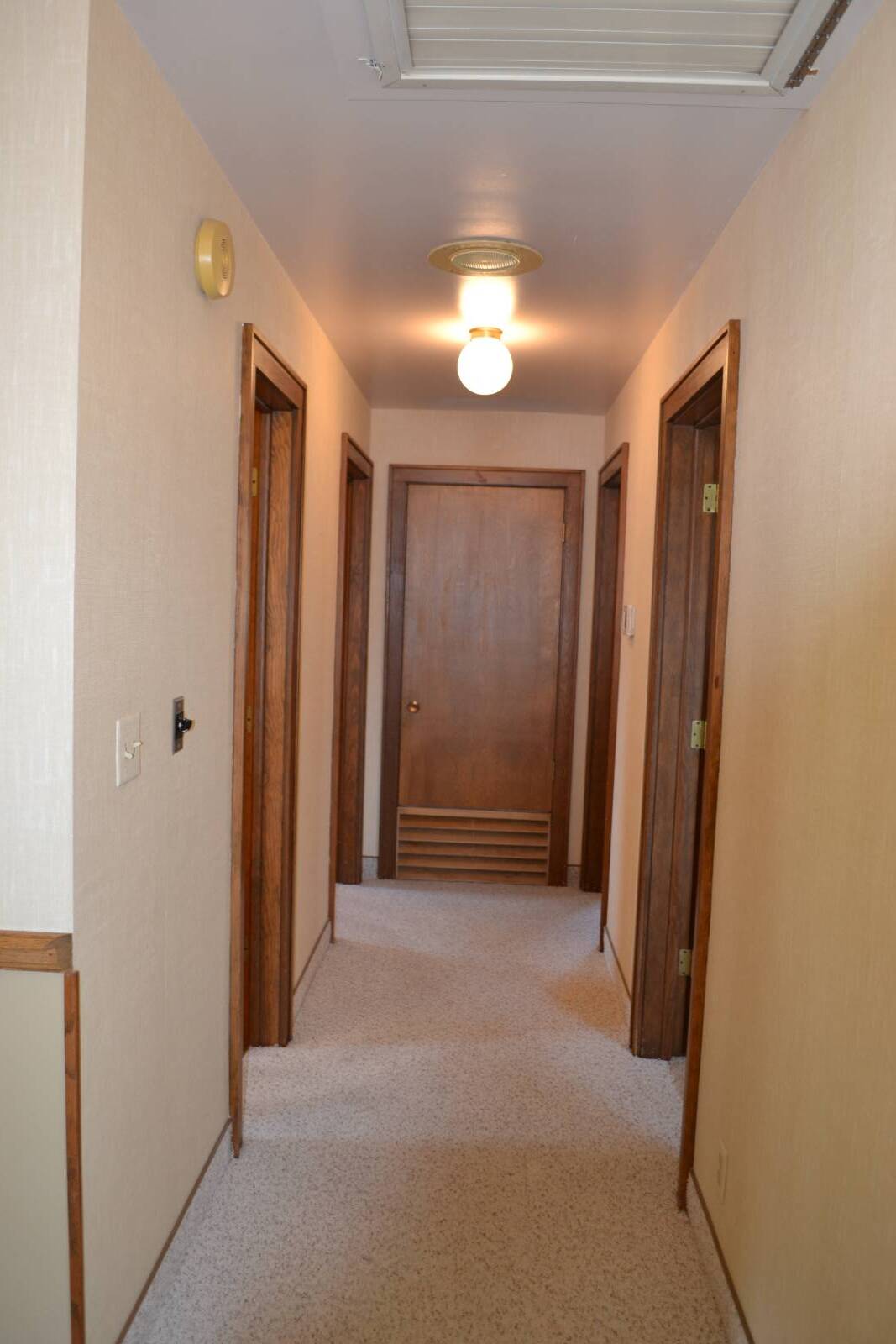 ;
;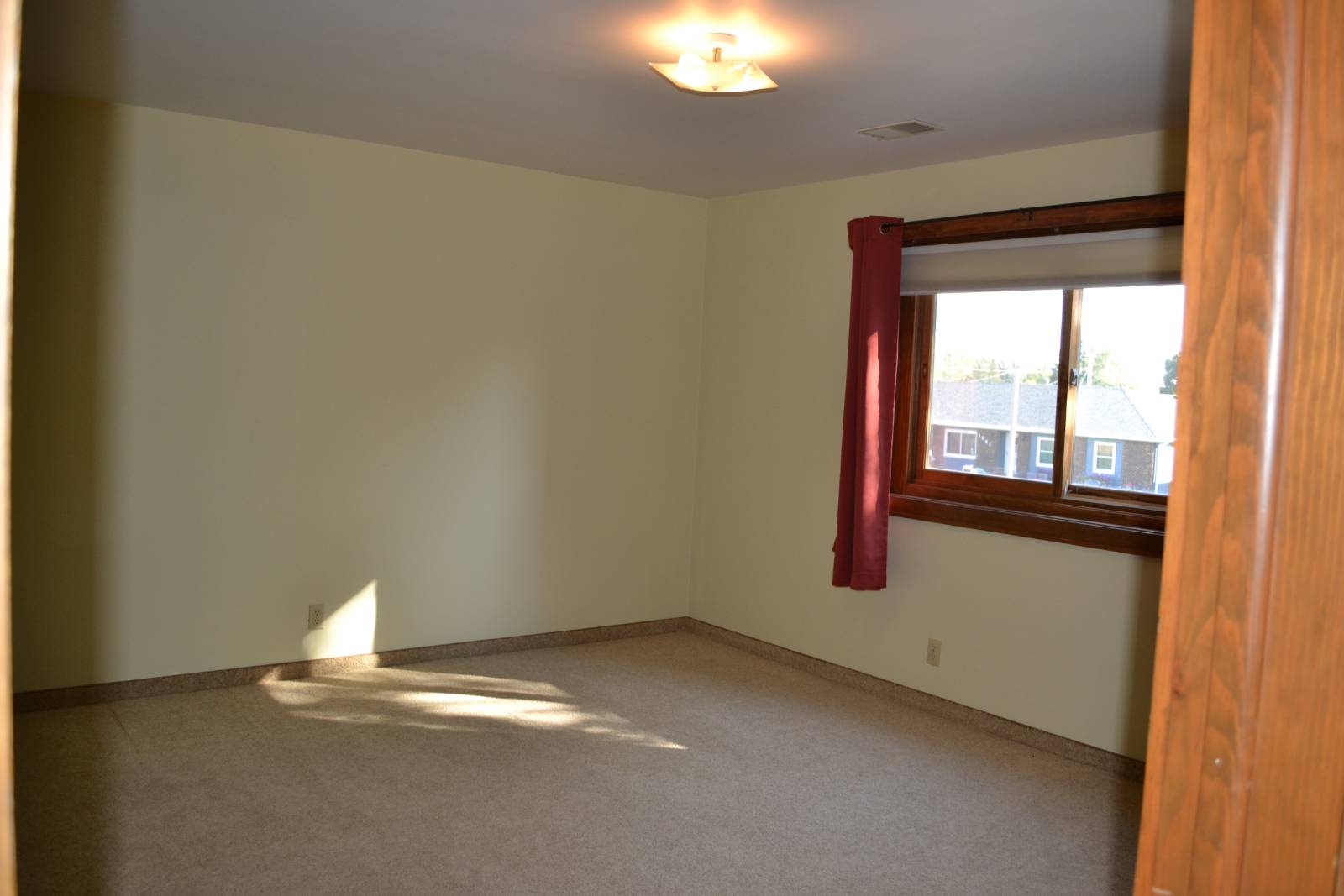 ;
;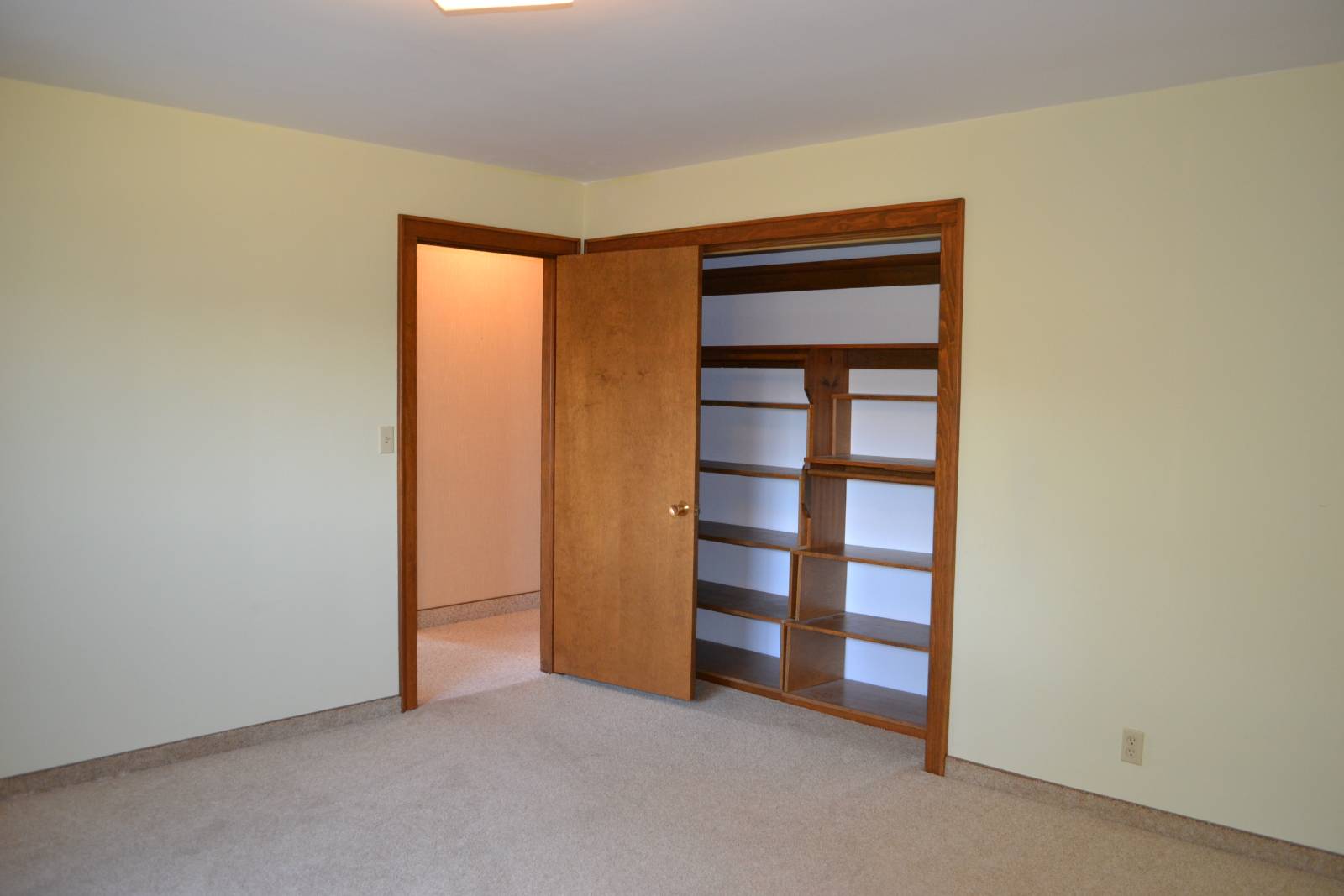 ;
;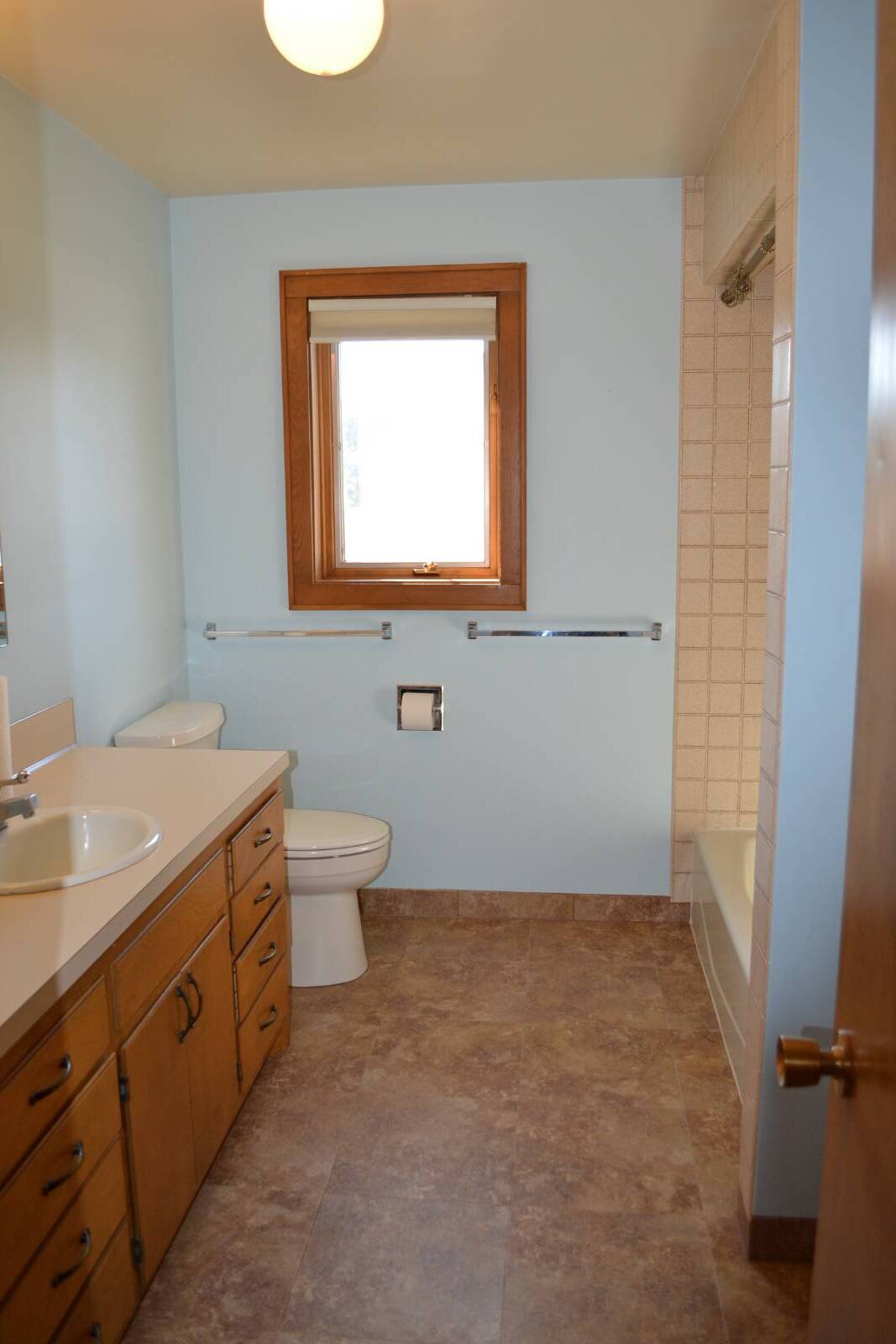 ;
;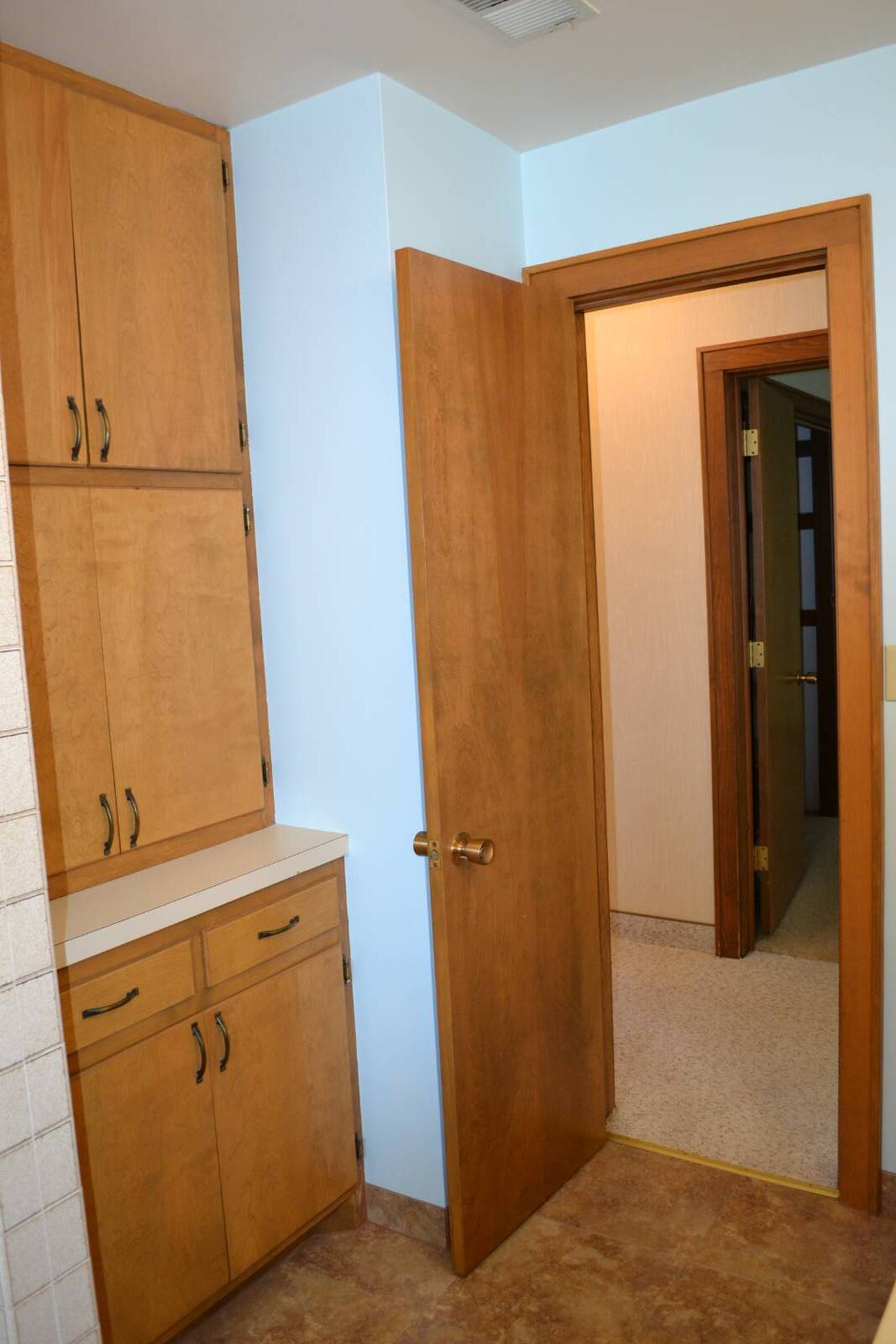 ;
;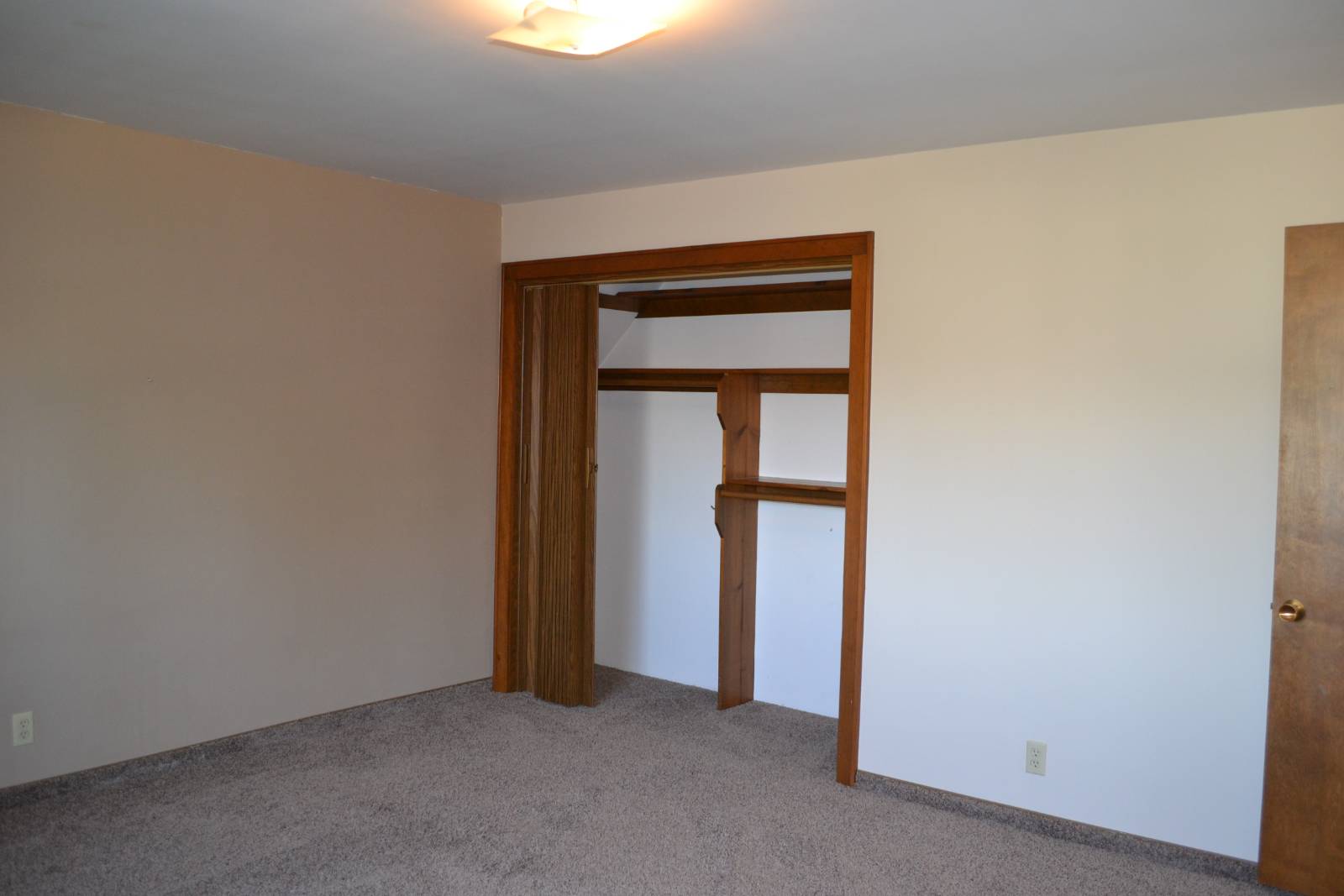 ;
;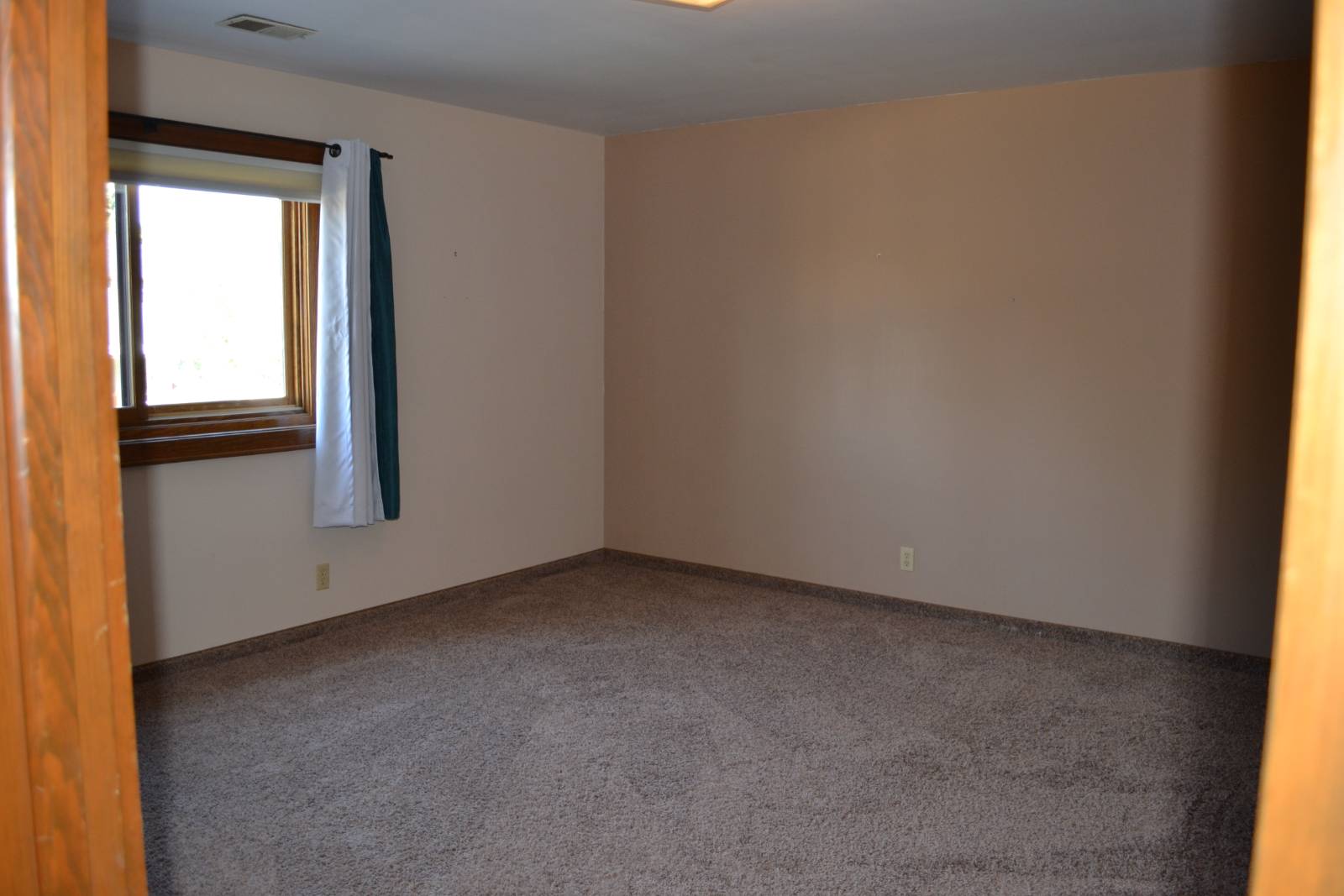 ;
;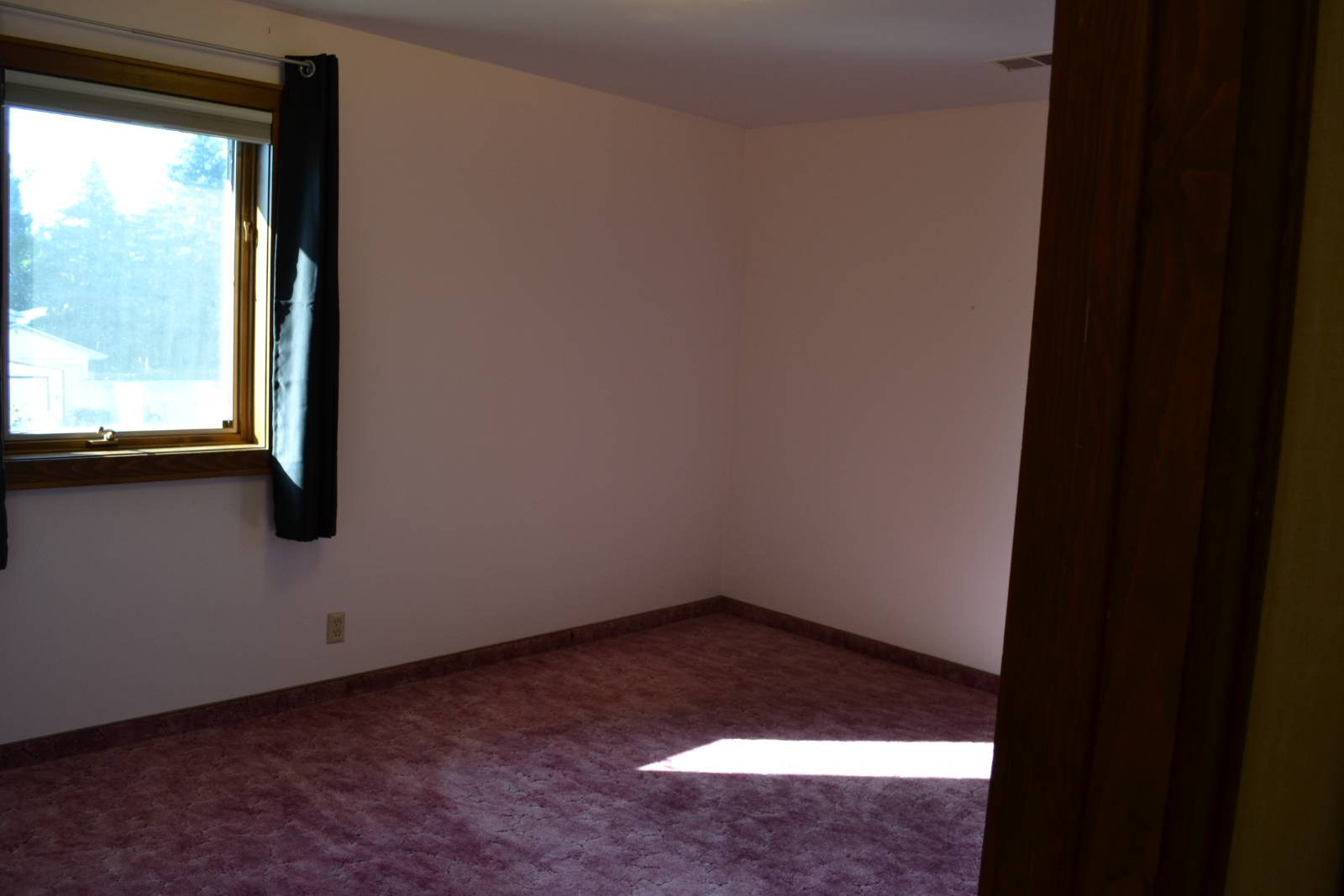 ;
;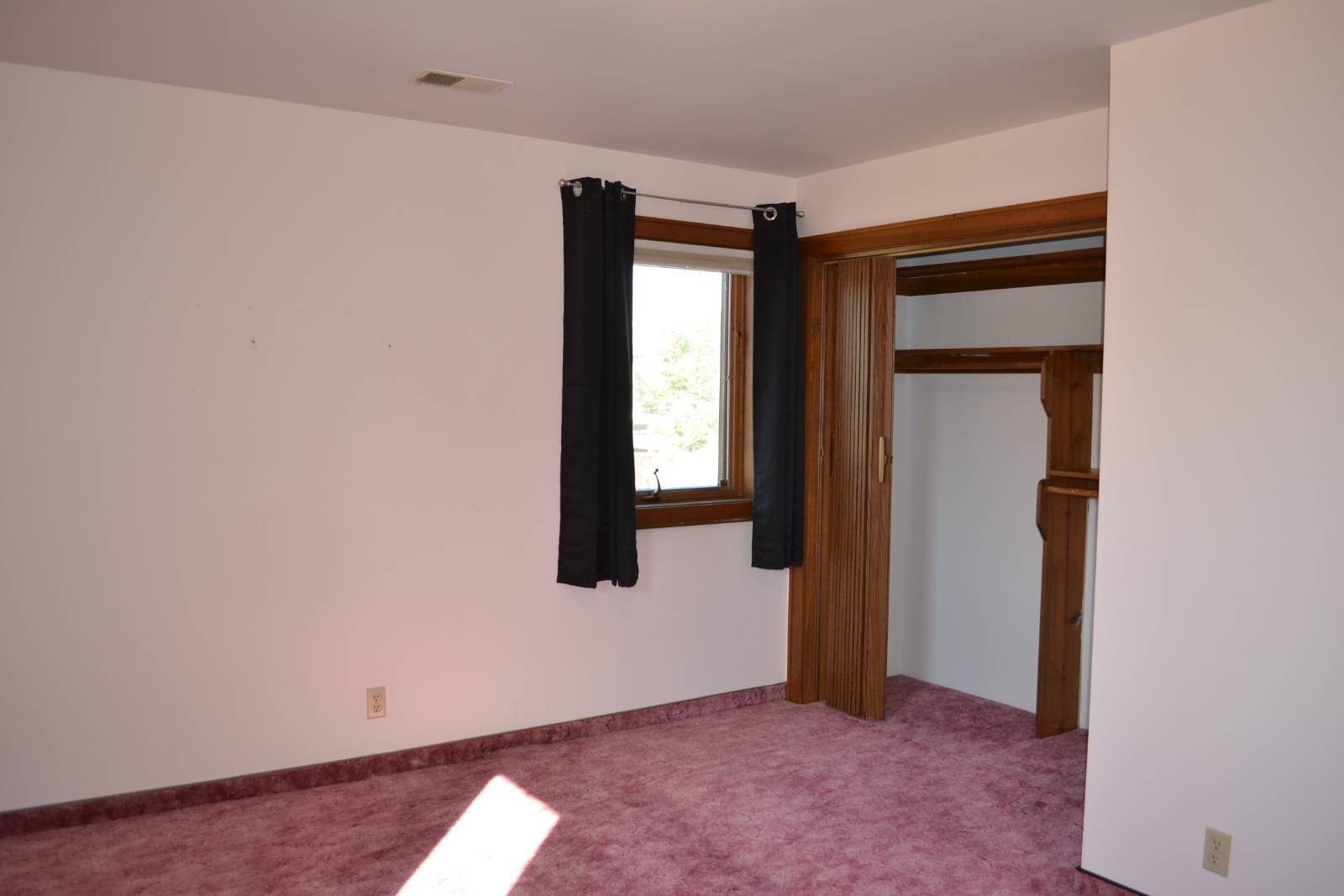 ;
;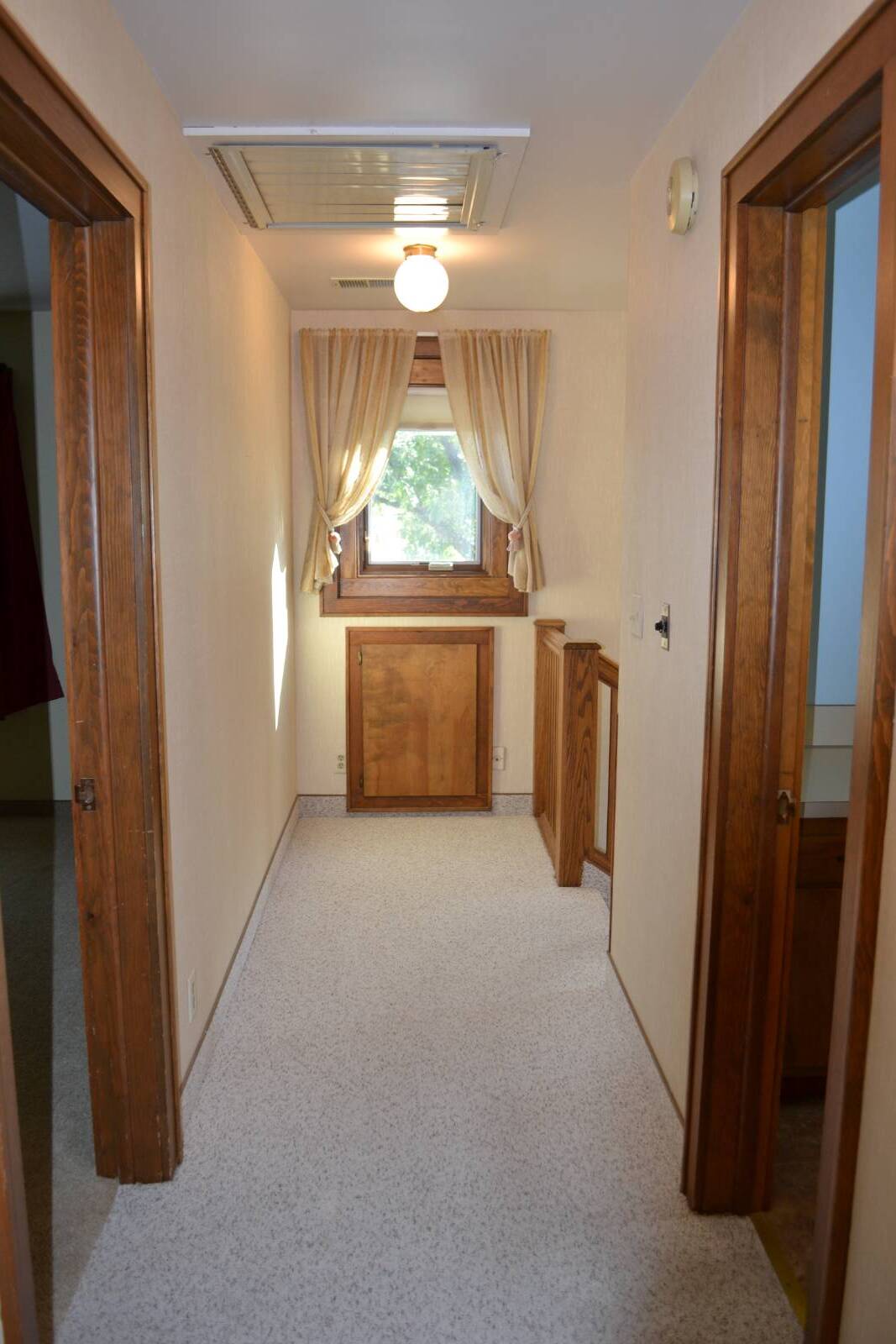 ;
;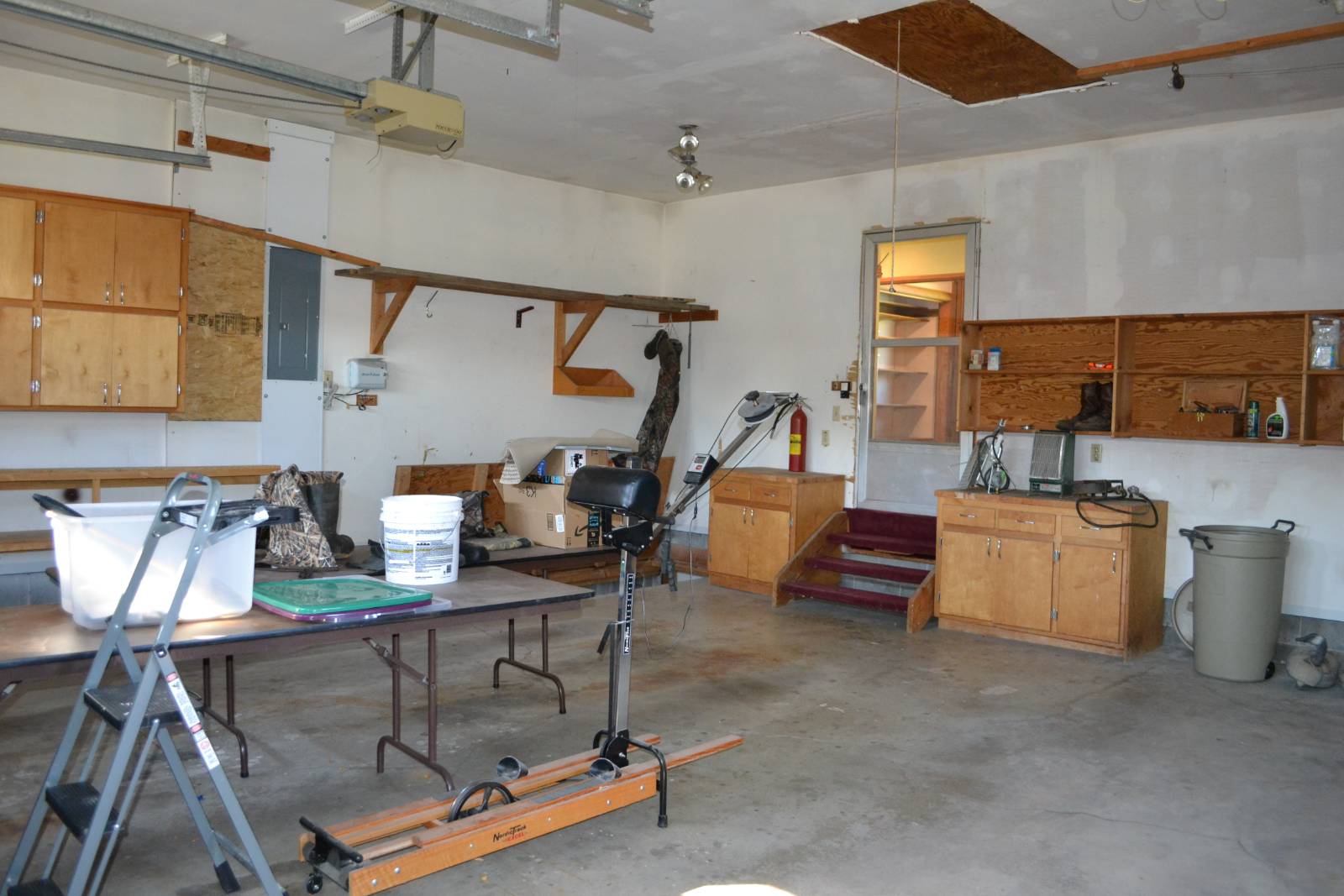 ;
;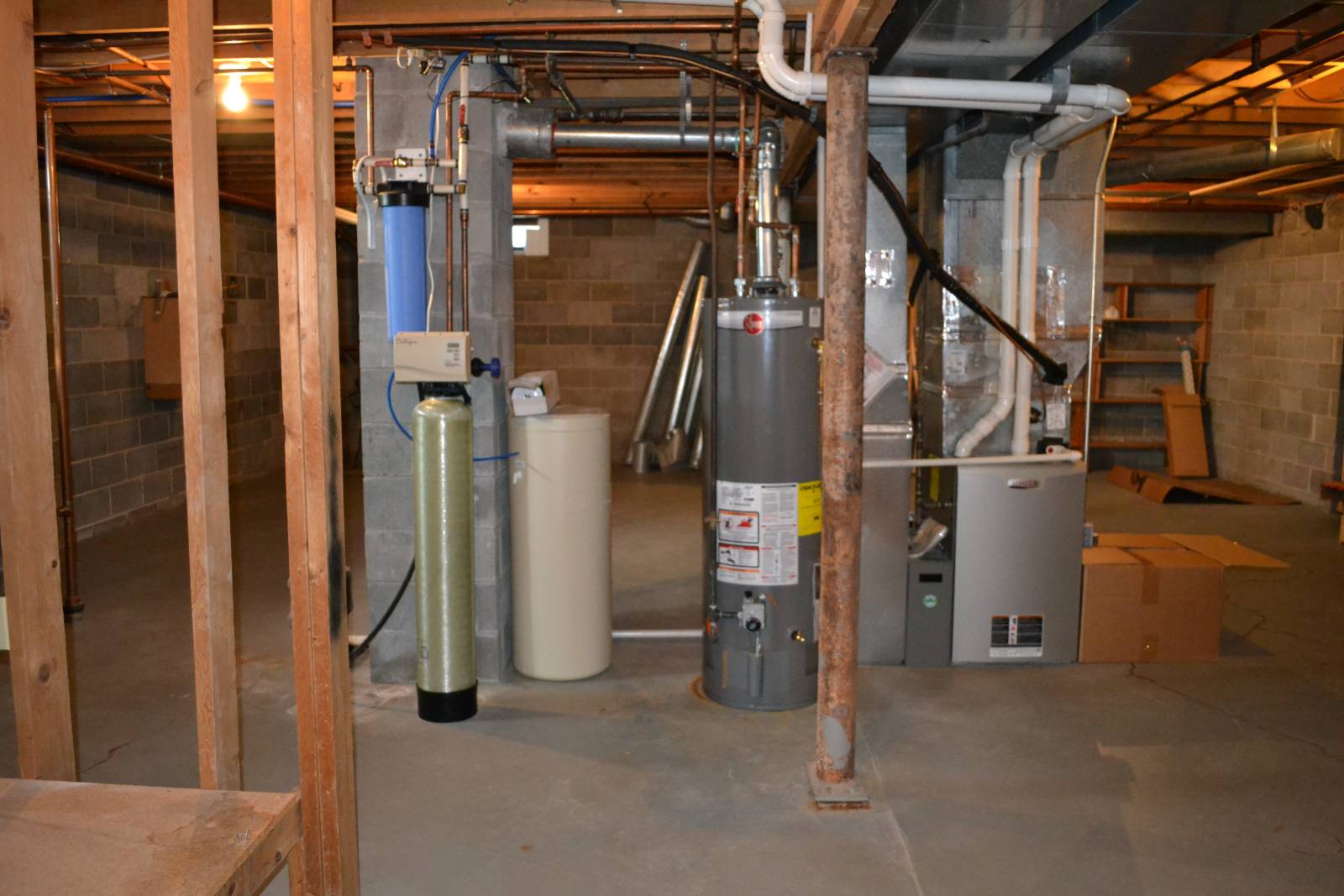 ;
;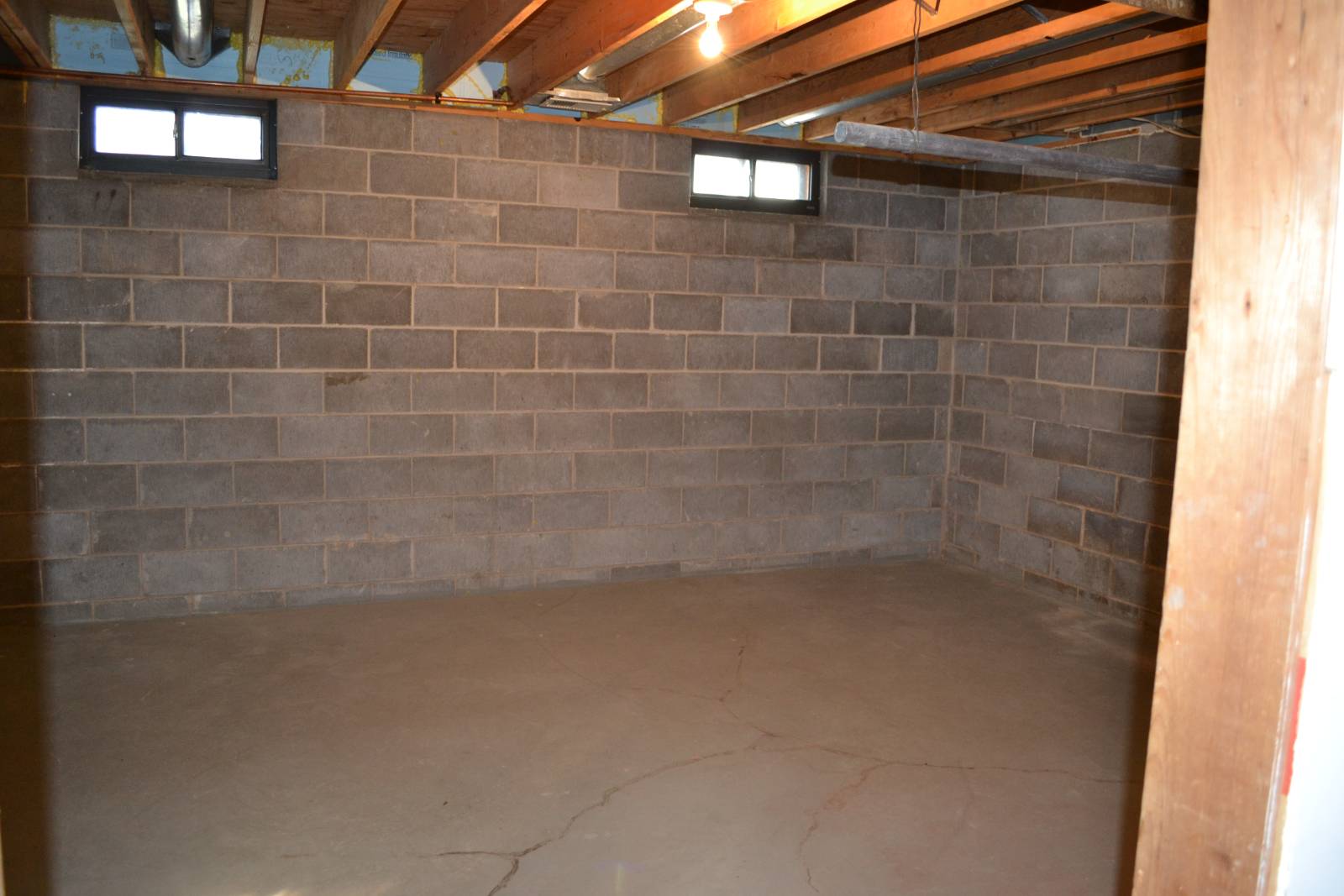 ;
;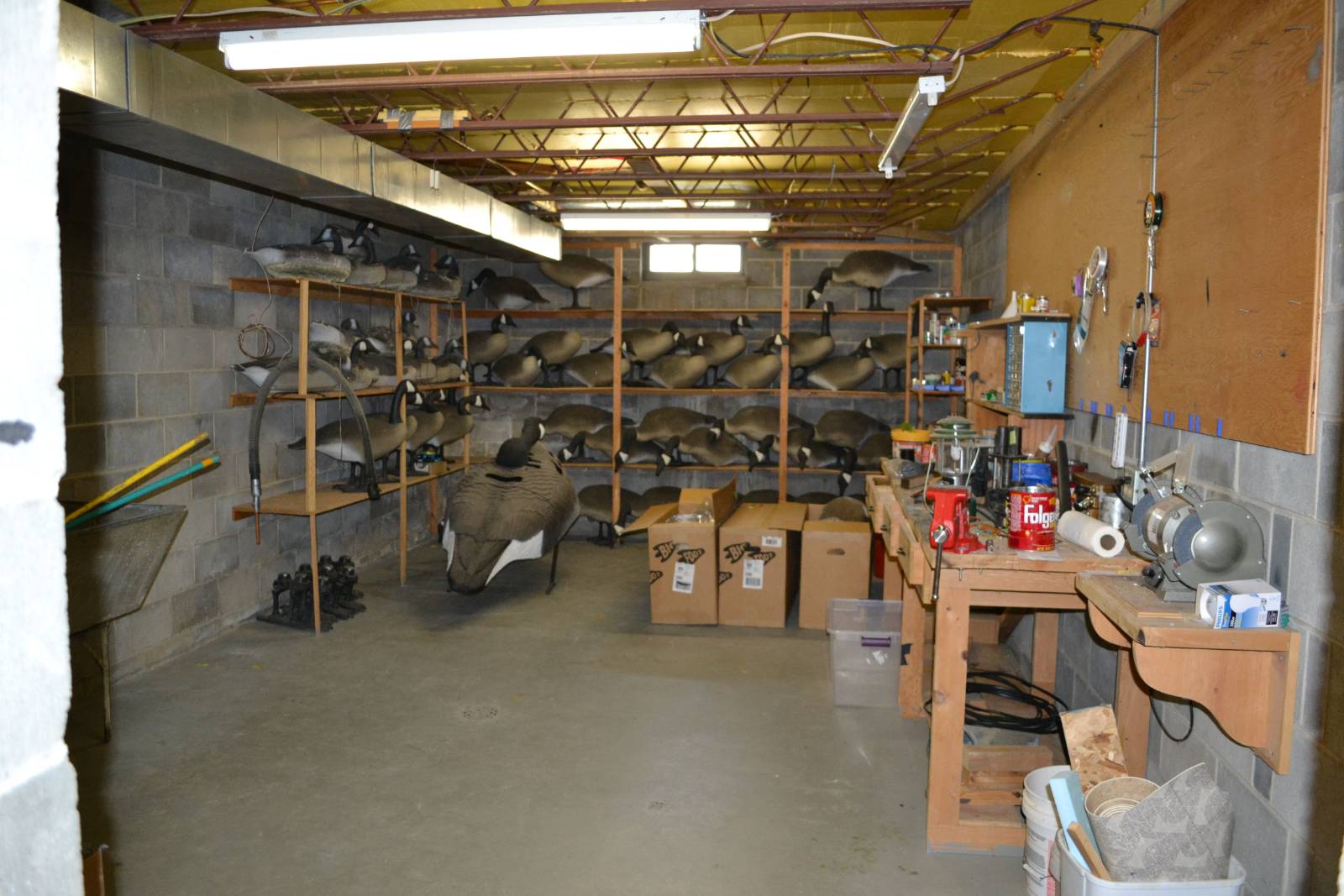 ;
;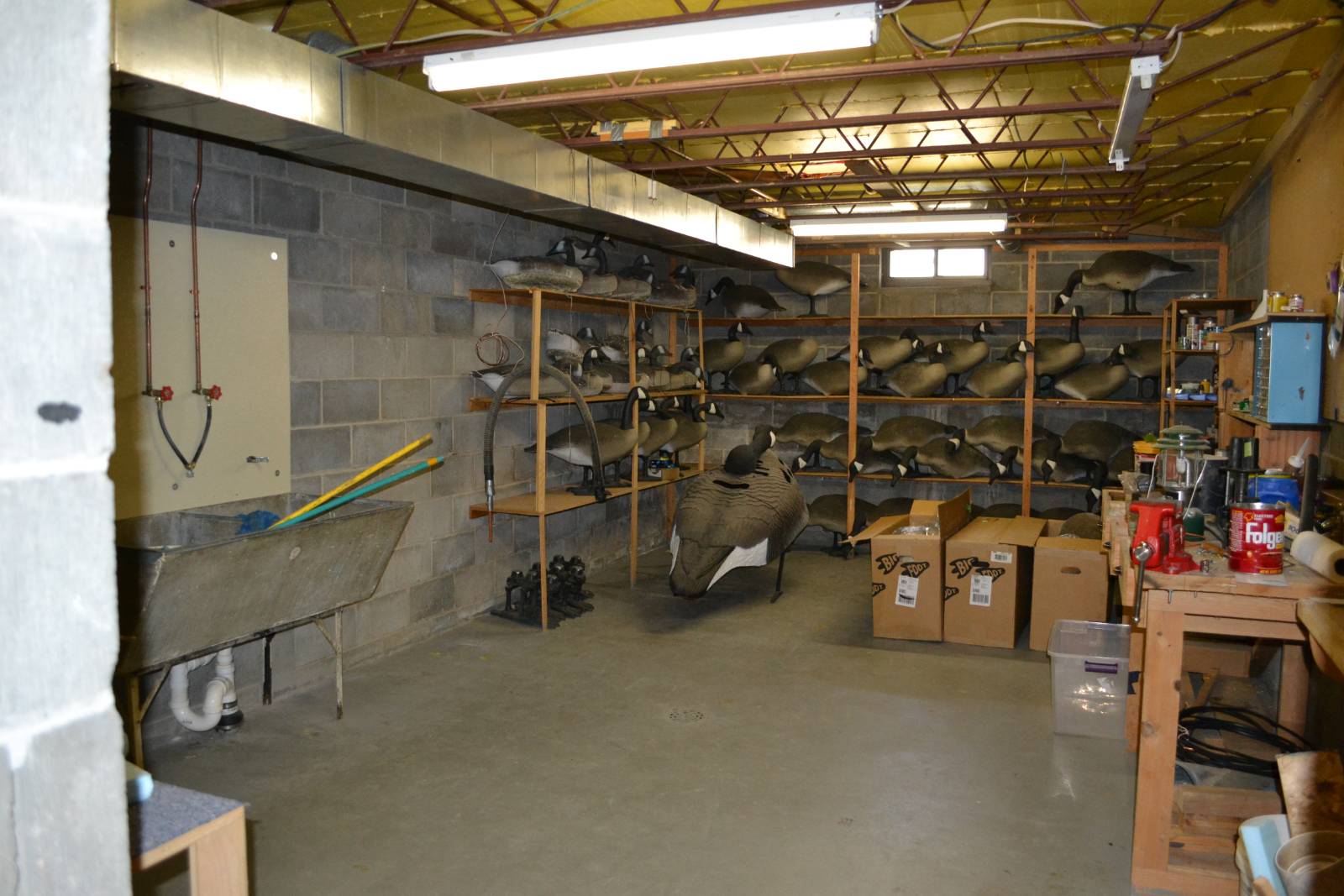 ;
;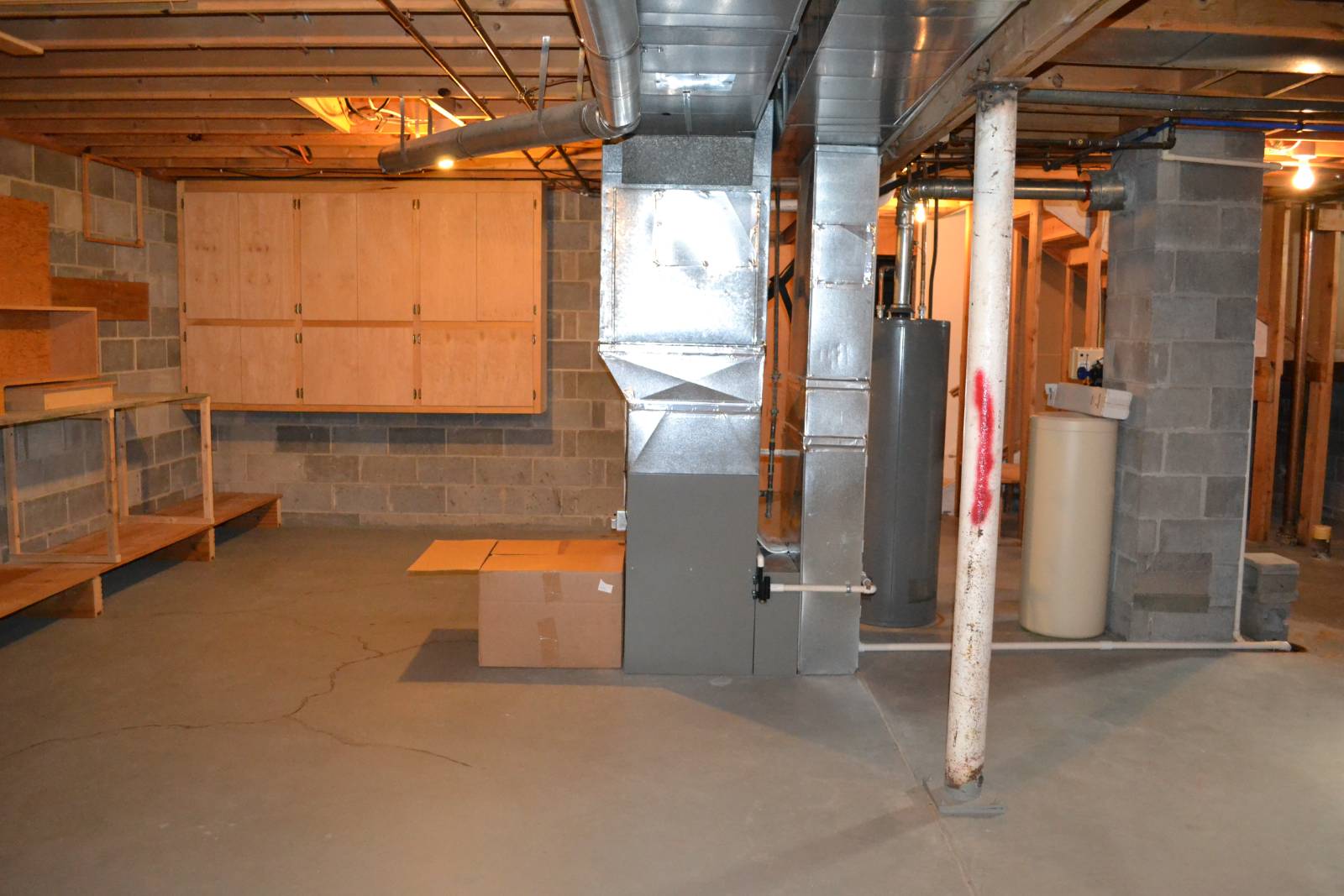 ;
;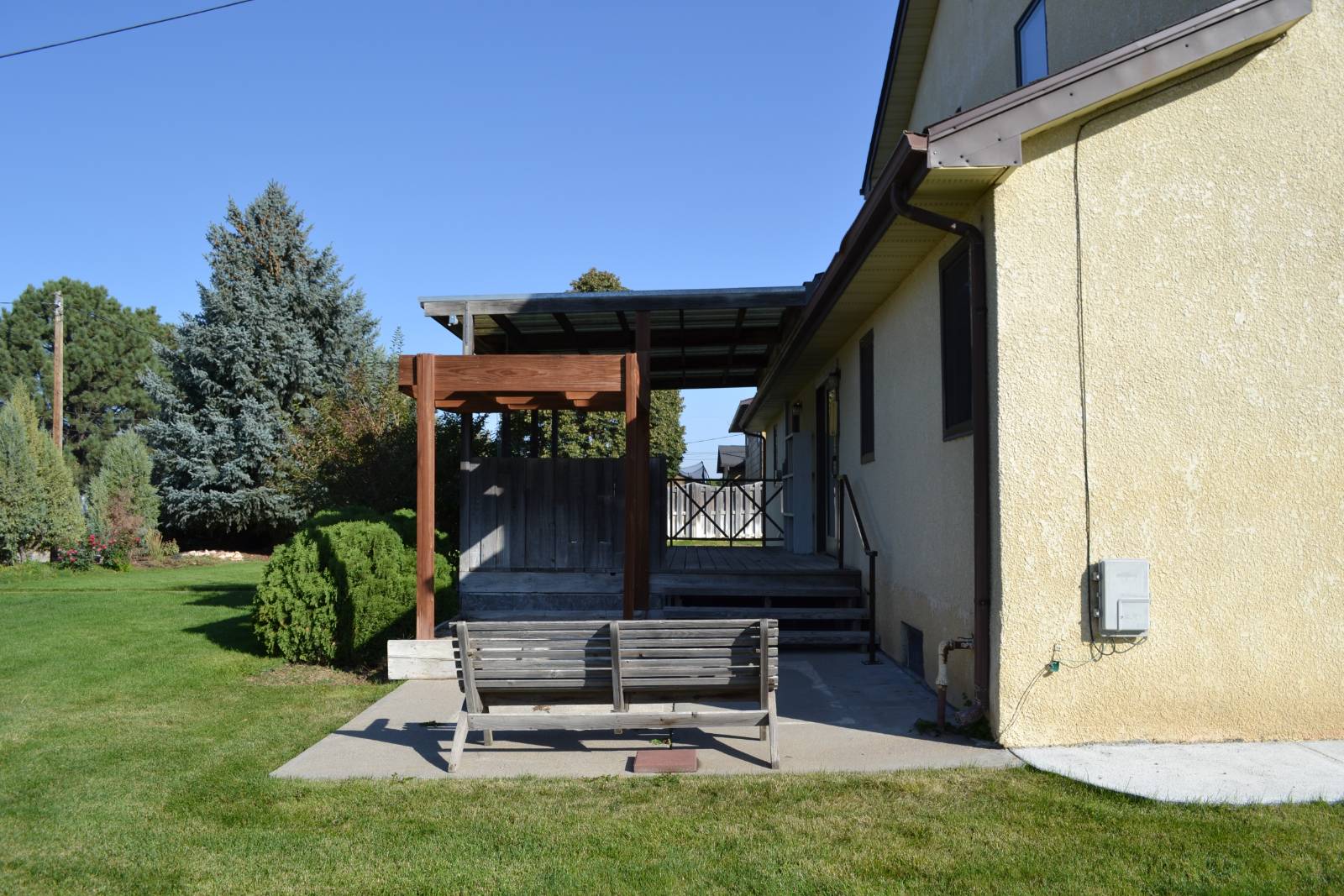 ;
;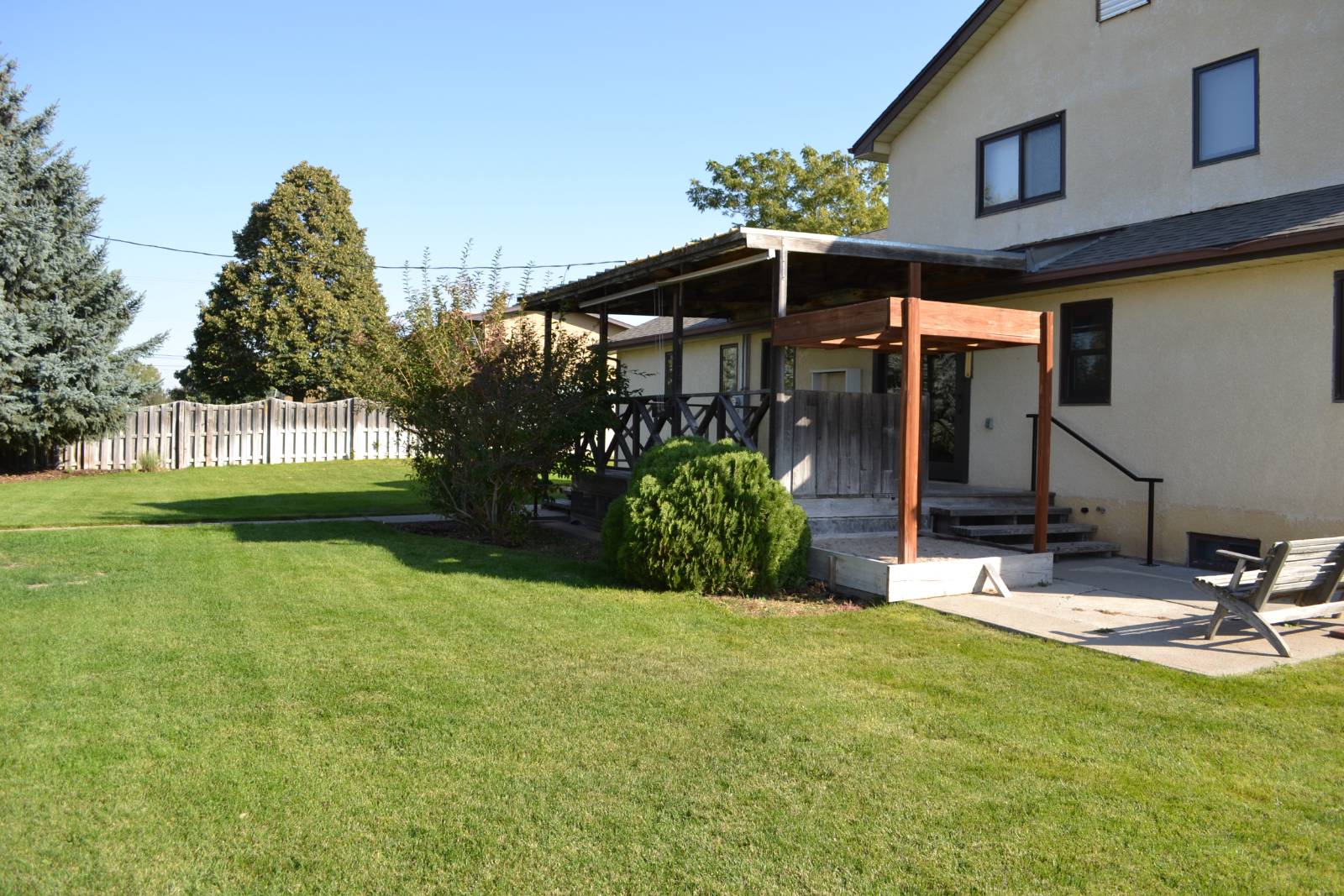 ;
;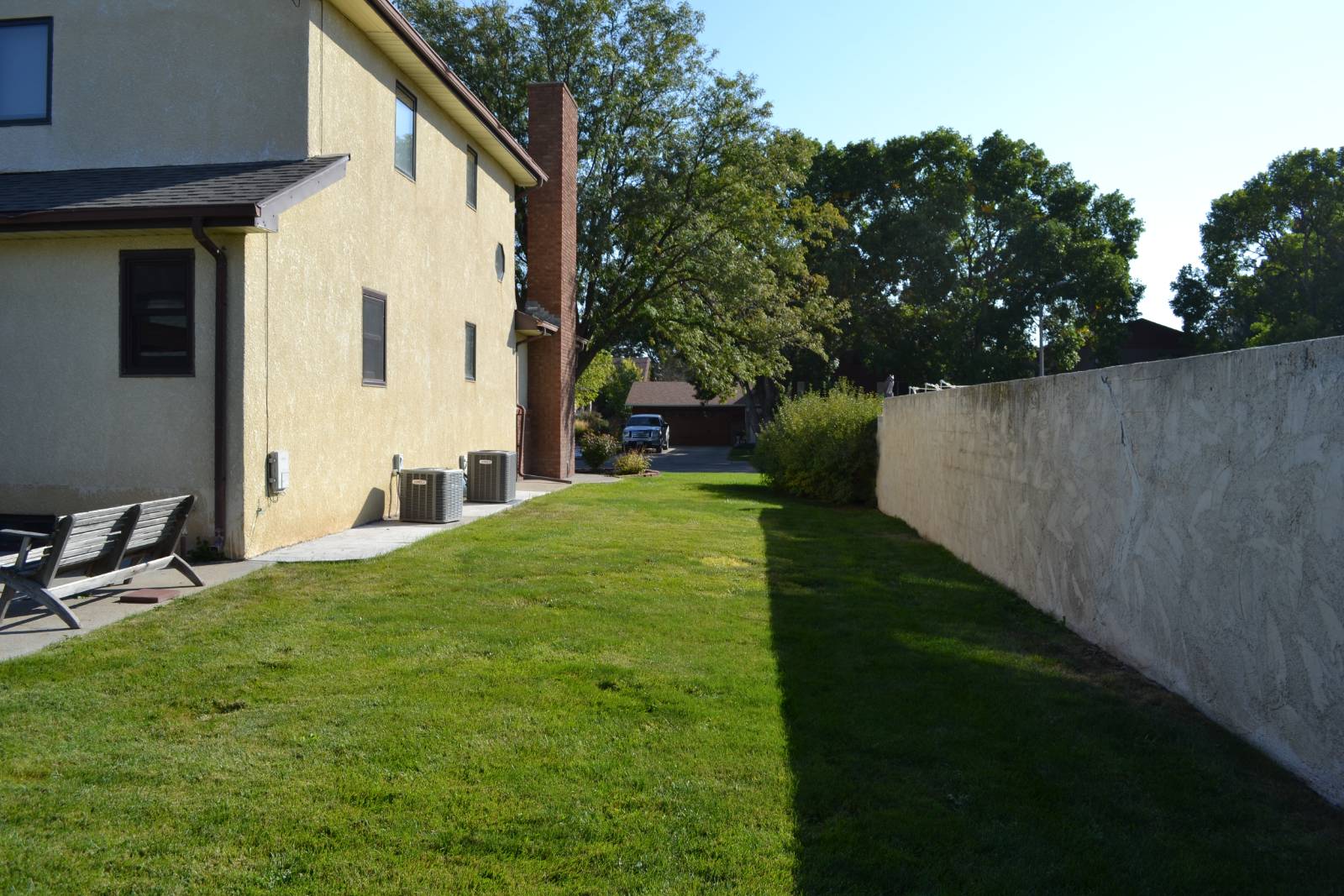 ;
;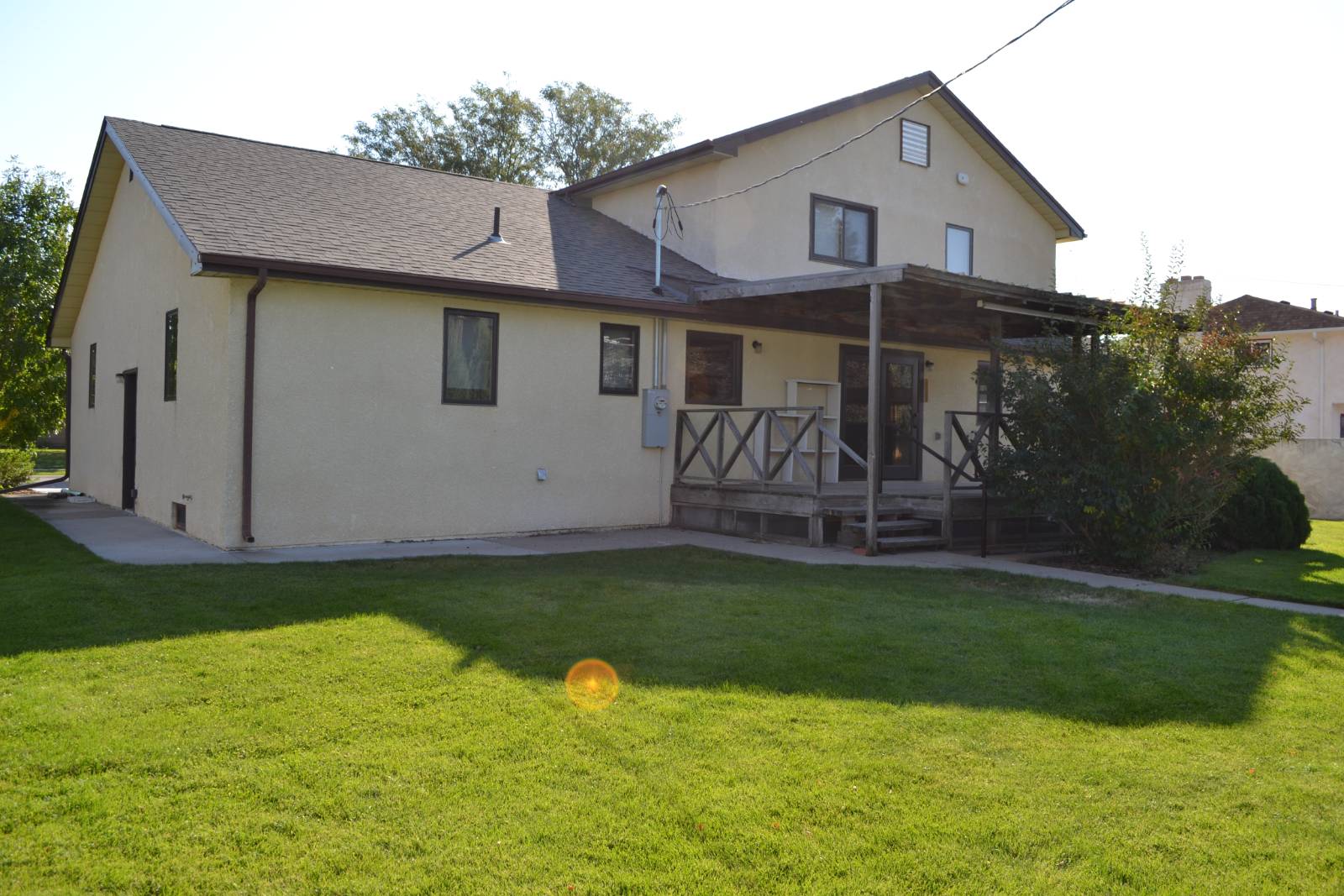 ;
;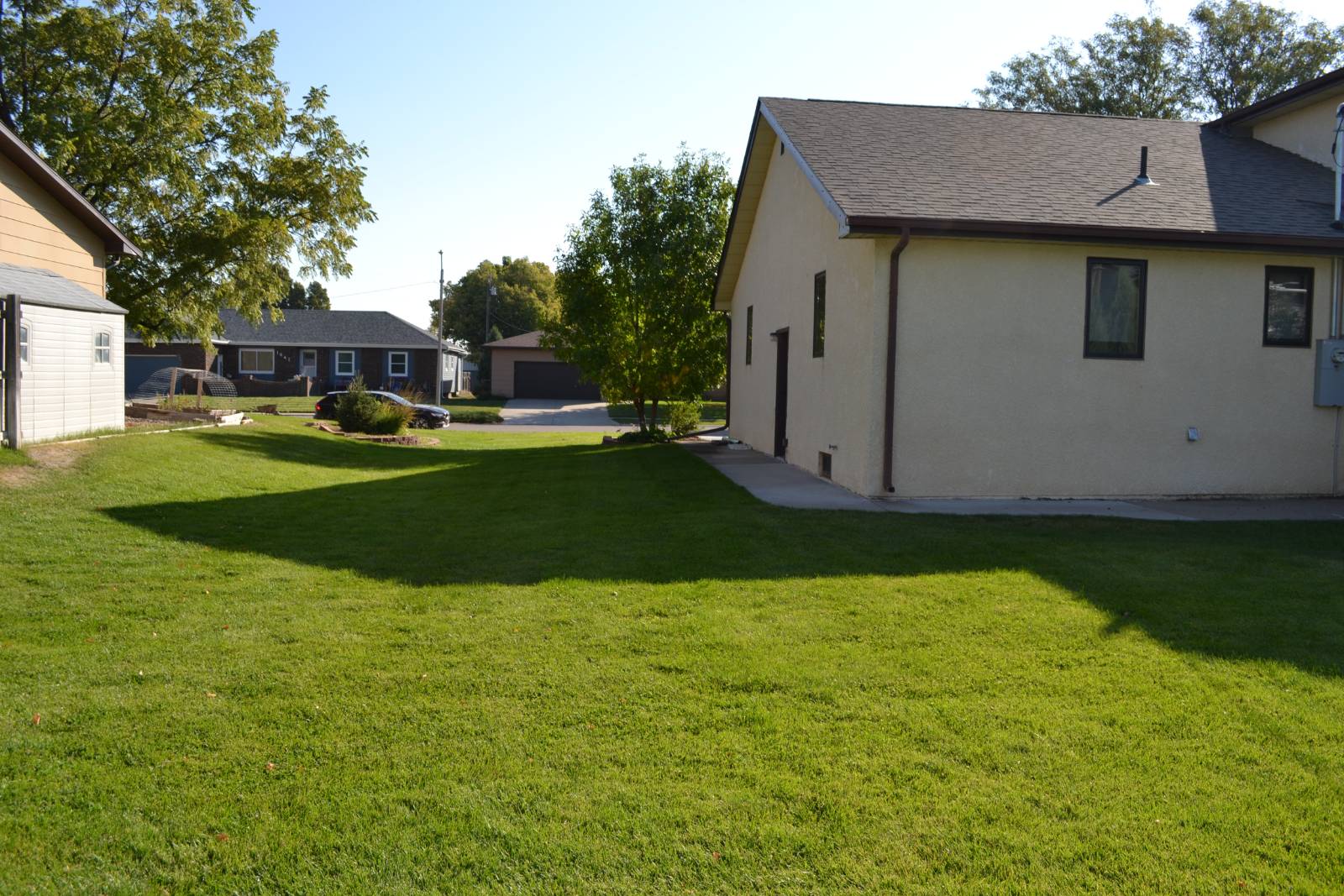 ;
;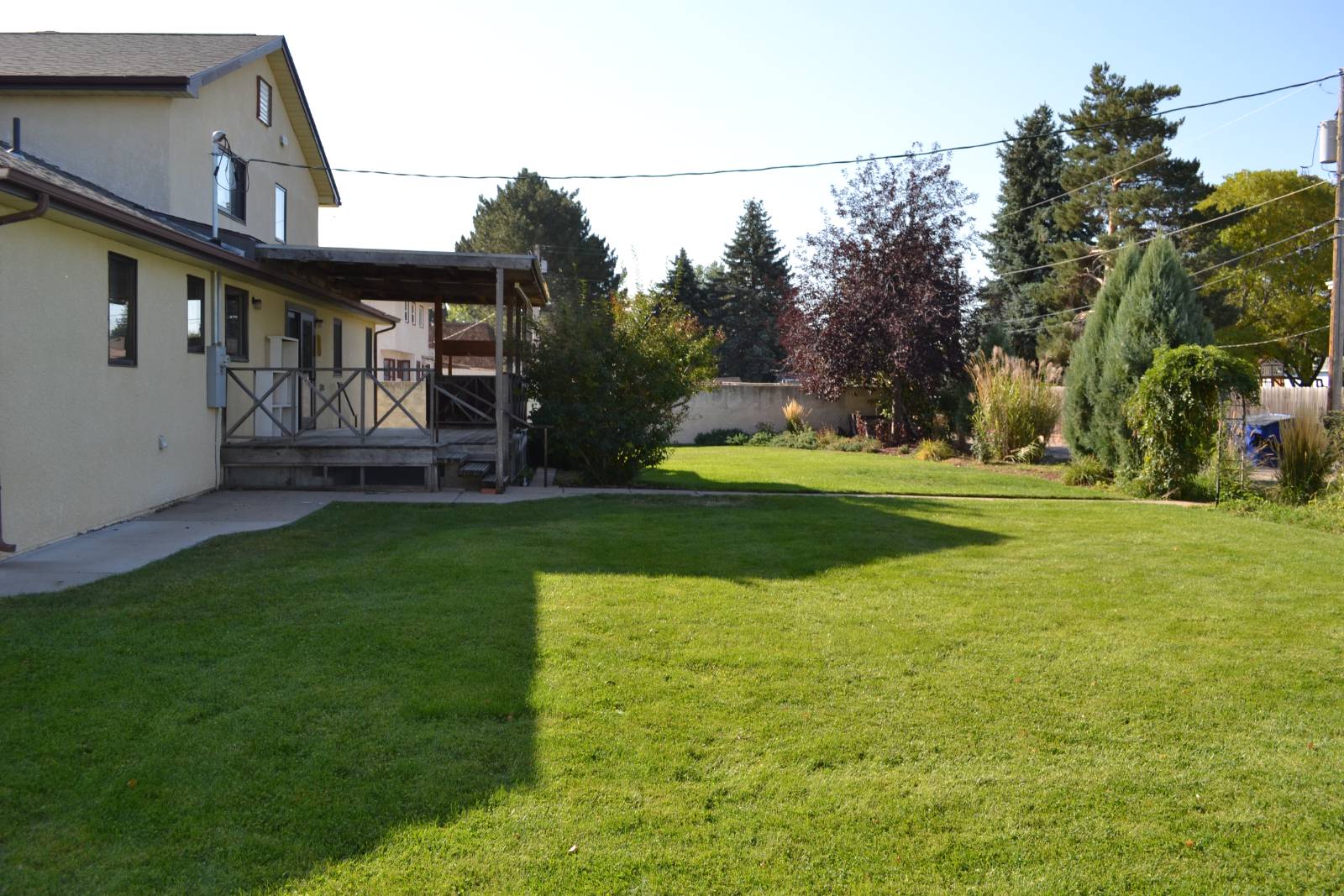 ;
;