1645 Bassett Dr, Lakeland, FL 33810
|
|||||||||||||||||||||||||||||||||||||||||||||||||||||
|
|
||||||||||||||||||||||||||||||||||||||||||||||||
Virtual Tour
|
Spacious Home on Large Corner Lot Step into tranquility as you enter this spacious, completely furnished and move in ready home, beginning with a sun drenched sunroom surrounded by windows. This inviting space is perfect for morning coffee or an evening of relaxation. Through glass sliding doors, you enter the main part of the home where you will find an open-concept floor plan that seamlessly connects the living room, dining areas and kitchen. The home has drywall throughout providing a modern clean look. The home features two bedrooms and two full baths. The master bedroom currently hosts a king size bedroom set, double size mirrored closet, two long windows on each side of the bed that allow natural light in through the beautiful custom window treatments. The master bedroom also offers an en-suite bathroom complete with a garden tub surrounded by stained glass windows which allow you privacy. It also features a double lighted vanity, a separate step in shower and plenty of storage space.The guest bedroom has ample space for two twin or a queen size bedroom set however the sellers used it as an office complete with a desk and chair, a full wall size shelving unit for books or memorabilia, large file cabinets. The guest bathroom provides a step in shower and a single lighted vanity. The living room and formal dining area are all open and spacious, perfect for entertaining friends and family gatherings. The living room is furnished with a complete living room set including matching end tables and lamps. The formal dining room area has a lighted beautiful oak finished built in hutch, dining table and six upholstered chairs. The chef sized kitchen has recessed lighting and is surrounded by medium oak cabinets from floor to ceiling and an enormous amount of counter space that wraps around the cabinets .It has a deep double sink surrounded by three charming windows. It also has a garbage disposal, dishwasher, built in oven and a separate stove, side by side refrigerator/freezer with water and ice dispenser, Keurig and other small appliances, dishes, glassware. Double stone paver drive! Carport has attached shed.You name it, it's all here, the only thing missing is YOU! Located in the very desirable 55+ Foxwood Village, a Spectrum Community with 250+ Channels and 4 mbps high speed internet. Foxwood Village is an active 55 community that is pet friendly and offers great amenities like: Clubhouse with too many Social Activities to mention, Dog Park, Exercise Room, Pickle Ball Court, Corn Hole, Putting Green, Firepit, Heated Pool, Tiki Huts, Rec Room, Hot Tub, Showers, Dry Sauna, Billiards/Game room, Security Cameras, Social Clubs! Conveniently located near shopping, restaurants, medical facilities and just a short drive to popular Florida attractions! Home sold 'As Is' without warranties or guarantees by seller and/or Broker. All listing information is deemed reliable but not guaranteed and should be independently verified through personal inspection and/or by appropriate professionals. The buyer assumes full responsibility for obtaining all current rates of lot rent, fees, or pass-on costs associated with the community, park, or home from the community/park manager.
|
Property Details
- 2 Total Bedrooms
- 2 Full Baths
- 1296 SF
- Built in 1988
- 1 Story
- Available 12/05/2024
- Mobile Home Style
Interior Features
- Separate Kitchen
- Laminate Kitchen Counter
- Oven/Range
- Refrigerator
- Dishwasher
- Garbage Disposal
- Washer
- Dryer
- Appliance Hot Water Heater
- Carpet Flooring
- Vinyl Plank Flooring
- Furnished
- 6 Rooms
- Living Room
- Dining Room
- Primary Bedroom
- en Suite Bathroom
- Walk-in Closet
- Kitchen
- Laundry
- Forced Air
- 1 Heat/AC Zones
- Electric Fuel
- Central A/C
Exterior Features
- Manufactured (Multi-Section) Construction
- Land Lease Fee $1,090
- Vinyl Siding
- Asphalt Shingles Roof
- Municipal Water
- Municipal Sewer
- Screened Porch
- Enclosed Porch
- Covered Porch
- Driveway
- Subdivision: Foxwood Village
- Street View
- Handicap Features
Community Details
- Community: Foxwood Village
- 55+ Community
Taxes and Fees
- HOA: Foxwood Village
Listed By
|
|
Village Mobile Living
Office: 863-209-2623 Cell: 863-209-2623 |
Listing data is deemed reliable but is NOT guaranteed accurate.
Contact Us
Who Would You Like to Contact Today?
I want to contact an agent about this property!
I wish to provide feedback about the website functionality
Contact Agent



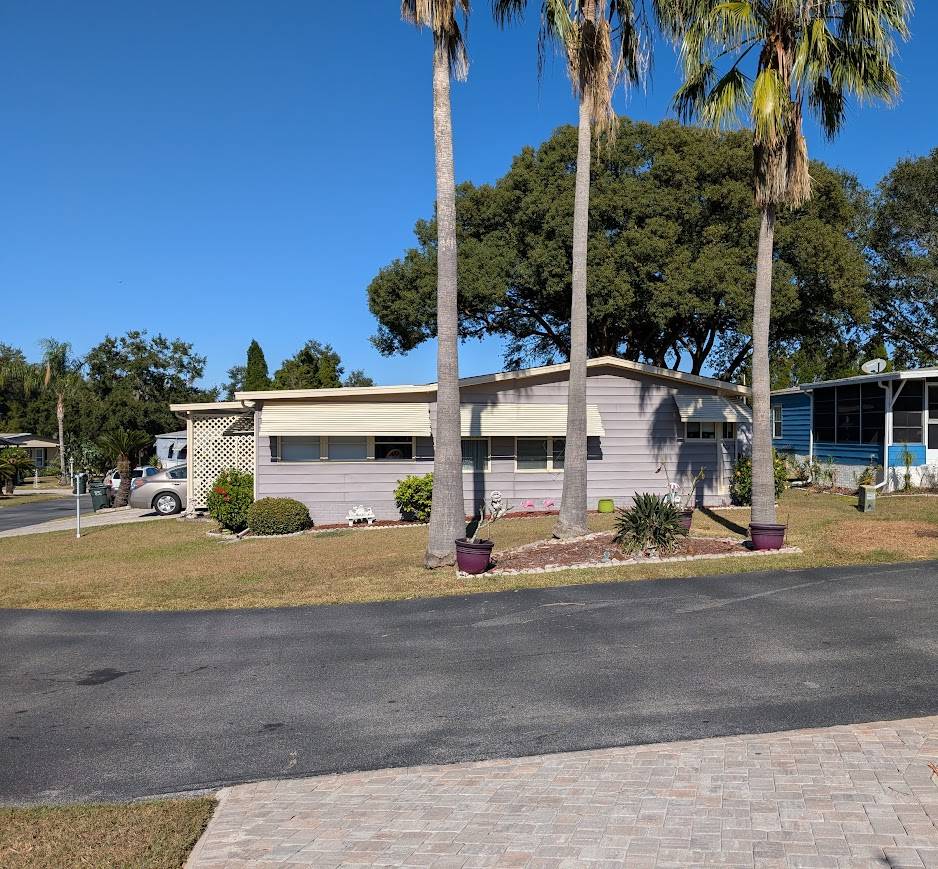

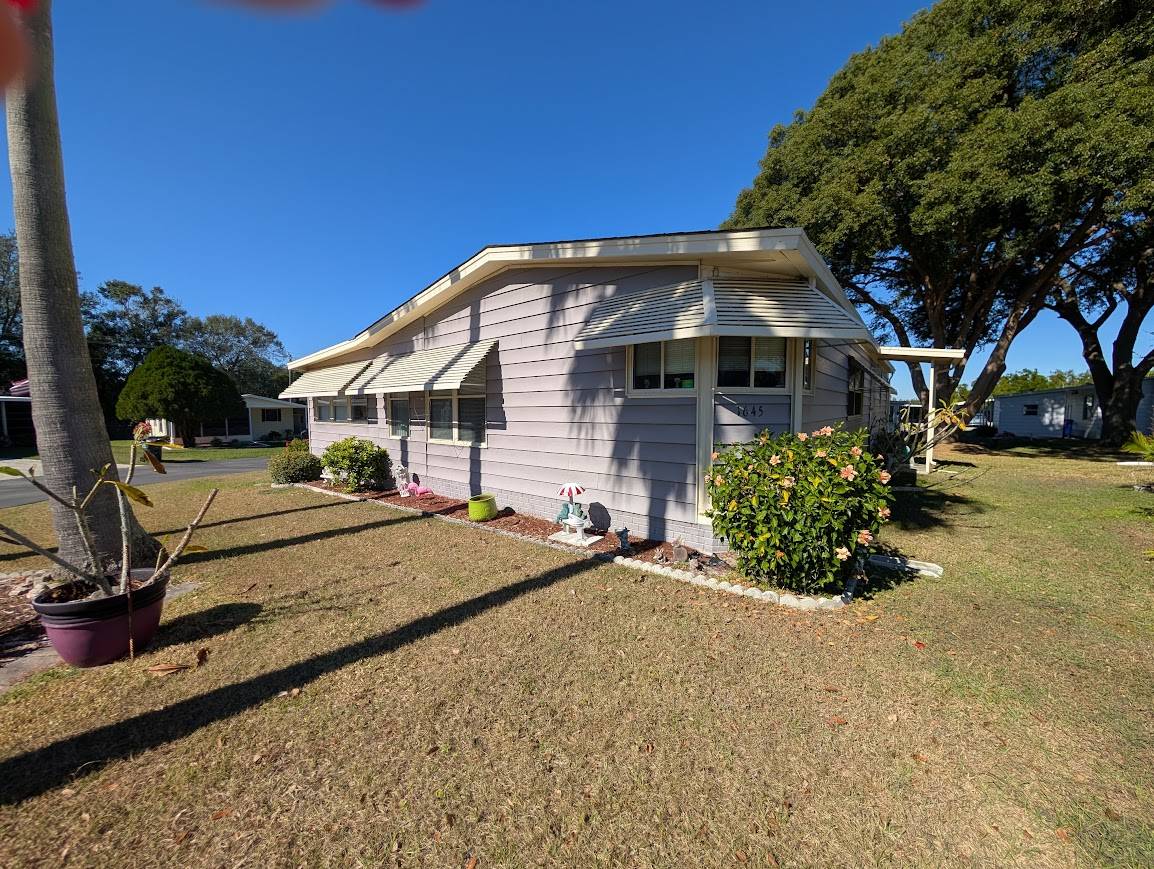 ;
;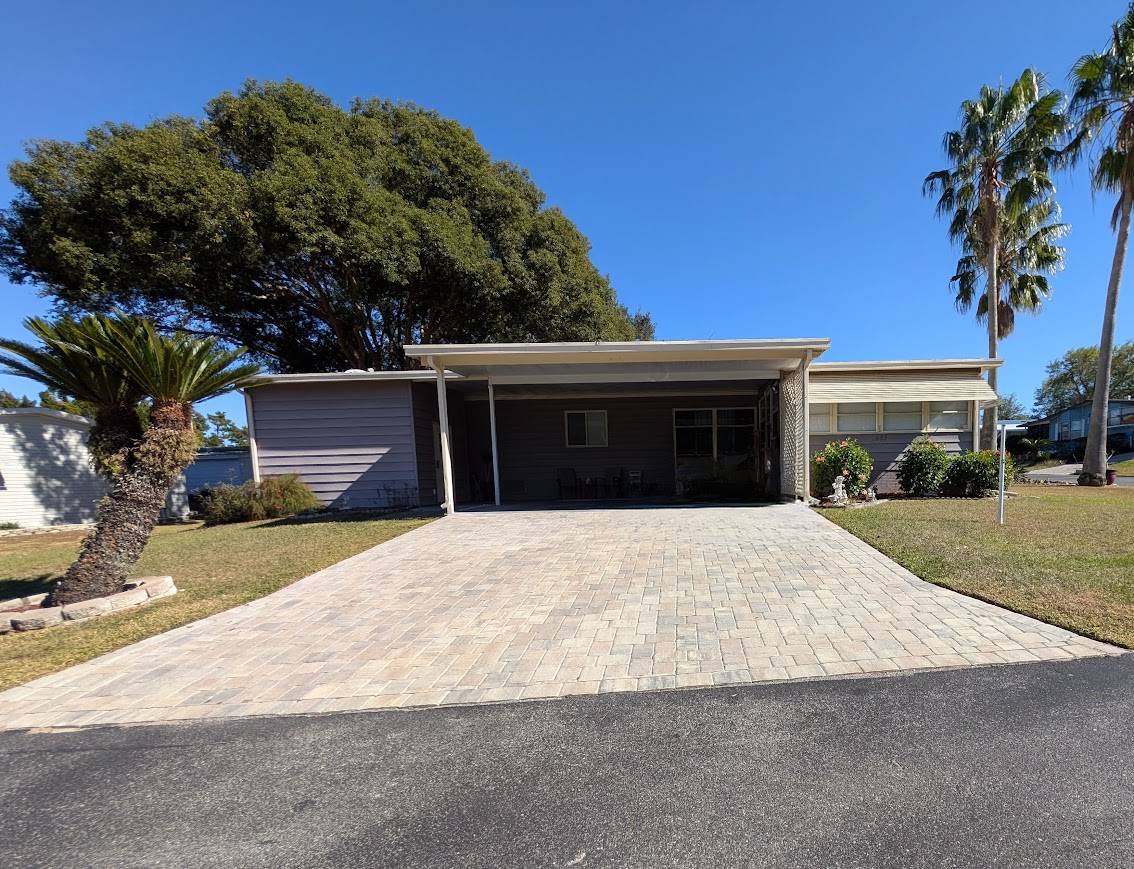 ;
;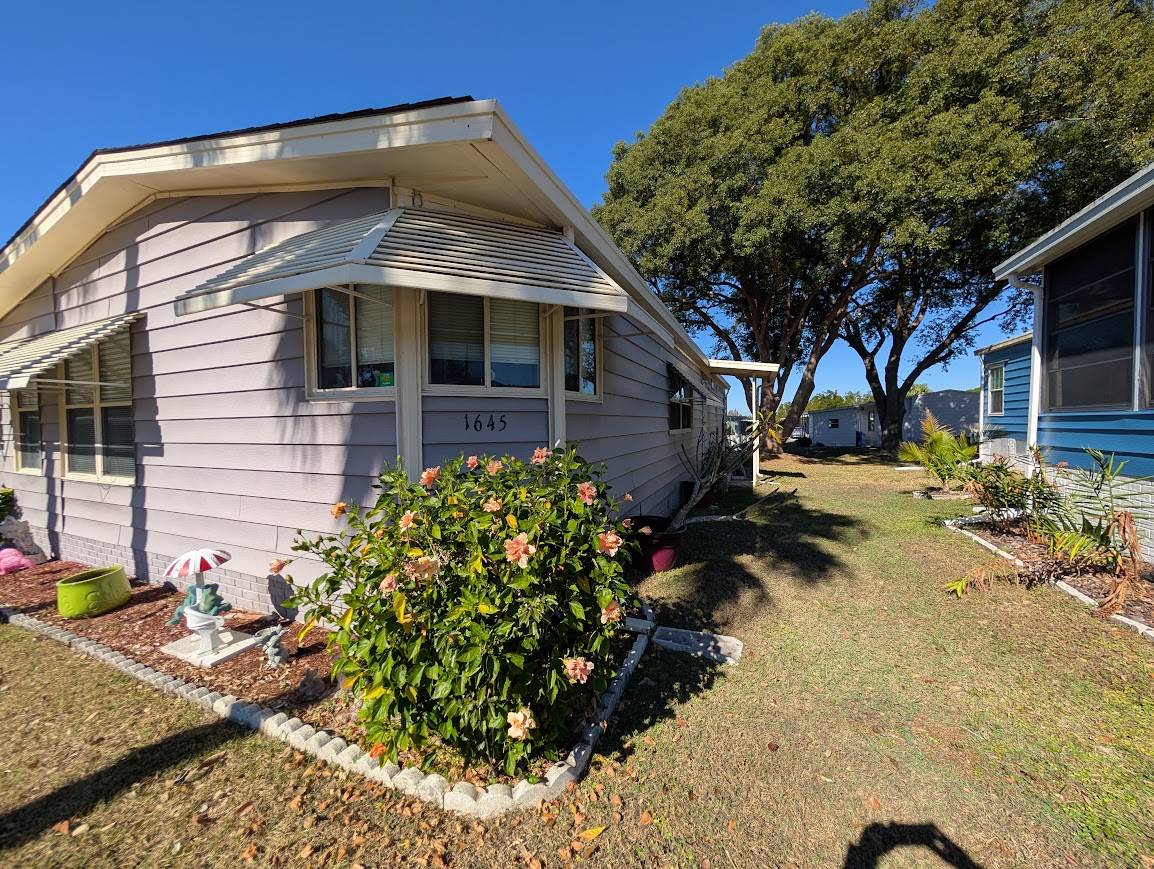 ;
;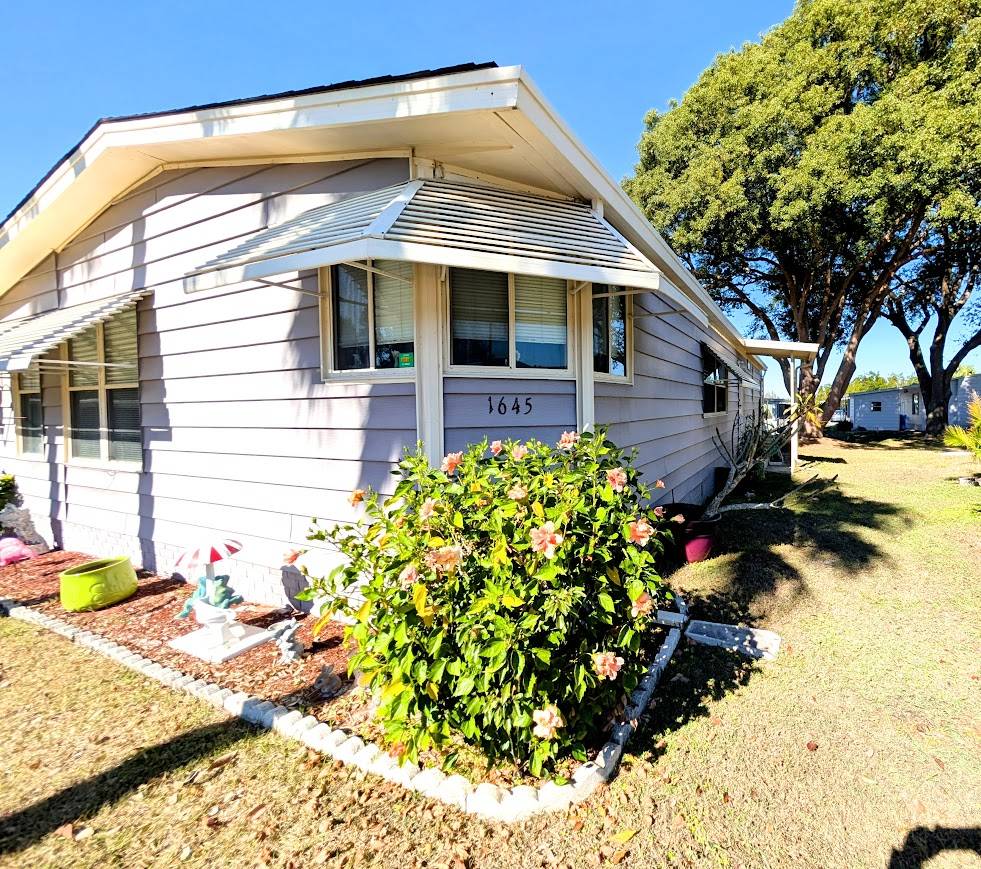 ;
;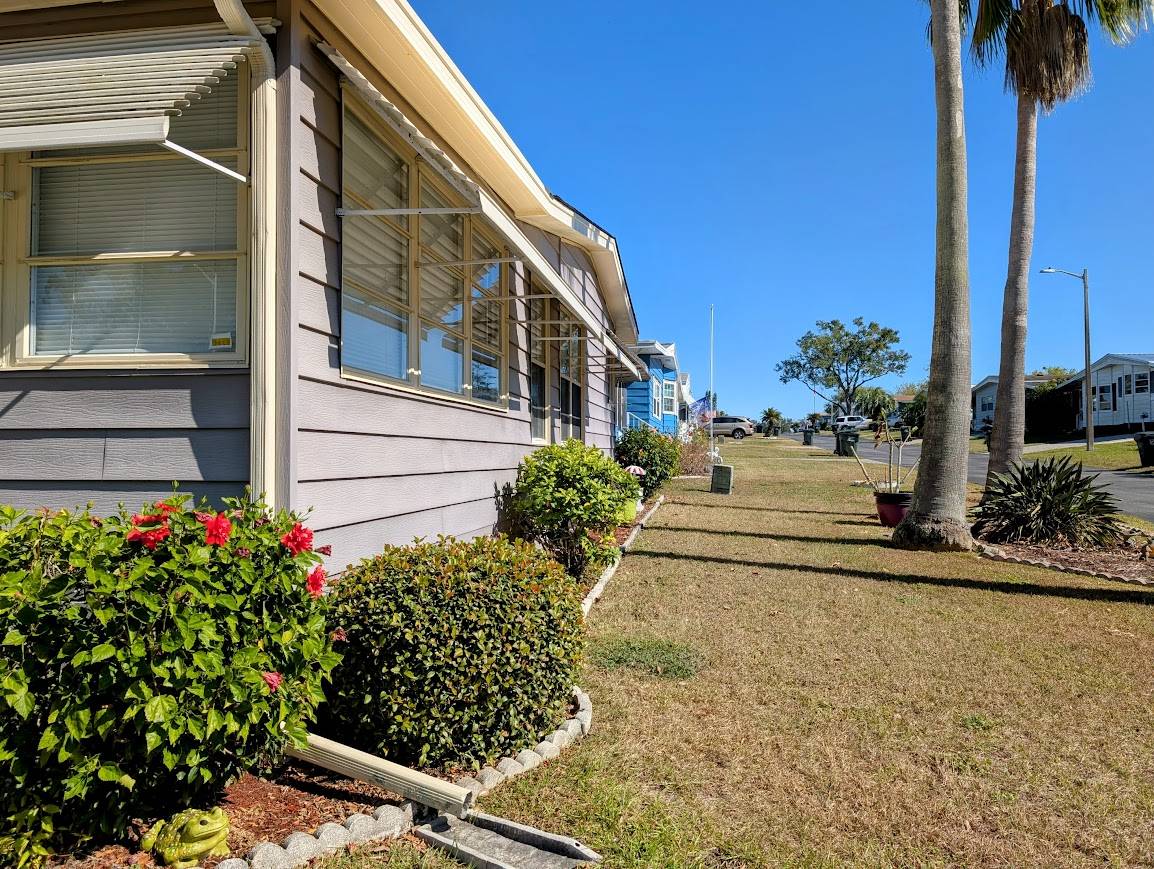 ;
;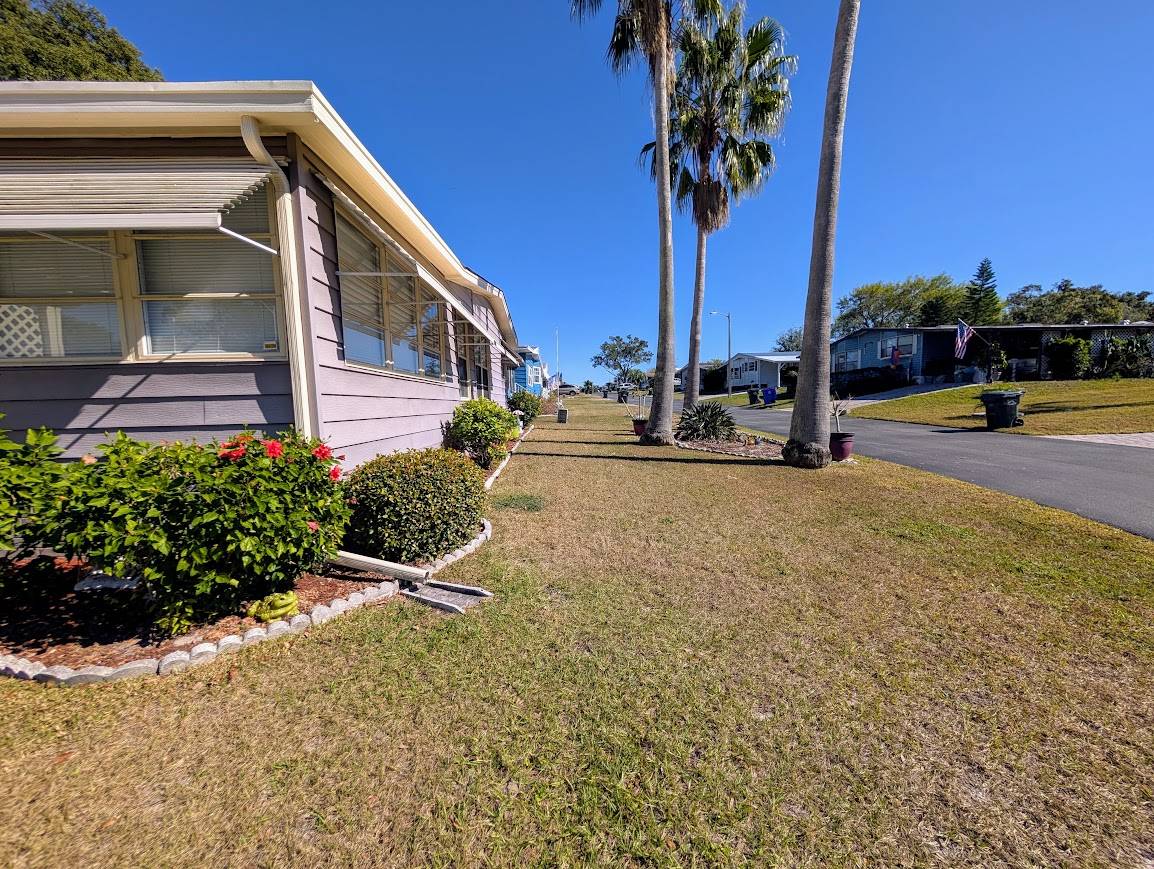 ;
;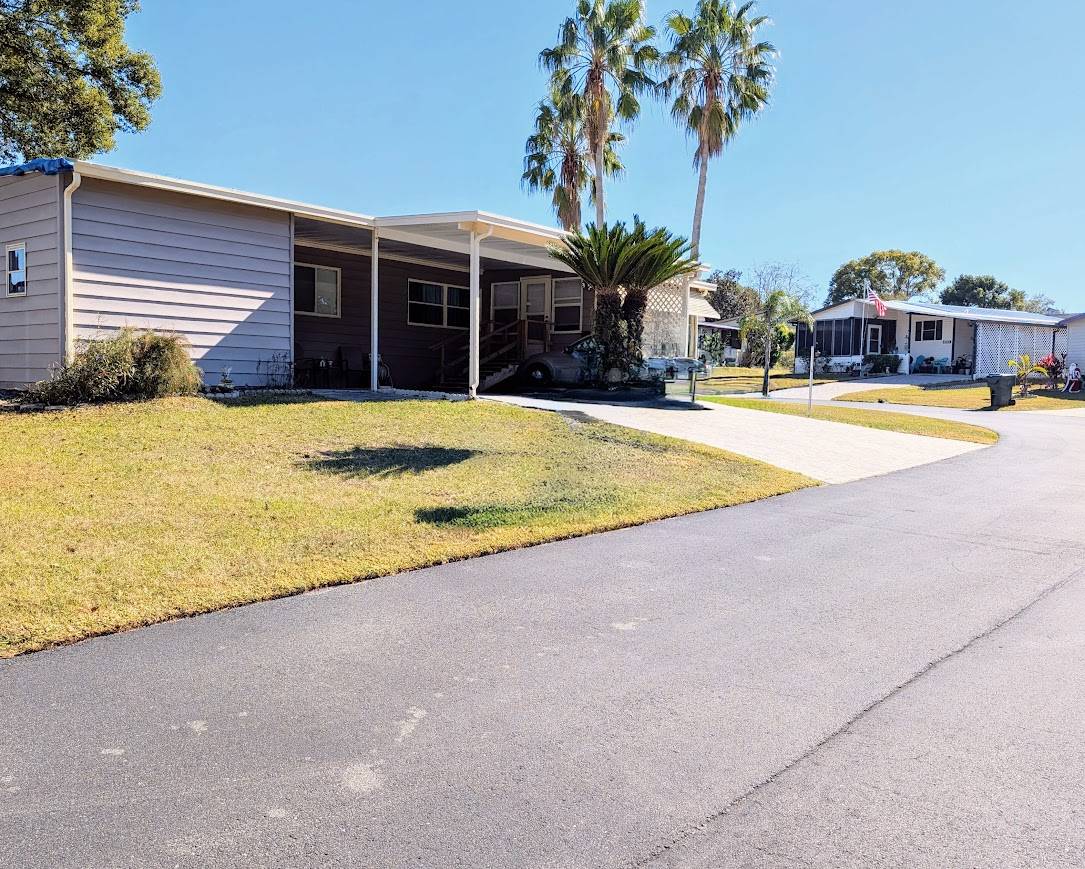 ;
;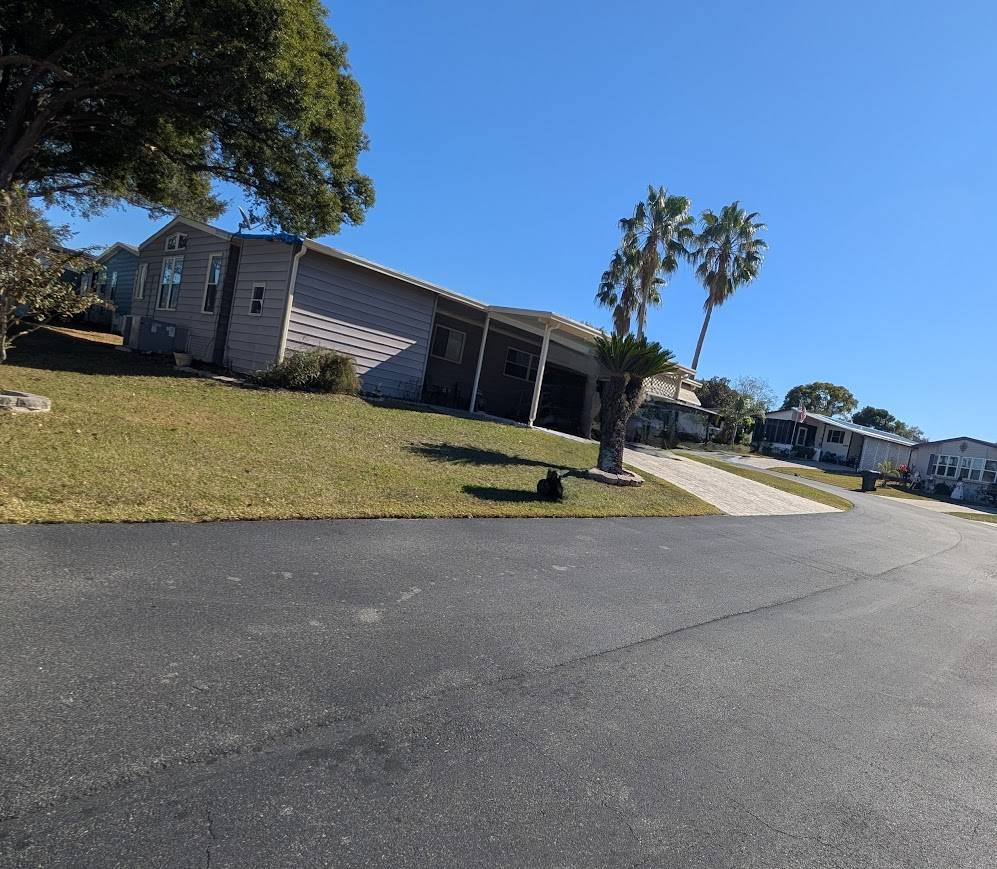 ;
;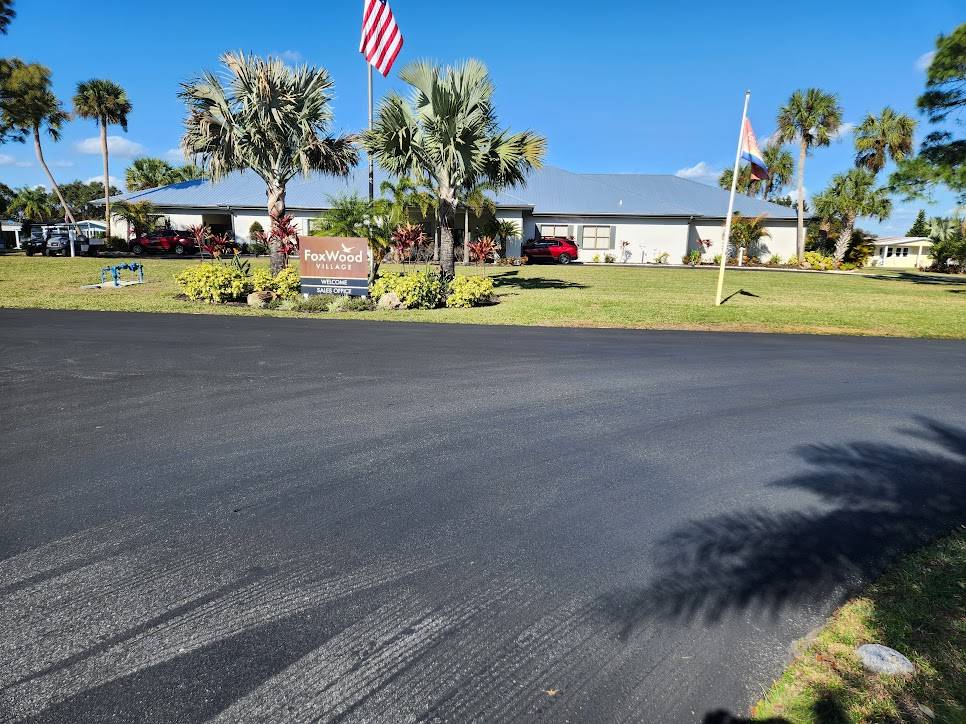 ;
;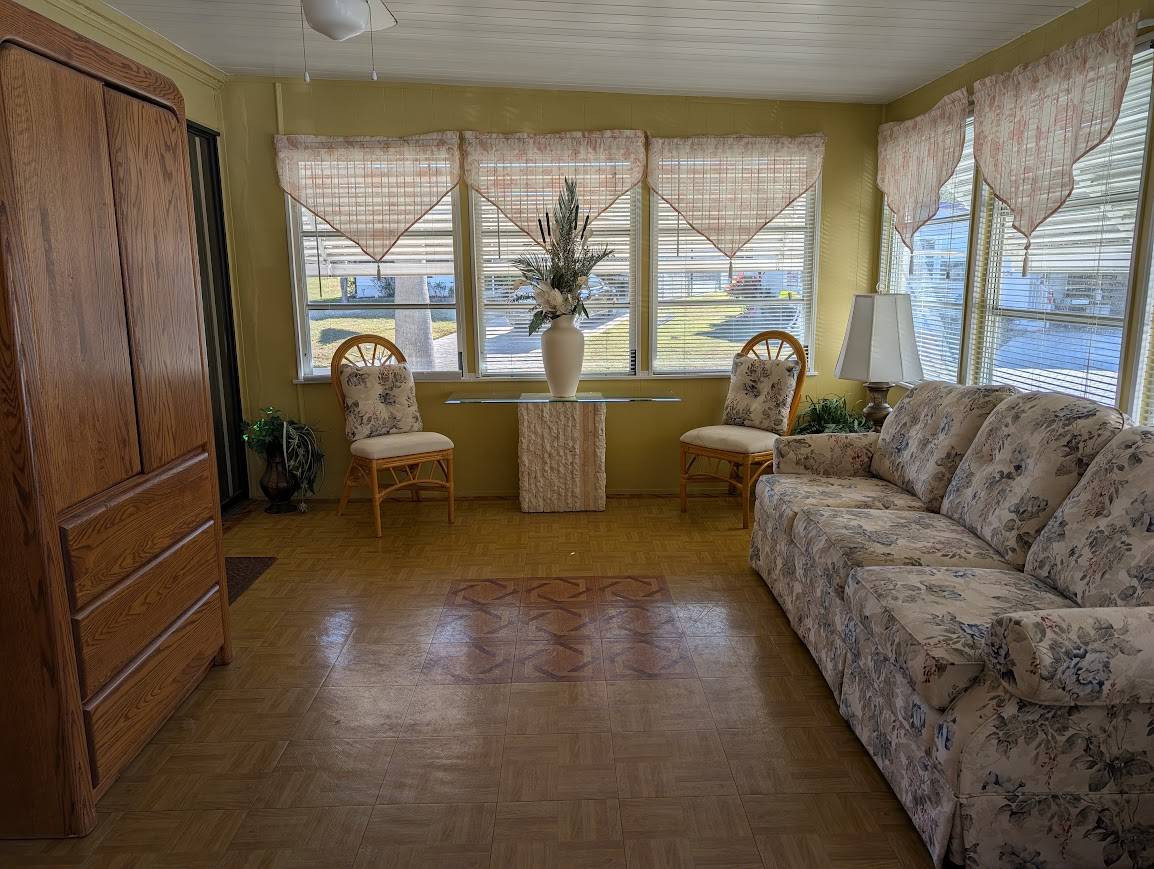 ;
;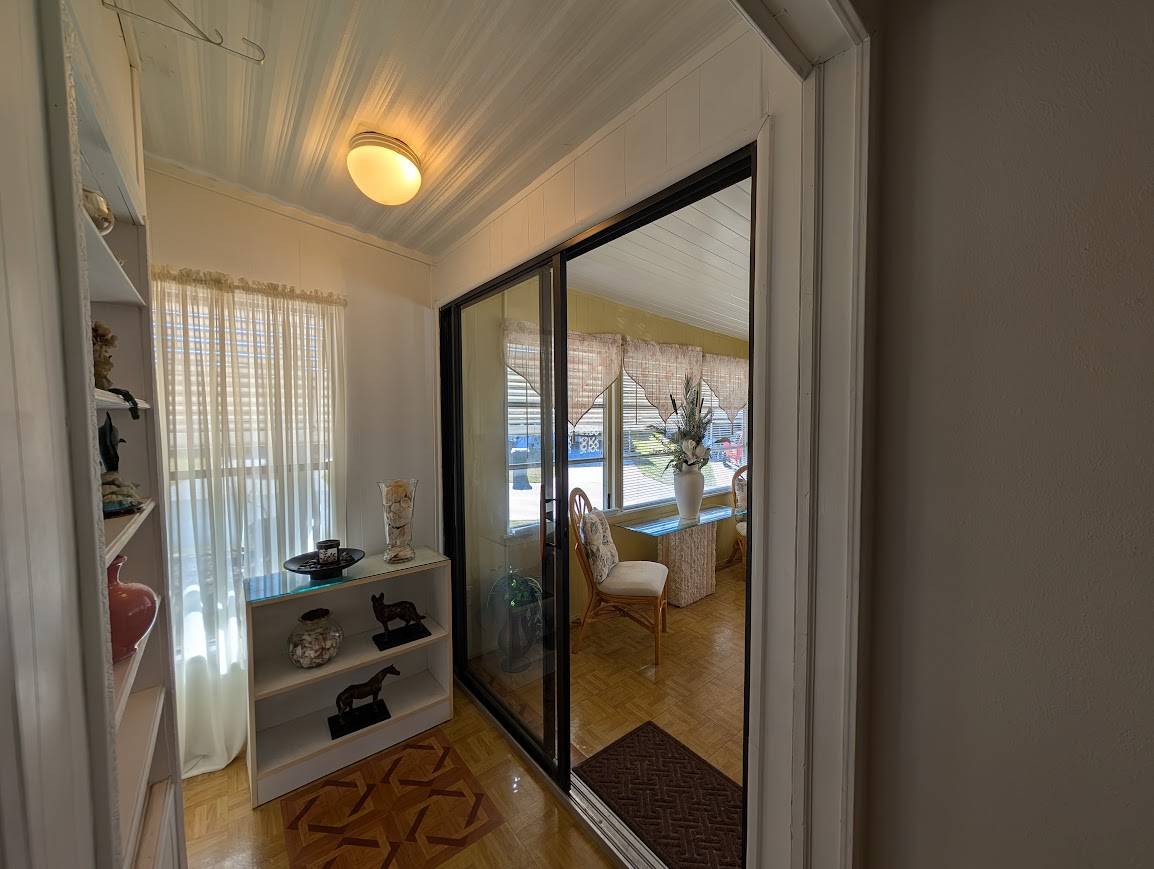 ;
;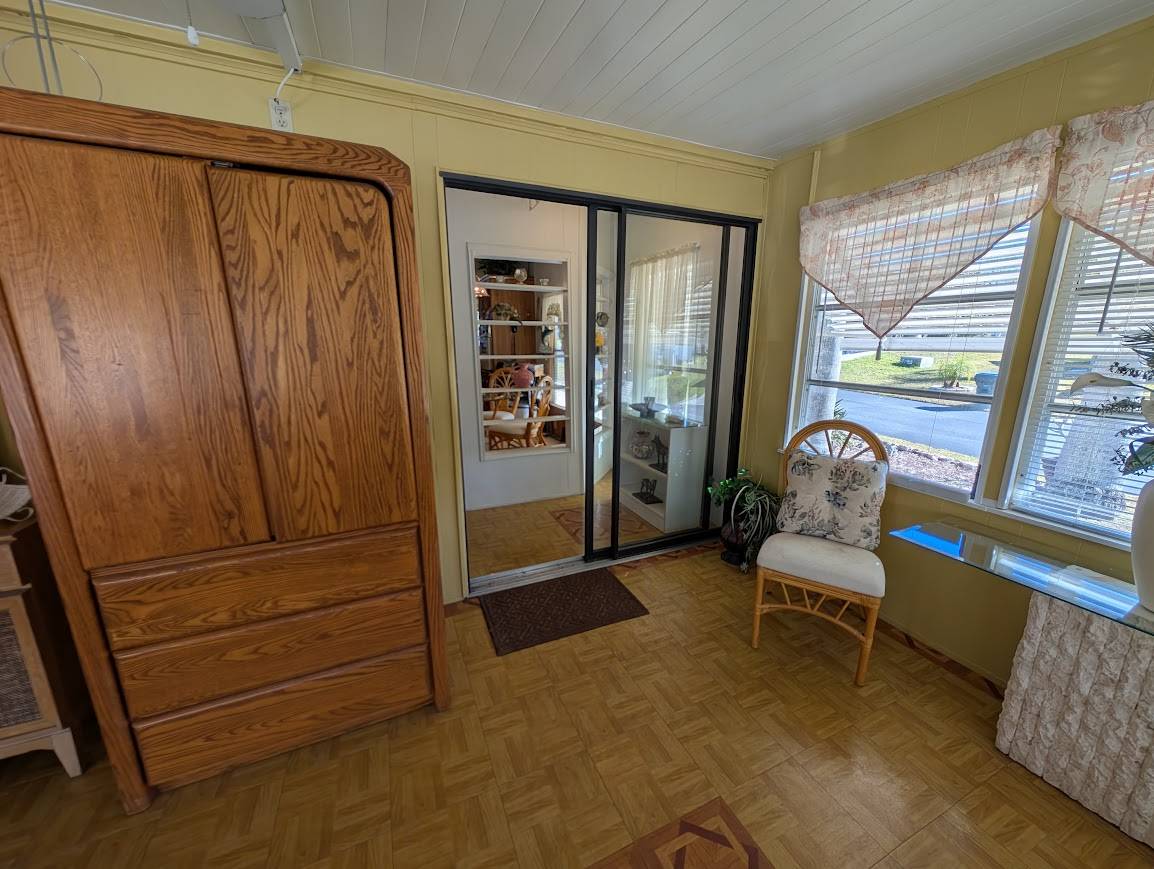 ;
;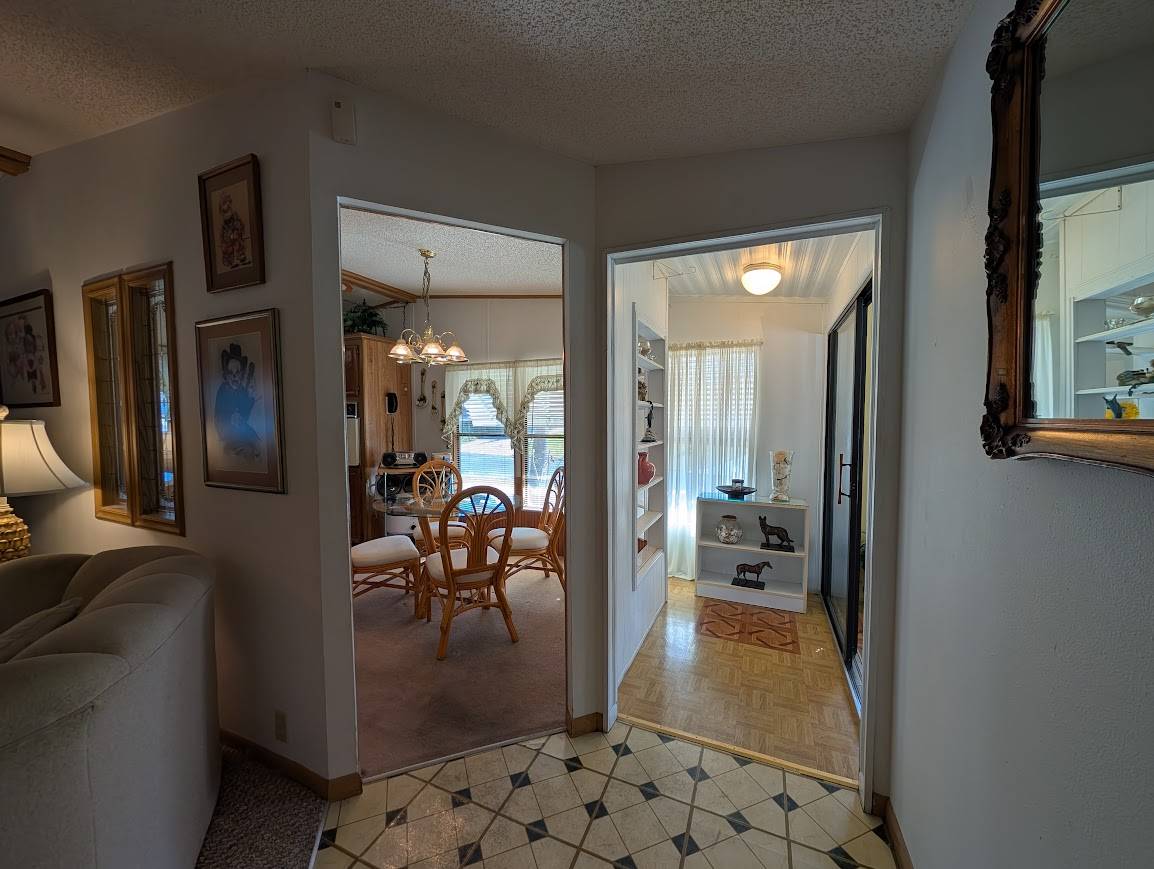 ;
;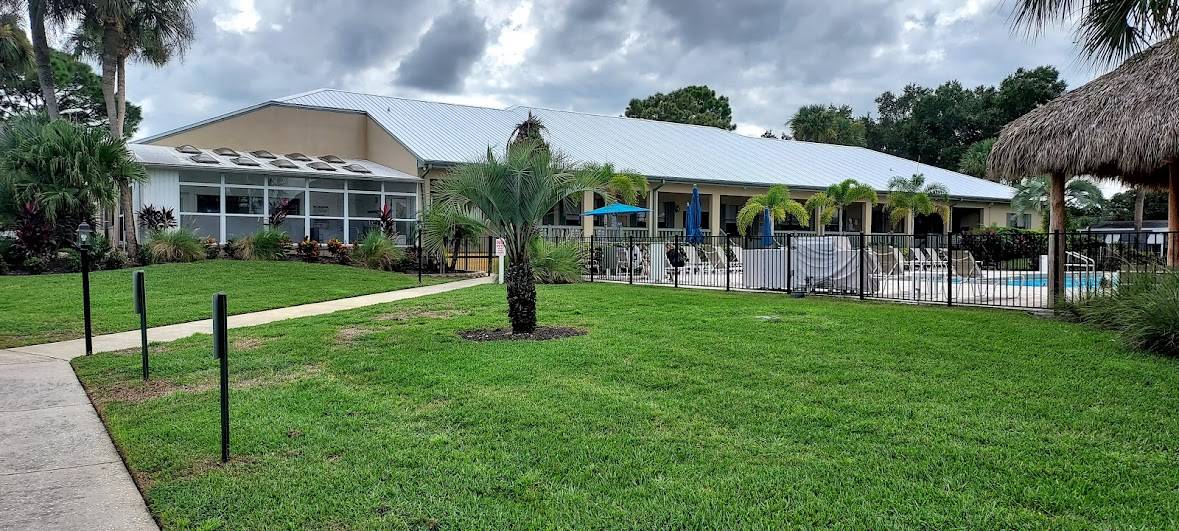 ;
;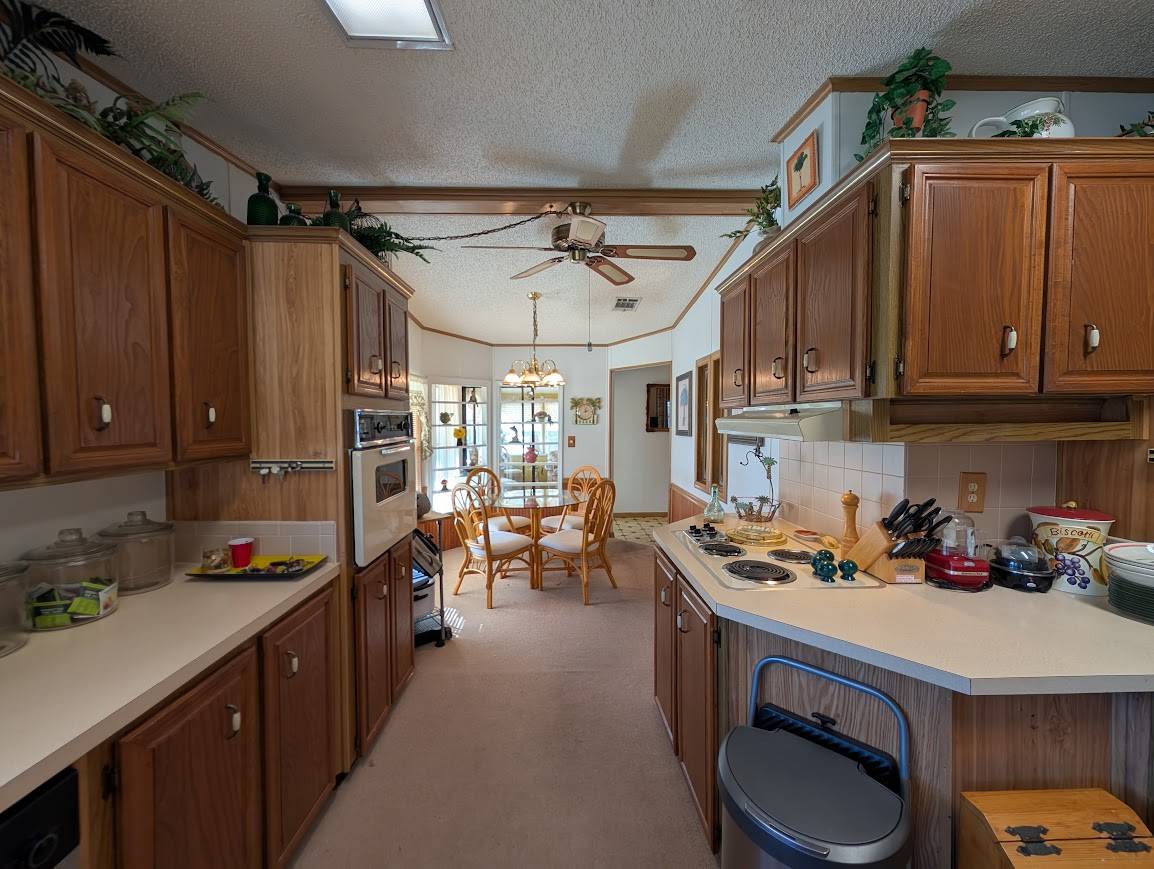 ;
;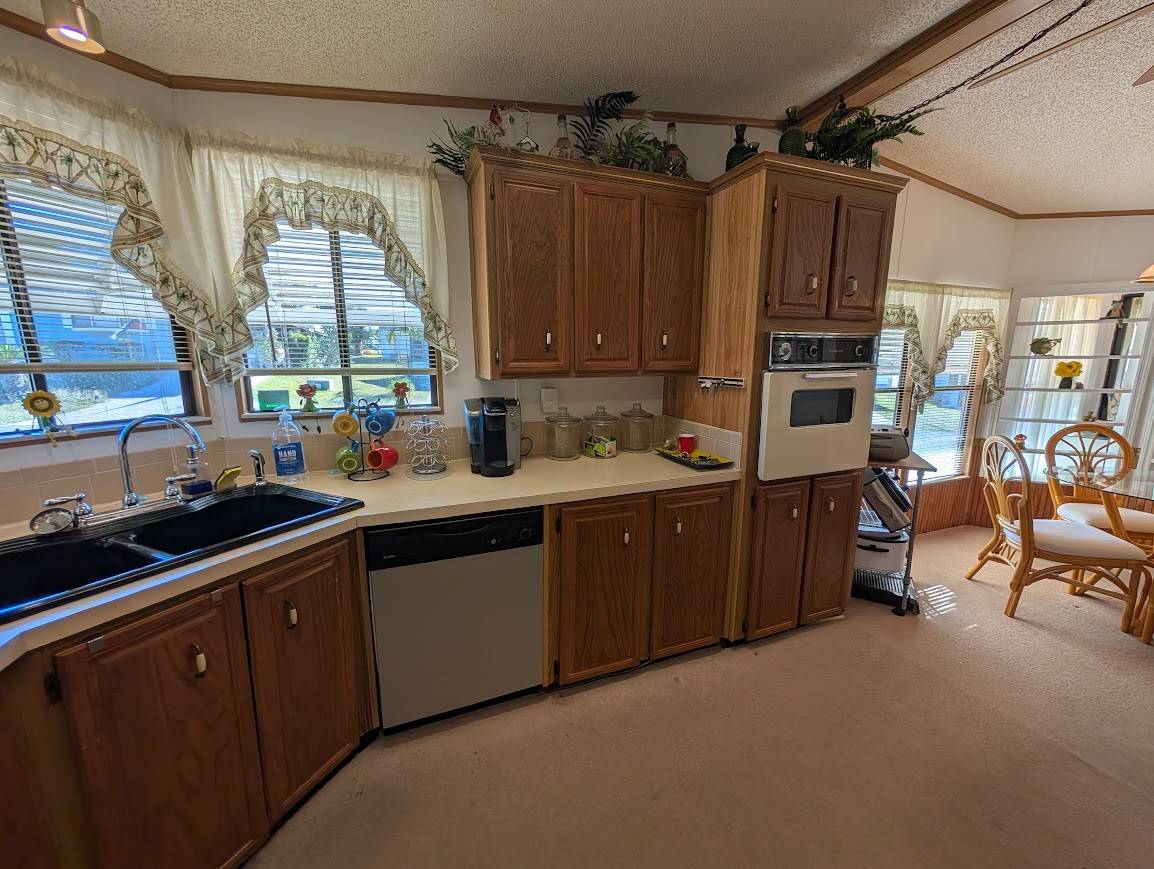 ;
;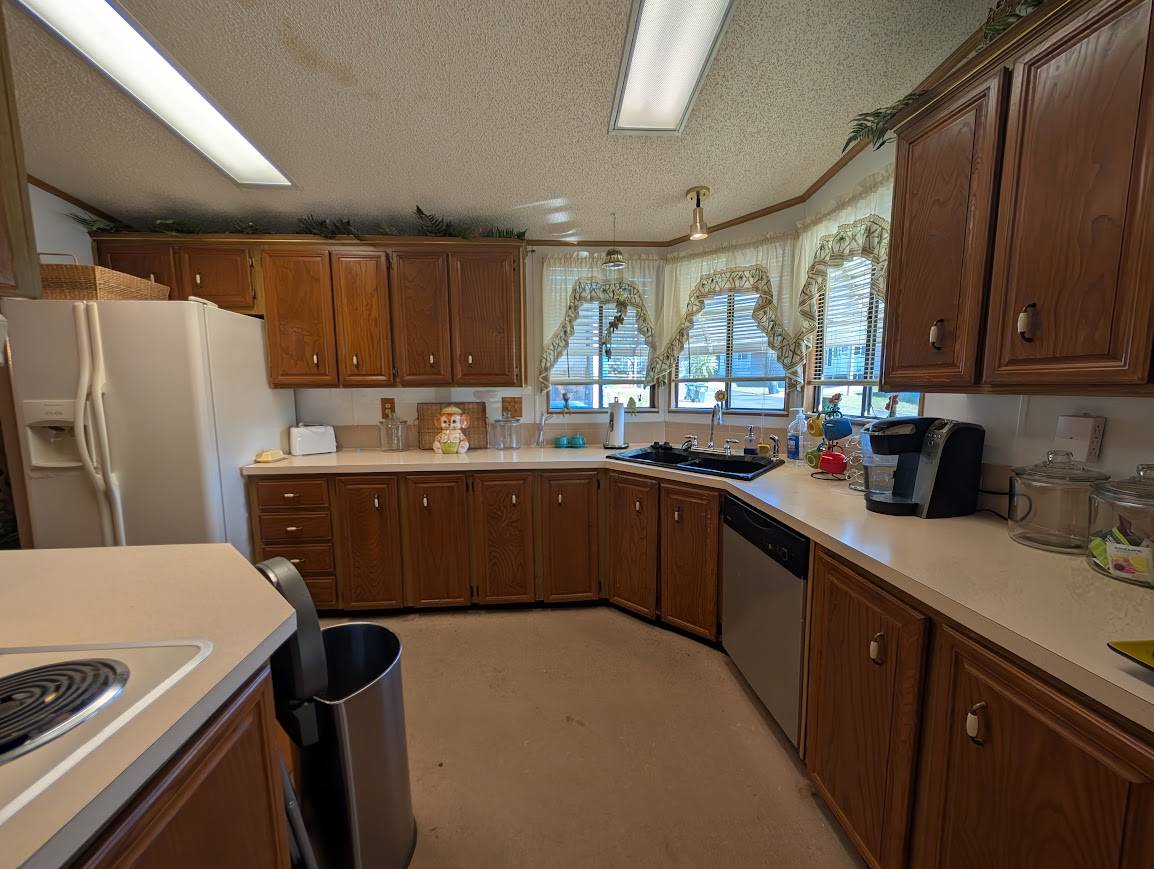 ;
;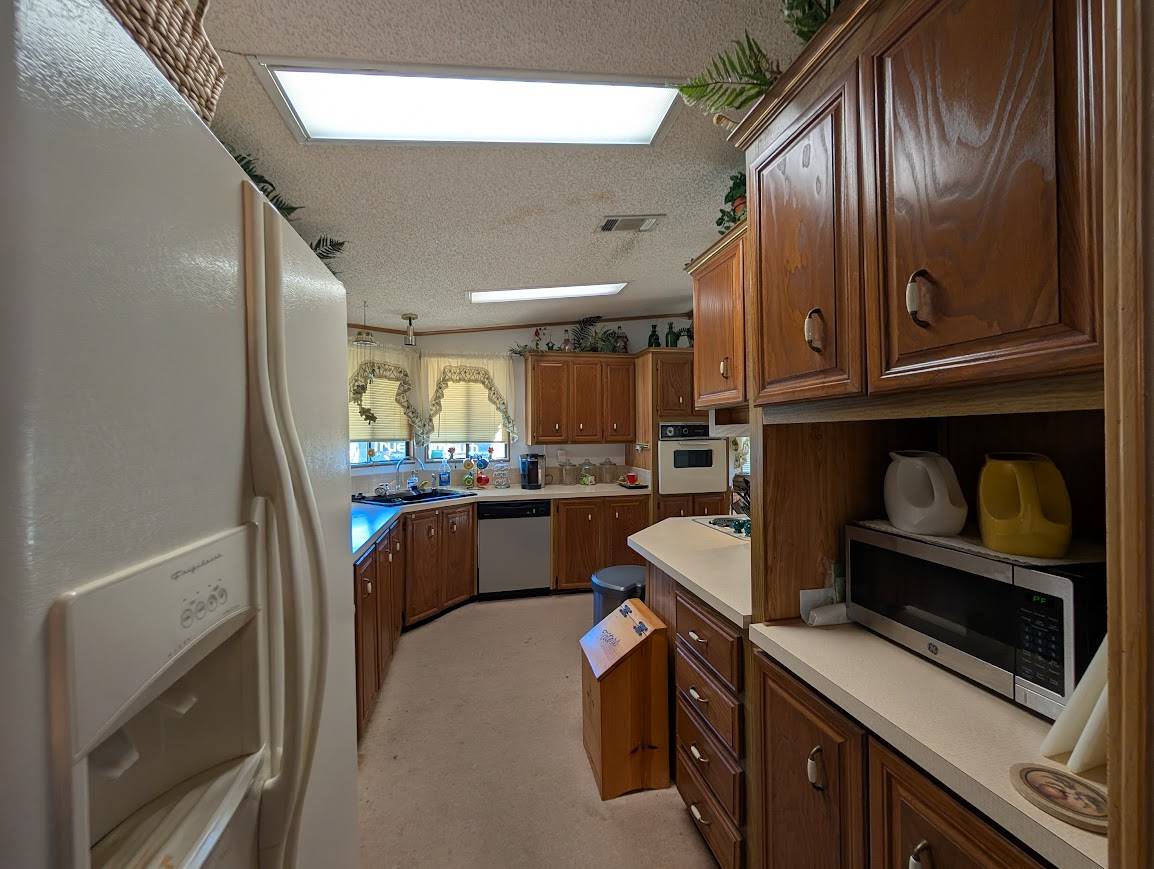 ;
;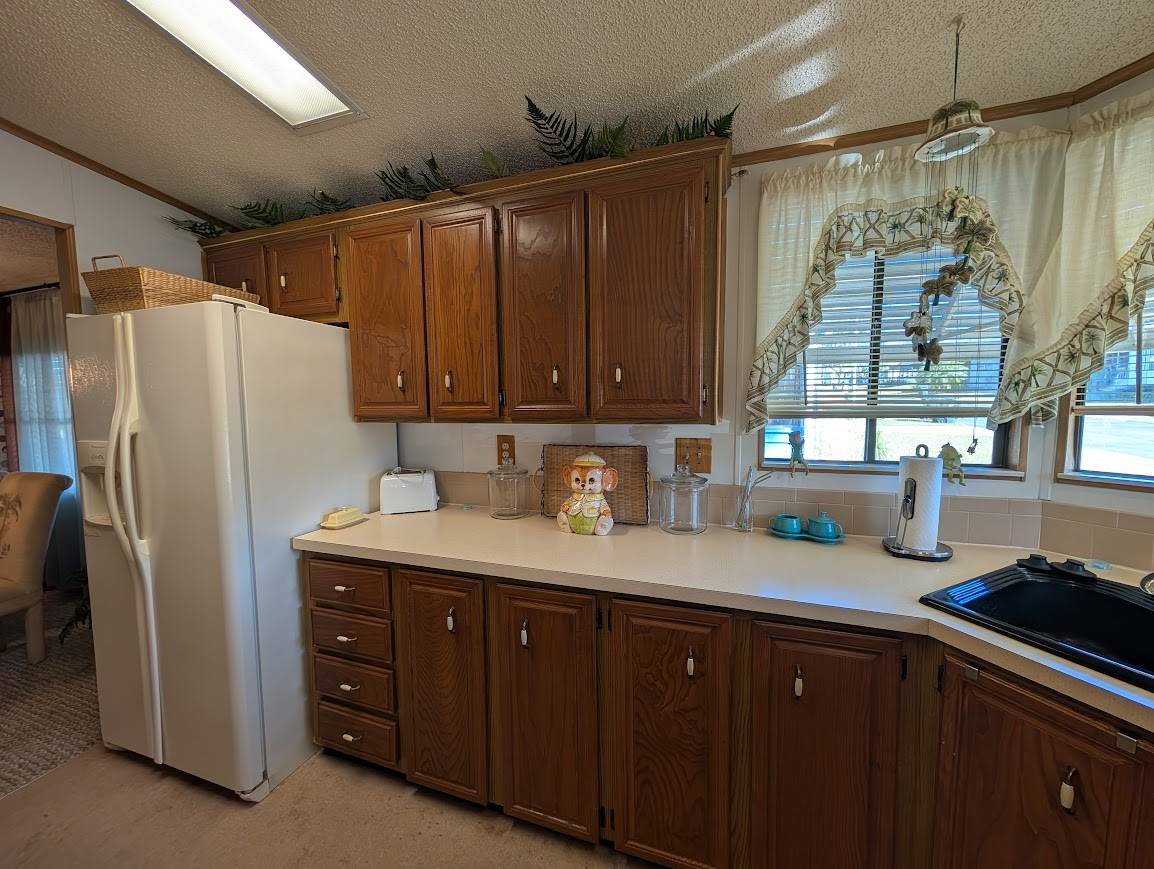 ;
;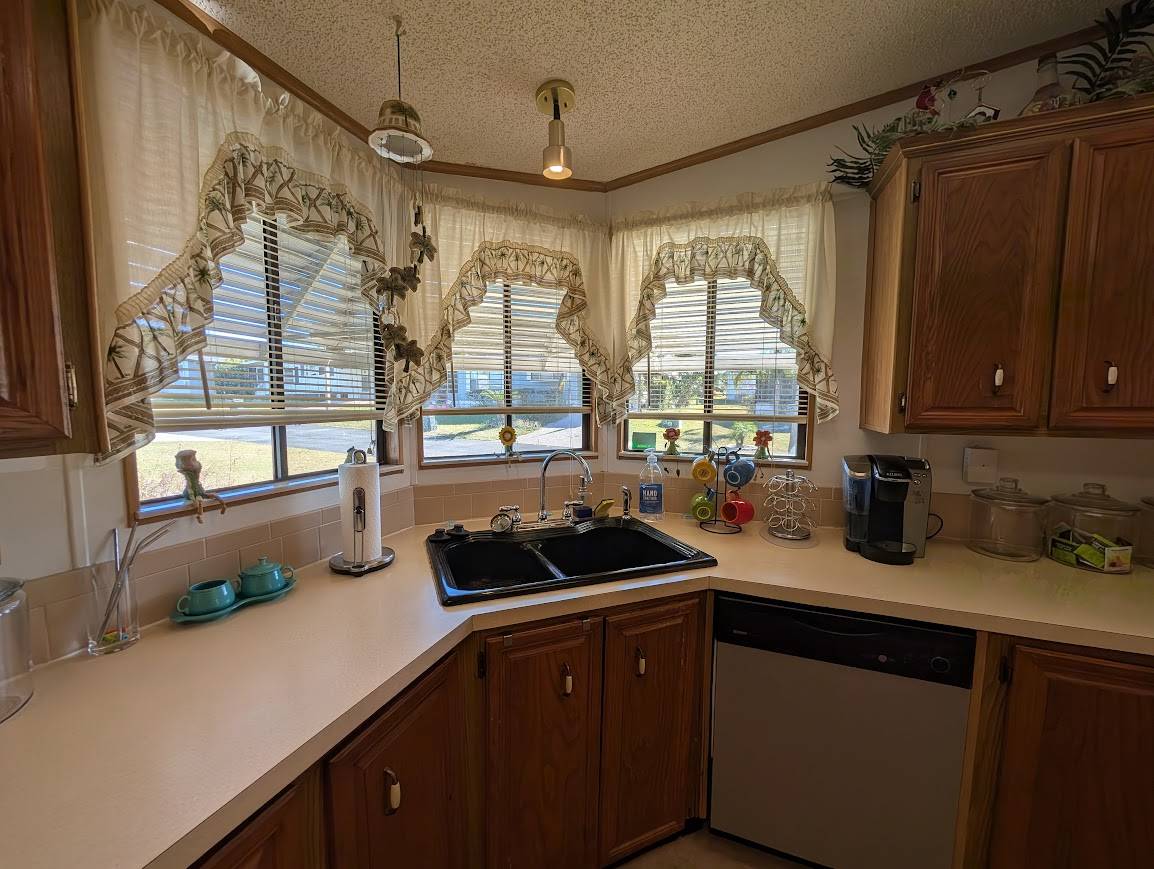 ;
;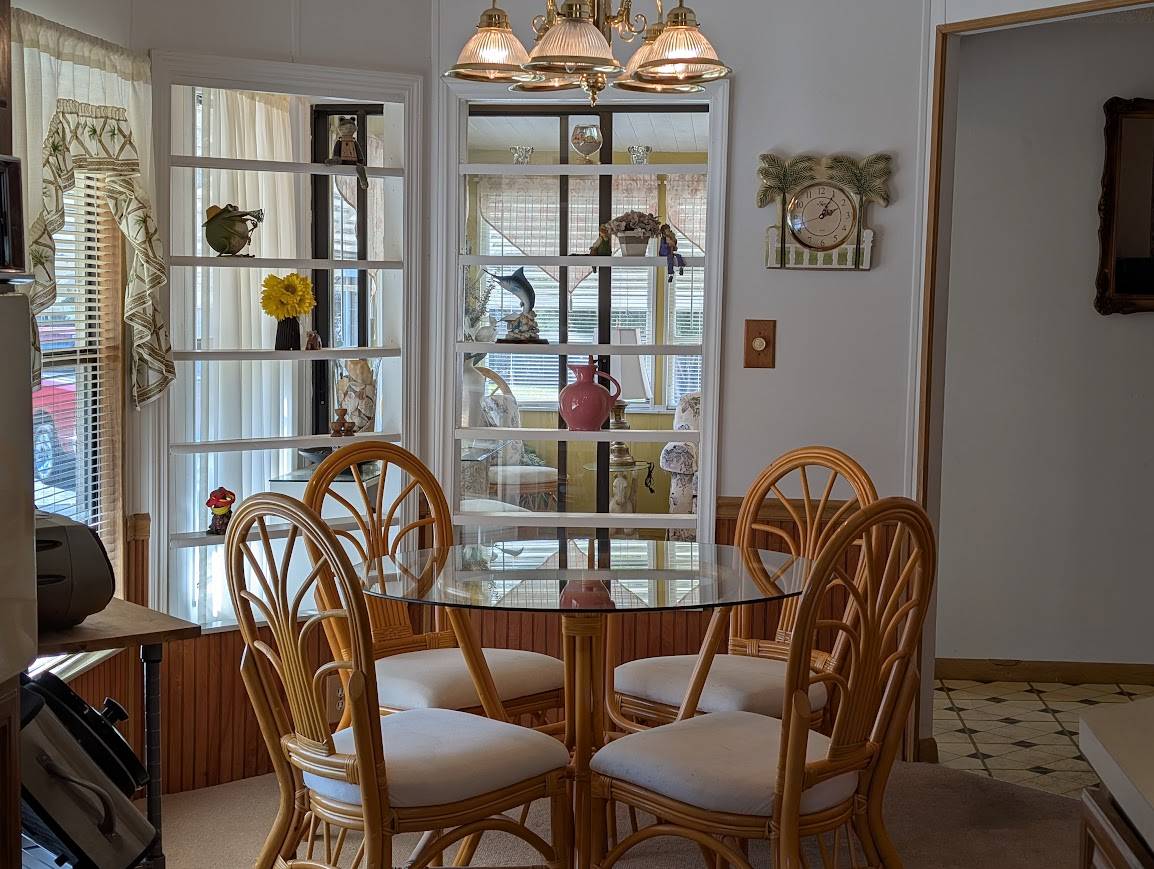 ;
;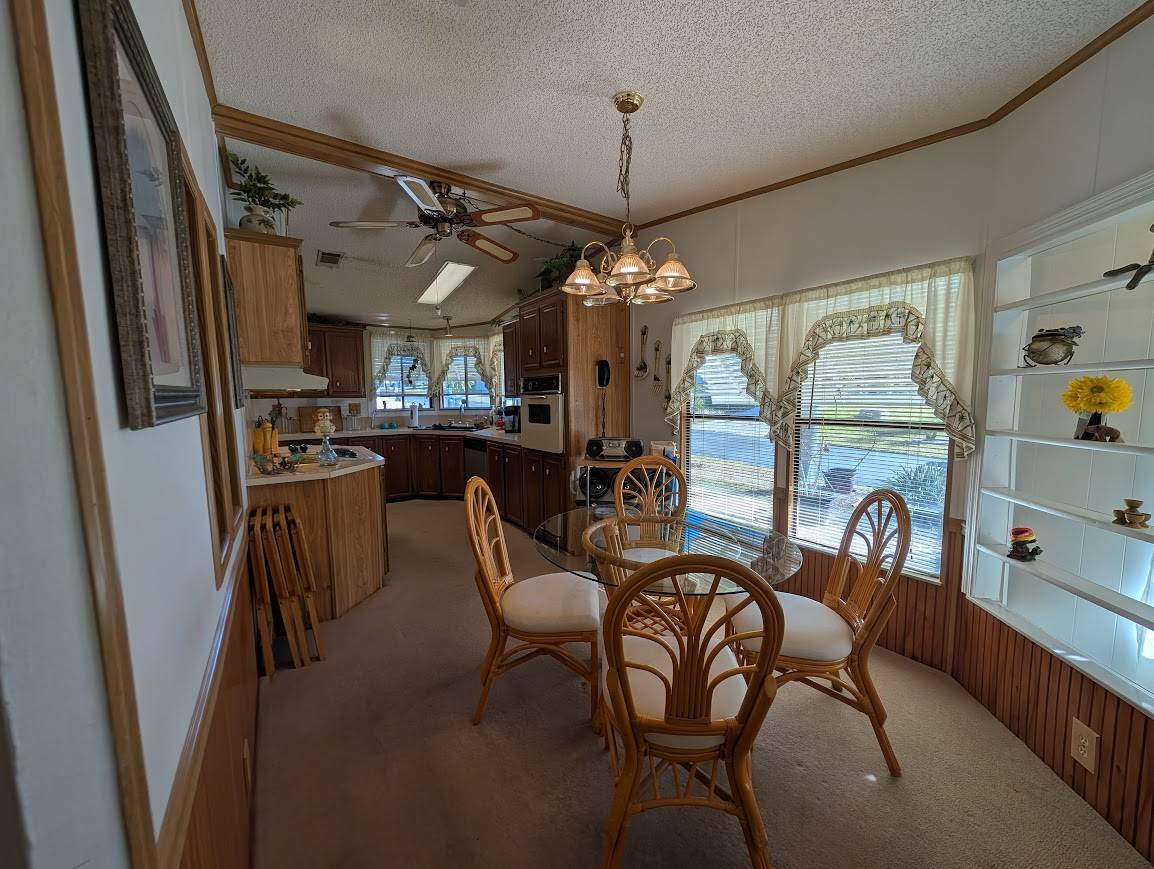 ;
;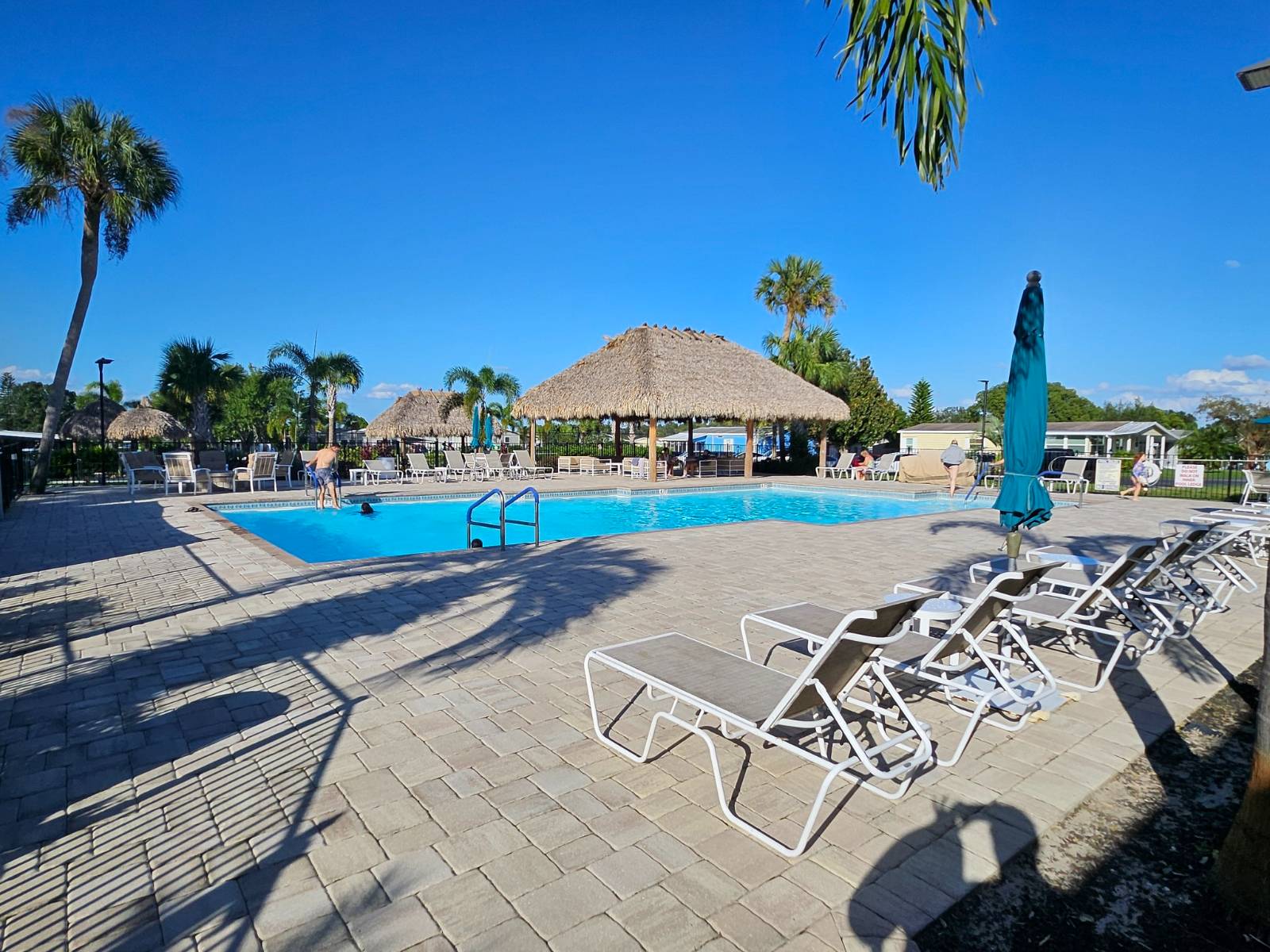 ;
;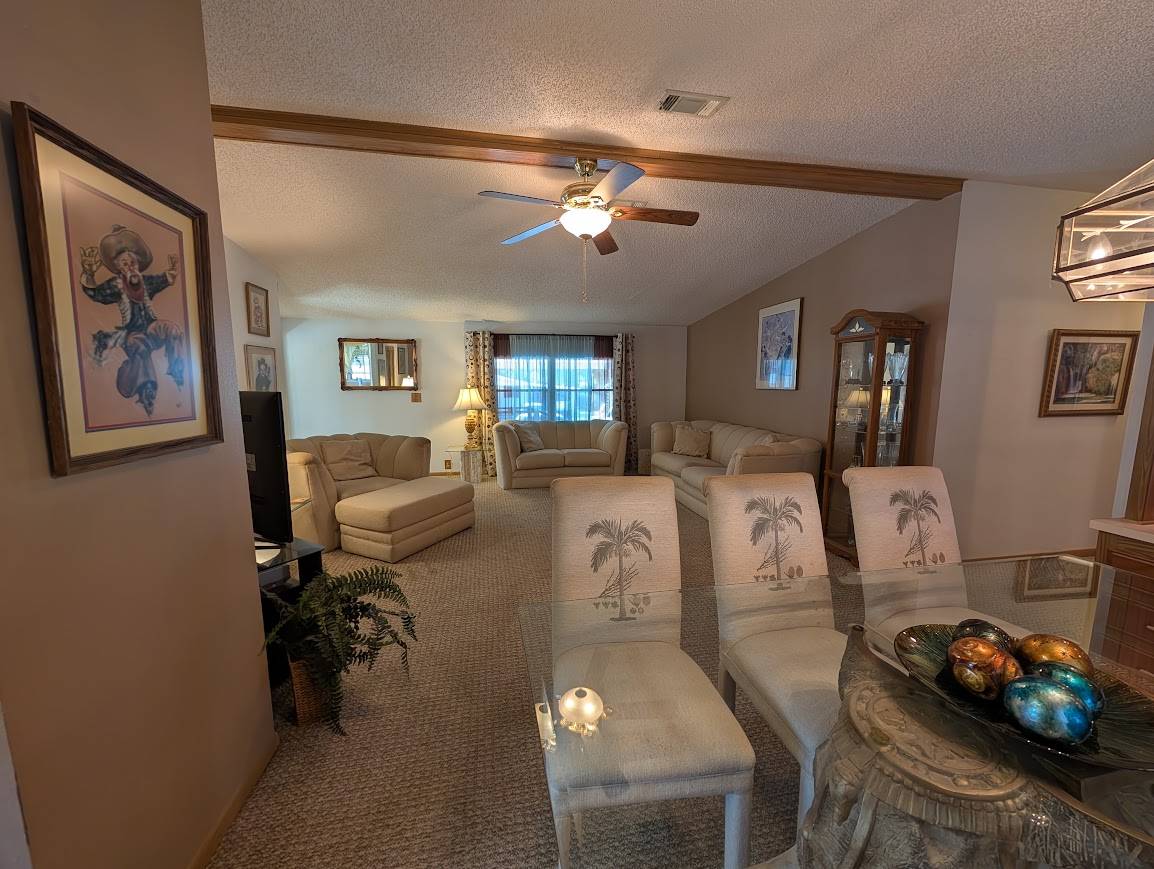 ;
;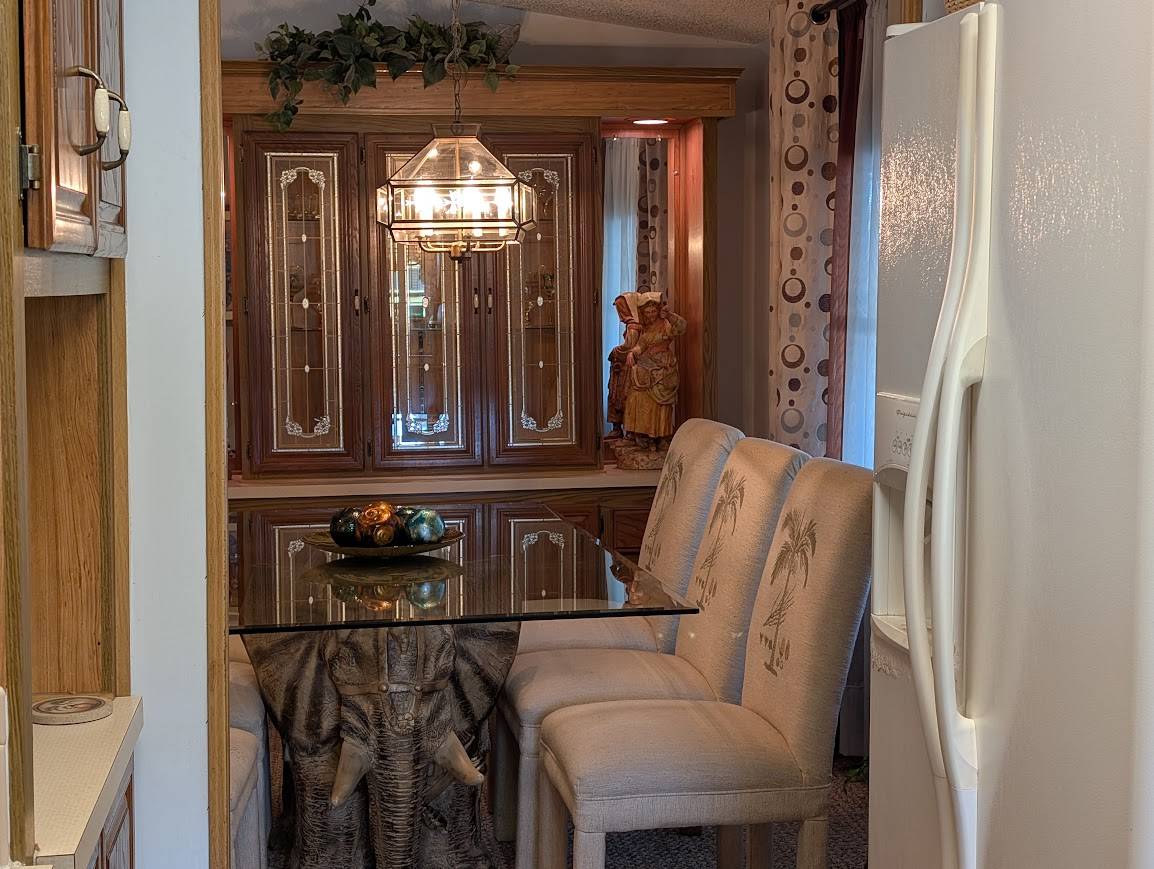 ;
;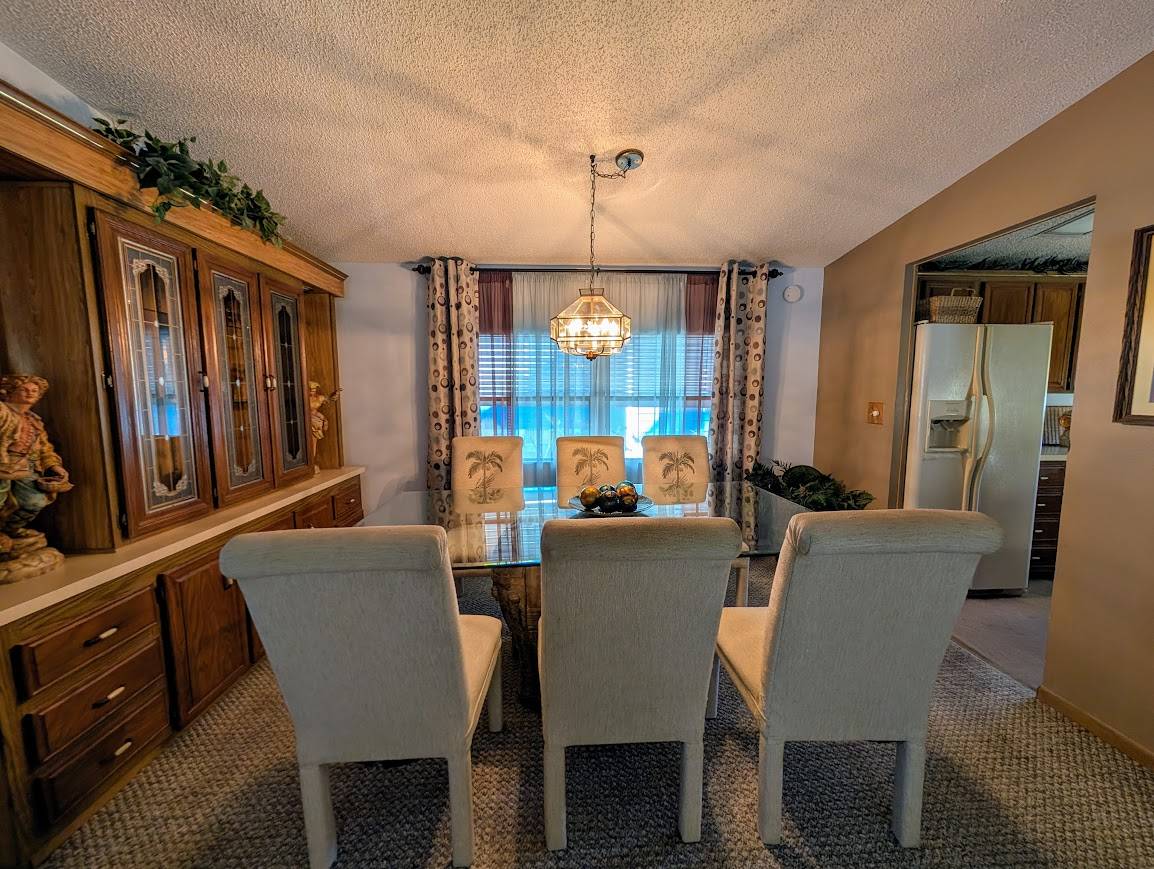 ;
;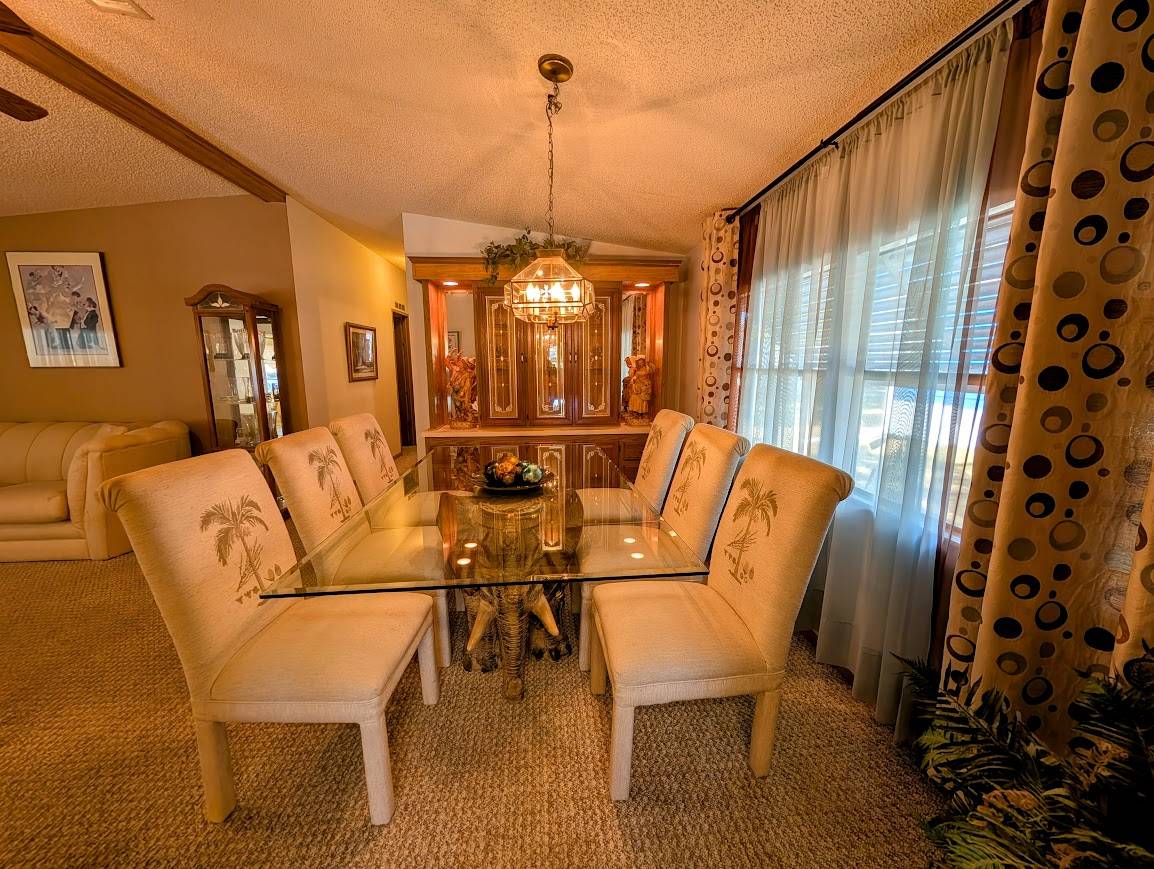 ;
; ;
;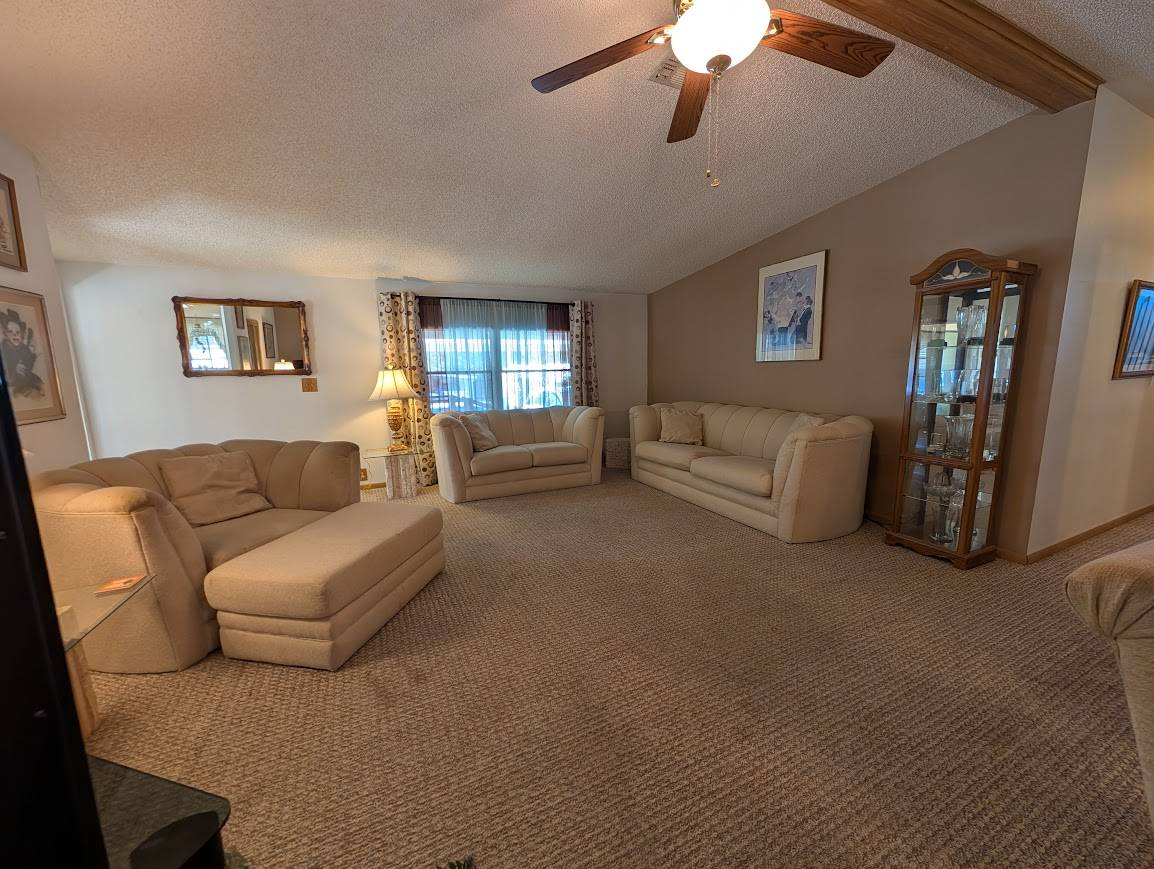 ;
;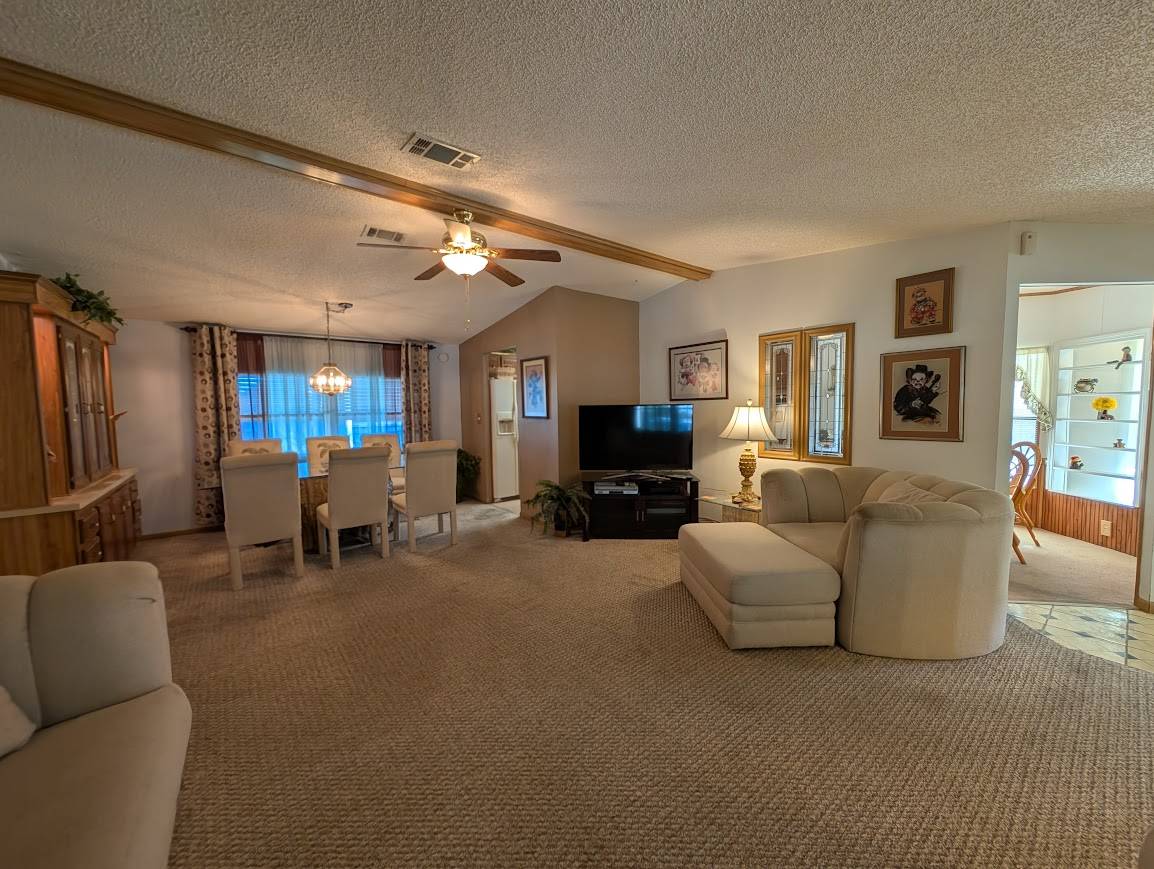 ;
;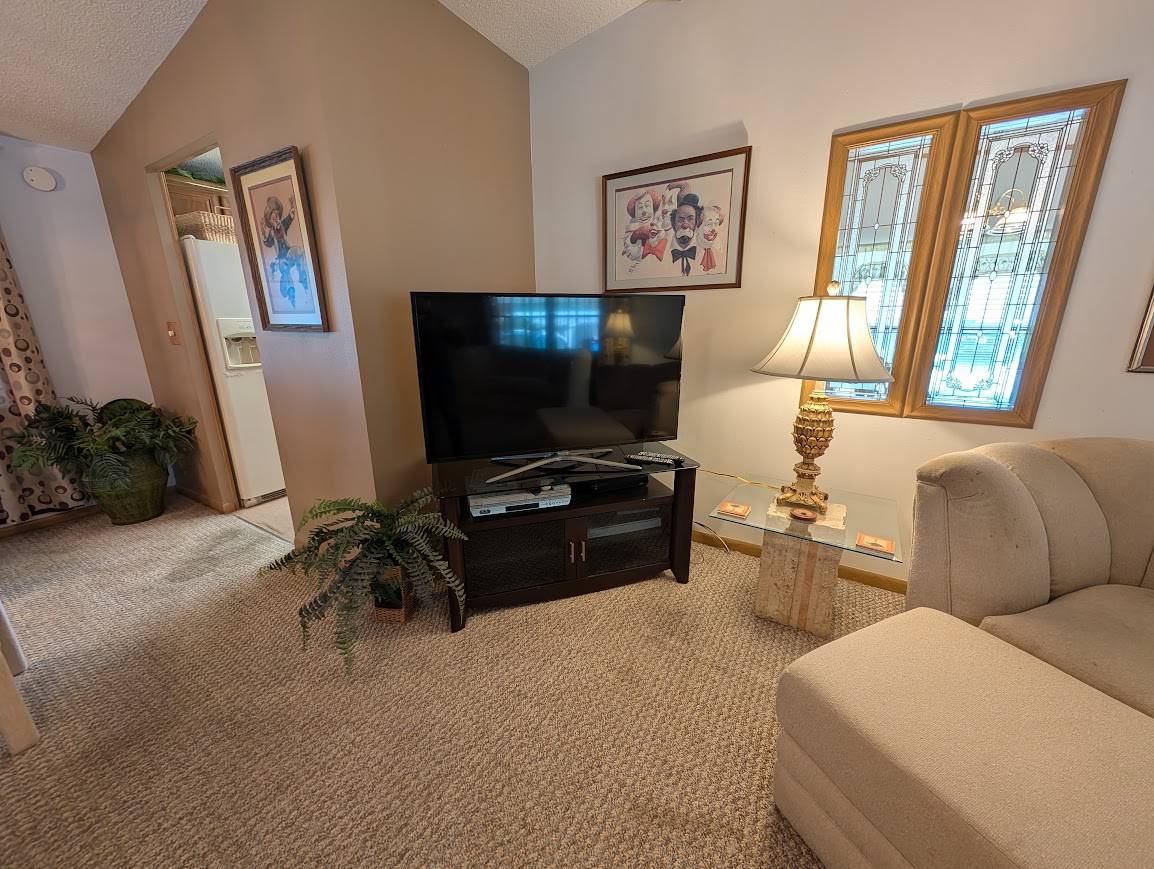 ;
;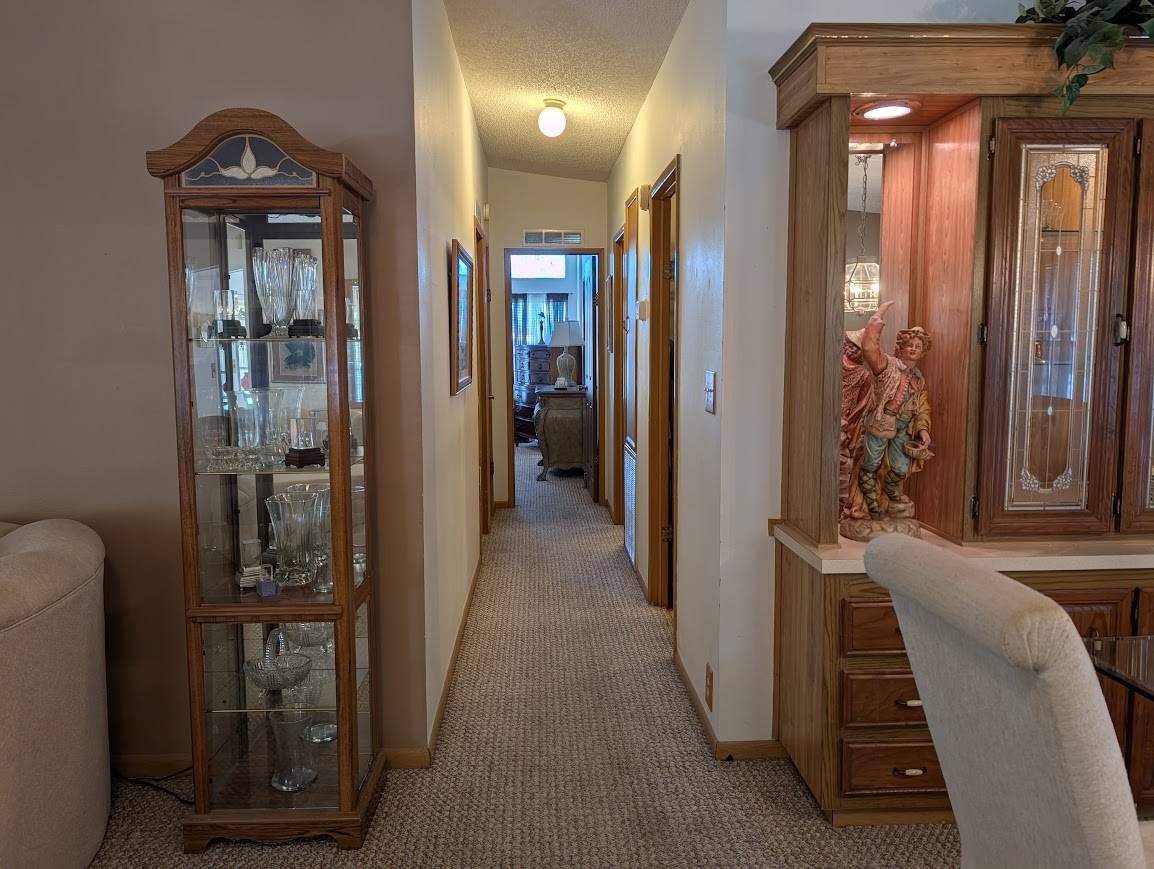 ;
;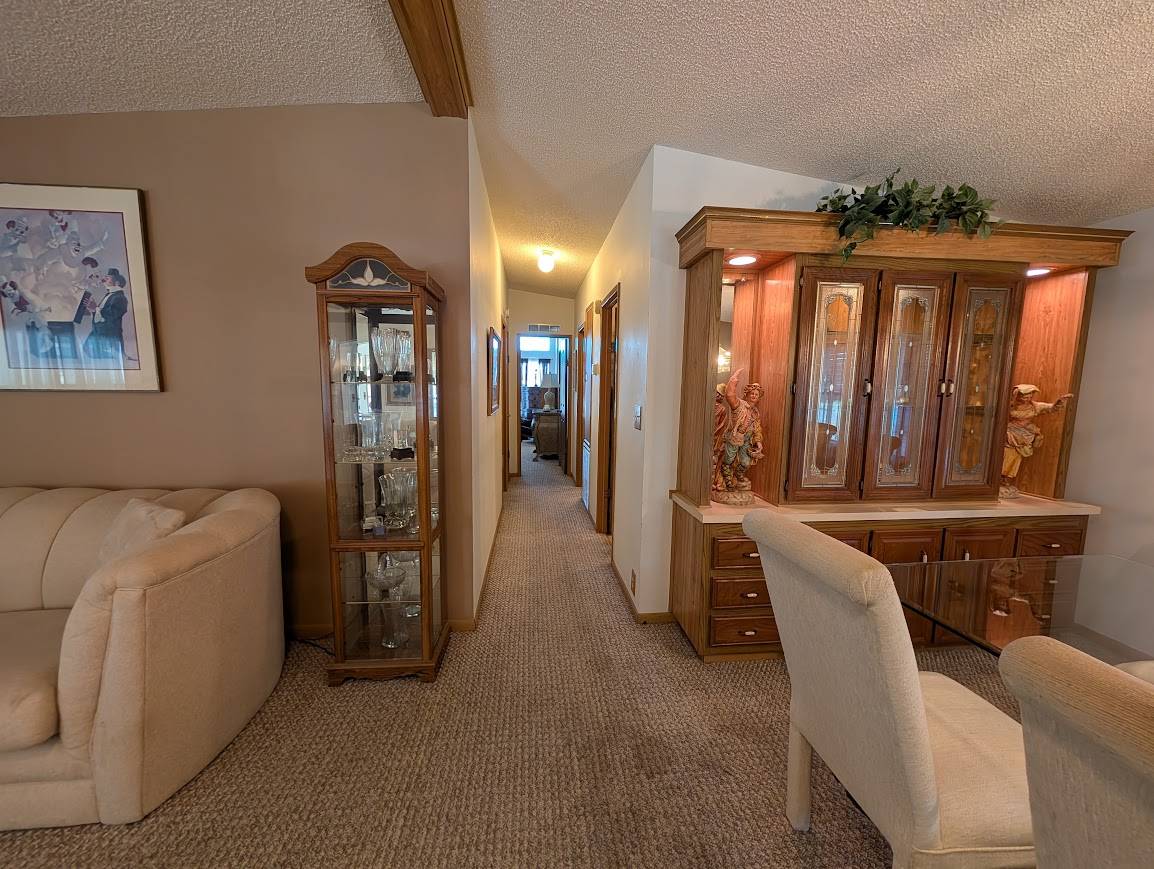 ;
;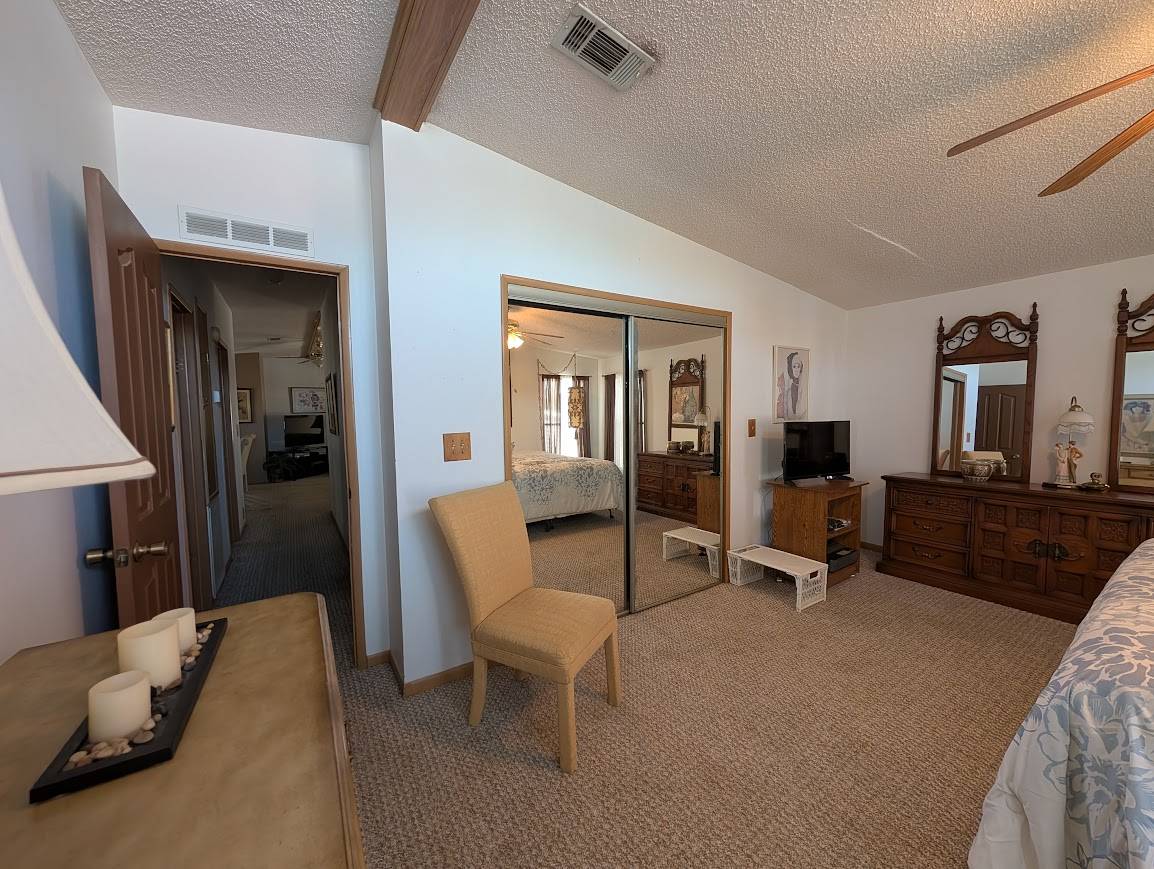 ;
;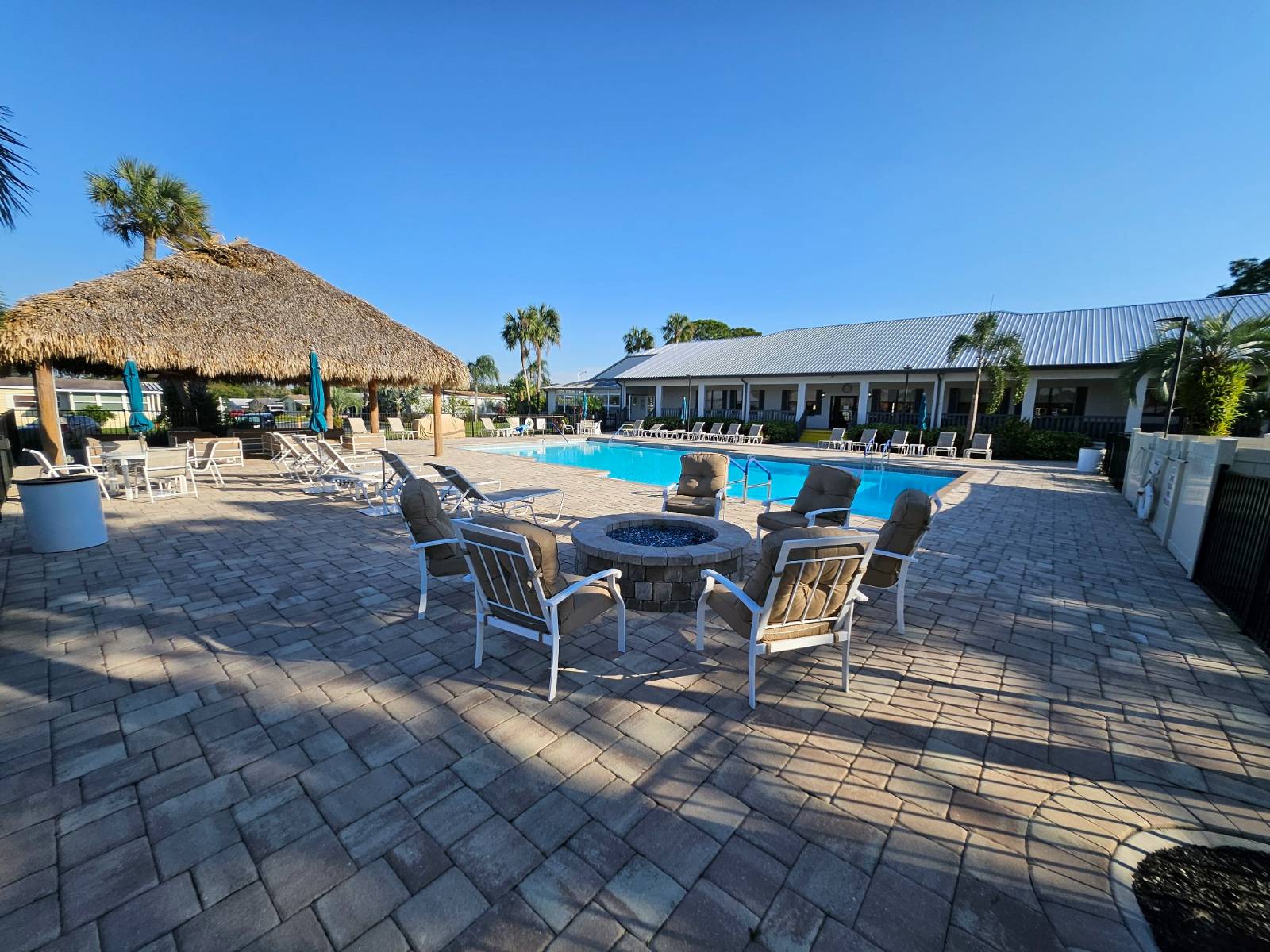 ;
;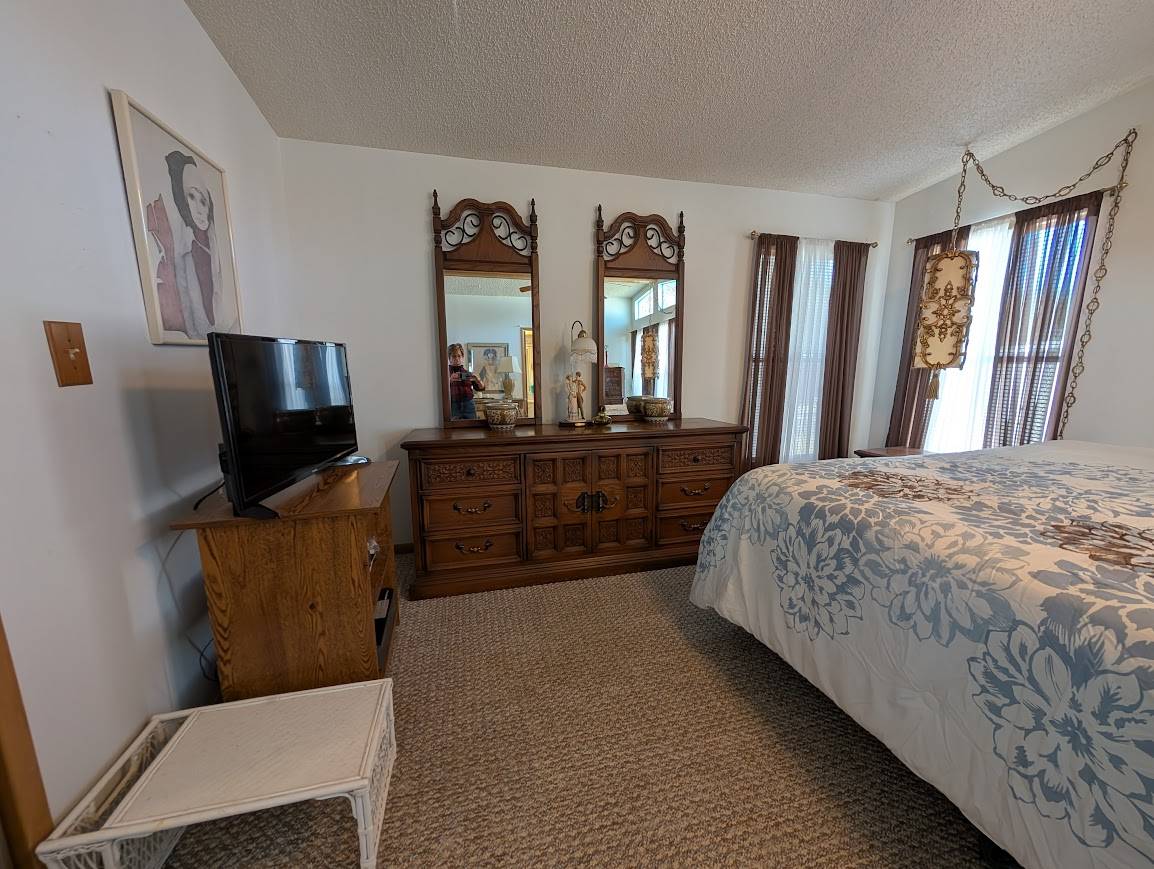 ;
;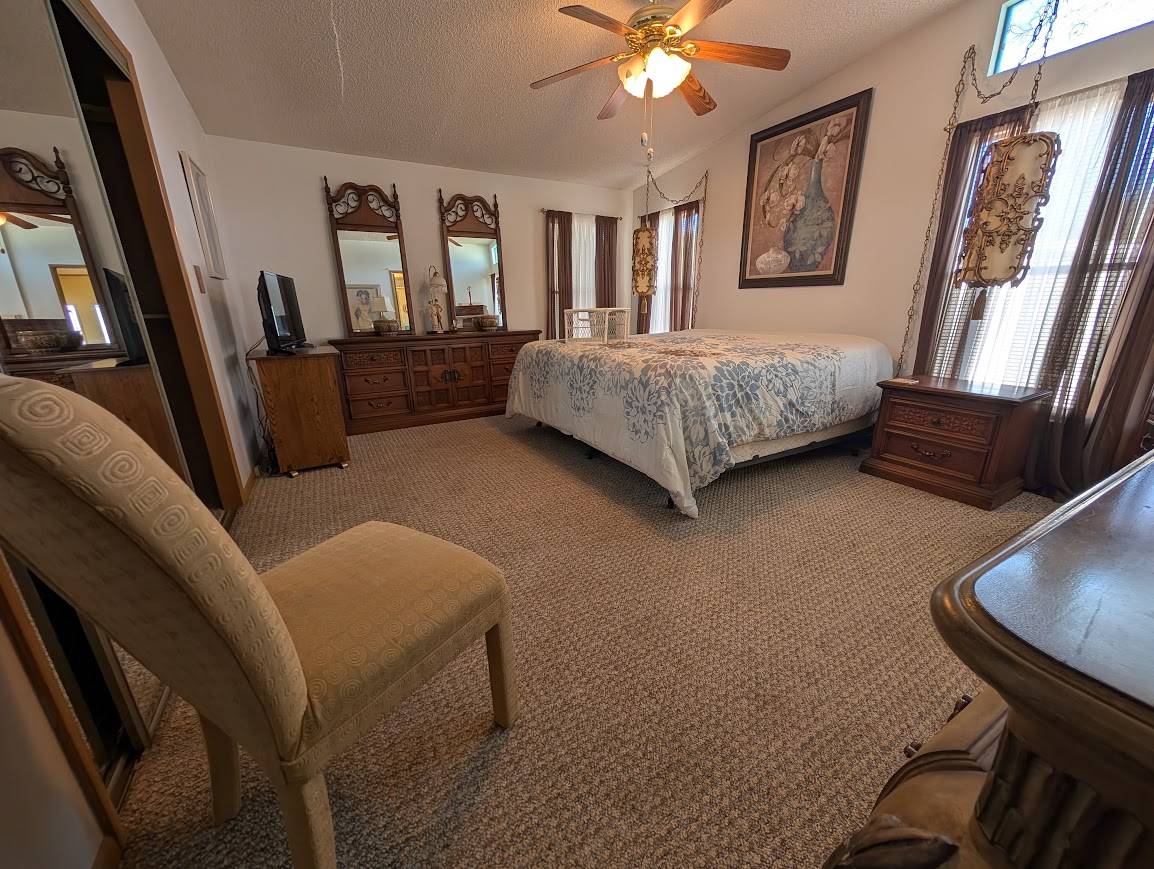 ;
;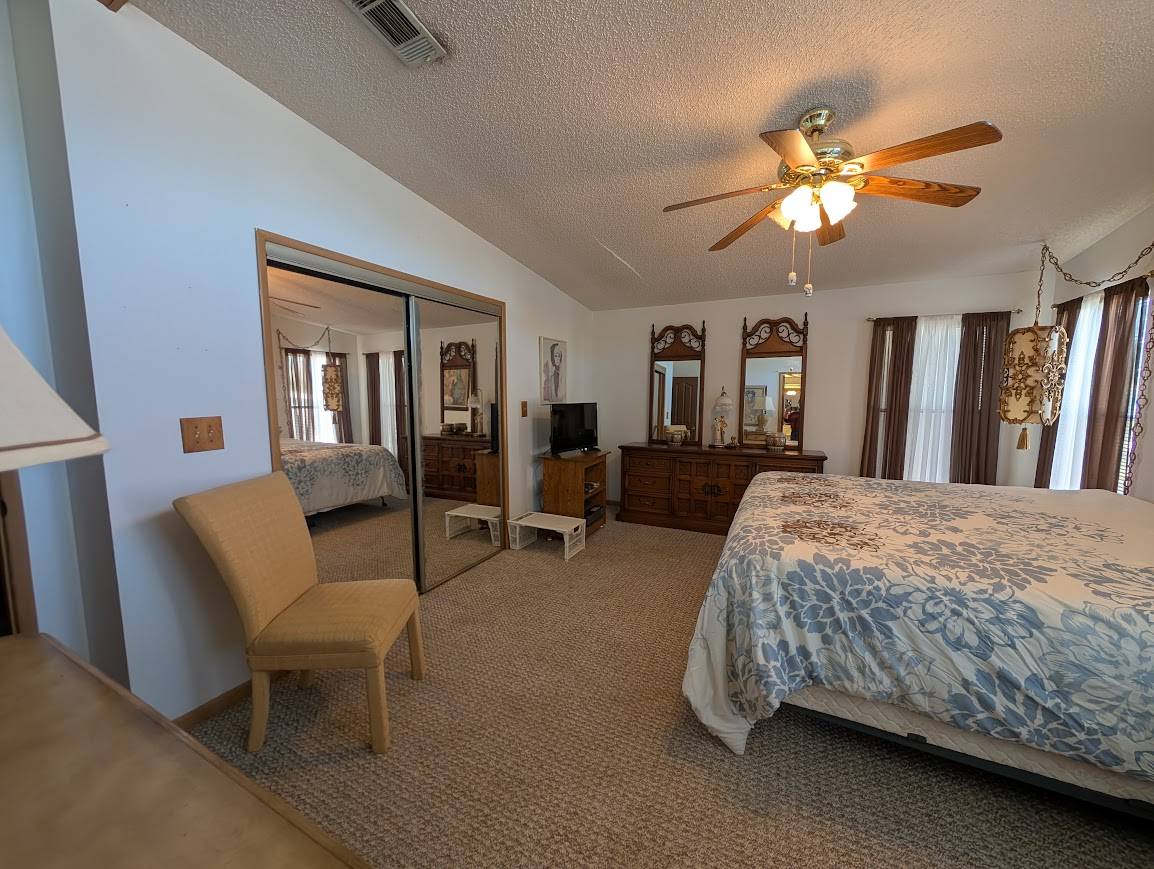 ;
;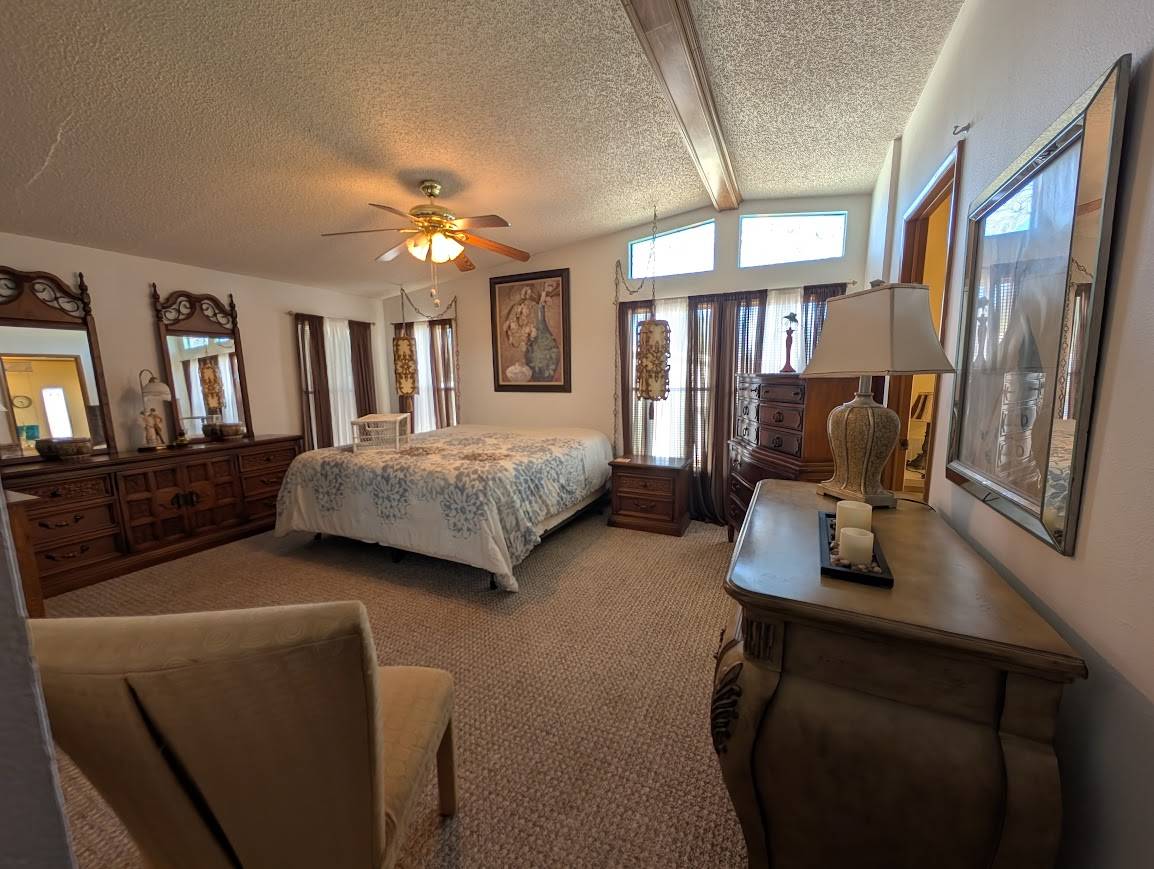 ;
;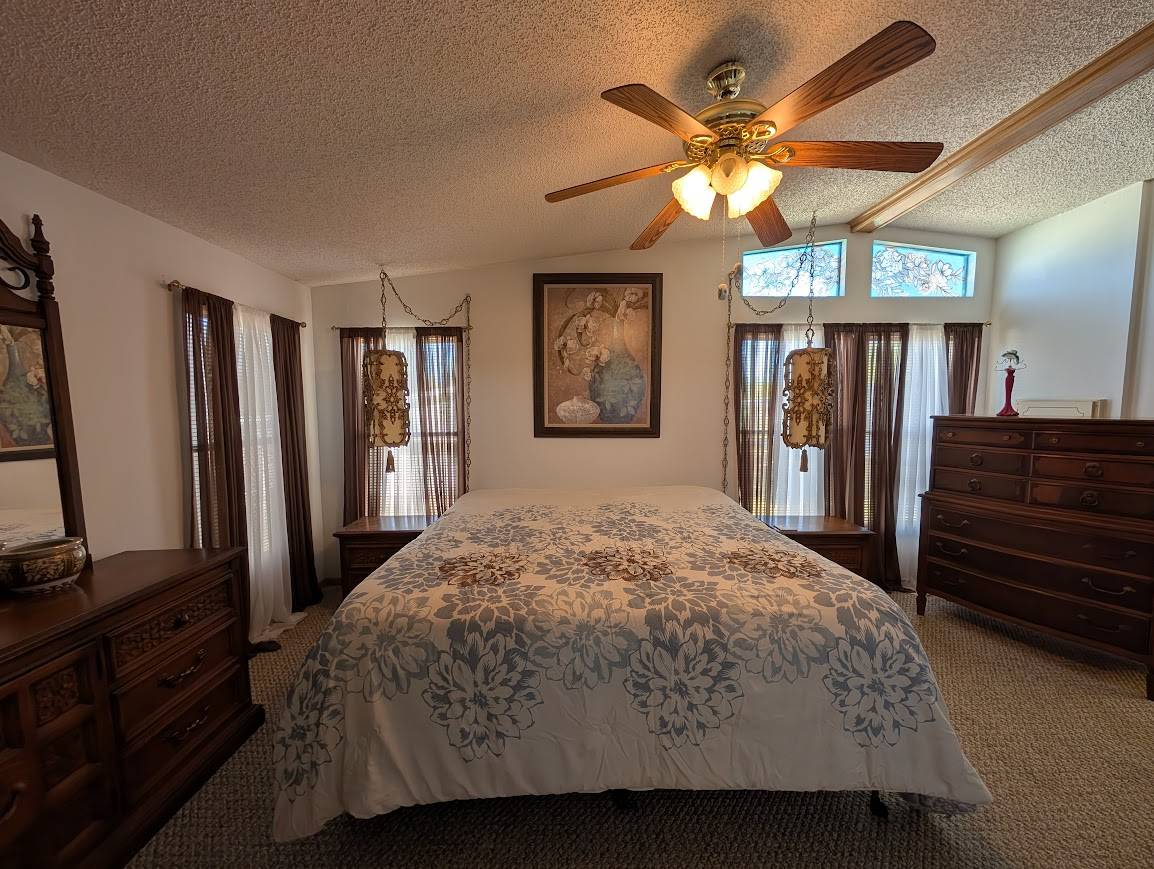 ;
;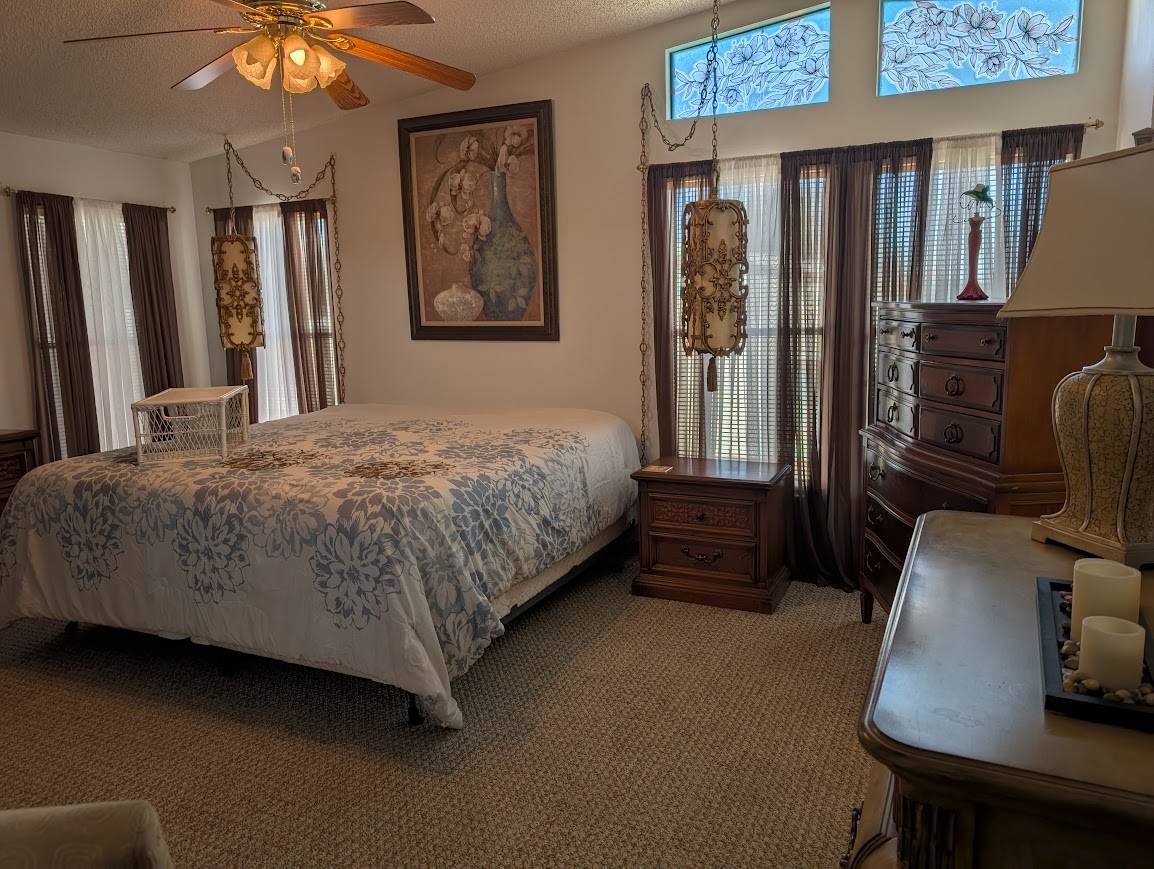 ;
;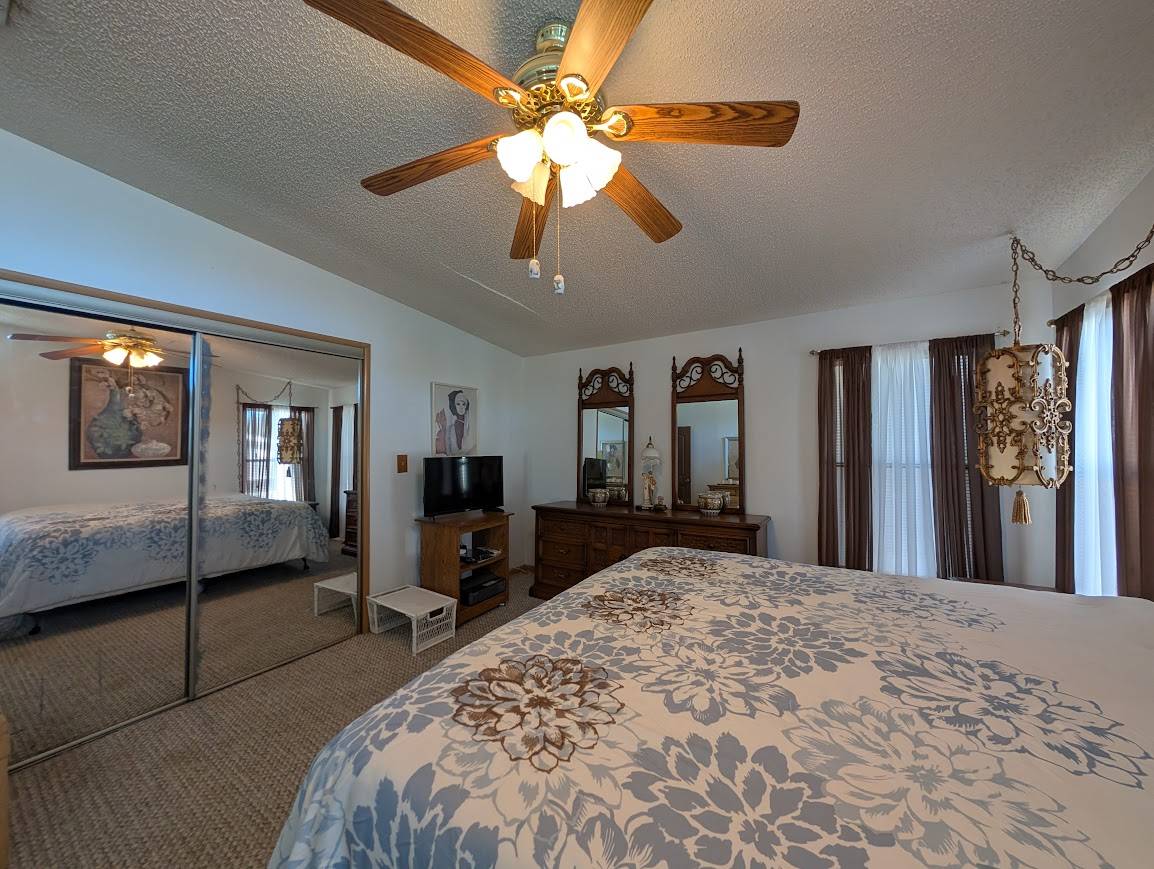 ;
;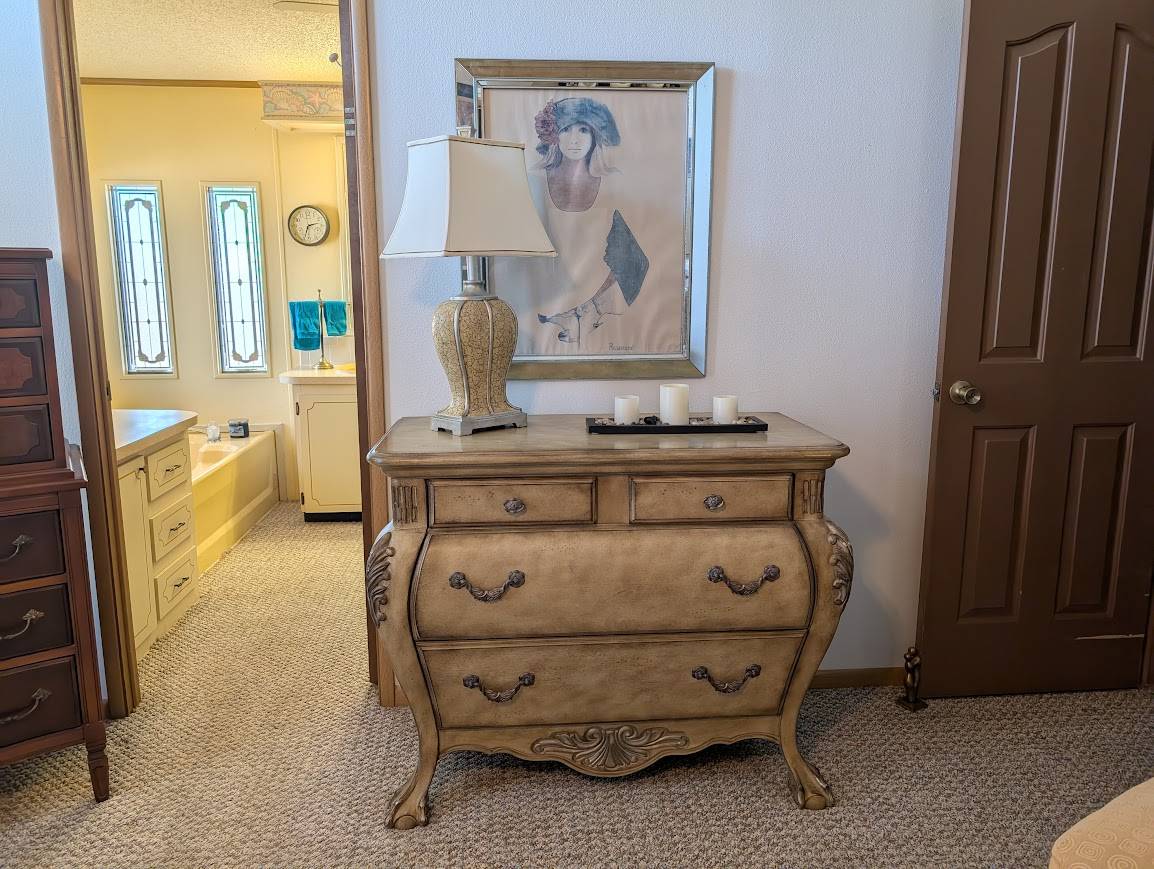 ;
;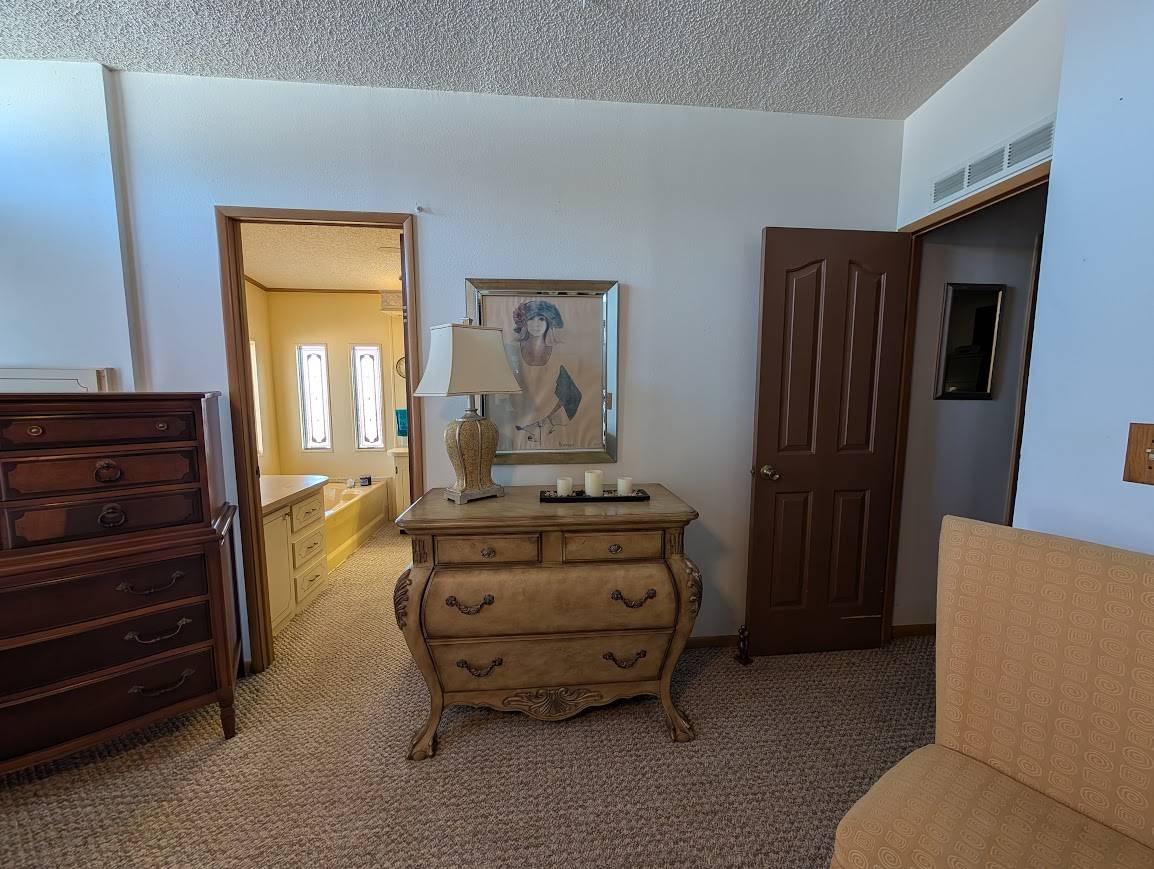 ;
;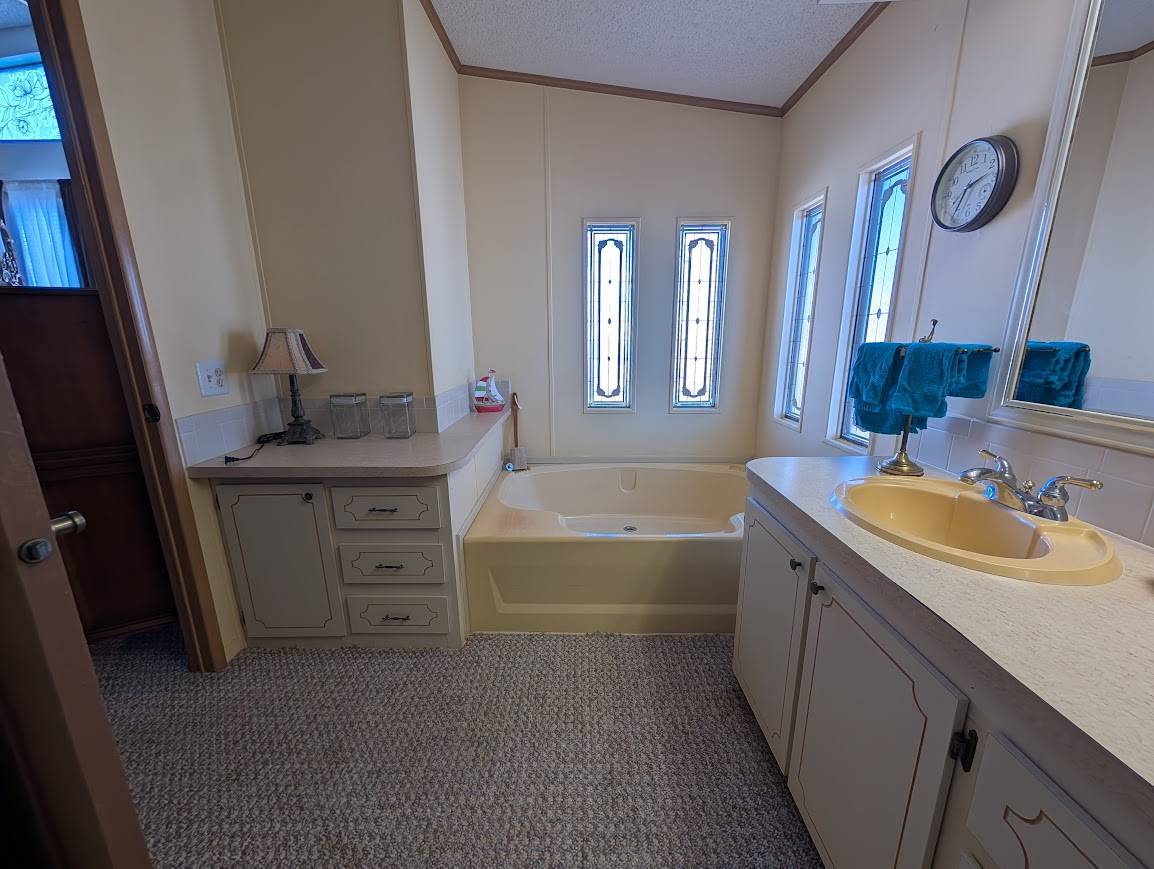 ;
;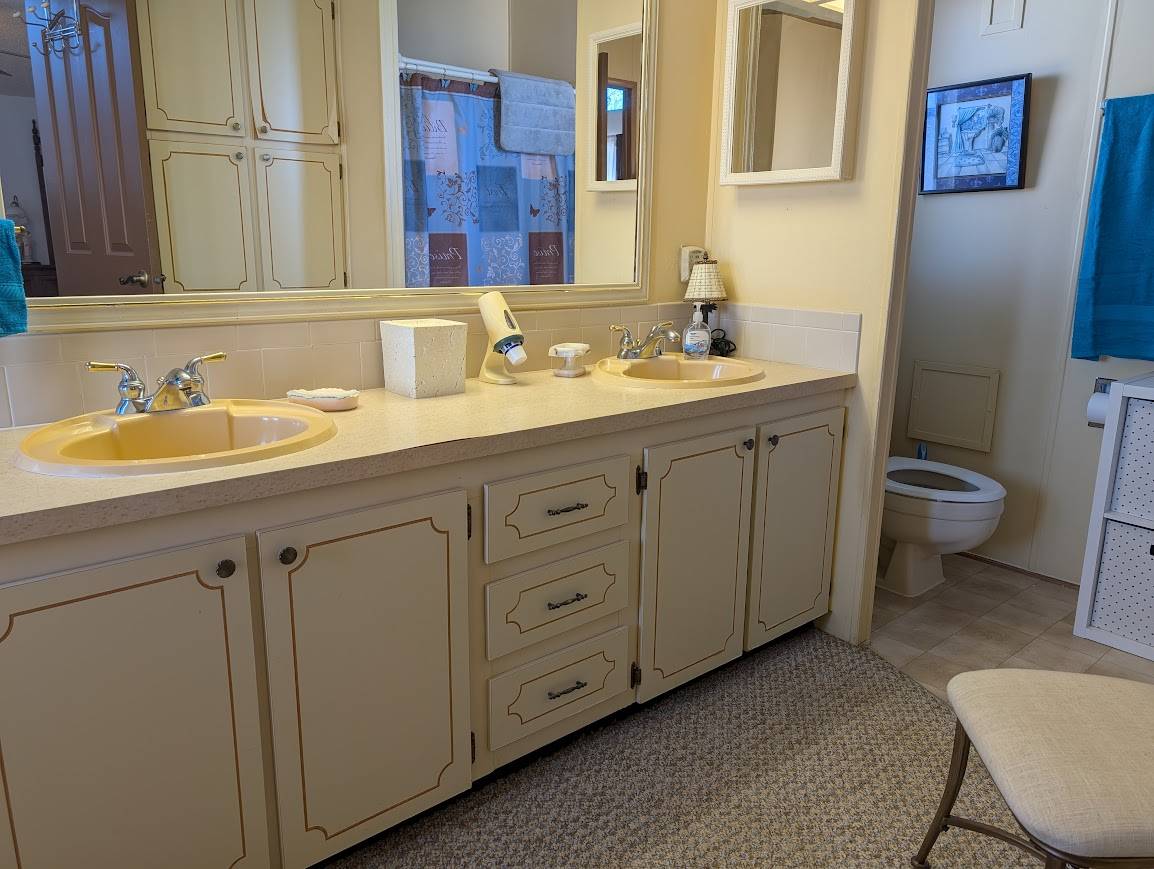 ;
;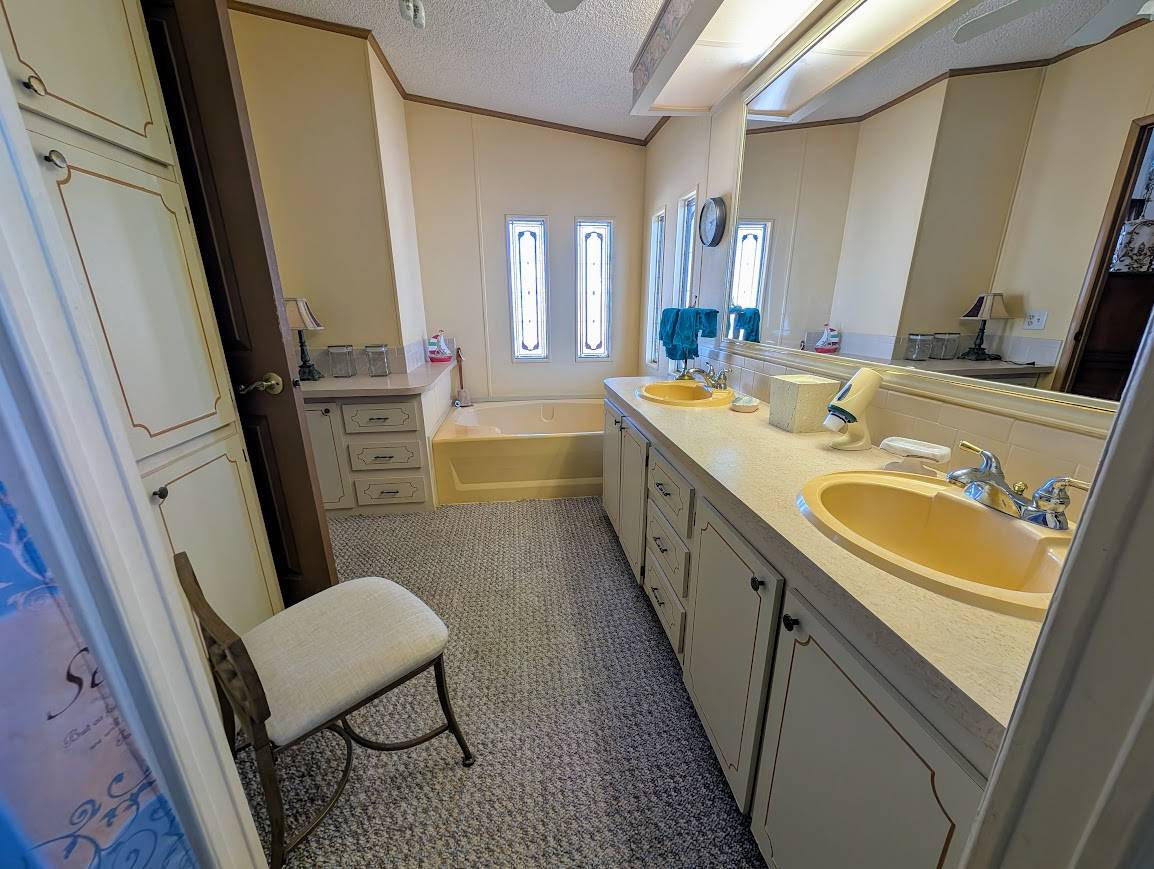 ;
;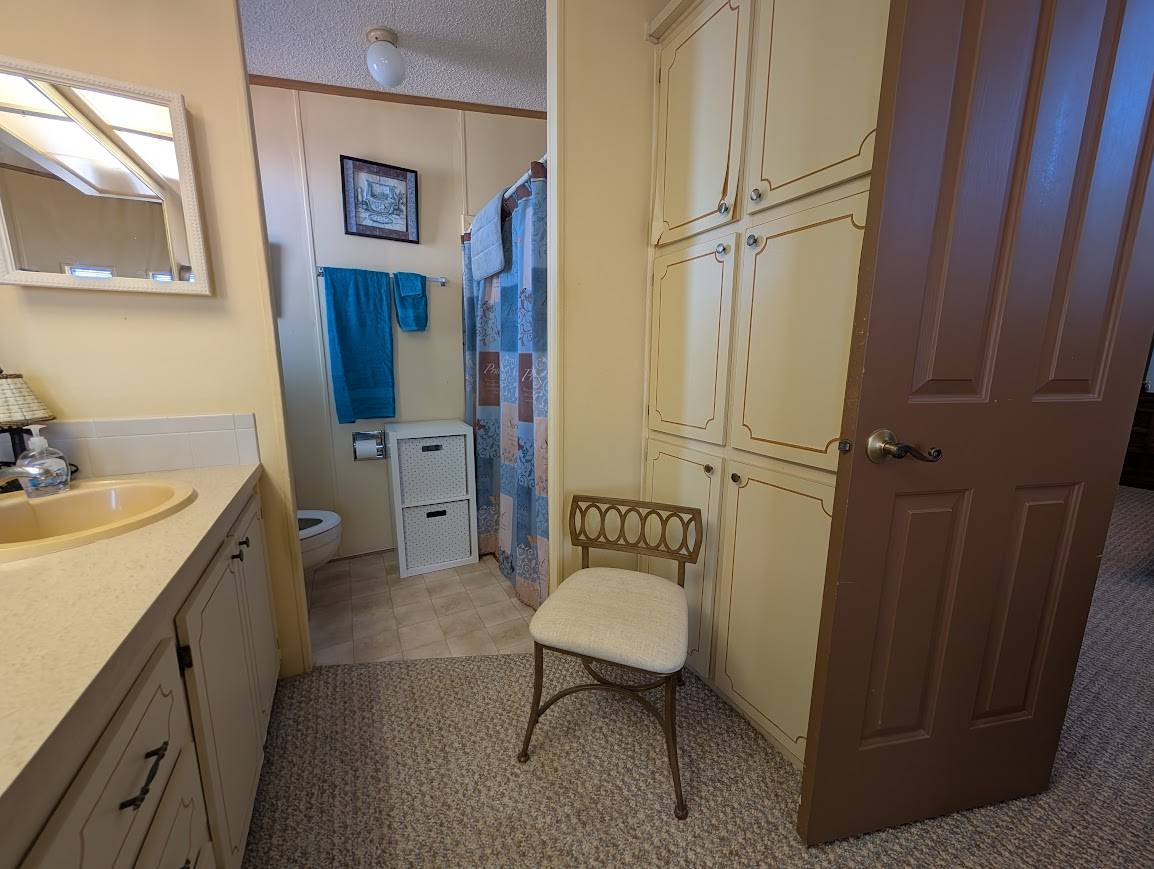 ;
;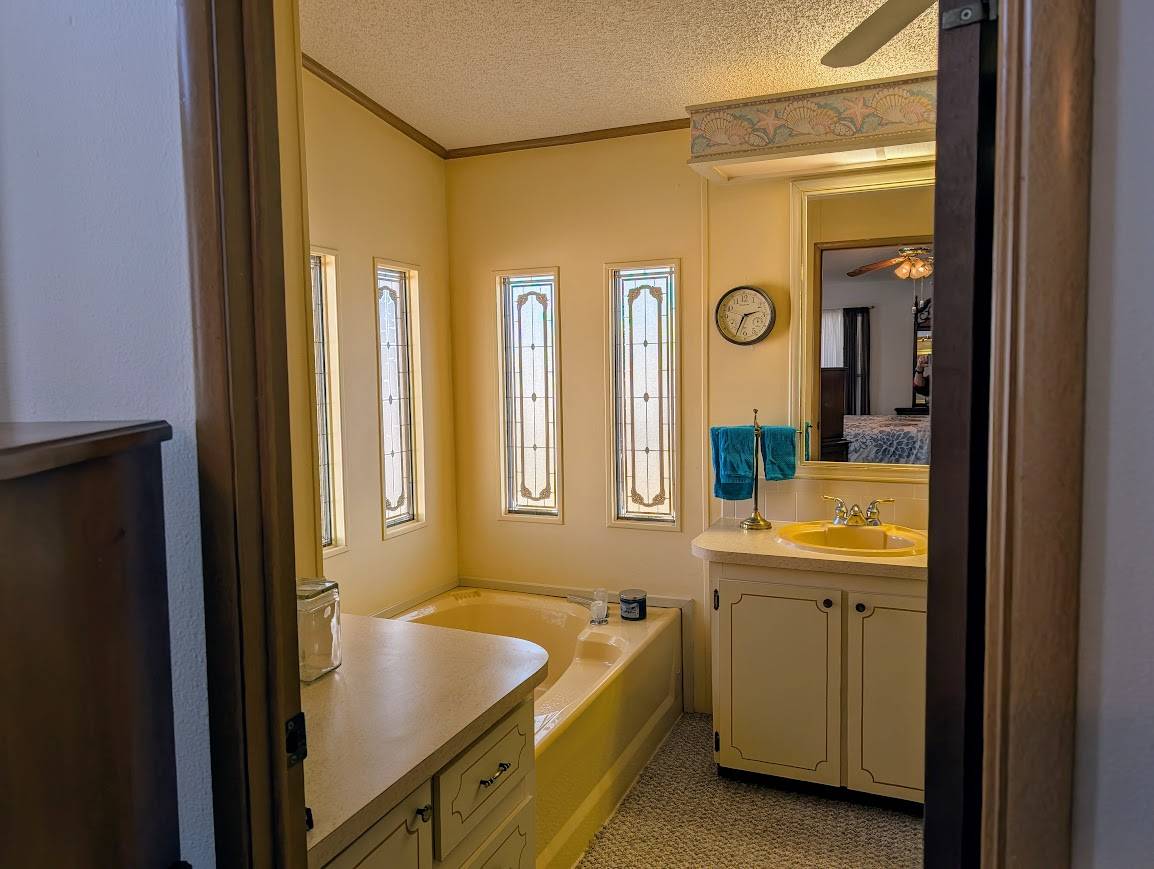 ;
;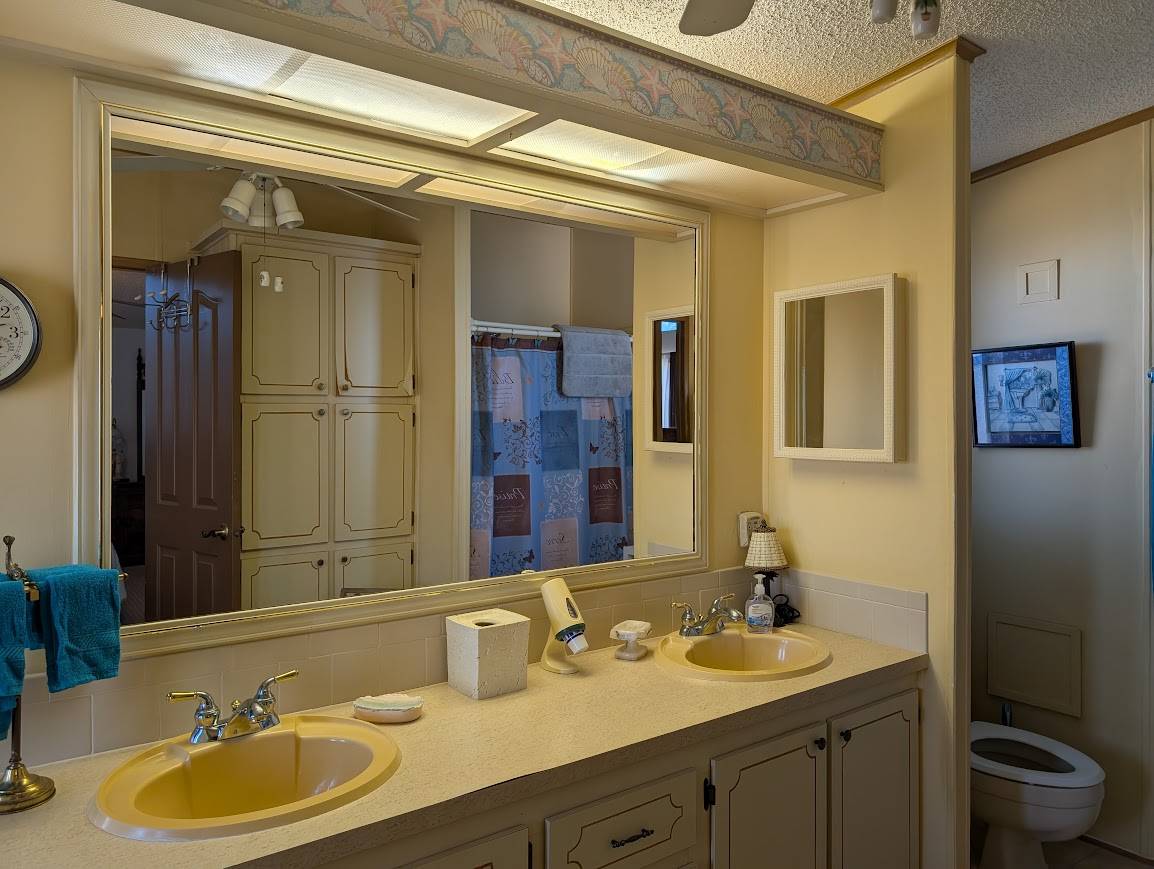 ;
;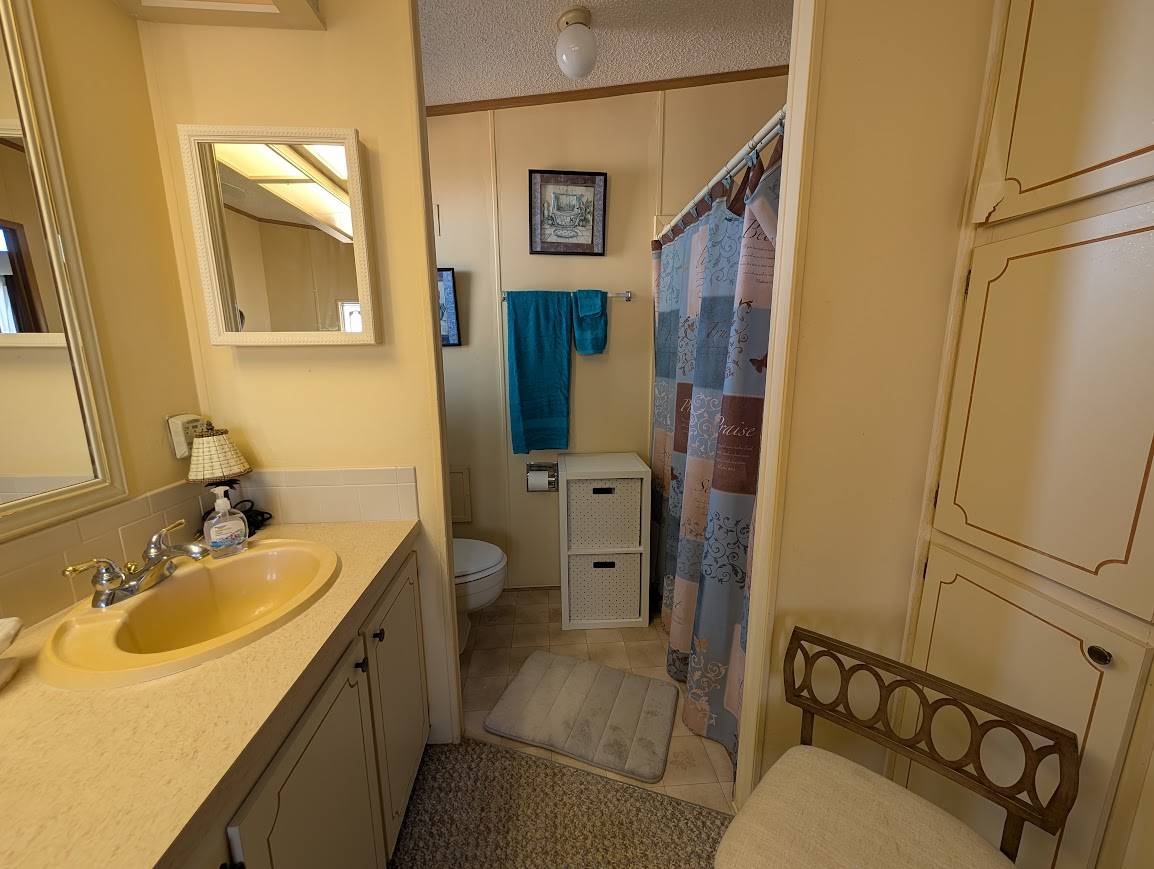 ;
;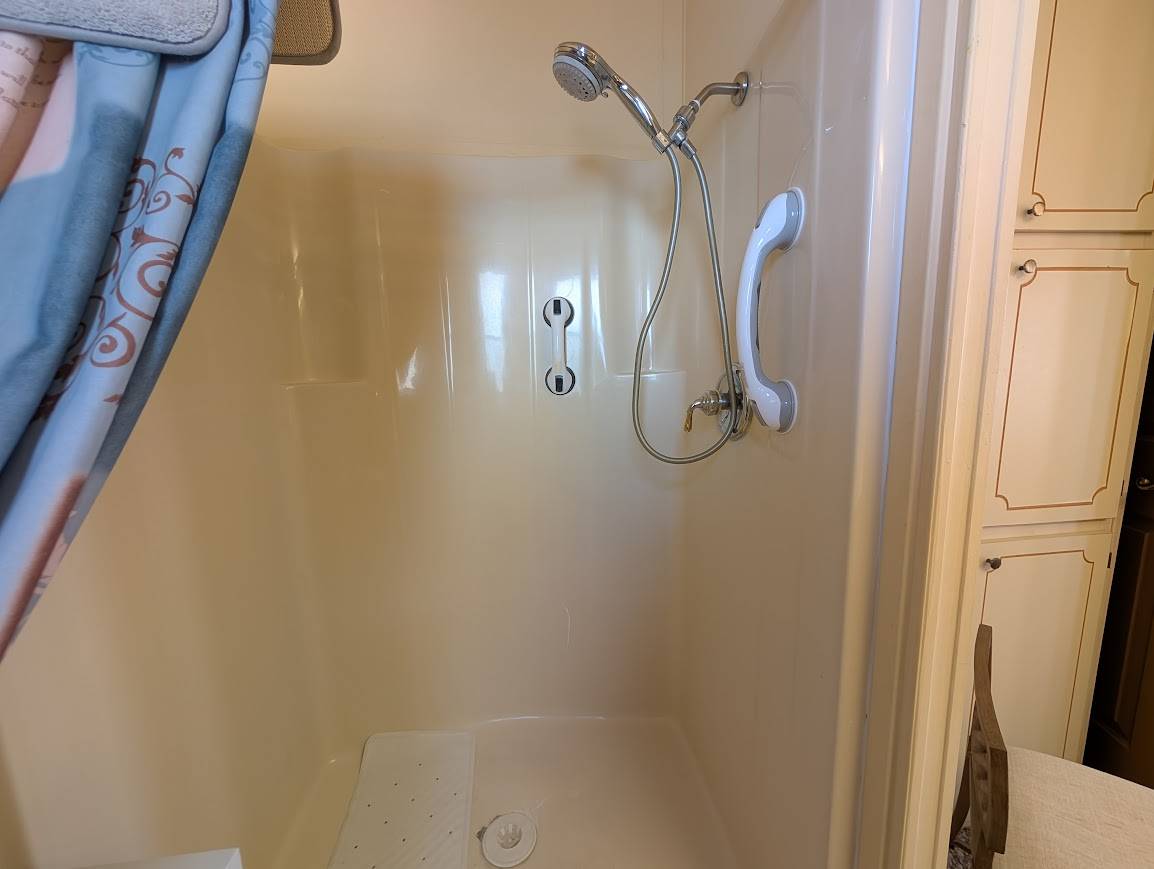 ;
;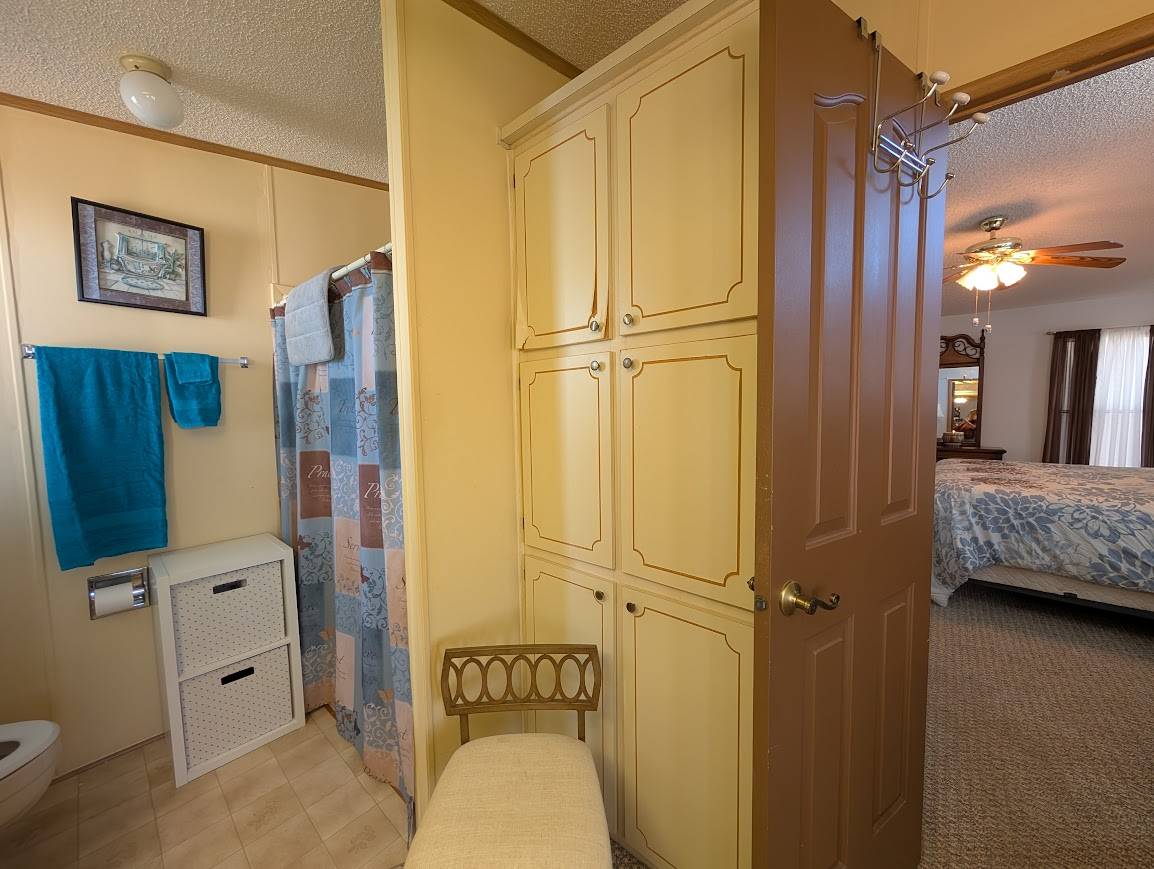 ;
;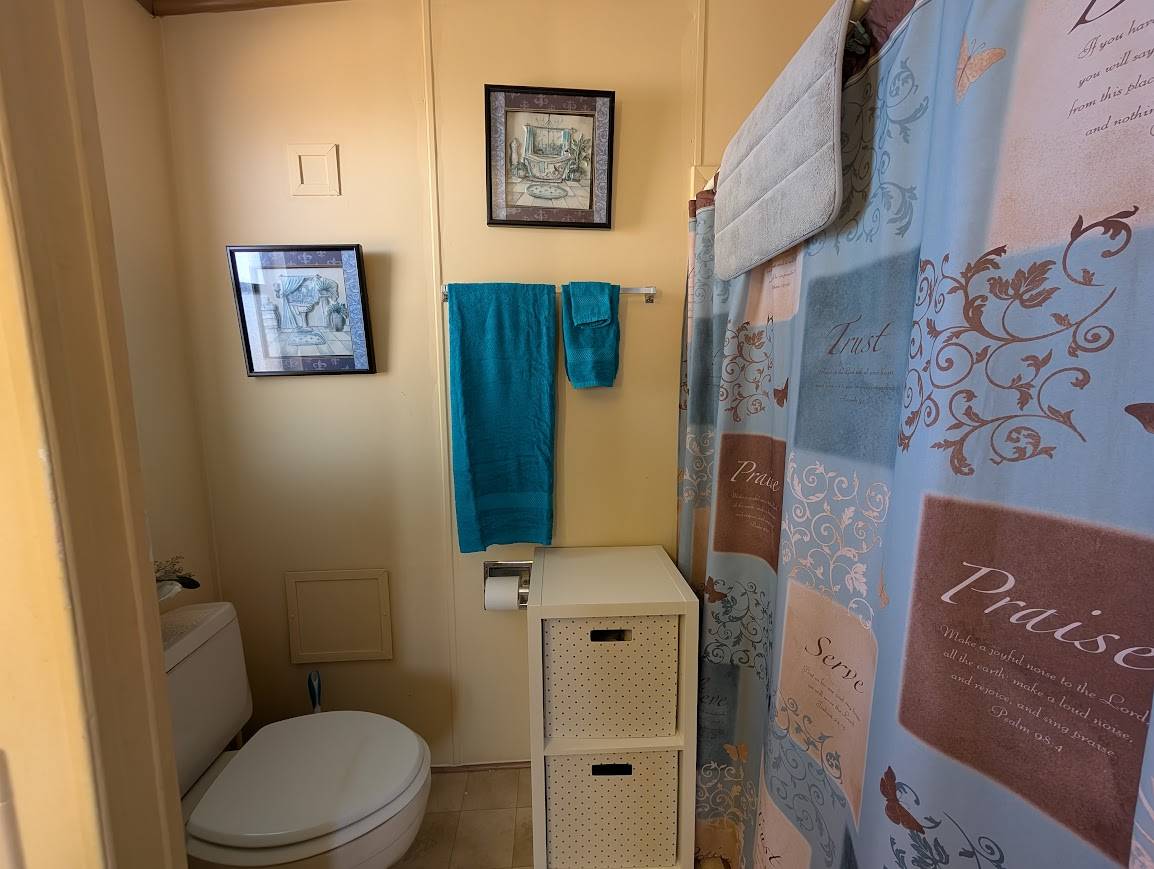 ;
;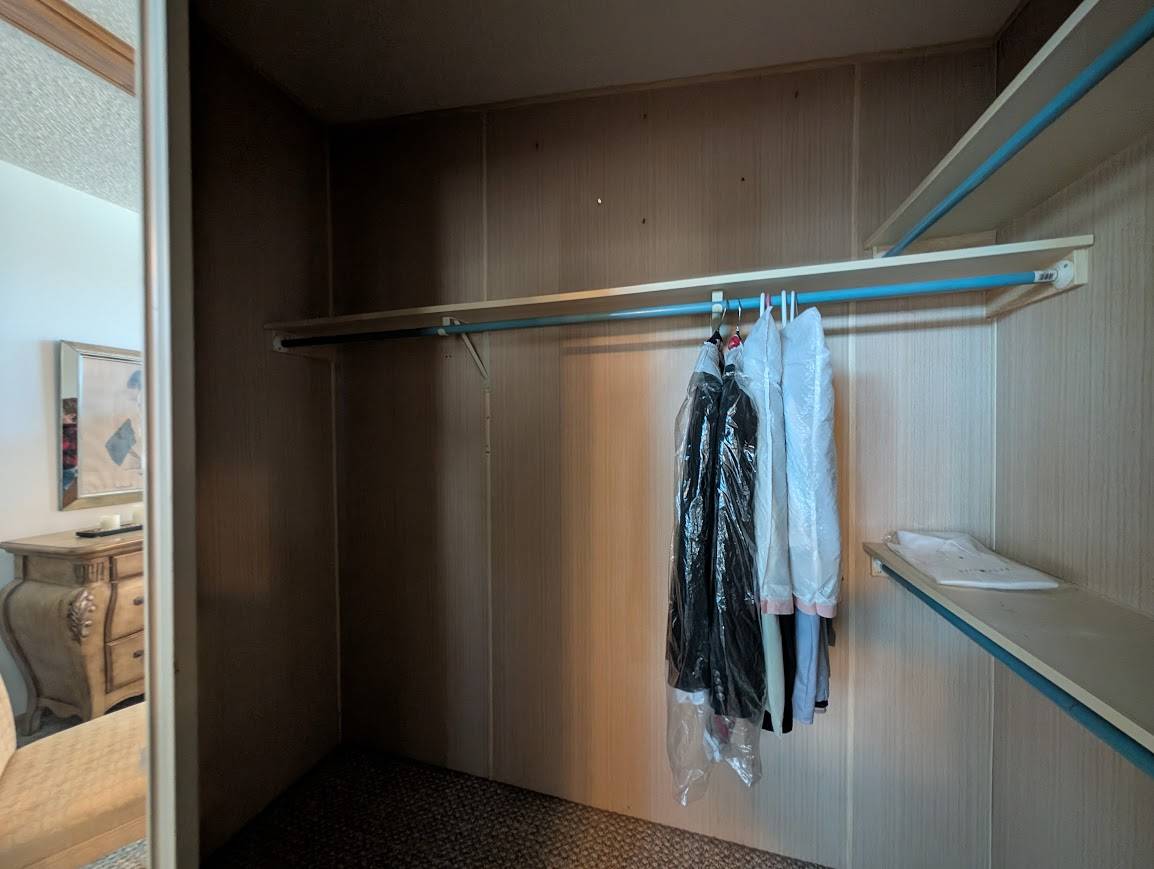 ;
;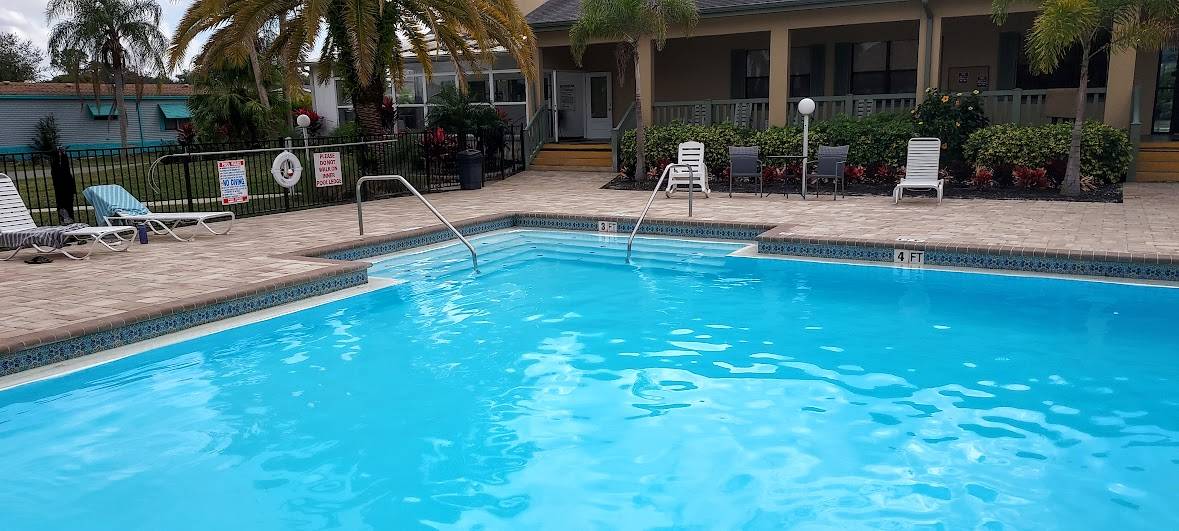 ;
;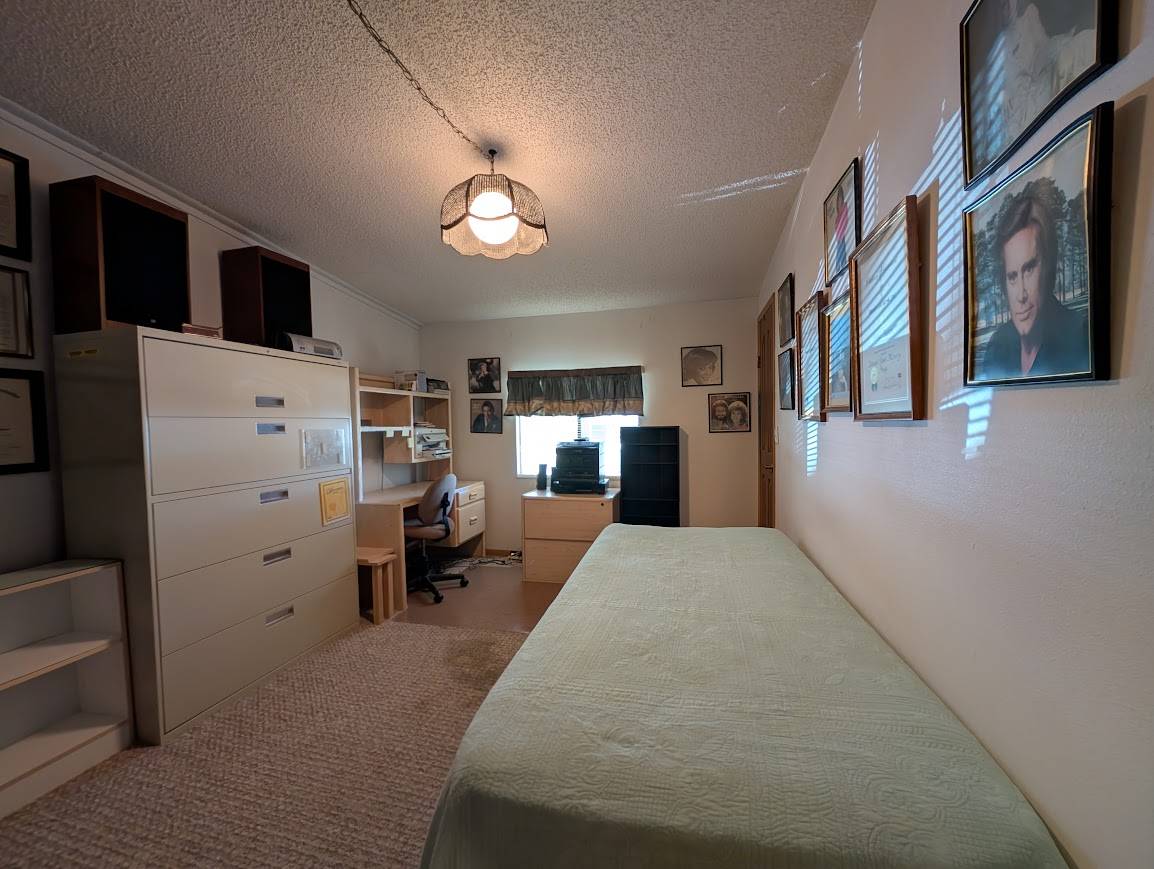 ;
;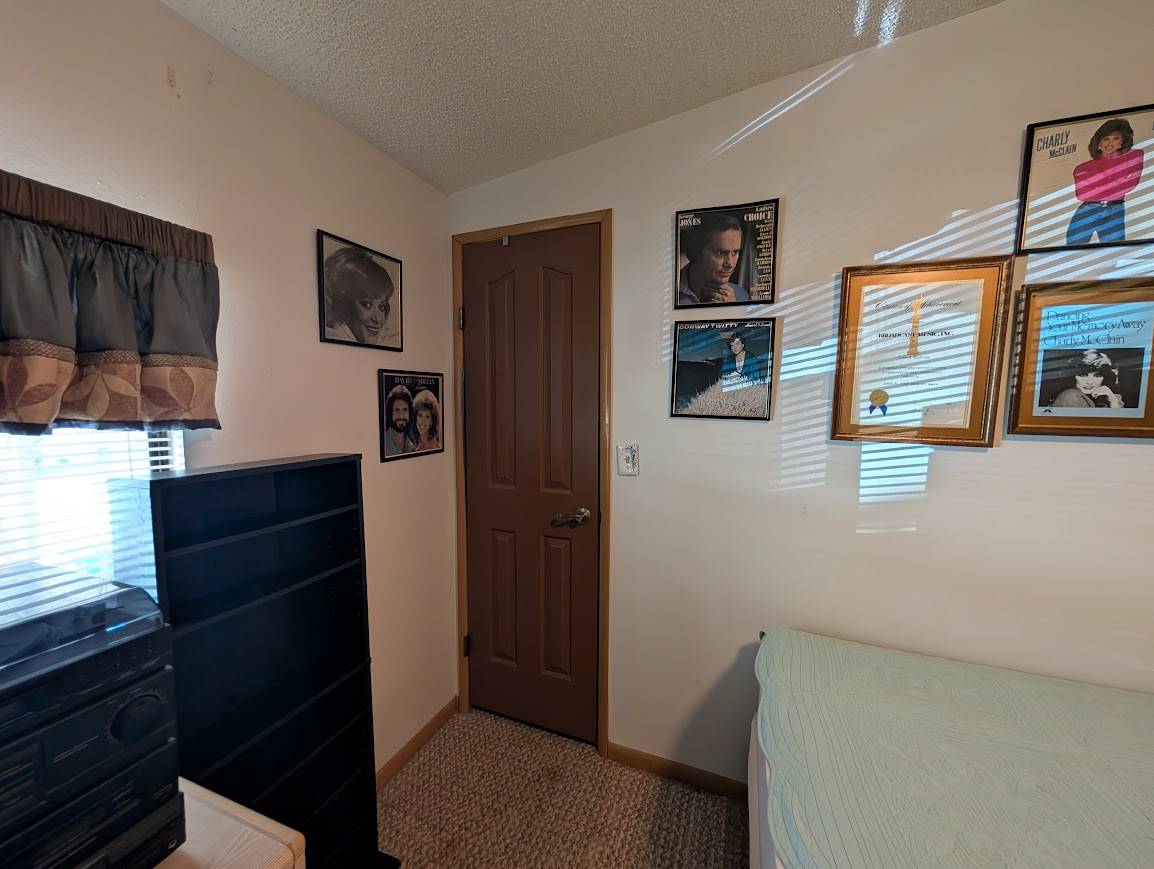 ;
;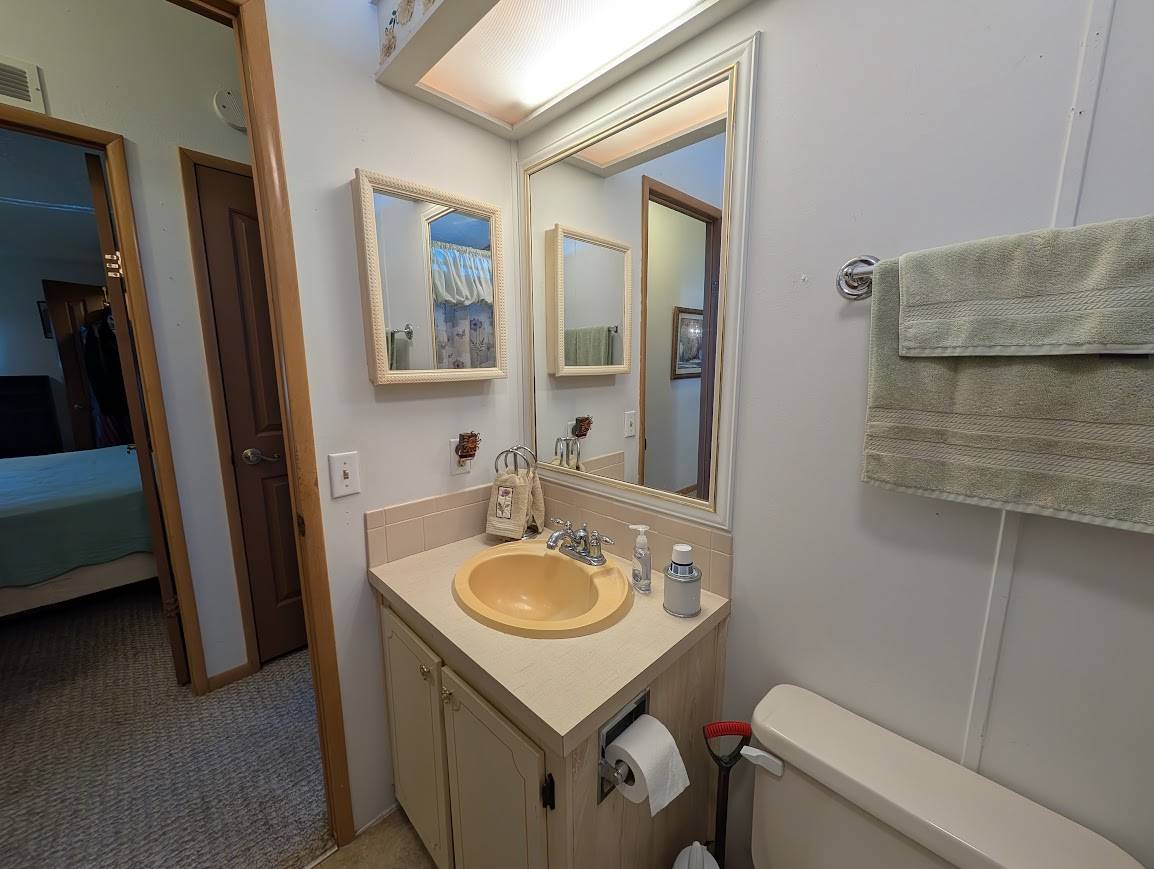 ;
;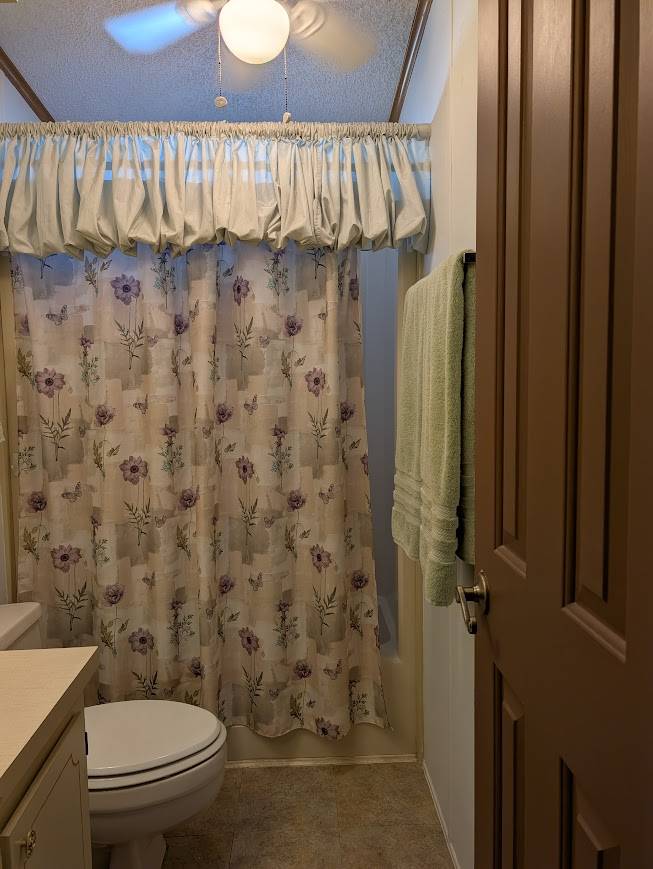 ;
;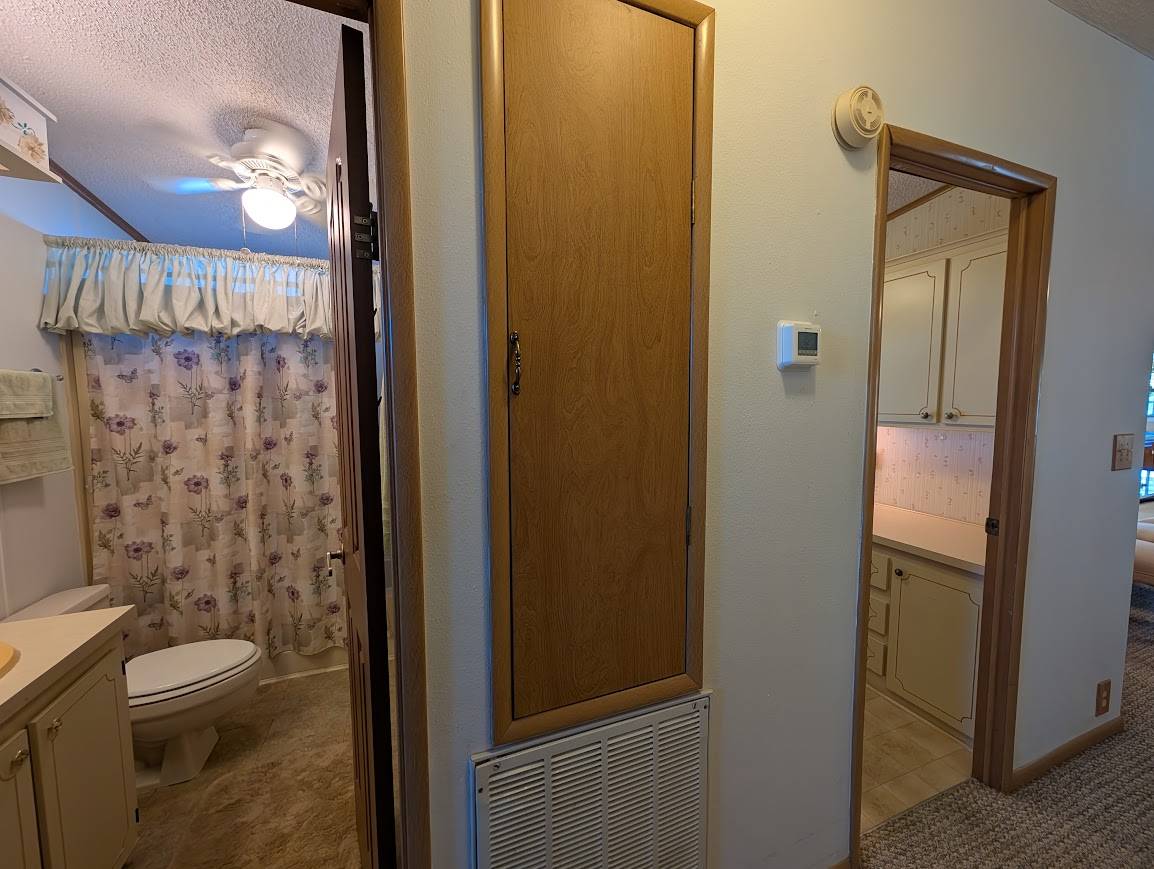 ;
;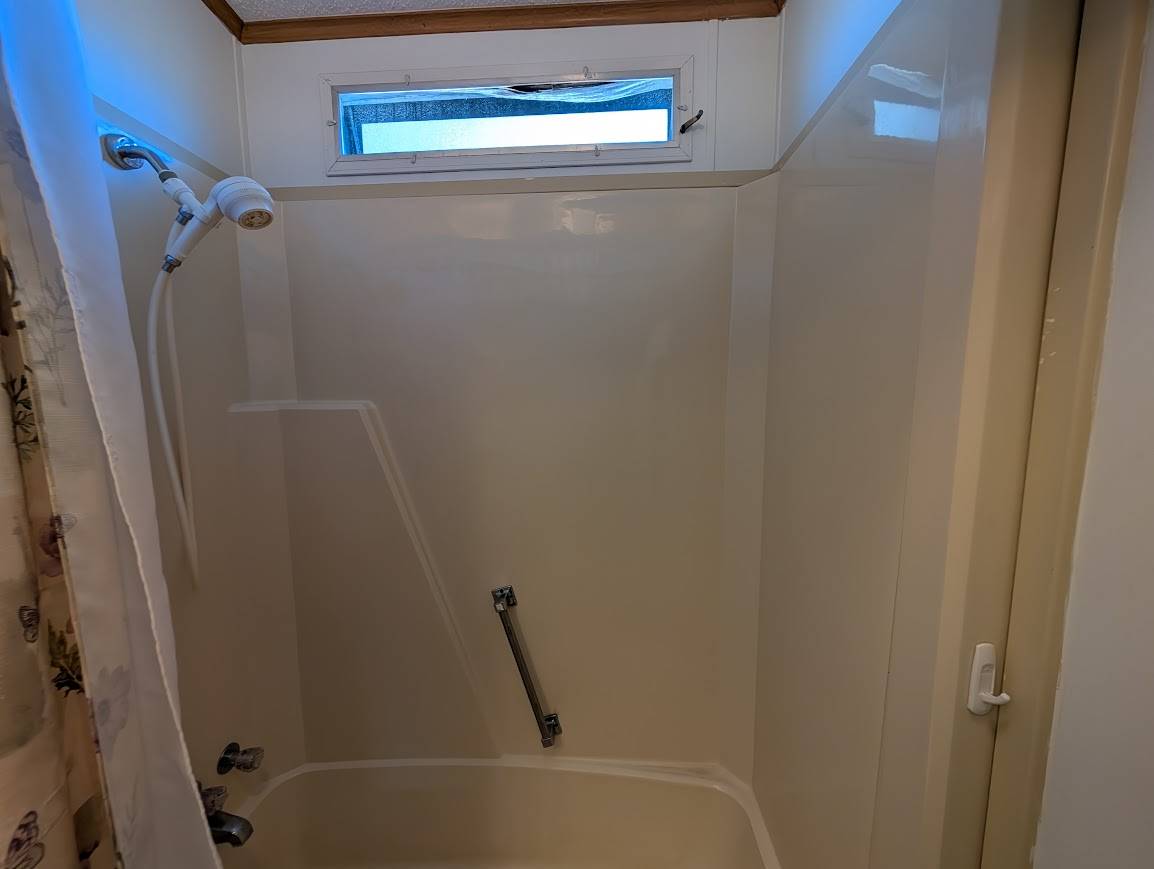 ;
;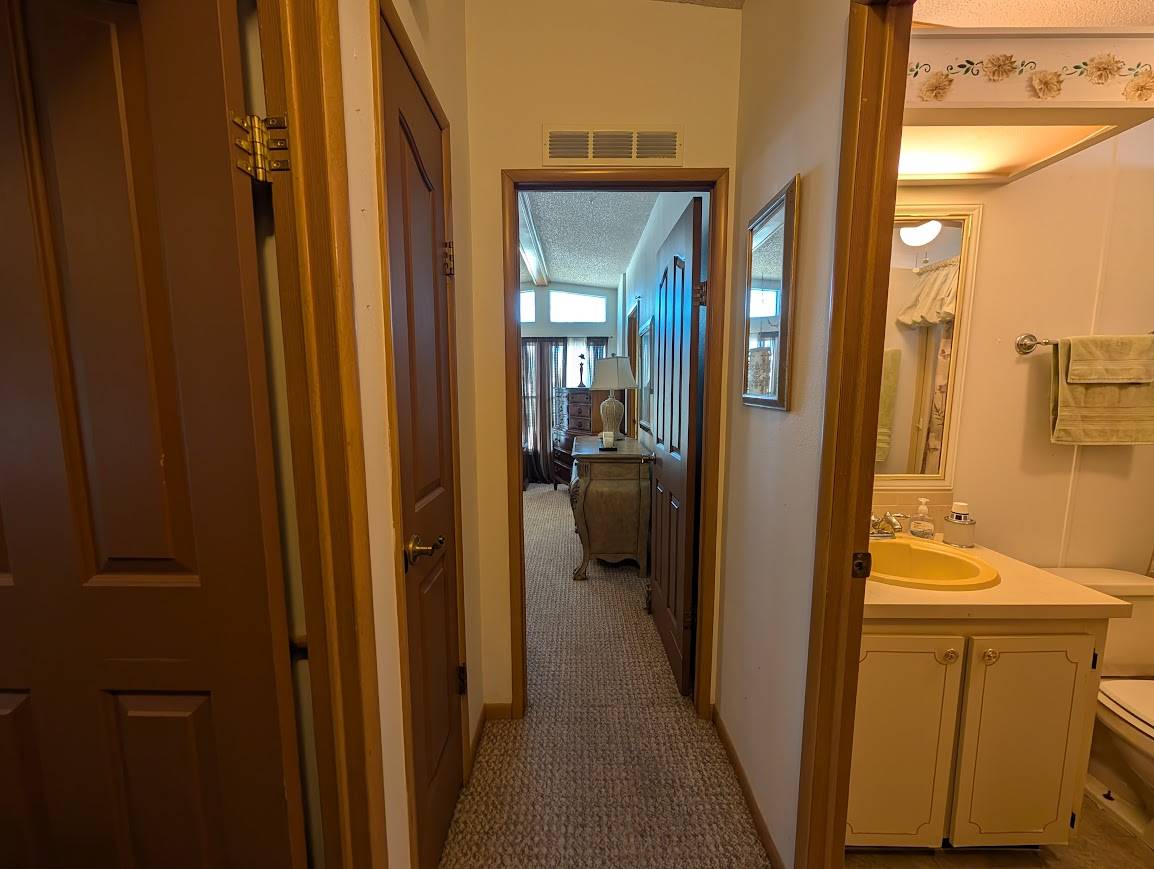 ;
;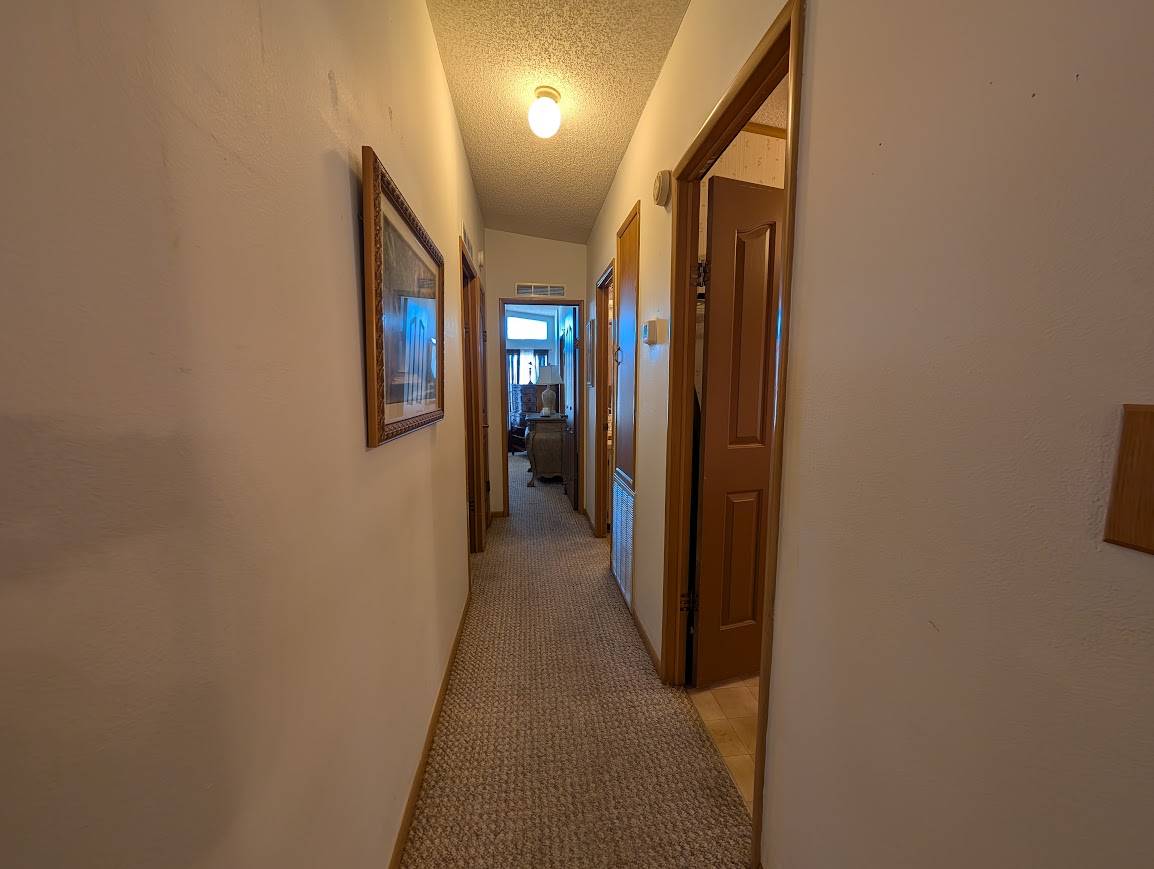 ;
;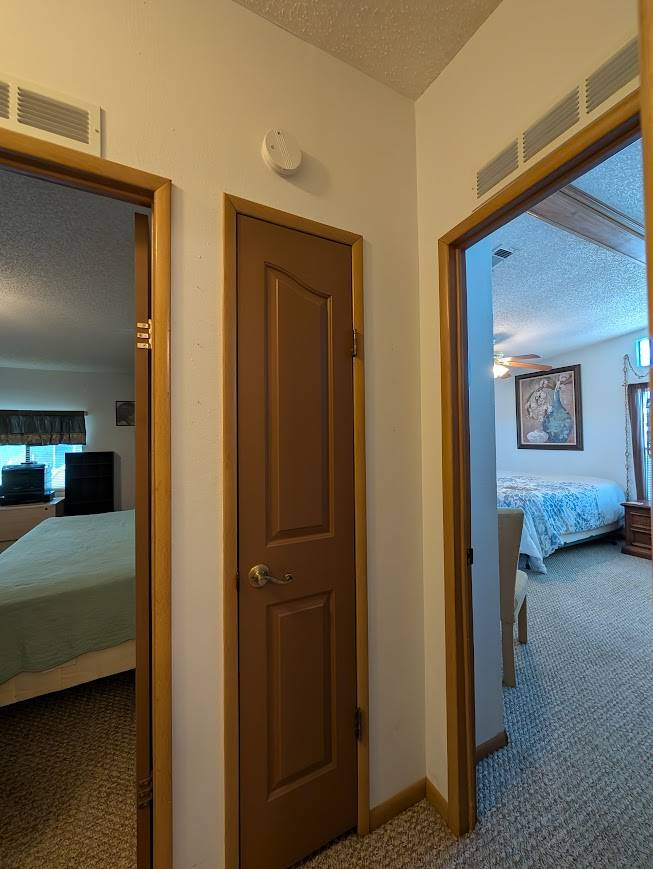 ;
;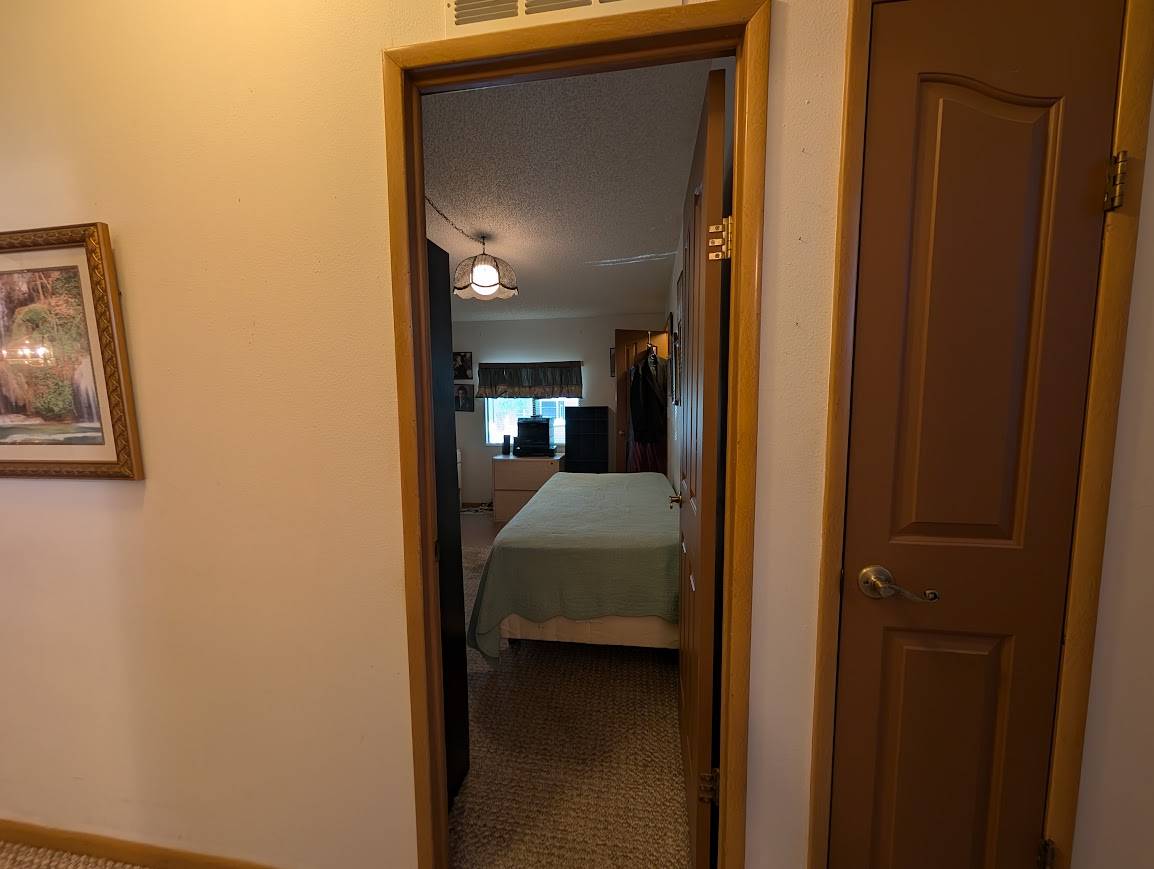 ;
;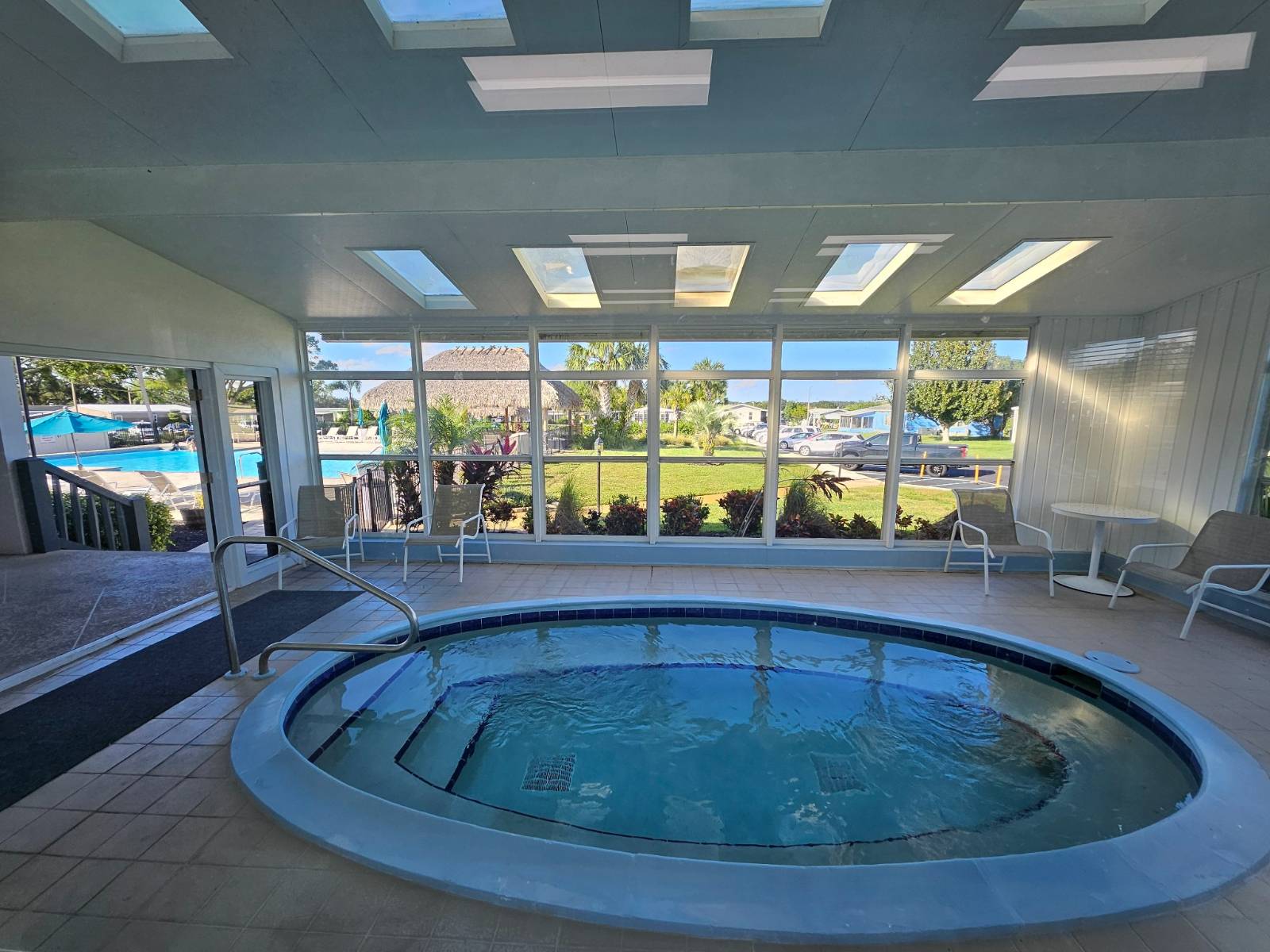 ;
;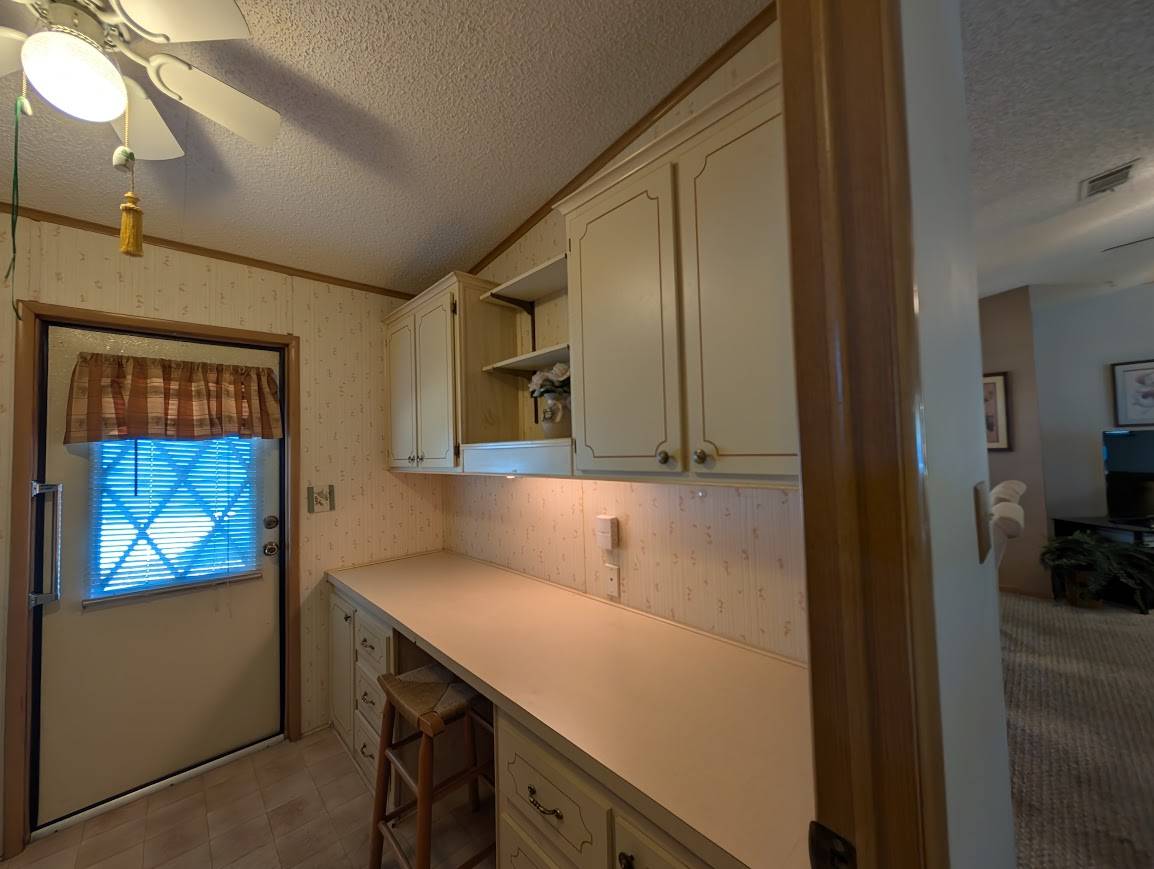 ;
;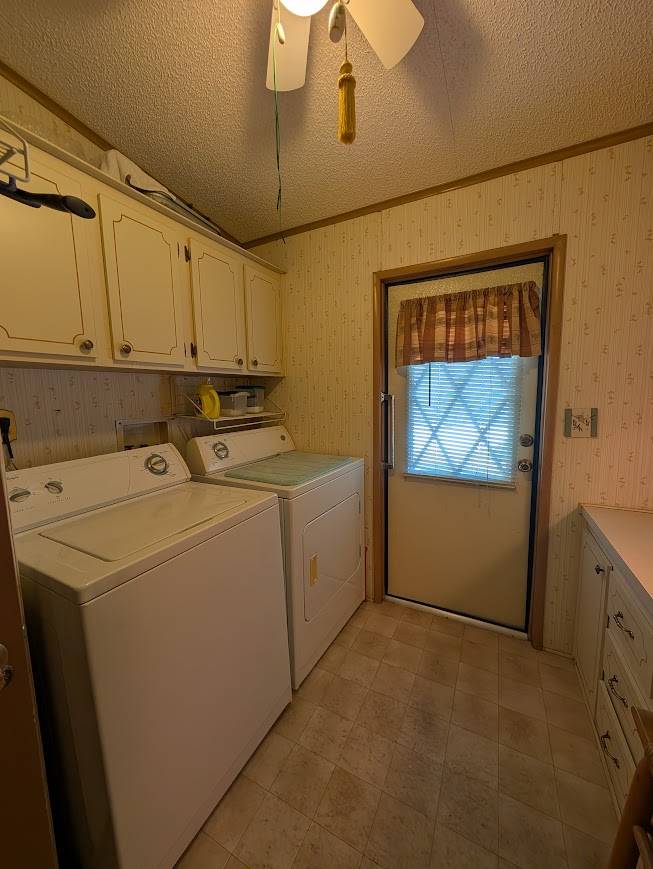 ;
;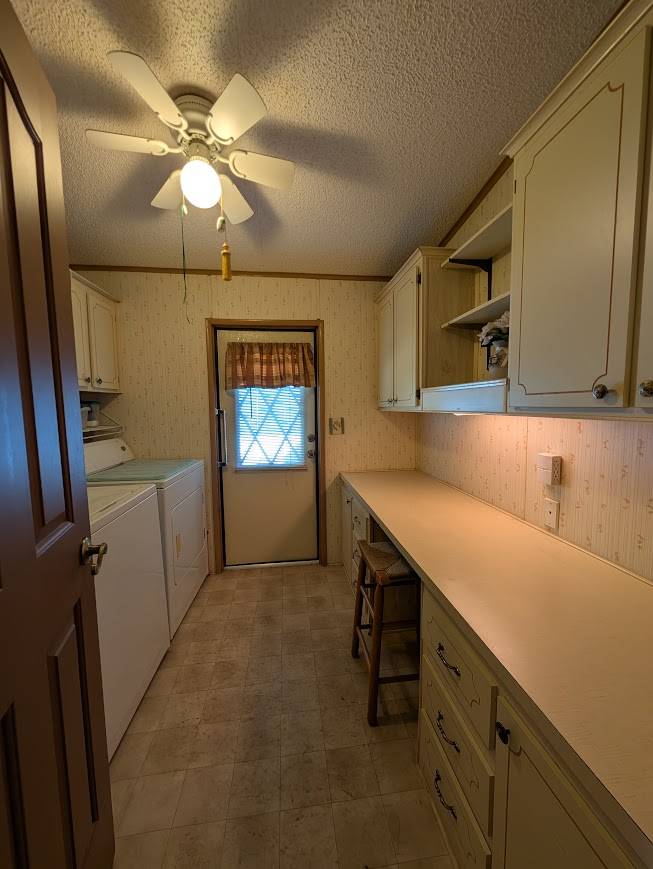 ;
;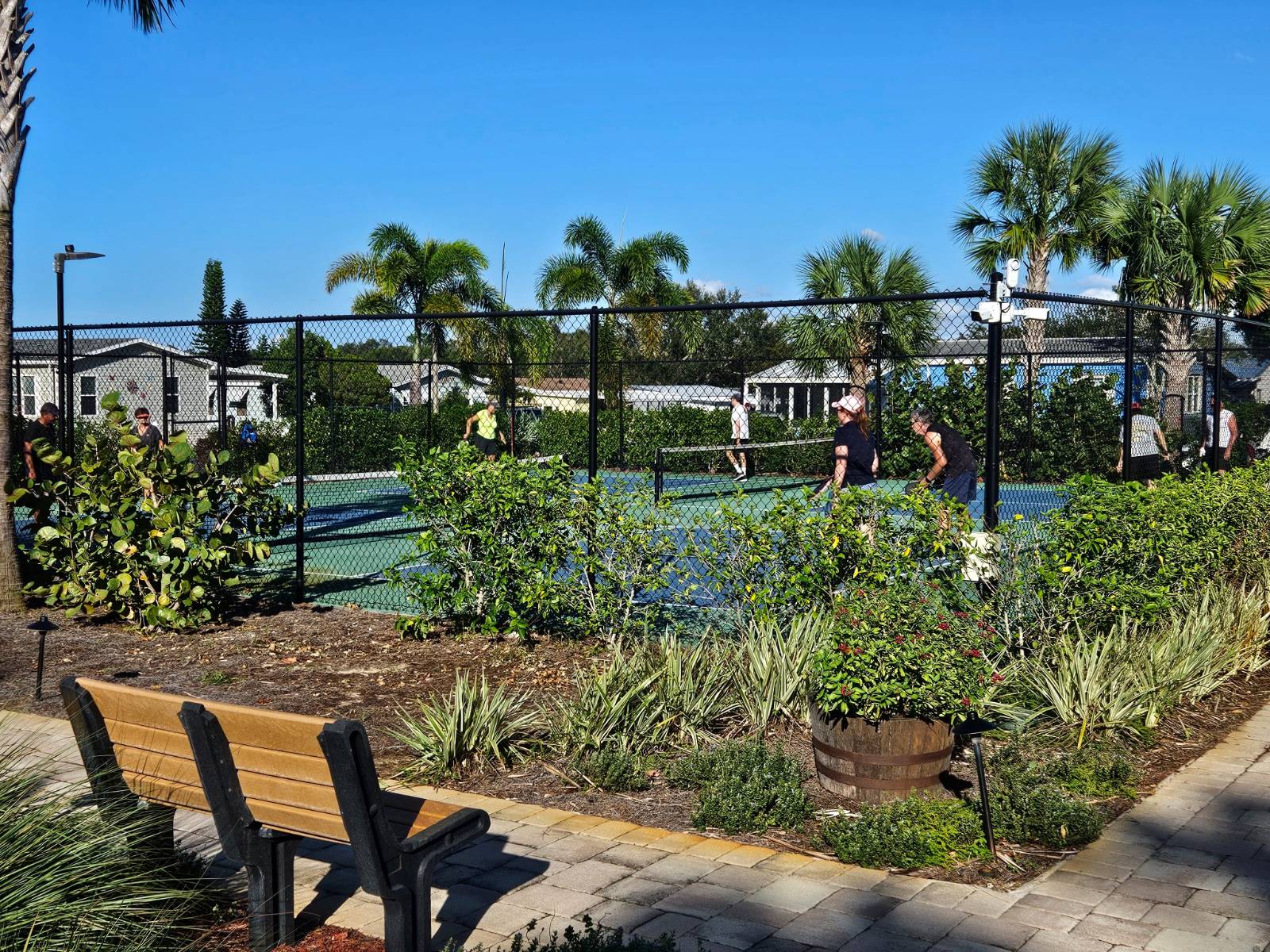 ;
;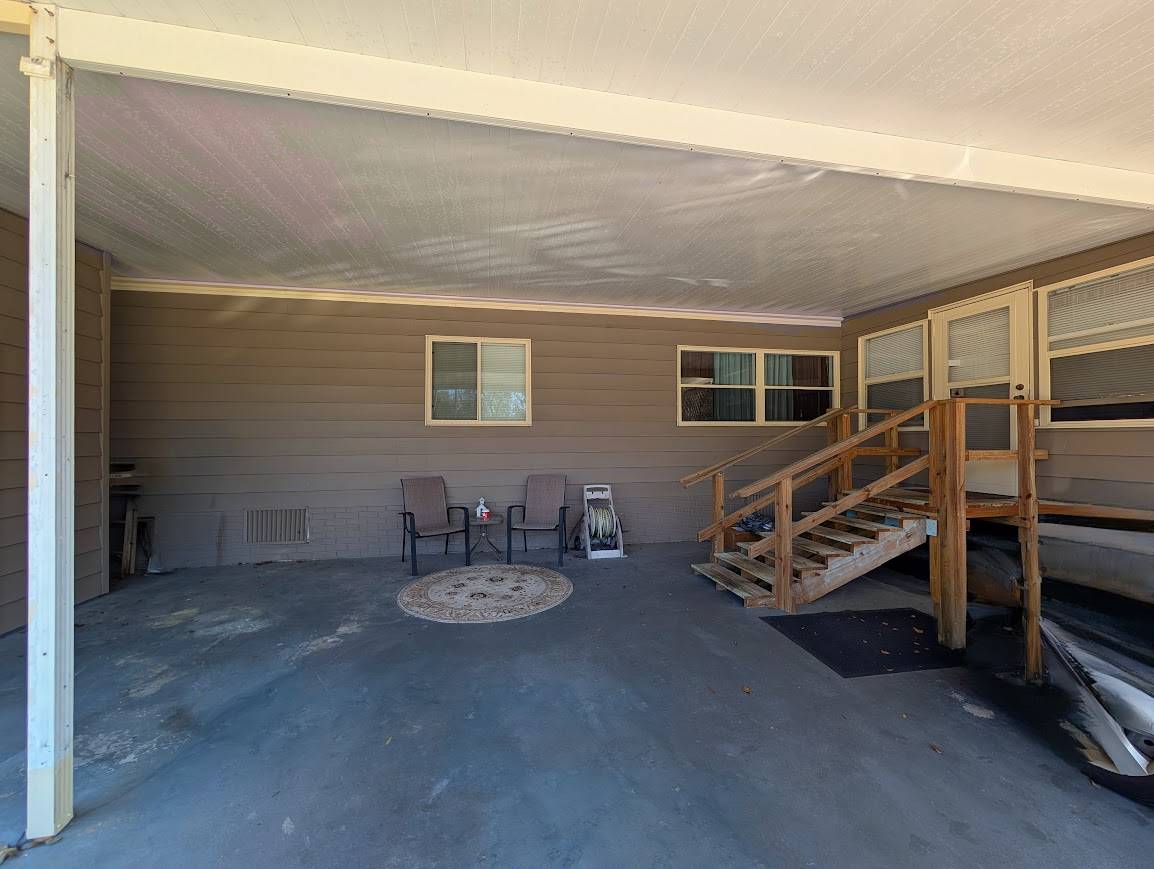 ;
;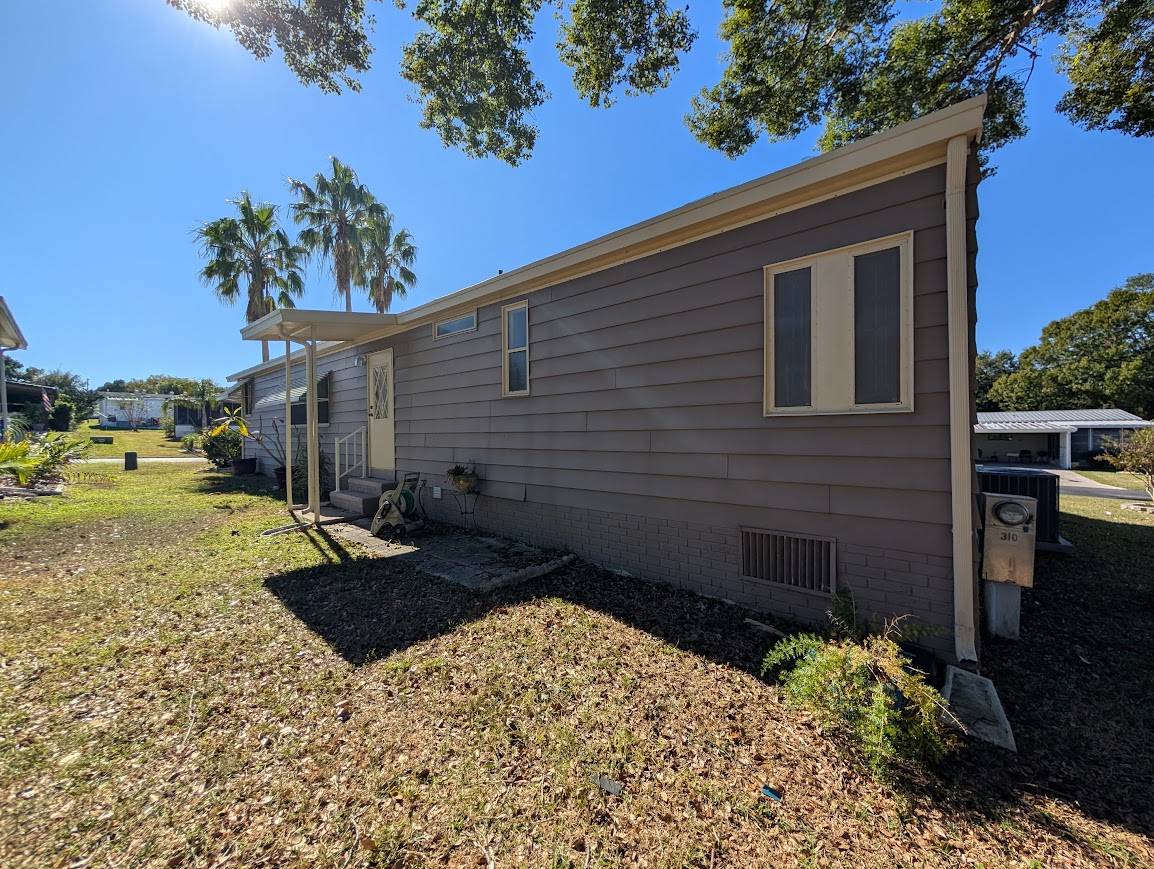 ;
;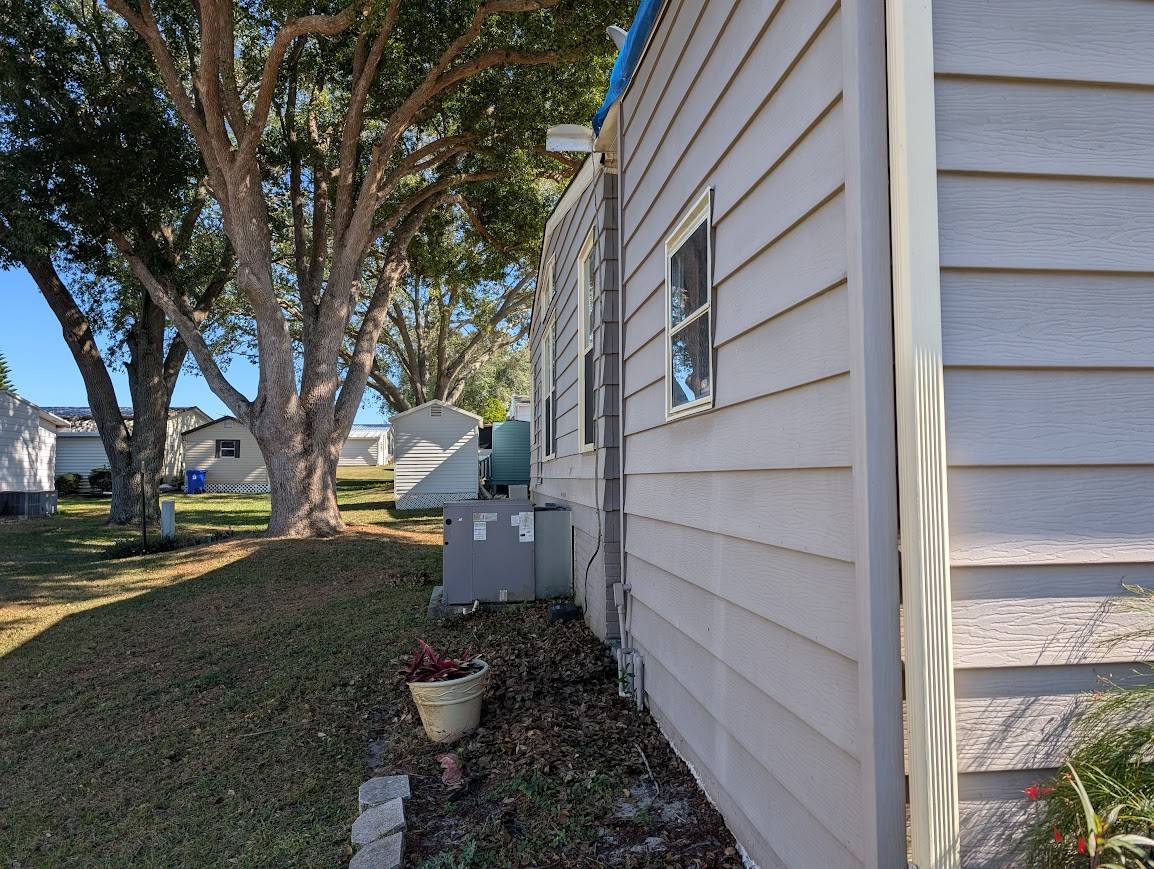 ;
;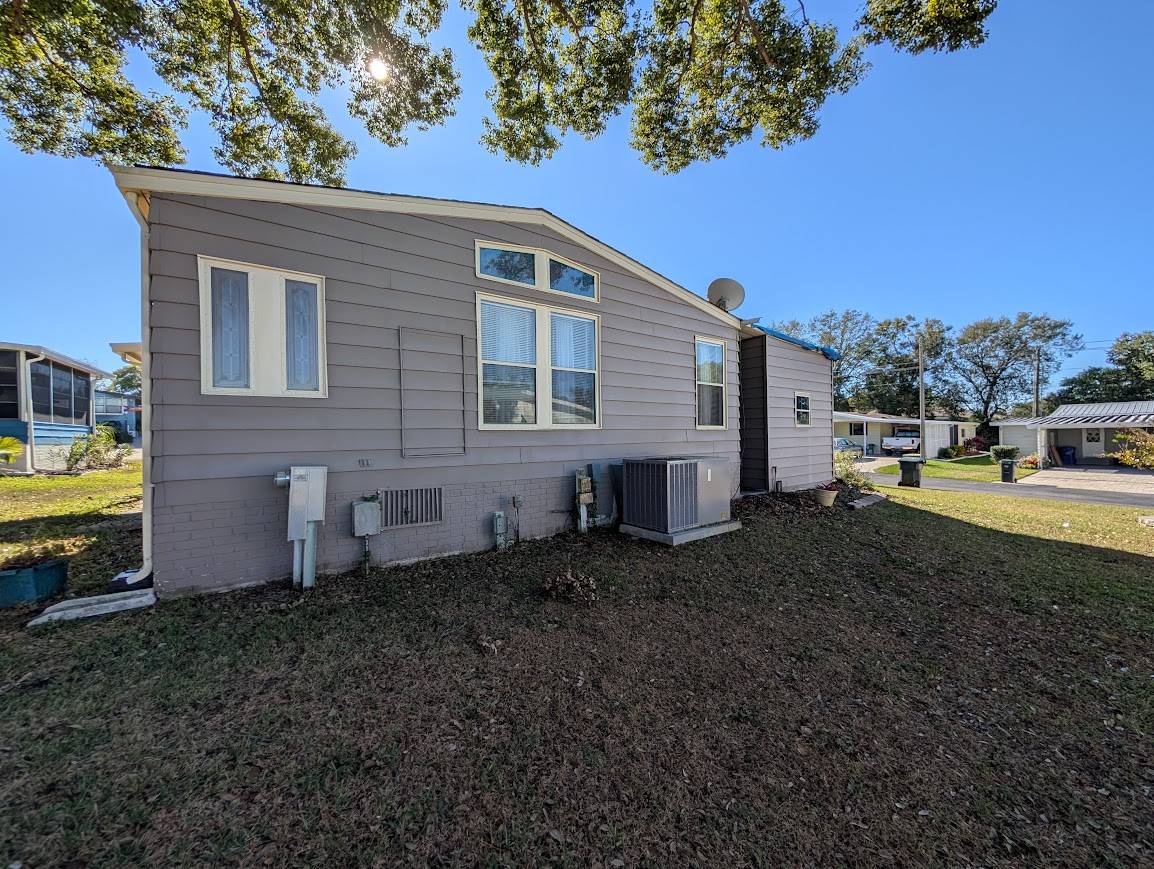 ;
;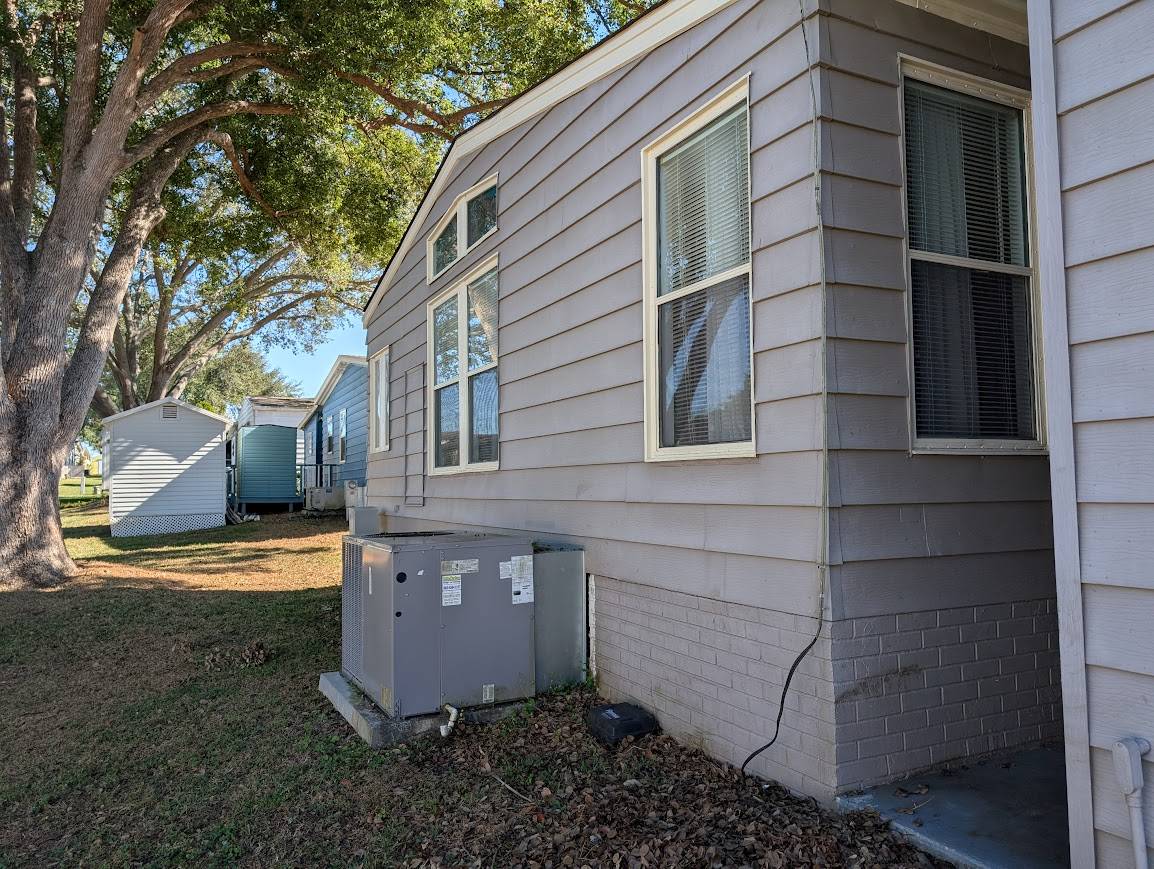 ;
;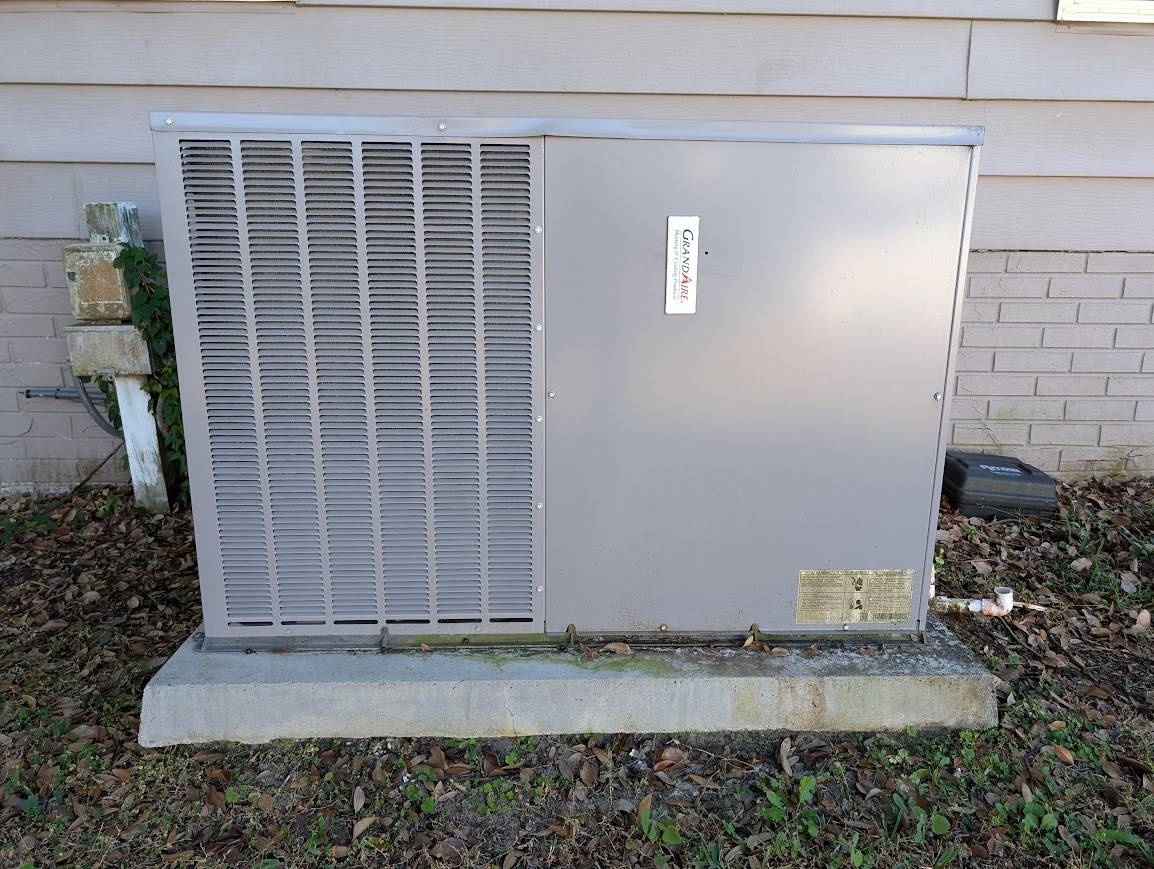 ;
;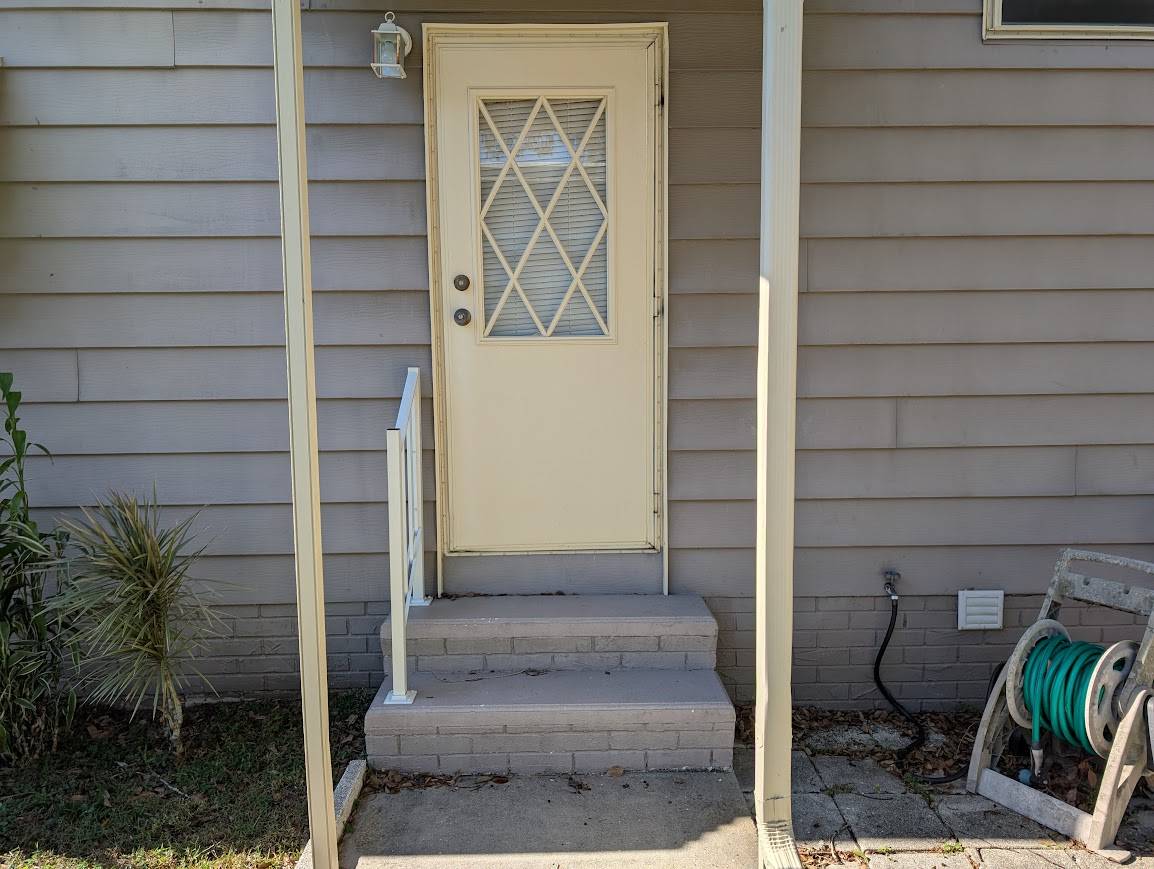 ;
;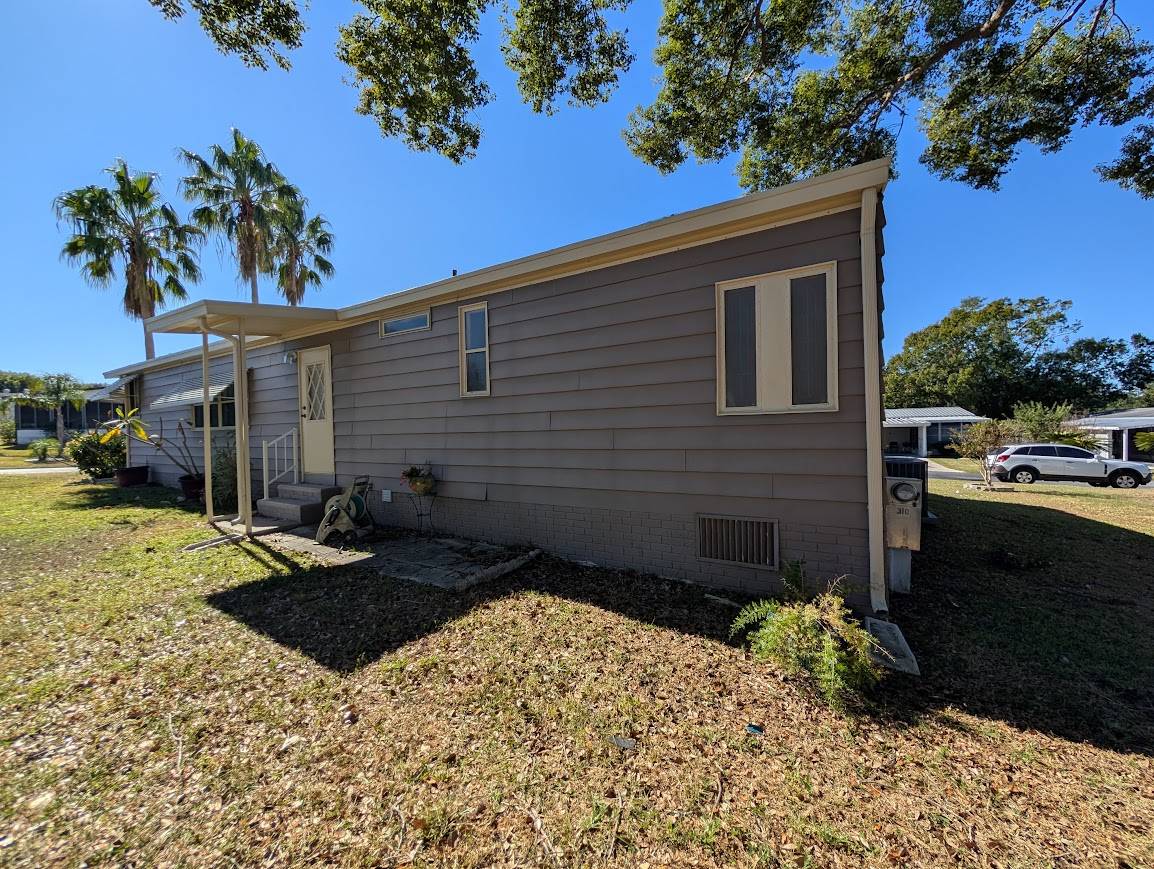 ;
;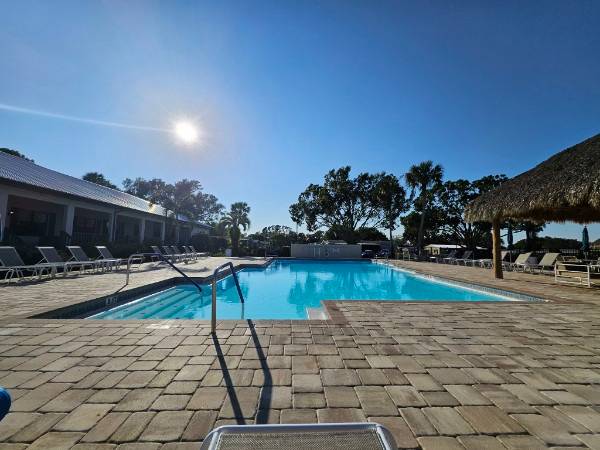 ;
;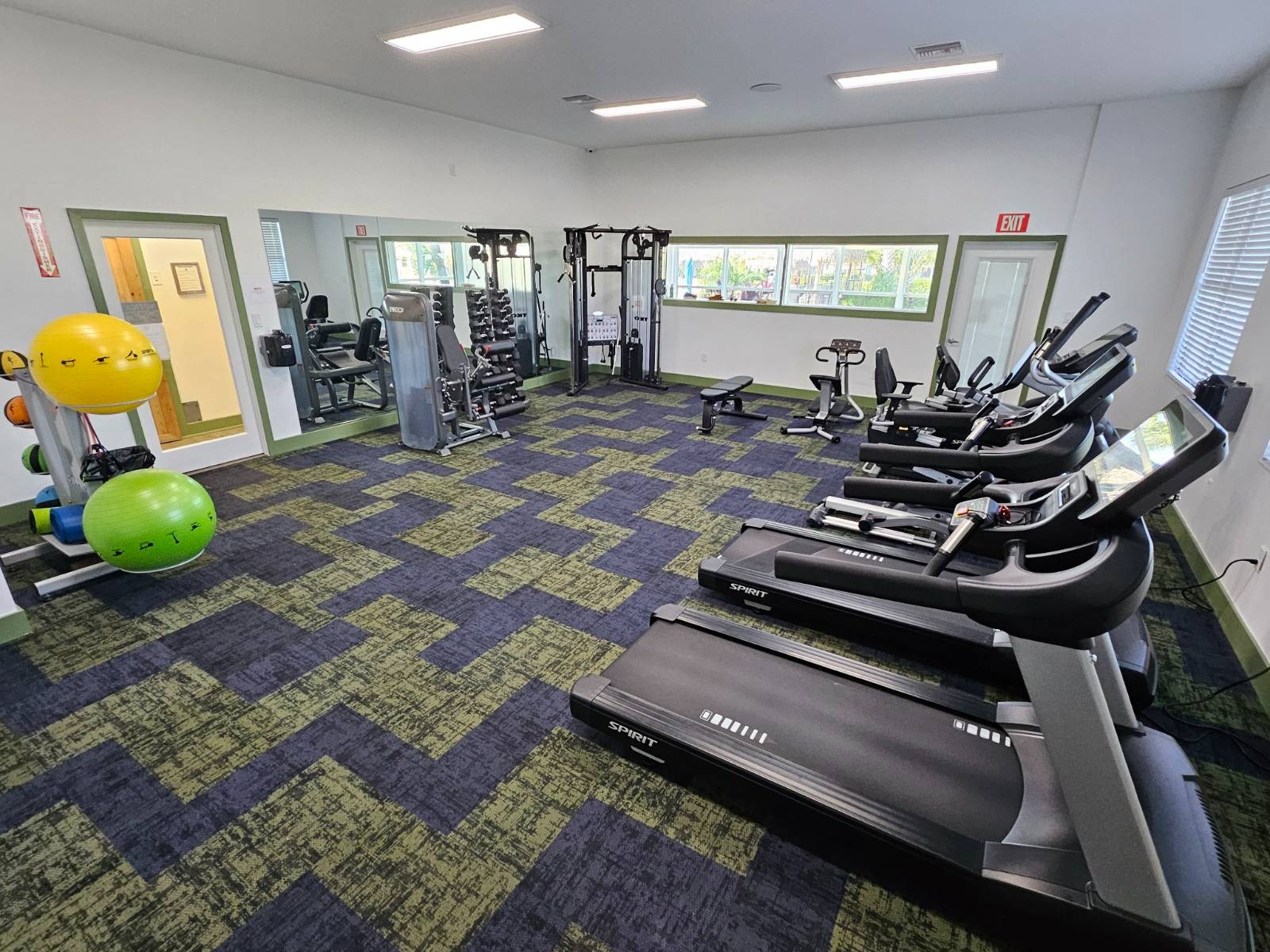 ;
;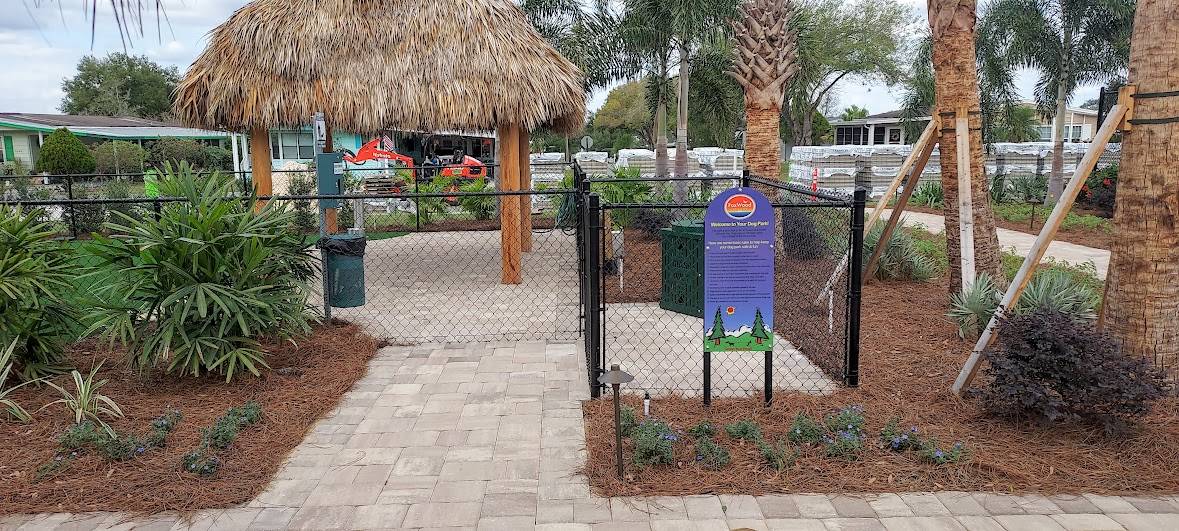 ;
;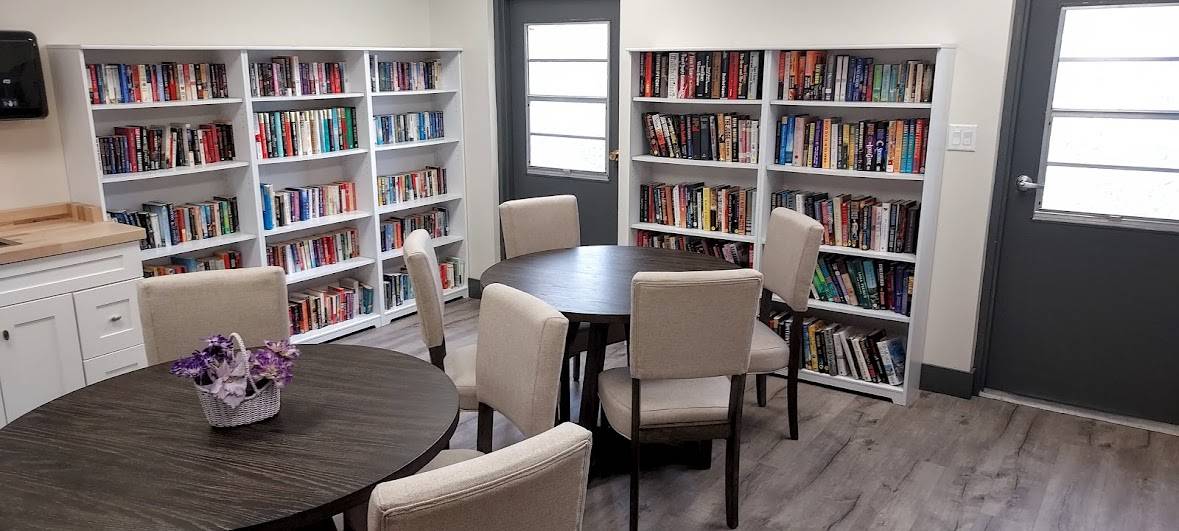 ;
;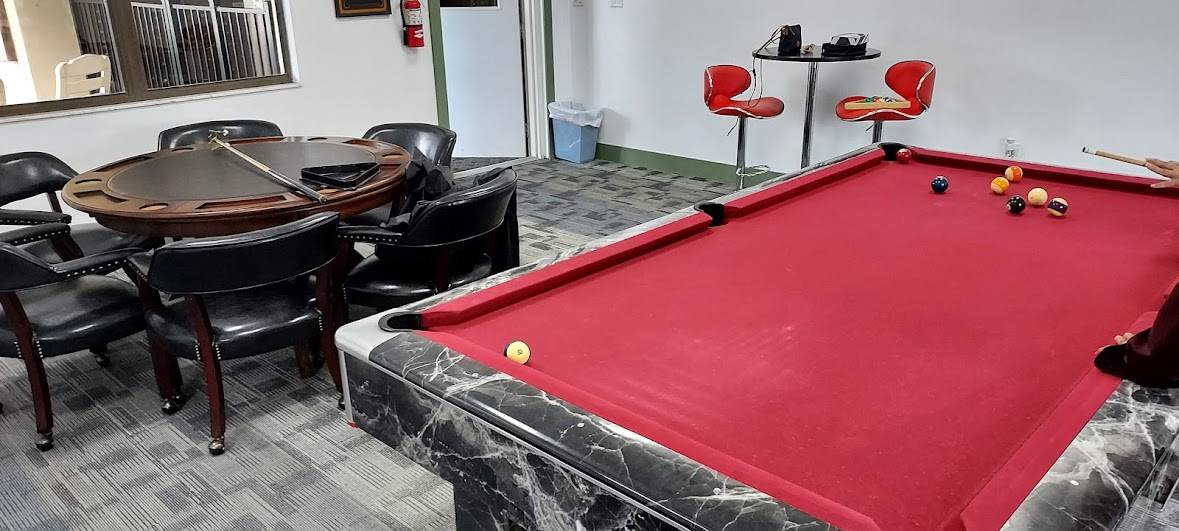 ;
;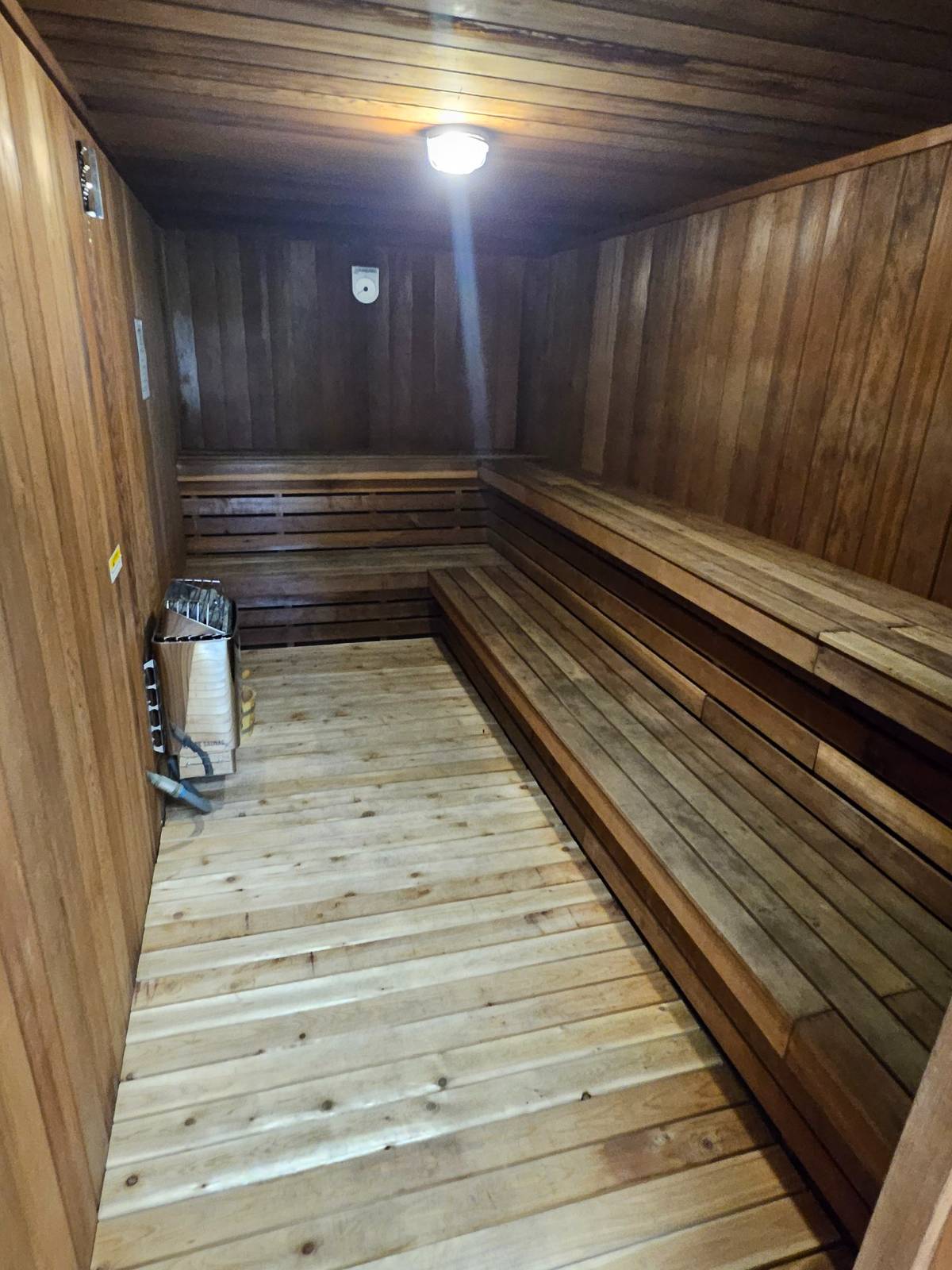 ;
;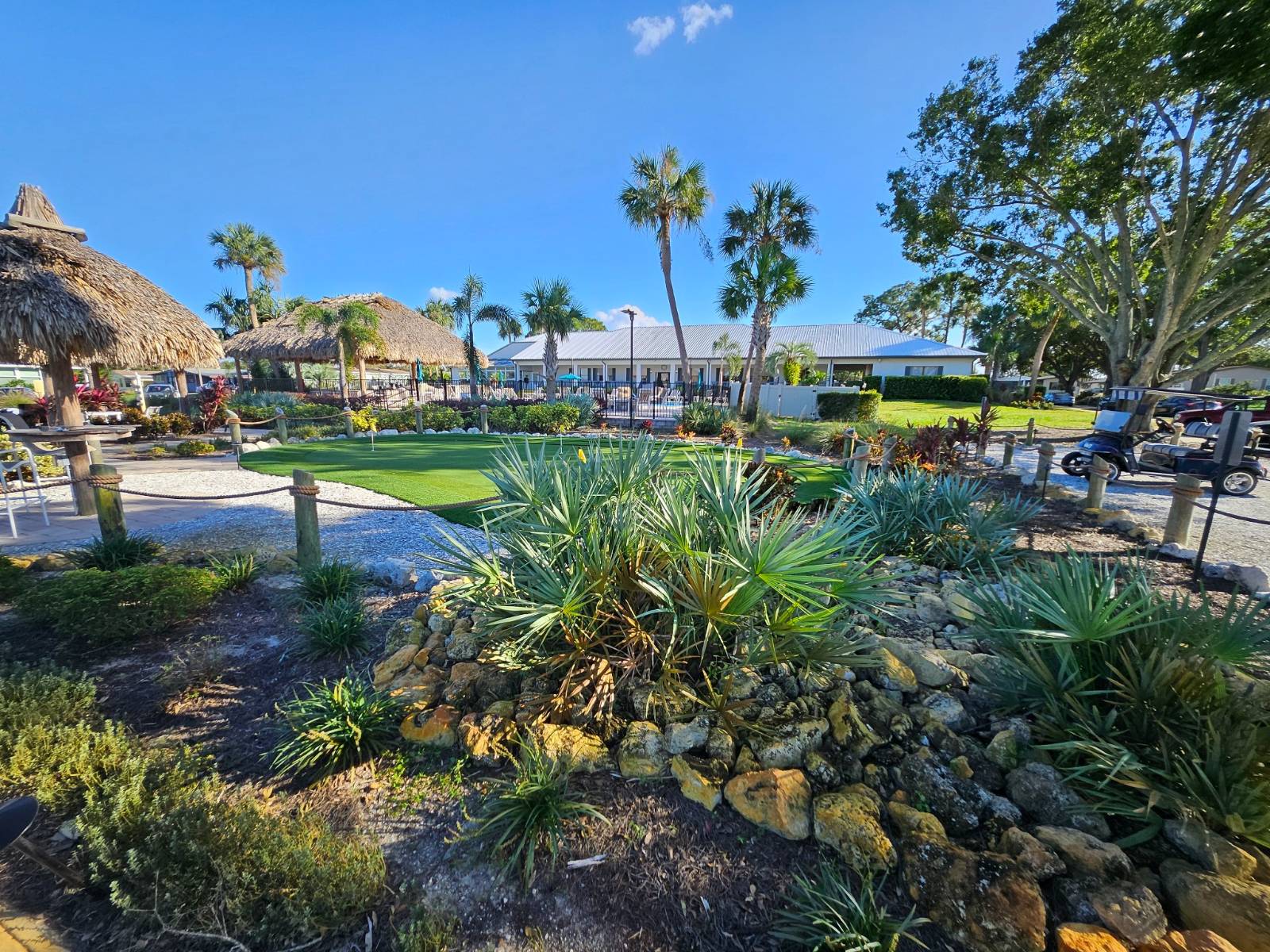 ;
;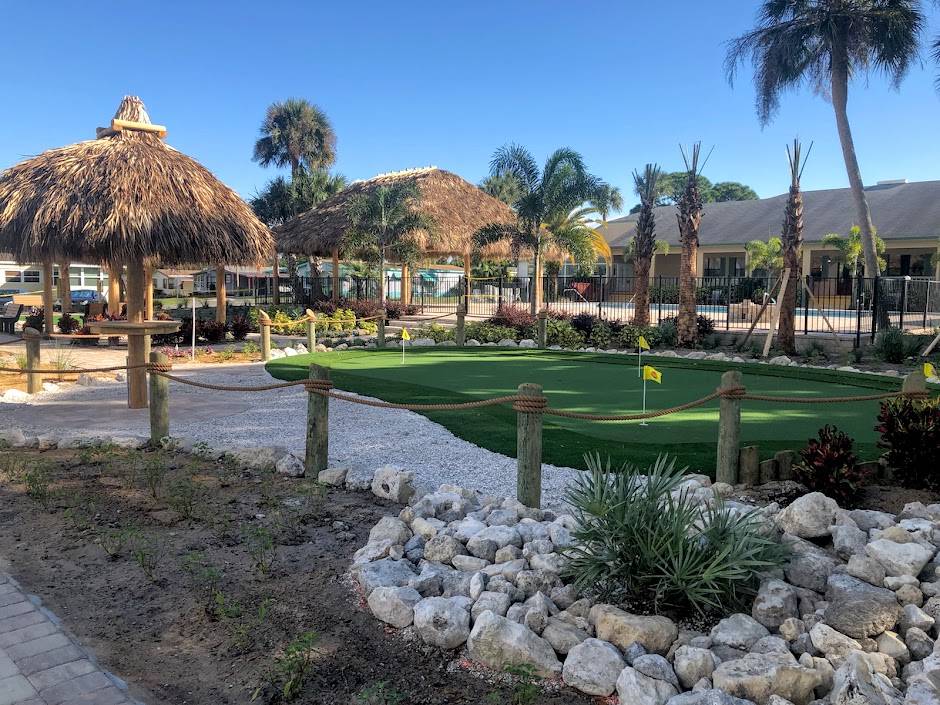 ;
;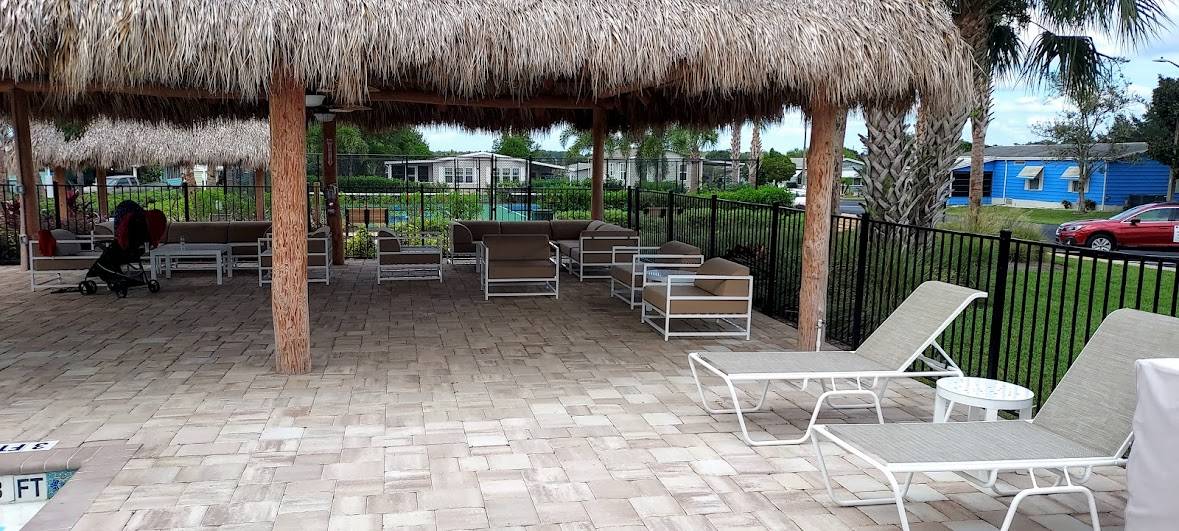 ;
;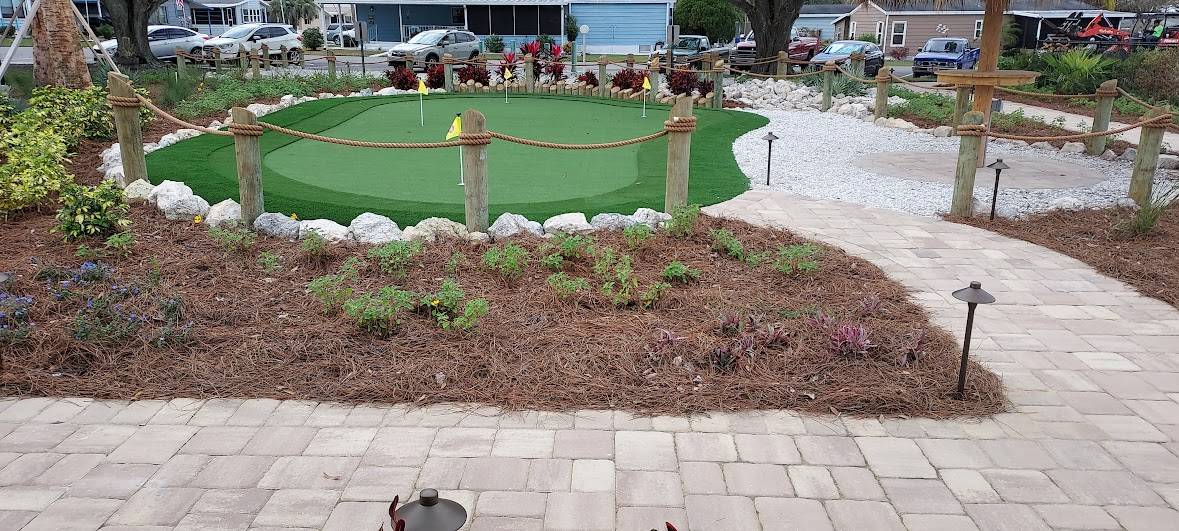 ;
;