165 Northside Dr, Sag Harbor, NY 11963
| Listing ID |
11079652 |
|
|
|
| Property Type |
Residential |
|
|
|
| County |
Suffolk |
|
|
|
| Township |
Southampton |
|
|
|
| School |
Sag Harbor |
|
|
|
|
| Total Tax |
$17,569 |
|
|
|
| Tax ID |
0900-029.000-0002-038.108 |
|
|
|
| FEMA Flood Map |
fema.gov/portal |
|
|
|
| Year Built |
2014 |
|
|
|
| |
|
|
|
|
|
French Chateau in Sag Harbor Welcome to "Belle Vie". Here's hoping you have an ambitious wish list because this French chateau-style home checks every box and so much more! Nestled in quiet and stately "North Side Hills", this 6,000 sq. ft. owner/builder gem, has it all. Drive through the automated gates, pull up to the grand entrance, and step through the iron front door. On your left, there's a private, mahogany-lined study, to your right, a formal dining room with Venetian plaster walls. Enjoy the large lodge-style great room with a built-in bar, and vaulted ceilings. The award-winning chef's kitchen offers a huge walk-in pantry, designer appliances, granite countertops, and a spacious breakfast room overlooking the pool. The primary suite with its beautifully appointed bathroom is conveniently located on the first floor with assess to the covered porch. A floating curved staircase beacons you to explore the upper level. There, you'll find 2 spacious guest rooms and a beautifully appointed "Jr. Primary suite" with a whirlpool tub. There's a cozy upstairs deck with a floating bed to relax in, and one of the finest game rooms you can imagine. Take the curved stairs down to the lower level and you'll find a home gym, and plenty of storage space, including a massive 3-car garage. The backyard is like Eden itself. Very private and quiet, with flowers everywhere and so much to do! Take a dip in the gunite pool or relax in the heated spa. Enjoy a summer read under the shaded pergola or watch your favorite movie in the "jewel box" pool house! The outdoor kitchen makes barbecuing a joy and don't forget the marshmallows, because the cozy and secluded firepit is the place to be, after a full day of fun. Listing ID:890797
|
- 4 Total Bedrooms
- 5 Full Baths
- 1 Half Bath
- 6000 SF
- 0.95 Acres
- Built in 2014
- 2 Stories
- Available 5/24/2022
- Full Basement
- Lower Level: Finished, Garage Access
- Open Kitchen
- Granite Kitchen Counter
- Oven/Range
- Refrigerator
- Dishwasher
- Microwave
- Washer
- Hardwood Flooring
- Entry Foyer
- Living Room
- Dining Room
- Primary Bedroom
- en Suite Bathroom
- Walk-in Closet
- Kitchen
- 6 Fireplaces
- Forced Air
- Propane Fuel
- Central A/C
- Stucco Siding
- Asphalt Shingles Roof
- Attached Garage
- 3 Garage Spaces
- Private Well Water
- Pool: In Ground, Gunite, Heated, Spa
- Patio
- Cabana
|
|
Bhs Sag Harbor
Brown Harris Stevens (Sag Harbor)
|
Listing data is deemed reliable but is NOT guaranteed accurate.
|



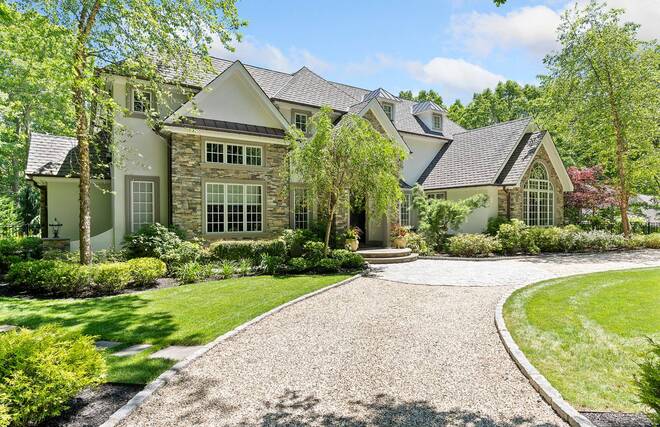

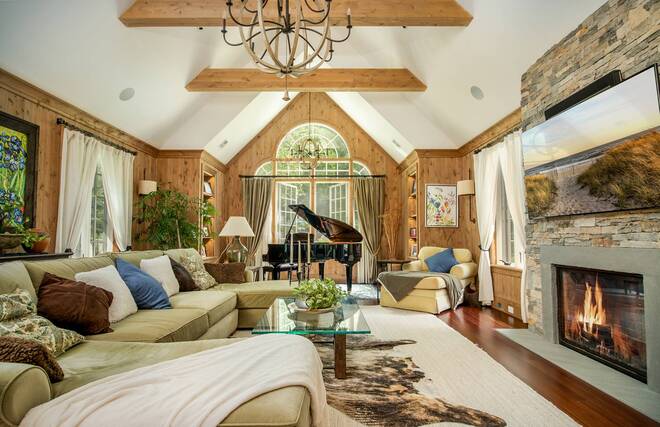 ;
;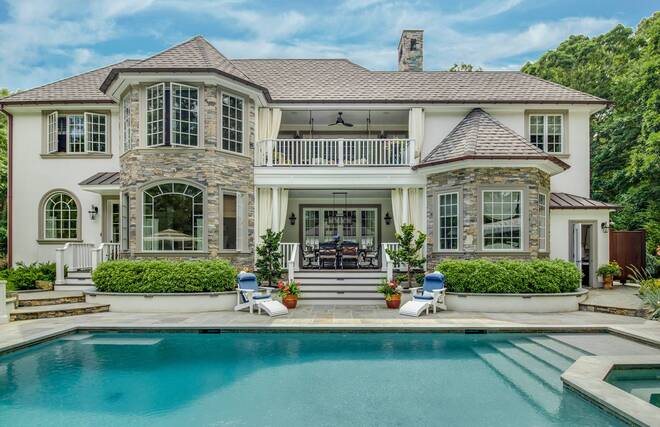 ;
;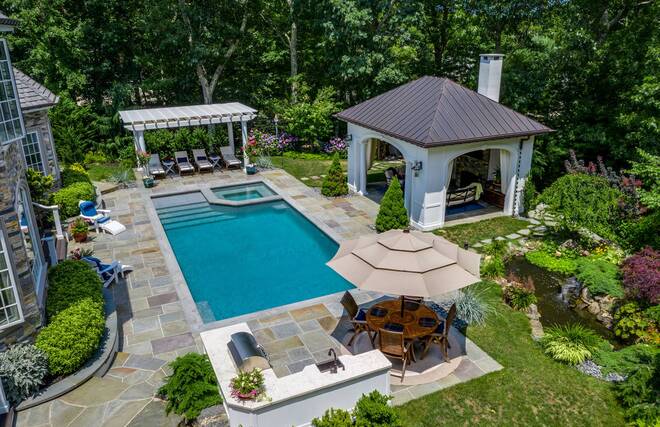 ;
;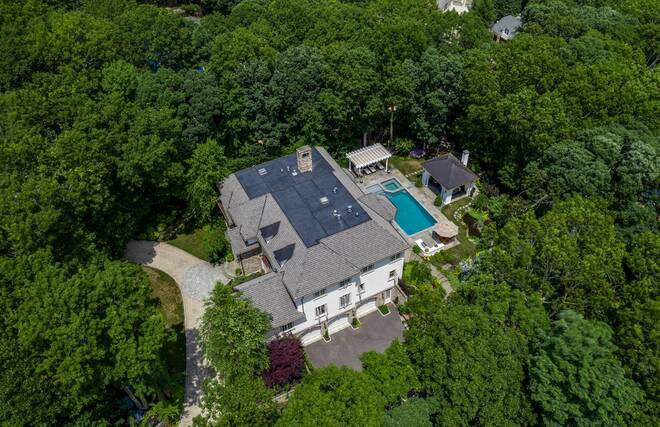 ;
;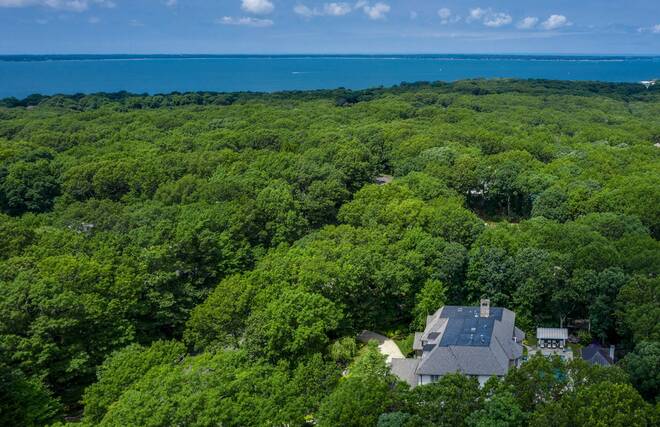 ;
;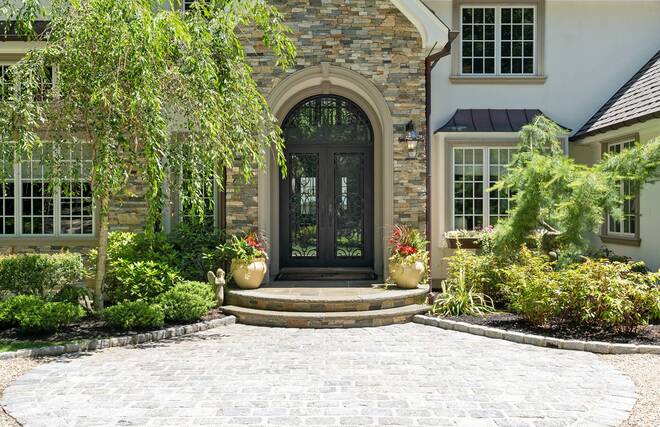 ;
;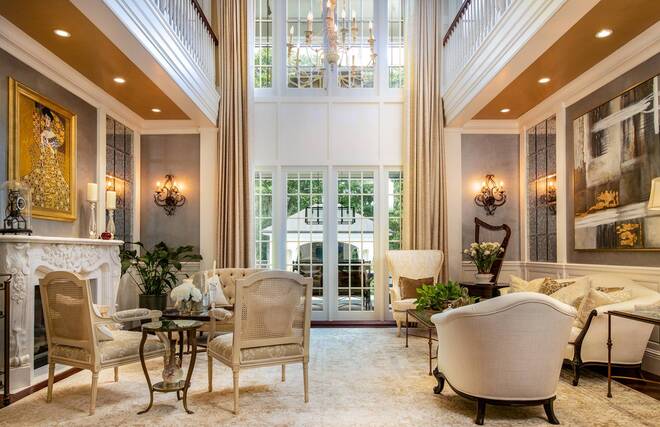 ;
;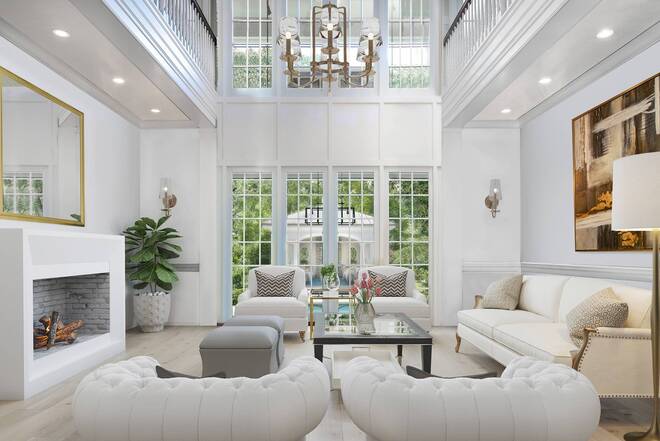 ;
;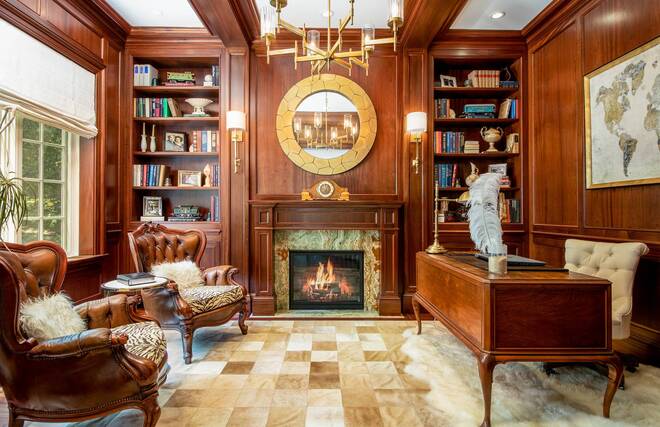 ;
;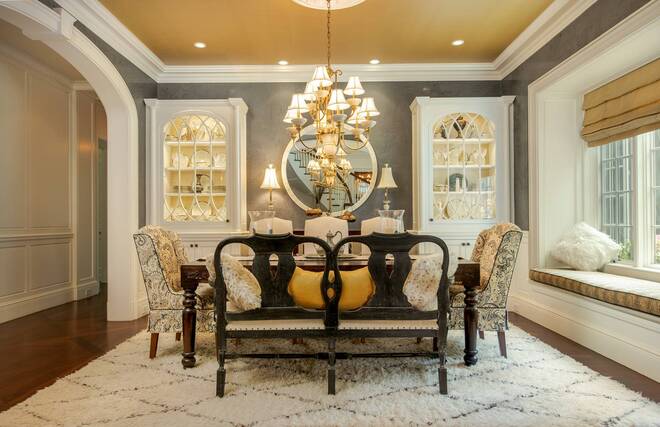 ;
;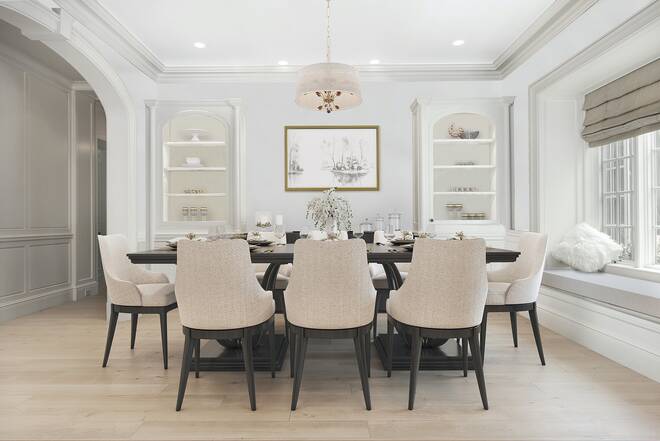 ;
;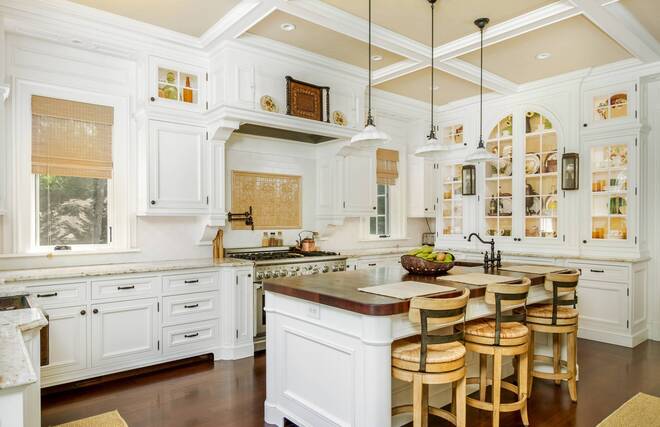 ;
;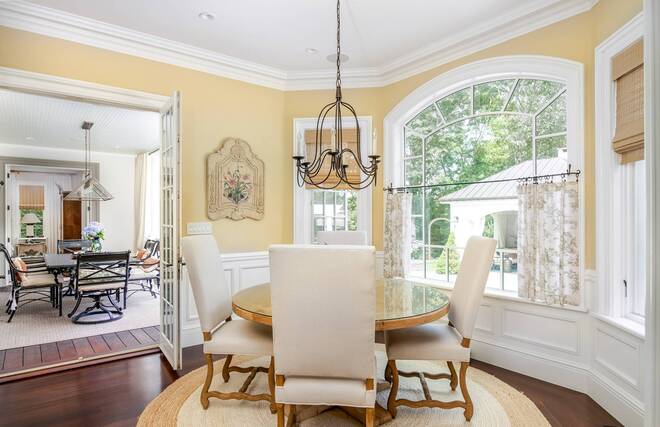 ;
;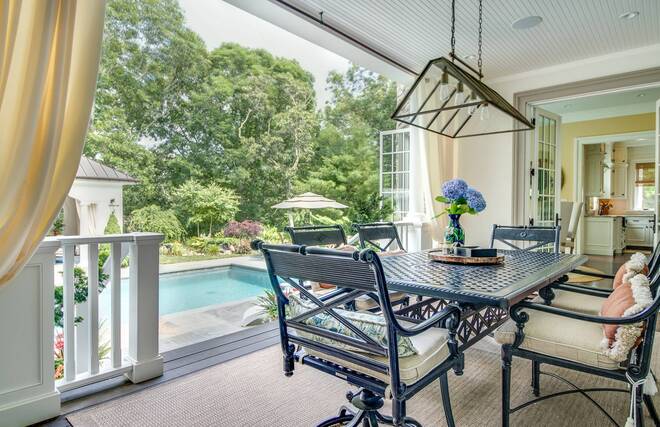 ;
;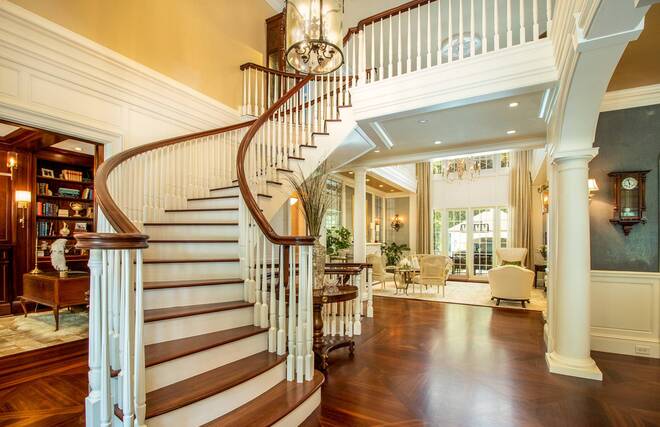 ;
;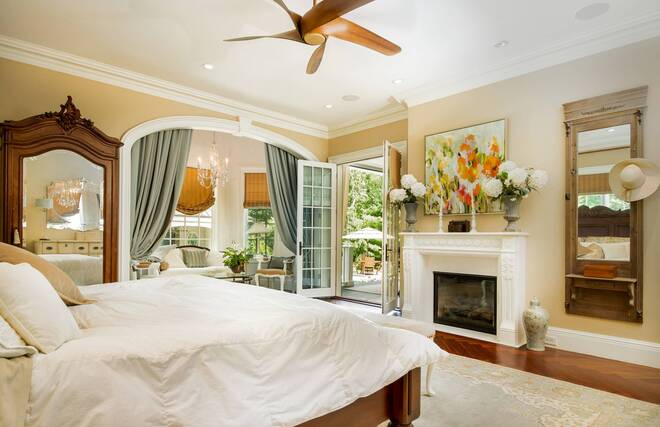 ;
;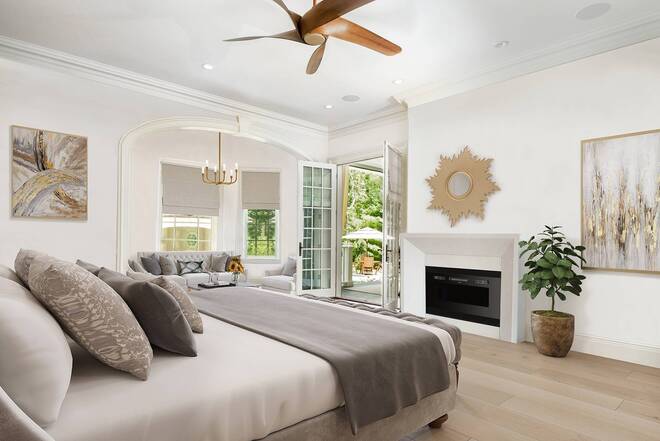 ;
;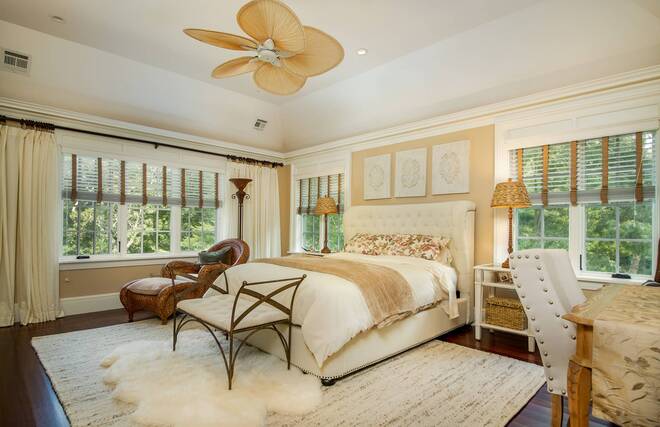 ;
;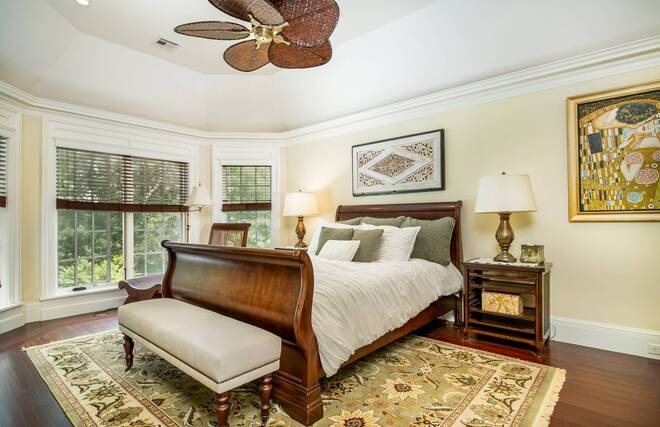 ;
;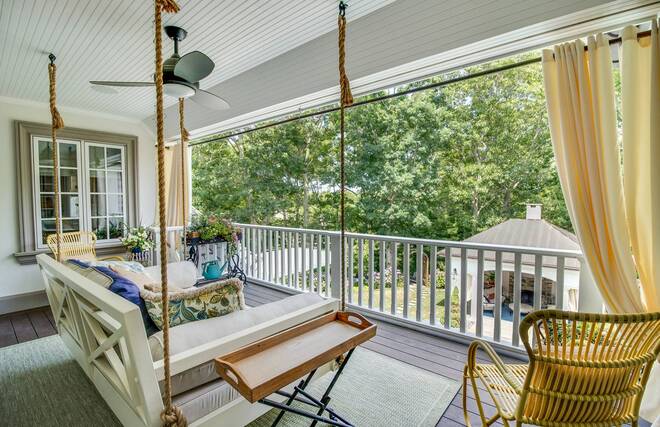 ;
;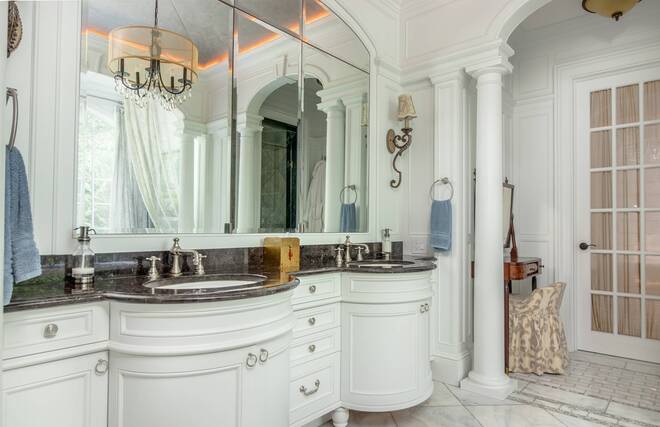 ;
;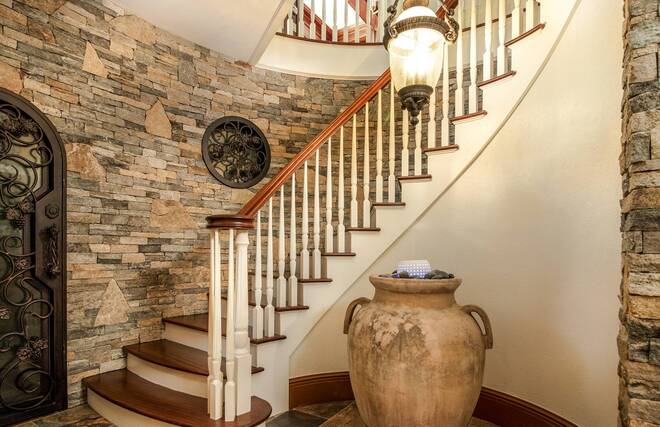 ;
;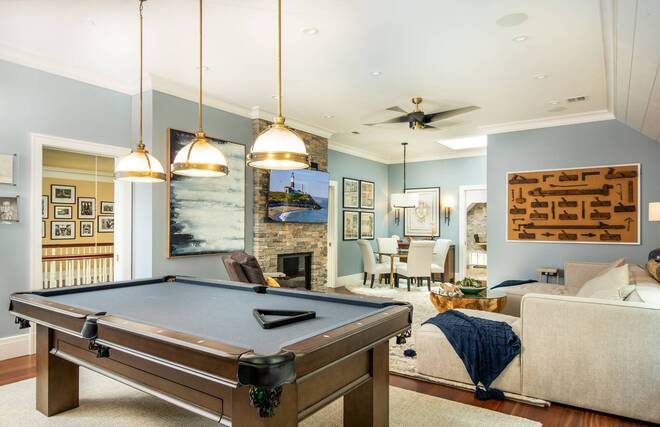 ;
;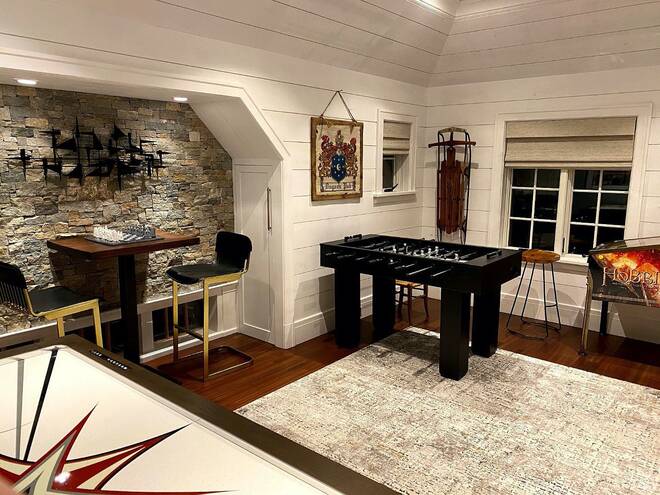 ;
;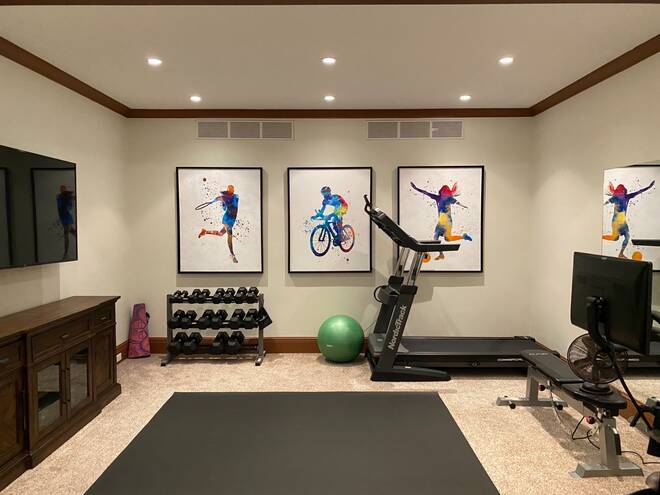 ;
;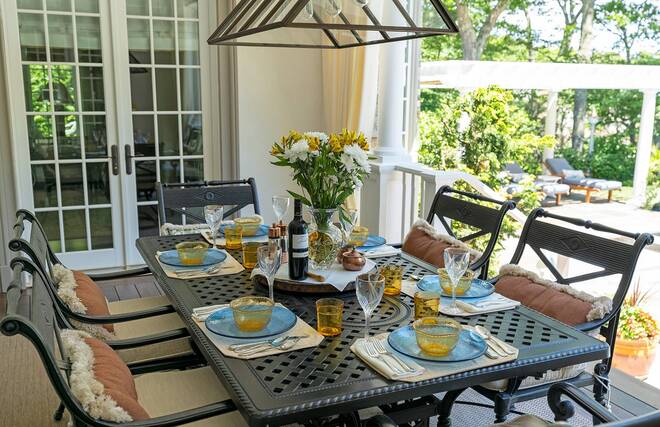 ;
;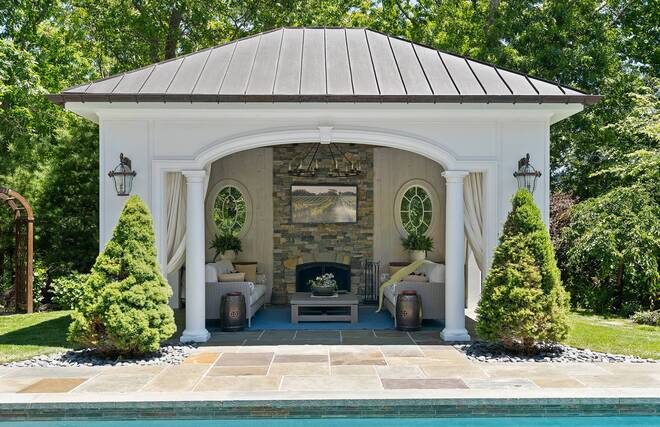 ;
;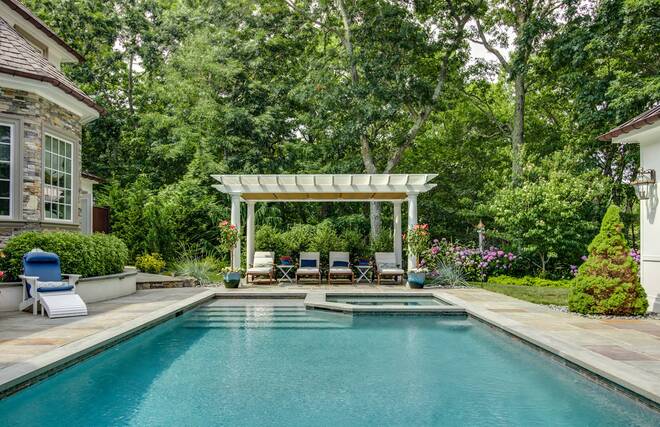 ;
;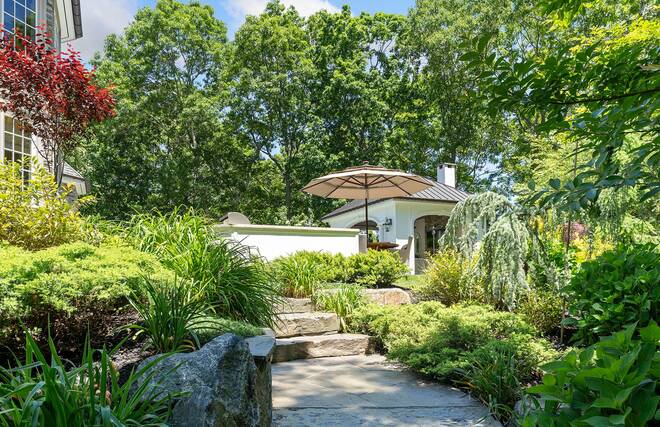 ;
;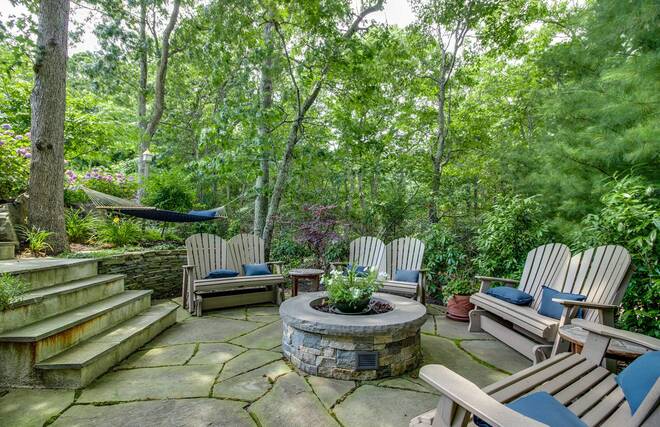 ;
;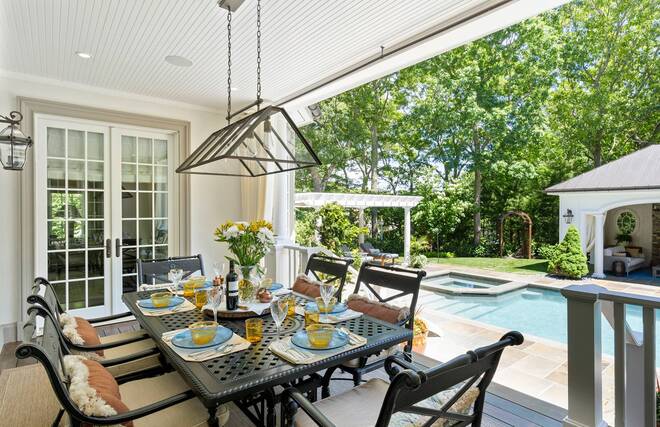 ;
;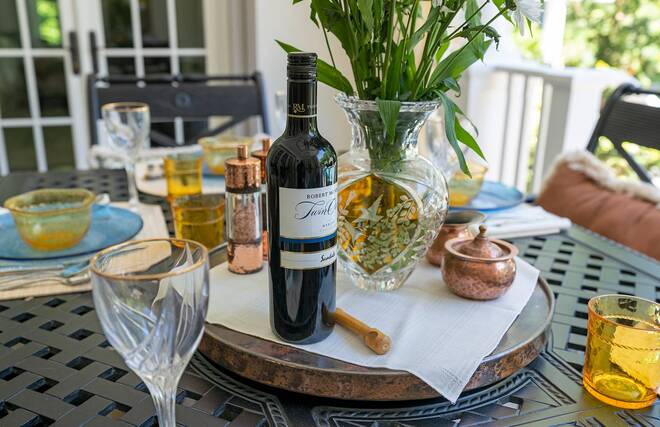 ;
;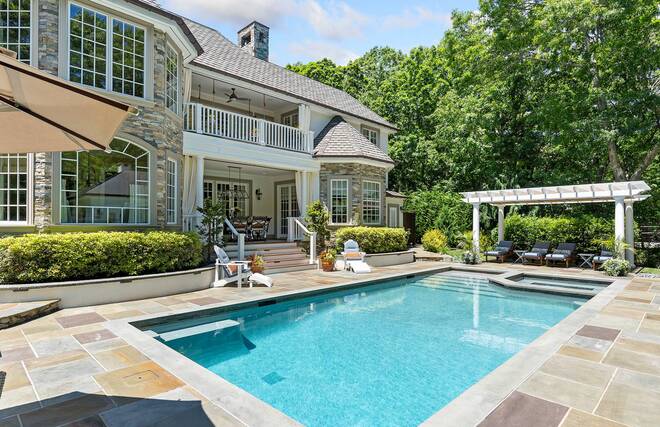 ;
;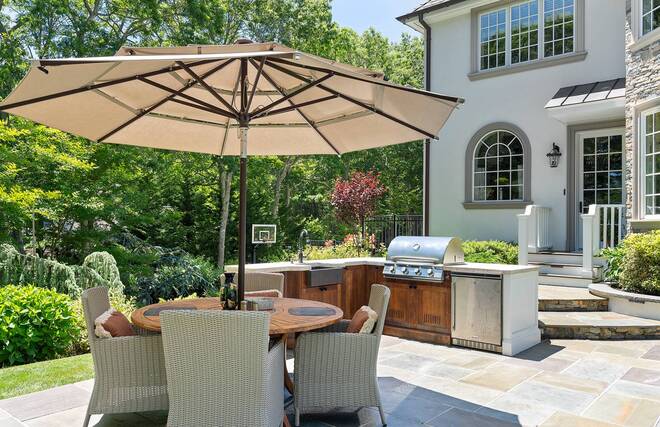 ;
;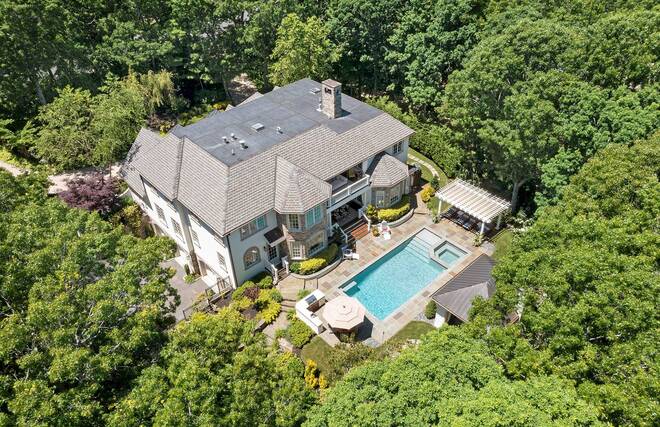 ;
;