166 FERRY RD, Sag Harbor, NY 11963
| Listing ID |
11287422 |
|
|
|
| Property Type |
Residential |
|
|
|
| County |
Suffolk |
|
|
|
| Township |
Southampton |
|
|
|
| School |
Sag Harbor |
|
|
|
|
| Total Tax |
$4,373 |
|
|
|
| Tax ID |
0901-006.000-0003-005.000 |
|
|
|
| FEMA Flood Map |
fema.gov/portal |
|
|
|
| Year Built |
2024 |
|
|
|
| |
|
|
|
|
|
Welcome to 166 Ferry Rd, a luxurious black and white batten board home nestled on 0.48 acres in the picturesque hamlet of North Haven, Sag Harbor. This exquisite new construction offers a total of 4,200+/-sf of thoughtfully designed living space, featuring five bedrooms and five full and one half baths. Step inside to a grand great room, complete with a wood-burning fireplace, that seamlessly integrates indoor and outdoor living with views of the backyard and pool. The spacious gourmet kitchen is a chef's dream, boasting island seating, stainless steel appliances, and ample counter space. Retreat to the master bedroom, which includes a private balcony overlooking the pool and lush grounds. The lower level is designed for convenience and entertainment with a guest room with full bath, a family room/theatre, and space for a small wine cellar. A separate outdoor entrance adds an extra layer of accessibility. Enjoy the prime location only a stones throw to Foster Memorial Beach and the charming Sag Harbor Village, offering a perfect blend of tranquility and convenience. Priced at only $5.75m, this property is a must-see for those seeking luxury and comfort in North Haven Village.
|
- 5 Total Bedrooms
- 5 Full Baths
- 1 Half Bath
- 4200 SF
- 0.48 Acres
- Built in 2024
- 2 Stories
- Available 6/17/2024
- Traditional Style
- Full Basement
- Lower Level: Finished
- Open Kitchen
- Oven/Range
- Refrigerator
- Dishwasher
- Washer
- Dryer
- Hardwood Flooring
- 10 Rooms
- Entry Foyer
- Living Room
- Dining Room
- Family Room
- Den/Office
- Primary Bedroom
- en Suite Bathroom
- Walk-in Closet
- Kitchen
- 1 Fireplace
- Forced Air
- Propane Fuel
- Central A/C
- Frame Construction
- Hardi-Board Siding
- Asphalt Shingles Roof
- Attached Garage
- 1 Garage Space
- Private Well Water
- Private Septic
- Pool: In Ground, Heated
- Deck
- Fence
- $4,373 County Tax
- $4,373 Total Tax
|
|
Town & Country Real Estate (Southampton)
|
Listing data is deemed reliable but is NOT guaranteed accurate.
|



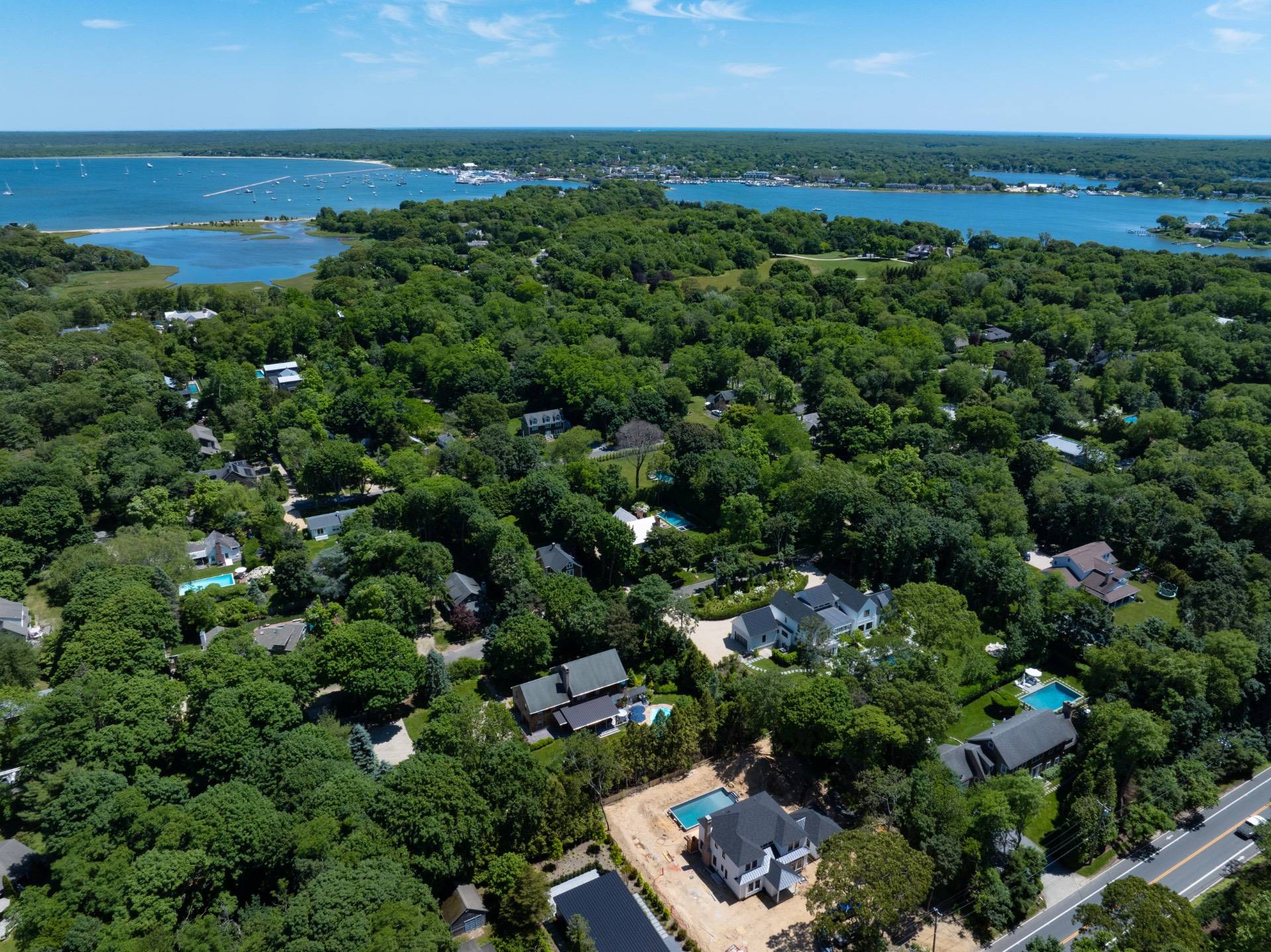


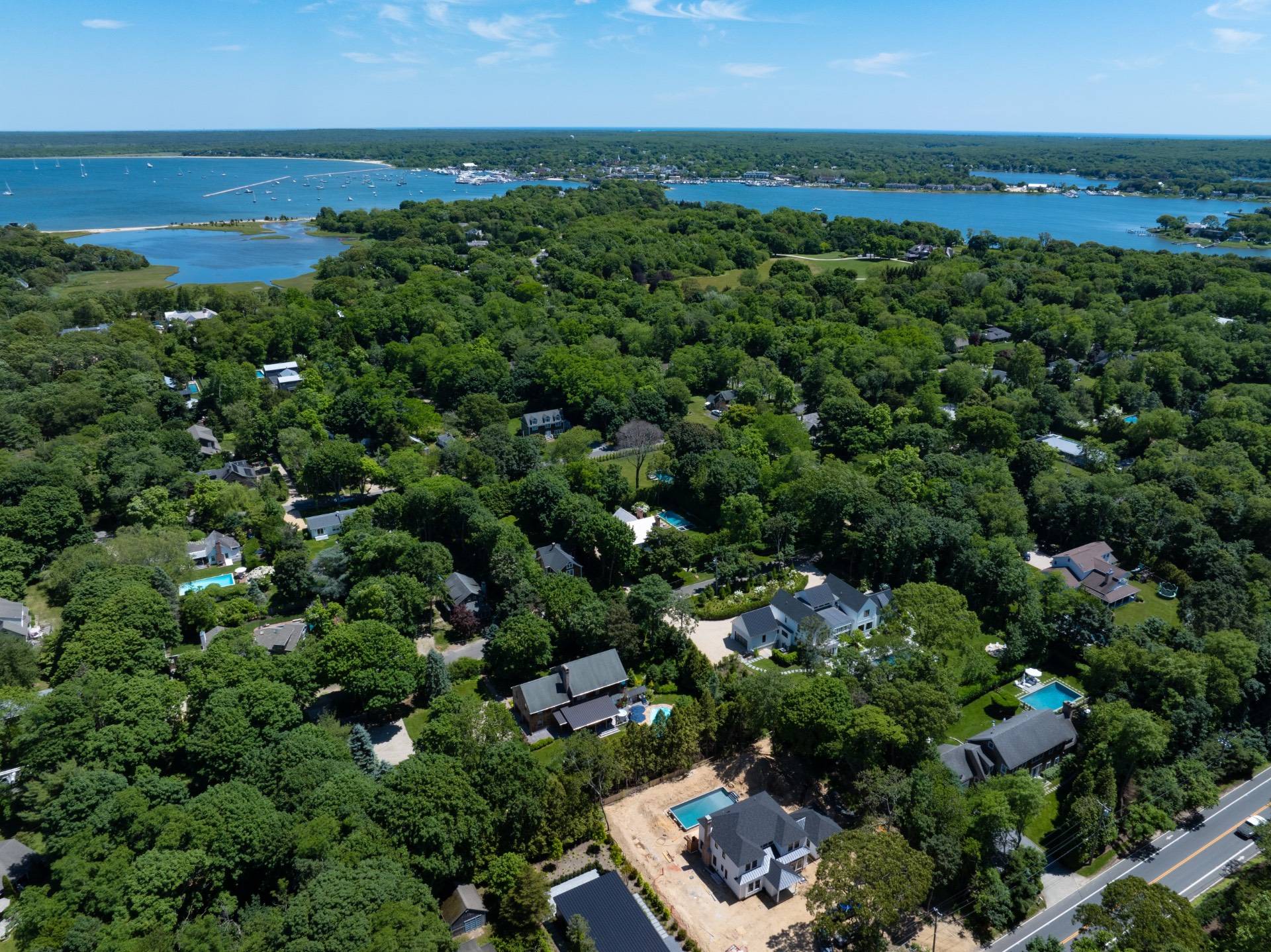 ;
;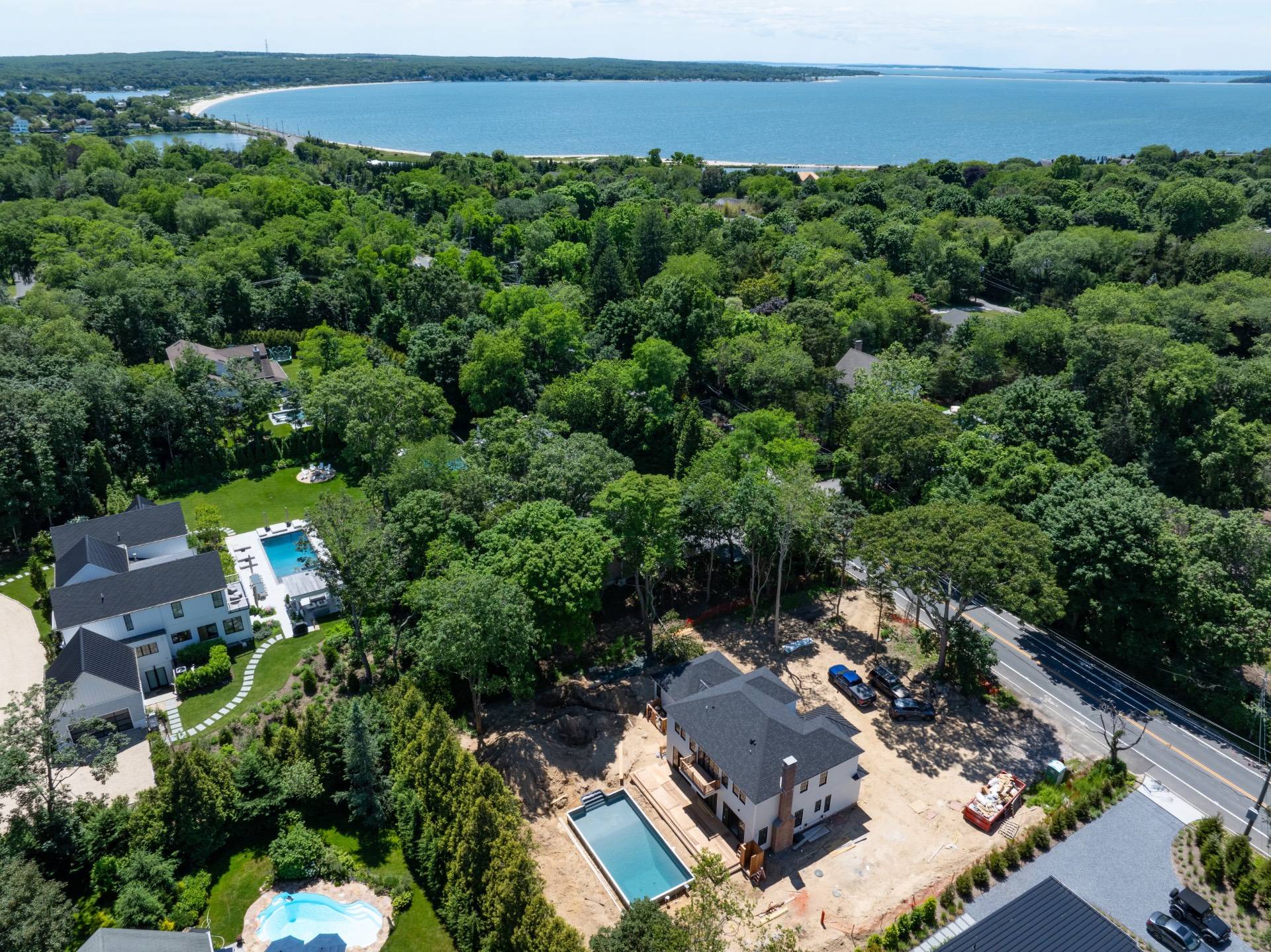 ;
; ;
;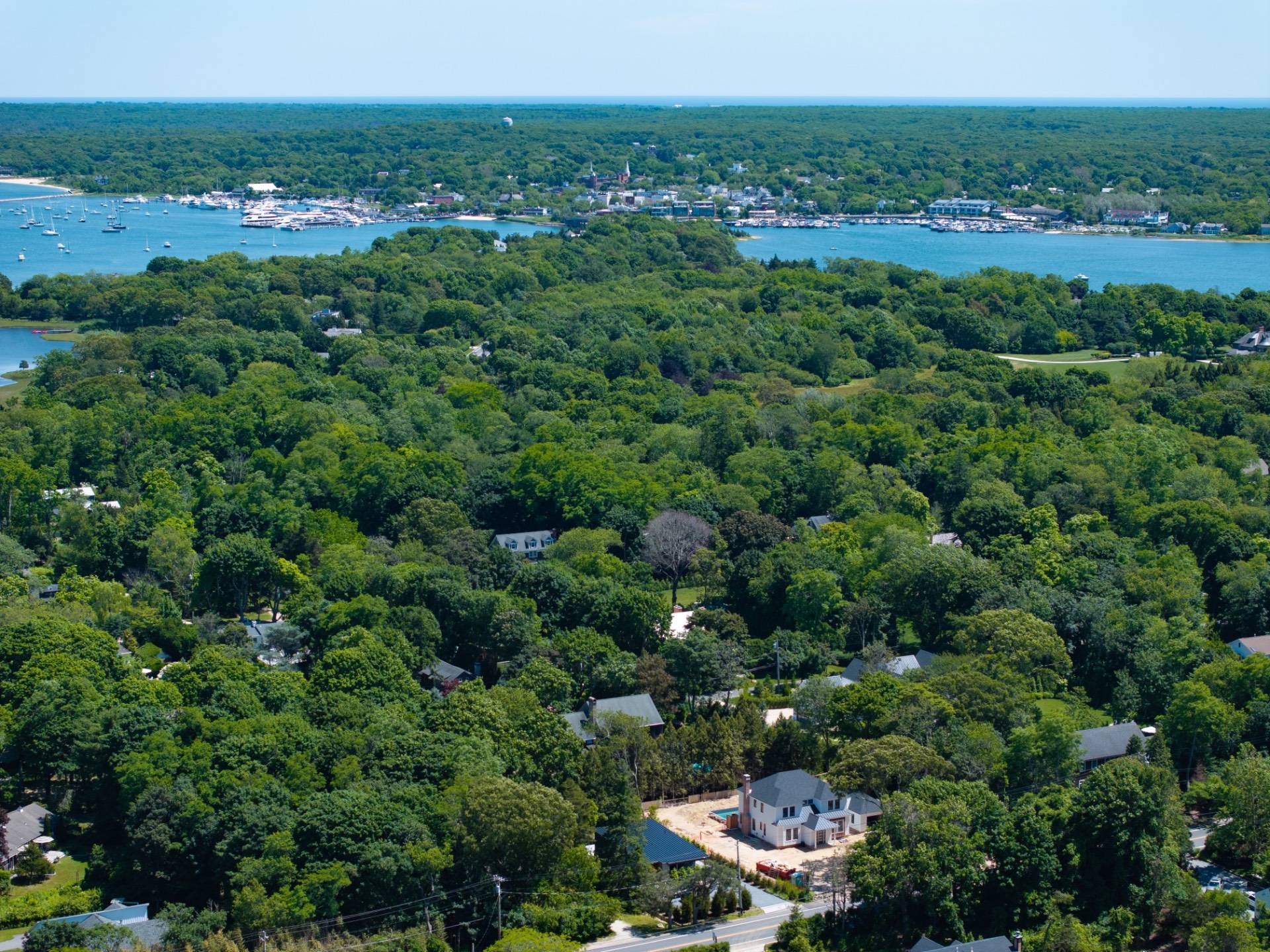 ;
;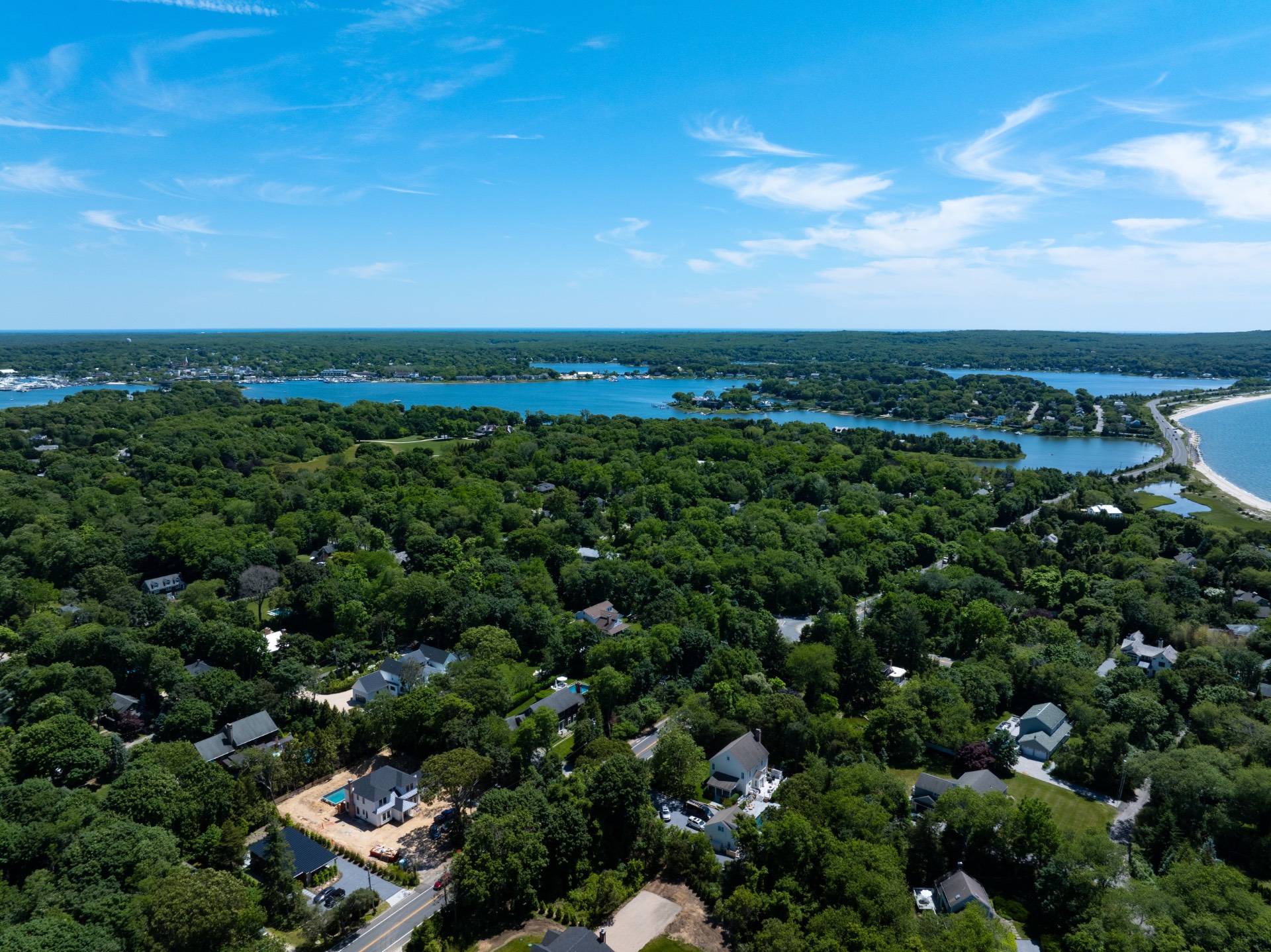 ;
;