166 Oswegatchie Road, Fonda, NY 12068
| Listing ID |
10368570 |
|
|
|
| Property Type |
House |
|
|
|
| County |
Montgomery |
|
|
|
| Township |
Palatine |
|
|
|
| School |
Canajoharie |
|
|
|
|
| Total Tax |
$2,395 |
|
|
|
| Tax ID |
49.-1-2.2 |
|
|
|
| FEMA Flood Map |
fema.gov/portal |
|
|
|
| Year Built |
1980 |
|
|
|
| |
|
|
|
|
|
This is a really nice Country Property that would be very suitable as a Prime Residence or an excellent hunting/recreational lodge. What a nice location for that weekend and vacation " Get-a-Way". Much updating has been done to this homestead. The home features an open Kitchen-Dining- Living Area with a Wood Stove in the living area. There are 4 bedrooms- one bath- Laundry Room - one enclosed and 2 open porches. Vinyl Siding-Ceiling Fans. Several out sheds for lawn equipment and a wonderful 40.5 x 32.5' 2 Story Barn/Garage. (Board and Batting w/ Steel Roof) - This building has an open 2nd floor which would be very suitable as a loft apartment or Recreational Room- the 1st floor has a concrete floor- 200 Amp Entrance- Shop Area with plenty of counter space for workspace. 2 Garage doors and an entrance side door. Property has been fitted with a security system-Drilled Well- 1000 Gal. concrete Septic System. The Yard has a Park-Like Setting with trees and plenty of room for a garden. This property is snuggled off on a quiet country Road with woods and Hay fields surrounding it- located in Central Montgomery County just minutes from the Adirondacks ( skiing-lakes-Fishing-hiking) yet EZ access to I-90 -approx. an hour to the Capital Dist. or Saratoga Both SUNY and Community Colleges are available and an excellent School System. Take time to look at this parcel if you have a desire to escape to the country.
|
- 4 Total Bedrooms
- 1 Full Bath
- 1925 SF
- 2.00 Acres
- Built in 1980
- 1 Story
- Other Style
- Slab Basement
- Open Kitchen
- 7 Rooms
- Entry Foyer
- Living Room
- Dining Room
- Den/Office
- Kitchen
- Forced Air
- Propane Fuel
- Detached Garage
- Private Well Water
- Private Septic
Listing data is deemed reliable but is NOT guaranteed accurate.
|



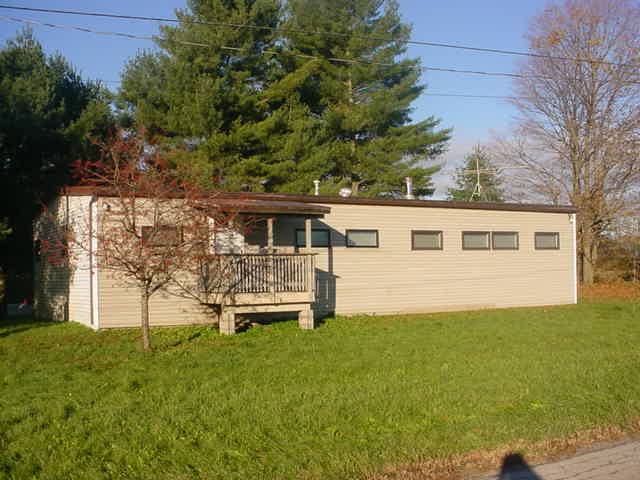

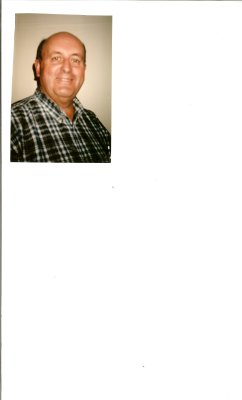
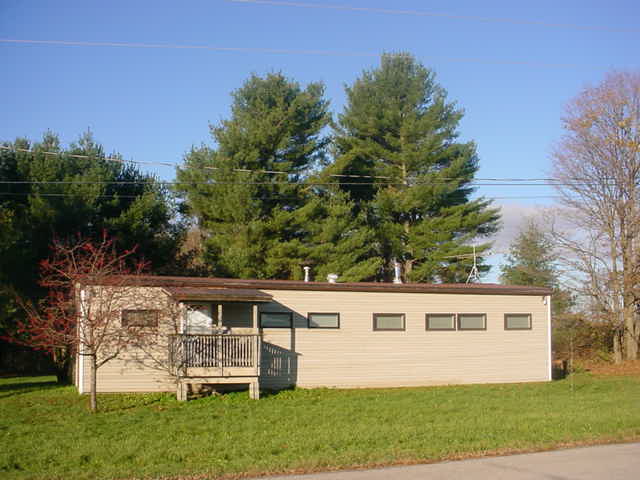 ;
;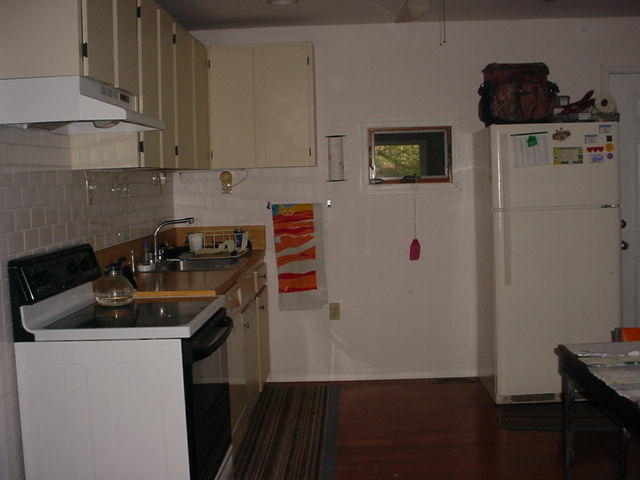 ;
;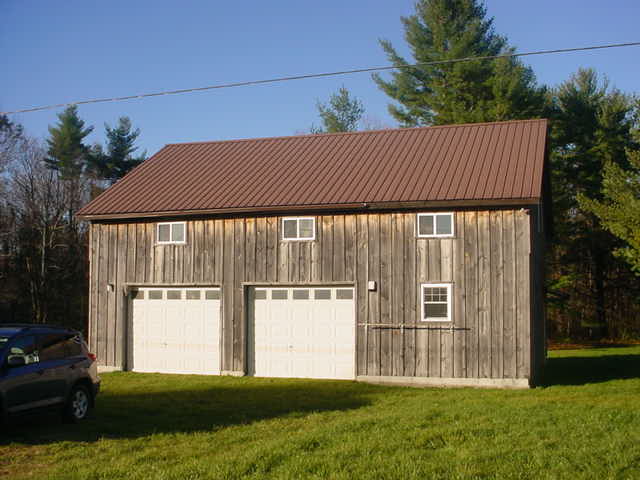 ;
; ;
;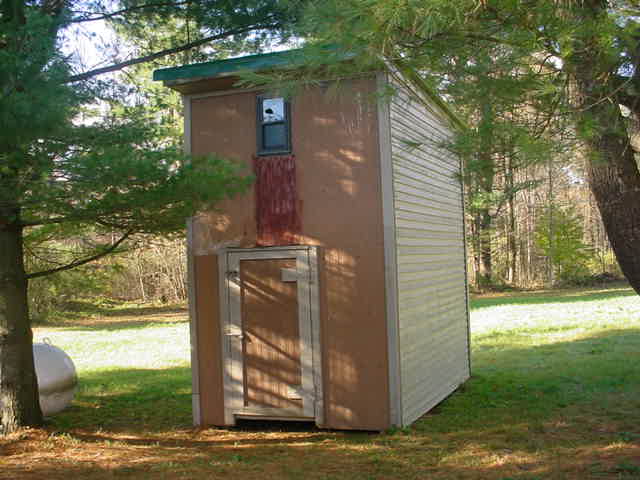 ;
;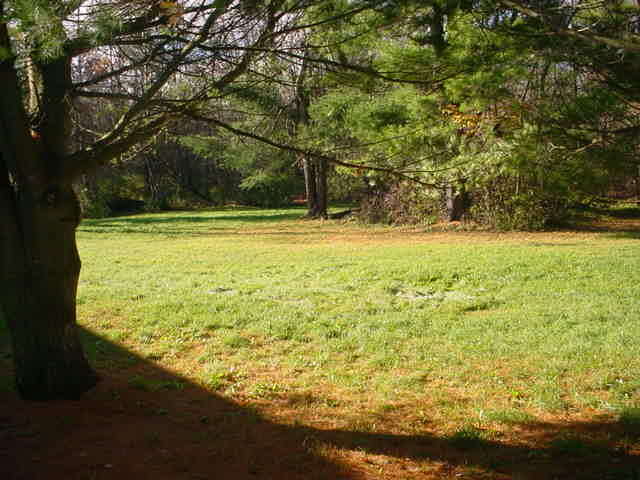 ;
;