BRING AN OFFER!!! VERY LARGE AND SPACIOUS HOME!!! MUST SEE...... This home is located in a 55+ gated community with a lot rent of $526.09 and includes tax plus the use of the amenities in the community. There is a club house, pool, hot tub, shuffleboard and more. Lots of shopping, restaurants, medical facilities nearby as well!! This 2 bedroom 2 bathroom home is located on a corner lot with friendly neighbors. The home has a carport with plenty of room to store 2 vehicles if needed. There is a screen room where you can enjoy a cup of coffee in the morning or a glass of wine in the evening. Step into the laundry/office area as you enter the home. The kitchen is large and has been updated within the last 5 years with countertops, paint and appliances. The kitchen has lots of cabinets for storage and is open to the dining room. The dining room is large in size and has lots of room to store a large table with chairs along with a built in hutch. The living room is open to the dining room and has lots of windows to let in natural light. Head down the hallway where you will find the main bathroom with a stand up shower. The 2nd bedroom is located just across the hall and has 2 closets. The master bedroom is located at the end of the hallway and is large in size also with 2 closets! The master bathroom is also large in size and has a garden tub along with a stand up shower. The home has pergo wood like floors throughout with the exception of carpet in the bedrooms and vinyl in the bathrooms. The roof on the home is brand "NEW" with a 25 year transferrable warranty. The A/C in the home is only 5 years old. The appliances in the home are all 5 years old. BRING AN OFFER!! MUST SEE.....






 ;
; ;
; ;
; ;
; ;
; ;
; ;
;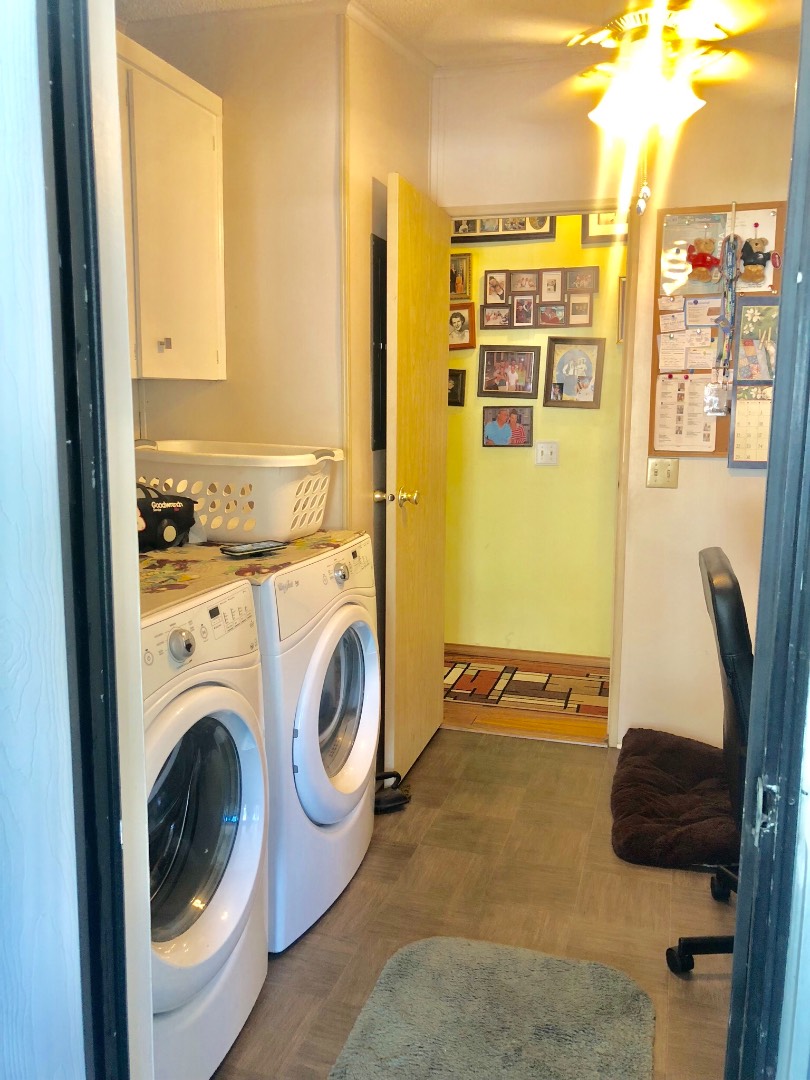 ;
; ;
; ;
; ;
;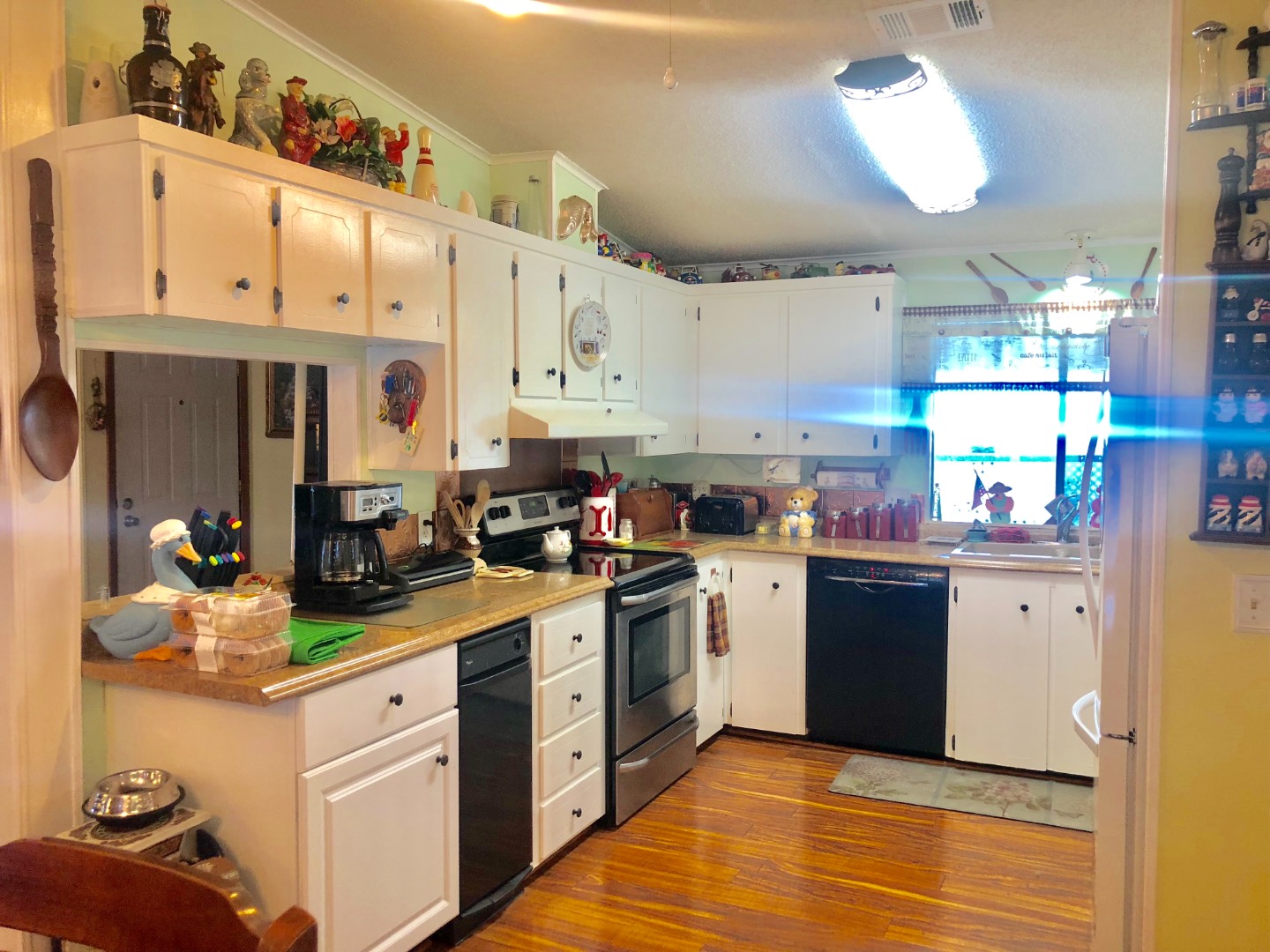 ;
; ;
;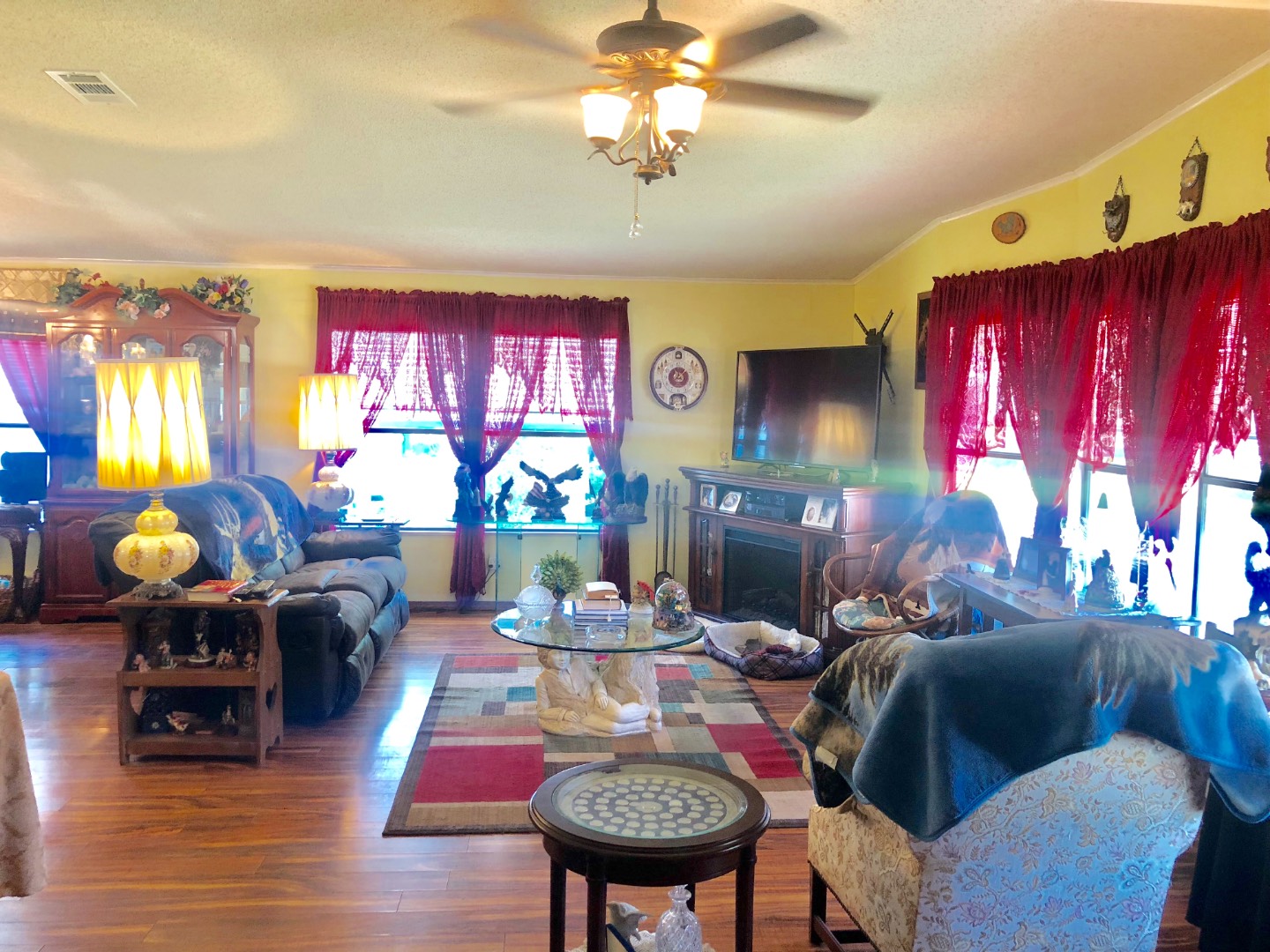 ;
;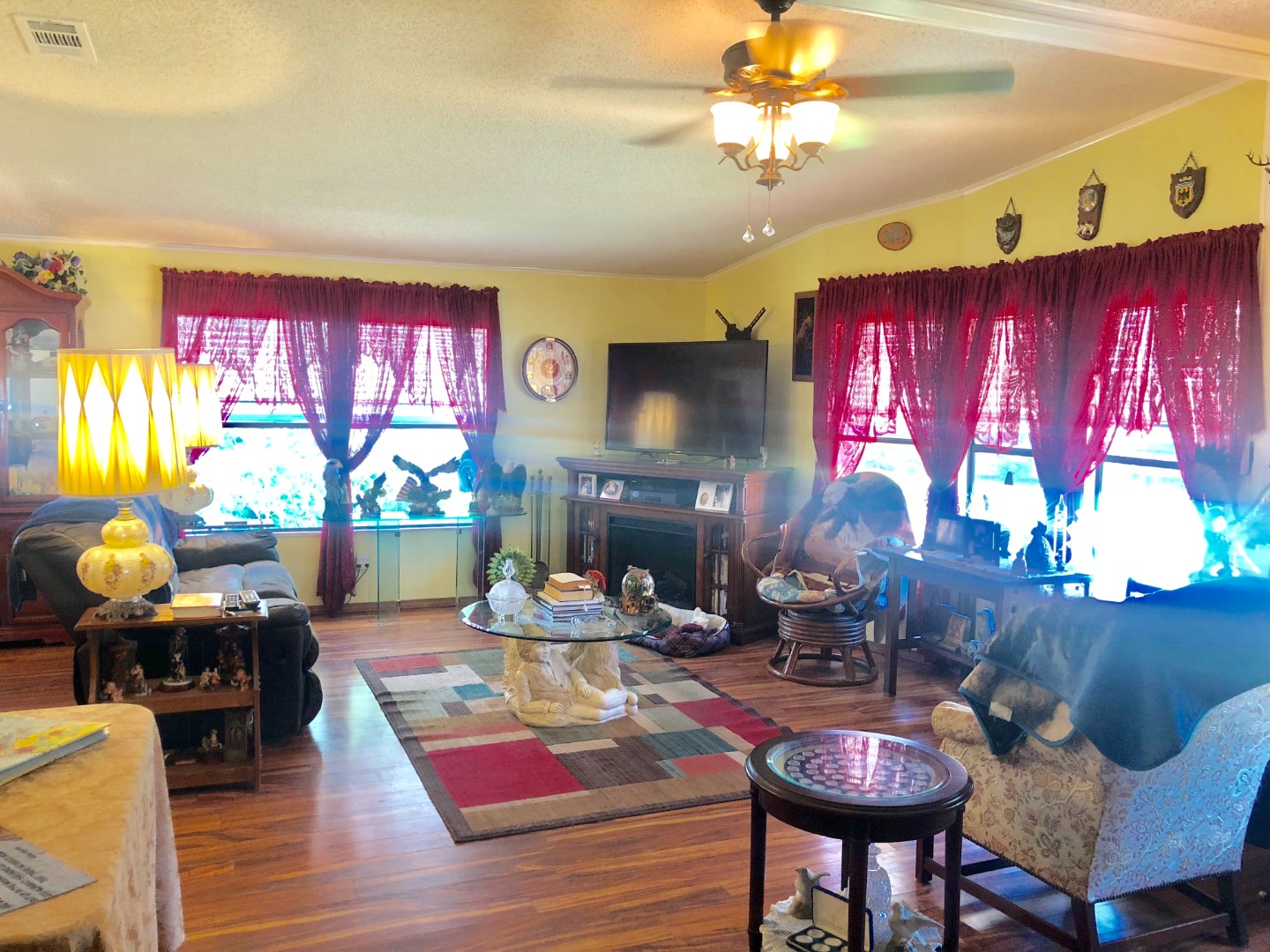 ;
;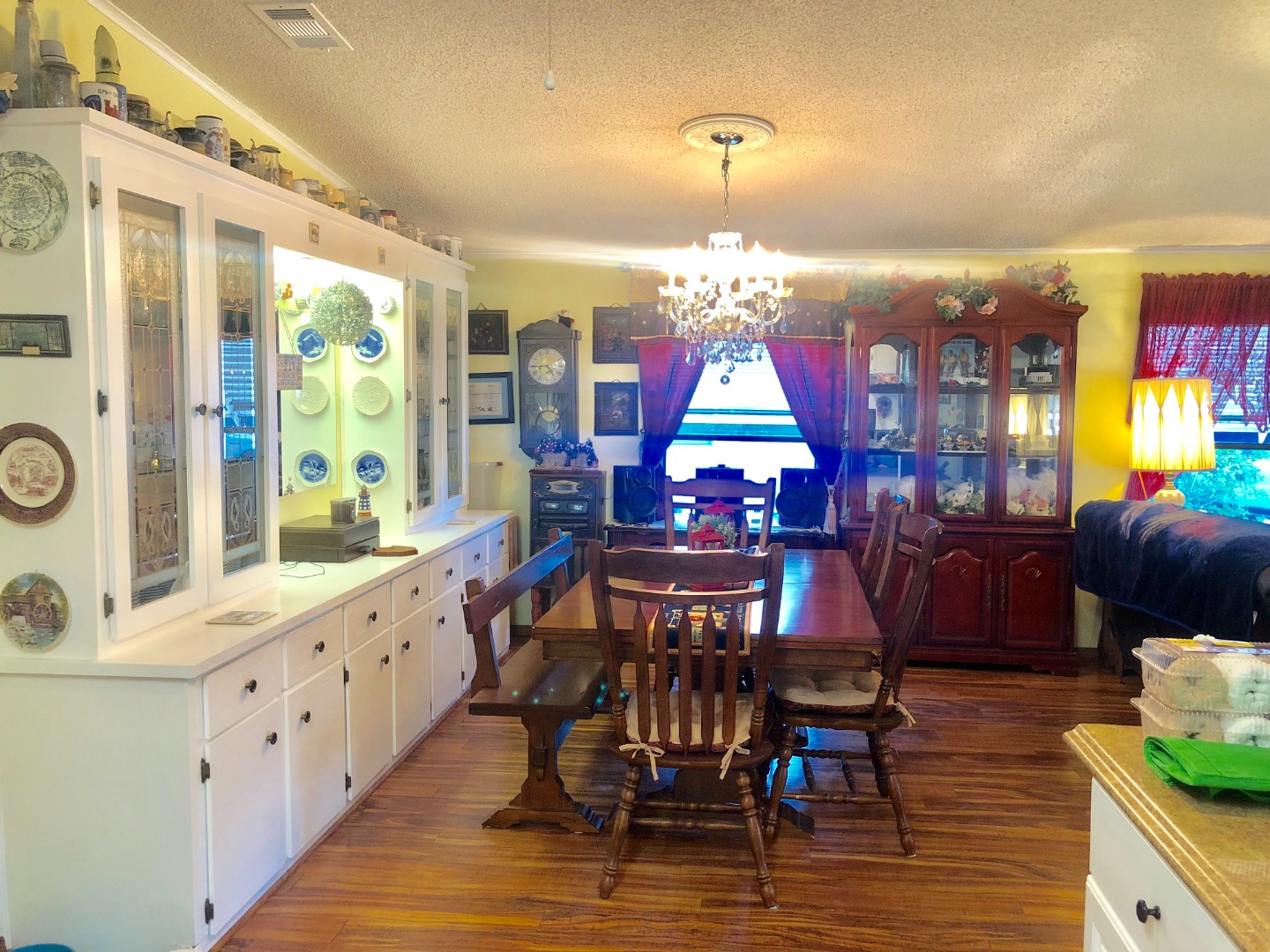 ;
;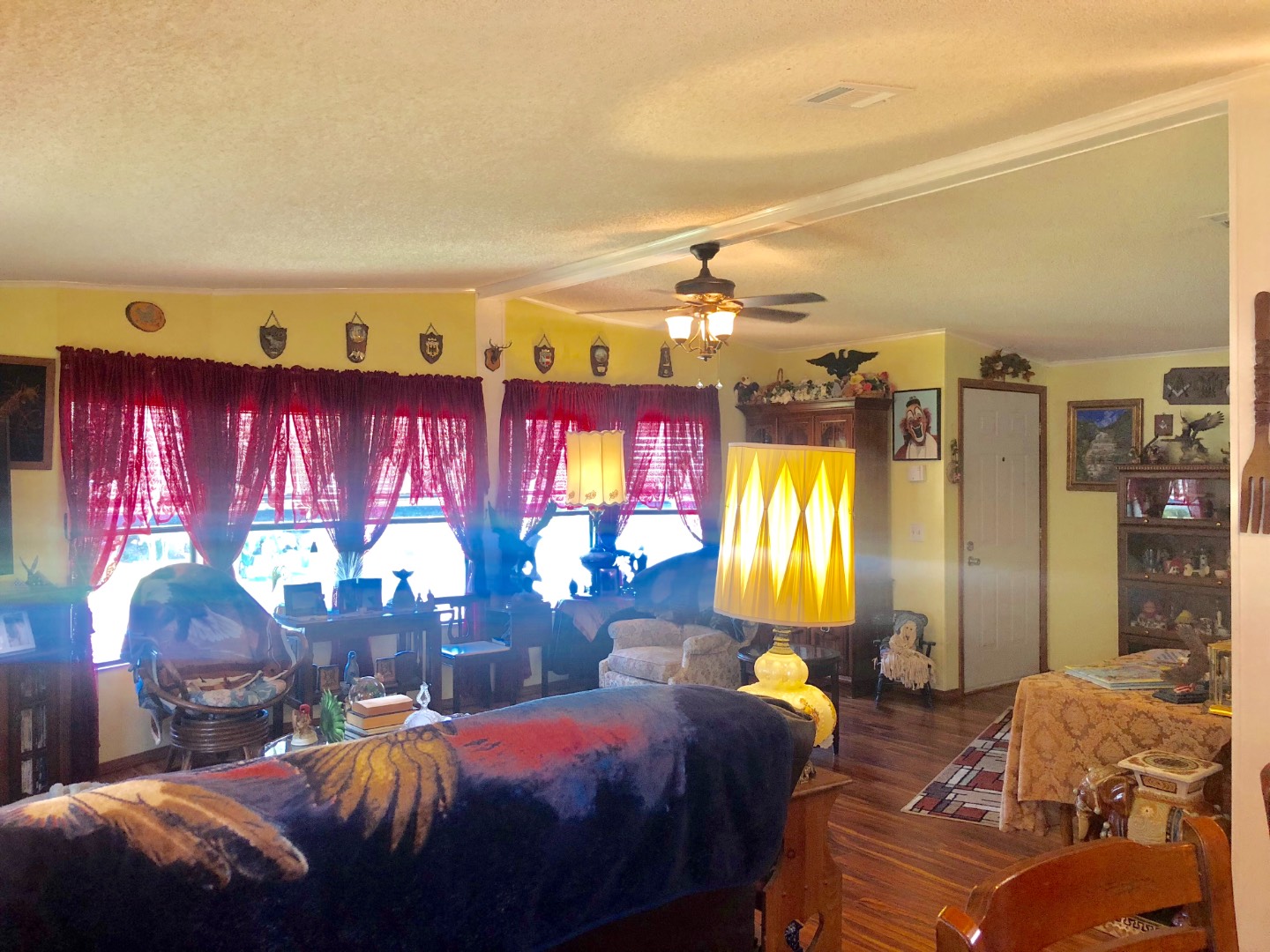 ;
;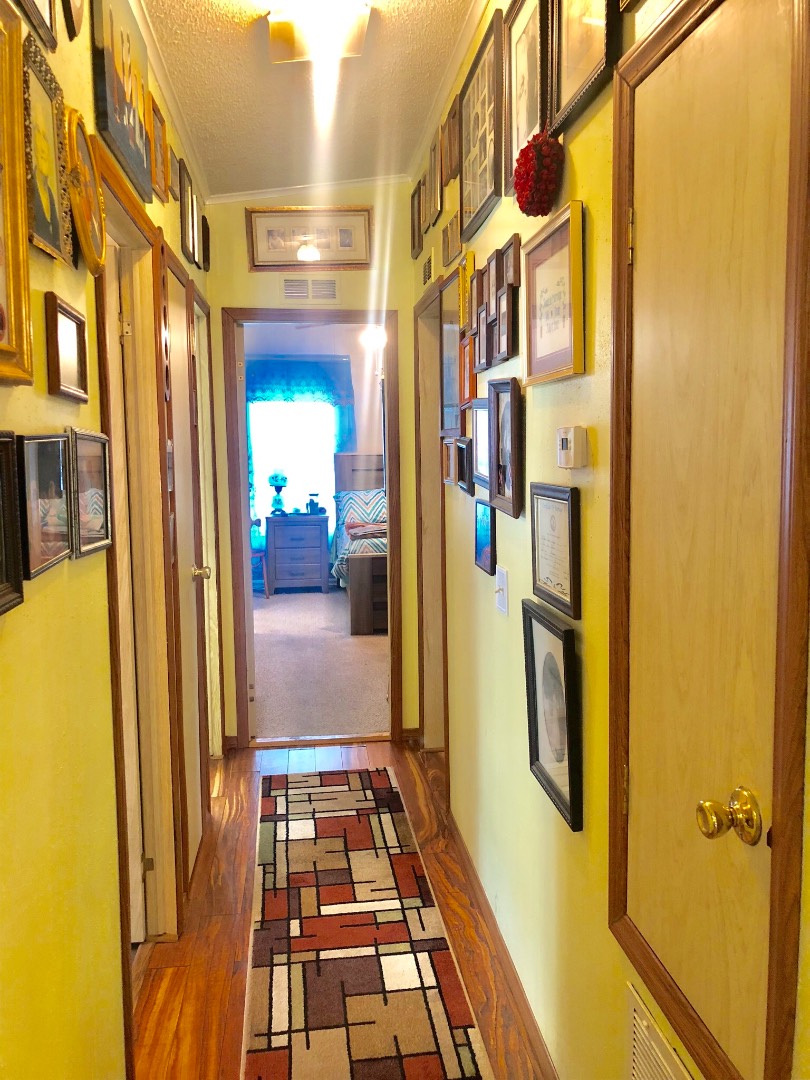 ;
;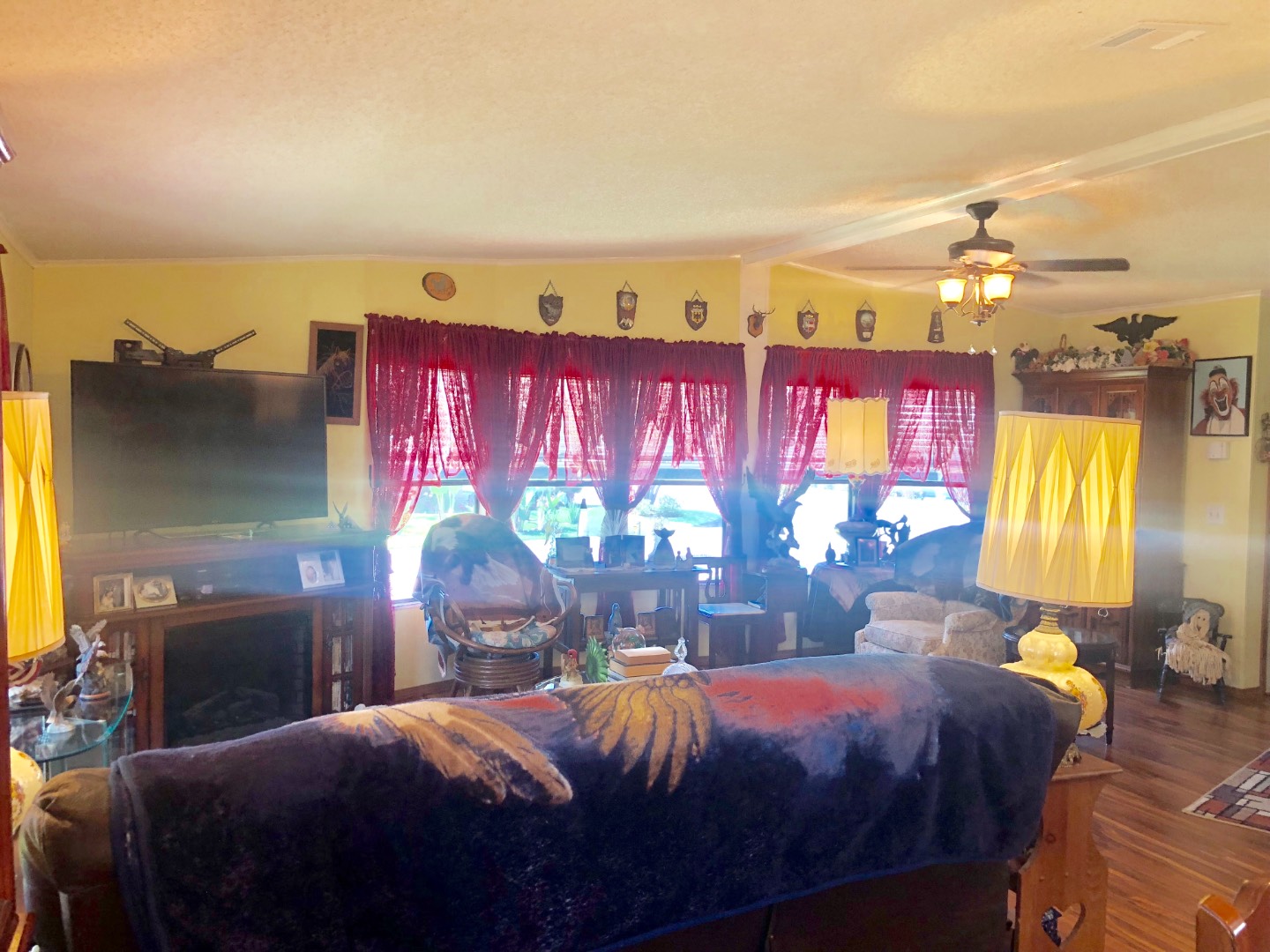 ;
; ;
; ;
;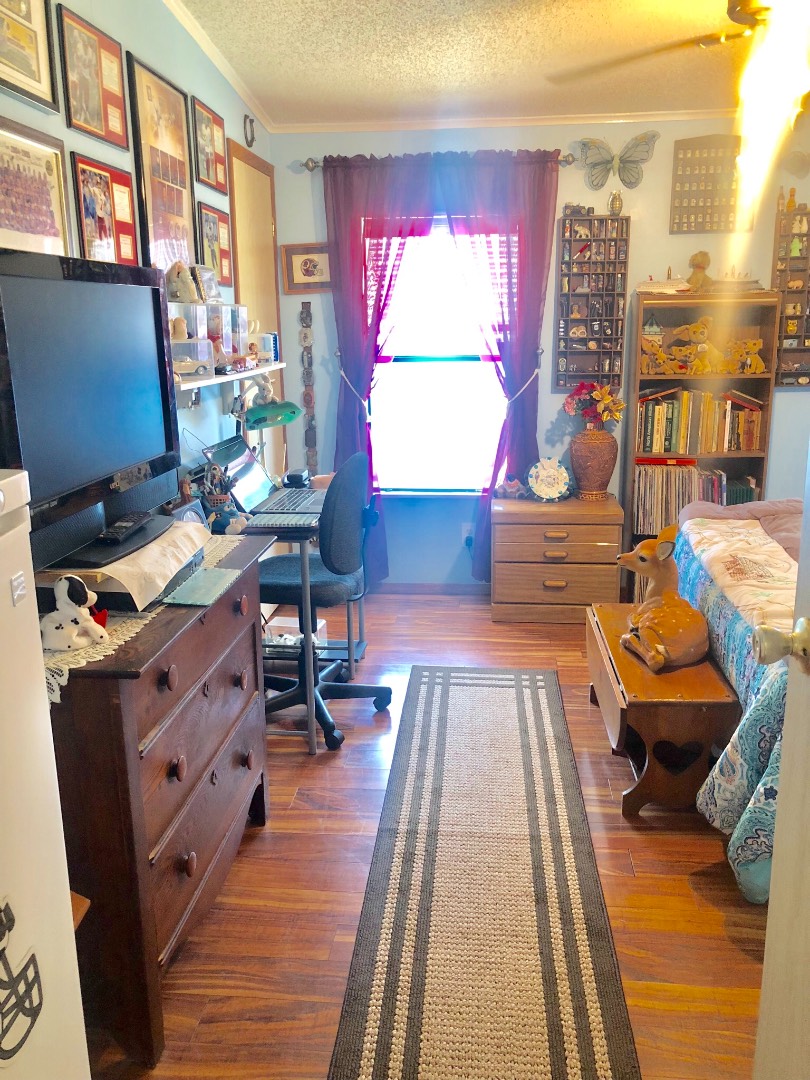 ;
; ;
; ;
; ;
;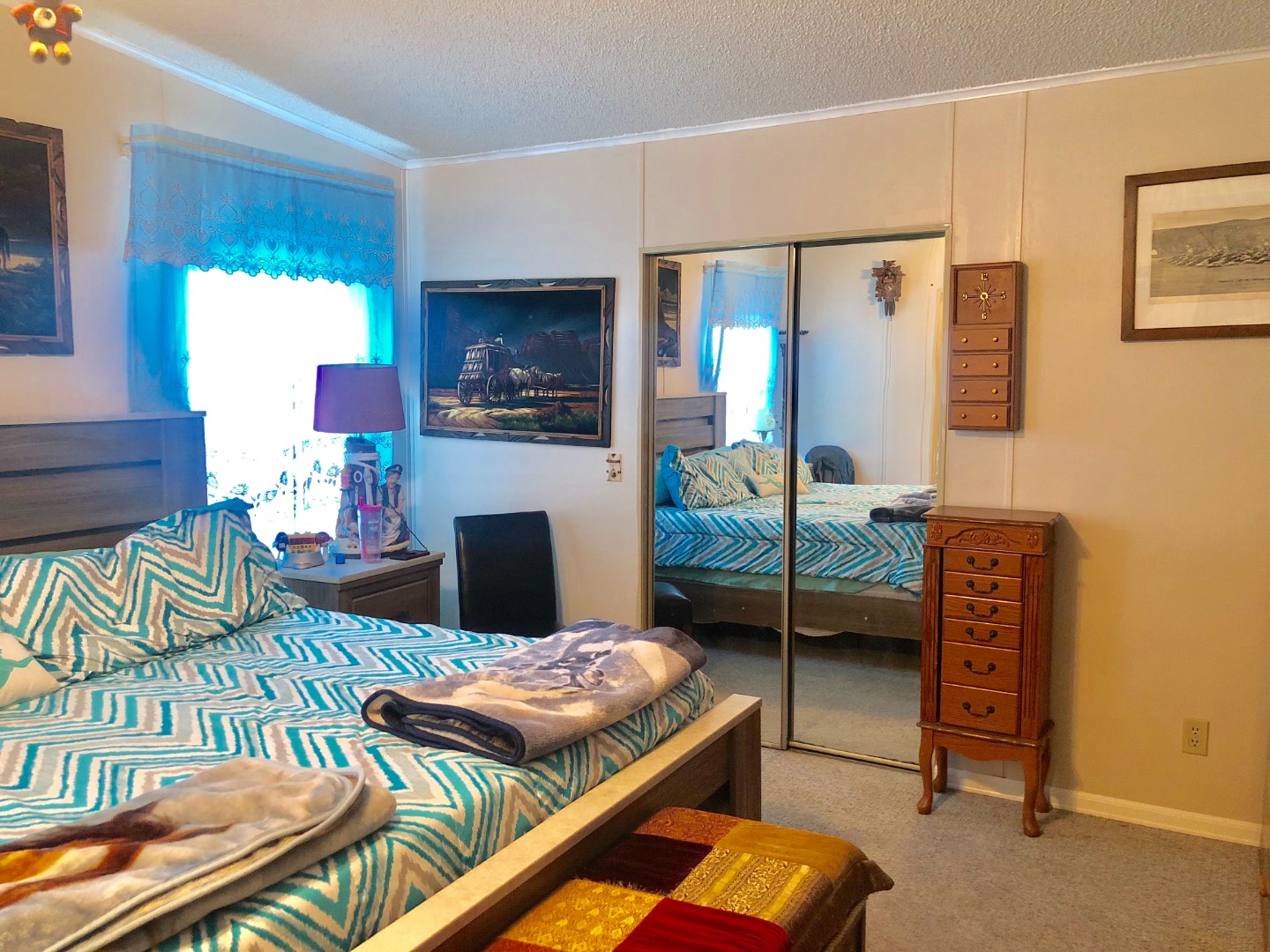 ;
;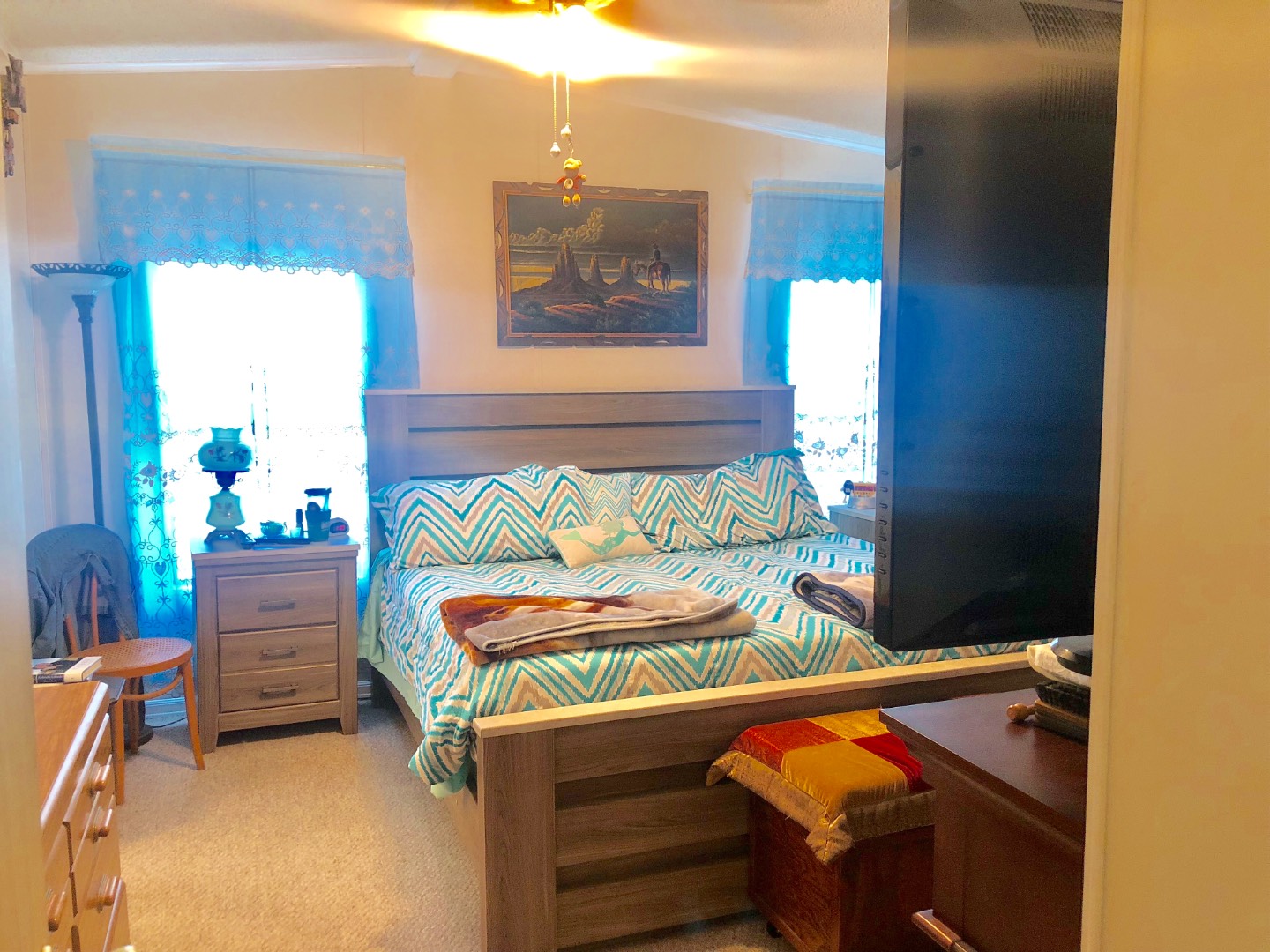 ;
; ;
; ;
;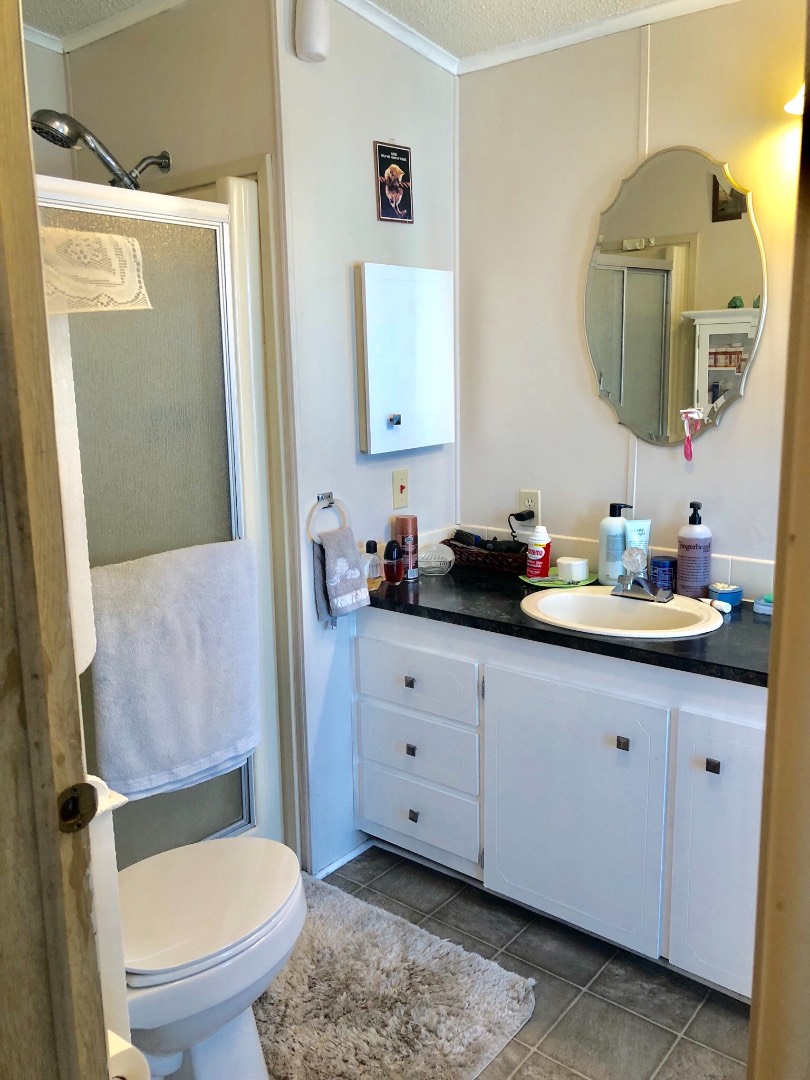 ;
; ;
; ;
;