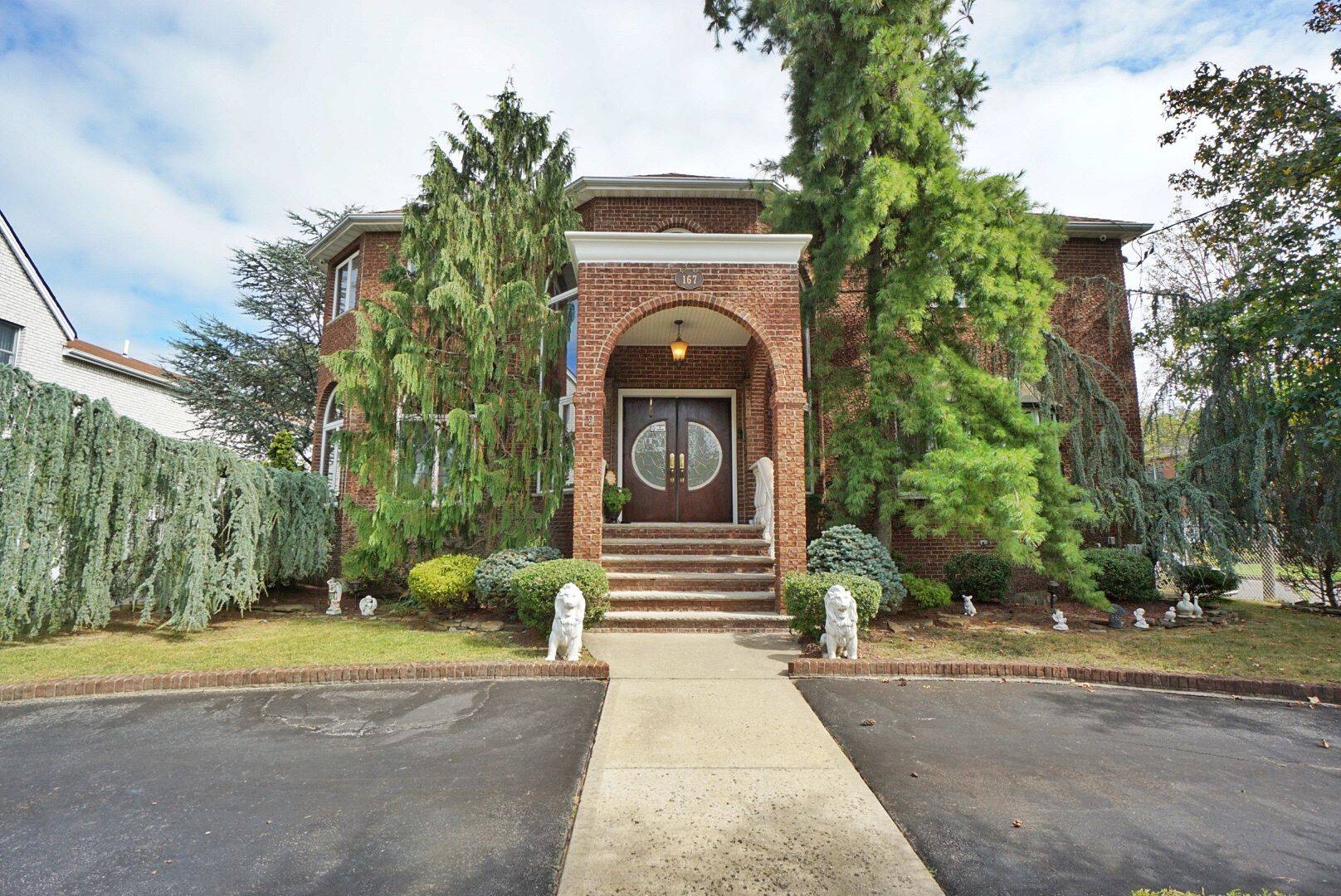167 Bedell Ave, staten island, NY 10307
| Listing ID |
10954391 |
|
|
|
| Property Type |
House |
|
|
|
| County |
New York |
|
|
|
| Township |
STATEN ISLAND |
|
|
|
|
| Neighborhood |
Tottenville |
|
|
|
| Total Tax |
$17,024 |
|
|
|
| FEMA Flood Map |
fema.gov/portal |
|
|
|
| Year Built |
1996 |
|
|
|
|
Proudly introducing 167 Bedell Avenue. This elegant, massive and private 8,000 sqft Two family colonial is truly one of a kind! It majestically sits on a 25,500 sqft lot in the heart of beautiful Tottenville. Upon entering this unique home, guest are greeted by a two story foyer, separate living room and impressively large formal dining room. Spacious eat-in kitchen with granite countertops is a real entertainers delight, flowing into the two-story family room adorned with stone wood burning fireplace, oversized windows for even more natural light and cathedral ceilings. The hallway off the kitchen leads to private wing with 2 large bedrooms, each equipped with private 3/4 baths, laundry area and additional 1/2 bath. Circular staircase takes you to the Master Suite and 2 additional 1 large bedrooms and full bath. Master Suite offers a private full luxury bath and walk-in closet. Access to attic, currently designed as tremendous wardrobe closet, is also located on second floor. Additional living and entertainment space in basement with built-in wet bar, game room and access to multi-car garage. Extra large king size 1 bedroom apartment, updated kitchen with granite countertops, separate living room, dining room, full bath and private laundry. The vast resort-style rear yard offers the utmost privacy, relaxing as well as multiple entertaining areas with inground pool, gazebo and 2 koi ponds! This tremendous property sits on a 78x327 lot allowing endless add-on possibilities. Please note the unique configuration of this compound-type home offers the flexibility to use additional two bedrooms in the second unit if needed as well as a private office in main living quarters. This rare and impressive home is a must-see with too many extras to list! Please enjoy the attached video tour and contact the listing agent to schedule a private showing.
|
- 5 Total Bedrooms
- 7 Full Baths
- 1 Half Bath
- 8000 SF
- 25506 SF Lot
- Built in 1996
- 2 Stories
- Available 11/17/2020
- A-Frame Style
- Full Basement
- 4000 Lower Level SF
- Lower Level: Finished
- Open Kitchen
- Granite Kitchen Counter
- Oven/Range
- Refrigerator
- Dishwasher
- Carpet Flooring
- Hardwood Flooring
- Entry Foyer
- Living Room
- Dining Room
- Family Room
- Formal Room
- Den/Office
- Study
- Primary Bedroom
- en Suite Bathroom
- Walk-in Closet
- Bonus Room
- Great Room
- Laundry
- Baseboard
- Gas Fuel
- Central A/C
- Frame Construction
- Brick Siding
- Vinyl Siding
- Detached Garage
- 2 Garage Spaces
- Pool: In Ground
- Deck
- Fence
- Driveway
- Corner
- Trees
- Near Bus
- Near Train
- $17,024 City Tax
- $17,024 Total Tax
|
|
Jessica Matute
JM PROPERTIES
|
Listing data is deemed reliable but is NOT guaranteed accurate.
|



