167 Mulberry Ln, 8, New Concord, OH 43762
| Listing ID |
10460636 |
|
|
|
| Property Type |
House |
|
|
|
| County |
Muskingum |
|
|
|
| Township |
Union |
|
|
|
| Neighborhood |
Meadowwood |
|
|
|
|
| Unit |
8 |
|
|
|
| Total Tax |
$3,604 |
|
|
|
| Tax ID |
66260158000 |
|
|
|
| FEMA Flood Map |
fema.gov/portal |
|
|
|
| Year Built |
1994 |
|
|
|
|
This newly updated executive home is located in the beautiful Meadowwood addition of New Concord. It features 4 bedrooms, and 4 1/2 baths. One of the main bedrooms would be perfect for parents or out of town guests as it offers a full bath. The Master bedroom with en suite and walk-in closet is on the opposite side of the home for added privacy. The home offers an open concept living/dining and kitchen, with stainless steal appliances, granite counter tops and newly installed tile back splash. Laundry room, 1/2 bath and a gas fireplace are also found on the main level. The spacious lower level is open and features a kitchenette, full bath, see through glass gas fireplace and even a sauna in the large utility room. A walkout from the lower level gives access to the side and front yard. Great for large family gatherings or a wonderful suite for the mother-in-law! An attached 3 car garage, spacious rear deck, with stone wood burning fireplace hot-tub and a whole home generator complete this beautiful home. Updates include: Raised sunken living room floor with new bamboo flooring, new ceiling fans and recessed lighting, new bedroom carpeting, and fresh neutral paint throughout.
|
- 4 Total Bedrooms
- 4 Full Baths
- 1 Half Bath
- 4342 SF
- 0.62 Acres
- Built in 1994
- Renovated 2017
- 2 Stories
- Unit 8
- Available 1/08/2018
- Custom Style
- Full Basement
- 2164 Lower Level SF
- Lower Level: Finished, Walk Out, Kitchen
- 1 Lower Level Bathroom
- Lower Level Kitchen
- Renovation: sunken living room raised, new bamboo hardwood floors, fresh neutral paint through-out, new lighting, new kitchen back-splash, new carpeting in master suite.
- Open Kitchen
- Granite Kitchen Counter
- Oven/Range
- Refrigerator
- Dishwasher
- Microwave
- Garbage Disposal
- Washer
- Dryer
- Stainless Steel
- Carpet Flooring
- Ceramic Tile Flooring
- Hardwood Flooring
- 7 Rooms
- Entry Foyer
- Living Room
- Family Room
- Primary Bedroom
- en Suite Bathroom
- Walk-in Closet
- Great Room
- Kitchen
- Laundry
- Private Guestroom
- First Floor Primary Bedroom
- First Floor Bathroom
- 2 Fireplaces
- Forced Air
- Gas Fuel
- Natural Gas Avail
- Central A/C
- Masonry - Brick Construction
- Brick Siding
- Asphalt Shingles Roof
- Detached Garage
- 3 Garage Spaces
- Municipal Water
- Municipal Sewer
- Deck
- Open Porch
- Driveway
- Subdivision: Meadowwood
- Outbuilding
|
|
Mr. Greg Milleson
Homeland Realty, Inc.
|
Listing data is deemed reliable but is NOT guaranteed accurate.
|



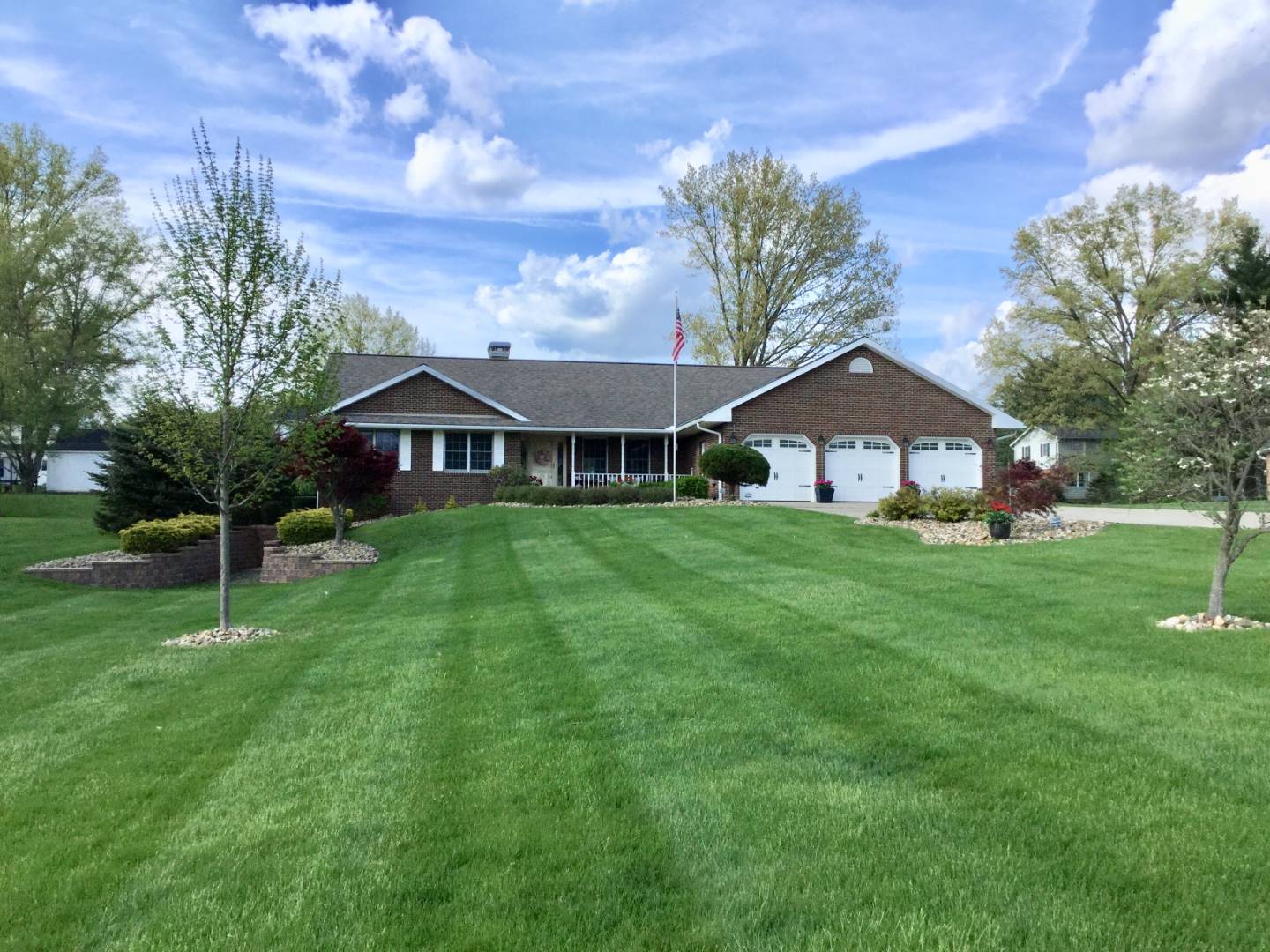


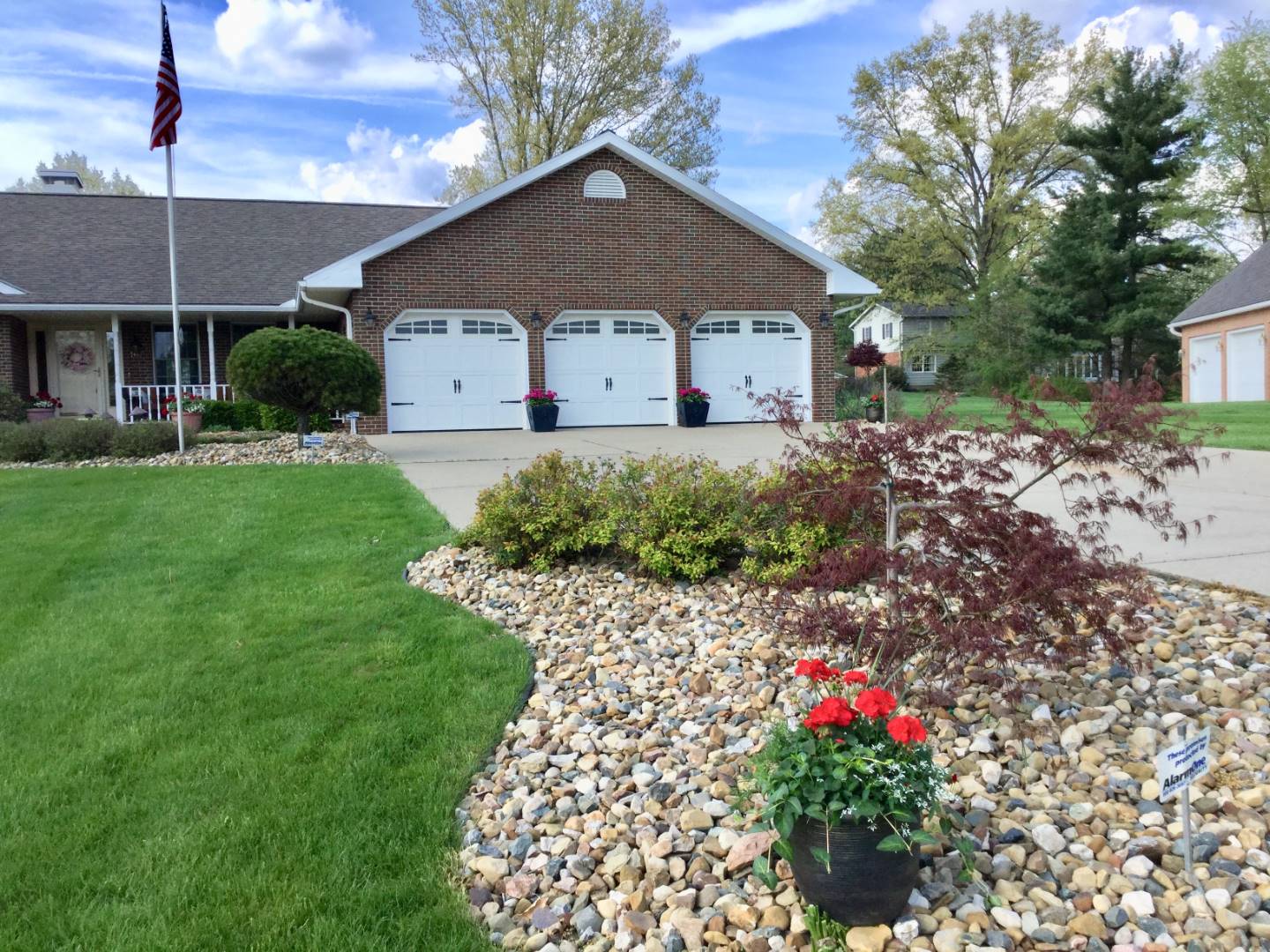 ;
;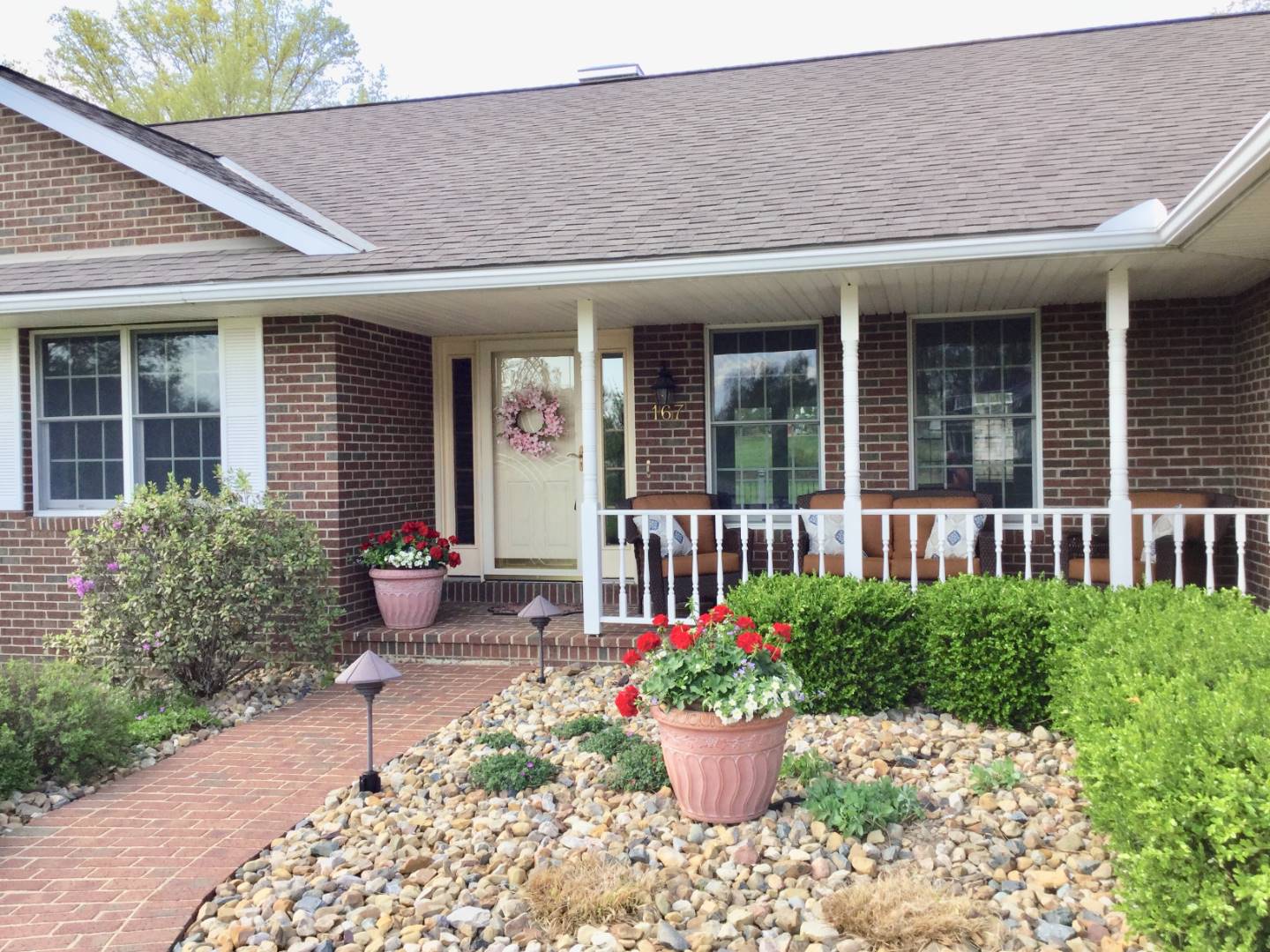 ;
;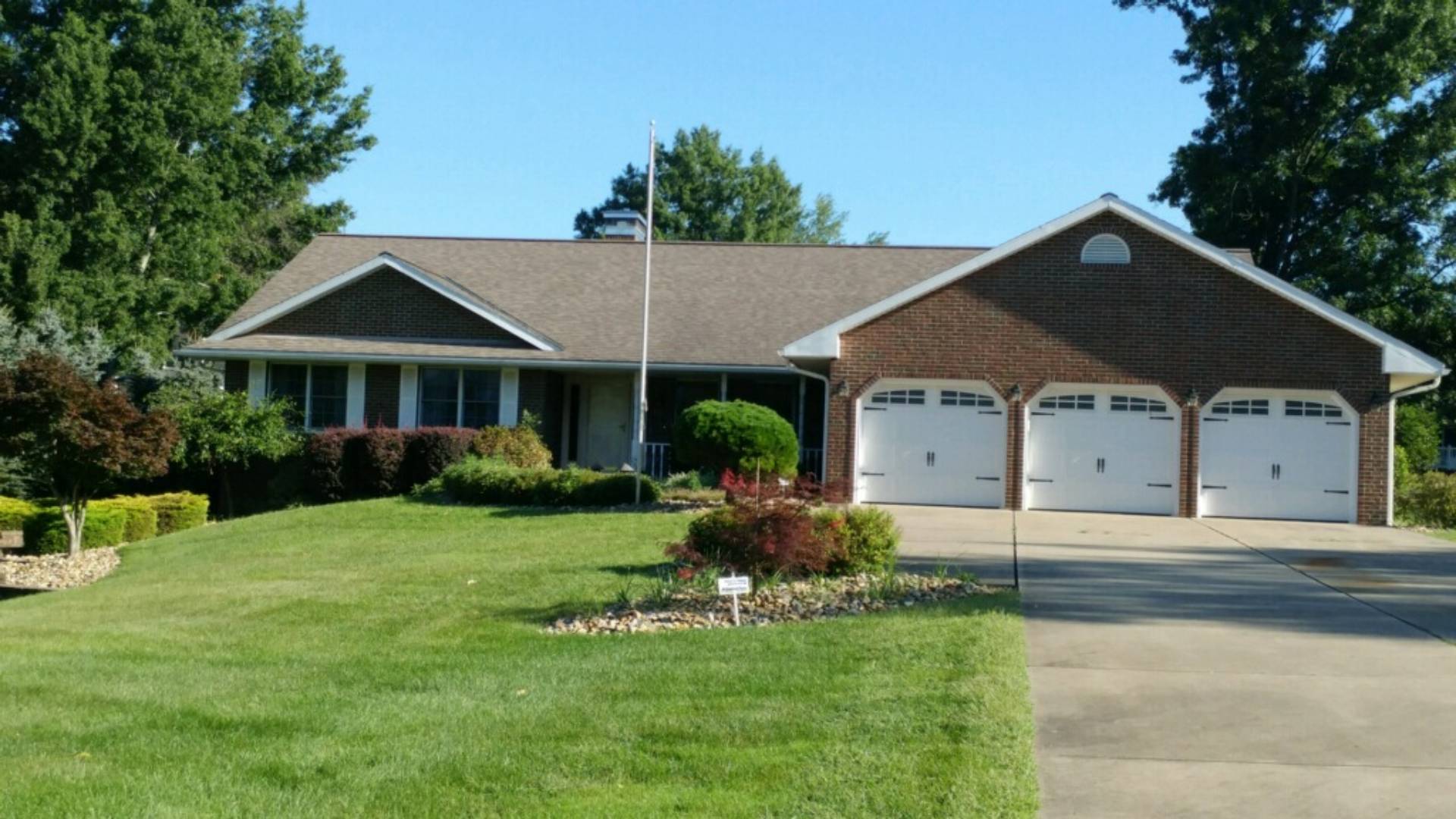 ;
;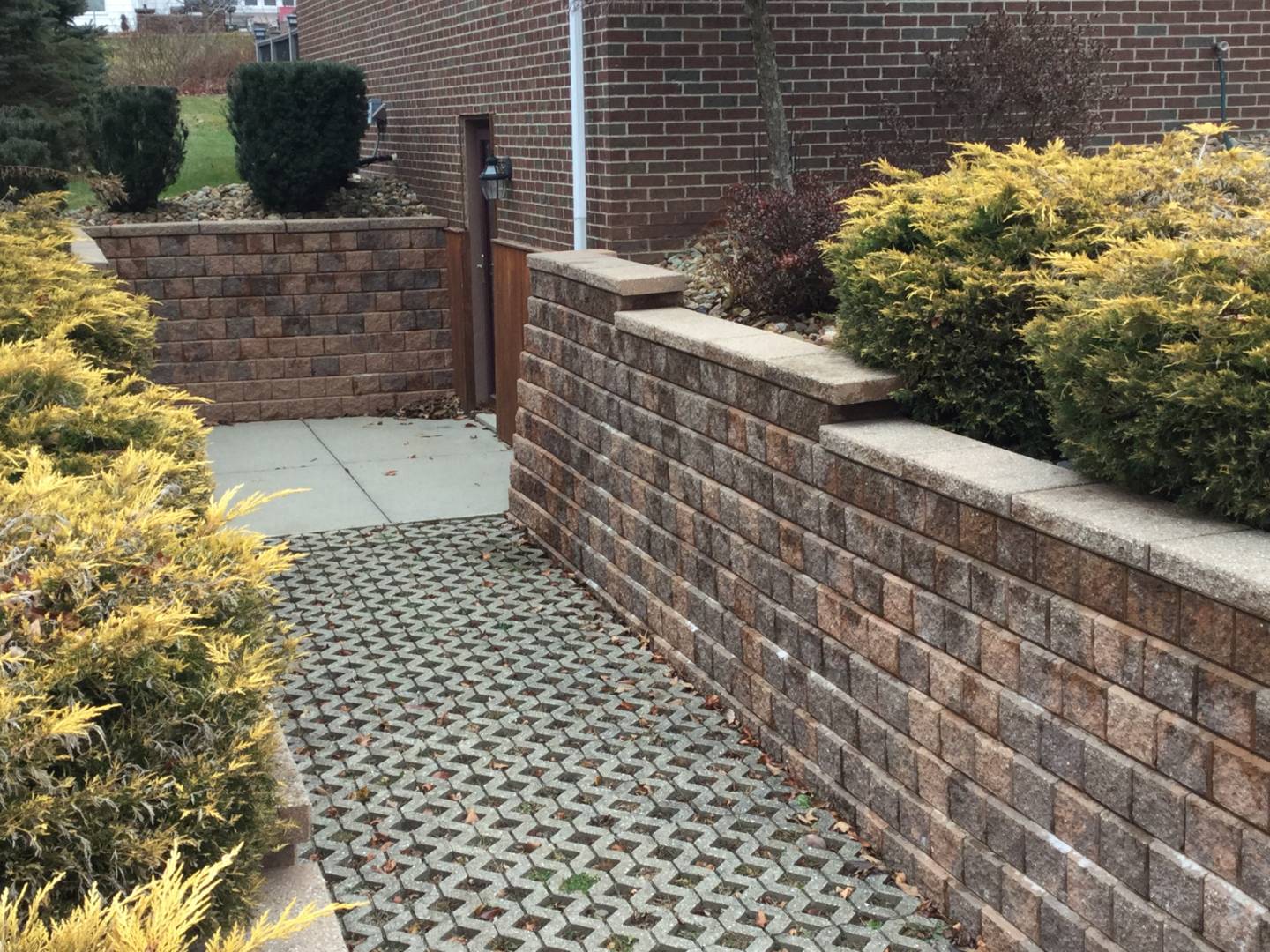 ;
;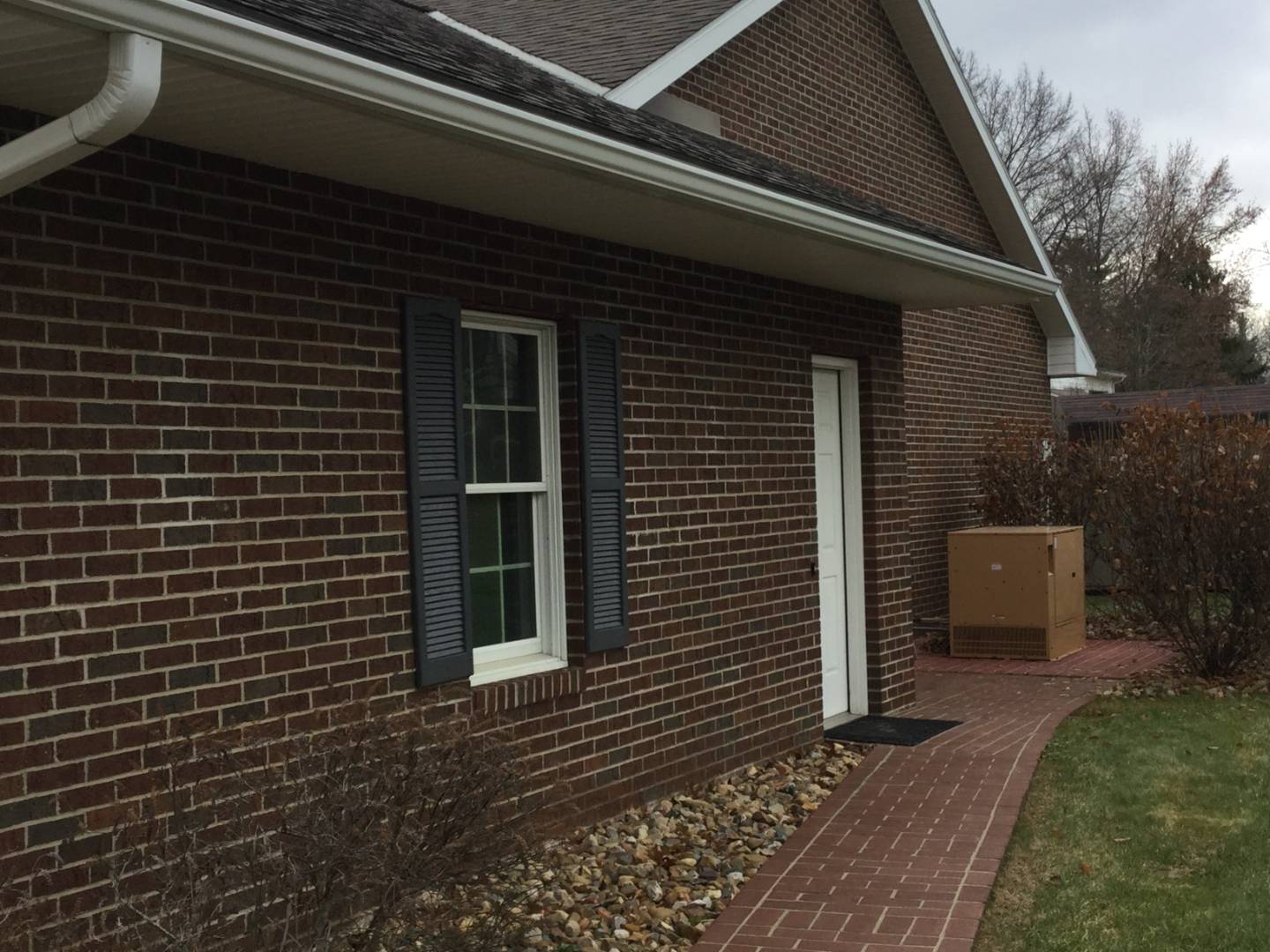 ;
;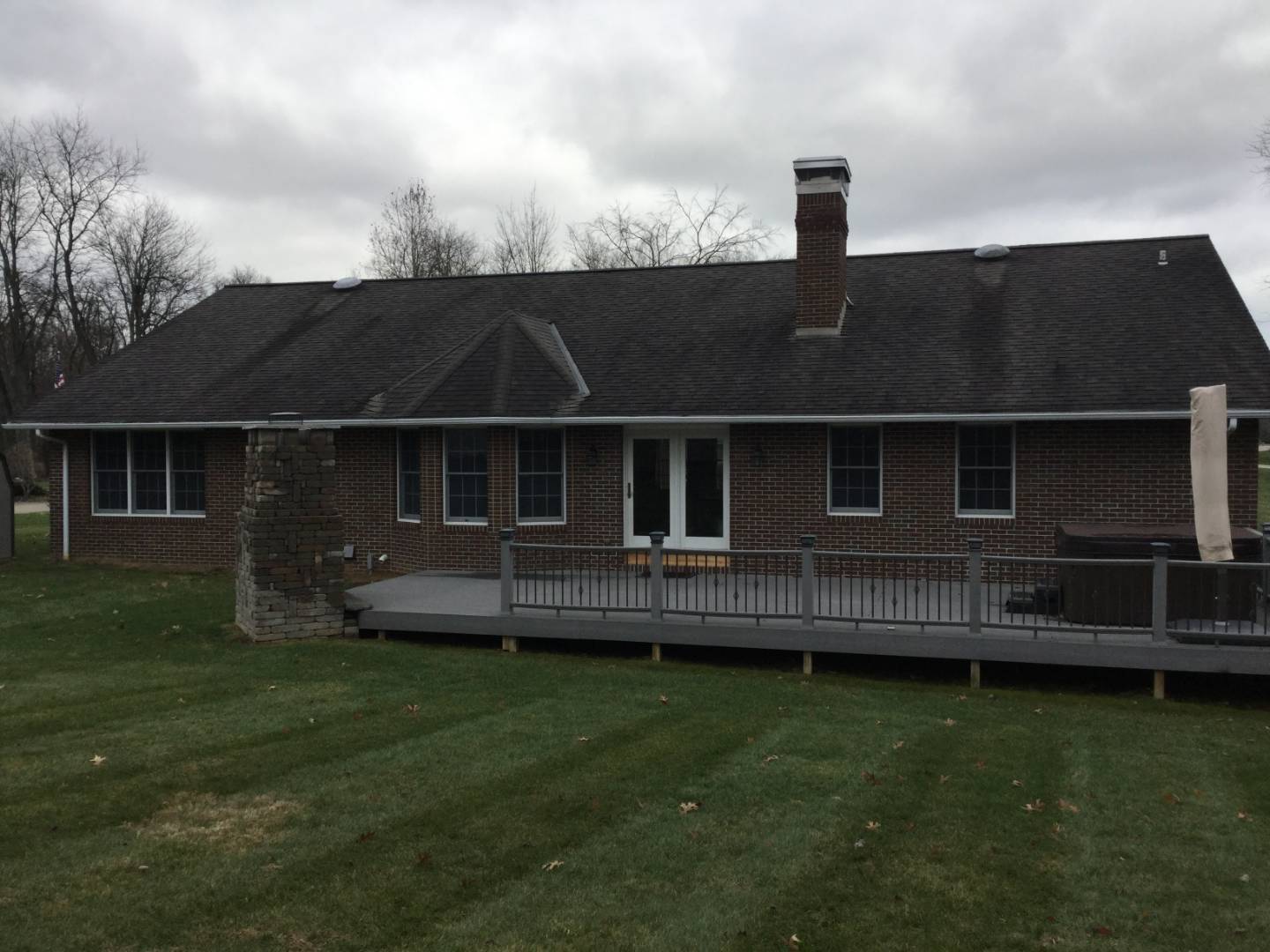 ;
;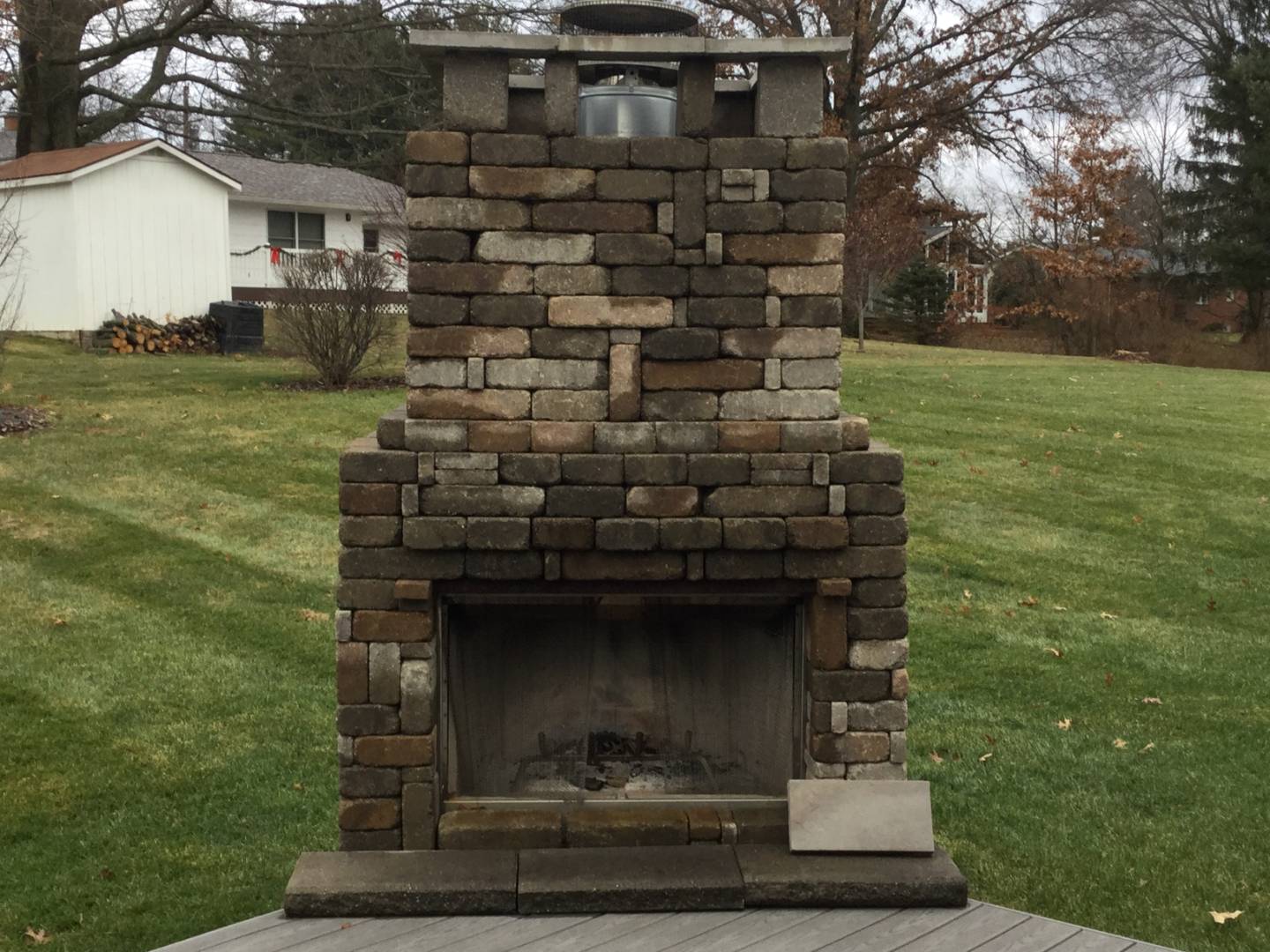 ;
;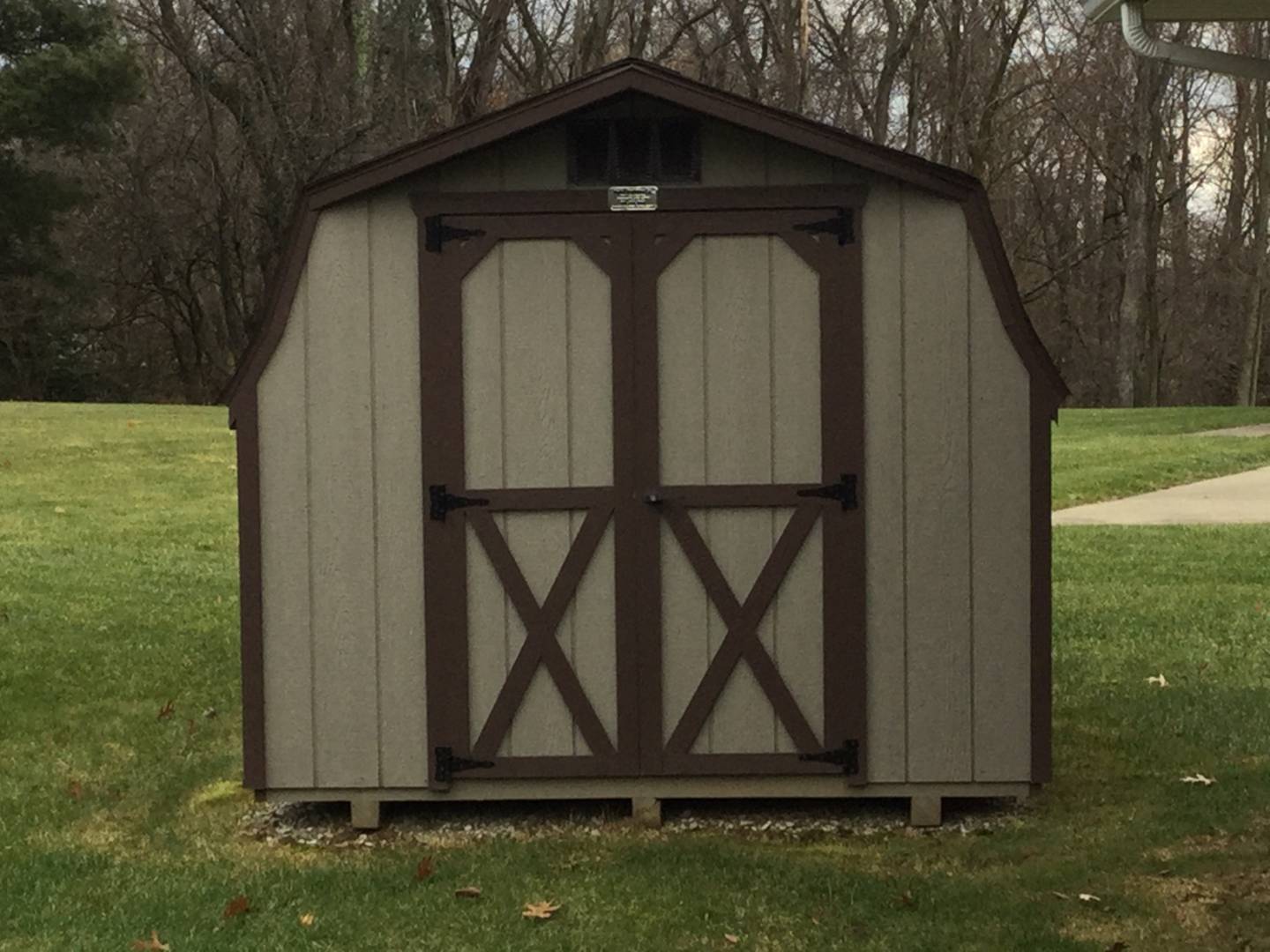 ;
;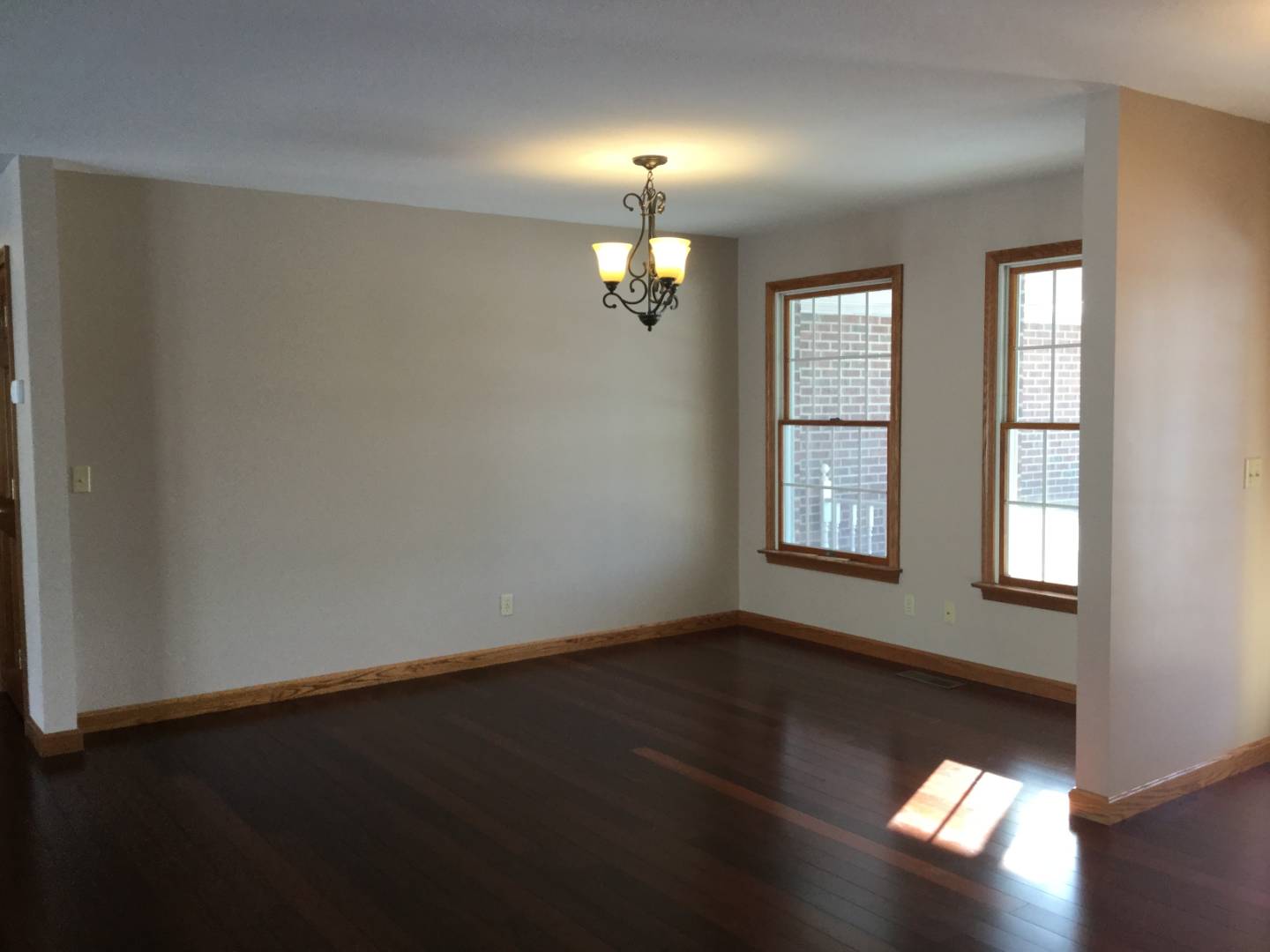 ;
;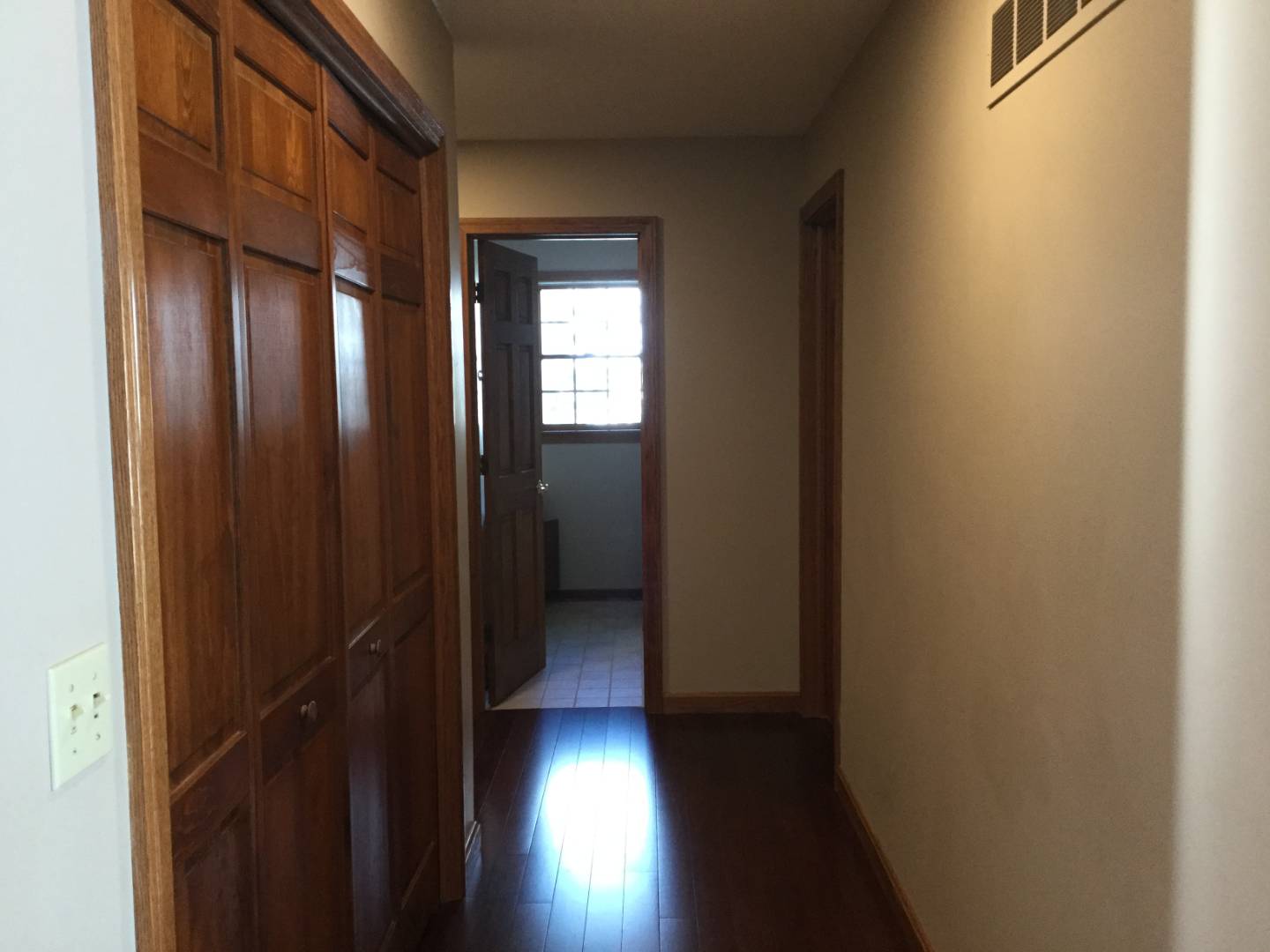 ;
;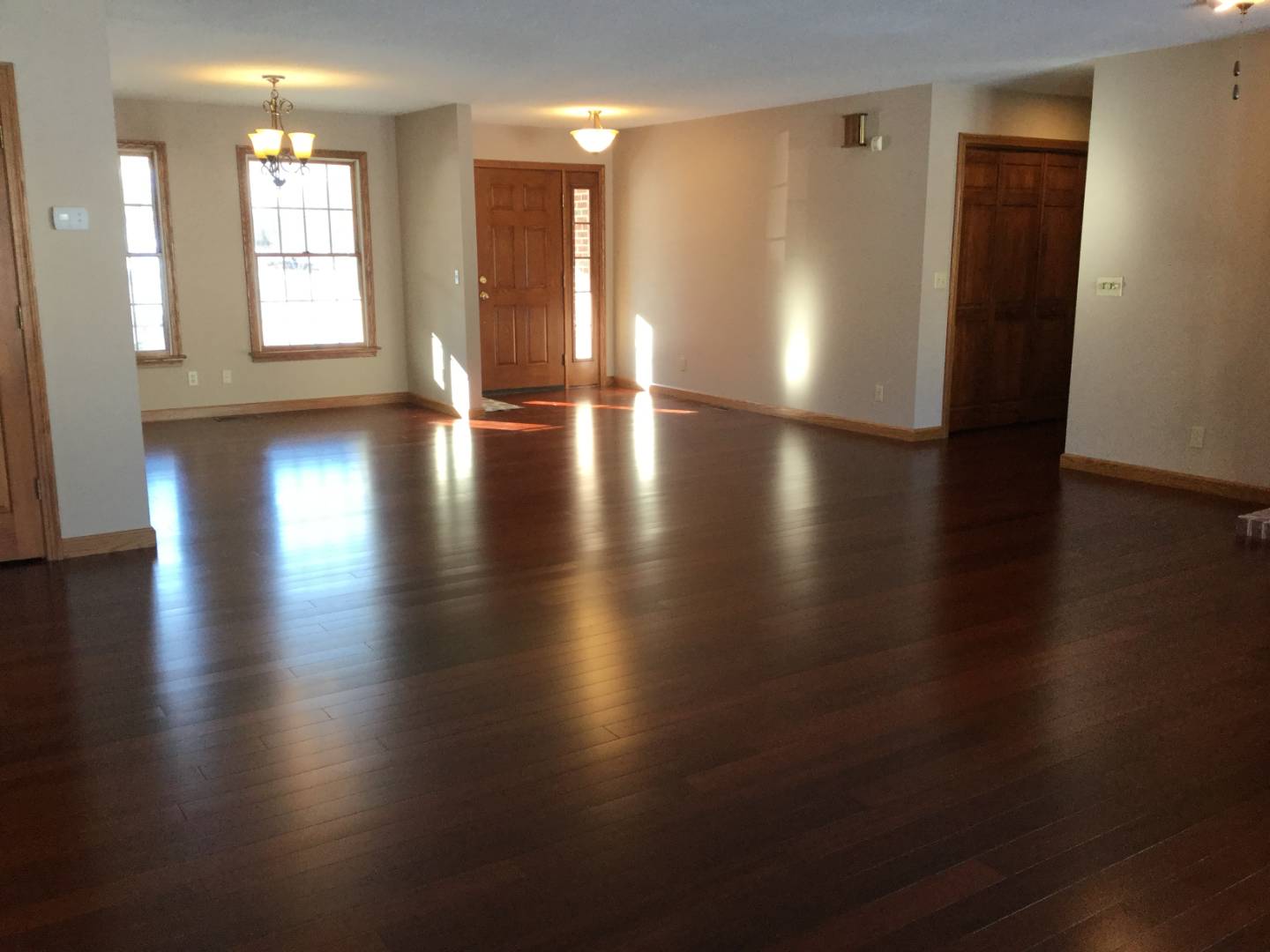 ;
;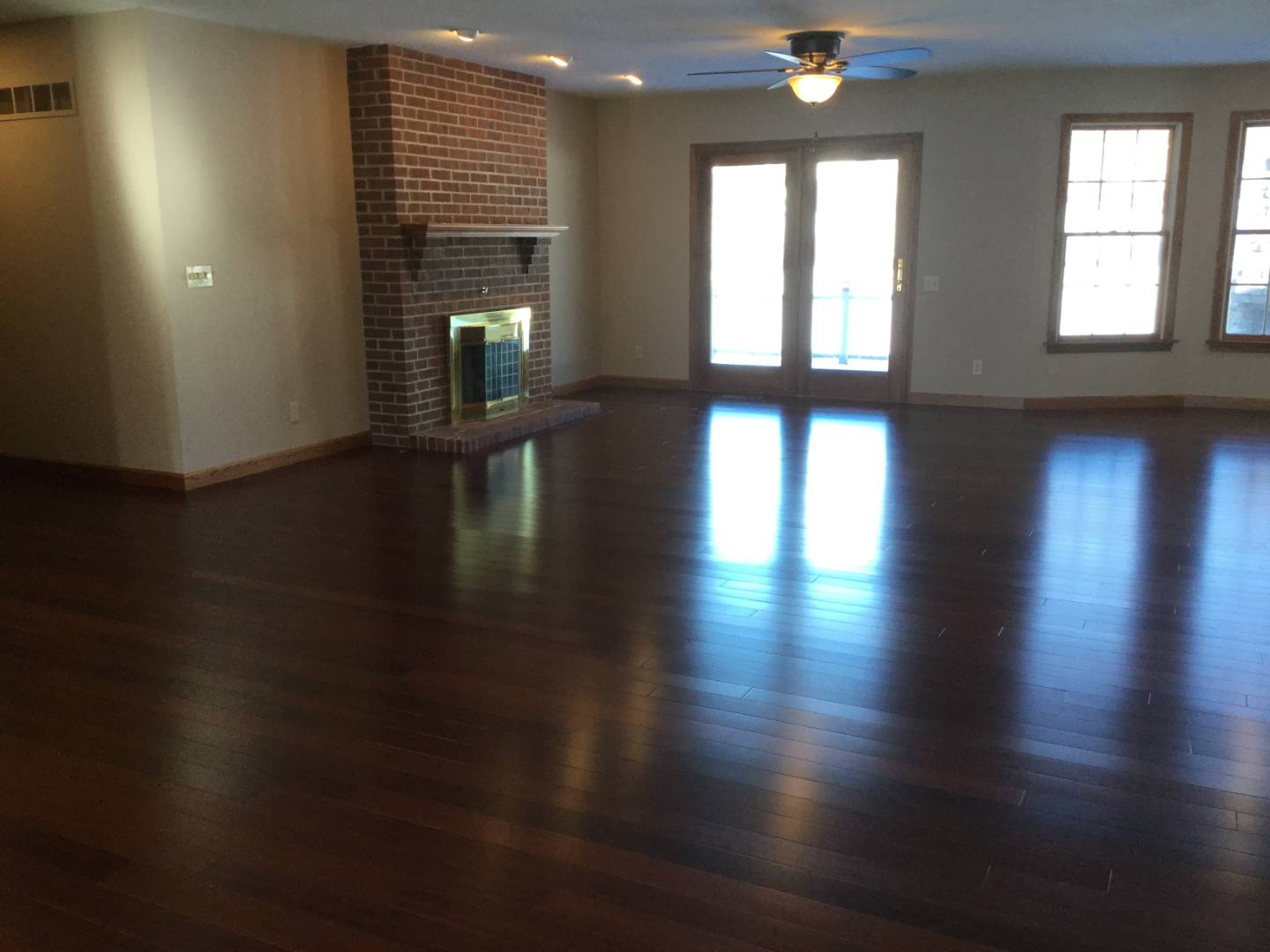 ;
;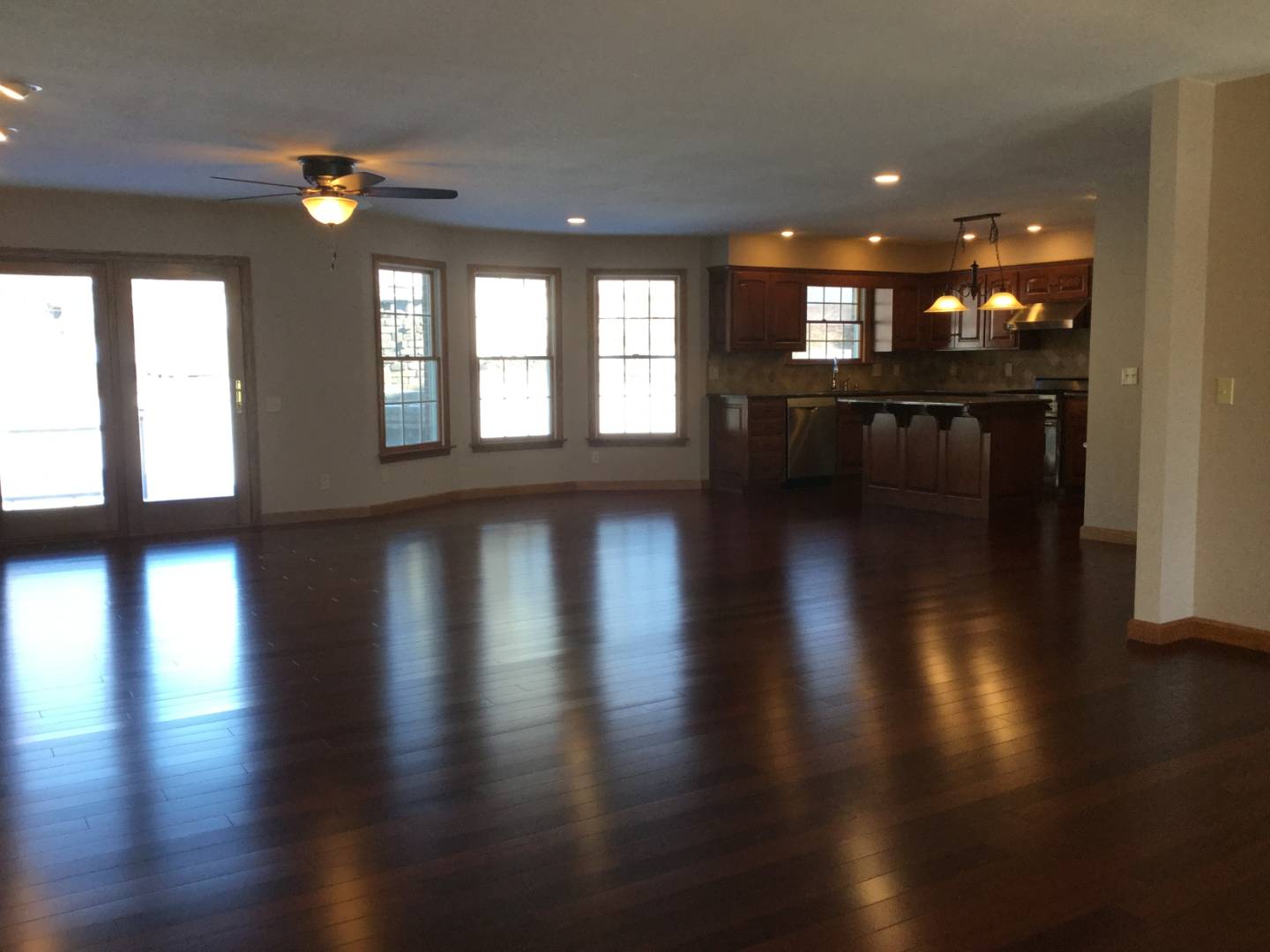 ;
;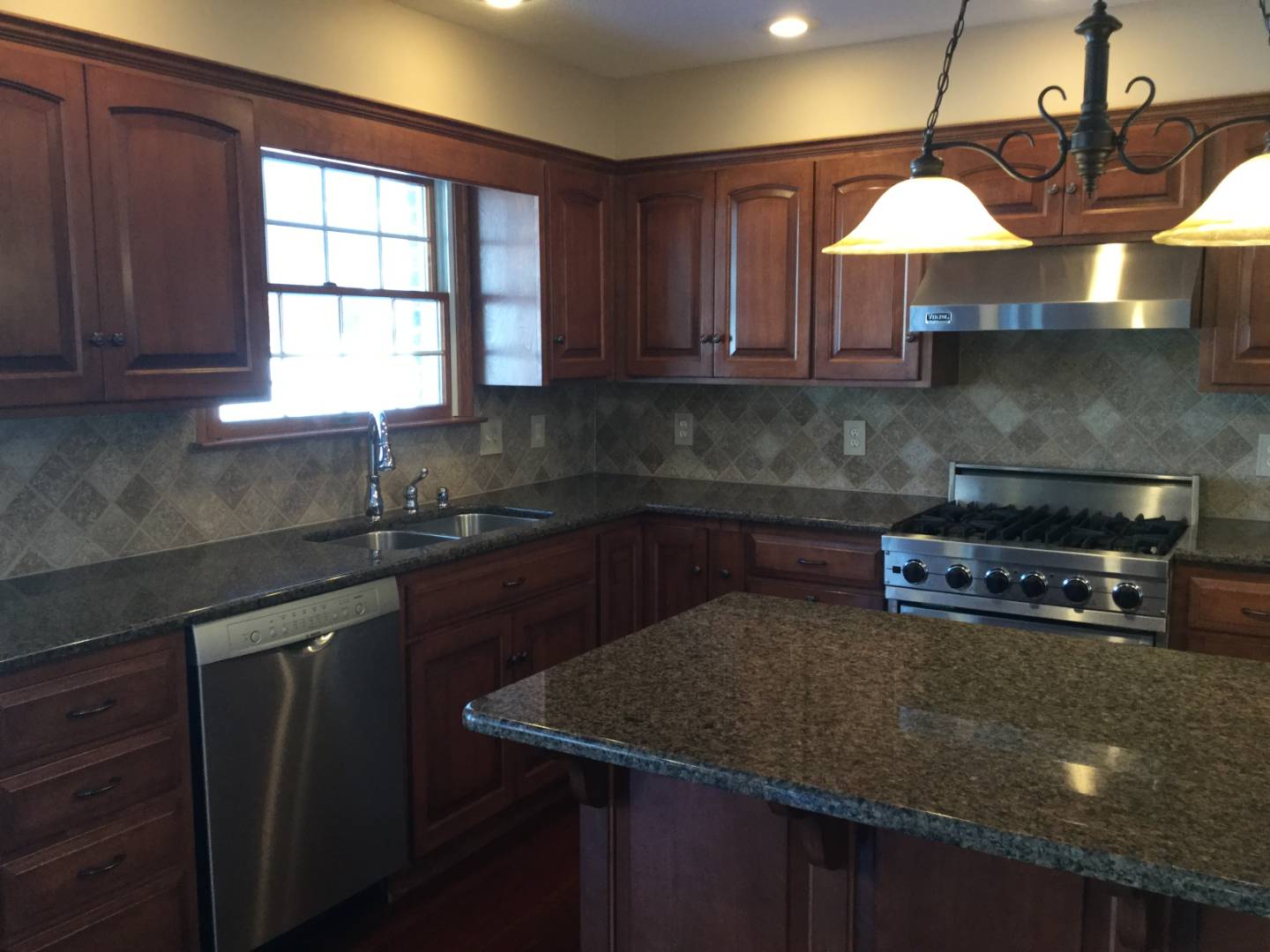 ;
;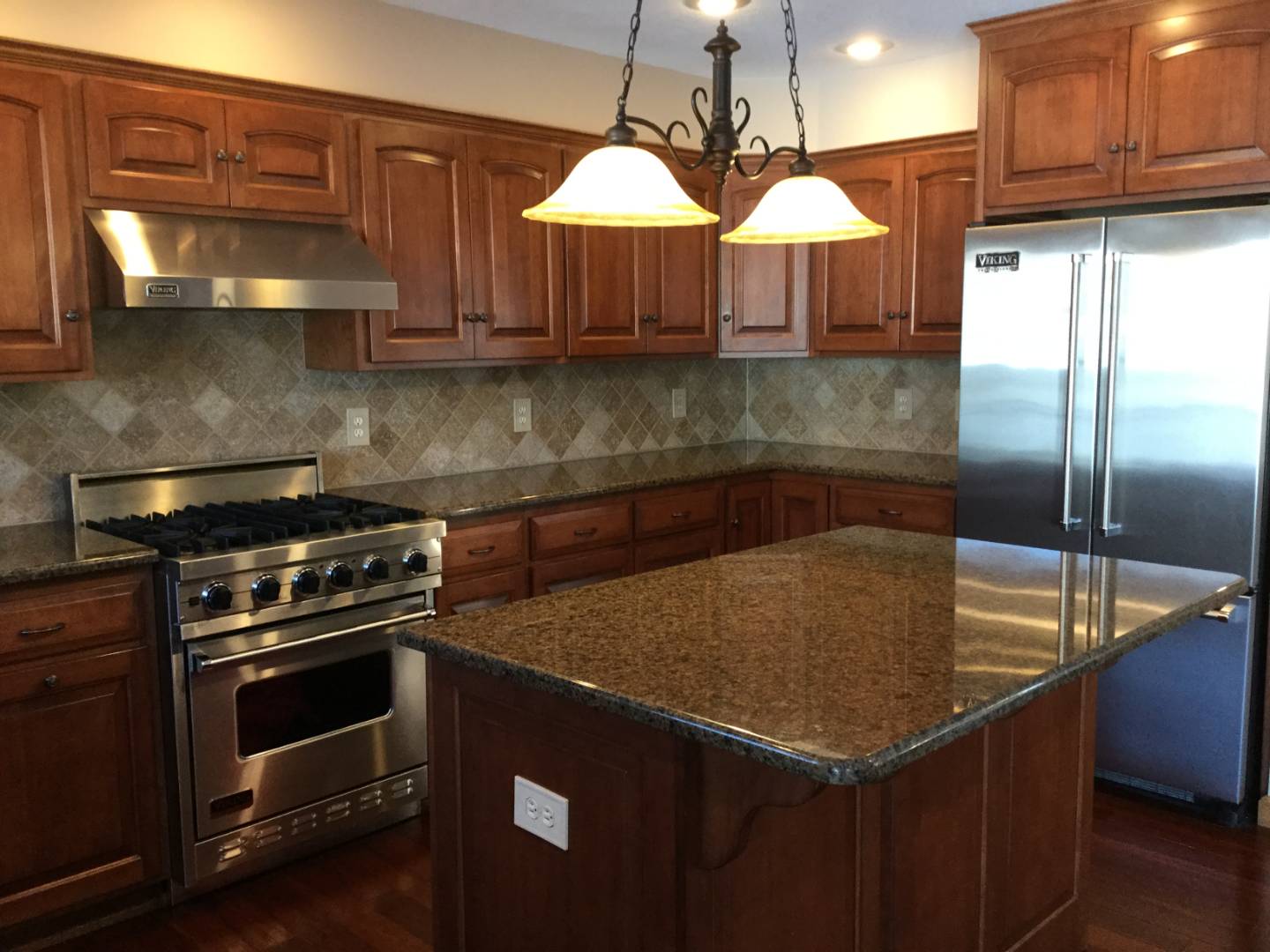 ;
;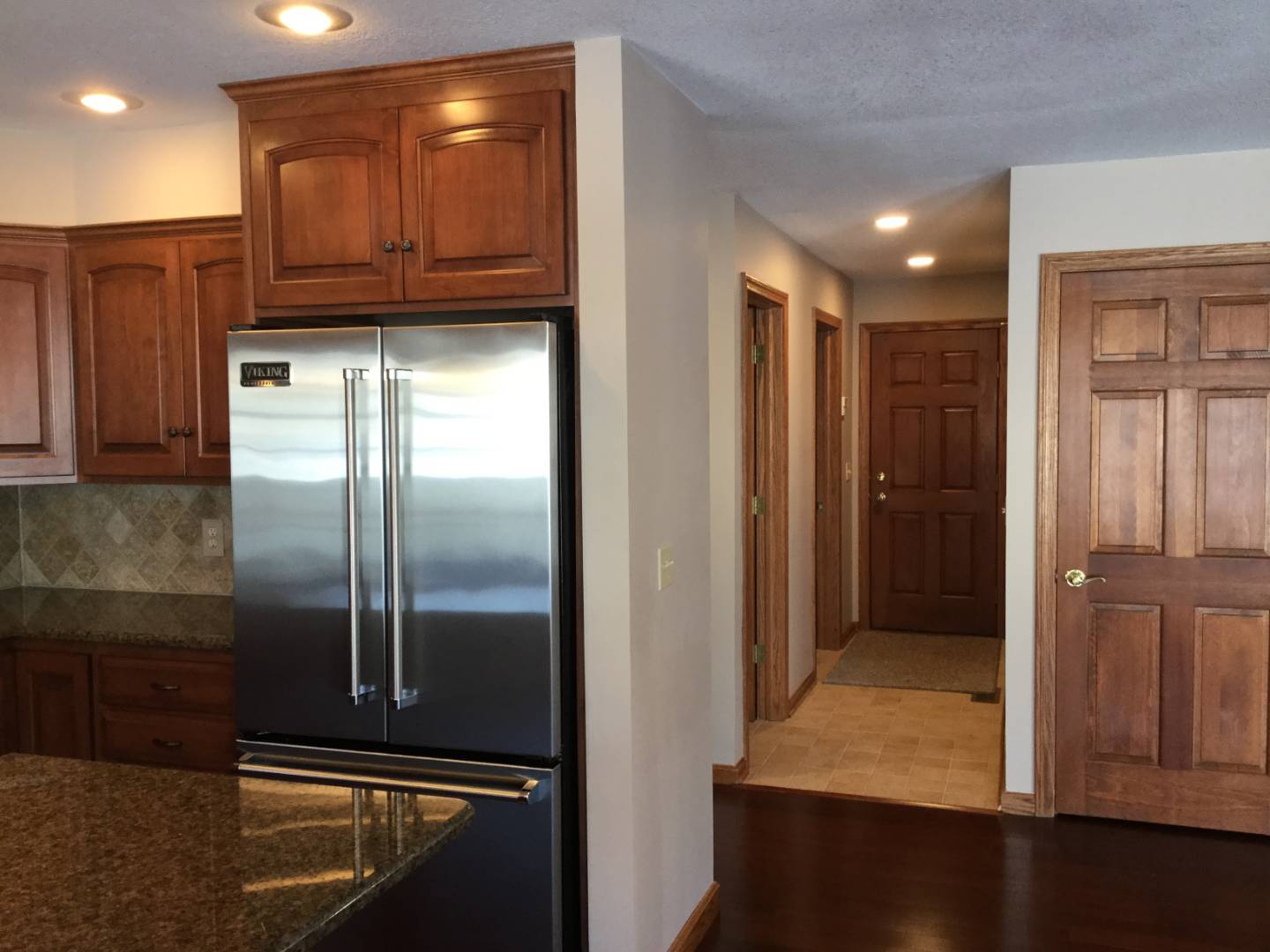 ;
;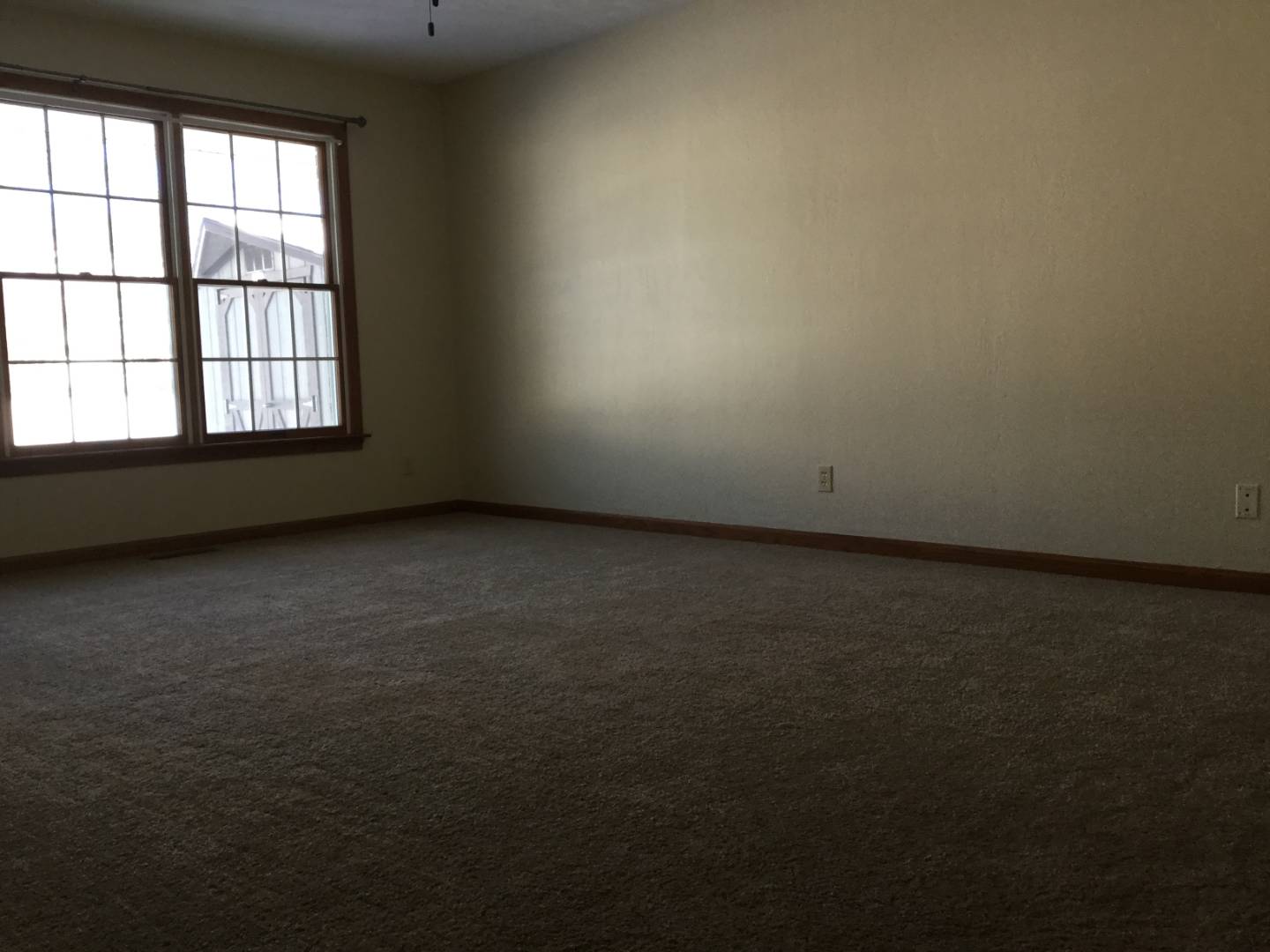 ;
;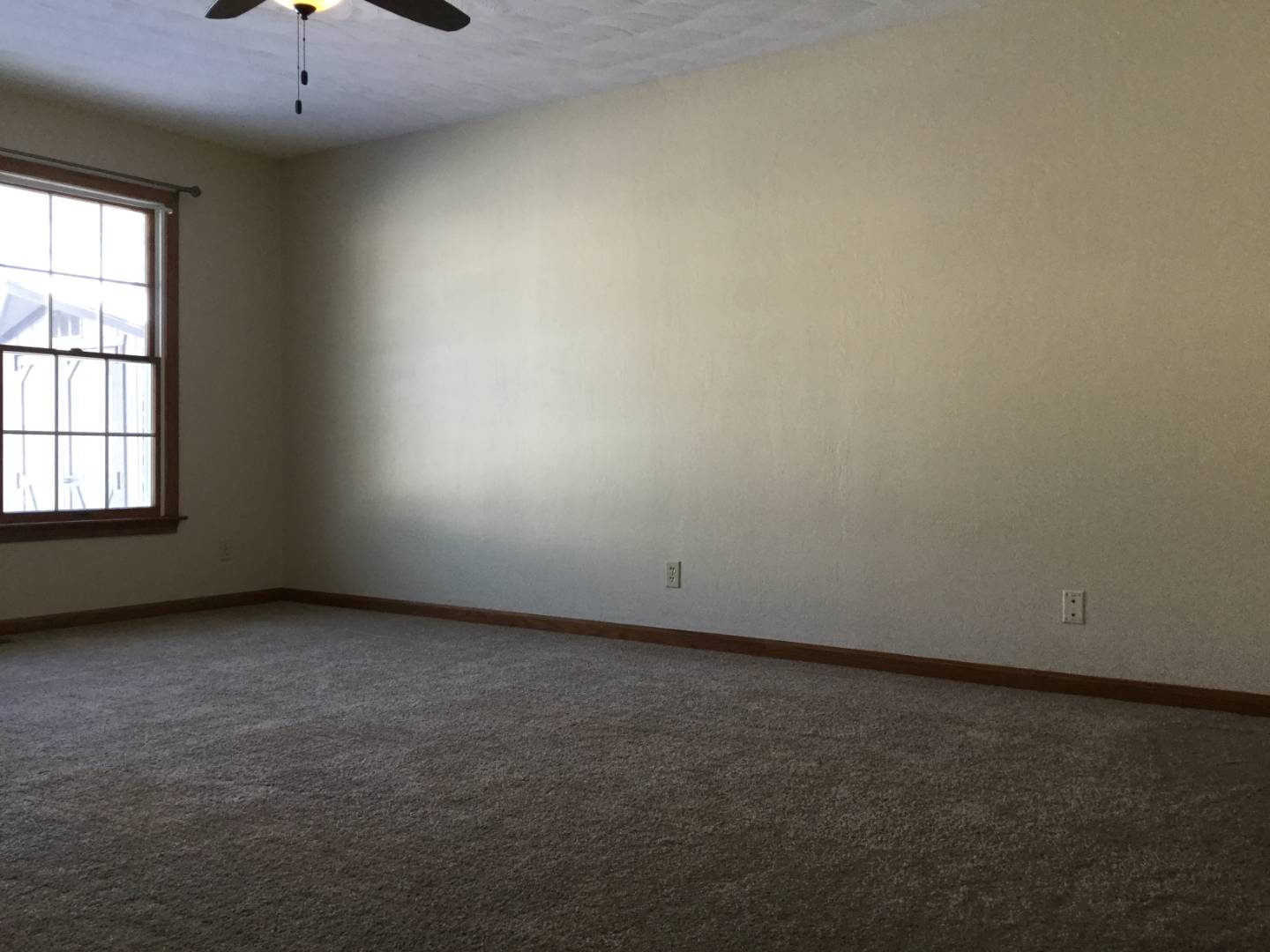 ;
;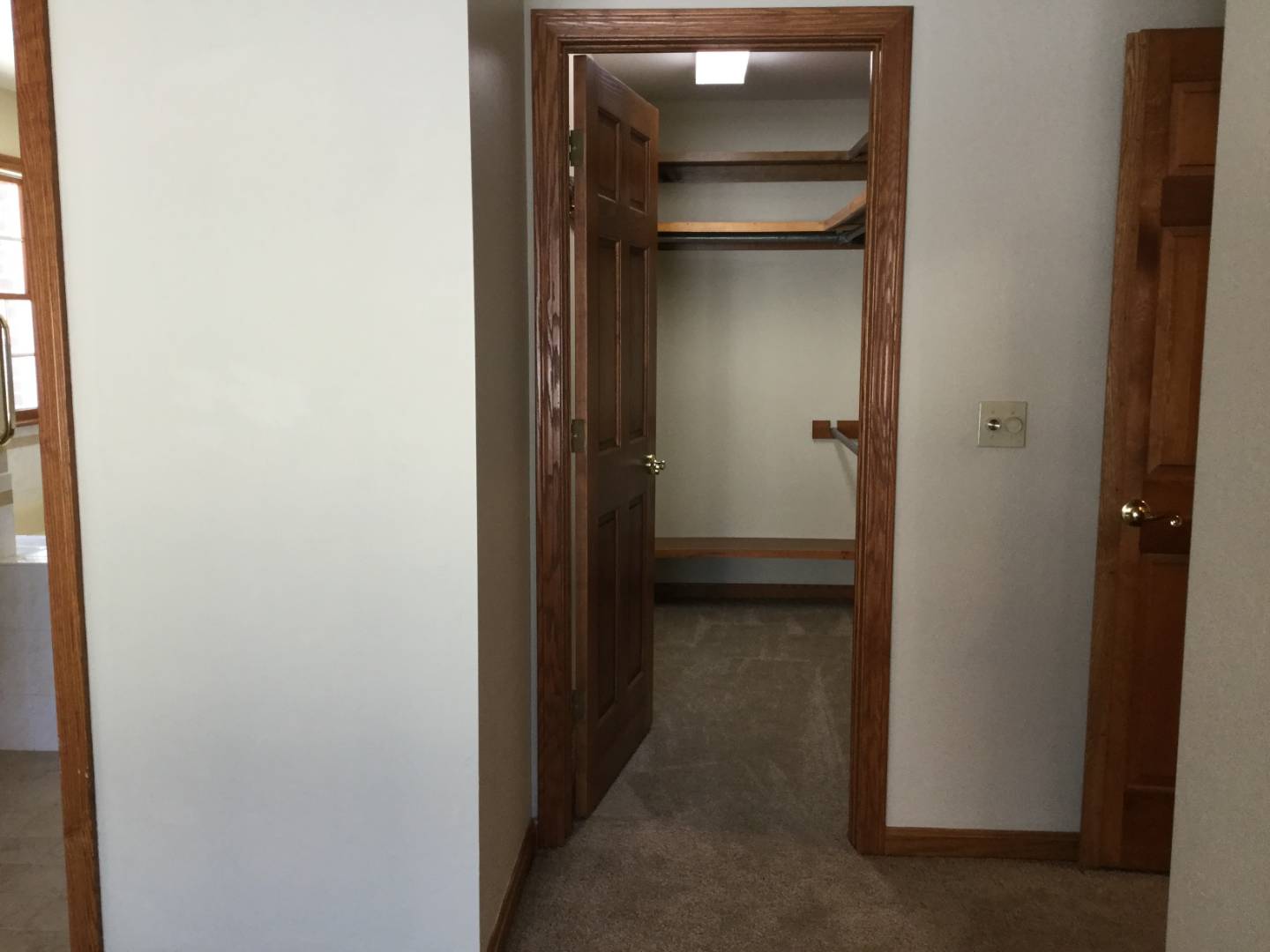 ;
;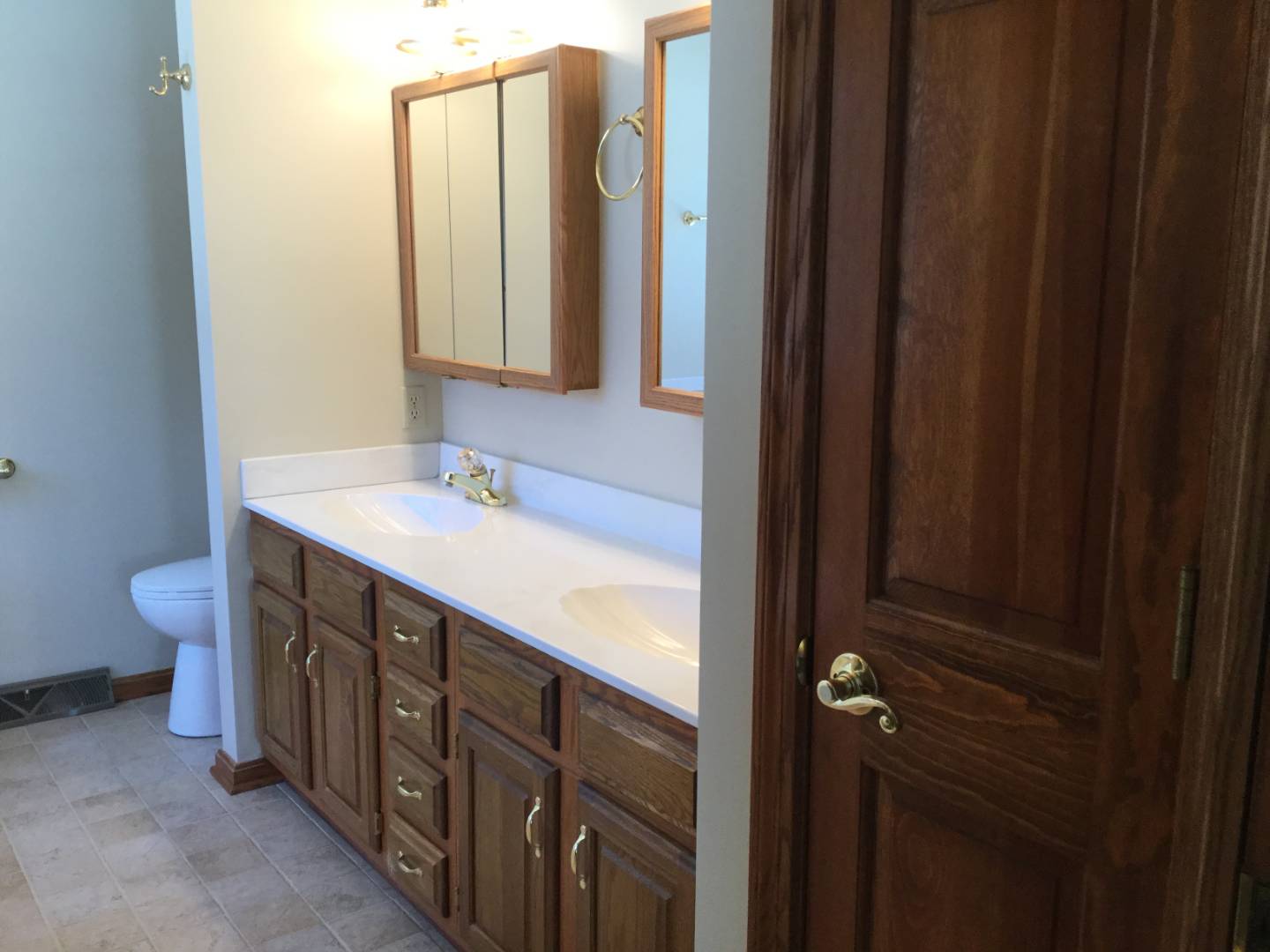 ;
;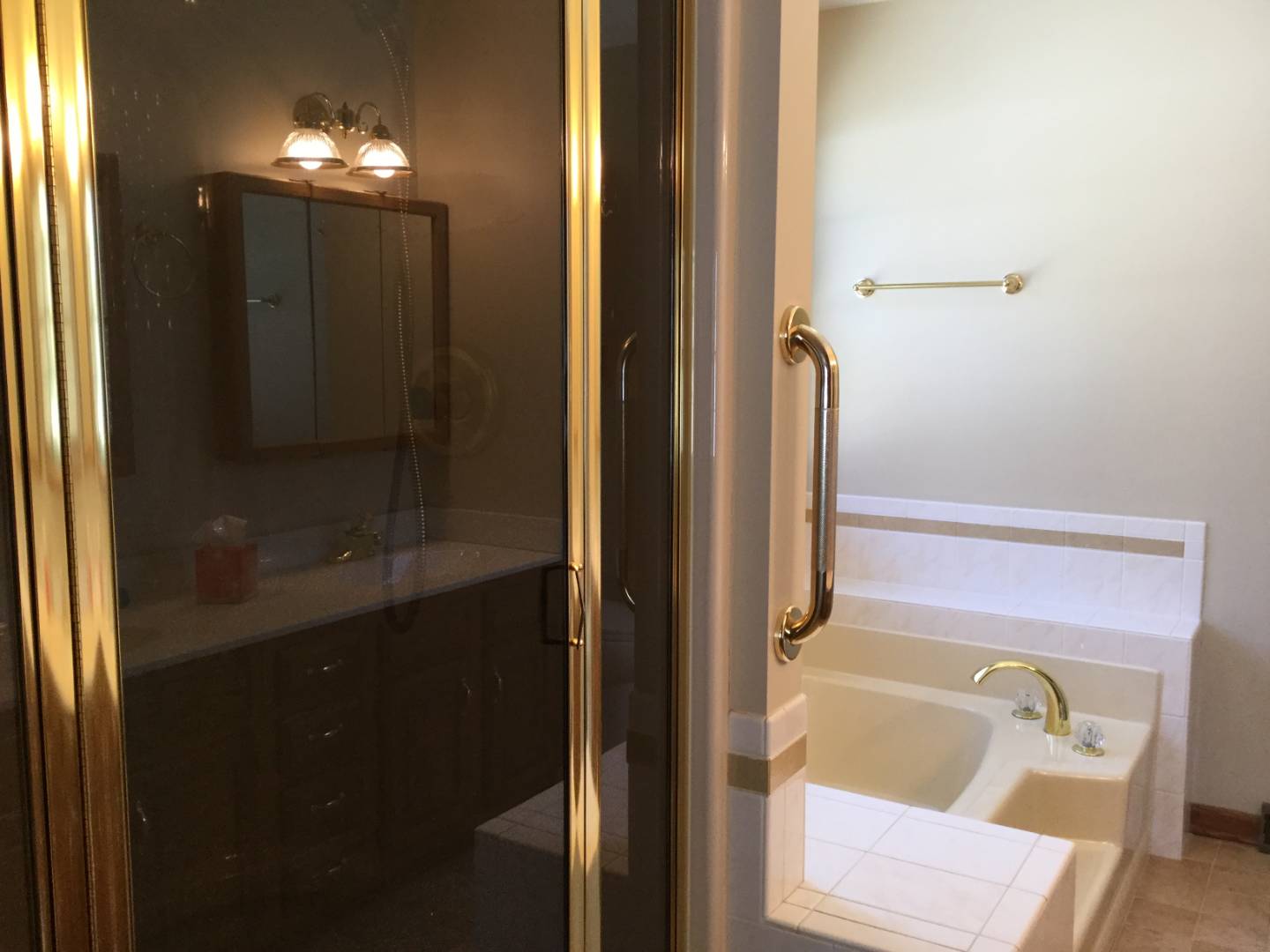 ;
;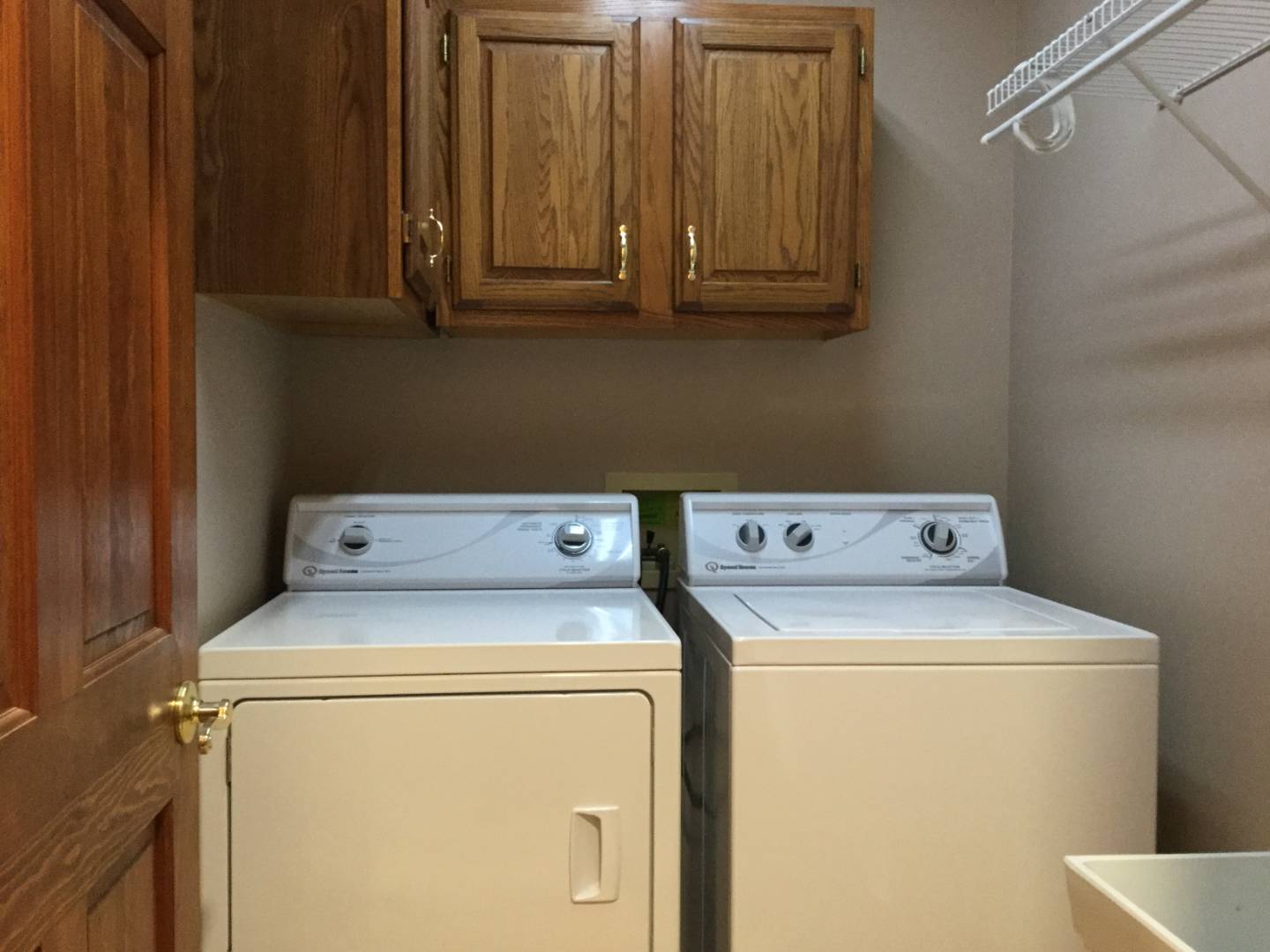 ;
;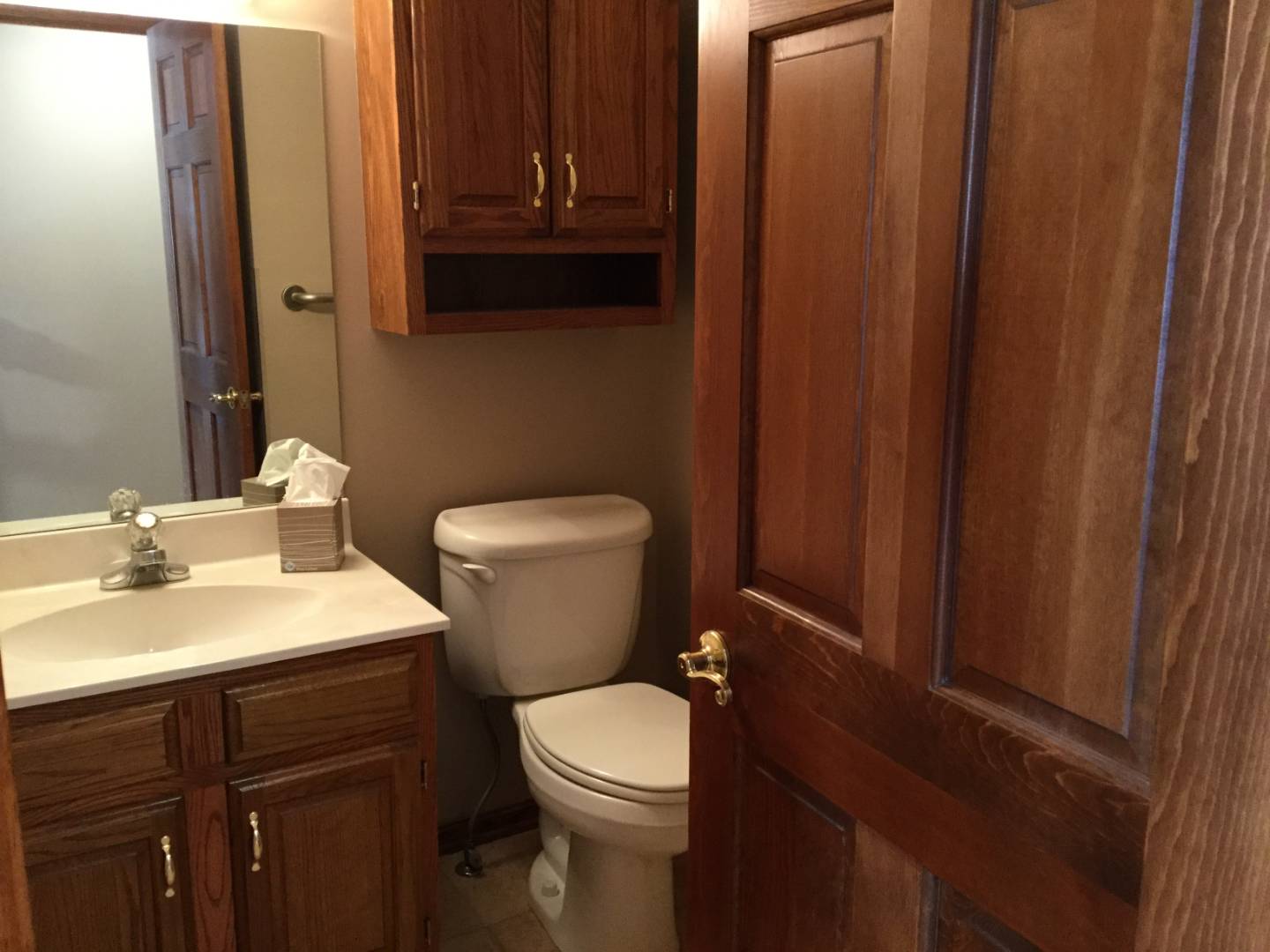 ;
;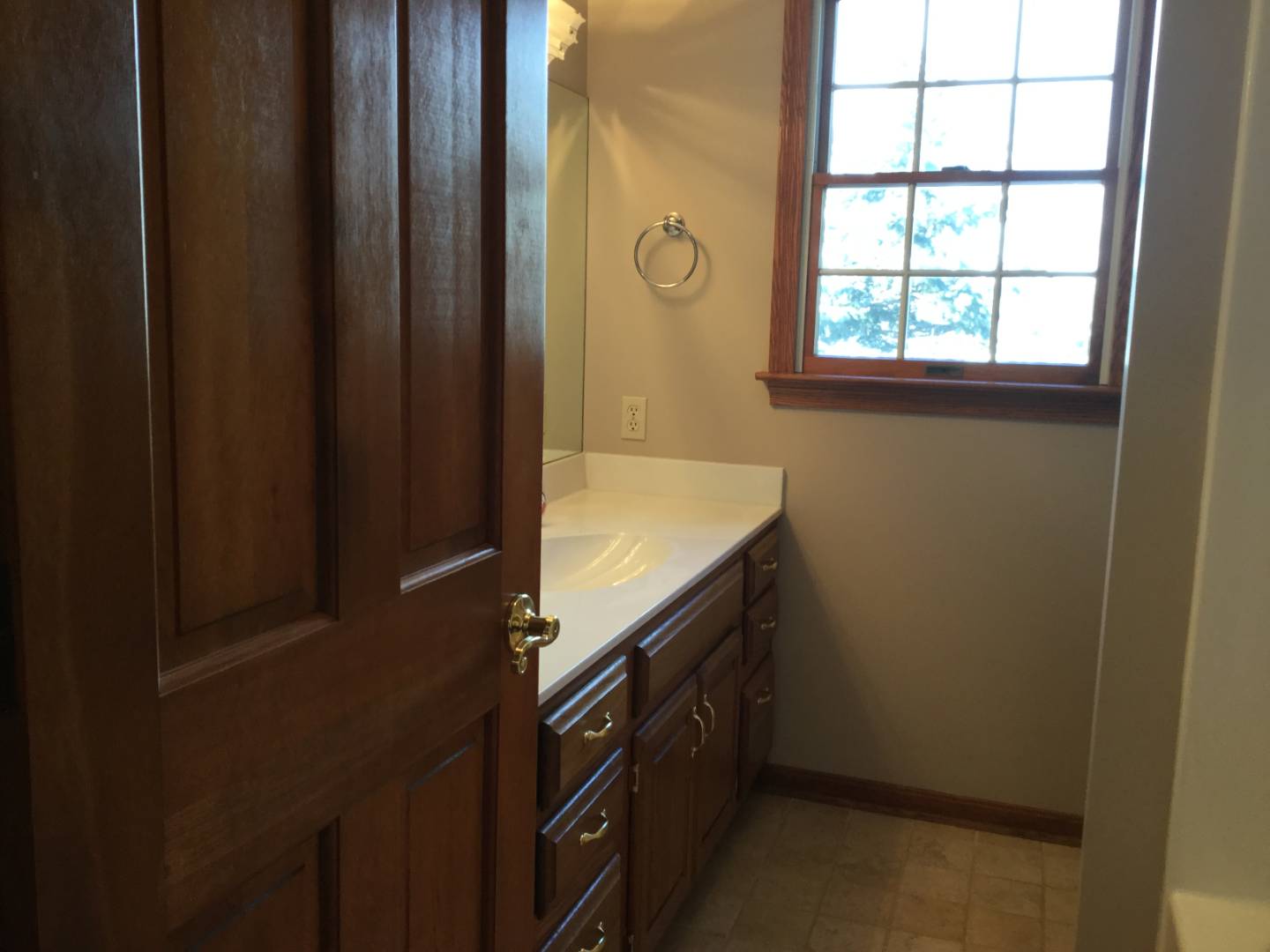 ;
;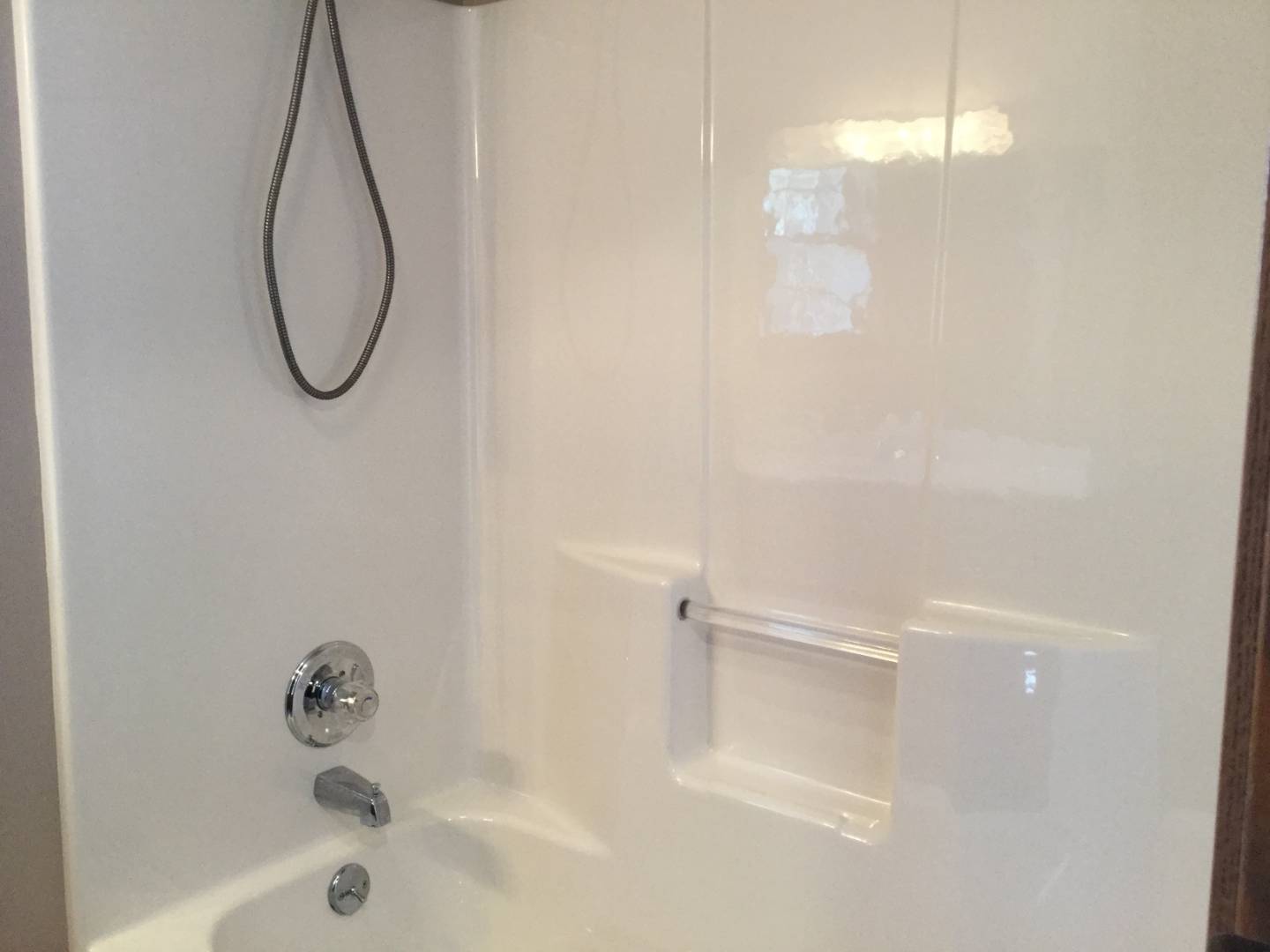 ;
;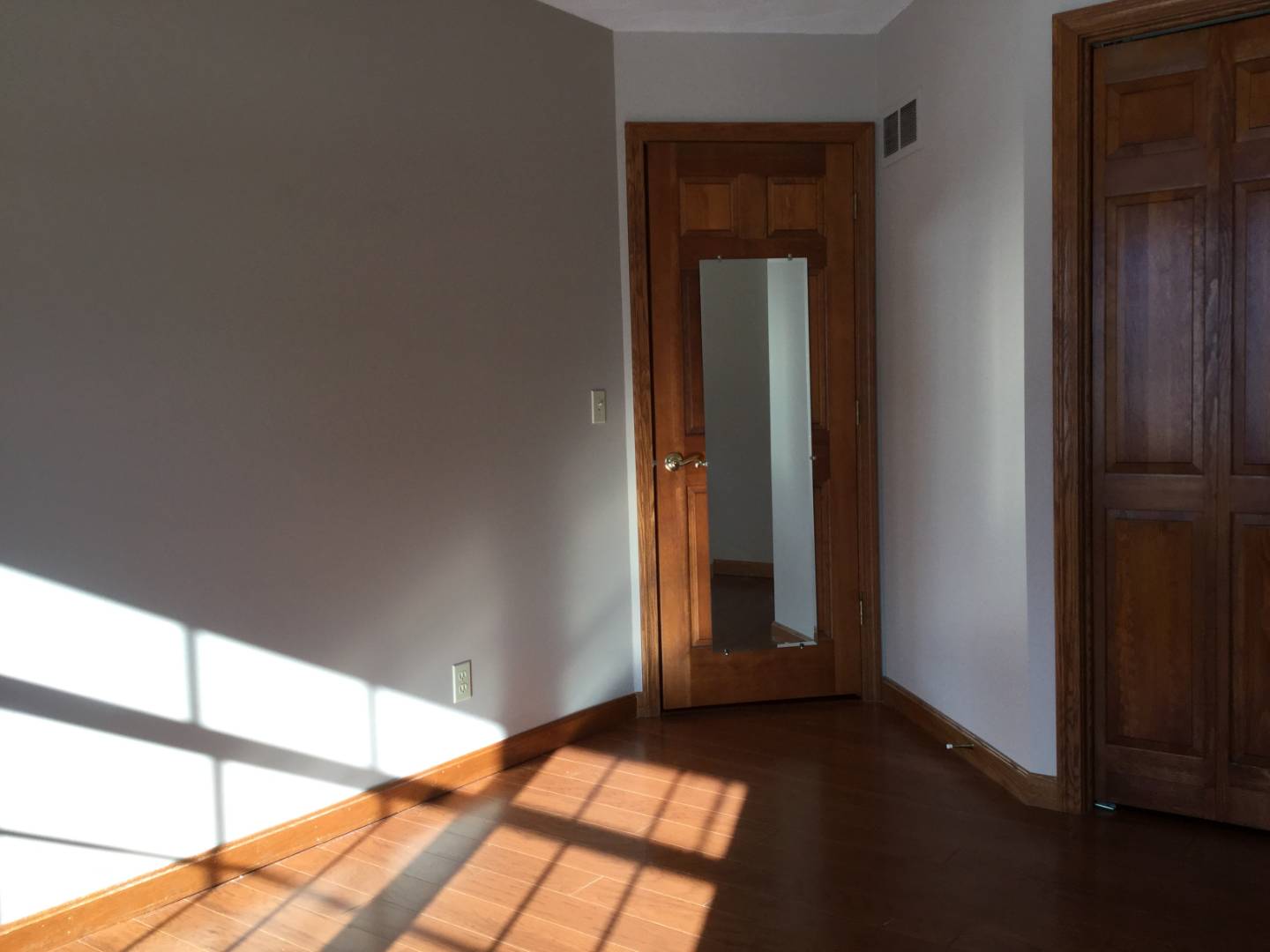 ;
;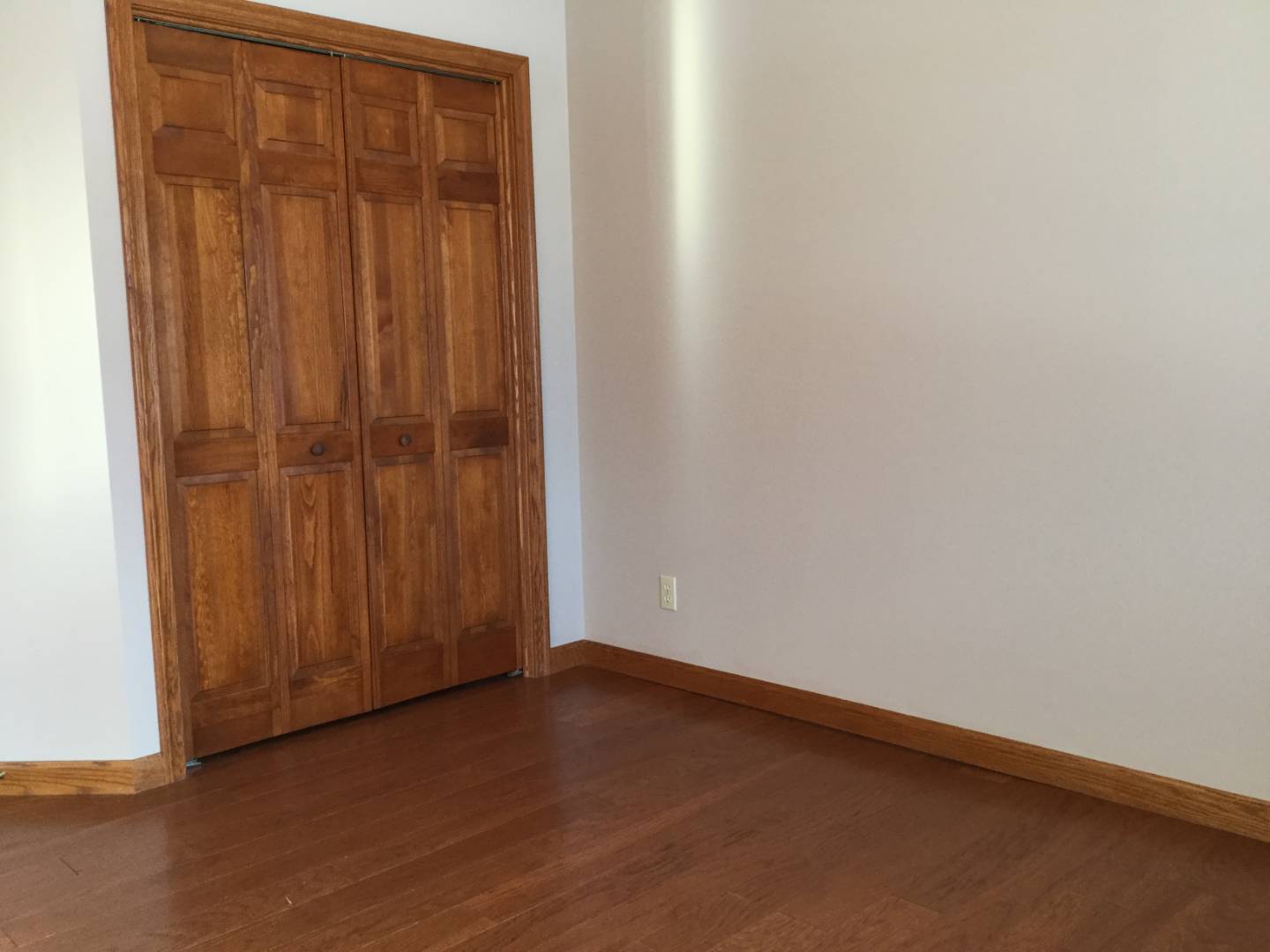 ;
;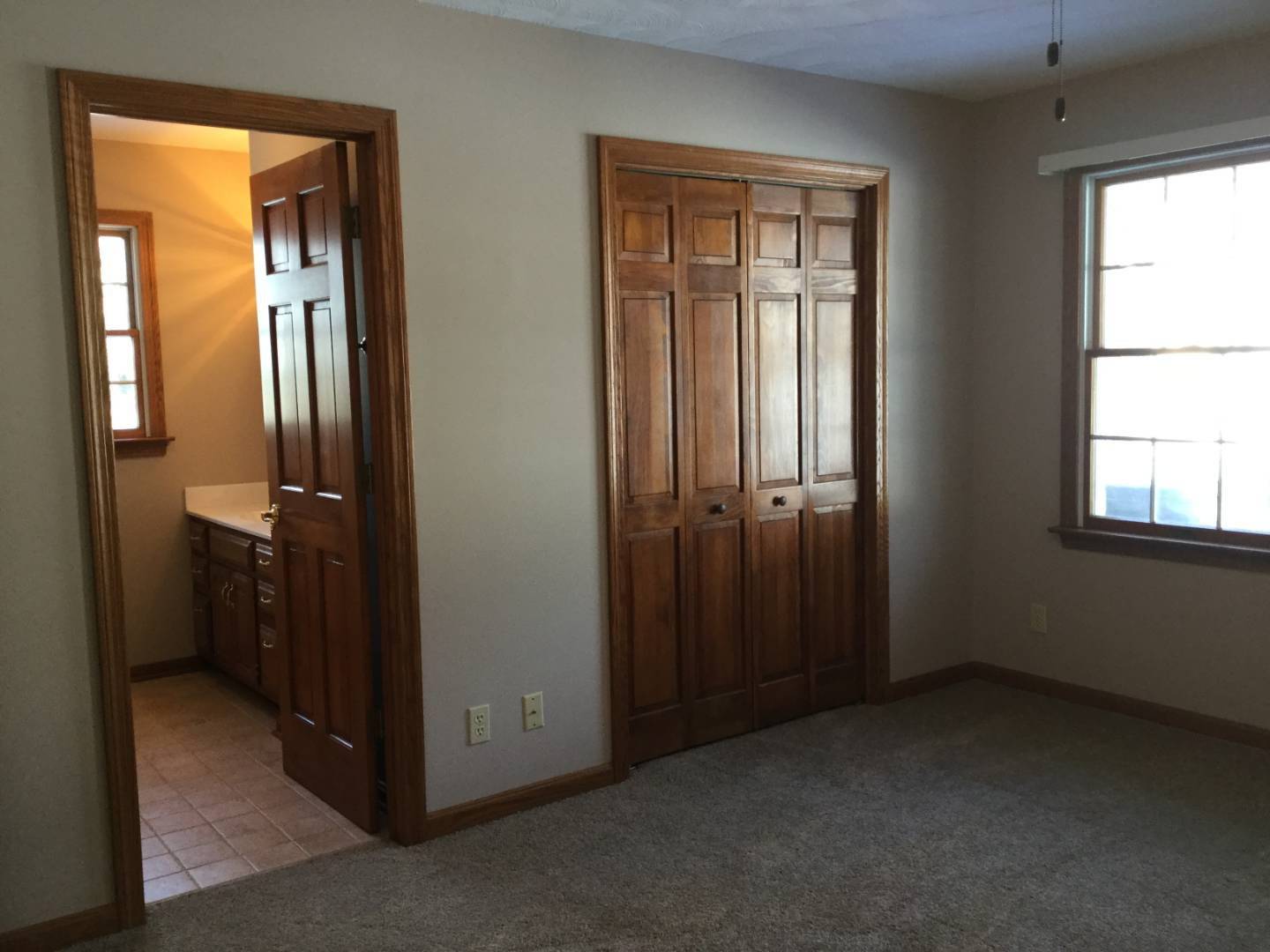 ;
;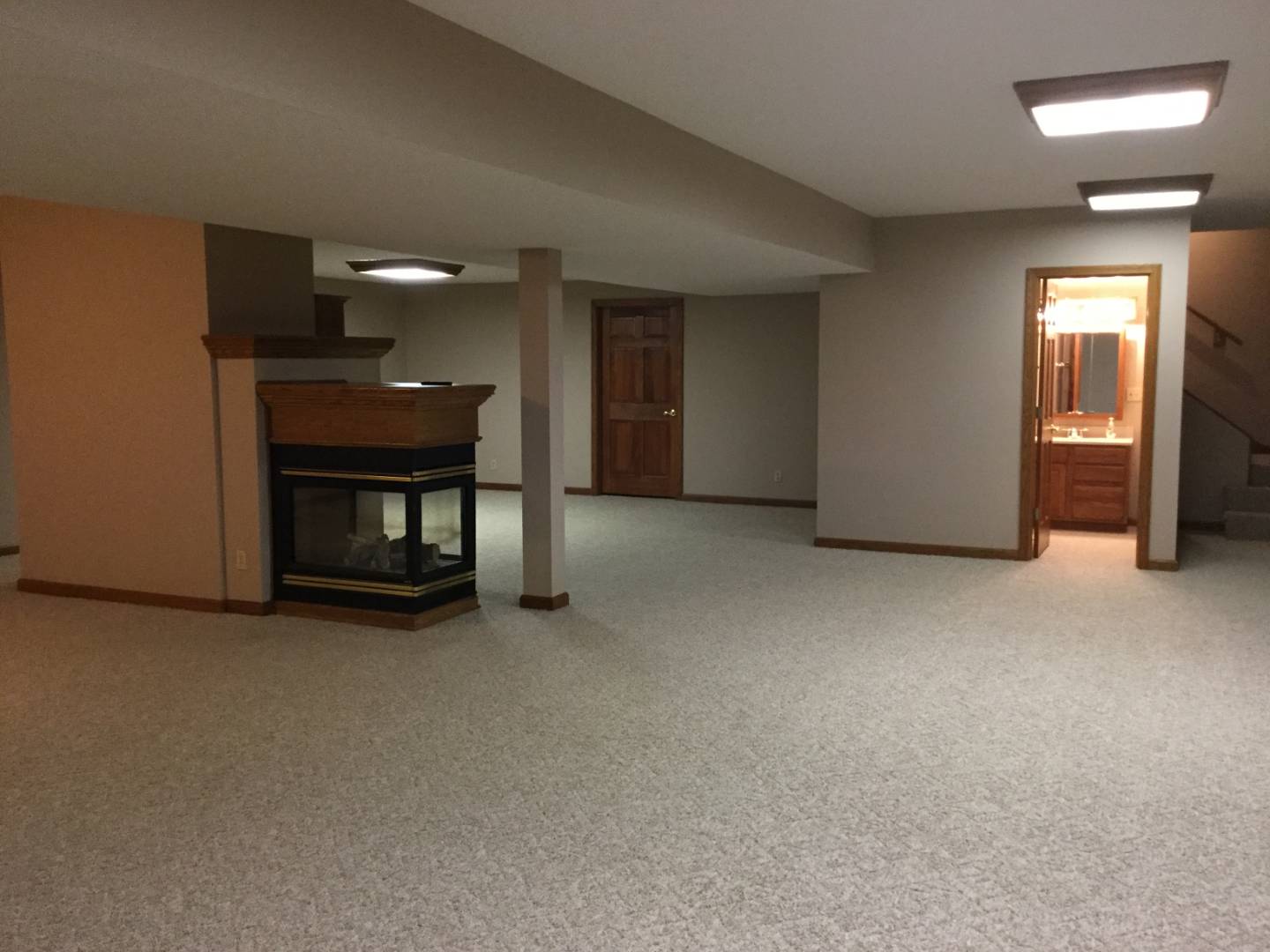 ;
;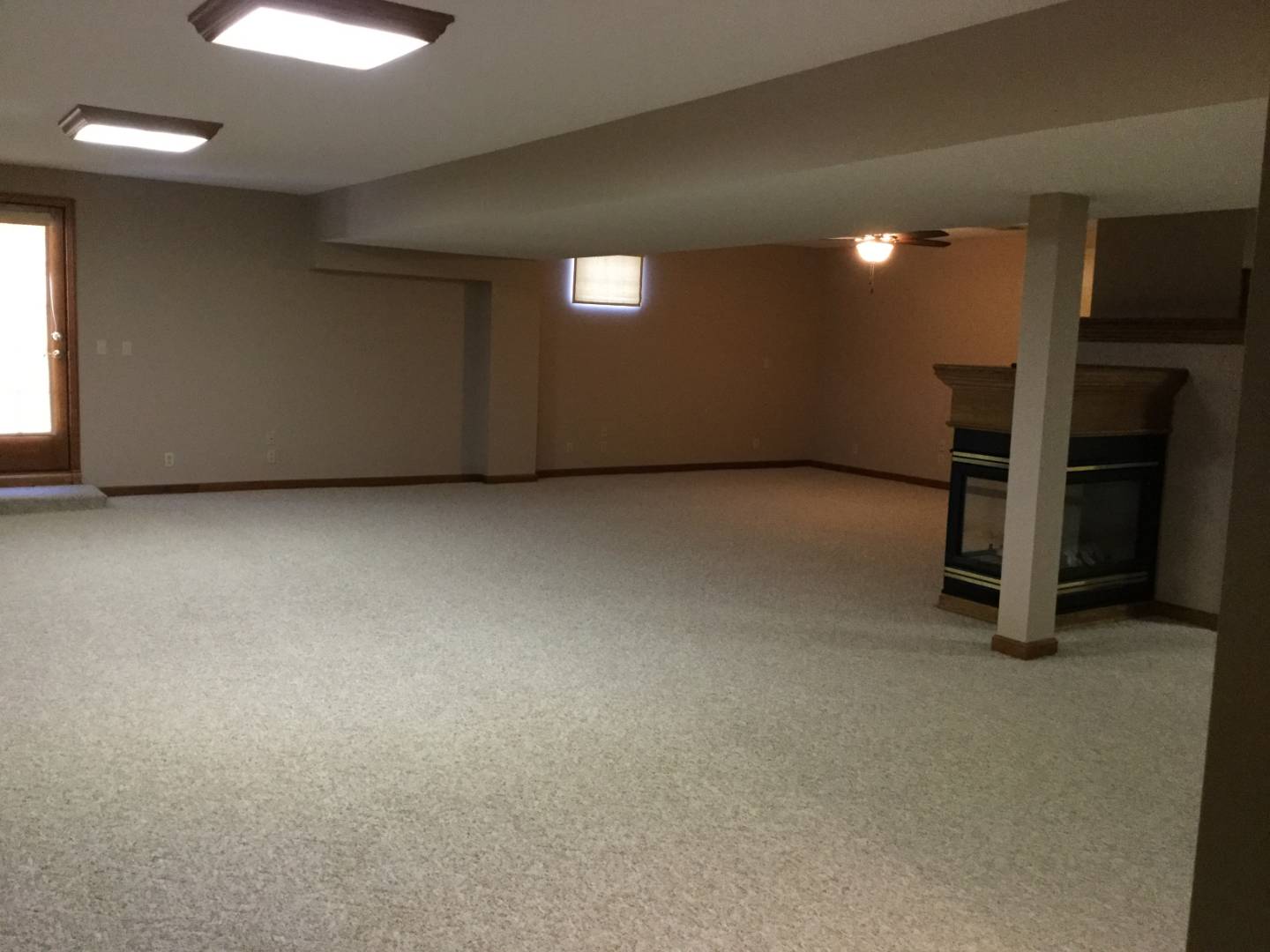 ;
;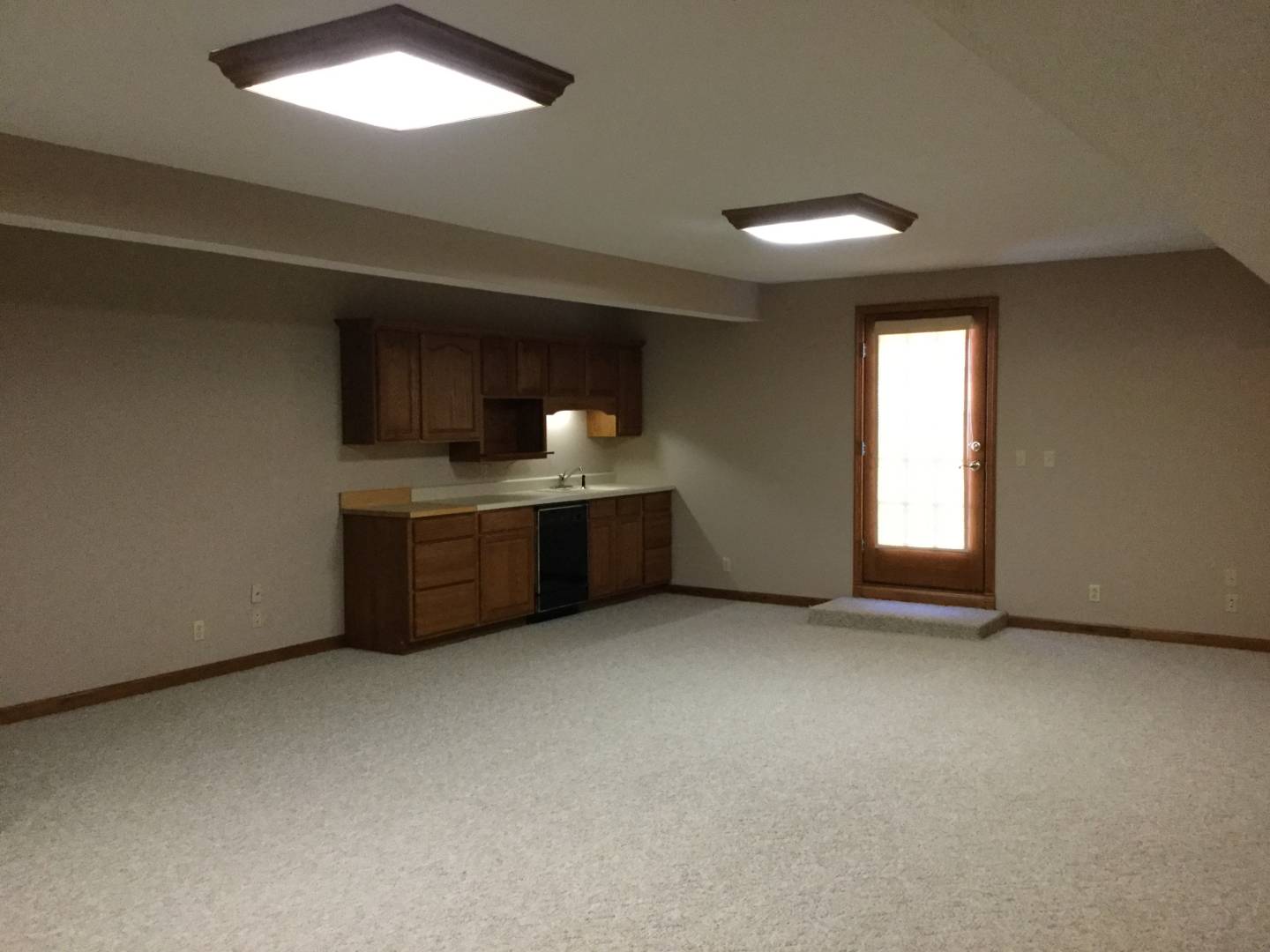 ;
;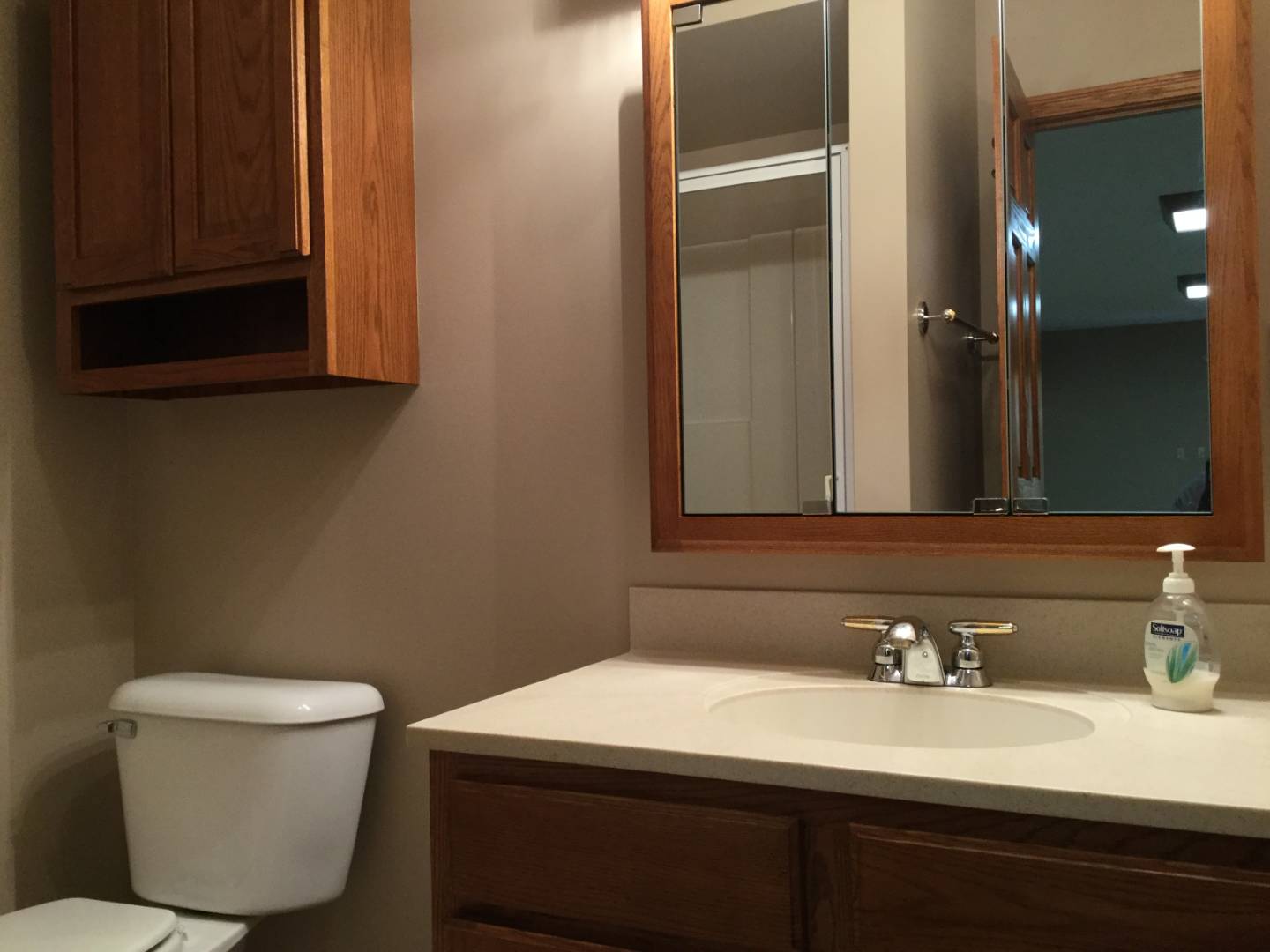 ;
;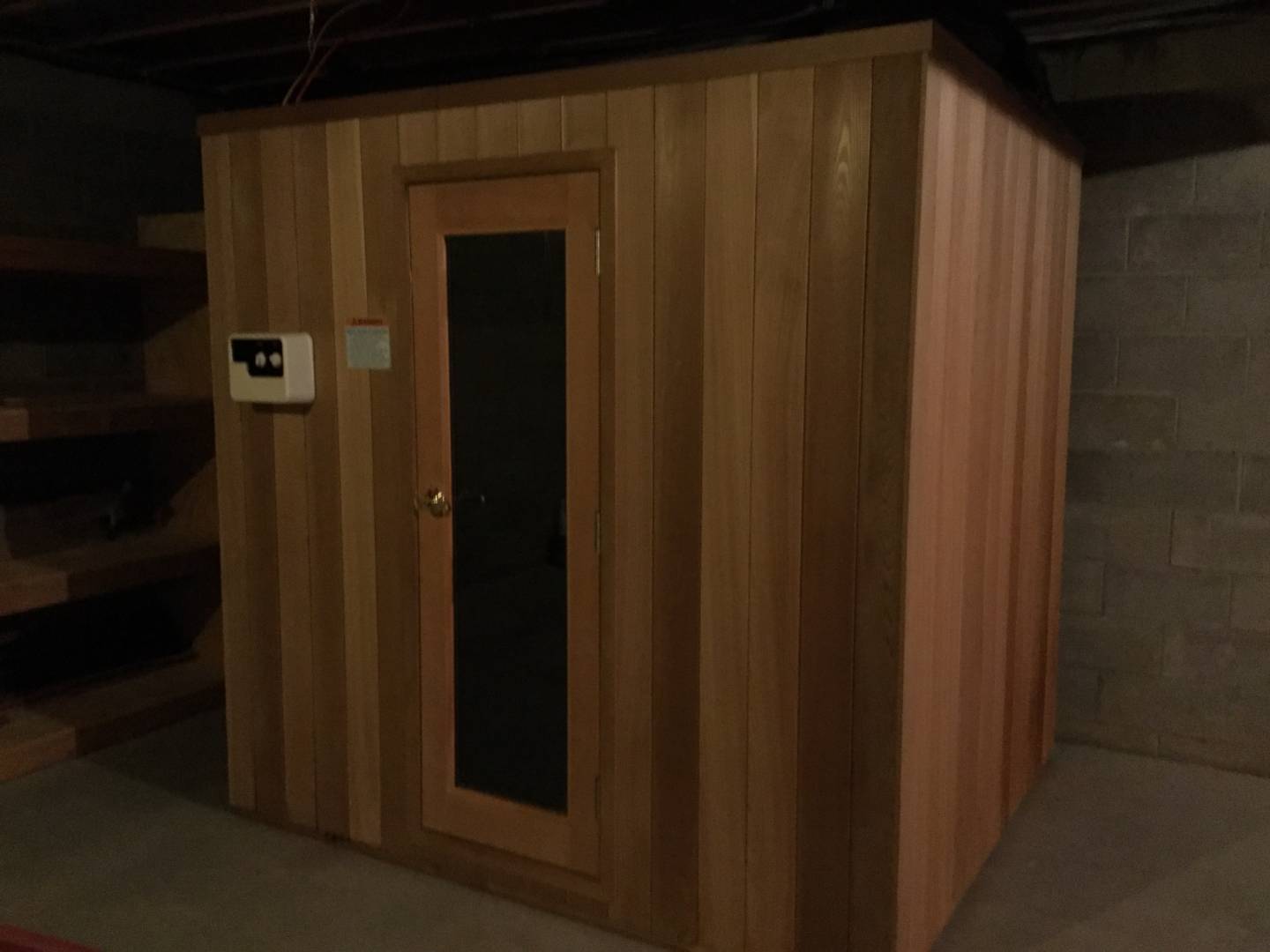 ;
;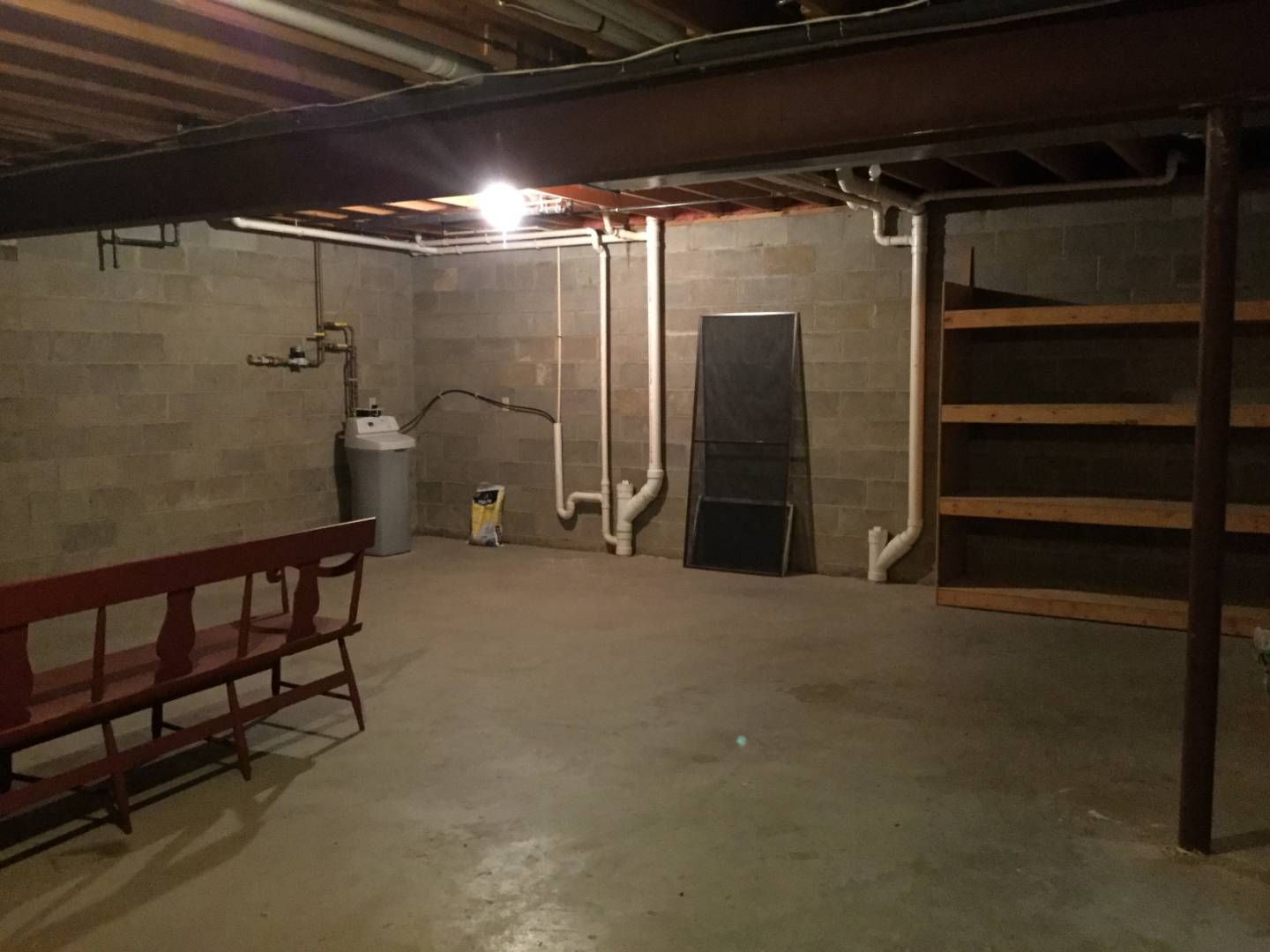 ;
;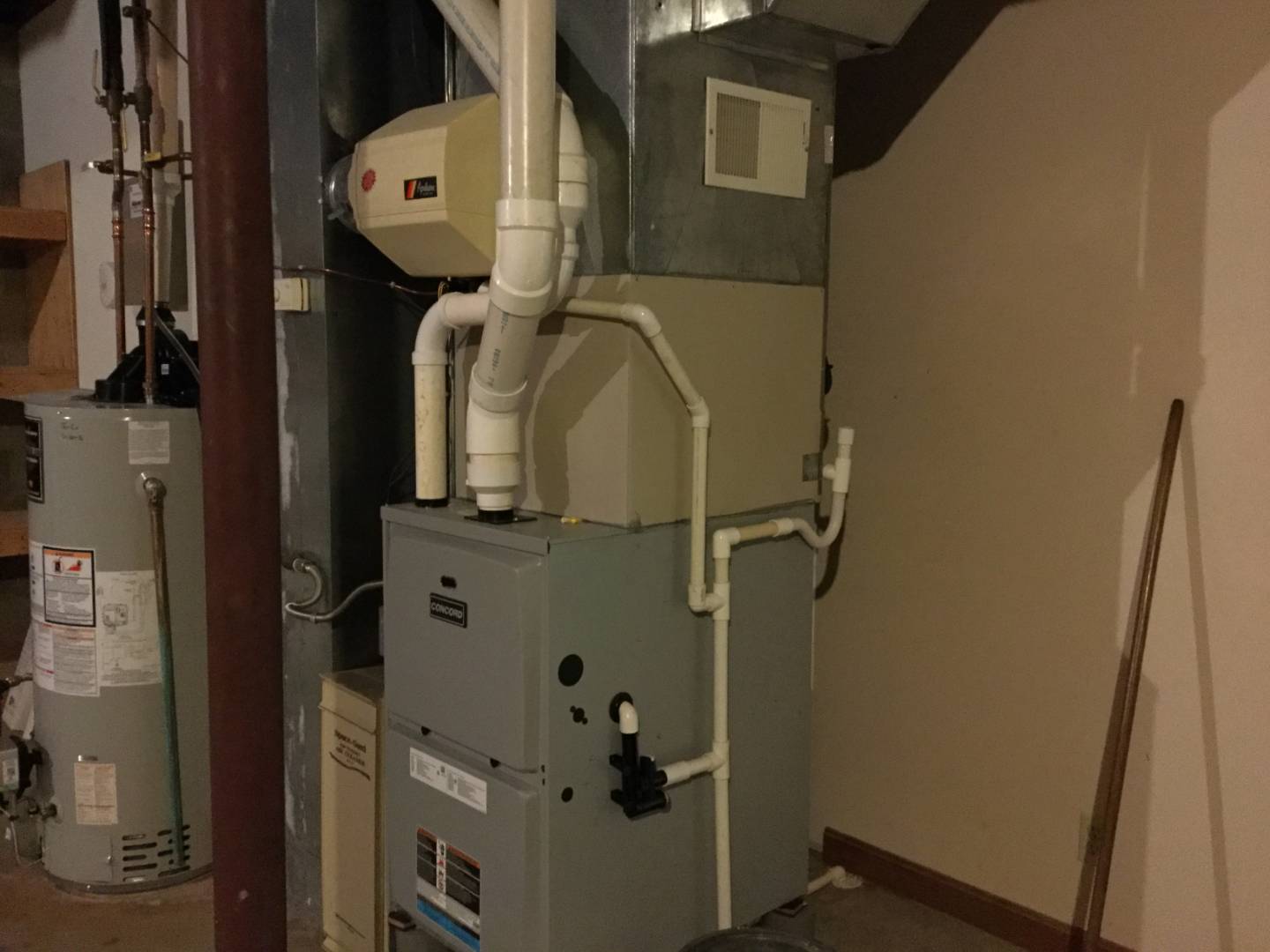 ;
;