16701 E. 50th St., Tulsa, OK 74134
|
|||||||||||||||||||||||||||||||||||||||||||||||||||||||||||||||||||||
|
|
||||||||||||||||||||||||||||||||||||||||||||||||||||||||||||||||
Virtual Tour
3BR 2BA in Quiet Gated Community All On One Level w/Many UpdatesSpacious open floor plan is offered in this beautiful 3 bedroom 2 bath home with new interior paint and custom faux wood blinds throughout the home (2022). Refinished wood floors in the entry, dining, kitchen , and breakfast nook in 2020. Granite countertops, step-in-pantry, and bar highlight the kitchen. New stainless steel sink and faucet (2021), new built-in microwave (2023) also compliment the kitchen. New lighting fixtures adorn the home in the entry, dining room, and breakfast nook (2020). The open living room features a new ceiling fan (2024). The living room also features a beautiful brick gas fireplace. The den/office features a new ceiling fan (2024) with entry into the den/office through French doors. The main suite features a vaulted/tray ceiling with new ceiling fan and its own linen closet. The private main suite bath features a jetted tub, his and her vanity sinks, both having all new faucets, walk-in shower, private toilet area, and walk-in closet. The second and third bedrooms feature ceiling fans and are adjacent to the guest full bath, linen closet, and laundry room. The two-car garage features a storm shelter. Other updates include doorbell monitor (2020), water heater replaced (2022), insulated garage door (2023), attic pull down door (2022), new roof, guttering, and down spouts (2022), front storm door (2023) a new ceiling fan and party lights featured on covered patio (2020), Smart thermostat (2021), new landscaping and trees (2024). This home has a lawn irrigation system which is programmed and has a timer.( Agent-owned) |
Property Details
- 3 Total Bedrooms
- 2 Full Baths
- 2107 SF
- Built in 2005
- 1 Story
- Available 11/20/2024
- Slab Basement
Interior Features
- Open Kitchen
- Granite Kitchen Counter
- Oven/Range
- Dishwasher
- Microwave
- Garbage Disposal
- Appliance Hot Water Heater
- Carpet Flooring
- Ceramic Tile Flooring
- Hardwood Flooring
- Entry Foyer
- Living Room
- Dining Room
- Den/Office
- Walk-in Closet
- Kitchen
- Breakfast
- Laundry
- 1 Fireplace
- Alarm System
- Forced Air
- Natural Gas Fuel
- Natural Gas Avail
- Central A/C
Exterior Features
- Masonry - Brick Construction
- Brick Siding
- Wood Siding
- Stone Siding
- Asphalt Shingles Roof
- Attached Garage
- 2 Garage Spaces
- Municipal Water
- Municipal Sewer
- Patio
- Fence
- Covered Porch
- Irrigation System
- Driveway
- Trees
- Subdivision: Cottages of Trinity Creek
Taxes and Fees
- $83 per month Maintenance
- HOA: Trinity Creek Homeowners Association
Listed By
|
|
Williams & Williams Real Estate Auctions
Office: 800-801-8003 Cell: 800-801-8003 |
Request More Information
Request Showing
Request Cobroke
If you're not a member, fill in the following form to request cobroke participation.
Already a member? Log in to request cobroke
Mortgage Calculator
Estimate your mortgage payment, including the principal and interest, taxes, insurance, HOA, and PMI.
Amortization Schedule
Advanced Options
Listing data is deemed reliable but is NOT guaranteed accurate.
Contact Us
Who Would You Like to Contact Today?
I want to contact an agent about this property!
I wish to provide feedback about the website functionality
Contact Agent



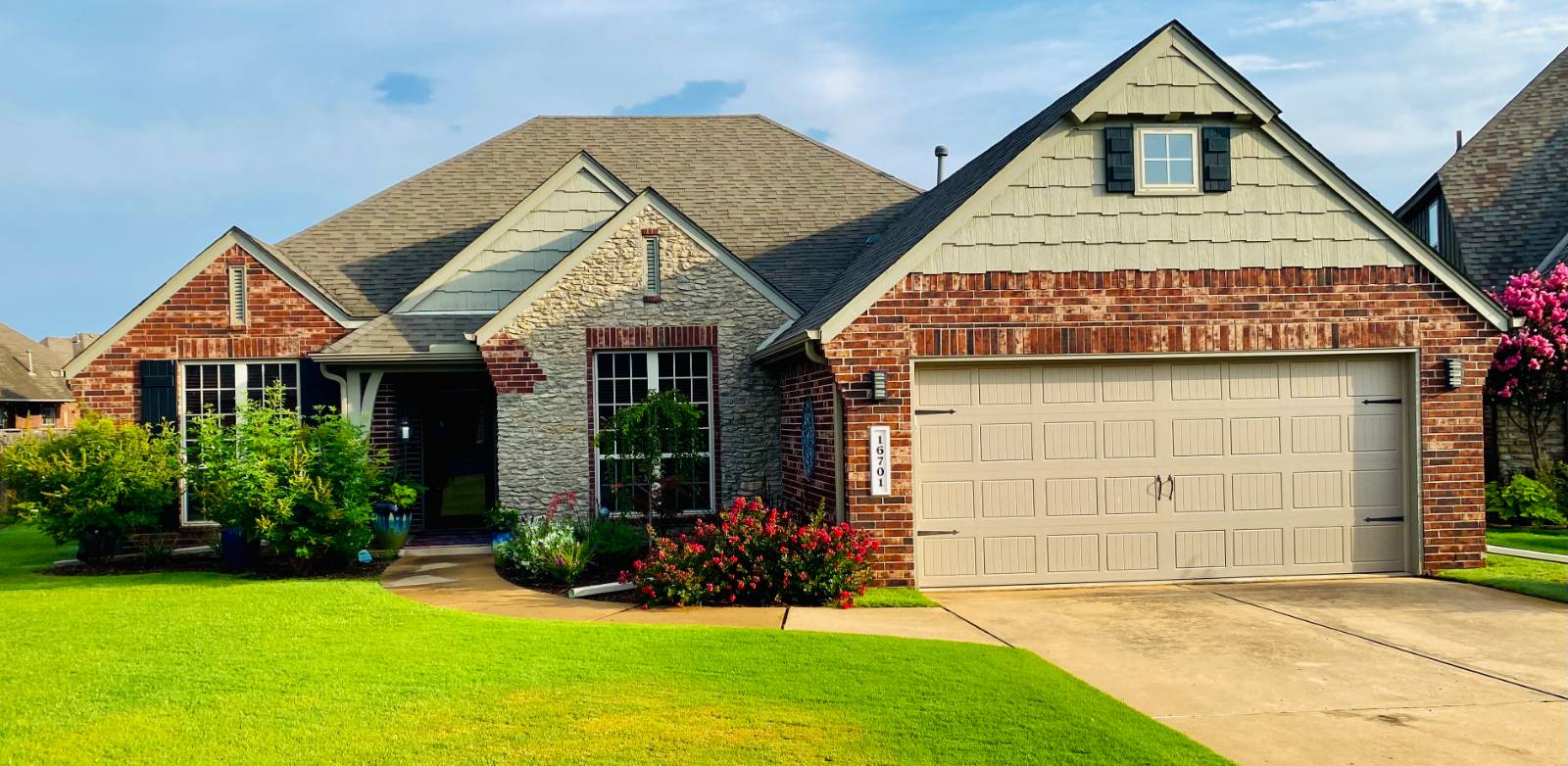

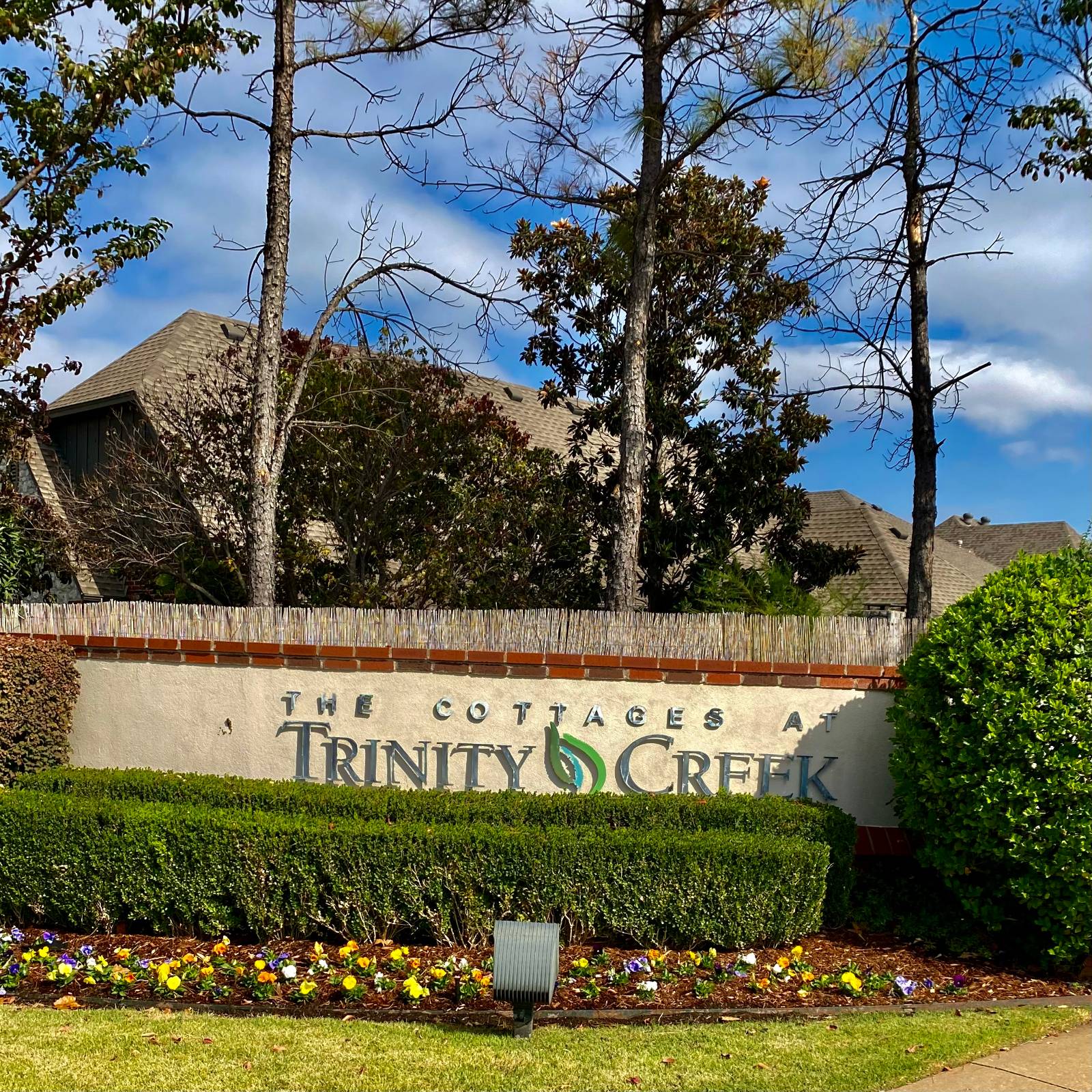 ;
;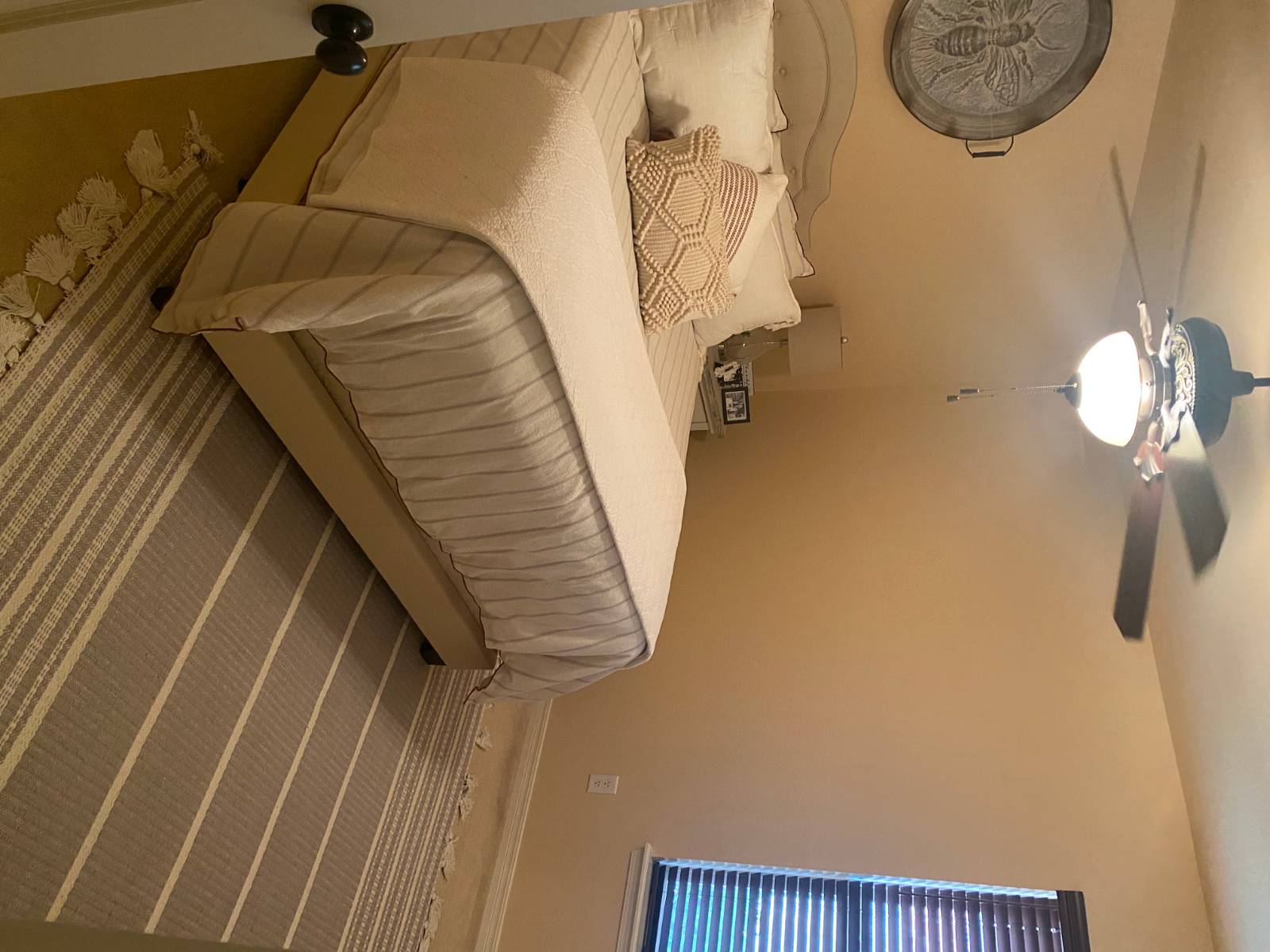 ;
;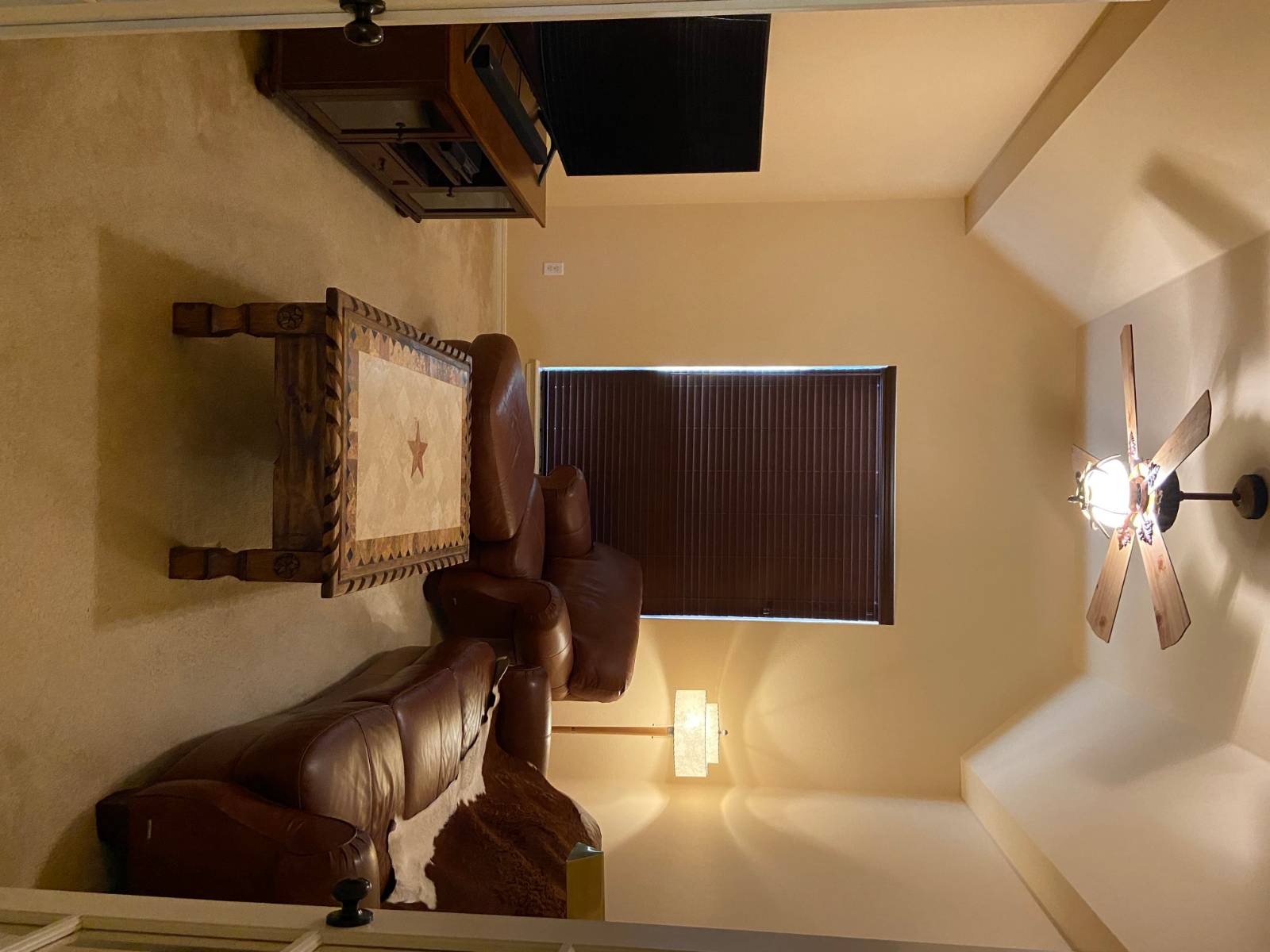 ;
;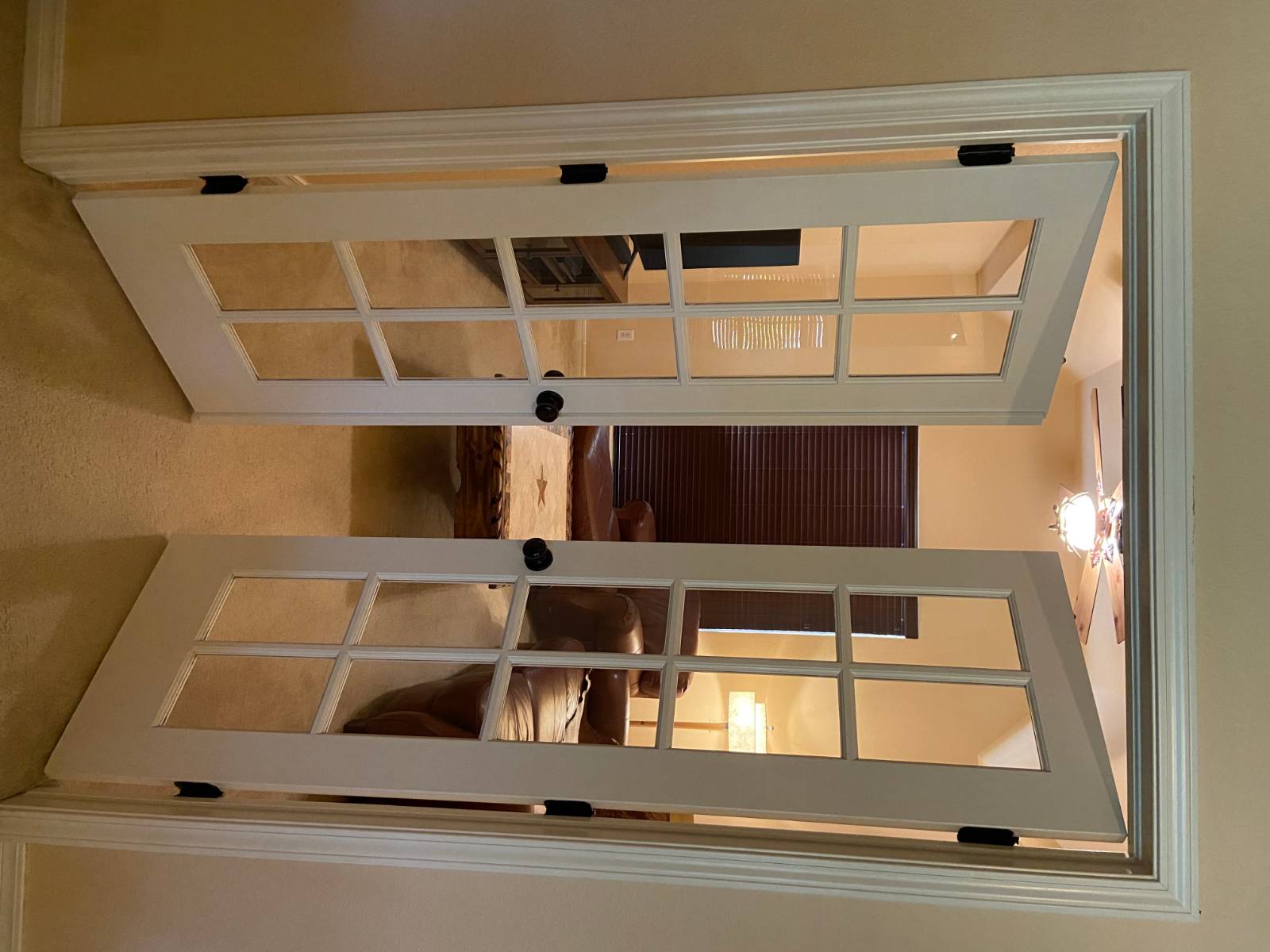 ;
;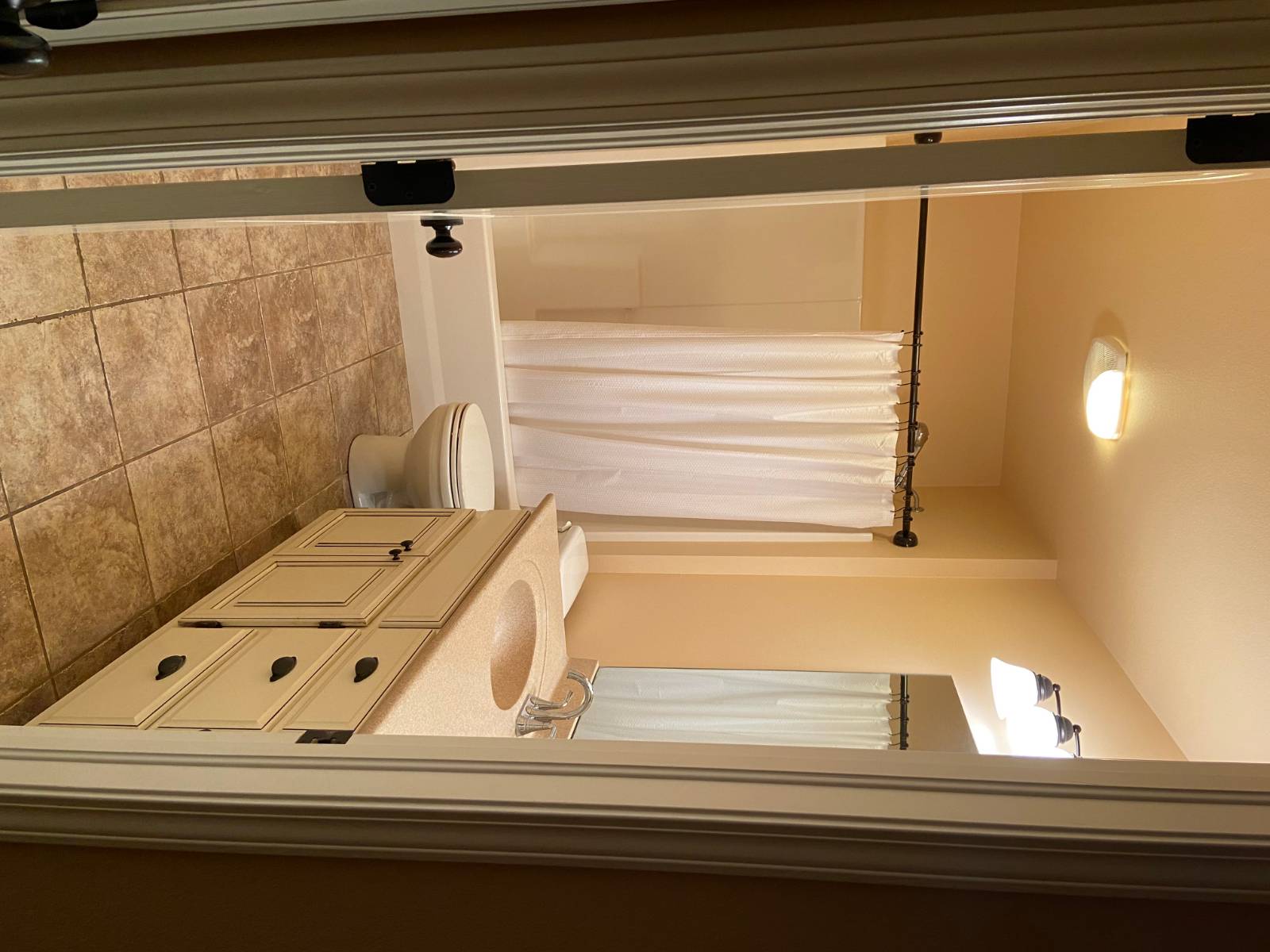 ;
;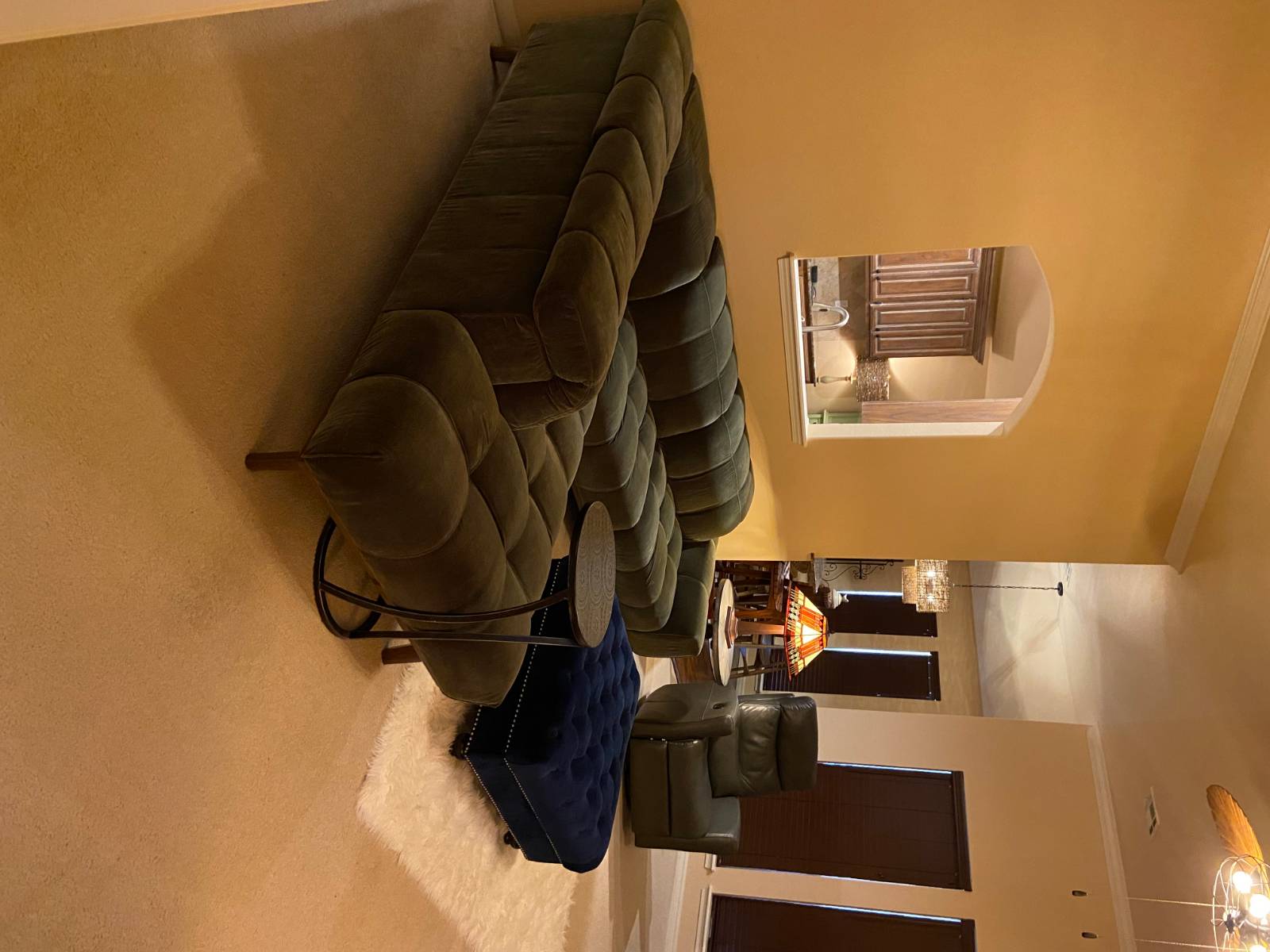 ;
;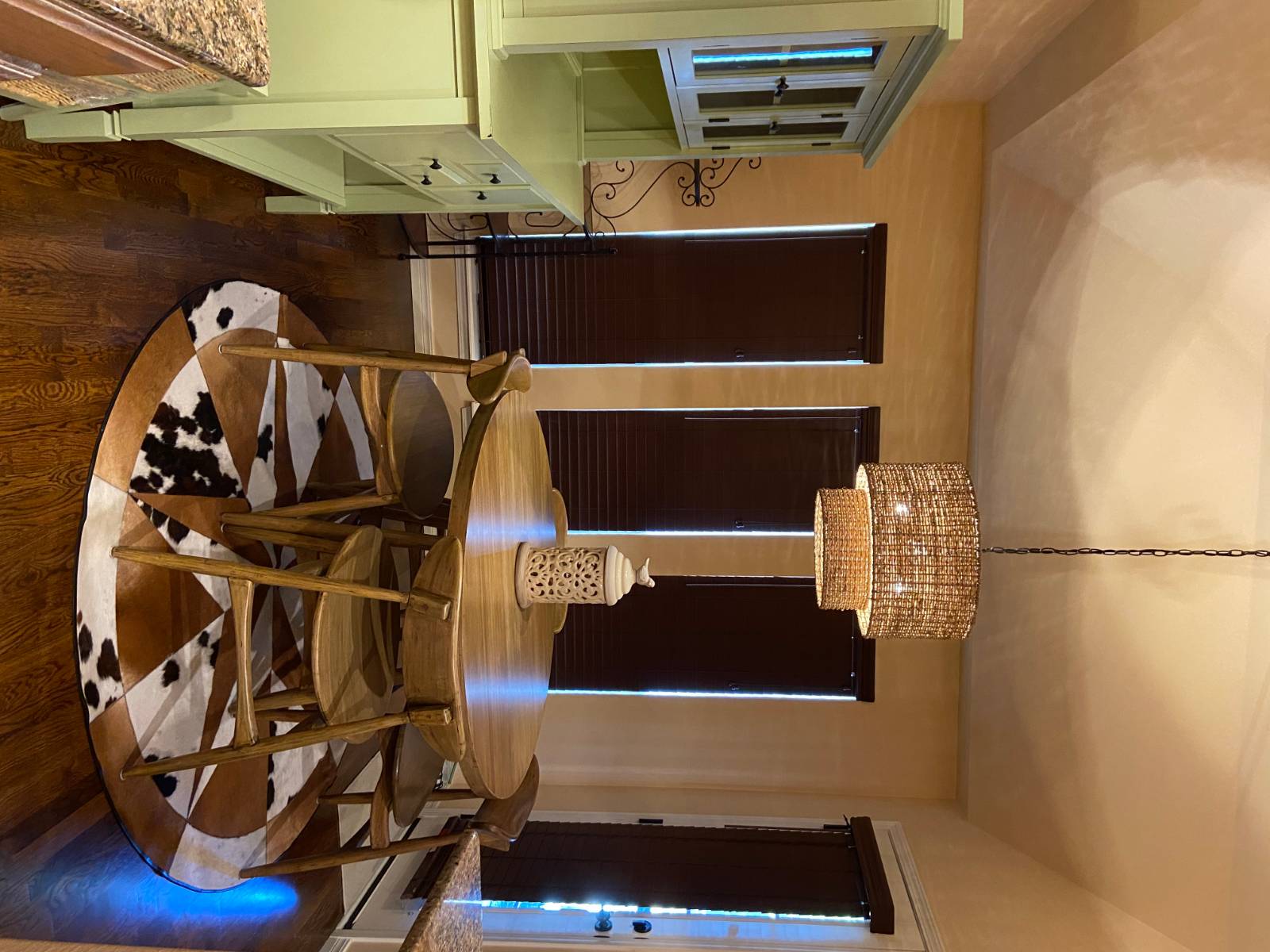 ;
;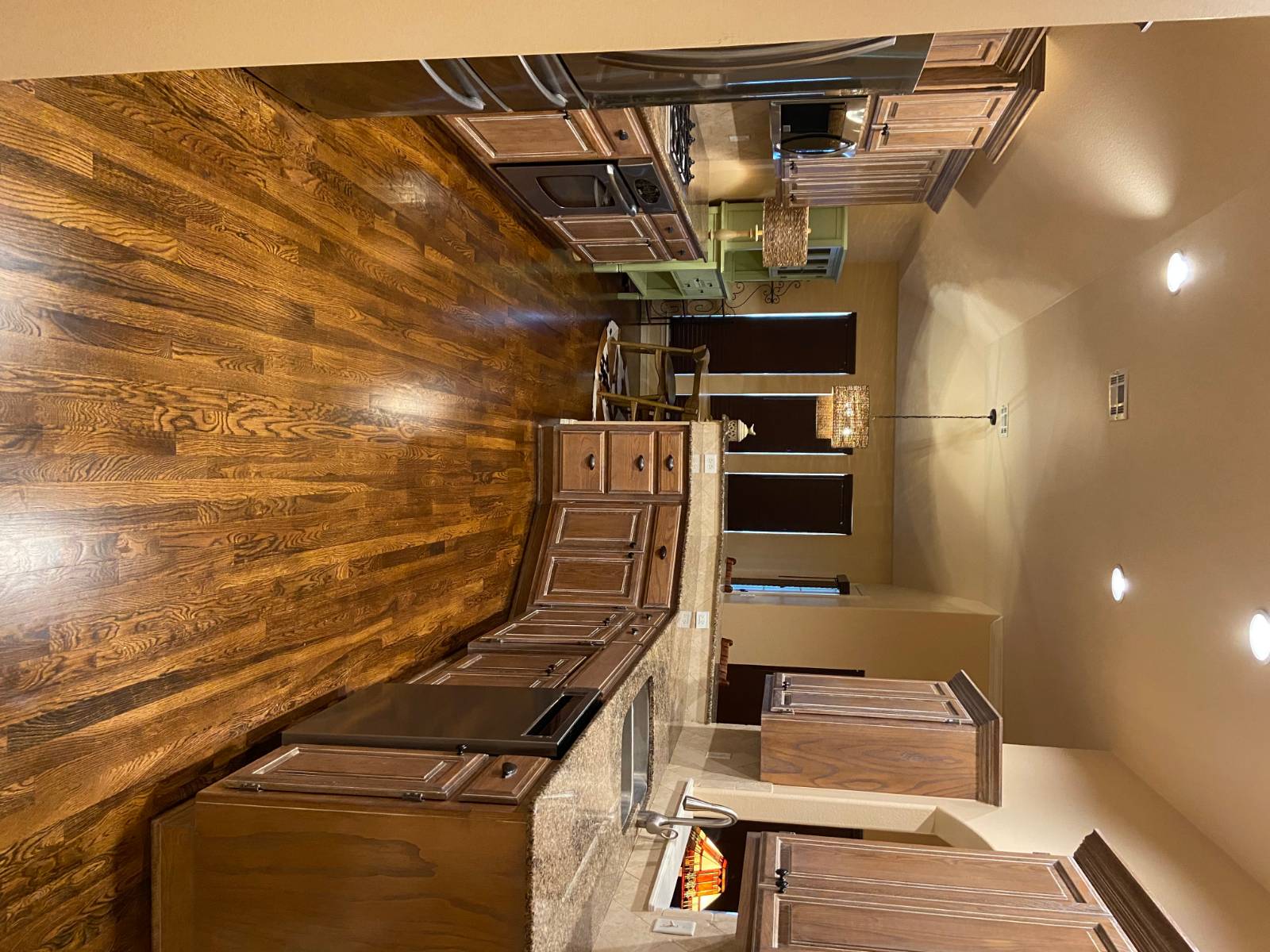 ;
;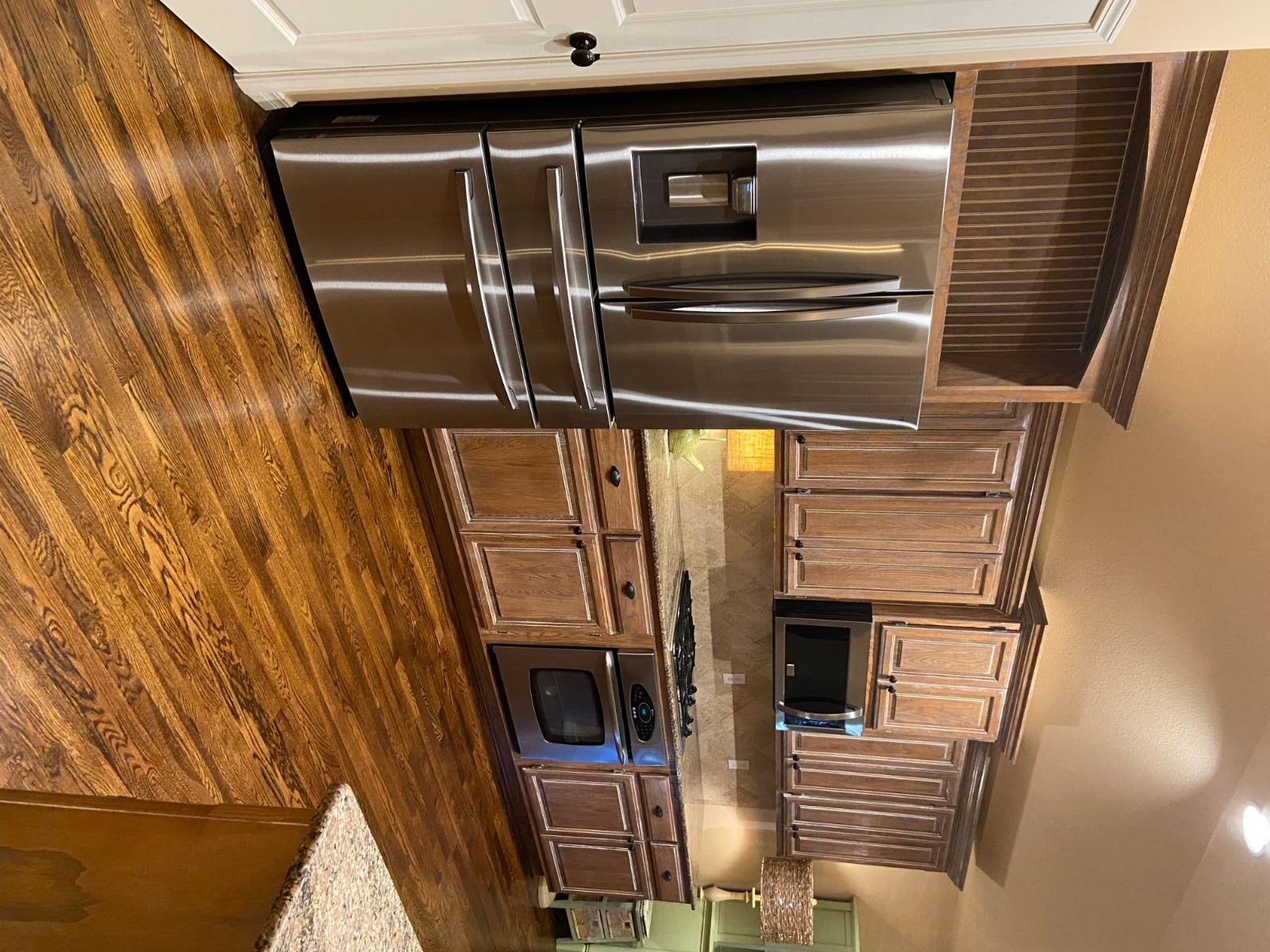 ;
;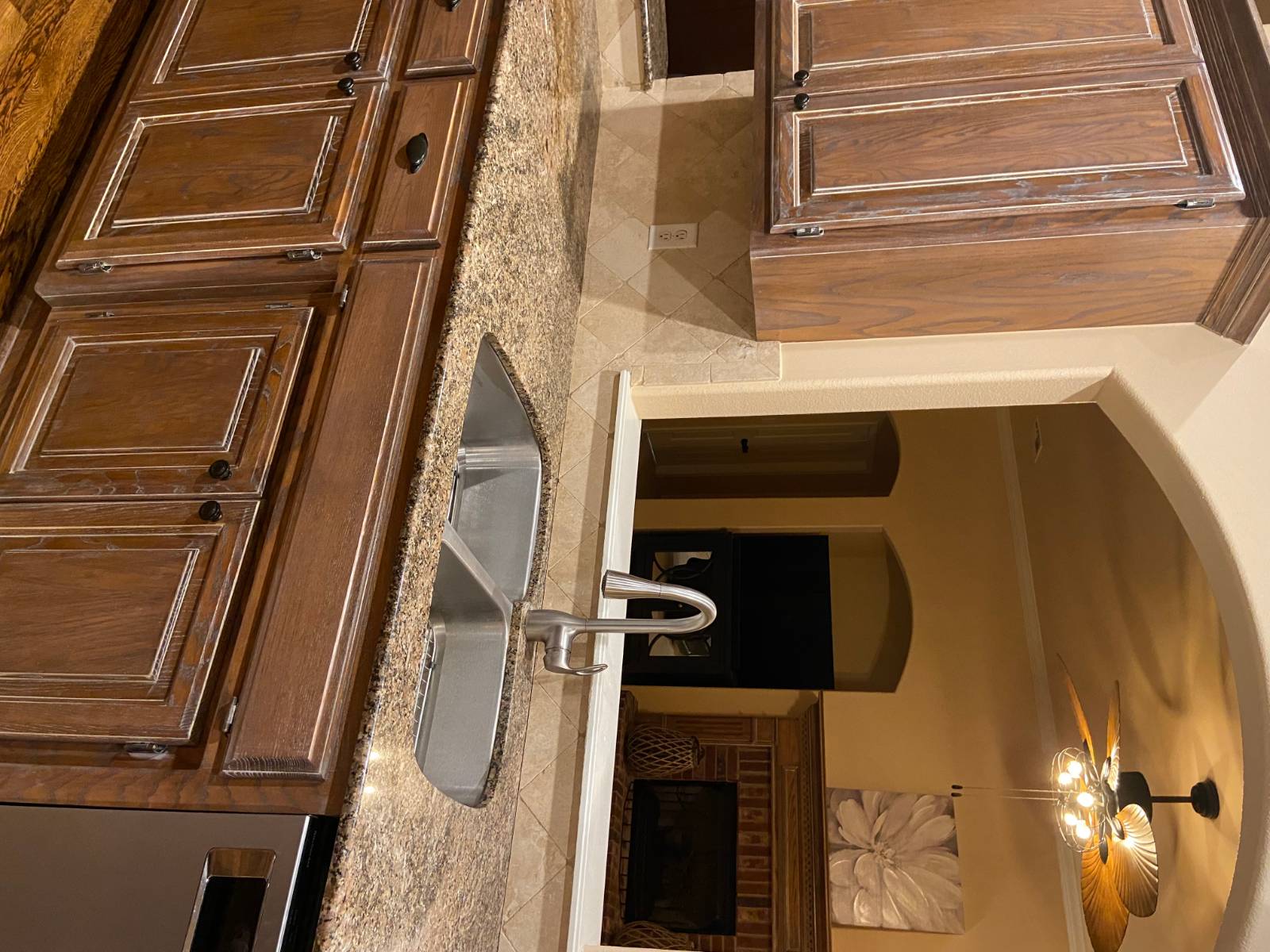 ;
;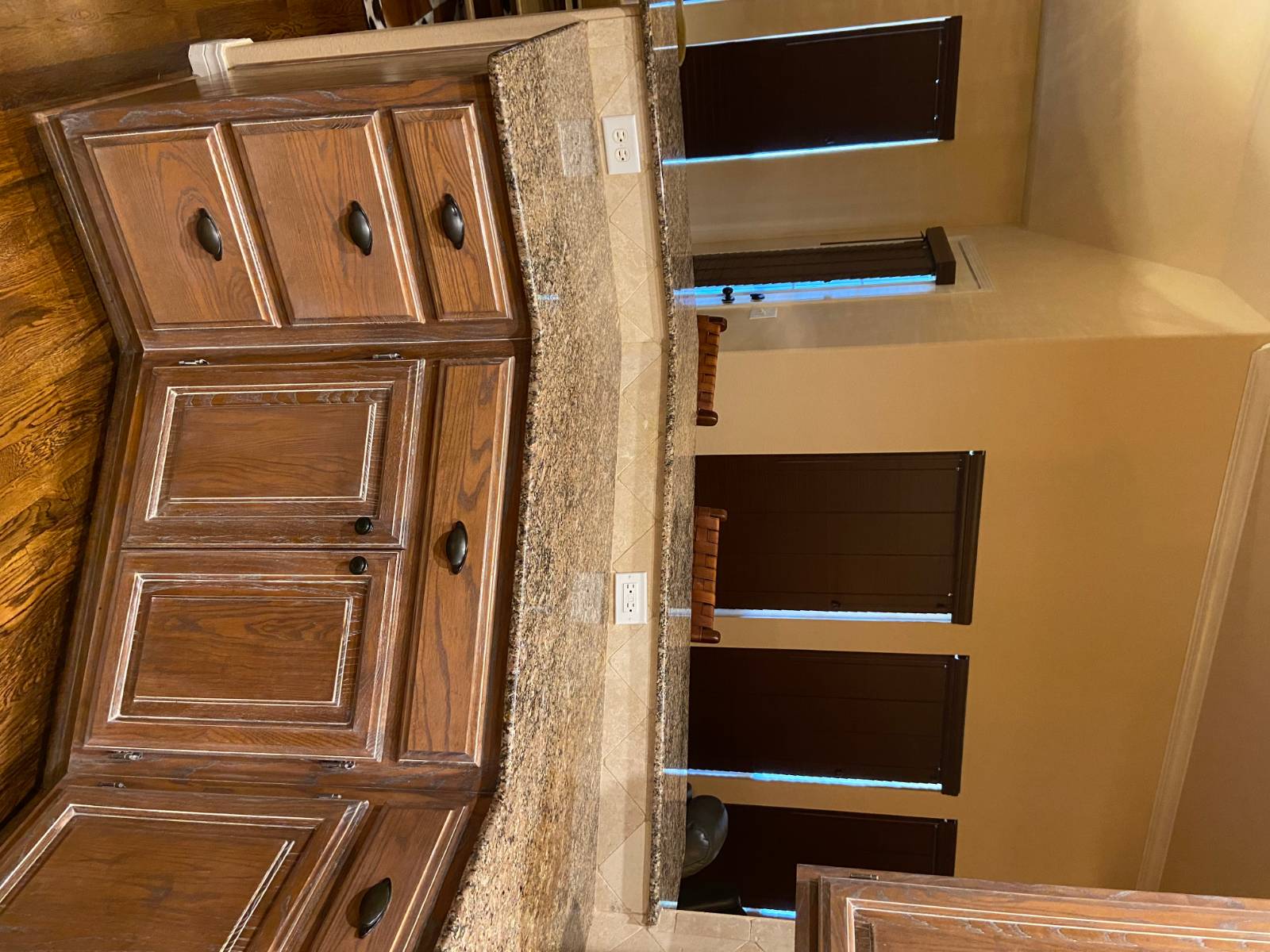 ;
;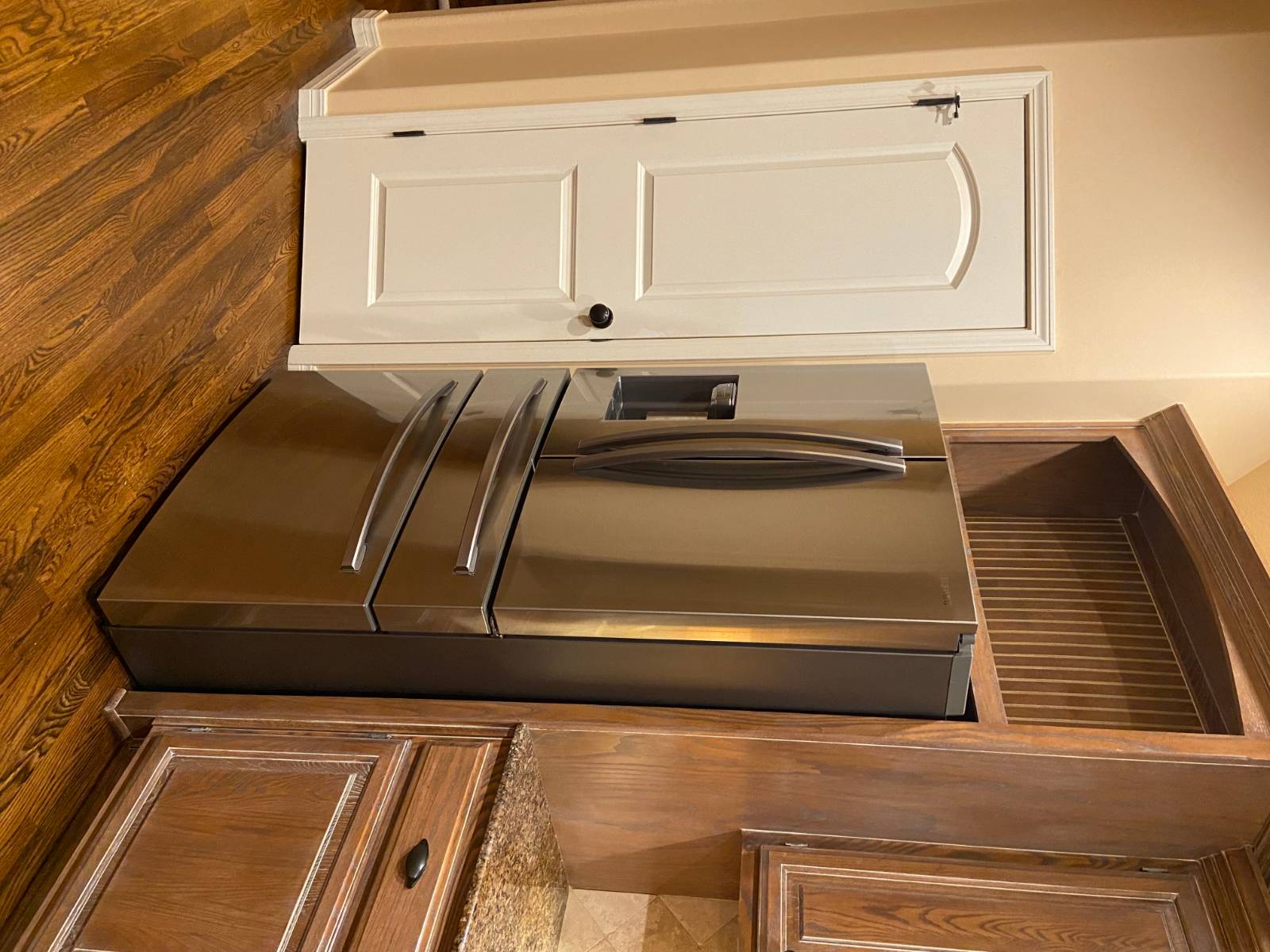 ;
;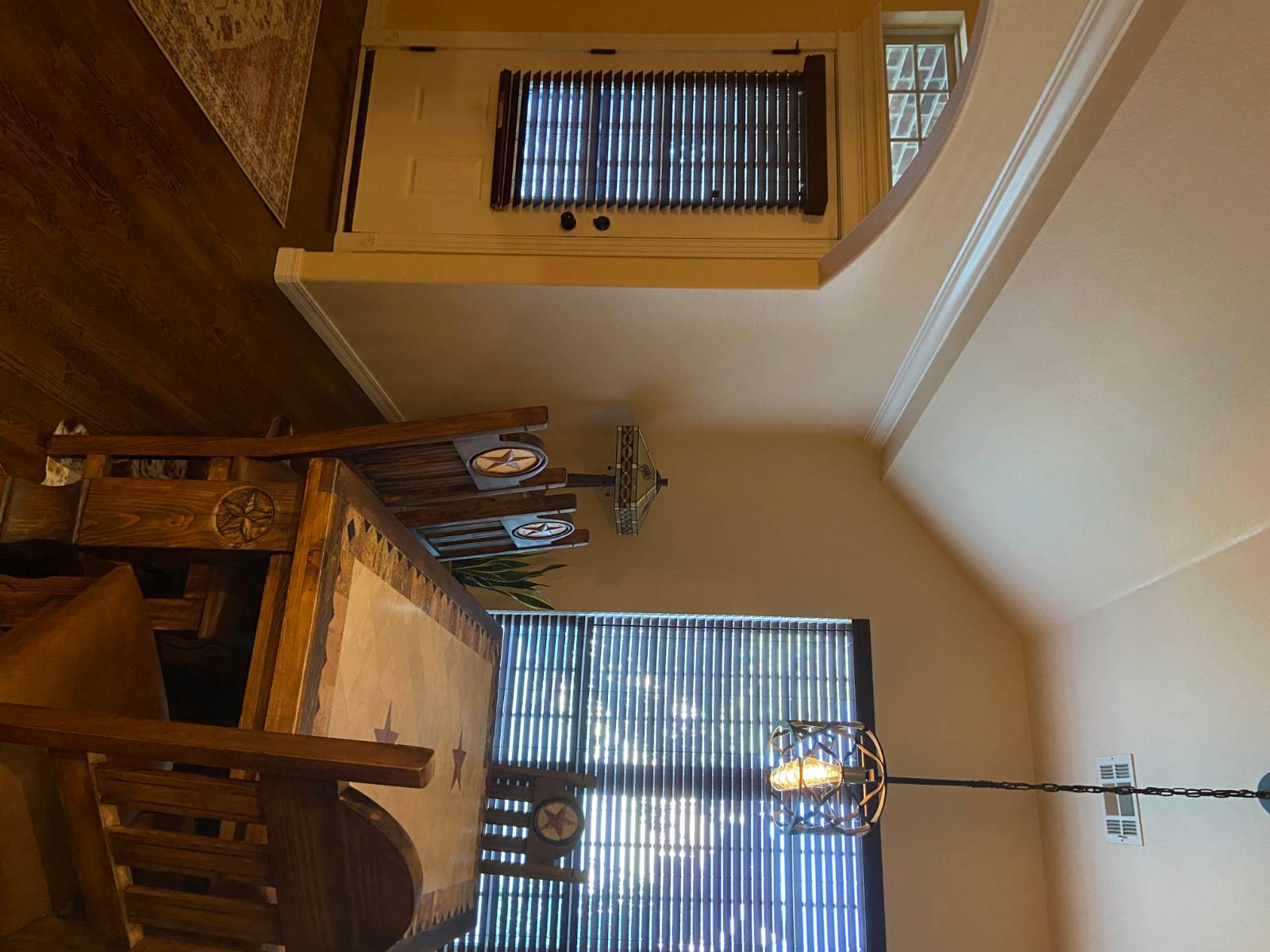 ;
;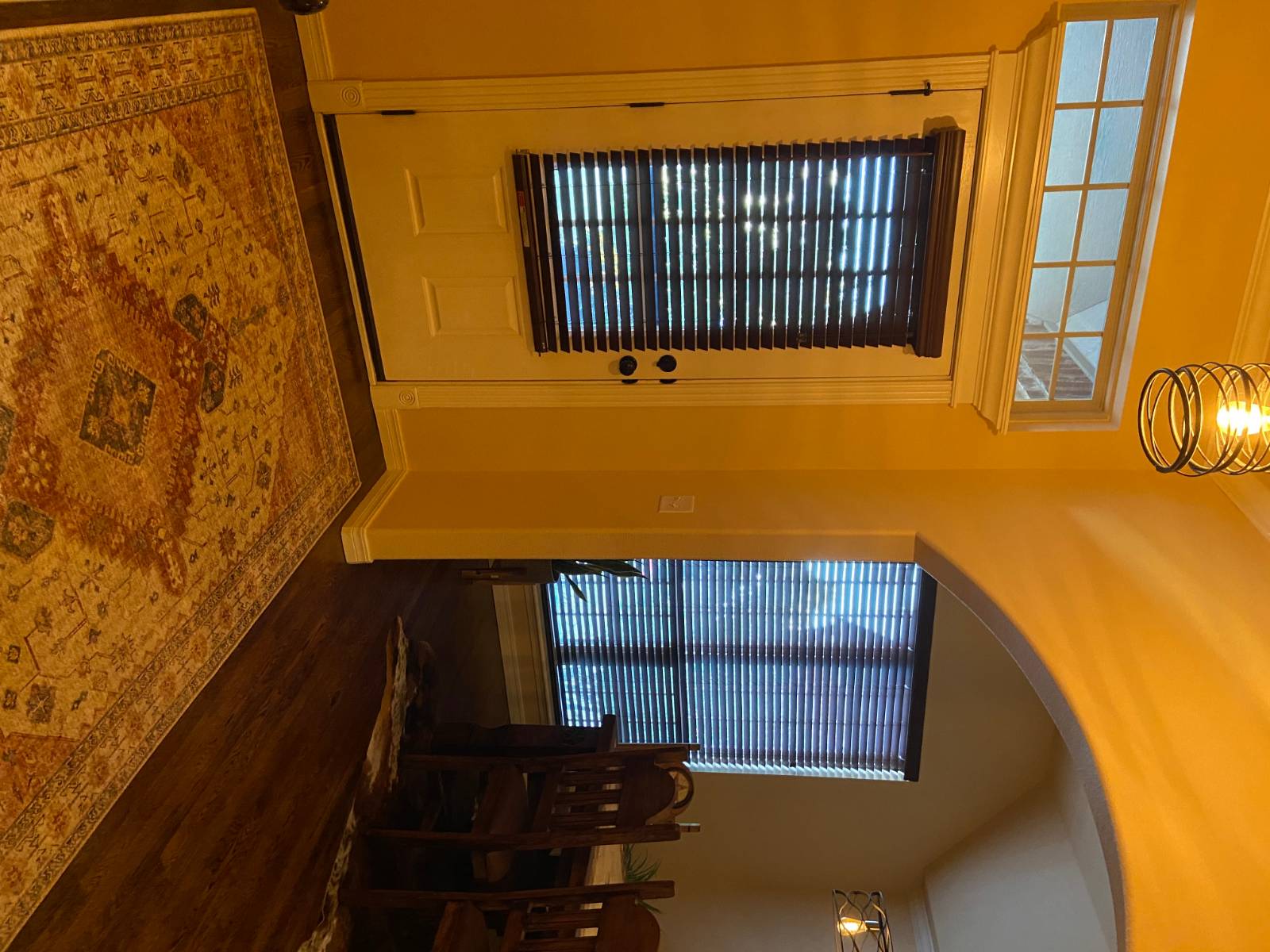 ;
;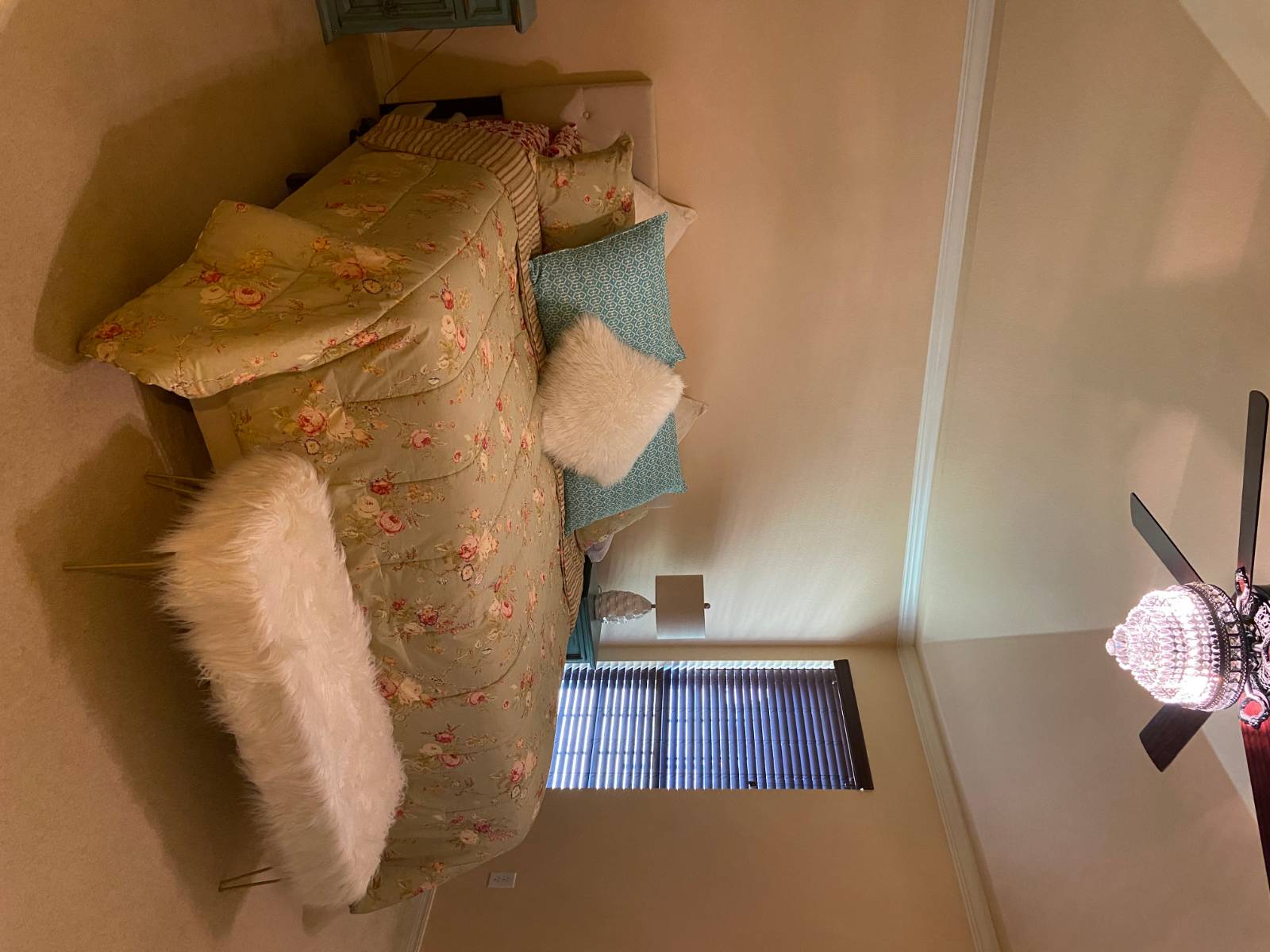 ;
;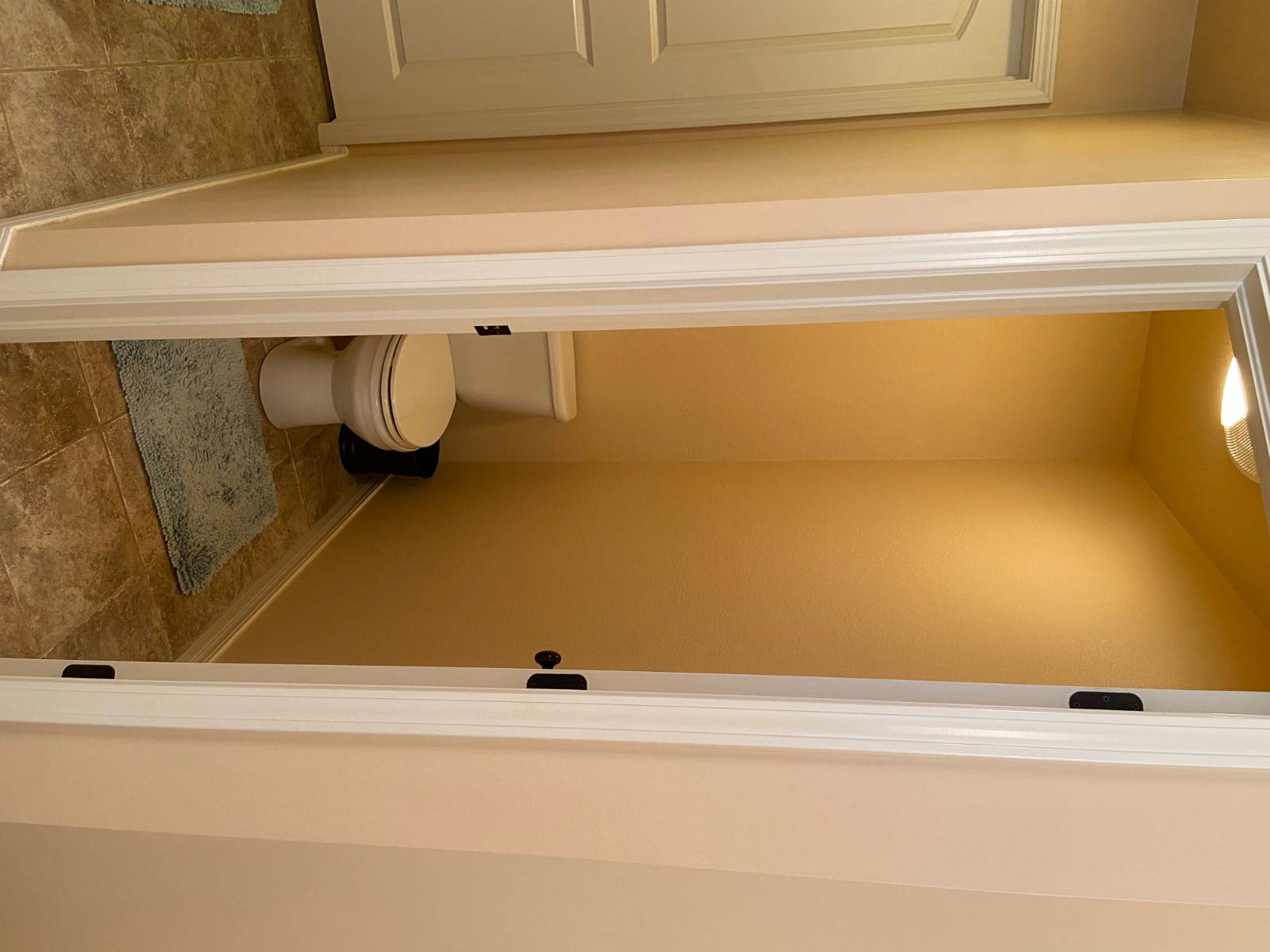 ;
;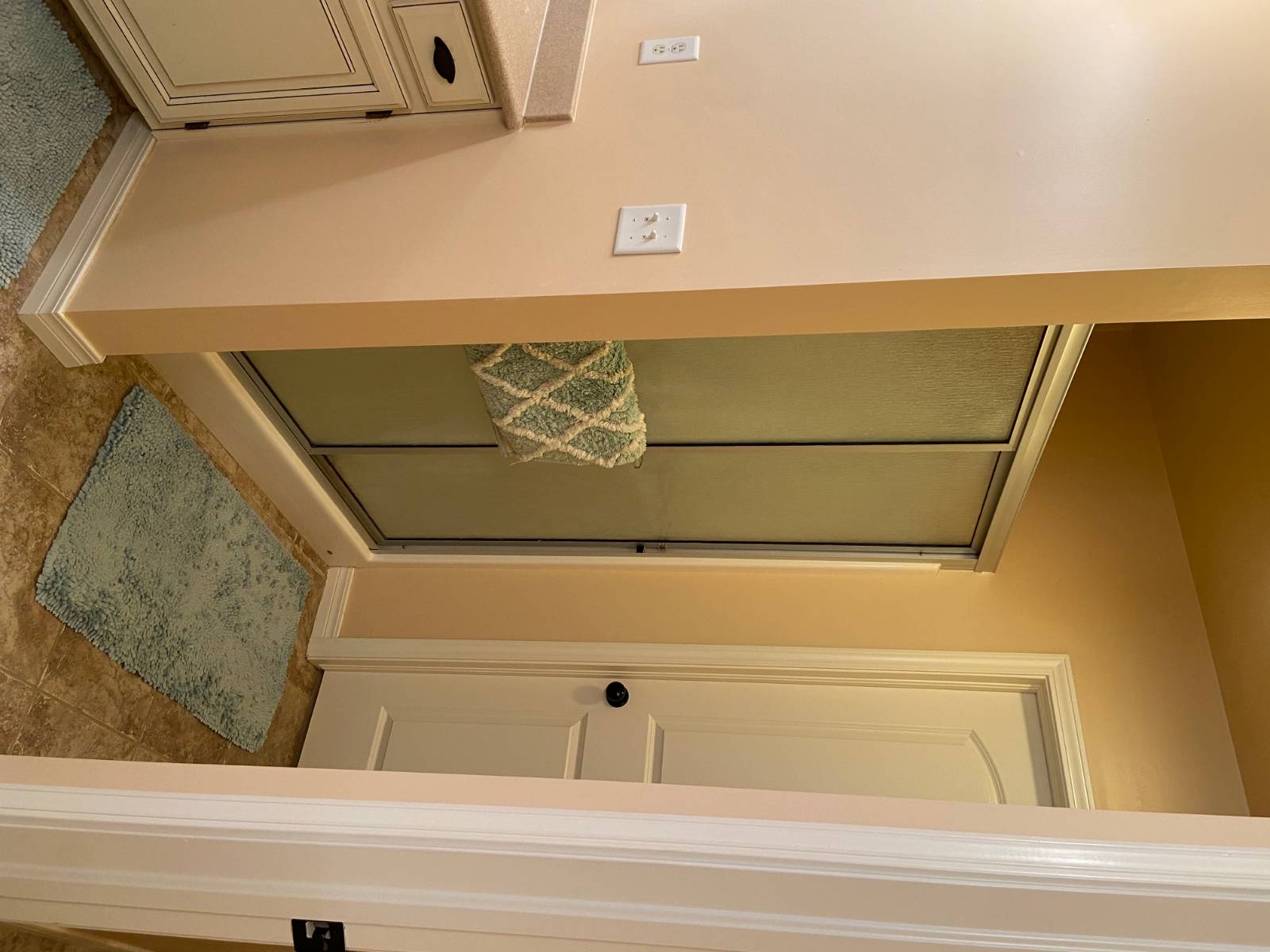 ;
;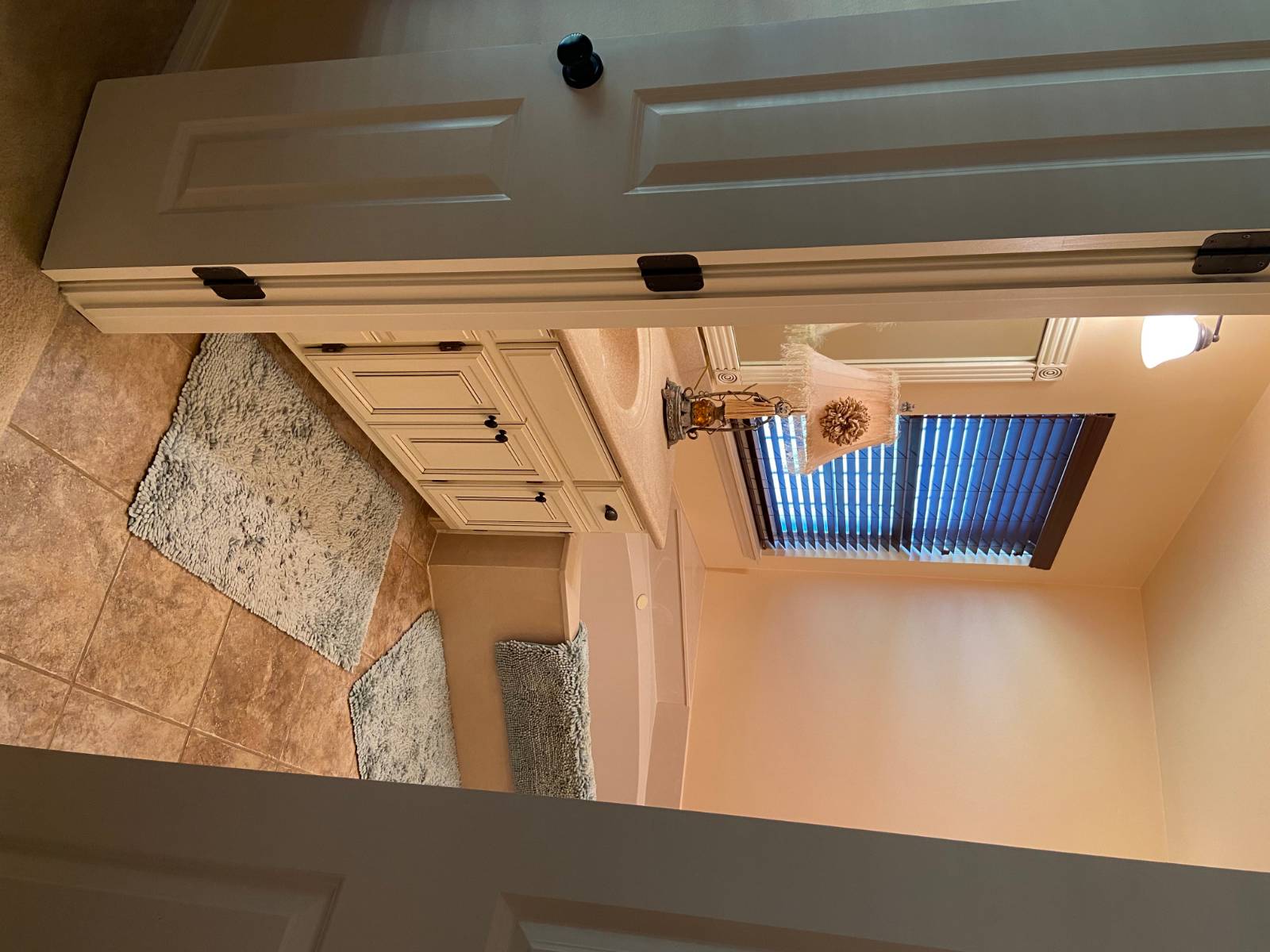 ;
;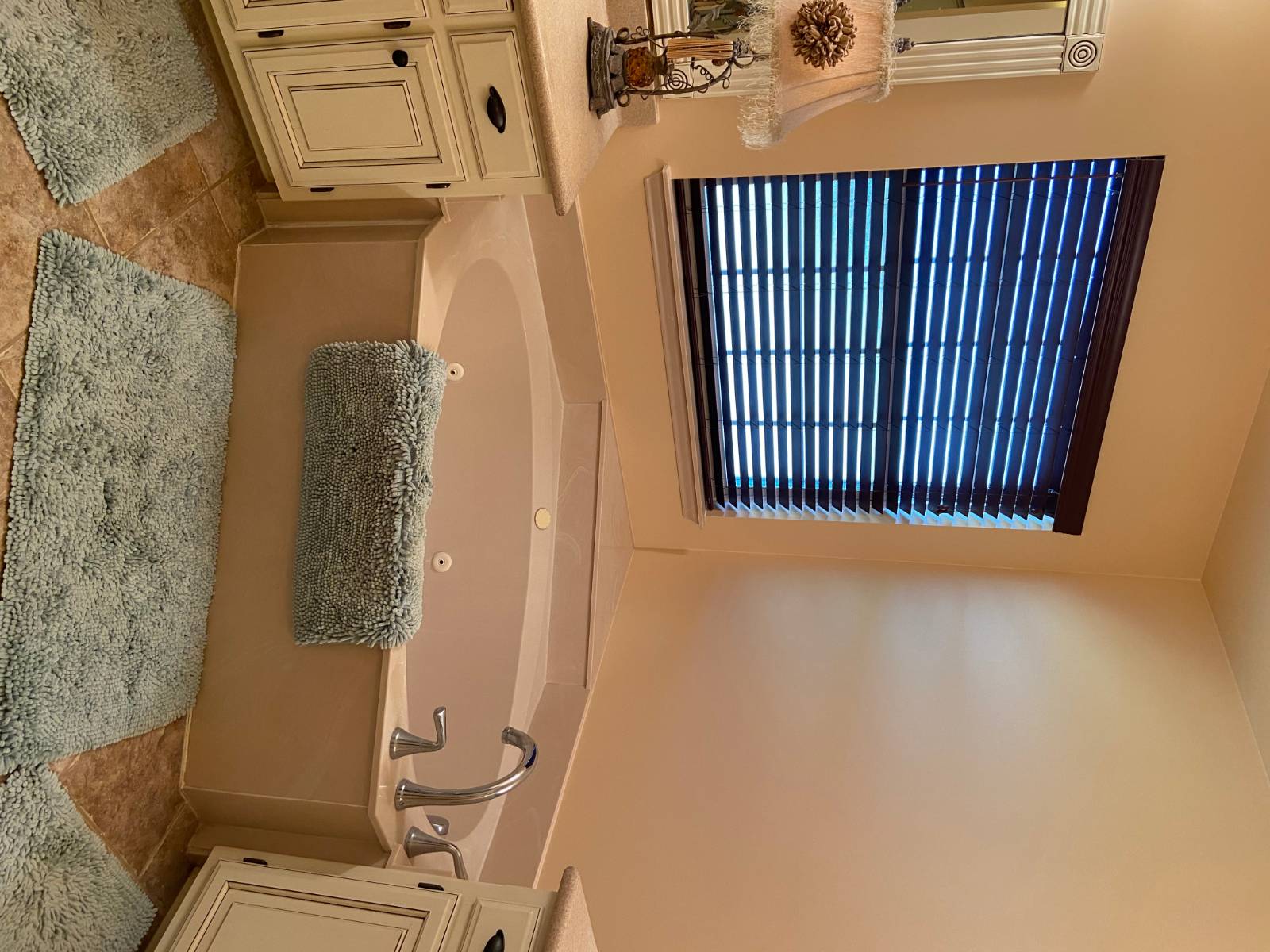 ;
;