COUNTRY CABIN & 40x100 SHOP on 1.19 ACRES 1675 E 300 Road Phillipsburg, Kansas For those who love country living, this rare find has something for you both, with a beautiful cabin home and a large shop, setting on 1.9 acres. It's located two miles from Phillipsburg, Kansas, at 1675 E 300 Road. The home is 28x43, with an additional 200 Sq Ft addition for a total 1,404 Sq Ft. it has log cabin siding and a metal roof. The interior of this cabin-style home features hardwood floors, complimented with wood and stone walls throughout the home. The living room has wood walls with a wide band of stone around the top. The wood burning stove sets on a base of stone and is backed with the hand-split Wyoming river rock, as well. The kitchen has striking black cabinetry. There is a very generous number of outlets, wired to accommodate several appliances. Included in the sale are the stainless steel appliances, including stove, refrigerator, dishwasher, microwave, garbage disposal and wine cooler. The 200 Sq Ft addition serves as a breakfast nook. Surrounded by large windows, it provides a serene atmosphere, regardless of the weather. The master bedroom is quite spacious and will easily accommodate a king size bed and dressers. Off the bedroom, is a large walk-in closet. The master bath has a luxurious tub/shower with every feature you could ask for. There is a double vanity with glass sink bowls. A stacked washer/dryer unit is in the master bath, and included with sale. The second bedroom would be excellent for children or guests. There is a second bathroom for this bedroom. It has a shower and single vanity. The 40x100 shop also serves as a garage. It has 3 large overhead doors and a walk-in door. The floor is concrete. There is a separate 11x15 heated and insulated office and bathroom. There is a mechanic's pit and loading docks. The shop has a separate propane tank. Outside, there is a tested water well, garden area, 2 propane tanks and video surveillance cameras. House Built- 1989 Remodeled - 2017 House Sq Ft - 1404 Well water/ Septic system/ Propane Shop Built - 1979 Shop Sq Ft - 4,000 Property Taxes - $999.50



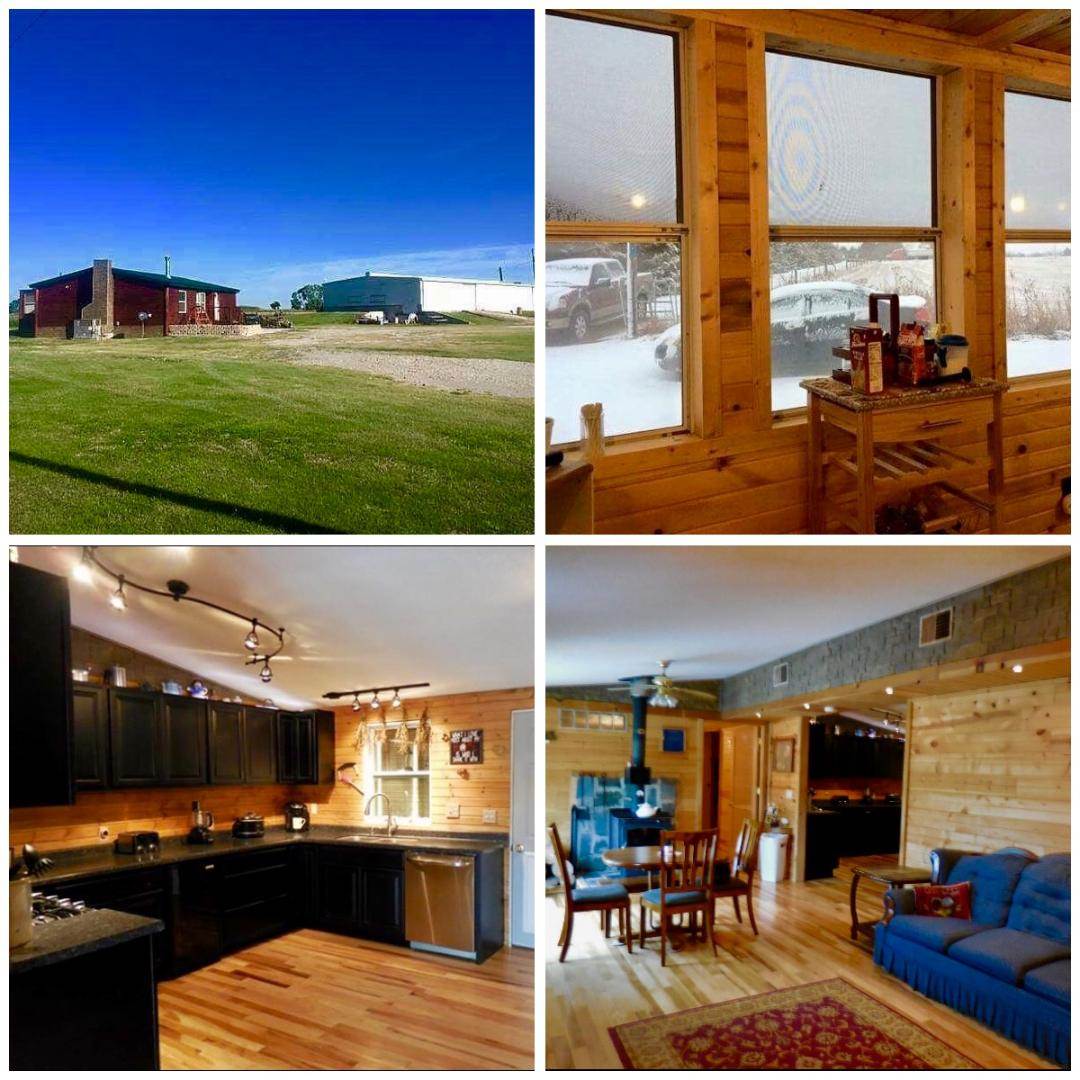


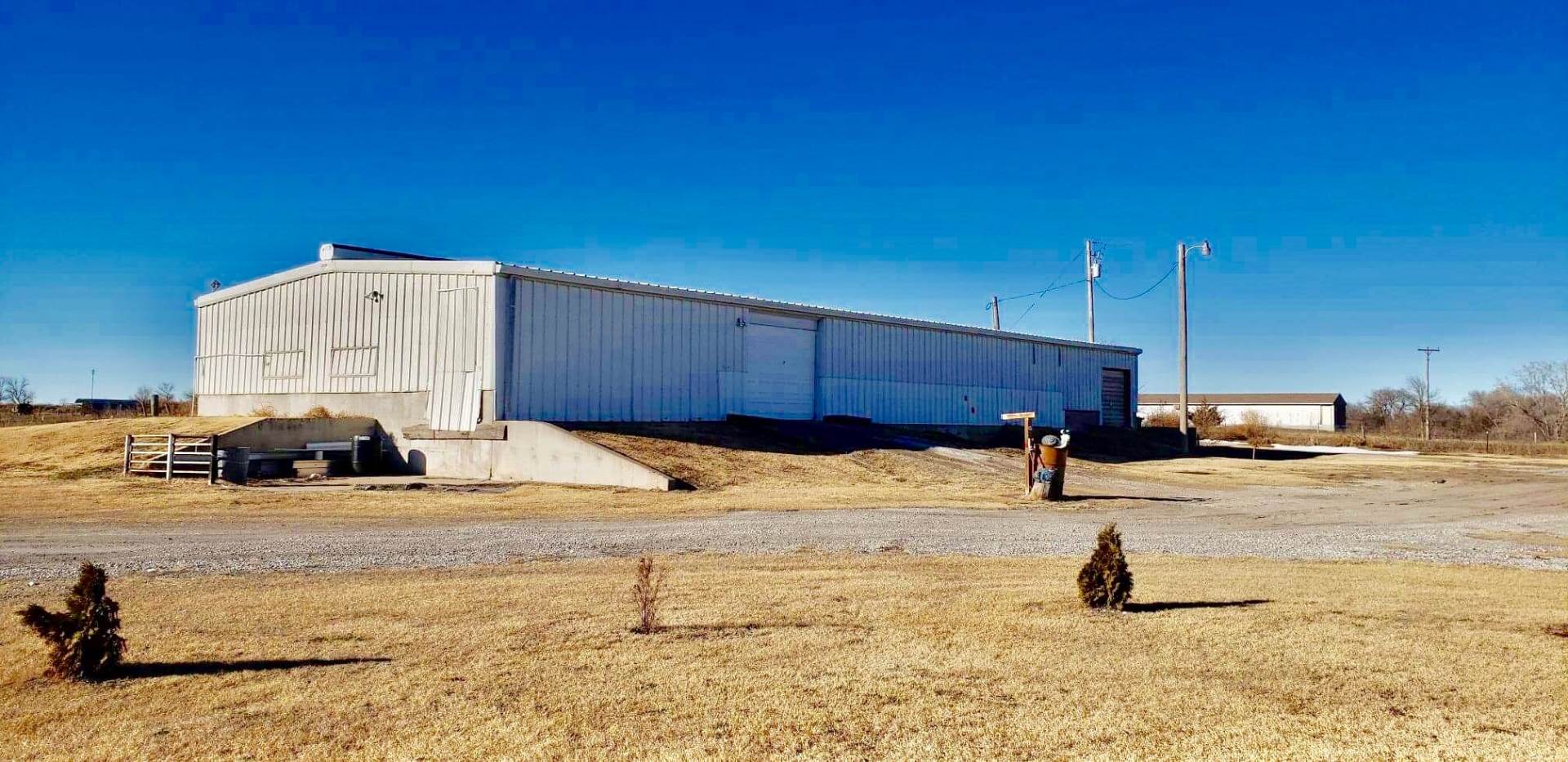 ;
;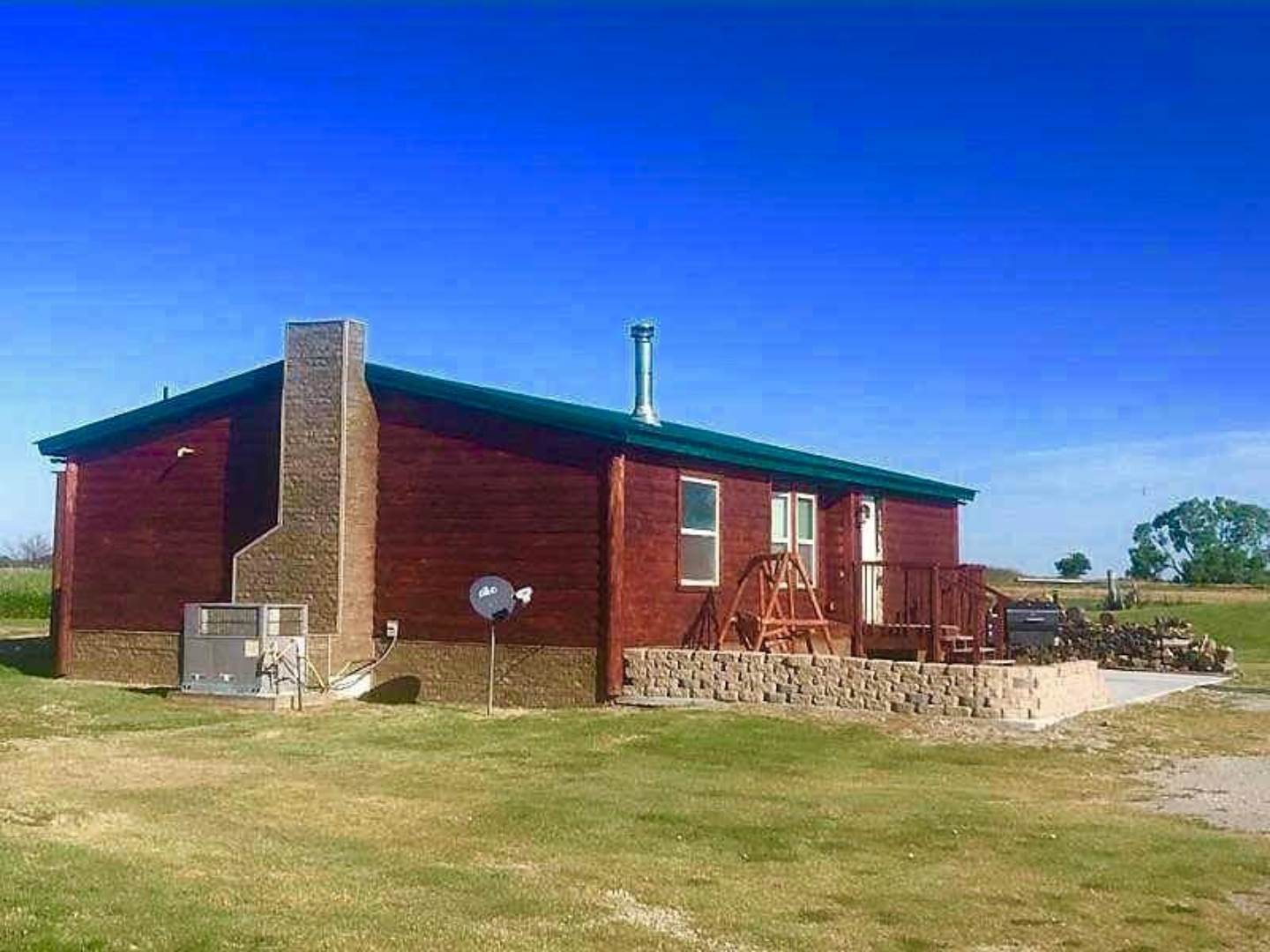 ;
;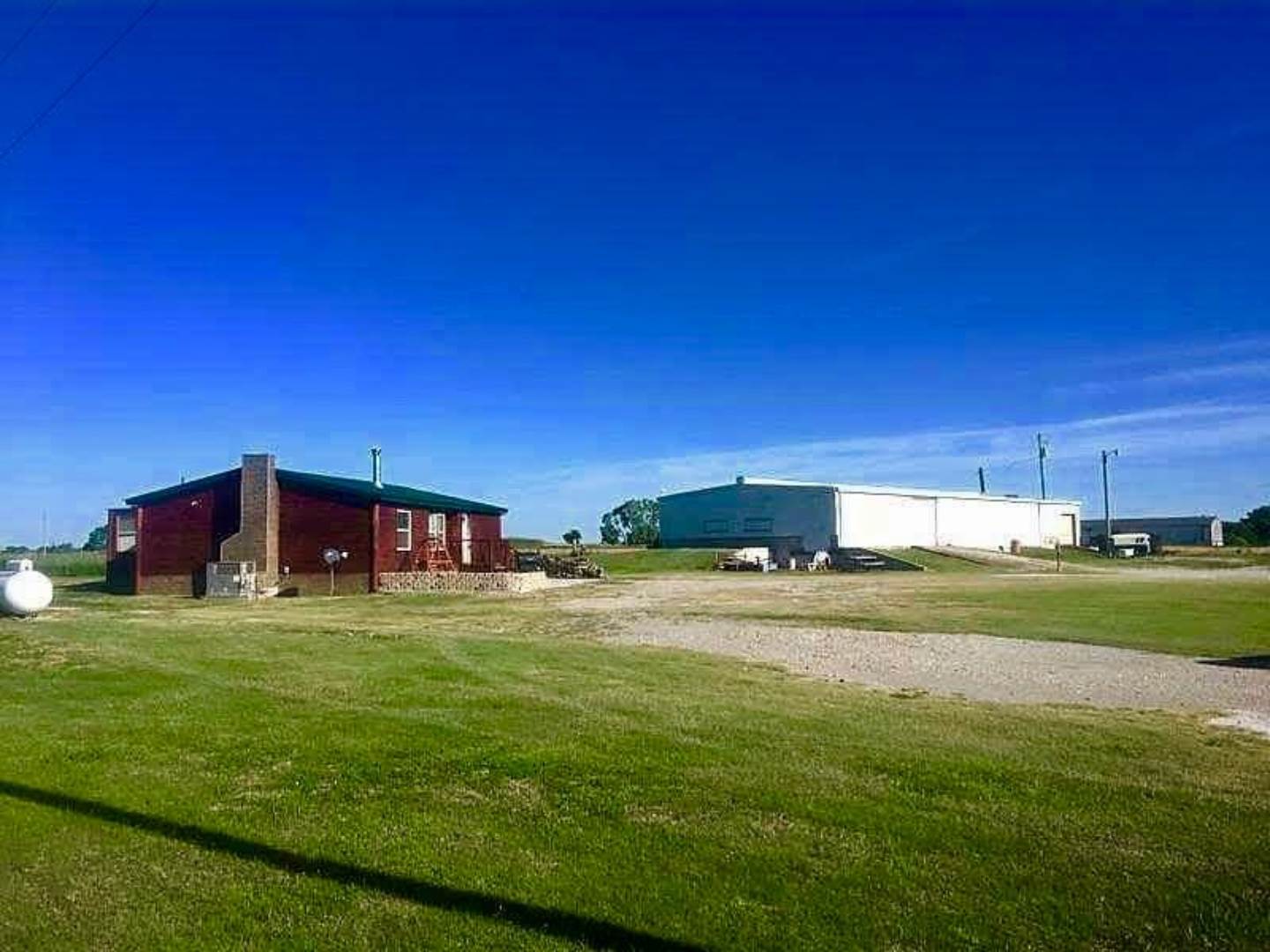 ;
;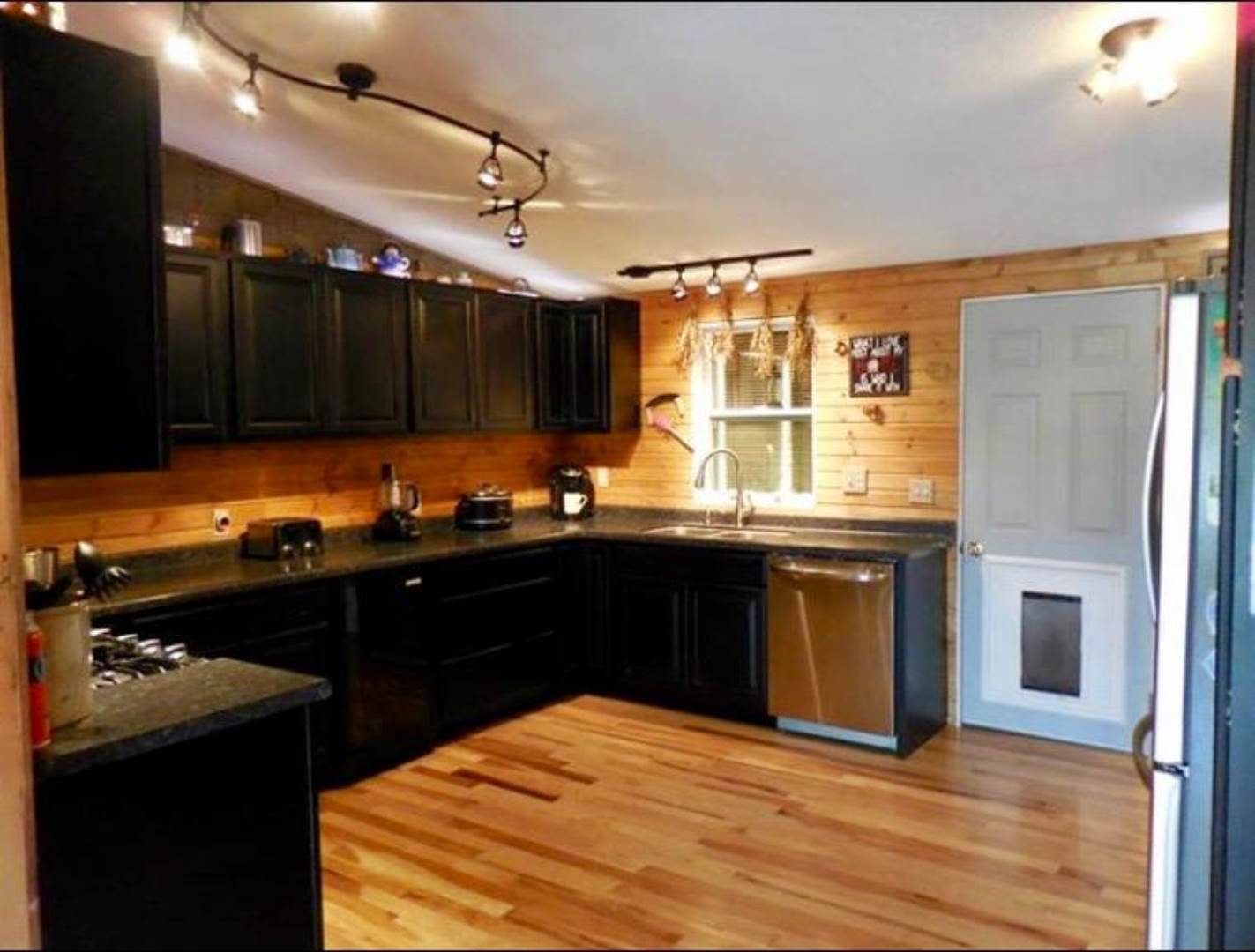 ;
;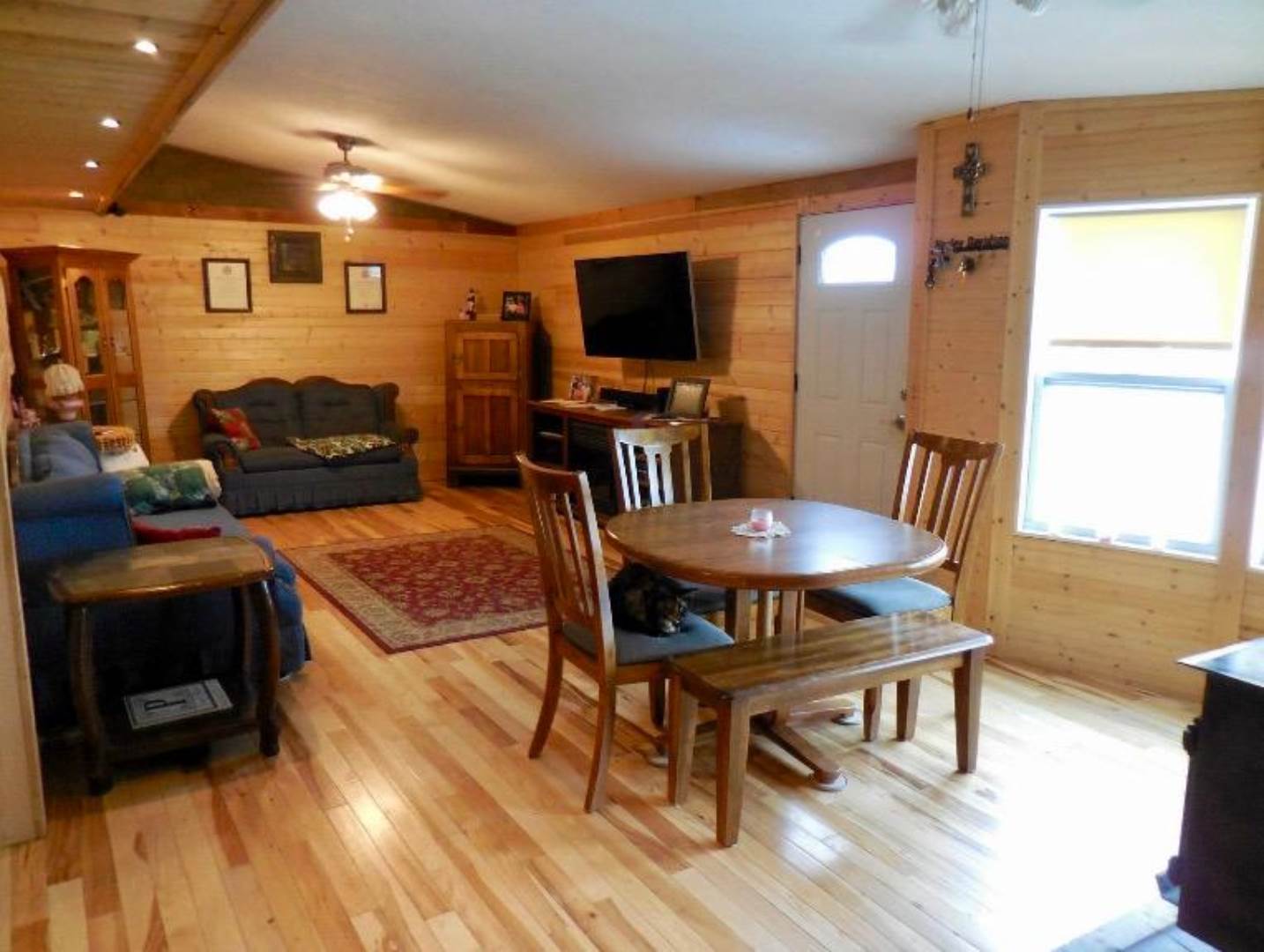 ;
;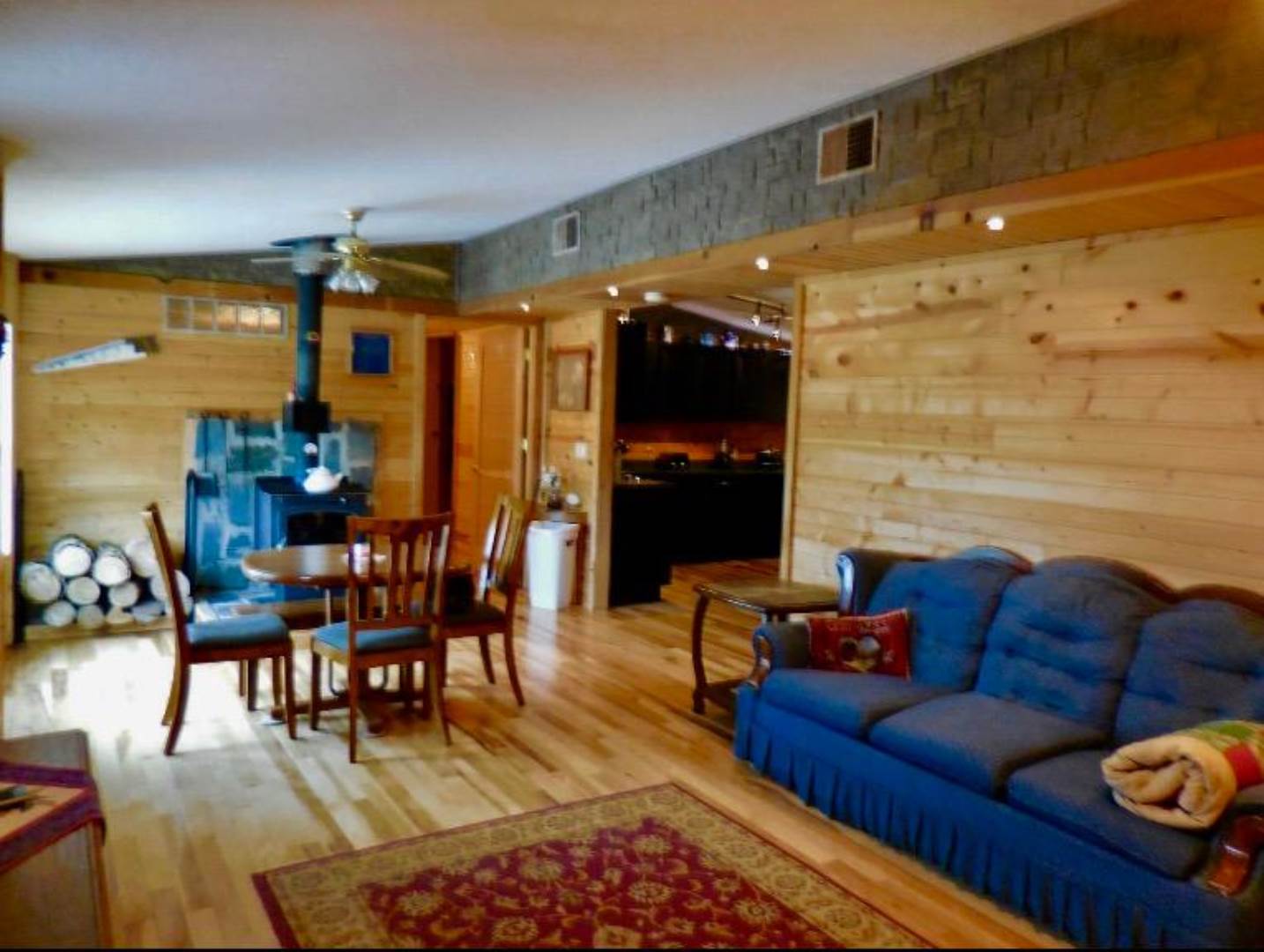 ;
;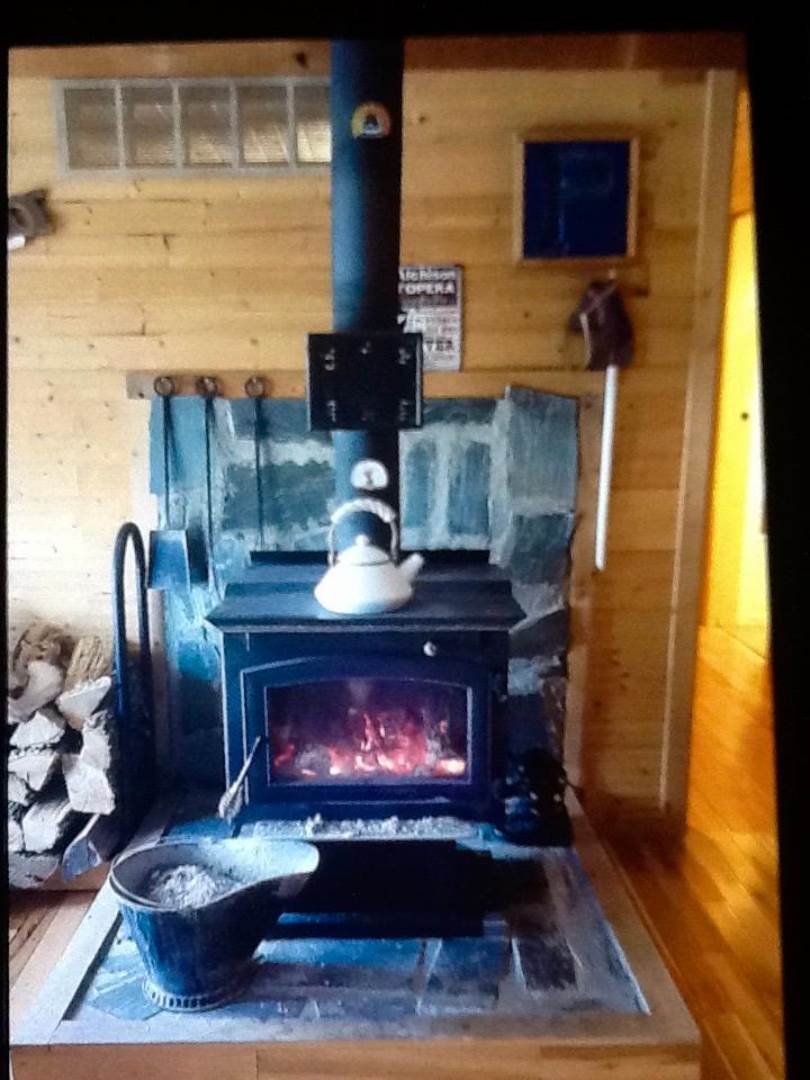 ;
;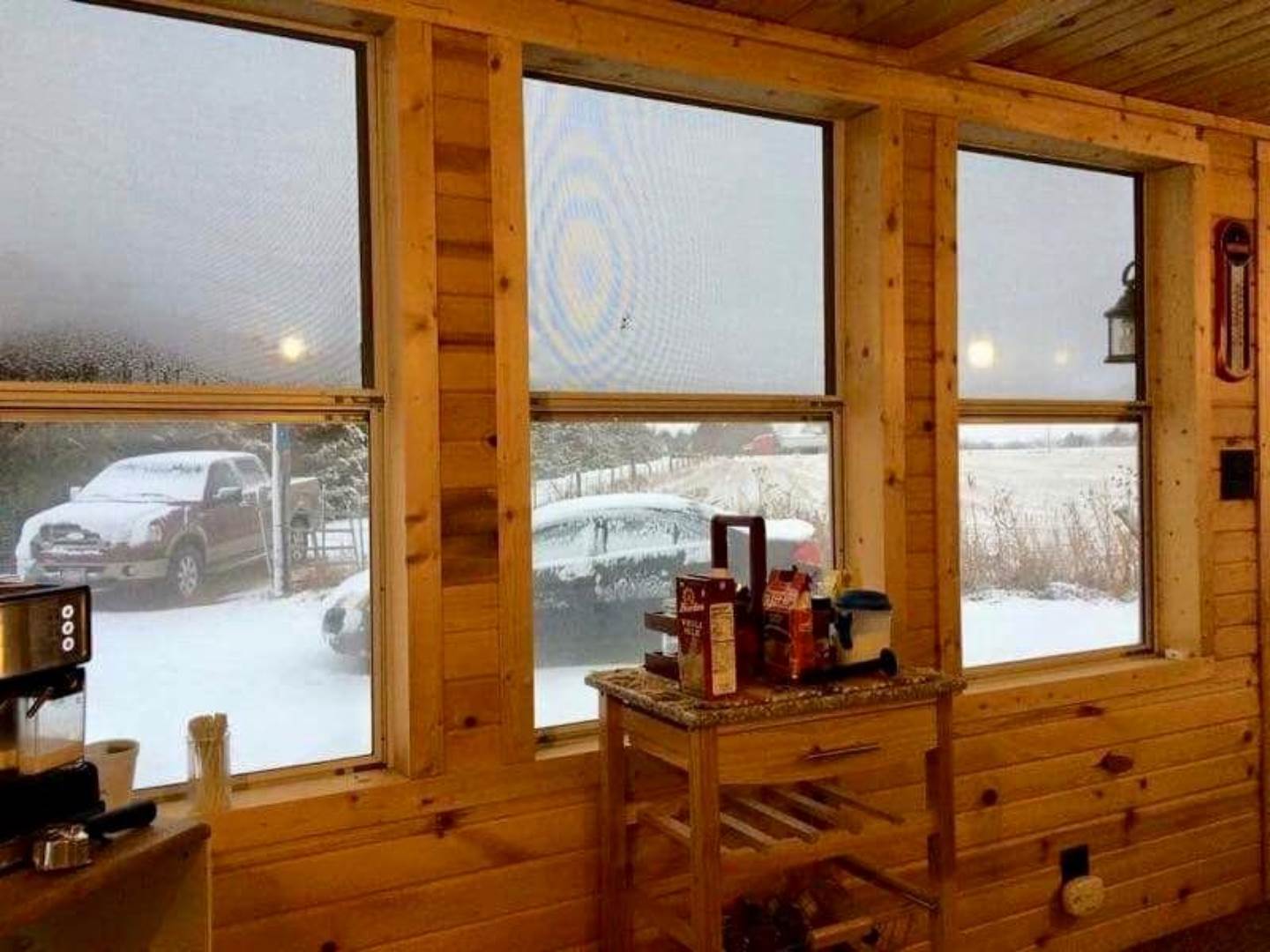 ;
;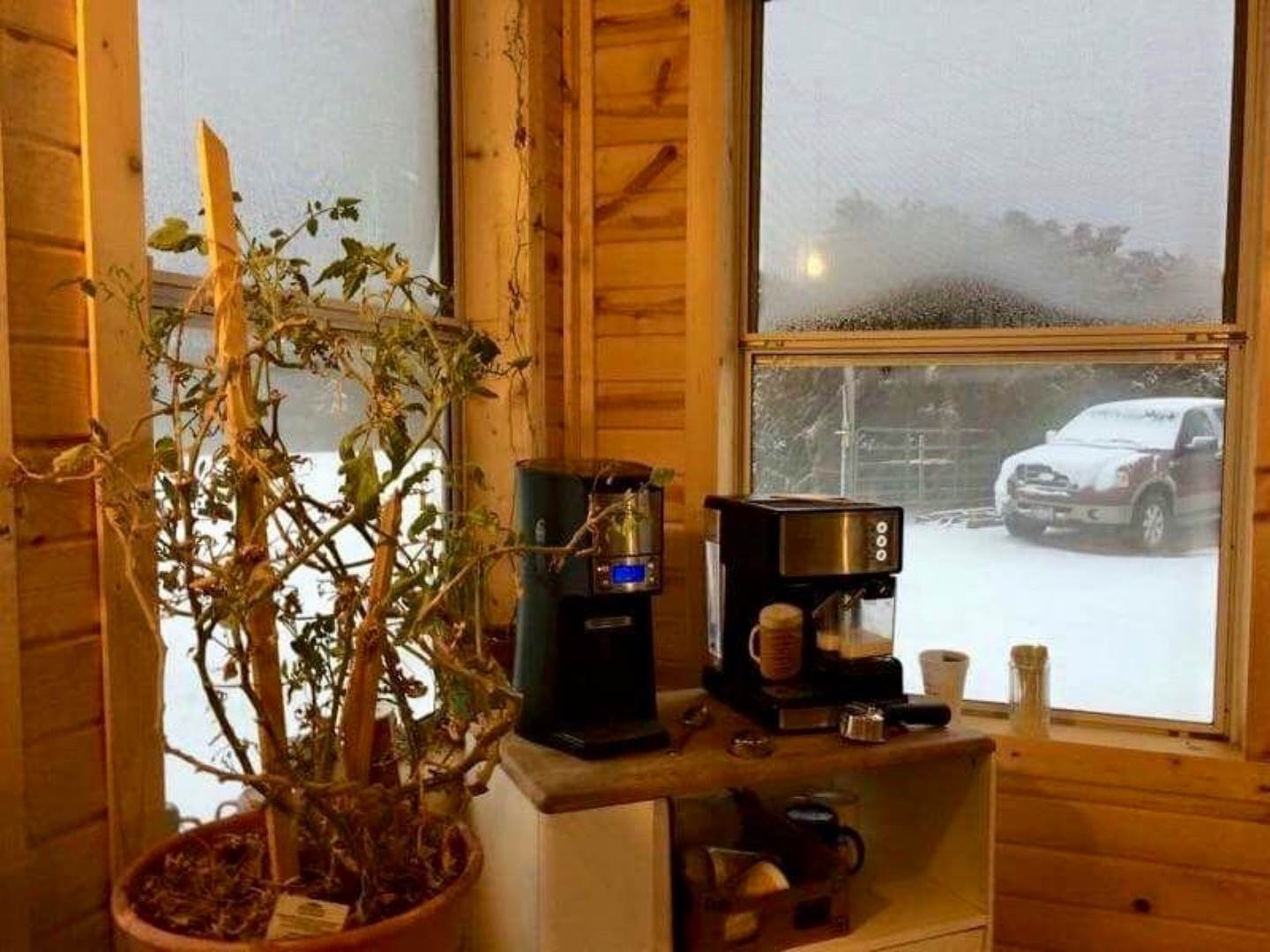 ;
;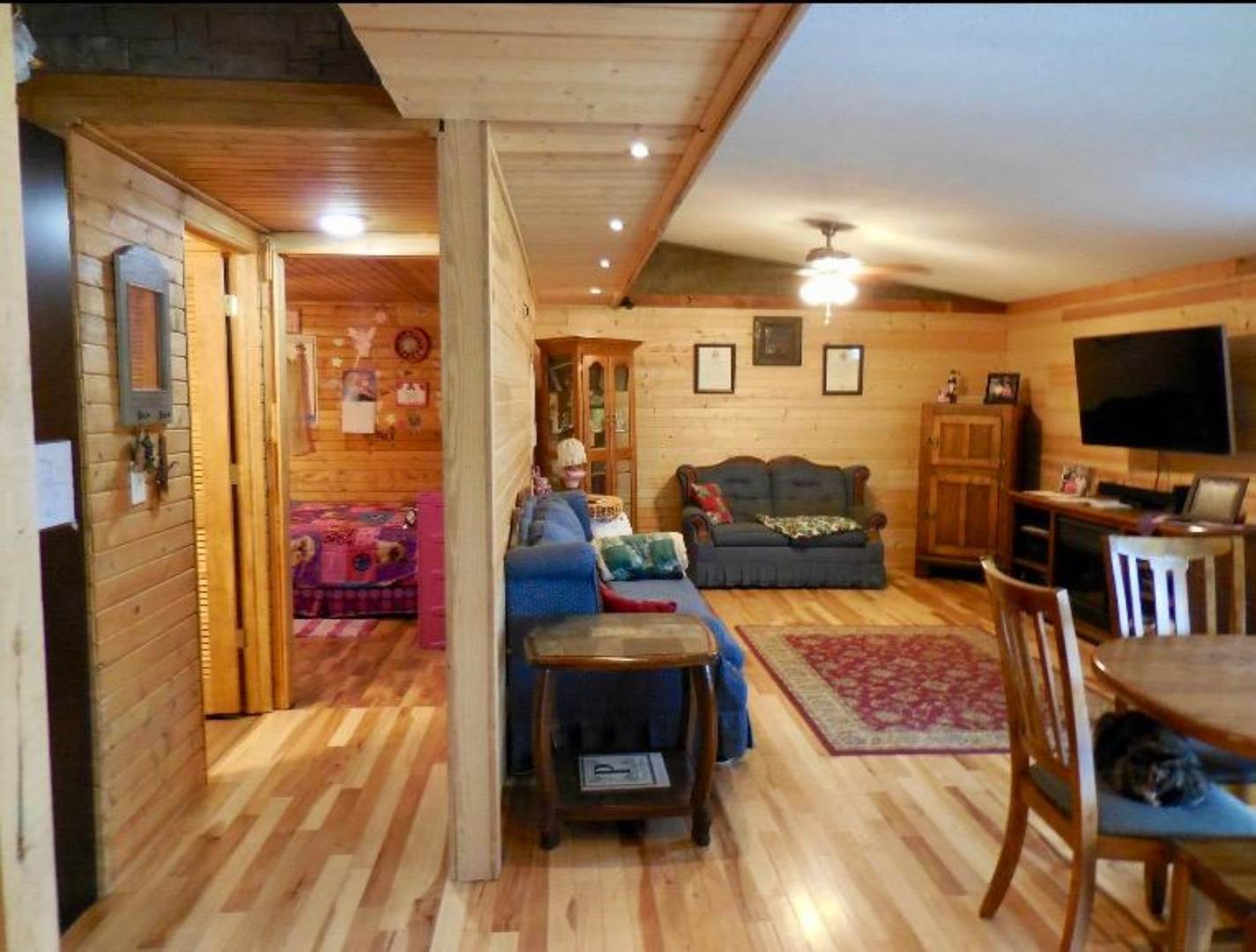 ;
;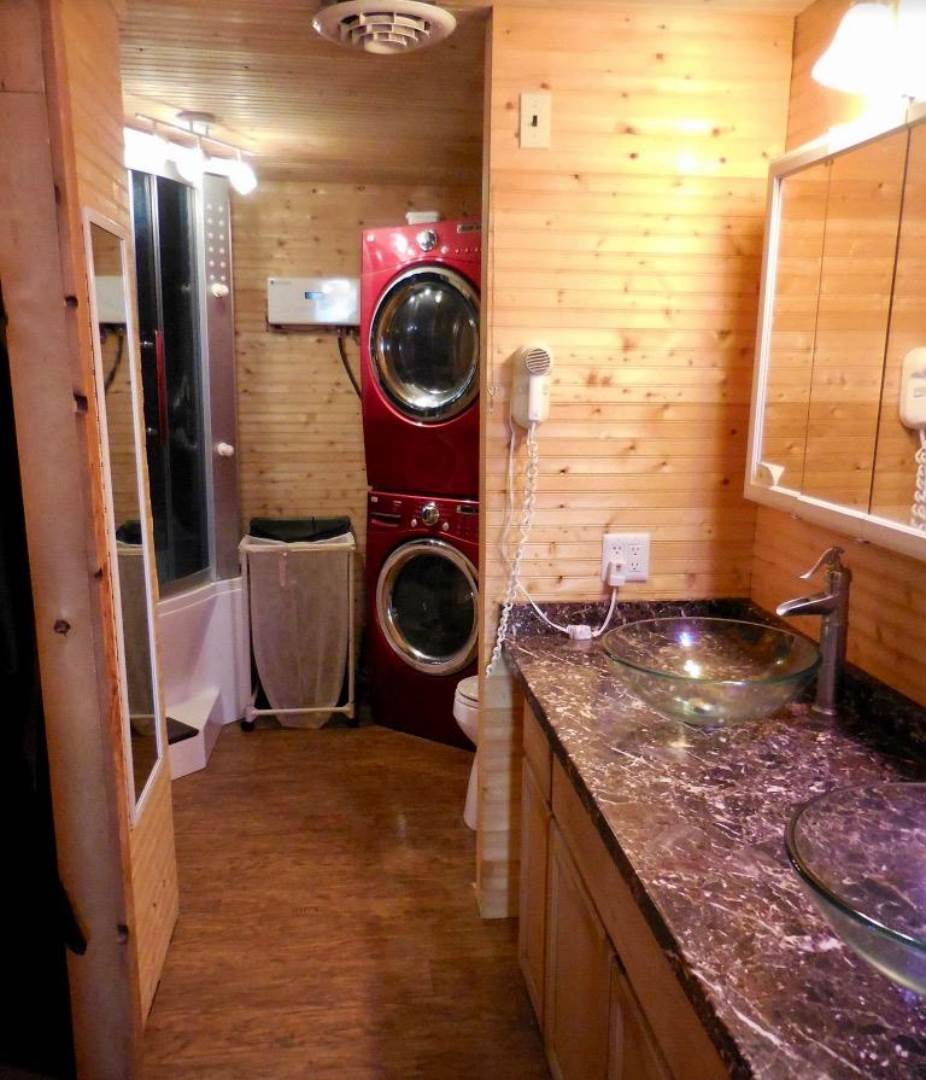 ;
;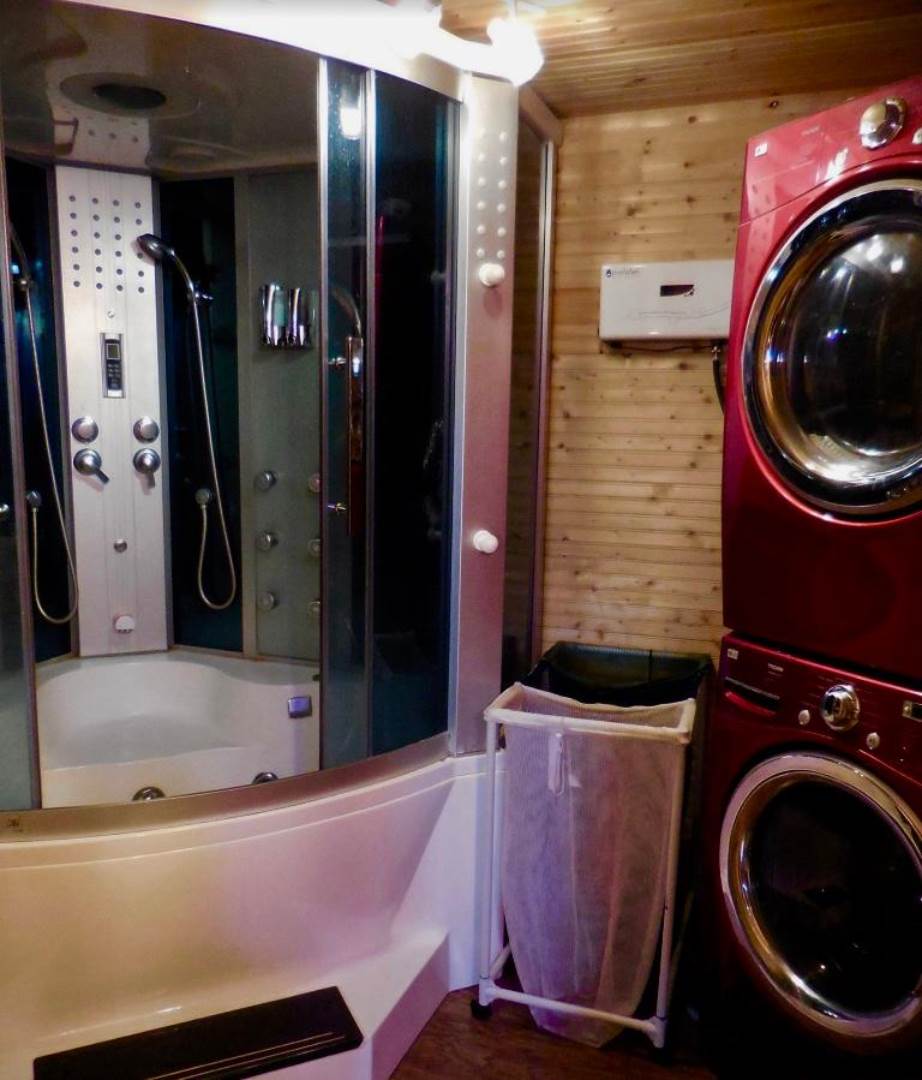 ;
;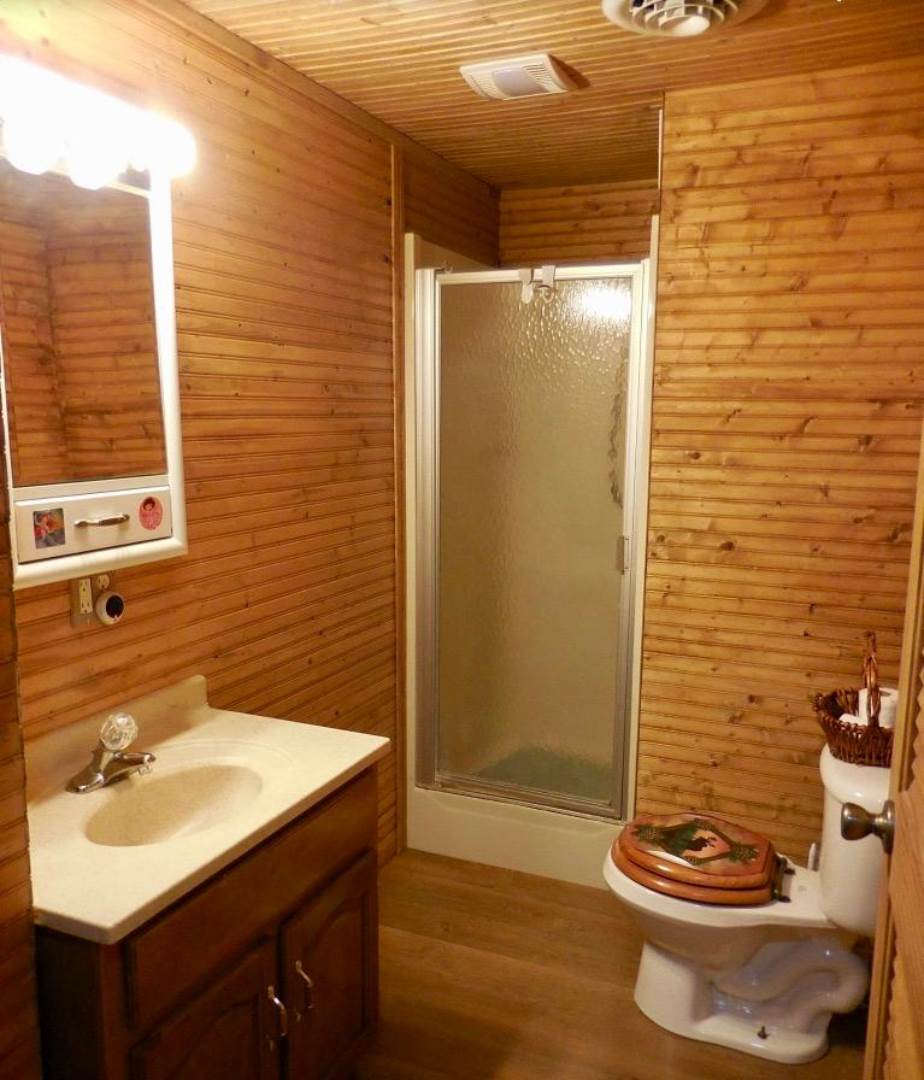 ;
;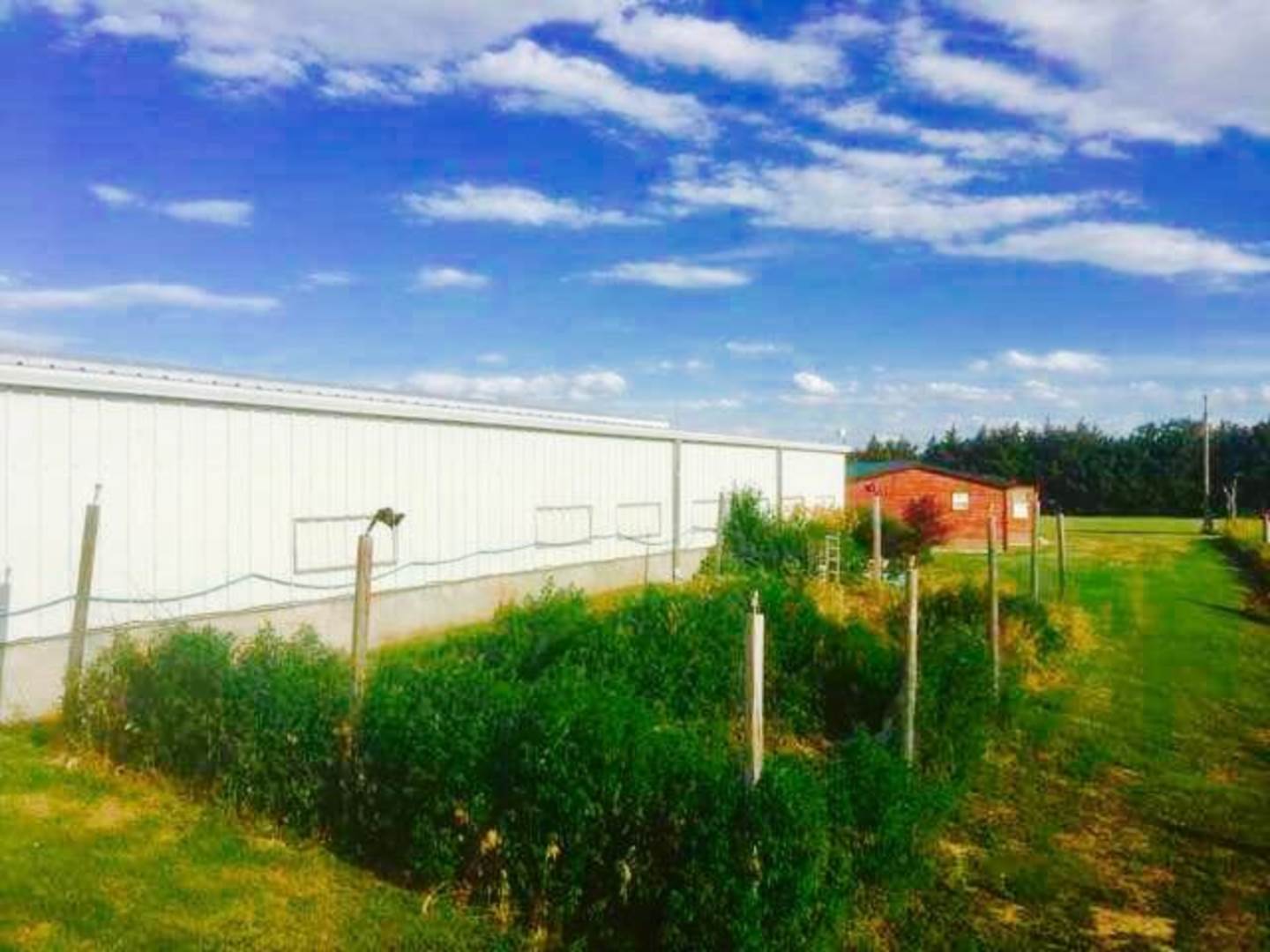 ;
;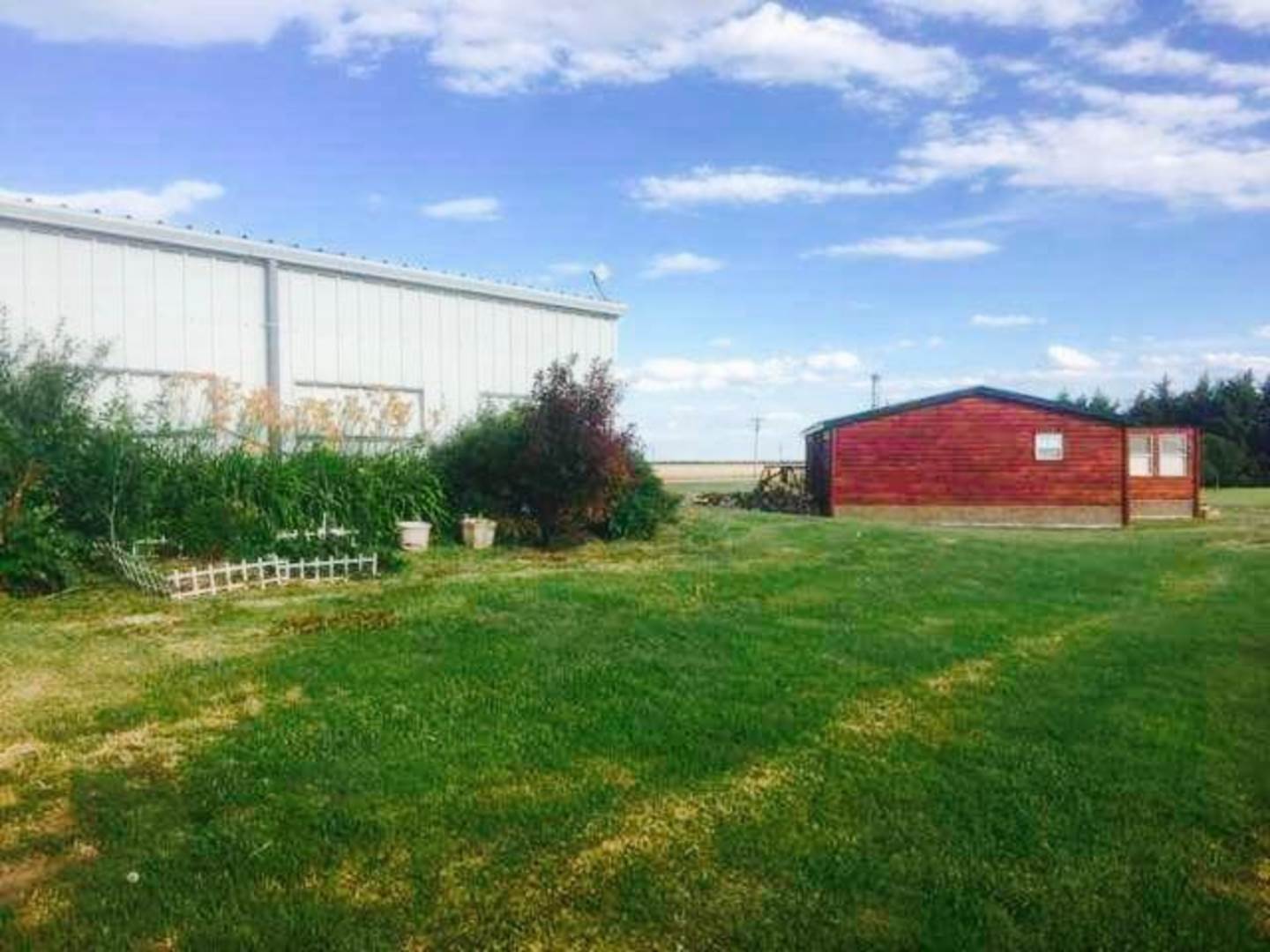 ;
;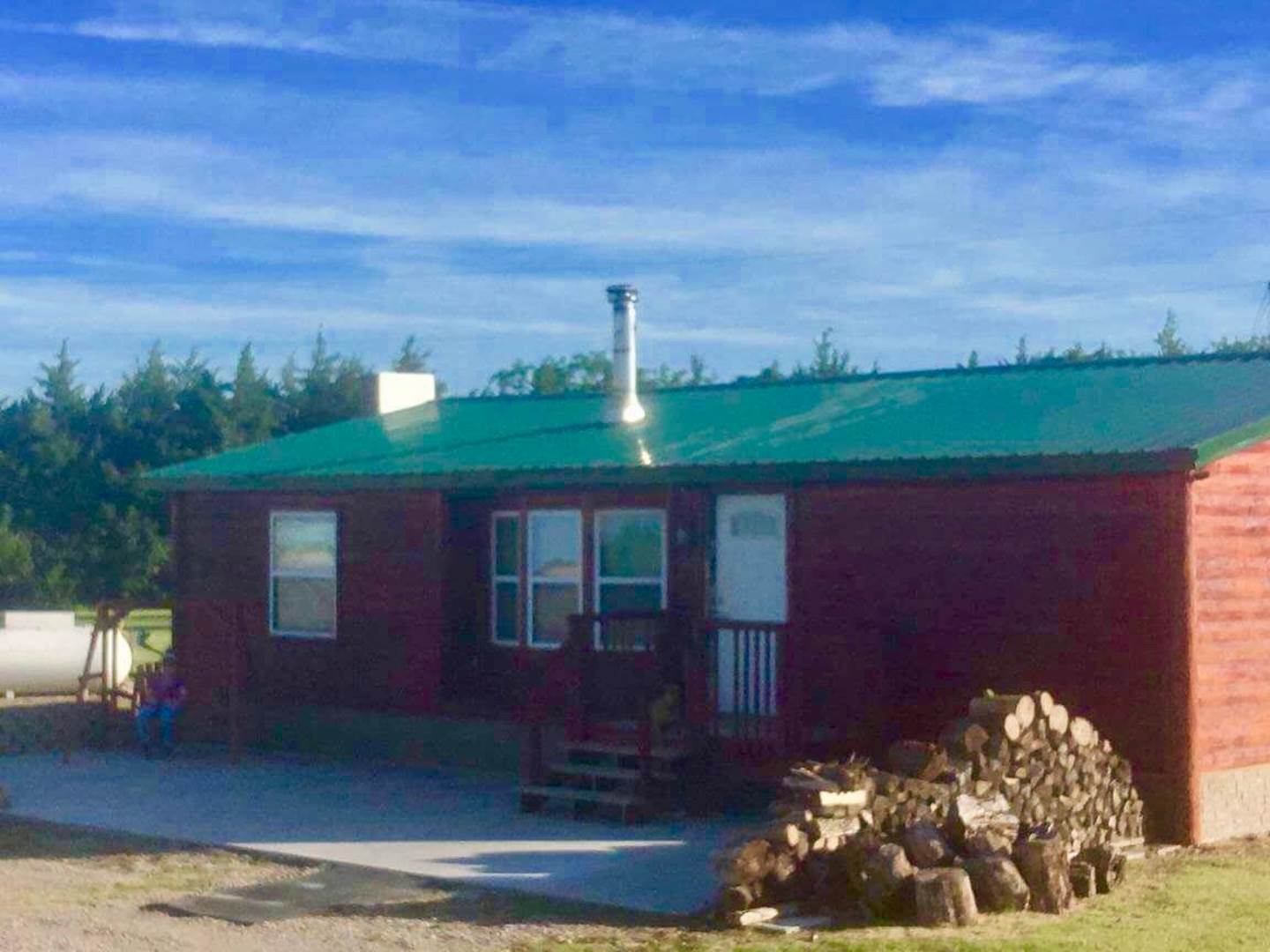 ;
;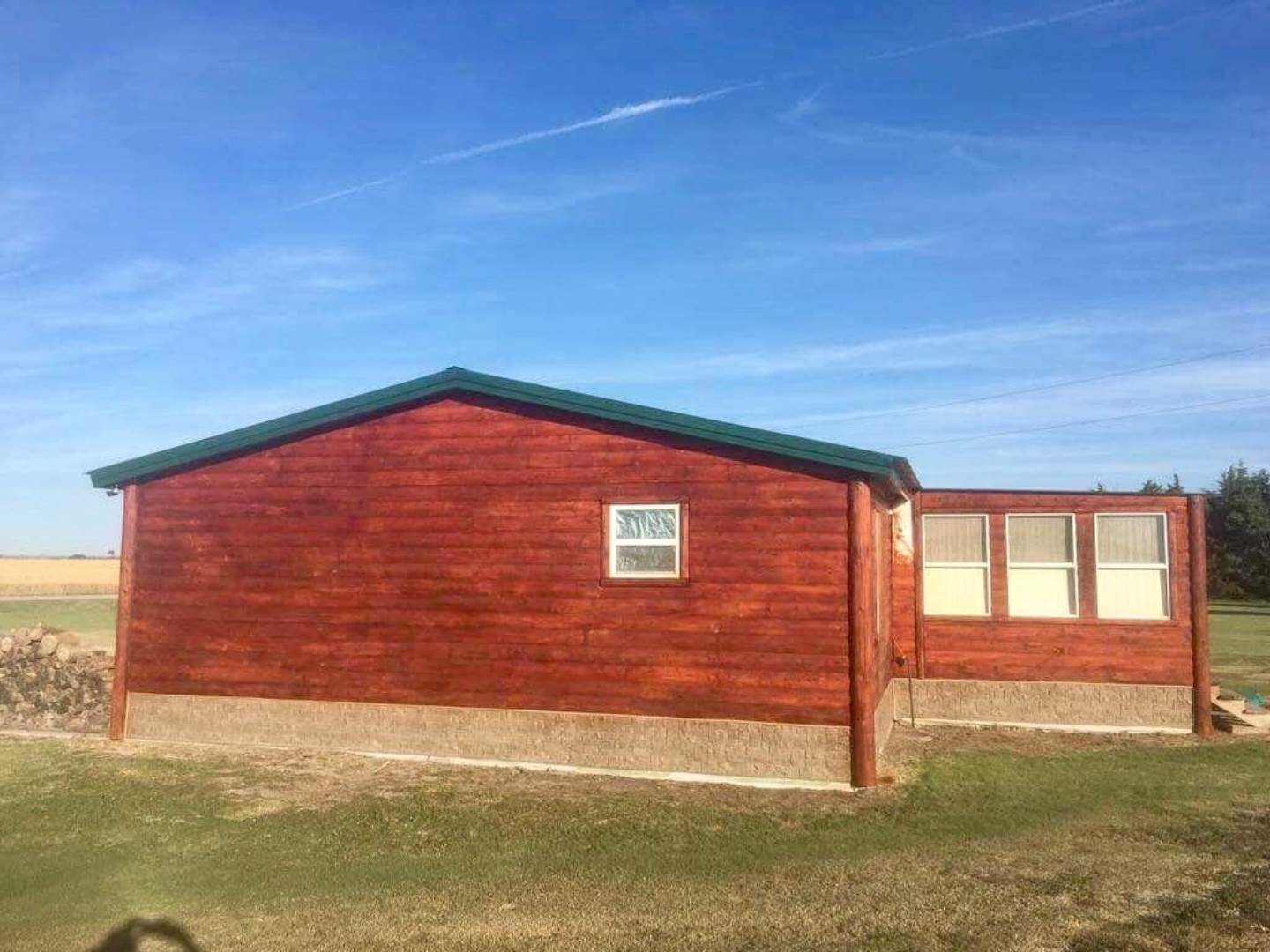 ;
;