Welcome to 169 Schaefer St, a meticulously renovated semi-detached 2-FAMILY home in Bushwick! This magnificent home is 20'x55' with an upper duplex consisting of 3 Bedrooms and 2.5 Bath's, and an income producing garden level duplex 2 Bedroom with a large finished recreation room. Offering carefully thought out renovations and a well laid out design & floor-plan that perfectly blend the traditional charm and rustic finishes with all of the modern amenities and finishes you could desire in a new home including Central Air. The upper duplex features an open floor plan Parlor flooded with light pouring in from SW SE & NW directions as well as high ceilings. A living room with exposed beamed ceilings, an original fireplace mantle, wainscoting, and hardwood oak herringbone floors. A dining room with raised ceilings, hardwood oak floors with mahogany trimming, and a stunning Powder room off the dining room. A magnificent chef's kitchen complete with 3'' thick Carrara marble island, white shaker cabinets, high end Fisher & Paykel stainless steel appliances including a two door refrigerator and 5 Burner gas stove, as well as a dishwasher. Off the kitchen you will find floor to ceiling windows and glass doors leading to a lovely deck that takes you down to the backyard. There is also a Laundry closet on this floor. Upstairs you will find a grand master suite with 3 large windows facing the backyard complete with 2 large closets, high ceilings, a decorative fireplace, and a master bathroom fit for a king, which features include 2 rain shower heads, a double vanity, and a deep soaking tub with a lovely window facing the backyard. Two other spacious bedrooms with large closets are on this floor, one facing the front of the home with 12' ceilings and a decorative fireplace, and the other facing the side of the house. A shared bathroom is off the hall. The garden level unit is well proportioned with a spacious open kitchen/living space, 2 spacious bedrooms facing the backyard and a very large open recreation room in the basement. Conveniently located in Bushwick nearby the JZ & L trains, Irving Park, and plenty of hip cafes, restaurants, bars, such as Father Knows Best, Routine Bushwick, The Evergreen, Salud Bar & Grill, Industry1332, Nowadays, Houdini Kitchen Laboratory and plenty more...



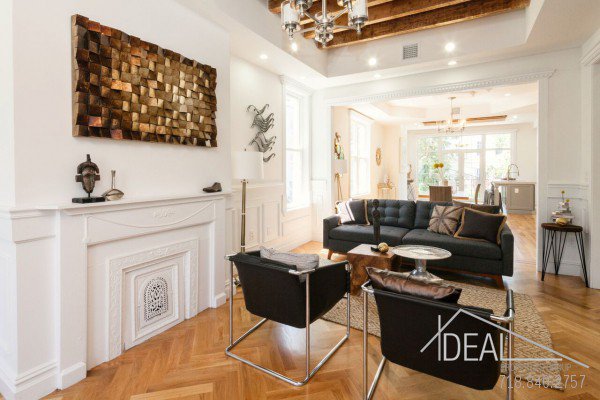


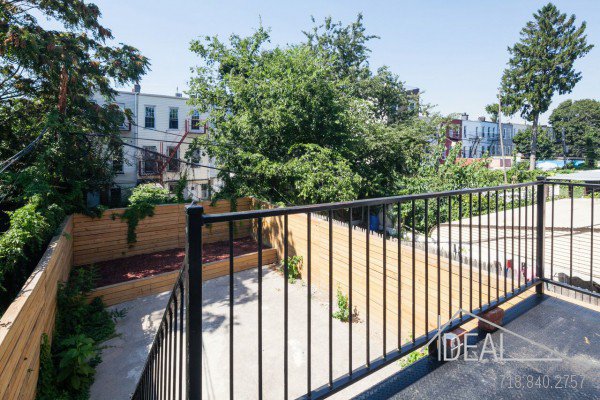 ;
;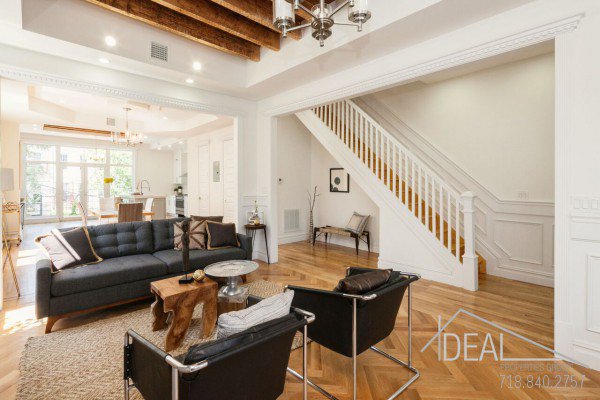 ;
;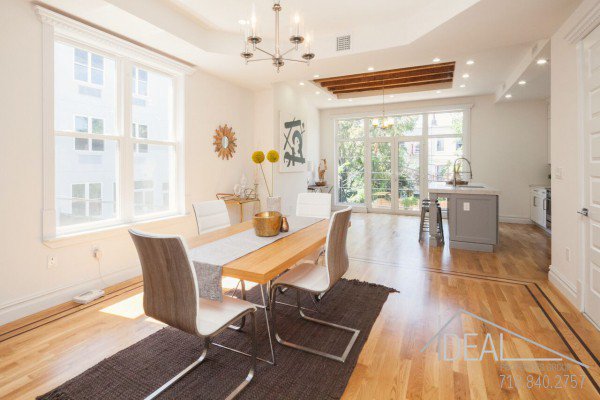 ;
;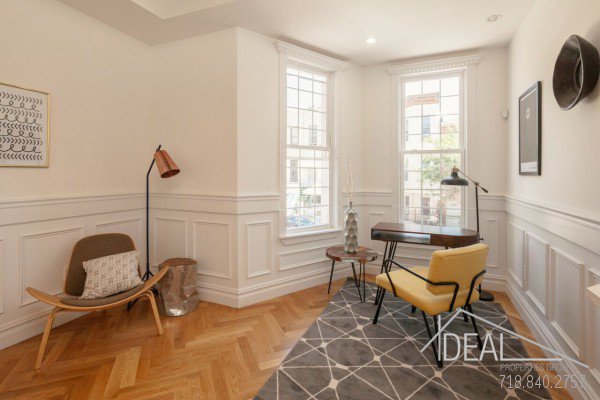 ;
;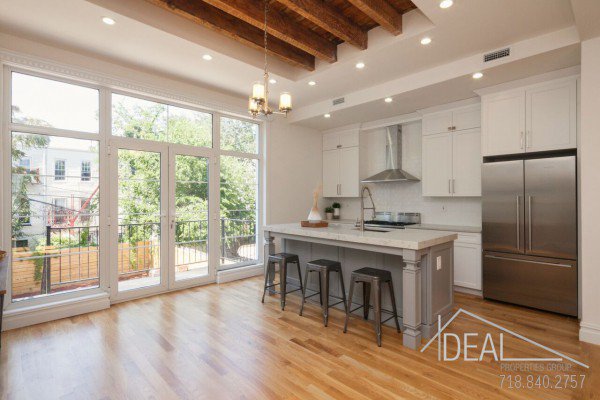 ;
;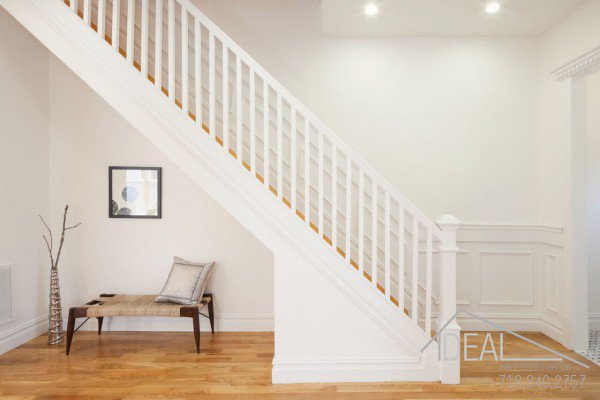 ;
;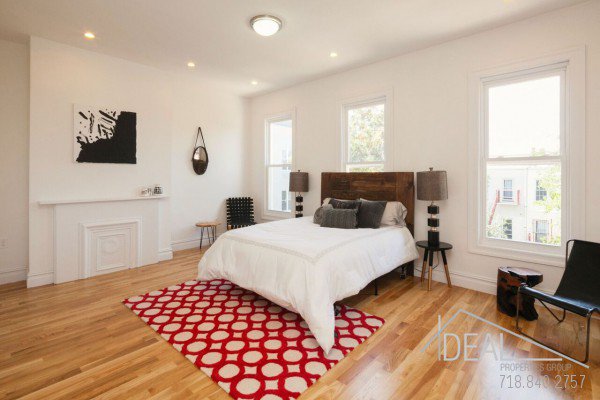 ;
;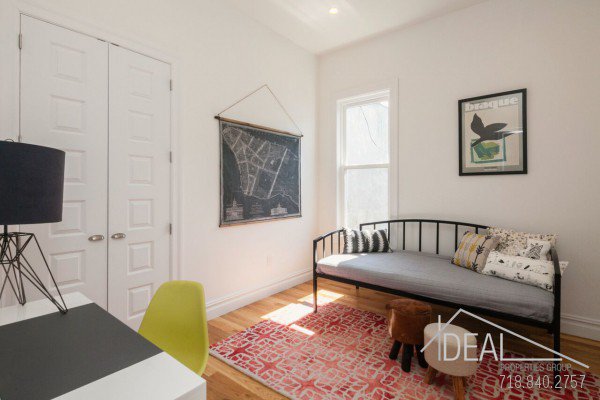 ;
;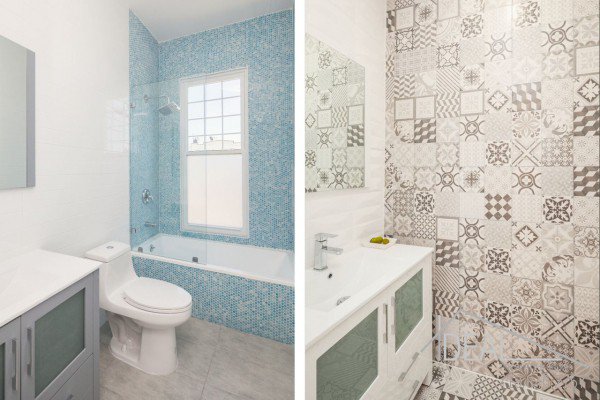 ;
;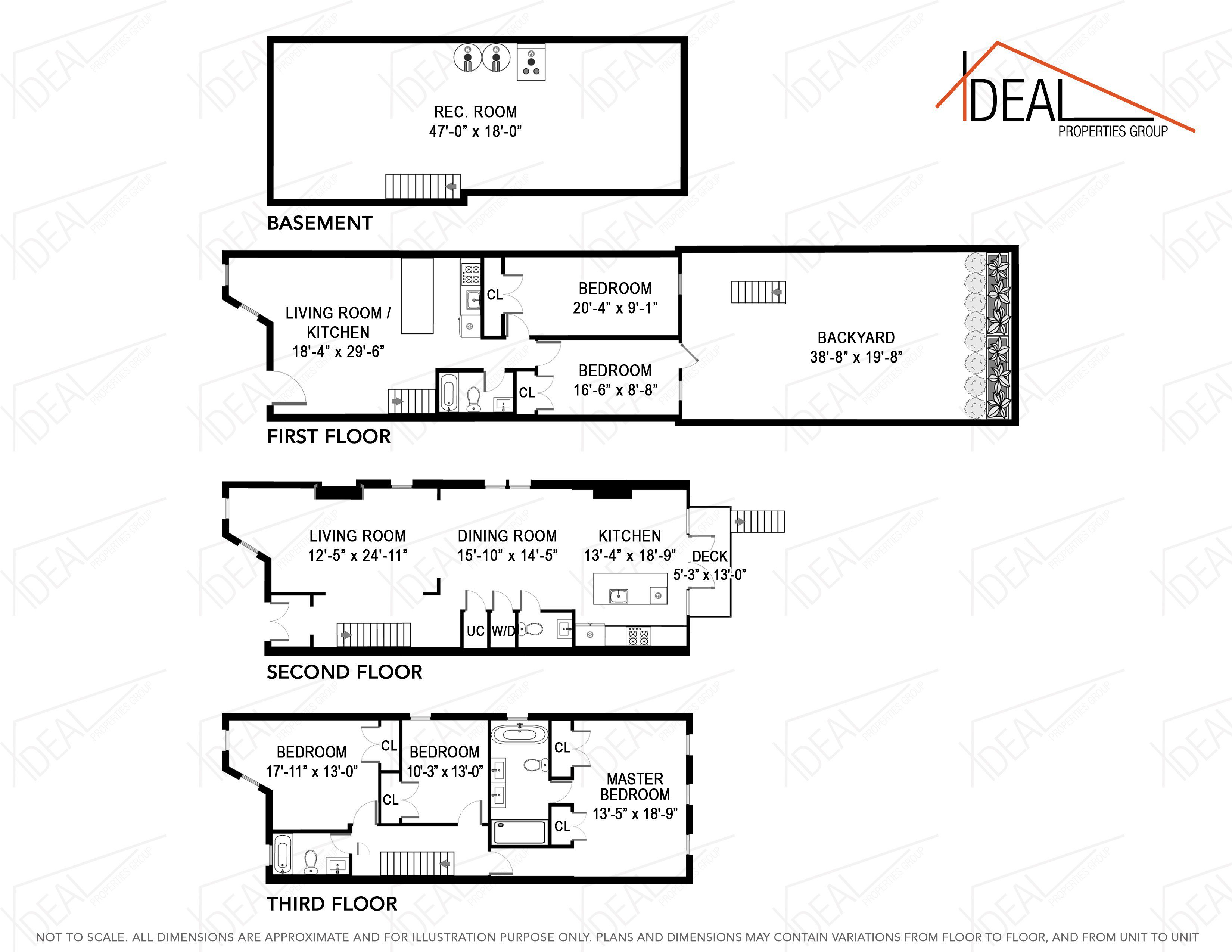 ;
;