1694 Drew Ave, Columbus, OH 43235
| Listing ID |
10410239 |
|
|
|
| Property Type |
House |
|
|
|
| County |
Franklin |
|
|
|
| Neighborhood |
Acevedo Acres |
|
|
|
| School |
Columbus |
|
|
|
|
| Total Tax |
$4,438 |
|
|
|
| Tax ID |
010-172373 |
|
|
|
| FEMA Flood Map |
fema.gov/portal |
|
|
|
| Year Built |
1978 |
|
|
|
| |
|
|
|
|
|
Total Renovation!
Total renovation on this Impressive ranch home! Brand new Kitchen w/granite counters, tile backsplash, pull-out shelving, Farm-style Kohler sink, SS appliances, and Breakfast Bar/Island. Pantry with custom shelving and Antique Slider Door. Extra wall of cabinetry in the Dinette Area with reclaimed wood countertop & cork backsplash. Open to the Cozy Family Room with built-in cabinetry & brick fireplace. Generous sized Master Suite complete with: Built-In Cabinetry; Walk-In Closet w/custom shelving & dresser; Gorgeous Master Bathroom featuring a double vanity w/granite counters, Walk-In Shower with Italian marble, a bench & multiple shower heads. Ample sized Guest BR with new custom closet; Guest Bathroom with subway tile and granite vanity top. 1st Floor Laundry with brand new Bosch washer & dryer. New hardwood floors, trim & doors throughout. Clean & dry basement ready for your finishing touches. Screened porch and patio overlooking the Huge fenced yard with park-like setting! This is a perfect 10! Don't wait!
|
- 2 Total Bedrooms
- 2 Full Baths
- 1642 SF
- 0.40 Acres
- Built in 1978
- Renovated 2016
- 1 Story
- Available 7/27/2017
- Ranch Style
- Partial Basement
- Lower Level: Unfinished
- Renovation: Total Rehab to convert home from a 3BR to a 2BR to allow spacious bedrooms/closets/baths. Completely new kitchen and baths!
- Open Kitchen
- Granite Kitchen Counter
- Oven/Range
- Refrigerator
- Dishwasher
- Washer
- Dryer
- Stainless Steel
- Ceramic Tile Flooring
- Hardwood Flooring
- Marble Flooring
- Living Room
- Family Room
- Primary Bedroom
- Walk-in Closet
- Kitchen
- Breakfast
- Laundry
- First Floor Primary Bedroom
- First Floor Bathroom
- 1 Fireplace
- Forced Air
- Electric Fuel
- Central A/C
- Frame Construction
- Vinyl Siding
- Asphalt Shingles Roof
- Attached Garage
- 2 Garage Spaces
- Community Water
- Community Septic
- Patio
- Fence
- Screened Porch
- Driveway
- Trees
- Subdivision: Acevedo Acres
- Near Bus
- Sold on 10/13/2017
- Sold for $260,000
- Buyer's Agent: Mary McMichael-Liston
- Company: Keller Williams Classic Properties
|
|
Julie Myers
Transaction Realty
|
Listing data is deemed reliable but is NOT guaranteed accurate.
|



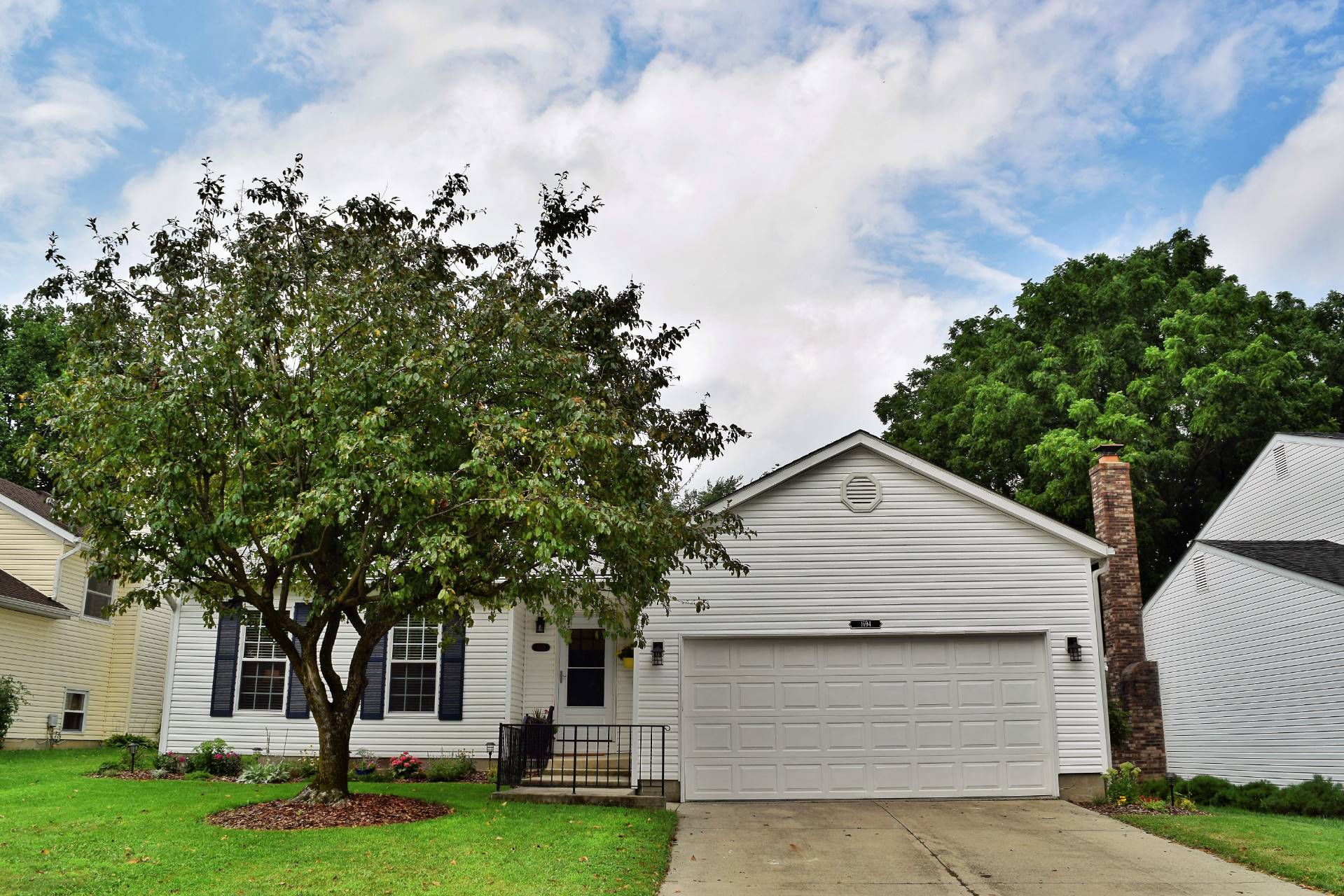

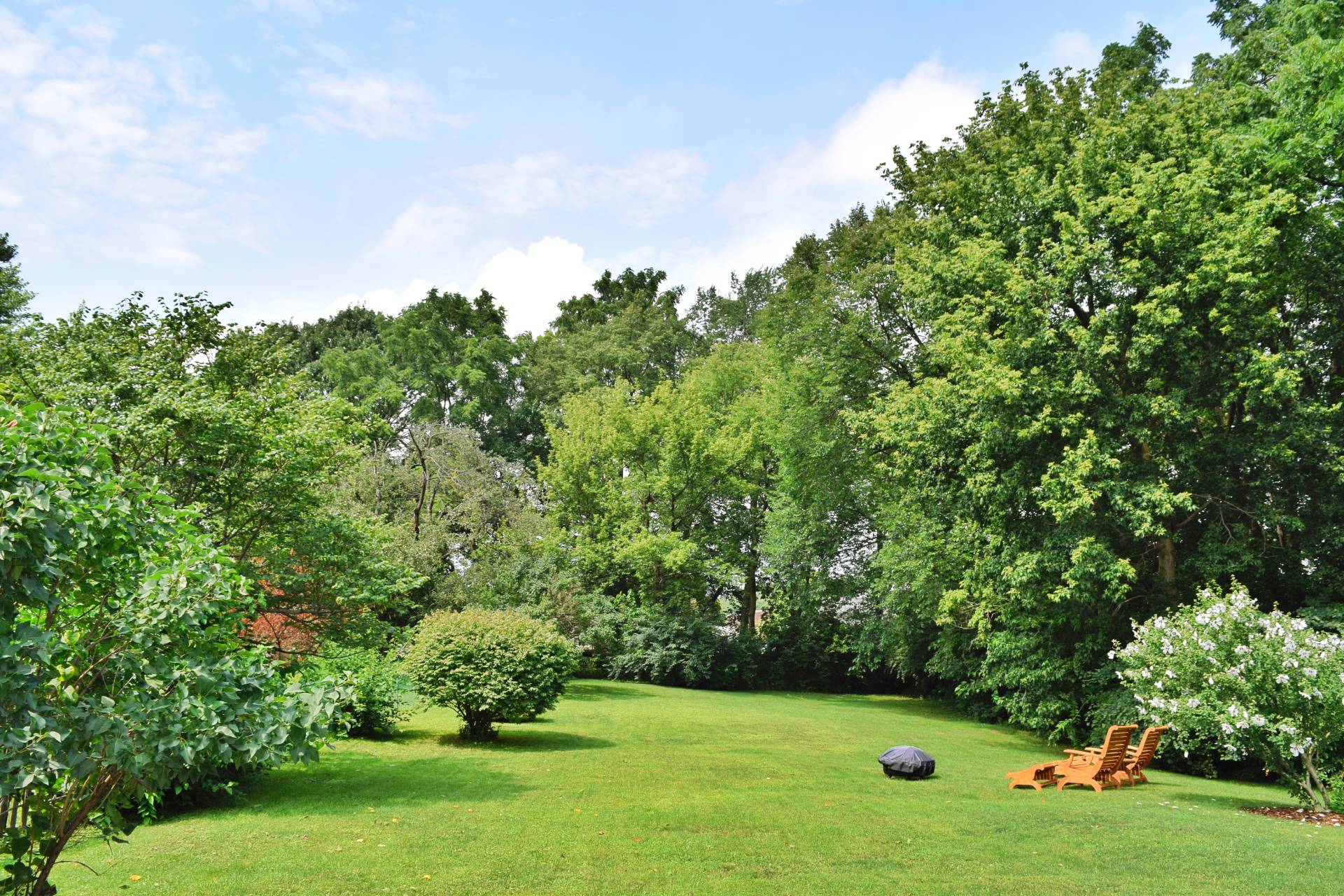 ;
;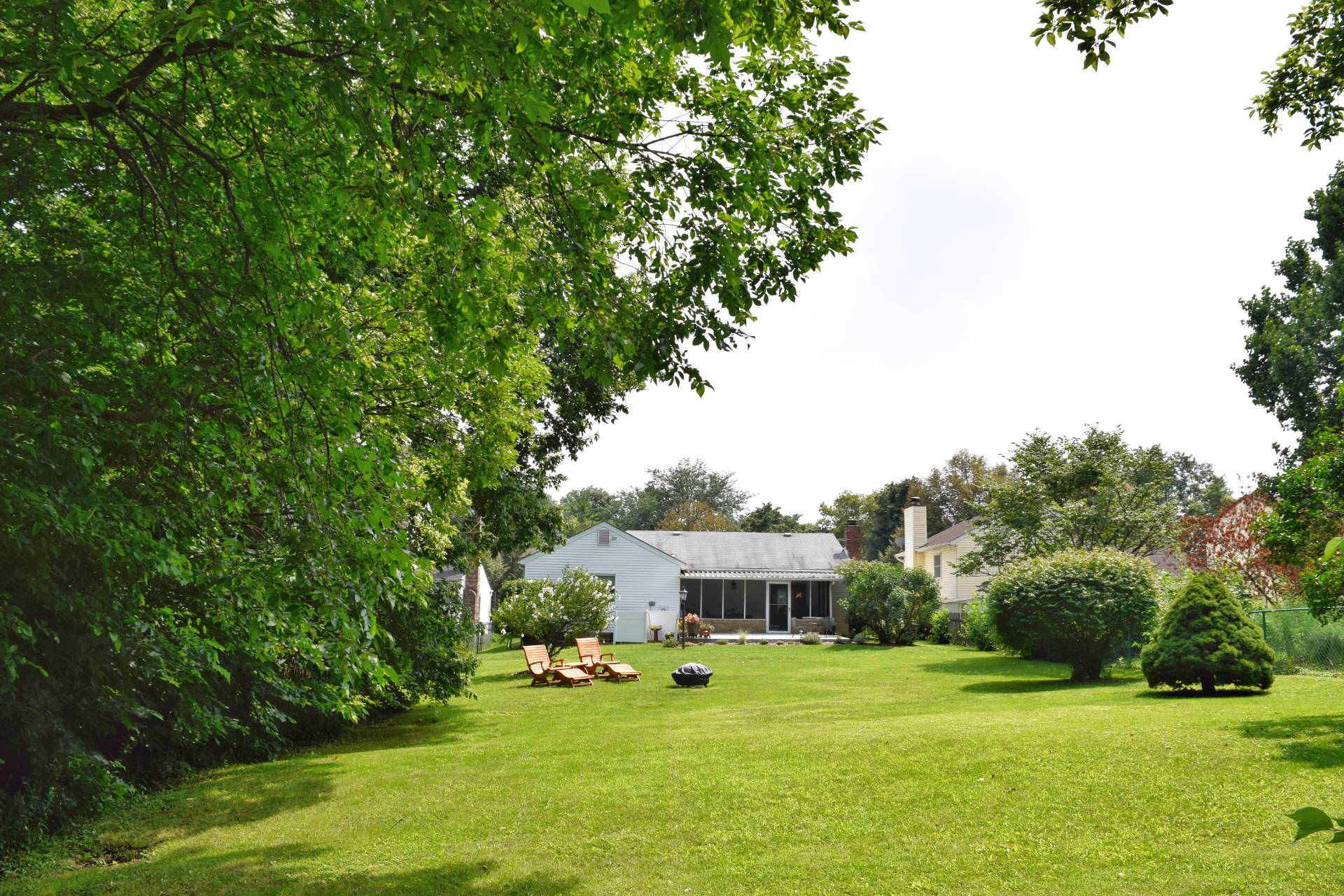 ;
;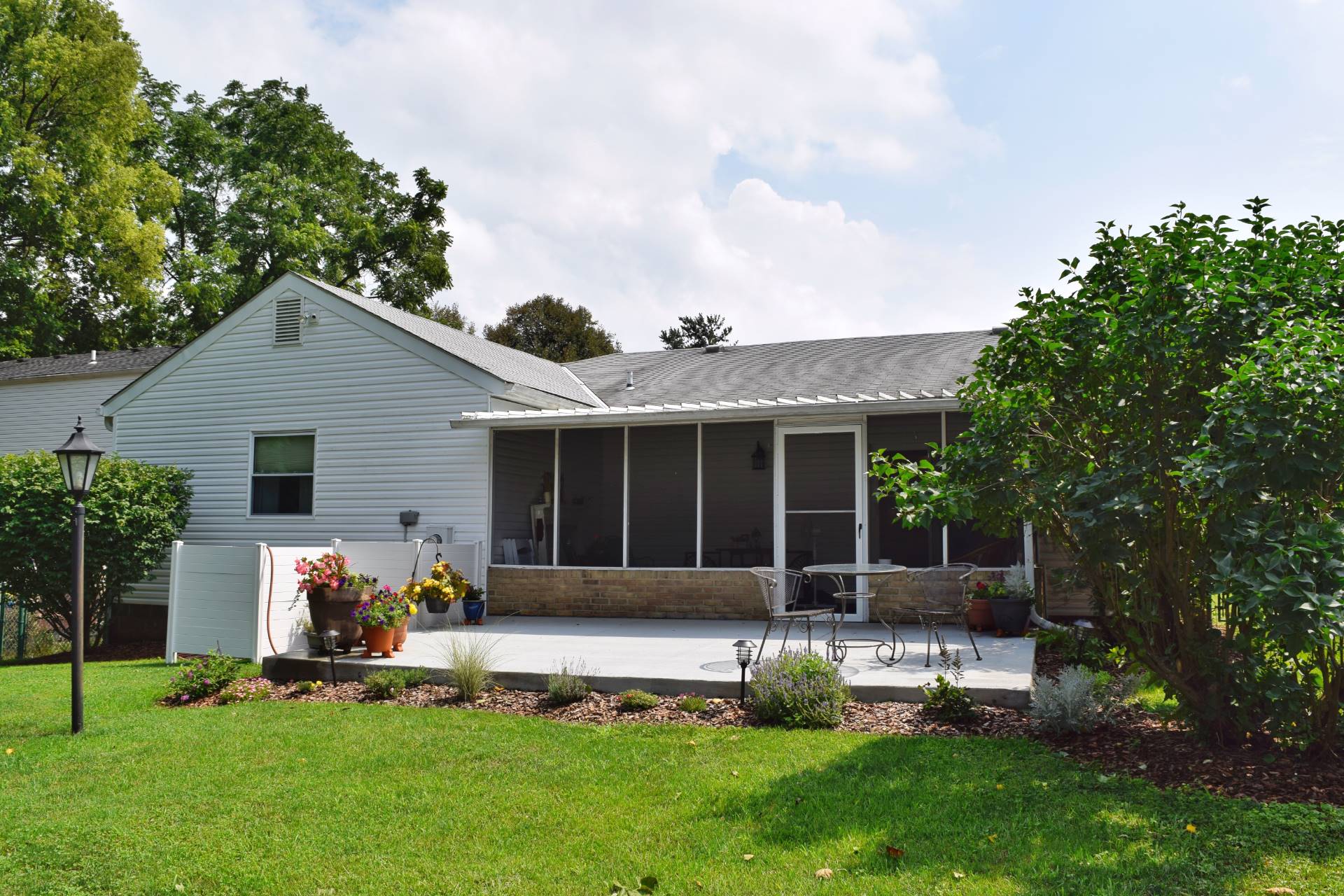 ;
;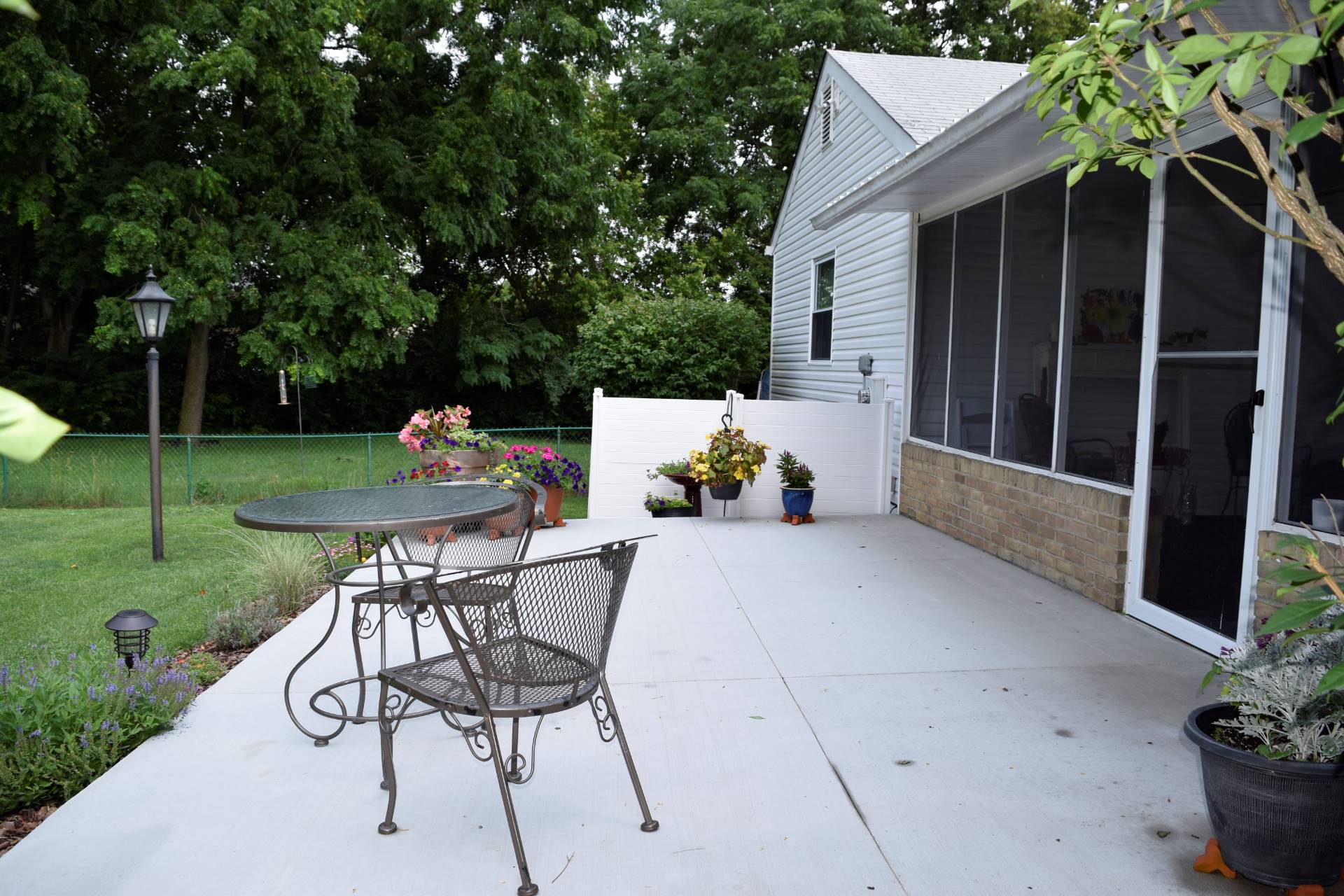 ;
;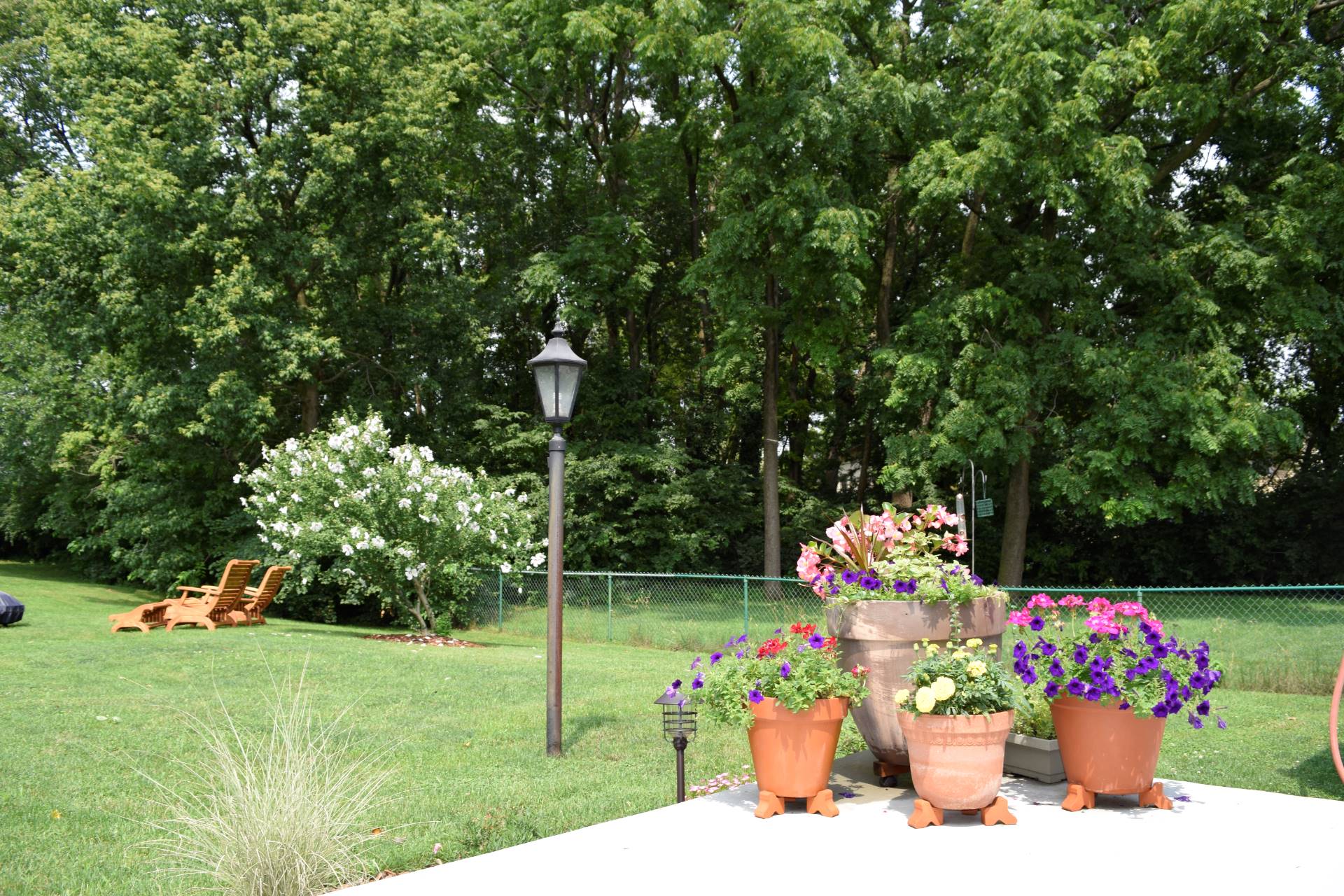 ;
;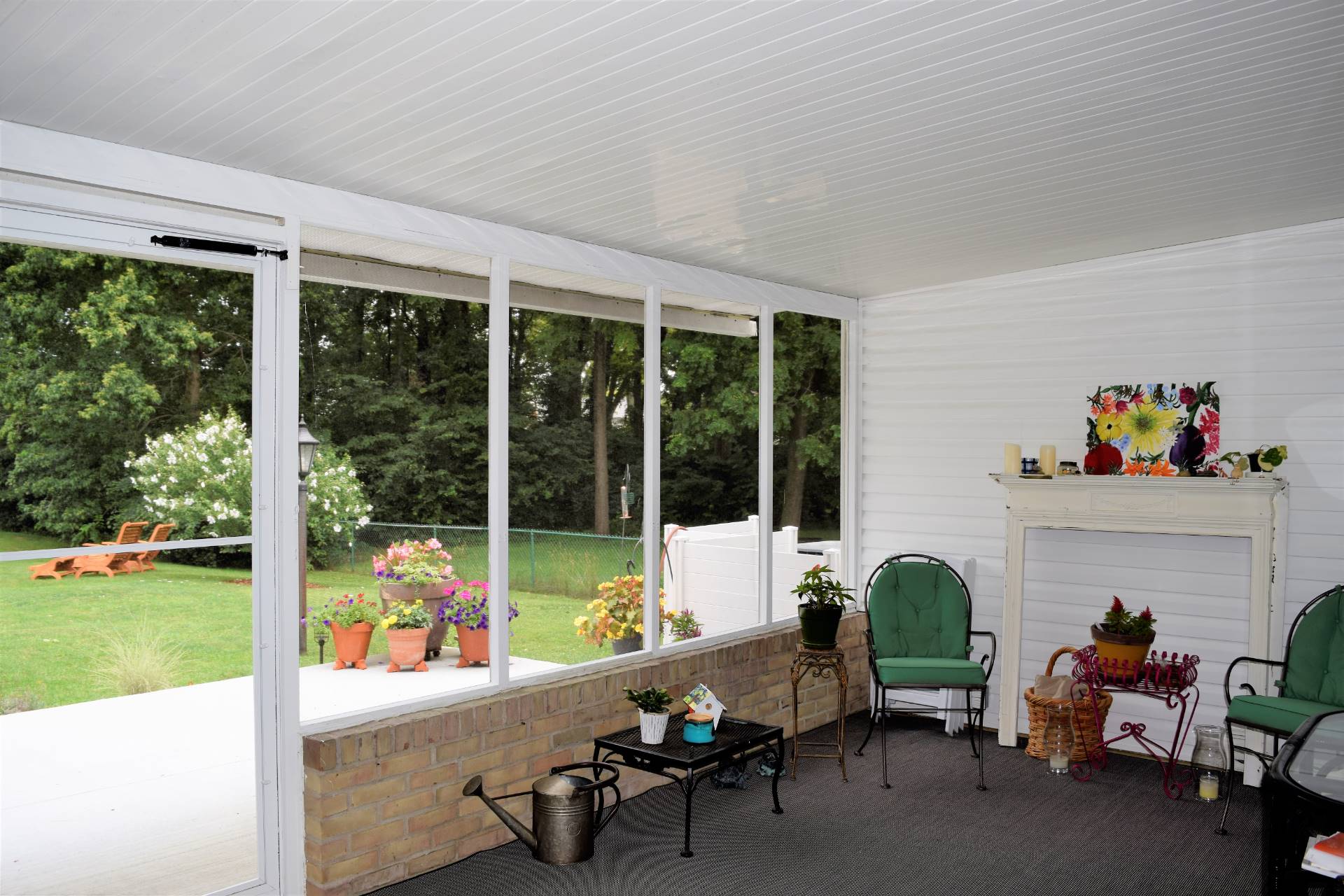 ;
;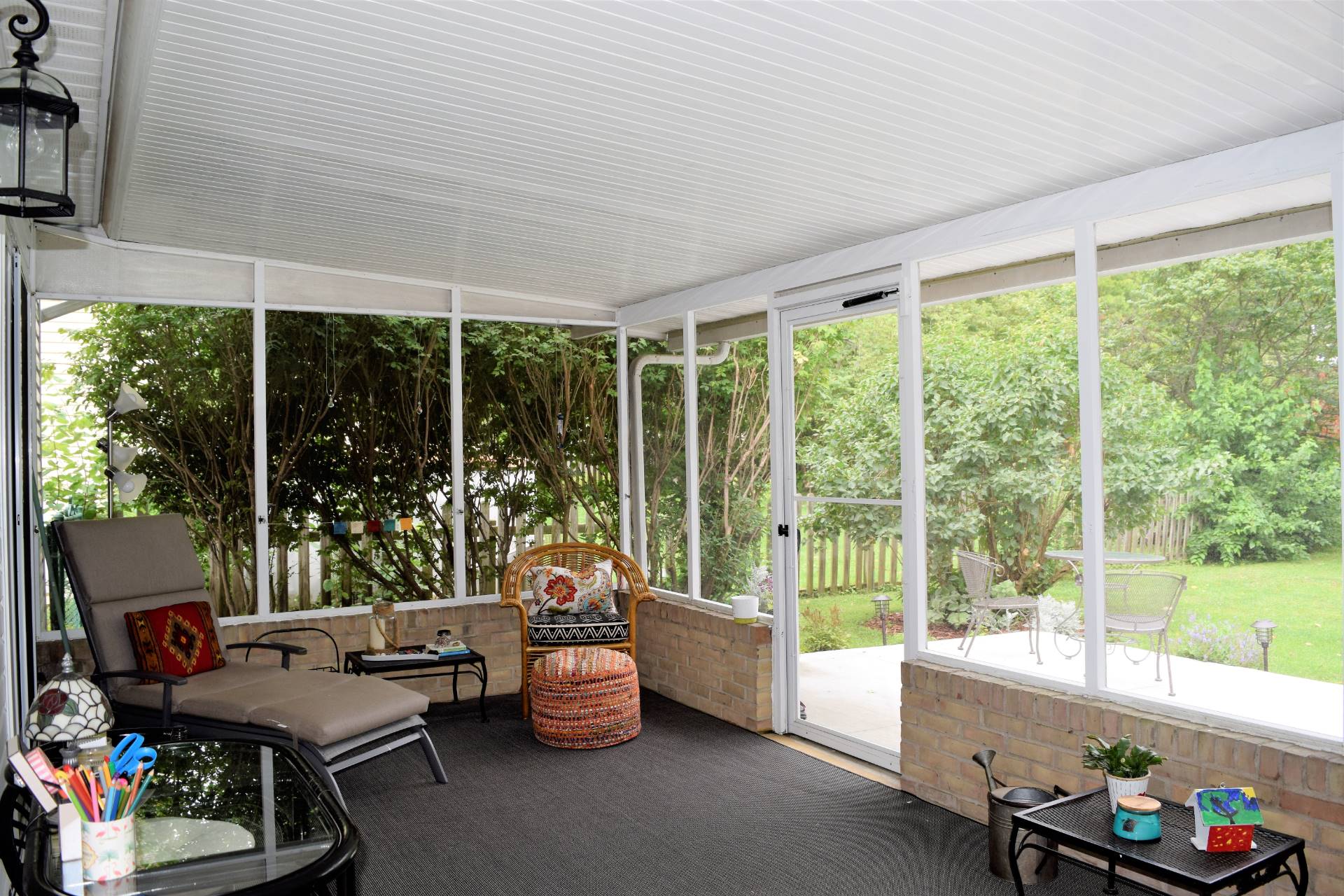 ;
;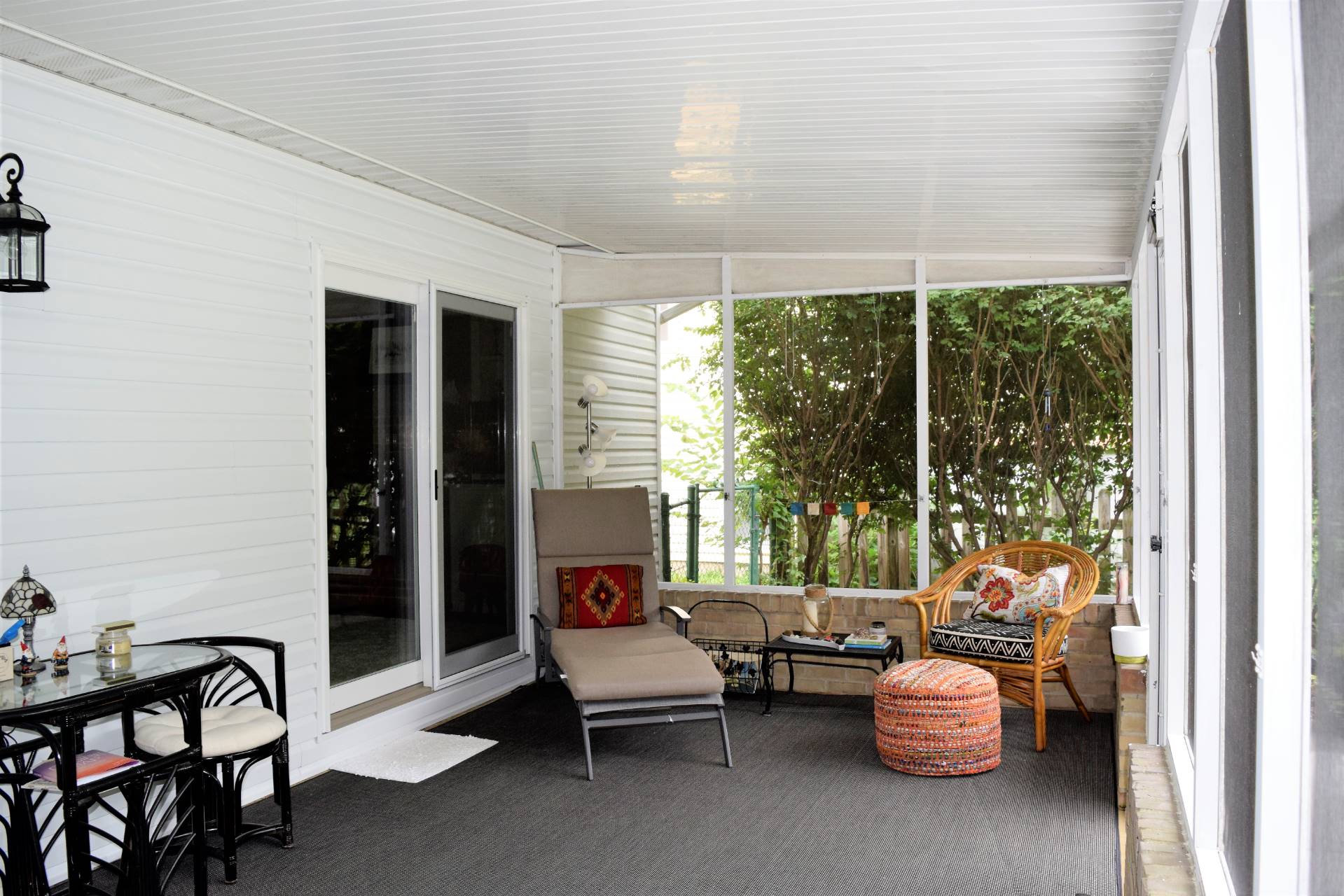 ;
;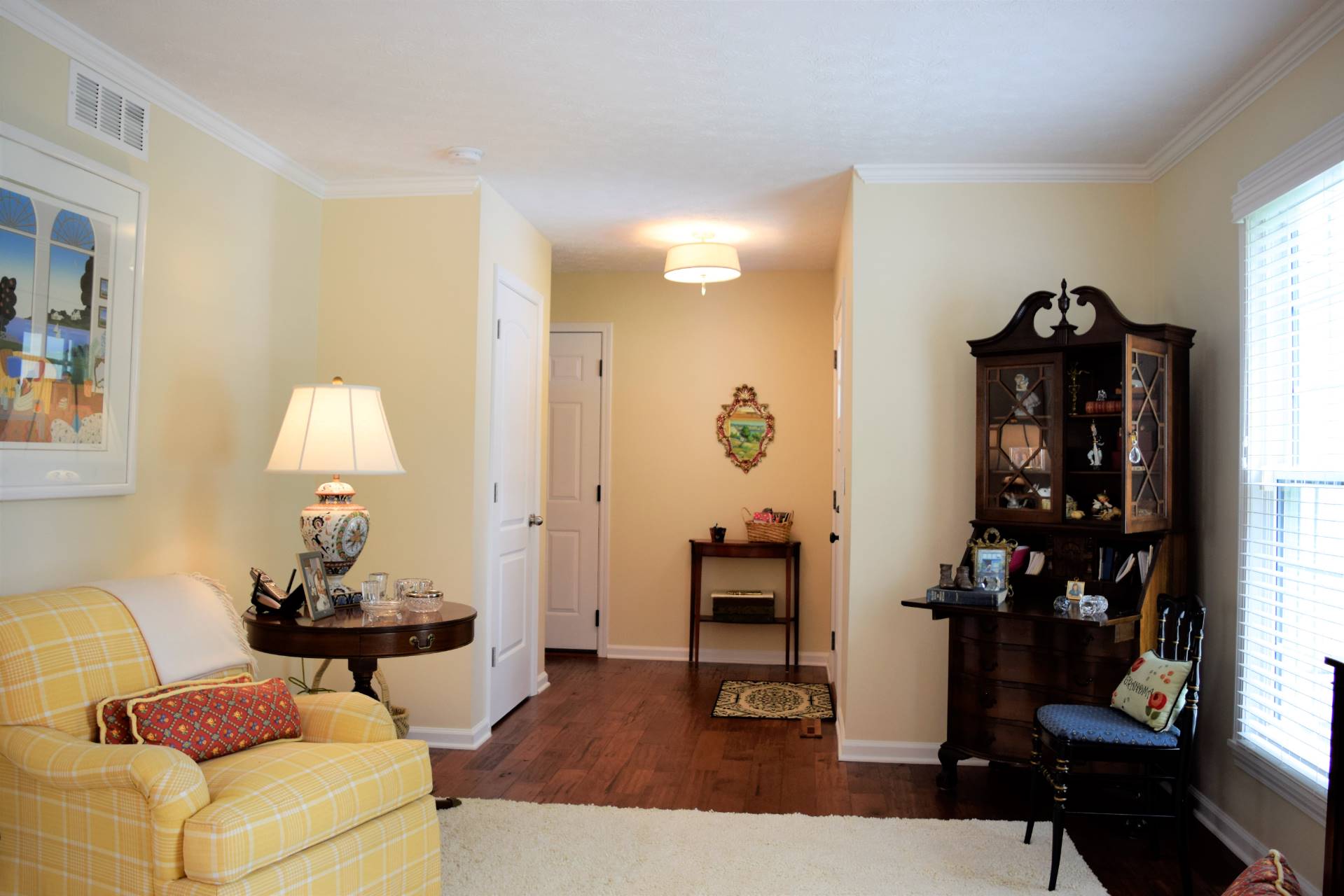 ;
;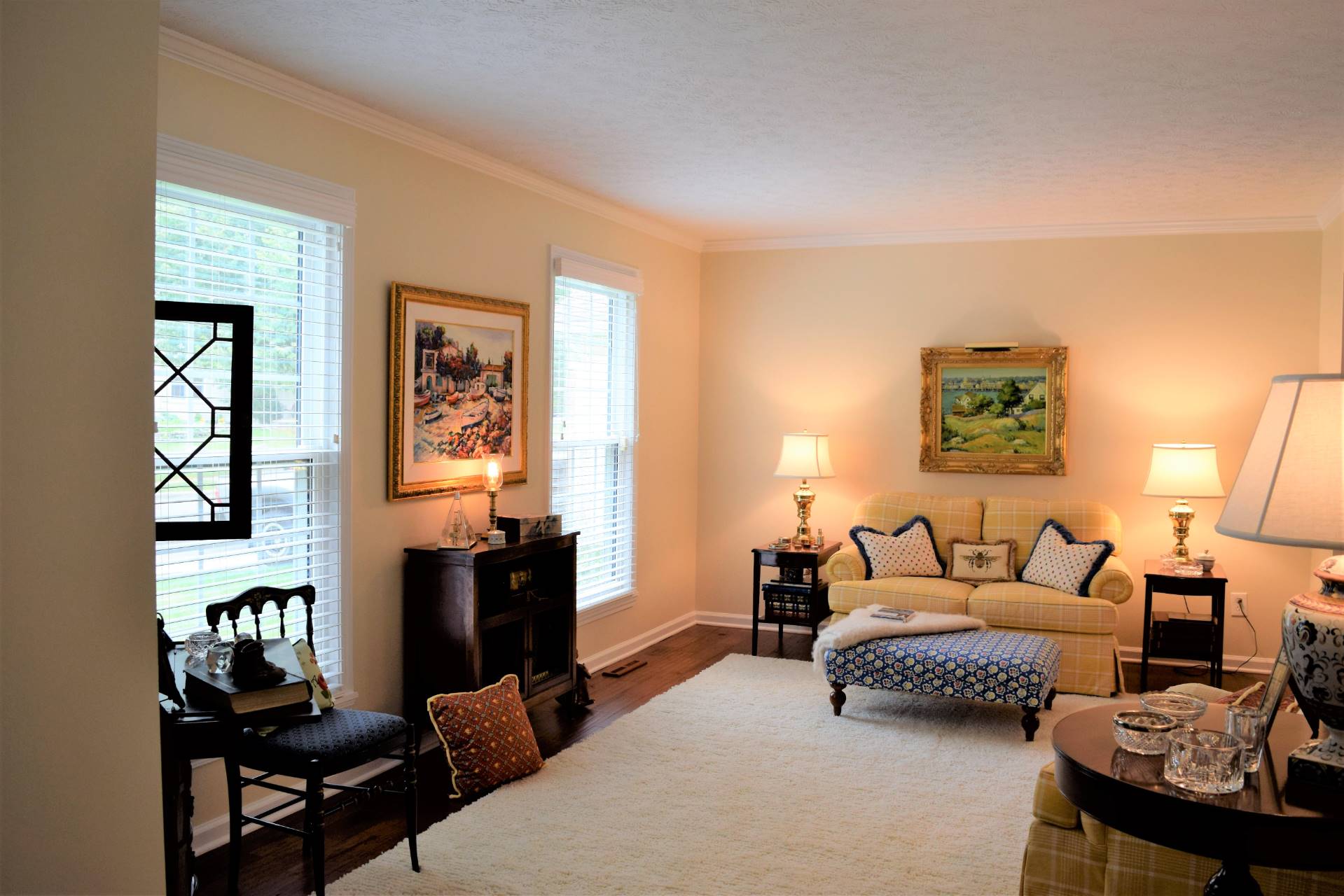 ;
; ;
;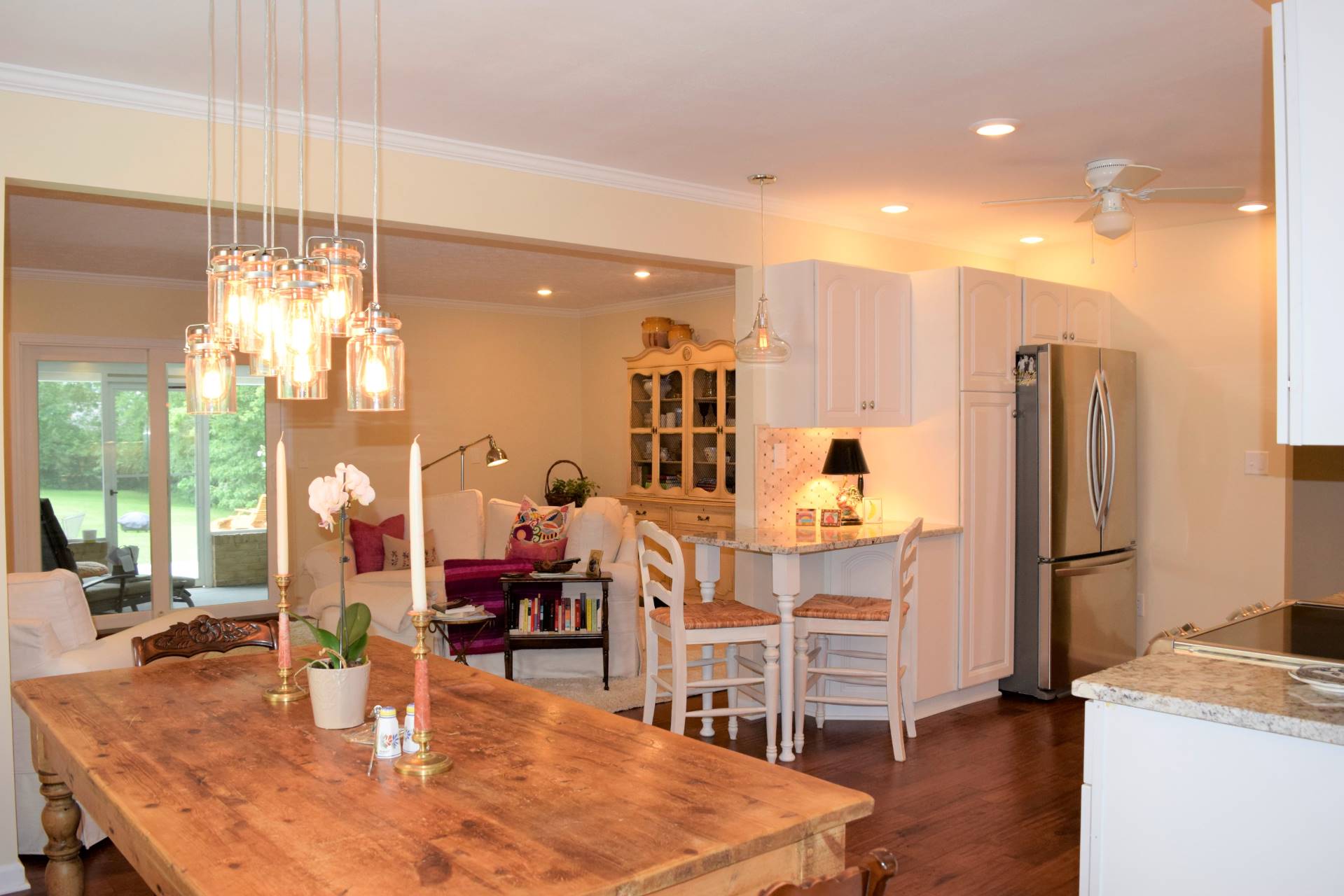 ;
;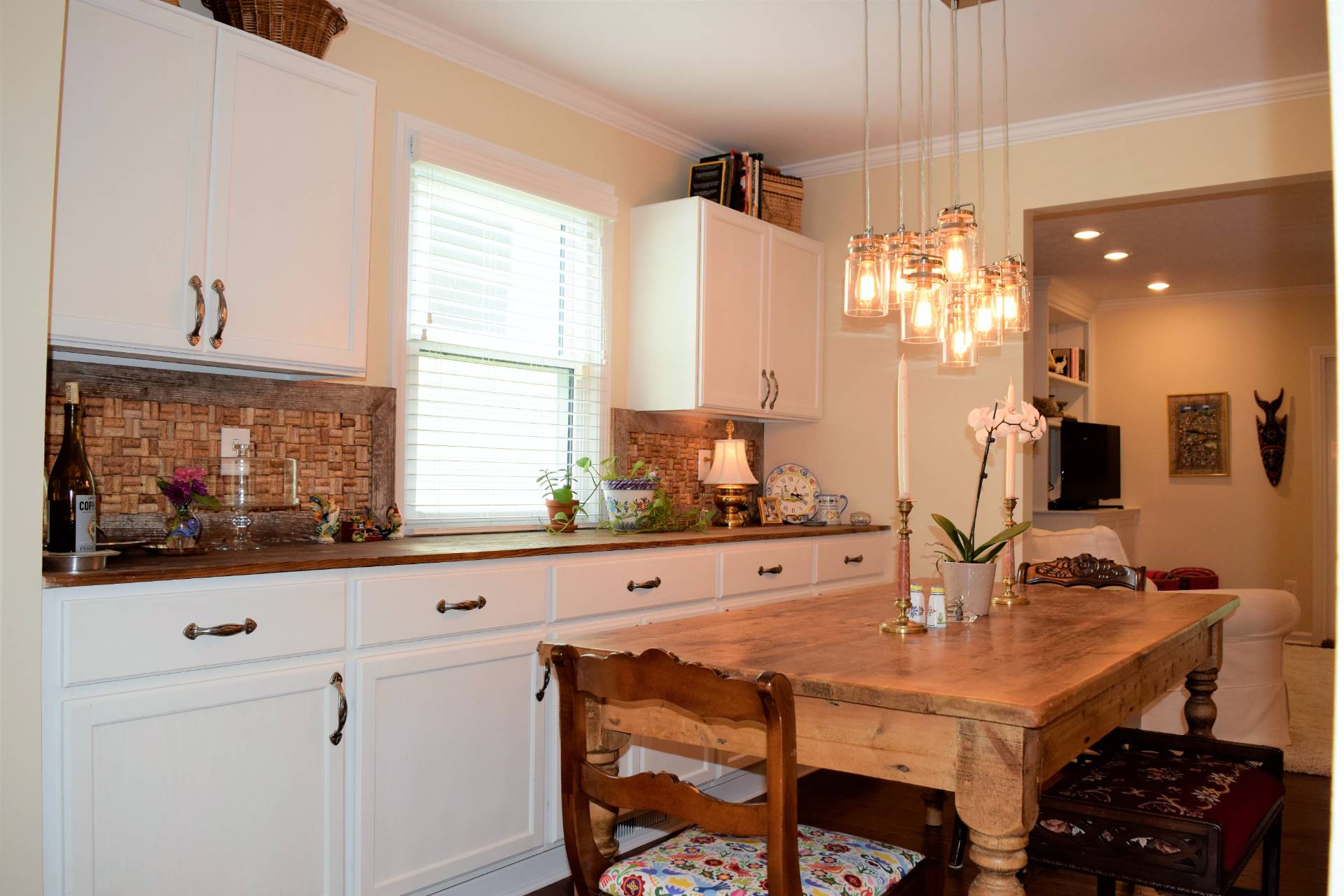 ;
;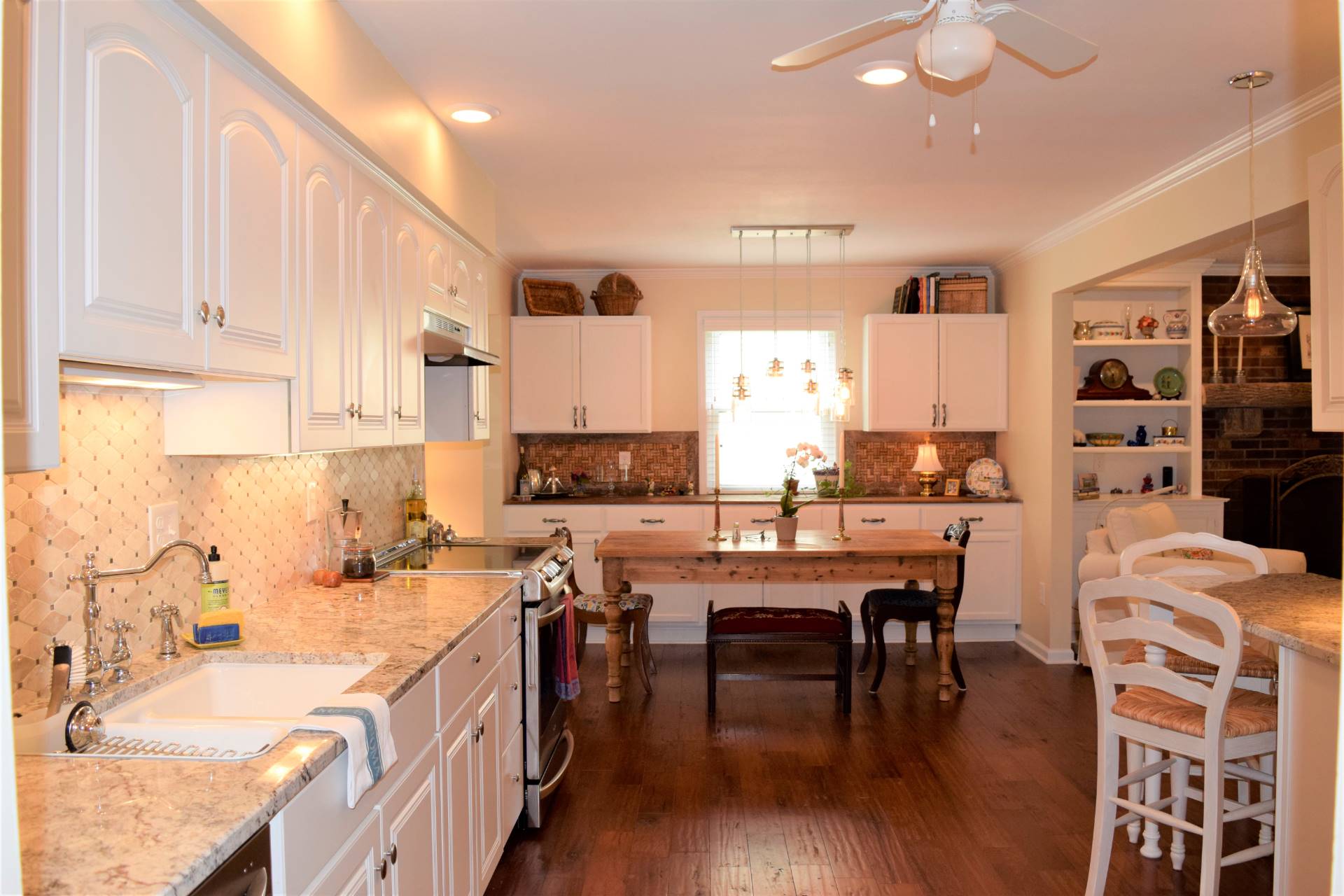 ;
;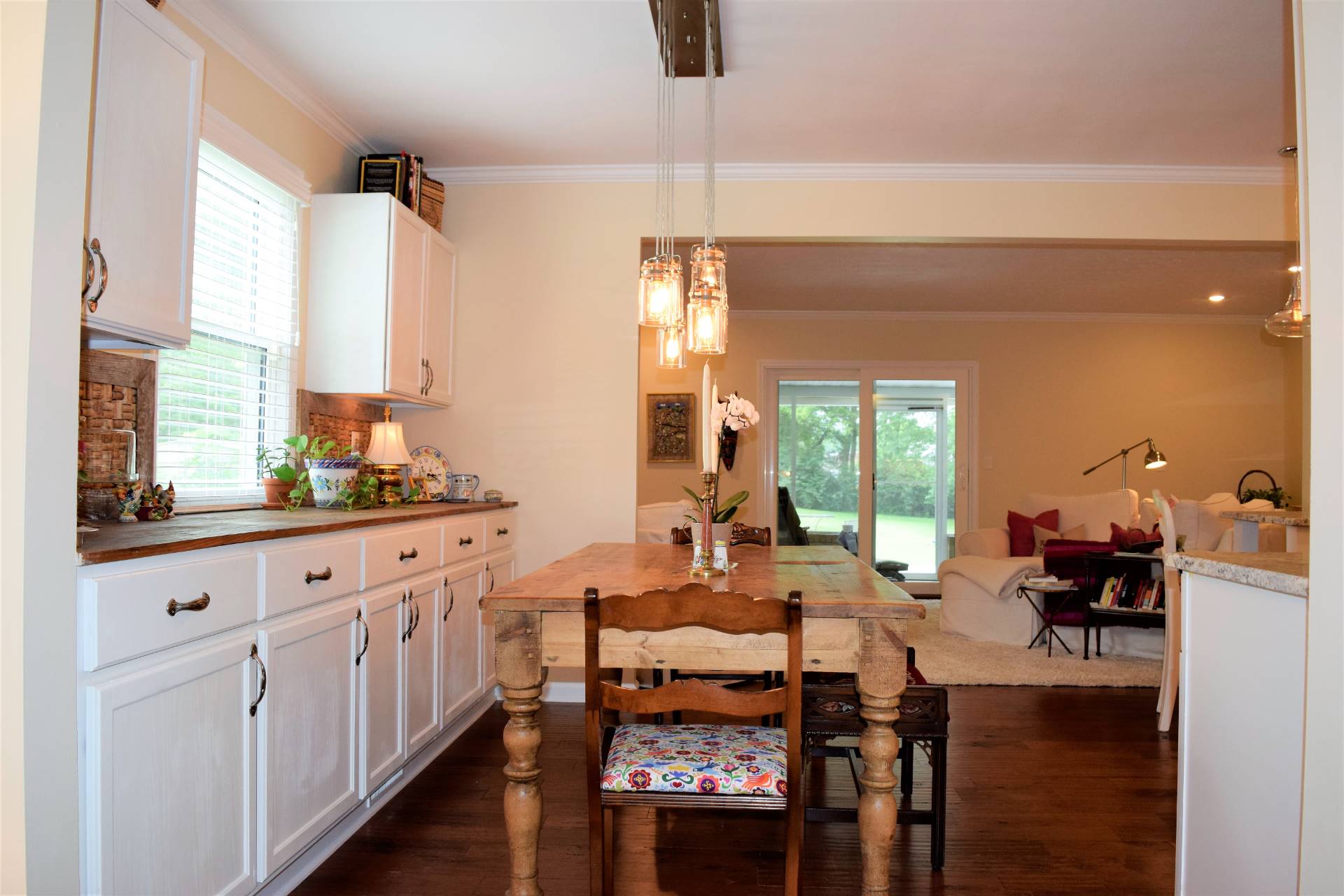 ;
;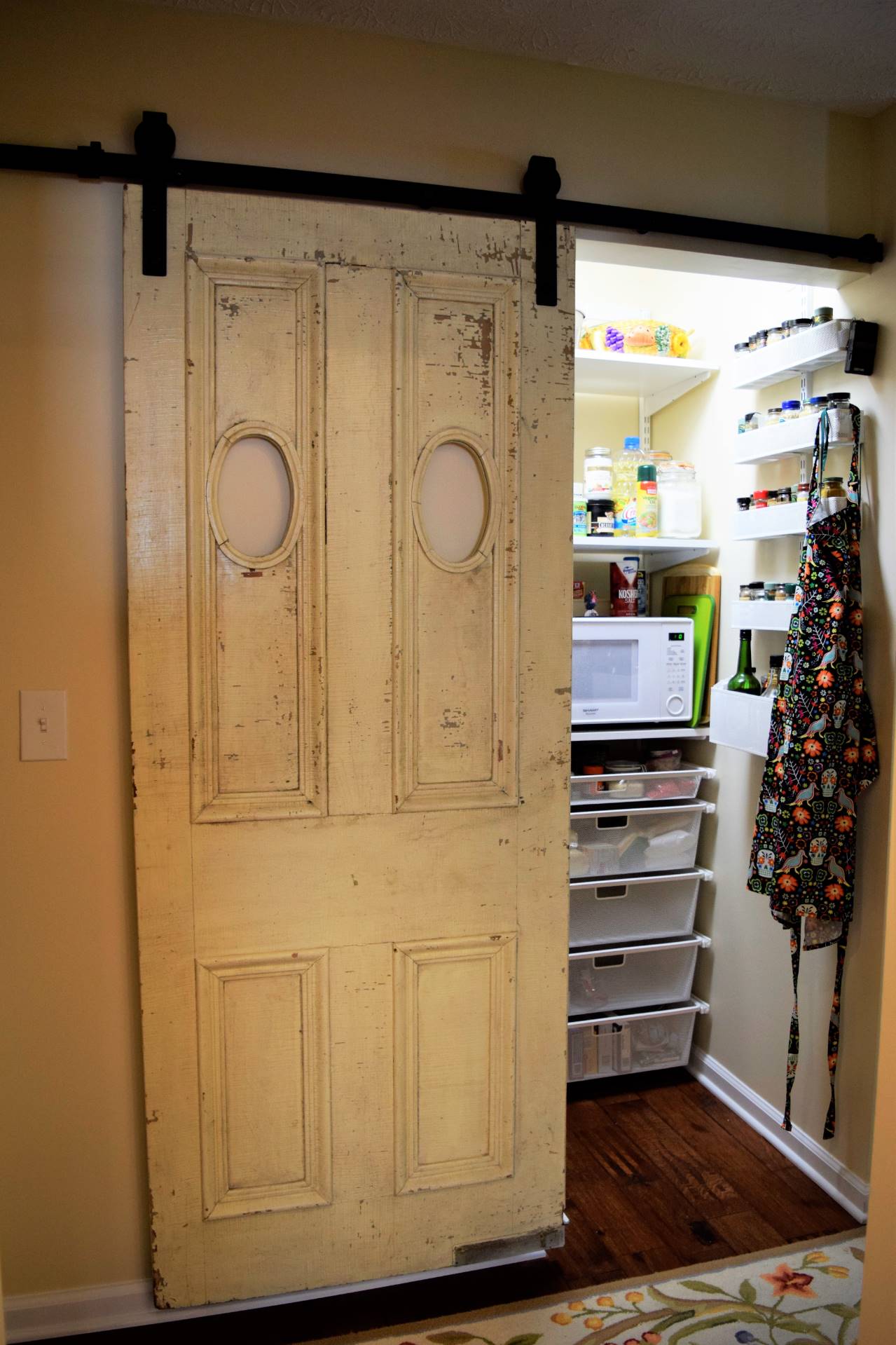 ;
;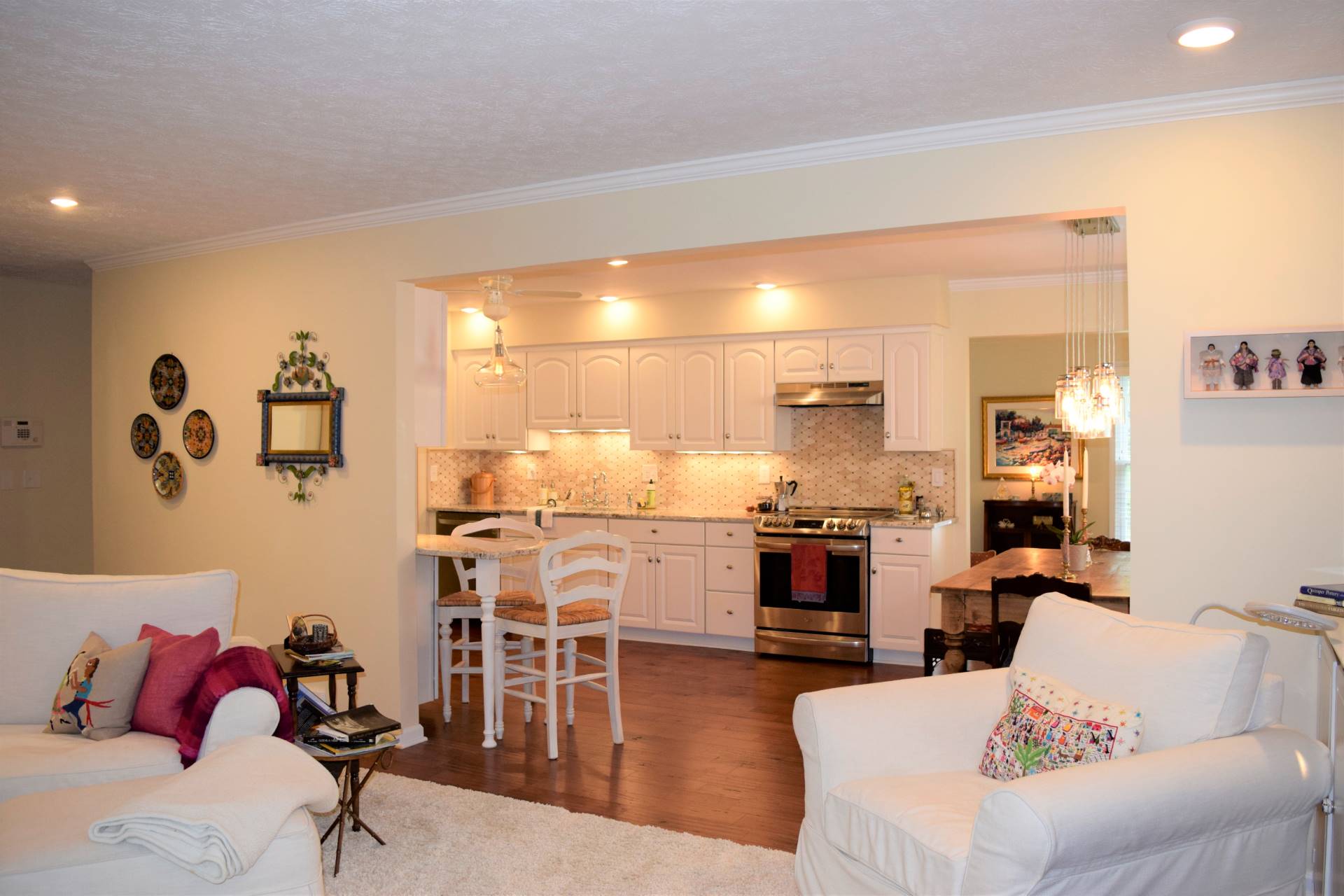 ;
;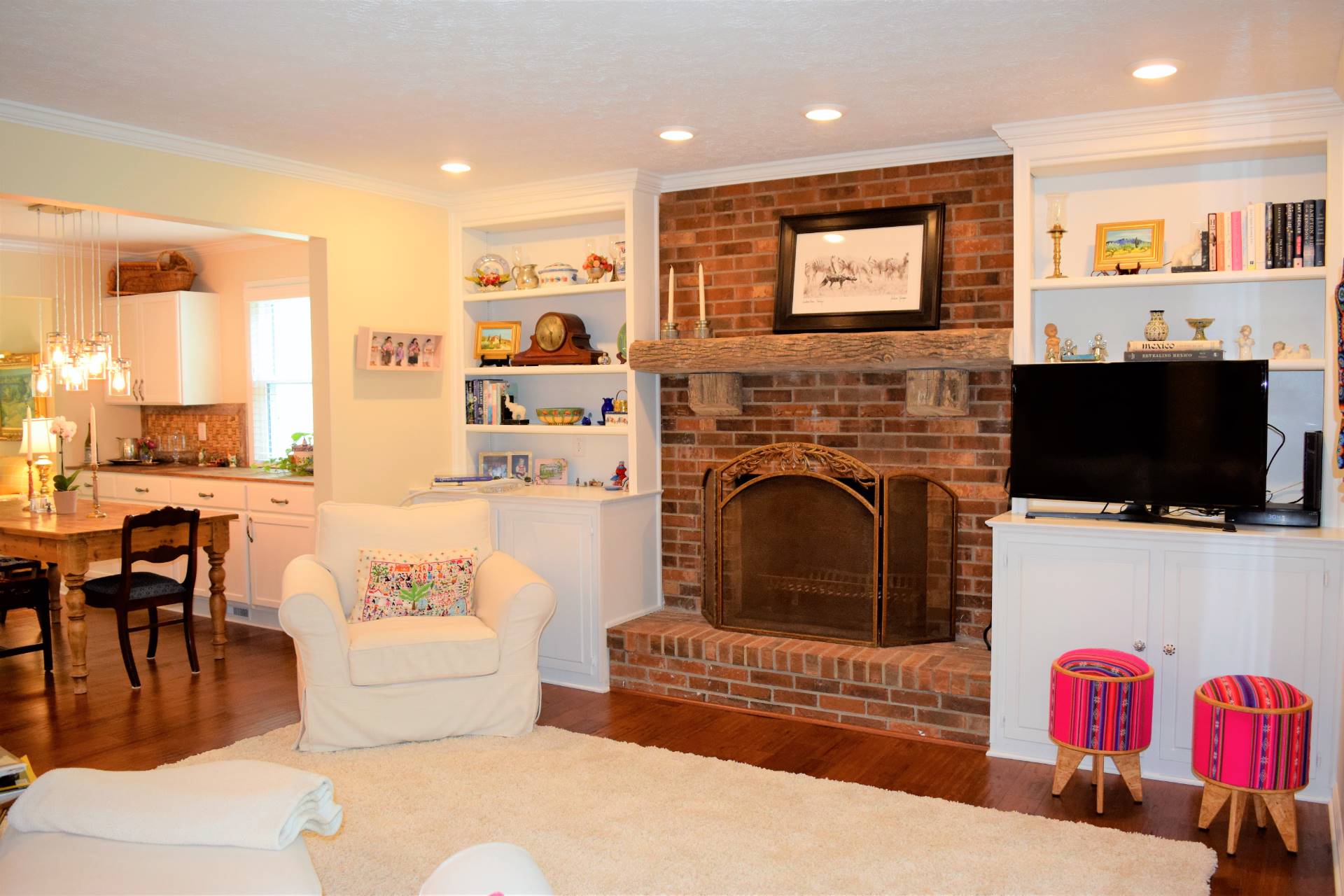 ;
;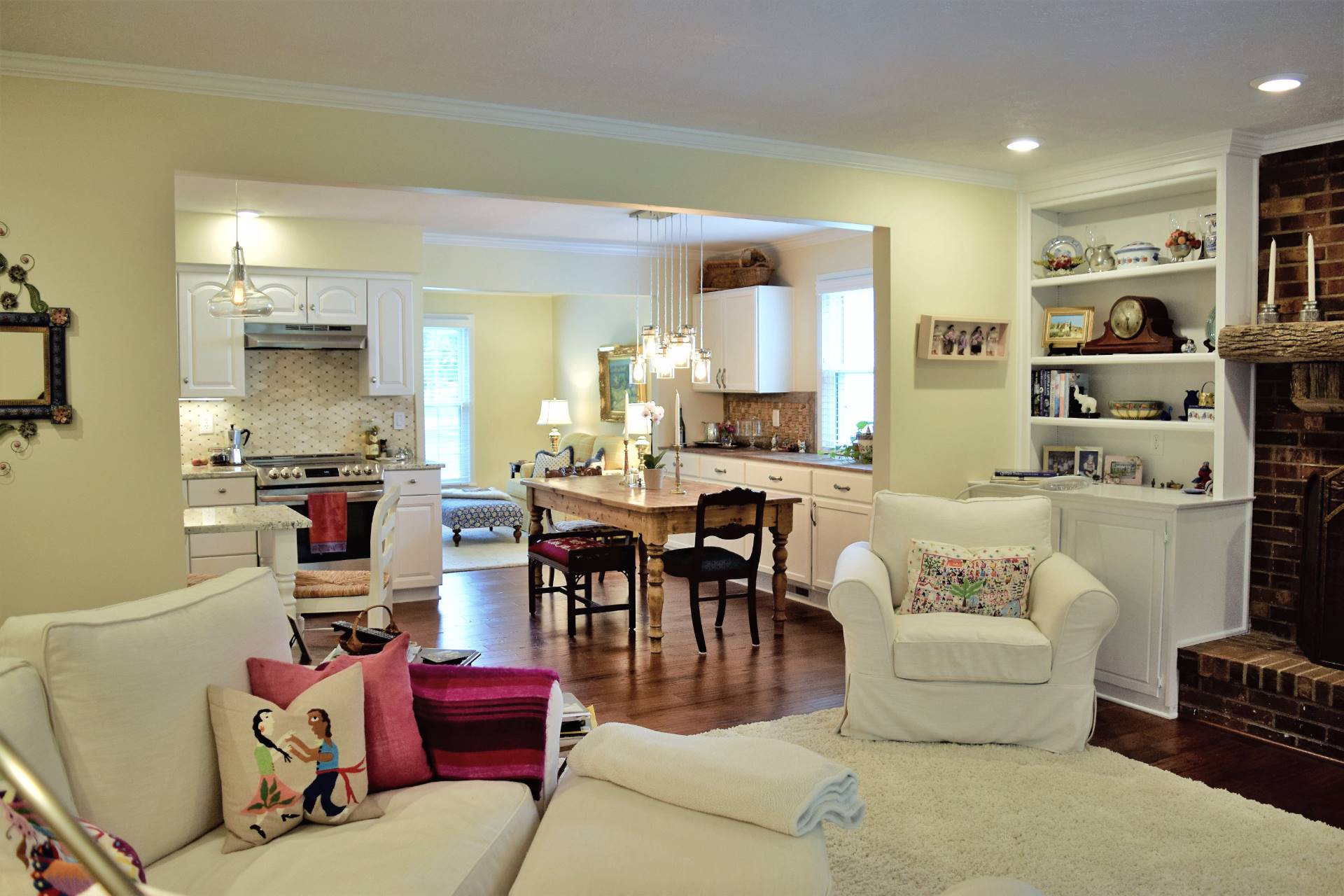 ;
;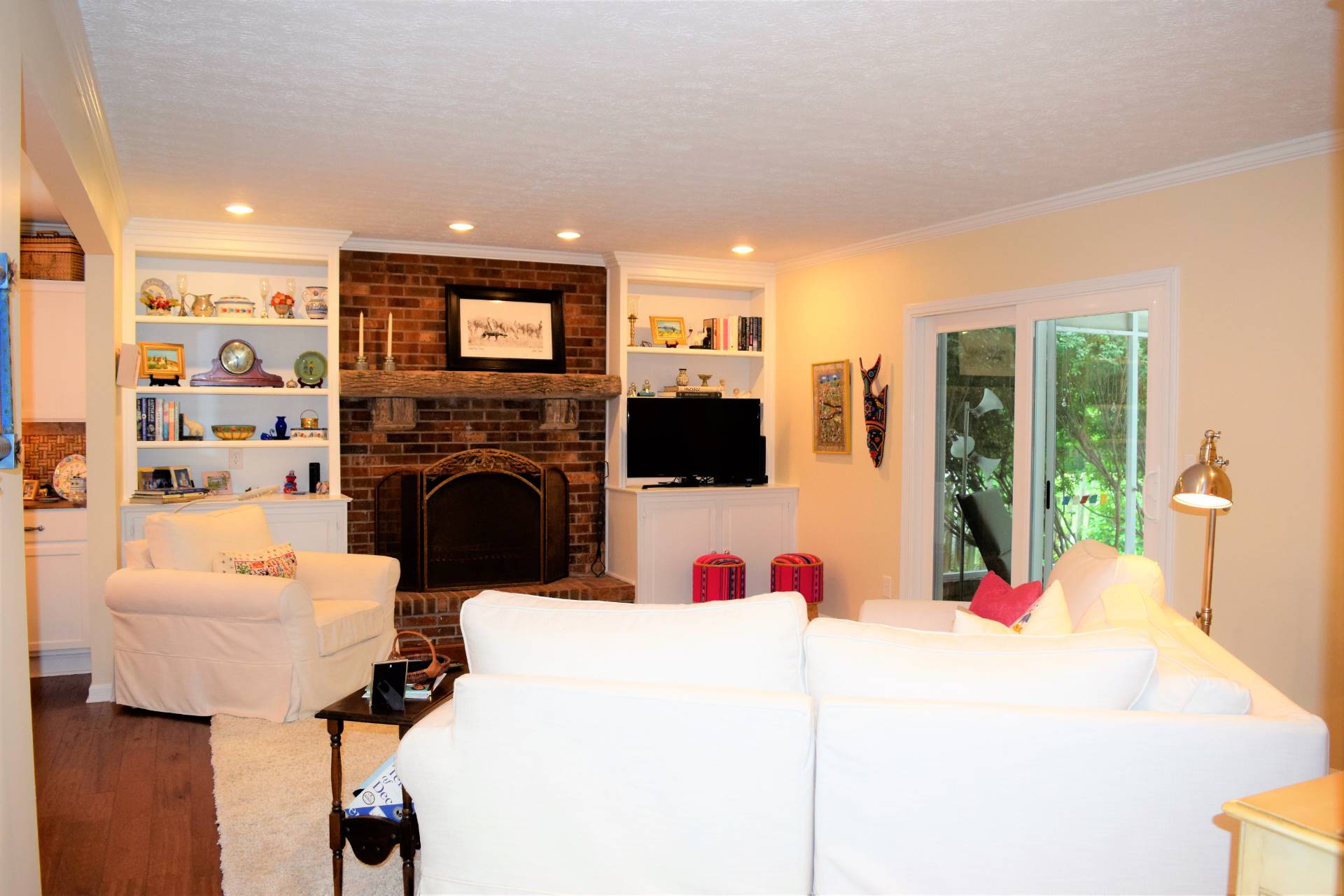 ;
;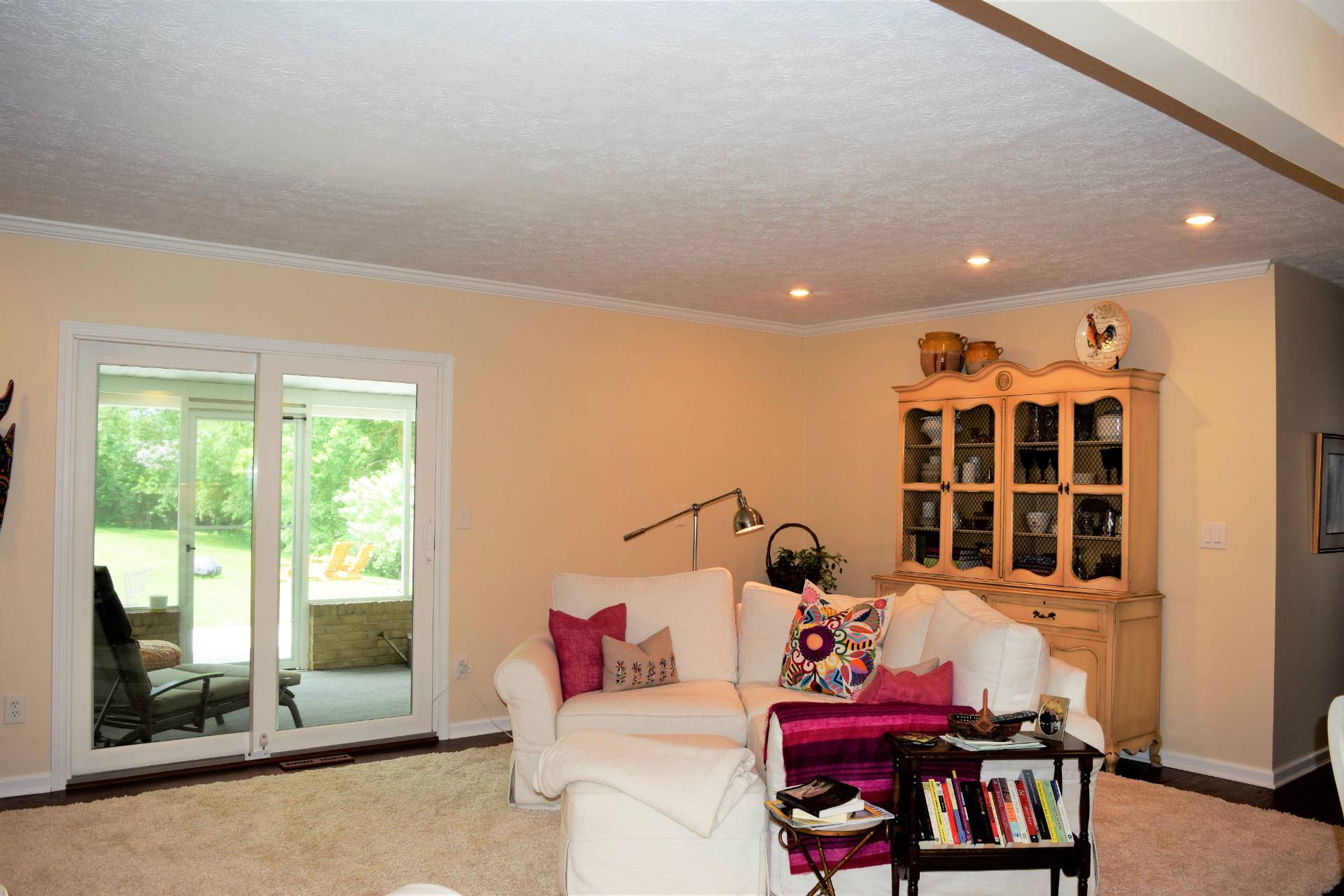 ;
;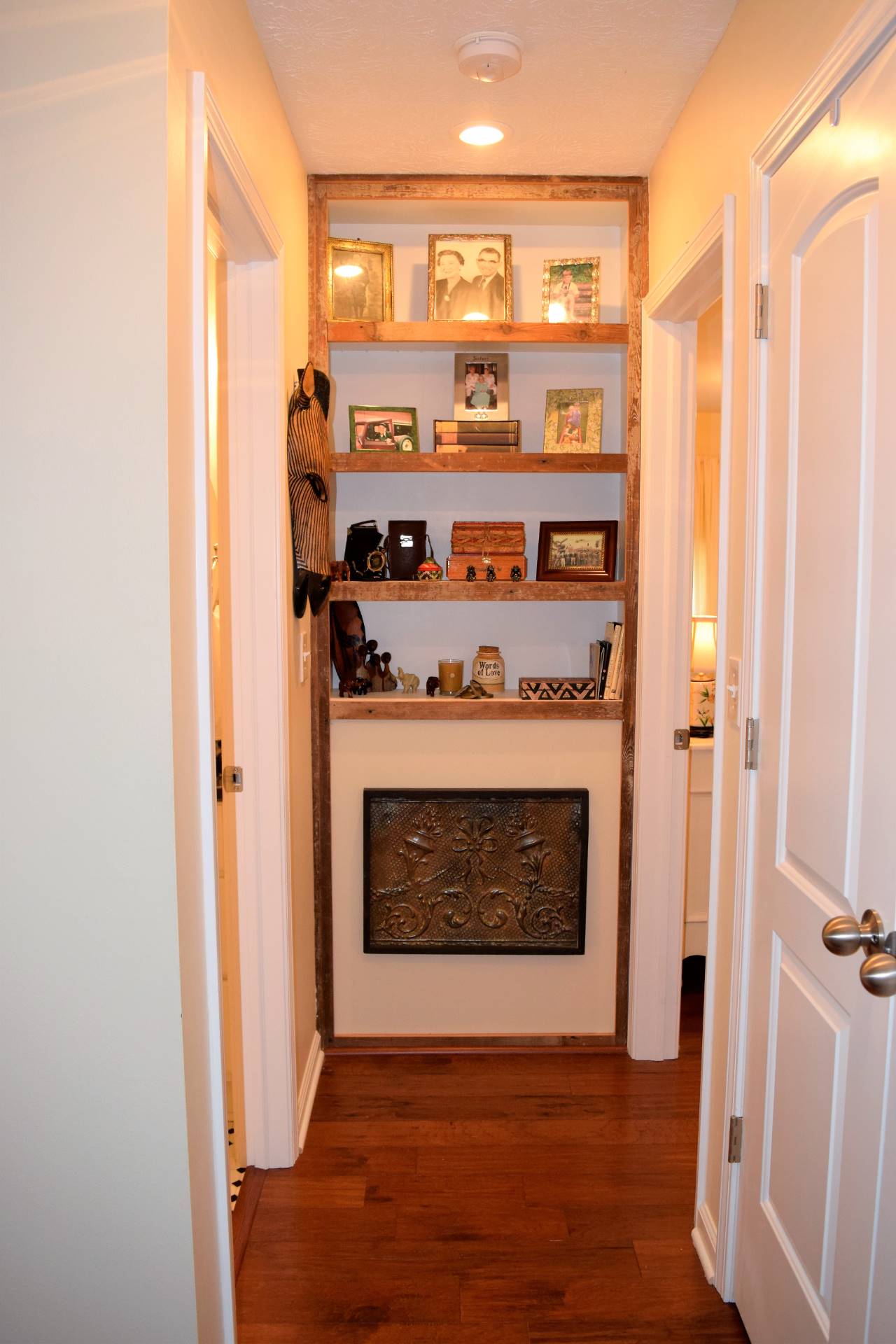 ;
;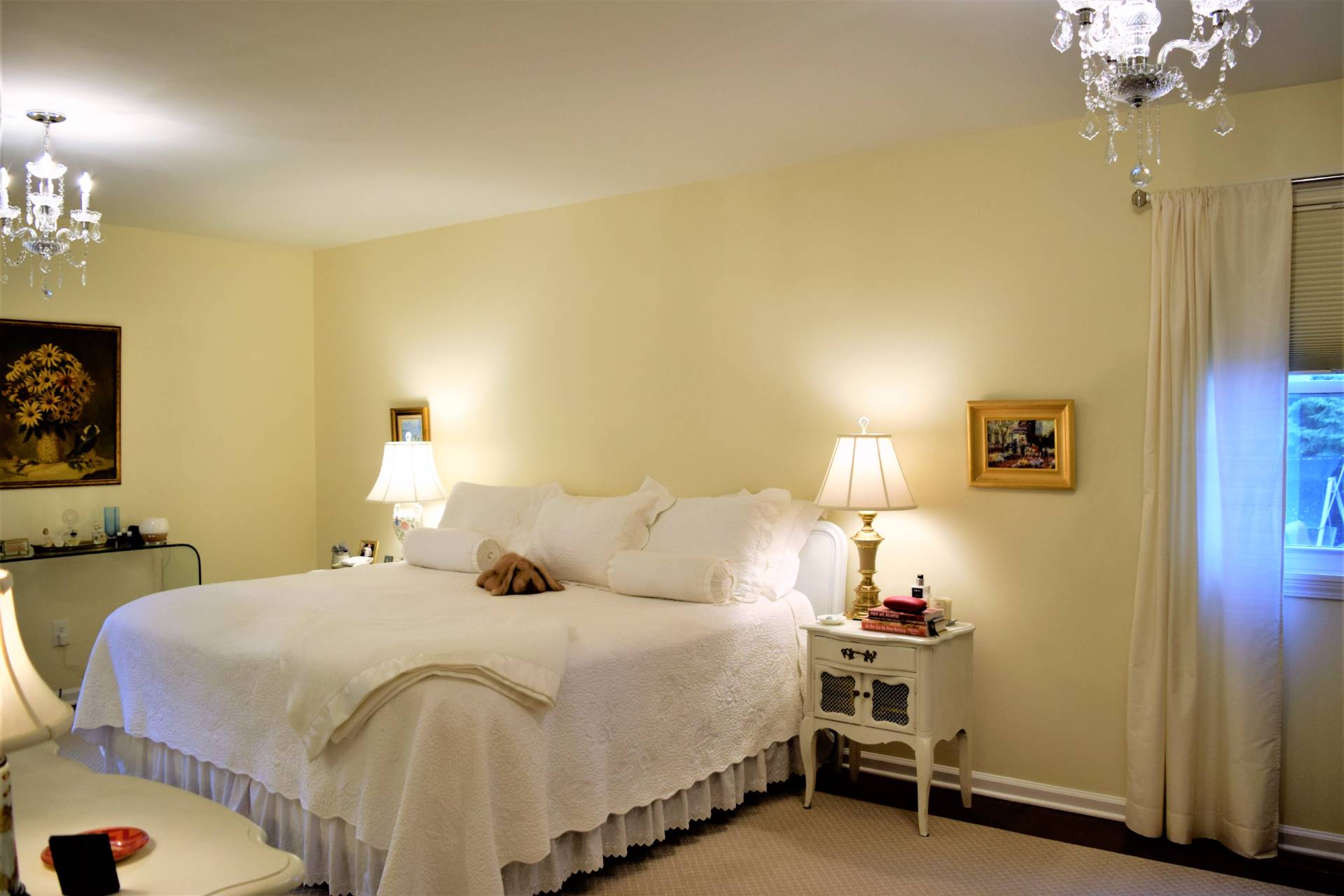 ;
;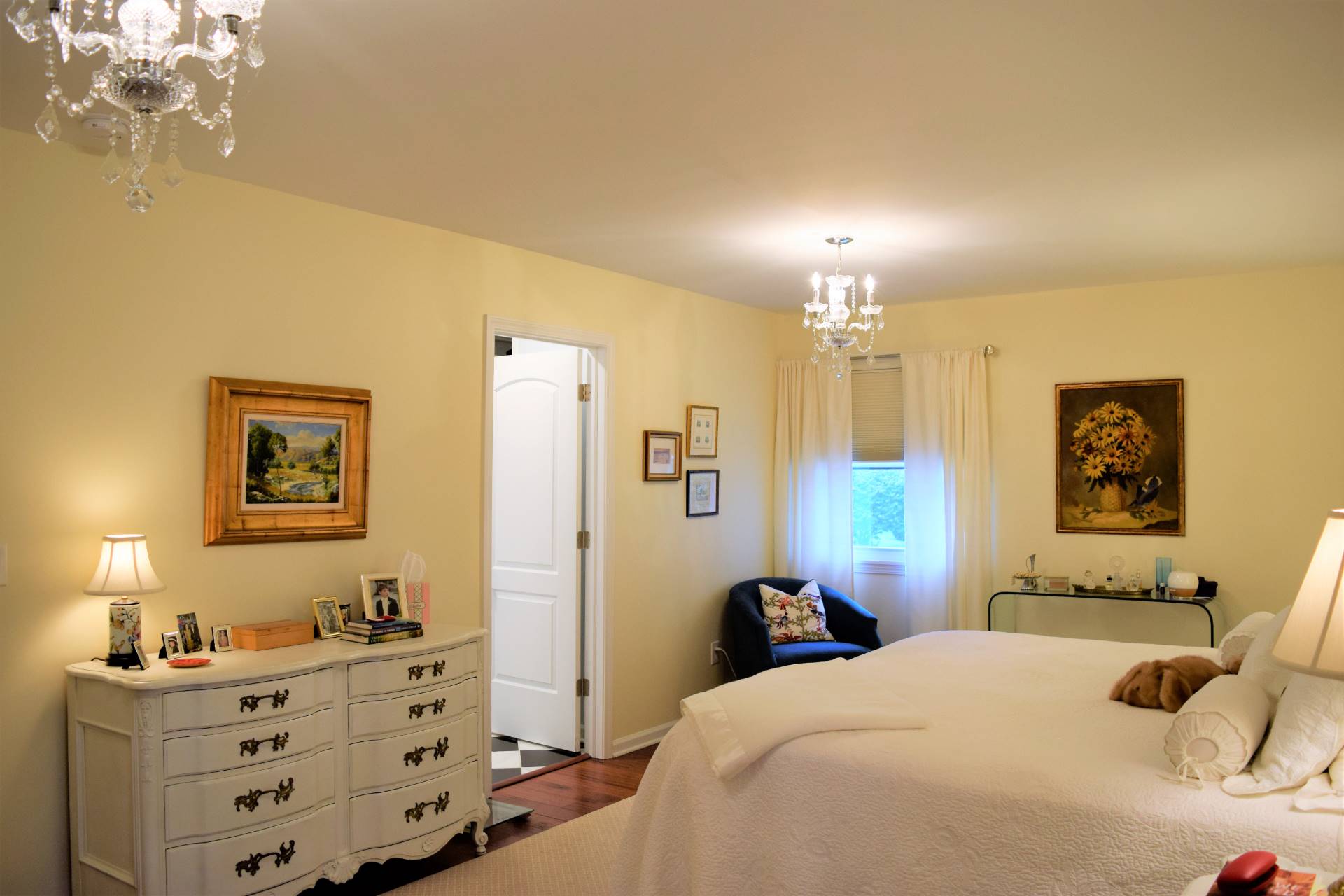 ;
;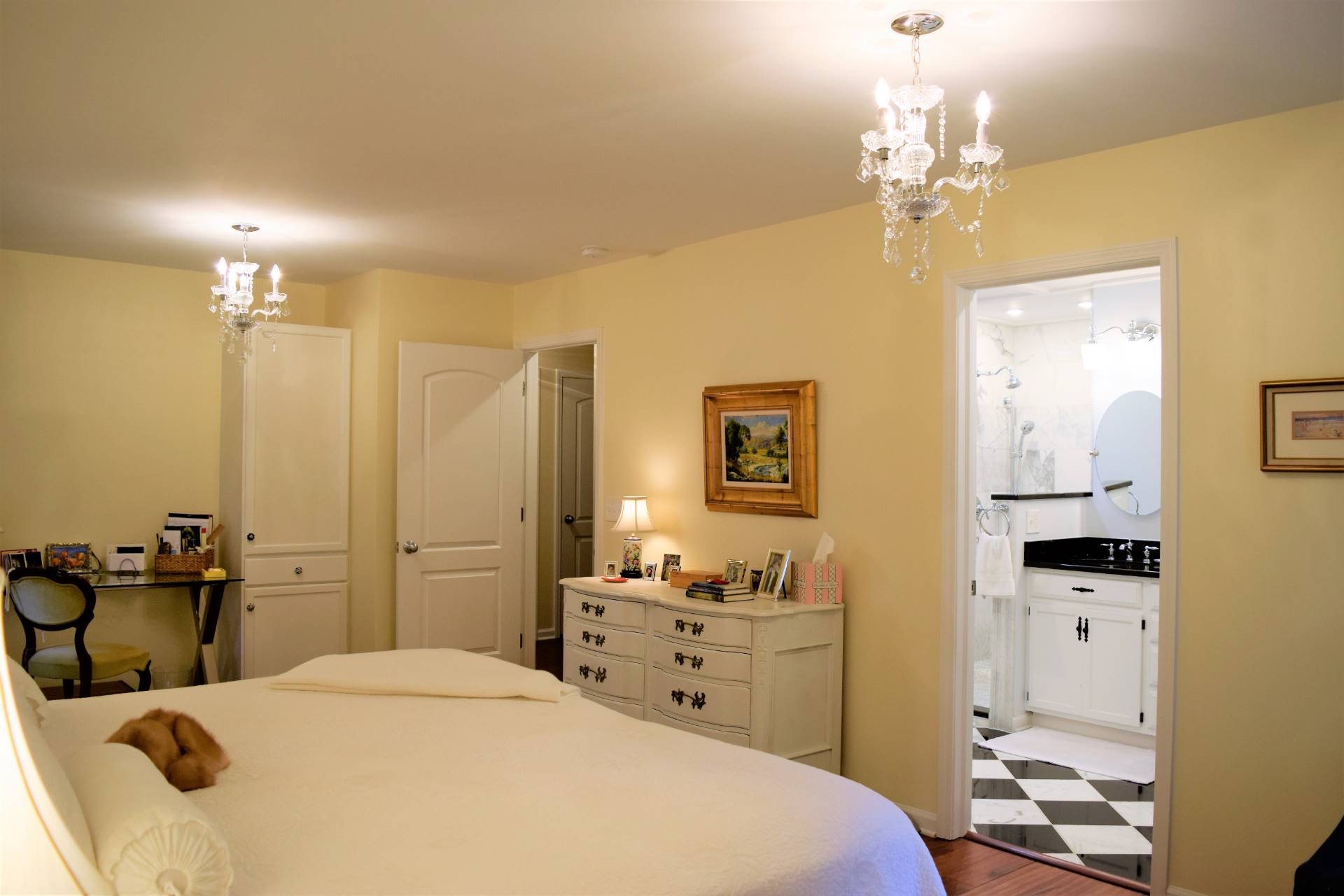 ;
;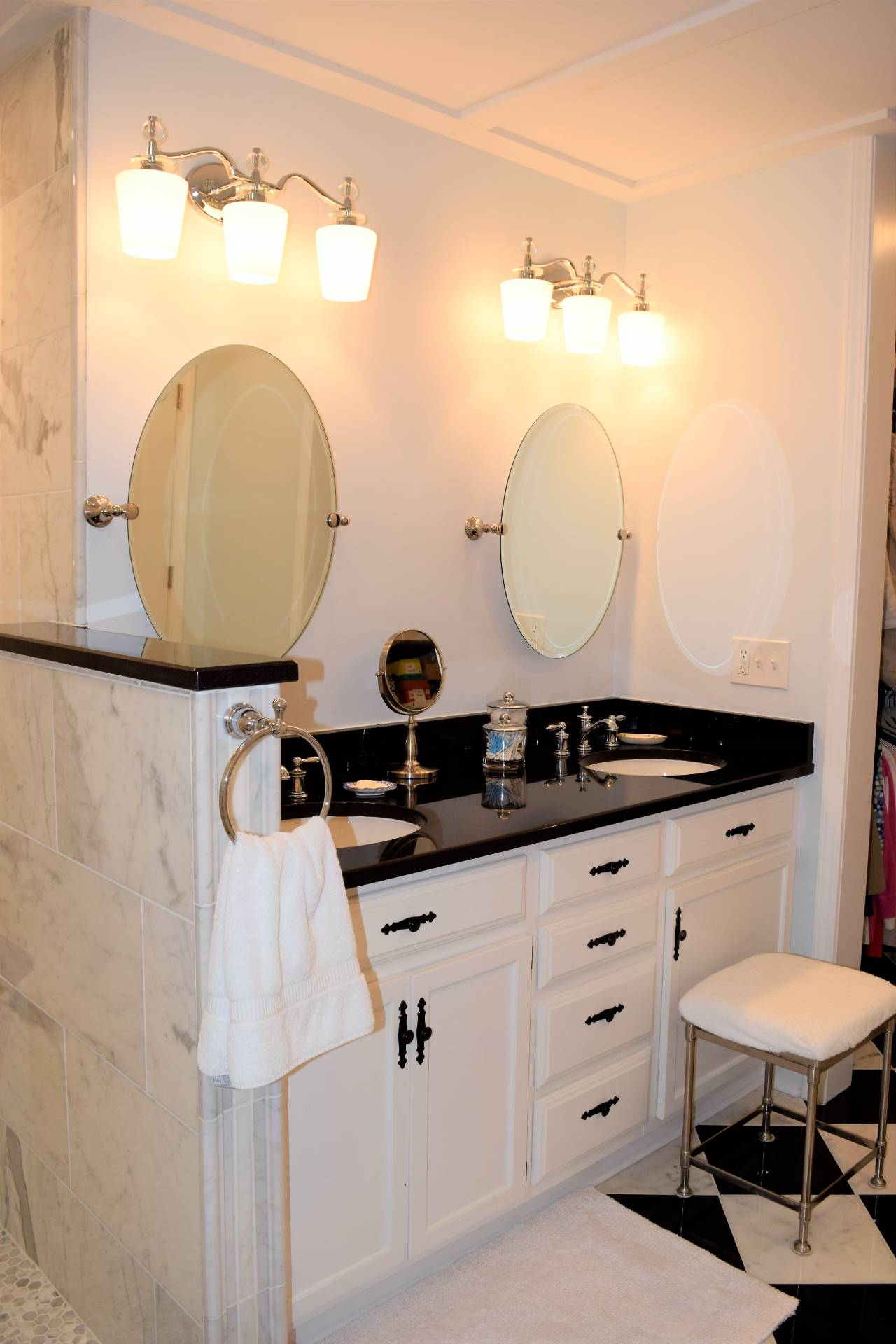 ;
;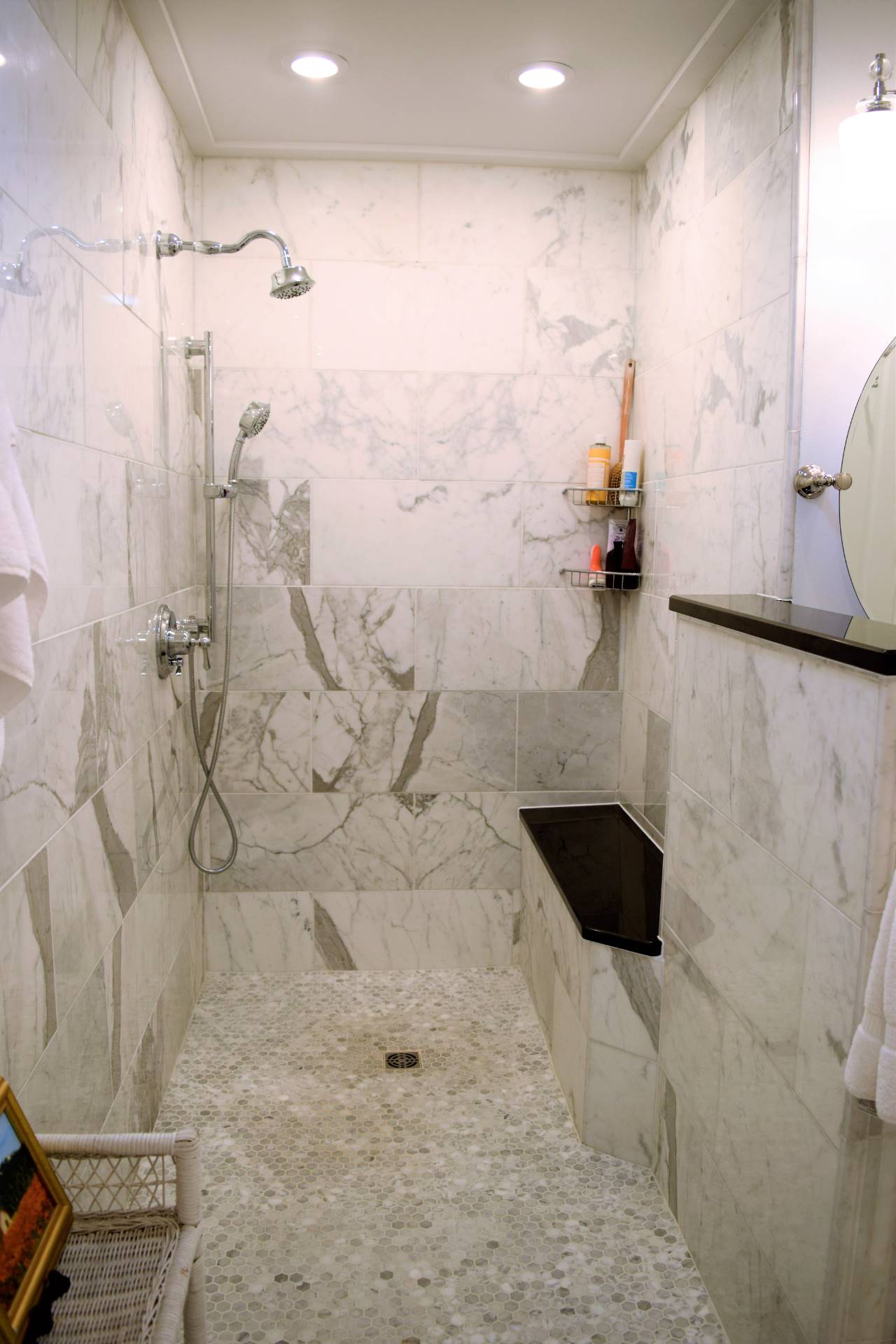 ;
;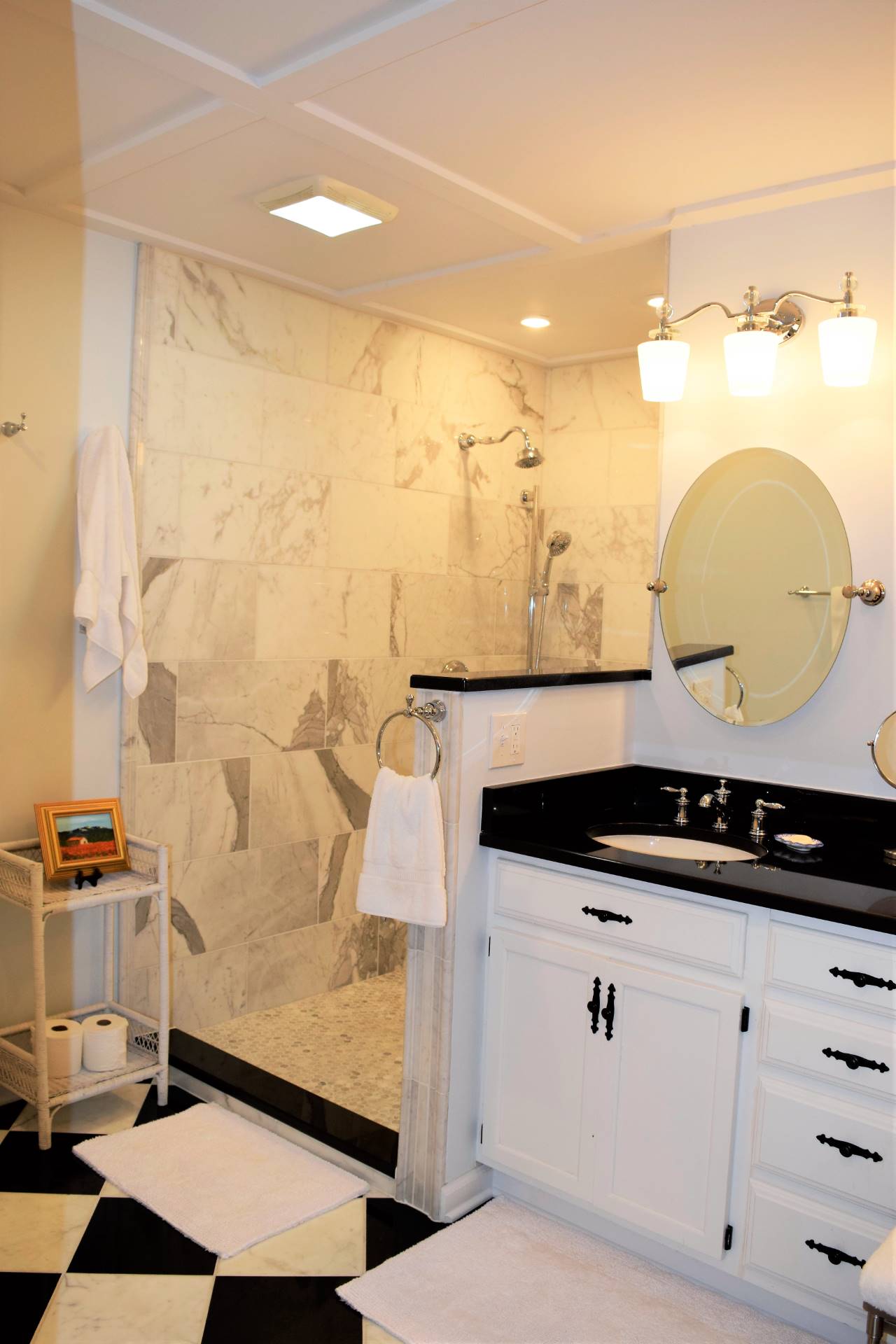 ;
; ;
;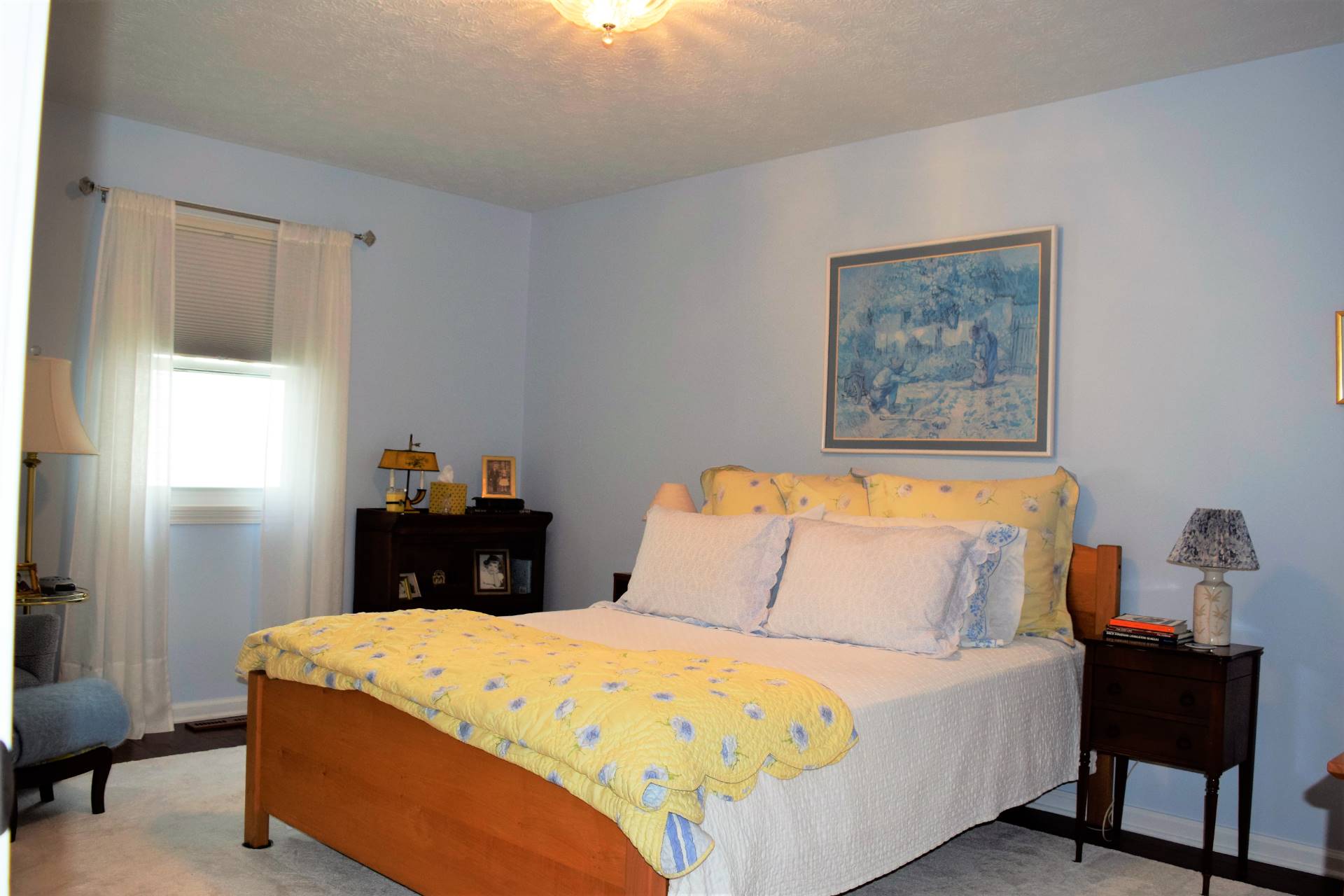 ;
;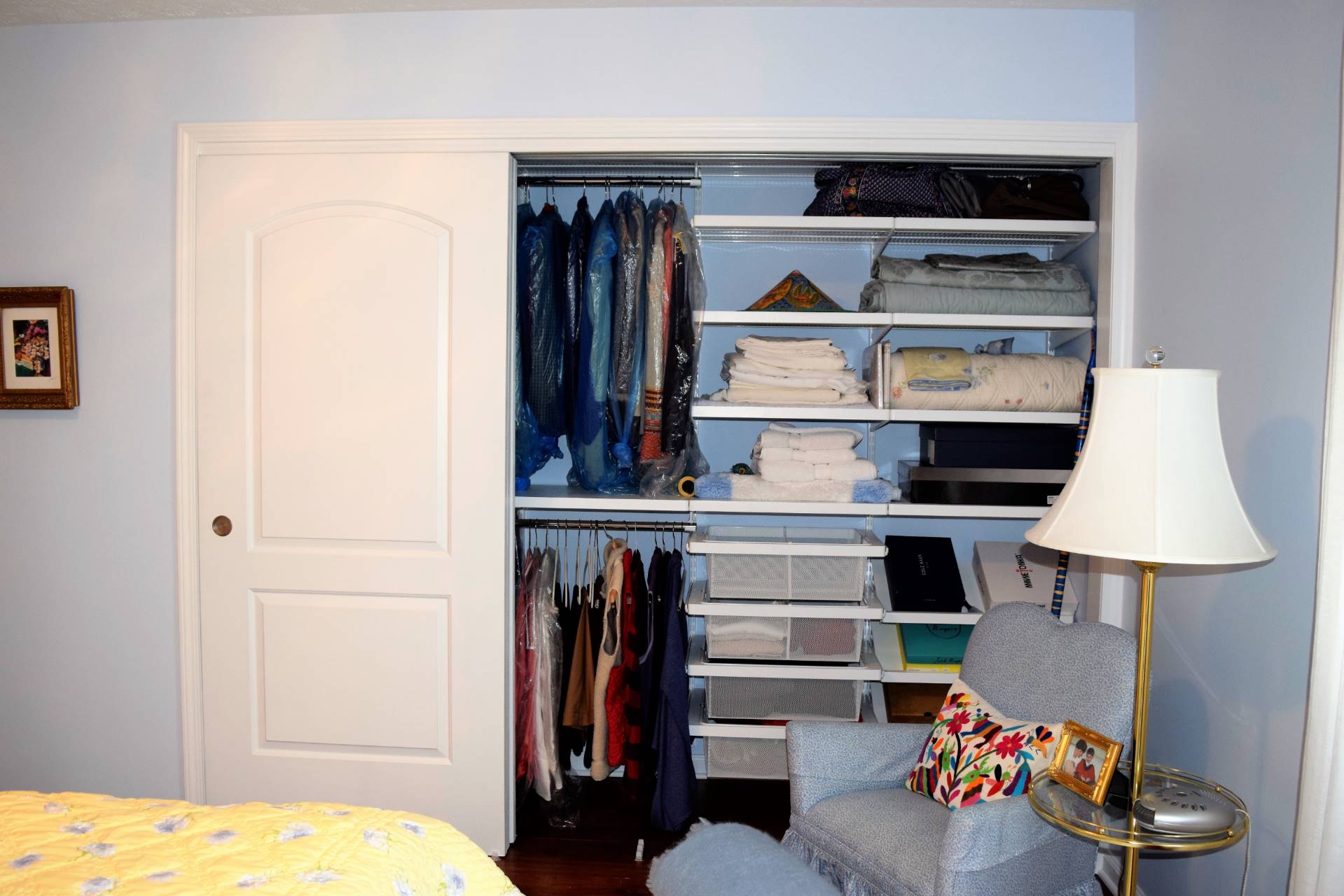 ;
;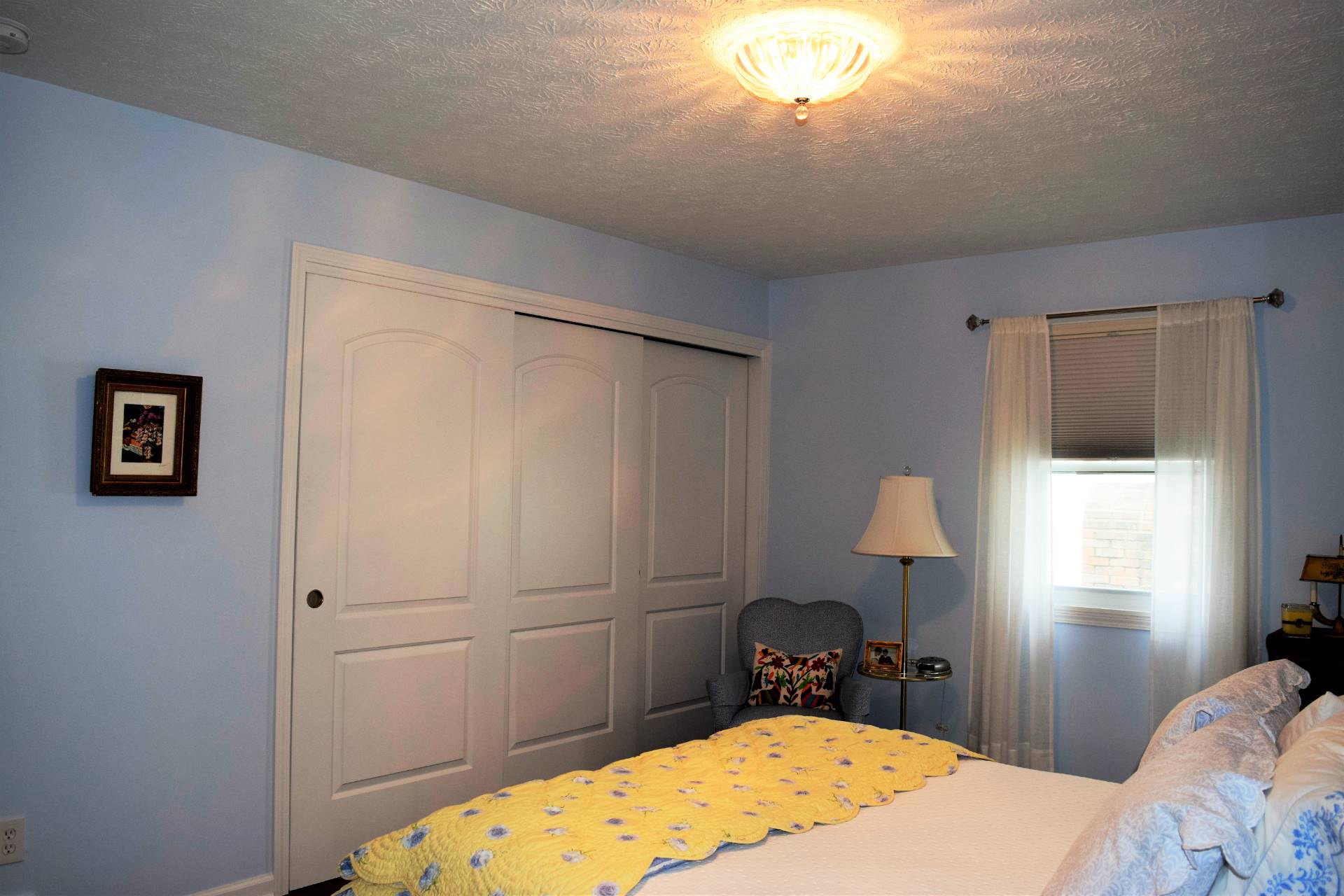 ;
;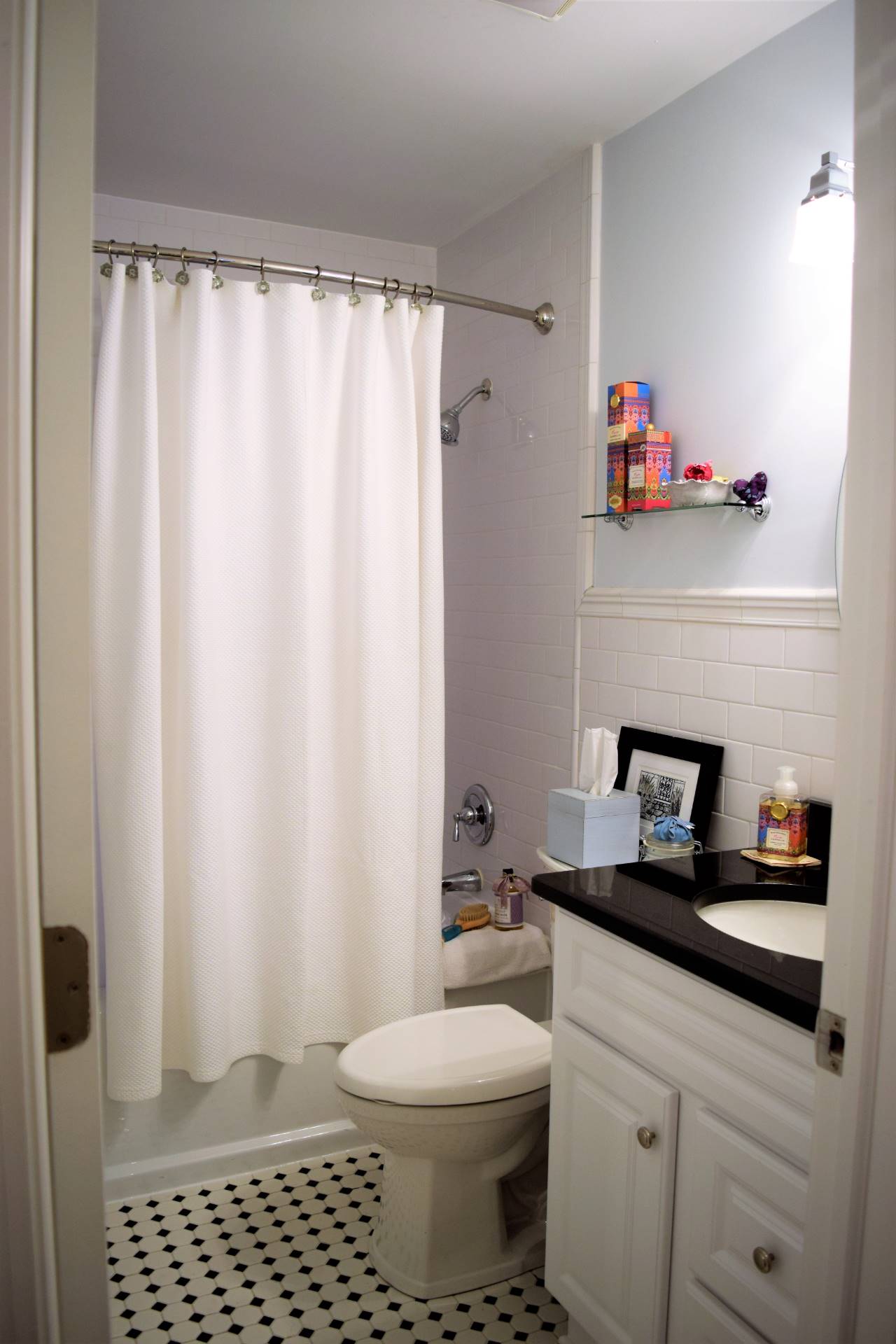 ;
;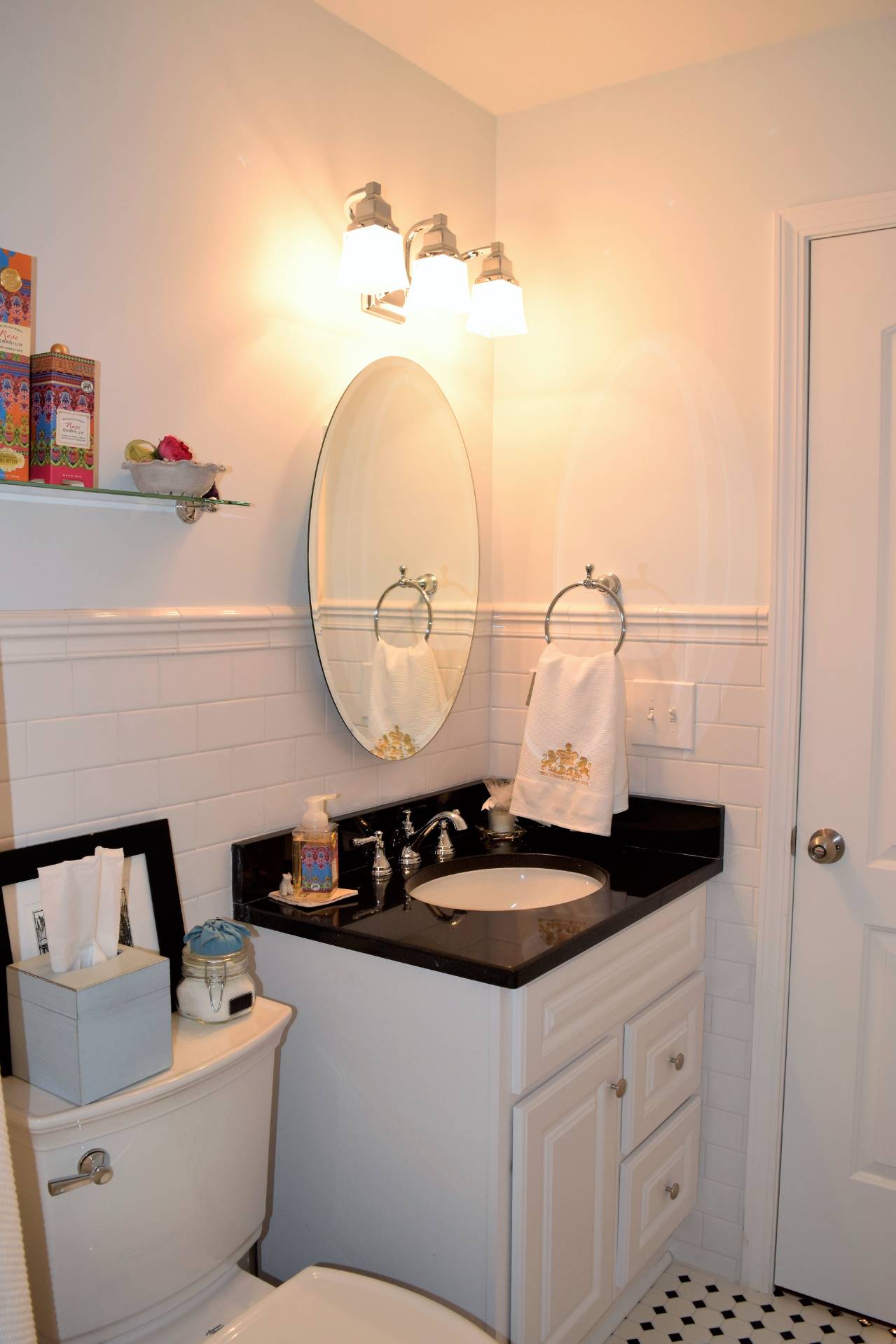 ;
;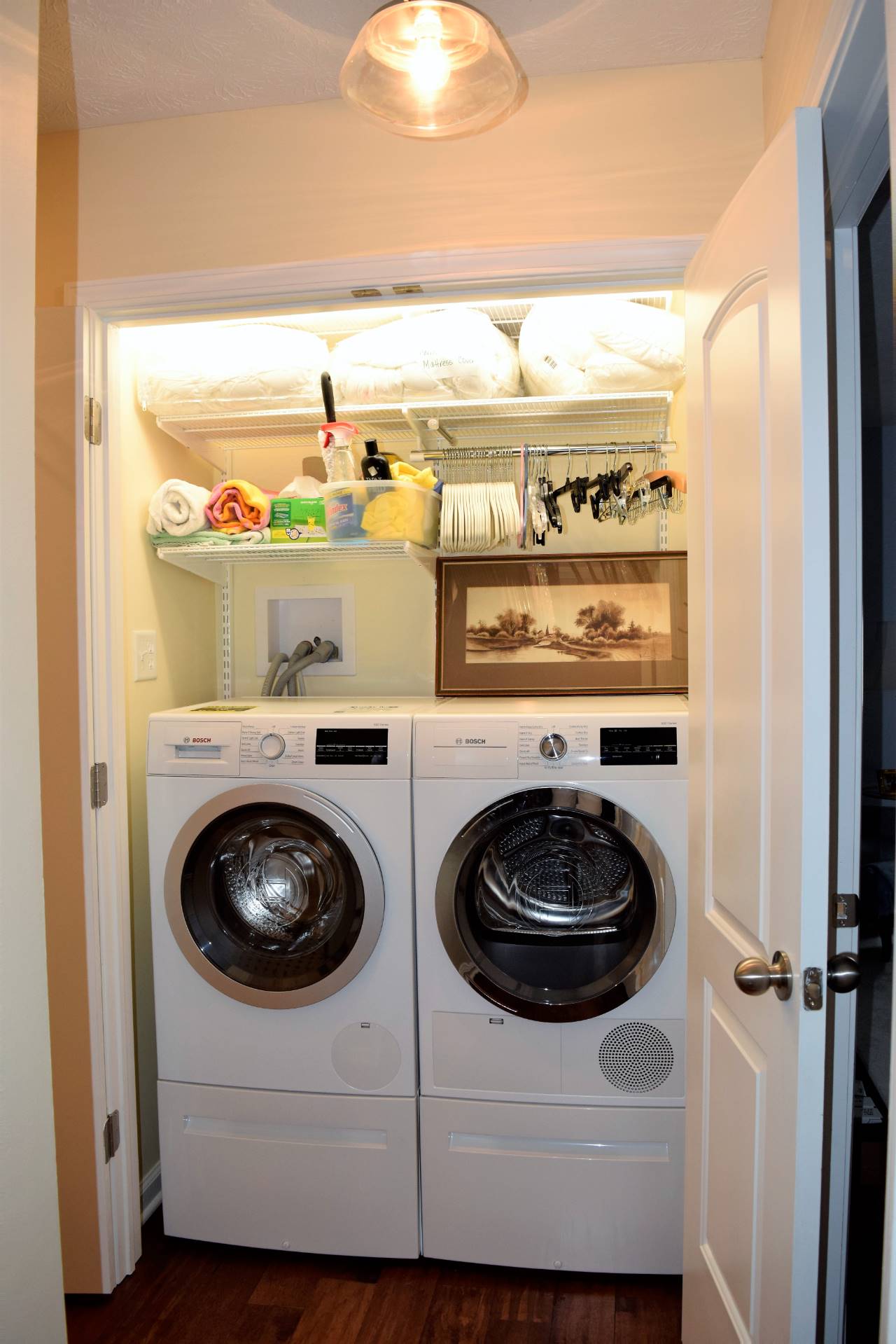 ;
;