17 Elm St, Red Hook, NY 12571

|
29 Photos
5 BR Colonial on 1.59 acres
|

|
|
|
| Listing ID |
10415685 |
|
|
|
| Property Type |
House |
|
|
|
| County |
Dutchess |
|
|
|
| Township |
Red Hook |
|
|
|
| Neighborhood |
Linden Acres |
|
|
|
|
| School |
Red Hook |
|
|
|
| Total Tax |
$13,259 |
|
|
|
| Tax ID |
134889-006.273-0000-134.479 |
|
|
|
| FEMA Flood Map |
fema.gov/portal |
|
|
|
| Year Built |
1989 |
|
|
|
|
From the moment you step inside this beautiful five-bedroom colonial home you will just love the many custom features. The high-end chef's kitchen features classic soapstone countertops, an island with Wood Mode cabinets, and a six burner DCS, along with custom lighting and eye-catching antique cherry flooring, making this a perfect space for culinary enthusiasts. Each room on the first floor has custom molding and is separated by French doors. The east/west location of the dining room and living room, as well as the many windows, contribute to an abundance of natural light. The family room, with its vaulted ceiling and skylights and inviting fireplace with an antique mantelpiece and a bluestone hearth is perfect for relaxation. On the second floor is the master suite with a walk-in closet, a master bath with a large glass enclosed shower, Travertine tile, and rain forest quartz on a double sink countertop. A large recreational room with closets, which could be used for an office or studio, is located in the basement and offers access to a bluestone patio facing a custom pond with a waterfall feature. This home is sited on 1.59 landscaped acres with lush garden beds. Close to the Village of Red Hook and Bard College.
|
- 5 Total Bedrooms
- 3 Full Baths
- 1 Half Bath
- 3898 SF
- 1.59 Acres
- Built in 1989
- 3 Stories
- Available 8/16/2017
- Colonial Style
- Partial Basement
- 224 Lower Level SF
- Lower Level: Finished, Garage Access, Walk Out
- Open Kitchen
- Other Kitchen Counter
- Oven/Range
- Refrigerator
- Dishwasher
- Microwave
- Washer
- Dryer
- Stainless Steel
- Ceramic Tile Flooring
- Hardwood Flooring
- Stone Flooring
- Garden
- Central Vac
- 10 Rooms
- Entry Foyer
- Living Room
- Dining Room
- Family Room
- Den/Office
- Primary Bedroom
- en Suite Bathroom
- Walk-in Closet
- Kitchen
- 1 Fireplace
- Fire Sprinklers
- Electric Fuel
- Oil Fuel
- Central A/C
- Frame Construction
- Wood Siding
- Asphalt Shingles Roof
- Built In (Basement) Garage
- 2 Garage Spaces
- Municipal Water
- Private Septic
- Patio
- Fence
- Screened Porch
- Irrigation System
- Cul de Sac
- Driveway
- Trees
- Subdivision: Linden Acres
- $10,074 School Tax
- $3,185 County Tax
- Tax Exemptions
- $13,259 Total Tax
- Tax Year 2017
Listing data is deemed reliable but is NOT guaranteed accurate.
|



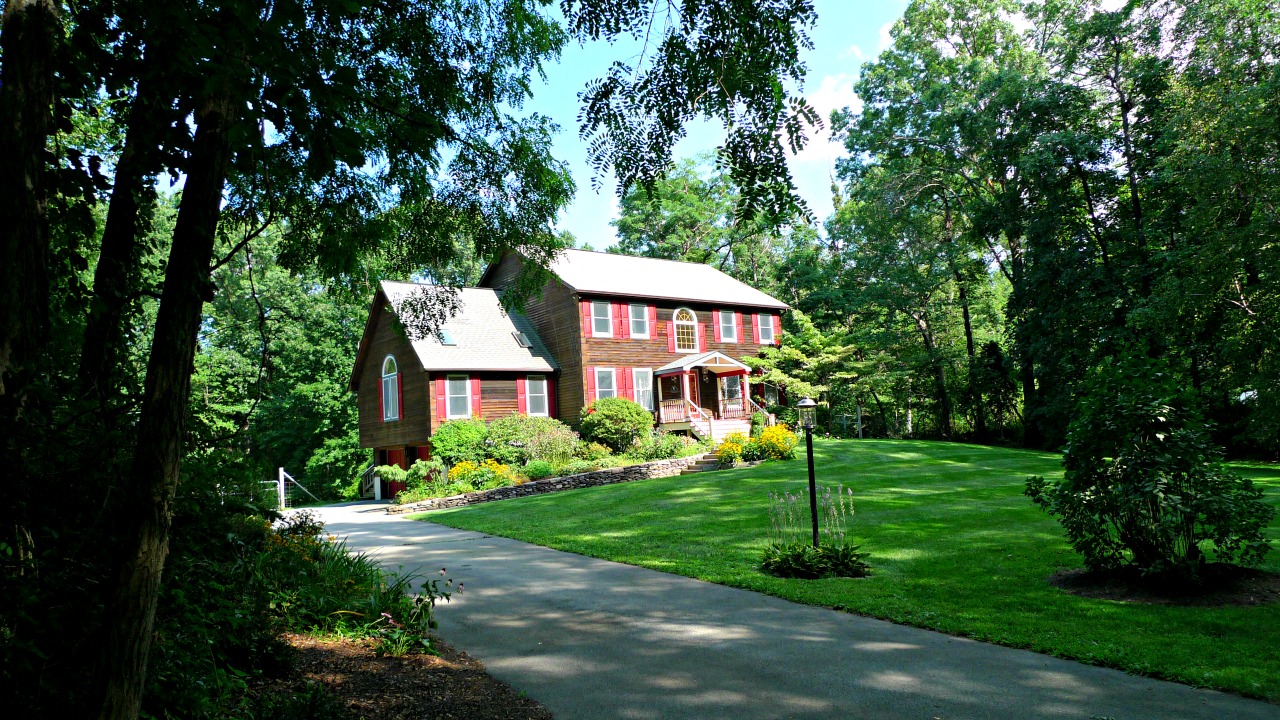


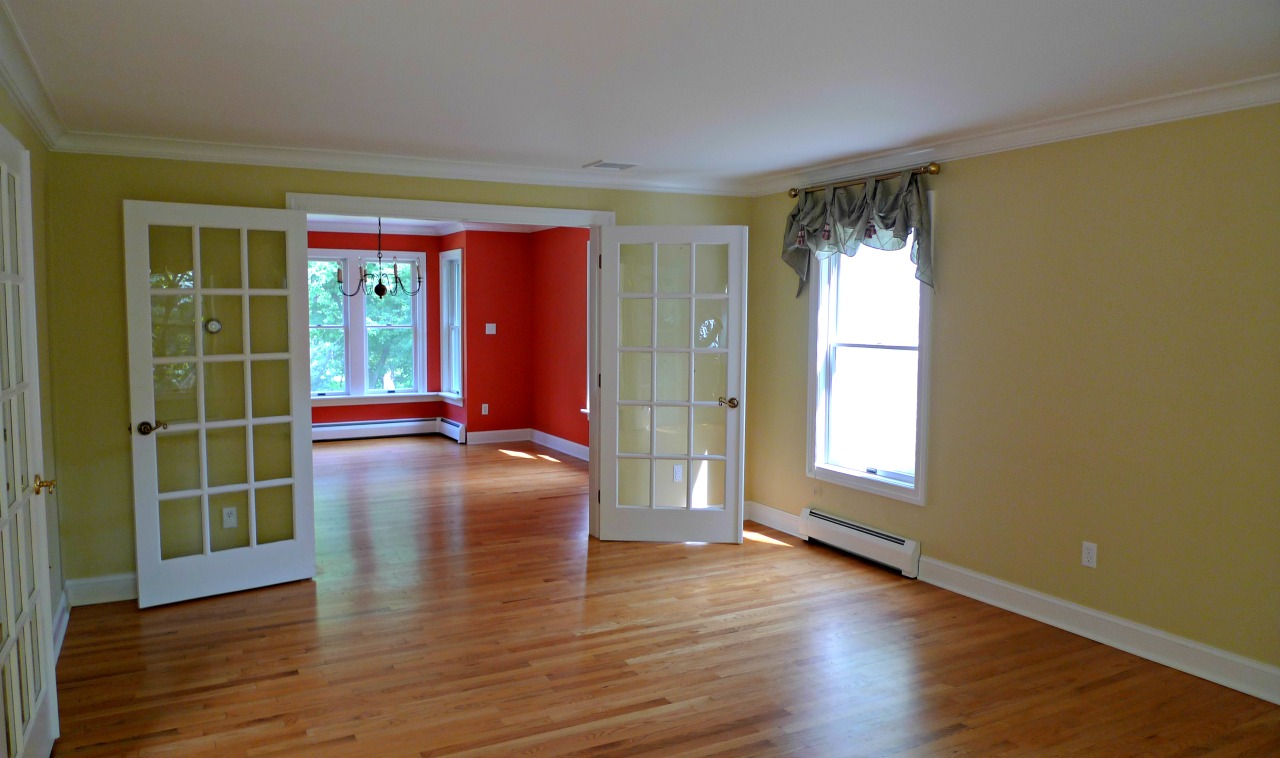 ;
;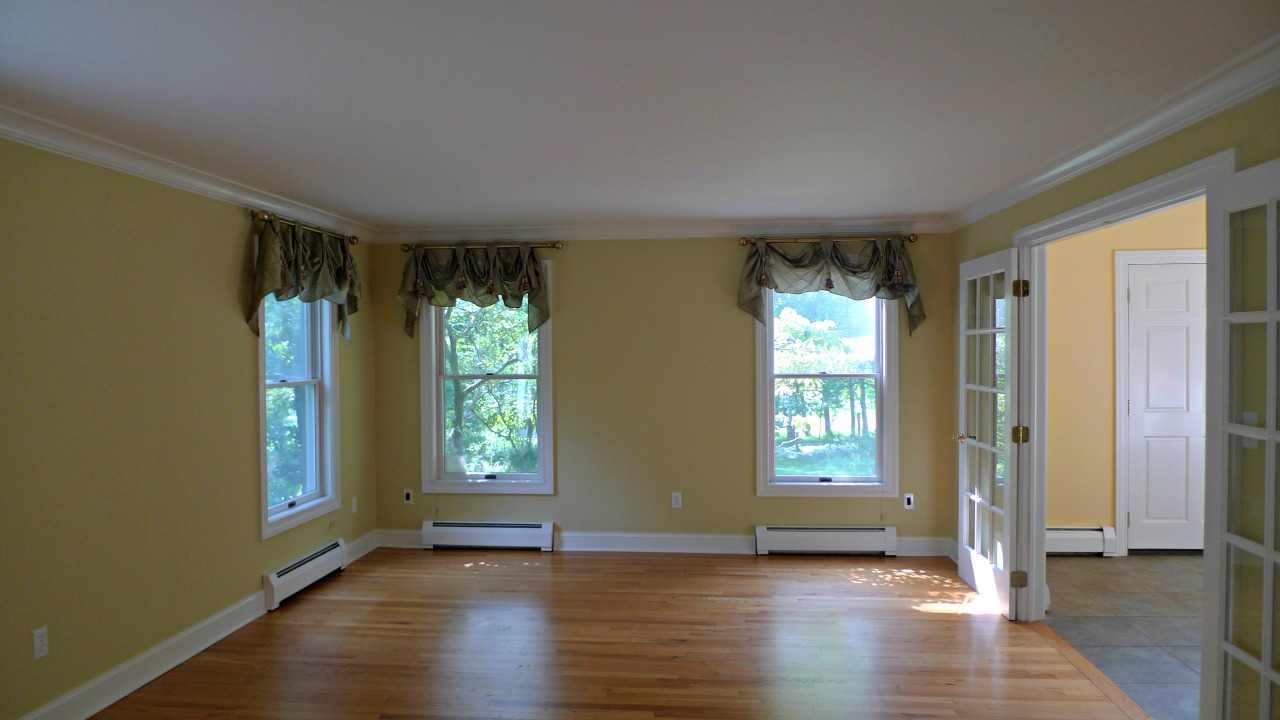 ;
;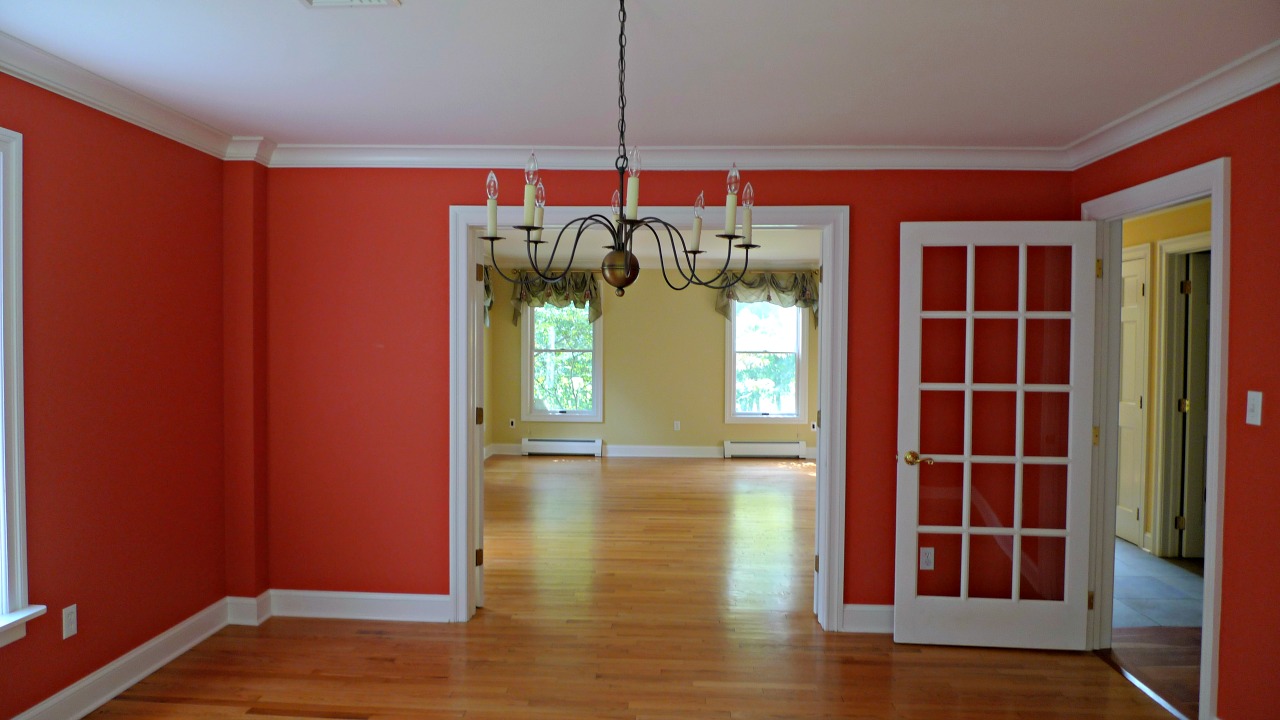 ;
;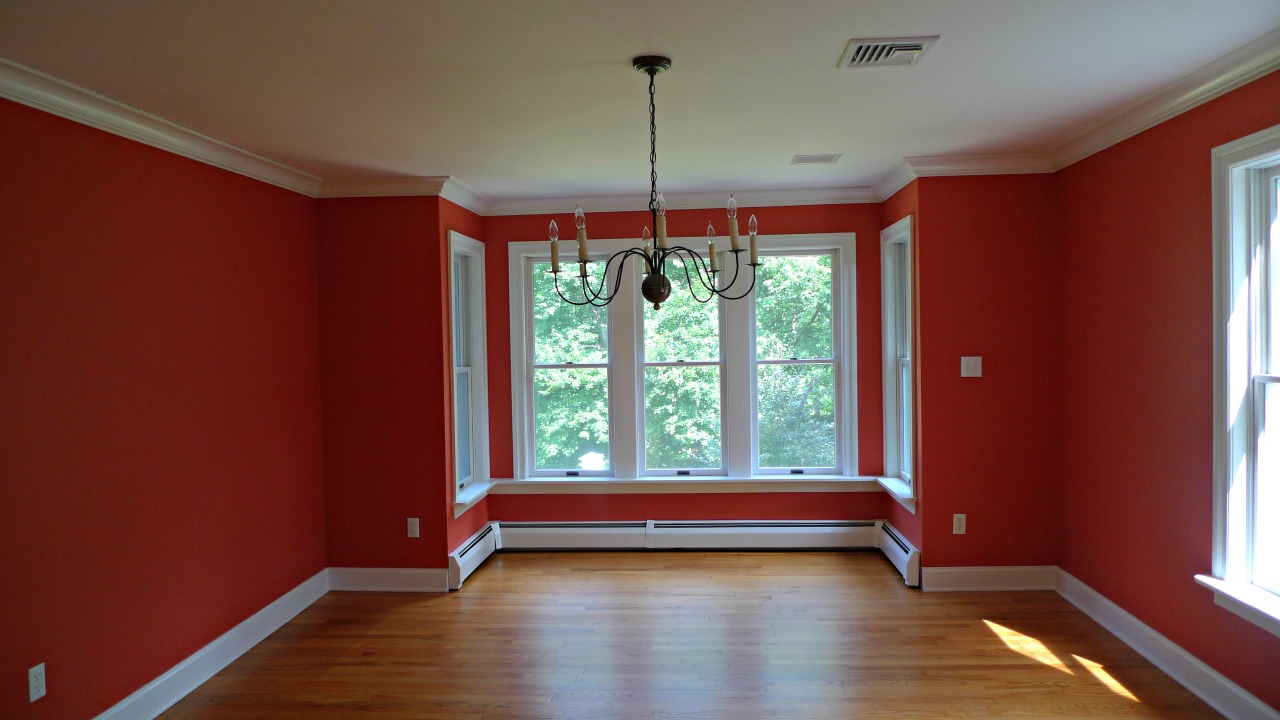 ;
;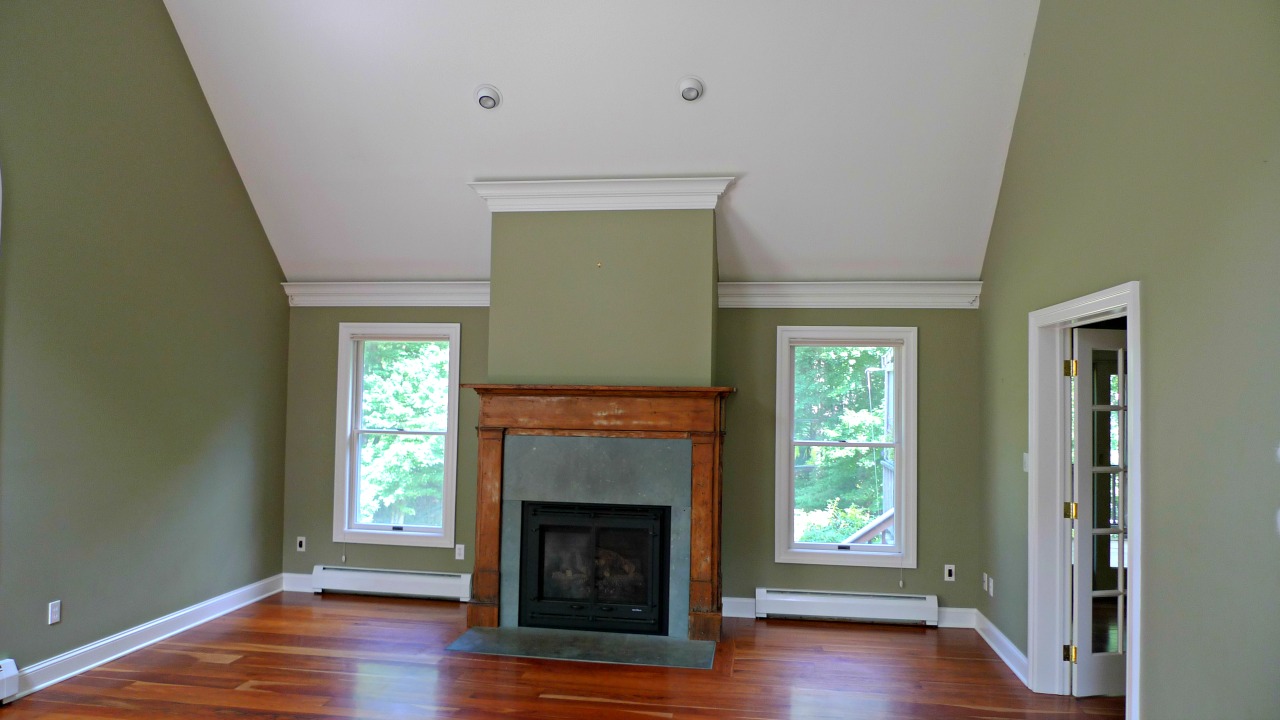 ;
;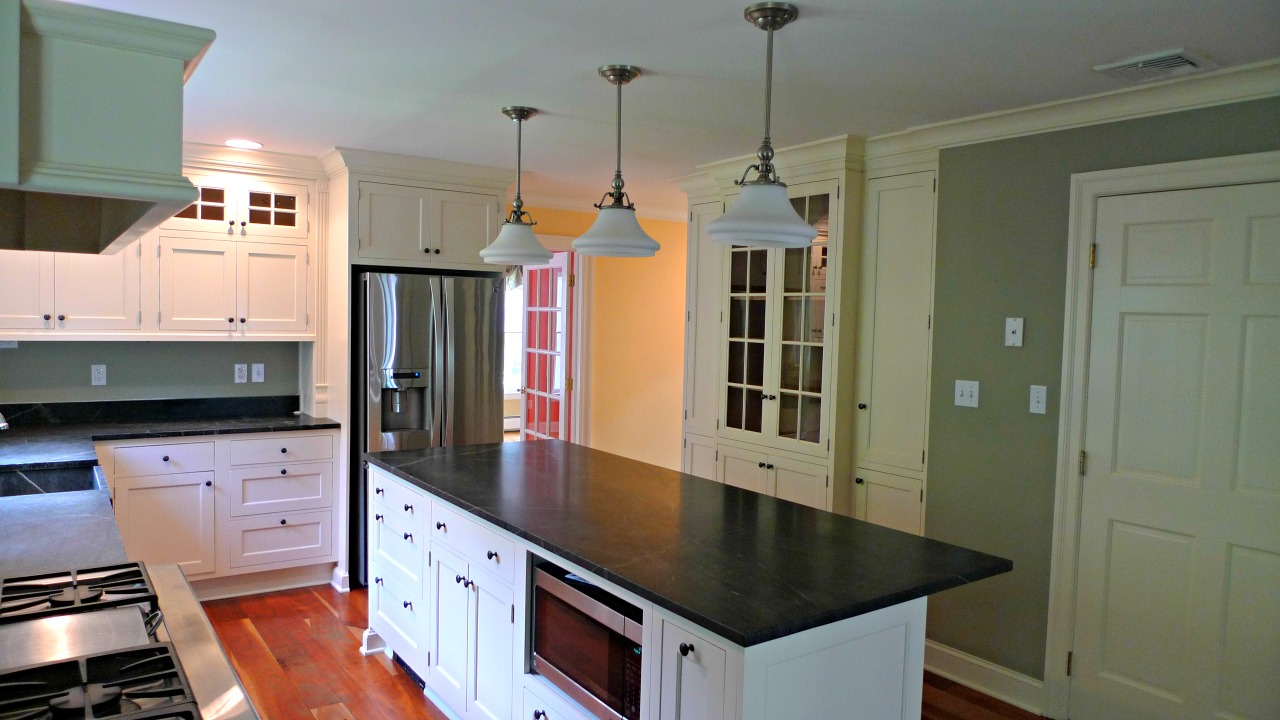 ;
;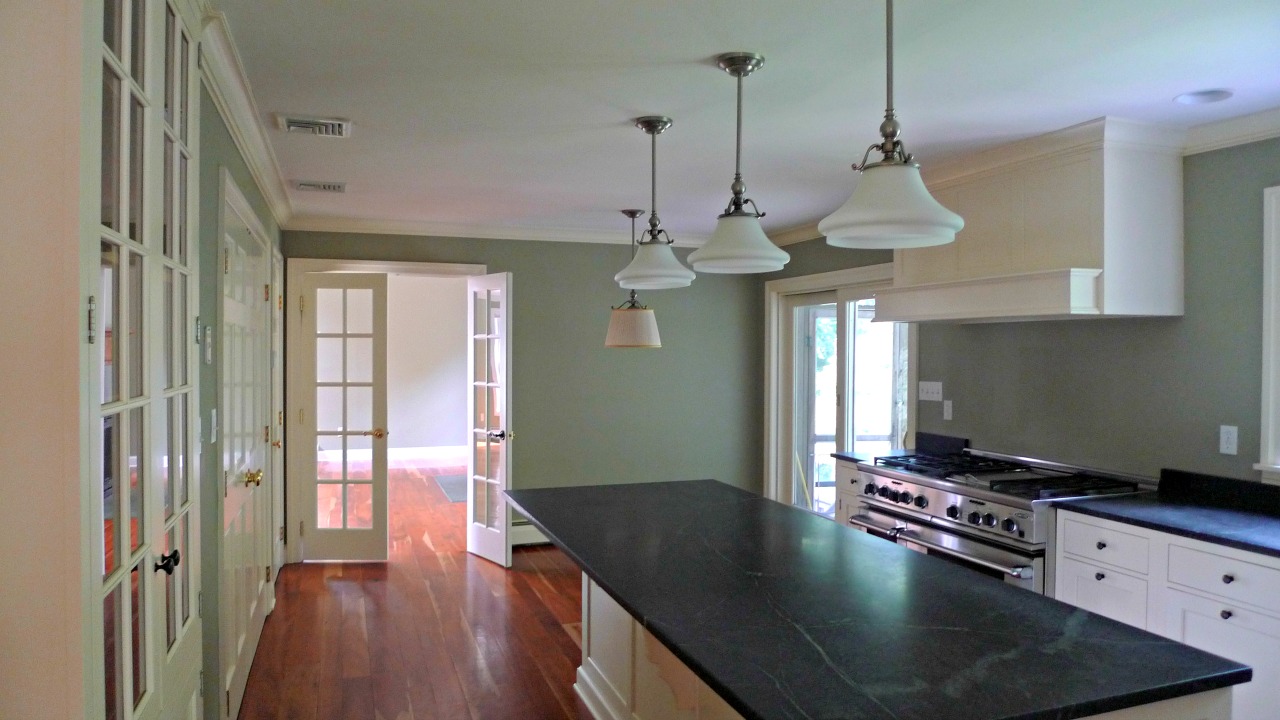 ;
;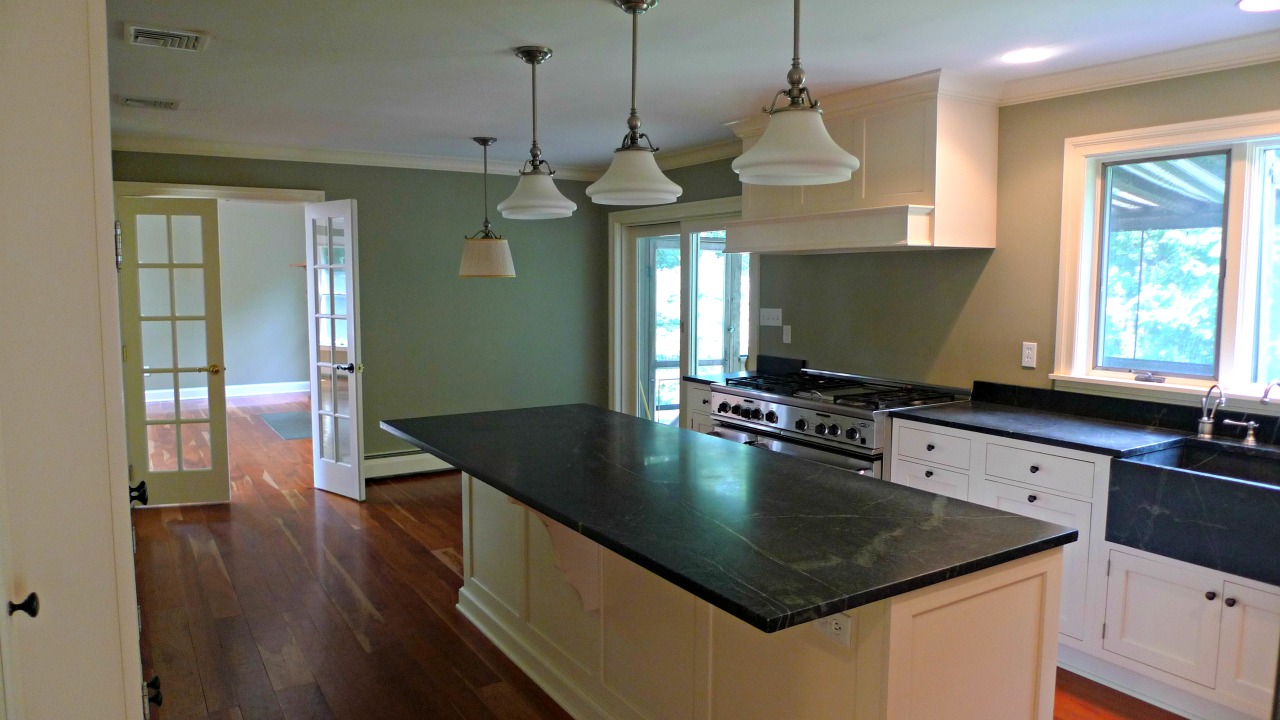 ;
;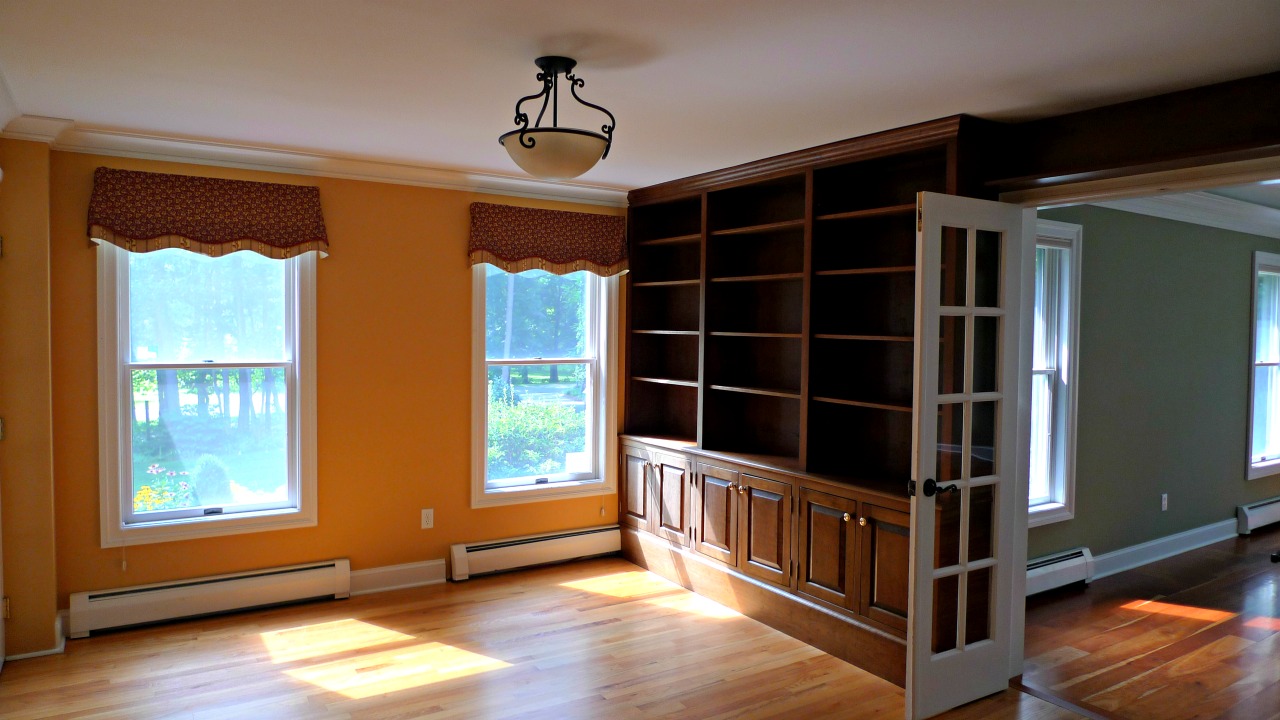 ;
;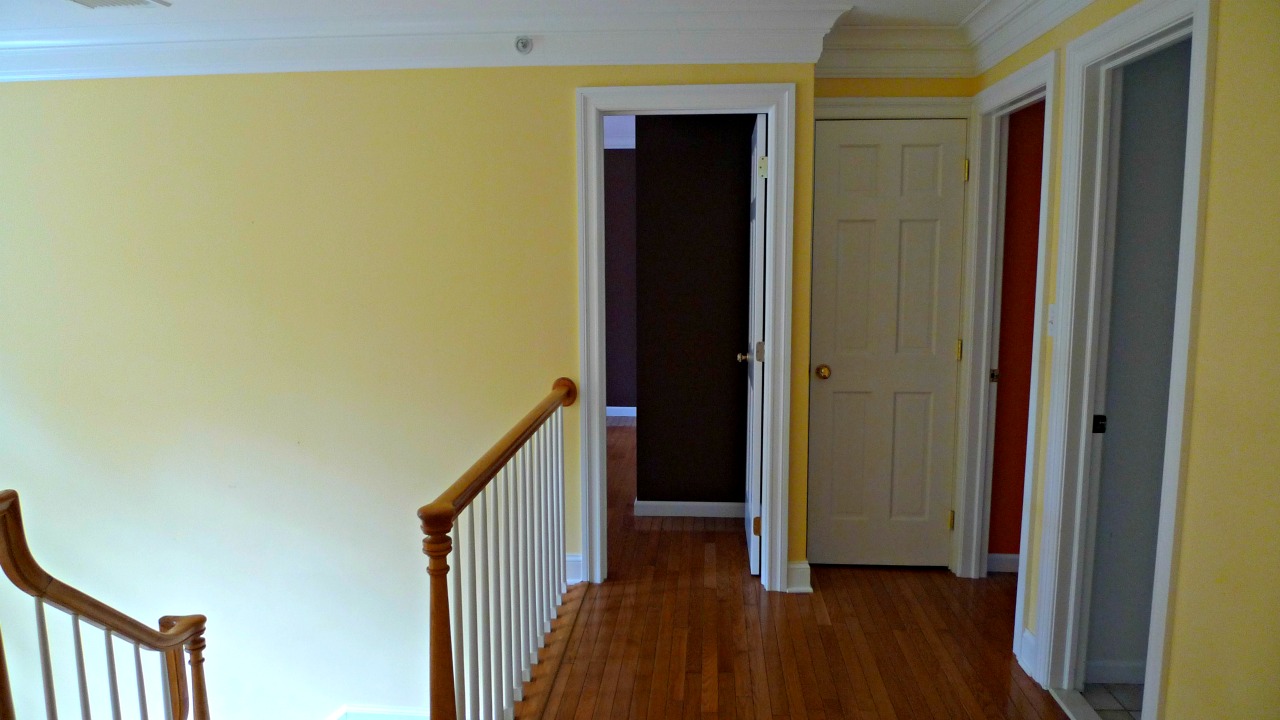 ;
;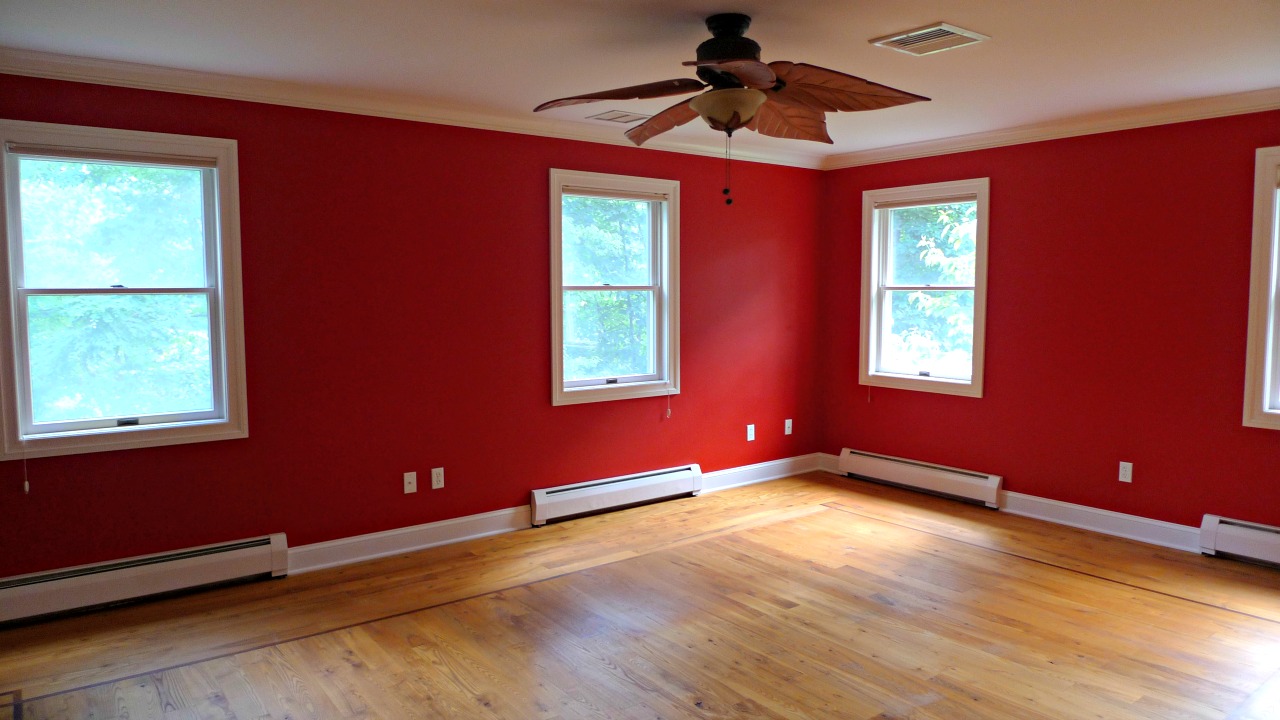 ;
;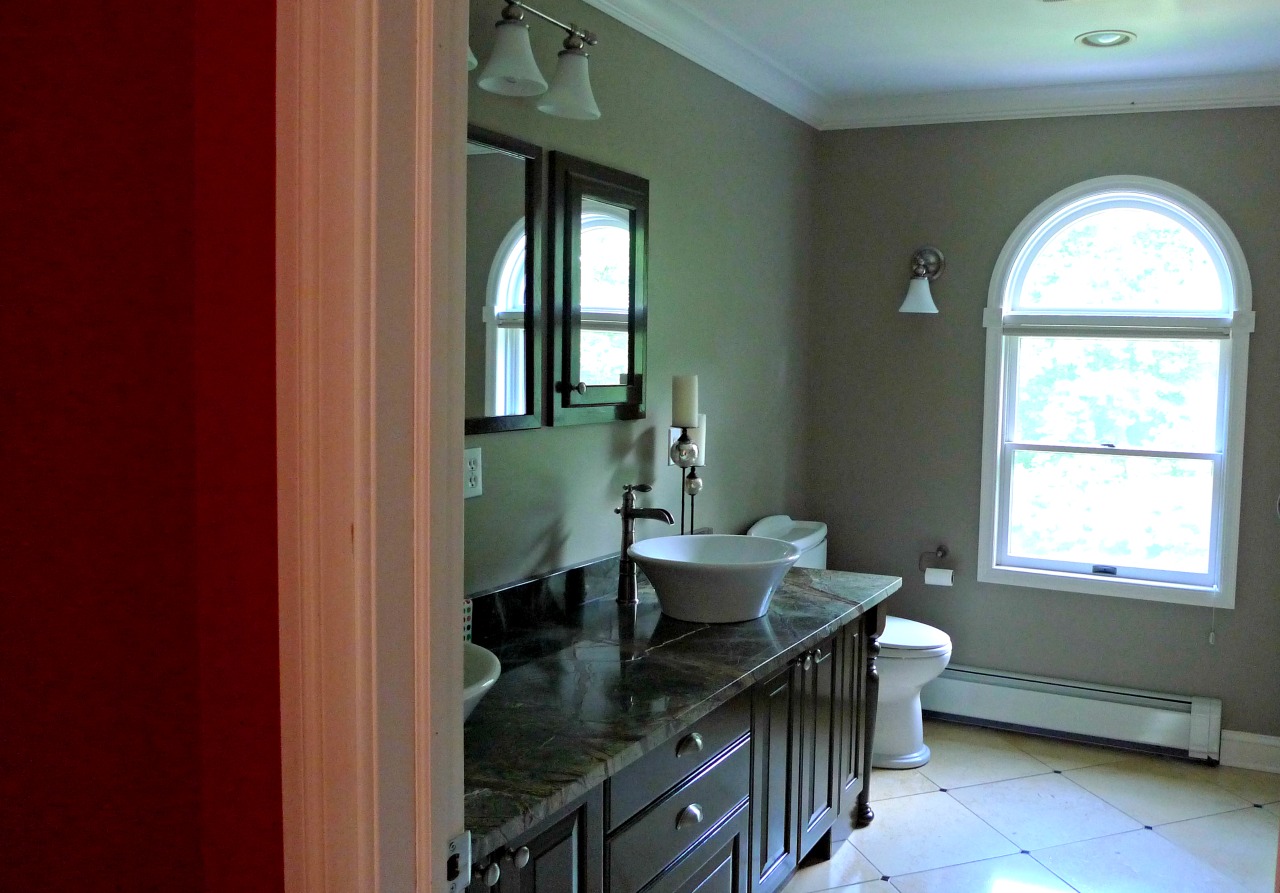 ;
;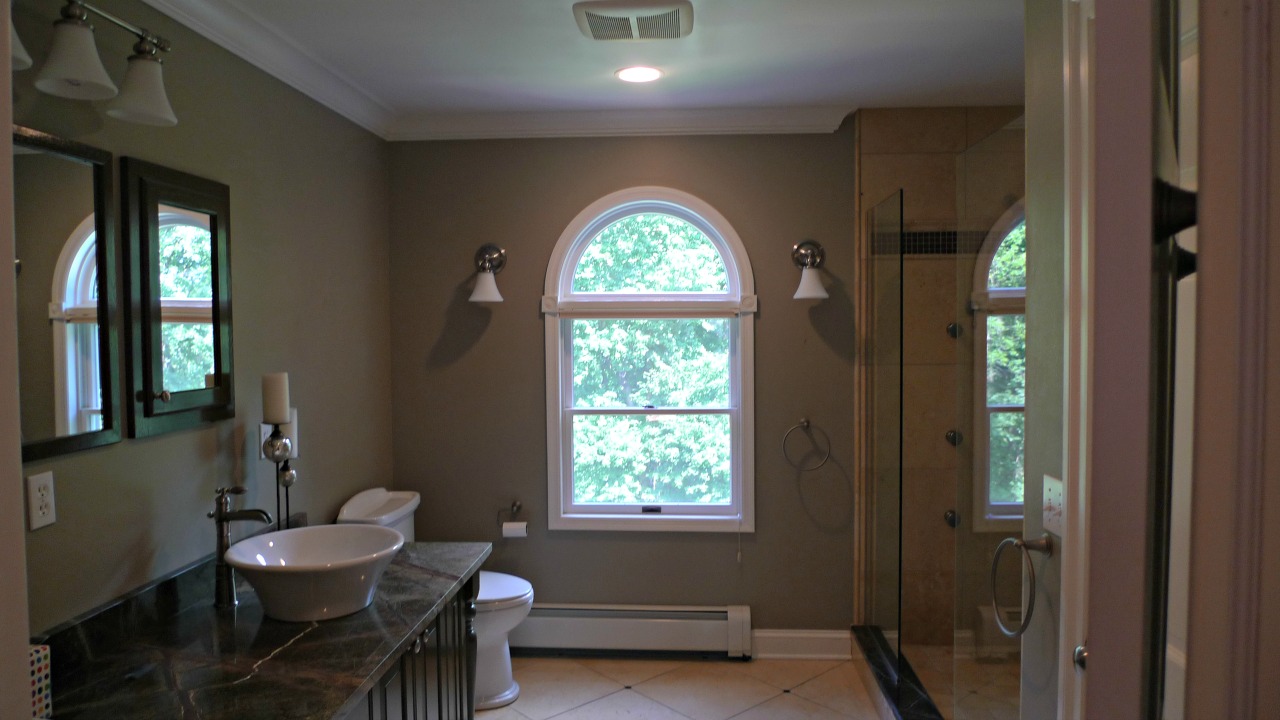 ;
;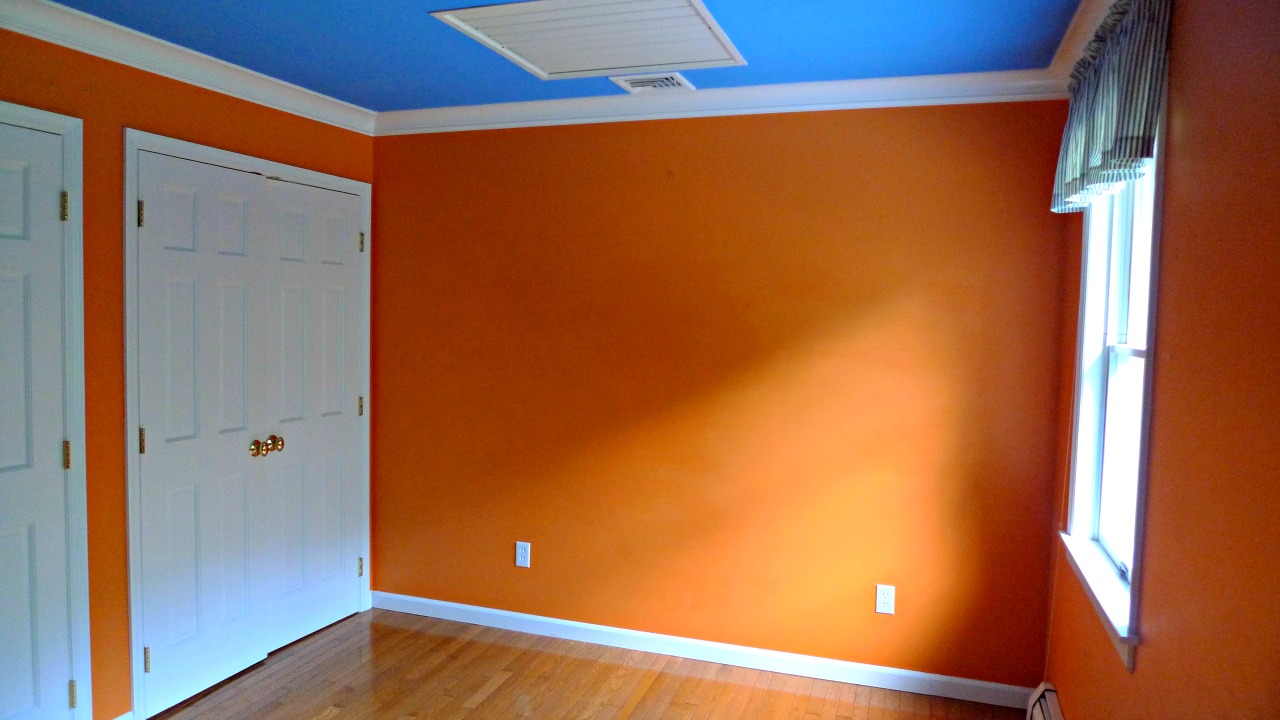 ;
;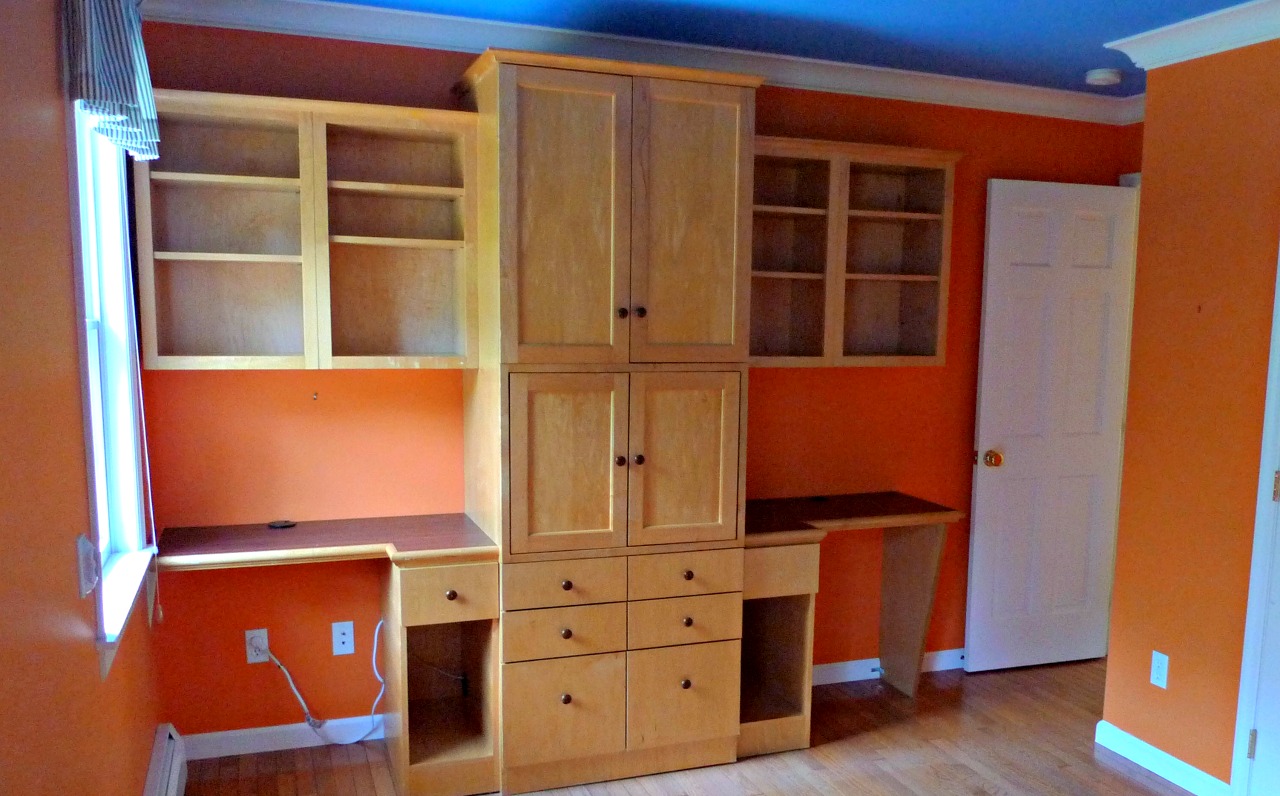 ;
;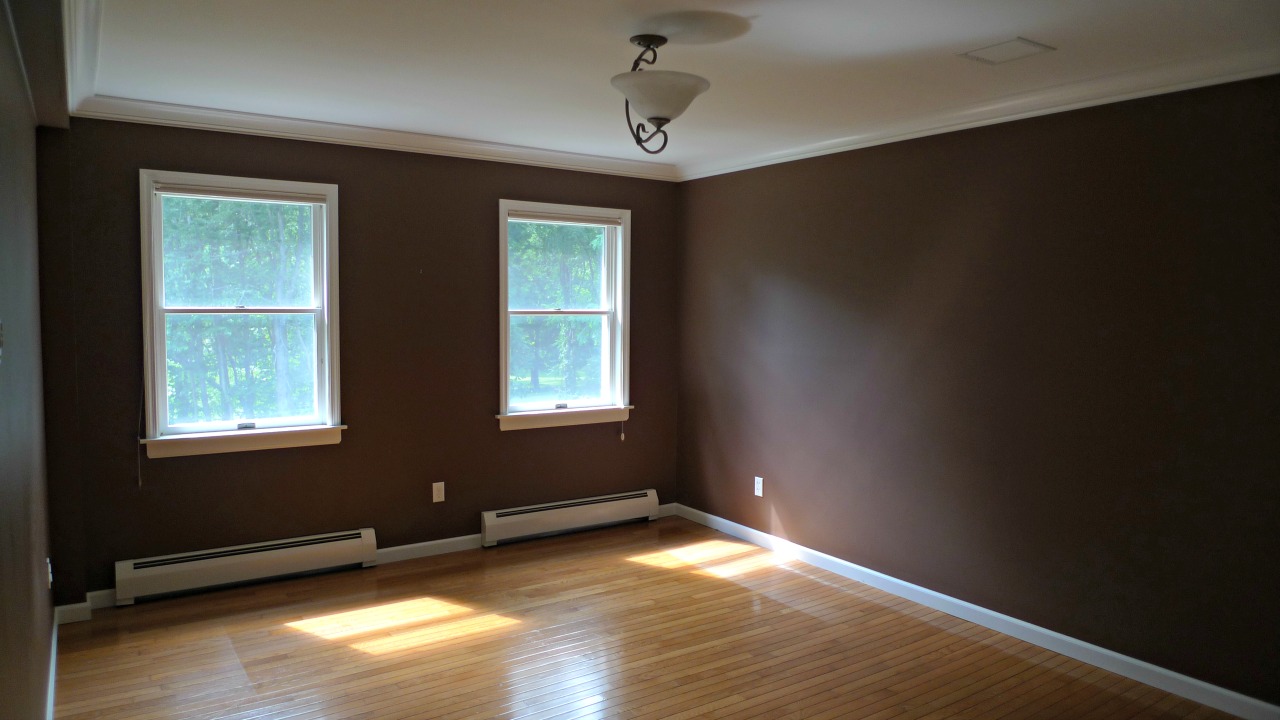 ;
;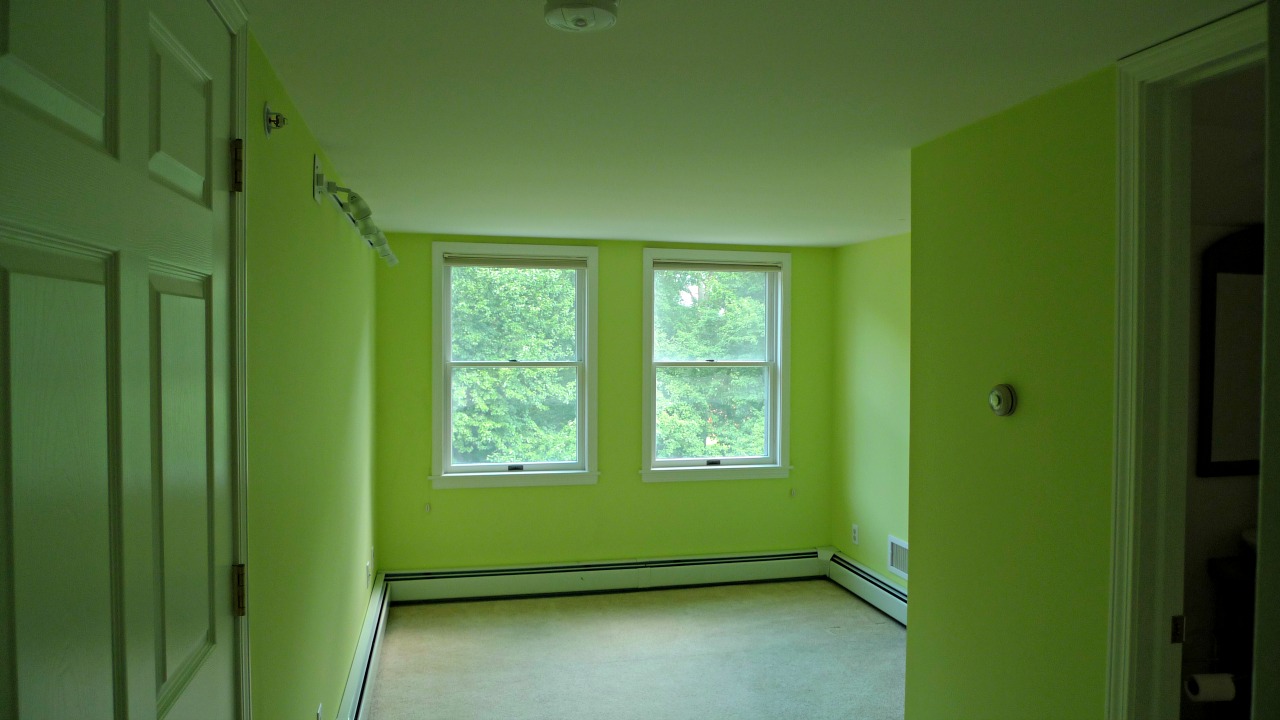 ;
;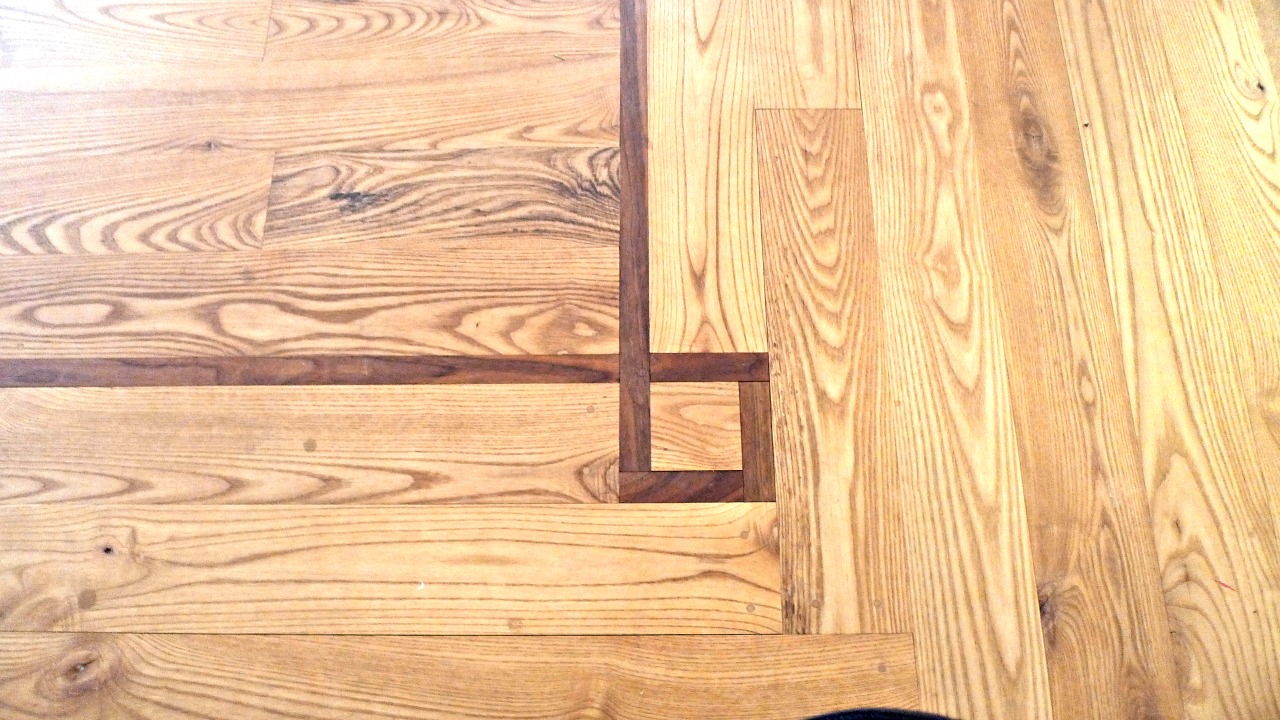 ;
;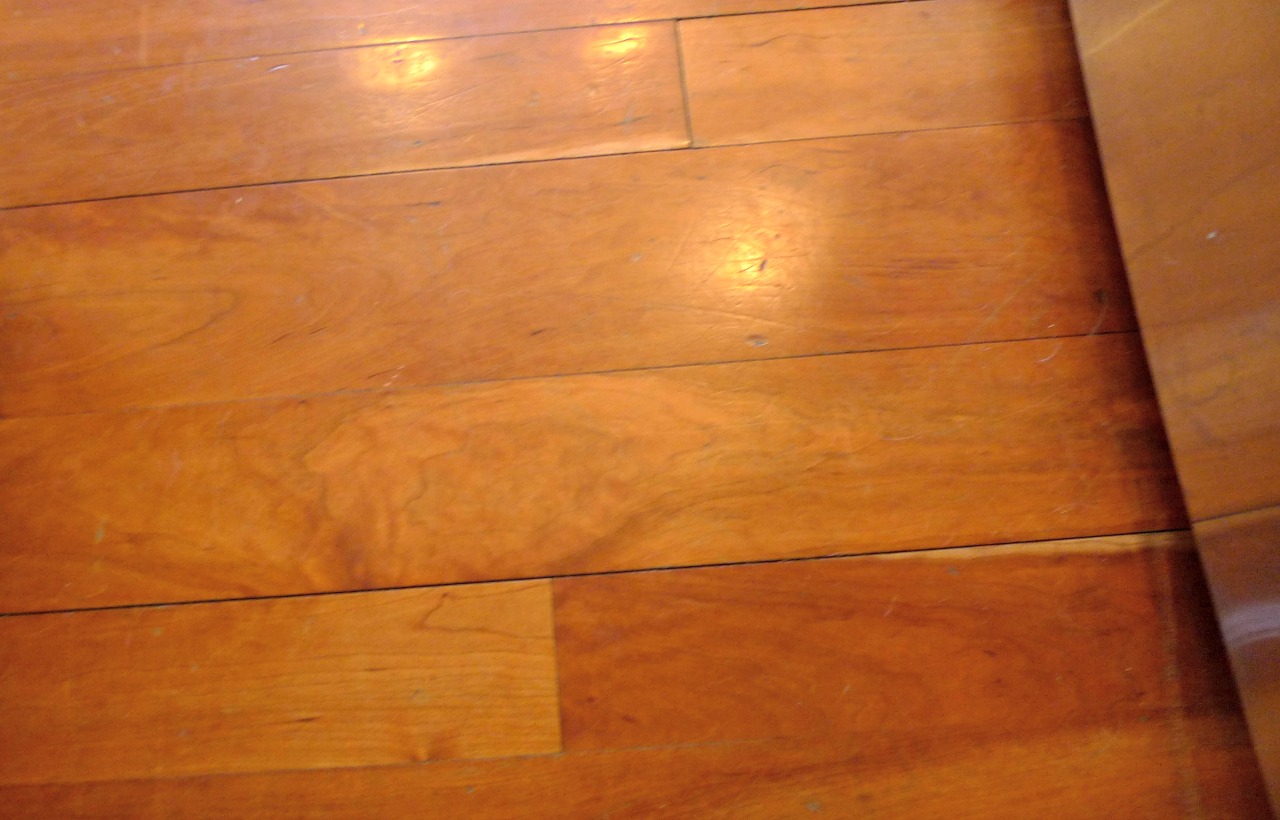 ;
;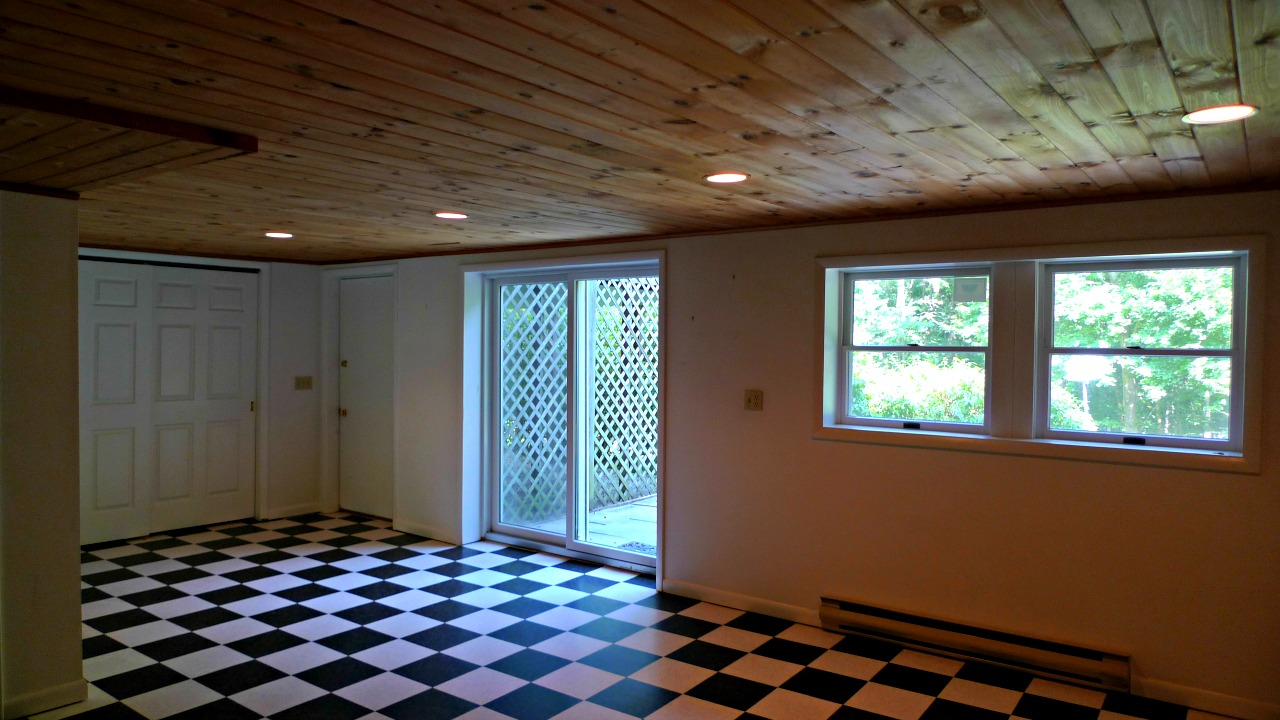 ;
;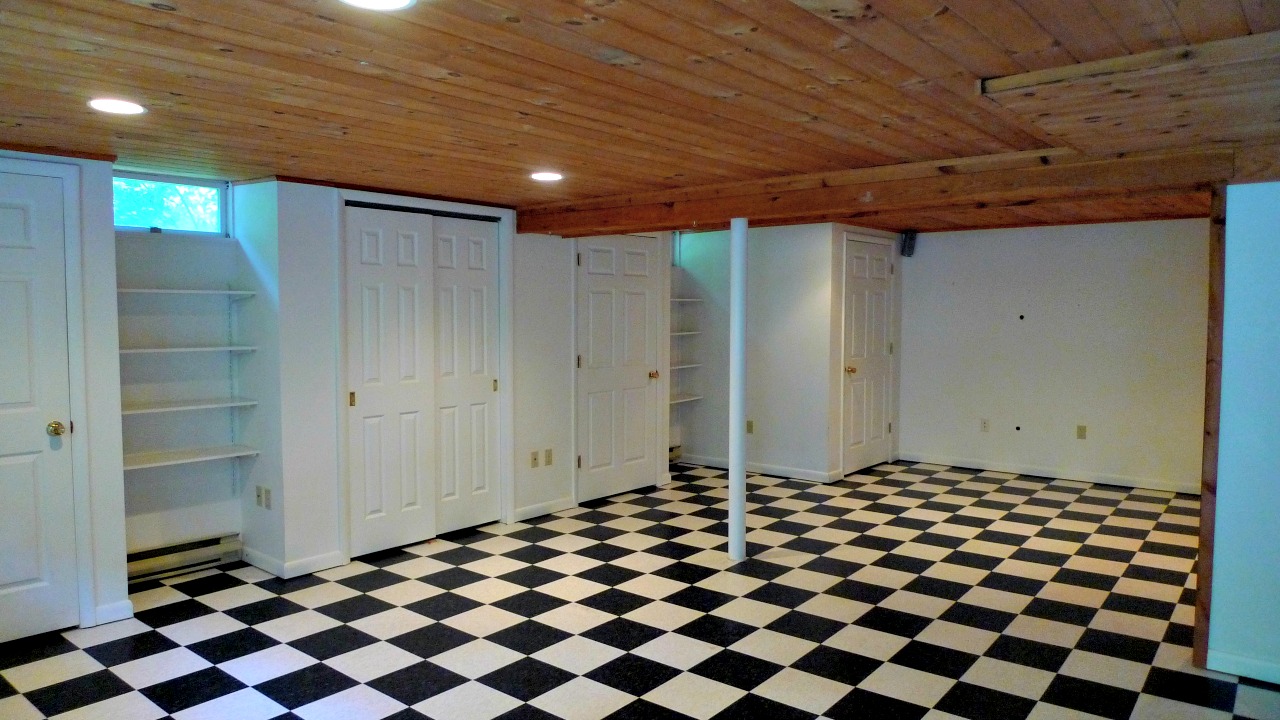 ;
;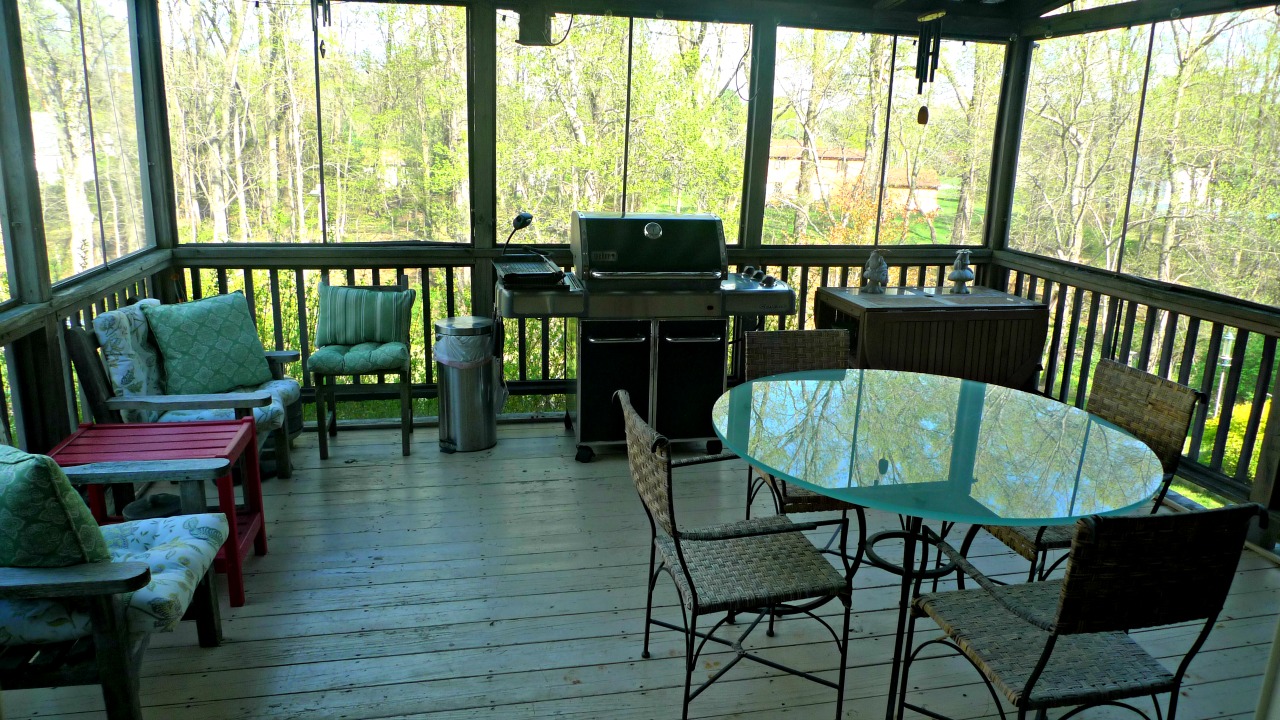 ;
;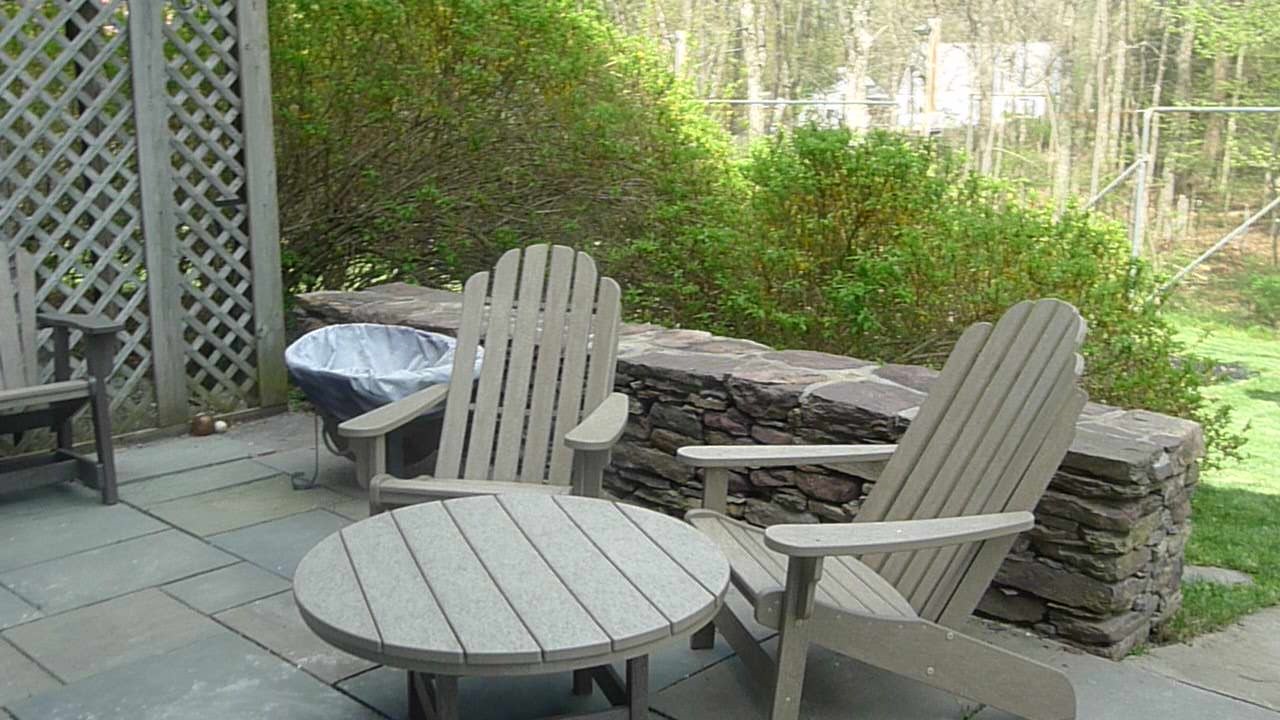 ;
;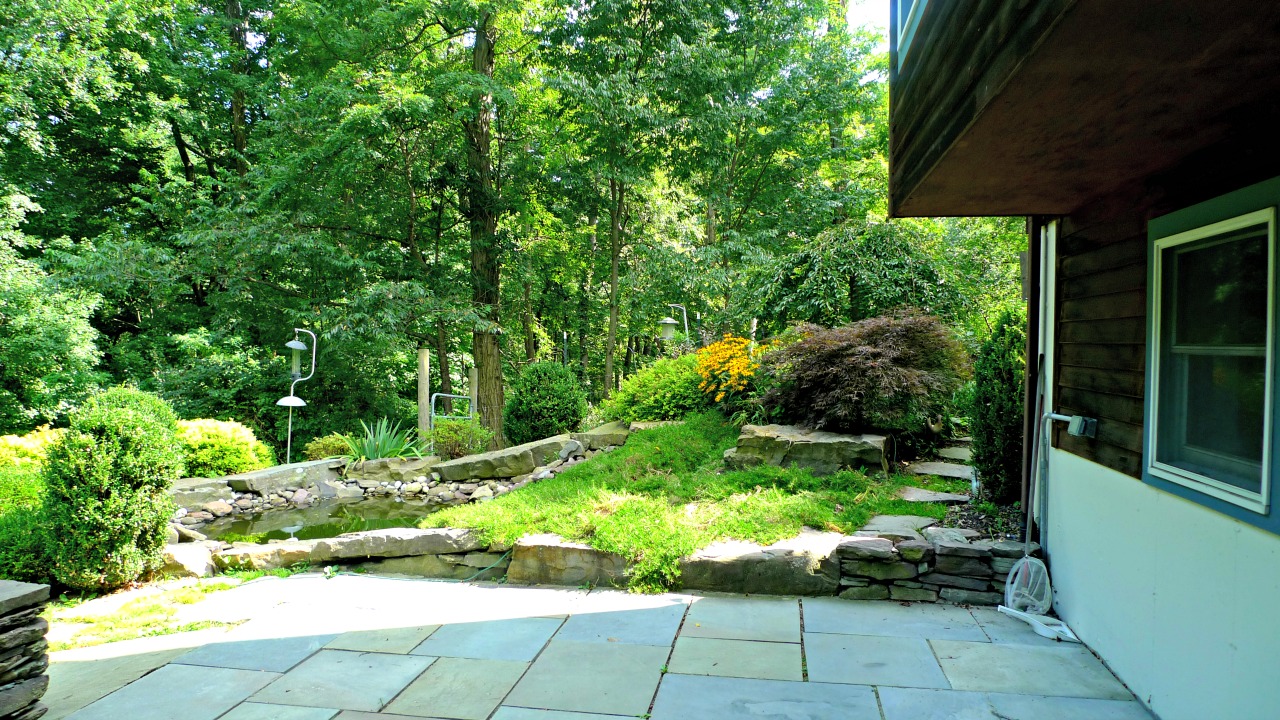 ;
;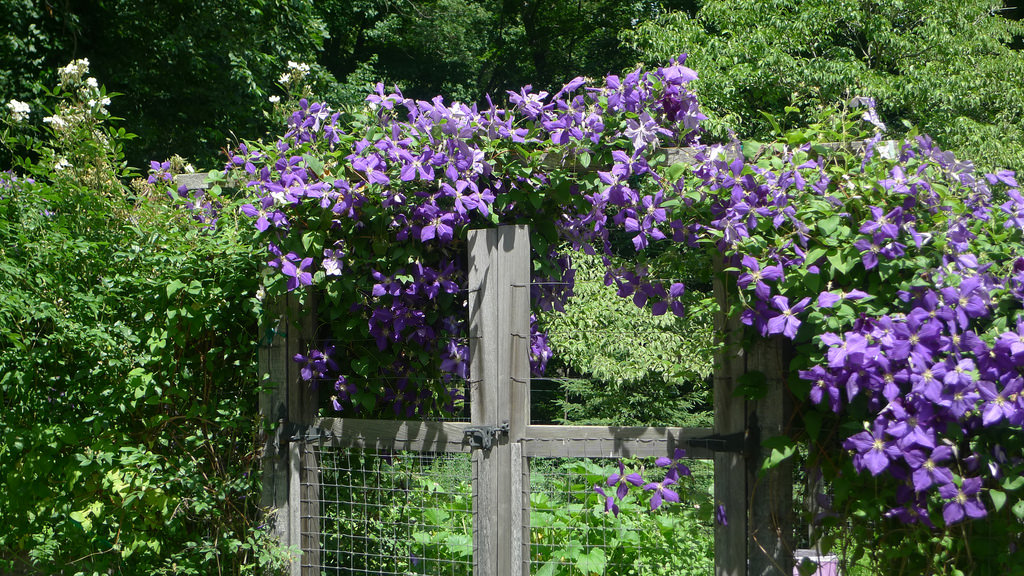 ;
;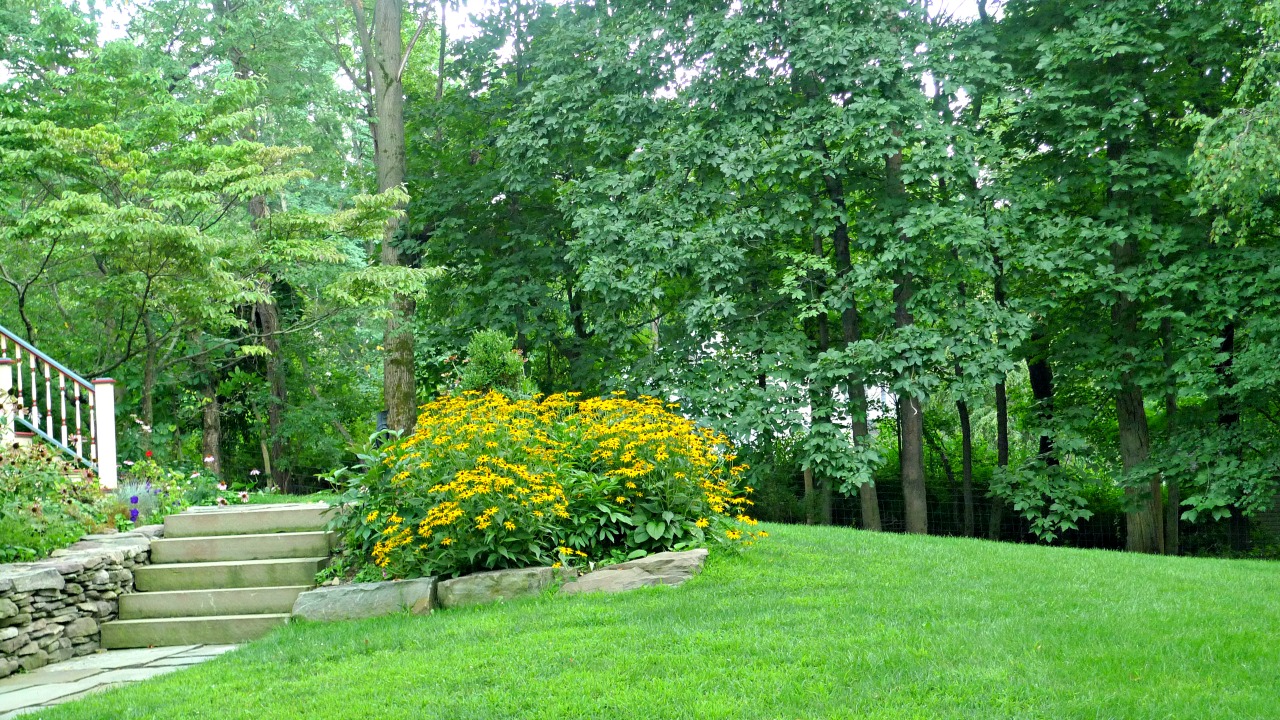 ;
;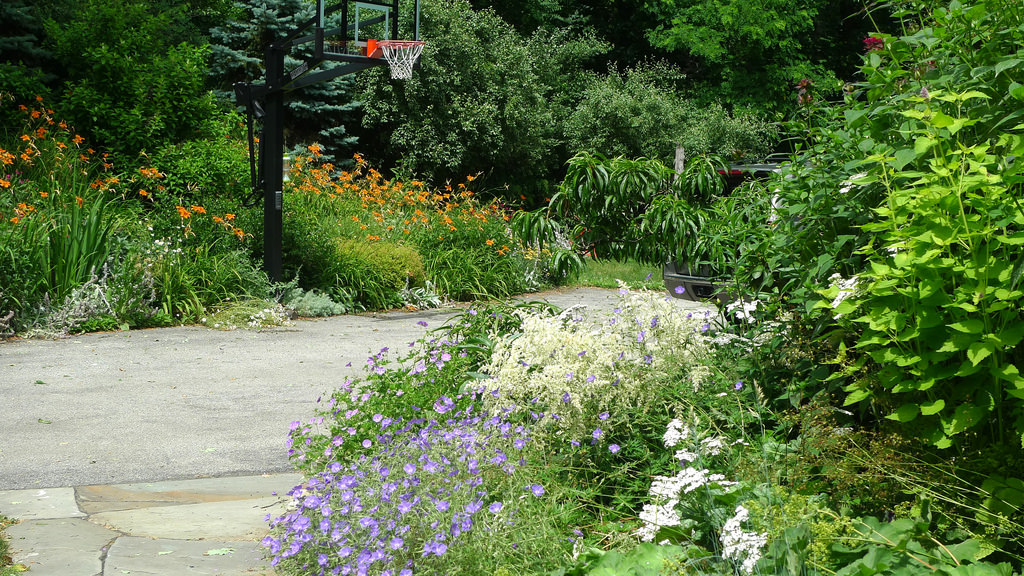 ;
; ;
;