17 Suncrest Terrace, Oneonta, NY 13820
| Listing ID |
10626312 |
|
|
|
| Property Type |
Residential |
|
|
|
| County |
Otsego |
|
|
|
| Township |
Oneonta |
|
|
|
| School |
ONEONTA CITY SCHOOL DISTRICT |
|
|
|
|
| Total Tax |
$9,783 |
|
|
|
| Tax ID |
288.13-1-23 |
|
|
|
| FEMA Flood Map |
fema.gov/portal |
|
|
|
| Year Built |
1964 |
|
|
|
| |
|
|
|
|
|
More Than A House...It's A Lifestyle! This light filled City Of Oneonta Contemporary is as unique as it is beautiful. GLASS... CEILING TO FLOOR with commanding views of the city and mountains, exposed metal beams & ducts, 3 commissioned stained glass installations, including the front door, and a custom chef's kitchen and pantry. This is the perfect home for entertaining with 4 spacious living areas; the formal living and dining rooms have large sliding doors leading down to the patio and pool, the large atrium/ family room with double Jotul fireplace leads to the greenhouse area with water feature and potting area, just off the atrium is another large family/media room with sliding doors to the covered patio, and adjacent to the grand two story foyer is the cozy but very roomy den with fireplace and a wall of ceiling to floor bookshelves with a sliding library ladder. The kitchen is scrumptious with black cabinetry, corian counters, a table height peninsula for quick meals, a built in desk and a gorgeous black oak wood floor. The master suite includes a quiet sitting area, large bath with jacuzzi tub & shower with steamer, and a walk-in closet. There are two other bedrooms one with an en suite bath. Outdoors the entertaining spaces continue with a patio, the large in-ground pool, pool house complete with a bar,refrigerator, and sitting area.Then there is the garden/fountain area for a more quiet intimate space. There are 3 heating systems in the house that work together to provide uniform heat.The quality and design throughout this property are hard to describe, it's truly a rare find, simply one of a kind!
|
- 3 Total Bedrooms
- 3 Full Baths
- 4757 SF
- 0.64 Acres
- Built in 1964
- 2 Stories
- Available 7/23/2019
- Contemporary Style
- Full Basement
- Oven/Range
- Refrigerator
- Dishwasher
- Microwave
- Garbage Disposal
- Washer
- Dryer
- Carpet Flooring
- Ceramic Tile Flooring
- Hardwood Flooring
- Marble Flooring
- Entry Foyer
- Living Room
- Dining Room
- Family Room
- Den/Office
- Kitchen
- Laundry
- 3 Fireplaces
- Heat Pump
- Radiant
- Gas Fuel
- Central A/C
- Post and Beam Construction
- Wood Siding
- Asphalt Shingles Roof
- Attached Garage
- 3 Garage Spaces
- Municipal Water
- Municipal Sewer
- Pool: In Ground
- Deck
- Patio
- Pool House
- Scenic View
- $5,672 School Tax
- $4,111 Village Tax
- $9,783 Total Tax
|
|
BENSON AGENCY REAL ESTATE LLC
|
|
|
BENSON AGENCY REAL ESTATE LLC
|
Listing data is deemed reliable but is NOT guaranteed accurate.
|



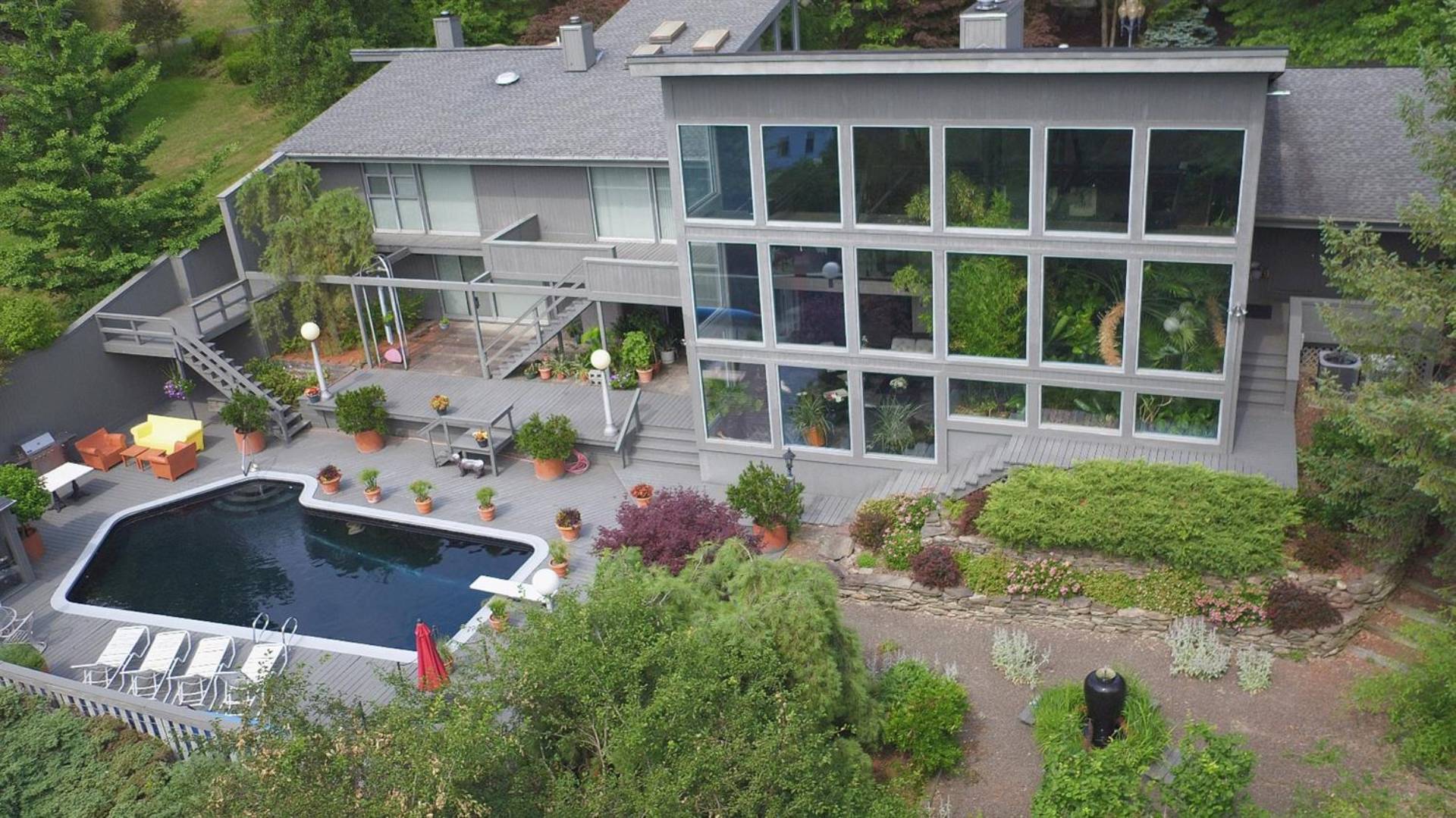



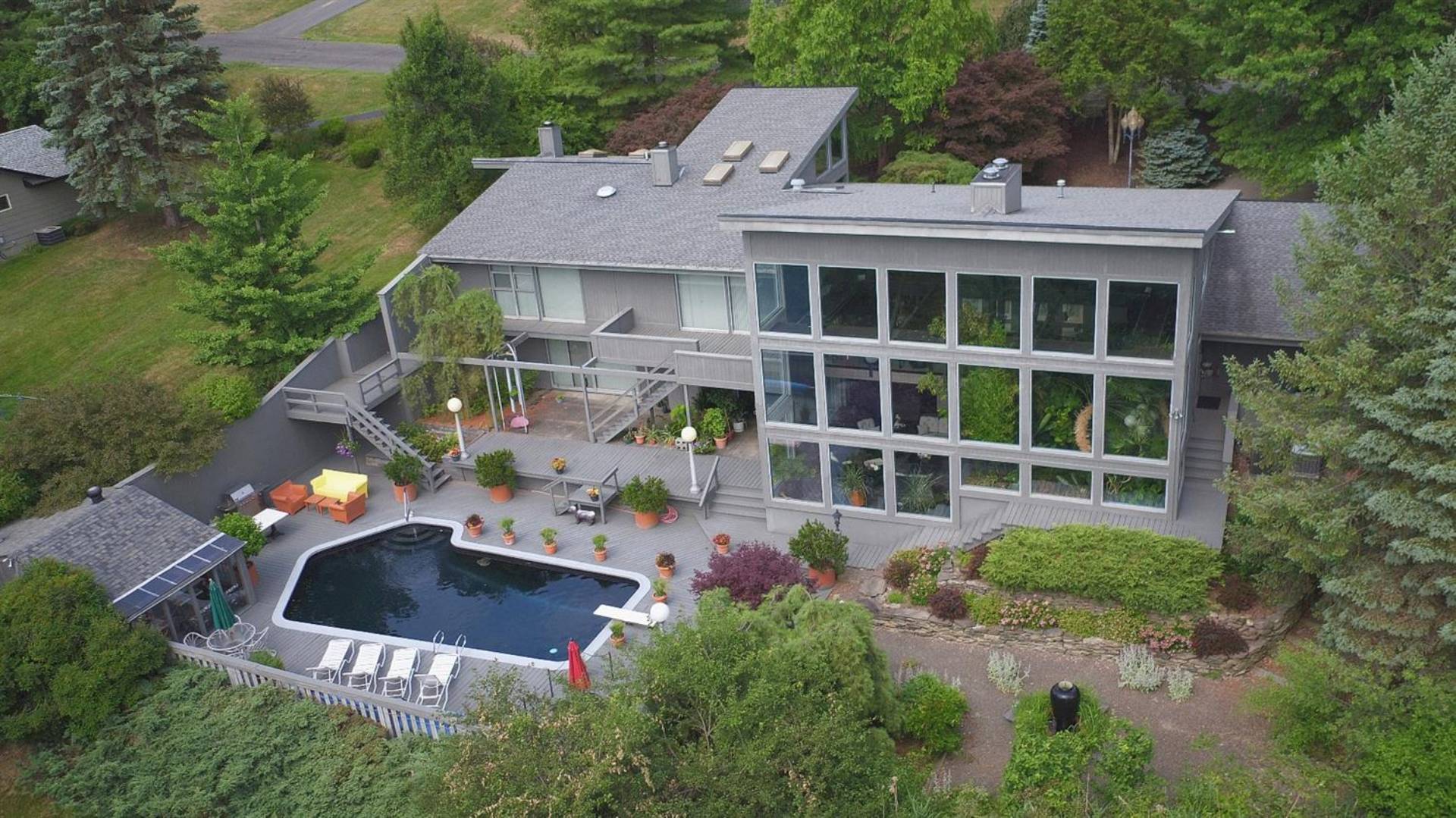 ;
;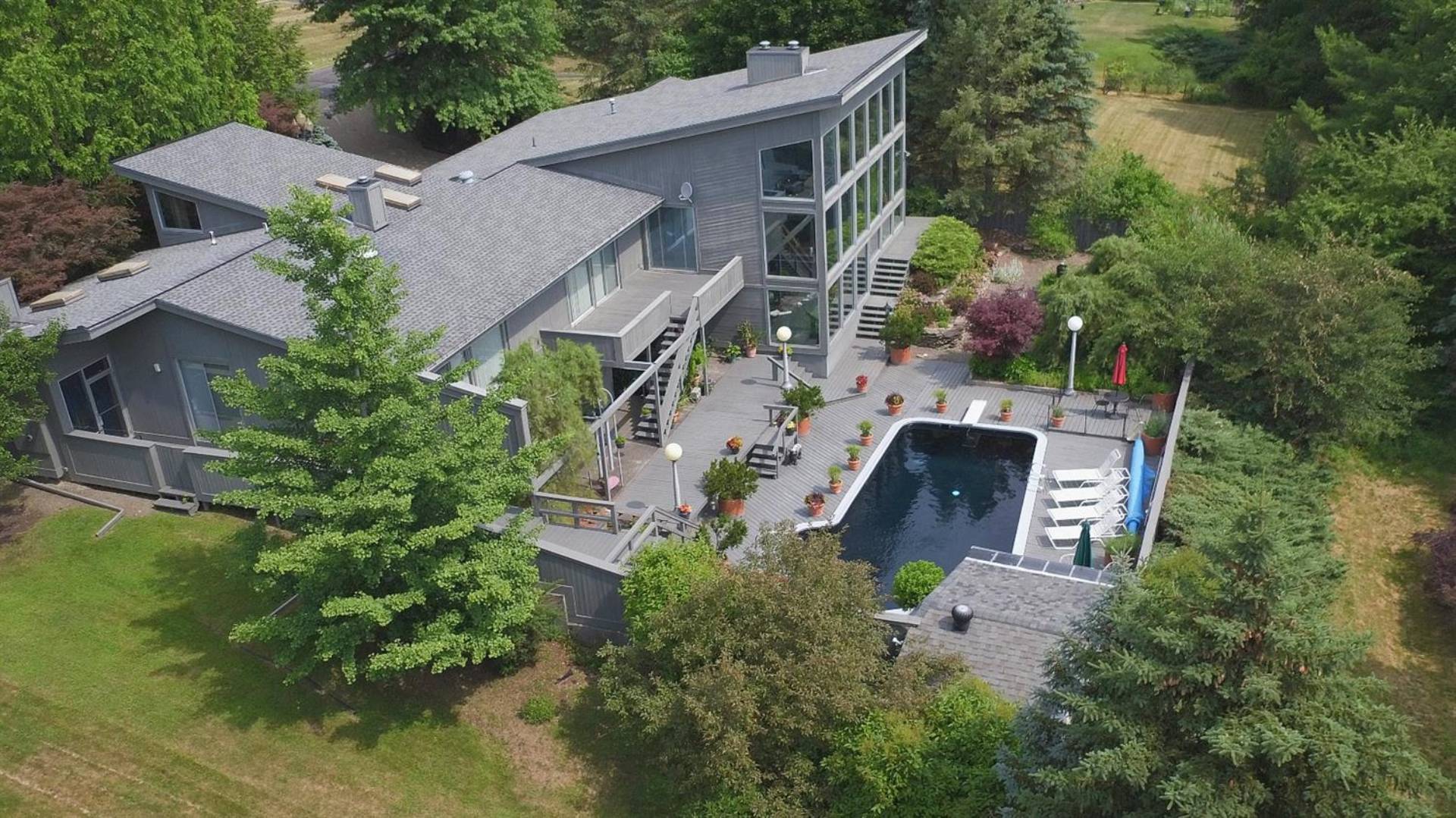 ;
;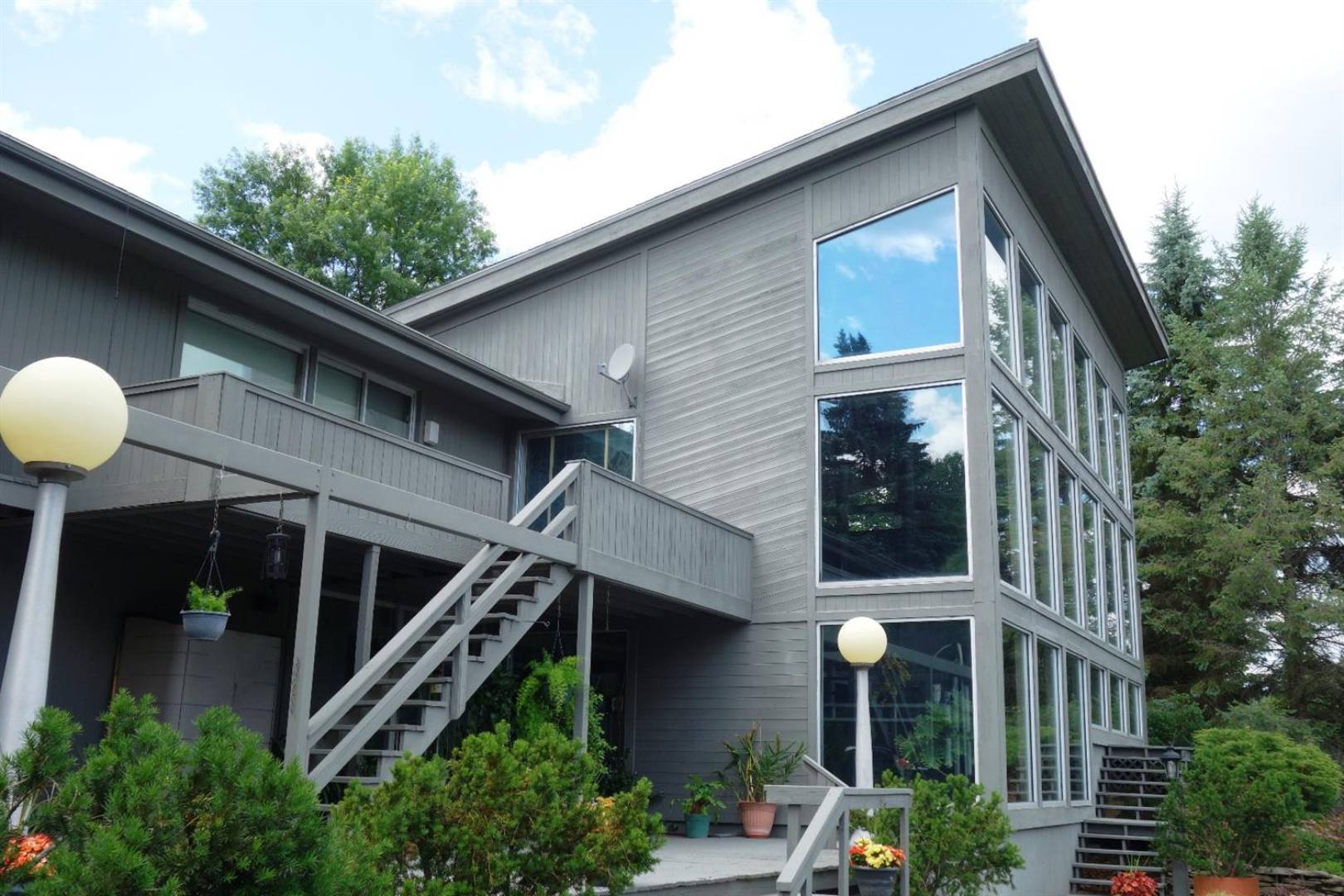 ;
;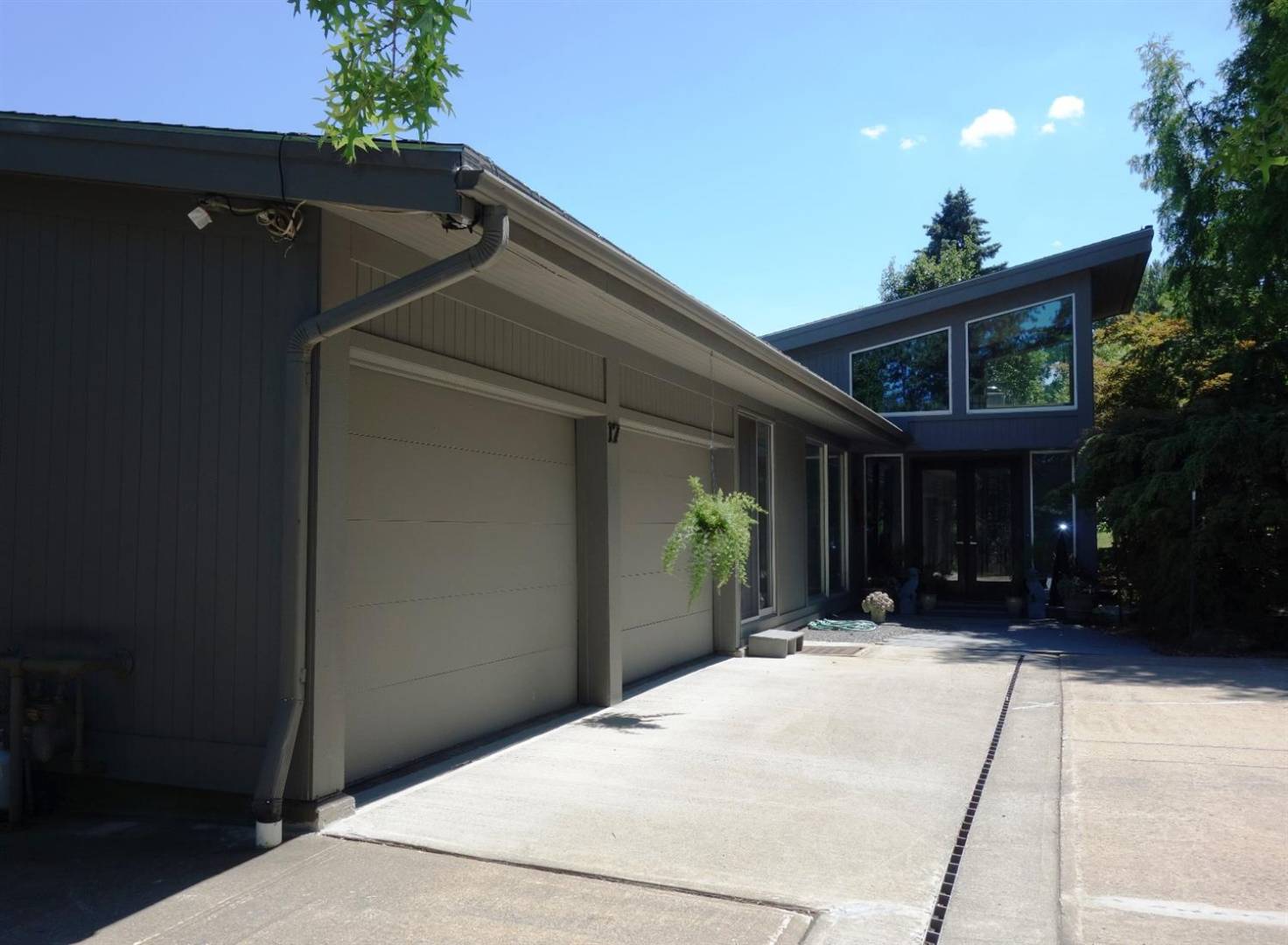 ;
;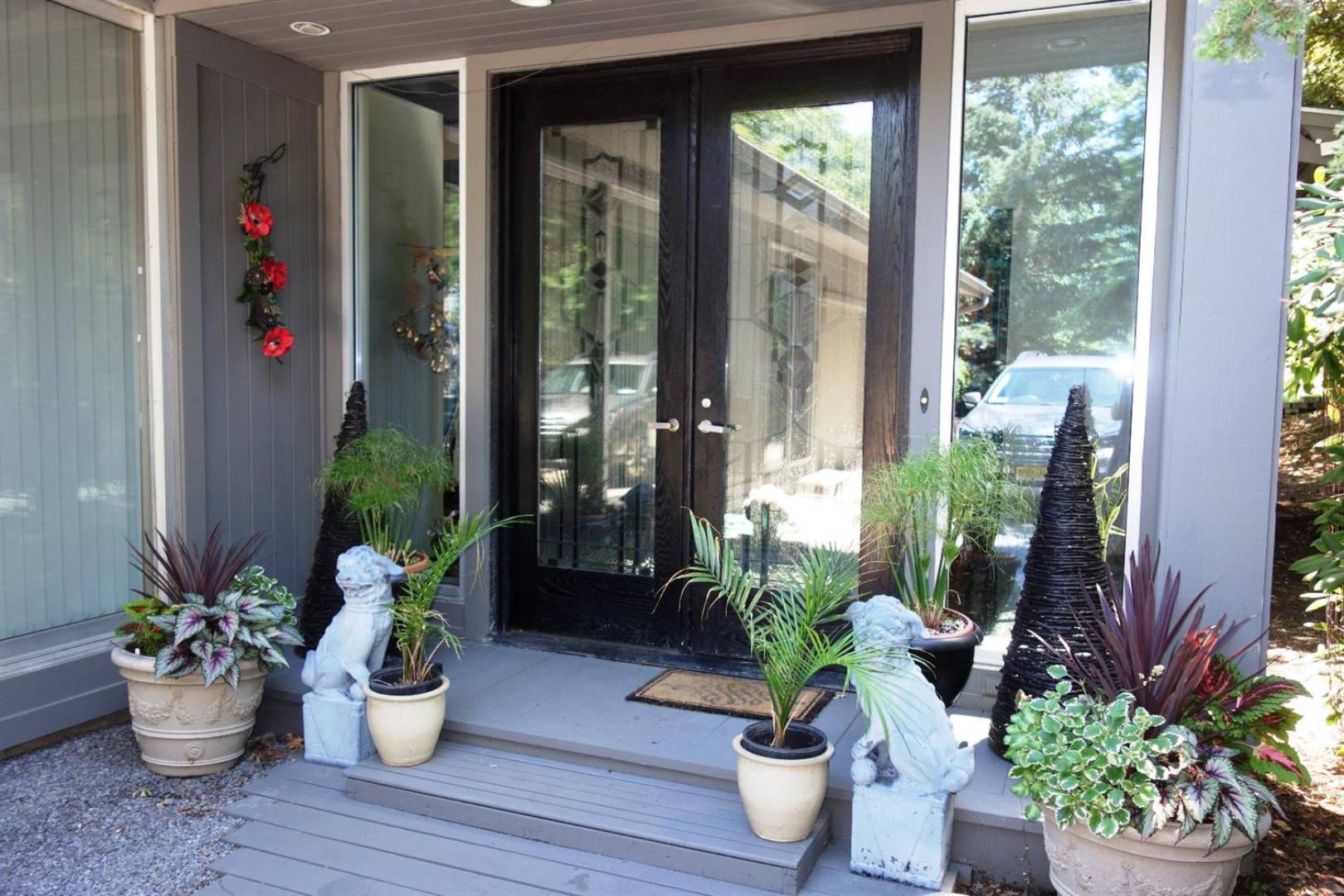 ;
;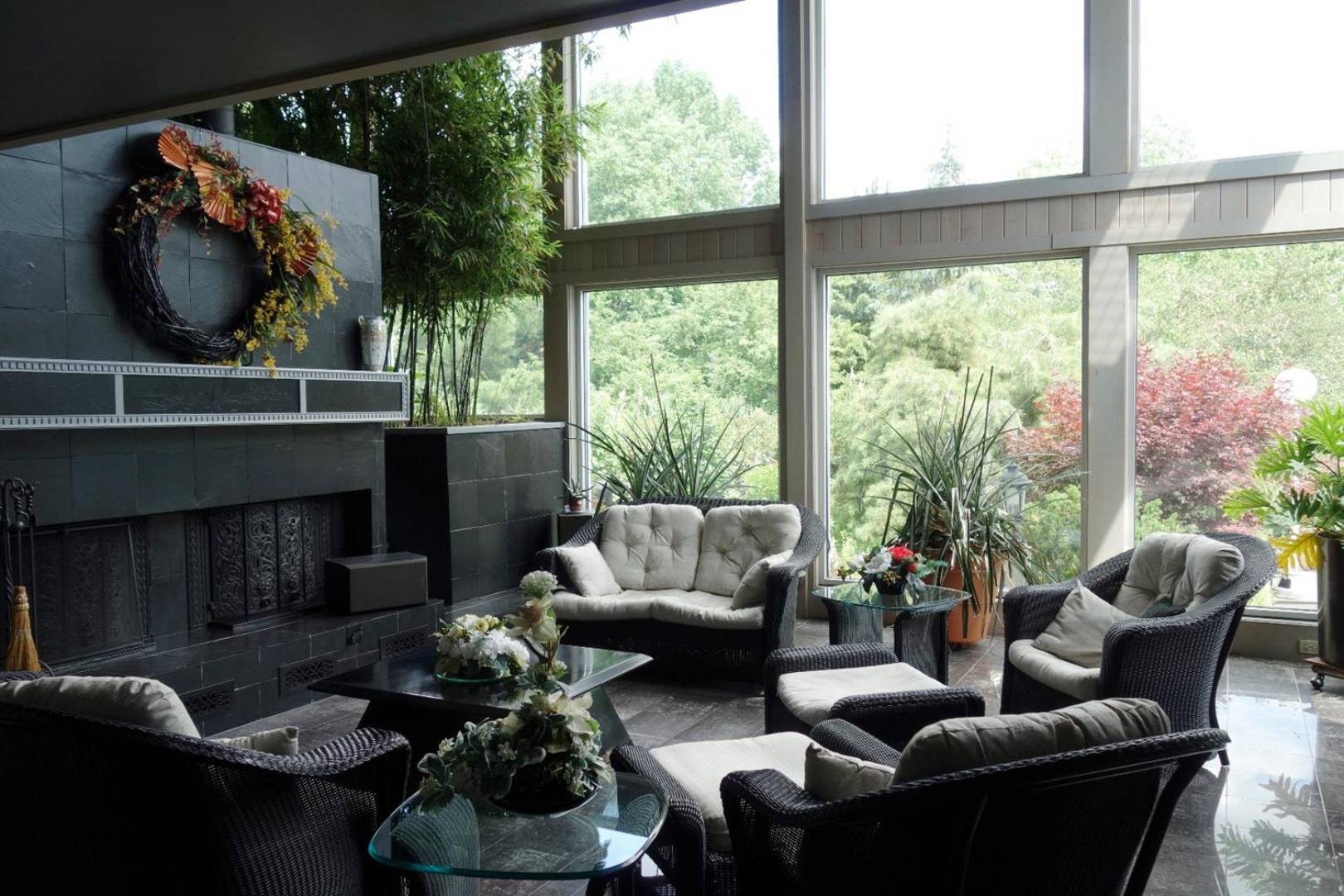 ;
; ;
;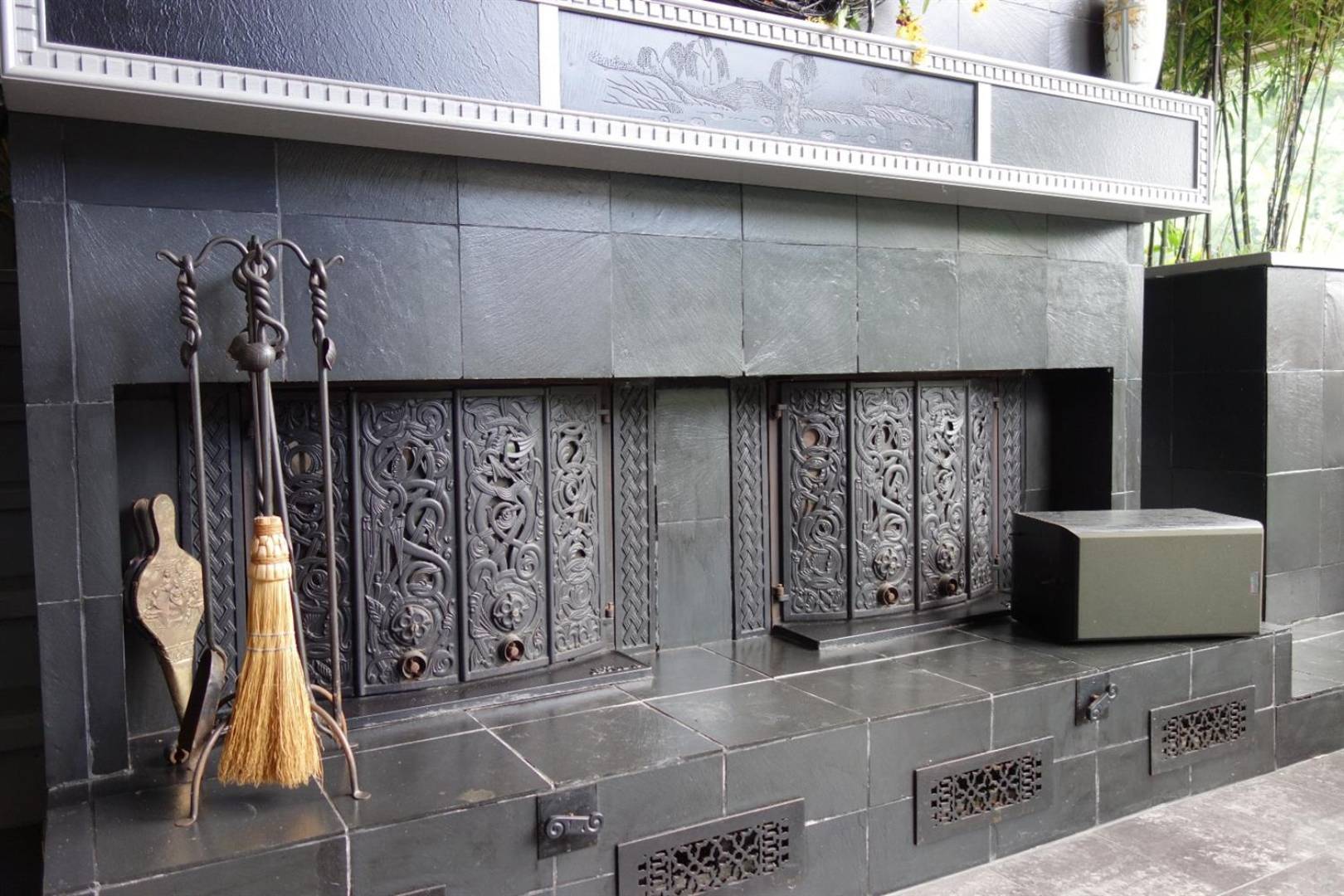 ;
;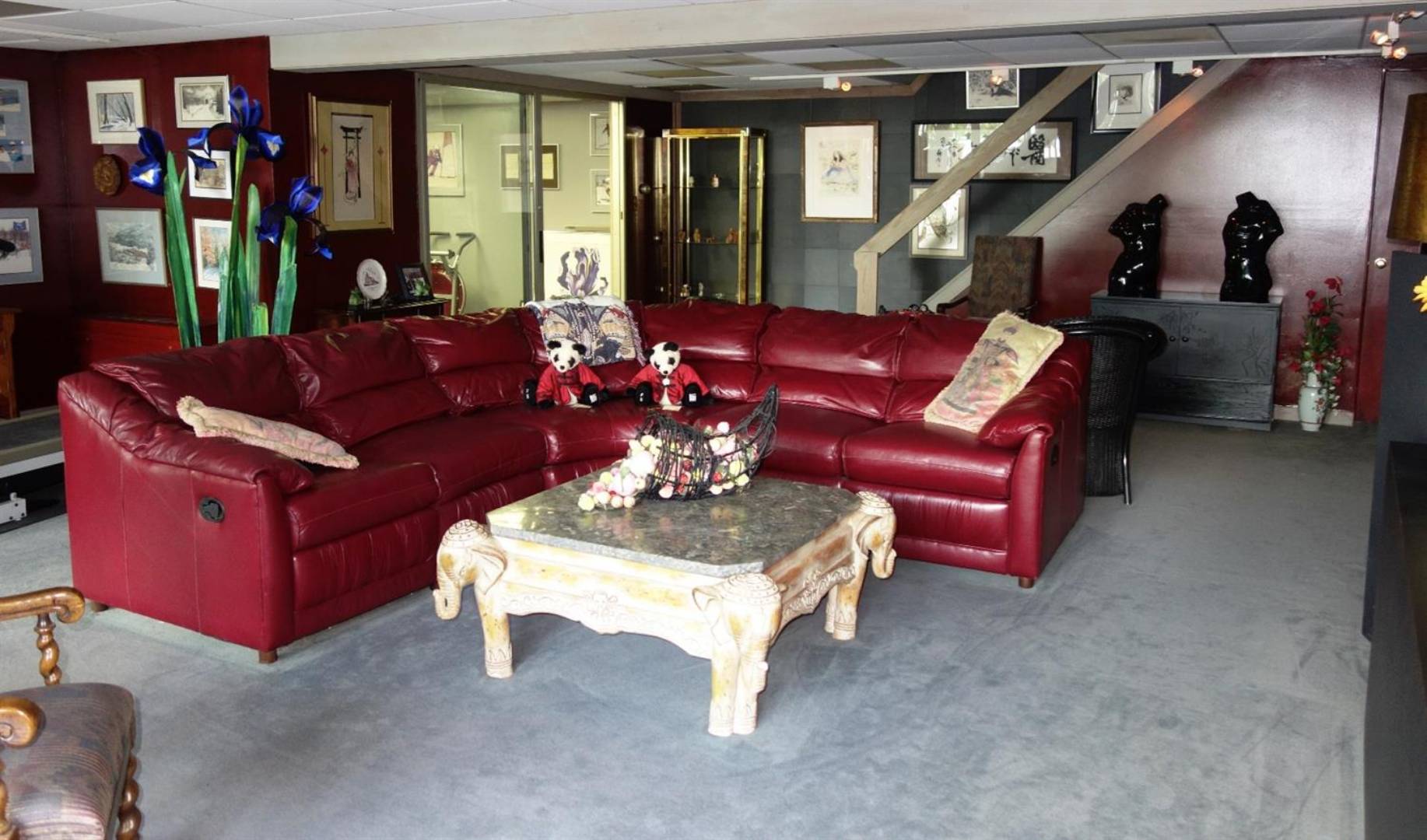 ;
;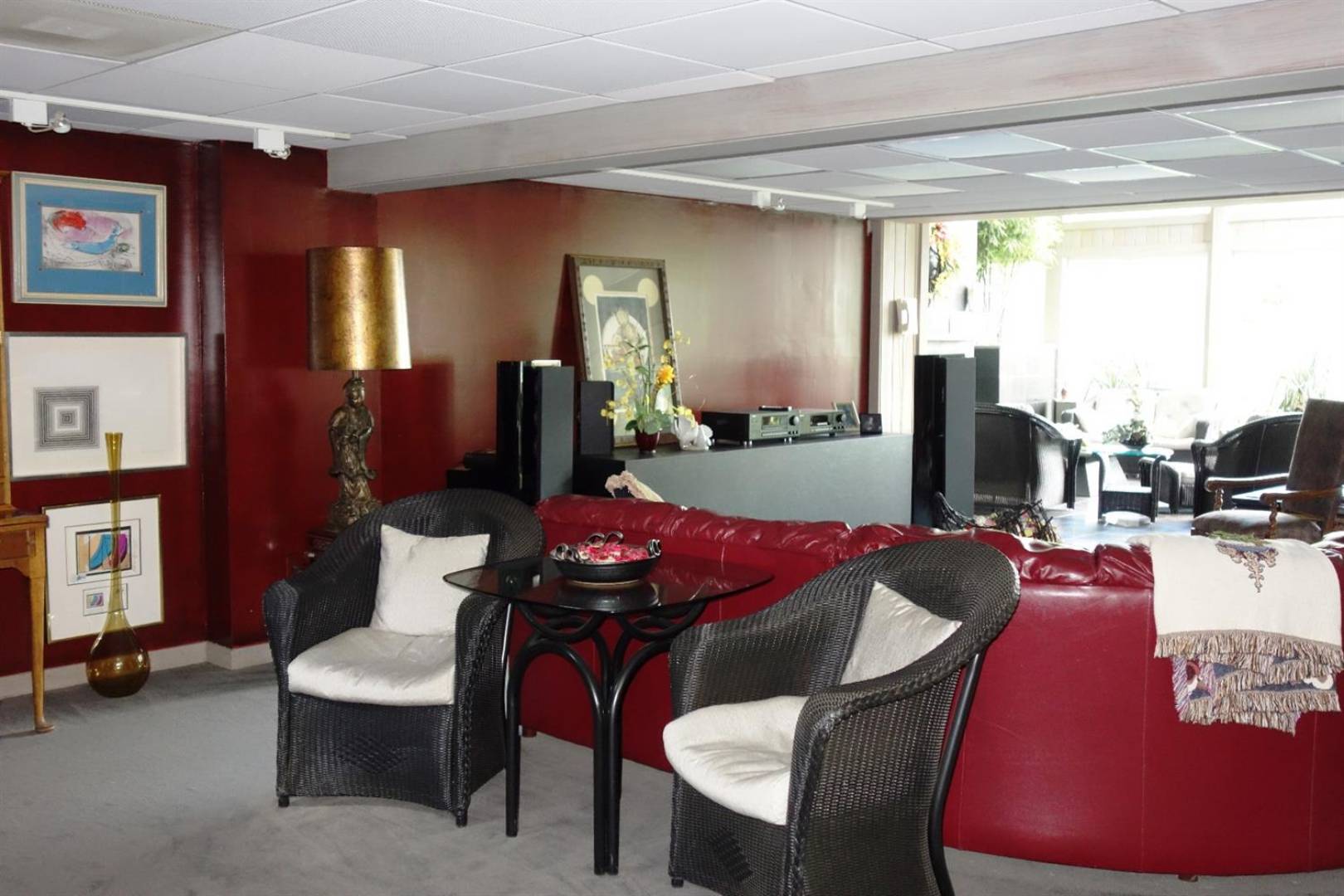 ;
;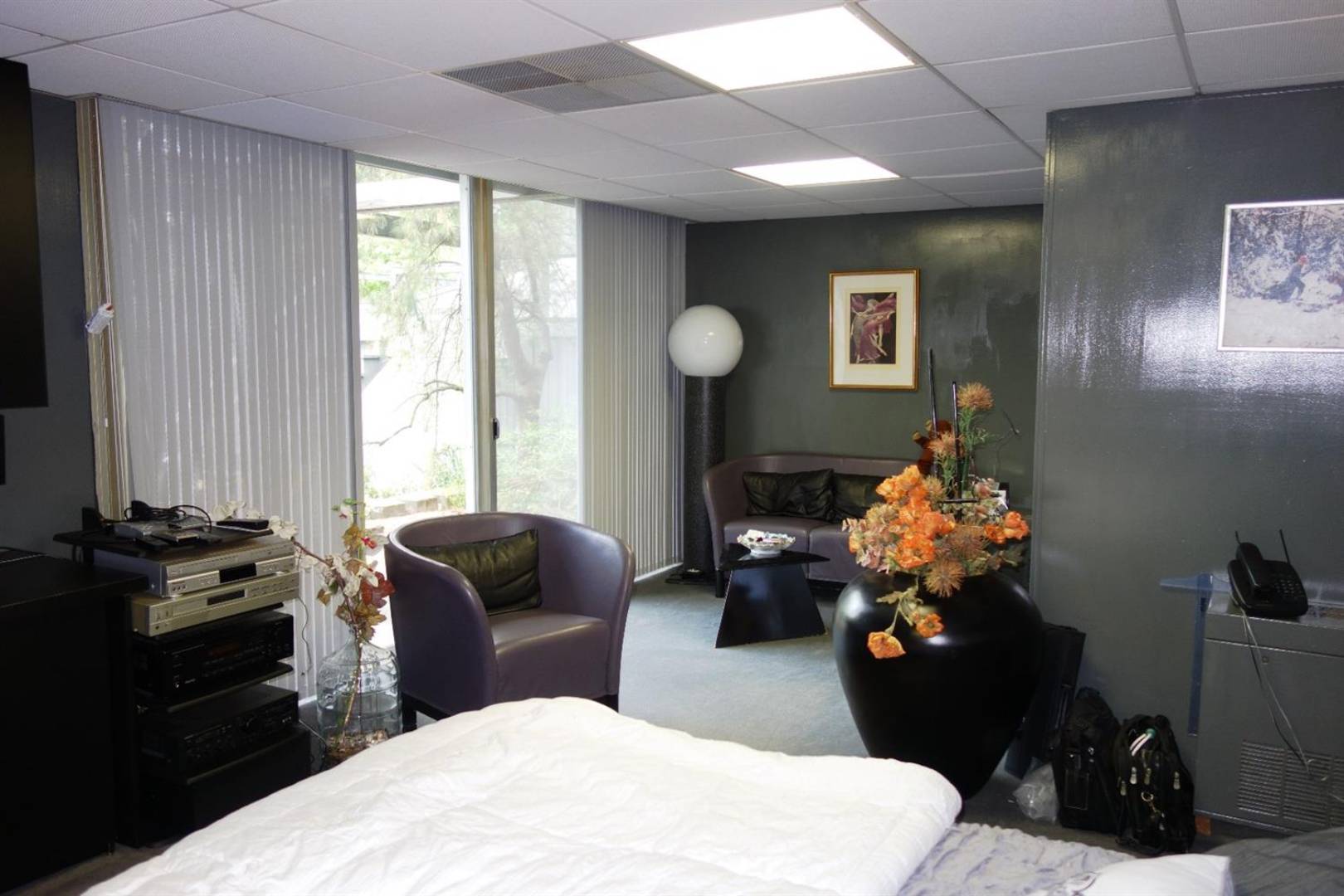 ;
;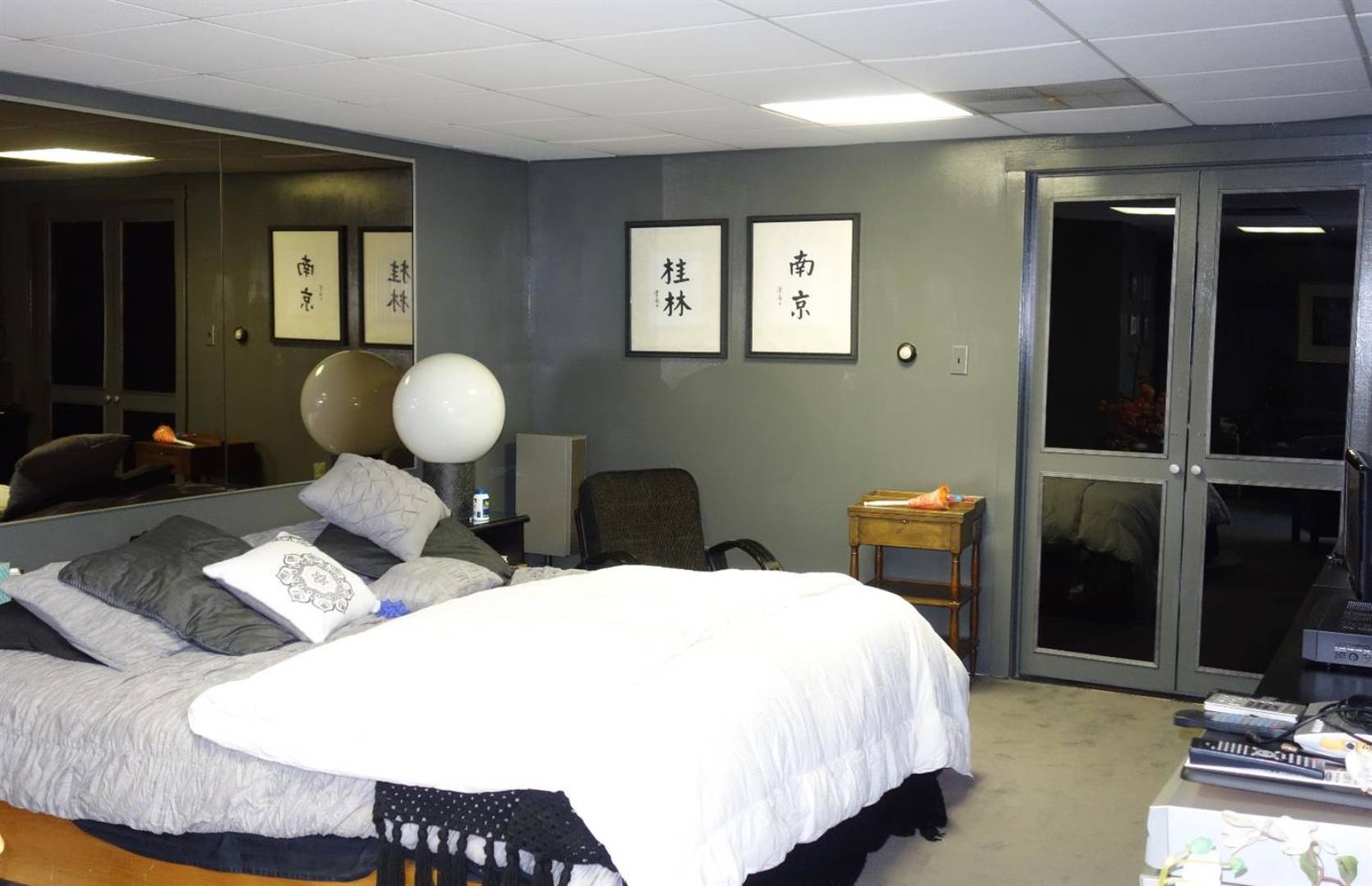 ;
;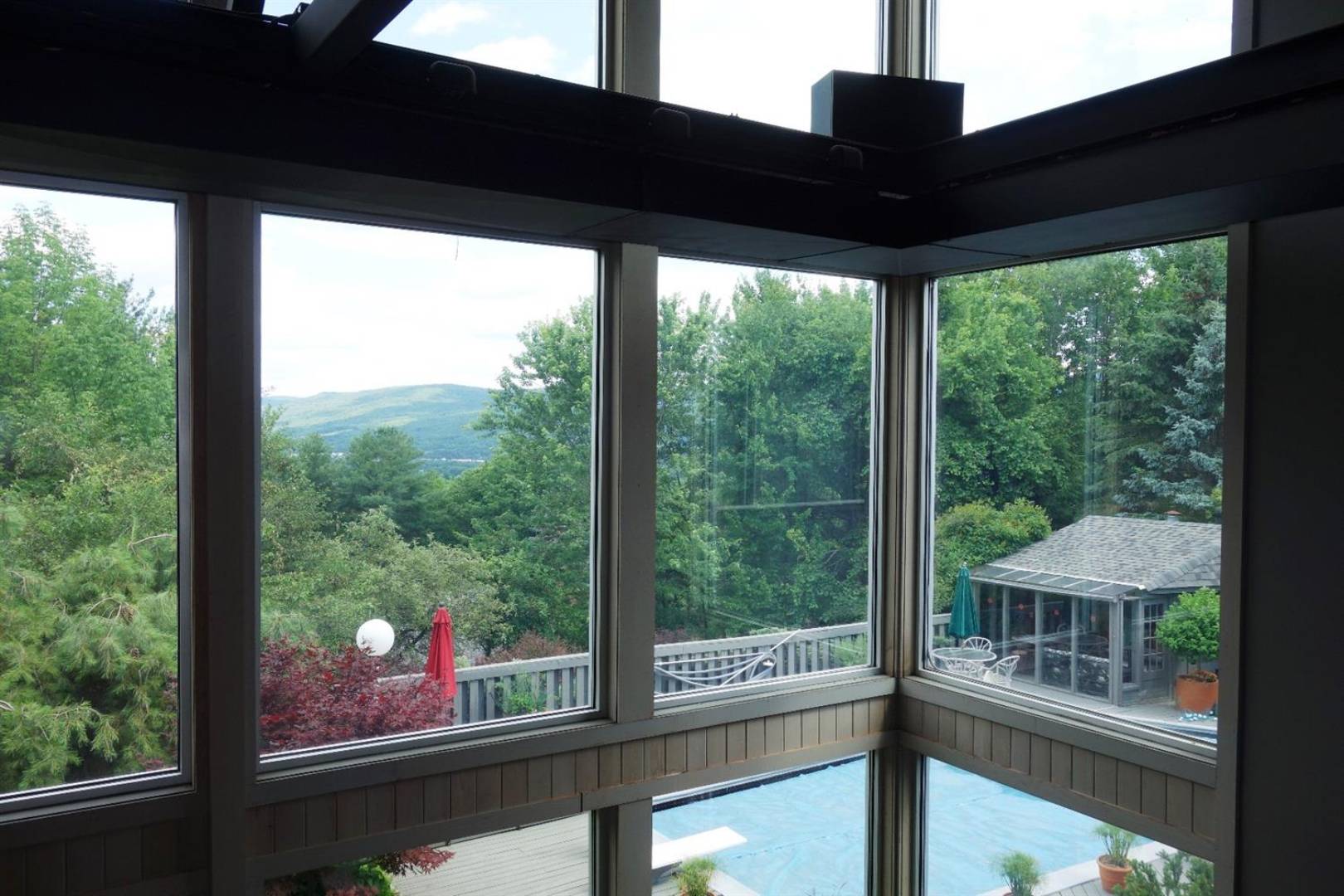 ;
; ;
;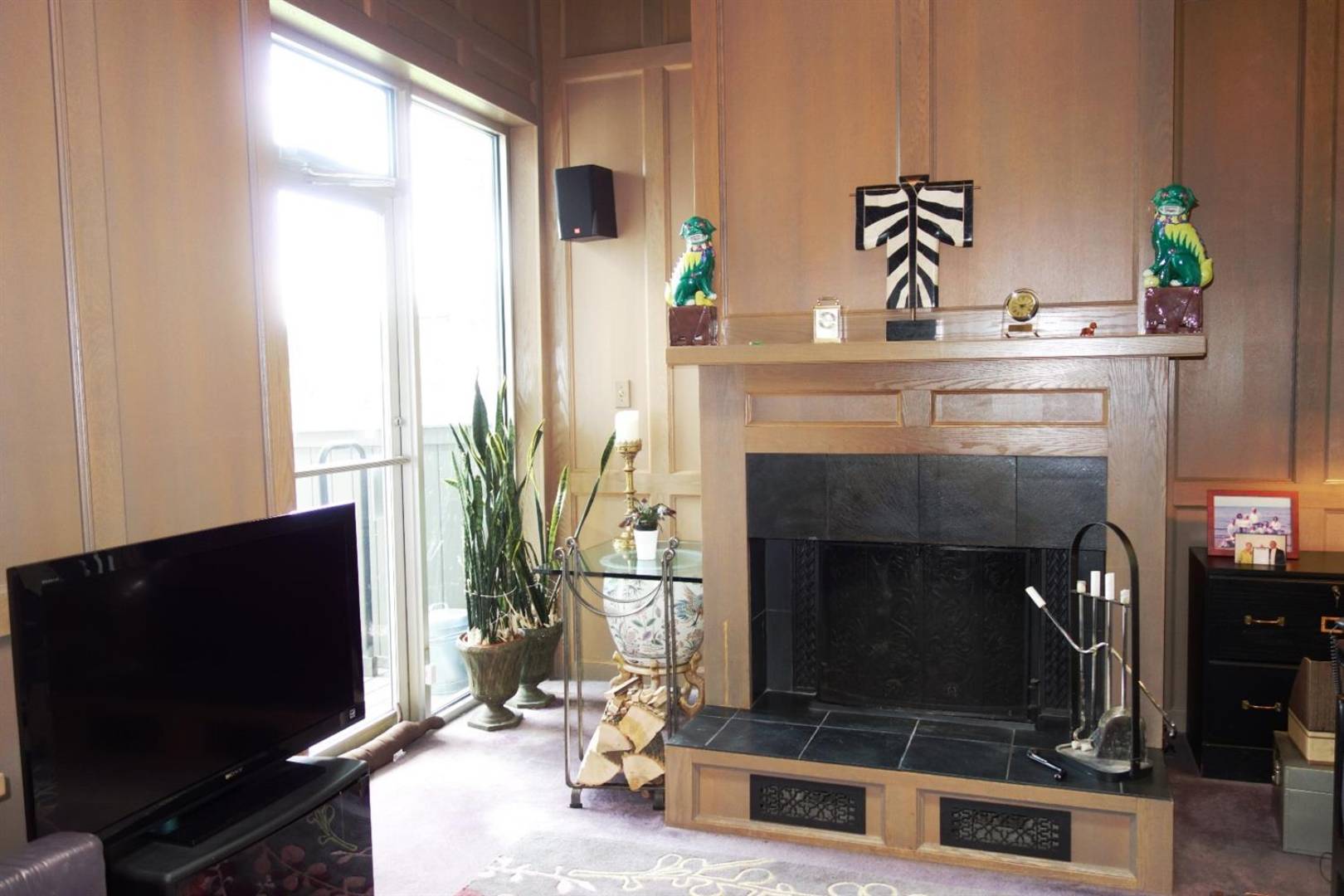 ;
;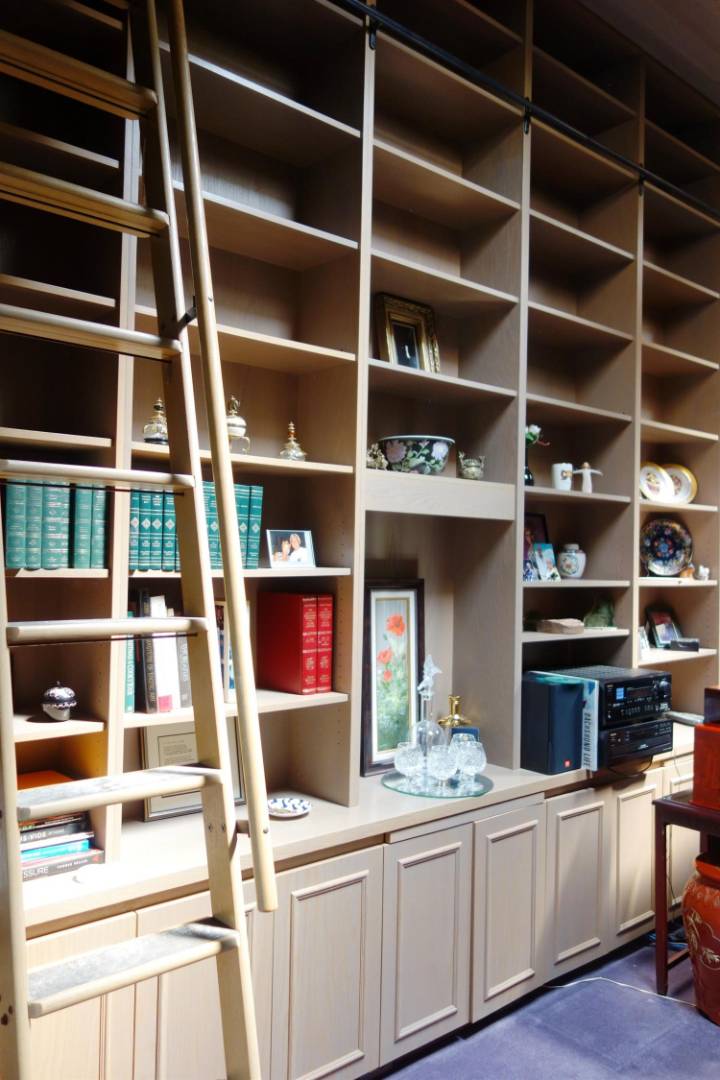 ;
;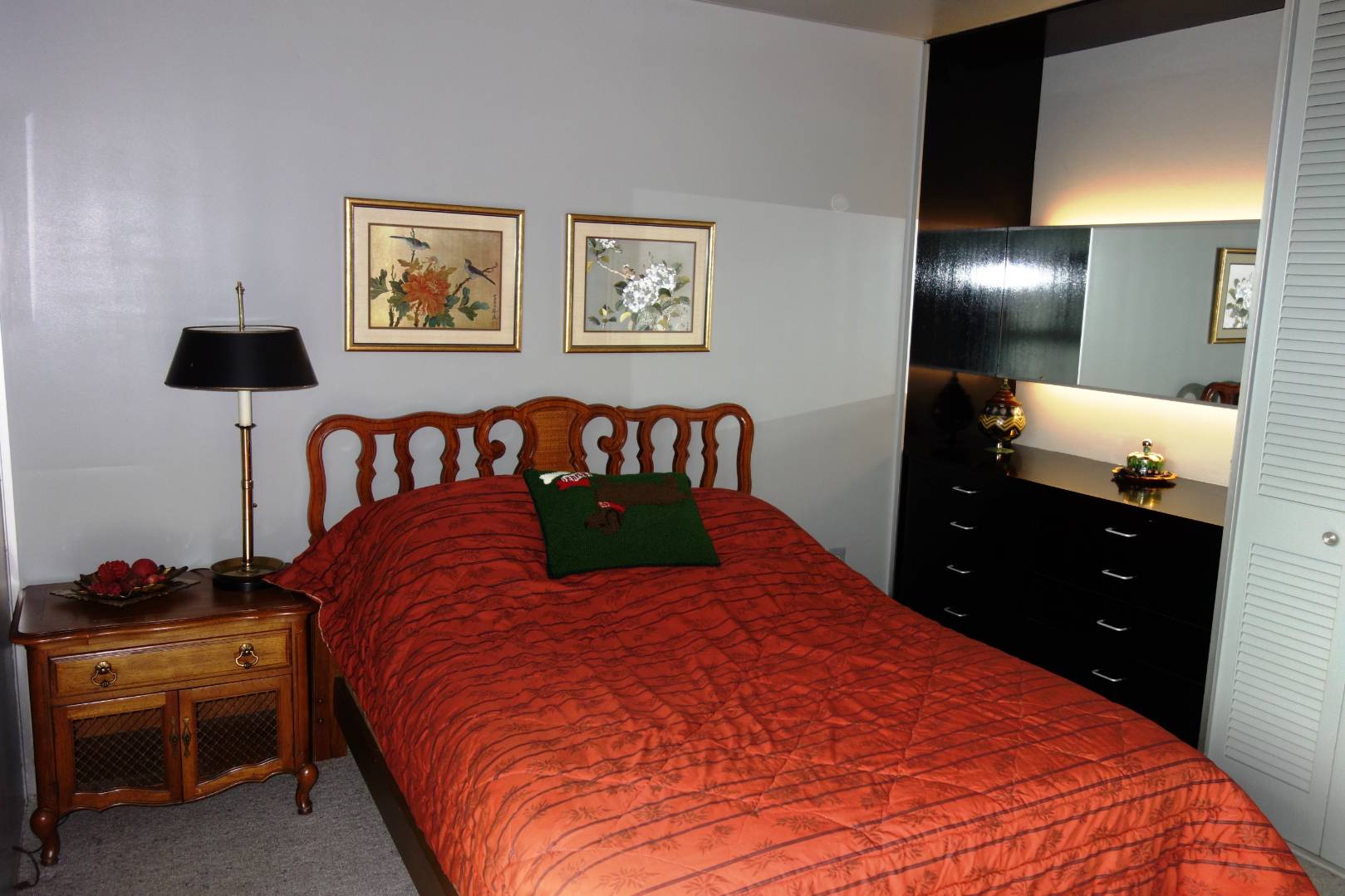 ;
;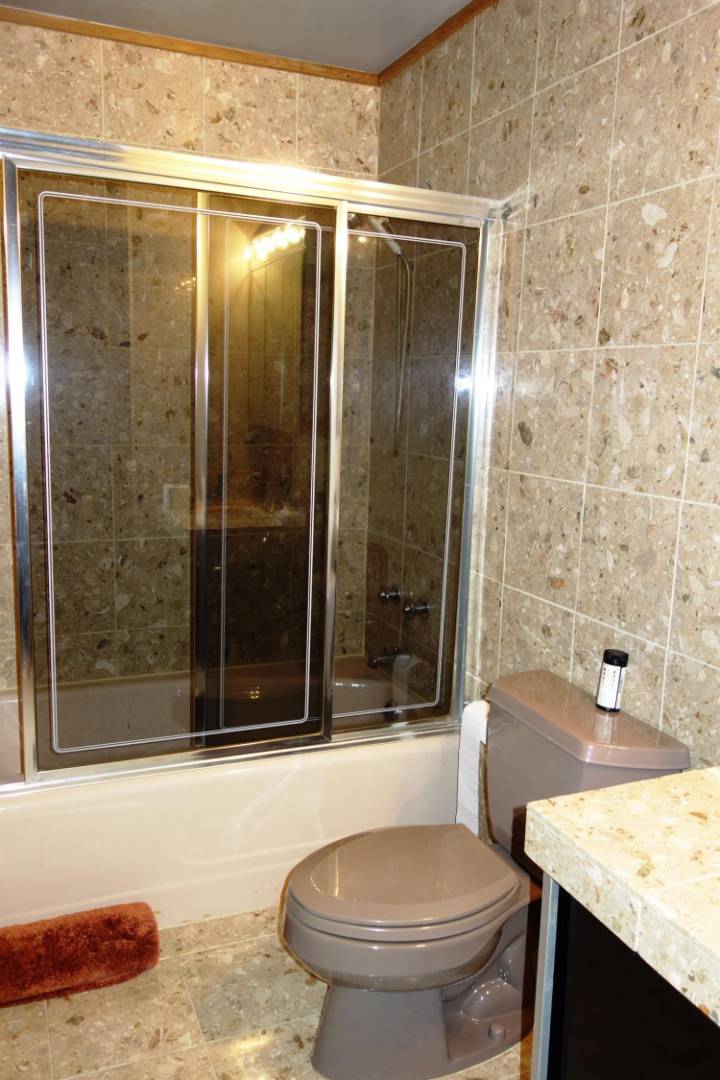 ;
;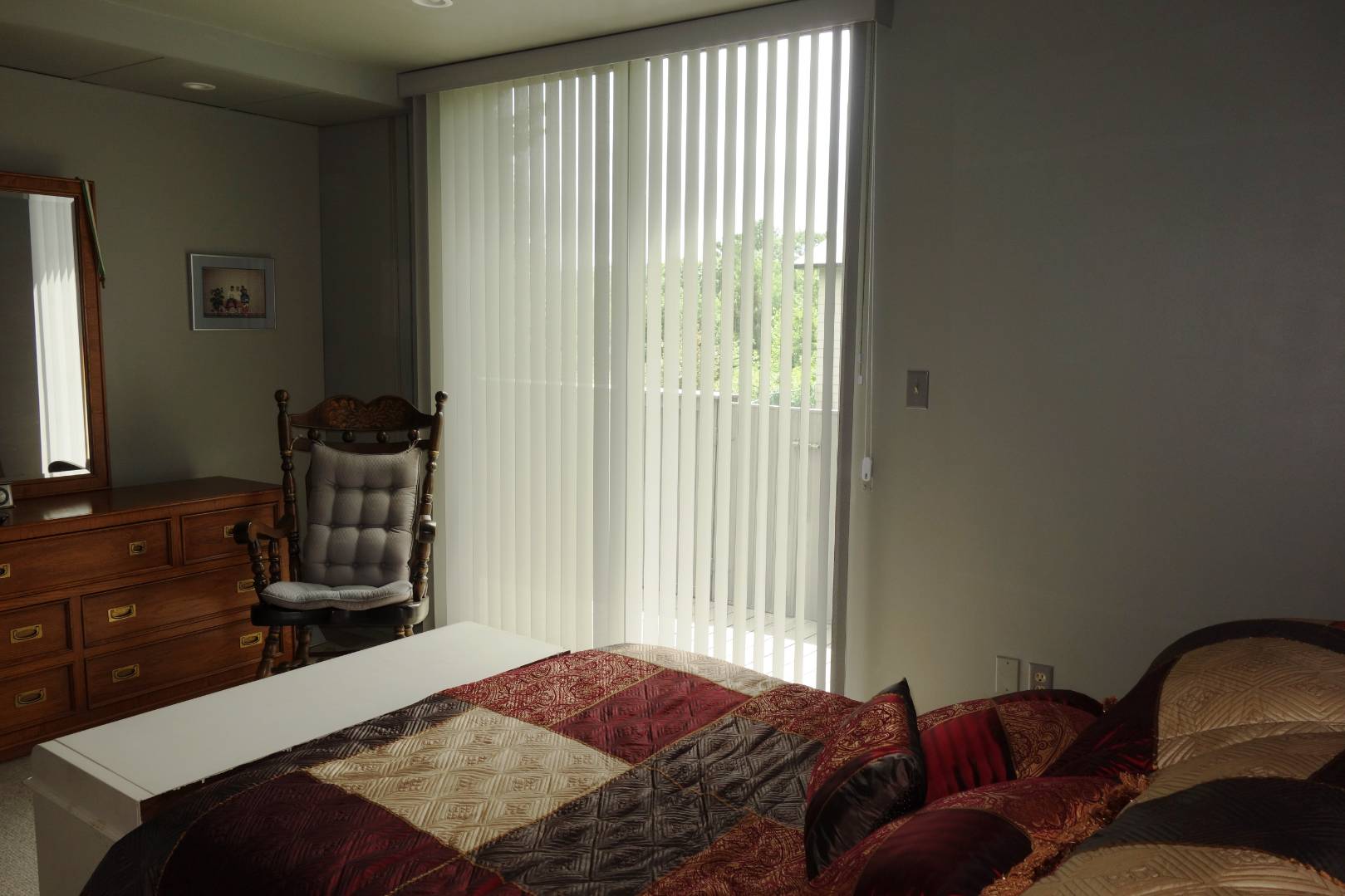 ;
;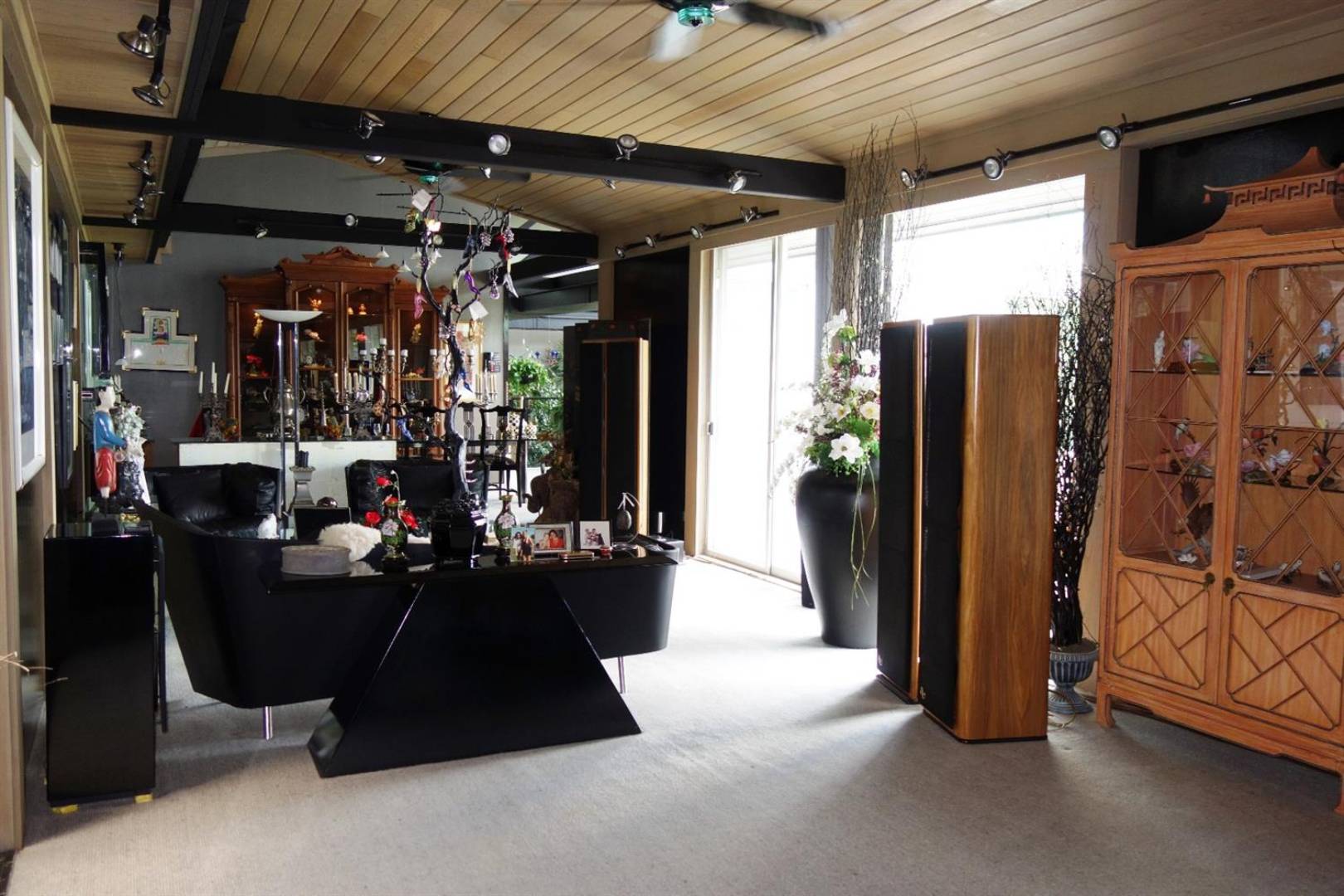 ;
;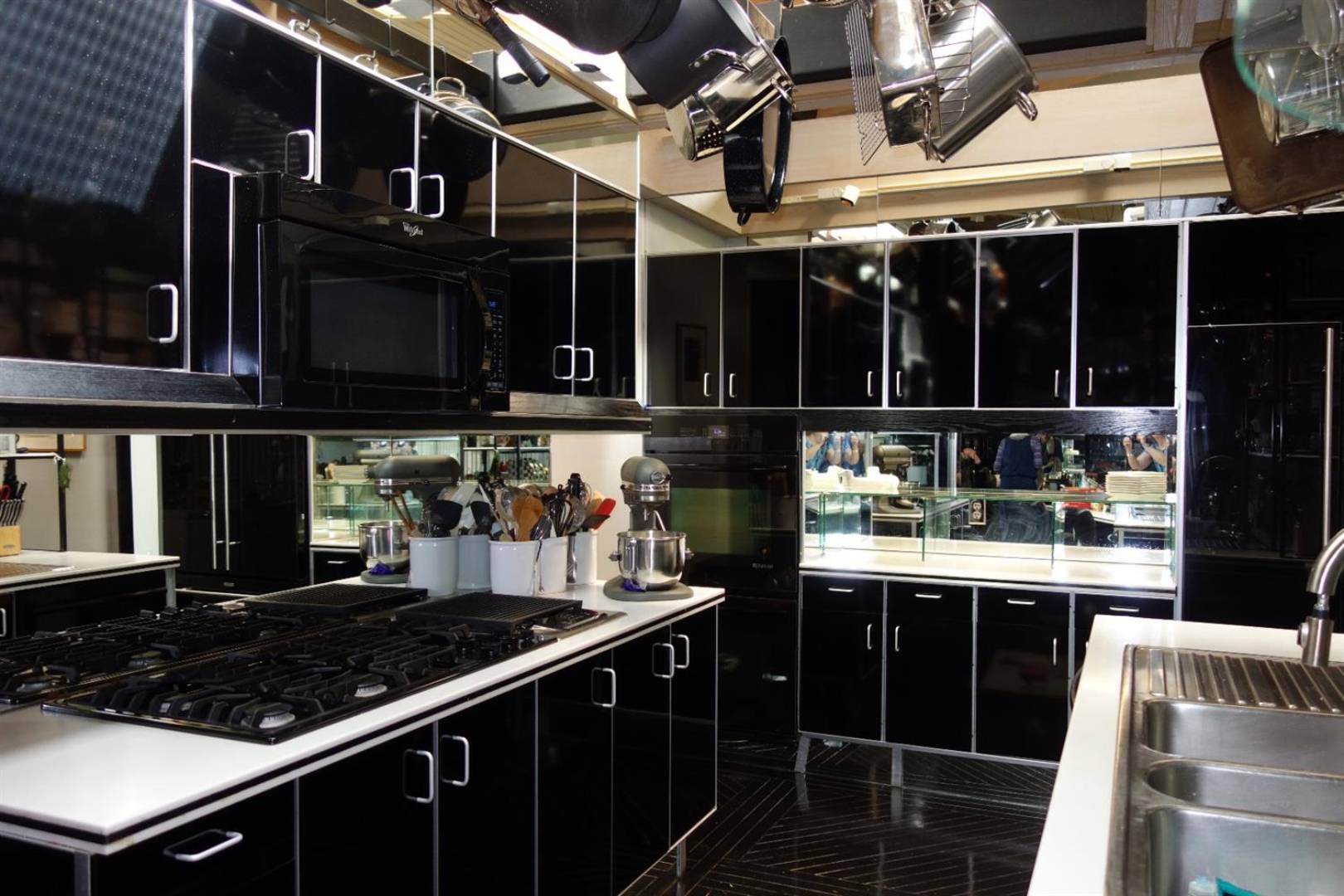 ;
; ;
;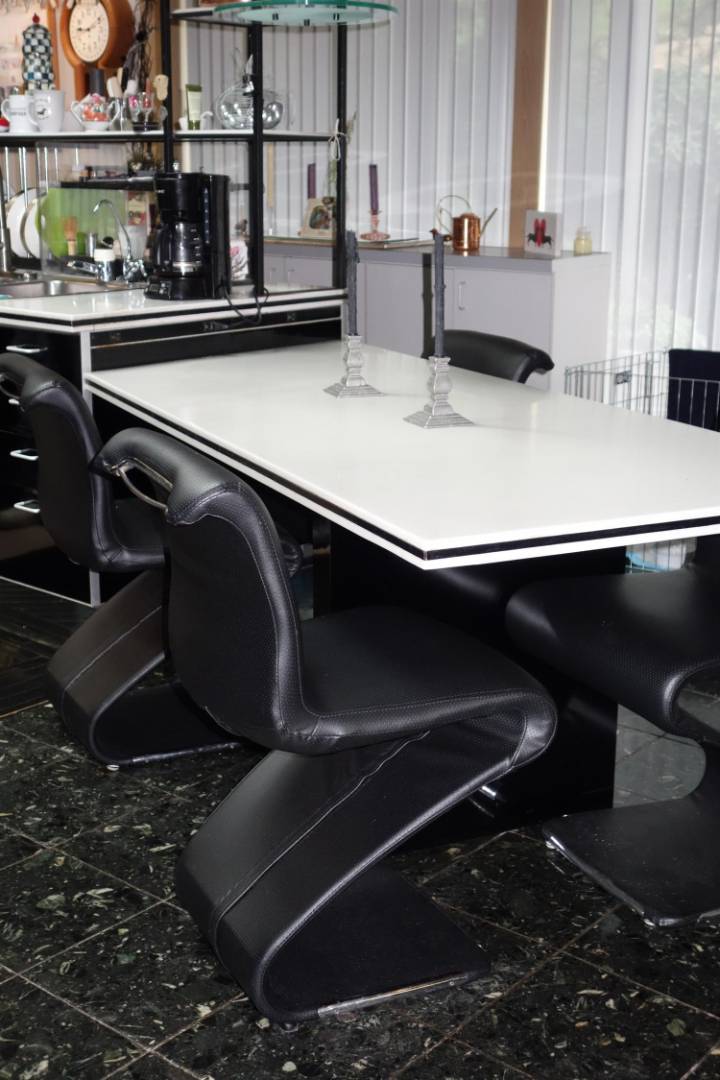 ;
;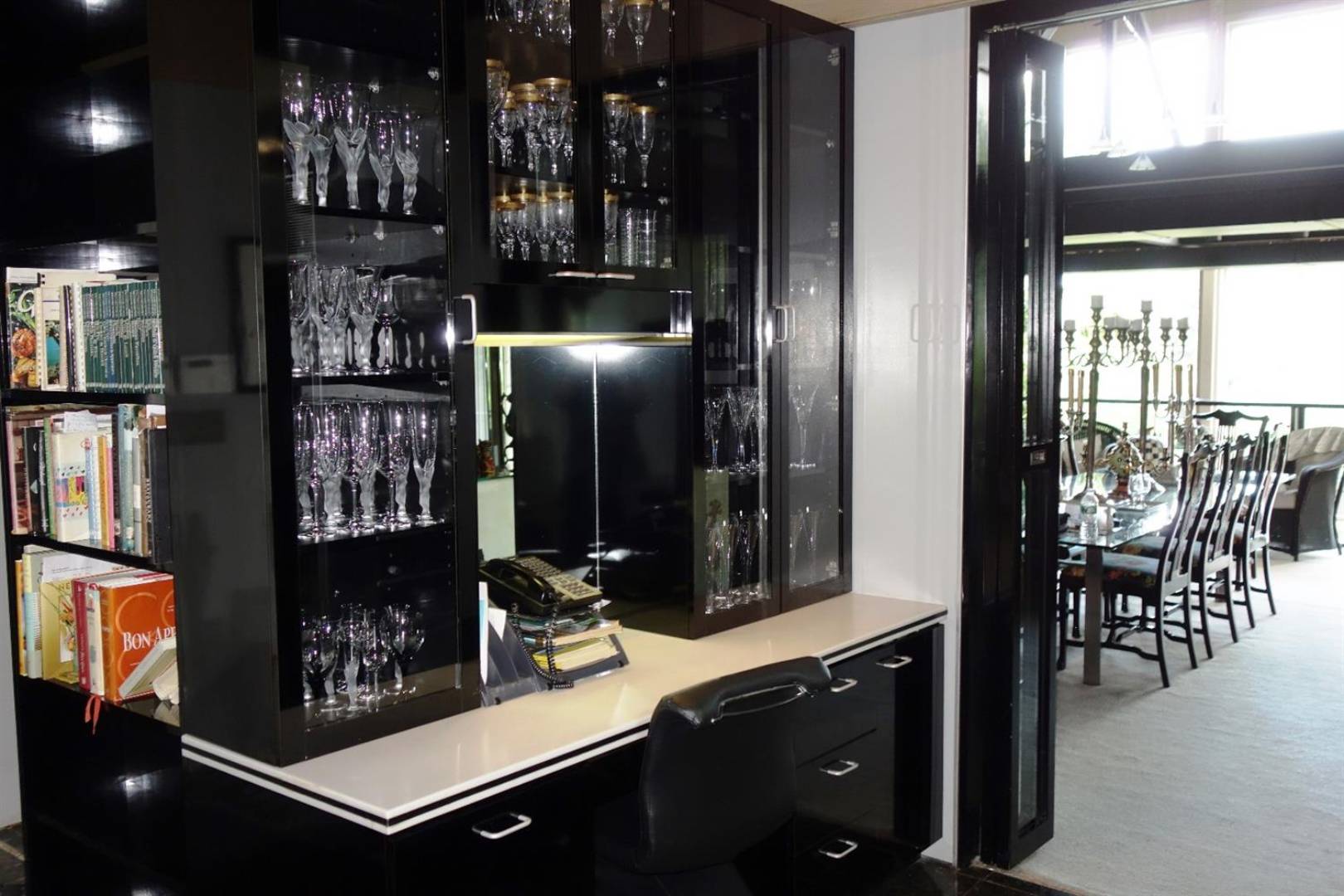 ;
;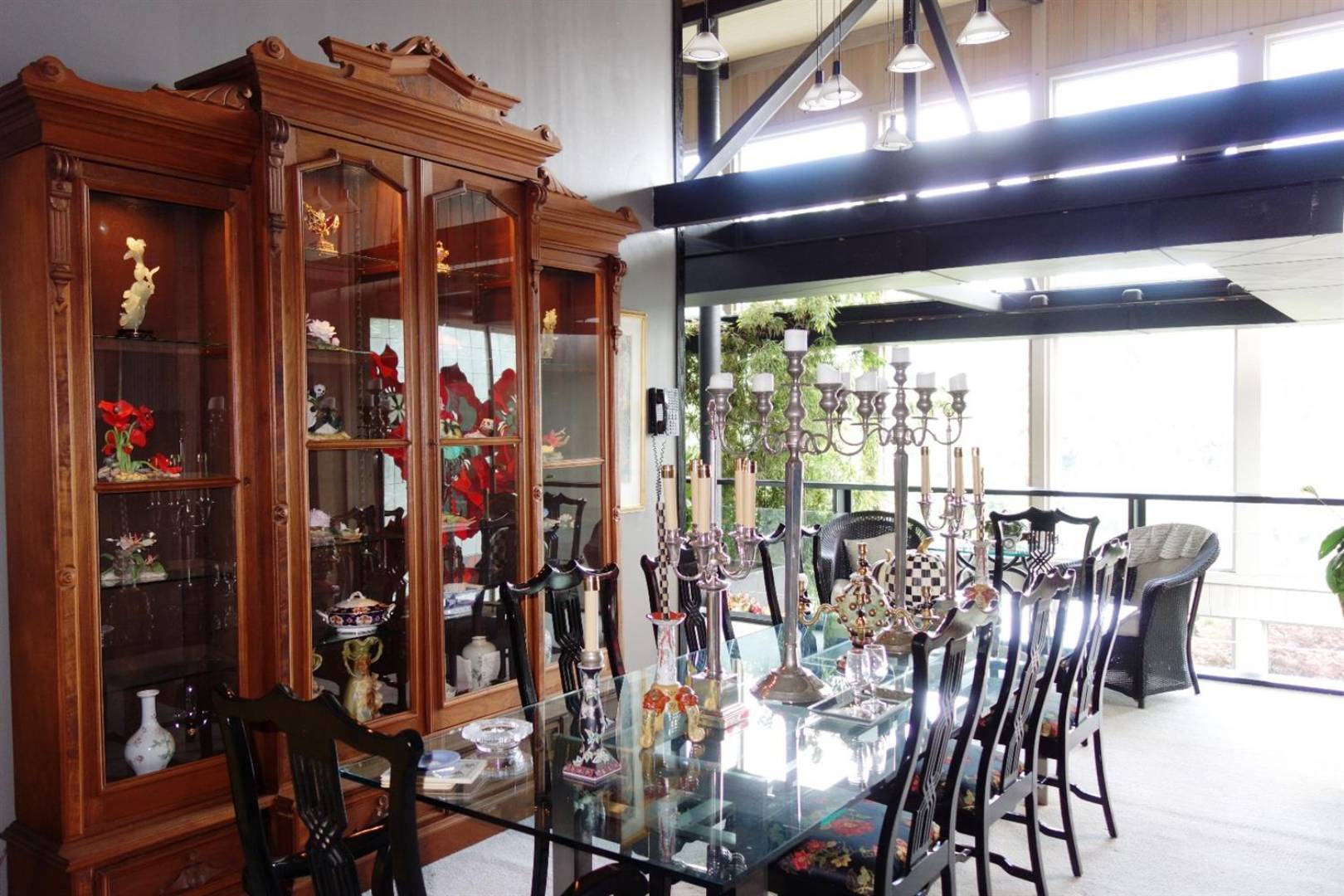 ;
; ;
;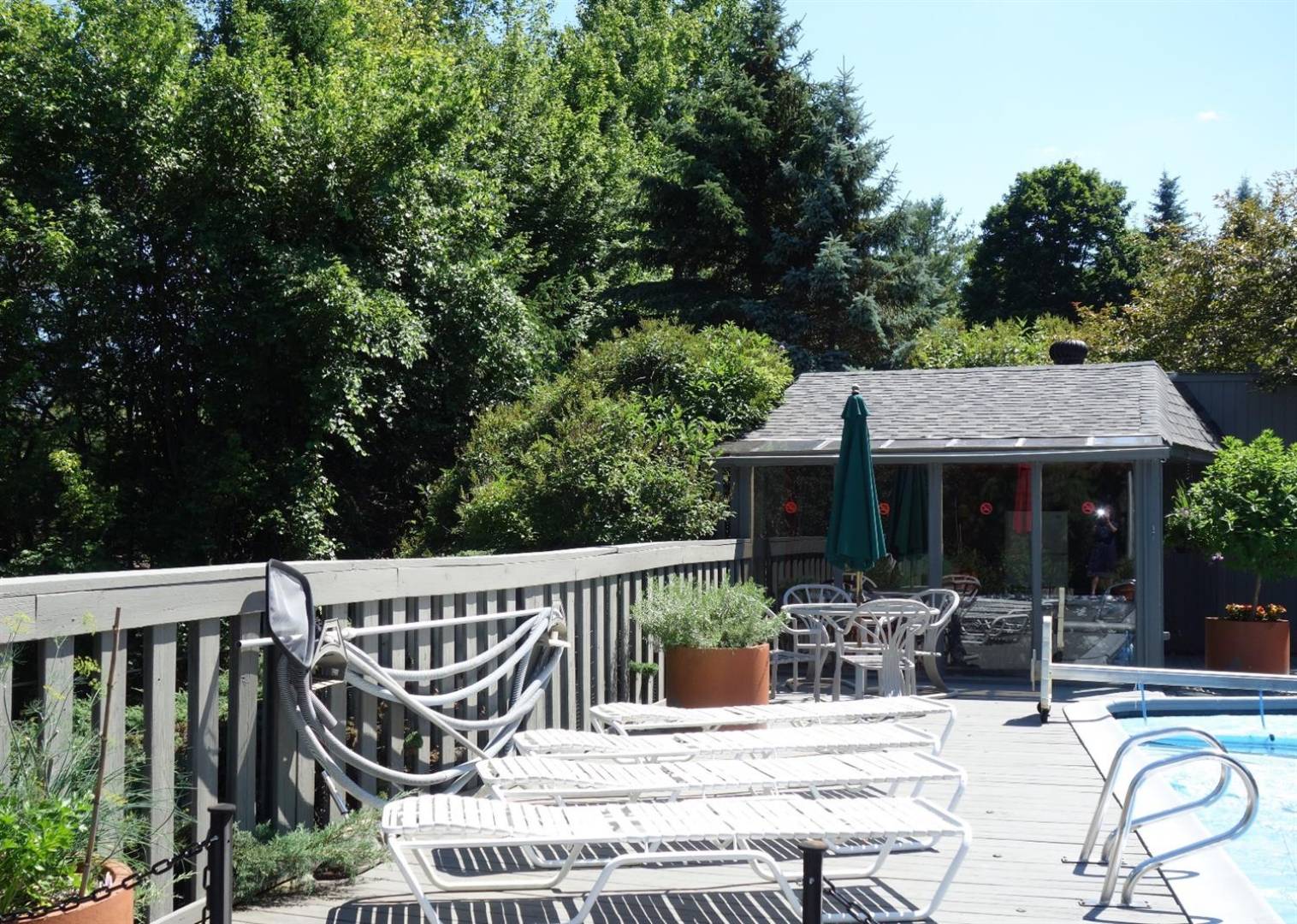 ;
; ;
;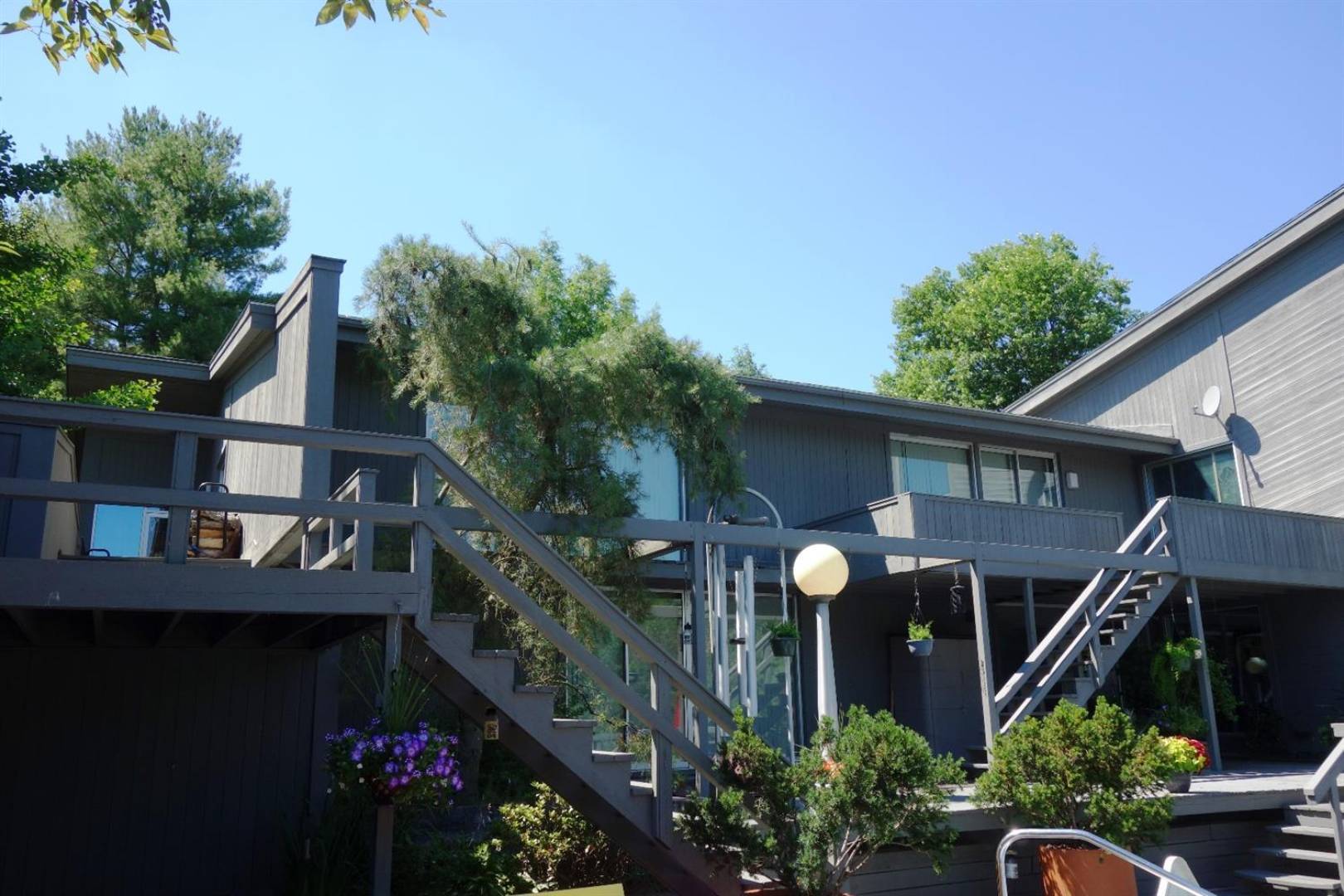 ;
;