17 Timber Ridge Drive, Huntington, NY 11743
| Listing ID |
11264066 |
|
|
|
| Property Type |
Residential |
|
|
|
| County |
Suffolk |
|
|
|
| Township |
Huntington |
|
|
|
| School |
Elwood |
|
|
|
|
| Total Tax |
$28,102 |
|
|
|
| Tax ID |
0400-167-00-02-00-013-026 |
|
|
|
| FEMA Flood Map |
fema.gov/portal |
|
|
|
| Year Built |
2001 |
|
|
|
| |
|
|
|
|
|
Welcome to a gorgeous expanded Colonial with many upgrades completed in 2015 and expanded to accommodate extended family for year round entertaining. 6 Bedrooms, 7.5 Baths included in this spacious home with a private 2 Bedroom in-law suite on the main level. Granite Stainless Kitchen with top of the line appliances, Den with Fireplace, Spacious Eat-In-Kitchen and large Formal Dining Room. Master Suite offers vaulted ceilings, and private balcony overlooking the country club yard. Outdoor Entertainment Pavillion offers gourmet kitchen, pizza oven, and more with a wood burning fireplace and generous seating area. Travertine patio also surrounds the In-Ground Pool & Spa and space for outdoor fun on the sport court for basketball or pickleball in the private fenced yard. Full finished basement has high ceilings and options for a home theatre, game room or simply relaxing. This remarkable property is conveniently located just minutes from major parkways, shopping, dining, and a nature preserve for hiking offering a perfect balance of privacy & accessibility. 3 car attached garages with on site parking for 9 cars. This property must be seen to be appreciated, too much to list.
|
- 6 Total Bedrooms
- 7 Full Baths
- 1 Half Bath
- 6700 SF
- 1.00 Acres
- 43560 SF Lot
- Built in 2001
- Available 7/12/2024
- Colonial Style
- Lower Level: Finished, Walk Out
- Lot Dimensions/Acres: 1 acre
- Condition: Diamond
- Oven/Range
- Refrigerator
- Dishwasher
- Microwave
- Washer
- Dryer
- Balcony
- Central Vac
- 12 Rooms
- Entry Foyer
- Family Room
- Den/Office
- Walk-in Closet
- Private Guestroom
- 2 Fireplaces
- Alarm System
- Baseboard
- Hot Water
- 1 Heat/AC Zones
- Natural Gas Fuel
- Wall/Window A/C
- basement: full
- cooling: energy star qualified equipment
- heating: energy star qualified equipment
- Features: smart thermostat, first floor bedroom, cathedral ceiling(s), eat-in kitchen, exercise room, formal dining, granite counters, master bath, pantry, powder room, storage, wet bar
- Stucco Siding
- Attached Garage
- 3 Garage Spaces
- Community Water
- Other Waste Removal
- Pool
- Deck
- Patio
- Fence
- Open Porch
- Subdivision: Evergreen Estates
- Shed
- Outbuilding
- New Construction
- Lot Features: level, near public transit
- Pool Features: in ground
- Construction Materials: advanced framing technique, energy star (yr blt)
- doorfeatures: ENERGY STAR Qualified Doors, Insulated Doors, Storm Door(s)
- Exterior Features: basketball court, sprinkler system
- Parking Features: Private, Detached, 1 Car Detached, Attached, 2 Car Attached, Driveway
- Window Features: New Windows, Double Pane Windows, ENERGY STAR Qualified Windows, Insulated Windows
- Sold on 7/23/2024
- Sold for $1,875,000
- Buyer's Agent: Jennifer Scala
- Company: Keller Williams Realty Liberty
|
|
Mary Trester
Charles Rutenberg Realty Inc
|
Listing data is deemed reliable but is NOT guaranteed accurate.
|



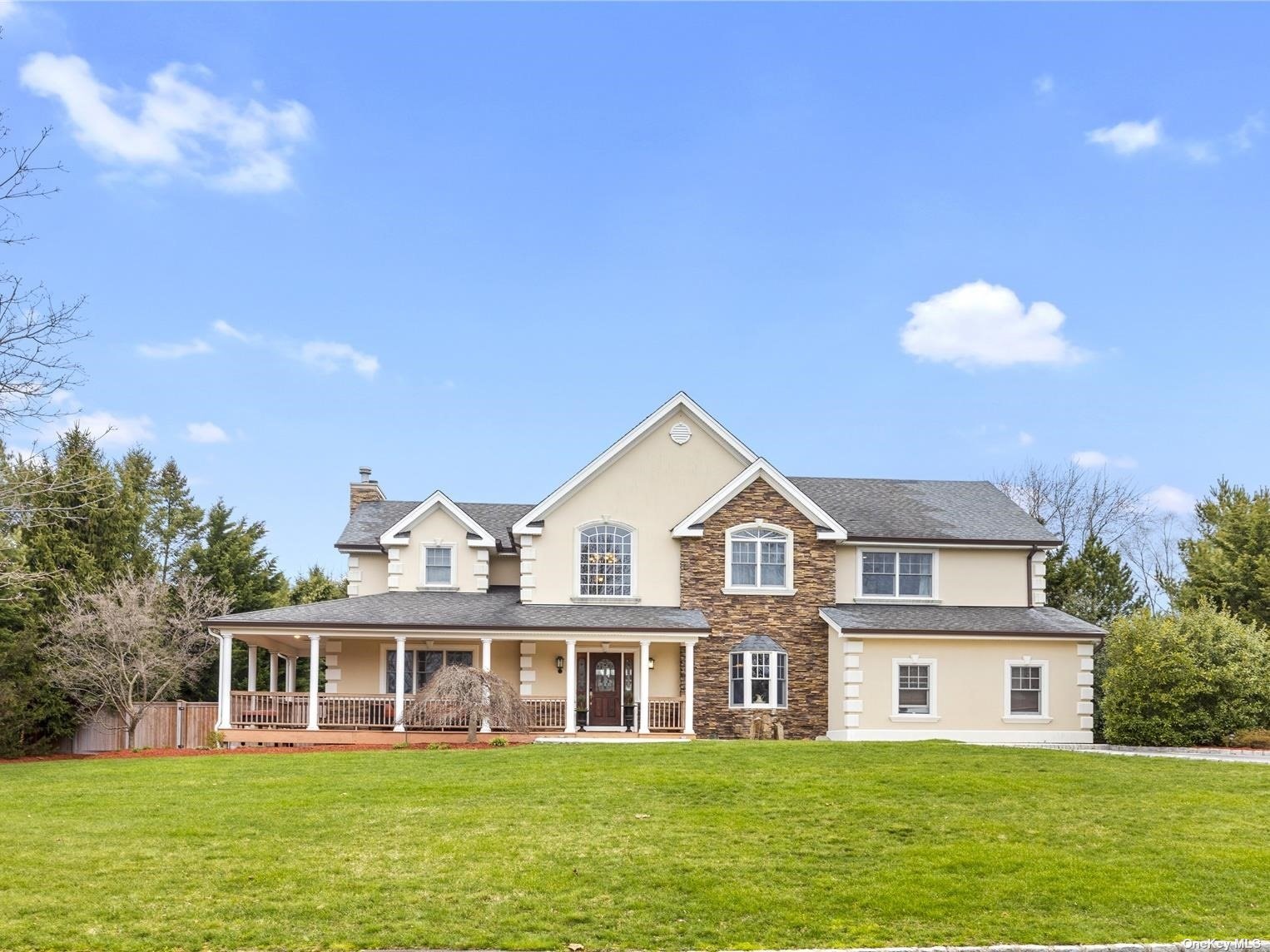

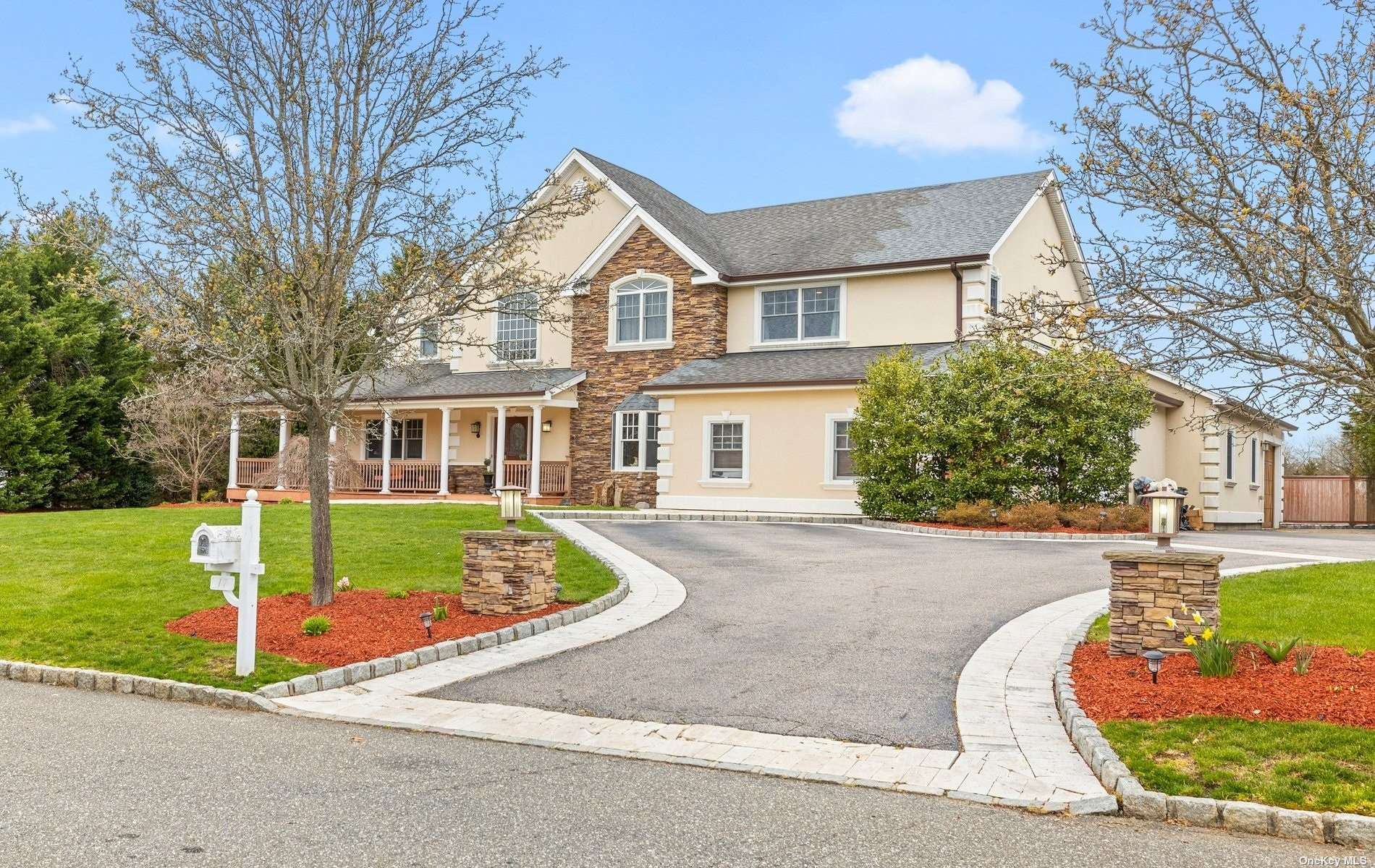 ;
;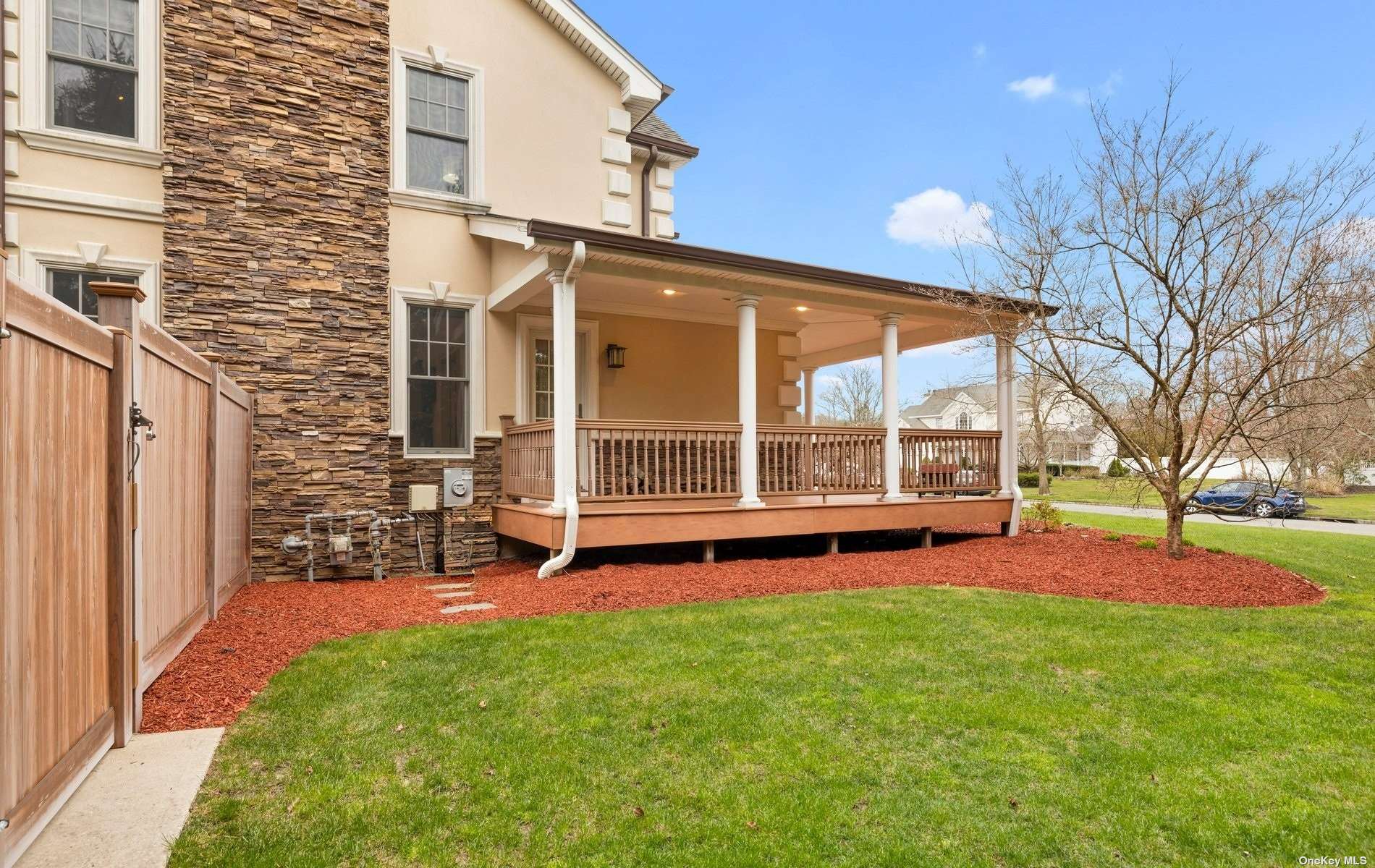 ;
;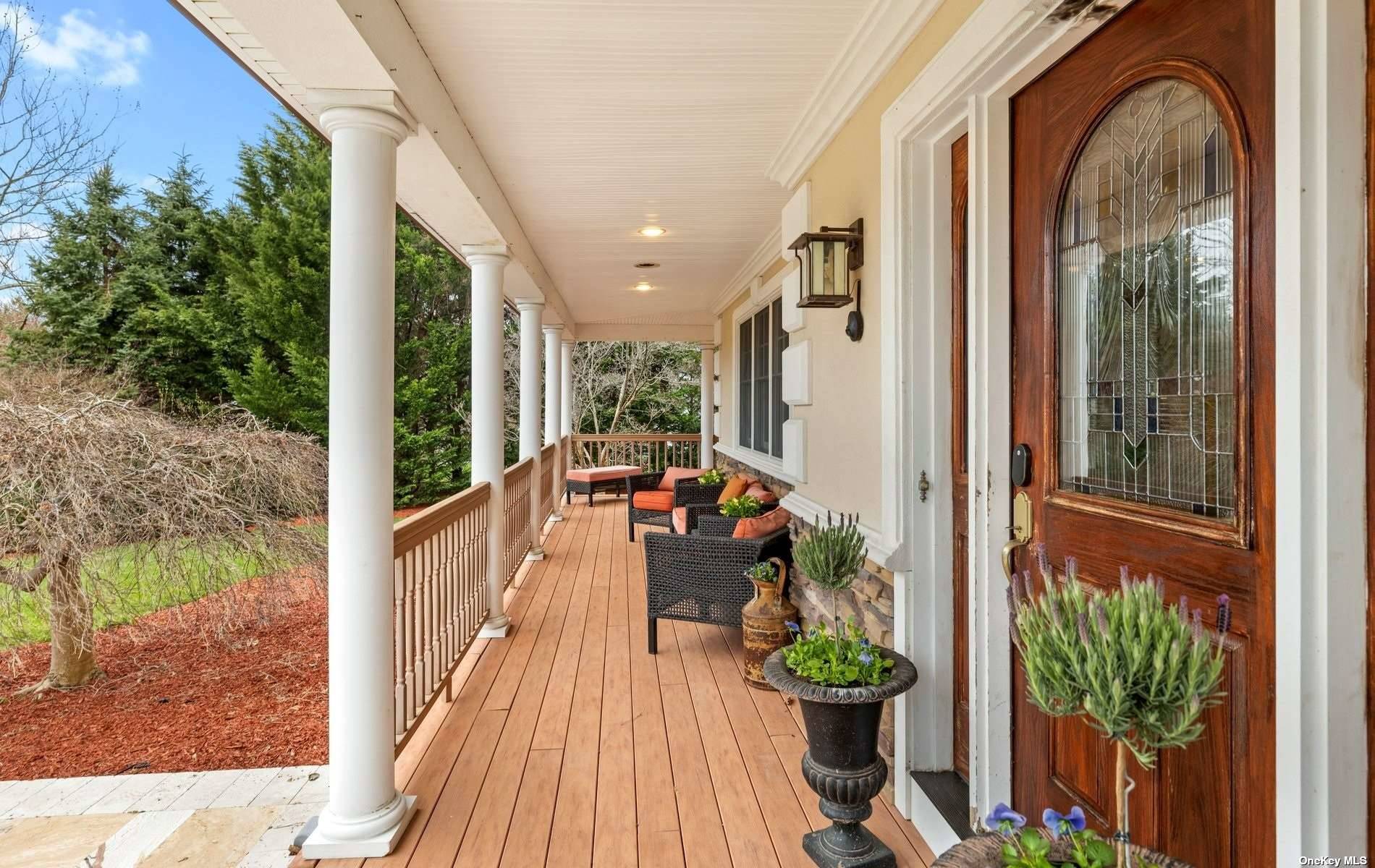 ;
;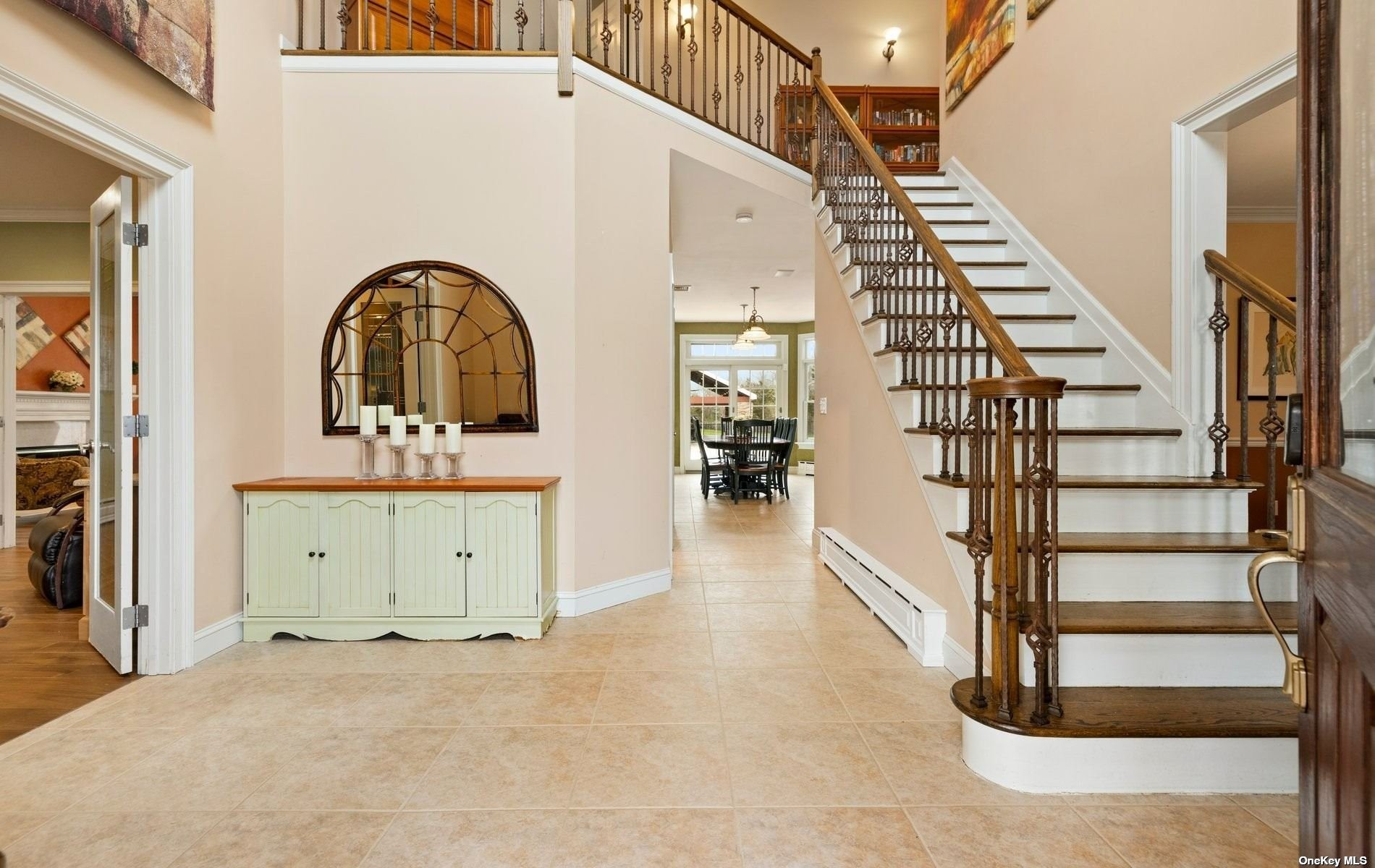 ;
;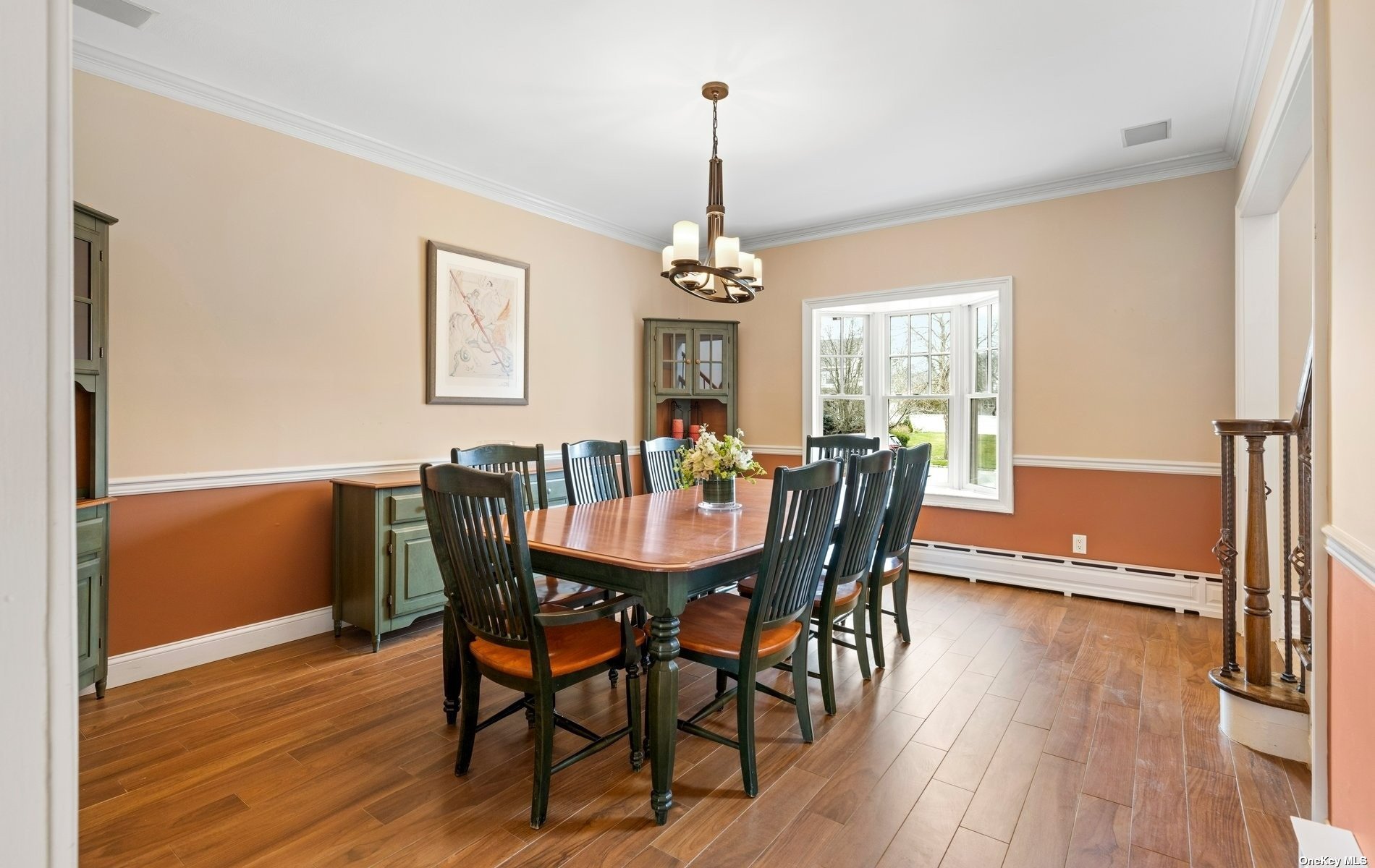 ;
;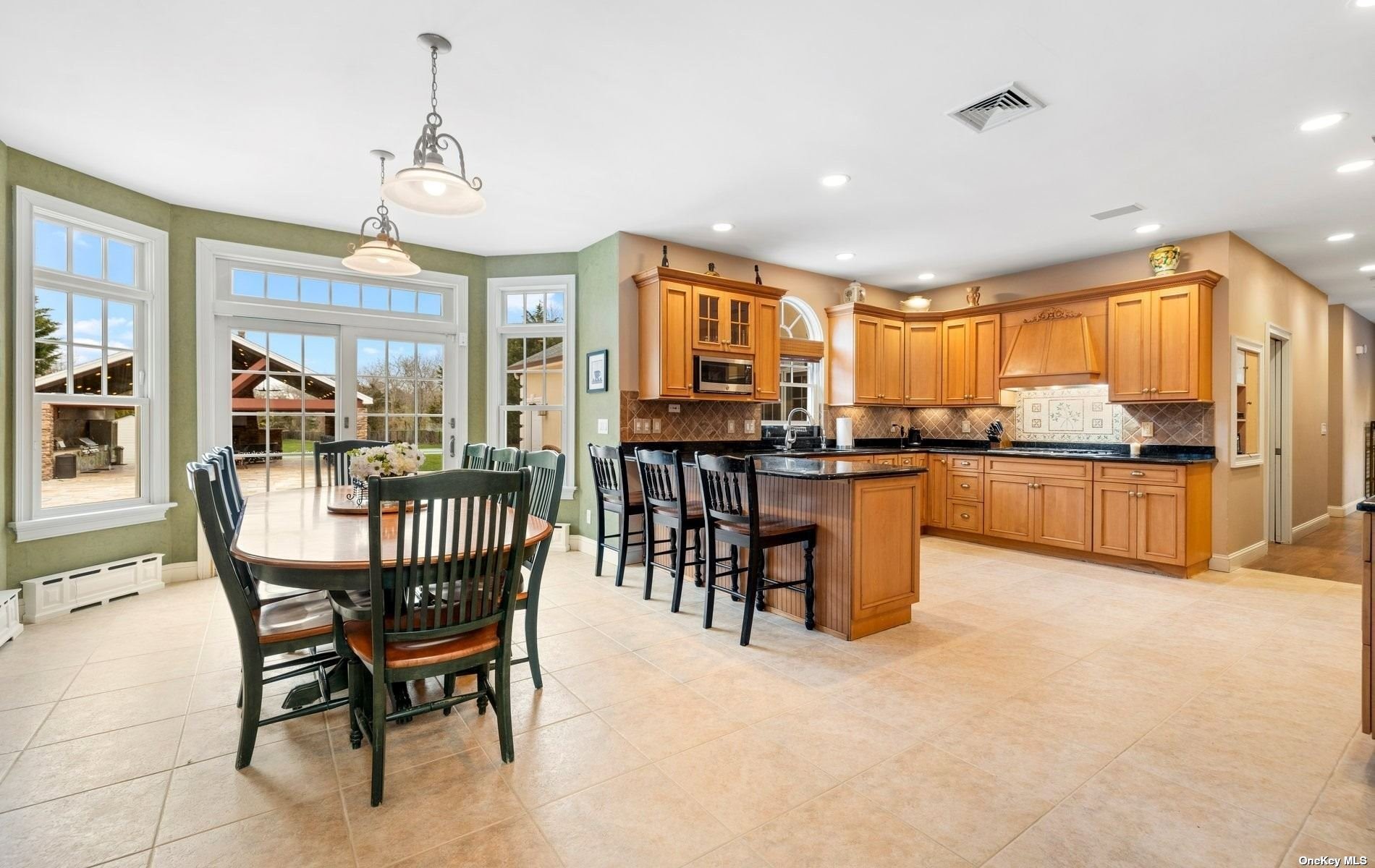 ;
;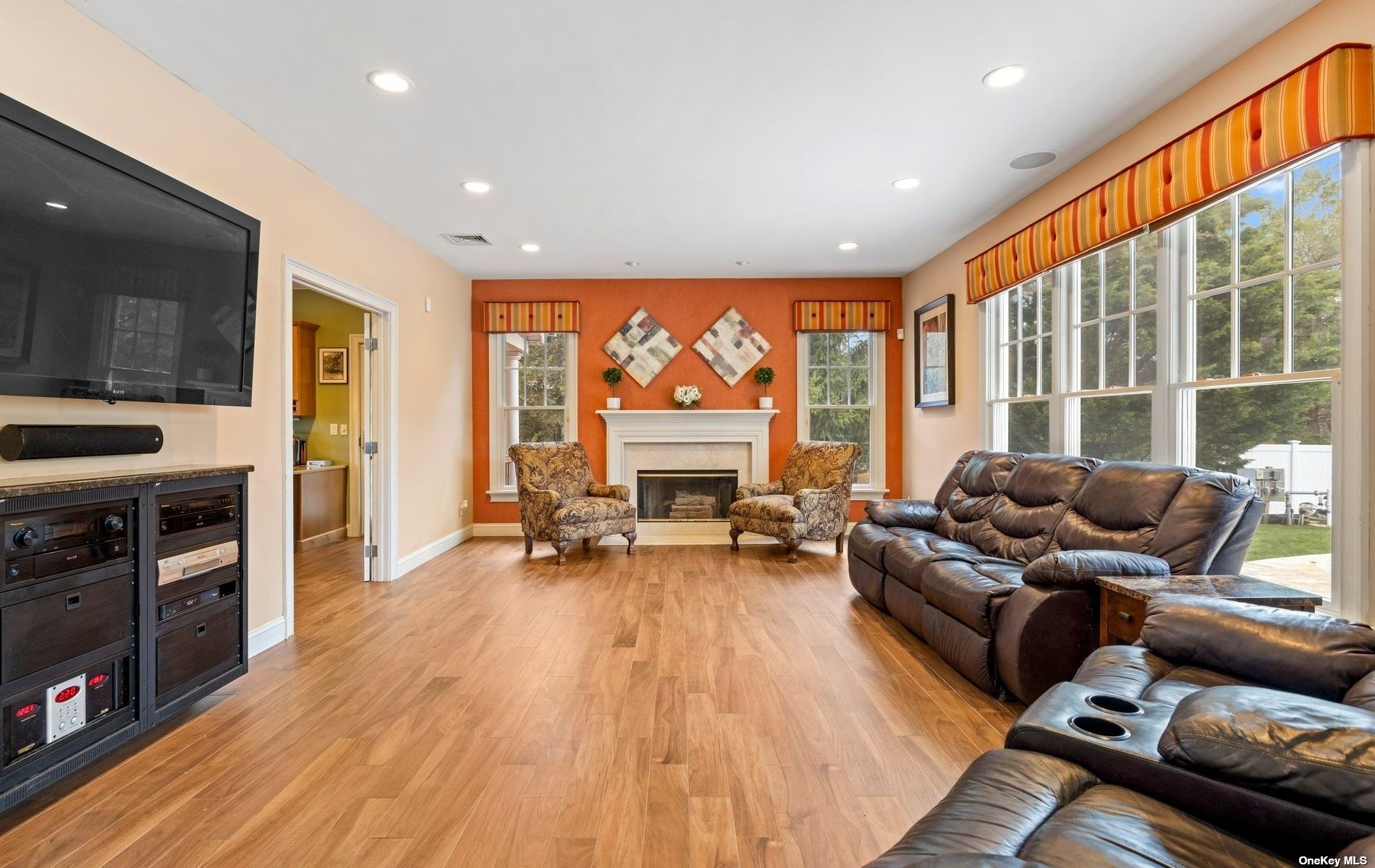 ;
;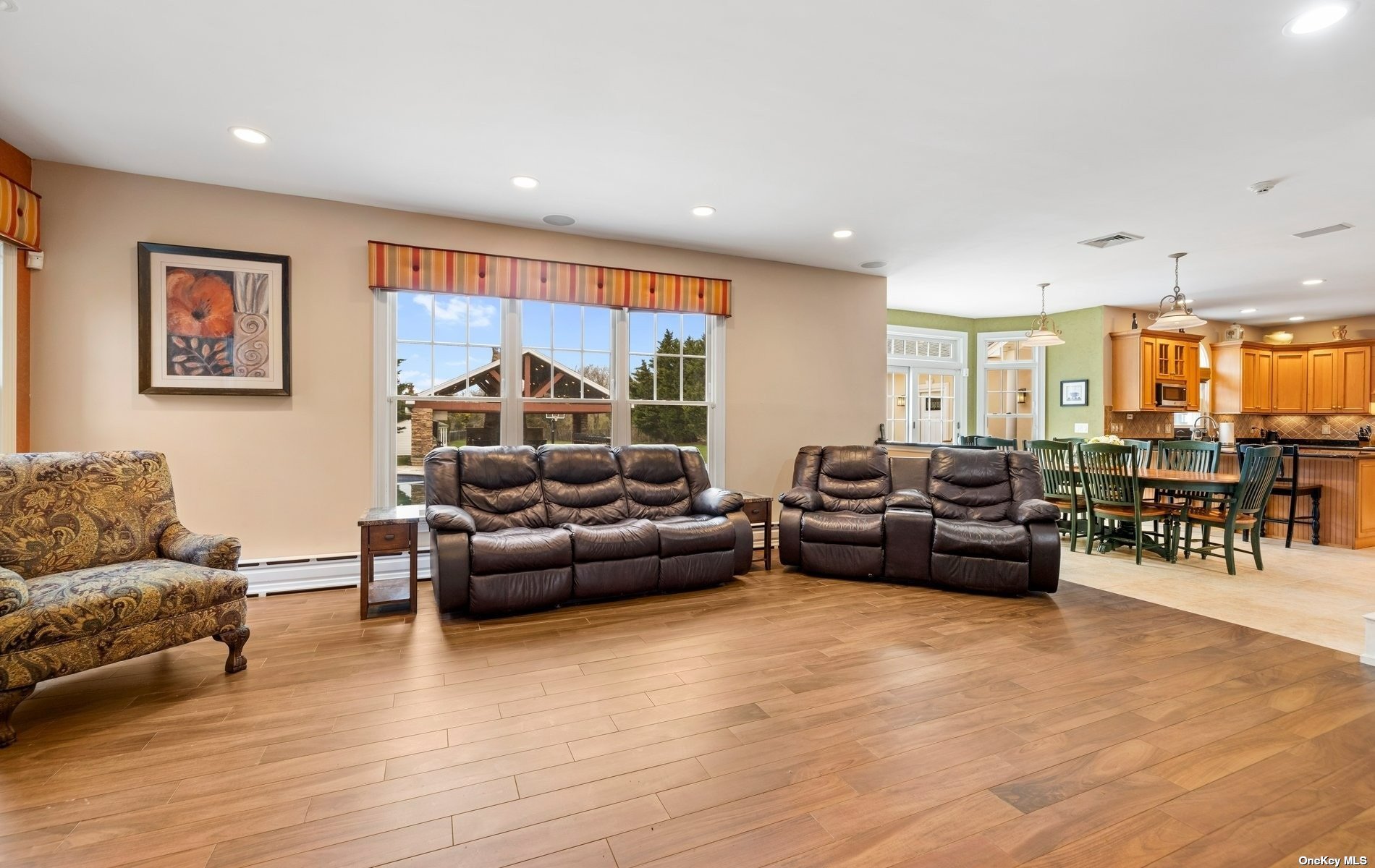 ;
;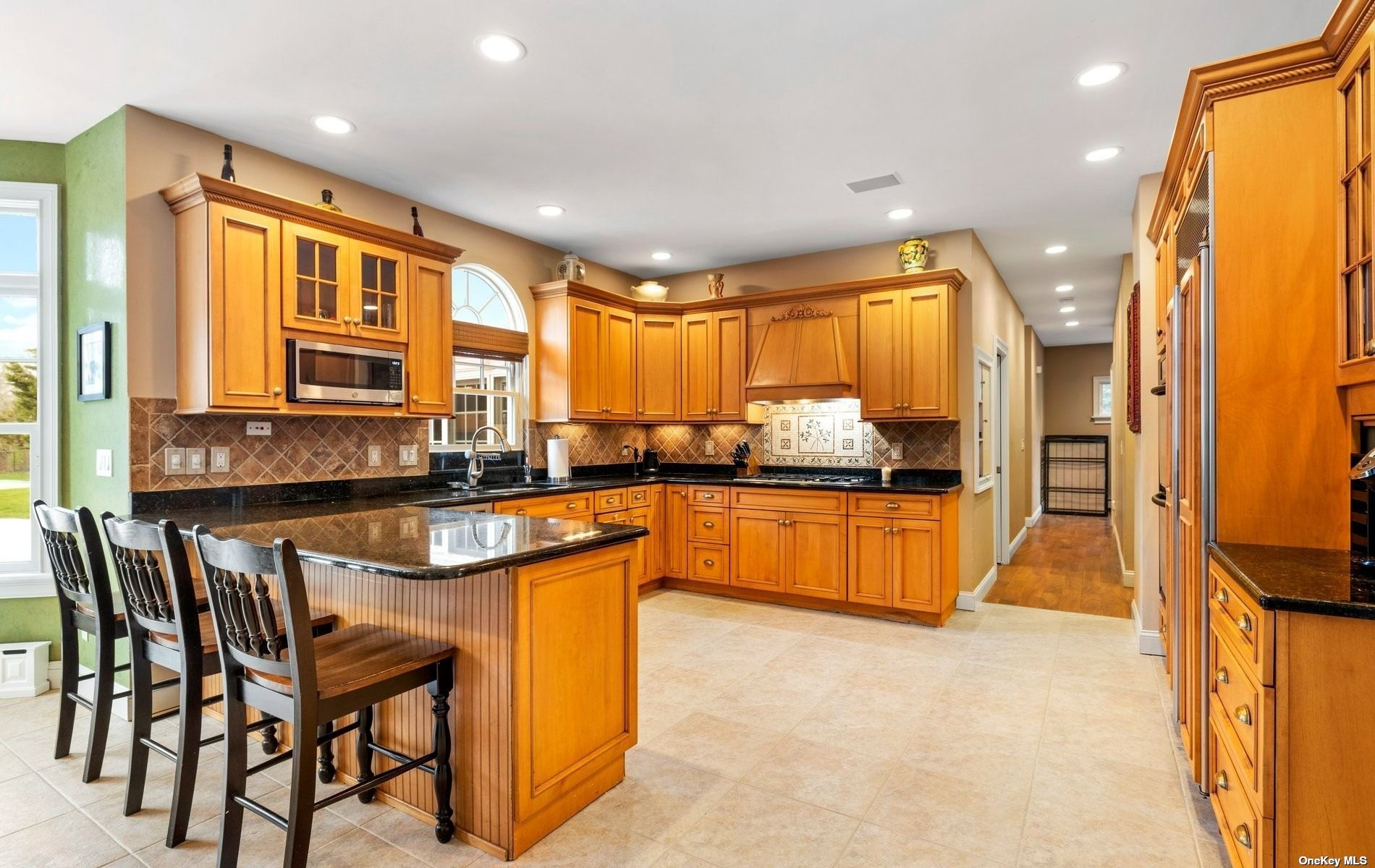 ;
;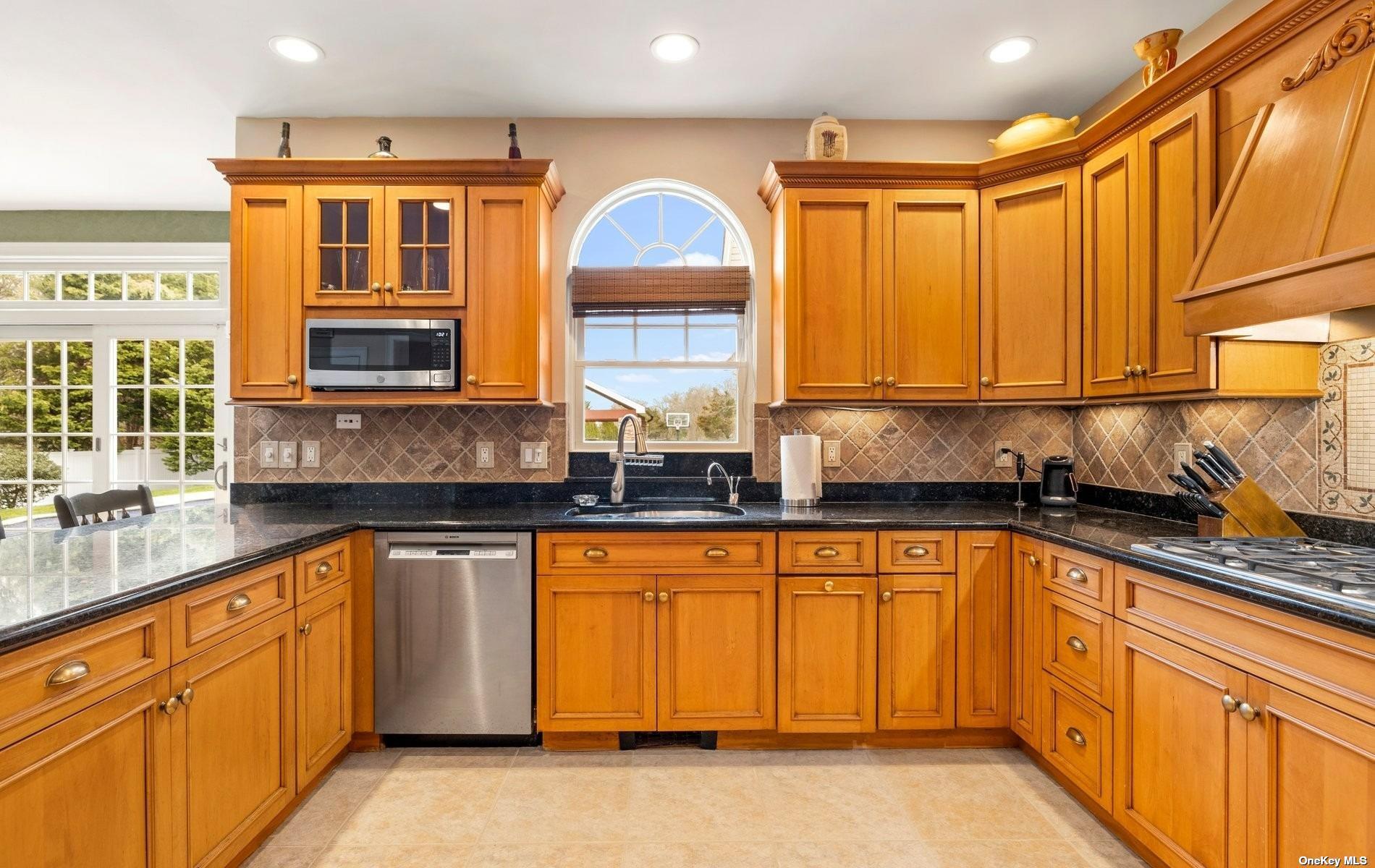 ;
;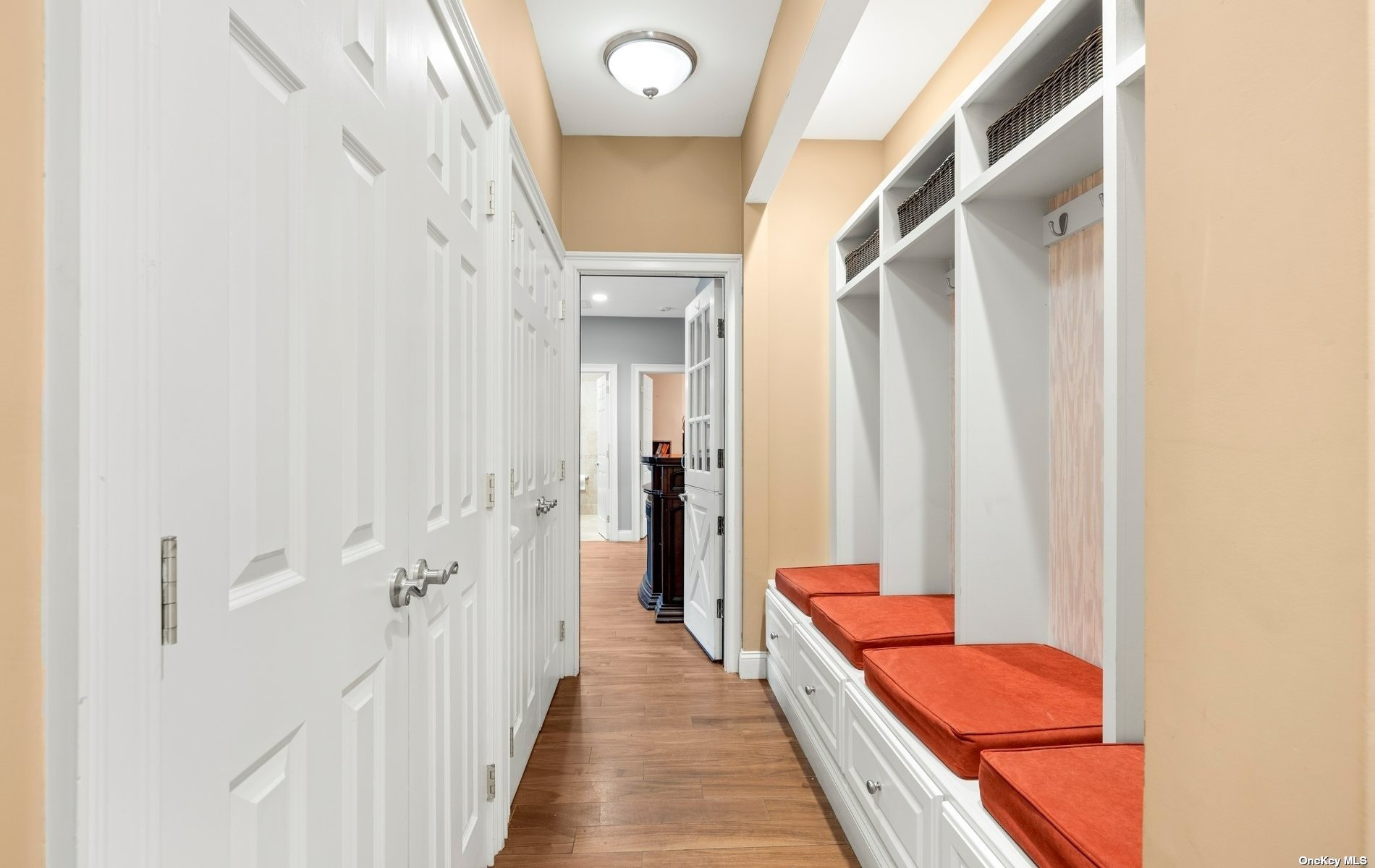 ;
;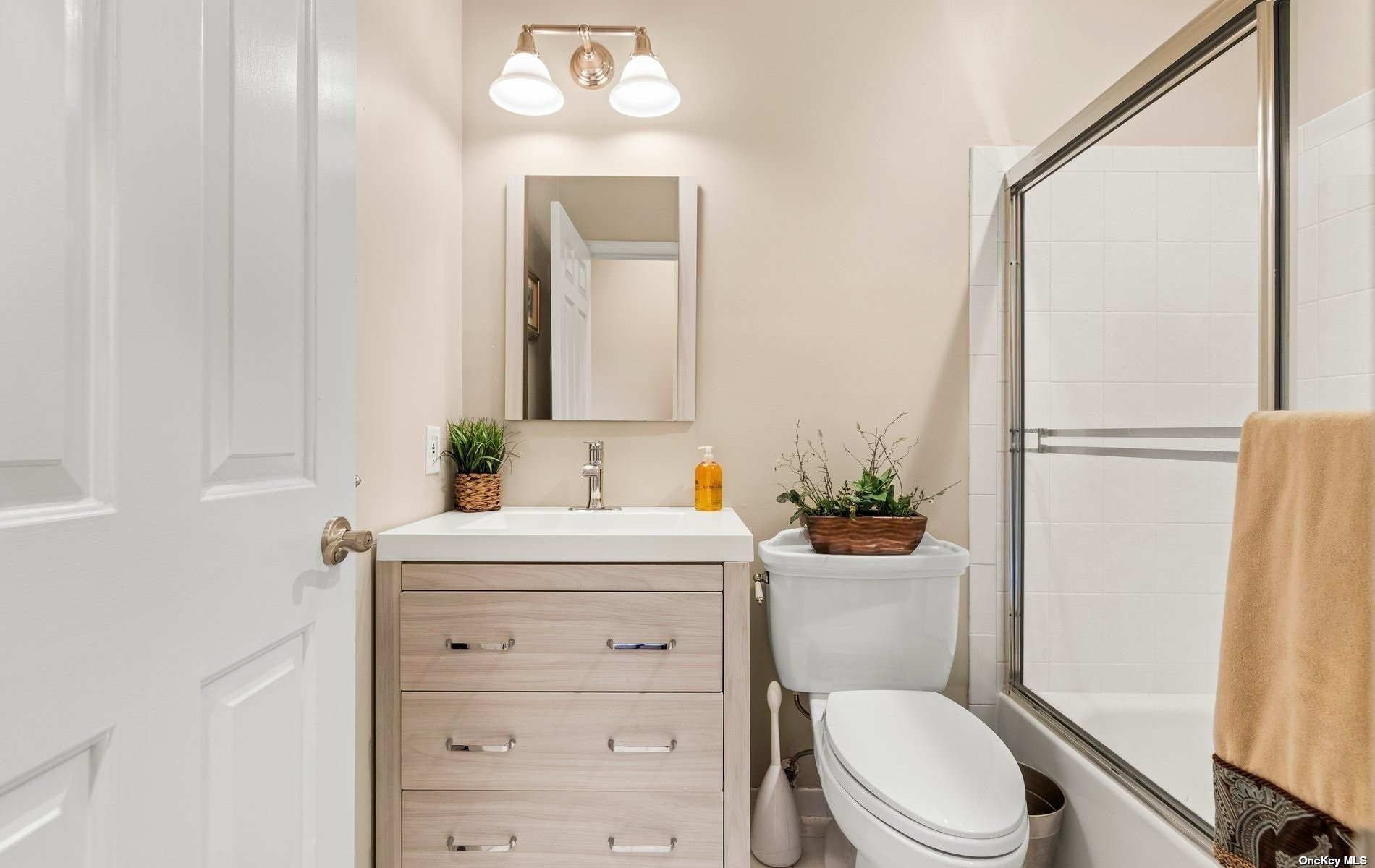 ;
;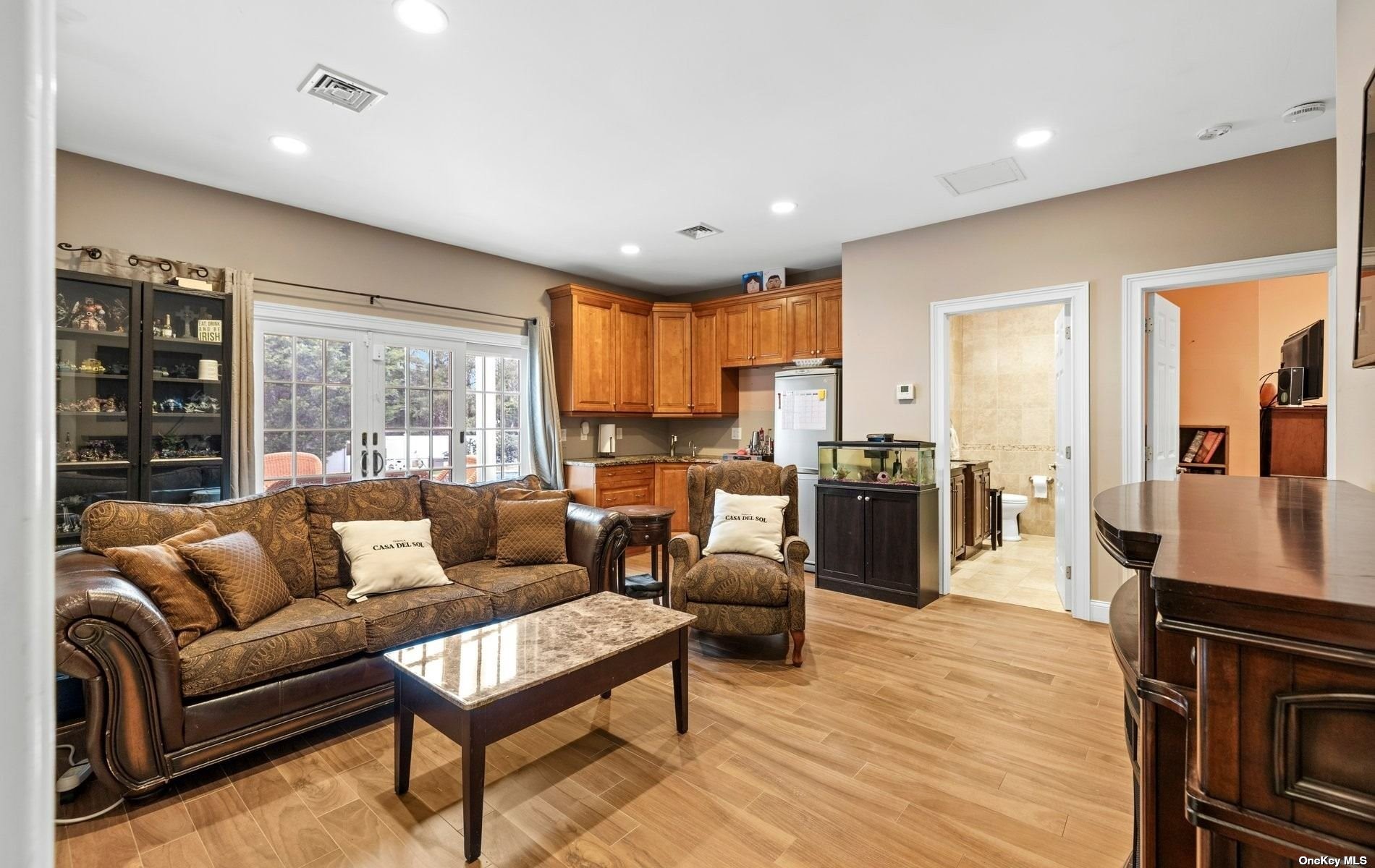 ;
;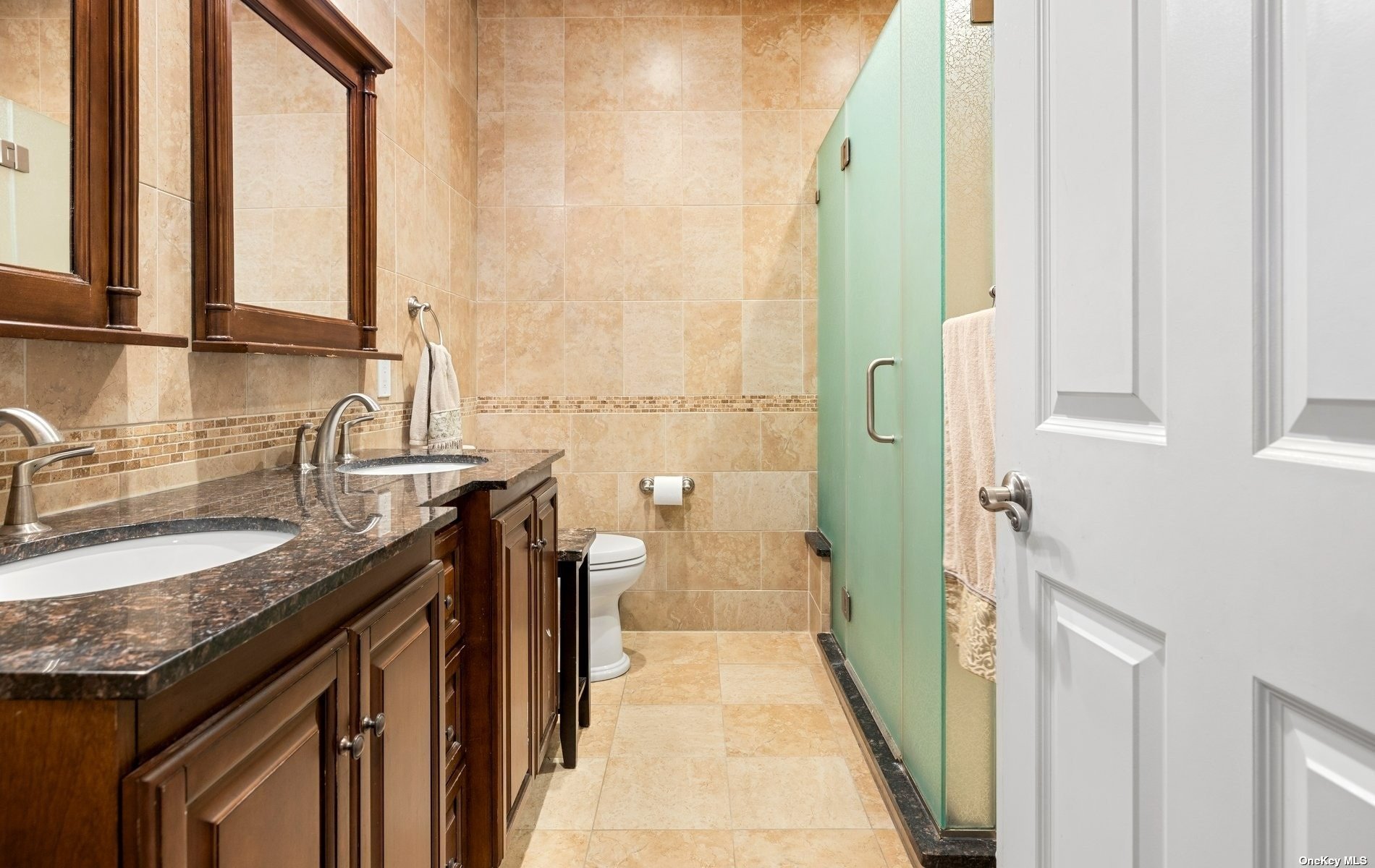 ;
;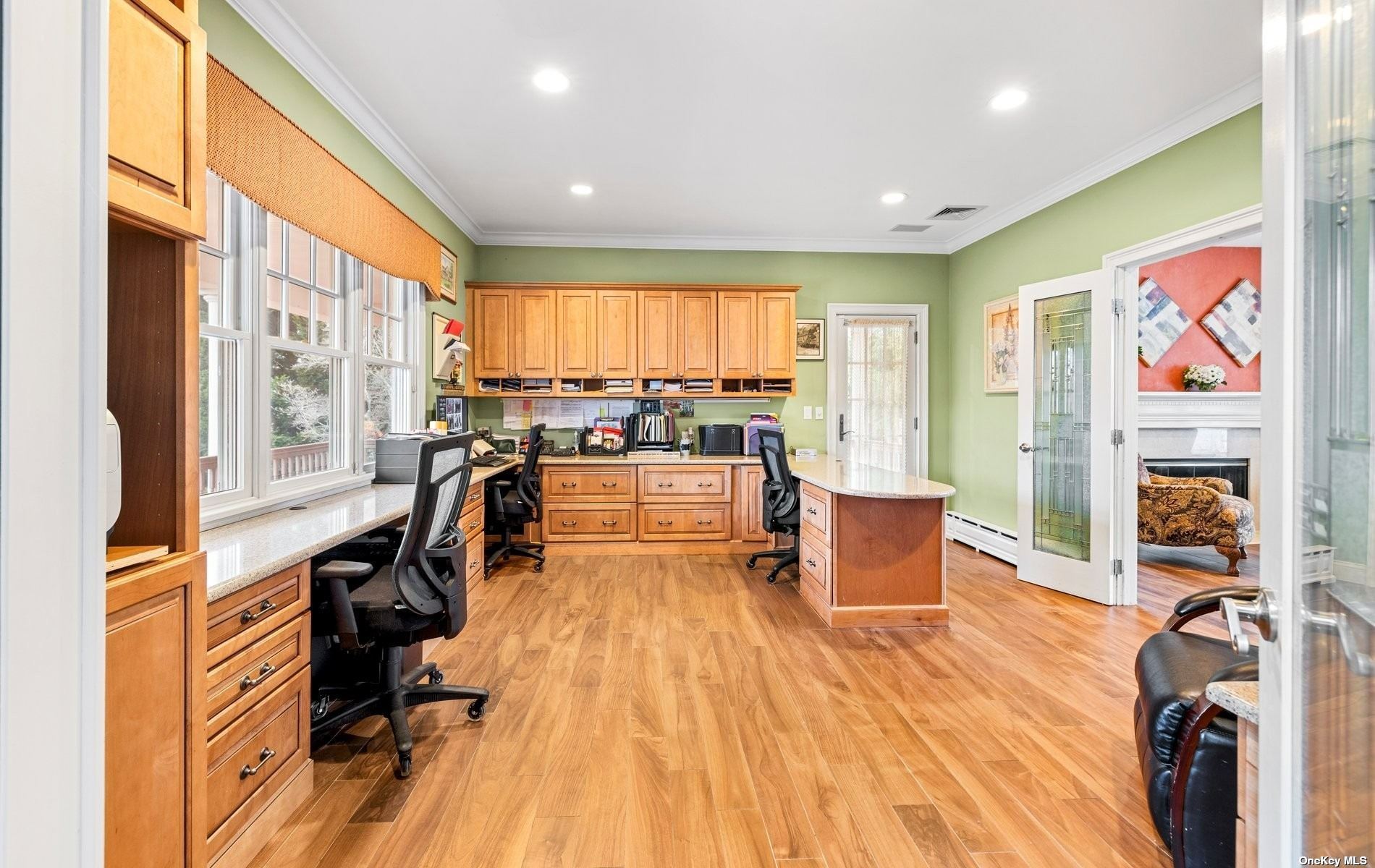 ;
;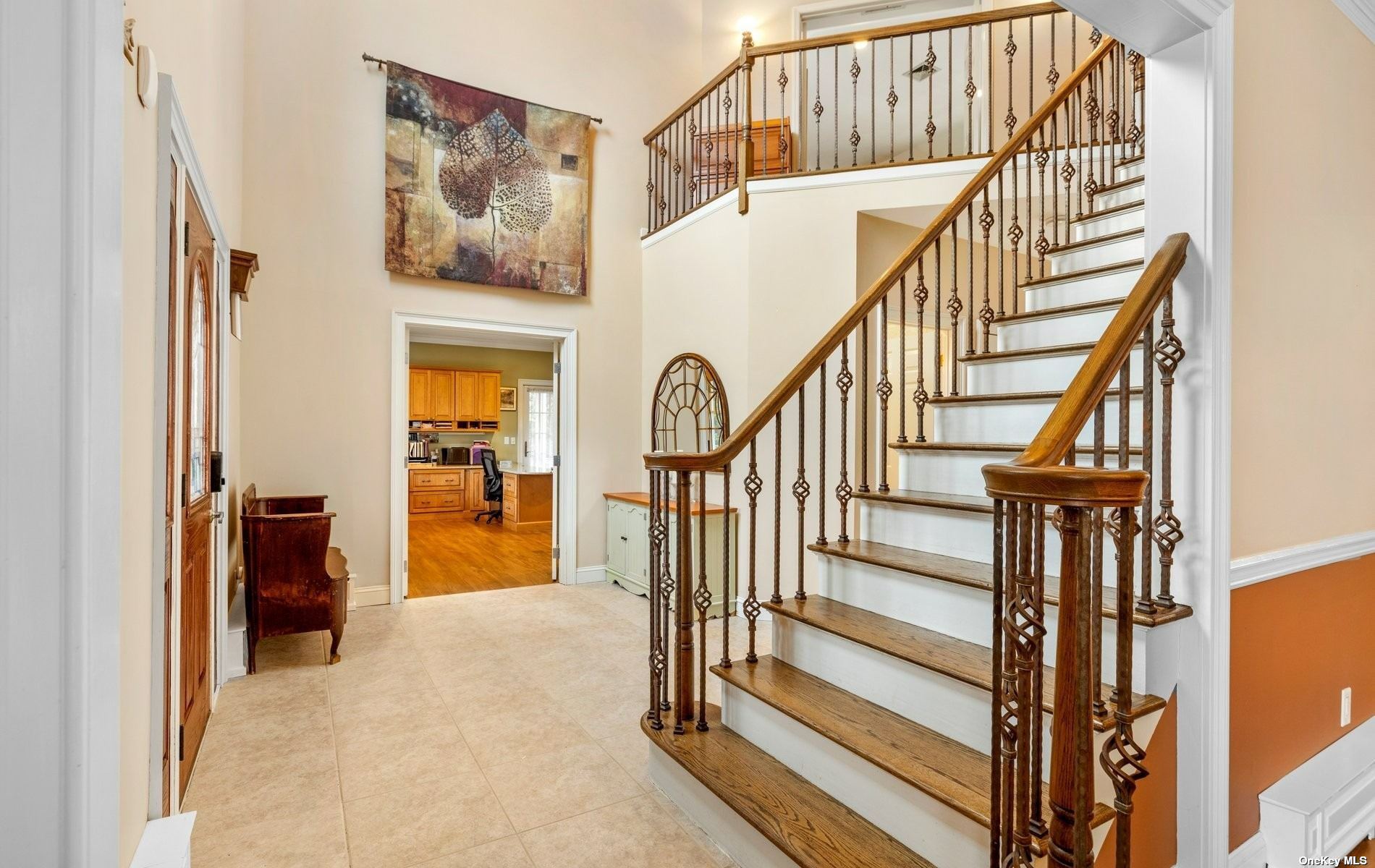 ;
;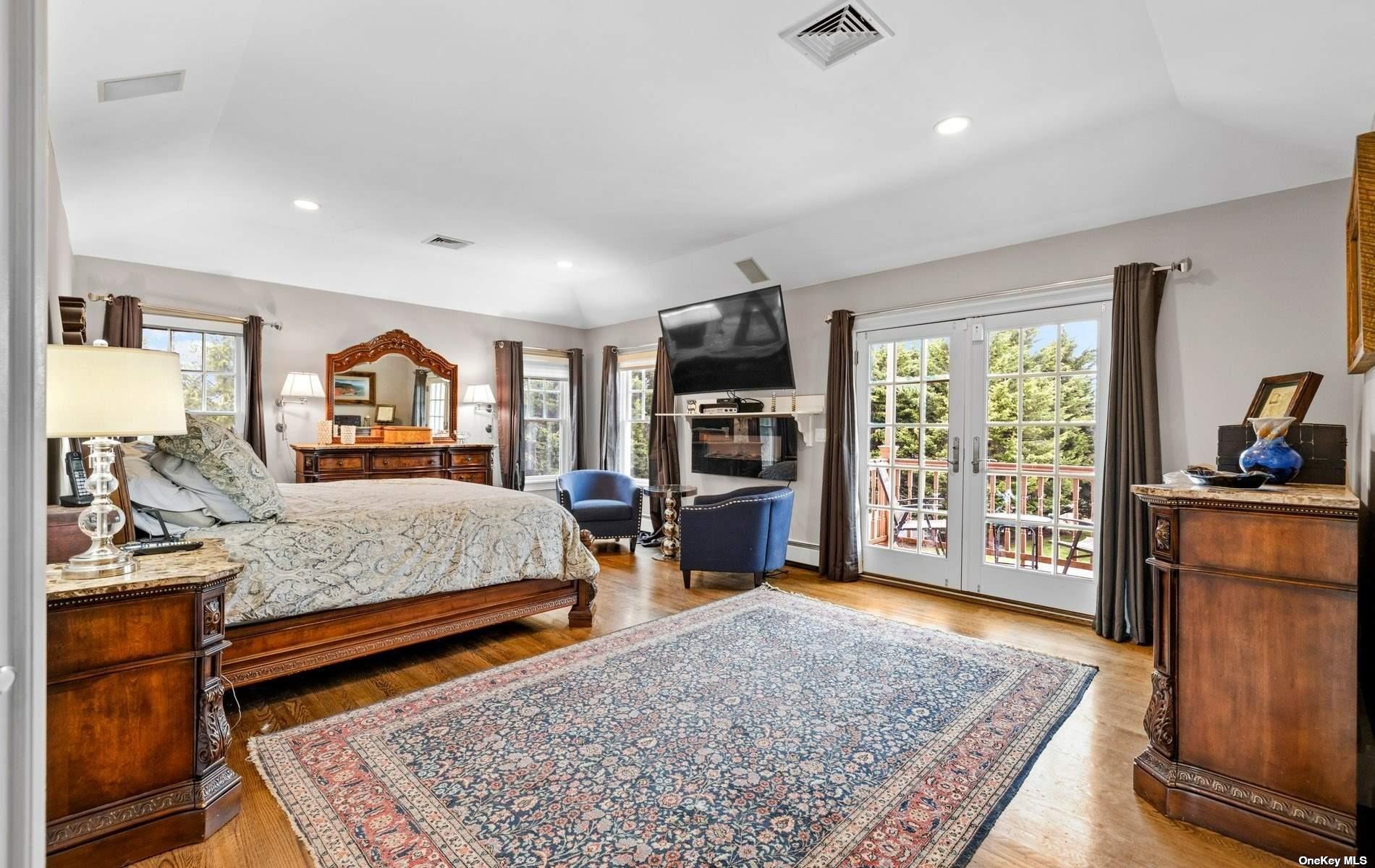 ;
;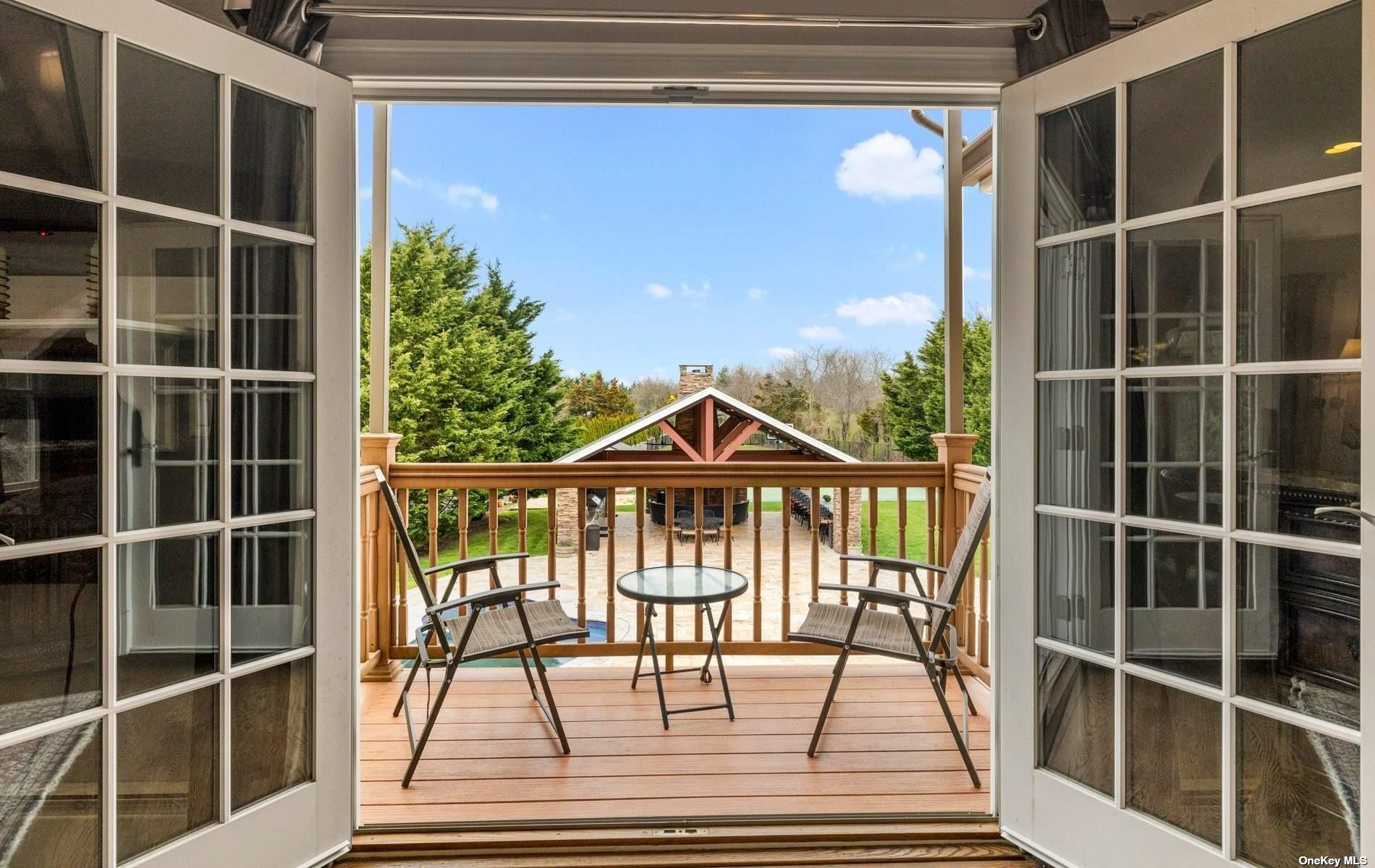 ;
;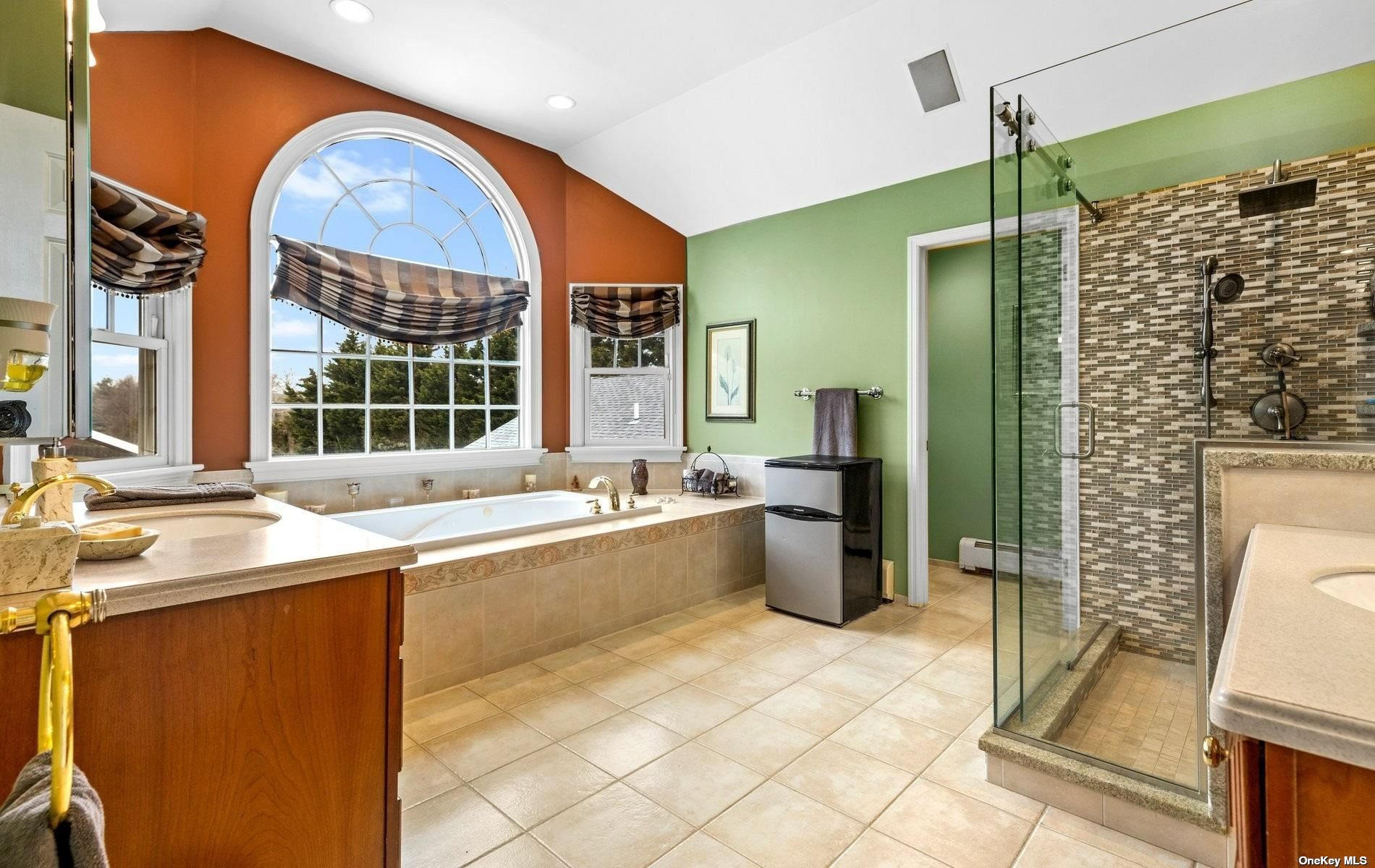 ;
;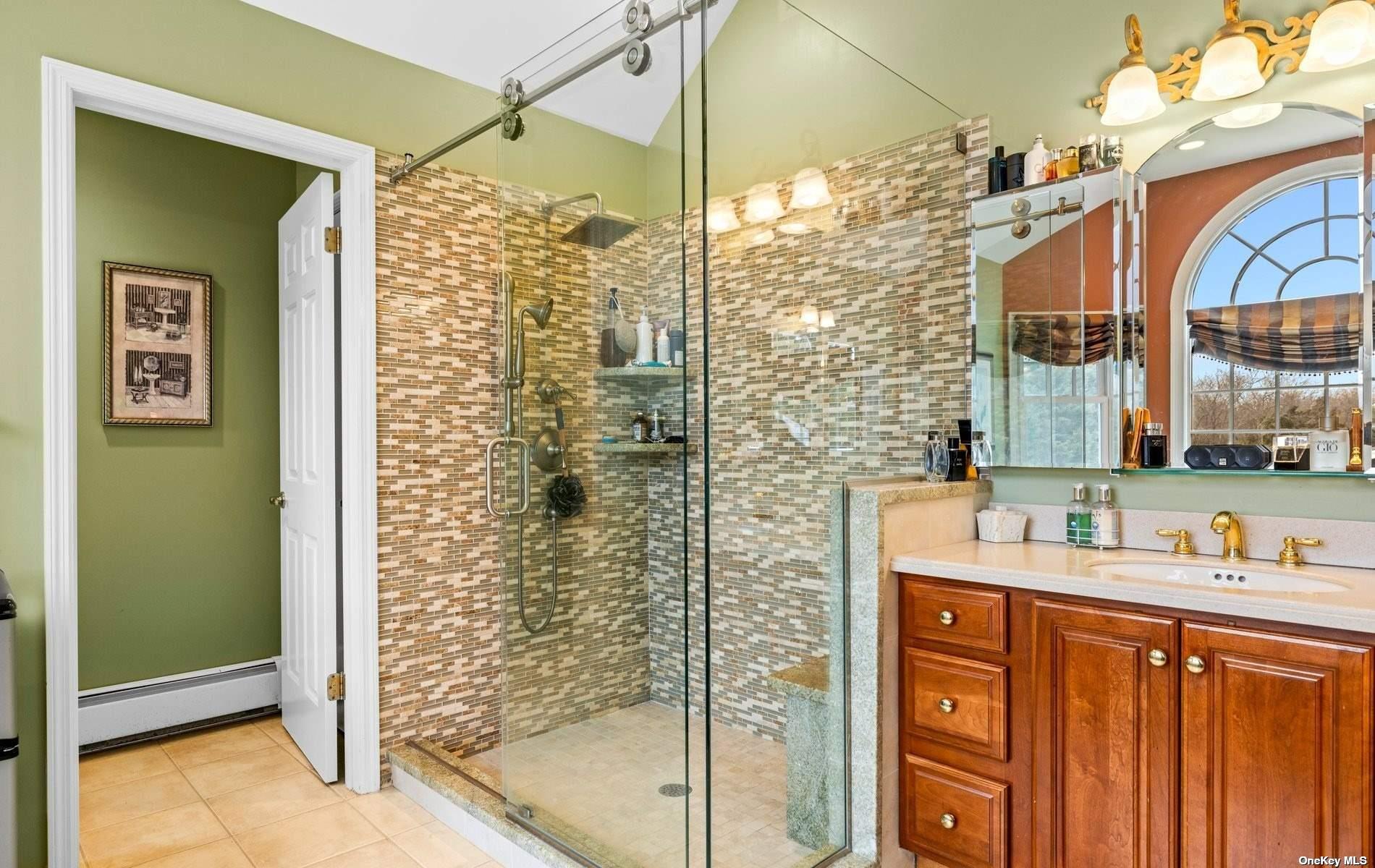 ;
;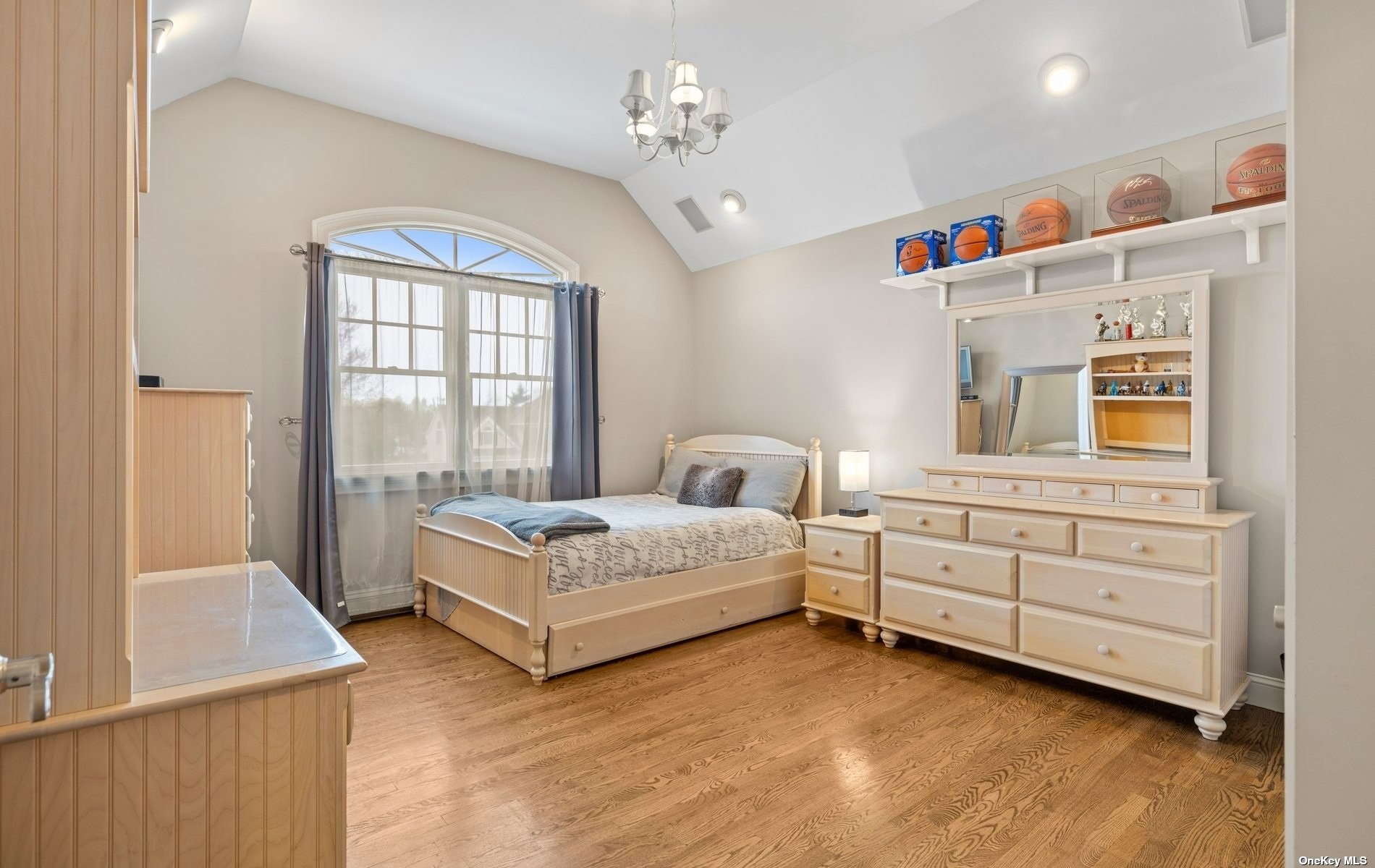 ;
;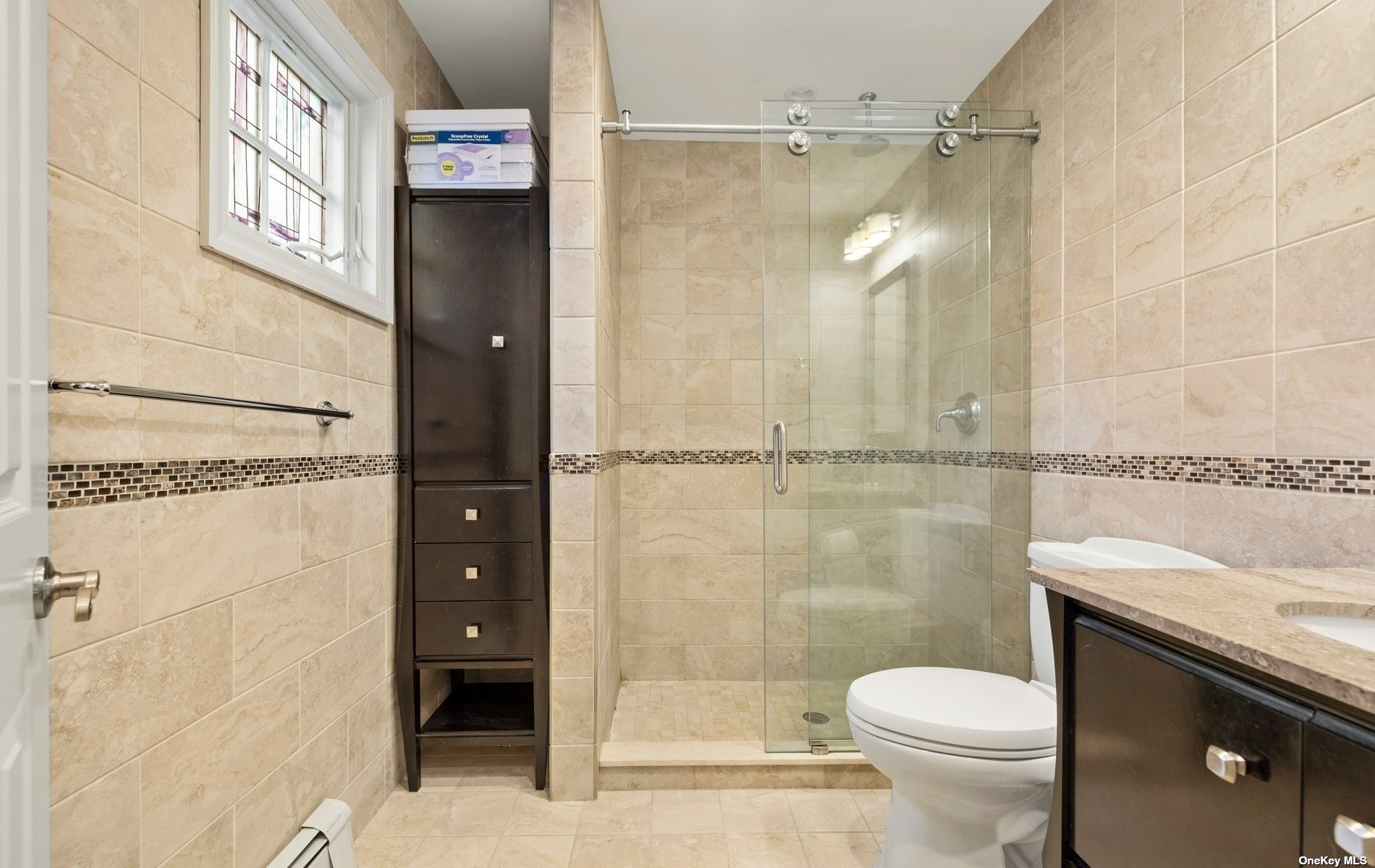 ;
;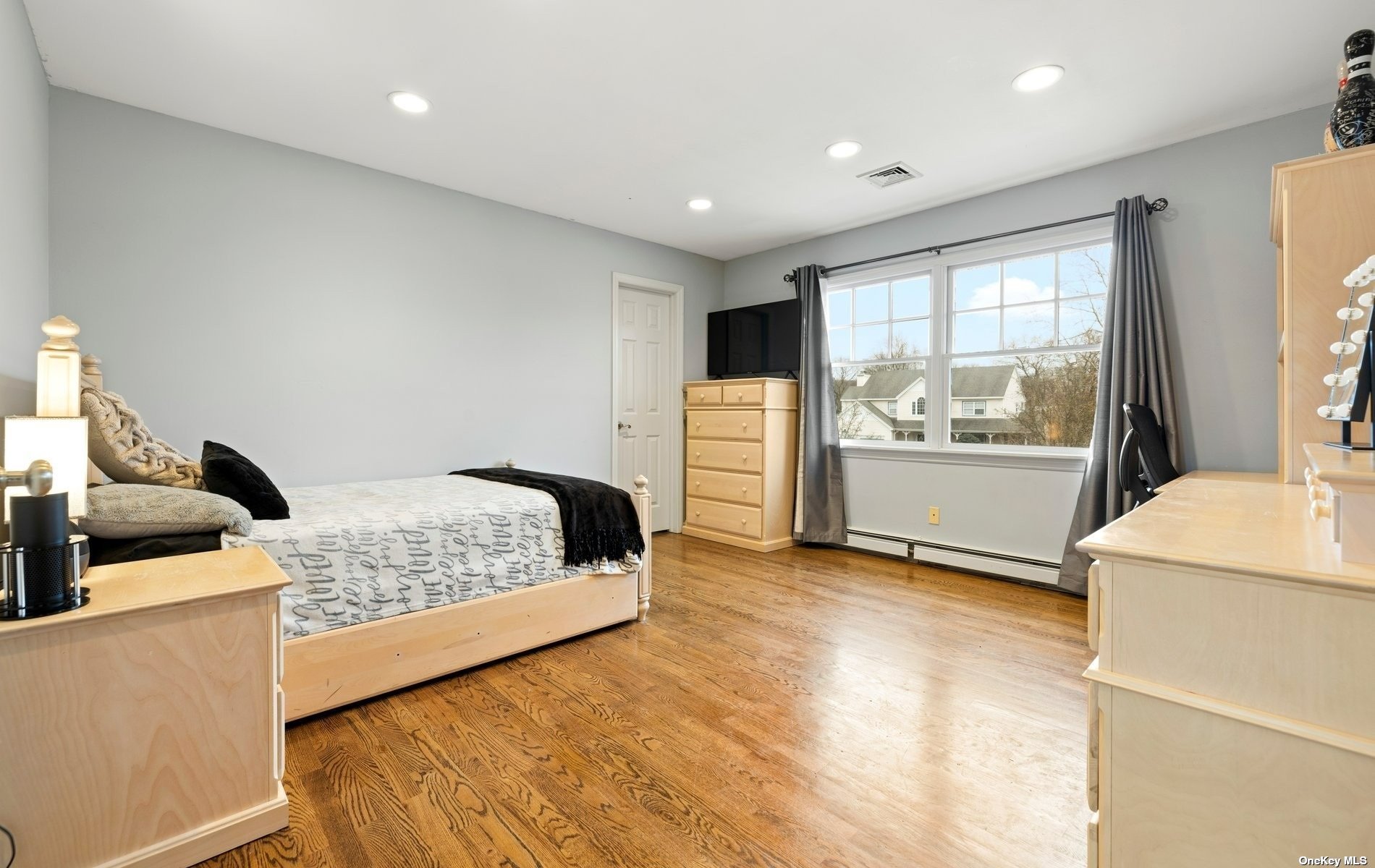 ;
;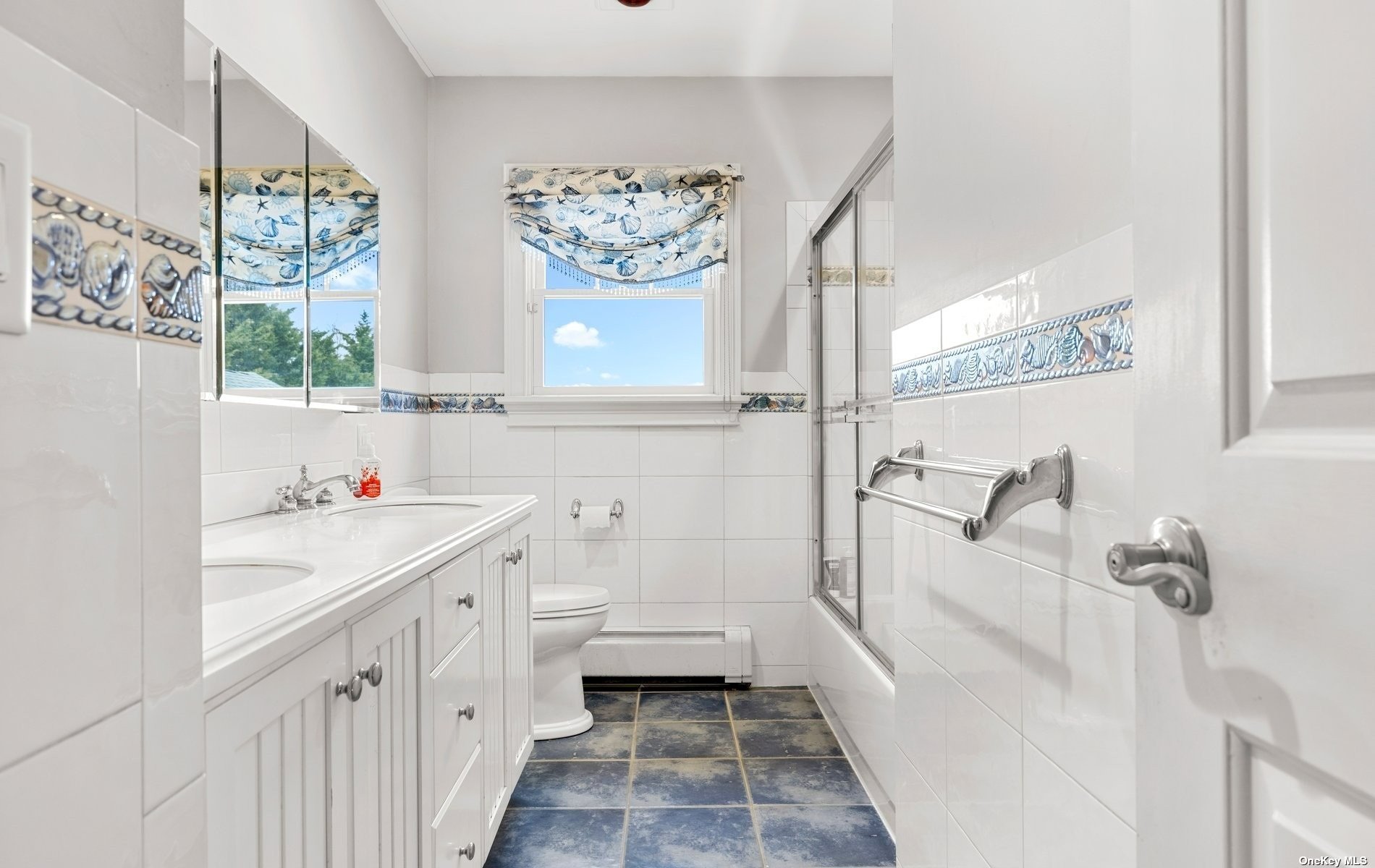 ;
;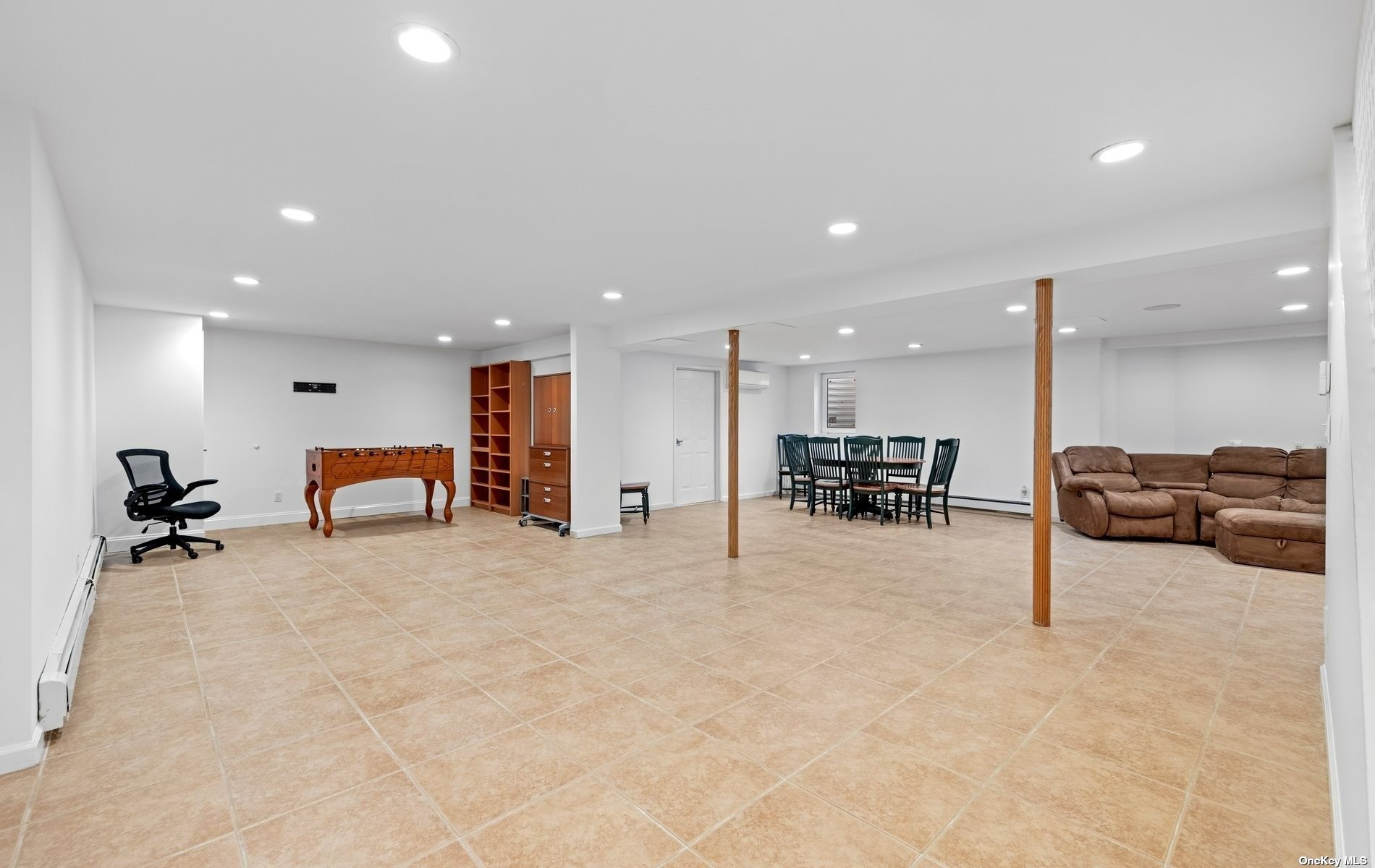 ;
;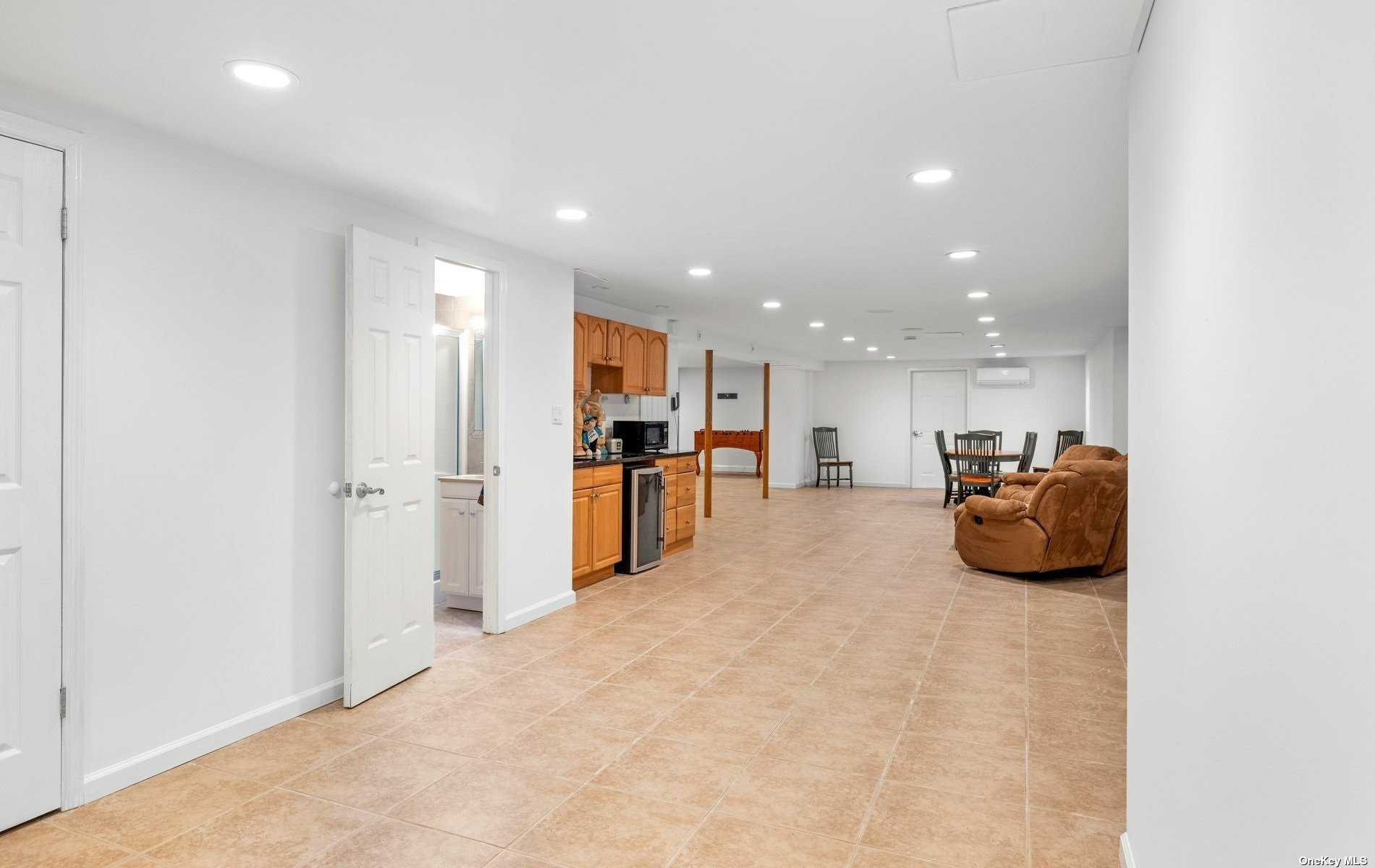 ;
;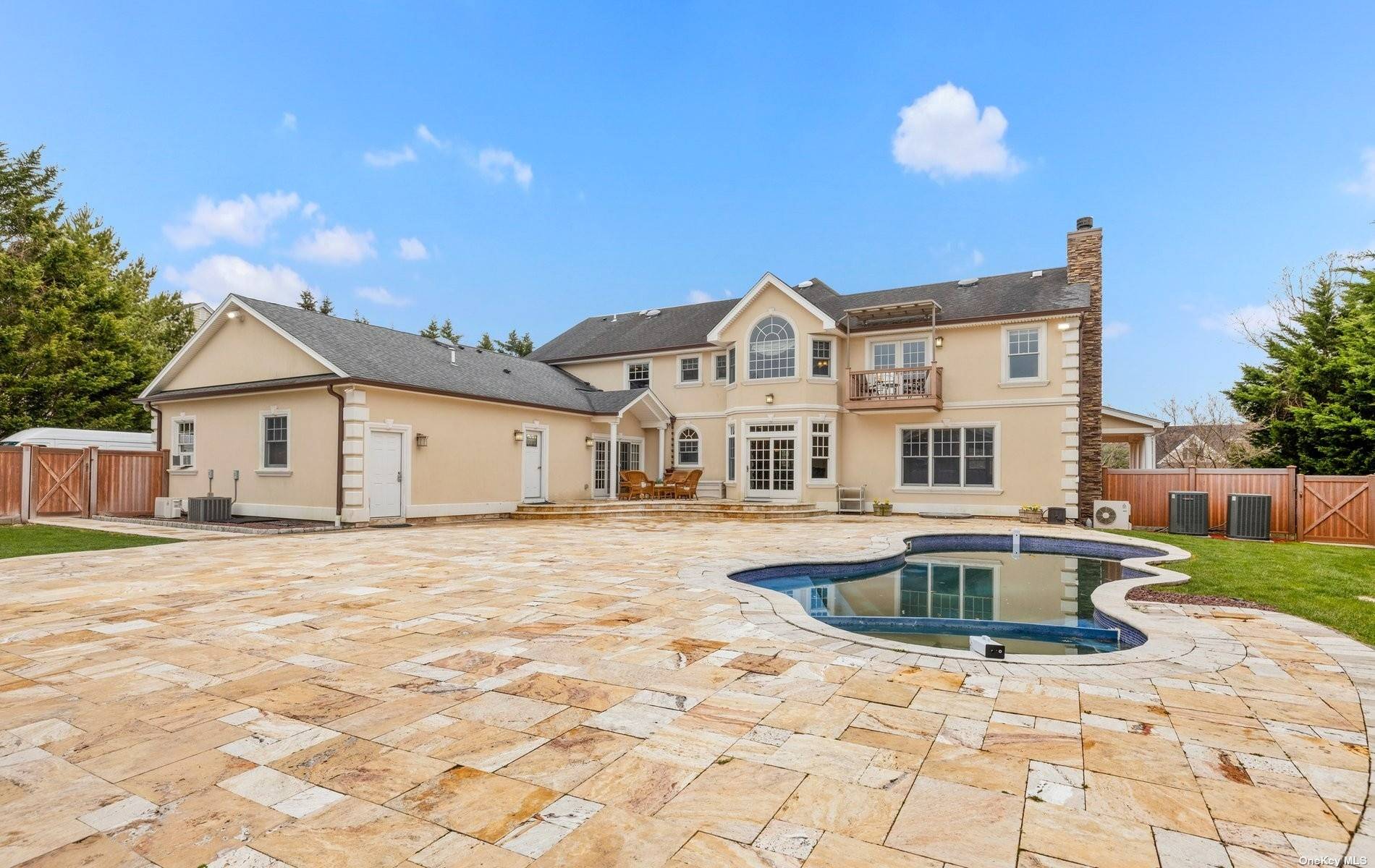 ;
;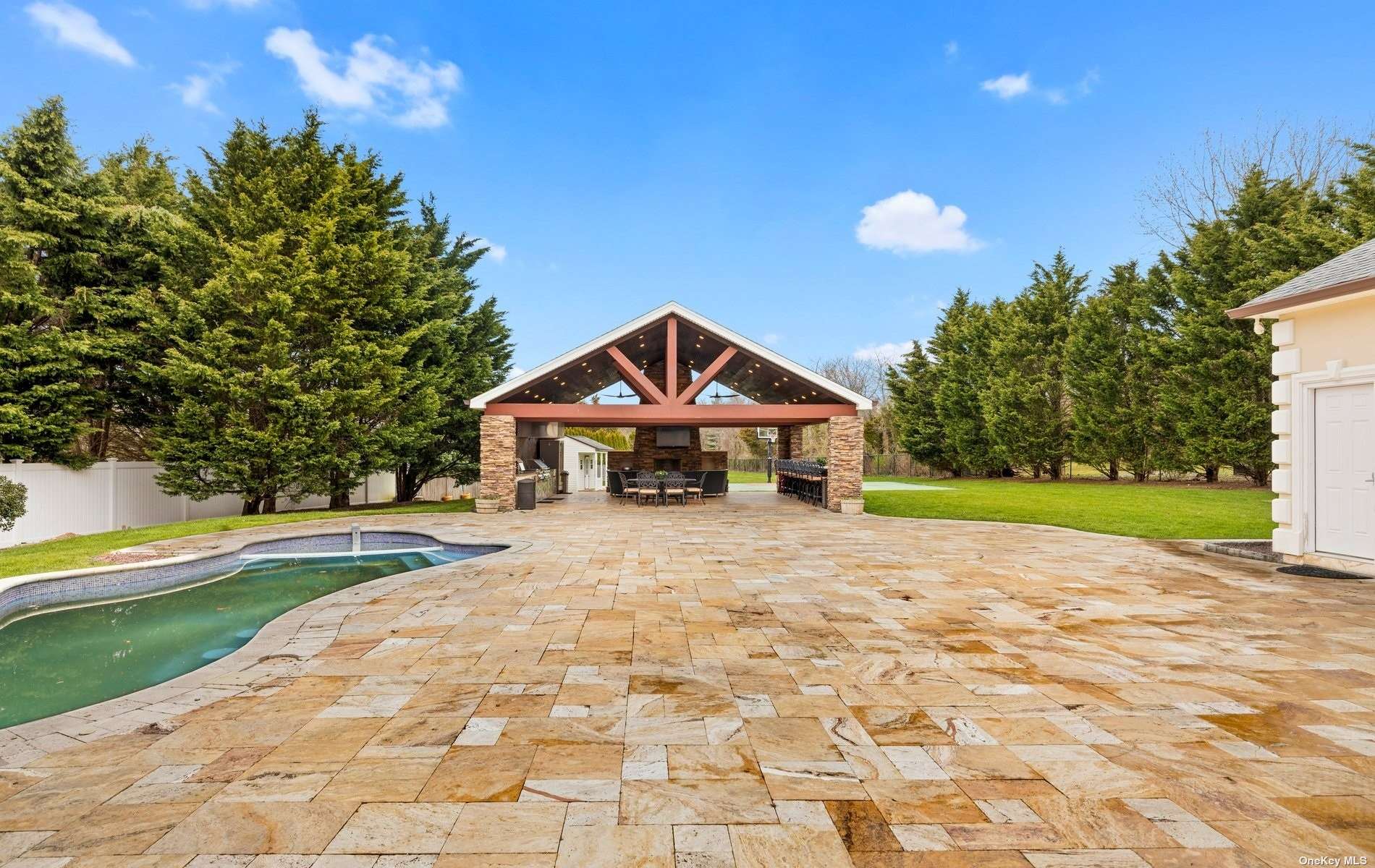 ;
;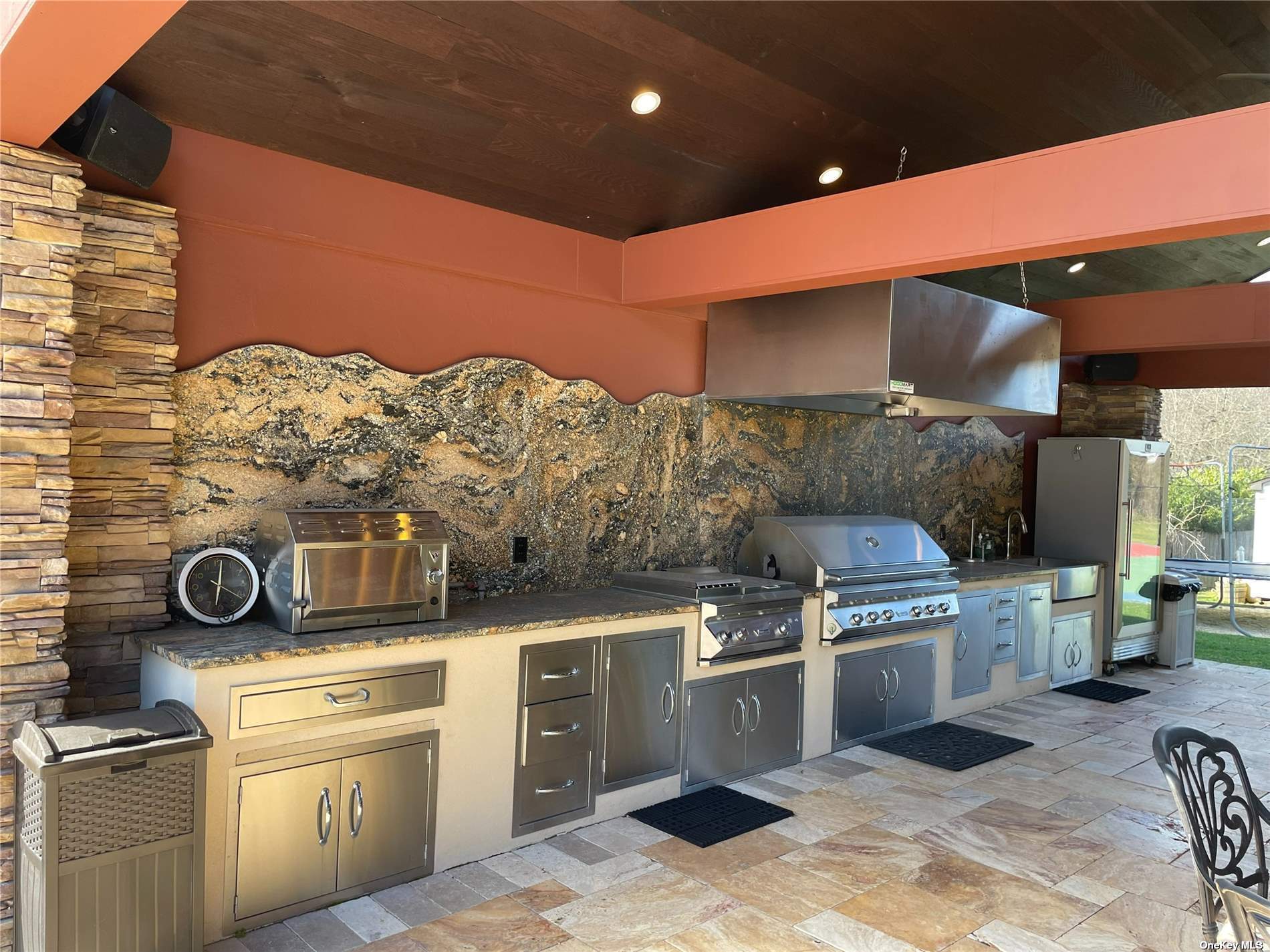 ;
;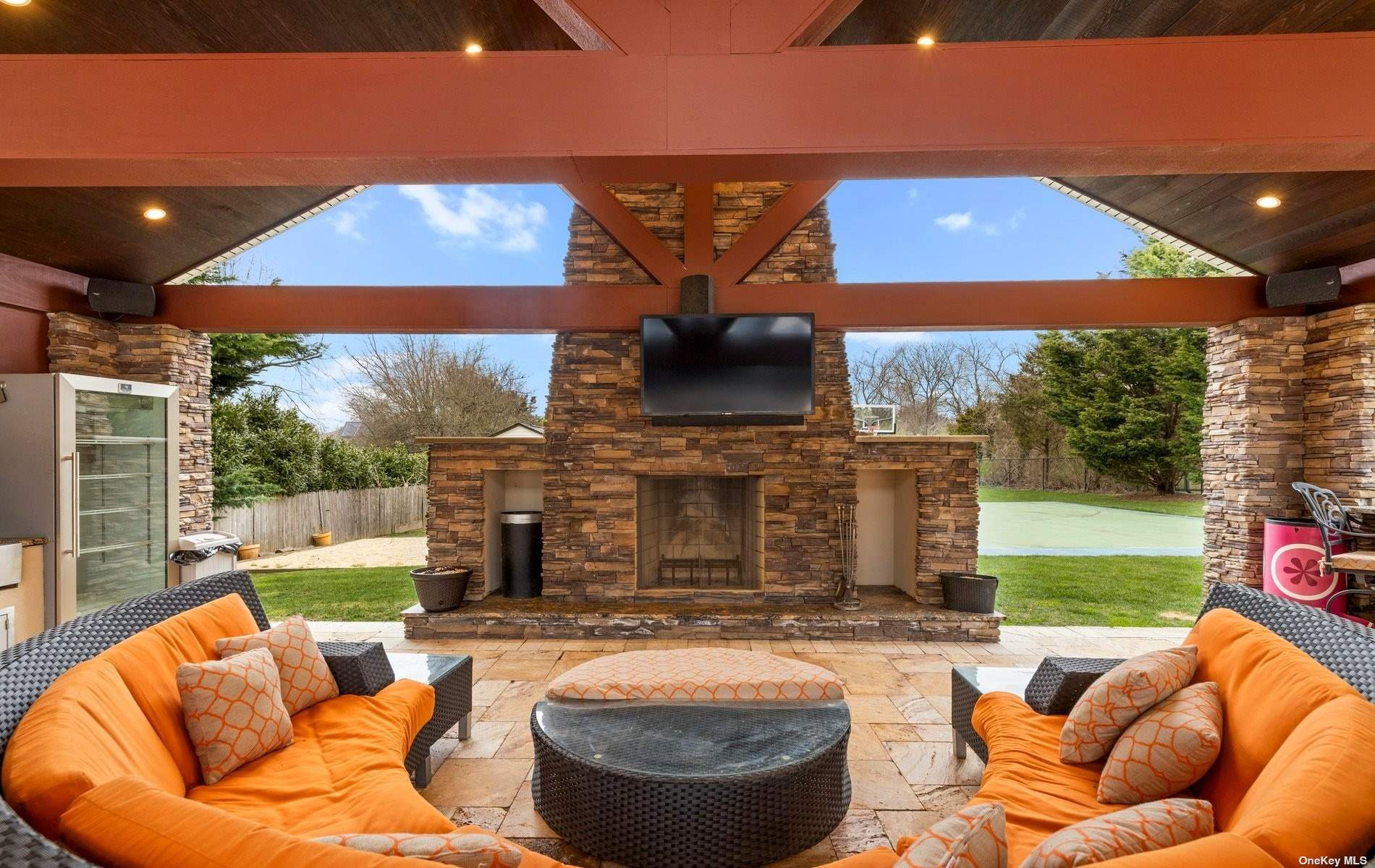 ;
;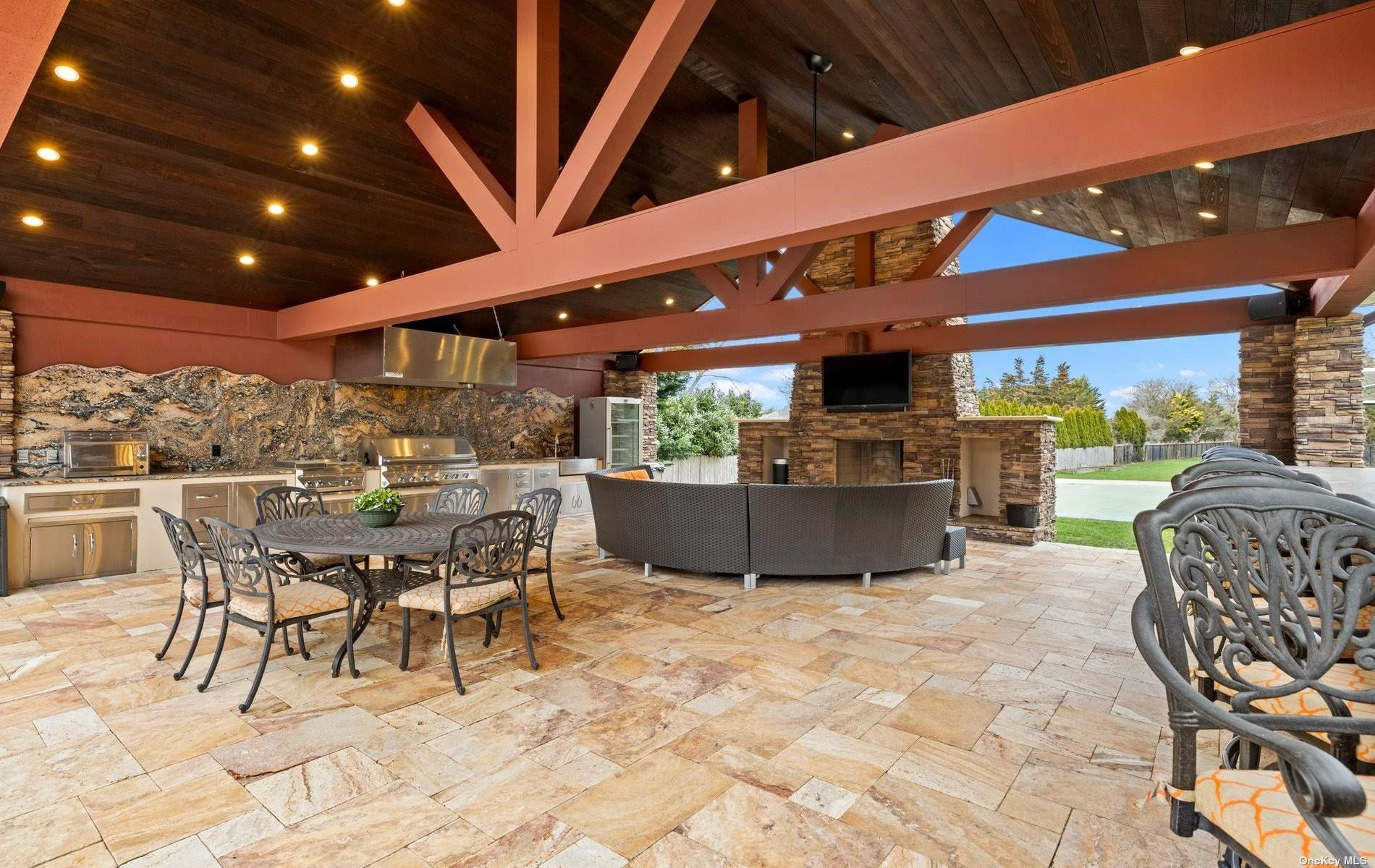 ;
;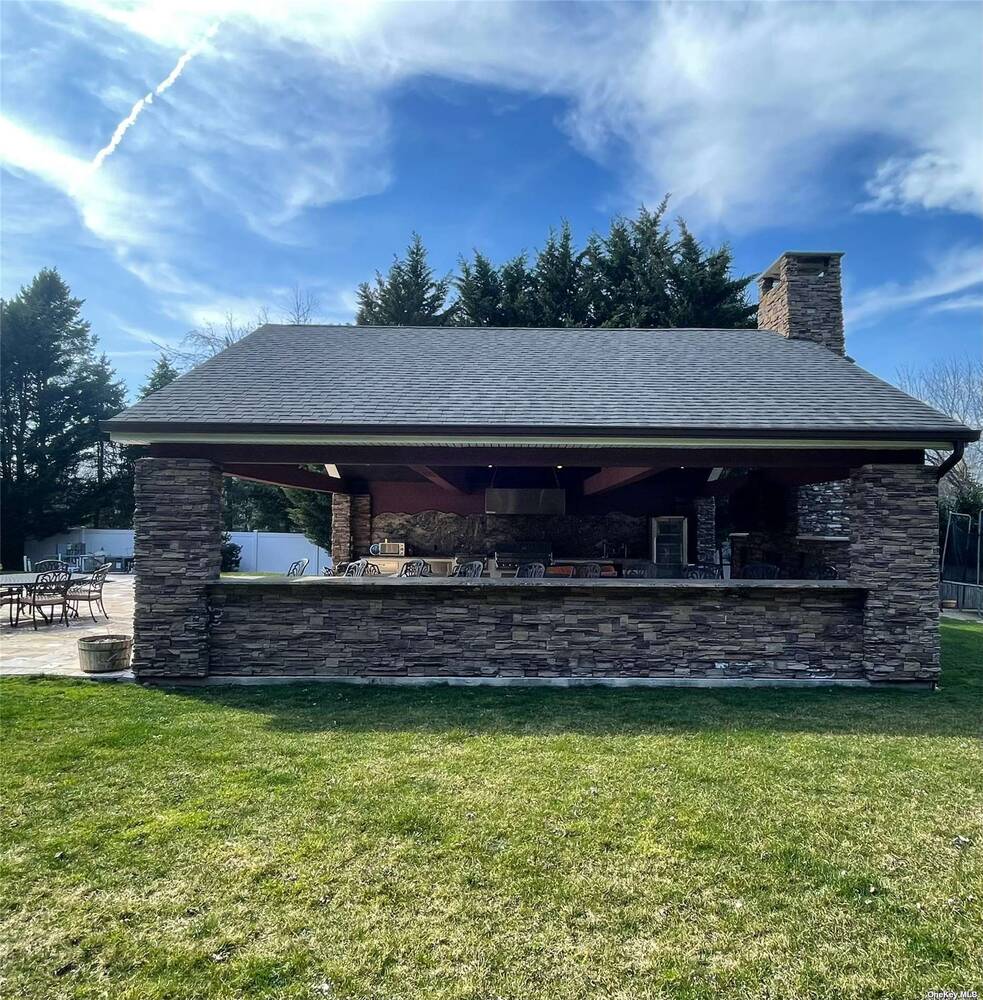 ;
;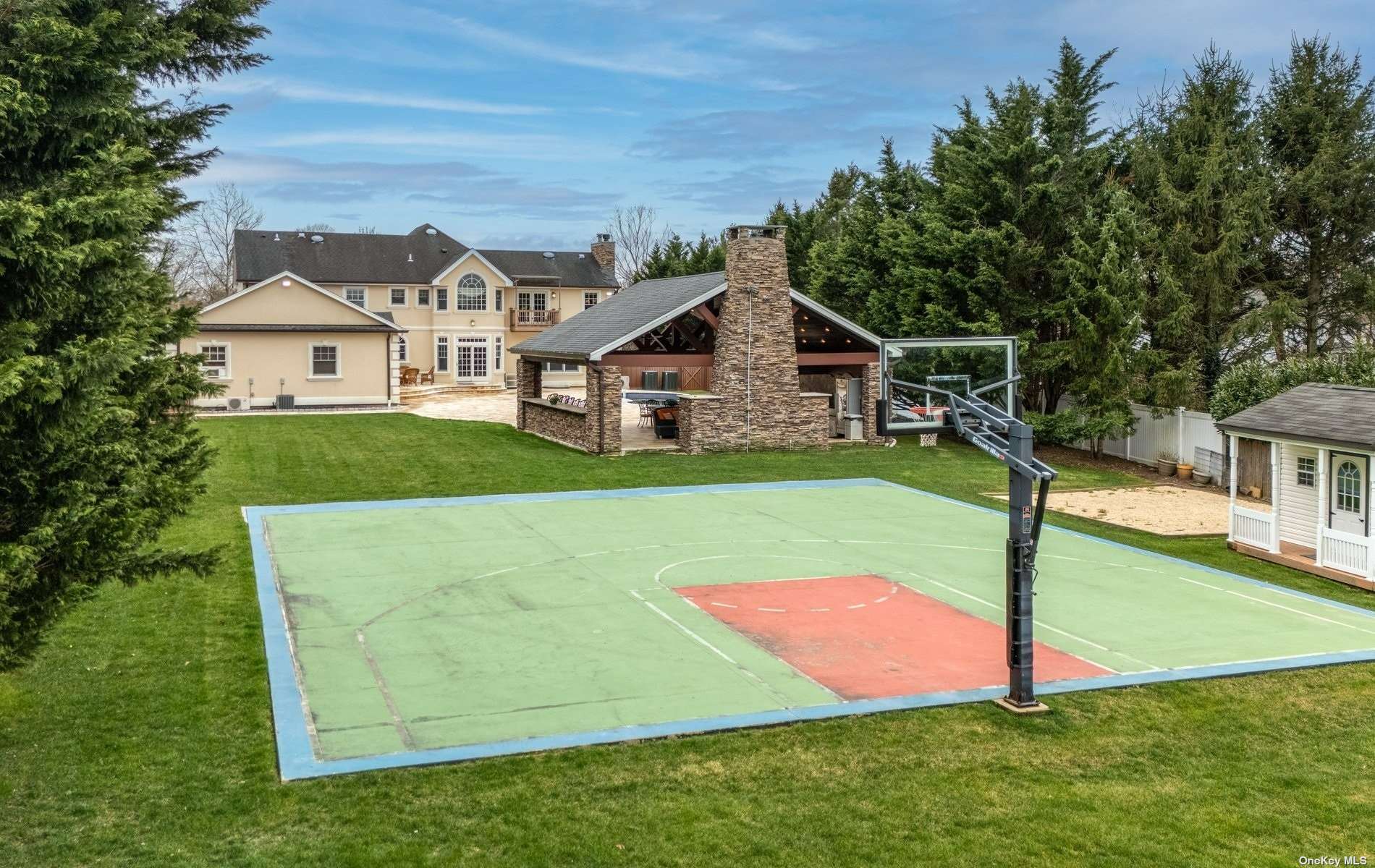 ;
;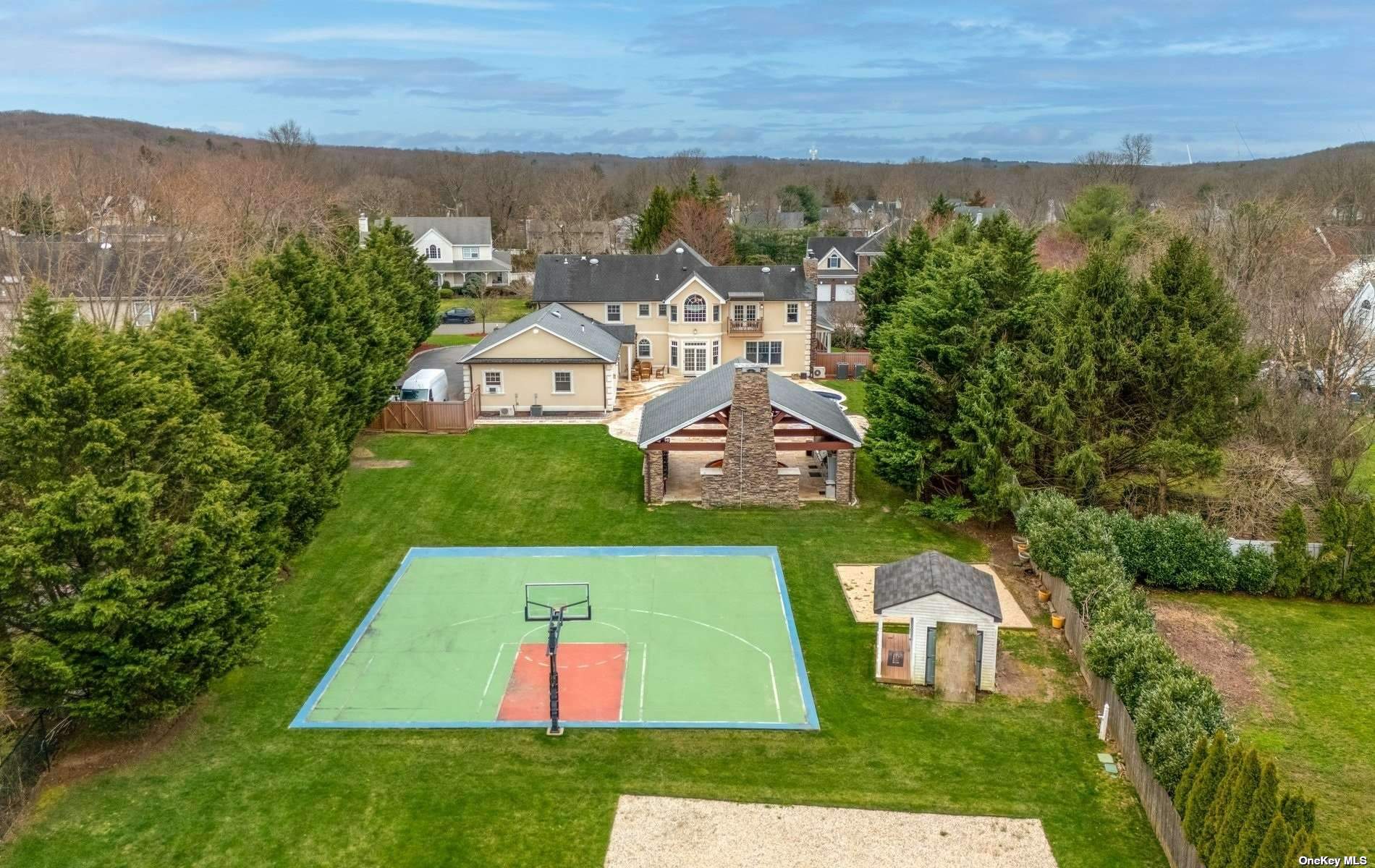 ;
;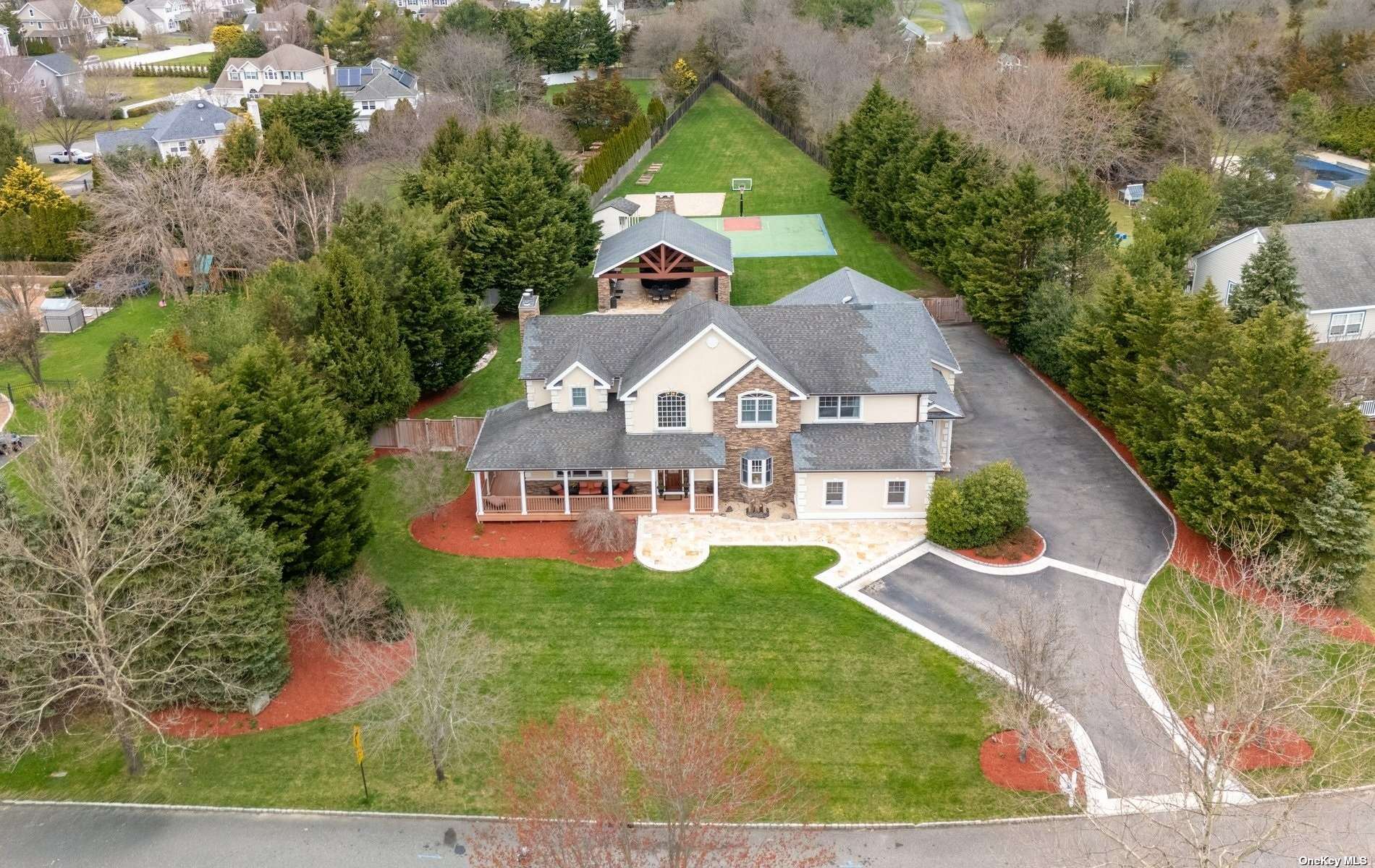 ;
;