17 Wooded Oak Lane, East Hampton, NY 11937
| Listing ID |
11351717 |
|
|
|
| Property Type |
Residential |
|
|
|
| County |
Suffolk |
|
|
|
| Township |
East Hampton |
|
|
|
|
| School |
East Hampton |
|
|
|
| Tax ID |
0300-141.000-0001-012.002 |
|
|
|
| FEMA Flood Map |
fema.gov/portal |
|
|
|
| Year Built |
2024 |
|
|
|
|
This brand new, modern-barn style home is the epitome of easy living with an inviting open floor plan, thoughtful amenities, and a low maintenance exterior. The property location is a major plus with proximity to the blissful Long House Reserve gardens, Cedar Point Park, and East Hampton Village as well as snappy access to backroad routes north and west. Bathed in natural light, the heart of the home is the bright 22' x 50' main space encompassing the kitchen, living and dining rooms with soaring ceilings and wooden beams. A dream for entertaining, the kitchen boasts custom cabinetry, an oversized island with seating for six, quartz countertops, a Jenn Air appliance package including 48" stove with double ovens and grill, double dishwashers, French door refrigerator, and Avanti wine refrigerator, as well as a generously sized pantry with custom shelving. A wood burning fireplace with bluestone and shiplap anchors the living room which flows seamlessly into the large dining space. The party continues through oversized sliding doors out to the spacious patio, 18' x 36' saltwater pool and spa area complete with outdoor shower. The first floor includes a den/media room, an ensuite bedroom, powder room, and laundry room. The mudroom leads to the attached two-car garage wired for an electric vehicle charger. A custom floating staircase of oak risers and steel rails escorts you to the second floor sporting the primary suite with walk-in closets, and a contemporary bath with soaking tub and a glass-enclosed shower. Two additional, well-sized bedrooms are also ensuite, each with a large closet. There is more room for fun in the finished lower level featuring a substantial open space to configure for work, play, exercise and multi-media enjoyment. Karaoke, anyone? Two additional bedrooms share an ample full bath. Finishing touches include complete Lutron lighting system, Sonos music system in the great room and lower level recreation room, wide oak plank flooring, central air, central vacuum, alarm system, and irrigation. Verdant green giants and ilex grace the long driveway offering plenty of convenient parking. Great location, new construction - Welcome Home! Salesperson, Charlotte Sasso, is a co-owner.
|
- 6 Total Bedrooms
- 4 Full Baths
- 1 Half Bath
- 5100 SF
- 0.60 Acres
- Built in 2024
- 2 Stories
- Available 11/01/2024
- Farmhouse Style
- Full Basement
- Lower Level: Finished, Walk Out
- Open Kitchen
- Quartz Kitchen Counter
- Oven/Range
- Refrigerator
- Dishwasher
- Microwave
- Washer
- Dryer
- Stainless Steel
- Hardwood Flooring
- Den/Office
- Primary Bedroom
- en Suite Bathroom
- Walk-in Closet
- Kitchen
- 1 Fireplace
- Forced Air
- Propane Fuel
- Central A/C
- Frame Construction
- Attached Garage
- 2 Garage Spaces
- Private Well Water
- Private Septic
- Pool: In Ground, Gunite, Heated, Salt Water, Spa
- Patio
Listing data is deemed reliable but is NOT guaranteed accurate.
|



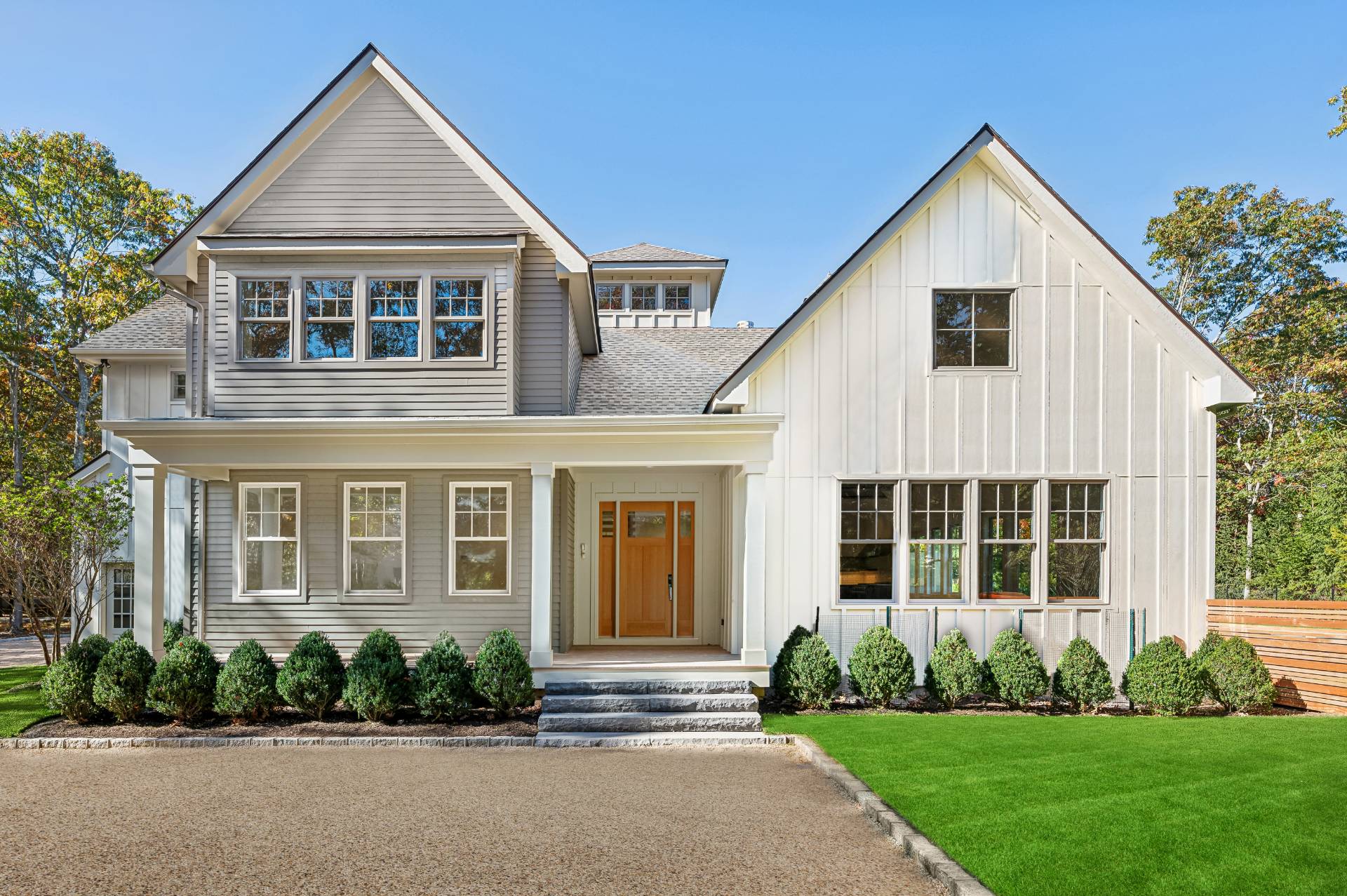

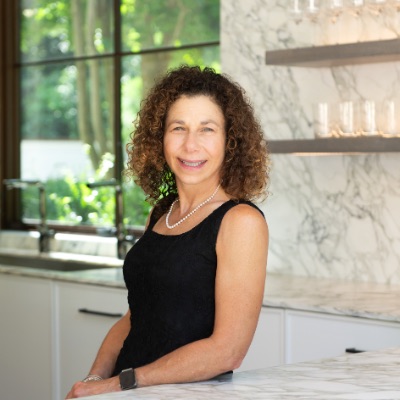

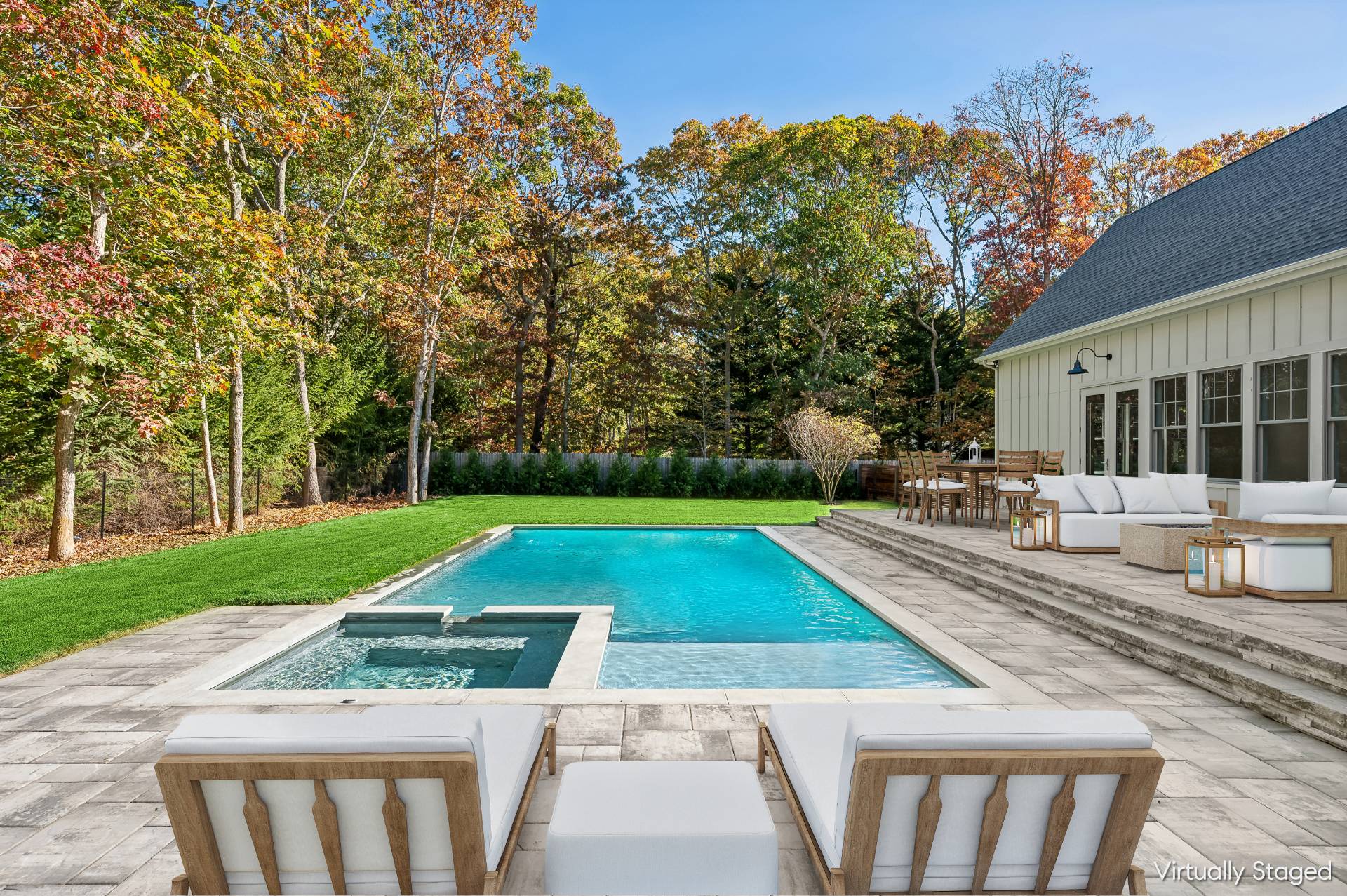 ;
;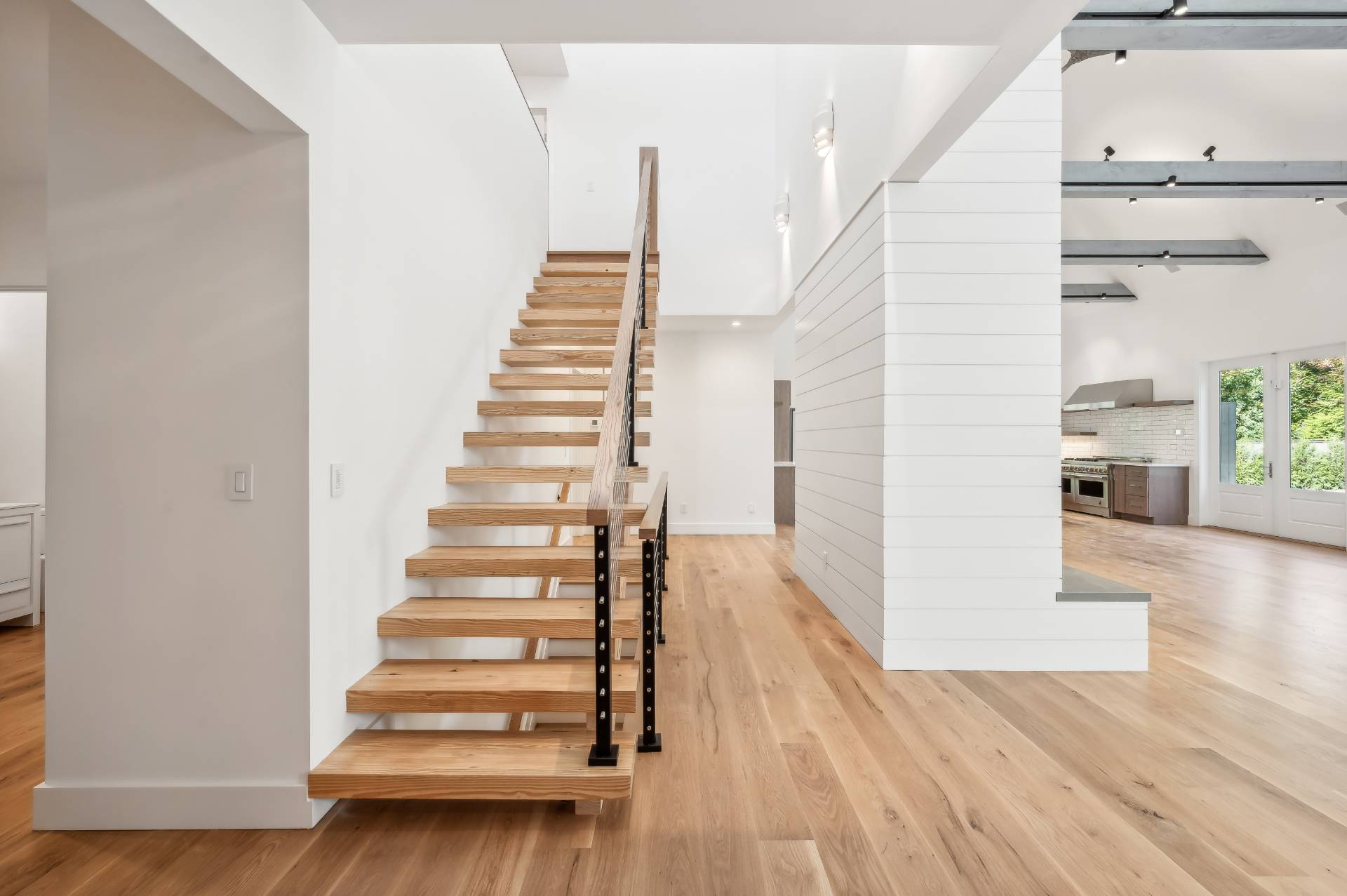 ;
;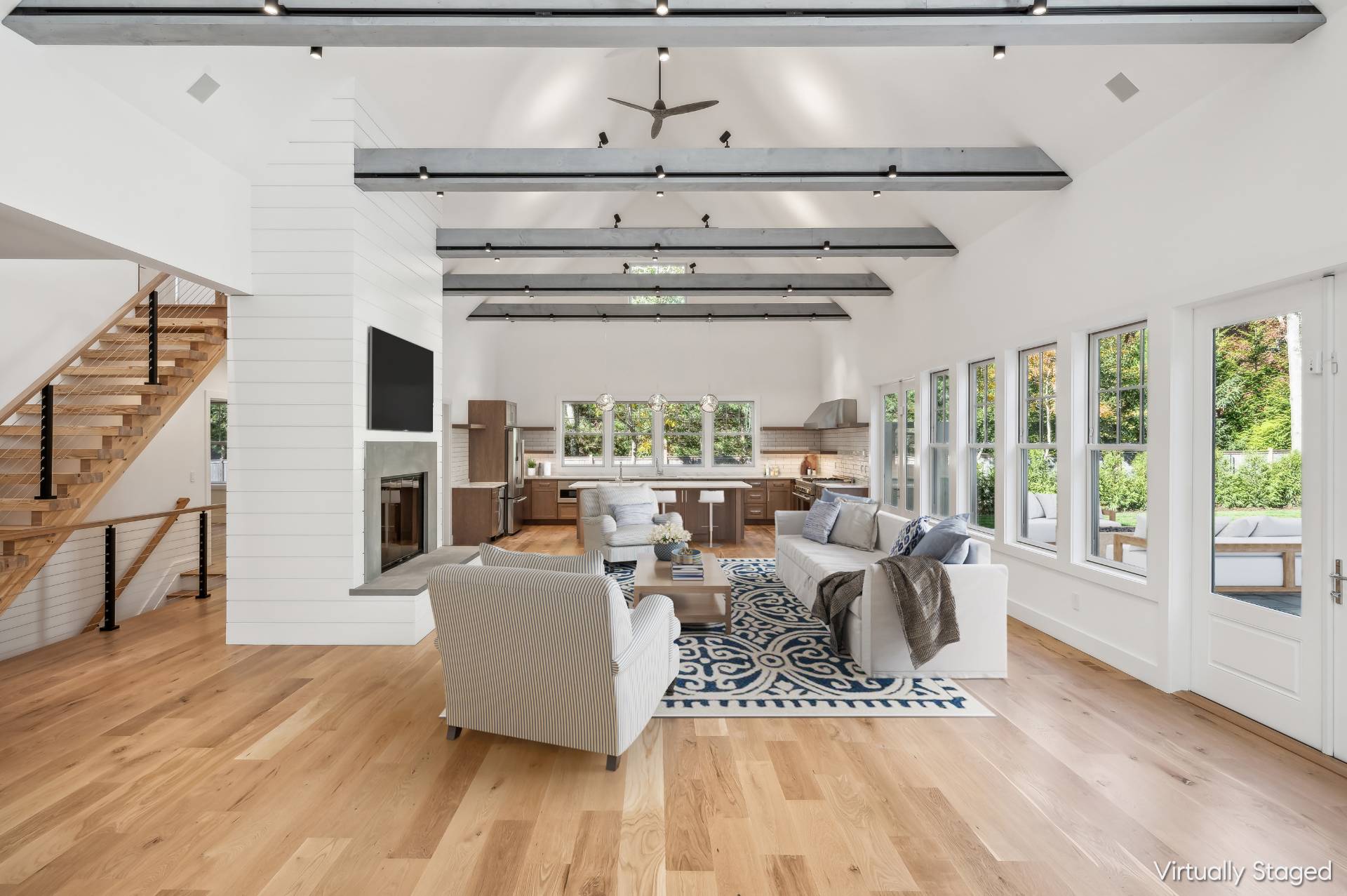 ;
;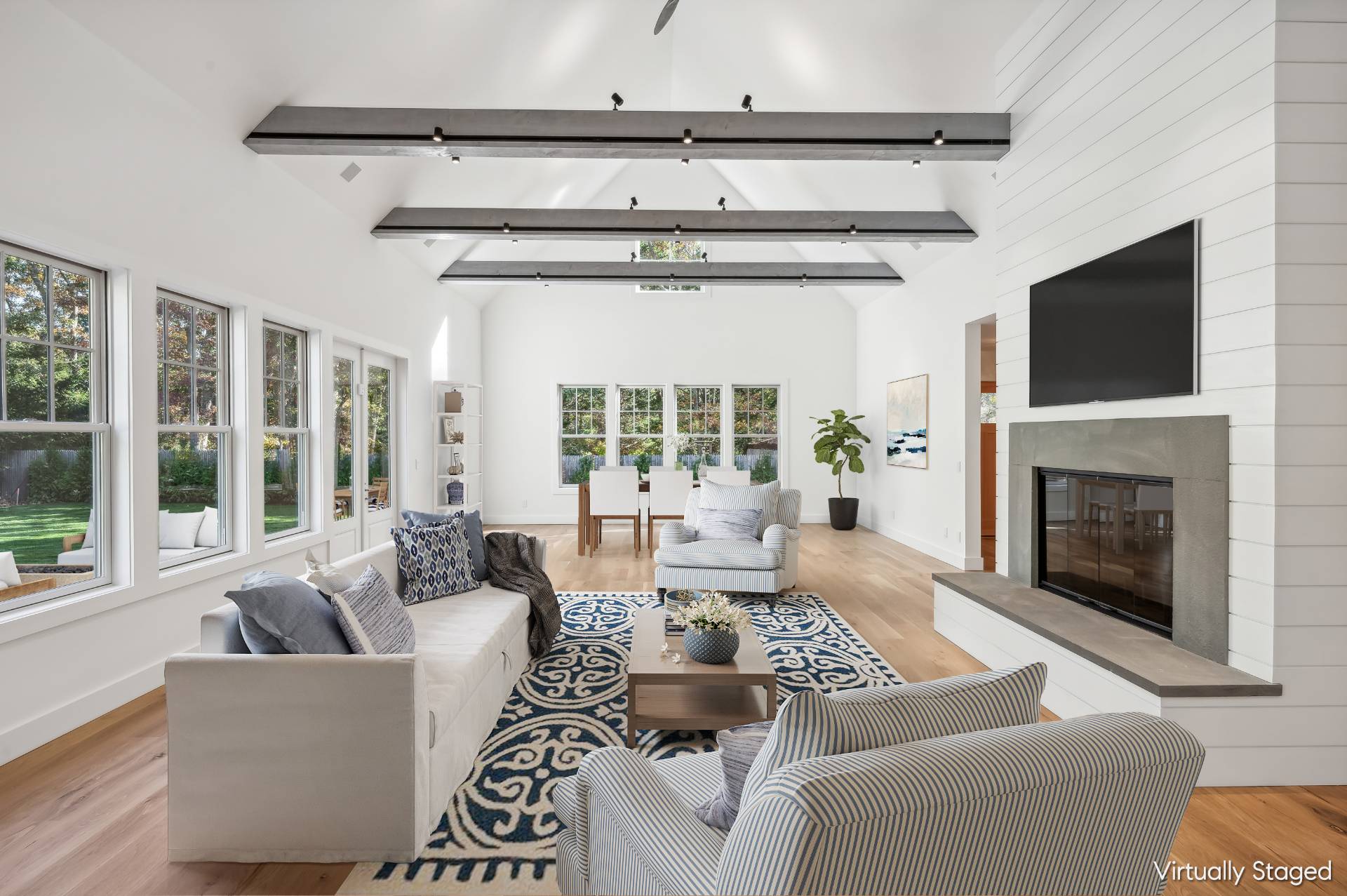 ;
; ;
;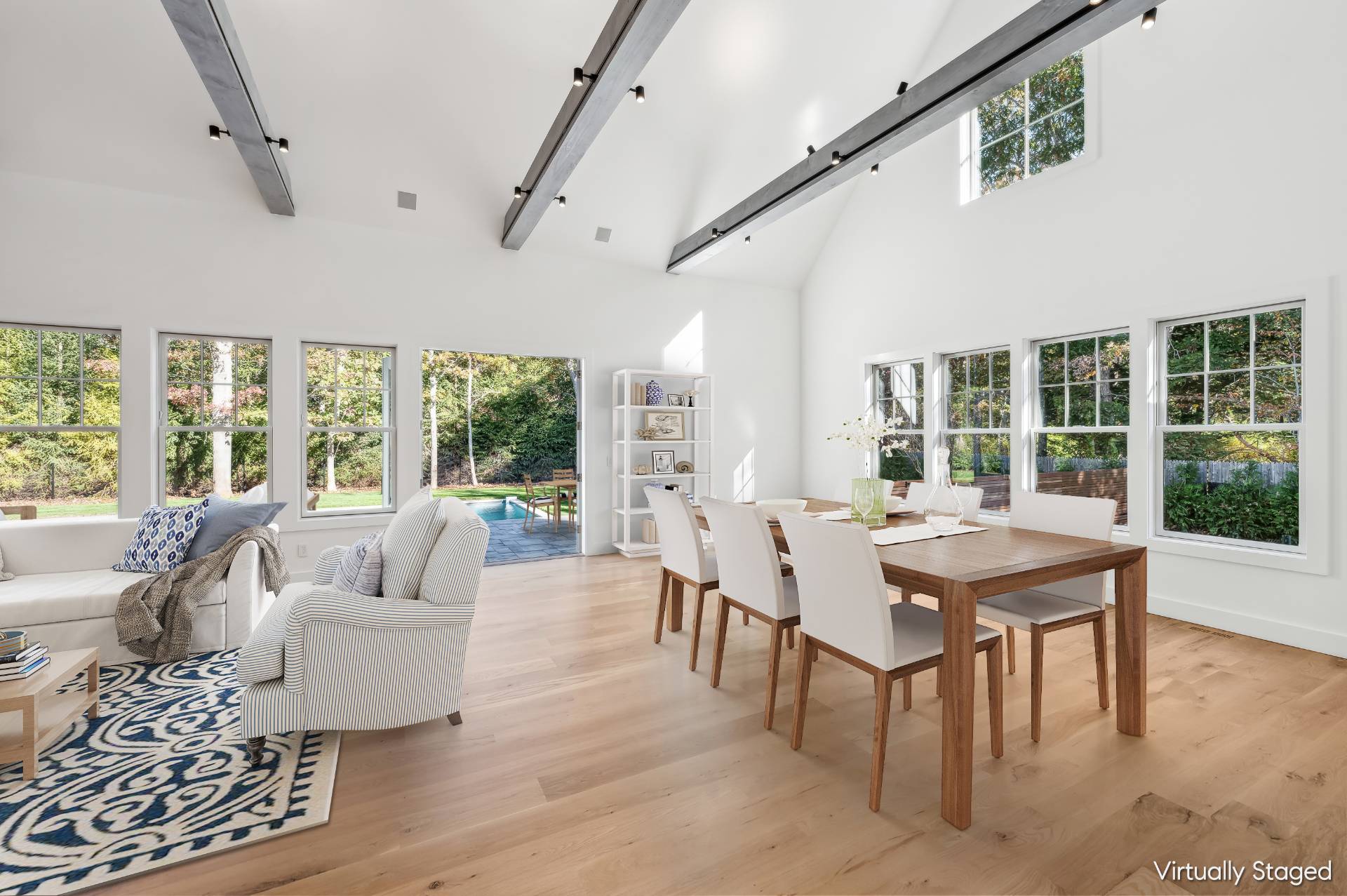 ;
;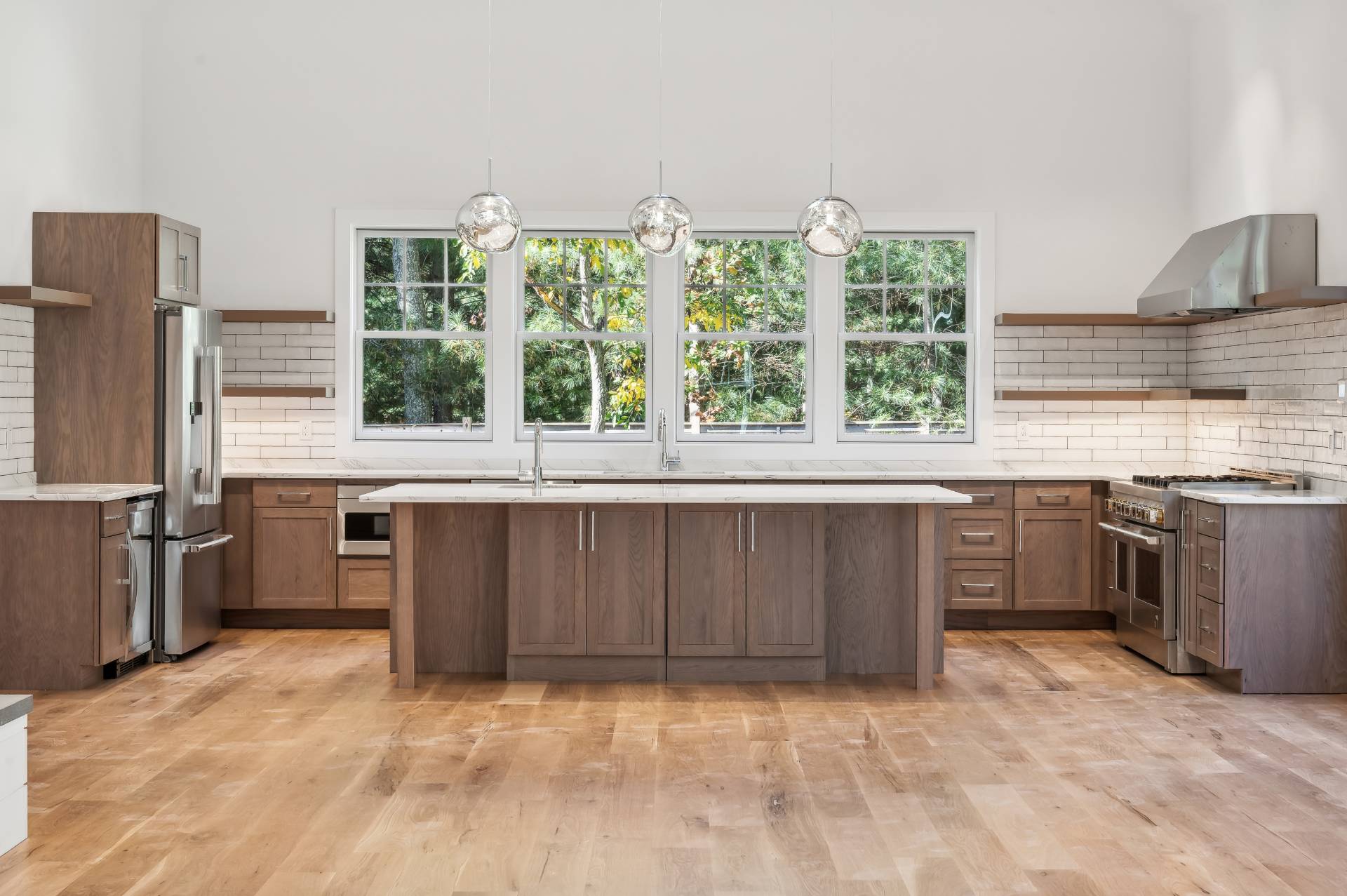 ;
;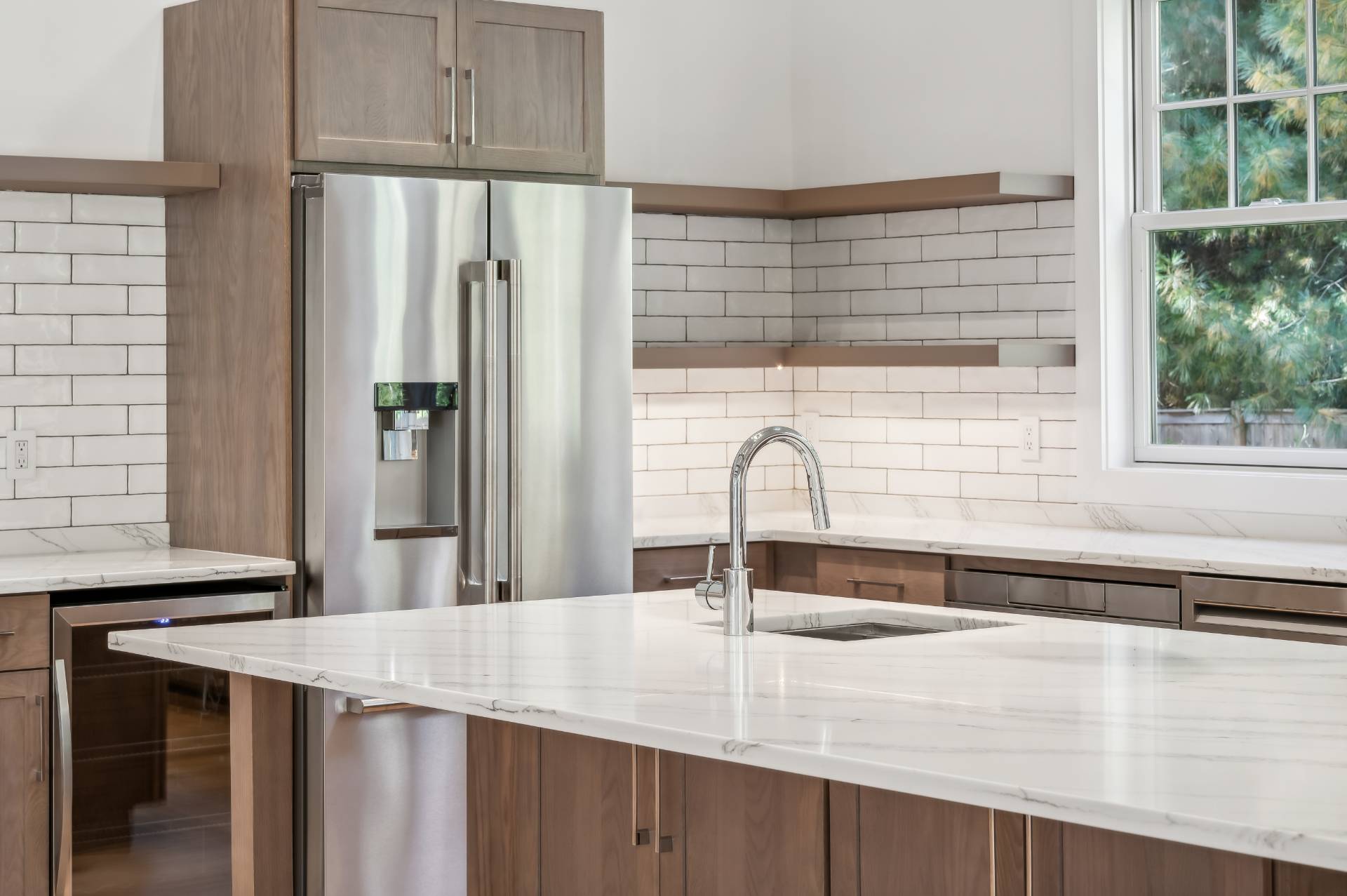 ;
;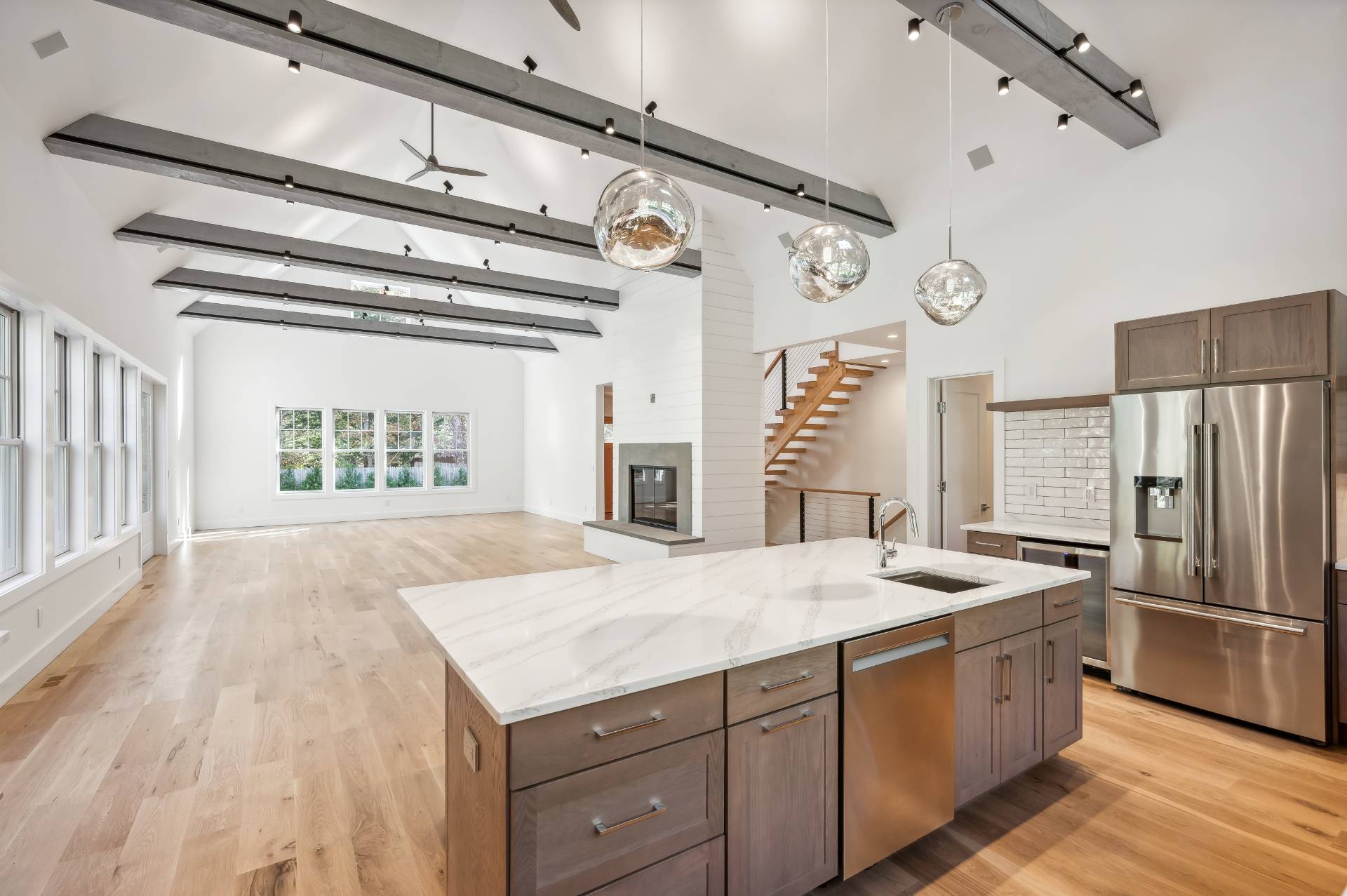 ;
;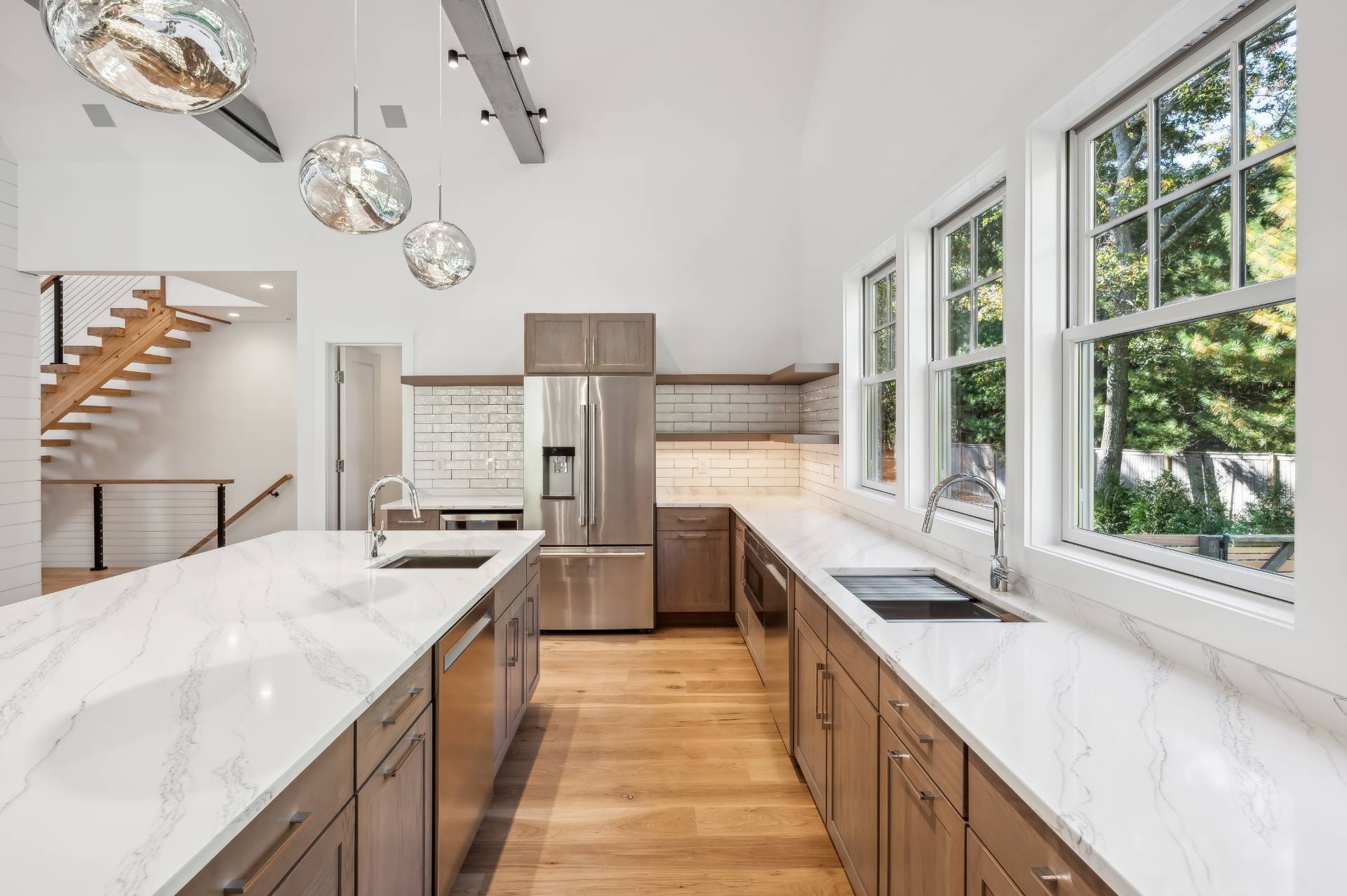 ;
;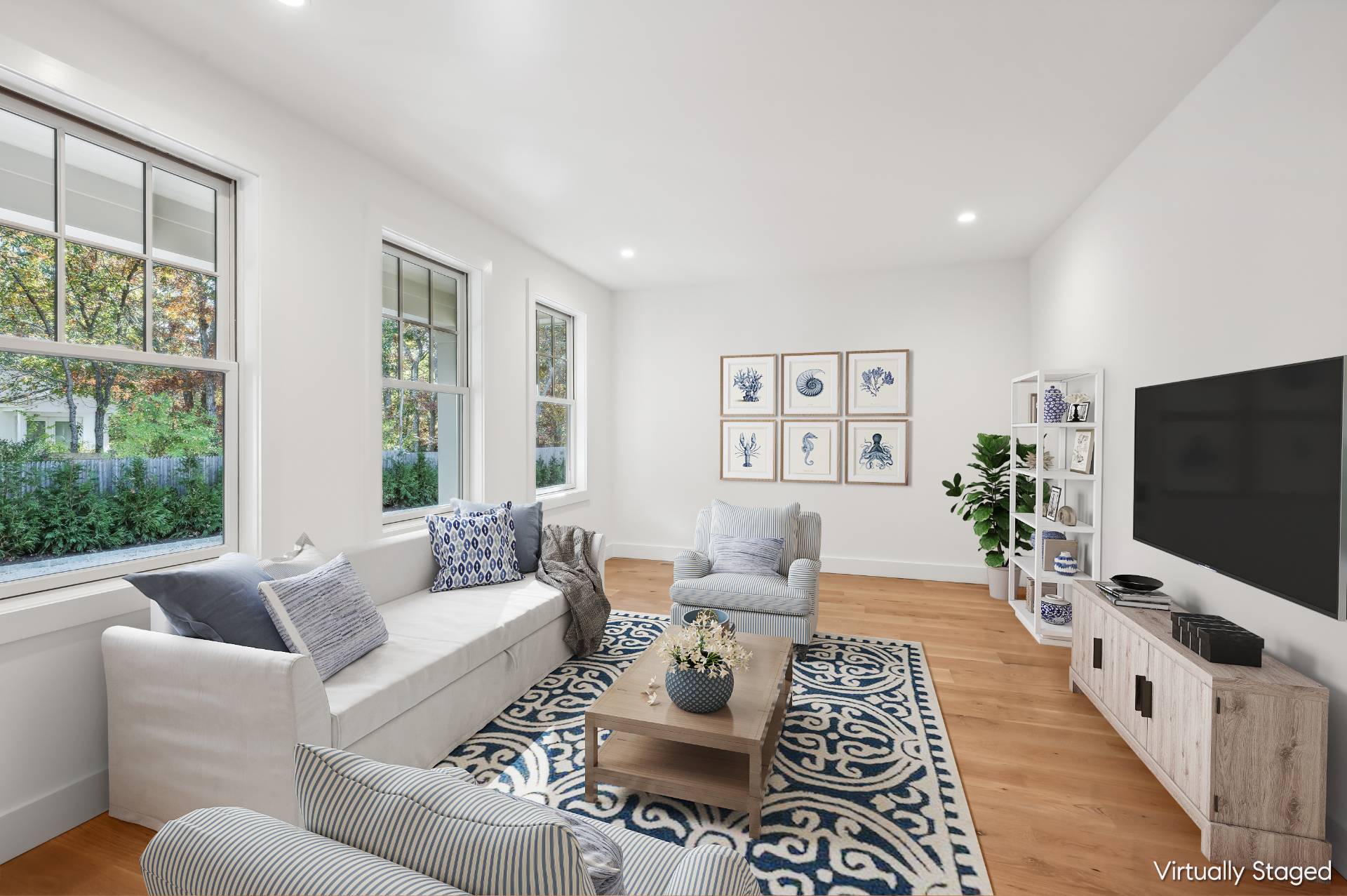 ;
;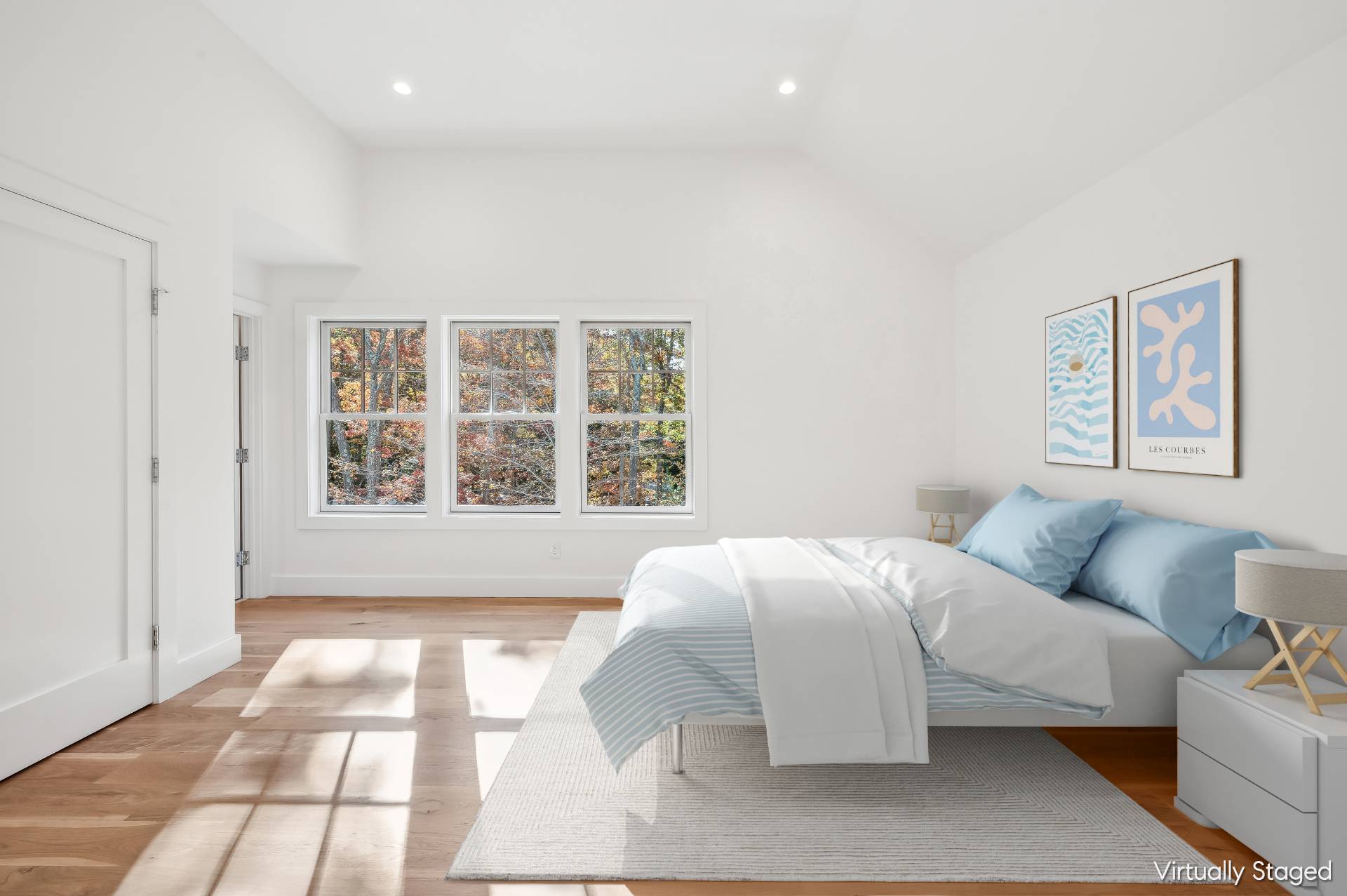 ;
;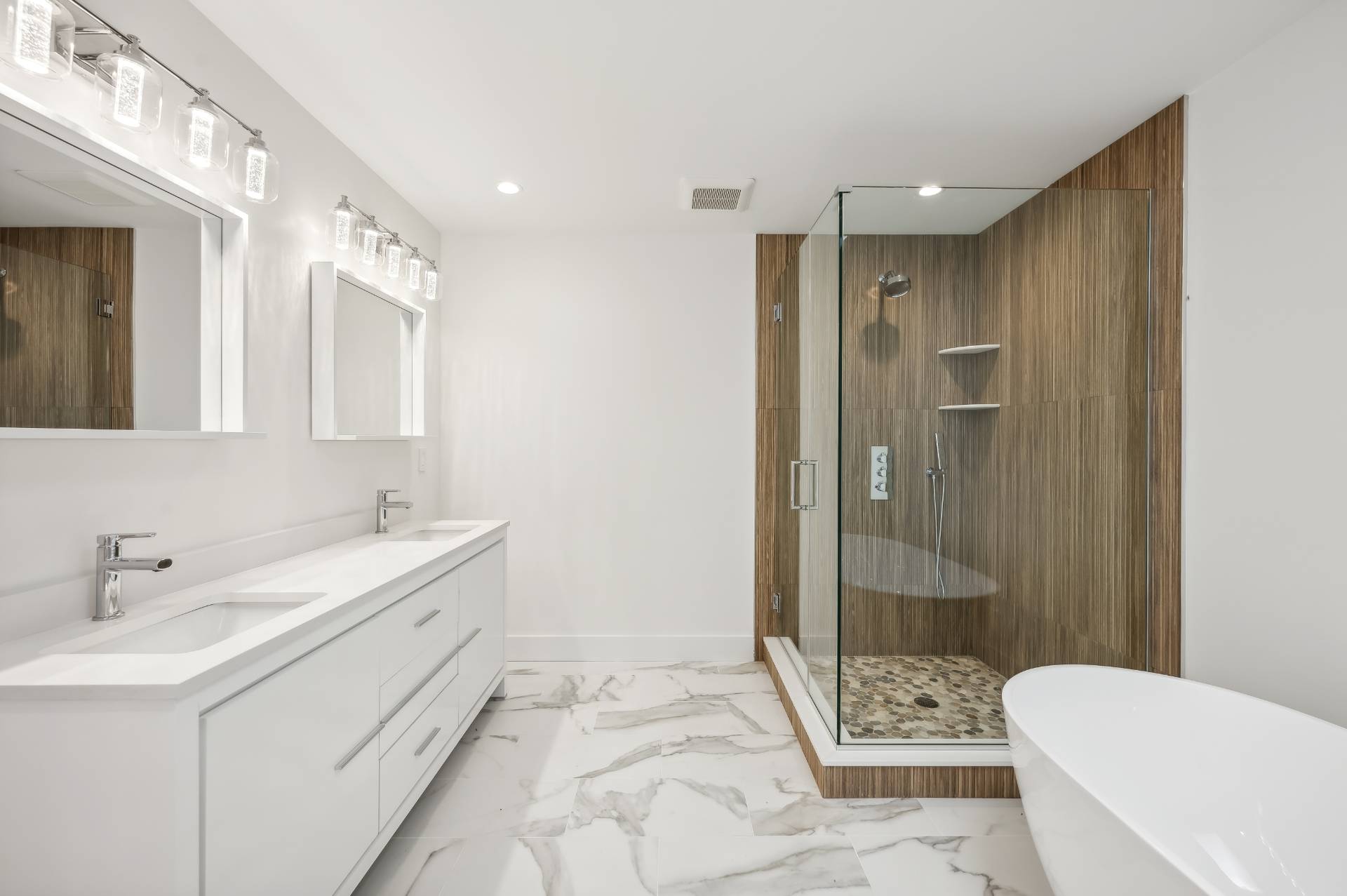 ;
;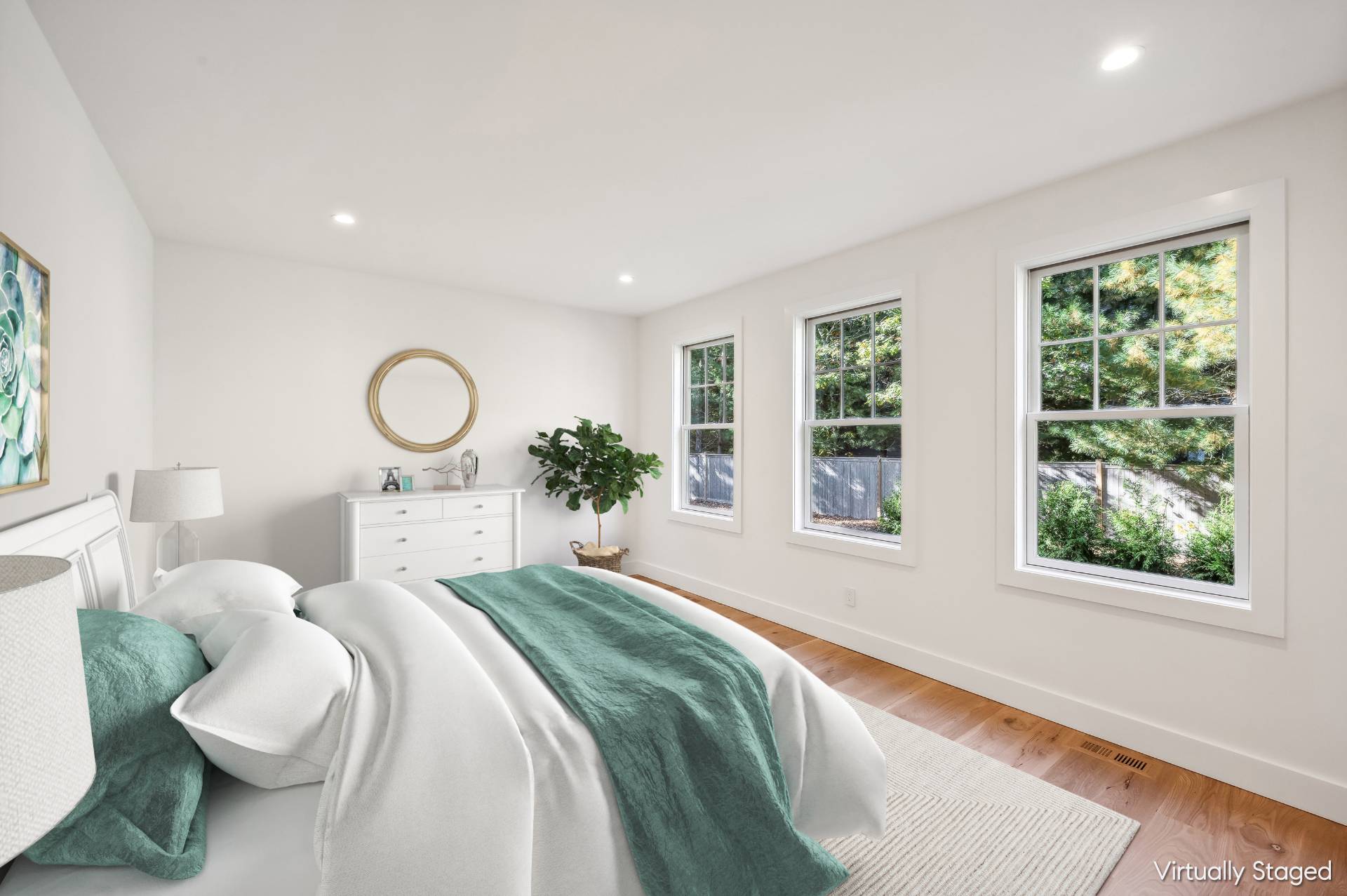 ;
;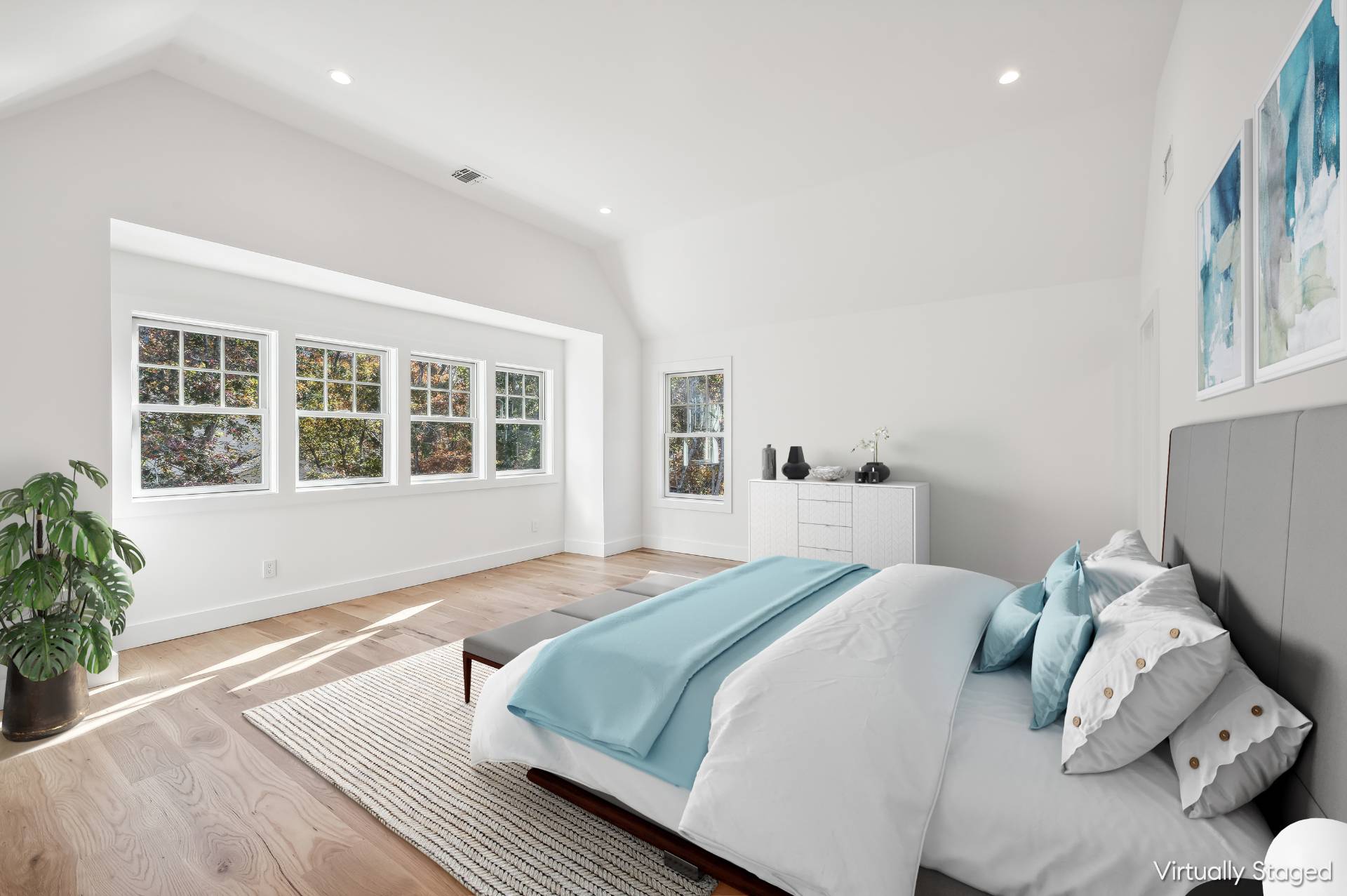 ;
;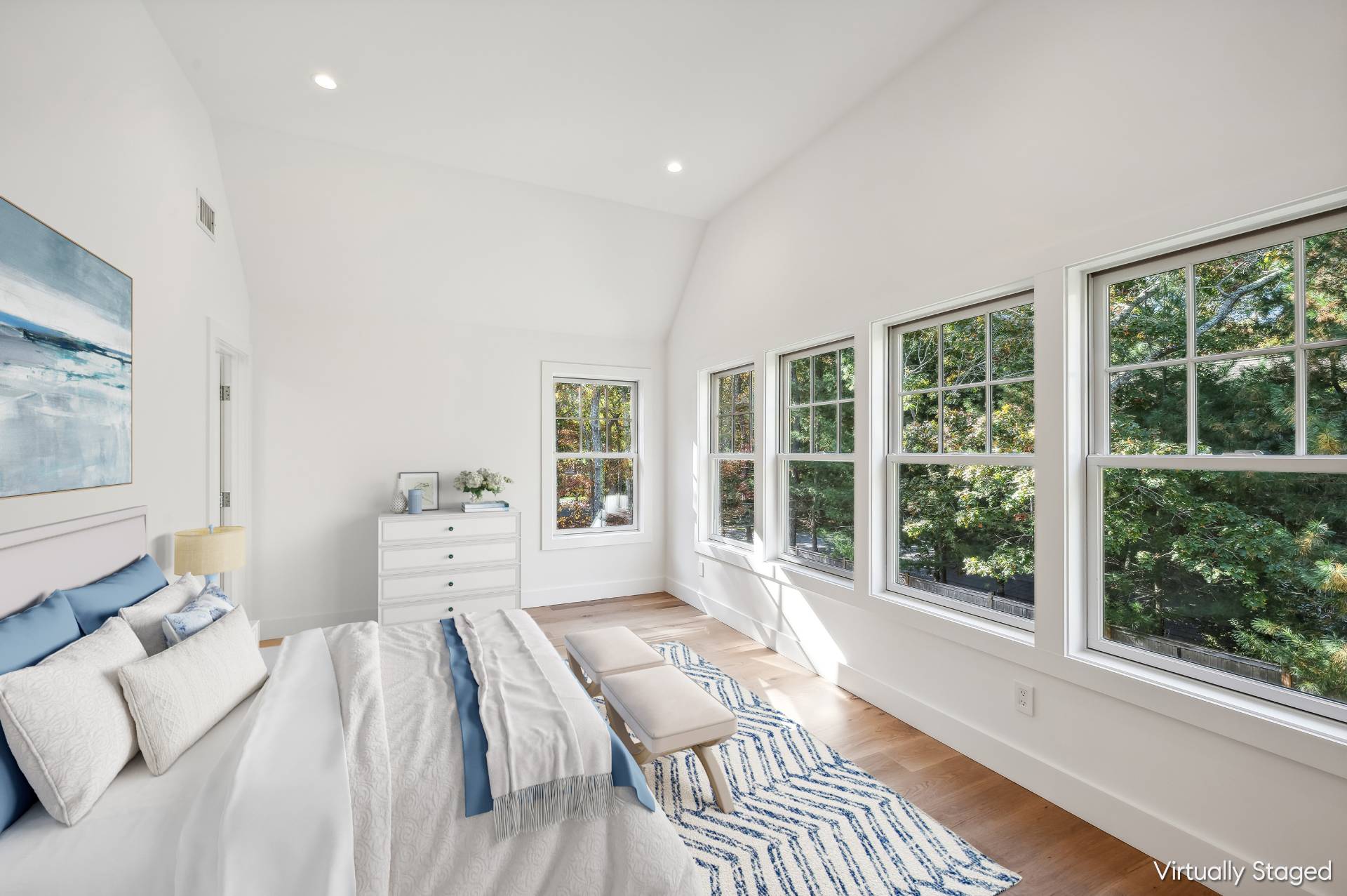 ;
;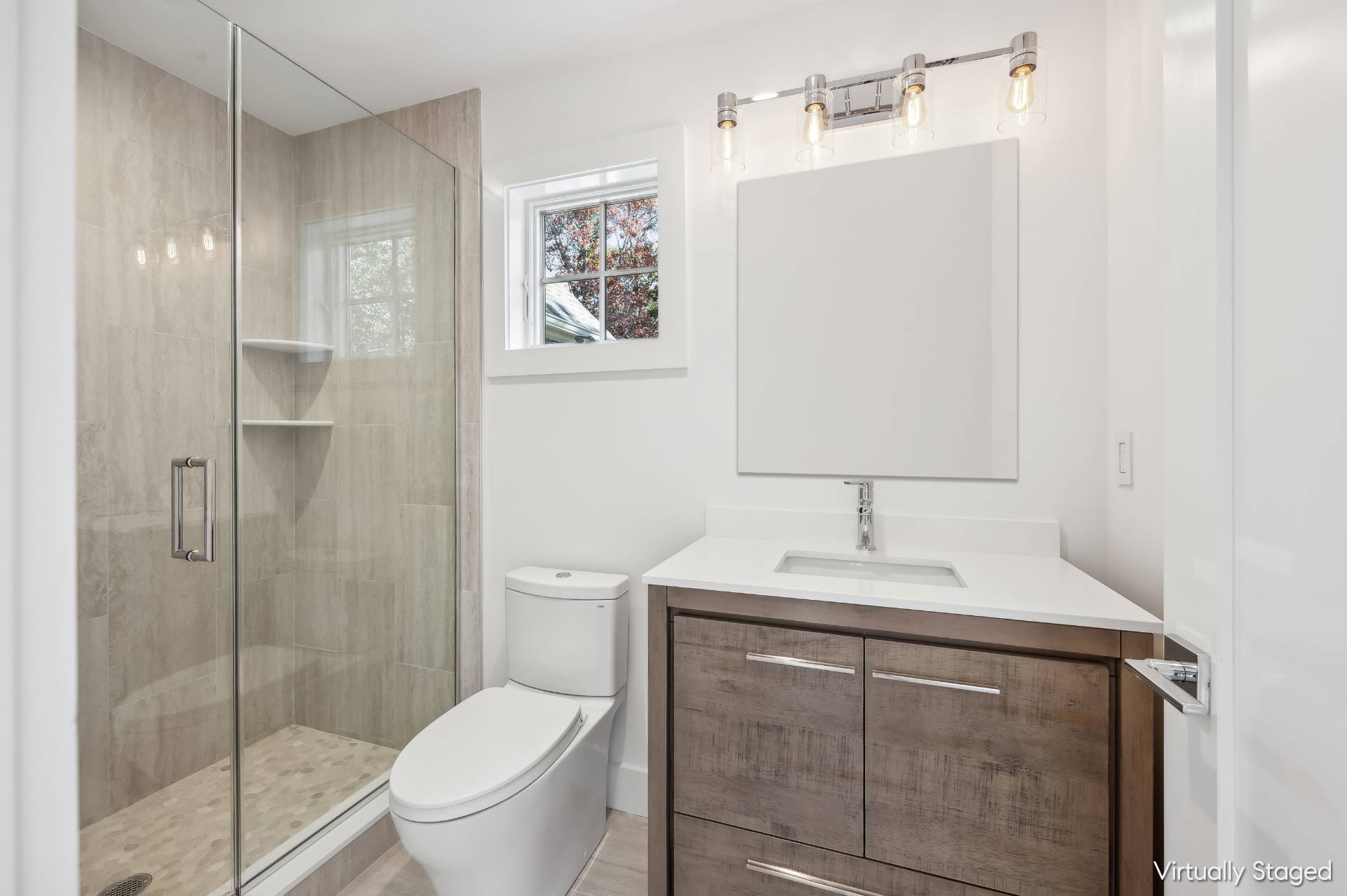 ;
;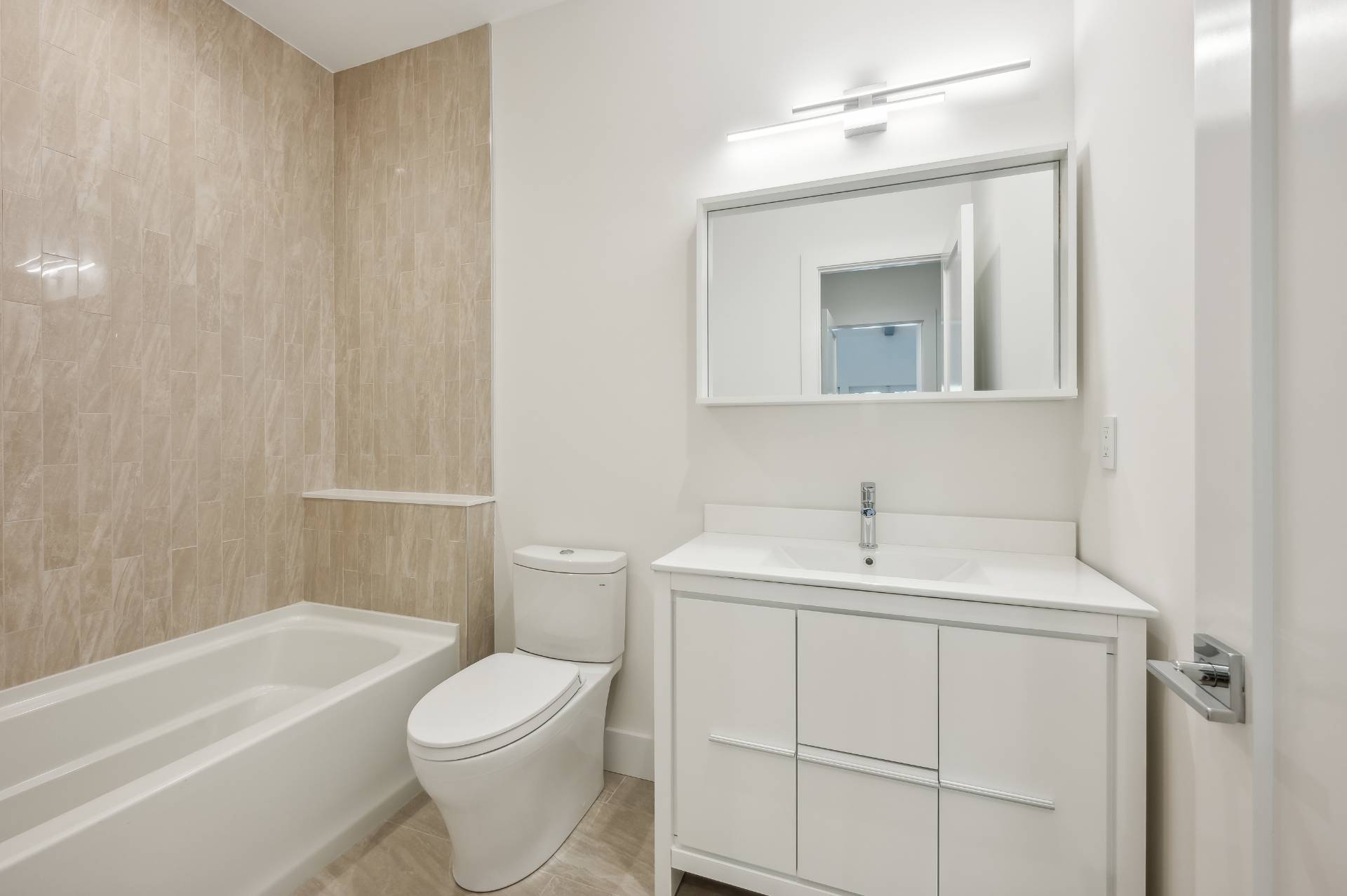 ;
;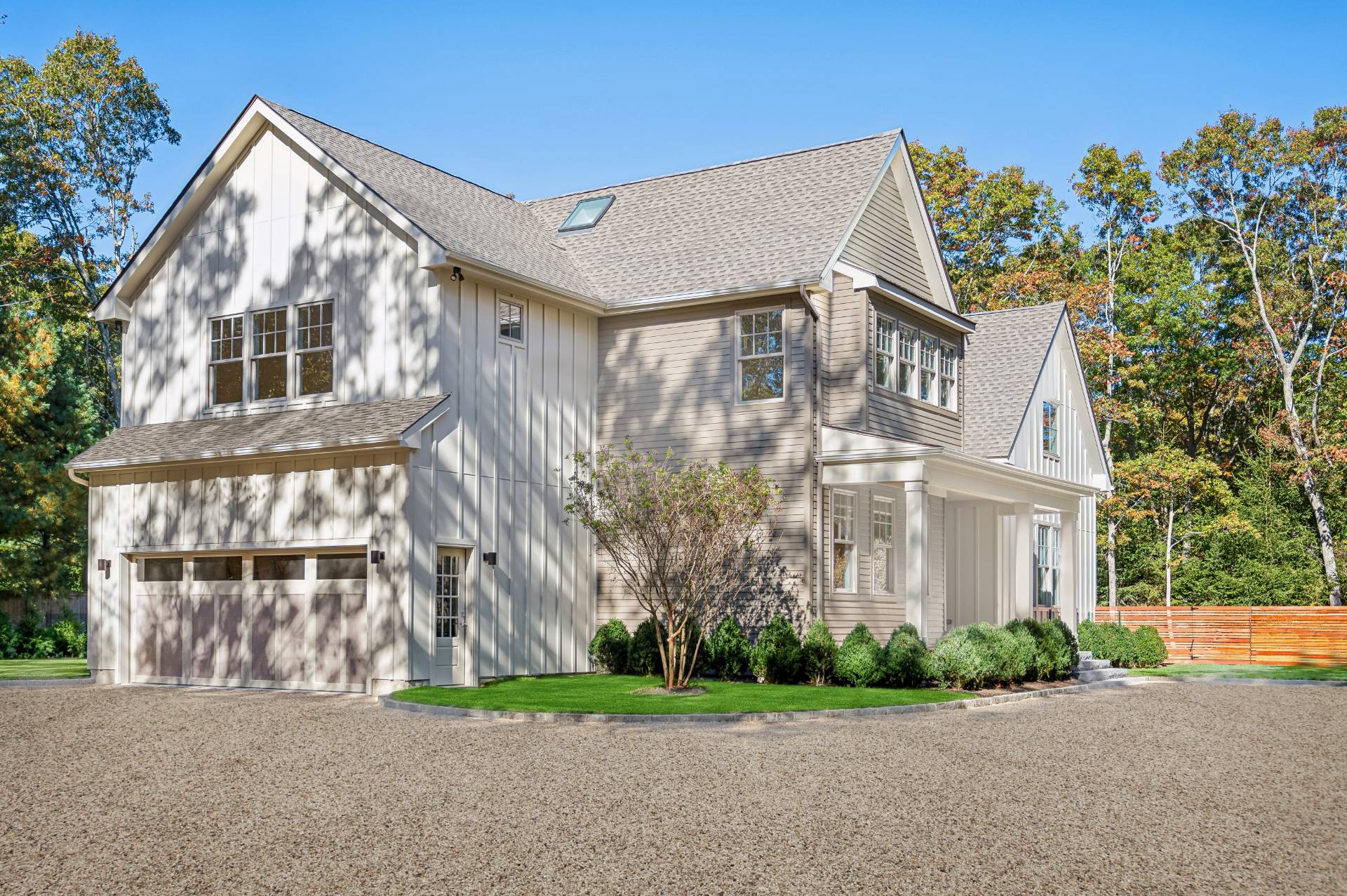 ;
;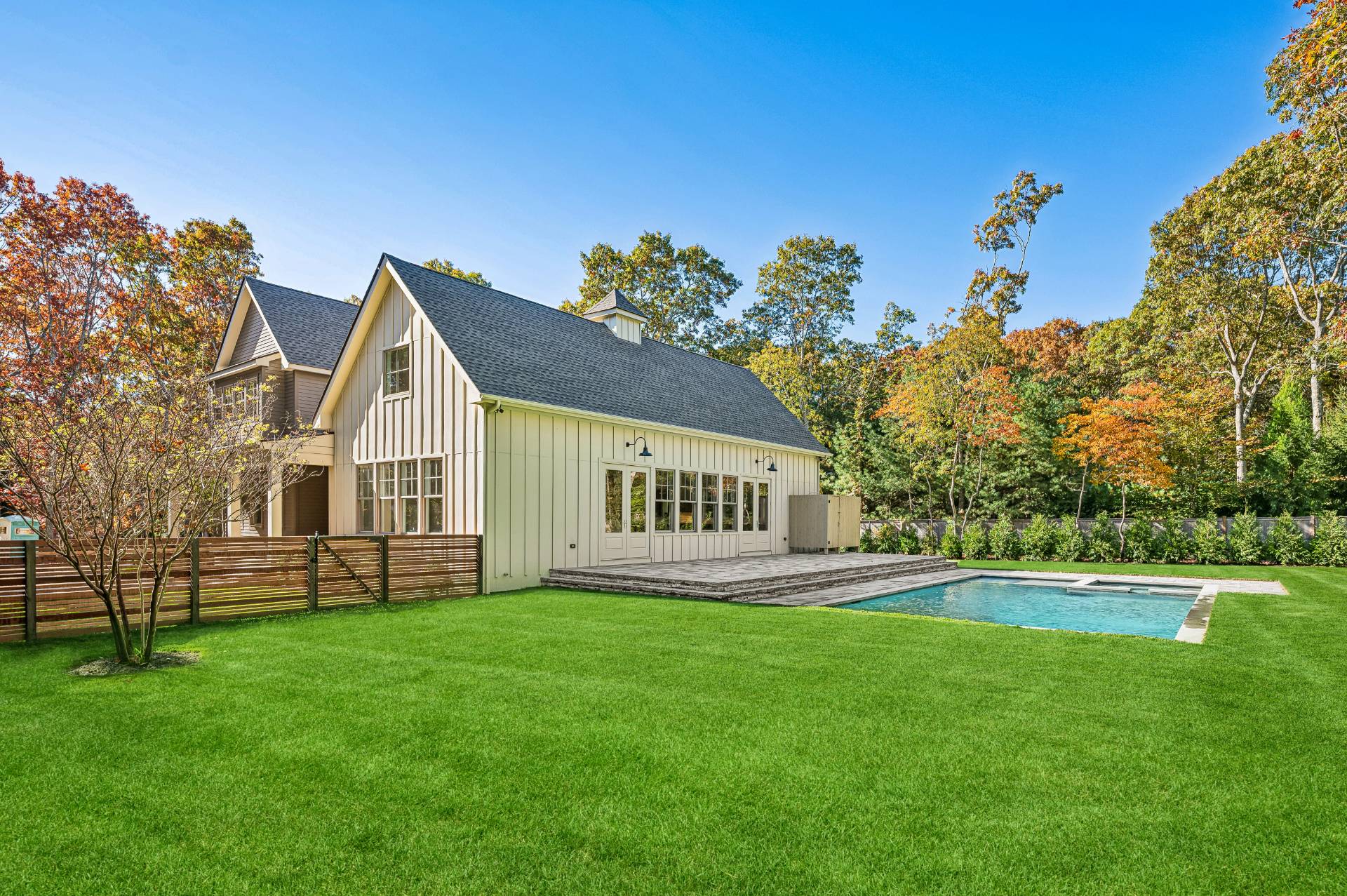 ;
;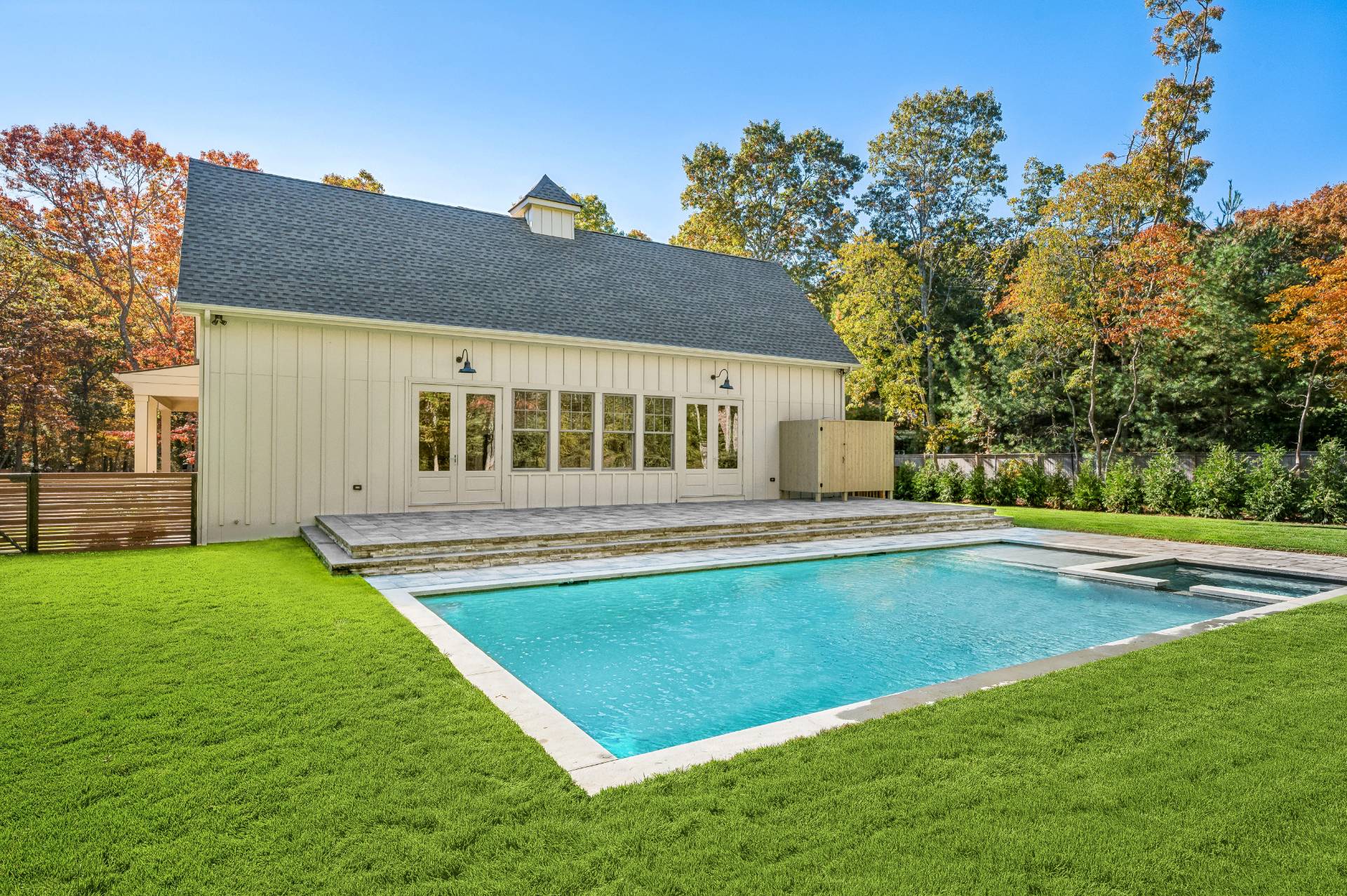 ;
;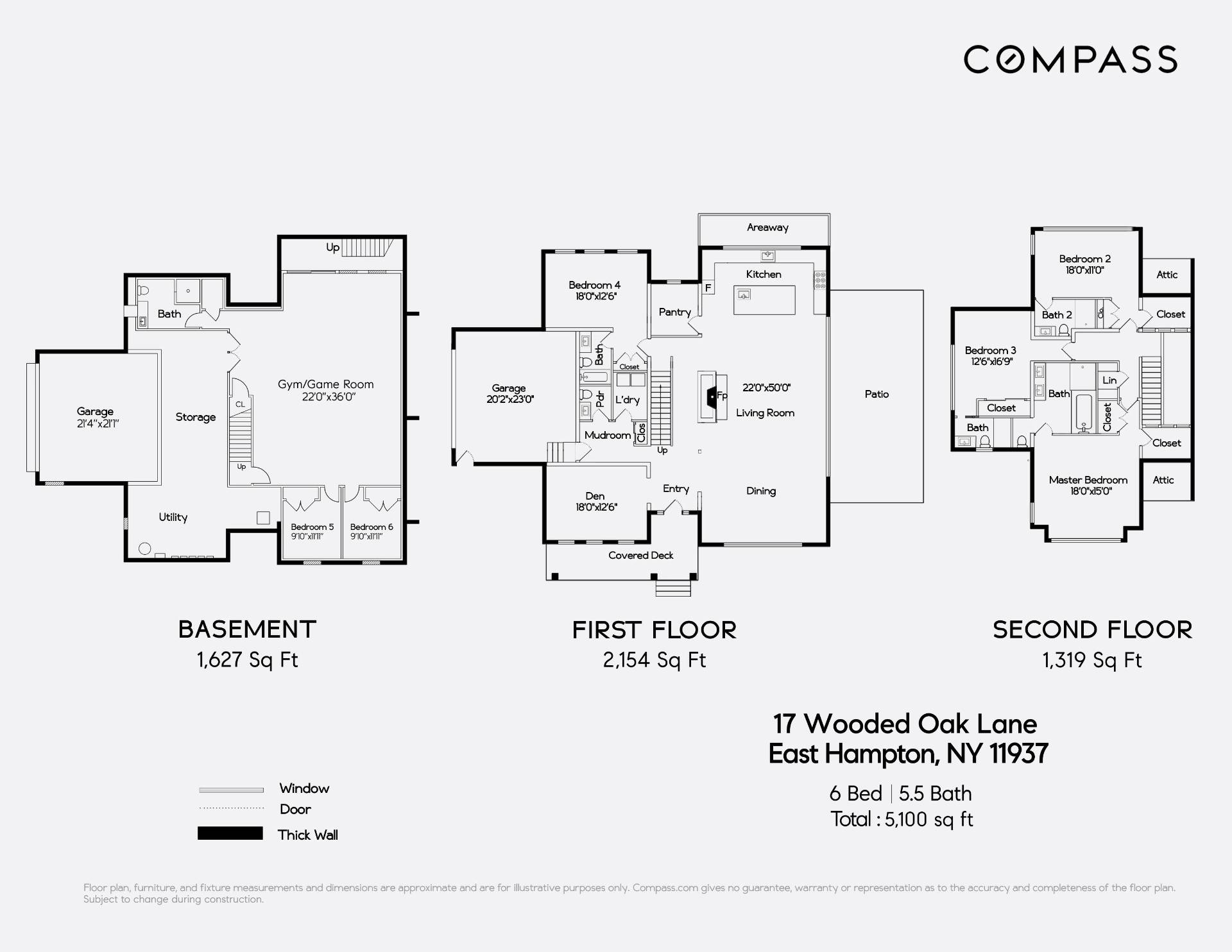 ;
;