17065 Mahurin Dr, Barnett, MO 65011
| Listing ID |
11278986 |
|
|
|
| Property Type |
Farm/Estate |
|
|
|
| County |
Morgan |
|
|
|
| School |
Versailles |
|
|
|
|
| Total Tax |
$3,503 |
|
|
|
| Tax ID |
127036000000003010 |
|
|
|
| FEMA Flood Map |
fema.gov/portal |
|
|
|
| Year Built |
2008 |
|
|
|
|
Stunning Private Estate: A Once-in-a-Lifetime Opportunity!
Prepare to be amazed by this breathtaking 4,600 square foot home, nestled in a serene setting w/ views of a 4-acre stocked lake. Offering 4 bedrooms, 3.5 baths, & a primary suite like no other, this home redefines luxury living. The primary suite boasts a private lounge area, wet bar, & quiet views of the pond. Pamper yourself in the spa-like bath w/ marble floors, separate his/her dressing areas, a jetted tub, steam room, & sauna. Plus, discover the hidden 12 x 24 bunker accessible from the closet floor. Built in 2008 w/ meticulous attention to detail & pride, this home showcases superior craftsmanship w/ hand-built construction ensuring unparalleled craftsmanship. The stately kitchen features commercial-grade appliances from Thermador & GE Profile, providing an exceptional culinary experience. Guests are welcomed through the grand front entrance into the formal reception & dining areas, setting the stage for unforgettable gatherings & entertaining. Multiple heat sources- electric, propane, radiant, & a backup Generac generator ensure year-round efficiency & comfort, while the oversized garage w/ composite floor offers durability. Thoughtfully designed for both elegance & protection, this home offers peace of mind with efficient systems & luxurious amenities. NOTE: This property, and Land next door-Listing # 11279476, is scheduled to GO TO AUCTION on Tuesday, June 11, 2024; home & property being sold AS IS WHERE IS, w/ No Warranties; price listed does not reflect the selling price in the marketing description. OPEN HOUSE- Wednesday, May 29 from 4 pm - 6 pm & Saturday, June 1 from 10 am - noon (ct)
|
- Visit Auction Site
- Location: 335 N Frontage Rd Osage Beach MO 65065
- Starts: Jun 11th 2024 12:00pm
- Ends: Jun 11th 2024 12:30pm
- 4 Total Bedrooms
- 3 Full Baths
- 1 Half Bath
- 4606 SF
- 17.86 Acres
- 4606 SF Lot
- Built in 2008
- 1 Story
- Mini Estate Style
- Slab Basement
- Pass-Through Kitchen
- Granite Kitchen Counter
- Oven/Range
- Refrigerator
- Dishwasher
- Microwave
- Garbage Disposal
- Stainless Steel
- Carpet Flooring
- Ceramic Tile Flooring
- Hardwood Flooring
- Marble Flooring
- 9 Rooms
- Entry Foyer
- Dining Room
- Formal Room
- Primary Bedroom
- en Suite Bathroom
- Walk-in Closet
- Great Room
- Kitchen
- Breakfast
- Laundry
- 1 Fireplace
- Alarm System
- Forced Air
- Heat Pump
- Radiant
- Electric Fuel
- Propane Fuel
- Wood Fuel
- Central A/C
- 600 Amps
- Frame Construction
- Stucco Siding
- Stone Siding
- Asphalt Shingles Roof
- Metal Roof
- Attached Garage
- 3 Garage Spaces
- Private Well Water
- Other Waste Removal
- Patio
- Fence
- Room For Pool
- Room For Tennis
- Driveway
- Equestrian
- Trees
- Generator
- Shed
- Guest House
- Workshop
- Outbuilding
- Pond View
- Private View
- Pond Waterfront
- $3,503 Total Tax
- Tax Year 2023
- Sold on 7/15/2024
- Sold for $1,000,000
- Buyer's Agent: Rick Bryant
- Company: Bryant Auction Services, LLC
|
|
Bryant Auction Services, LLC
|
Listing data is deemed reliable but is NOT guaranteed accurate.
|



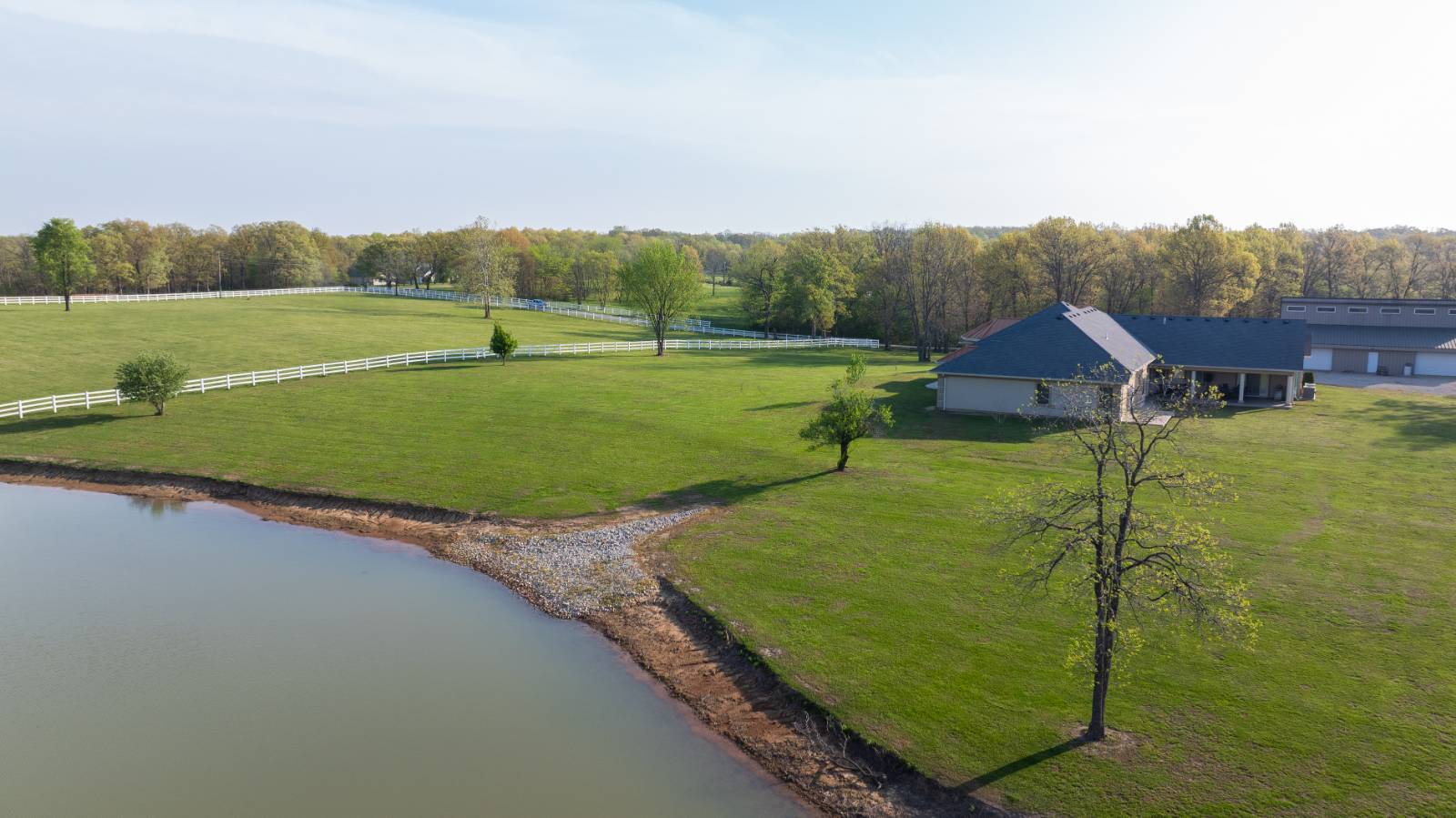

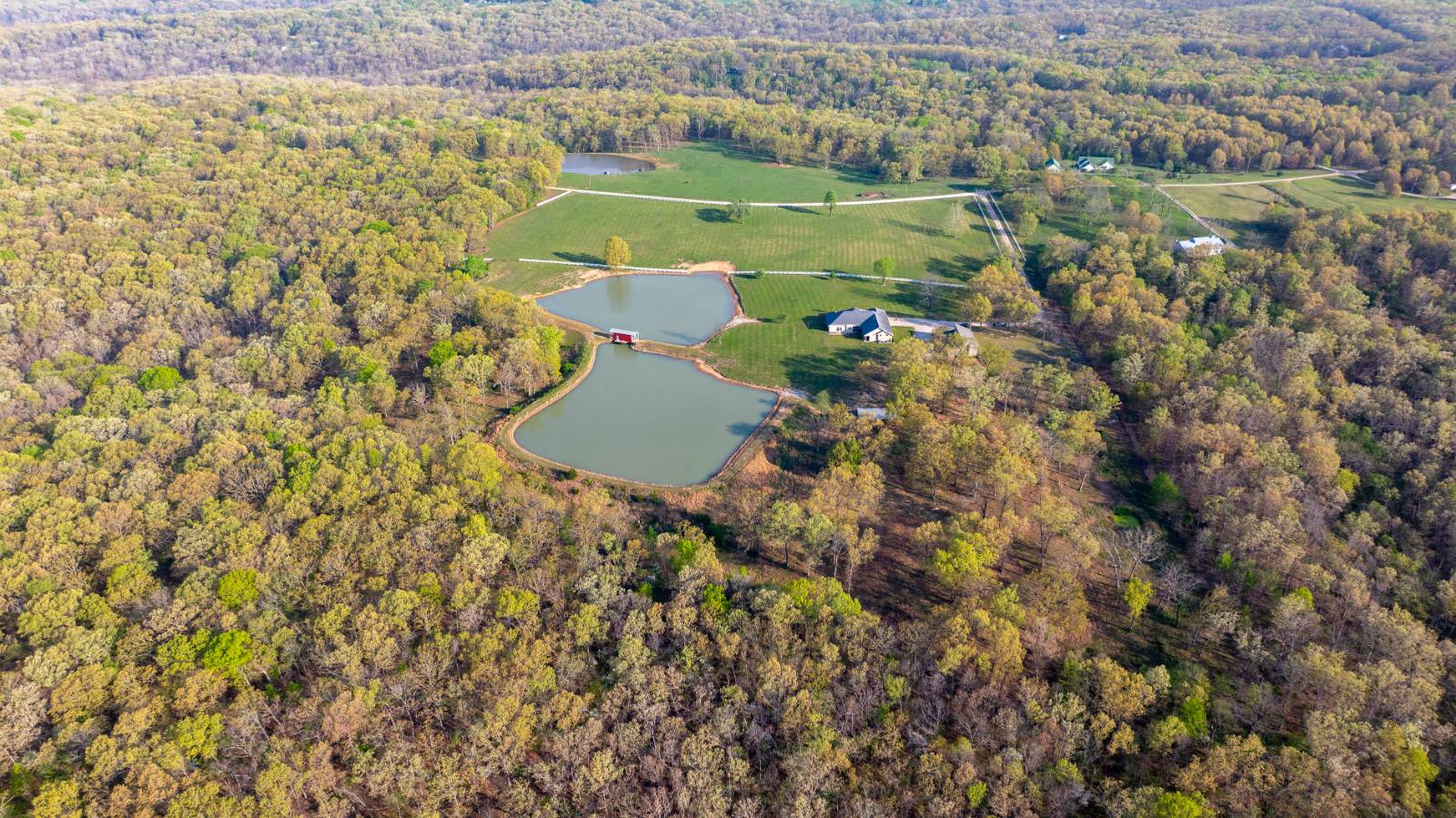 ;
;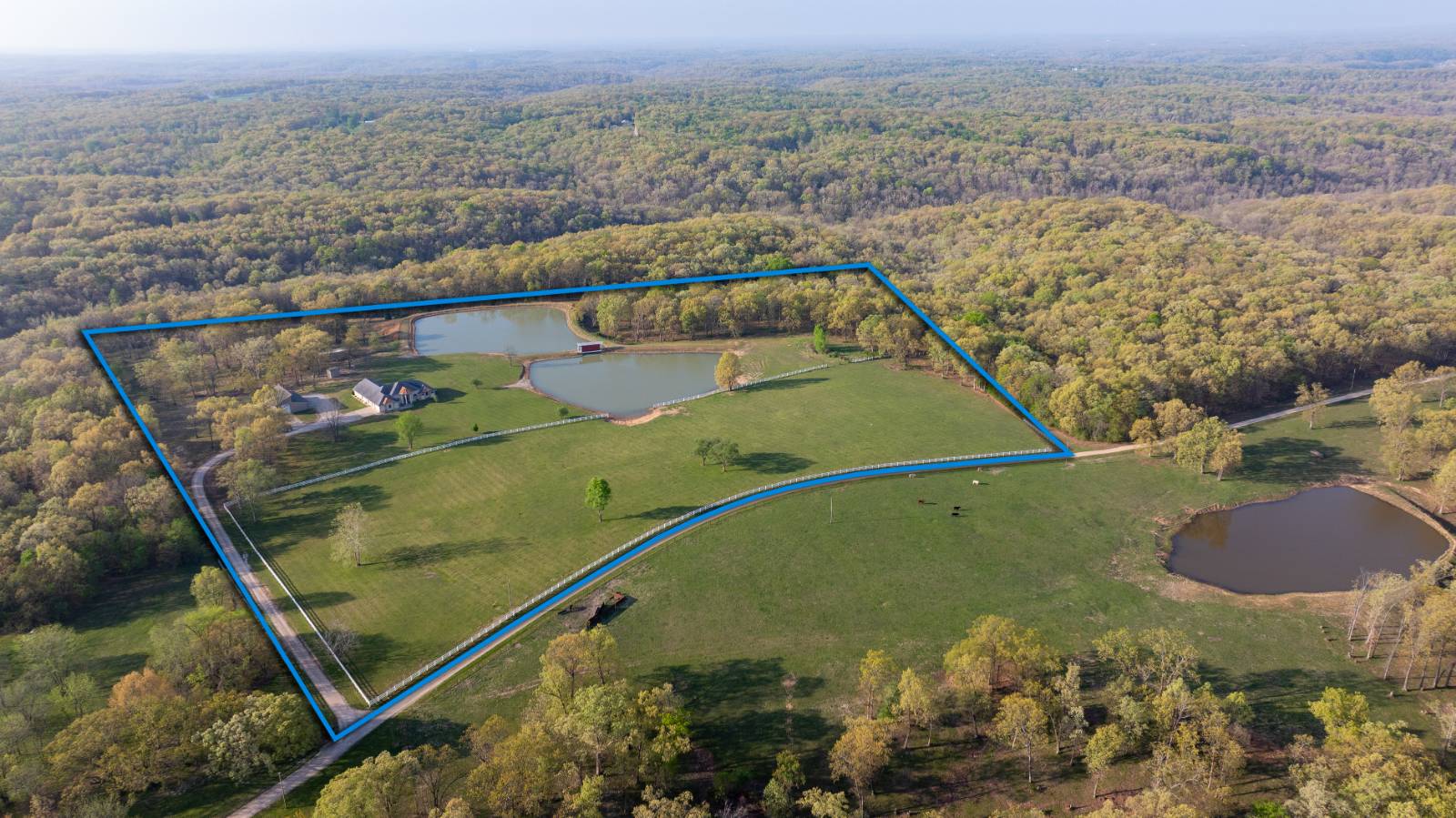 ;
;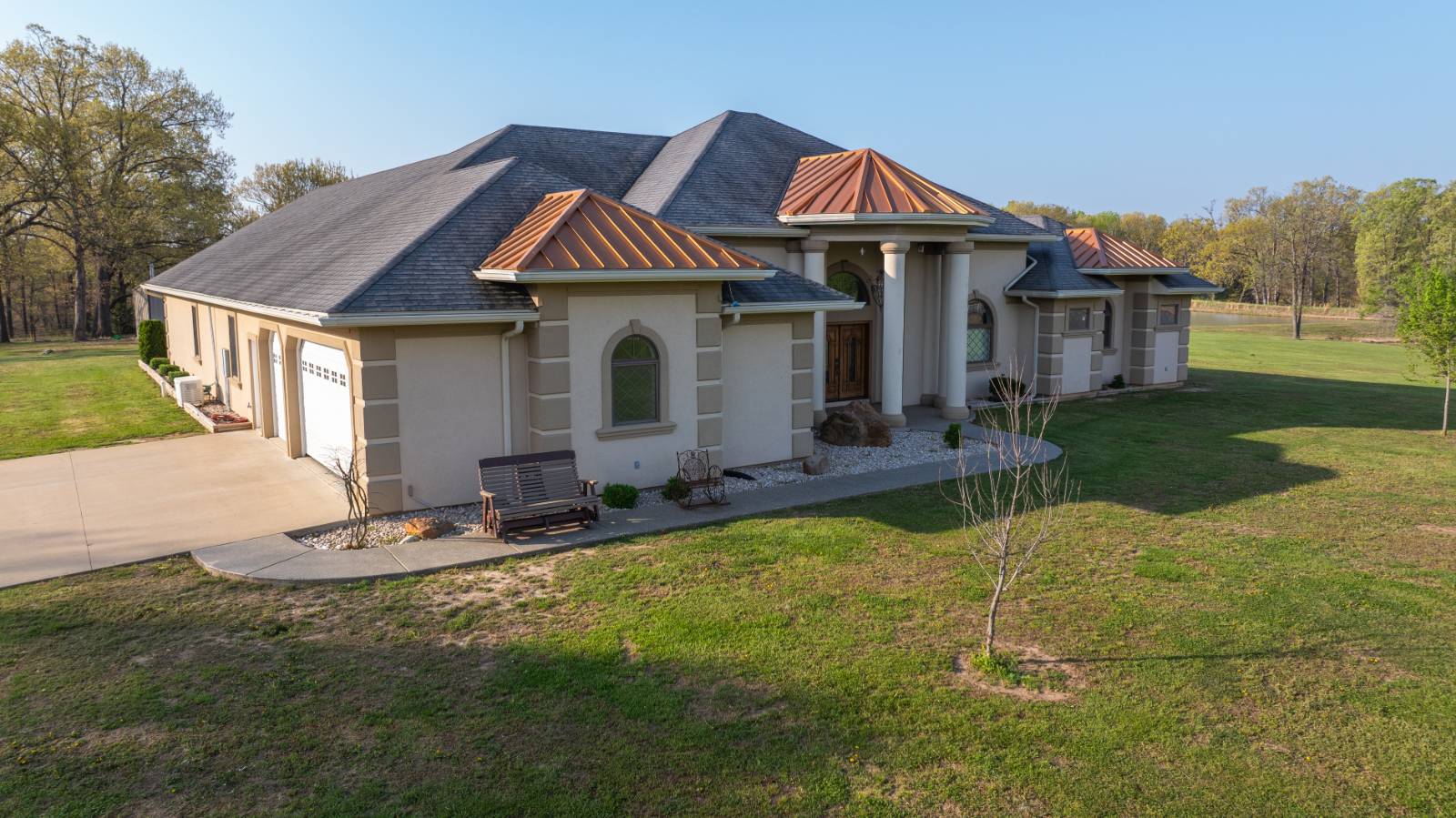 ;
;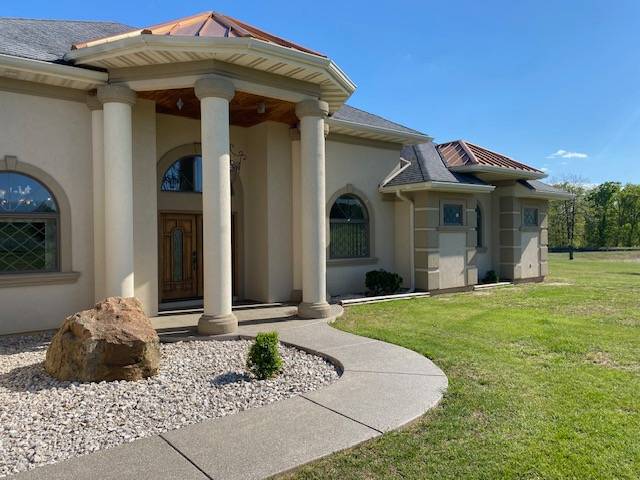 ;
;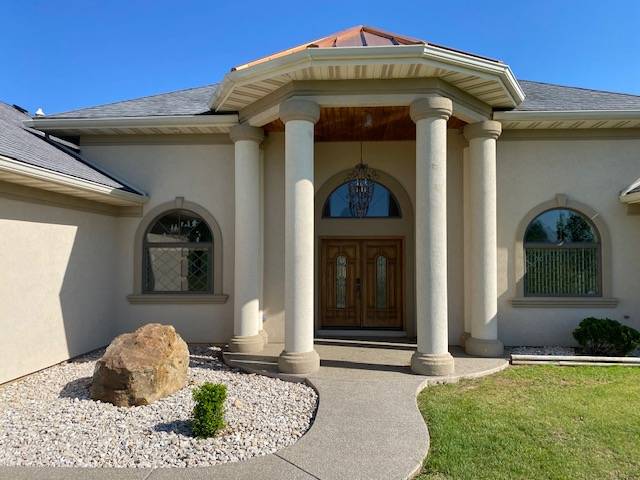 ;
;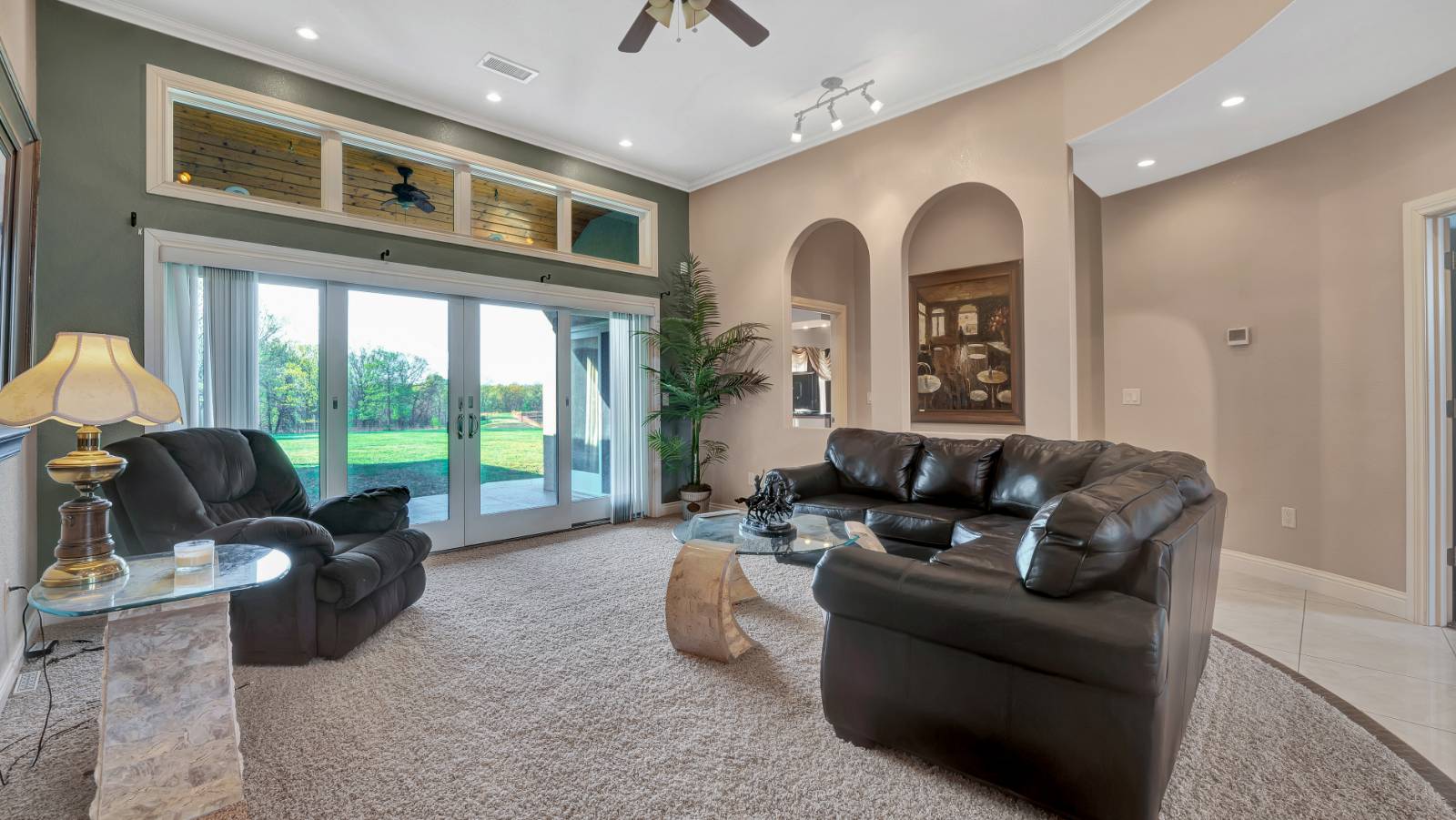 ;
;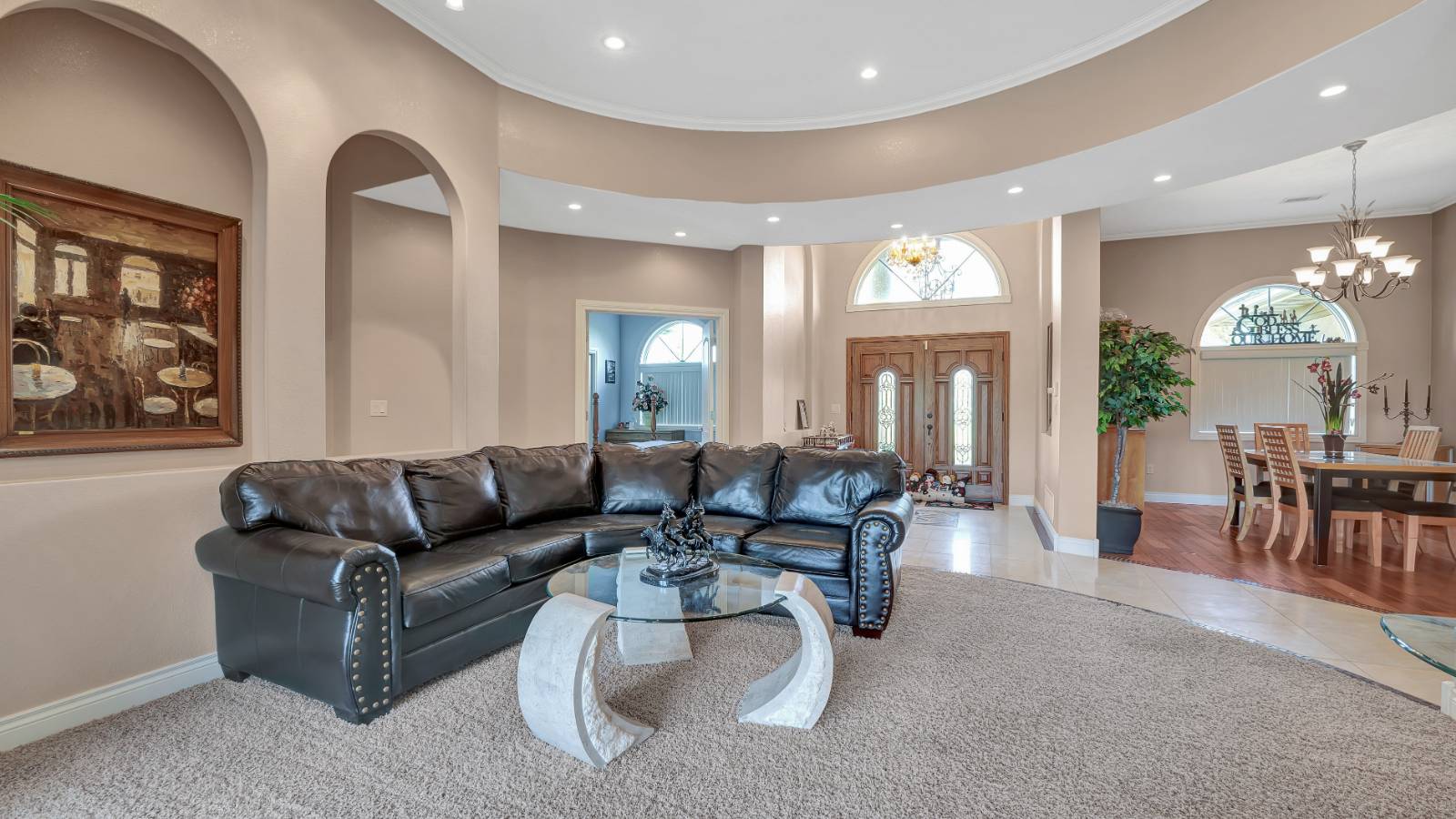 ;
;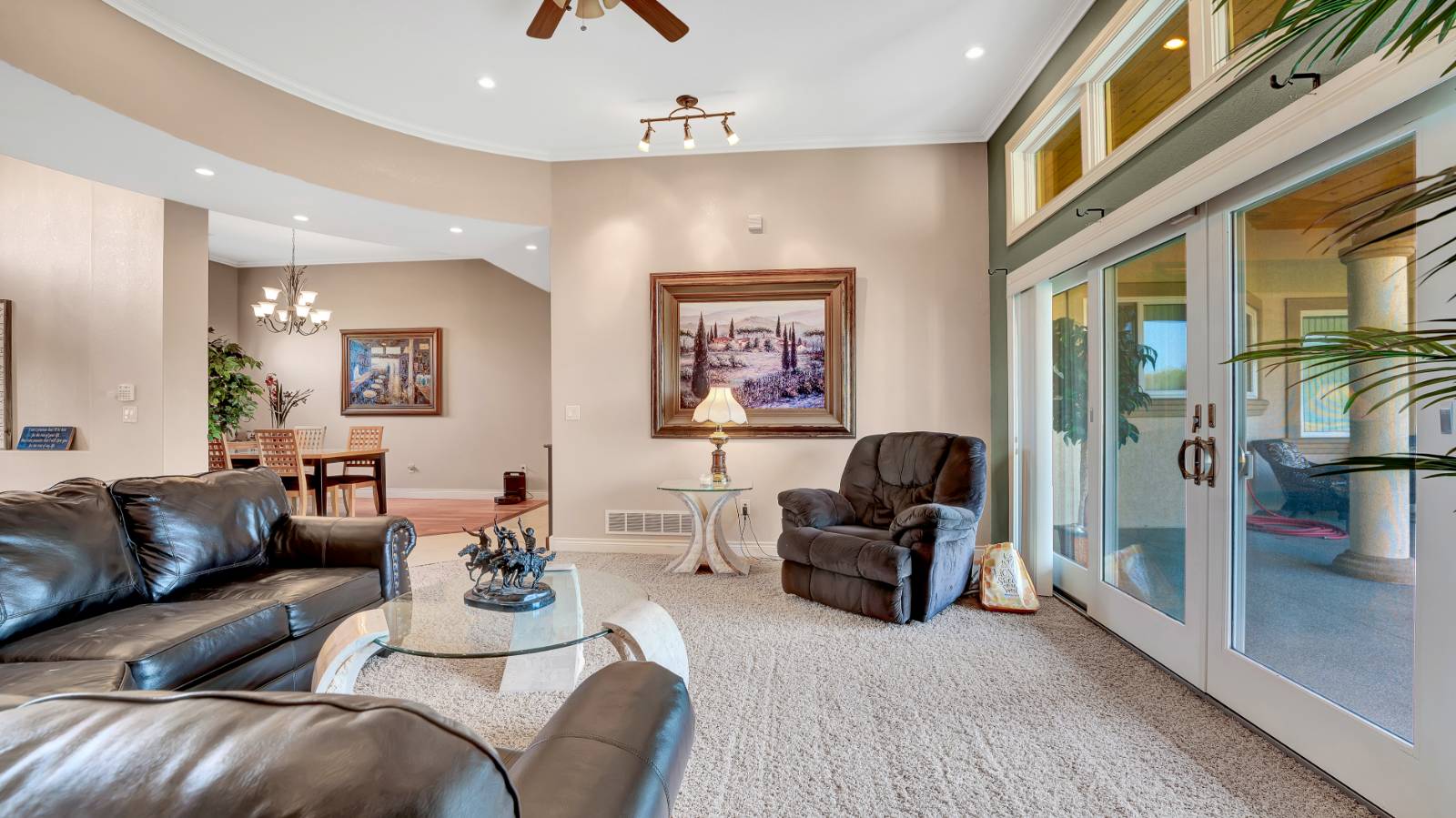 ;
;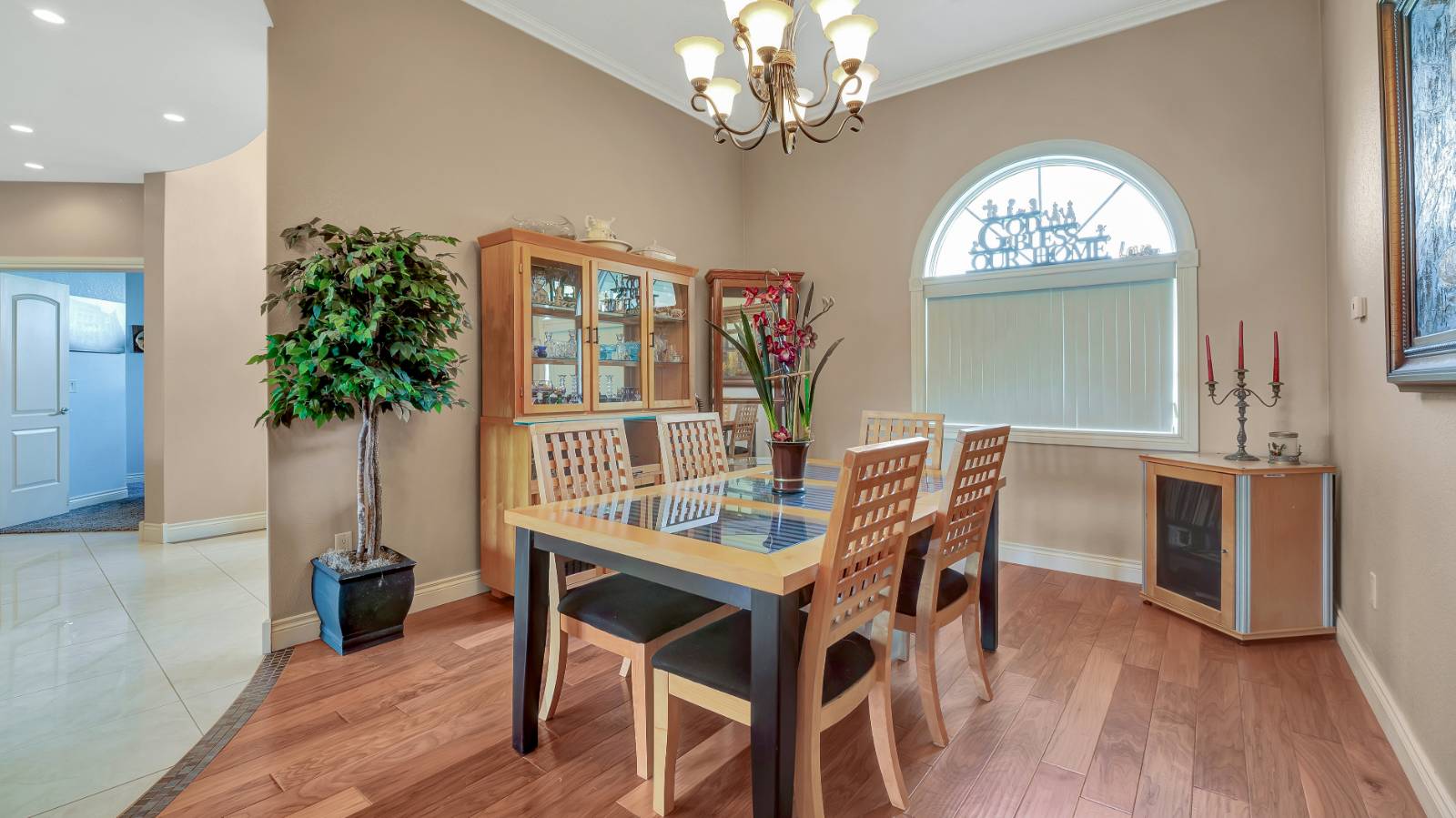 ;
;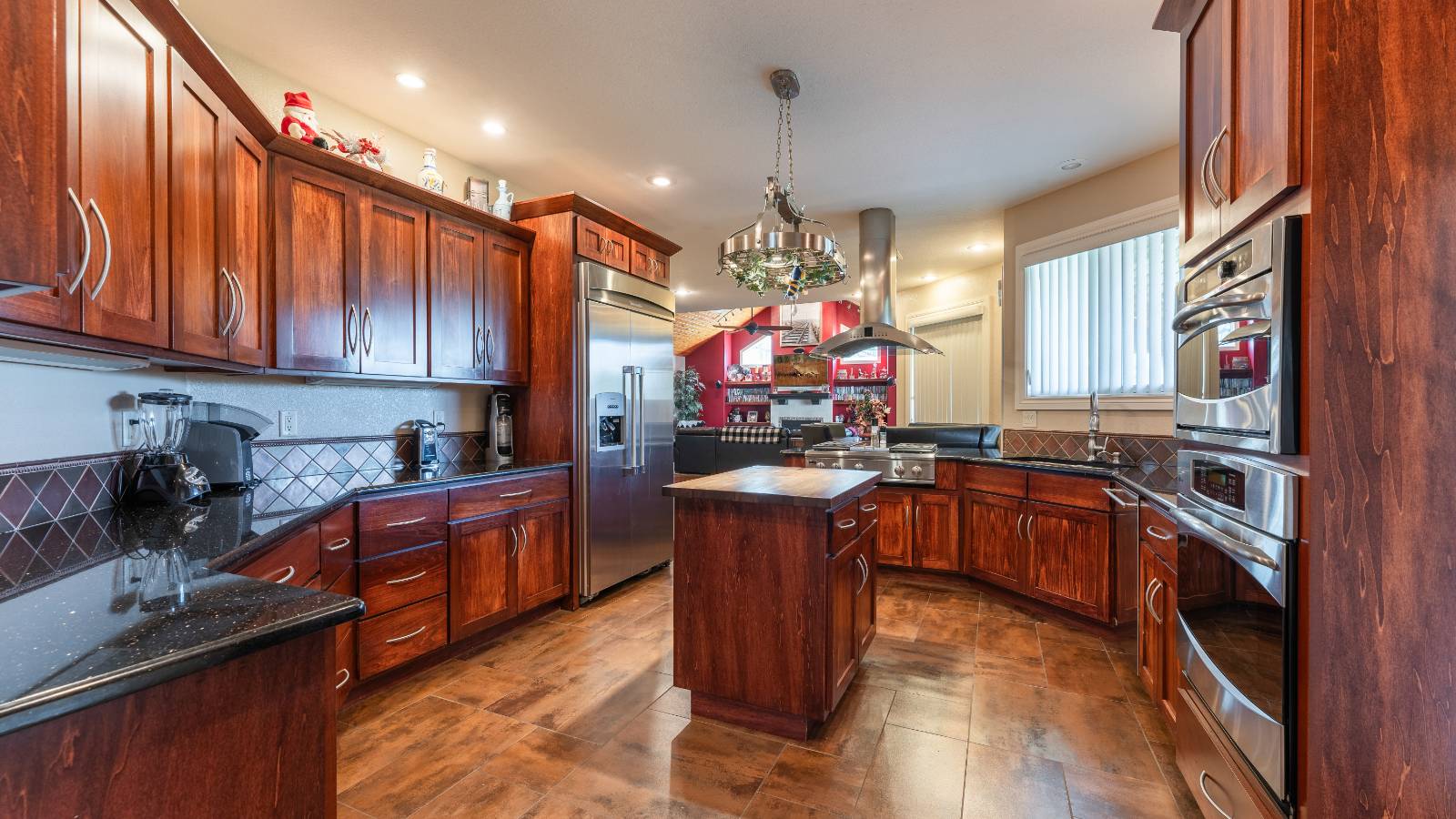 ;
;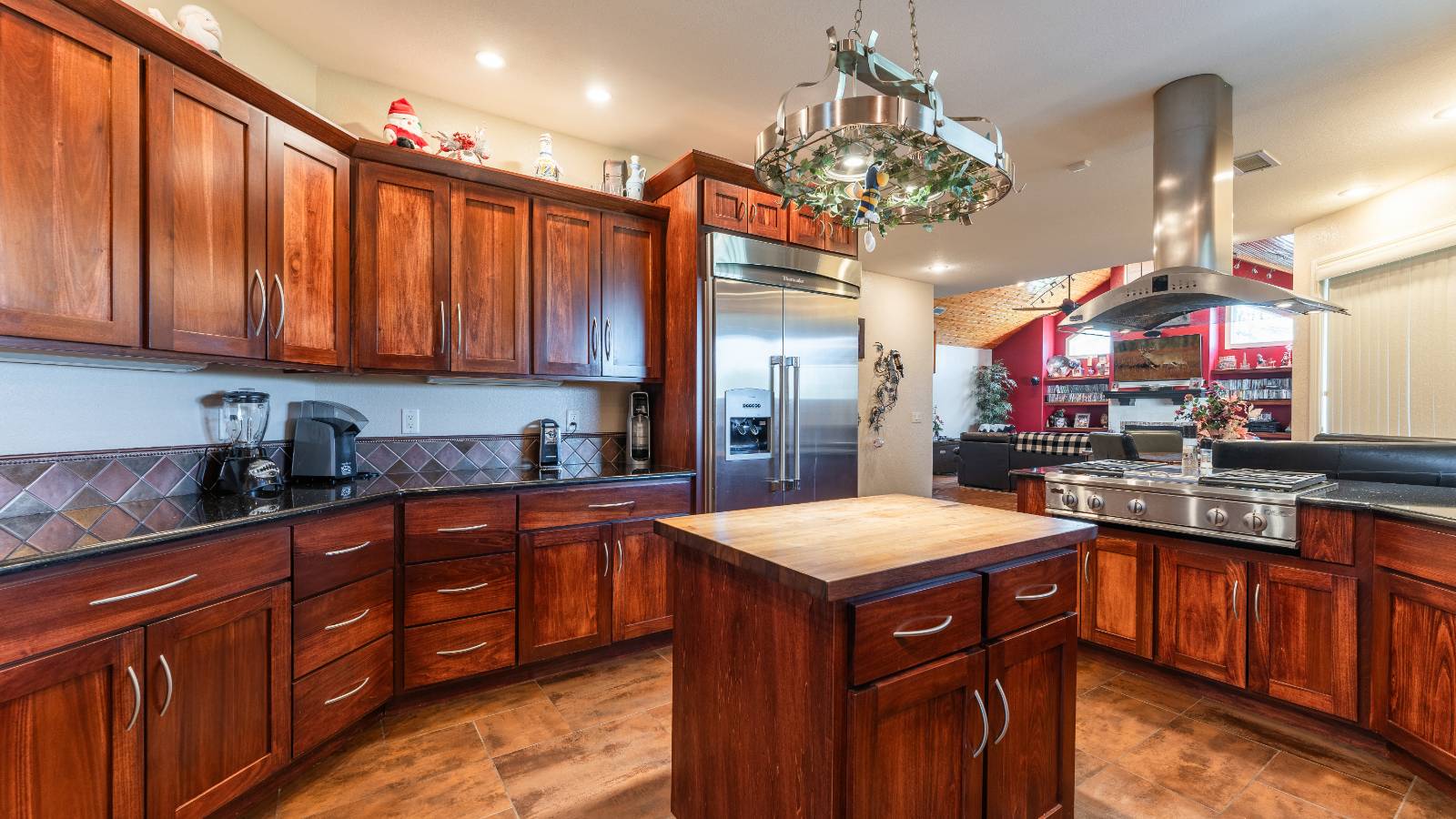 ;
;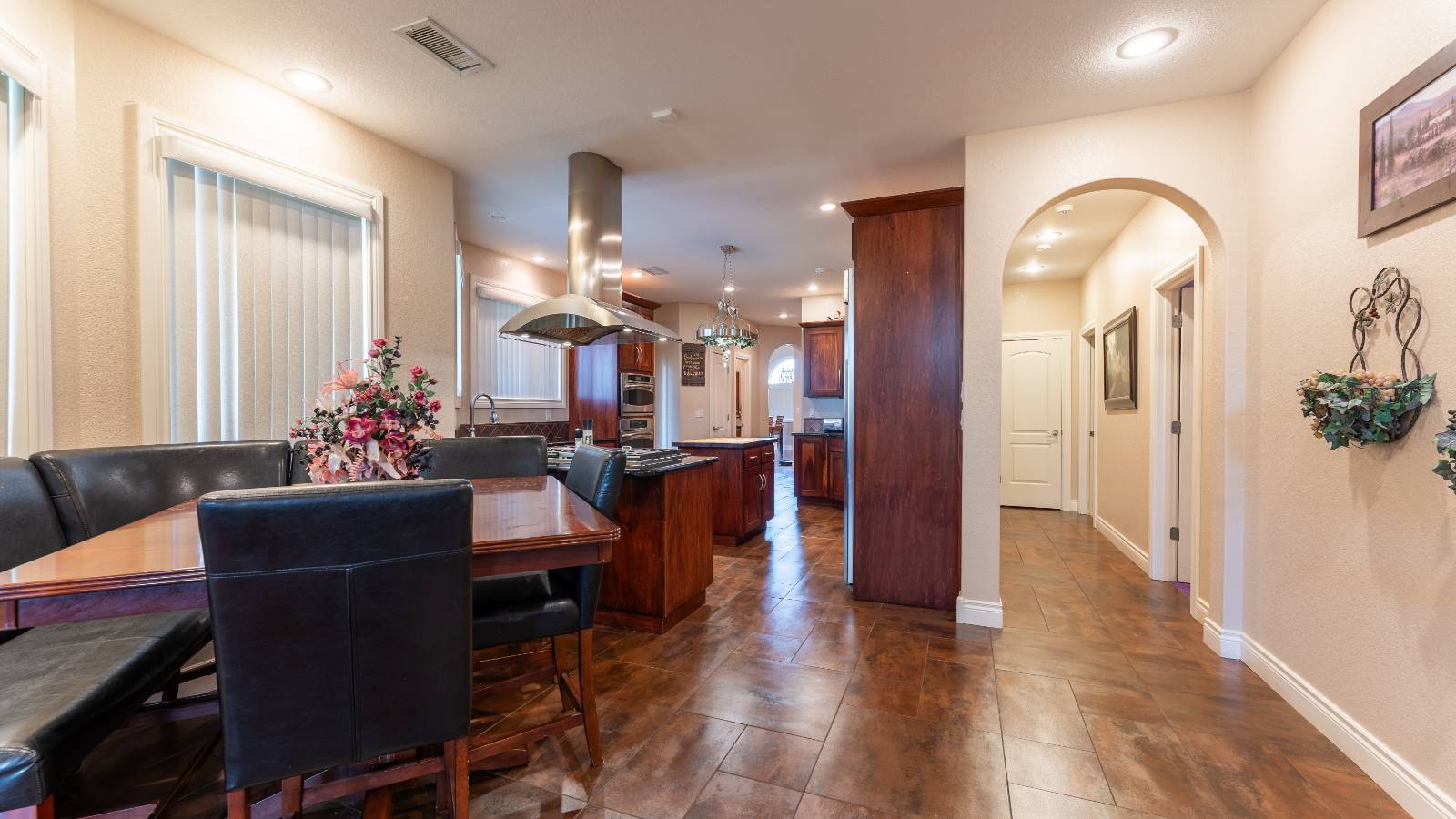 ;
;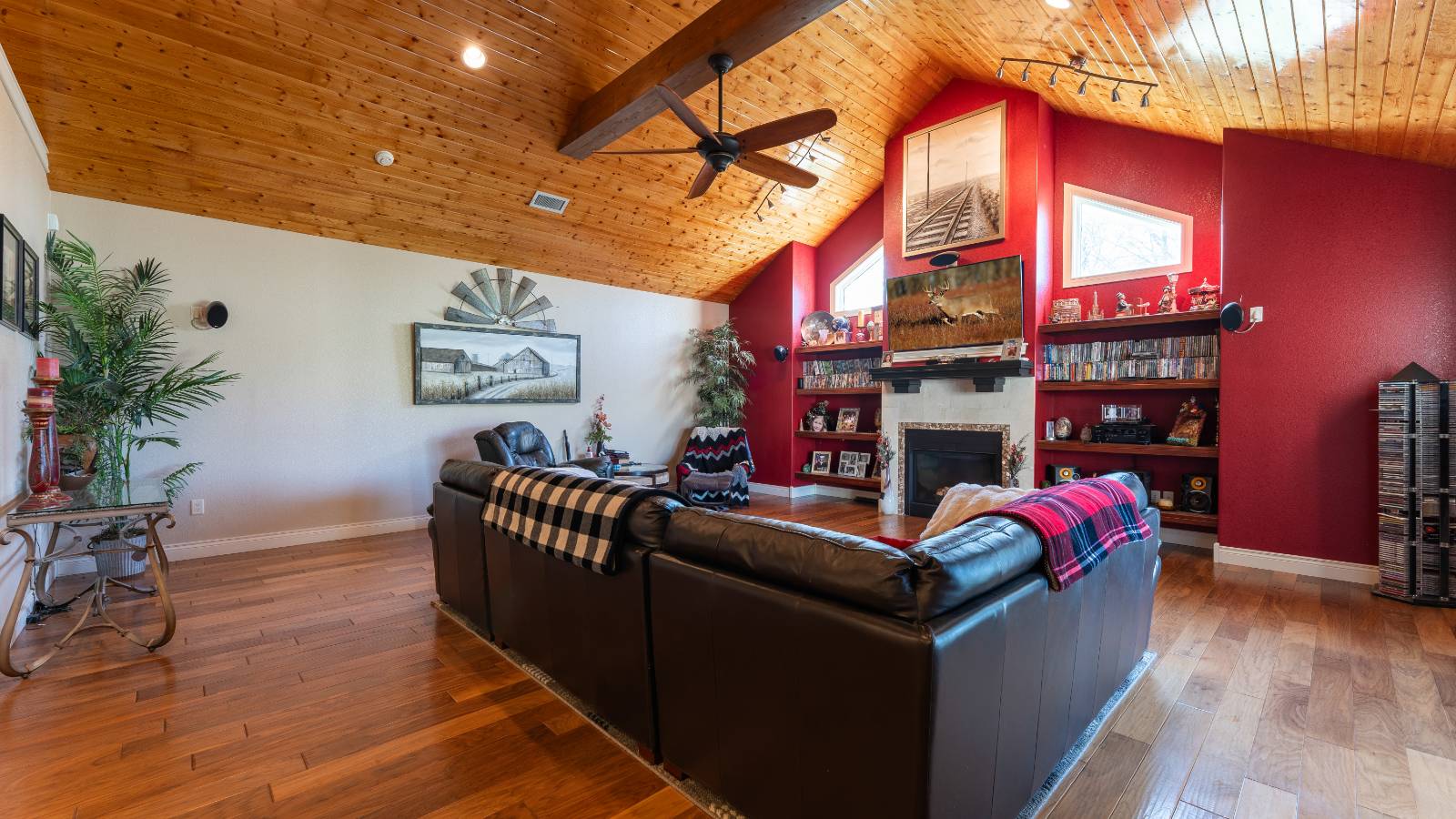 ;
;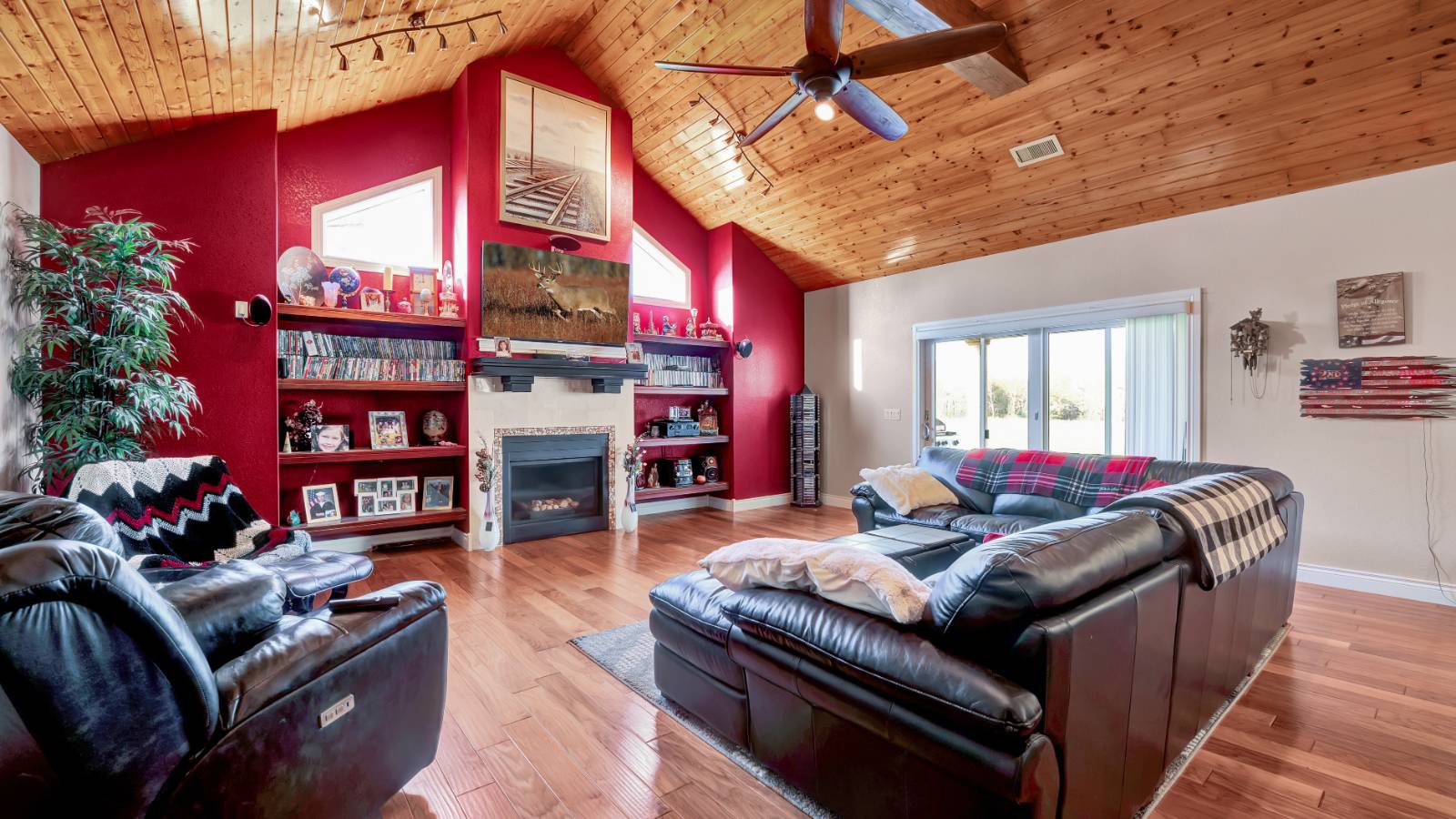 ;
;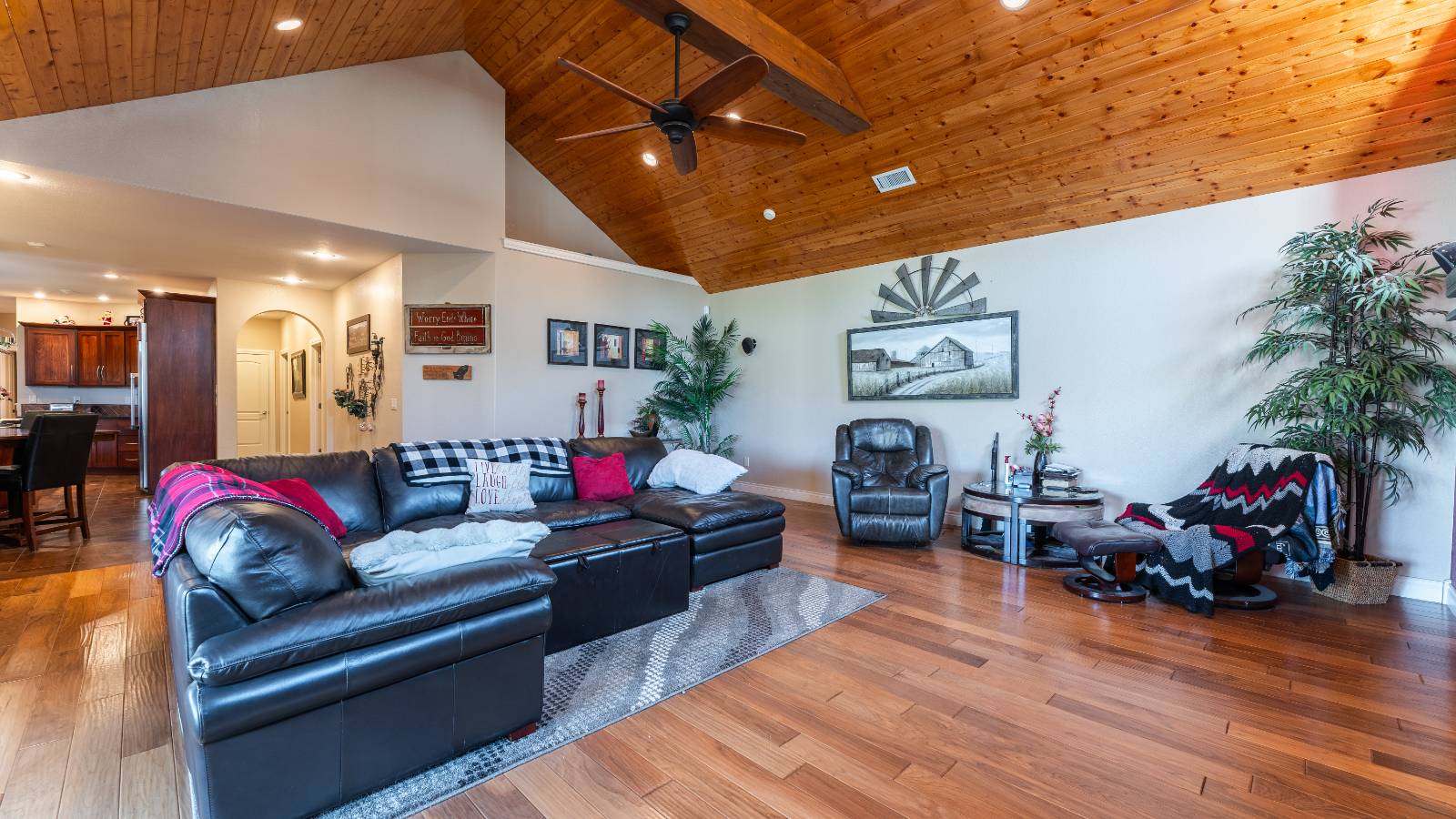 ;
;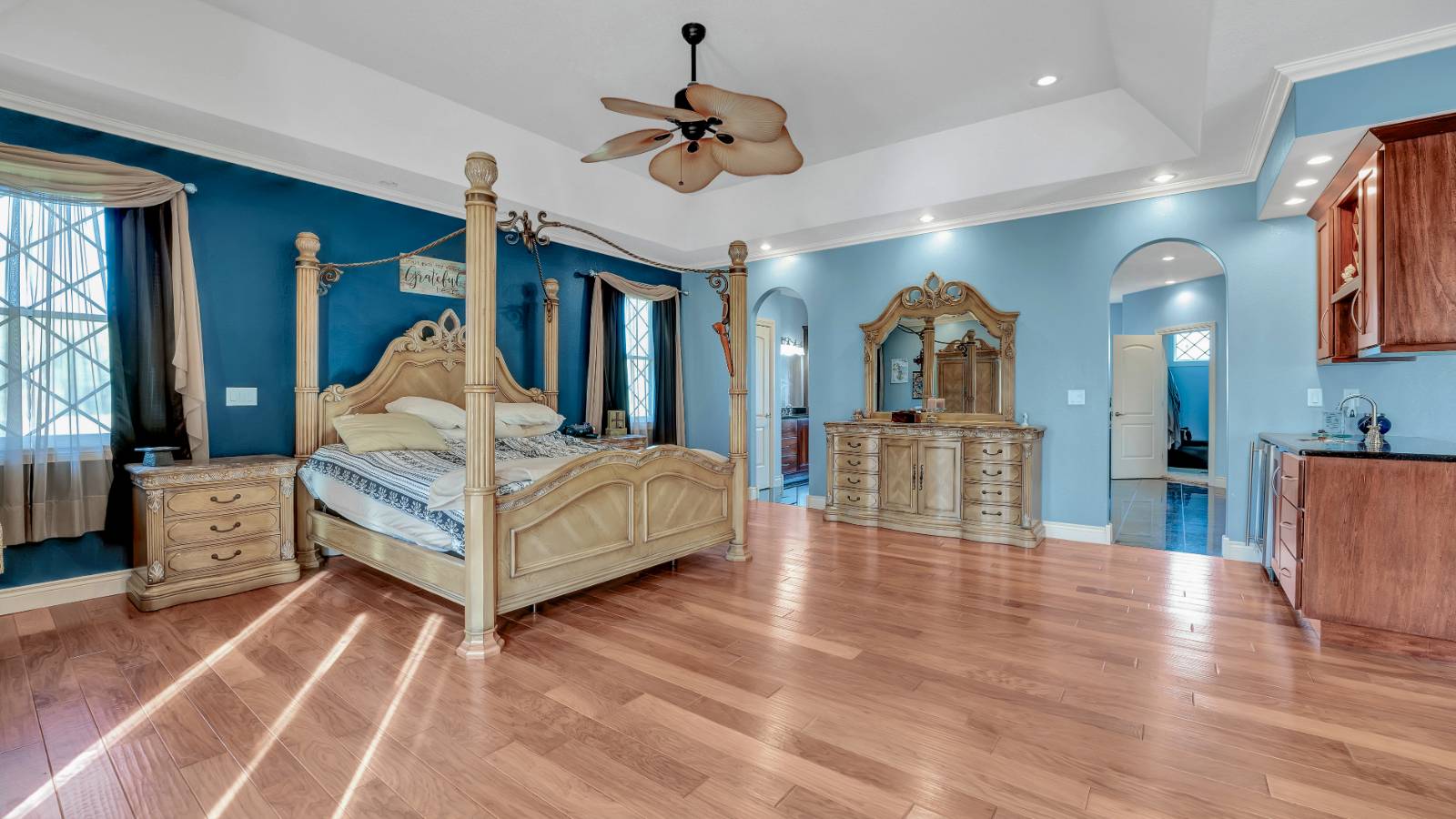 ;
;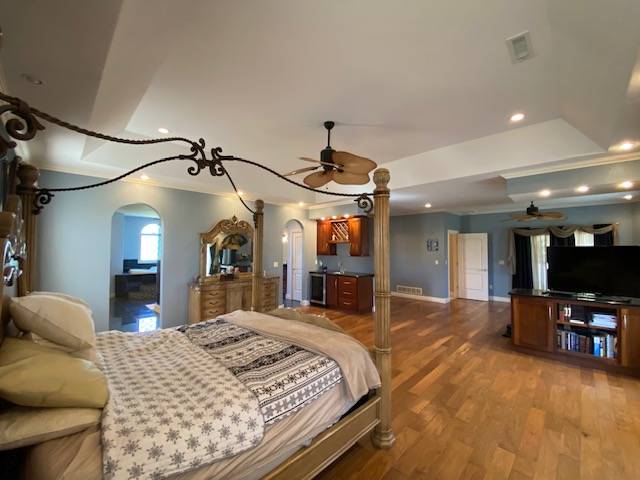 ;
;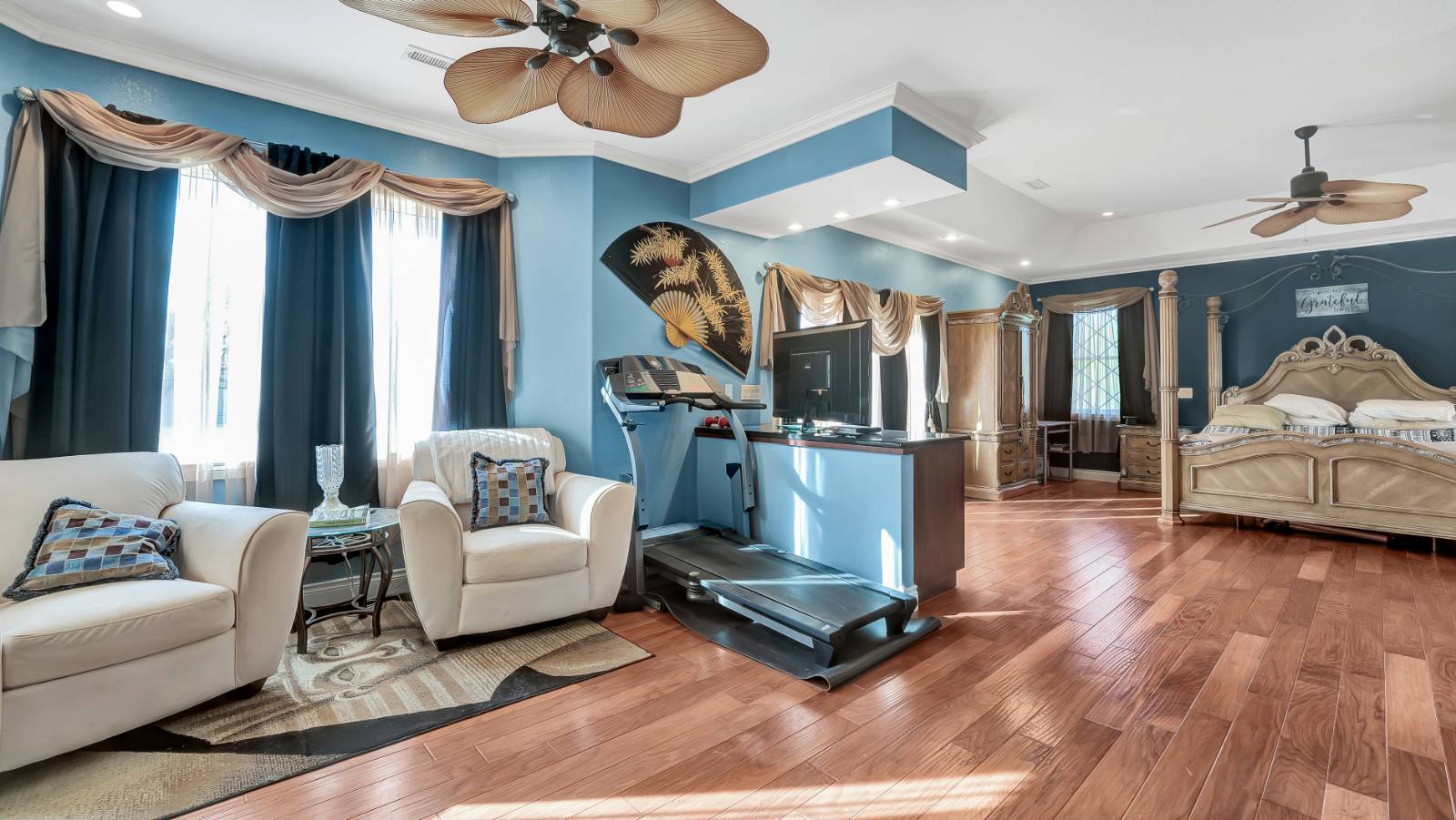 ;
;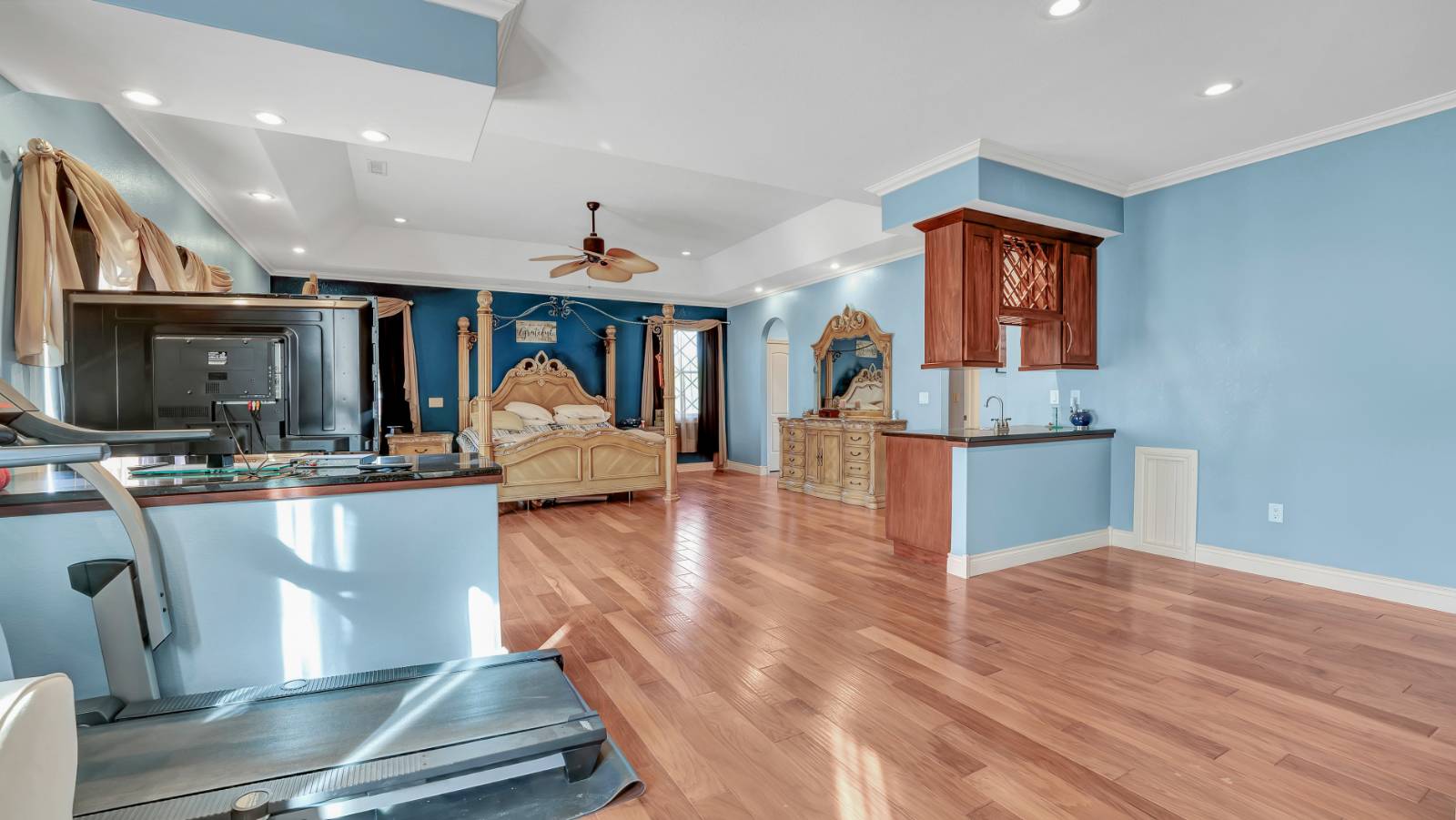 ;
;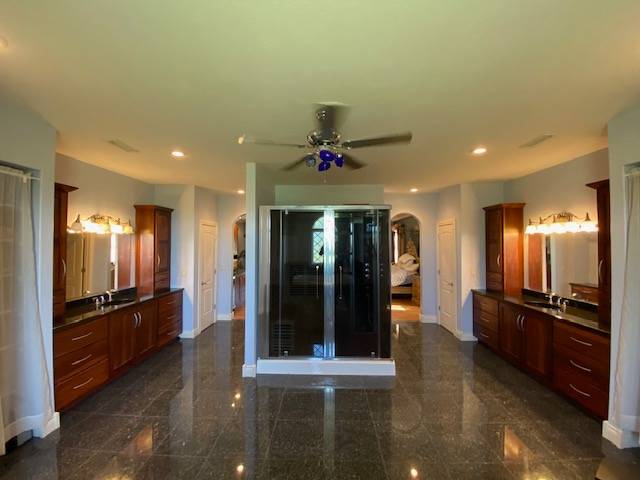 ;
;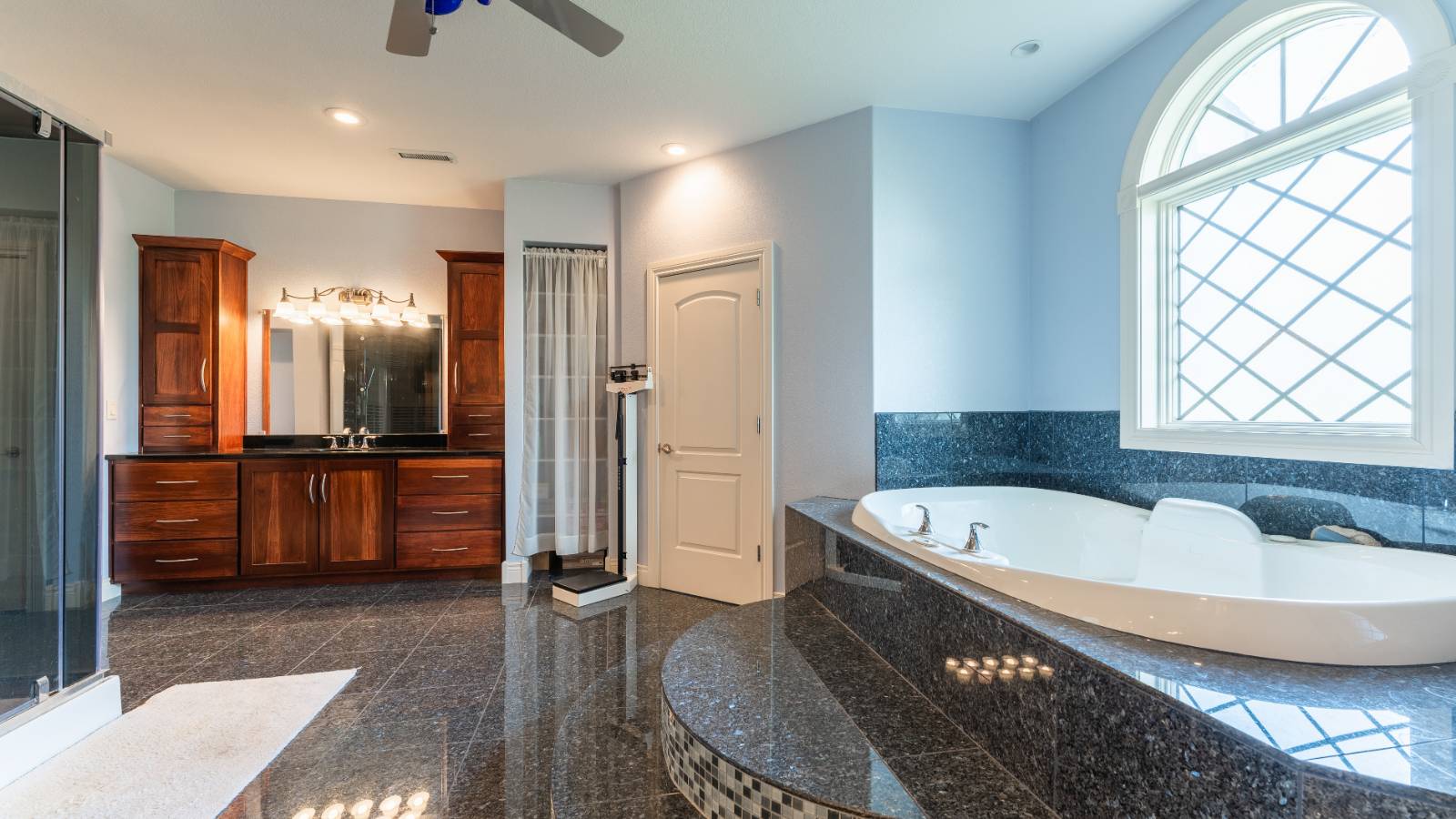 ;
;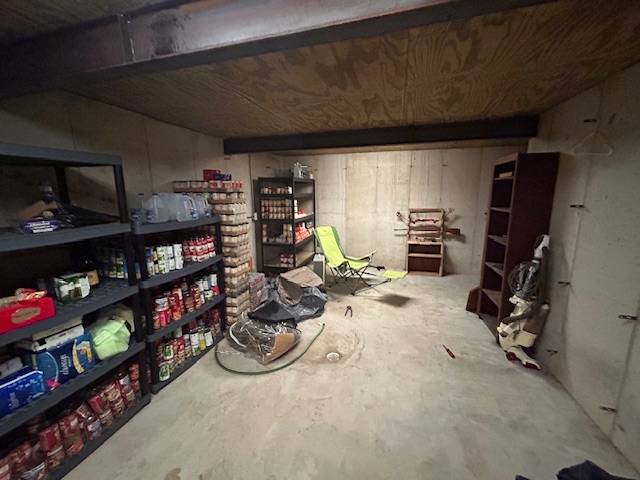 ;
;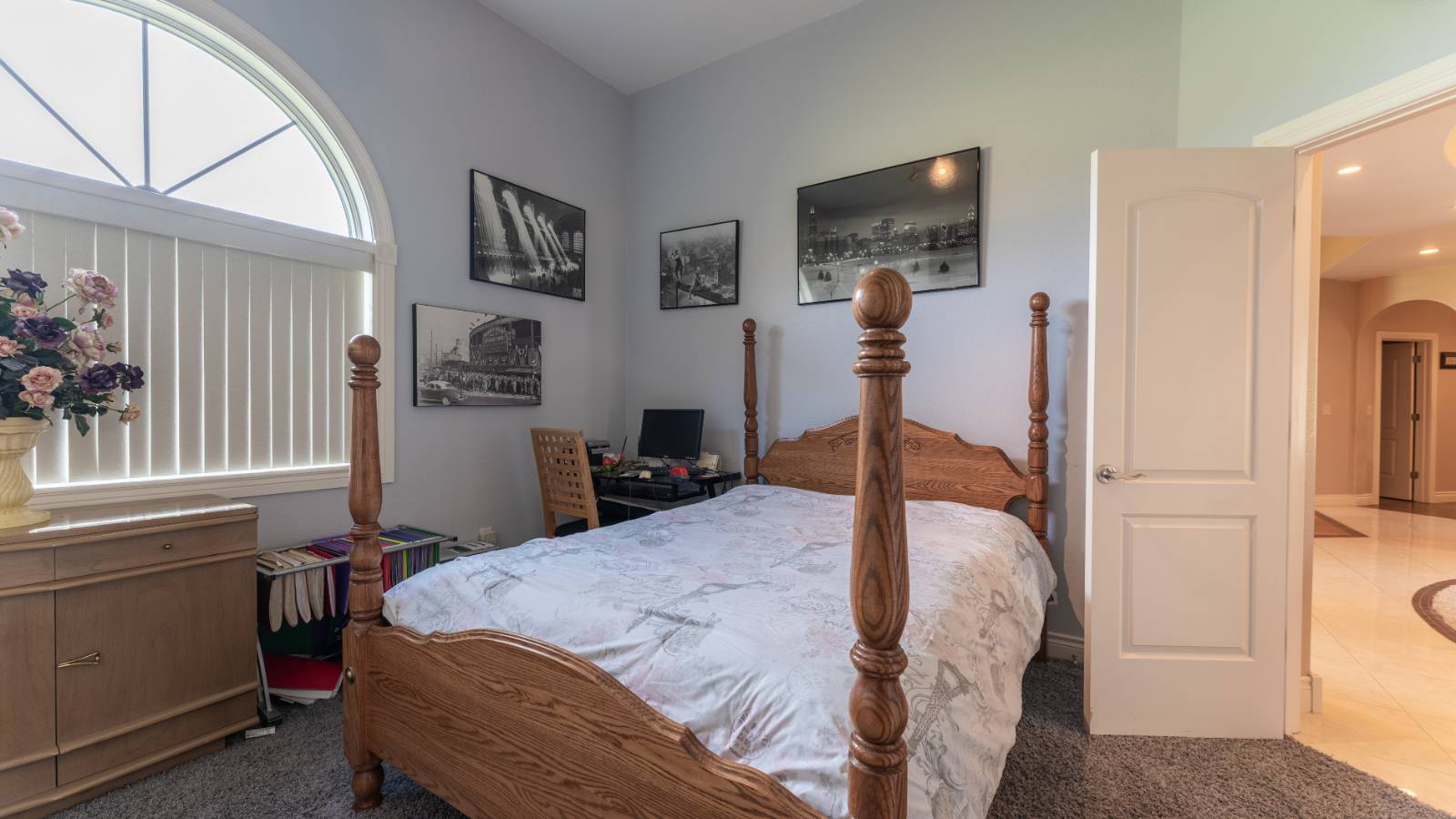 ;
;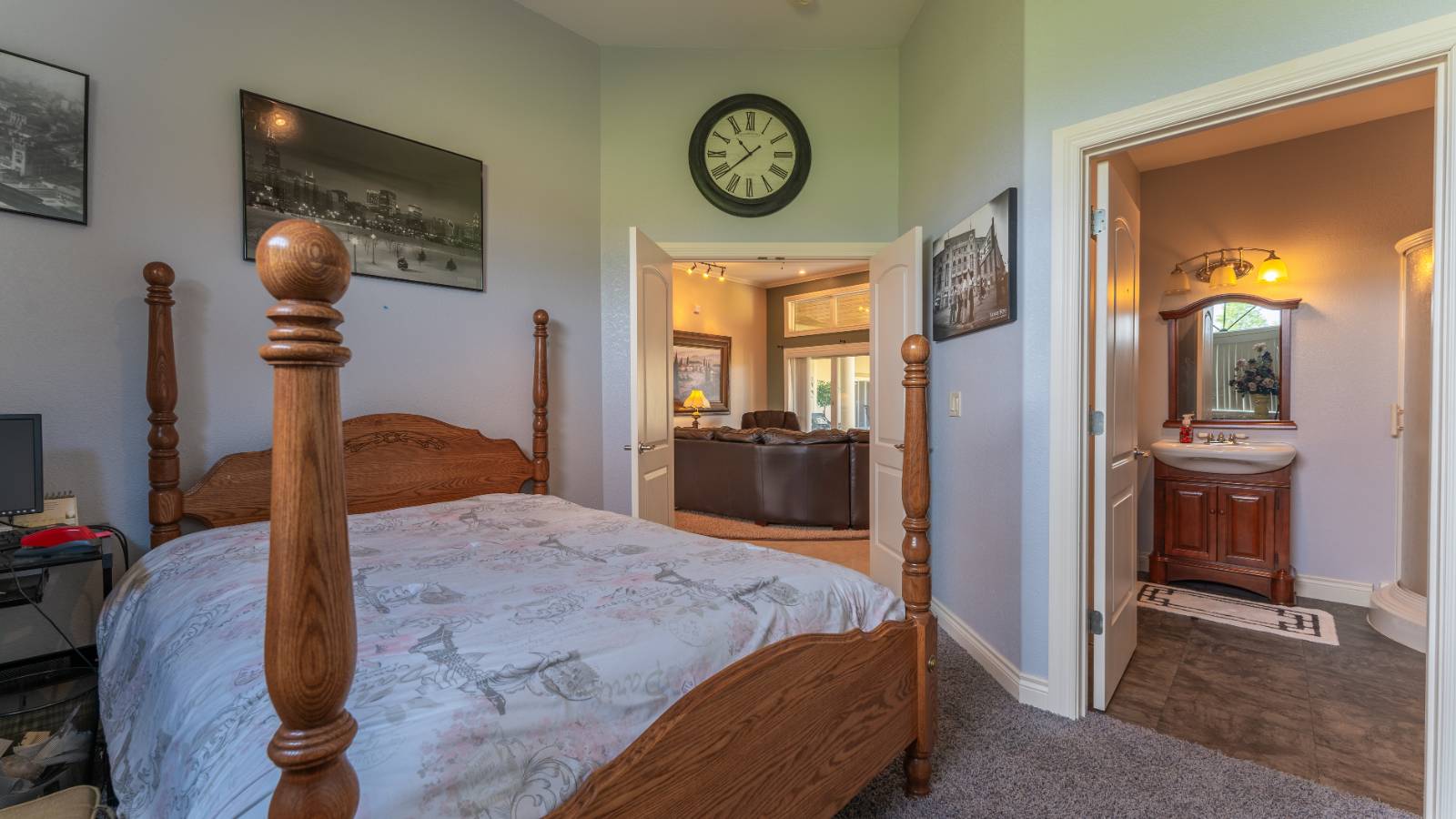 ;
;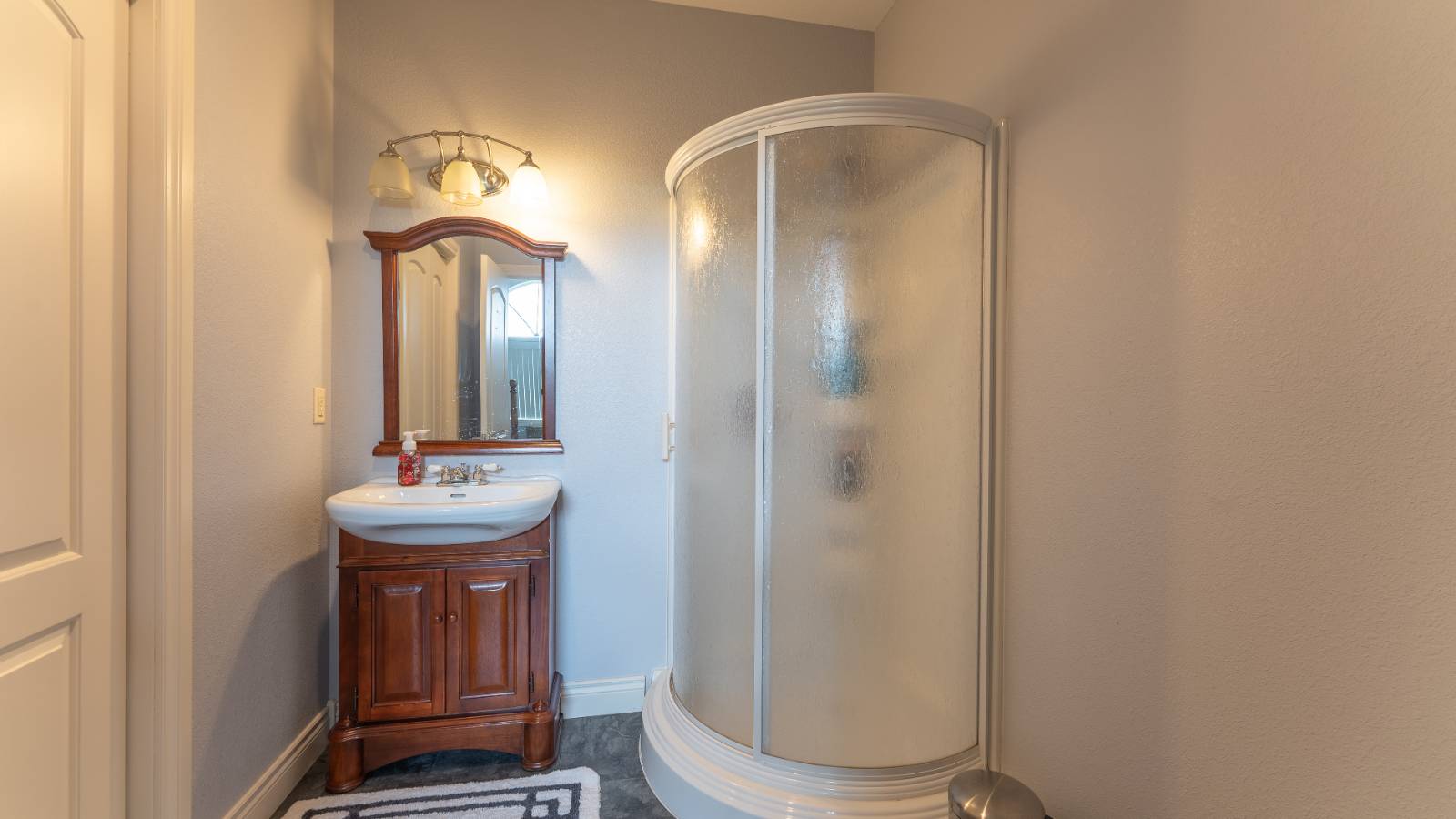 ;
;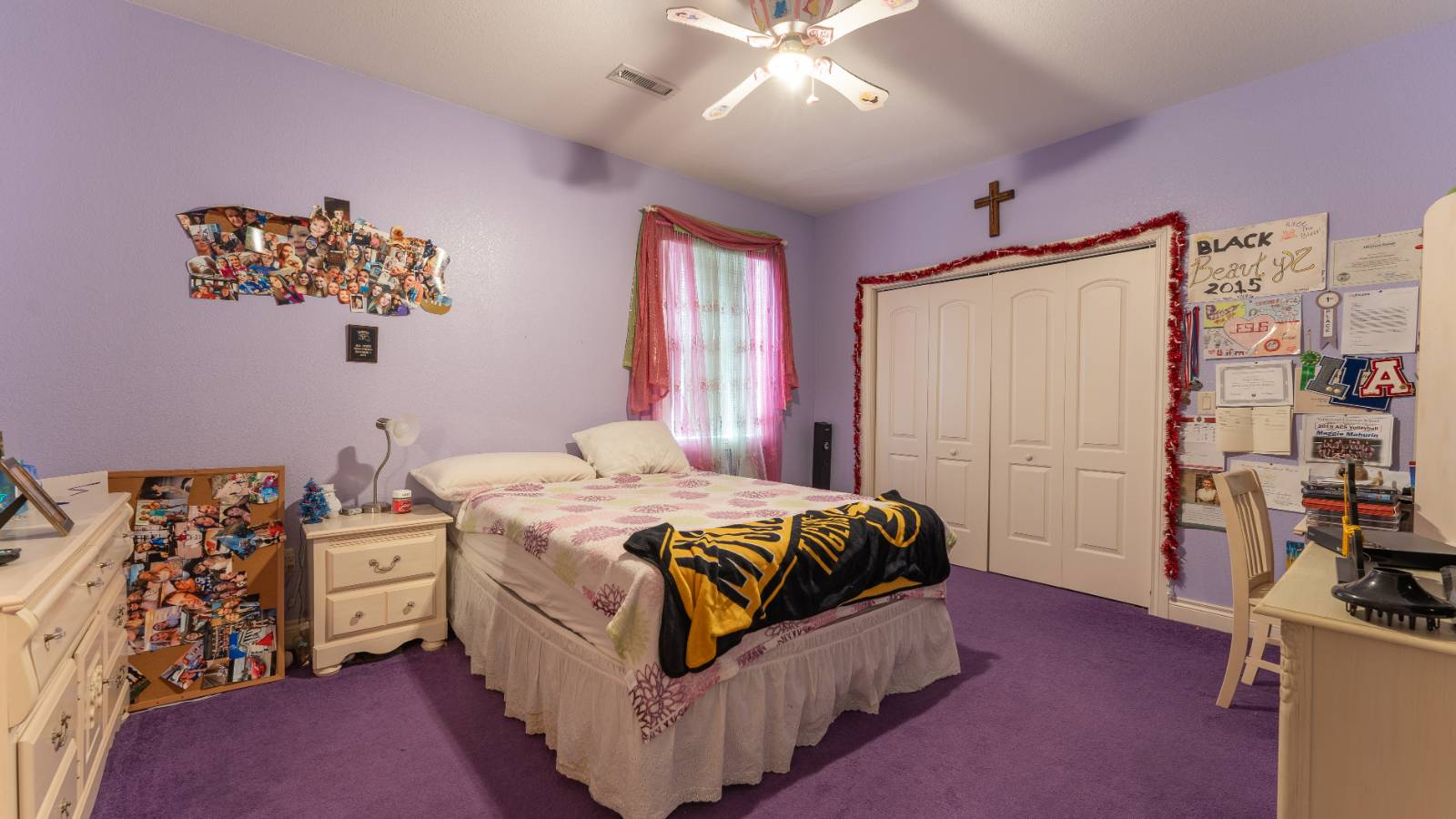 ;
;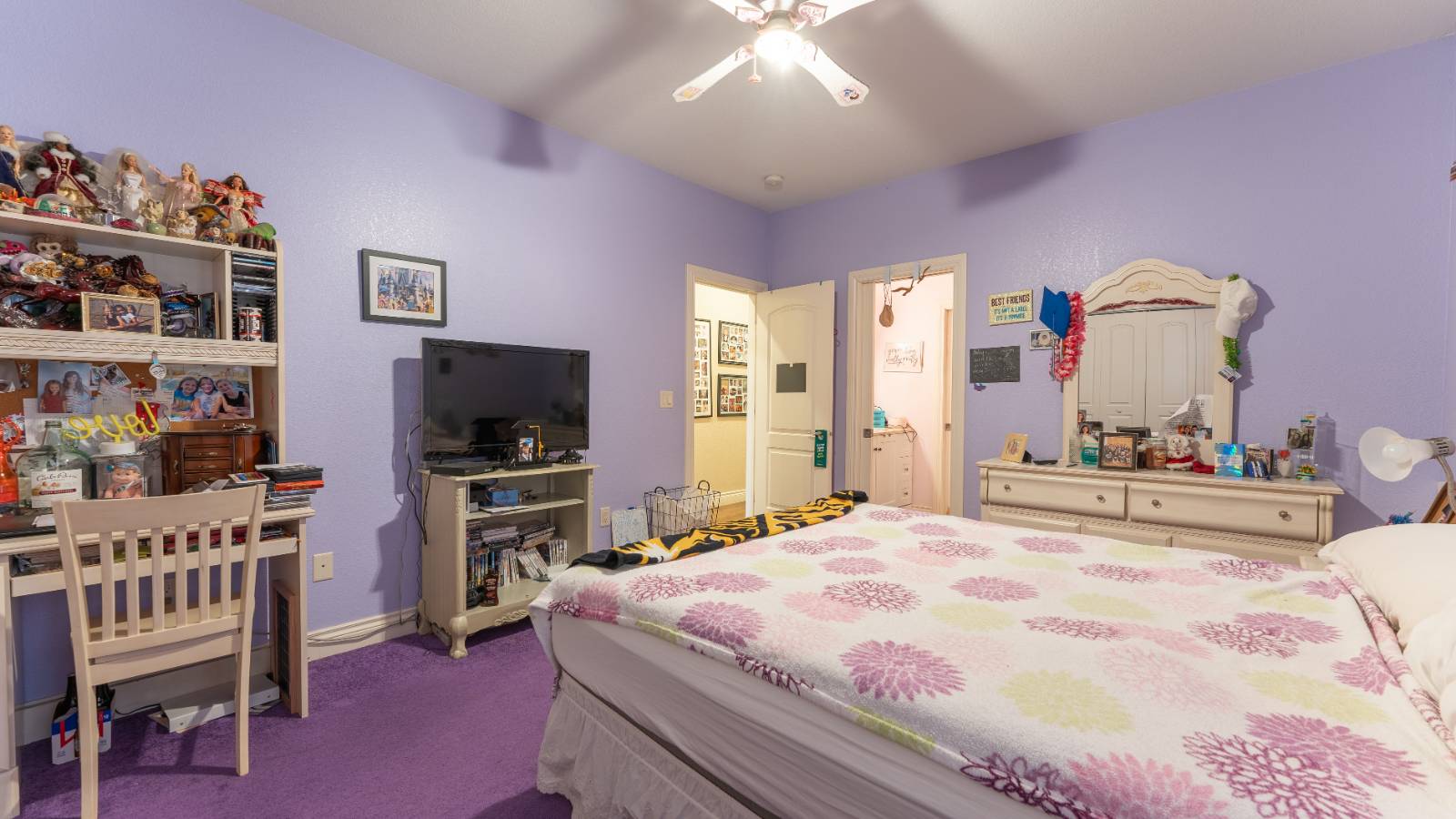 ;
;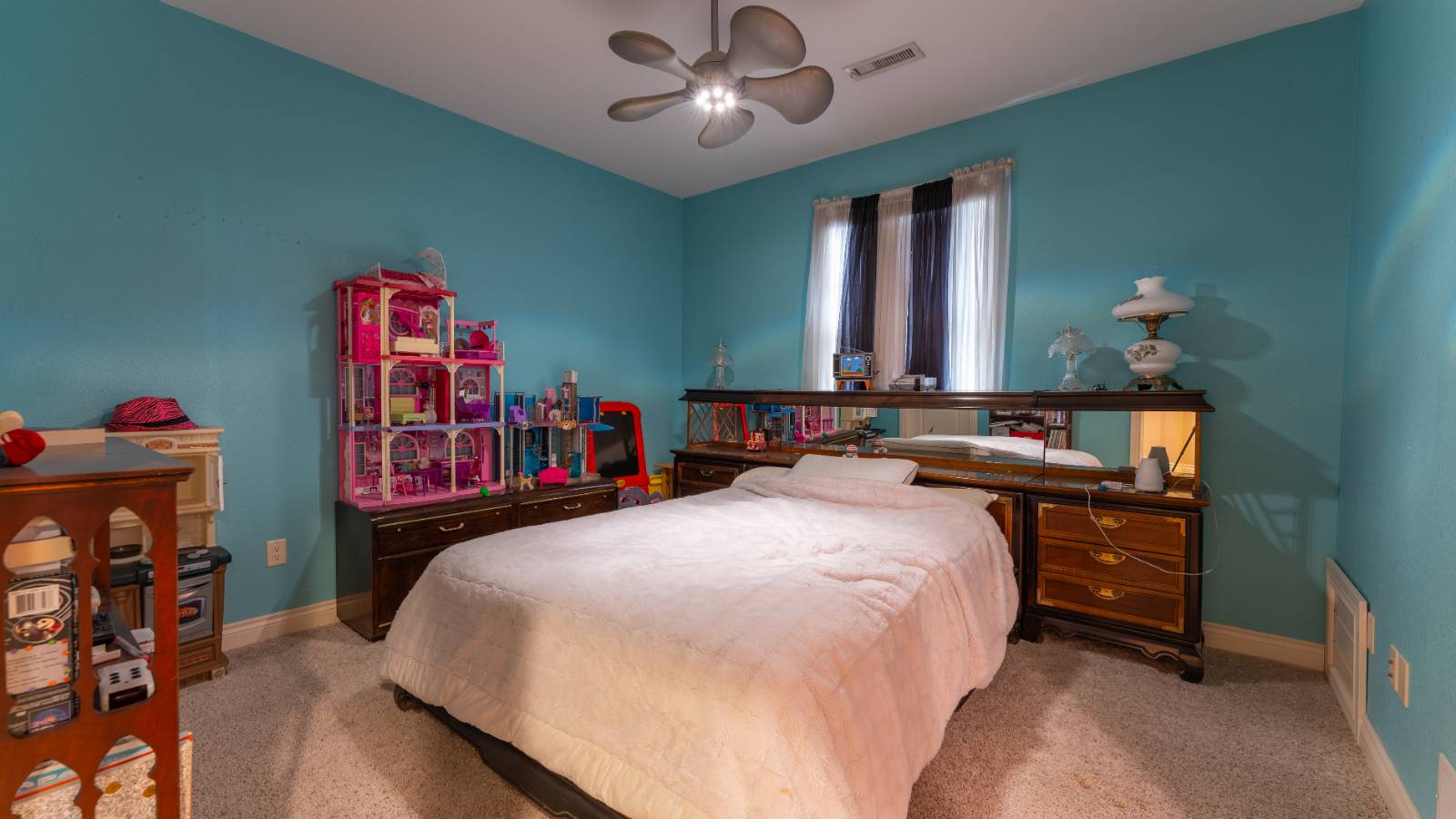 ;
;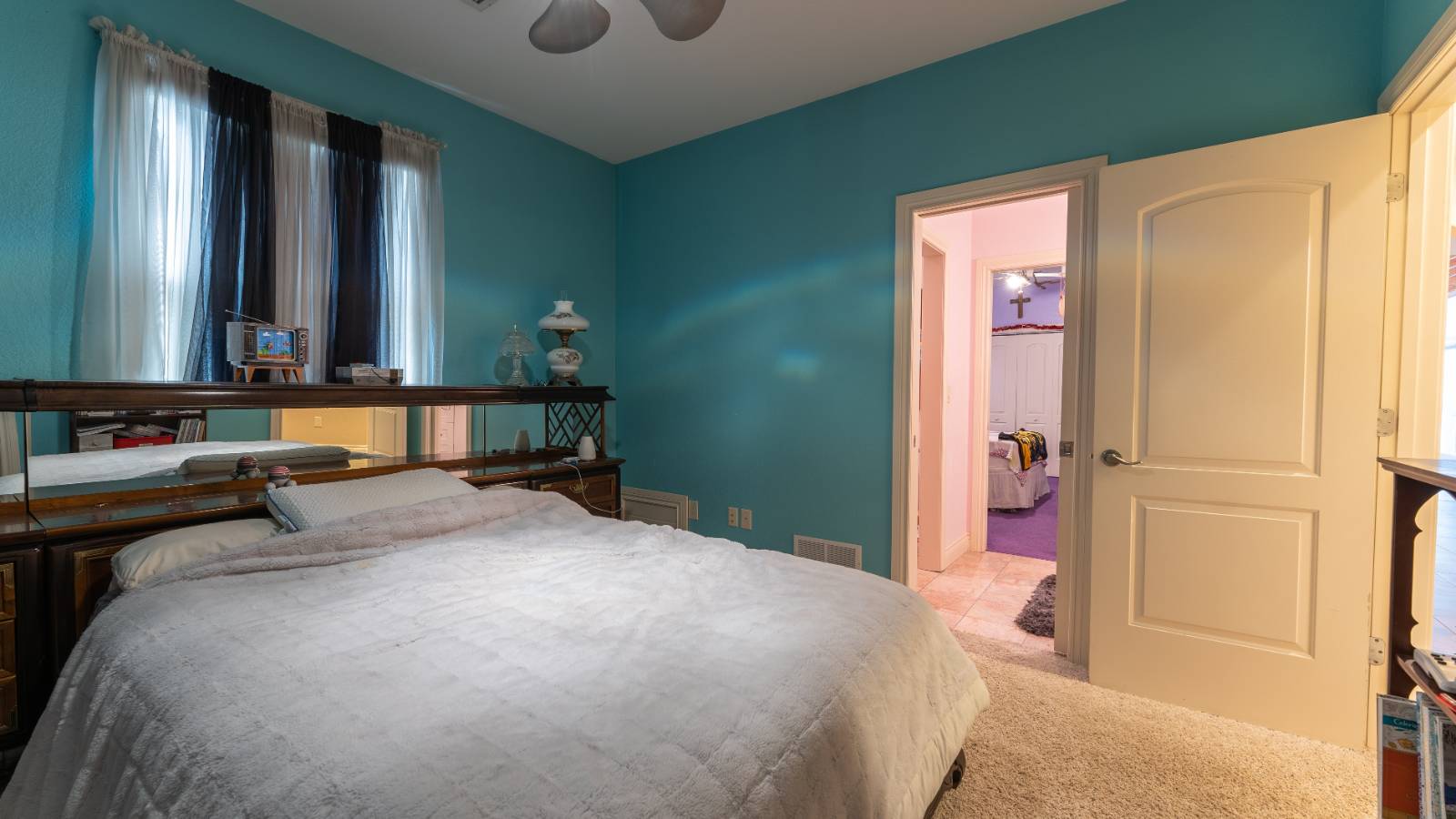 ;
;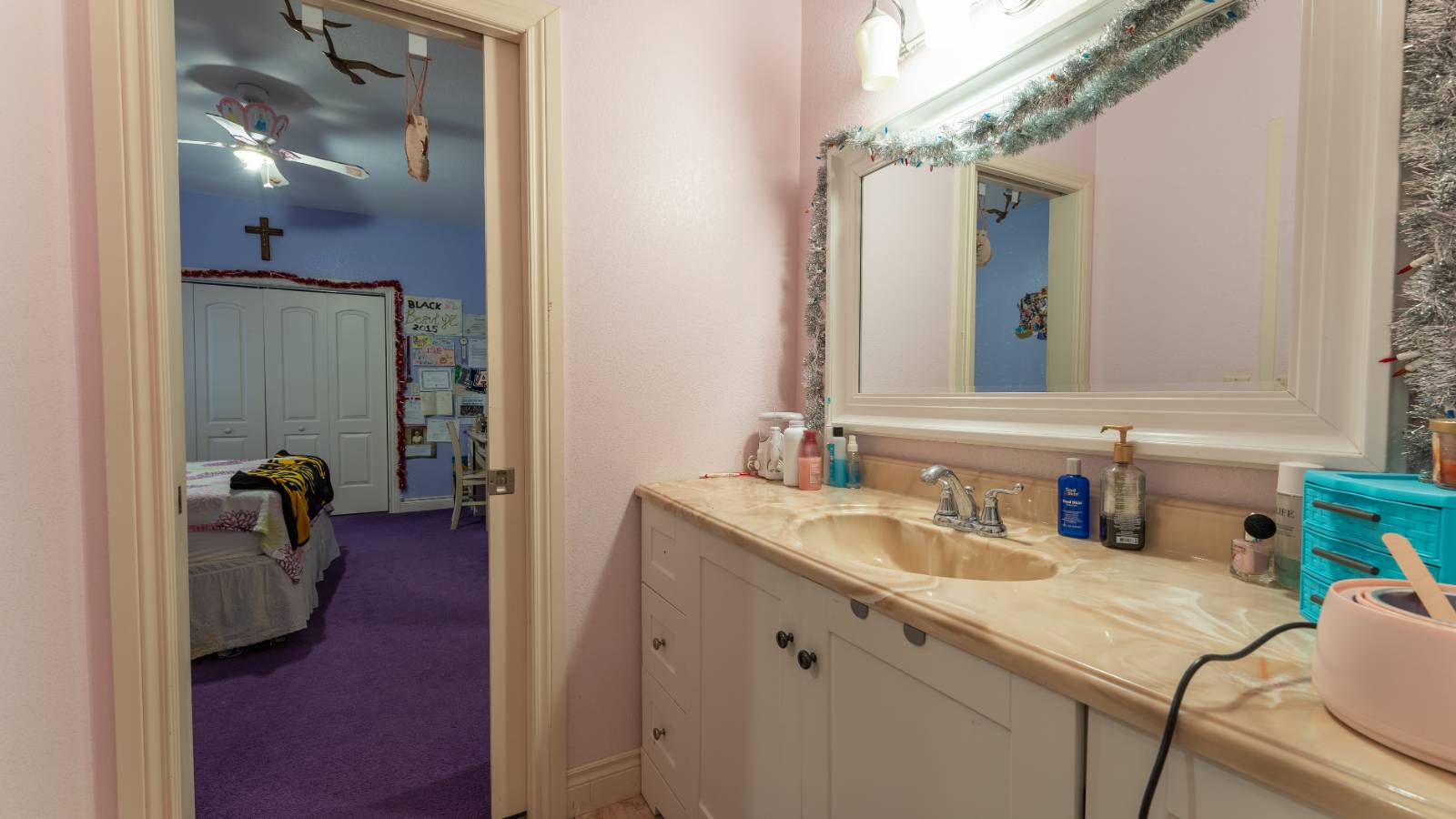 ;
;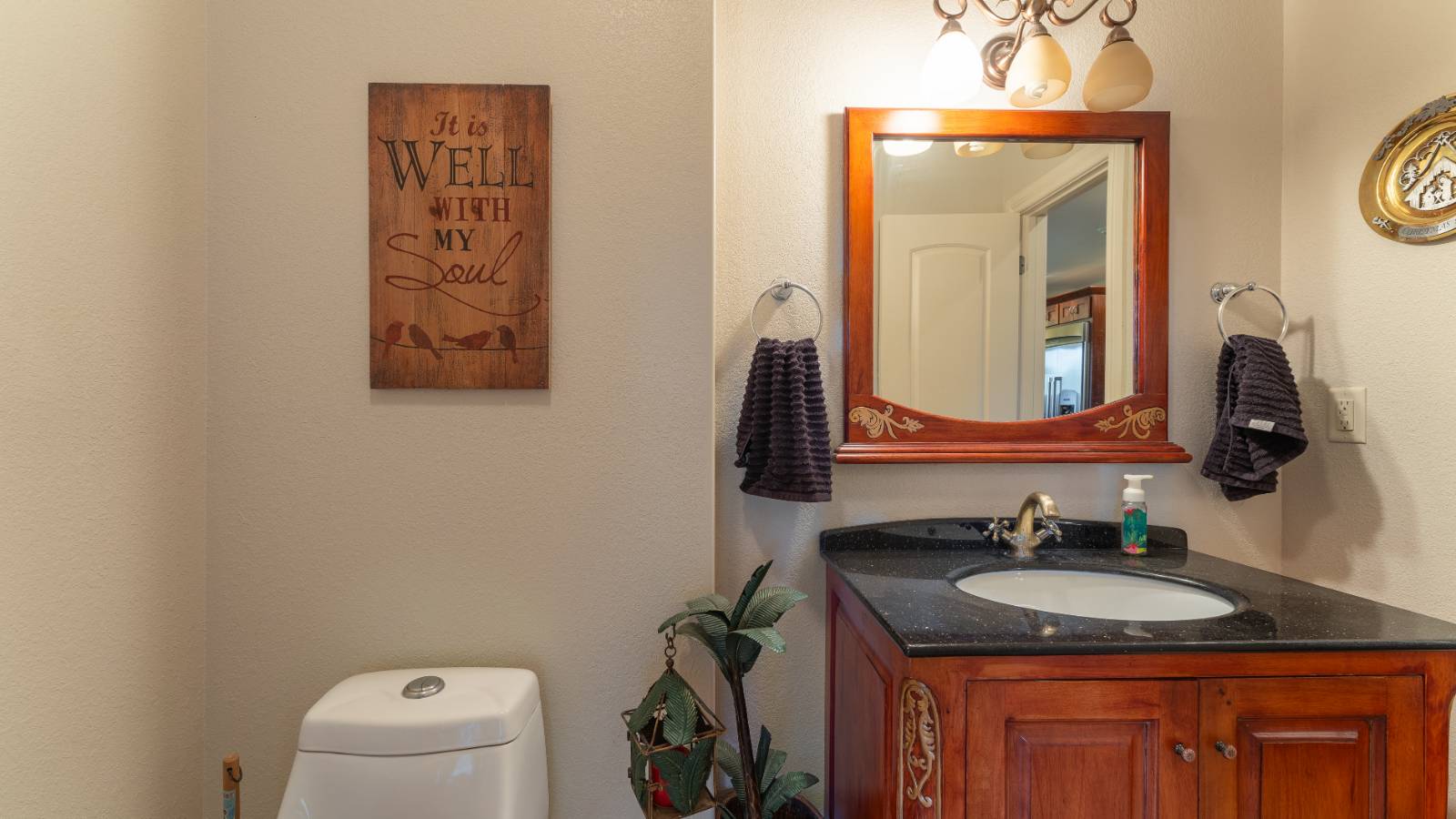 ;
;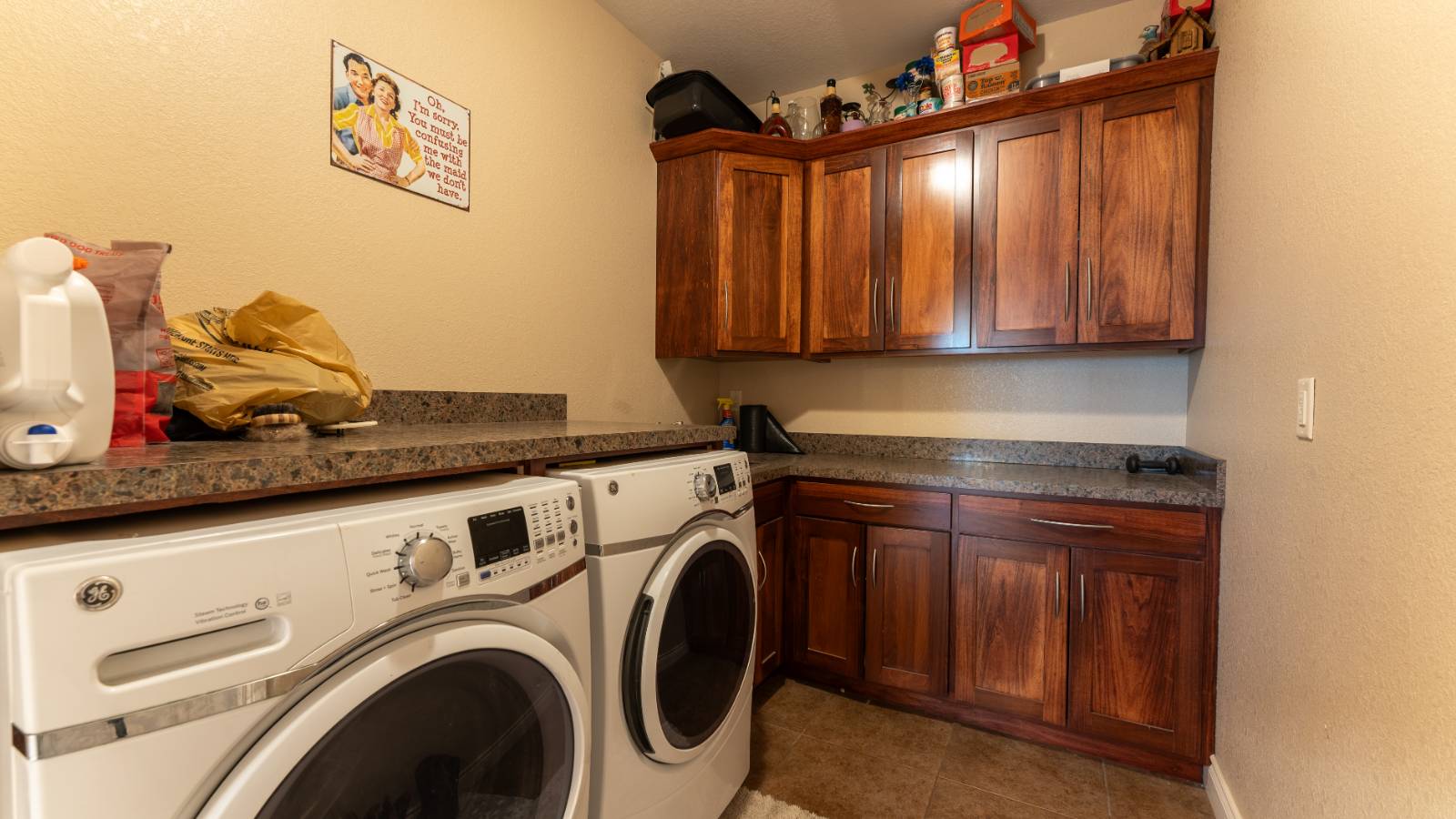 ;
;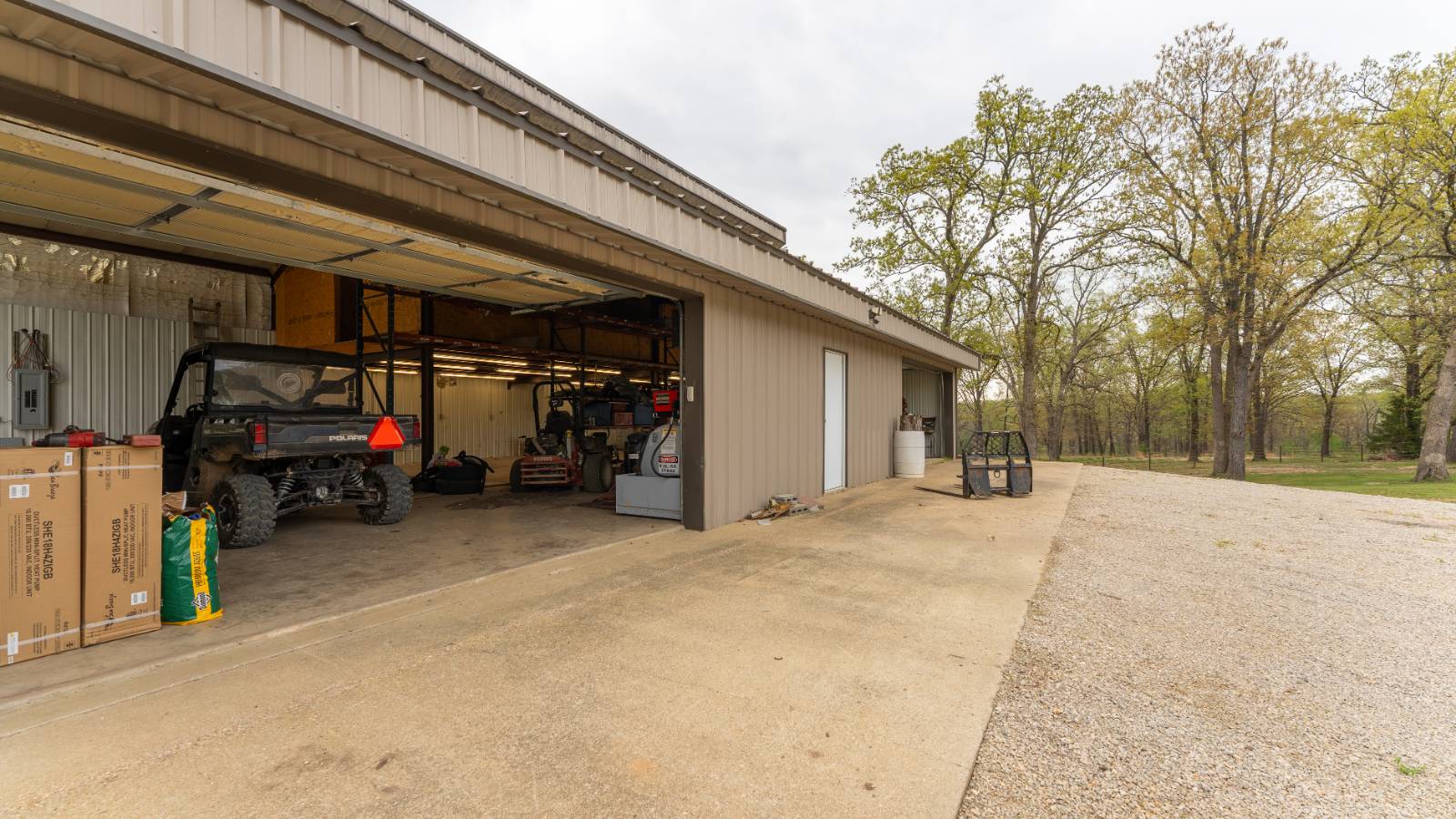 ;
;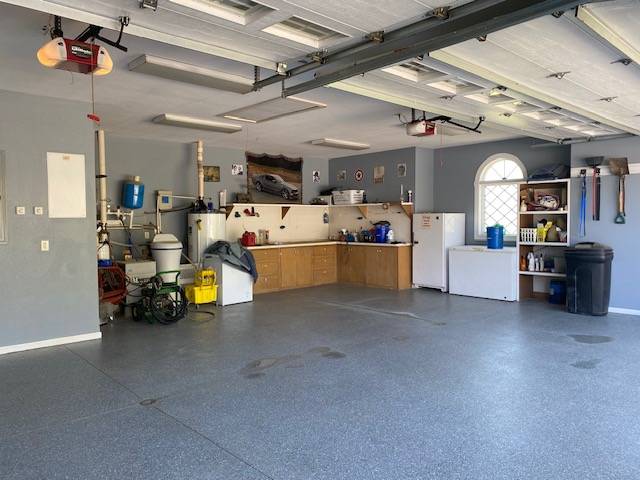 ;
;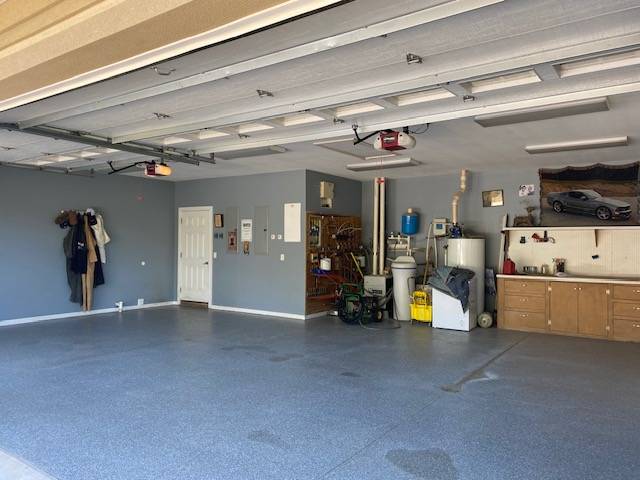 ;
;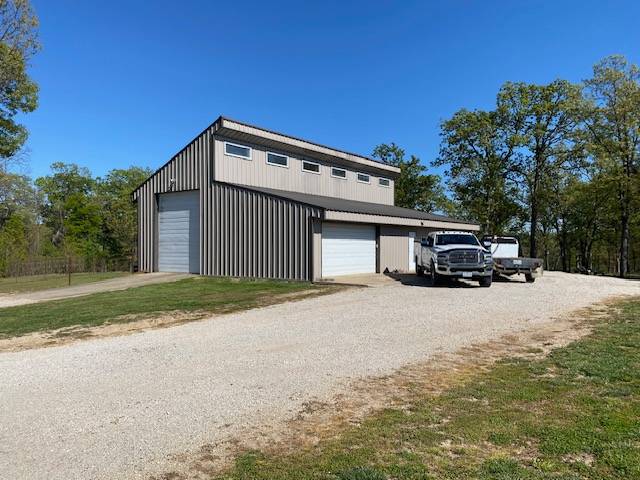 ;
;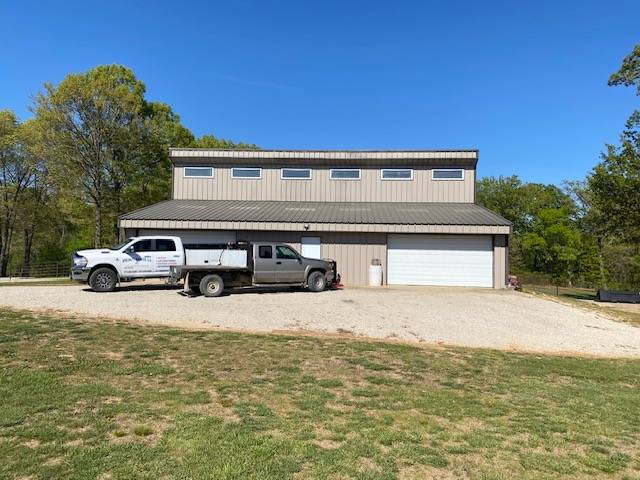 ;
;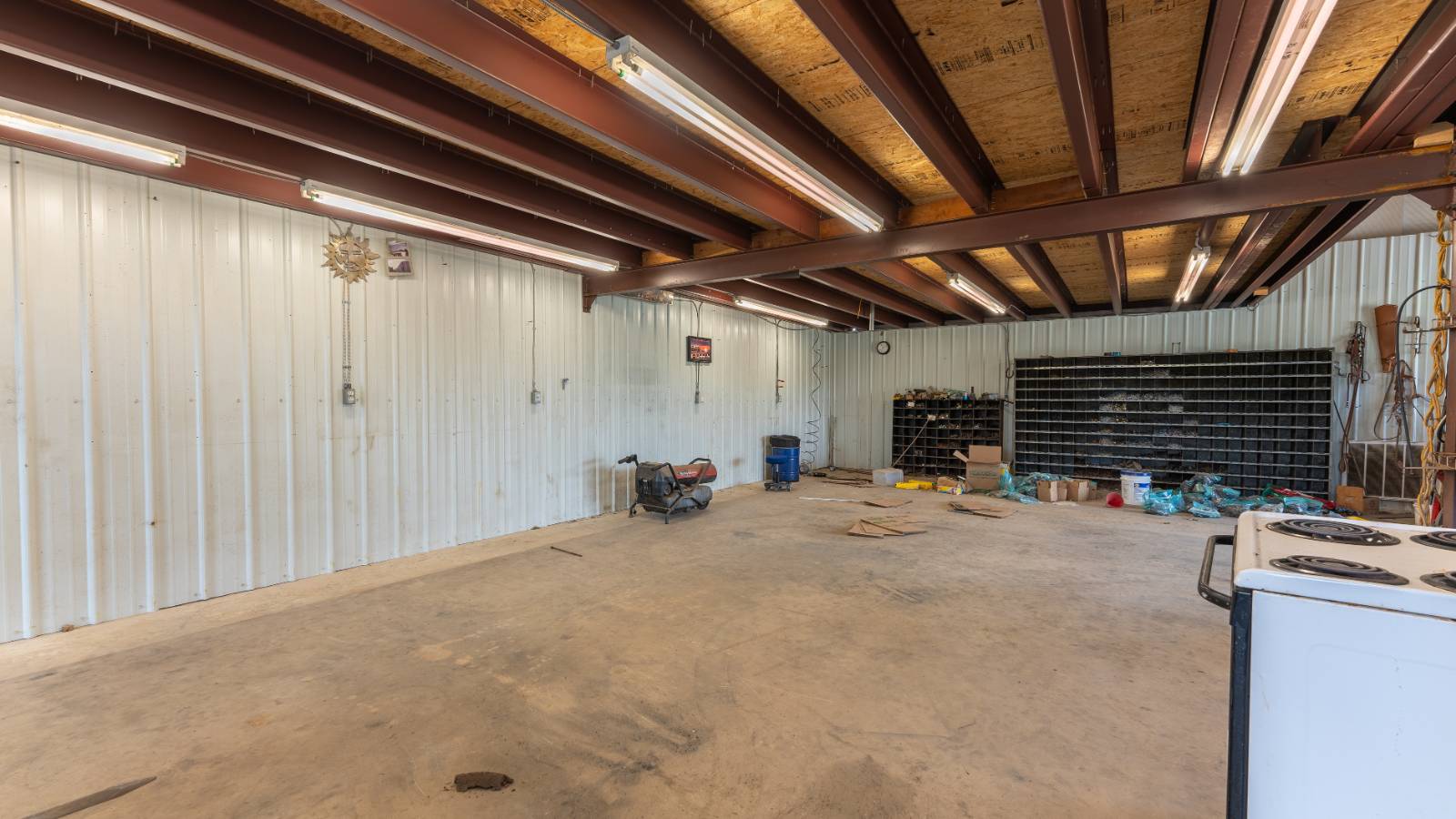 ;
;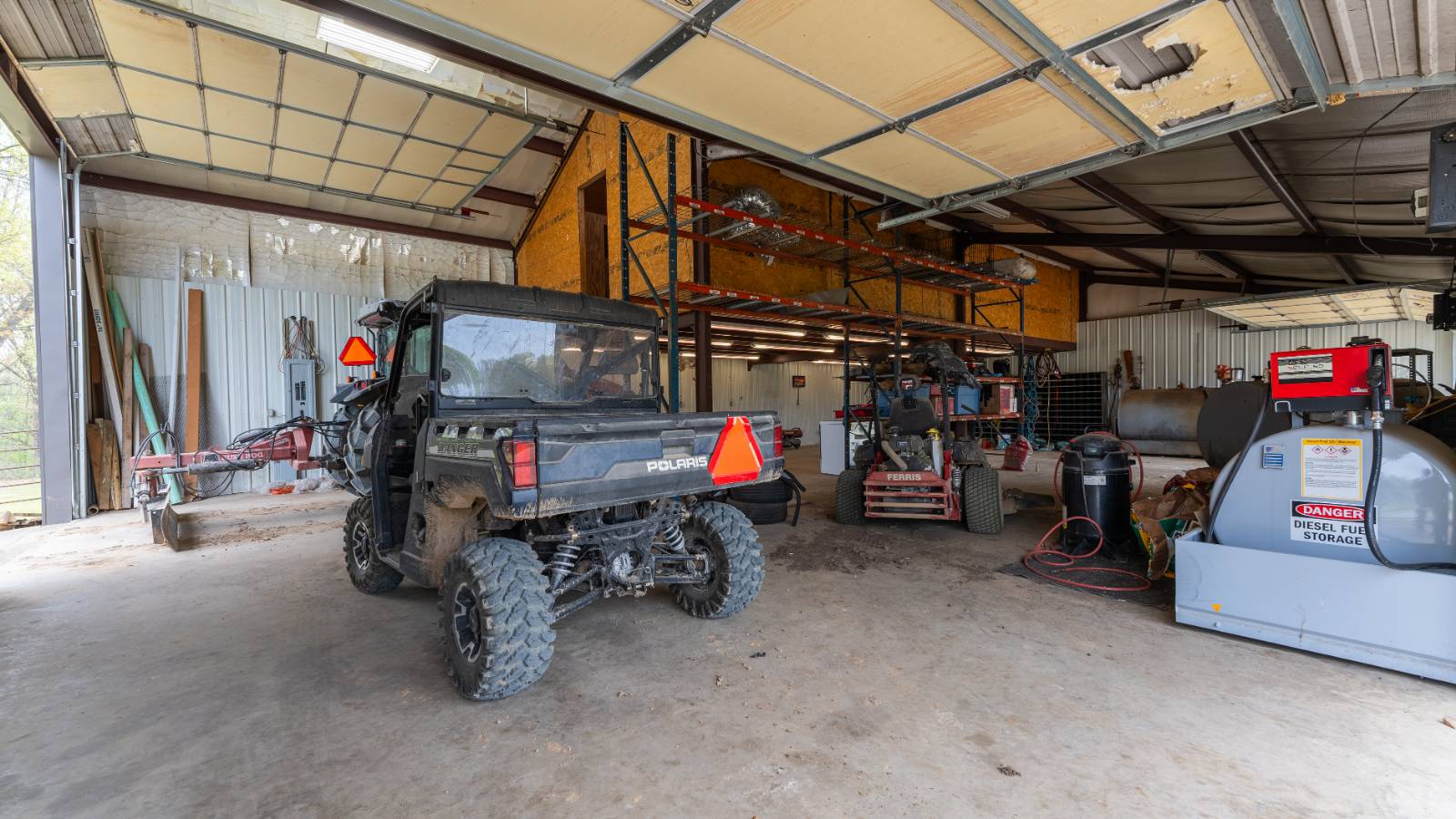 ;
;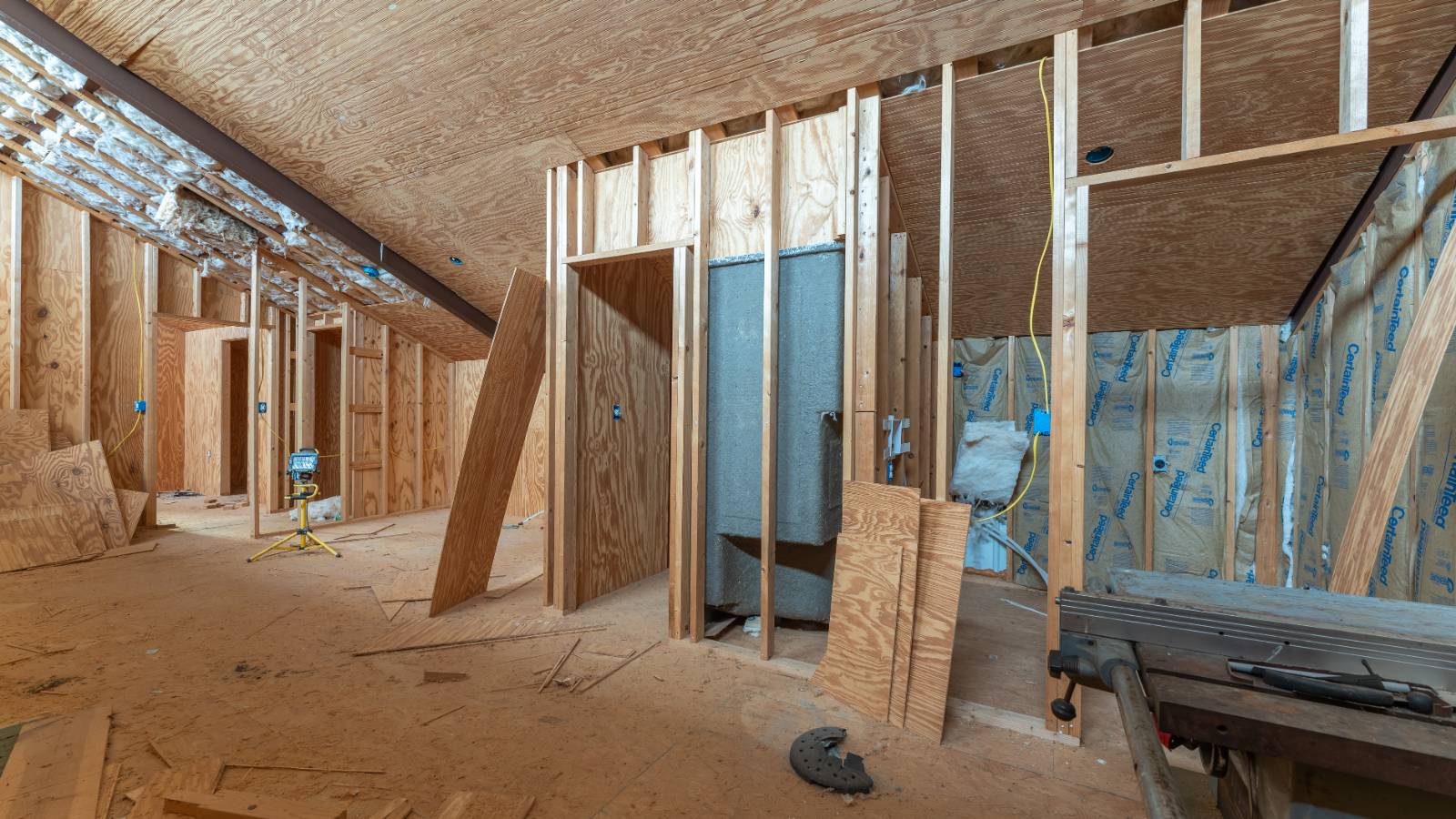 ;
;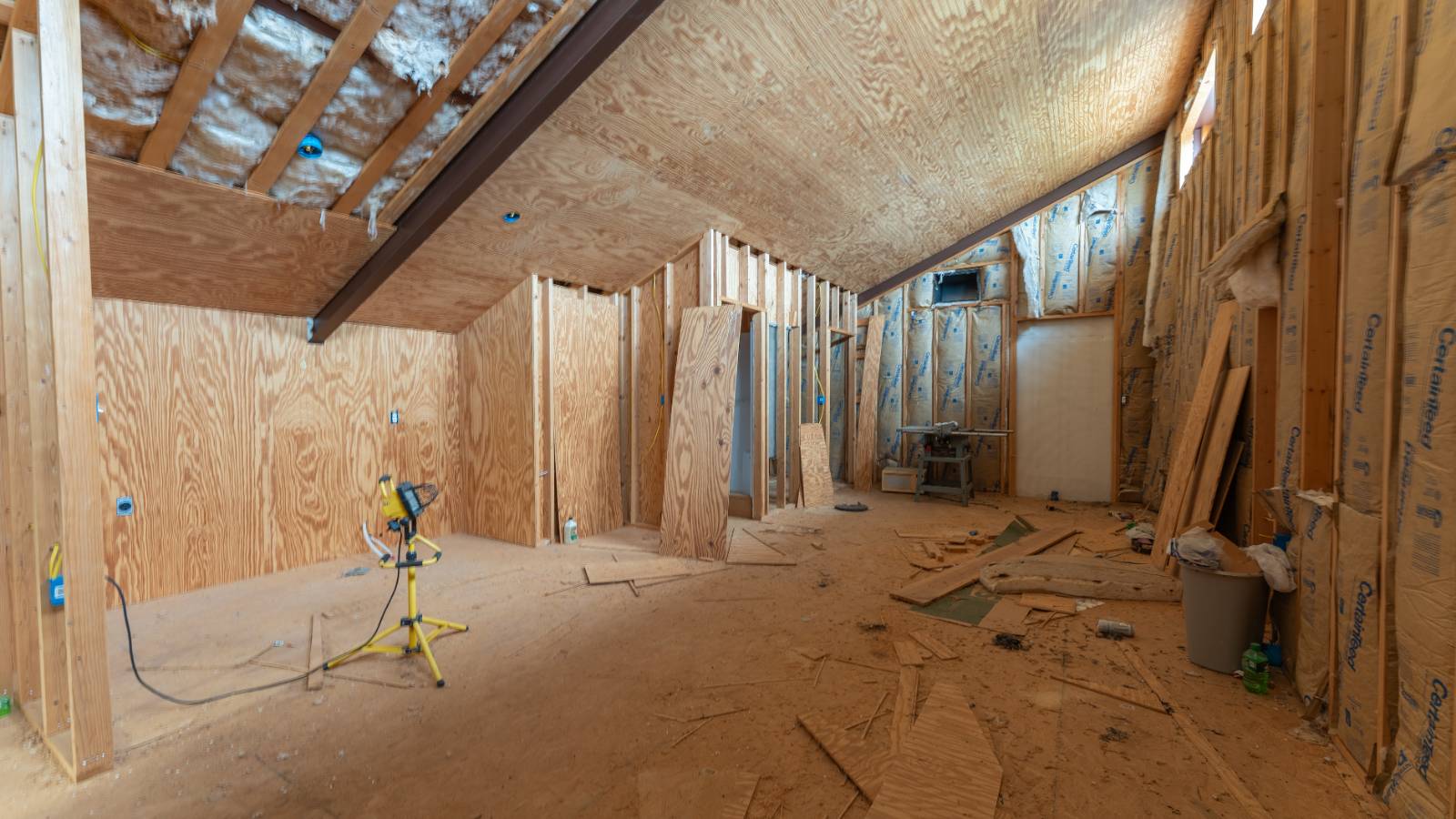 ;
;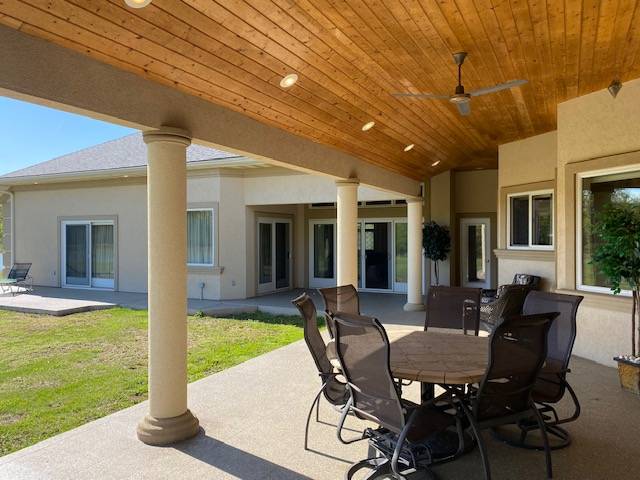 ;
;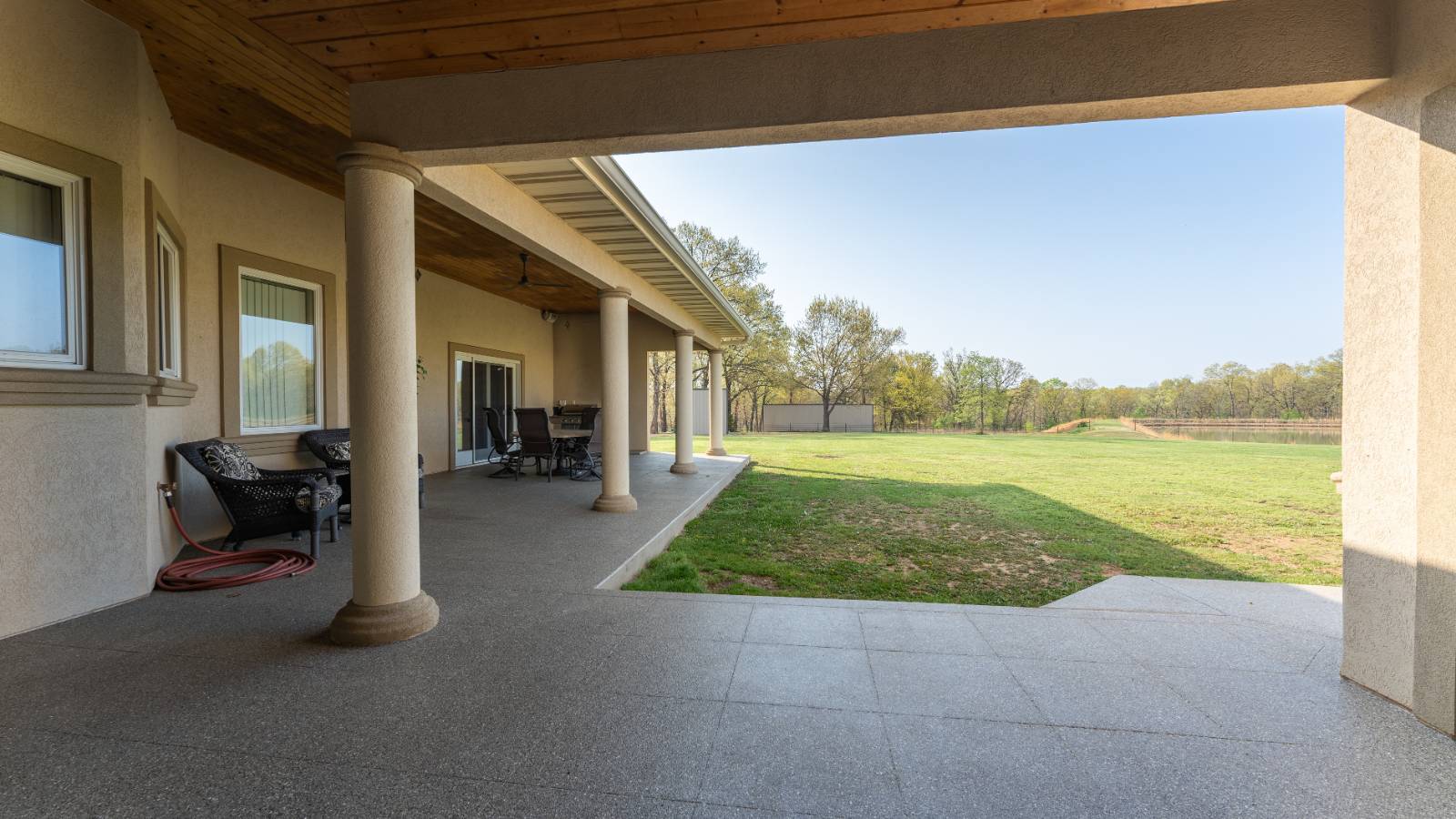 ;
;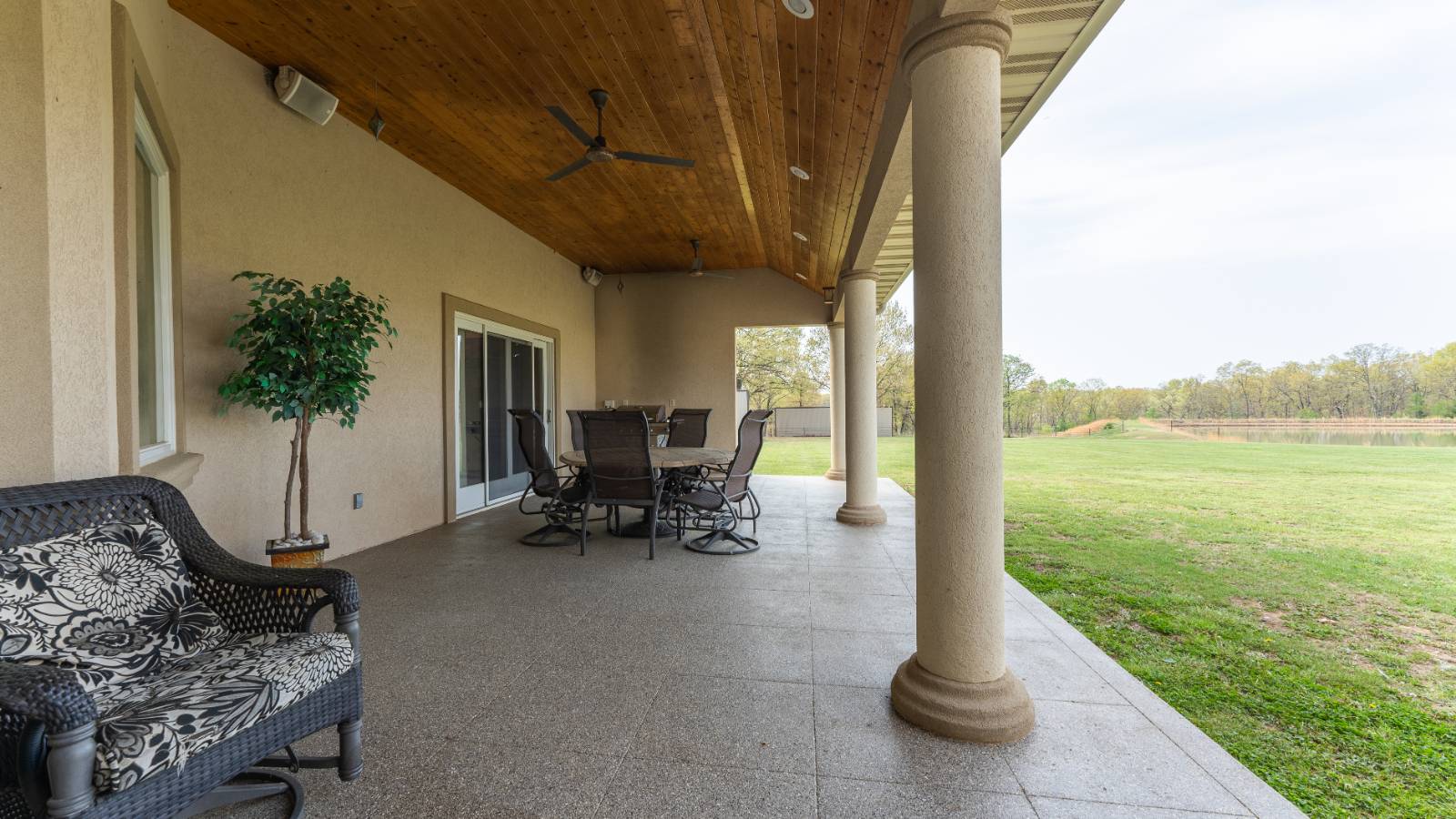 ;
;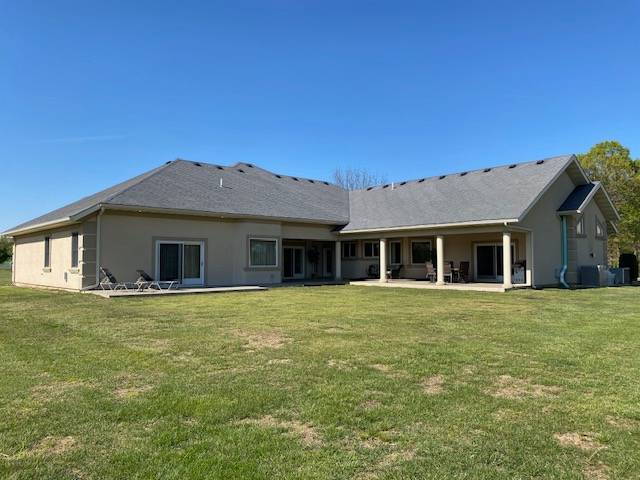 ;
;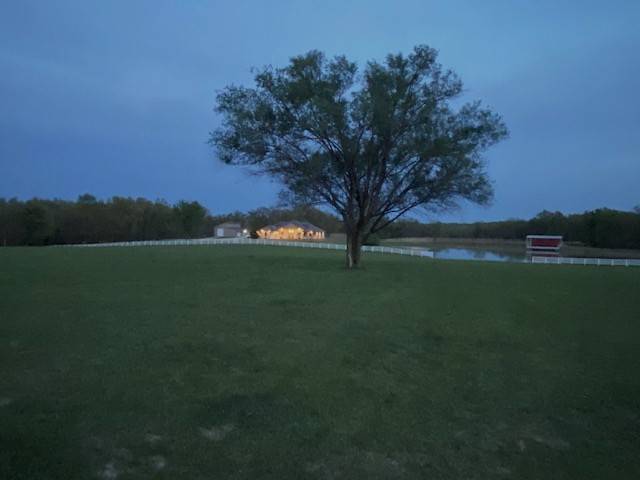 ;
;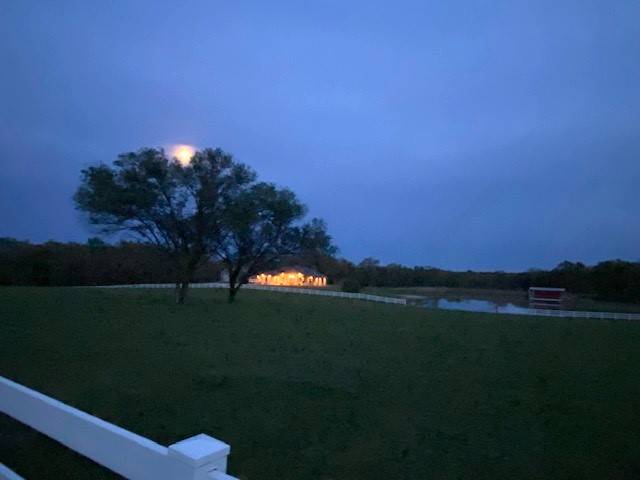 ;
;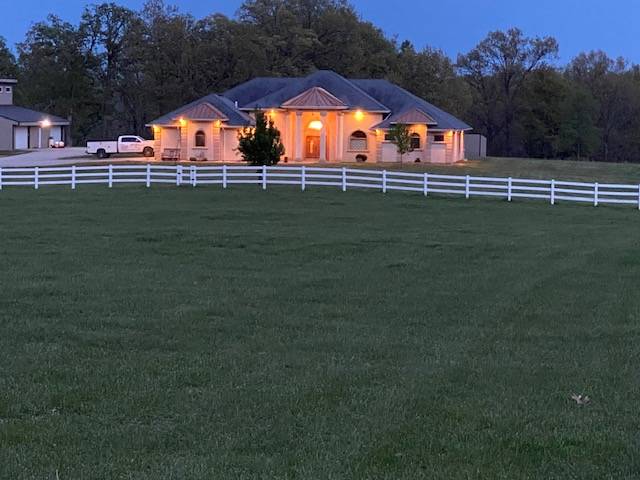 ;
;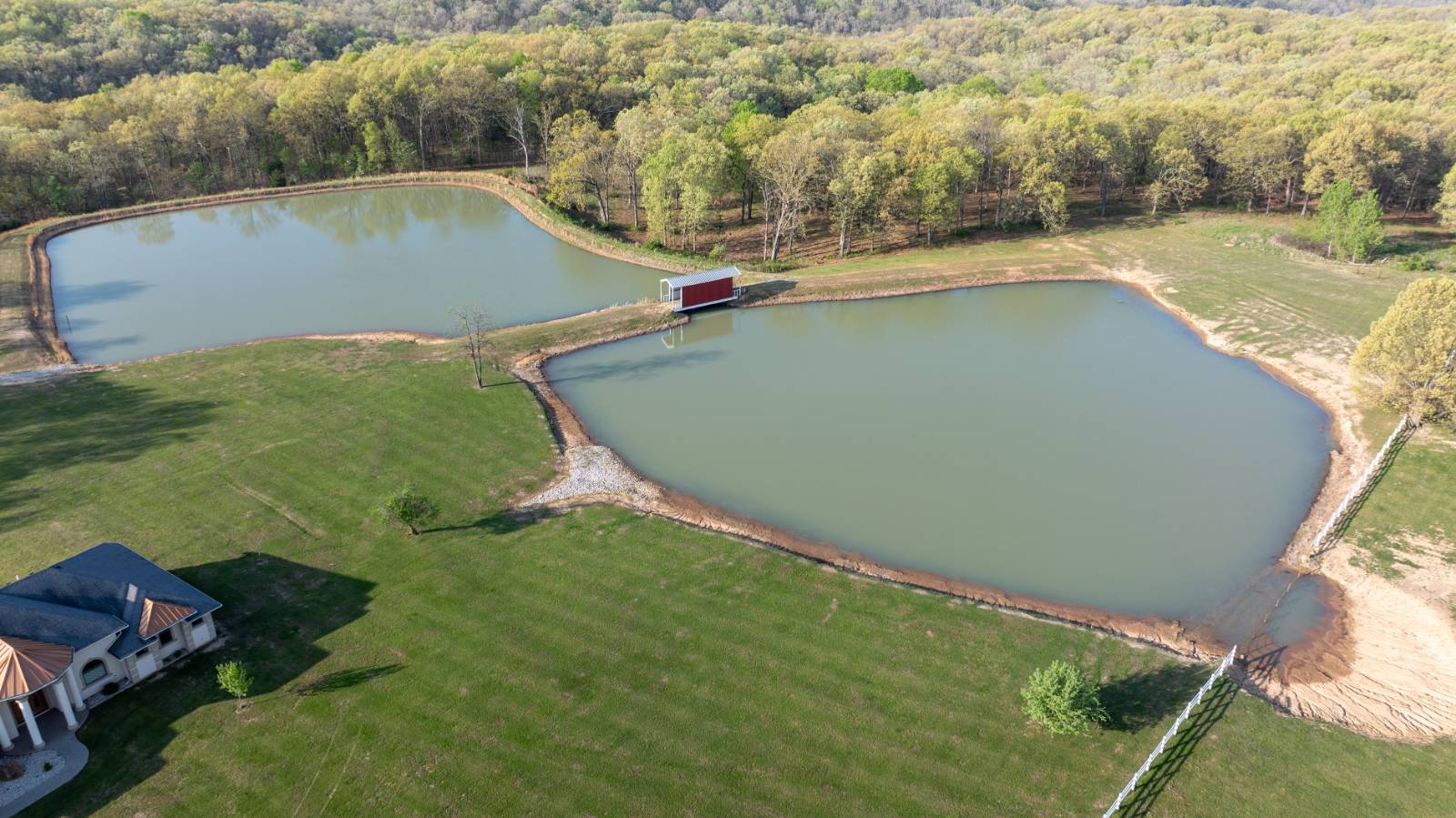 ;
;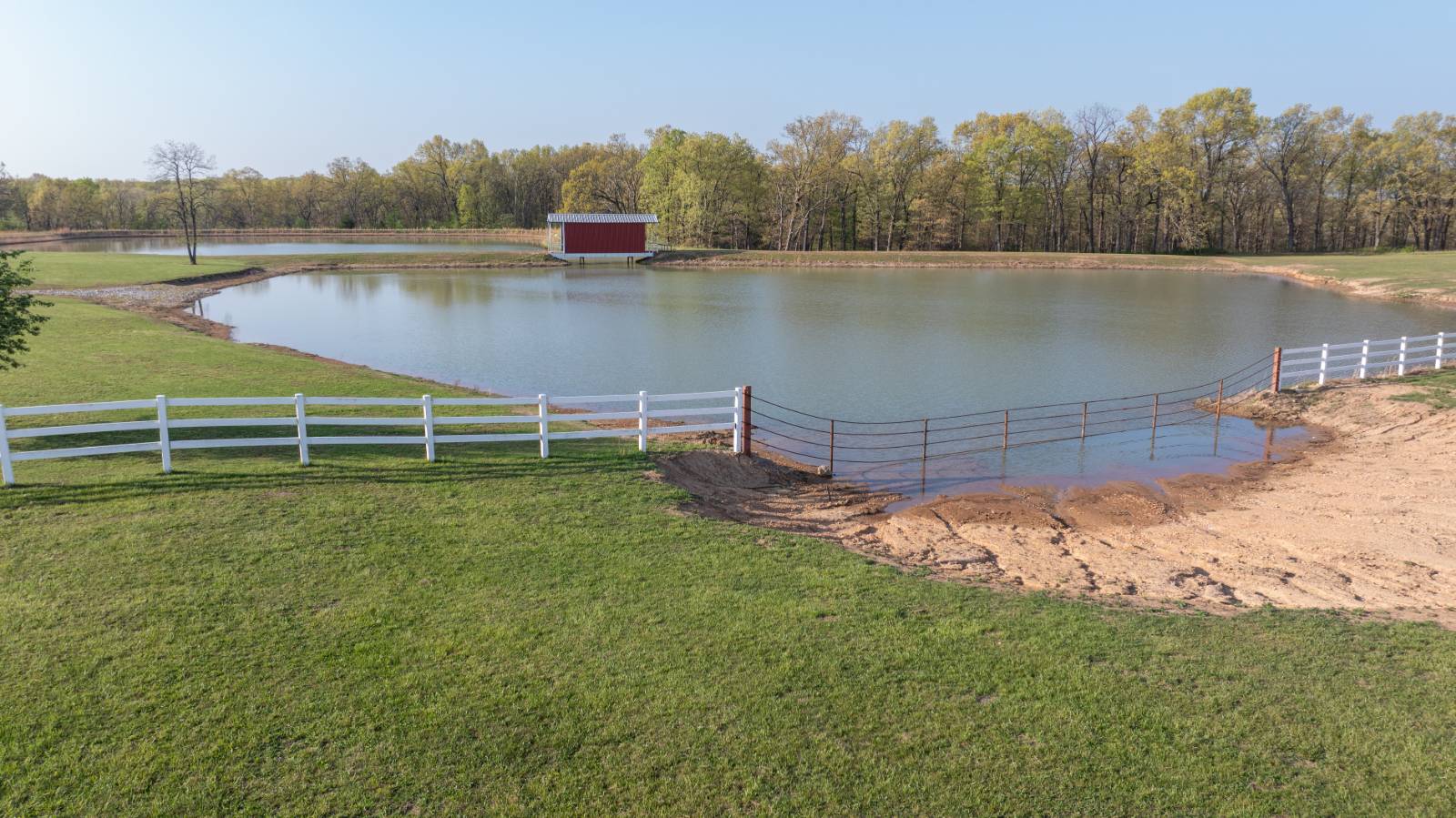 ;
;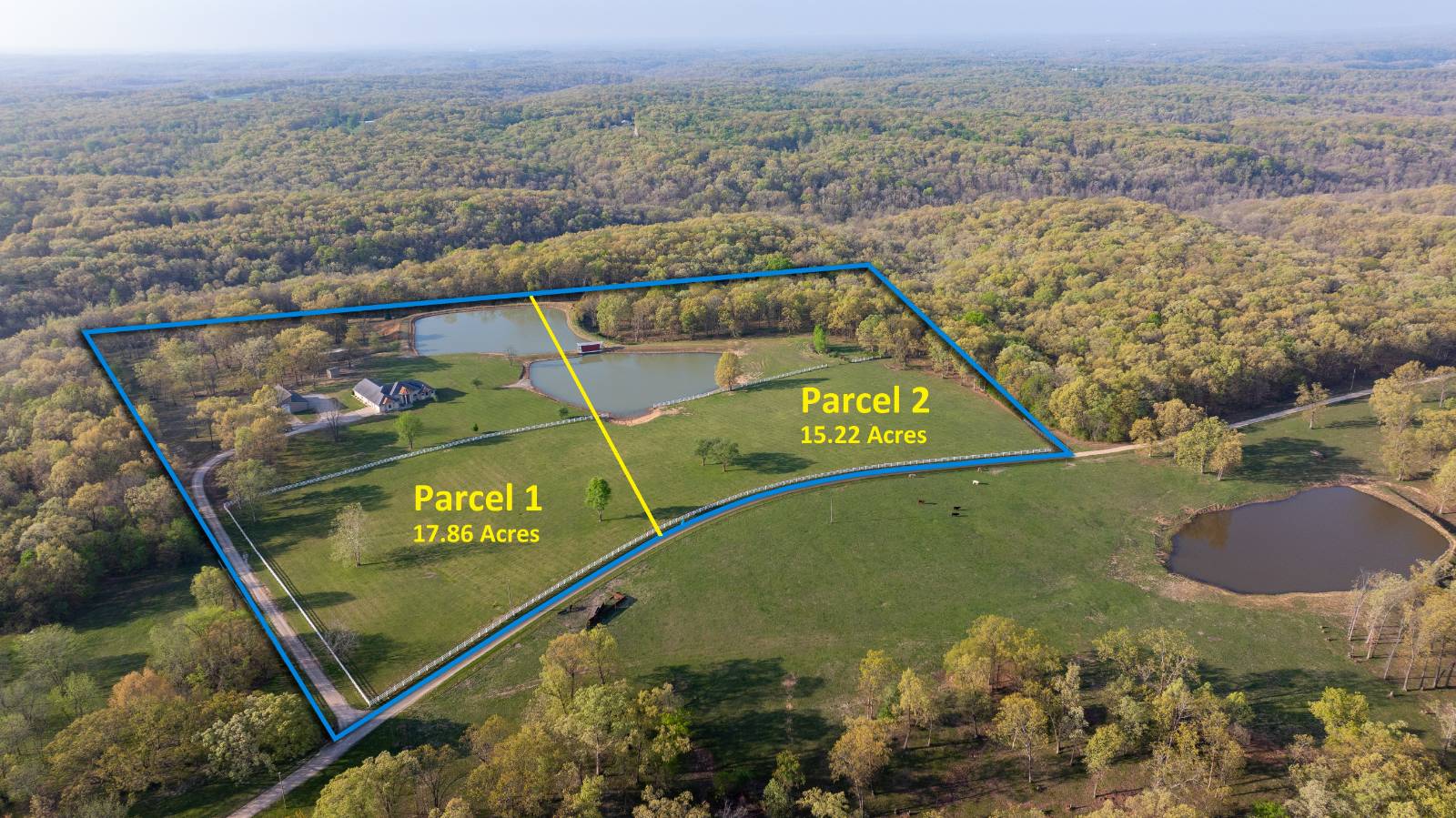 ;
;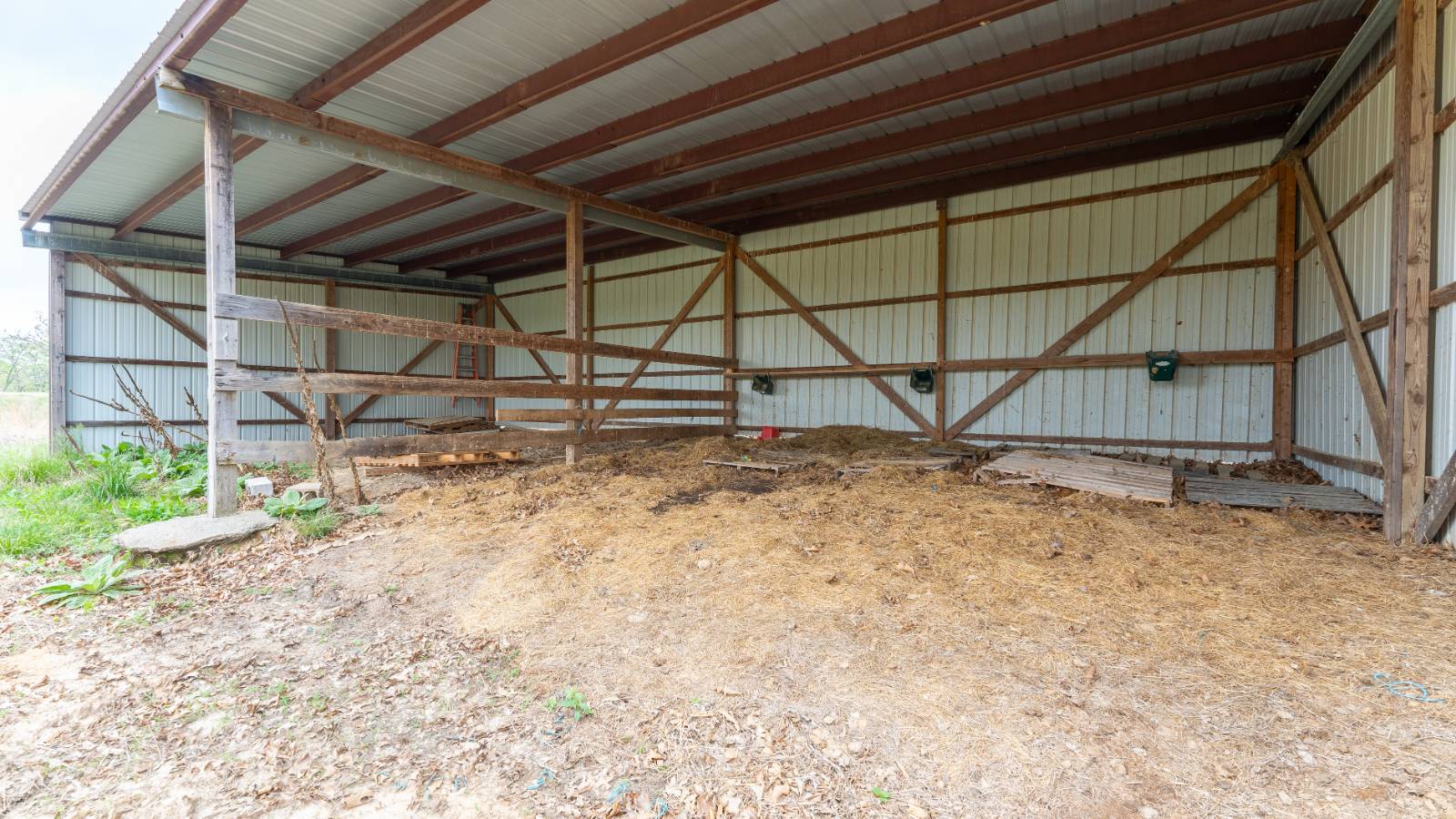 ;
;