171 Ski Bowl Rd., Hunter, NY 12442
| Listing ID |
11324033 |
|
|
|
| Property Type |
House |
|
|
|
| County |
Greene |
|
|
|
| Township |
Hunter |
|
|
|
| School |
Hunter Tannersville |
|
|
|
|
| Total Tax |
$5,000 |
|
|
|
| Tax ID |
180.00-2-63 |
|
|
|
| FEMA Flood Map |
fema.gov/portal |
|
|
|
| Year Built |
2023 |
|
|
|
| |
|
|
|
|
|
Located just up the road from Hunter Mountain and Vail Resorts in a vibrant four-season community, this stunning new construction offers a modern, country-contemporary design that is Spacious and inviting, perfect for families or guests. 4 spacious and inviting bedrooms along with 3 Baths: Stylishly designed with high-quality finishes. There is a loft area providing additional versatile space for family activities or a cozy retreat. The open floor plan Seamlessly connects the kitchen, living, and dining areas and enhanced by the vaulted ceilings creating an open and airy ambiance. Enjoy breathtaking scenery while sitting in the living room by the fireplace or entertaining on the large deck overlooking sweeping mountain views. This gem was thoughtfully designed with everything you need for comfort and style. There is a large outdoor stone fireplace that has remained and repurposed from and hold popular hotel from the 80's. Perfect for gatherings and enjoying the outdoors and star gazing. A large unfinished walkout basement offers potential for customization and additional living space.along with an oversized 2 car garage.: A short distance to North and South Lakes, Kaaterskill Falls, and numerous local attractions. This property combines modern comforts with country charm, making it an ideal home or investment opportunity.
|
- 4 Total Bedrooms
- 3 Full Baths
- 3500 SF
- 3.50 Acres
- Built in 2023
- 2 Stories
- Contemporary Style
- Full Basement
- Lower Level: Unfinished, Walk Out
- Open Kitchen
- Granite Kitchen Counter
- Oven/Range
- Refrigerator
- Dishwasher
- Dryer
- Stainless Steel
- Ceramic Tile Flooring
- Hardwood Flooring
- Furnished
- 13 Rooms
- Entry Foyer
- Living Room
- Dining Room
- Family Room
- Primary Bedroom
- en Suite Bathroom
- Walk-in Closet
- Bonus Room
- Laundry
- Loft
- First Floor Primary Bedroom
- First Floor Bathroom
- 1 Fireplace
- Propane Fuel
- Central A/C
- 200 Amps
- Frame Construction
- Cement Board Siding
- Asphalt Shingles Roof
- Attached Garage
- 2 Garage Spaces
- Private Well Water
- Private Septic
- Deck
- Driveway
- Trees
- Utilities
- Mountain View
- New Construction
- $2,500 School Tax
- $2,500 County Tax
- $5,000 Total Tax
Listing data is deemed reliable but is NOT guaranteed accurate.
|



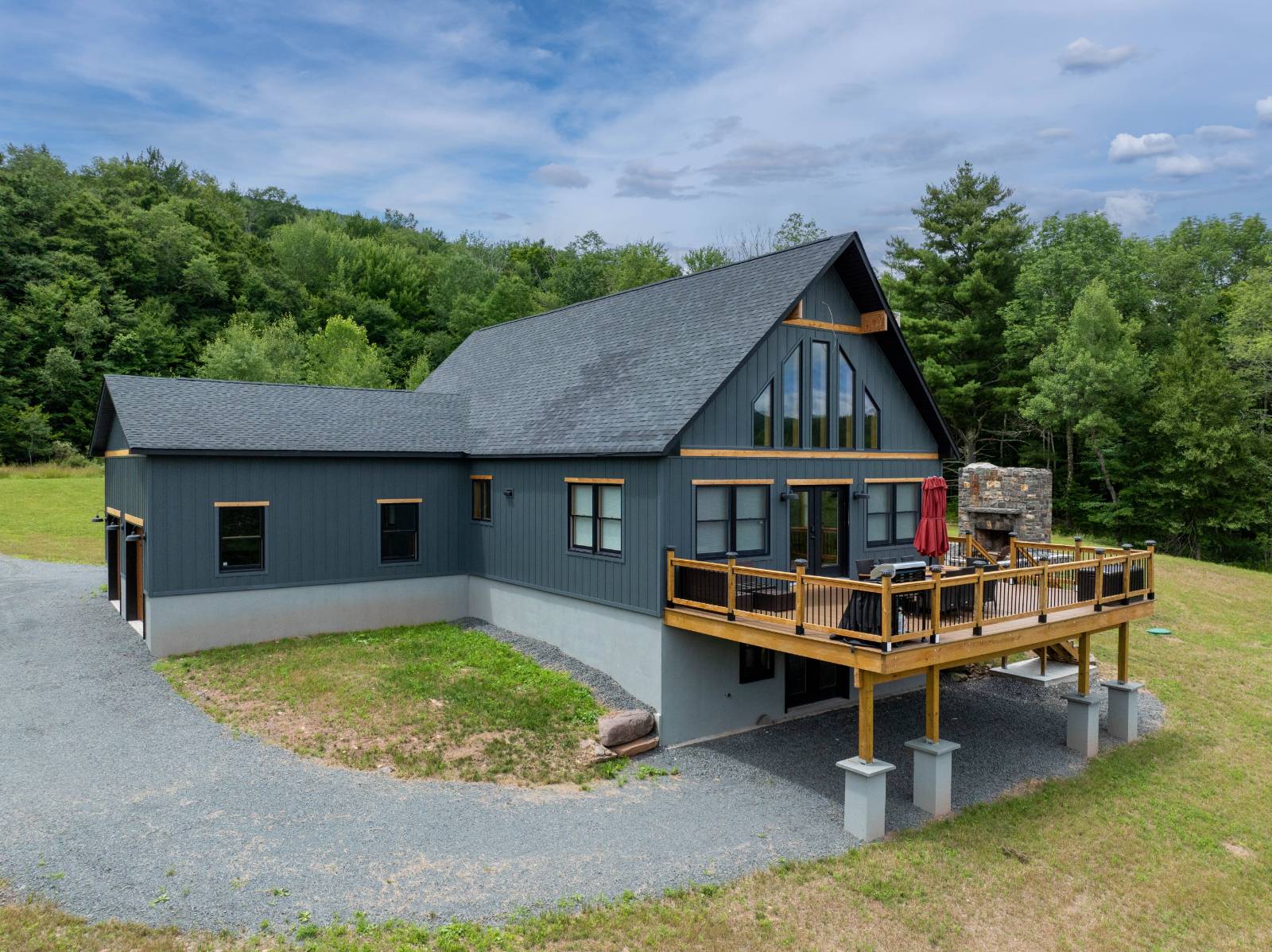

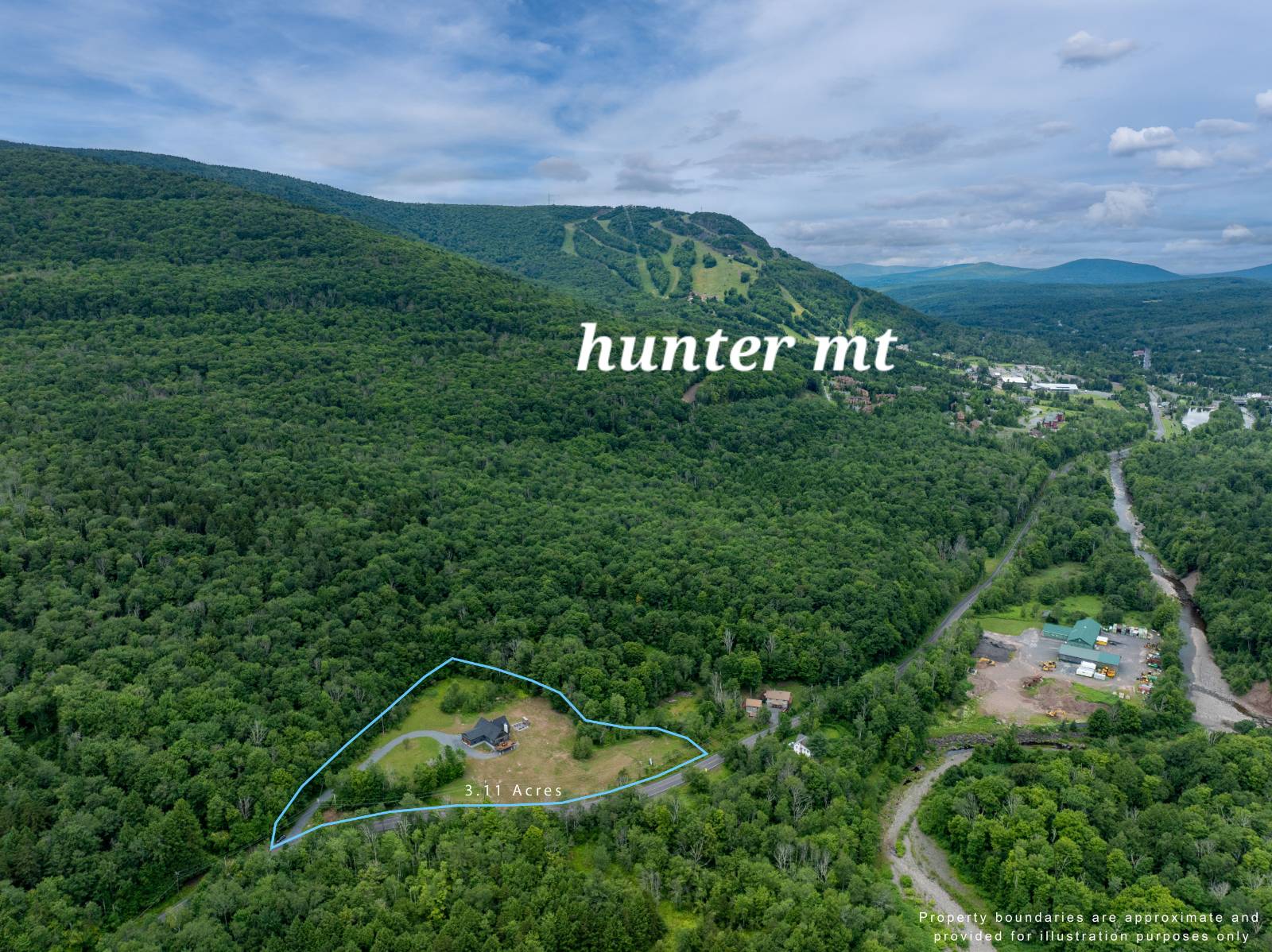 ;
;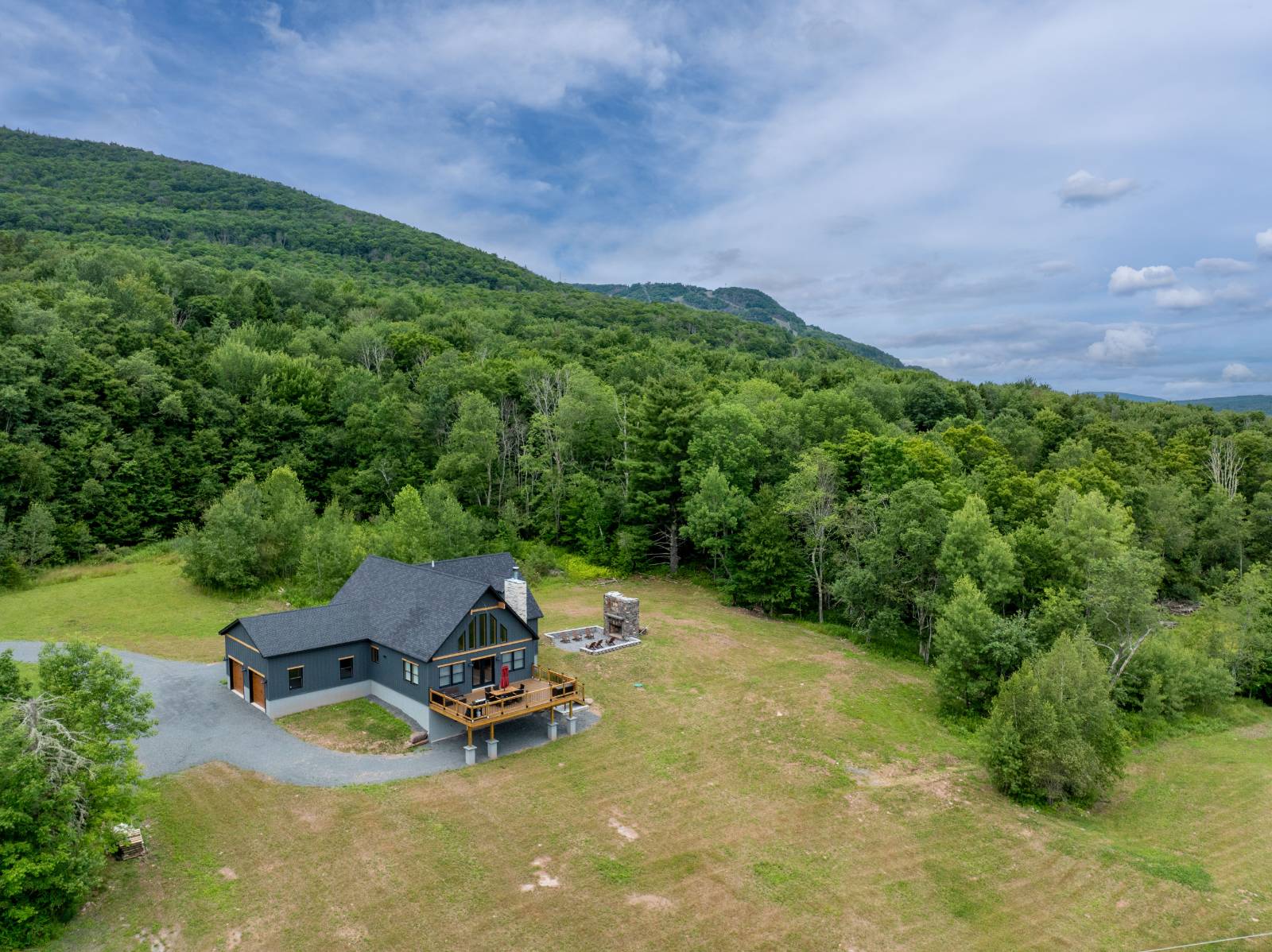 ;
;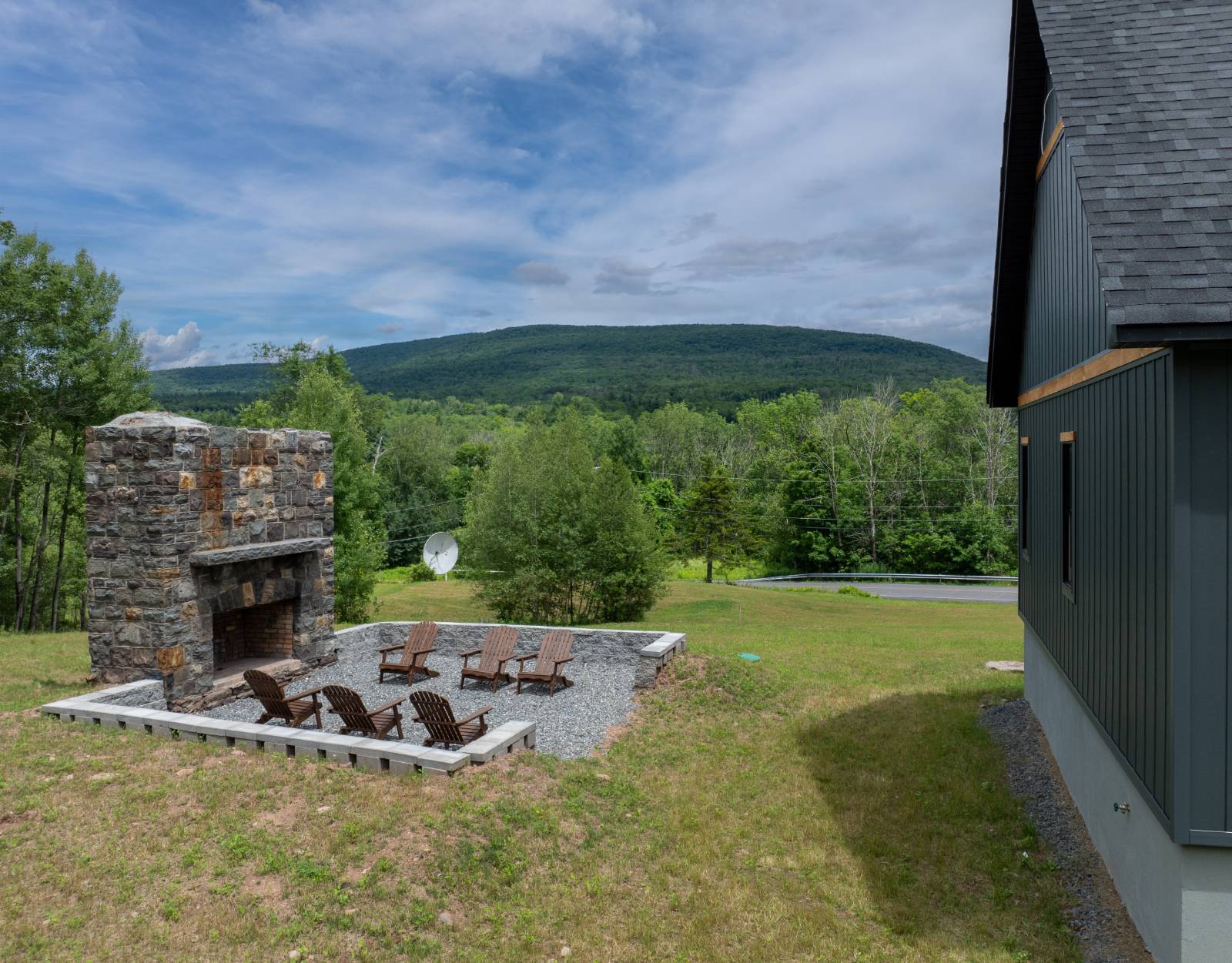 ;
;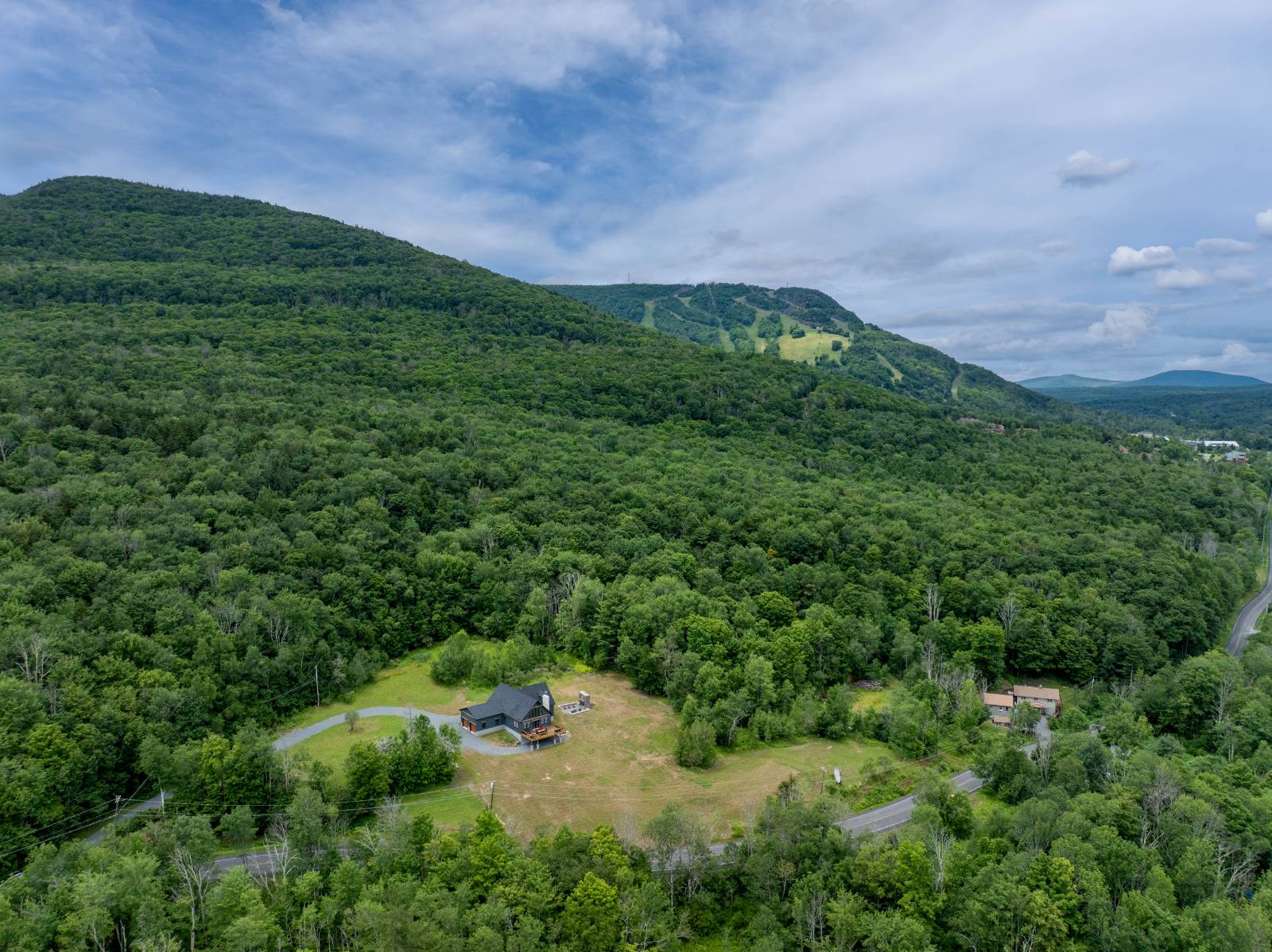 ;
;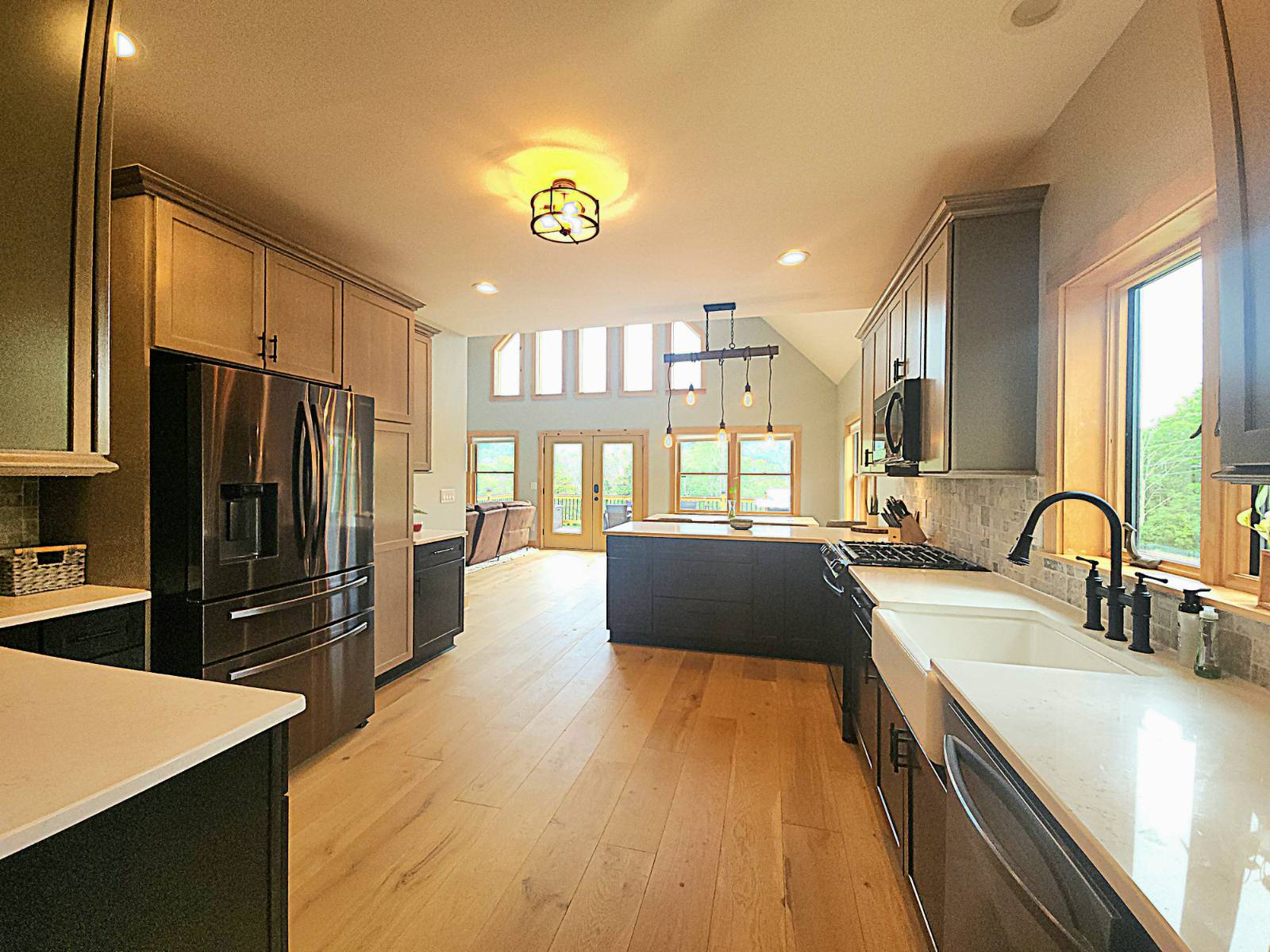 ;
;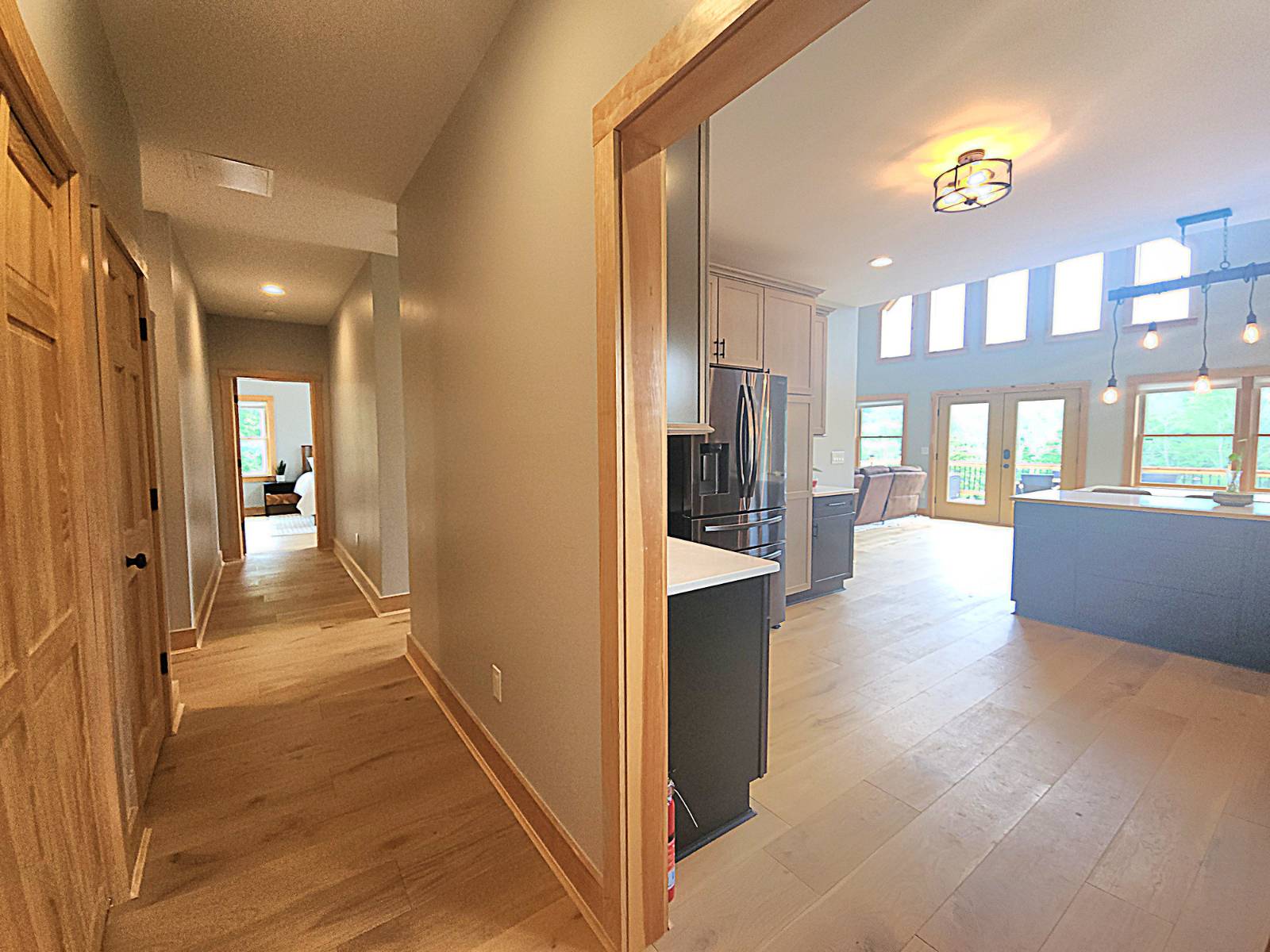 ;
;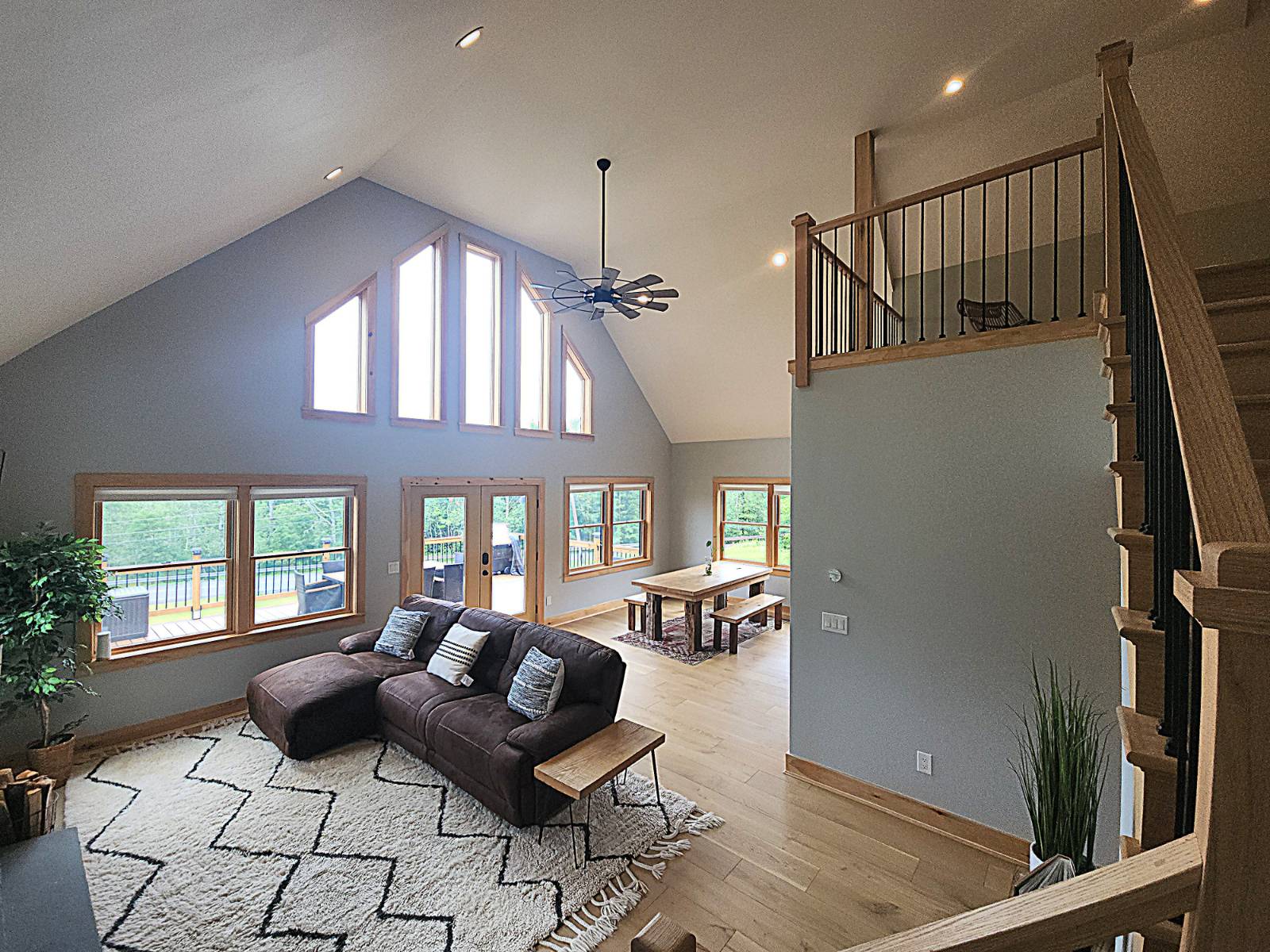 ;
;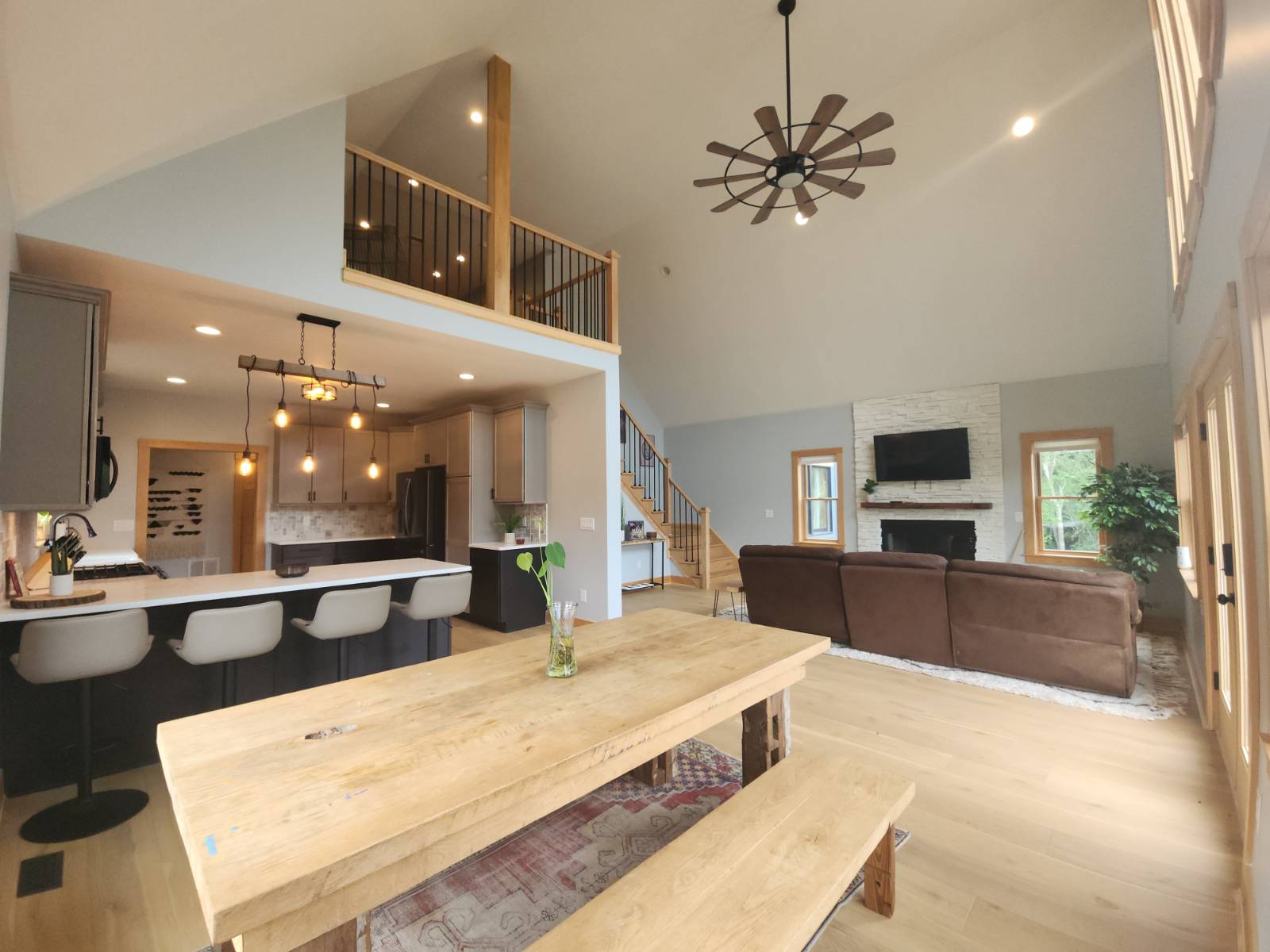 ;
;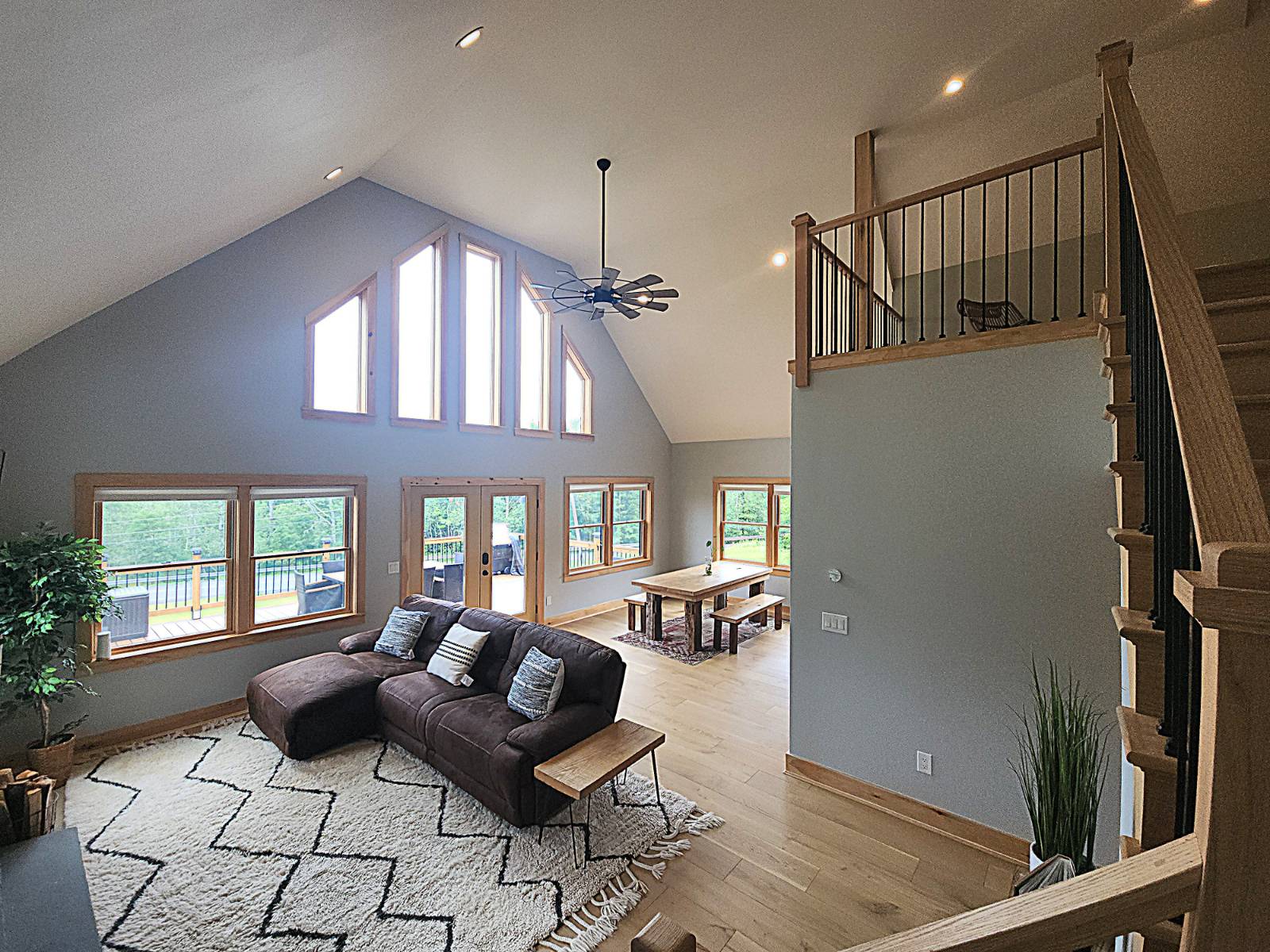 ;
;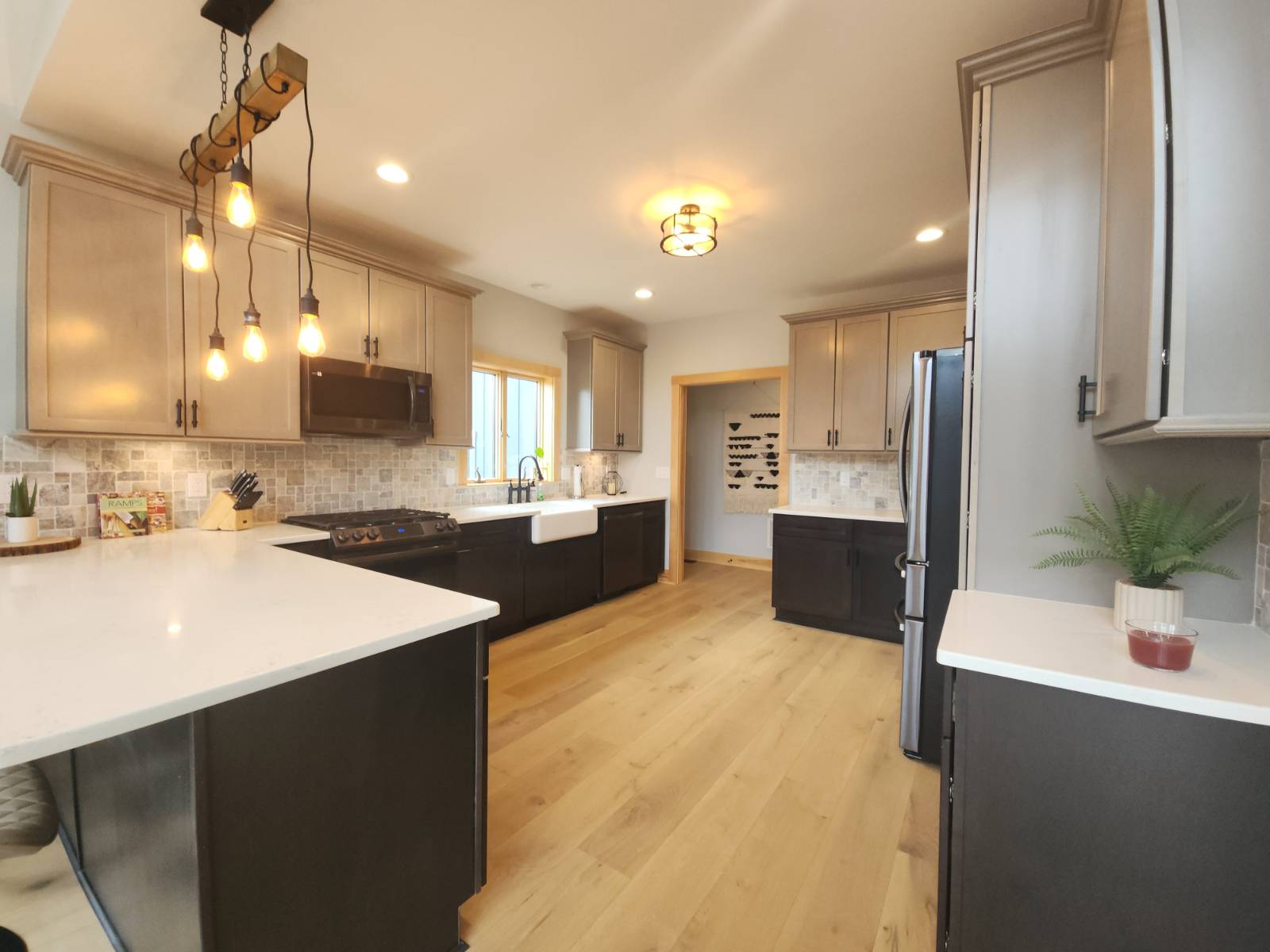 ;
;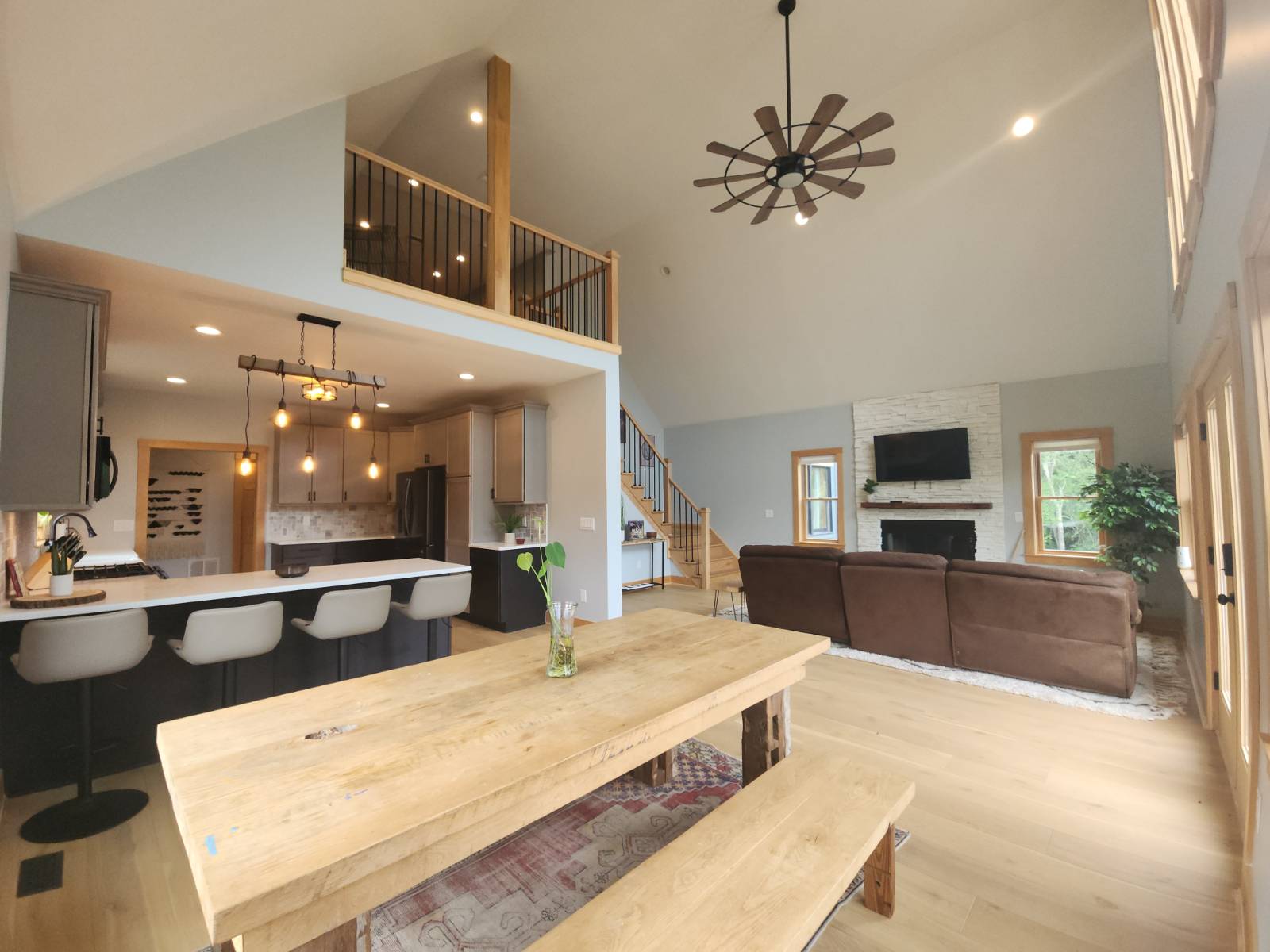 ;
;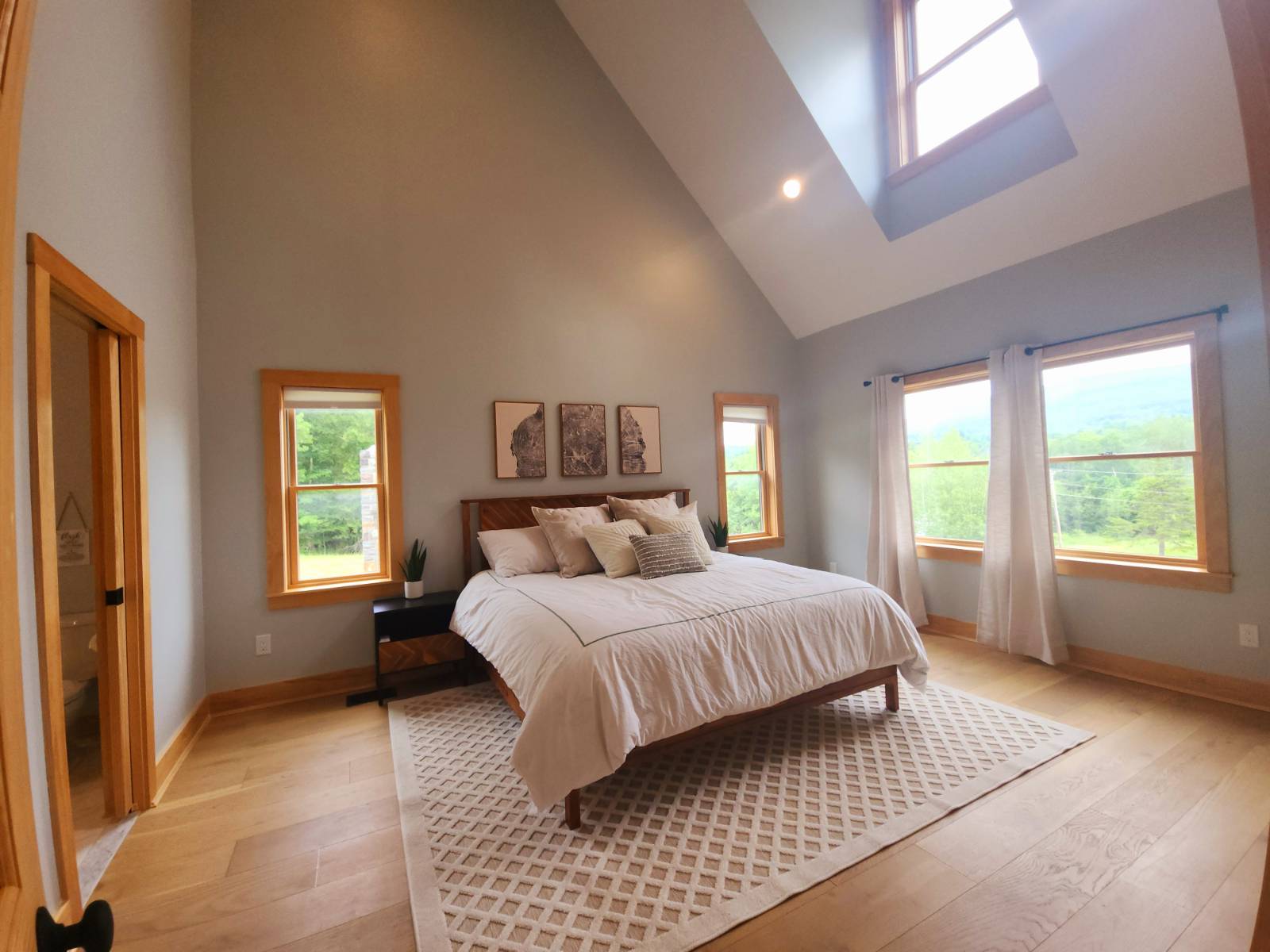 ;
;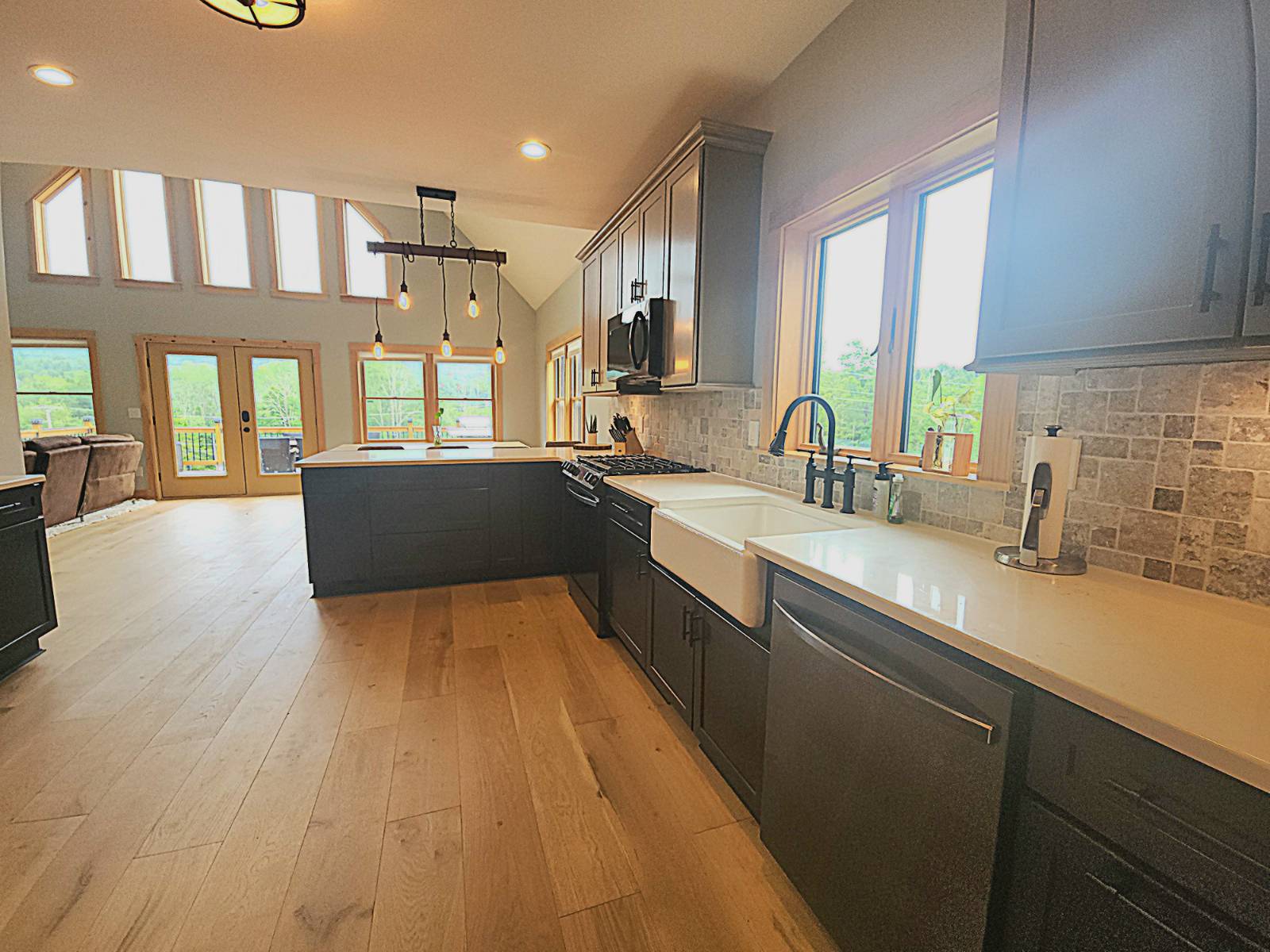 ;
;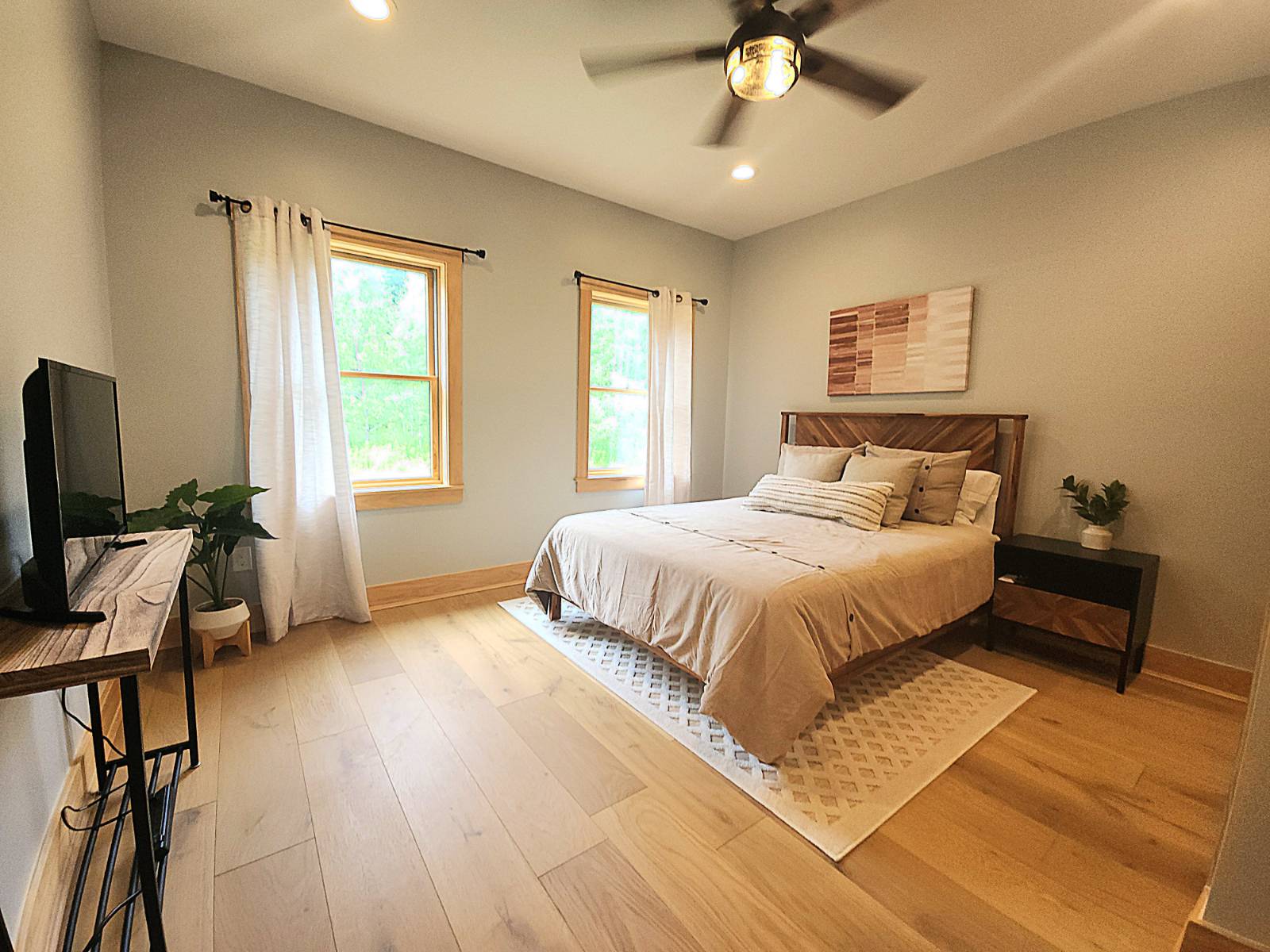 ;
;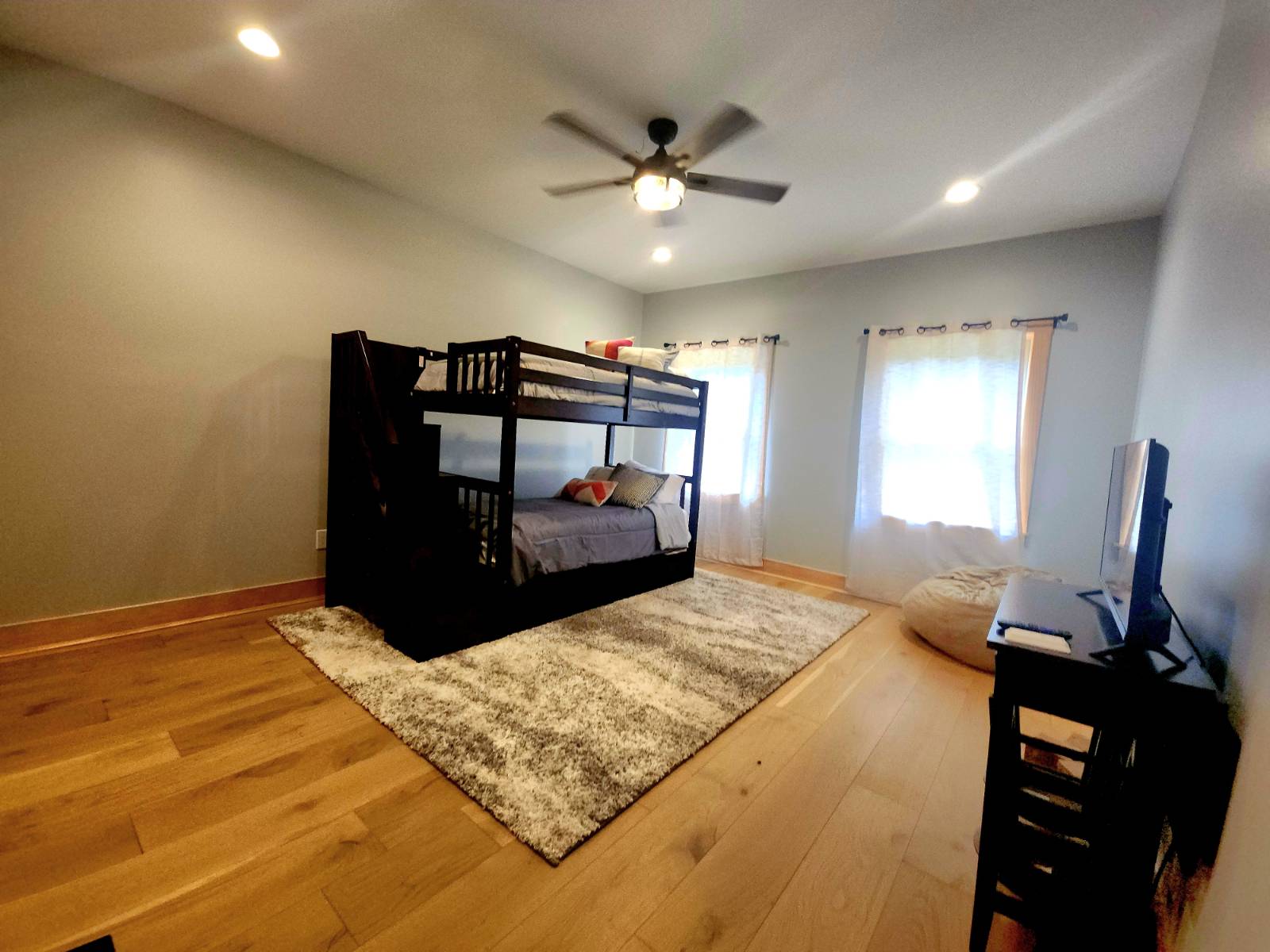 ;
;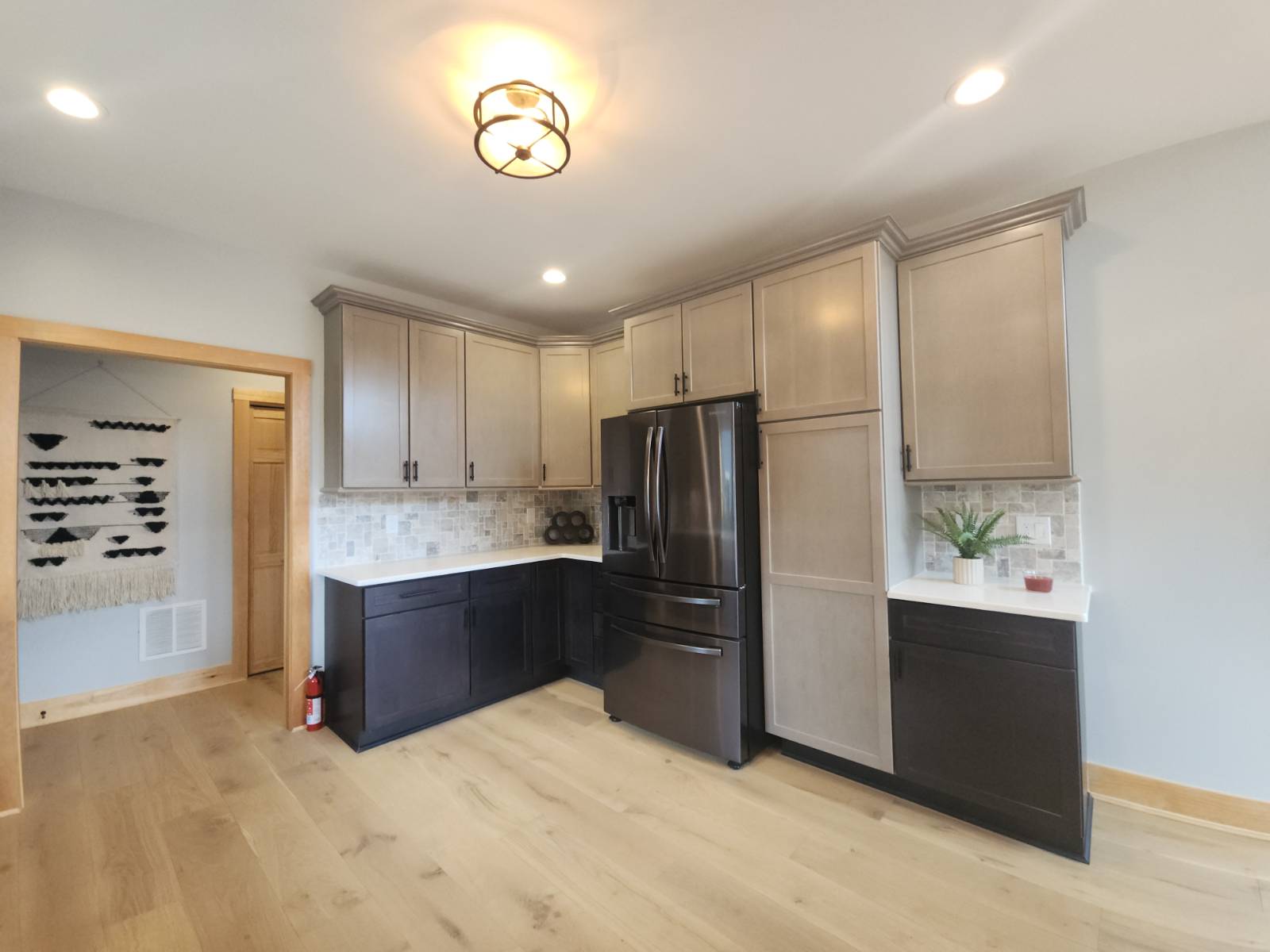 ;
;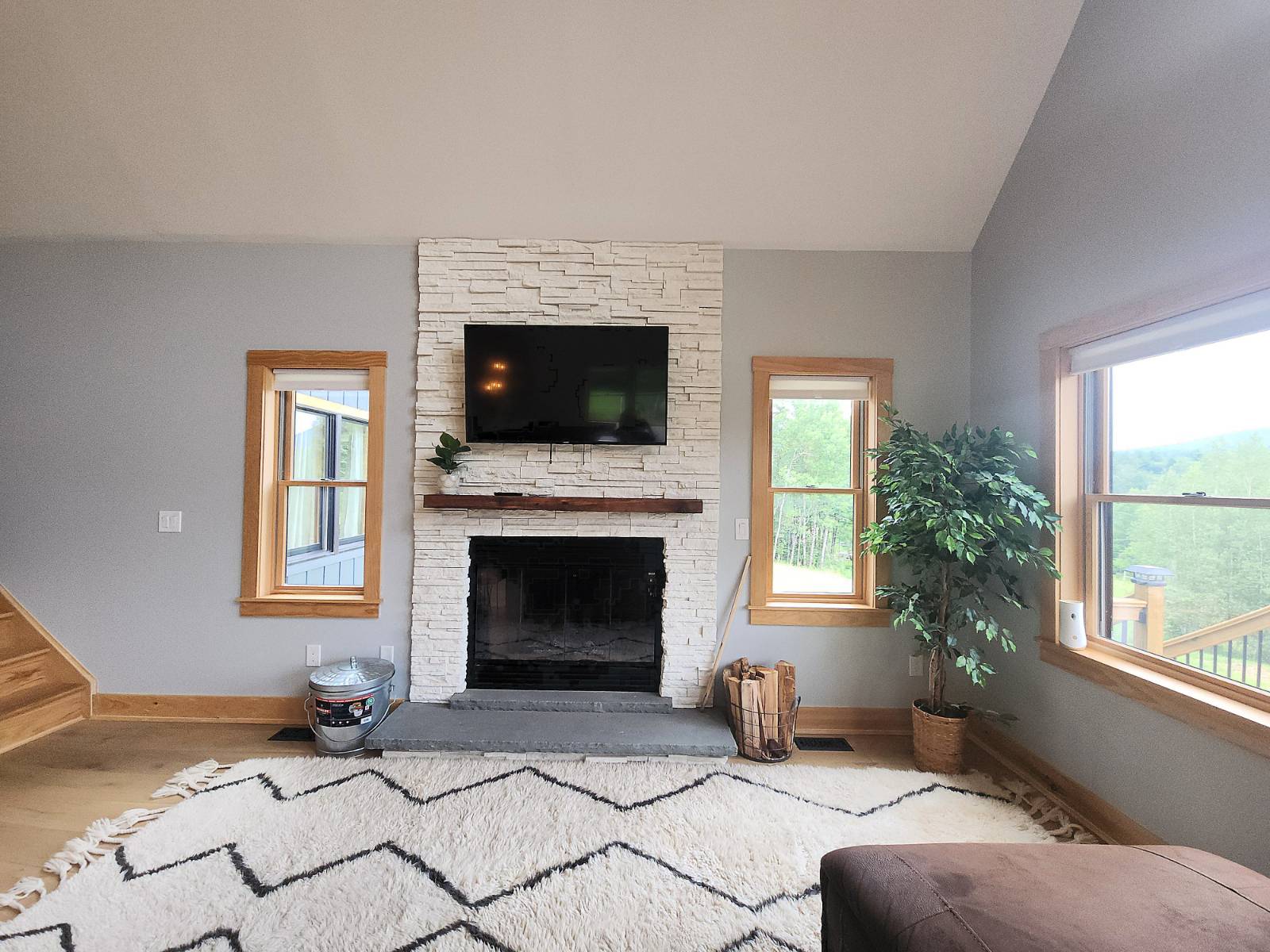 ;
;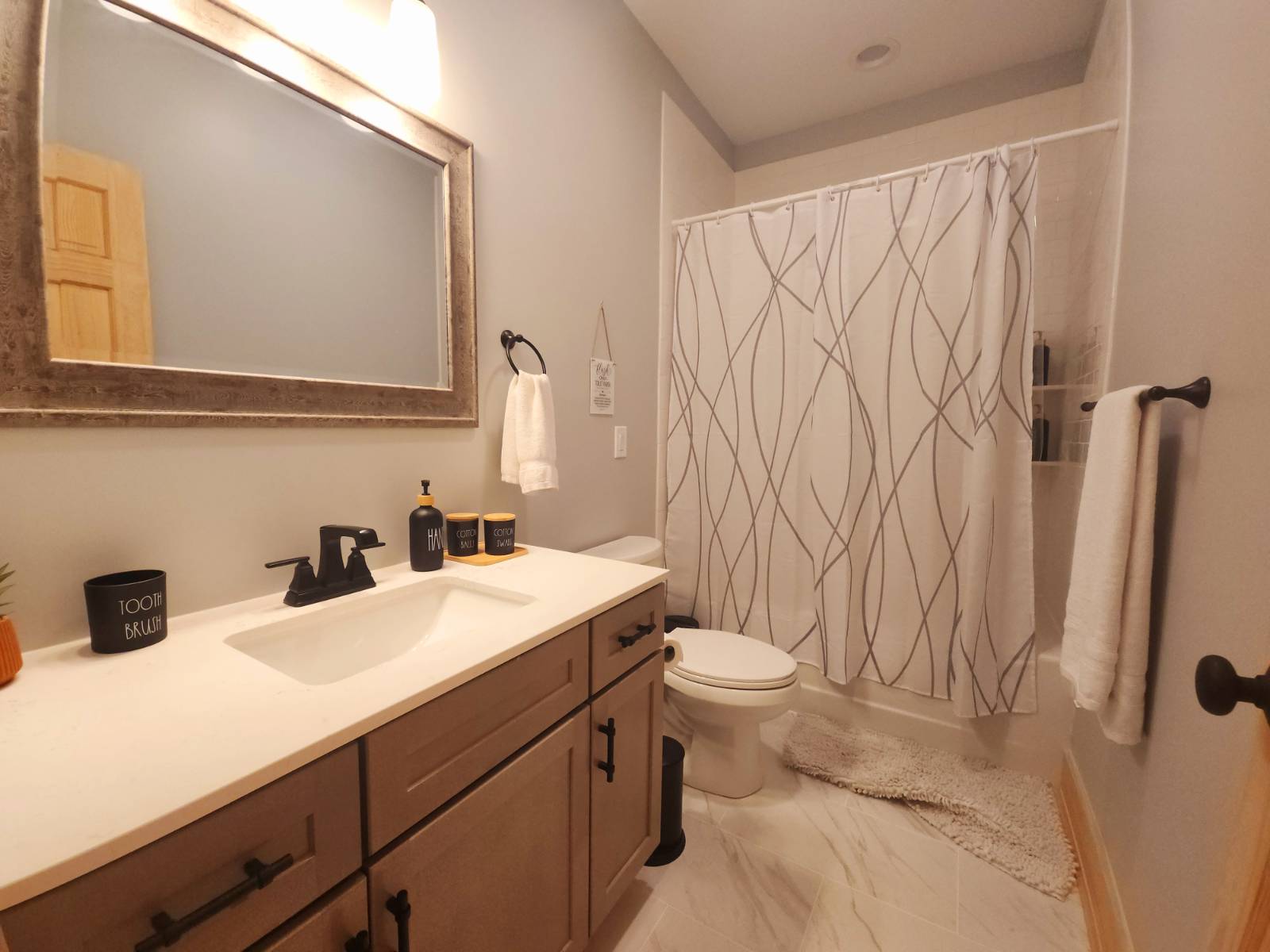 ;
;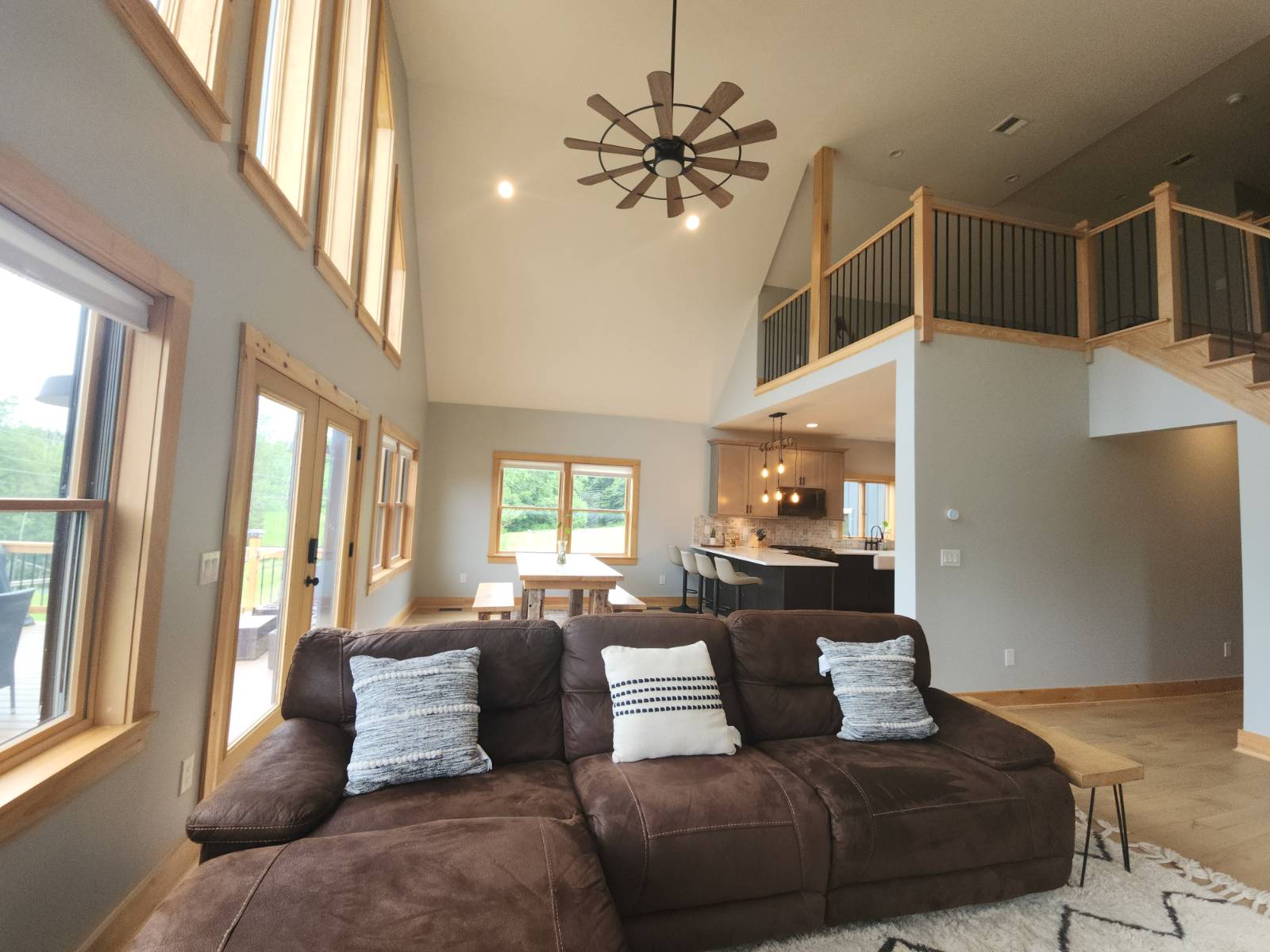 ;
;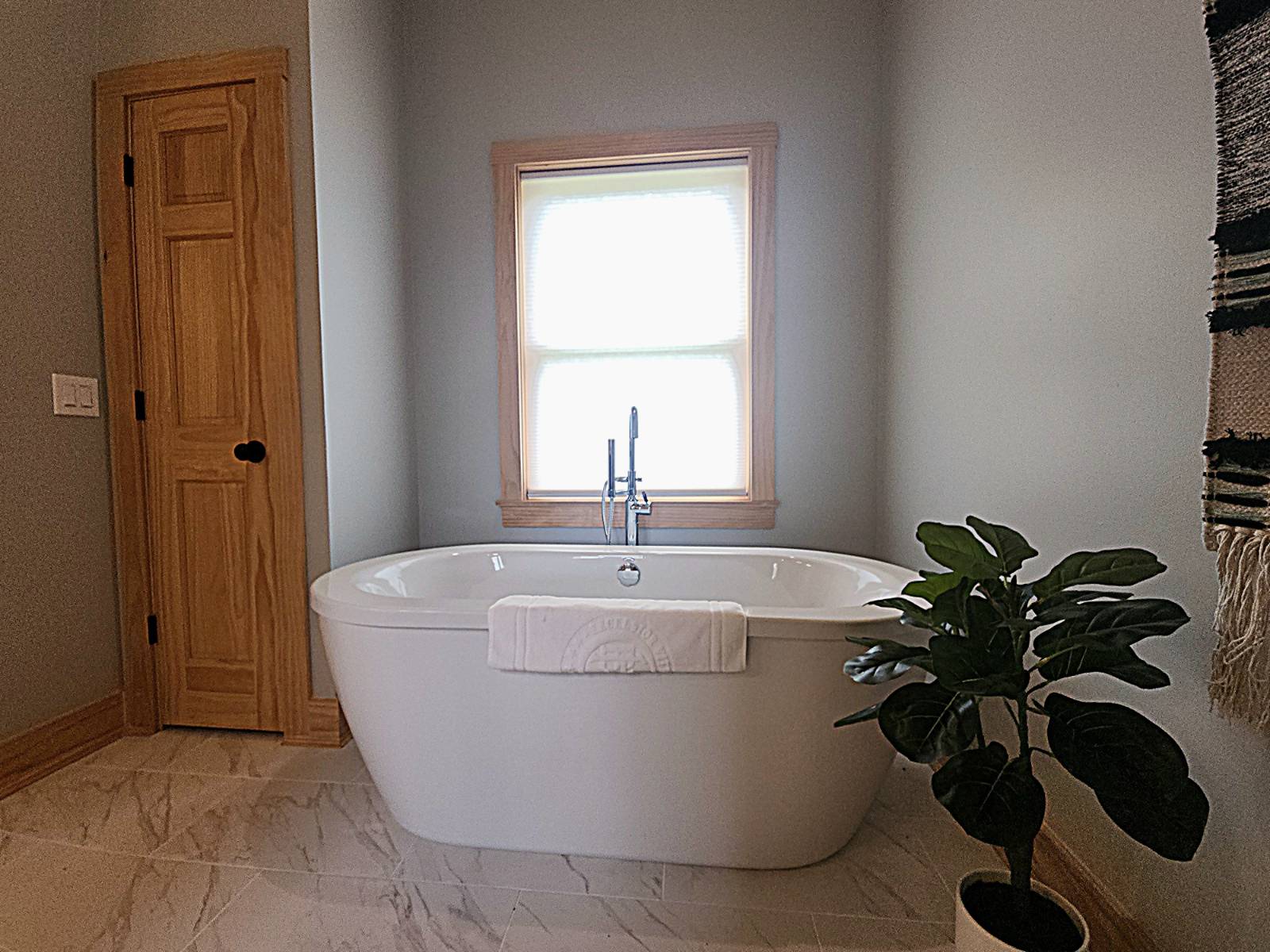 ;
;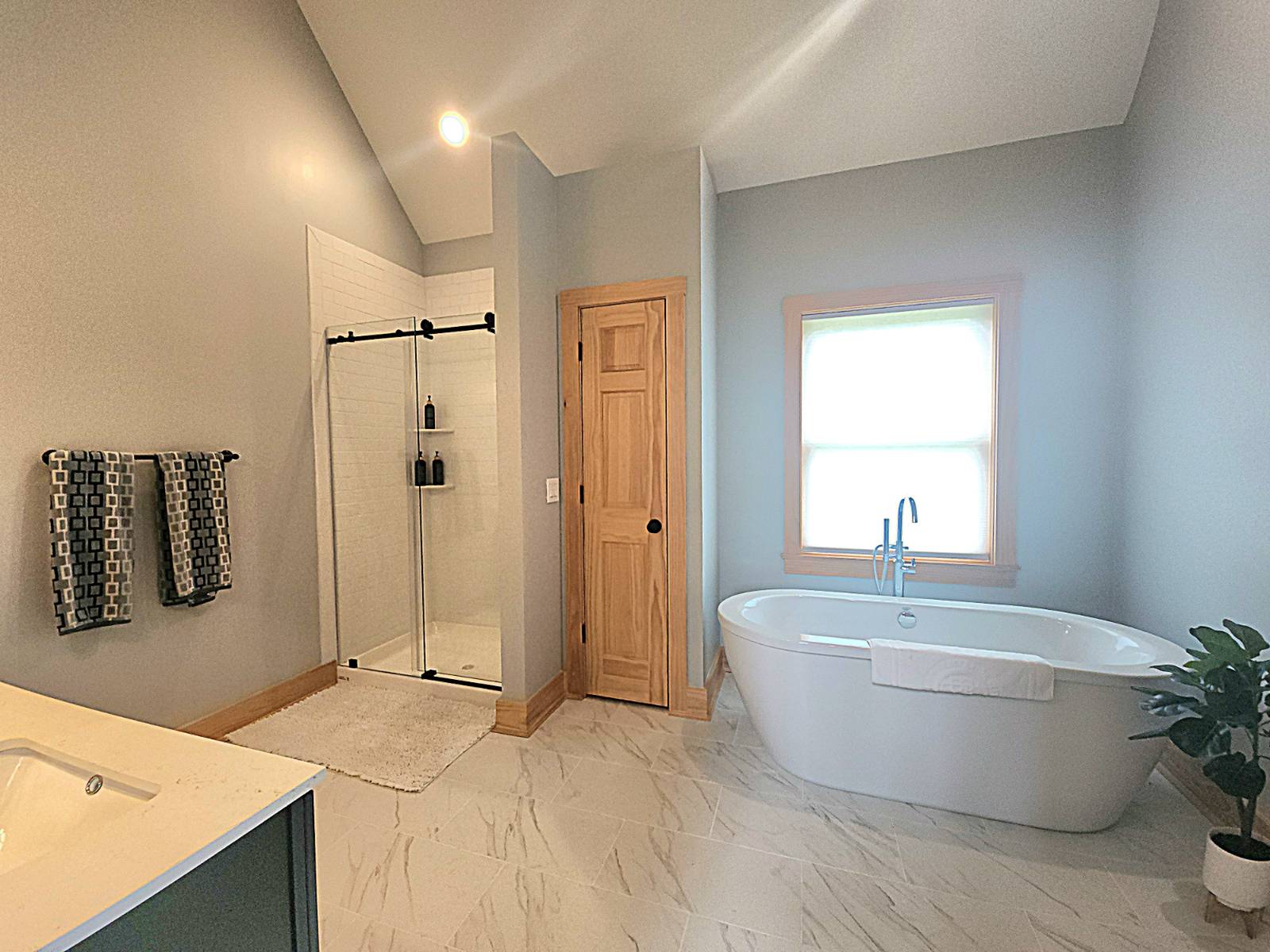 ;
;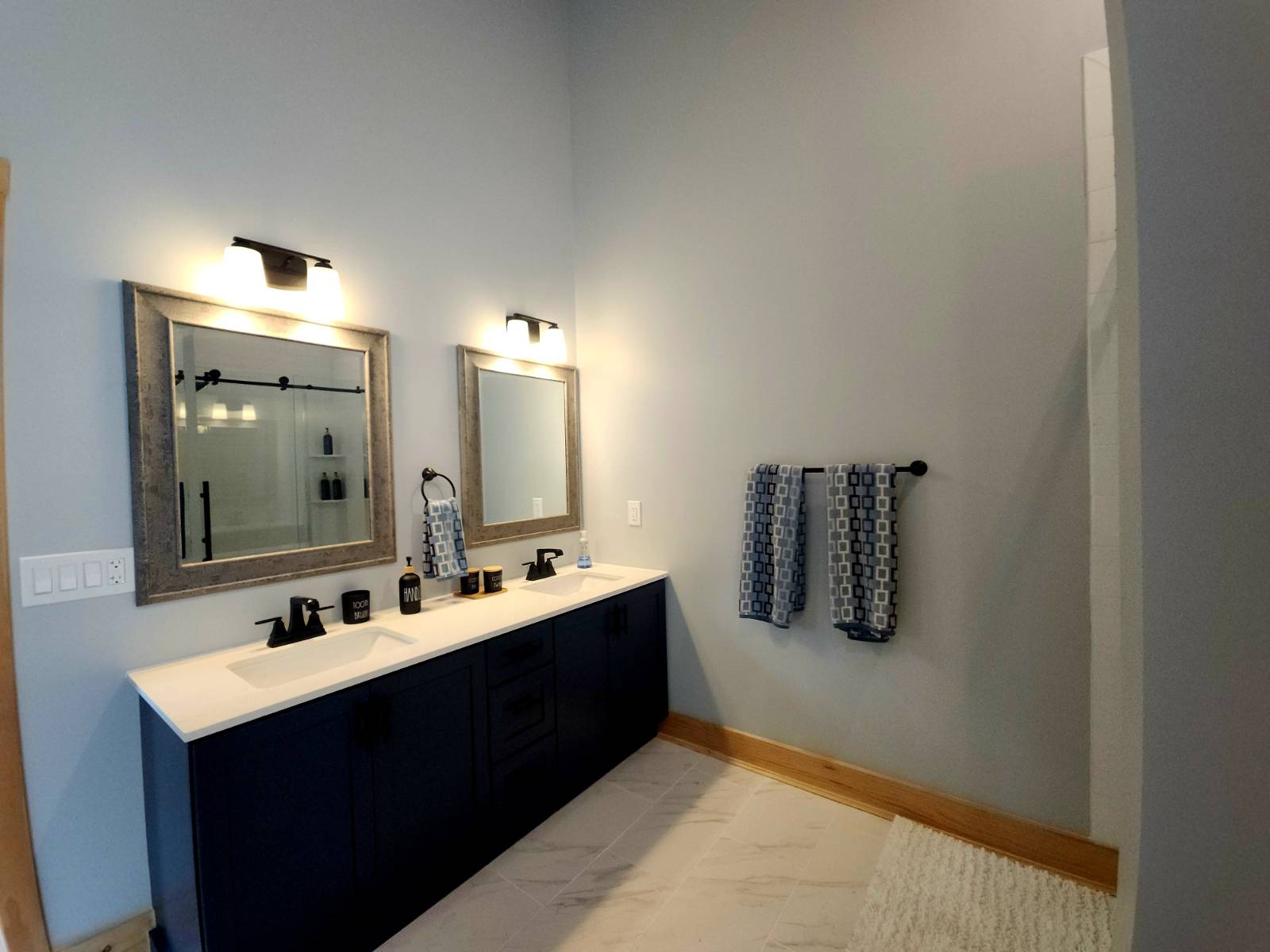 ;
;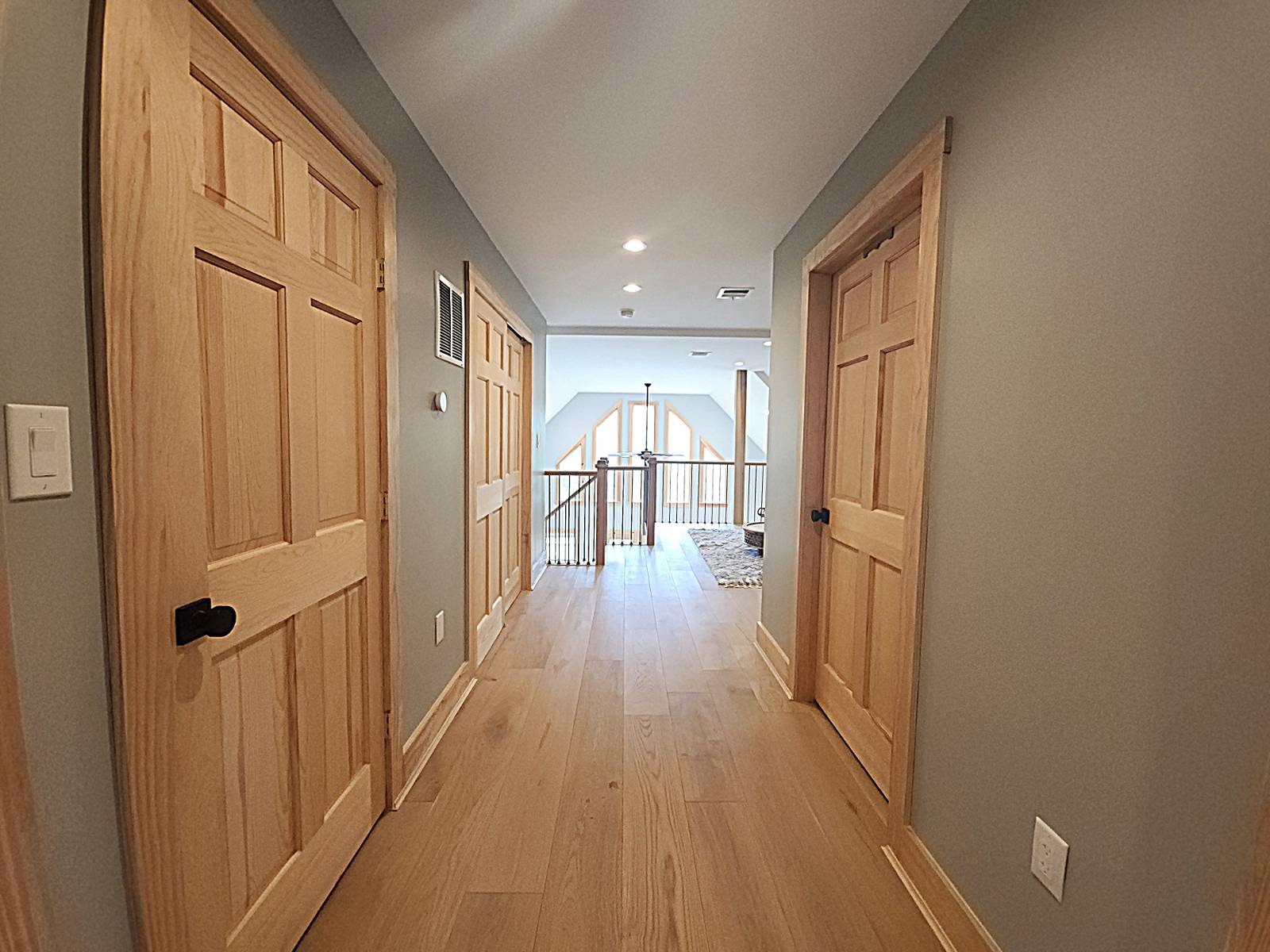 ;
;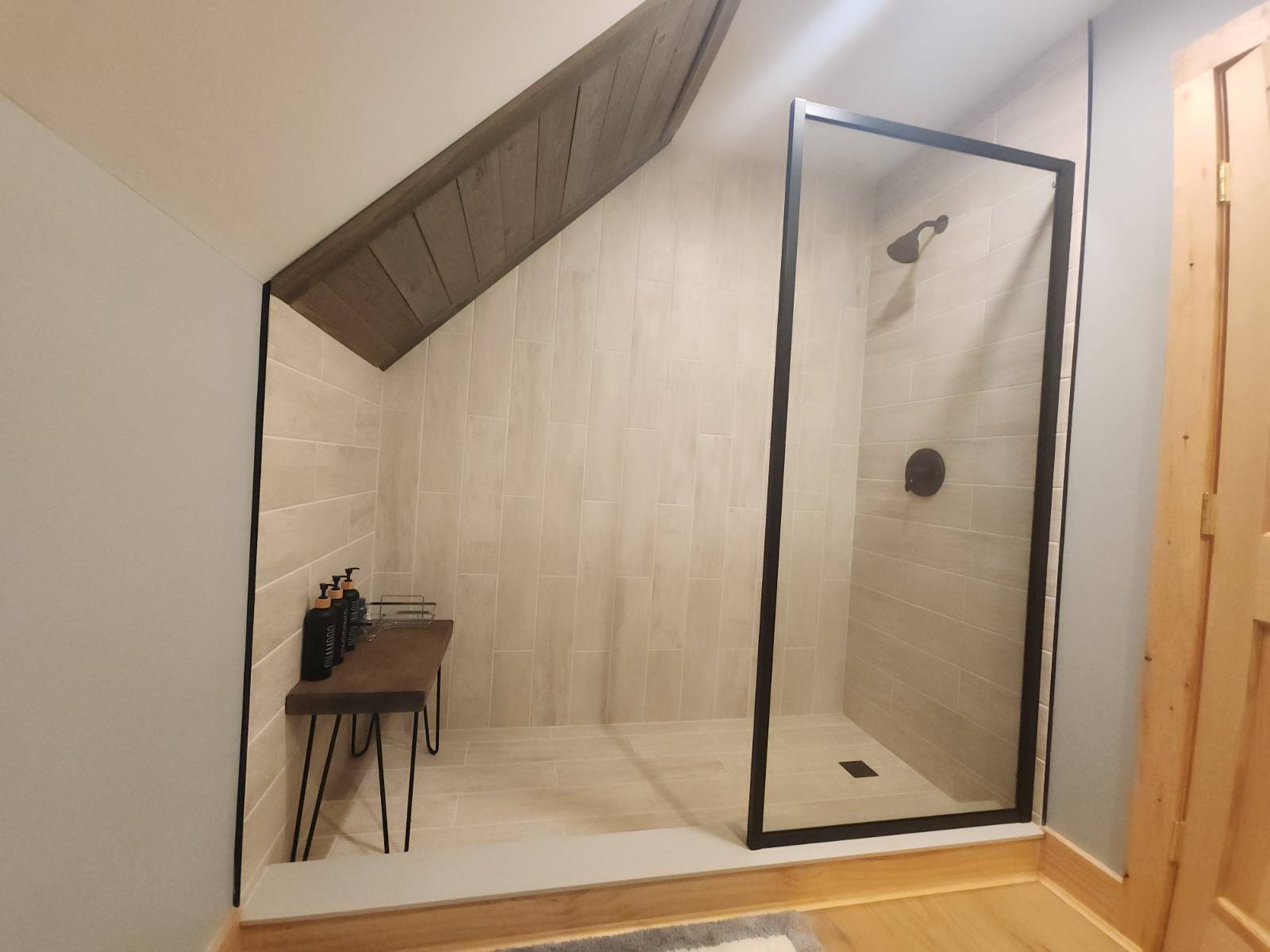 ;
;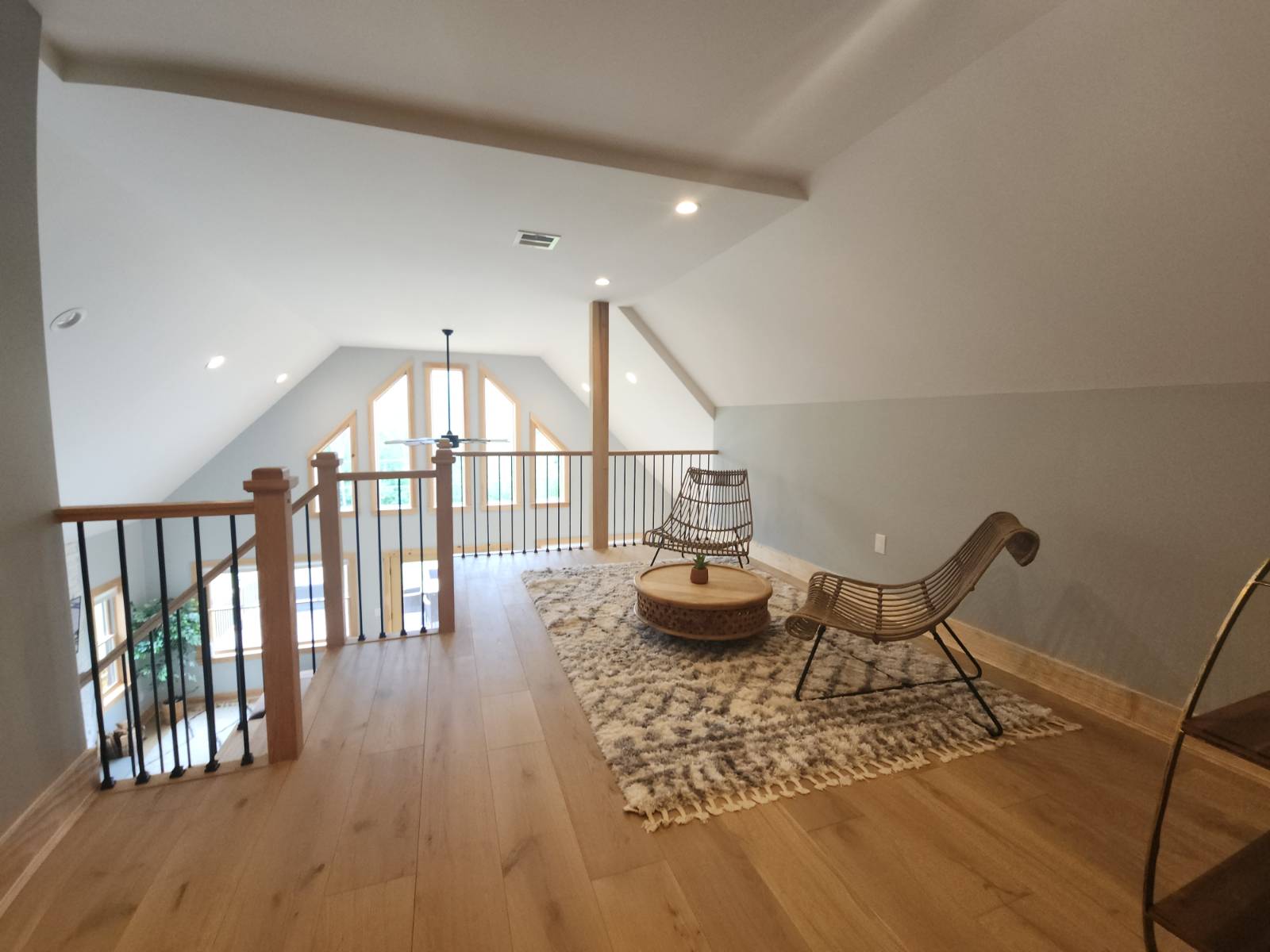 ;
;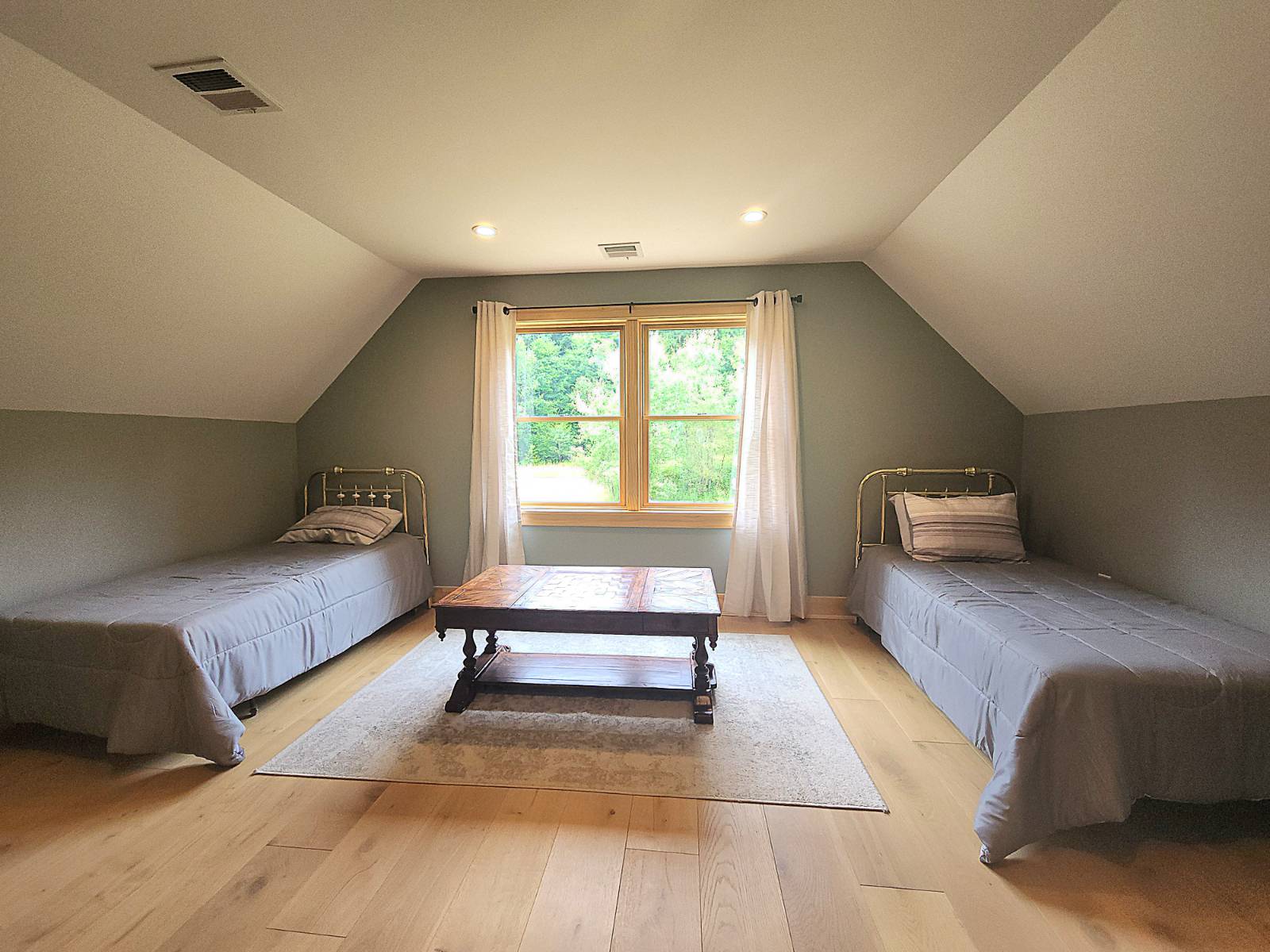 ;
;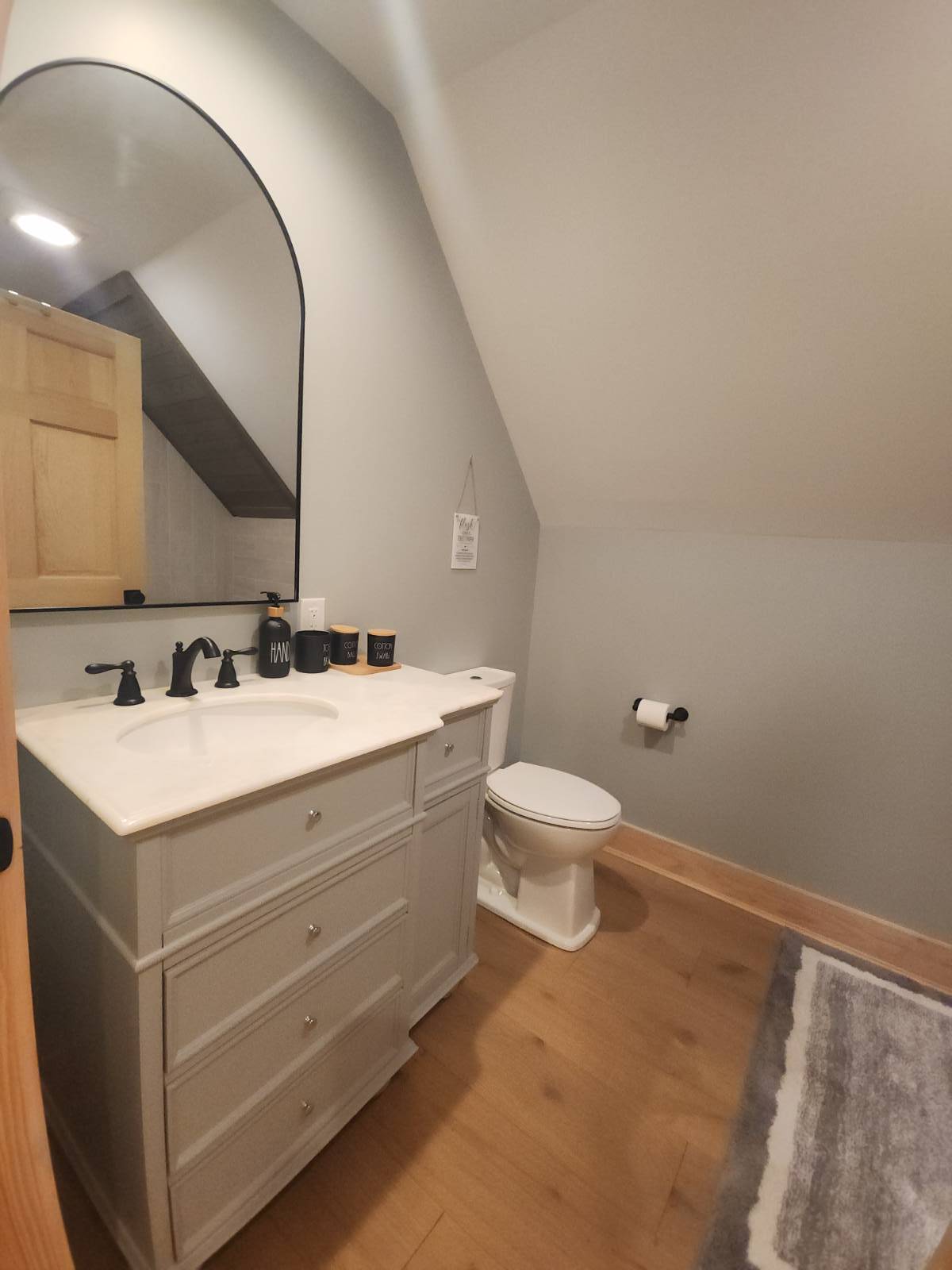 ;
;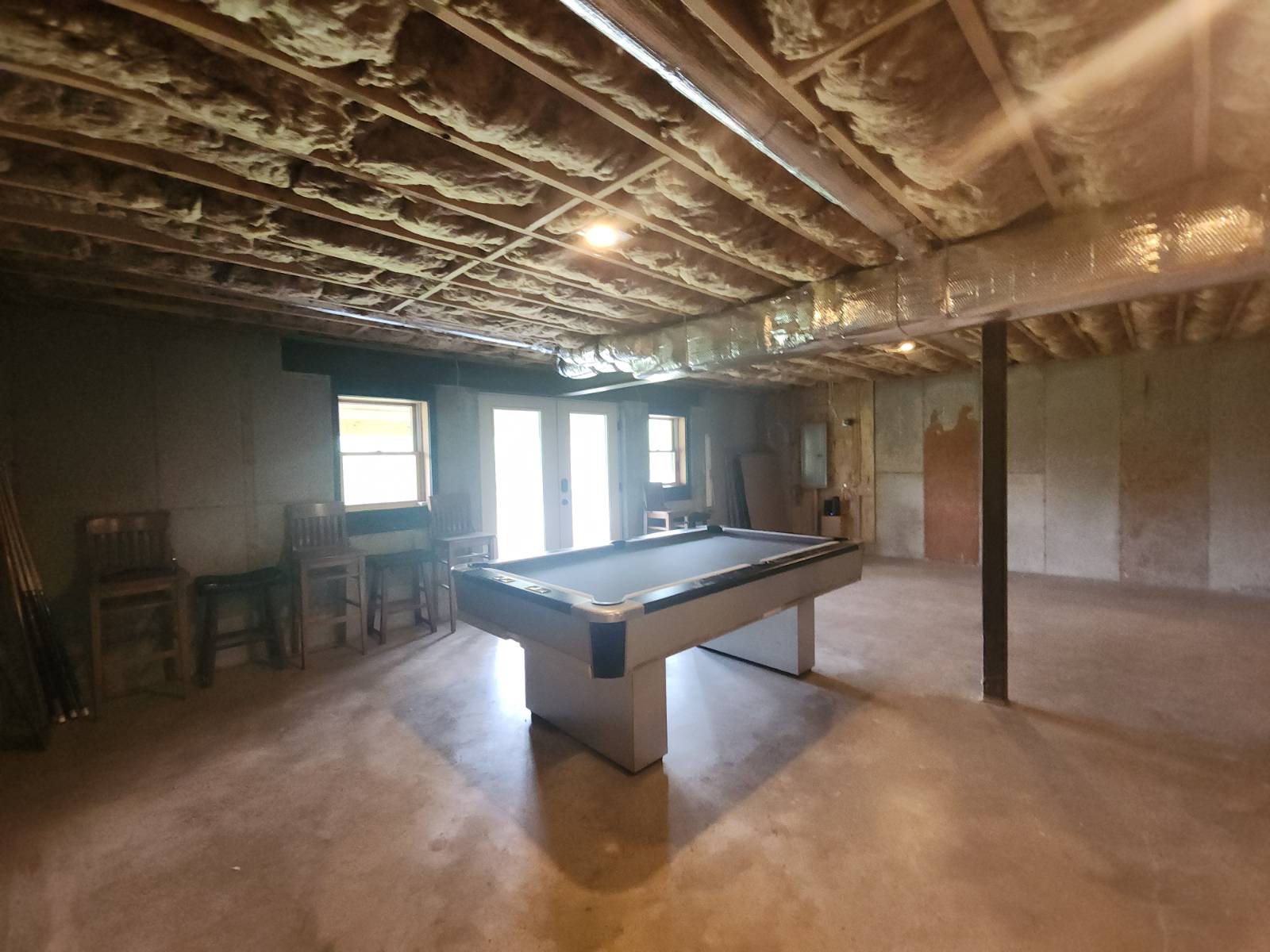 ;
;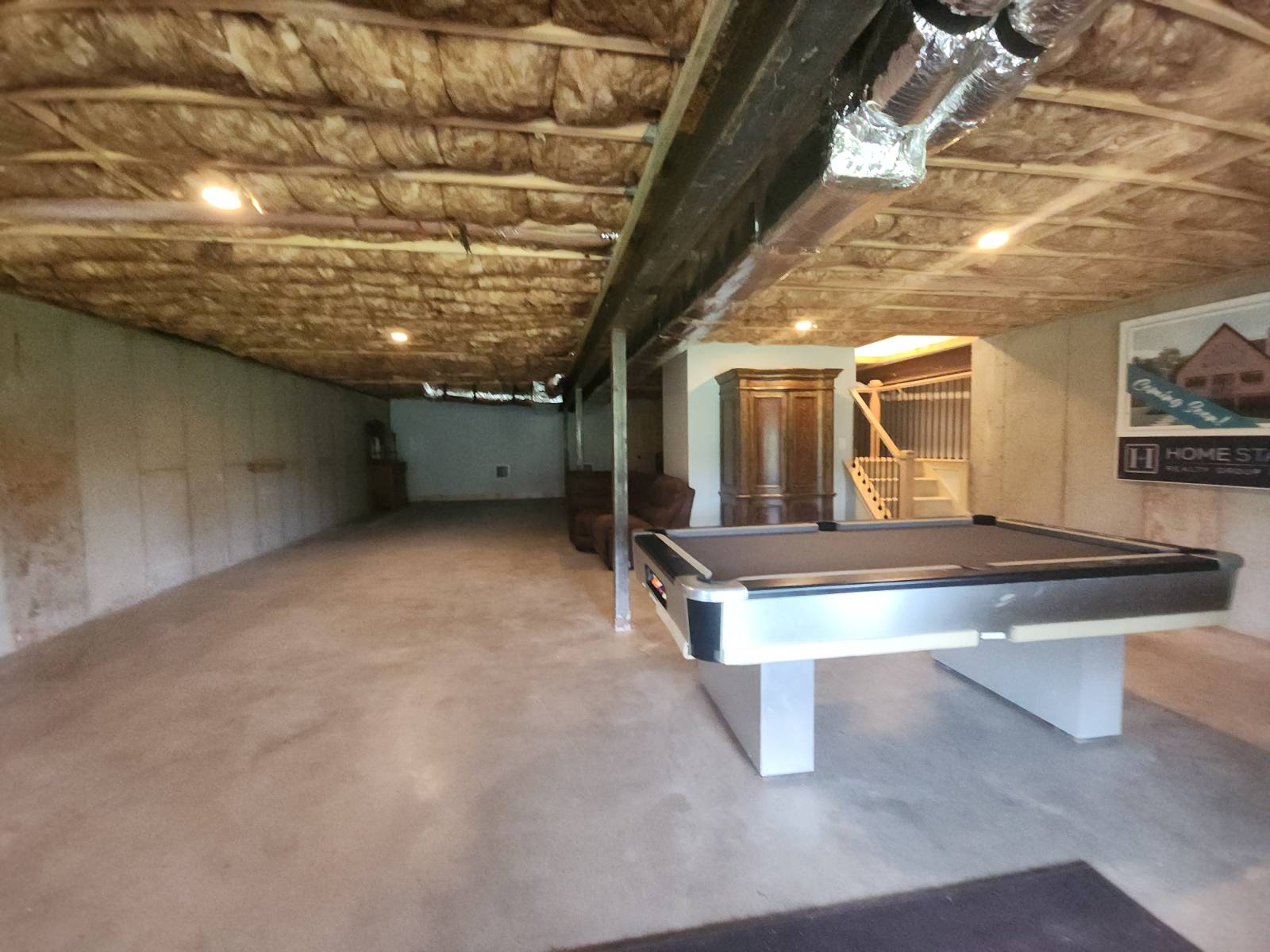 ;
;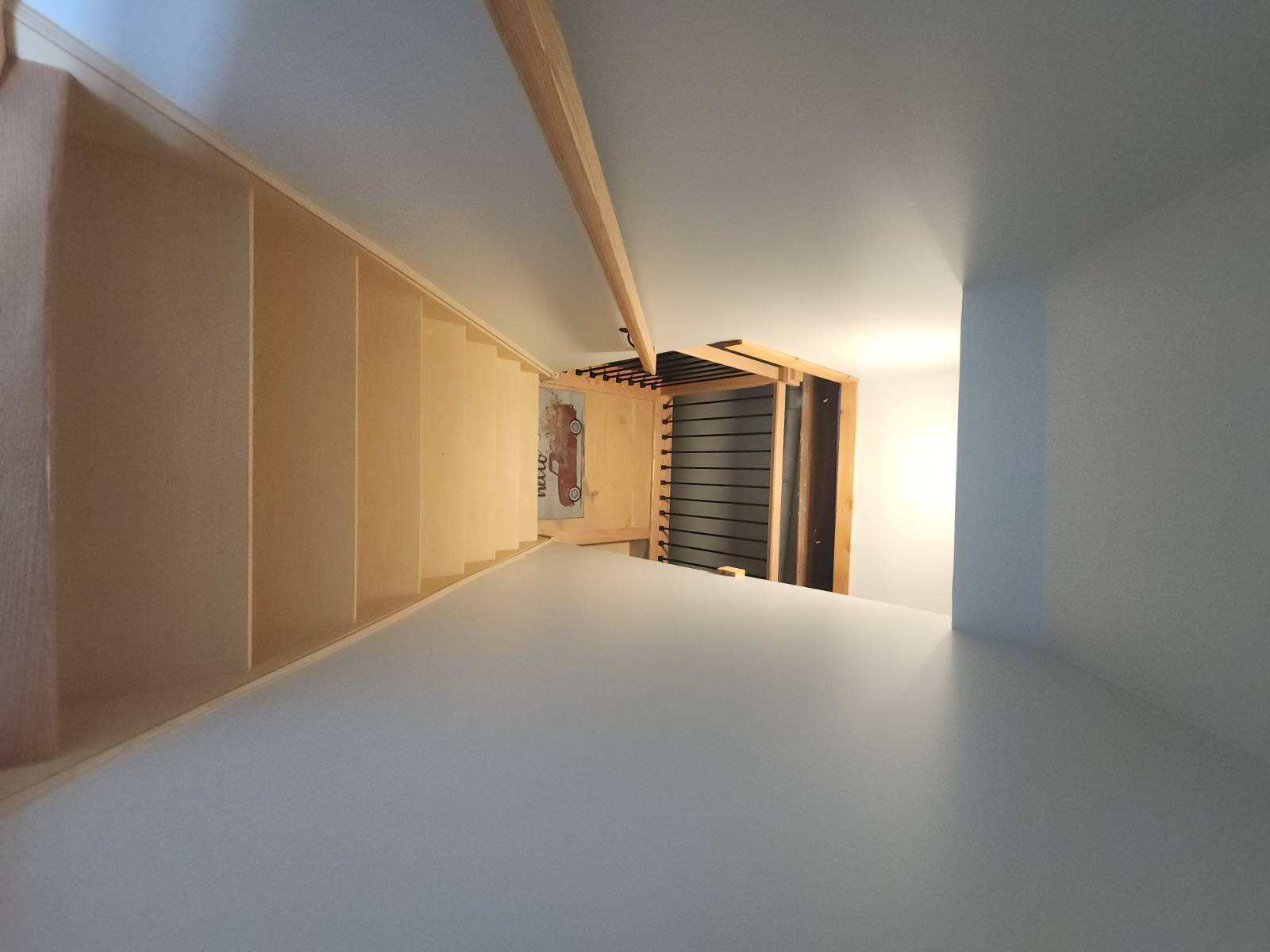 ;
;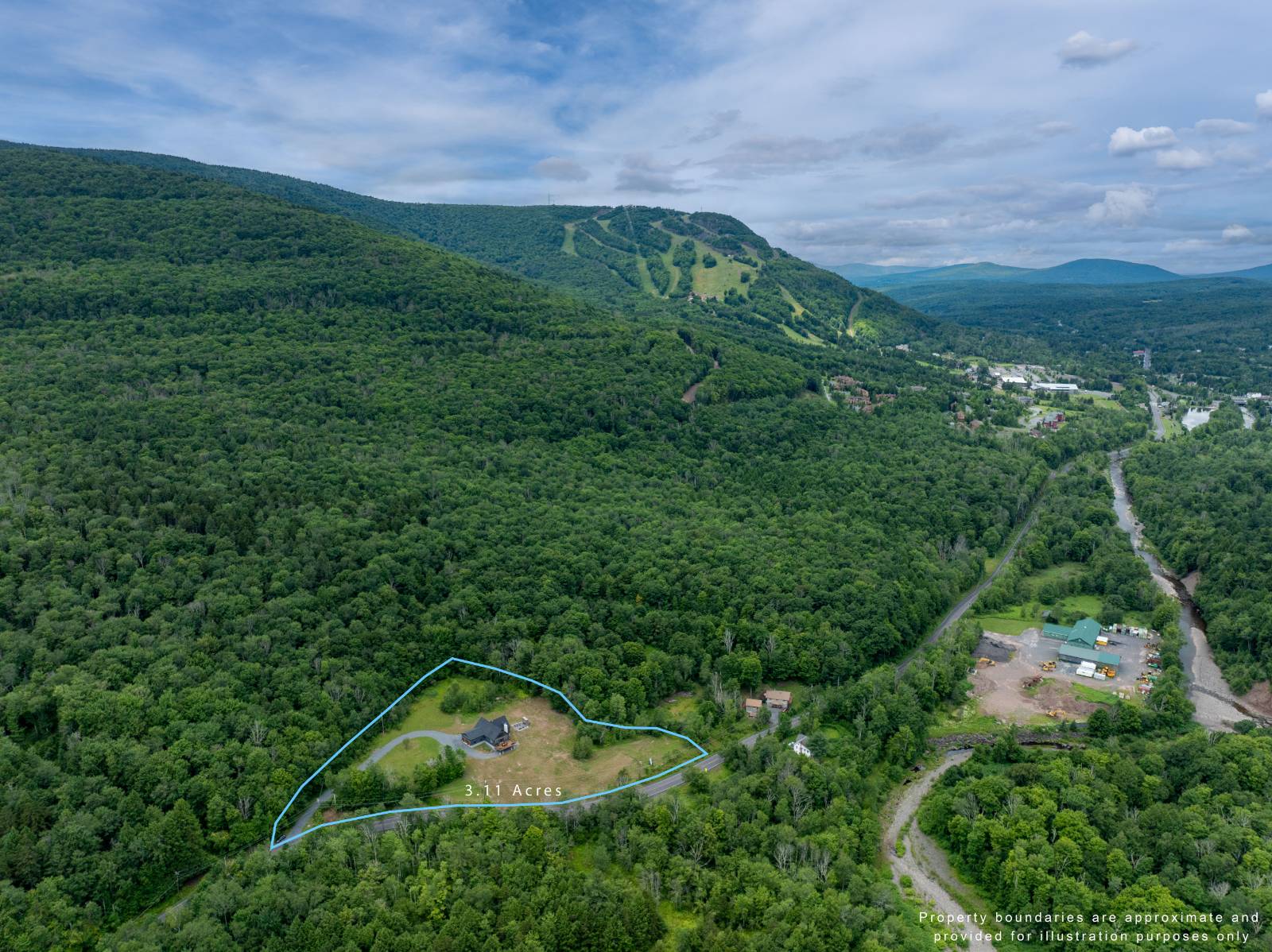 ;
;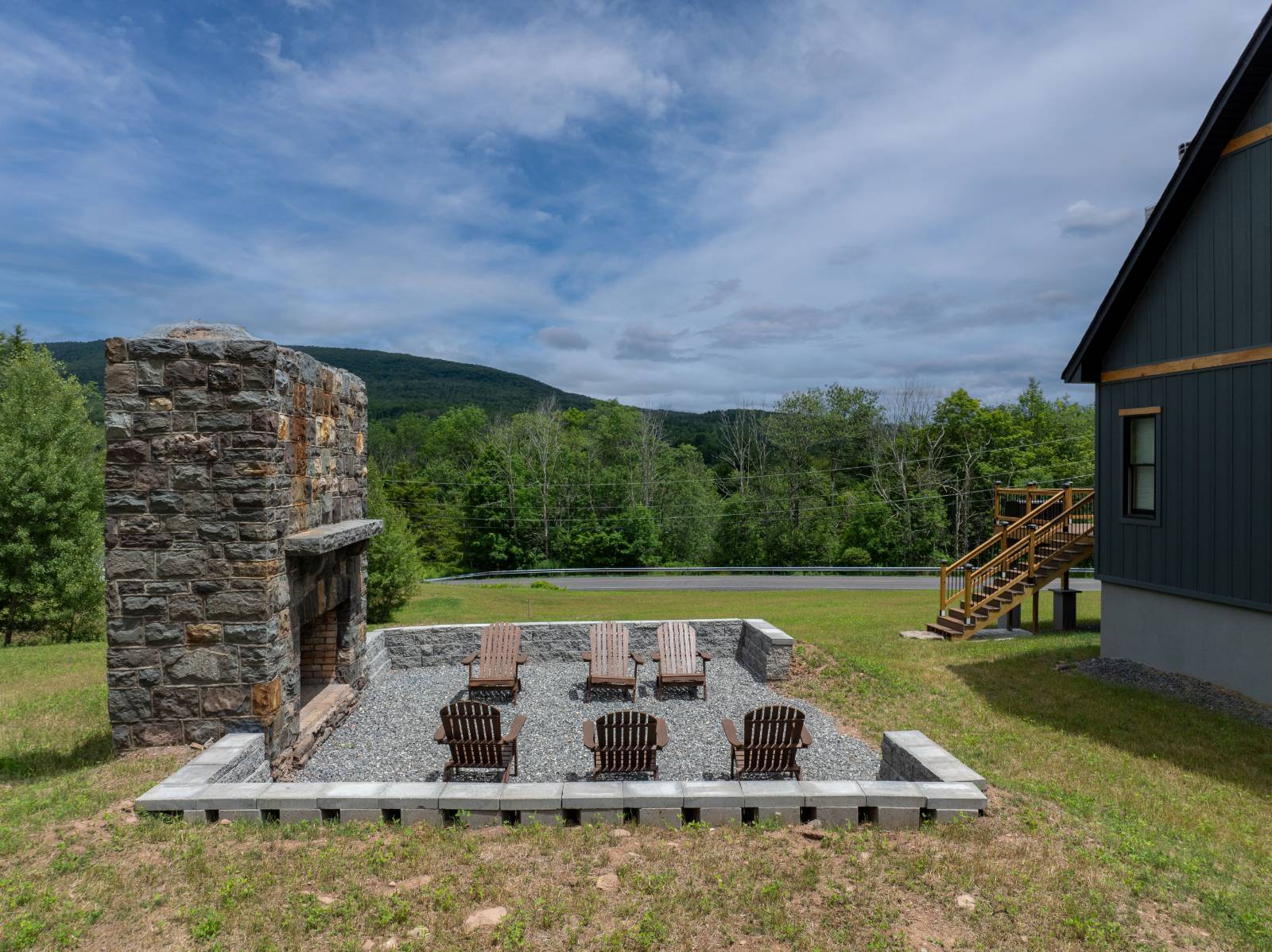 ;
;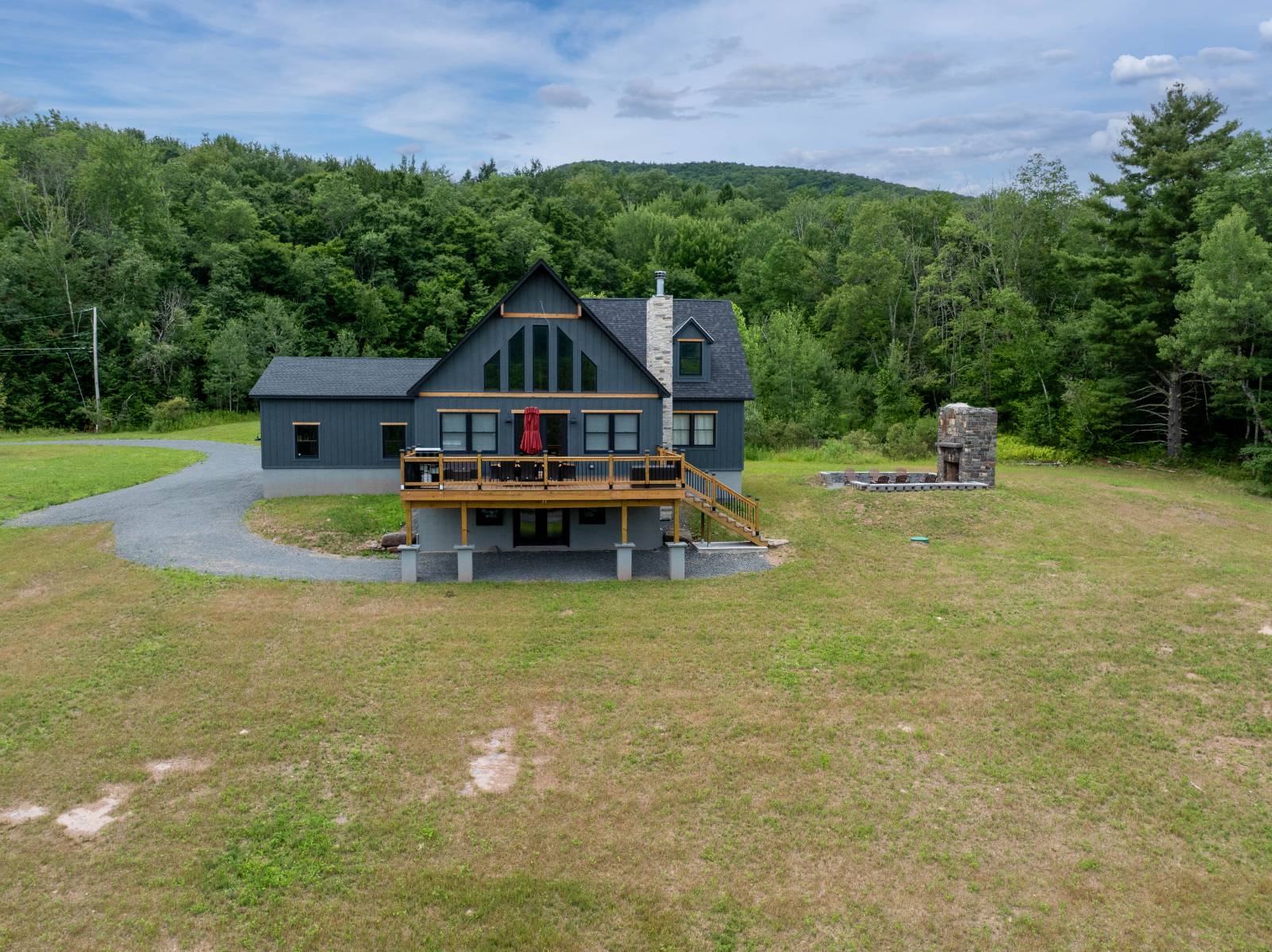 ;
;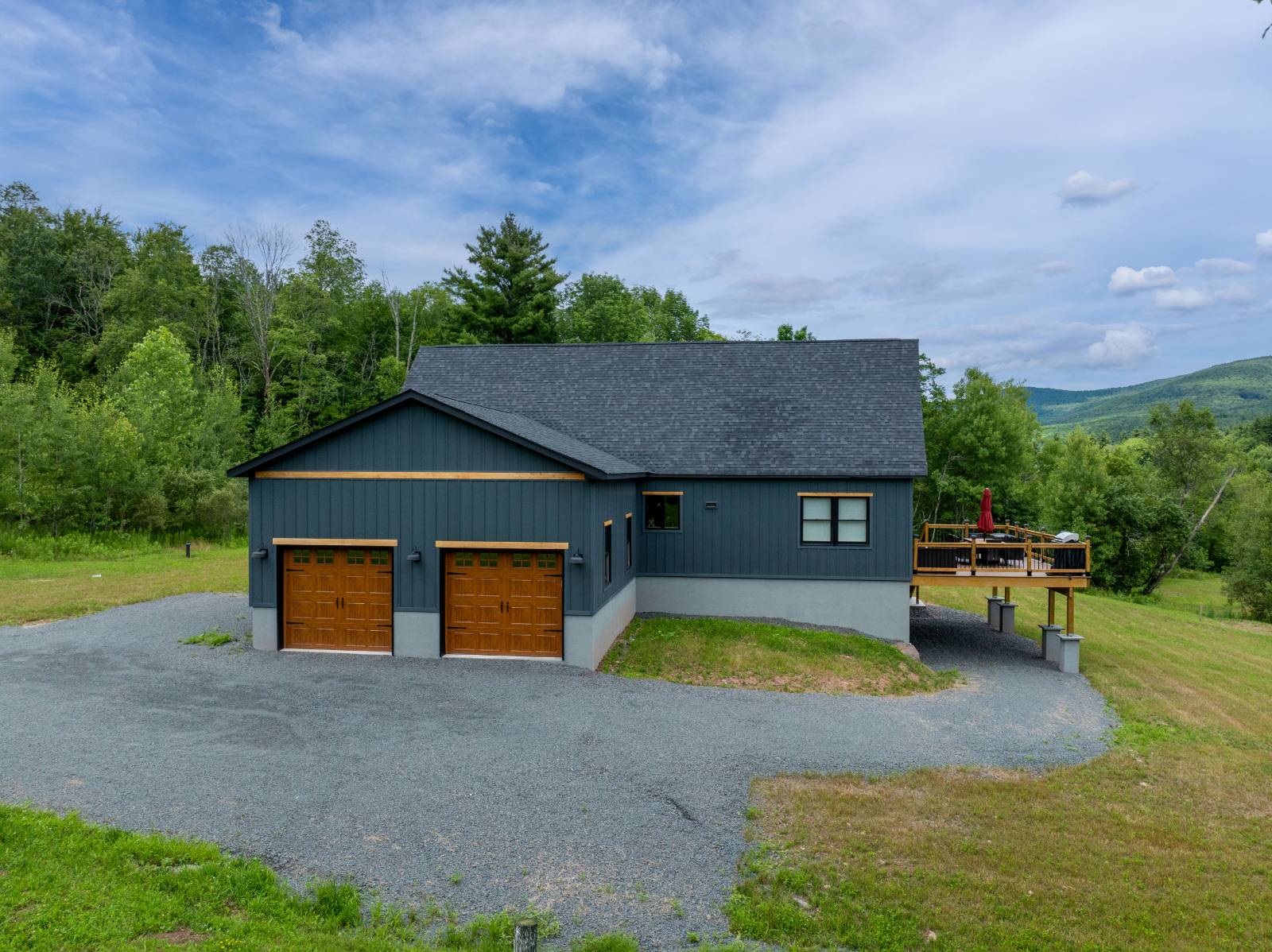 ;
;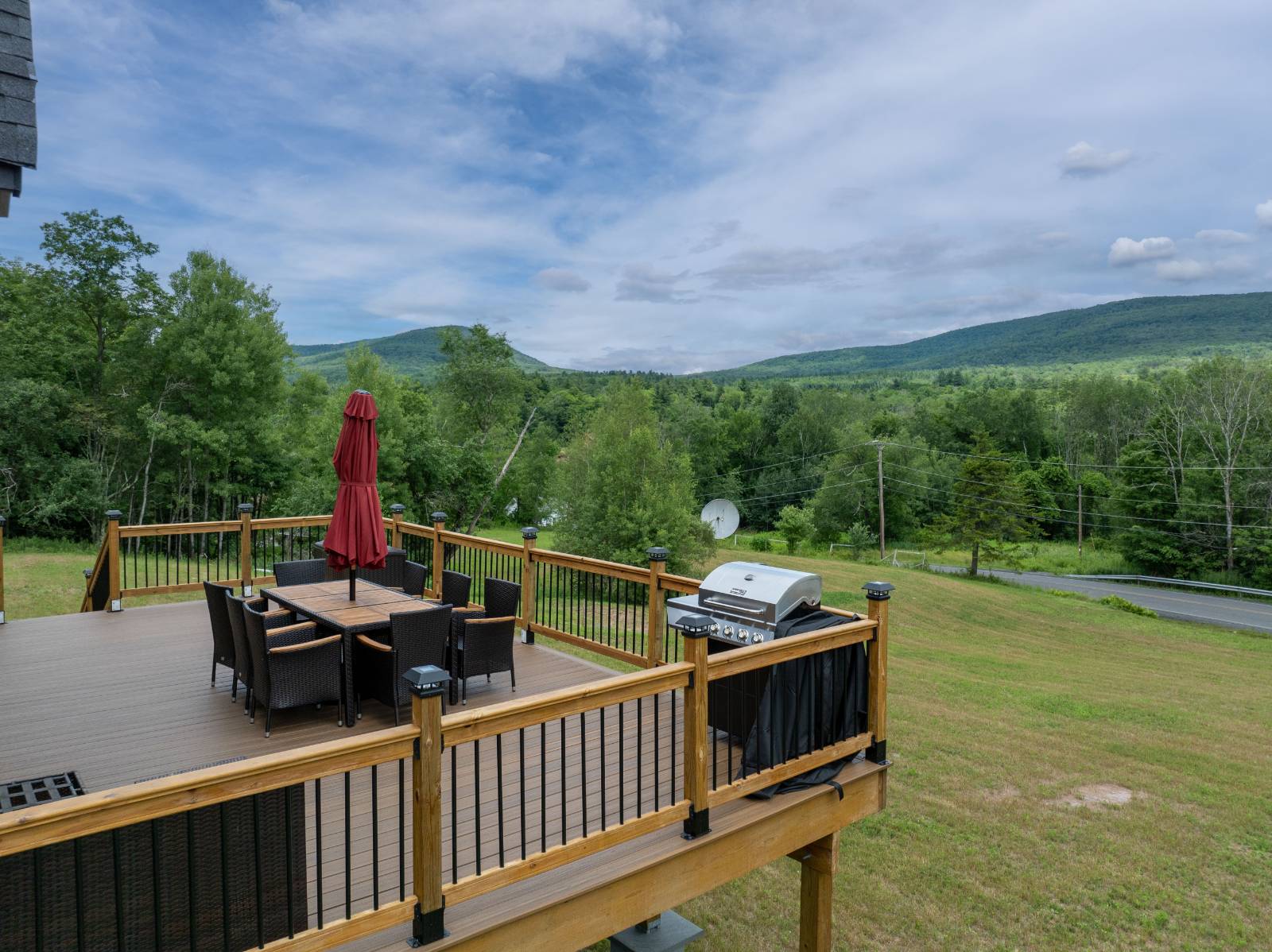 ;
;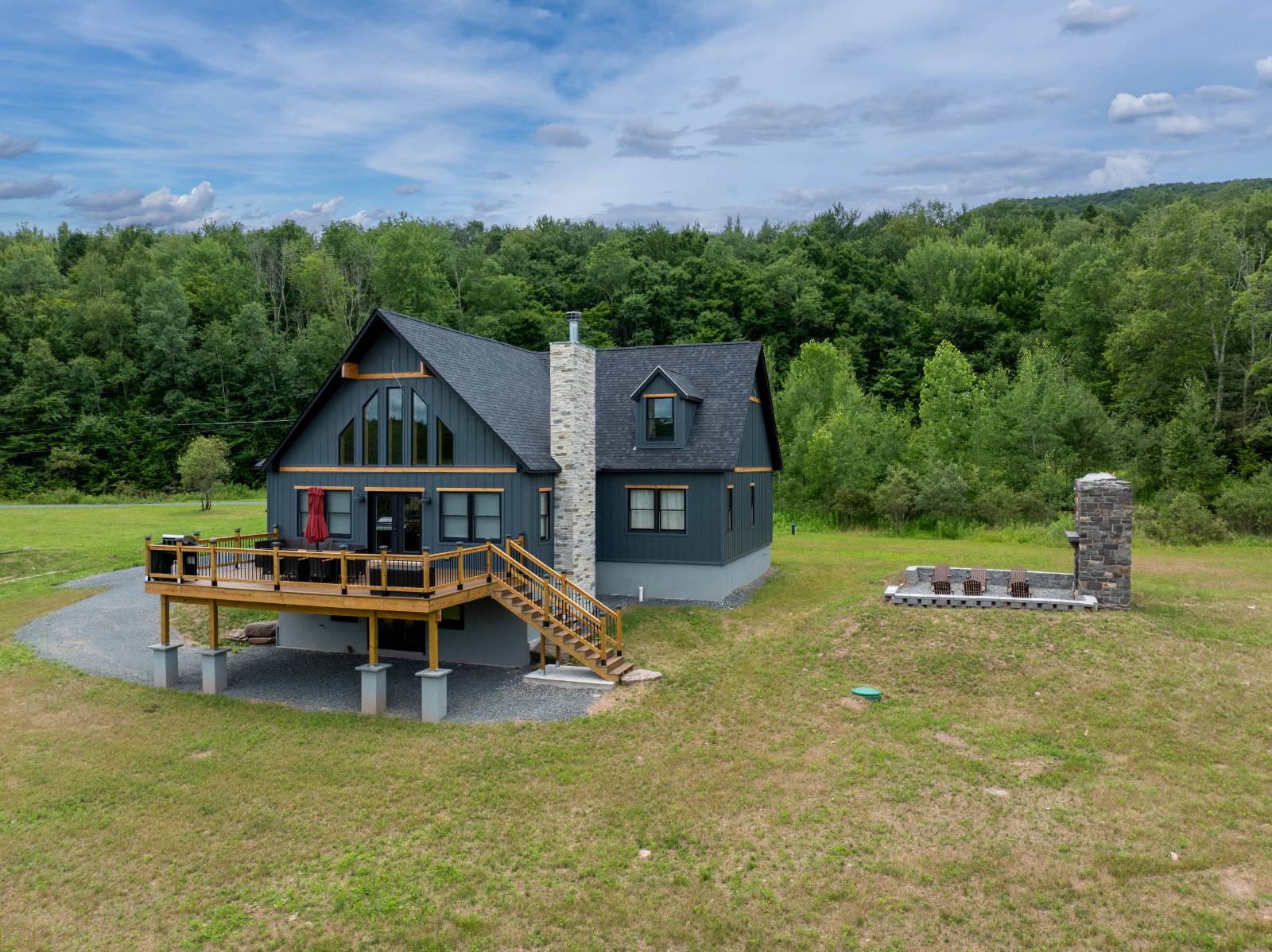 ;
;