Welcome to this charming home situated on 2.27 acres just on the outskirts of Hull, IA. With 1,884 square feet of thoughtfully designed living space, this property offers both comfort and functionality. The main floor features three well-sized bedrooms, making it ideal for family living or hosting guests. Two full bathrooms are conveniently located to serve the main living areas and bedrooms. The cozy living room is centered around a welcoming fireplace, perfect for relaxing or entertaining. The recently updated kitchen boasts modern finishes and ample space for meal preparation, while the adjacent four seasons room allows you to enjoy the beauty of all seasons. A dedicated laundry room on the main floor ensures that chores are easy and efficient. The finished basement extends the living space with two additional bedrooms, providing extra room for family or guests. A full bathroom in the basement adds convenience, and the spacious family room offers a great setting for movie nights or game days. A handy kitchenette in the basement is perfect for snacks or small meals, adding flexibility to the space. Outside, you can enjoy the tranquility of the countryside on the nice cement patio, ideal for BBQs or simply relaxing. The property also includes a barn and an additional outbuilding, offering plenty of storage space or potential for hobbies and projects. This property provides a perfect blend of indoor comfort and outdoor charm, making it a wonderful place to call home. Call us today to view this one for yourself!



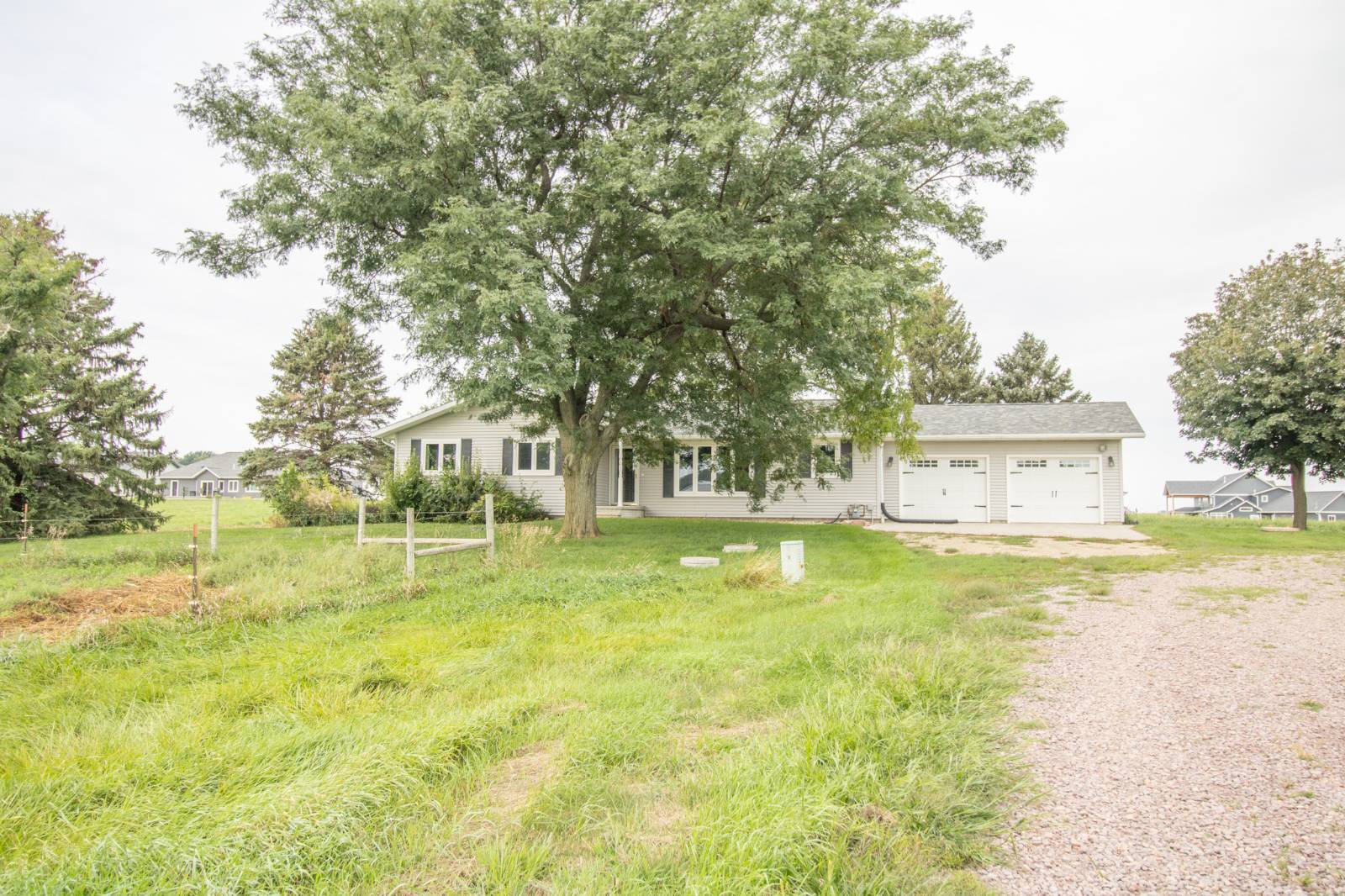


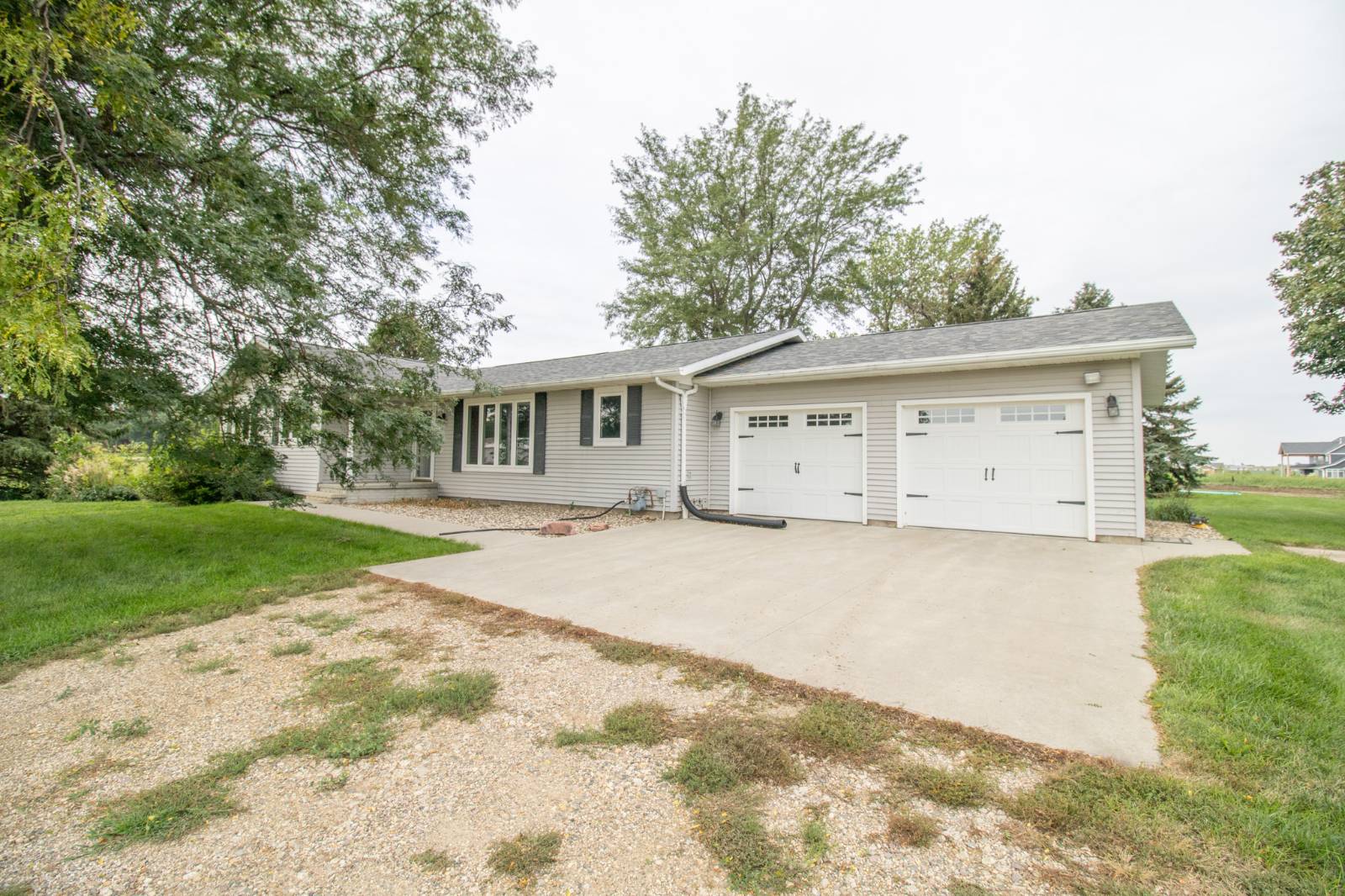 ;
;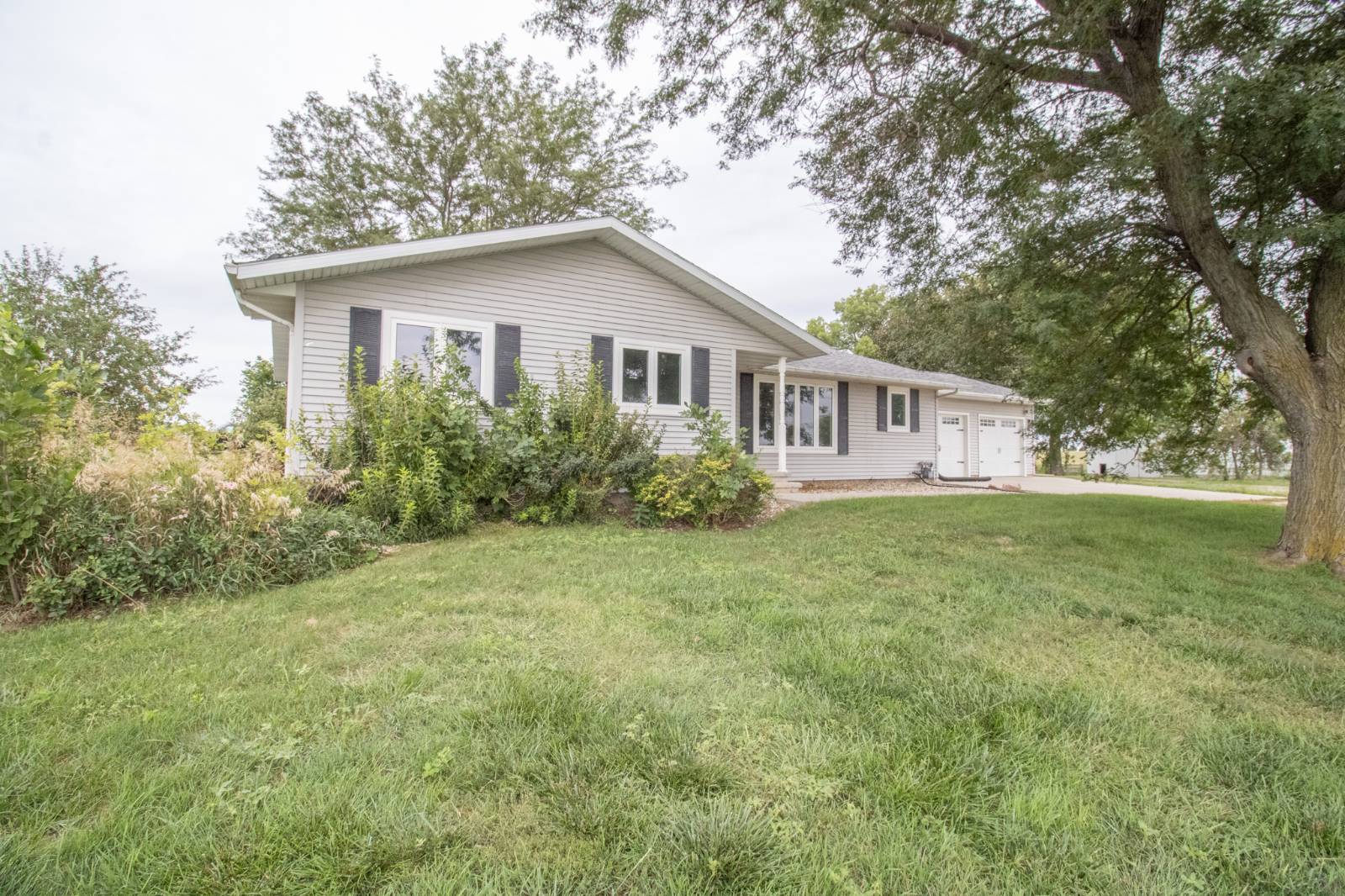 ;
;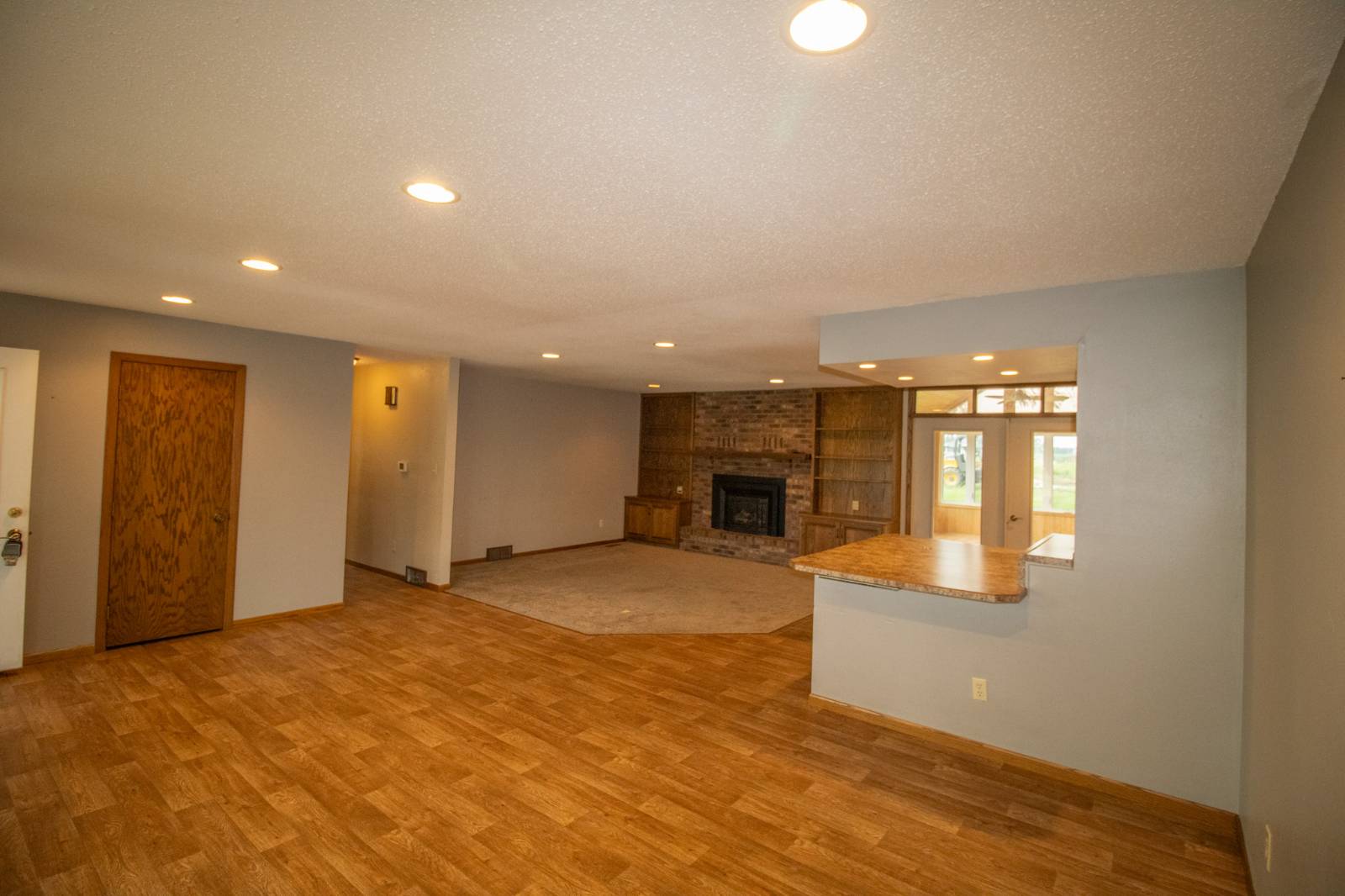 ;
;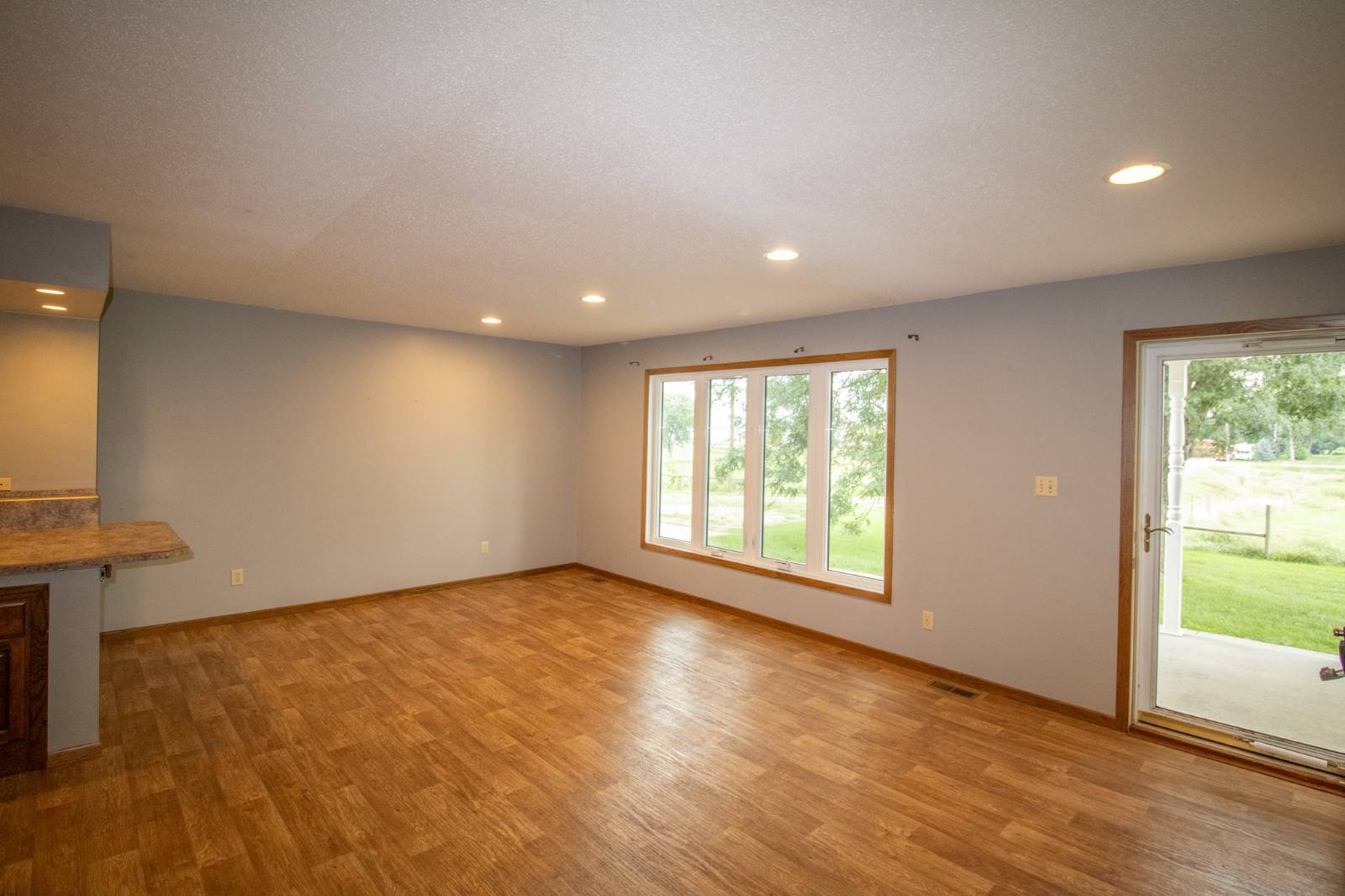 ;
;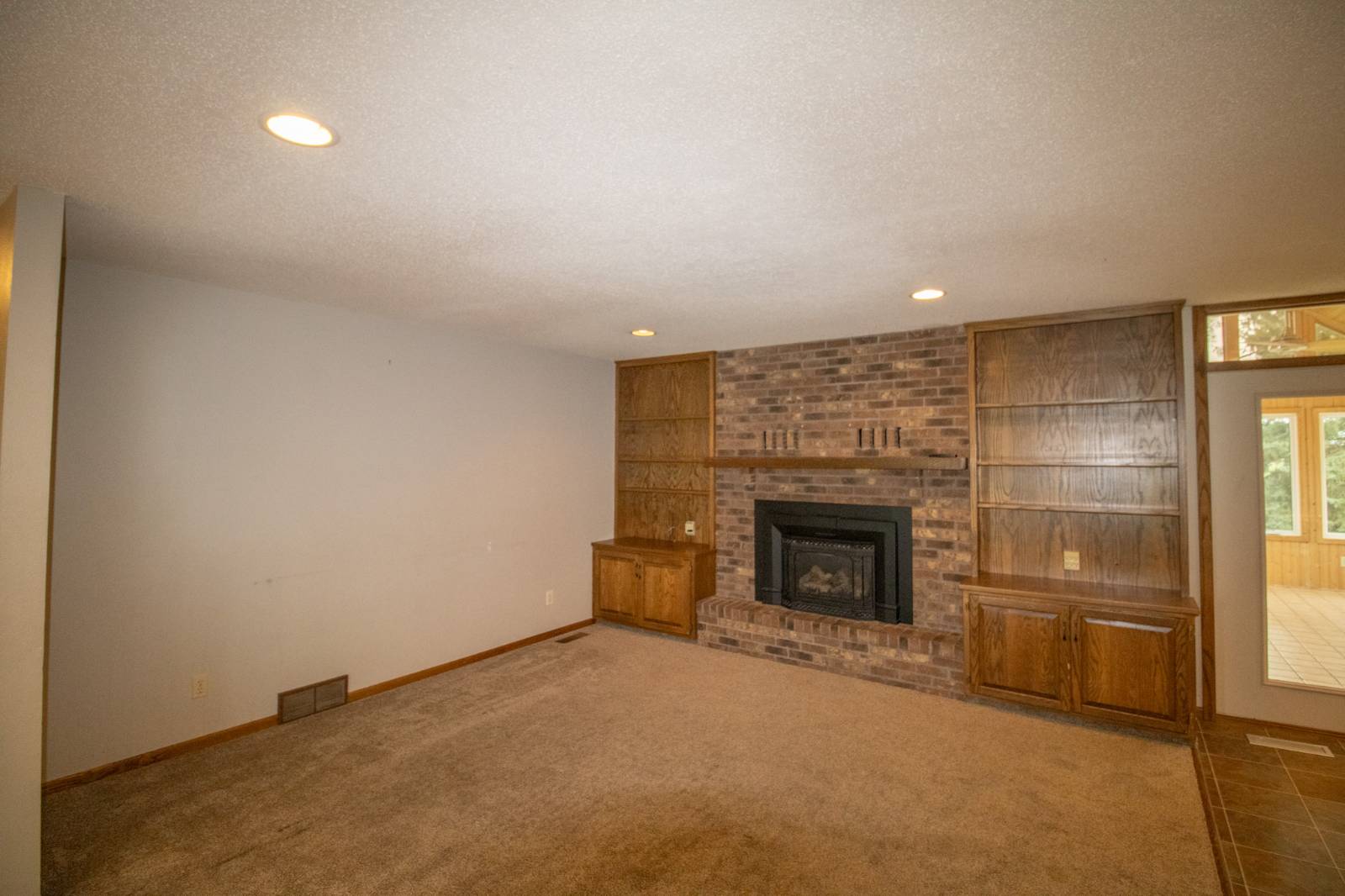 ;
;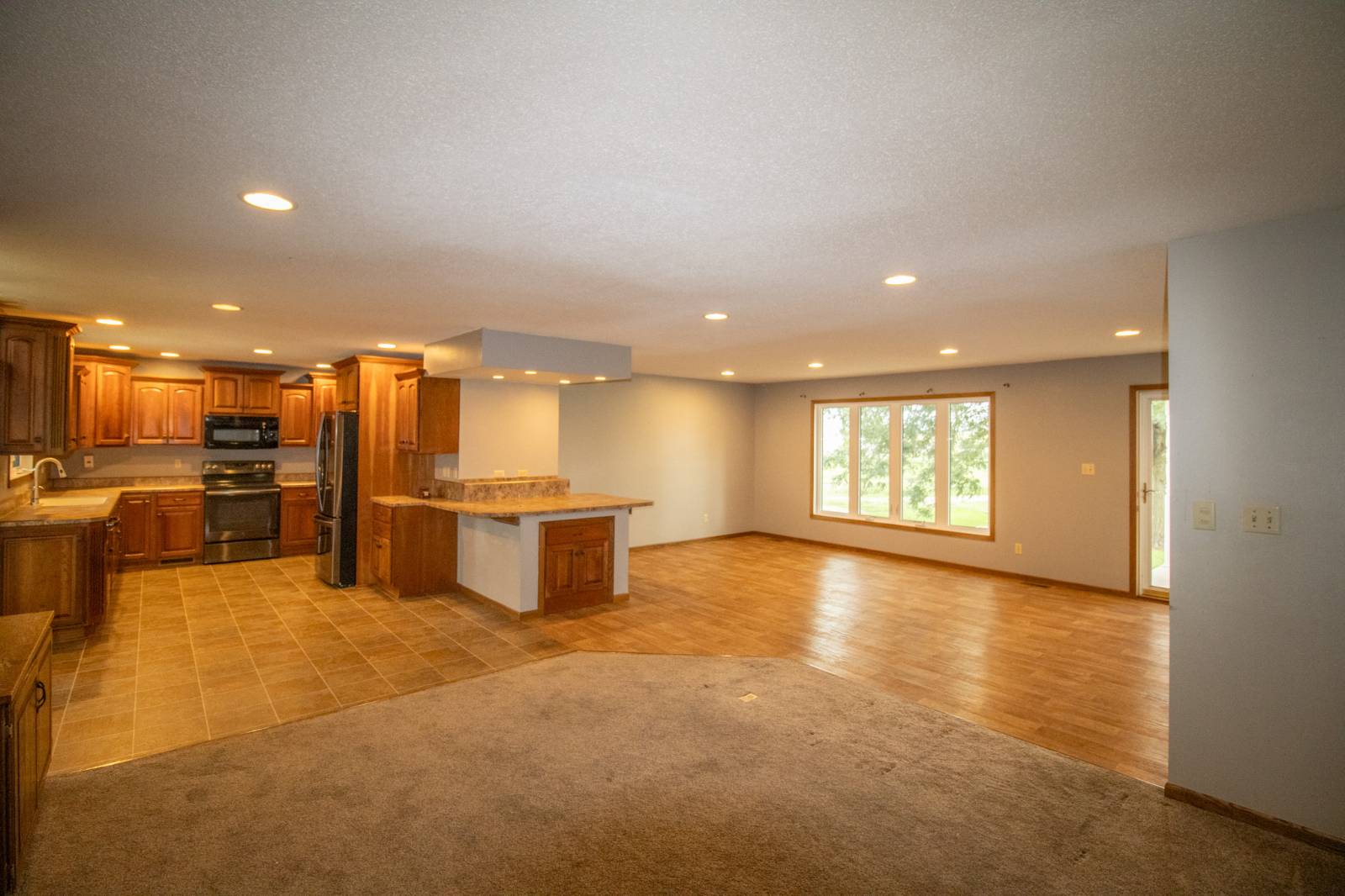 ;
;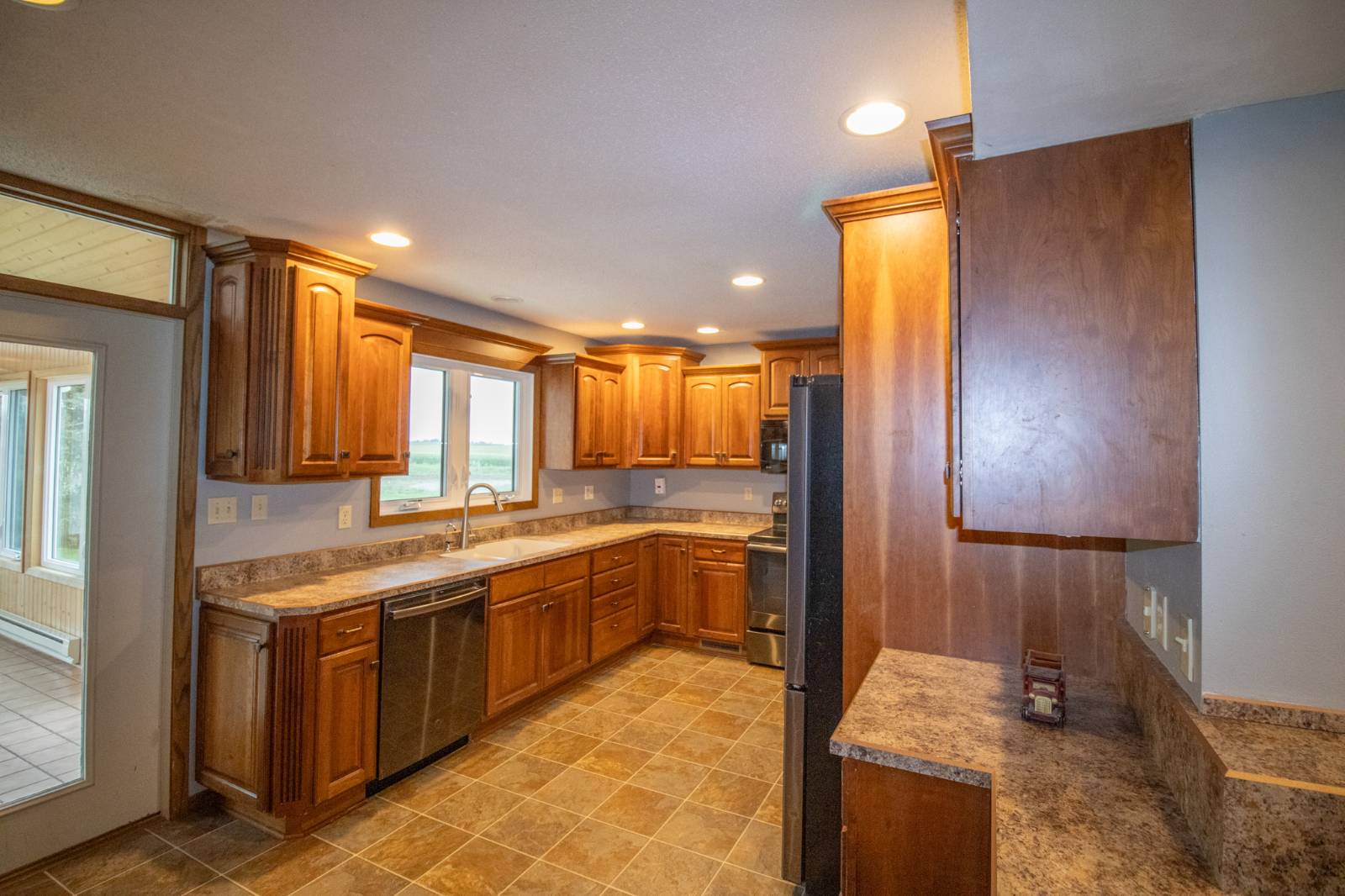 ;
;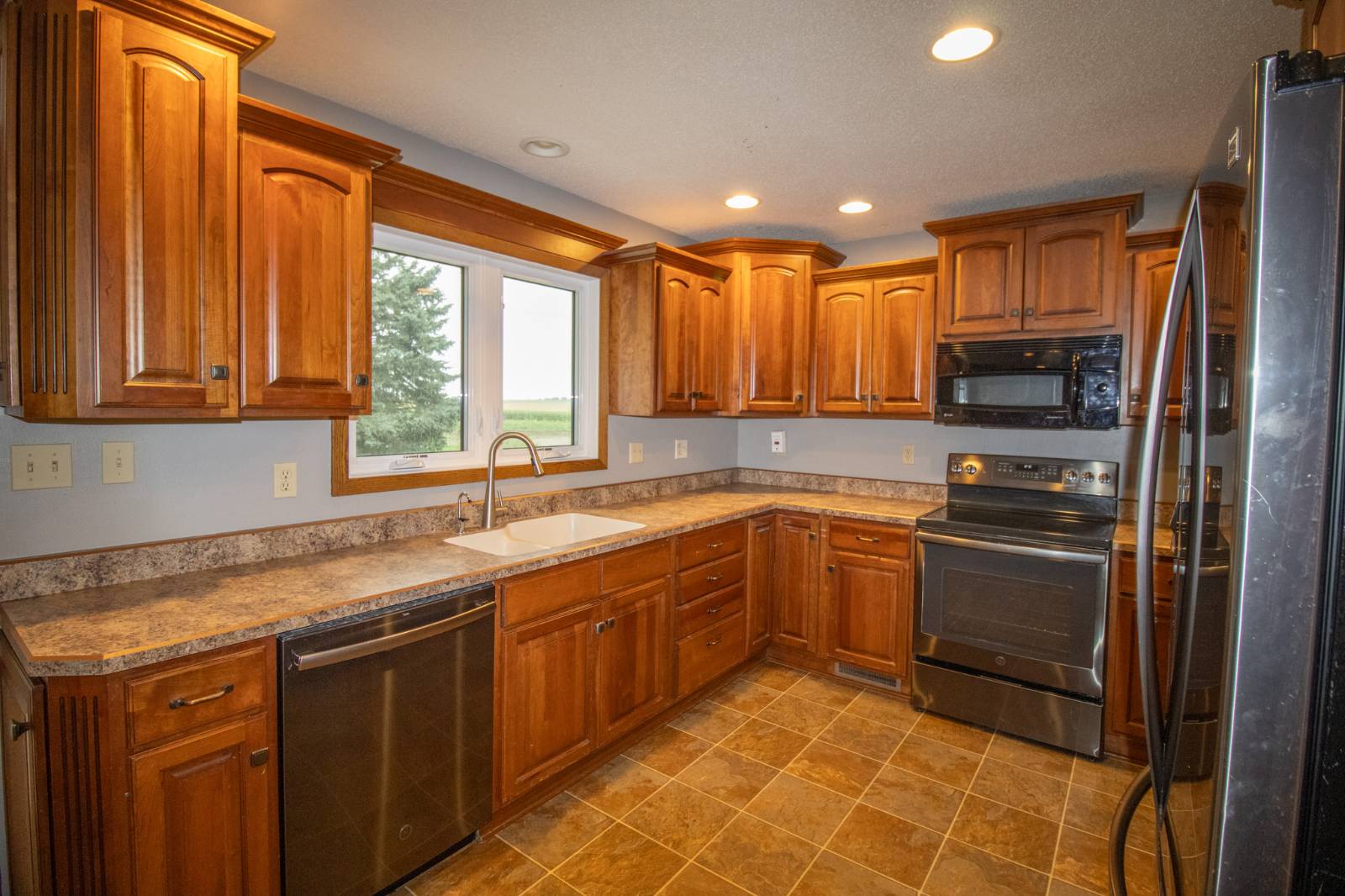 ;
;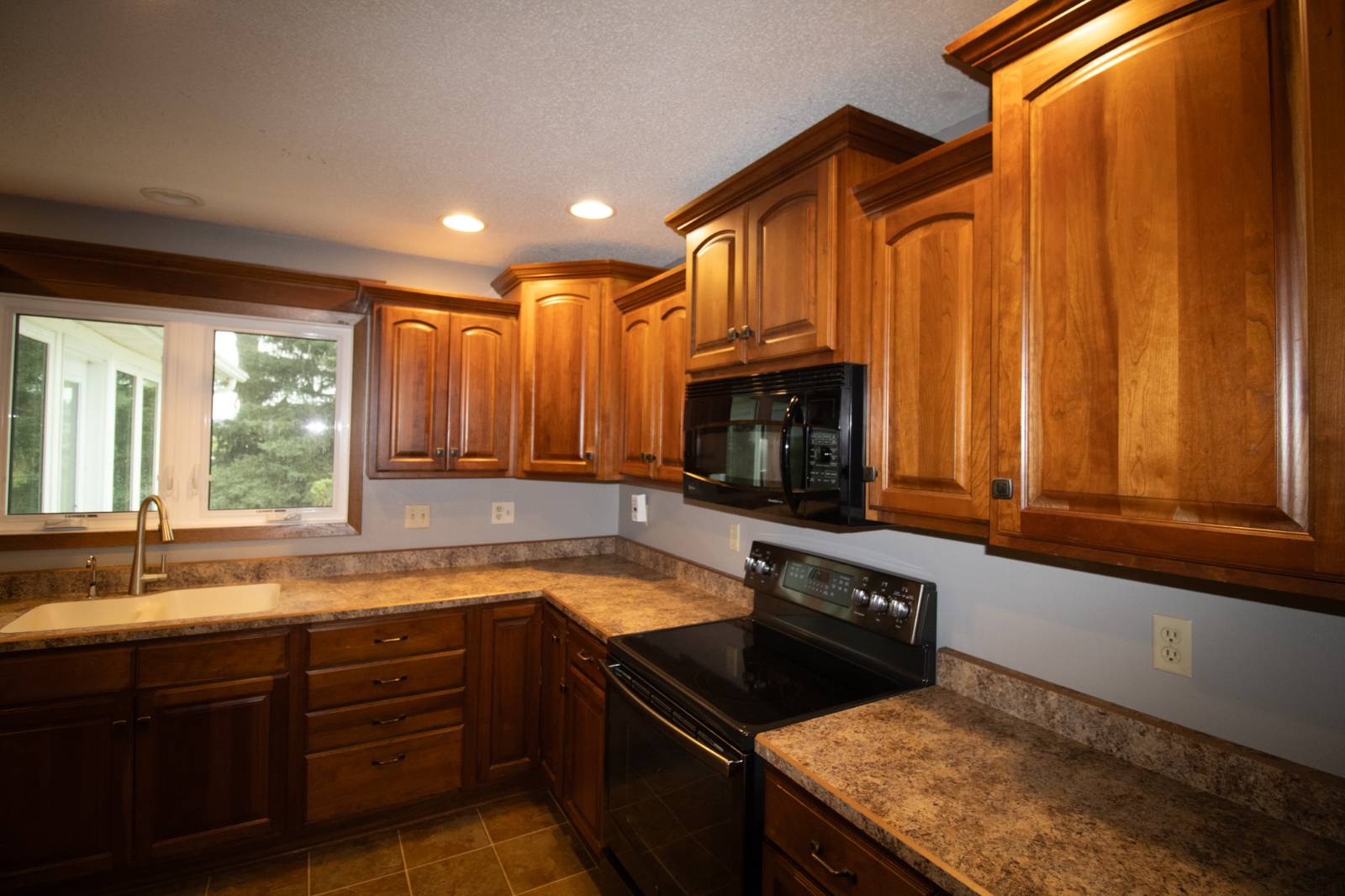 ;
;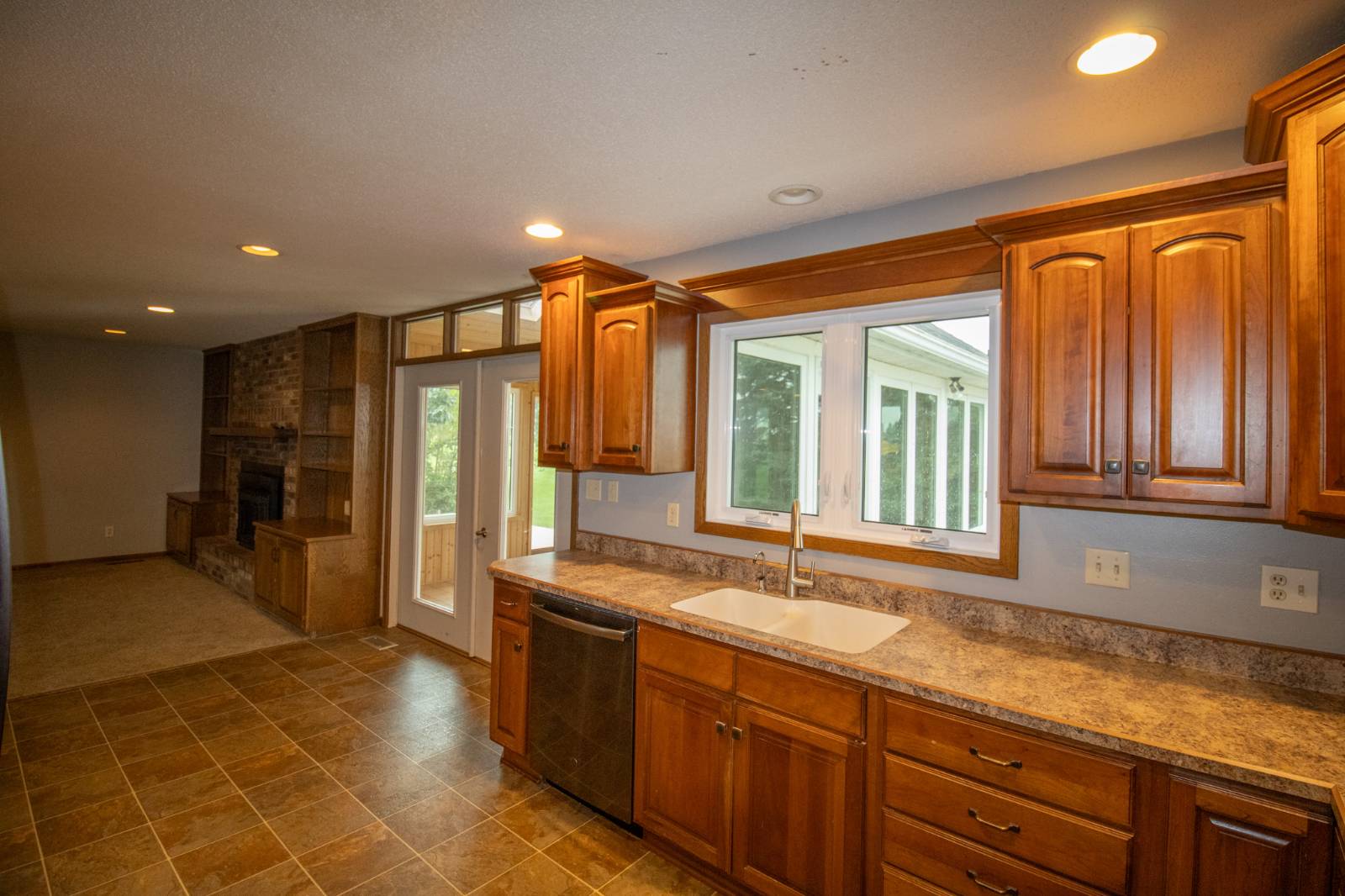 ;
;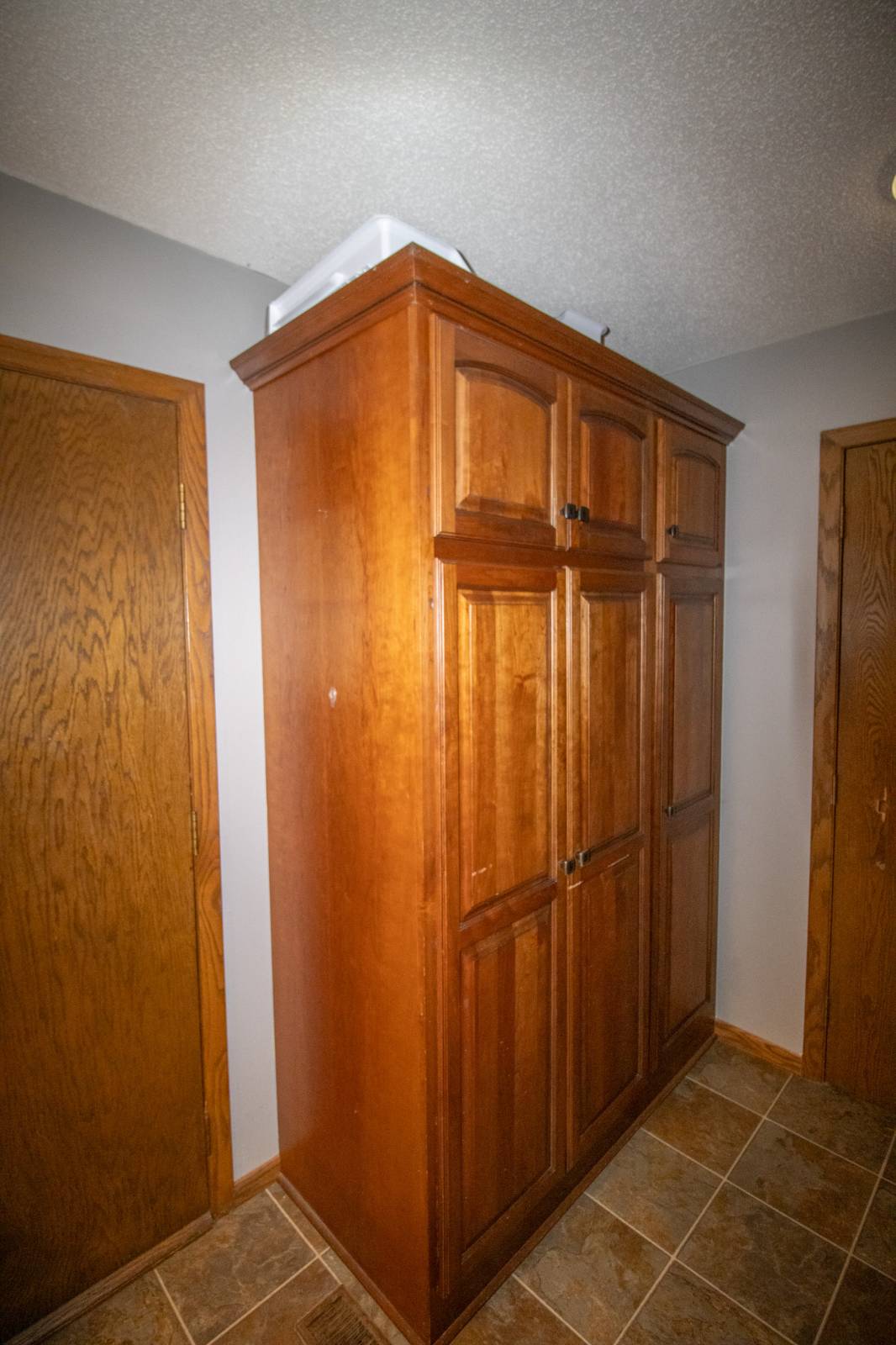 ;
;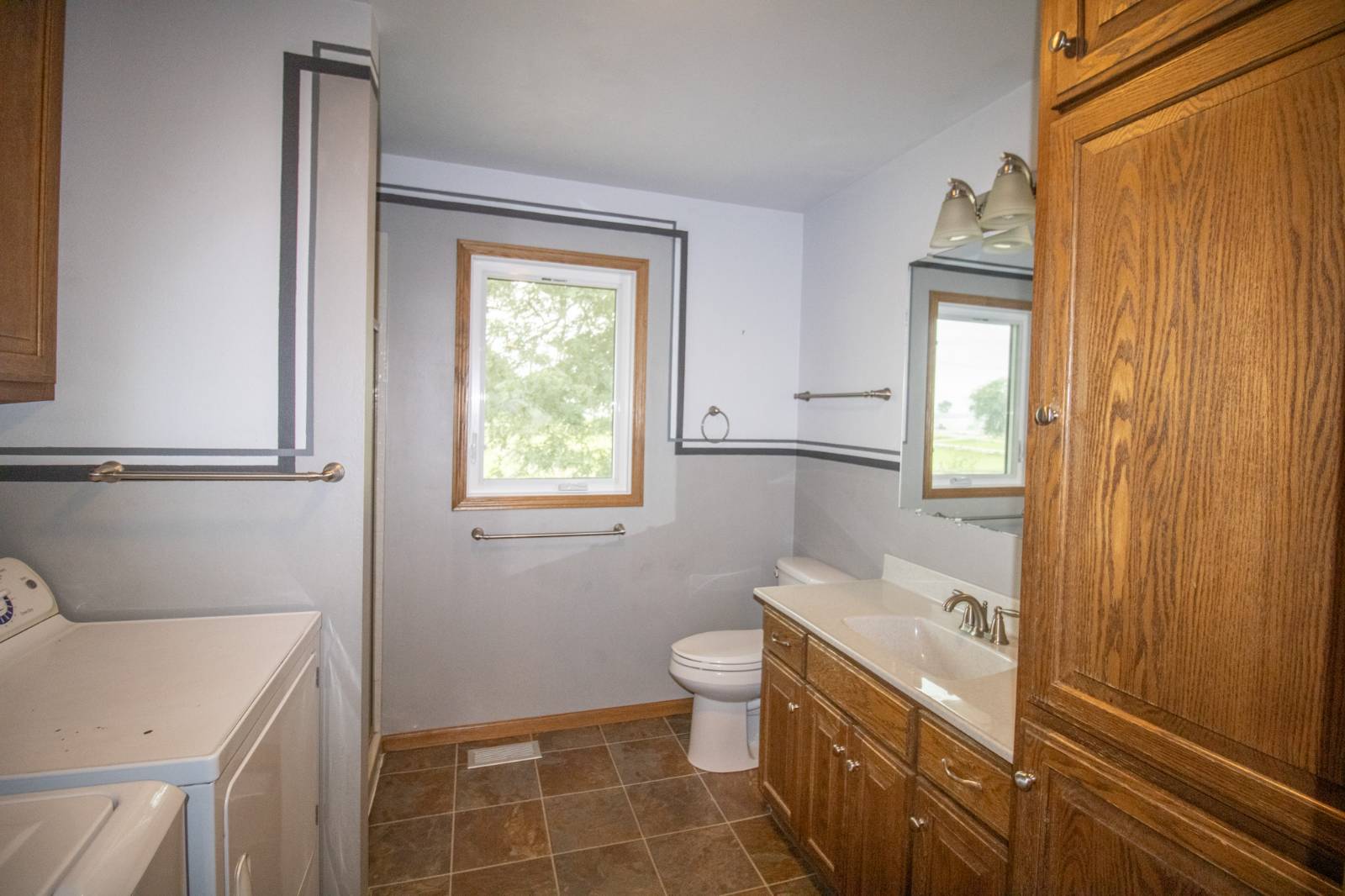 ;
;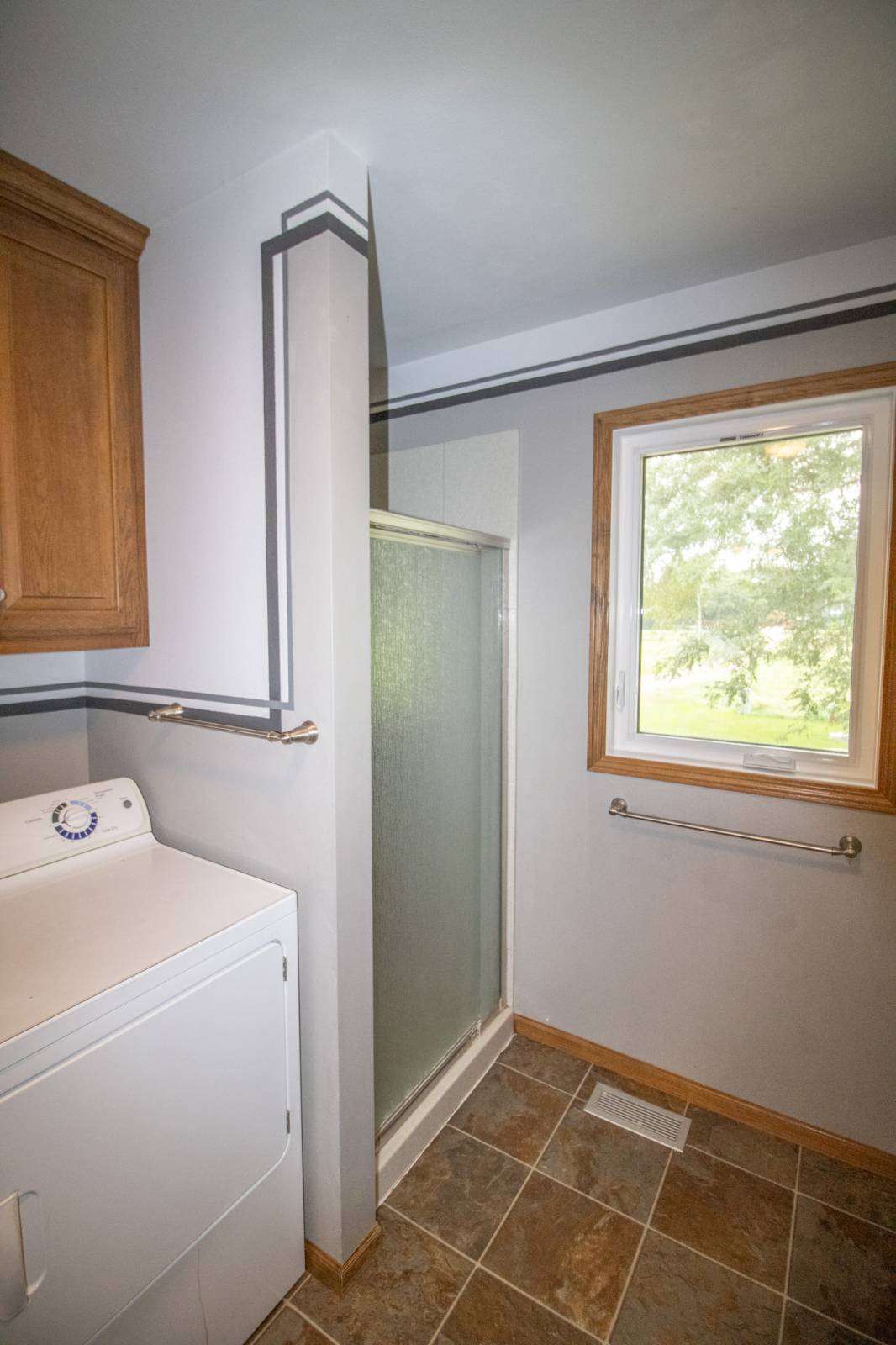 ;
;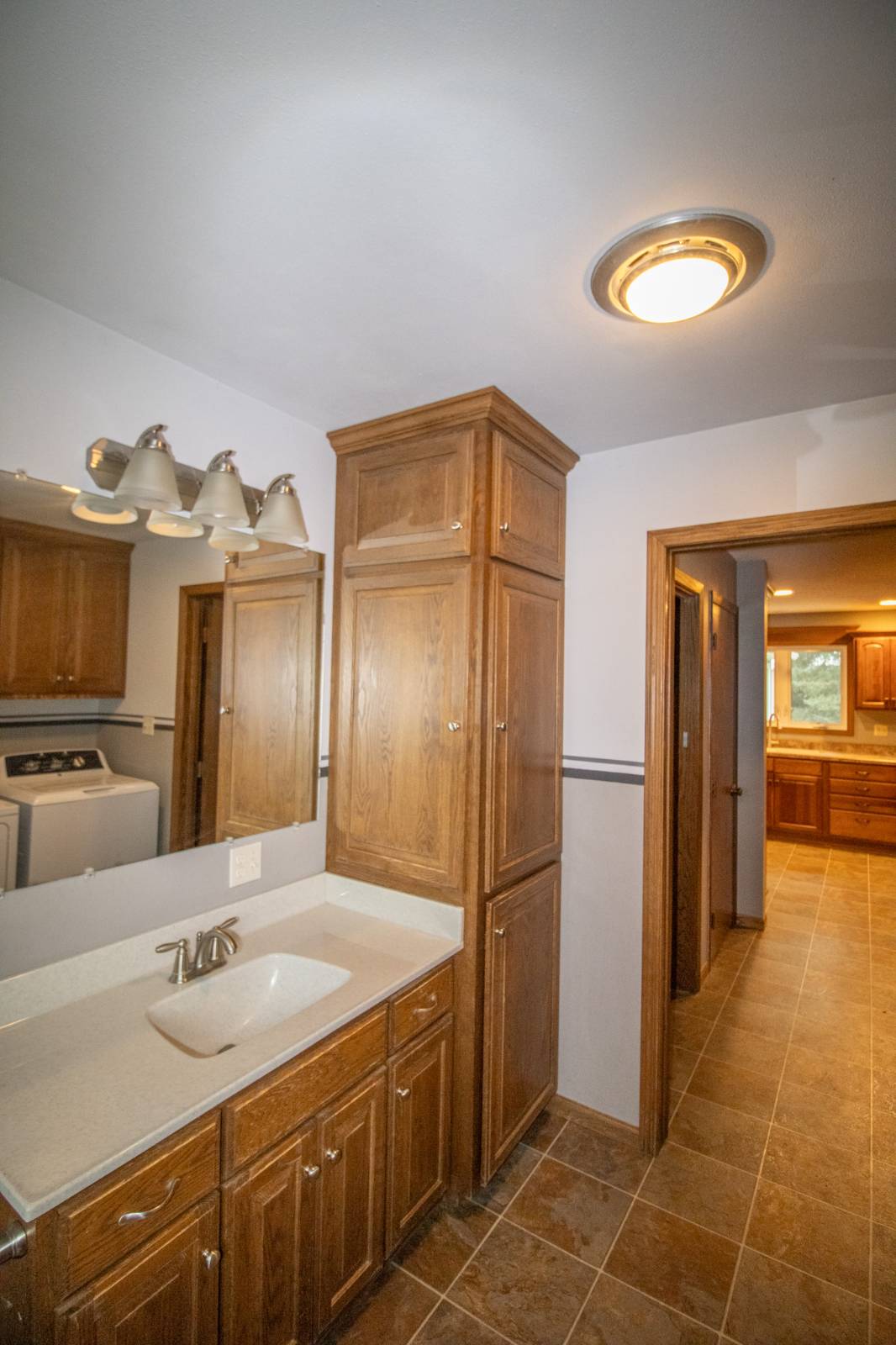 ;
;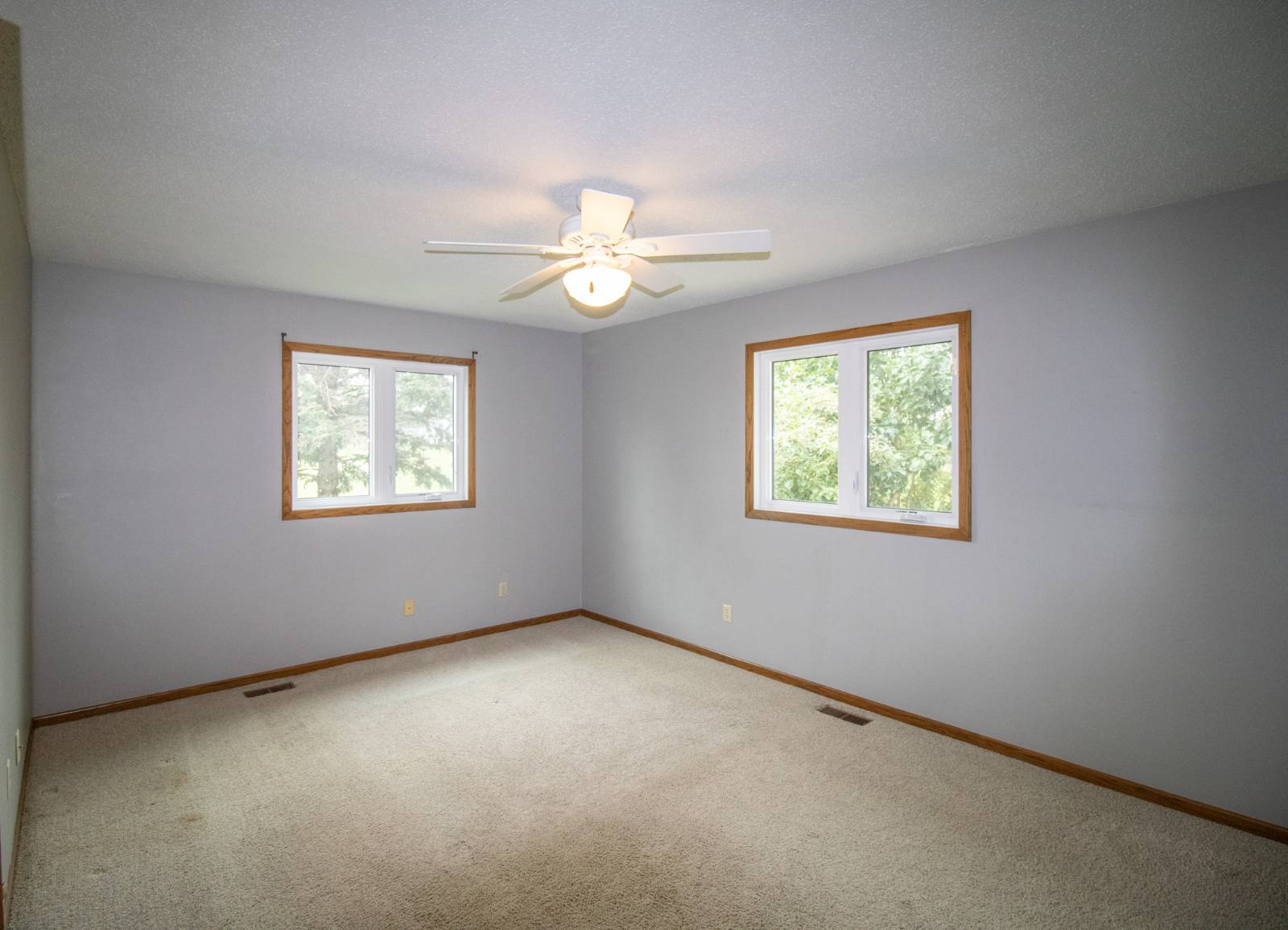 ;
;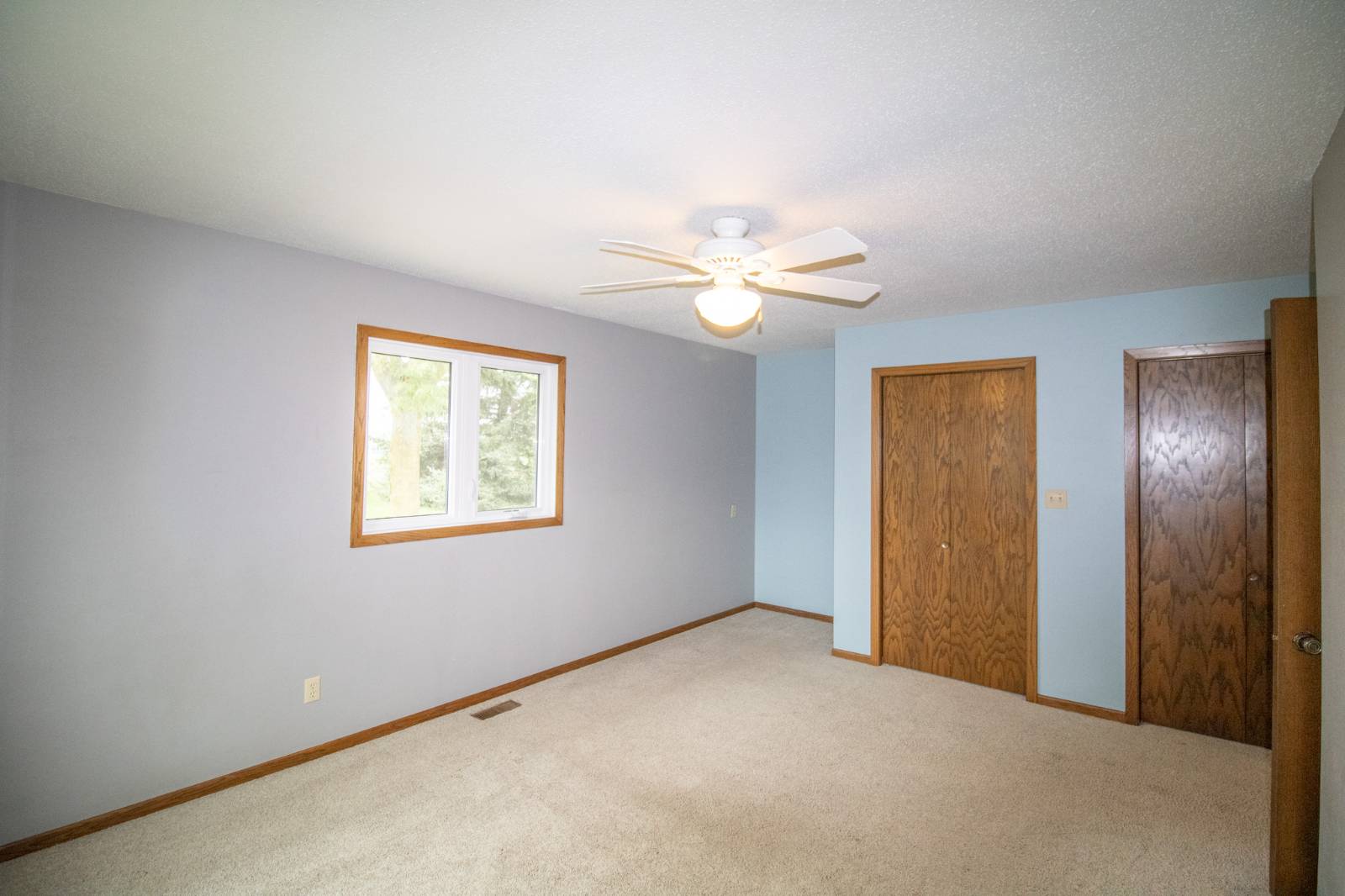 ;
;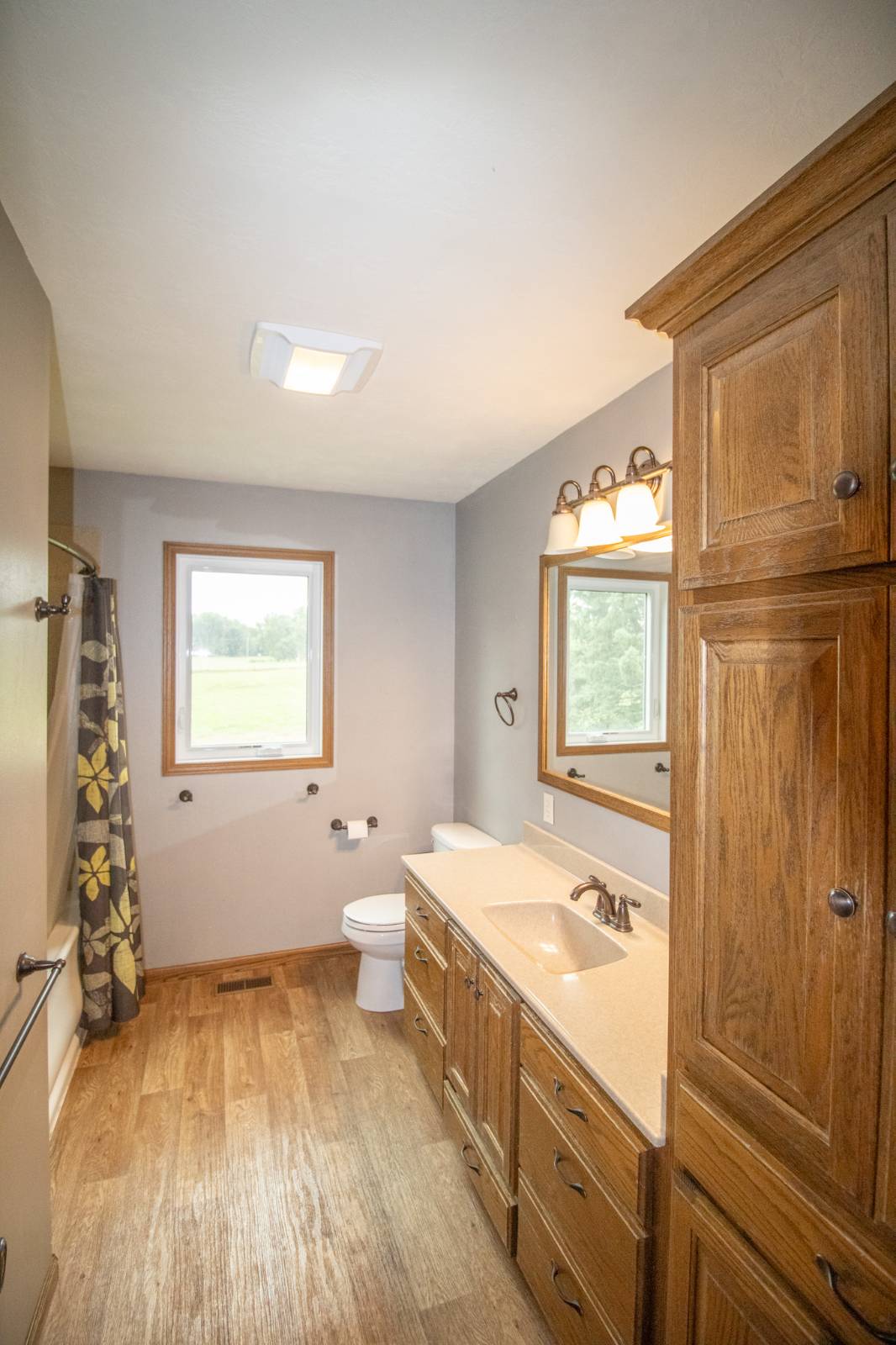 ;
;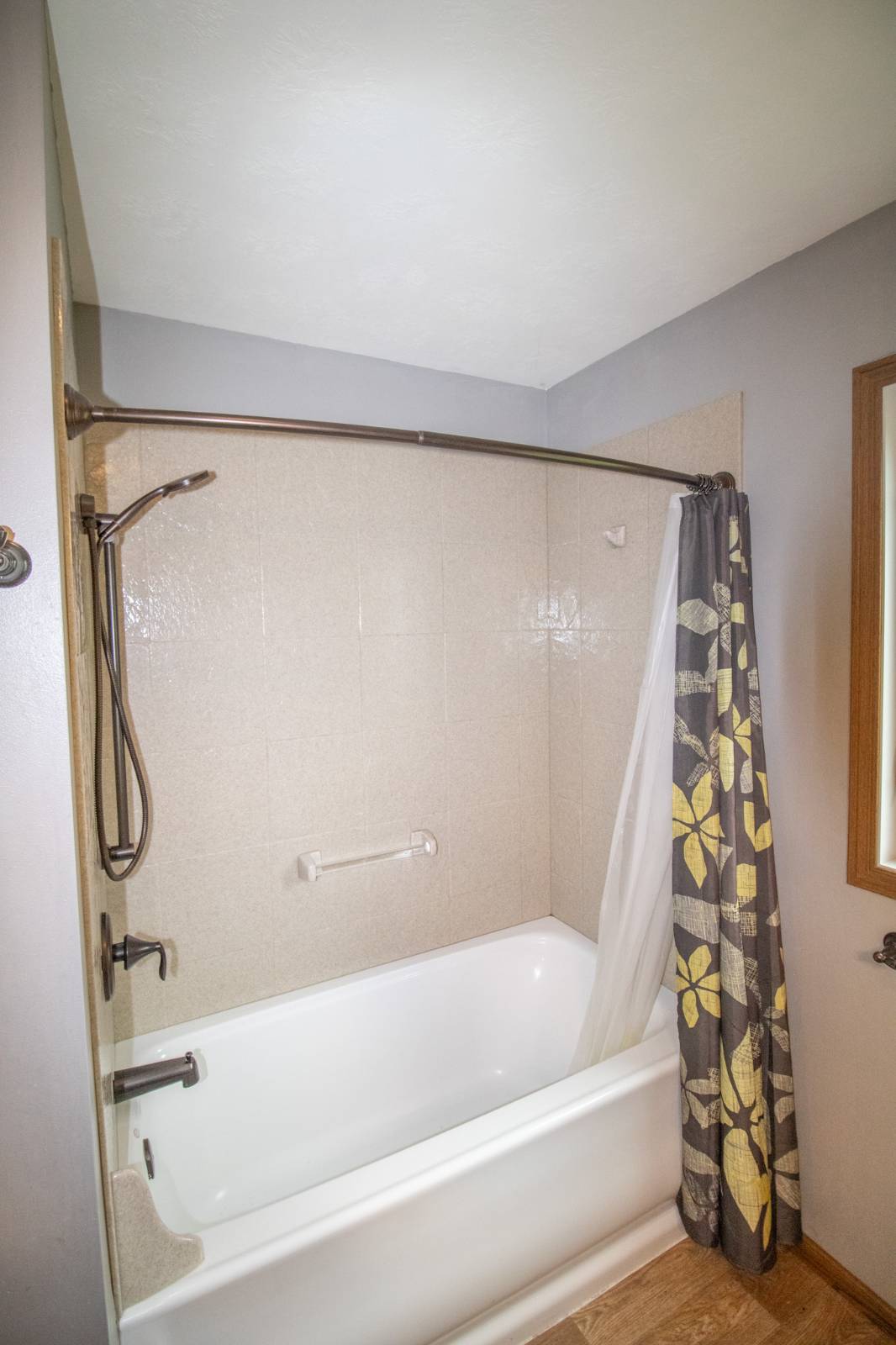 ;
;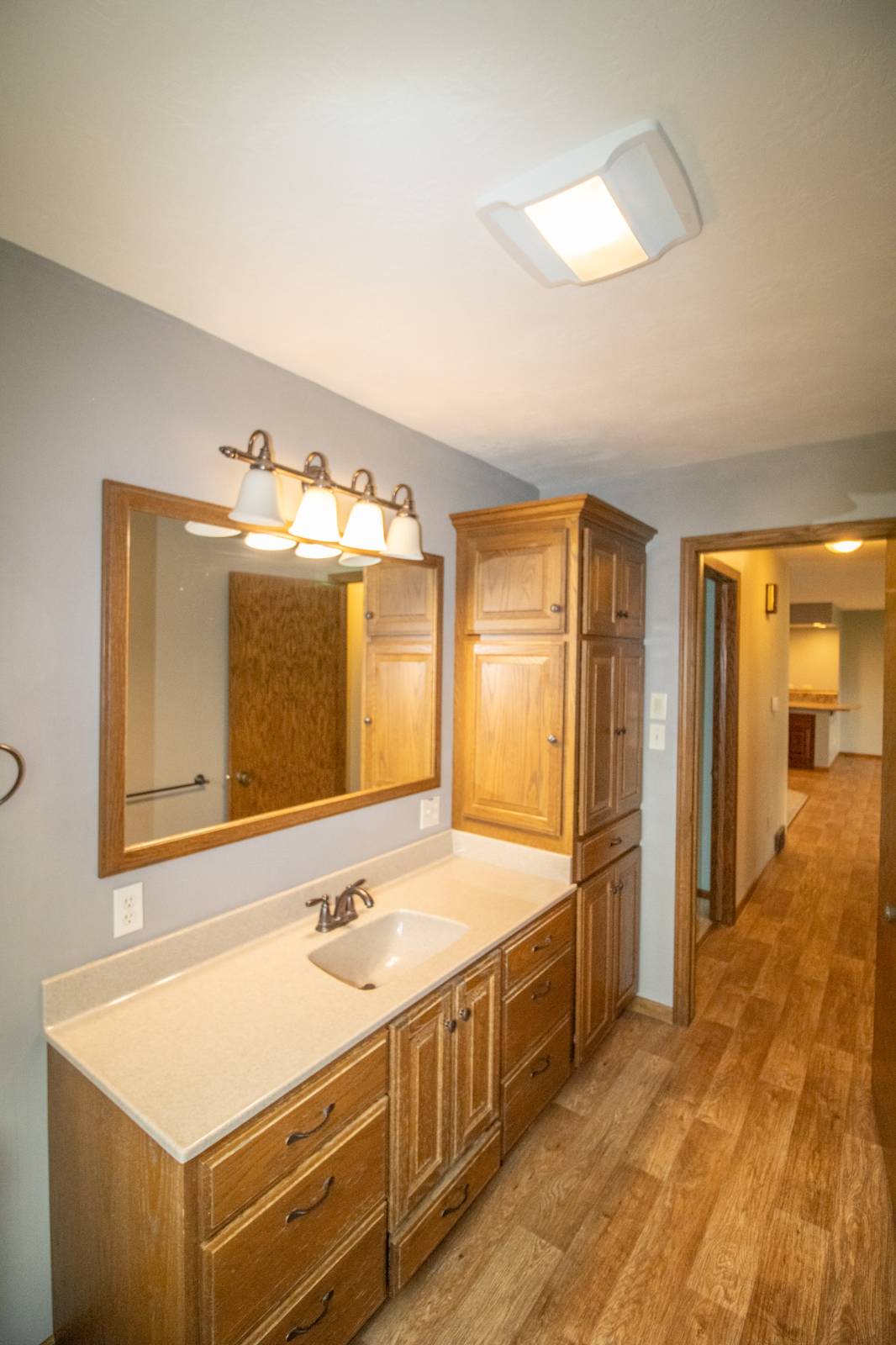 ;
;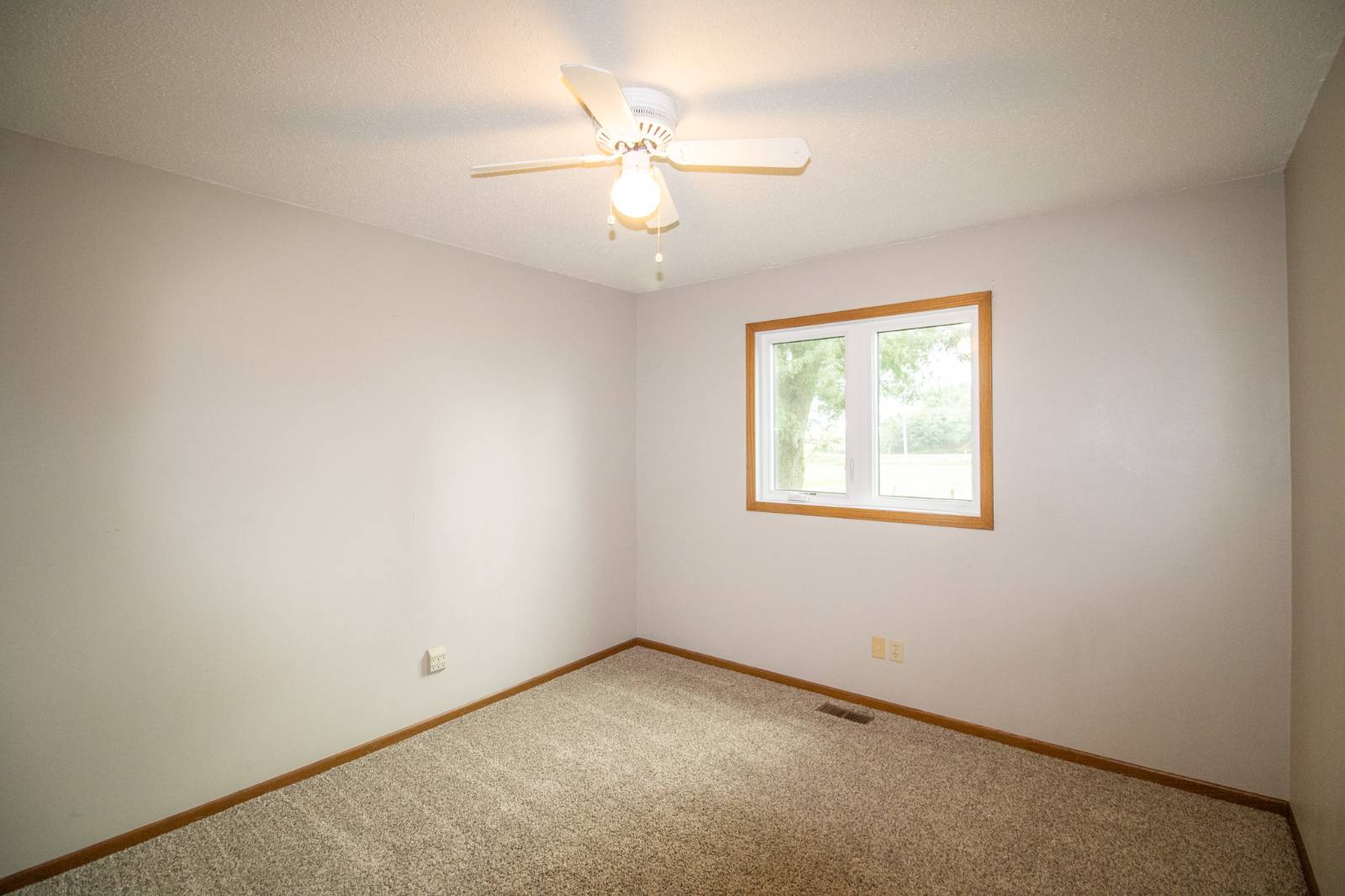 ;
;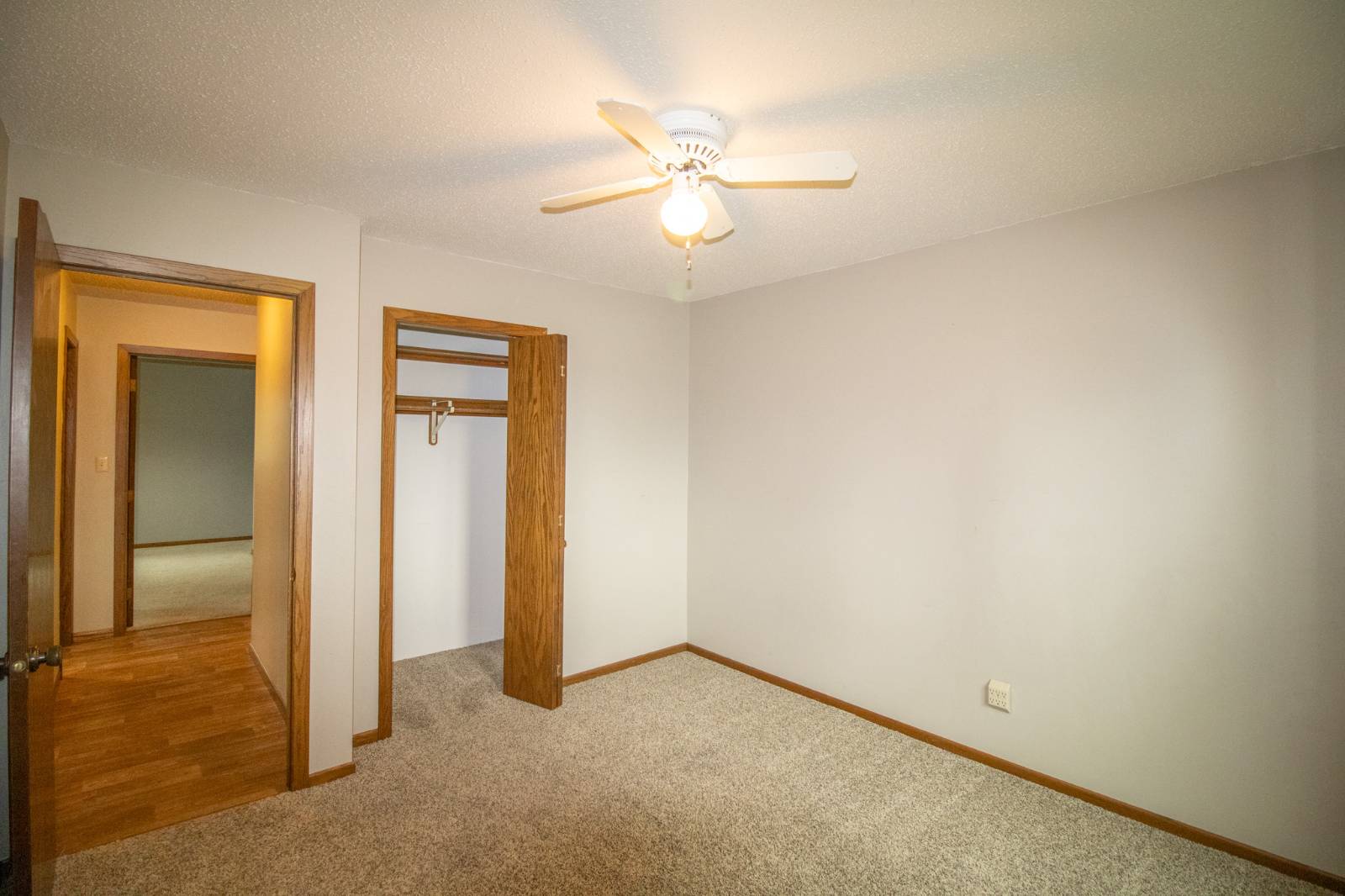 ;
;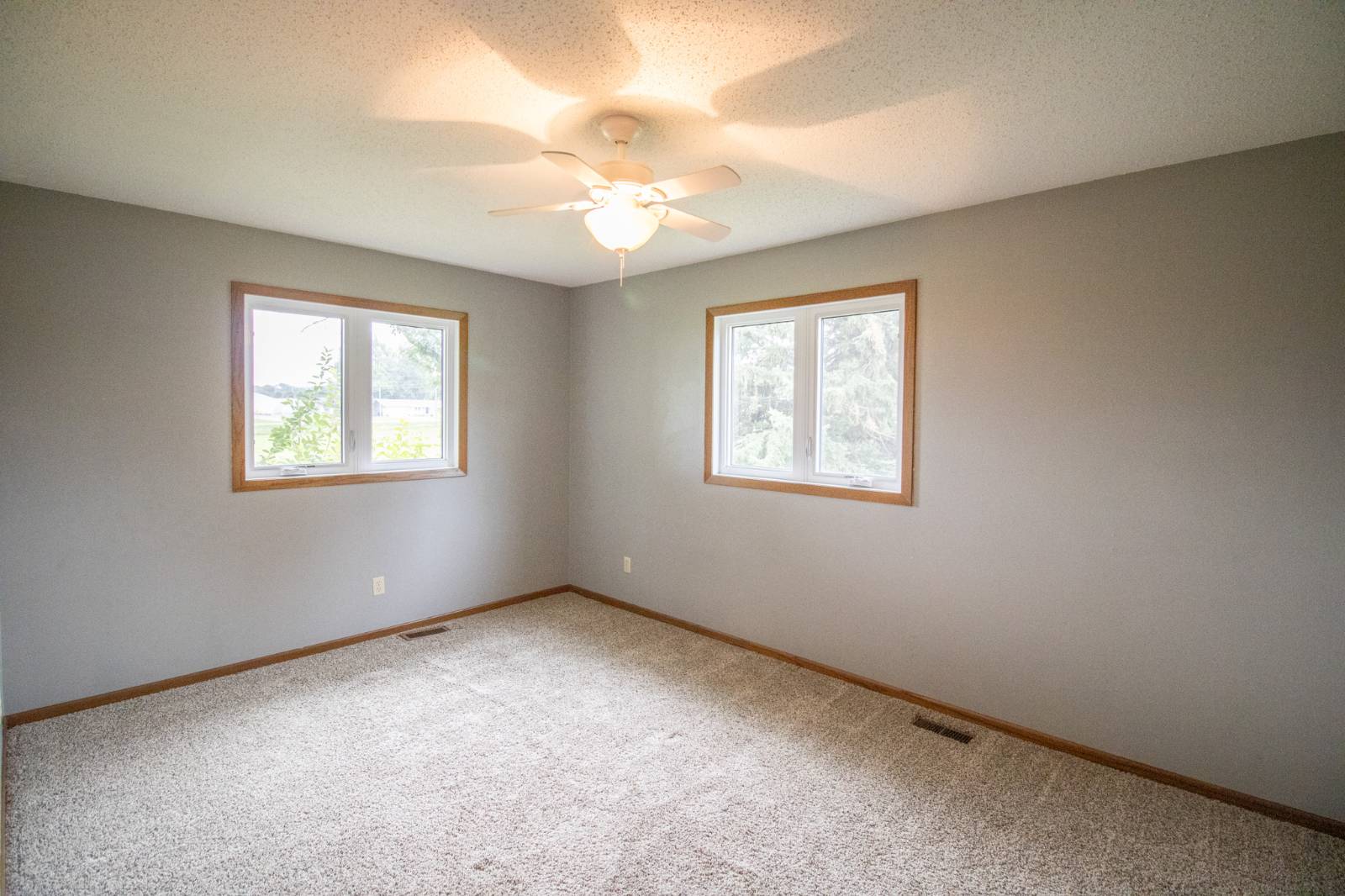 ;
;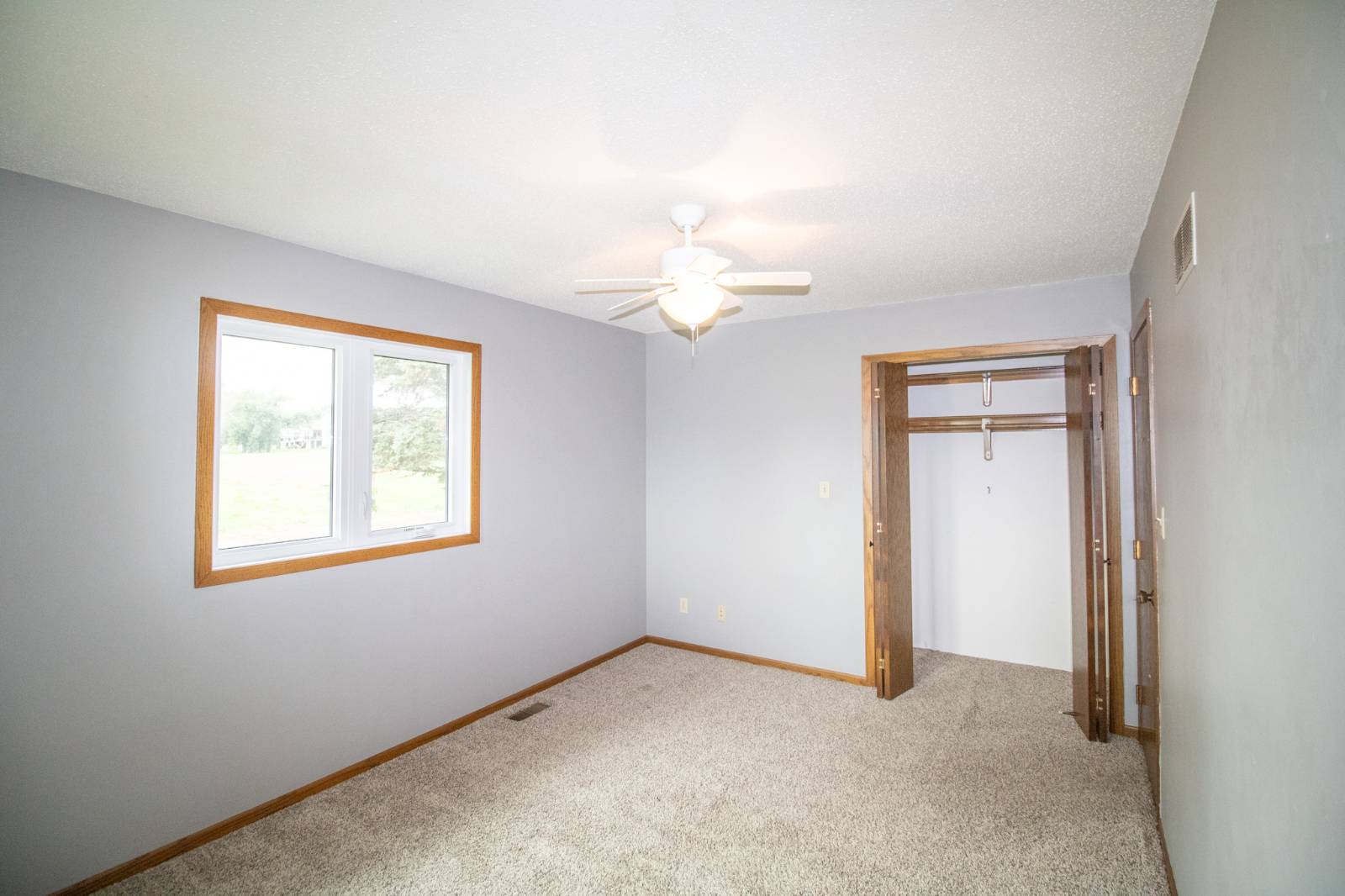 ;
;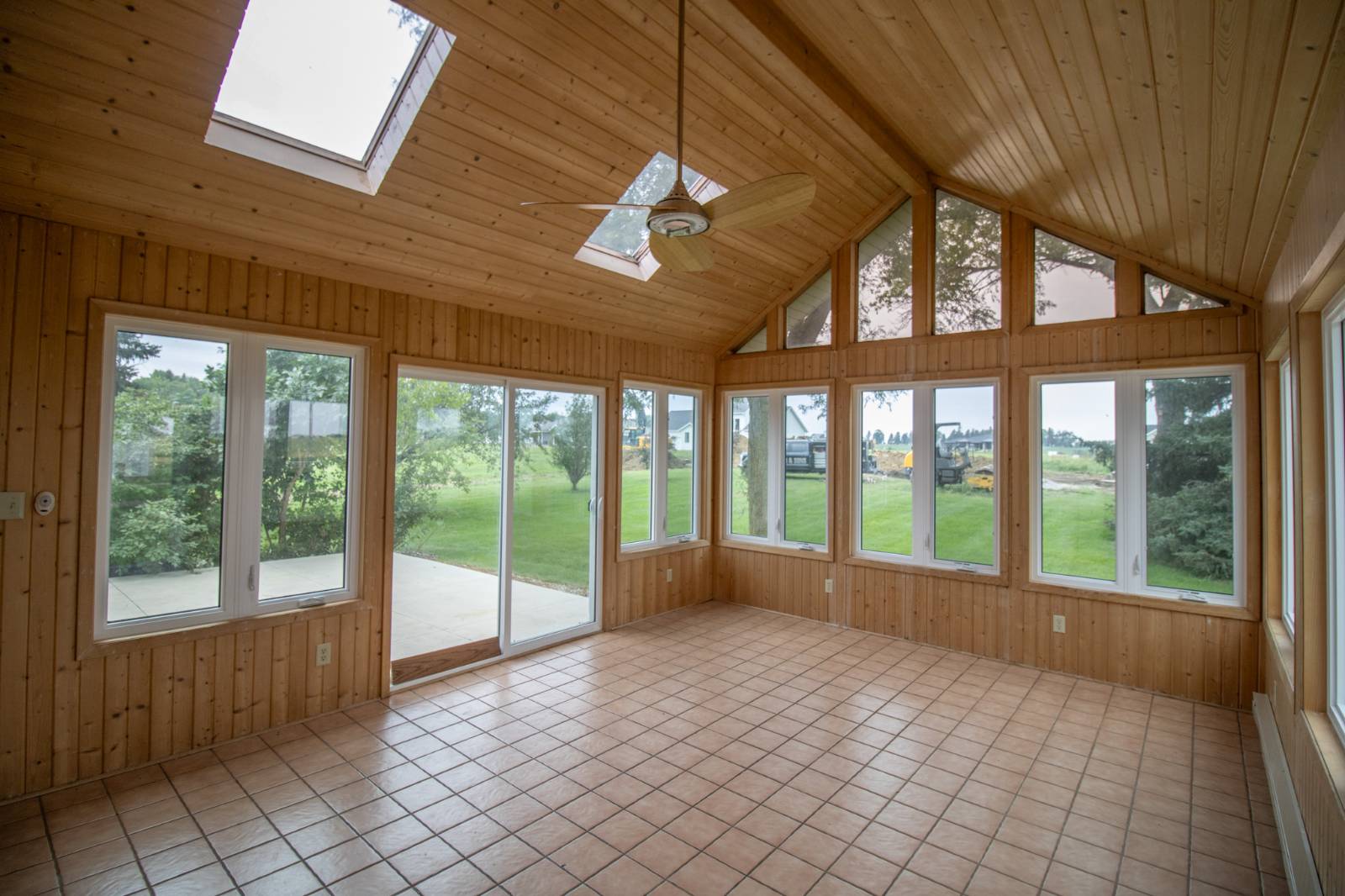 ;
;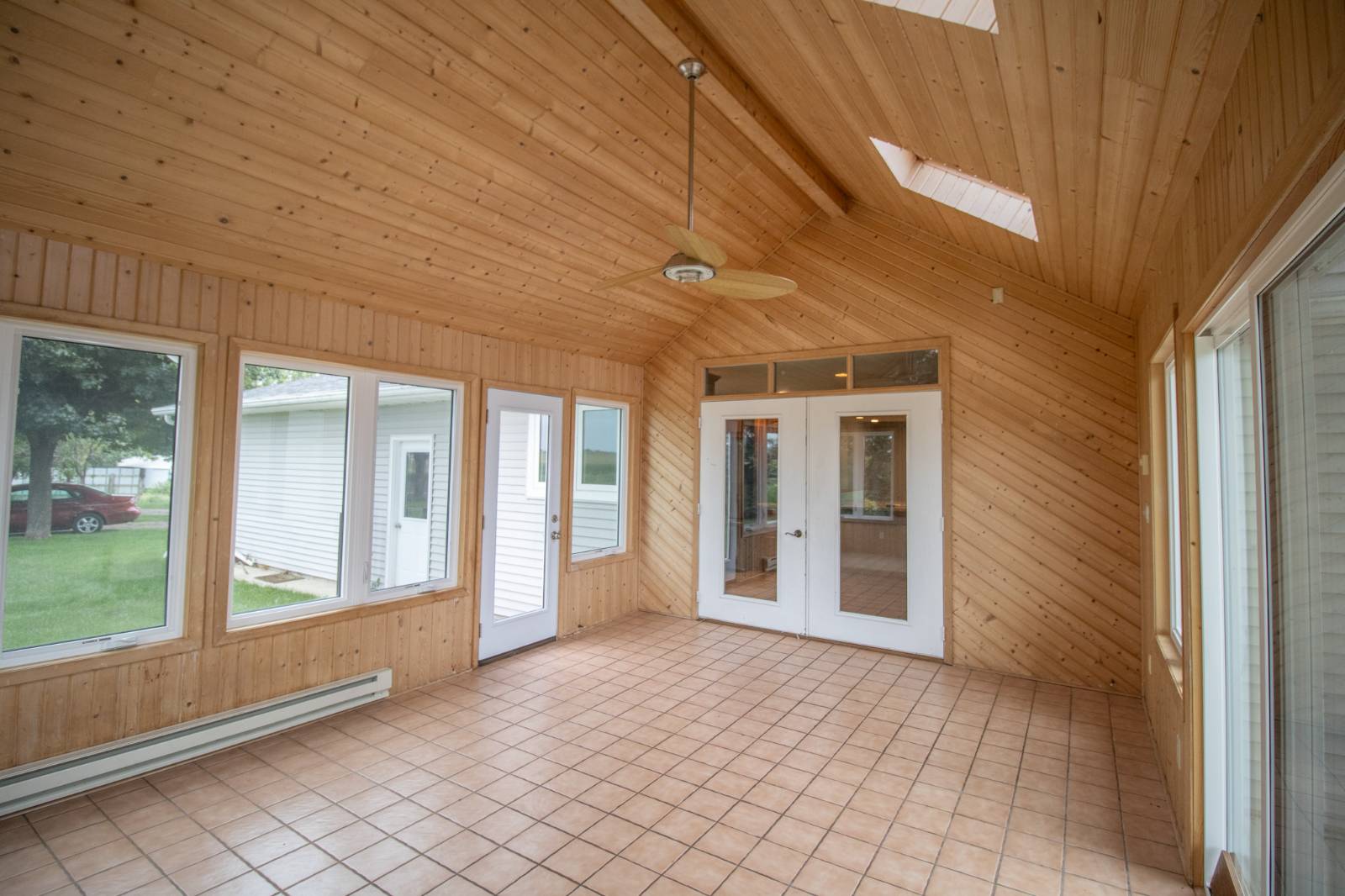 ;
;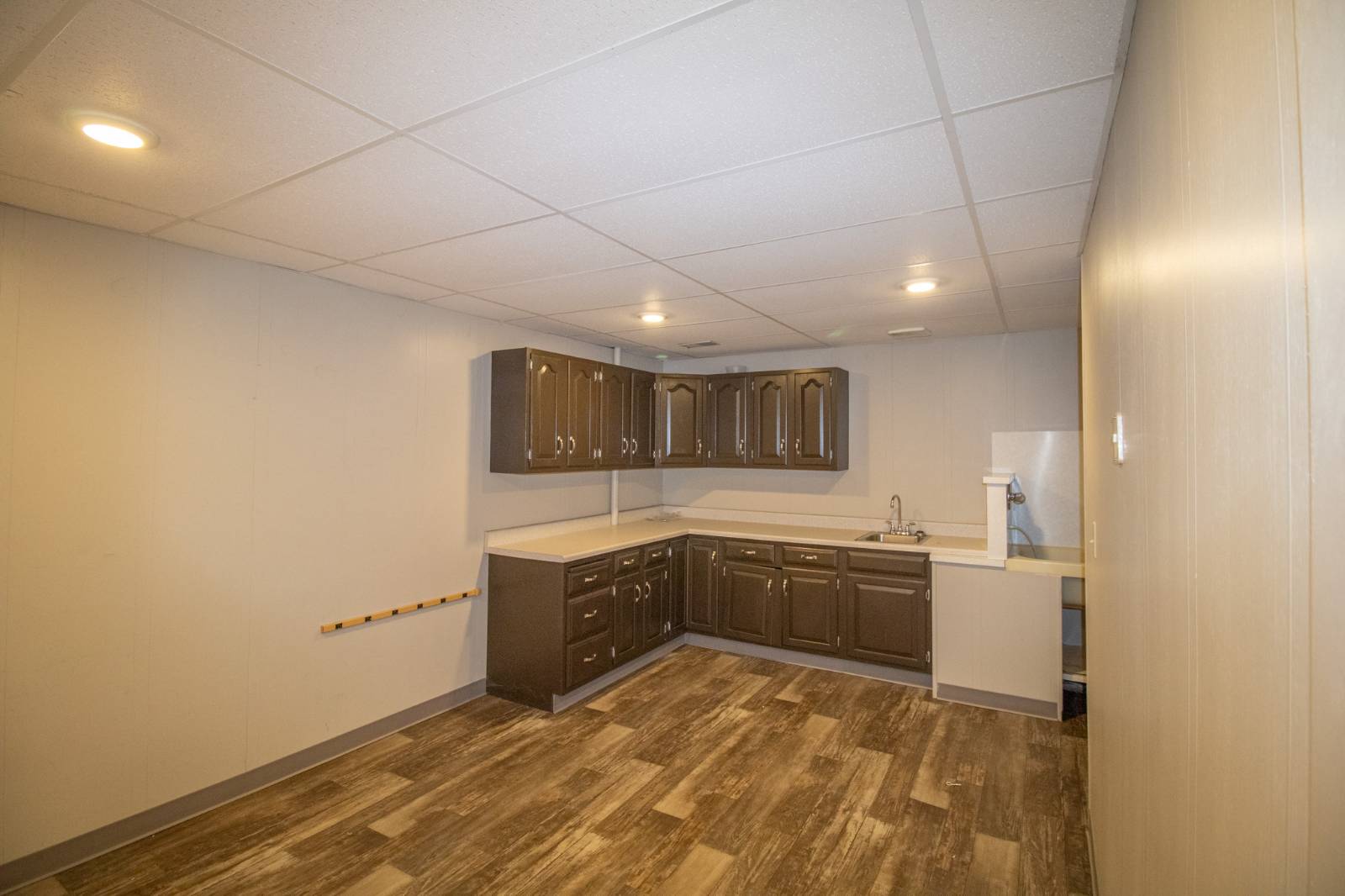 ;
;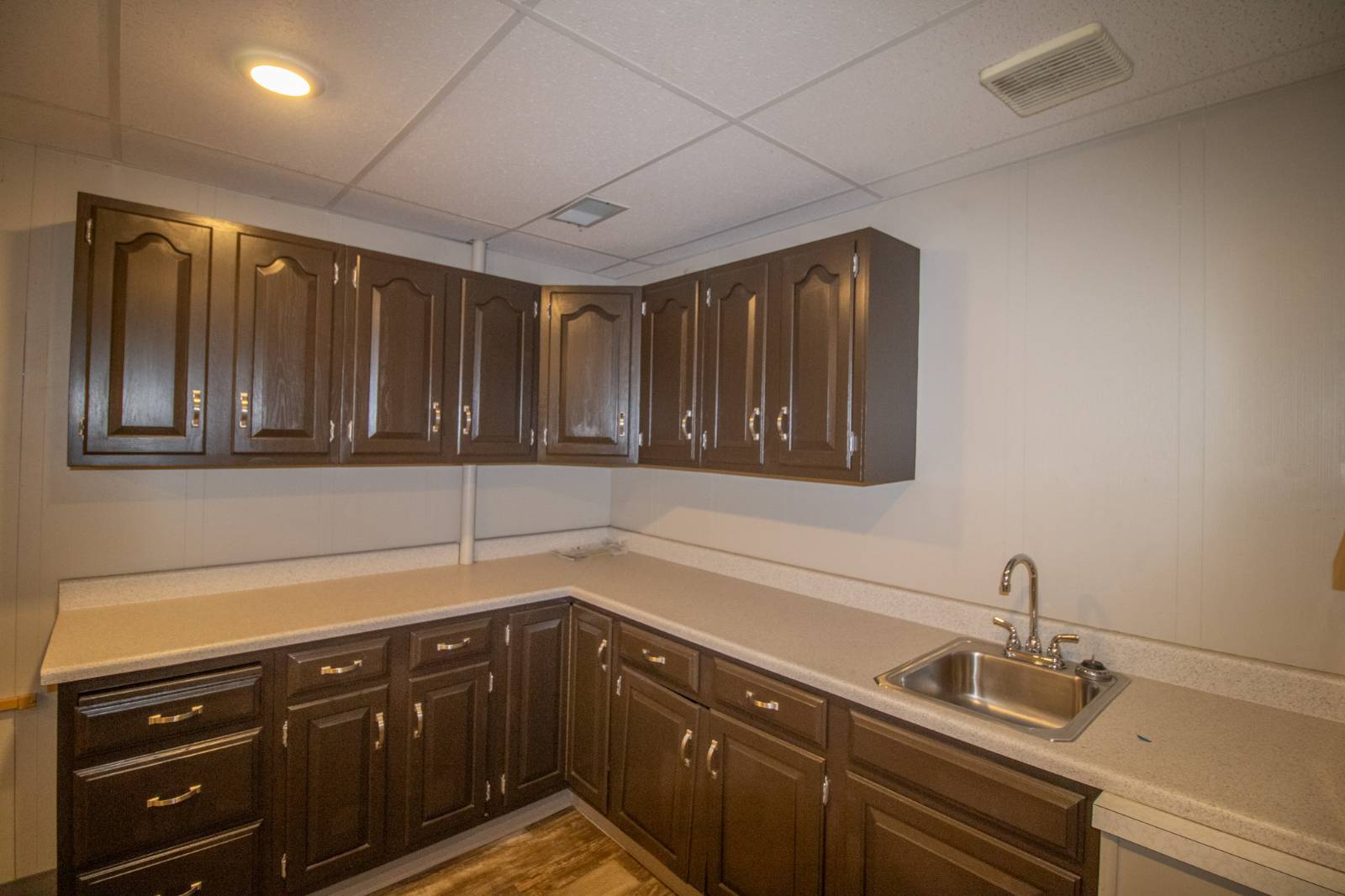 ;
;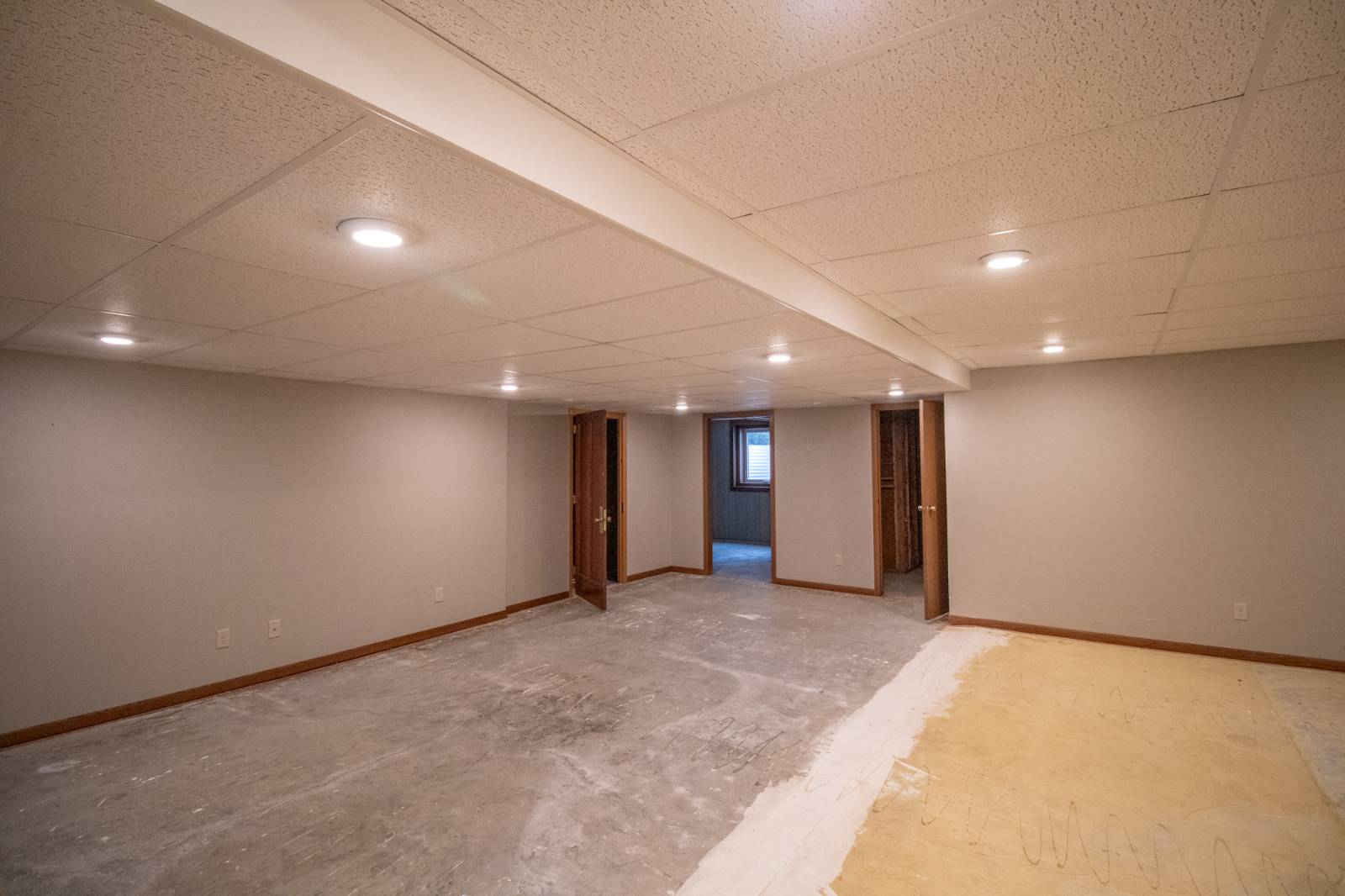 ;
;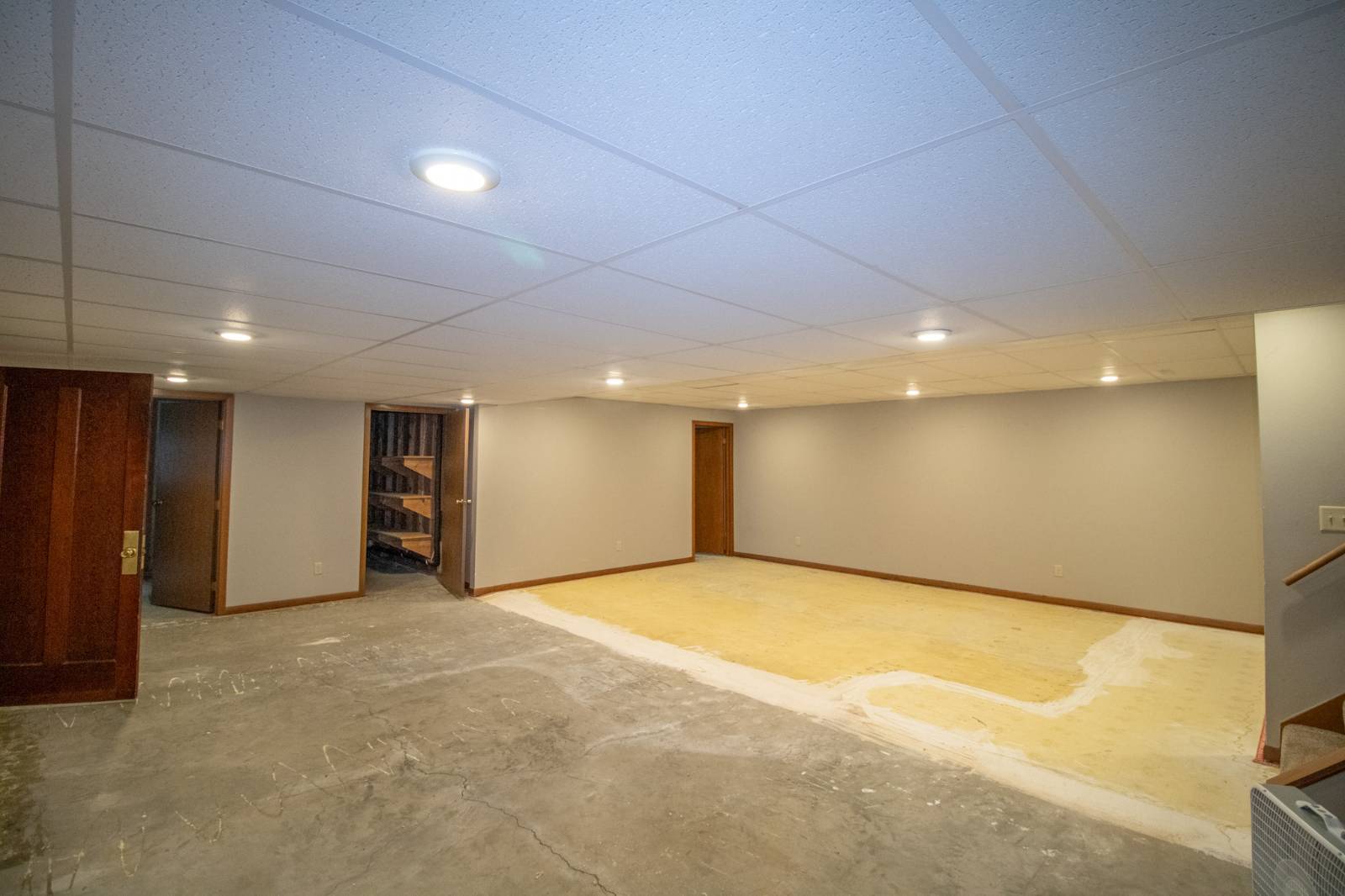 ;
;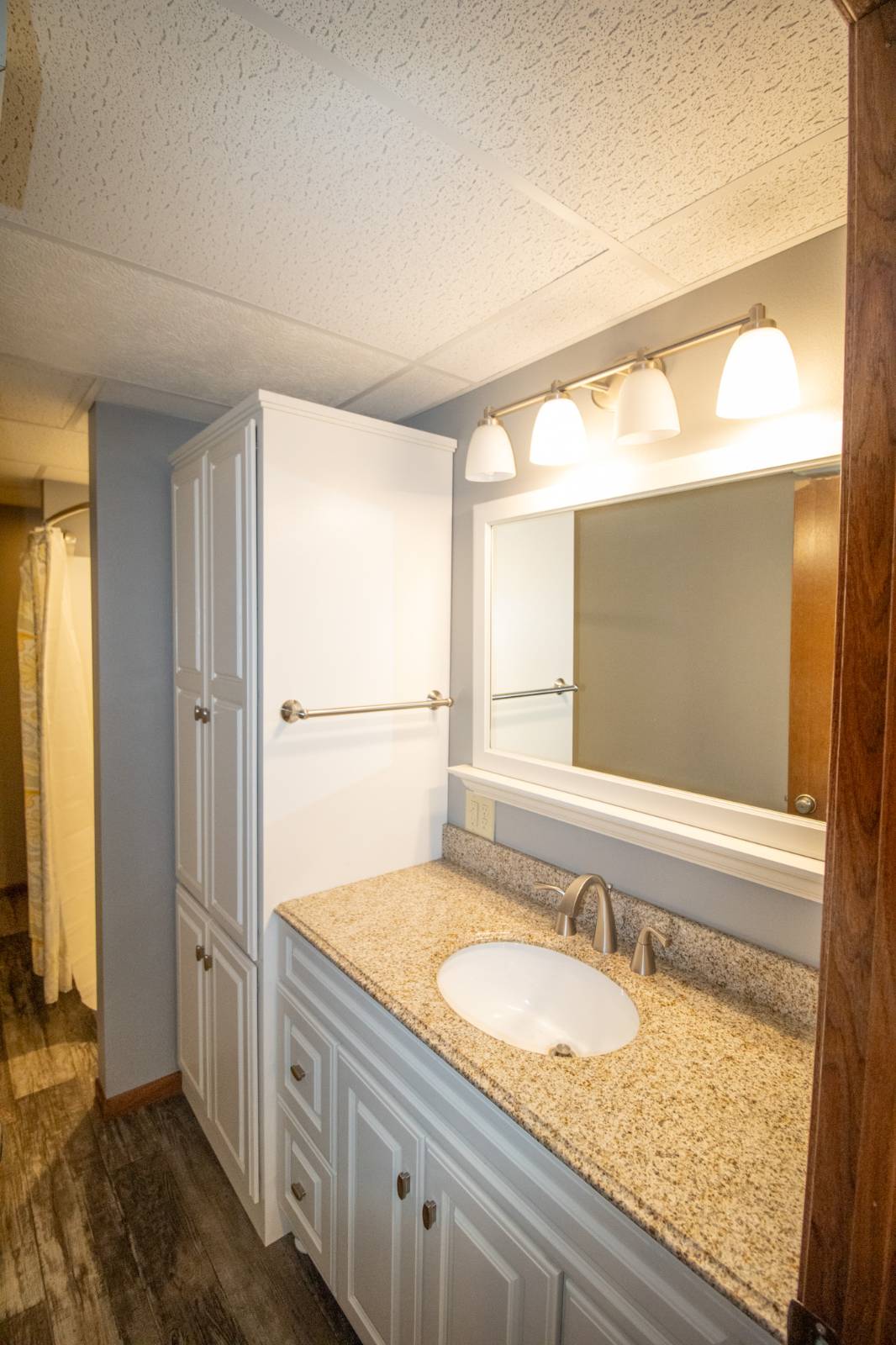 ;
;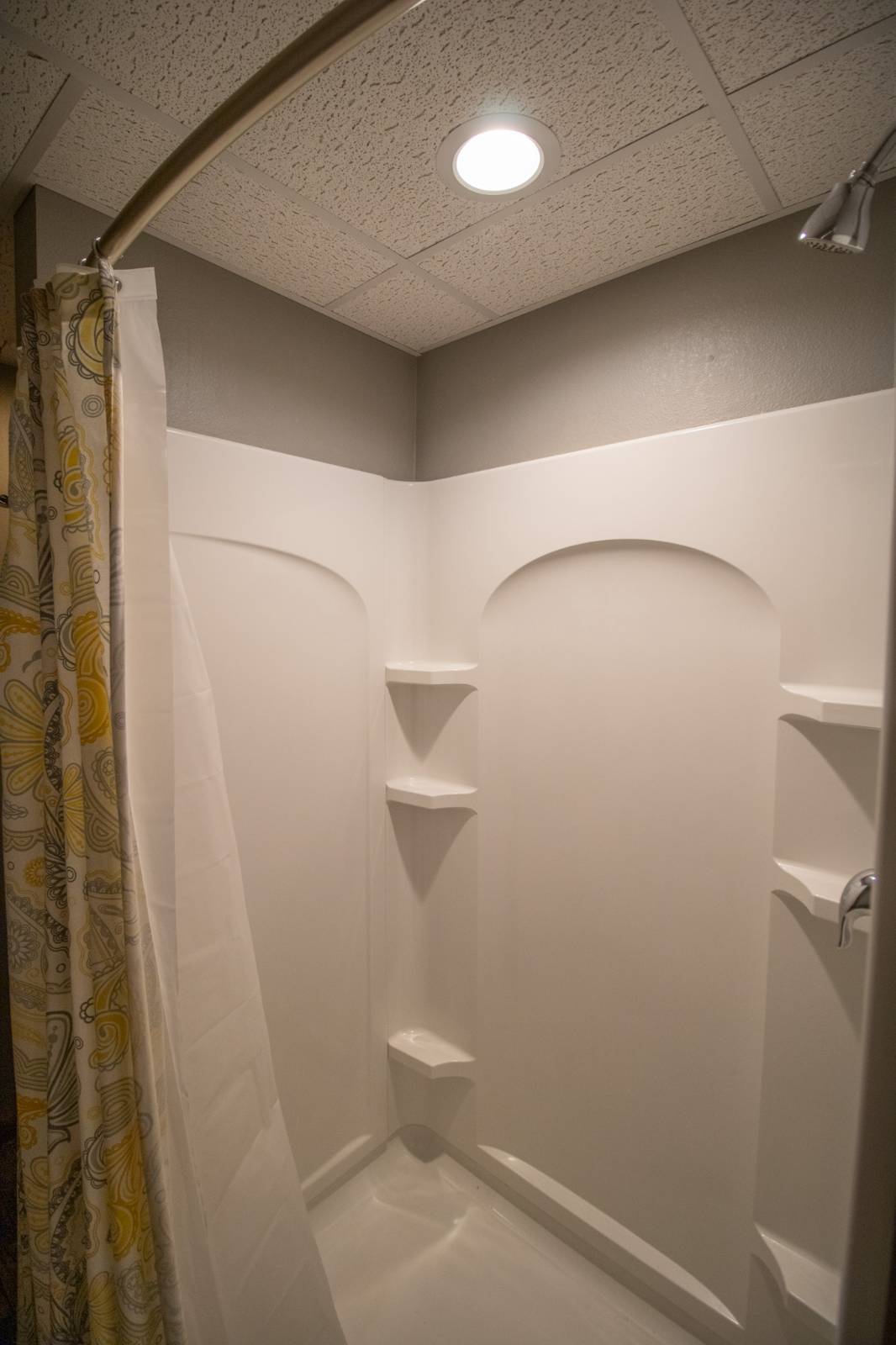 ;
;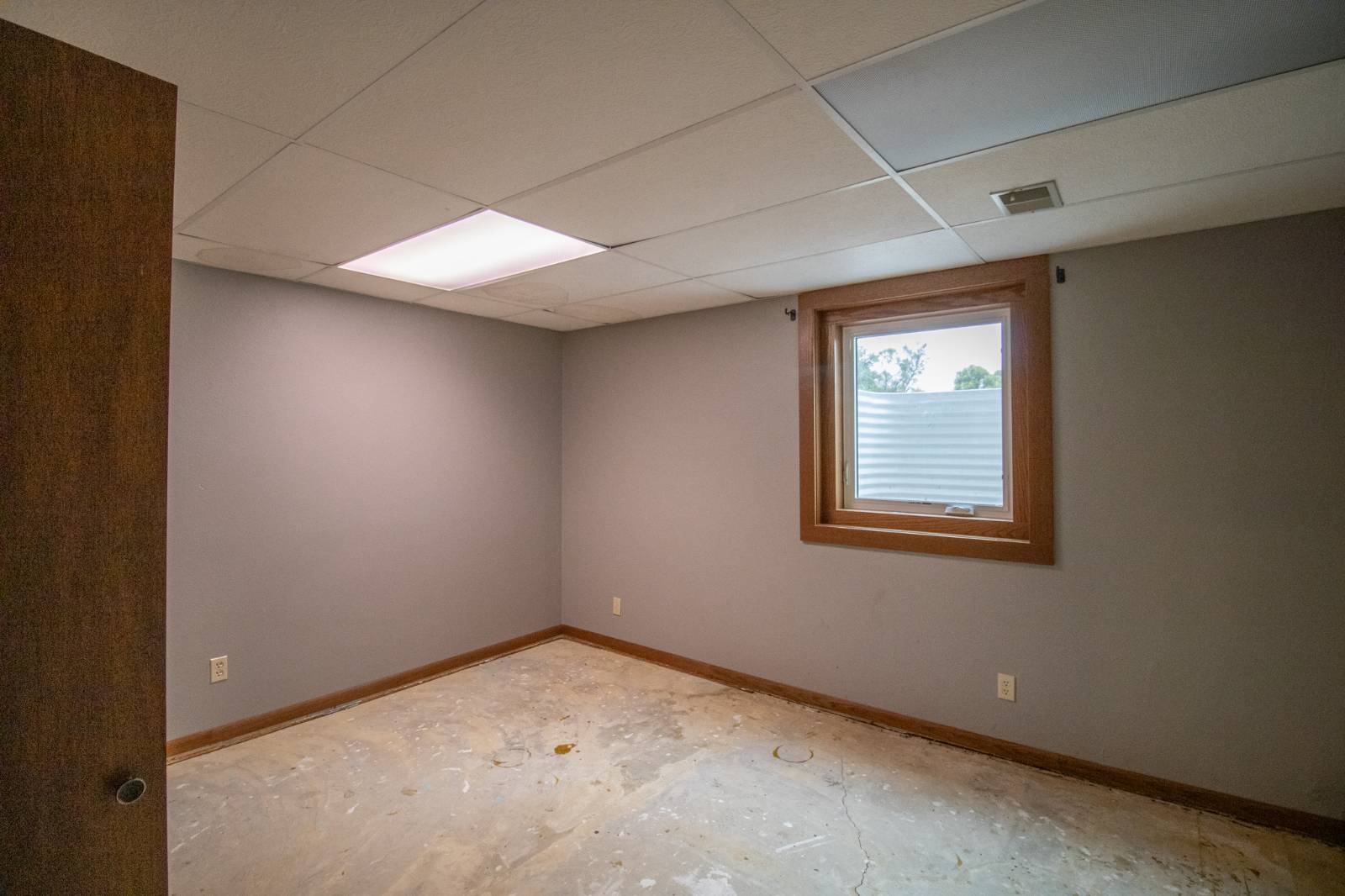 ;
;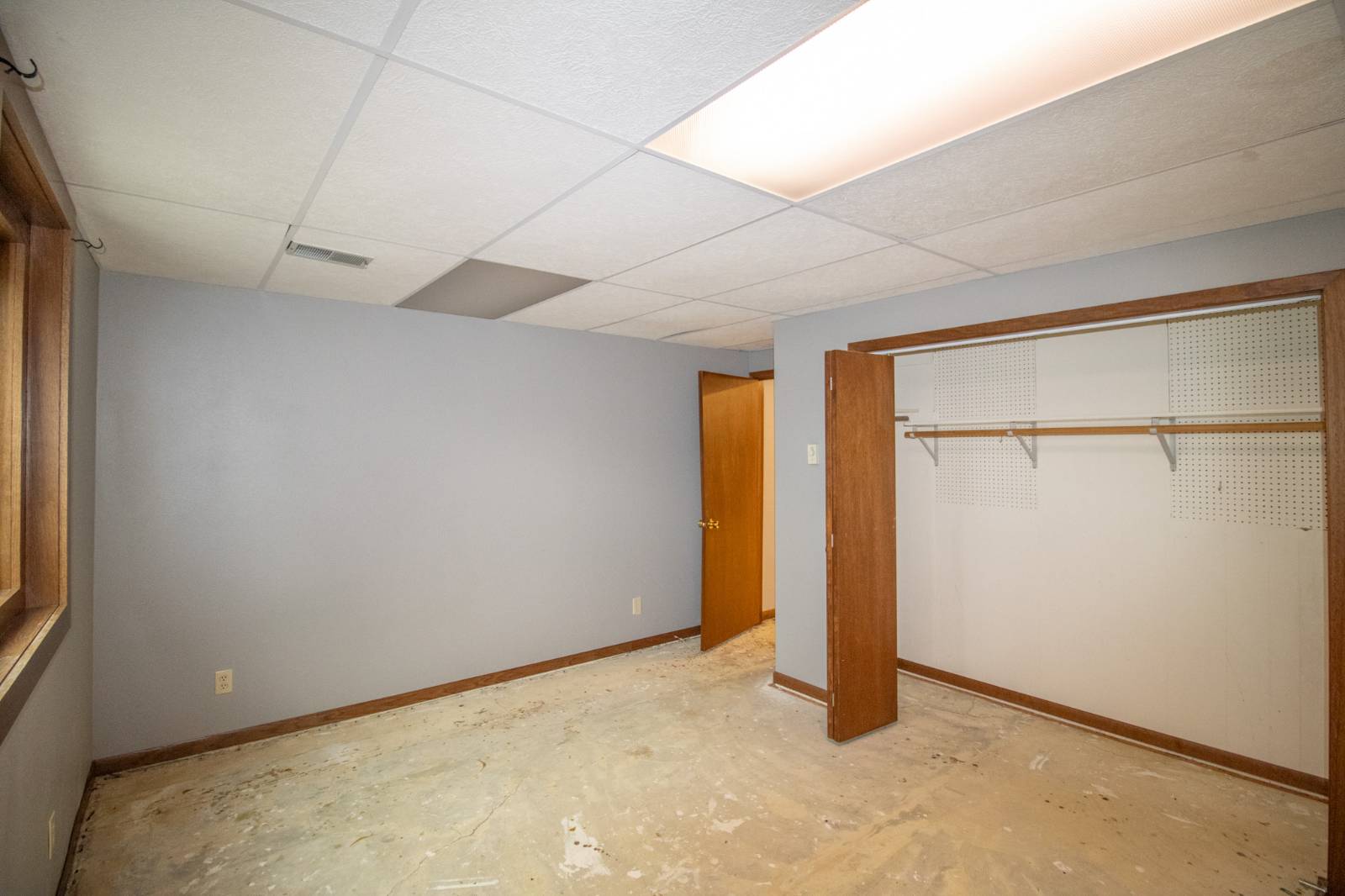 ;
;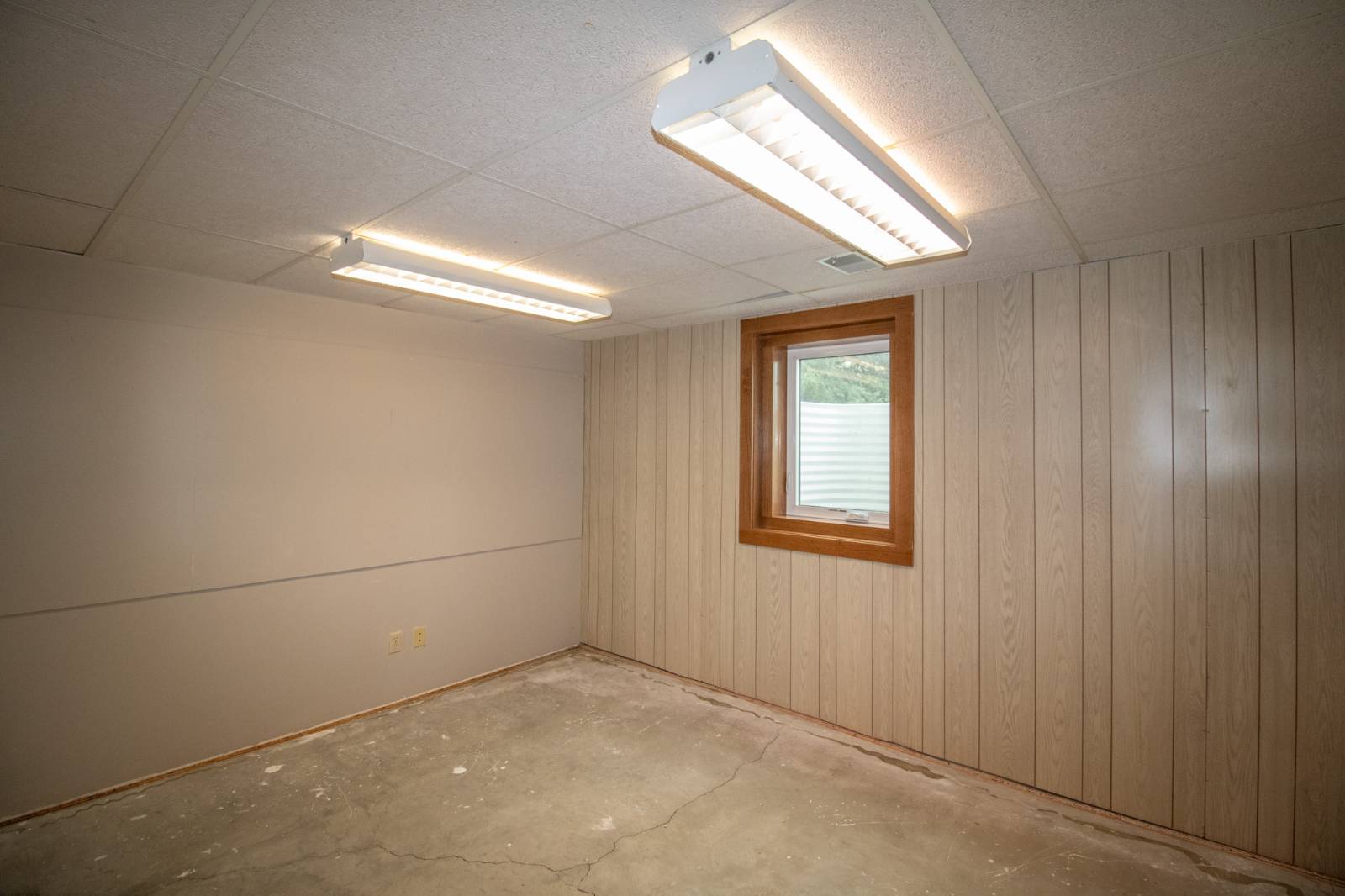 ;
;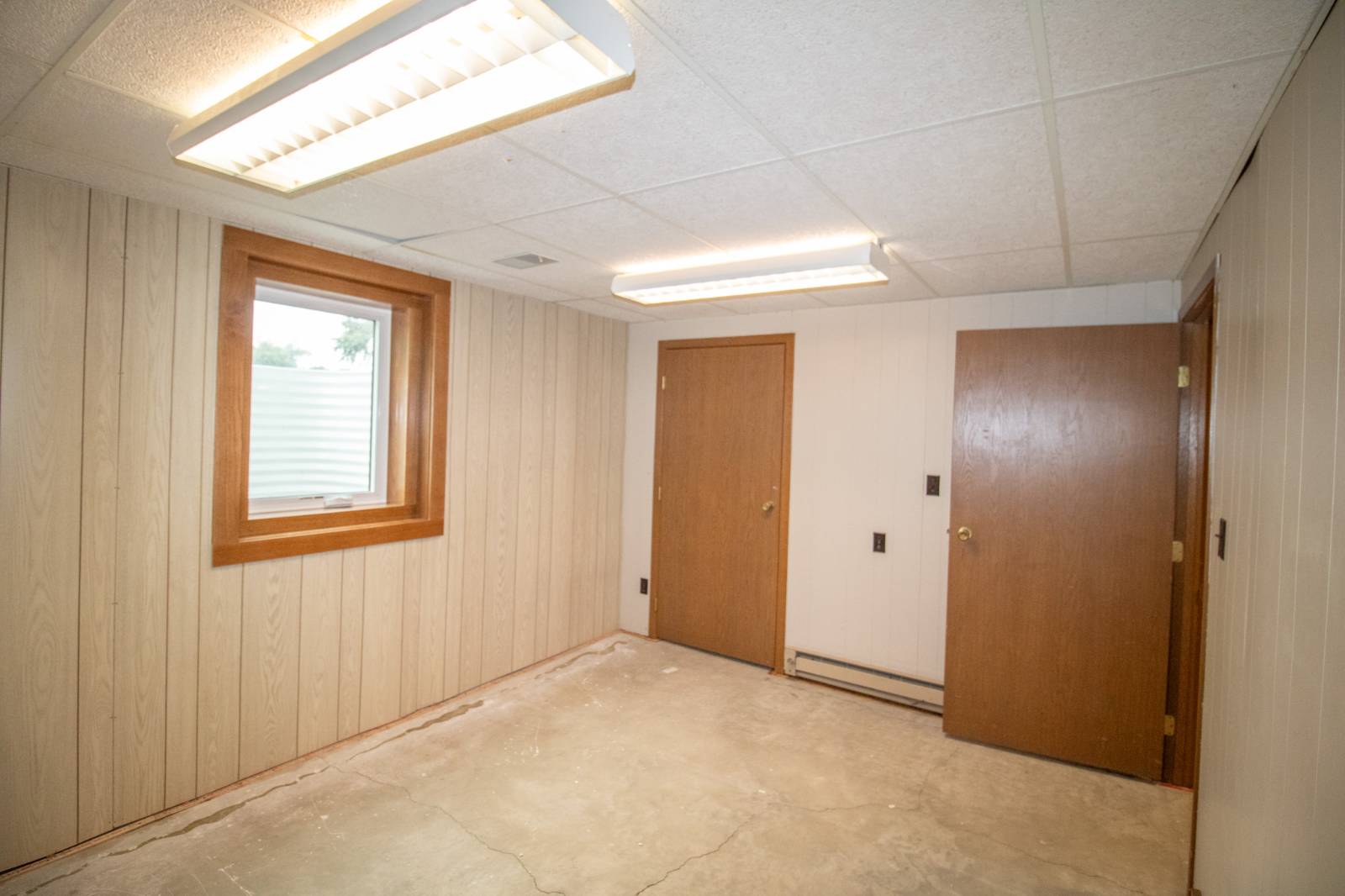 ;
;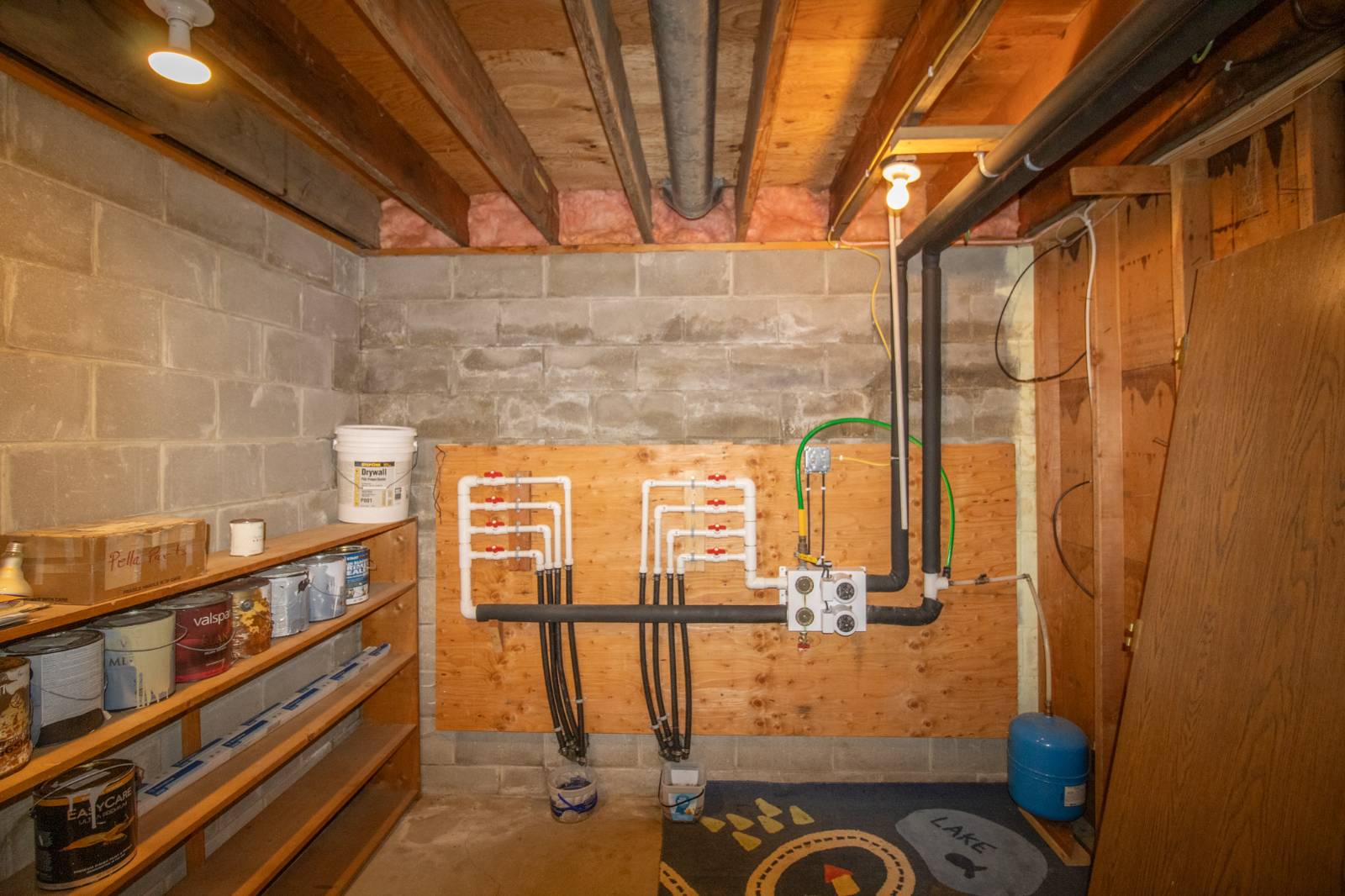 ;
;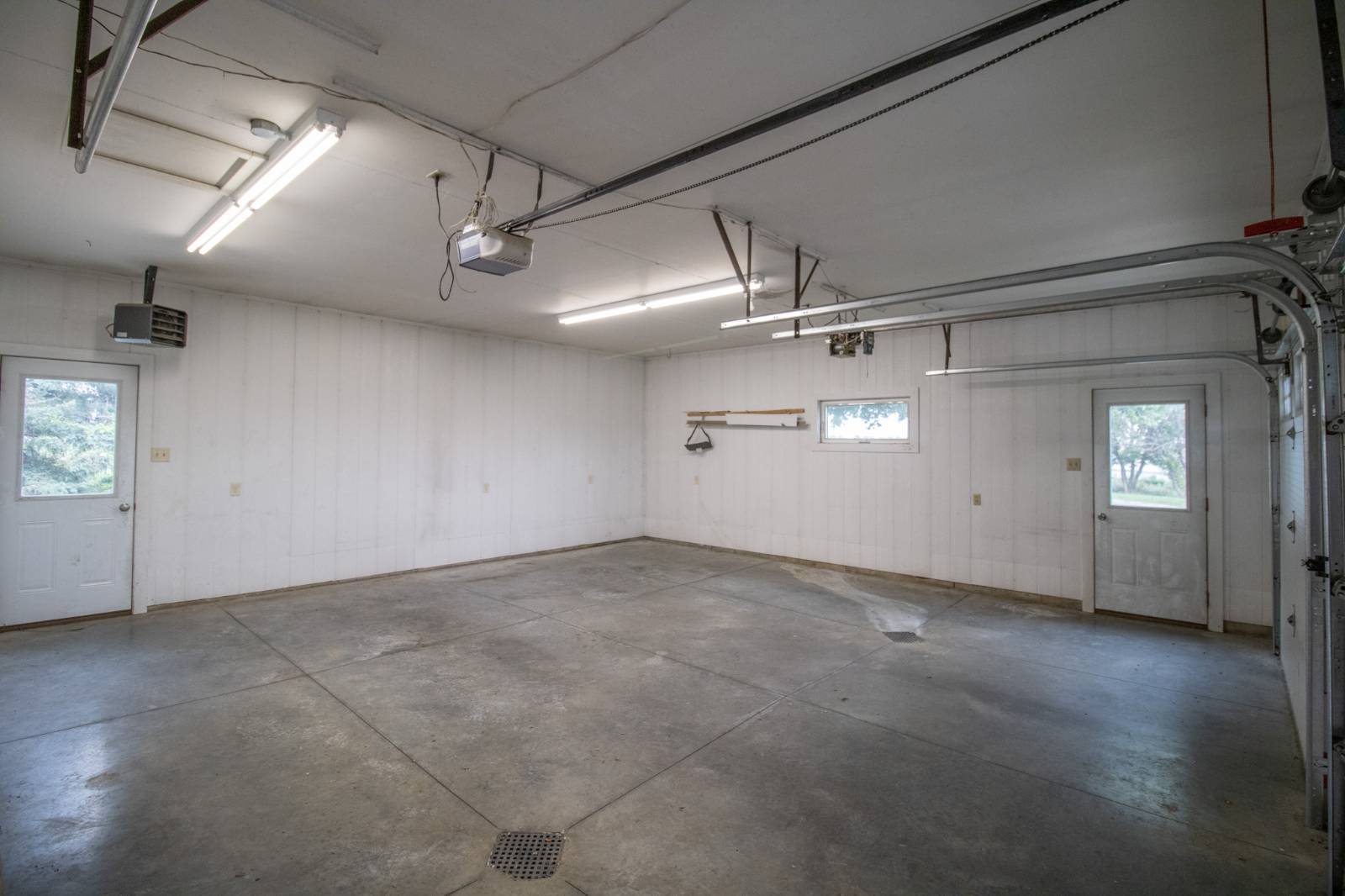 ;
;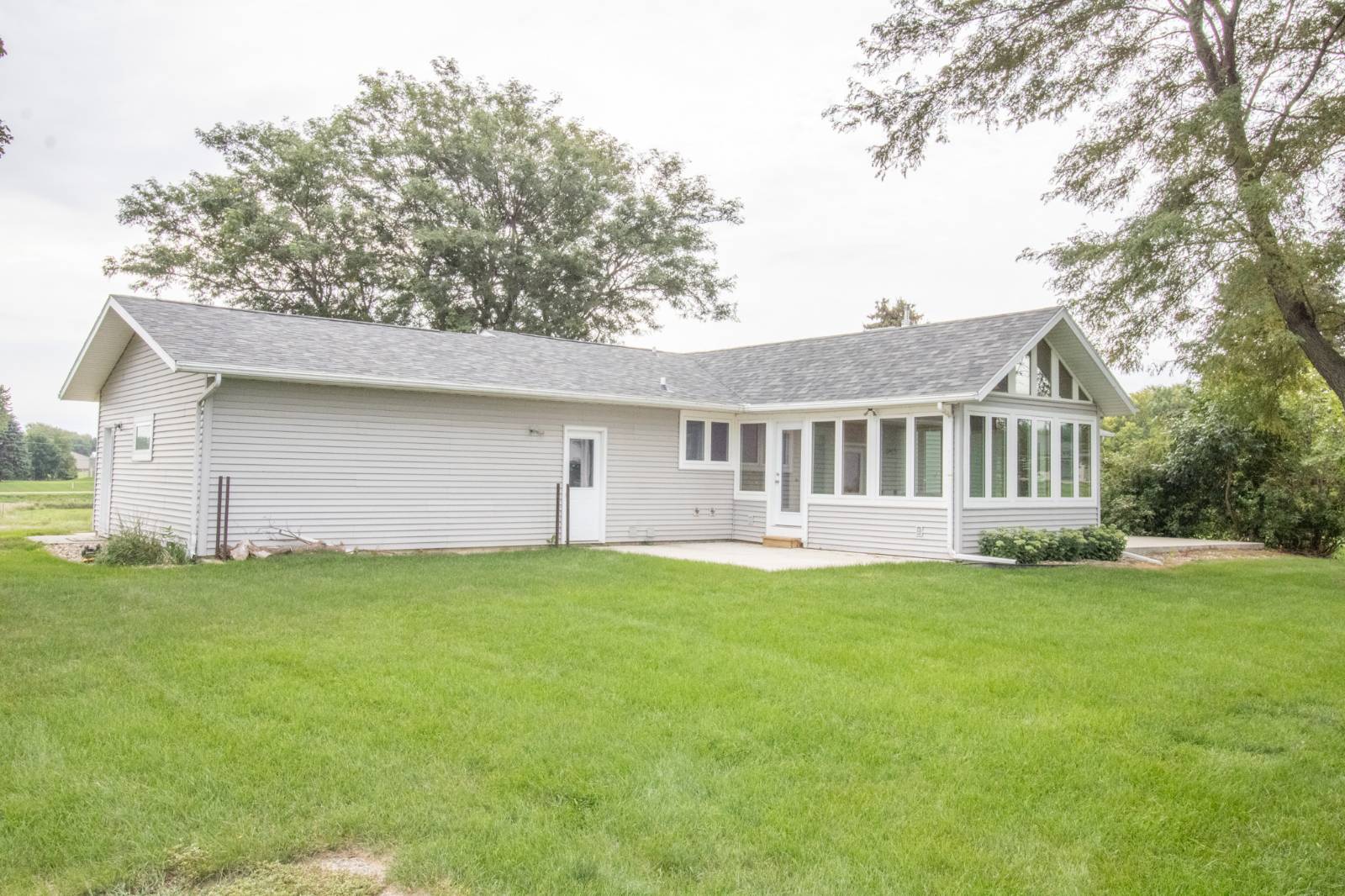 ;
;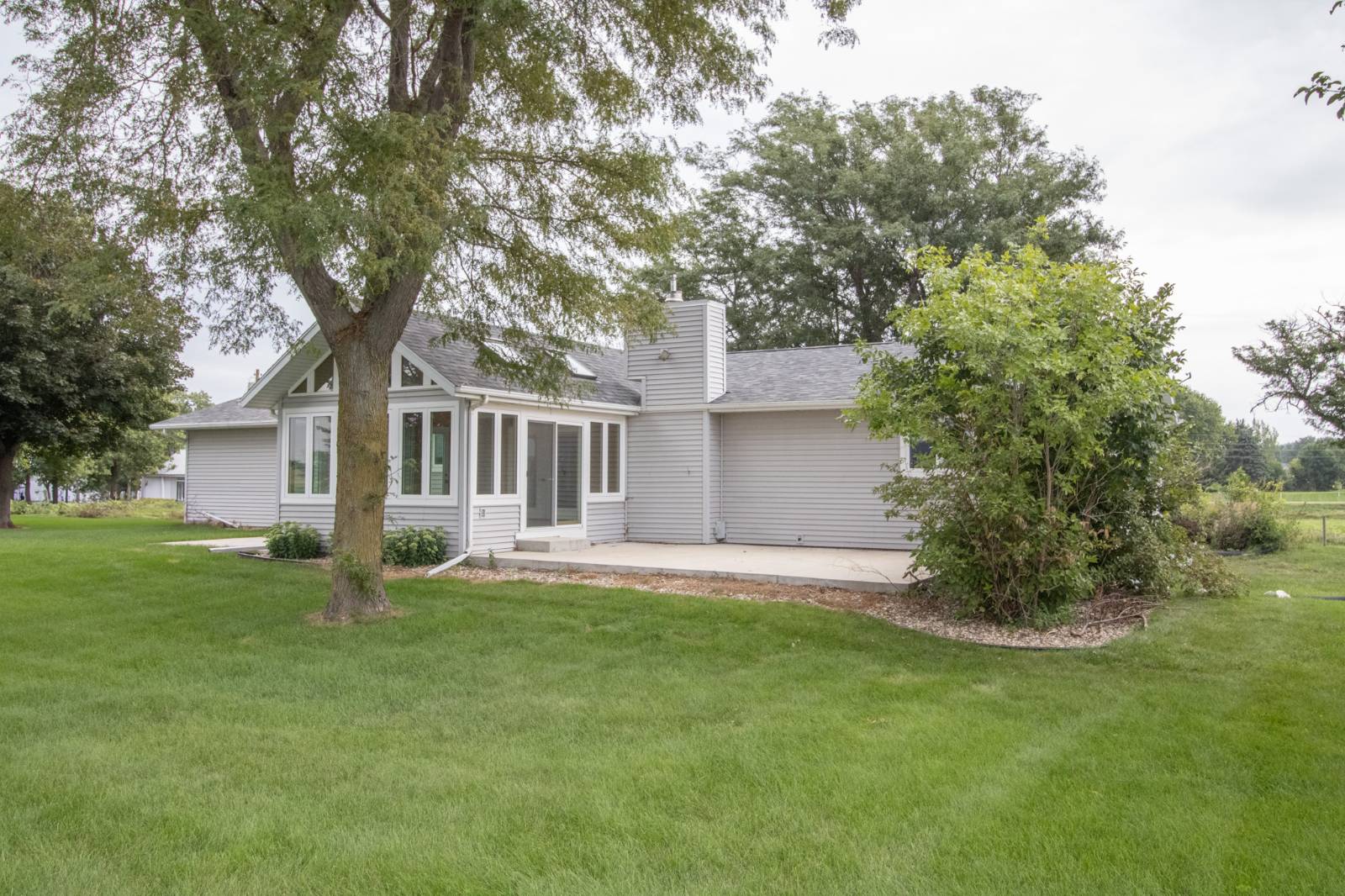 ;
;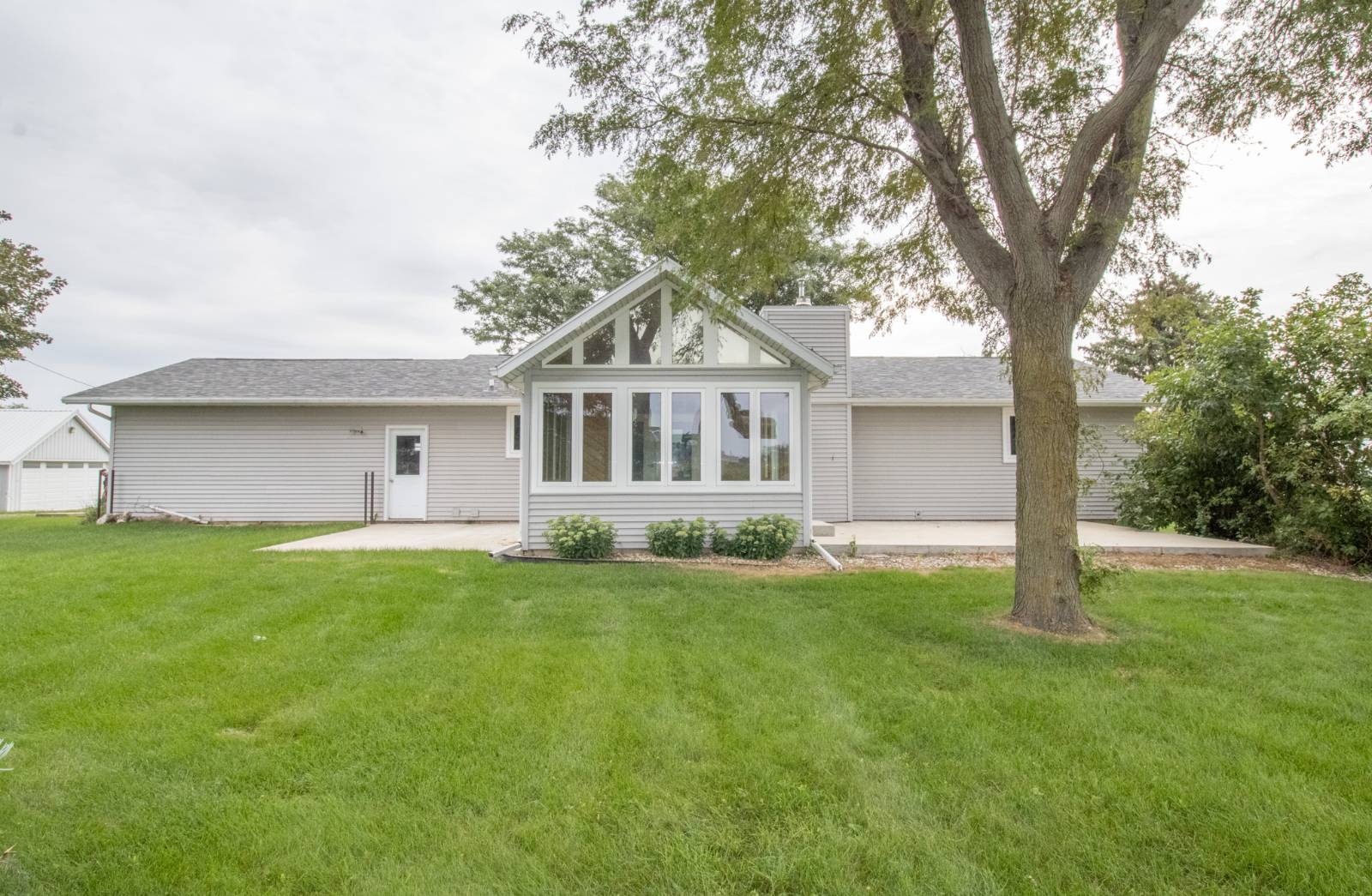 ;
;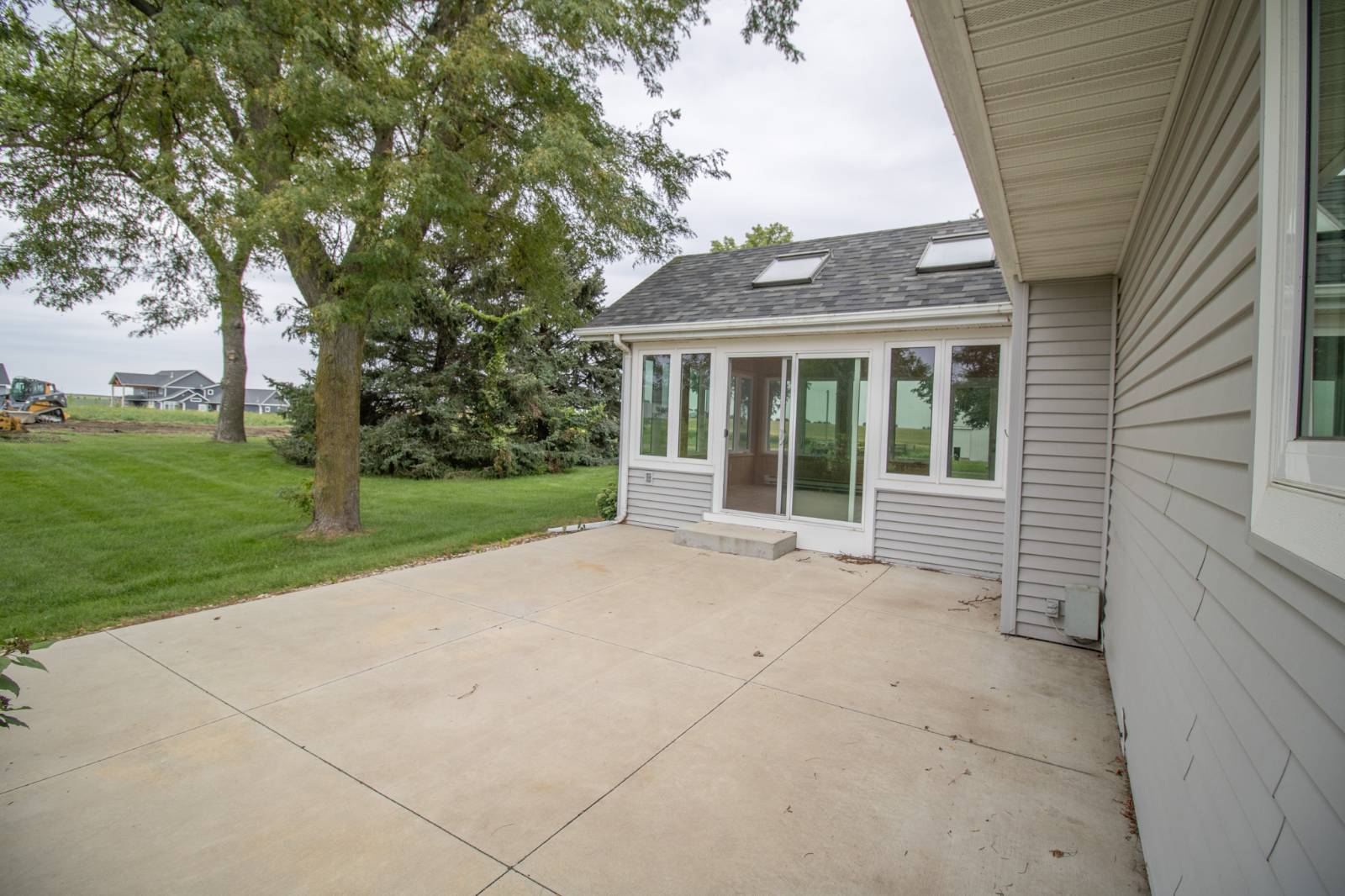 ;
;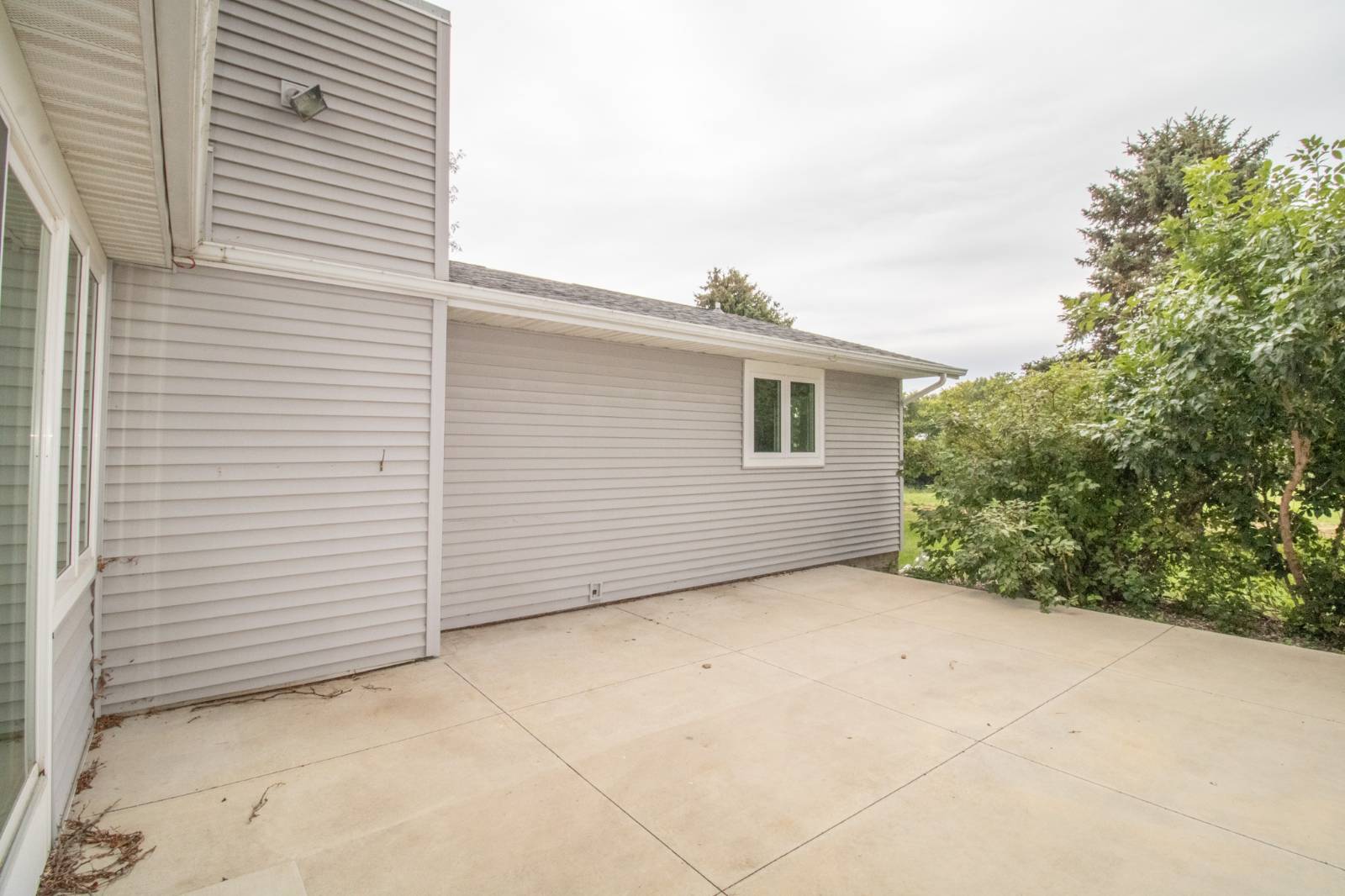 ;
;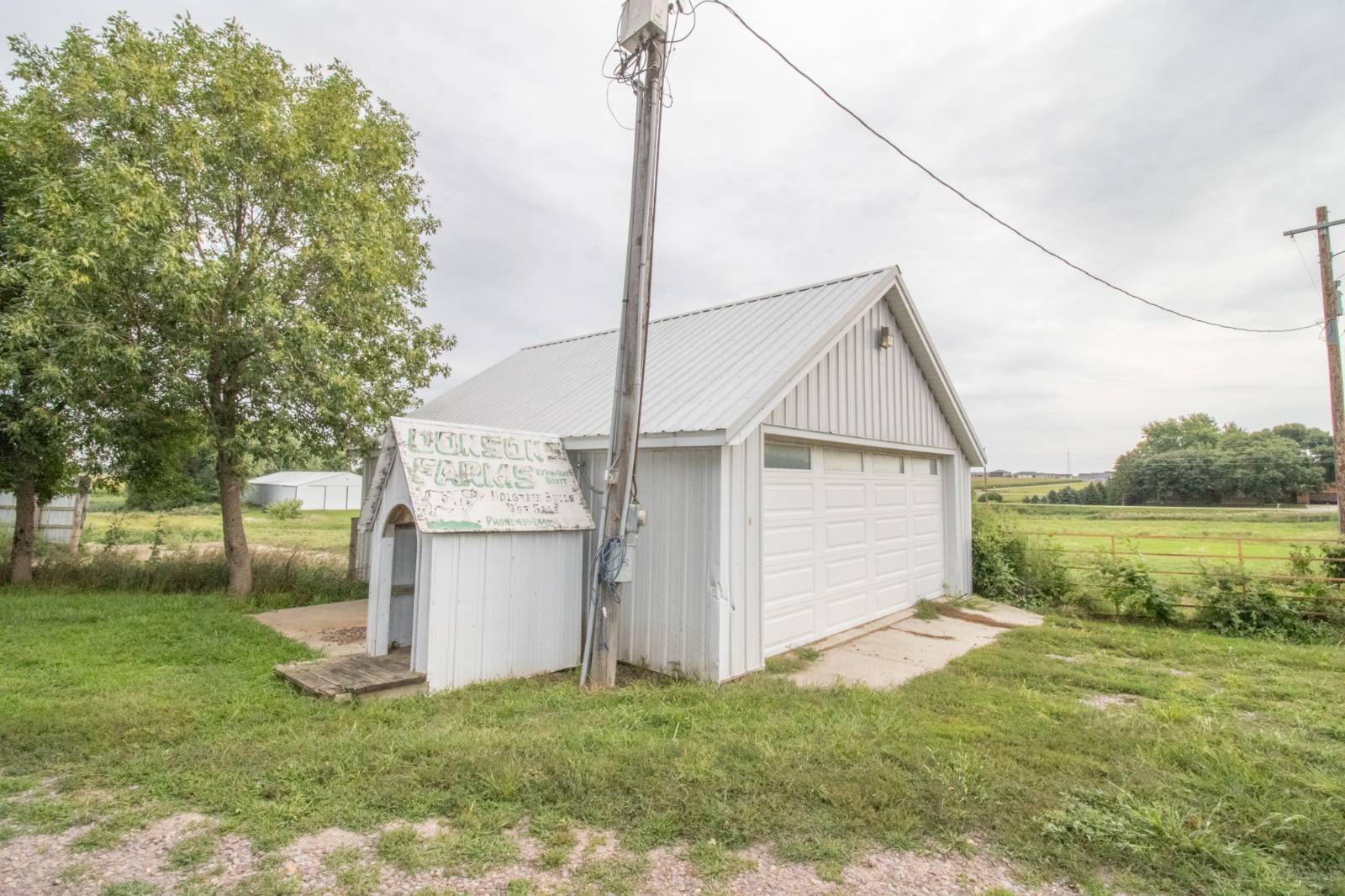 ;
;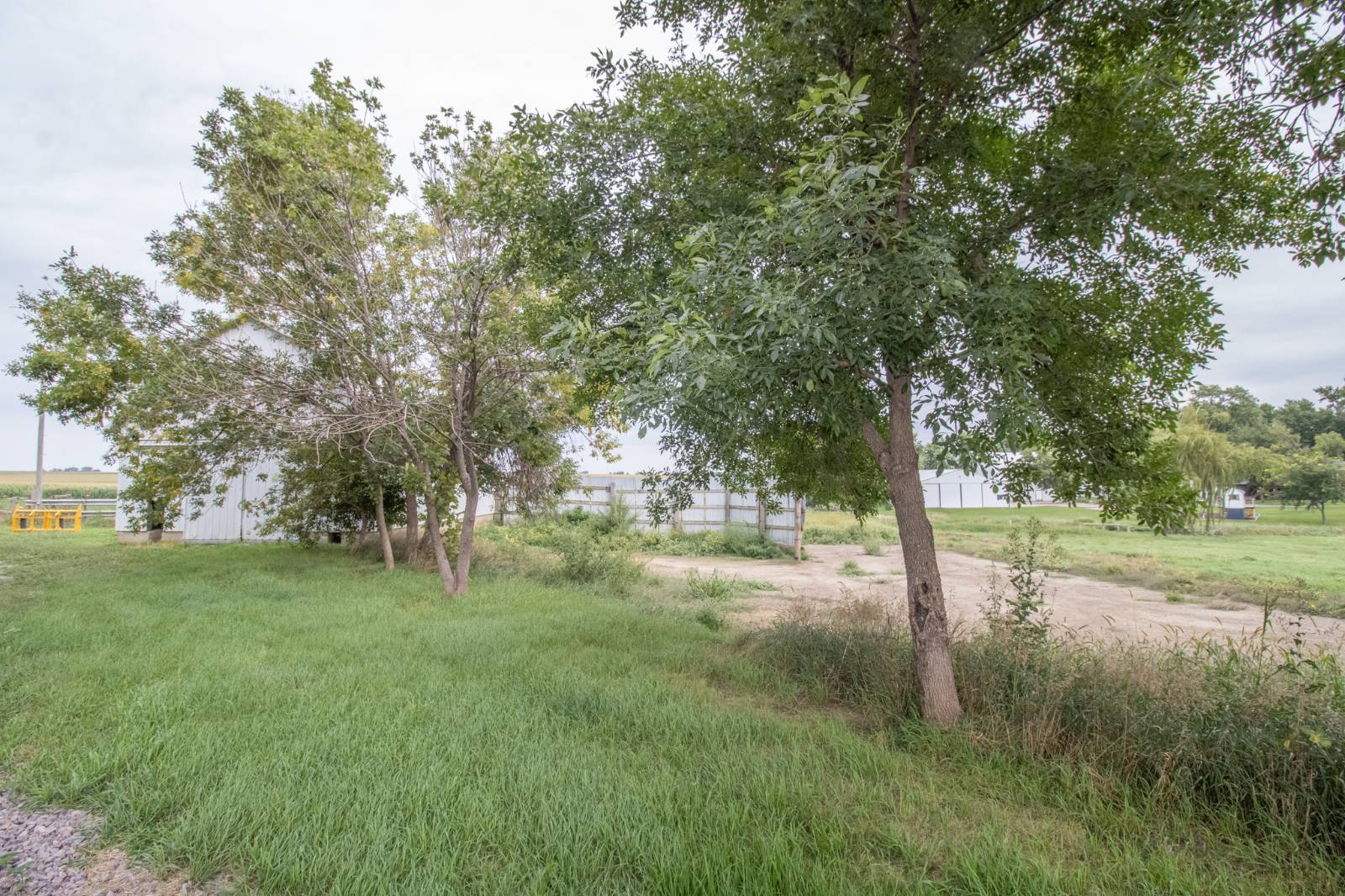 ;
;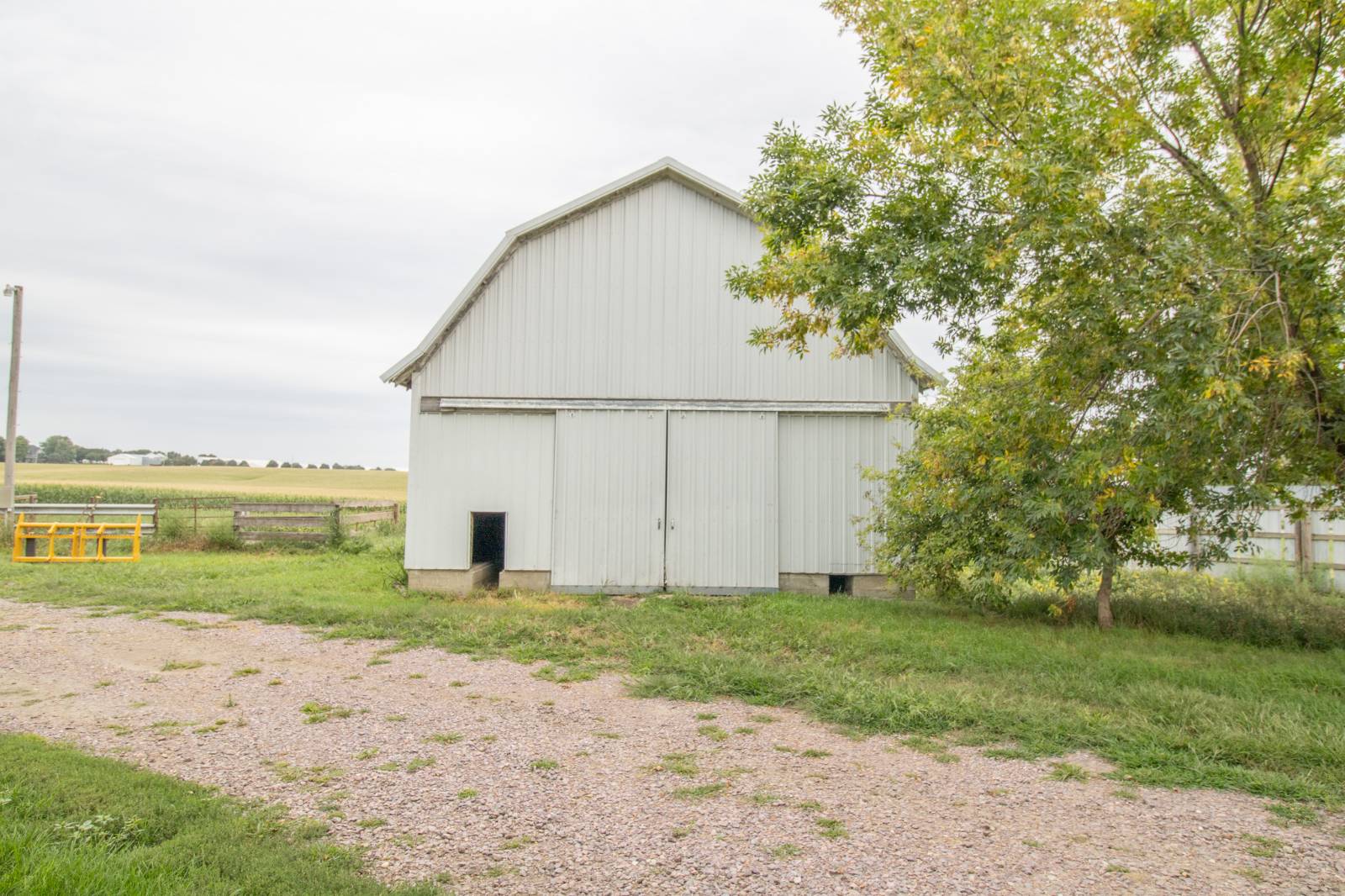 ;
;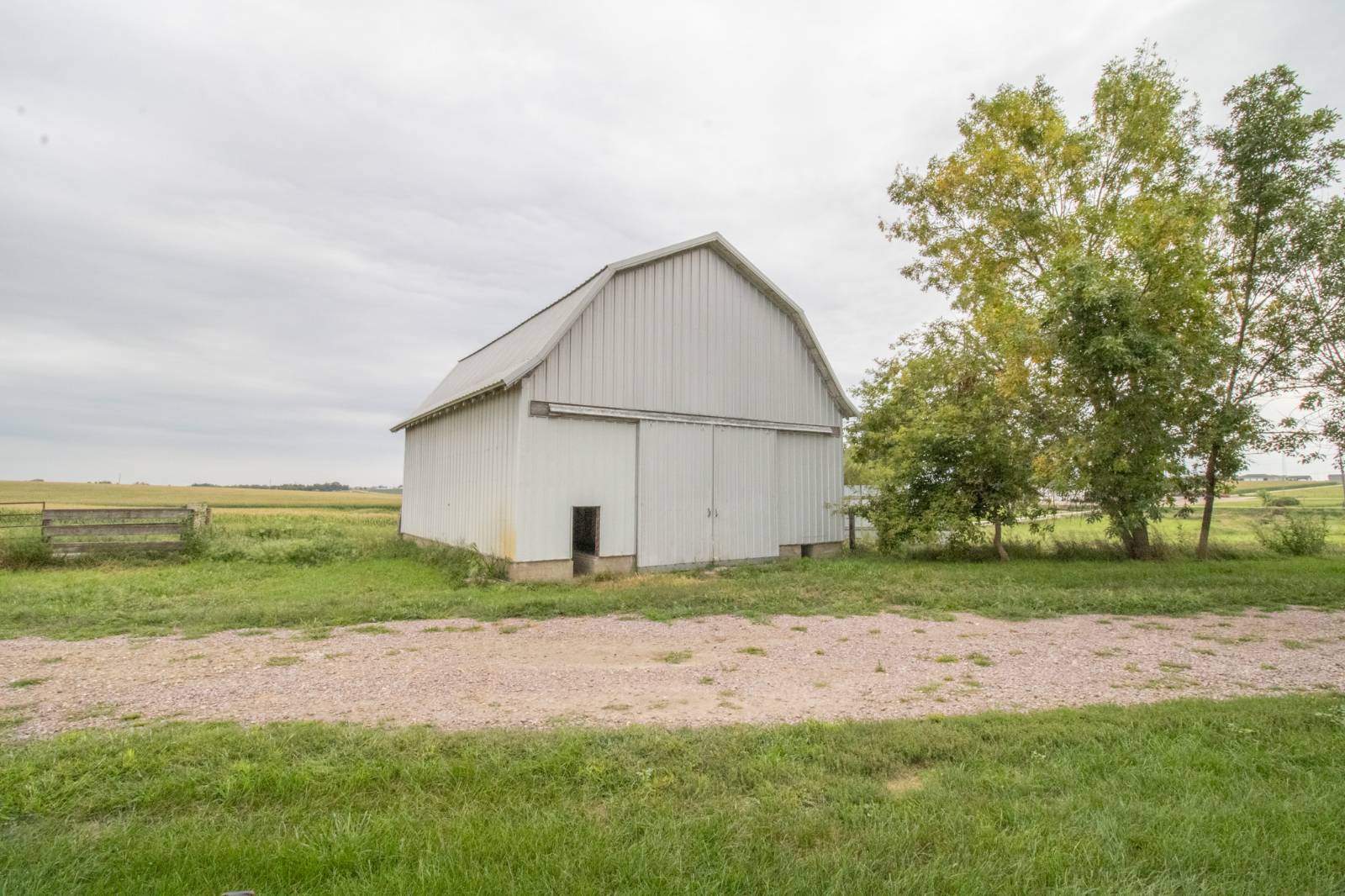 ;
;