17146 SE 117th Circle, Summerfield, FL 34491
| Listing ID |
11362778 |
|
|
|
| Property Type |
Residential |
|
|
|
| County |
Marion |
|
|
|
| Total Tax |
$3,634 |
|
|
|
|
|
Beautiful 3 bedroom 2.5 bath/ on Golf Course in Gated community
Welcome to your new home located in the Beautiful community of Stonecrest. A truly Gated 55+ Community. Only minutes away from The Villages. This 3 bedroom 2 and a half bath is a true labor of love. One owner home, never rented. ROOF 2023 HVAC about six years old ( have all the paperwork) This home is one of the largest and has all the special features ~ GRANITE COUNTER TOPS THROUGHOUT~ STAINLESS STEEL APPLIANCES~ CHAIR RAIL MOLDING ~ARCHED DOORWAYS~ CUSTOM CROWN MOLDING ~ WIDE BASEBOARDS~ PLANTATION SHUTTERS~ LARGE ISLAND WITH WINE RACK~ SOLAR TUBES ~FRENCH DOORS~ LARGE WALK IN CLOSET ~RECESSED LIGHTING ~ ENCLOSED LANAI~ LARGE BIRD CAGE ~MATURE LANDSCAPING~ GARDENS~ GOLF COURSE VIEW~ `Plenty of room to have family or friends come for a visit! This home is bathed in natural light! Enjoy the spacious bird cage and the privacy of the back yard with its pavered walk ways and enchanting gardens. Take your golf cart to Walmart, Aldis, Lowes, banks, restaurants, medical facilities and many stores!
|
- 3 Total Bedrooms
- 2 Full Baths
- 1 Half Bath
- 2390 SF
- 0.19 Acres
- Built in 2004
- 1 Story
- Available 11/08/2024
- Open Kitchen
- Granite Kitchen Counter
- Oven/Range
- Refrigerator
- Dishwasher
- Microwave
- Garbage Disposal
- Stainless Steel
- Appliance Hot Water Heater
- Ceramic Tile Flooring
- Hardwood Flooring
- Laminate Flooring
- 10 Rooms
- Entry Foyer
- Dining Room
- Family Room
- Formal Room
- Den/Office
- Primary Bedroom
- en Suite Bathroom
- Walk-in Closet
- Kitchen
- Laundry
- Private Guestroom
- Alarm System
- Forced Air
- Central A/C
- Masonry - Concrete Block Construction
- Stucco Siding
- Asphalt Shingles Roof
- Attached Garage
- 2 Garage Spaces
- Municipal Water
- Municipal Sewer
- Screened Porch
- Enclosed Porch
- Irrigation System
- Driveway
- Trees
- Subdivision: Stonecrest
- Scenic View
- $3,634 Other Tax
- Tax Exemptions
- $3,634 Total Tax
- Tax Year 2023
- $145 per month Maintenance
Listing data is deemed reliable but is NOT guaranteed accurate.
|



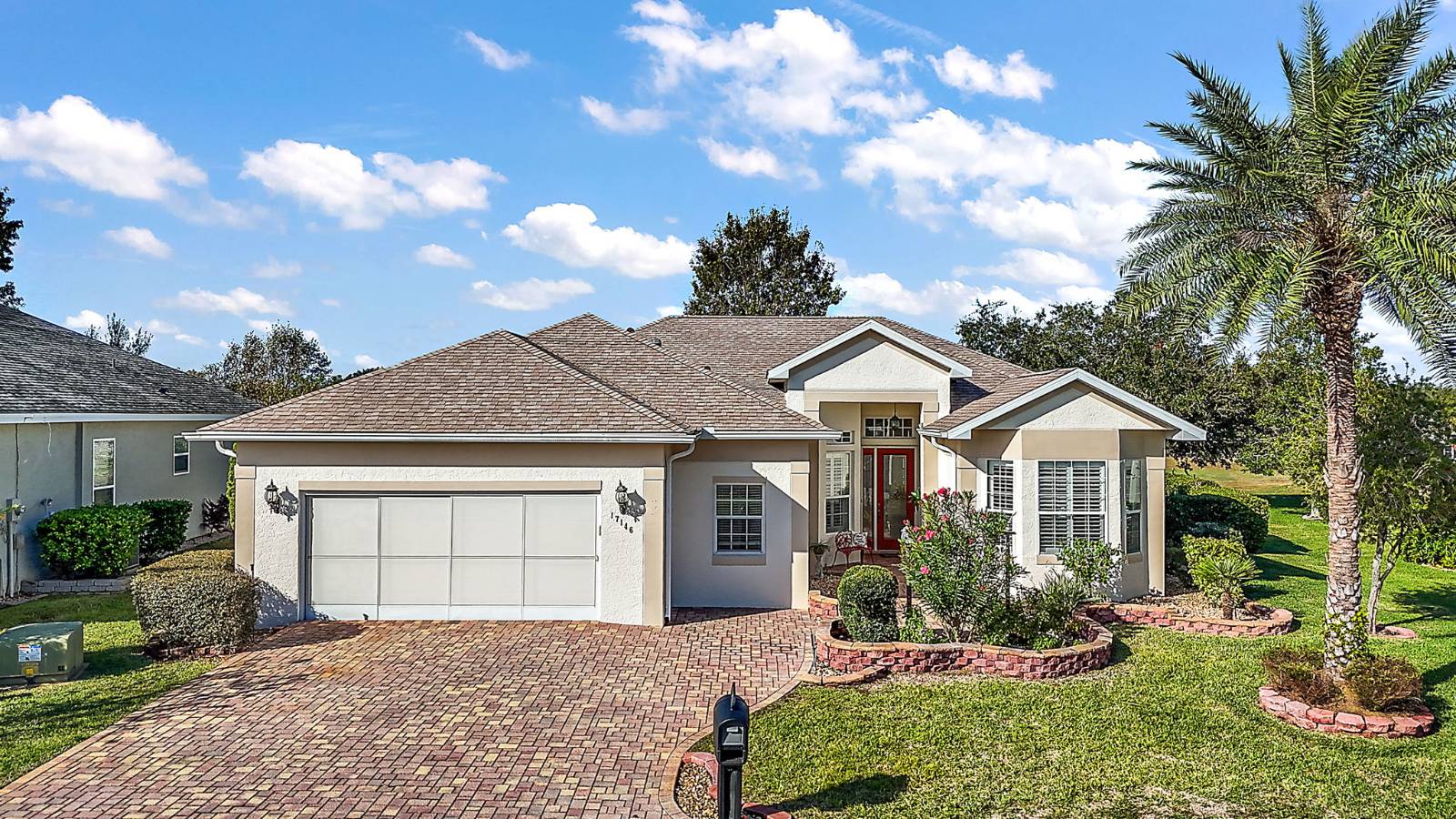


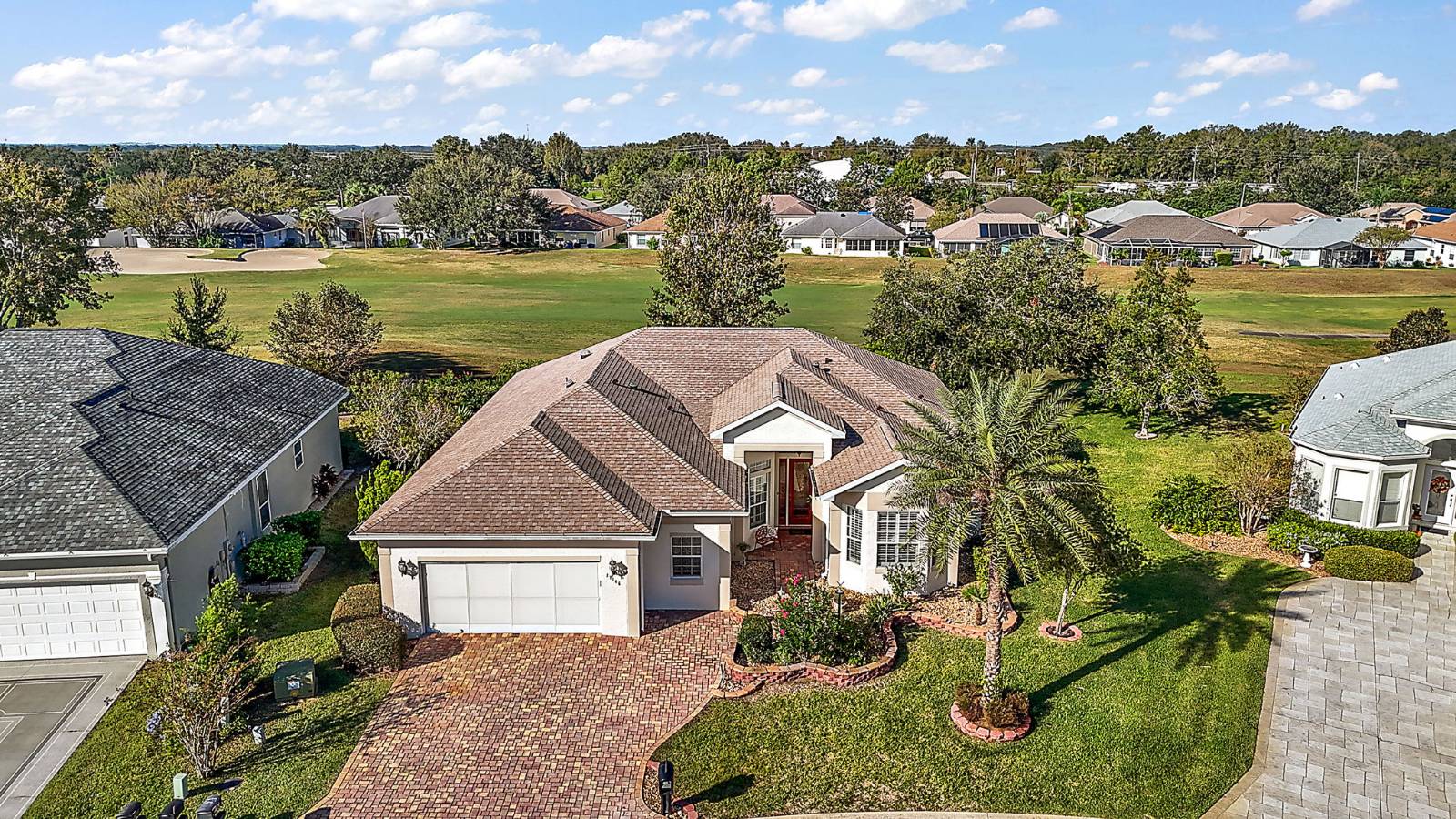 ;
;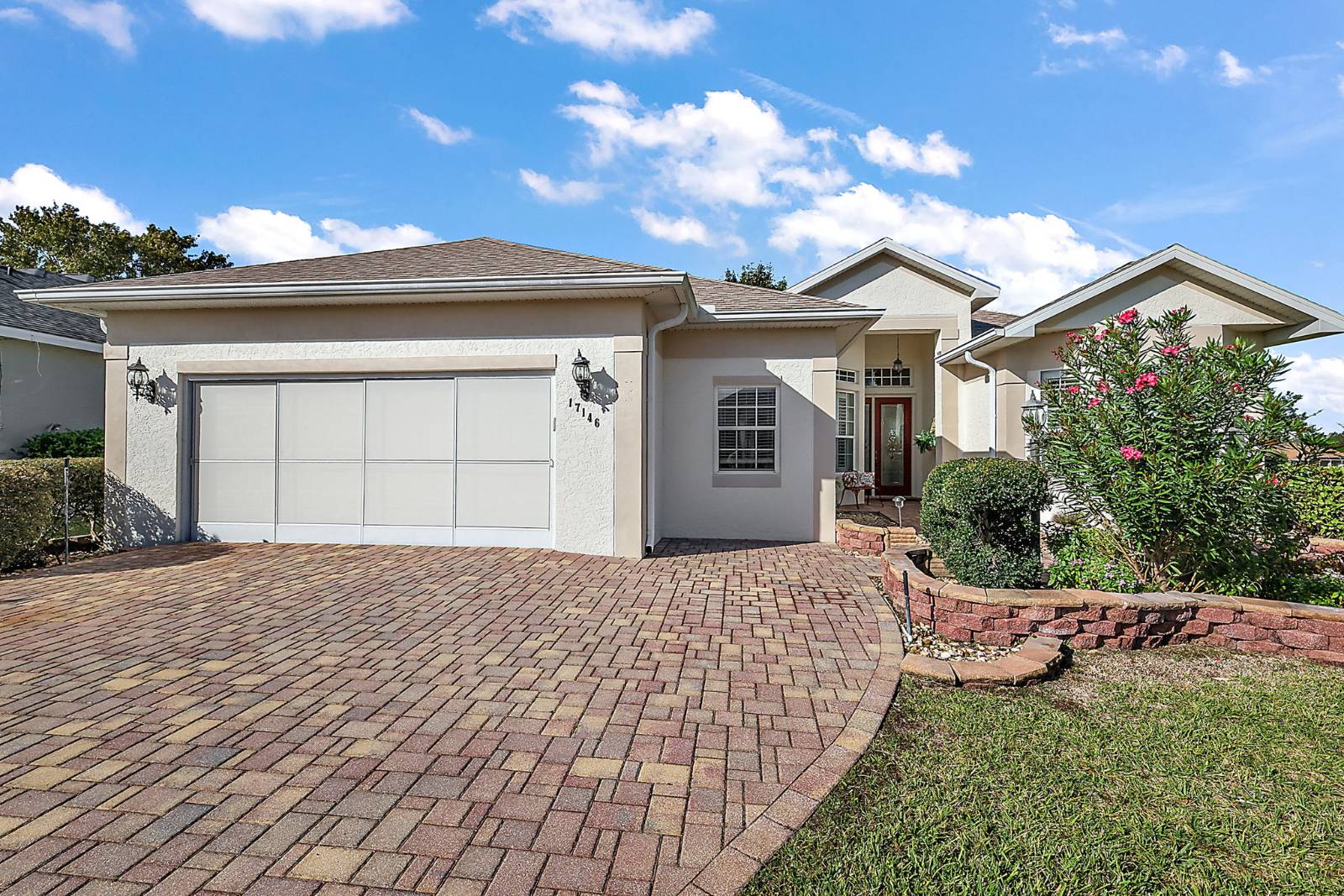 ;
;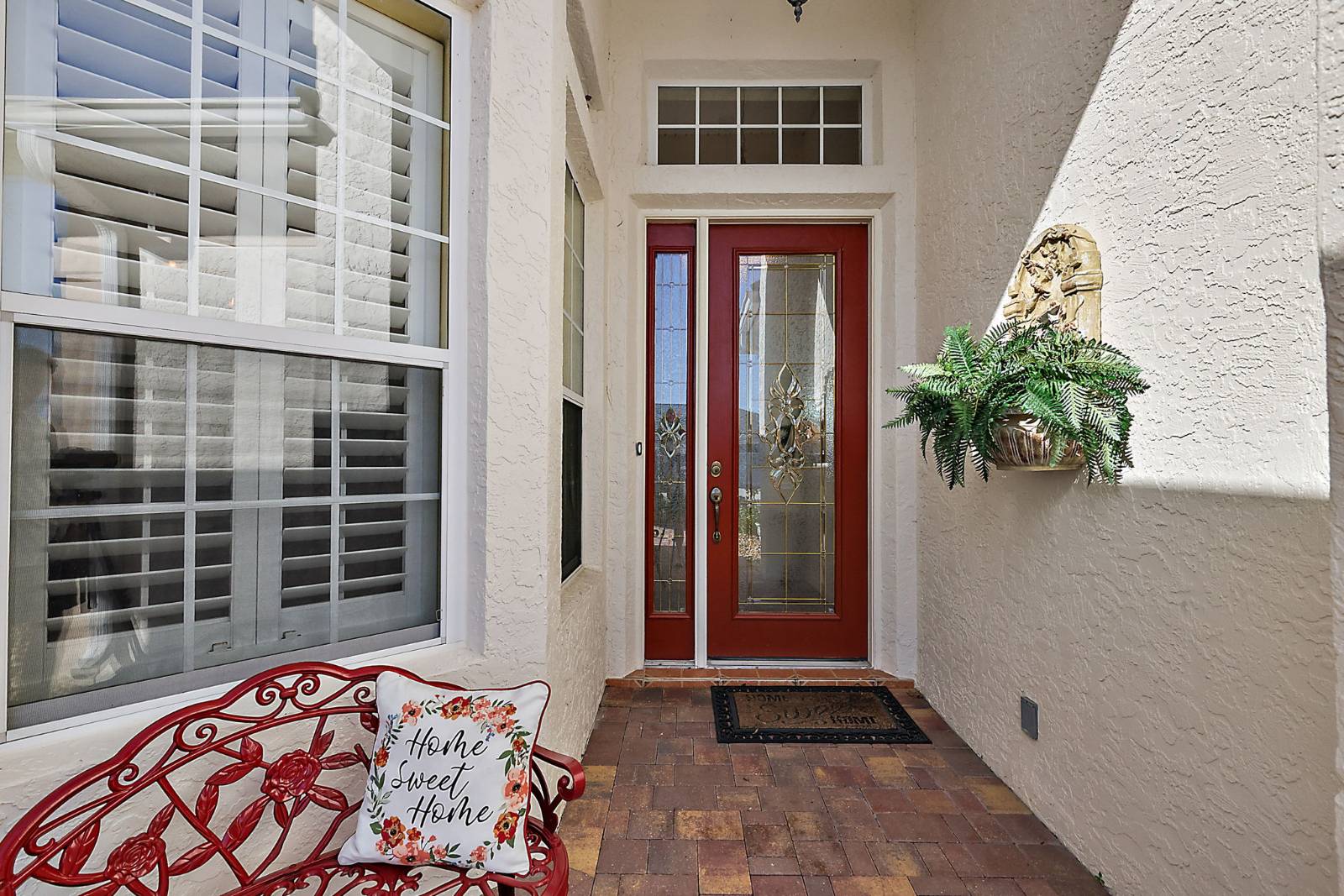 ;
;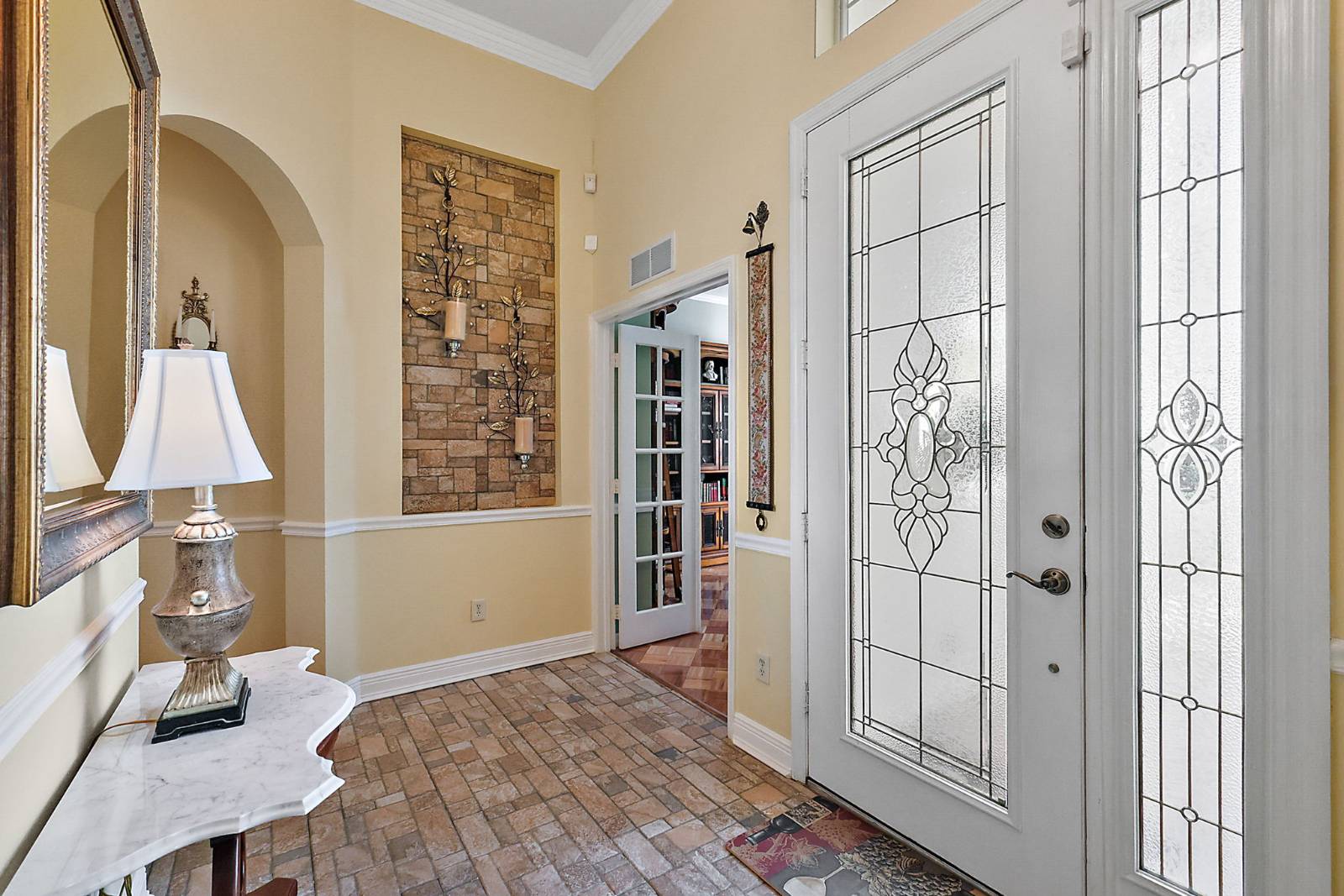 ;
;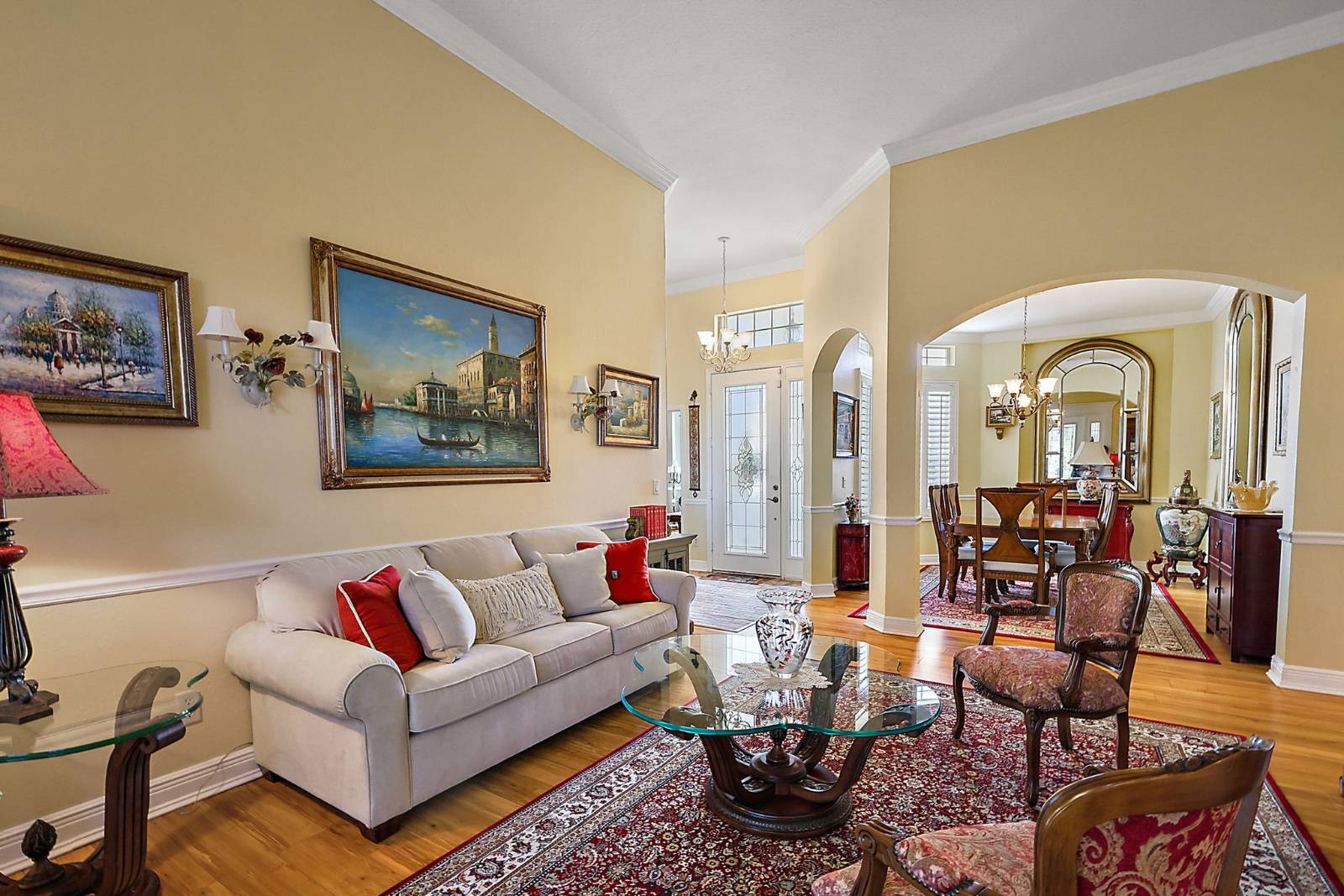 ;
;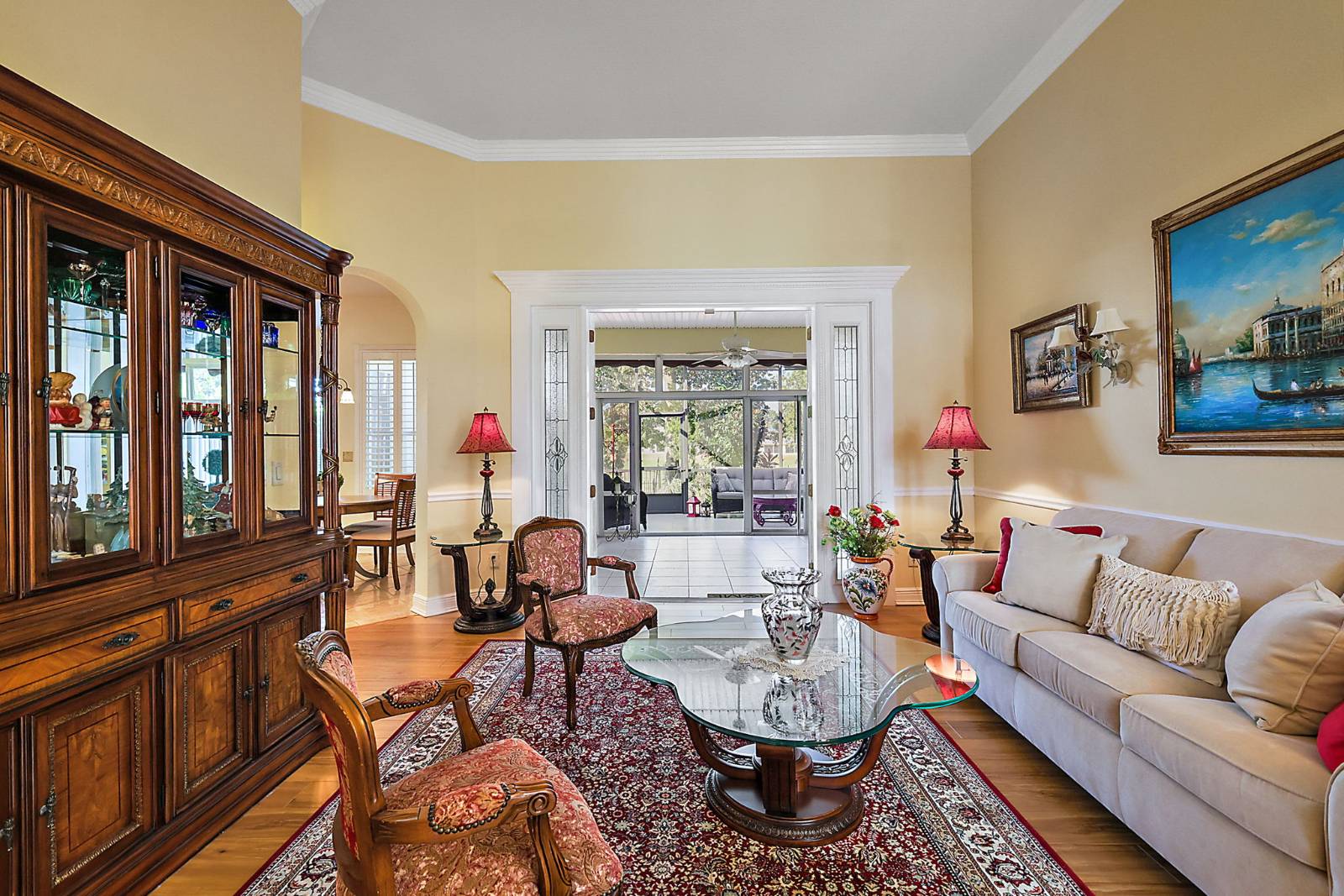 ;
;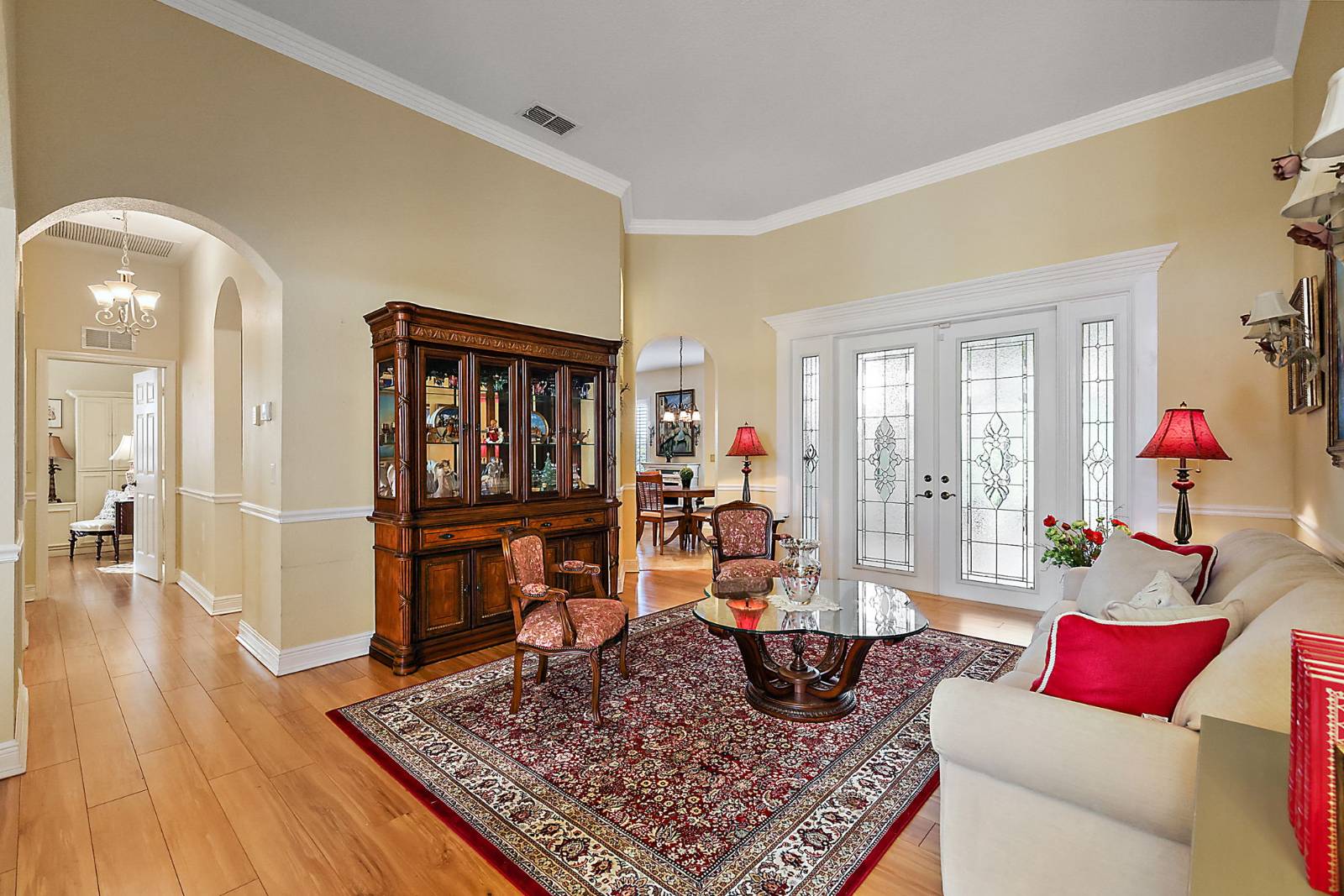 ;
;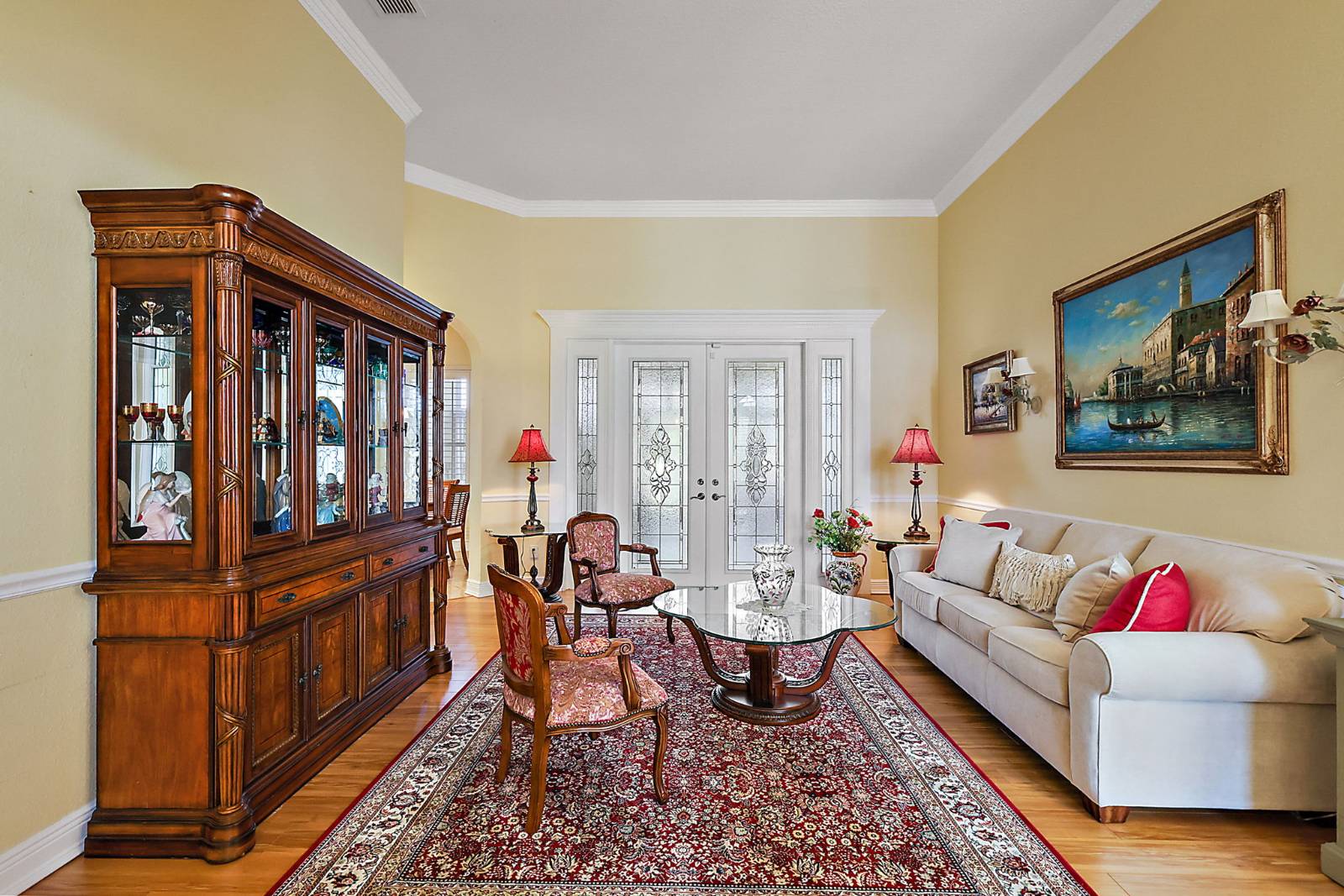 ;
; ;
;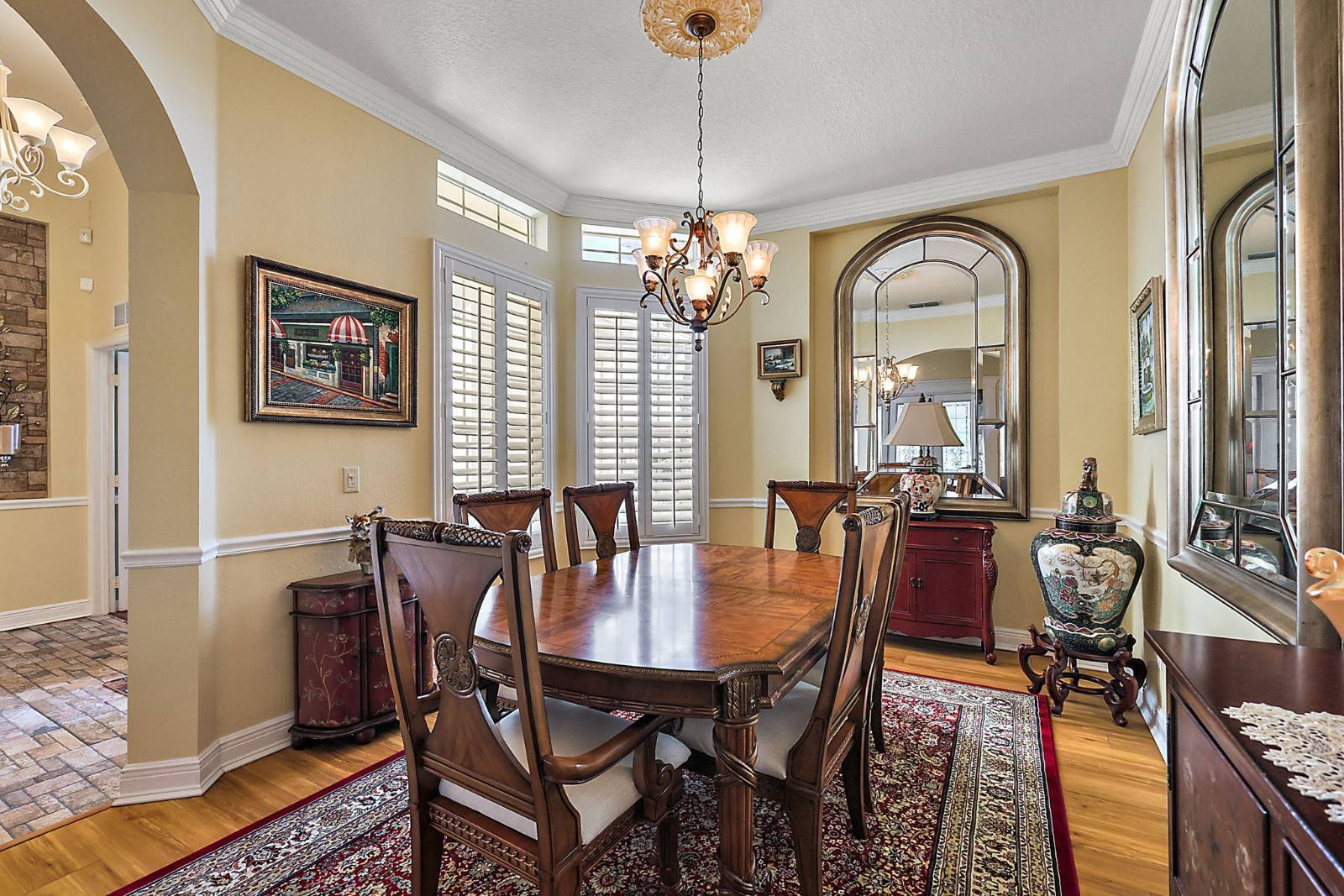 ;
;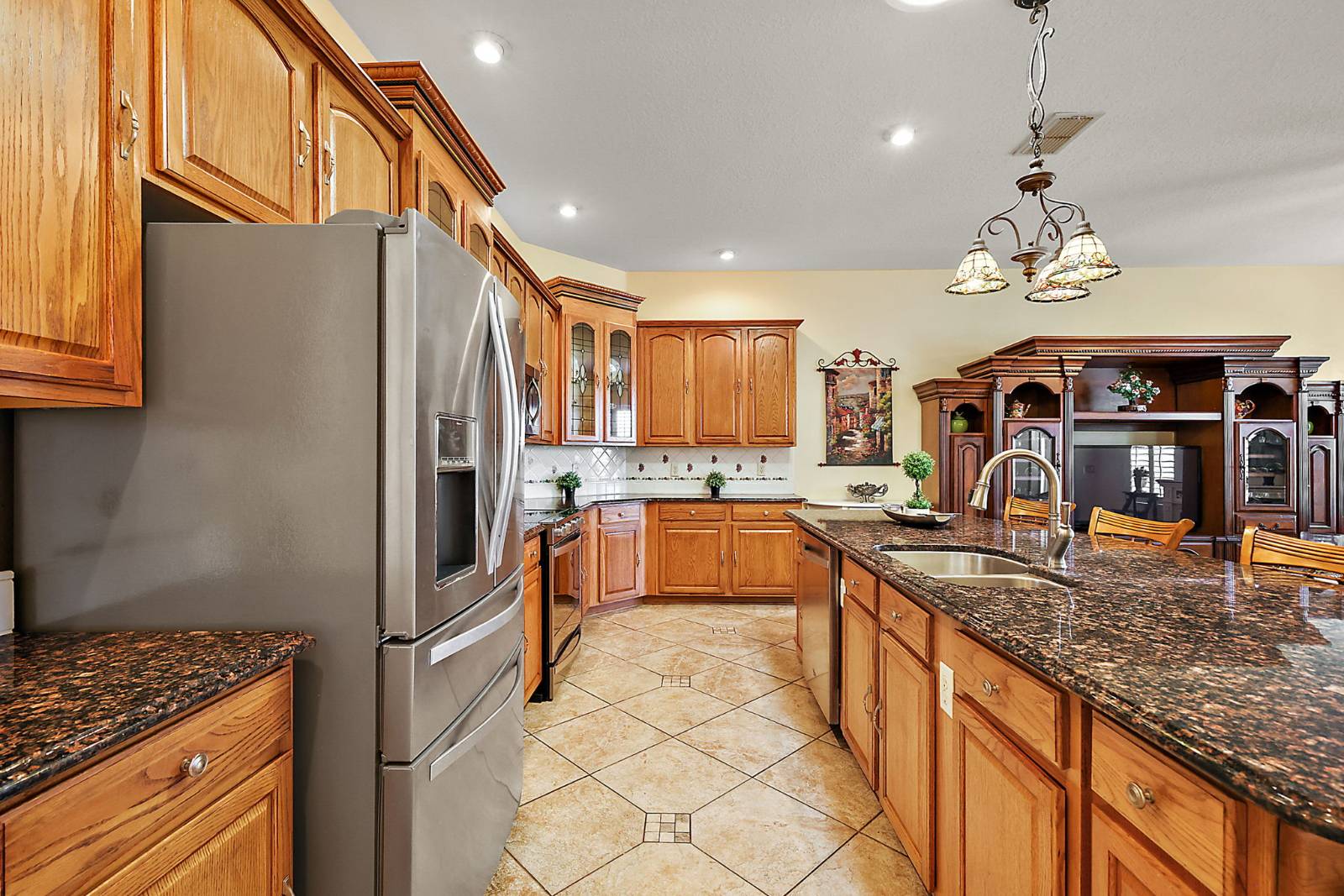 ;
;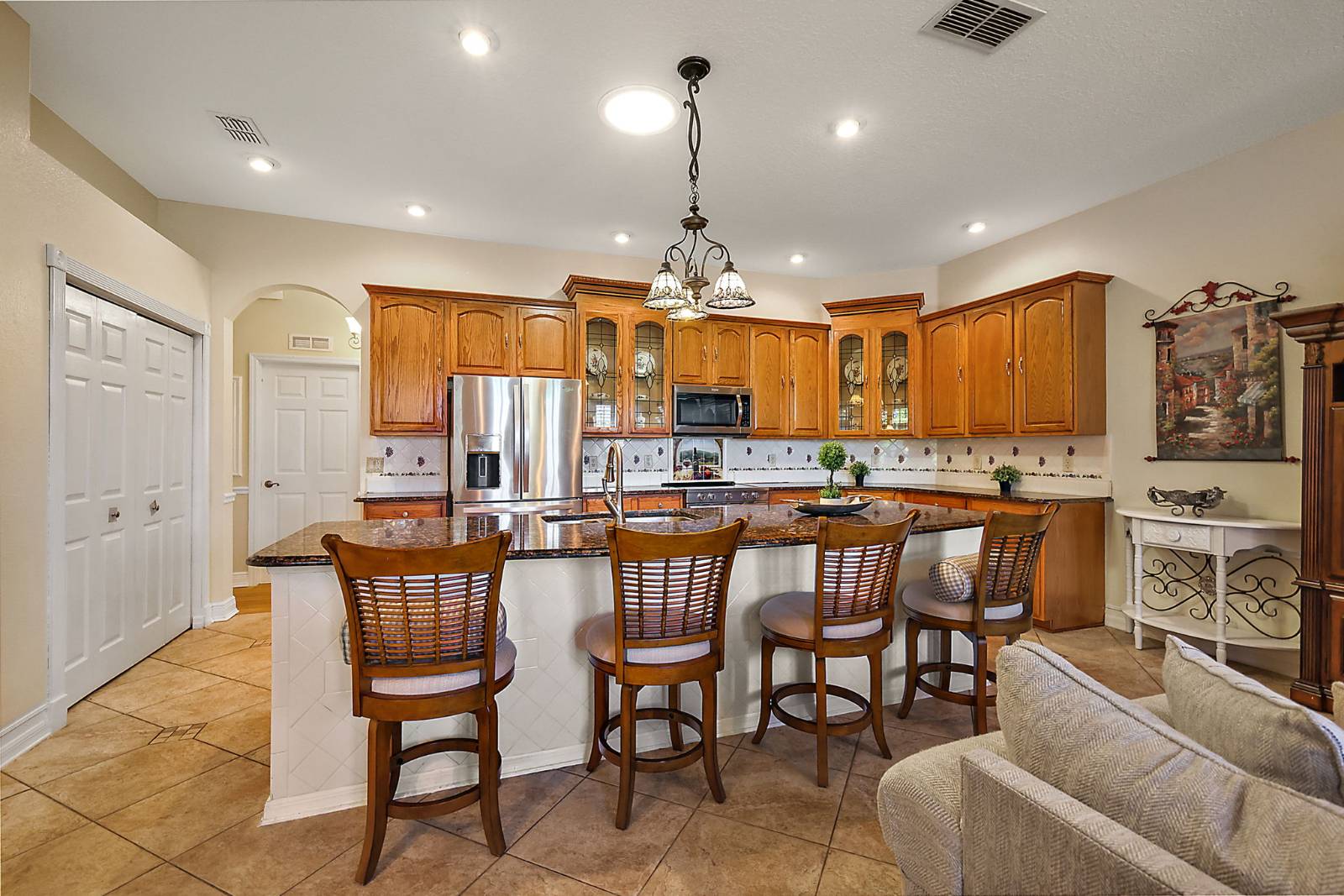 ;
;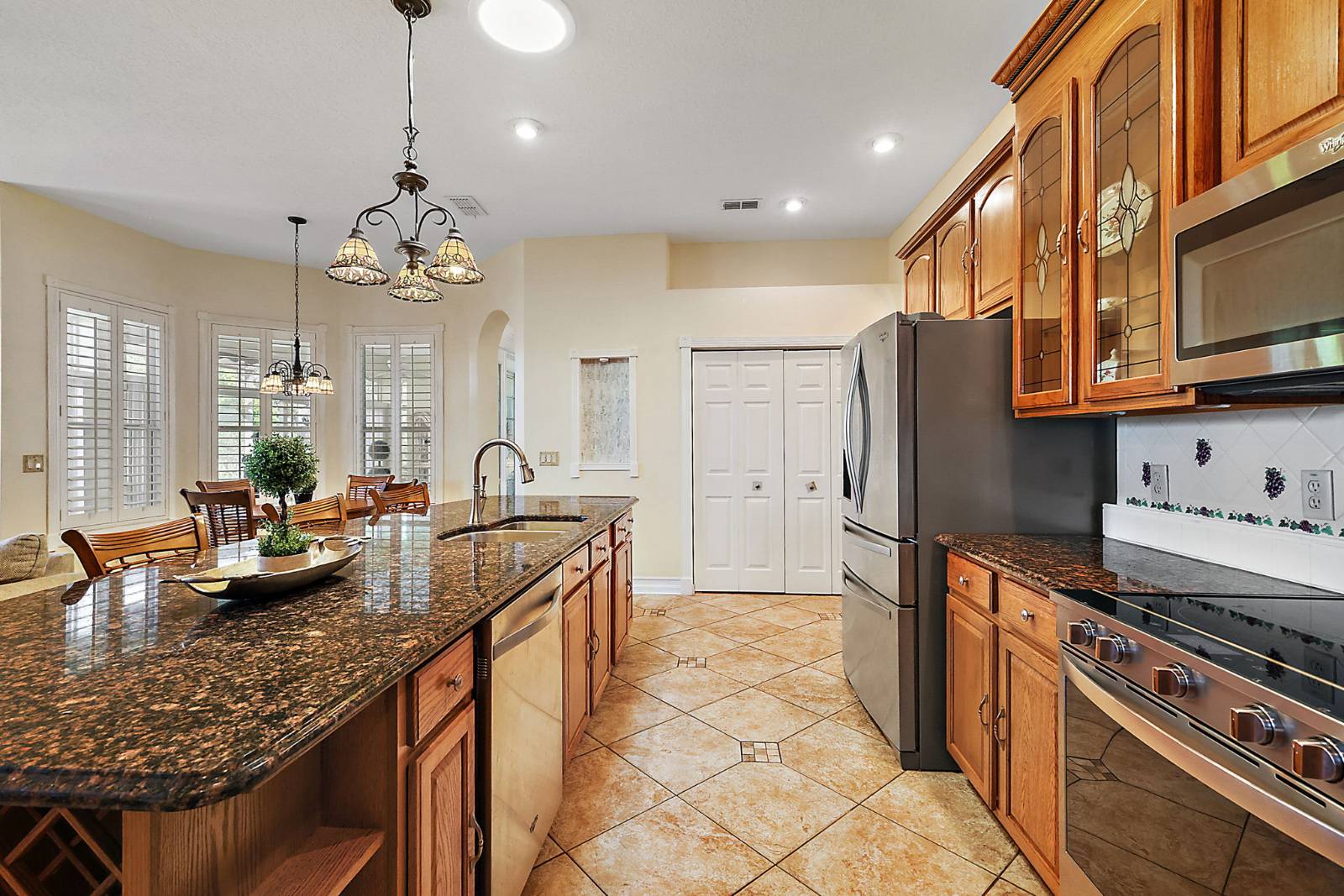 ;
;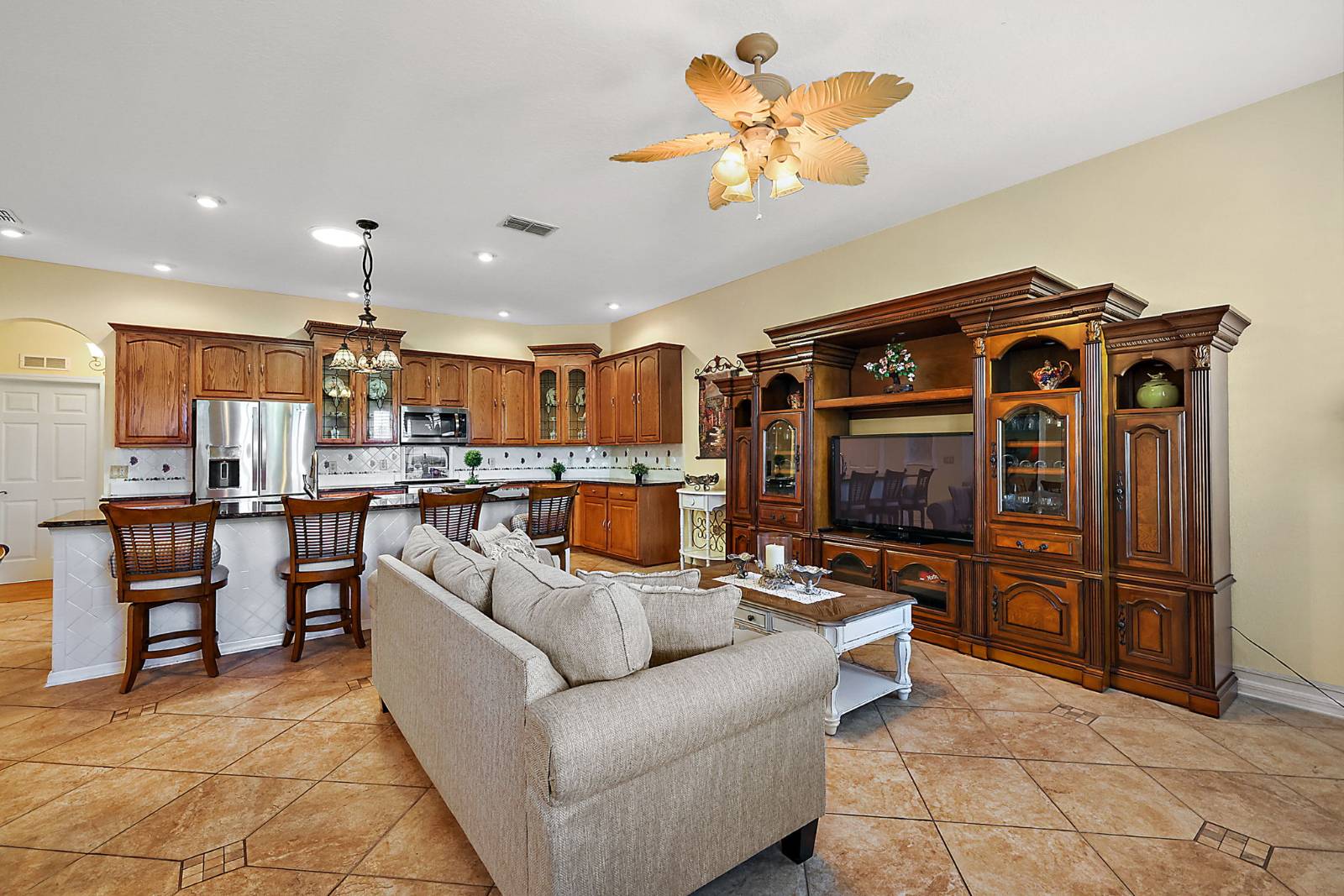 ;
;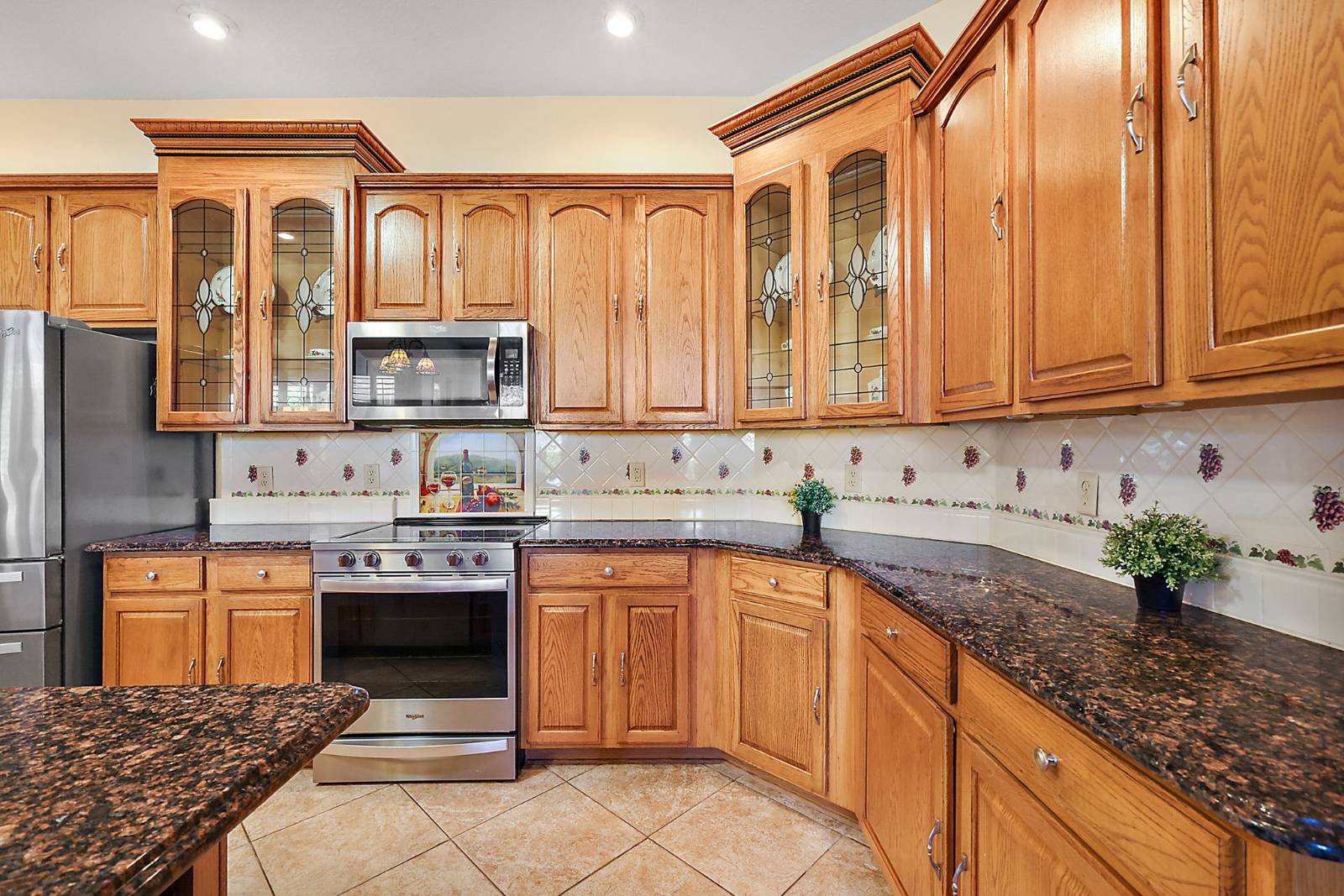 ;
;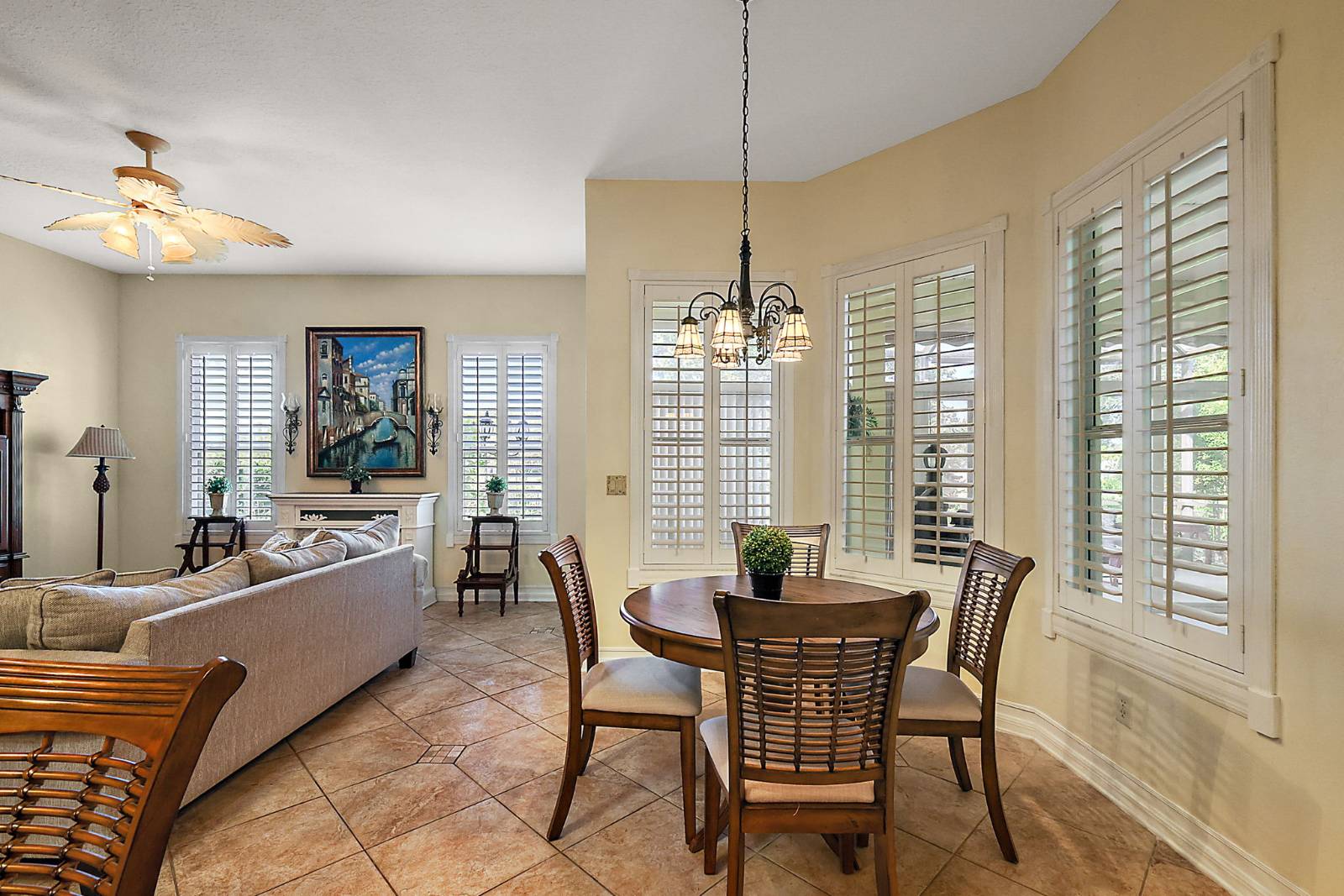 ;
;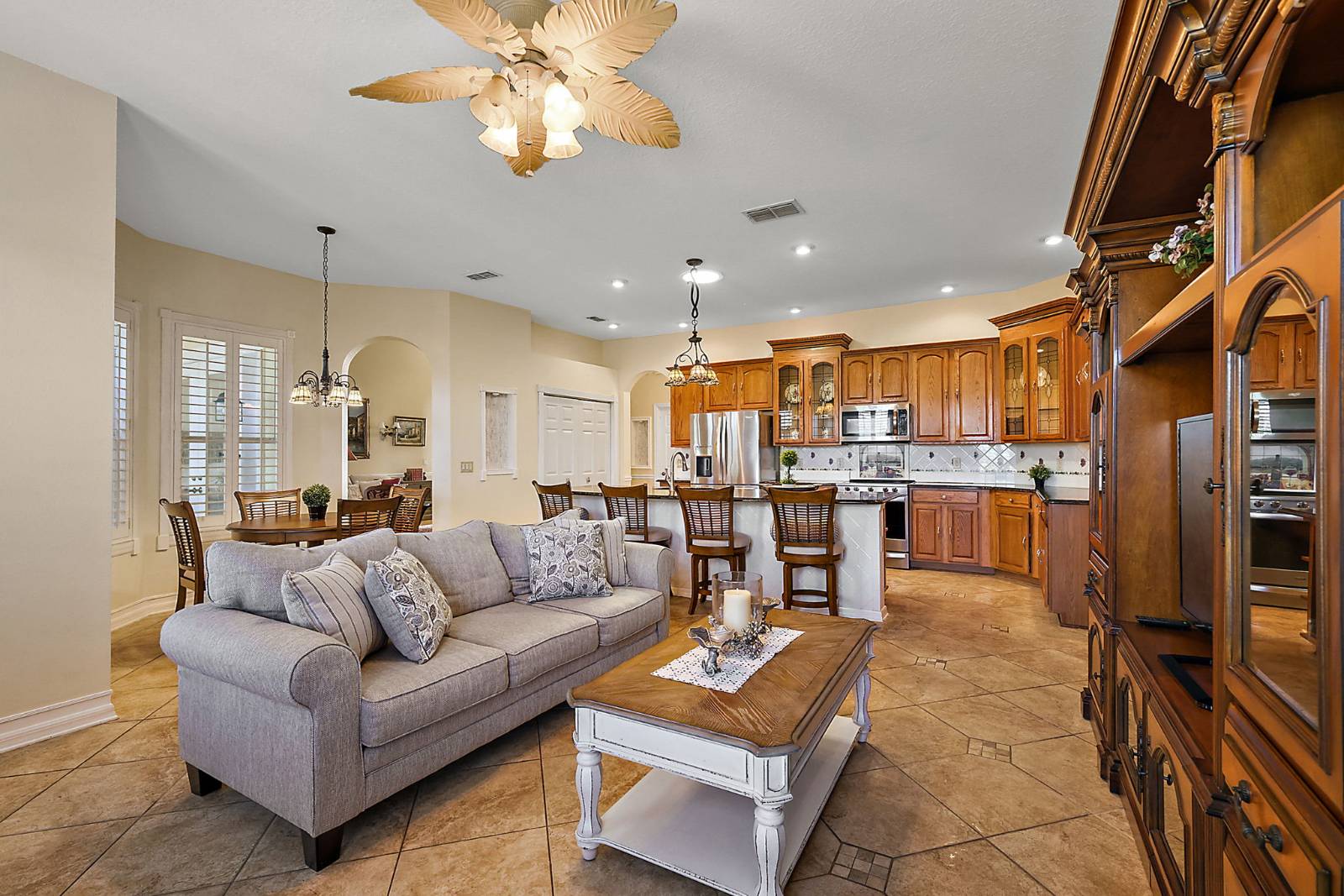 ;
;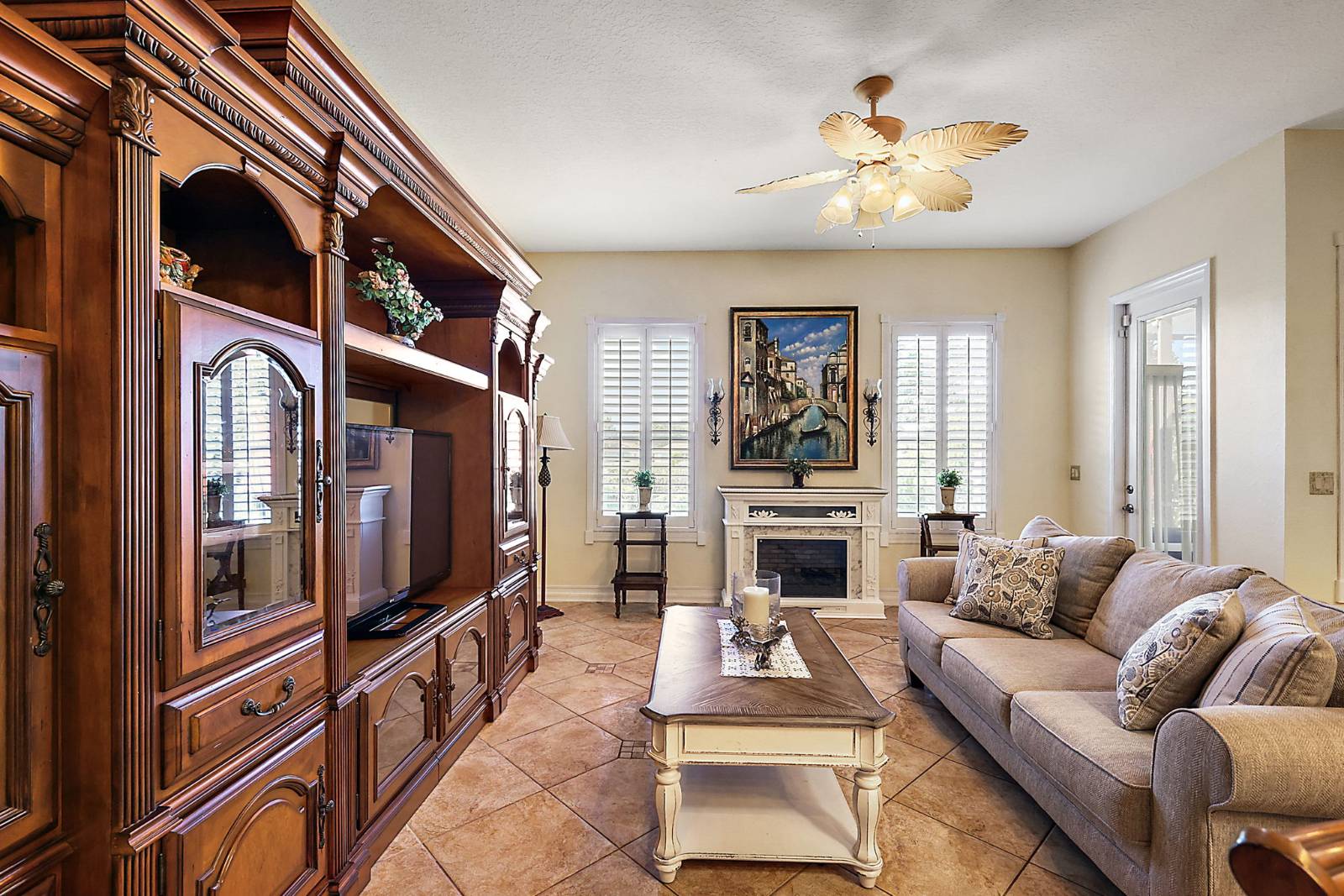 ;
;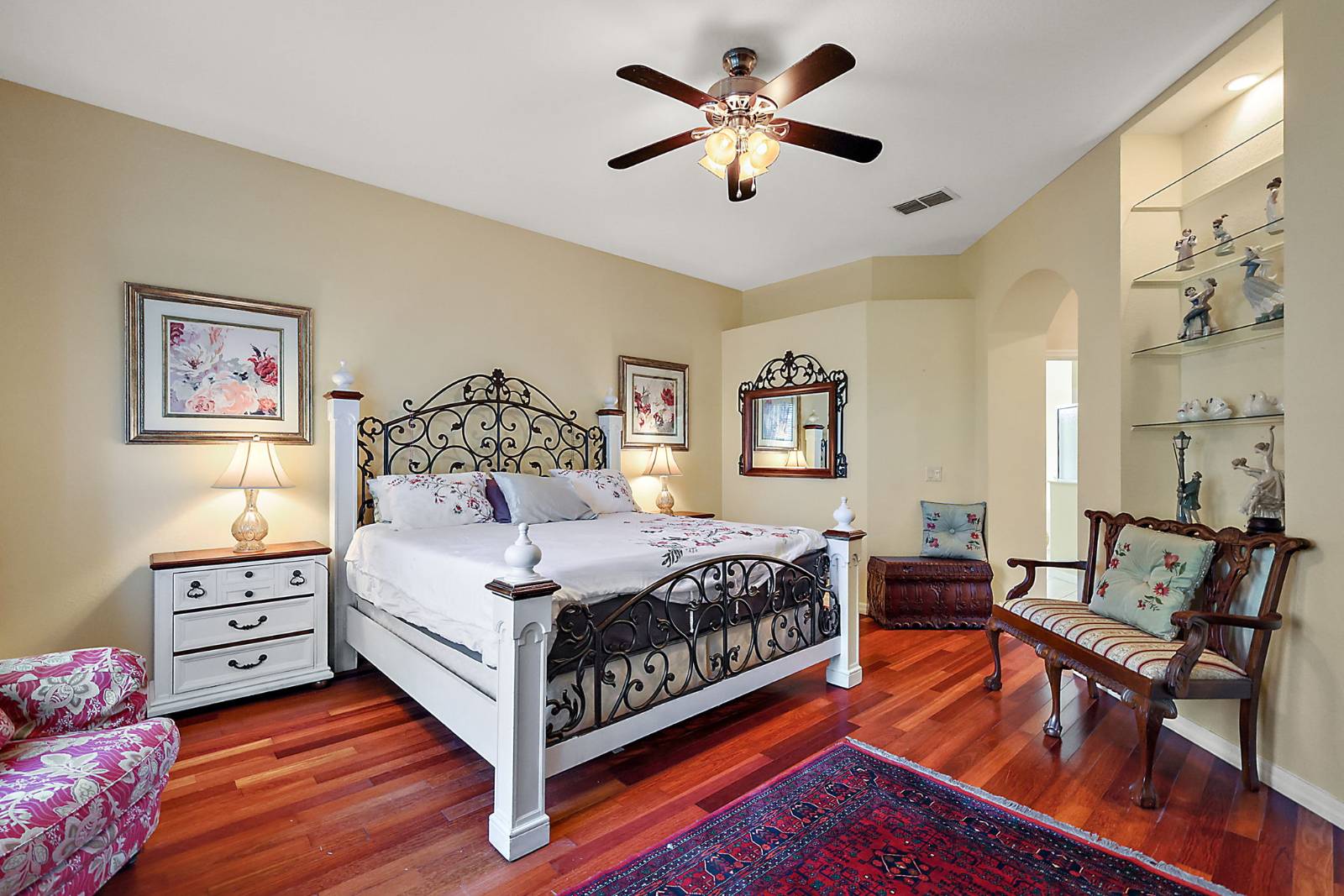 ;
;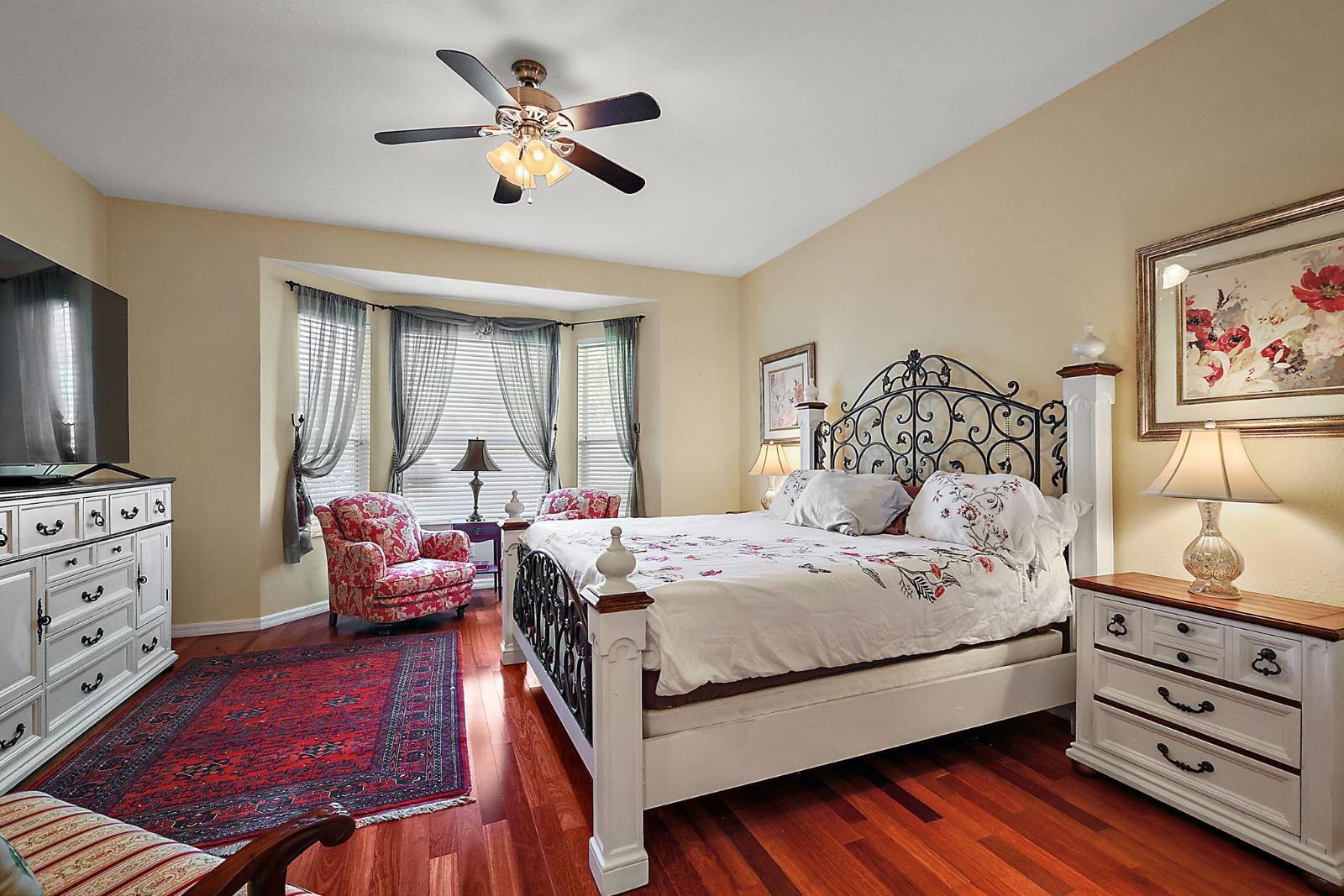 ;
;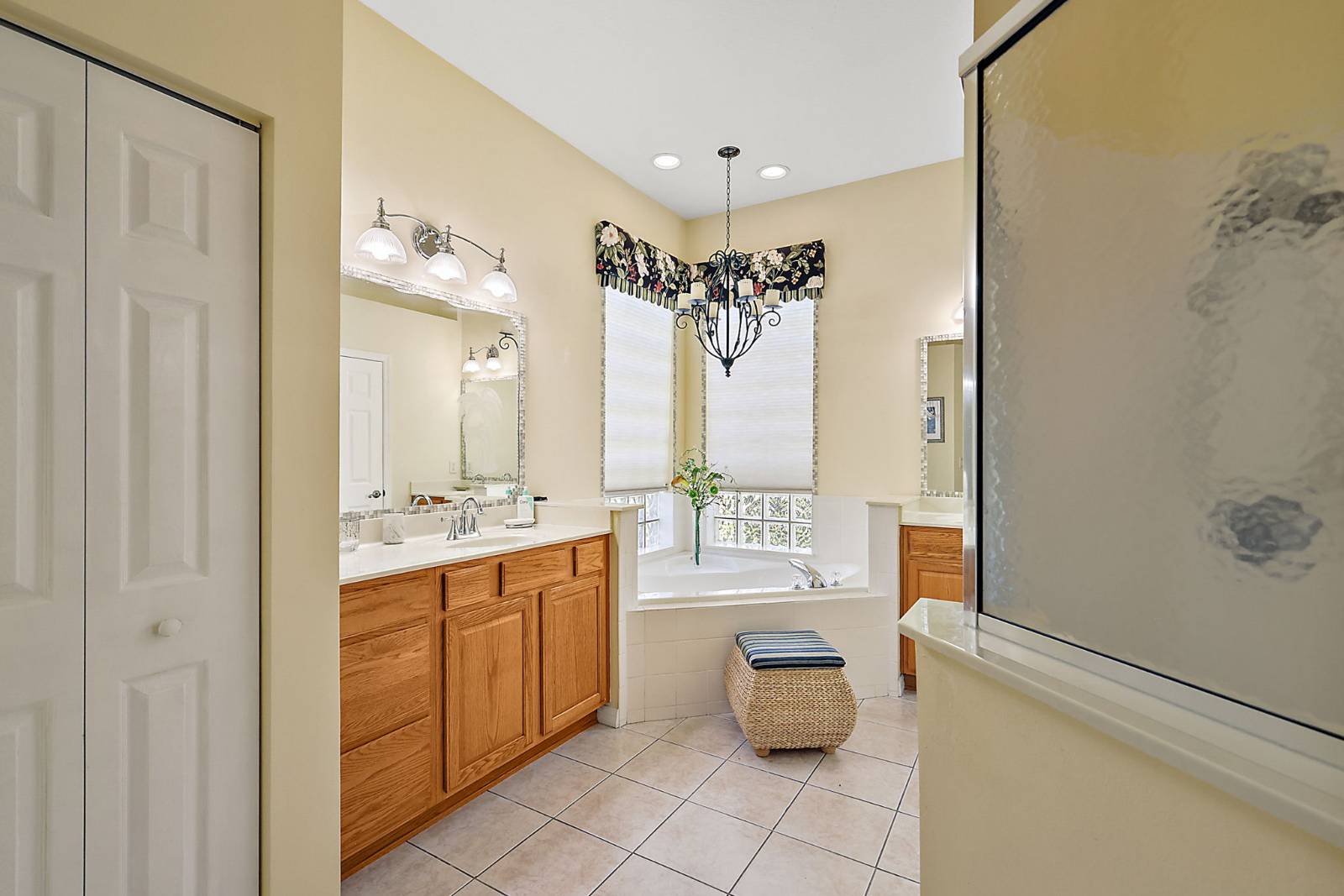 ;
;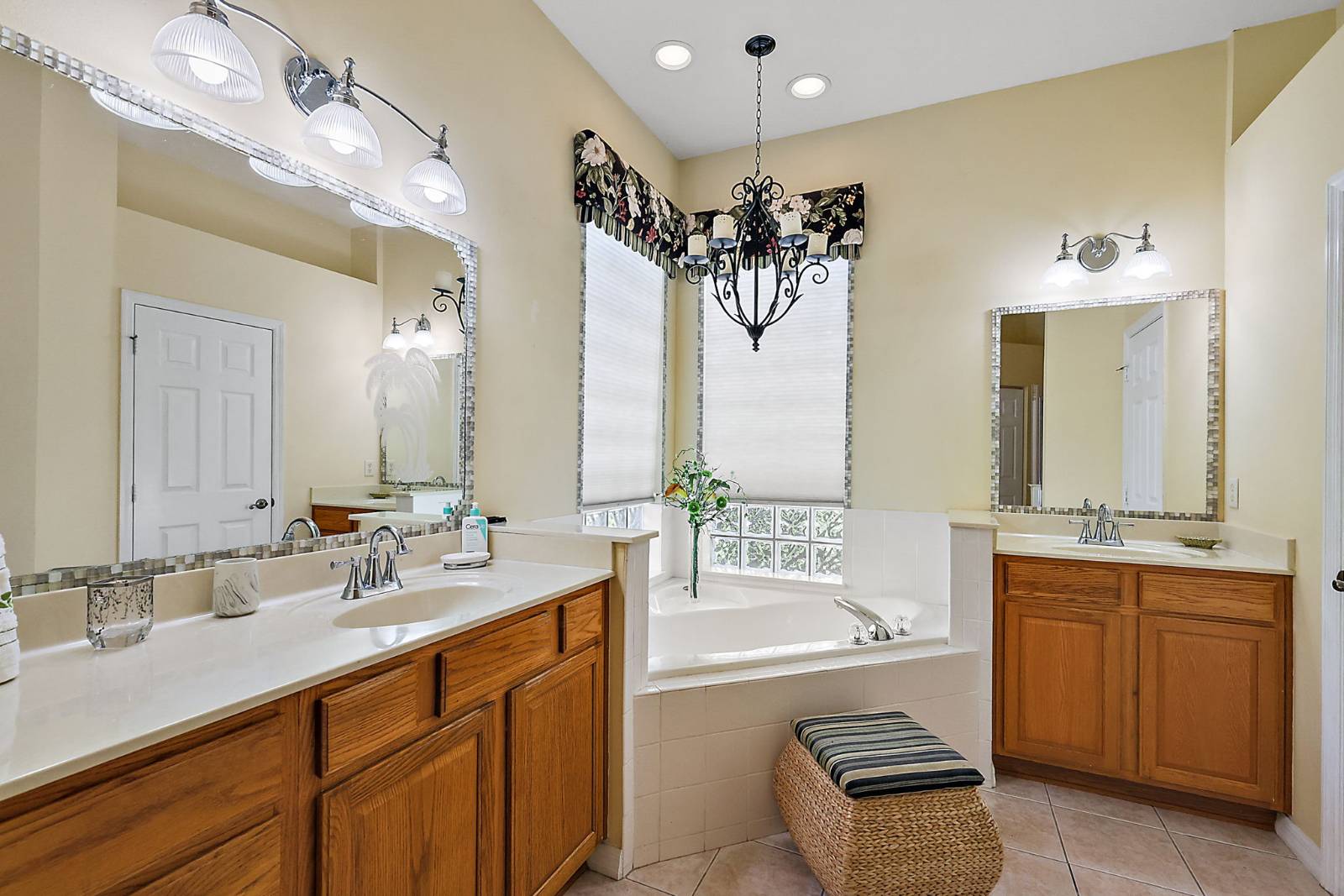 ;
;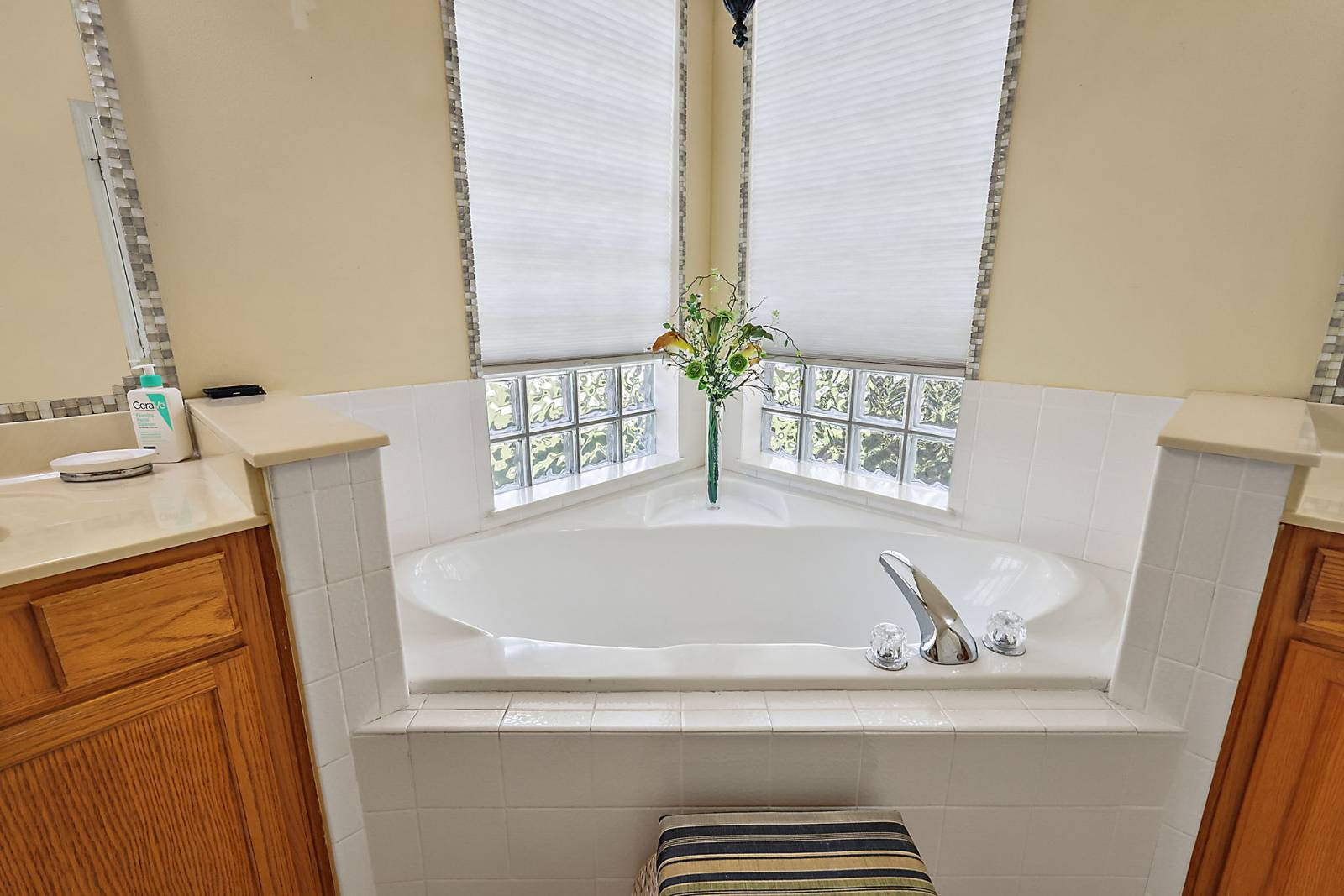 ;
;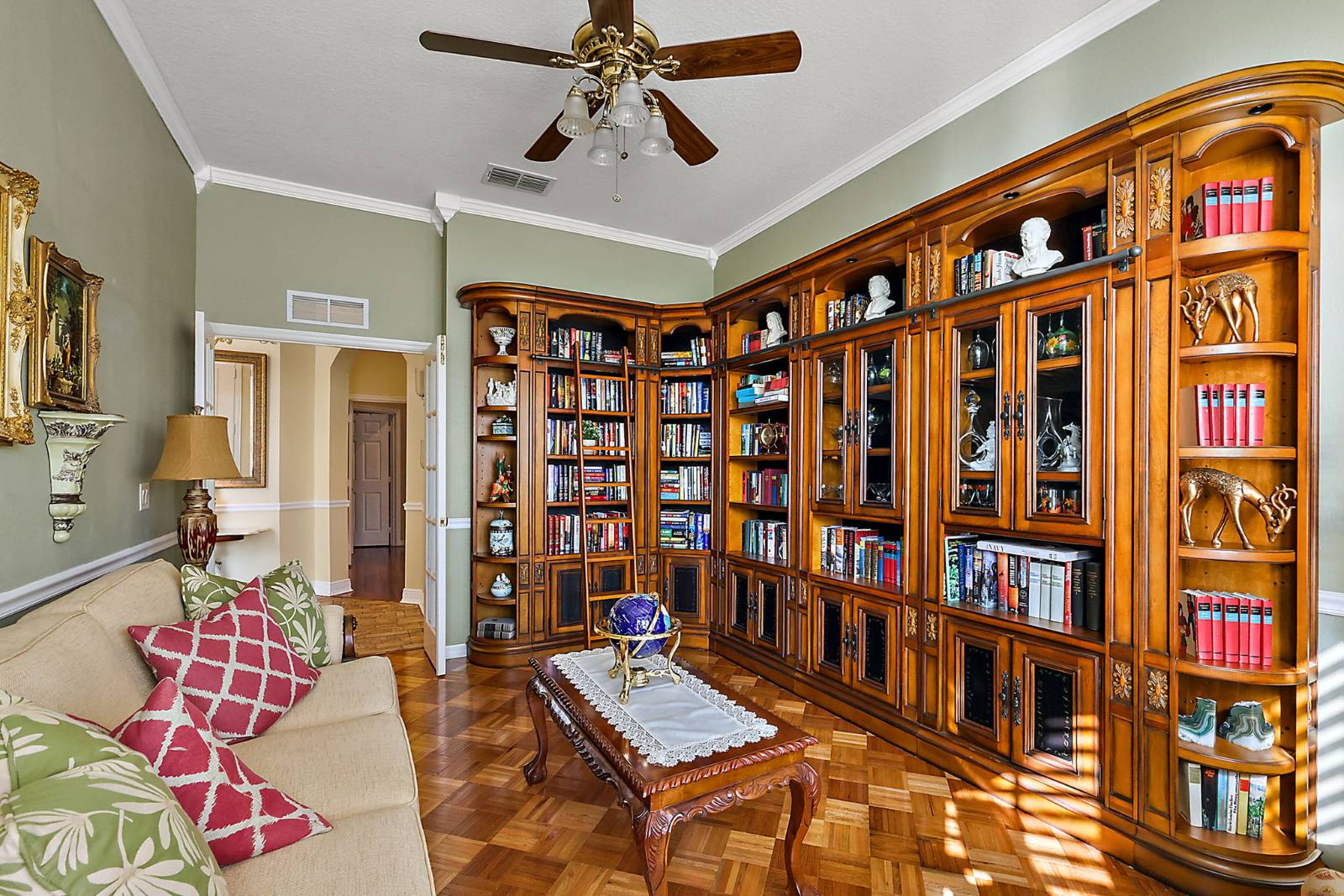 ;
;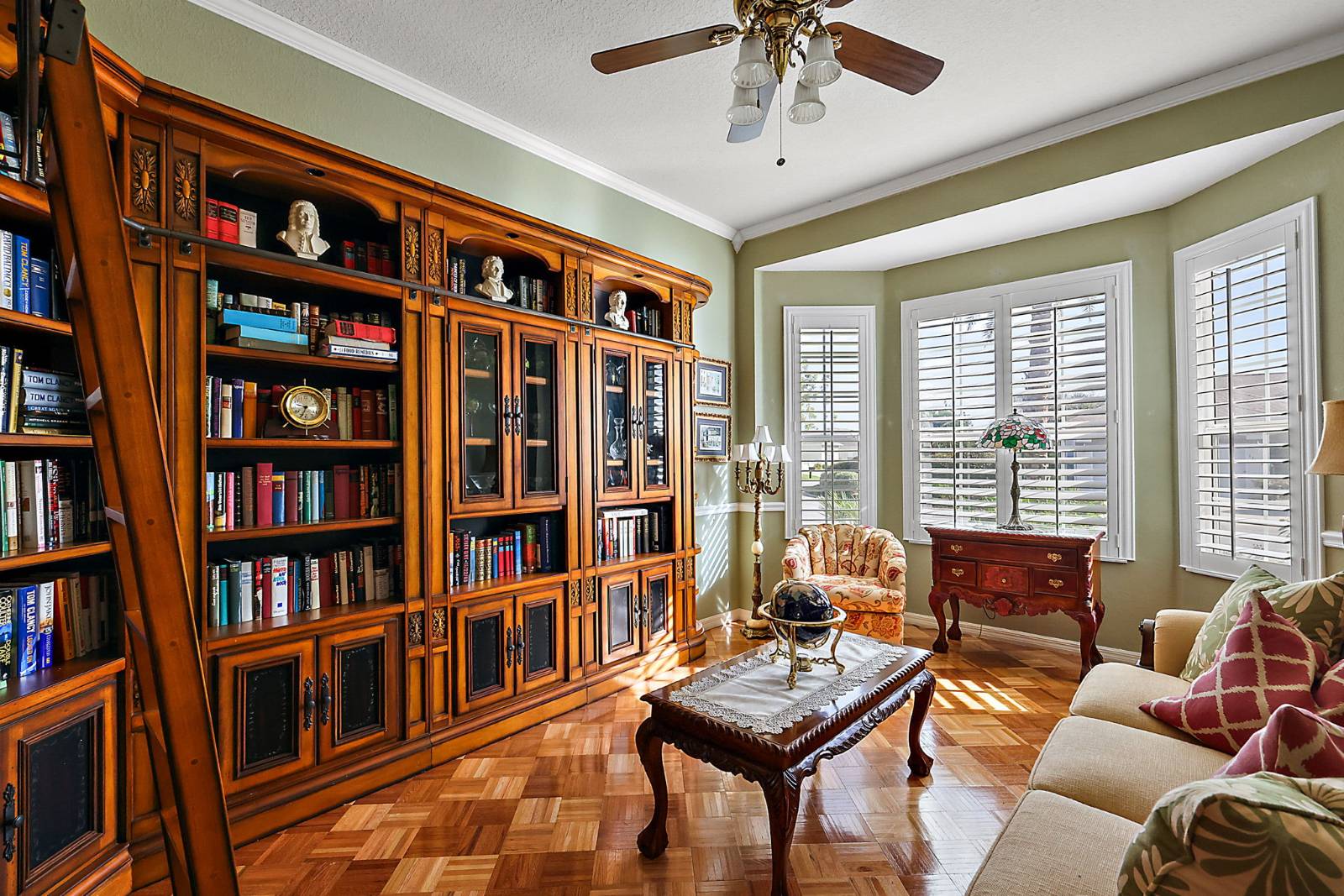 ;
;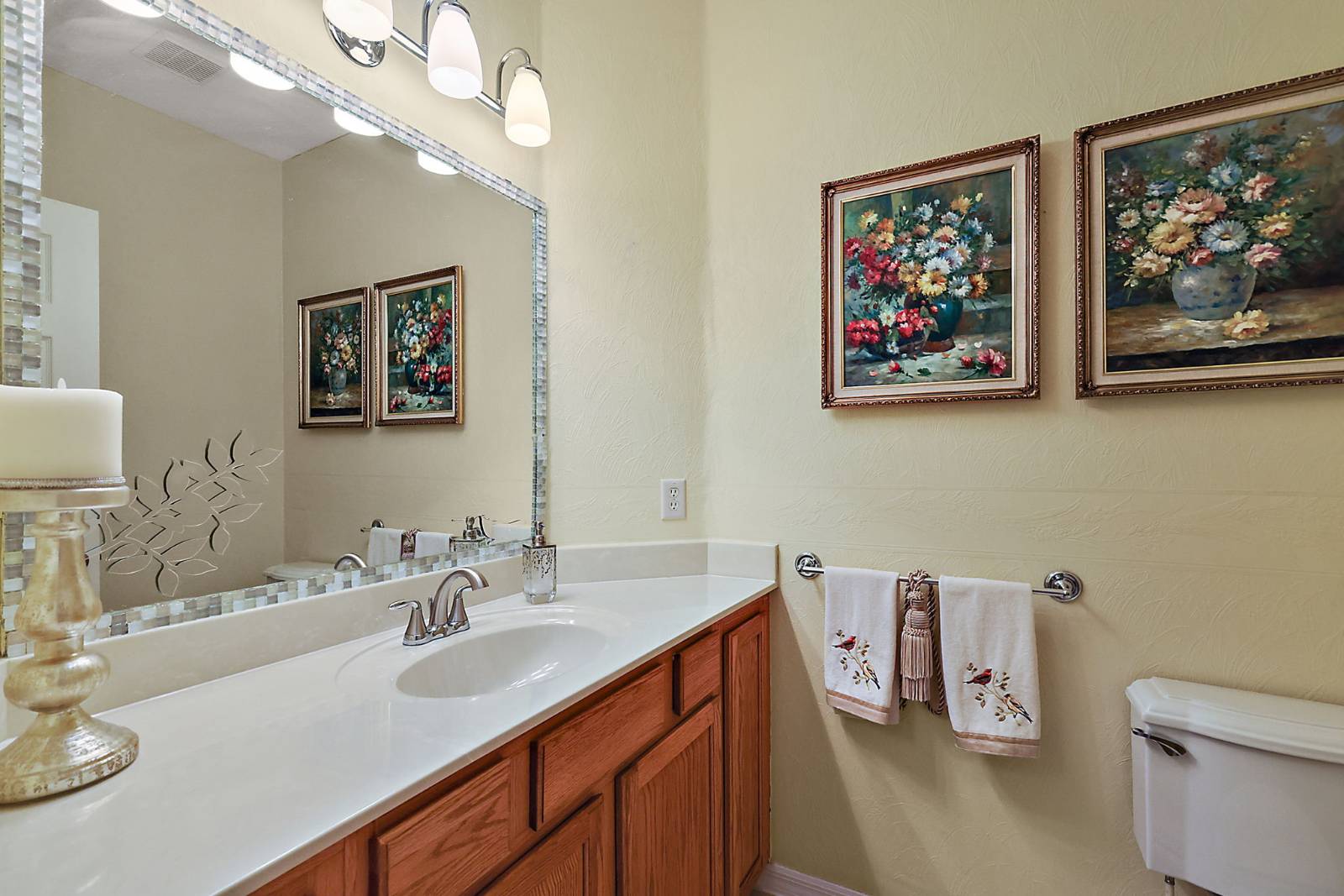 ;
;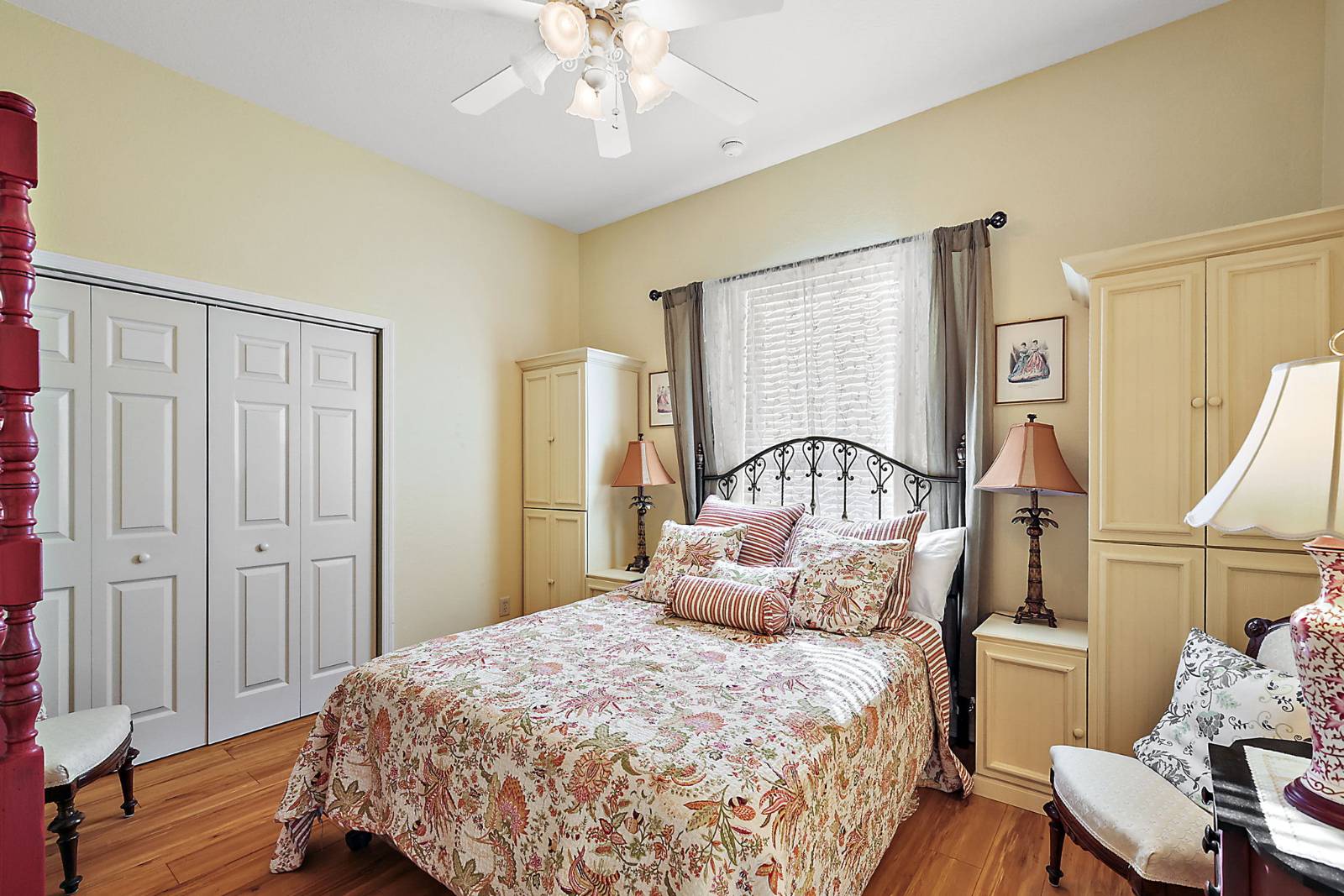 ;
;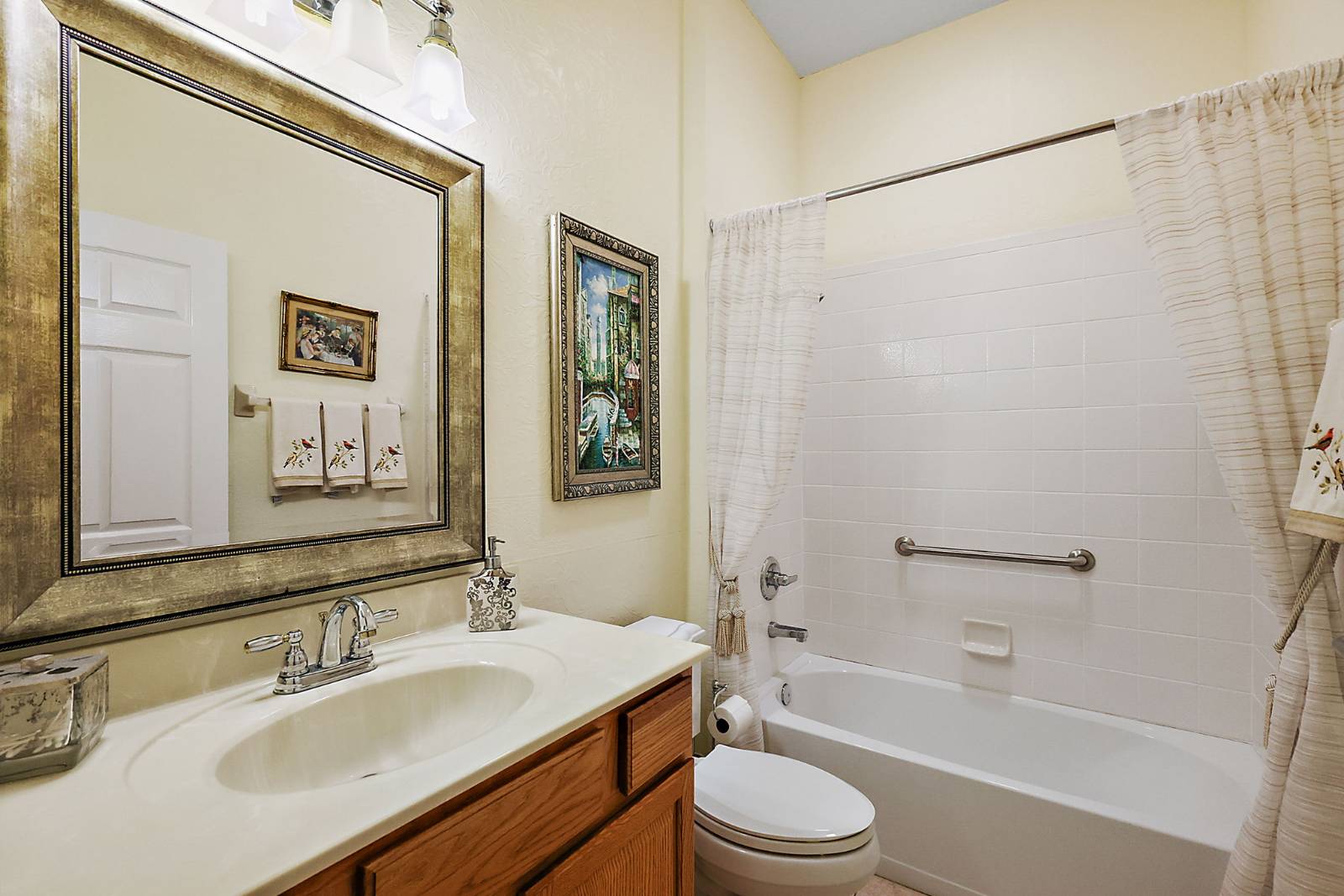 ;
; ;
;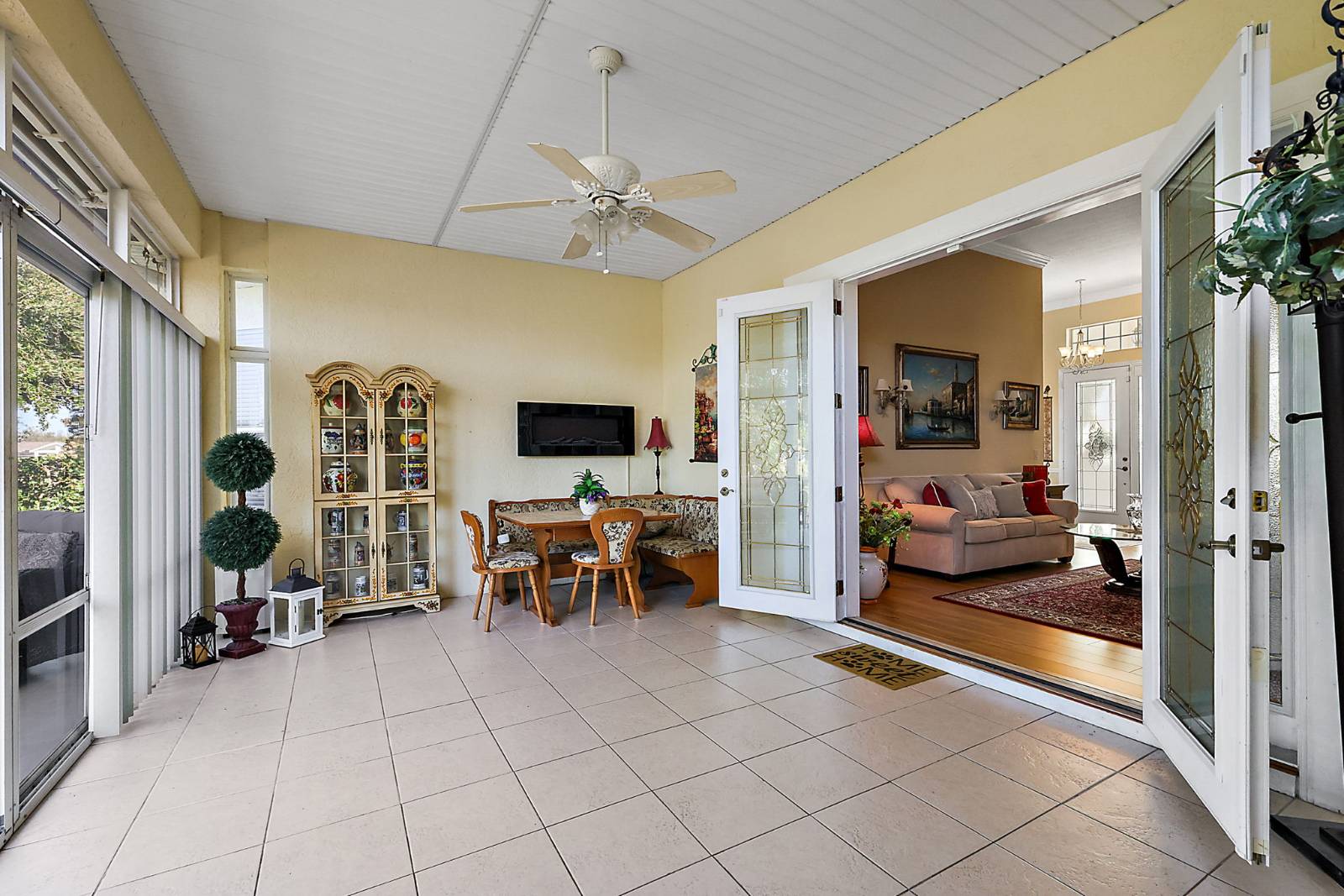 ;
;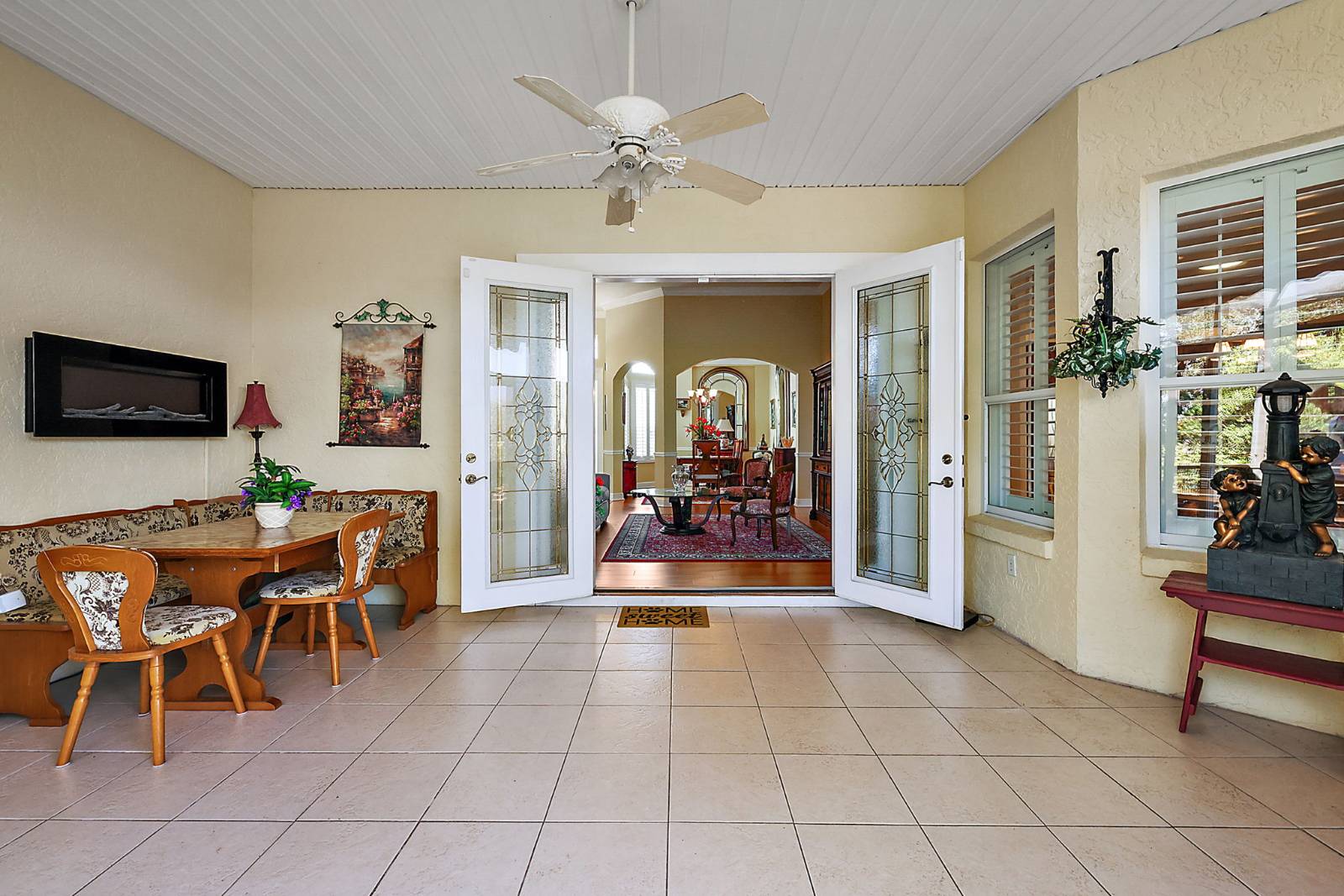 ;
;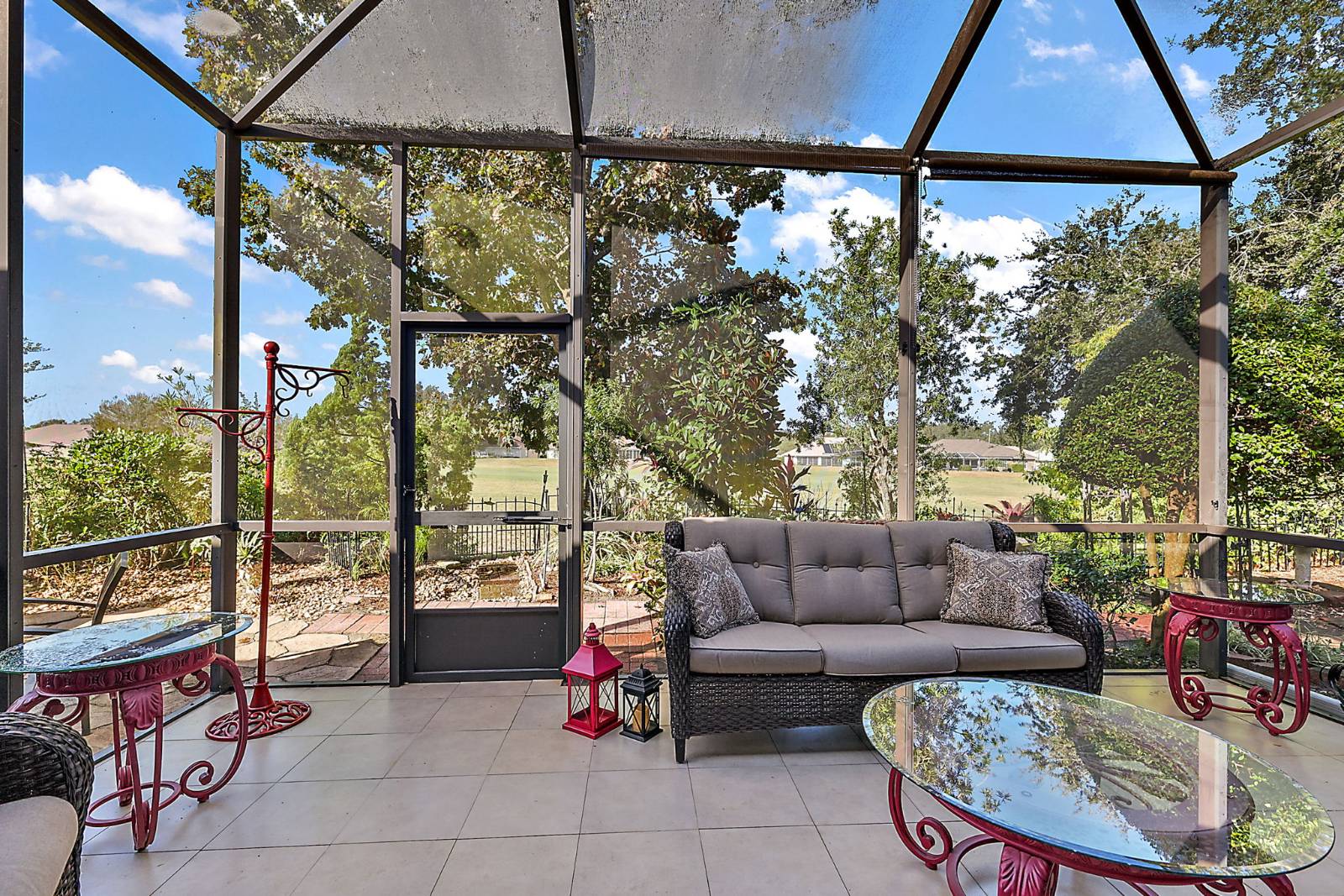 ;
;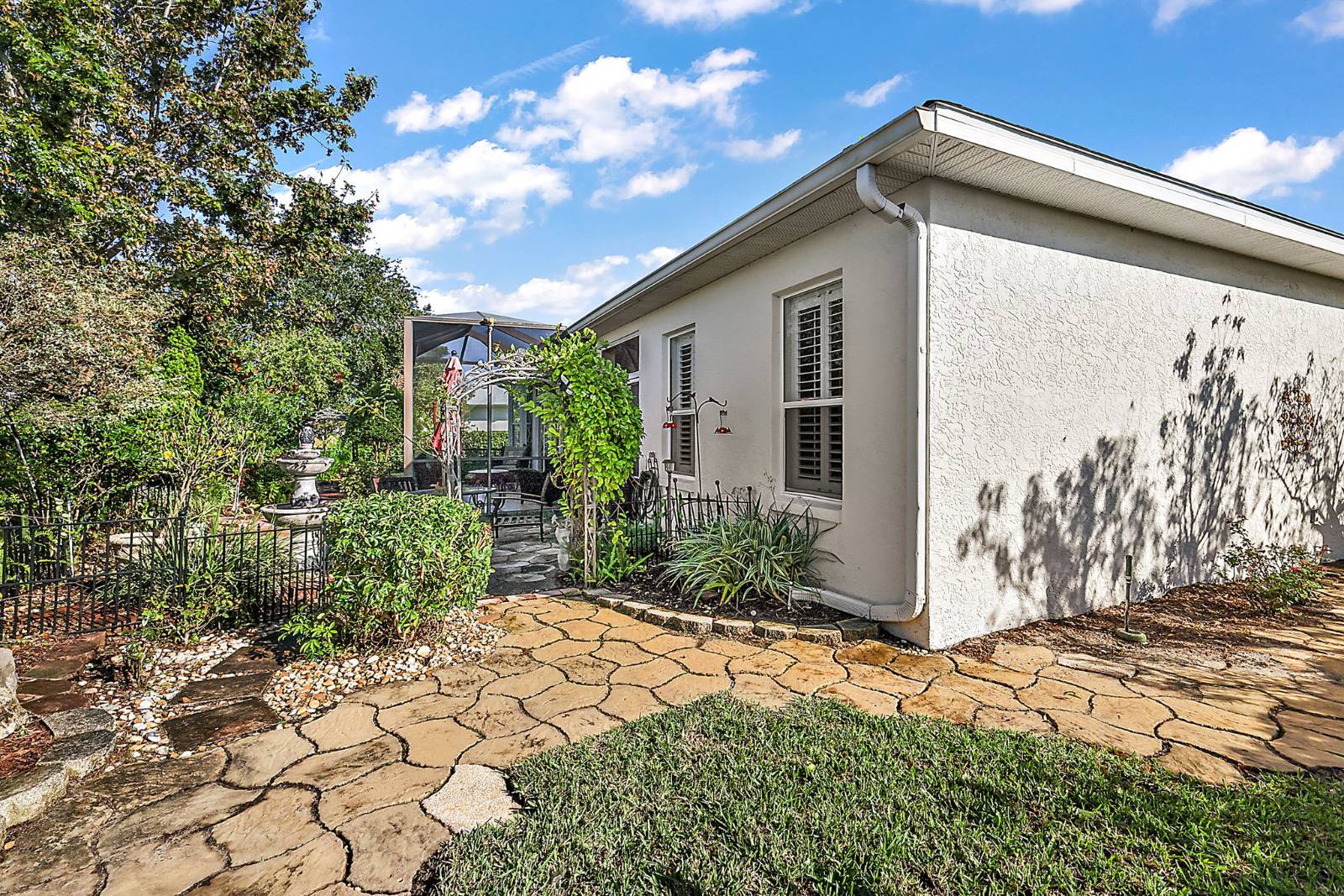 ;
;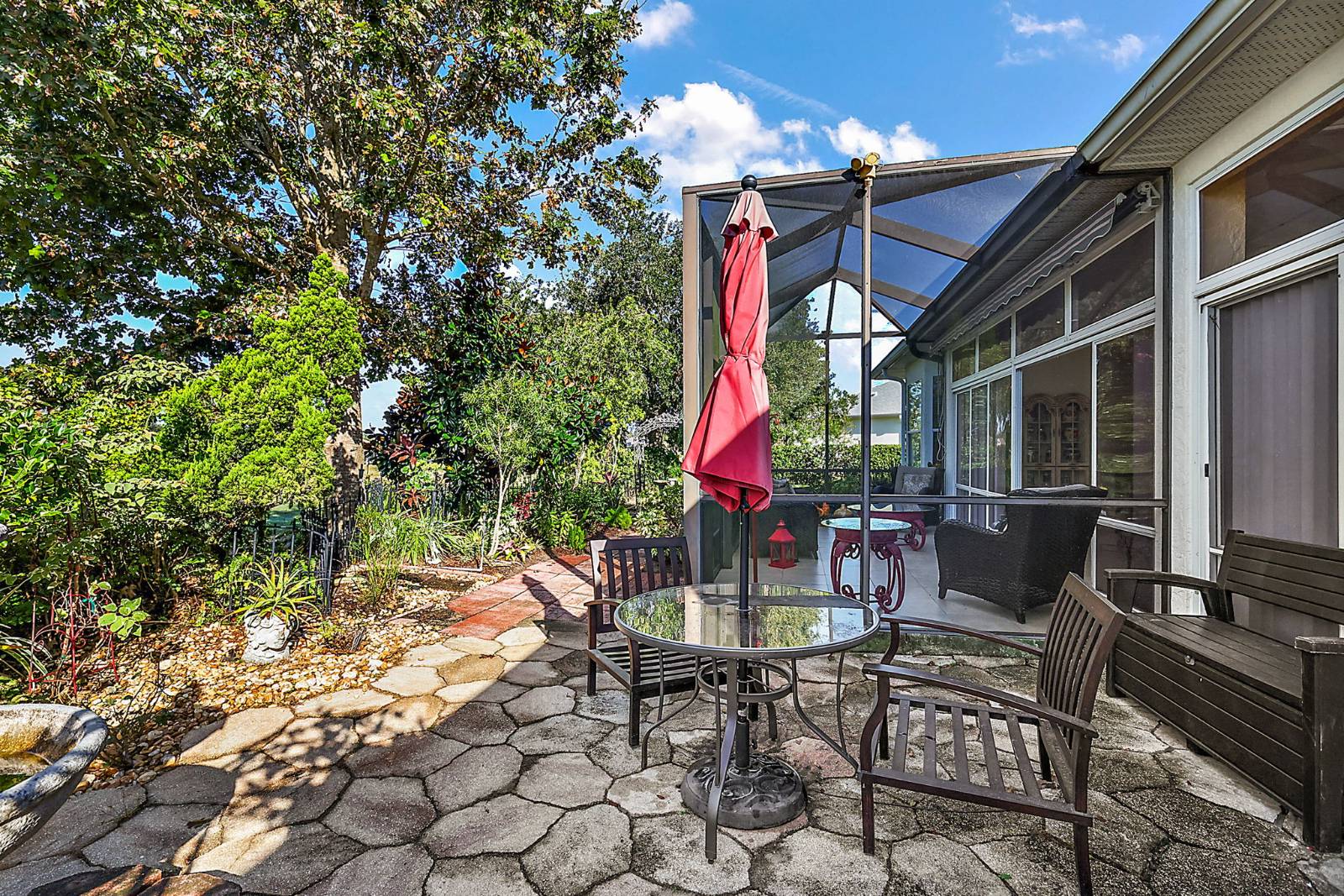 ;
;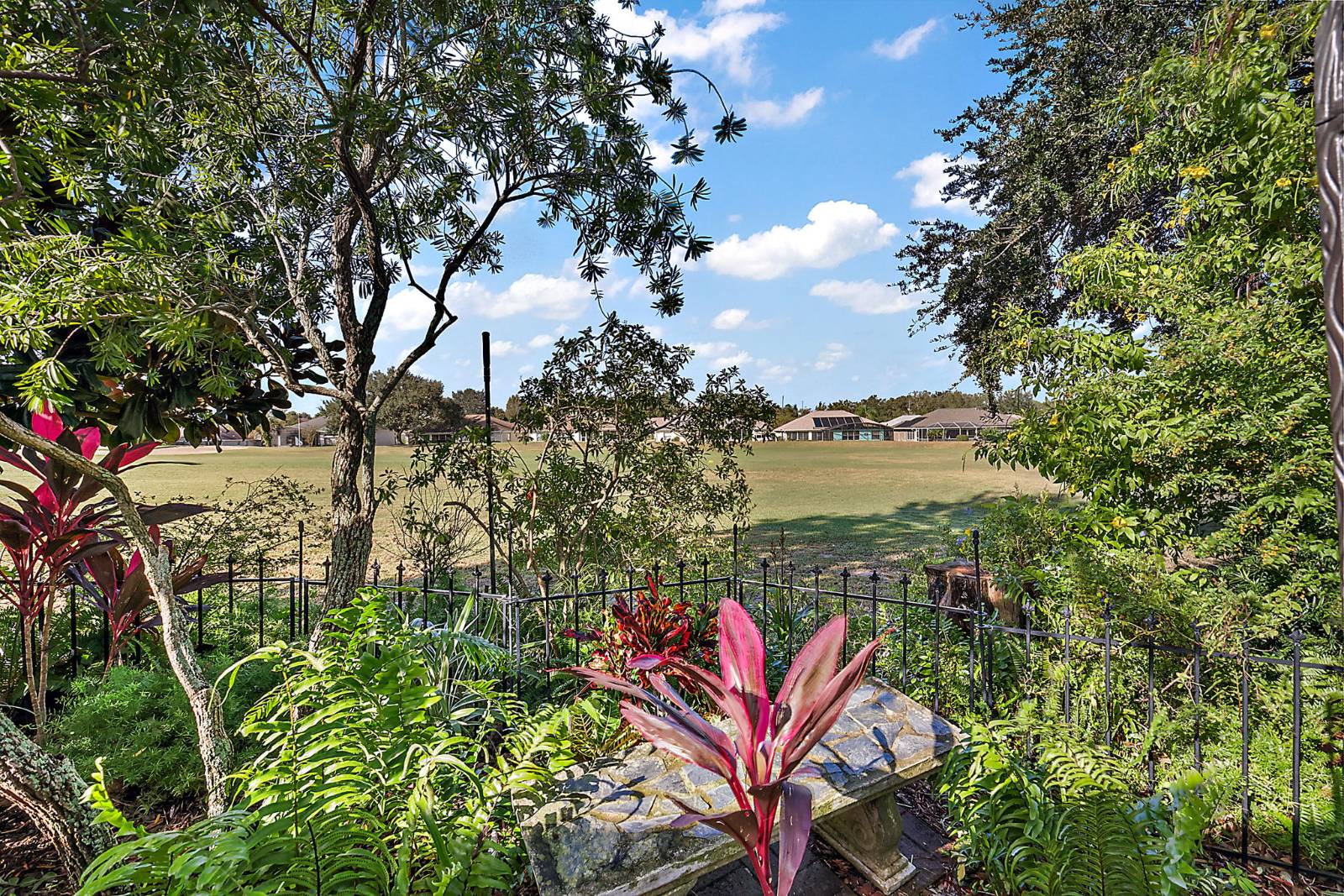 ;
;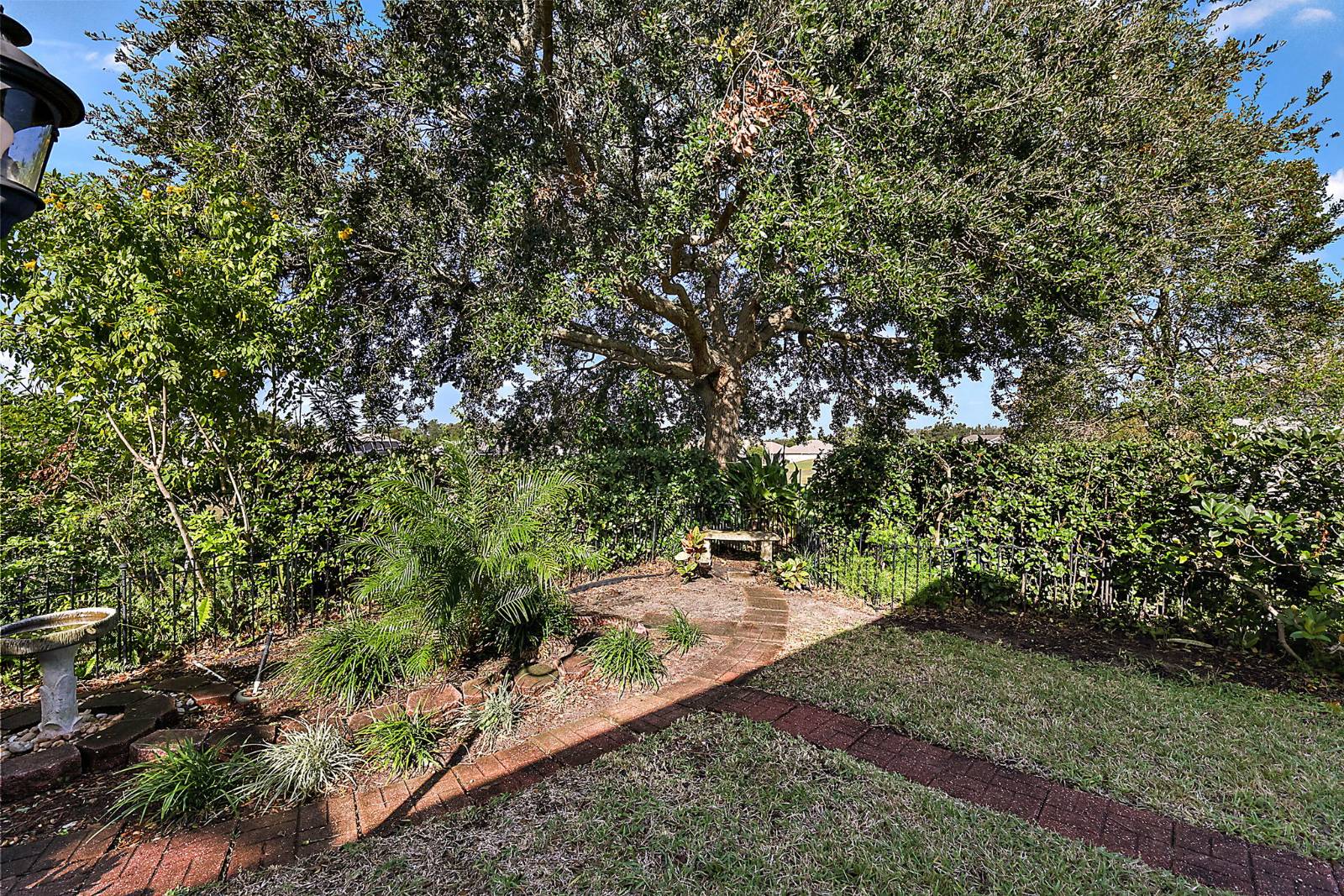 ;
;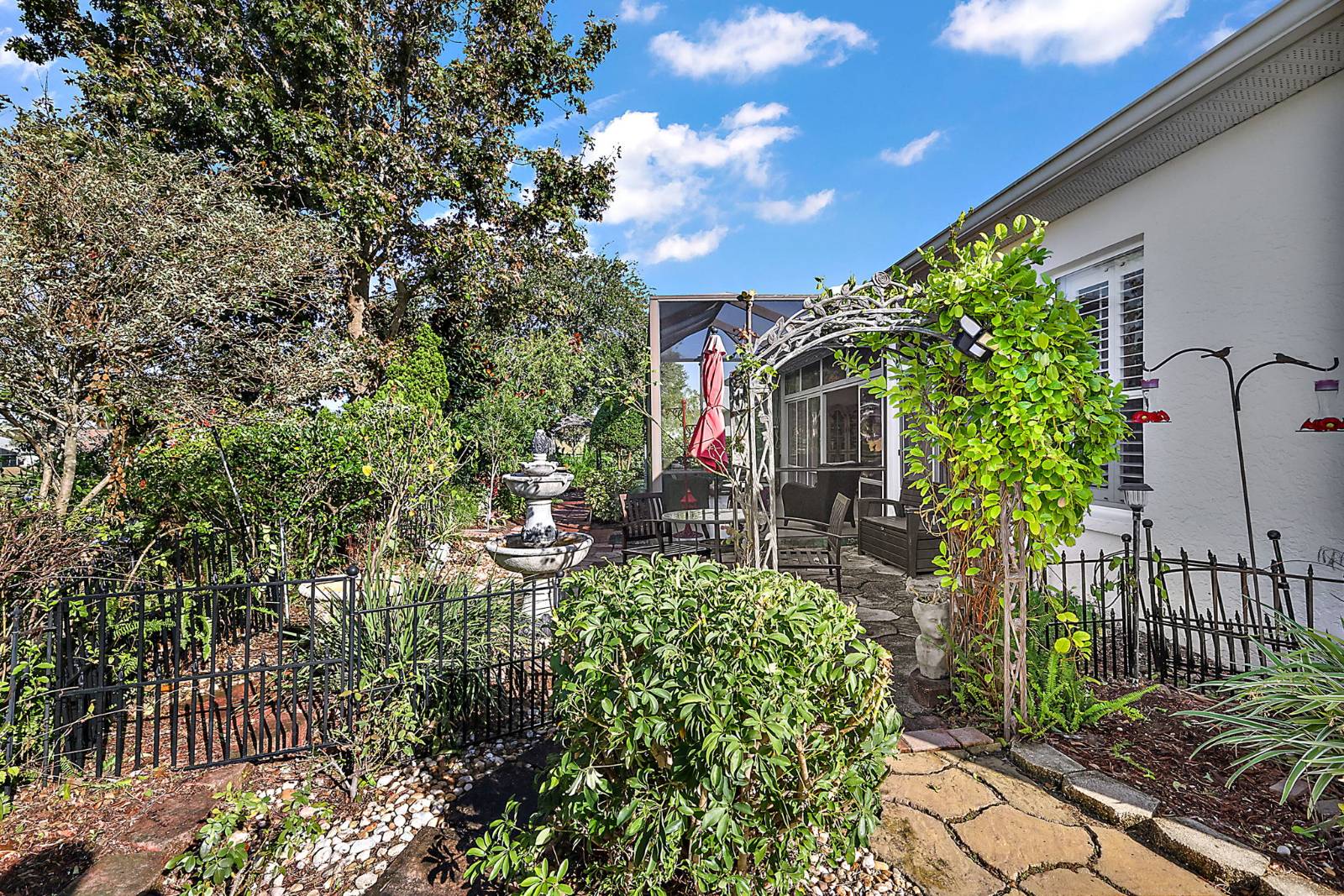 ;
;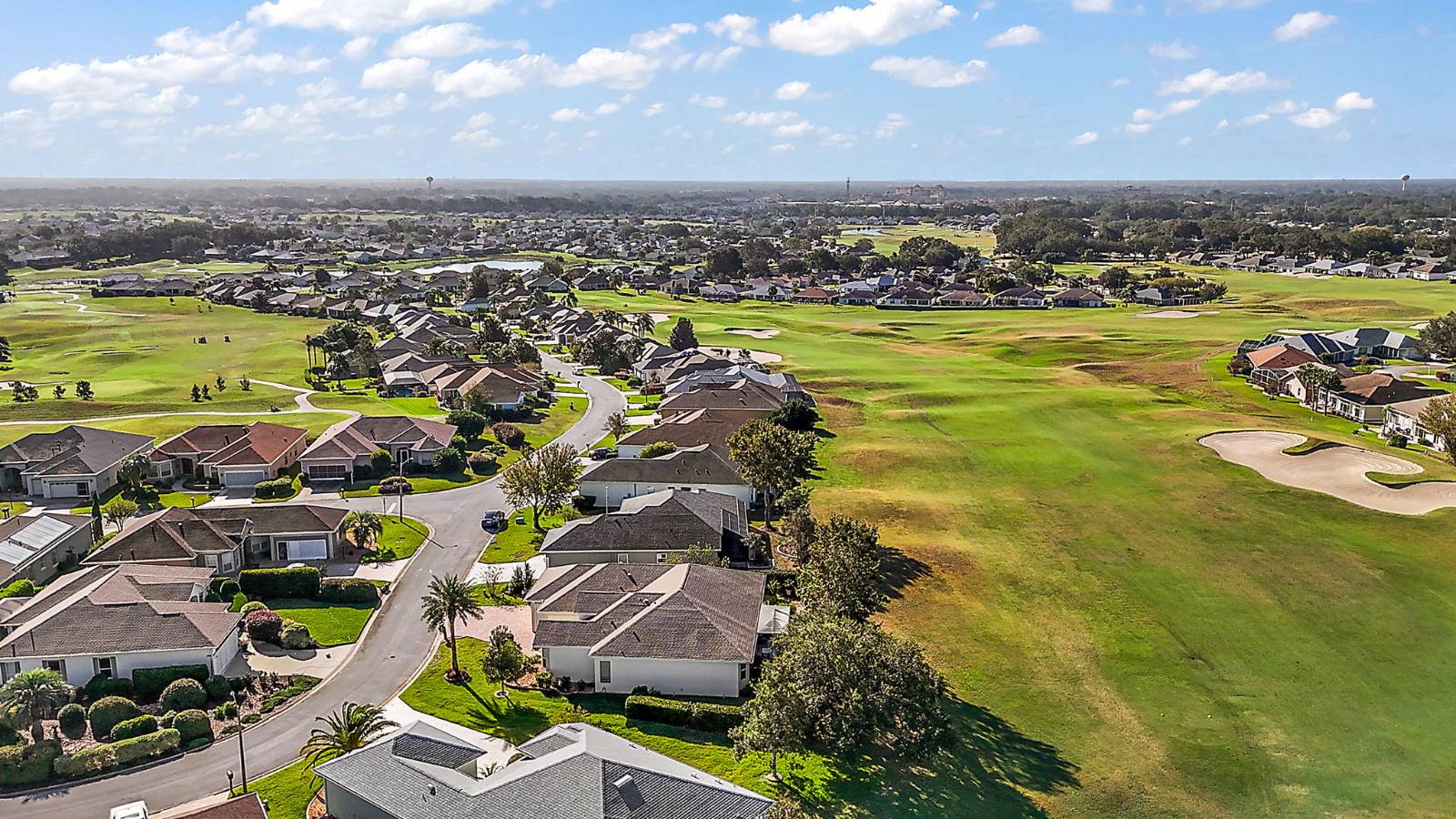 ;
;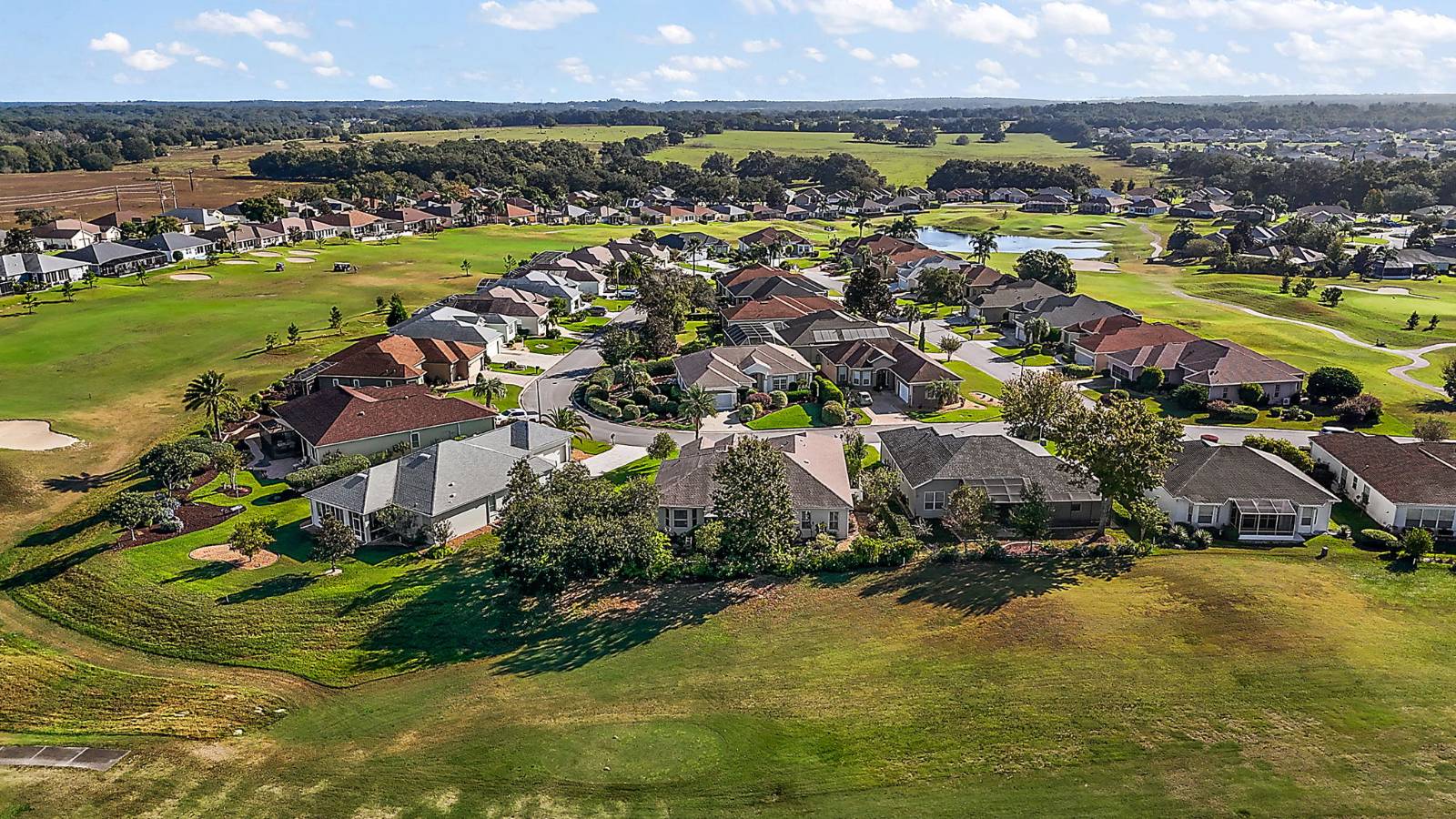 ;
;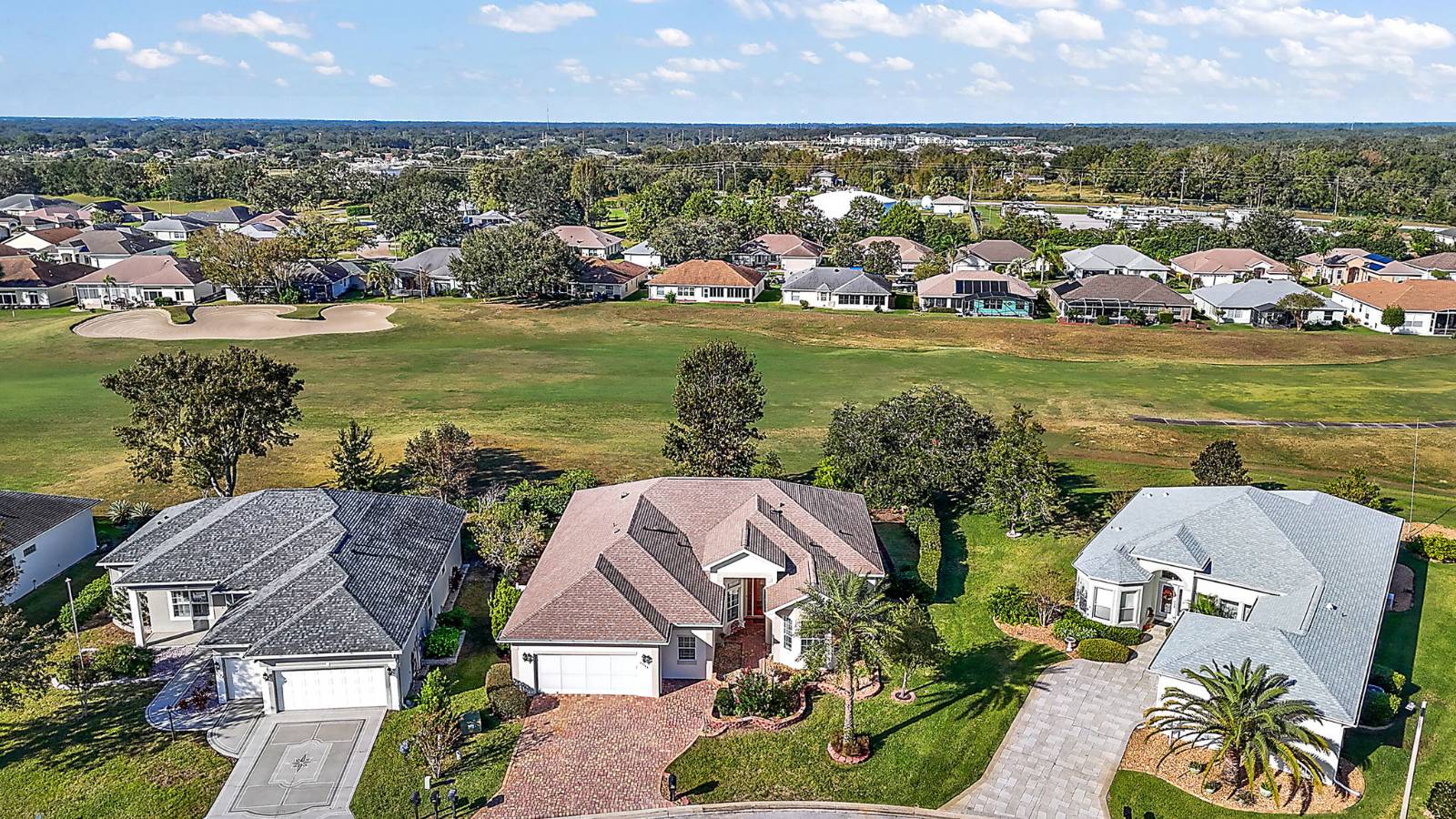 ;
;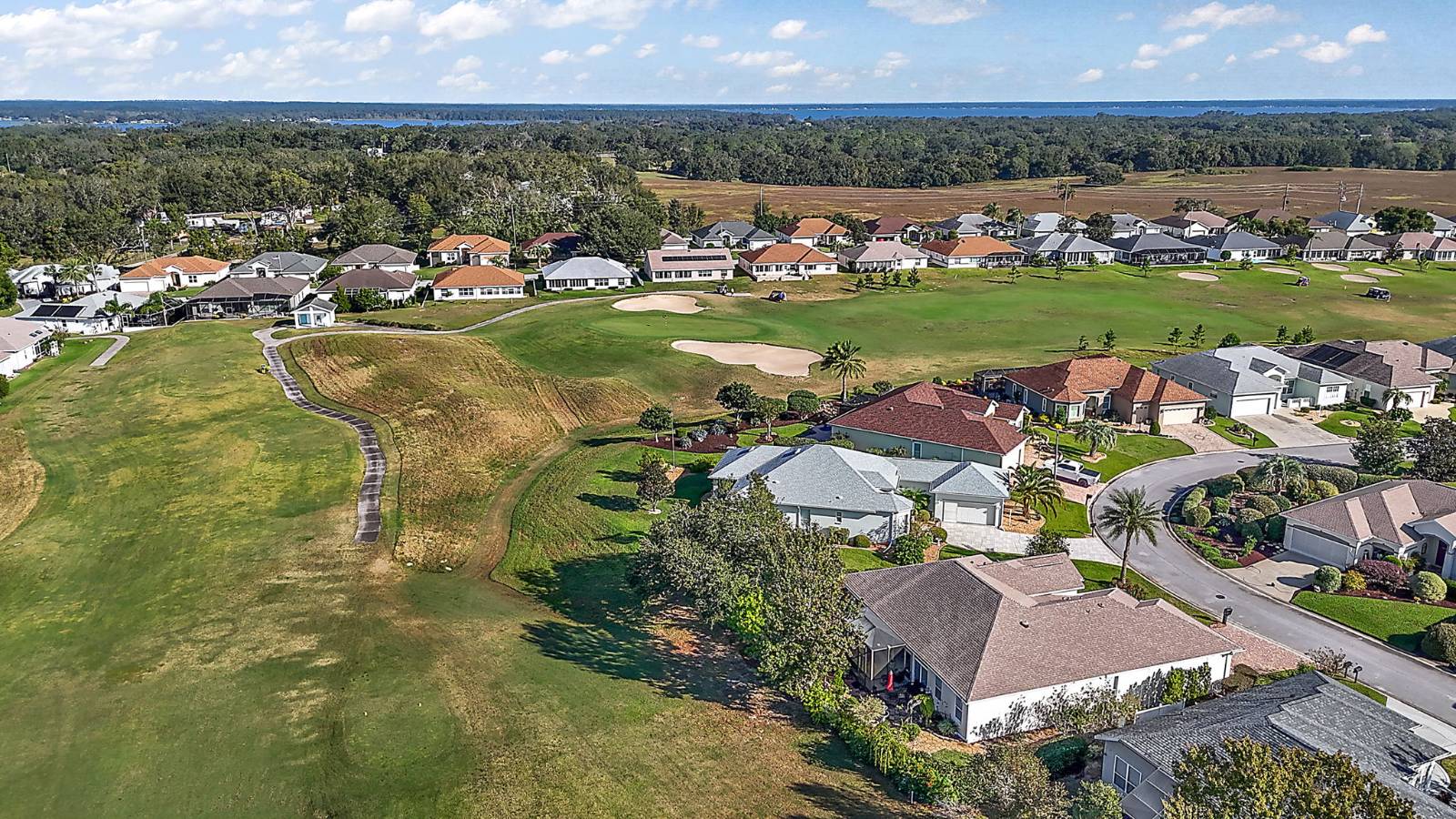 ;
;