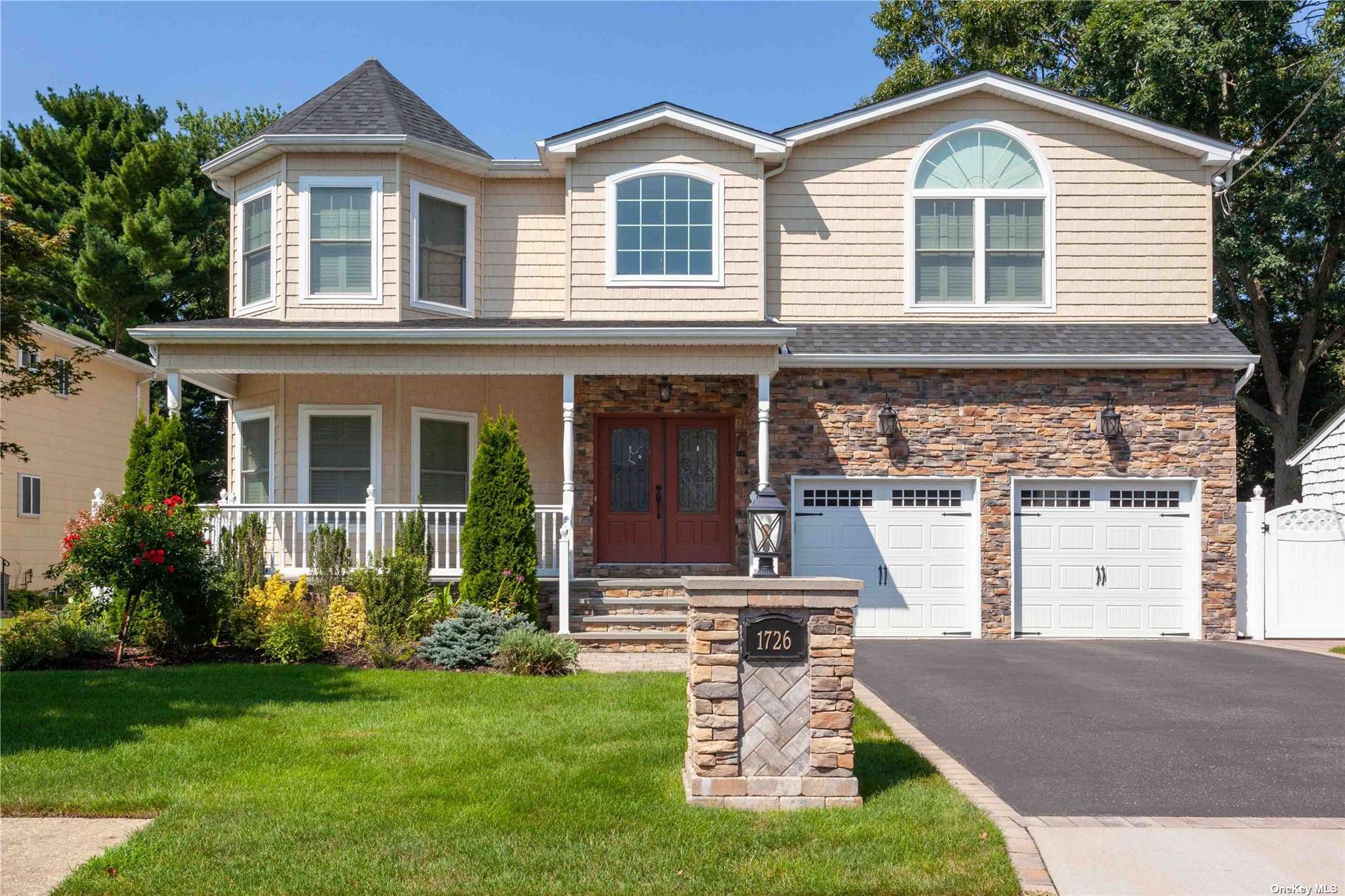1726 Hendrickson Avenue, Merrick, NY 11566
| Listing ID |
11021011 |
|
|
|
| Property Type |
Residential |
|
|
|
| County |
Nassau |
|
|
|
| Township |
Hempstead |
|
|
|
| School |
North Merrick |
|
|
|
|
| Total Tax |
$30,000 |
|
|
|
| Tax ID |
2089-56-066-00-1443-0 |
|
|
|
| FEMA Flood Map |
fema.gov/portal |
|
|
|
| Year Built |
2017 |
|
|
|
| |
|
|
|
|
|
This recently built contemporary home offers a spacious bright open concept living style that will wow you. Enter the foyer with its elegant cyrstal chandelier into the living area on the first floor consisting of living, dining and kitchen areas. Hardwood floors, a gas fireplace, high end appliances, high ceilings, highhats throughout, a sound system and much more. The second floor features a master bedroom with two walk in closets, a full bath w/double sinks, a jacuzzi tub, walk in shower and marble floors. There are three additional bedrooms, a full bath with double sinks, lots of closets, a laundry room....There are hardwood floors throughout the house. The full basement has 9' ceilings and a separate electric and fuse box. *Owner will discuss exclusions*
|
- 4 Total Bedrooms
- 2 Full Baths
- 1 Half Bath
- 3200 SF
- 0.17 Acres
- 7500 SF Lot
- Built in 2017
- Contemporary Style
- Lower Level: Walk Out
- Lot Dimensions/Acres: 60 x 125
- Oven/Range
- Refrigerator
- Dishwasher
- Washer
- Dryer
- Hardwood Flooring
- 8 Rooms
- Entry Foyer
- Walk-in Closet
- 1 Fireplace
- Hot Water
- Natural Gas Fuel
- Central A/C
- basement: full
- Features: cathedral ceiling(s), formal dining, granite counters, marble bath, master bath, pantry, powder room
- Vinyl Siding
- Stone Siding
- Attached Garage
- 2 Garage Spaces
- Community Water
- Community Septic
- Patio
- Fence
- Irrigation System
- Lot Features: near public transit
- Window Features: Double Pane Windows
- Exterior Features: sprinkler system
- Parking Features: Private, Attached, 2 Car Attached
- Community Features: near public transportation
|
|
Katherine Coladner, GRI, ABR
Charles Rutenberg Realty Inc
|
Listing data is deemed reliable but is NOT guaranteed accurate.
|



