The Hamptons is widely recognized as the world's preeminent luxury real estate market, and one of its most distinctive Estates has hit the market for the first time since the early 1900s. Located just moments from ocean beaches and less than a mile from Main Street Bridgehampton, this is unequivocally one of the most unique opportunities being offered today. If privacy and serenity is a priority, look no further! Travel through the front gates to an expansive 4.5+/- acre family compound featuring a main residence, guest residence, two detached three-car garages, pool and ample room for tennis and future expansion. Granite, marble, stainless steel and original wood craftsmanship combine flawlessly in this 4,300+/- sq. ft. four bed, three bath Greek Revival residence on professionally landscaped and maintained grounds. The main level features a beautiful sun-lit parlor with a fireplace, a gracious family room great for entertaining, a formal dining room, and a spacious eat-in kitchen fully equipped with the finest appliances. The upper level encompasses a large Master Suite with private sun terrace, walk-in closet and bath, along with three guest bedrooms. Travel just a short distance past 100 year old massive maple trees and meticulously manicured lawns to your guest residence, which features a bright white living room, lounge area, eat-in kitchen and sleeping suite. This extraordinary opportunity won't last long!



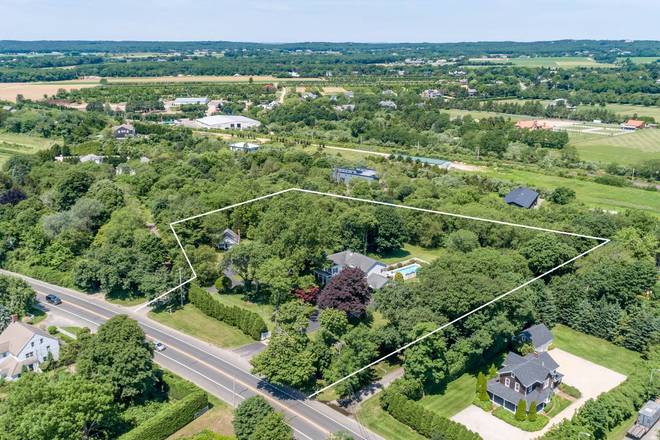



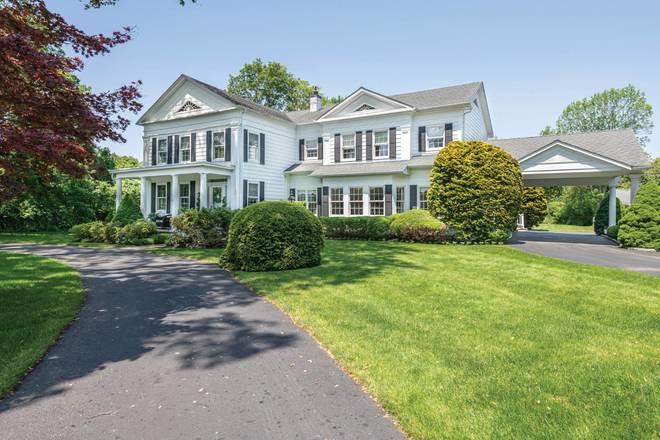 ;
;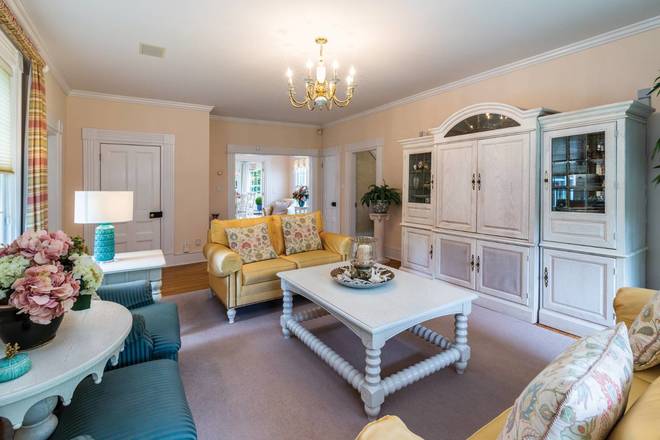 ;
;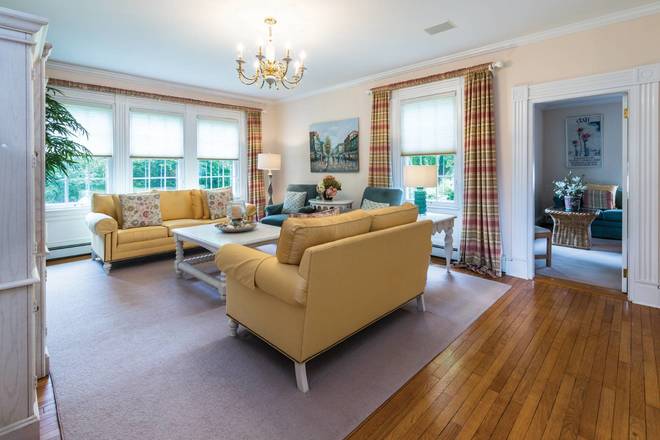 ;
;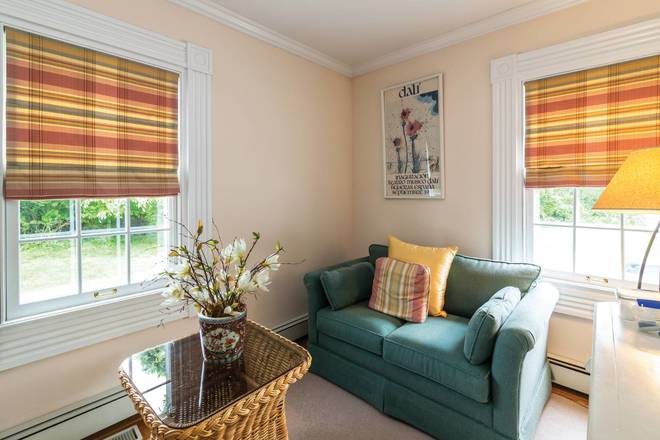 ;
;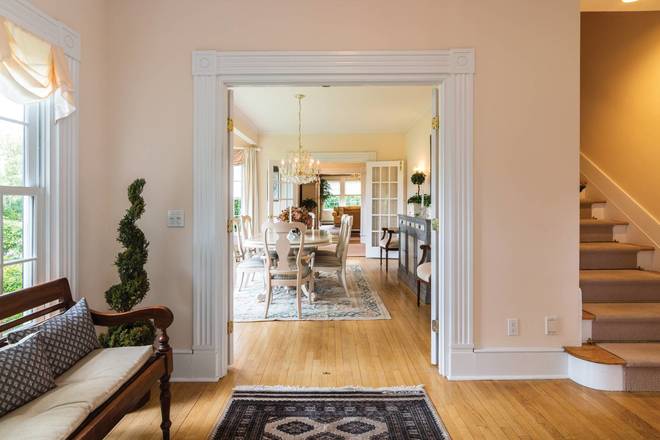 ;
;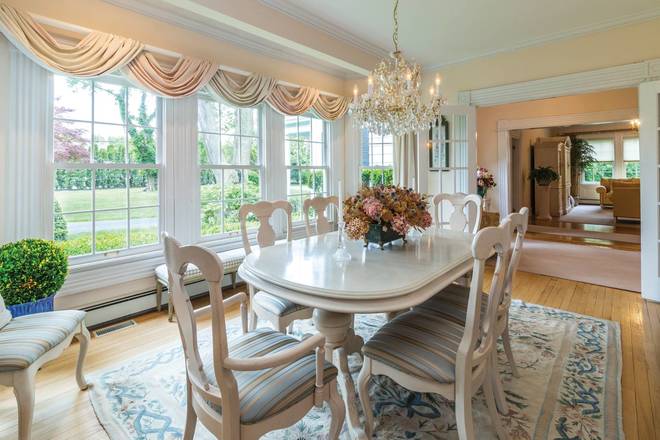 ;
;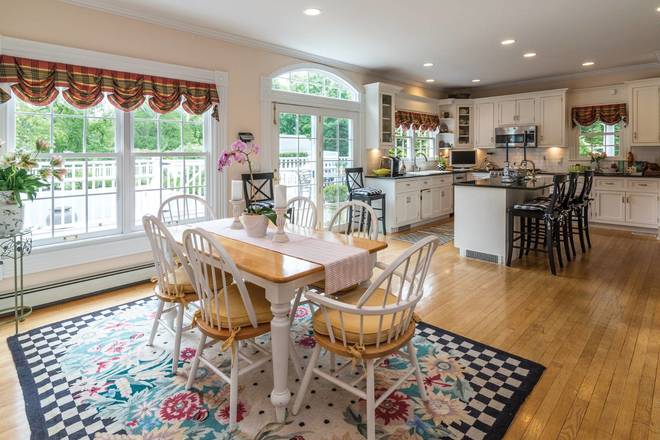 ;
;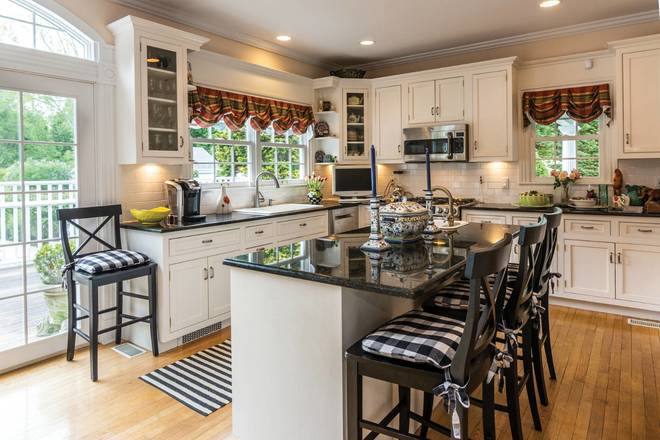 ;
;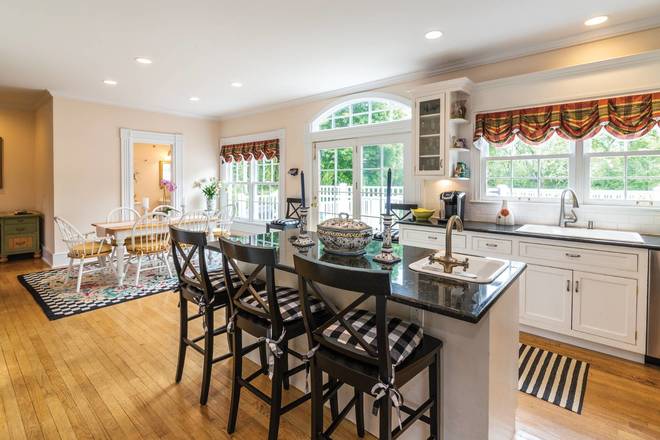 ;
;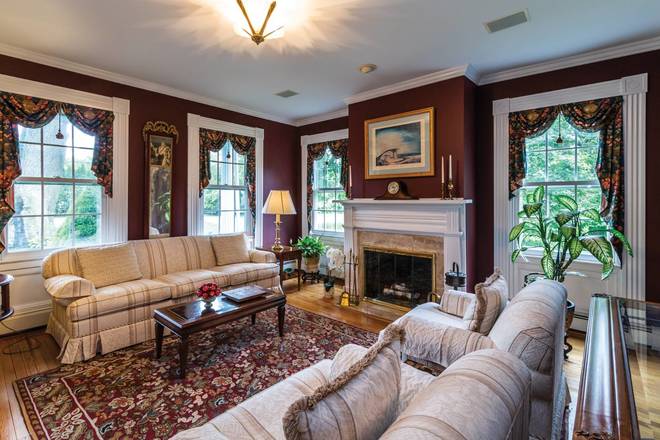 ;
;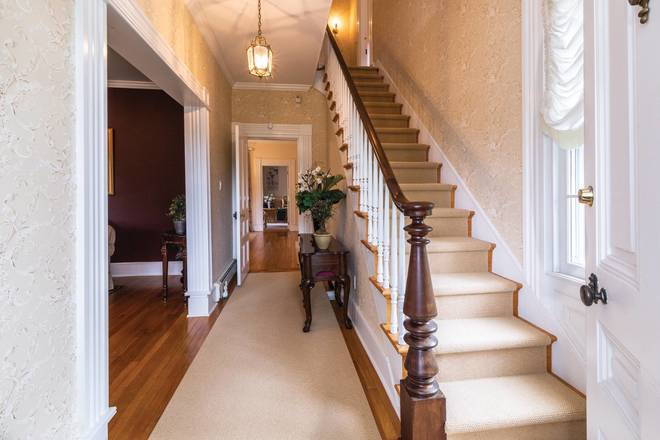 ;
;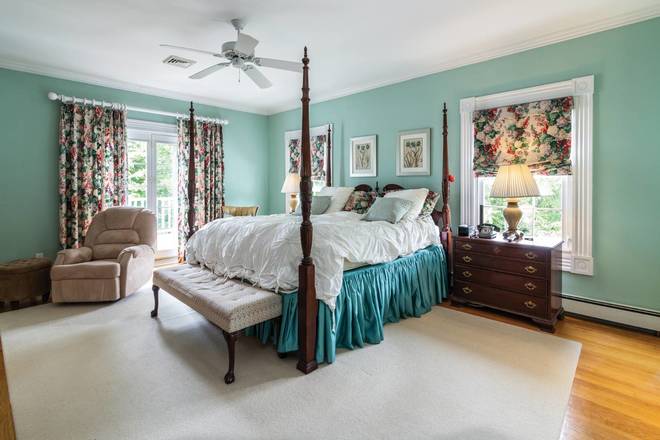 ;
;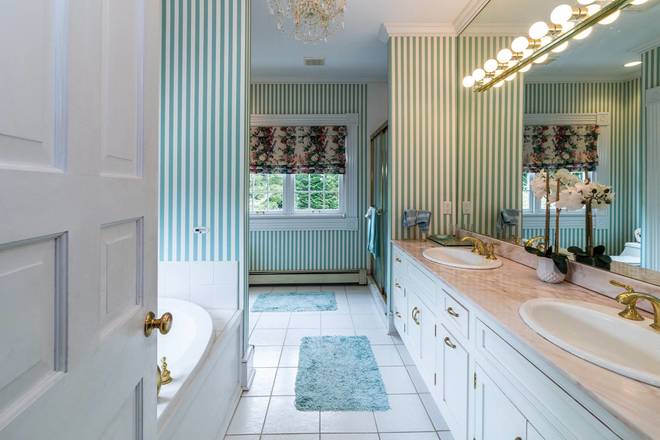 ;
;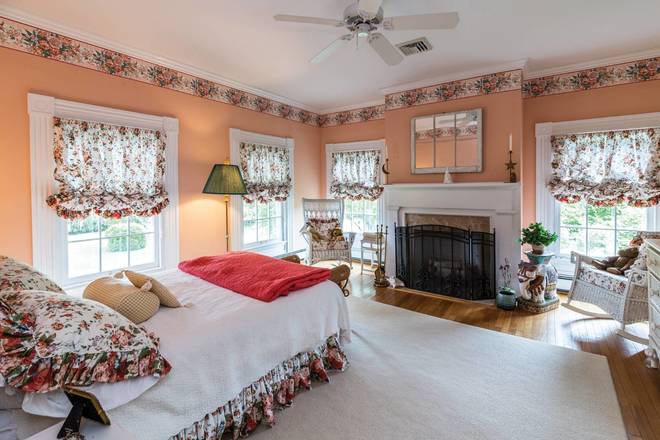 ;
;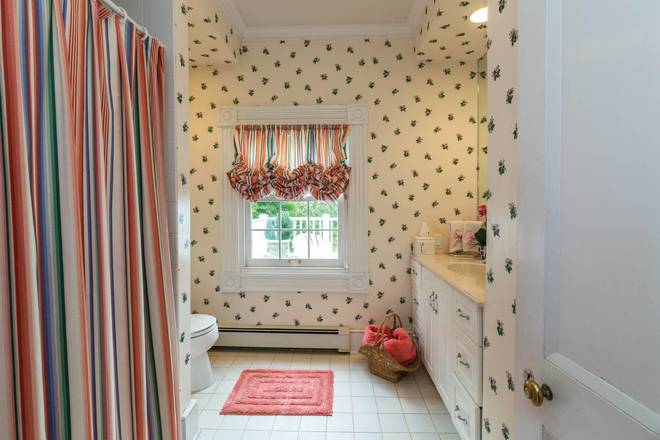 ;
;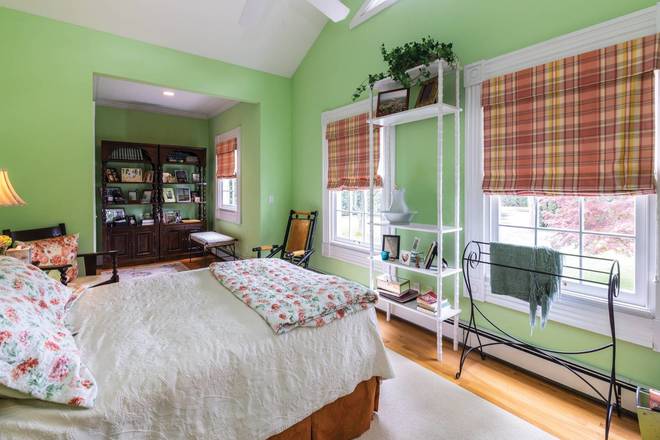 ;
;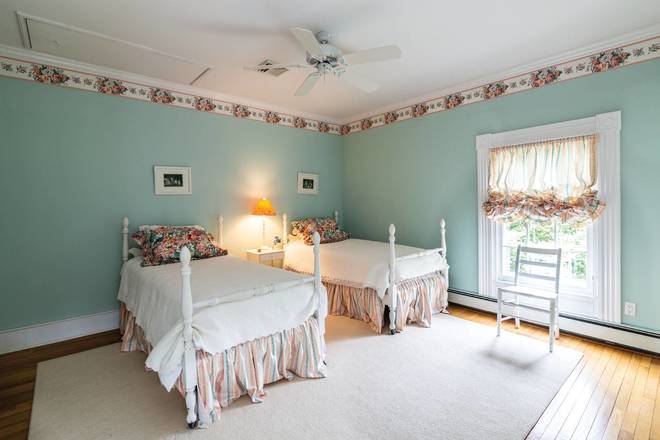 ;
;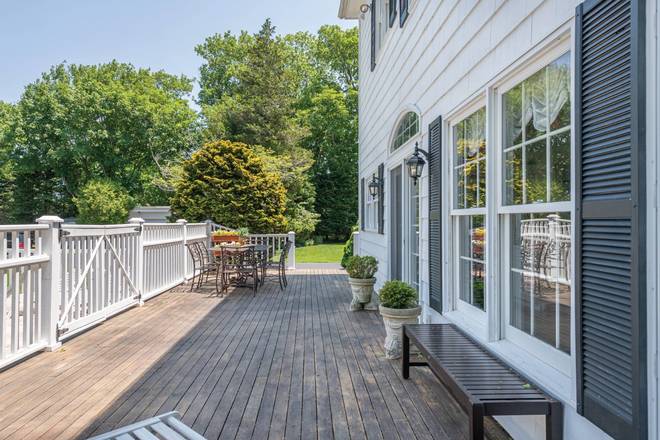 ;
;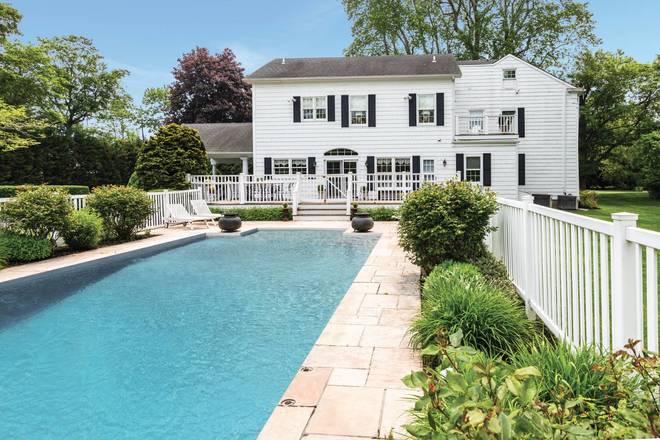 ;
;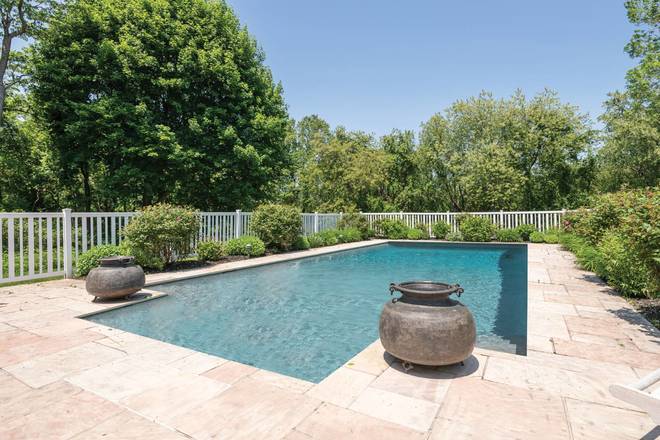 ;
;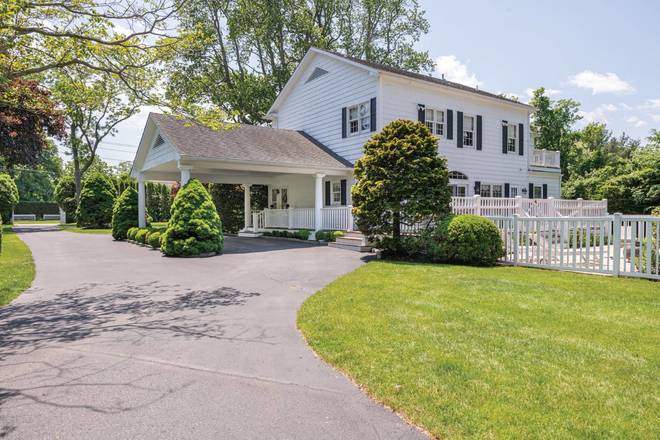 ;
;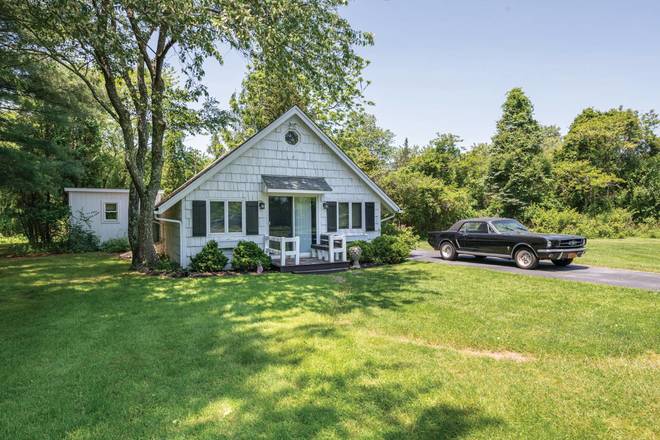 ;
;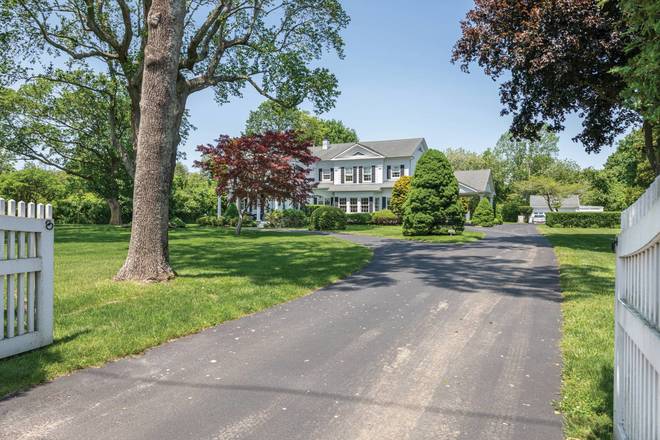 ;
;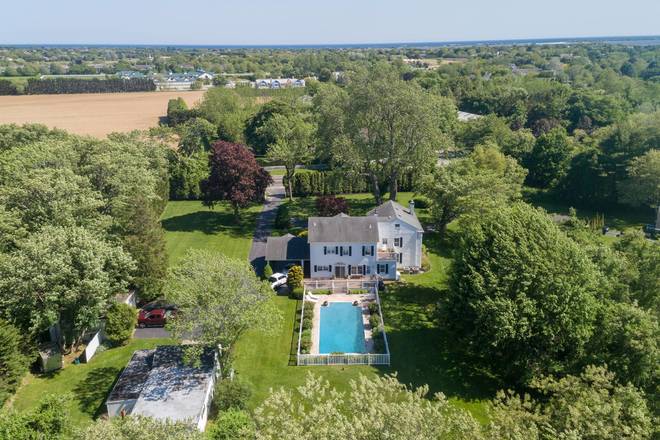 ;
;