17301 170th Street, Bristow, IA 50611
| Listing ID |
10967748 |
|
|
|
| Property Type |
Farm/Estate |
|
|
|
| County |
Butler |
|
|
|
|
|
5.82+/- Acres Butler County, IA
This meticulously maintained acreage, just North of Bristow, IA in Butler County is a must see! 5.82+/- acres accompany this gorgeous 3,015 SF 4 Bedroom, 3 Bathroom Home. This home features a heated, 2-stall attached garage, finished basement with a walk out porch. The basement also boasts a kitchenette, bedroom, full bathroom, cold storage room, built in shelving, and ample storage space, as well as independent access to the garage. The main level features an open concept kitchen that opens into the dining room and living room with South-facing large bay windows, filling the home with natural light. The spacious master bedroom and attached whirlpool master bath is a great way to end the day. Completing the main level are two bedrooms, a full bathroom, and dedicated laundry room. A dual climate control system which allows each level to be heated and cooled independently. Multiple recent updates make this home move-in ready, professionally done landscaping, garage flooring, as well as updates to the well and furnace. The opportunities for this property are endless! A heated 48'x66' finished shop with an office would make a great new headquarters for your operation or new business. Storing any machinery or toys on this property will never be an issue with a 48'x48' storage shed, a 40'x90' shed, 16'x40' detached garage, both with concrete floors. The 4 Grain Bins also come with the property; totaling 60,000 bushels of storage with 8" unloads. This facility will come complete and ready to fully function with dryer, air flow system and power sweeps. Also, on the property is a 28'x112' livestock building ready to return to service! Whether you are looking for a new headquarters for a new or current business, expanding your current farming operation, or a dream acreage with income to support the purchase, this property has it all. Property Features: • 3,015 SF, 4 Bed, 3 Bath Home • 2 Stall Attached Garage • Finished Basement with Walk Out Porch • 48'x66' Finished Shop with Office • 40'x90' Storage Shed with Concrete Floors • 48'x48' Storage Shed with Semi Bay • 16'x40' Detached Garage with Concrete Floors • 14'x32' Shed • 4 Grain Bins with 60,000 bushels of Grain Storage • 8" Unloads, Air Floors and Power Sweeps • 28'x112' Hog Building
|
- 4 Total Bedrooms
- 3 Full Baths
- 1800 SF
- 5.82 Acres
- Built in 1995
- 1 Story
- Available 1/28/2021
- Full Basement
- Lower Level: Partly Finished, Walk Out
- Open Kitchen
- Laminate Kitchen Counter
- Oven/Range
- Refrigerator
- Dishwasher
- Microwave
- Garbage Disposal
- Living Room
- Family Room
- Walk-in Closet
- Kitchen
- Laundry
- First Floor Primary Bedroom
- First Floor Bathroom
- Propane Fuel
- Central A/C
- Vinyl Siding
- Asphalt Shingles Roof
- Attached Garage
- 2 Garage Spaces
- Private Well Water
- Private Septic
- Driveway
- Shed
- Workshop
- Outbuilding
- $3,144 Total Tax
- Tax Year 2019
|
|
High Point Land Company, LLC
|
Listing data is deemed reliable but is NOT guaranteed accurate.
|



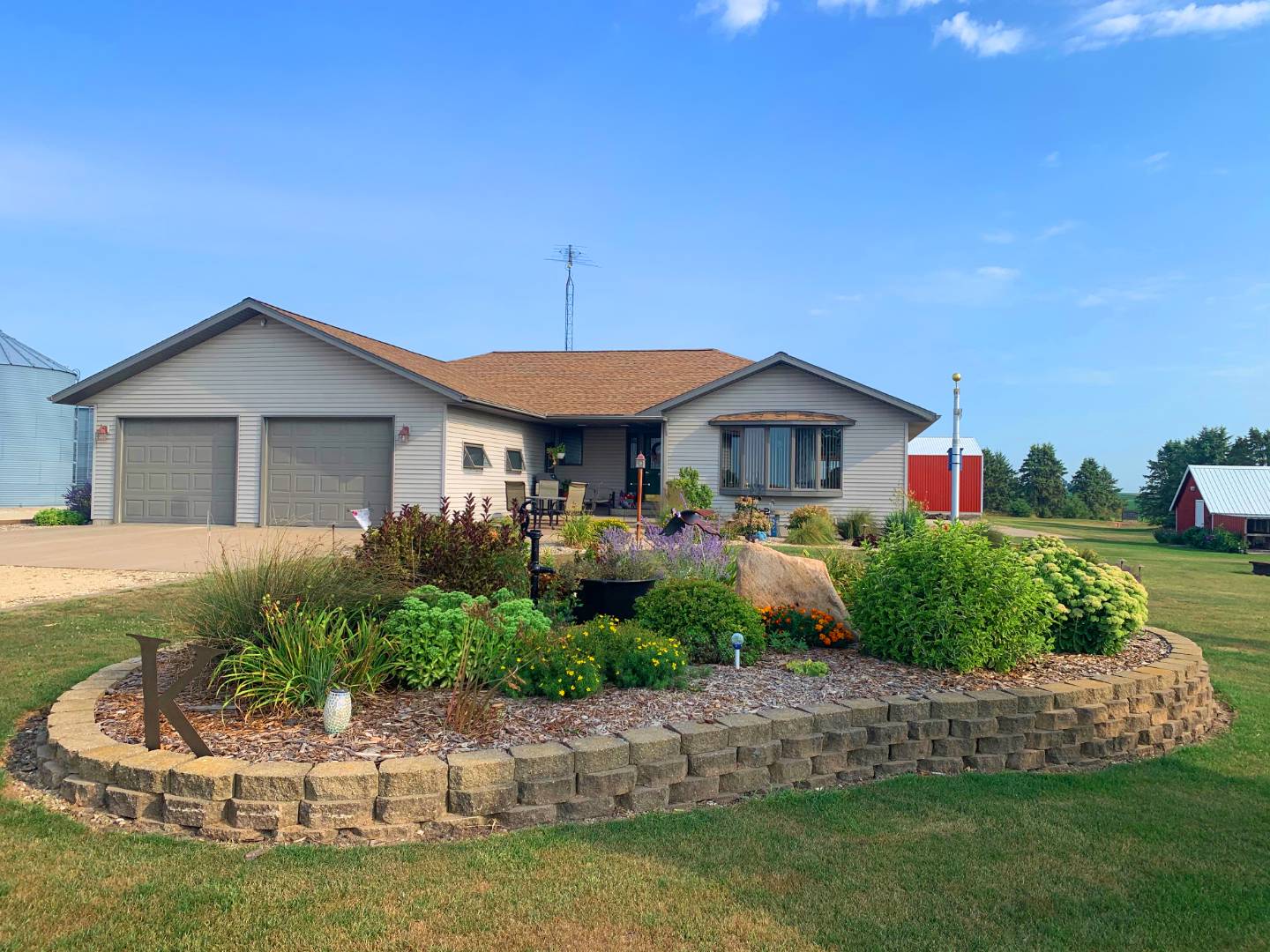


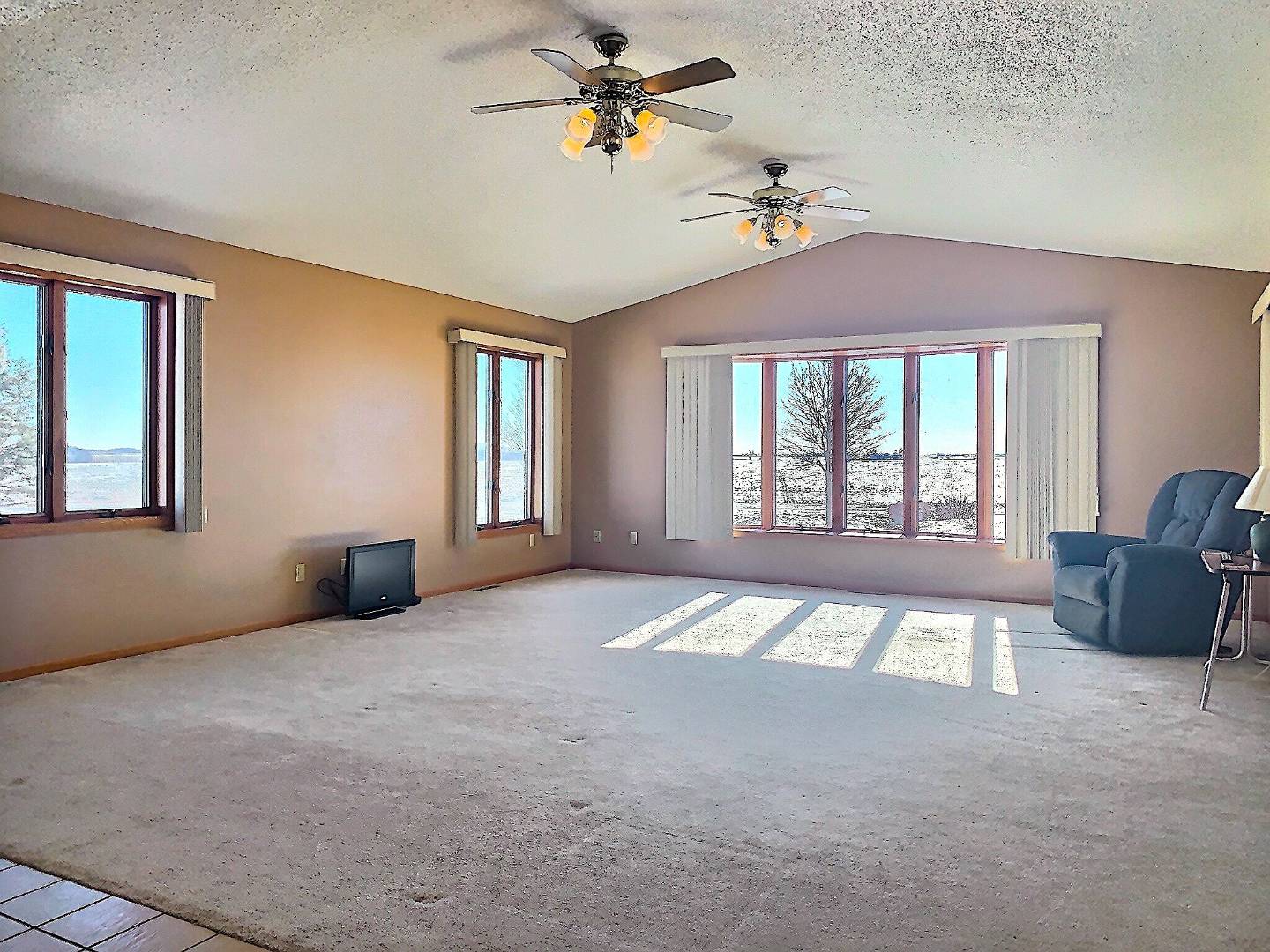 ;
;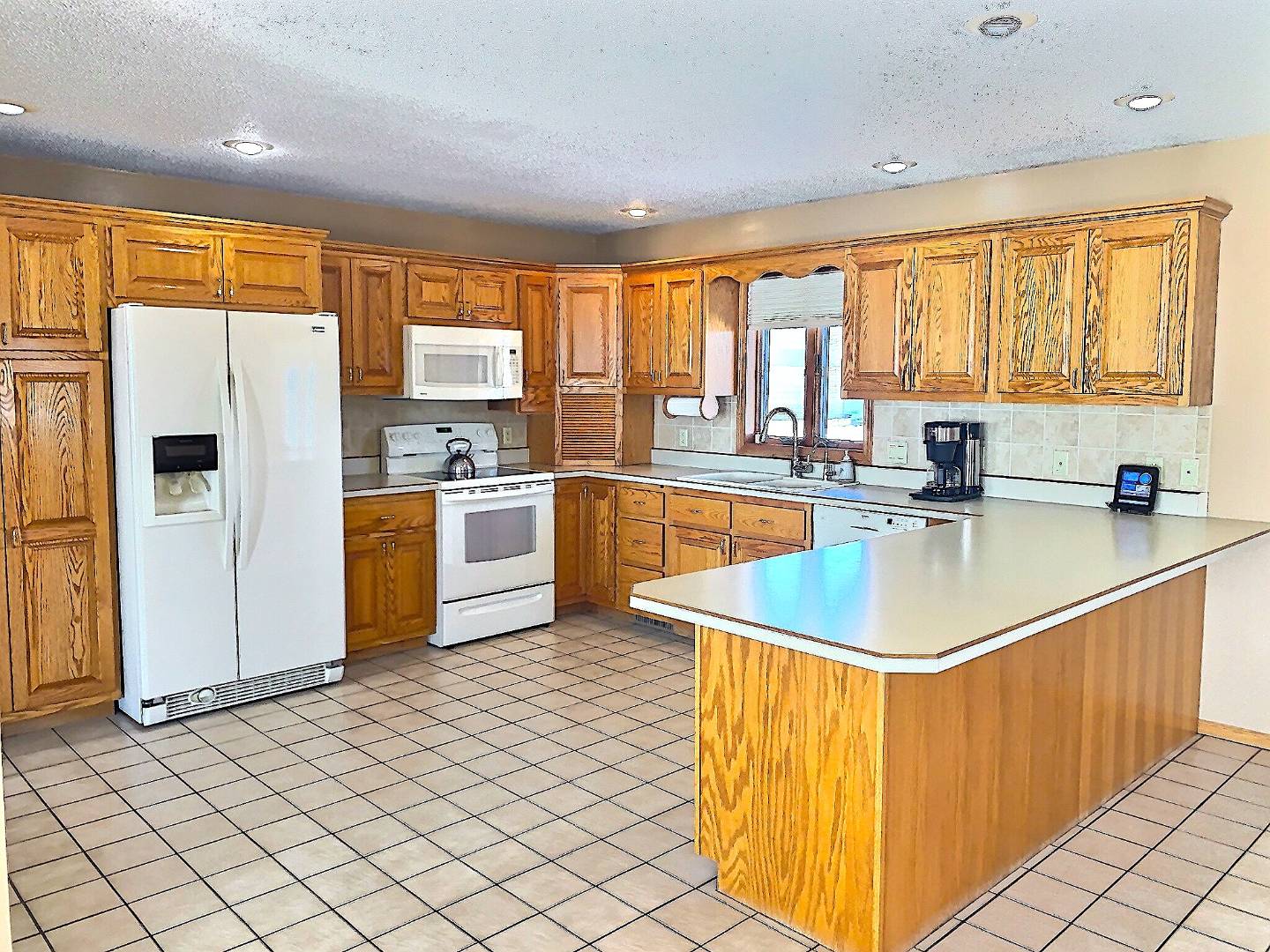 ;
;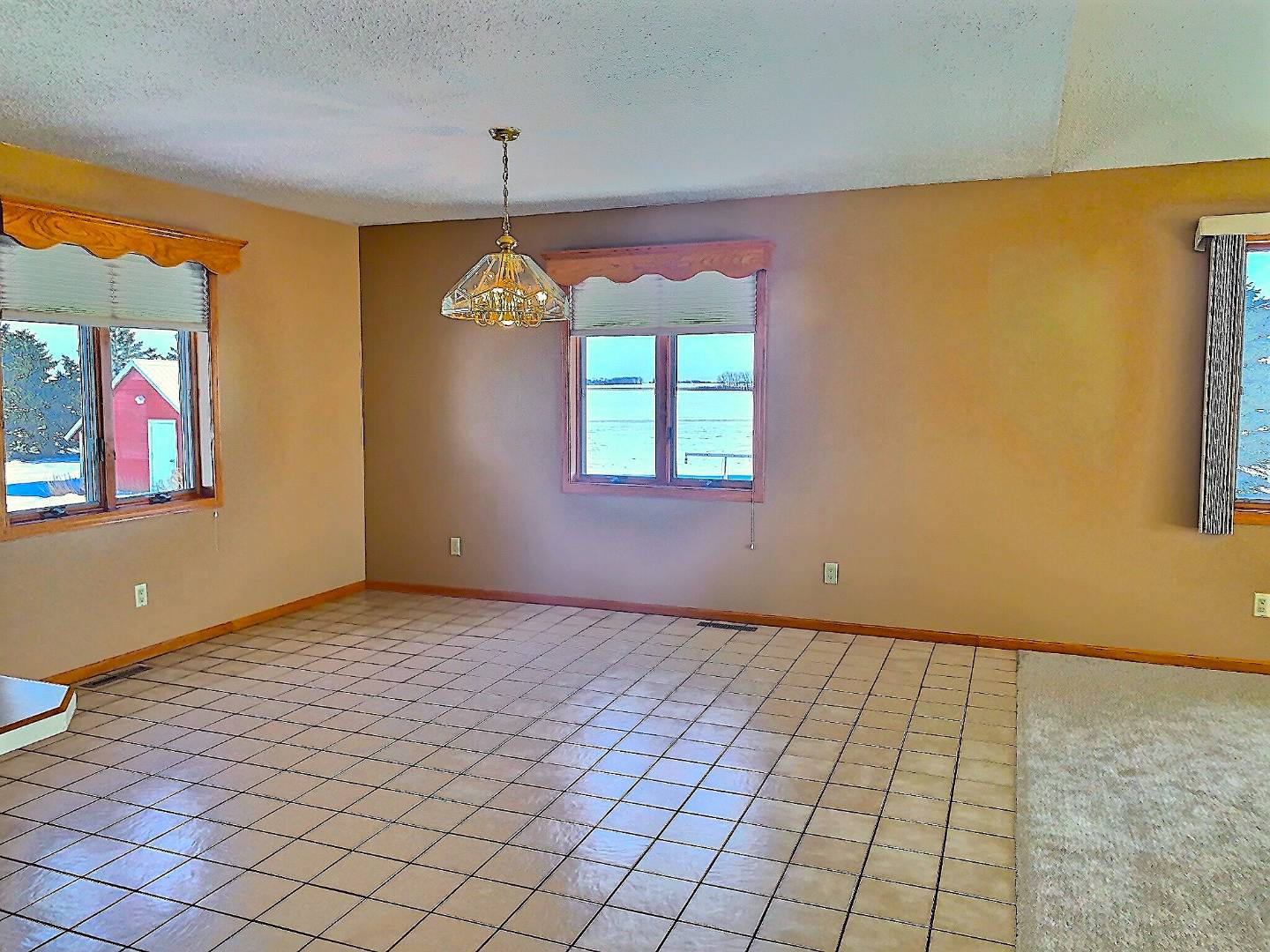 ;
;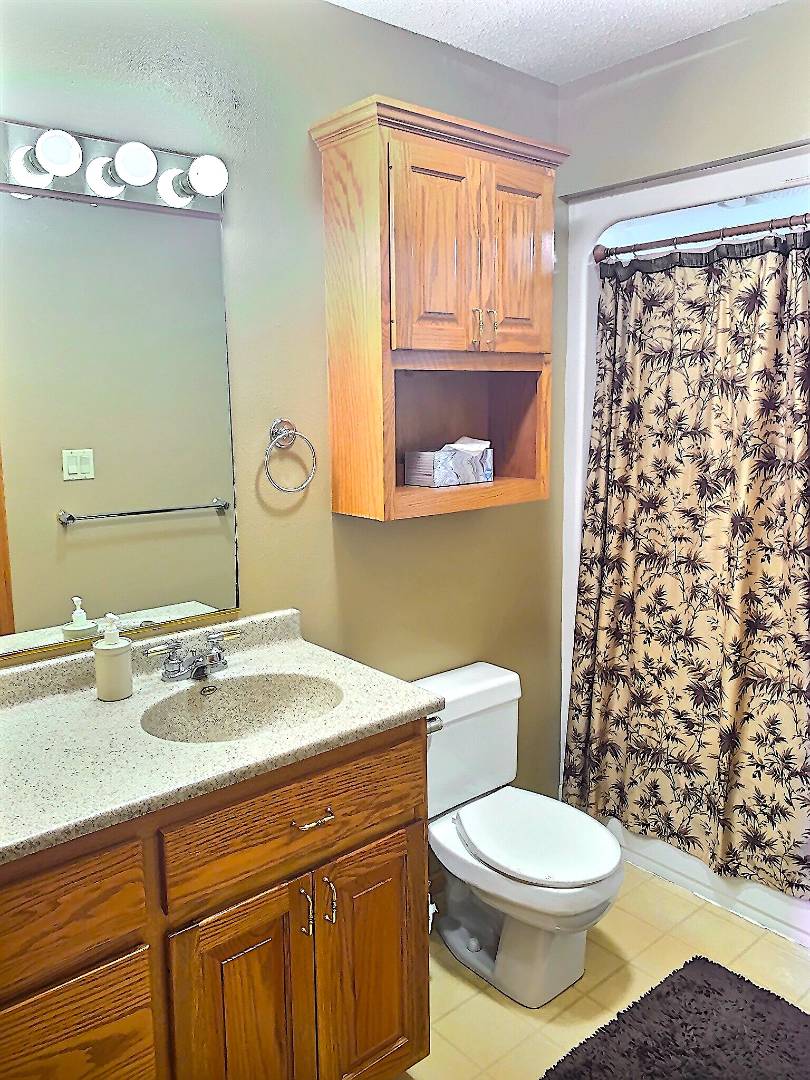 ;
;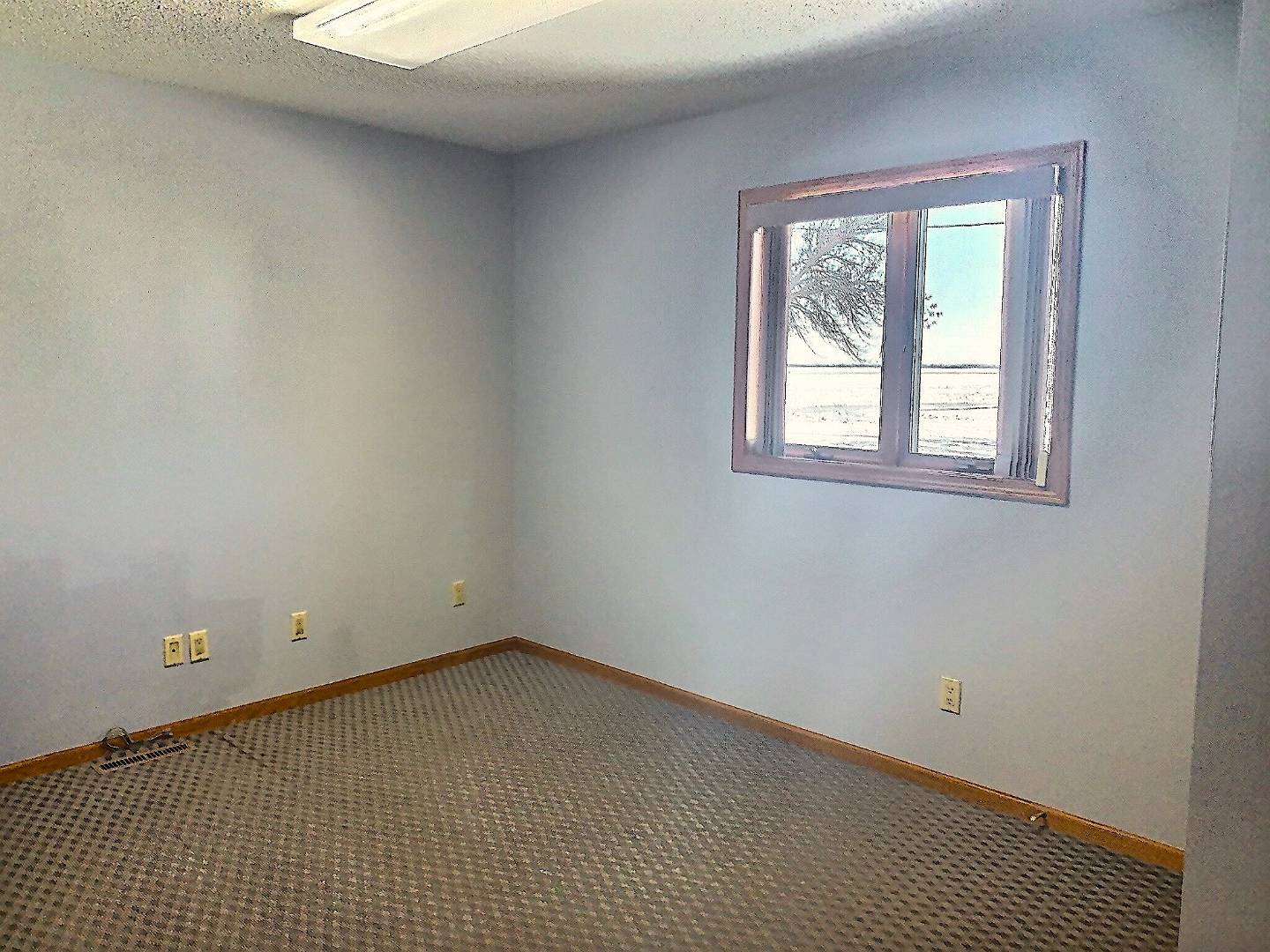 ;
;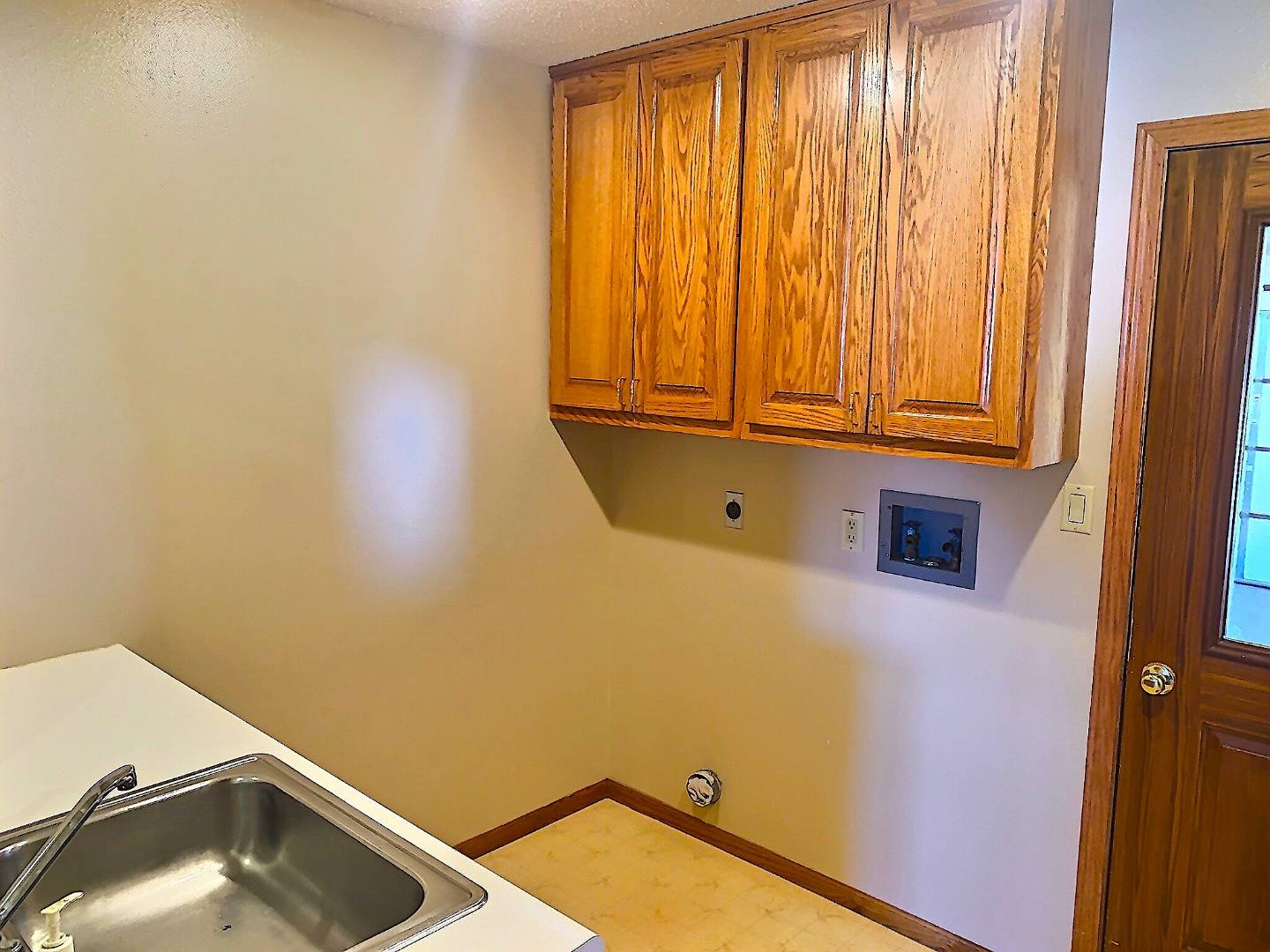 ;
;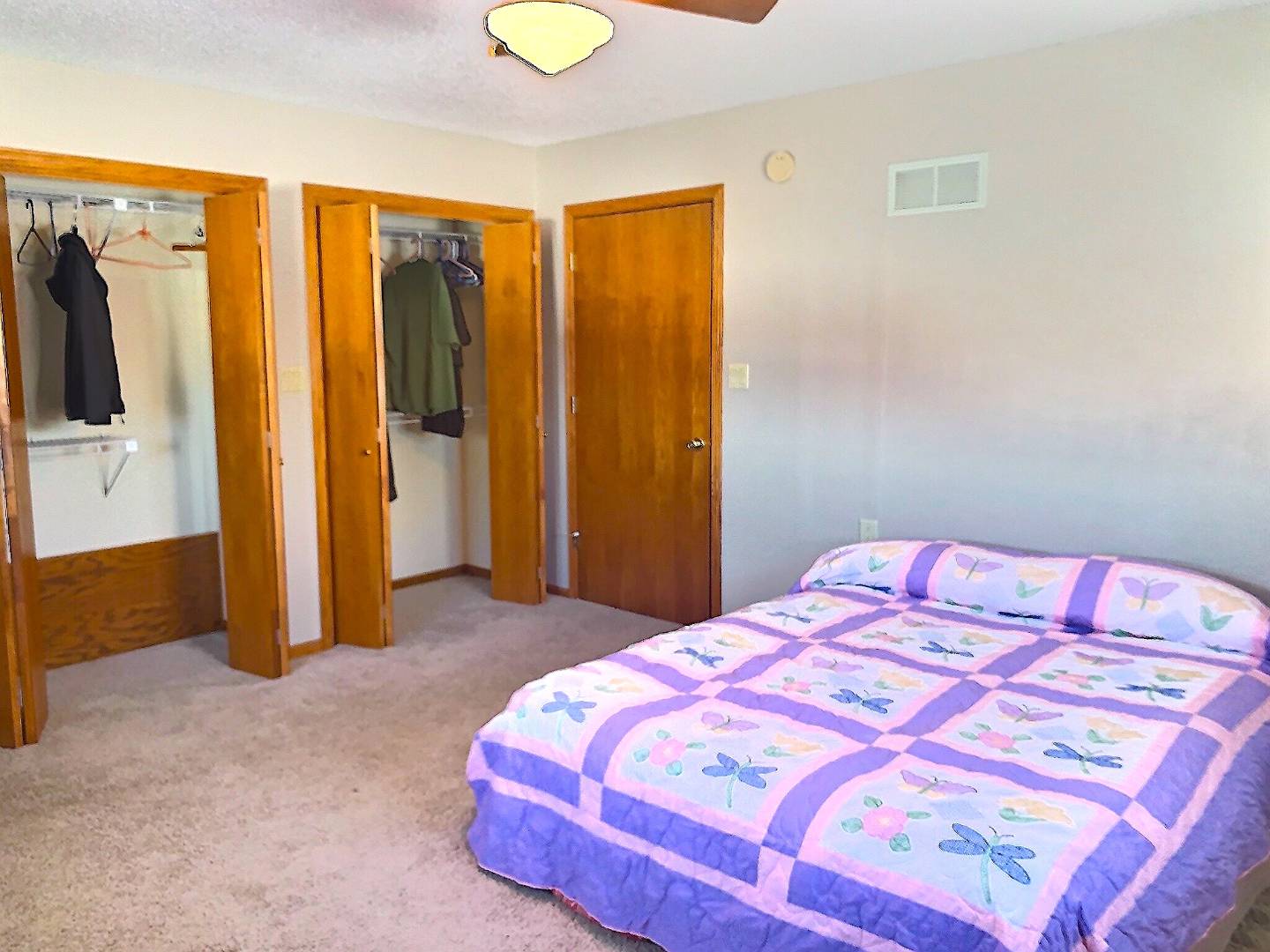 ;
;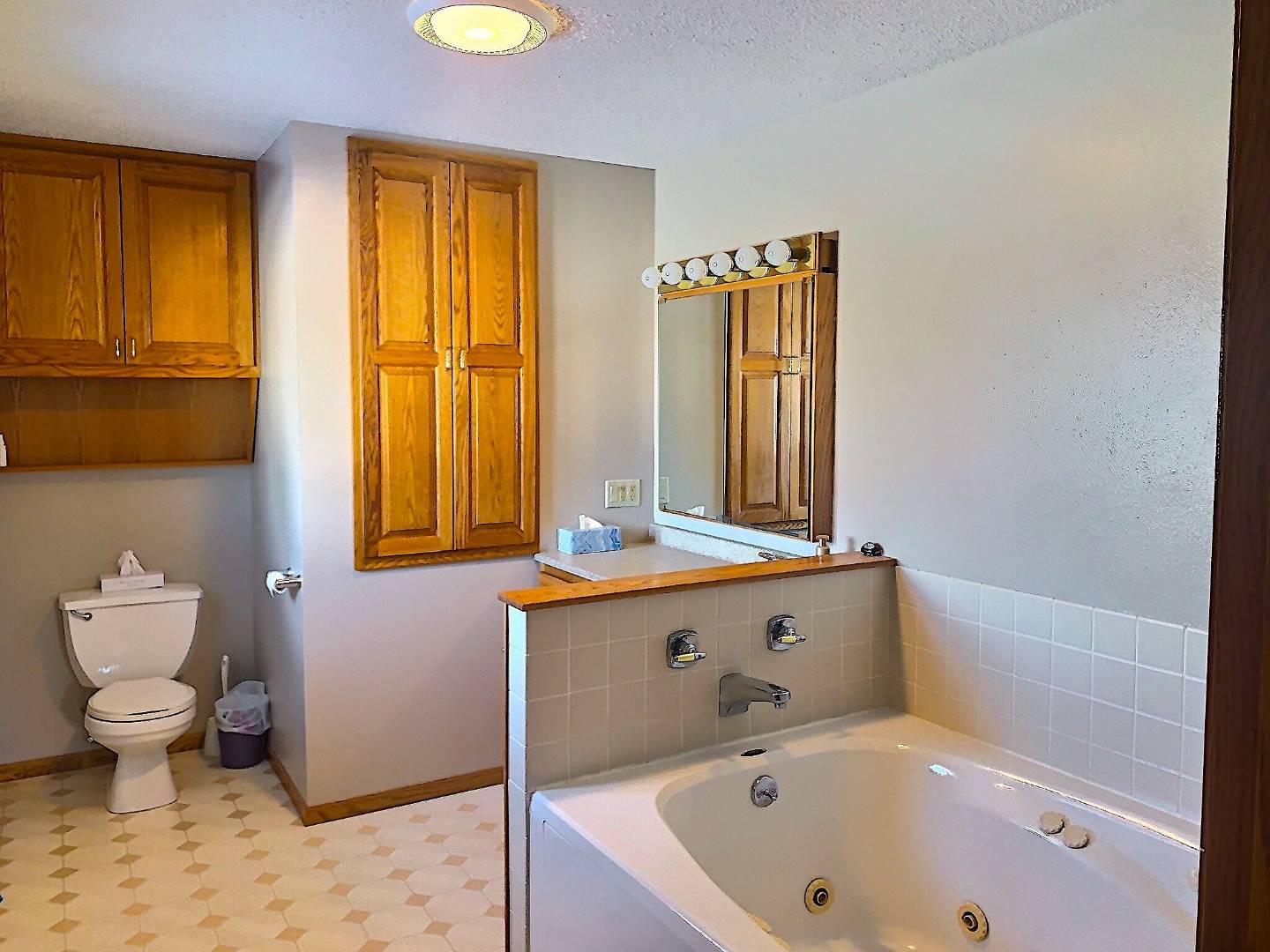 ;
;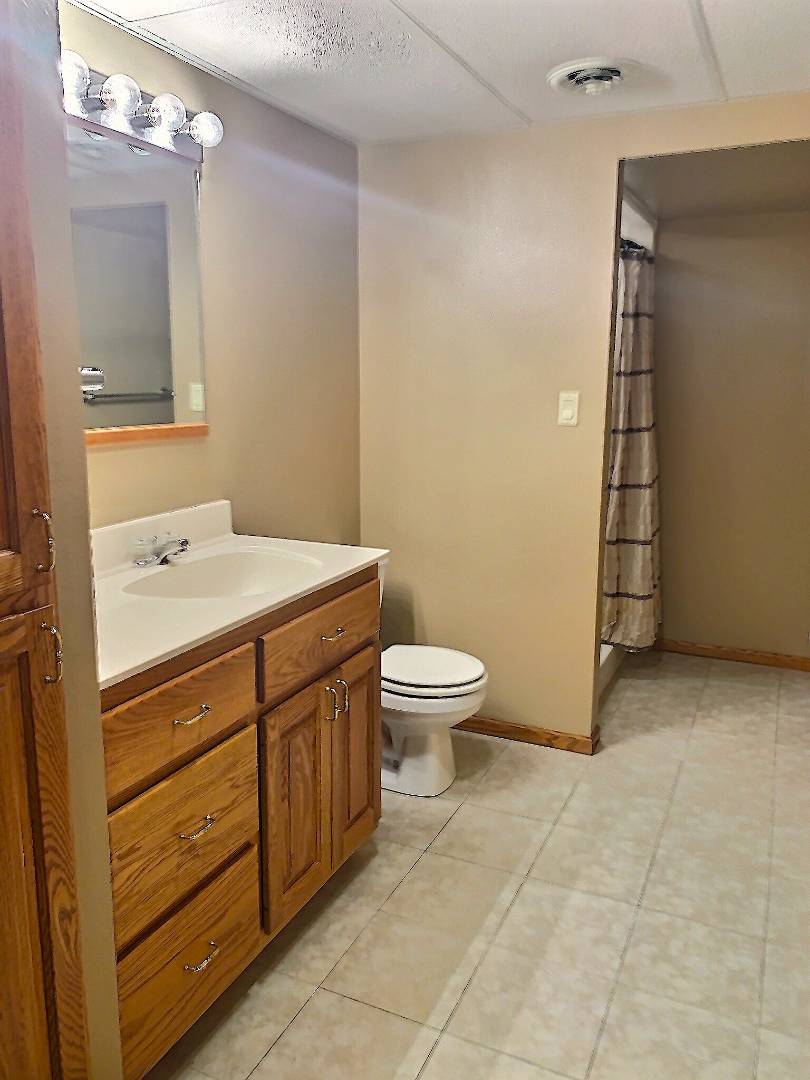 ;
;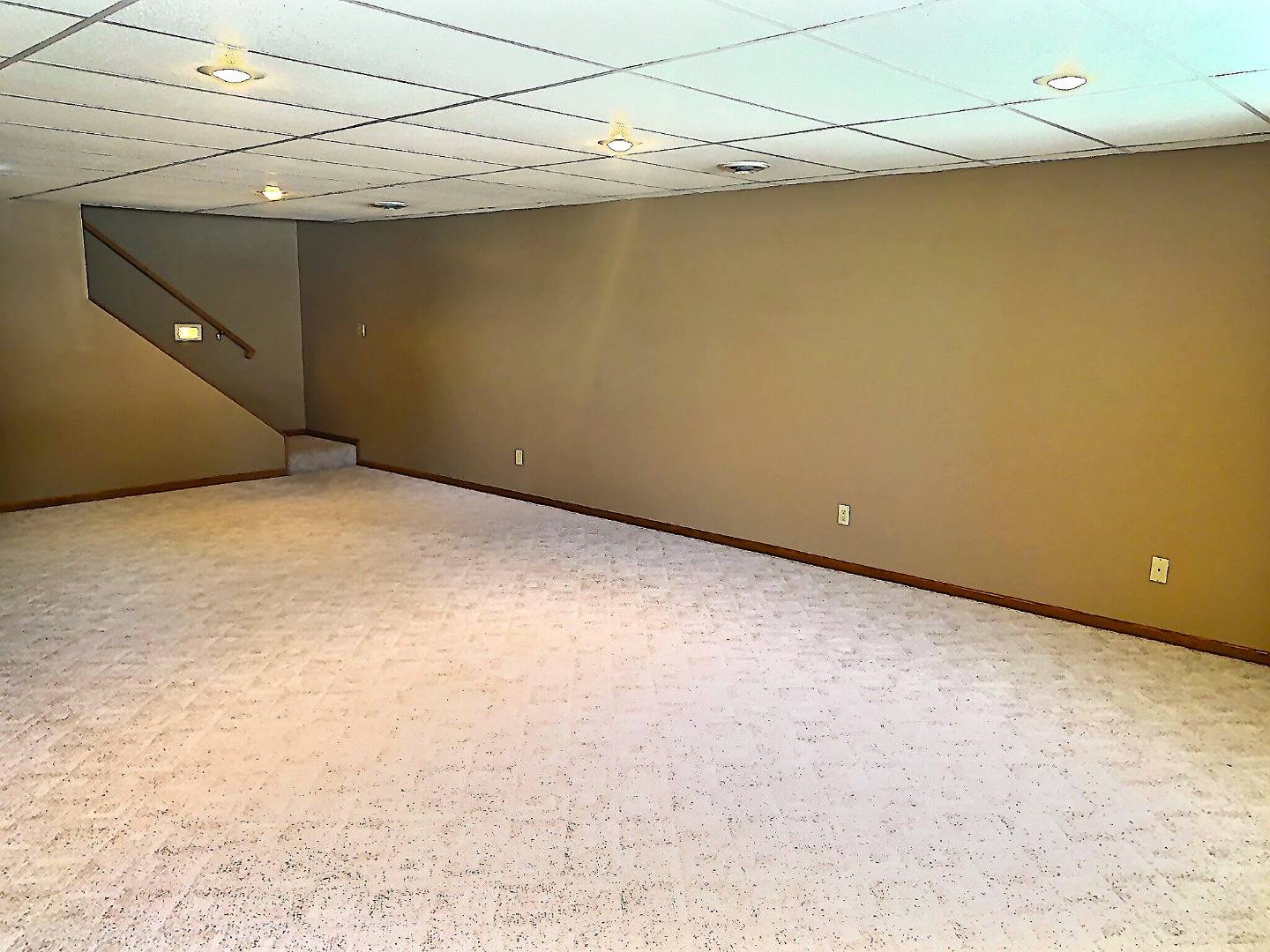 ;
;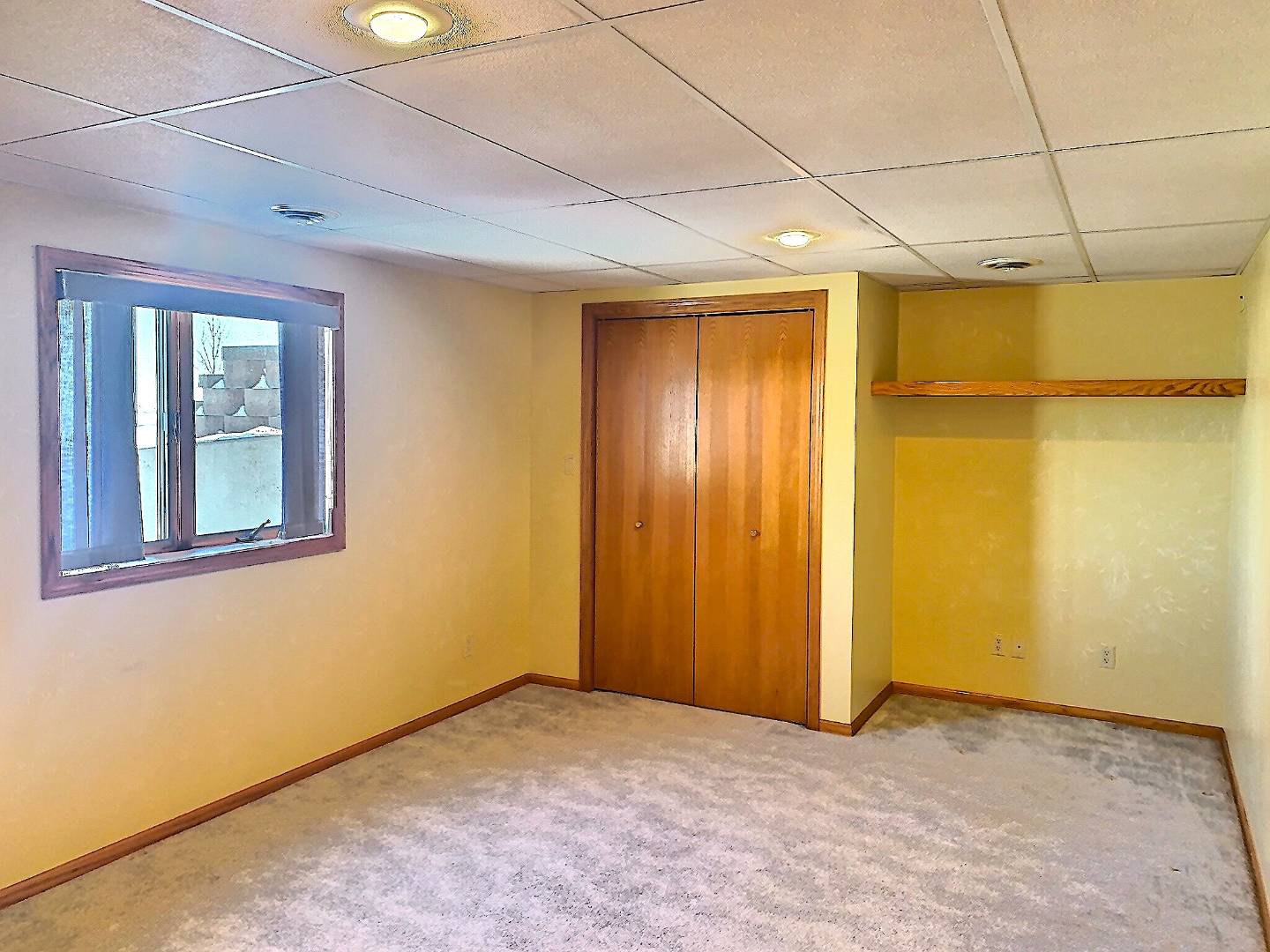 ;
;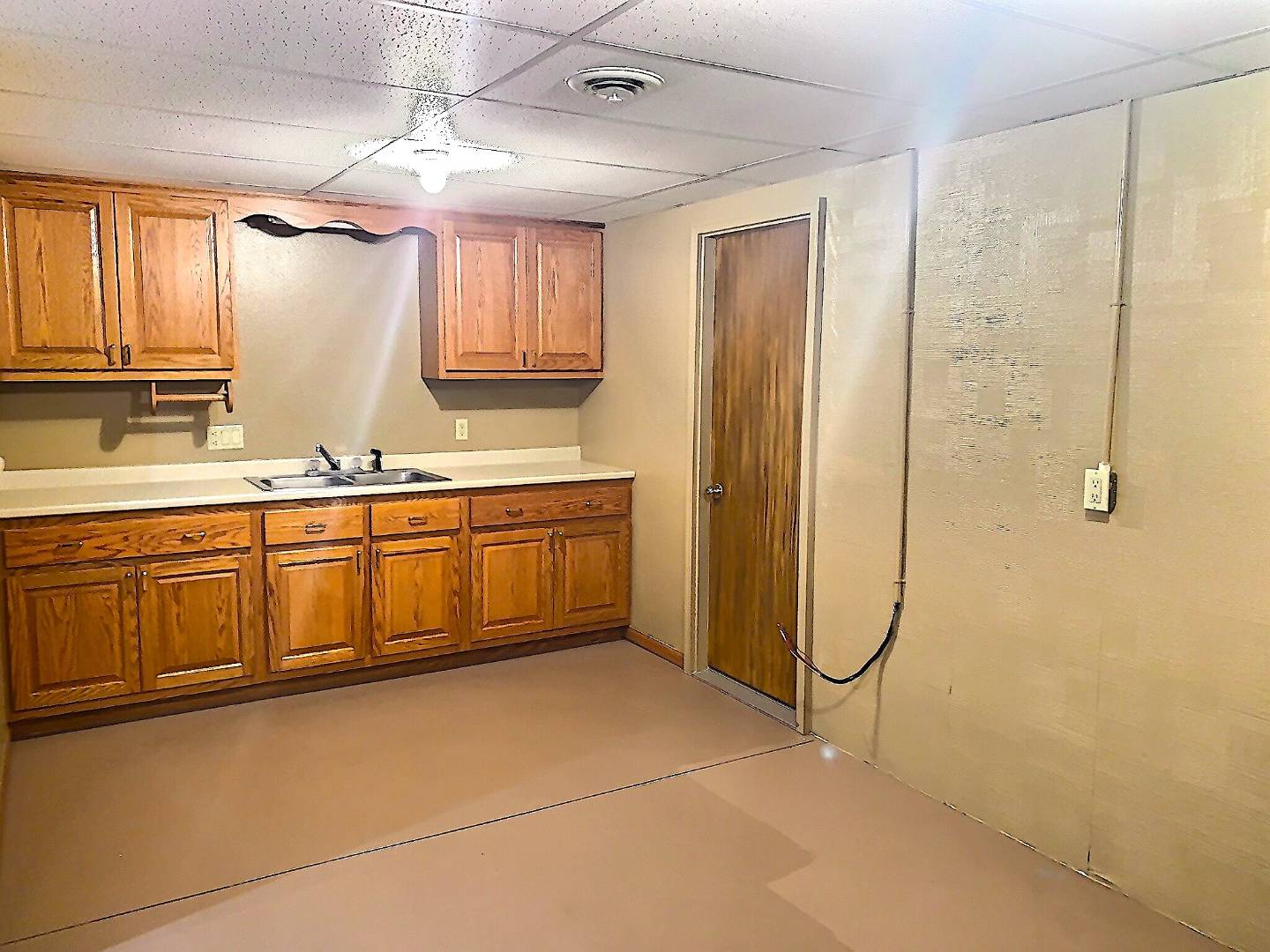 ;
;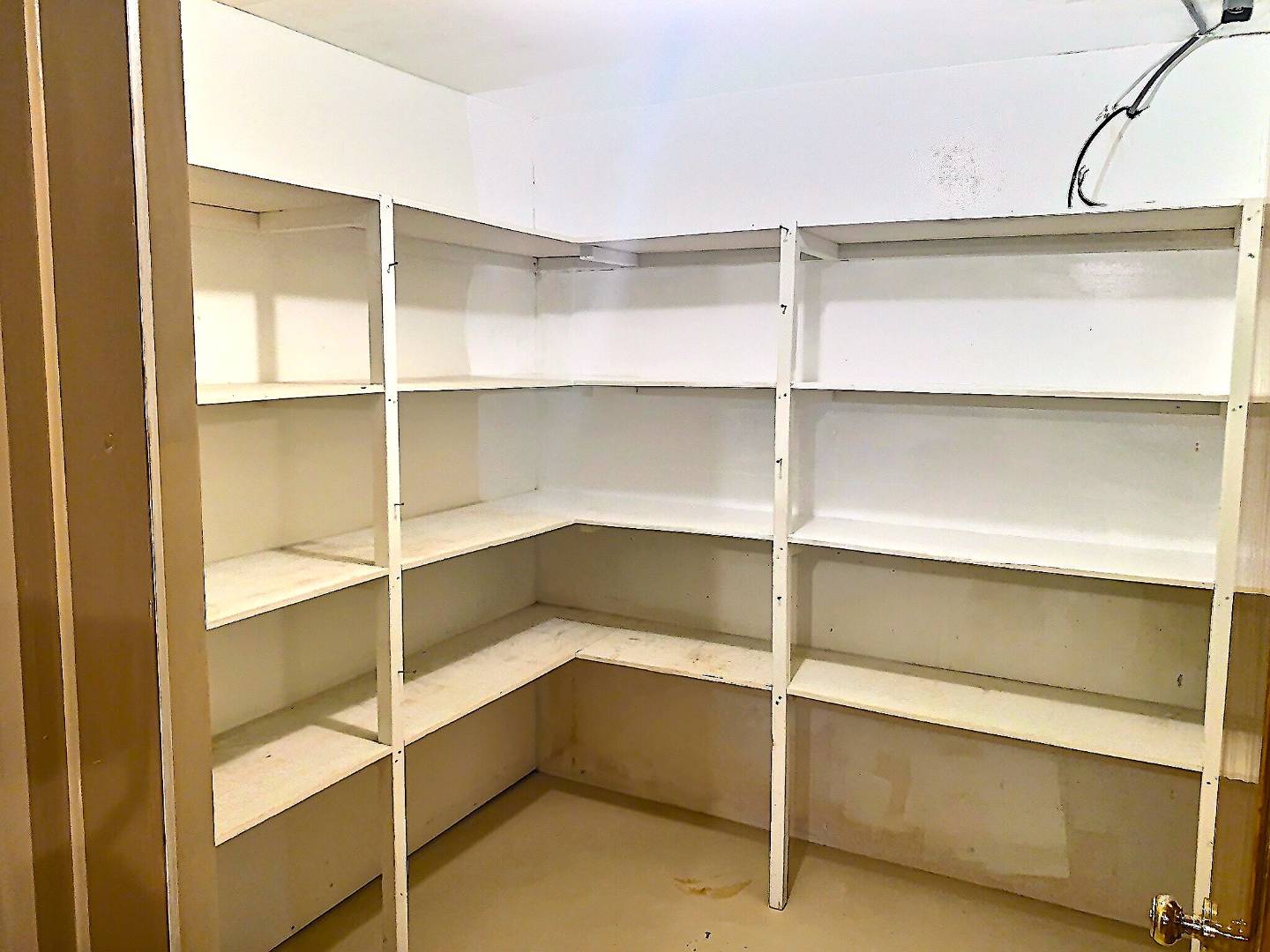 ;
;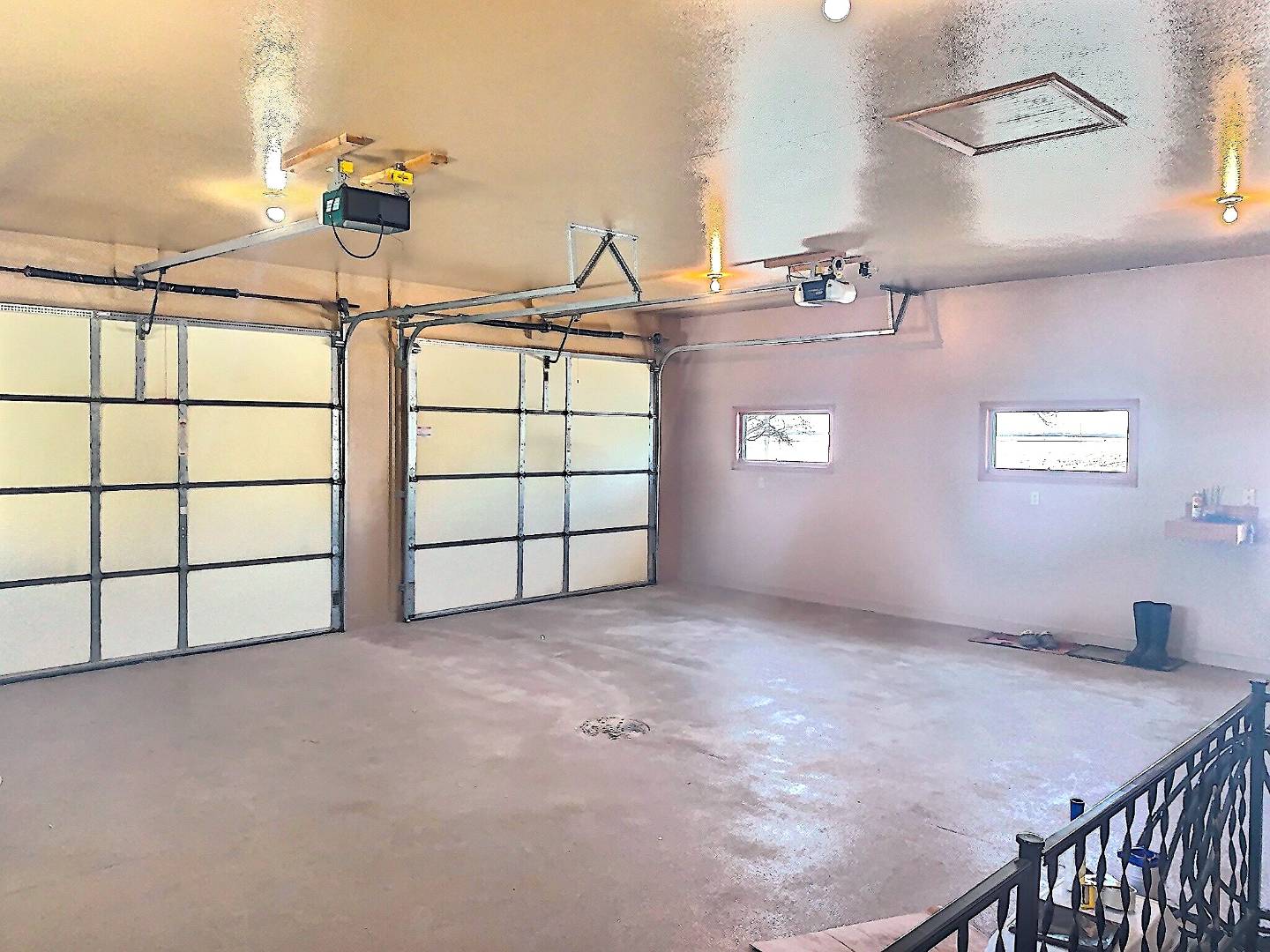 ;
;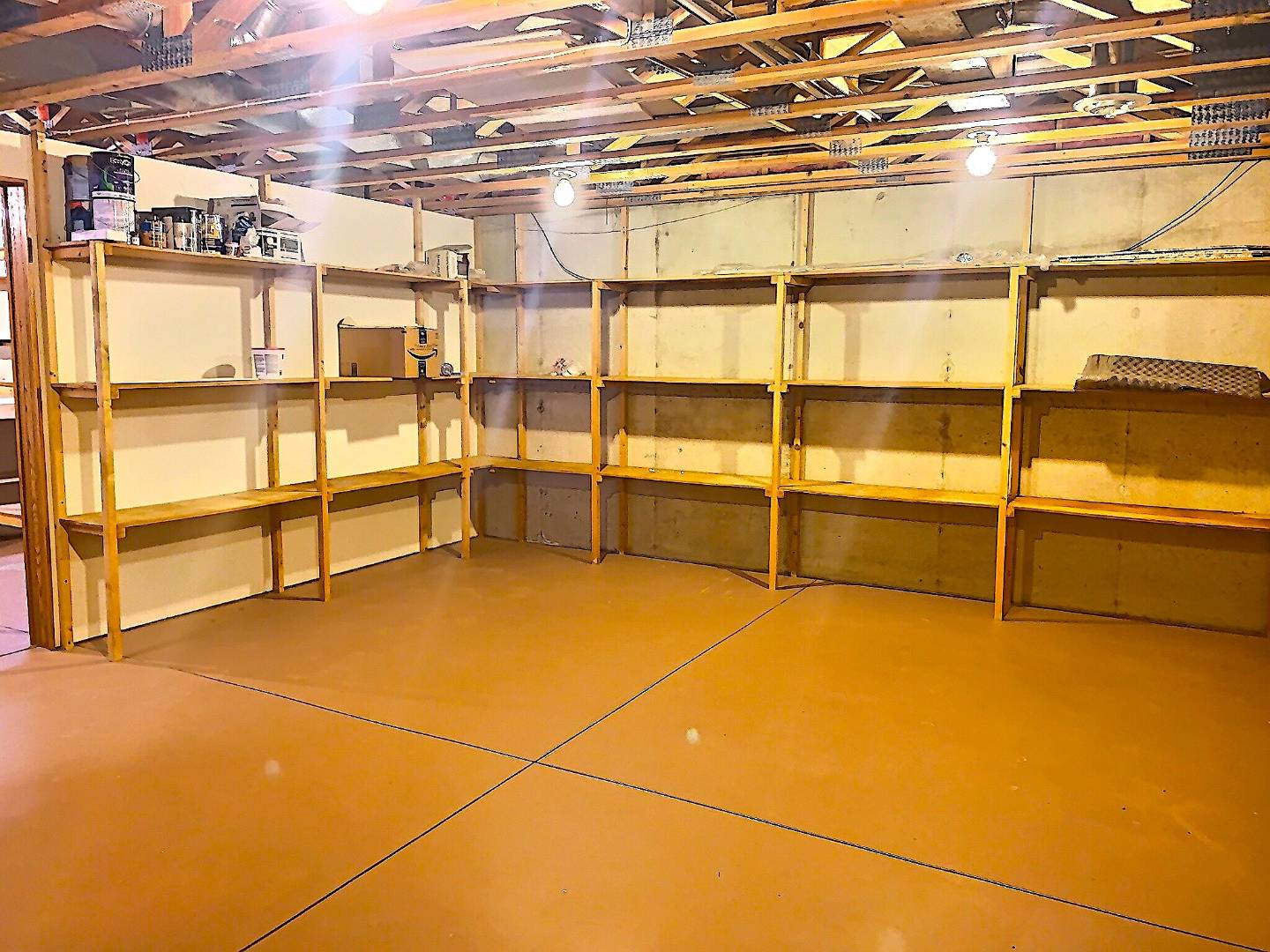 ;
;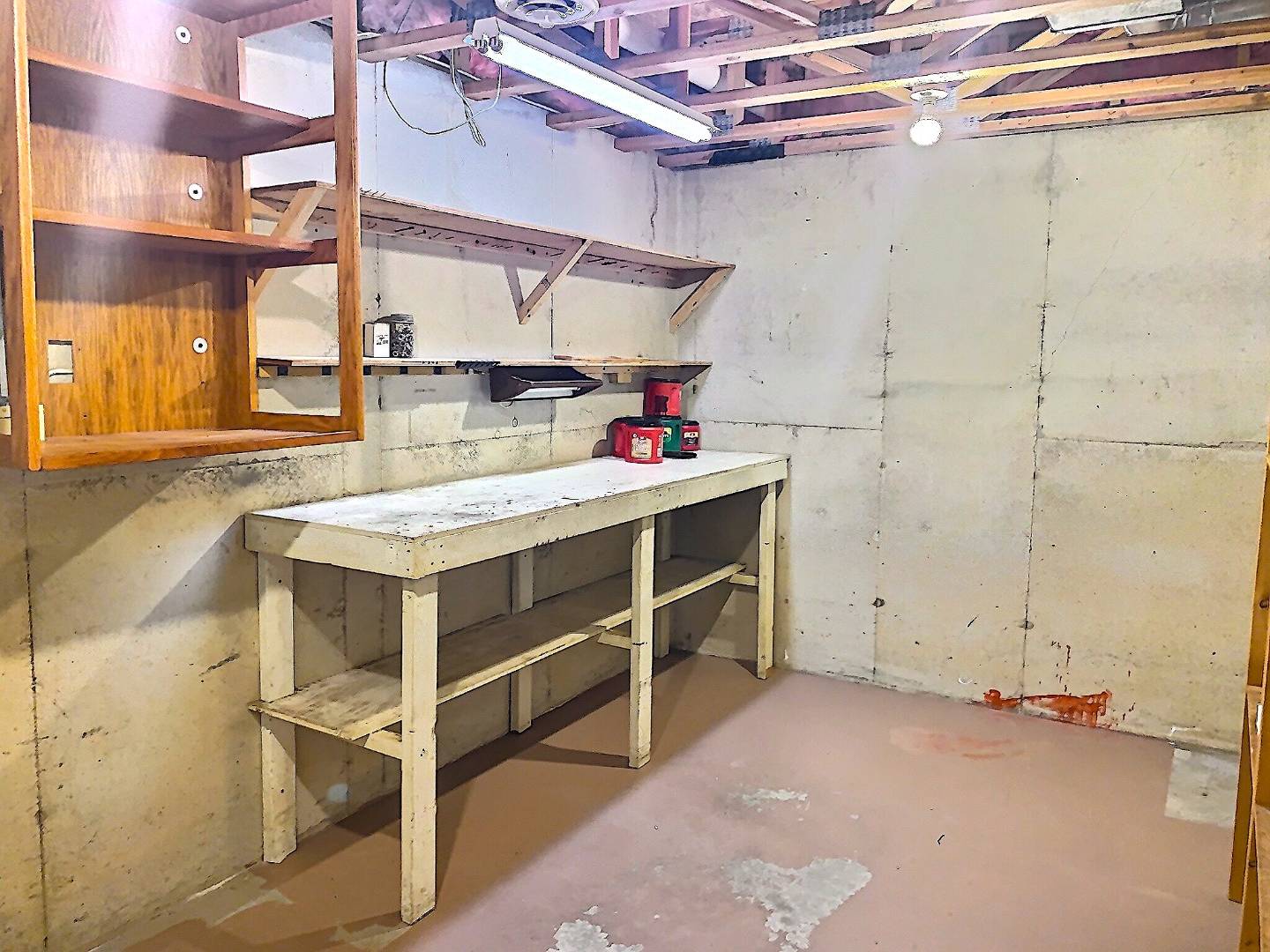 ;
;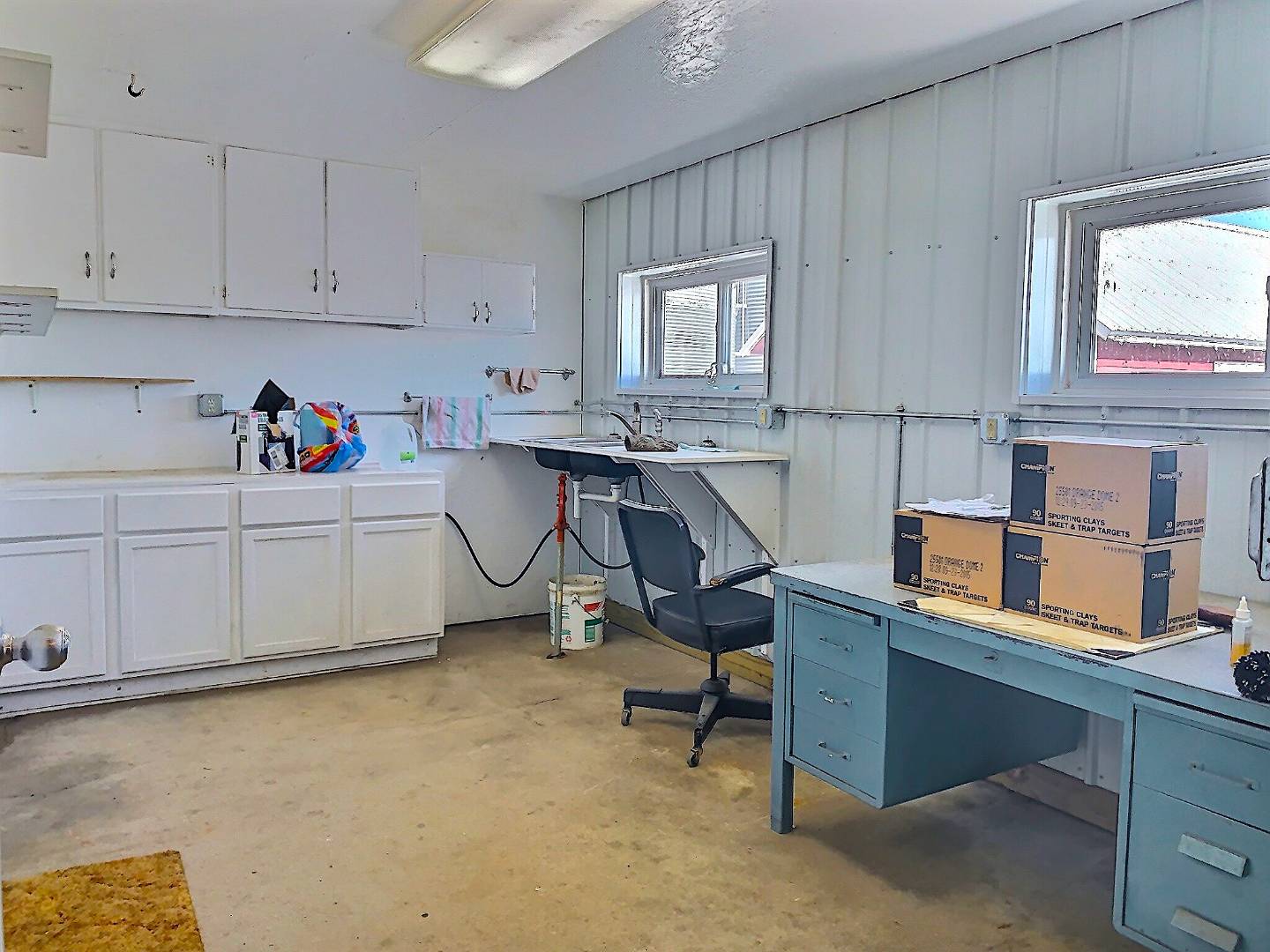 ;
;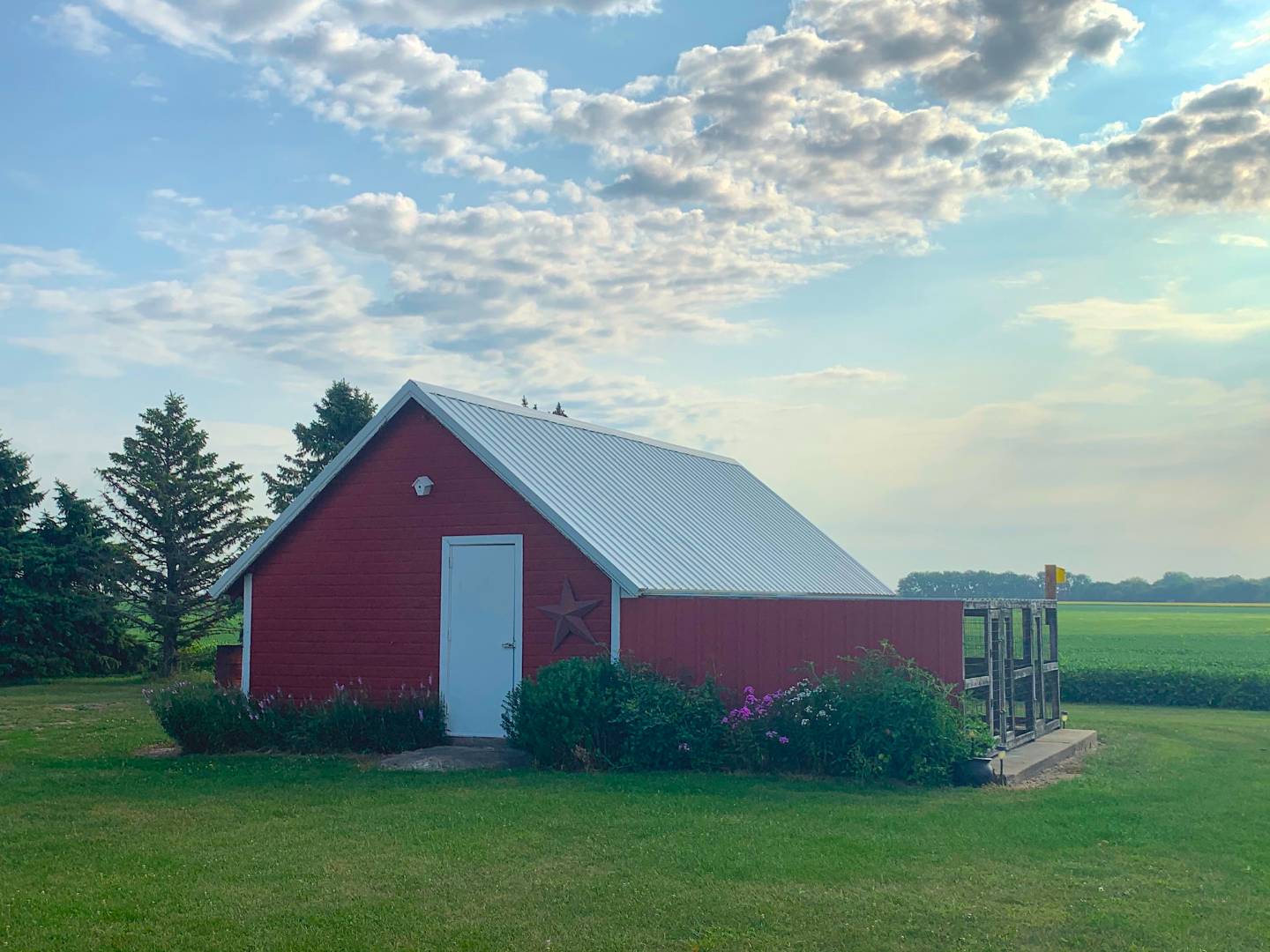 ;
;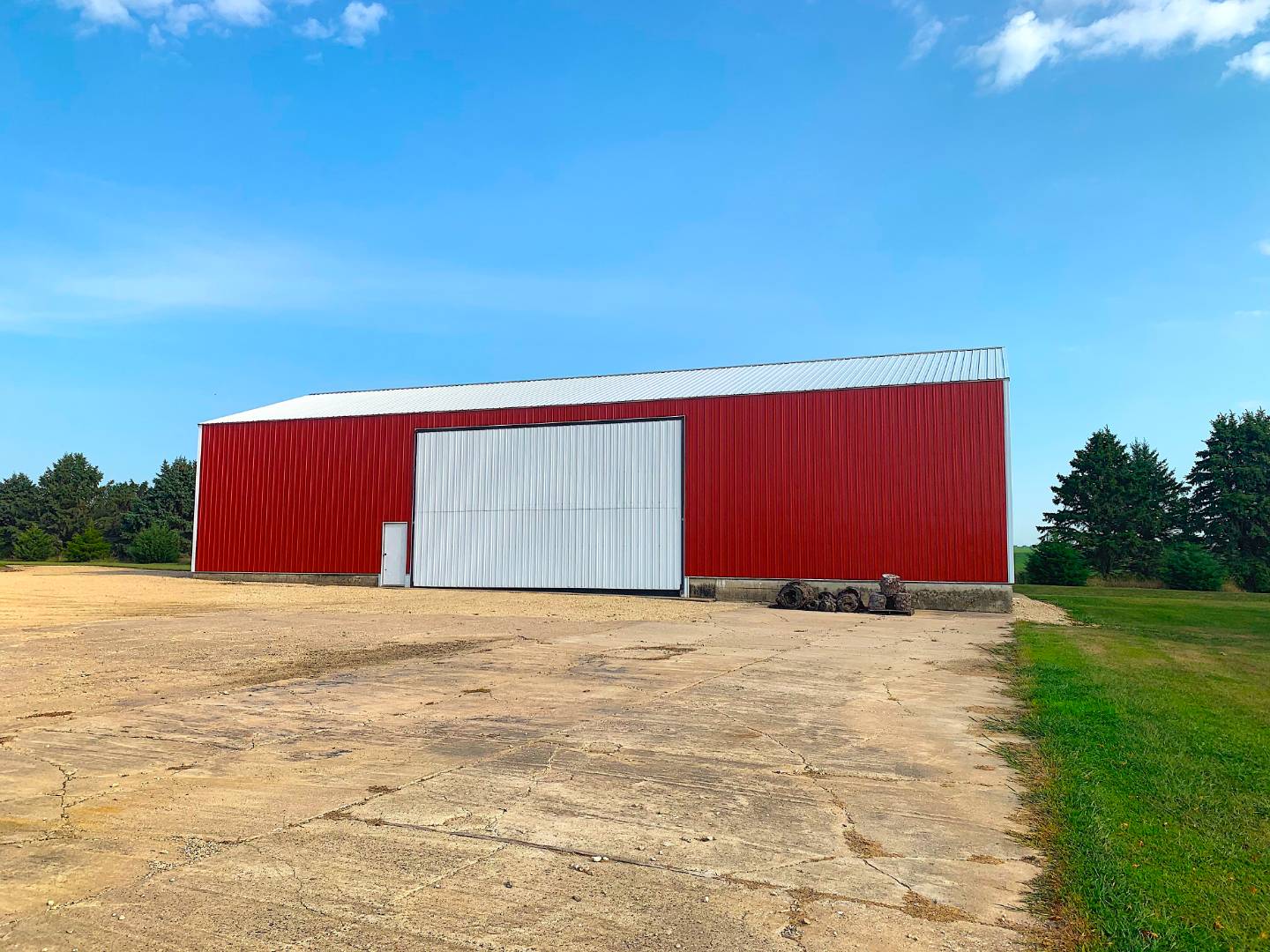 ;
;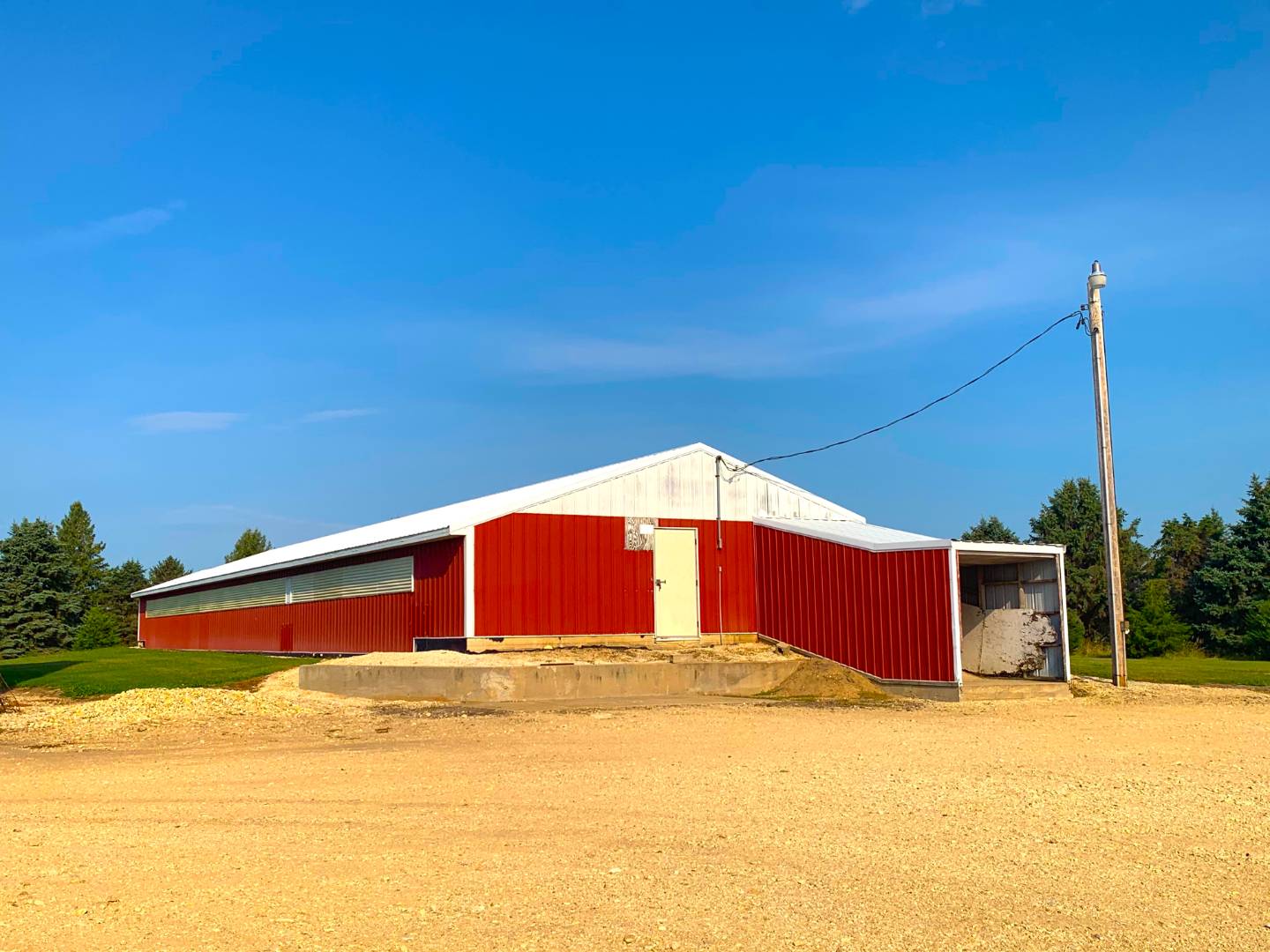 ;
;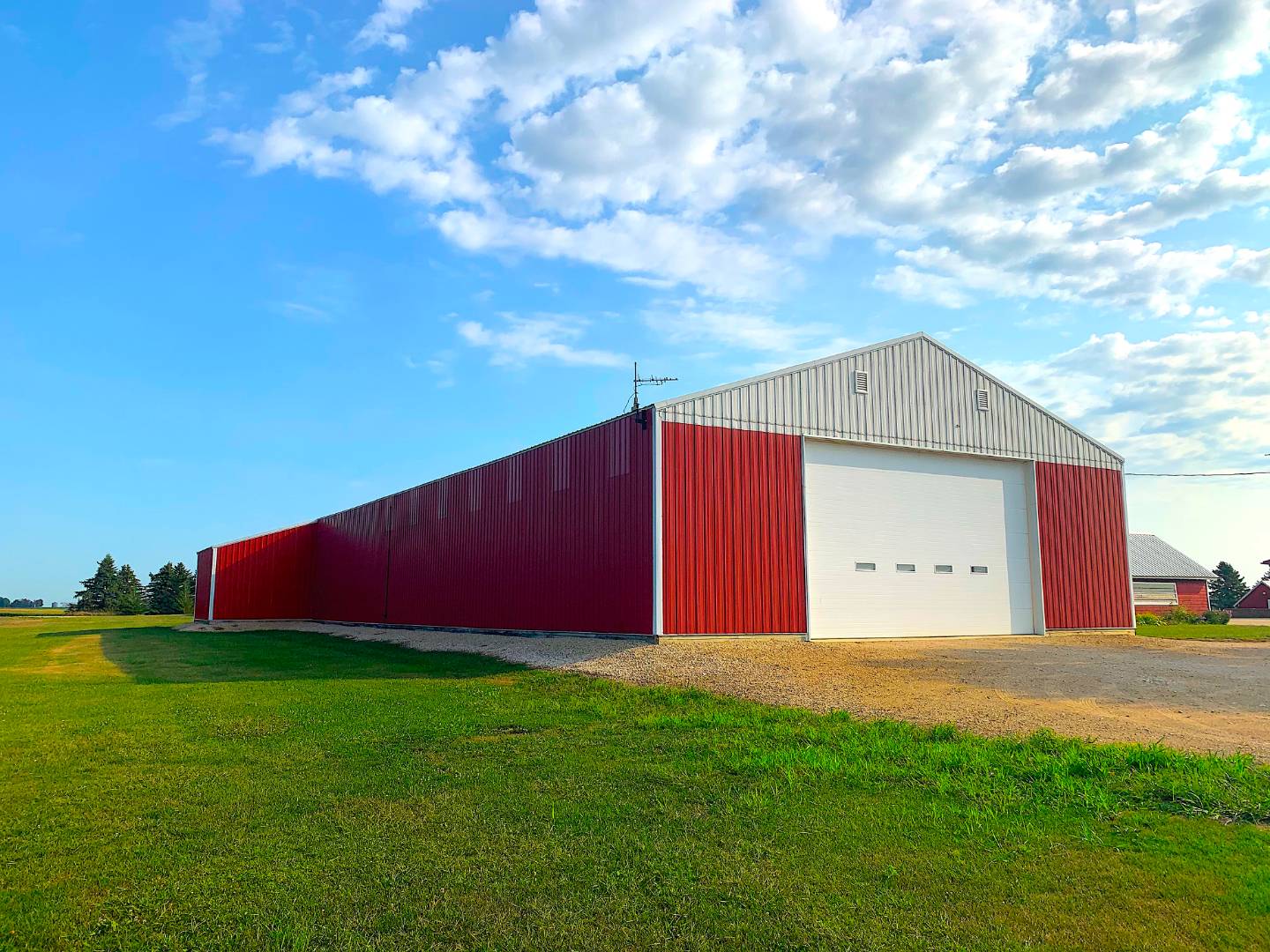 ;
;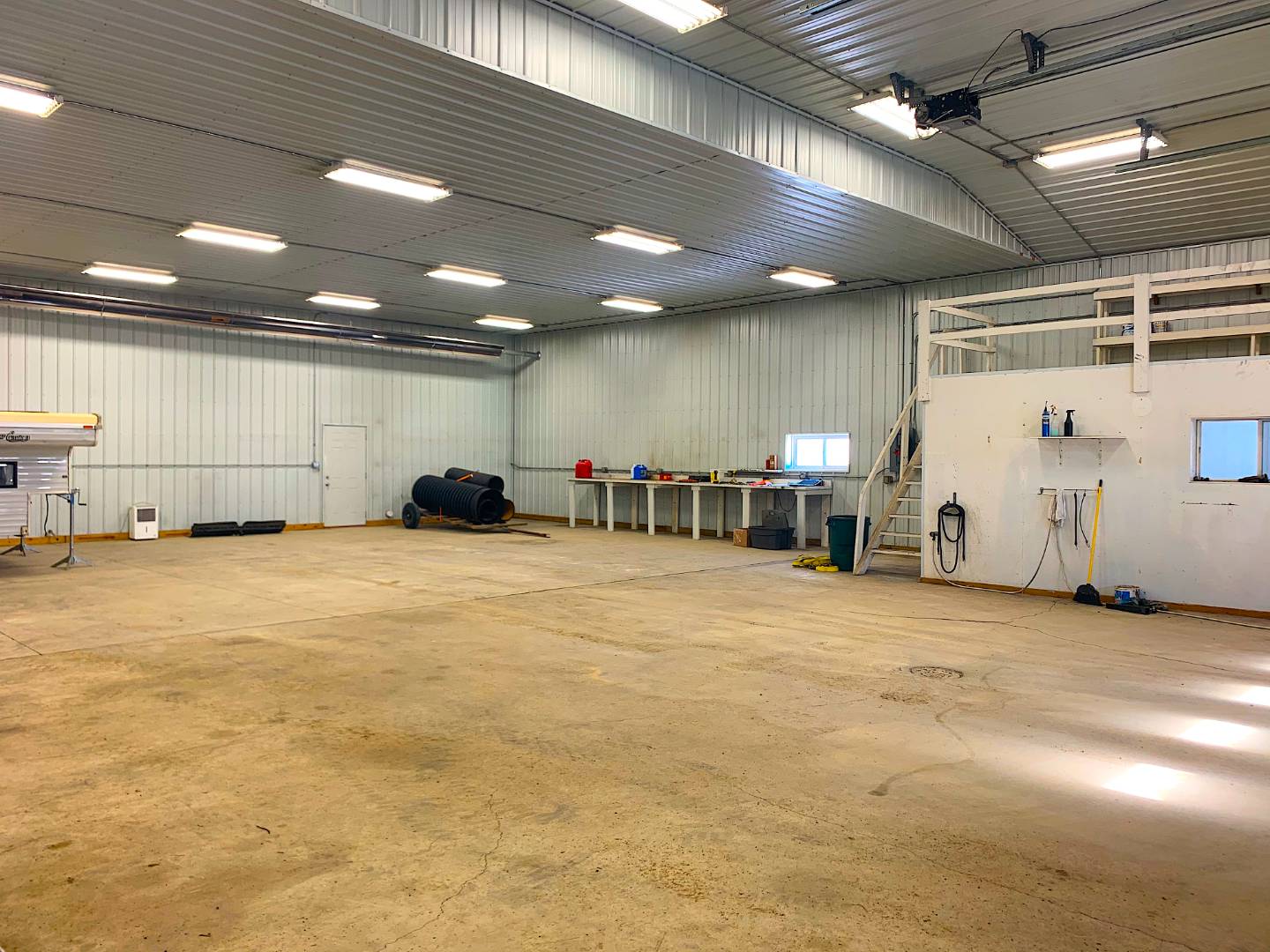 ;
;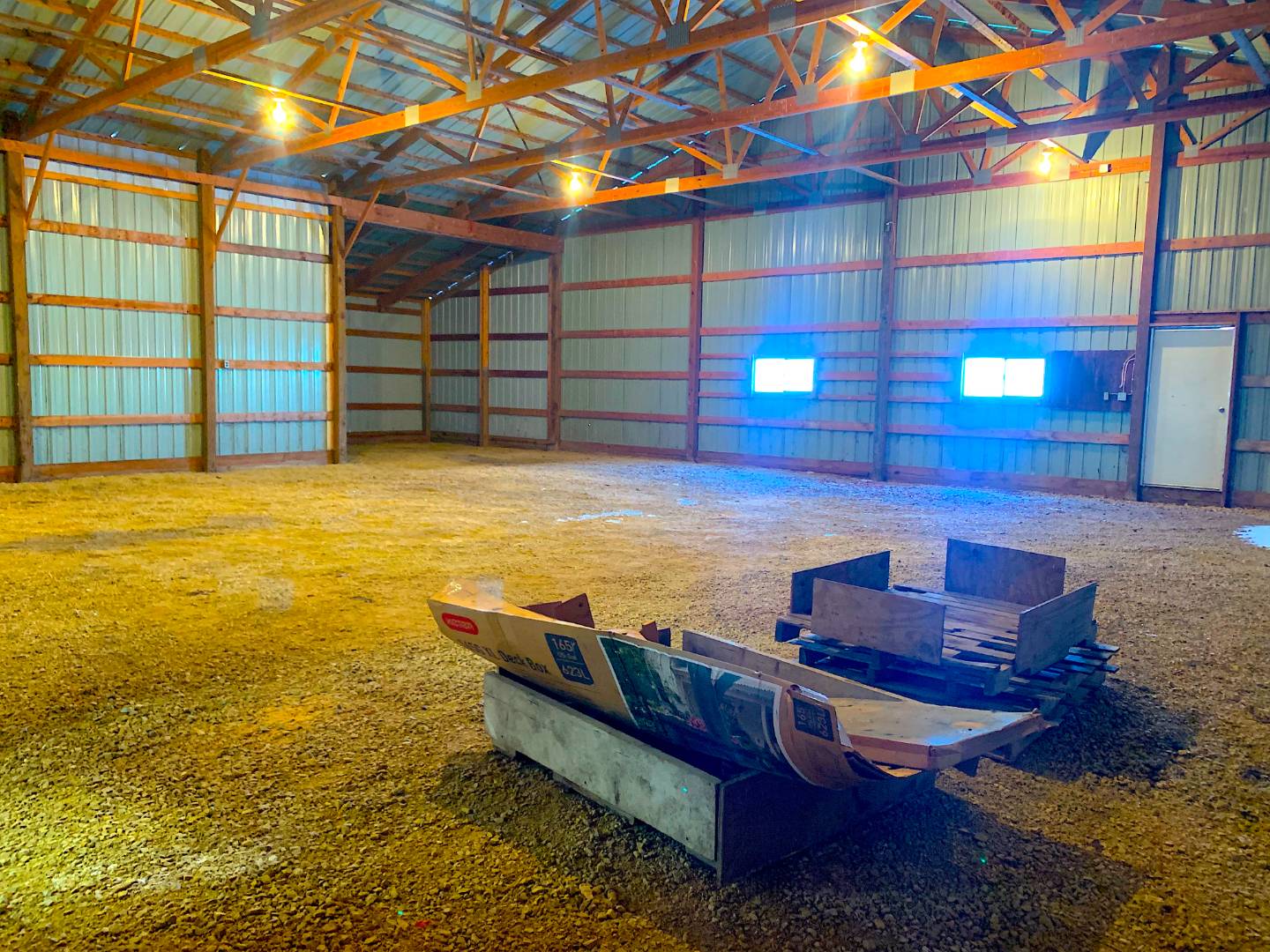 ;
;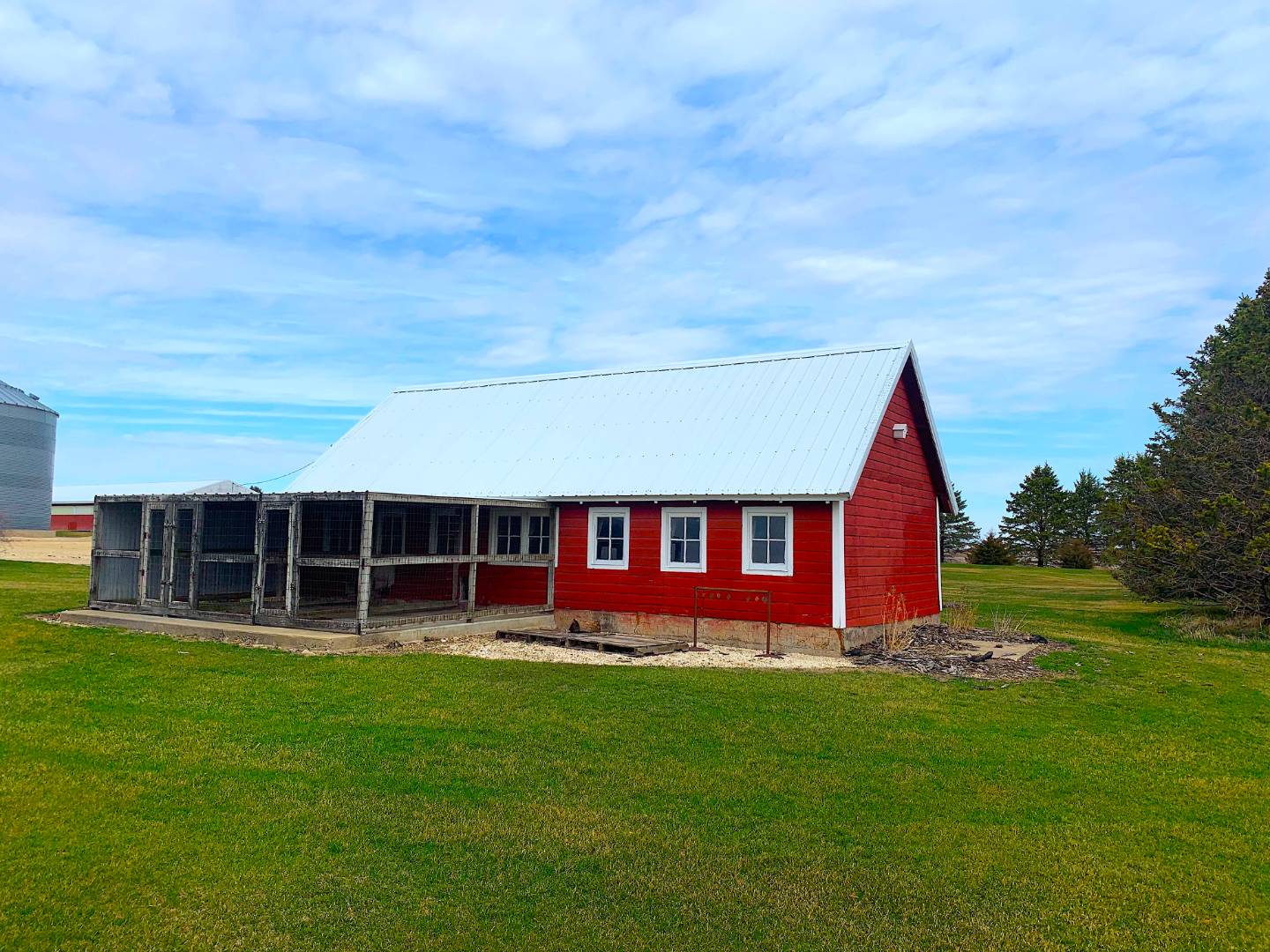 ;
;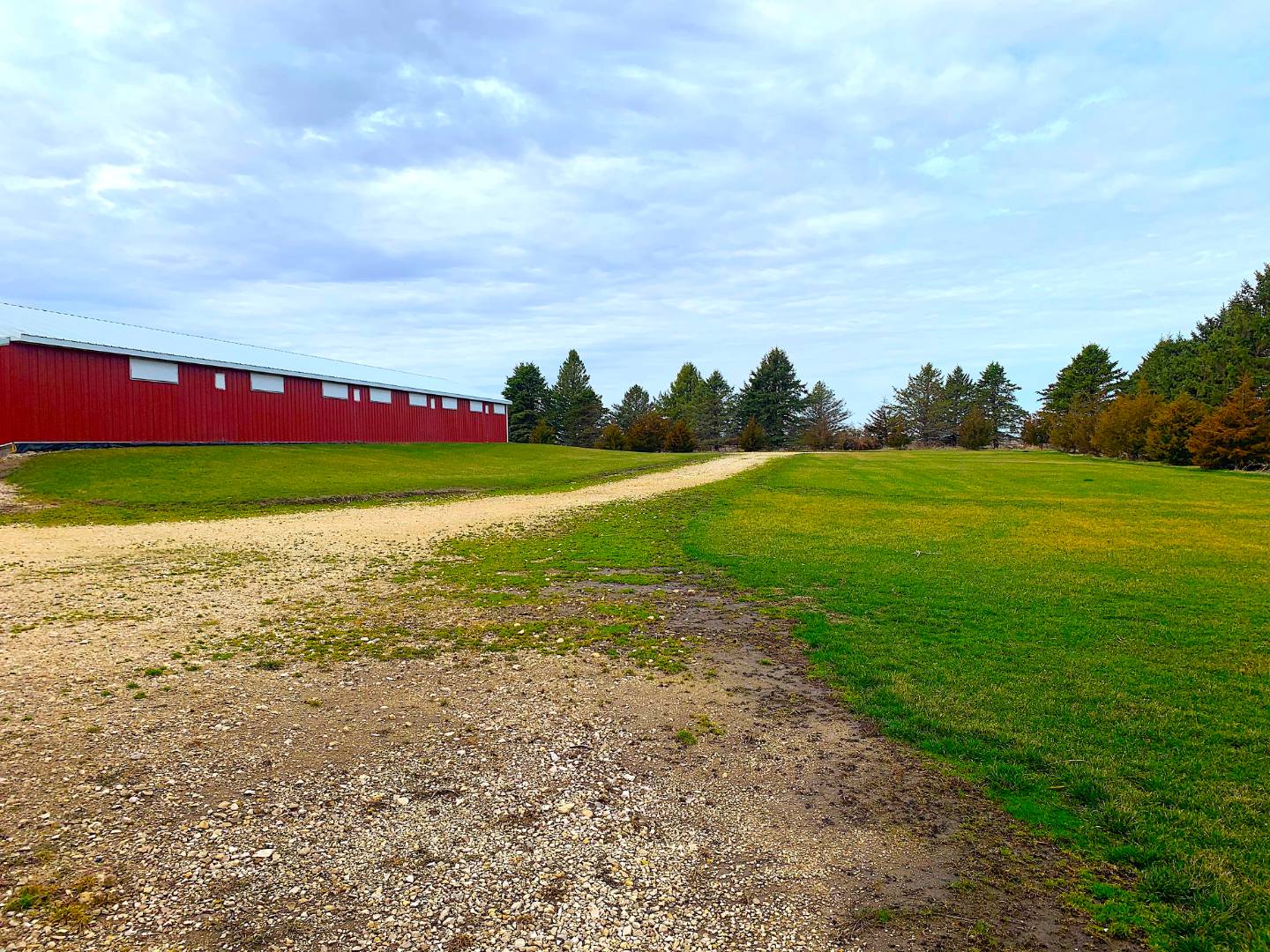 ;
;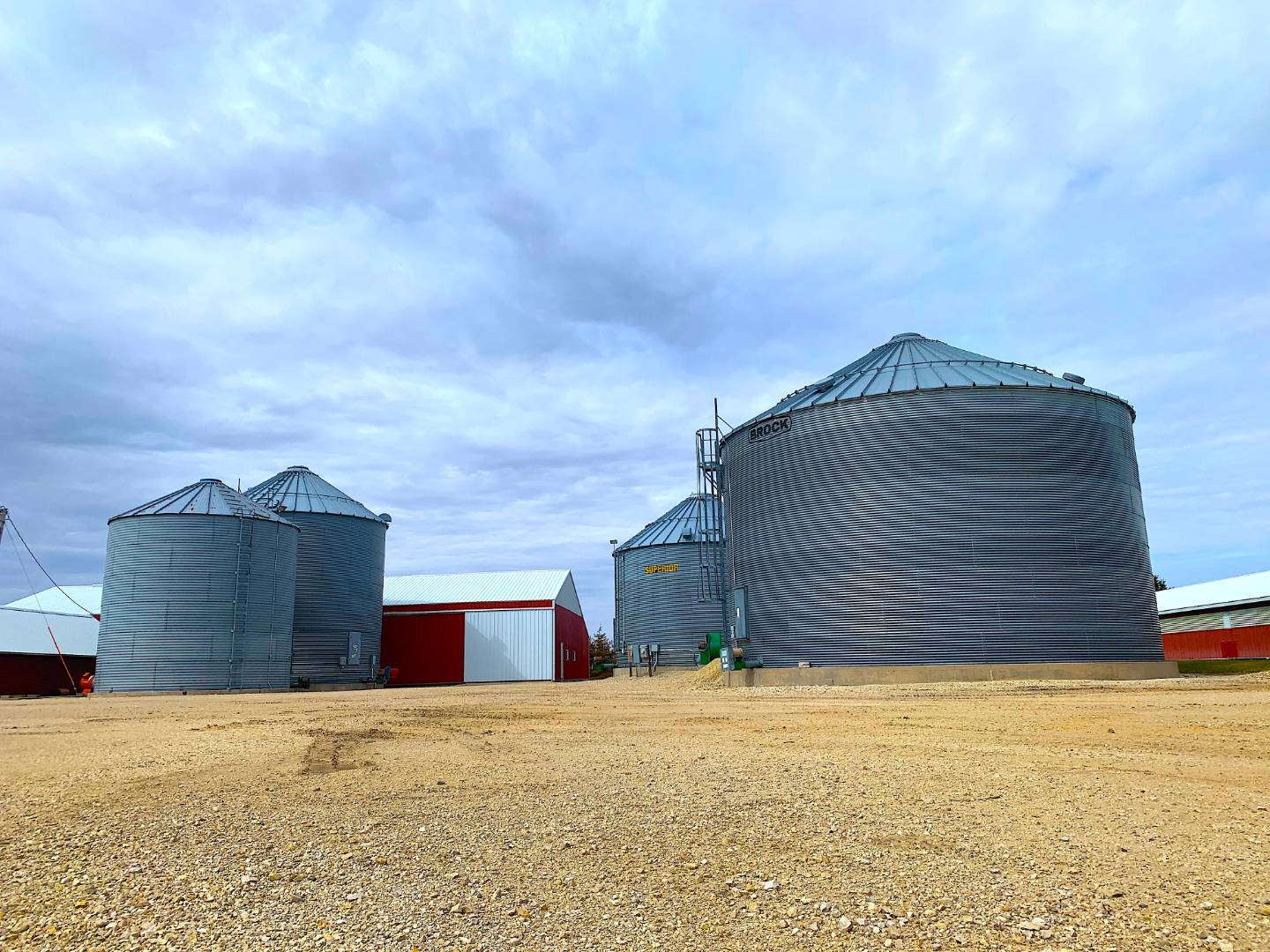 ;
;