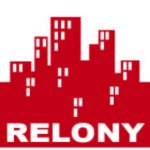PRICED BELOW MARKET VALUE TO SELL FAST! Owners relocating. This gorgeous house just feels like home with it's open floor plan and warm color palette professionally painted in 2015. You'll find 1750 sqft on main level, and 1500 sqft of living space in the lower level professionally finished in 2016. Loads of new updates throughout the home. Kitchen has 42" custom cabinetry, updates in 2013 include ceramic tile, stone back splash, solid surface counter, deep double sink to name a few. The one year old French Door refrigerator and matching Glass Top Stove stay with the home. Large Master Suite with walk in closet, jetted tub (new motor), double sinks, new shower door and updated fixtures. The beautiful solid brick fireplace is equipped with a propane powered insert with blower to provide additional warmth in the winter. Enjoy the SunRoom located at the rear of the home and take in the beautiful 4 acre gently rolling lot, professionally landscaped in 2015. Two additional bedrooms are located on the main level separated by a large full bath with many updates. The laundry room is conveniently located on the main level, also with 42" cabinets. The newly updated lower level includes a large living room, 4th bedroom with wall to wall closet space, 700-800 sq ft recreational area (great for a game room or workout area), and a 3rd full bathroom with slate tile. Plenty of storage is available in an unfinished area where you will find a workbench and plenty of shelving. Hot water heater, furnace, and air conditioner were all replaced in 2013 to convert the house to electric. Home is energy efficient with an average electric bill approx. $110.00/month. New roof in 2013 and a beautiful new deck with maintenance free handrail was added in 2015. The home includes 4 ceiling fans, attic fan, oversized 2 car garage and a 12'x20' Derkens cedar sided shed shingled roof, and two lofts for loads of storage. We are selling the home by owner; however, professionals are welcome. If you work with us directly, all contracts/disclosures will be handled by a Real Estate Attorney. This home won't last long. If you want to live in a beautiful quiet country setting, yet close to conveniences you don't want to pass up this home!






 ;
; ;
; ;
; ;
; ;
;