3 Bedroom, 2 Bath Home, Completely Refurbished Inside and Out
This three-bedroom, two-bath open-concept home has been completely remodeled inside and out, featuring contemporary finishes throughout. The top-of-the-line finishes include new waterproof laminate flooring, light fixtures and faucets, and new 2-inch blinds. The open kitchen boasts a walk-in pantry, an island bar top for barstools for an eat-up kitchen, and new solid surface quartz countertops. It also features a stylish black nano sink with a pull-out faucet, sink cup washer, and drainage basket, complemented by freshly painted cabinets. A brand new microwave is coming soon. The split layout places the master bedroom on one side of the house and the spare bedrooms on the opposite end. The master bedroom includes a walk-in closet, a ceiling fan, a master bathroom with a soaking tub, a separate shower, and double vanity sinks. The hall bathroom has a shower-tub combo. The property is enclosed by white vinyl fencing with a gate to a large backyard, which includes a storage shed that comes with the sale. There's plenty of parking under the covered aluminum carport awning. The home also has a brand-new AC and furnace, making it move-in ready. Situated on a corner lot, this home is sure to move fast. This family-friendly, gated community offers a range of exceptional amenities, including a pool, spa, and a state-of-the-art children's playground. Residents can enjoy a BBQ area, a picturesque pond filled with ducks, turtles, and Koi fish, and immaculate landscaping throughout the neighborhood. Additional features include RV and boat parking and a fenced dog run, ensuring convenience and enjoyment for all. Serial # 009016222A/B000H Call today



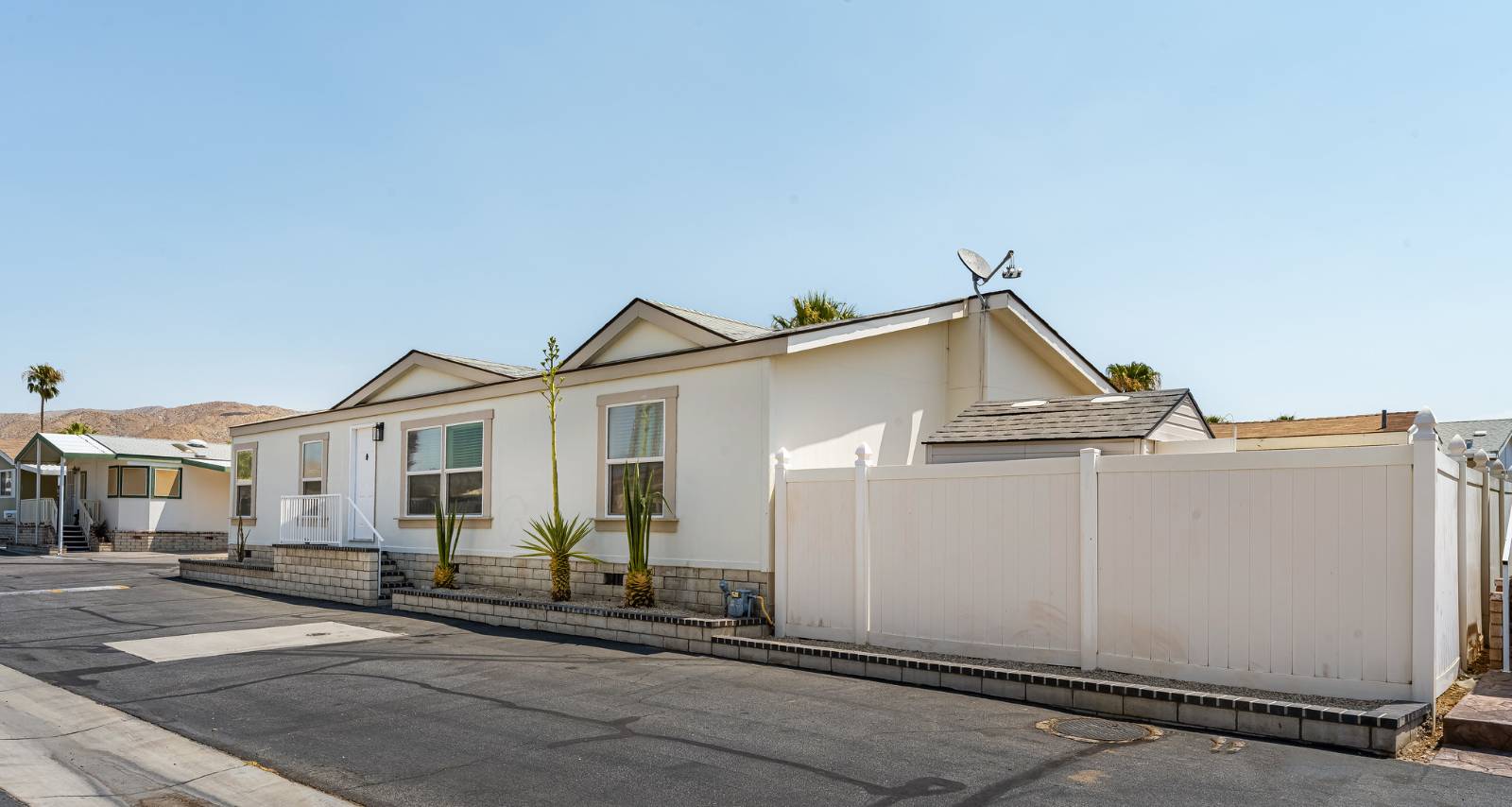

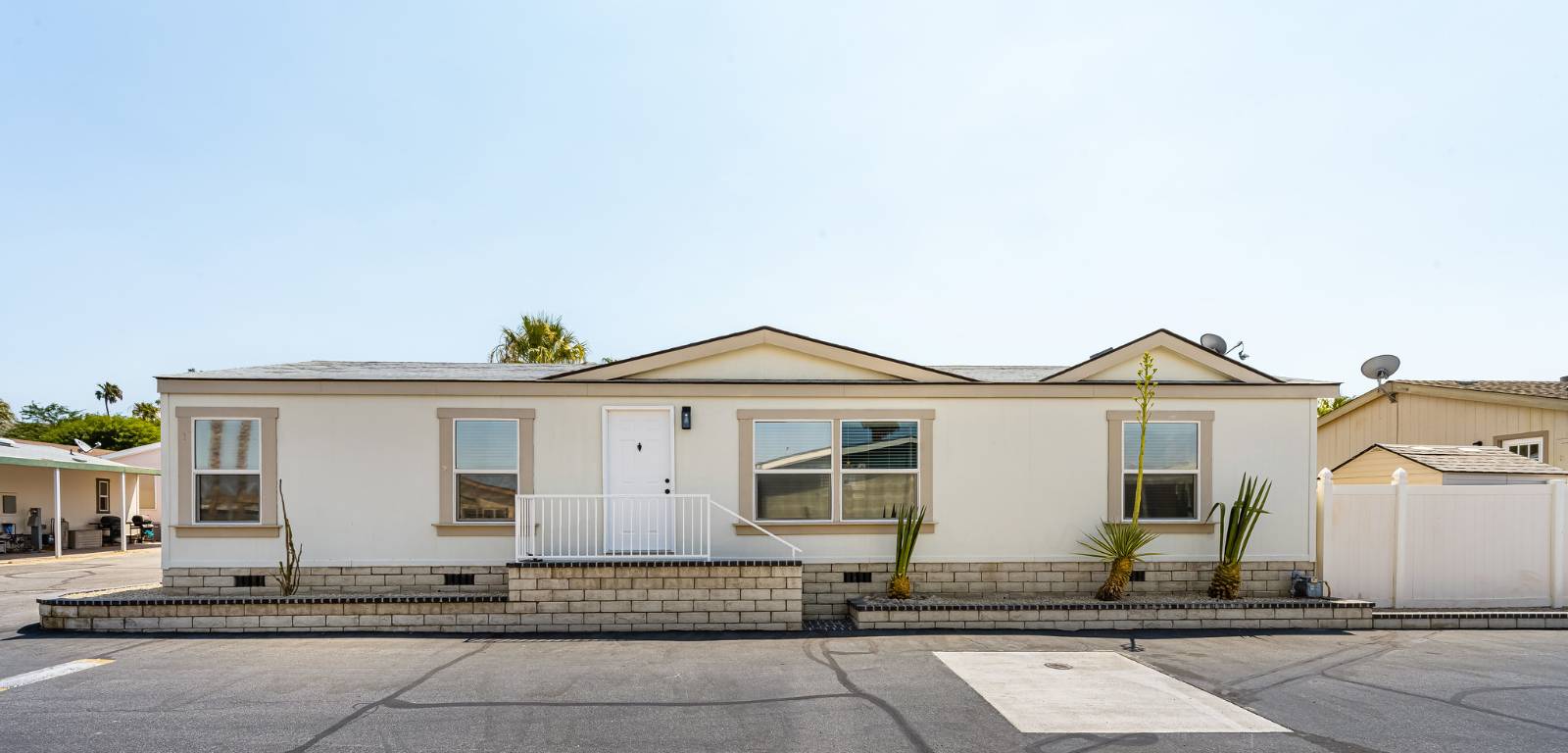 ;
;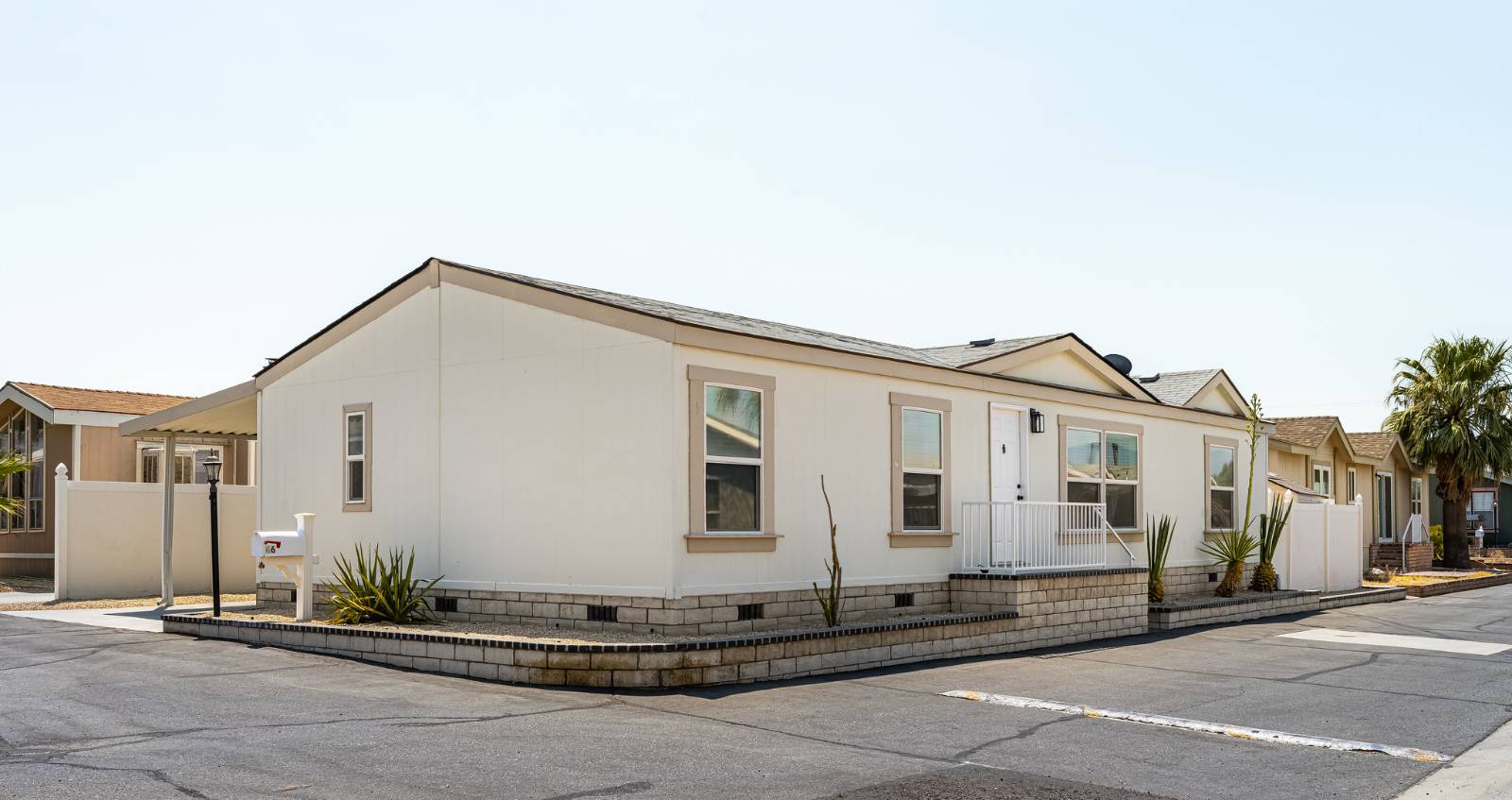 ;
;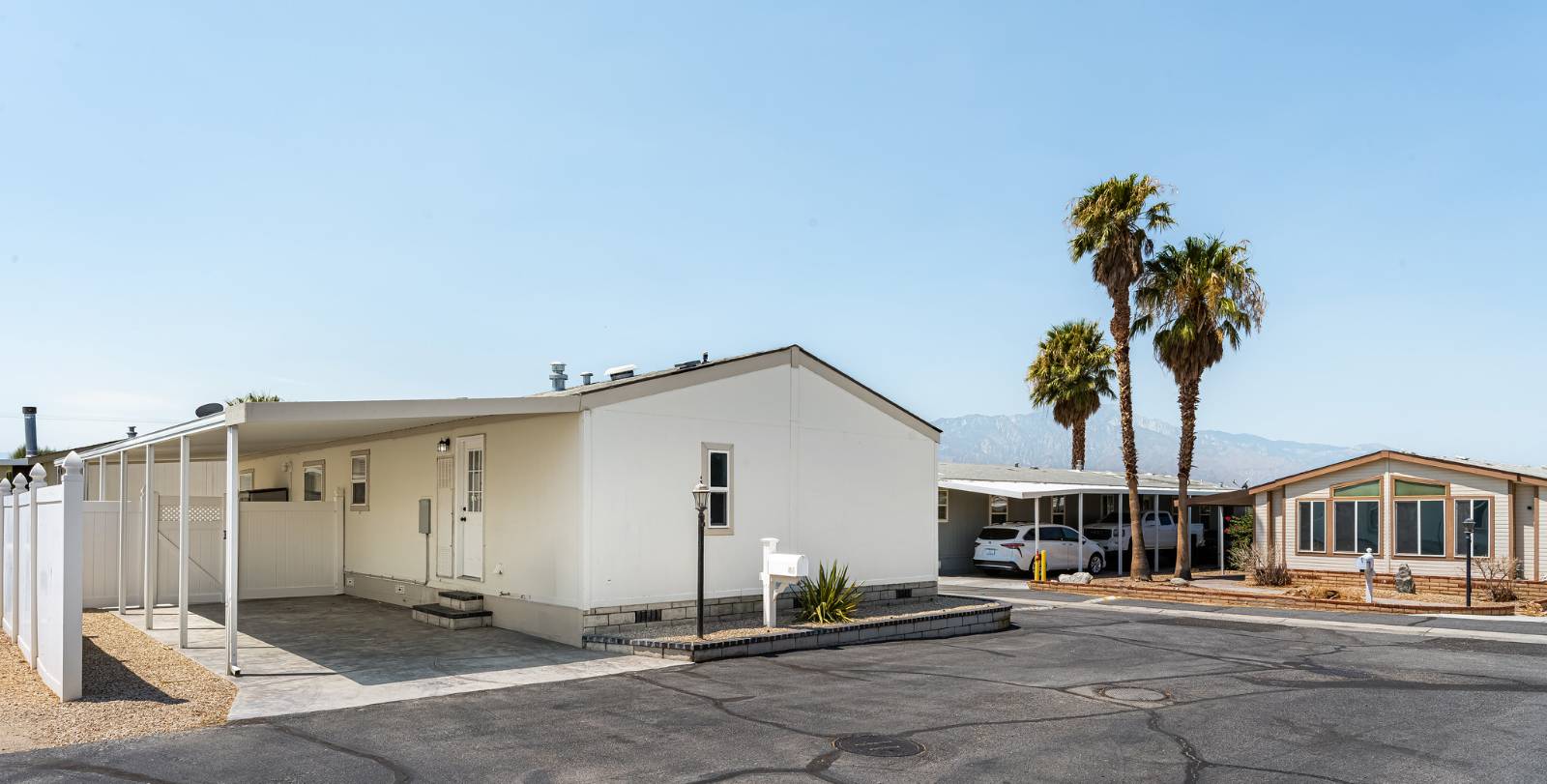 ;
;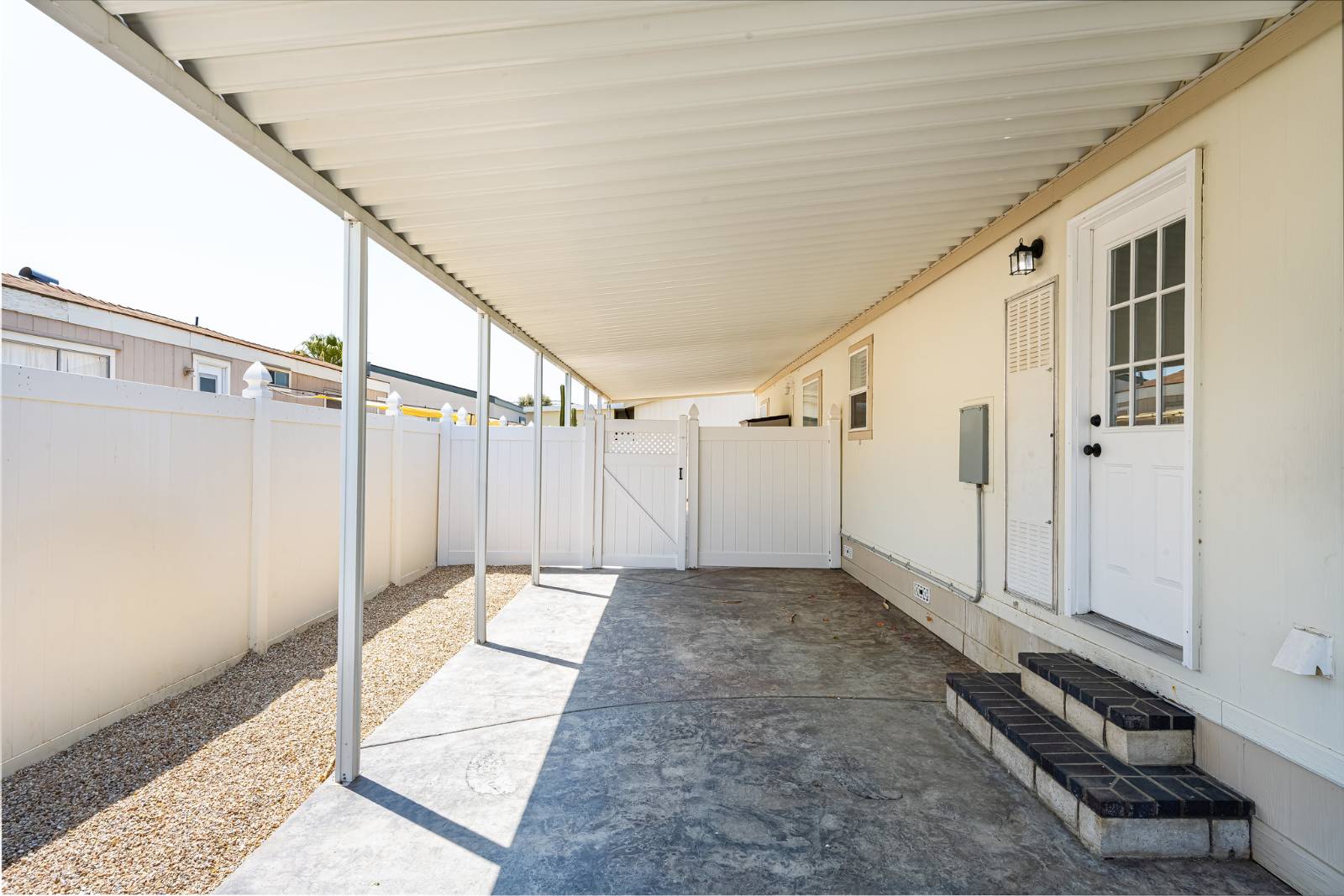 ;
;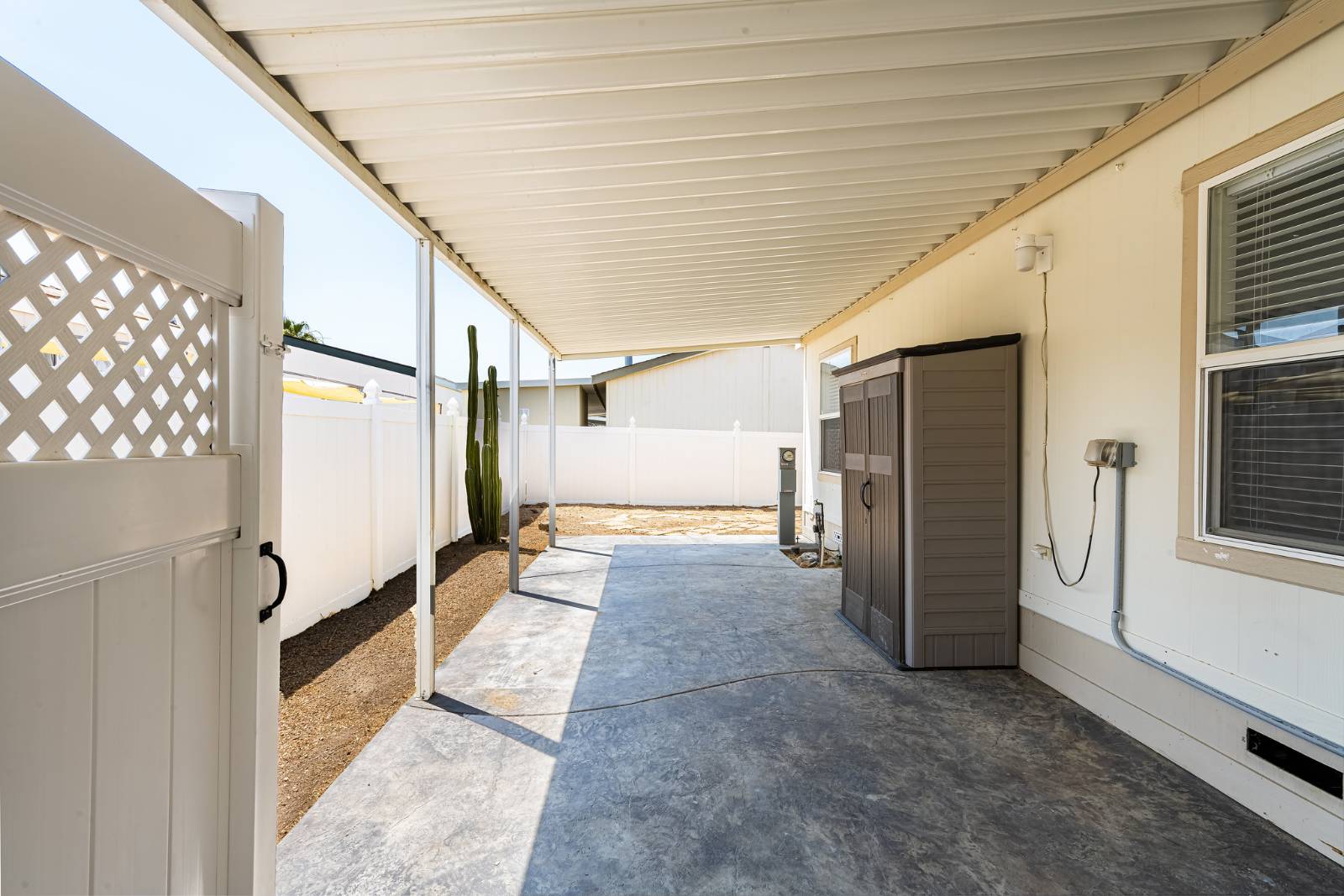 ;
;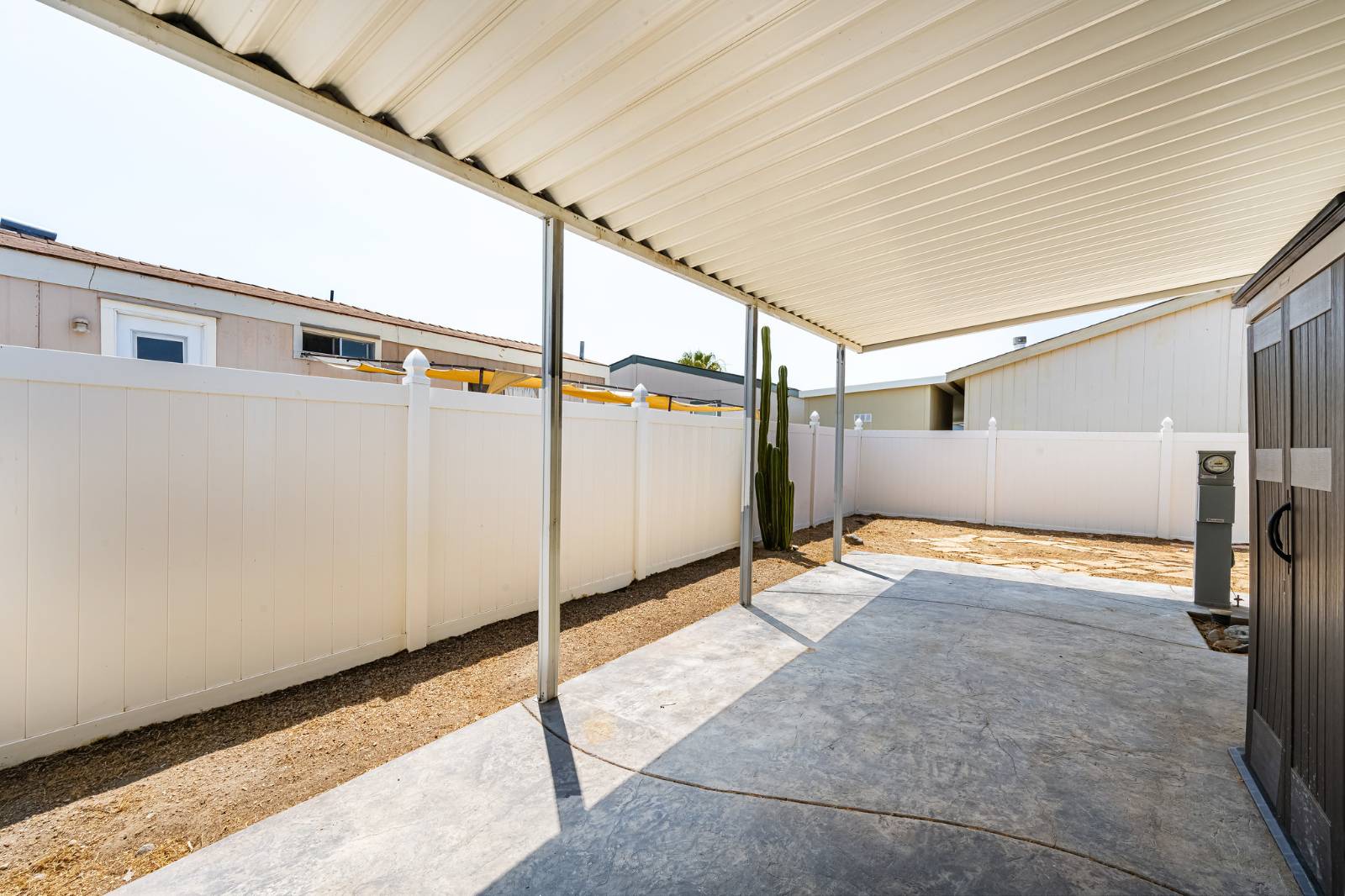 ;
;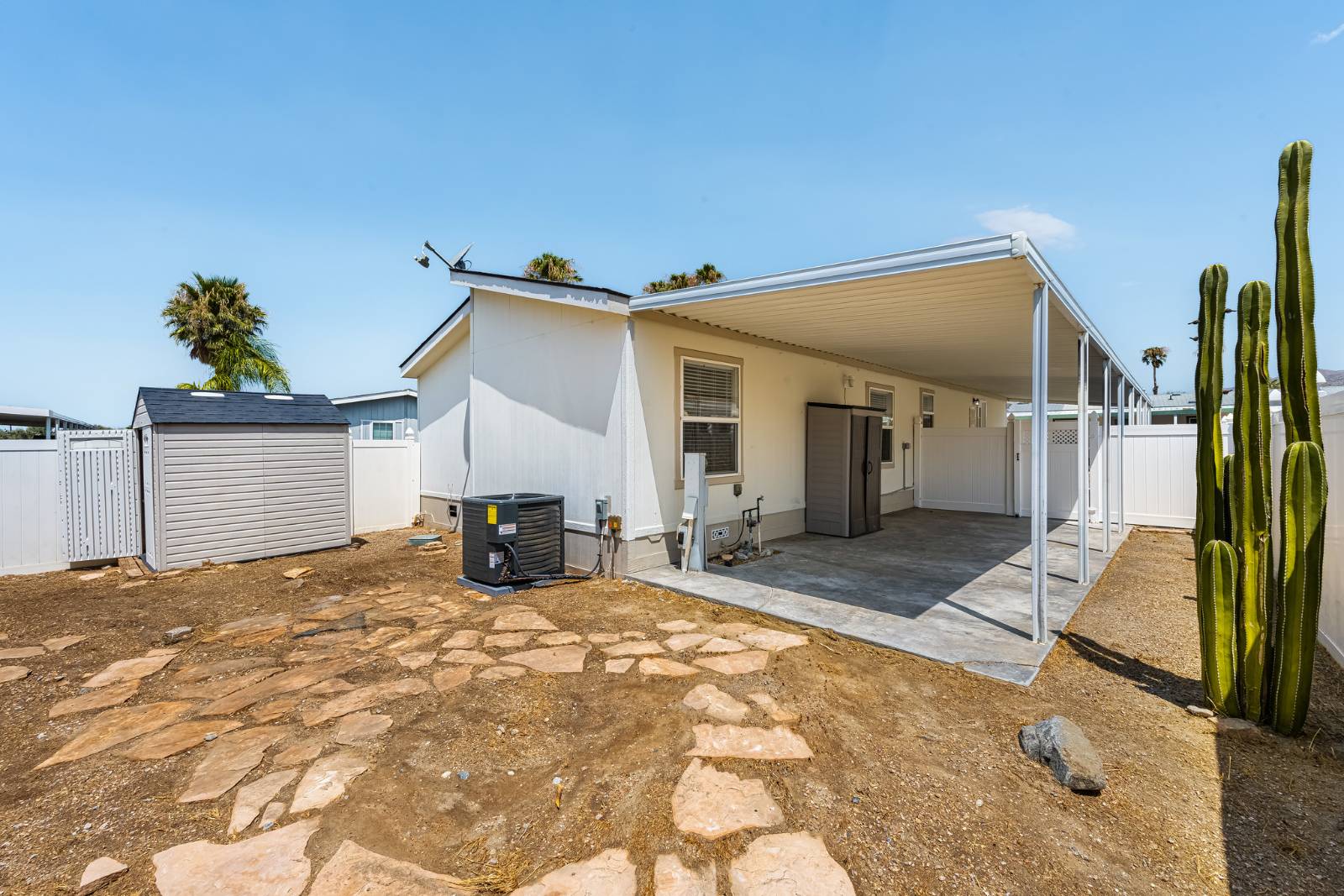 ;
;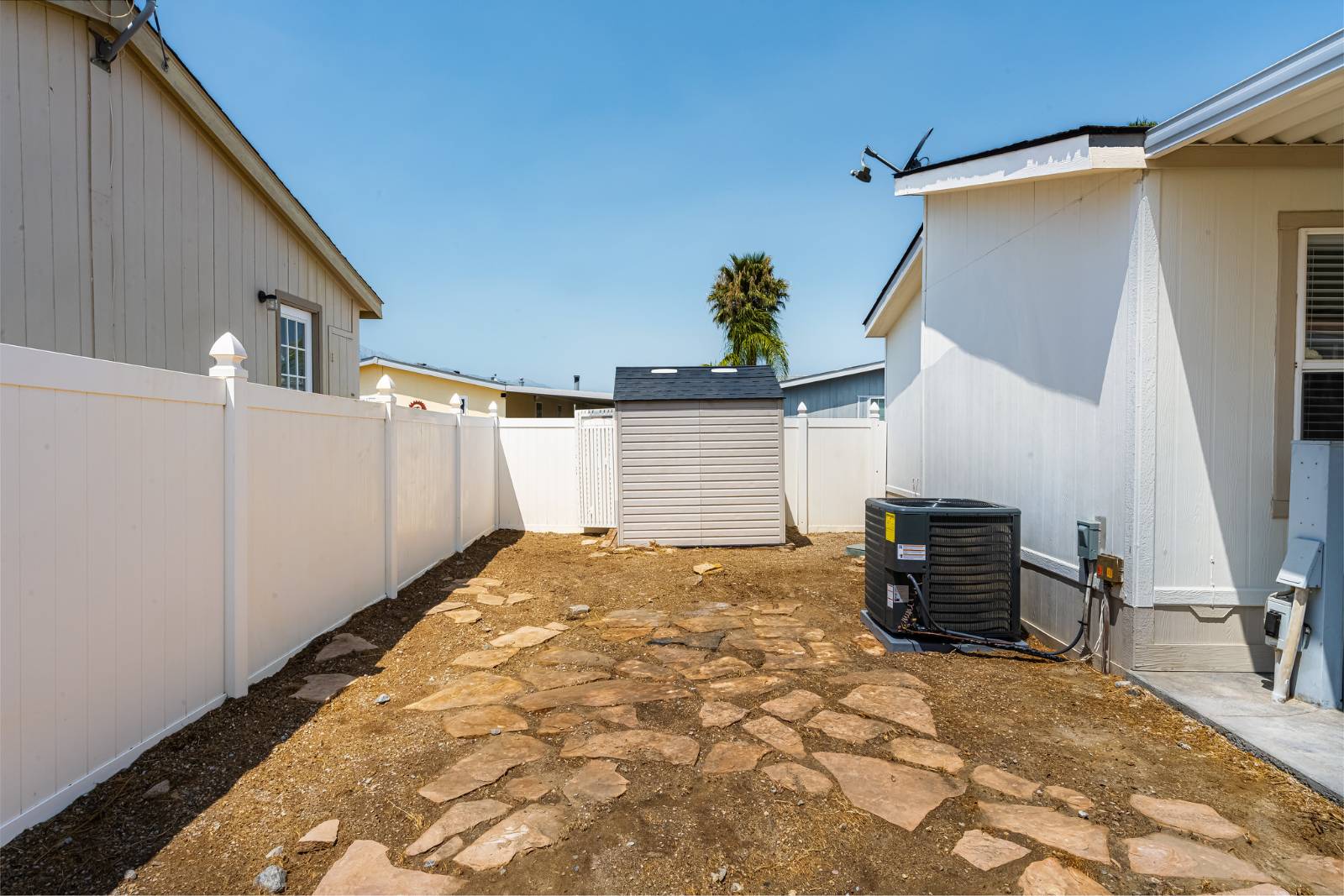 ;
;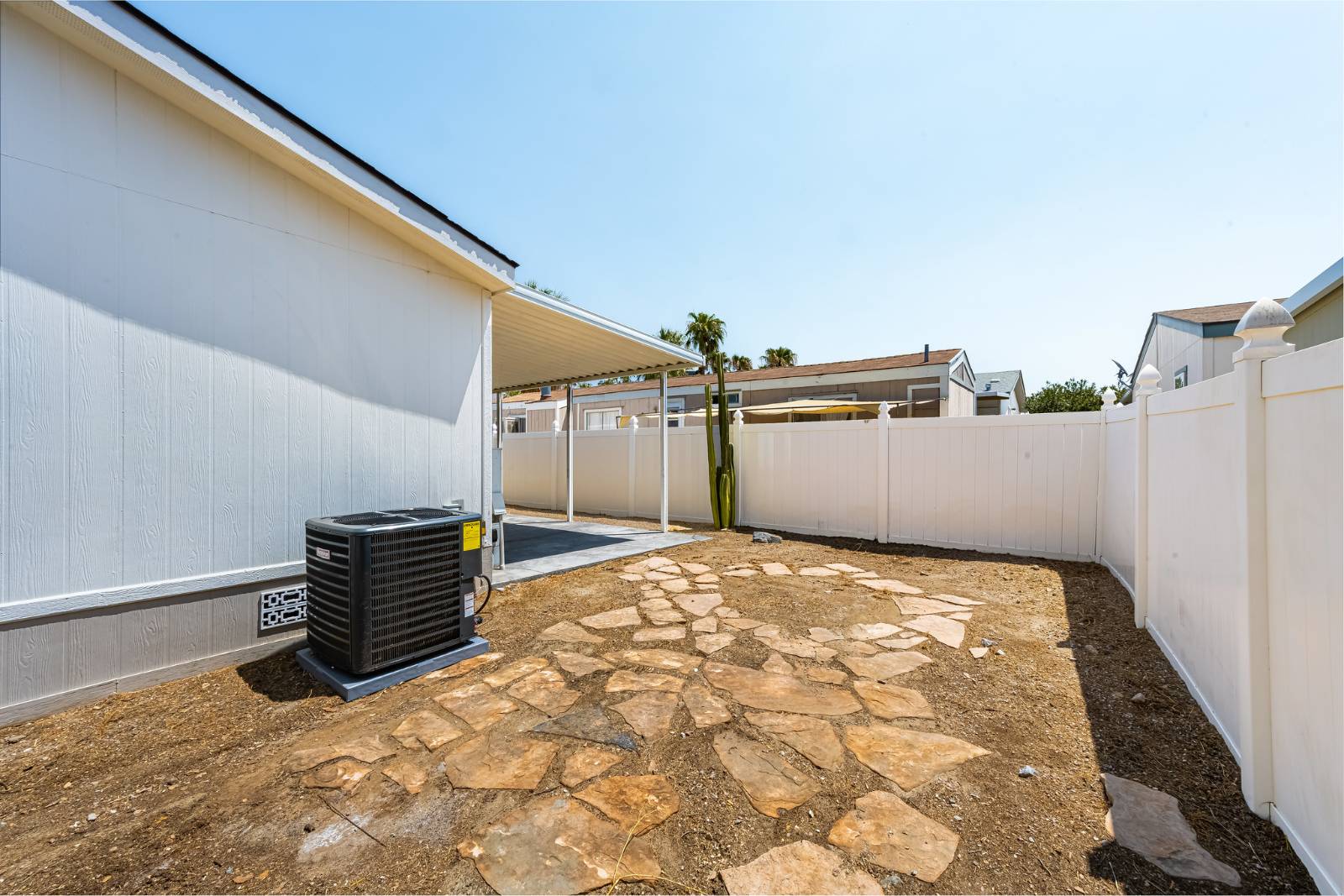 ;
;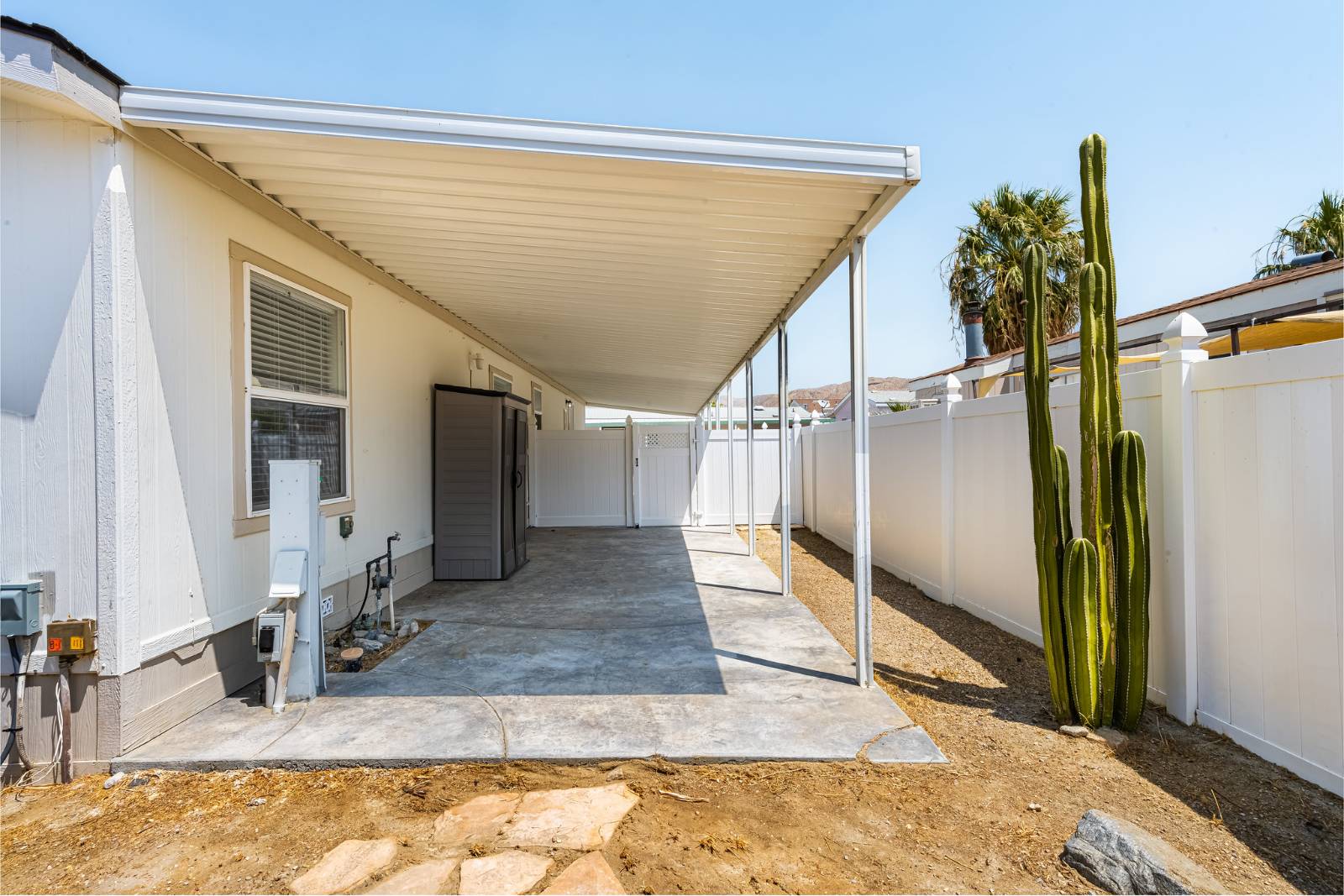 ;
;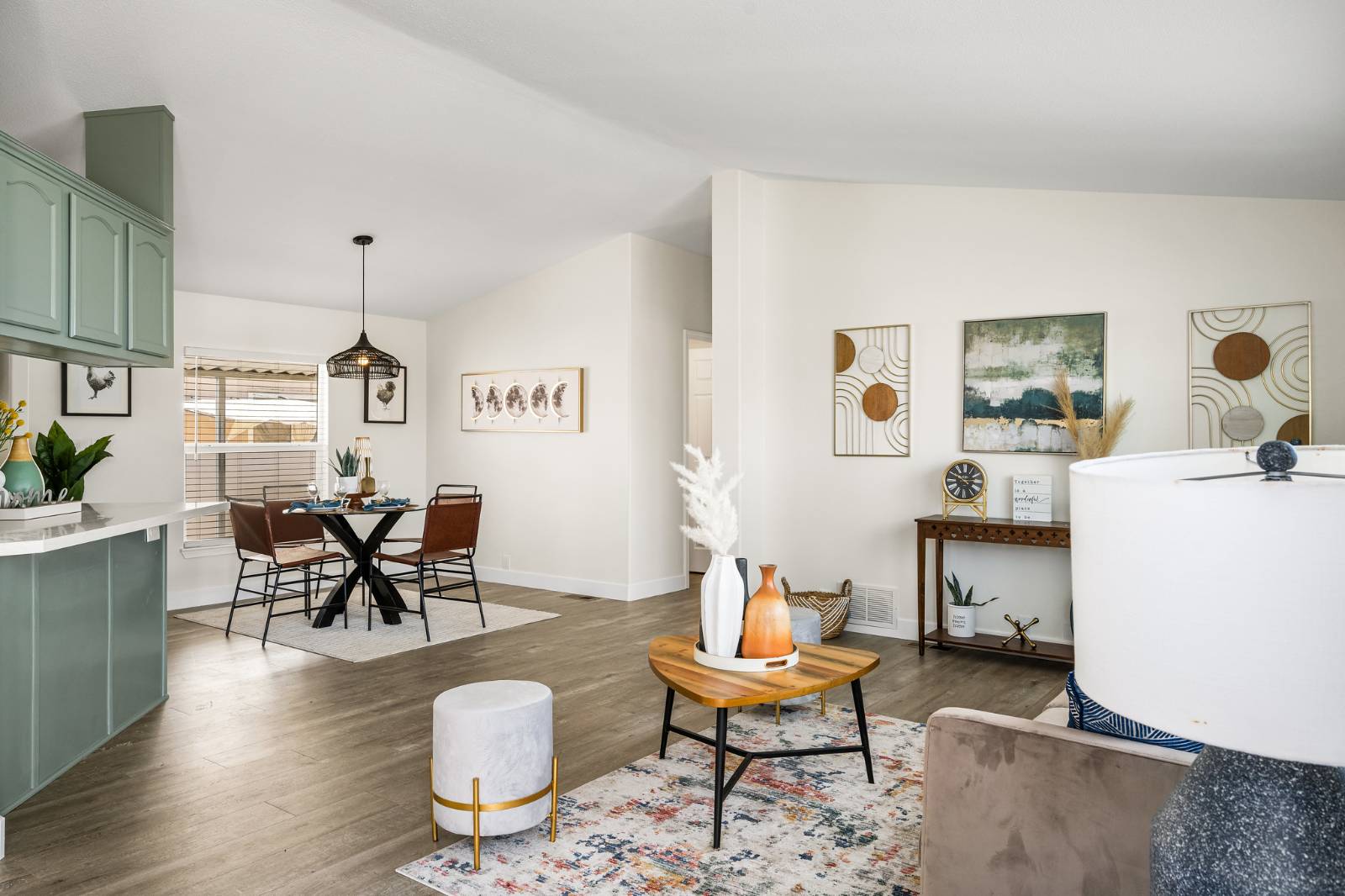 ;
;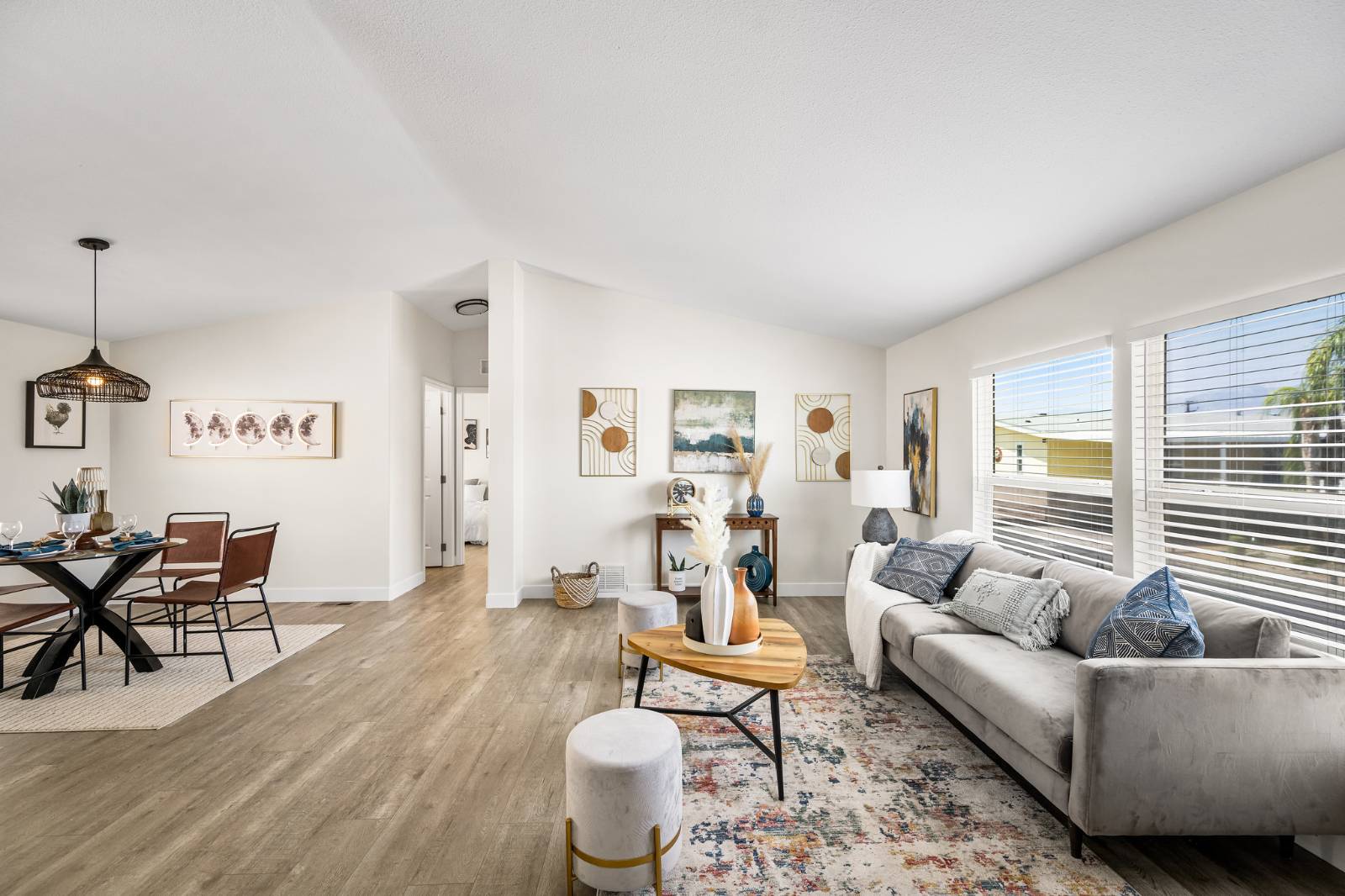 ;
;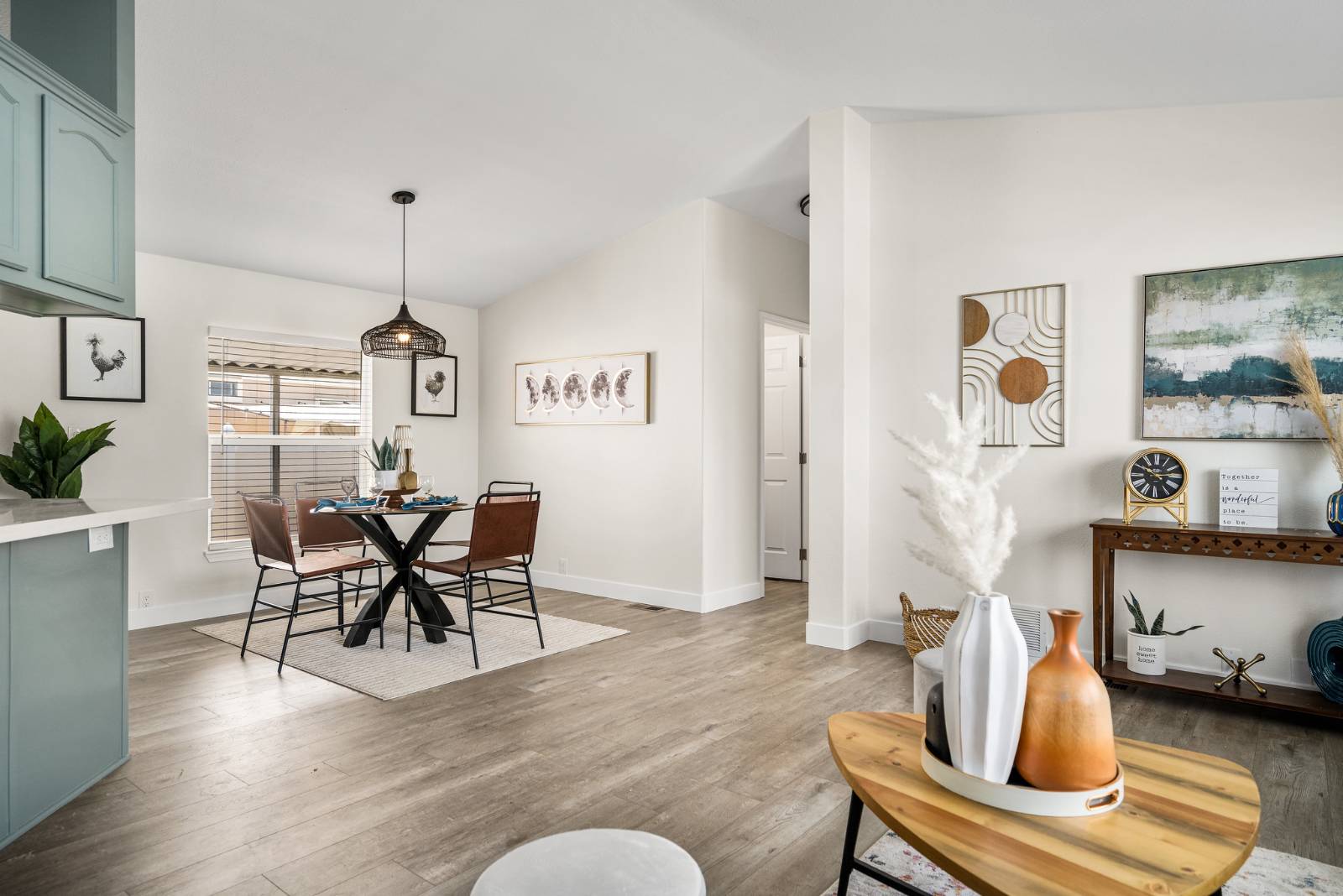 ;
;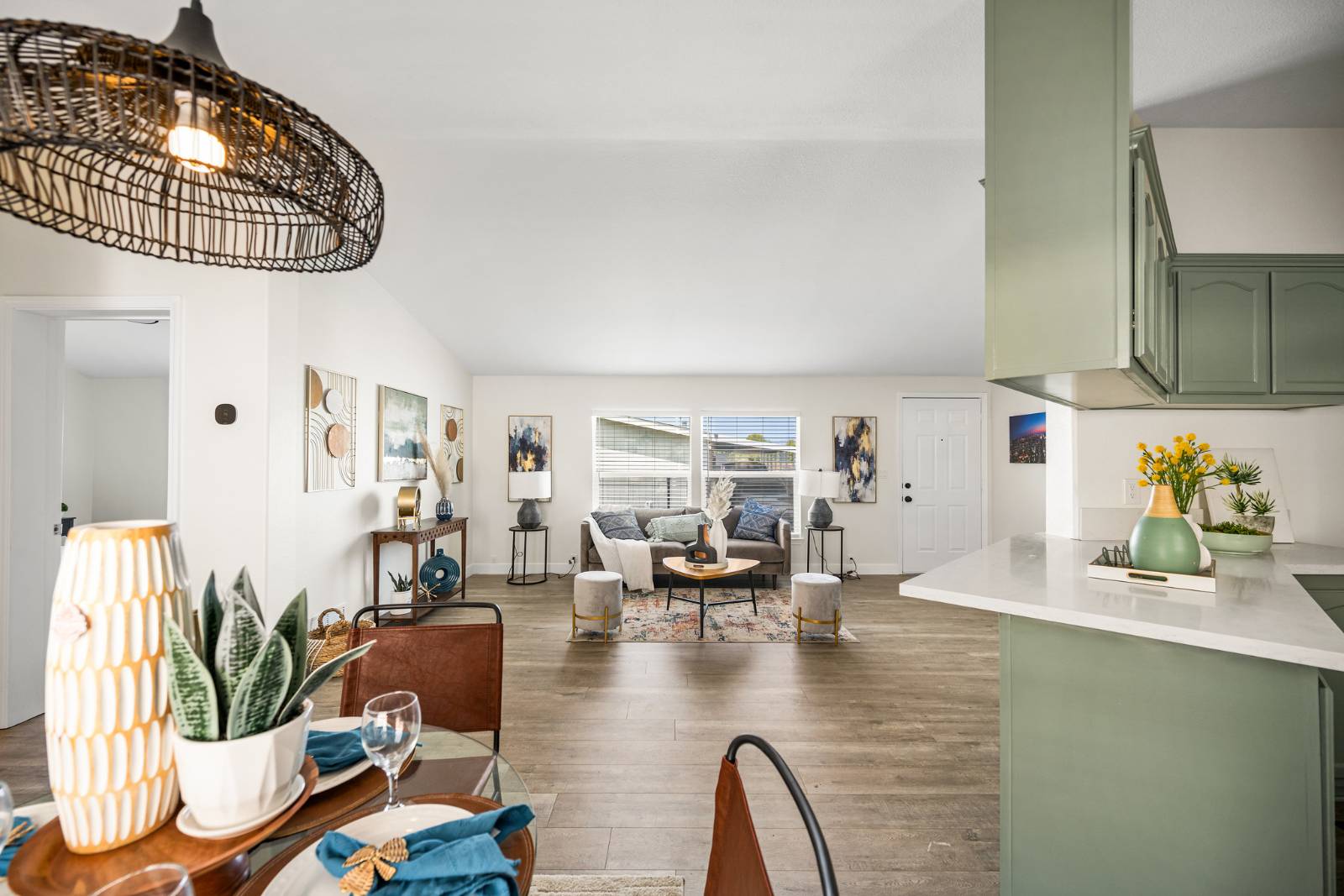 ;
;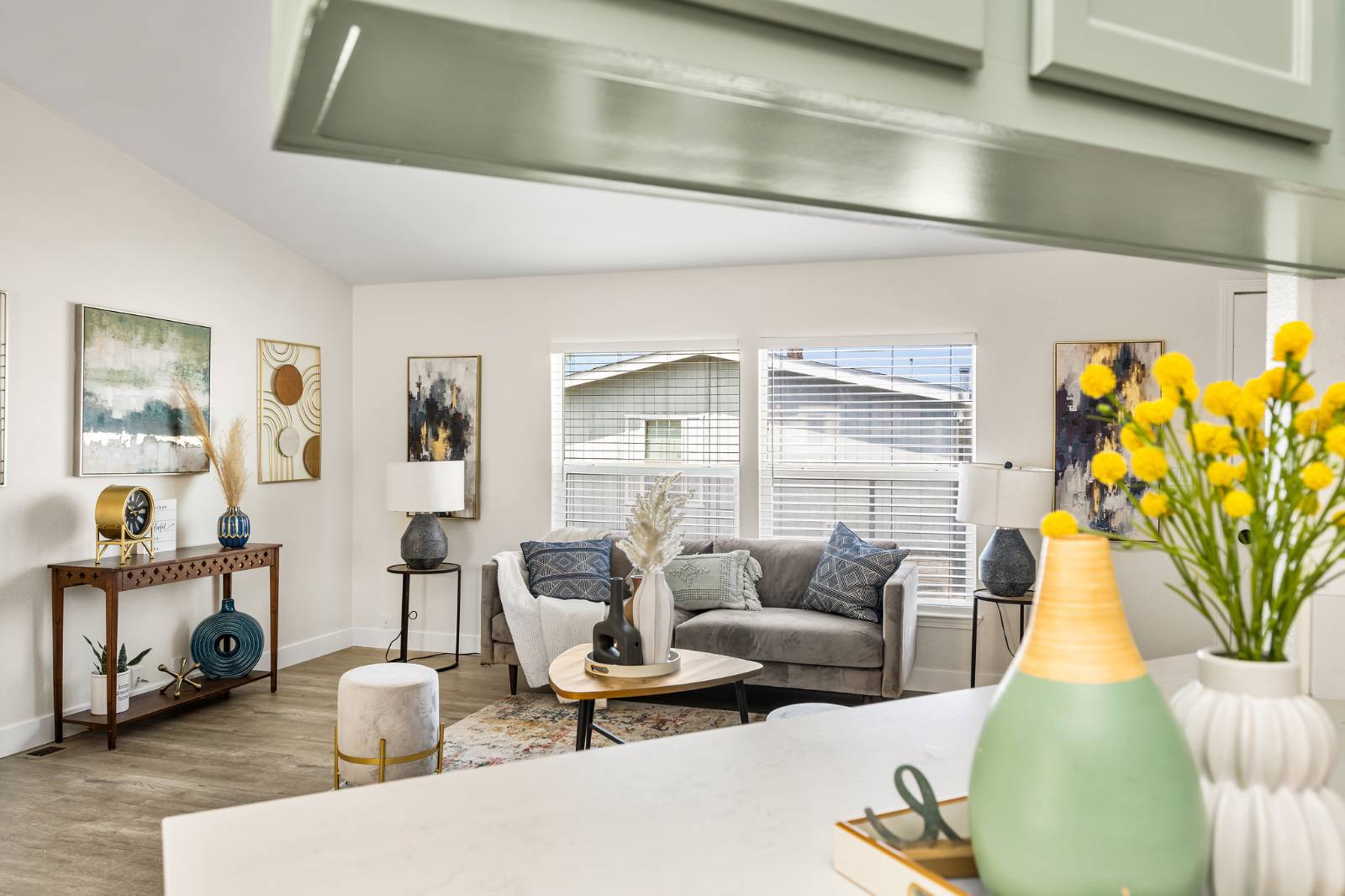 ;
;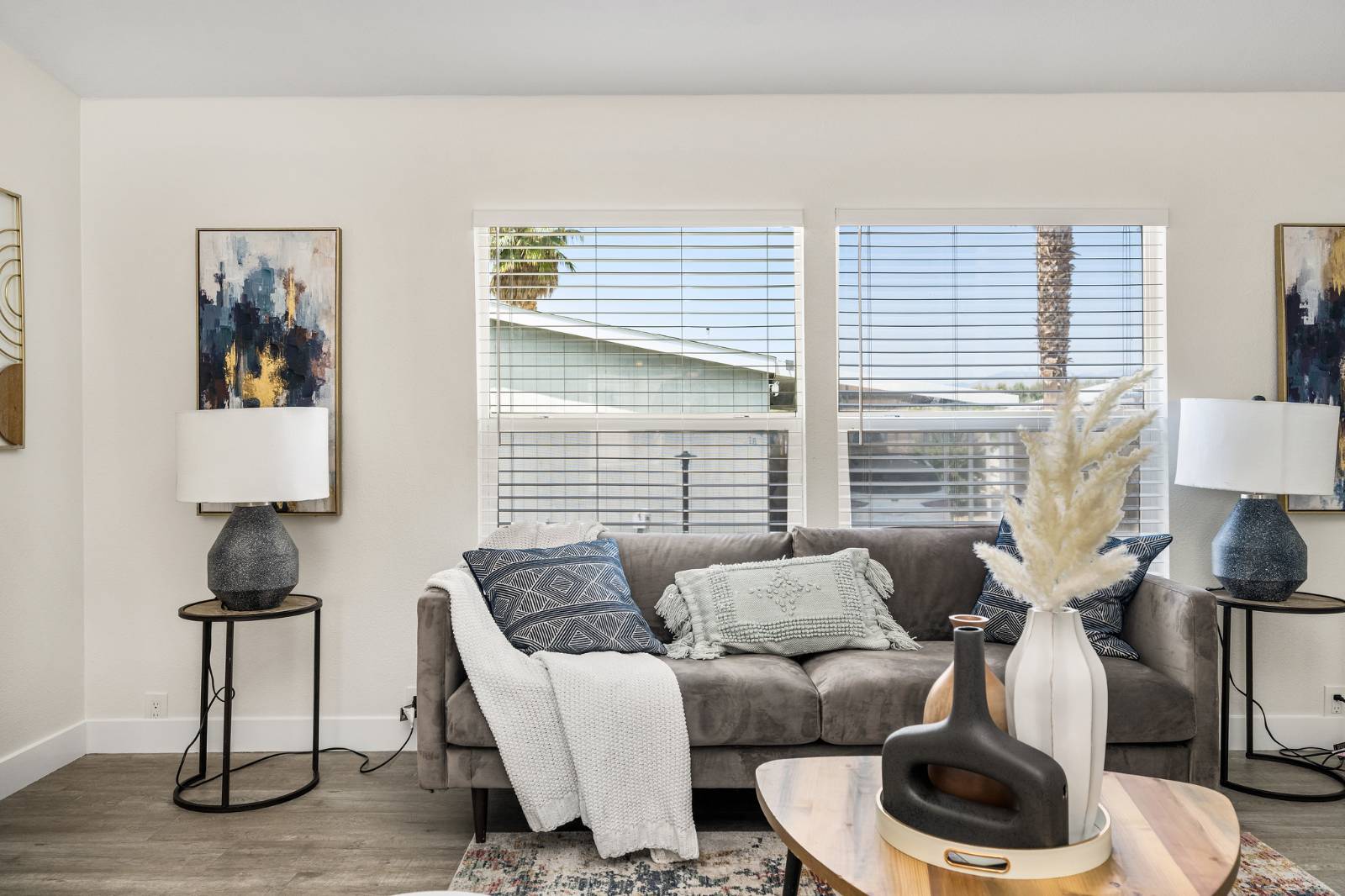 ;
;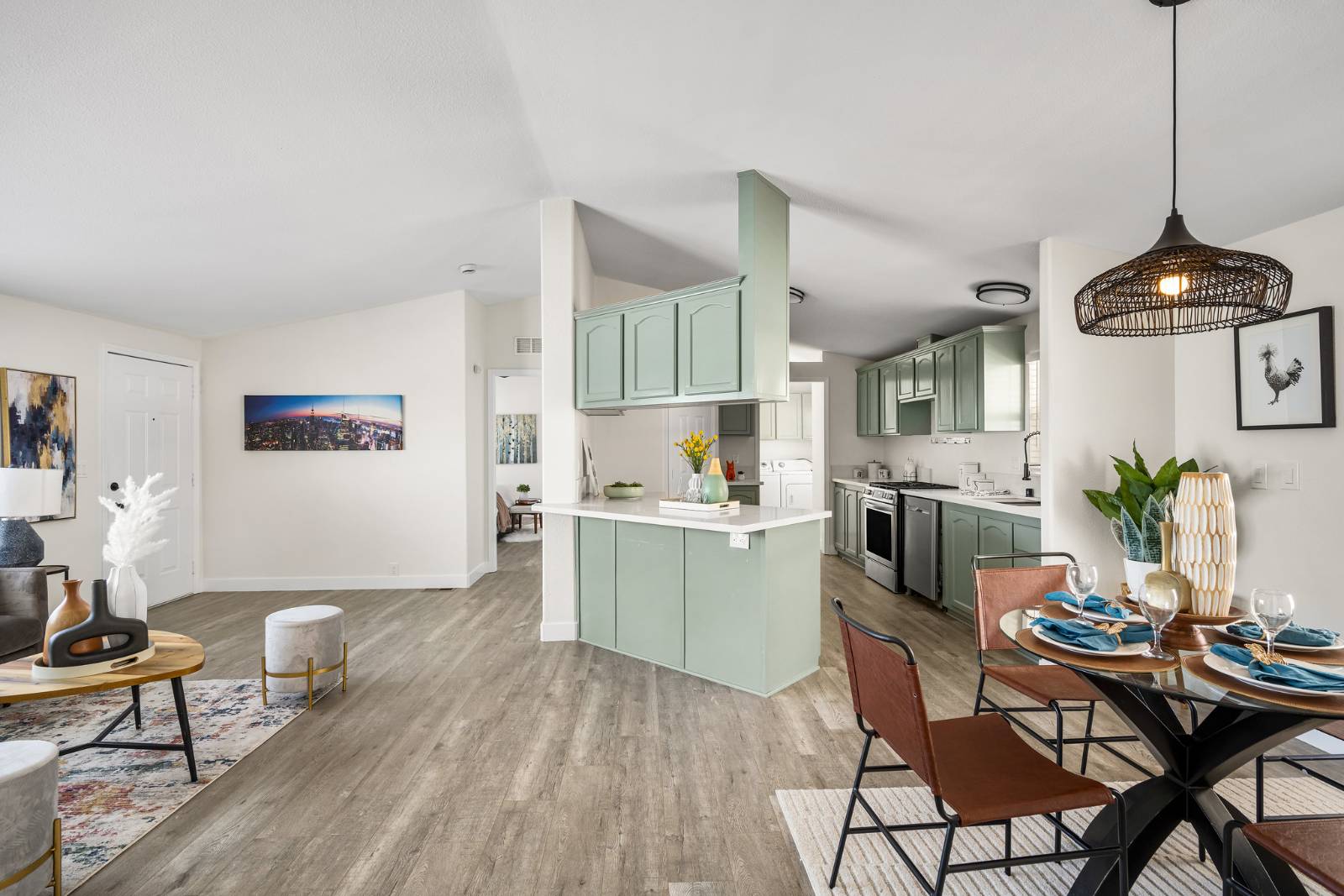 ;
;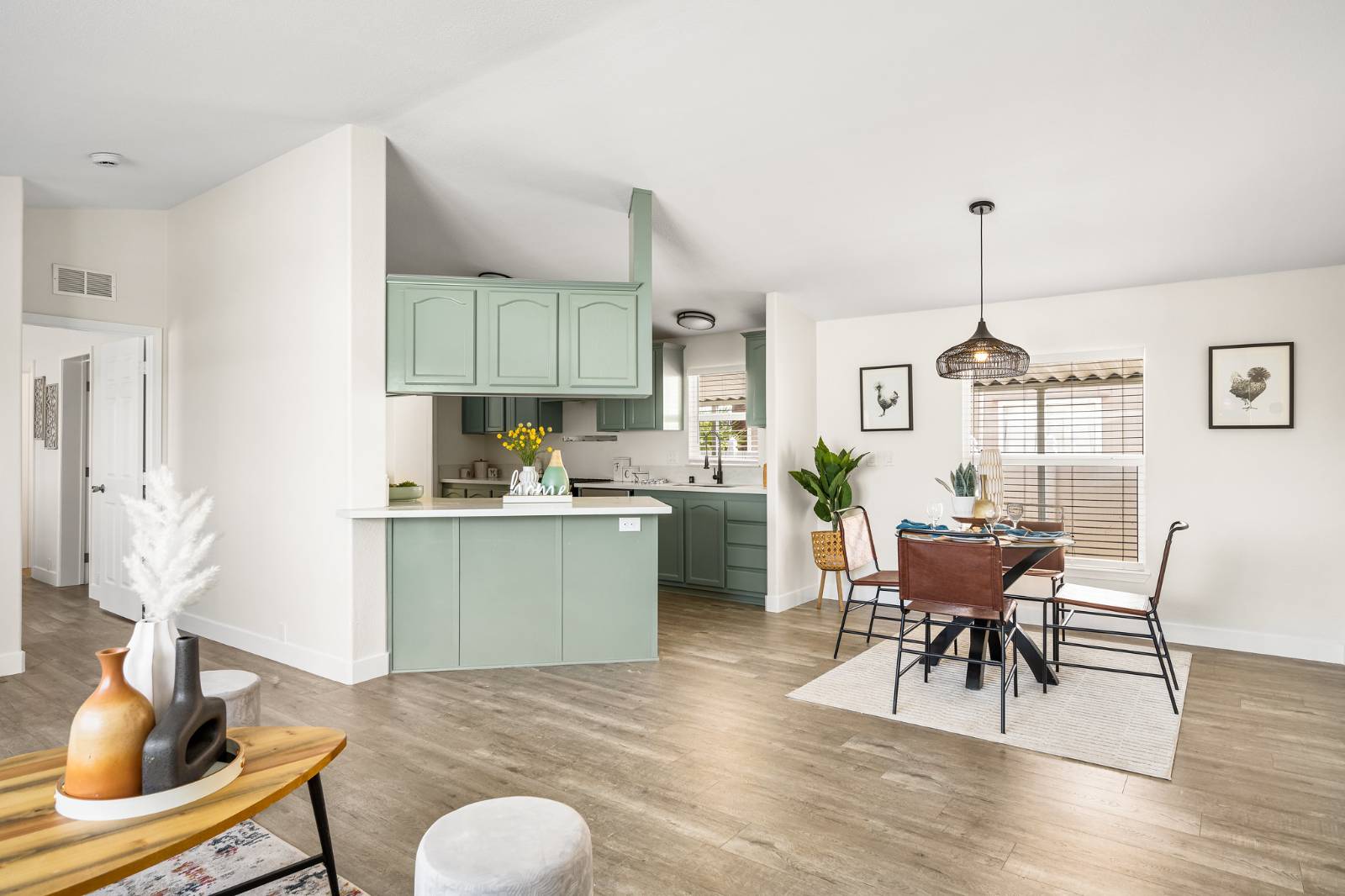 ;
;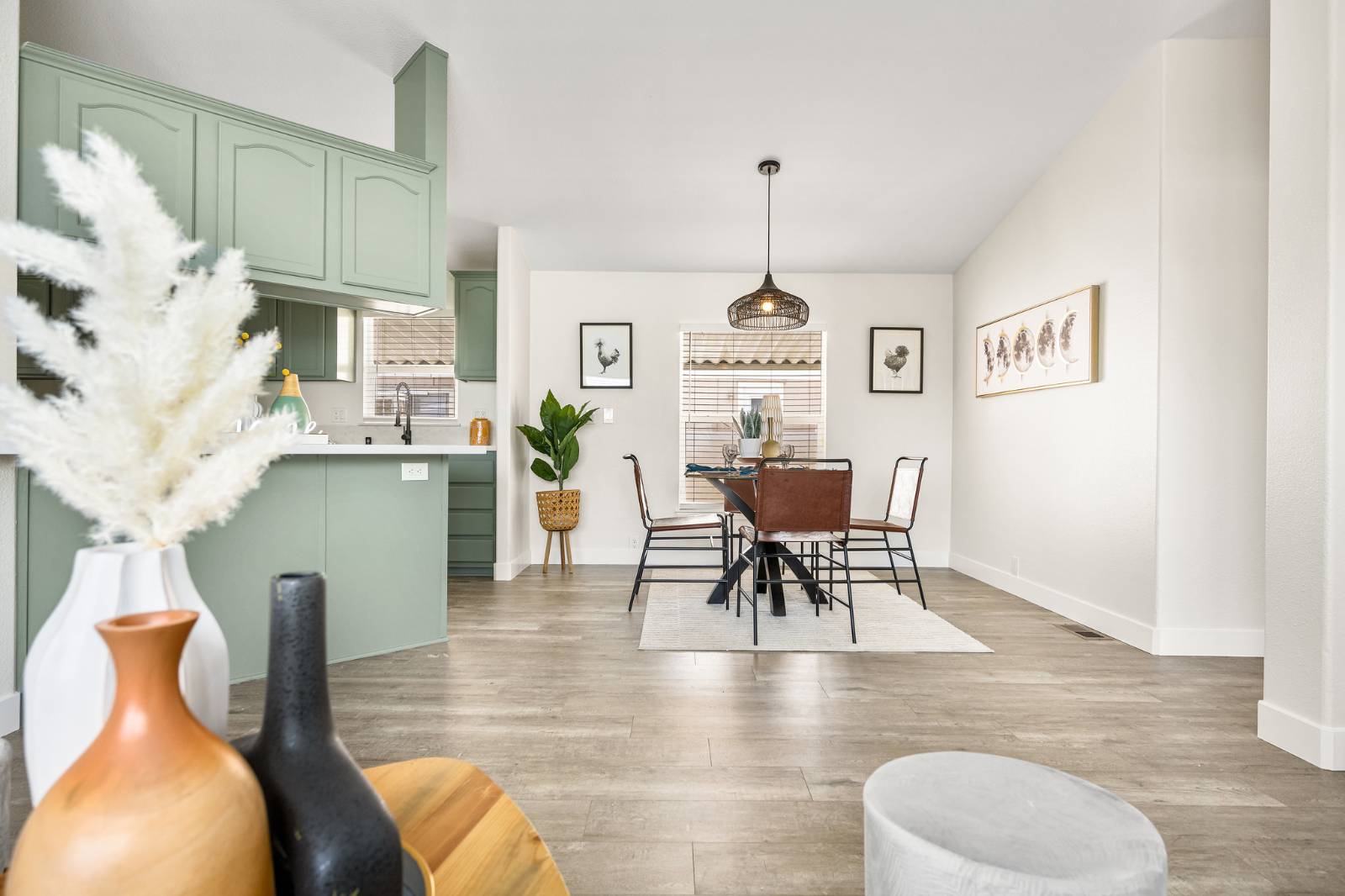 ;
; ;
;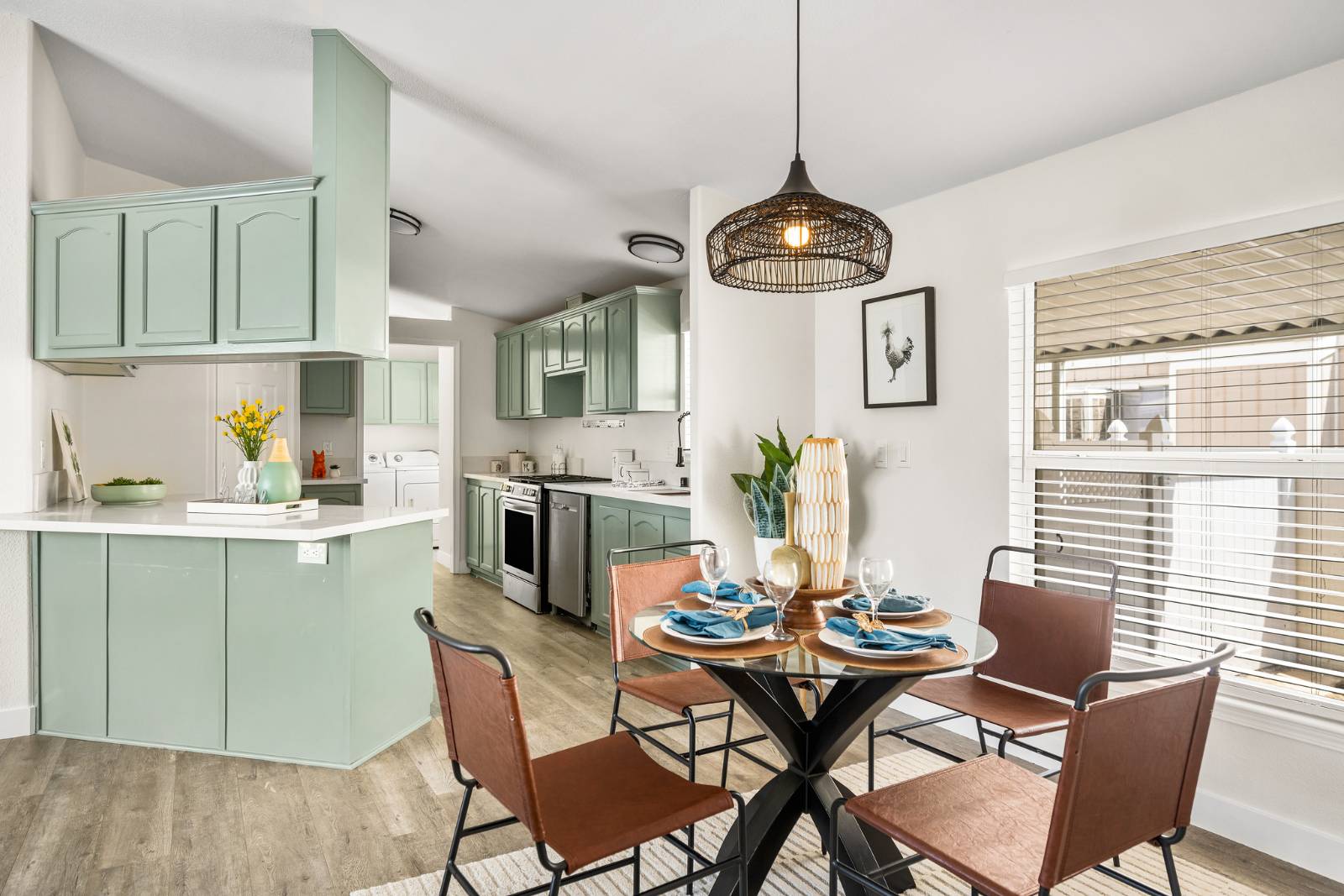 ;
;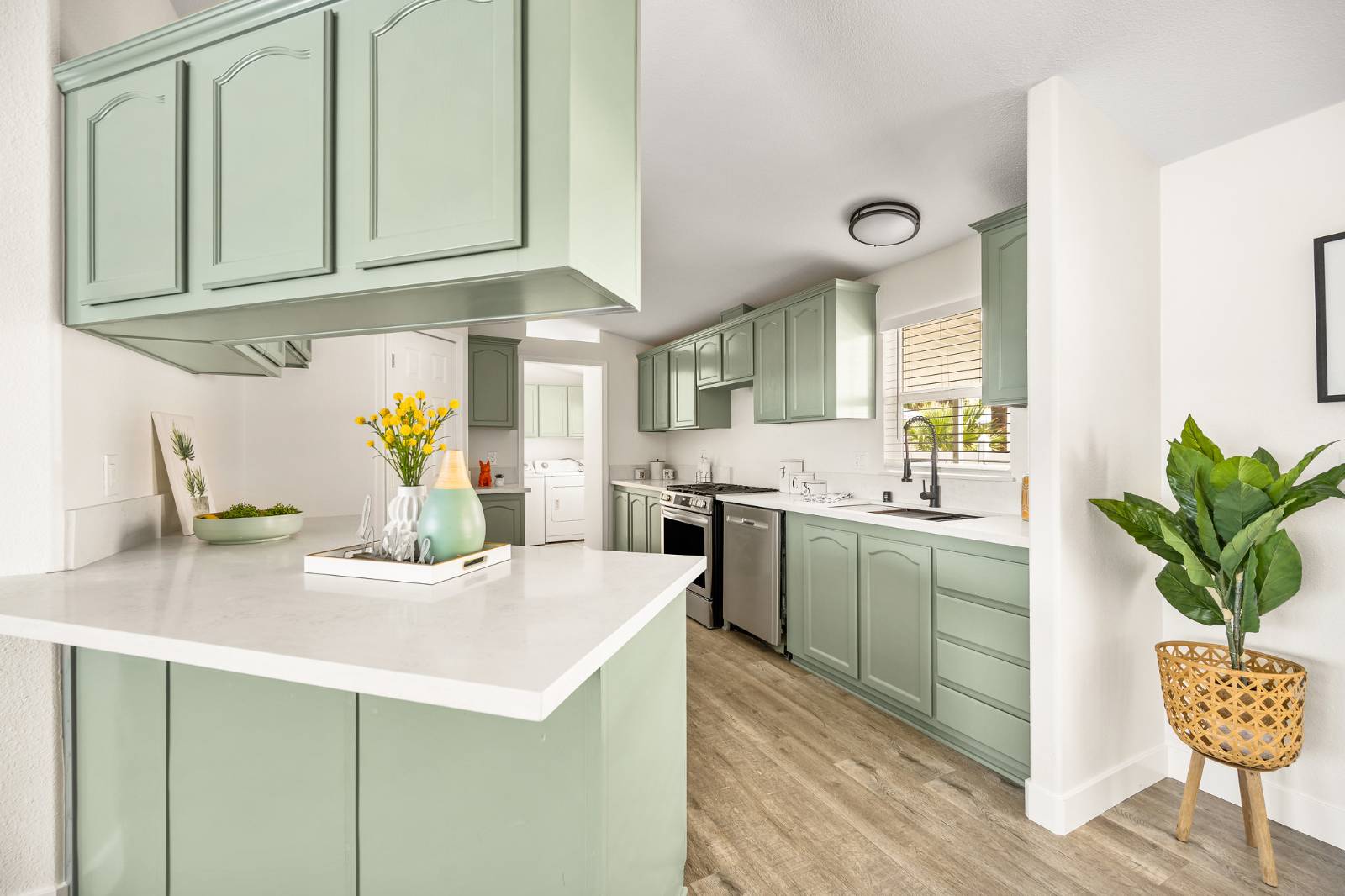 ;
;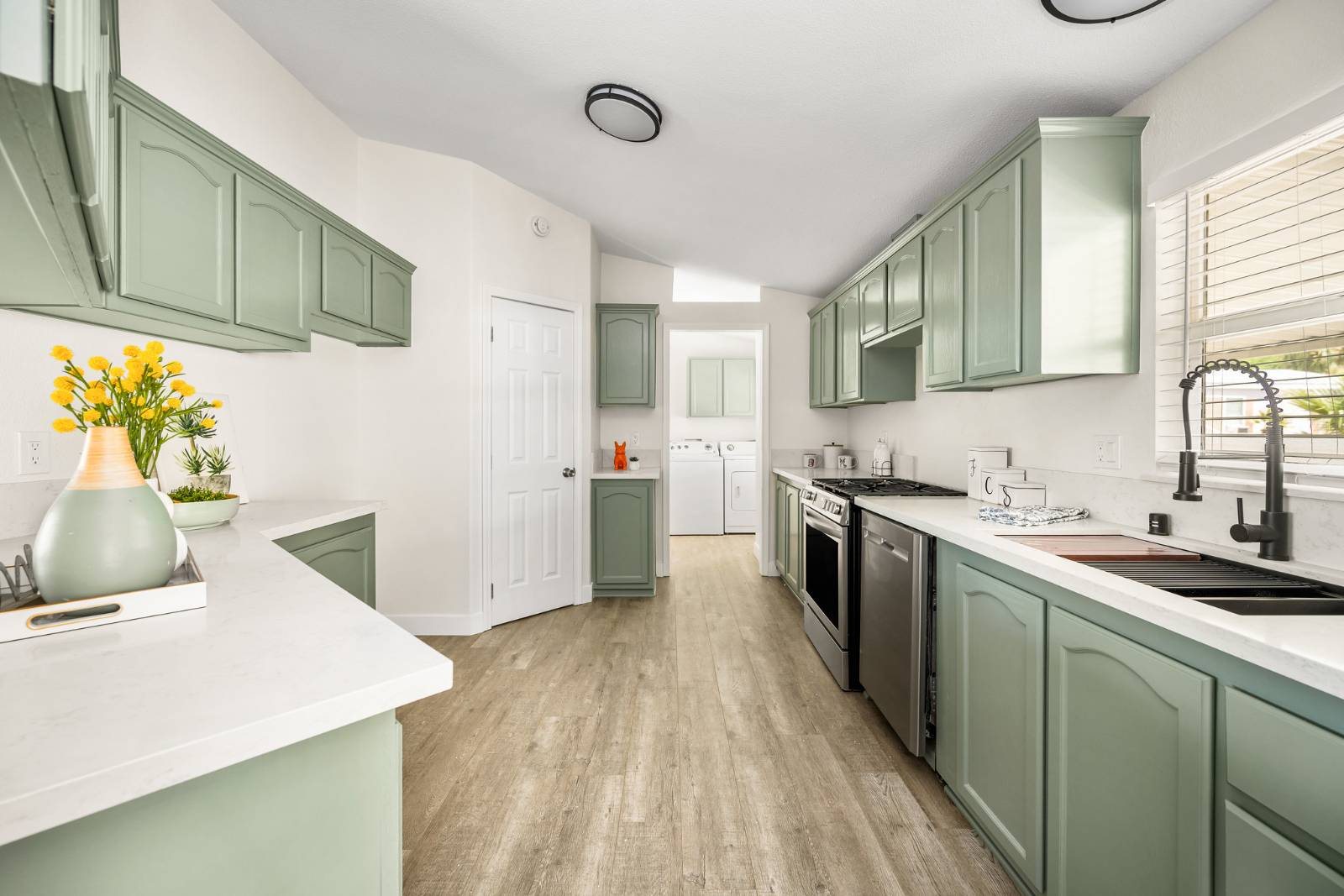 ;
;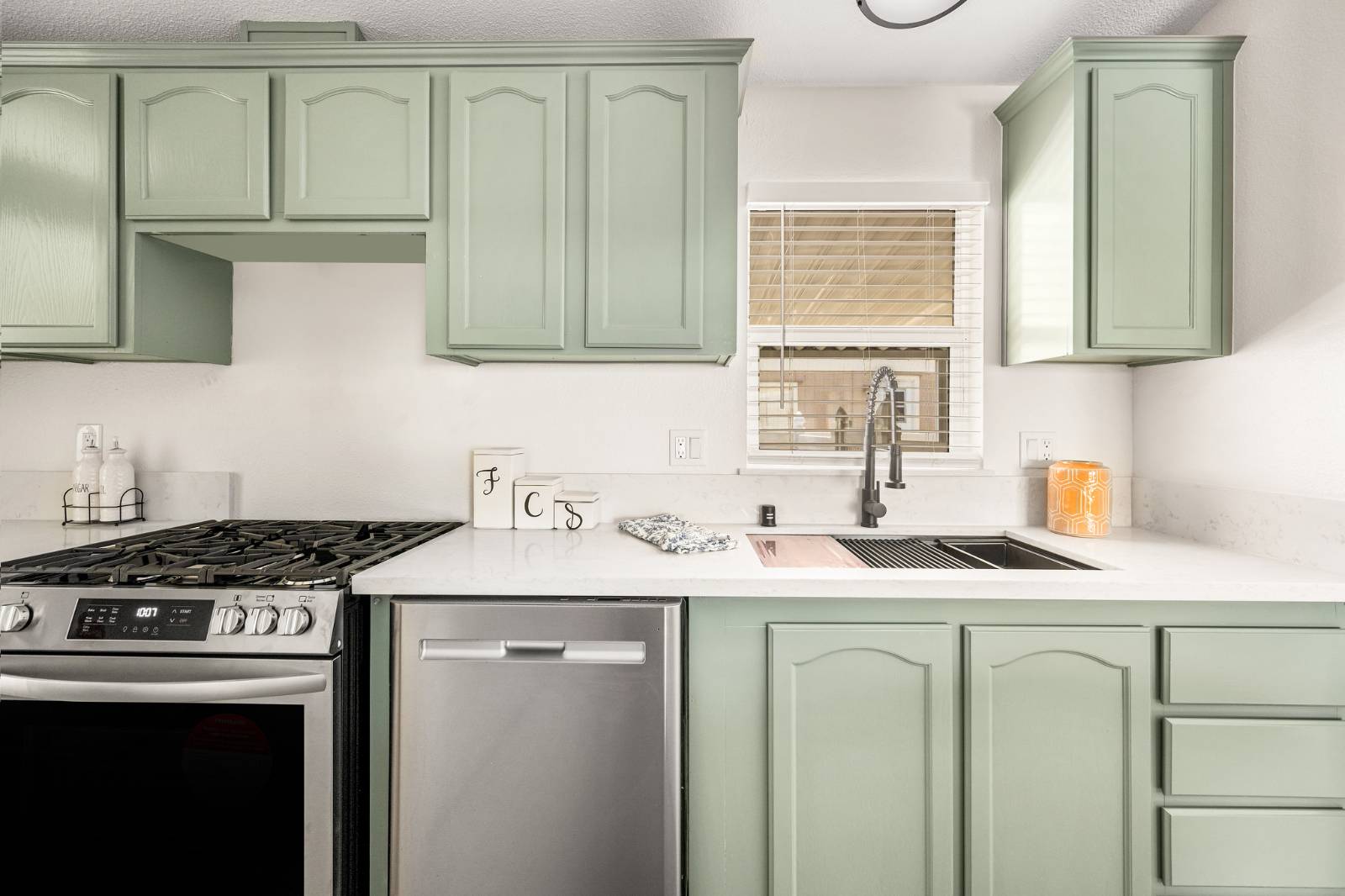 ;
;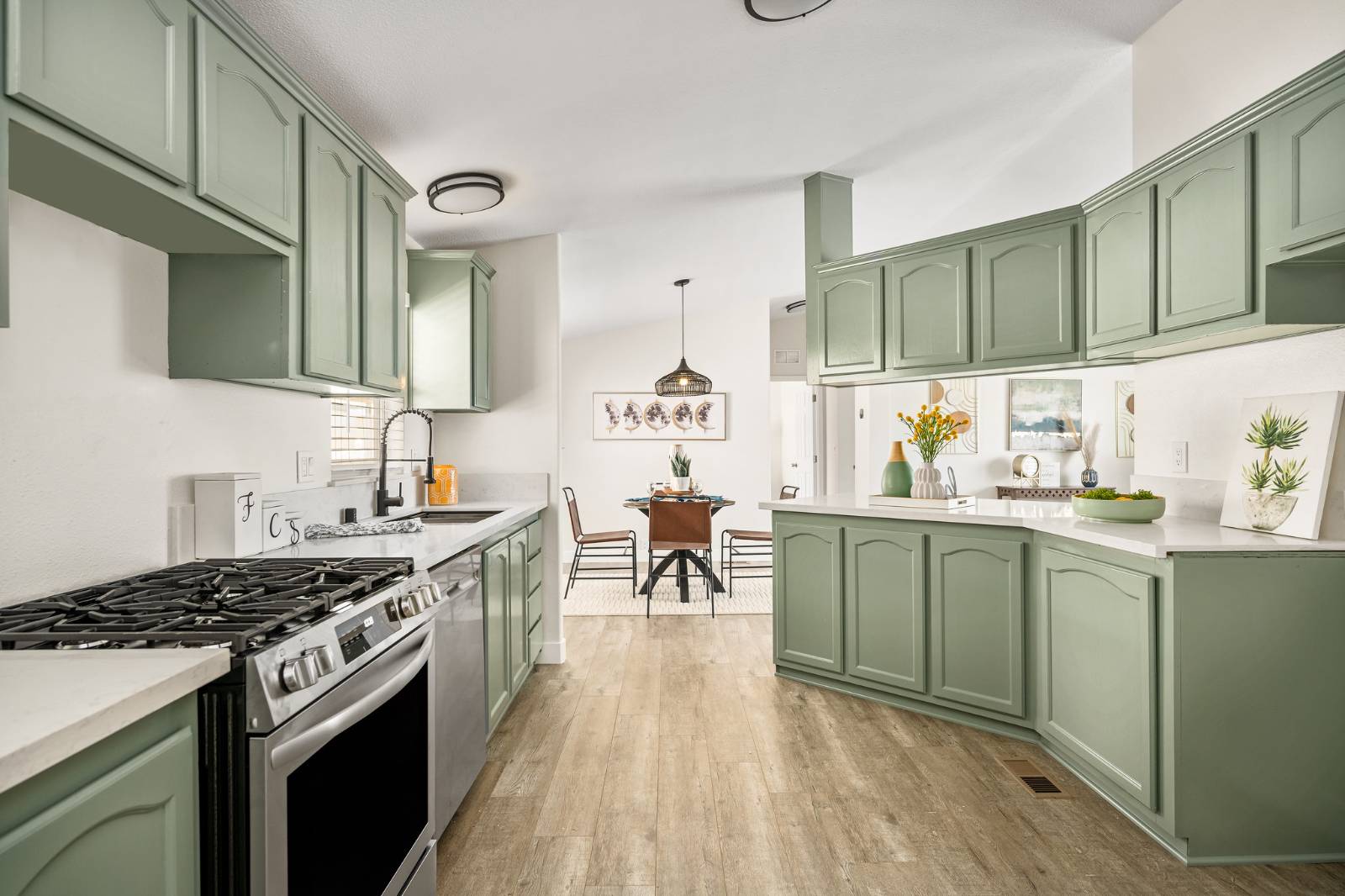 ;
;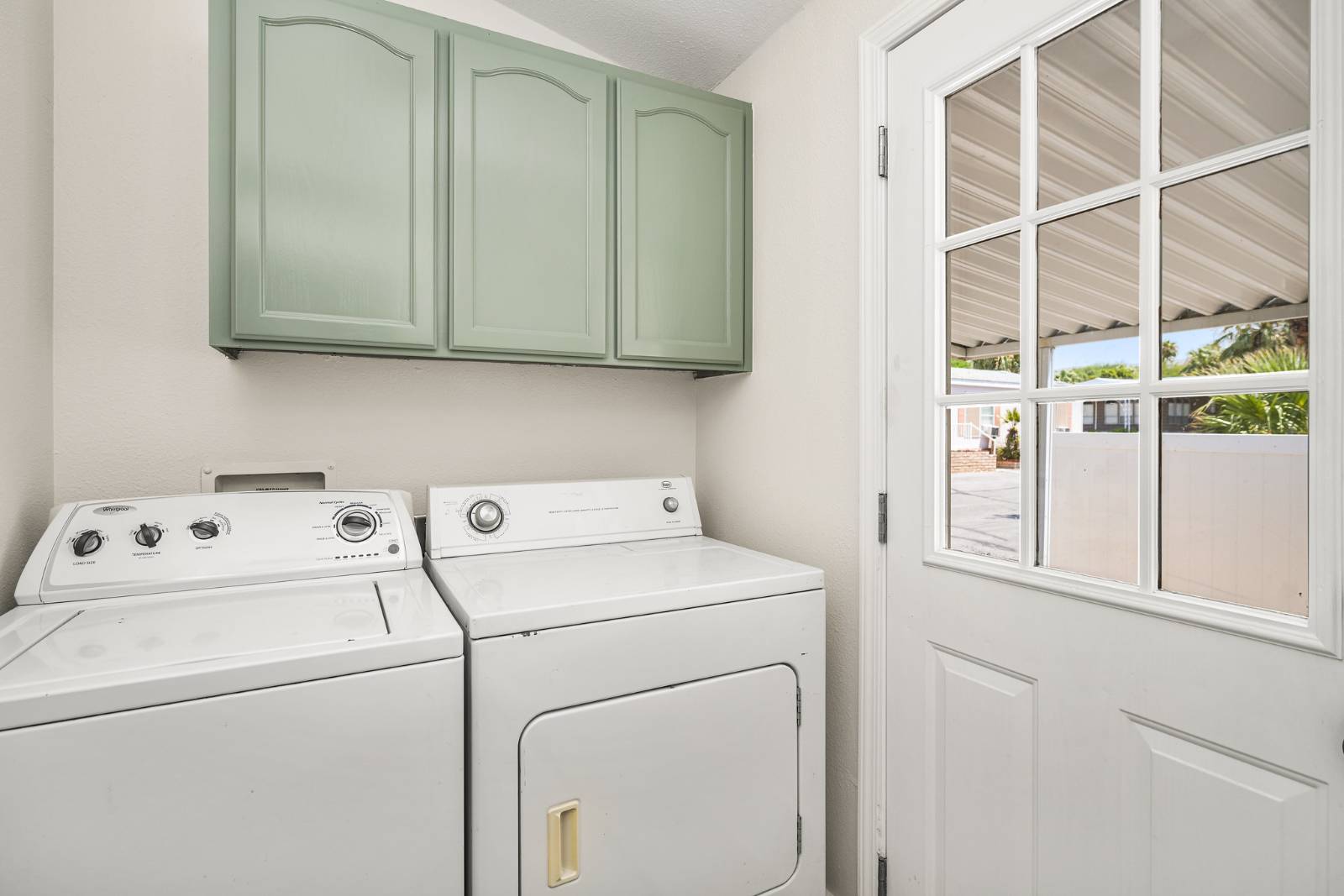 ;
;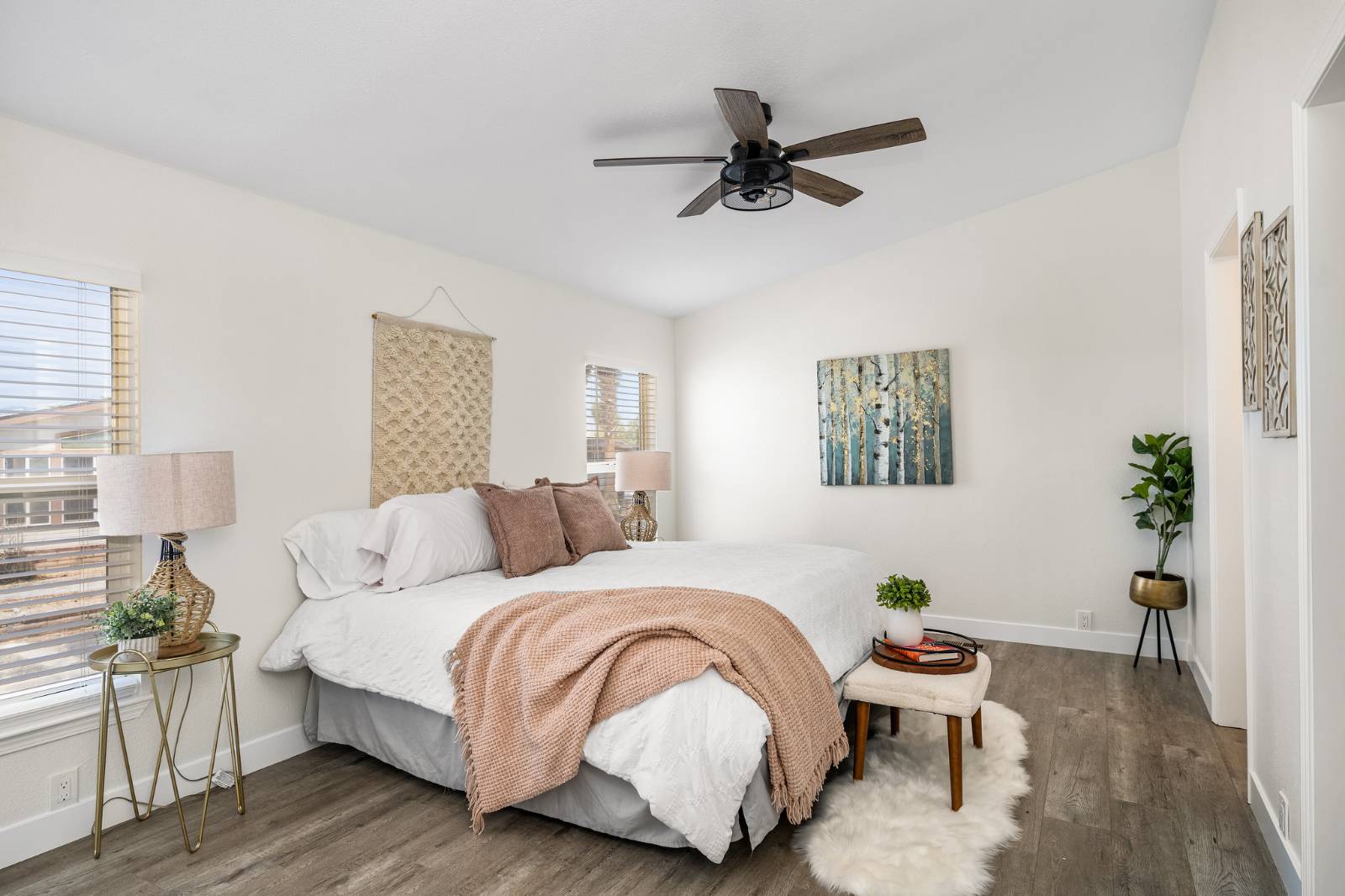 ;
;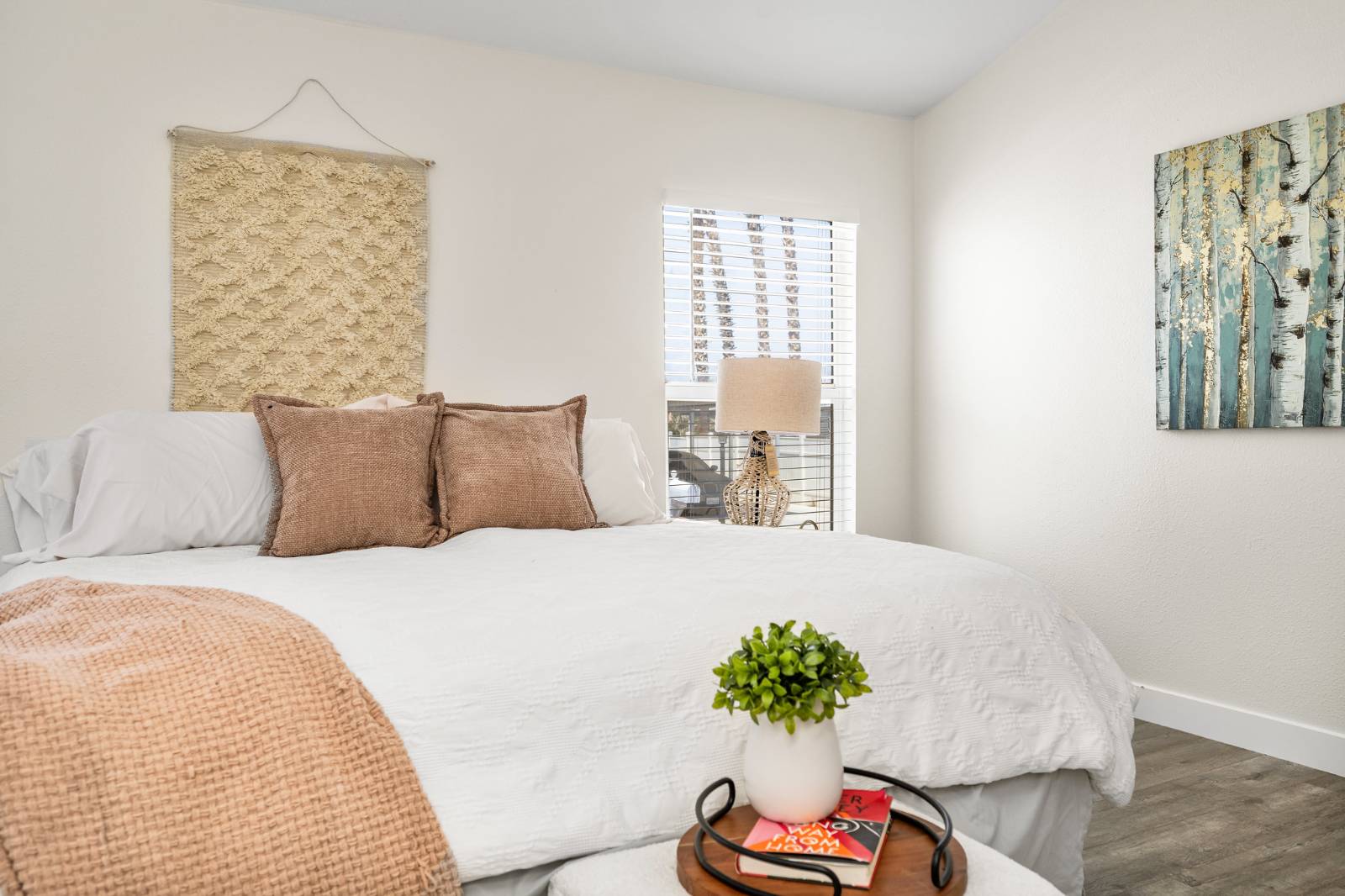 ;
;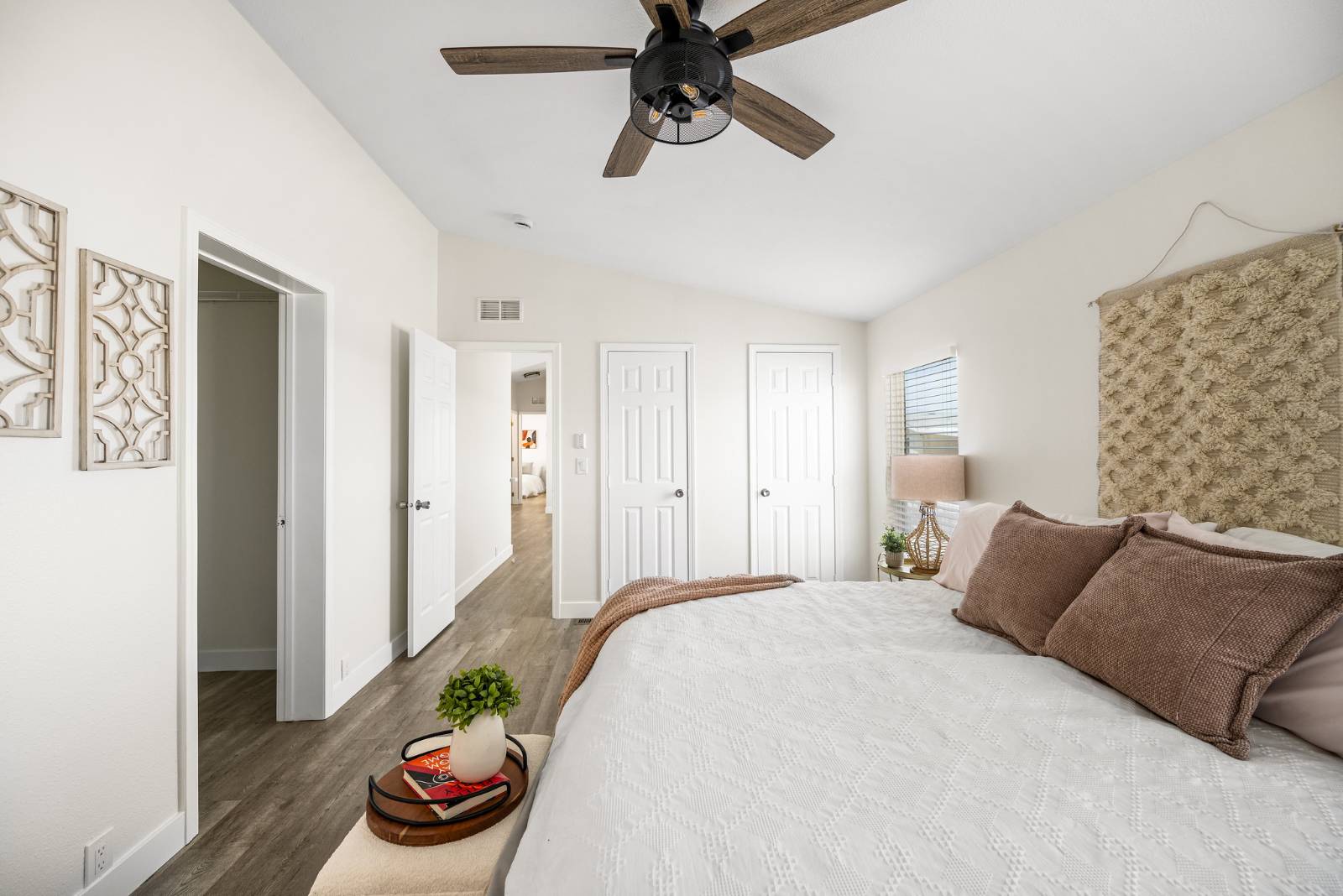 ;
;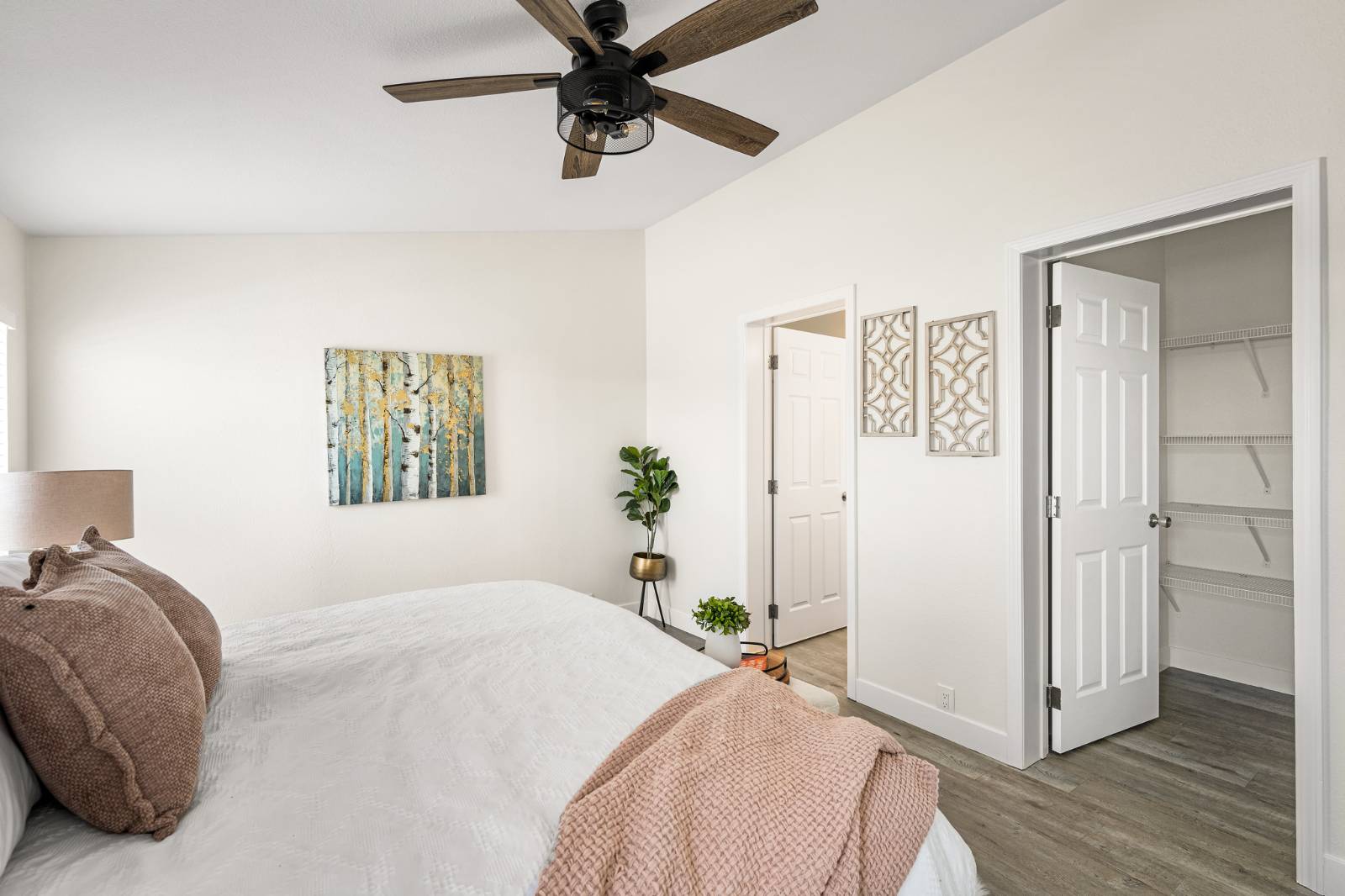 ;
;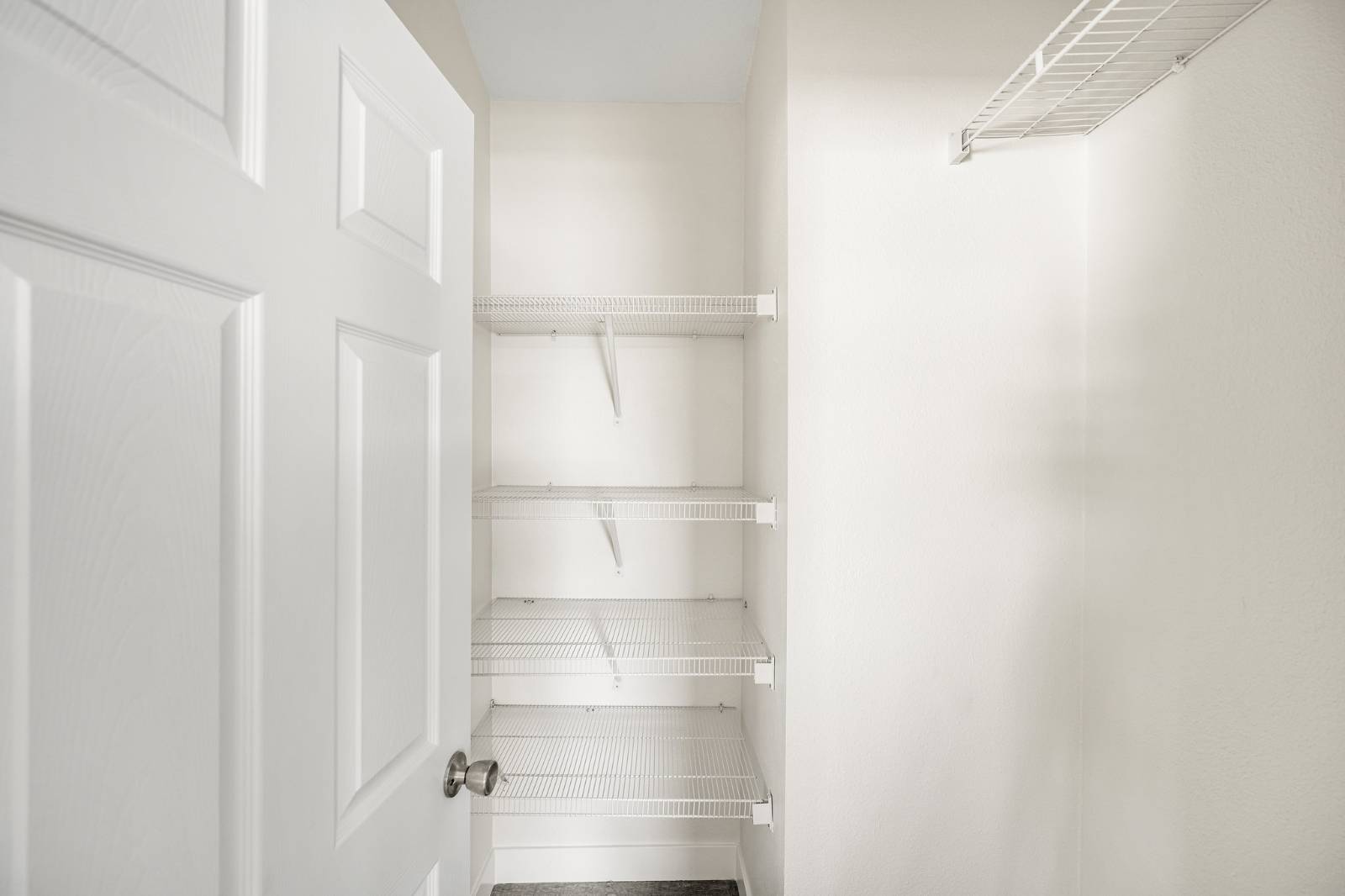 ;
;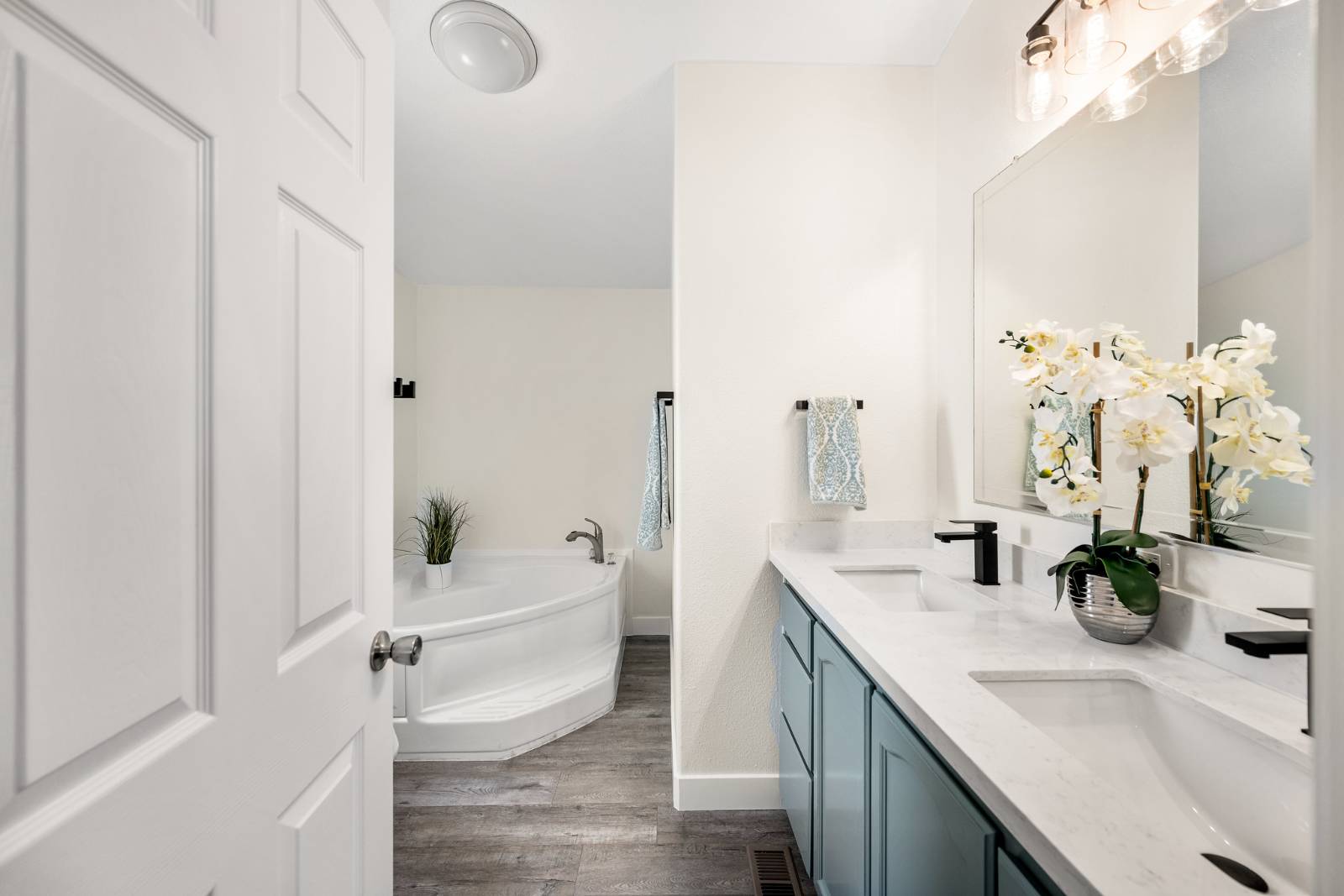 ;
;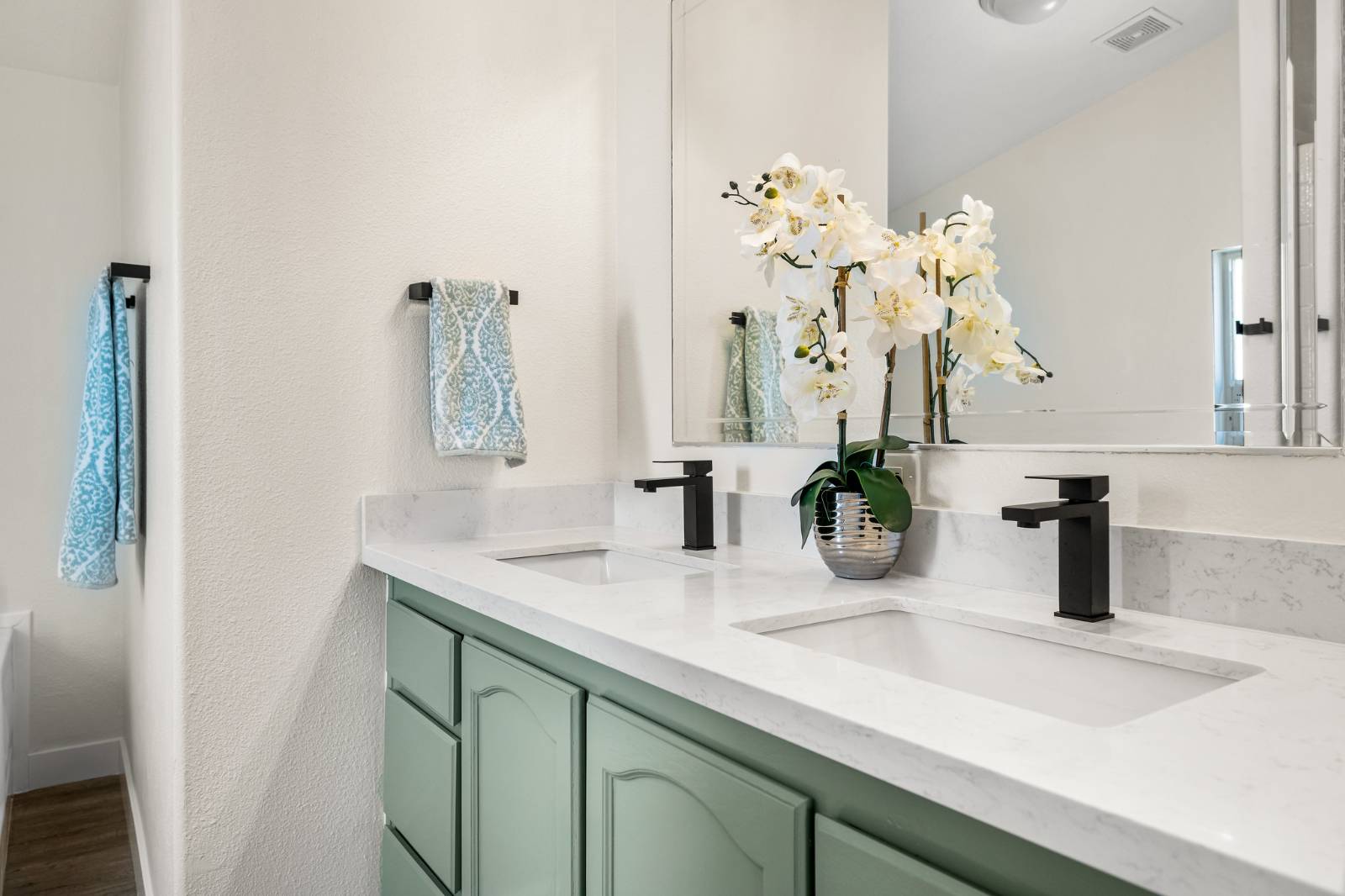 ;
;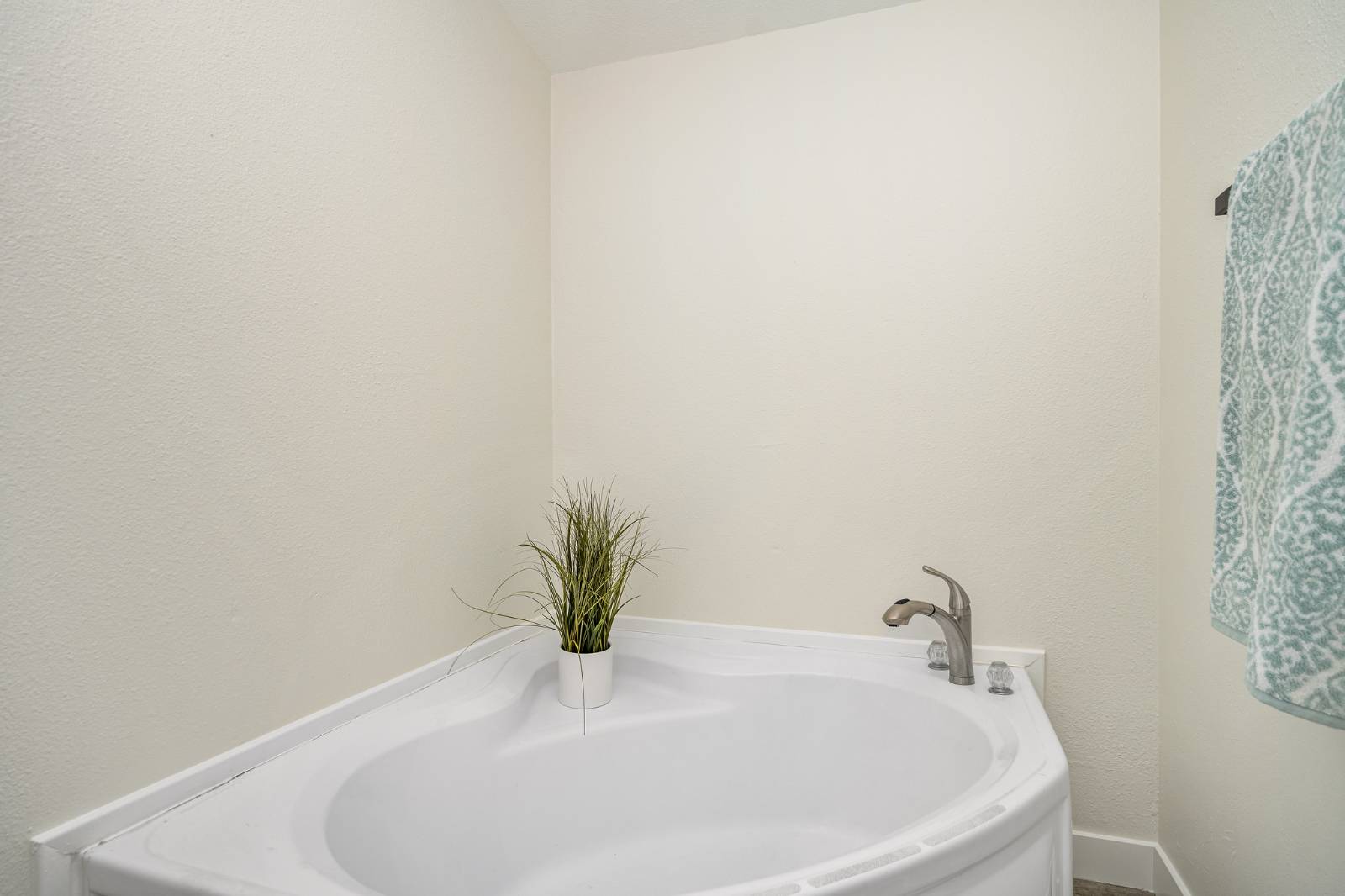 ;
;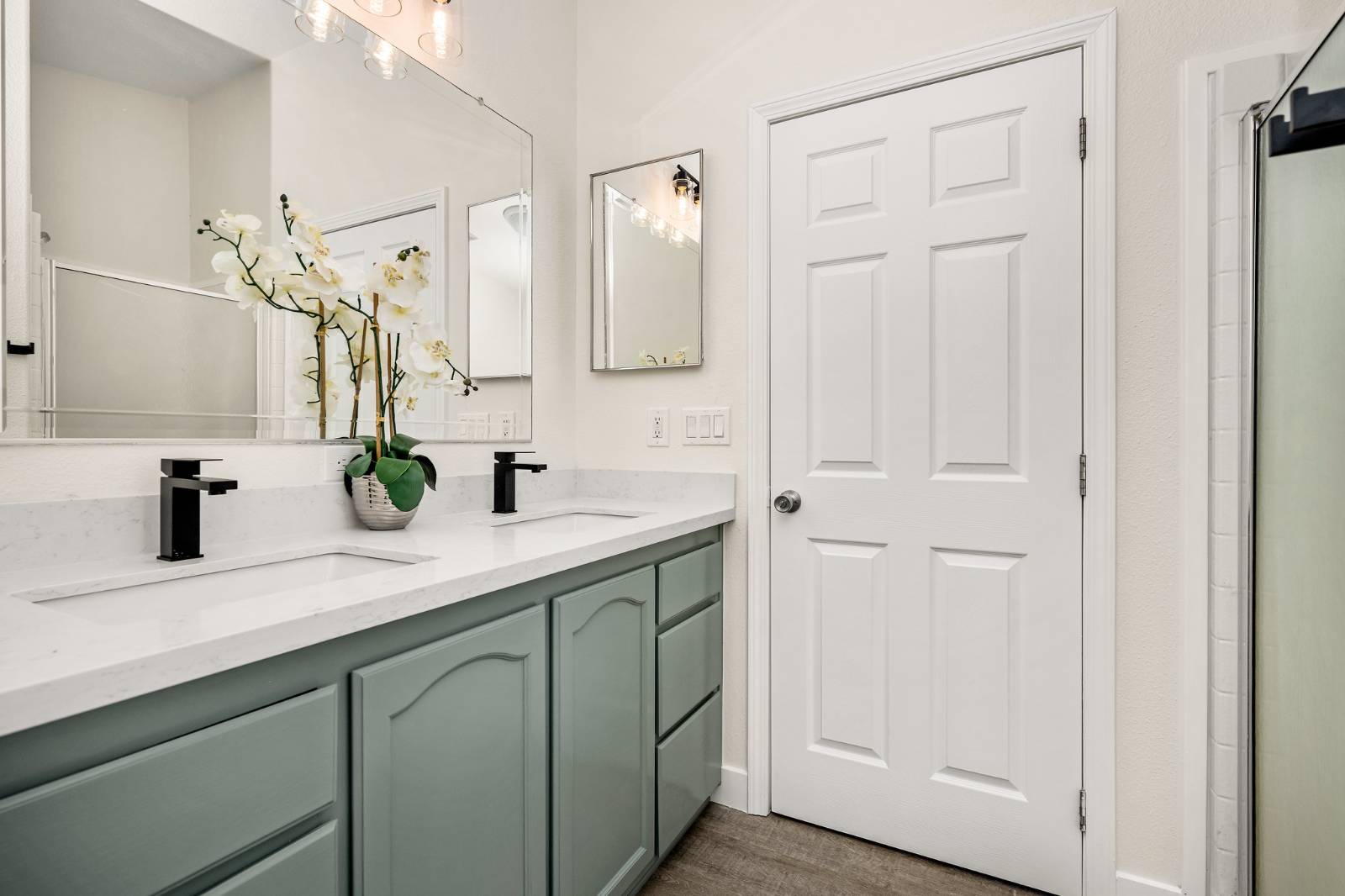 ;
;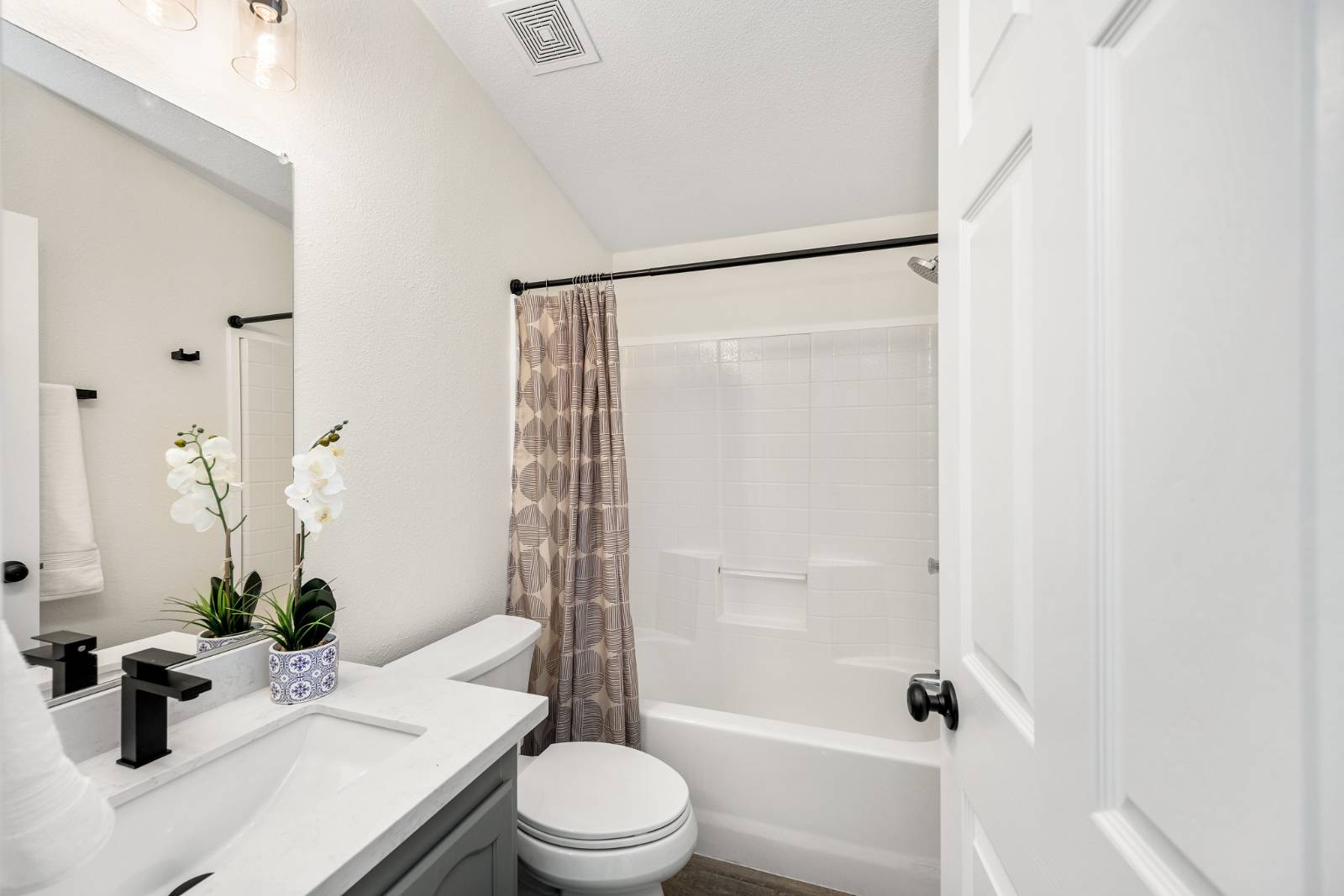 ;
;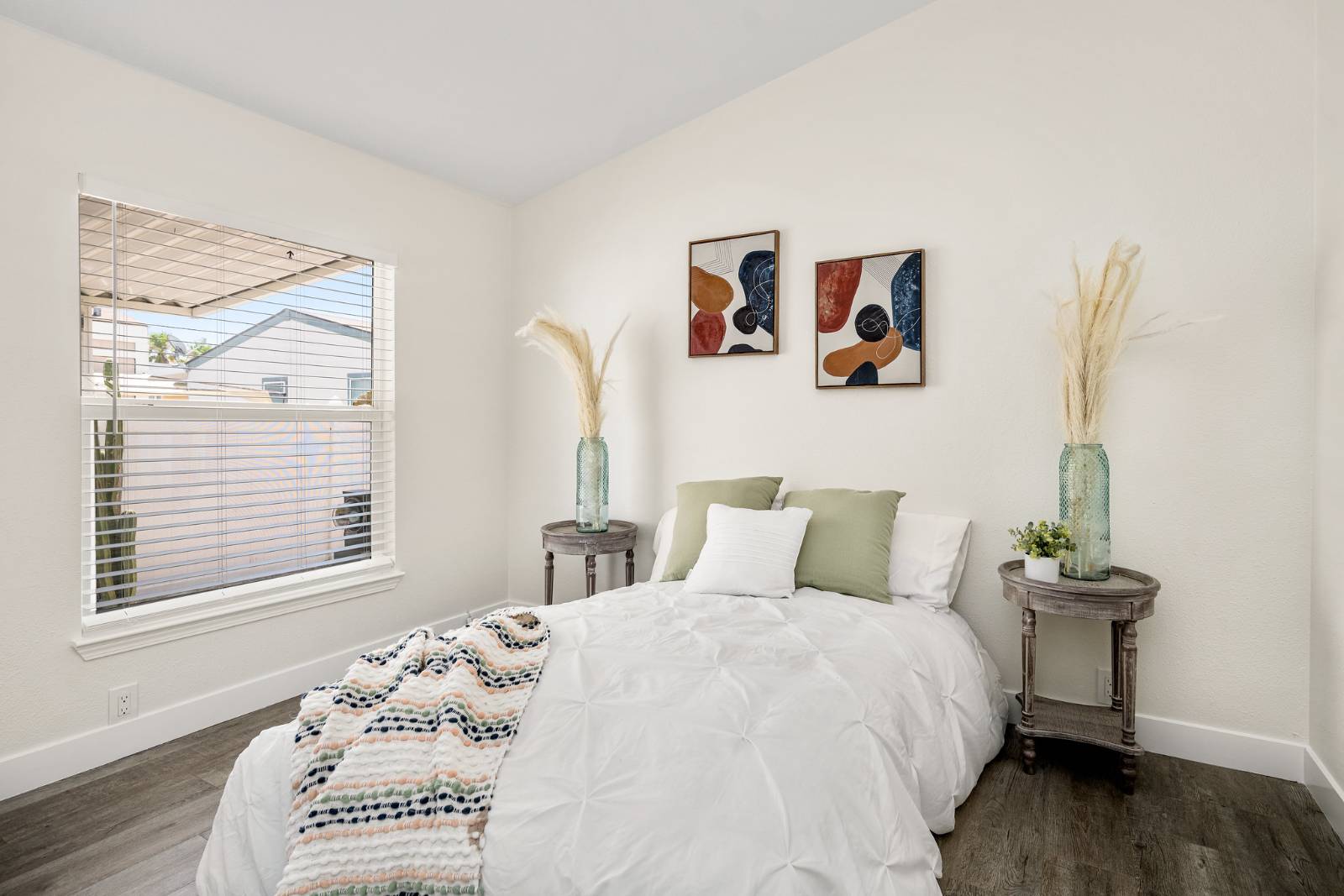 ;
;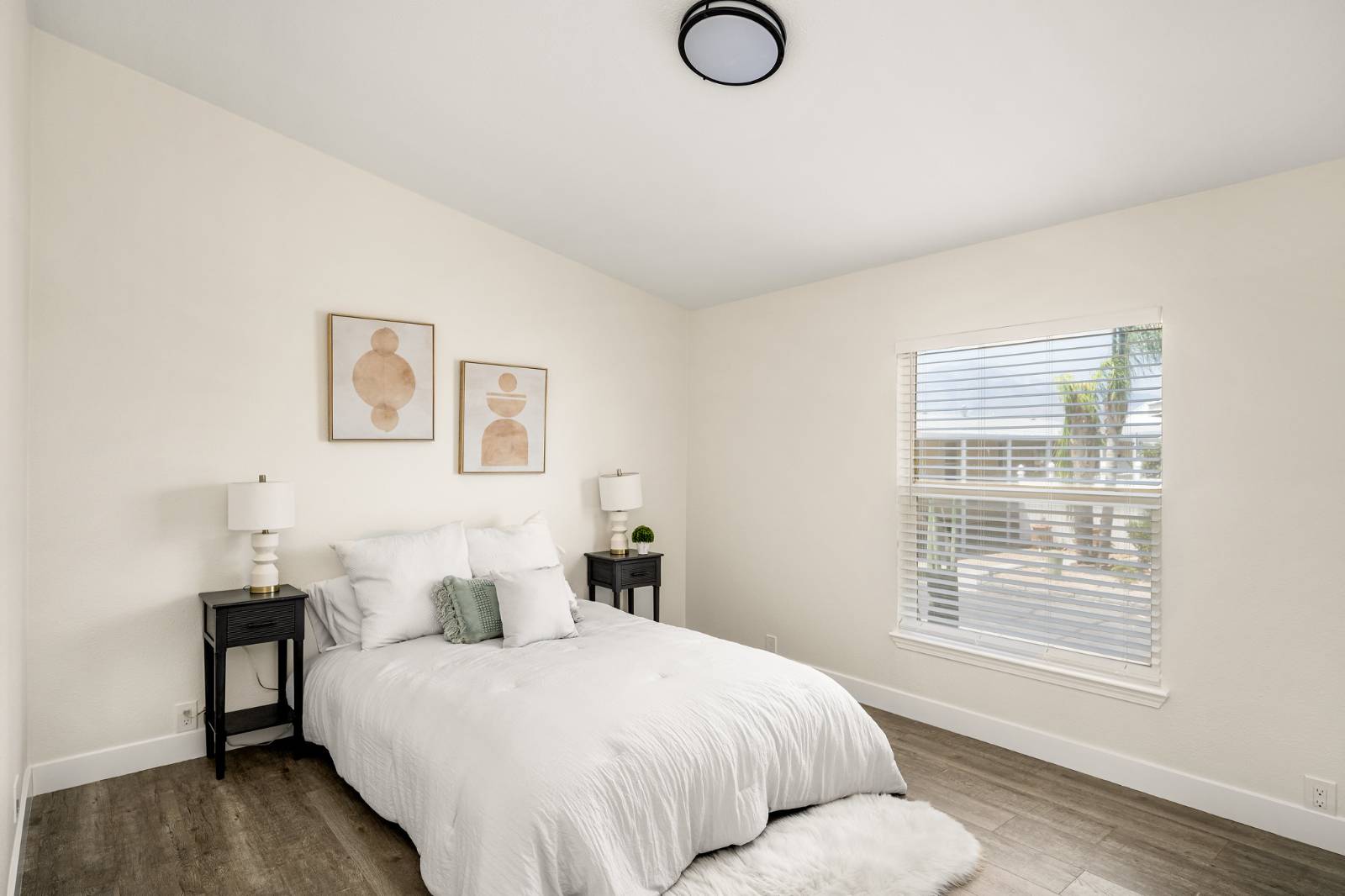 ;
;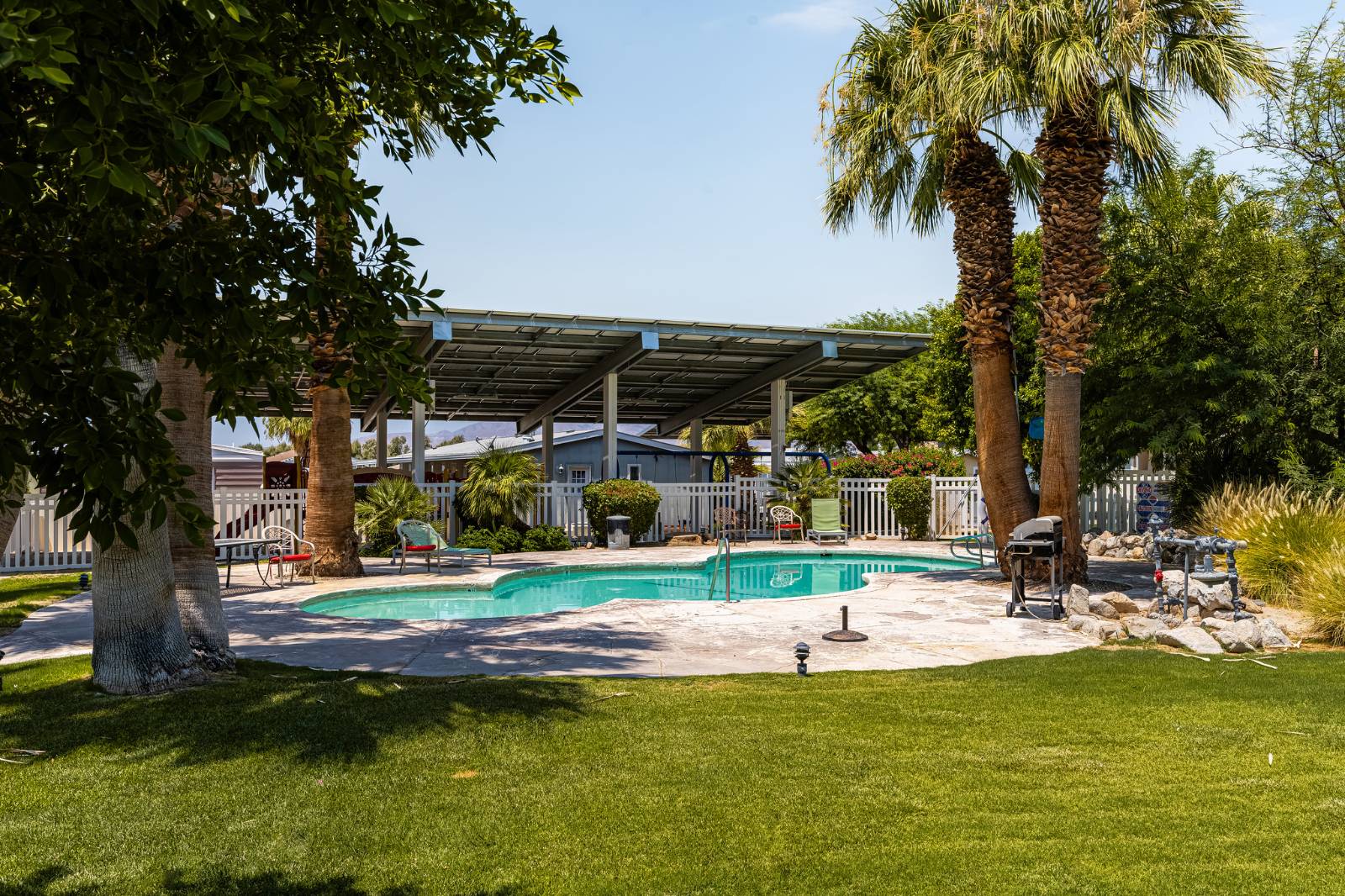 ;
;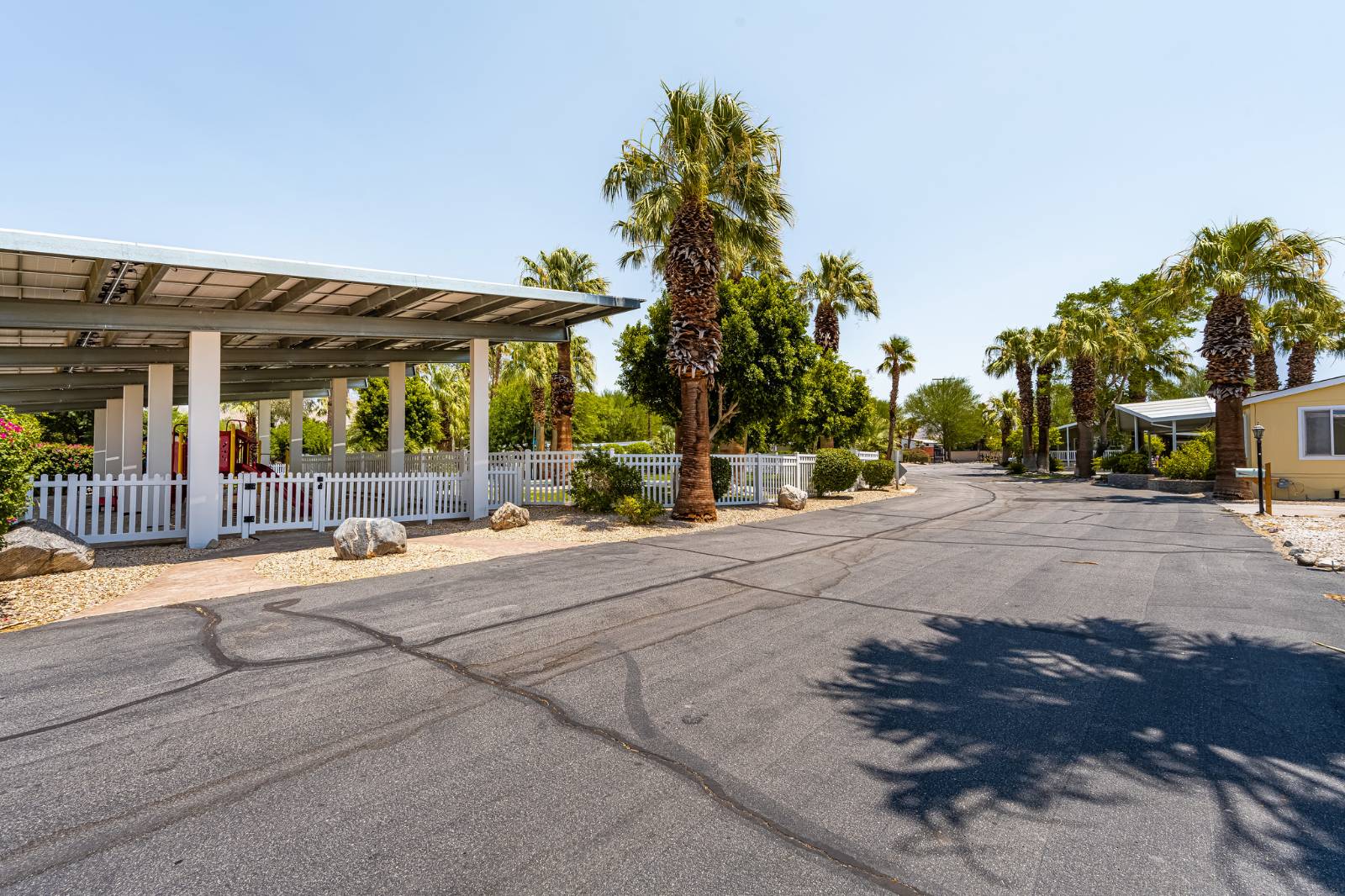 ;
;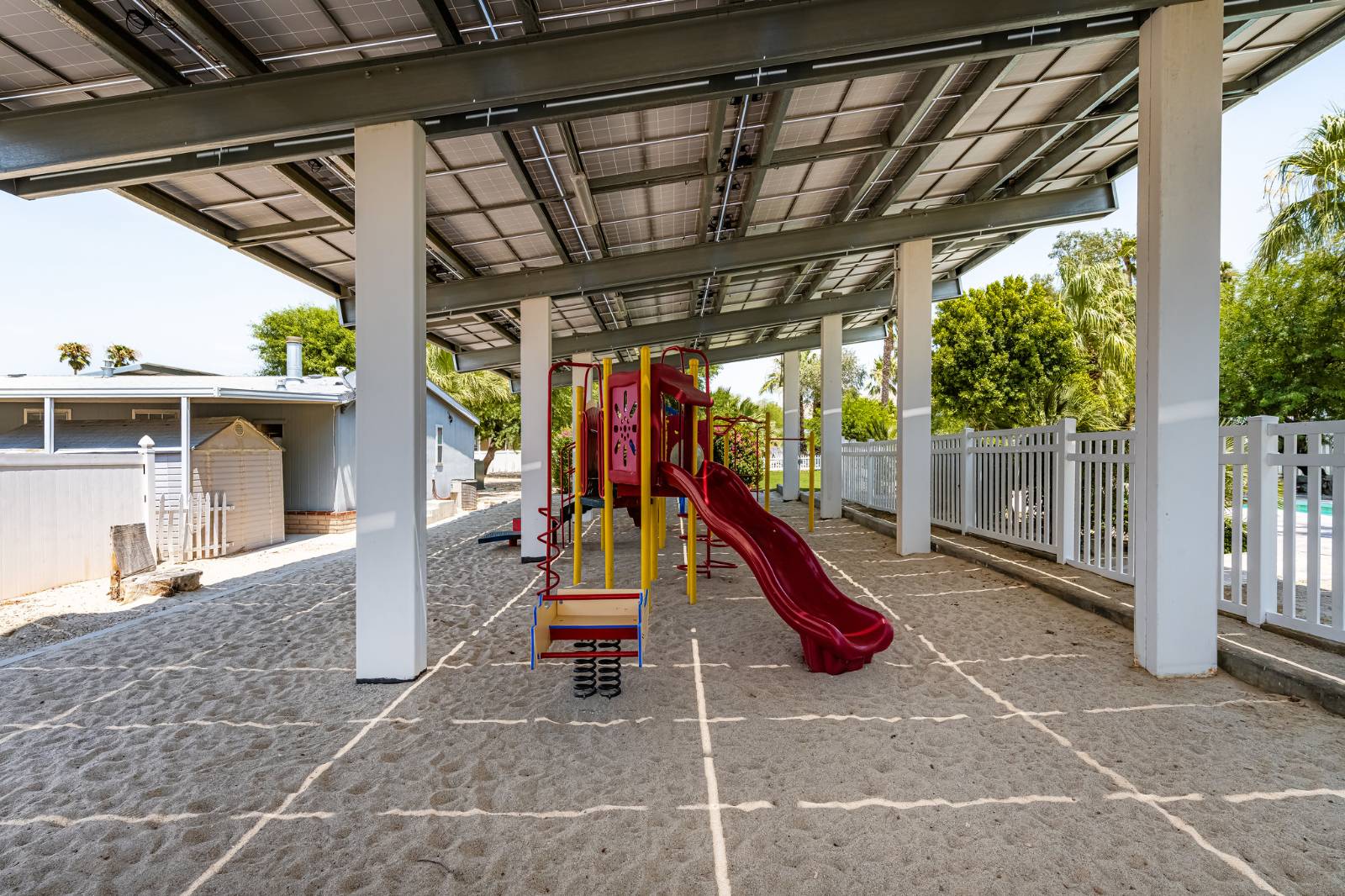 ;
;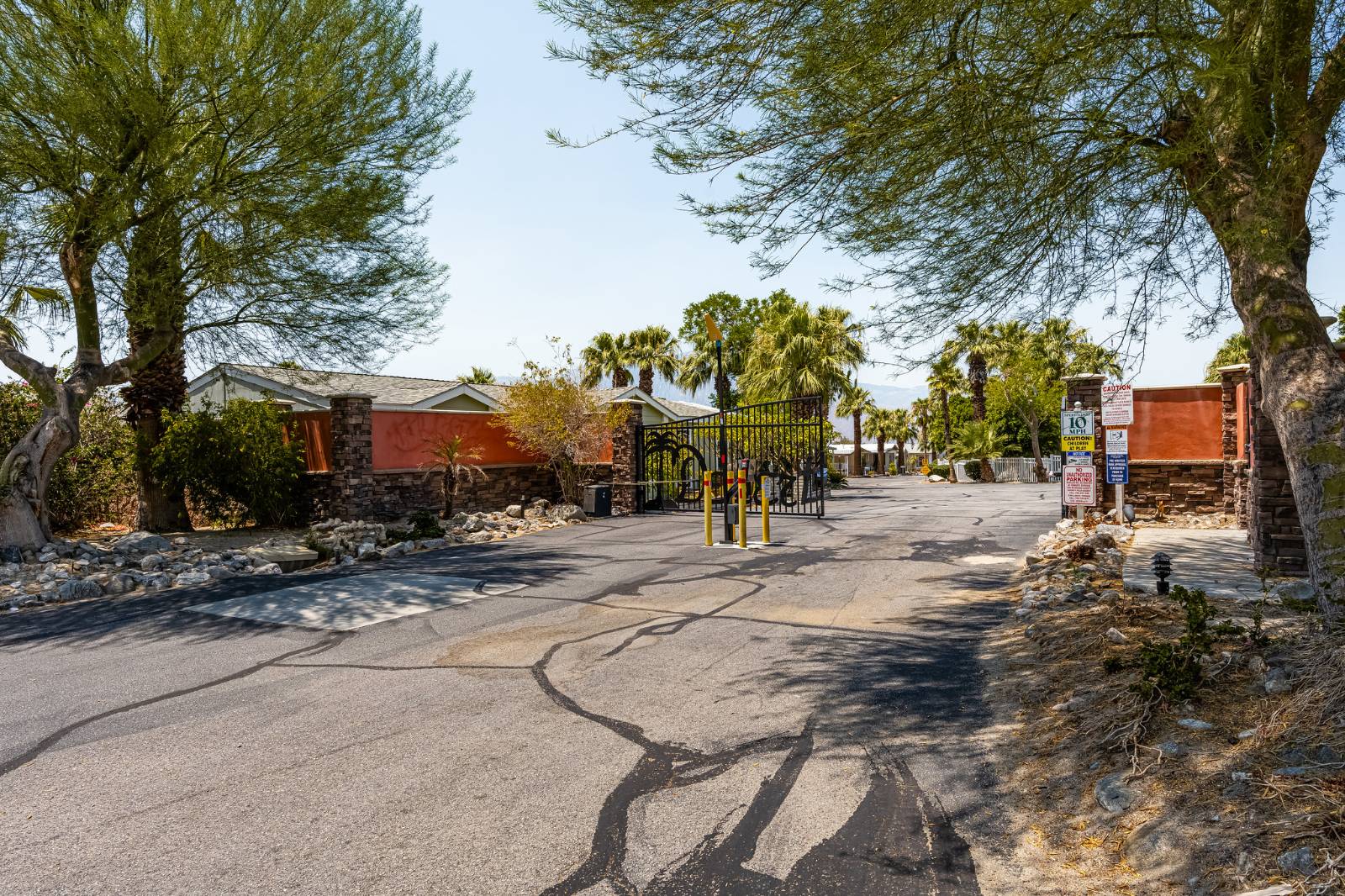 ;
;