176 Marys Lane, Southampton, NY 11968
| Listing ID |
11362044 |
|
|
|
| Property Type |
Residential |
|
|
|
| County |
Suffolk |
|
|
|
| Township |
Southampton |
|
|
|
|
| School |
Southampton |
|
|
|
| Tax ID |
0900-095.000-0002-029.000 |
|
|
|
| FEMA Flood Map |
fema.gov/portal |
|
|
|
| Year Built |
2025 |
|
|
|
|
Introducing an exquisite new construction to be built by RRC Builders. Set on 0.79 +/- acres, this charming home features a cedar shake exterior complemented by a sleek metal roof. With a traditional design infused with modern elegance, this luxurious residence offers approximately 5,715 +/- sq. ft. of interior living space, including 6 spacious bedrooms and 7.5 bathrooms, plus an attached 2-car garage. Experience seamless indoor-outdoor living with a 20'x40' heated gunite pool and 10'x10' spa with sun shelves, a large covered patio with a fireplace, and an outdoor shower. The grand entrance leads to an inviting great room featuring a gas fireplace and French doors that open to a beautifully appointed patio. The open eat-in kitchen boasts premium appliances and a butler's pantry adjoining a versatile dining or study area. The main level includes an ensuite junior primary bedroom, a mudroom, a laundry room, and a full pool bathroom. Upstairs, enjoy the ultimate primary suite with a private balcony, a dressing room, and a large spa-like bathroom that connects to an additional dressing room or flex space. Two additional ensuite bedrooms, one with balcony access, a laundry room, and a second living room with balcony access complete this level. The finished lower level features a media room, a wine cellar, and two more ensuite bedrooms. Conveniently located 0.8 +/- miles from SYS which offers an array of amenities such as tennis, pickle-ball, basketball, a gym, and more. Just 3.4 +/- miles from shopping and fine dining in Southampton Village, this stunning home still has time to customize. Don't miss your chance to make it yours!
|
- 6 Total Bedrooms
- 7 Full Baths
- 1 Half Bath
- 5715 SF
- 0.79 Acres
- Built in 2025
- 2 Stories
- Lower Level: Finished, Walk Out
- Eat-In Kitchen
- Oven/Range
- Refrigerator
- Dishwasher
- Microwave
- Washer
- Dryer
- Stainless Steel
- Ceramic Tile Flooring
- Hardwood Flooring
- Entry Foyer
- Living Room
- Dining Room
- Family Room
- Den/Office
- Primary Bedroom
- en Suite Bathroom
- Walk-in Closet
- Media Room
- Kitchen
- 1 Fireplace
- Propane Stove
- Forced Air
- Propane Fuel
- Central A/C
- Cedar Shake Siding
- Metal Roof
- Attached Garage
- 2 Garage Spaces
- Municipal Water
- Pool: In Ground, Gunite, Heated, Spa
- Patio
- Fence
- Wooded View
Listing data is deemed reliable but is NOT guaranteed accurate.
|



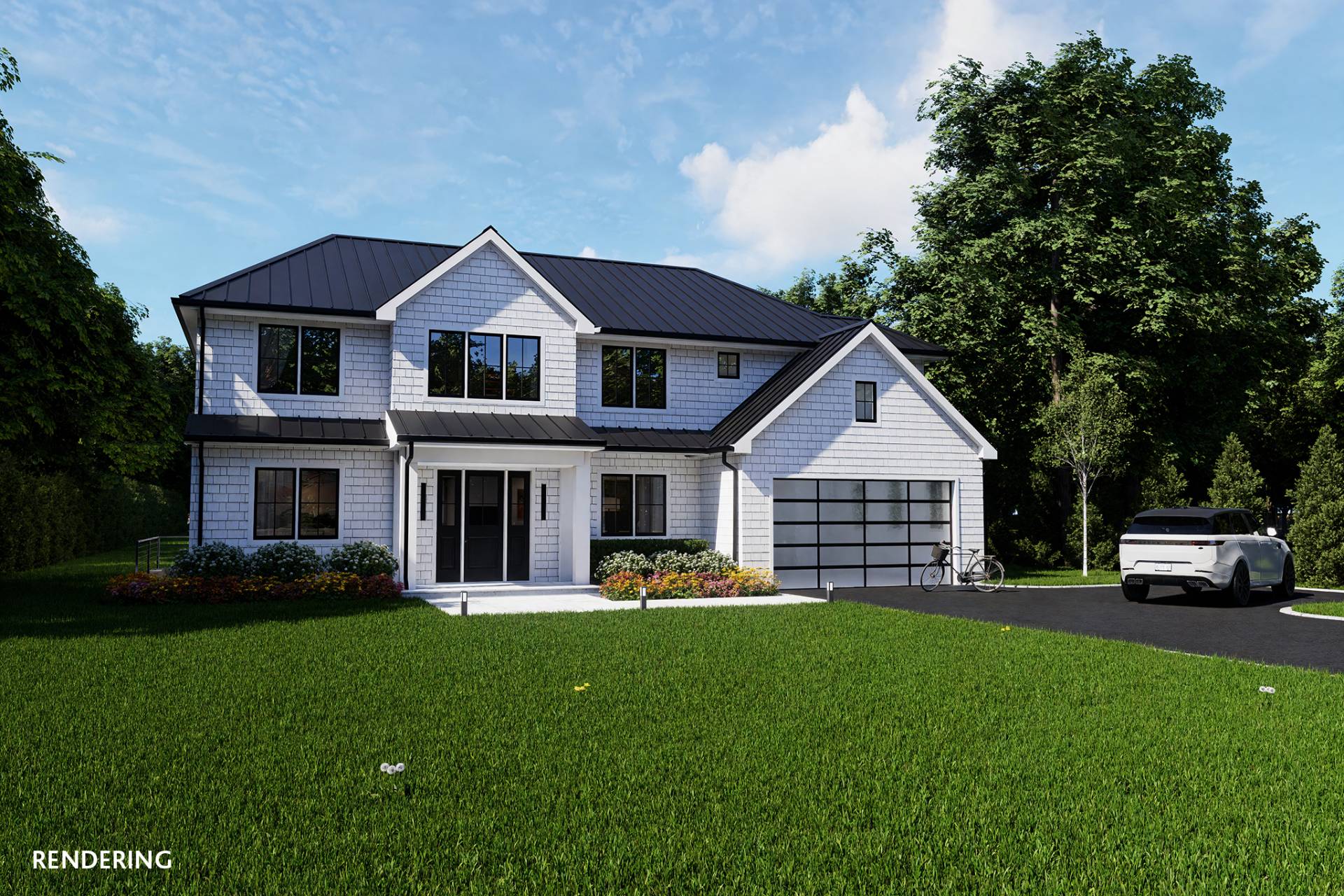

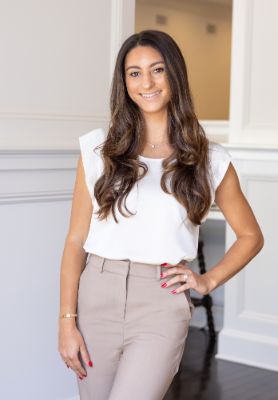
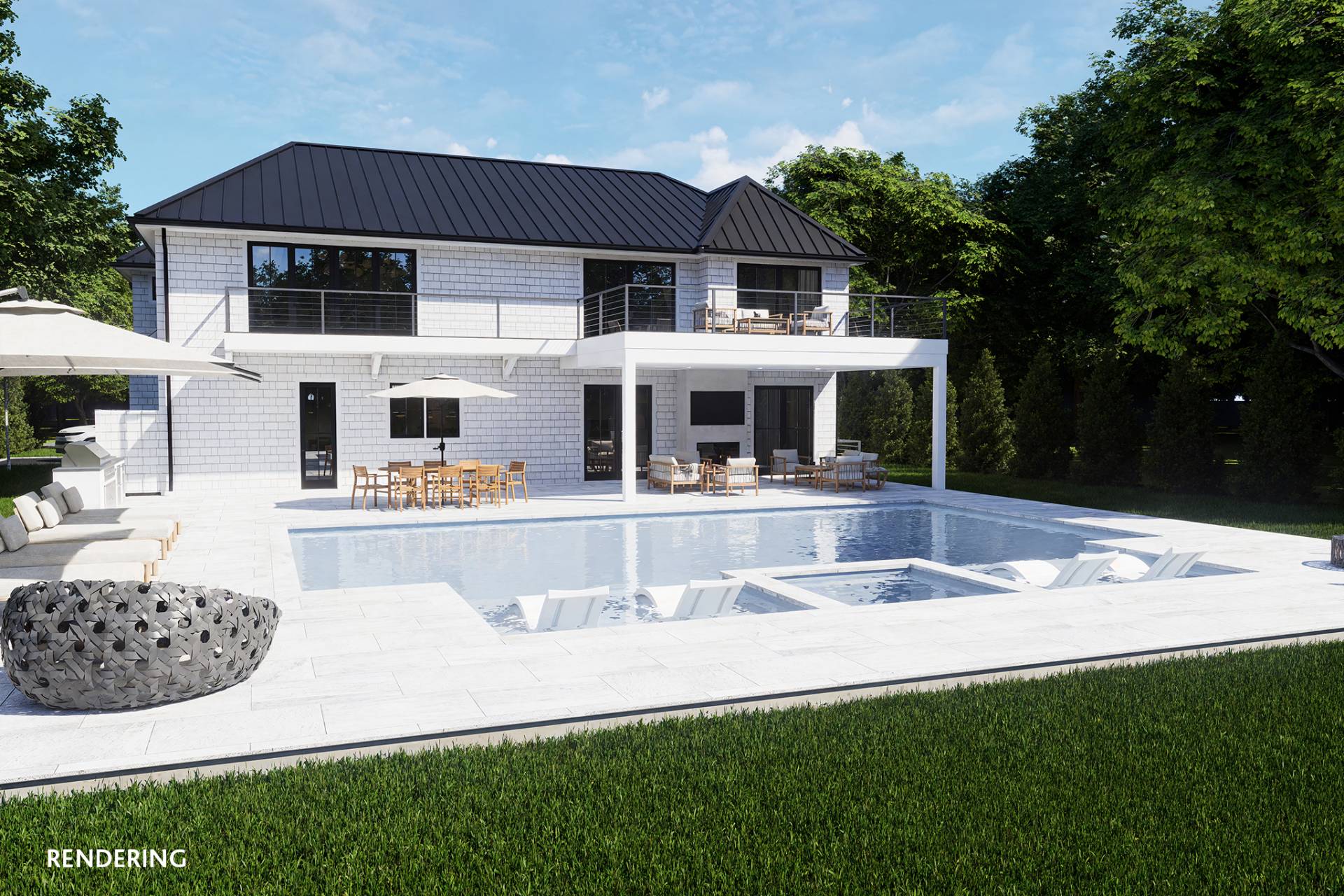 ;
;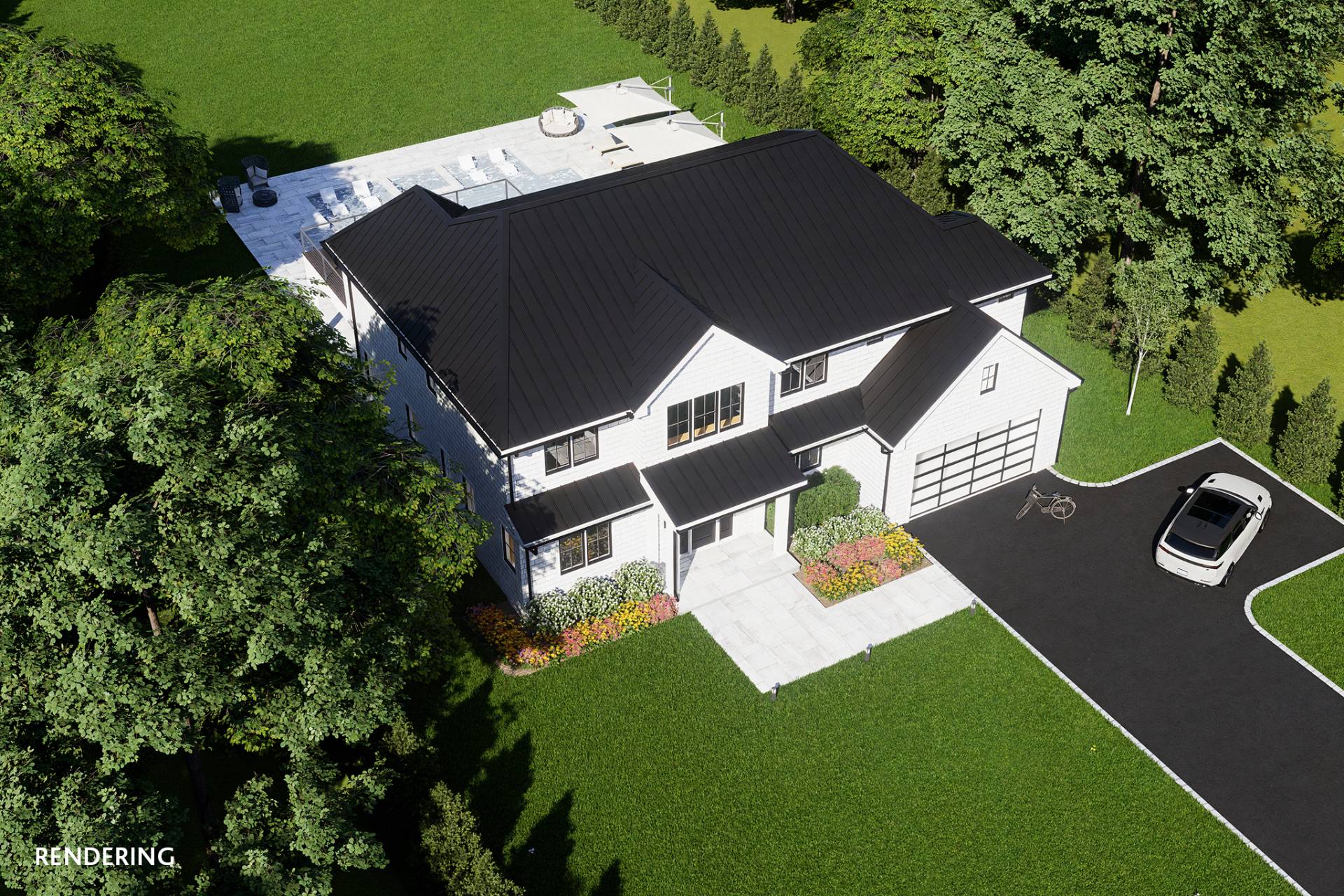 ;
;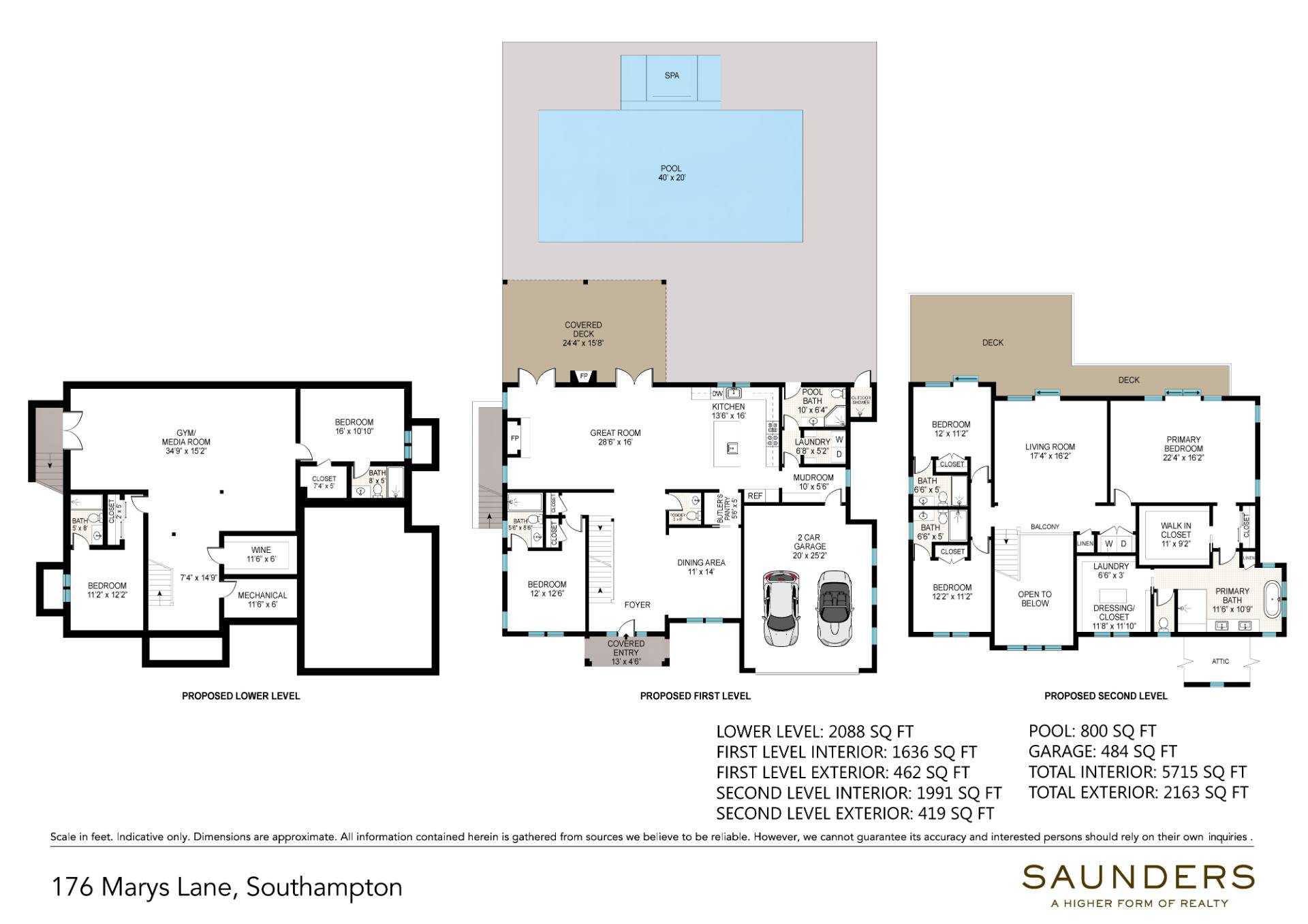 ;
;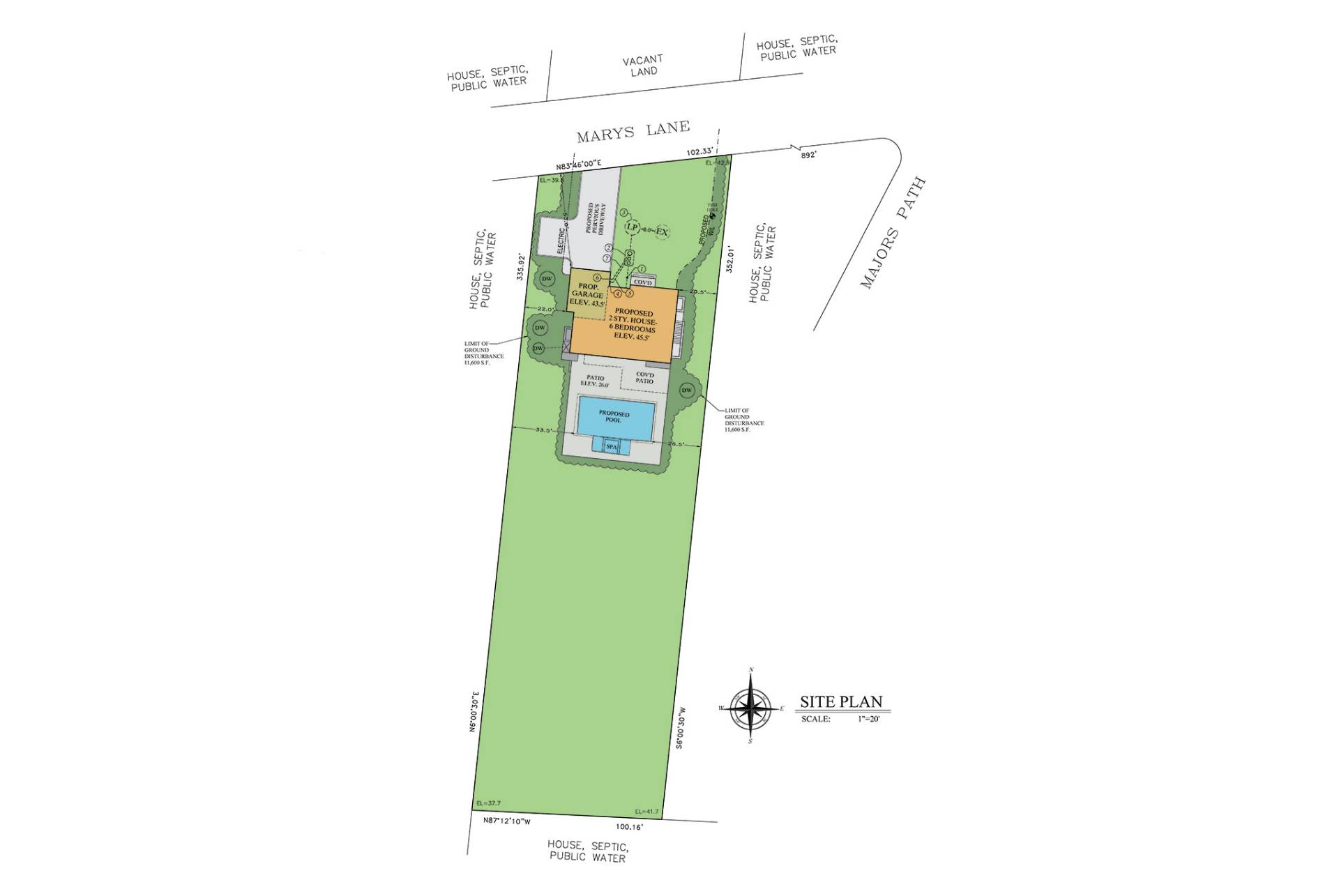 ;
;