Otsego Lake Views for Miles
Meticulously maintained custom built Douglas Fir Timberpeg home with spectacular views of Otsego Lake, just minutes from the Village of Cooperstown. The wrap around deck is approximately 1,300 square feet, with views from every angle. Considered a "hybrid" Timberpeg, this stunning home is stick built and designed by Marshall Scott and the owner. Marshall Scott Contracting LLC has specialized in building artisan crafted Timberpeg frame and post and beam homes since 1985. From the moment you enter into an open foyer with a twenty-two foot peak, natural slate tile with curved black walnut edging and the breathtaking views of Otsego Lake, you are reminded of the beauty of nature and your surroundings. The main level has an open concept with maple floors throughout and Douglas Fir beams. Vaulted ceilings open the space to even more majestic views of the lake, the main focal point of the home. Recessed lighting and the Meyda Tiffany light fixtures throughout as well as a Fallow Deer Chandelier, enhance the natural light always present. The den off the kitchen, has a propane fireplace with a custom maple mantle and is faced with cultured stone. To the south side of the main level is a first floor master with nineteen foot ceilings, water views, private deck, custom master bath/pebble shower, a walk-in closet and cherry floors. Attention to detail is evident throughout. The powder room, off the foyer, has cork flooring and a "honed" granite sink counter with a sink inlay built into an antique bureau. The stairs are black walnut with maple steps. Off the den there is a separately heated mudroom entrance from the oversized two car garage. Custom black walnut bench, wainscoting with hooks and vinyl laminate flooring complete this truly functional and convenient room. The second level has a loft area, perfect for an office, library or upstairs family room with a curved black walnut railing. The Master Suite has a custom master bath, carpeted dressing room, reading area and/or nursery. The MBR has cork flooring and air conditioning. The lower level has concrete scored floors and is the complete footprint of the house. The ten foot ceilings open it up for plenty of space, additionally, two shop rooms, a mechanical room, a gym/game room, a 3/4 bath with laundry and plenty of storage space under the stairs. French doors open to the front lawn. The lower level Guest bedroom is carpeted with a marble threshold, large double closet and vast views of the lake.This stunning "Hybrid" Timberpeg is the true definition of a "move-in" home, spacious and inviting for entertaining year round. Moments to the Glimmerglass Opera Festival, museums, shopping and everything Cooperstown has to offer.



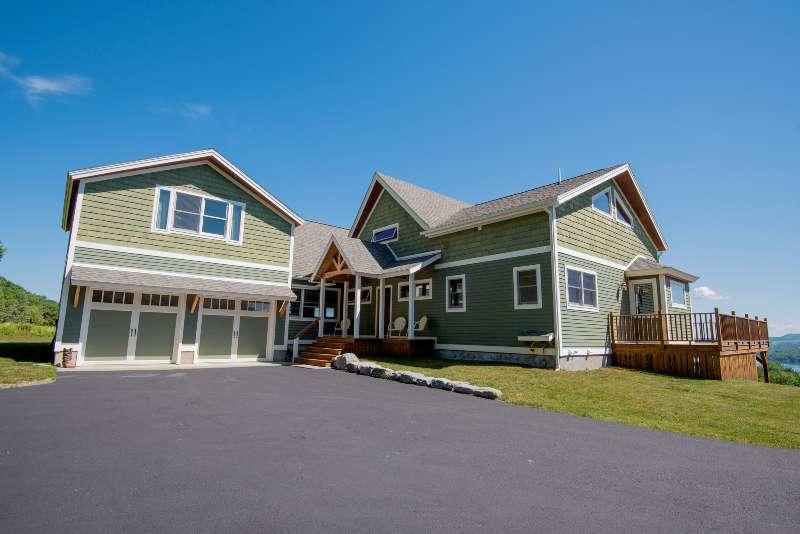

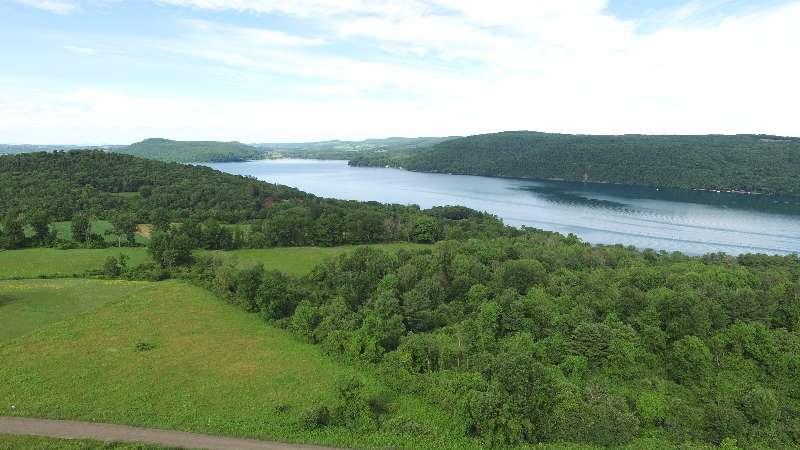 ;
;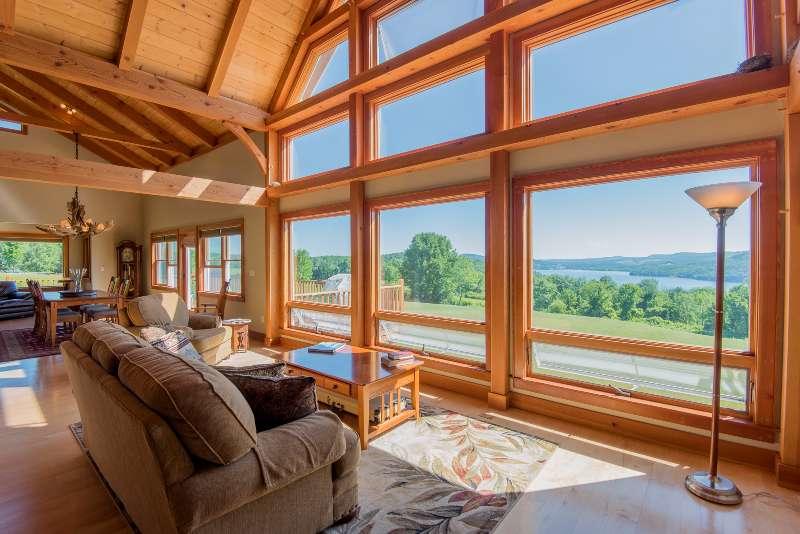 ;
;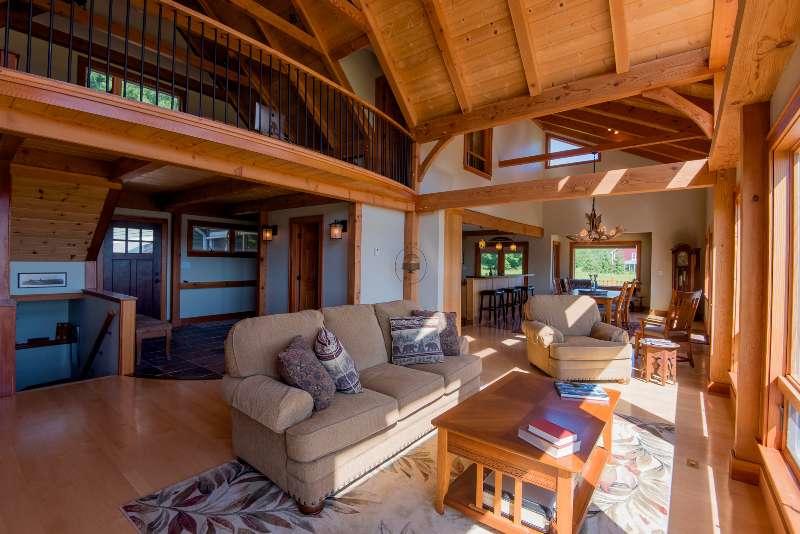 ;
;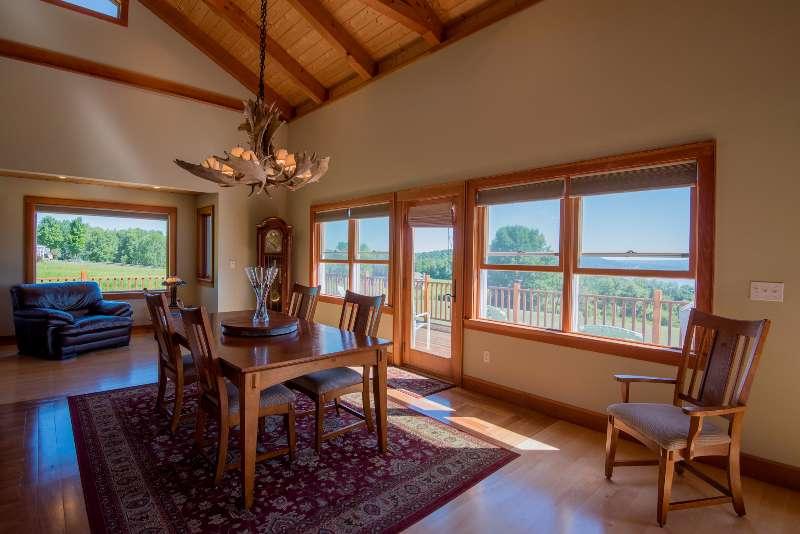 ;
;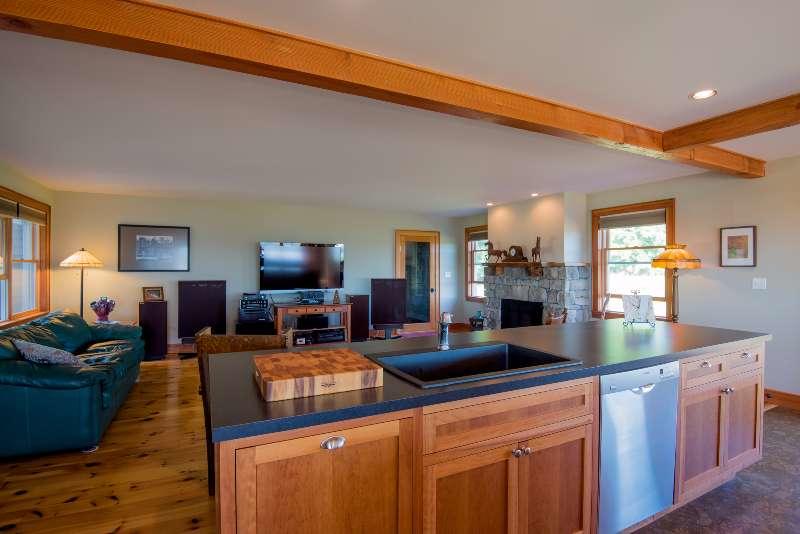 ;
;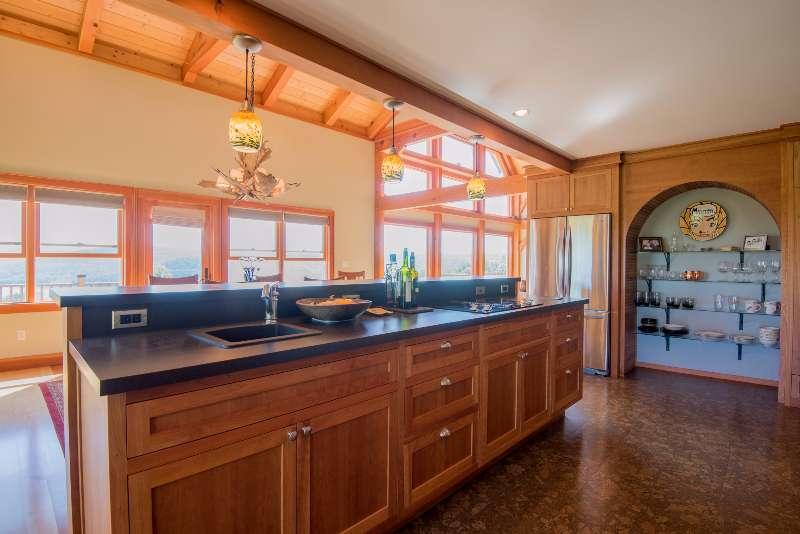 ;
;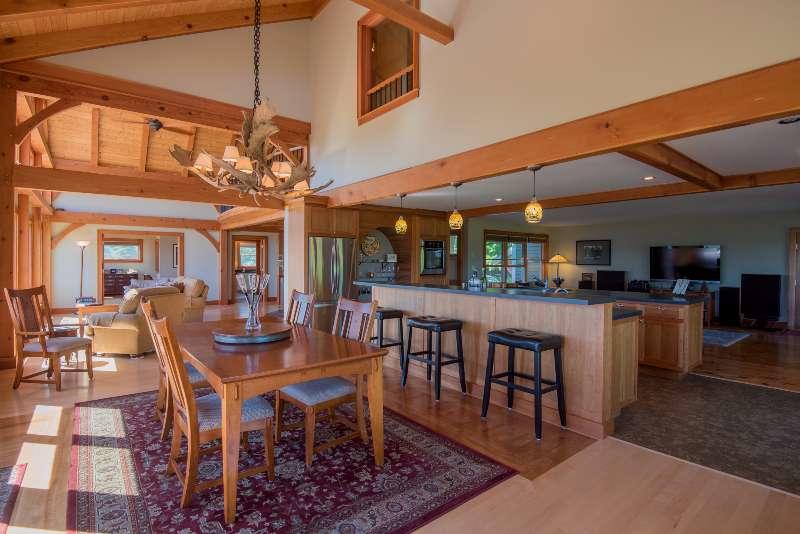 ;
;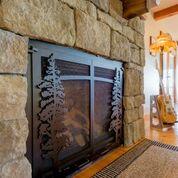 ;
;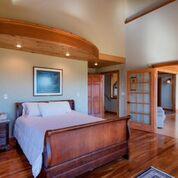 ;
;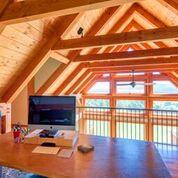 ;
;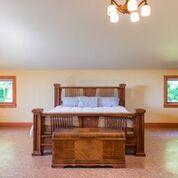 ;
;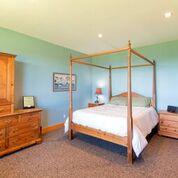 ;
;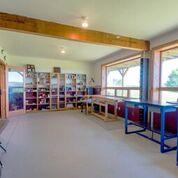 ;
;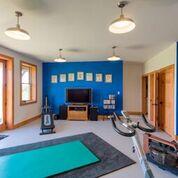 ;
;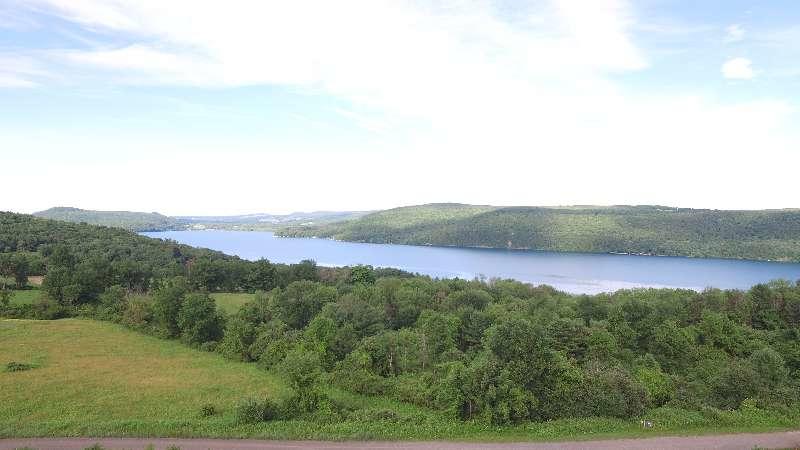 ;
;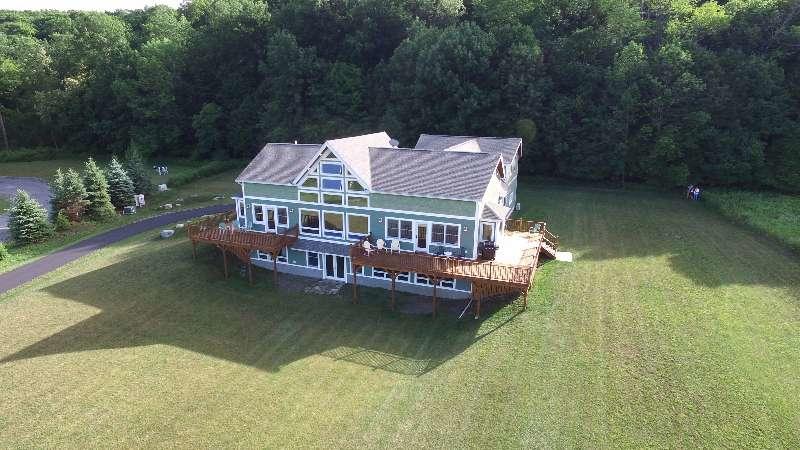 ;
;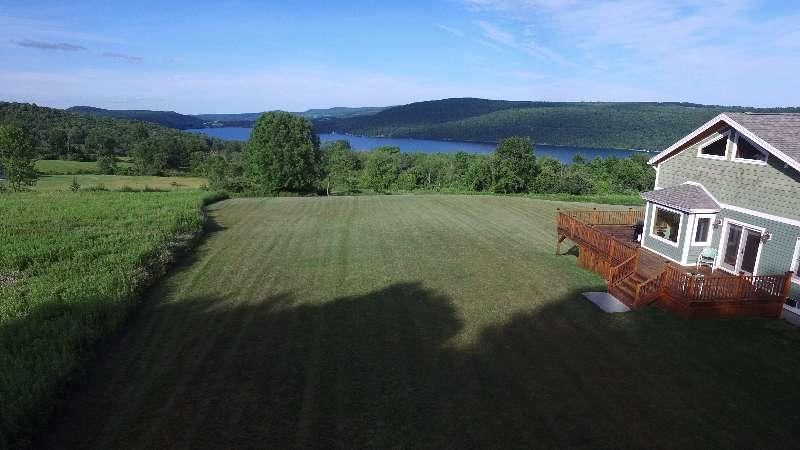 ;
;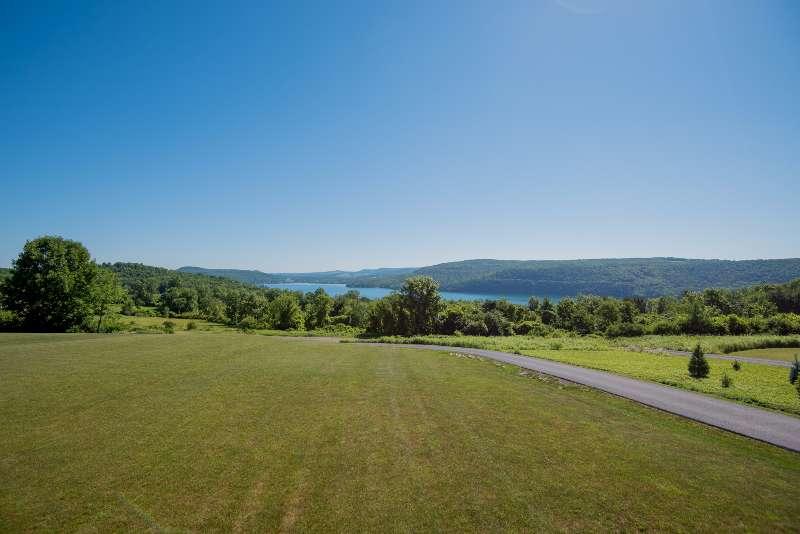 ;
;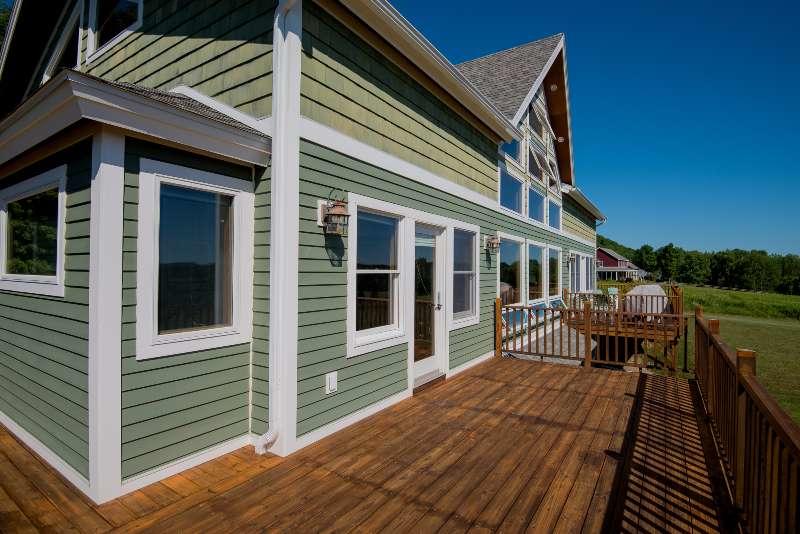 ;
;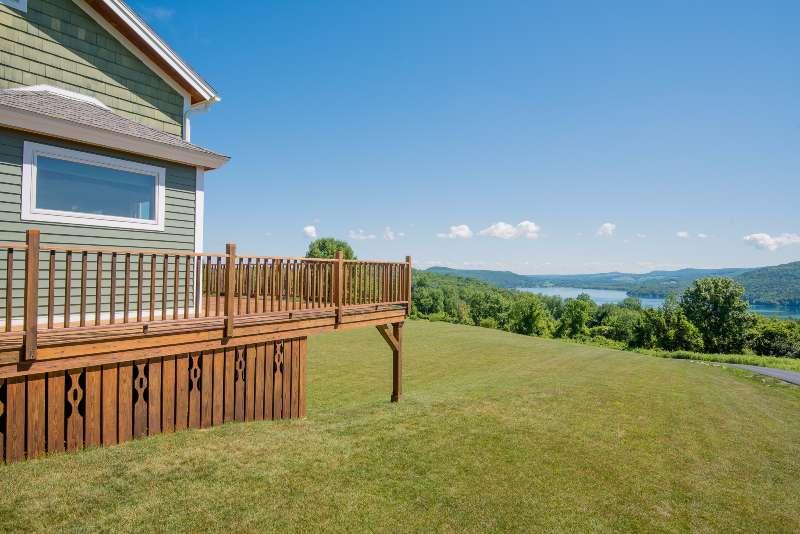 ;
;