1784 Simms Road, Stanardsville, VA 22973
| Listing ID |
10615725 |
|
|
|
| Property Type |
House |
|
|
|
| County |
Greene |
|
|
|
| Total Tax |
$1,600 |
|
|
|
|
|
4 BR/3 BA Home w/Finished Walk-Out Basement & Stunning Mtn. View
***AUCTION*** List price is STARTING BID only. Price TBD at live auction on Wed., July 31st 2019 @ 2:30 PM EDT. Commission is contingent upon and will ONLY be paid if Broker Participation Form is received by auction company no later than 5 pm on Tuesday, July 30th, 2019. NO EXCEPTIONS! Having downsized and built a smaller home, the owners have contracted us to market and sell this well built home at or above the starting bid of only $180,000!! 4 BR/3 BA ranch/rambler home w/finished walk-out basement on 2 +/- acres (2,929 +/- finished sf.) Eat-in kitchen (all appliances convey); living room; dining room; attic; finished walk-out basement (1,292 +/- sf.) 8' x 14' covered front porch; 12' x 32' rear screen porch; large warp around deck Heated & cooled by heat pump (exterior Trane unit replaced in 2019 & interior Trane unit replaced in 2008); gas fire place Drilled well & conventional septic system; electric water heater 12' x 16' outbuilding w/10' x 14' shed off; asphalt driveway Above ground Kayak pool (16' x 32' and 4' deep) w/decking; all pool supplies & equipment convey; pool has not been opened this season Internet provider: Century Link, Direct TV, Hughes Net Mature orchard featuring pear, apple, plum, peach and cherry trees; grape vine w/arbor; quiet setting w/a creek on the property and lovely mountain views August 2017 appraisal: $270,000 Tax Map: 13-17-D-1; Deed Book: 3495/5217; Zoning: A-1; Yearly County real estate taxes: $1,600; Home was built in 1981 and is brick & masonite exterior Sells At or Above Starting Bid of Only $180,000!! Interior Photos Coming Soon!! Although not required, if you have been working with a Realtor, please have them click here and complete the Realtor Representation form. In order for the real estate agent to be compensated, forms must be completed and submitted no later than 5 pm on 7/30/19, and all terms adhered to. Property Tour: Wednesday, July 24 @ 1:00pm SHARP.
|
- 4 Total Bedrooms
- 3 Full Baths
- 2929 SF
- 2.00 Acres
- Built in 1981
- 2 Stories
- Available 9/15/2019
- Ranch Style
- Full Basement
- 1292 Lower Level SF
- Lower Level: Finished, Walk Out
- Eat-In Kitchen
- Oven/Range
- Refrigerator
- Dishwasher
- Microwave
- Carpet Flooring
- Linoleum Flooring
- Vinyl Flooring
- Living Room
- Dining Room
- Family Room
- Primary Bedroom
- Kitchen
- 1 Fireplace
- Heat Pump
- Electric Fuel
- Central A/C
- Frame Construction
- Brick Siding
- Asphalt Shingles Roof
- Private Well Water
- Private Septic
- Pool: Above Ground
- Deck
- Covered Porch
- Shed
- $1,600 County Tax
- $1,600 Total Tax
|
|
Nicholls Auction Marketing Group
|
Listing data is deemed reliable but is NOT guaranteed accurate.
|



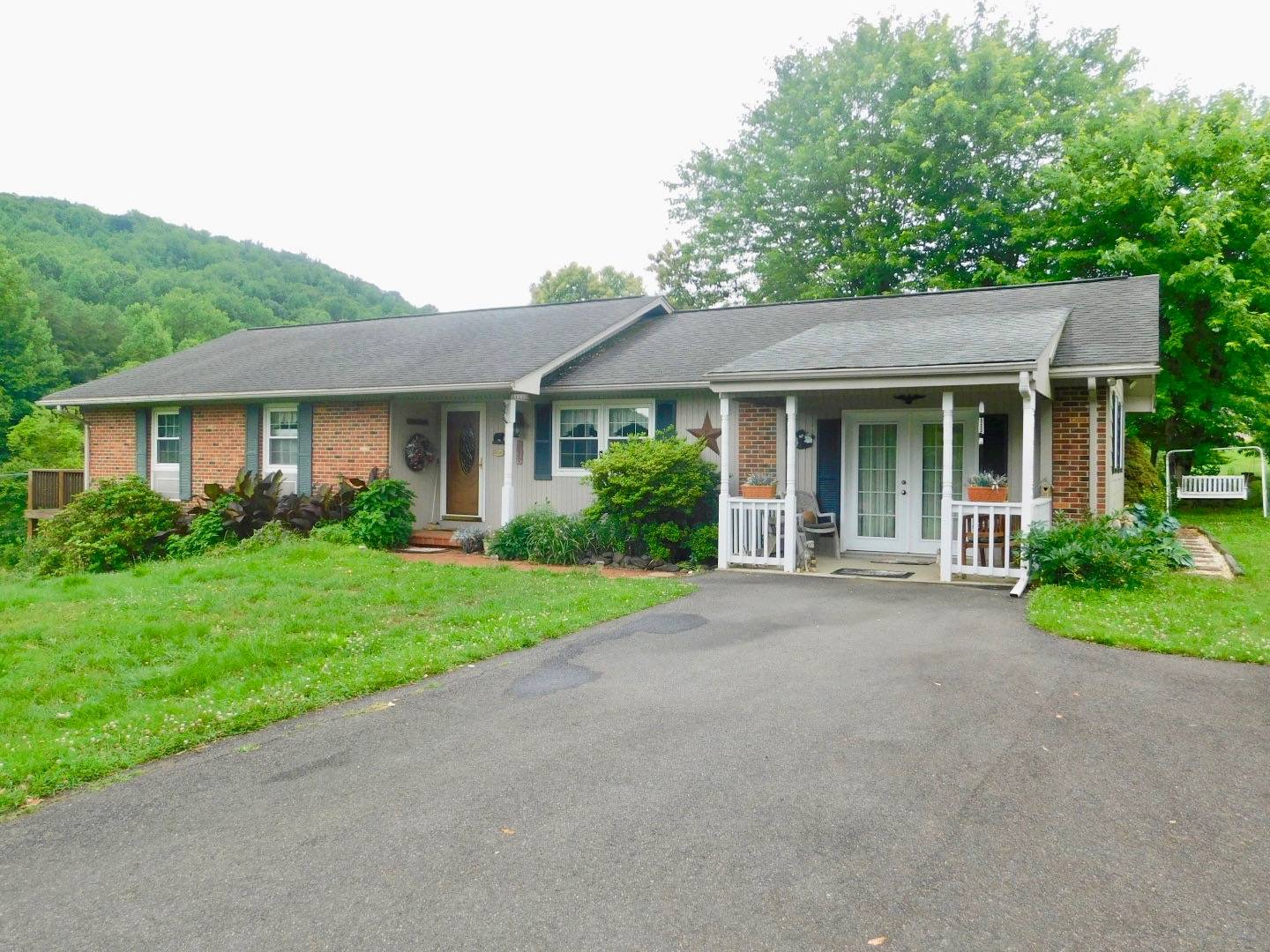

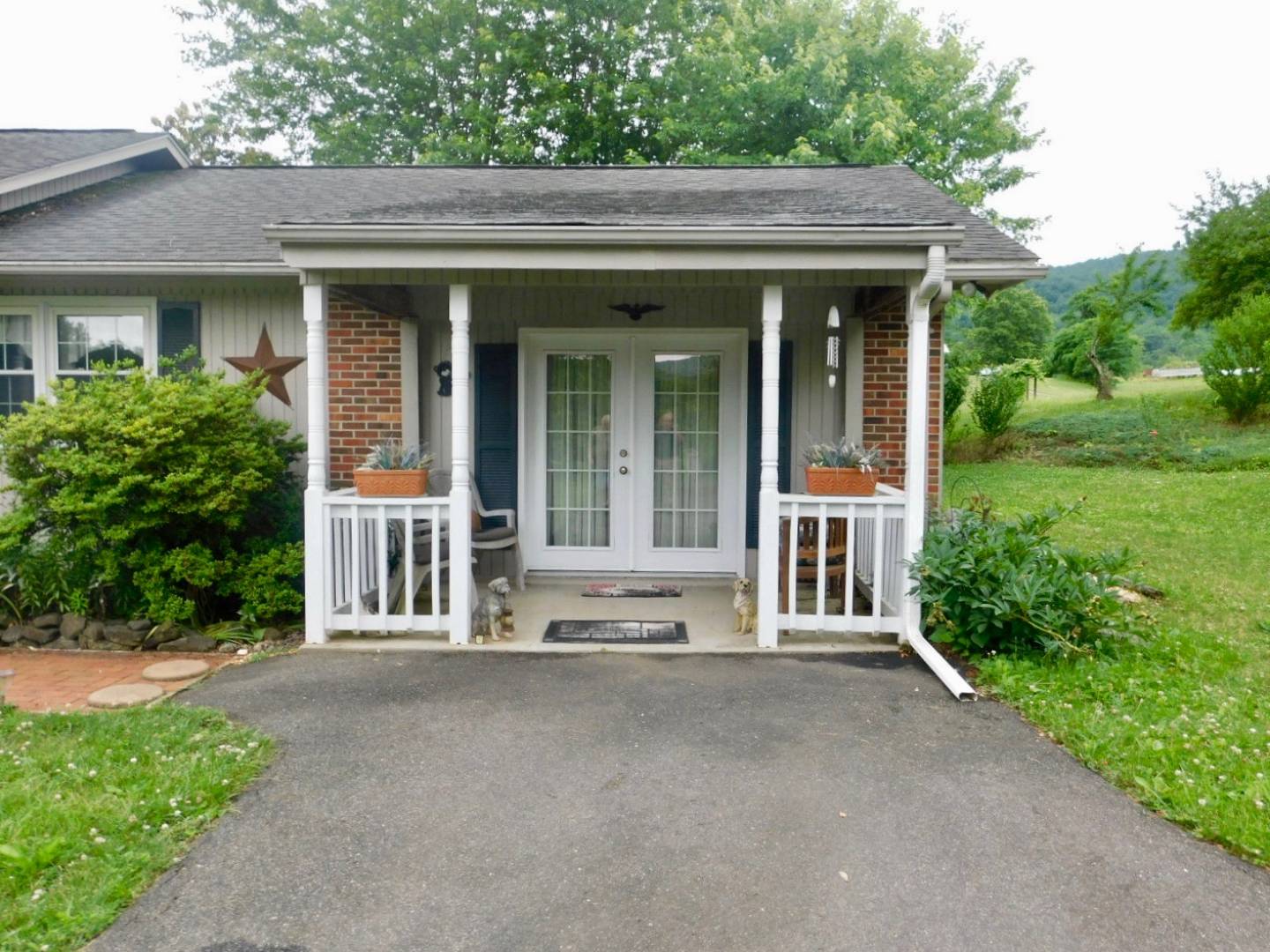 ;
;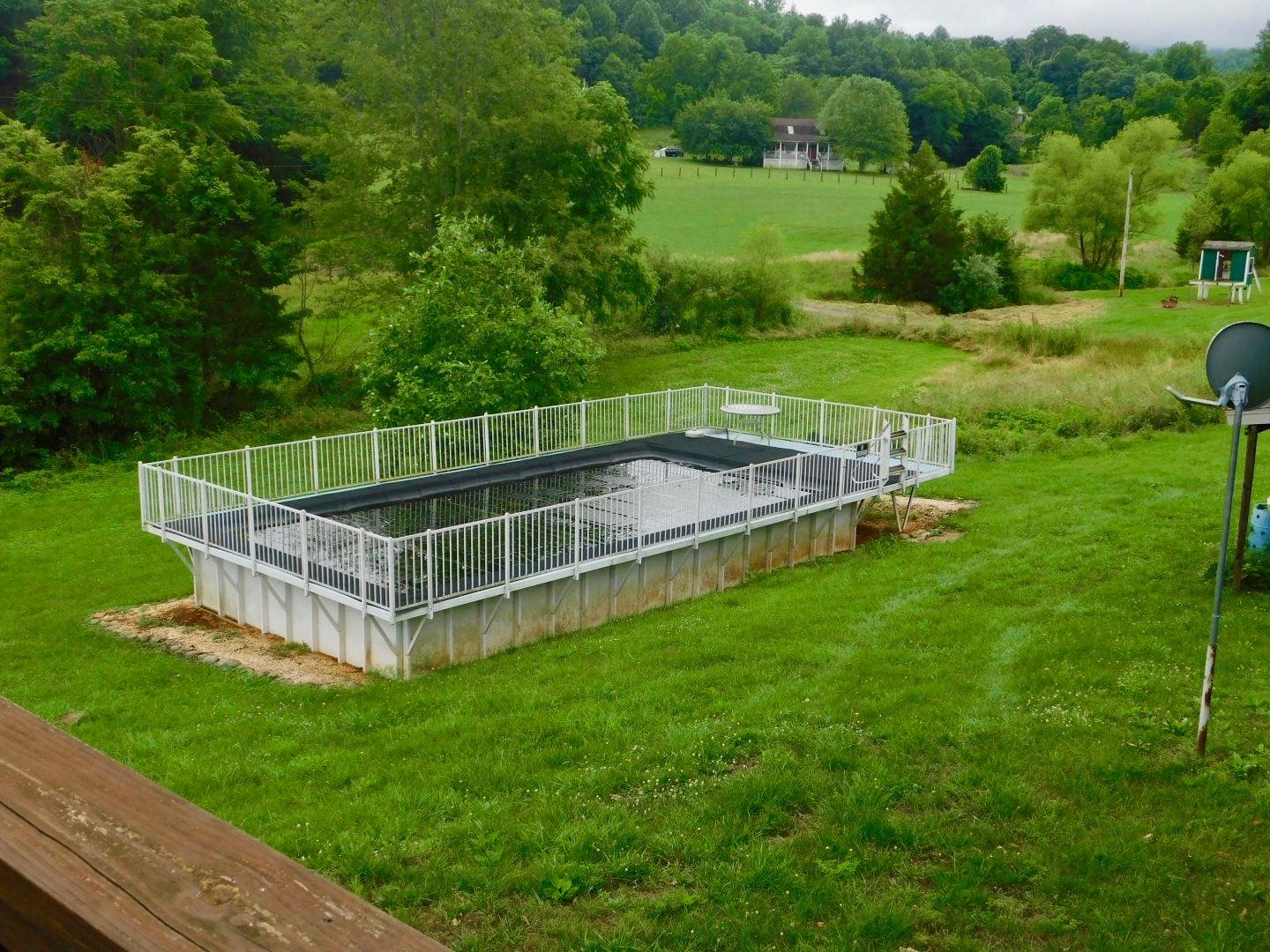 ;
;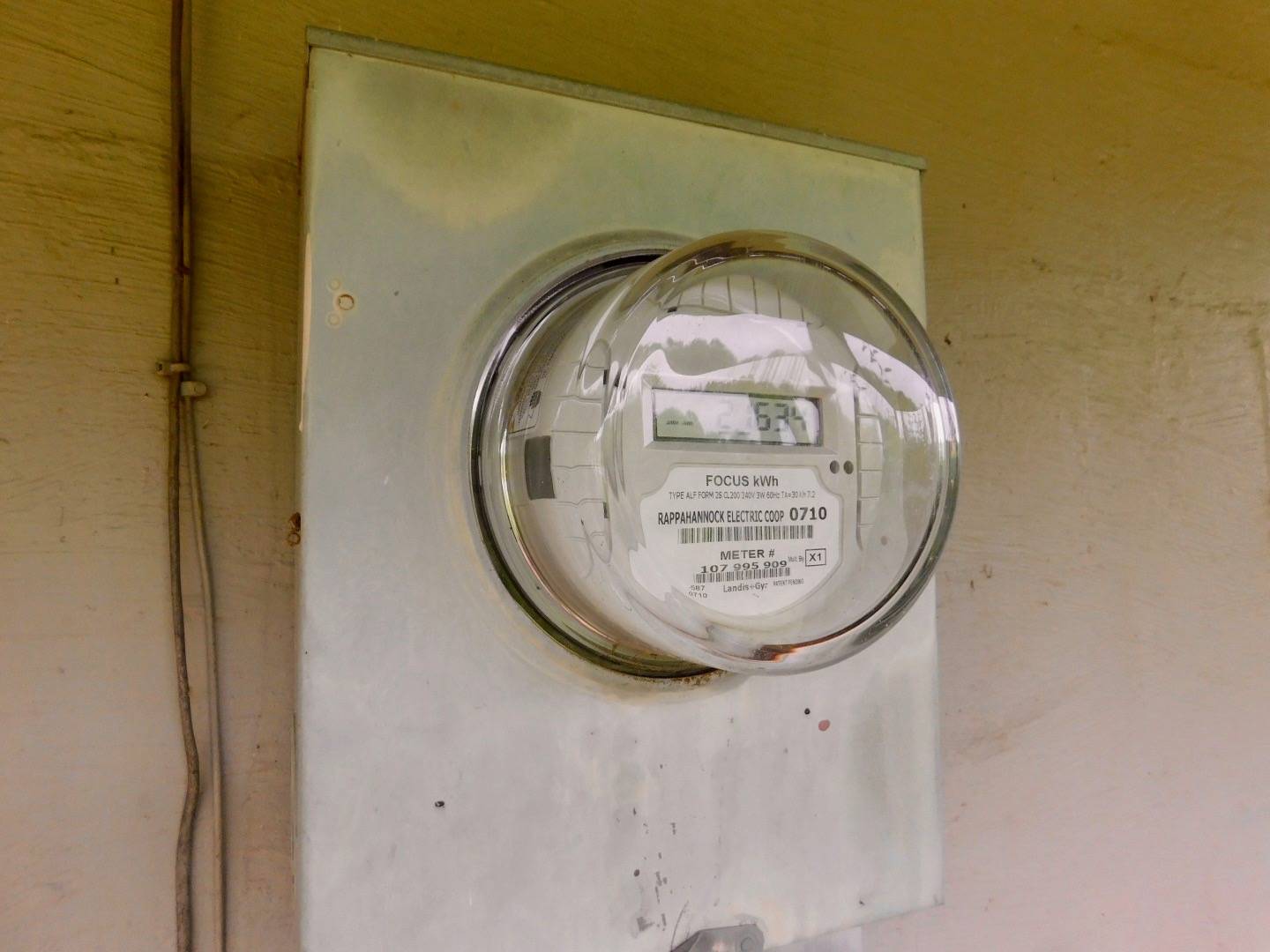 ;
;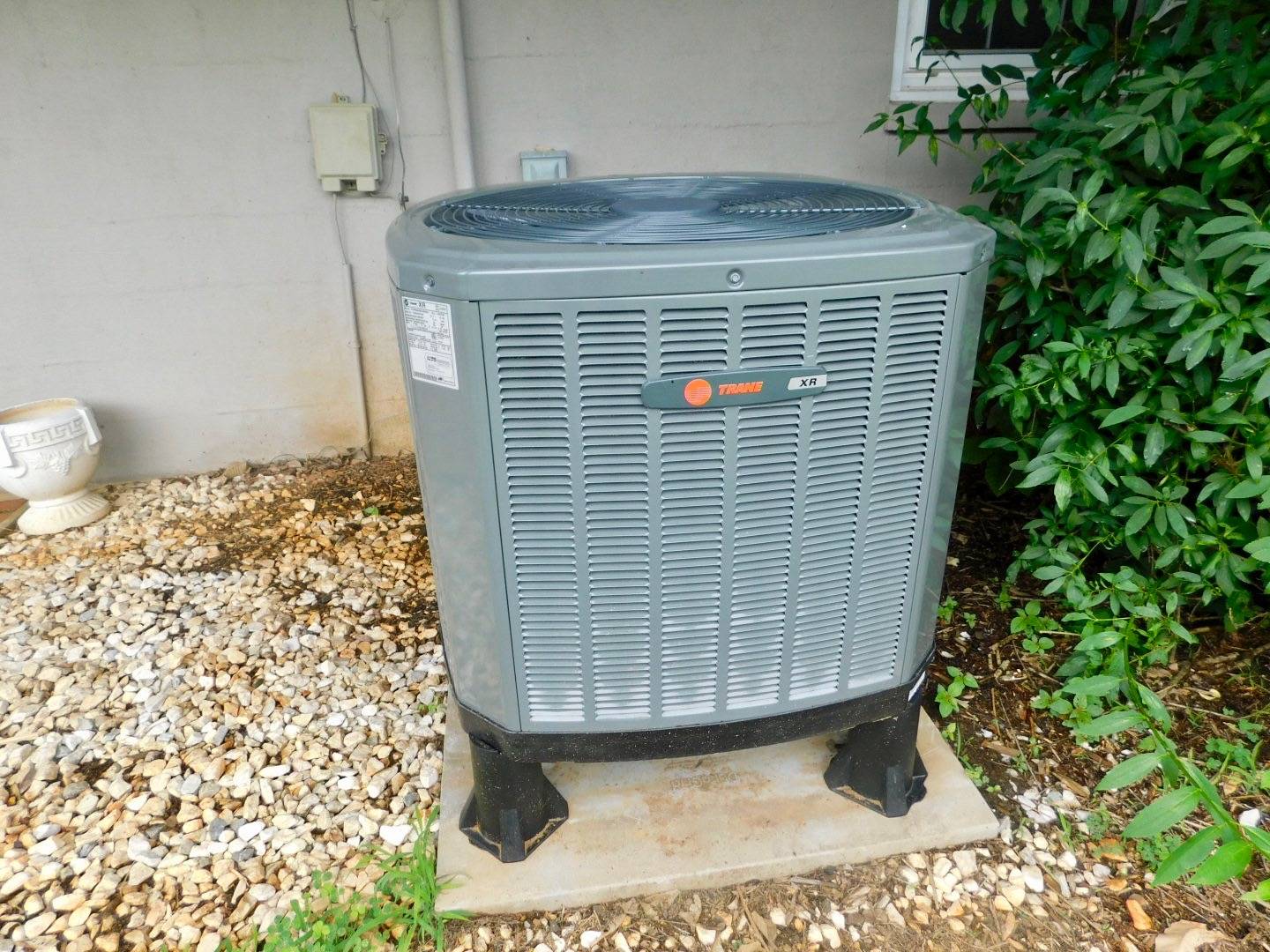 ;
;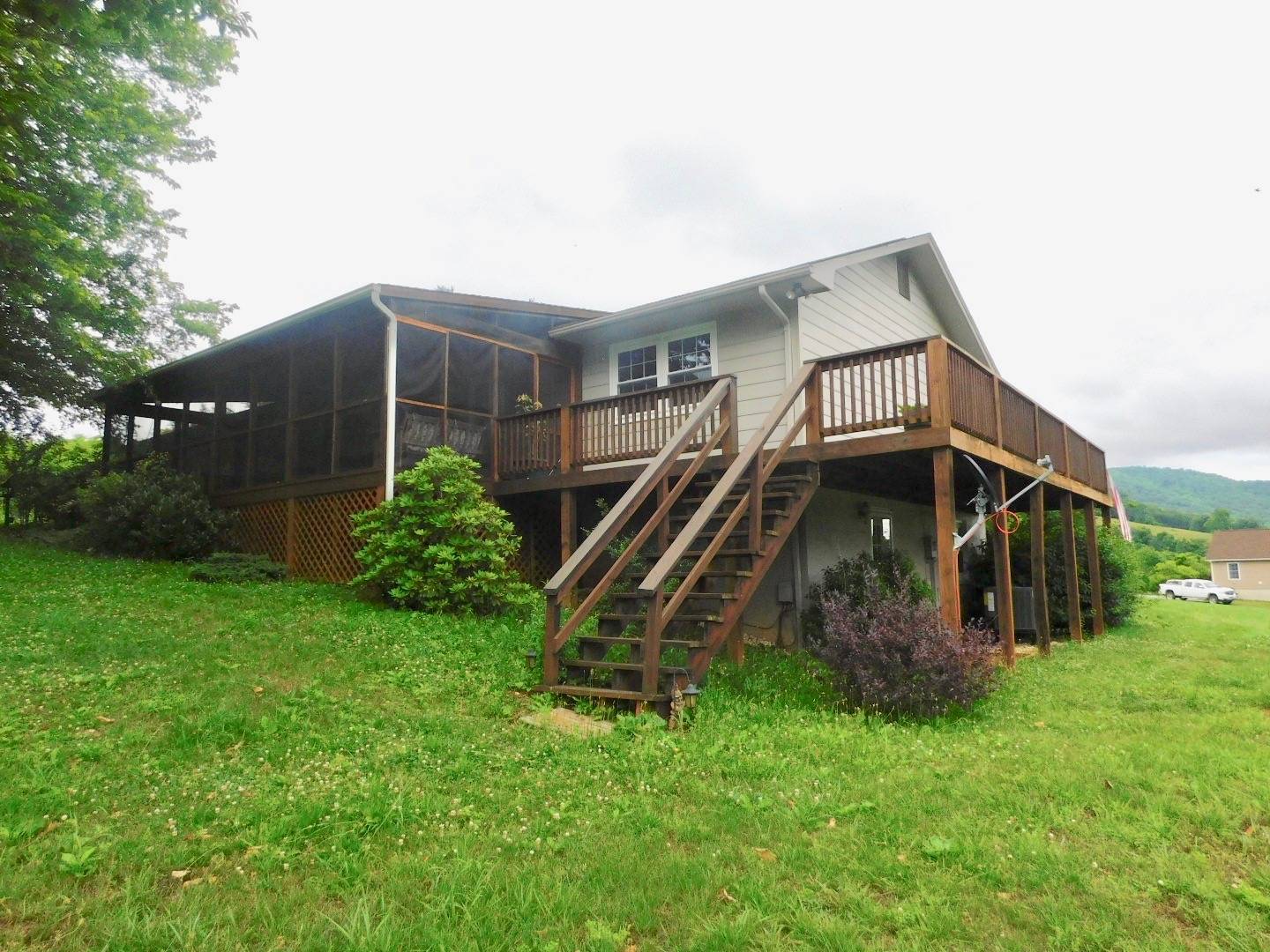 ;
;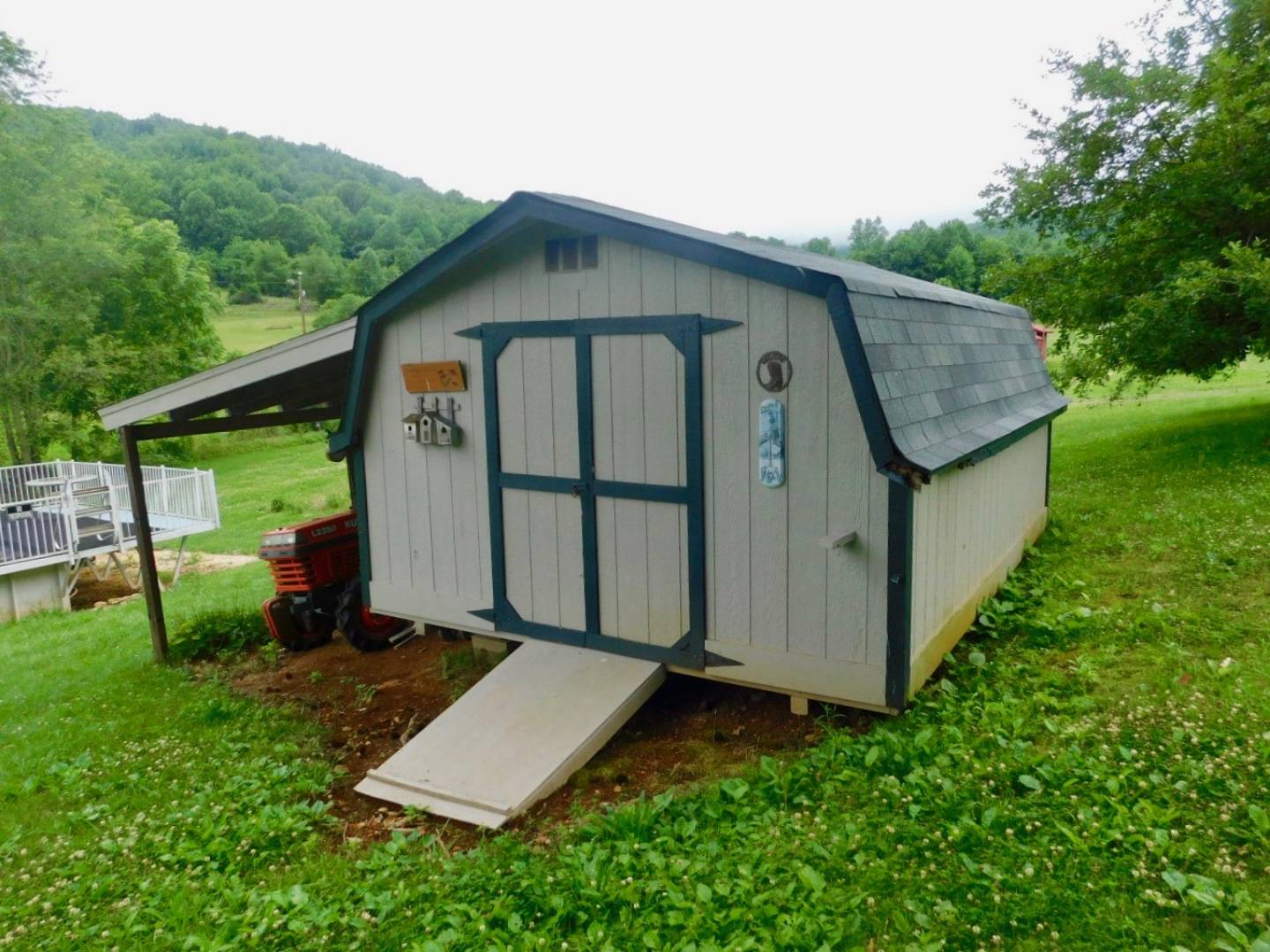 ;
;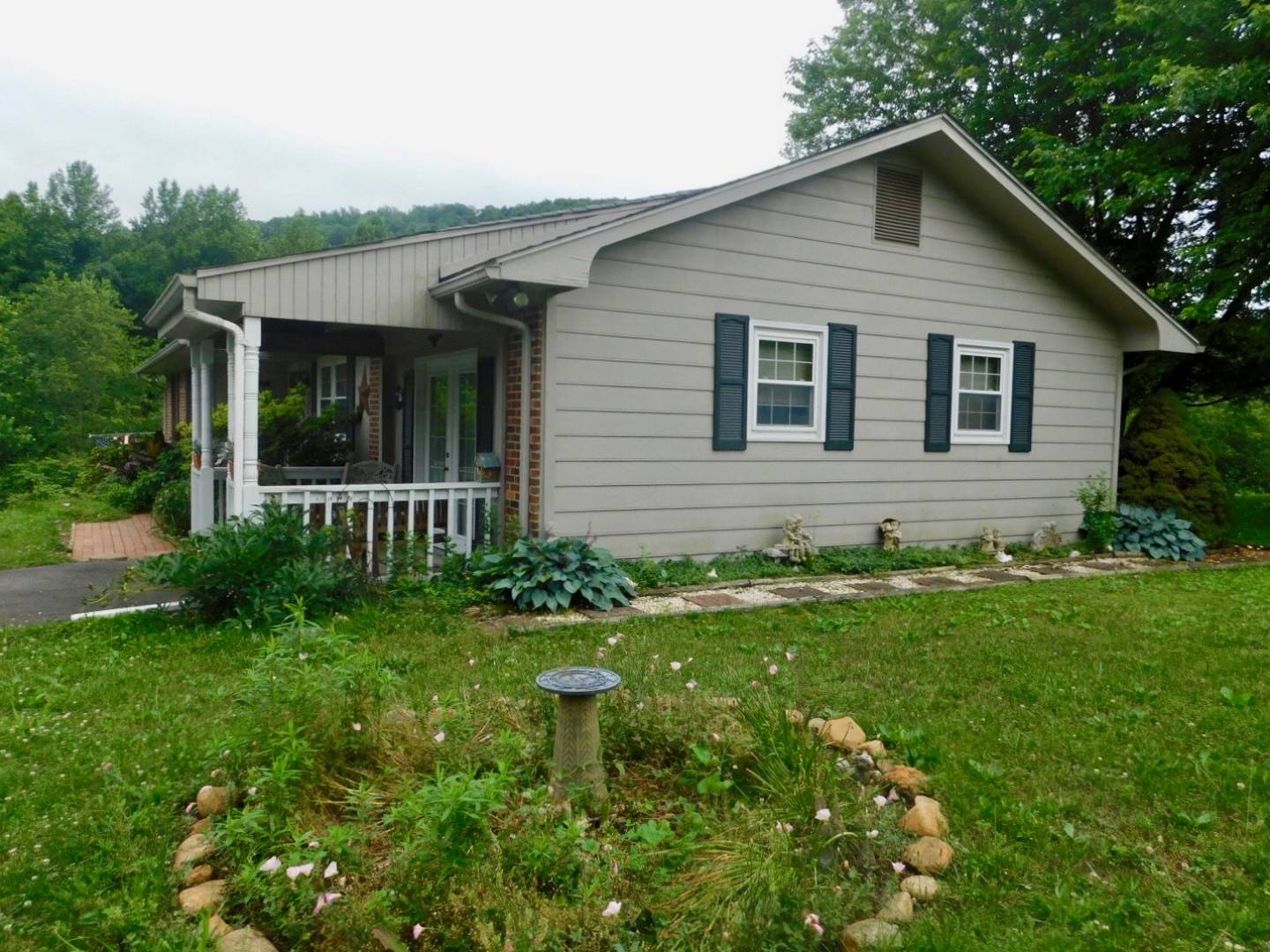 ;
;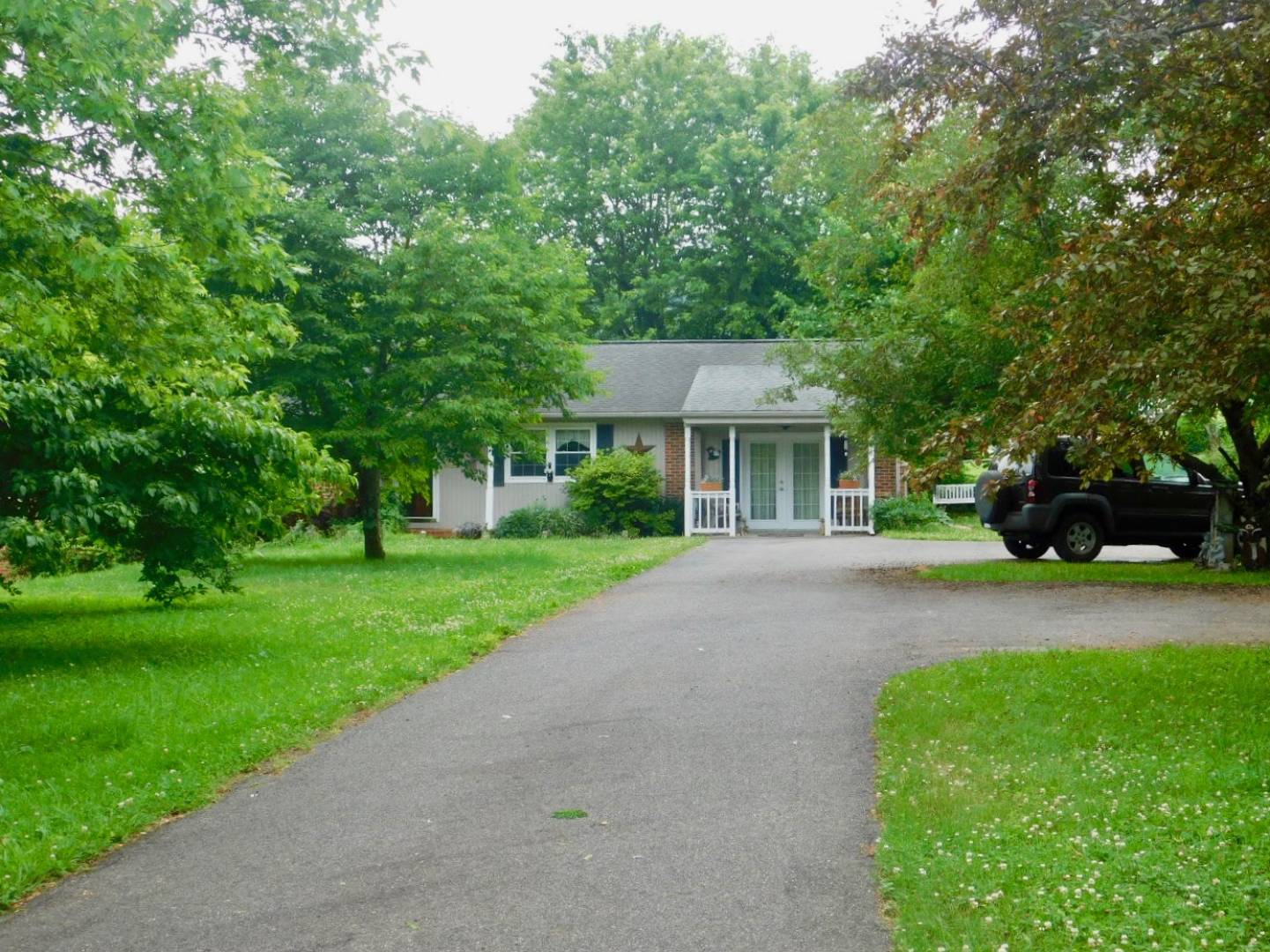 ;
;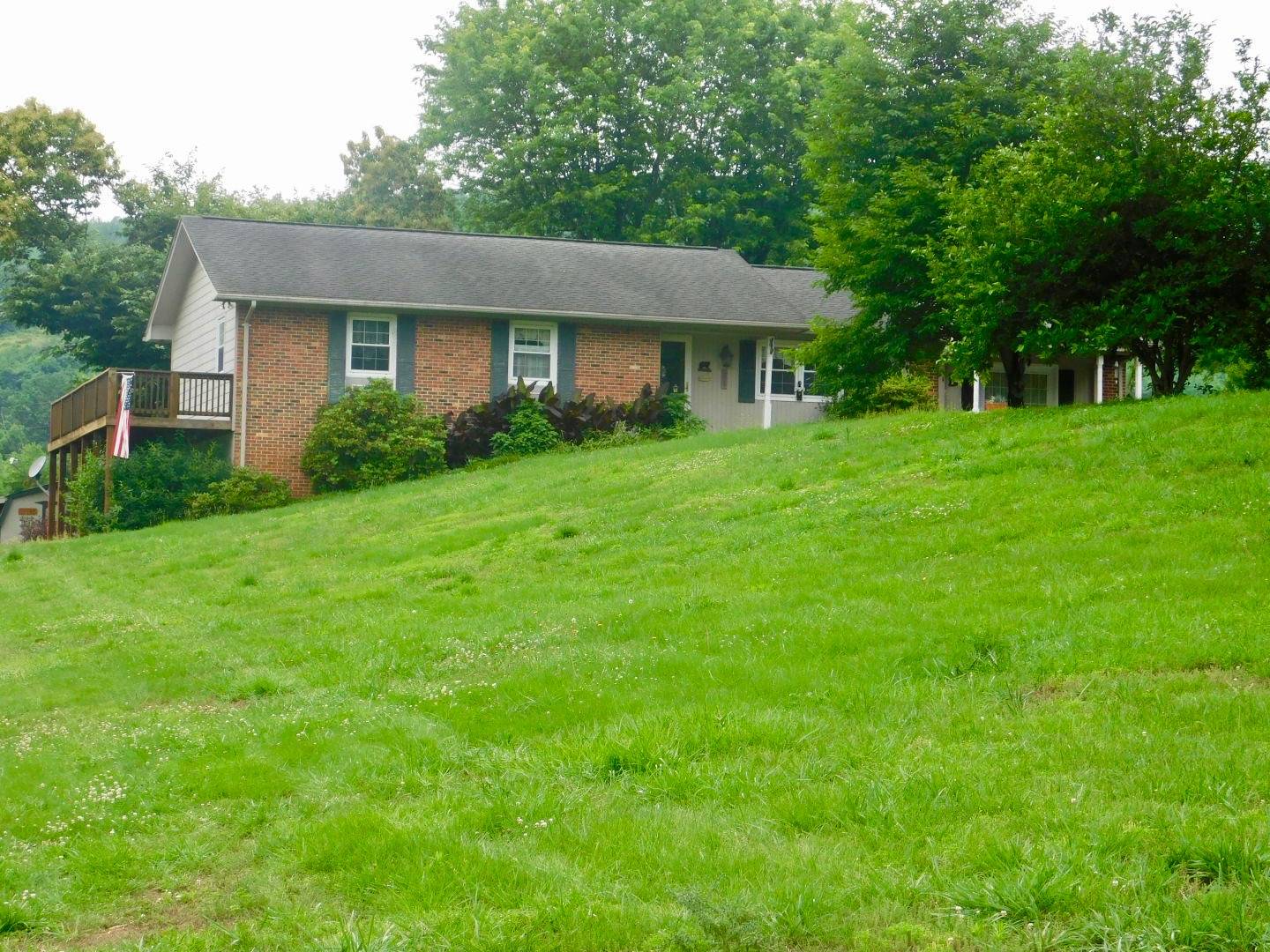 ;
;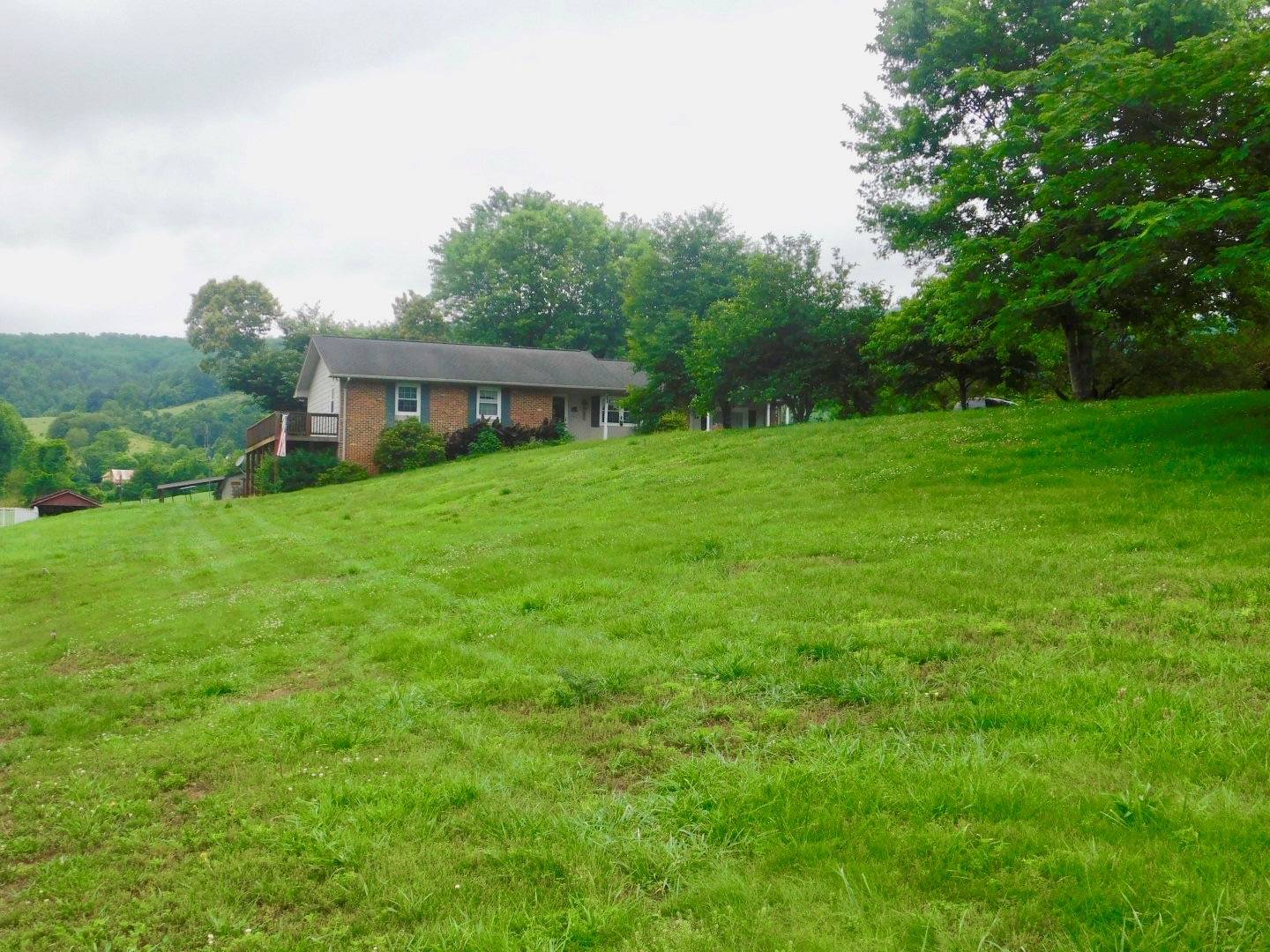 ;
;