18 Bridgette Ave. Lakeland, FL 33803
BEAUTIFUL, 3-BEDROOM, 2-BATHROOM 2019 HOME LOCATED ON A QUIET STREET WITHIN CLOSE PROXIMITY TO THE CLUBHOUSE & POOL IN MAS VERDE!! Out on the front porch, enjoy the beautiful Florida winters or relax while gazing over at the water views. Inside, the open kitchen has a center island and lots of storage space. There is also an inside laundry room with cabinets, shelving, and a washer and dryer included. The second bedroom contains a newer sauna while the third bedroom contains French doors and could be converted into an office. Vaulted ceilings run throughout the home and all curtains and blinds will remain on the double pane tilt windows. Additionally, the entire home is on a surge protector. The extended shed offers plenty of storage space, and the long driveway makes parking multiple cars easier. This home is move in ready and waiting for you! Make it yours today!!**Home is sold unfurnished.** Beautiful and quiet, Mas Verde is a 55+ community that is perfect for active adults. Clubhouse hosts numerous gatherings throughout the year, and there are plenty of amenities to keep one busy. Amenities include heated pool, hot tub, fitness center, library, community room, horseshoes, shuffleboard courts, dog run, and billiards room. Large dogs are allowed with breed restrictions. Park also has a laundry facility, as well as, a boat/RV storage area. Located in south Lakeland within minutes of shopping, restaurants, and entertainment. Centrally located between Tampa and Orlando. Lot Rent $610. KITCHEN: 12 x 13 • Laminate Flooring • Refrigerator - Maytag • Stove - Frigidaire (with Vent Hood) • Microwave - Frigidaire (Built-In) • Dishwasher - Hookup • Center Island DINING ROOM: 9 x 13 • Laminate Flooring • Ceiling Fan with Light LIVING ROOM: 14 x 16 • Carpet Flooring • Ceiling Fan with Light LAUNDRY ROOM: 6 x 8 • Laminate Flooring • Washer - GE • Dryer - Samsung • Located Inside - Off: Hallway MAIN BATHROOM: 8 x 9 • Laminate Flooring • Single Sink • Tub/Shower Combo MASTER BEDROOM: 13 x 14 • Ceiling Fan with Light • Walk-In Closet: 6 x 8 MASTER BATHROOM: 8 x 10 • Laminate Flooring • Single Sink • Walk-In Shower SECOND BEDROOM: 10 x 12 • Carpet Flooring • Ceiling Fan with Light • Sauna THIRD BEDROOM: 10 x 12 • Laminate Flooring • Ceiling Fan with Light • French Doors SHED: 12 x 12 • Concrete Flooring • Workbench • Shelving EXTERIOR: • Vinyl • Double Pane Tilt Windows • Gutters • Carport: Single • Roof Type: Shingled (2019) • A/C: GrandAire (2019) • Air Vents Location: Ceiling FRONT PORCH: 12 x 12 COMMUNITY: • Clubhouse • Pool • Horseshoes • Billiard Room • Fitness Center • Shuffleboard Courts • Library • Laundry Facilities The above information is not guaranteed. It is the buyer's responsibility to confirm all measurements, fees, rules and regulations associated with this particular park. This mobile home is sold "As Is" as described in the description above. There are no warranties or guarantees on this mobile home.



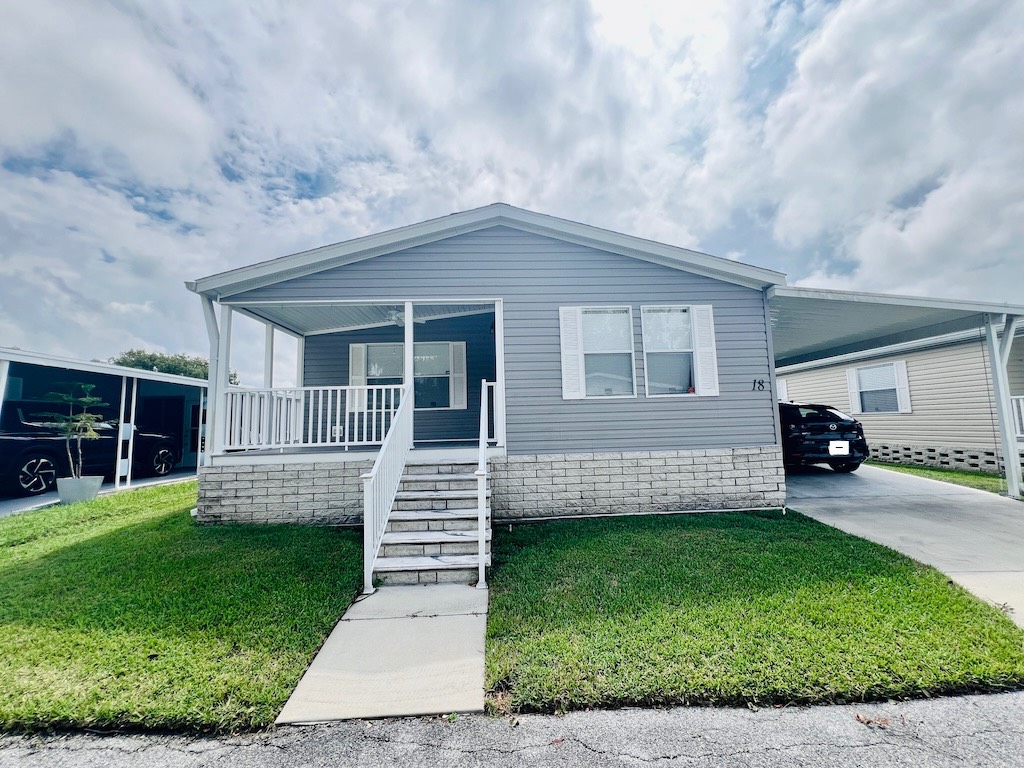


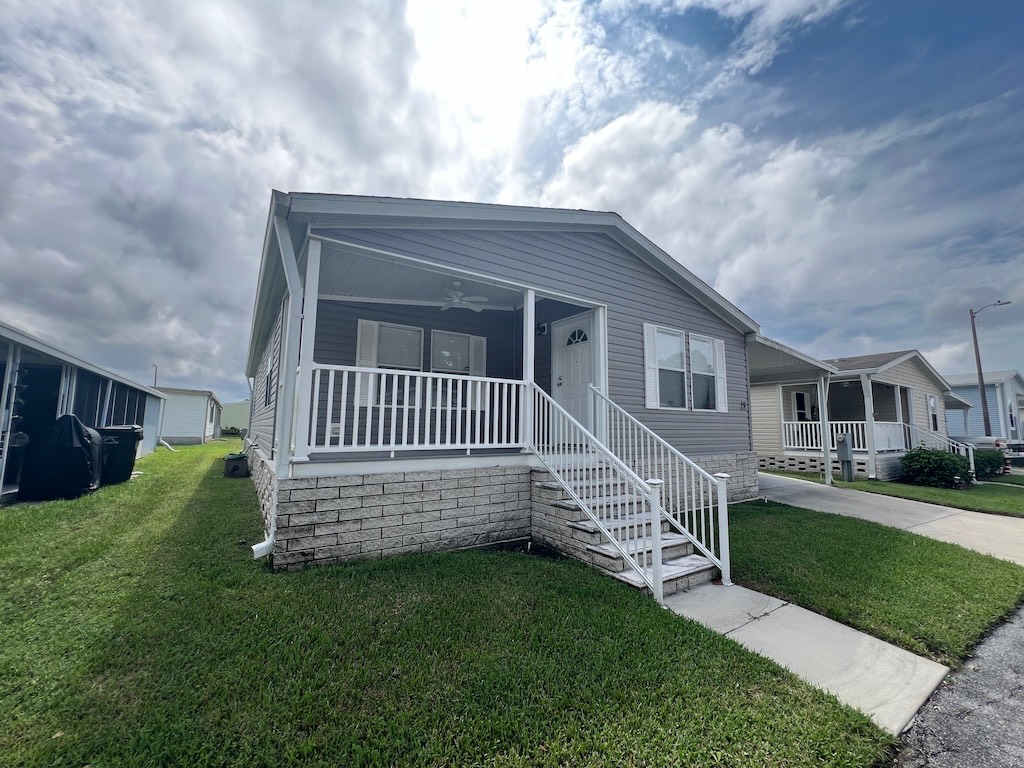 ;
;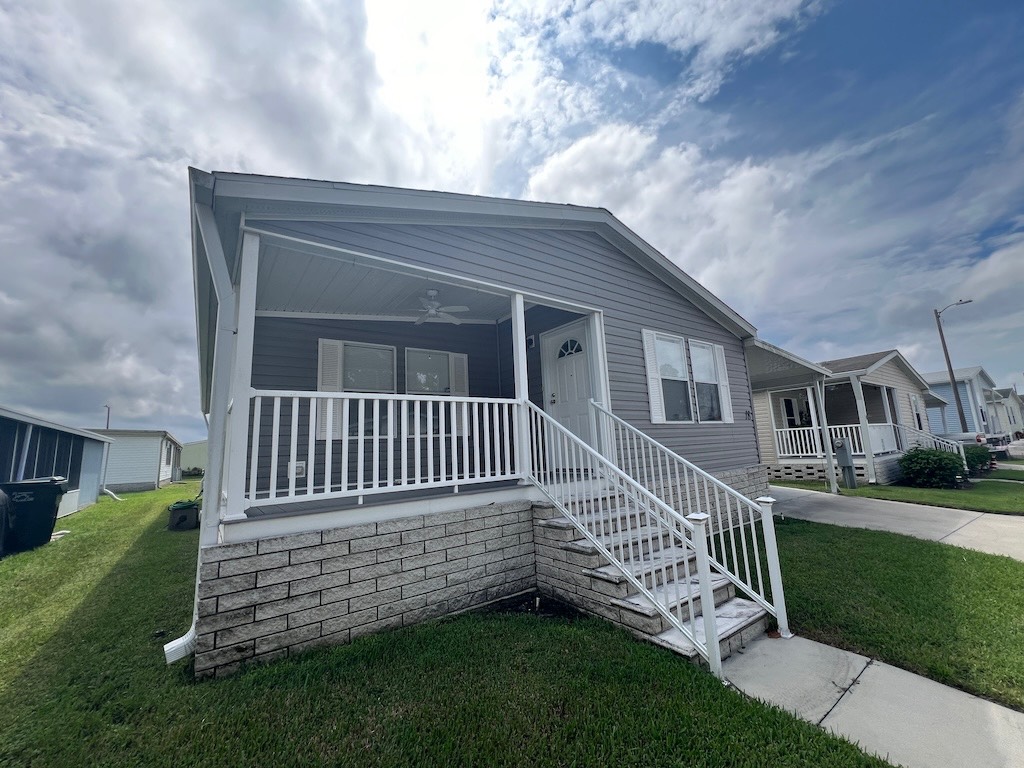 ;
;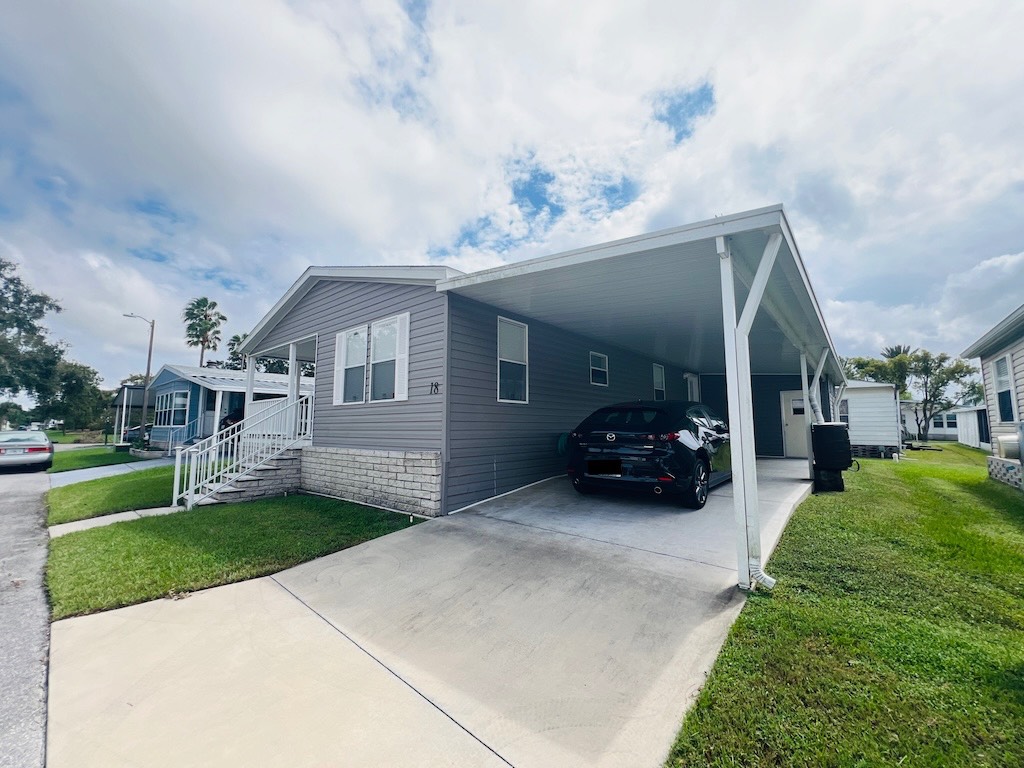 ;
;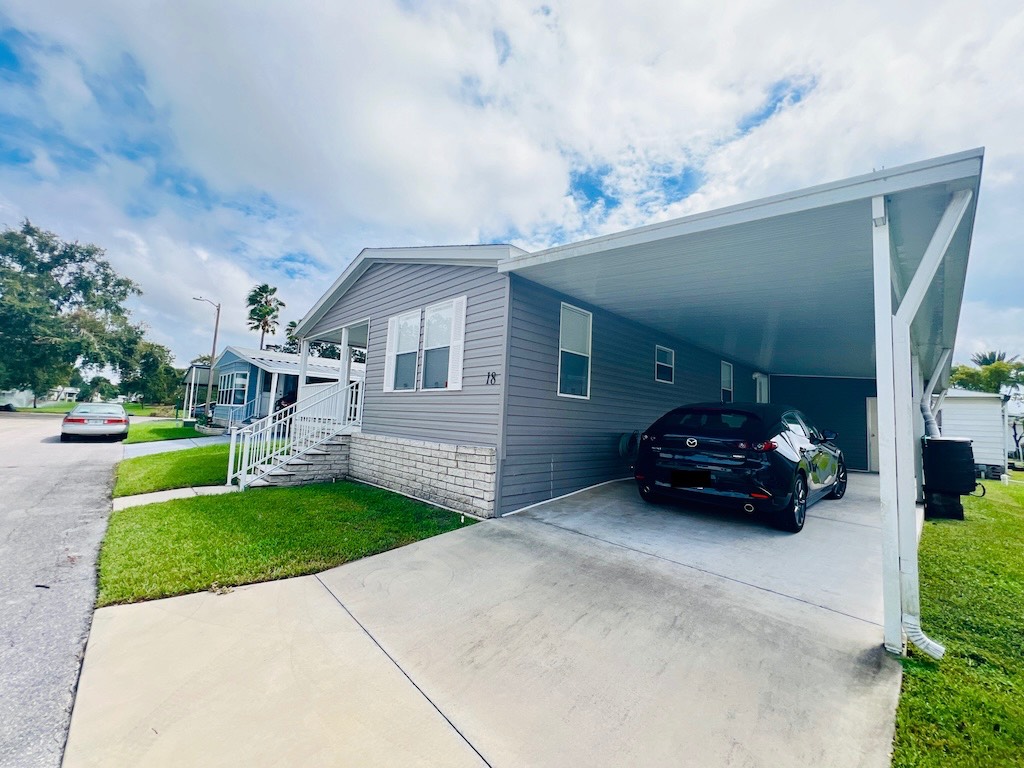 ;
;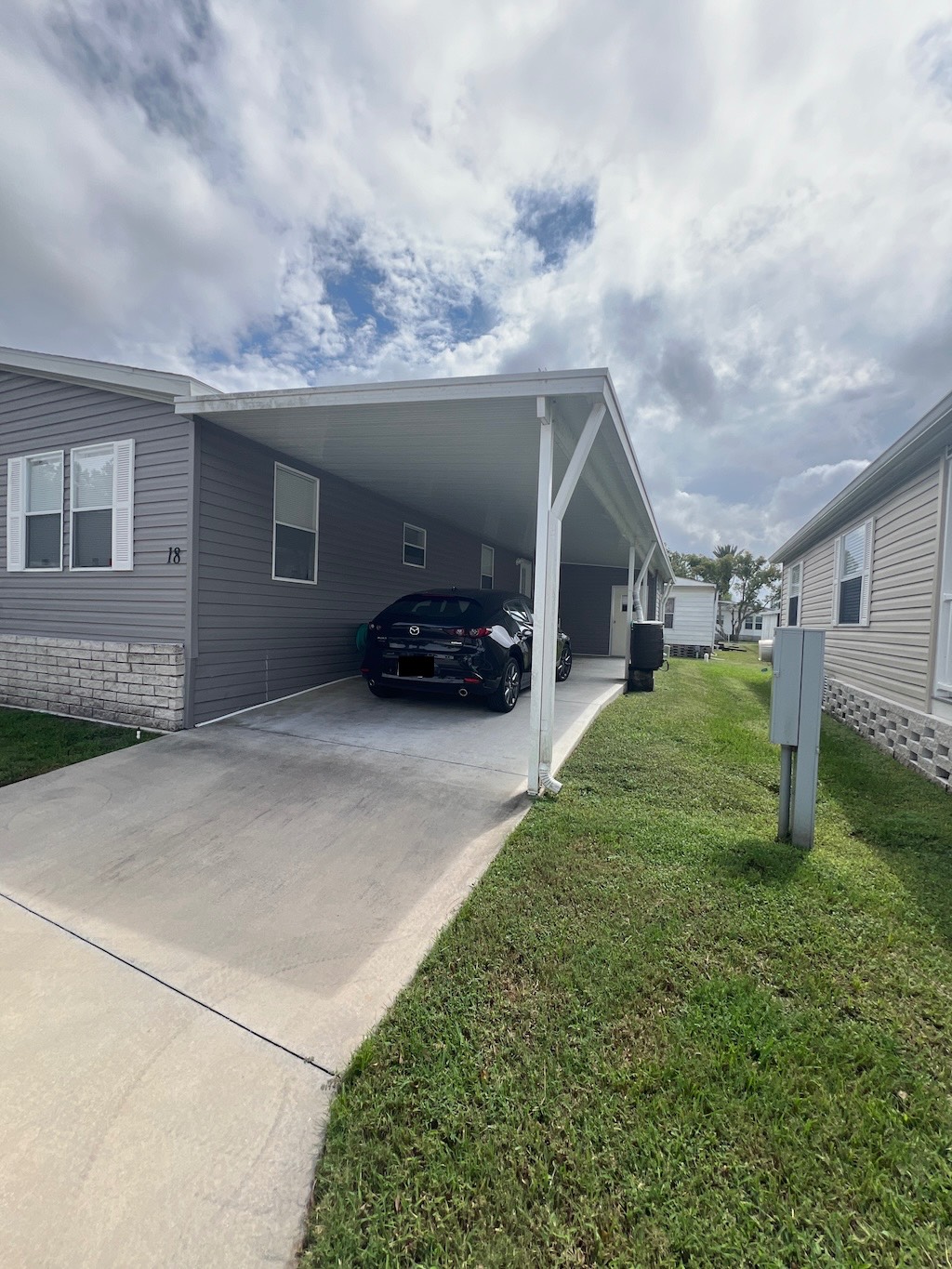 ;
;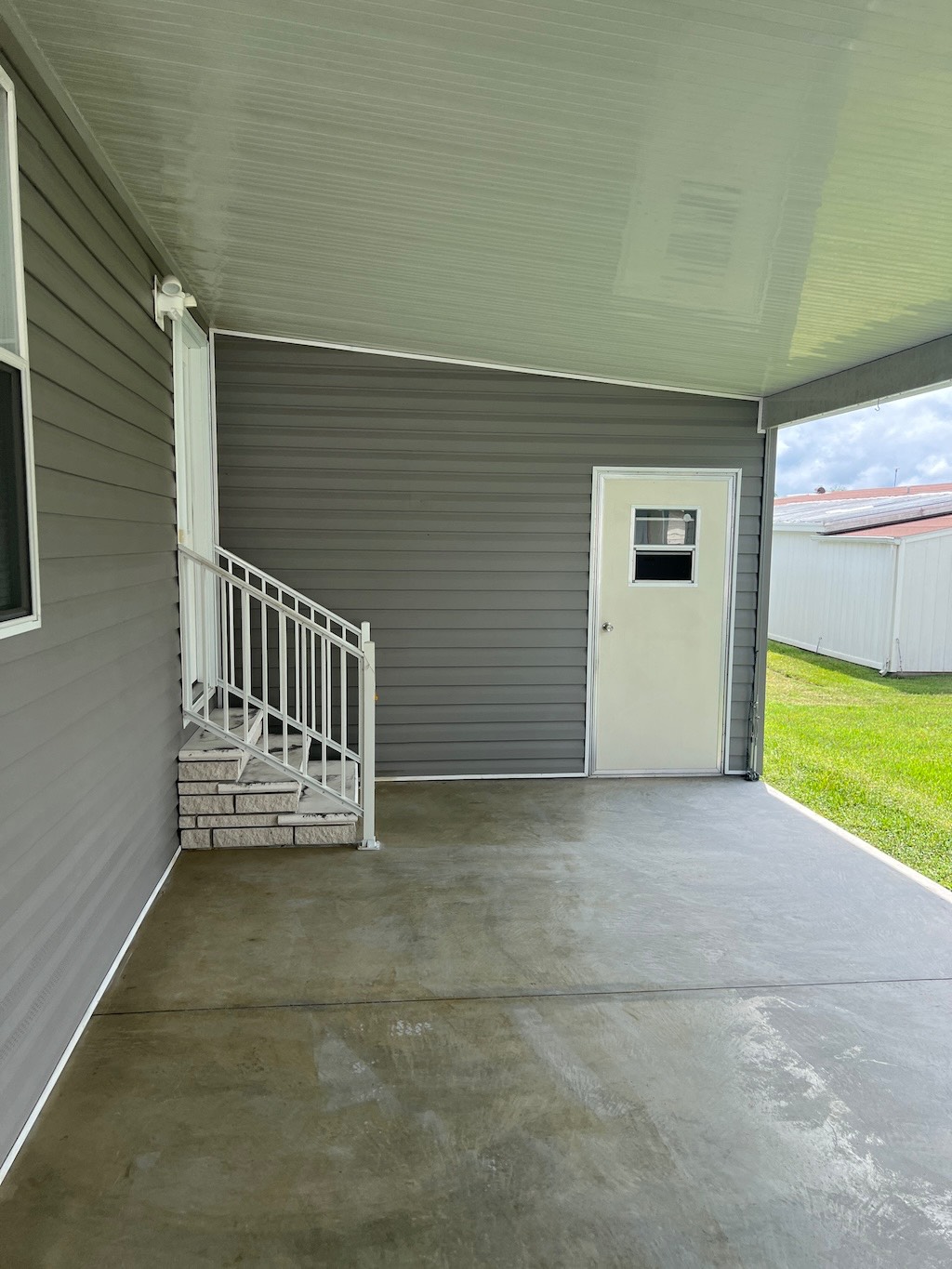 ;
;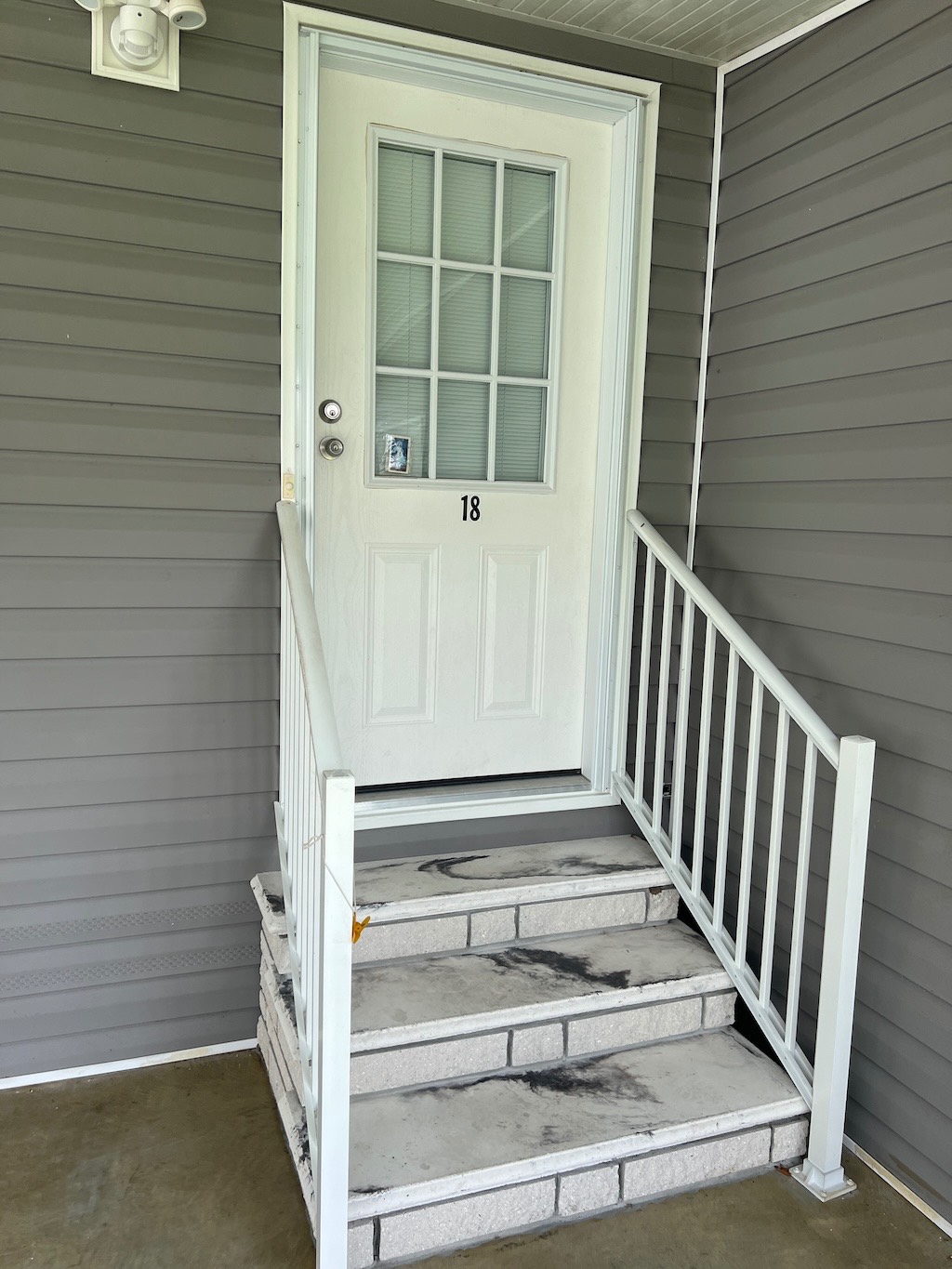 ;
;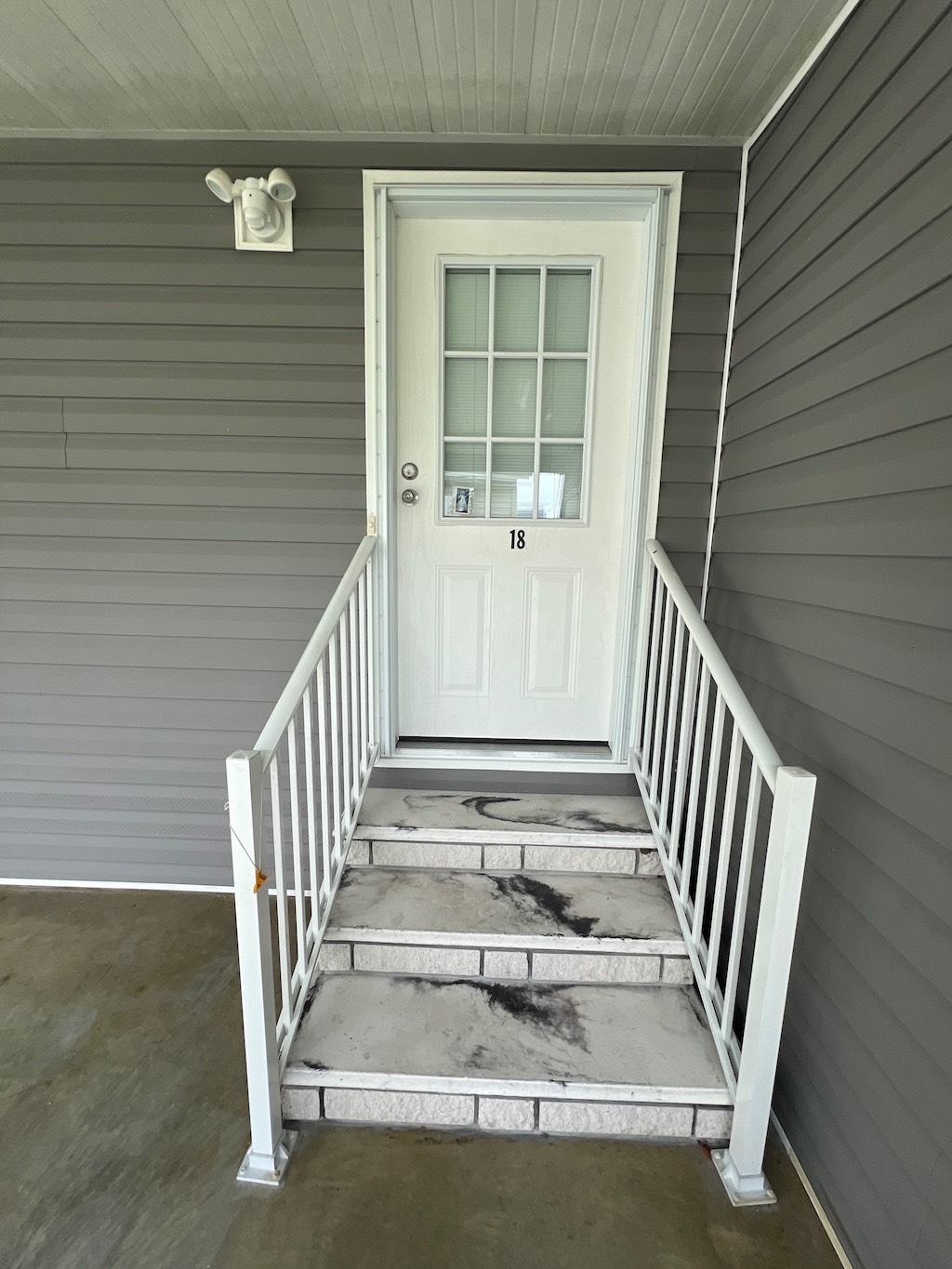 ;
;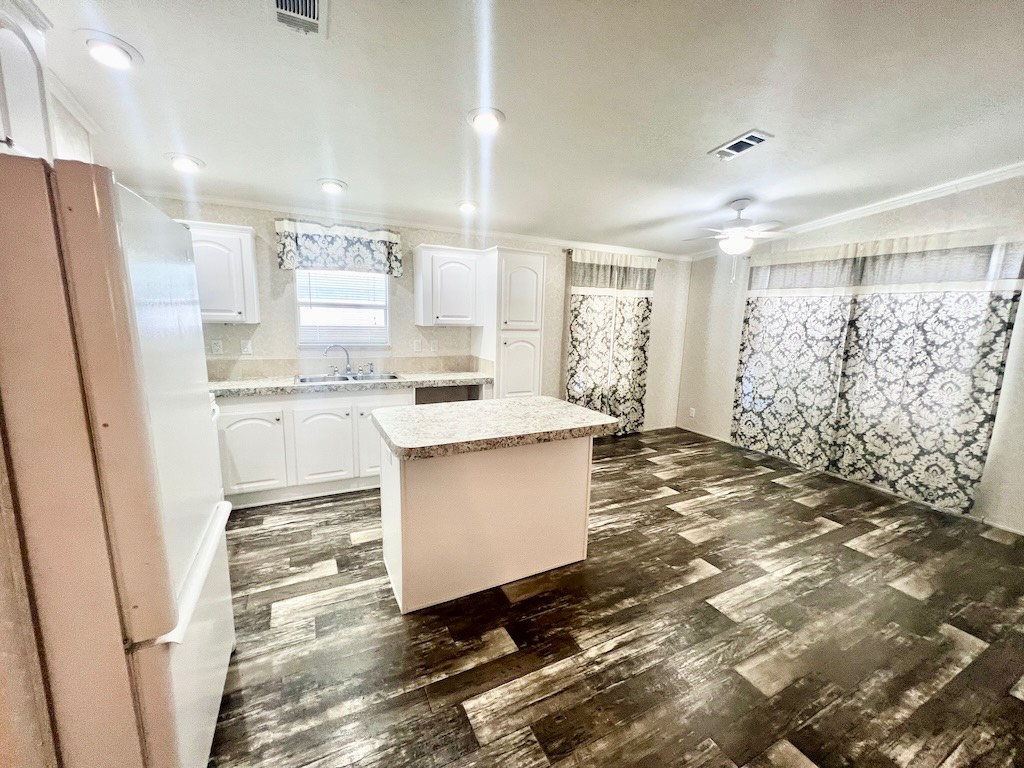 ;
;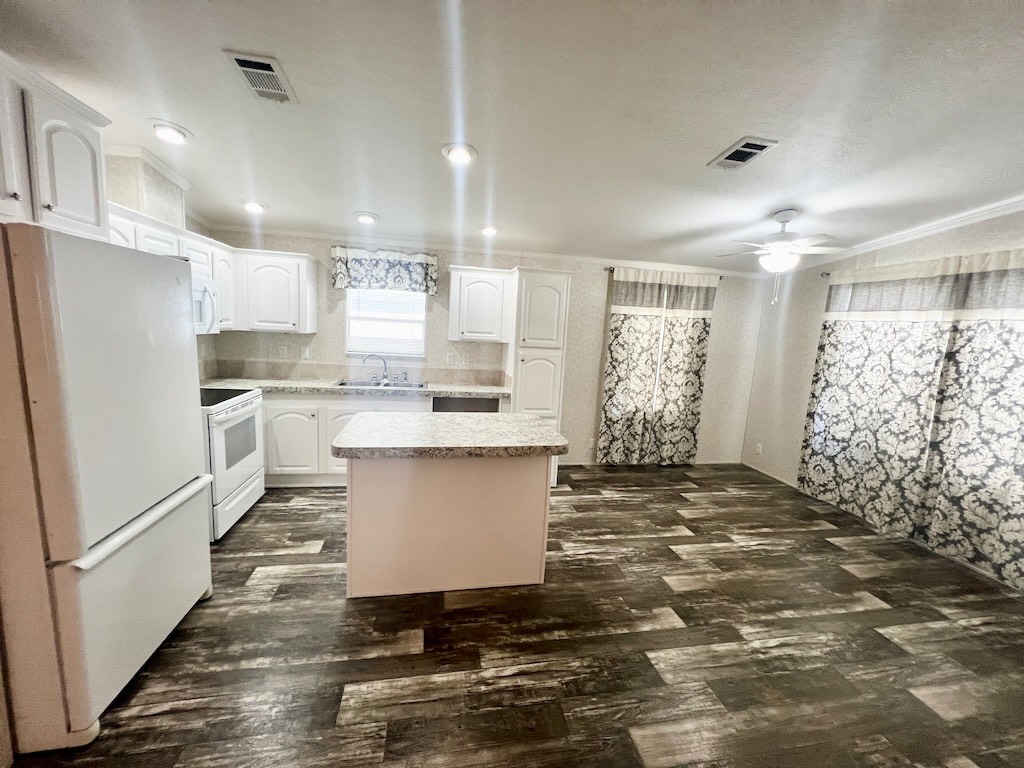 ;
;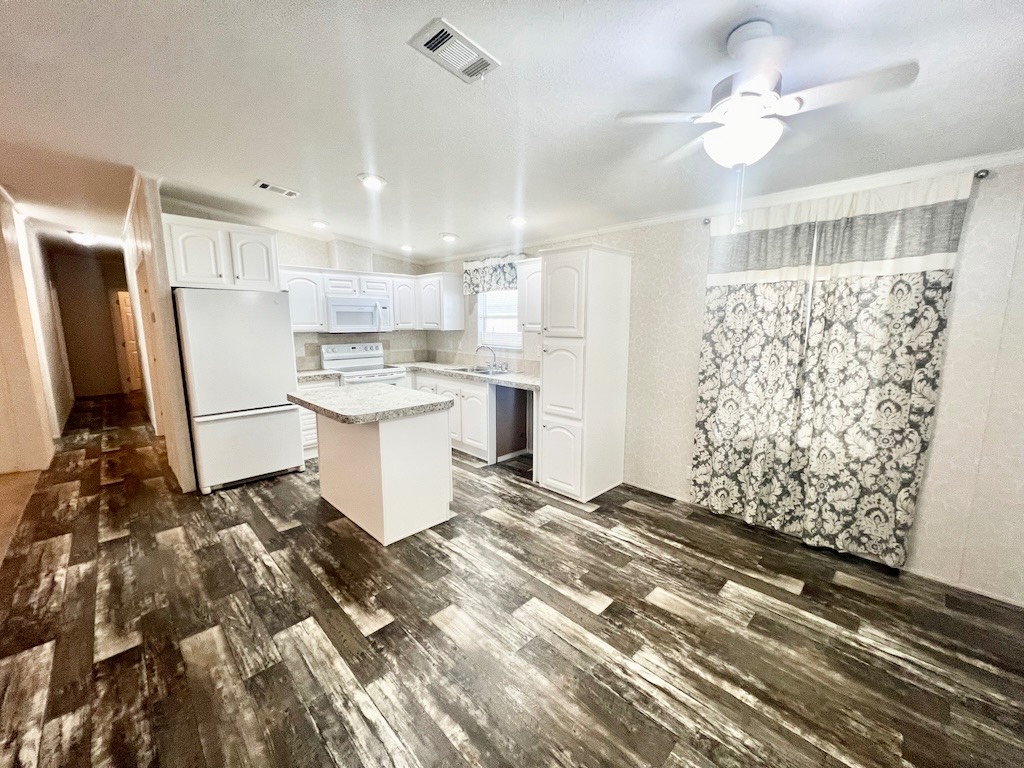 ;
;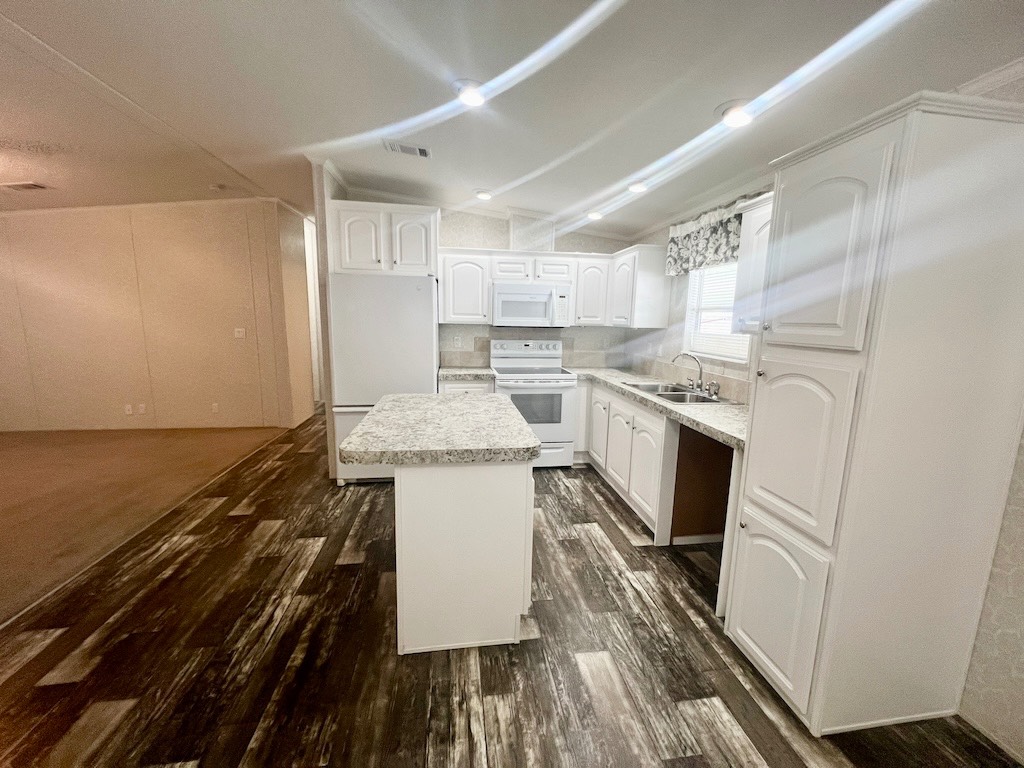 ;
;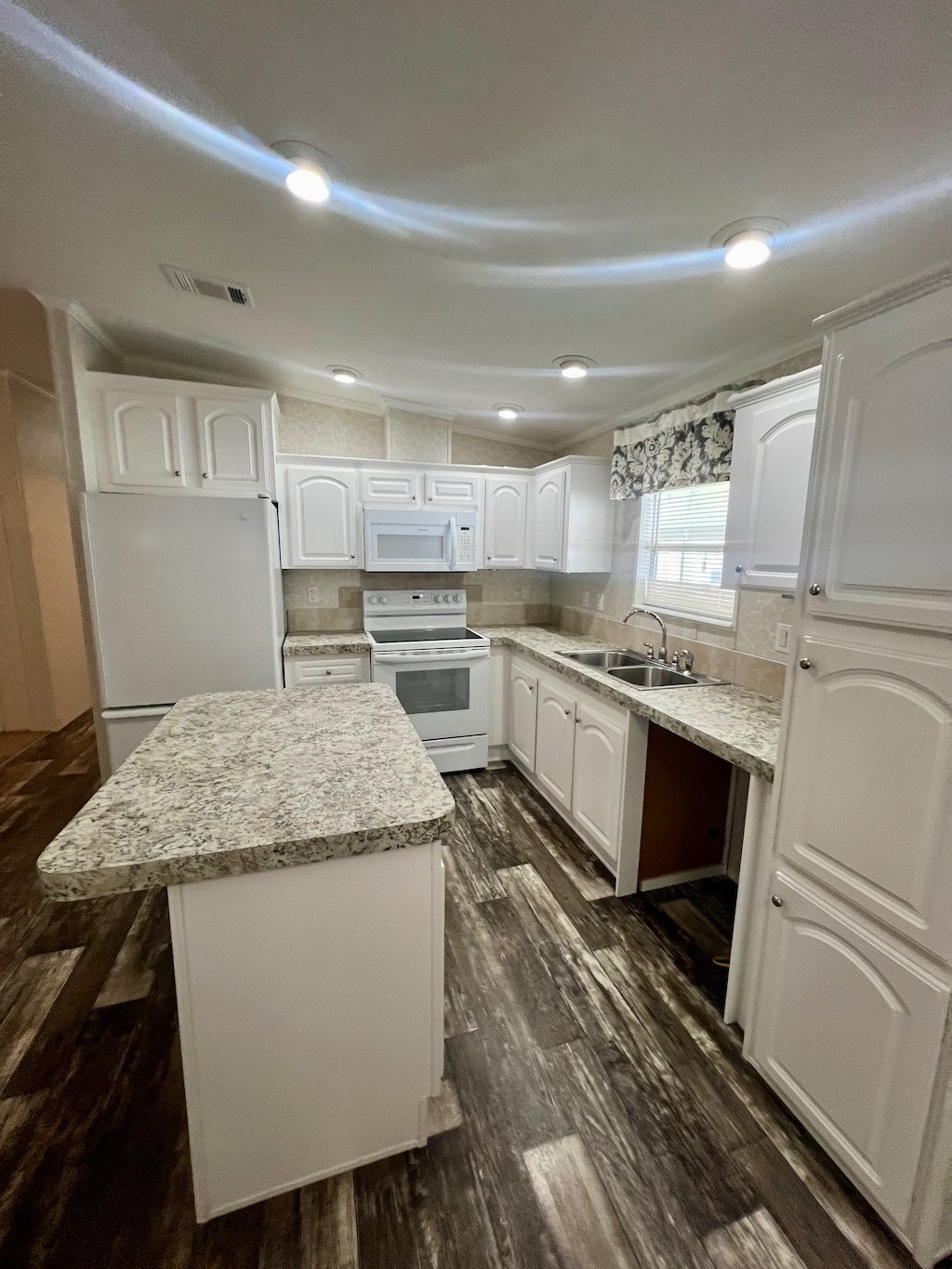 ;
;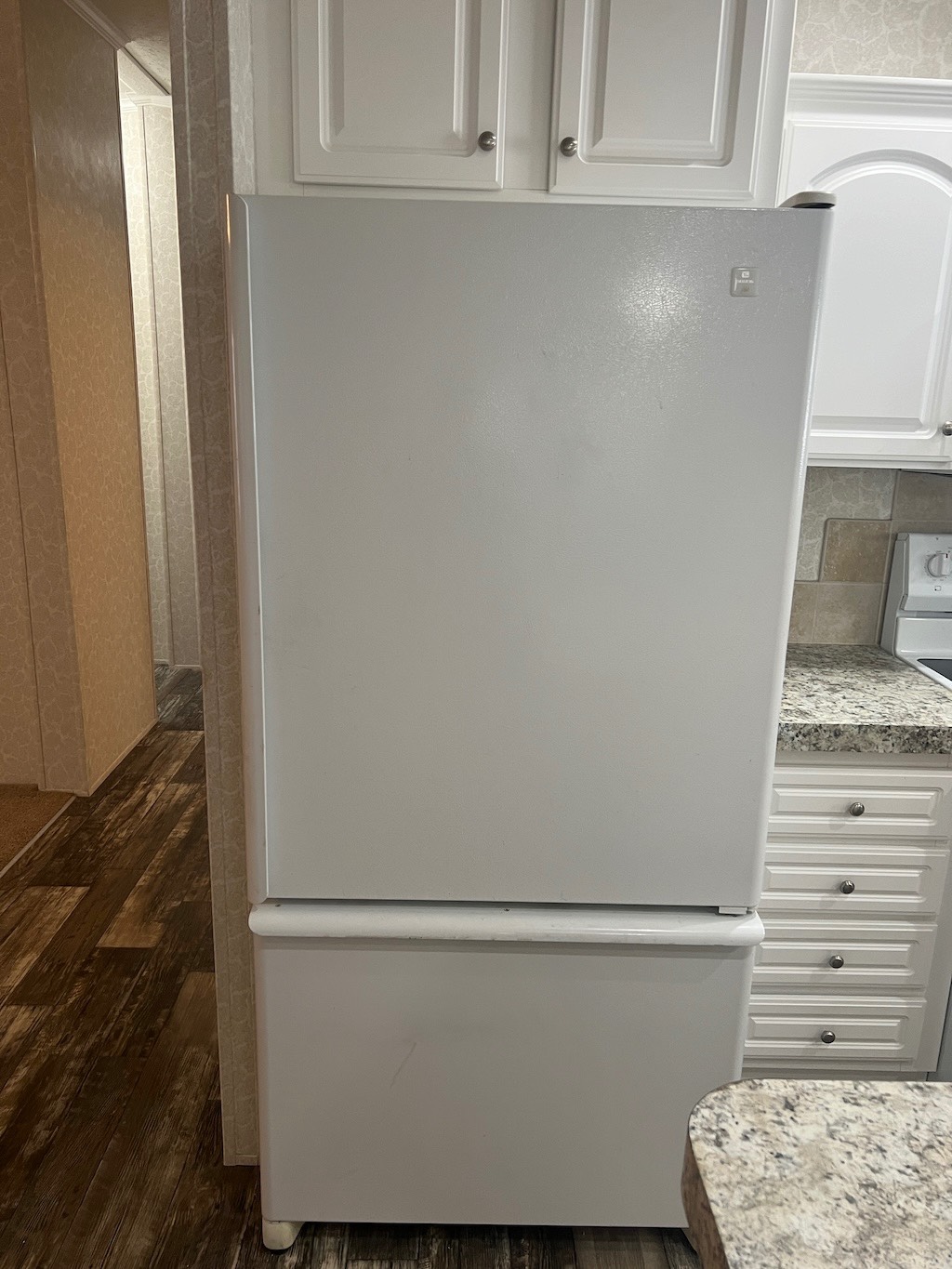 ;
;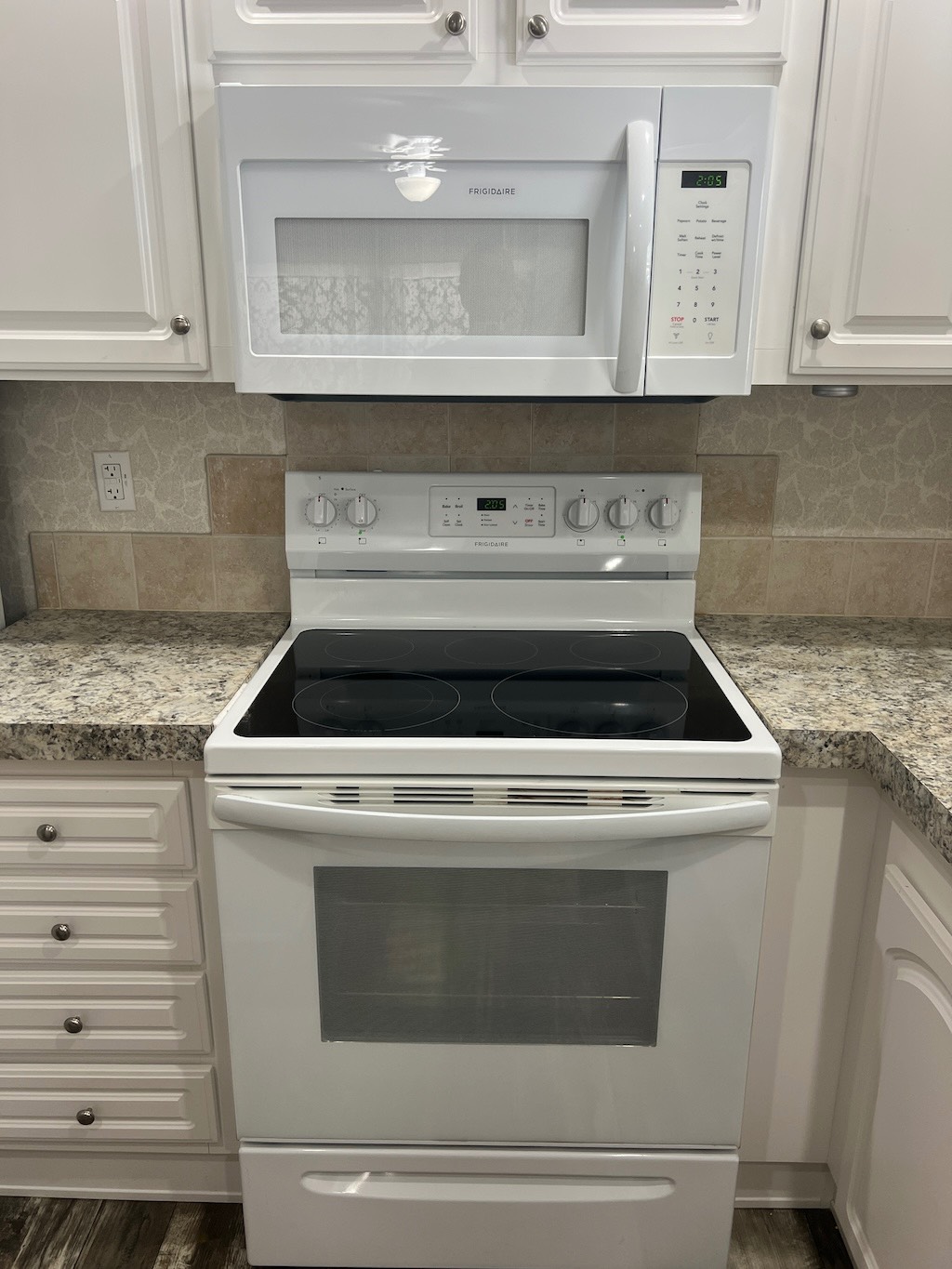 ;
;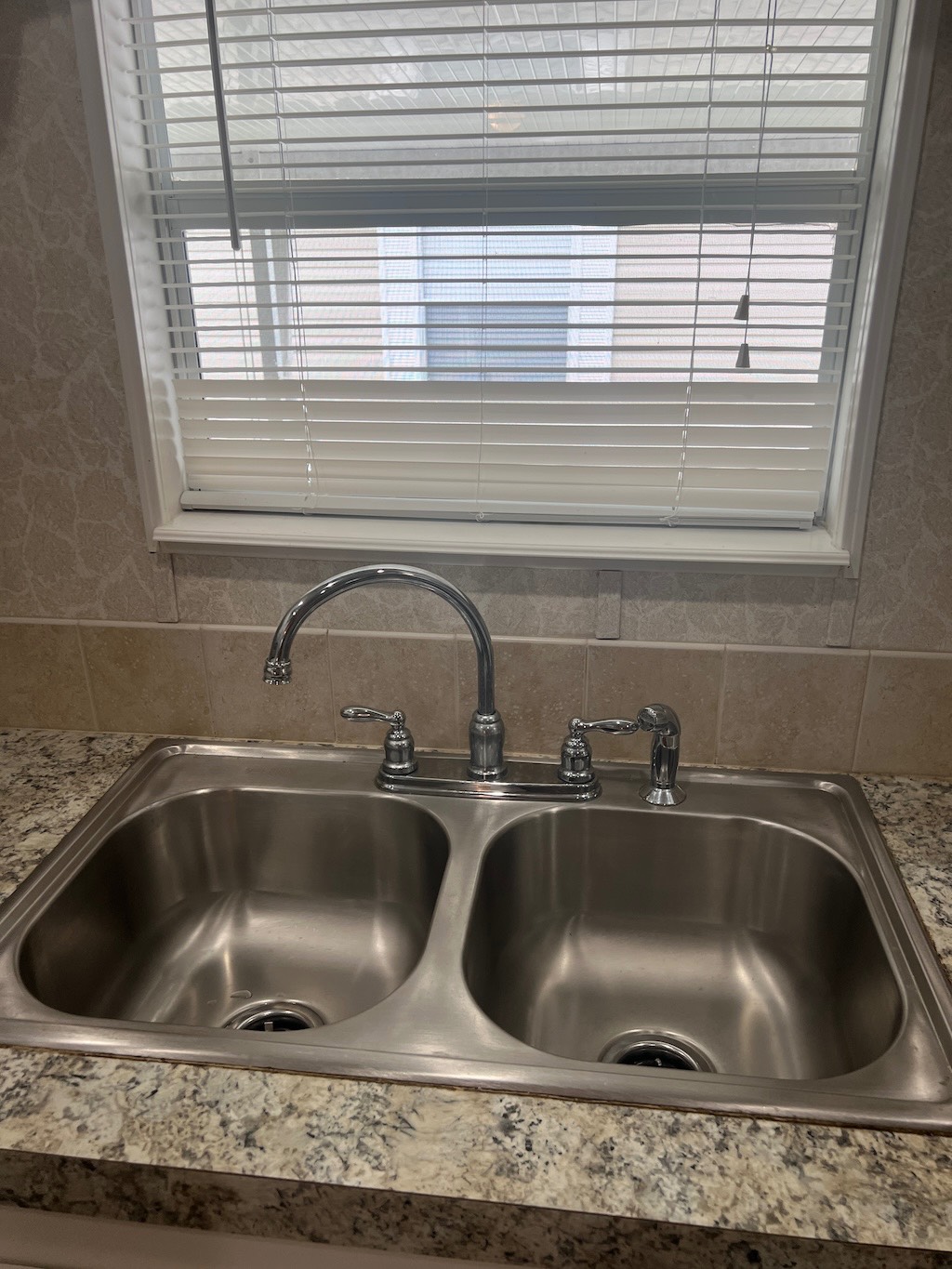 ;
;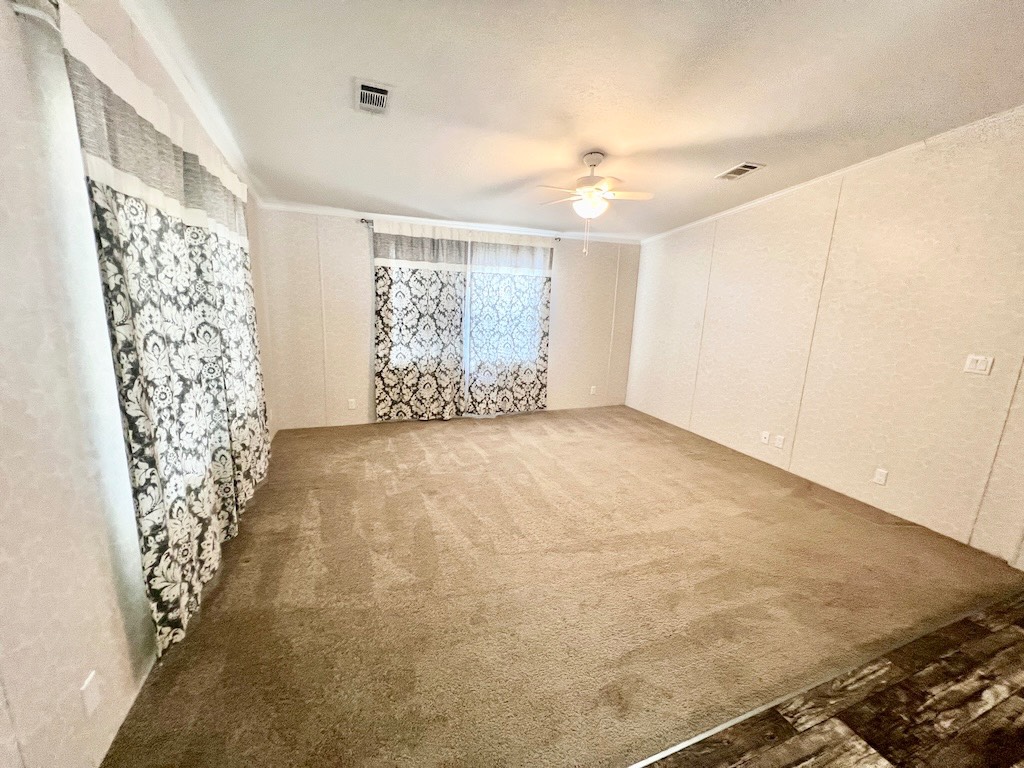 ;
;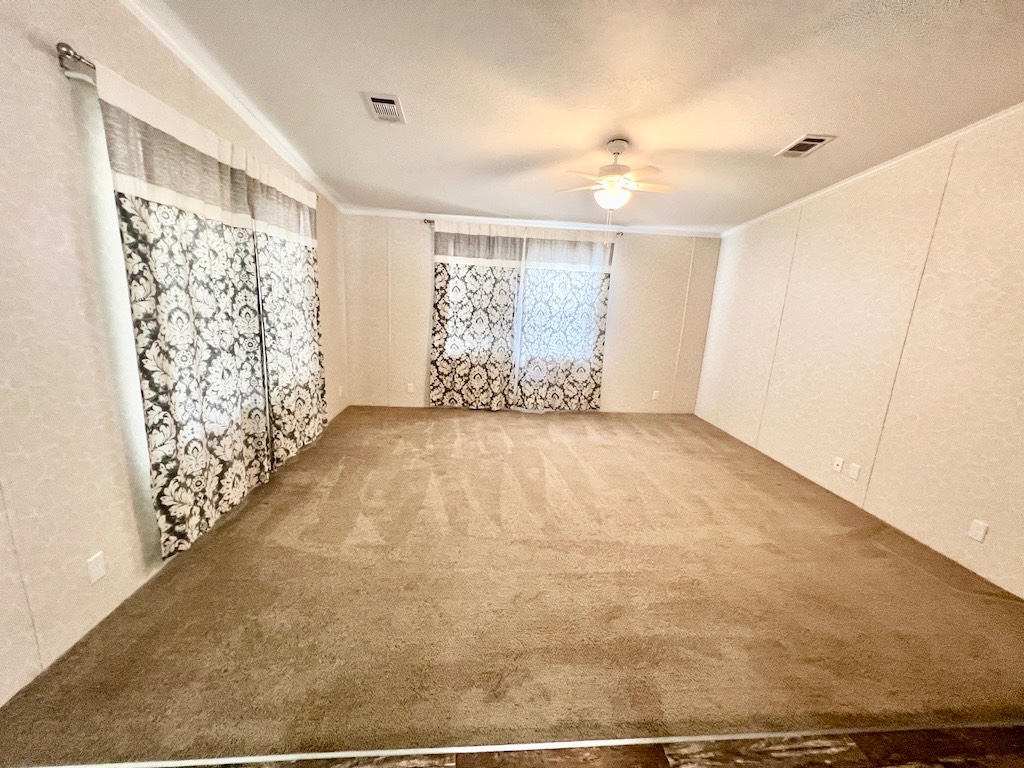 ;
;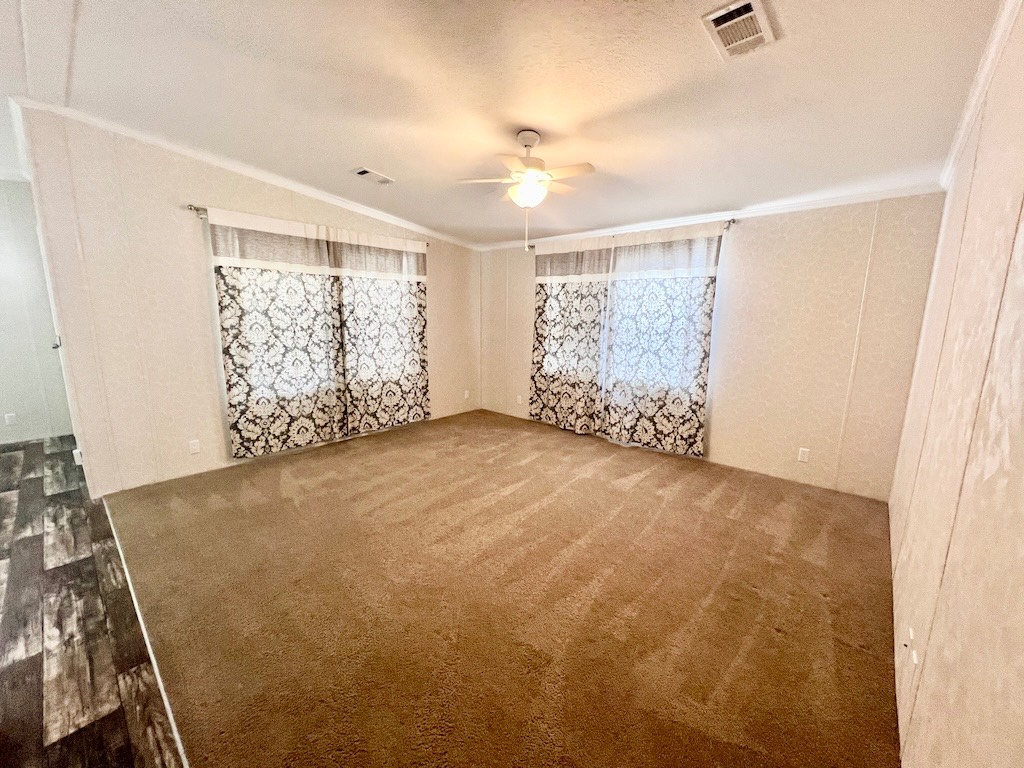 ;
;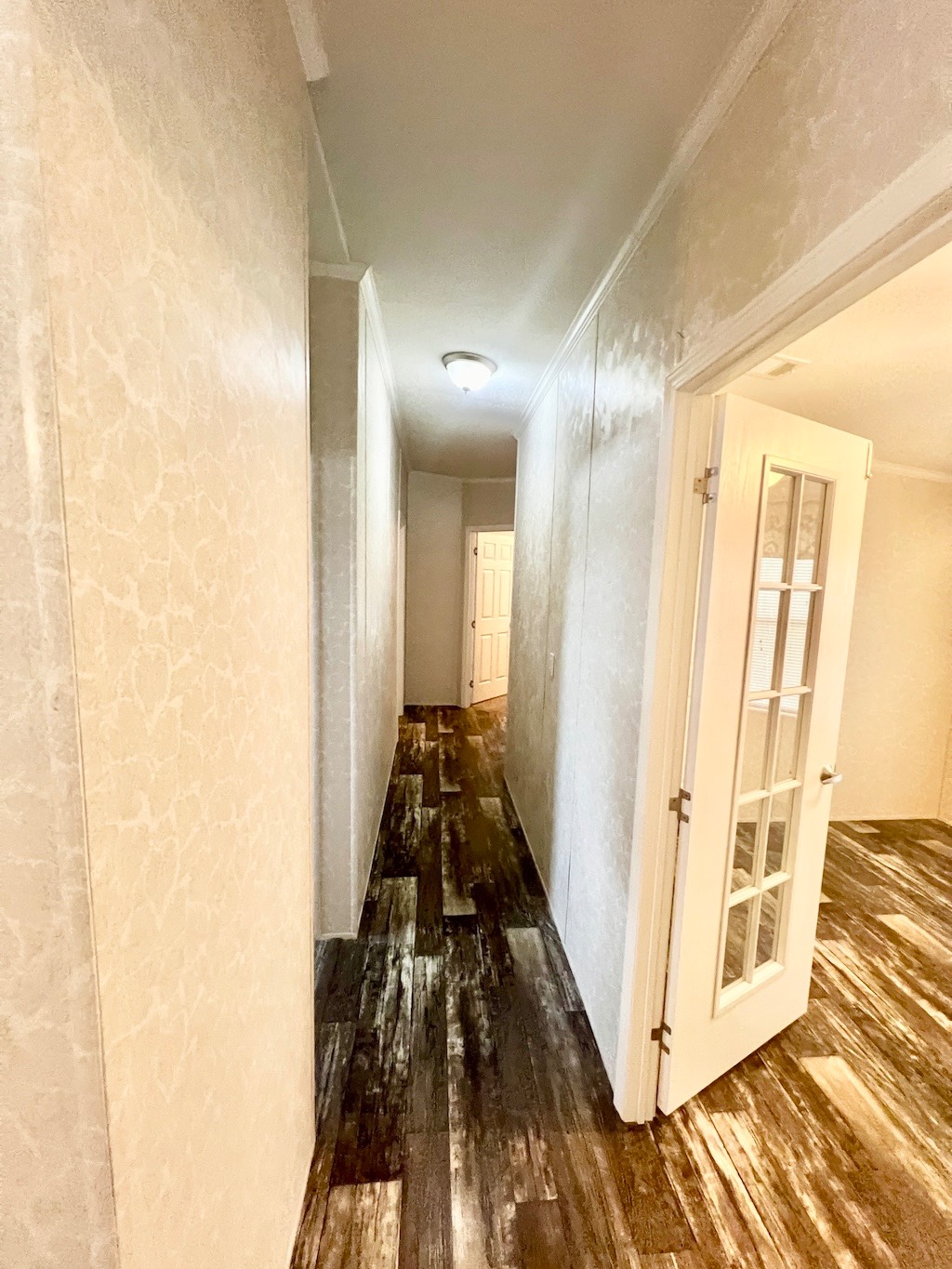 ;
;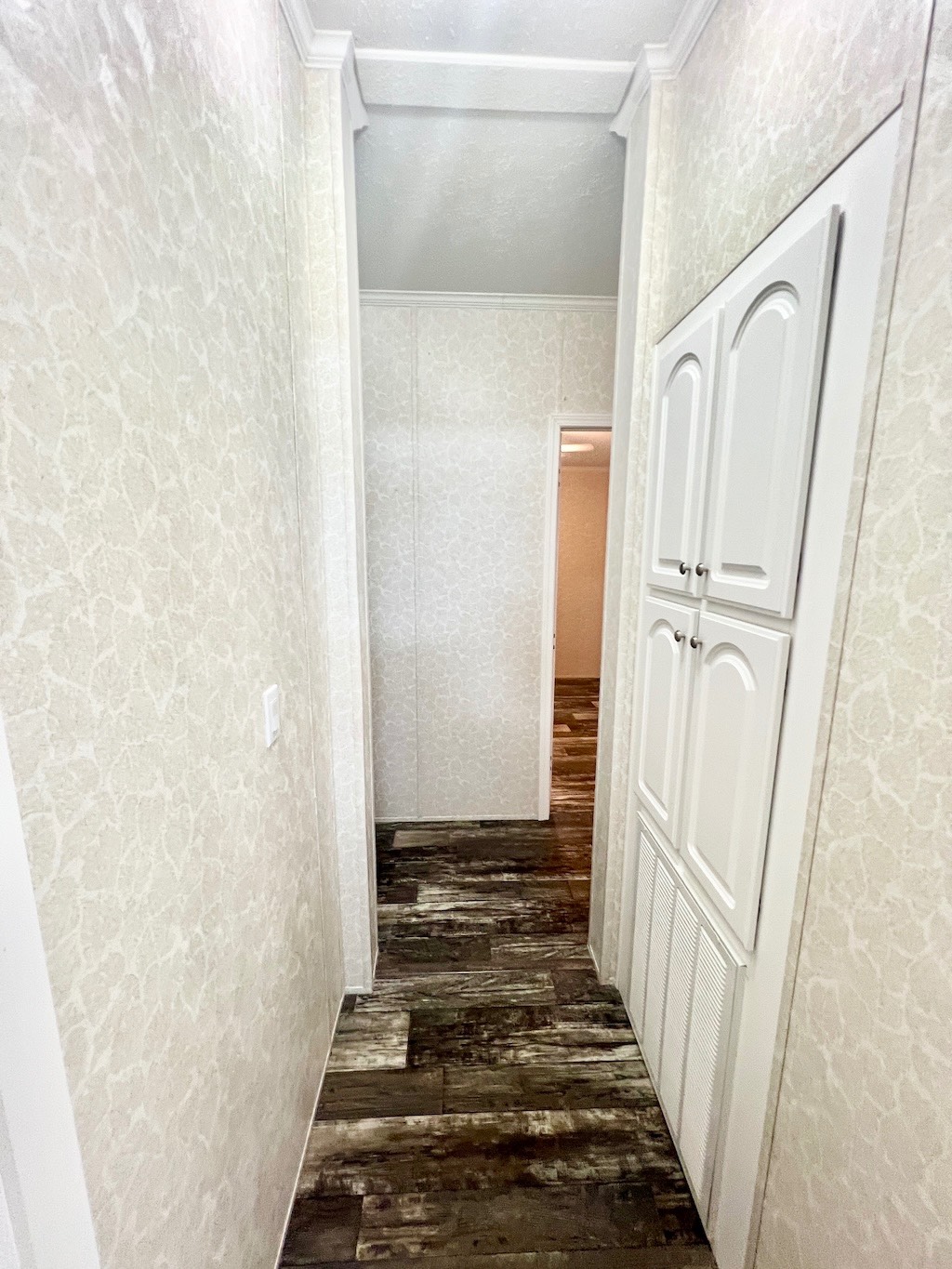 ;
;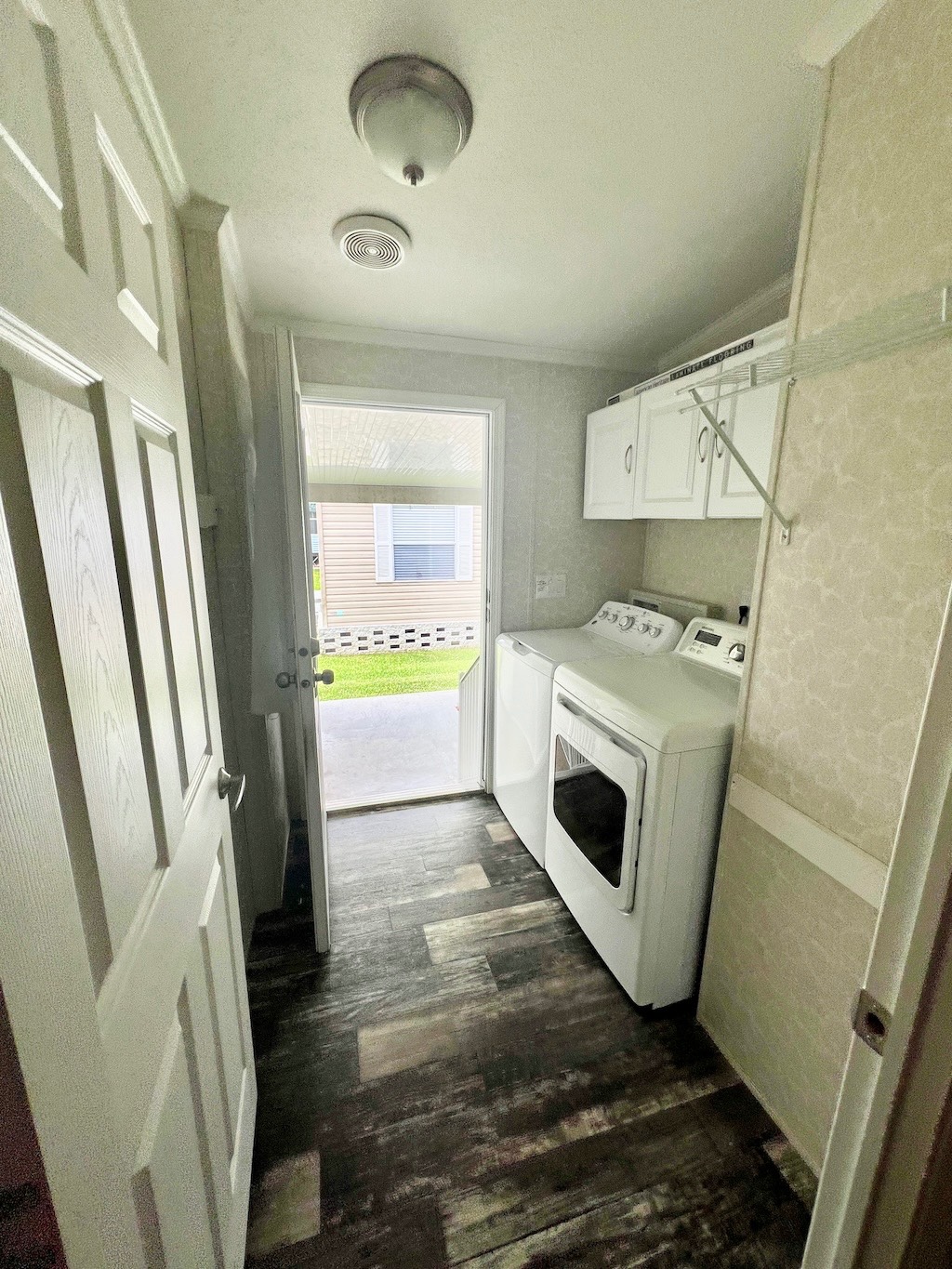 ;
;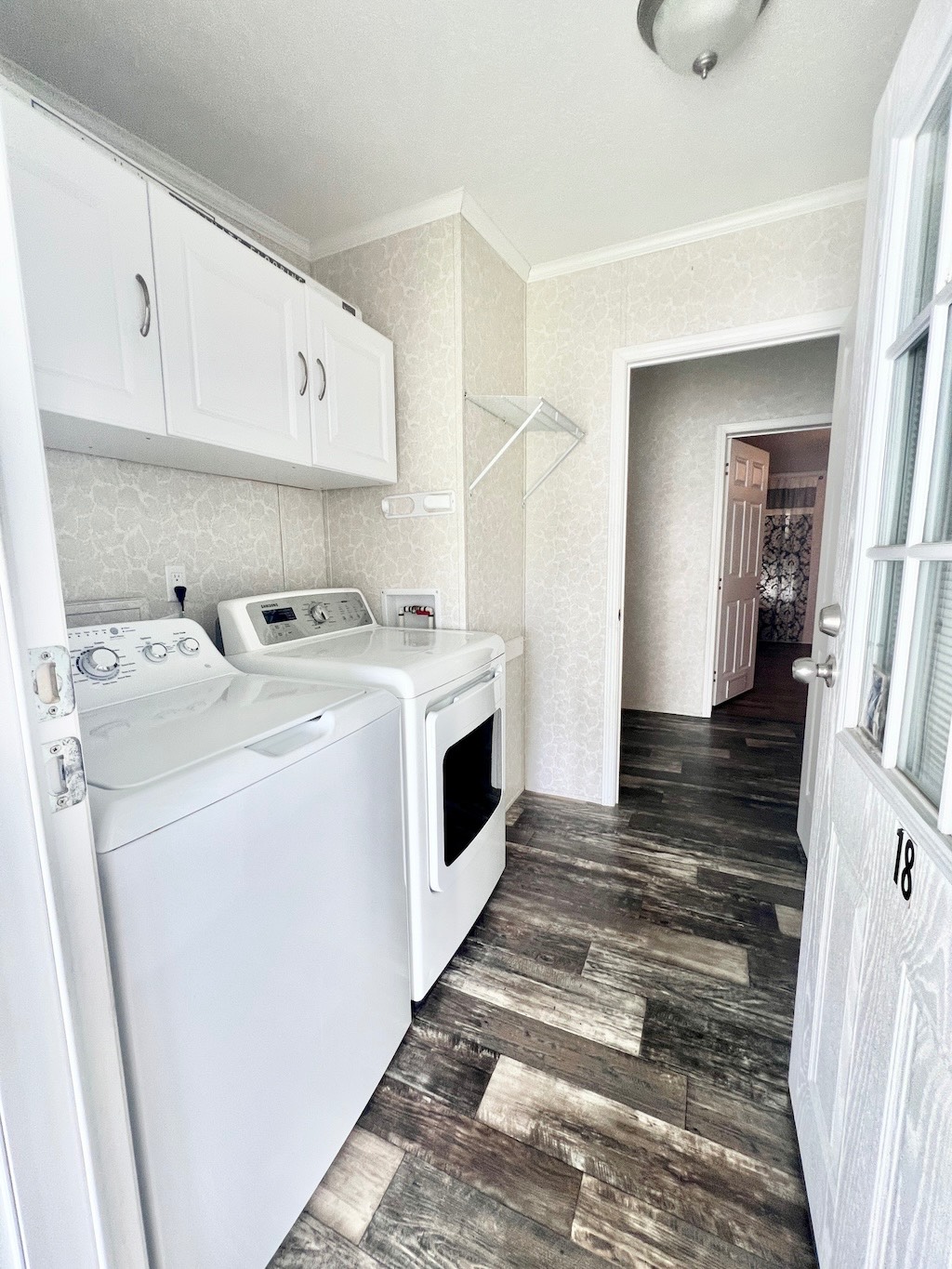 ;
;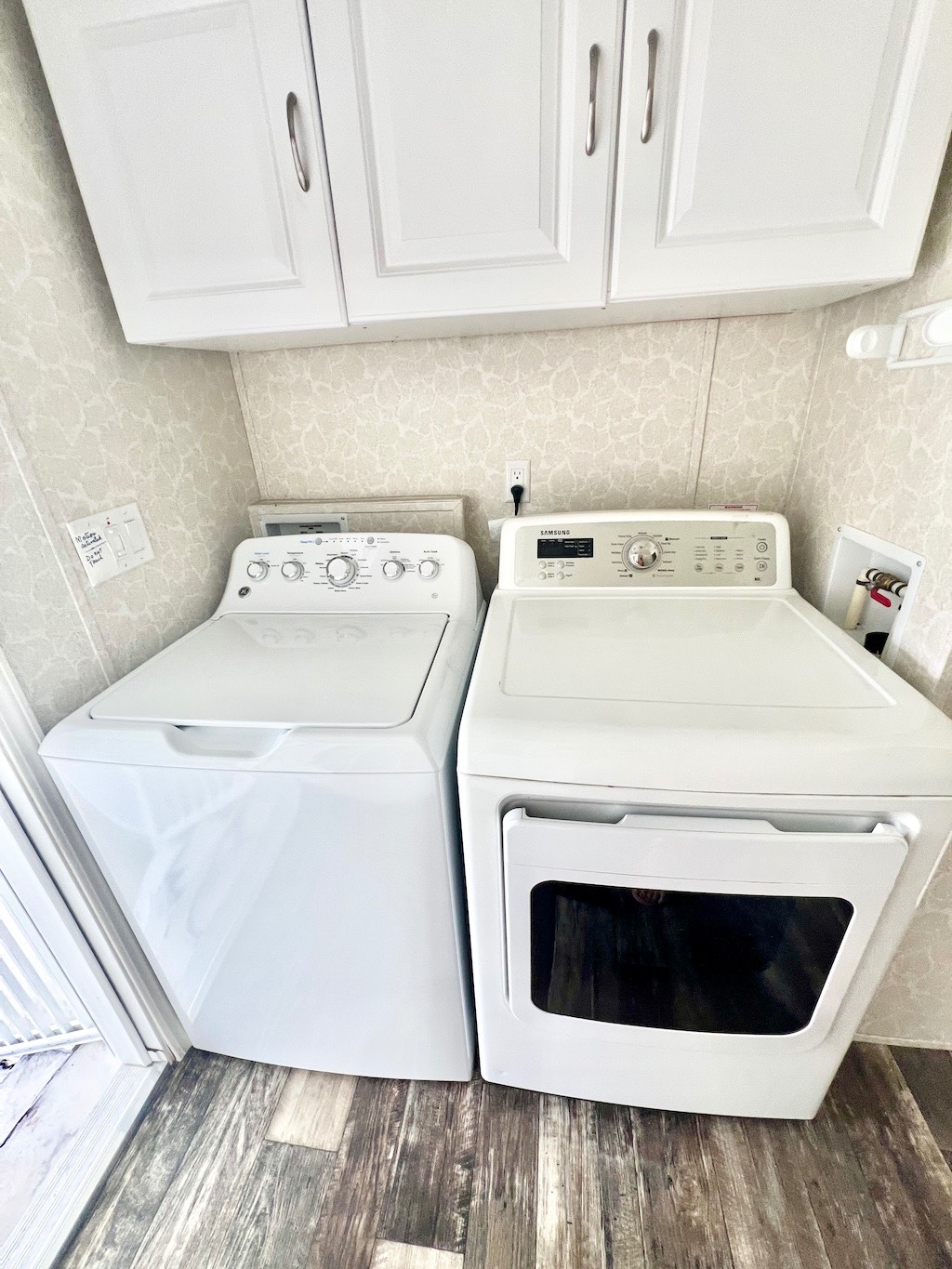 ;
;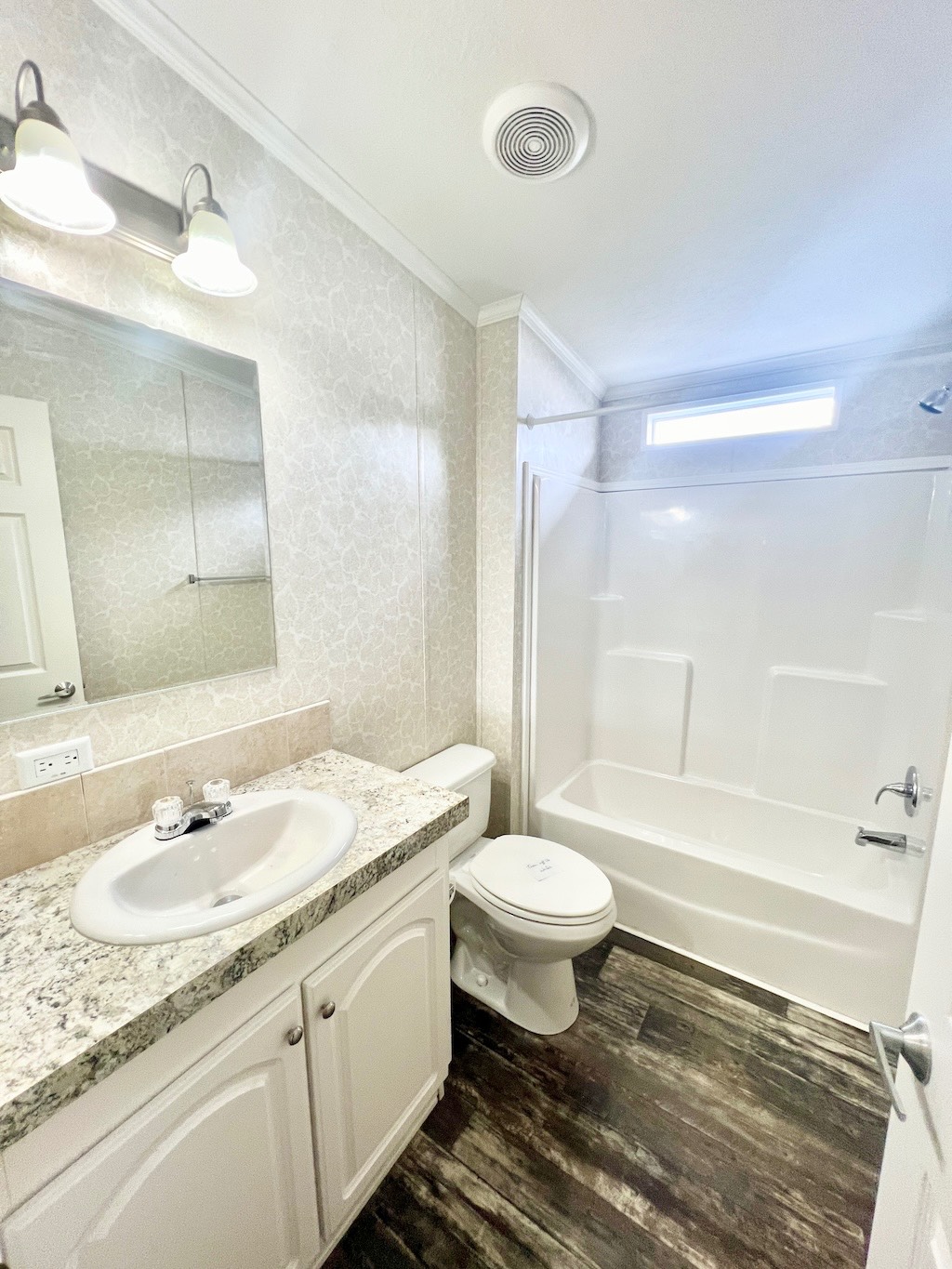 ;
;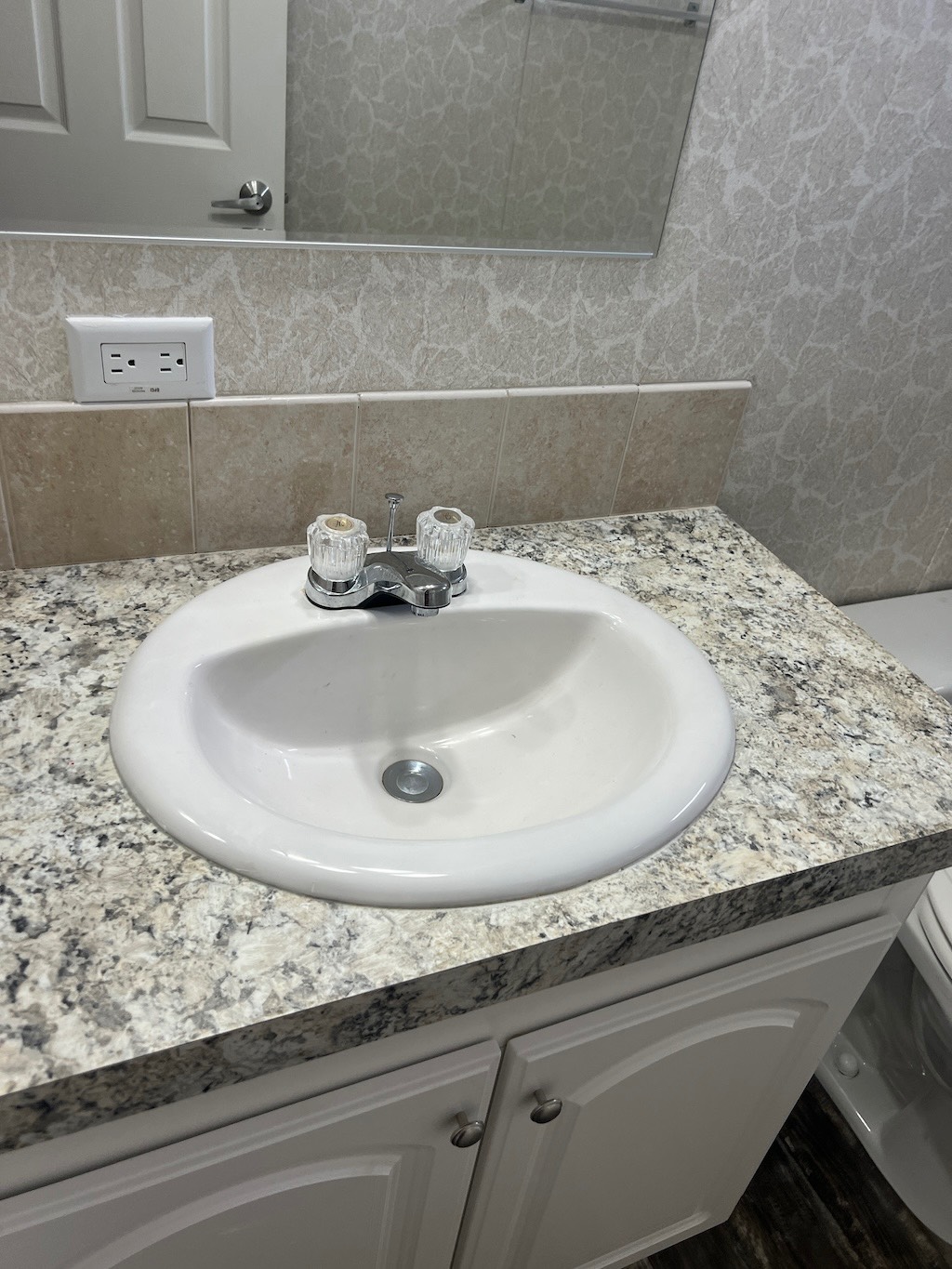 ;
;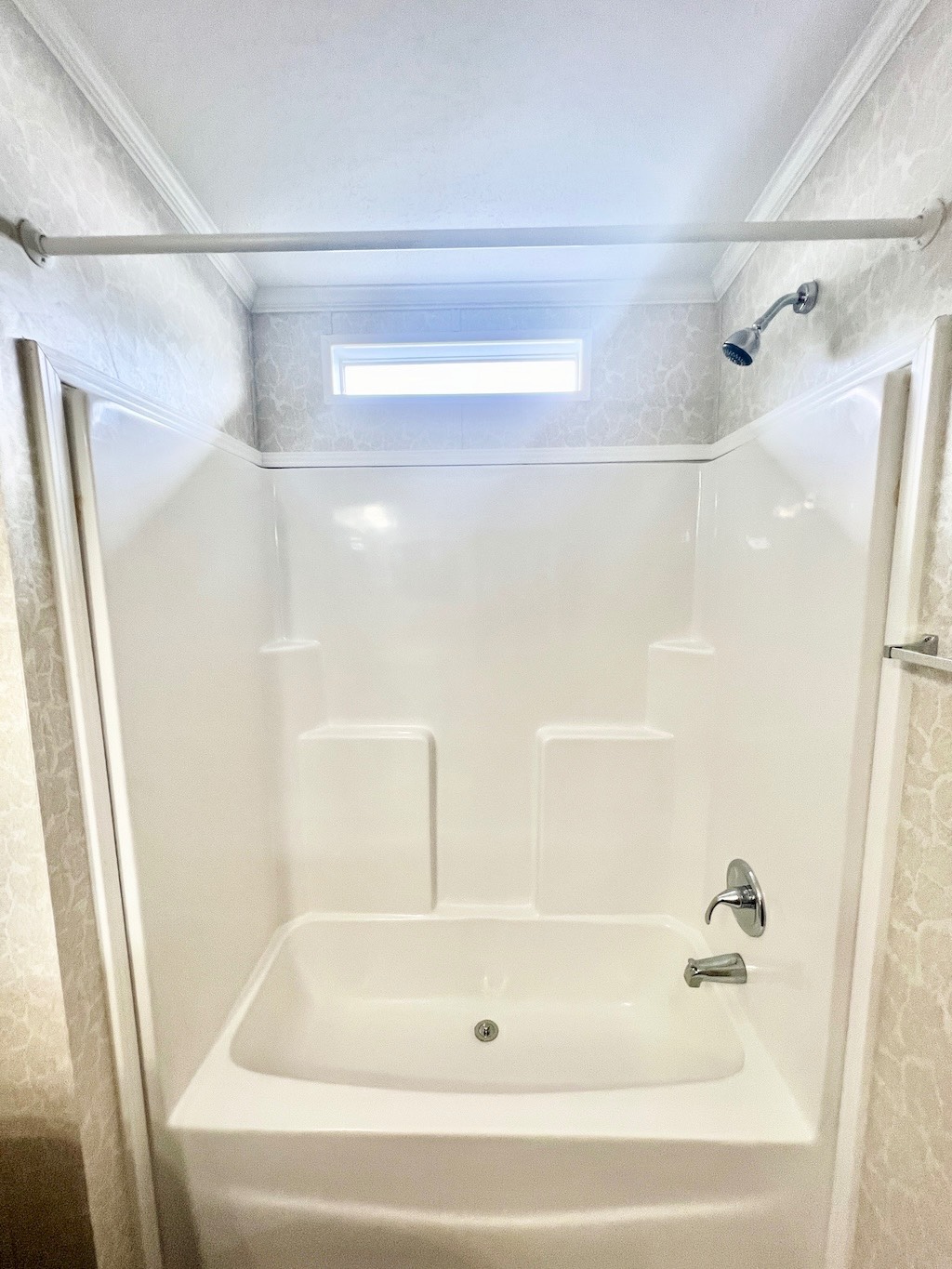 ;
;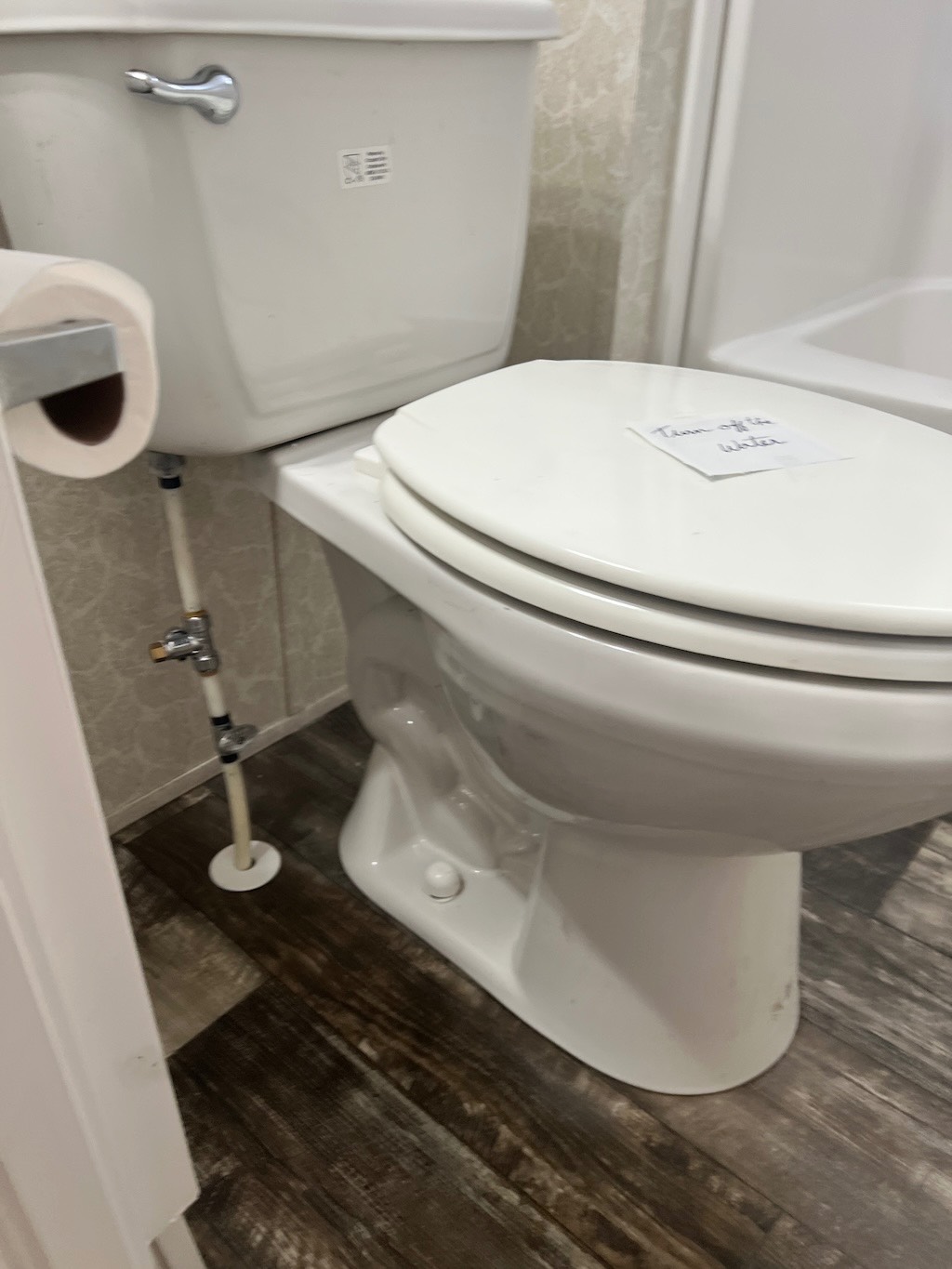 ;
;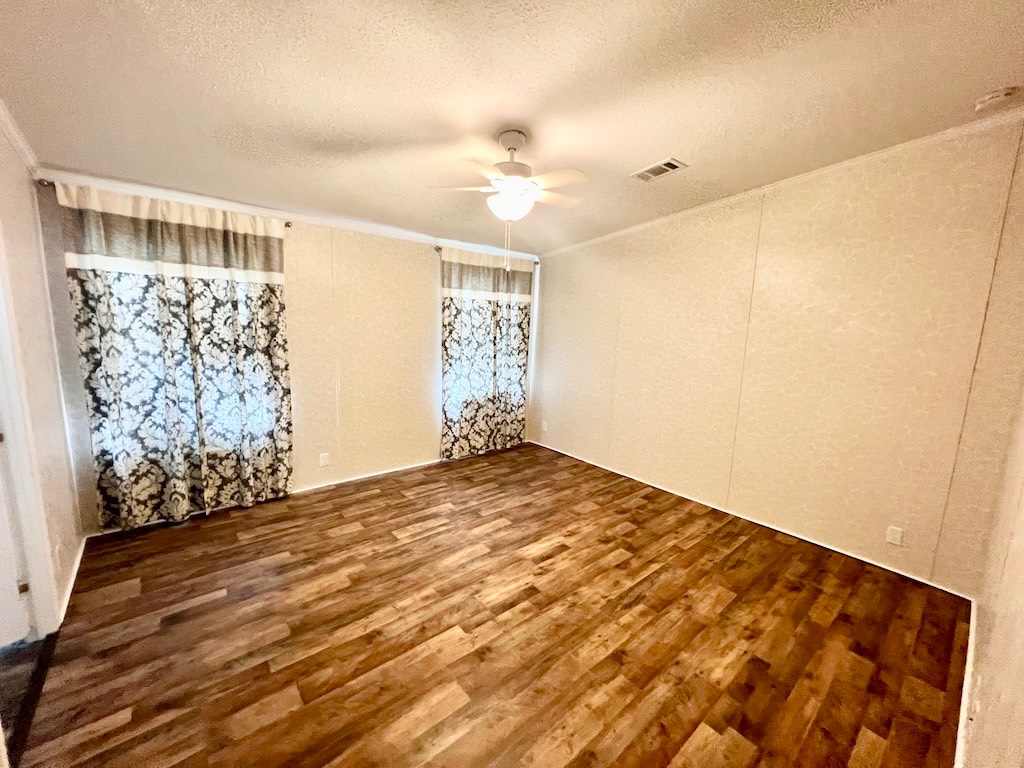 ;
;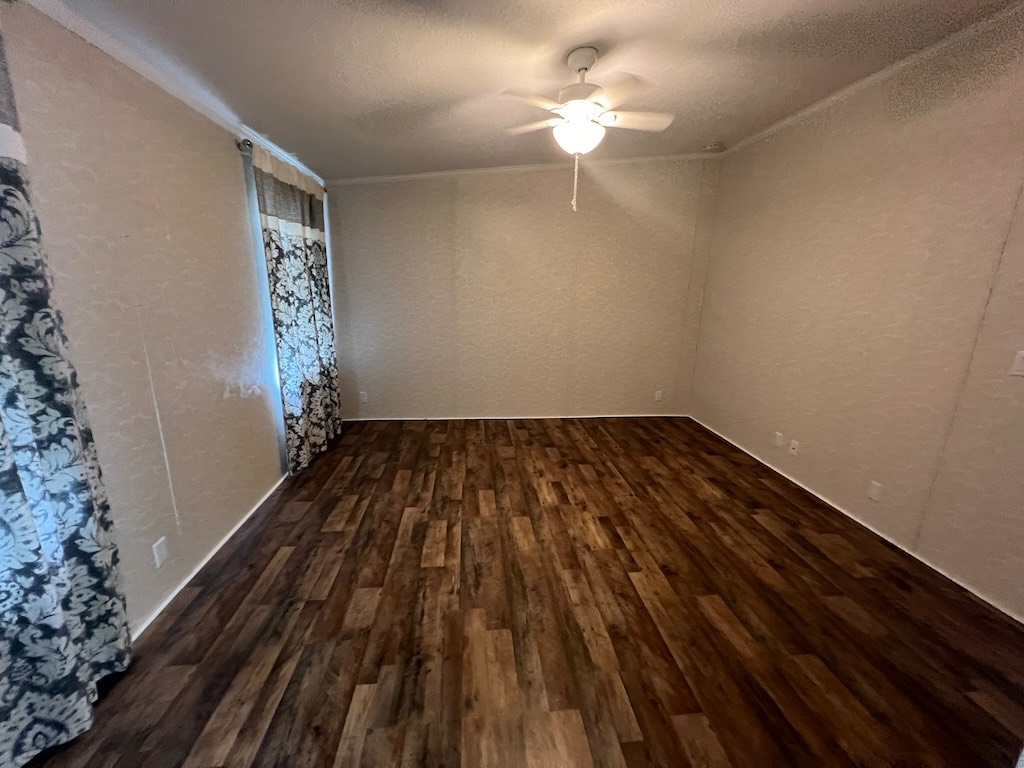 ;
;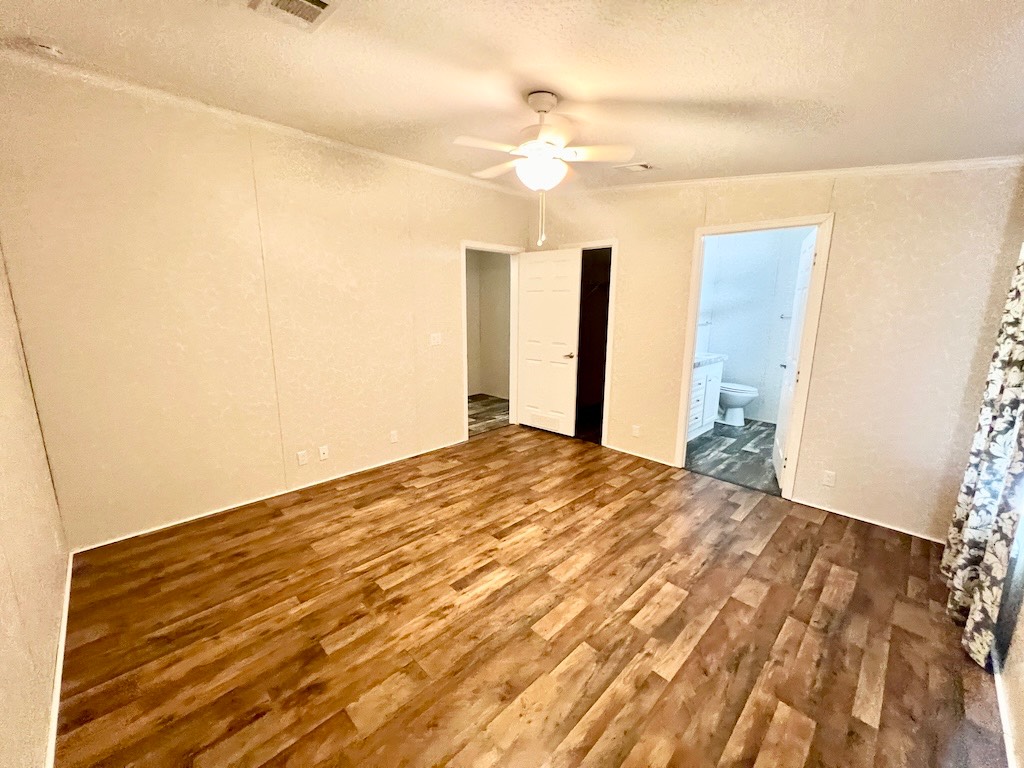 ;
;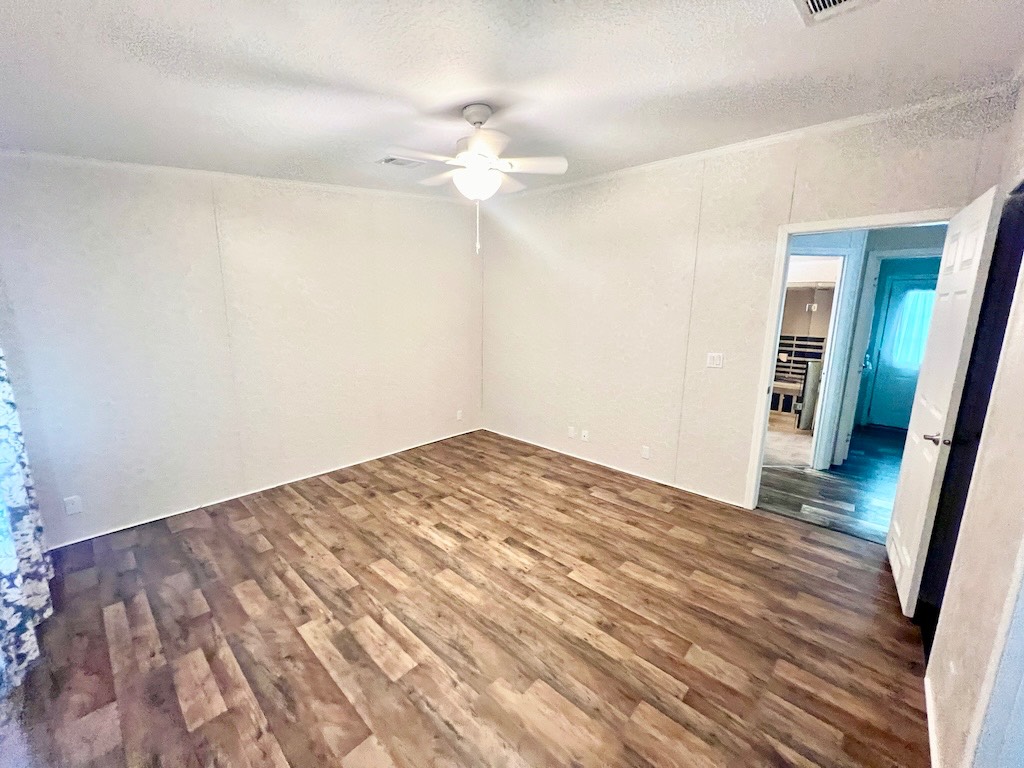 ;
;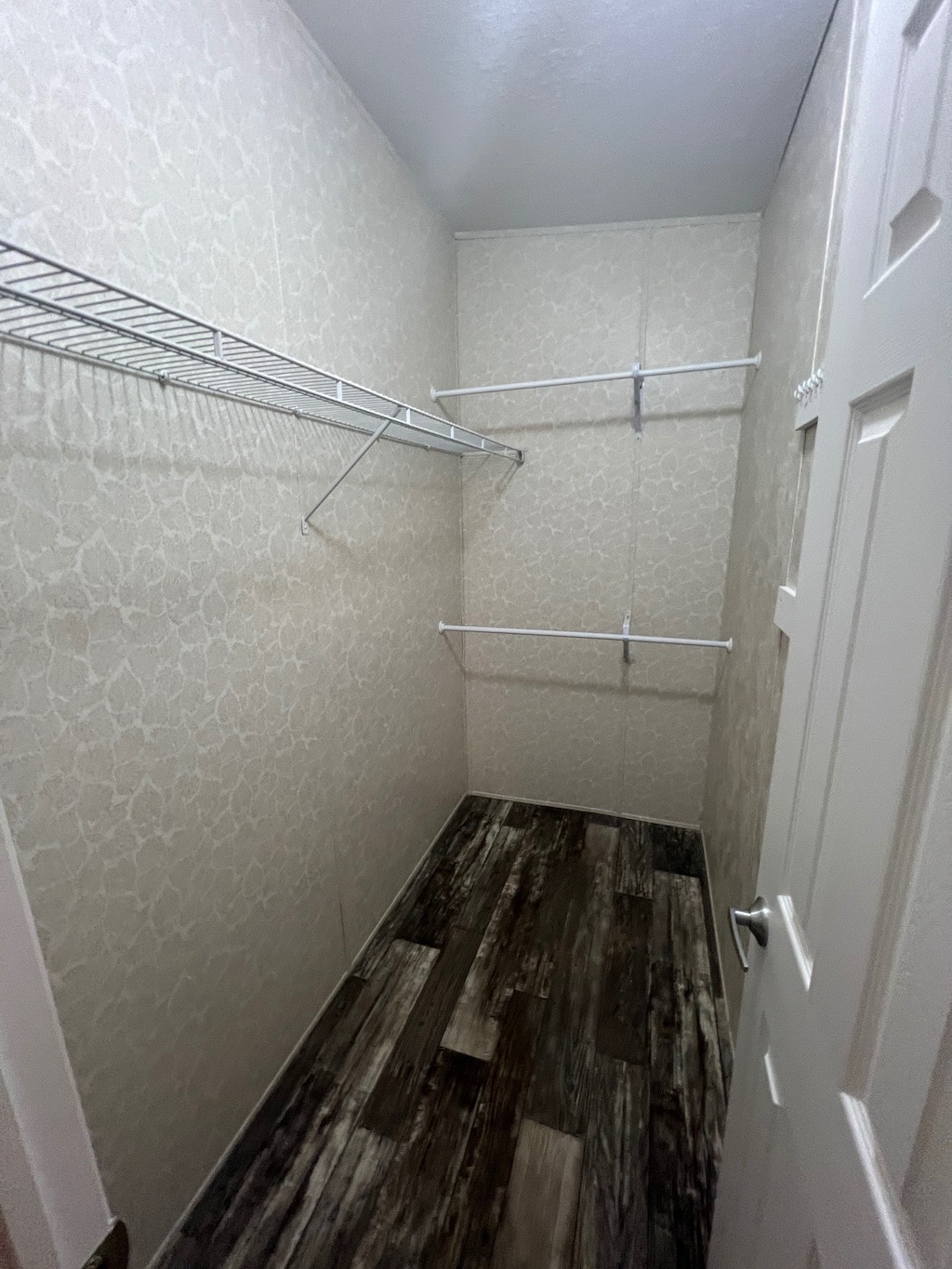 ;
;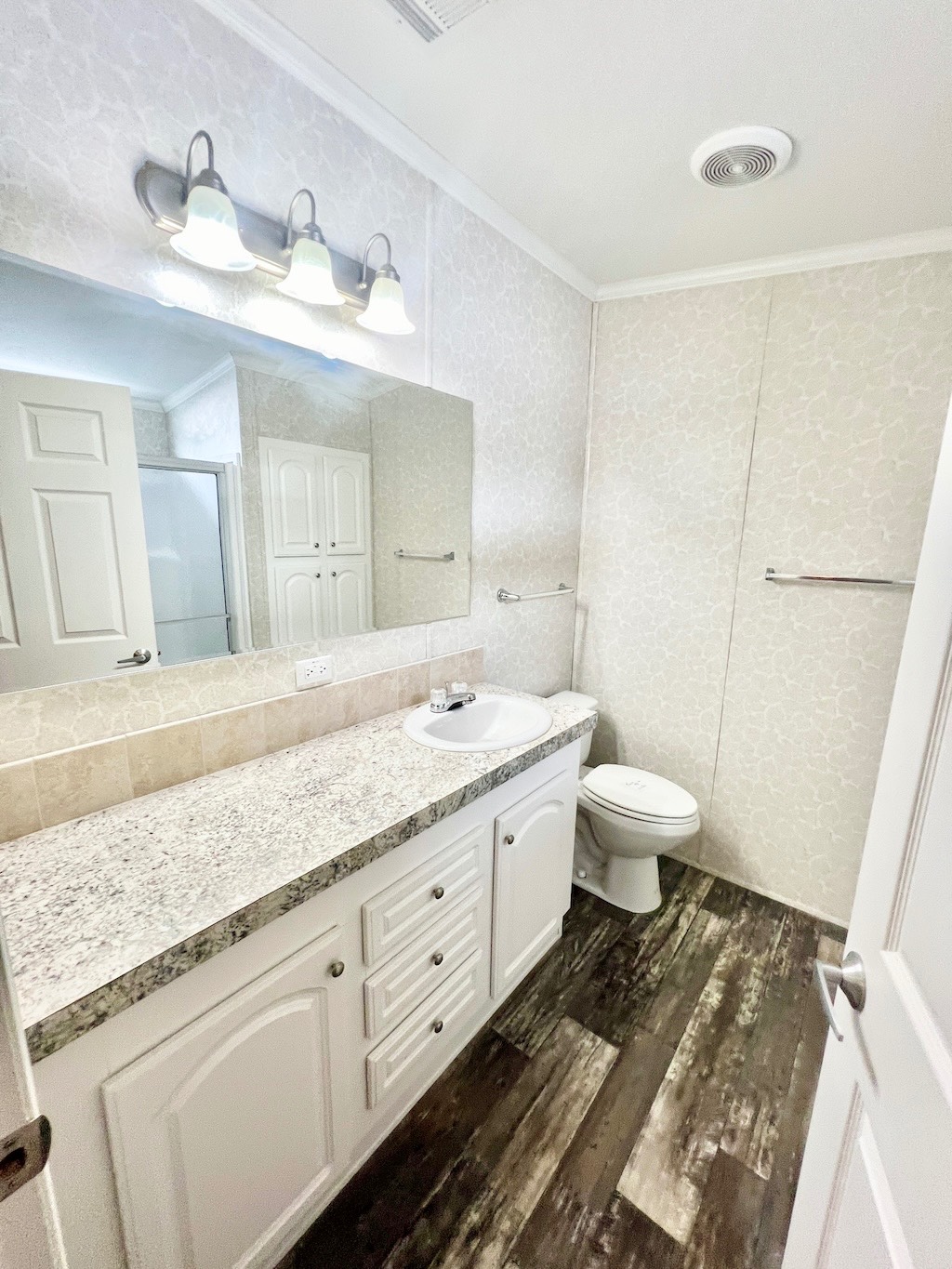 ;
;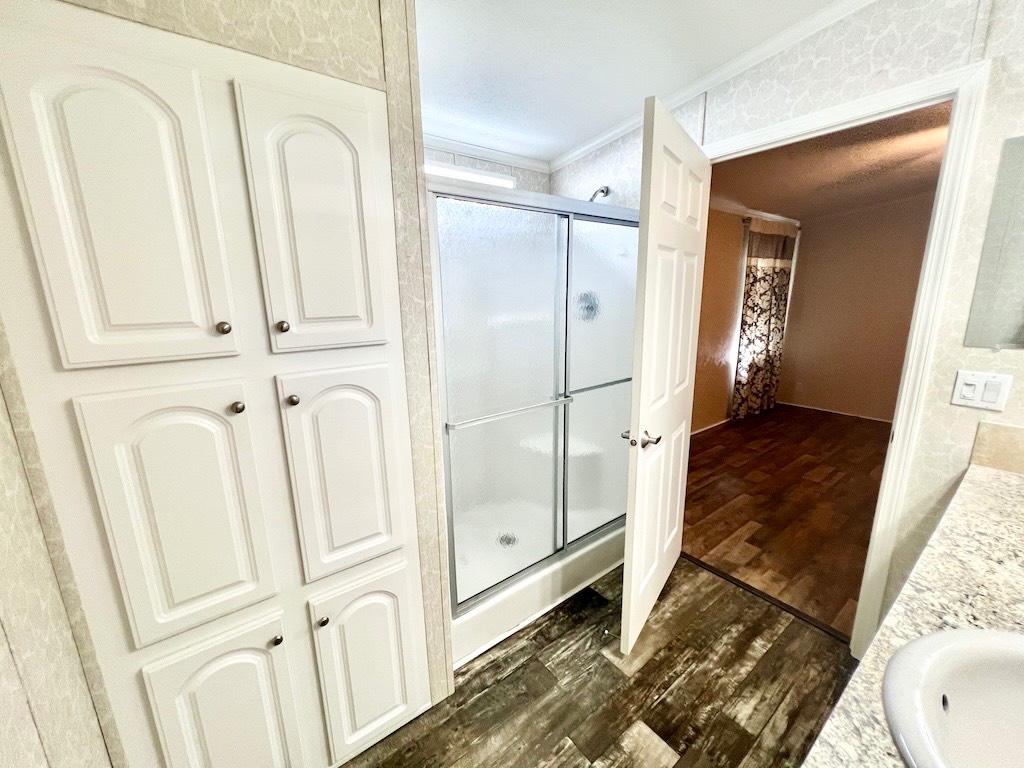 ;
;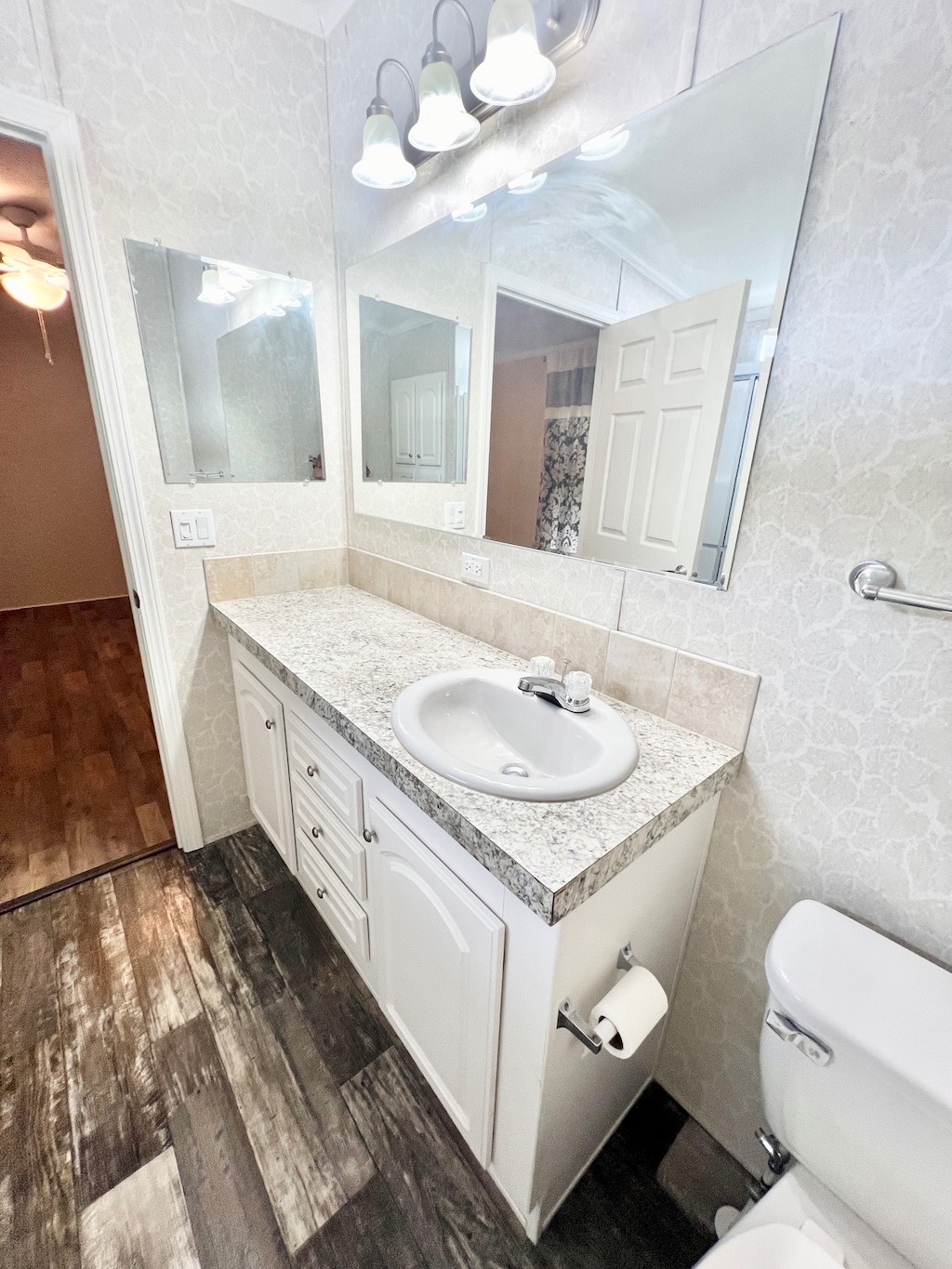 ;
;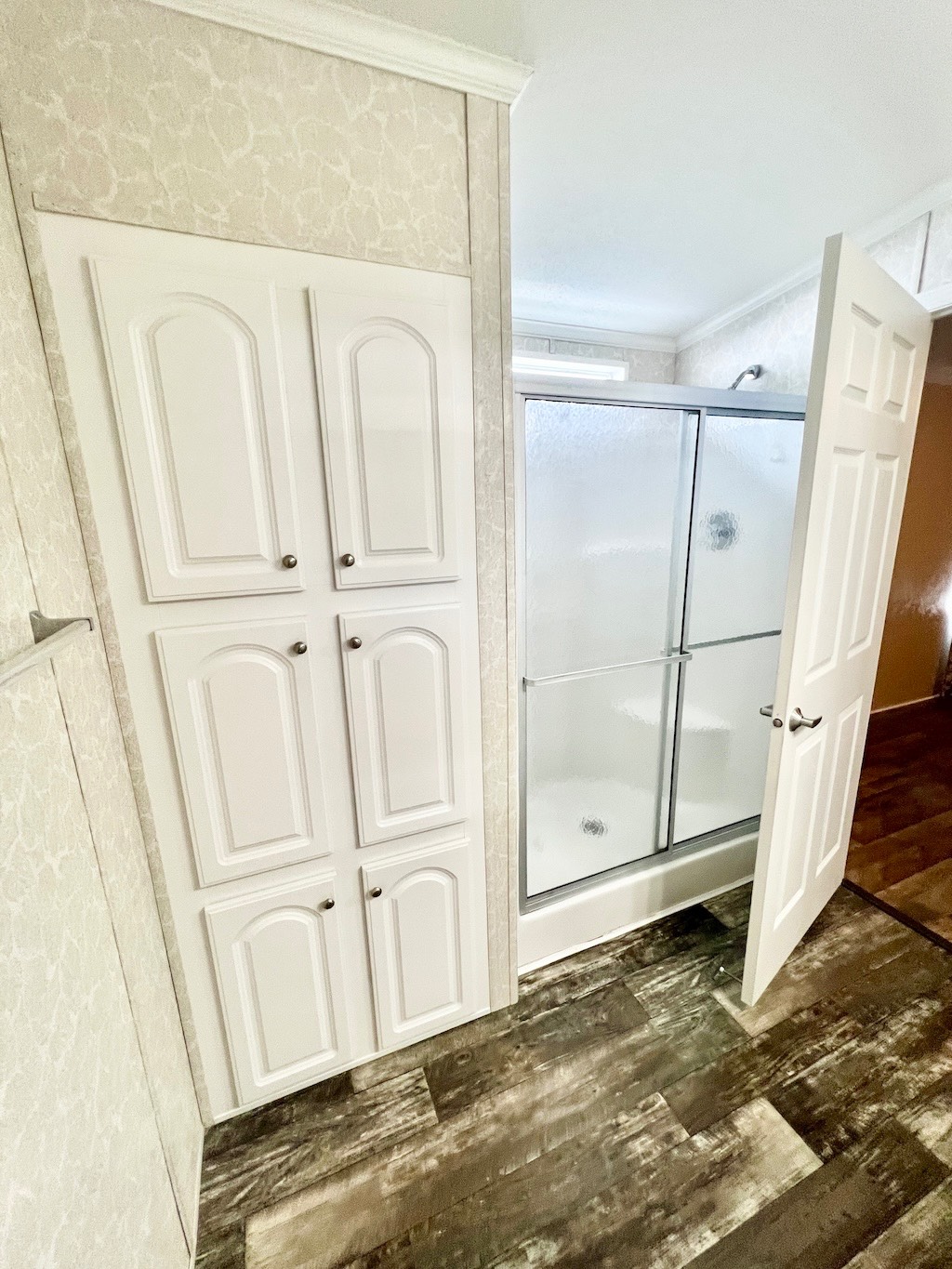 ;
;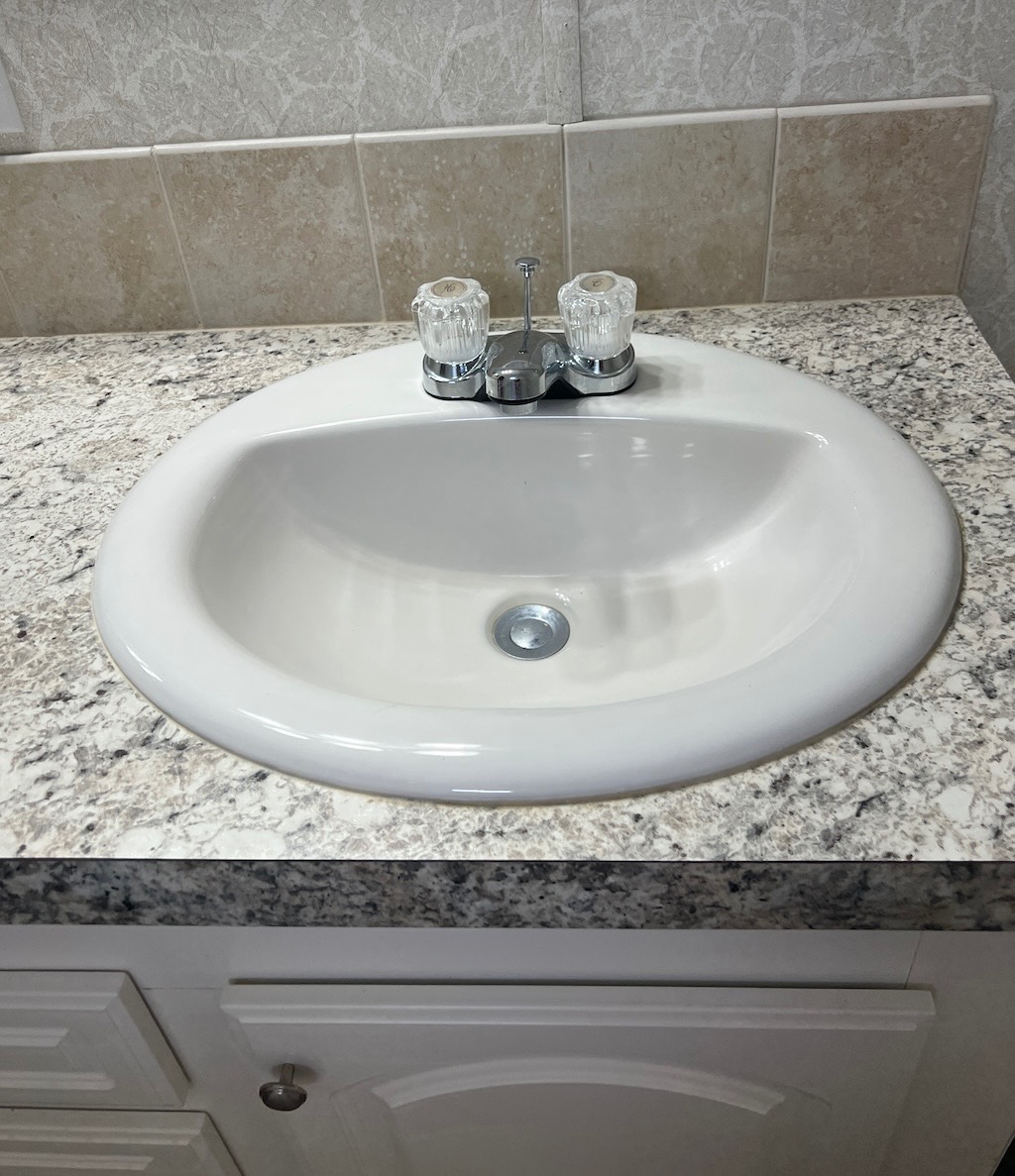 ;
;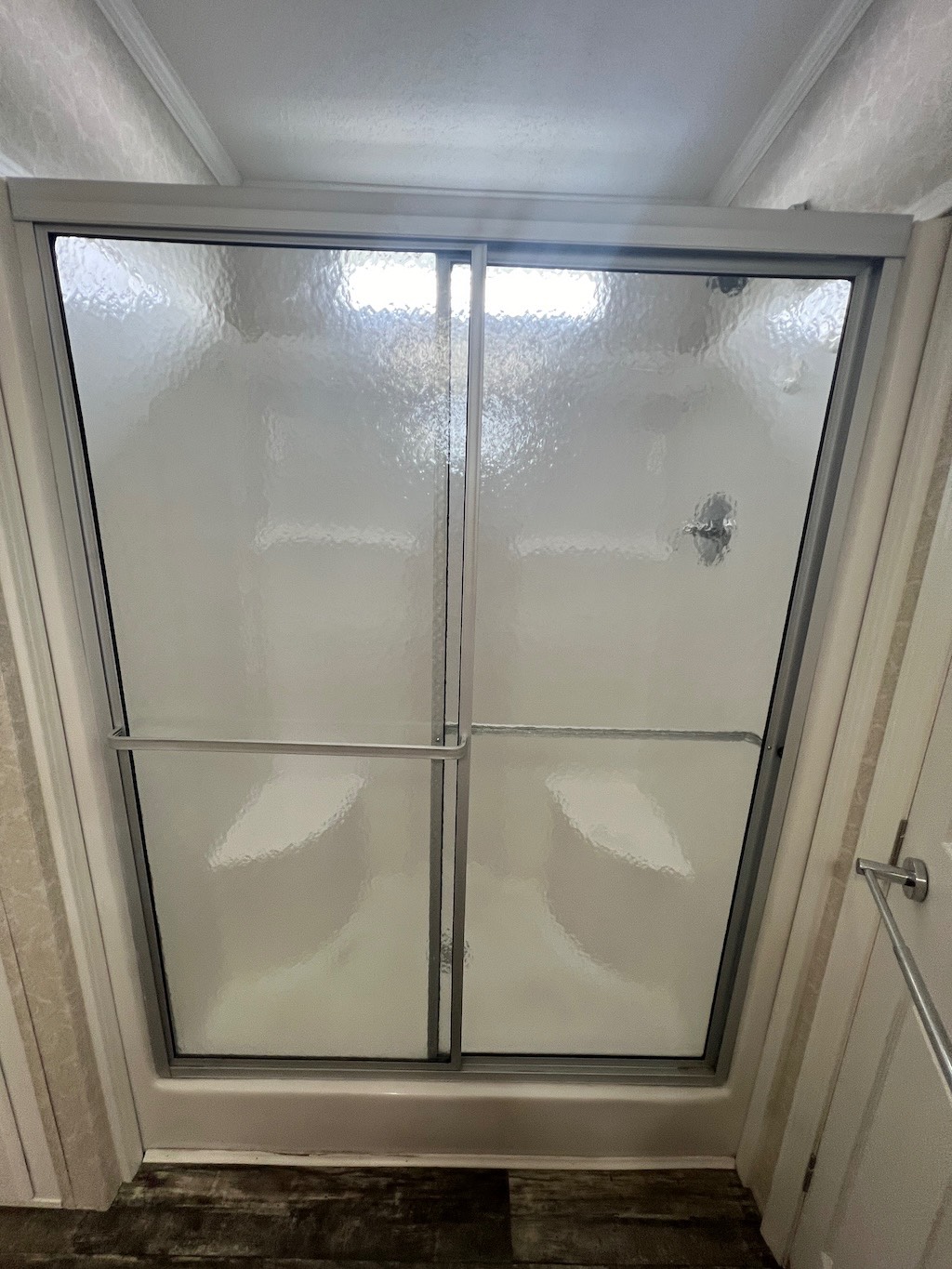 ;
;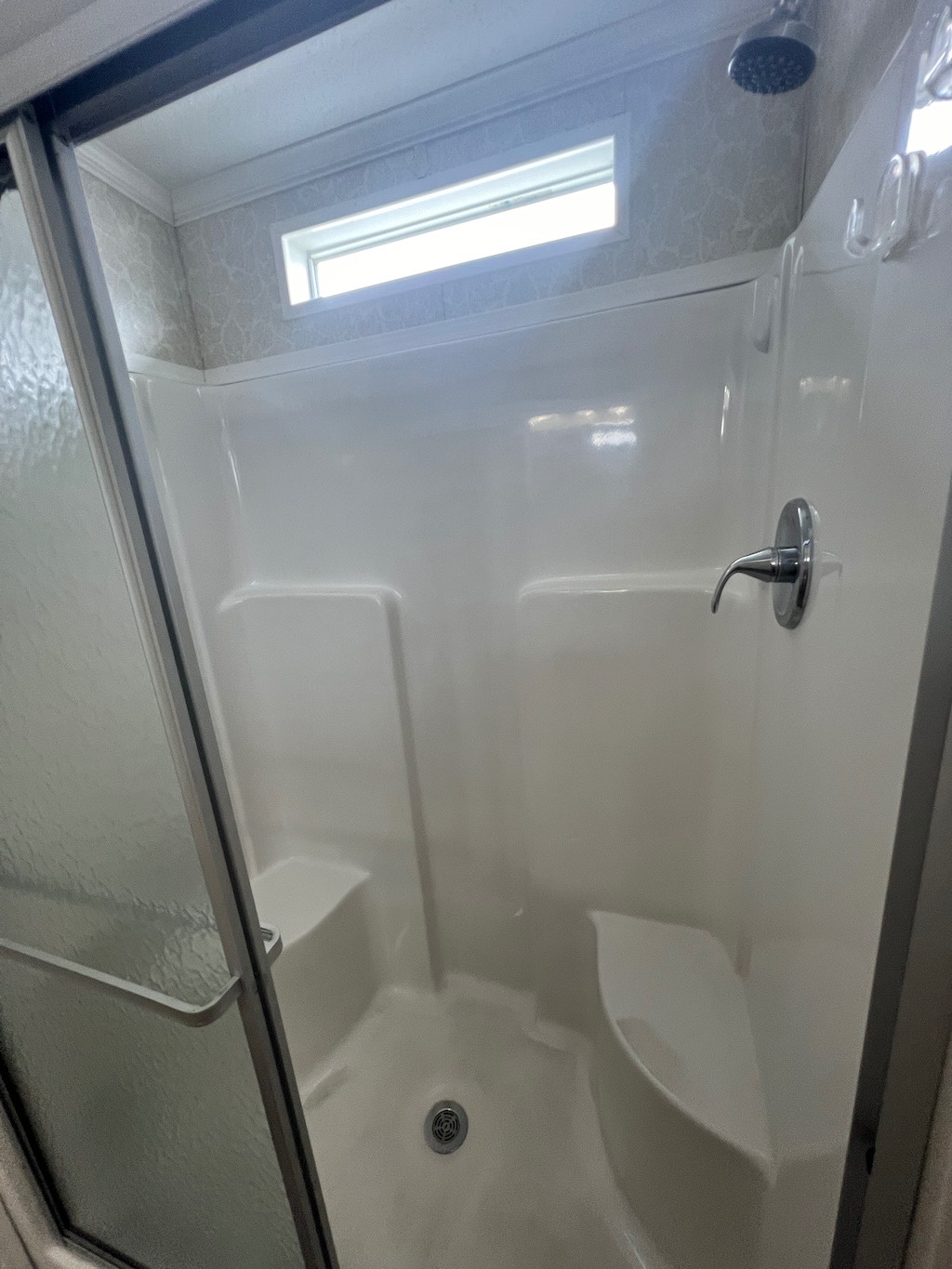 ;
;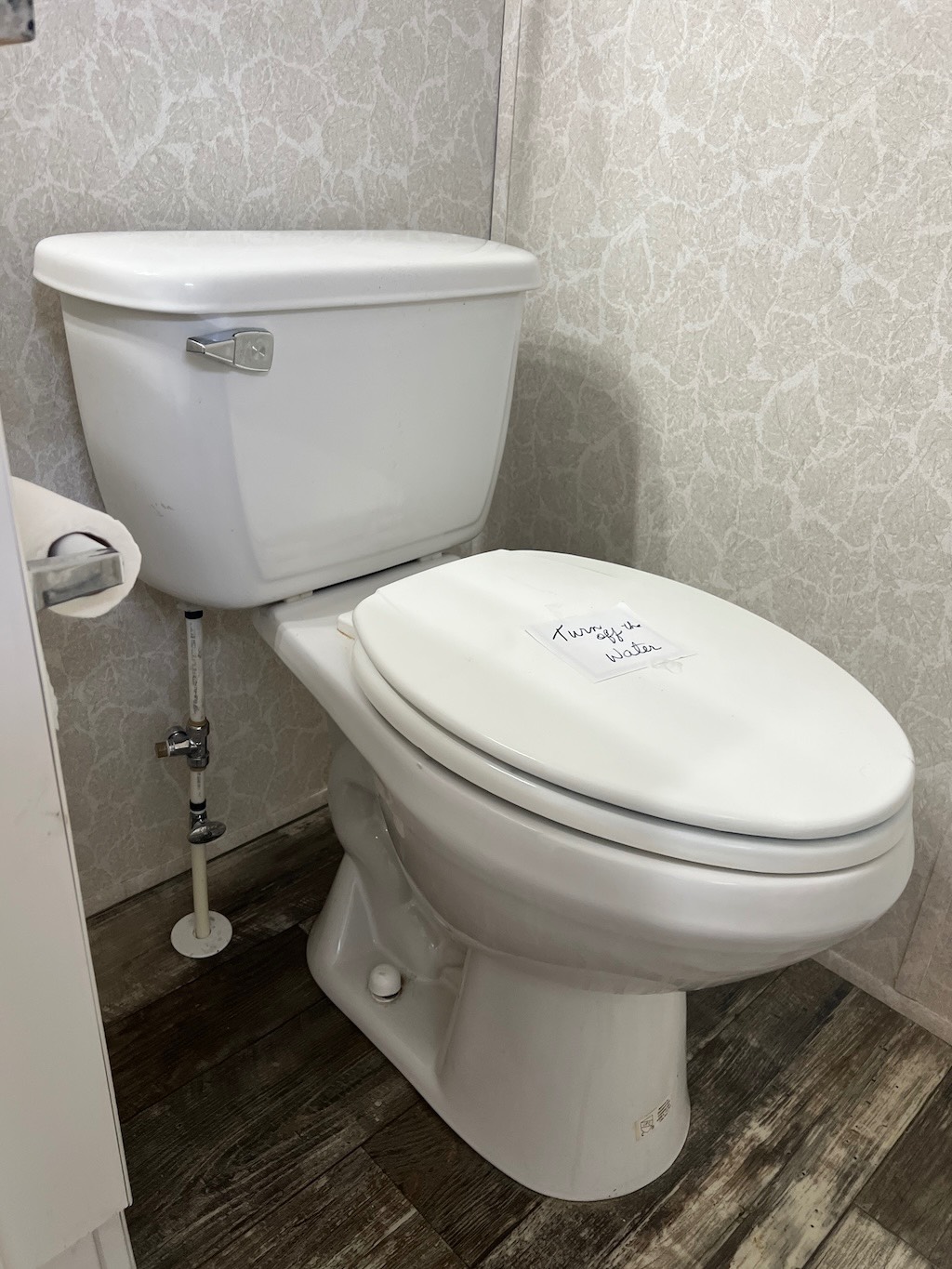 ;
;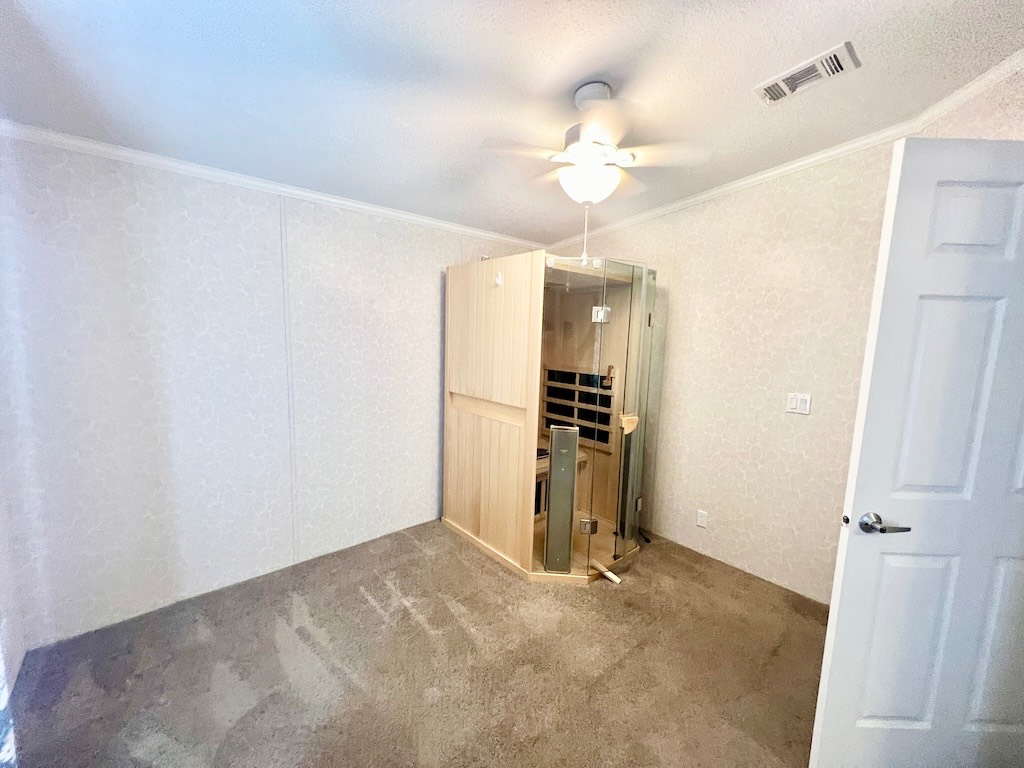 ;
;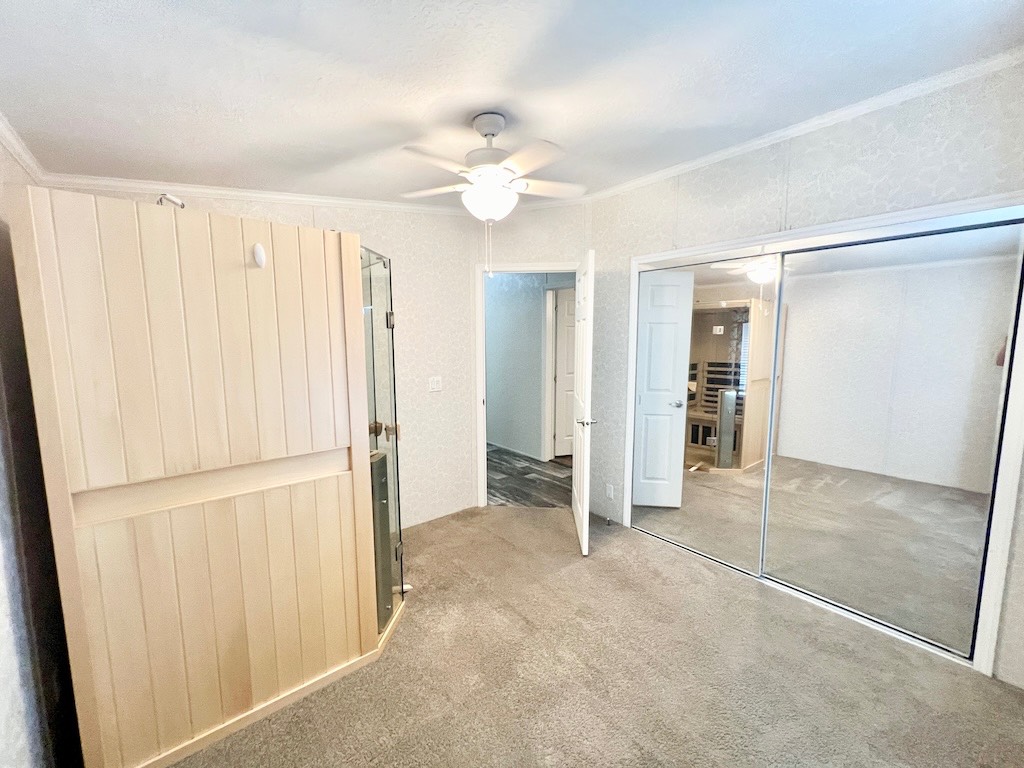 ;
;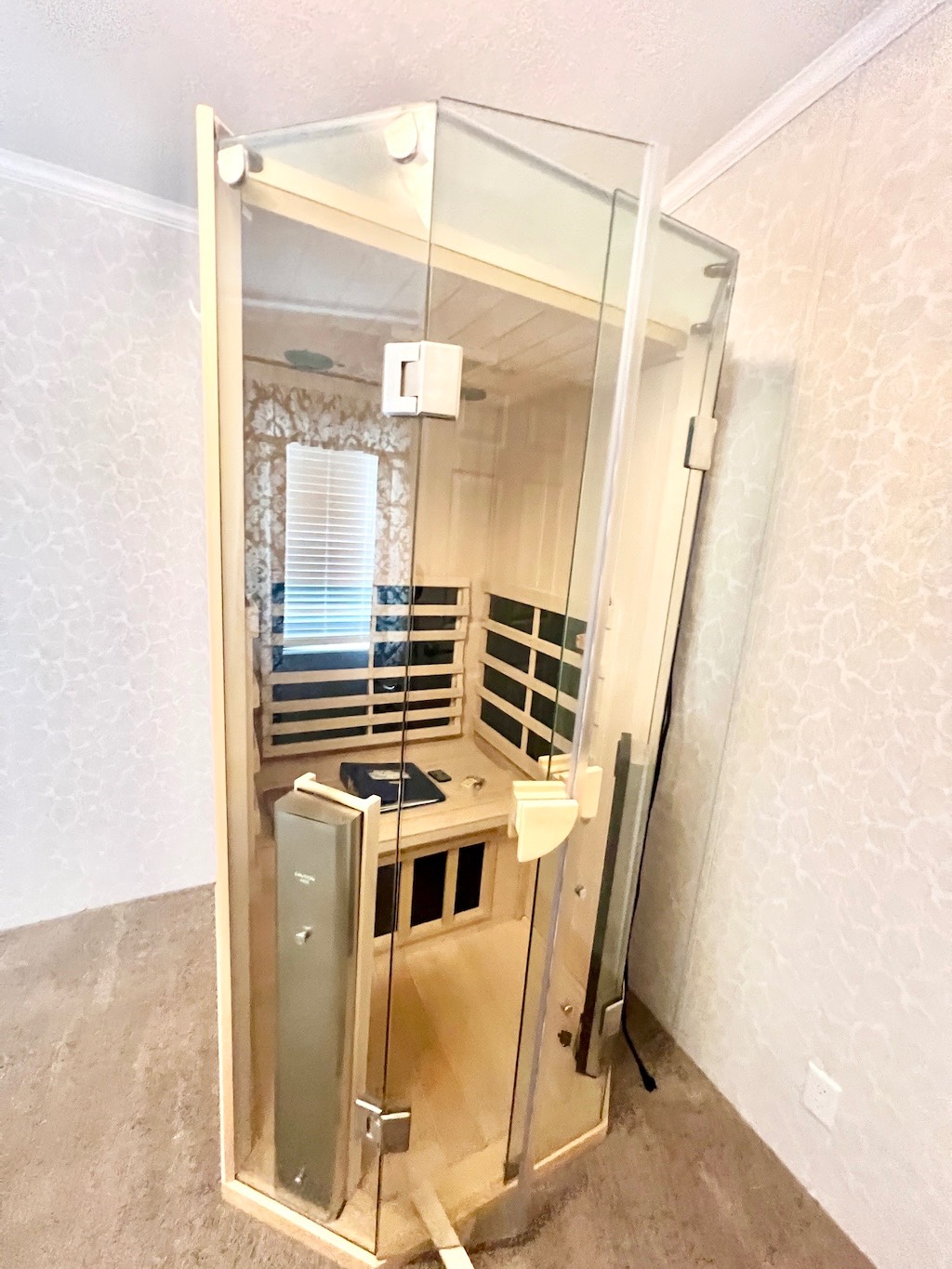 ;
;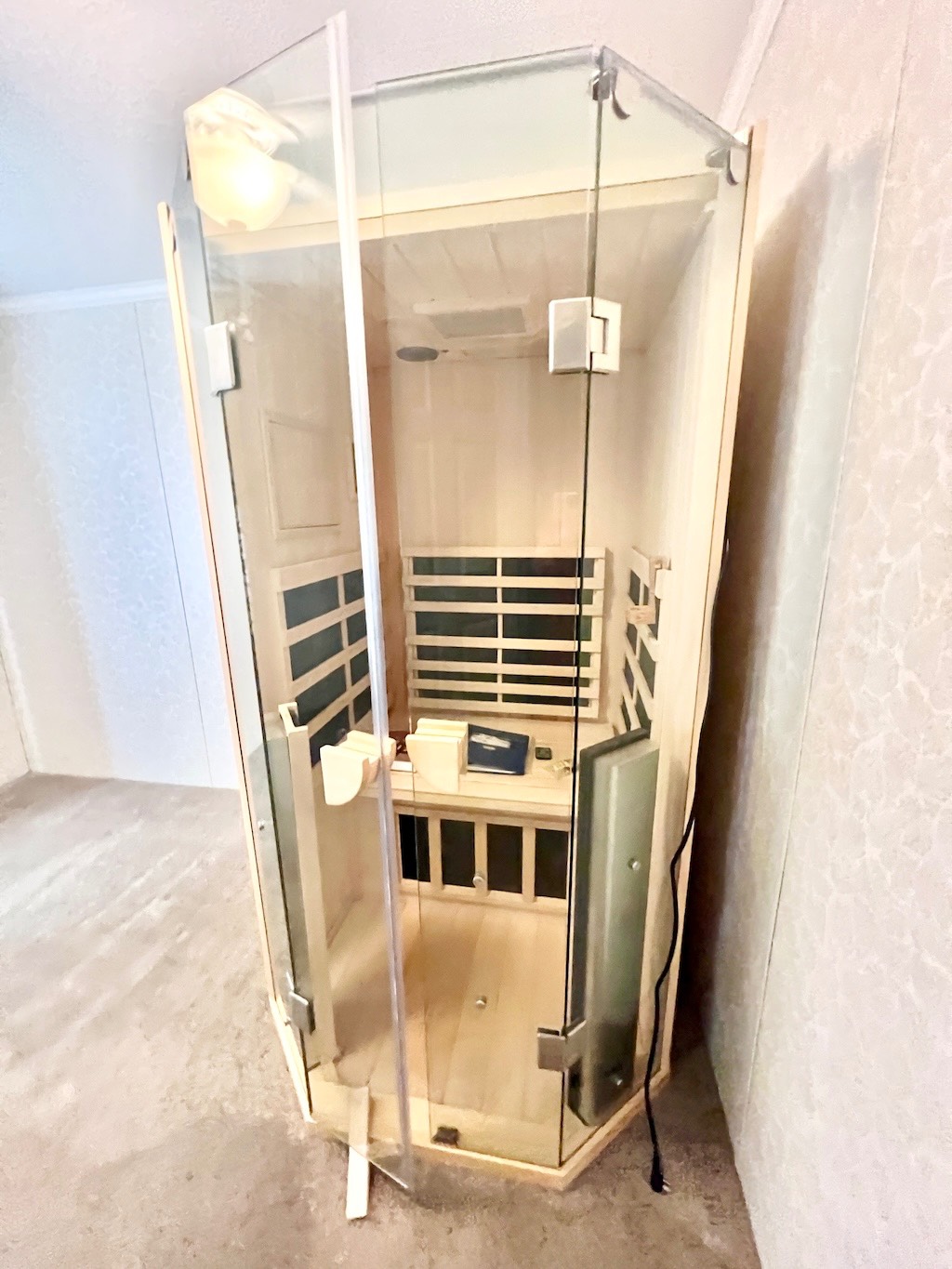 ;
;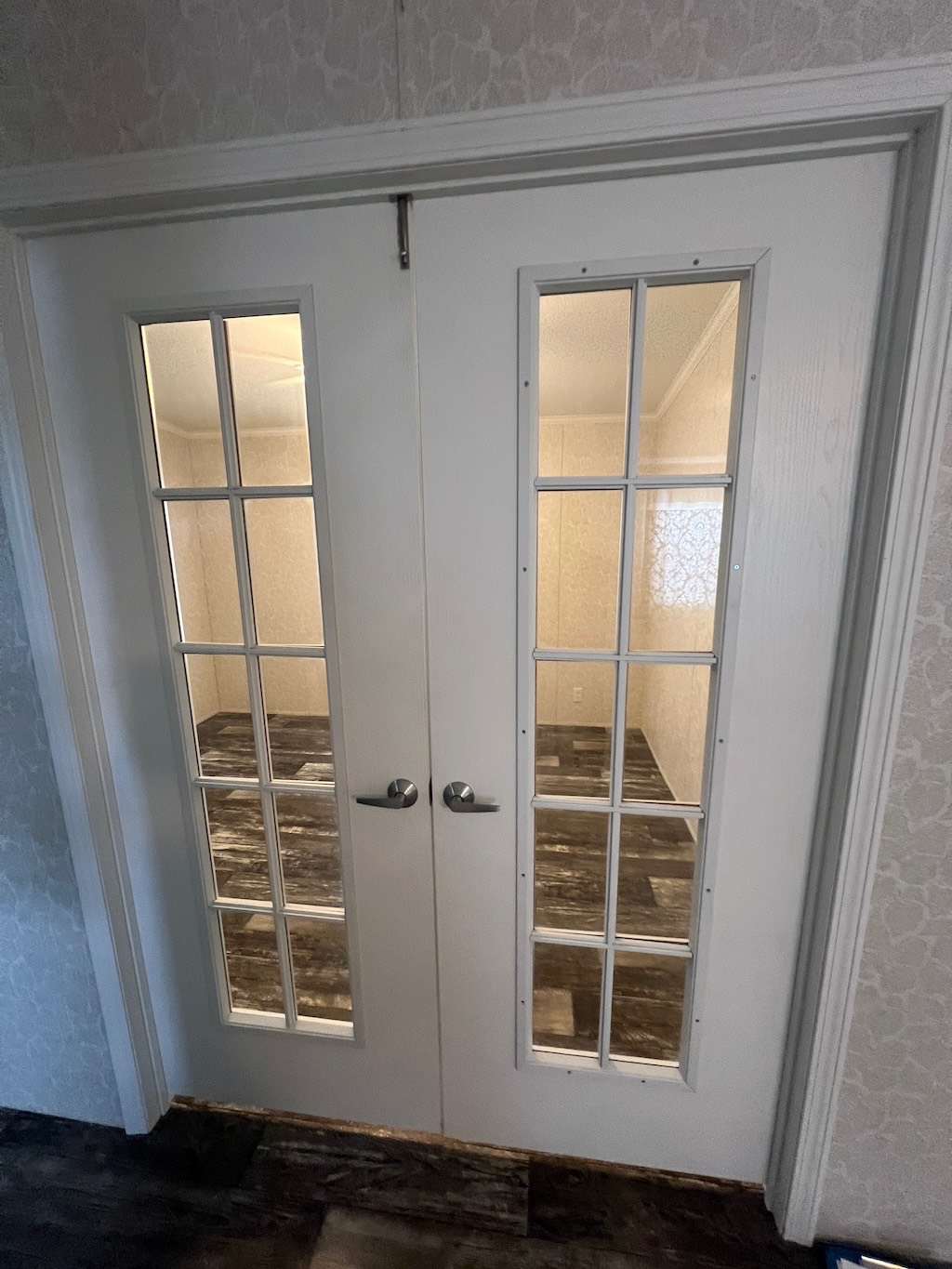 ;
;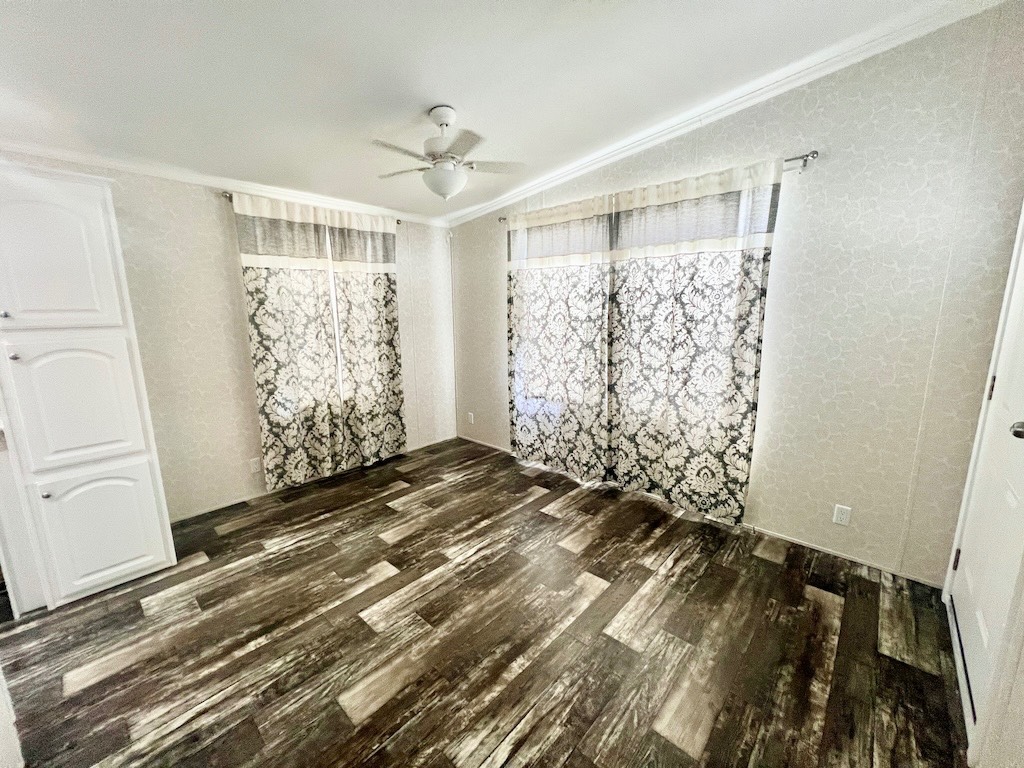 ;
;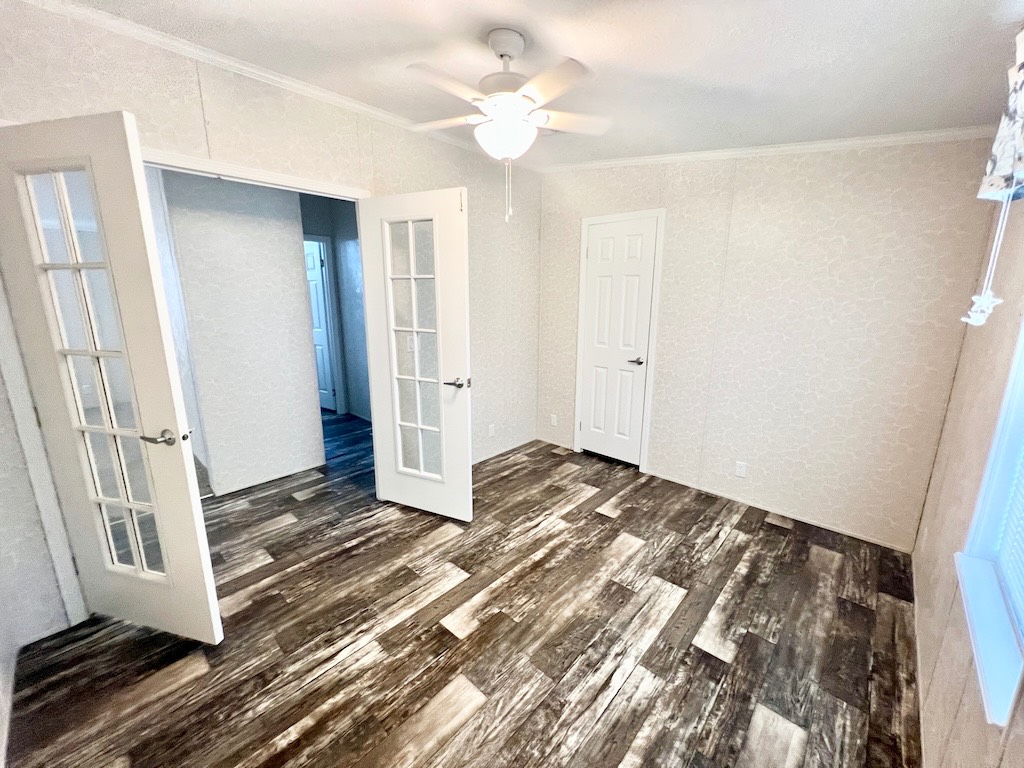 ;
;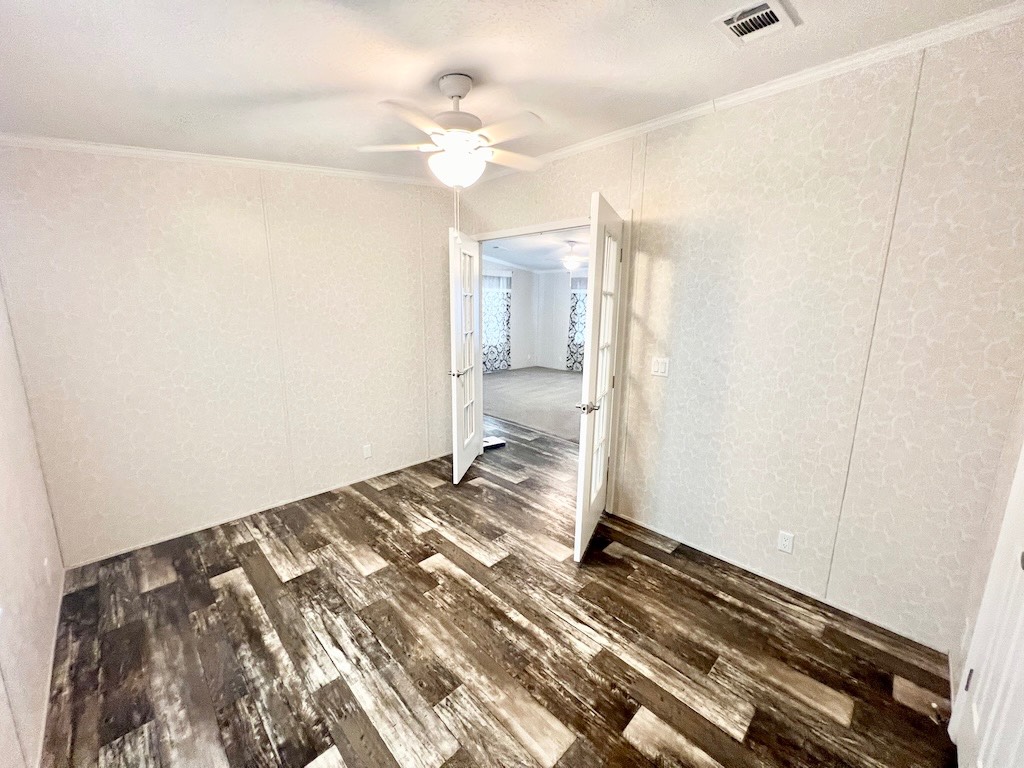 ;
;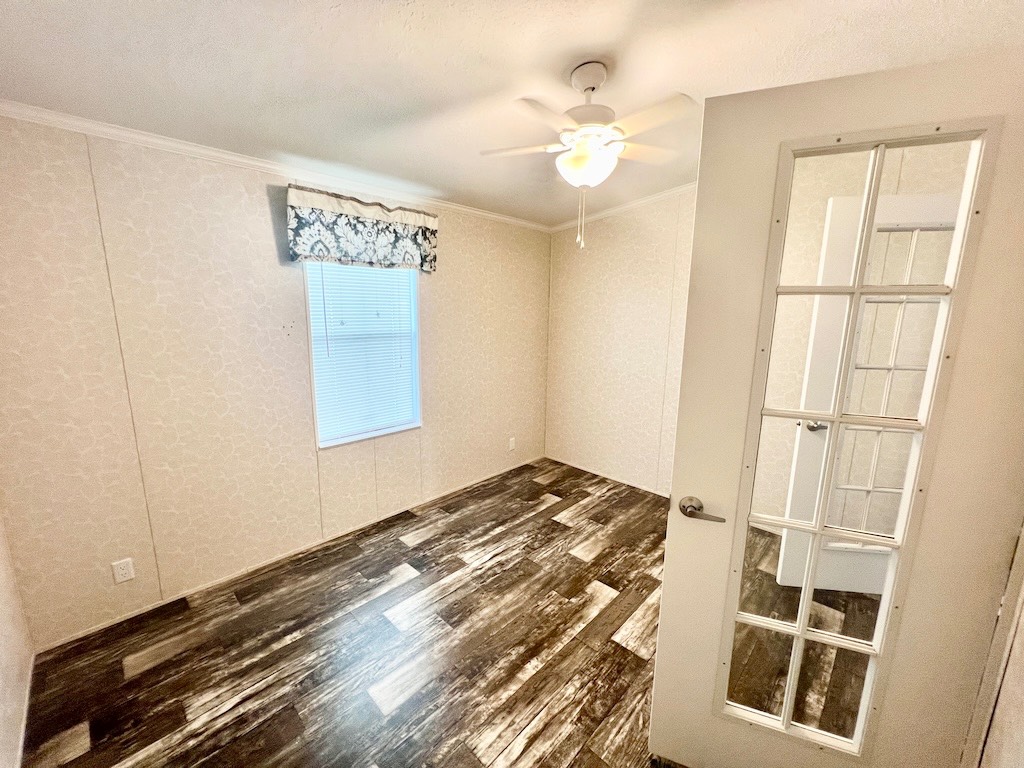 ;
;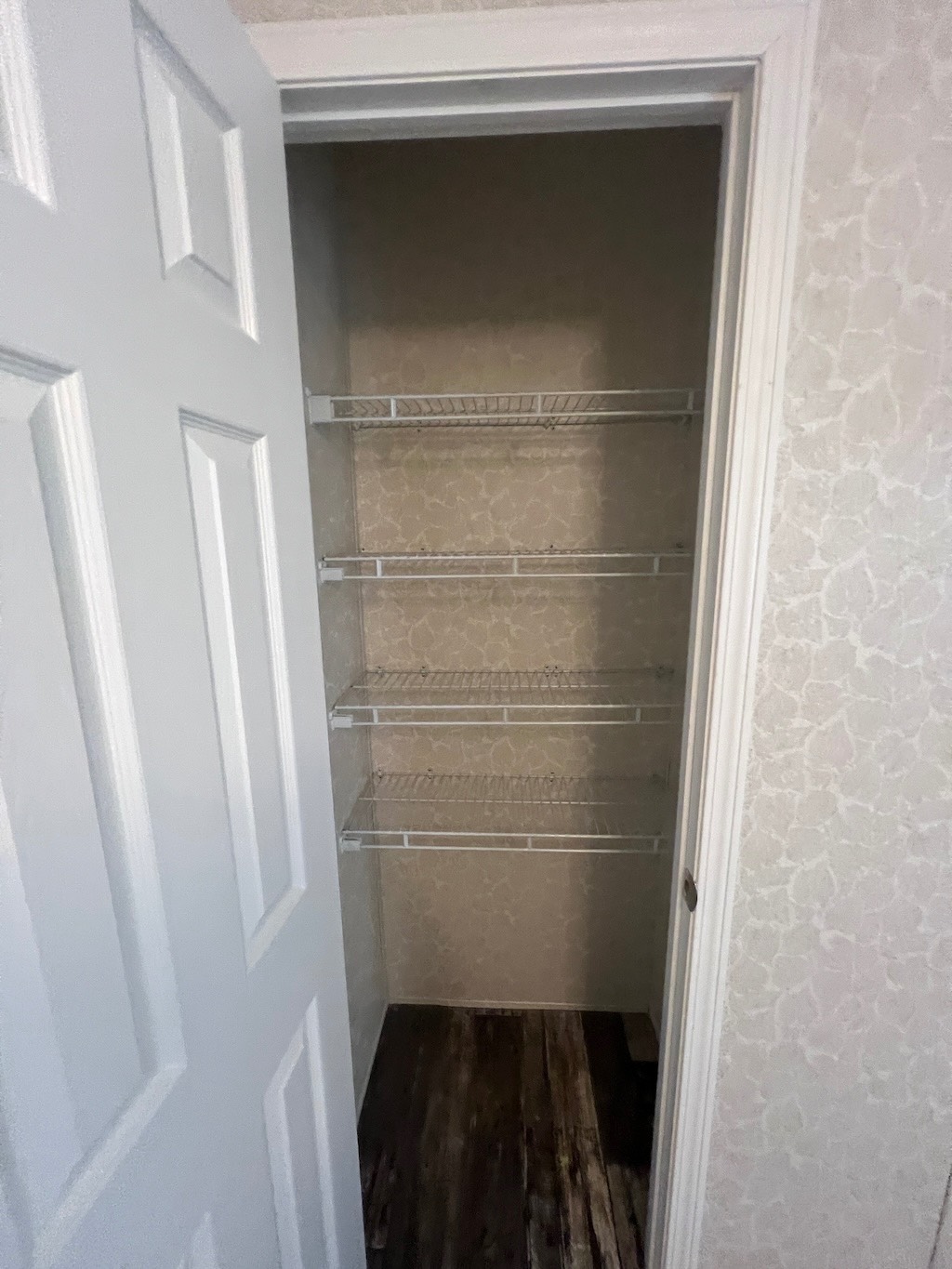 ;
;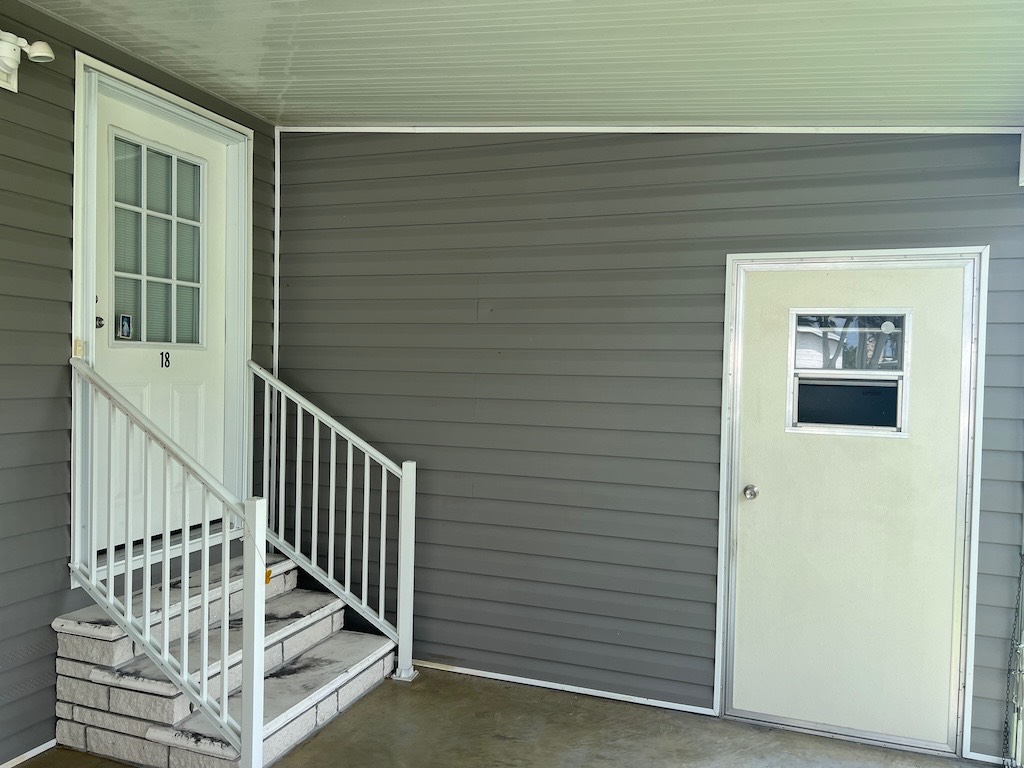 ;
;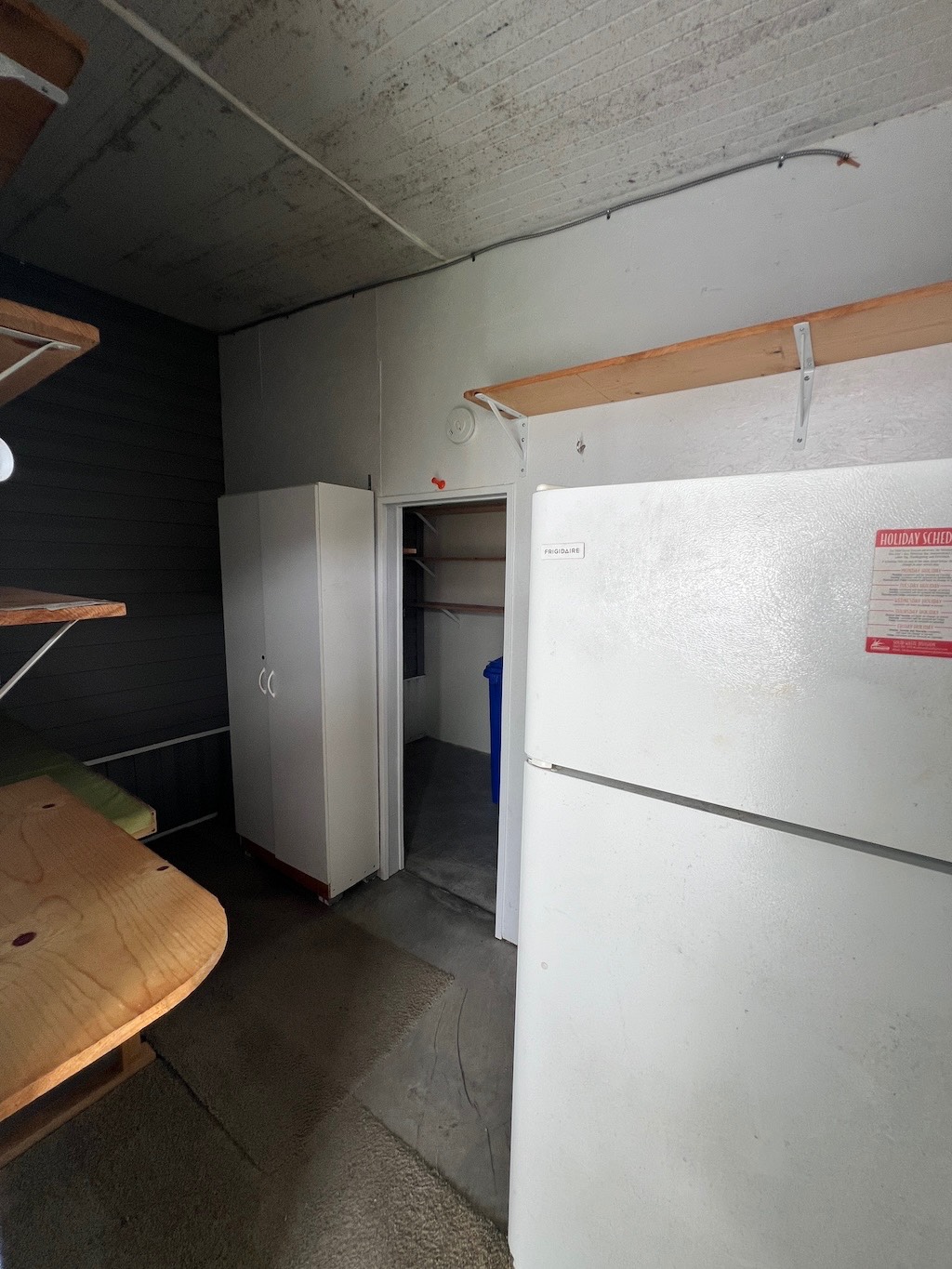 ;
;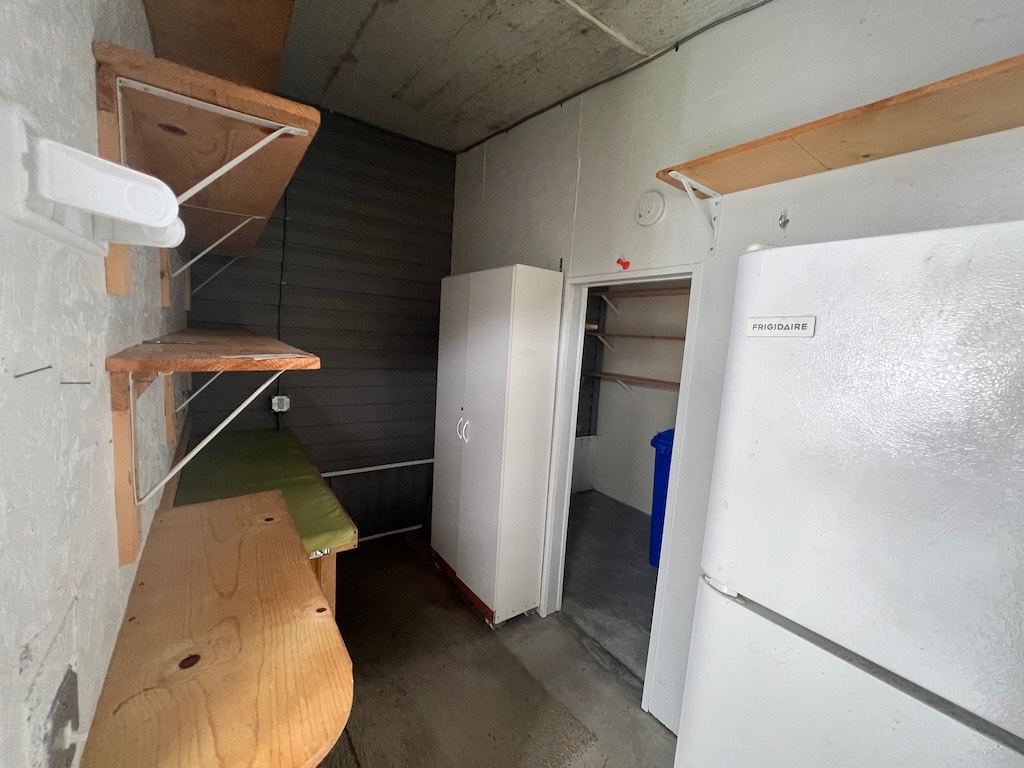 ;
;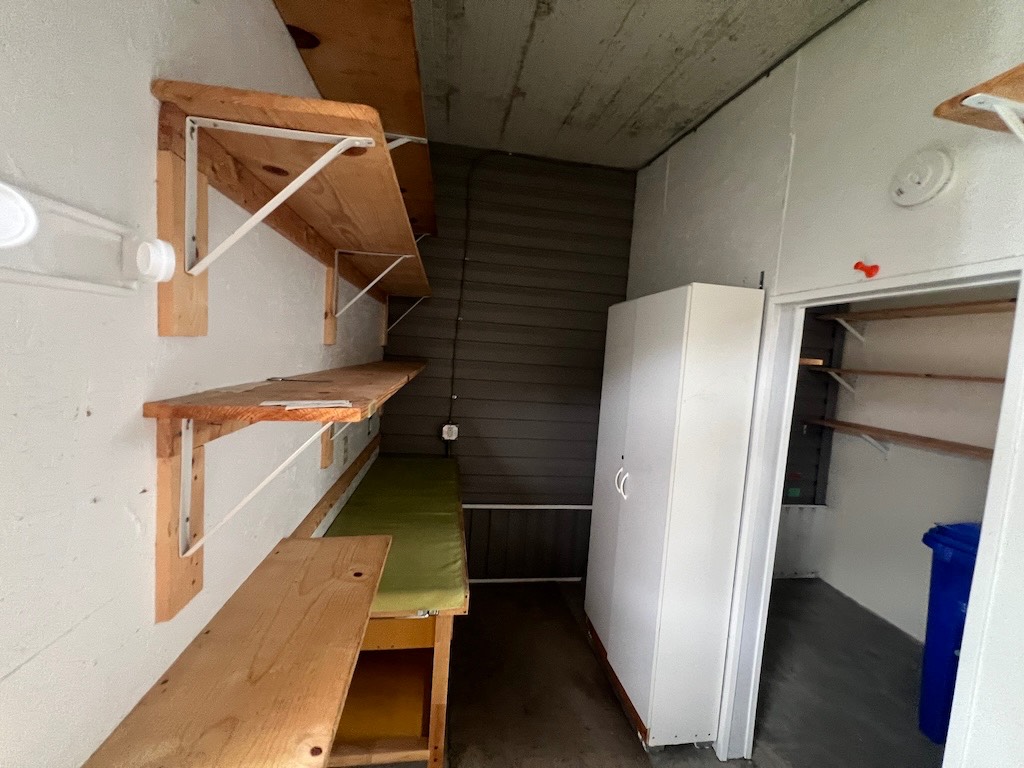 ;
;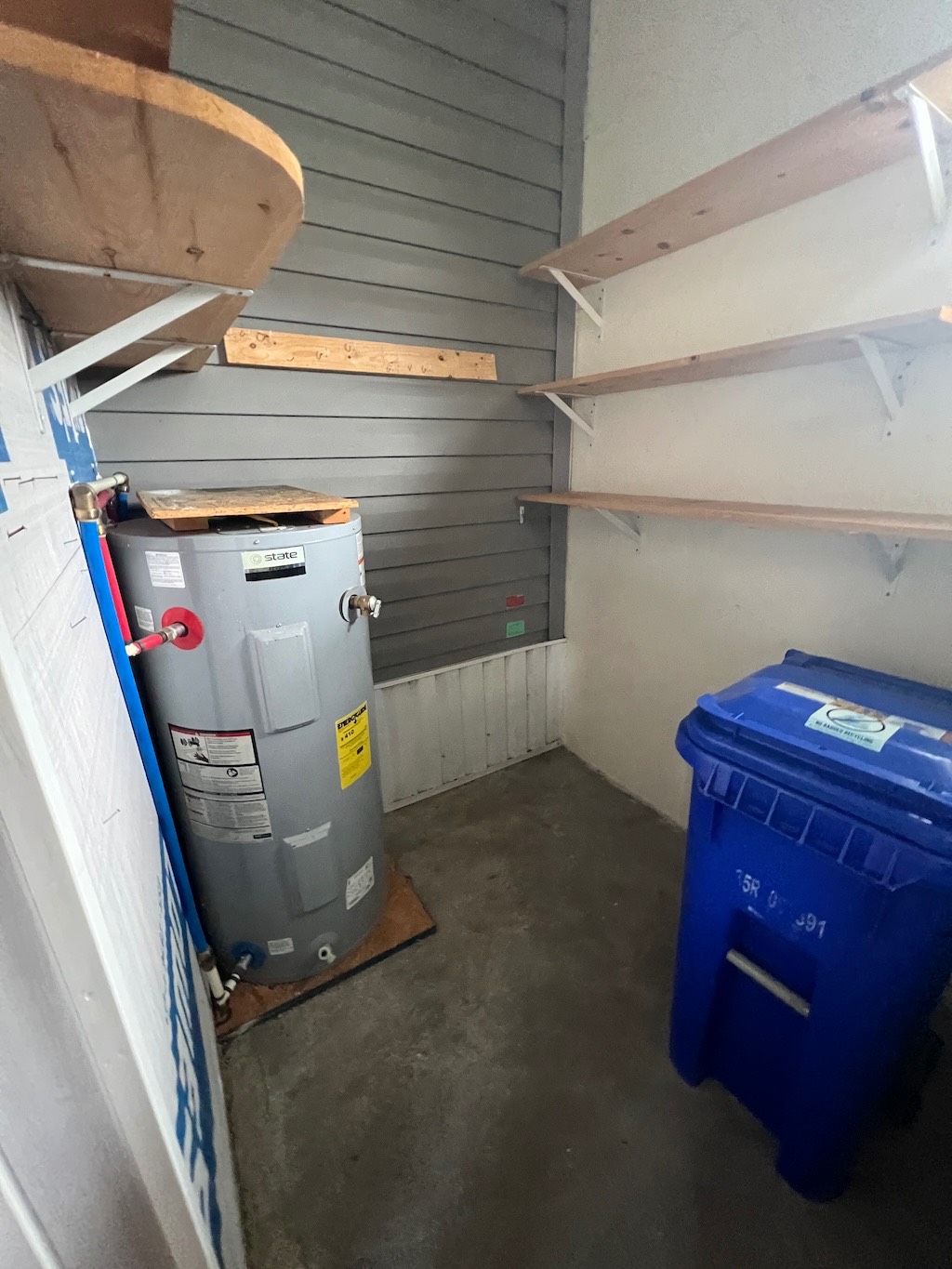 ;
;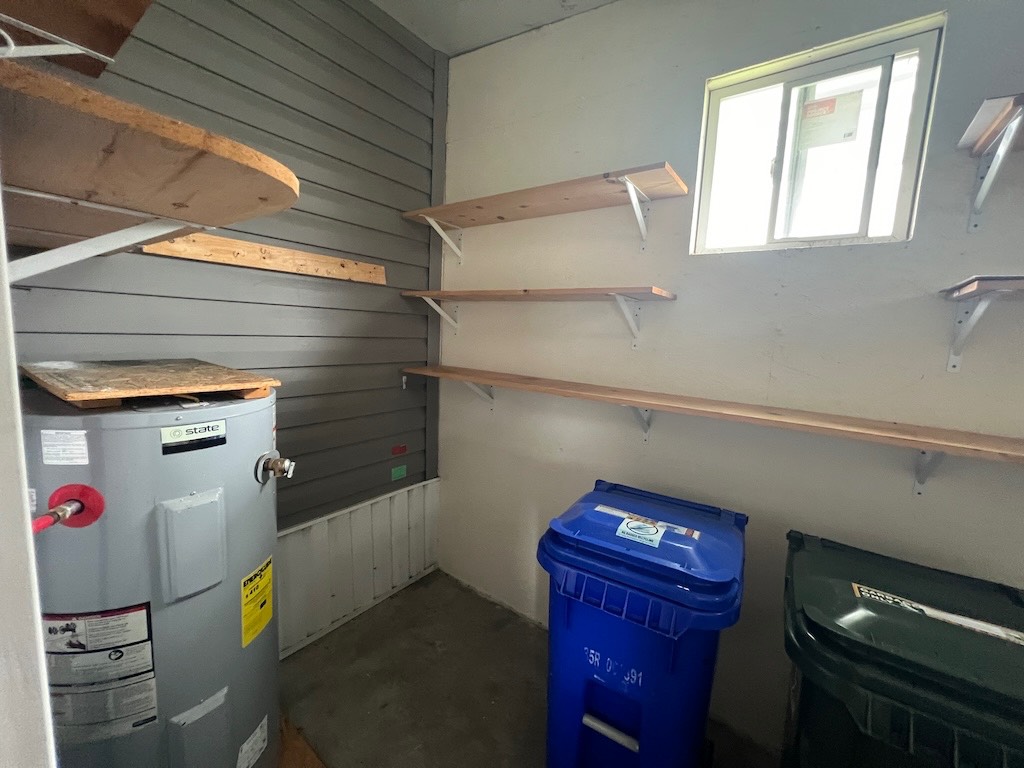 ;
;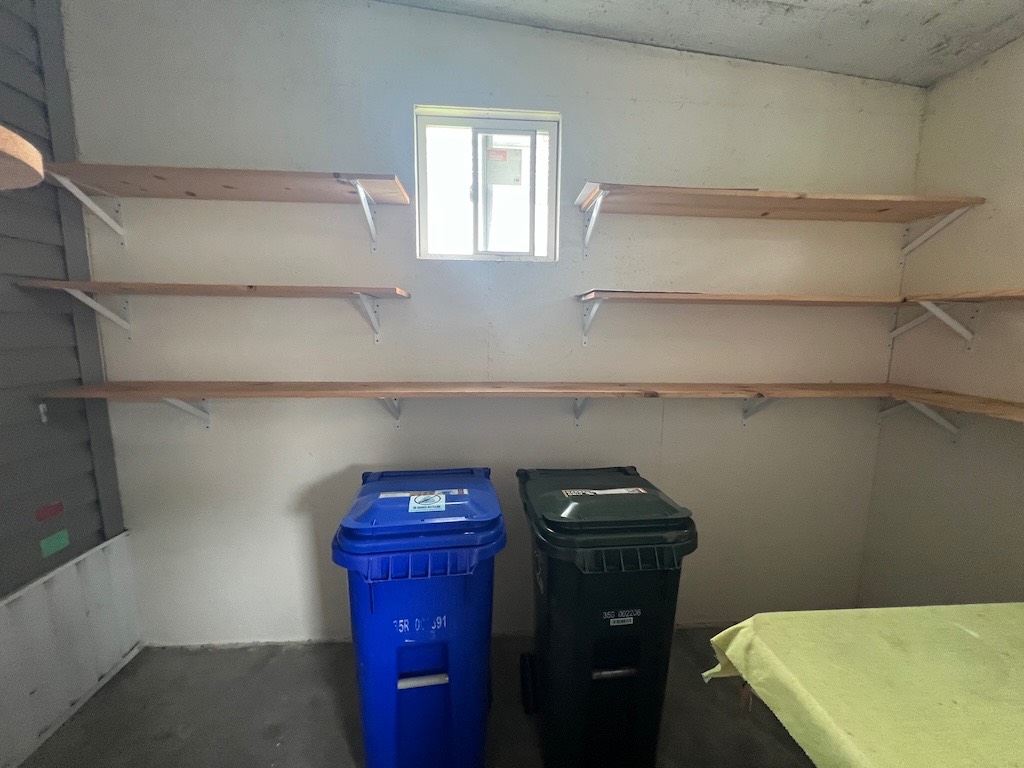 ;
;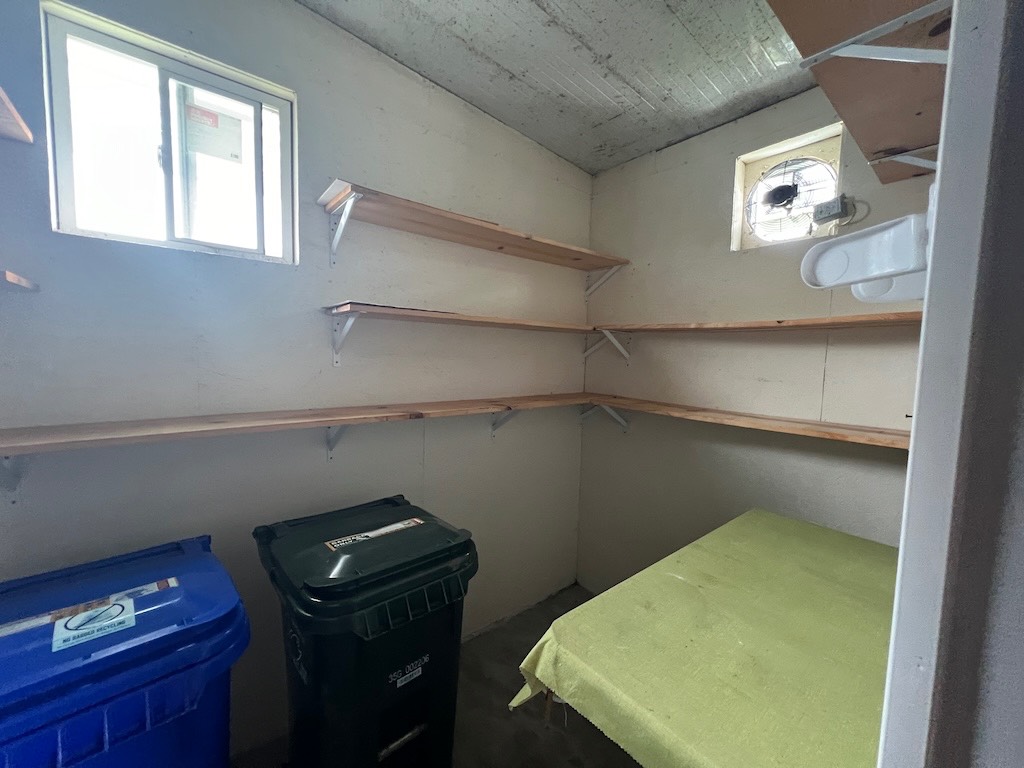 ;
;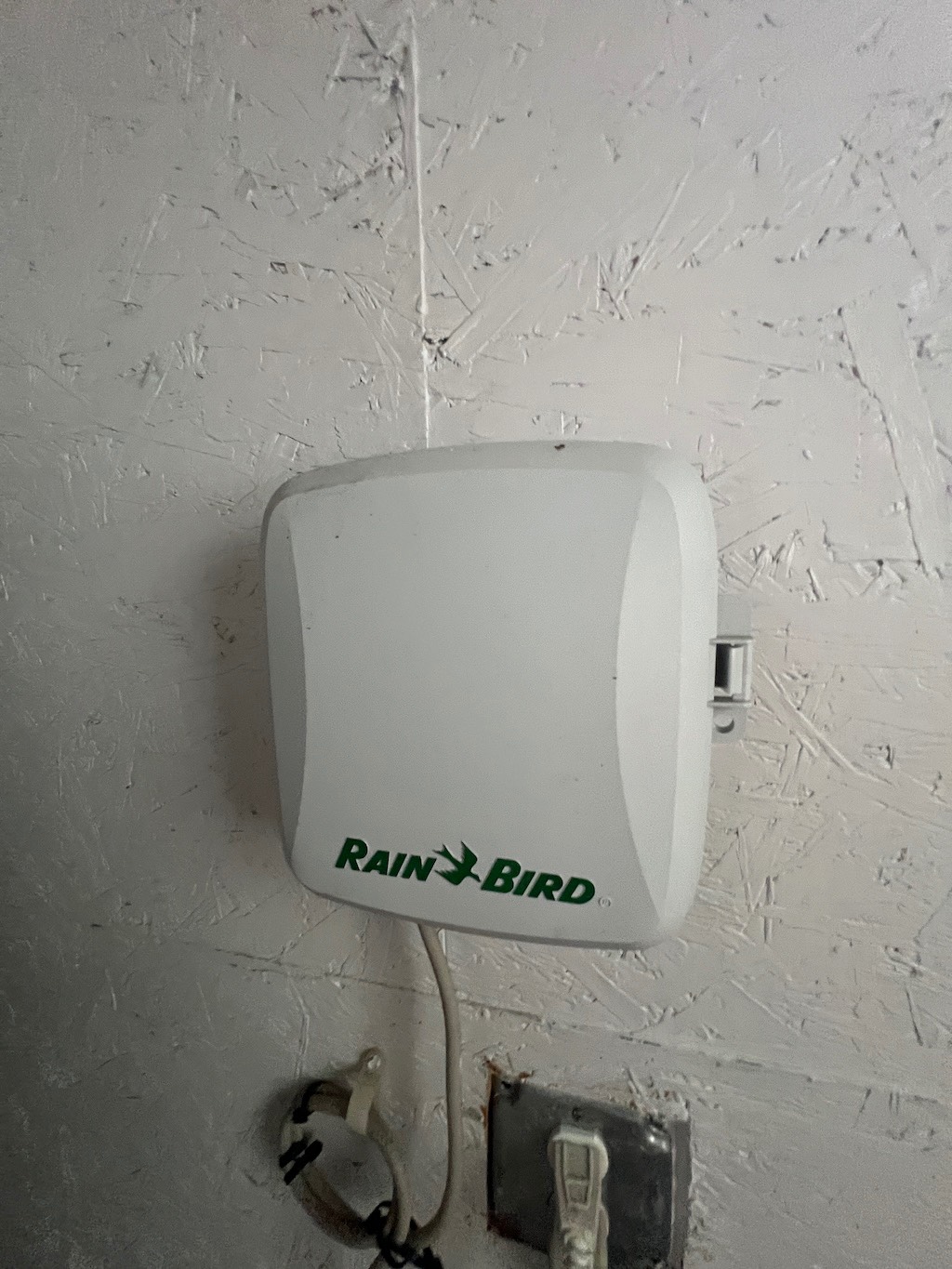 ;
;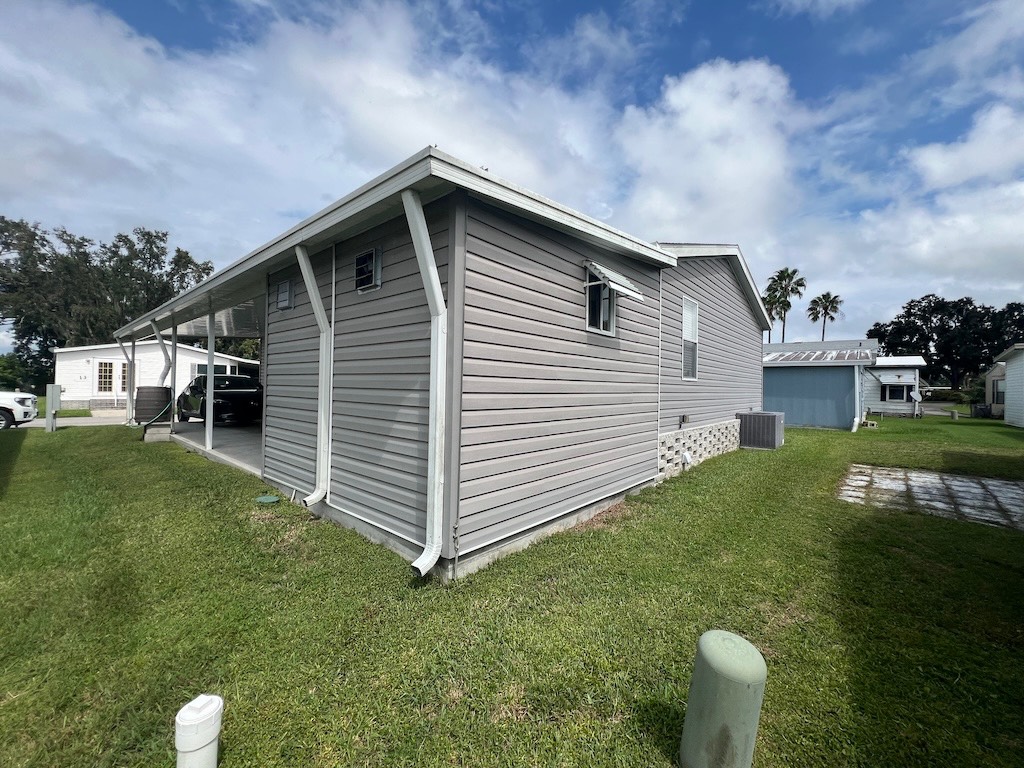 ;
;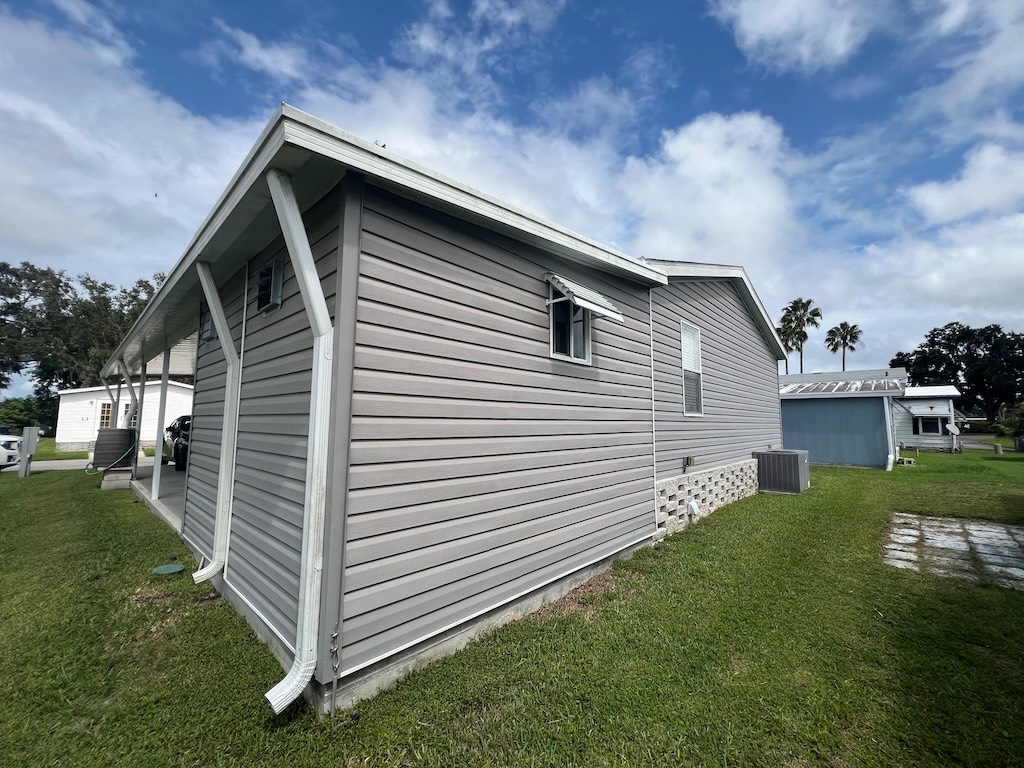 ;
;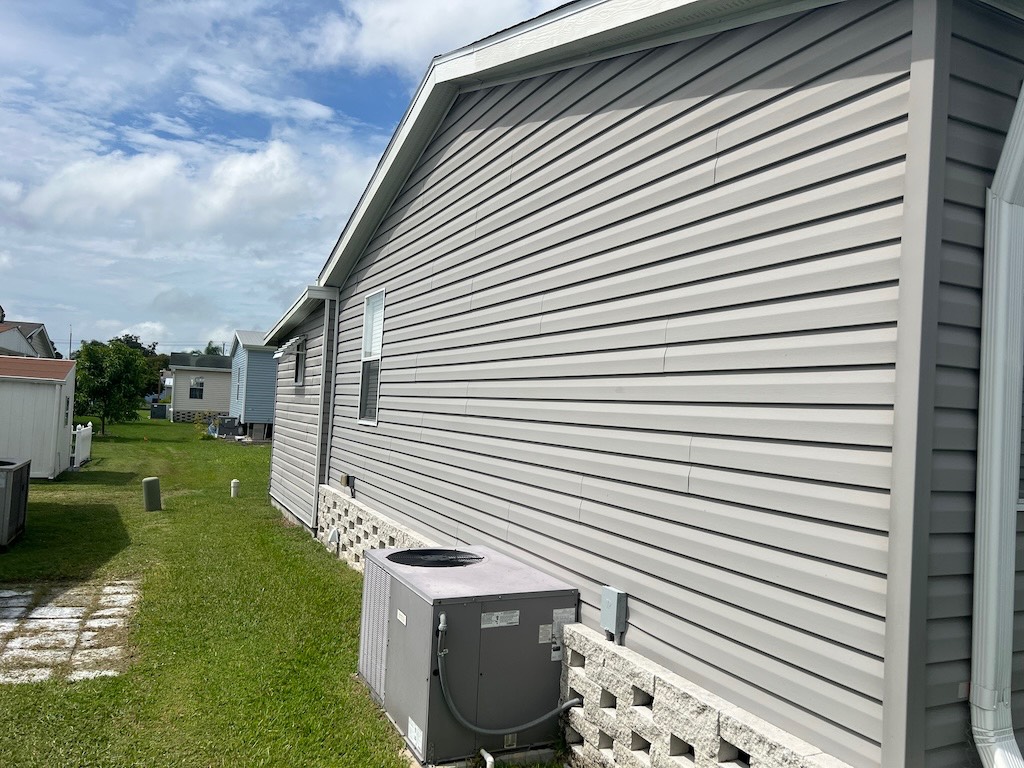 ;
;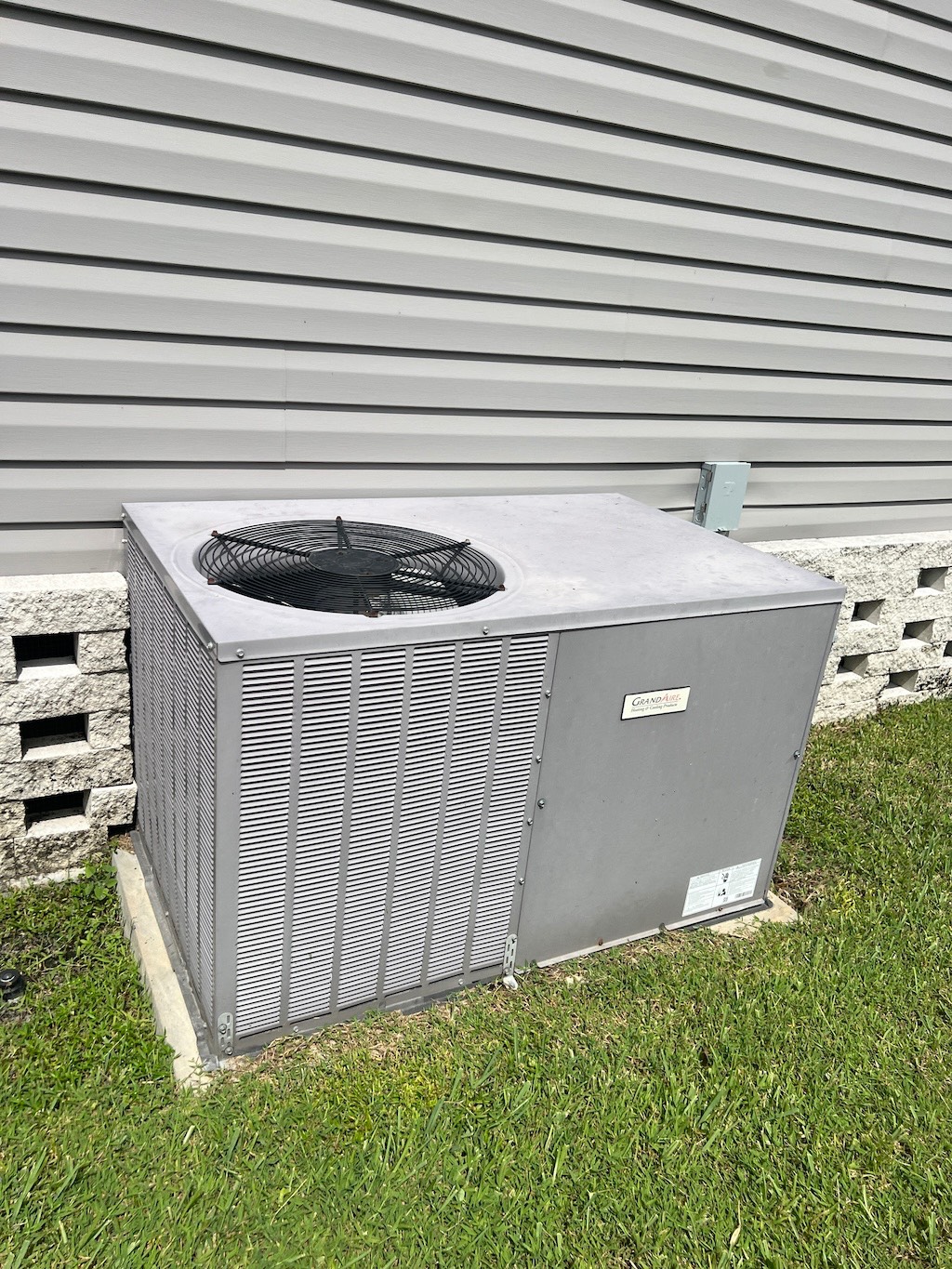 ;
;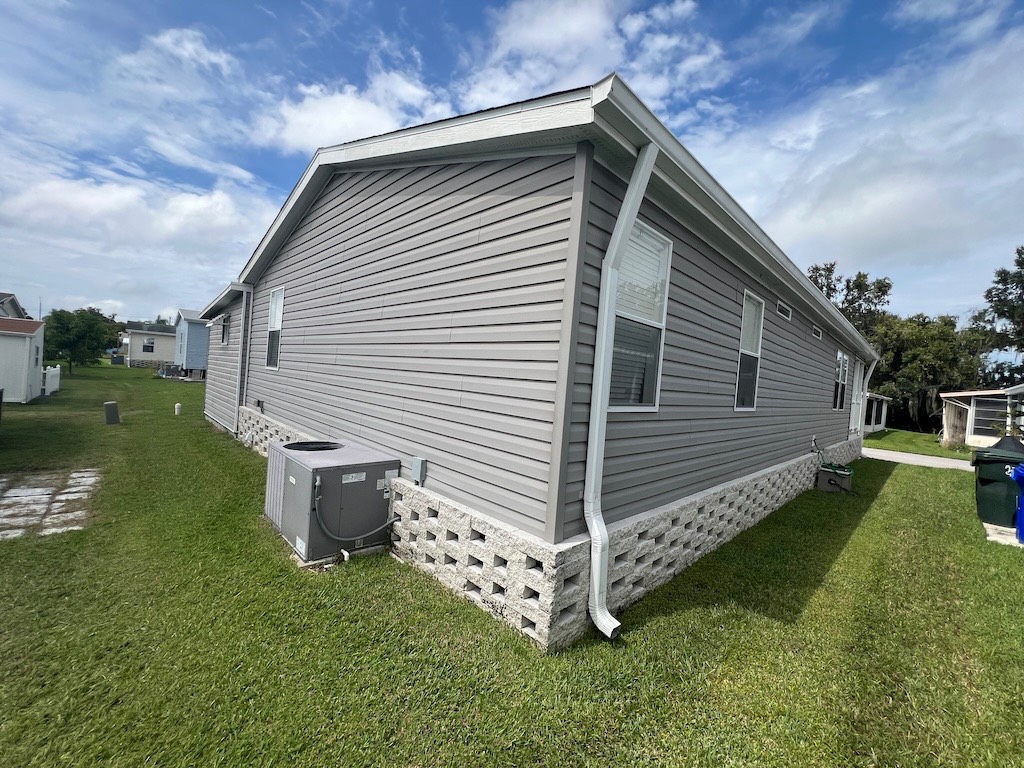 ;
;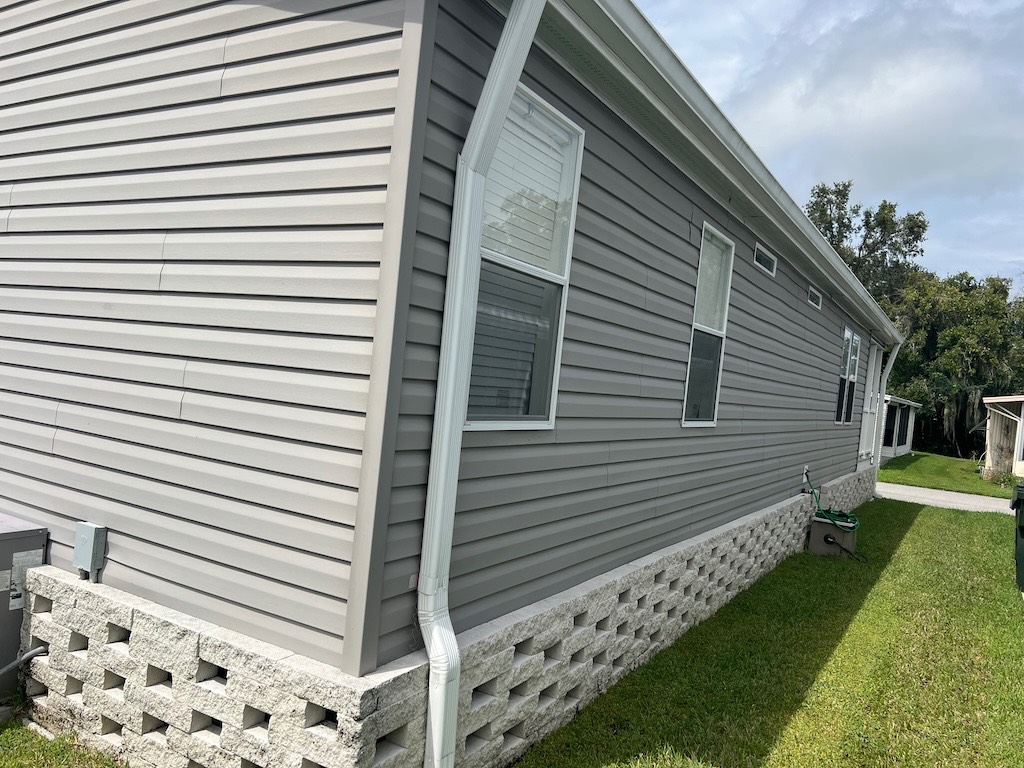 ;
;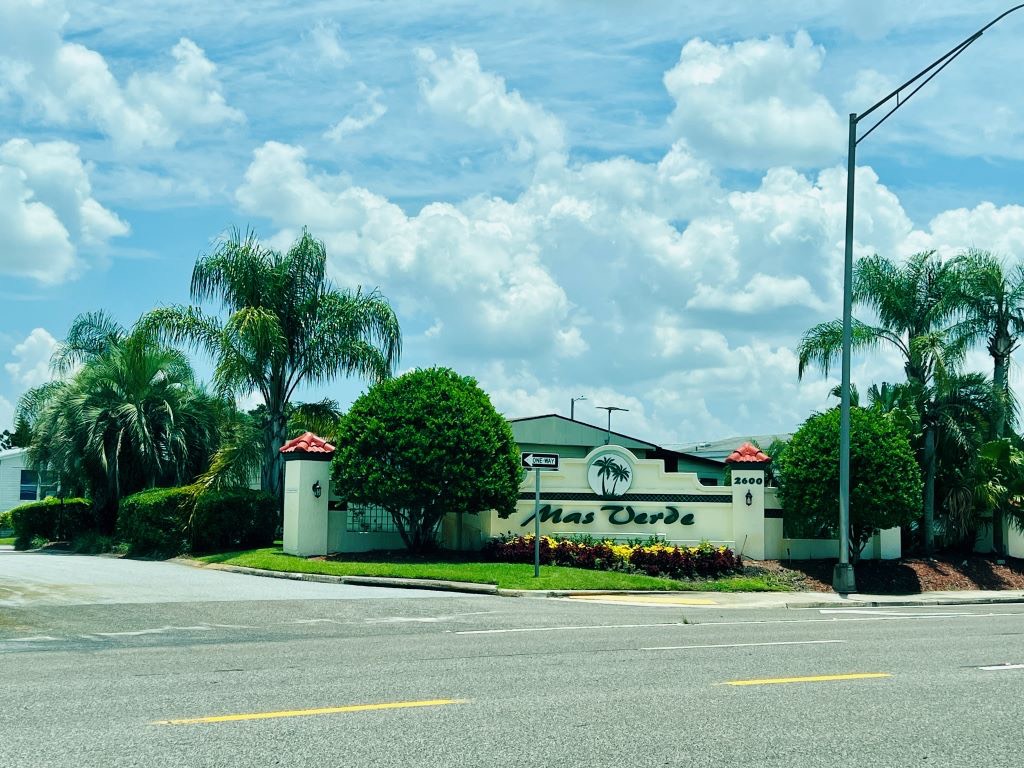 ;
;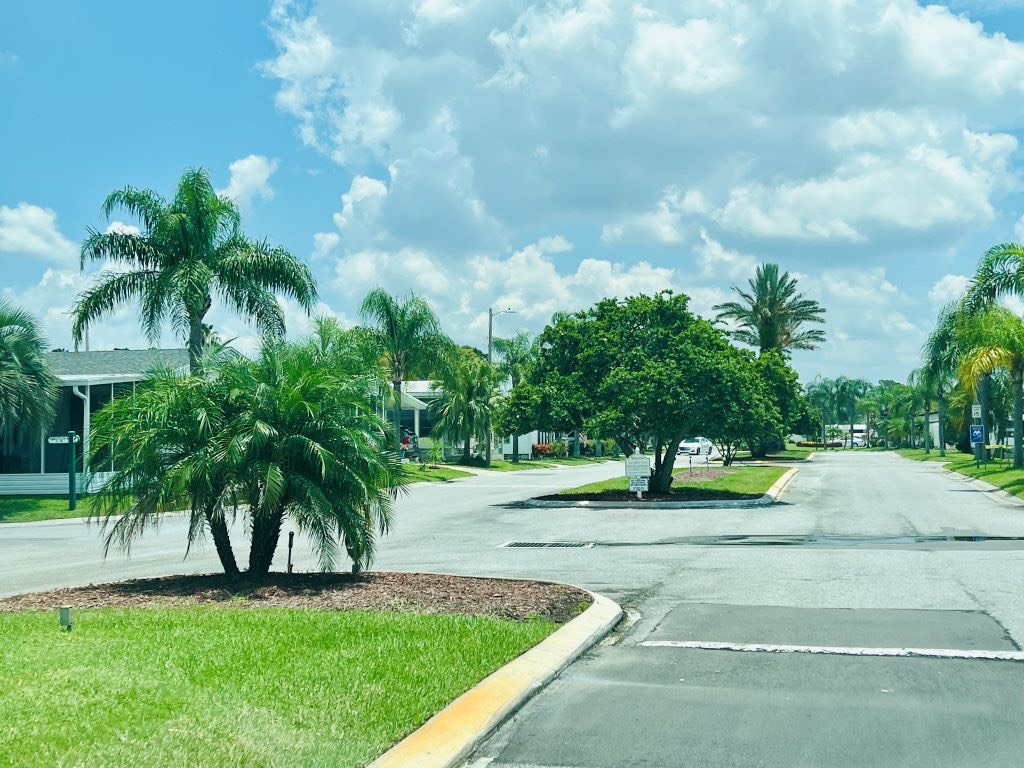 ;
;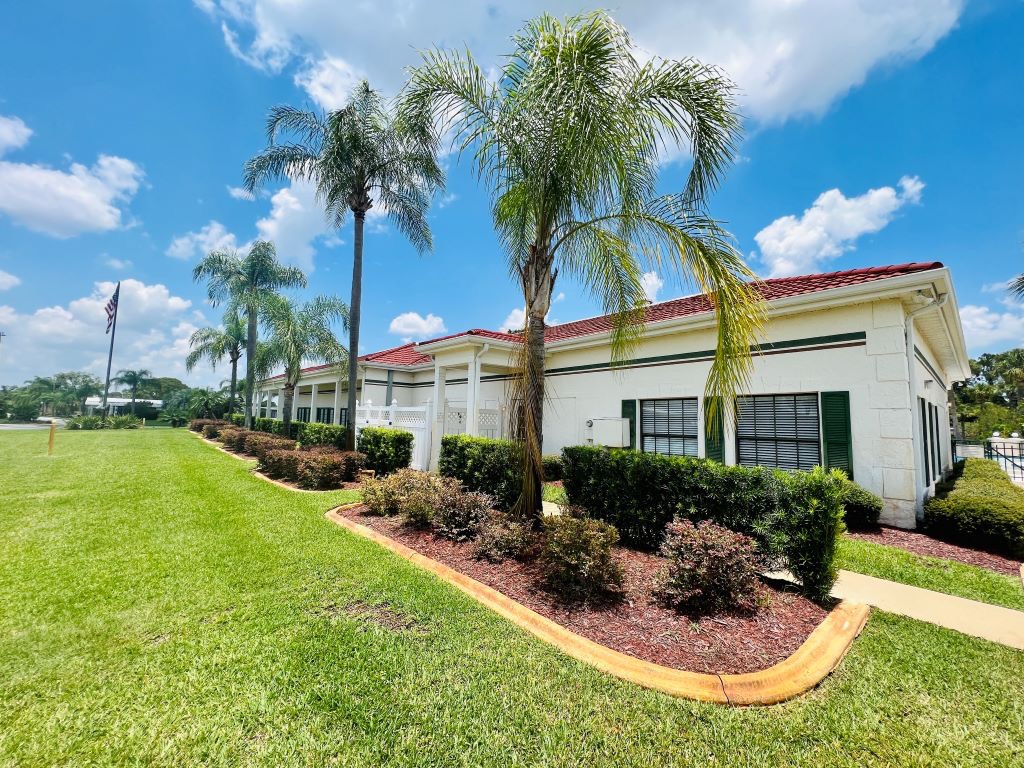 ;
;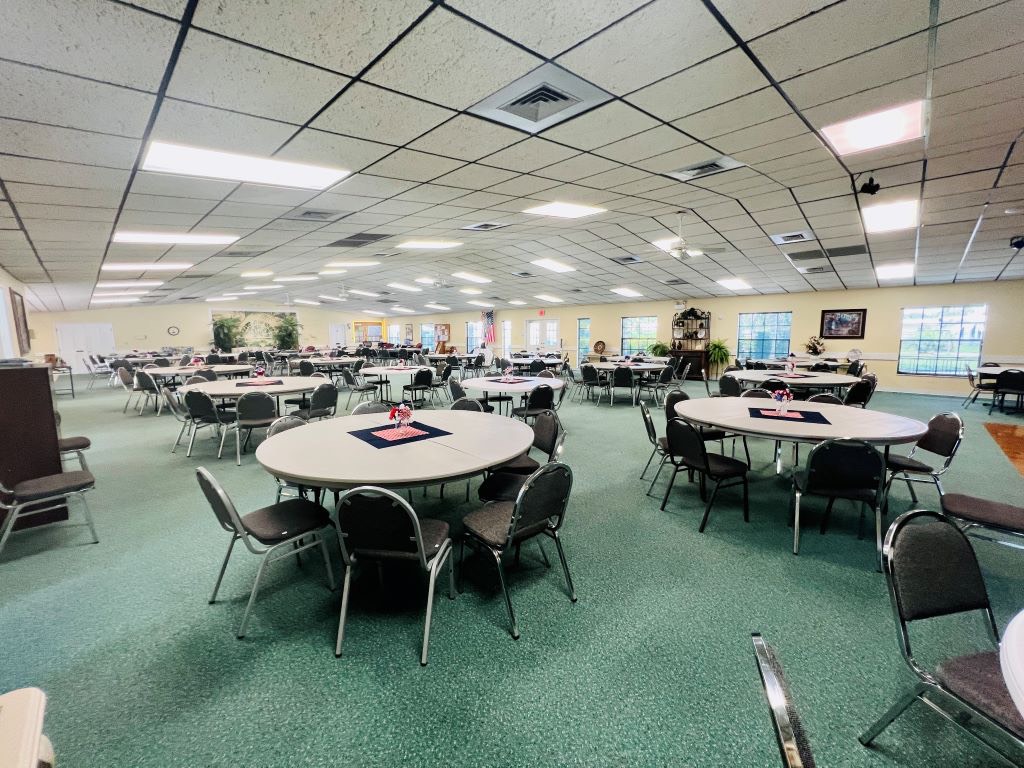 ;
;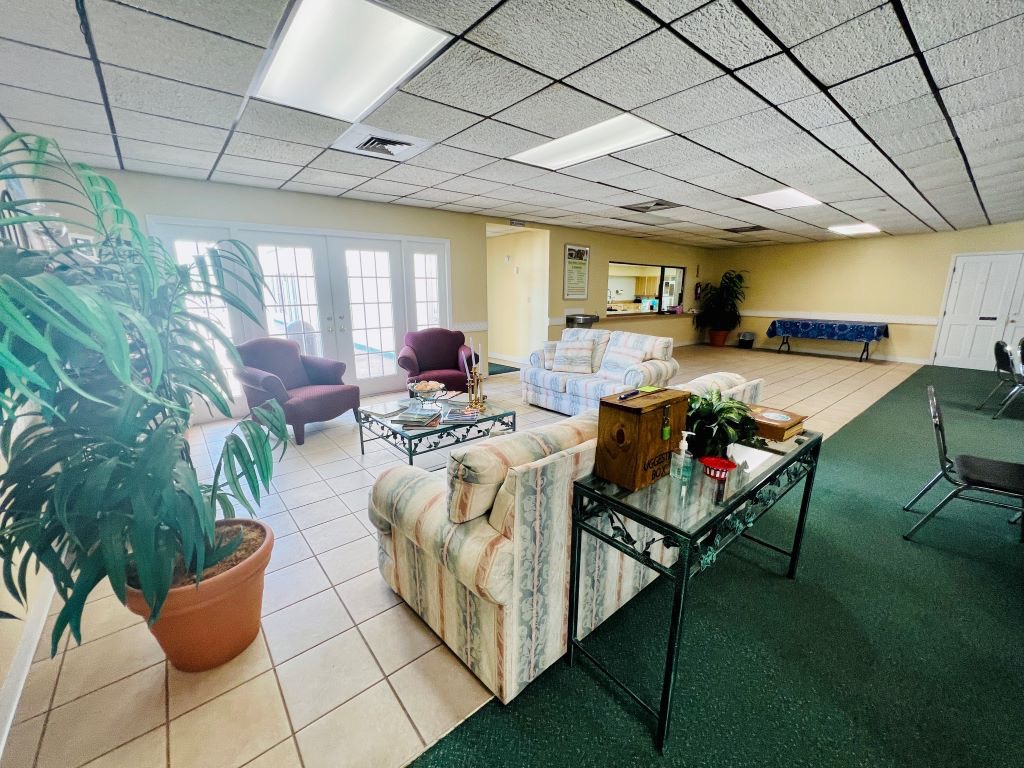 ;
;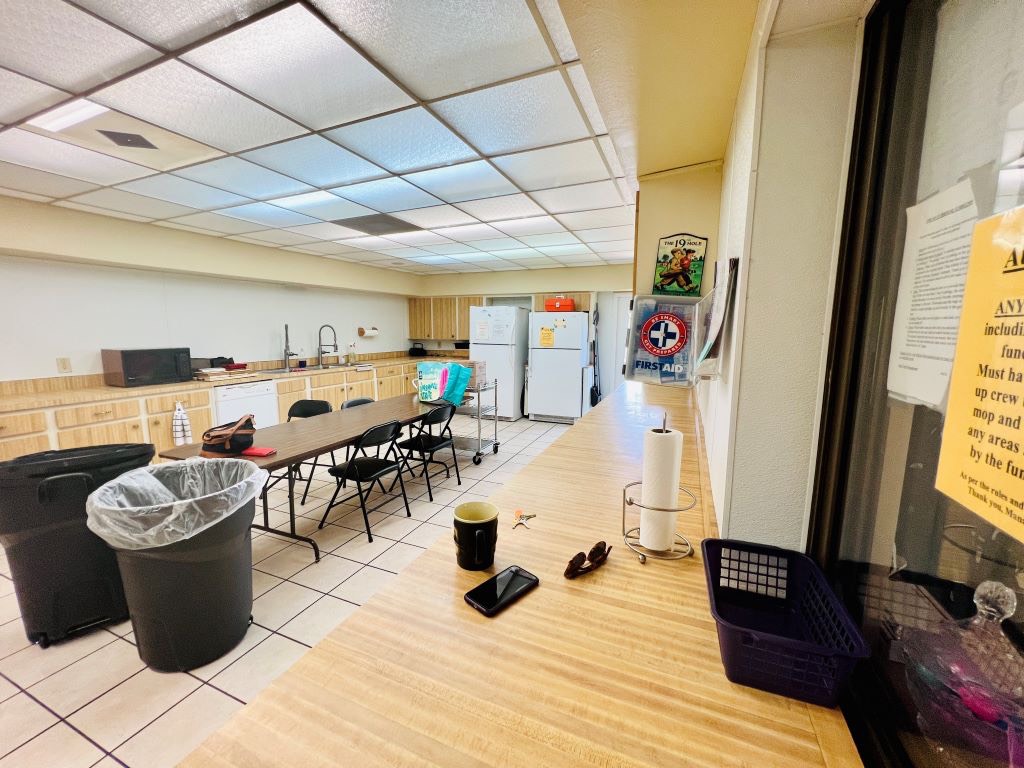 ;
;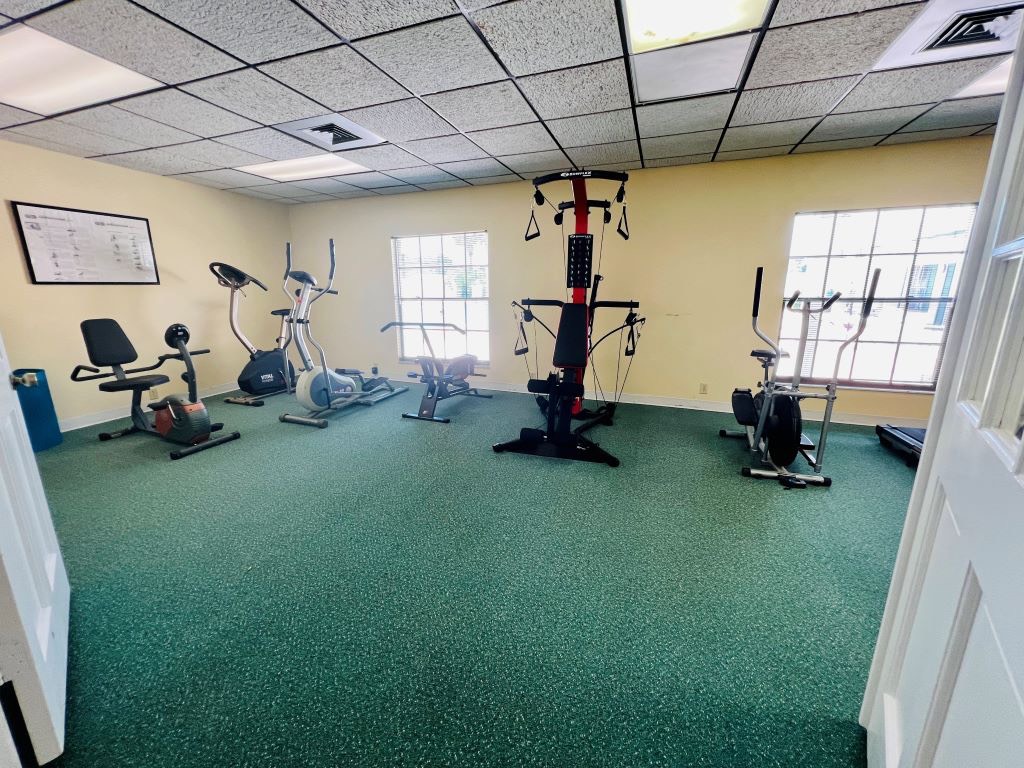 ;
;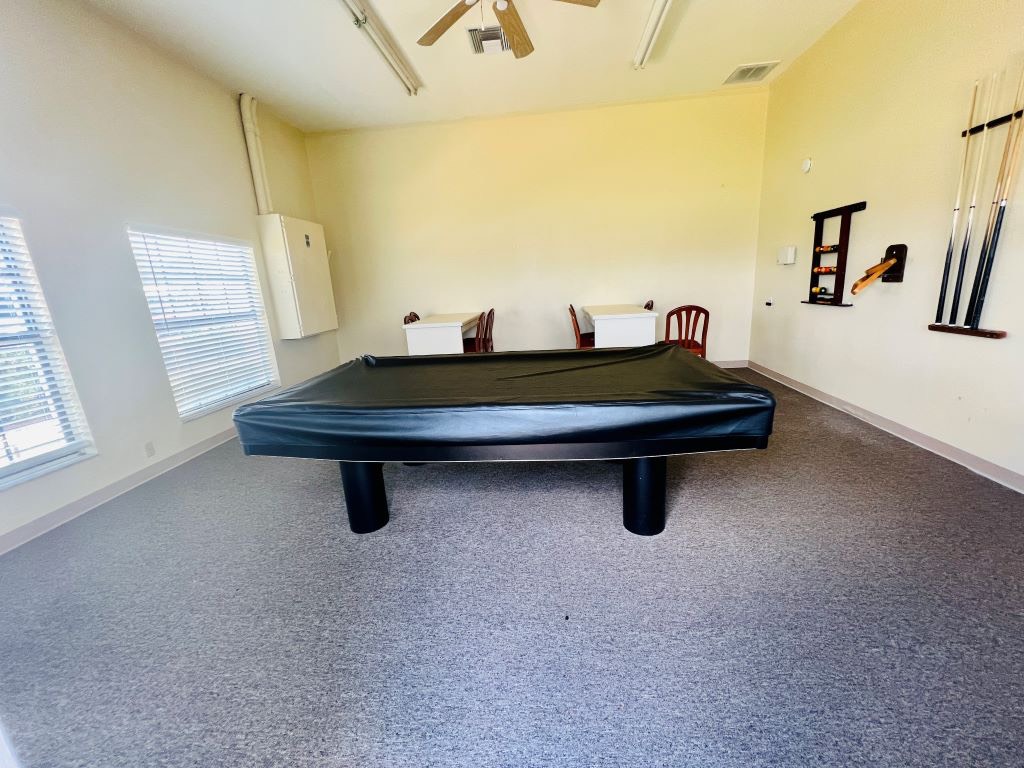 ;
;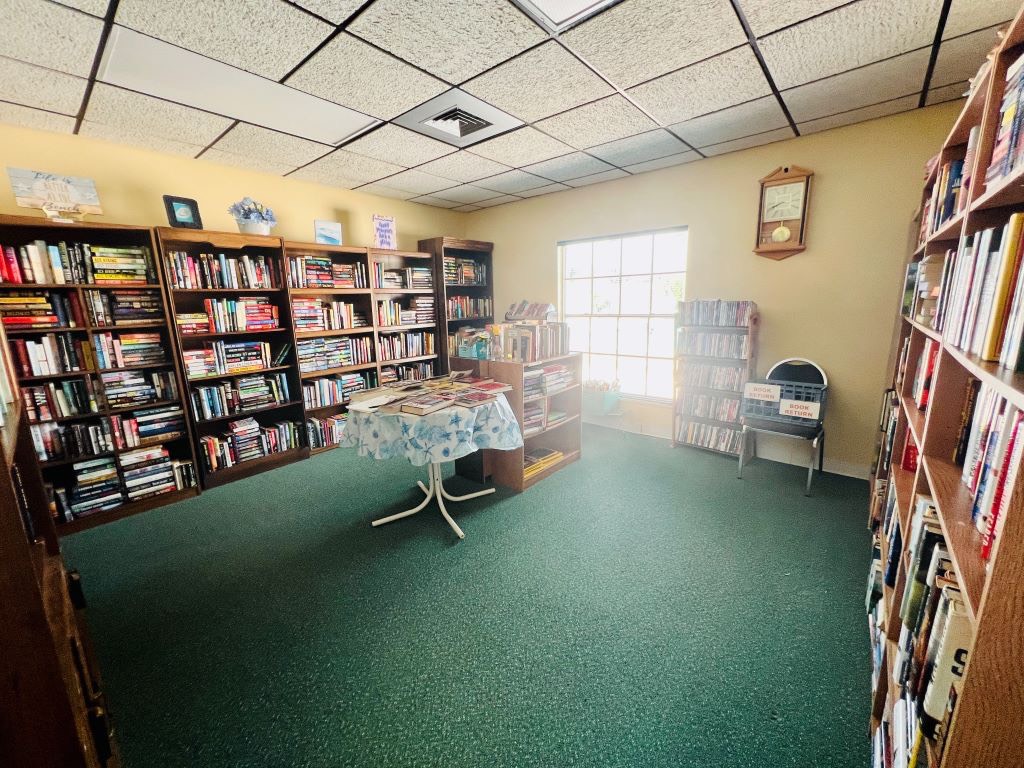 ;
;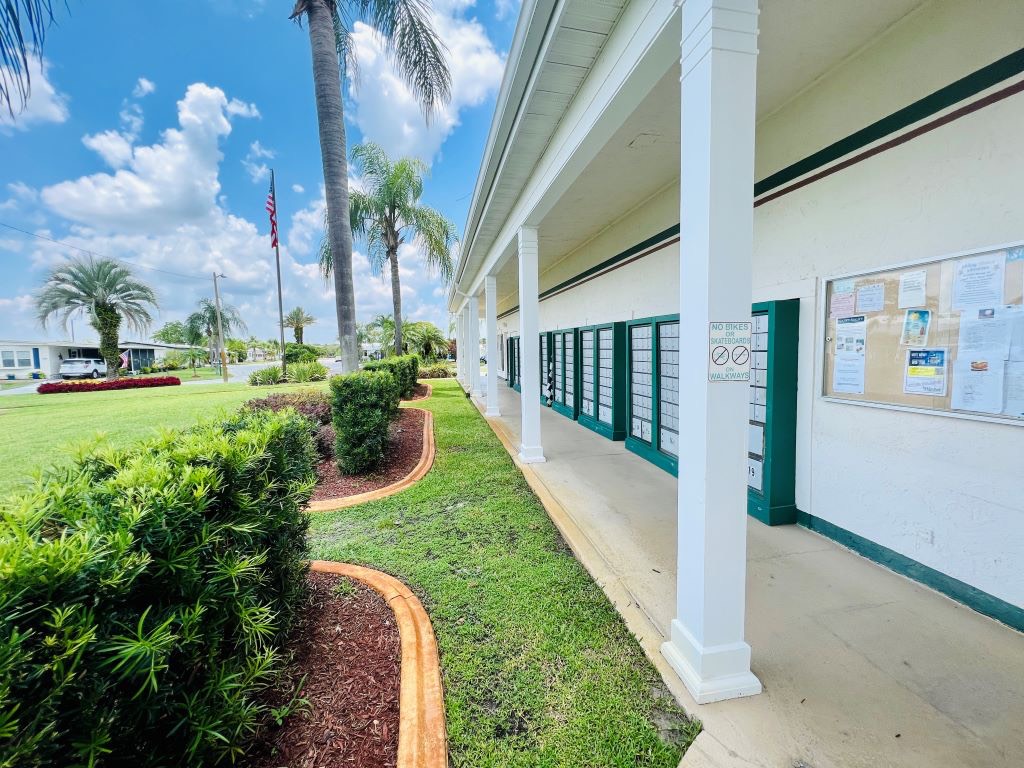 ;
;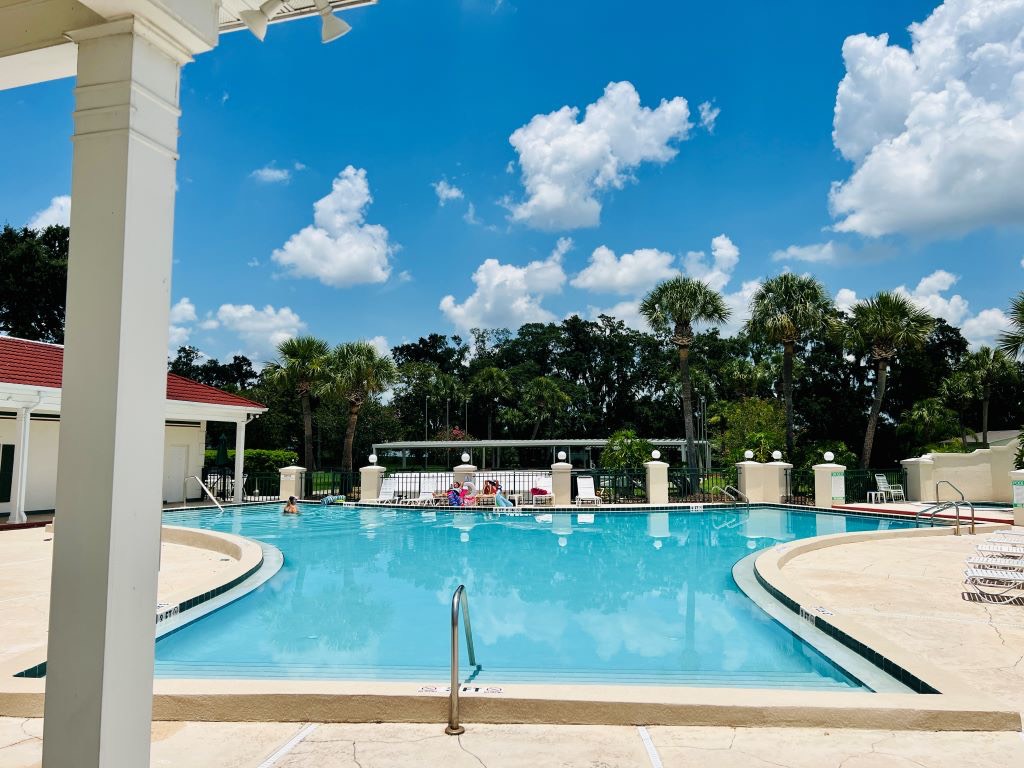 ;
;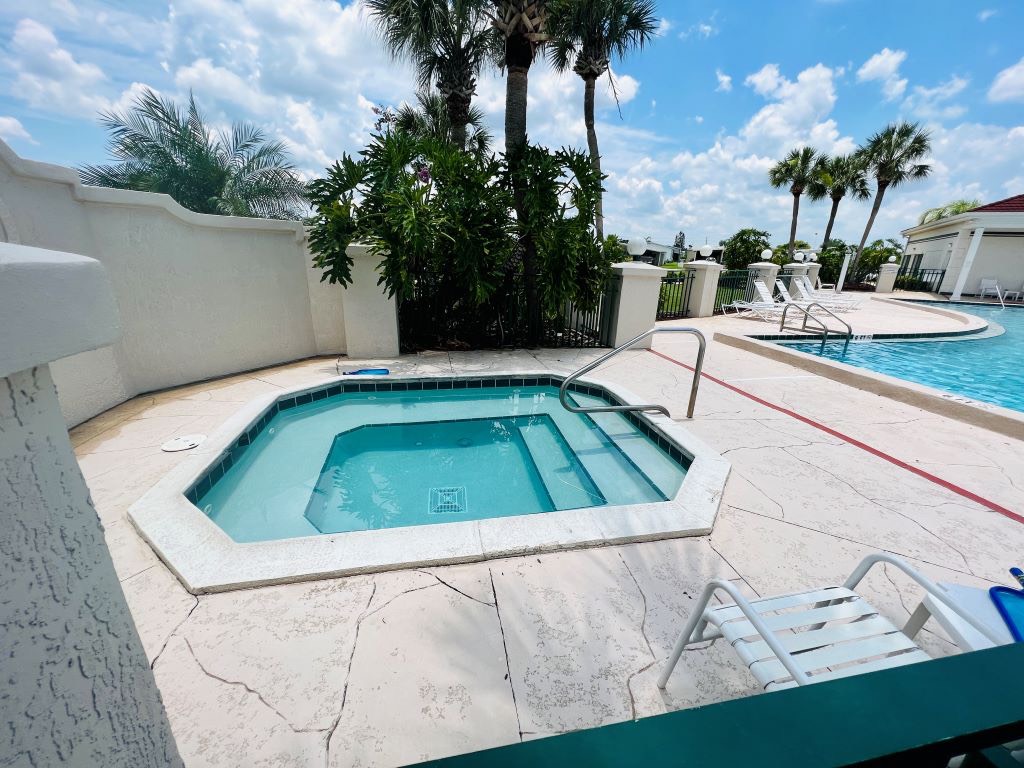 ;
;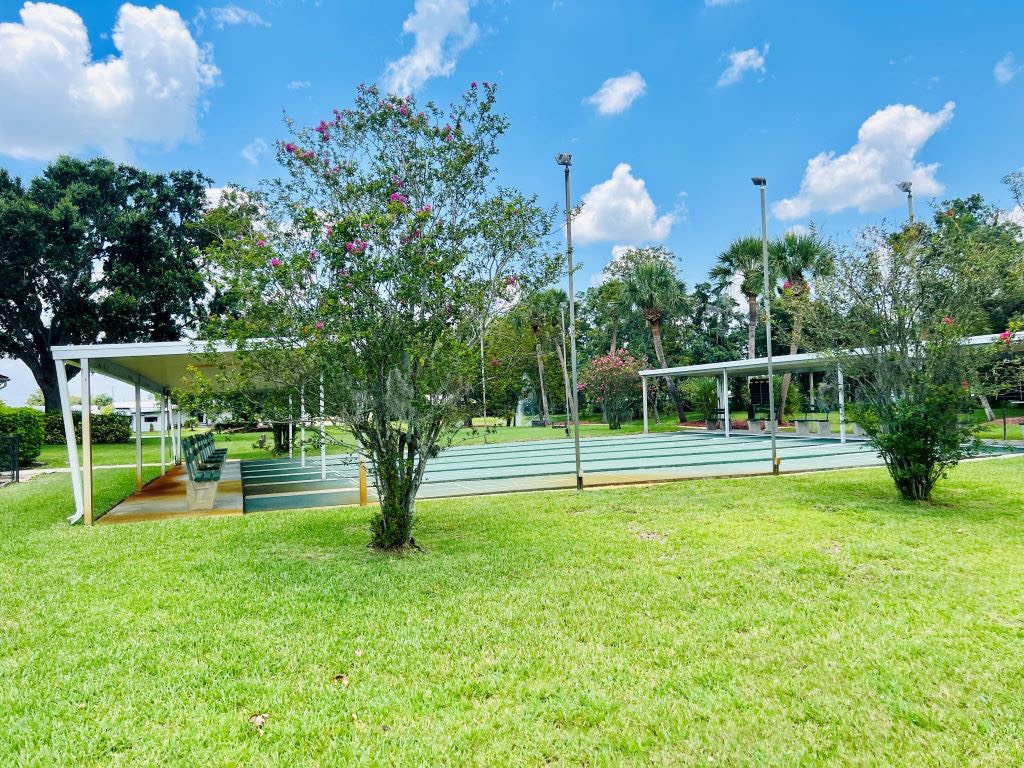 ;
;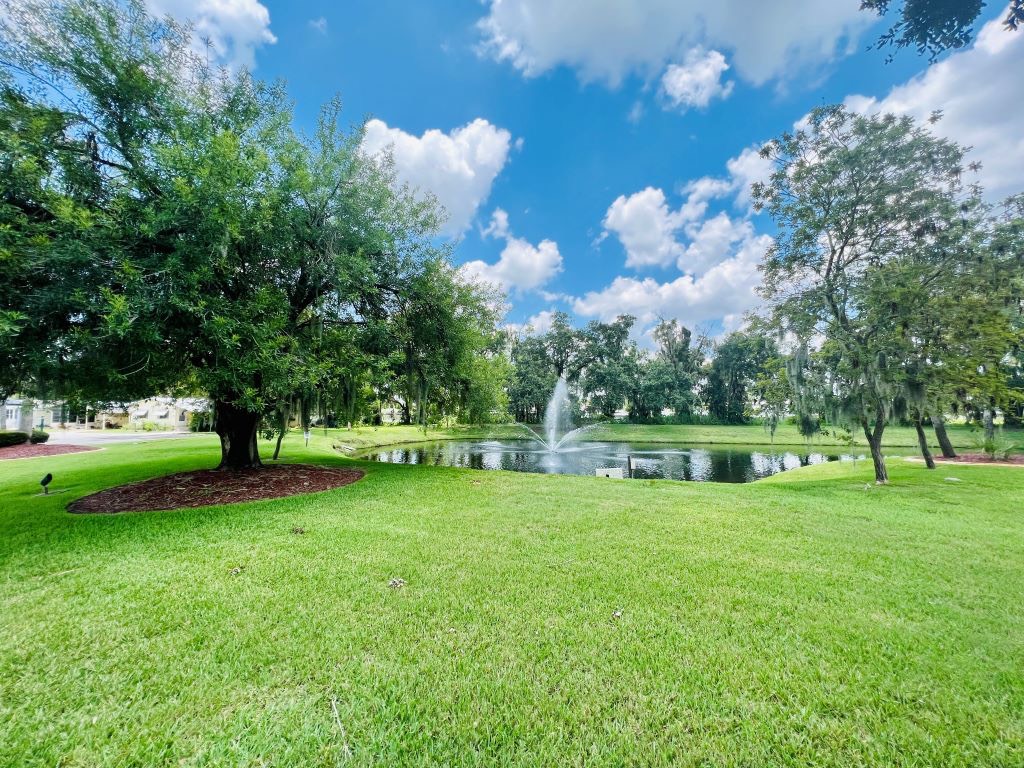 ;
;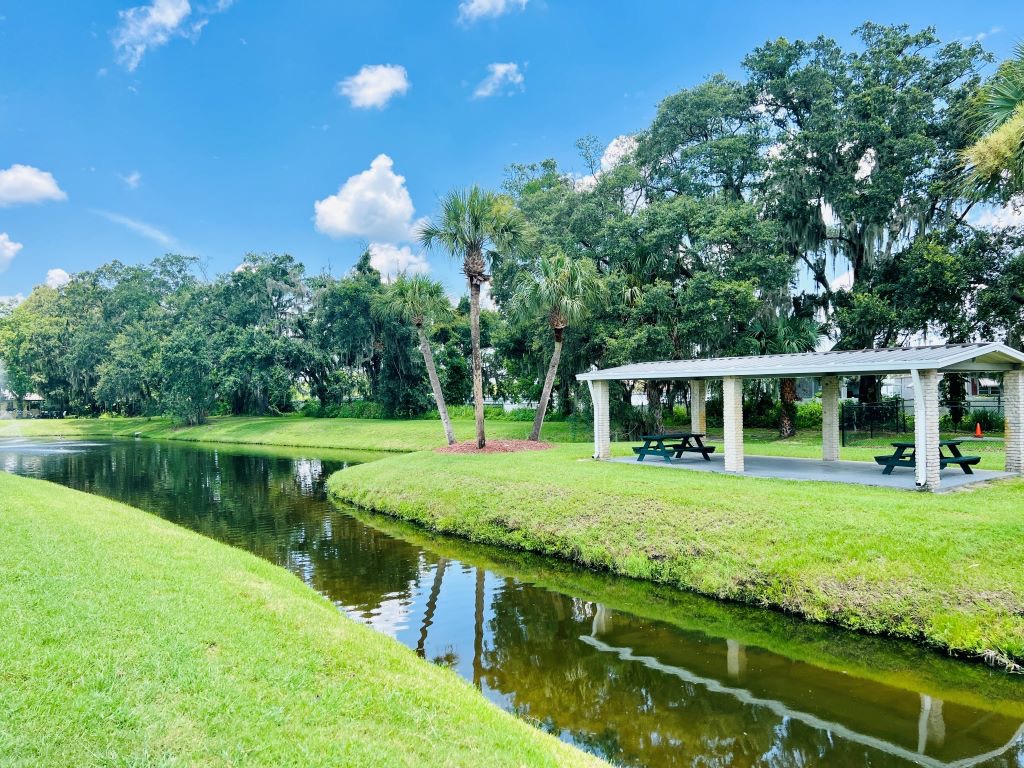 ;
;