18 Club Drive, Southampton, NY 11968
| Listing ID |
11070009 |
|
|
|
| Property Type |
Residential |
|
|
|
| County |
Suffolk |
|
|
|
| Township |
Southampton |
|
|
|
| School |
Tuckahoe Common |
|
|
|
|
| Total Tax |
$8,263 |
|
|
|
| Tax ID |
0900-177.000-0002-045.000 |
|
|
|
| FEMA Flood Map |
fema.gov/portal |
|
|
|
| Year Built |
1999 |
|
|
|
| |
|
|
|
|
|
Set in the rolling hills of Southampton, a taste of southern France awaits you. Provence-inspired, entertaining centric and crafted for the decerning epicurean this magical villa is everything and more. The heart of the home, the kitchen, designed by a renowned celebrity chef judge to ensure only the finest in gourmet delicacies are created on the commercial quality Viking appliances. A place for every occasion with multiple dining areas across the manicured grounds of this enchanting property. At nearly 5000 sq feet over three levels, including a library, formal dining room with a stone fireplace, patios, balconies, and 5 bedrooms this home flows like no other. Built with numerous imported and reclaimed materials from around the world it can never be duplicated. The grounds surround the home with extraordinary color and luxury. From the free-form pool, bocce court, and pond, to the outdoor kitchen equipt with a stone pizza oven and large dining area you forget you are only minutes away from Southampton Village and Coopers Beach.
|
- 5 Total Bedrooms
- 4 Full Baths
- 3185 SF
- 0.56 Acres
- Built in 1999
- 2 Stories
- French Style
- Full Basement
- Lower Level: Partly Finished, Garage Access, Walk Out
- Open Kitchen
- Wood Kitchen Counter
- Oven/Range
- Refrigerator
- Dishwasher
- Microwave
- Washer
- Dryer
- Stainless Steel
- Hardwood Flooring
- 16 Rooms
- Entry Foyer
- Living Room
- Dining Room
- Family Room
- Den/Office
- Primary Bedroom
- en Suite Bathroom
- Walk-in Closet
- Bonus Room
- Library
- Kitchen
- 2 Fireplaces
- Forced Air
- Oil Fuel
- Central A/C
- Stucco Siding
- Tile Roof
- Built In (Basement) Garage
- 2 Garage Spaces
- Private Well Water
- Private Septic
- Pool: In Ground, Gunite, Heated
- Deck
- Patio
- Wooded View
- Sold on 2/16/2023
- Sold for $2,125,000
- Buyer's Agent: Jeremy Ryan & Michael Dougherty
- Company: Corcoran Group (Westhampton Beach)
|
|
Jeremy Ryan
Corcoran Group (Westhampton Beach)
|
|
|
Michael Dougherty
Corcoran Group (Westhampton Beach)
|
Listing data is deemed reliable but is NOT guaranteed accurate.
|



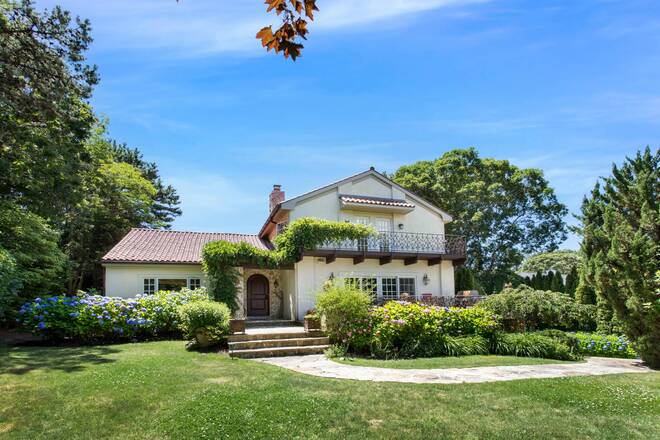



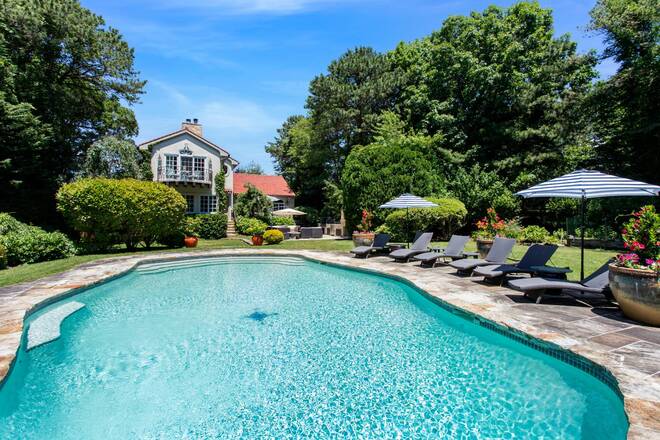 ;
;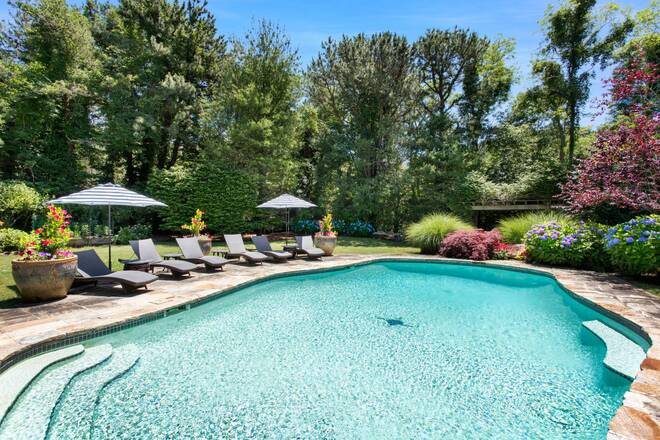 ;
;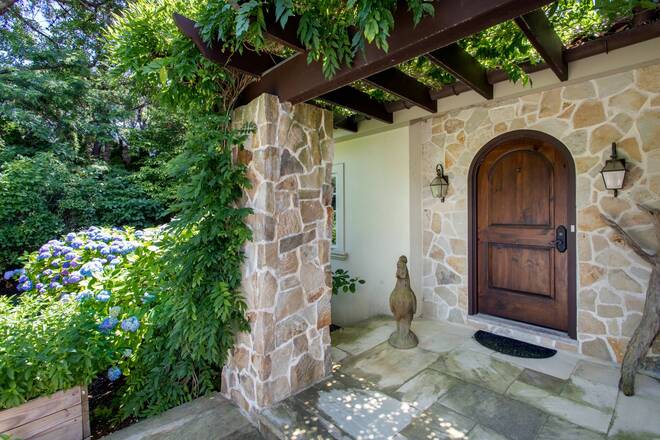 ;
;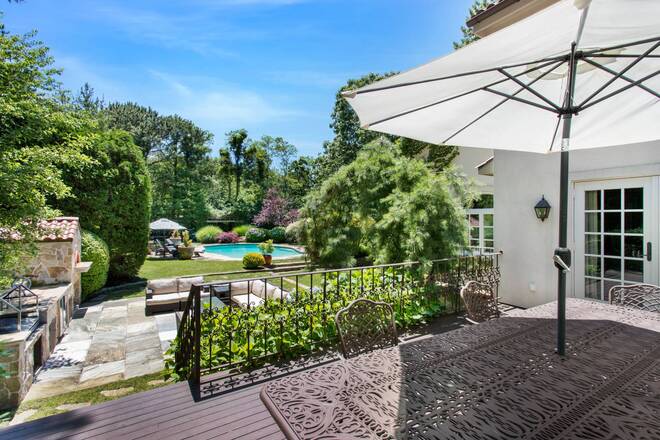 ;
;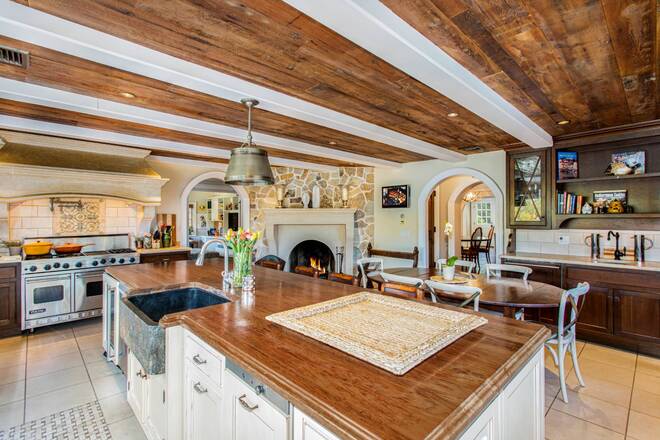 ;
;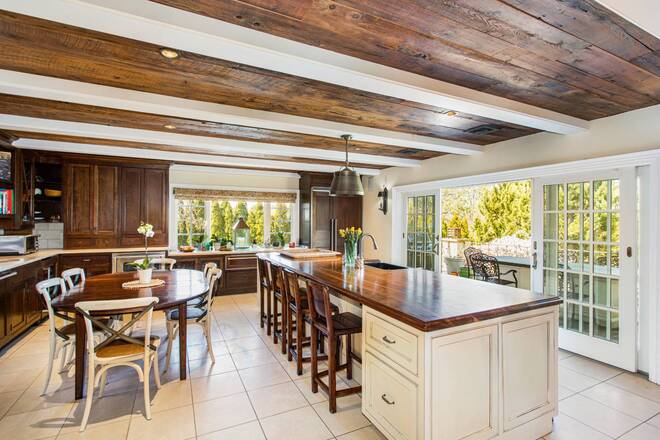 ;
;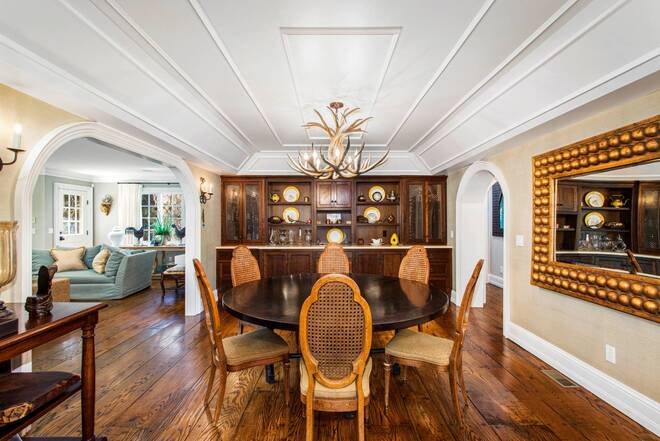 ;
;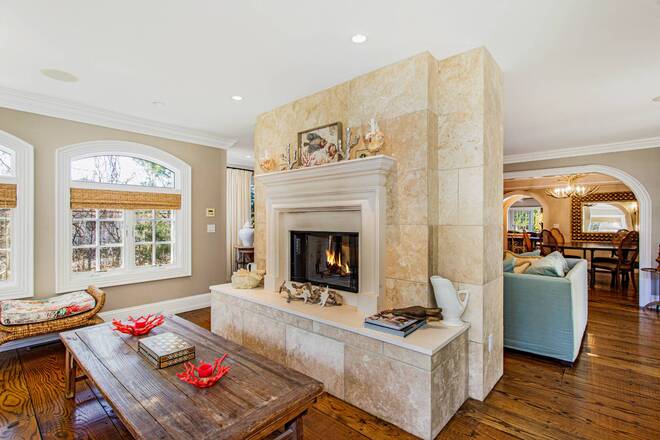 ;
;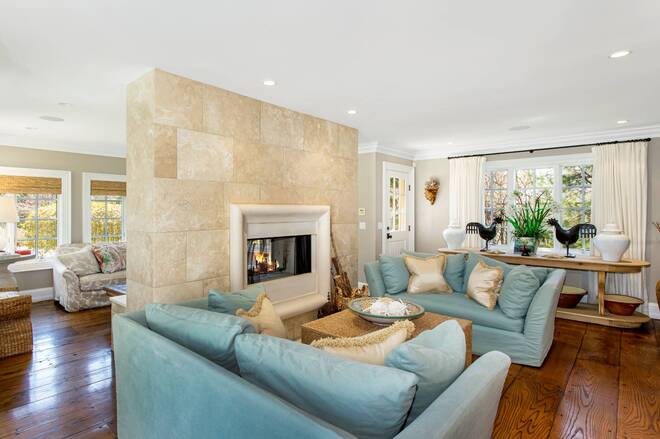 ;
;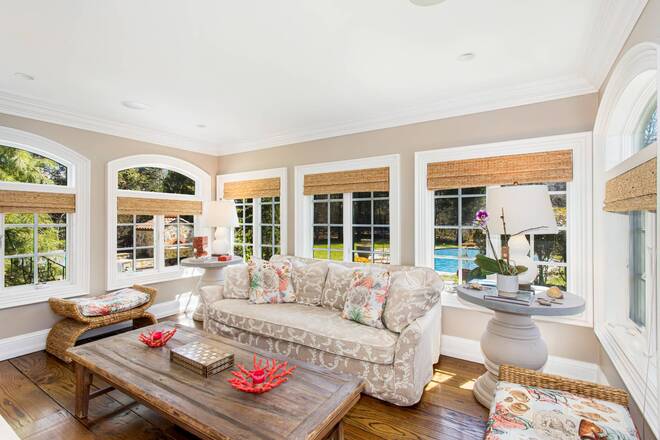 ;
;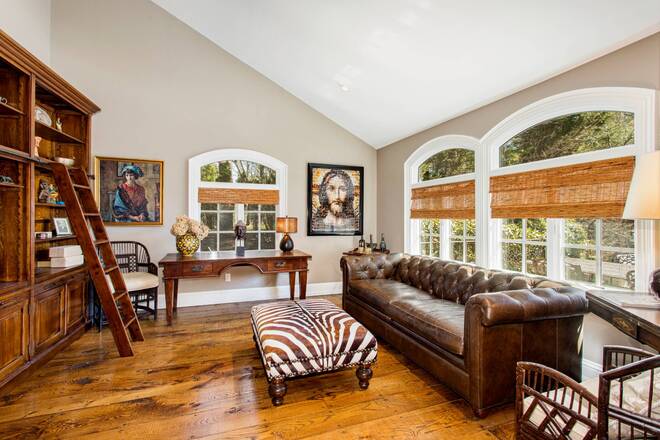 ;
;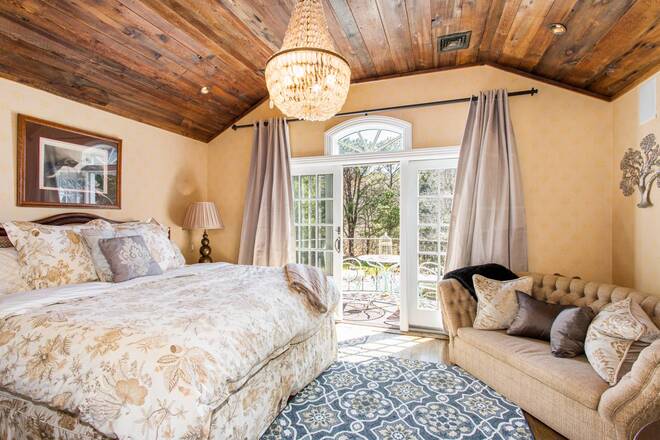 ;
;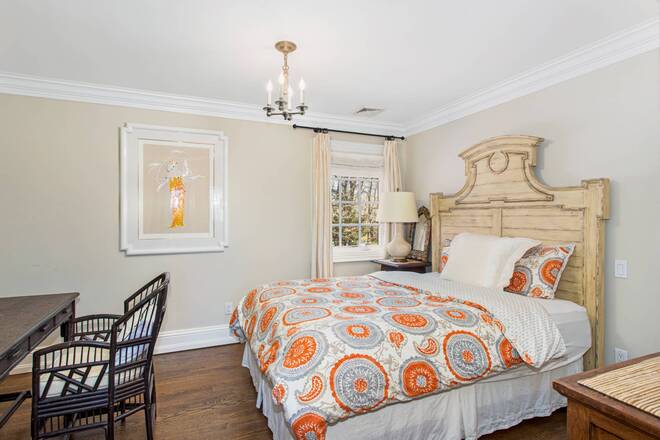 ;
;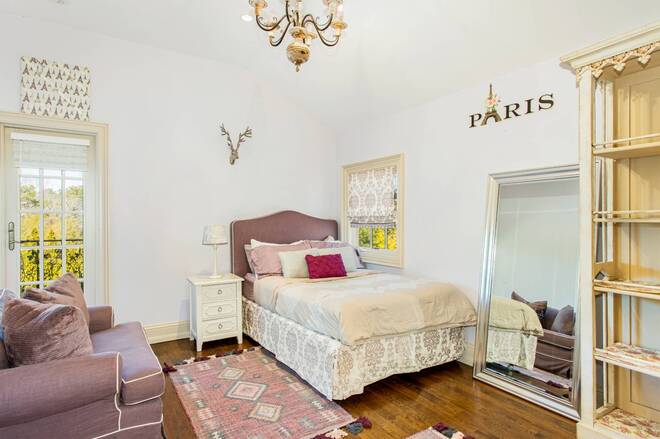 ;
;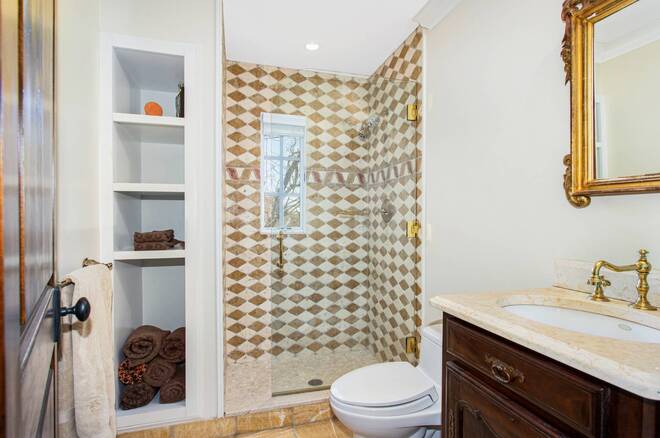 ;
;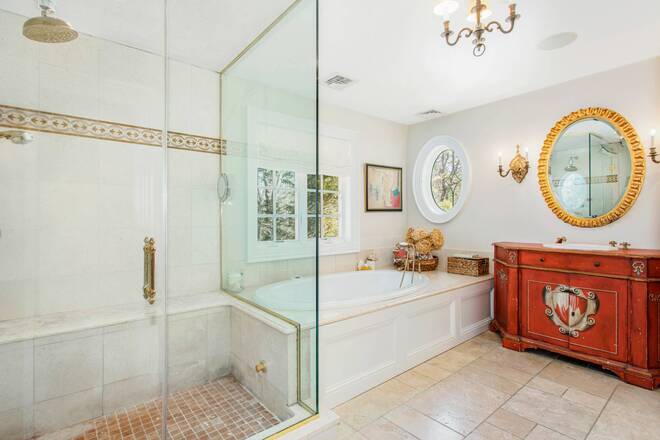 ;
;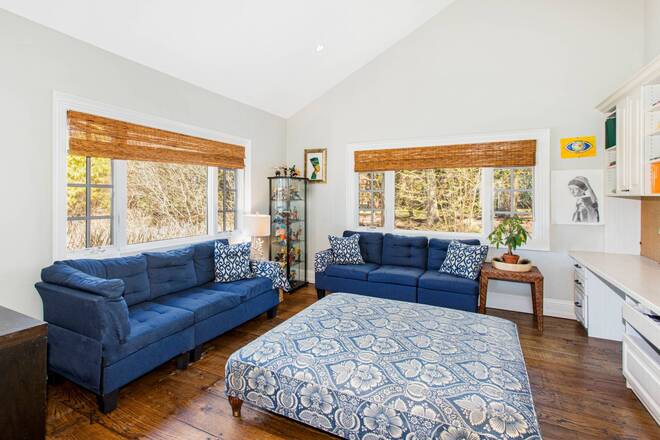 ;
;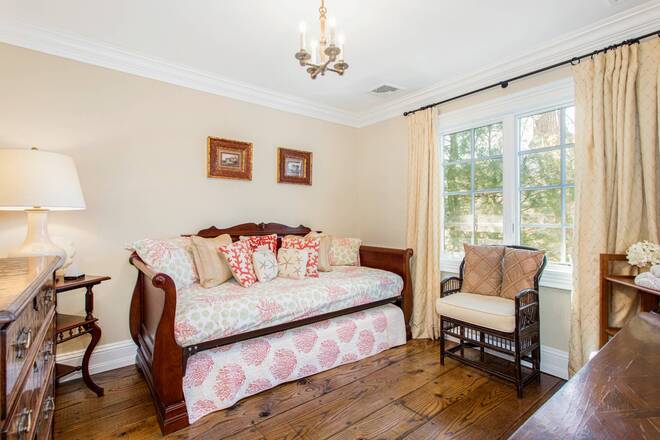 ;
;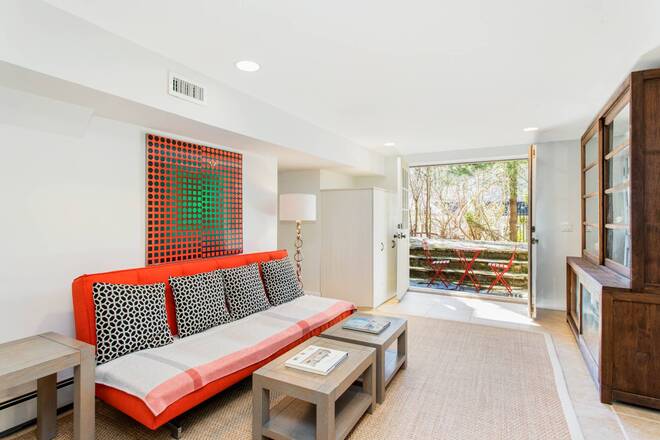 ;
;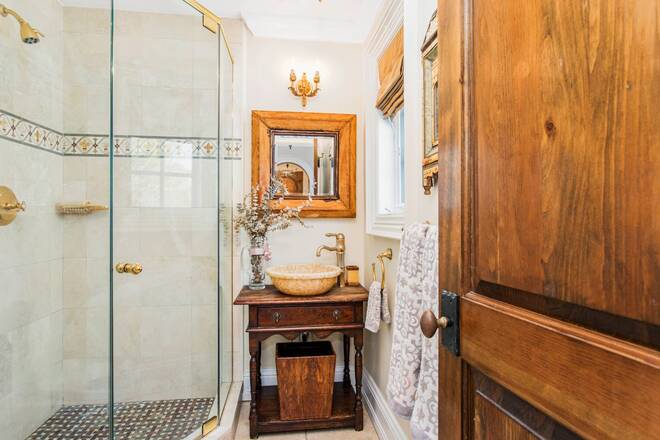 ;
;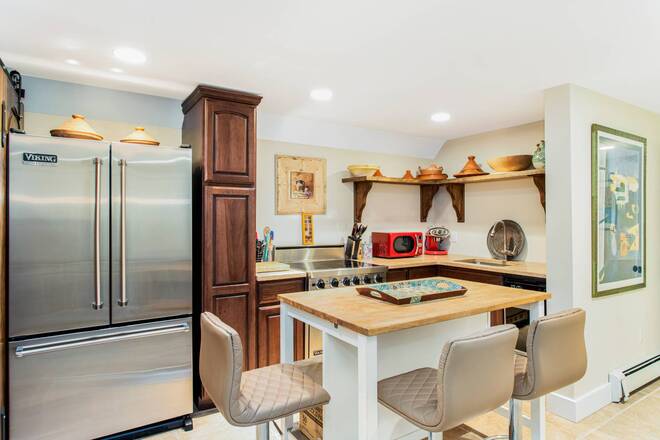 ;
;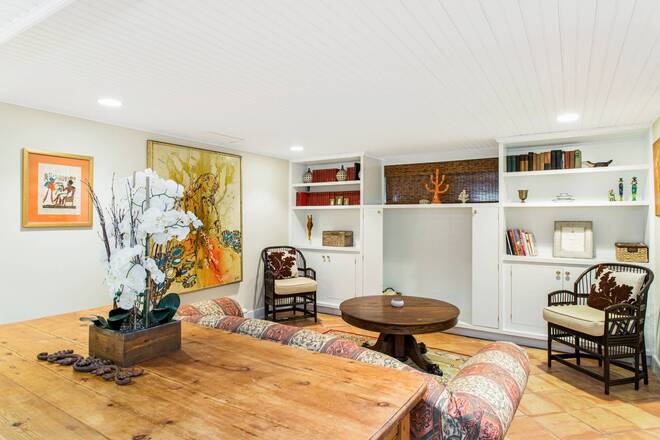 ;
;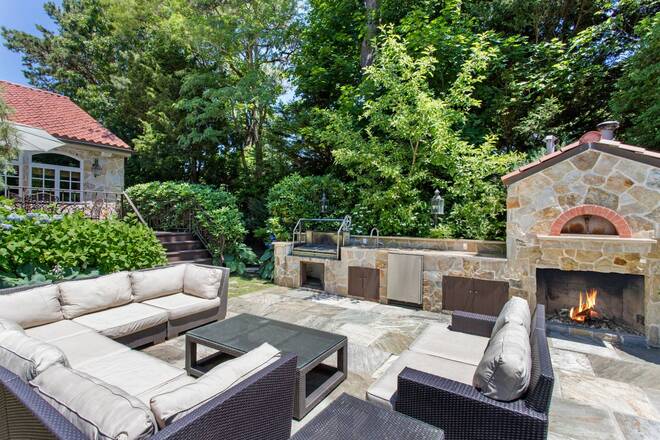 ;
;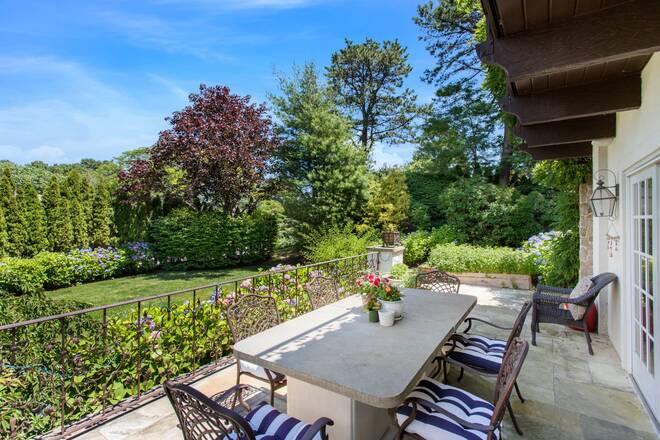 ;
;